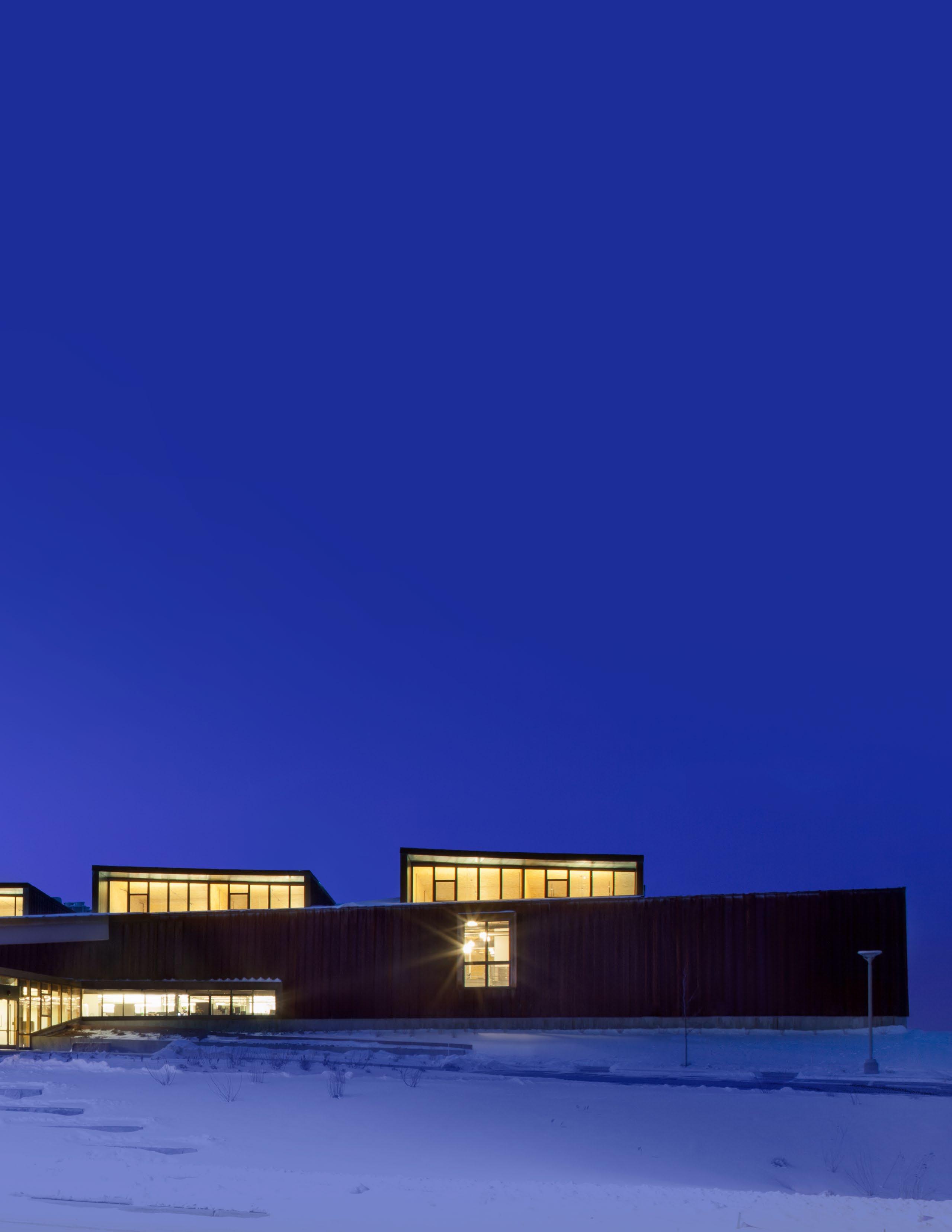PEARL IZUMI
NORTH AMERICAN CORPORATE HEADQUARTERS
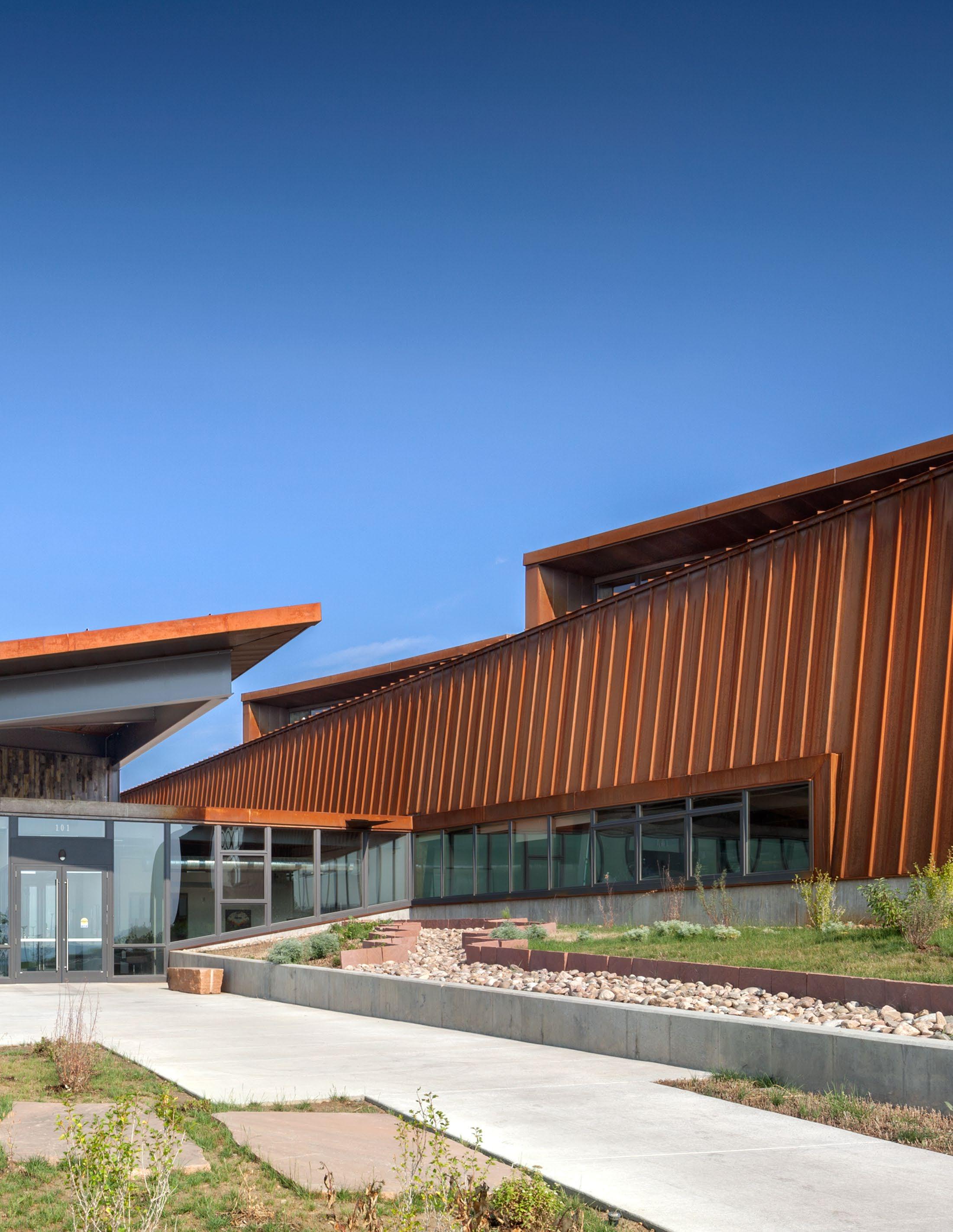
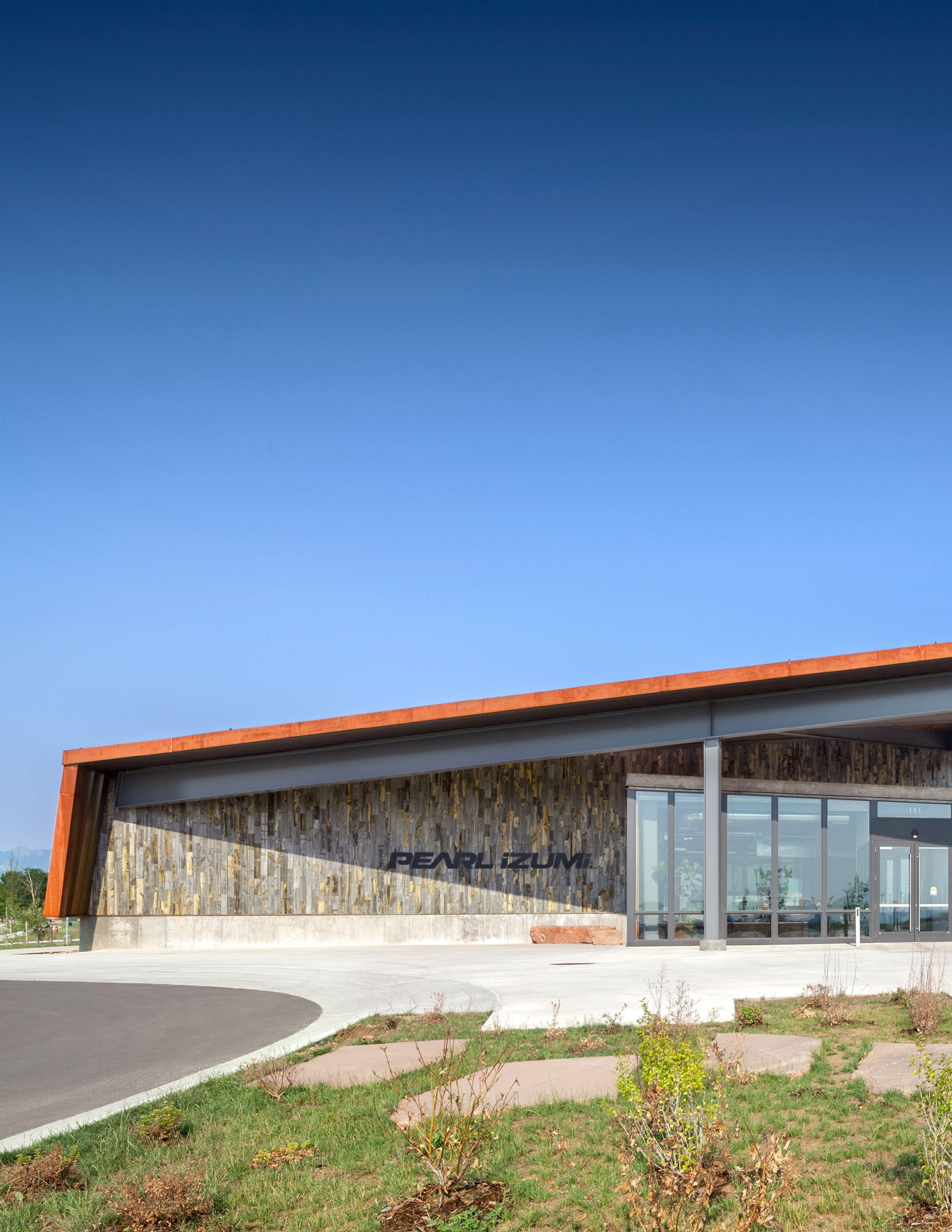 PHOTOGRAPHER © Raul Garcia
PHOTOGRAPHER © Raul Garcia
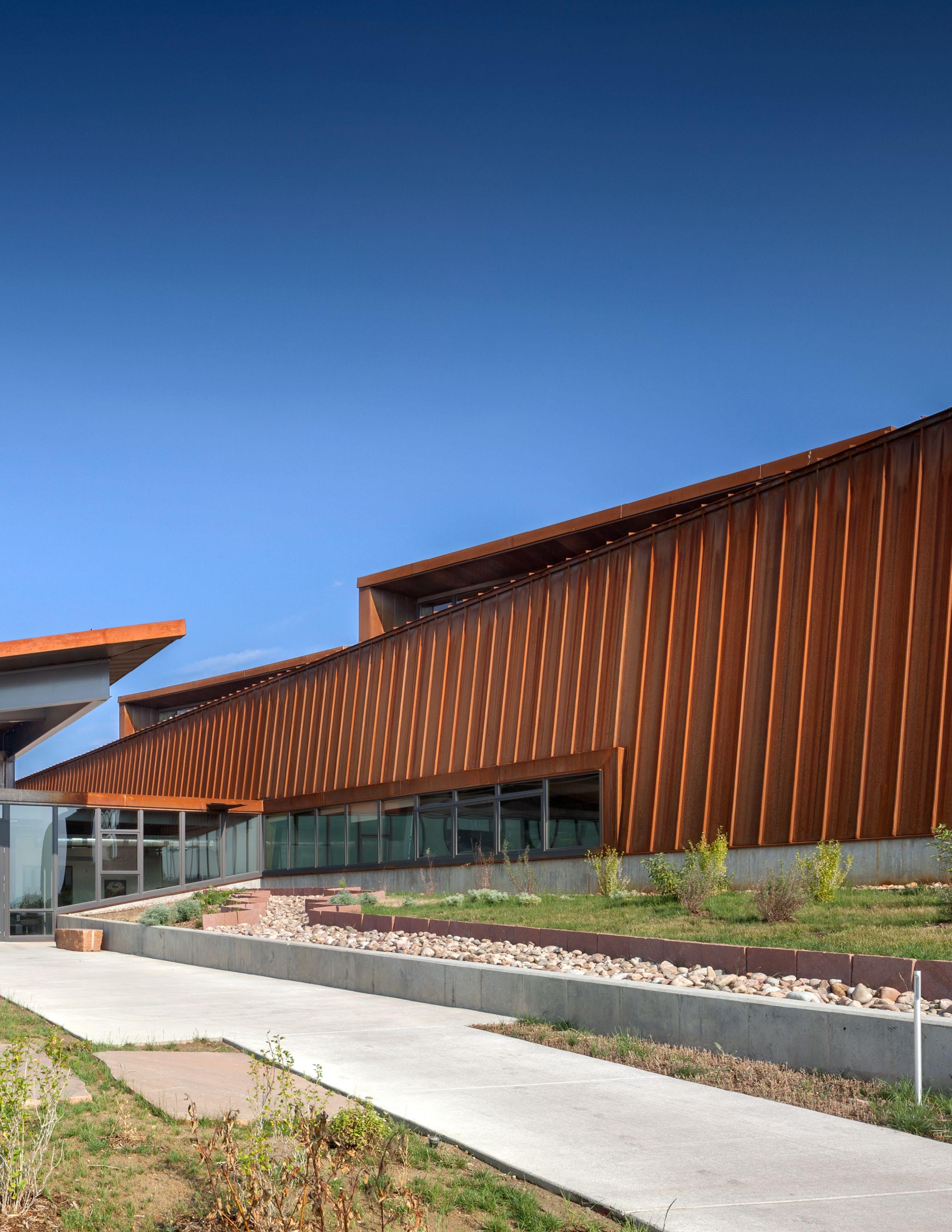
OWNER
Shimano/Pearl Izumi
LOCATION
Louisville, Colorado
DATE COMPLETE
October 2013
SIZE
55,000 SF
PROJECT COST
$9.2 million
DESIGN TEAM
ARCHITECT AND LANDSCAPE ARCHITECT: ZGF Architects LLP
PROJECT MANAGEMENT, STRUCTURAL, MECHANICAL & ELECTRICAL: Buro Happold
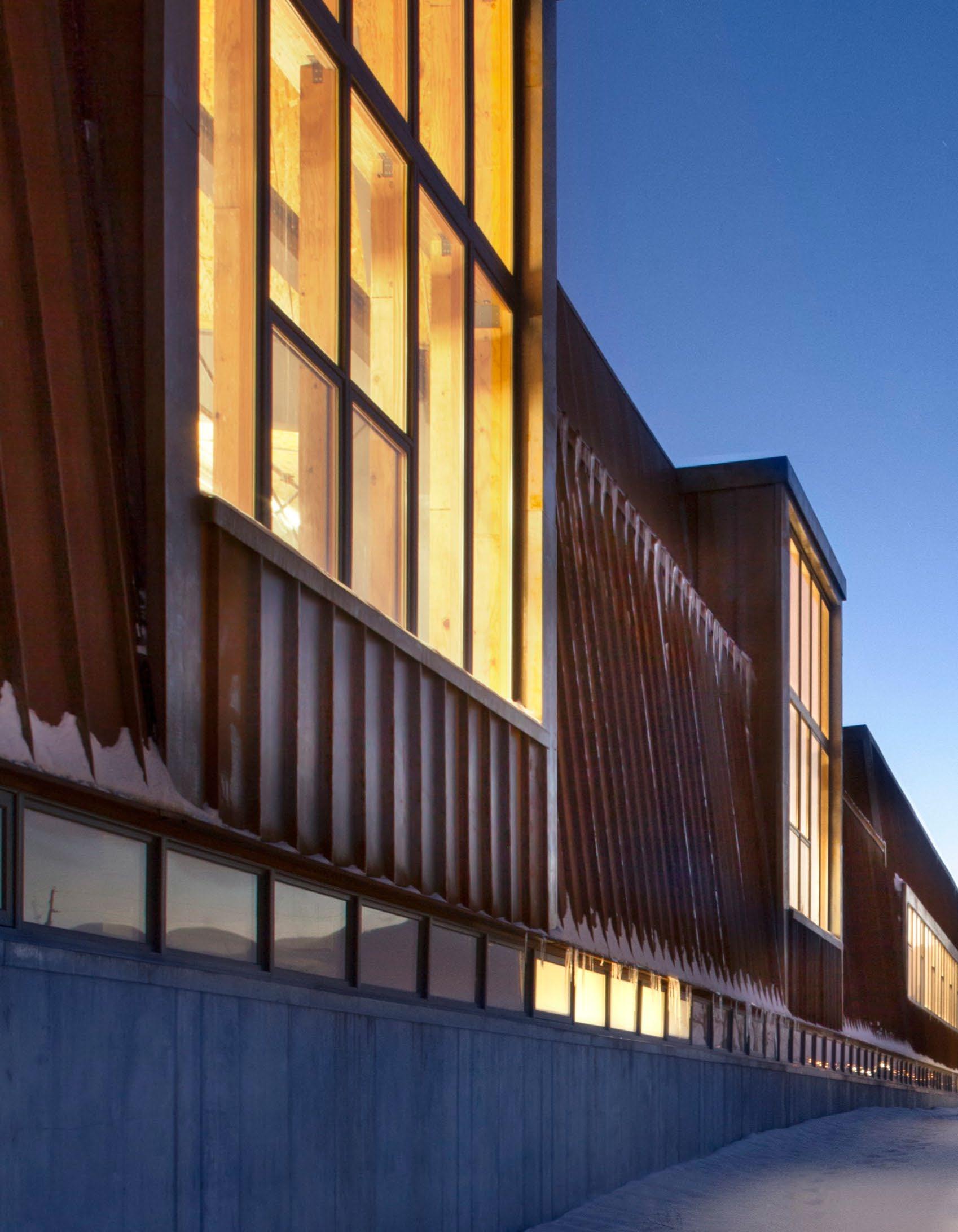
ASSOCIATE ARCHITECT: Arch 11
CONSULTANTS
ADDITIONAL MECHANICAL & ELECTRICAL: DMCE Engineering
CIVIL: Creative Civil Solutions
GEOTECHNICAL: CTC-Geotek Inc.
OWNER’S REPRESENTATIVE: Mascarenaz & Associates
EXCLUSIVE BUYER’S AGENT/SITE SELECTION CONSULTANT FOR OWNER : ITRA MacLaurin Williams
CONTRACTOR
Haselden Construction
OVERVIEW
Expressing the dynamic and elegant simplicity of a modern design “barn,” the new 55,000 SF Pearl Izumi North American Corporate Headquarters respects the company’s Japanese heritage, celebrates the natural beauty of Colorado through the seasons, and exemplifies its employees’ passion for outdoor sports.
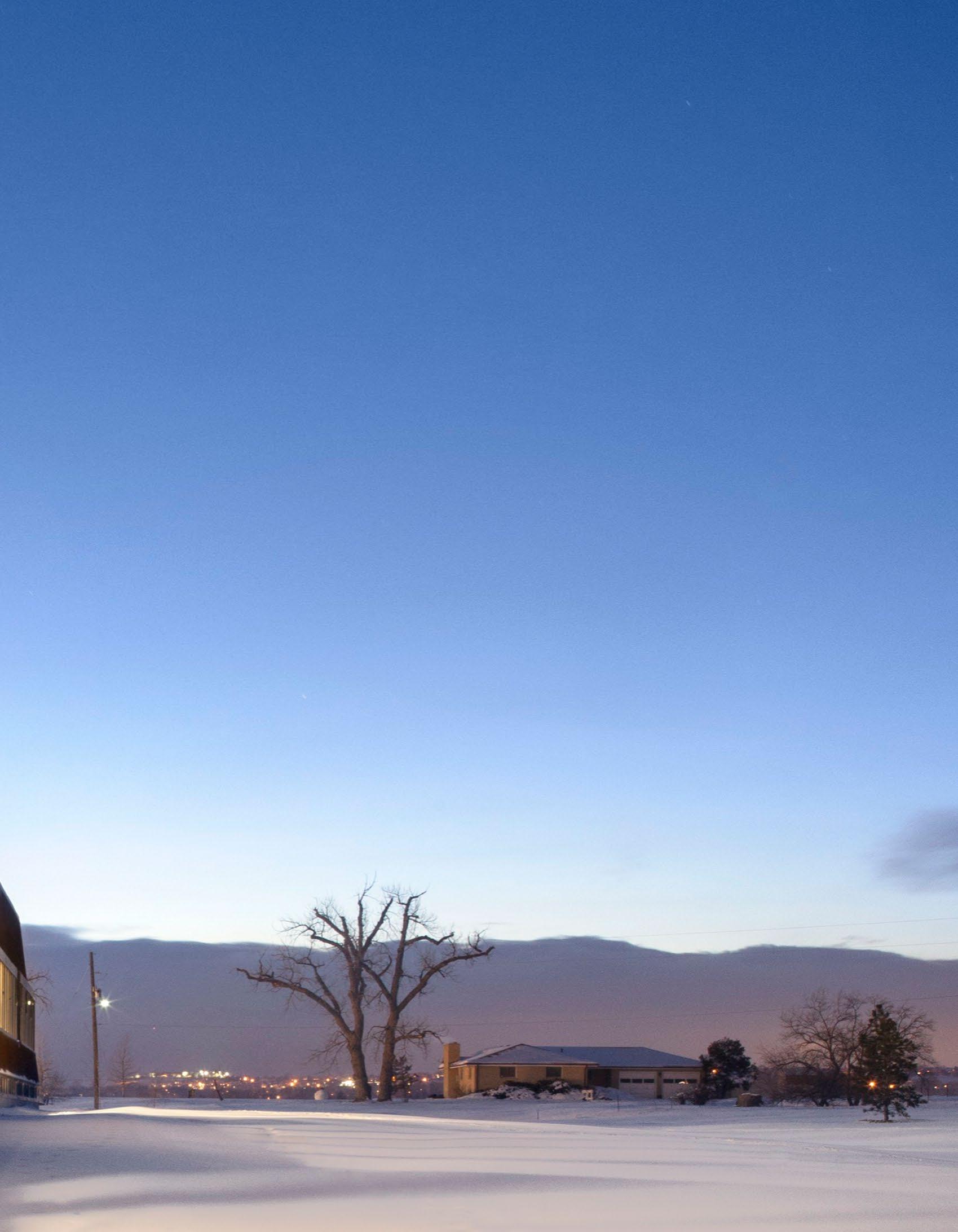
The new headquarters showcases a commitment to the company’s “Ride-Tri-Run” (cycling, triathlon, and running) product line. A flexible, and intentionally raw canvas offers a subtle background to the vibrant, high-performance product and innovative process taking place within. A minimal palette of concrete, glass, wood, and naturally weathering steel combines with a highly visual architectural form to create a low-impact, sustainable development at the base of the Rocky Mountain Flatirons.
SITE
True to its brand, the new Pearl Izumi headquarters sits on an eightacre site at the foot of the dramatic Flatirons just outside Boulder, Colorado, and is strategically located along the Coal Creek trail, a well loved bike and running path that connects the communities of Boulder County. This location provides quick and easy year-round access for testing the company’s clothing and equipment on a harsh but beautiful terrain, and offers a playground of inspiration 365 days a year for Pearl Izumi’s roughly 150 precision-driven and sportenthusiast designers.
WORKPLACE DESIGN
Product design and development are at the core of the flexible open workspace, and are visually connected to a mezzanine loft, collaboration spaces, conference rooms, and the Shimano Experience Center. High ceilings, abundant natural lighting, ideal solar orientation, and natural ventilation throughout invite the vast Colorado outdoors in – creating a sustainable, comfortable, and inspiring work environment.
Design and development are supported by labs for material, dynamics, laundry, and human performance testing. There is a speed and sewing shop, sublimation printers and press, sample and prototype storage, shoe fitting and model shop, plus administrative areas for sales, marketing, operations, distribution, finance, legal, IT, and human resources.
The building’s organization was determined by this product creation core. Designers are connected to collaborative spaces of varying sizes and environments, allowing them to choose spaces based on design subject and current weather conditions. The design and development core also ties in with the Experience Center and the idea of Kaizen – Japanese for “improvement“ – a process which goes beyond simple productivity improvement and humanizes the workplace. The practice celebrates innovation by making changes, monitoring results, and then adjusting. This is the purpose of the
Experience Center, where athletes come to test the new products and technologies. Located opposite the courtyard and the design and development core, a garage door opens for immediate access to the ample bike and running trails 365 days a year.
Athletics is embraced and encouraged, and this high energy workspace is balanced with employee amenities that take center stage: fitness room, living room, break areas, bike room, showers and locker facilities are positioned in locations visible to both the employee and visitor. A protected courtyard, porches, and outdoor amphitheater extend both workplace and social environments to the outdoors. The courtyard also functions as another testing ground where designers can examine outdoor material and color durability, while protected from the strong mountain winds.
BUILDING DESIGN
The building’s form echoes the dramatic backdrop of the Flatirons and its naturally weathering exterior offers the appearance that it has been there a long time, shaped by the natural forces of wind, sun and snow. The form burrows into the landscape, intuitively angled to reflect the sharp lines of the Flatirons, protect the inhabitants from the elements, and afford unobstructed views.
Triplicate clerestories on the south side, representing Pearl Izumi’s “Ride-Tri-Run” motto, lift and tilt the roof, creating valleys and crests which allow daylight and natural ventilation to reach far into the workspace year round. Another set of triplicate north-facing, floor-to-ceiling clerestories direct the winter sunlight into the space.
The building’s exterior palette of weathered steel, grey concrete, wood and glass represents the company’s unpretentious, outdoor-loving culture, while sitting comfortably against the backdrop of prairie grasses and deep blue Colorado sky. The entry features reclaimed Wyoming snow fence, giving it a textural and Rocky Mountain Region feel.
The building is purposely rough, inside and out, and its interior plays into the project’s understated yet sophisticated form. Exposed steel and insulated concrete walls support structurally insulated panels (SIPs) that also provide the final OSB wood finish, creating a warm and natural interior. Every surface is pinup-ready for design ideas and material samples. These big gestures of raw wood and steel complement the building’s form and provide a clean canvas for the intensive research and development of a brand that takes the outdoors very seriously.
PHOTOGRAPHER © Raul Garcia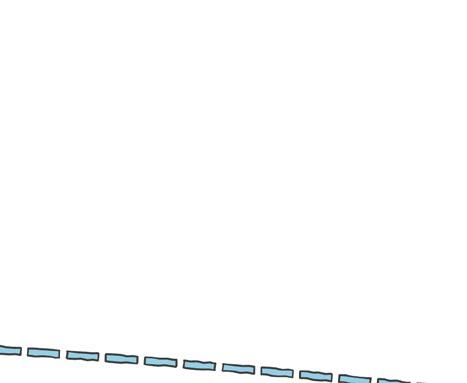
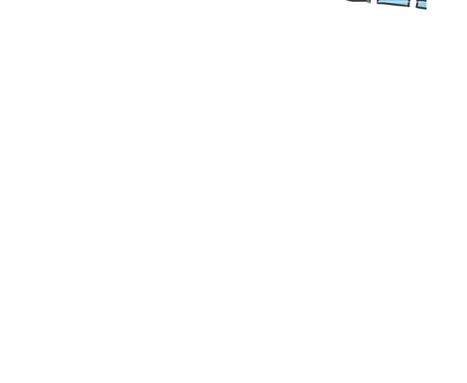
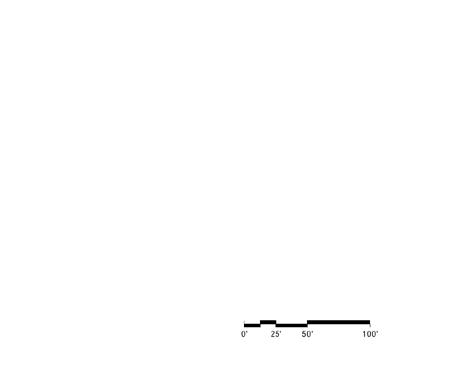
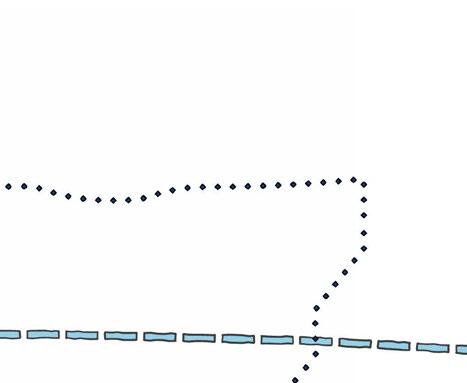
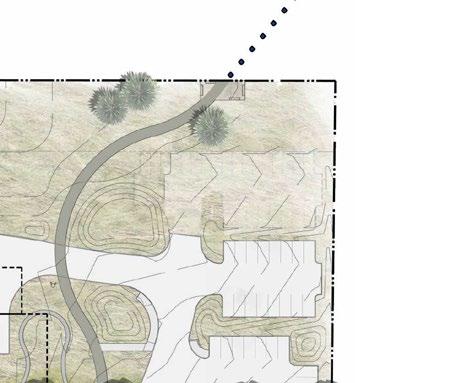
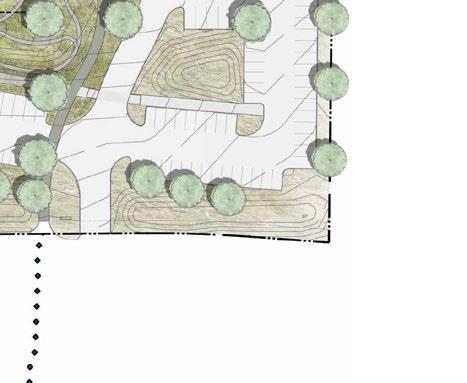

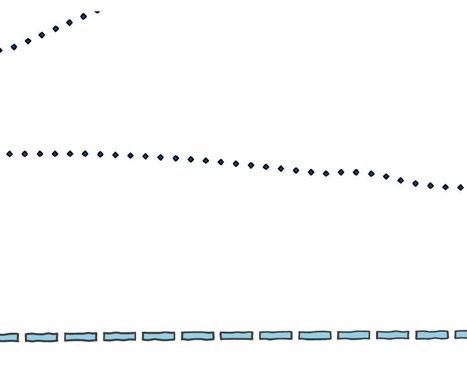
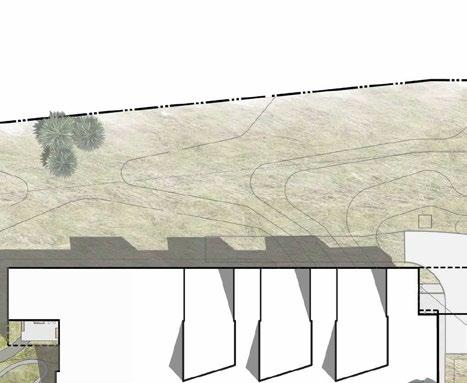
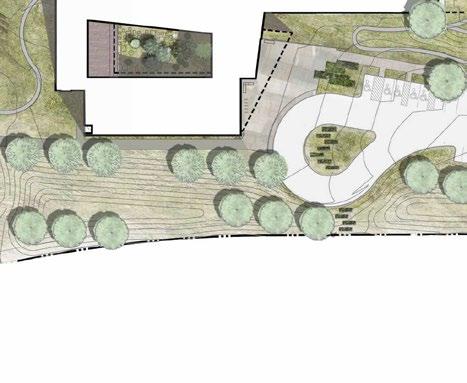

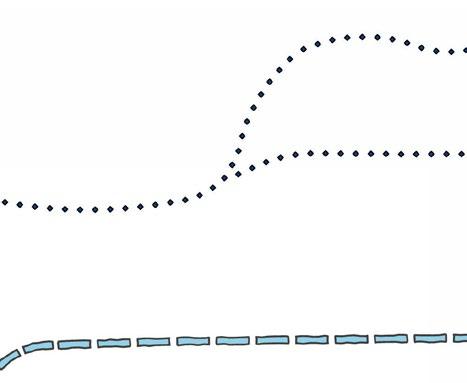
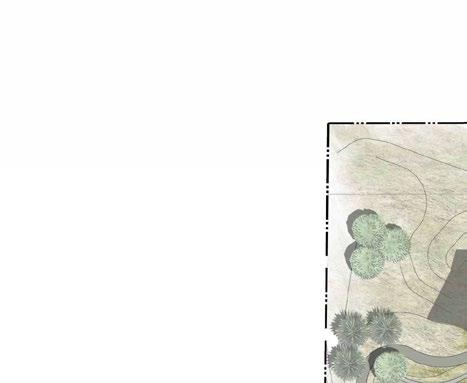
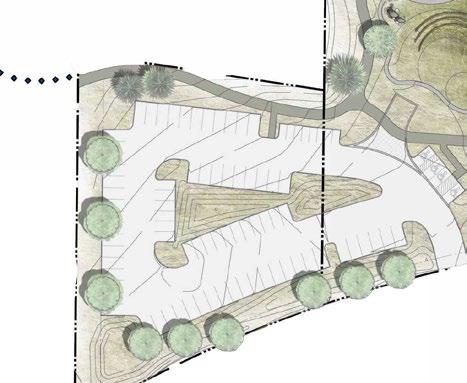
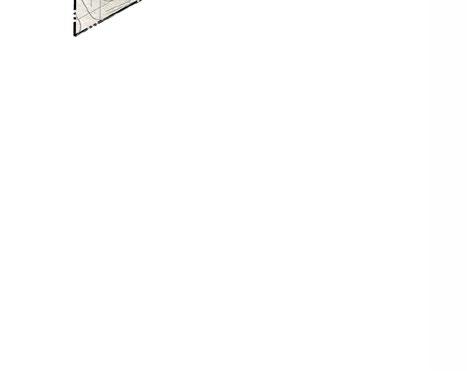
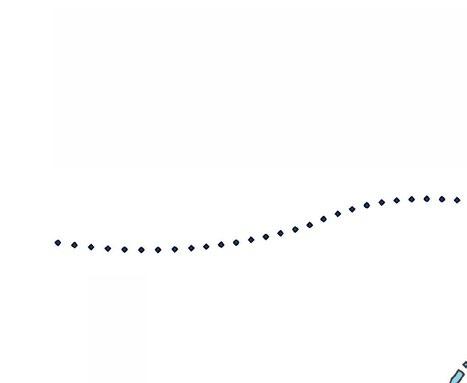
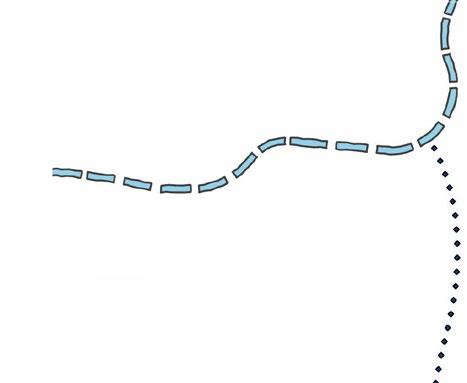


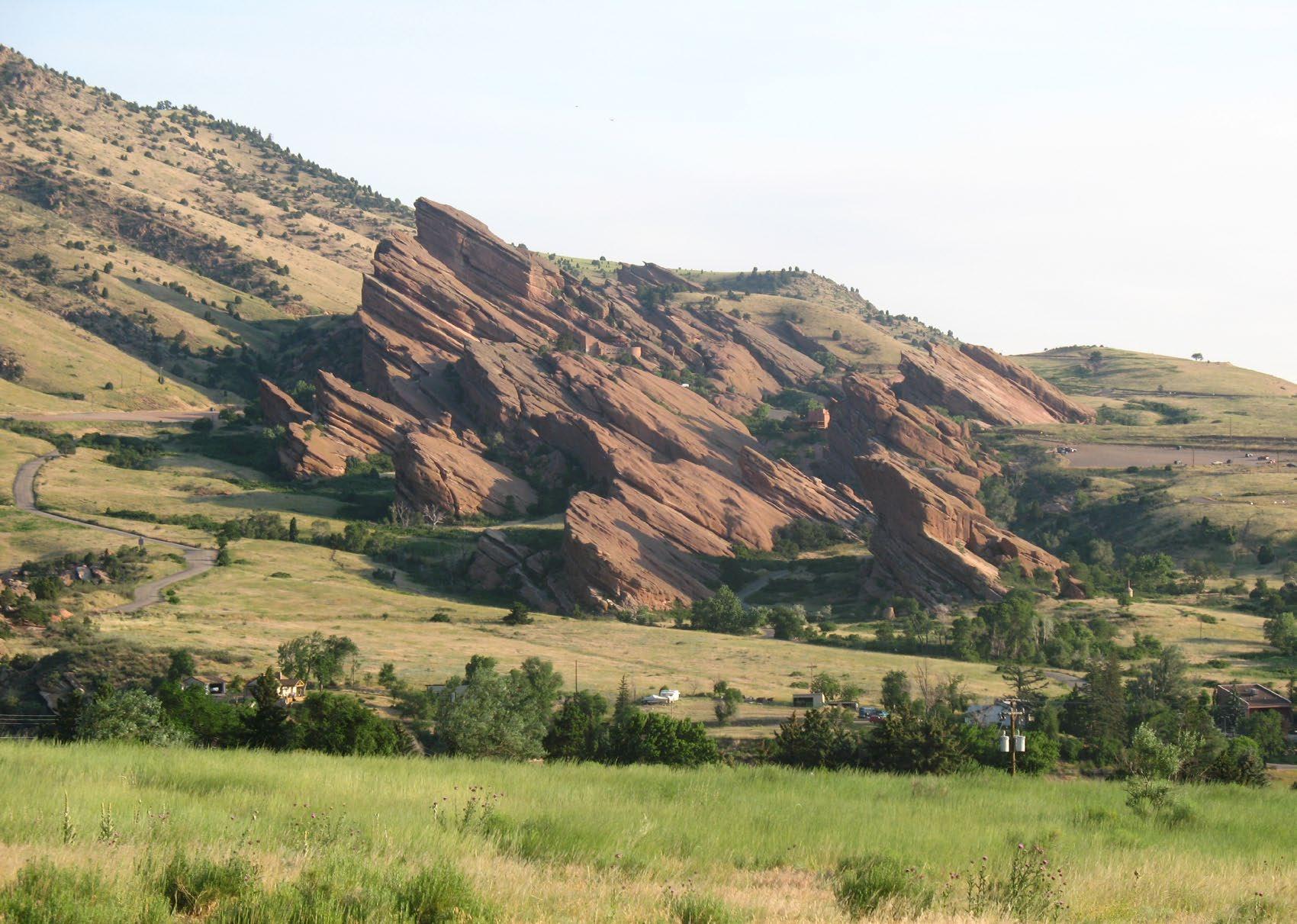
GROUND FLOOR - LEVEL 1
MEZZANINE - LEVEL 2
1. Collaboration 2. Open Work Area 3. Office 4. Break Room 1. Lobby 2. Courtyard 3. Shimano Experience Center 4. Living Room 5. Design Development 6. Custom Fit 7. Prototype 8. Warehouse 9. Fitness 10. Bike Room 11. Lockers 12. Apparel Fitting 13. Material Testing 14. Footwear Fitting and Work Shop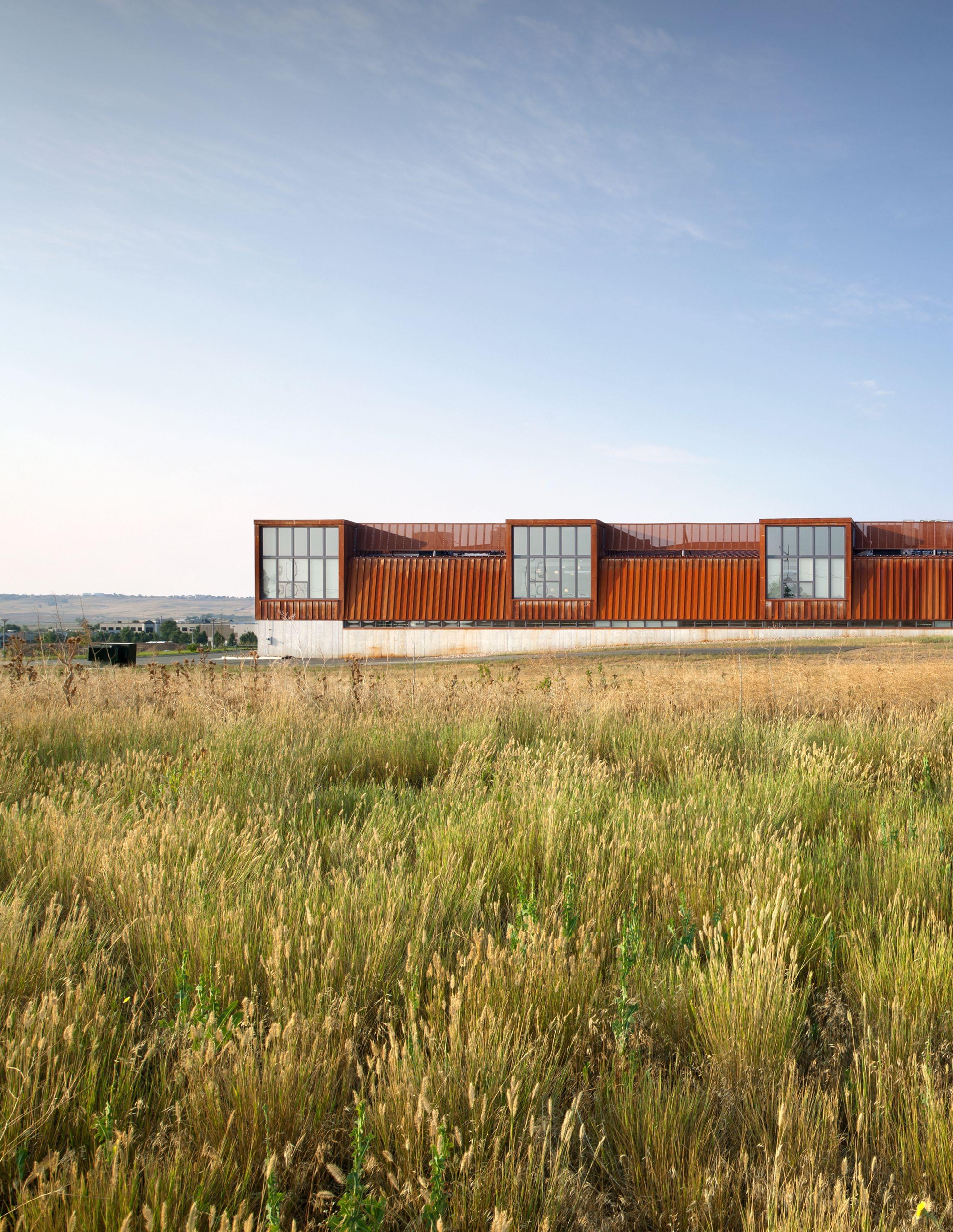 PHOTOGRAPHER © Raul Garcia
PHOTOGRAPHER © Raul Garcia
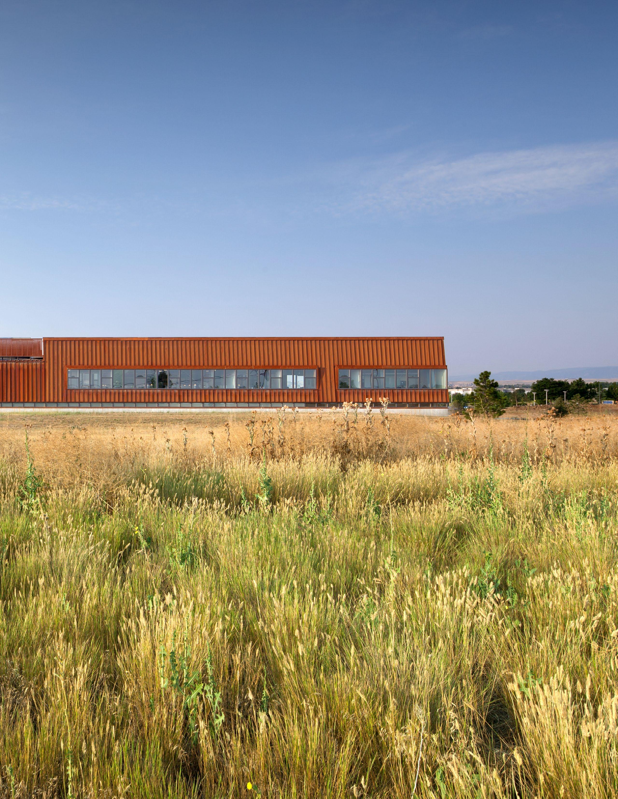
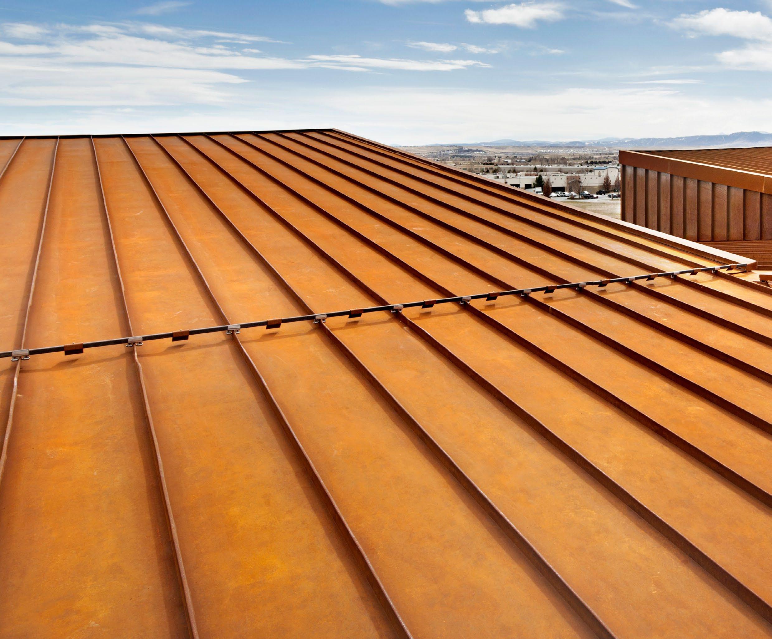
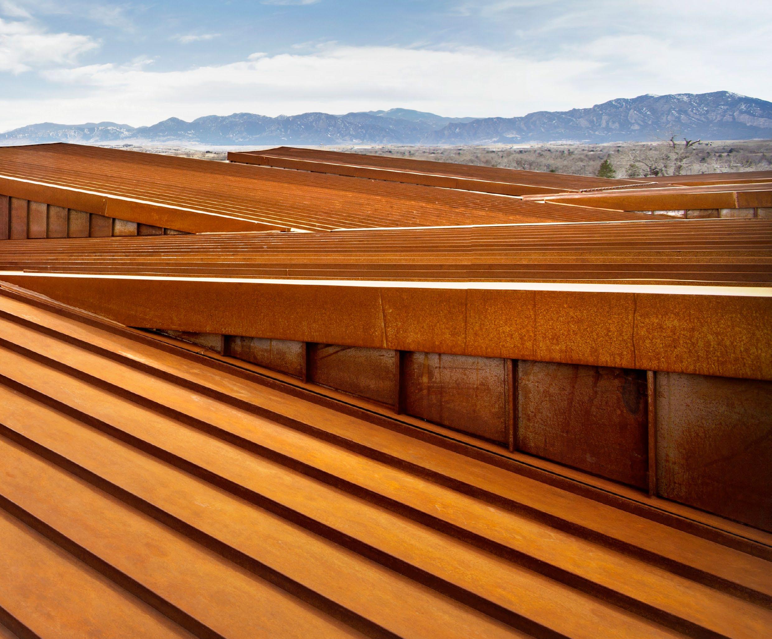
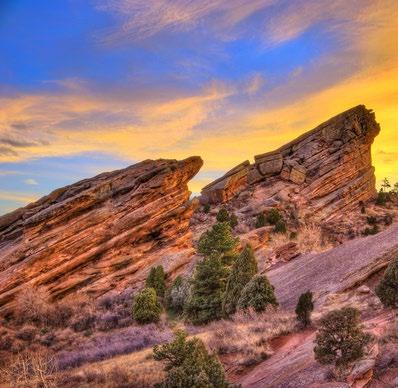
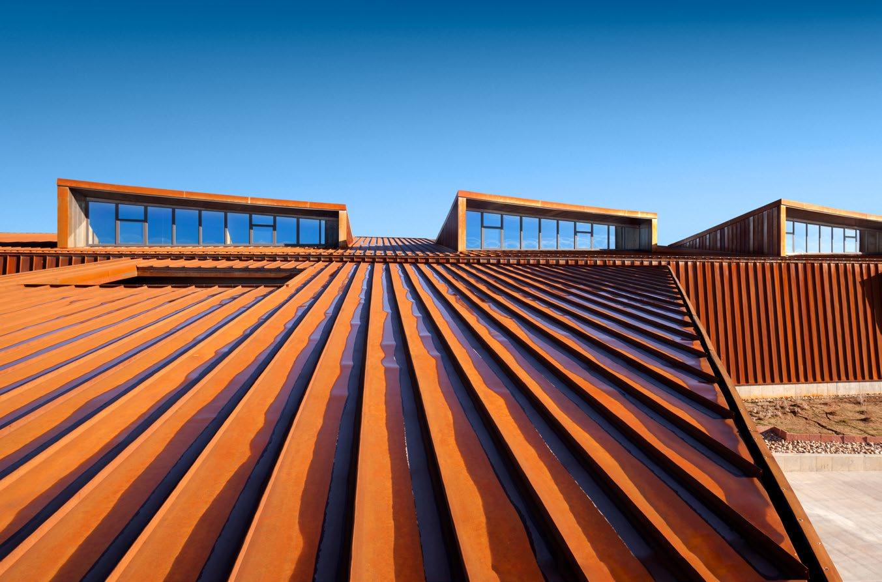
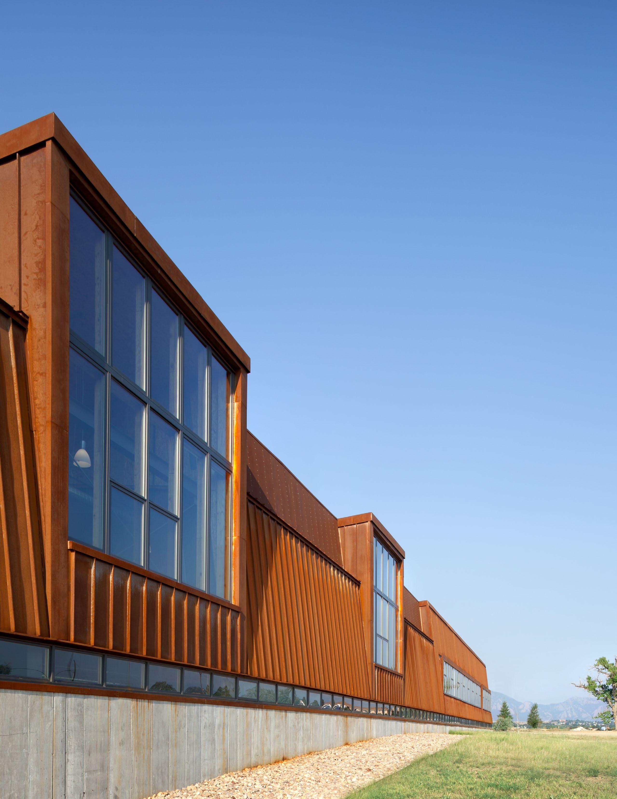
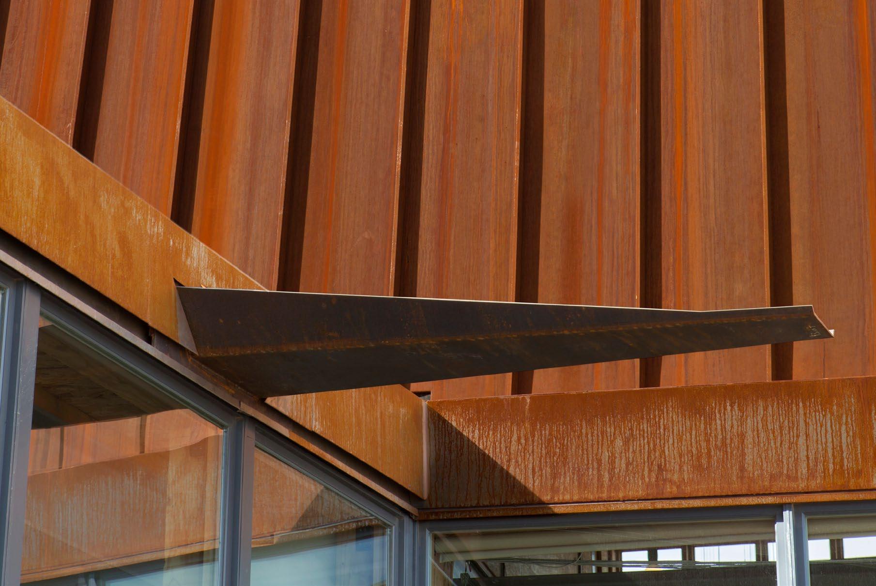
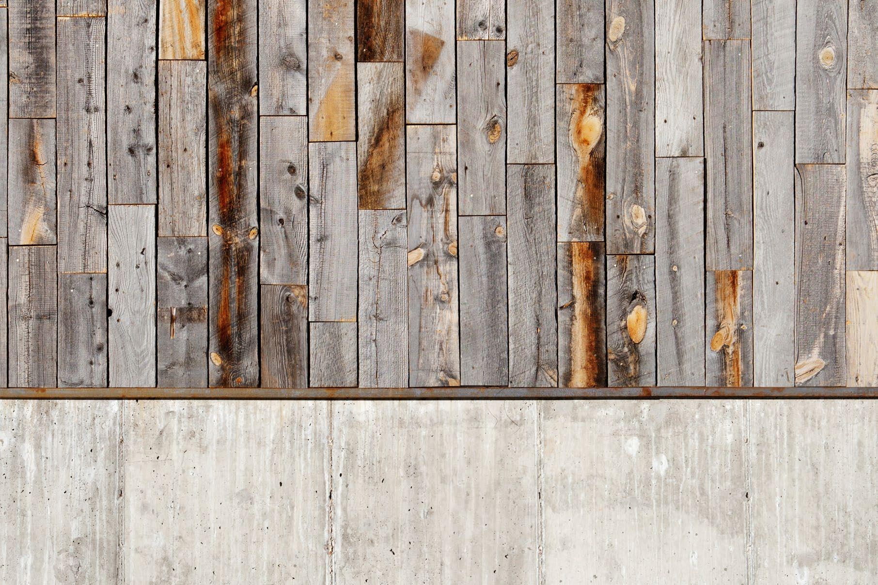
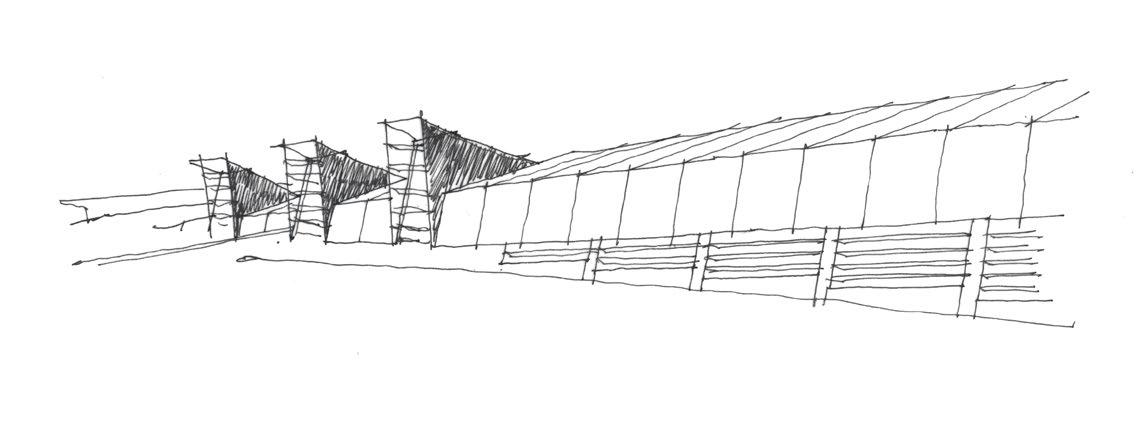 RIGHT ABOVE Rain downspout RIGHT BELOW Reclaimed Wyoming snow fence and exposed concrete at entry PHOTOGRAPHER © Raul Garcia
RIGHT ABOVE Rain downspout RIGHT BELOW Reclaimed Wyoming snow fence and exposed concrete at entry PHOTOGRAPHER © Raul Garcia
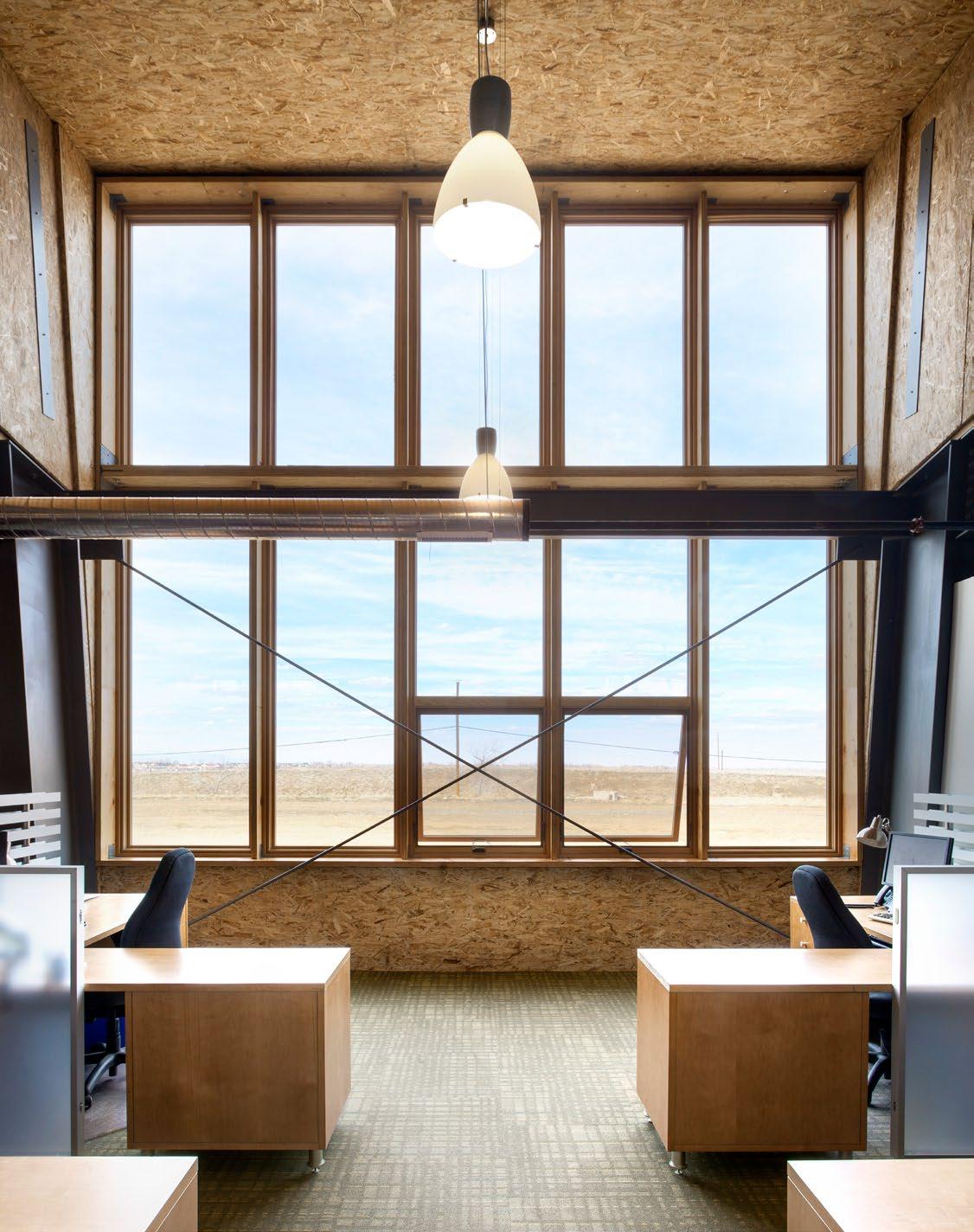 LEFT ABOVE SE cutaway, showing natural lighting strategies and building enclosure systems LEFT BELOW Office RIGHT Interior connecting stair PHOTOGRAPHER © Raul Garcia
LEFT ABOVE SE cutaway, showing natural lighting strategies and building enclosure systems LEFT BELOW Office RIGHT Interior connecting stair PHOTOGRAPHER © Raul Garcia
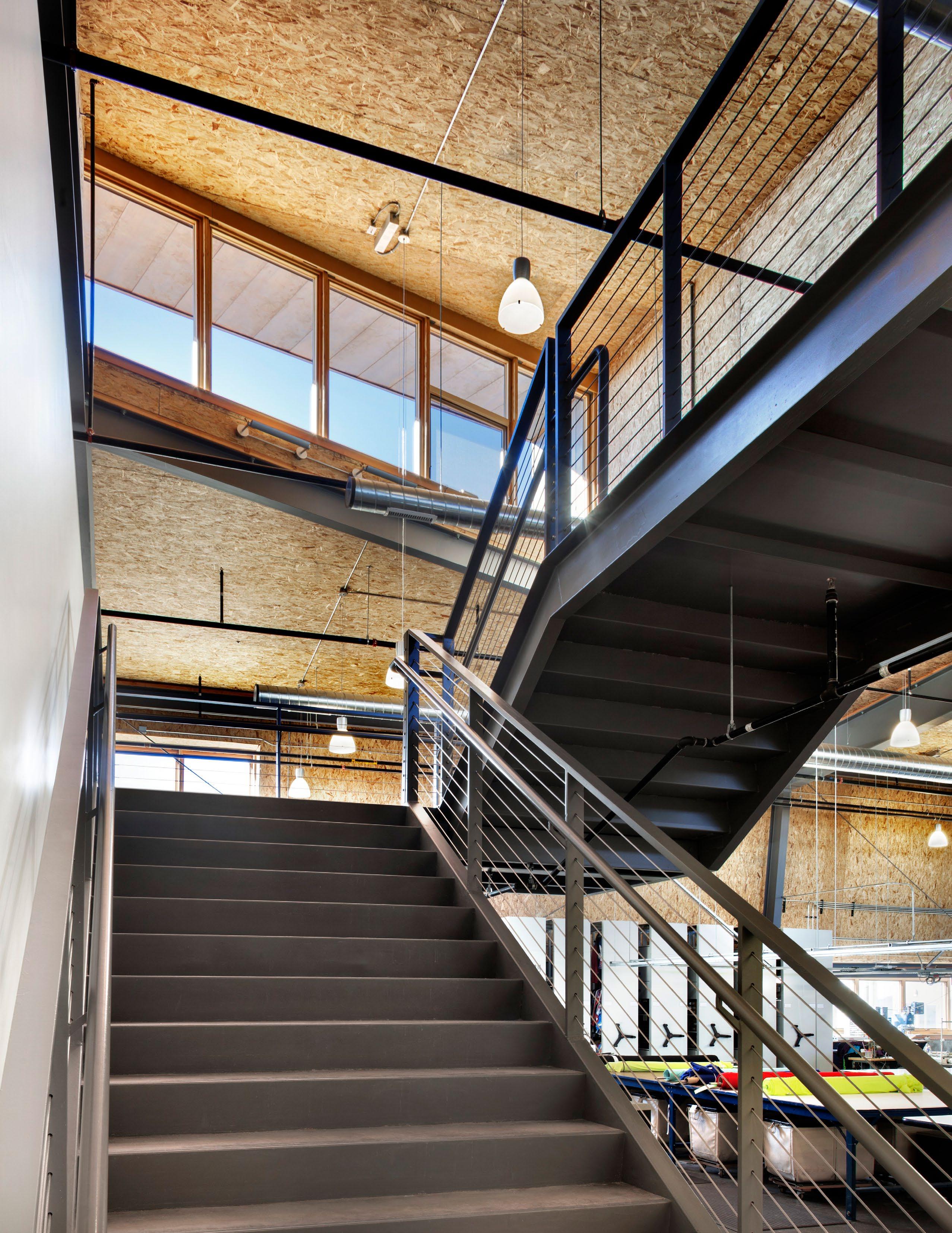
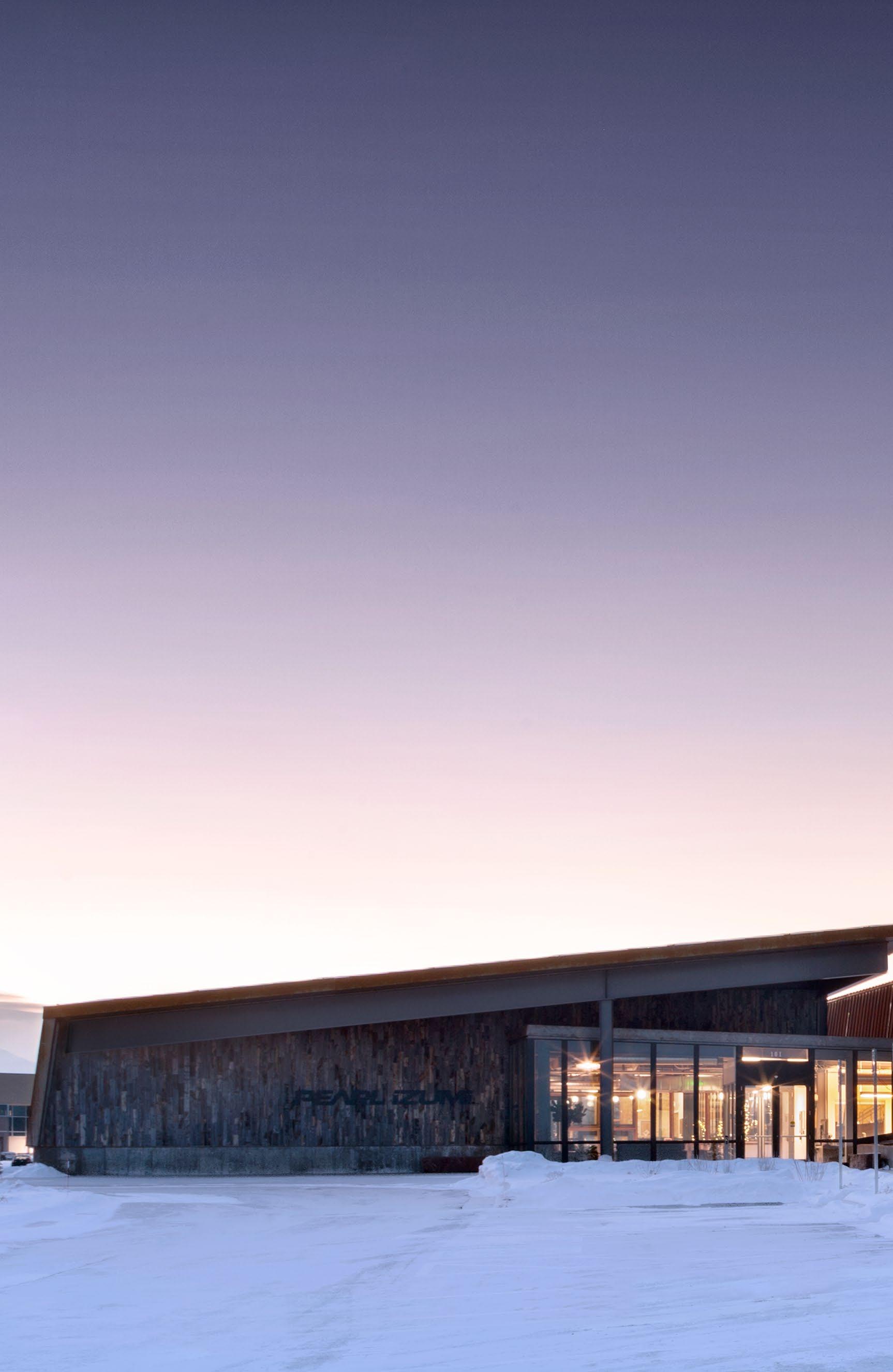 PHOTOGRAPHER © Raul Garcia
PHOTOGRAPHER © Raul Garcia
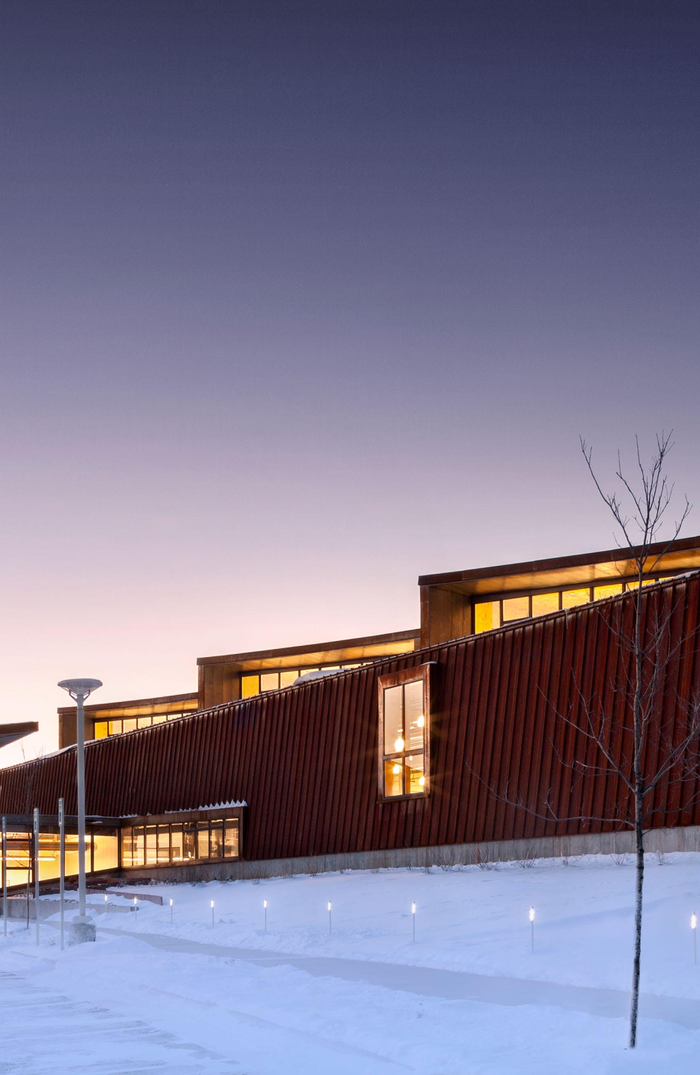
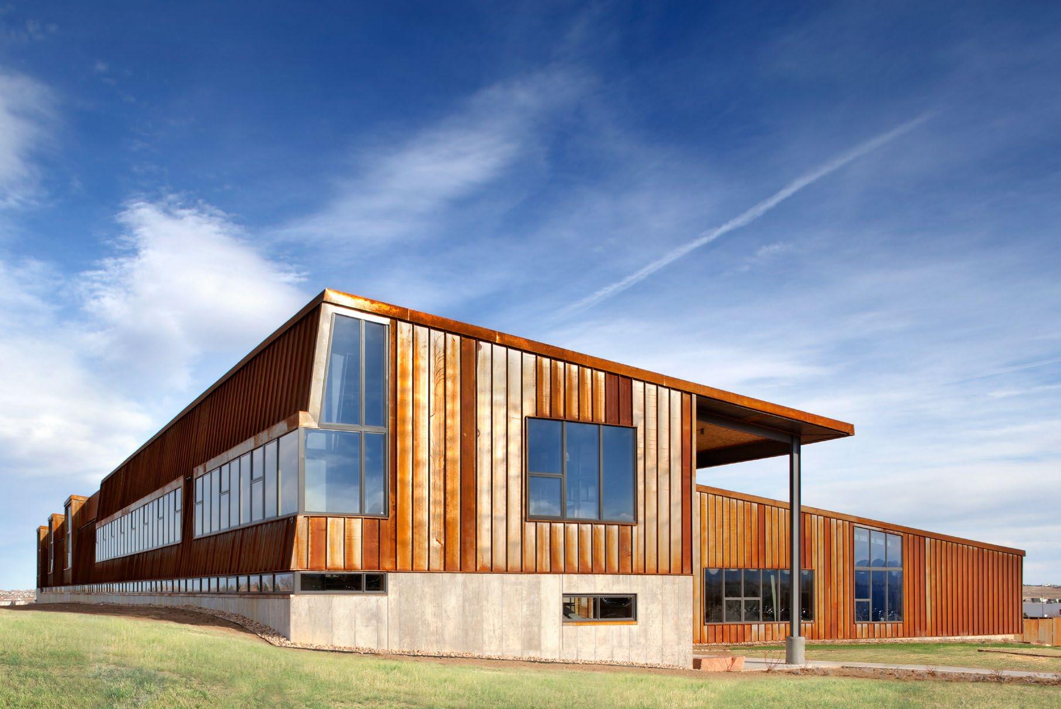
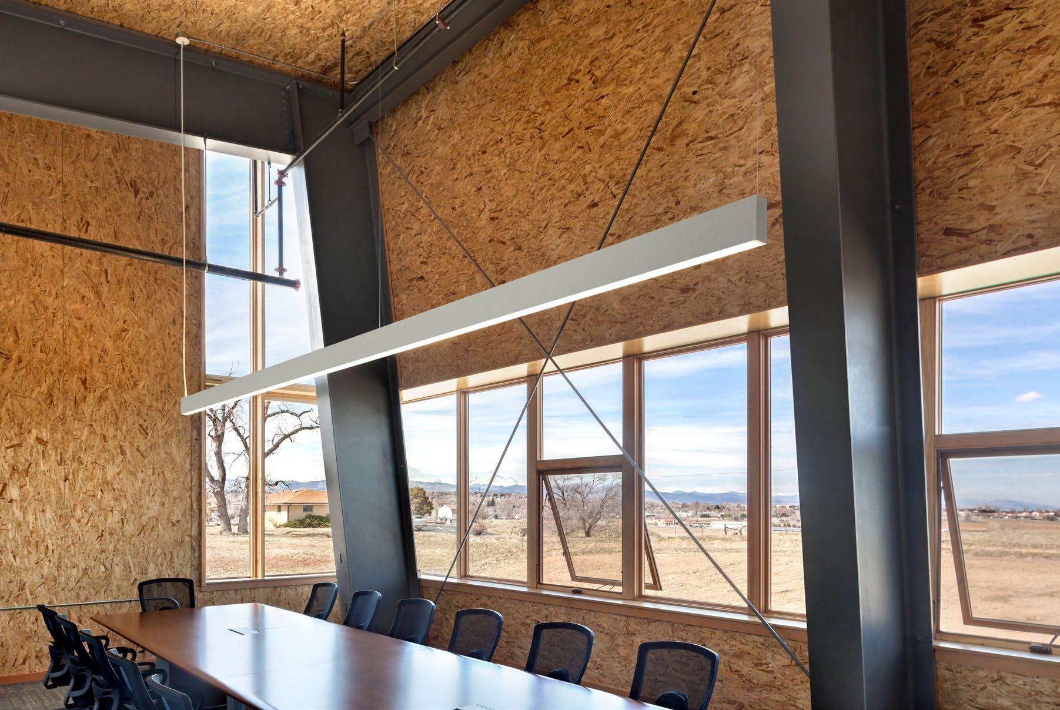
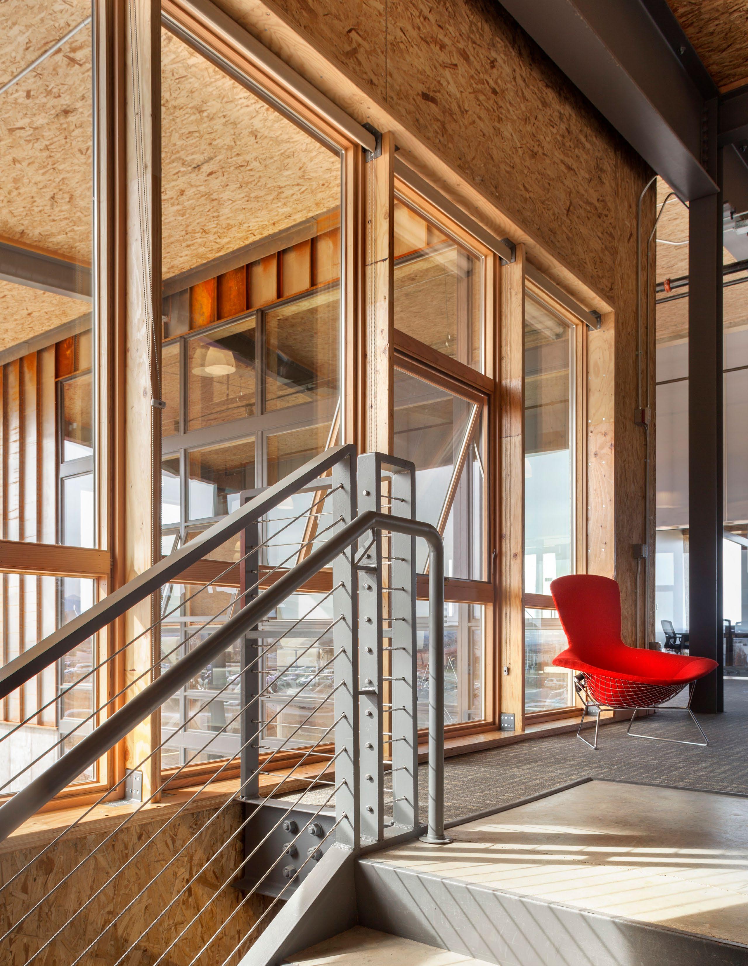
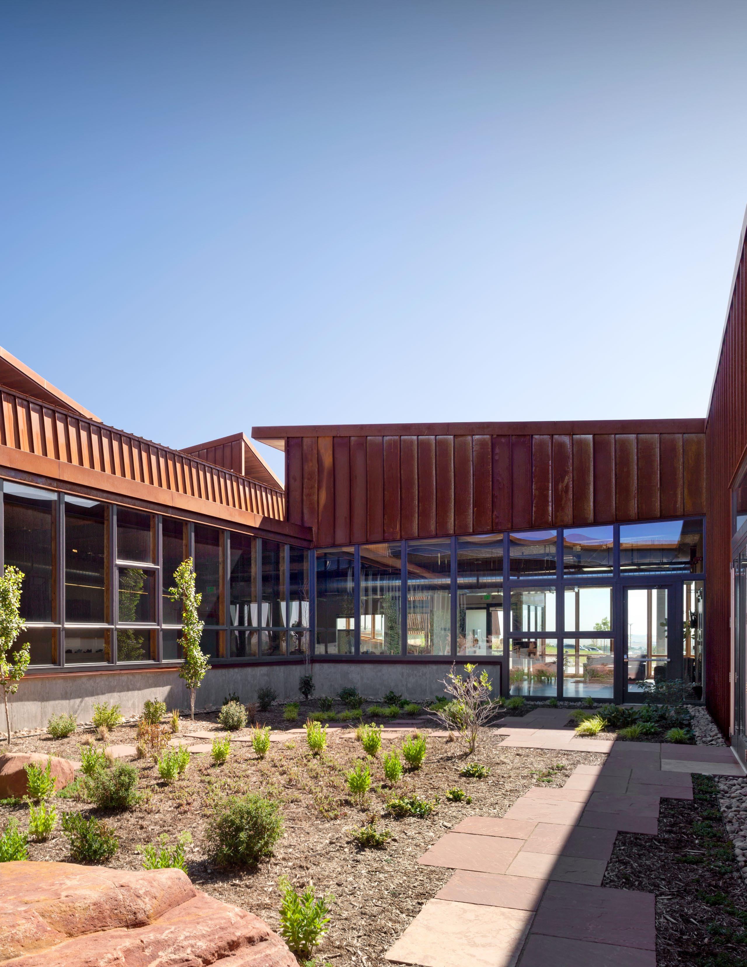
 PHOTOGRAPHER © Raul Garcia
PHOTOGRAPHER © Raul Garcia
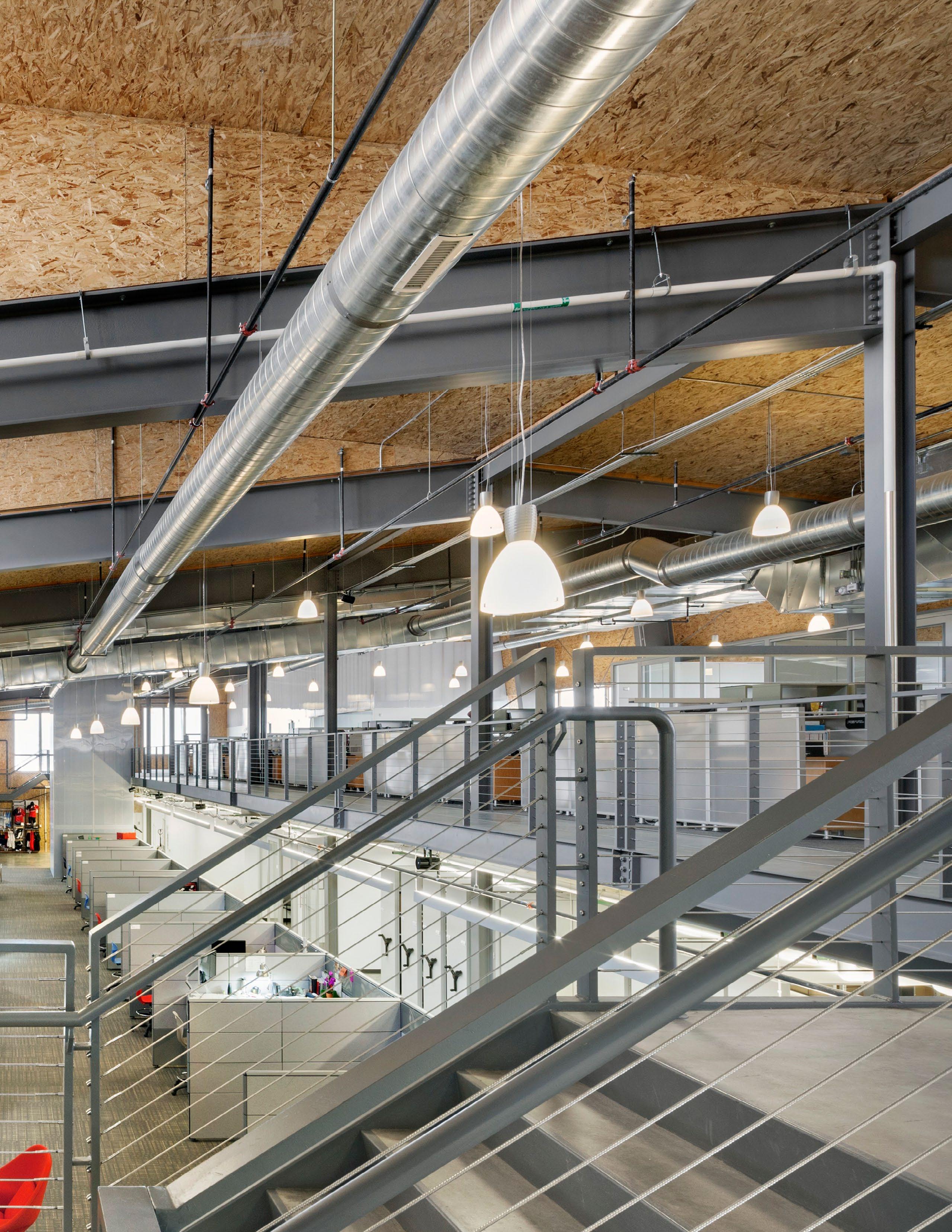
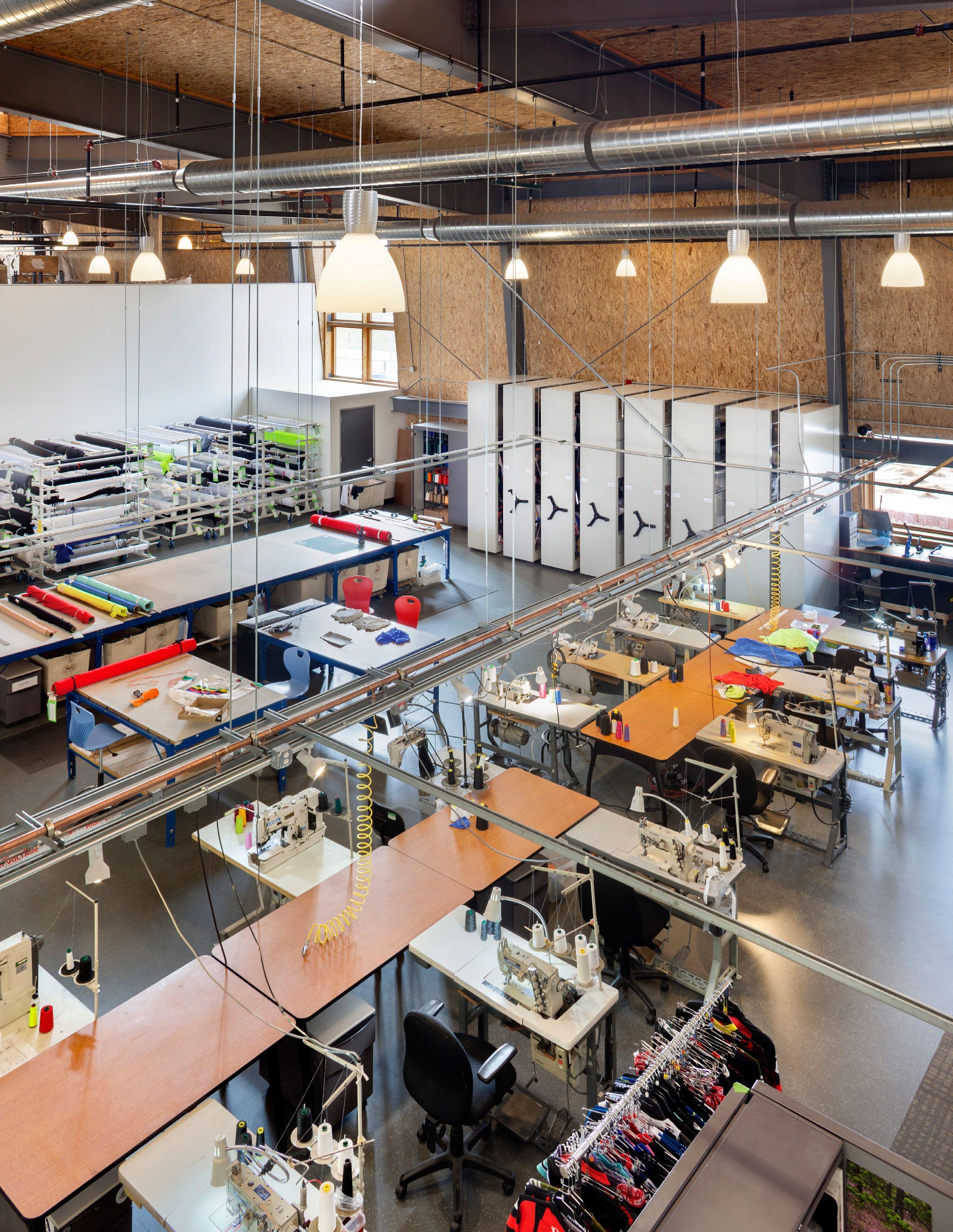
WORKFLOW DIAGRAM
Design Development / Custom Fit / Prototype

Amenities
Operation
Marketing / Sales
Finance
Human Resources
Warehouse Shimano Experience Center
Design Performance Support
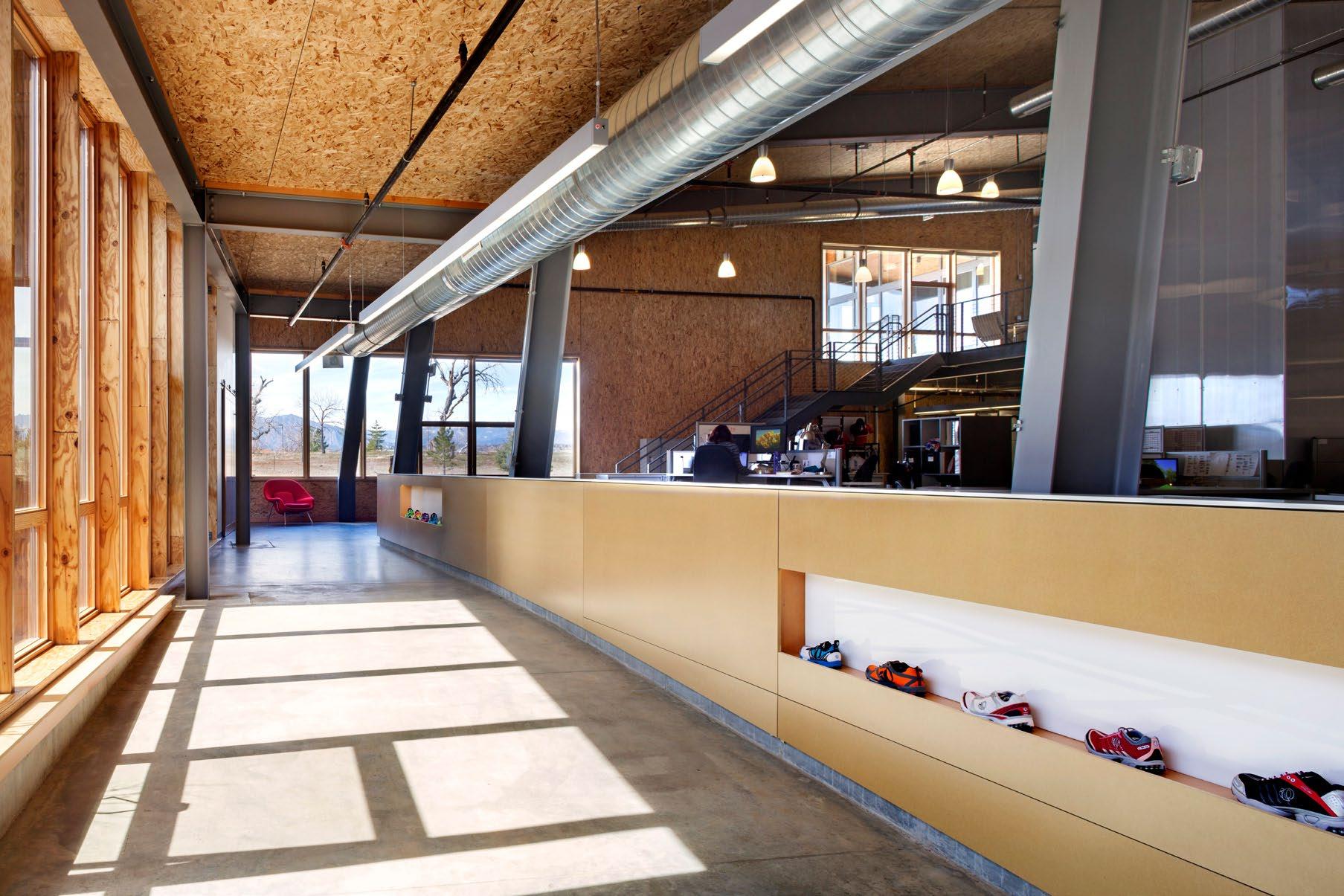
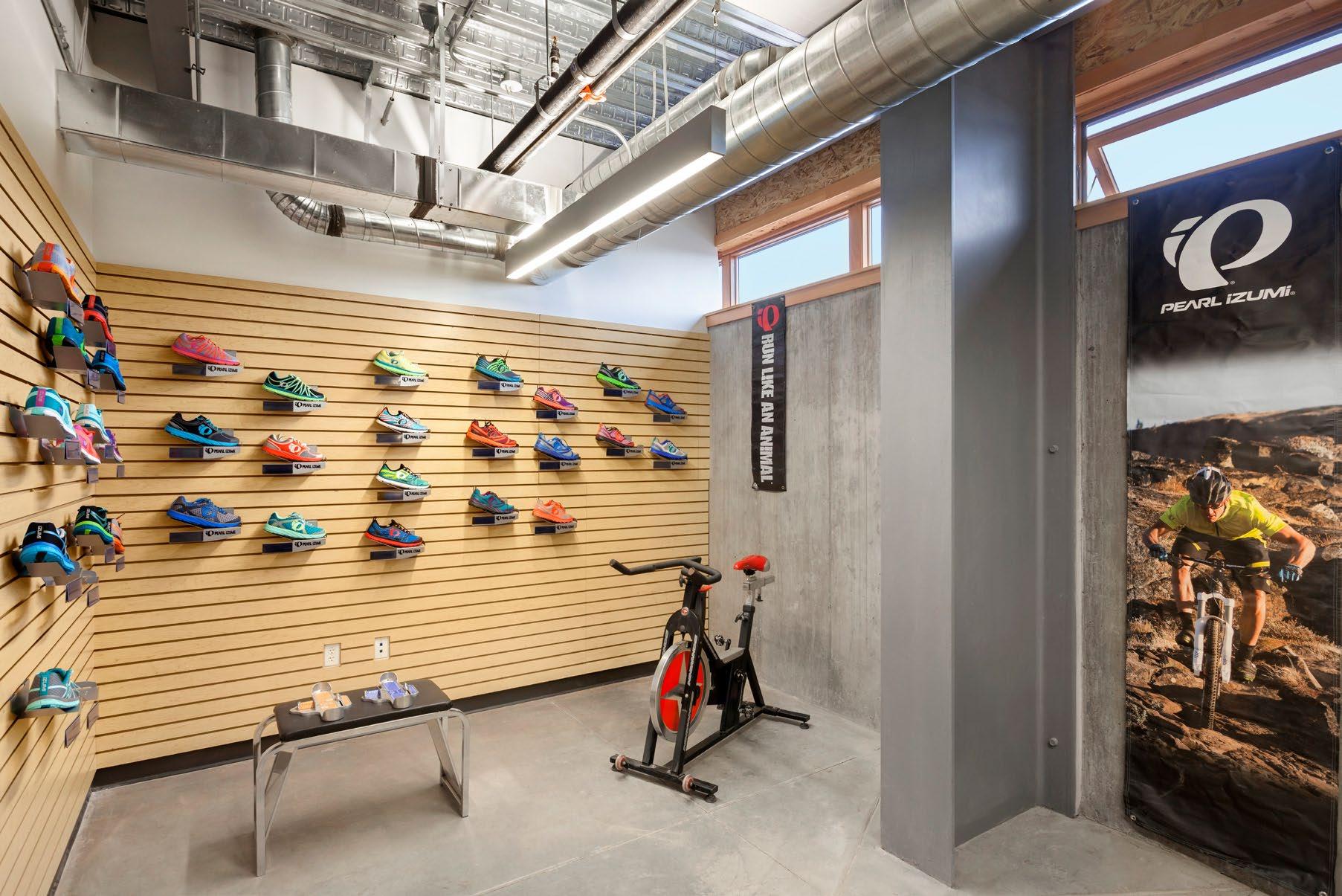 LEFT ABOVE Entry ramp LEFT BELOW Foot shop
PHOTOGRAPHER © Raul Garcia
LEFT ABOVE Entry ramp LEFT BELOW Foot shop
PHOTOGRAPHER © Raul Garcia
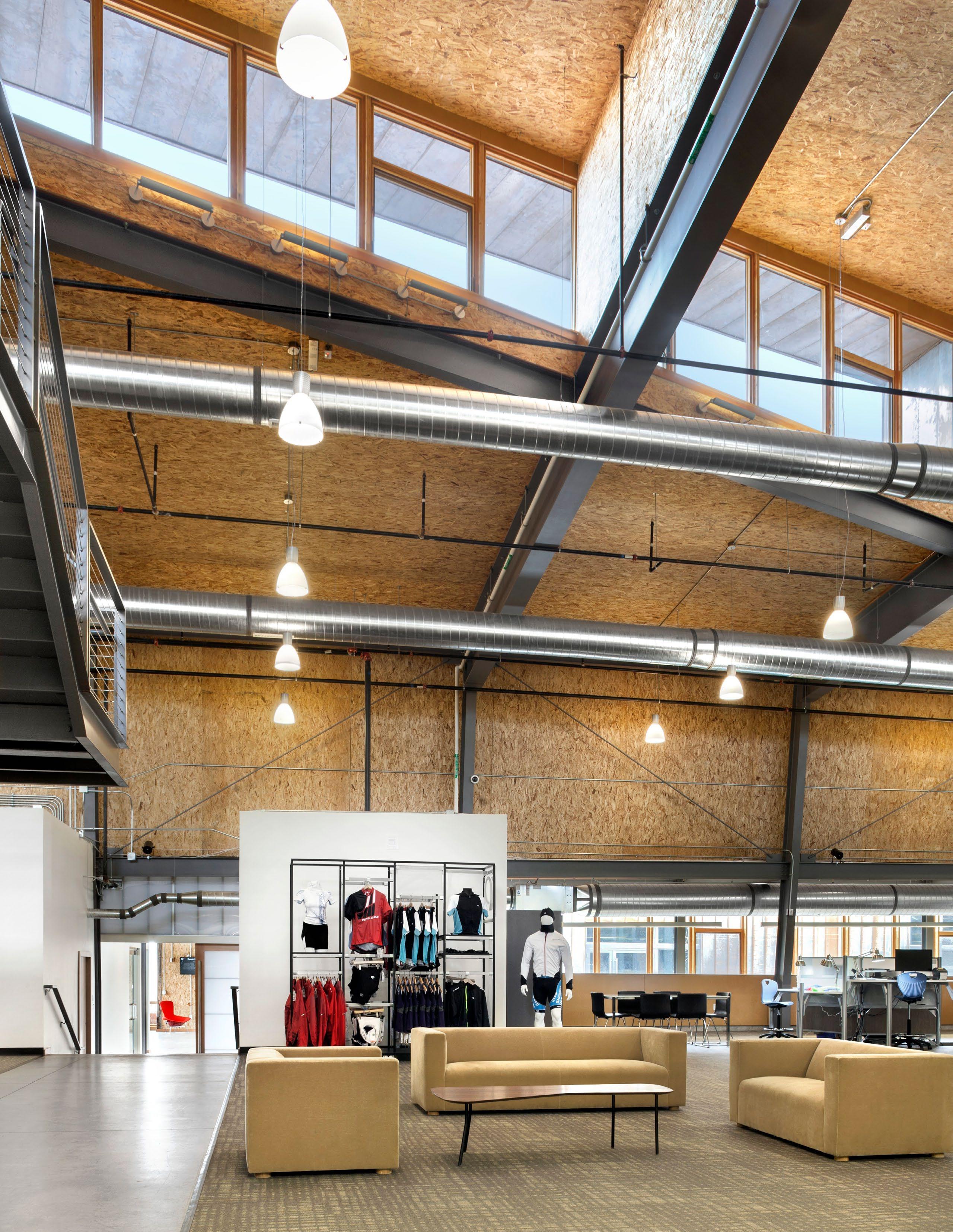
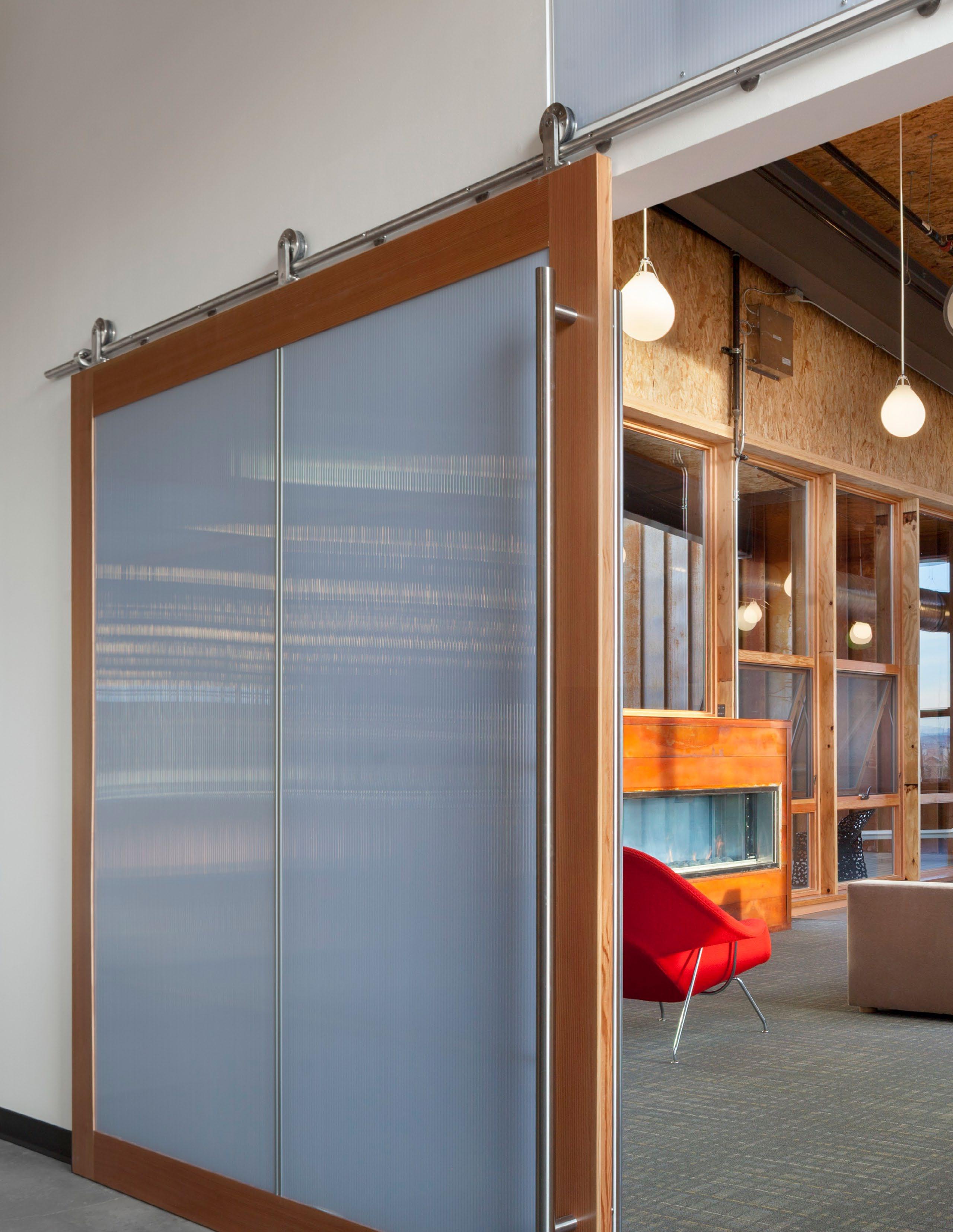
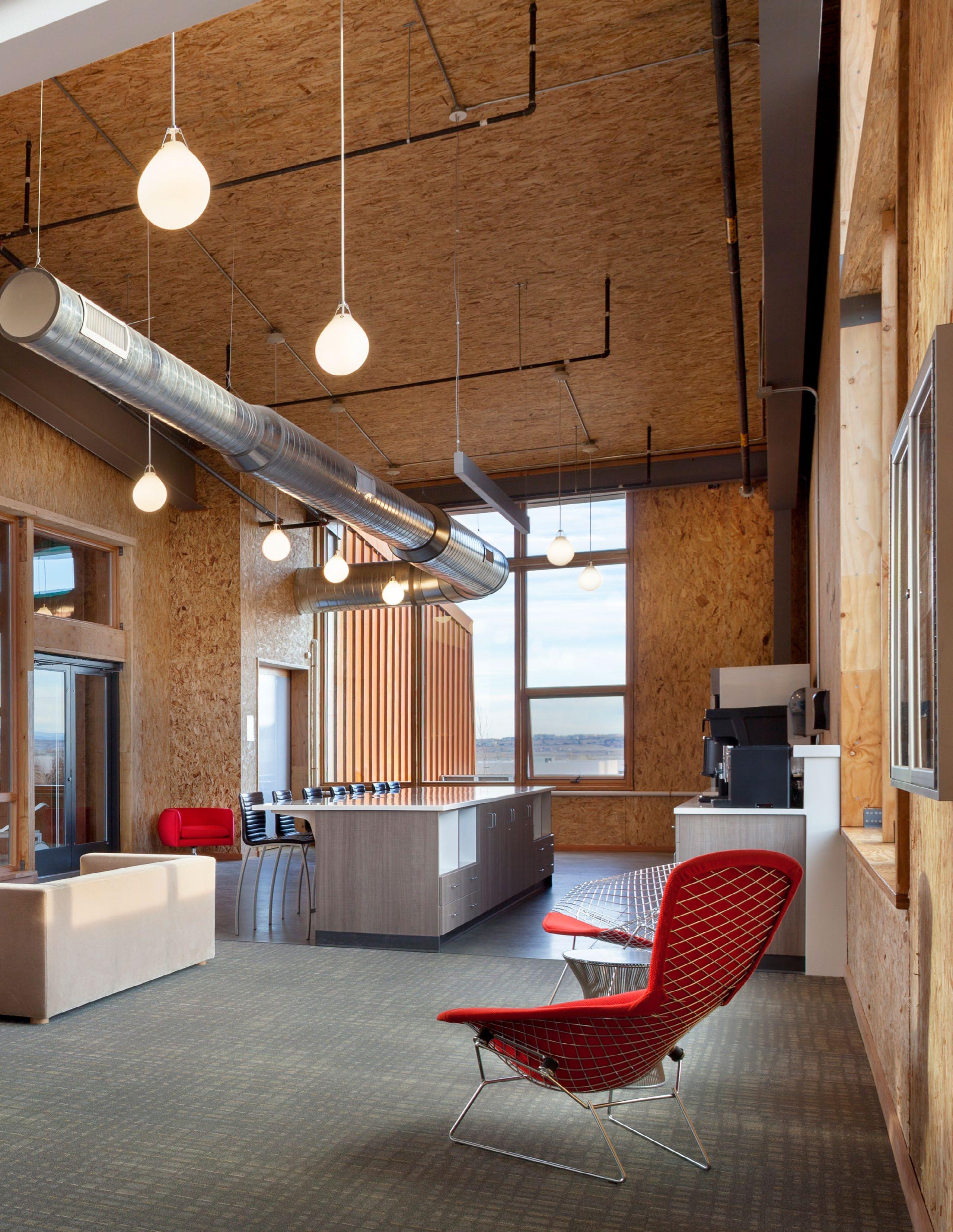 ABOVE Living room PHOTOGRAPHER © Raul Garcia
ABOVE Living room PHOTOGRAPHER © Raul Garcia
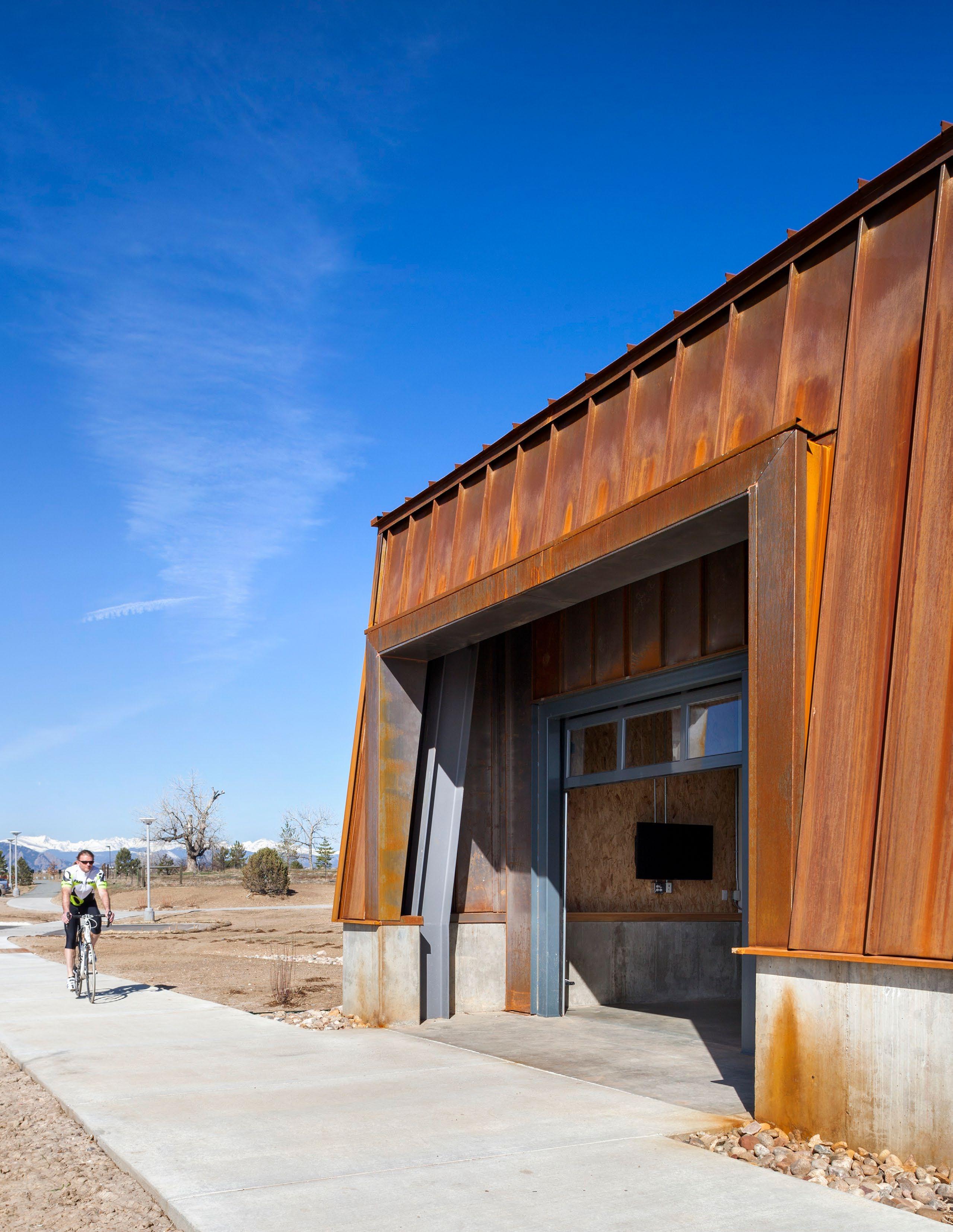
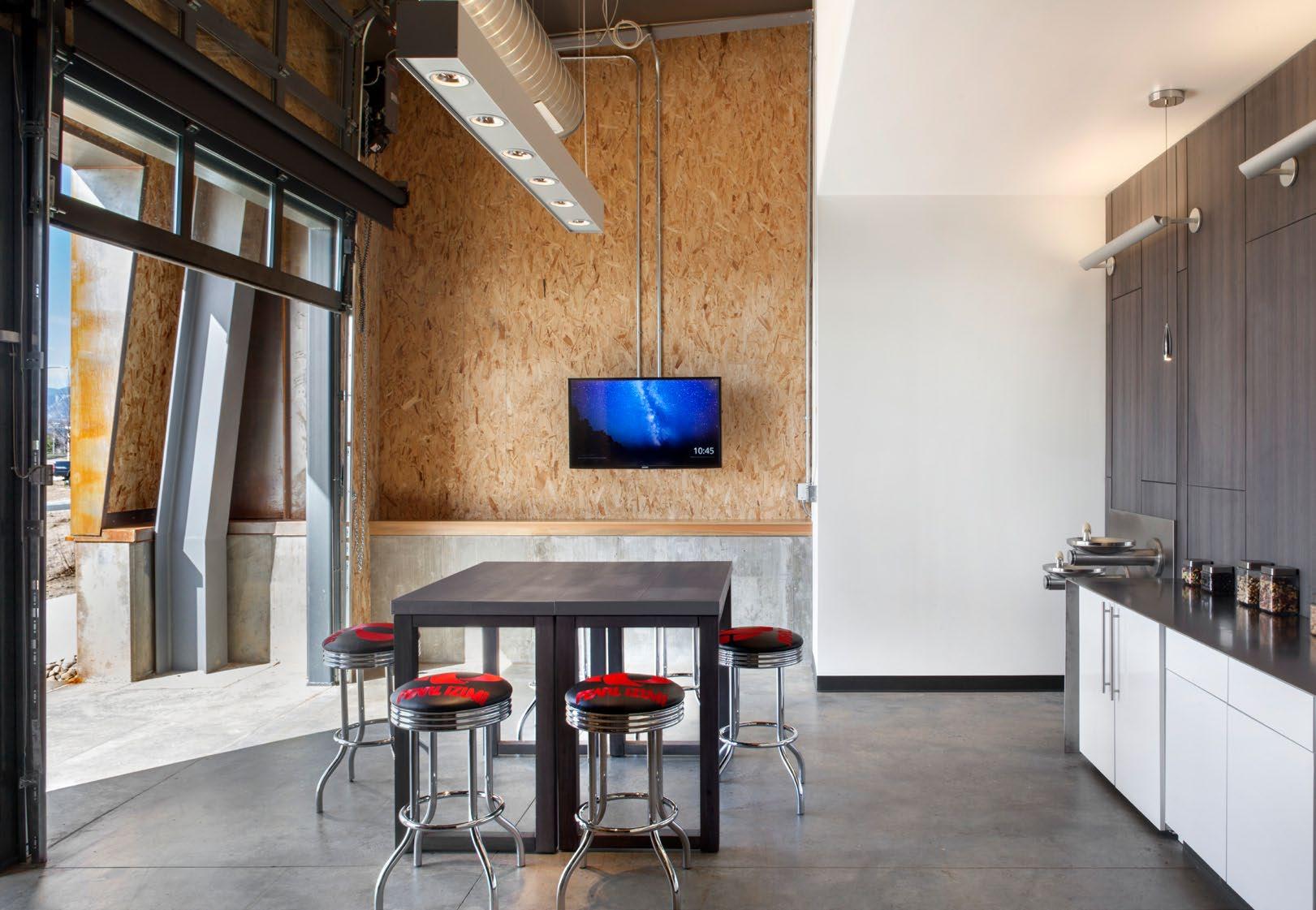
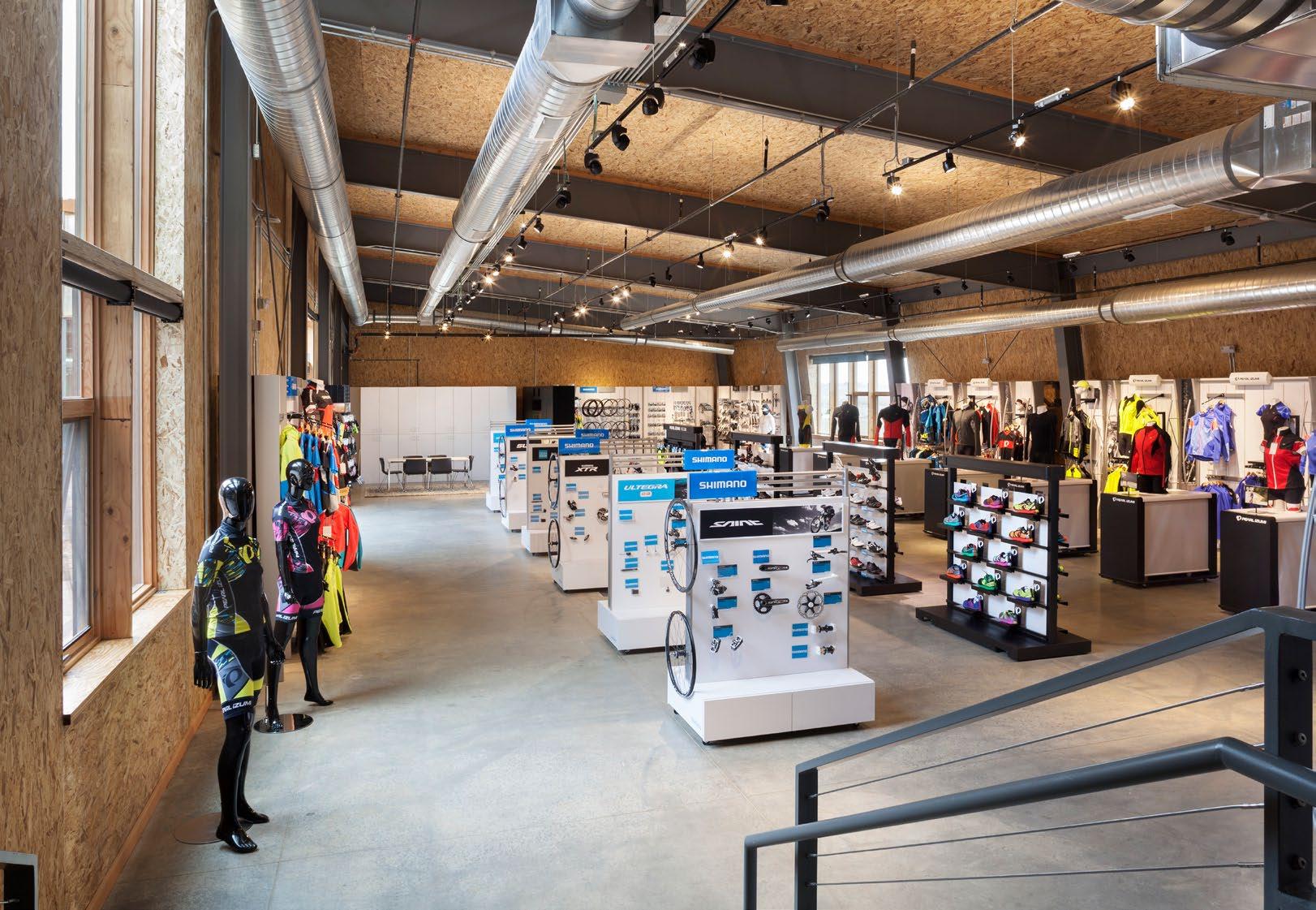
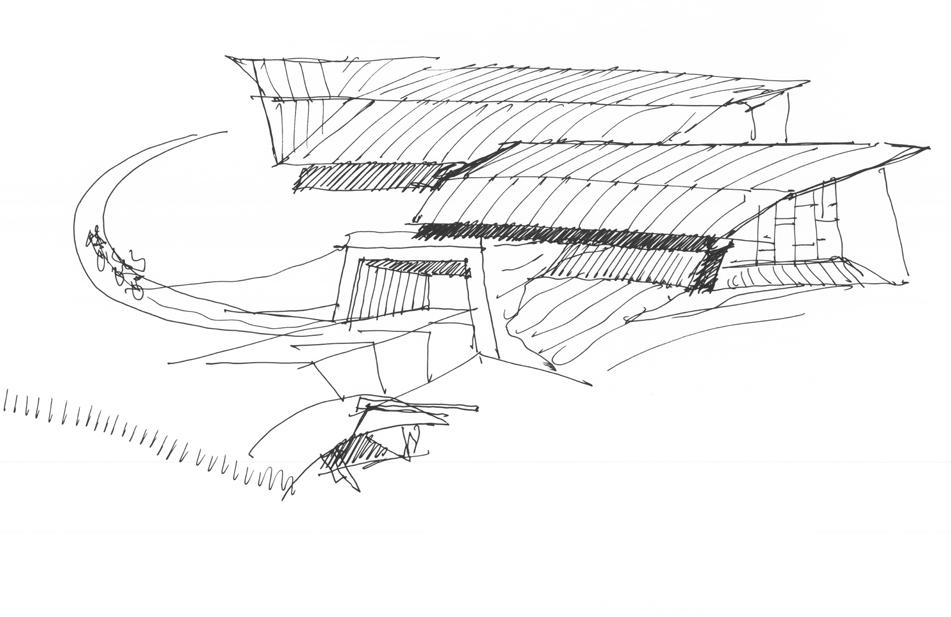 LEFT Garage door opens to Coal Creek trail from the Shimano Experience Center RIGHT ABOVE Energy bar RIGHT BELOW Experience Center with materials display PHOTOGRAPHER © Raul Garcia
LEFT Garage door opens to Coal Creek trail from the Shimano Experience Center RIGHT ABOVE Energy bar RIGHT BELOW Experience Center with materials display PHOTOGRAPHER © Raul Garcia
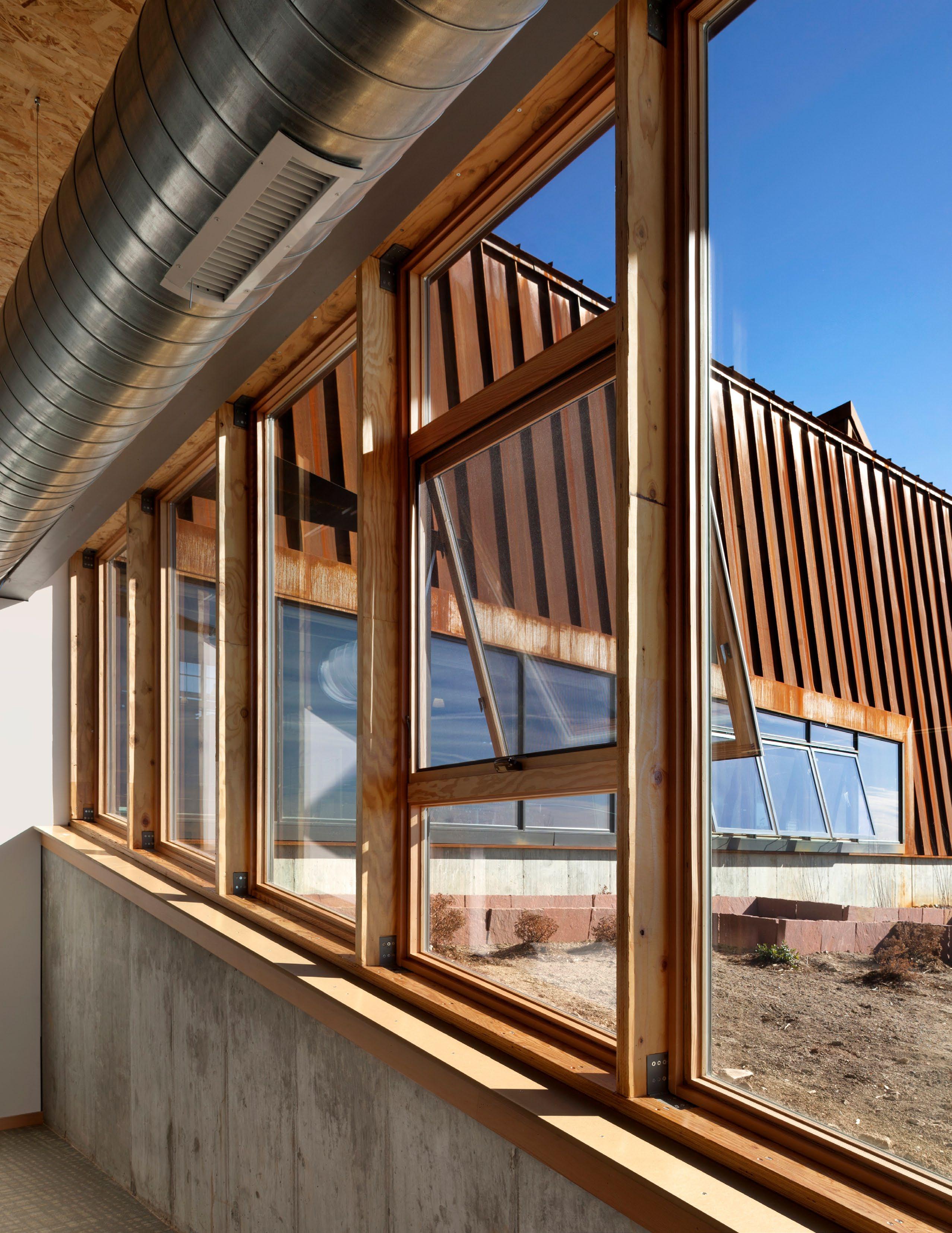 RIGHT ABOVE Outdoor amphitheater RIGHT BELOW Bike room
PHOTOGRAPHER © Raul Garcia
RIGHT ABOVE Outdoor amphitheater RIGHT BELOW Bike room
PHOTOGRAPHER © Raul Garcia
SUSTAINABLE DESIGN
The building is an expression of sustainability and nature, built from natural materials of steel, wood, concrete, and glass. The architecture blends in and celebrates the landscape of mountain and sky, while incorporating low impact, passive strategies. Its solar orientation purposely maximizes natural light while controlling heat gain in the summer and absorbing it in the winter. Angled clerestories bring daylight deep into the work spaces and are fitted with motorized vents for natural ventilation. The super insulation of the double concrete walls and structurally insulated panels (SIPs) keep the facility comfortable year-round and lower the heating and cooling loads. Operable wood windows are located throughout the workspace for user-controlled comfort.
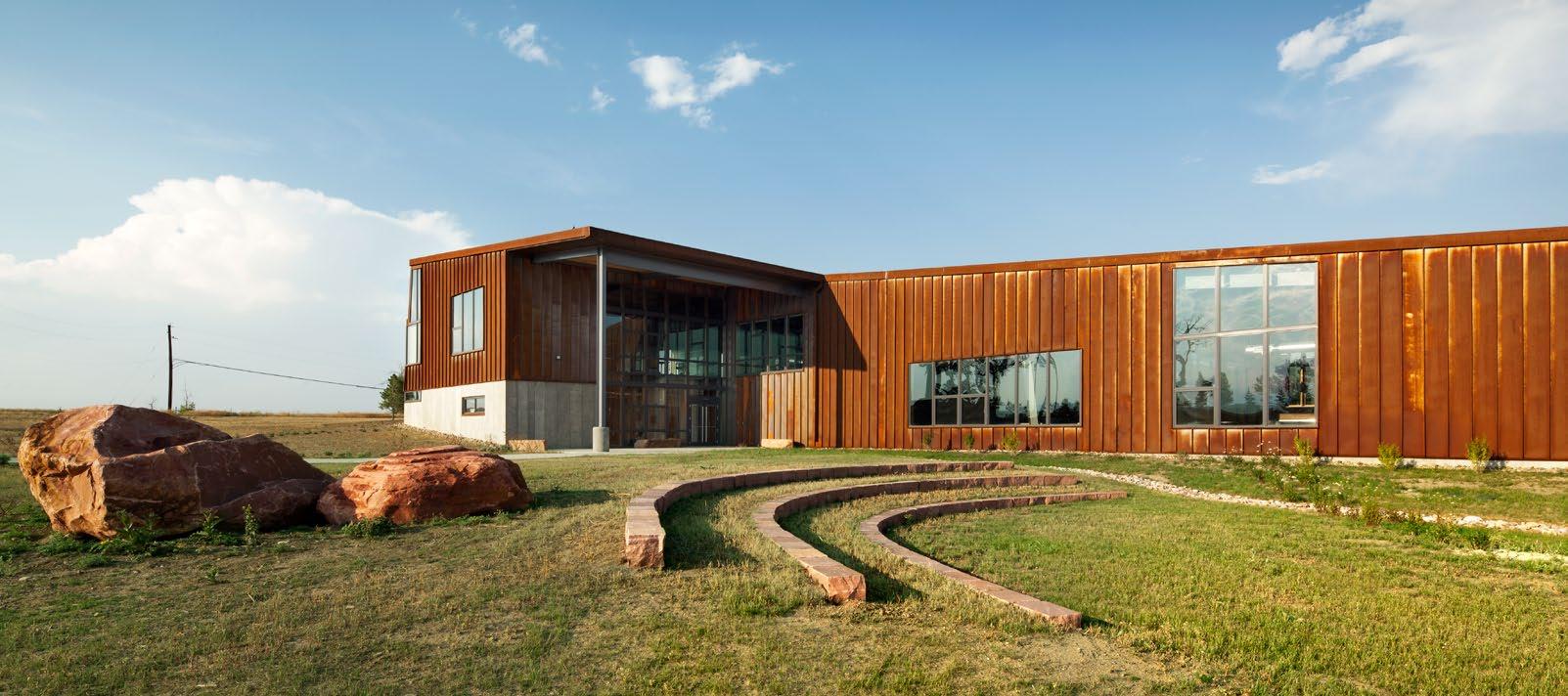
Storms and stormwater are serious concerns in Colorado and the design team went above and beyond local jurisdiction requirements by incorporating a series of linked retention ponds that retain and treat all the stormwater onsite. The system was tested its first year with the “1,000 Year Storm” of 2013, which hit Boulder especially hard. Torrential rain of 4 - 6” that fell in less than 12 hours was successfully treated, retained, and then released once the severity of the event was downgraded.
Ample views, fresh air, and a direct gateway to outdoor sports are perfectly balanced to cultivate a creative and healthy workplace for Pearl Izumi’s staff.
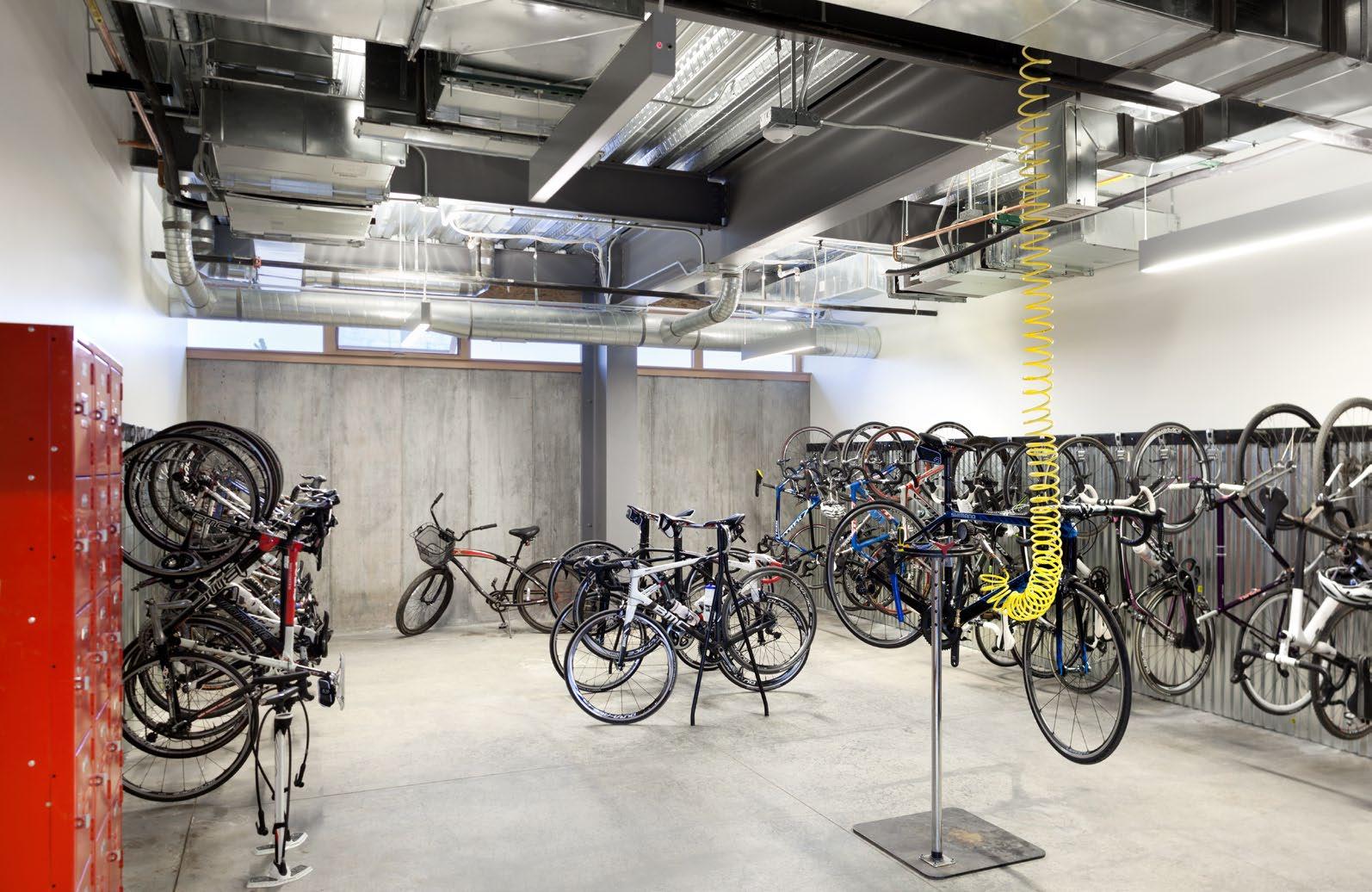
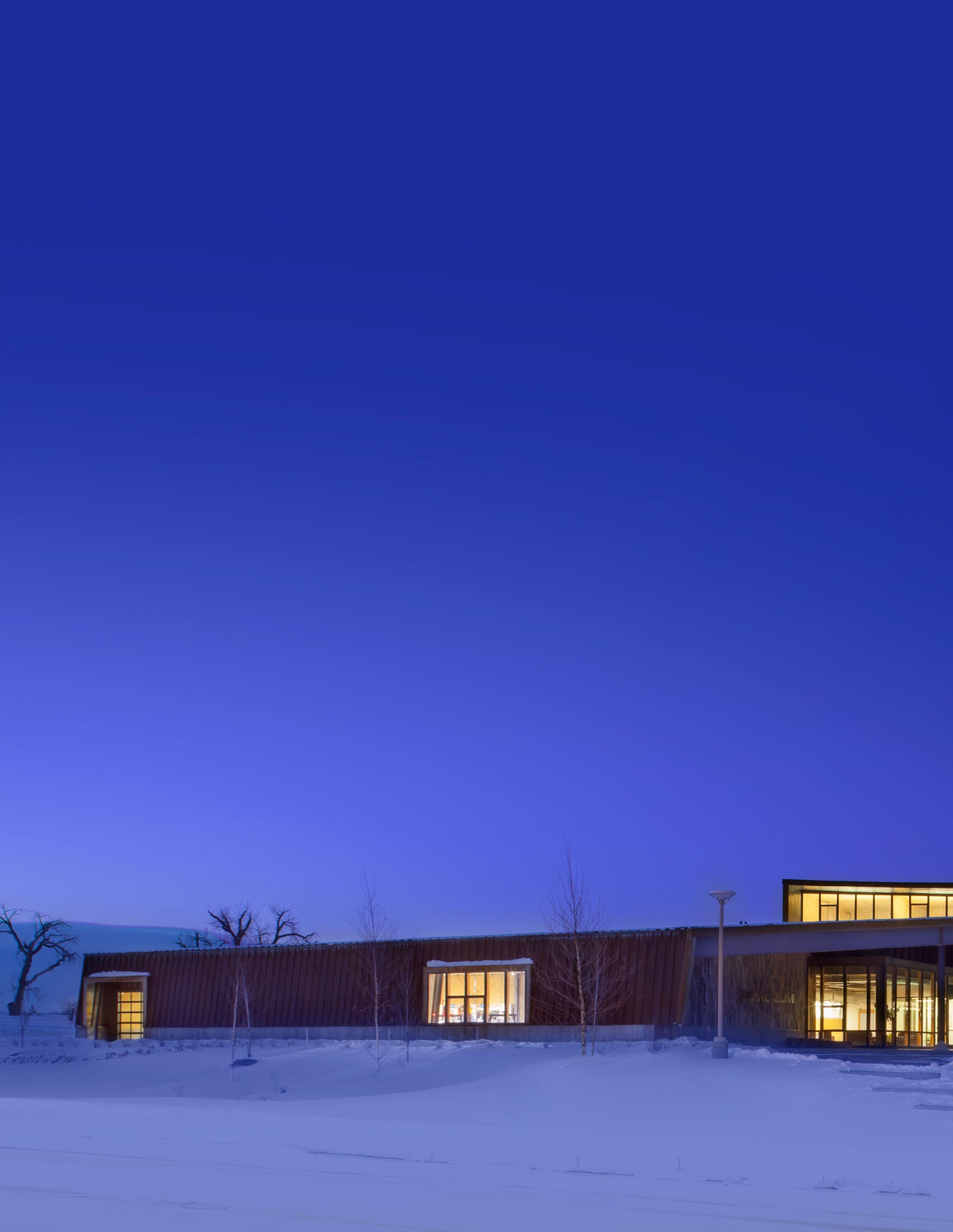 PHOTOGRAPHER © Raul Garcia
PHOTOGRAPHER © Raul Garcia
