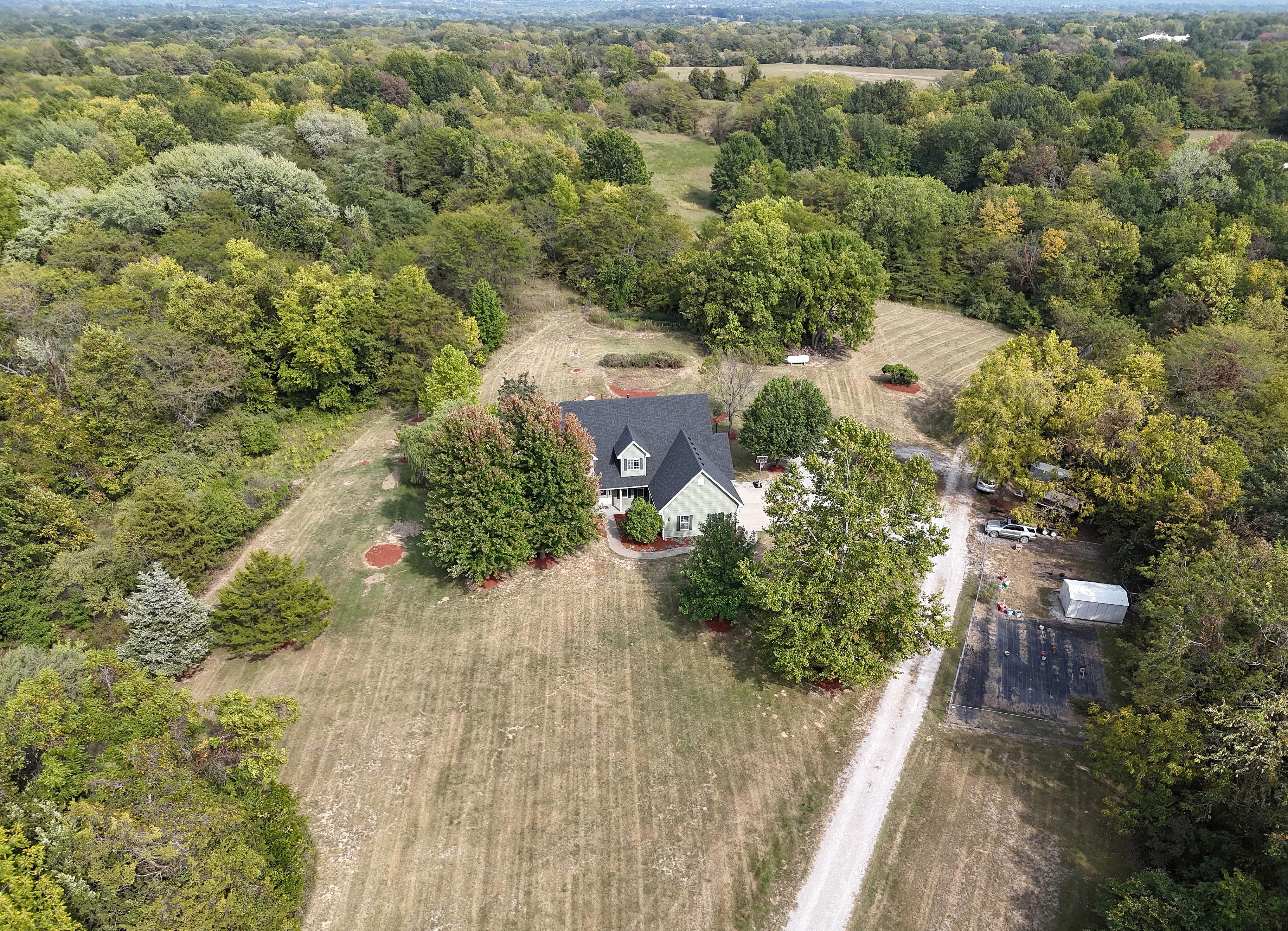
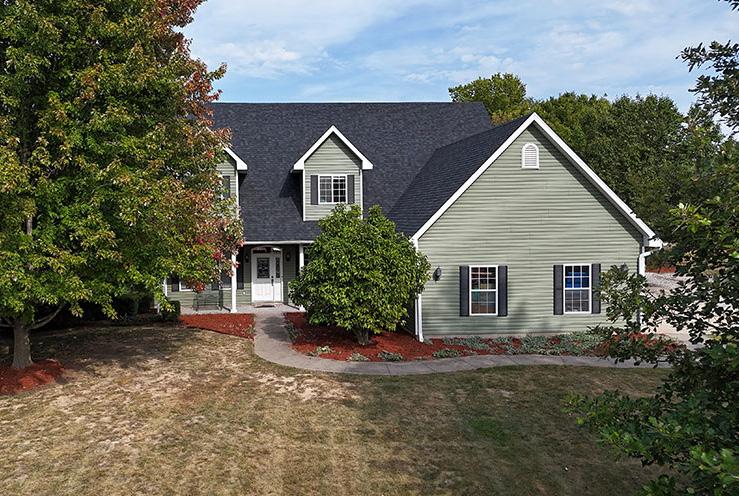
The Horak Group BOONE REALTY 4 Bedroom 3.5 Bathroom 5 Acres 3 car Garage Hickory Grove School 1220 S $589,900 Rd.
Directions:

This beautiful 1.5-story residence offers spacious and comfortable living on a private 5-acre lot in the sought-after Rocheport area. You’ll be captivated by the spacious living room, with a cozy fireplace, wood-burning stove, and full home audio wiring. The open kitchen boasts a massive island, custom-built cabinets, granite countertops, and a generous pantry. The master suite is a retreat in itself, with a spacious walk-in shower with body jets, and a relaxing jetted tub. The main level second bedroom is ideal for use as an office, dining room, or bedroom. The 3-car garage has a storm shelter. Grow your green thumb with the fenced in garden space. Enjoy the extensive walk-in attic storage. Contact us today for more information and to schedule your private viewing. Your dream home awaits!
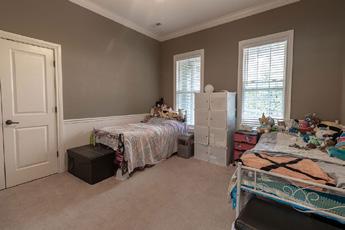
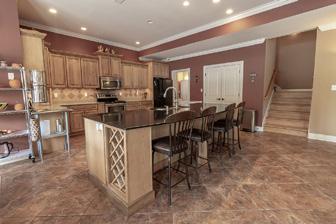
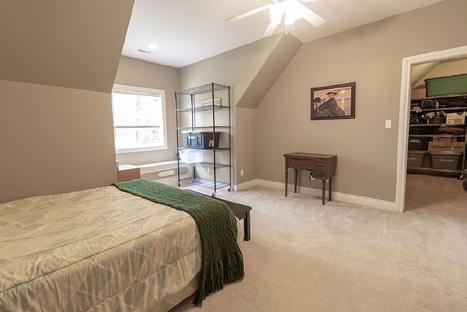




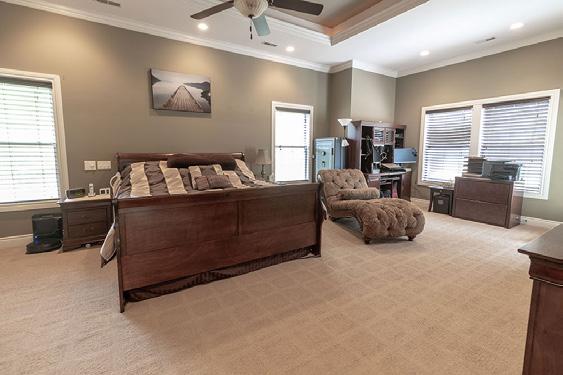
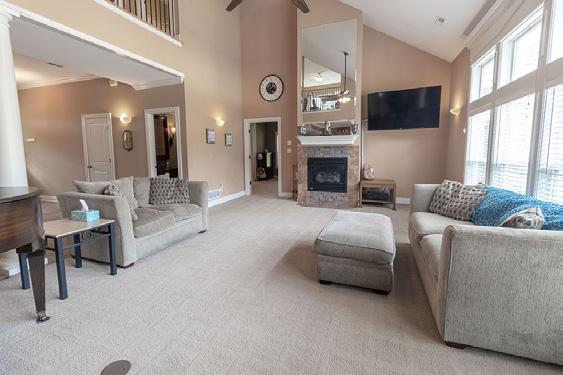

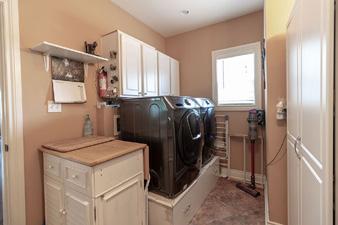
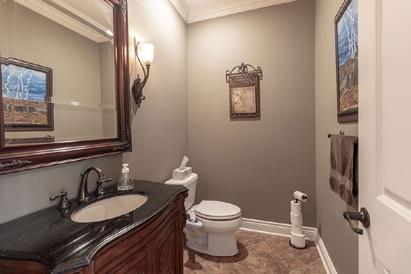
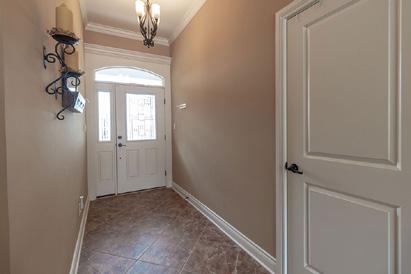
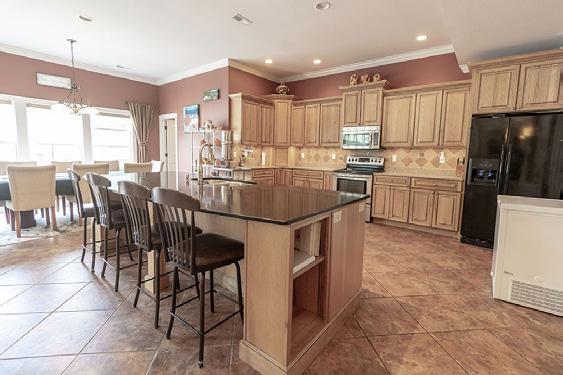
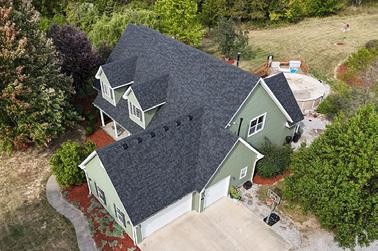


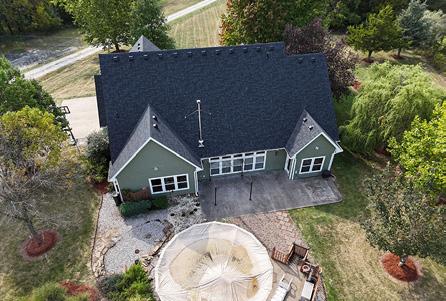

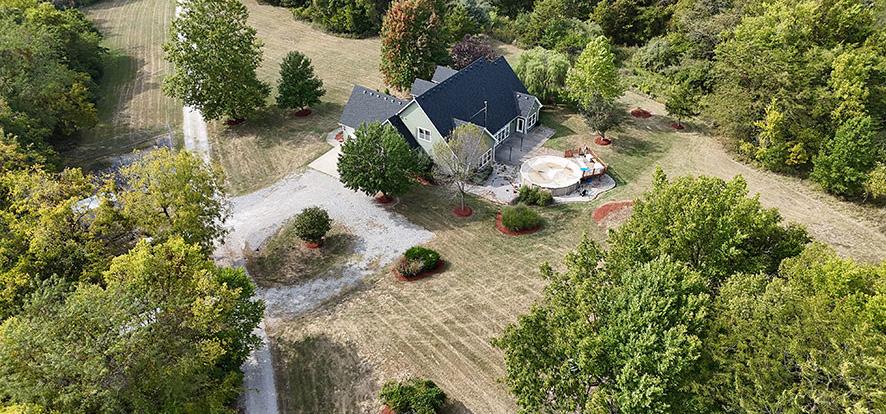
The Fine Print: All measurements contained in this flyer are estimates. The information contained herein is furnished by the owner to the best of her or his knowledge, but is subject to verification by the purchaser, and agent assumes no responsibility for correctness thereof. The sale offering is made subject to errors, omissions, change of price, prior sale, or withdrawn without notice. In accordance with the law, this property is offered without respect to race, color, creed, religion, sex, familial status, disability, ancestry and sexual orientation. Susan Horak, GRI, CRS, Circle of Legends RE/MAX Diamond Award Winner Molly Horak, Broker, ABR, GREEN 33 E Broadway Ste 200, Columbia MO 65203 www. Su s anHo r ak co m (573) 864-0160 (573) 447-0155 Susan: Molly: Fax: E-mail: Each office independently owned and operated. (573) 876-2849 (573) 999-2073 susan@susanhorak.com molly@susanhorak.com From S Scott Blvd Turn West onto W Gillespie Bridge Rd, Turn left onto W Rte Uu/W Hwy UU, Turn right onto State Hwy O, Turn right onto S Hickory Grove School Rd, the house is on the right side of the street.
See This Home On... Upper Level Main Level © This floorplan is the intellectual property of the agent listing 1220 S. Hickory Grove School Rd. on 9/25/2023 DW W D R Up Down Closet Closet Closet C Pantry Closet Closet Jetted Tub Dining Area 14’3”x9’ Kitchen 19’3”x16’7” Living Room 25’10”x16’3” Master Bedroom 15’3”x25’11” Master Bathroom 10’11”x12’11” Bedroom 2/ O ce 12’x14’3” 3 Car Garage 31’3”x23’ Family Room 19’9”x10’2” Bedroom 3 13’10”x12’2” Bedroom 4 15’3”x11’ Closet Upper Level Main Level © This floorplan is the intellectual property of the agent listing 1220 S. Hickory Grove School Rd. on 9/25/2023 DW W D R Up Down Closet Closet Closet C Pantry Closet Closet Jetted Tub Dining Area 14’3”x9’ Kitchen 19’3”x16’7” Living Room 25’10”x16’3” Master Bedroom 15’3”x25’11” Master Bathroom 10’11”x12’11” Bedroom 2/ O ce 12’x14’3” 3 Car Garage 31’3”x23’ Family Room 19’9”x10’2” Bedroom 3 13’10”x12’2” Bedroom 4 15’3”x11’ Closet Upper Sqft. Main Sqft. Total Sqft. 3272 1002 2270























