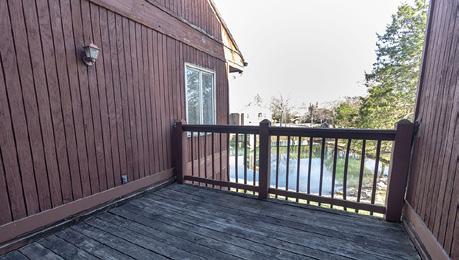

4 Bedroom // 3 Bathroom BOONE REALTY The Horak Group $229,900 Clover Way 2904
Townhouse living backing to lake and community pool. Close to campus and shopping. Main level master and laundry room. Lower level bedroom is non-conforming. Condo association dues are $142.05/month which includes mowing and snow removal. The unit’s portion of the insurance premium for exterior of building is included in monthly dues. Owner responsible for all exterior maintenance except in the case of insurable event. Ideal closing date for seller is 5/31/2024.

















The Fine Print: All measurements contained in this flyer are estimates. The information contained herein is furnished by the owner to the best of her or his knowledge, but is subject to verification by the purchaser, and agent assumes no responsibility for correctness thereof. The sale offering is made subject to errors, omissions, change of price, prior sale, or withdrawn without notice. In accordance with the law, this property is offered without respect to race, color, creed, religion, sex, familial status, disability, ancestry and sexual orientation. S Providence to left on E Green Meadows Rd. At roundabout take 2nd exit onto Carter Lane, turn right onto Huntridge Drive then left onto Clover Way. Condo on the right. 2553 Susan Horak, GRI, CRS, Circle of Legends RE/MAX Diamond Award Winner Molly Horak, Broker, ABR, GREEN 33 E Broadway Ste 200, Columbia MO 65203 www. Su s anHo r ak co m (573) 864-0160 (573) 447-0155 Susan: Molly: Fax: E-mail: Each office independently owned and operated. (573) 876-2849 (573) 999-2073 susan@susanhorak.com molly@susanhorak.com Total Sqft. Directions: Upper Level Main Level © 2024 This floorplan is the intellectual property of the agent listing on 1/1/2024 Up Down Up DW O R D W Closet Closet Closet Closet Closet Master Bedroom 14’9”x11’5” Bedroom 2 10’11”x13’8” Bedroom 3 12’2”x9’10” Garage 11’5”x23’10” Livingroom 21’x12’1” Kitchen 13’x11’9” Dining Area 7’11”x 11’9” Utility 11’8”x16’5” Down Upper Level Main Level Lower Level © 2024 This floorplan is the intellectual property of the agent listing W D DW R Closet Closet Up Down Up Closet Closet Down Closet Closet C Garage Utility Family Room 23’2”x17’7” Bedroom 4 18’5”x12’3” Bedroom 2 12’10”x15’7” Bedroom 3 14’x12’7” Bedroom 1 18’4”x12’3” Living Room 23’2”x17’11” Kitchen 6’x13’
