A HIGHER GRADE
A carefully formulated strategy for success underpins all the activities of Peterson and Collins Builders
Energy From solar power to battery storage - future energy options for builders
Home improvement
Case study
Innovative materials feature in a sustainable home in Los Angeles

Issue 123 - 2022
Homeowners now require efficient charging stations for electric vehicles
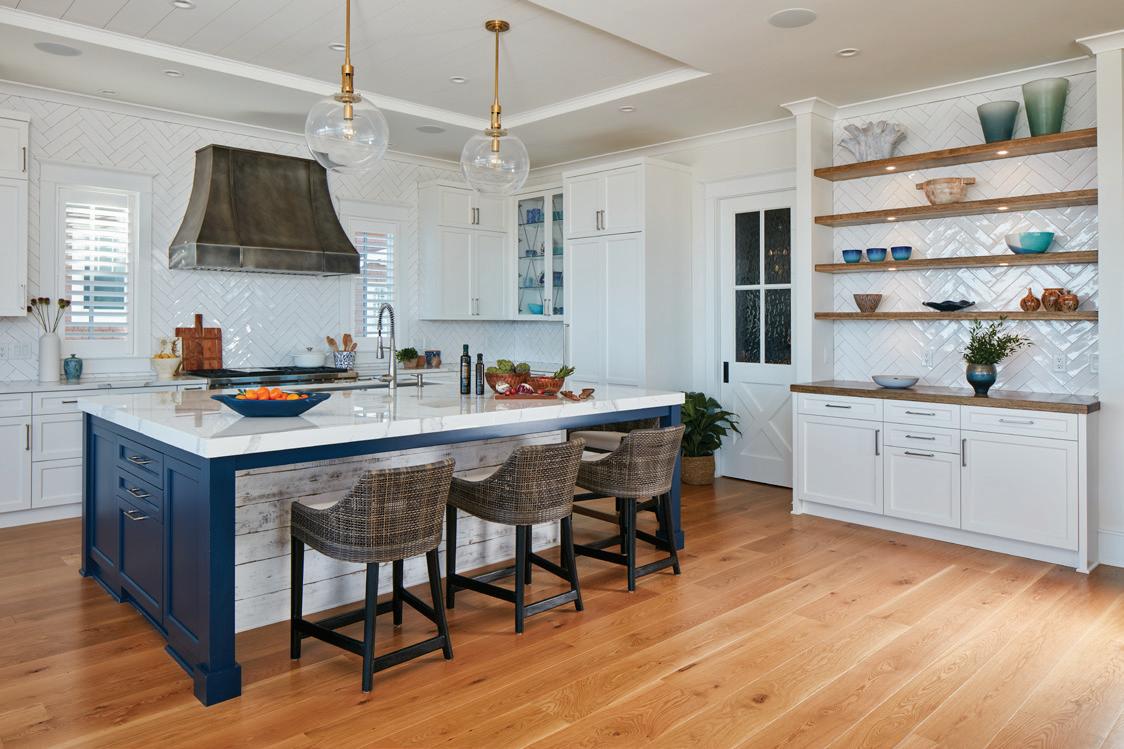
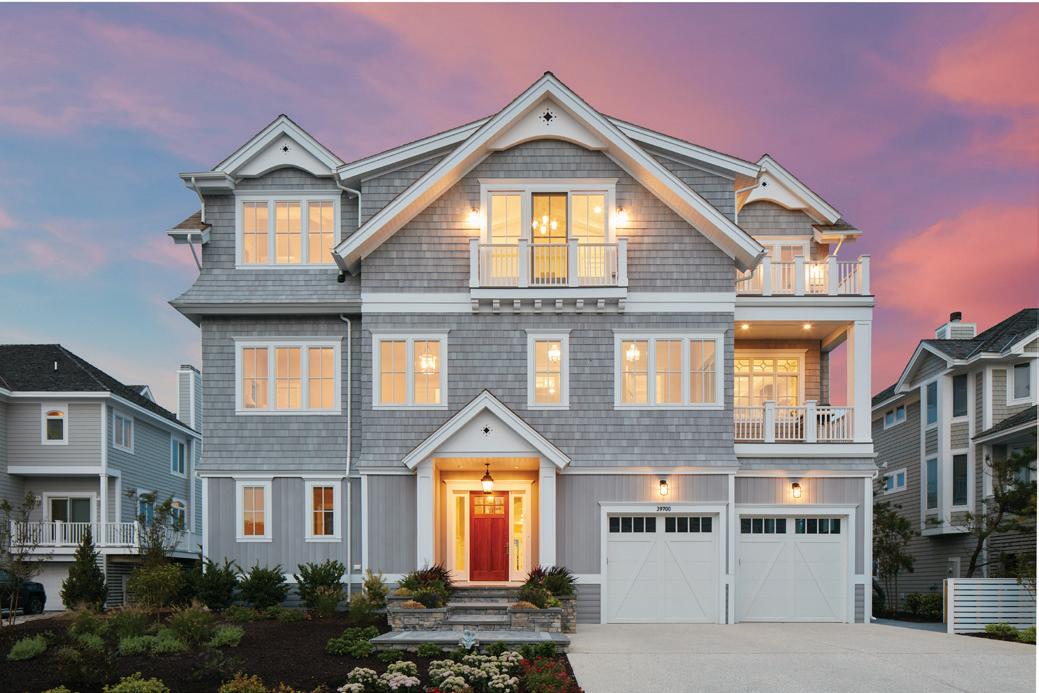
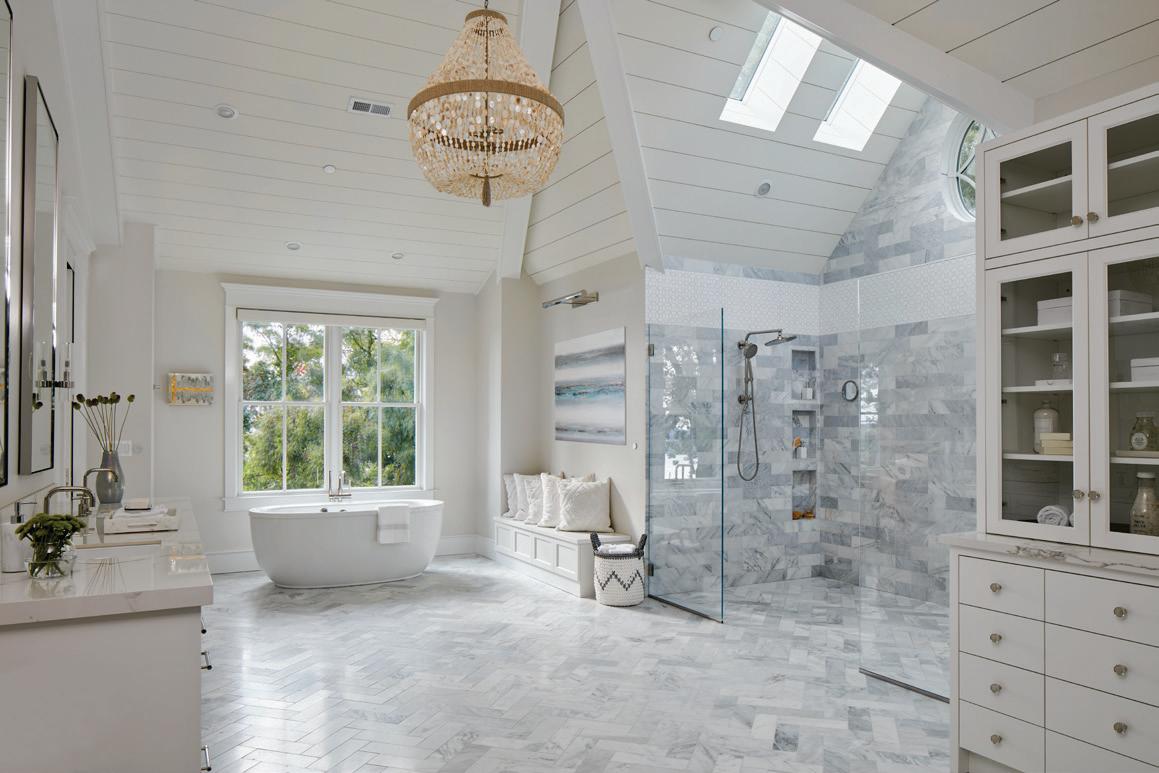

CEO Andrew Schofield
Group COO Joe Woolsgrove
Creative Director Tom Vince
Data & Insights Director Jaione Soga
Editor Libbie Hammond

Assistant Editor Mary Floate
Content Editors Daniel Baksi, Alex Caesari, Danielle Champ
Editorial Administrator Amy Gilks
Managing Art Editor Fleur Daniels
Art Editors Paul Gillings, David Howard, Charlie Protheroe, Lee Protheroe
Artwork Administrator Rochelle Broderick-White
Sales Director Alasdair Gamble
Project Directors Philip Monument, Joy Francesconi

Head of Content Management
Adam Blanch
Client Sales Executives Chloe Allman, Mark Cawston
Project Managers Lewis Bush, Jo-Ann Jeffery, Ben Richell, Laura Thompson
Content Managers Mark Cowles, Jeff Goldenberg, Michelle Hernandez, Anthony Porretto, Markus Wellington
Media Sales Executives
Mike Berger, Reid Lingle
General Manager Florida Division Ryan Finn
Social Media Co-ordinator Rosie Clegg
IT Support Iain Kidd
Administration Natalie Fletcher, Rory Gallacher, Ibby Mundhir
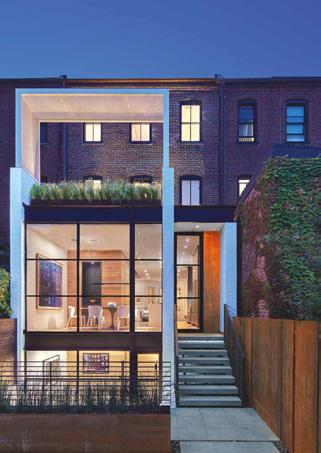
Hello and welcome to the November issue of Modern Home Builders. This month we’ve included several takes on sustainability. There are many areas that this broad topic area can cover, so we can only scratch the surface - but we have included two homebuilding case studies, as I find real life examples so useful. There’s a home in Bel Air that prioritizes modern, sustainable living and therefore demanded the use of greener materials, and ‘The NetZero Home’ in Piscataway, NJ, which was built solely with sustainability, energy efficiency and comfort in mind. Both prove that the options are out there to consider green approaches to building and make a great read.
Hammond, Editor
LH@finelightmediagroup.com
© 2022 Finelight Media Group
Corporate Head Office
Cringleford Business Centre, 10 Intwood Road. Cringleford, Norwich NR4 6AU U.K.
T: (312) 854-0123 T: +44 (0) 1603 274130
US Office
2240 West Woolbright Road, Suite 402 Boynton Beach. FI 33426
T: (561) 778-2396
Homeowners now require efficient charging stations for electric vehicles From solar power to battery storage future energy options for builders home in Los Angeles A HIGHER GRADE A carefully formulated strategy for success underpins all the activities of Peterson and Collins Builders Please note: The opinions expressed by contributors and advertisers within this publication do not necessarily coincide with those of the editor and publisher. Every reasonable effort is made to ensure that the information published is accurate, and correct at time of writing, but no legal responsibility for loss occasioned by the use of such information can be accepted by the publisher. All rights reserved. The contents of the magazine are strictly copyright, the property of
Media
and may not be copied, stored in a retrieval system, or reproduced without the prior written permission of the publisher.
Finelight
Group,
Our cover story this month looks at Peterson and Collins Builders. As it celebrates its 45th year in business, Ted Peterson reveals the basis of its successful strategy. Turn to
page 78 to learn more.
Follow modern home builders at @MHB_mag modern-home-builders-magazine
Libbie
Welcome modernhb.com 1
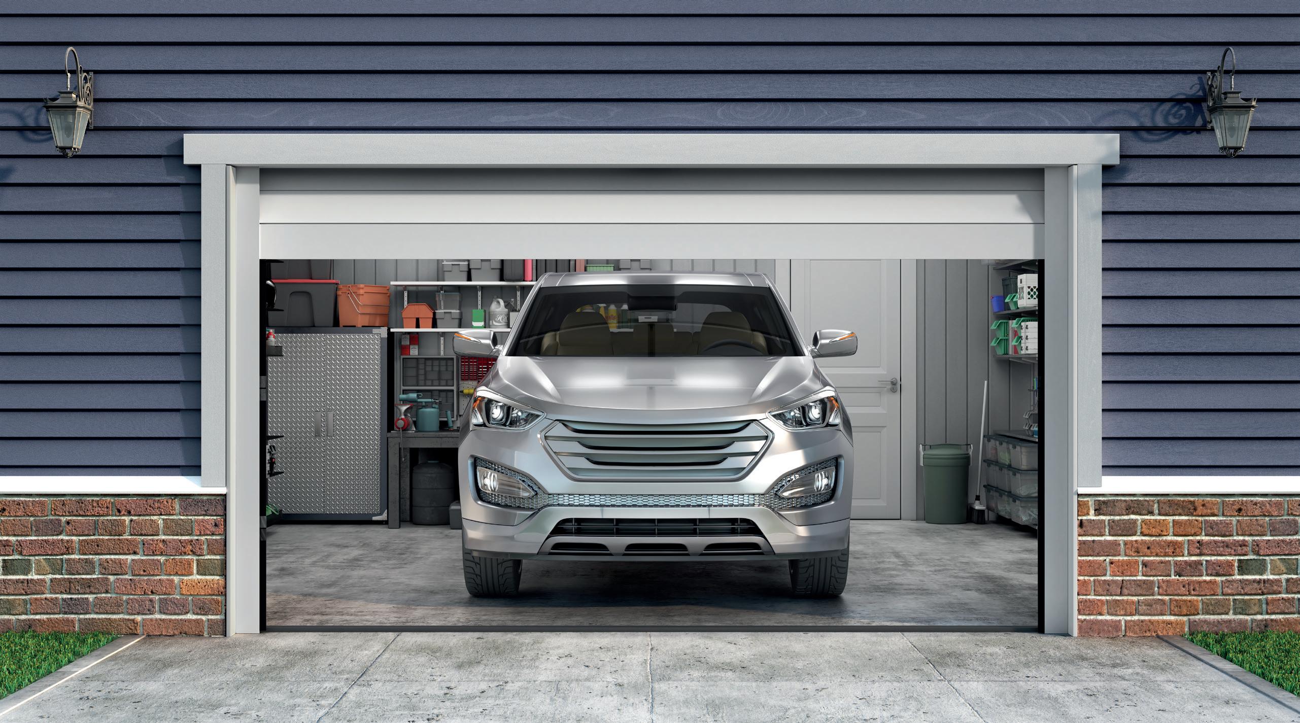
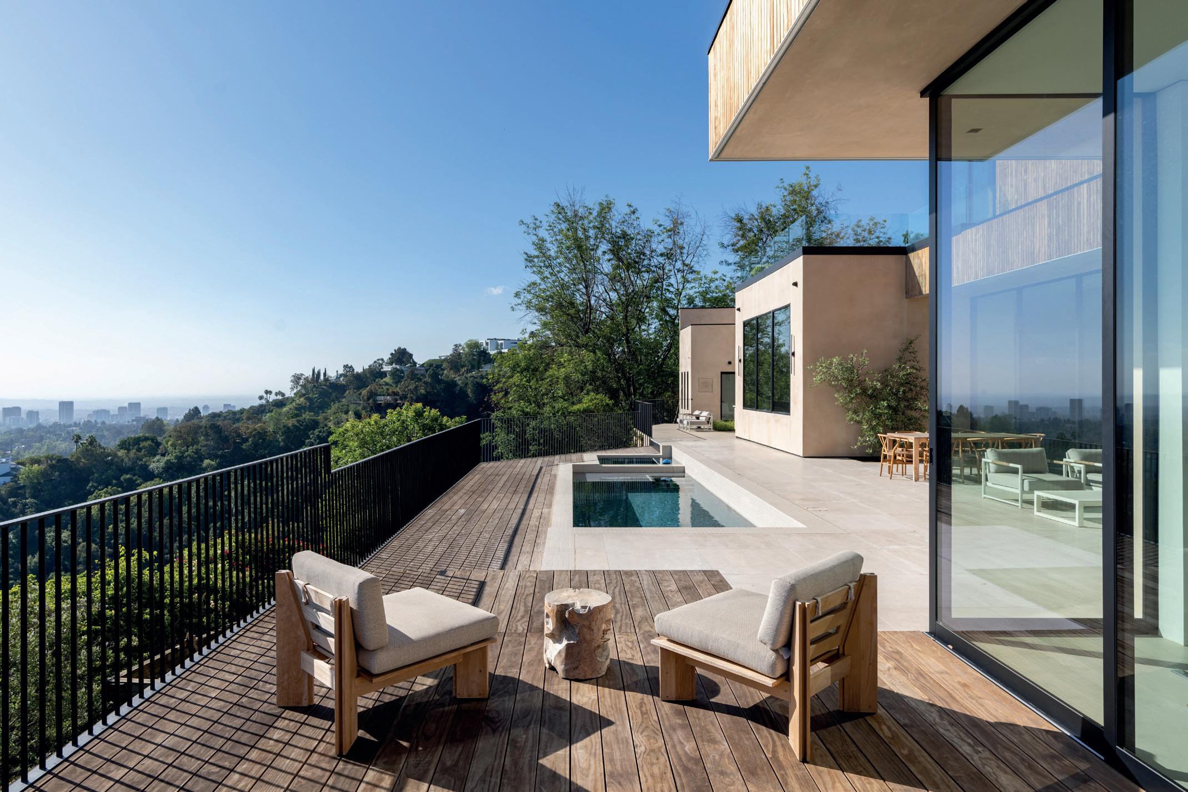
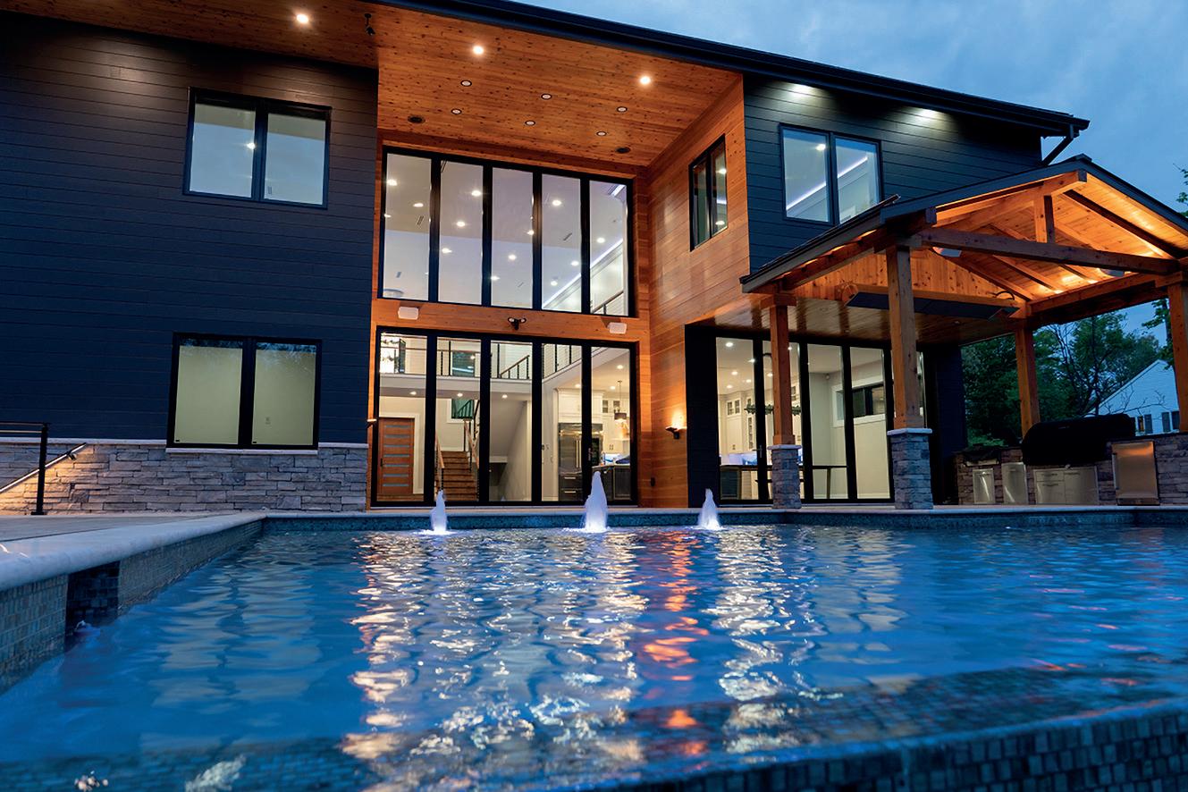
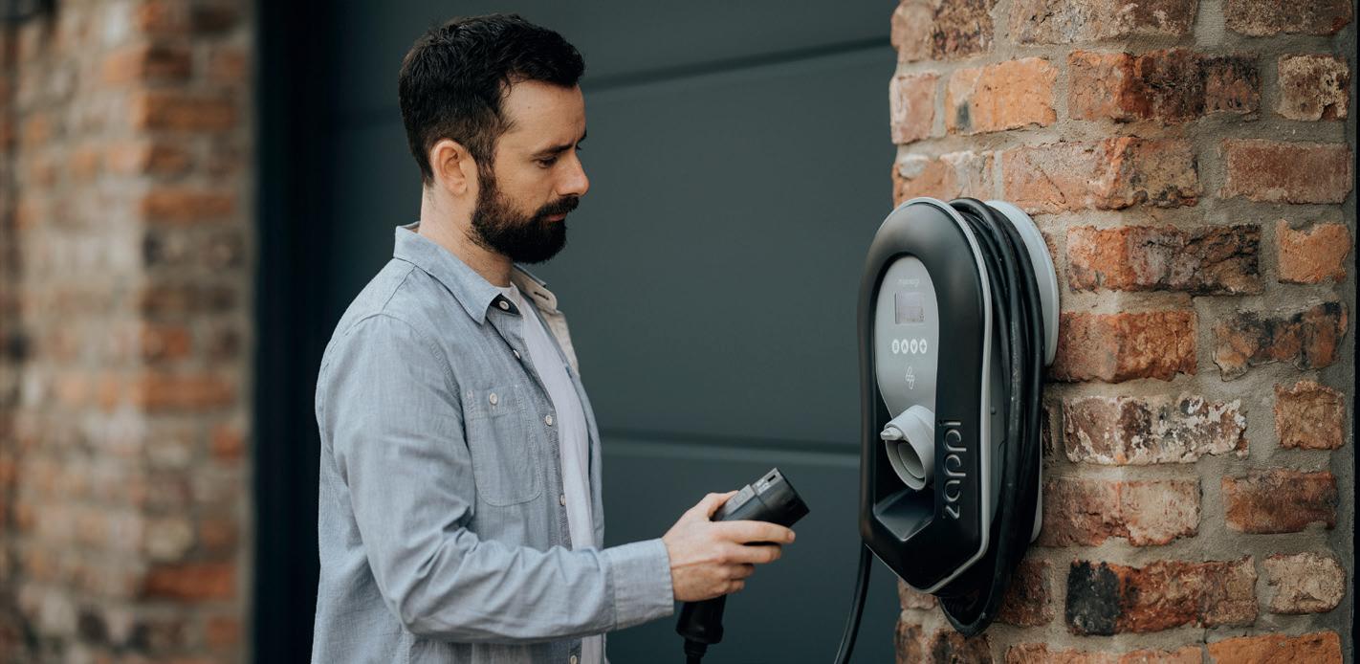
Inside this issue Energy Home improvement Case study Case study 8 12 22 18 Contents 2




Software Affordable housing Technology Human resources 26 34 30 38 modern home builders modernhb.com 3
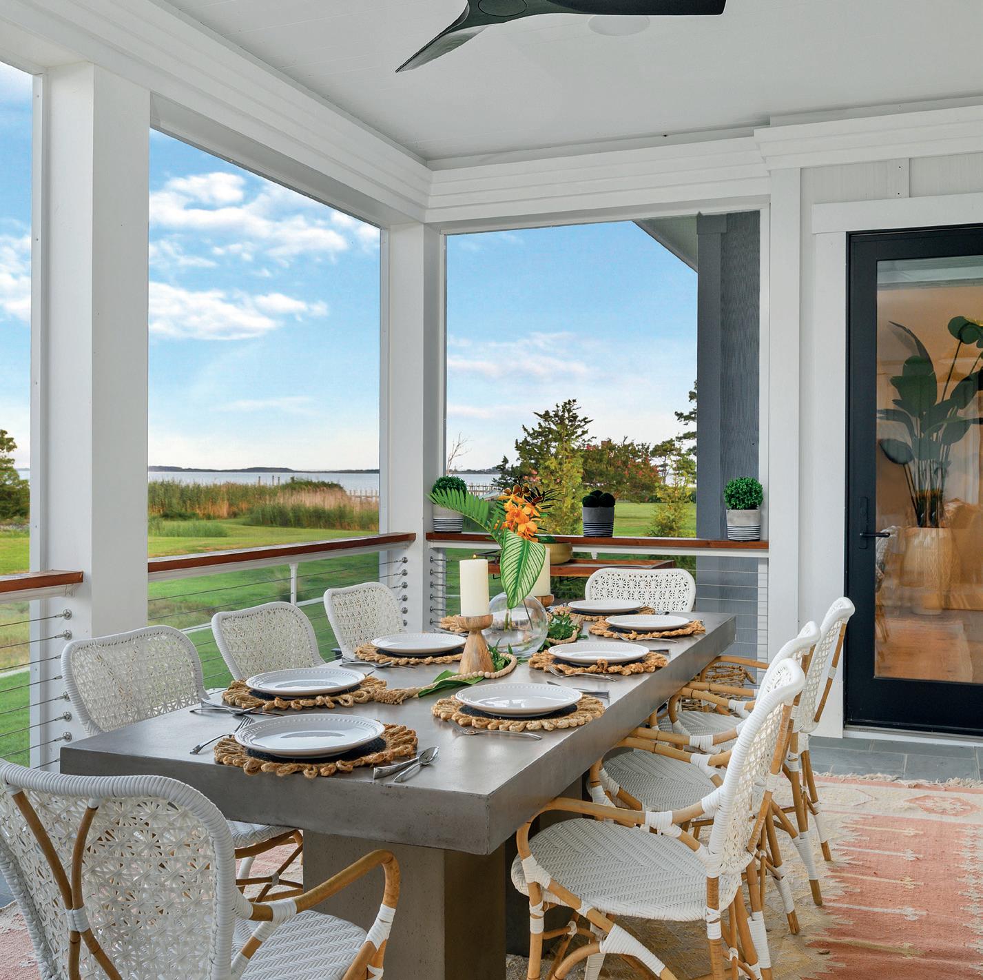
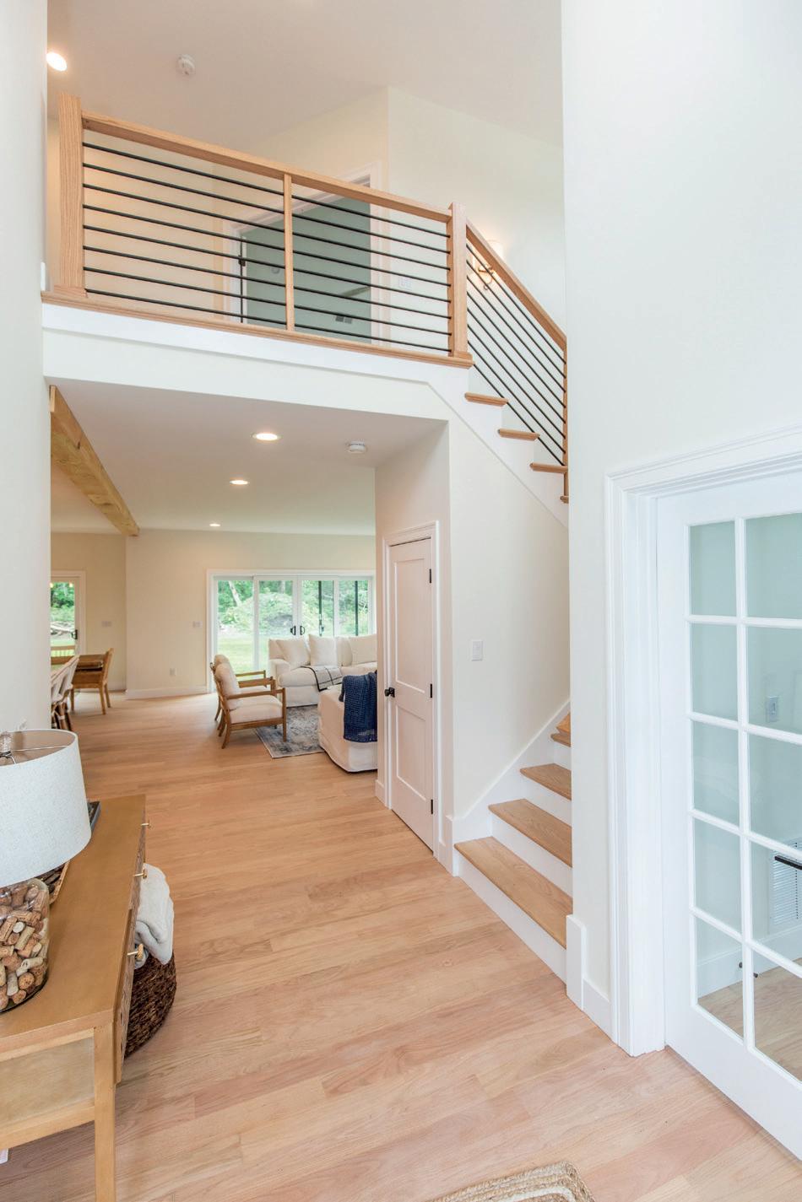


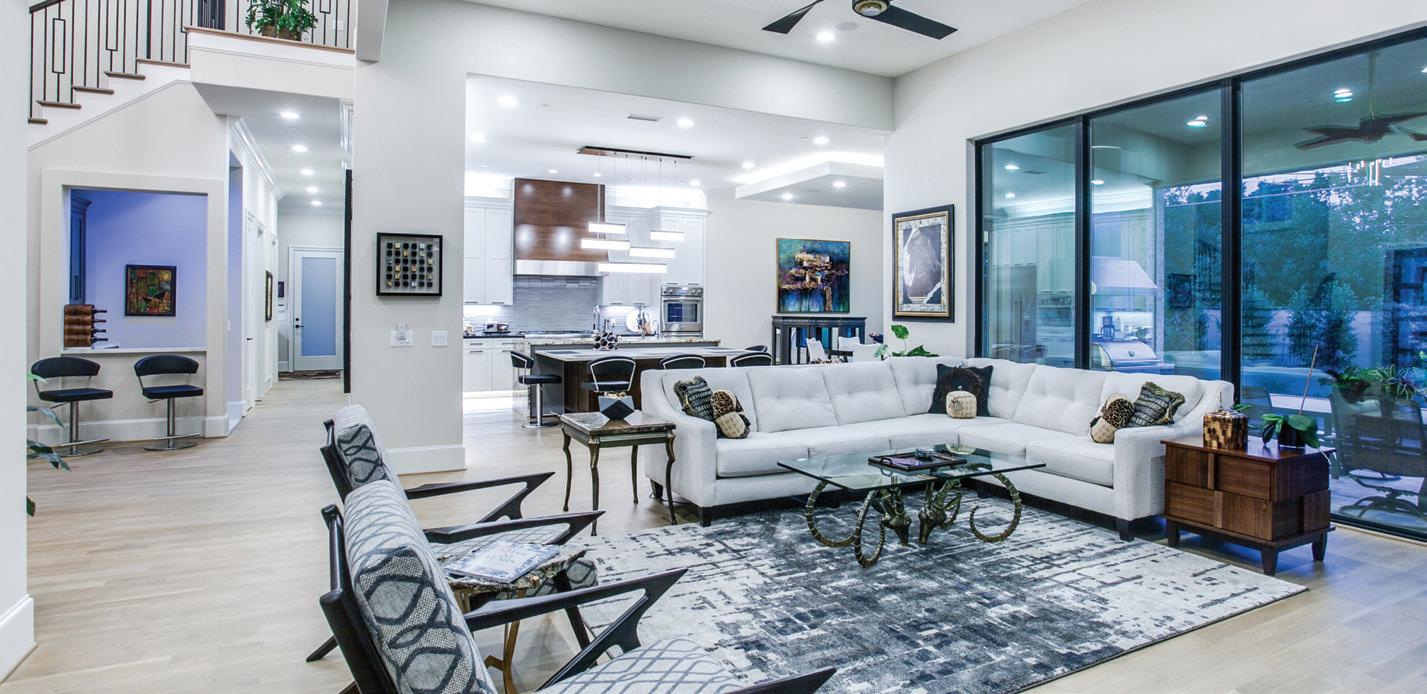
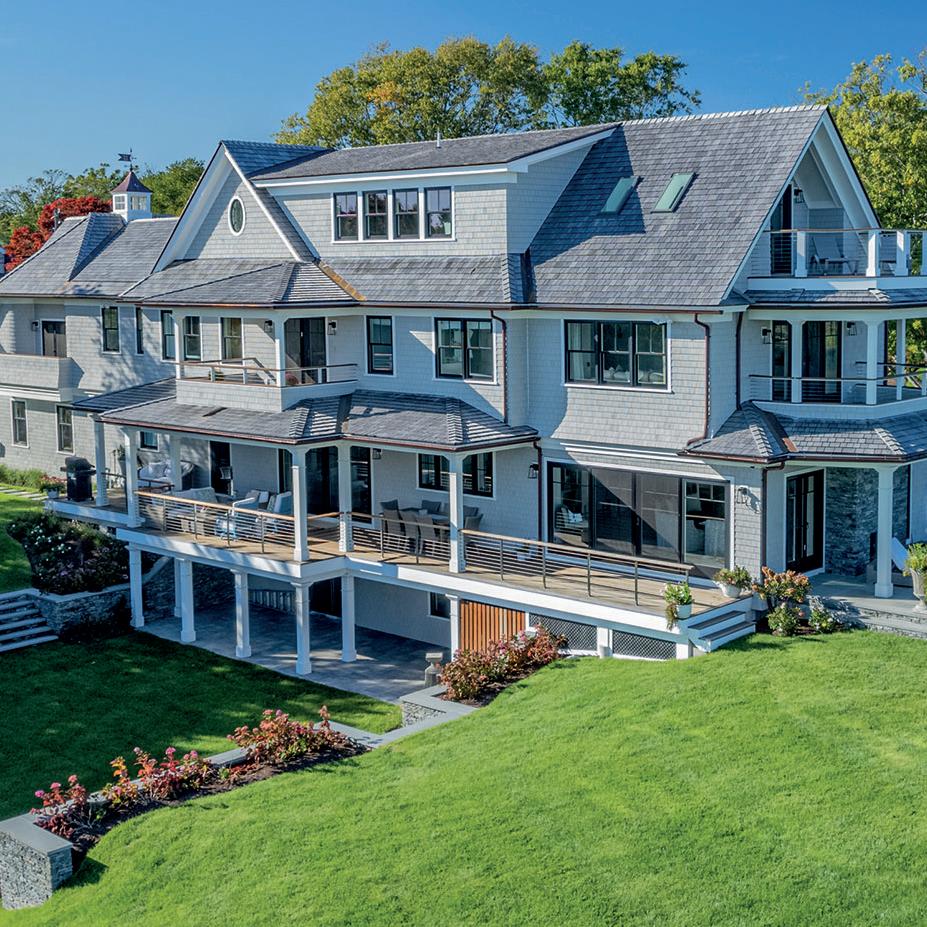
JPS Construction and Design Fish Creek Homes Right Built Homes Gateway Builders Desco Fine Homes Armstrong Custom Builders 72 48 60 66 54 42 Contents 4
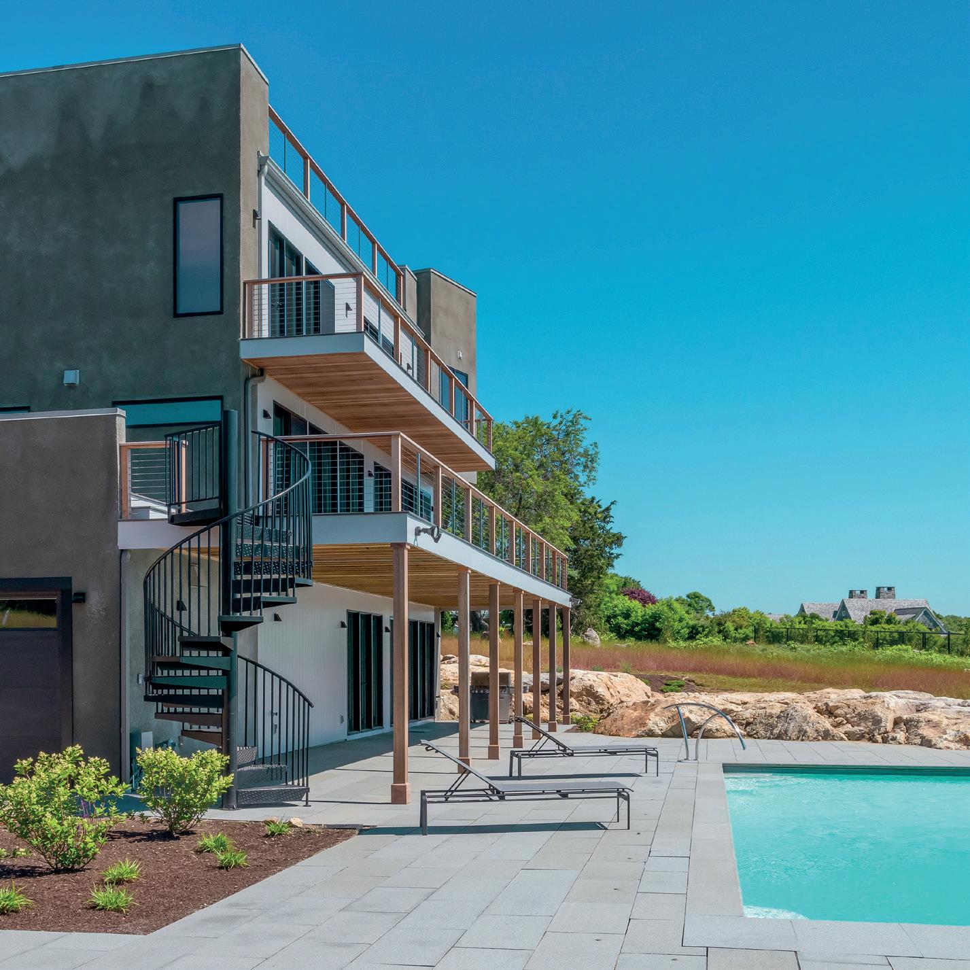
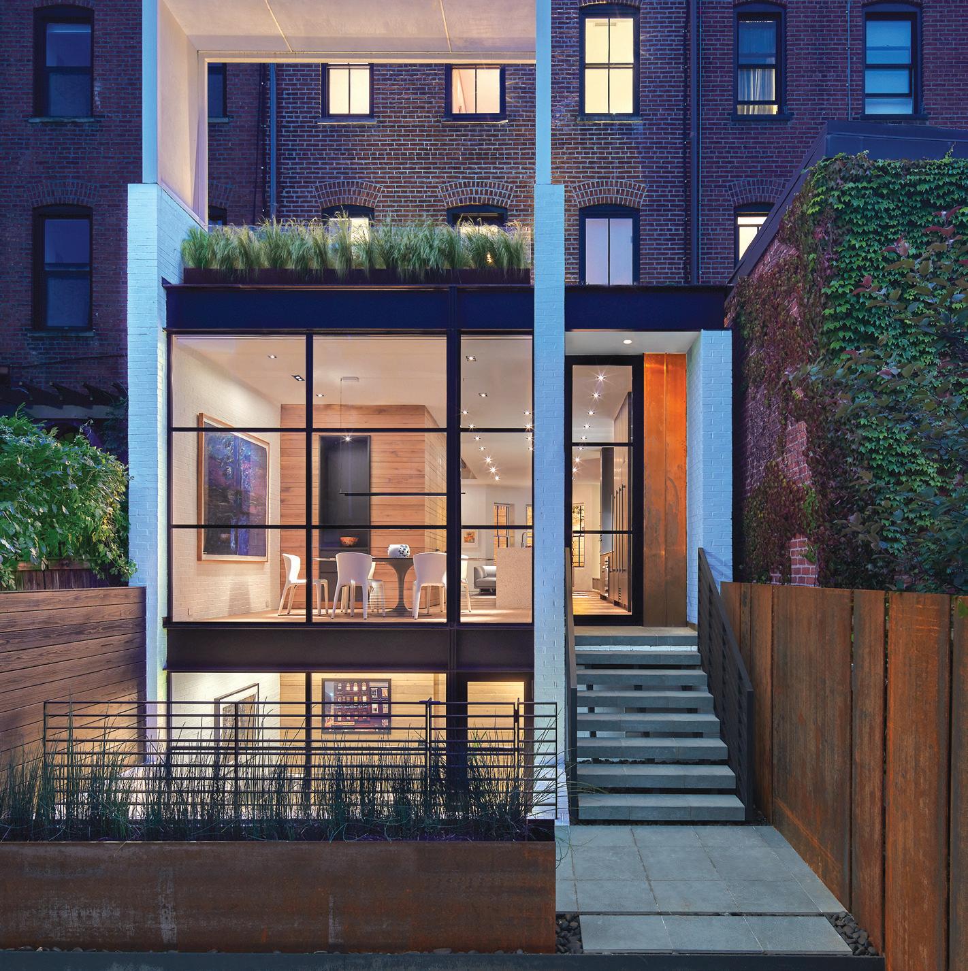
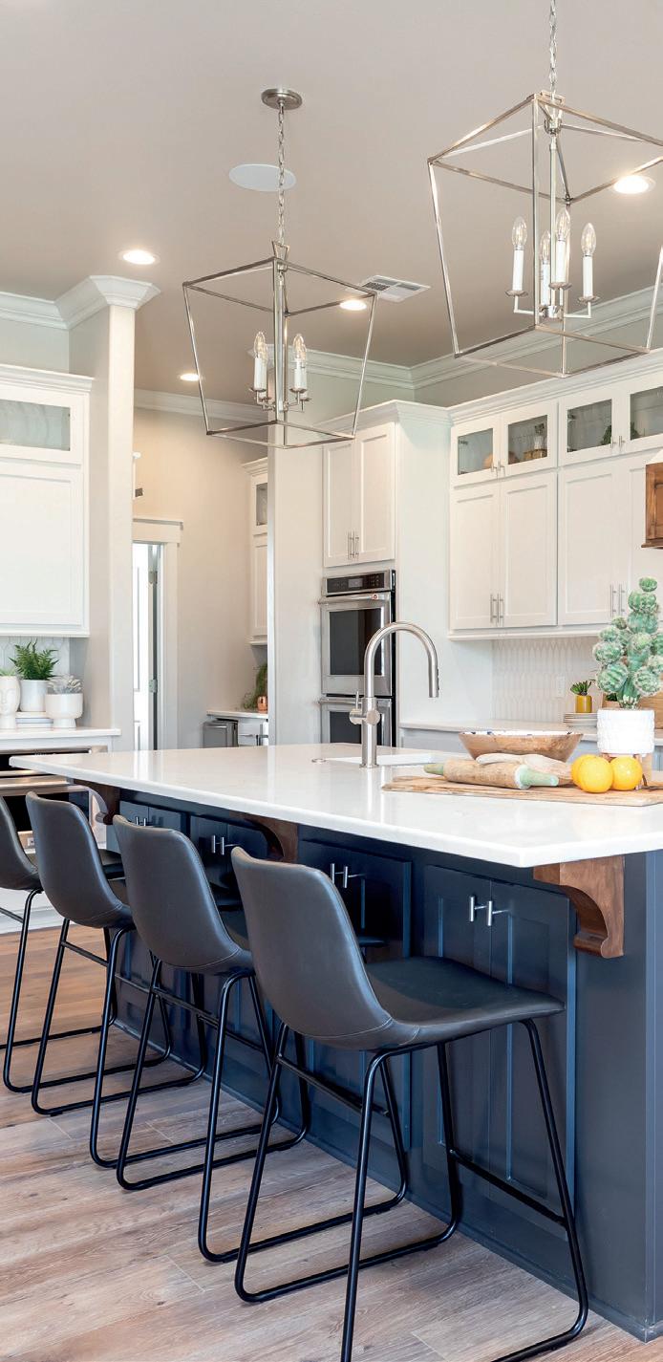
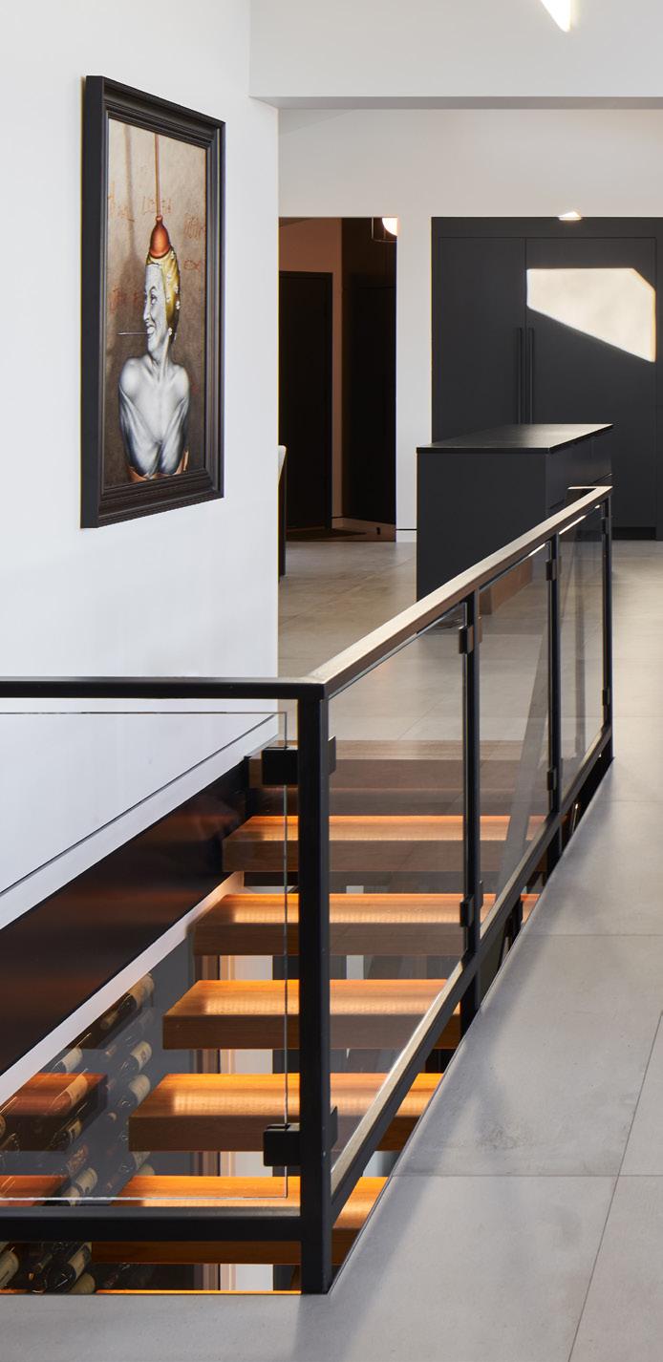 Sun Custom Homes
Sweenor Builders Davitt Design Build
Sun Custom Homes
Sweenor Builders Davitt Design Build
90 96 78
modernhb.com 5
Cover Story Peterson and Collins Builders
84
modern home builders
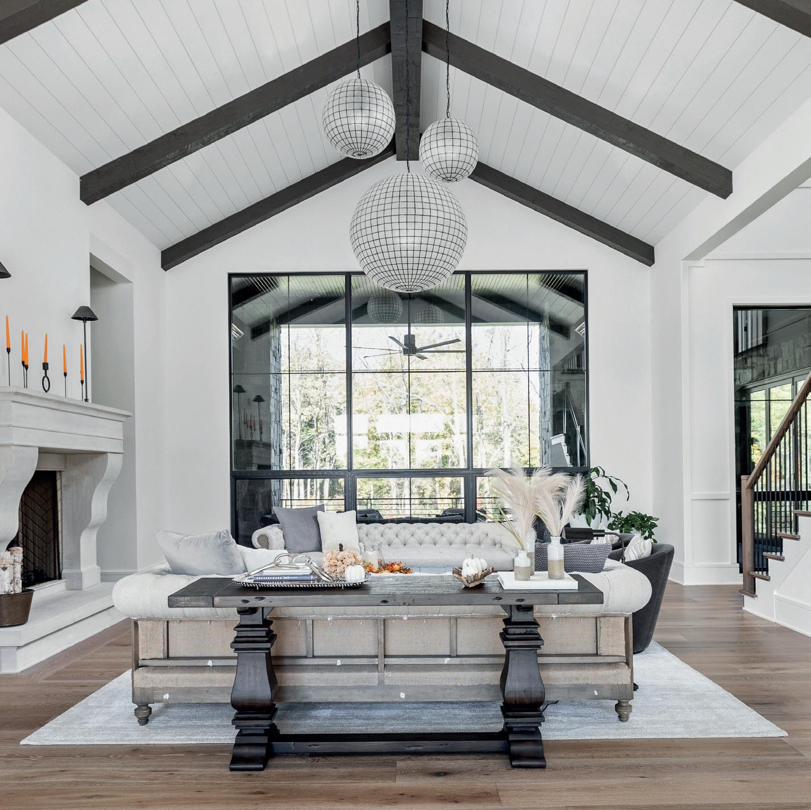
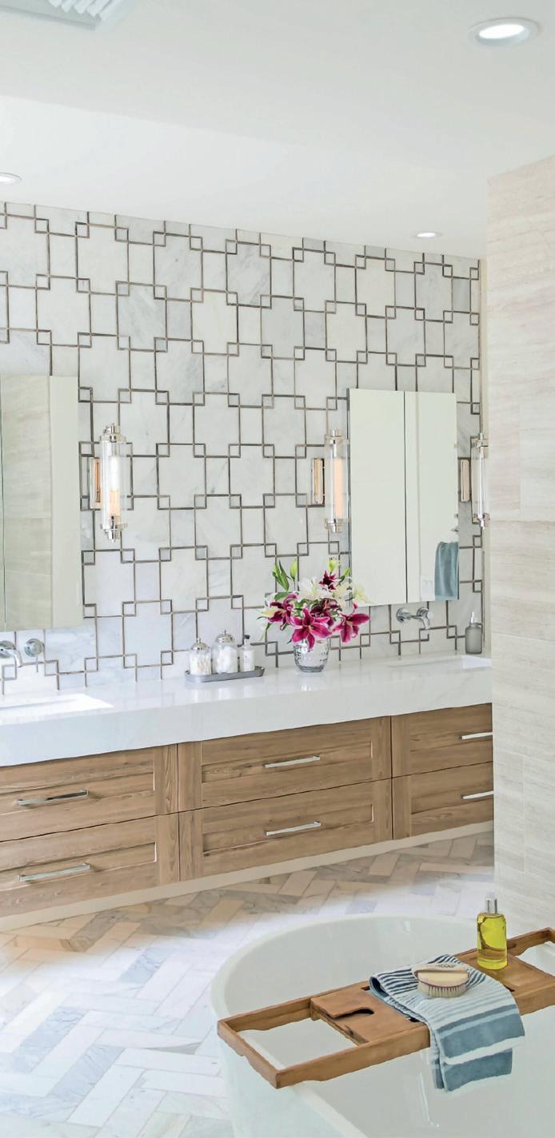
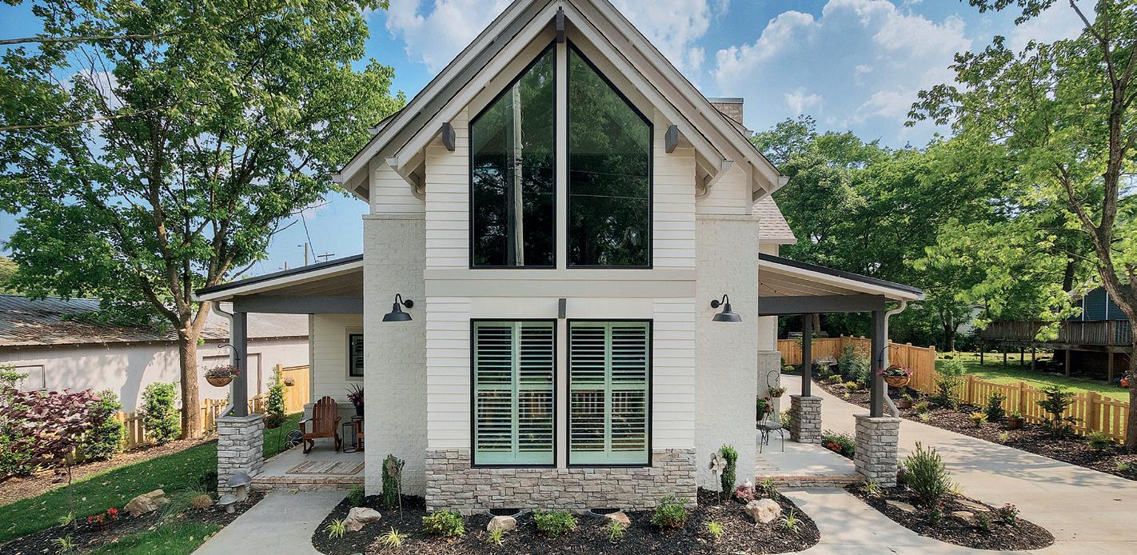
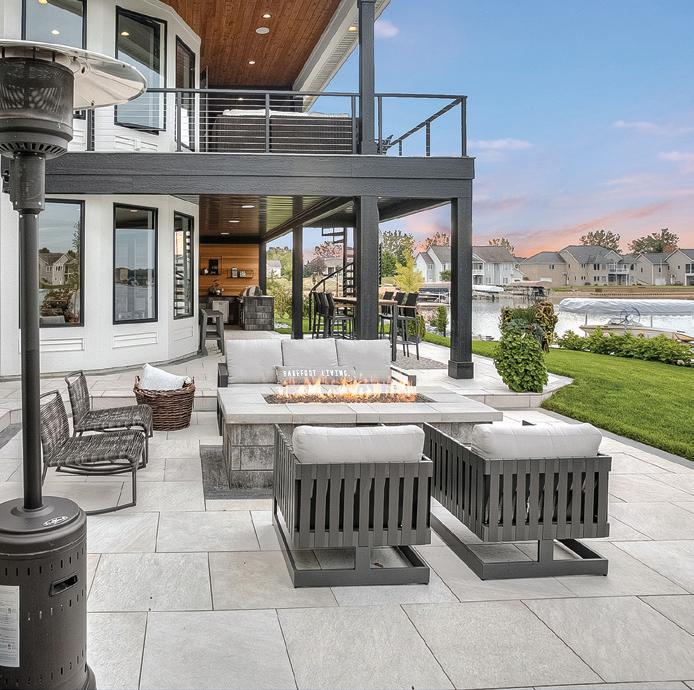
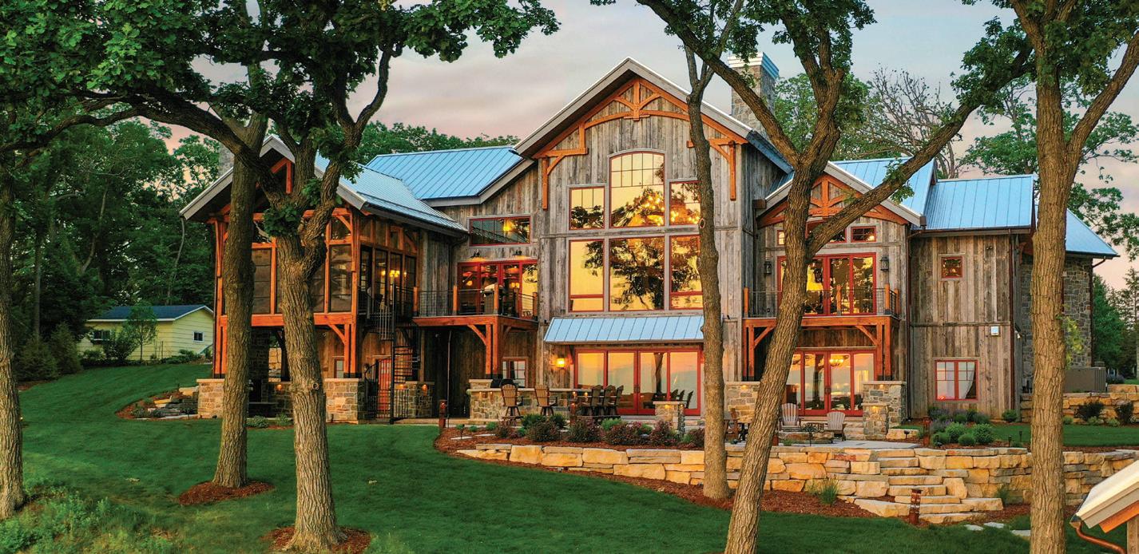

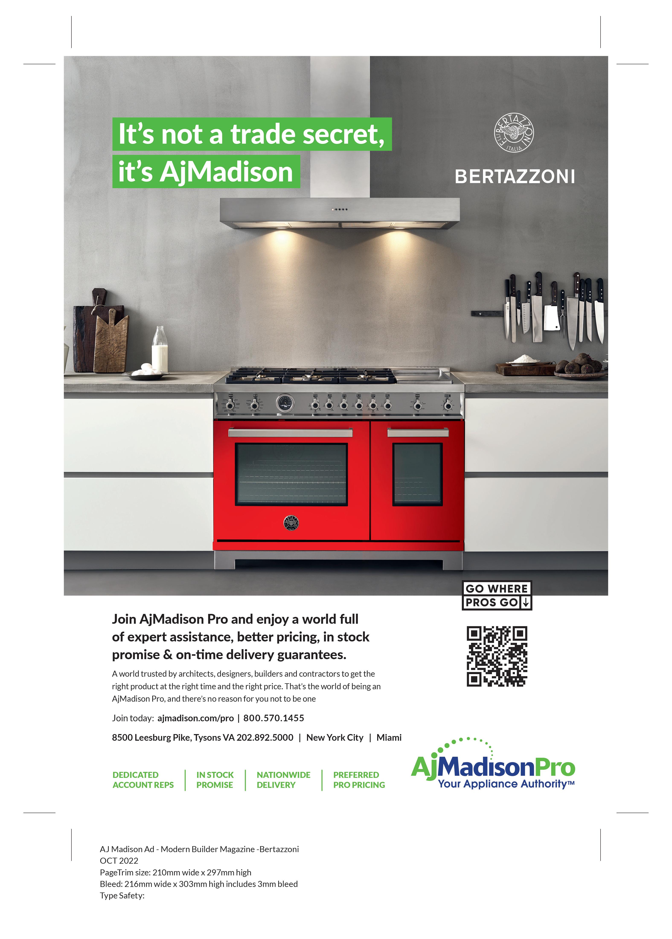
Greater Austin Builders Celebrity Builders Wellborn Cabinet, Inc Kent Shaffer Homes Ruebl Builders Cole Construction 130 124 112 134 120 104 Contents 6


Jamie Tuinstra explains how unit heaters can optimize your EV’s charging performance
SPACE 8
OPTIMAL
Garage spaces have become multi-purpose areas in homes over the years. For some, it’s additional living space. For others, it’s a workshop that allows the owner to perform personal projects. But with temperatures beginning to drop and winter on the horizon, now would be a great time to begin thinking about heating solutions for your garage.
If you are the owner of an electric vehicle, the importance of having a heated garage is heightened.

Extreme temperatures can negatively impact electric vehicles by limiting or slowing the vehicle’s ability to charge.
Cold temperatures can reduce an EV’s range by 20 percent, according to Consumer Reports. The reason for this lies in the impact on the battery chemistry when parked
and the drain needed to maintain battery temperature and supply cabin heat. While EVs are known for being a more cost-effective way of traveling compared to their gasoline alternatives, more energy is needed to charge the vehicle when they are in a colder climate. Therefore, it’s important to house your EV in a tempered environment that is optimal for charging. Owners who choose to park their vehicles in a garage need to consider installing a heating unit to optimize their vehicle’s charging ability.
Utilize a unit heater to maximize EV charging
Having a conditioned space for your electric vehicle is the best way to ensure you are getting the most out of your EV’s charging ability. While increasing the coverage of your
Home improvement 9 modernhb.com
home’s existing HVAC unit is an option, unit heaters are the best solution for heating your garage. Unit heaters provide a permanent heat source, which allows your vehicle to be in a proper charging environment. Once they are installed in your garage, you can maintain your desired temperature 24/7 as opposed to other alternative solutions.
Many portable or space heaters are less efficient despite their lower upfront costs. Portable and space heaters typically burn LP fuel that only provides heat temporarily. For you to maintain a temperature optimal for EV vehicles, you would have to run the heaters for several hours, which could be unsafe.
The size of Modine’s unit heaters is also a positive benefit for those
looking to install permanent heat solutions. Its smaller size leaves a reduced footprint in your garage, which is important for those looking to maintain ample space. Many unit heaters can be tucked away or hung from the ceiling to provide more storage space.
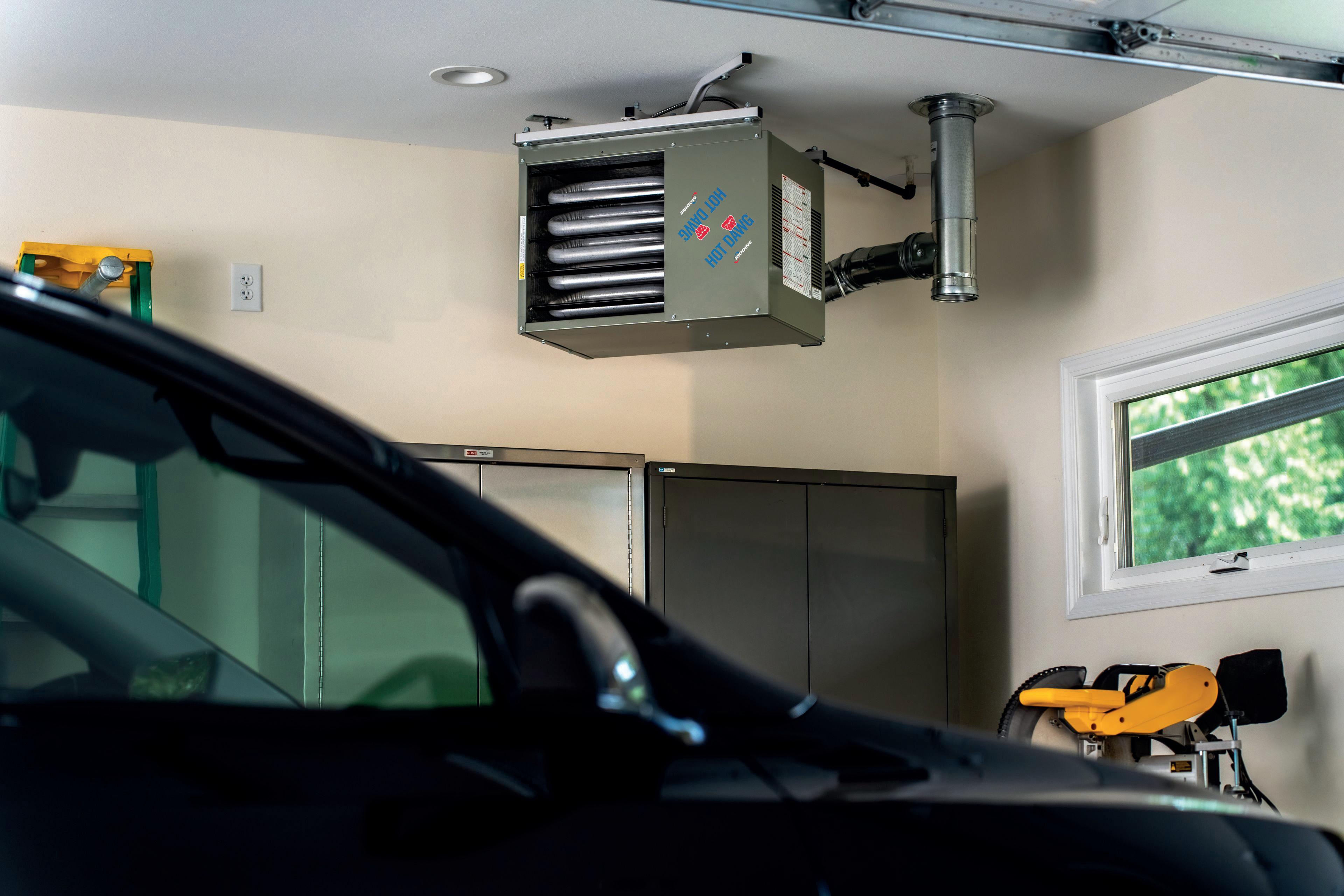
Diversity with unit heaters
While unit heaters are a great solution for keeping your garage heated for your electric vehicle, it is important to install the right one for your home. Three of the main types of unit heaters for garages are power-vented gas-fired unit heaters, separated combustion gas-fired units, and hydronic unit heaters.
Power-vented gas-fired unit heaters are low-profile, lightweight units designed to be easily installed
10
one inch from the ceiling with only two angle brackets. These units run on natural or propane gas.
The separated combustion unit draws 100 percent of the combustion air from outside, making it a great choice for areas where flammable materials are regularly used. This unit reduces common concerns regarding dusty, dirty, or humid applications. The sealed compartment provides a barrier for the combustion gas valve, ignition control, manifold, and burners from the environment. Operating on natural or propane gas, the heater has 100 percent shut-off with continuous retry to allow for safe ignition.
For homes that operate with a boiler system, hydronic unit heaters are the optimal choice. These units
act as a complementary piece that ties into the boiler system. The unit heater extracts heat from the hot water and uses it to efficiently warm the space. When it comes to maintaining desired room temperatures, the unit can withstand lower temperatures or can be kept at 70 degrees. The internal coil can handle water pressures up to 150 PSI and temperature up to 200 degrees Fahrenheit.
Create the optimal charging space
When it comes to owning an electric vehicle in areas that receive colder winters, it is vital to create a conditioned space to improve charging performance for your vehicle. While it’s true that EVs can charge in any climate, it’s less efficient when charging in cold conditions. By installing a unit heater in your garage, you can provide a permanent heating source that is efficient and cost-effective. More reliable and safe than portable heating options, unit heaters will create an ample amount of heat to ensure you get the charging performance you desire. If you have an electric vehicle, consider installing a unit heater in your garage. ■

Jamie Tuinstra www.modinehvac.com
Jamie Tuinstra is Product Manager at Modine. Modine HVAC specializes wide variety of heating and air conditioning units that include unit heaters, commercial rooftop HVAC systems, classroom HVAC and more; providing reliable and efficient HVAC systems in various climate conditions.
Home improvement 11 modernhb.com
finish The perfect
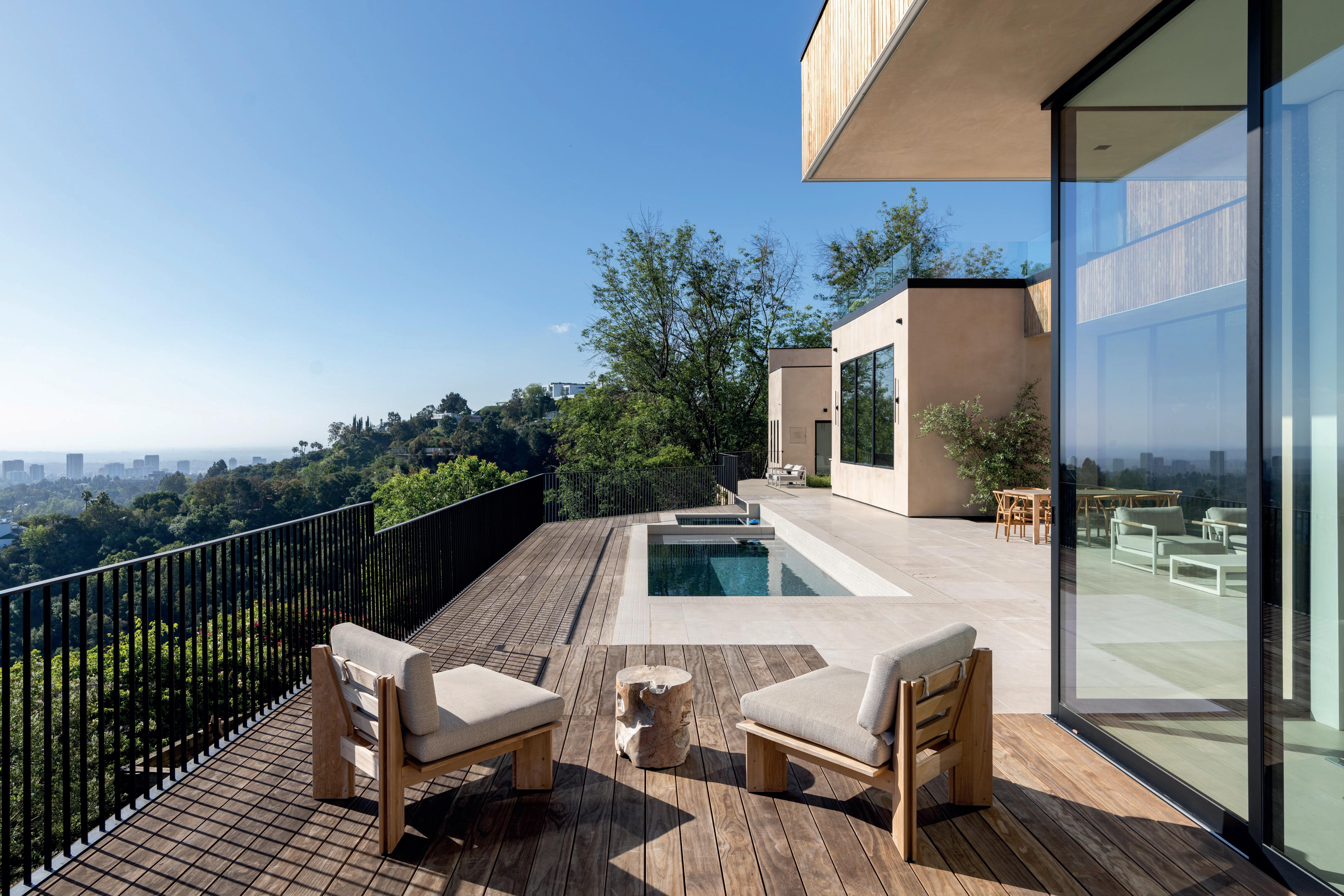
12
How materials helped a stunning Los Angeles home prioritize sustainability

Case study 13 modernhb.com
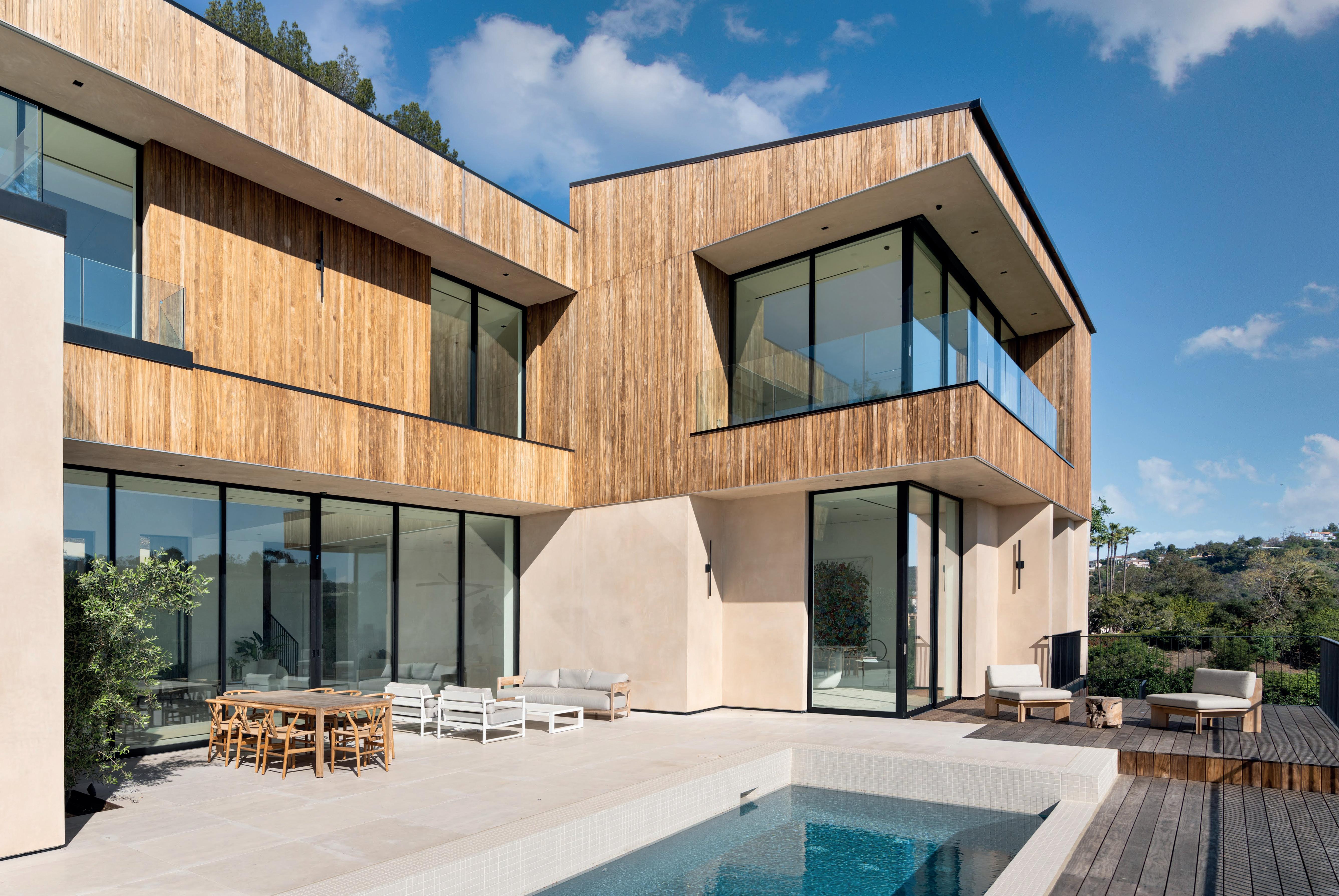
14
Amodern home nestled into an arching hillside in Bel Air, and offering expansive views of Century City, Downtown LA, the Hollywood Reservoir, and the Pacific Ocean, was completed by design-build firm HM DG INC in July 2022. The 7,500 square-foot, five-bedroom home sits on a 2.5-acre lot in a tucked-away neighborhood of exclusive homes. Designed by HM DG principal Hassan Majd, the firm also built the residence, which recently sold for nearly $12 million.
Commenting on the project, Hassan Majd, Principal at HM DG INC noted the flair in the finishing details. “In the kitchen and informal living space, the casework and paneling are all the same woodwork. That ties the house together and provides a (Finnish architect) Alvar Aalto sensibility. I love the way it [the master bedroom] enjoys the best views on the property, with an unobstructed view of Los Angeles and the Hollywood Hills.”
The home prioritizes modern, sustainable living through its extensive use of Kebony wood. Kebony is a global leader in the production of sustainably modified wood, which provides the bespoke luxury home with a striking aesthetic, befitting of its unique location. Kebony wood was selected for its eco-friendly credentials and durable nature, which will stand strong against the extremes of the LA climate. A Norwegian company, Kebony uses a patented technique to transform sustainably sourced softwoods with hardwood-like properties such as dimensional stability, without compromising on appearance.

Case study 15 modernhb.com
The striking exterior of the two-story home is covered on the first level with sand-colored stucco and with Kebony wood used on the second. The specialist timber requires zero maintenance, and ages from an initial golden color to a silver-grey over time.
Superior finishes
Inside, the home’s entrance rises to a double-high volume topped by an inverted pyramid ceiling and reveals an expansive glass wall that opens to the pool and patio and a spectacular Los Angeles vista. Automated pocket doors completely disappear into the walls, perfect for the Southern California indoor-outdoor lifestyle.
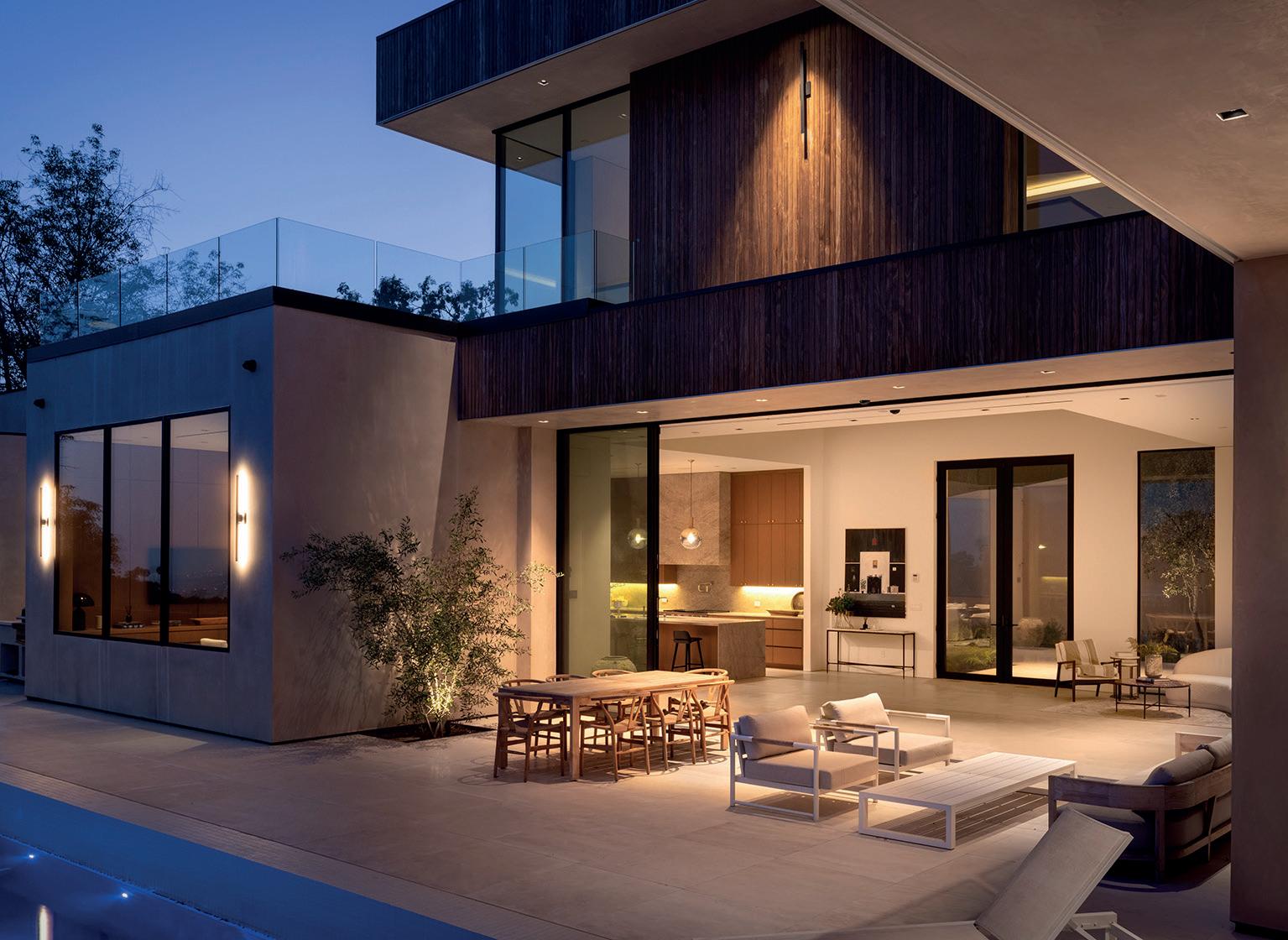
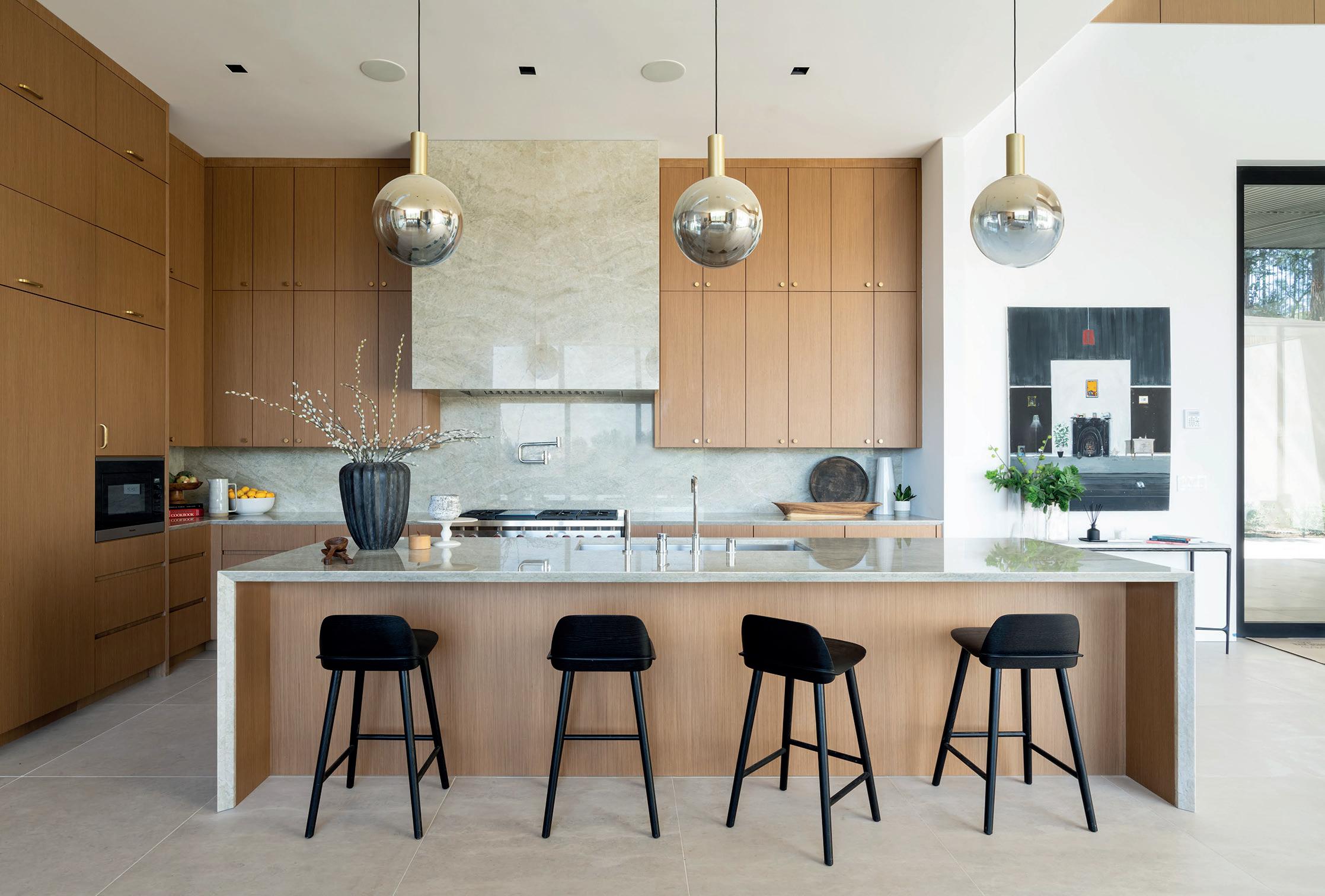
The formal living area includes a fireplace, and just beyond that, two bedrooms are situated. The color palette throughout the home emphasizes warm, organic earth tones, with honed limestone floors on the first level and white oak on the second.
A staircase leads from the main entry to the second level. There in the center, under the inverted pyramid ceiling, the area is open to the main level below, giving the space an intimate feeling. This upper level - which has its own access to patios for indoor-outdoor living - includes an informal living room/family room/game room, the master suite, and two additional bedrooms.
The master bedroom, which juts out above the patio, is breathtaking. The master bath is appointed with dark charcoal grey marble with a leather finish, and the glass enclosure is suspended in the mid-air with the view of the Hollywood Hills and Century City and beyond.
Nina Landbø, International Sales Manager at Kebony was thrilled that Kebony can be seen in action on this impressive project, creating a sleek, modern look. “The warm, earthy tones of the home are complemented by Kebony and the surrounding hillside views, making for a serene escape from the hustle and bustle of the city,” she concluded. ■
www.kebony.com 16
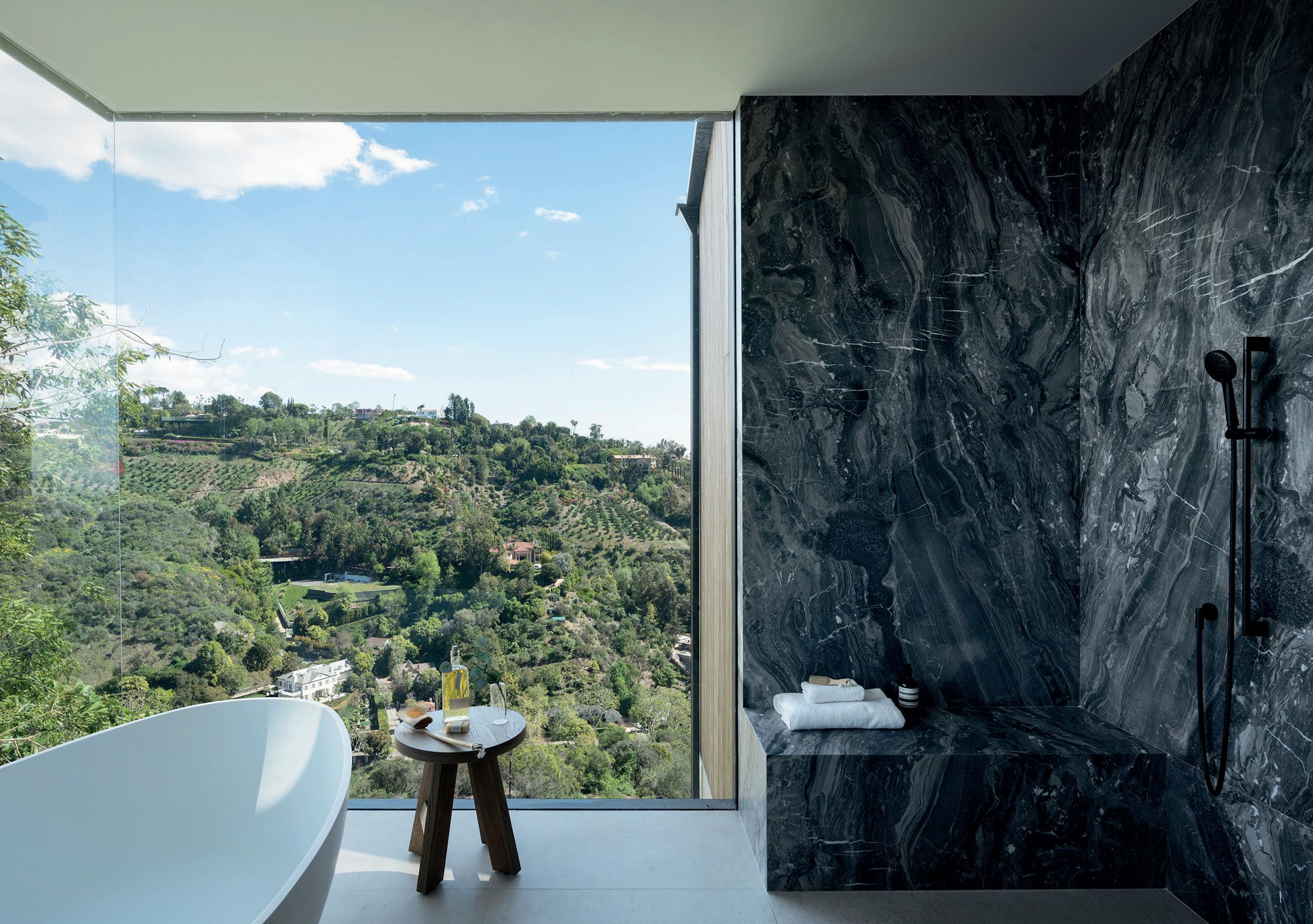

17 modernhb.com
All images: courtesy Kristian Alveo
Case study

18
UP
Sustainable self-sufficiency and why technology holds the key.
By Jordan Brompton
Amid the biggest global energy crisis of our generation, consumer priorities are changing. With utility prices rocketing, supply security wavering and climate change shining a clear spotlight on the need to decarbonize, householders are looking towards new ways to save energy and for innovative solutions to reduce reliance on mains supply.
While domestic renewable energy generation technologies were previously seen as an expensive, novel solution for the wealthy few, significant investment and development has seen the market accelerate fast. Indeed, mainstream solutions have quite simply soared in popularity, with consumers eager to invest in futureproof ways to alleviate the pressures of energy market volatility.
This presents a real opportunity to housebuilders and property developers. An opportunity to make new homes more attractive for prospect buyers and an opportunity
to be seen as an enabler to the lowcarbon properties of tomorrow. However, savvy consumers want more than just plug and play gadget – they want flexibility, reliability, best-in-class technology and more control of their home energy than ever before.
Energy, sustainability and renewables
The first step to embracing renewables is considering the numerous options available. Solar PV, heat pumps and small-scale domestic wind turbines are an excellent place to start. While there is widespread misconception that purchasing and installing hardware is expensive, this really doesn’t have to be the case. Indeed, according to Solar Together, a single solar panel can cost as little as $400. A typical 4kW system, which can be purchased and installed for less than $7,000, will cover around 29 square meters of roof space and provide sufficient power for a family of four.
Energy 19 modernhb.com
POWER
But while installing renewable energy generation technology might therefore seem like a nobrainer, it’s important to understand the limitations. While free energy is a huge hook, the peaks and troughs of renewable generation are unpredictable. What’s more, most homeowners are out of the house during periods of high generation and use most energy during low periods.
As such, it’s not unusual to see users exporting surplus energy to the grid and buy it back (at a far more expensive rate) when they need it most. If you’re not careful, your future-proof solution to alleviate reliance on mains supply could be nothing more than an expensive, unnecessary addition that householders see limited value from.
In the past, this scenario has proven a significant barrier. But, thanks to developments in battery technology, as well as new innovation in self-consumption solutions, the picture is changing.
The home energy ecosystem
Self-consumption tech is the name given to products that help householders to harness up to 100 percent of the green energy generated through their renewable set-ups. There’s a whole host of gadgets that can achieve this – at prices that really won’t break the bank.
When it comes to products to charge your electric vehicle, for example, some of the market’s bestknown solutions are compatible with

20
renewable energy technologies. This means that, alongside operating as mains-connected charging devices, they can integrate with renewables to harness self-generated energy and allow users to – in essence – charge their EV for free.
Alongside EV chargers, significant investment has been made into other smart products that help householders maximize their renewable energy self-consumption. Microgeneration diversion devices, for example, can redirect surplus renewable energy (that would otherwise be exported) to domestic heating systems. The mainstreaming of domestic battery set-ups has helped to further close the loop, enabling householders to maximize self-consumption and preventing the unnecessary export of energy.

The idea of smart, automated systems that use renewable energy to power and warm your home while recharging your zero-emission vehicle and storing the rest is a real gamechanger. However, it’s not a vision for the future, it’s available to us today.
By considering renewable energy technology at the outset, it’s perfectly possible to design energy efficiency into your builds. While it’s easy to say that this should become part and parcel of every new home, it comes with a caveat.
Renewable energy generation is key to avoiding costly price hikes and reducing reliance on the grid, but novel solutions to maximize self-consumption are the essential final piece of the jigsaw – helping homeowners to achieve complete energy independence.
Working with a leading manufacturer gives you access to the whole home solution – from EV
charging to heating, hot water and even battery storage. So, while the energy crisis continues to rear its ugly head, there’s a clear opportunity for housebuilders and developers to embrace further technology innovations to future-proof homes for the energy systems of tomorrow. Thinking ahead and making decisions for tomorrow, today, is key. ■
Jordan Brompton www.myenergi.com
Jordan Brompton is co-founder and CMO of myenergi, one of the UK’s fastest growing tech businesses and a leader in the transition to electrification. Founded in 2016 with a team of two, the company now employs more than 400 people and it recently shipped its 300,000th unit. It has opened subsidiaries in Germany, Ireland, Australia and the Netherlands and, since 2019 alone, revenues have increased by 617 percent.
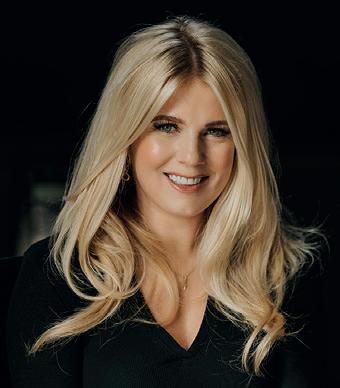
21 modernhb.com Energy
The Net Zero Home
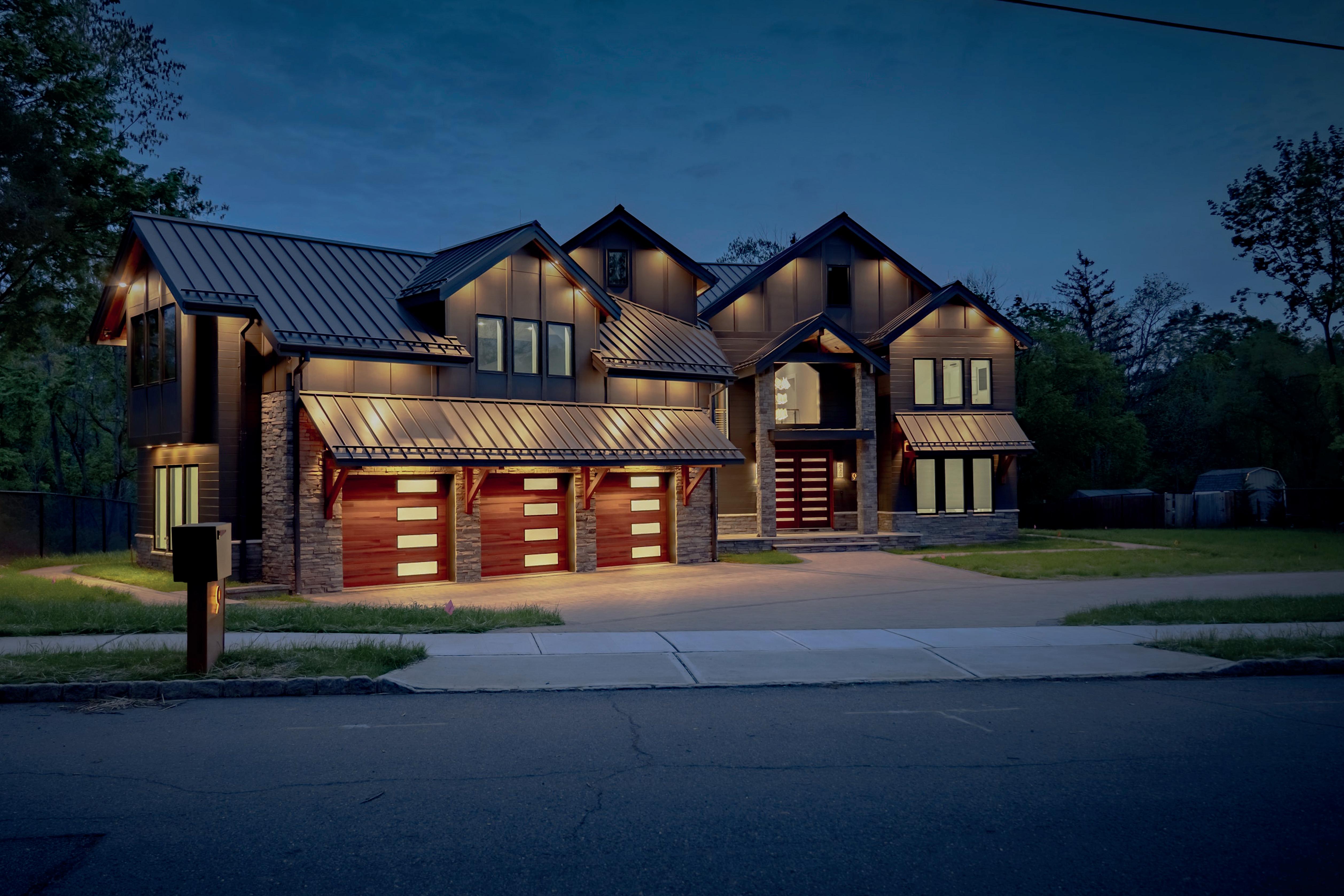
A house that demonstrates the feasibility of sustainable home ownership
22
Located in the historic district of Society Hill in Piscataway, NJ is ‘The NetZero Home’, a sprawling, stateof-the-art 6,000-square-foot LEED Platinum Certified residence built solely with sustainability, energy efficiency and comfort in mind.
With its impressive façade durably constructed of insulated concrete forms and draped with fiber cement siding featuring both vertical and horizontal patterns for a striking effect, this innovative structure is accentuated by handsome cultured stone finishes and two grand stone columns at its entrance.

The subtle look of the travertine walkways intermingled with accent stone, cable railings and cedar accents (struts and soffits), complement the assortment of earth tones, all brought together by a dark bronze standing seam metal roof, providing a clean, crisp finish to this classic, contemporary home.
Run solely on renewable energy sources, every aspect of the home’s design was calculated to conserve energy and capture as much of the sun’s energy for heat in the winter and cooling in the summer. The home features a 31+kW PV solar system on its south-facing roof and nine Tesla Powerwall® storage batteries (7.6 kilowatts each) as a supplemental power source.
Case
23 modernhb.com
study
The PVKIT® direct-attach™ rail-less, solar mounting solution secures 80 LG highefficiency solar panels in place, and the PVKONCEAL™ module skirt conceals the lower edge of the modules and all mechanical and electrical components underneath. The roof also features the complete ColorGard® snow retention system.
The challenge
There were numerous challenges on the project, not to mention the ongoing supply chain issues and work stoppages due to the pandemic.
The main metal roof is a fairly complex design with a variety of angles, cuts and intricate roof details. Because it is a custombuilt home with so many environmental objectives and requirements, the roof installation was even more complex.
Additionally, Suntuity Home desired quality roof attachments for this new high-end roof. Aesthetics, durability, perfect color and finish matching, and penetration-free attachments that would maintain the roof’s integrity, were all crucial factors in selecting rooftop attachments.
The solution
The metal roof panels, made from 25 percent recycled material, are environmentally friendly and are LEED and ENERGY STAR® compliant. The low-gloss, IR-reflective coating helps reduce energy consumption and will keep the roof surface approximately 60-70 degrees cooler during the summer months.


The roof also serves as the ideal platform for solar integration since the solar panels could be mounted directly onto the standing seams of the roof utilizing S-5!’s penetration-free, solar solution. The PVKIT direct-attach system was selected for its strength, durability and ease of installation.
S-5!’s new PVKONCEAL module skirt creates an attractive, clean, finished look. It also keeps critters, debris and other unwanted objects out from under the solar array.
Additionally, S-5!’s ColorGard mounted to every roof surface protects the grounds from dangerous melting snow and ice sliding off the roof. ColorGard was chosen for its excellent performance, compatibility with Englert’s standing seam panel design and aesthetics. With strong support for this pilot project, Suntuity Home hopes to set a new visionary trend for sustainable homeownership throughout the country.
Additional Environmental Features
l Warmboard geothermal heating system to heat the entire home
l 5-zone cooling system that follows the path of the sun from East to West
l Dual hybrid backup heat pump system
l 100% LED lighting throughout
24
Project Stats
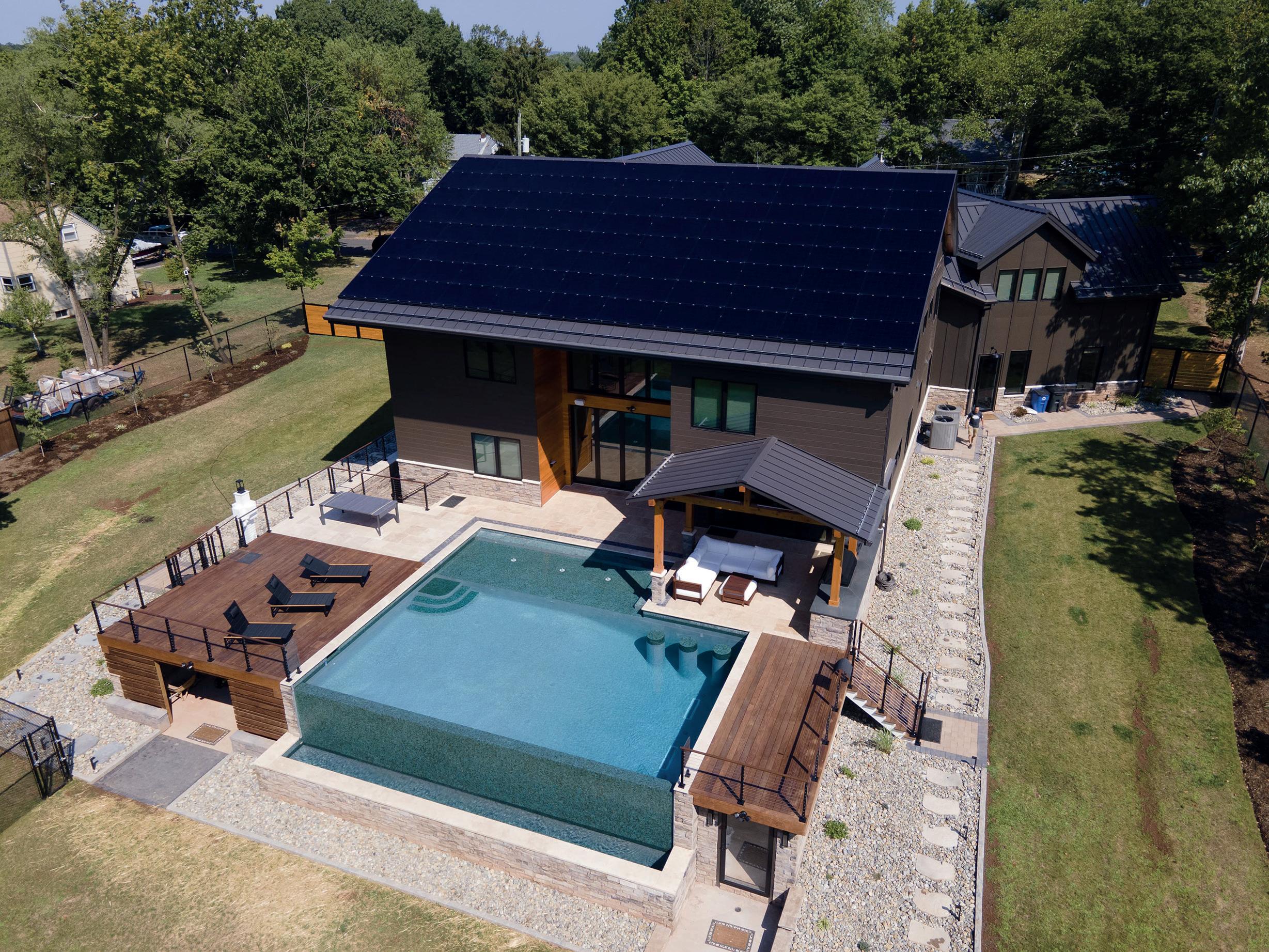
l 3-pane, argon-filled Low E windows l Panoramic doors l 18,000-square-foot rain catchment system that will save and recycle up to 40,000 gallons of water per year l 29,000-gallon infinity pool
attachments
Project Team Architect: Square Center LLC Architecture and Design Design Build Contractor: Suntuity Home Roofing Contractor: MBL Construction Solar Installer: Suntuity Solar Module Manufacturer: DualSun SPRING® hybrid solar panels Microinverter Manufacturer: Enphase Battery Storage: Tesla storage batteries (7.6 kilowatts each) Solar
and snow retention: S-5!
Case study 25 modernhb.com
l Roof Profile: Englert A1500 snap lock architectural metal roof system Roof Measured: 5,000+ square feet on the main roof + the outdoor adjacent kitchen l Roof Pitch: 24 degrees l Solar Project Size: 31+ kW l Solar Modules: 80 rooftop DualSun’s SPRING® hybrid solar modules l Battery System: 9 Tesla Powerwall® storage batteries (7.6 kilowatts each) ■ www.s-5.com

POWERFUL COMBINATION
Data as a tool for the architecture of the future
By Håvard Haukeland
Technology is creating a fundamental shift across the architecture world; new digital tools have been completely transforming the way architects work. The 2D analogue plans of the past are evolving into networked 3D representations, data analysis and AI-supported software applications. These new tools bring a wealth of new opportunities – and challenges – that can empower them to design better, more resilient buildings.
The pencil has always been the first tool of choice for architects. However, with virtual reality (VR) and 3D printing coming into the picture, traditional tools are starting to gather dust. CAD was one of the early revolutions: digital drawings that communicated plans, sections, elevations and details, made architecture processes faster and more effective.
Architects are facing a rapidly changing and complex world to work in. However, change and innovation are constant. The construction industry is now undergoing
an upheaval, meaning that architects must familiarize themselves with the newest digital tools.
Tackling the future with data
From rapid urbanization, population growth to climate change – we are set to face some of the biggest societal challenges in the coming decades. Climate change is impacting the way people work and live in cities, and urban landscapes are becoming increasingly complex.
It’s not just cities and climate that are changing: the economic demands of architecture and construction are increasing too.
Architects are being challenged creatively and logistically; maximizing the limited space available while still maintaining quality of life and reducing environmental impact.
Building Information Modeling (BIM) – the core digital transformation for the industry – offers architects support in this increasingly complex construction landscape. It has created a hub of key
“ “
Technology 27 modernhb.com
“ “ Climate change is impacting the way people work and live in cities
information for everyone involved – from stakeholders to team members of multiple disciplines – with quick and efficient access to dimensions, quantities, costs, deadline and materials, to name a few.
Other technologies help create entirely new perspectives on construction plans and building environments via 3D models, renderings and virtual reality (VR). These tools facilitate more efficient collaboration and greater stakeholder buy-in.
Using intelligent insights in design
While BIM has become essential in the construction phases of projects, however it’s often too complicated to be used effectively for early-phase design, to create and test different concepts. However, technology is absolutely vital in these stages to help conduct thorough analyses: after all, this is where up to 50 percent of the ultimate value is created. And, these analyses have – until now – been time-consuming and counterintuitive, as architects typically design first and then analyze, rather than the other way around. However, workflow initiatives can now be turned on its head – thanks to cloud computing and the availability of digital data. Throughout the entire duration of a project, data can be a game changer for architects. From feasibility studies to elevating building performance, they can access detailed insights and make more informed decisions. Technology becomes an enabler to supercharge architects’ intuition and experience, starting from the early-design phase.
Artificial Intelligence (AI) is the next toolbox revolution that will help architects complete time-consuming, tedious tasks. Technology enables architects to digitally test a wide variety of scenarios and find optimal solutions within the chosen parameters. In particular, data and AI are driving a shift toward
28
“ “
“ “ Where mundane processes stunted the time of architects, new technological tools can free up their time and make them even more effective.
better results and a more outcome-based way of working. New creative approaches are inspired through risk-free testing environments, with design and analysis integrated on one platform. Factors that may impact design – such as daylight, noise, and microclimate – can also be incorporated and tested in real time from the start. Therefore, later down the line, a solid evidence-based foundation can be laid down for a more sustainable, cost-efficient construction phase.
Pencils, data and an architect’s expertise

The future is an exciting prospect for an architect’s toolbox. A data-driven, collaborative way of working is on the horizon. Where mundane processes stunted the time of architects, new technological tools can free up their time and make them even more effective. However, the one constant in this development is and remains the intuition and expertise of architects – this can never be replaced. While more archaic tools gather dust, the humble pen and pencil remains a tool for testing architects’ ideas; now paired with new sophisticated digital tools, they will only become more powerful. ■
Håvard Haukeland is Co-Founder of Spacemaker and Senior Director at Autodesk. Spacemaker is a technology company founded on the belief that there is a better way to design cities, and a vision that this needs to happen as the population of the world grows to new highs. An Autodesk product, Spacemaker, is a cloud-based AI software, empowering teams to collaborate, analyze and design real estate sites.
29 modernhb.com Technology
Håvard Haukeland www.spacemakerai.com

30
SMART SOFTWARE
Today, 70 percent of construction projects are over time and budget. This results in a productivity gap worth approximately $1.6 trillion –equivalent to Canada’s entire GDP. This was far from ideal in the strong market we have experienced for the past decade but rising interest and mortgage rates make this level of overshoot entirely unsustainable.
The construction industry has not experienced similar efficiency gains to other industrial sectors over the past several decades. On large projects in particular, according to the Construction Owners Association of America (COAA), 63 percent of direct labor time goes to waste on inefficiencies such as waiting for materials to be delivered or travelling to the site.
Today’s challenges
As economic conditions worsen, businesses must maximize productivity and efficiency to protect their profit margins. Doing so demands a new approach to project management – and spreadsheets and digital systems not designed for the construction industry simply aren’t up to the task.
Modern solutions need to reconcile the complex logistical considerations, such as the ground conditions of individual sites, and building plans – no two are the same. At the same time, some tools are complex and require extensive training to use. This means that the wider team is unable to access or input information, limiting communication.

The key to project success in a challenging economy
Technology 31 modernhb.com
Meanwhile, clients are increasingly used to having information at their fingertips. They expect regular updates, but these can be time-consuming to compile. Similarly, contractors and workers also expect high levels of communication to ensure they are at the right place at the right time and know what to do.

Managing all of these considerations using conventional tools and approaches is both time and labor-intensive, eating into thin profits. It also introduces the risk of fragmenting understanding, as there is no ‘single version of the truth’ accessible to all stakeholders.
How modern solutions can help
The modern world is powered by software, and while it has been slower to reach the jobsite than other areas of life, there are
advanced, easy-to-use solutions available. Specialist project software – like Elecosoft’s Powerproject – is designed from the ground up for construction applications and can help at every stage of a project. Before breaking ground, the team can use the software to outline the critical path and determine where, when and how many skilled tradespeople will be required. This helps deliver accurate time estimates and costings, increasing the chance that a business will win a project. From there on, every member of the team can use the software to deliver profitably.
A further advantage of using software is the ability to create standard project templates. A four-bedroom home template, for example, can then be tailored for the end customer’s finish and budget and to take account of the unique conditions on the building plot.
“ “ ...software also needs to be able to react to changes
32
“ “
However, no plan survives contact with the real world for long, so software also needs to be able to react to changes. Current challenges, for instance, include worker availability due to sickness, fluctuating material prices, and a shortage of skilled workers. Any of these issues could snowball into a major problem if not addressed.
Fortunately, modern software ensures that the project manager has constant visibility over these issues and can begin working to resolve them as soon as they arise, minimizing the chance of them causing major disruption. What is more the project manager has a complete history of all changes with supporting commentary should they require them at a later date.
When adopting digital solutions homebuilders should look to software vendors that regularly update their software with new features to meet real-world requirements. Powerproject, recently built upon its 4D planning capability and has exciting plans in 2023 that will further support the industry plan and execute complex projects successfully.
Learning from experience
Another common issue is discrepancies between the as-built scheme and the original design. A lack of as-built information results in loss of knowledge, leaving the loop open and limiting the potential for improvement over time.
Often, failure to update the as-built information is the result of limitations in the data recording process. Perhaps it is too challenging to use, only a few people have access, or the people who are responsible are too time constrained.
Modern project software accounts for this and ensures that everyone involved can easily update the information as they go. The software is designed to be as intuitive as possible, minimizing the need for additional training.
This software-based approach has been tried and tested in the construction industry, and it can deliver a range of additional benefits. For example, regular updates provide an audit trail which can be useful in the event of a dispute or litigation. Perhaps most importantly, a solid record of each build provides project managers with valuable lessons that they can apply going forward. For example, they can adjust the templates for the next build or modify timelines to optimize the process.
Maximizing efficiency in tough times
Margins for construction are small, so businesses need to take every available opportunity to work efficiently. Specialist project software is one way to maintain a competitive edge, address unforeseen issues, and deliver complex projects on time and on budget.
Learn more at www.elecosoft.com homebuilders about how a dedicated project management solution for the construction industry can help homebuilders hit their targets. ■
For a list of the sources used in this article, please contact the editor.
Elecosoft www.elecosoft.com
Founded in 1895, Elecosoft provides software integrated solutions to support the lifecycle of buildings and facilities across a range of industries to drive efficient operations. From its centres of excellence in the UK, Sweden, Germany, the Netherlands, and the USA, its established portfolio of software is used during early planning stages through to construction and facilities management, driving the performance and day-to-day operations of customers’ businesses.
33 modernhb.com Technology

34
Working for everybody
How inclusive is your culture?
By Robert Ordever
Does the construction industry care about diversity and inclusion (D&I)? The statistics indicate that too few organizations are taking D&I seriously, however the tide appears to be turning with some construction businesses breaking with tradition and actively trying to diversify their workforces. But is hiring more females, ethnic minorities, LGBTQ+ employees and those with disabilities enough? The simple answer is ‘no’! Diversifying the workforce must go hand-in-hand with ensuring an inclusive culture, otherwise employees who identity as ‘different’ may feel marginalized and ignored.
onsite); employees from ethnic minorities comprising just six percent of the workforce; and disabled employees also making up just six percent of the workforce.
It’s hardly surprising then, that only 61 percent of construction workers believe that everyone is on a level playing field when it comes to growing and developing their careers, and just under half (48 percent) feel that their opinions are fairly represented within their organization’s leadership team (O.C. Tanner’s Global Culture Report).
And it appears that discrimination is commonplace with almost half of construction workers having witnessed instances of obvious discrimination at work with a further 43 percent witnessing unintentional discrimination.
The construction industry continues to be dominated by white males with just one in ten construction workers a woman and all racial minorities, apart from Hispanics, poorly represented.
In the UK the outlook is no better, with women making up just 15 per cent of the UK construction industry (of which approximately two per cent work
Inclusivity and equality are failing, and when society is so poorly represented within an organization, discrimination is far more likely. However, representation is just one aspect of inclusivity. Nurturing a fair, open and appreciative culture is also key for delivering equality. And with the construction industry still perpetuating a ‘macho’ culture in which people don’t feel able to speak up, this makes driving D&I initiatives especially challenging.
The construction industry is failing with inclusivity
Human Resources 35 modernhb.com
It’s time to rethink inclusion
The first step towards change is to stop approaching D&I with the aim of ‘reducing exclusivity’. By focusing on not making employees feel ‘left out’, this leads to segmenting people into categories and approaching inclusivity in a onedimensional manner, seldom looking at complex minority combinations. Such an approach often means that D&I is broached at key employee touchpoints such as the recruitment process, onboarding, career milestones and during learning and development programs. Inclusive practices are simply not built into daily employee experiences.
The impacts of a one-dimensional approach to D&I are significant with employees who identify as ‘different’ in some way suffering greater burnout, feeling a lesser sense of belonging, and experiencing more instances of microaggressions.

True inclusion must be reflected in the everyday employee experience such as
through interactions with co-workers, one-to-ones with leaders and in the giving and receiving of appreciation.
How to build inclusion into the everyday experience For inclusion to become part of the daily working experience, there are a number of key steps construction businesses can take. Firstly, leaders must be taught to lead through inclusion so they foster more inclusive environments. This is a skill in itself because it’s all too easy for leaders to create environments and situations that are more favorable to certain employees. As part of being inclusive, leaders must become skilled in effectively communicating to employees that their unique identities are appreciated and valued, and learn how to support each individual equally and fairly (not just the ‘favorites’). Plus, the most successful leaders have a modern rather than a traditional mindset - focused on mentorship and
36
advocating for their people rather than gatekeeping and control. Modern leaders are compassionate and understanding, getting to know their employees on a personal level, and by taking time out to ask simple questions like “how are you doing?” and “how can I help you right now?”, they can encourage employees to open-up about any challenges and prejudices they might be facing.
Secondly, giving all employees a voice and supporting them, will create a more equal culture. When employees are given permission to express their personal opinions and feedback on ideas, this opensup new viewpoints. And when people feel comfortable to talk openly about their unique identity, such as being gay or having a disability, this helps to challenge taboos and create a more accepting culture. Ultimately, what employees see, hear, and experience from the organization is crucial, and should always reinforce acceptance and inclusivity.
Introducing a staff recognition program is another simple and yet powerful means to support inclusivity. A recognition-led workplace culture in which purposeful, personalized and authentic appreciation takes place daily, and both managers and peers can recognize and reward employees’ efforts and results, helps to avoid a culture of ‘favorites’. Recognition also enhances employees’ sense of belonging - making the recipient feel an important and valued part of the organization’s success - and strengthens workplace connections through the very act of giving and receiving appreciation.
Furthermore, investing in technology can support D&I efforts. In fact, more organizations are using advanced technologies like artificial intelligence, machine learning and recognition platforms, to assist with D&I. And organizations that implement at
least one element of D&I technology experience extremely positive cultural and business outcomes. Fifty-two percent of organizations are currently using advanced technology to support D&I efforts, and 45 percent are considering it to support recognition initiatives and better their company cultures.
It’s now or never! It’s time for construction businesses to hire diverse workforces, and then nurture inclusive cultures to allow these workforces to thrive. This means building inclusion into the very fabric of the organization so that everyone’s unique characteristics are recognized and celebrated. Yes, being inclusive is the morally right approach, but it also makes smart business sense with organizations that possess truly inclusive cultures enjoying greater success. In fact, they’re twice as likely to meet or exceed financial targets, six times’ more likely to be innovative and agile, and eight times’ more likely to achieve better business outcomes. With such compelling reasons to improve D&I, what are you waiting for? ■
For a list of the sources used in this article, please contact the editor.
Robert Ordever www.octanner.com
Robert Ordever is European MD of workplace culture expert, O.C. Tanner. O.C. Tanner is the global leader in software and services that improve workplace culture through meaningful employee experiences. Its Culture Cloud is a suite of apps and solutions, including recognition, service awards, wellbeing, leadership, and celebrations that help people thrive at work. O.C. Tanner provides these and other services for thousands of the most respected companies in the world.
37 modernhb.com Human Resources
Thinking out of the box
The search for affordable housing continues to be an uphill battle for homeowners nationwide. Around half of Americans now say affordable housing is a problem where they live - a ten percent increase since 2018, according to the Pew Research Center. It’s a trend that has only been accelerated by the Covid-19 pandemic, which severely delayed new-build construction rates and brought the world’s supply chains to a halt. Today, there’s simply not enough homes available to meet demand, resulting in record-high prices and a press for change.
Even if prospective buyers can find homes that fall within their budget (and don’t fall victim to bidding wars), it’s likely to eat up a major chunk of their income. The United States Census Bureau reported that 23 percent of Americans spent over half of their monthly income on housing in 2020. And while salaries have gone up, so have home prices - at about 24 times the rate.
In short: people need more reliable, affordable housing - and quickly.
So, it’s no wonder that both personal and commercial home builders are looking beyond traditional building options to satisfy demand. Enter the shipping container home: an economical - and more sustainable - alternative to traditional home construction. Shipping containers have proven such a viable option for quick and affordable housing, they’ve even been transformed into accommodation for people experiencing homelessness as part of humanitarian projects across the country.
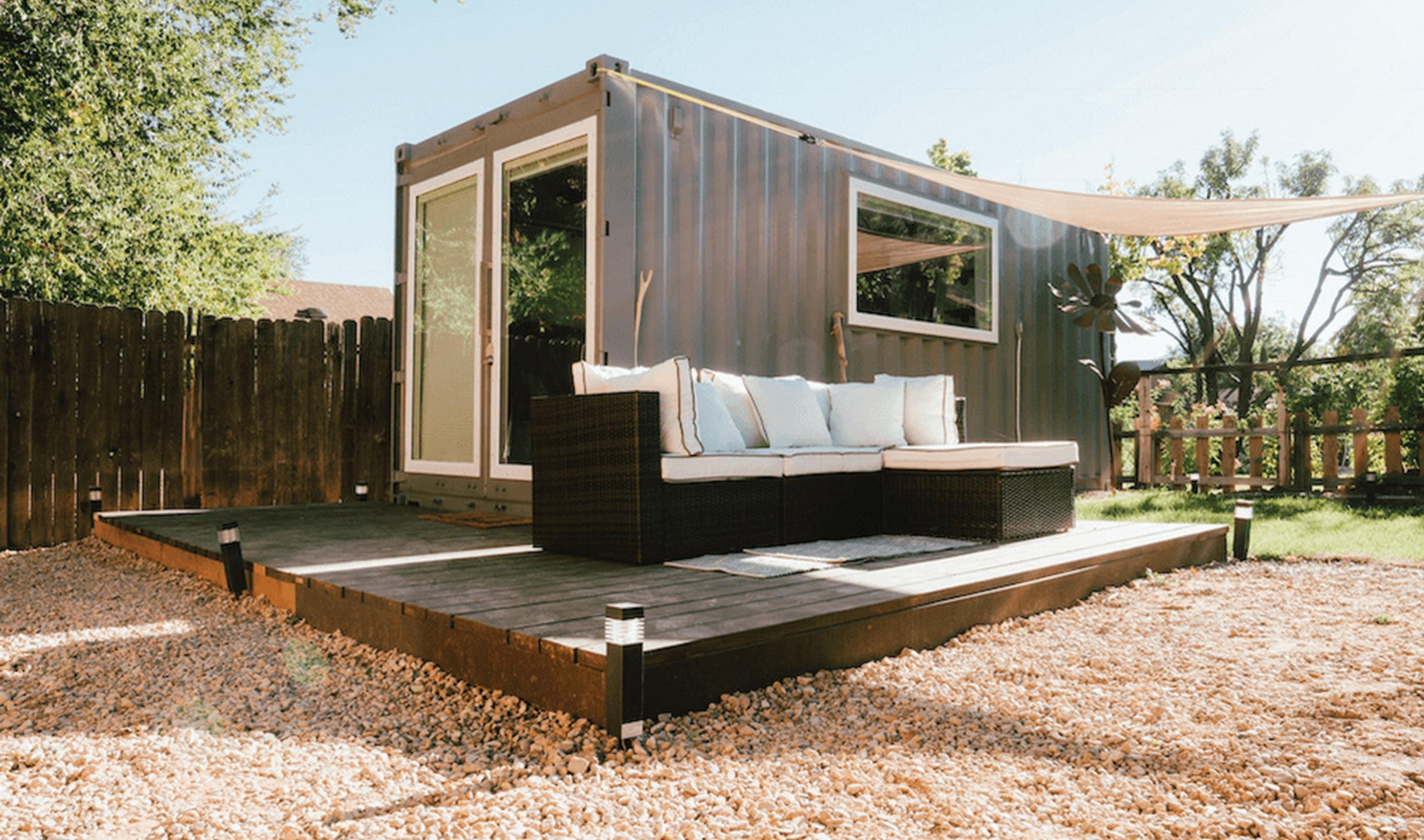
A growing movement
Shipping containers have been transformed into tiny homes, office spaces, and retail popups for years. Long considered a niche market, shipping containers are picking up momentum mainstream as the push for more imaginative solutions to current housing challenges continues. More recently, the movement has sparked a flurry of popular interest, spurring blogs, television shows, and influencers who have built their reputations on constructing, decorating, or living in container spaces.
Many Americans are turning to shipping container homes says Maximilian Birner
38
It’s no surprise why they’ve become so popular. Shipping containers are completely customizable, more sustainable, and quicker to construct than traditional homes. They can also be much more affordable, depending on the homebuyer’s preferred size, location, and how they choose to modify the home.
Affordable housing, shipped wherever you like
shipping containers can be configured to create homes as large and complex as clients like - or as simple and compact as a single container.
Adaptable to any location, preferences, or budget
“ “
One way in which shipping containers are disrupting traditional homebuilding is their ability to drastically cut development times and costs. This is in part fueled by their immediate availability, with more entering the market every day. There are about six to eight million containers set to be retired from commercial use in 2023-2024. Once retired, these containers will be available for purchase by commercial home builders and ready to be delivered to the location of their choice. Boxhub is democratizing access to both new (or ‘one-trip’) and retired shipping containers, taking care of sourcing, inspection, and delivery on behalf of homebuilders nationwide.
Easy-to-build, modular masterpieces
Another element that makes shipping containers easier to work with for home construction is that they come in standardized sizes, specs, and load-bearing capacity. Home builders can choose from a simple range of options, with the most popular sizes being 20and 40-foot containers. Each is built the same way out of the same materials. This uniformity makes shipping containers easy to combine, stack, and configure as needed throughout the home design and development process.
The predictability of container home construction also cuts development times down substantially for both single-family and multifamily dwellings. Because of their modularity,
Another aspect that makes shipping container homes a desirable alternative to traditional homes is that they can be customized to fit any buyer’s needs or budget. You can keep costs at a minimum with standardized prefab units, or you can explore a world of customizations and embellishments depending on your clients’ locations or personal preferences.
From a financial standpoint, shipping container homes can be far more affordable than building a traditional home. They require less new construction materials in order to be made livable, reducing expenses even further. In fact, with the right knowledge and resources, a basic, single-family shipping container home can be built for as little as $25,000. For a more luxurious, fully kitted space, a 320-square-foot container apartment averages around $80,000, including all appliances and fixtures. What’s more, these prices are predicted to decrease sharply over the next couple of years, as more modular housing companies enter the market and materials become more readily available. ■
For a list of the sources used in this article, please contact the editor.
Maximilian
is
CEO
Boxhub, a leading e-commerce and logistics platform enabling the seamless purchase, delivery, and repurposing of shipping containers. Founded in 2017, the marketplace has become a trusted partner for thousands of buyers across the United States.
Maximilian Birner www.boxhub.com
Birner
Co-Founder &
of
...container
Affordable Housing 39 modernhb.com
homes can be far more affordable than building a traditional home “ “
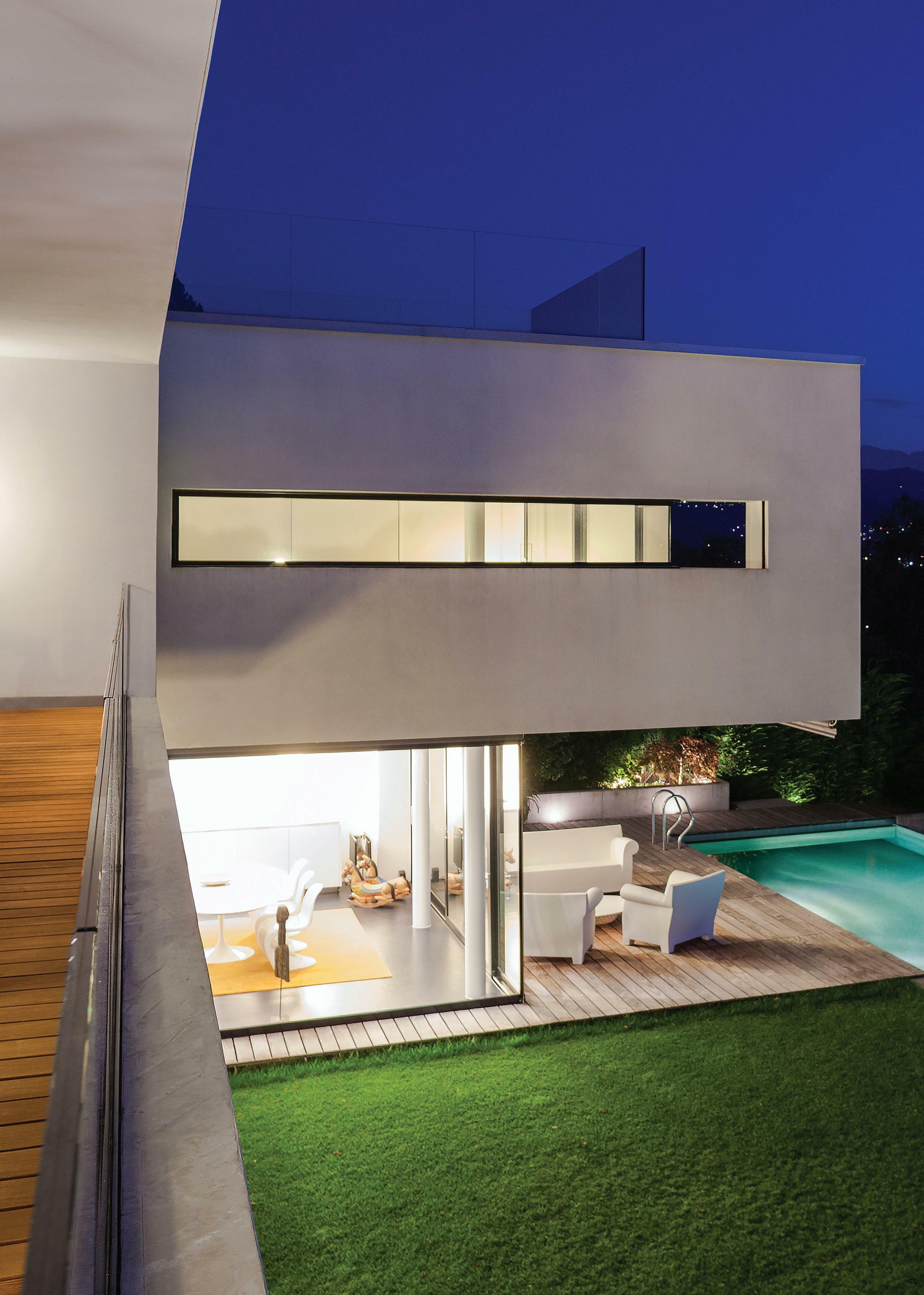

GATEWAY TO THE WATER
Gateway Builders employs technology and intuition to provide top quality, custom-built waterfront homes
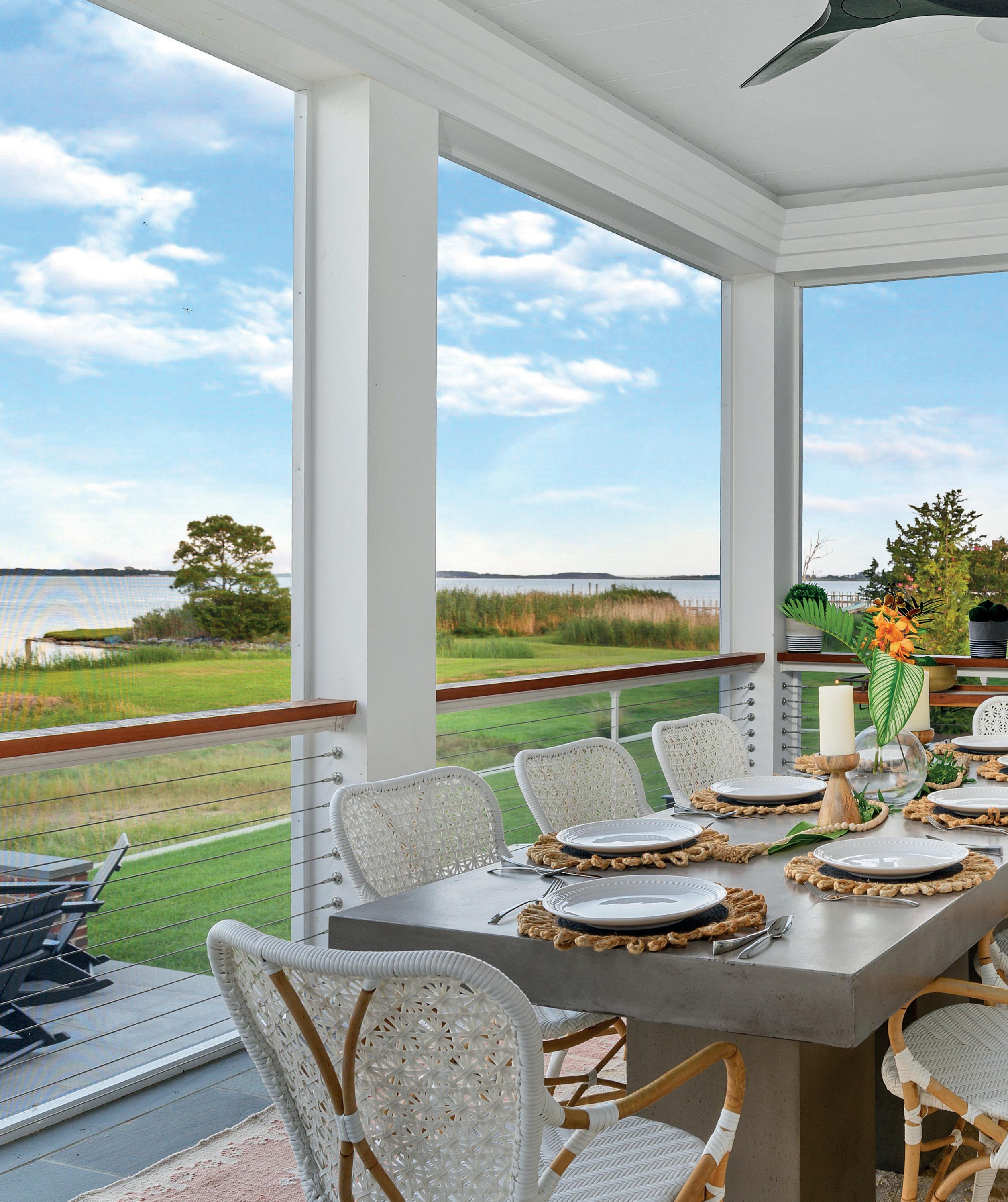
42
For the last 20 years, Gateway Builders (Gateway) has been offering custom, design-build housing solutions to the prospective residents of an area known as The Shore – the Delmarva peninsula including the eastern shore of Maryland, Virginia and Delaware. In true keeping with the intuitive culture surrounding its modern approach to construction, Jason Lambertson, Owner and President, describes the founding of the company as a direct result of a drive for change within the local industry.
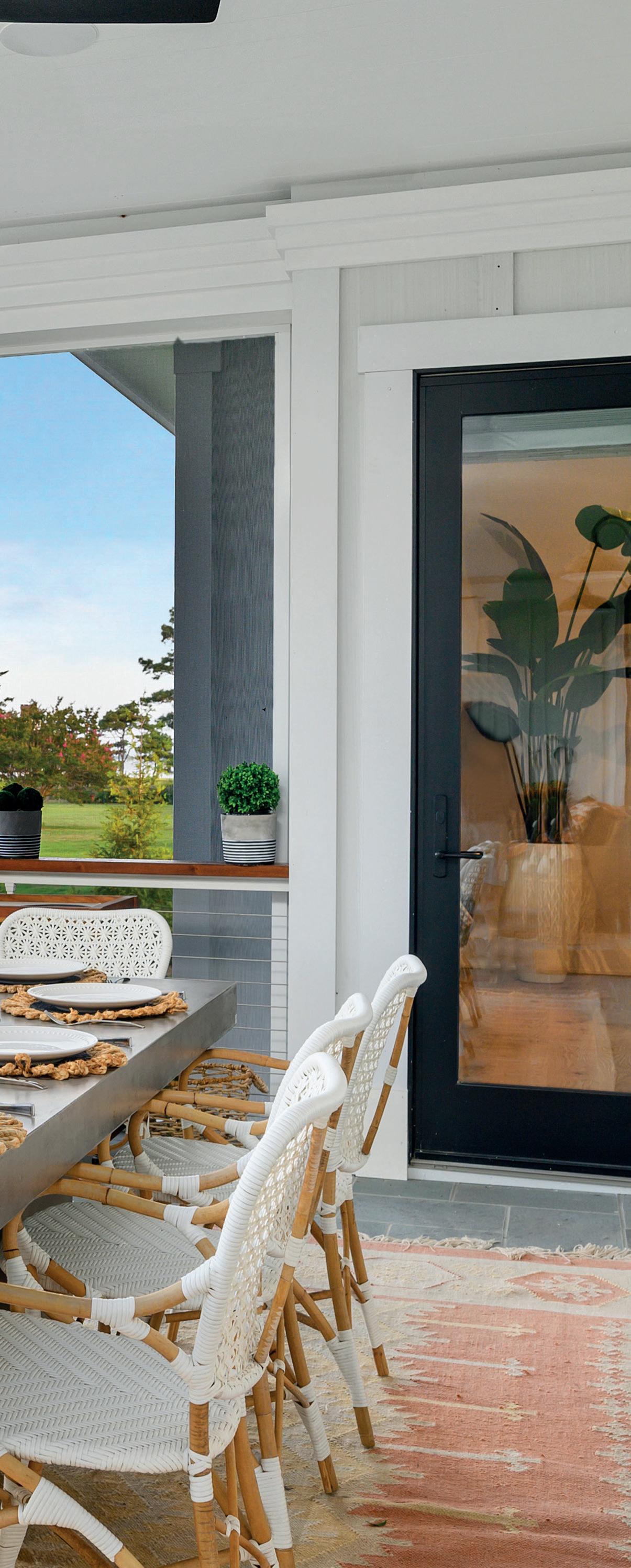
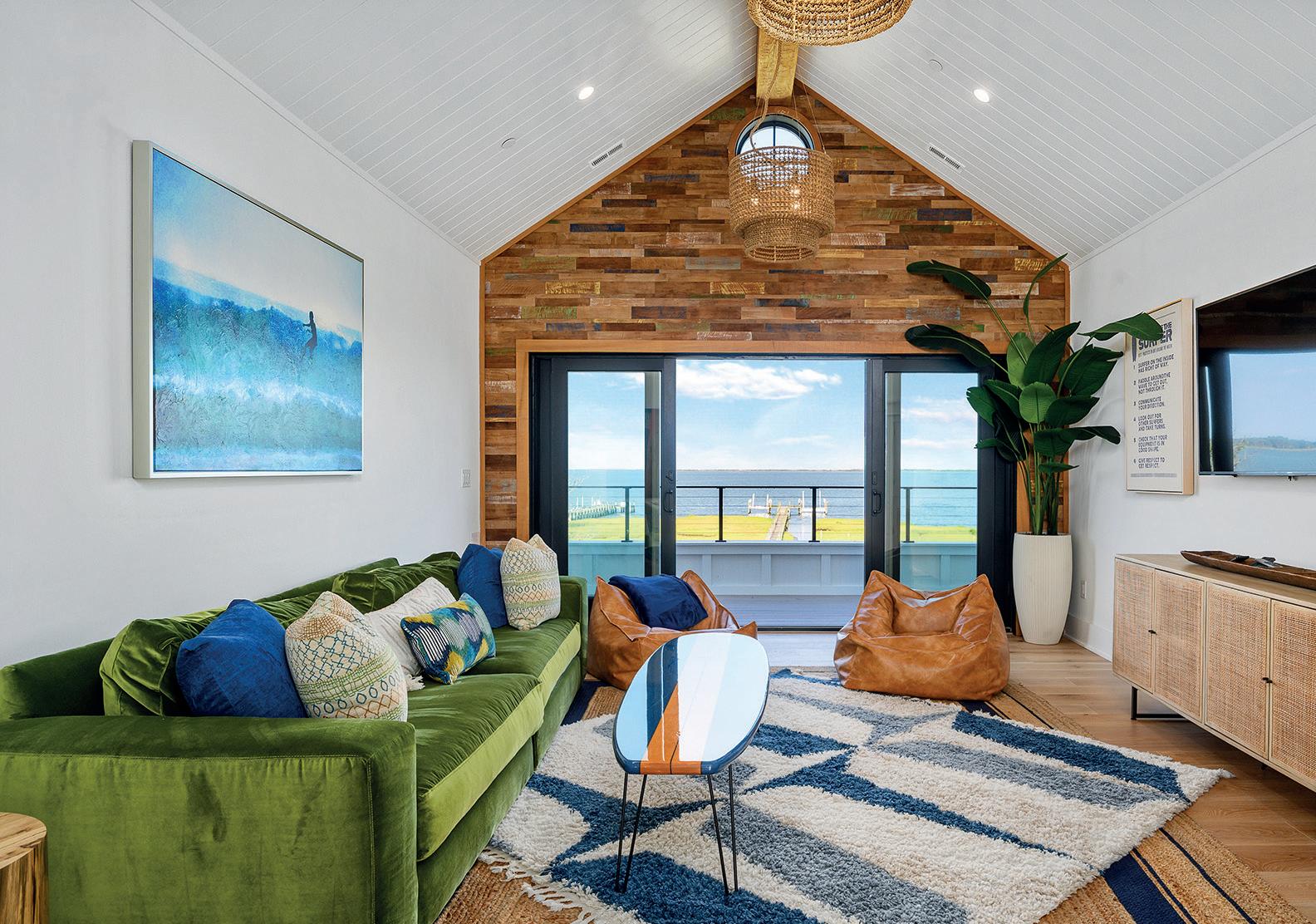
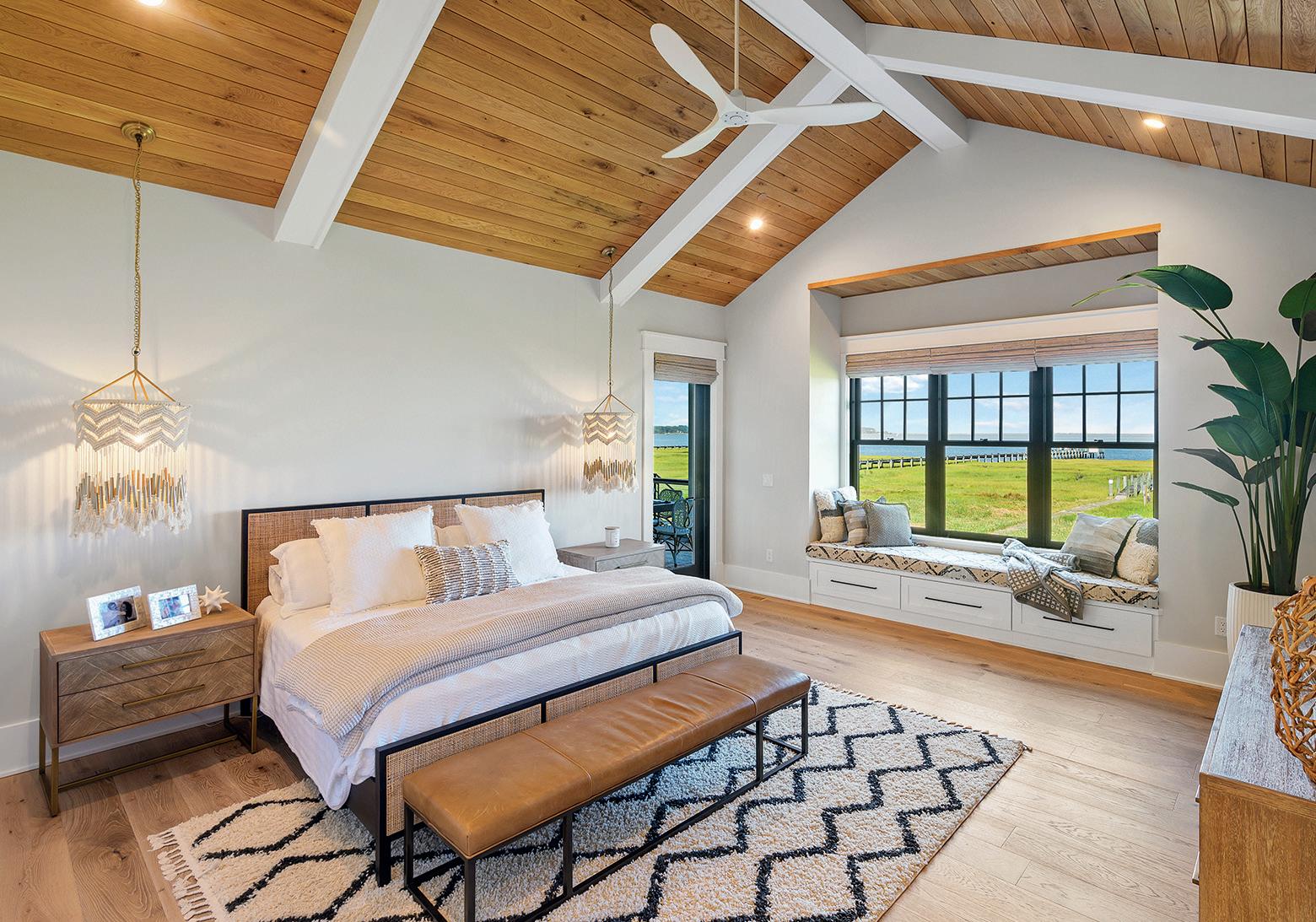
Gateway Builders modernhb.com 43
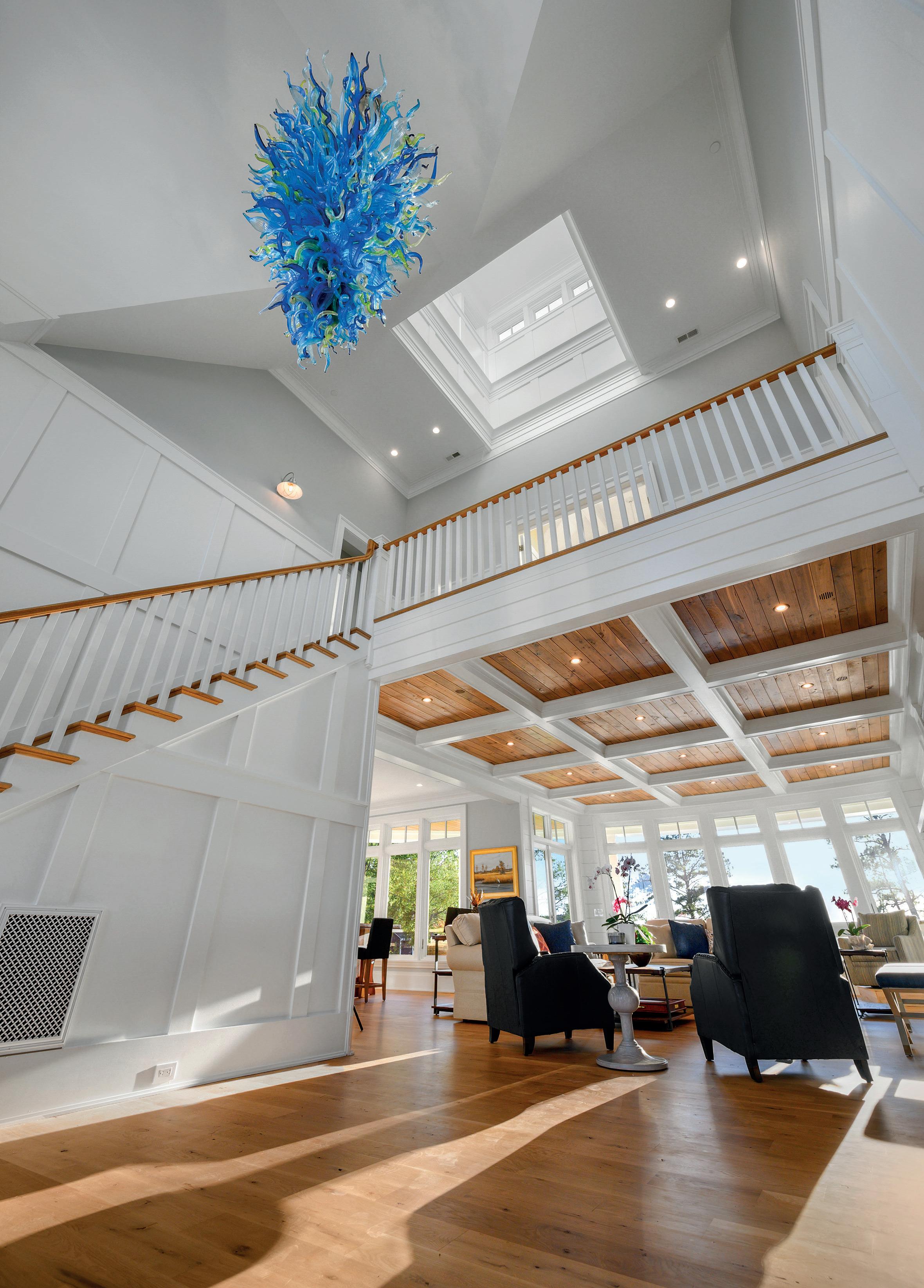
44
As he details: “We are a custom home building company that is predominantly centered around the construction of new homes – we are mostly known in the area for large, waterfront properties. I take pride in the quality of the team and the houses that we’re able to design and construct – we always try to achieve the highest level of custom construction creativity in our region.
Efficient approach
“We started out small and are working our way upwards and outwards. In creating the company 20 years ago, I was looking to cater to the dire need we had for more custombuild options in our area,” Jason continues. “There weren’t many builders offering high level custom work, they typically operated on a package-deal spec home style basis. I wanted to put in the effort to constantly keep ahead with the latest technologies and advancements in materials and design. Where other builders would rely on their customers to source designers and architects themselves, I wanted to be able to offer our clients a fully equipped building team.”
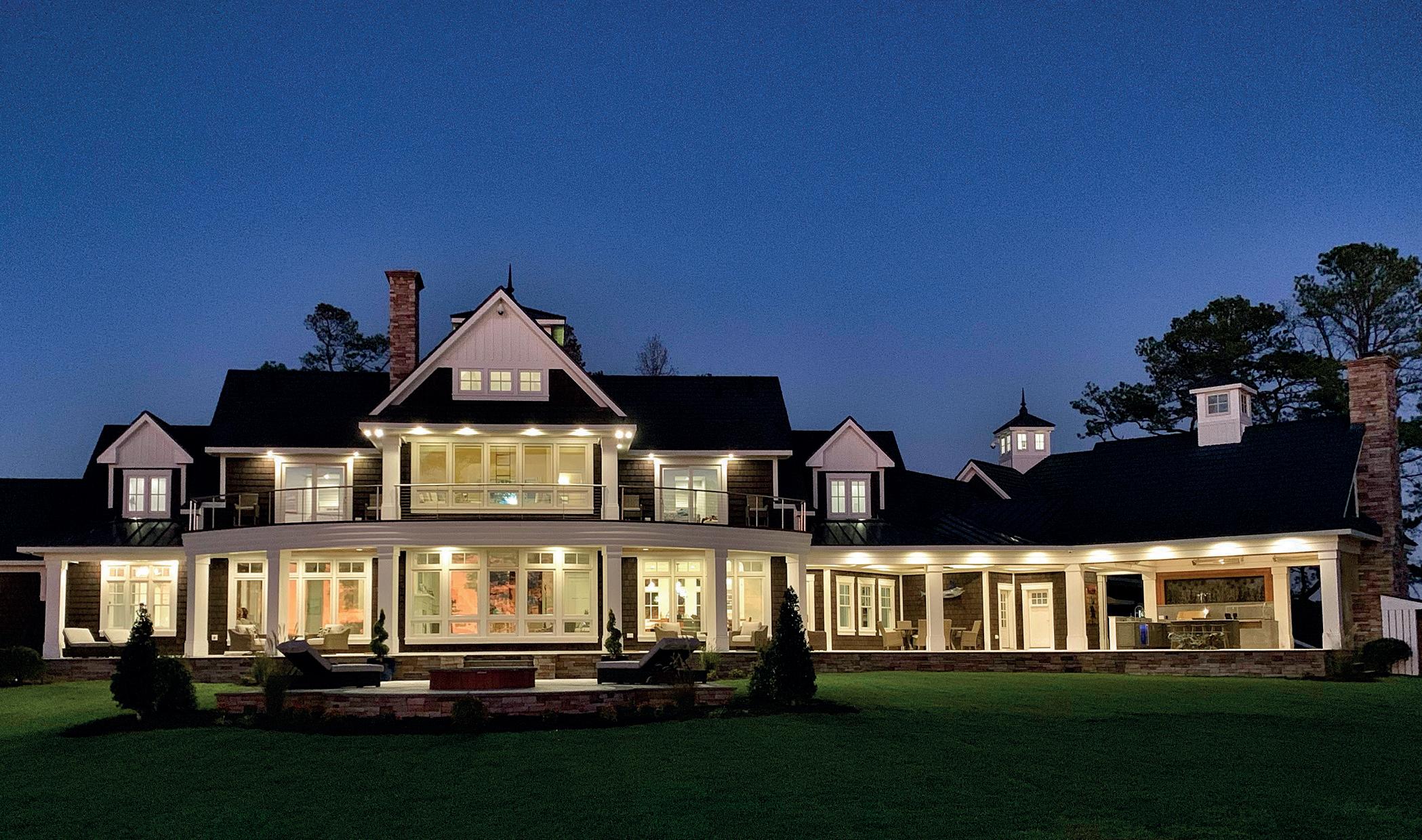
Besides the company’s social media platform, which Jason employs to improve exposure to an increasingly modernized audience, Gateway operates with an integrated online construction program. This has been implemented to help the company tackle the supply chain issues that the industry has struggled with in recent years, whilst simultaneously keeping clients updated with what is happening on the site of their future homes. “We have an online construction program that we make accessible to our customers, in the form of a real-time app that they can download to their phones,” Jason explains. “Given that most of our clientele are living away from the build location, it allows them to be part of the project without actually being there – we upload videos of the site along with daily job logs. The latter of which has actually helped us in sidestepping the huge delays that are now so common in the industry, as we have a far clearer idea of the schedule and when we need to order which materials.”
The implementation of this digital platform has helped Gateway reduce its projected construction periods by ten to 15 percent.
Gateway Builders modernhb.com 45
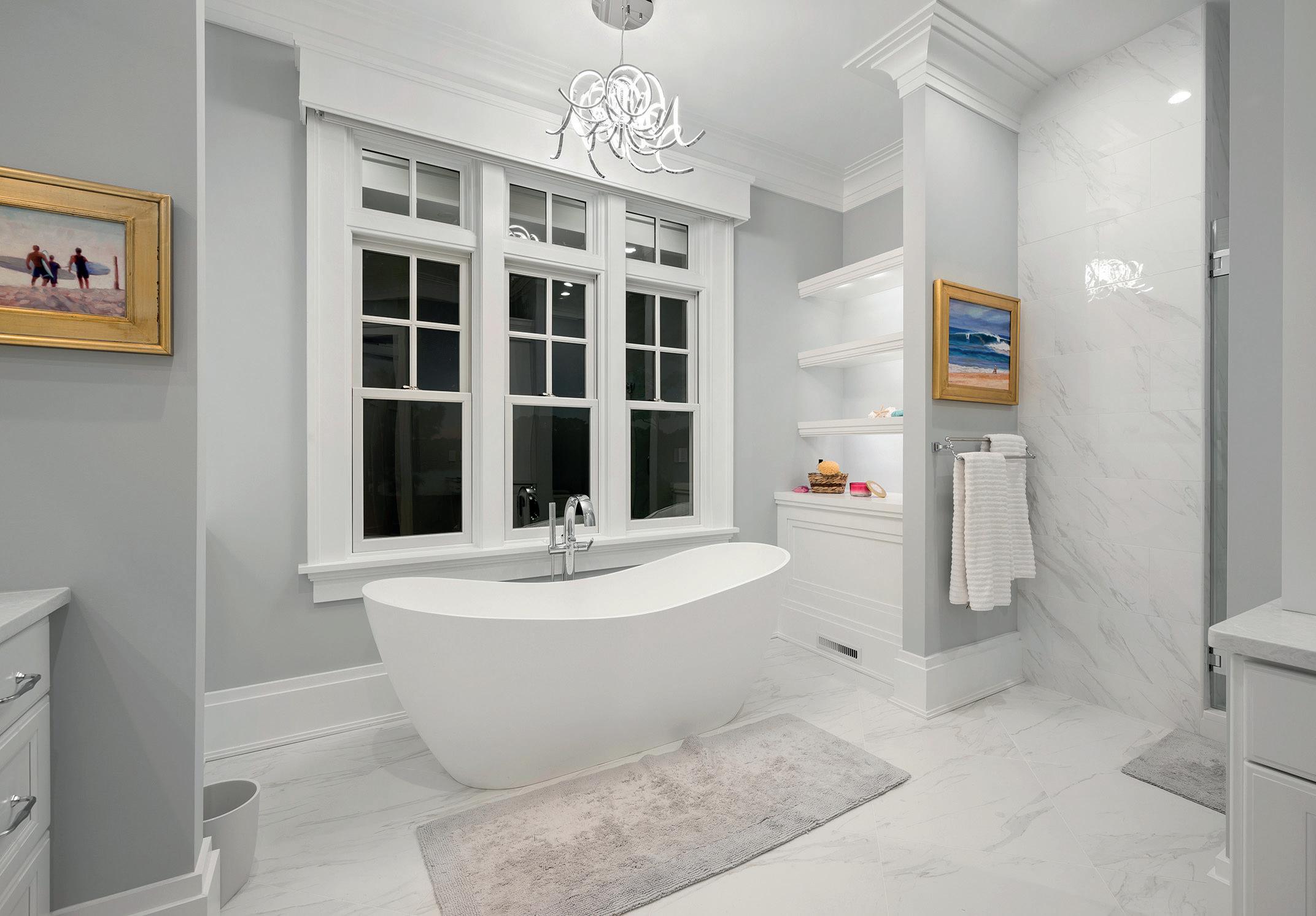

46
It even allows customers to remotely select certain elements of the home, review multiple options that are in the system with full narratives that actually teach the client about the options and their related costs. Once they have inputted their choices into the program, it sends the company’s vendors a notification, once again saving time. “We provide smart homes. We are integrating advanced lighting, heating/solar and audio/ video systems along with other technologies that tie into providing further energy efficiencies. Not only are they crucial for our planet’s future, but also that of our customers,” he adds.
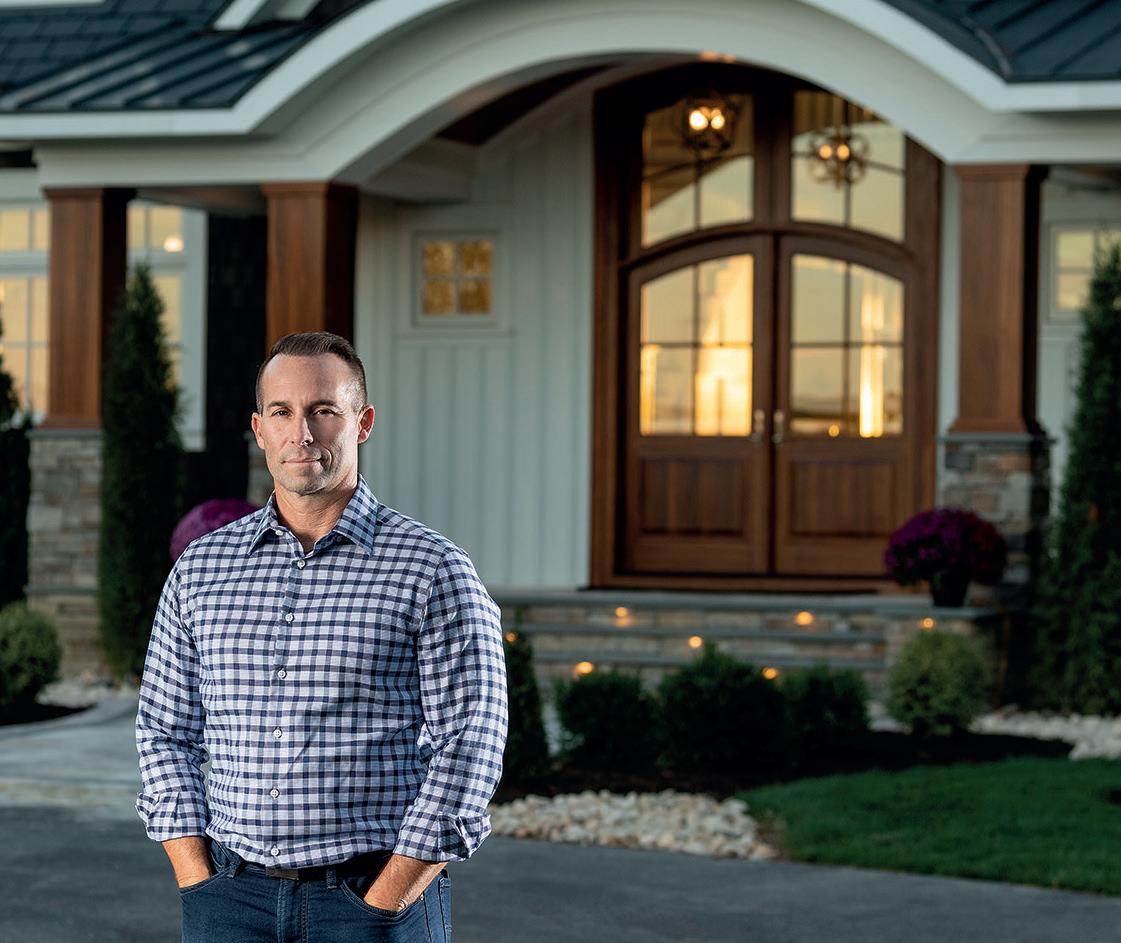
Delivering dreams
In terms of current projects, Jason is very proud that Gateway has been selected as a custom builder of choice for waterfront properties in Bay Creek. This large community of over 1720 acres on the Chesapeake Bay offers beachfront views out over the dunes and features two amazing golf courses. The Gateway team is focusing on specific designs for properties that incorporate inverted living, in which the upper level of the house hosts the main floor, to allow prospective residents to make the most of the breathtaking views.
A little closer in line with the company’s usual mainstay of production is its recently completed waterfront, surf-inspired farmhouse concept; the kind of challenging brief that Jason and the Gateway team welcome with open arms. Jason states: “It’s a very open-ended description; we envisioned a waterfront property with a laidback, coastal vibe that still manages to present the popular, modern farmhouse look. At 6500 square feet, it’s not huge, but combined with the superior level of finish, it has perfectly captured the customer’s vision.”
Gateway has seen 30 percent in growth over the last couple of years and Jason is happy with the current size and output of the company – solid grounds of success, whilst being able to maintain a good balance of
quantity and quality. “We’re at a good number right now, building 12 to 15 homes per year. We are not overstretched and can still offer the same level of input and quality to all of our clients,” he concludes. ■
www.homesbygateway.com
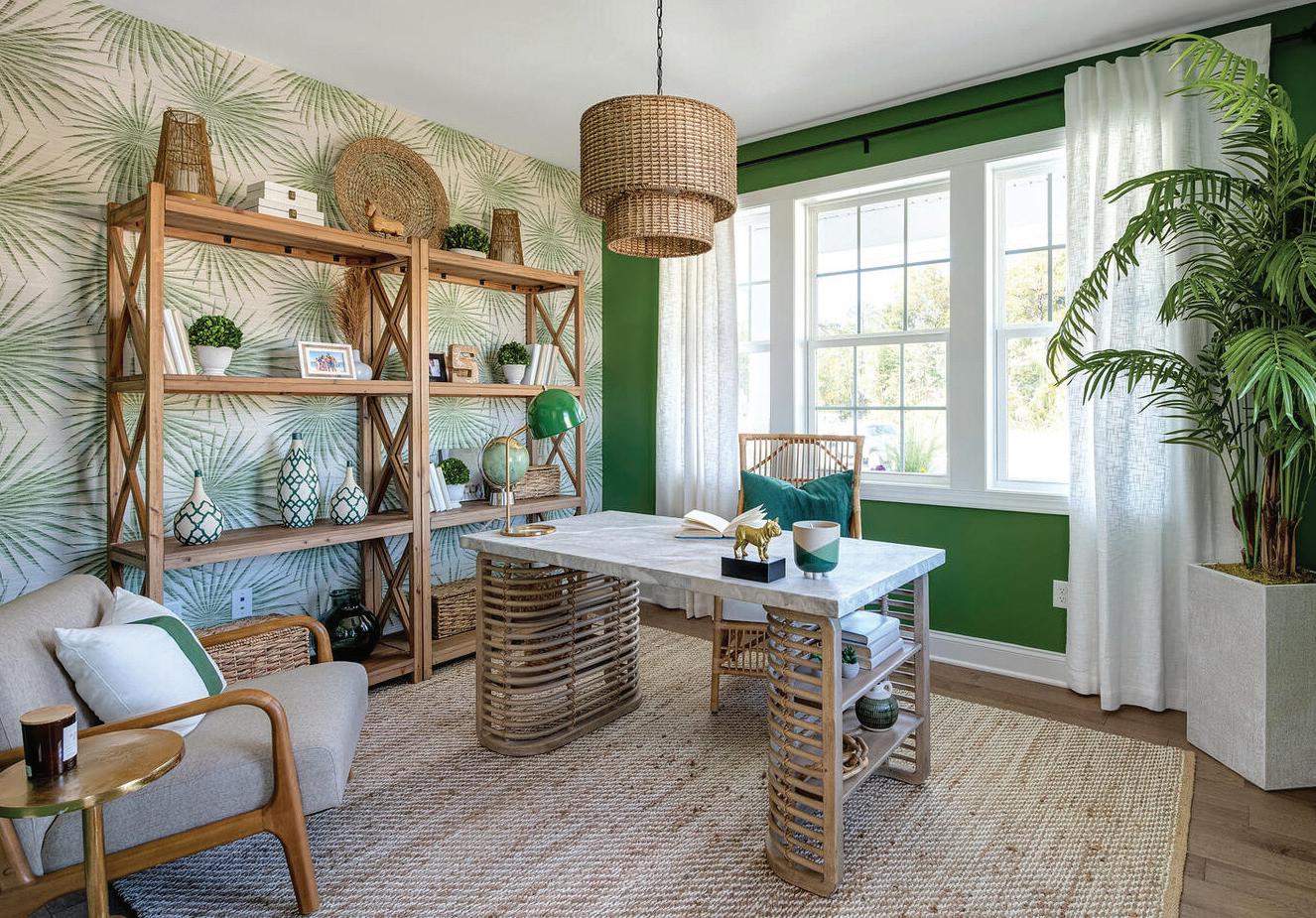
Gateway Builders modernhb.com 47
Jason Lambertson
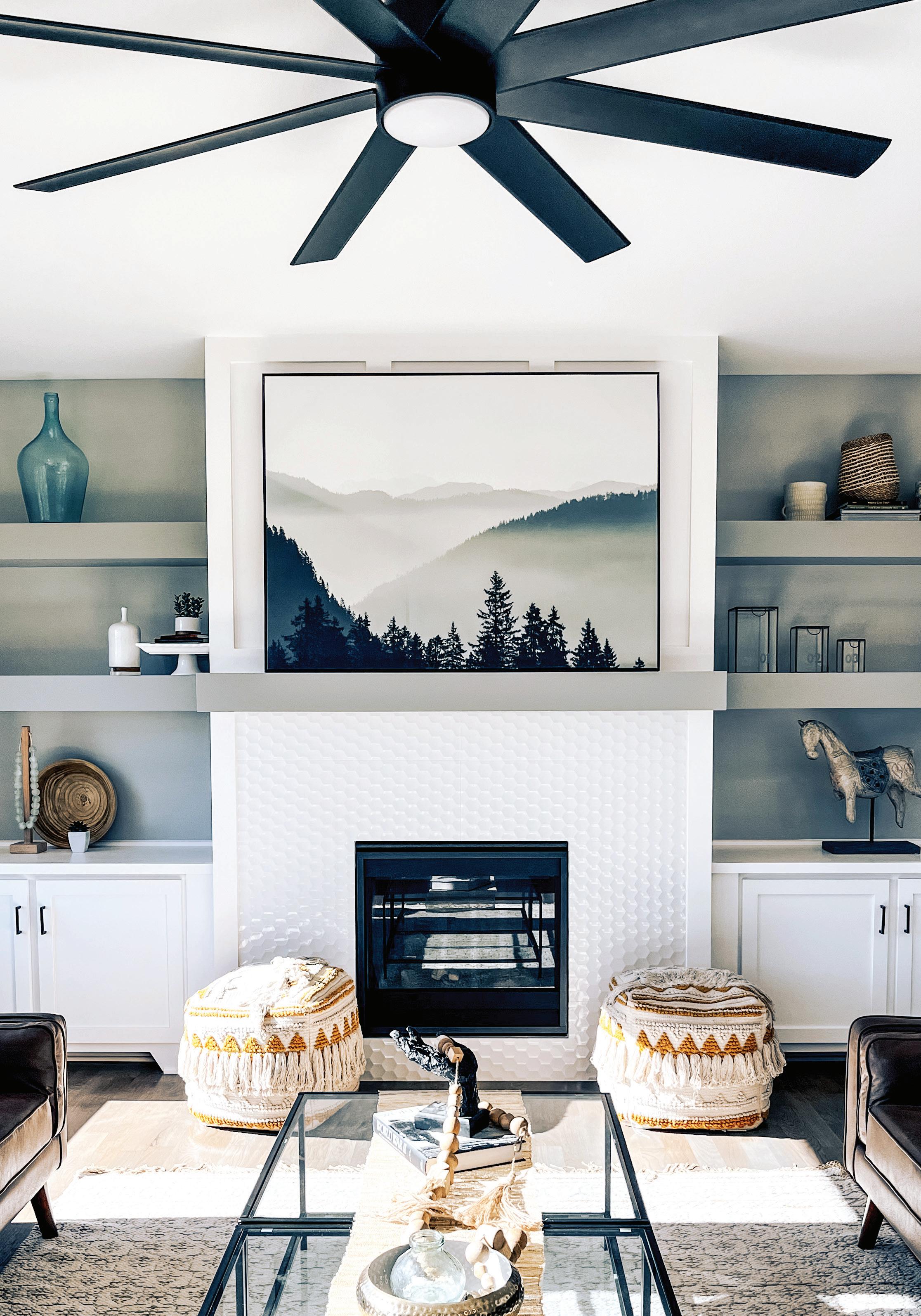
48
growth Proactive
B growth Proactive
Brad and Sandy Gallup are the dream team of housebuilding. Operating out of Liberty, Missouri, situated just outside of Kansas City, the pair combine Brad’s background as a builder and creator, with Sandy’s experience in design and color. In 2015, the husband-and-wife duo took things to the next stage, launching Fish Creek Homes (Fish Creek).
“Instinctively, some people think it’s a bad idea for a husband and wife to go into business together,” Brad laughs, when speaking to Modern Home Builders about the company’s beginnings. “That’s not been our experience,” he continues. “We each bring something different to the company. Sandy’s very creative, whereas I’m logical and efficiency driven. We’ve really enjoyed meshing our two personalities through the business.”
Unsurprisingly, Sandy is of a similar mind. “It’s a dream job,” she insists. “It’s extremely rewarding both to be able to work with
Brad so closely, and to be able to bring our customers’ homes to life. There’s nothing better than turning a potentially stressful building experience into something enjoyable and exciting.”
For the couple, as for any homebuilder, it’s an interesting time – and not without its challenges. “Inflationary pressure is causing problems not just for housing, but throughout the entire economy,” Brad acknowledges. “Interest rates aren’t something we can overlook as a homebuilder. They directly impact what type of home we can build, what size home we can build, and where we can build it, and it’s something we need to monitor closely and strategize around. At the same time, supply chain problems are causing headaches when it comes to timelines, and the labor market is increasingly challenging, with all these factors combining to curtail slightly the boom we’ve experienced over the last couple of years.”
Fish Creek Homes: the ‘lifestyle builder’ that’s redefining its role
Fish Creek Homes modernhb.com 49
Demand for our work remains high, and people want new homes “ “ “ “
Despite these challenges, however, optimism continues to abound. “I am excited and hopeful about the future,” Brad insists. “Demand for our work remains high, and people want new homes.”
The scope of the company’s work is broad, encompassing everything from community homes, all the way up to larger-scale custom developments. According to Sandy, it’s this opportunity to get handson that really appeals to Fish Creek’s clients. “We walk them through the whole process –from pre-construction to house selections and design, as well as the problem-solving aspects of that design. Some homes can be cookie-cutter in nature, but that doesn’t work for every family, which often has
its own needs, and its own way of doing things, and so we tailor the house to the family as best we can. All of our clients have mine and Brad’s number, so they can call or text us and go through anything that’s on their mind when it comes to their vision for the home. It’s all about providing that personal touch.”
“ “
The success of this approach is evident; in 2022, Fish Creek was recognized among Missouri’s top homebuilders.
As it seeks to sustain that momentum, the company has laid out a five-year roadmap for its future. “We need to be proactive in how we think about our client base,” Brad insists. “We believe there’s an untapped market within remodeling, so
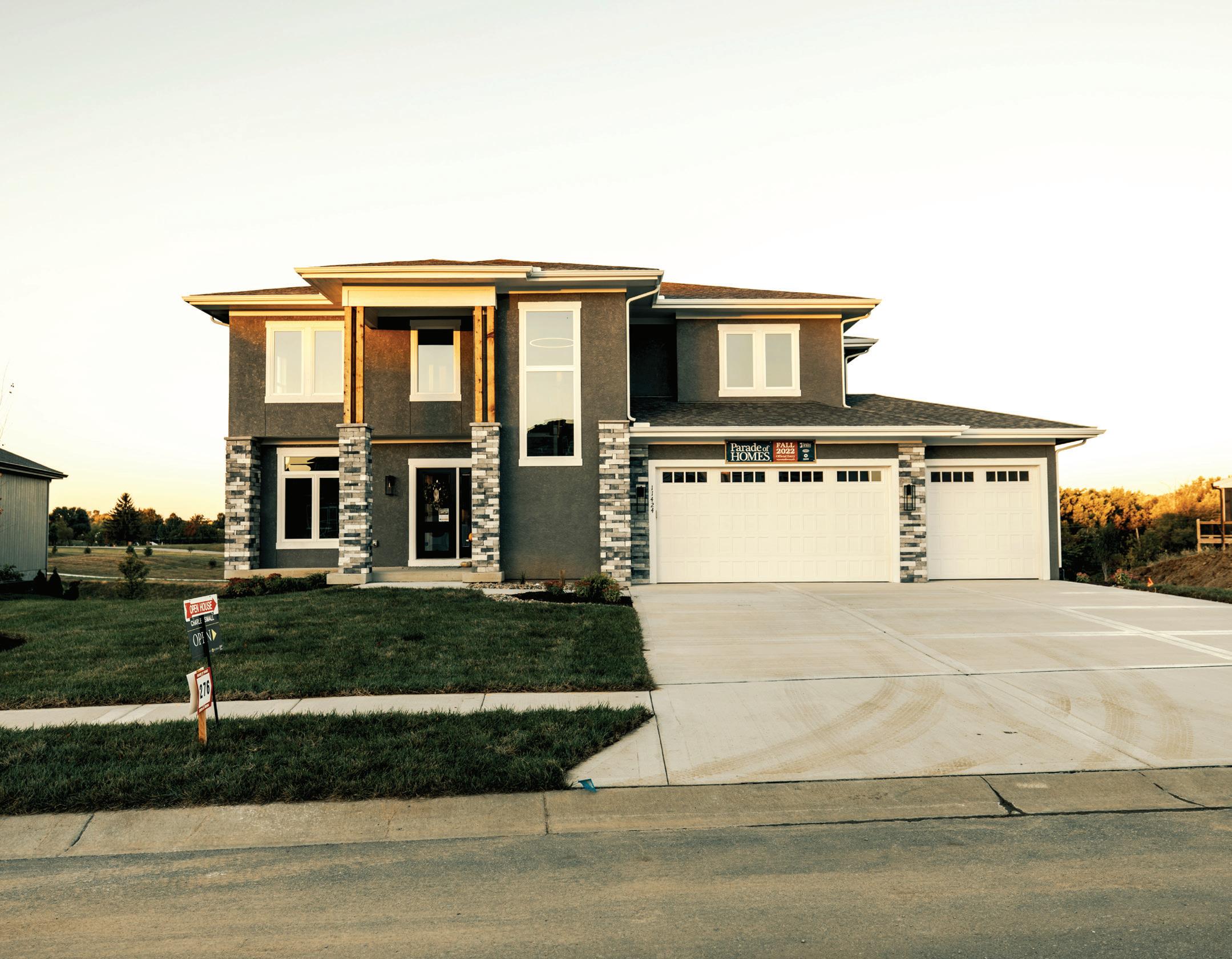
Anyone can come to the table with their ideas 50
“ “
that’s something we’re actively pursuing, combining that with our skill in design. Likewise, we’re exploring solar offerings, recognizing again that it’s an emerging market, with more and more of our clients emphasizing the need to both save money and help the environment.”
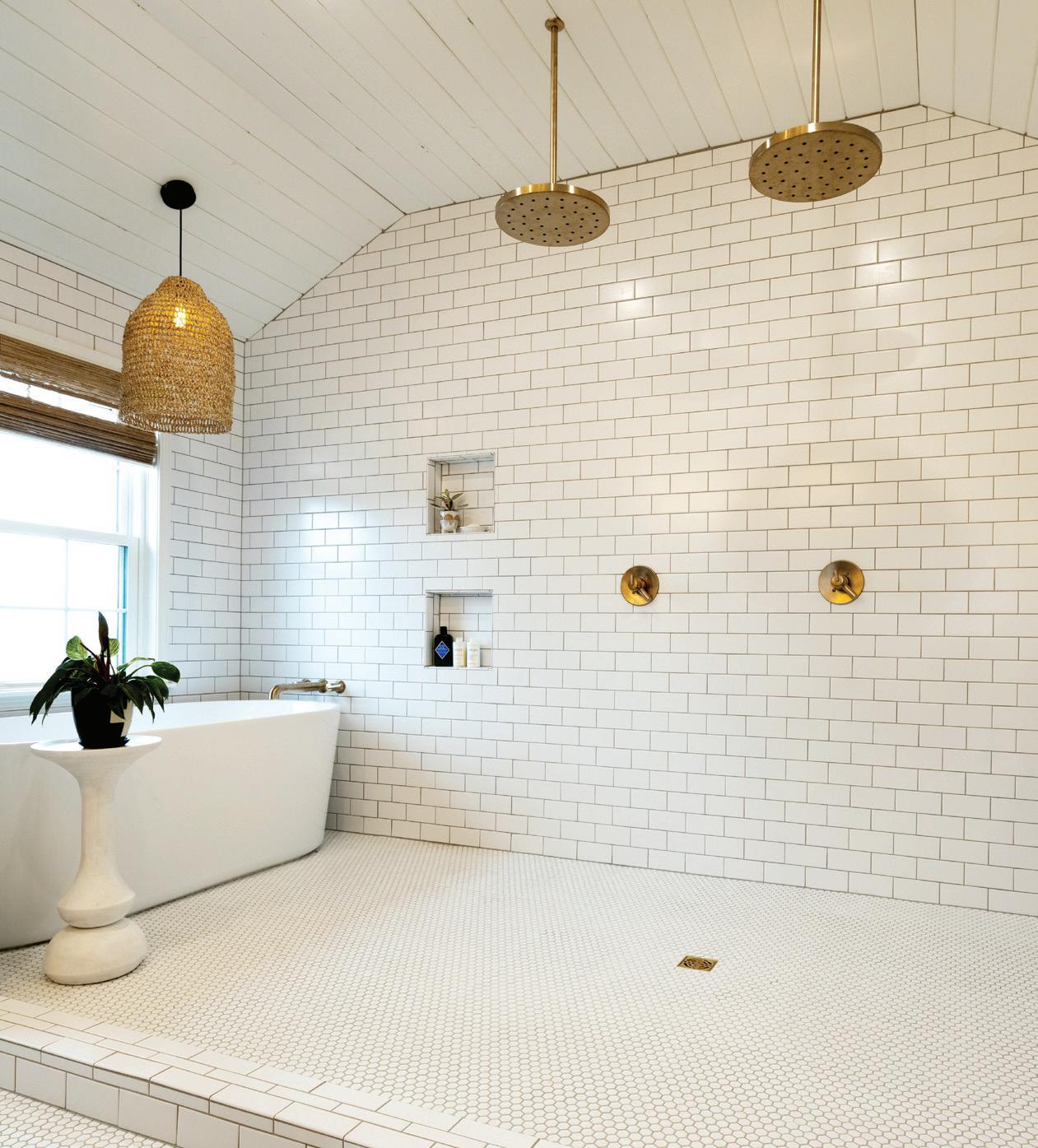

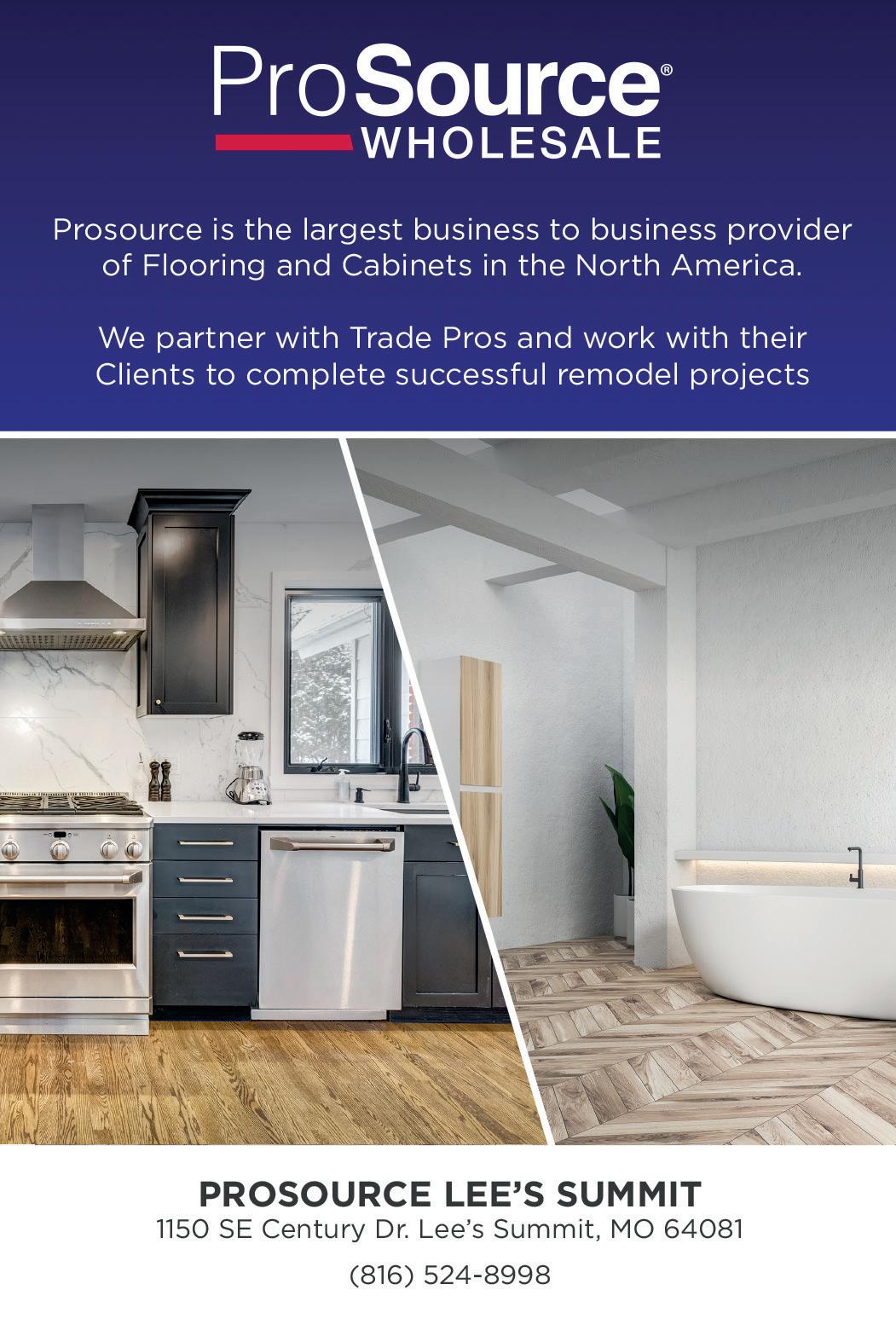
“We’re also moving towards interior decoration,” Sandy adds. “We know that feeling of walking into a well-decorated home and wishing it was your own. We can help not only design the tiling or the carpets, but also help you pick out your couches, your rugs, curtains, drapes, and advise on positioning and layout.”
“I often joke that we’re never going to say no, but there’s a cost to saying yes,” Brad comments. “That’s our culture; we’ll try to help in any way we can to deliver what you want, and we have the creativity to do just that.”
Fish Creek Homes modernhb.com 51
That word – culture – is important to Fish Creek. For Brad and Sandy, the key to a satisfied client begins with a satisfied workforce. “At Fish Creek, everyone has a voice,” as Sandy puts it. “Anyone can come to the table with their ideas or problems, and everyone else will come together to hear what they have to say, or help find a solution. Whether you’re a subcontractor, a tiler, or you’re doing foundation work, we want everyone to feel seen, heard, and valuable. That’s key to our growth as a company.”
Talent showcase
“We treat our employees as an extension of our family,” Brad concurs. “Even if an idea isn’t ideal, we won’t dismiss it out of hand. If a subcontractor calls us to tell us about a delay to a certain order, we could get upset or angry, but it’s much better if we communicate with them, and with the client it affects, to discuss and identify realistic alternatives. It’s with that approach that we’ve been able to build up a loyal

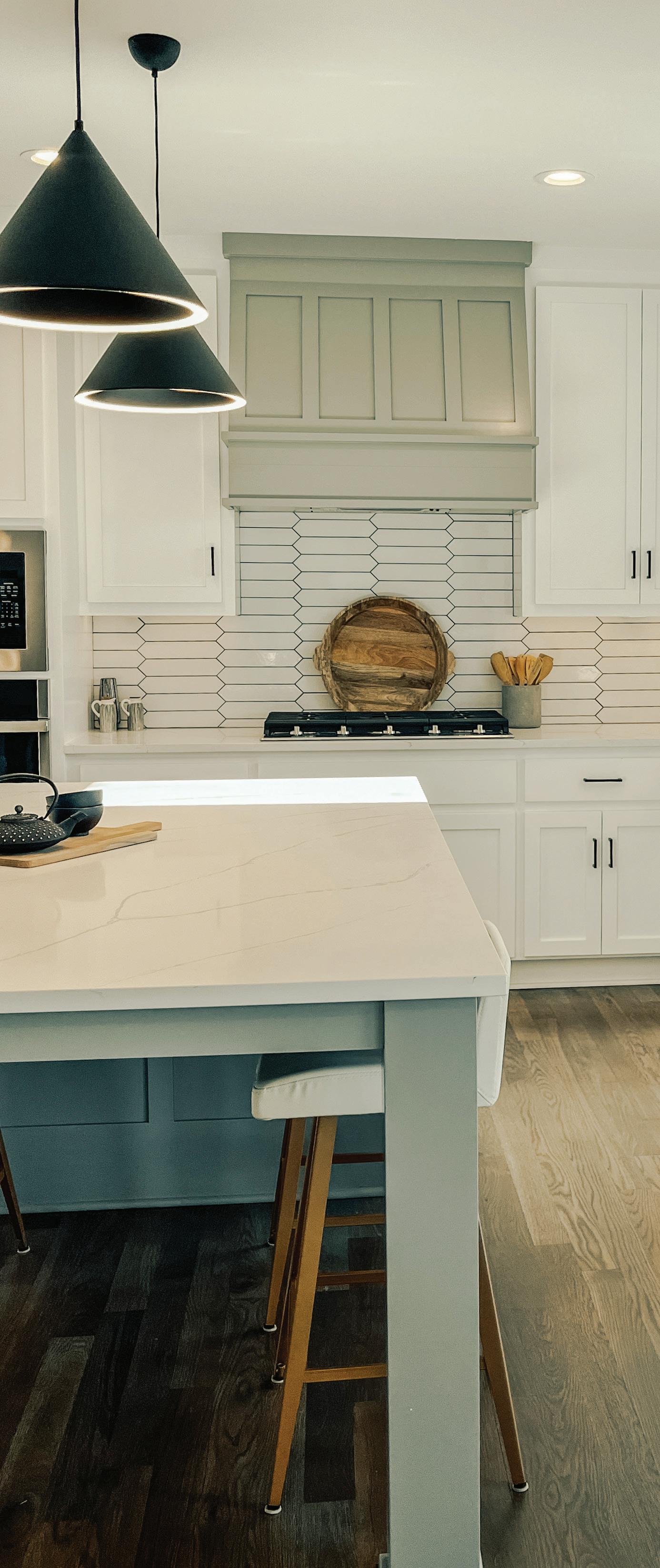
52
group of subcontractors – those who we know are going to work hard, and who themselves know that we’ll treat them well, with honesty and transparency.”

Looking ahead, things at Fish Creek remain busy, with a number of projects underway due for completion in 2023. “We have a number of fun, exciting builds currently in the design phase,” Brad tells us. “More generally, we’re bullish on the future. We’re actively working on expansion plans for different markets outside of Kansas City, and we expect other builders to do the same. We anticipate that there’s going to be an upturn in the market, and those that position themselves effectively are going to be wellplaced to take advantage of it.”
A little further down the line, the couple hopes to have redefined their role within the industry. “In five years’ time, we hope to be not only a homebuilder, but a lifestyle builder,” Sandy says. “We don’t want to maintain the status quo – we want to become a company capable of all sorts of complementary services. Perhaps one day we’ll be able to put up an artisan home, source the glassblowers, carpenters, and more, and showcase the immense talent that exists both within Kansas City and in the towns and cities throughout Missouri. That’s the scope of the talent we want to bring to our business.” ■
www.fishcreekhomes.com


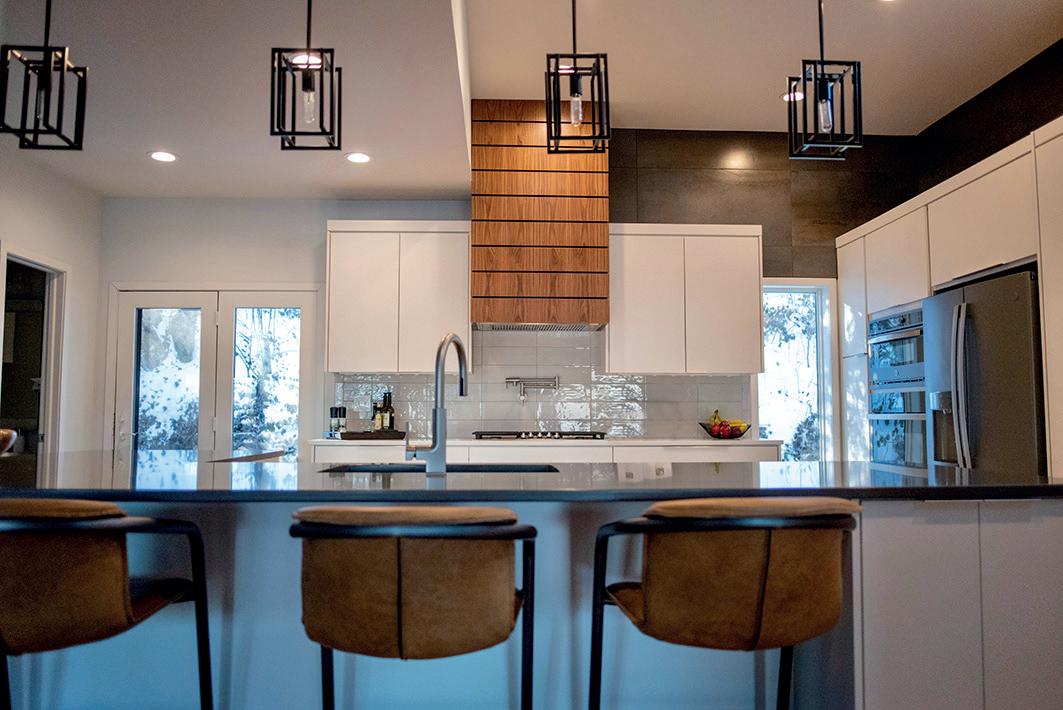

In five years’ time, we hope to be not only a homebuilder, but a lifestyle builder Fish Creek Homes modernhb.com 53
“
“ “ “
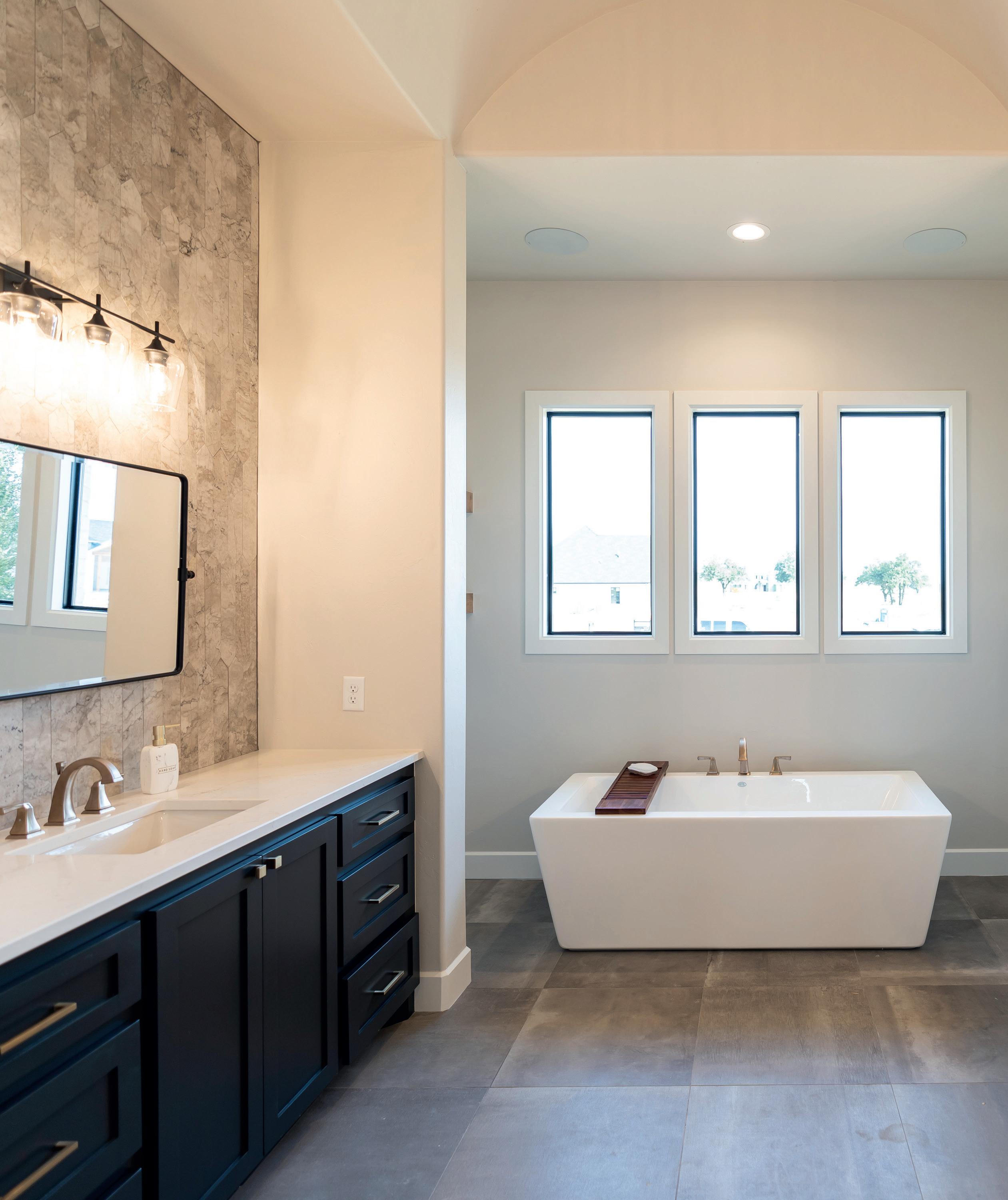
54
STRONG by name, STRONG by nature
Armstrong Custom Builders reveals its new community –and it might be the best yet
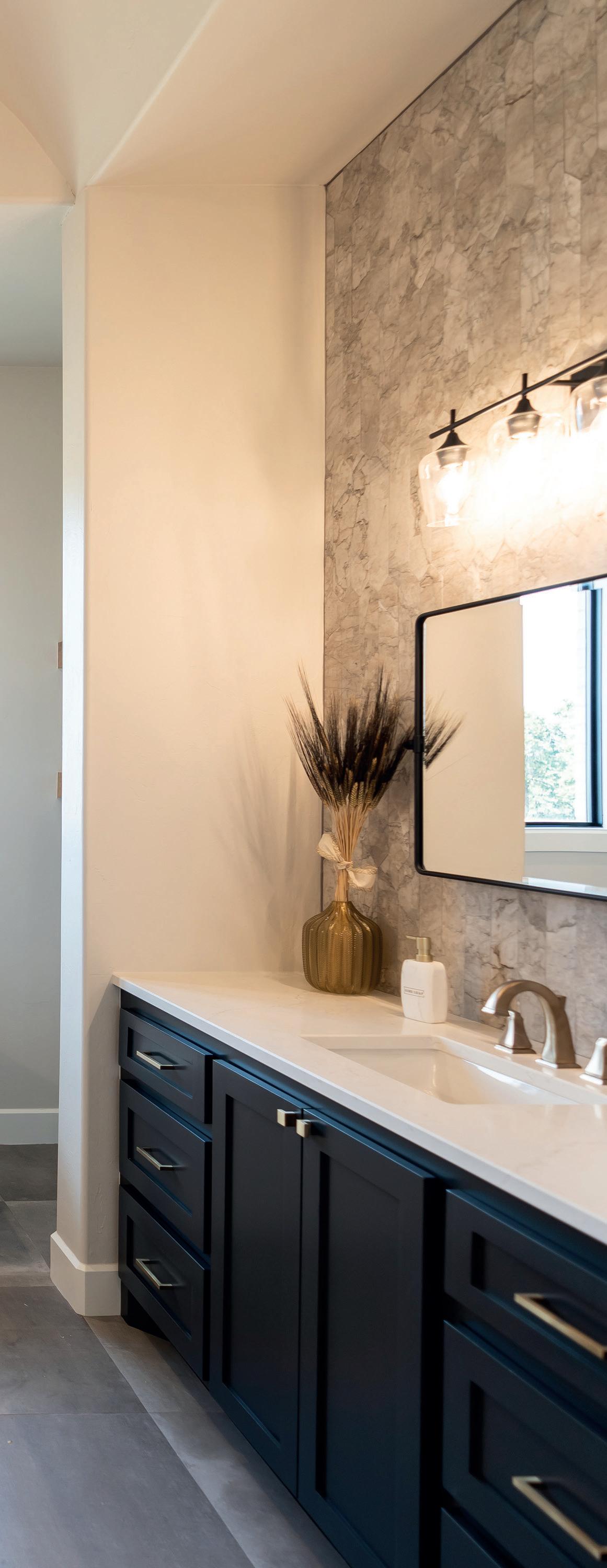
Armstrong Custom Builders (Armstrong) is a new name for an old, well-established family trade. Indeed, the Armstrong family has been intimately involved with Edmond and Oklahoma City real estate since at least 1979, with JW Armstrong first starting his journey in home building three years prior. Rodney Armstrong and his brothers joined what was becoming a burgeoning home building business throughout the 1980s. The company was formally established by JW and Marilyn Armstrong with the aim of making an incredibly personal and oftentimes stressful process – acquiring a home – one that is friendly and peaceful for all.
For more than four decades, Armstrong has enhanced neighborhoods and built communities, including Fairfax Estates, Hampden Hollow, and Quo Vadis. “We started off building homes of various sizes, ranging from around 2000 to 2500 square feet,” says Eli Armstrong who currently serves as Manager at the business. “Throughout the years, we have expanded the company organically, slowly transforming into the luxury custom
Armstrong Custom Builders modernhb.com 55
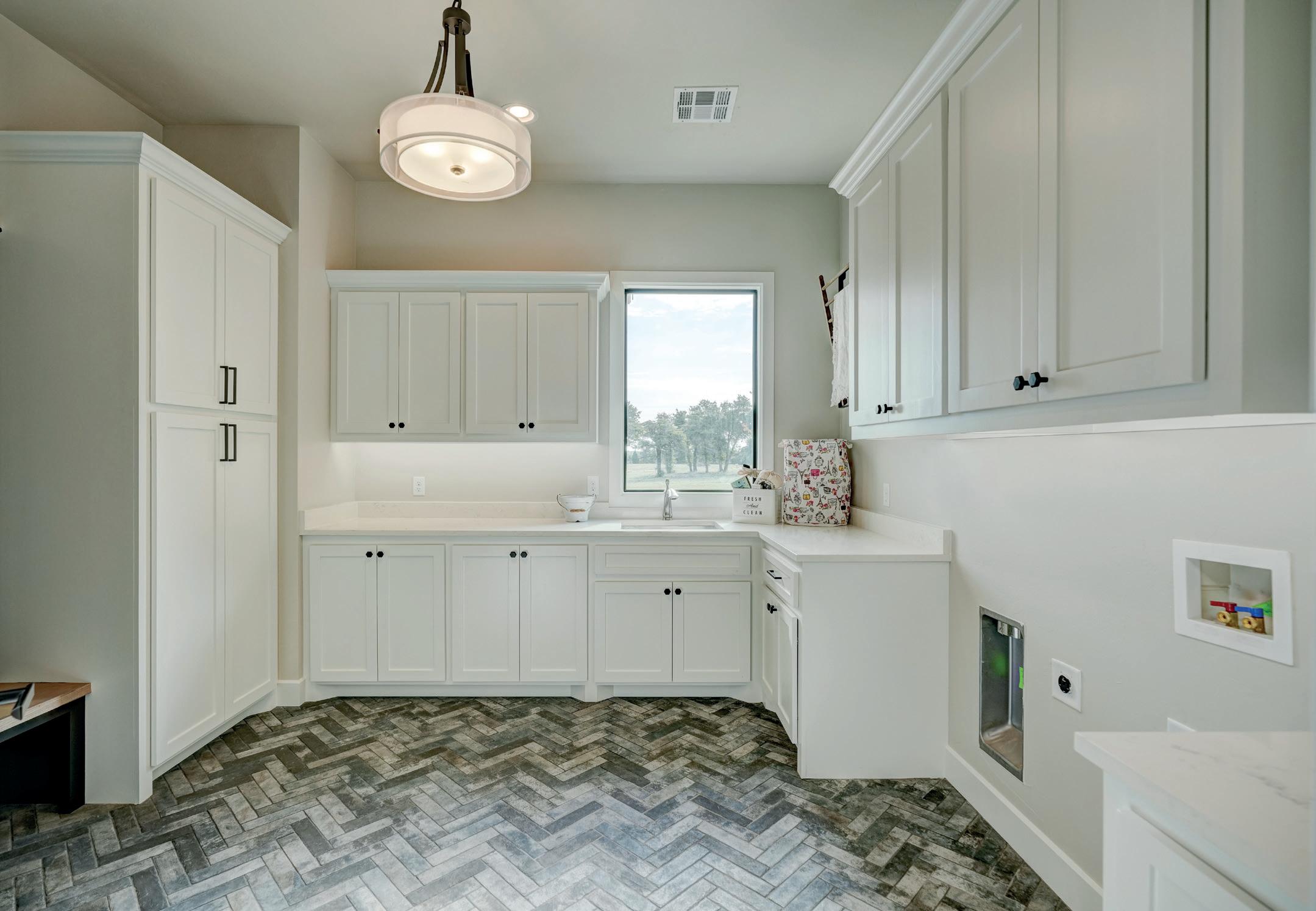
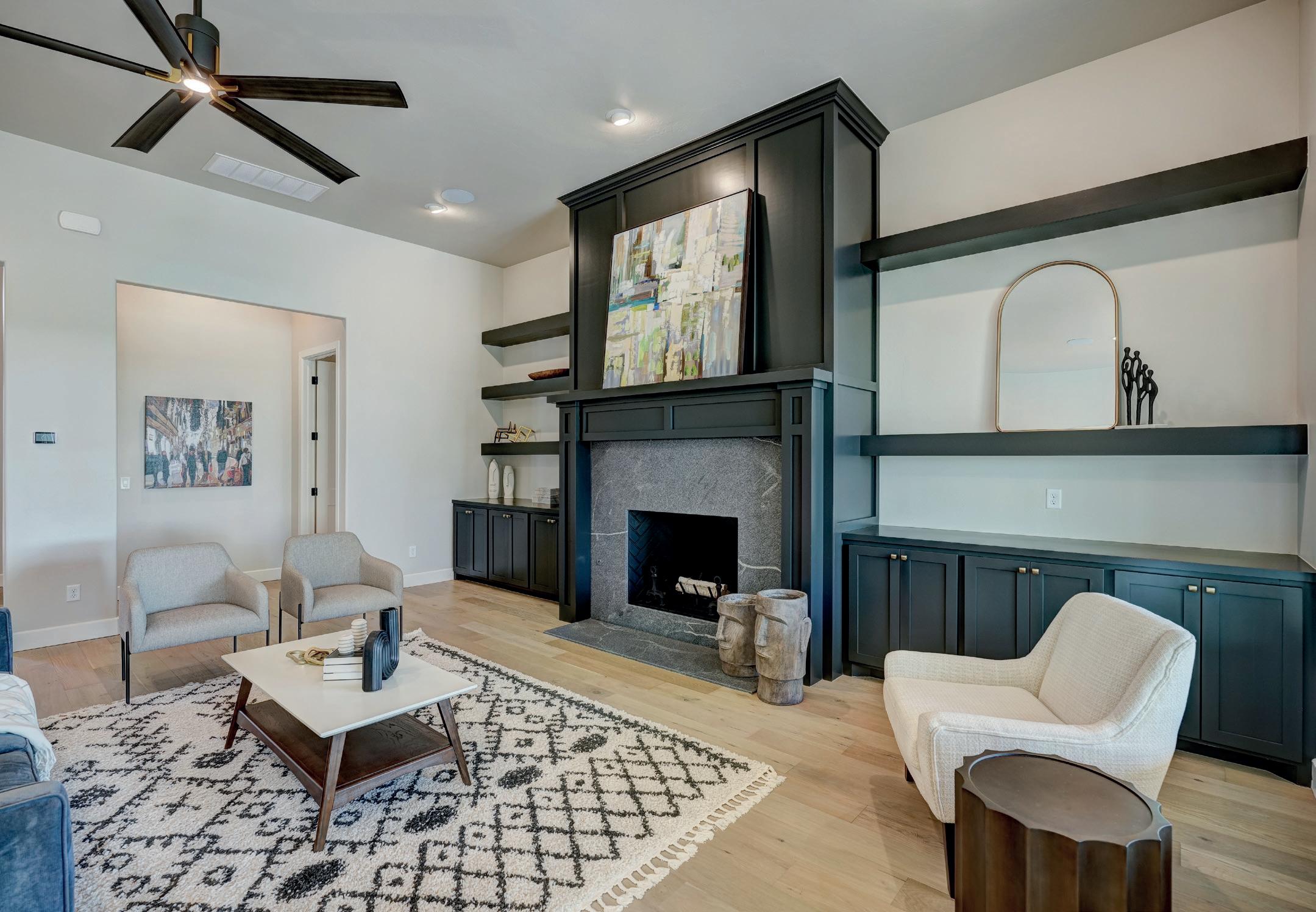
56
home builder we are recognized as today. As it stands, the largest house we have built is 17,000 square feet. With multiple luxury neighborhoods in Edmond, Oklahoma already established, we have set ourselves apart from the competition – and we keep on growing.”
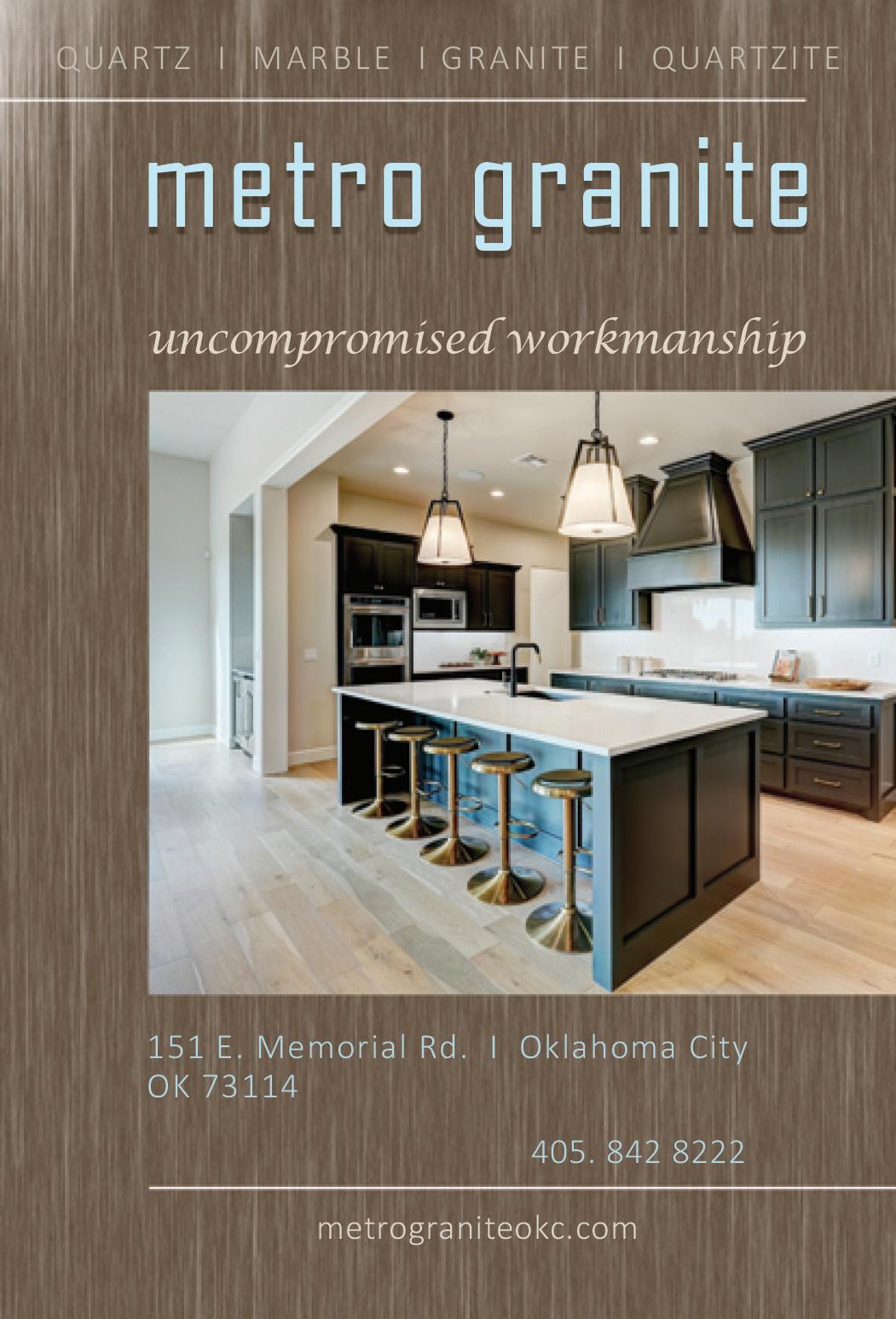
Though Rodney and Eli are the current company managers, JW is still regarded as the patriarch and decisionmaker for critical business issues as well as guiding the overall direction of the business. Jarod Armstrong, moreover, has since become renowned in the Edmond metropolitan area and its real estate scene, acting as a sales representative for the family business.
Positive processes
There is no mistaking that the custom home building process can be intimidating for many. Myriad variables and ostensibly endless options threaten clients’ peace of mind; volatile markets put pressure on real estate and the economic equilibrium.
“ “ “ “
Yet, by partnering with the right builder, it can actually create positive, long-lasting memories and be a deeply fulfilling process. From first finding a lot to handing over a set of keys, Armstrong creates a personal relationship to satisfy and exceed expectations along the entire home building journey.
As mentioned previously, core communities developed by Armstrong include Fairfax Estates, which was built on the old homestead of the Harper Family Ranch, and a golf club; Hampden Hollow, a gated community
“The family dynamic at Armstrong has greatly influenced the culture of the company,” explains Eli. “We all hold each other accountable, which every good family will do. Ours is active throughout the entire process – from design and building to sales and accounting. Together, we build luxury, high-quality spec and fully custom homes as part of our unique, one-of-a-kind process.
“What sets us apart from most other builders is our tenure and knowledge of this profession,” he goes on. “We have experienced multiple recessions, style changes, and new trends. However, Armstrong is a boutique builder that emphasizes quality over quantity, and that means – no matter what is happening in the world outside of home building – we will always deliver.
“When people use us, they are walking hand-in-hand with the Armstrong family, not an assigned project manager,” Eli asserts. “We refuse to overextend ourselves because we refuse to diminish our product.”
. . . in the next six months we are planning to start two spec houses and two custom houses
modernhb.com 57 Armstrong Custom Builders
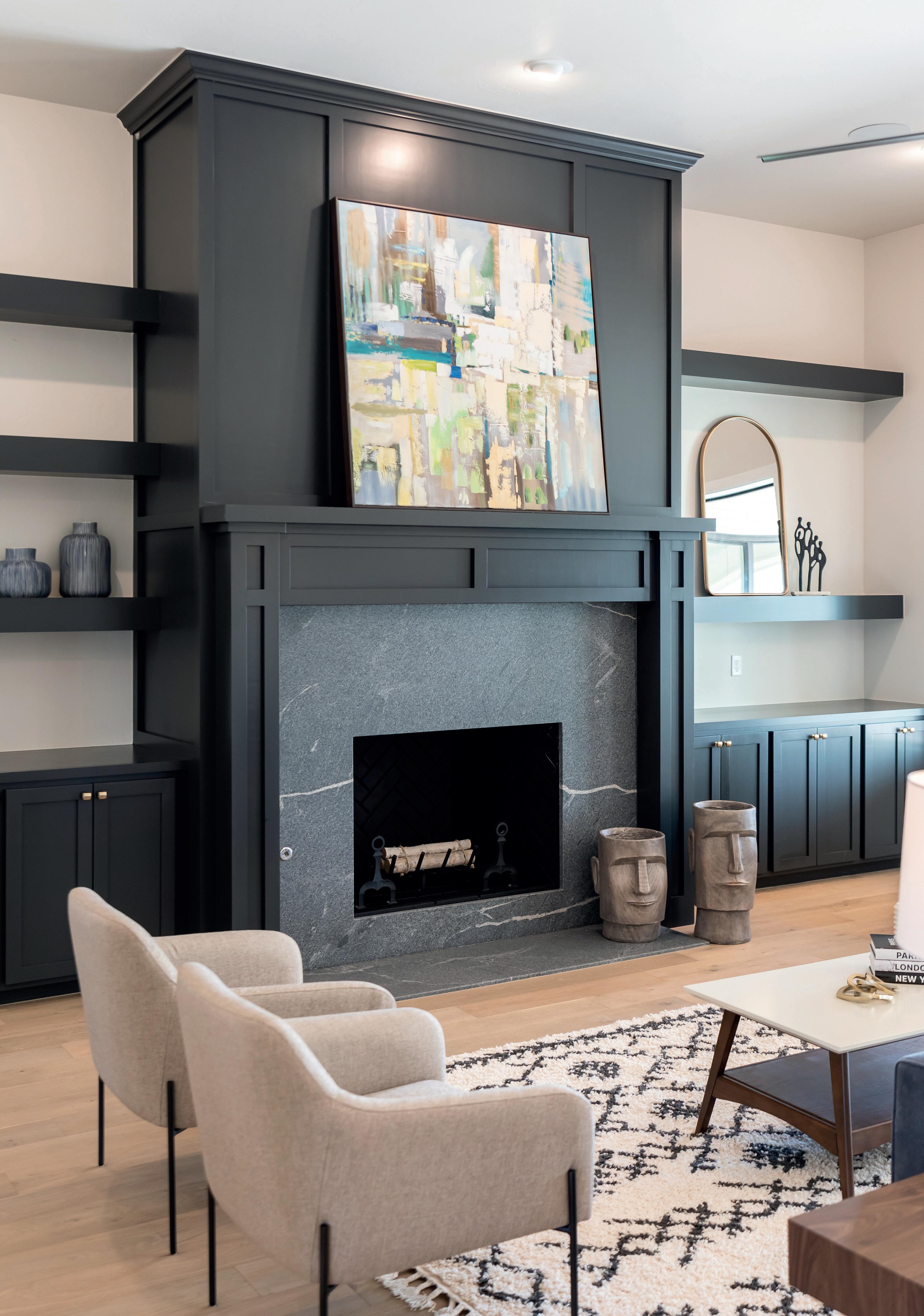
58
inspired by English architectural traditions; and, finally, Quo Vadis, which is located north of Arcadia and is a sprawling, equine-friendly community that stands out with 600 acres of wide open spaces and tree-covered hills. But Armstrong is not in the business of resting on its laurels. More recently, the firm has been working on a new community in east Edmond called Montmartre.
Valued relationships
“There are a total of 49 lots at our new Montmartre community, and these range in size from 1.3 acres to three acres,” reveals Rodney. “Alongside that, there are four beautiful ponds to gaze over, which are fully stocked and feature walking trails between them. It has become a truly wonderful community for families to have privacy while also being part of a luxurious, high-end neighborhood.”
to the history of art. At the core of this development – and all of Armstrong’s others –is the people involved.
Eli elaborates: “Relationships are one of the most important parts of the business we are in. If you need something done quickly, then it is your builder’s relationship with its vendors to be able to speed the process up. In turn, when the vendor needs you to help them out, you do your very best. It is a two-way street. We help our vendors by making sure we pay them on-time, creating a good workspace, and offering our aid when they need it.
“Looking forward, we intend to bolster these relationships,” Eli concludes. “Moreover, in the next six months we are planning to start two spec houses and two custom houses. Beyond that, we intend to grow, building five-to-eight homes a year, while also starting new neighborhood developments in Edmond.” ■
Located near Sooner Road and I-35 for easy access to Oklahoma City, the community is named after the famous Parisian village, which is inextricably bound www.armstrongdevelopments.com
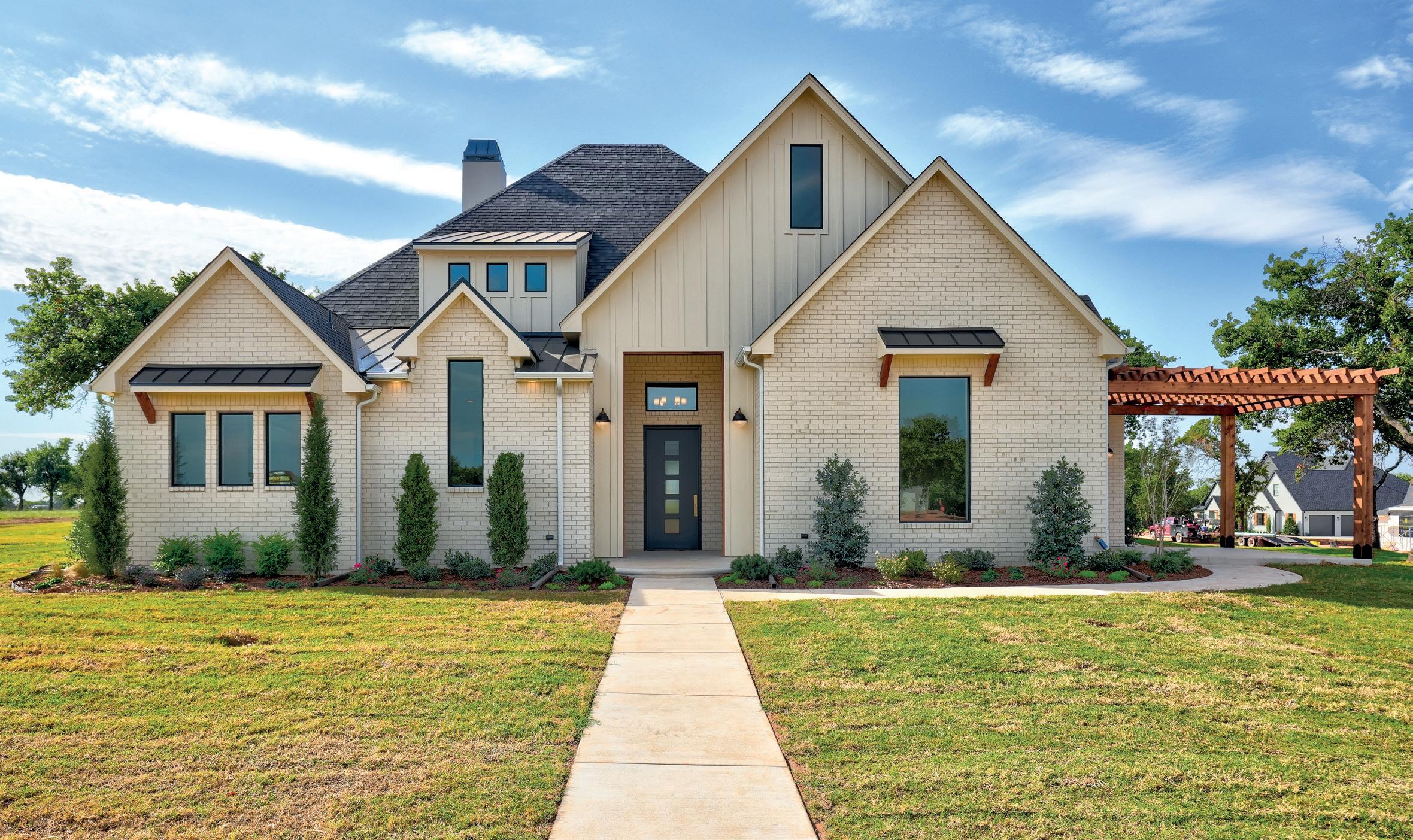
modernhb.com 59 Armstrong Custom Builders
Just right
How
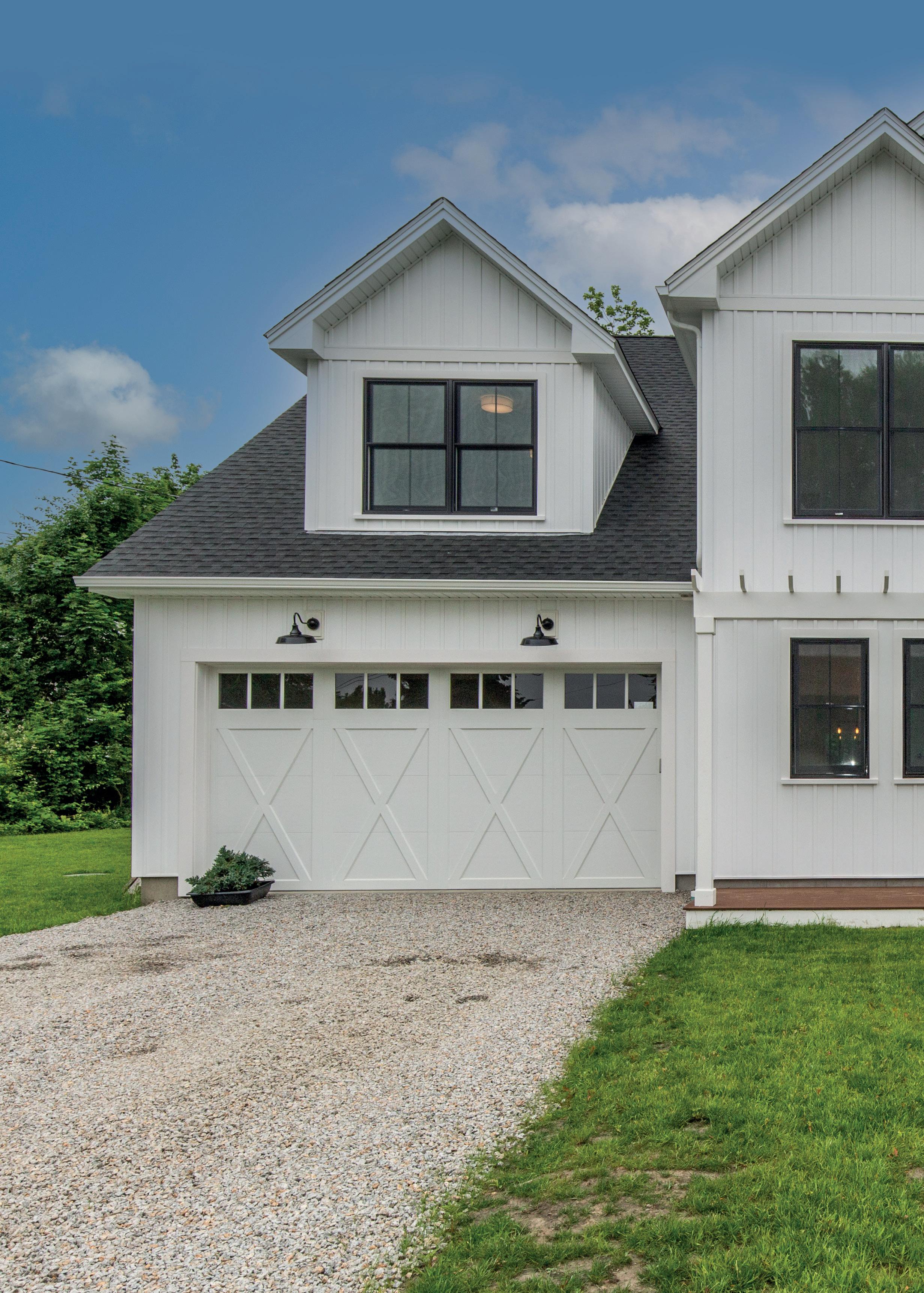
Right Built offers its customers the right-buildsolutions in planning their dream homes
60
Richard Coelho, Founder, demonstrates the epitome of a homegrown business with Rhode Island-based, design-buildoriented Right Built Homes (Right Built.) Although he only committed 100 percent of his time to the venture five years ago, he cites the birth of the company as coinciding with the breaking of land on his first major project 17 years prior – the construction of
his own home. “I found that locally there was a general lack of knowledge in regard to the approach to construction that I was interested in pursuing, but after conducting my own research I decided to jump in and build a house by myself,” Richard explains. “So, I originally started by building my own home and utilizing a combination of energy efficient and other new construction methods.
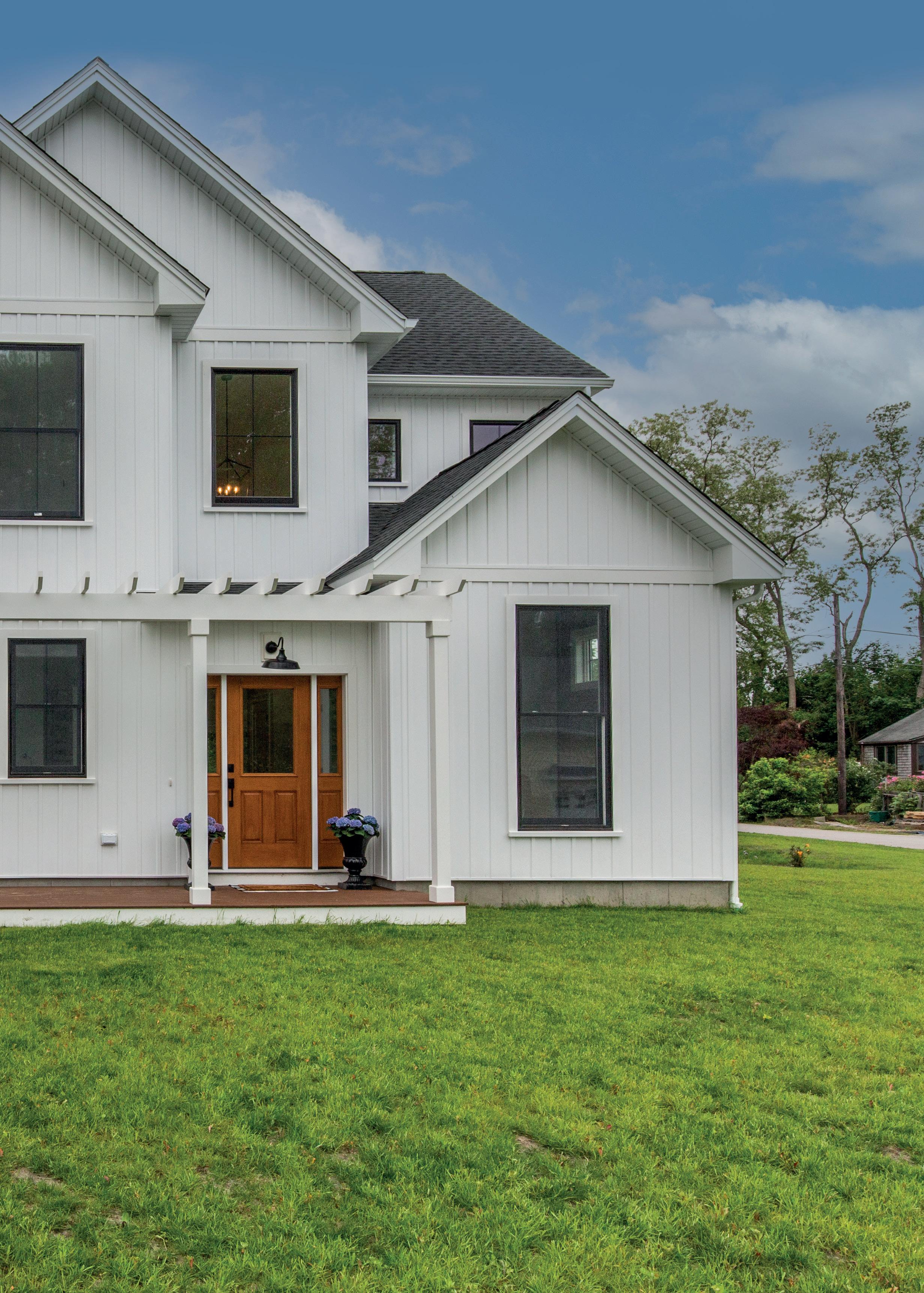
Right Built Homes modernhb.com 61
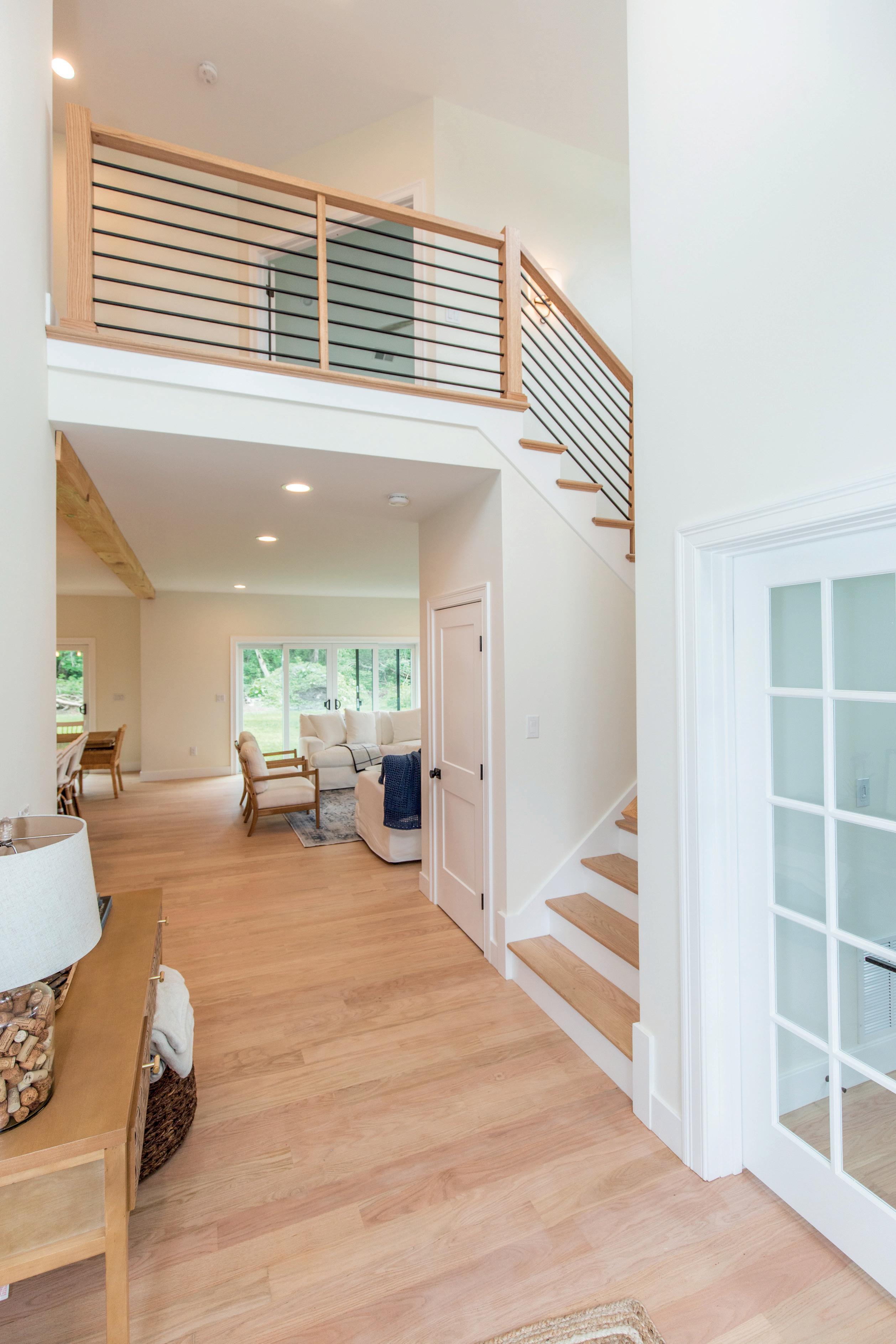
62
“We did subcontract some stages, such as: laying the foundation, general excavation work and some framing, but beyond that I swung the hammer and did it all. I wanted the control over certain elements, like the plumbing and the installation of radiant heating – off the back of which, I decided to get certified through the Energy Star program and learn more about the different methods that I could apply to my home,” he adds.
Along the road that Richard has traveled in the name of this passion, is a history of happy customers who have had the pleasure of working alongside the Right Built team –with ‘working alongside’ being a key phrase and part of what it is to undertake its services in the design-build industry. What Richard wanted for himself 17 years ago, is what he still offers his clientele today – control.
“I really enjoy working with people,” he states. “I would say 75 percent of Right Built’s current projects are being led by a client who has approached us with a plan or concept,
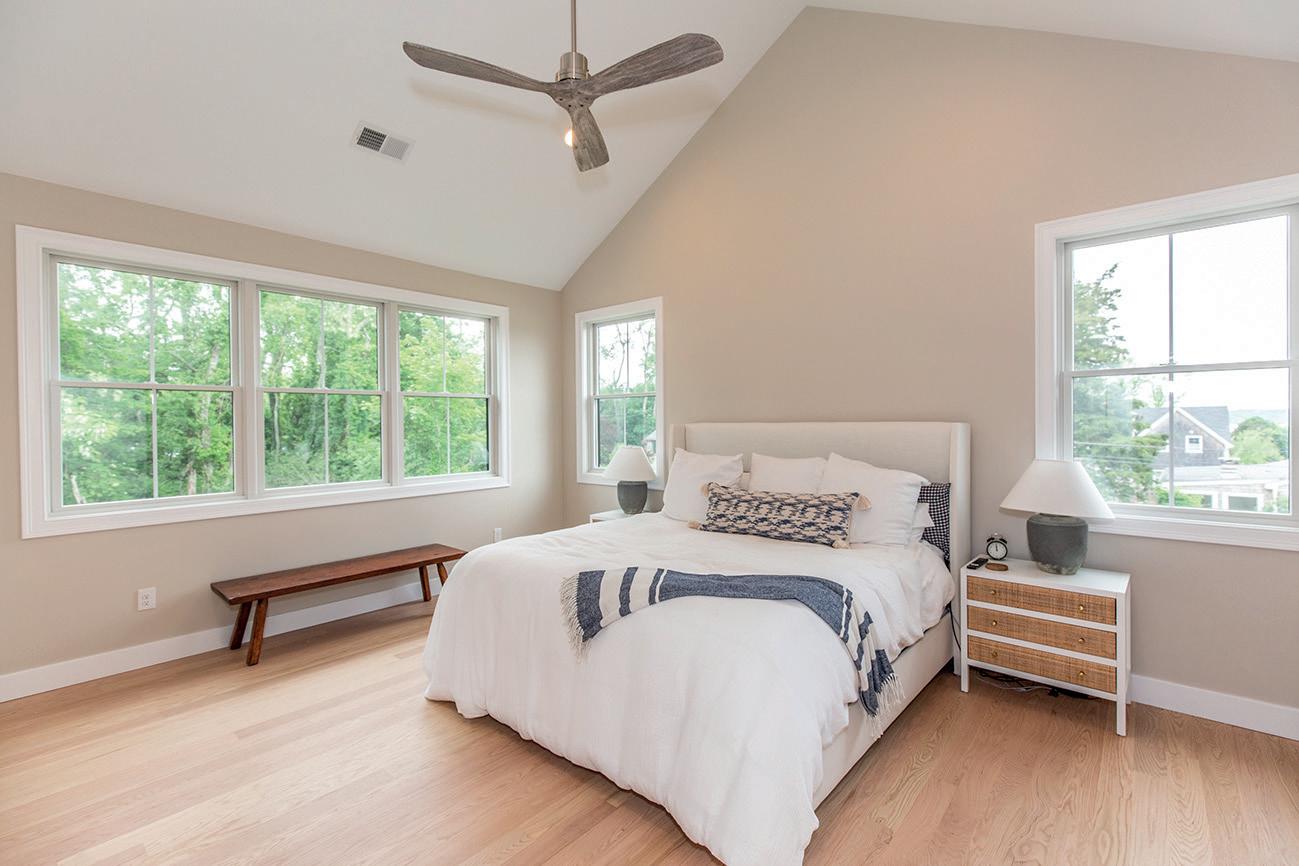
which together we bring to life through the design-build process. As a smaller company, transparency is key to us – we are not building 100 houses a year, so the majority of the time, as a customer, you’ll be dealing with me. Given that I hold a lot of the knowledge from both a cost and construction perspective, I can be the one to personally update you too, which I think is an attractive aspect. Another key characteristic of a successful smaller

Right Built Homes modernhb.com 63
trader is responsiveness. In updating clients, I try to do a weekly roundup, including any larger or major developments. We generally break the project down into five or six phases and as we are crossing from one to another I like to generate an updated timeline to map out where we are and what we should be considering, such as: selecting tiles, lights or exterior colors.”
Although he enjoys harnessing the creativity of Right Built’s customers, Richard recognizes that there’s a level at which his expertise must be at the forefront of ongoing work. When it comes to custombuilding what somebody is picturing as their
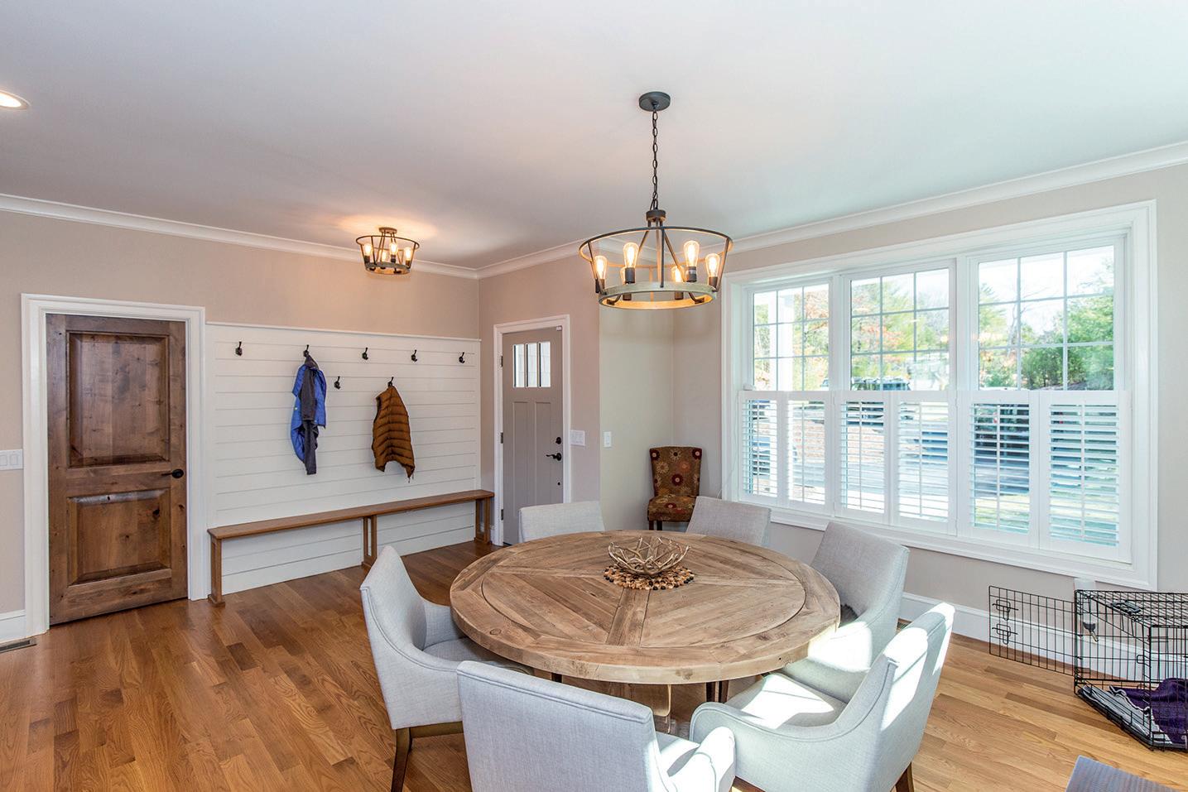
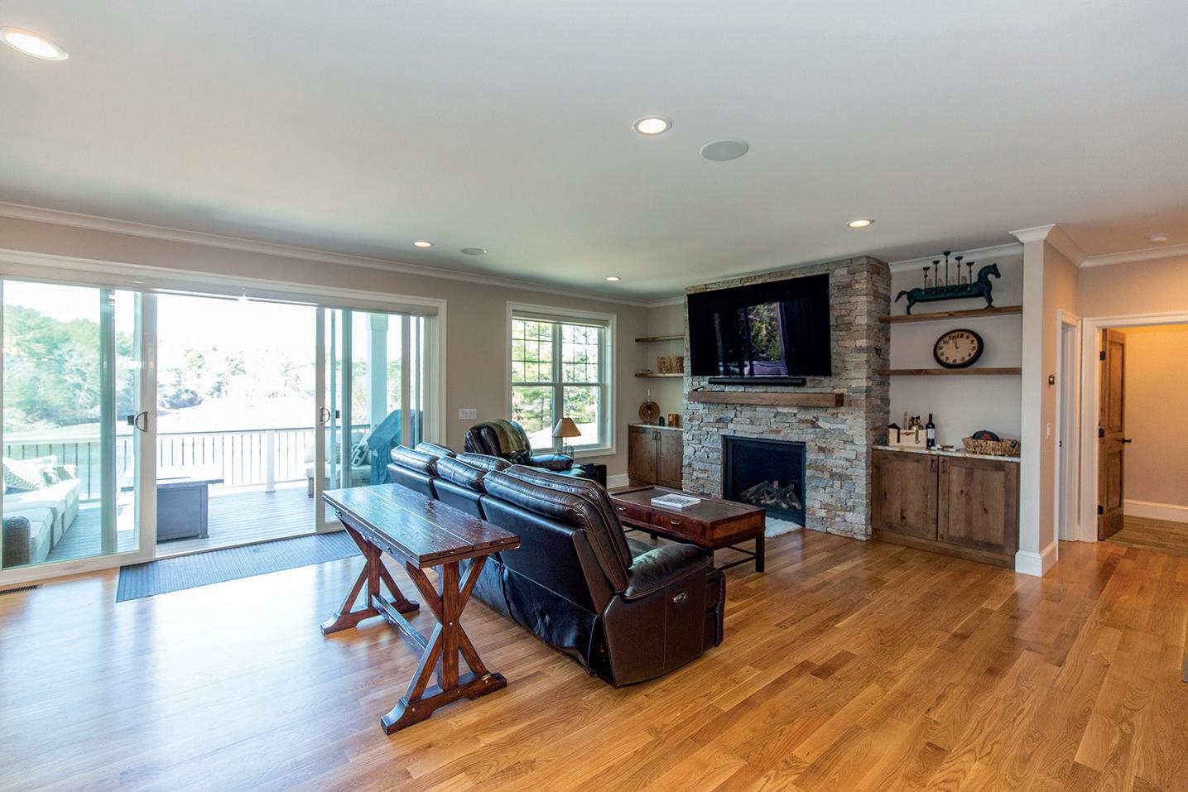
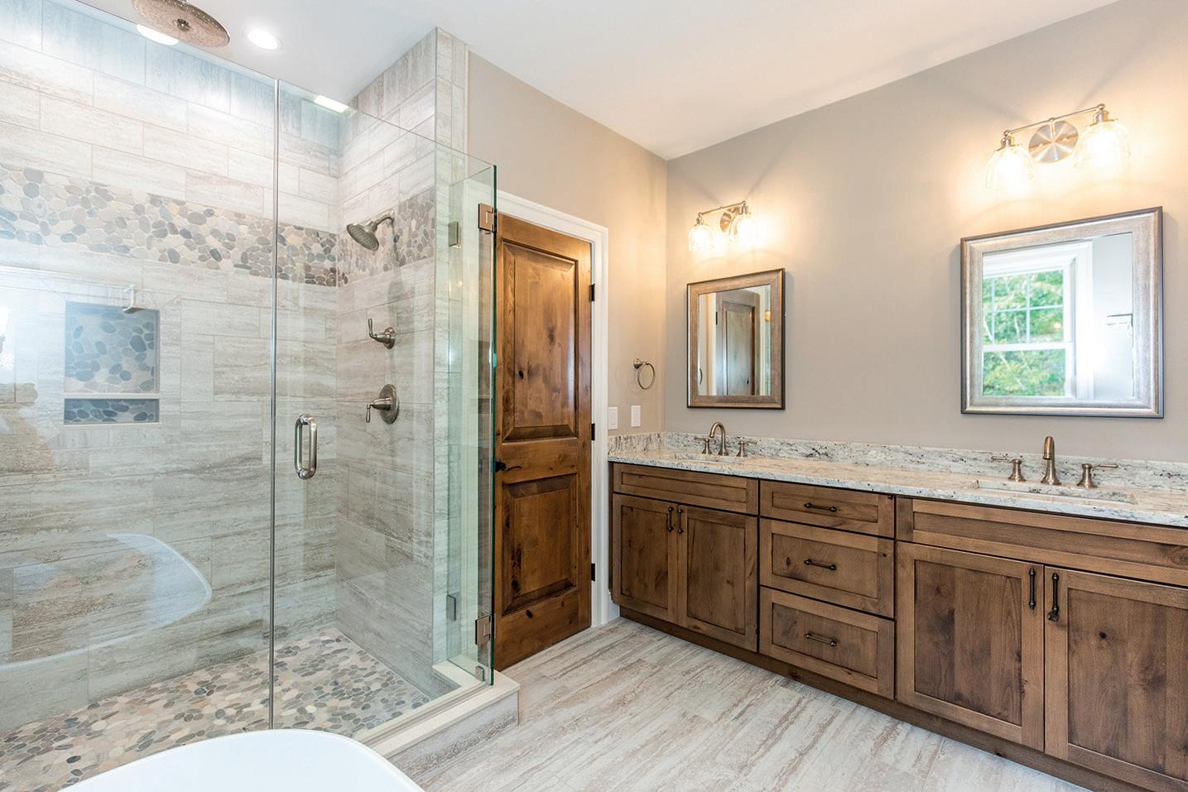
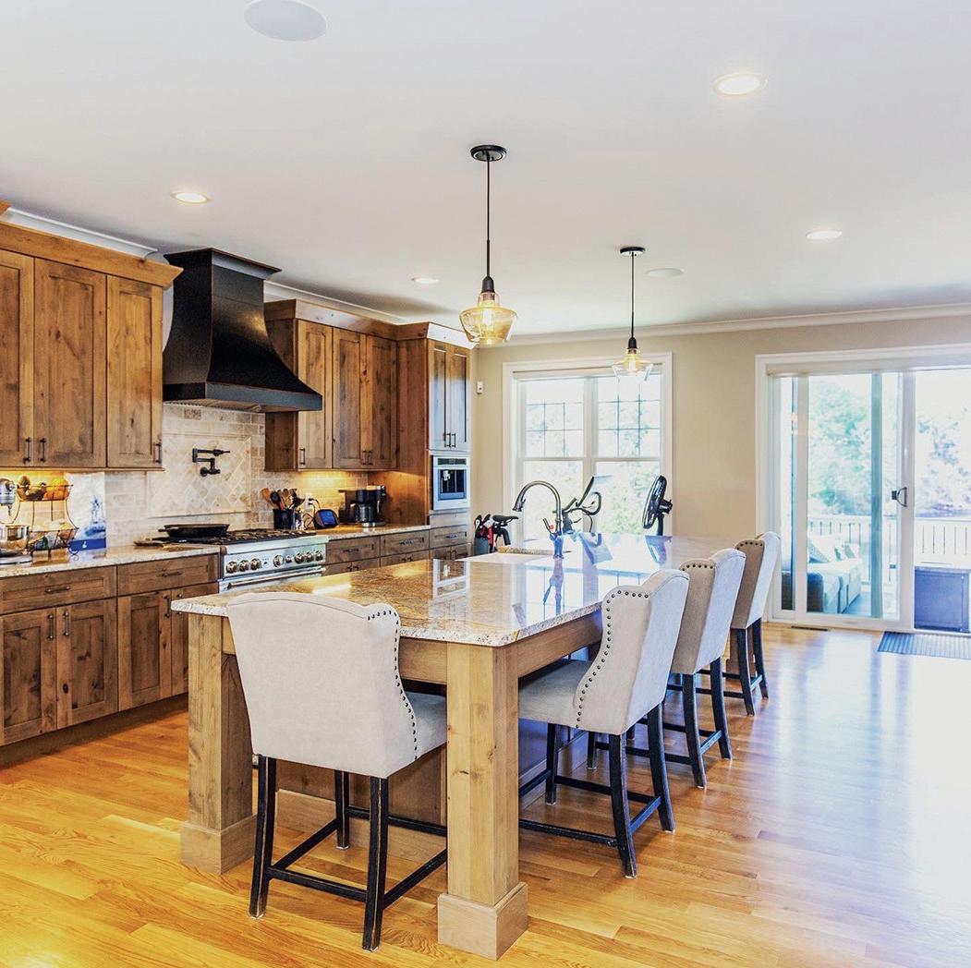
dream house, people often forget about the potential resale value that over-investing in one specific style may incur. Richard says: “I try to incorporate my awareness of market trends into my advice. There’s a lot of clients who, when designing their property, look at it as their ‘forever home,’ which statistically is not the case. Life does change as do family dynamics and you should never write-off the potential that you may one day need to sell the home.”
Richard undertakes a great deal of training in his spare time to be confident in offering Right Built’s clients the latest advancements in technology and methodology. When
64
it comes to lowering a project’s carbon footprint, not only is he a member of the Energy Star program, he constantly strives to exceed its guidelines by producing structures with lower resultant ratings. As he states: “There’s a couple of factors you can incorporate: one being the heating system and another, the envelope of the house and how tight it is – we spend a lot of time focusing on the air barrier of the exterior shell of the property, using something called the Huber zip system. From an insulation perspective on the interior, we use a combination of fiberglass and foam to achieve a tight, well insulated home. By keeping
the costs low, we try to keep the return on investment to around five or six years.”
So not only is it the team’s knowledge that gives the company an edge over its competitors, but also the attitude with which it is applied and implemented in different situations. The design-build approach is growing in popularity as a result of the collaborative approach it offers the owner and the contractor. However, this only works well if both parties are ready and willing to work together and hear each other’s ideas – something of which anyone approaching Right Built can be assured. The business promises patience in the form of listening, consideration in terms of advice, and a top quality, timely service as an overall outcome ■
www.rightbuilt.com
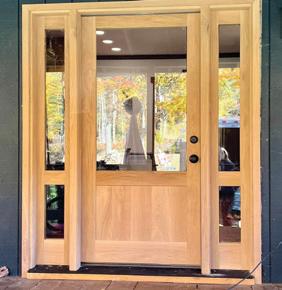
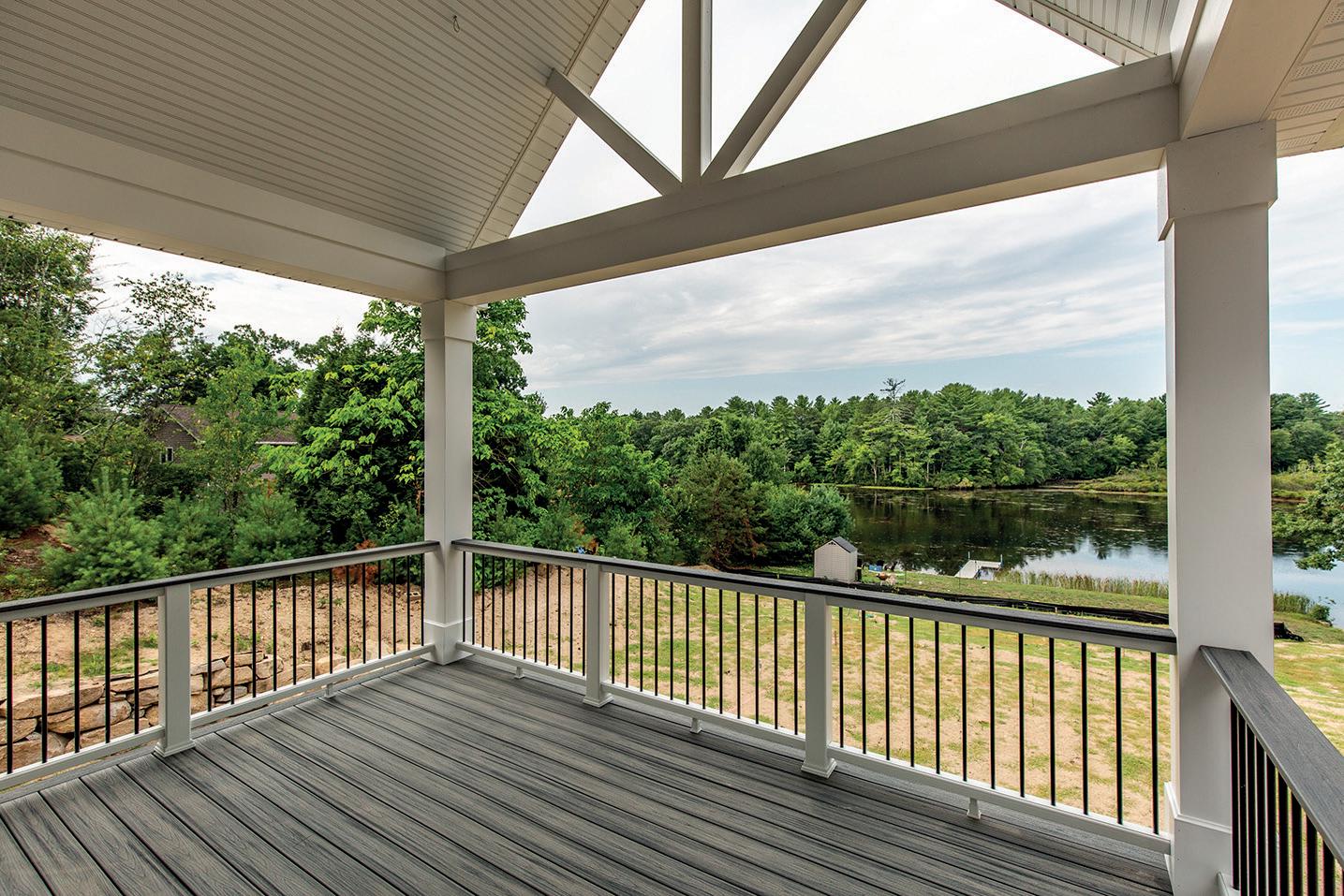
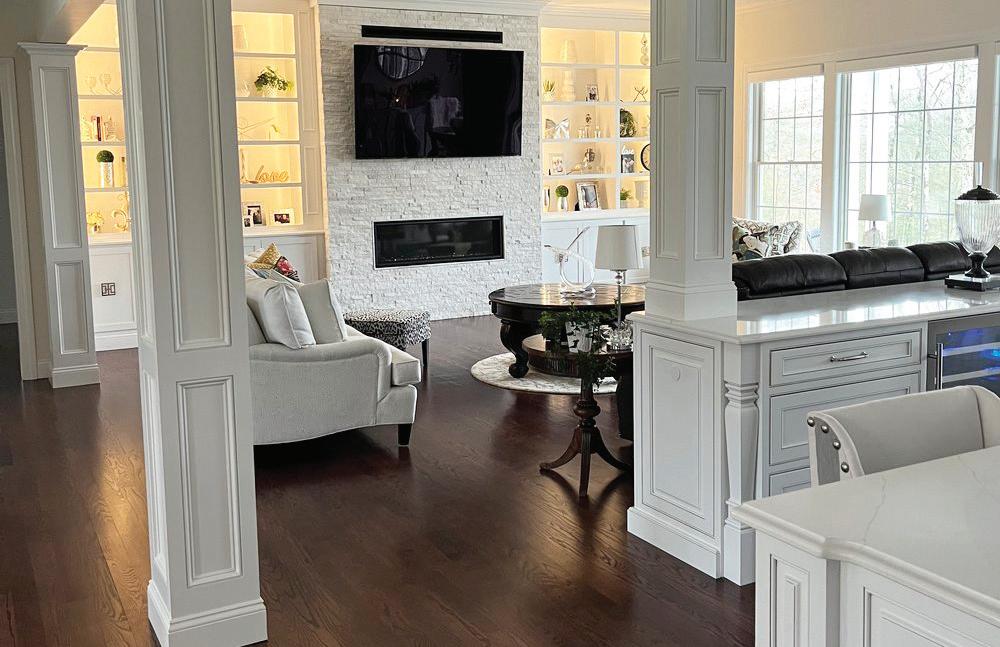
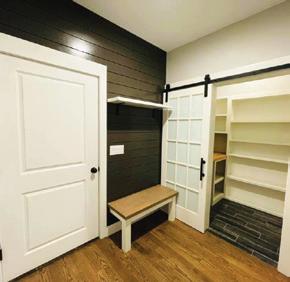

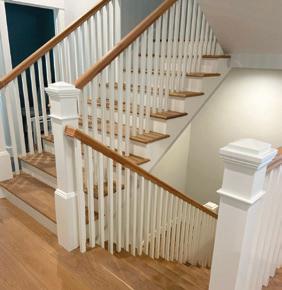
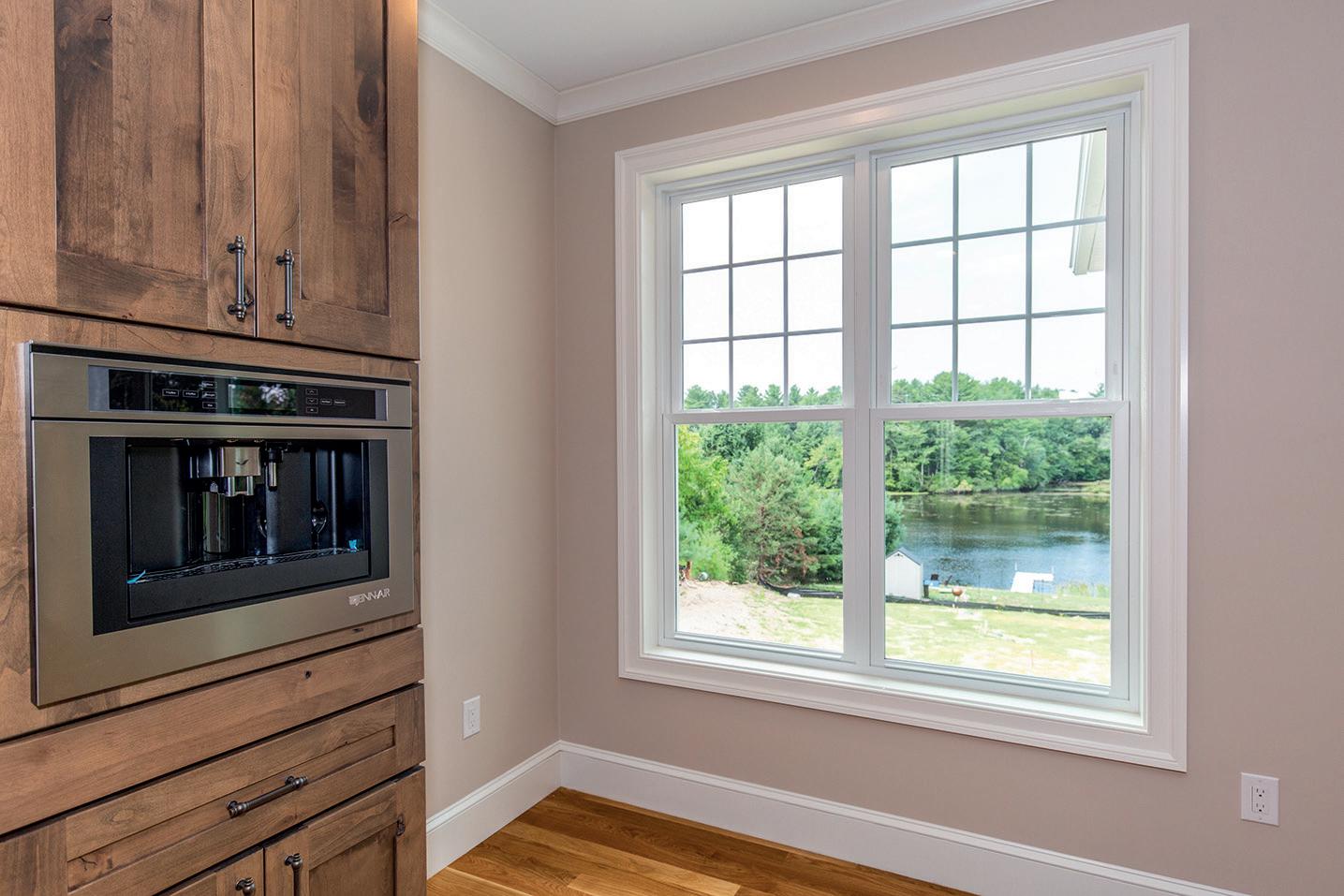

Right Built Homes modernhb.com 65
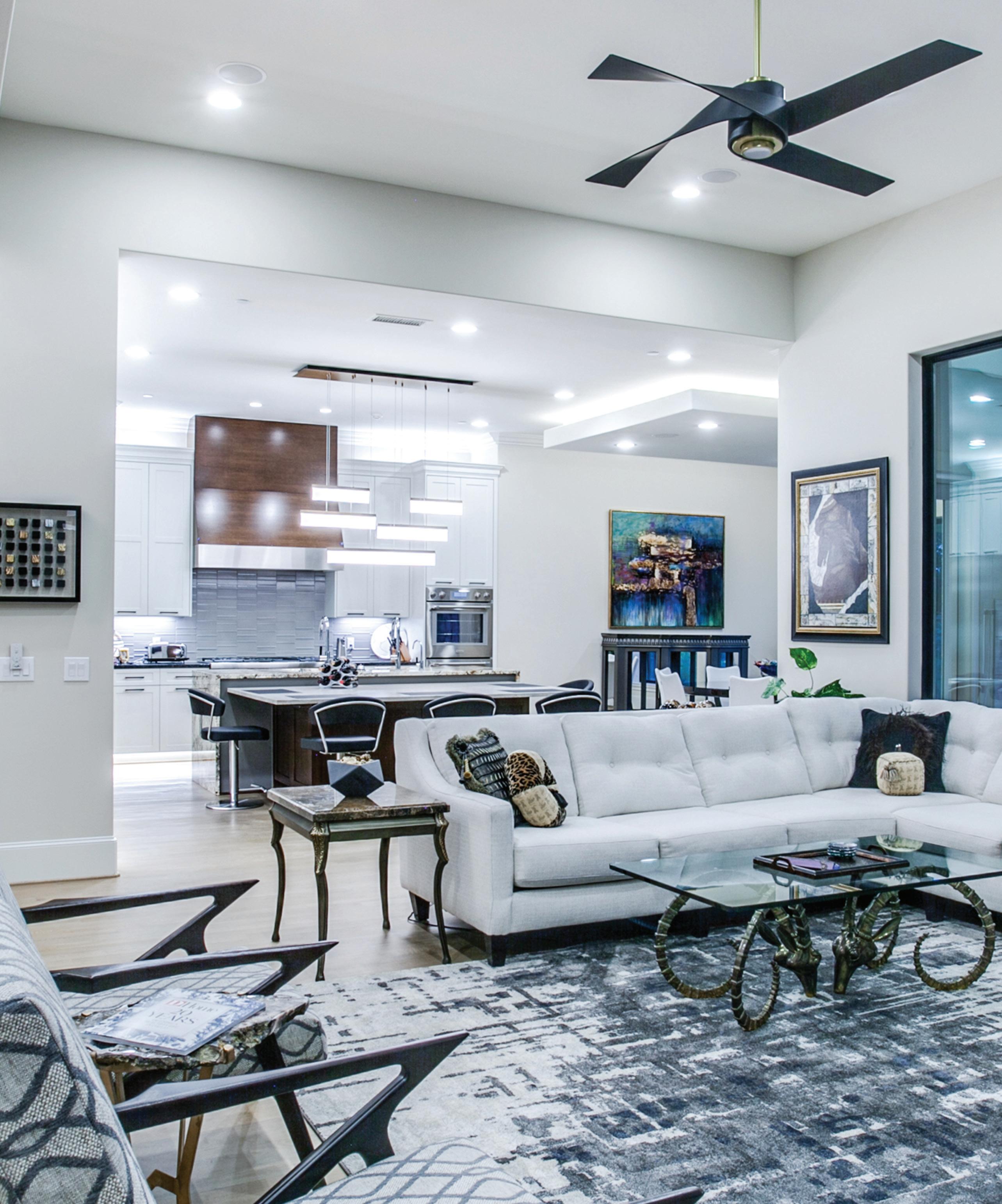
66
Quality, detailed, affordable
Desco Fine Homes offers the people of Dallas high performance home building for the modern age
David Goettsche, President and Founder, has been at the head of Desco Fine Homes (Desco) for the entire 45 years of its operations. He is known in Dallas’ customhome build industry as the builder’s builder, a result of the strong code of ethics he presents in the application of his craft. Builders want him on board, because he offers a trustworthy, personalized approach to each project, and values long-term relationships. He deals directly with each customer in overseeing the construction of their home and specifically considers the travel distance to a potential site as a deal breaker –as he insists on visiting every site, every day.
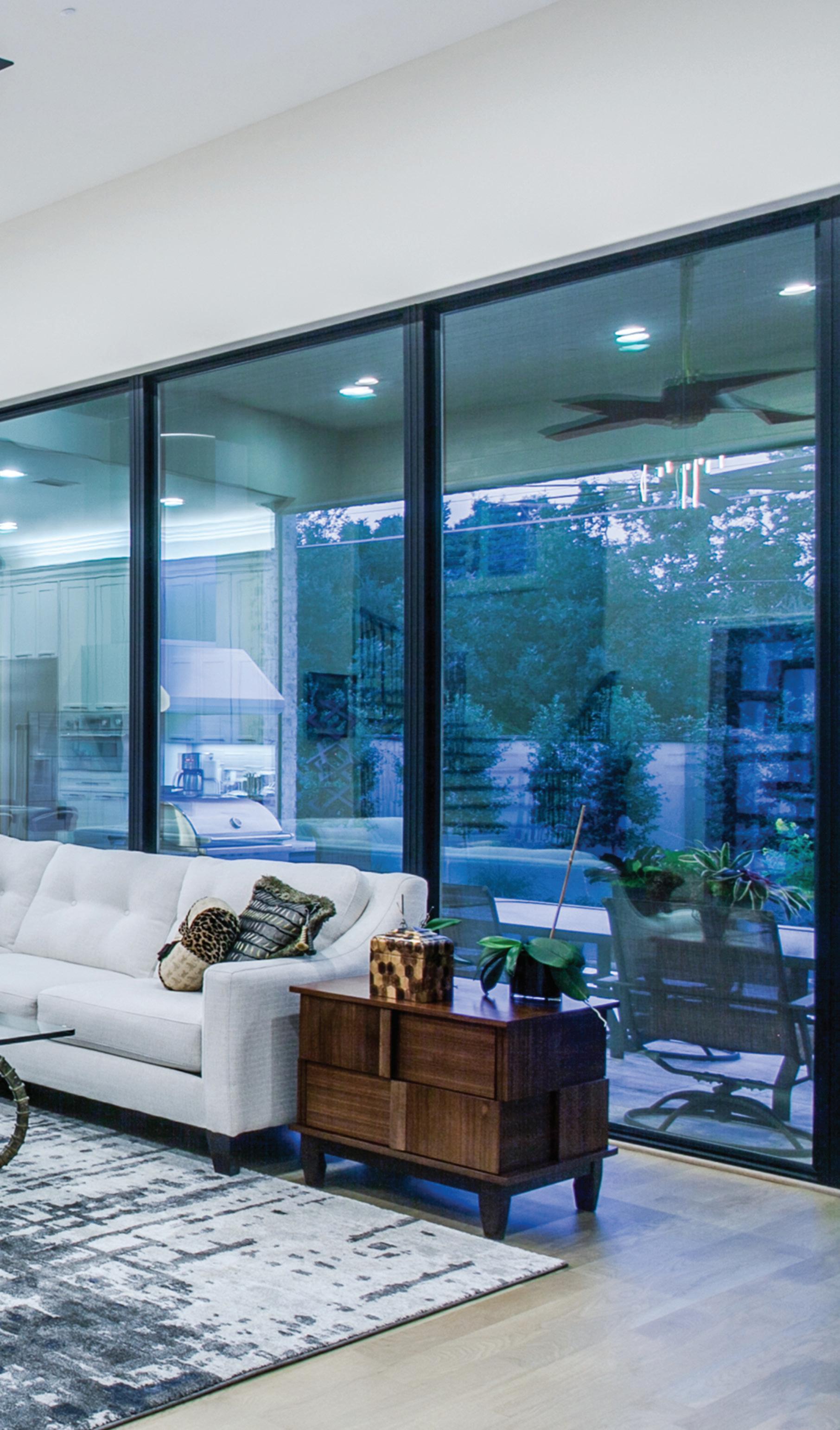
modernhb.com 67 Desco Fine Homes
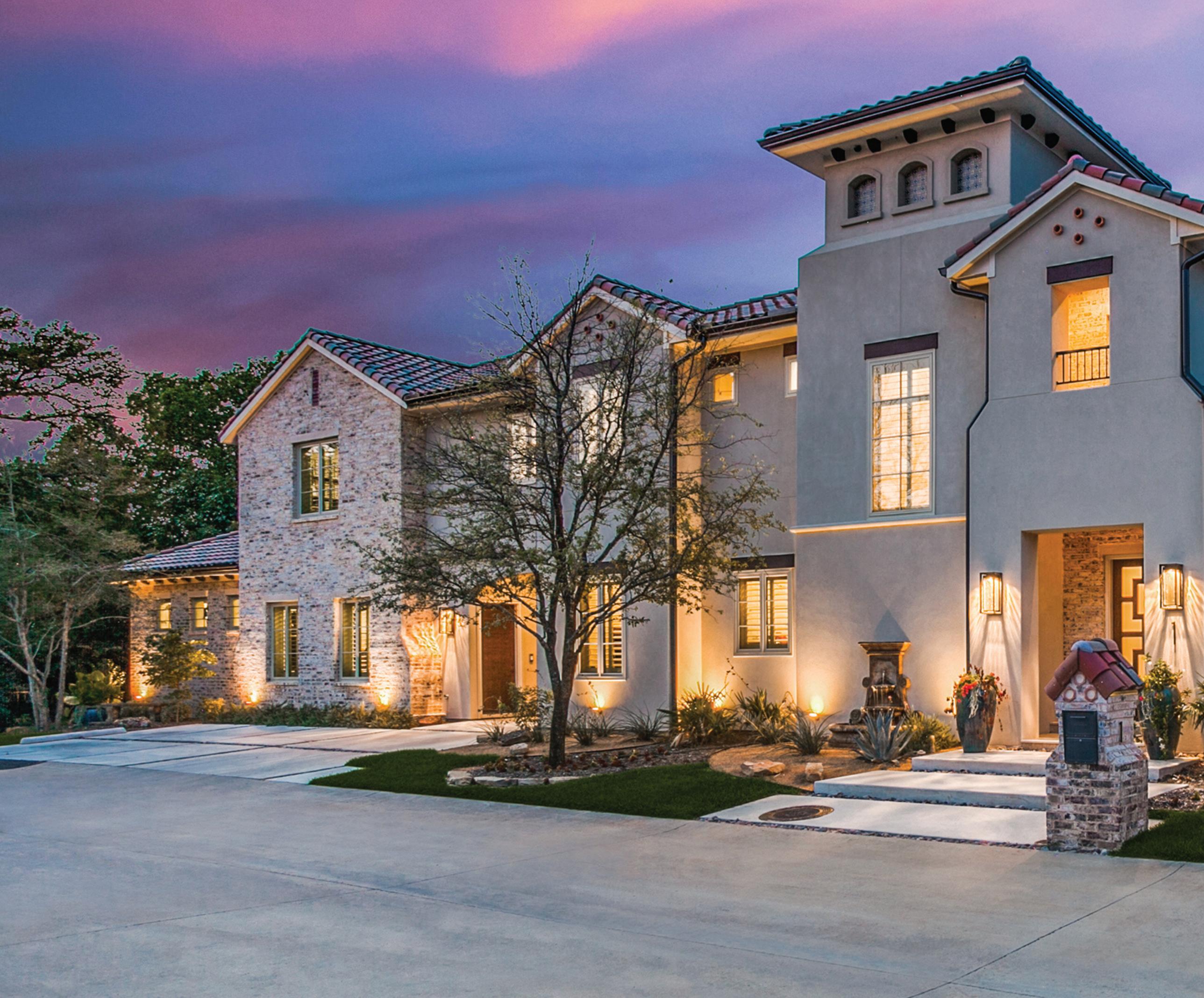
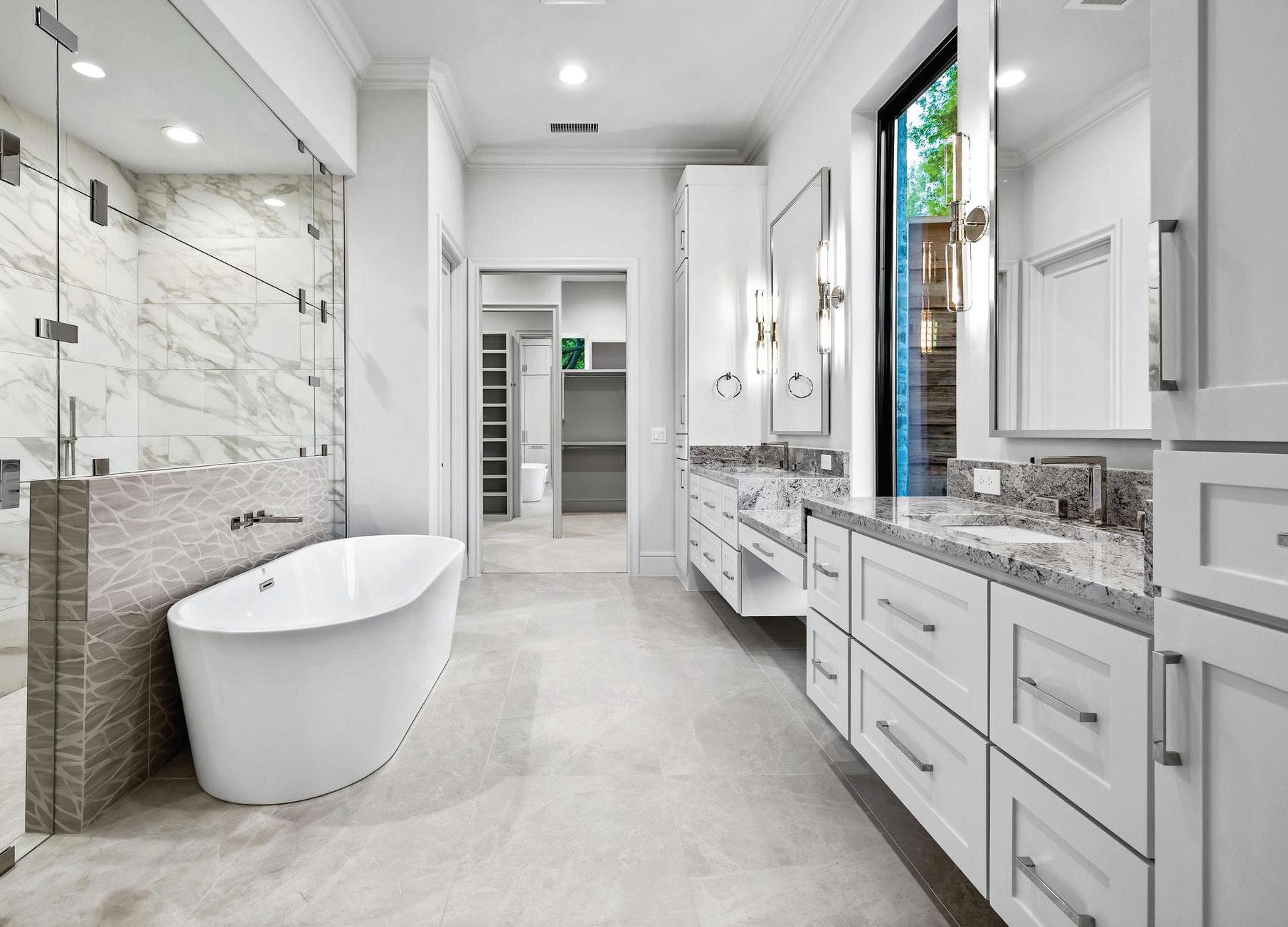
“ “ We were extremely nimble in incorporating each of their wishes 68
“ “
In talking with Modern Home Builders, David explains some of the ways that such a small company manages such an impressive array of projects: “You may be surprised to learn that there’s actually only three of us. I run and oversee pretty much everything; I have a guy in the field who operates on-site only, and the third member is my office manager. We are extremely efficient, we are always thinking in terms of ten steps ahead – which I believe is the key, along with not taking on more than we can manage.
“I aim to focus the majority of my supply chain around contractors that can offer a turn-key service, such as my tile guy. He not only installs the tiles but he can also source and procure the materials. All of these savings in time help us immensely in operating as efficiently as we do, by shortening the chain to just two people –the designer who selects the materials and the contractor who covers everything else.”
The company also remodels properties, and David is thoroughly confident in its abilities to work closely with customers

modernhb.com 69 Desco Fine Homes
to accommodate their last-minute changes seamlessly, as he details: “We had a remodel that was costing the client well into the millions, and seemed to incur an additional new change to the brief every other week. We were extremely nimble in incorporating each of their wishes. We had identified early on that it was going to be charged as a cost-plus job, given that we didn’t have all of the information upfront, and it was probably one of our most complex jobs.

“Here we are ten years later and I’m still helping out around the property,” David continues. “He started out with a plain Mediterranean and set about transforming it into a high-end modern, so we added some European Eggersmann cabinets – which we actually didn’t even contract. We allowed him to pay directly as he’s been such a loyal customer of mine for the last 20 years. I guess when I work with my clients, I operate just short of a servant.”
David states that he is happy with where the business is going and the size at which it currently operates – he doesn’t want it any bigger, or any smaller. This is not to say that it shies away from work by any means; the company’s list of accolades and enormous amount of industry recognition speaks for itself. Since 2005, Desco has been recognized as D Home’s Best Builder in Dallas for an astonishing 18 consecutive years – the key to which David cites as being the pride and craftmanship Desco holds at the forefront of everything it does.
...we’ve taken the holistic approach of ensuring that we have our act together, so when we interact with the subs, they have a wellorganized space to arrive, execute their tasks... “ “
70
“ “
Besides being a winner of the ARC award for Excellence in Building, the company also boasts a sterling reputation on Houzz.
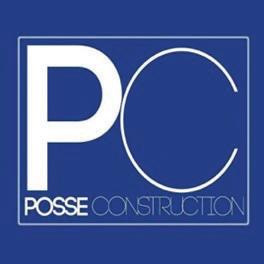
In terms of dealing with customer communications in this modern age, David believes that transparency and old-school conversations are the best approach in coming to a shared understanding. A standpoint that is supported completely by the stream of testimonials, each singing the praises of David and the Desco team. Meticulous in its attention to detail, loyal in its approaches to after-care and advice for homeowners and second to none when it comes to knowledge and expertise in the industry.
Despite the obvious attitude towards hardwork, efficiency and customer service, Desco has been mitigating the knock-on effects caused by the Covid-19 pandemic, which have been felt across the entire sector. David says: “Our biggest issues have surrounded sourcing
materials and their relative price increases. There has also been an issue with labor shortages. Not because people are too afraid of the disease to come to work, more so that they’re busy elsewhere! We’ve struggled with maintaining a reliable schedule of contractors, because there’s so much work going on. However, we’ve taken the holistic approach of ensuring that we have our act together, so when we interact with the subs, they have a well-organized space to arrive, execute their tasks and leave – and get paid promptly too.”

Overall, Desco’s reputation precedes itself. When looking for custom design home builders around Dallas, it lands in first place for the vast majority of the community. The traditional, personalized approach makes Desco the choice of its peers. ■

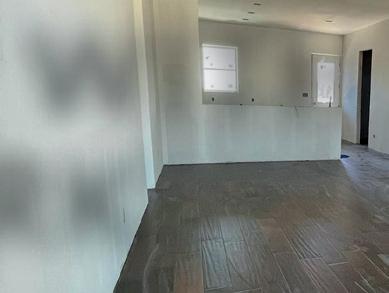
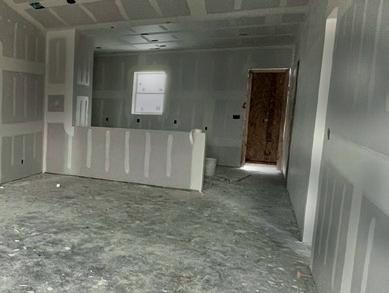
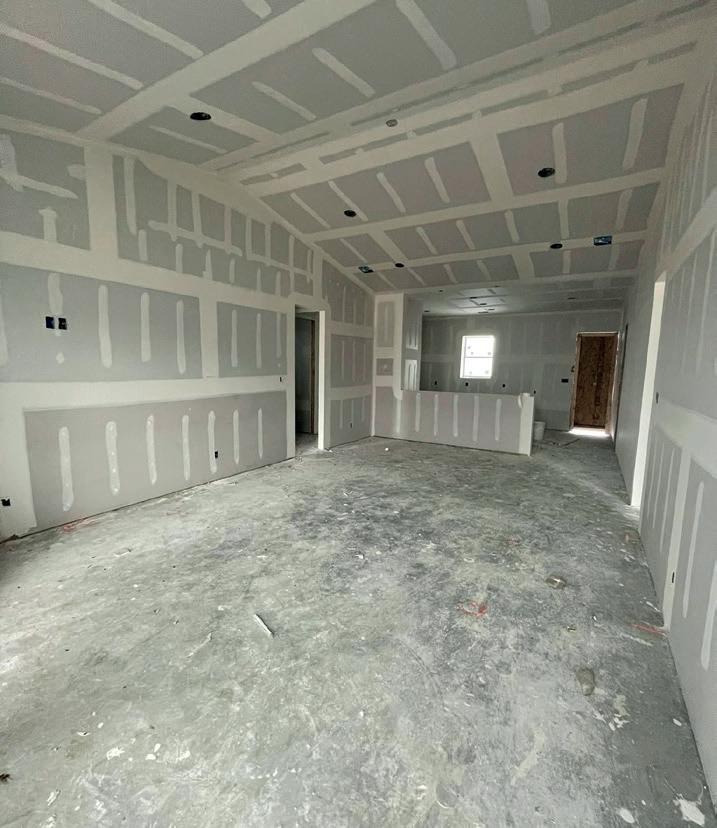
www.descohomes.com
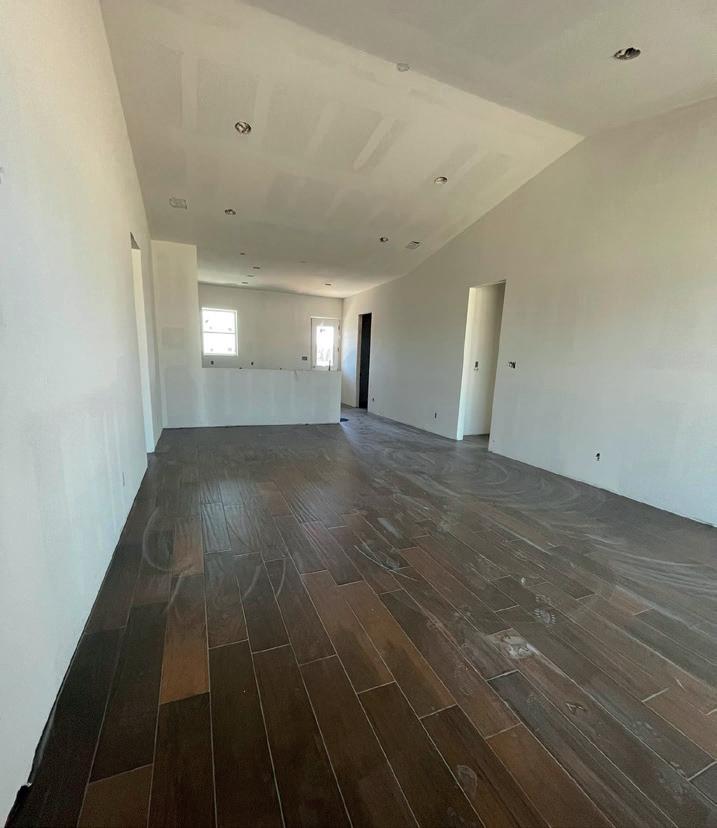
modernhb.com 71 Desco Fine Homes
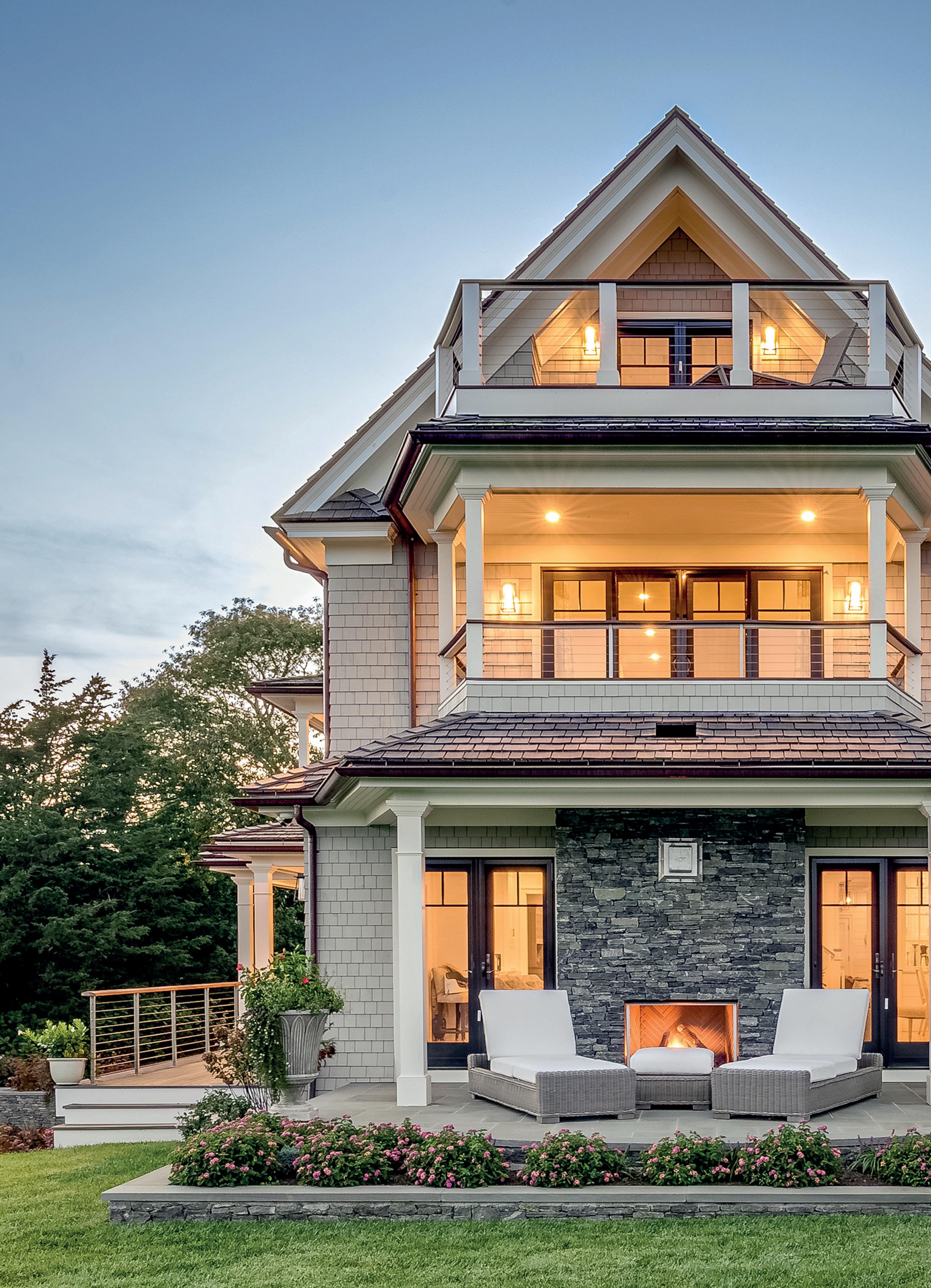
72
DESIRED for design
Birthed from a partnership in 2012, but technically operating since 2006, JPS Construction and Design (JPS) deals with a variety of residential and commercial customers – all hooked by its niche approach to design-build based construction. As Jamie Stebenne, President, explains: “The design component of our business has grown a lot over recent years. We are seeing more of our customers leaning towards the direction of design-build, and I think that is our competitive edge.”
The design-build model simplifies project delivery for the consumer and offers a more collaborative experience for all parties involved. Instead of liaising between a separate architect and contractor, a single entity is responsible for both elements of the process. Ultimately, this provides a clearer path to recommendations with regards to work-schedules and budgeting. “A lot of people really value having one point of contact who manages the design and engineering components,” Jamie continues. “And our ability to bring in our project manager early on, so they are already familiar with the schematics before the build starts, allows us to
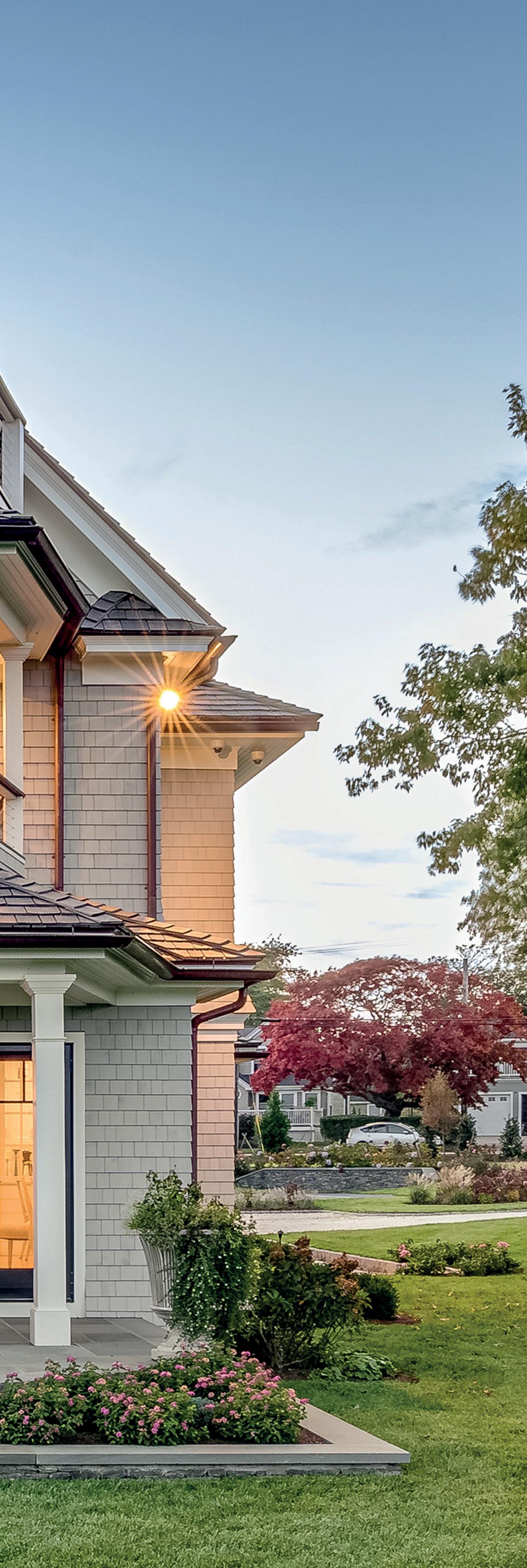
How pioneering its peers has boosted JPS Construction and Design’s approach to project-builds
Construction and Design modernhb.com 73
JPS
collectively work on the design before proceeding from a constructionproject-management standpoint.”
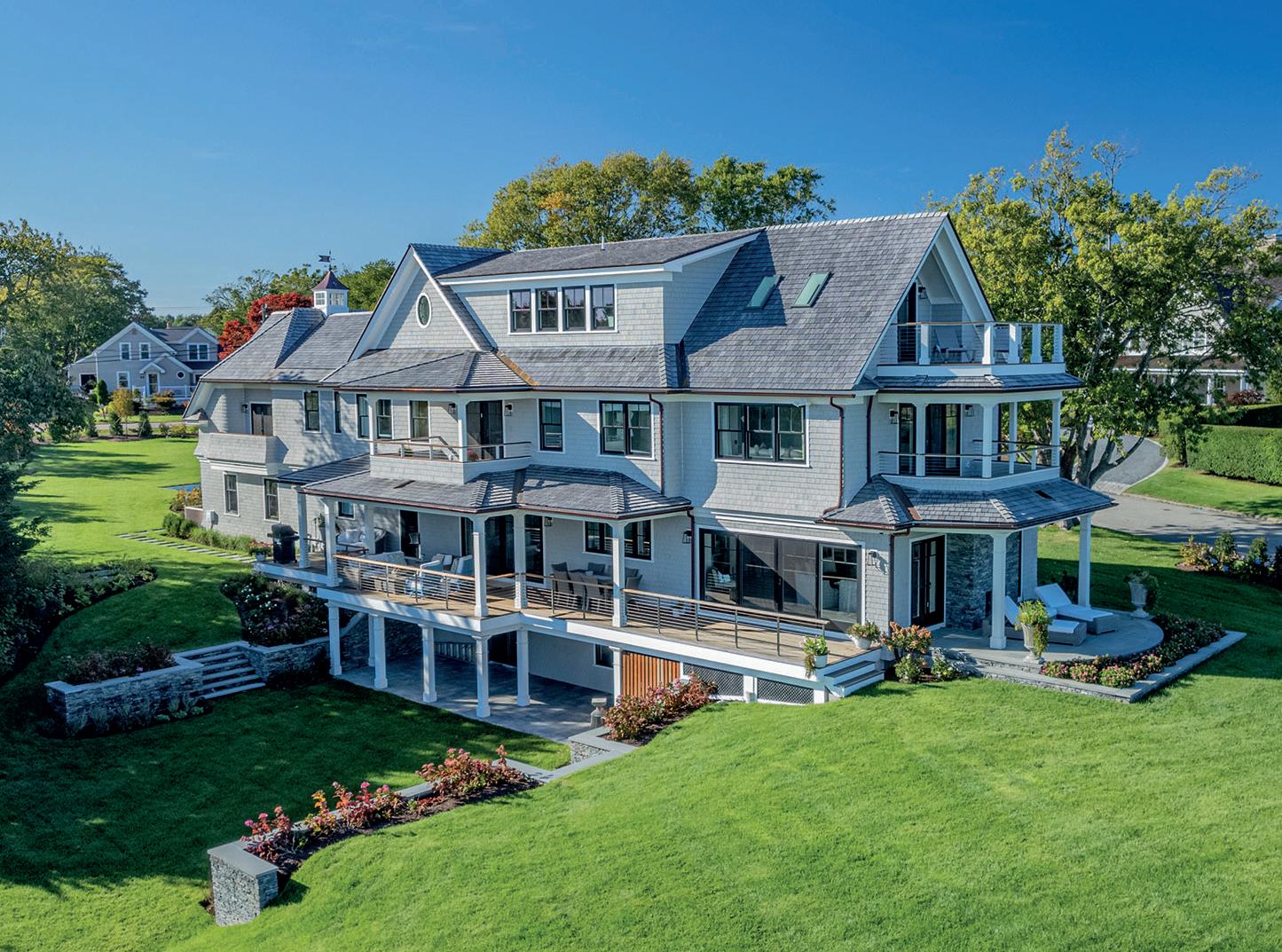
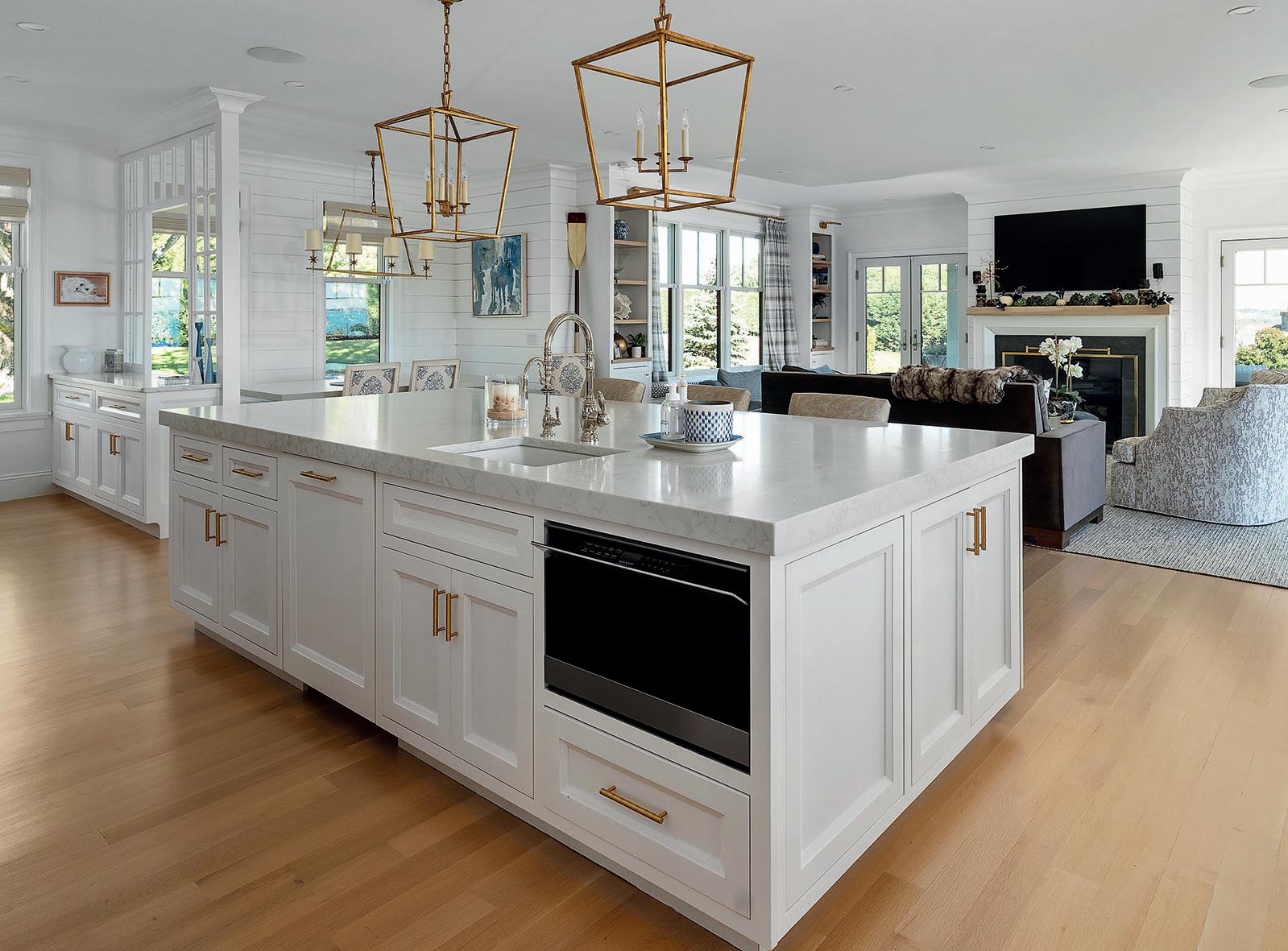
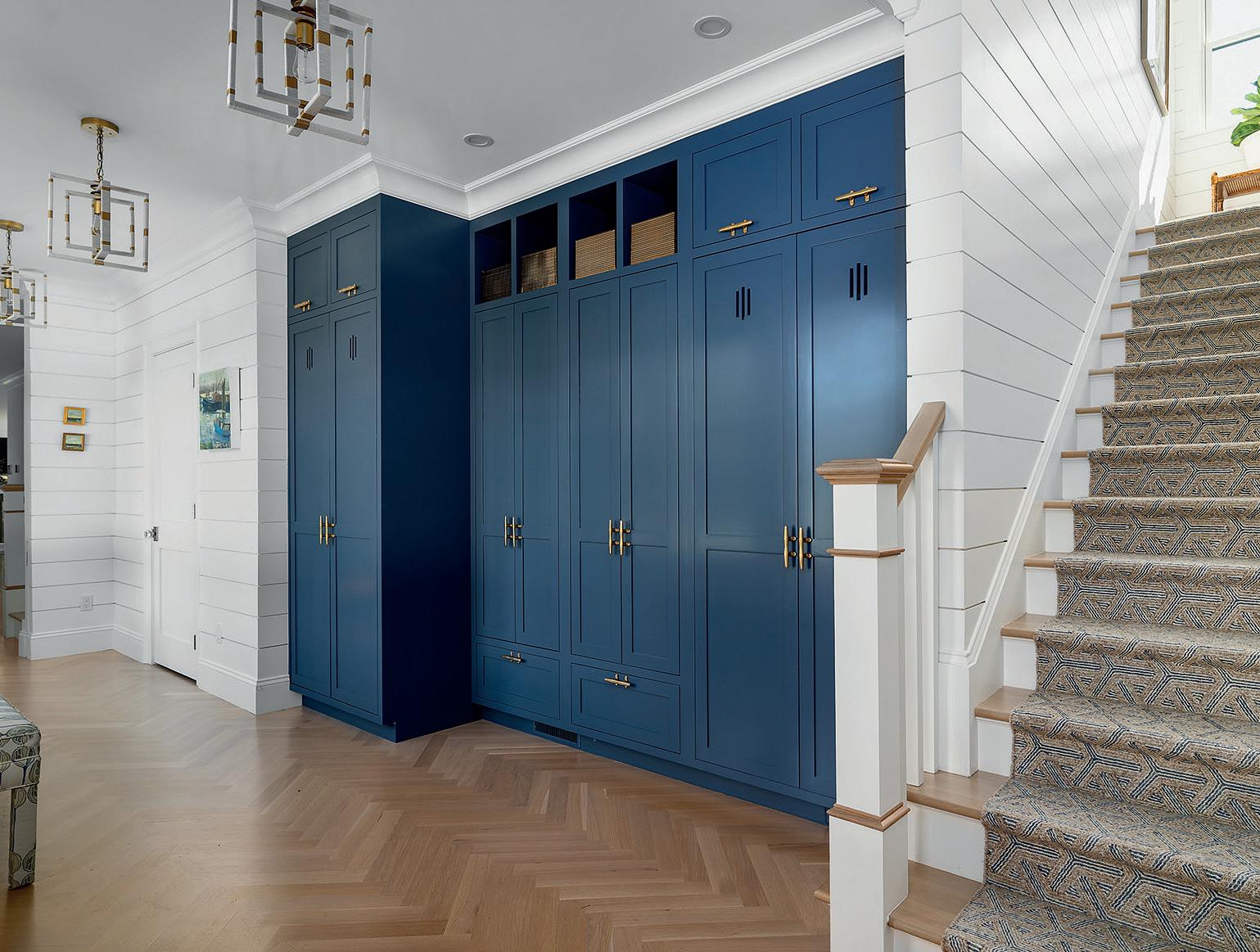
This passion for design is not only set in the company’s foundations, with Jamie studying architecture at school and subsequently employing a number of his classmates, the focus has also shifted with greater experience in the field – in the name of protecting its customers. “A lot of jobs we were bidding on were relying on plans from separate architects, and every contractor was coming in over the budget,” expresses Jamie. “The contractors then have to revalue the engineering side, the architect is aggravated because they have to return to the drawing board and then the homeowners are frustrated because their resulting property has changed. It’s hard to go back once you have envisioned it a certain way, so we try to eliminate that occurrence.”
Collaborative construction
JPS has prioritized the development of its design component to the degree it now creates two estimates for each project: one for the design and one for construction. With this bespoke technique to establishing a new job, the team’s lead designer and the project manager will arrange an initial meeting with the prospective client to take down their ideas and sketch out a scope of work – before returning with the two estimates for their consideration. This opens JPS up to offering out its design services as a single entity, whilst simultaneously allowing its customers the freedom to take their plans elsewhere if they receive a more attractive bid for the construction itself.
74
However, Jamie believes that the JPS method wins over its clientele: “During the process they build a relationship with us and our project manager, which streamlines the construction side. If their quoted estimates are too high, we will adjust the scope of work based on their feedback. After we’ve reached an agreement, they then sign the design contract and work onwards with the design team. Once the plans are completed, the vast majority of our clients will ask for a final estimate so we can move forward with the construction.”
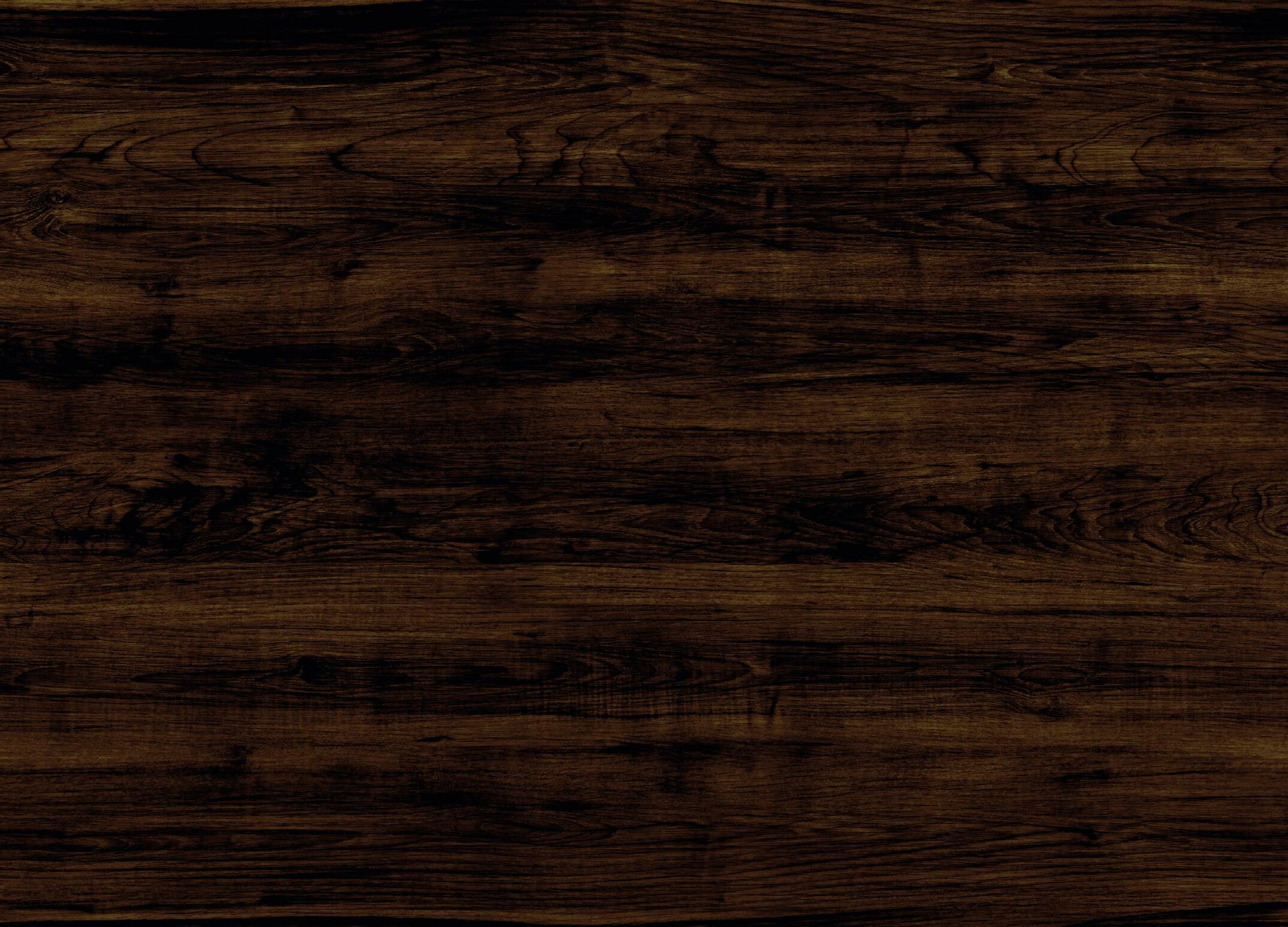

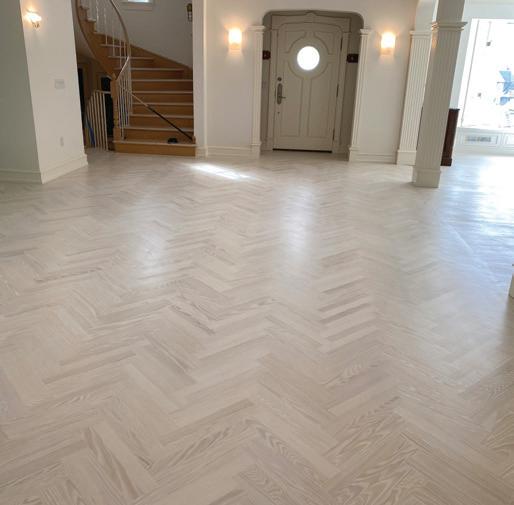



JPS’ consideration for customer satisfaction aligns with the designbuild industry’s nature of collaboration: working closely to create somebody’s vision for the


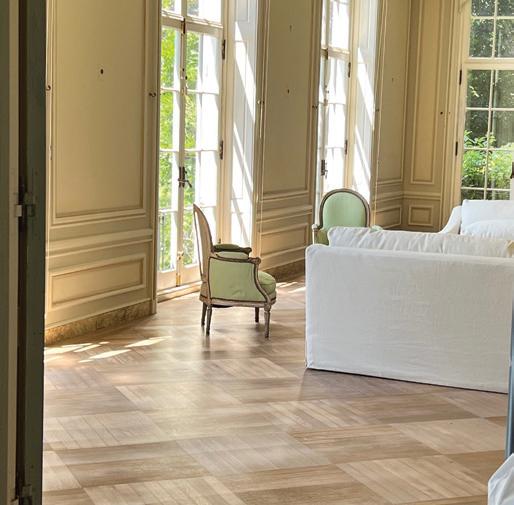
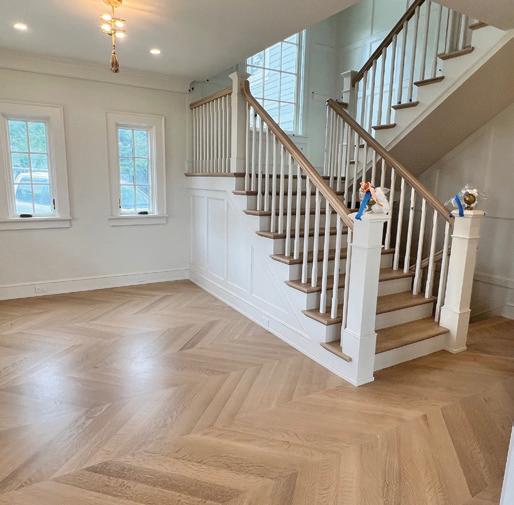


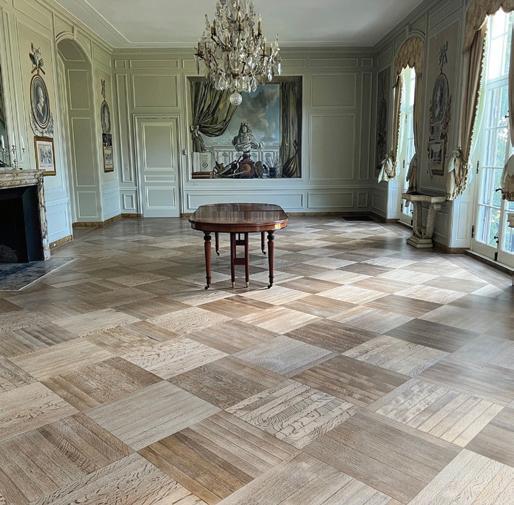

perfect home. A prime example of this is the recent completion of its Sea Stones project in Portsmouth, Rhode Island. “We have a small number of projects each year with an investor on spec and we were working on the design of an existing house at Sea Stones, in a very desirable area. We put up a sale sign out front once we were getting weather tight and the buyer came along shortly after.” Jamie speculates. “As from that point onwards we were working side-by-side with the owner to tailor it more in-line with their needs. This included a further 900 square feet of finished space in the basement that we hadn’t initially considered developing in such a way.”

Construction
It was fun having them come onboard and introduce these extra details for the house to stand out Design modernhb.com 75
“ “ “ “
JPS
and
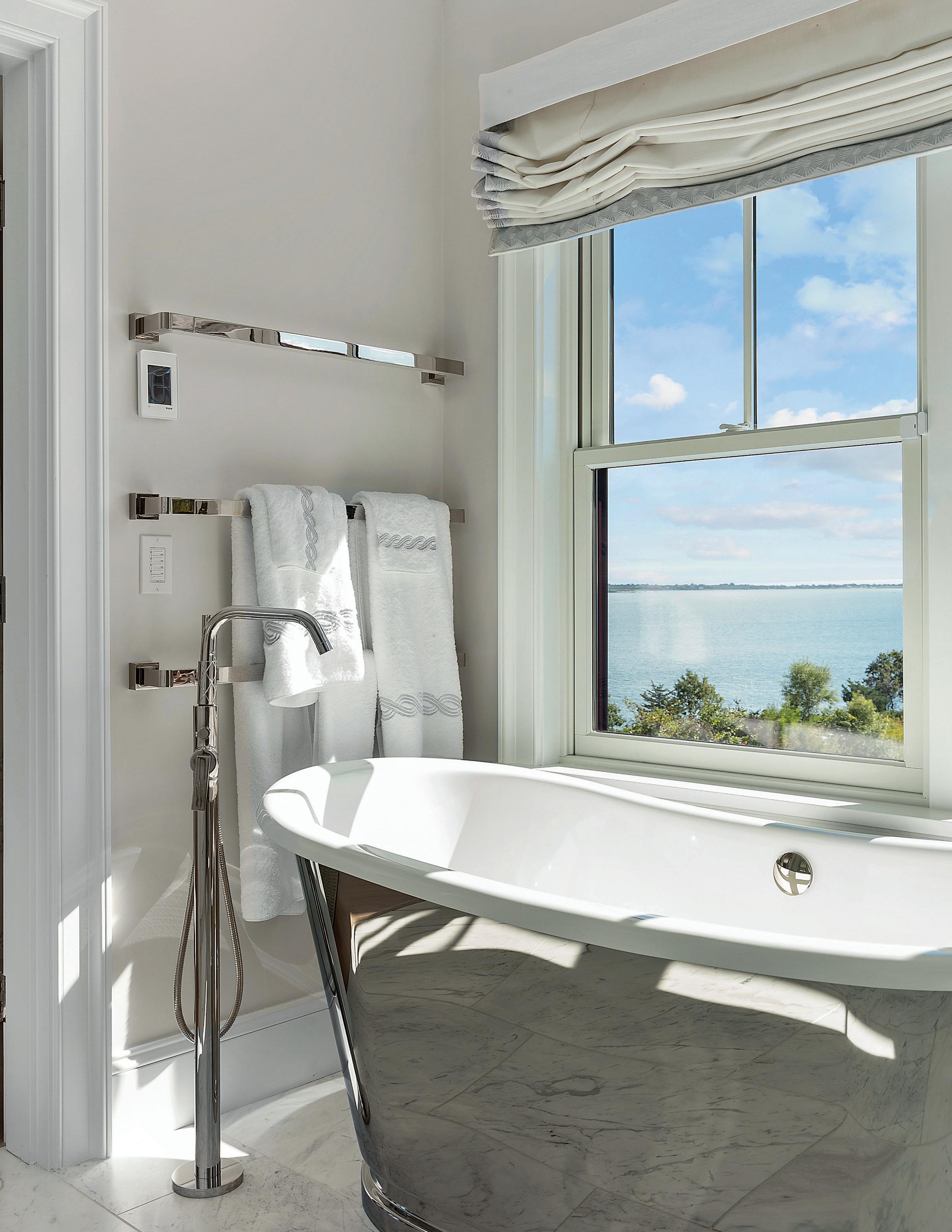
76
Dominic Skrajewski, Project Manager, continues: “We used some of the additional features to take advantage of the nooks and crannies, such as a sewing room in the attic and a built-in playhouse in the basement for grandchildren. It was fun having them come onboard and introduce these extra details for the house to stand out.”
The personal touch
The homeowner also employed Donna Benedetto, an interior designer who they had worked with on previous properties in Connecticut, to add a personalized touch to the proceedings. “When I came to see the house, they were finishing up the exterior and the interior was basically a shell – so we had free rein to go in and do anything we wanted,” Donna highlights. “My client and I worked in a collaborative way to decide on the overall feel of the house. We did all the mill work and chose the flooring and cabinetry, among the other interior details of the house, and then passed them off to JPS for execution.”
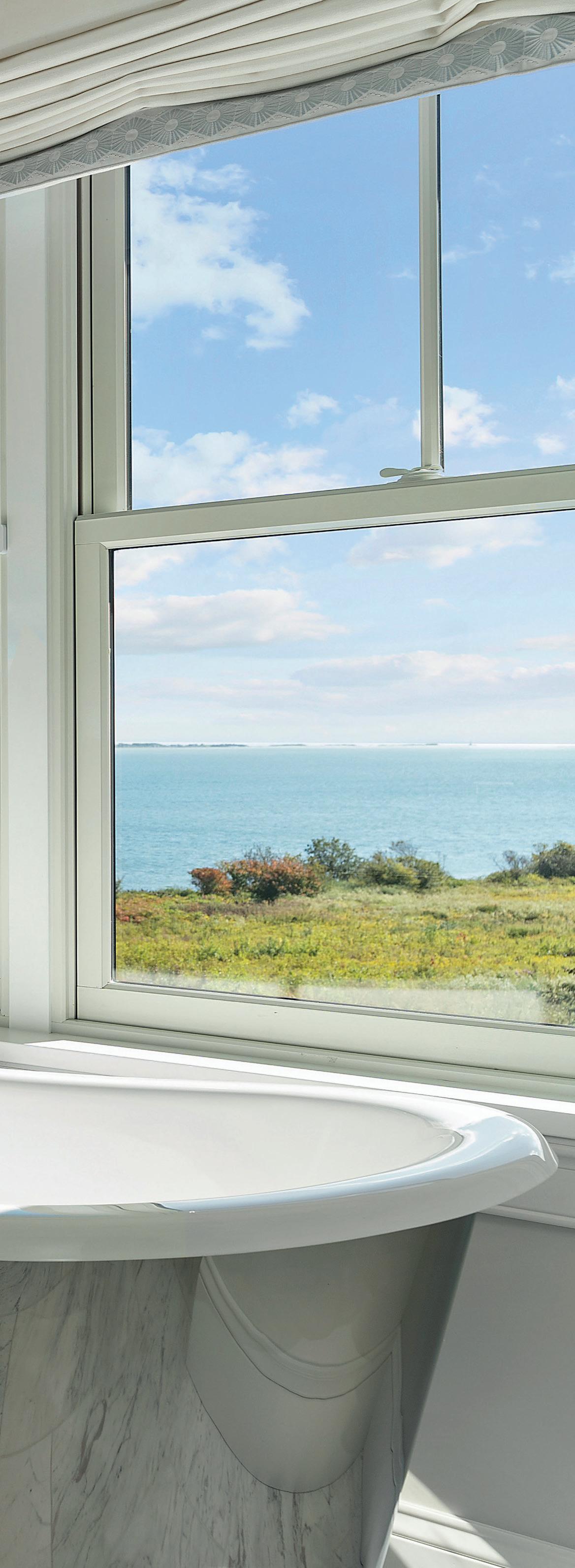
Beyond its customer relations, JPS prides itself on its treatment of subcontractors and venders. The company has succeeded in remaining loyal to many of its industry peers whose businesses have grown in parallel over the years. “We don’t waste their time by having them bid on every job, we try to say: ‘hey we want your price for this project’ and unless it looks out of whack, we will use them,” says Jamie. This casual manner is abandoned when it comes to paying outwards, as it aims to pay all subcontractors in a quick, timely fashion. “As for lumber yards, we have always had good relationships with them. By staying close knit, we know their bosses are doing all they can to ensure deliveries are prompt and correct,” he concludes. This pioneering of people, along with taking time to appreciate their wants and needs, continues to open doors for JPS as the company ploughs on through the field of construction in Rhode Island, with its personalized touch. ■
www.jpsconstdesign.com
JPS Construction and Design modernhb.com 77
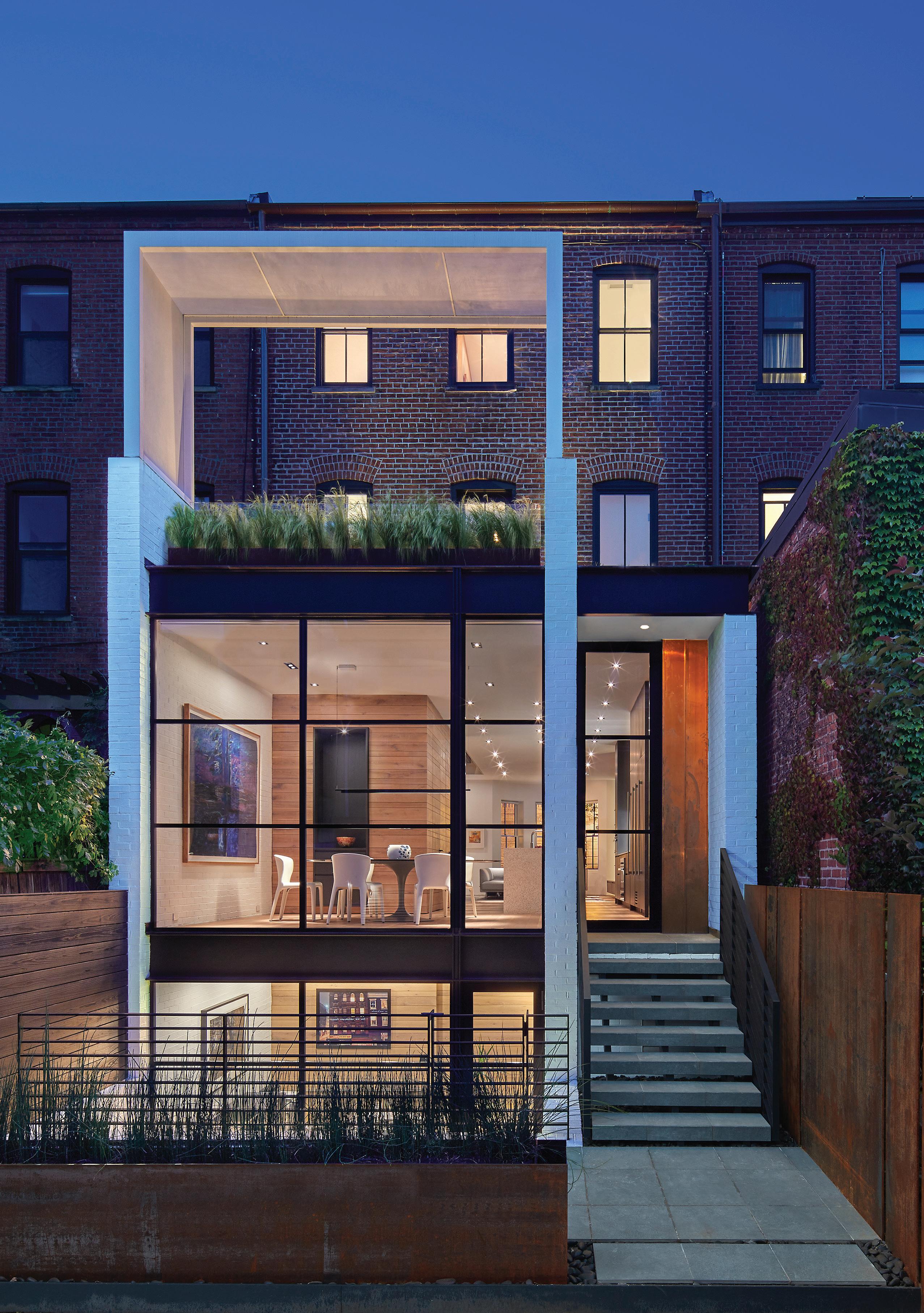
78
science The beautiful behind
From college athletes to home building aesthetes: the story behind Peterson and Collins Builders
The bond between Ted Peterson and George Collins, who now spearhead Peterson and Collins Builders (P&C), goes back a long way – and is as strong as iron. The year is 1977 and two keen sportsmen have just graduated from Bucknell University. A couple of years prior, they were busy tearing up the soccer field and dominating the basketball court, desperate to defeat the competition and set new personal records. George graduated with a civil engineering degree, Ted completed his education with an English degree, and with those complementary skills, P&C was formed, with the future uncertain, but 45 years later their success is a significant accomplishment.
homes “ “
After leaving campus and the sports field, a team was quickly formed, and it took the surnames of its founders. P&C was born and it was playing the game of modern home building. Indeed, as Ted informs us, only one thing was certain in that uncertain time: they did not want to work for anybody else. Soon, something else became clear. The duo had an ambition, a shared – yet decidedly simple – goal to focus all their attention on creating buildings of significance.
...we felt that if the client had hired an architect, then they were invested in the project
“ “
Peterson and Collins Builders modernhb.com 79
The first project P&C worked on was based in Washington, DC. The original contractor had been let go by the client, and in stepped Ted and George – the new kids on the (building) block. After working closely with the architect involved in the project, P&C knew that architecturally driven work was the way forward. Over the years, the firm has adopted its operations, closely tailoring its abilities to complement the processes of renowned architects and create buildings that can very easily be called works of art.
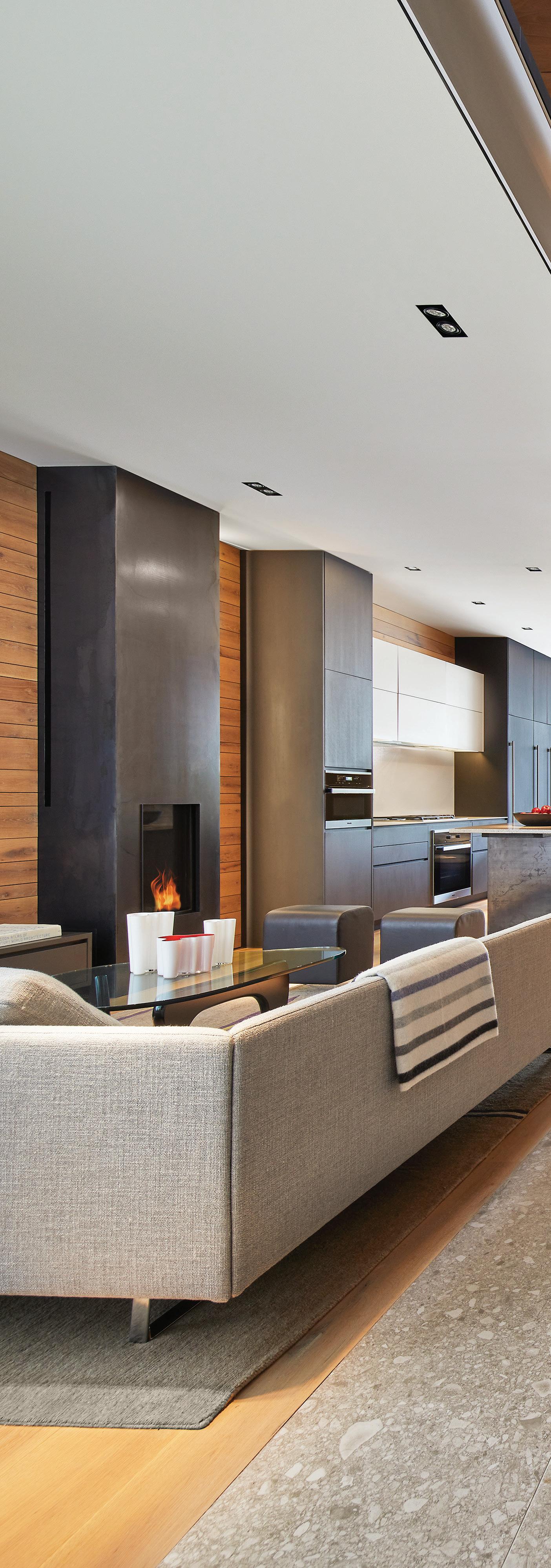
The art of building
“The architects were the gatekeepers of all jobs,” Ted reflects, now sitting down with Modern Home Builders to celebrate P&C’s 45th anniversary. “The reason we marketed to the architectural community was because we felt that if the client had hired an architect, then they were invested in the project. Thus, it was going to have an appropriate budget, challenging design with owners and architects that would appreciate P&C commitment to excellence and superior craftsmanship.
“So, in short, we focus on signature projects that have been drawn up by architects,” he continues. “Over time, though, the stakes have changed. Around 50 years ago, the most expensive new build in Washington would have cost less than $1 million. Fast forward to today, and technology giants, including Amazon and AOL, among others, are making Washington DC real estate significantly more expensive. Consequently, the costs and expectations are higher, complementing our commitment to build at the highest level, continuously improving what we produce and how we build, a core component of the company.
...we are passionate about our work, and we care about producing projects that will last for decades, not just years “ “
“ “
80 Cover Story
Consequently, P&C has been recognized with a plethora of awards since its founding. A slice of that success is owed to those the firm works with. “For instance, I have a close relationship with Robert Gurney, who is one of the best modernist architects working in the area,” reveals Ted. “Together, we make quite a team, Robert Gurney’s firm wins a lot of awards, and because we are fortunate to collaborate on many of his projects, we participate in that recognition within the architectural community. Our work is wideranging: beautiful wineries, traditional homes, modern dwellings, historic restorations. We love the art of building, the science behind it, figuring out how to improve the process, and ultimately, the pride that comes with the final result that we create. Simply put, we are passionate about our work, and we care about producing projects that will last for decades, not just years.
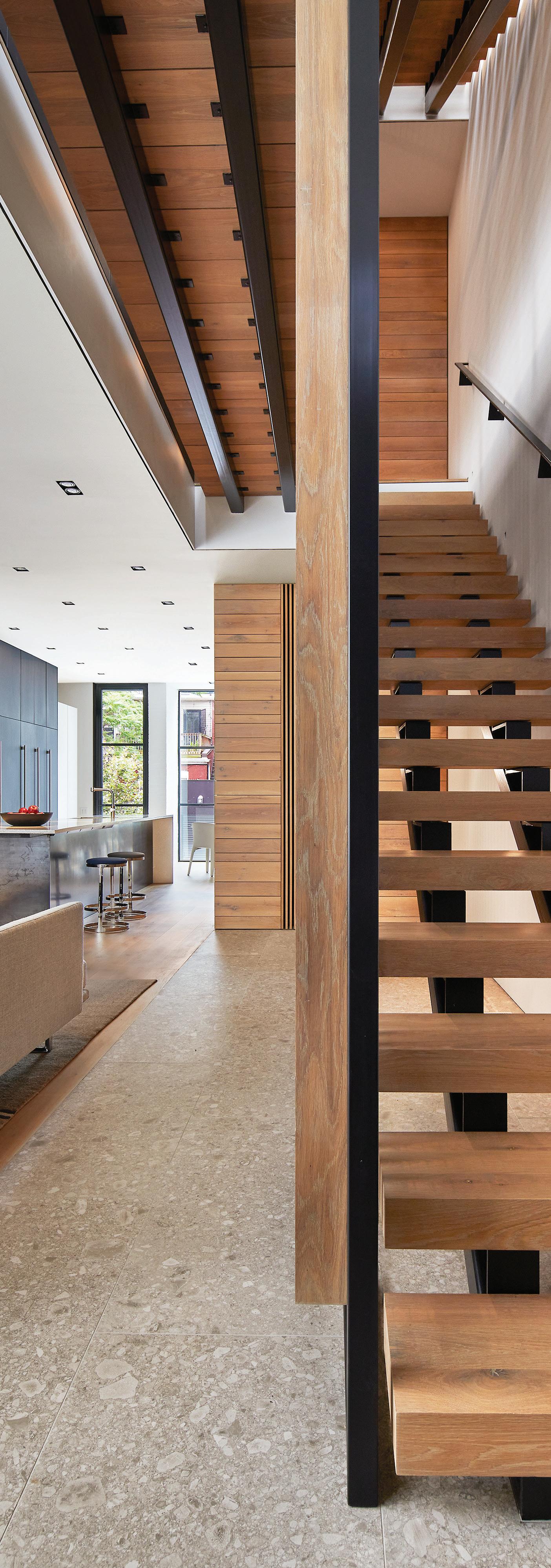

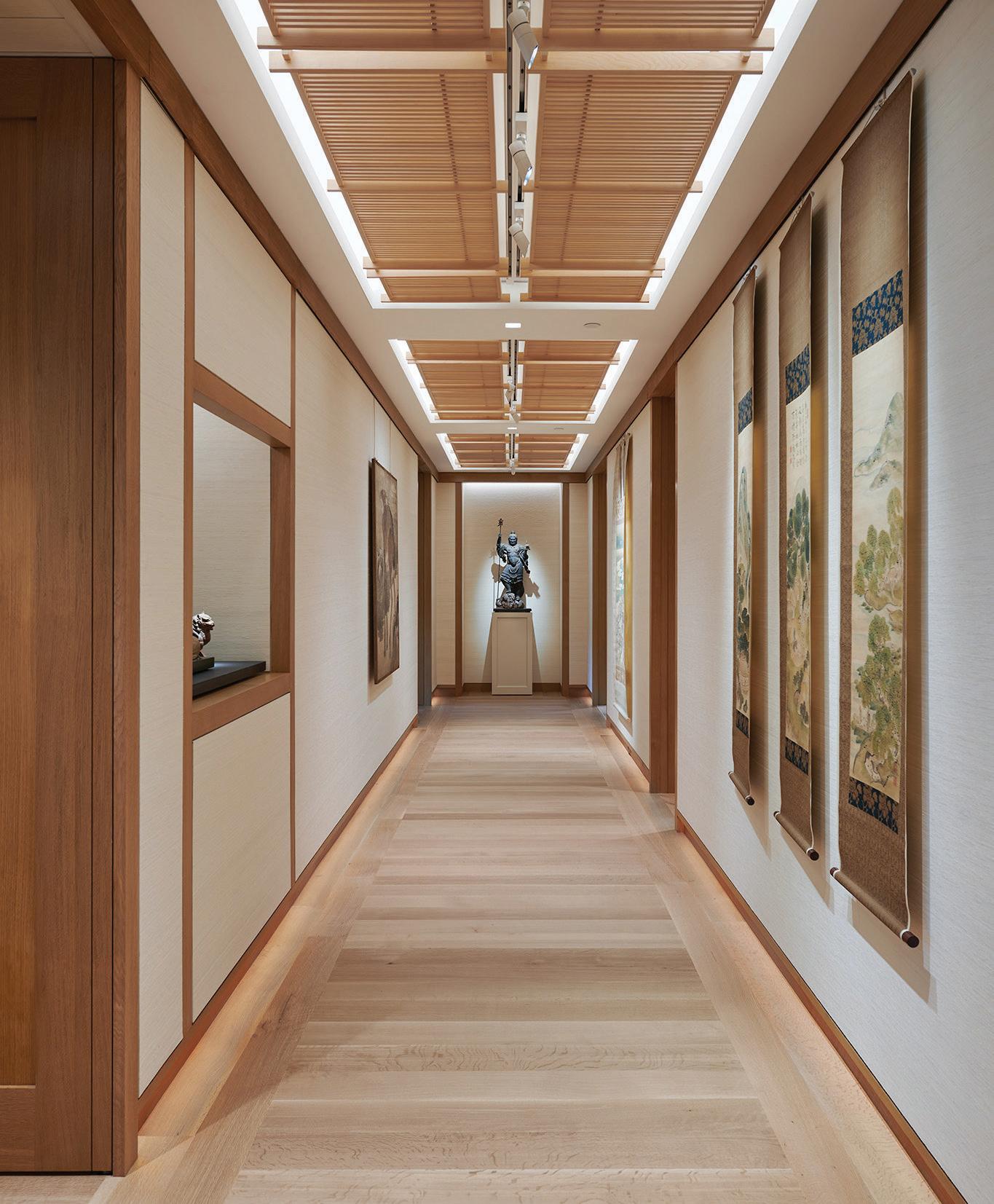
modernhb.com 81
Peterson and Collins Builders
With completed projects across Washington, Maryland, and Virginia, P&C has undoubtedly found much success. But what fuels the fire behind this home-building hit? At the top, Ted and George fundamentally share the same values; both are set on creating a superior product. As mentioned previously, they care – but not only about the work. P&C is concerned about its clients, employees, and subcontractors in equal measure.
“We have employees that have worked with us for 35 years,” Ted details. “Most of our employees never want to leave! Sure, they get offers, but we treat them well and they choose to stay. Robust, well-managed companies, especially in the construction industry, are driven by their employees as they are the ones doing the work. On-site, they are building and assembling the materials, managing the subcontractors and suppliers, and coordinating all aspects of the final product that are presented to the client as a finished piece of art.
Team commitment
“Since we are so committed to our projects, the homes that we build are of a very high standard,” he asserts. “A good example is the Tred Avon River House, which is truly a sight to behold and won countless awards upon completion (AIA Northern Virginia Merit Award, Builder’s Choice Merit Award, and the Chicago Athenaeum American Architecture Award). When someone hires P&C, one of the principals will oversee the job and act as a point of contact for the homeowner. There is no salesman involved – just George and me. In addition, we have a bestin-class range of superintendents working full time on each project; they schedule it, do the math, and go over all the intricate details, and are responsible for the daily construction of the project. We support them with our experience and knowledge of the building science.
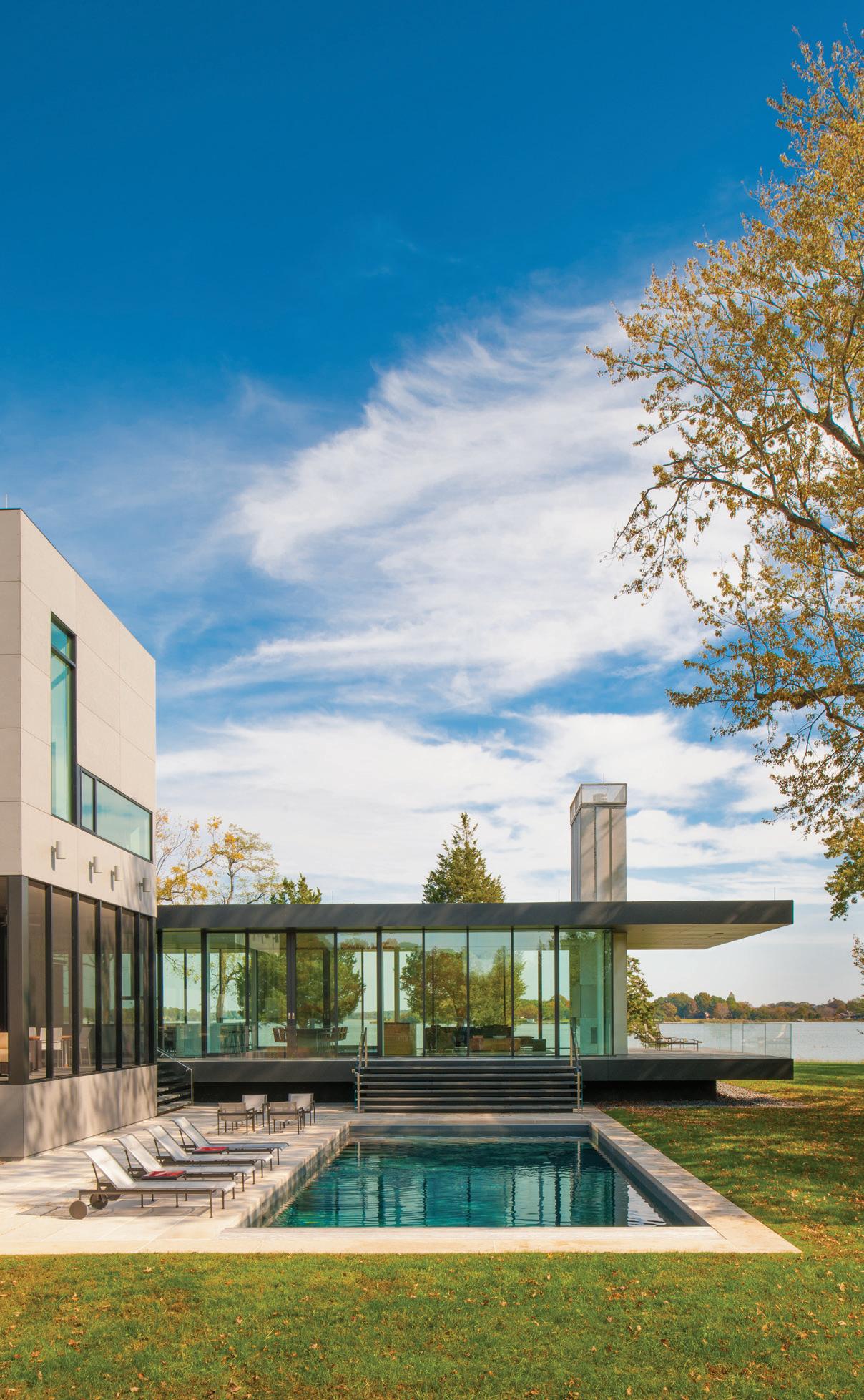
“To back up that science, we warranty our projects for many years, rather than the industry stand of one year. We build really great houses and we charge a fair price,” says
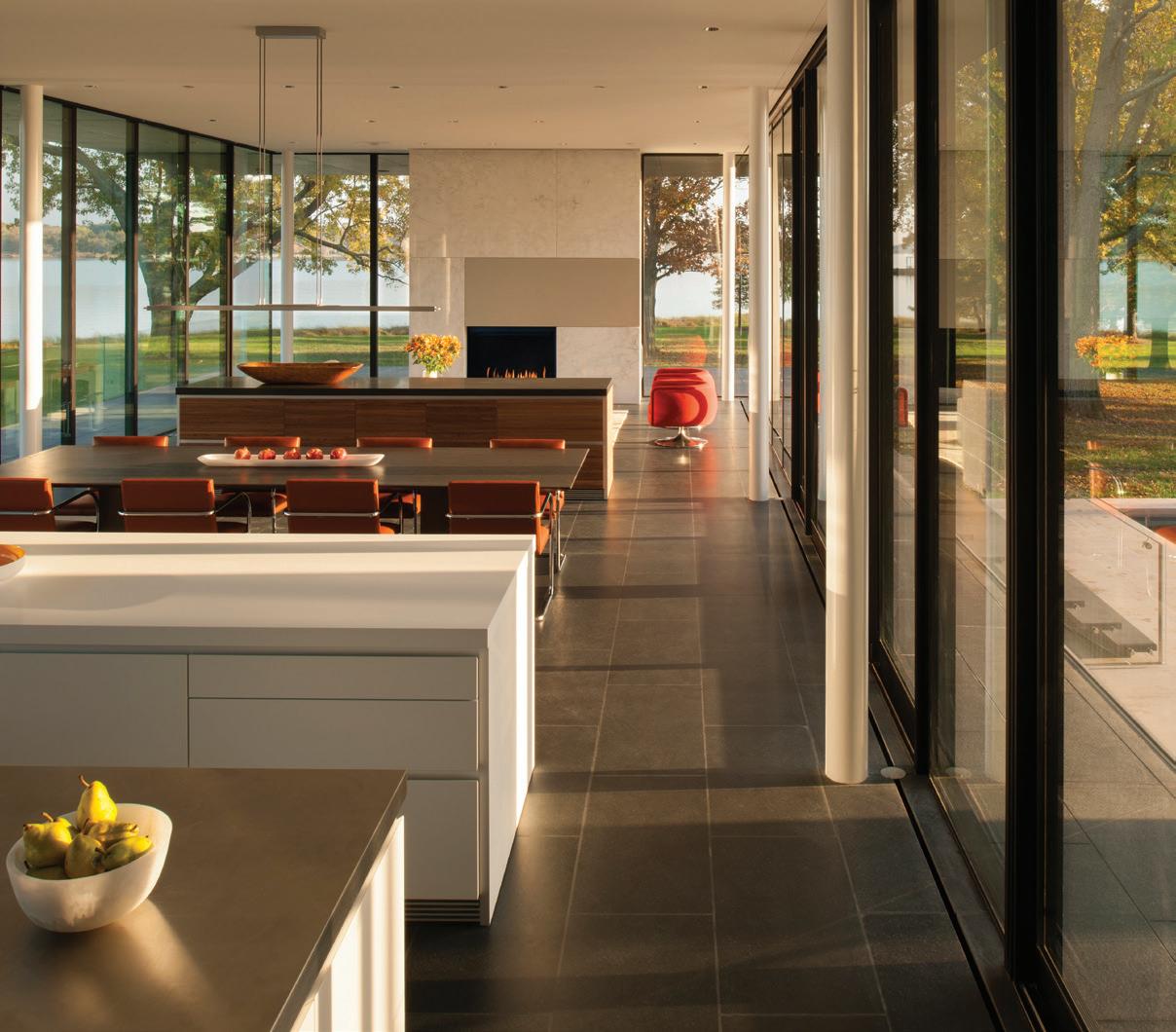
82 Cover Story
Ted. “Our commitment lasts forever, as we continue to improve, correct all mistakes, and strive to do better. It is a small shop here, with 30-35 employees, so we are involved with the homeowners, superintendents, employees, and subcontractors on a personal level. On a regular basis, I will walk on a job, say hello to the team, and buy them all lunch. It is a small gesture, but one that goes a long way in acknowledging their importance to P&C – that much has been made clear over the last 45 years.
“George and I started this company when we were in our 20s,” he concludes, reflecting on all that has transpired since the duo first left college. “Even though, we are in our late 60s, I have no intention of retiring; I love creating and building homes. It is part of who I am and I find immense joy in it – even after all this time.” ■

www.petersonandcollins.com
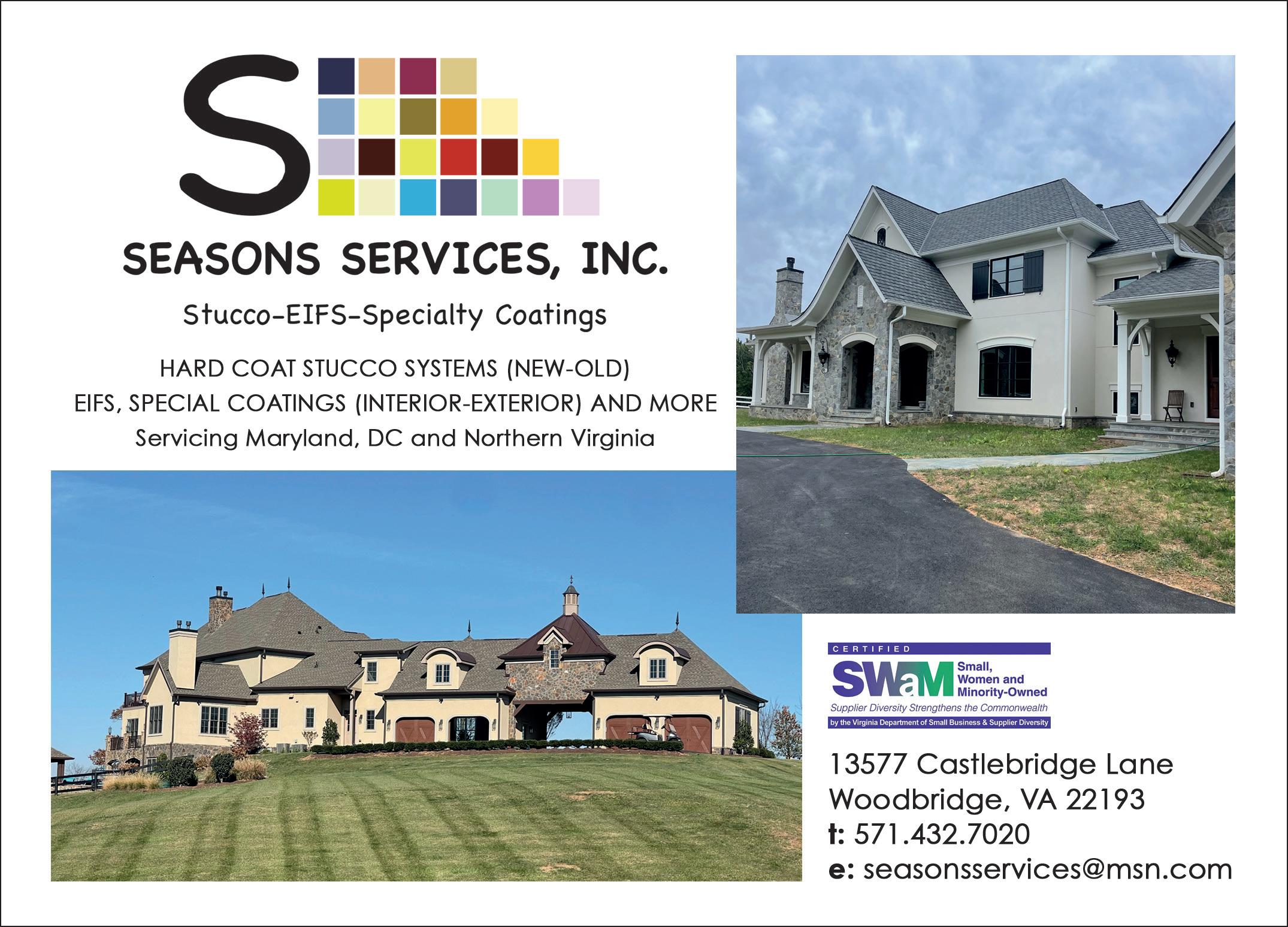
Builders modernhb.com 83
Peterson and Collins
AFFORDABLE HOMES OF DISTINCTION
Proudly serving Oklahoma City’s metropolitan district and its surrounding areas, Sun Custom Homes (Sun) is, as the name suggests, a custom home builder with a knack for creating stunning dwellings – ones that cast a light on their
own elegance and throw back the shadows of humdrum design. While the three original founders of the company have since retired, we recently sat down with one of the new ownership team, who has been with Sun for over 15 years and took control of Sun in December 2019.
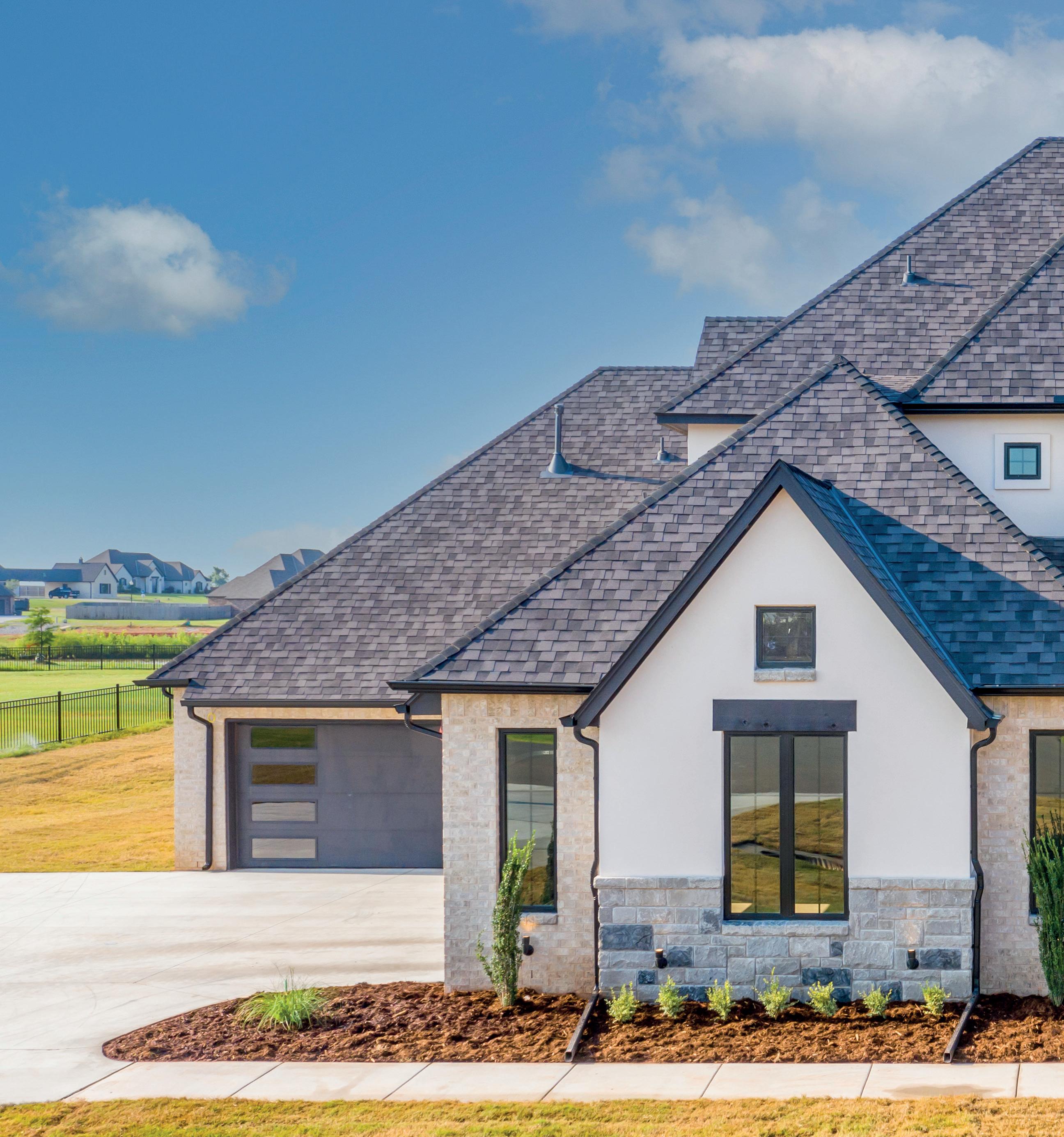
Custom Homes: industry insights from a prize-winning builder 84
Sun
Tailored approach
Jerry Hogue, Managing Member & Operations Director at Sun, is no novice. When it comes to new home construction, he boasts more than 30 years of experience. By maintaining close contact with clients, suppliers, and subcontractors, Jerry’s industry knowledge ensures that every
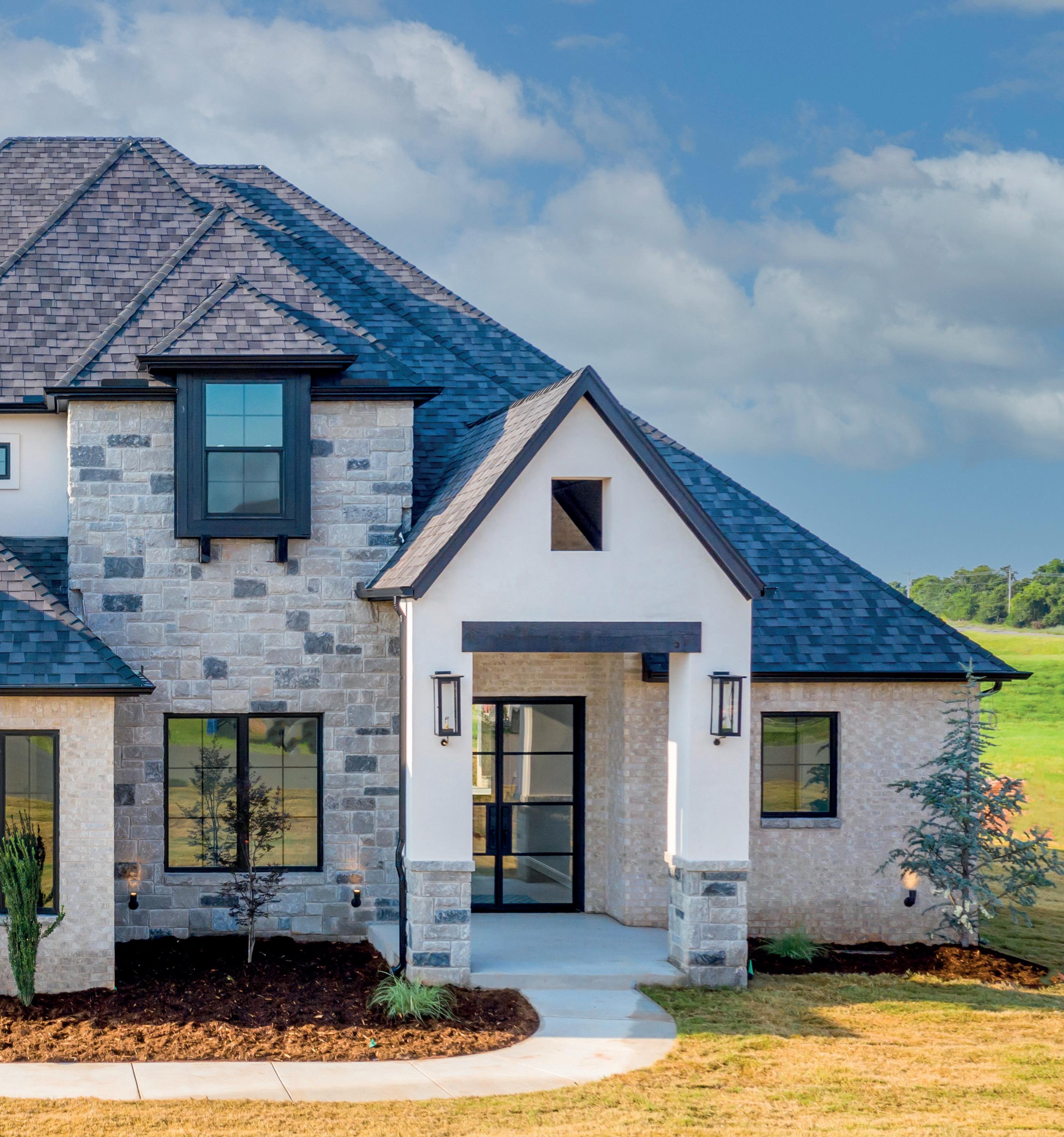
detail of processes and procedures surrounding home building is followed to the letter.
With fellow owners Jeff Buller and Jason Gage, Jerry is proud to help enact Sun’s mission: to create homes with a client-focused approach that incorporates authentic architectural designs, unrivalled
Sun Custom Homes modernhb.com 85
“ “ “ “
luxuries and amenities, and premium craftmanship – all at an affordable price. This is aptly summarized by the company’s pithy mantra: Affordable Homes of Distinction.
Jerry breaks it down for us. “Affordable Homes of Distinction means just that: the customer is ultimately in control of the affordability of the end result,” he explains. “With every home, we work on the same percentage margin, which means the client can control cost based on the size and individual selections that they
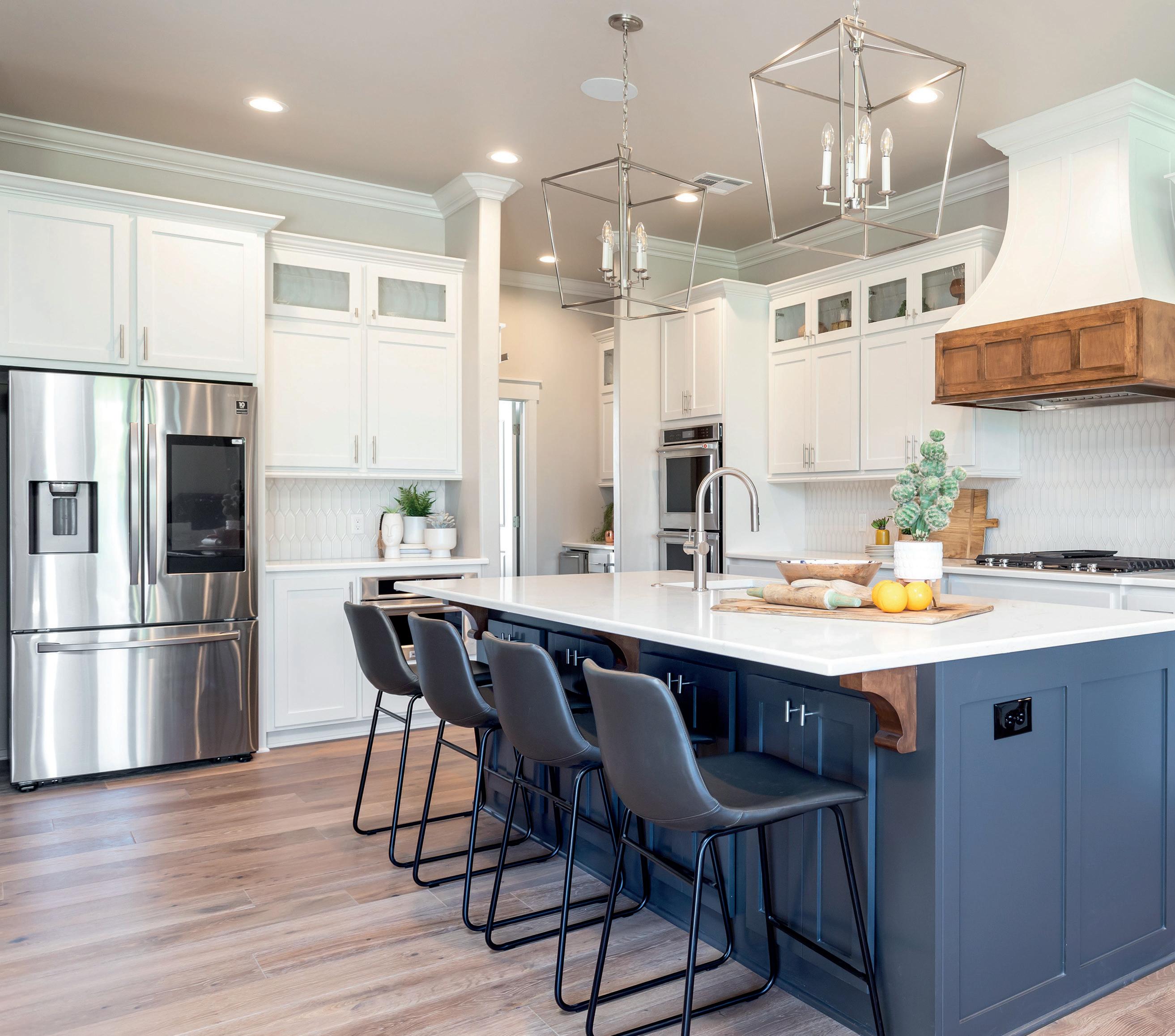
86
The quality of our homes is something that we will never compromise – not even for design
choose to make. As for being distinctive, we have long had a policy of never building the same home twice. We may use the same base floor plan multiple times; however, we always make minor (or major) changes each time, thereby tailoring the project to that particular client’s preferences.
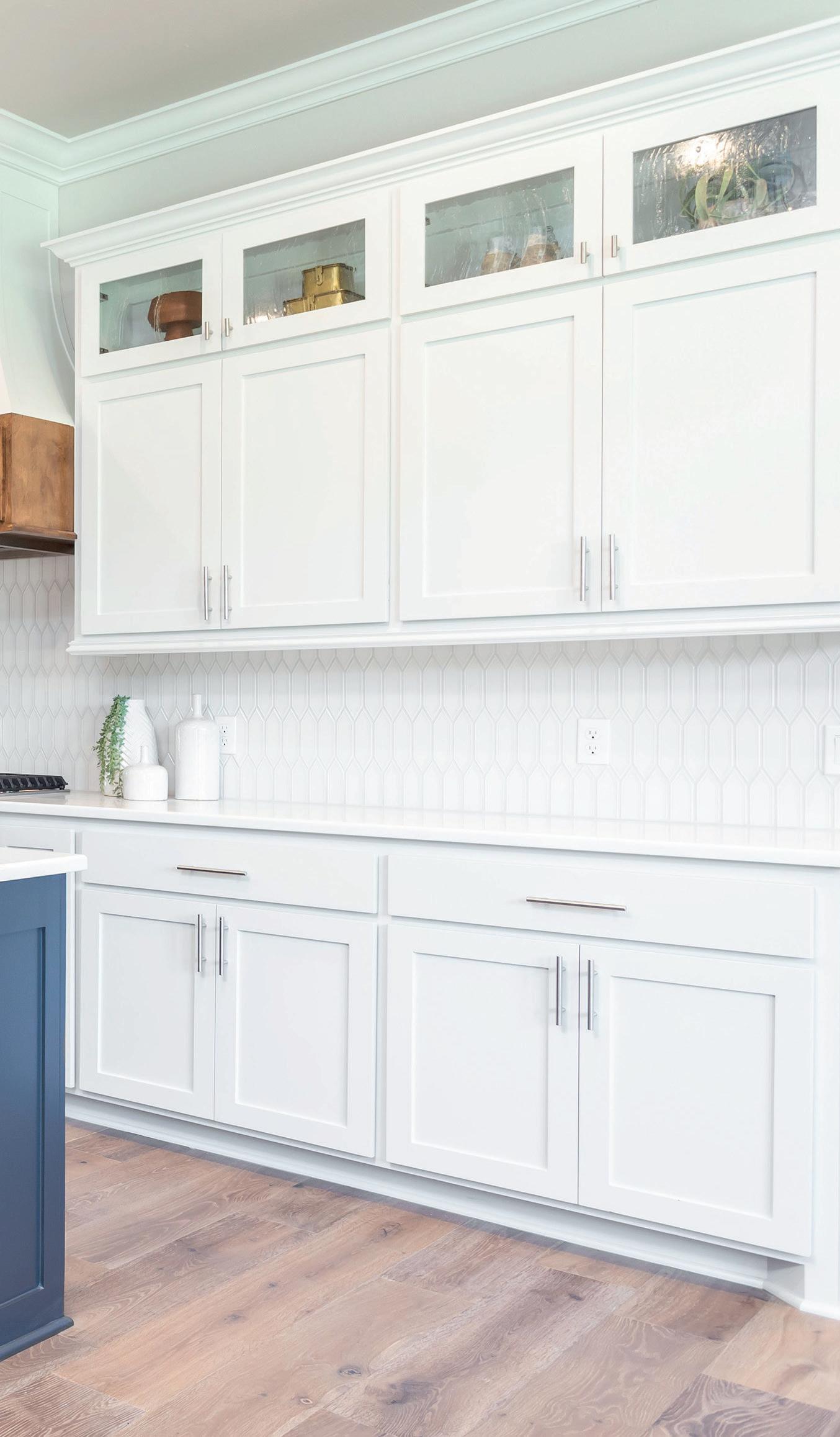
“The quality of our homes is something that we will never compromise – not even for design,” he goes on. “Although about 75 percent of the homes that we have built in recent years have been on land owned by our clients, there are many new developments that we are excited about. One in particular
is a new addition in Chickasha, Redbud Ridge. We also have lots available in Sonoma Lakes in Moore as well as the Pulchella and Pedras communities in Newcastle.”
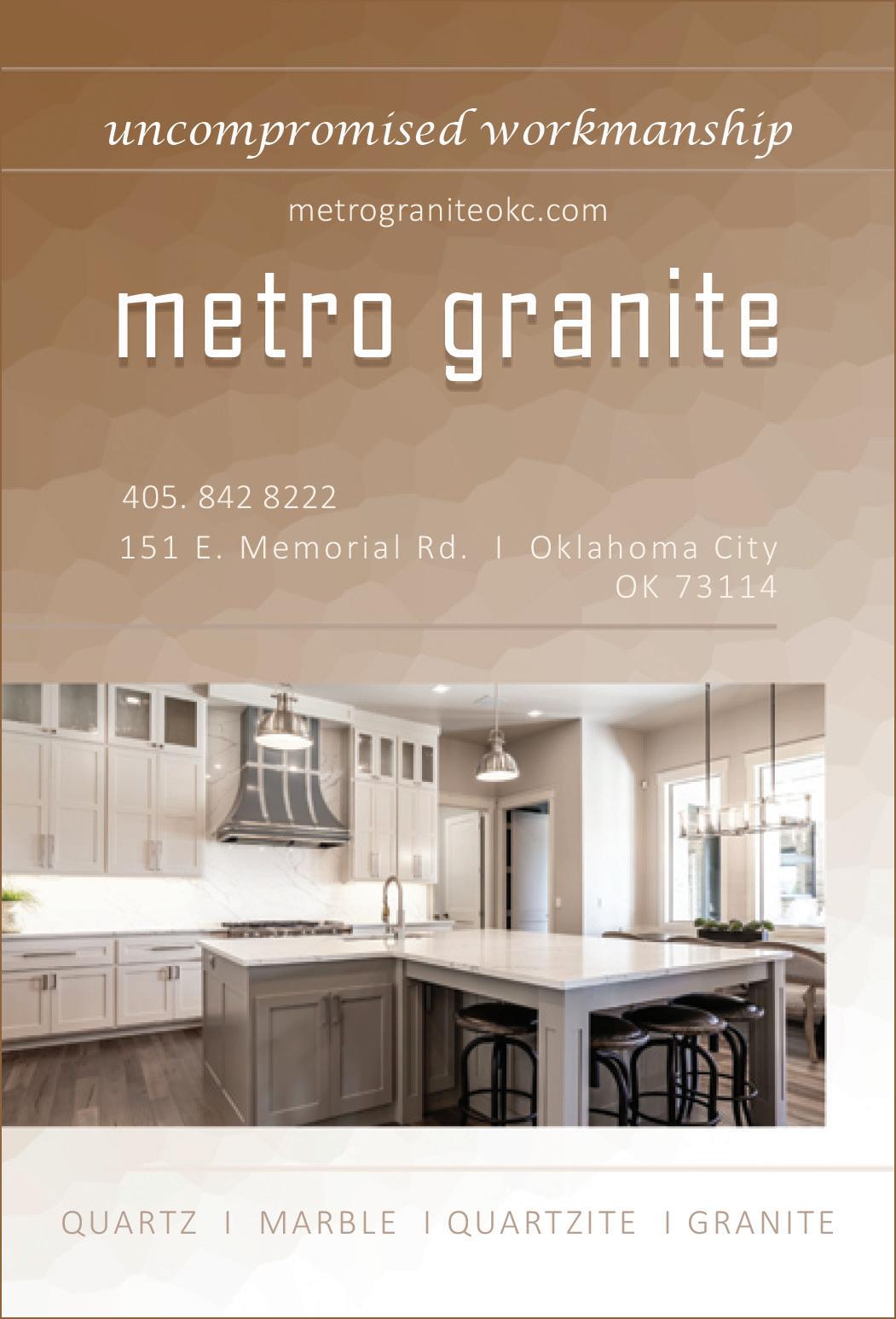
Design freedom
With over 50 years of combined experience in custom home building across myriad sizes, styles, and budgets, Sun is still best known for its work on Old World European, French Country, and Classical American designs. But it does not stop there. Among other concepts, the firm has designed and built Modern, Transitional, and Texas Hill Country homes, too.
From initial planning to final delivery, when you choose to work with Sun, you are choosing experience, knowledge, and confidence in the custom game. “While there are many builders who will call themselves a custom home builder, we consider ourselves to truly fulfill that descriptor,” contends Jerry.
modernhb.com 87 Sun Custom Homes
“Indeed, many firms say they are custom because the client gets to choose interior finishes from a set number of predetermined choices. Instead, we tell our customers that the world is their oyster. While we like clients to use our preferred vendors, we do not restrict them; if they cannot find what they want, then they are free to go wherever they choose. The only restrictions that are imposed upon our
clients during the design process are building codes, covenants, and safety.”
For its work, Sun has been recognized with numerous accolades specific to the home building industry. Last year, for instance, the firm was awarded first place for Best Floor Plan and Best Interior Finishes at the annual Parade of Homes Honors. “We consistently win awards for our Parade of Homes – year in and year out,” Jerry proudly admits. “It is a joint effort between our designer and the client; our Parade Homes are always pre-sold custom dwellings. When the time of year
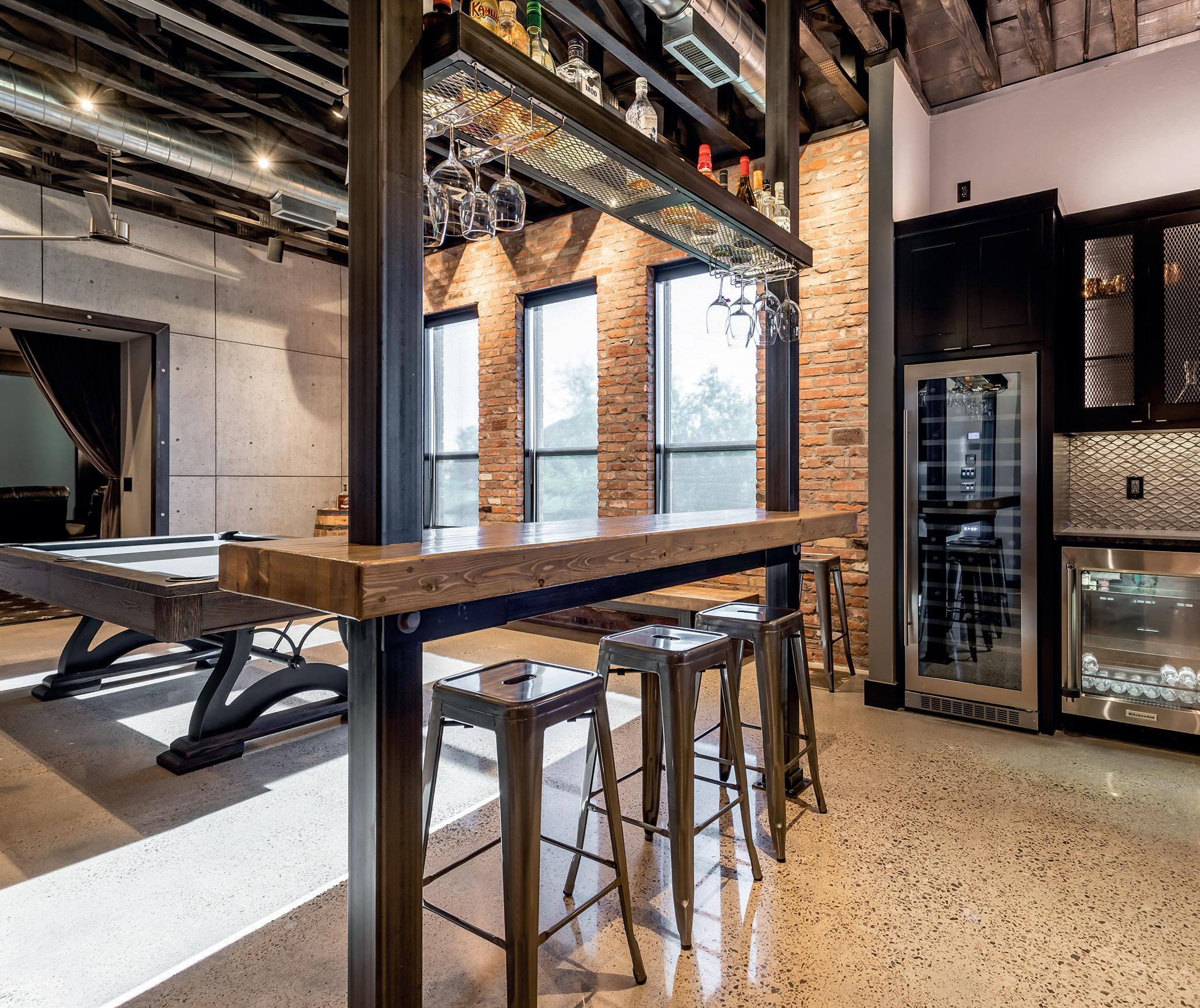
We consistently win awards for our Parade of Homes – year in and year out 88
“ “ “ “
rolls around to pick our next home to enter, we always look at those that truly stand out from the crowd.”
Without its people, however, Sun would be just that: a radiant name, but with little to show for it. It is fortunate, then, that the firm employs some of Oklahoma’s finest. As Jerry makes clear: “Our people are our company; it is as simple as that. In addition to myself, Jeff, and Jason, we have our Project Director, Steve, who has been with us for 12 years, and our Office Manager, Kim, who keeps us all in line.
“Looking externally, we could not do what we do without quality subcontractors and suppliers,” he concludes. “Many have
been with us since our inception. Of course, the pandemic placed a strain on everyone, not just homebuilders; however, strong, stable firms like us were able to survive. Therefore, I can confidently say that we will overcome the inflation and rising interest rates that we are currently seeing. Other than that, it is just keep on growing – but slowly. It has never been our goal to be a giant in the home building industry. Indeed, it would not be possible to do that and maintain our core mission: creating Affordable Homes of Distinction.” ■
www.suncustomhomesok.com
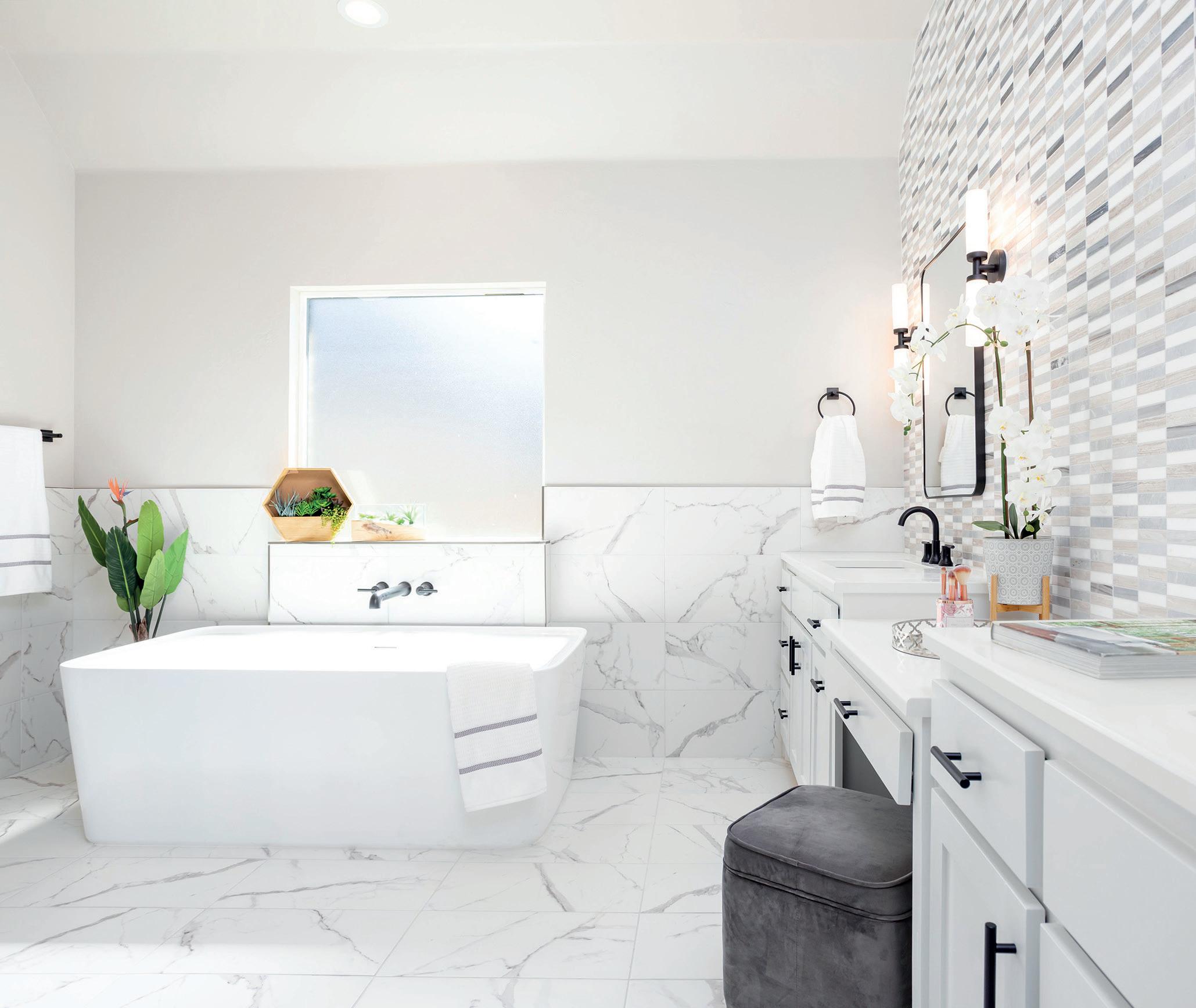
modernhb.com 89 Sun Custom Homes
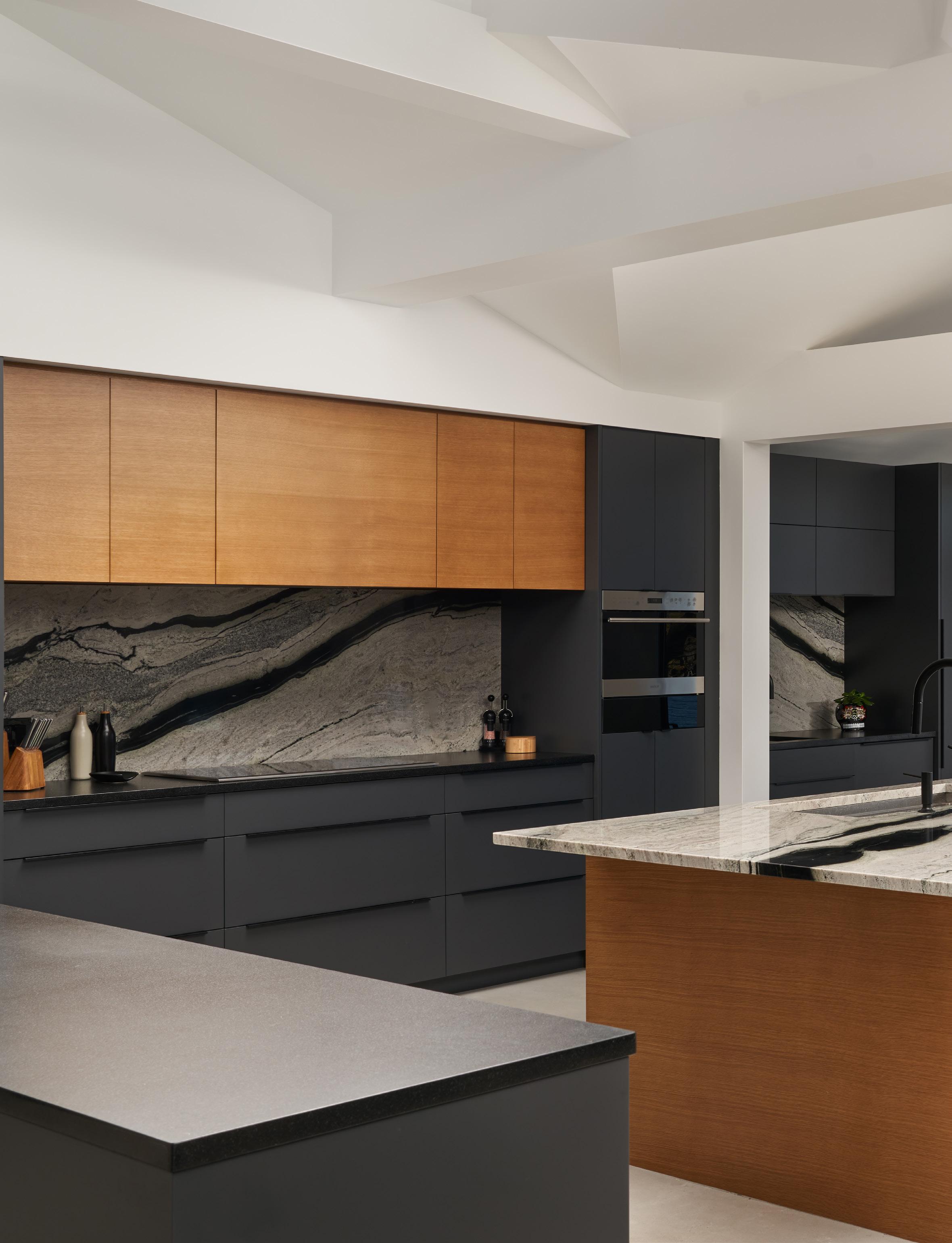
Customer care and construction capability - discover Sweenor Builders’ school of thought
asSTANDARD 90
OVERDELIVERING
Founded in 1989, by circumstance rather than design, Sweenor Builders’ (Sweenor) story is one of self-made success. As President, Jeff Sweenor, explains: “I had every intention of joining the family candy business. However, when I was 24 and newly married, I took a summer off to build my own house. Having renovated the family store, I had some experience, and with the help of a professional, I built my house, fell in love with the process, and haven’t looked back since.”
The early years presented a steep and hands-on learning curve. Up until 2015, the business was still relatively small, but gradually ramped up operations thereafter to achieve today’s 65-strong workforce with full design capabilities, including inhouse carpentry and cabinetry functions.
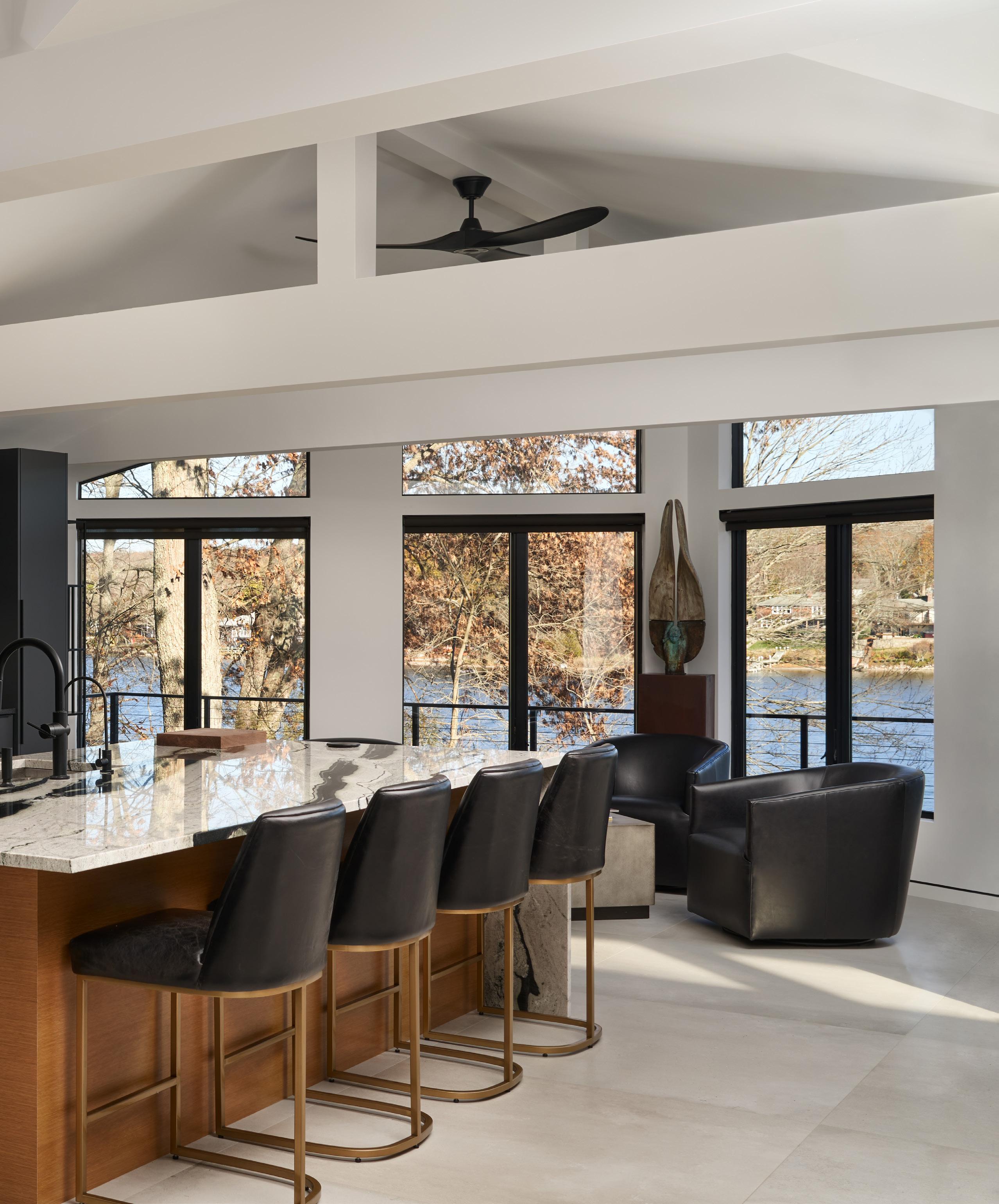
Sweenor Builders modernhb.com 91
“Doing things the right way, and not taking short cuts has been a key lesson along the way,” explains Jeff. “Trying to do something a little faster or skipping a step is not the right approach. Doing right by the client is of paramount importance and pays dividends.”
Thirty years on, Sweenor has become one of Rhode Island’s most soughtafter builders. Jeff is directly involved in each project, and remains focused on continually broadening and deepening his expertise, attracting the best in the business, and expanding capabilities.
“Most of our projects are water-front or water-view, and as such, involve heavy regulatory compliance. Being able to navigate the layers of red tape is a skill set in itself,” he explains. “This is a distinguishing feature of our company. We can quarterback the entire effort for the client.”
In terms of project design, Sweenor prioritizes understanding clients’ desires and requirements, and balancing those within budget constraints. “Our designs are our clients’ signatures. We typically go above and beyond standard specifications. While that naturally costs more money, we have plenty of clients that feel the value is there, and from a retail perspective too. We really try to overdeliver on promises.”
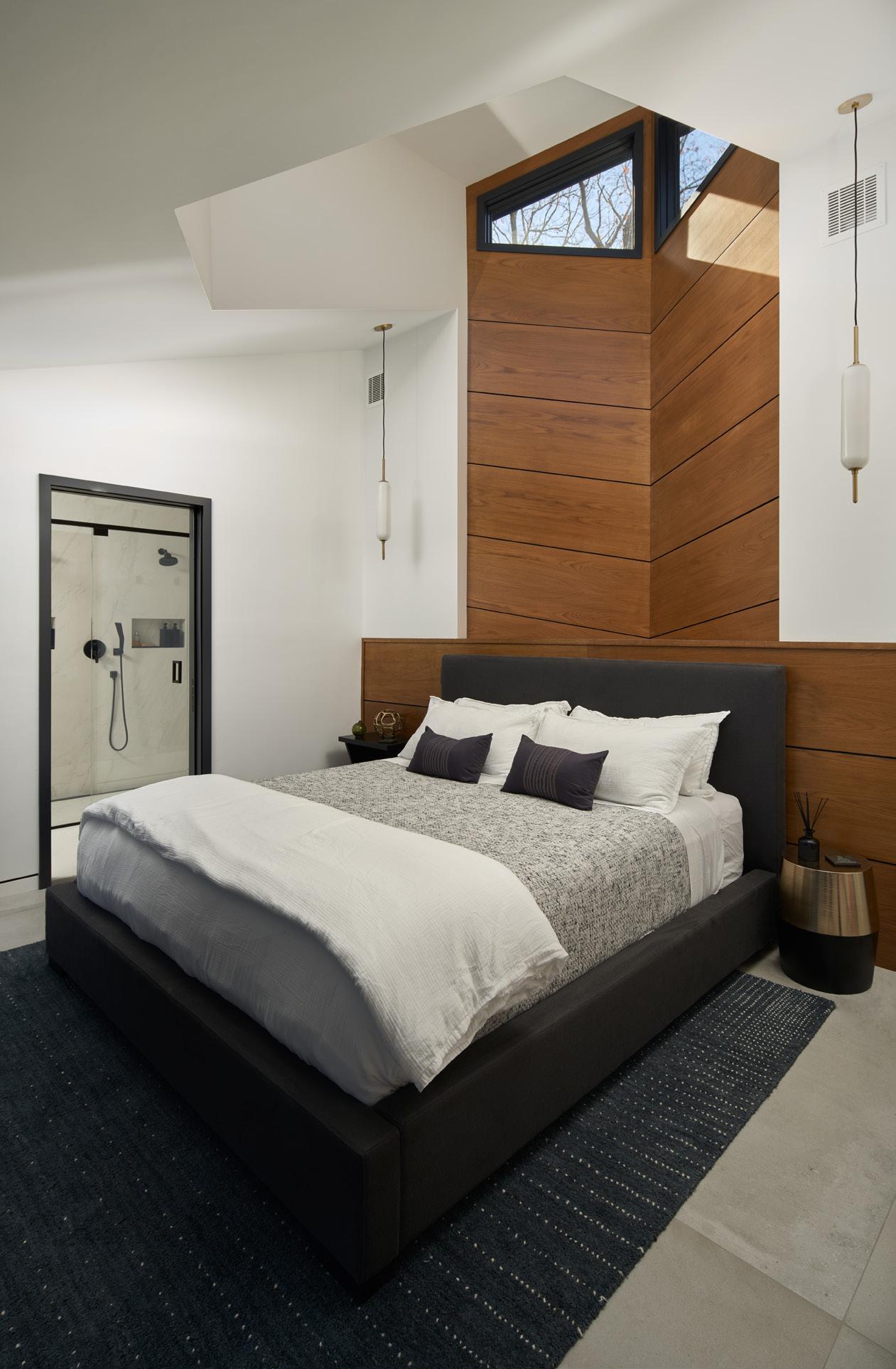
Experience & expertise
One such special project is located in South Kings Town. Its idyllic waterfront location is close to Jeff’s heart from his university rowing days, and he was excited to meet with the clients. As Jeff explains: “The house posed some design challenges, as it’s on a steep slope down to the water. We basically carved out the middle of the property to change the floorplan and roof line. Additionally, the basement was very under-utilized due to low ceilings, but we excavated more height, and installed the duct work underground to maximize living space.”
“ “ We wanted to create an environment where our more experienced team could school the newer guys 92
“ “
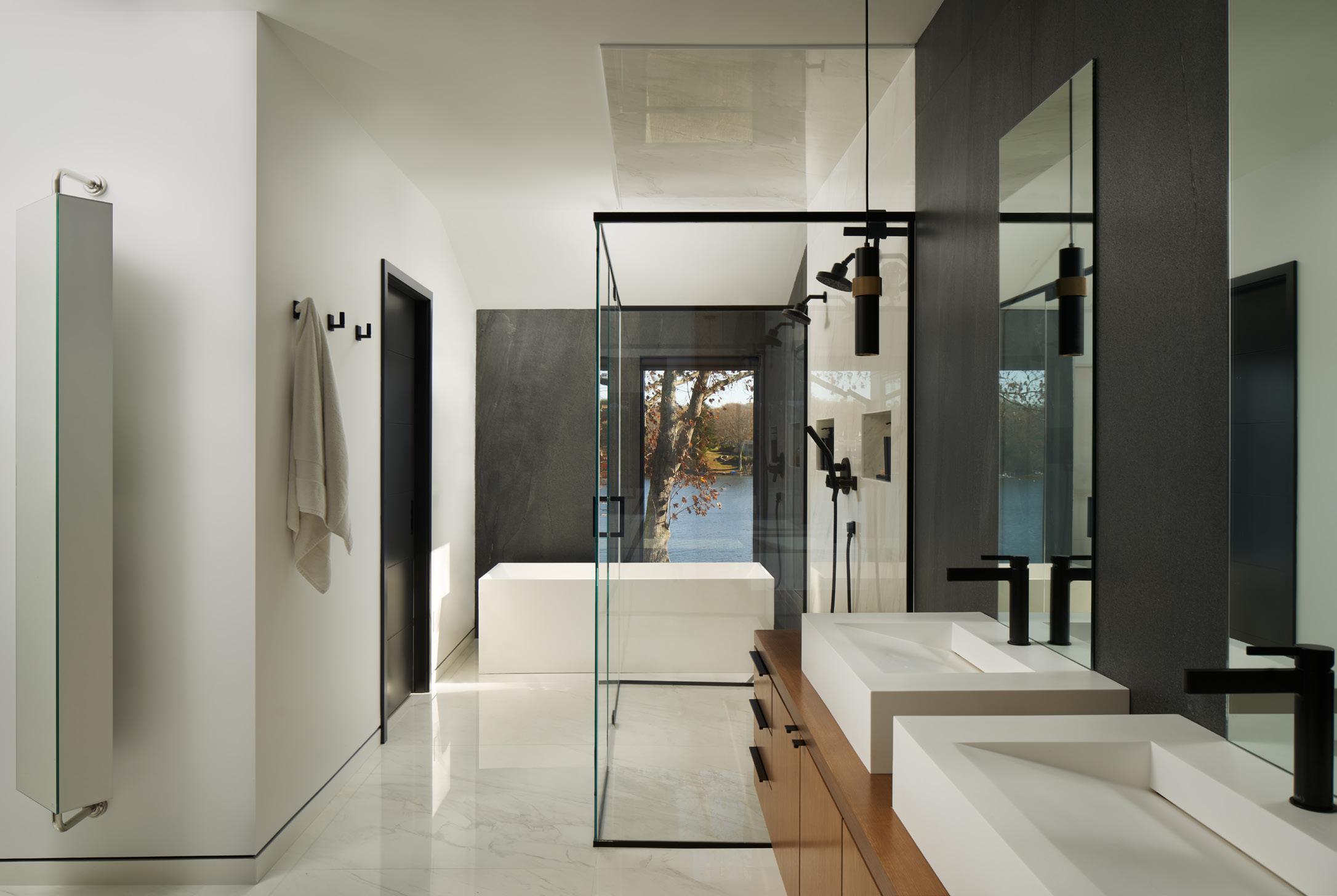
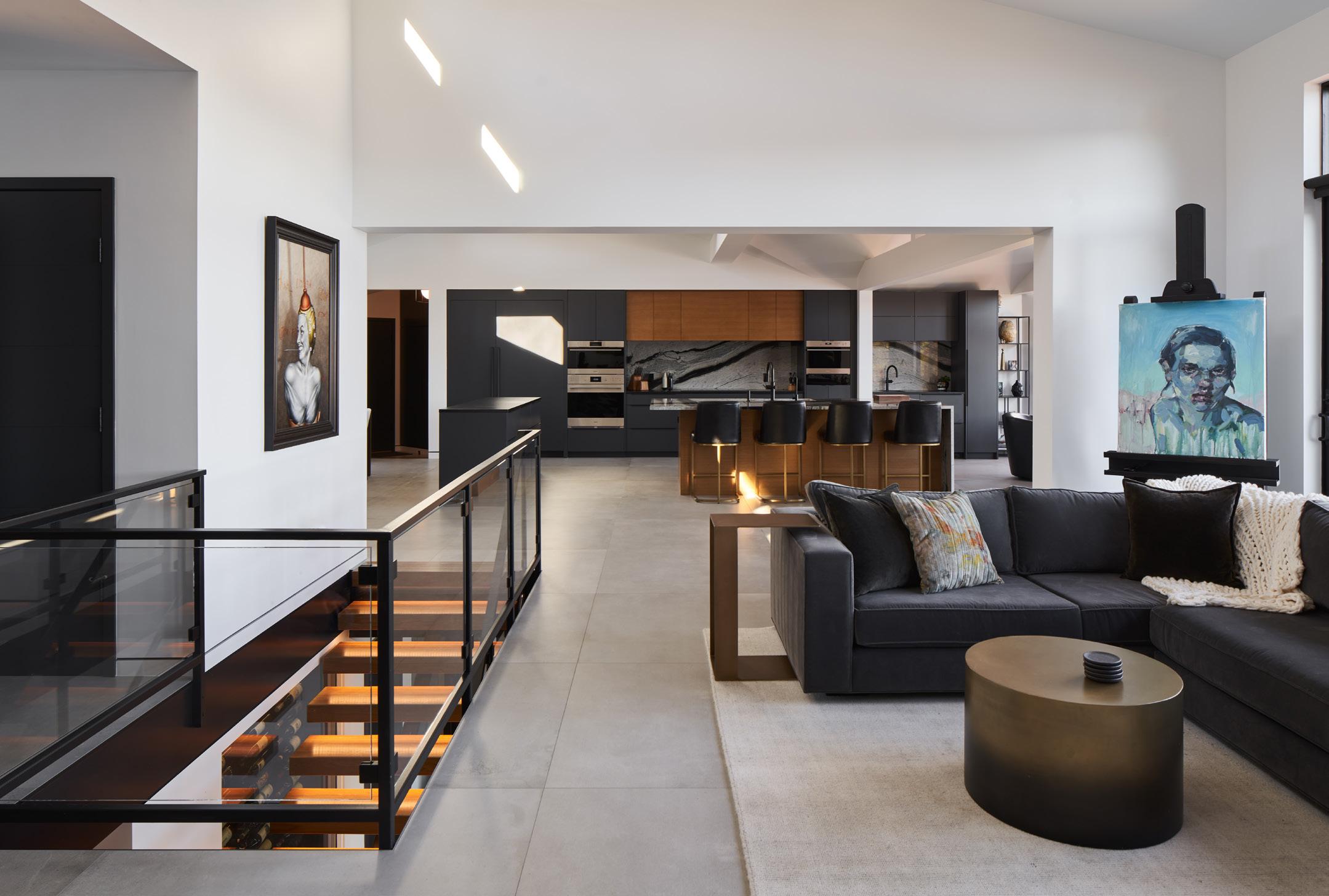
Sweenor Builders modernhb.com 93
The project was finished with a polished concrete floor, and clean lines. A second phase included a backyard renovation, with a patio and elevated deck, a linear fireplace and small plunge pool. “We worked with the Azek Company, which manufactures innovative, low maintenance, and environmentally sustainable outdoor living products, to ensure the house was, number one, maintenance free, but also sleek and modern in finish,” continues Jeff.
Jeff relies on the experience and expertise of his team to deliver these highend projects. While many of the workforce boast considerable experience, particularly, in carpentry, others are not long out of high school. As Jeff explains: “We wanted to create an environment where our more experienced
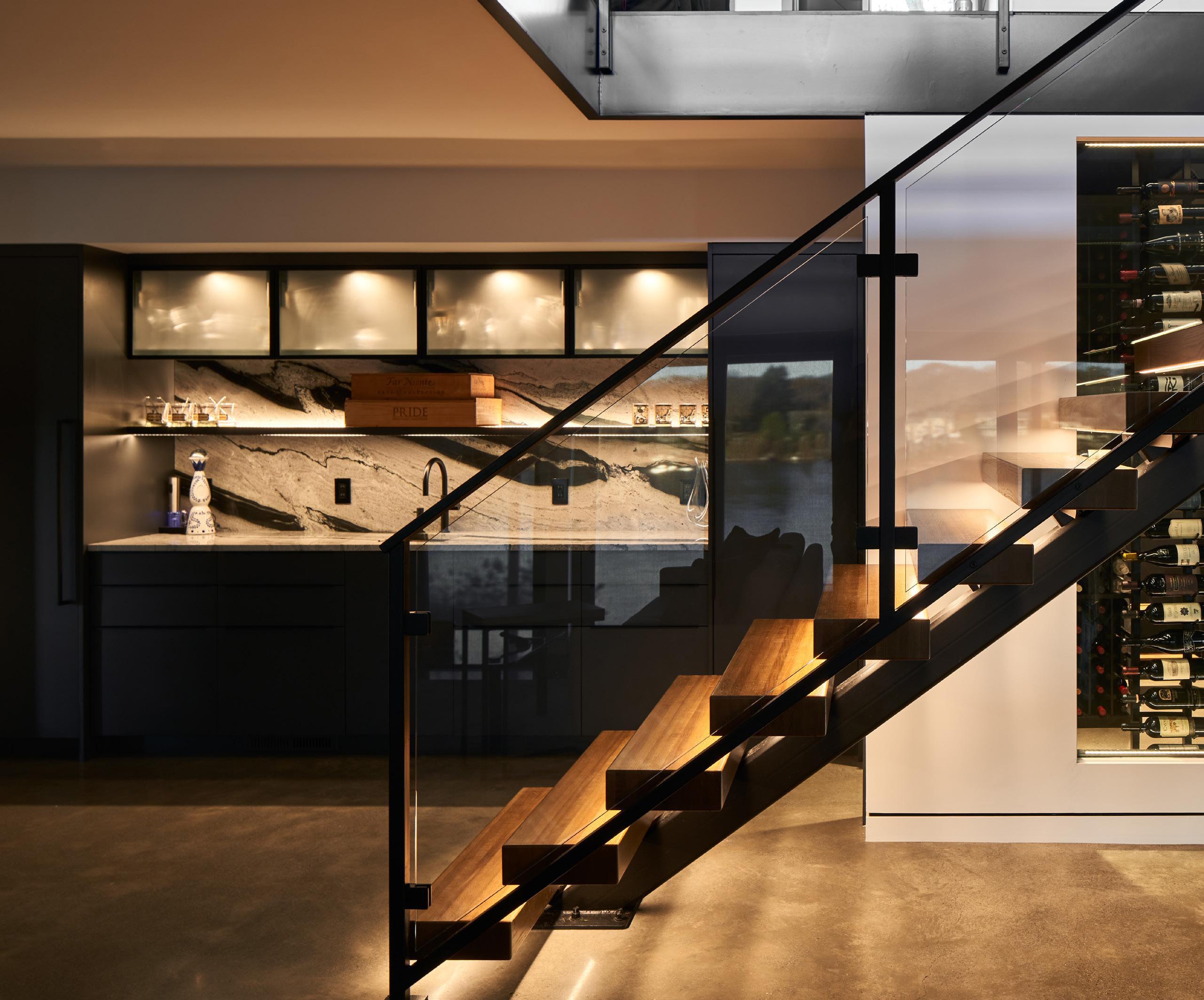
job training is great, it doesn’t always lend itself to an environment where you are free to make mistakes, go outside of your comfort zone and experiment with things that require a higher level of skill.
Constantly improving “We trialed an eight-week, after-work program, paying our senior staff members overtime to teach but without mandating the classes. The motivation to participate lay in improving skill sets, and subsequently, remuneration. We developed a curriculum based on our common processes, tailoring it to our business. It was a great success. We received extremely positive feedback, and there was more value in it than I anticipated.”
94
As such, Jeff and the team decided to take their idea to the next level, targeting graduated seniors looking for an alternative to college. The business hired a group of students as laborers and provided a training program in the evenings, covering basic tasks and safety, and progressing to skilled processes. The business extended full-time employment contracts to three of the eight, and continues to bring younger people into the business in this way.
Jeff continues: “I tell all the kids that you can start and end your career with this company, and it is a career, with plenty of scope and potential for earning a good living. By changing the perception
surrounding the industry, we are able to get younger kids interested in what we do.”
Ambition has always been a driver for Jeff. “In five years, I don’t see us changing our path but I do see us constantly improving. We recently acquired a small masonry outfit, a family firm that we’d been working with for over 25 years. We currently have so much masonry work that we really needed to do that, to play offence to ensure we don’t fall behind. My daughter, Natalia, is starting to get involved in interior design and I am very optimistic that she will steer us in the years to come, alongside my son, Ryan, who leads a framing crew and is all about increasing our capabilities.
“Our houses are complex. We are constantly working to increase our capabilities and our ability to deliver premium results,” he concludes. ■
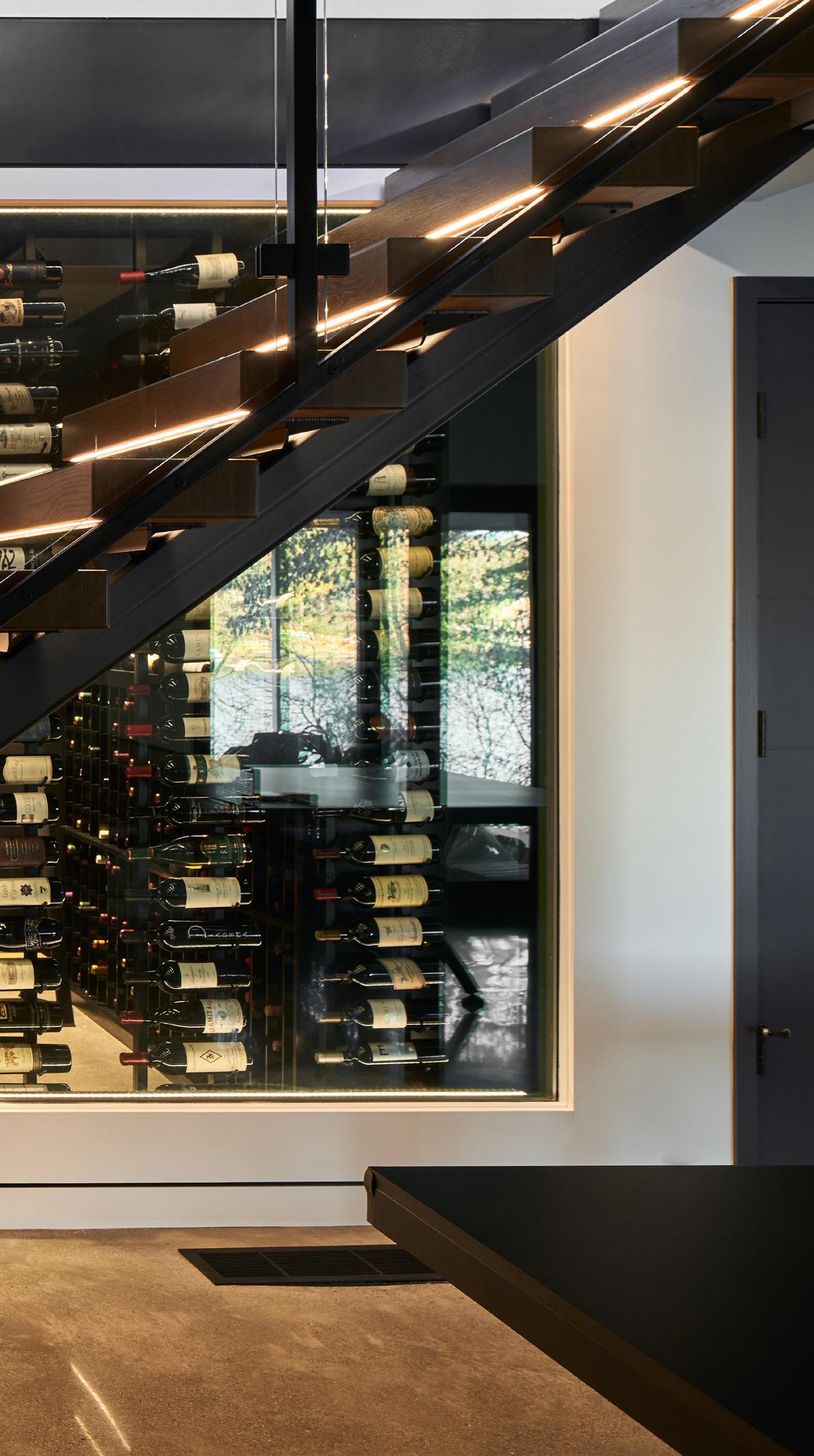
www.sweenorbuilders.com

Sweenor Builders modernhb.com 95
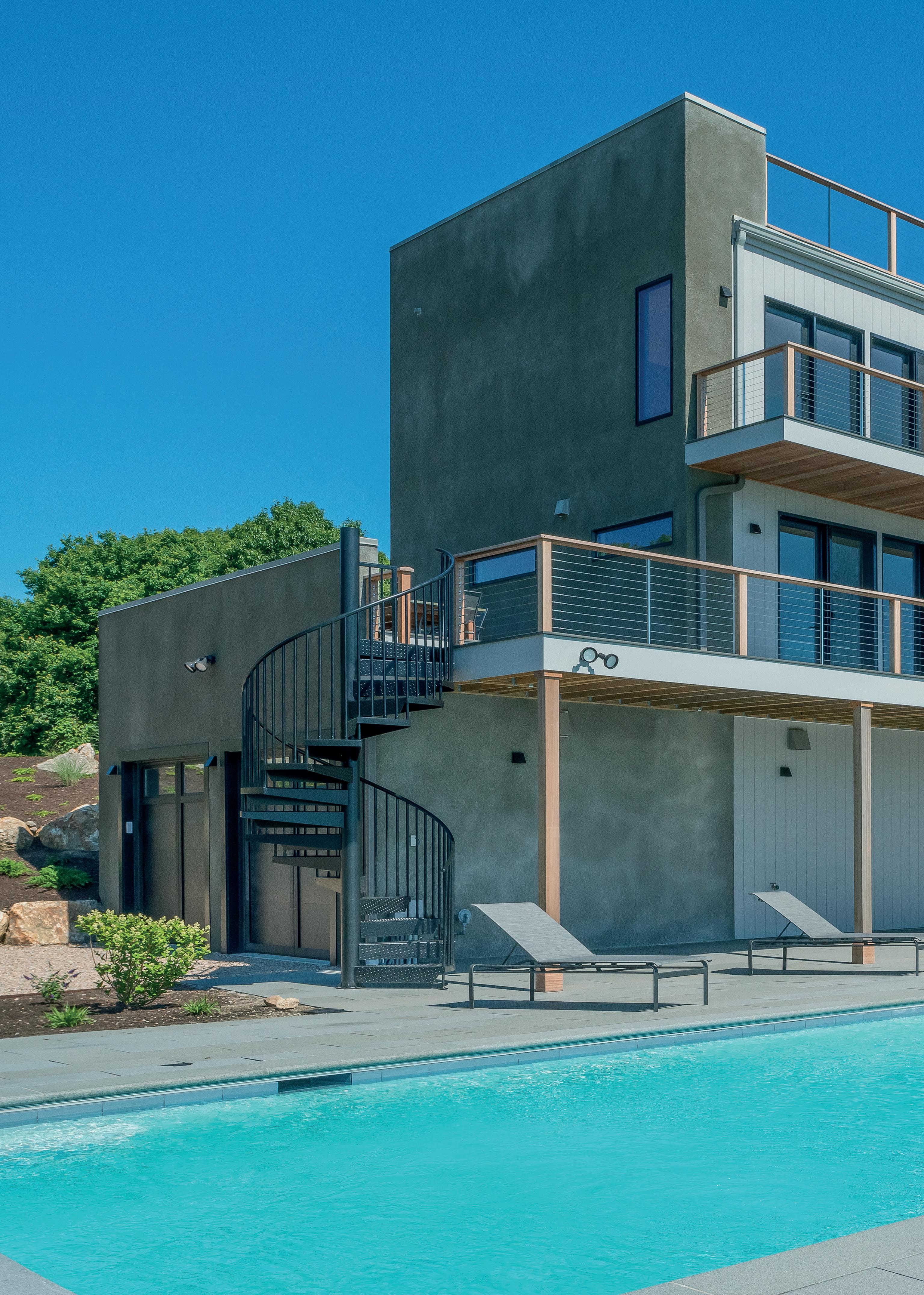
96
The INNOVATION element
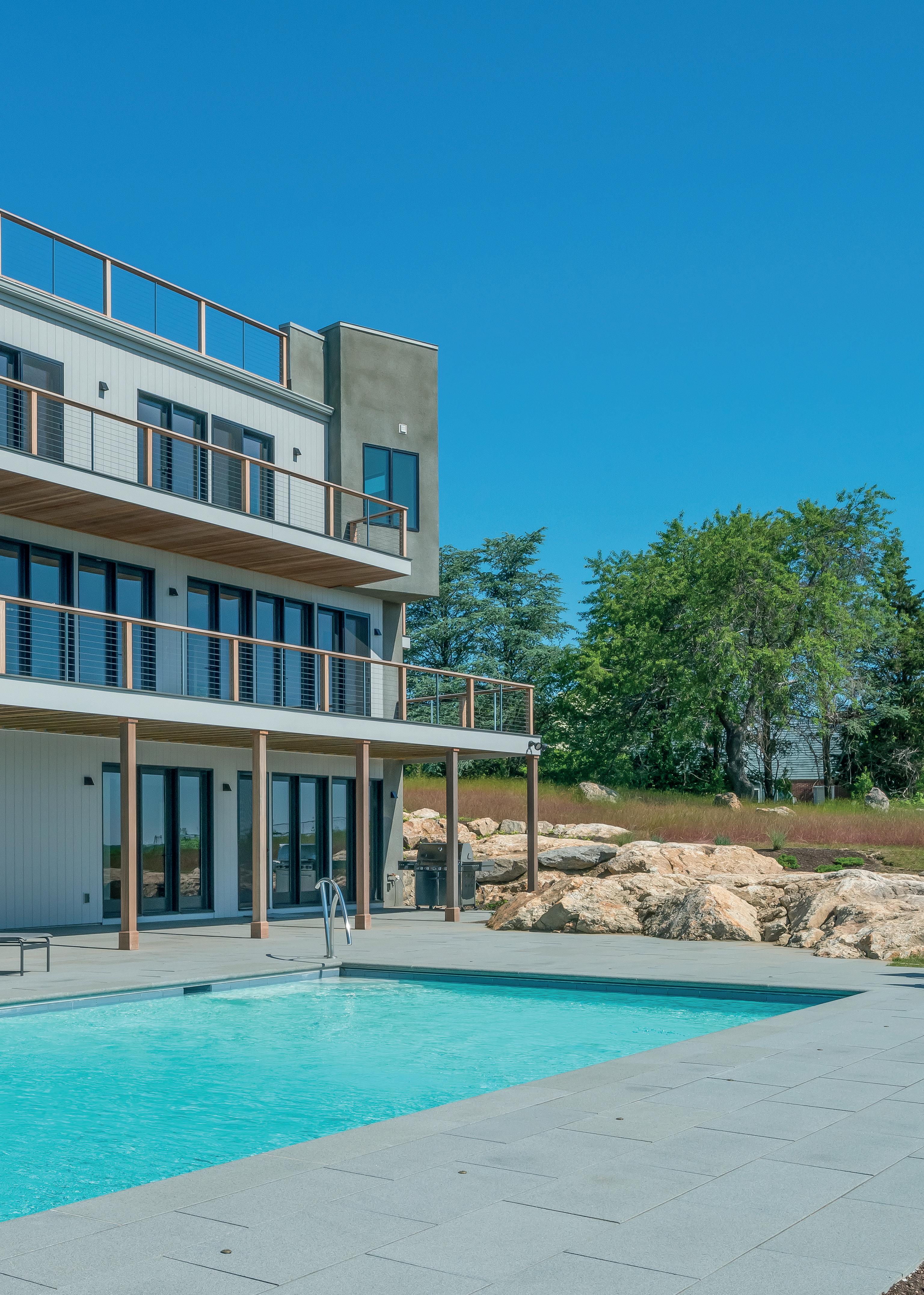
Classic and contemporary: Davitt Design Build’s chic approach to luxury home construction
modernhb.com 97
Build
Davitt Design
In 1982, Matt Davitt brought to life Davitt Design Build to be a specialist in coastal and luxury home building. Matt, a certified master builder and leader in the design-build industry both regionally and nationally, is often called upon to discuss design-build concepts, building trends and economic conditions facing the construction industry. Since the company’s inception, Matt has worked hard to build a team of talented architects, designers, expert builders, and project managers. “Our work can be seen throughout Rhode Island, Massachusetts, and Connecticut, and we work predominantly with highend clientele,” shares Vice President David Whitney.
David, along with Designer Mary Rae dives deeper into the inner workings of Davitt Design Build, with a focus on the successful completion of the Modern Coastal Castle. “Customers come to us with a piece of land, or a

teardown rebuild, and we take them all the way from permits, through coastal resource management, to the design and construction of the home. There are three operating divisions that we support within the company. The first is the design build, which is our largest operating entity. We also have an insurance division, which started about 30 years ago, and specializes in high-end residential insurance restoration. If there is fire or water damage, we come in, negotiate with the insurance companies to remediate the loss, and ultimately do the rebuild,” David highlights. He adds that the third division focuses on land development and speculative new construction, again specializing in luxury and coastal homes.
Before we dive into recent projects, David gives us an overview of how the company works closely with its clients to make their visions a reality.
Arnold Lumber Company
Arnold Lumber Company is a familyowned and operated business, specializing in lumber and building materials, including kitchen and bath cabinetry, and masonry supplies. We have been building trusted relationships with builders, remodelers, homeowners, and the community since 1911. Customer service, top brands, quality products and reliability are the foundation we built our company on. We aim to provide our customers with superior products and delivery, while supplying the highest possible level of service. Visit www.arnoldlumber. com to learn more about the services and products we offer. Our friendly and experienced staff are always happy to answer any questions you may have.
98 Davitt Design Build
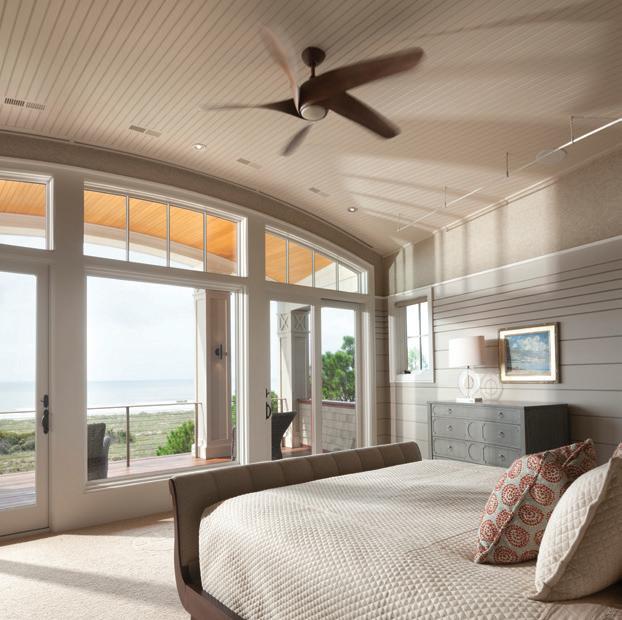
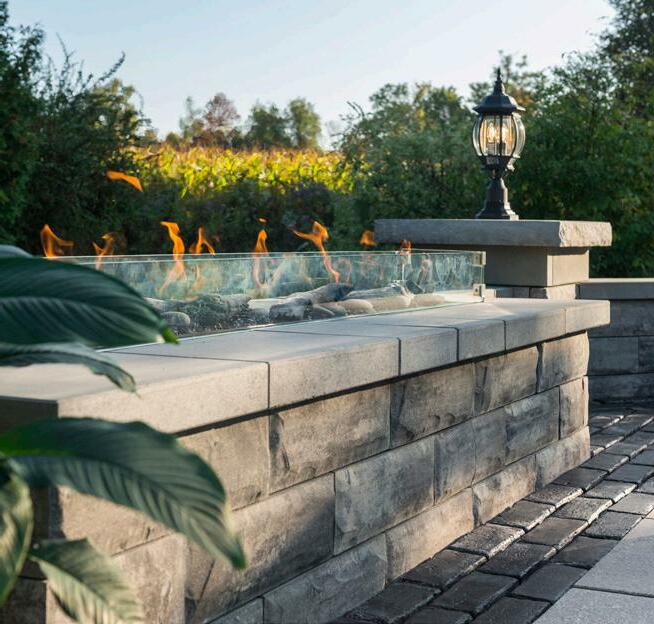
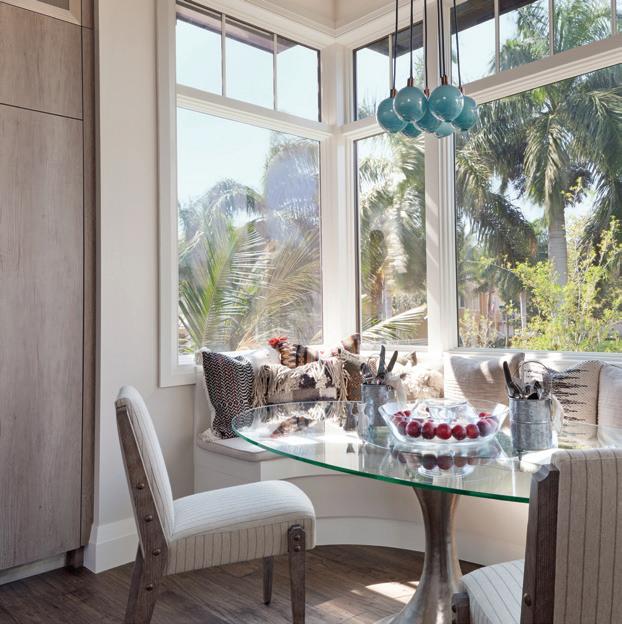


ARNOLD LUMBER COMPANY BUILDING TRUST SINCE 1911 BUILDING MATERIALS | DOOR & MILL SHOP | KITCHEN + DESIGN | MASONRY PRODUCTS We feature high-quality Andersen® products. “Andersen” and all other marks where denoted are trademarks of Andersen Corporation. ©2022 Andersen Corporation. All rights reserved.
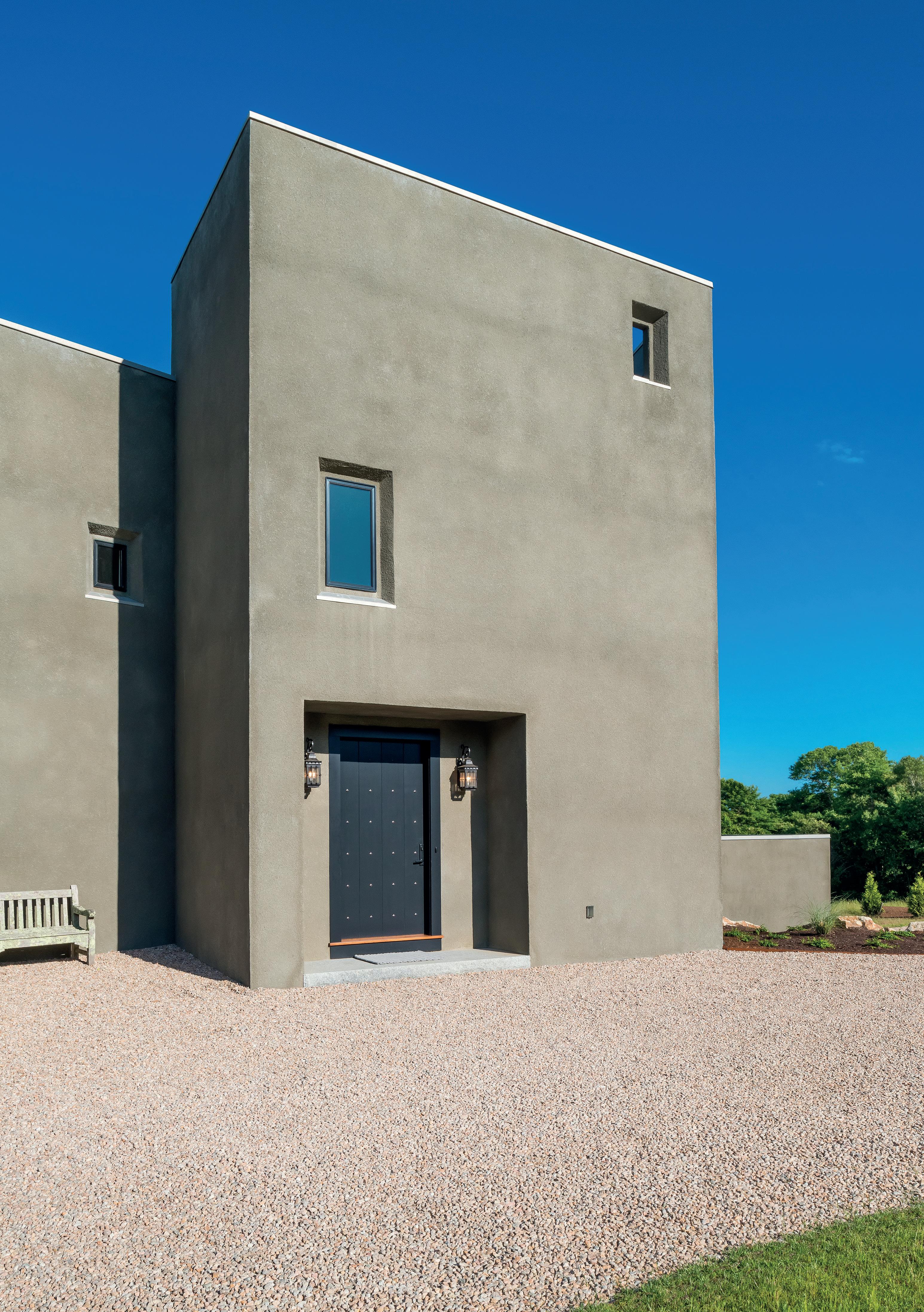
100
“We focus on a team-oriented approach. When you first call Davitt Design Build, we assess the project and conduct an initial introduction and scope review. Mary joins as well to gain design insights.
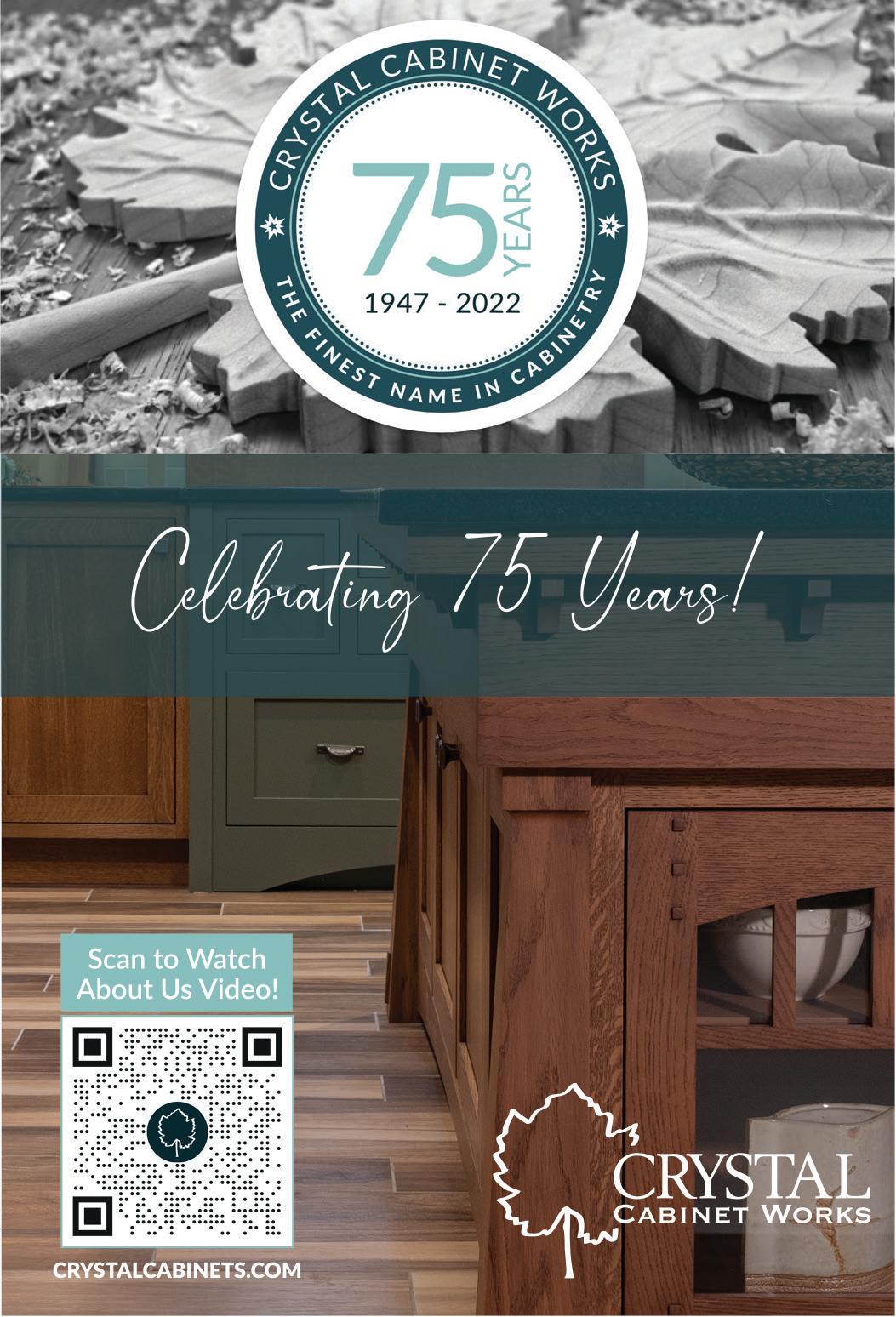
“Our sales team works from the clients’ feedback, which involves a great deal of communication, listening, and collaboration, so we can create something that is based truly on our client’s vision, while providing design and budgetary guidance from our team. I think that is what draws clients to us too; we are not in it to create a home for ourselves. It is about taking client ideas, conveying them to the team, and then bringing those ideas to life,” David highlights.
Attention to detail
To share a prime example, we ask David and Mary to share the process that brought together the Modern Coastal Castle, which was inspired by an Italian fortress used on the set of a James Bond movie. “This was such an interesting way to start a home. Clients usually come with interior pictures, but in this instance, the customer had a vision and took creativity to a new level from the outset. We finetuned their vision to merge two worlds with an old Italian fortress exterior and a modern sleek interior.”
Each level of the home features a walkout deck, with expansive windows that showcase the surrounding ocean views. The rooftop platform overlooks Narragansett Bay and the Beavertail Lighthouse. The property also boasts a manmade rock garden and lavender-lined pool. “It is one of the premier spots in Rhode Island, 1.4 acres along the water, overlooking Narragansett Bay. Mary helped the clients design the fortress to feature a modern interior, while blending the unique positioning of the lot and its environment. There was a multitude of elements the team had to balance, while designing the home, and the final product speaks to the experience, adaptability, and creativity of our team,” David shares.
“We did every single detail,” says Mary. “We went through each room; we talked about trim molding, and we wrapped the plaster around the windows to make a sleek finish. The
We fine-tuned their vision to merge two worlds with an old Italian fortress exterior and a modern sleek interior modernhb.com 101
“ Davitt Design Build
“ “ “
kitchen for example is darker, because it works well with some of the whiter countertops. Those are the kinds of details that we care about.”
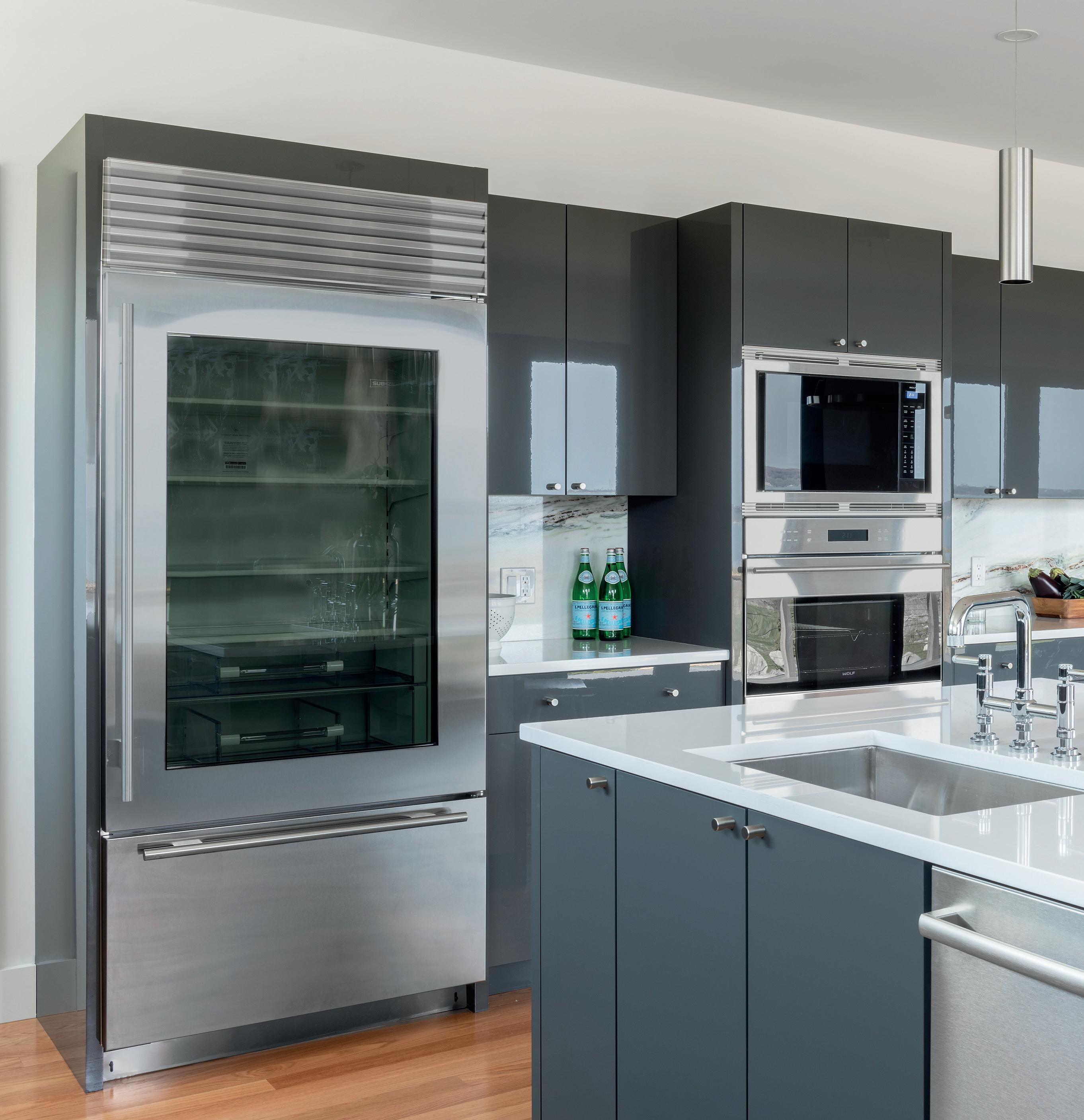
On projects of this scale, both leaders are aware that challenges will always arise. For example, as we learn from David: “We had to cut into the studs in the kitchen to bring
in an oversized marble shelf. Above it, we had a window needed to be engineered to correctly match the fitting, while ensuring the structural support of the wall.
Any passersby will notice the home’s clean lines, incorporated to mitigate the old fortress shape, which has given the design more character,
102
according to David. “The texture to it, the monotone color, the shadows that fall on it shows its age; each of these add wonderful elements that make the building beautiful. The front door, for example, is a giant flat front door, but when you get close to it, you can see the studded-beam detail. This feature makes it look like an old wooden door that has been around for centuries,” Mary explains.
Regarding the exterior, the design elements surrounding the home are just as stunning. “When we were digging the foundation, we uncovered many boulders on the lot, and we decided to use them to create a rock garden to surround the house, which gave the impression that the rocks had always been there. I feel that this brought nature back with a modern element,” David details. The pool patio was cut into existing ledge to create an irregular pattern, and, against the backdrop of the bay, the sharpness of the outside features was an excellent complement to the softness of the property’s surroundings.
Customer experience
The project took a total of 12 months to complete, and Mary expresses that this new build showcased the expansiveness of Davitt’s capabilities. “I think it’s fun for us to push the boundaries, which is why we absolutely love working on projects like this,” she says.
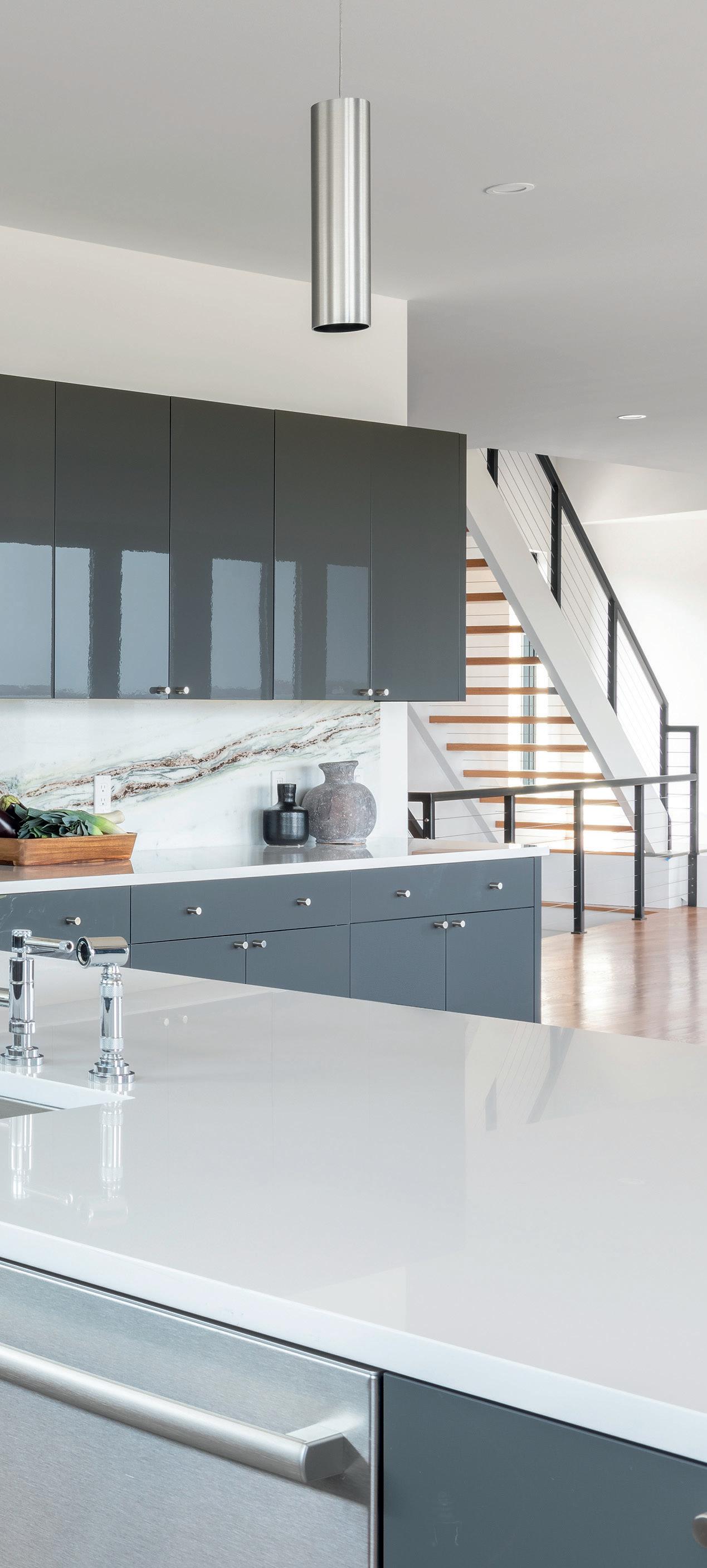
The Modern Coastal Castle is not the only one of its kind, and it certainly will not be the last. Both David and Mary are excited for what lies in store in the years to come, and the variety of projects the company will take on. “Our pipeline is full for the remainder of 2022 and 2023. The company has grown from 20 employees to 35 in the past five years. My background is in the financial sector and private equity, and I have seen all too often that when companies grow quickly, they may lose the essence of what they were built on. For us, the core values of our success are quality and teamwork, and as we grow our team, I know that our reputation will remain as an industry leader in design build. For me, it is about being strategic and purposeful with our growth to continue to deliver on our highstandards of quality and customer experience,” David concludes. ■
www.davittdesignbuild.com
Davitt Design Build modernhb.com 103
ROOTS Putting down
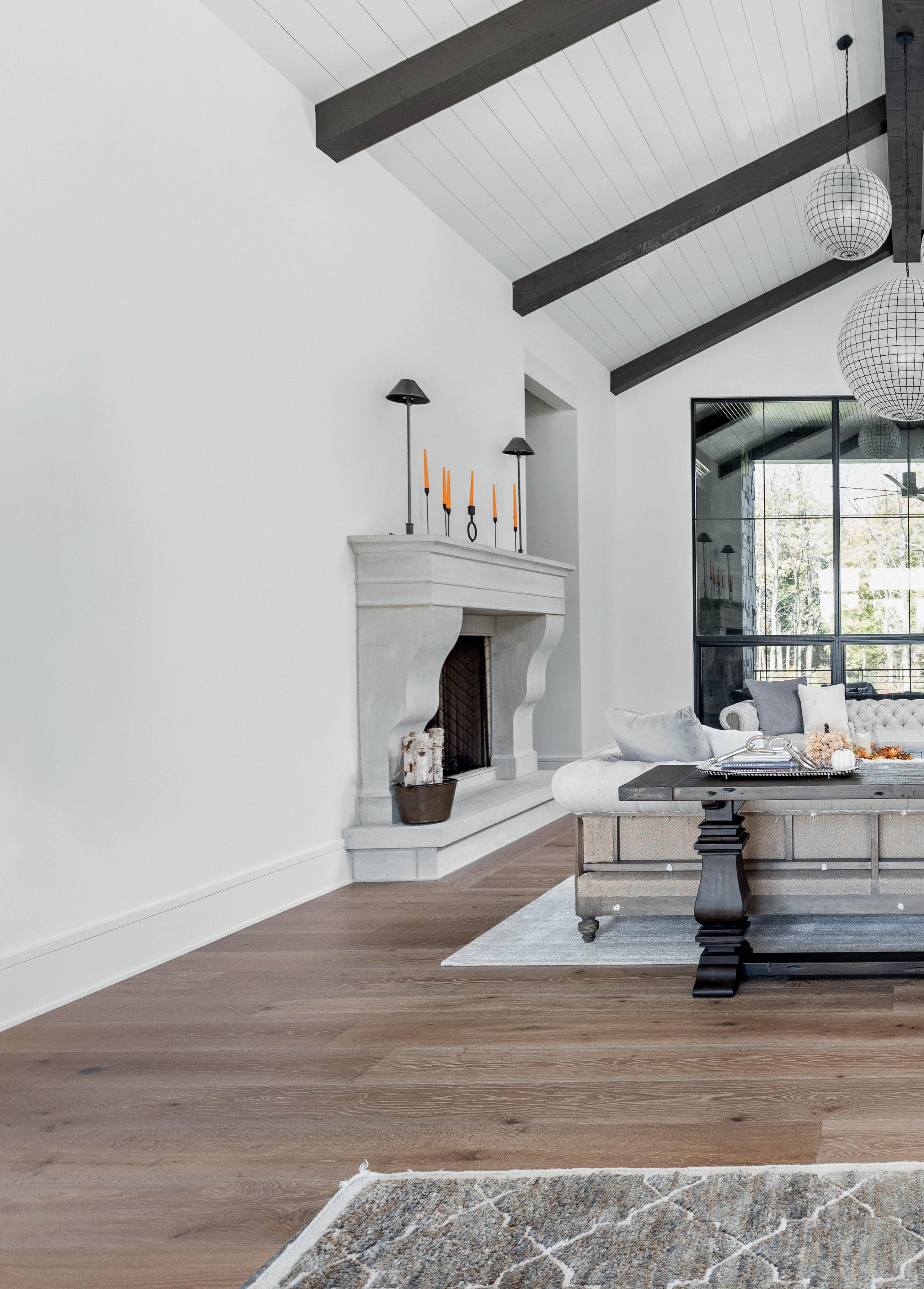
104
MEMORIES and making
Find out about Kent Shaffer Homes: a woman-led custom home builder on a client-focused mission
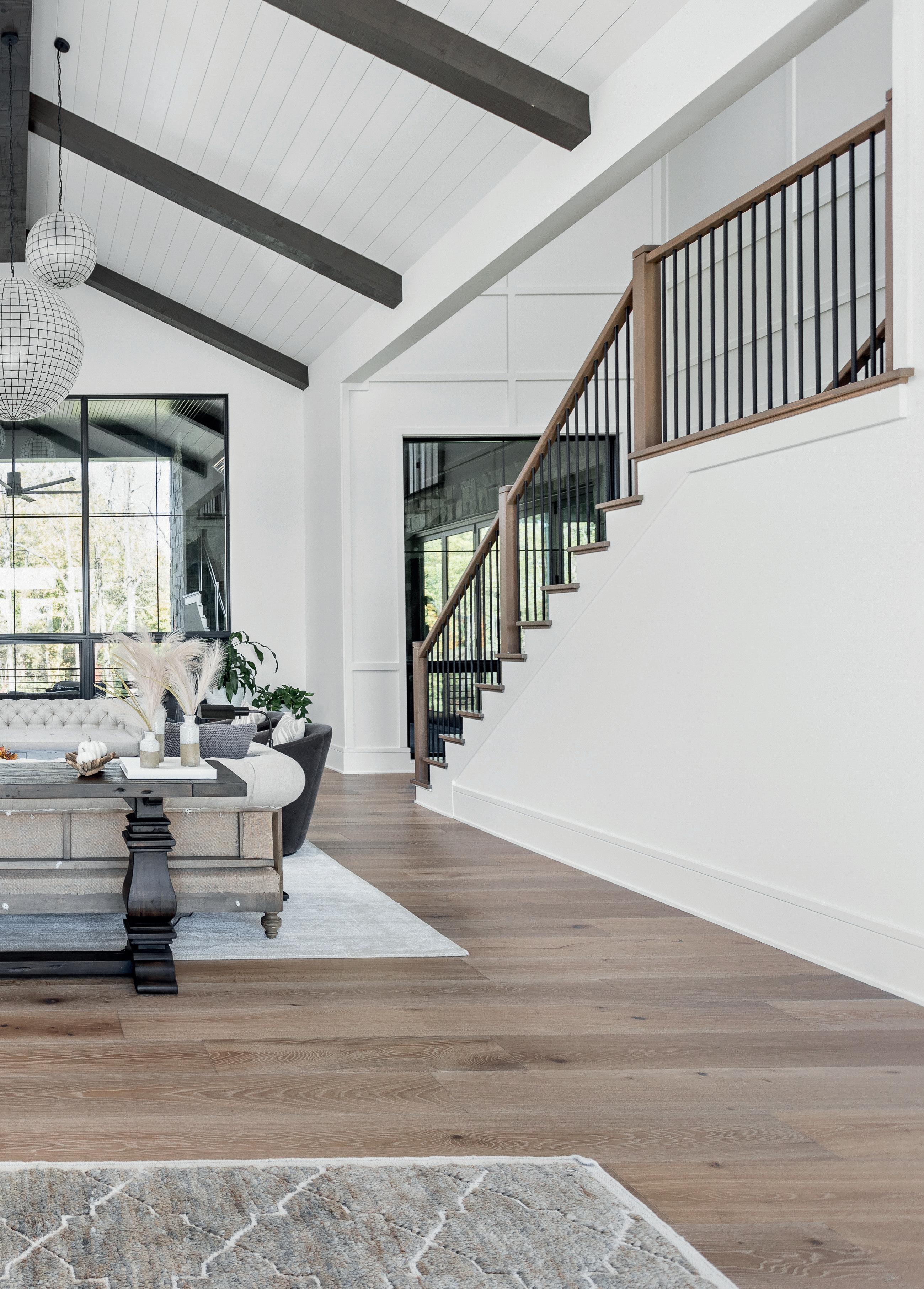
We were very fortunate and continued to grow our business during the pandemic,” begins Kristen Shaffer, President at Kent Shaffer Homes (KSH), an Indiana-based custom home builder that we last featured in Modern Home Builders back in 2018. So, it has been good to catch up.
“Naturally, like everyone else, we did struggle, especially with procuring materials and dealing with labor shortages,” she goes on. “Nevertheless, we made sure that we were able to meet deadlines – every time. One of the major changes we made during the pandemic that we are still implementing now is making all design selections upfront (instead of later on in the process).”
Shaffer Homes modernhb.com 105
Kent

106
Once a client signs a contract to begin a build, KSH will start working on selections immediately, with the aim of getting these finalized within the first and second month of the project. “The process has become less stressful for our clients; they can now get their selections out of the way, and then just enjoy seeing their house being built before them,” Kristen explains. “As far as costs are concerned, being a smaller company that does not spend money on extra staff and office space, we are able to absorb as many material price increases as possible in order to make our clients’ dream homes attainable.”
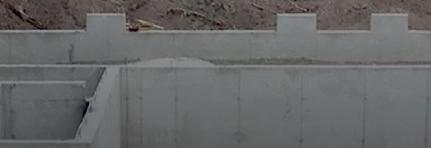





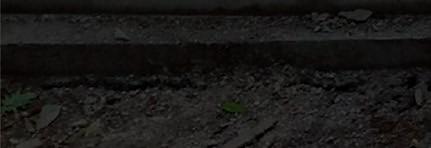








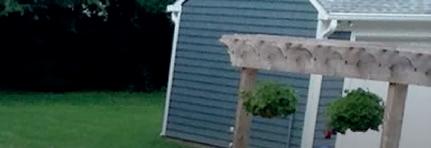



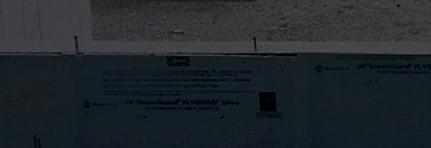

























Kristen is a third-generation builder and recently took the helm of the company, leading as President at KSH, the family-run business that takes its name from her father, with whom we spoke in 2018. Yet Kristen is no novice; prior to her new appointment,

she was already taking on individual custom home projects, including the 2018 winner of the Home-A-Rama in Central Indiana.


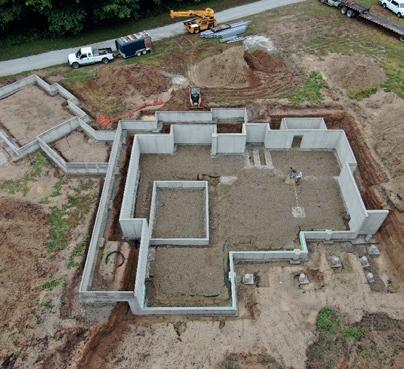
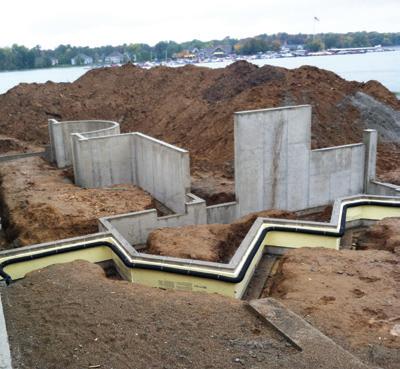
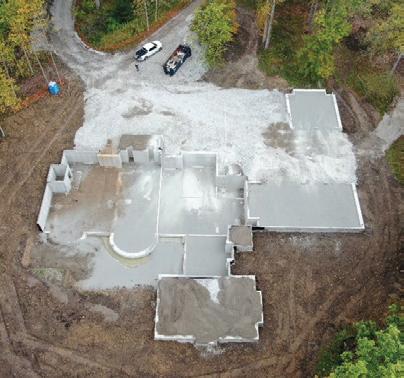
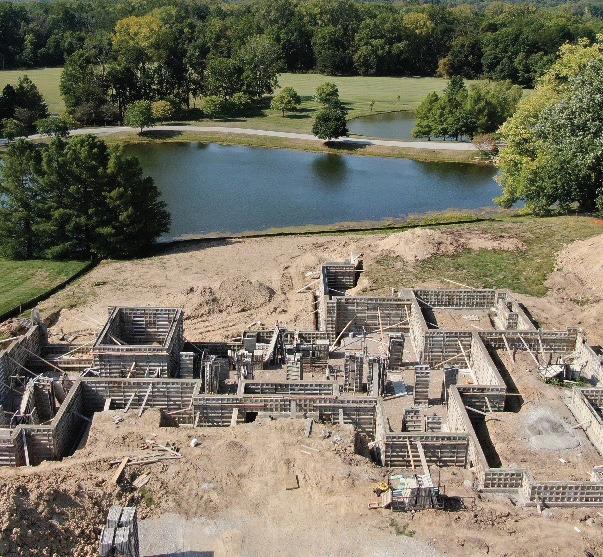
Bringing design to life
As President, Kristen has continued to grow the business and has more than doubled the number of homes that it builds each year. Meanwhile, she has managed to stay rooted in the family traditions and client-forward approach that her father and grandfather both applied over the course of their long and successful careers as builders.
Through the generations, the family name has become synonymous with craftmanship and high-end construction. KSH works with a knowledgeable and experienced team of designers, craftsmen, and some of the best architects in the state. “We are a smaller company and remain very hands-on,” says Kristen. “As a result, we are able to create
modernhb.com 107 Kent Shaffer Homes
Lee Supply

At Lee Supply, we are proud to partner with Kent Shaffer Homes. We love the attention to detail that Kent and Kristen put into every home and the exceptional experience and quality they provide when personally working with customers. It’s that family-run, personal touch, and emphasis on quality that we admire and respect most in them. The team over at Kent Shaffer Homes are some of the best designers, architects and carpenters in the business, delivering beautiful dream homes to loyal and repeat customers in some of the most exclusive neighborhoods. We are very proud to assist Kent and Kristen in bringing their customers’ dreams to reality by providing high-end beautiful lighting, appliances, and plumbing options to choose from. Thank you Kent and Kristen for the great partnership!
personal relationships with our clients; we are their main point of contact across construction and at all construction meetings.
“By utilizing buildertrend.com as a form of communication throughout the build process, the client’s role has never been easier,” she goes on. “The homeowner can approve all selections through there, view the project schedule, and send us any questions they might have. We also involve our designer upfront before we even meet with the architect. This enables us to put together a design plan, which then helps to guide the architect through our vision when they do step in. Further down the line, this prevents changes – both interior and exterior – being made later on.”
The conversation then turns to a broader overview of modern home building as experienced by an individual client. “First, we sit down one of our customers to discuss their budget,” explains Kristen. “We will help
108
determine guidelines that the homeowner needs to follow to stay under that budget. For example, the square footage of each floor, the exterior elevation, and what kinds of finishes are wanted. All need to be discussed openly and honestly early on to avoid unrealistic expectations or any unwanted surprises down the road. We then set up a design consultation with the decorator to put a design plan together.
“Once we have the design plan in order, we will meet with the architect and start the design of the home,” she details. “Both myself and the designer will be present in those meetings to help, and we will therefore ensure the homeowner stays on budget and make sure their design ideas are realized in an effective and practical way.
“After we have the final set of prints, we can price the home,” adds Kristen. “Since we have a design plan from the decorator, this helps to guide us with pricing and makes sure that we are pricing what the homeowner wants. We are then ready for the most exciting part: building the home! Even then, we will continue to meet the homeowner at key phases of the build, making sure everything is as it should be.”
By putting that process into action – time and time again – KSH has built more than just a portfolio of custom homes across Indiana. It has built a reputation for them. A strong one. With that kind of recognition comes plenty of exciting projects.
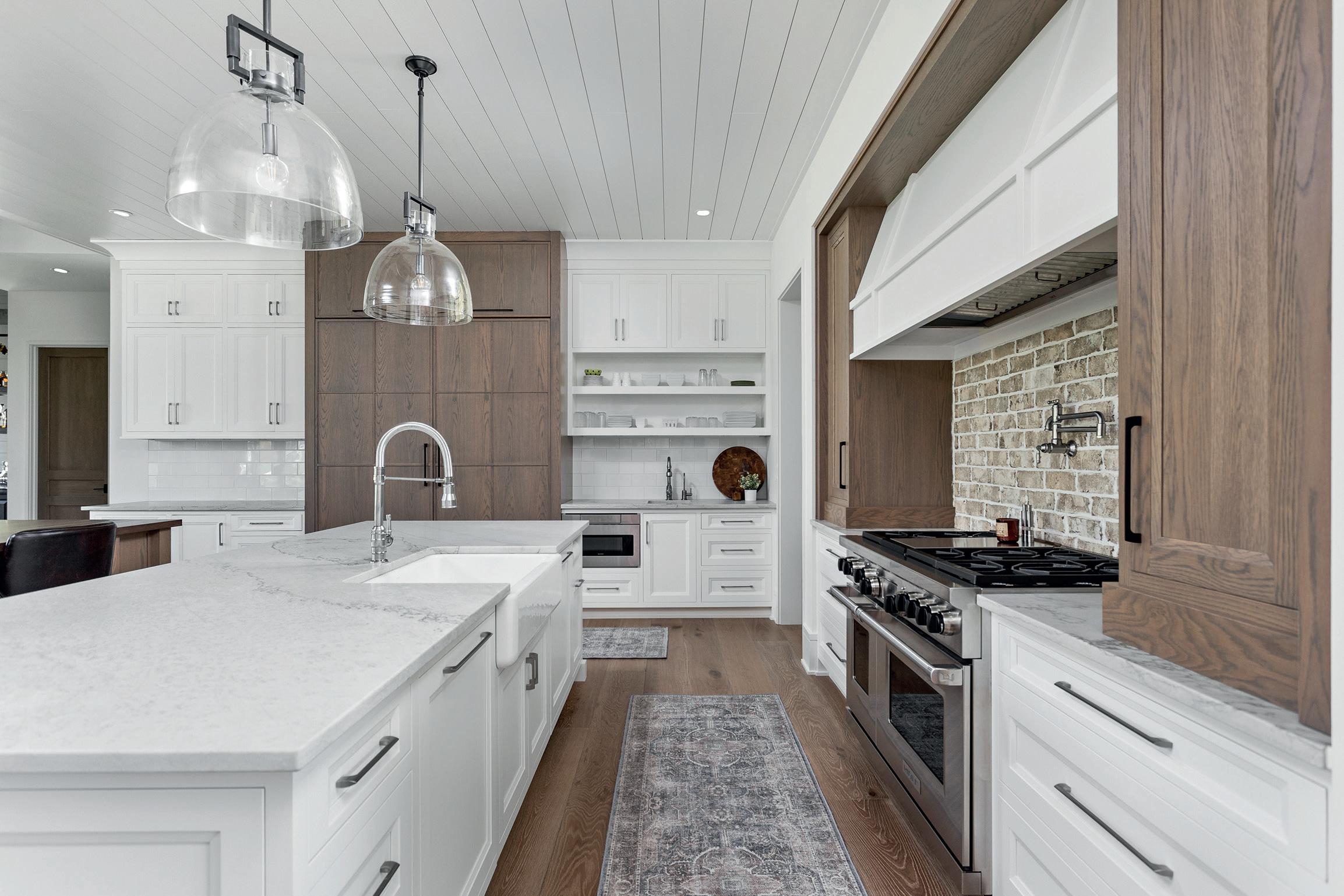
“ “ “ “
“We are currently working on a build where the client wanted 3D renderings created for the entire interior of the home,” Kristen notes. “The
We are then ready for the most exciting part: building the home!
modernhb.com 109 Kent Shaffer Homes
decorator worked with the company to get pictures of all the finishes – light fixtures, flooring, furniture, and so on. We were able to provide the homeowner with a 3D view of exactly what their home would look like on the inside.
“Projects are just becoming cooler and cooler,” she admits. “We have been doing indoor basketball courts and display garages with car elevators; however, I think my favorite touch is a secret door in a study or basement which leads to, say, a little speakeasy or a secret reading room for children. Right now, the most challenging aspect of being a custom home builder is rising prices and
the shortage of materials and labor we are currently seeing.”
KSH has remained creative when it comes to materials, adapting to what is and is not available at any one time; it is all part of the standout experience the company offers. Fortunately, Kristen goes on to highlight that she believes the availability of building materials is destined to get better.
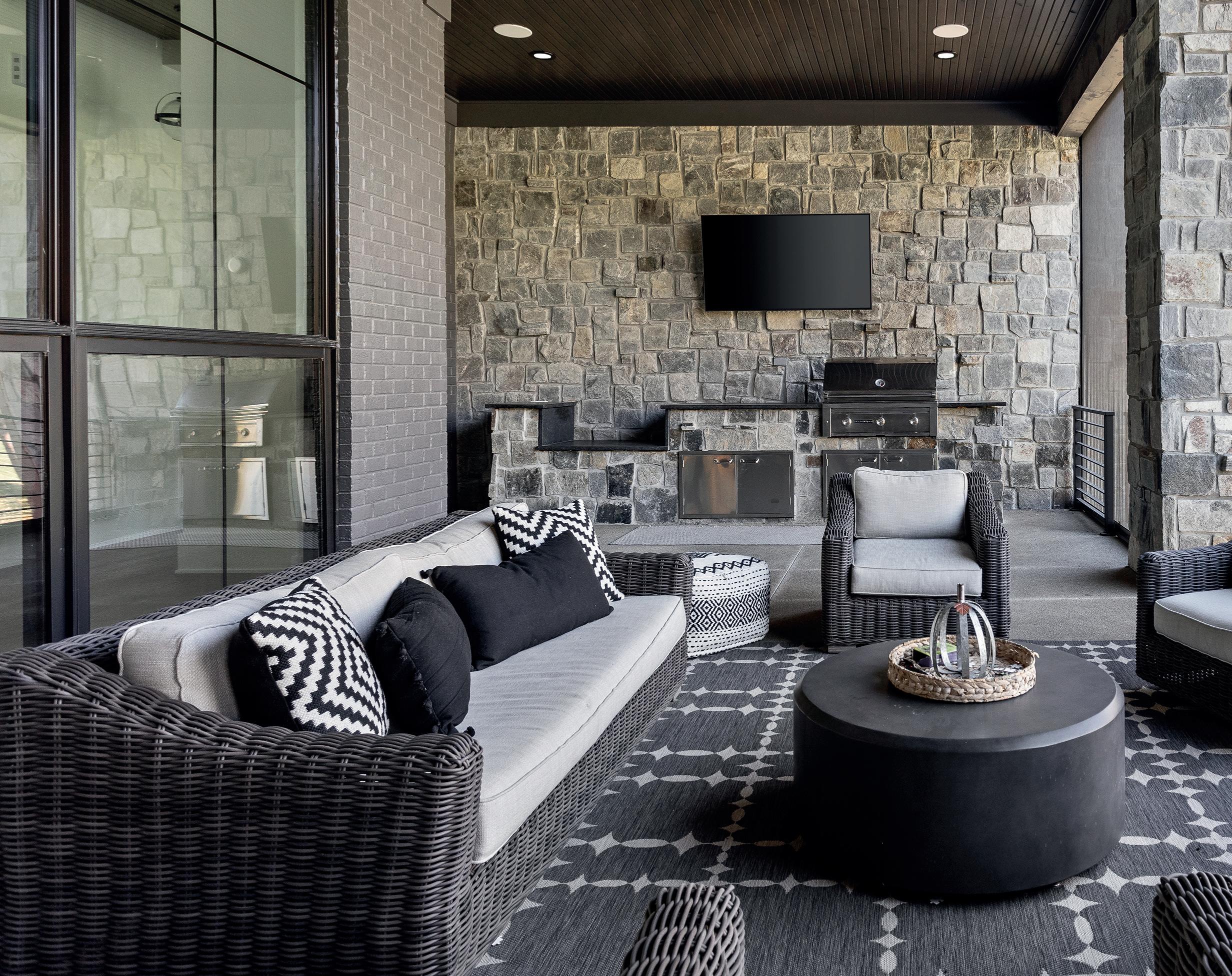
Forming relationships
Although, she admits a shortage of skilled labor and rising costs will continue to be a challenge. “In the current market, where material pricing is constantly rising, it is really
110
important to have a good relationship with everyone that you work with,” Kristen asserts. “All our suppliers give us plenty of notice about price increases, and that means we can order materials in sooner if we need to. Many of the vendors we rely on have had a relationship with us for nearly four decades; they are just as invested in our success as we are in theirs!
“It is also important to have good relationships with our subcontractors because of labor shortages that are plaguing the industry,” she observes. “Truth be told, subcontractors could go and work for just about anyone right now because of the high demand for skilled workers. However,
our subcontractors will put us before other projects because of the relationships we have formed with them. Ours stay with us – and, in turn, we continue to trust them because of mutual respect and appreciation built slowly and steadily over time.”

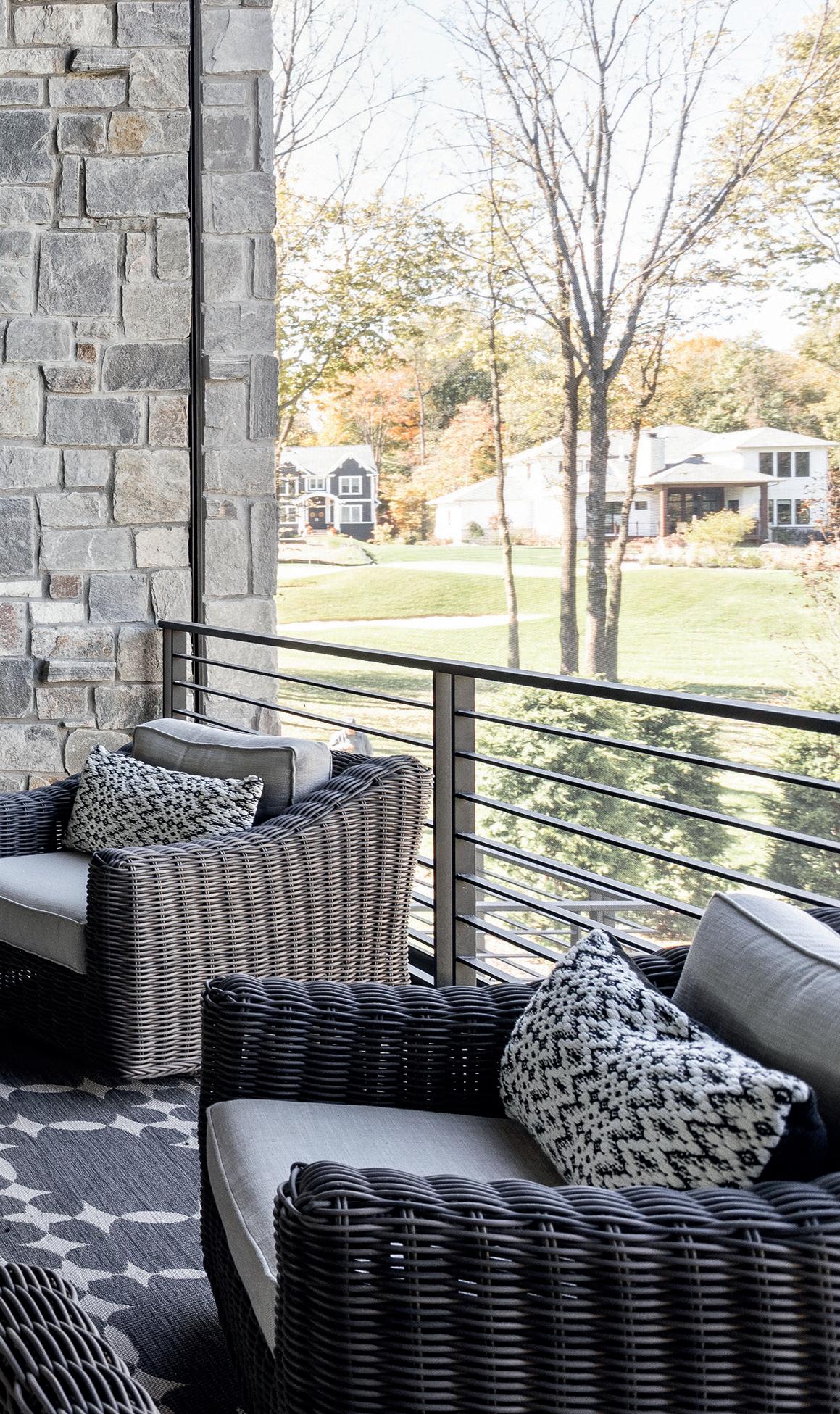
KSH is keeping busy. For instance, it has a Home-A-Rama-featured house coming up that it will be breaking ground on in 2022. “The show is located in Promontory in Zionsville and will be hosted in the spring of 2024,” Kristen concludes. “The scenic lots in this new development have to be seen to be believed; it will be stunning. Further down the road, we aim to be doing what we have done for the past 40 years: completing builds that allow our clients to put down roots and make memories to last a lifetime.” ■
www.kentshafferbuilders.com
modernhb.com 111 Kent Shaffer Homes
Crafted with passion
Paul and Doug Wellborn are two brothers who launched Wellborn Cabinet, Inc (Wellborn) in 1961. That name is also an apt description of the products that the company, which recently celebrated its 60th anniversary, manufactures. They are born to hardworking hands of honest Americans and built with
a special kind of care and attention to detail that is only made possible by people that love their craft.
Though the company began in a 3200-square-foot building and chiefly produced low-cost kitchen and bath cabinets for government-financed housing, the business has dramatically evolved over the years. After purchasing his brother’s half of the company in

People who care: this is more than just a slogan for Wellborn Cabinet, Inc
112
1986, Paul Wellborn, who still serves as President & CEO, became the sole owner. What followed was consistent growth and expansion year-overyear. The company’s customer base shifted to residential kitchen and bath dealers, and that move has since paid dividends.
Today, Wellborn offers six core product lines and manufactures its kitchen and bath cabinets from start to finish in its own 2,000,000-squarefoot facility in Ashland, Alabama. Recently, Paul
sat down with us to talk about American manufacturing, quality cabinetry, and a $4.5 billion trade case against China that took him all the way to Washington, D.C. and into an audience with the President.
“Over the years, many family-owned cabinet companies in the US have merged together,” he begins. “We never did. In fact, we are the largest privately-owned cabinet manufacturer in the country, and it is a true family business. All of the family works here. I have five children, and all of them are part of the company and some of my grandchildren are, too!”
Made in the USA
A tight-knit community of workers under one giant roof ensures that Wellborn Cabinet, Inc manufactures some of the best cabinetry in the country, promoting a quality of craftmanship with which the company – and the family name itself –has become synonymous.
The Wellborn family, and many of the families working within the company, take immense pride in producing highquality cabinets in the US, hand-crafting every product in Alabama. “If you do research, as we do, on products by our competitors, then you will generally find that the quality of some imports is not as

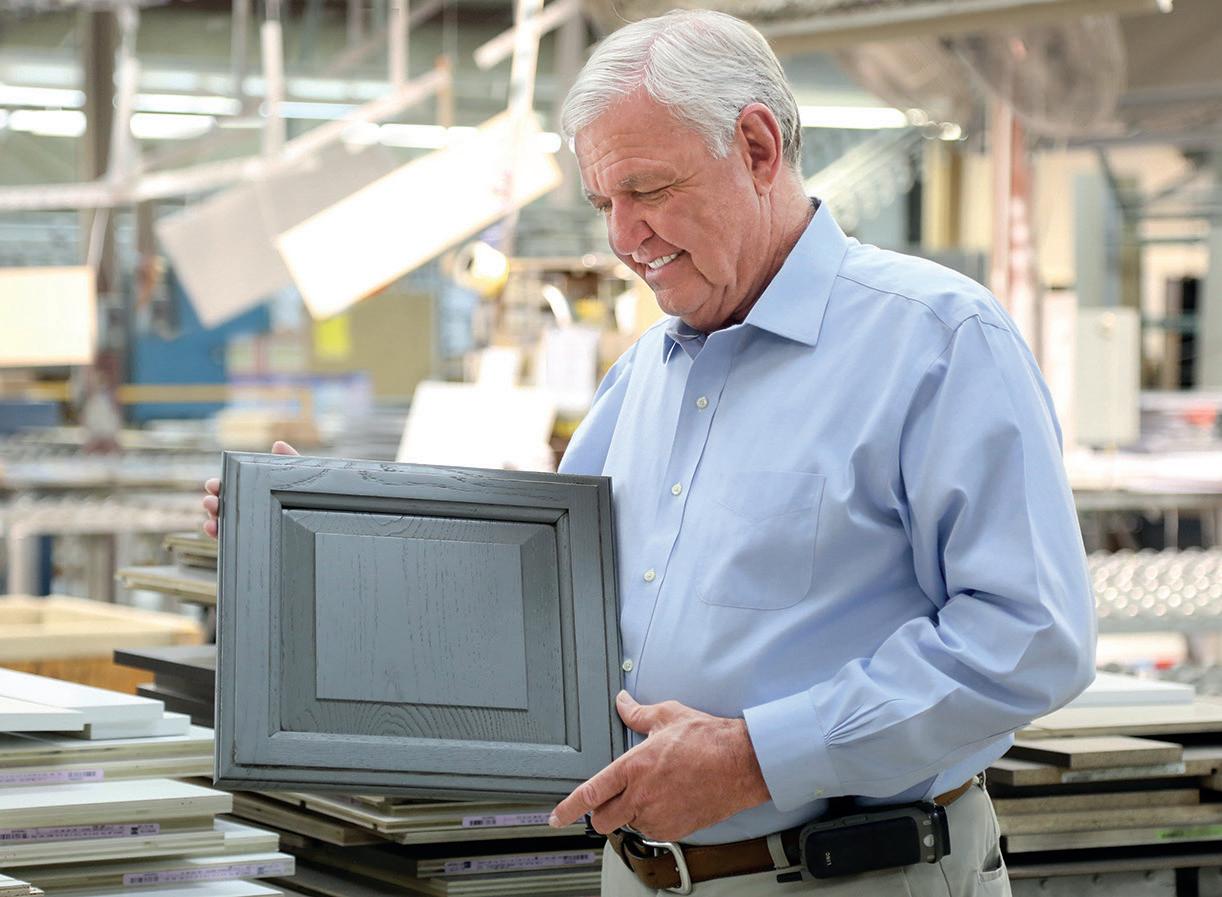
Wellborn Cabinet, Inc modernhb.com 113
▲ Paul Wellborn, President & CEO
“ “
good,” Paul reveals. “They might look convincing, but they will not last! It might be that the glue has not been properly applied to the face frames, or something else entirely.
“By manufacturing our cabinets here in Alabama, we can make sure they are very high quality,” he adds. “In fact, I have had customers tell me that a kitchen they bought from me 30 years ago still looks as good as it did on the day they bought it!”
The dedication to being ‘made in the USA’ does not stop with the product, either. “We just installed a new planer mill, which is about 105,000 square feet and is all American-made,” says Paul. “The steel we used was made in America; all the conveyors and the
machines were manufactured here. We even made our own concrete, so we definitely know that was made in the US! It all means that everything is of the best quality, and that shows in each and every product that leaves our facility.”
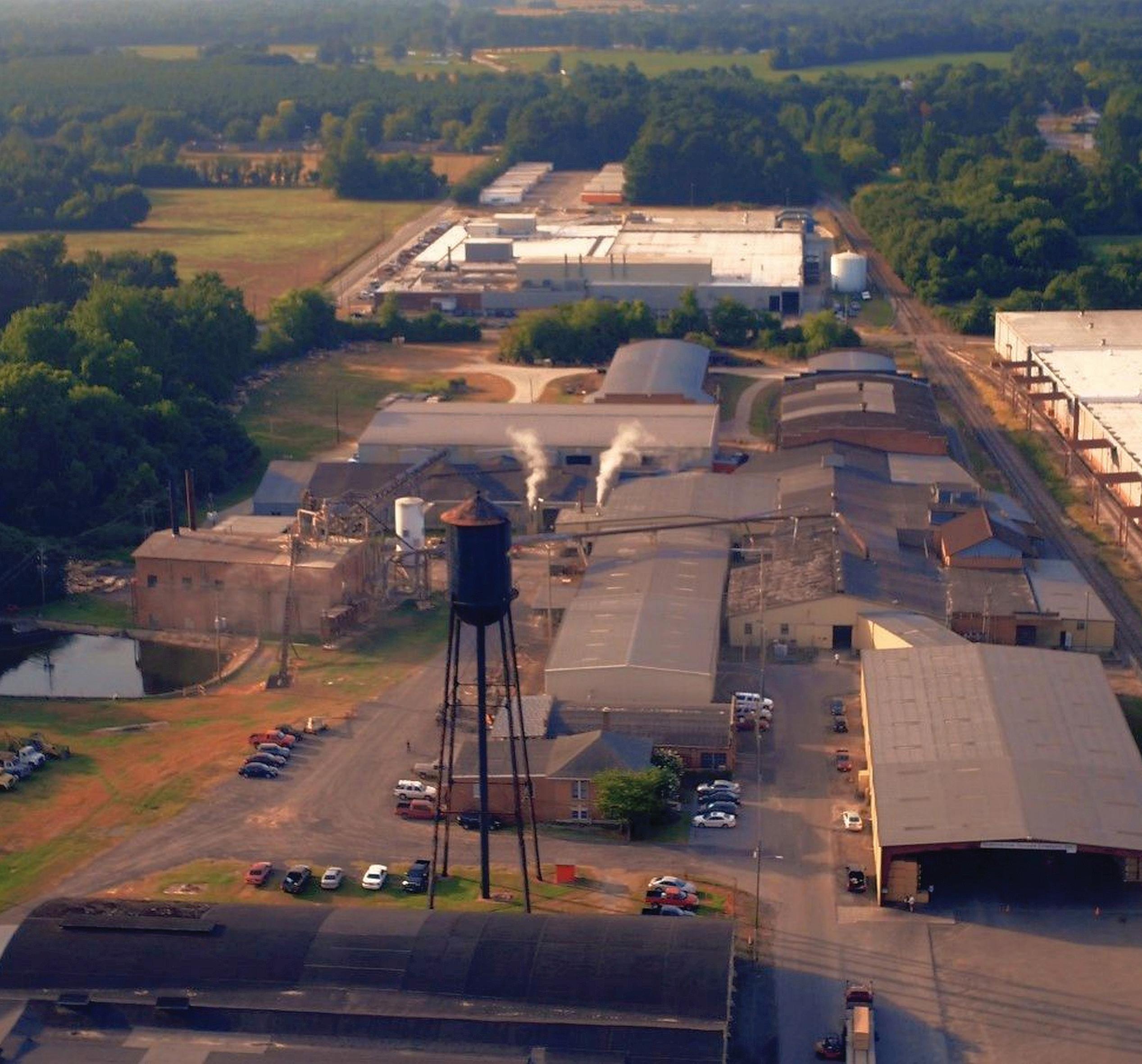
Family environment
Out of the growing workforce of around 1300, more than 140 employees make up the Quality Control team. Their job is to ensure – across 30 different quality checkpoints – that only top-quality products are manufactured under the Wellborn name. Consequently, the company meets requirements set by the Kitchen Cabinet Manufacturers Association (KCMA) and prides itself on the fact that face frames are built with mortise and tenon joints to create strong, long lasting, quality cabinets.
Darlington Veneer Company
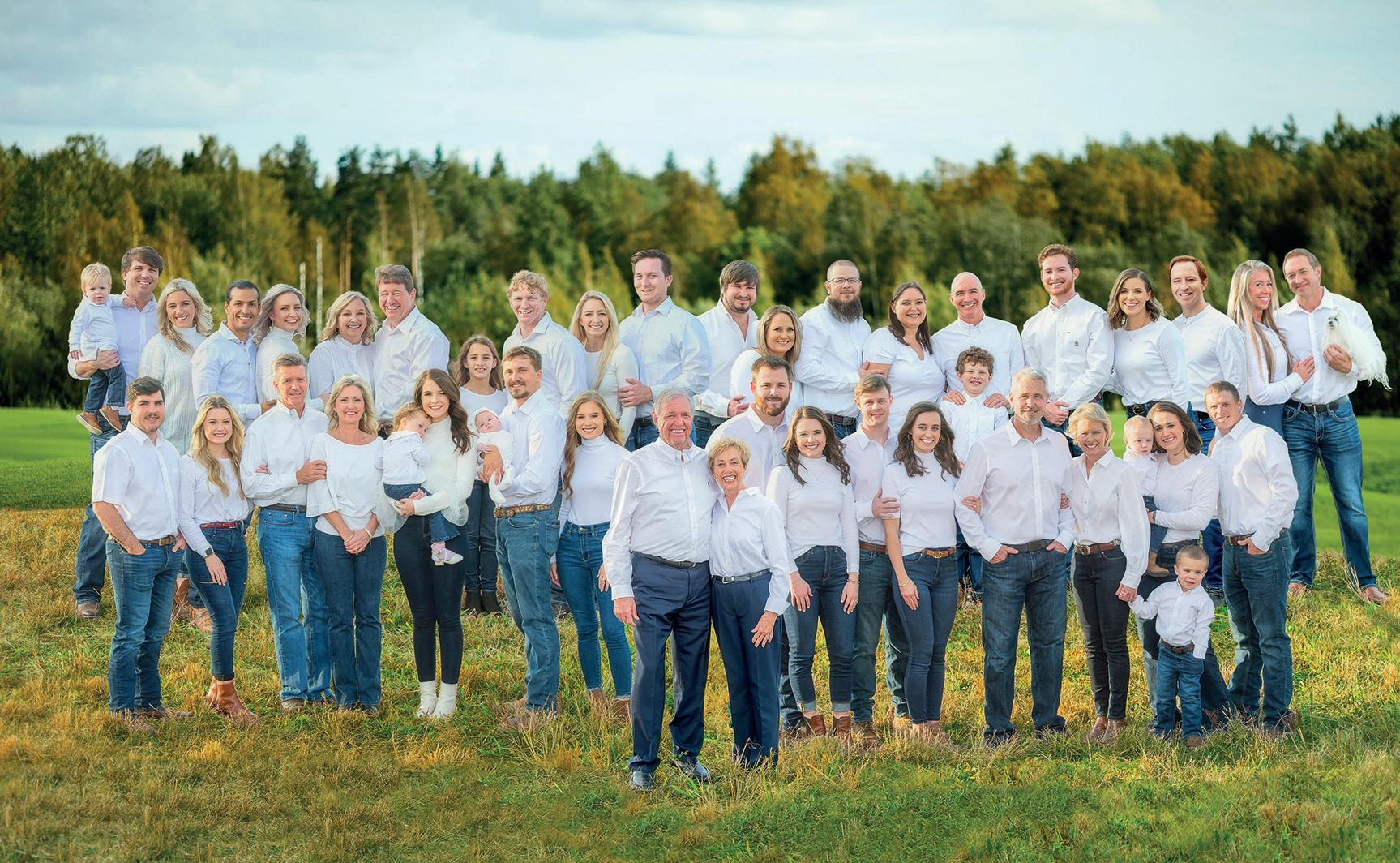
For over a century Darlington Veneer Company (DVC) has been committed to producing decorative hardwood plywood for building material distribution, kitchen cabinet, hospitality, and institutional furniture manufacturing, displays and exhibits, as well as the architectural millwork trades.
We are dedicated to producing top quality panel products with impeccable customer service and attention to detail that only a company that has been around for over 100 years could. DVC blends rich knowledge based on a century of production, and engineering expertise with modern manufacturing techniques and a commitment to sustainability, which results in a superior product.
Wellborn Cabinet, Inc 114
We have so many good people here, and sometimes that includes whole families –brothers, sisters, moms, and dads, some of whom started right out of school
“ “
▼ The Wellborn family







modernhb.com 115
These face frames are then sanded by hand on the inside edges and fronts to provide a smooth surface to the wood.

When asked about the enduring success of the business, Paul is quick to reply. “It is people,” he asserts. “I believe in people, and I thank God for the people we have here. We have so many good people here, and sometimes that includes whole families –brothers, sisters, moms, and dads, some of whom started right out of school. It definitely makes a difference in a company to treat
people as we would want to be treated. We have a slogan on our trucks: ‘People who care.’
“But, for us, that is not just a slogan. Our people care; they are dedicated to everything they do. In turn, we are dedicated to them. We have an on-site day care center, a gym for exercise and to keep fit, and a medical clinic with nurses on standby. For those that want to relax, we also have a 35-acre lake behind the plant with up to 15lb bass – making it a perfect place for a bit of fishing after work. I enjoy coming to work every day because it is an
116
absolute pleasure; it is like a large family working together. It makes me proud of the environment the entire team has created over the years.”
As Paul goes on to point out, however, when he talks about the people side of the business, it is not limited to the ones working within the facility. “Within our wider family are our suppliers,” he details. “As we set up good suppliers that perform well, we dedicate ourselves to them like we do our own people. It is much better to build a relationship that can stand the test of time. Suppliers are critical for our business. At the end of the day, they make sure we do not run out of product! Even if it is as simple as some screws; without a screw to hold your hinge in place, your cabinet will always remain unfinished.”
Century Components
Century Components’ line of world-class kitchen cabinet accessories is purpose-built to make your kitchen highly efficient without compromising on beauty. Our product line includes lazy Susans, pull-out waste systems, pull-out organizers, drawer organizers, the revolutionary X-Series Bracket System™ for roll-out shelves, and more. Each product is designed, tested, crafted, and finished in Ohio’s Amish Country, where each craftsman continues a long tradition of fine woodcraft.
“Close to home, close to you” is put into practice by only using domestic hardwoods and basing our production and distribution operations in the middle of America’s heartland; avoiding frustrating import instability and resulting in the industry’s best lead times. Standard products ship in two to four working days, and custom orders in only three weeks, making Century the easy choice for discerning cabinet shops, distributors, and dealers across the nation.
If you want to add Century to your product line, visit centurymade.com or call us at 330-852-3610.

Cabinet, Inc modernhb.com 117
Wellborn
Wellborn offers cabinetry for every room in the home, and across six product lines: Home Concepts, Select, Premier, Estate, BathScapes, and Aspire. All of which provide a wealth of options to choose from. From a material standpoint, Wellborn uses wood, medium density fiberboard, decorative laminates, and embossed and heavy textured melamines.
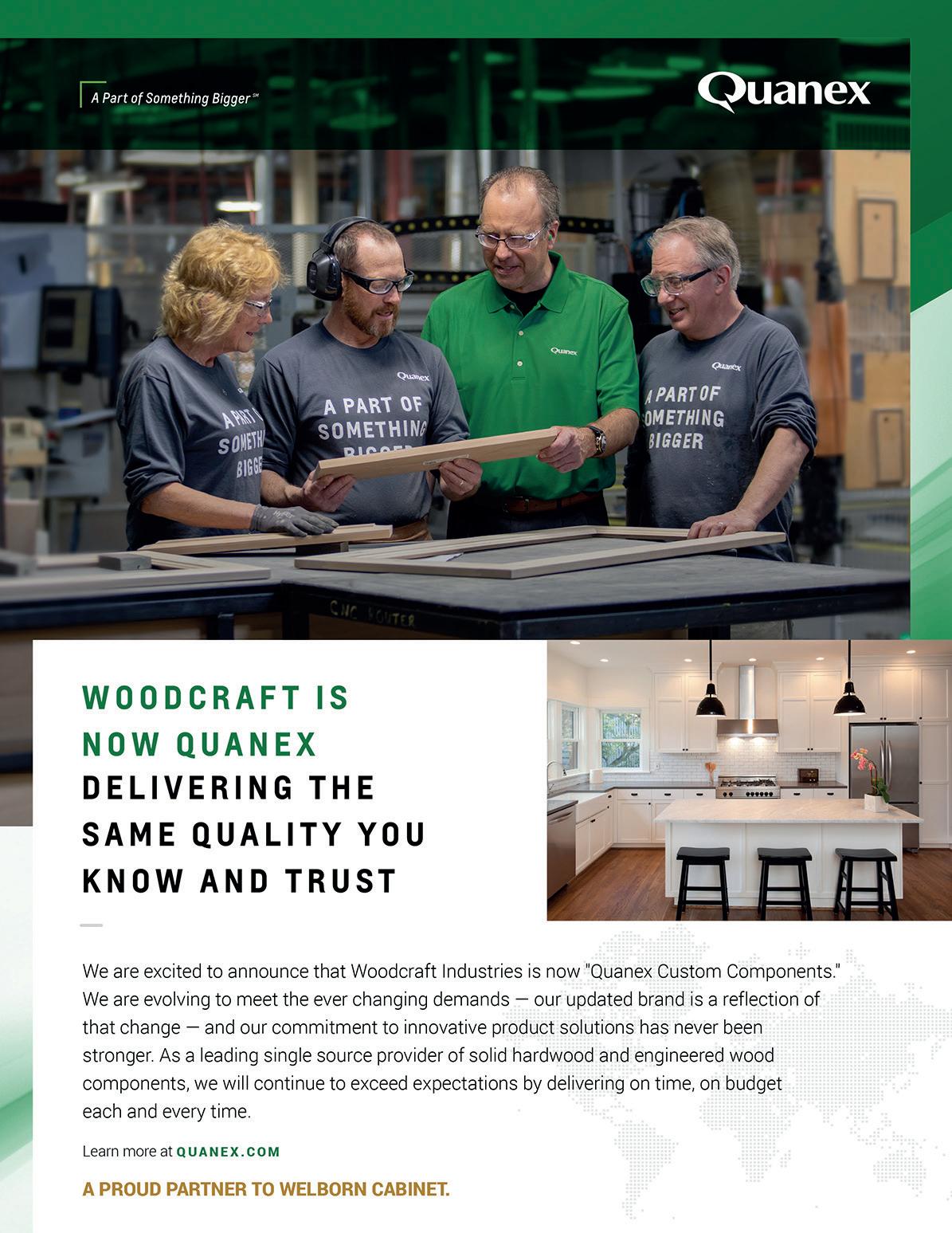
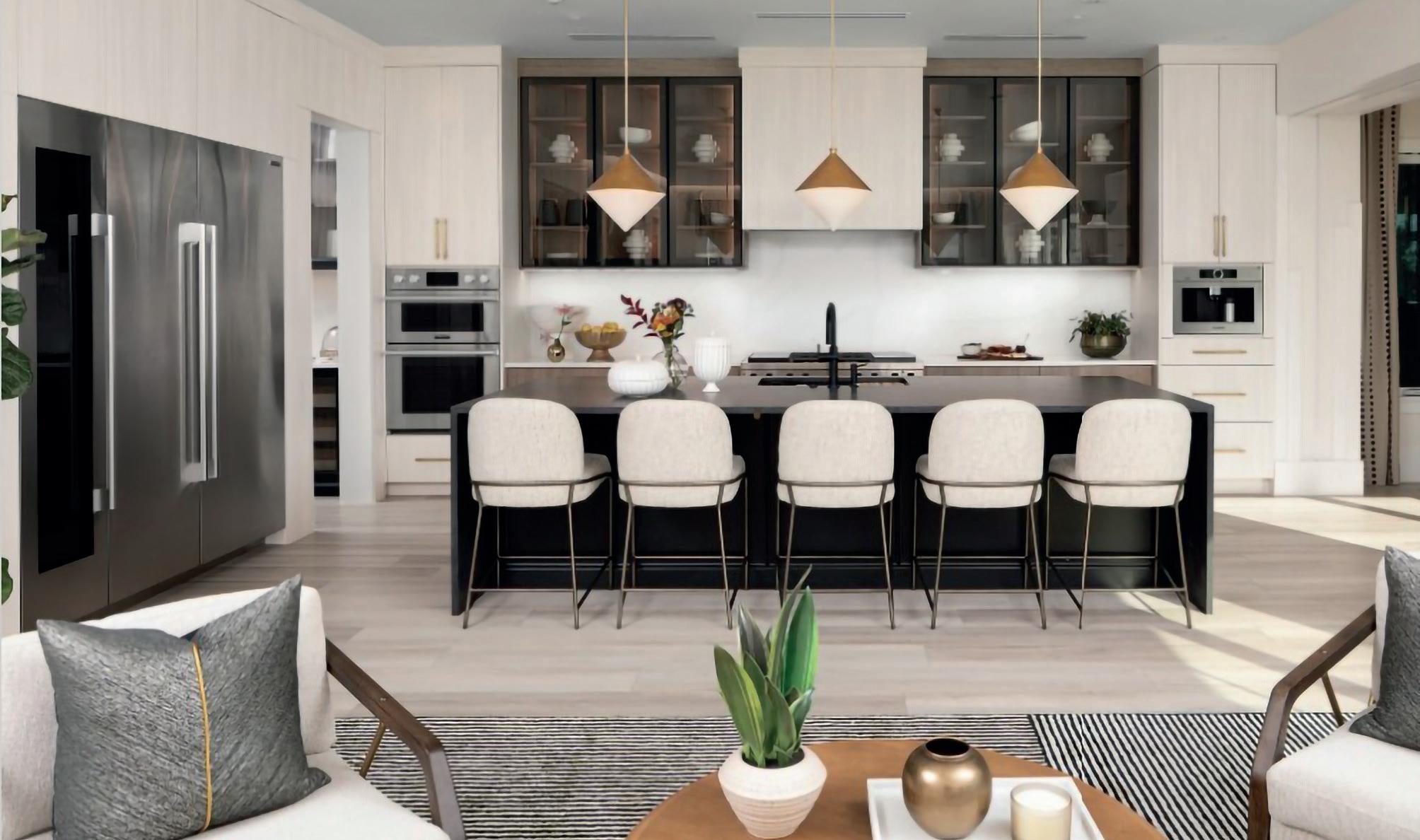
The beauty of wood
Examples of wood include cherry and character cherry, which is synonymous with luxury and offers a rich, distinctively red appearance, but is also available in a multitude of colors like caramel, ginger, espresso, and nightfall. Maple and character maple is finely textured, lures the eye with a natural luster, and can be chosen in colors like ash, castle, drift, and river rock (among plenty of others). Authentic American red oak features
▼ The Aspire line 118
an open-pored grain pattern and is available in dark, light, medium, and natural. Finally, Hickory, which Paul reveals his company began working with before many other competitors, classically offers contrasting colors from dark to light, while also being incredibly durable and featuring dramatic wood characteristics.
At the top of the portfolio is the Aspire line, which was designed for higher end homes. The Aspire Full-Access Frameless line gives any space a sleek and modern look. With over 30,000 door styles, species, and finish combinations, the customization is truly in the hands of the customer. There are literally thousands of cabinets, accessories, and semi-custom options which offer even more design flexibility. As standard, premium all-plywood cabinet construction is used.
Strong future
Paul is also no stranger to politics, particularly when it comes to protecting the industry to which he has dedicated his entire working life. “As members of the American Kitchen Cabinet Alliance (AKCA), we were part of filing the largest trade case (ADCVD) against China in history. We won the case in a five-to-zero vote with the International Trade Commission, or ITC. The Chinese were using an illegal trade method known as “dumping” to undersell American Manufacturers.
“If a kitchen cabinet cost them $150 to build, they would sell and ship it to America for $50. Losing as much money as they had to for as long as they had to until they closed every manufacturer’s door in America. Thanks to the diligent work of the Trump administration and our team at AKCA, our industry - and over 250,000 jobs - were saved.
“We stayed in Washington, D.C. for about two years, walking the halls of the Capitol,” he reflects. “We met with many
senators, congressmen, and President Trump on multiple occasions. Realizing that we could lose an entire American industry, most of our elected officials as well as President Trump supported our efforts.”
ADCVD cases come up for renewal every five years, but after winning this first round, Paul is looking forward to a strong future buoyed by a healthy backlog of orders. “The cabinet business has done pretty well,” he concludes. “Therefore, we believe in the years to come, we will continue to do well thanks to our dynamic approach to business. In the next three-to-five years, if business stays the way it is, the company could show growth anywhere from 50 percent up to double what we are doing today. We are constantly on the lookout for new things to make that possible.” ■
www.wellborn.com
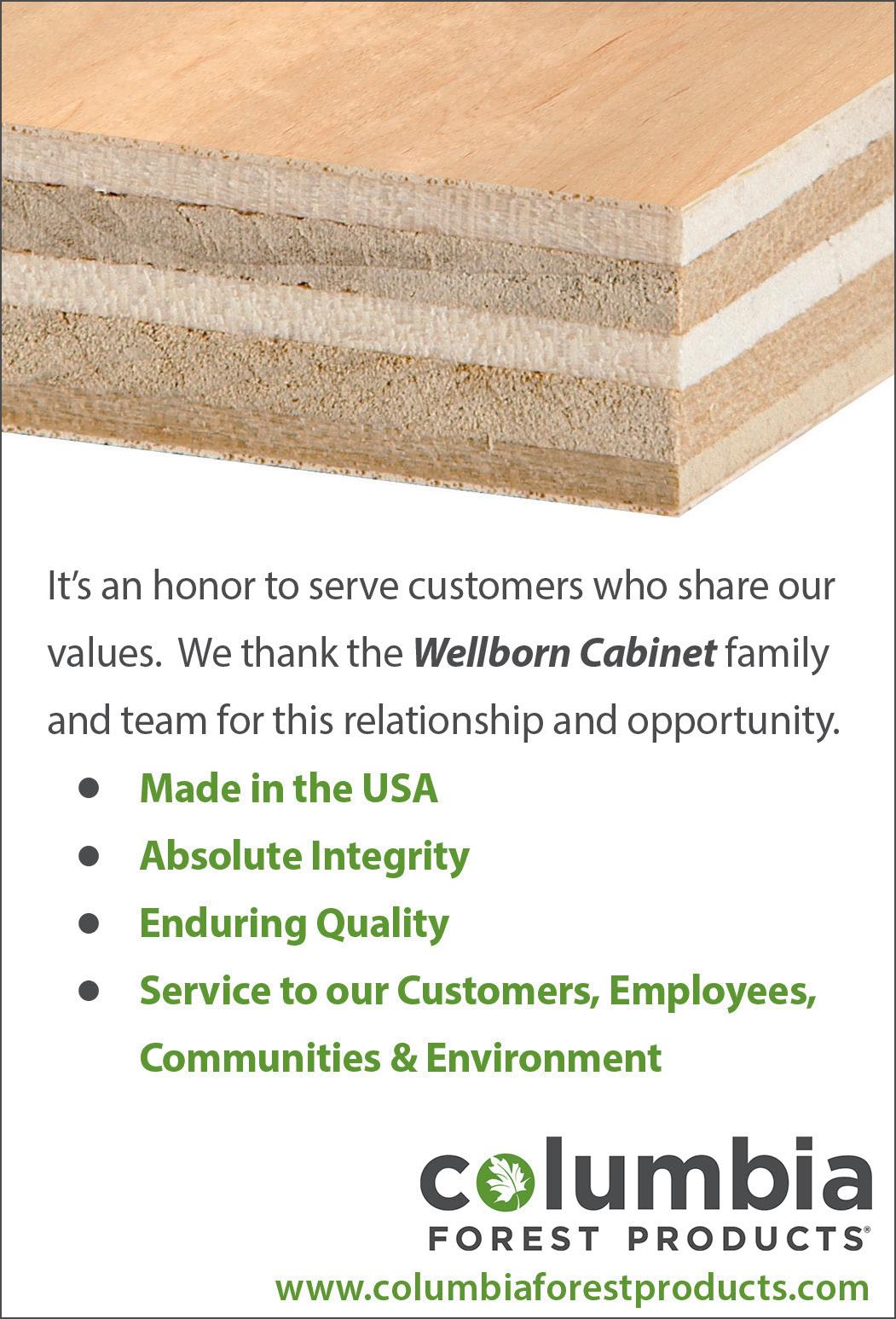
Wellborn Cabinet, Inc modernhb.com 119
The
FULL PICTURE
Cole Construction: The story of two brothers, and their journey from flipping homes to Chattanooga’s premier custom home builder
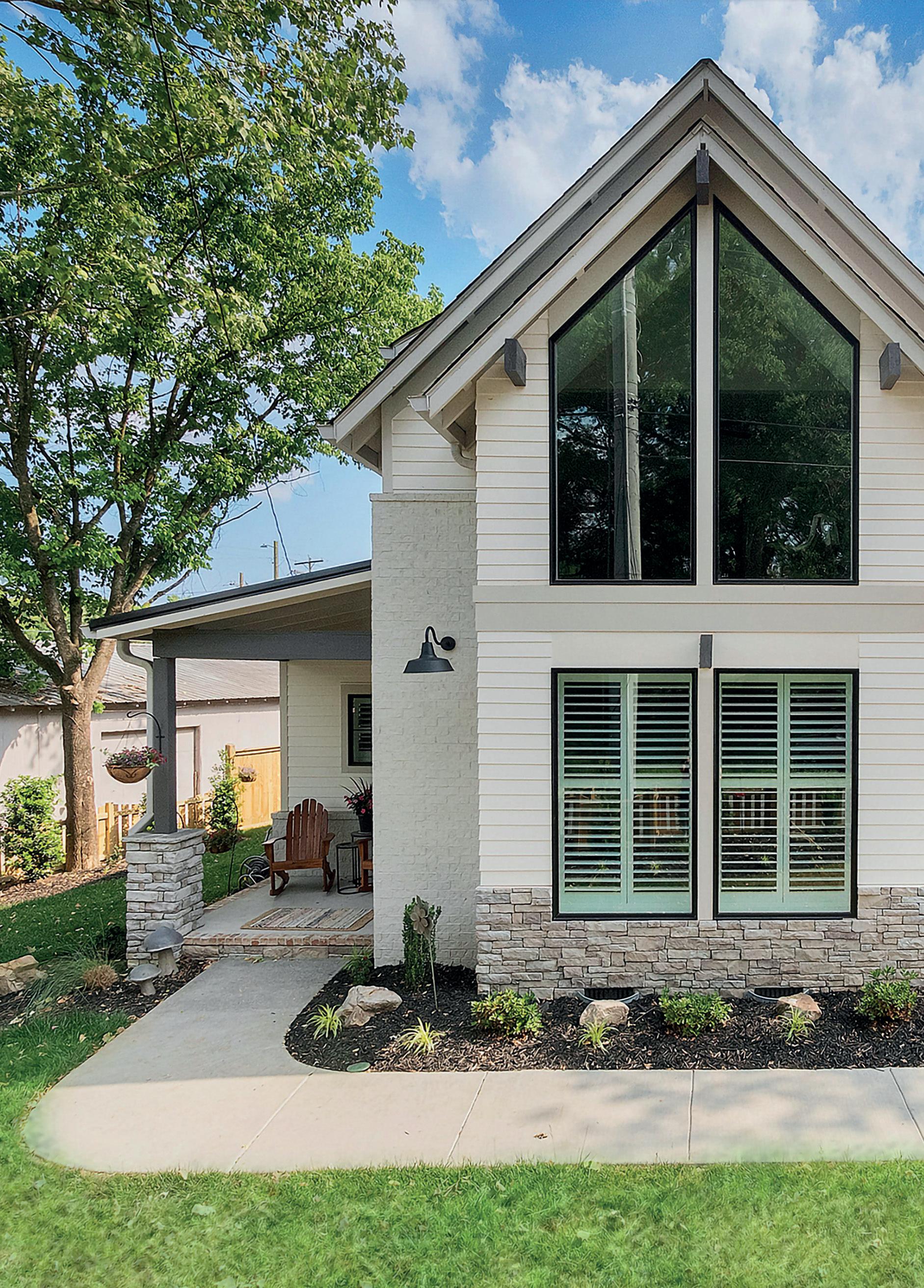
120
Based in Chattanooga, Tennessee, Cole Construction is the brainchild of brothers Matthew and Warren Cole. It was Warren who first started buying and flipping homes in 2008, renovating properties prior to sale. When Matt joined him in 2012, they teamed up to launch the company, taking on a mix of remodeling and custom homes.
Fast-forward to the present, and the company has established itself among Chattanooga’s leading homebuilders. After exiting the remodeling business a few years ago, the company is now focused purely on new-build work, carrying out between 15-to-20 homes a year, including two or three spec homes.
Speaking to Modern Home Builders, Warren is enthusiastic about the pair’s nearly 15 years in business, despite a steep learning curve at the outset. “We’ve learned a lot since starting the company,” he admits. “During a build, there are always ups and downs; the biggest lesson we’ve taken on board has been the need to ensure a solid marriage between our clients and our team. We interview clients as much as they interview us, because we want to guarantee that we can work well together. Our homes can take anywhere from nine-to-14 months depending on the size, so a positive relationship is essential.”
Detail-oriented approach
Homebuilding is a competitive field. According to Matt, what distinguishes the company is a penchant for detail. “We put a lot of effort into the process, both before the build, in terms of our estimating, spec sheets, and more, and during the build,” he comments. “When you’re building
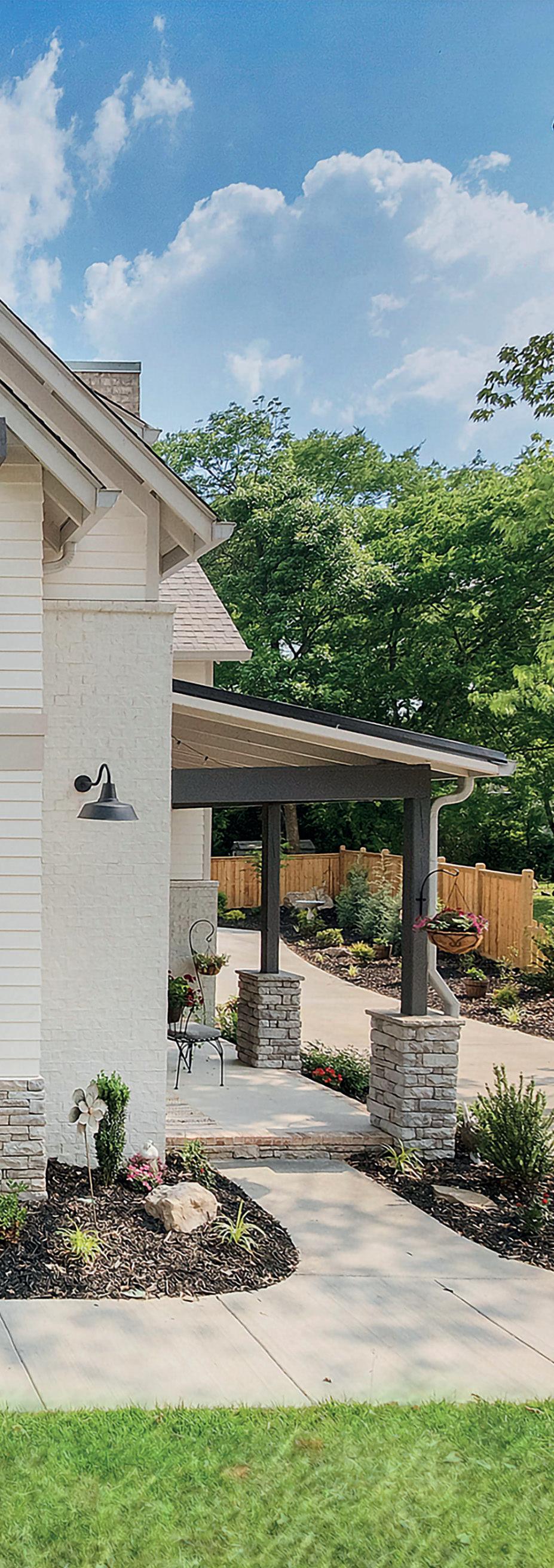
Cole Construction modernhb.com 121
a home, there are a million decisions to be made – and it can be quite overwhelming. We’re fortunate enough to have an in-house architect who can help us provide accurate pricing from the outset, and set the right expectations for our clients.
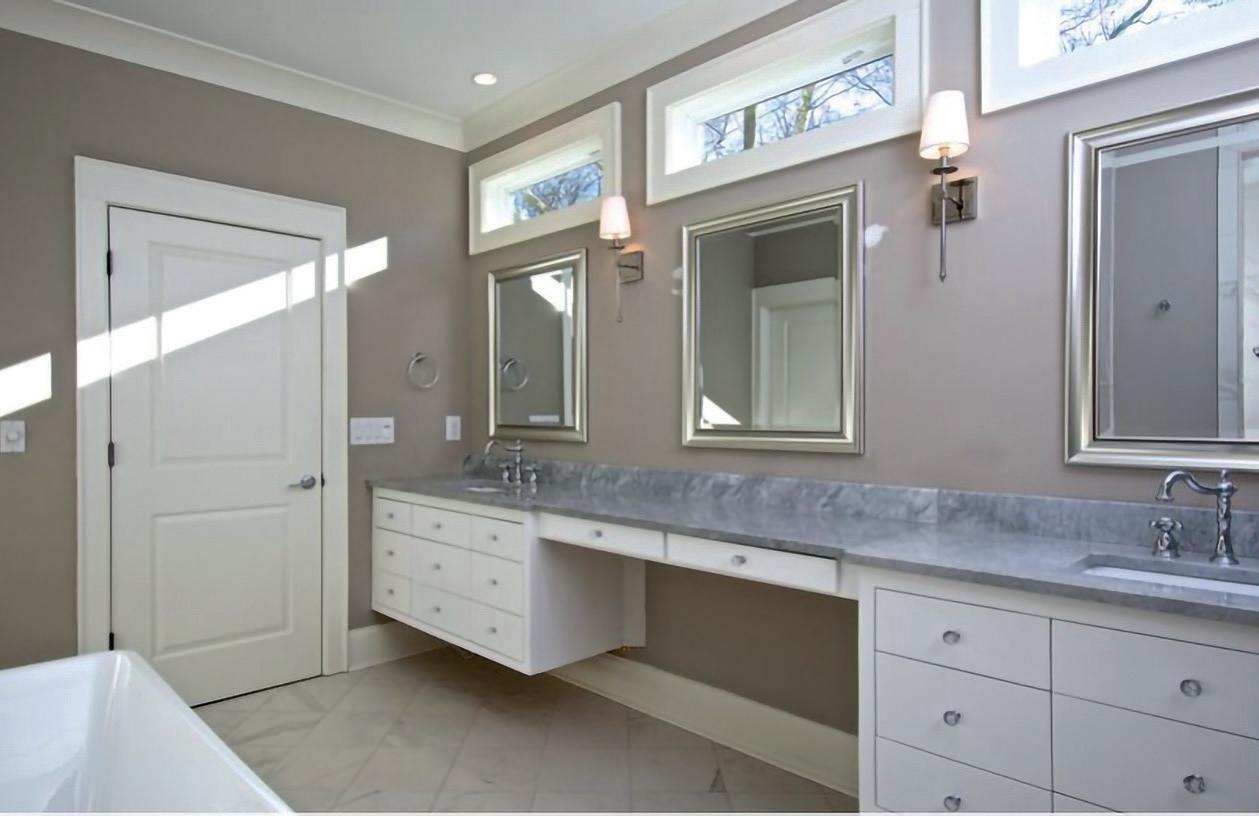
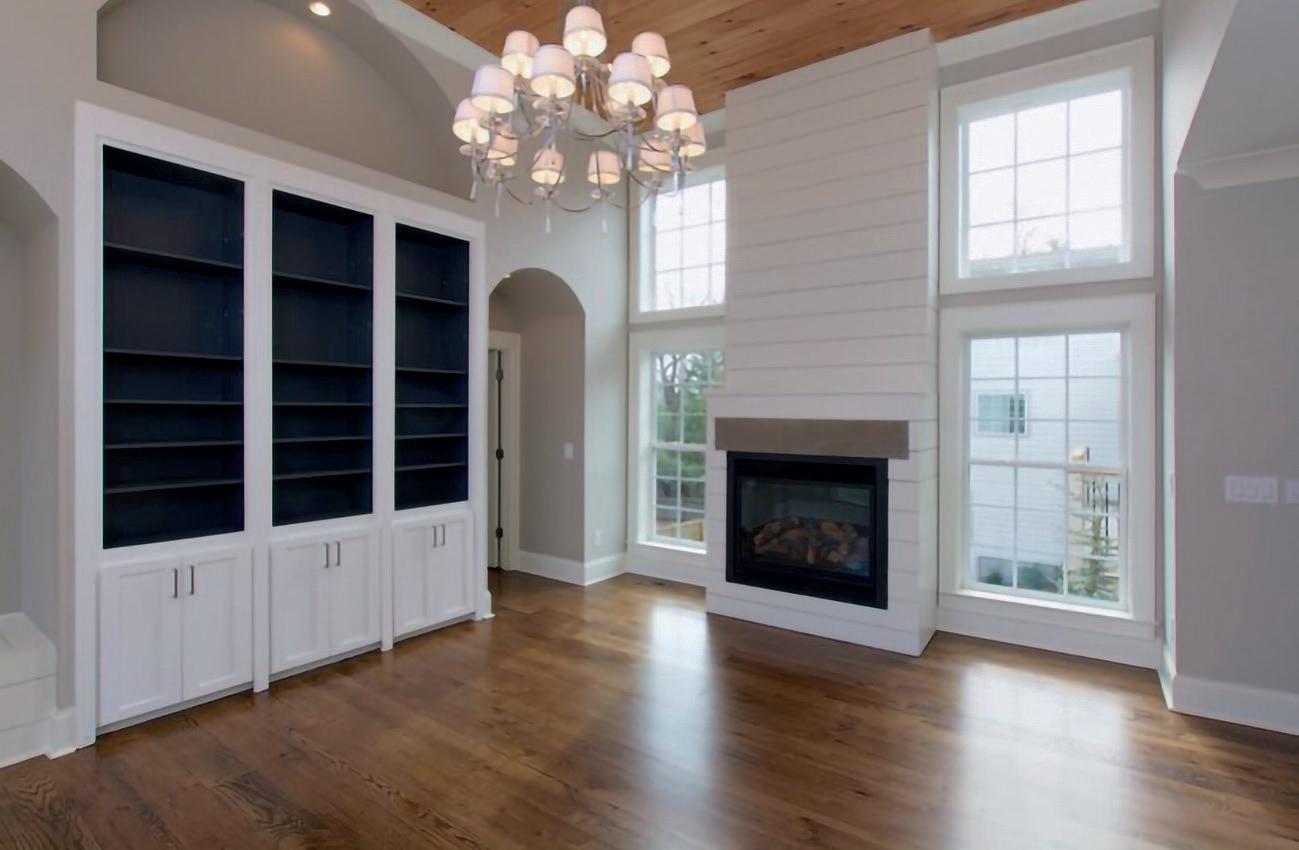
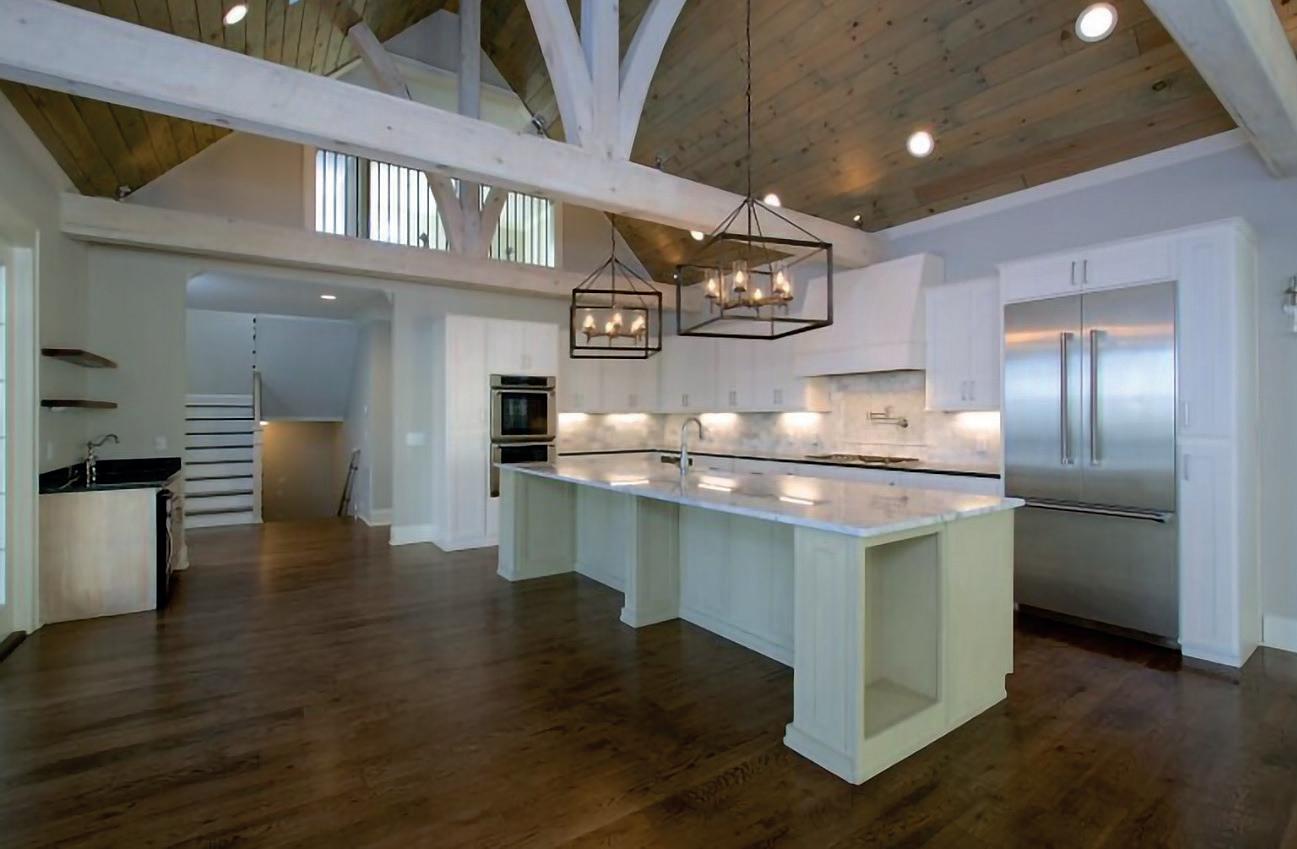
“ “
“Similarly, our interior designer takes our clients to view different products at various showrooms, guiding them through the process of making selections,” Warren continues.” Particularly as lead times have become increasingly crazy, providing that level of organization and support has been crucial. We also maintain strong lines of communication at all times, giving clients the opportunity to call, ask questions, and
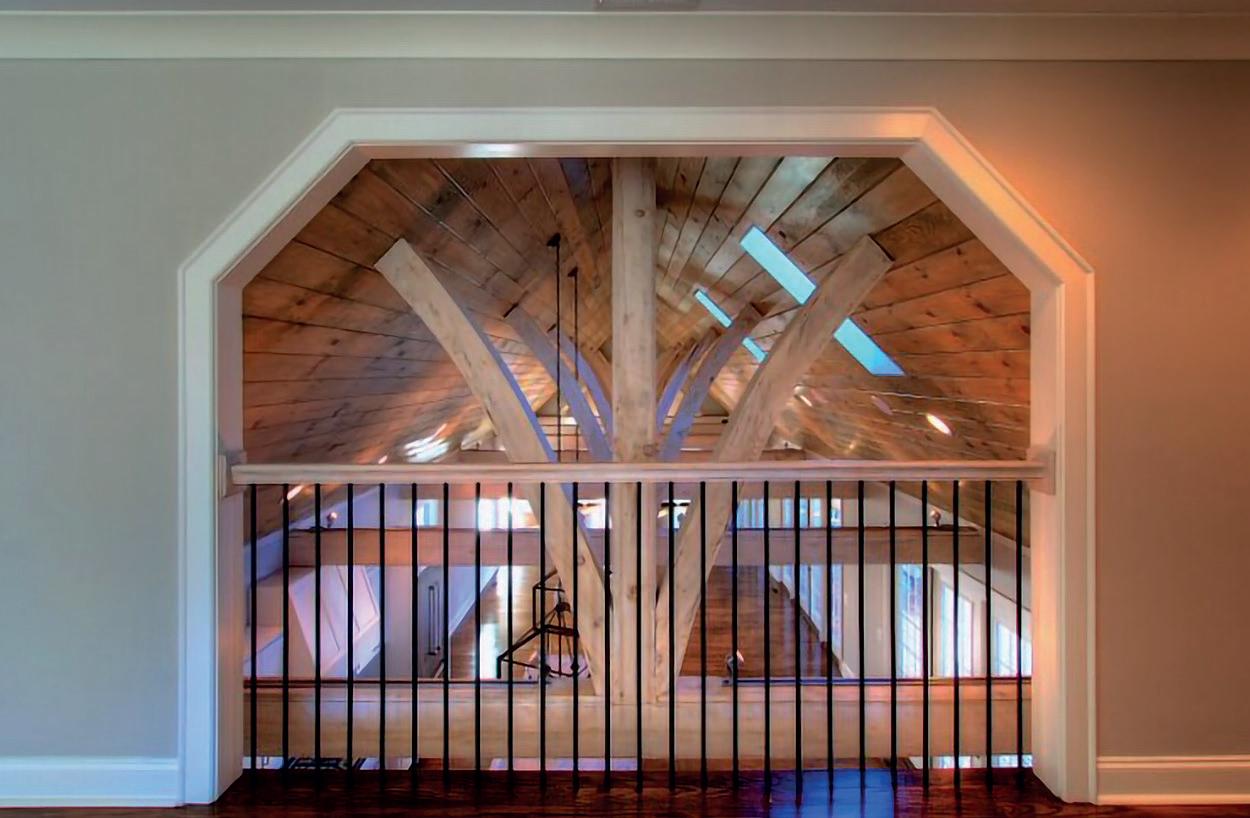
maintain a full picture of what’s going on with their build.”
The success of Cole Construction’s detailoriented approach is evidenced in the host of completed projects to which the company can lay claim. “We’ve built beautiful homes for a number of awesome clients,” Matt reflects. “One that pops into my head is Jasper Highlands, a mountain community located on the outskirts of Chattanooga. The first build we took on was an acre, right on the brow of the cliff. We hit rock quite soon after drilling down, and after consulting our structural engineer, we ended up drilling down a further seven feet
122
Often, it’s just a really cool house, and clients who are a pleasure to work with “ “
to ensure it was secure. It was a project that involved a lot of alterations to make it work, but the result was a home with spectacular views, delivered on-schedule, with which the client was really satisfied.
“All our projects stand out for their own reasons,” Warren adds. “Often, it’s just a really cool house, and clients who are a pleasure to work with. One piece of land that we own and can’t wait to build on is 31 N Crest Rd on Missionary Ridge. The land used to be the Tiki Palace – owned by Billy Hull, it was once the talk of Chattanooga. We can’t wait to sell it, and we hope whoever the new owners are, that they’re keen to incorporate some of the nostalgia that comes with the location.”
Developing relationships

More projects are set to follow. Cole Construction is eagerly anticipating demand from the opening of the River Gorge Ranch subdivision, also located within the Tennessee mountains. “The developer completed the lots about three-to-four months ago, and they’ve recently opened up for sales, with almost 150 sold already,” Matt reveals. “Over the next six months, that’s a big opportunity for spec homebuilding, along with the potential to build up a strong base of new clients. We hope to establish ourselves as a preferred builder, and if we’re successful, it will allow us to keep growing and expanding.”
Looking to the long term, Warren hopes to further extend its capacity, with a view to building between 30 and 40 homes each year. “We like to make a point of growing,” he comments. “A lot of pieces have to come together to get that to work, including a number of new hires over the next few years. We are licensed in Georgia as well so we have builds there as well. In fact, we build approximately 40 miles from our office so that includes Ooltewah, Dunlap, Signal Mountain, Lookout Mountain, Soddy Daisy and other areas.”
The company also draws strength from a series of successful creative partnerships. “Chattanooga is relatively small, so there are only a handful of suppliers in town,” Matt points out. “As I tell our clients, most of them aren’t even in the phone book. What we have done, however, is select those who can best meet our timelines, with workable quotes. We’ve been developing those relationships for the last half a decade, and the result is a set of subcontractors who really know our processes and have the ability to work with us smoothly. That doesn’t happen overnight, and at the same time, there are always those with whom you work successfully on one project, but it doesn’t quite work when you move to another. It’s our top priority to treat them fairly and keep those we want to work with on board.” ■
www.colebuild.com

modernhb.com 123 Cole Construction
BUILDING A NAME FOR ITSELF
How Michigan-based Celebrity Builders is becoming a household name
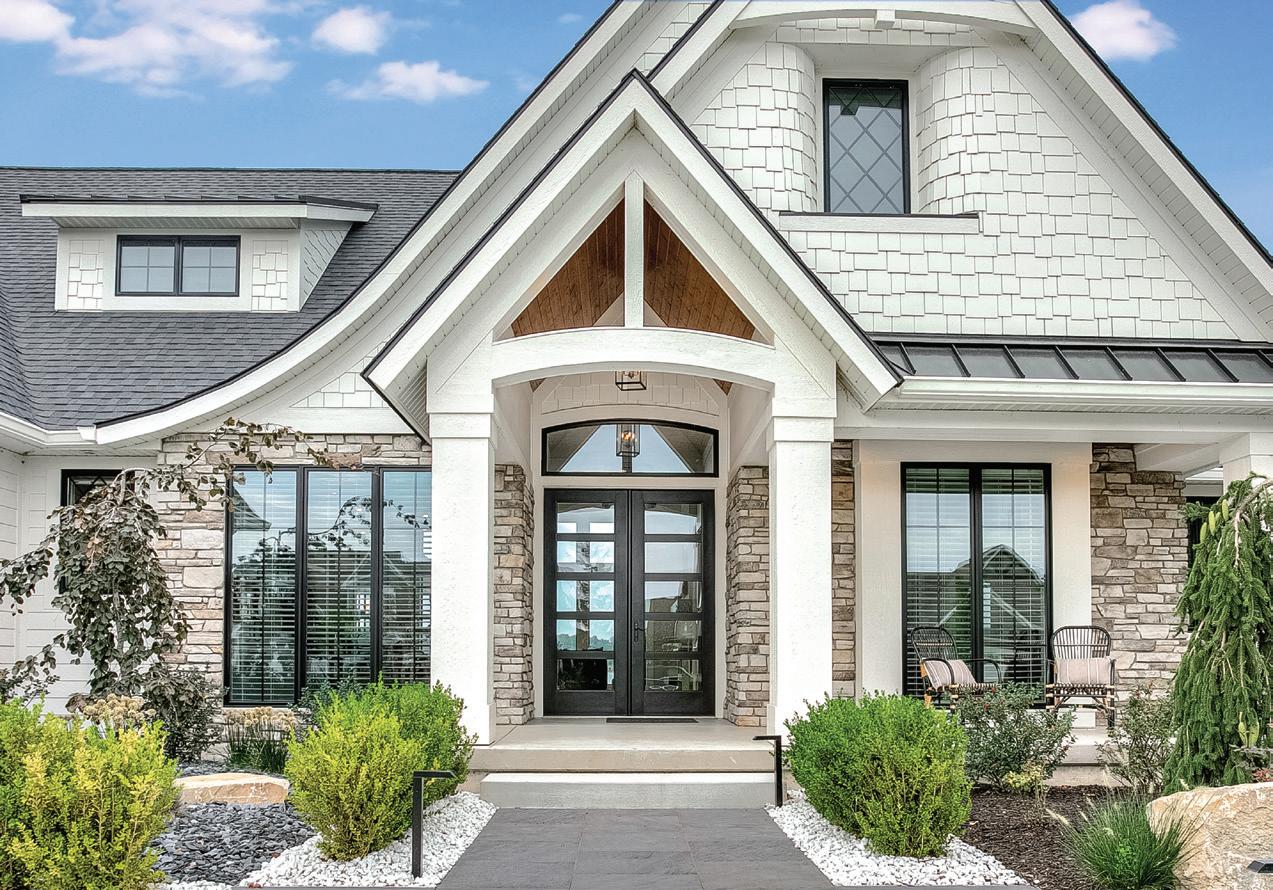
Formed in 2003, by Michigan-based childhood friends, Troy DeHoop and Rob Vis, Celebrity Builders, LLC (Celebrity Builders) has transformed from a specialty partnership providing construction framing services to an in-demand custom home builder that places high priority on detail, craftsmanship and customer care.
As President, Troy DeHoop, explains: “The house that I’m in right now is my home. I have an office here and I primarily work from this space. In fact, my home was our first parade home. A parade home is selected for prospective clients to come and tour. We meet people in the property and it’s

124
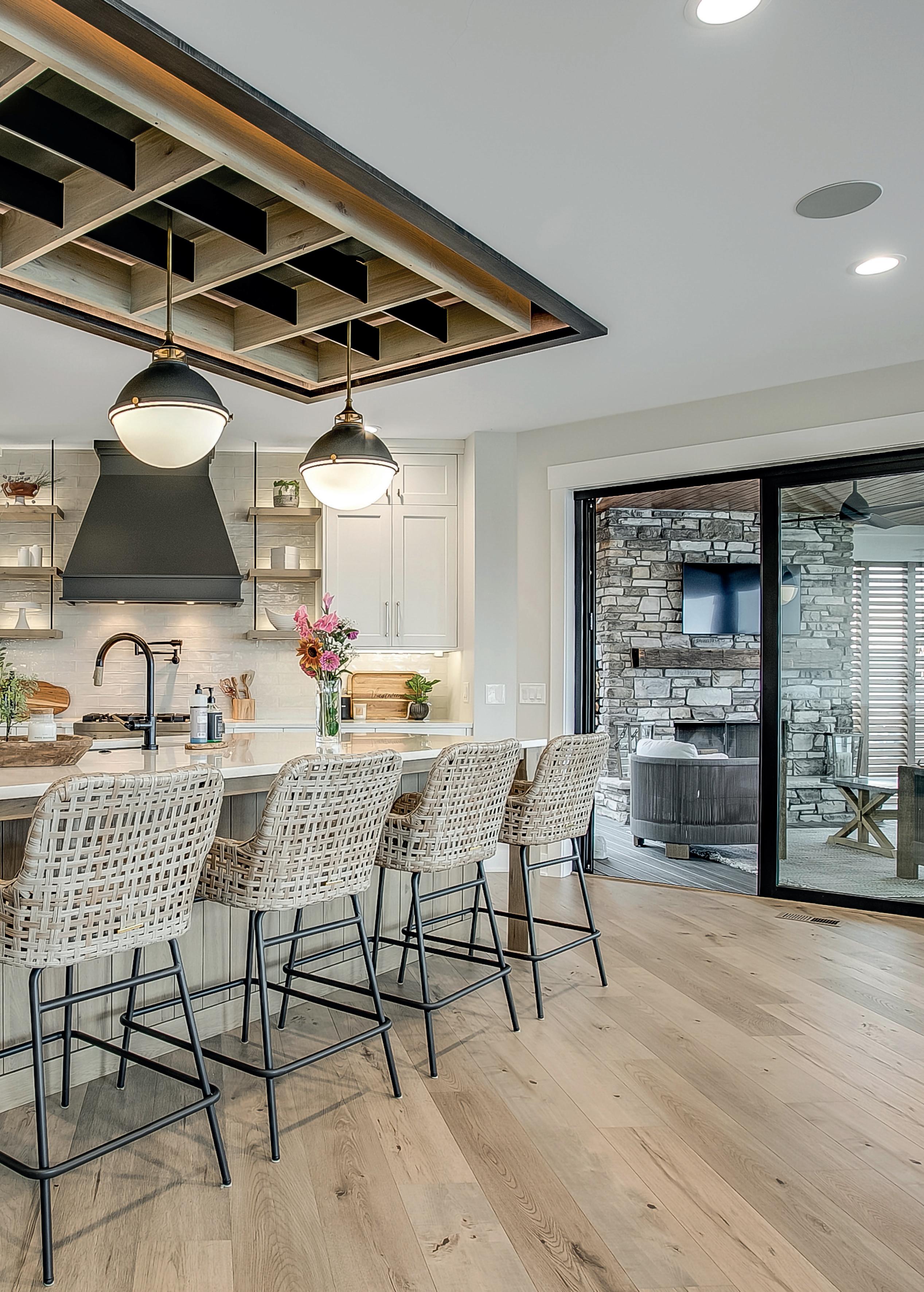
Celebrity Builders modernhb.com 125
an ideal way to showcase what we can do. Since our inaugural parade home, we have hosted a Spring Parade every single year, with the sole exception of the pandemic.”
Building trust
While the company’s framing crews still provide a service for both Celebrity Builders and local contractors, the custom home building branch of the business is achieving stellar status. Troy points out that while business is booming, he and Rob have no intention of compromising on customer care. “We spend a lot of time with a client before we even begin construction. I, personally, sit in every design meeting with the client and architect to discuss desires and requirements, and balance that with the budget.
While we want every client’s home to be that of their dreams, it also needs to meet practical needs and be affordable. From architect drawings and interior design consultation to initial cost estimate, the first stage of our home-building process can take up to six months. Home-building is a process for us, not an instant transaction. The actual build can take anywhere from eight months to two years. Effective planning makes for a stress-free and fun experience, and this is why we don’t intend to take on too many projects at any one time.”
Indeed, Celebrity Builders doesn’t just take pride in constructing homes; customer and supplier relationships are equally important. Troy continues: “We like to meet or speak with our clients at least every two weeks. Communication is key, being available and talking to our
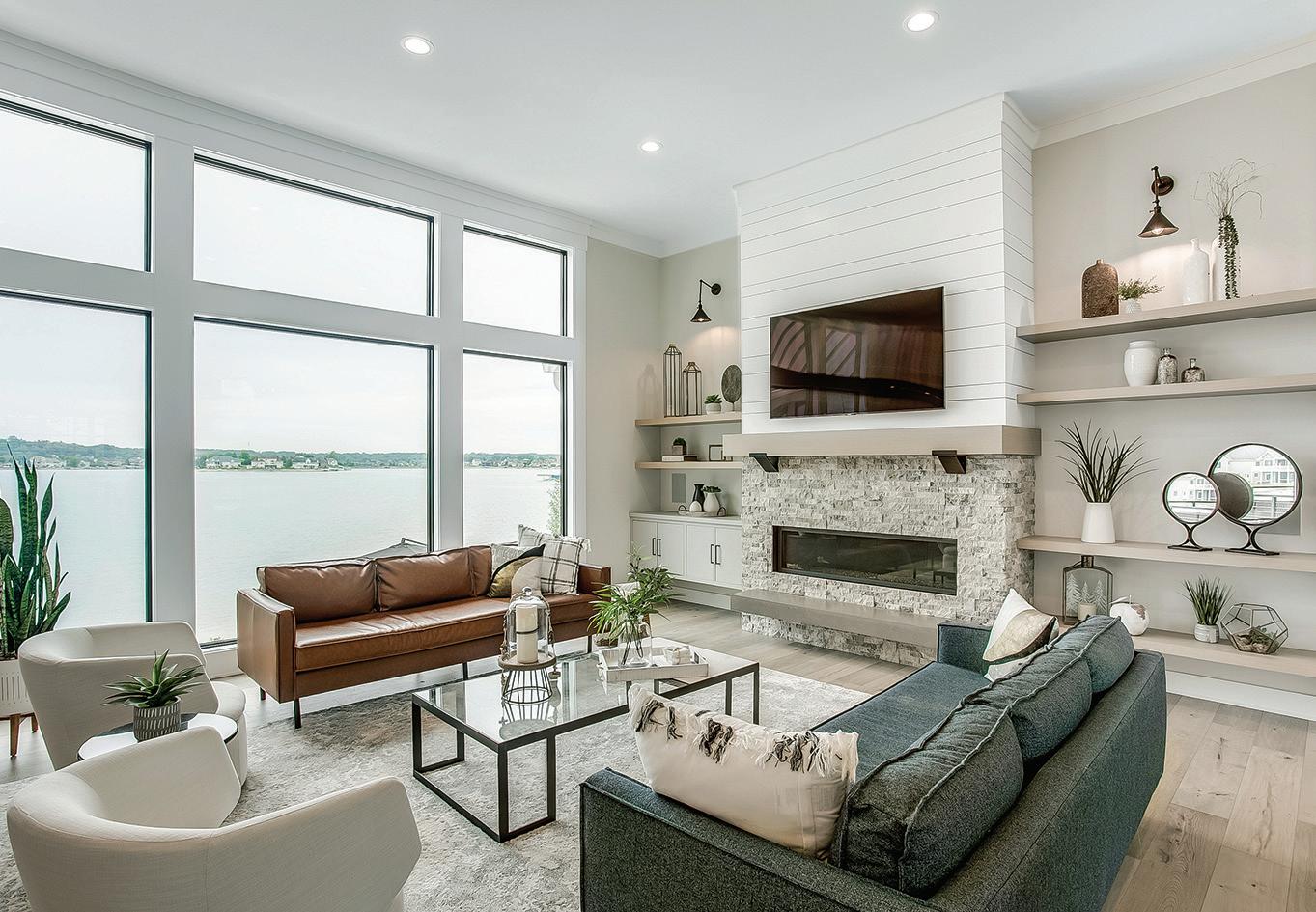
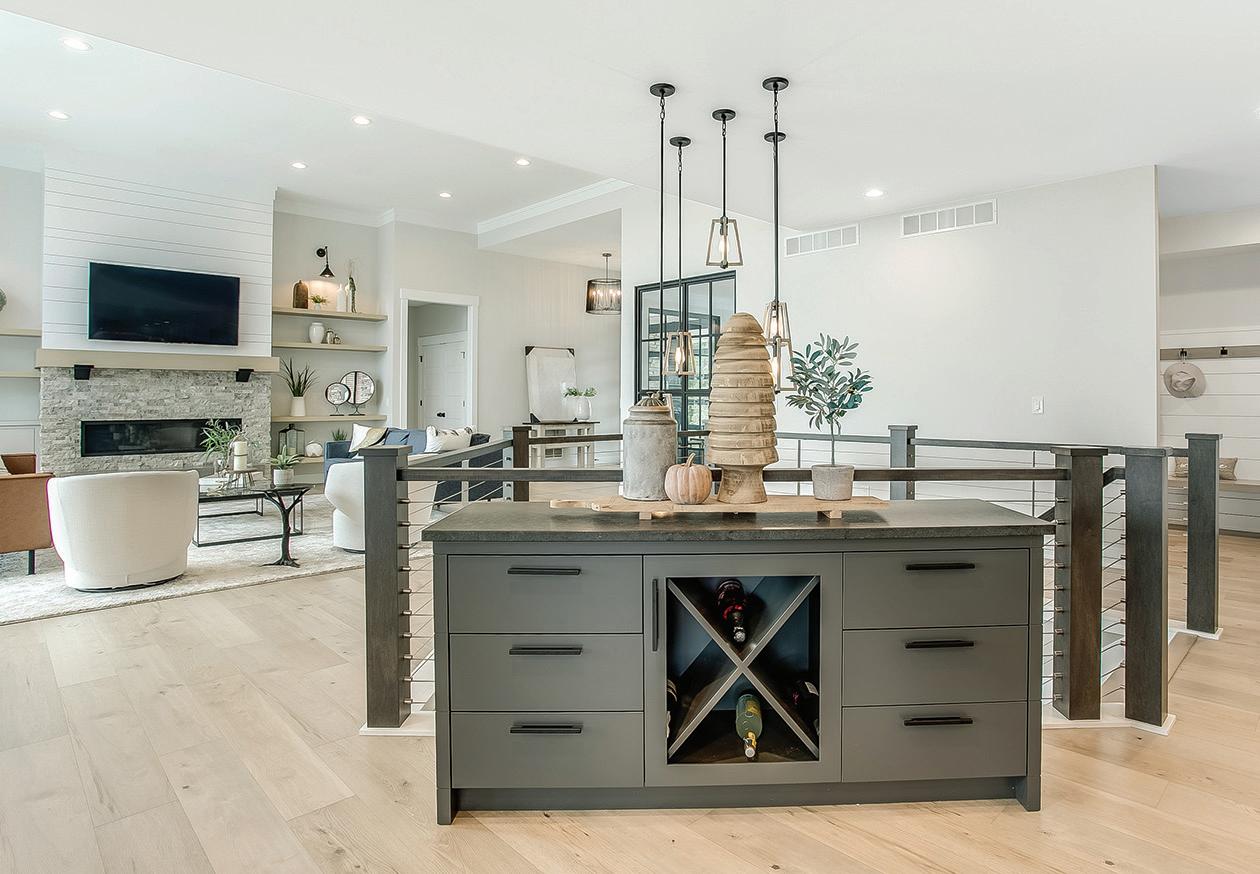
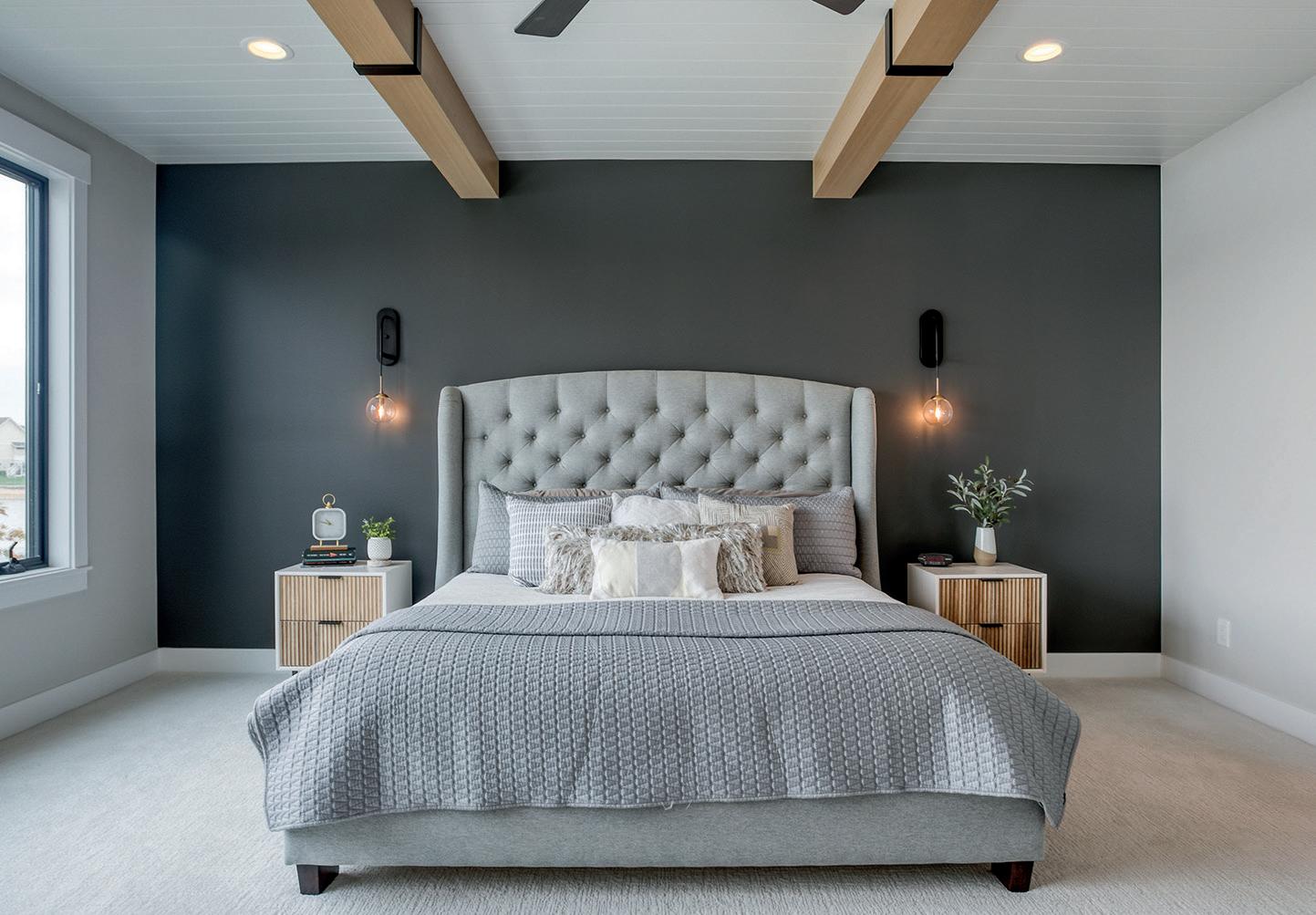
126
“ “
homeowners is essential. We have a current project that is actually a client’s second build with us. That is pretty much the biggest pat on the back you can get. In fact, we will lose money before we lose a relationship. Grand Rapids, Michigan, is a little-big town, word spreads fast and negative experiences will be shared. We want to avoid that. We have genuine relationships with our clients and that is reflected in repeat business, invitations to our clients’ social and family events and positive word of mouth.
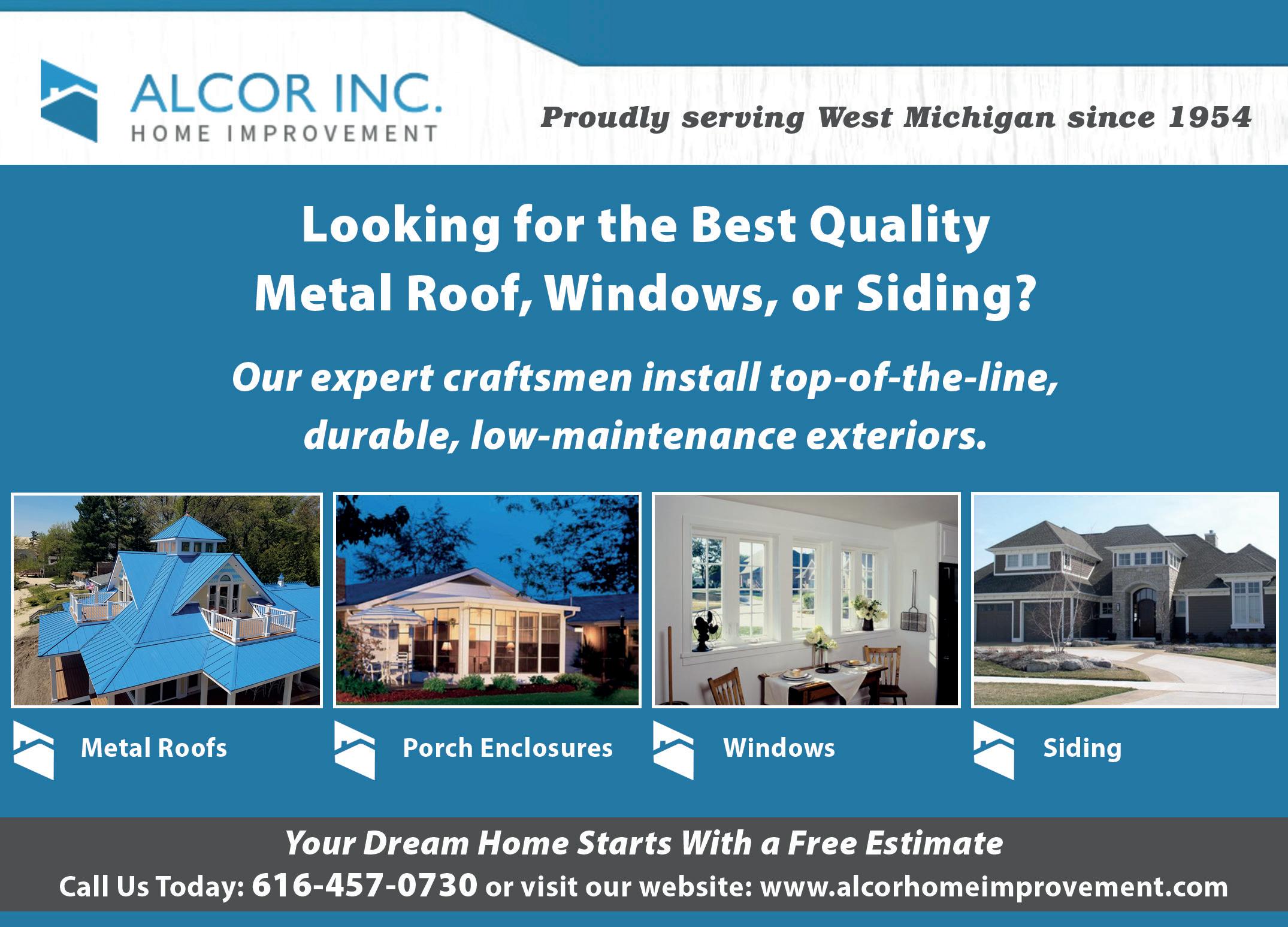
“Clients are trusting us to build their dream home,” continues Troy. “Most of our customers are looking to build their forever home. We always ask whether they envisage living in their home for years to come. Nine times out
of ten, the answer is yes, and they choose Celebrity Builders to realize their dream because they have seen what we can do.”
In terms of supplier and subcontractor relationships, it would seem that sometimes being an amenable and easygoing partner can be a drawback. As Troy expounds: “I think we have a nice relationship with our subs and suppliers.
We are fun and easy to get along with. While we are proud to nurture respectful and loyal relationships, being easygoing can put us on the backfoot. It’s crucial that we’re not bumped down the schedule, and as such, this is a conversation in which we currently need to engage.
“ “
“The construction industry has changed over the last two years. Lead times are all over the place. To mitigate, we sometimes take
Celebrity Builders modernhb.com 127
It’s refreshing when a client truly trusts you to work your magic
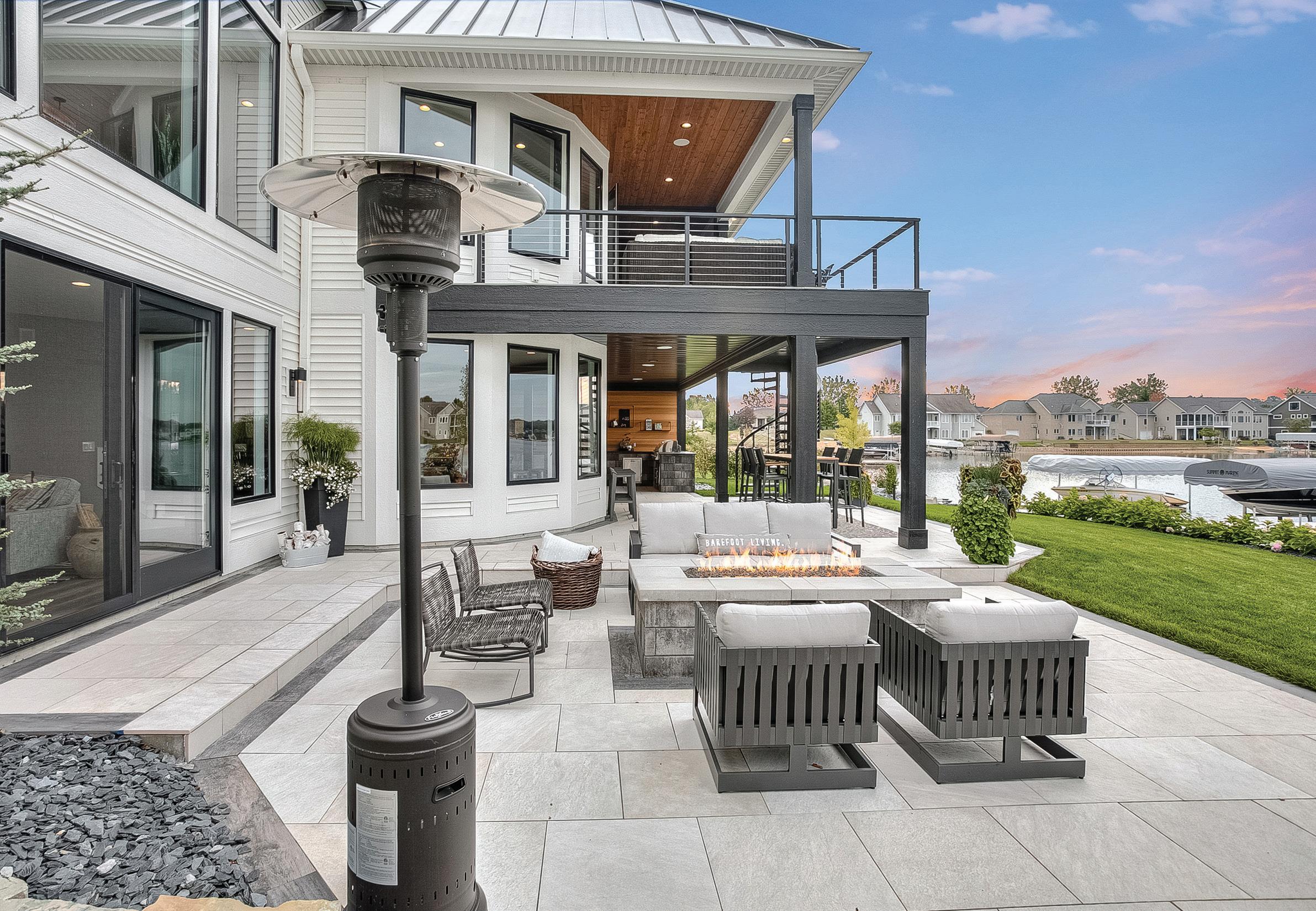
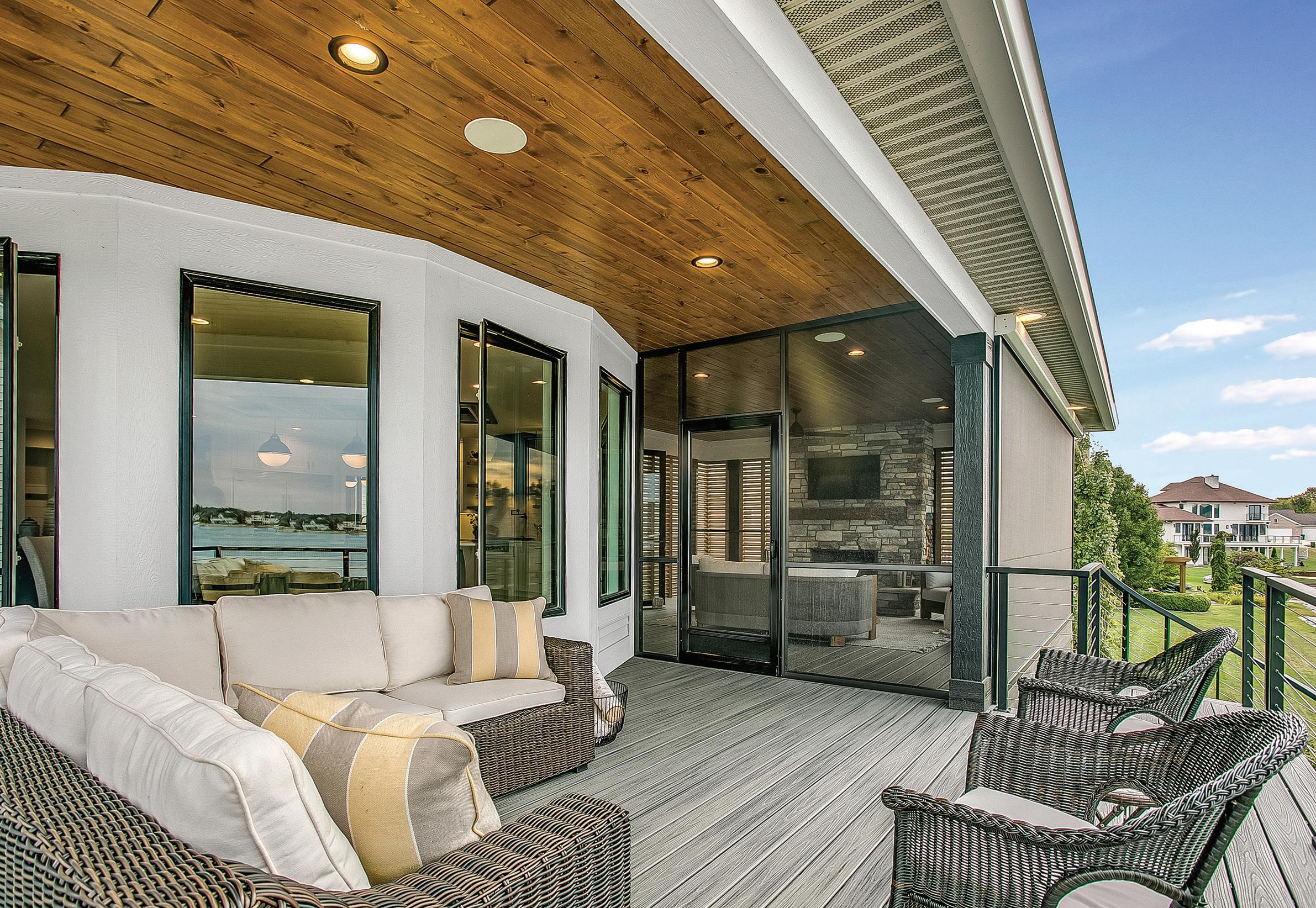
128
delivery of products, ahead of usual schedule, to secure stock. Add the labor shortage into the mix and it can further complicate matters. Consequently, our subcontractors are struggling to stay on schedule and this has a knock-on effect on us. Ultimately though, it’s crucial that our project schedules are not derailed, as it can be difficult to get back on track.”
One notable project of which Celebrity Builders is incredibly proud is Georgetown Estate. The west Michigan little-big town mentality can be beneficial. The company’s reputation preceded it and while other contractors were in the running, following a productive meeting, Celebrity Builders won the business. As Troy enthuses: “It’s refreshing when a client truly trusts you to work your magic. That was a really fun project. Communication was easy and the client had total faith in us throughout. The project was not without its challenges however. Covid hit three months prior to completion, work was shut down and we were unable to feature the home in our Spring Parade. Luckily, the build was not delayed extensively. We abided by the rules and the client understood. Even now, we regularly return to carry out additional, little builds for them, which speaks volumes about the success of the project. It was a positive experience and we are proud to be their go-to guys.”
Growing numbers
Looking forward, Celebrity Builders is delighted to have six new custom builds in the pipeline. While business will inevitably ebb and flow, often in line with raw material price fluctuations, the order book is looking buoyant. From a large, ranch-style home to a gated-community development project, the duo certainly has its hands full. “Although we’re currently pricing projects, we are in the happy
position of having to inform prospective clients that they’ll need to wait until the beginning of next year to begin their build,” explains Troy.
“We have a couple of really exciting projects on the horizon: one on Spring Lake with an infinity pool and 7000-square-foot residence and the other, in Holland, and the largest for the business to-date, will be 8000 square feet and boast a six-door garage. Both are in the preconstruction phase, waiting in-line, and ready to go.”
Celebrity Builders boasts 11 employed framers and a burgeoning number of support staff who focus on surveying, estimating and scheduling. To accommodate its growing numbers, Troy explains that the plan for the business is “to secure its own premises with office space and a conference room. That is two years down the road and we currently have a realtor looking for suitable properties.
“As far as volume of work is concerned, I mentioned earlier that between eight and ten homes a year is where we’re most content. I tend to work on the pre-construction and construction phases and Rob handles the fittings, fixtures and services. We complement each other in that regard. I am a schedule producer and he tends to finesse the project. I would say in five years from now, we will hold steady at around eight to ten houses. That is what we are good at and what allows us to build the customer relationships of which we’re so proud. While we anticipate the number of projects remaining relatively stable, the size and customization of those homes will inevitably grow. While inflation is obviously a factor, we are evidently attracting more lucrative projects, involving bigger budgets and more customized homes.” ■
www.celebritybuildersllc.com
“ “
I would say in five years from now, we will hold steady at around eight to ten houses Celebrity Builders modernhb.com 129
“ “

Getting to know the team behind Greater Austin Builders – a standout and award-winning custom home builder
FOR urban
ACTIVE 130
&
lifestyles
There is nothing quite like a new home. The light bounces off the freshly painted walls with life-affirming luster and the new houseplant beside the mantlepiece gladly soaks it up; windows, doors, and skylights open with ease; no clunking, grinding, or clanging can be heard. Cool in summer and warm in winter. It is a win-win – for the homeowner and the planet. More efficient fixtures and fittings, in addition to the more environmentally friendly building materials themselves, ensures that dwellings are less carbon intensive (and also more economical to run). Toilets flush, cabinets close silently, lights do not flicker, and floorboards refuse to squeak. It is everything you could ever want.
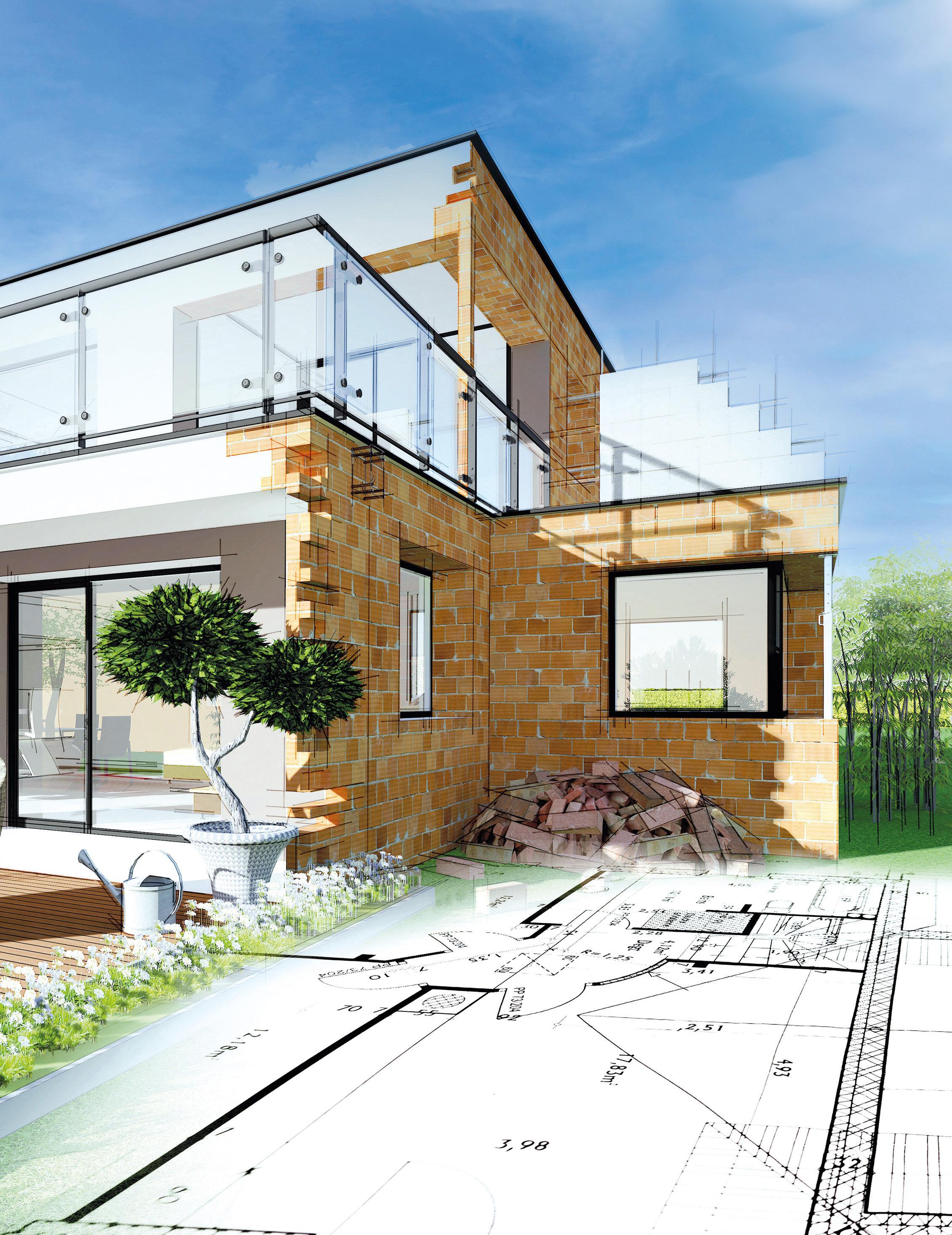
Austin Builders modernhb.com 131
Greater
But what about a new home that is completely customized to your own specifications? Now wouldn’t that be the icing on the cake? That is where Greater Austin Builders (GAB) comes in.
End-to-end process
As a premier custom home developer in the Greater Austin area, GAB is committed to providing purpose-driven, high-performance, and top-quality properties that utilize bespoke designs. By working in this way, the company has found itself in the business of turning dreams into concrete (or wooden) reality for buyers in the heart of Austin, Texas. If you are looking for a convenient lifestyle at a sleek new address, then contacting GAB might just be the best thing you can do.
The firm provides bespoke homes that perfectly match the Austin lifestyle mix of urban and active – and it has not gone

unnoticed. Voted one of the Best Builders for 2021 by Austin Home, buyers can rest assured during what can sometimes be a daunting time. So, let us get to know the faces behind the GAB name. There are three principal owners of the business, and we will begin with Keith Howard.
Keith has experienced a long and successful career in real estate and has been part of the local home building industry for over 16 years. He worked for numerous home builders prior to becoming a custom home builder in 2006 and prides himself on the fact that he is prominently involved throughout the entire home construction process –all the way from project conception and initial meetings to final completion and the handing over of keys.
Along with long-time childhood friend, Chester Wilson, Keith created GAB in 2012 to bring high quality custom homes, at a fair
132
price point, to its growing list of customers. On a more personal note, Keith married his high school sweetheart in 1999 and has three boys, which they are raising in Austin. In his spare time, Keith is a keen sportsman, coaching numerous youth teams, and is also highly involved in his church.
Recognized name

Next, we turn our attention to Keith’s childhood friend, Chester Wilson. Being a lifelong Austinite, Chester has witnessed the city evolve and grow in style and substance since the early 1980s. Having been raised in Austin, Chester is very familiar with all parts of the Central Texas region. Therefore, he can bring a local history and context to every home he helps to create.
Moreover, being a realtor, builder, and developer, Chester can really stretch his wings and promote a strong level of service and experience across the GAB corporate family. After the formation of GAB, the company got to work on setting a firm foundation to keep the family business and Austin building innovation and its noteworthy style alive. Setting them up for success well into the future. Indeed, to do so, Chester and the team proudly collaborate with some of the brightest architects in the city, and strive to lead the consumer in style, efficiency, and quality.

The third owner of GAB is Macon Foster, who likes to say that he has been in the home building business since he was just 16 years old. Back then, he would spend his weekends installing interior trim for his father’s Dallas-based company. Macon has always placed a special emphasis on building top-quality homes that exceed market expectations. His new product lines have been implemented in multiple markets across the country, and they have consistently received regional customer satisfaction awards.
With GAB since January 2013, Macon is eager to contribute his acumen for creating spaces that combine aesthetic quality with overall value. In short, he makes a fine addition to the company’s innovative redevelopment services in Austin’s city core. In his spare time, Macon enjoys bicycling, traveling, and barefoot water-skiing on Lake Austin.
The close-knit team that we have spent some time getting to know is the driving force behind GAB; together with subcontractors and suppliers, the company has carved out a strong market share – and even stronger name for itself – in the Greater Austin region. As we look towards a future unhampered by pandemicinduced restraints, it is fair to assume we will be hearing a lot more about Keith, Chester, Macon, and those three big letters: GAB. ■
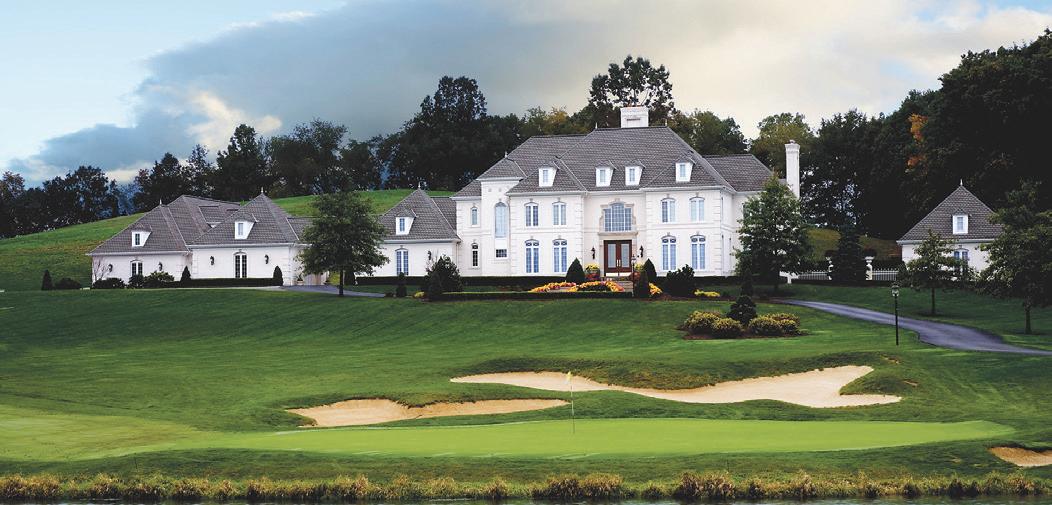
www.greateraustinbuilders.com



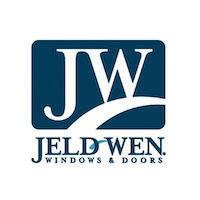


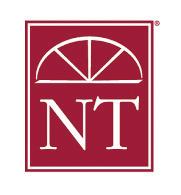
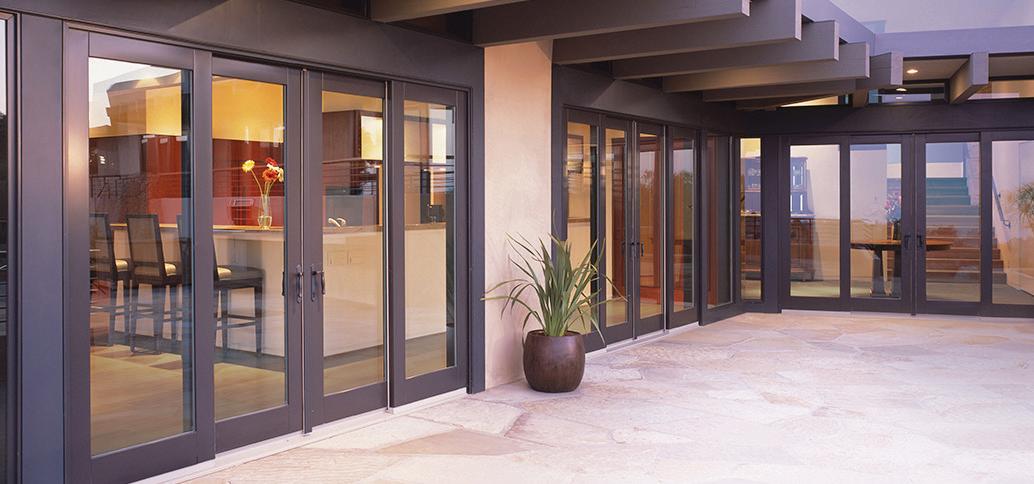


modernhb.com 133 Greater Austin Builders
Better by the generation
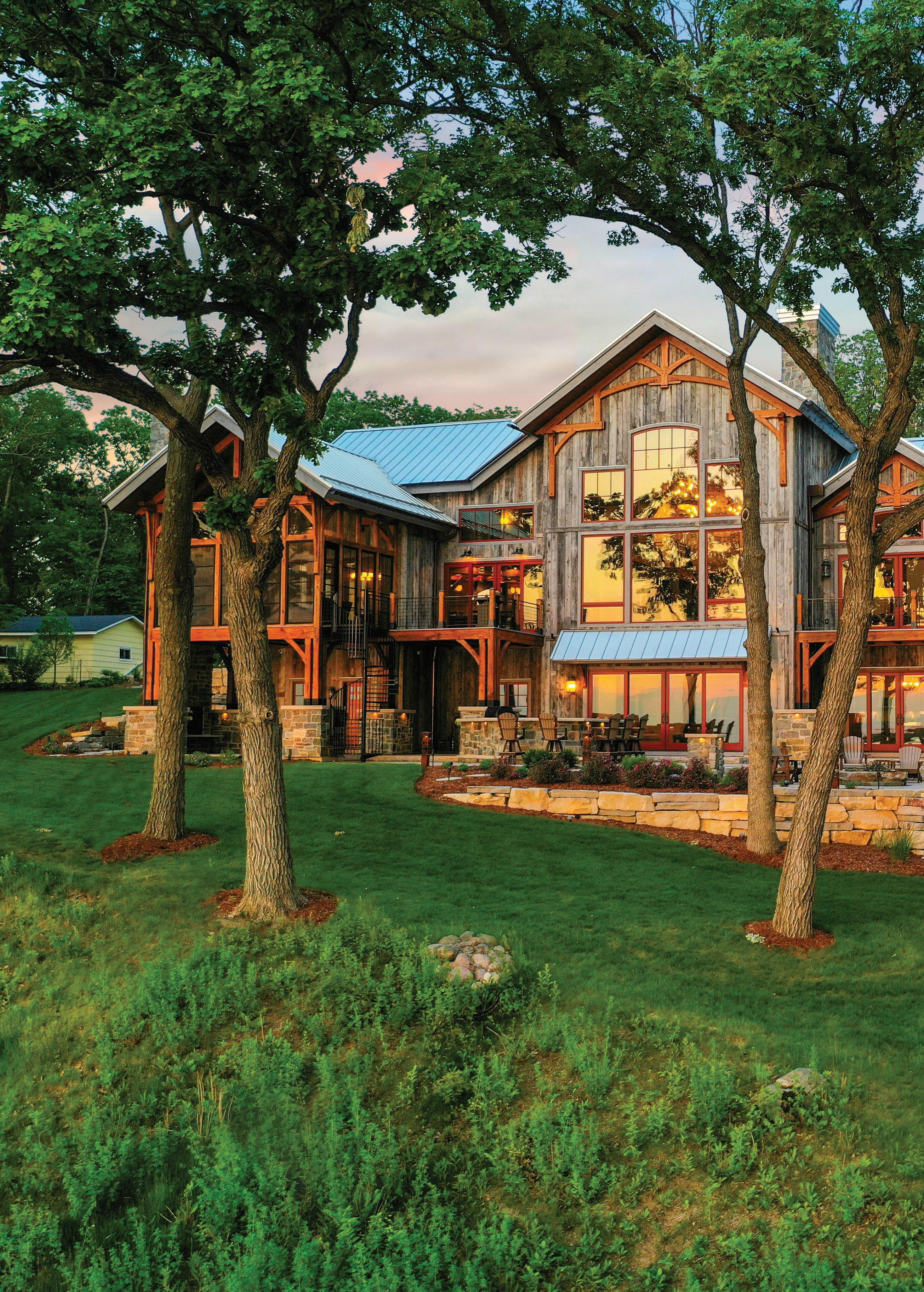
134
Discover
force behind Ruebl Builders’ lasting success
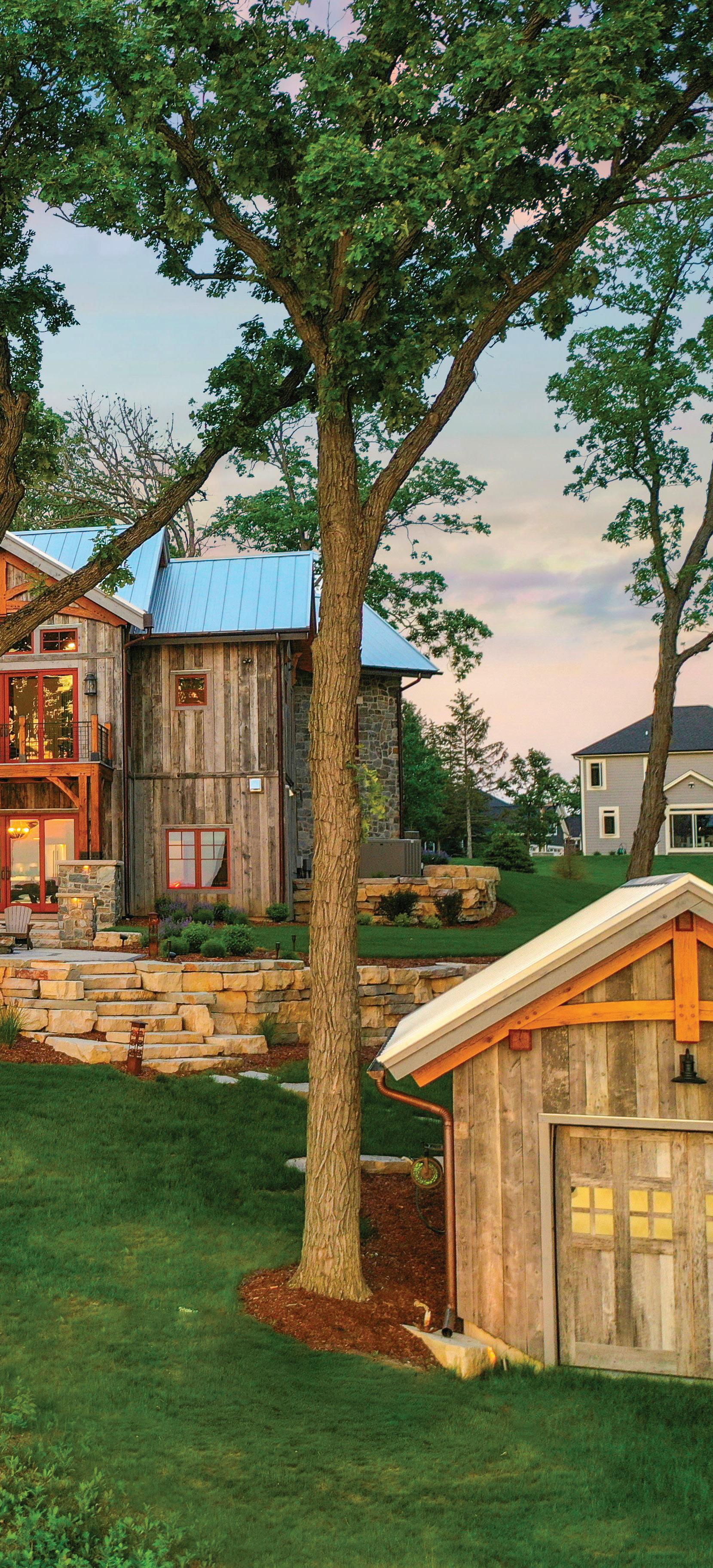
Jason Ruebl’s grandfather was a cabinet maker in the 40s and began building homes during the turn of the decade. Although Jason’s grandfather passed away, his legacy of hard work and dedication to beautiful homes lives on through his company, Ruebl Builders (Ruebl). “He started building his own spec homes, which is how Ruebl began,” shares Jason. “My father, Bill, then took over the business. He started working for my grandpa, and basically took the company to the next level and was very successful in his endeavor,” says Jason.
Three generations of business have refined Ruebl to be a leading homebuilder that prioritizes relationships with both its team and its clients. “We have a great group that surrounds us, and that culture of unity is what forms the bedrock of our success,” says Jason. In our conversation, Jason is joined by Scott Gallert, the Project Manager, who has been integral in contract completion, and, according to Jason, is an excellent example of the type of people working at Ruebl. “We would have never got this far without the people who are part of this team, people like Scott. There are always challenges along the way with budgets or design ideas. However, we are very fortunate to have expert people who know how to overcome any challenge in order to exceed our clients expectations,” shares Jason.
the driving
Ruebl Builders modernhb.com 135
“Everyone here is truly a team player,” Scott adds. “It is like a small family, we get to know each client, their styles, personalities and hobbies. Taking the time to learn about each client helps us incorporate the perfect details and design into the craftsmanship we put into each custom home, which is one of the reasons I chose to be a part of this team. Regardless of whether you are an employee or a subcontractor each person plays an important role in the building process.”
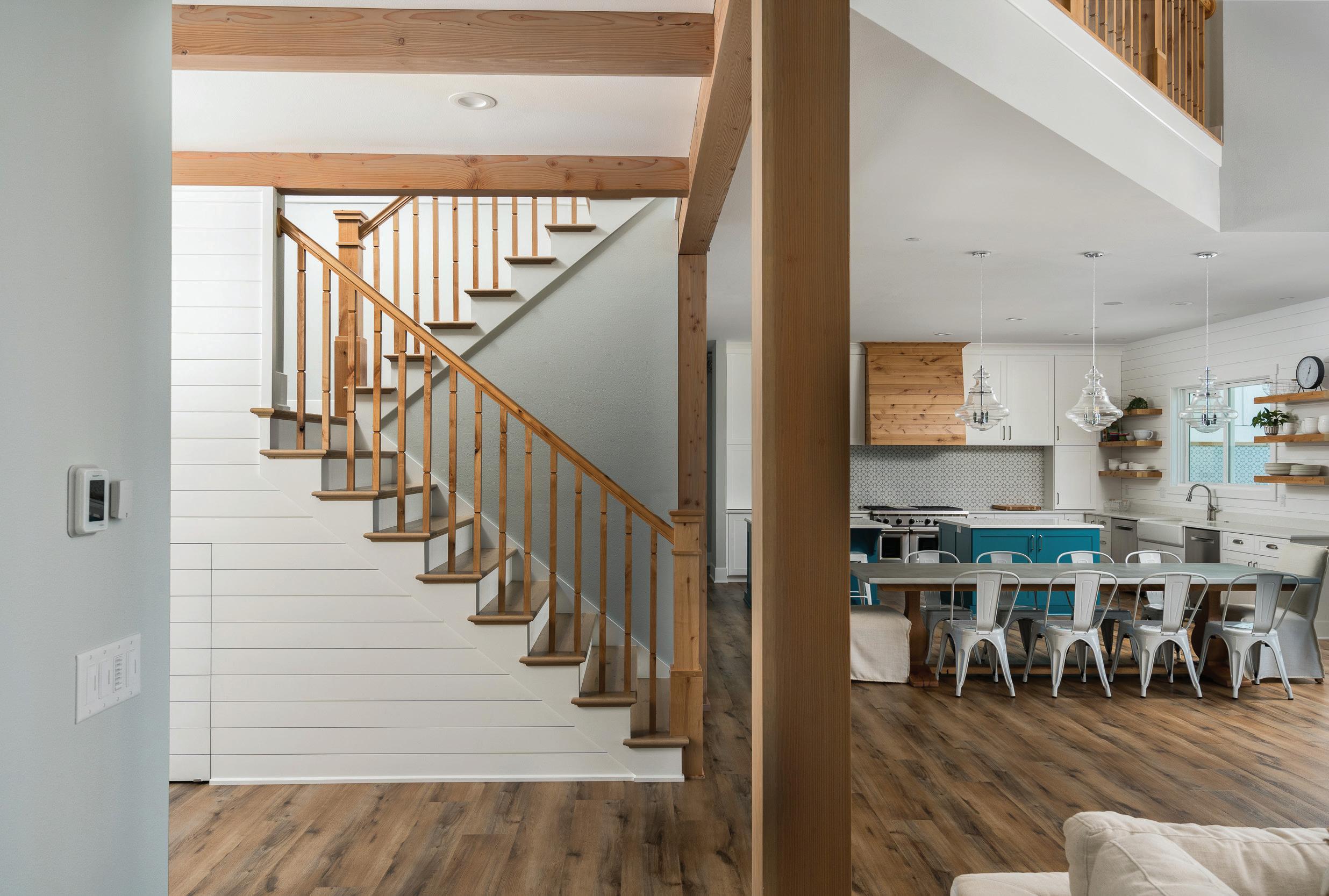
Jason expands on Scott’s sentiments by paying tribute to the fantastic skills that Scott brings to the
team. “Scott has been a great addition. He is very communitive with our clients. We are in challenging times where the last two or so years have been difficult regarding the sourcing of materials, but Scott does a great job staying in touch with customers at every stage.
“From a quality standpoint, he is also impeccable at ensuring that everything is the way it should be. There are contractors who occasionally want to accept that something is good enough for the sake of moving onto the next phase to meet the deadline. Scott doesn’t have that attitude. He wants to get it right regardless of how long it takes. For me, Scott is an example of the sort of people we have here; the ones that get the job done to the best of their ability, no matter the time or the cost that it takes, because the client’s happiness in their new home is what matters most to us,” says Jason.
“ “
My personal project is to ensure that everyone within our team has a great quality of life...
“ “
136
When it comes to additional reasons why the company excels within the industry, Jason expresses that its leading attribute boils down to attention to quality. “Being a small company has its benefits. One of them is that it enables us to be very detail oriented. We manage the number of projects we take on so that I can be onsite for each contract and remain closely involved with the project.




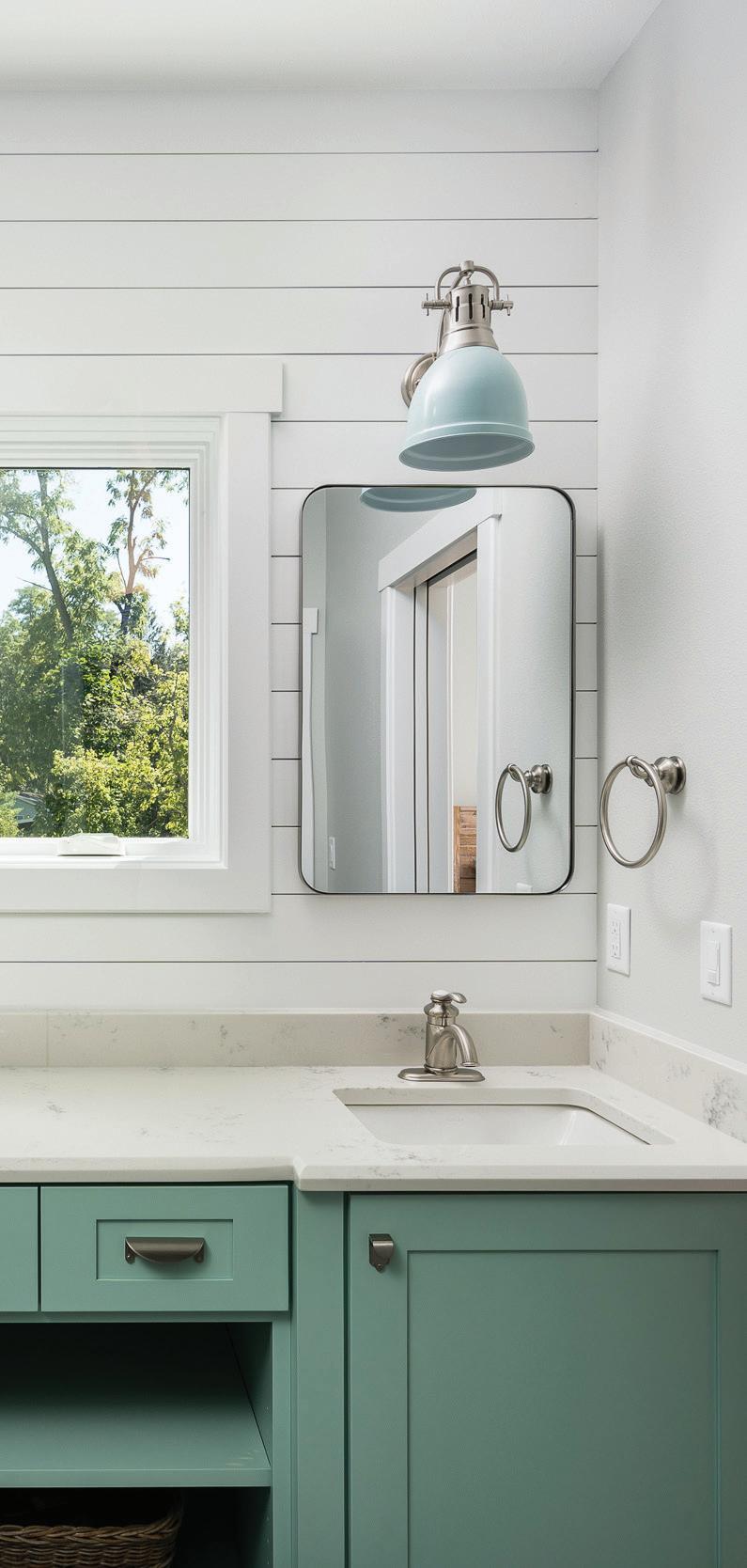



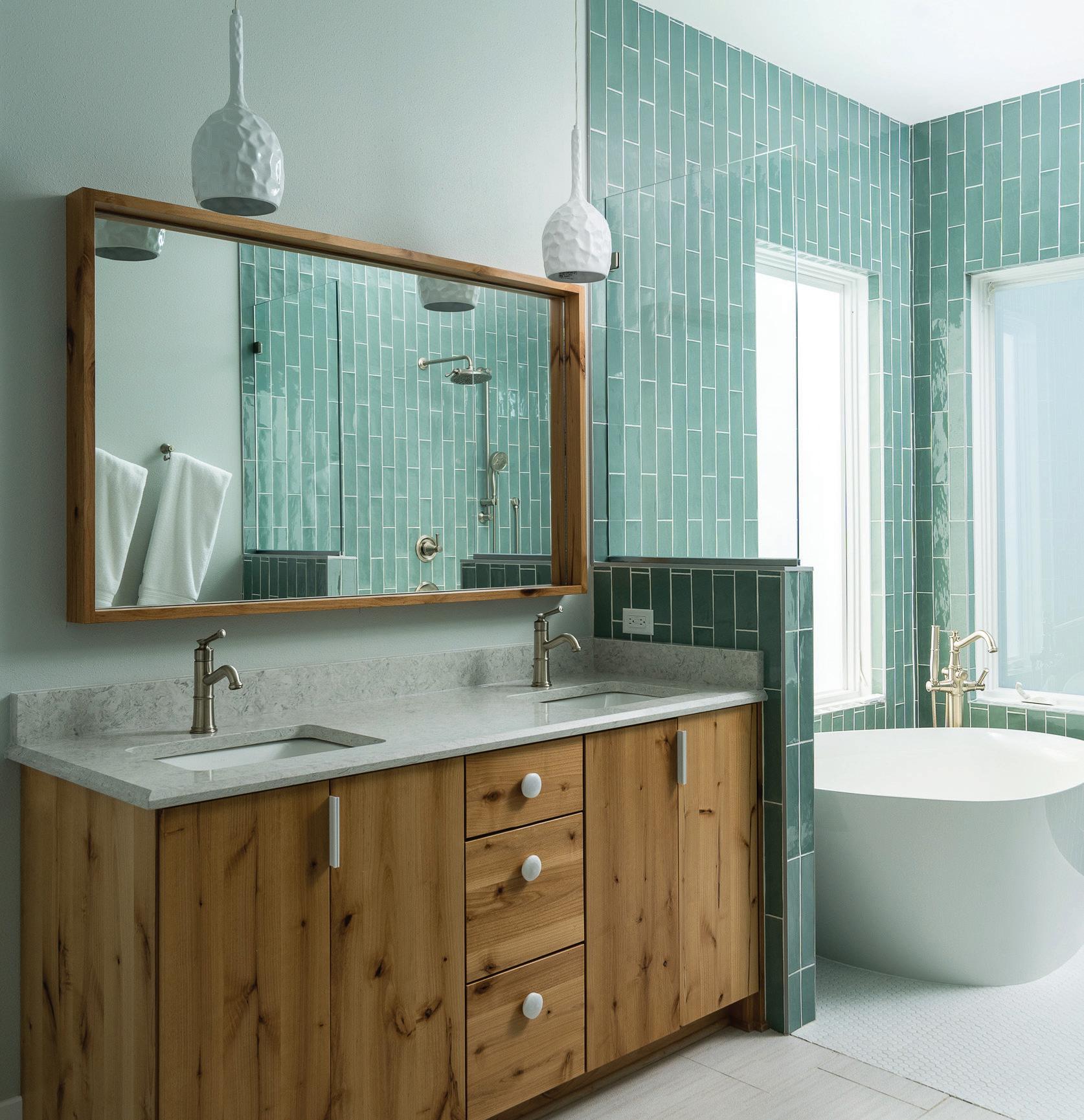

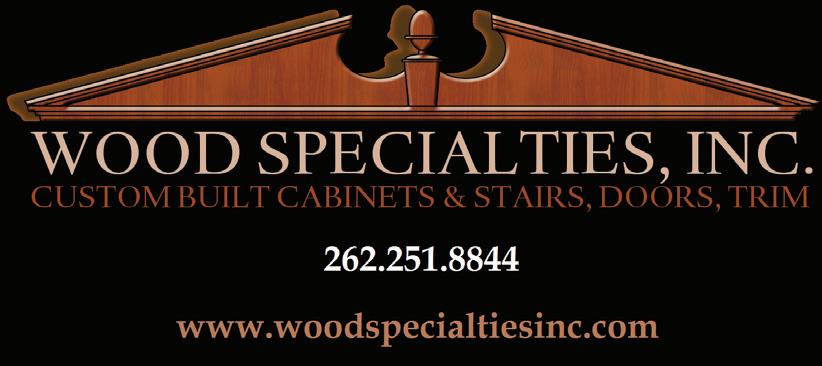
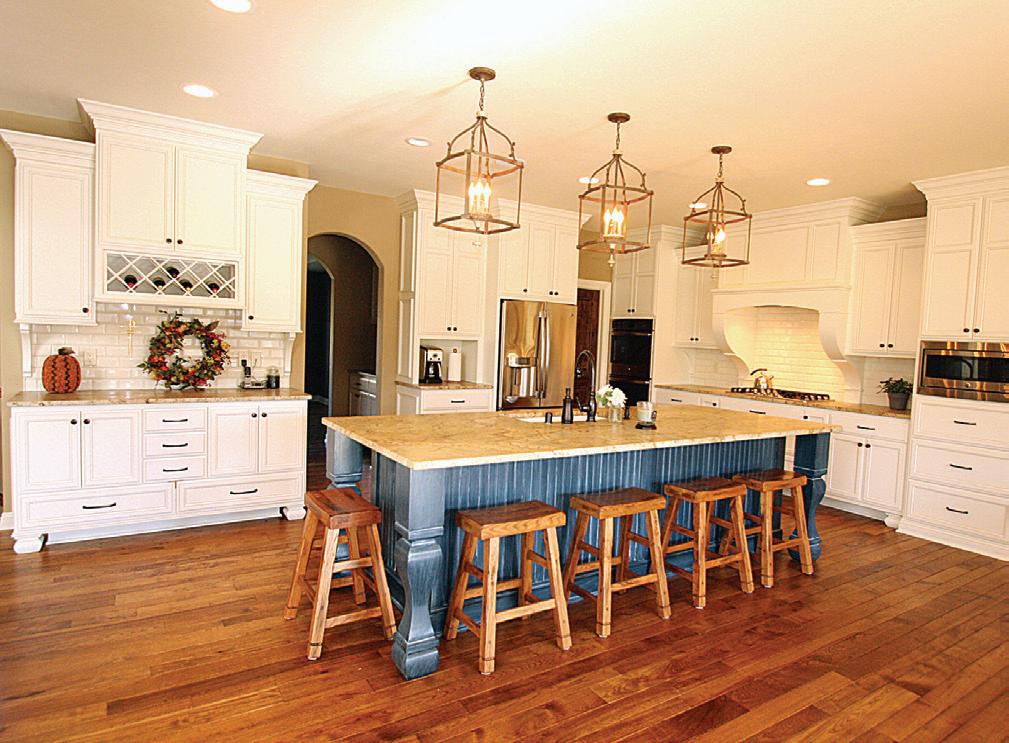


Exceeding expectations
“We really pride ourselves on not growing to the point where I can’t be part of the work, because I want to be able to see what is going on, especially if there is ever an issue. This is why communication is a big factor for the way in which we work. For example, although I don’t expect Scott to answer calls over the weekend, I know he cares, and wants to be part of the team, so he will take those calls. It’s acts like that that help us stand apart from our competition,” Jason explains.
modernhb.com 137 Ruebl Builders
To demonstrate how the company approaches its work, we then go onto to discuss its Eagle Lake project, which is a signature project the business completed in Wisconsin. “We built a beautiful white oak timber frame home that had a rustic mountain aesthetic on a lake, despite not being in the mountains. It’s a heck of a project and the client relied heavily on us to build the home of their dreams. Clients trust Ruebl Builders along with the architect, the interior designer, and our contractors. Obviously, money can become a factor in a project this large, but the client was very receptive to our ideas and we were able to exceed their expectations.”
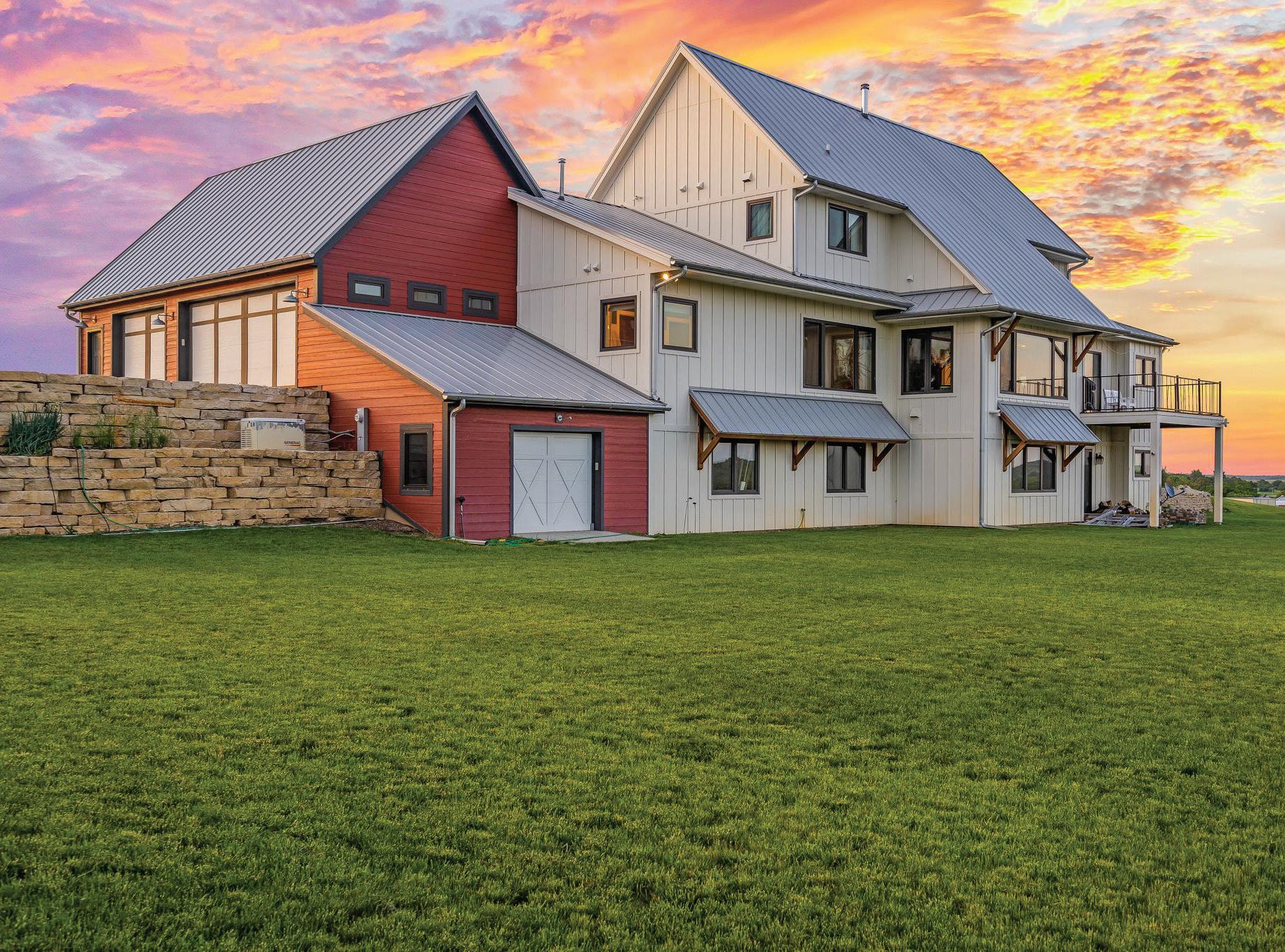
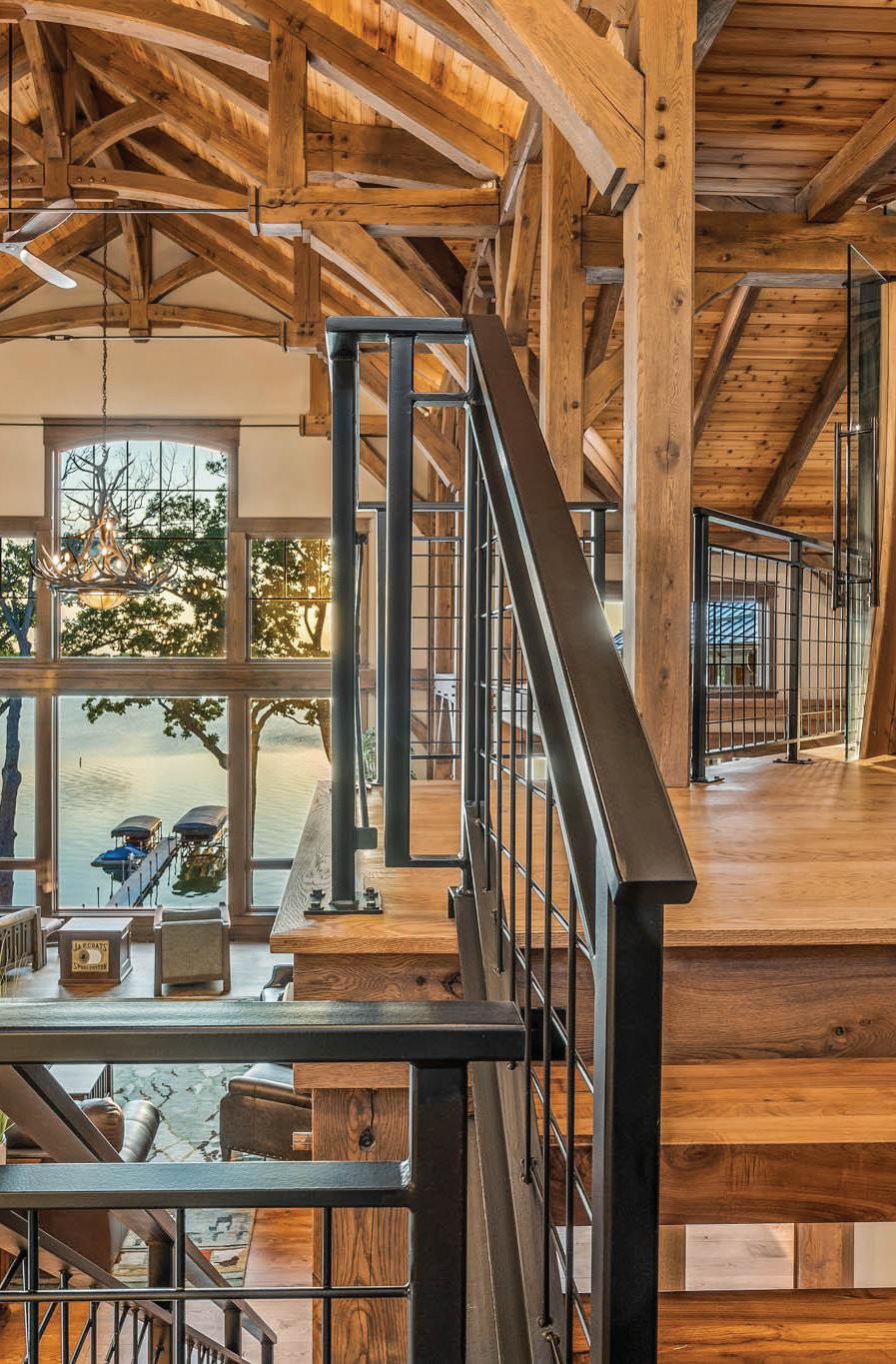
Improve & refine
Scott emphasizes that the business’ approach to relationships is what encourages customers to trust Ruebl. “The Eagle Lake project was a fantastic example of the sort of relationships we have with our customers. Many clients often ask, ‘if this was your home, what would you do?’ This is where we are able to use our knowledge of the client’s interests and passions to add specific design and details that are unique to that particular client; not every home builder knows their clients as well as we do. We proceed to work out what it’s going to cost, and we
maintain transparency accordingly,” says Jason. He shares that Ruebl is proud of the ways this approach has been able to bring together exquisite projects, and both Jason and Scott are excited for the work on the horizon.
Considering the challenges that the last two years have brought the construction industry, Jason looks to the future with hope. His goal moving forward is to remain a small company to maintain the excellent quality for which Ruebl has become renowned. “I’d like to keep up the close relationships that we have, so we need to ensure that the business doesn’t grow too big. Other than that, I have nothing to complain about; we have been very blessed. God has blessed us more than I can ever imagine to get us to where we are today.
“My personal project is to ensure that everyone within our team has a great quality of life; the painter, the cleaner, the glass suppliers, no matter who they are. Of course, we are always working to improve and refine what we do, but that is what strengthening a company is all about. I think if there is anything we want to work on, it’s the little things that make this company just that much better,” Jason concludes. ■
www.rueblbuilders.com
138












































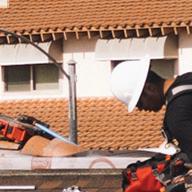




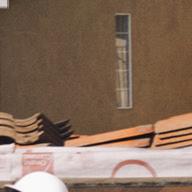

























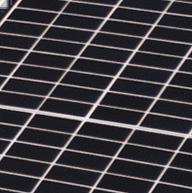









Generation 7000
With More Innovation Than Ever Before
Miele’s new Generation 7000 appliances feature refined design and pioneering technology. These intuitive appliances integrate purposeful innovation for a completely new kitchen experience.
Miele. Immer Besser. | Discover more at mieleusa.com
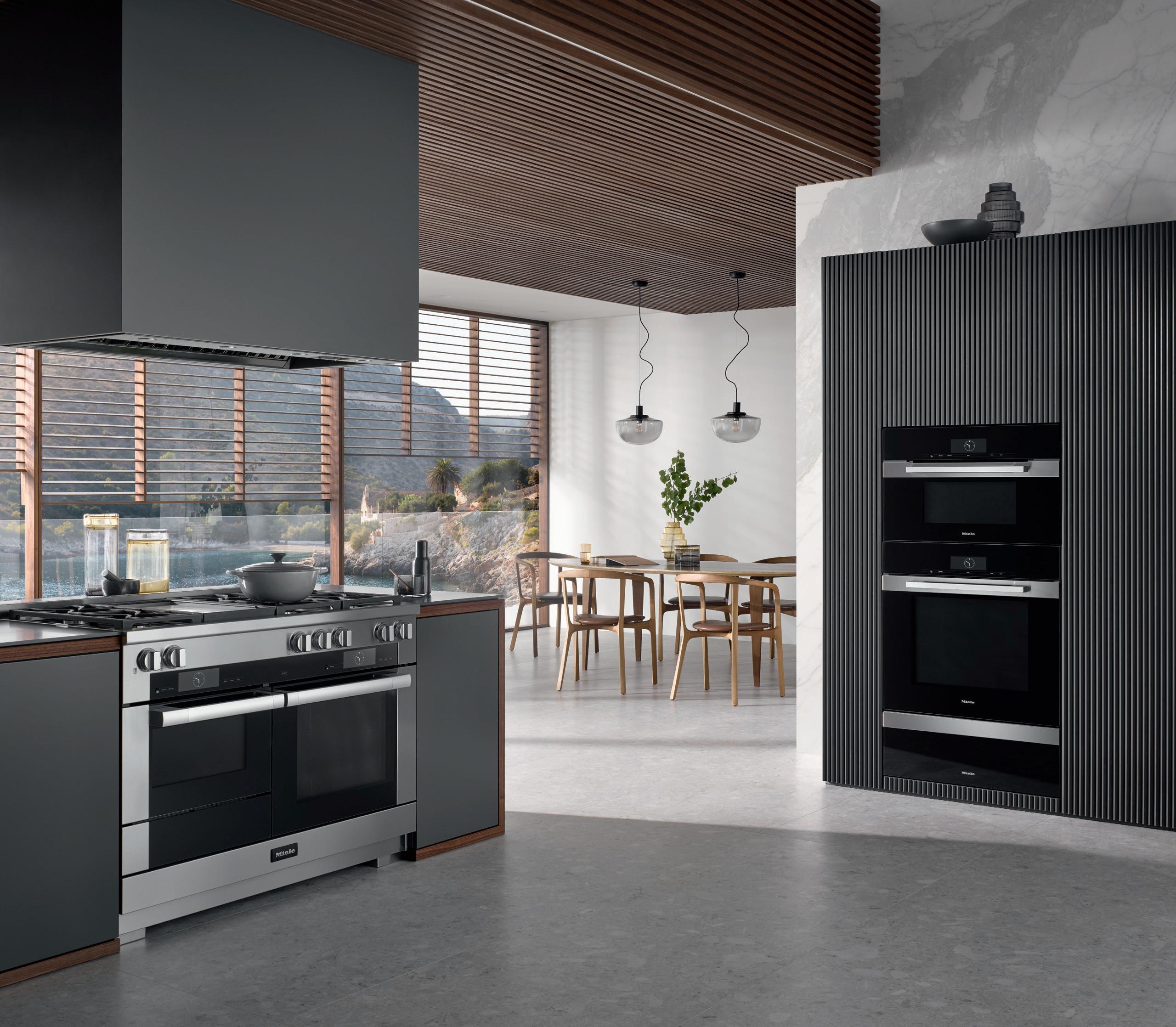

























 Sun Custom Homes
Sweenor Builders Davitt Design Build
Sun Custom Homes
Sweenor Builders Davitt Design Build












































































































































































































































































































































































