Portfolio
Interior Design
Selected Projects
1
Mary Kaldani
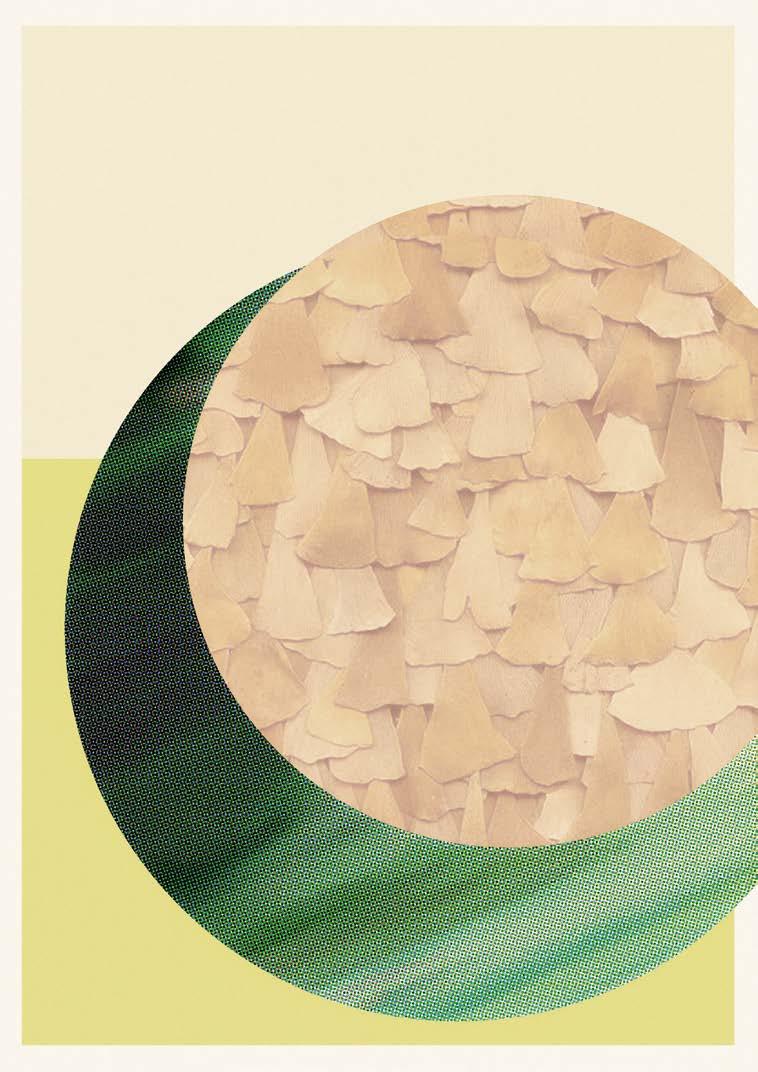
2
Content
3 La Friterie du Coin 11 Professional Work Academic Work Photomontages Projects Beach House 15 The Flea Market 21 Gallery House 27 Playground 31 Projects Holiday Inn Hinton 05
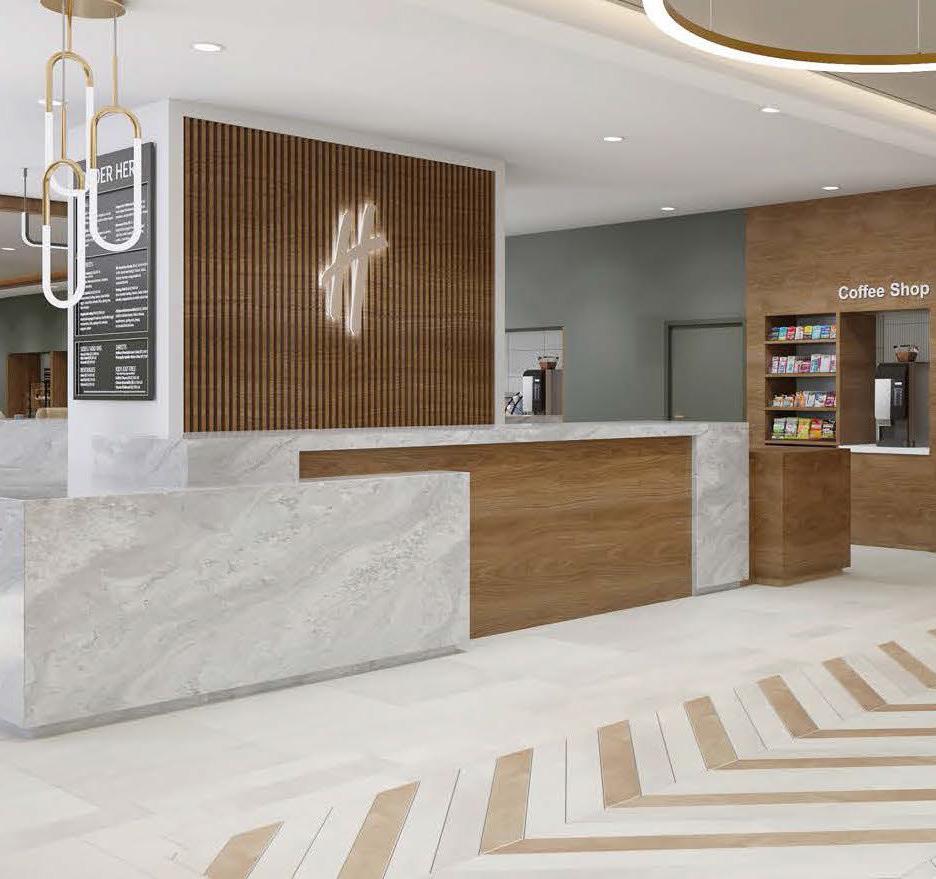
4 Professional Work
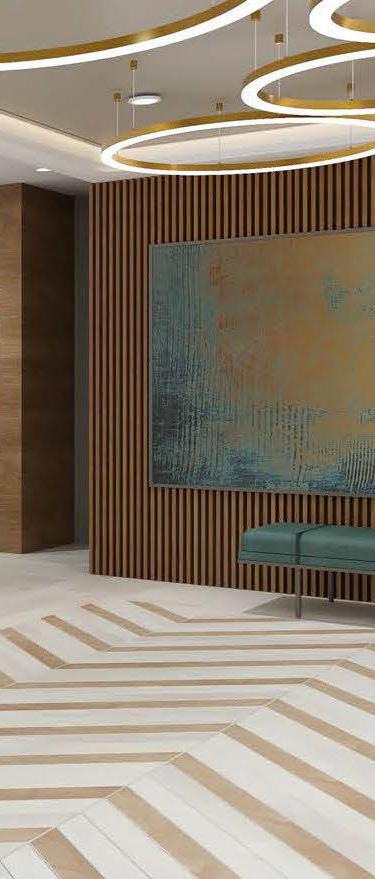
Holiday Inn Resort
Hinton, AB, Canada
Renovation: 2023 - On Going
GIHS Inc.
Owner: ZS Holdings Ltd
Designer: Mary Kaldani
Plans
Construction and Millwork Details
At the Holiday Inn Hinton, an IHG brand hotel, the renovation project focused on transforming interior spaces to enhance the guest experience.
The scope included assessment, design development, space optimization, customization, lighting design, color and material choices, art and decor curation, project management, quality control and guest experience enhancement. This project showcases a commitment to elevating spaces while upholding brand standards.Custom renovation on a minimal budget of the 3rd party diner in the hotel’s establismment.
The Holiday Inn franchise in Hinton, an IHG brand hotel is an ongoing renovation expected to be completed in January 2024.
*Additional drawings will be presented upon request.
Render produced by IHG Group
5
6
Floor
Floor
154 QQ1 QQ1.2 QQ1.1 QQ1.1 POOL *STORAGE* *MECHANICAL I200 1 GROUND FLOOR PLAN TYPICAL SCALE: 1/16'' = 1'-0'' 3rd Party Leased Restaurant. Waiver has been signed by the Owner. I202 REFER TO SHEET I400 AND I402 FOR DETAILS 230 232 259 261 254 256 QQ4 QQ1.1 QQ1.1 QQ1.1 QQ1.1 QQC.1 QQ6
Ground
Second
Typical Floor Plans
Room Plans
2 room types out of the 24 needed to be designed for the renovation.
7
I608 1 FF&E OVERALL PLAN I608 2 REFLECTED CEILING PLAN SCALE: 3/8 K9 ROOM 163 I608 3 FINISH FLOOR PLAN I608 7 ELEVATION SCALE:1/2 I608 6 ELEVATION SCALE: 1/2 K9 ROOM 163 I608 8 ELEVATION SCALE: 1/2 K9 ROOM 163 I608 5 ELEVATION SCALE: 1/2 K9 ROOM 163 SHOWER PAN (CURVED FRONT) CLOSET DOOR HARDWARE (RENOVATION) HIG-290(L)BATHROOM VANITY HIG-292(L)BATHROOM VANITY RENOVATION HIG-LVT02 LUXURY VINYL TILE (ONLY ENTRYWAY) HIG-TR03 TRANSITION STRIP (LVT TO TILE) HIG-TR05 TRANSITION STRIP (SHOWER EDGES) DUPLEX RECEPTACLE (SWITCHED) (SWITCHED) A.F.F. 0" HIG-PT04 A.F.F. GYP. BD 7' 4" HIG-PT04 1 3 2 GYP. BD HIG-CPT01 HIG-TR04 HIG-T01 I701 3 1 4 I608 8 5 6 7 HIG-SS01 HIG-WC02 HIG-WC02 HIG-WC02 HIG-WC02 HIG-WC02 HIG-B01 HIG-B01 2'-11" 3'-8" 2'-0" HIG-WC02 1'-4" 1'-4" 2'-4" 2'-11" 5'-11" 9'-3" 3" 4'-2'' 3'-7" 2'-0" 4'-11" 4'-6" 4'-0" 1'-10" 5'-2" HIG-T01 HIG-PT06 HIG-PT08 5'-0" I623 1 FF&E OVERALL PLAN I623 2 REFLECTED CEILING PLAN I623 3 FINISH FLOOR PLAN SCALE: 3/8 KADA2 ROOM 112 I623 6 ELEVATION SCALE:1/2 I623 7 ELEVATION SCALE: 1/2 KADA2 ROOM 112 I623 4 ELEVATION SCALE: 1/2 KADA2 ROOM 112 HIG-220 (R)HOSPITALITY UNIT HIG-290.35BATHROOM VANITY (MEASURE ON SITE) HIG-SSO1.1 SOLID SURFACE QUARTZ COUNTERTOPS HIG-TR02 TRANSITION STRIP (CARPET TO LVT) HIG-TR01 TRANSITION STRIP (CARPET TO LVT) (WALL MOUNT) I702 4 1 2 I623 6 4 5 A.F.F. GYP. BD 7' 11" HIG-PT04 3 2 HIG-CPT01 HIG-TR04 HIG-TR04 HIG-B01 HIG-WC02 HIG-WC01.1 HIG-B01 HIG-B02 HIG-B02 HIG-B01 A.F.F. GYP. BD 7' 3" HIG-PT04 1 I623 5 ELEVATION SCALE: 1/2 KADA2 ROOM 112 5'-2" 2'-11" 3'-6" 3'-6" 1'-10" 1'-8" 2'-0" 3'-7" 1'-2" 2'-0" 3'-5" 4'-1" 1'-10" 5'-0" 4'-7" 7'-5" HIG-T01 3'-8"
Design Board
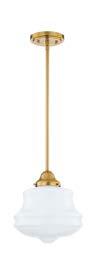
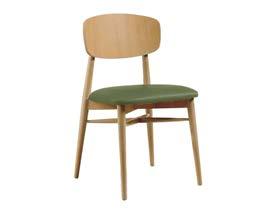


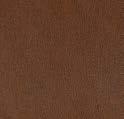
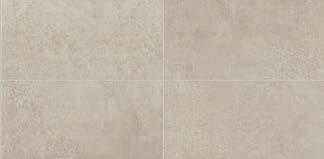
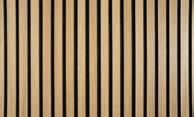

8
FP 102 101 103 UP QQ1 KADA1 K1 RAMP UP DN DN VESTIBULE ARRIVAL RECEPTION eBAR BAR DINING FLEX MEETING SPACE PUBLIC RESTROOMS W *PANTRY* *BEER COOLER* *STORAGE* *COOLER* *COOLER* HOOD VENT HOOD VENT MANAGER'S OFFICE *OUTDOOR PATIO* ELEVATOR LOBBY WATER TABLE RESTAURANT UP I205 1 GROUND FLOOR FF&E PLAN 1 SCALE: 1/8'' = 1'-0'' Shelving HIP-1000 HIP-331 HIP-331 HIP-250 HIP-250 HIP-332 HIP-332 HIP-251 HIP-312 HIP-334 HIP-260 HIP-334 HIP-334 HIP-262 HIP-251 HIP-335 HIP-311 HIP-370 (X5) HIP-351 (X6) HIP-243 (X6) HIP-313.C HIP-313.C HIP-352 HIP-352 HIP-242 (X2) HIP-242 (X2) HIP-801 HIP-245 HIP-371 (X6) HIP-330 HIP-261 HIP-800 HIP-608 HIP-803 HIP-804 HIP-314.C HIP-802 HIP-807 HIP-222 HIP-840 HIP-606 HIP-606 HIP-606 HIP-606 HIP-606 TV HP-251.1.1 (DOUBLE) HIP-606 HIP-606 HIP-1138 (X4) HIP-1102 (X4) HIP-1100 (X6) HIP-1125 (X3) HIP-224 I205 2 UNDERGROUND SCALE: HIP-372C HIP-263C1 HIP-606 HIP-606 HIP-263C3 HIP-263C2 Keep existing table bases and replace table tops. Please view Spec.
Public Space Plan Reception Great room/Bar 3rd Part Diner 3rd Party Diner Renovation minimal budget as per
Holiday Inn Resort - Hinton 3rd Party Restaurant WALLCOVERING PENDANT FIXTURE TABLE TOP FINISH DINING CHAIR BANQUETTE UPHOLSTERY FLOORING TILE WOOD PANEL HOST STAND AND SERVICE COUNTER COUNTERTOP HOST STAND
9 Elevations Lobby Reception Elevation Lobby Bar - Diner Elevation Lobby Corridor Elevation Lobby Bar Elevation Lobby Ceiling Cove Detail Coffee Shop 1'-6" 3'-5"AFF EQ EQ 6'-9" 4'-8" OPEN 4'-3"AFF 4'-10" 1'-6" 8" 8" 2'-6"AFF 3'-11" 4'-8" I300 1 LOBBY RECEPTION ELEVATION SCALE: 1/4'' = 1'-0'' HIP-802 PENDANT FIXTURE FRONT DESK HIP-B01 HIP-WC10 HIP-PL01 HIP-SS02 HIP-T03 HIP-PT03 HIP-PL01 HIP-PT03 HIP-PL01 I300 2 LOBBY RECEPTION ELEVATION SCALE: 1/4'' = 1'-0'' (BACK WALL INSIDE MILLWORK) HIP-WC13C HIP-WC13C HIP-458C HIP-UP06 HIP-WD01C Coffee Shop 1'-6" 3'-5"AFF 2" 6'-9" 4'-8" OPEN 4'-3"AFF 4'-10" 1'-6" 8" 8" 2'-6"AFF EQ EQ 3'-11" 4'-8" OPEN 4'-9"AFF 4'-0"AFF EQ EQ 8'-3 3/4"AFF 1'-6"AFF 3'-2"AFF EQ EQ 2" 5 1/2" 8" 4" 6" 5 1/2" 6" 10" 6" 3/4" FRT PLYWOOD 5/8" GYPSUM BOARD SUSPENDED CEILING FRAMING 2X FRT WOOD FRAMING FURISHING HIP-1010 SIGNAGE AT HIP-1100 SUN LOUNGER HIP-1102 BARSTOOL HIP-1104 DINING CHAIR HIP-1106 THROW PILLOW HIP-1108 THROW PILLOW HIP-1120 DINING TABLE HIP-1122 HIGH TOP HIP-1124 SIDE TABLE HIP-1151 UMBRELLA HIP-100 FAUCET AT HIP-102 AUTOMATIC SINK AT BOH HIP-110 TOILET HIP-112 URINAL AT HIP-152 18" GRAB BAR HIP-154 42" GRAB BAR HIP-165 FAUCET AT SINK AT BOH HIP-220 CREDENZA HIP-222 CREDENZA CREDENZA HIP-224 TABLE FOR BANQUET HIP-231 BANQUET TOWEL STATION HIP-240 DINING TABLE DINING TABLE HIP-242 DINING TABLE HIP-244 COMMUNAL HIP-250 COCKTAIL HIP-260 SIDE TABLE HIP-261 SIDE TABLE HP-251.1.1 (H4) TOWEL STATION HIP-311 SOFA AT BAR HIP-313 SOFA MODULAR HIP-313.CSOFA MODULAR HIP-314.CBANQUETTE HIP-330 BENCH AT HIP-332 LOUNGE CHAIR DINING CHAIR HIP-334 LOUNGE CHAIR HIP-350 DINING CHAIR HIP-352 DINING CHAIR HIP-353 DINING CHAIR CHAIR AT HIP-370 STOOL AT HIP-409 TABLE LAMP HIP-441 MIRROR AT HIP-448 MIRROR AT HIP-451 CEILING FIXTURE HIP-452.1CEILING FIXTURE HIP-452.2CEILING FIXTURE HIP-454 CEILING FIXTURE CEILING FIXTURE HIP-456 CEILING FIXTURE HIP-600 WINDOW TREATMENT PUBLIC SPACE WINDOW TREATMENT AT MEETING AT PUBLIC FASCIA,CLUTCH HIP-608 WINDOW TREATMENT MEETING ROOM CLUTCH OPERATED, HIP-801 ARTWORK HIP-803 ARTWORK HIP-805 ARTWORK HIP-807 ARTWORK HIP-840 MIRROR AT HIP-850 ACCESSORIES I300 1 LOBBY RECEPTION ELEVATION SCALE: 1/4'' = 1'-0'' PENDANT FIXTURE FRONT DESK HIP-451 HIP-WC10 HIP-WC10 HIP-WC10 HIP-WC13C HIP-PL01 HIP-T03 I300 2 LOBBY RECEPTION ELEVATION SCALE: 1/4'' = 1'-0'' HIP-WC10 HIP-PL01 HIP-800 HIP-WC02 I300 4 LOBBY RECEPTION ELEVATION SCALE: 1/4'' = 1'-0'' HIP-WC02 HIP-T04 I300 3 LOBBY RECEPTION ELEVATION SCALE: 1/4'' = 1'-0'' HIP-B01 HIP-B01 HIP-B01 PENDANT FIXTURE LOBBY ENTRANCE (BACK WALL INSIDE MILLWORK) HIP-PL01 FROSTED GLASS FLEX MEETING SPACE I300 5 LOBBY - CEILING COVE DETAIL SCALE: 1 1/2'' = 1'-0'' HIP-450 (X3) CEILING MOUNTED FIXTURES HIP-WC13C HIP-WC13C HIP-WC13C HIP-458C Keep existing booths. Upholster with HIP-UP06 HIP-UP06 HIP-UP06 HIP-UP06 HIP-WD01C OPEN 4'-3"AFF 4'-10" 1'-6" 8" 8" 2'-6"AFF 3'-11" 4'-8" OPEN 4'-9"AFF 4'-0"AFF 8'-3 3/4"AFF 1'-6"AFF 3'-2"AFF EQ EQ 5 1/2" 8" 4" 6" 5 1/2" 6" 10" 6" 3/4" FRT PLYWOOD 5/8" GYPSUM BOARD SUSPENDED CEILING FRAMING 2X FRT WOOD FRAMING FURISHING HIP-1001 HIP-1011 HIP-1101 HIP-1103 HIP-1105 HIP-1107 HIP-1120 HIP-1122 HIP-1123 HIP-1124 HIP-1150 HIP-1151 HIP-1155 HIP-101 HIP-103 HIP-111 HIP-148 HIP-153 HIP-165 HIP-220 HIP-222 HIP-223 HIP-230 HIP-232 HIP-241 HIP-243 HIP-245 HIP-251 HIP-261 HP-251.1.1 HIP-311 HIP-312 HIP-313.CSOFA HIP-314.CBANQUETTE HIP-314 HIP-331 HIP-333 HIP-335 HIP-351 HIP-353 HIP-370 HIP-409 HIP-420 HIP-441CMIRROR HIP-450 HIP-452.1CEILING HIP-453 HIP-455 HIP-457 HIP-800 HIP-802 HIP-804 HIP-806 HIP-808 HIP-850 I300 2 LOBBY RECEPTION ELEVATION SCALE: 1/4'' = 1'-0'' HIP-WC01 HIP-PL01 HIP-WC02 I300 4 LOBBY RECEPTION ELEVATION SCALE: 1/4'' = 1'-0'' HIP-B01 HIP-WC02 HIP-WC02 I300 3 LOBBY RECEPTION ELEVATION SCALE: 1/4'' = 1'-0'' HIP-B01 HIP-WC04 PENDANT FIXTURE LOBBY ENTRANCE HIP-PT11 HIP-PT11 HIP-PL01 FROSTED GLASS FLEX MEETING SPACE I300 5 LOBBY - CEILING COVE DETAIL SCALE: 1 1/2'' = 1'-0'' HIP-450 (X3) CEILING MOUNTED FIXTURES HIP-WC13C HIP-WC13C HIP-WC13C Keep existing booths. Upholster with HIP-UP06 HIP-WD01C OPEN 4'-3"AFF 4'-10" 1'-6" 2'-6"AFF EQ EQ 3'-11" 4'-8" OPEN 4'-9"AFF 4'-0"AFF EQ EQ 8'-3 3/4"AFF 1'-6"AFF 3'-2"AFF 5 1/2" 8" 4" 6" 5 1/2" 6" 10" 6" 3/4" FRT PLYWOOD 5/8" GYPSUM BOARD SUSPENDED CEILING FRAMING 2X FRT WOOD FRAMING HIP-WC10 HIP-WC01 HIP-WC02 HIP-WC02 I300 4 LOBBY RECEPTION ELEVATION SCALE: 1/4'' = 1'-0'' HIP-606 HIP-B01 HIP-WC02 HIP-T04 I300 3 LOBBY RECEPTION ELEVATION SCALE: 1/4'' = 1'-0'' HIP-WC04 HIP-B01 HIP-WC04 HIP-WC04 HIP-B01 PENDANT FIXTURE LOBBY ENTRANCE HIP-PT11 HIP-PL01 HIP-PT11 HIP-PL01 FROSTED GLASS FLEX MEETING SPACE I300 5 LOBBY - CEILING COVE DETAIL SCALE: 1 1/2'' = 1'-0'' HIP-450 (X3) CEILING MOUNTED FIXTURES HIP-WC13C HIP-WC13C HIP-458C Keep existing booths. Upholster with HIP-UP06 HIP-UP06 HIP-WD01C
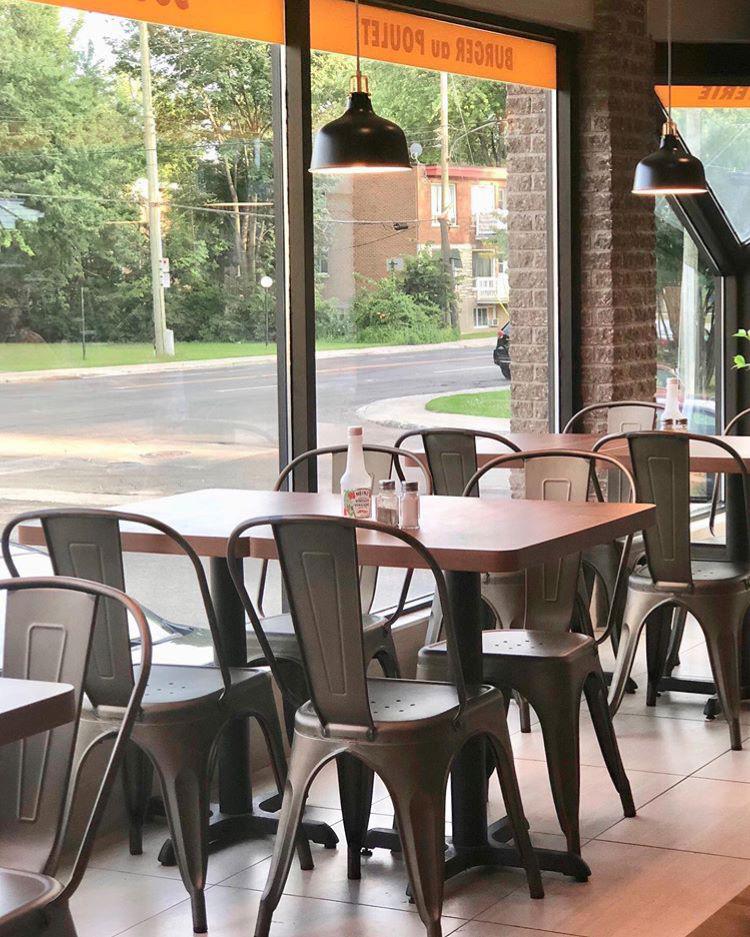
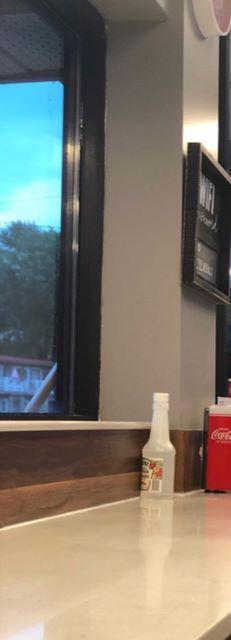
10 Professional Work
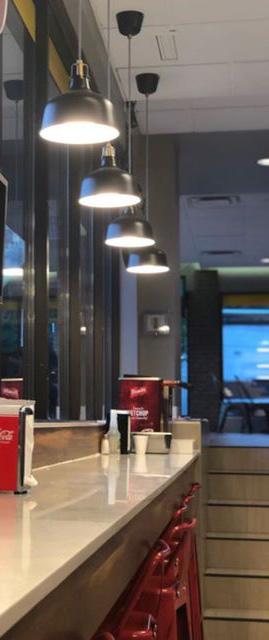
La Friterie du Coin
Pointe-aux-Trembles, Quebec, CA
Renovation: 2019
Owner: Dora Baboula
Designer: Mary Kaldani
Plans
Finishes - Furniture Selection
It is the renovation of the diner “La Friterie” located in the Point-aux-Trembles area. A transformation of this budget-conscious diner renovation, meticulous measurements, precise plans, and careful selection of materials and furniture have been undertaken to rejuvenate the space.
This project represents an exciting opportunity to breathe new life into the diner, optimizing its aesthetics and functionality while adhering to cost constraints.
11
Photos before Renovation
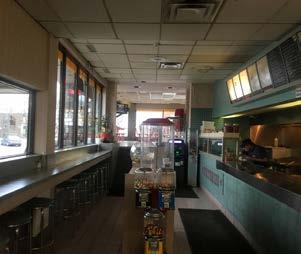
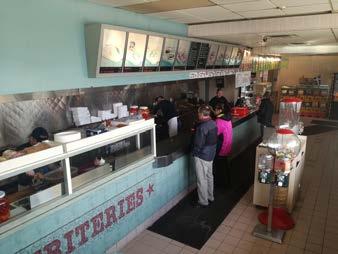
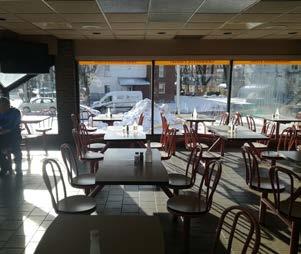
Photos after Renovation
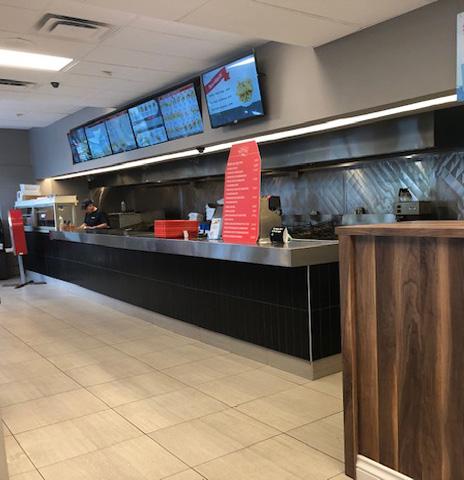
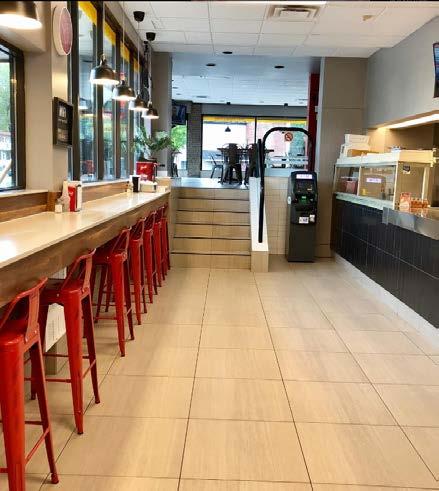
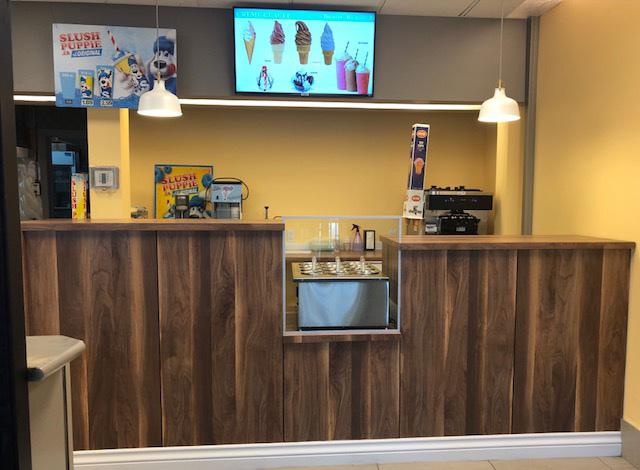
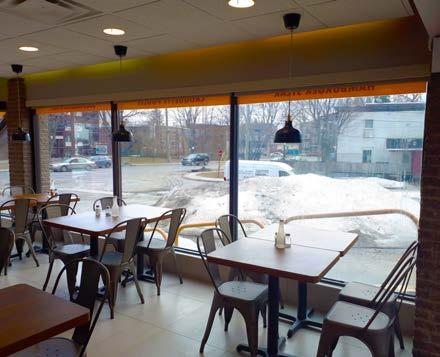
12
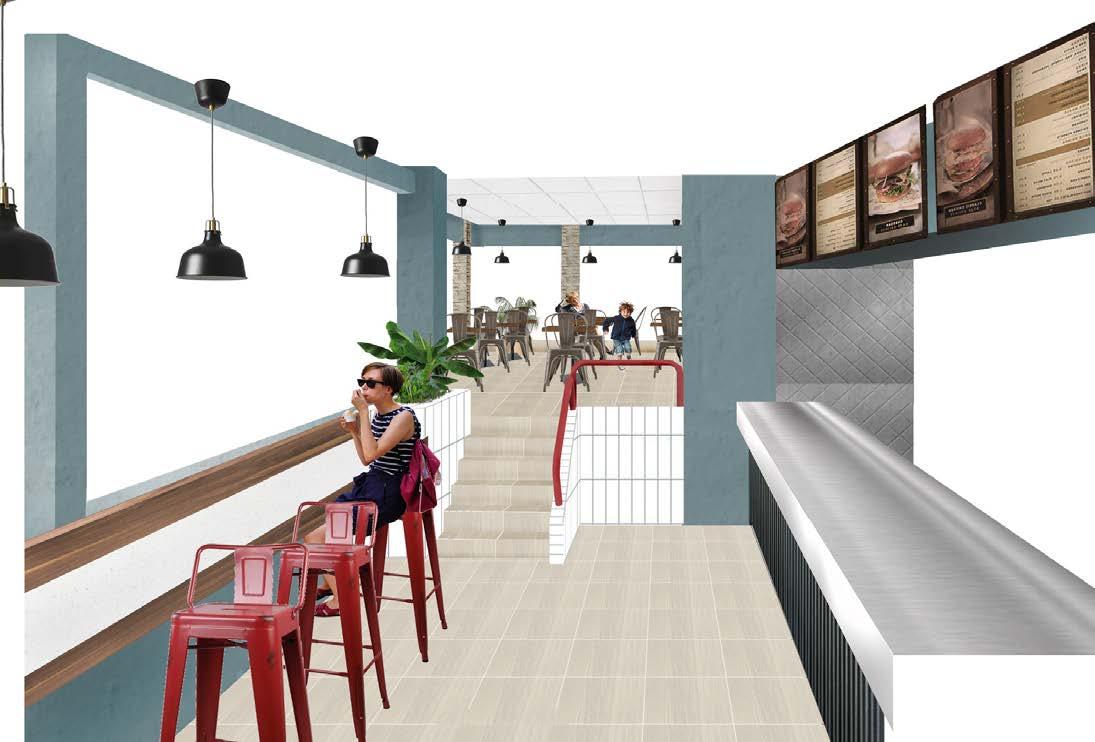
Plan View 29'-3'' 28'-4'' 30' 14'-11 " 48'-11 " 5'-11'' Plan & Lighting friterie du Coin Area: Montreal, Pointe-aux-Trembles Renovation Mary Kaldani, Interior Designer mary_kald@hotmail.com. / 514 793 5085 Client: Dota Bamboulas 4'-10" 29.04.2019 Page 01 10'-8" 4' 3'' 2' 7'' 4' 8'' 6' 5' 3'' 11''

14 Academic Work
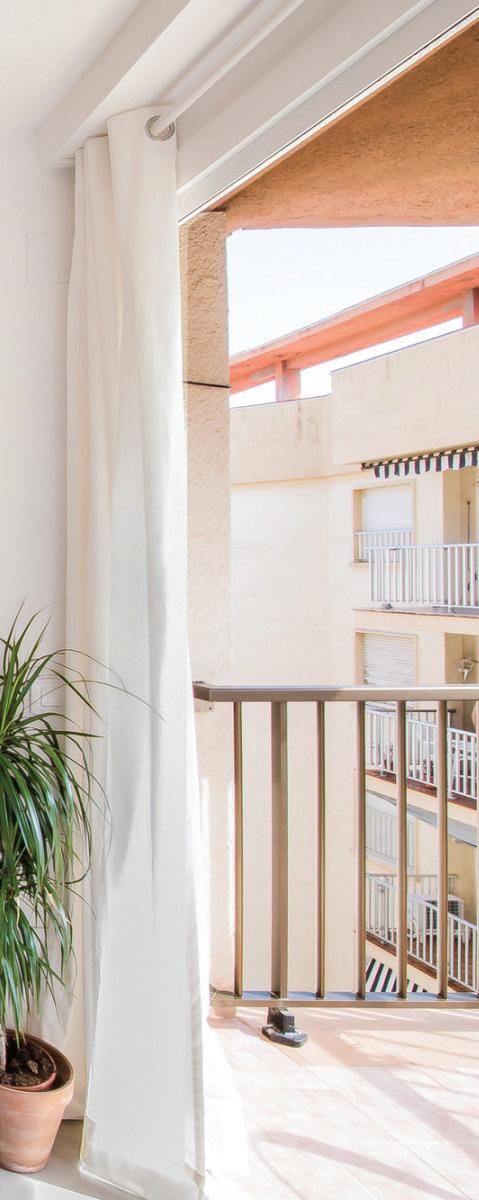
Beach House
Torredembarra (Tarragona), Spain
Built: 2016
Carles Enrich arquitectura + urbanisme
Architect: Carles Enrich
Project Assistant
Plans
Construction and Installation Details
Graphic Realisations l Photomontages
It’s an appartment located near by the sea on the 6th floor of a seven storey building.The square meter area of the house is 30 sqm.
A built in wooden library/ storage space has been designed replacing the division wall forming the bedroom and the living room spaces and the partition walls of the excisted kitchen have been eliminated. The wooden installation with its openings, the white tones and the material simplicity (kitchen cabinets,bedroom,bathroom) diffuse the natural light and creates a calmer ambience in the space,harmonizing with the exterior scenery.
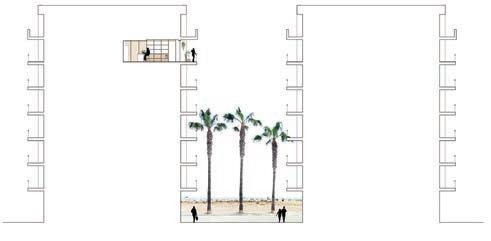
Collaborators: Mary Kaldani, Laure Nicod Section
15
View
More info
Proposal
Axonometric View
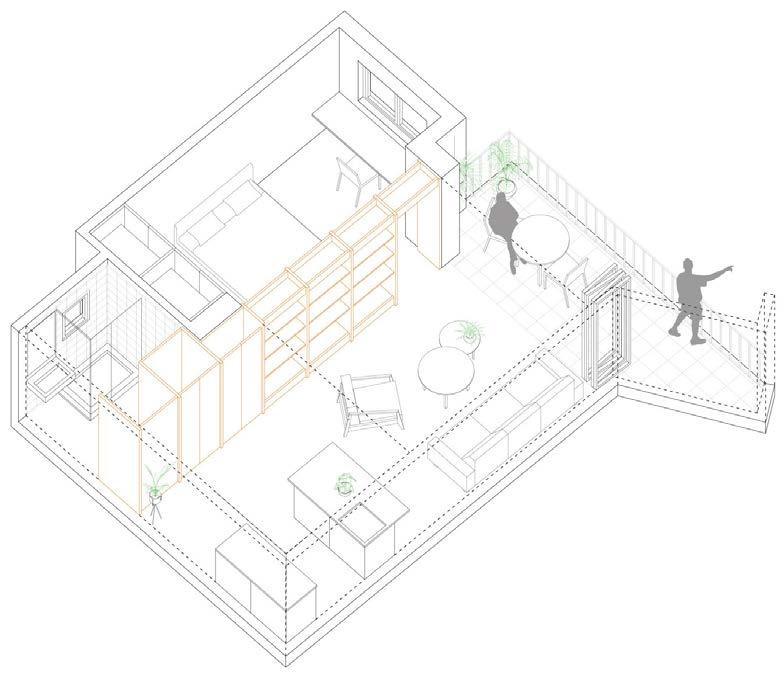
Perspective l Section Views
Bathroom l Bedroom
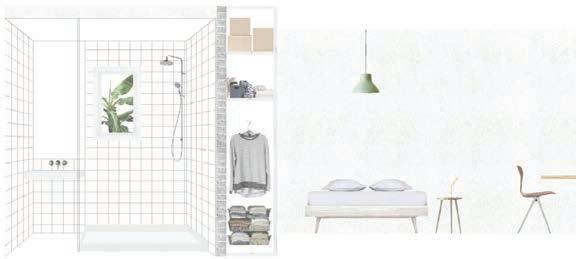
Kitchen l Library l Bedroom
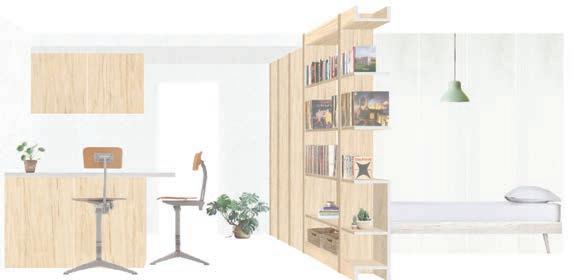
16
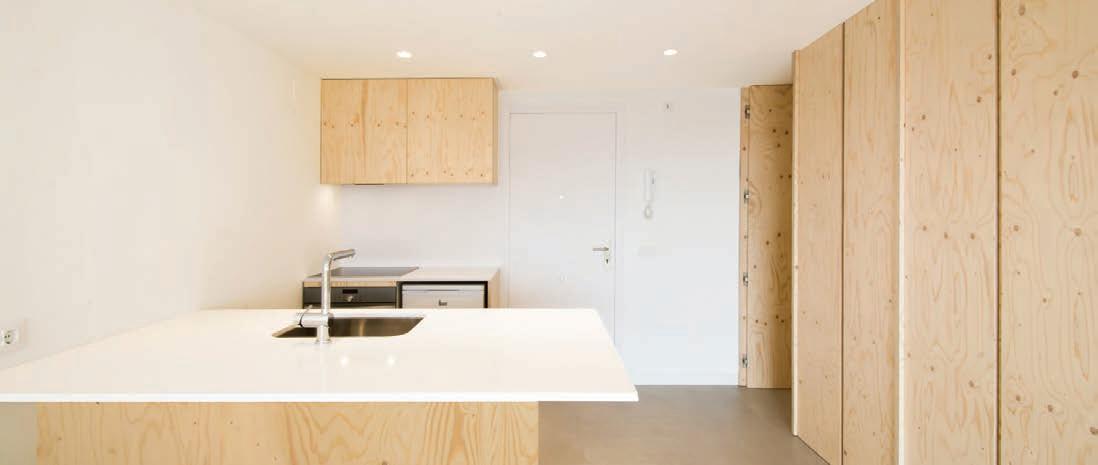
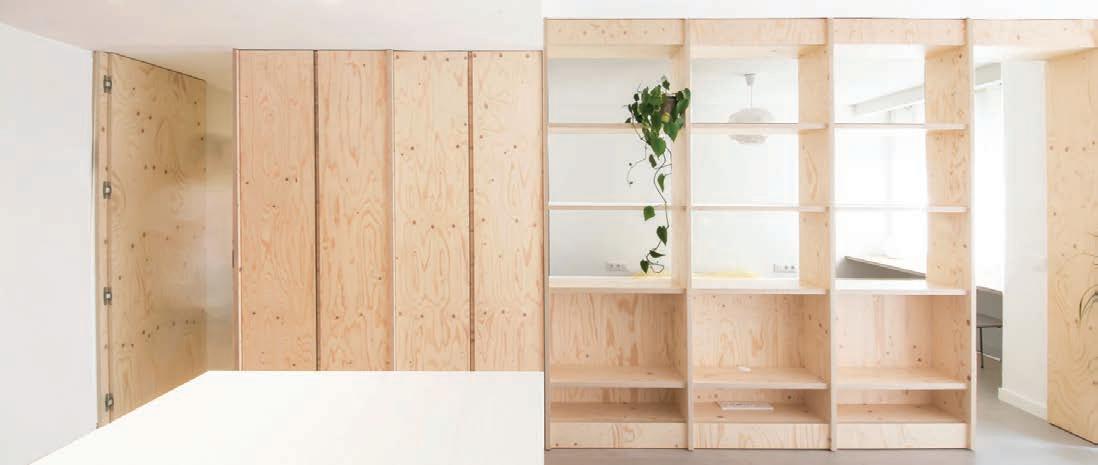
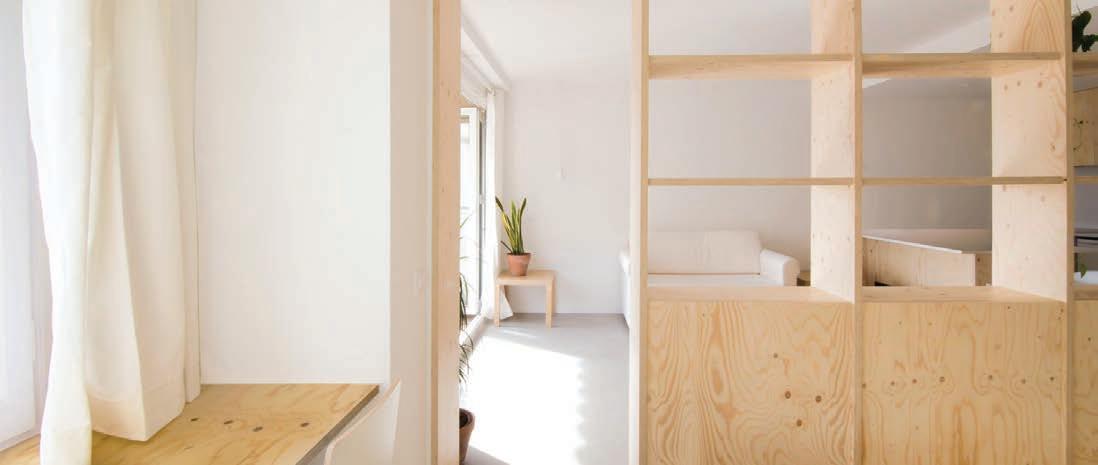
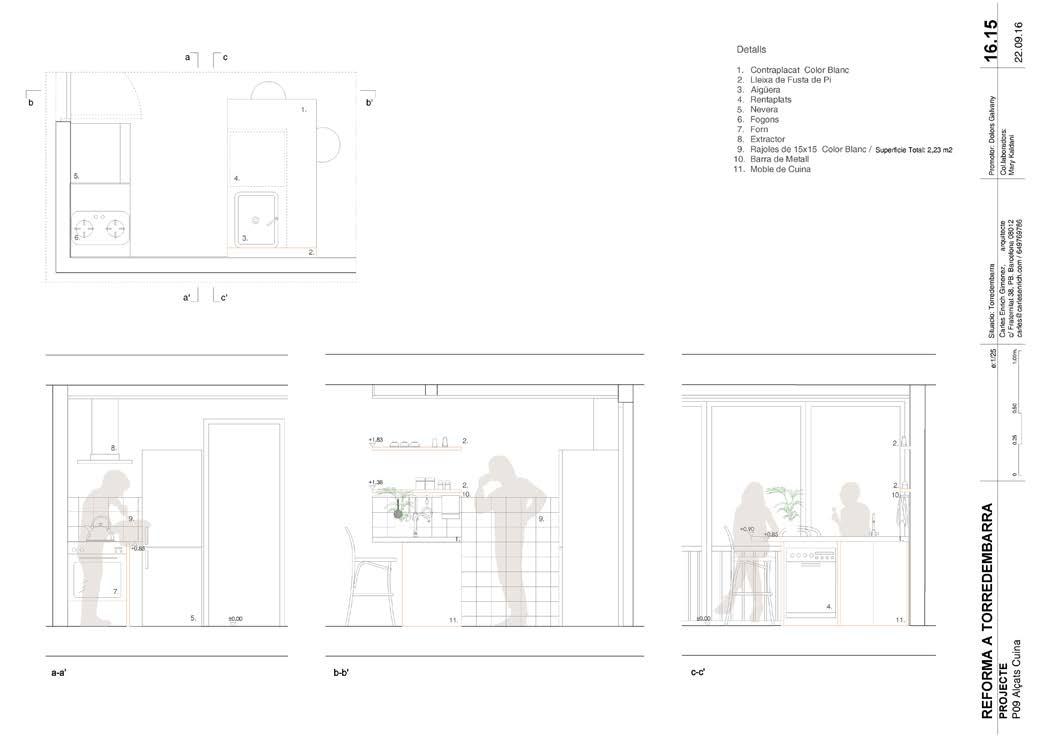
Plywood
Cement flooring
White ceramic tiles
White walls and kitchen surfaces
Fabric and furniture textures and colours. Vegetation
Stripped fabric tents
18
OVEN and HOOD REFRIGERATOR DISHWASHER WASHING MACHINE Electric box and splice box (and DRYER) TV TLF DISHWASHER WASHING MACHINE REFORMA A TORREDEMBARRA Situacio: Torredembarra PROJECTE BÀSICEXECUTIU Carles Enrich Gimenez, arquitecte e:1/50 Promotor: Dolors Galvany 16.15 Water Electricity Ceiling Lights Ceiling Lights Wall Lights Water Electricity Ceiling Lights Ceiling Lights Wall Lights
Plan - Elevation Views l Kitchen
Material Collage
Installations Plans

19
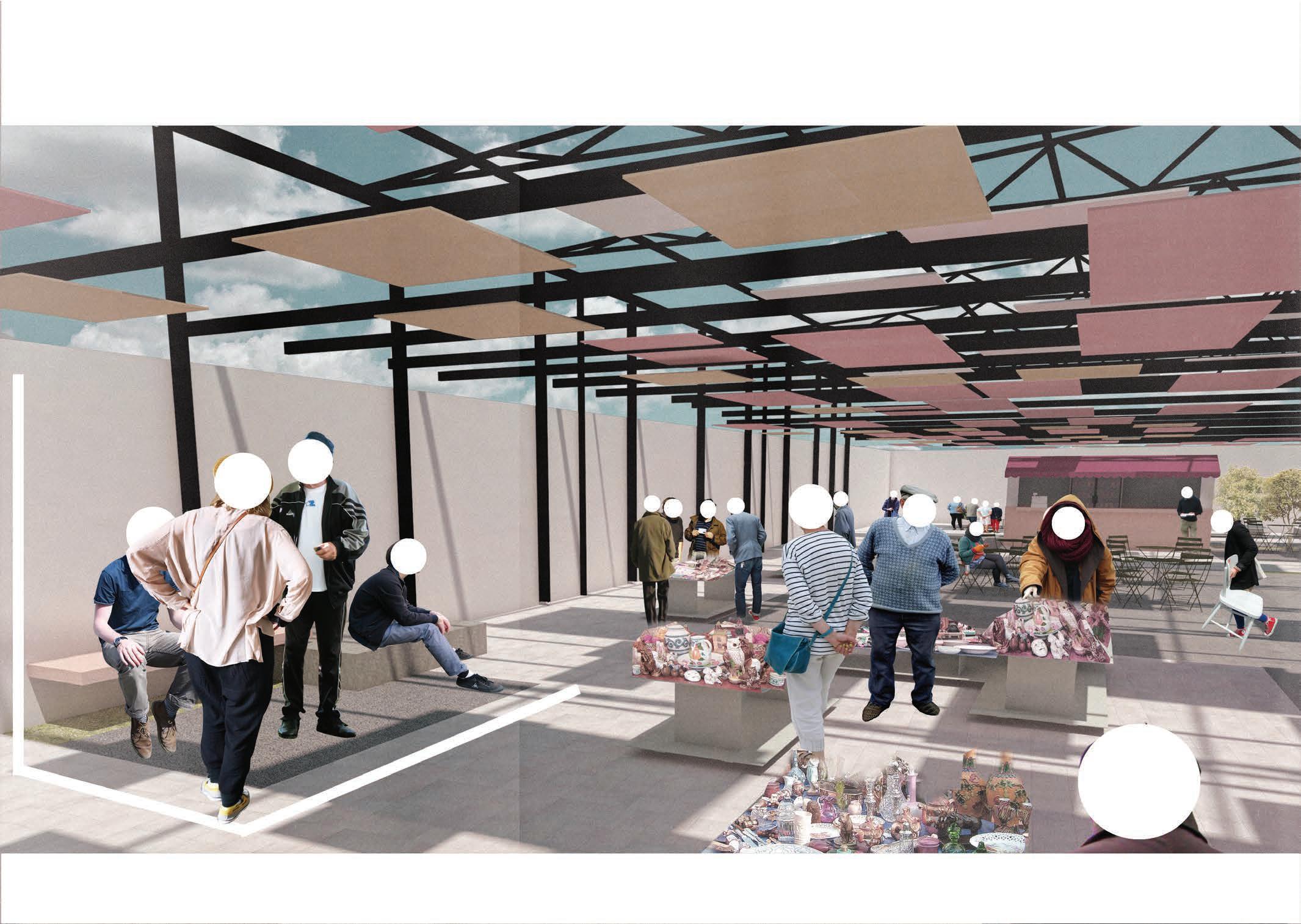
Academic Work

The Flea Market
Redefining the outdoor market
Bachelor Thesis Tutor : Klonizakis Aris
The market reflects the character of society and especially the flea market. It’s like entering a city from the back door. You realize human geography, the real standards of living and you make conclusions on social conditions.
Both my weekly visits in markets here in Athens and abroad led me in a conscious observation of similarities and differences between markets.
My special admiration for outdoor markets, especially the scavenger’s flea market,challenged me to redefine its structure.In particular, highlight its charm, resolve the sellers’ needs but also translate my desires into the space when I visit one.
For the design of this market I visited and discussed with the sellers of the flea market and the President of the “Scavengers’ Association Enodios Hermes“ where we discussed their needs, their desires and dreams about the organization and development of the market.
Benches exist within the “market spaces” favoring the interactions between sellers and visitors.
21
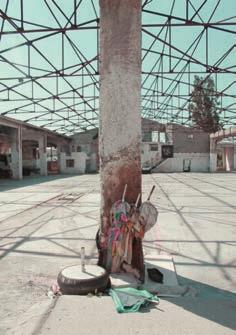
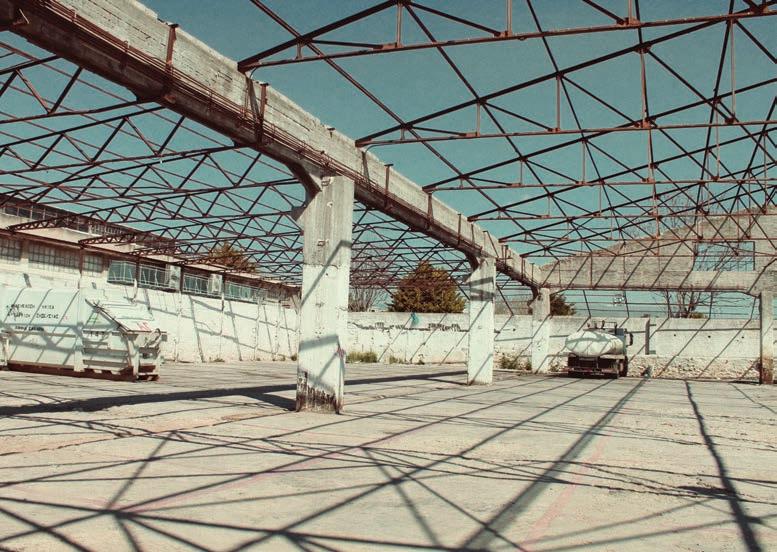
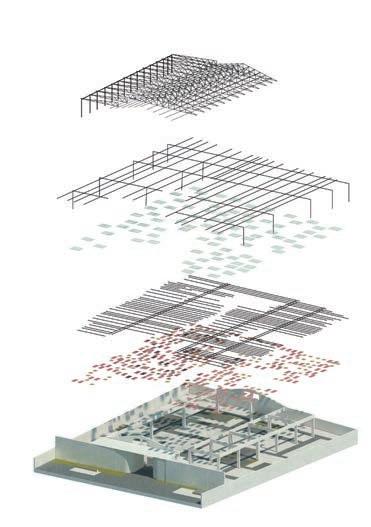
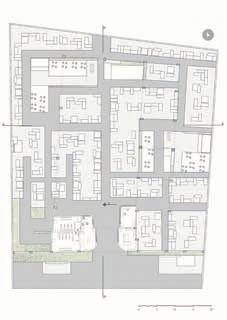

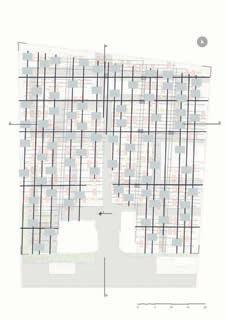
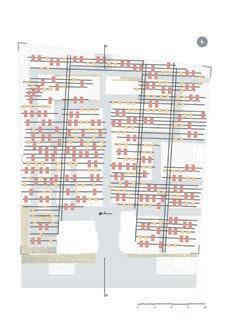
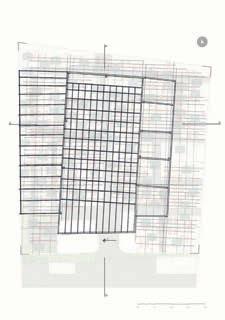
22 A - Plan + 0.00 m B - Plan + 2.80 m Moving Panels C - Plan + 5.00 m Stable Panels D - Plan + 6.20 m Existing Spaceframe A B C D
The space used to be a garage which explains its simple and flexible architecture.
Folding Counter
The counters in dimensions:
Length: 2m
Width: 1m
Height: 0.60m and 0.45m
Provide sellers the possibility of improvisation, as selecting two counters they mark their territory (9tm.) But also they function as storage items due to their folding construction.
Moving Panels
Material : Polycarbonate (PC)
The sellers are able to move the panels according the sun at the time, while shadow patterns with motion are created on the ground as the day goes by.
Each time the counters are set depending on the circumstances, changing the scenery and the social relationships that take place.

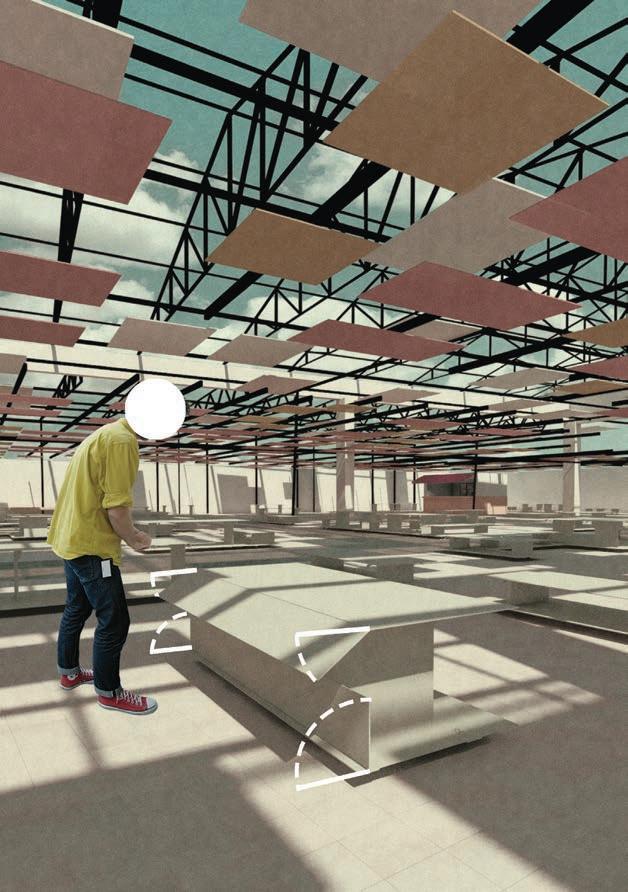
Water taps are built in various spots in the market so the necessary hygiene is kept.
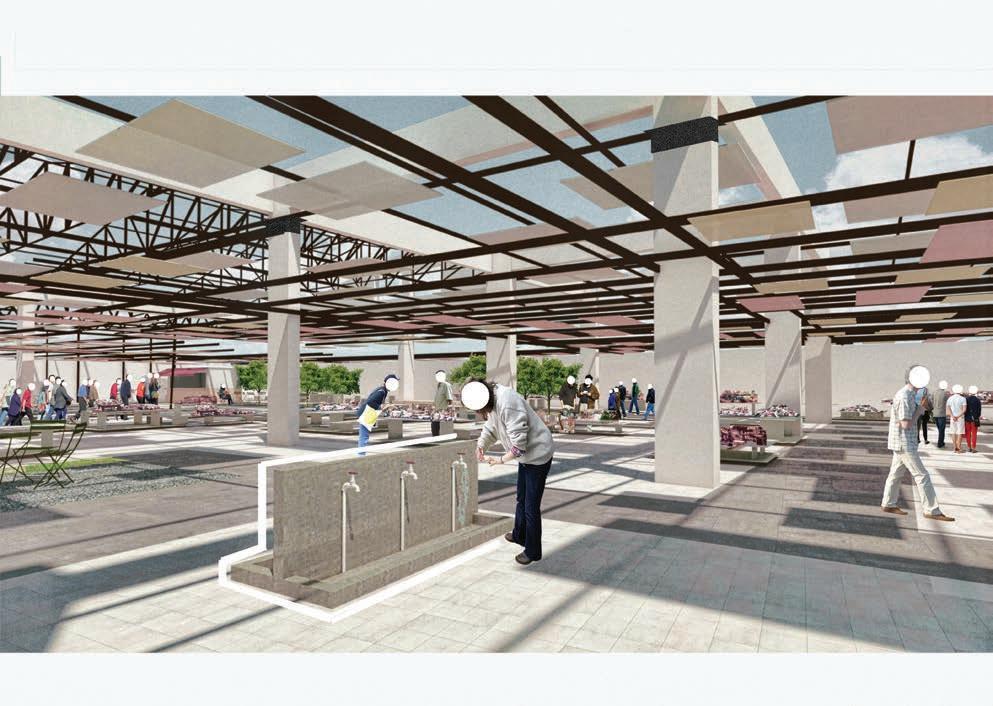
23
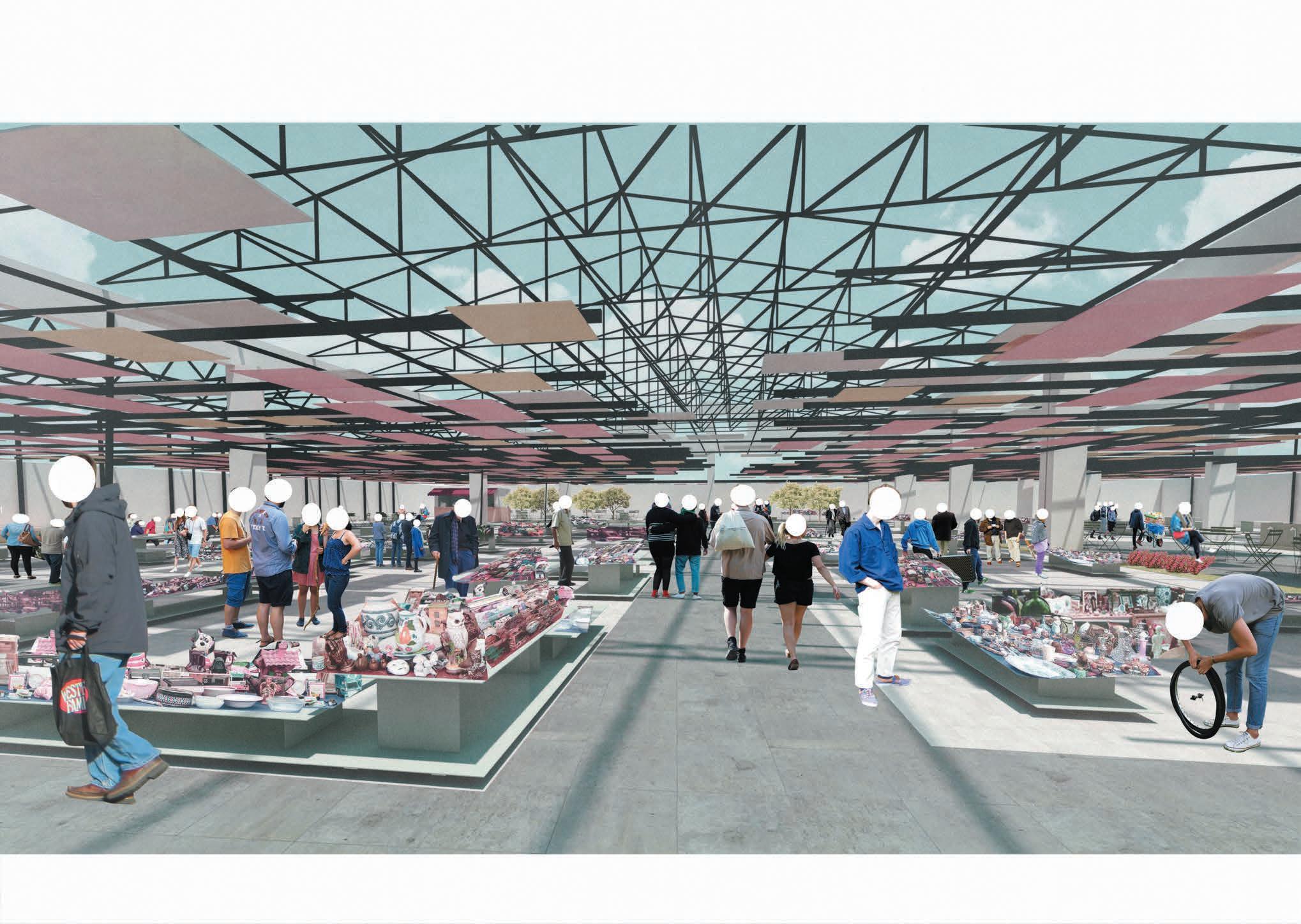
24
The entance allows the observation of the whole market at the first sight.

25
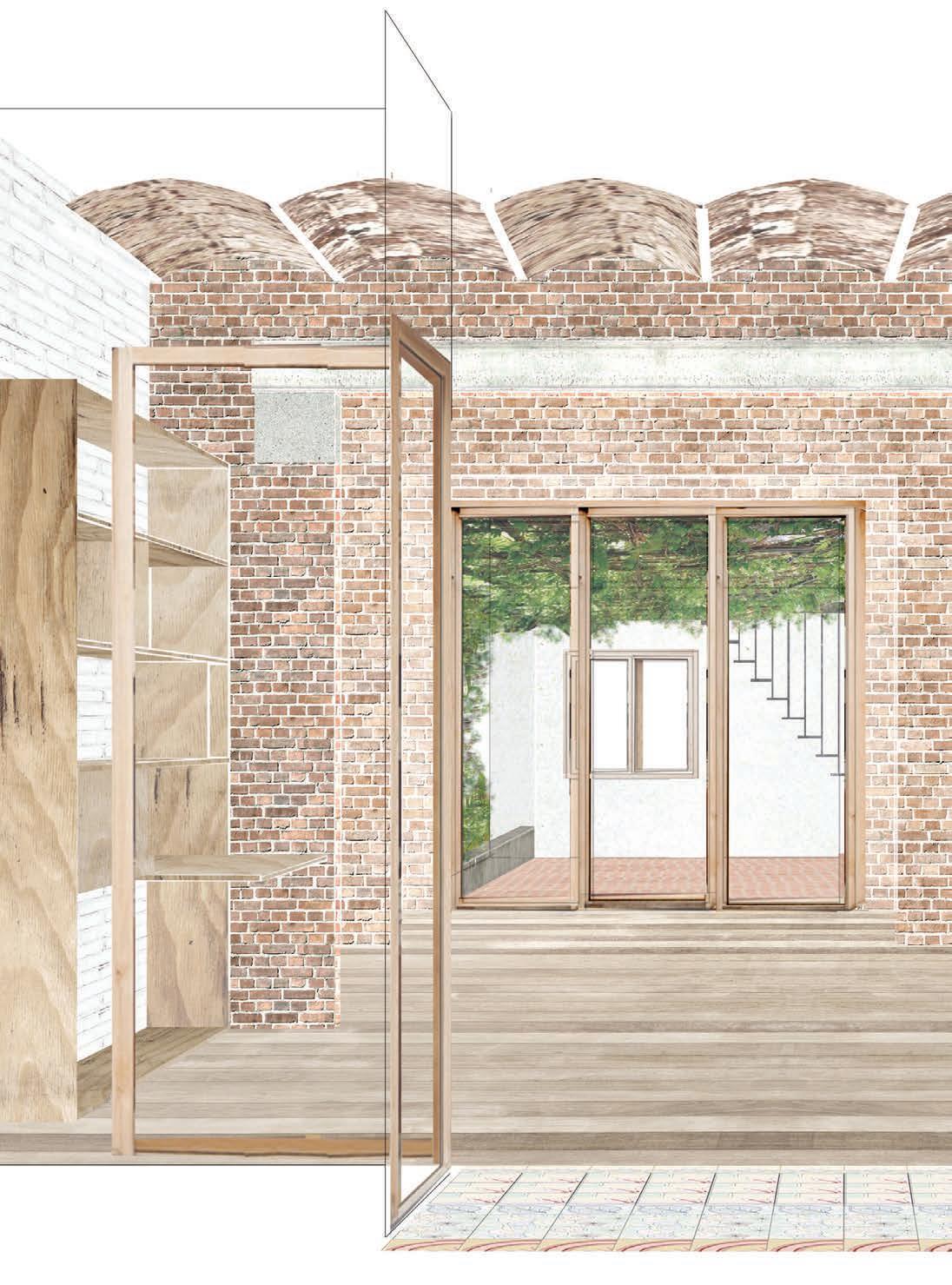
Academic Work
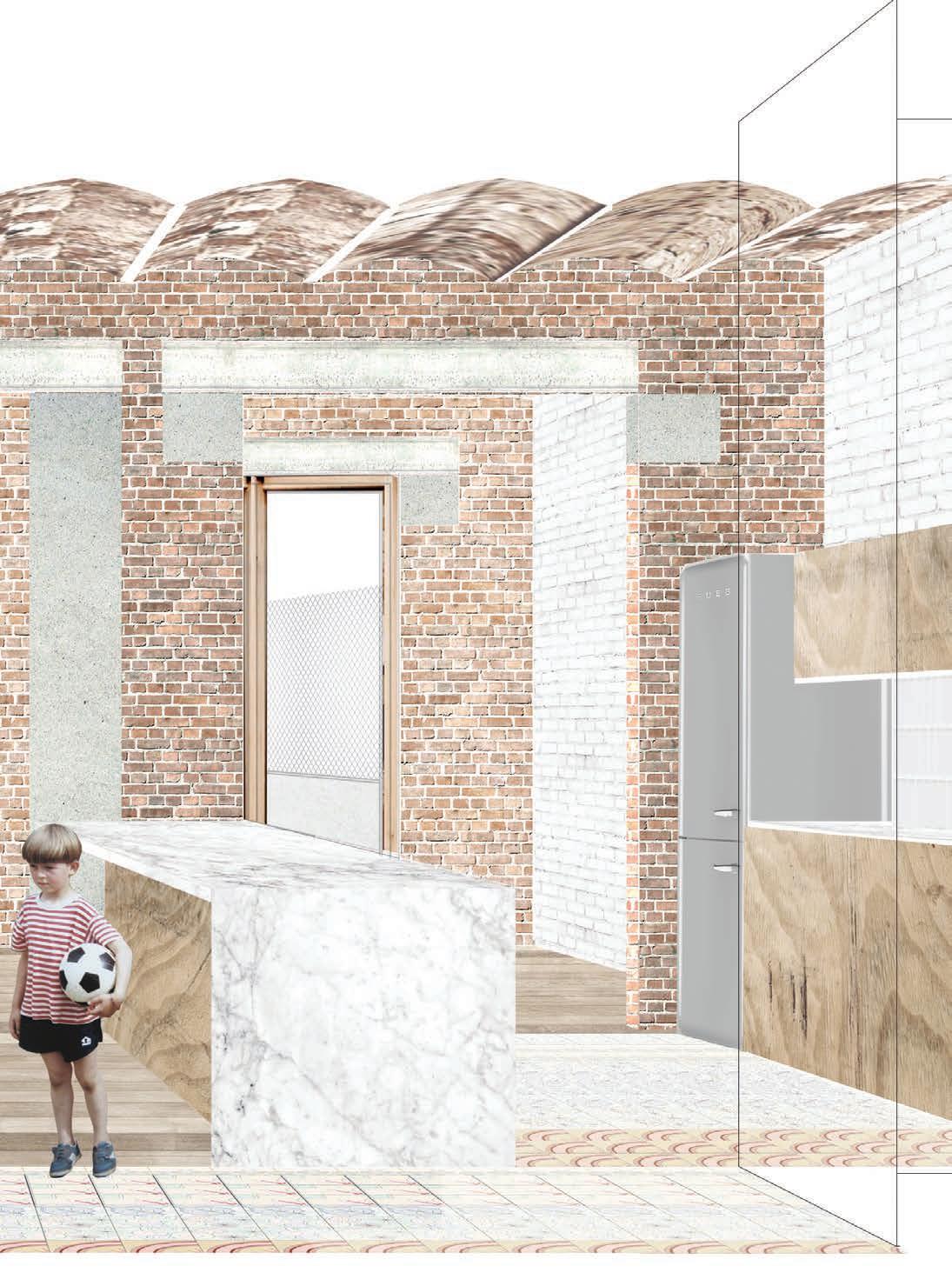
Gallery House
Gracia District, Barcelona, Spain
Built: 2016-2017
Carles Enrich arquitectura + urbanisme
Project Author: Carles Enrich
Collaborators: Adriana Campmany, Mary Kaldani, Laure Nicod
Photomontages l Graphic Plans
Product Research
An apartment designed for a five persons family with ground area of 185 sqm.The main construction materials are maintened and are visible throught the space, highlighting the original structure. The closet’s structure defines and seperates the rooms,providing the storage space needed.The patio with the metal stairs structure provides access to the top of the shed and also the climbing plants’ grownth.
More info
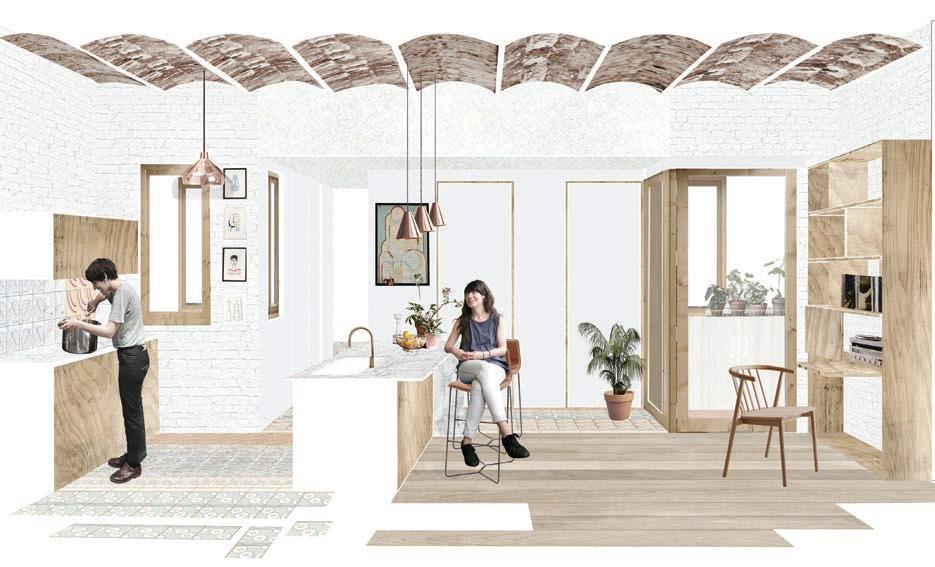

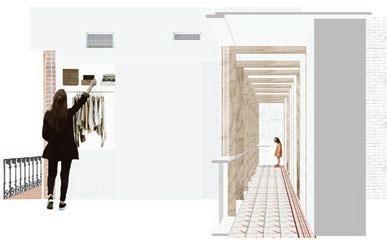
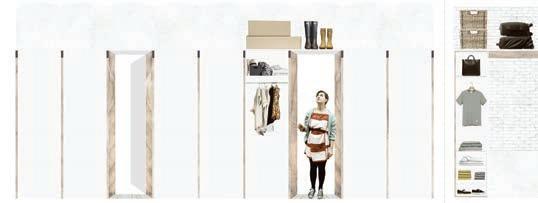
28 Floor Plan Kitchen l Office View 1. Closet Elevation 3. 3.
Bedroom l Corridor Perspective 2. 3. 2.
1.
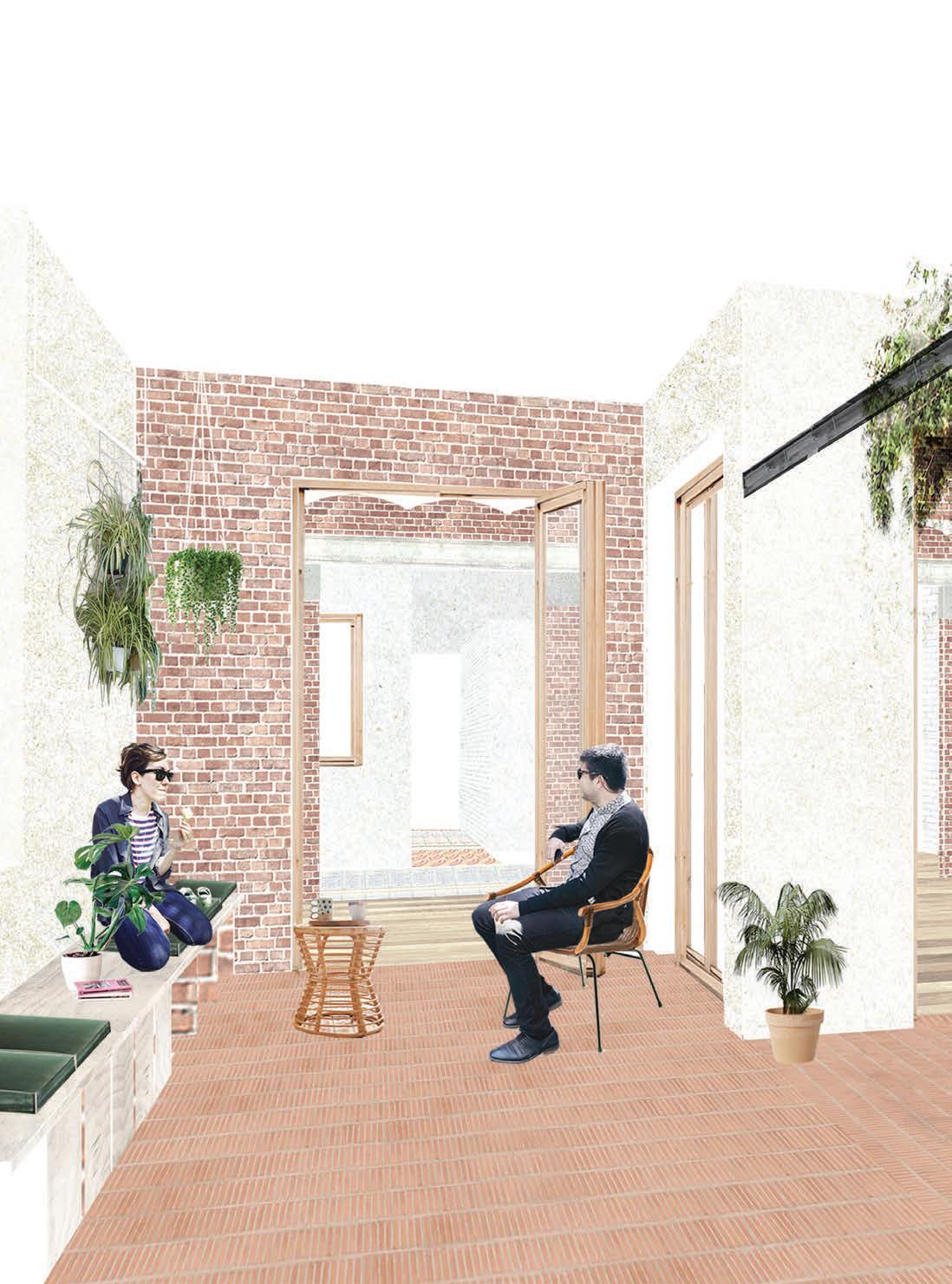
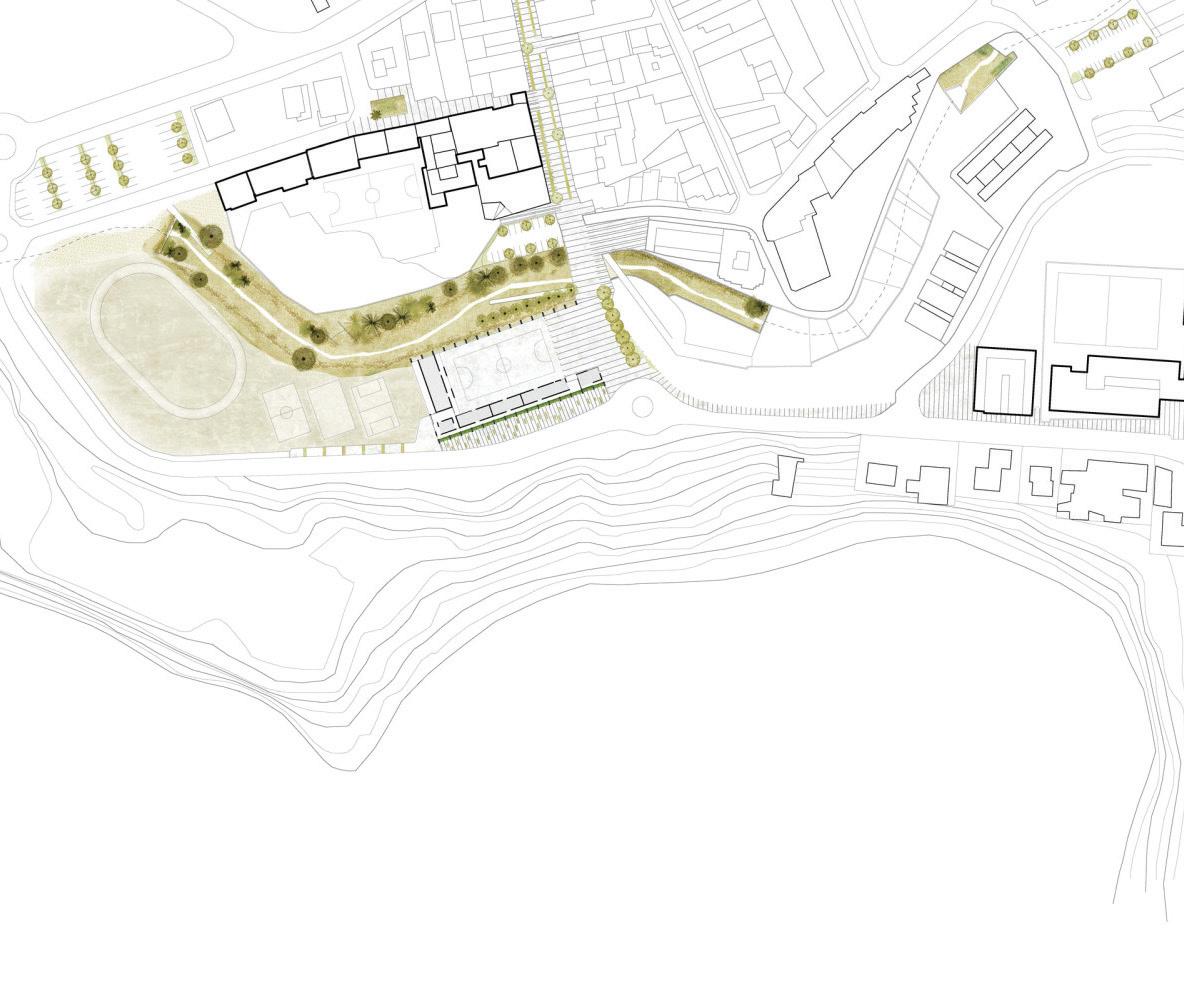
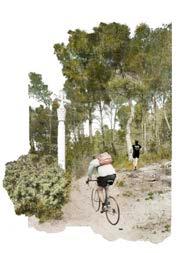
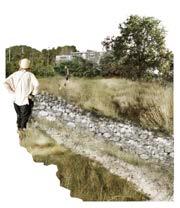
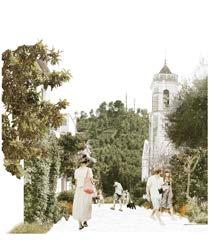

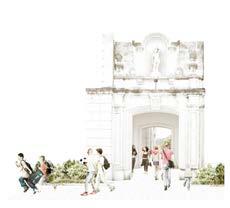
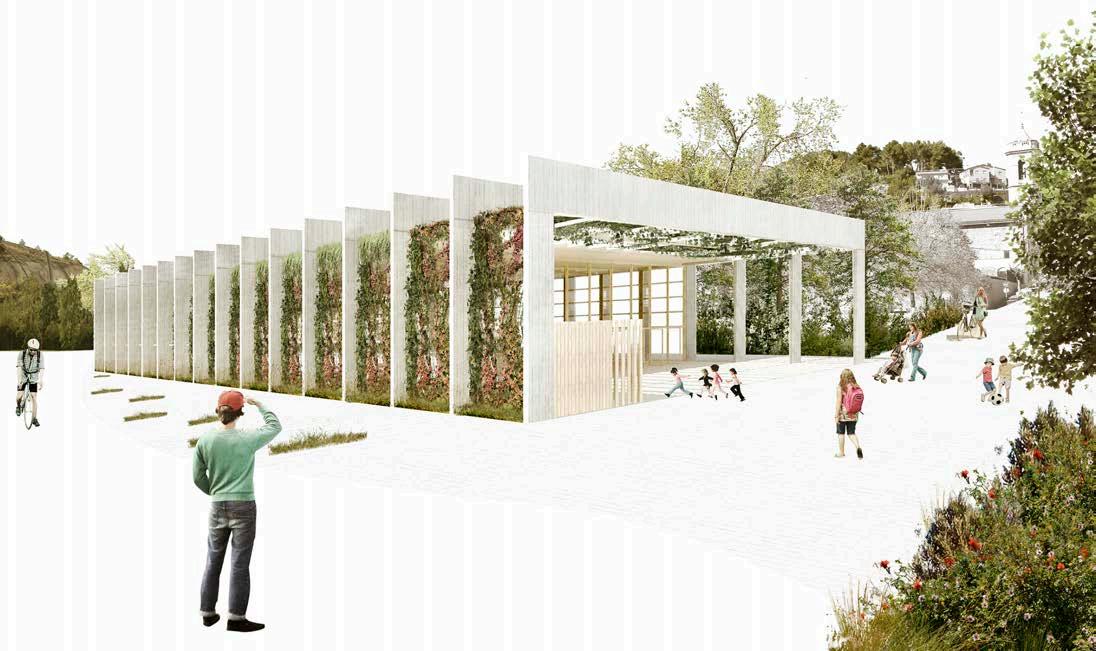
Academic Work
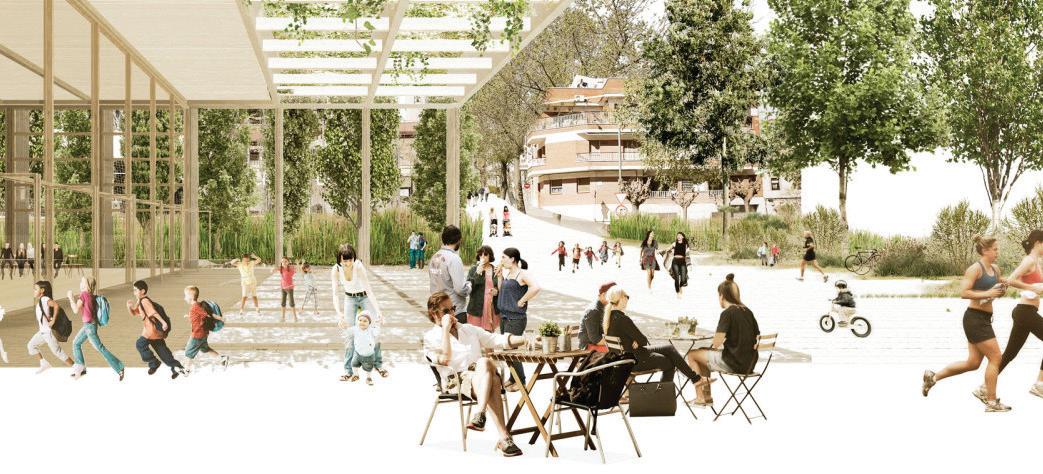
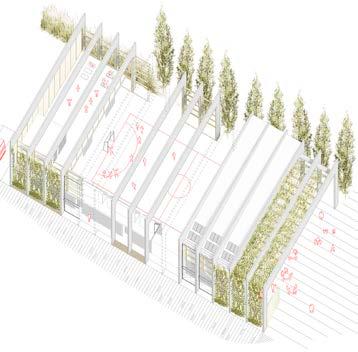



Playground
Competition Result : Special Mention
Promotor : Vallirana City Council
Architect : Carles Enrich Marc Manzano
Collaborators: Adriana Campmany, Anna de Castro, Mary Kaldani, Joan Marti
Photomontages
City and Athletic Center Views
A new sports’center is understood as an opportunity to build a new central area, in a strategic Park stream, sustainably improving the urban environment closer. A connector with the landscape, which fosters social and ecological continuity generating a new hub of activity, a meeting place. The pavilion will allow use intensity encouraging aspects of sporting and leisure activities in the municipality. An architectural proposal inspired by the place where it is easy to imagine the courts busy and the kids playing in their environments at the exit of the school.
Planned with criteria of optimization and proximity in material resources and with passive strategies that guarantee an annual manageable energy consumption, allowing us to allocate part of the budget to improve the urban environment and its relation with the district as the humanization of Church ‘s street and the recovery of the section of stream. Nature and leisure are in a space dedicated to the designed sport using sustainable ecological and social criterias to become a sports’center in the place of the playing ground of Vallirana.
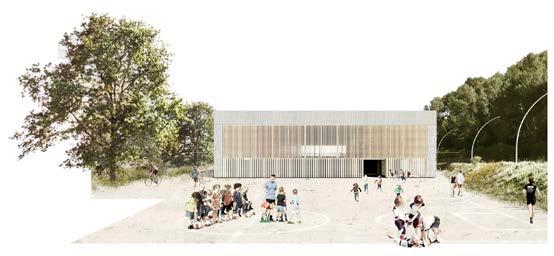
31
More info
33 Thank you.







































































