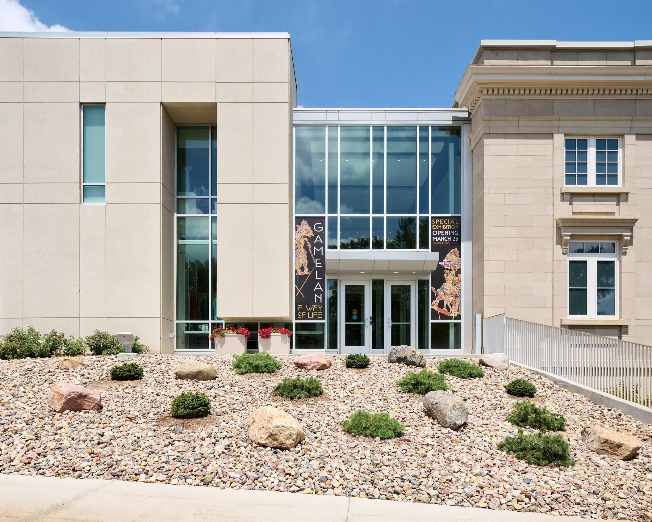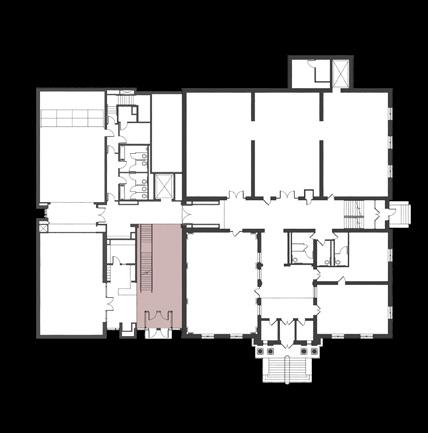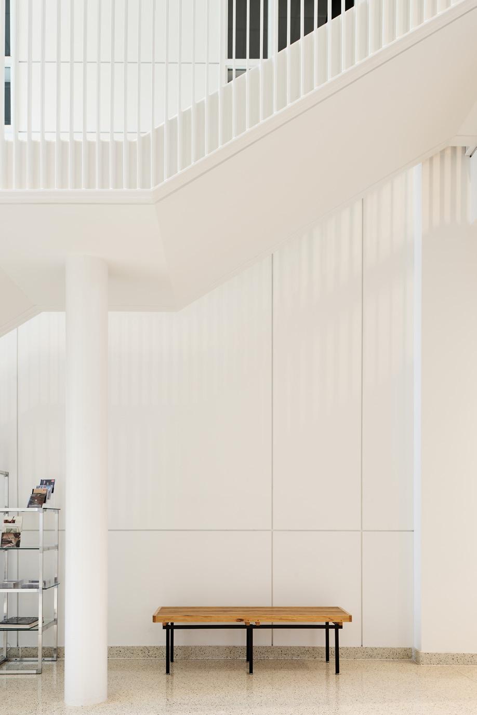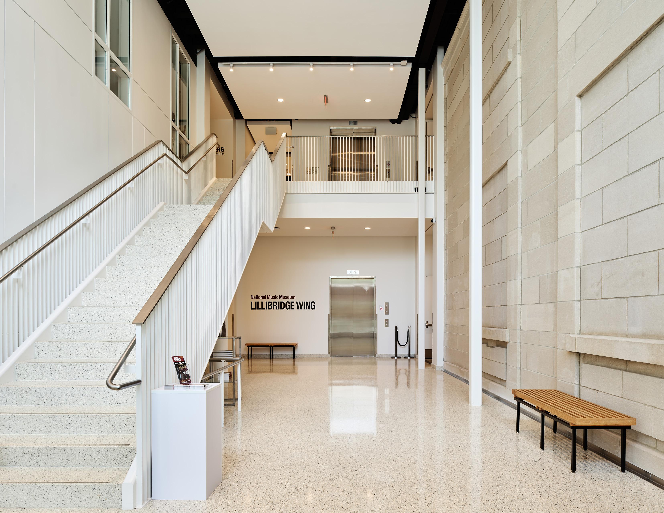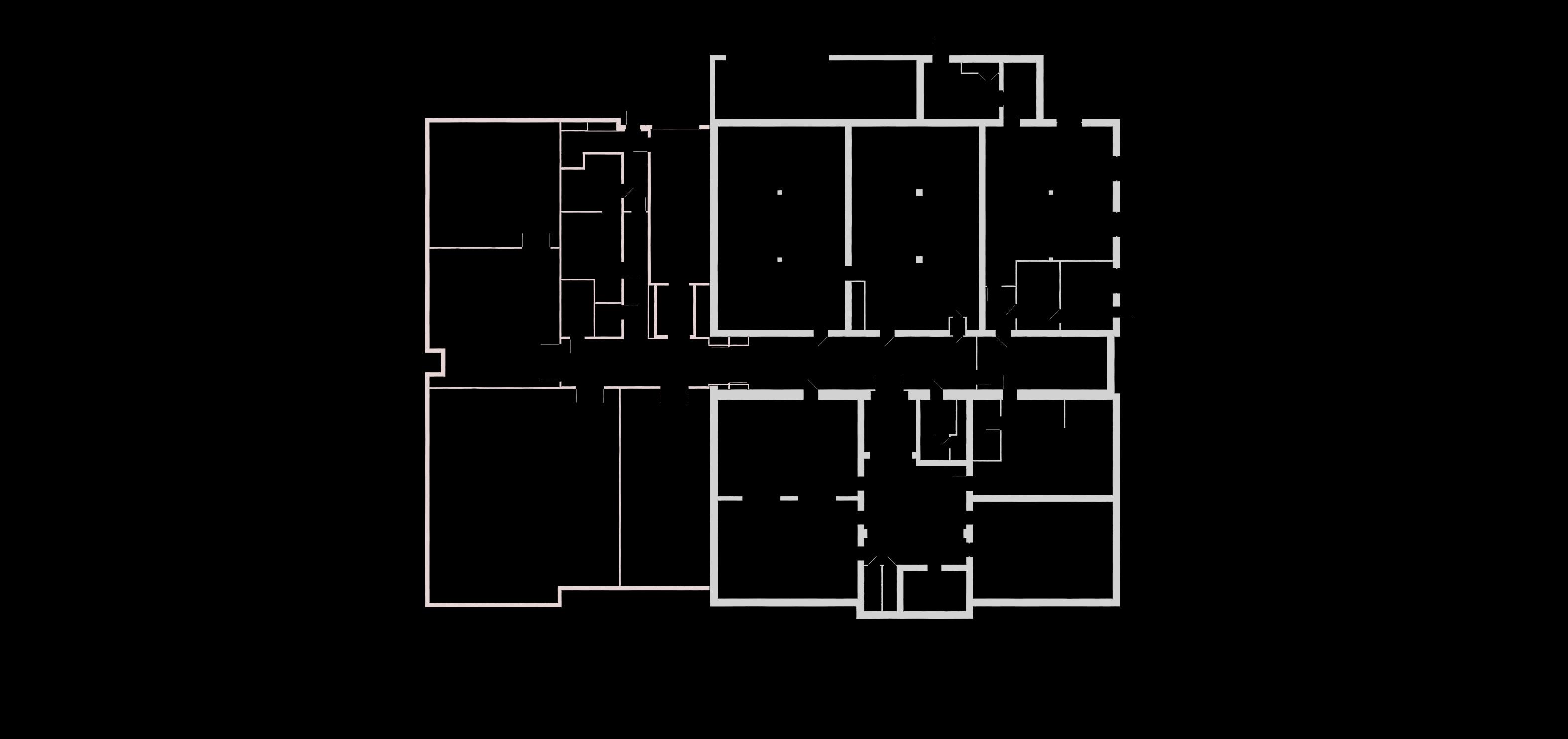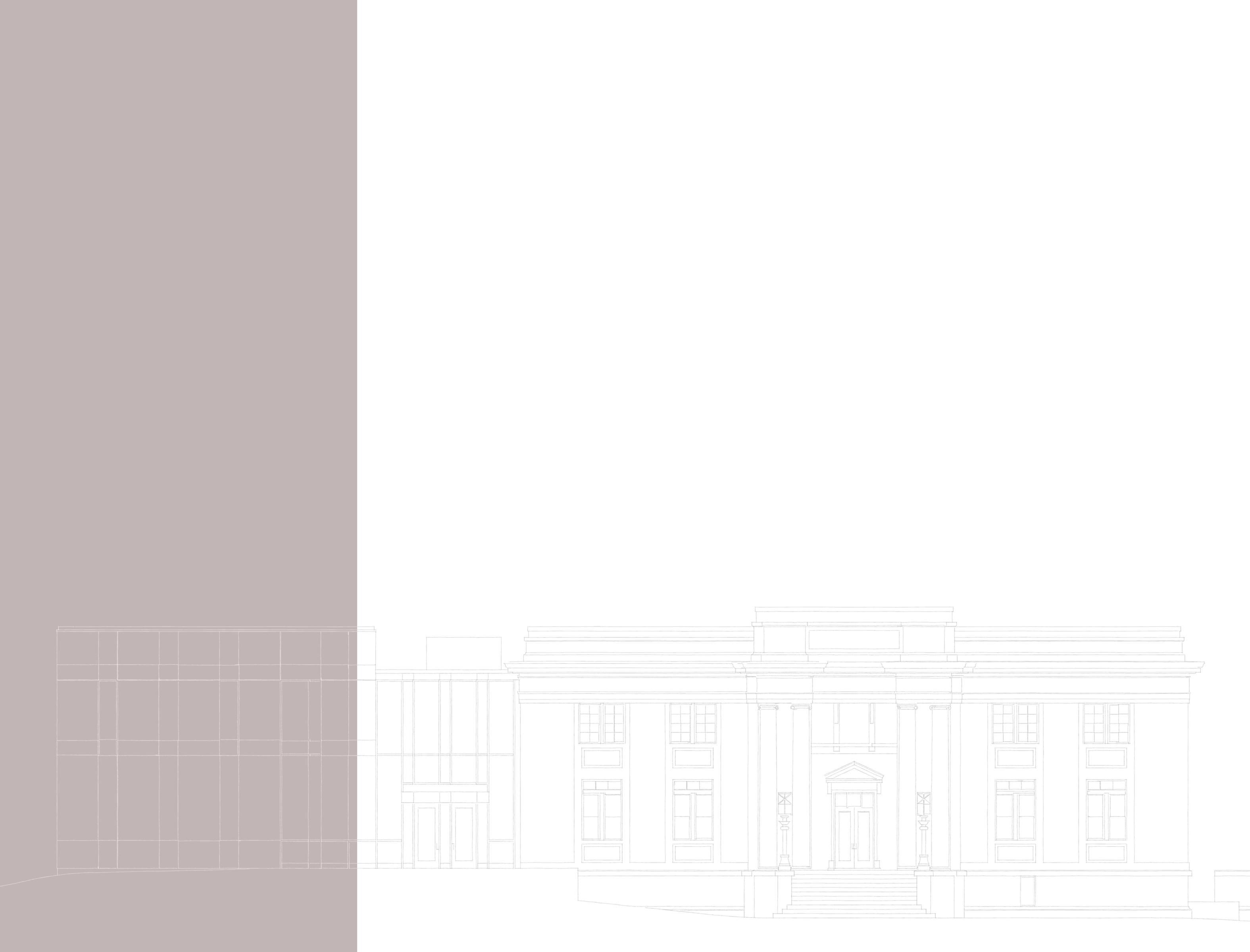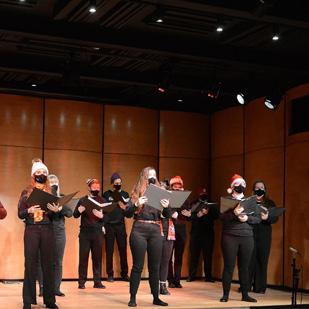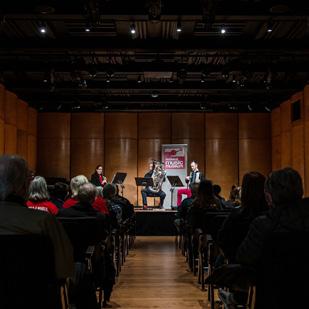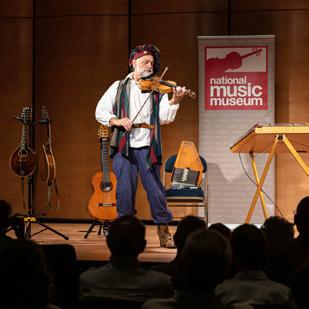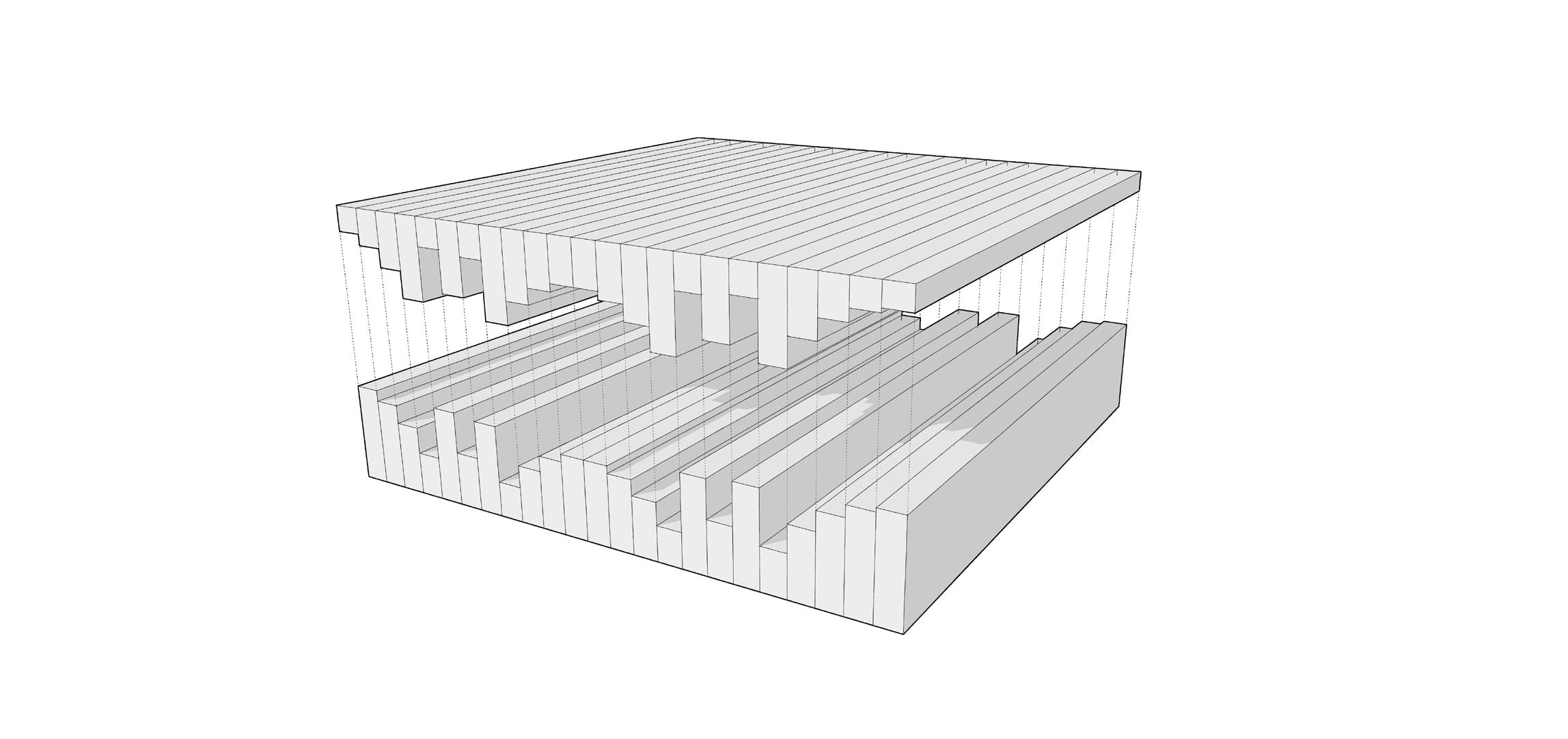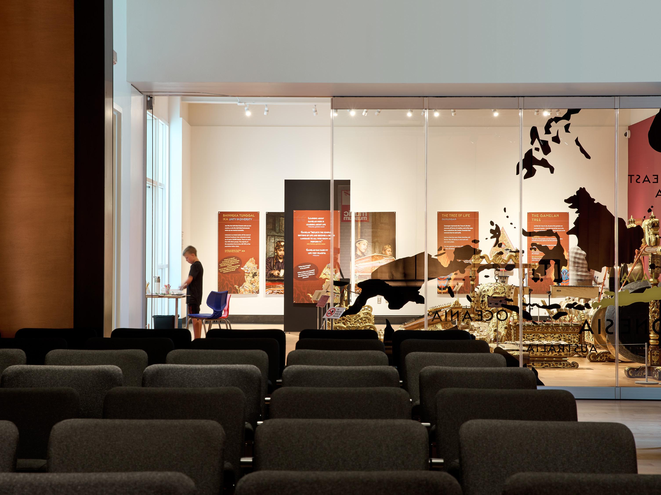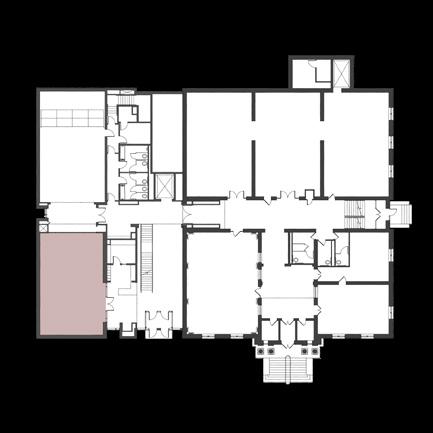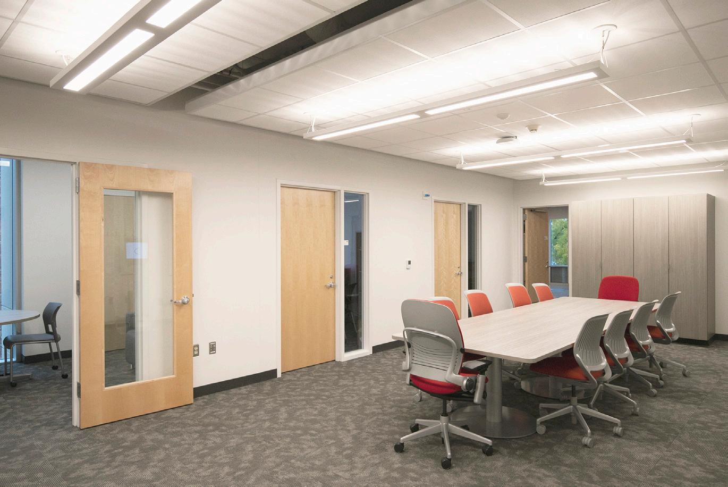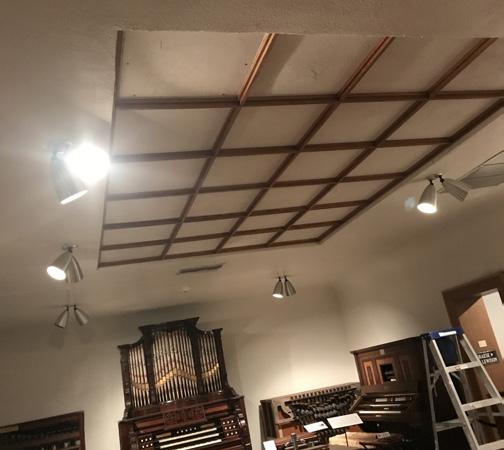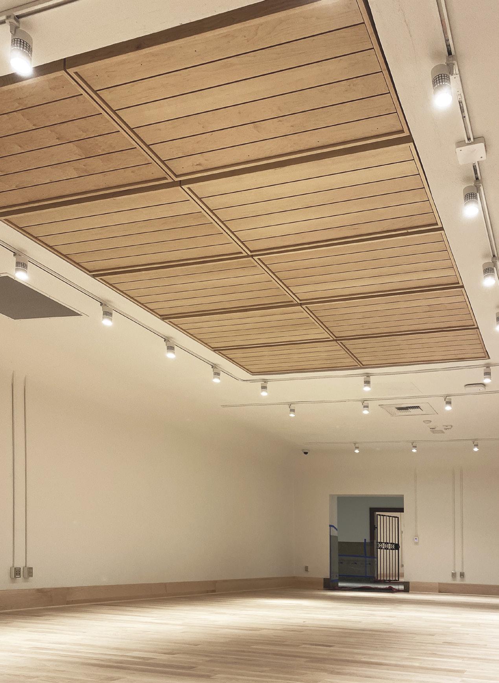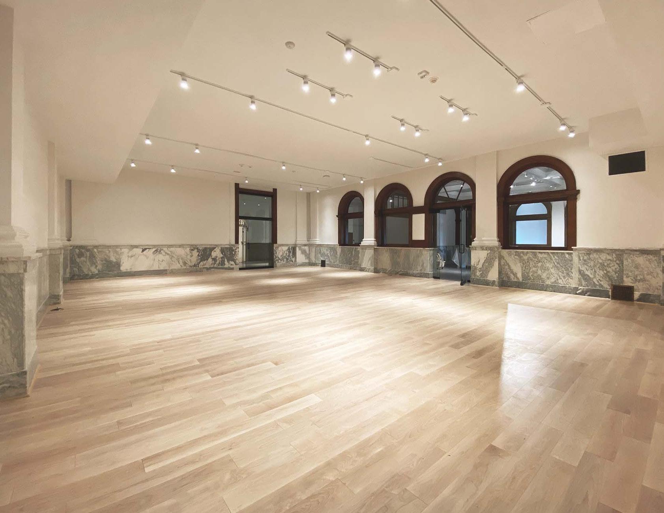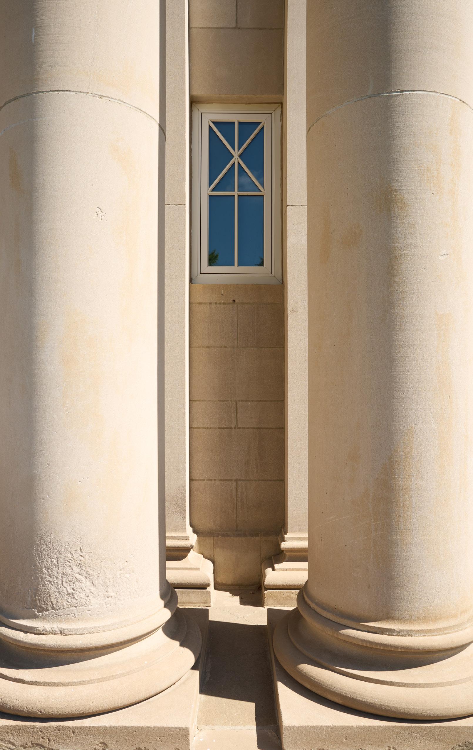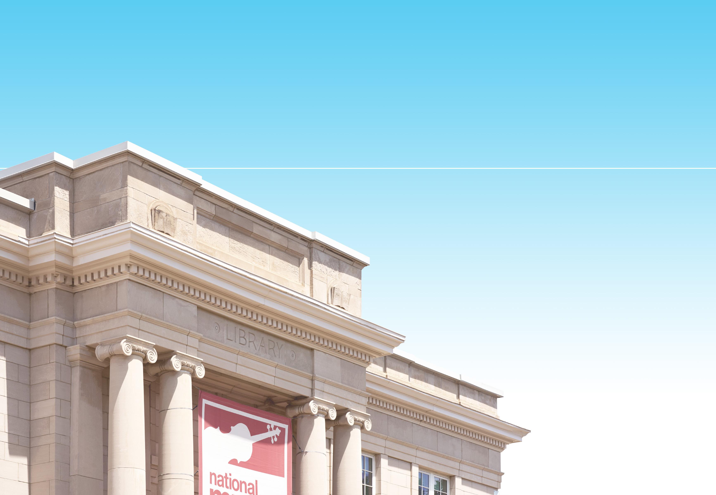

After more than two decades of planning and fundraising, the National Music Museum work is nearly finished with the final exhibits phase underway. Renovations restored galleries originally used as reading rooms and stacks, as well as upgraded staff operations spaces, changed out windows, and repaired stones and joints. The addition becomes a prominent new accessible entrance, solving the issue of an elevated first floor while leaving Carnegie’s historic classical entrance intact. The addition is simple and monumental in form but delicate in it’s detailing both responding and deferring to the architectural spirit of the original building.

Early campus architecture consists of Indiana Limestone and brick buildings. The National Music Museum addition is clad in a complimentary precast for continuity.

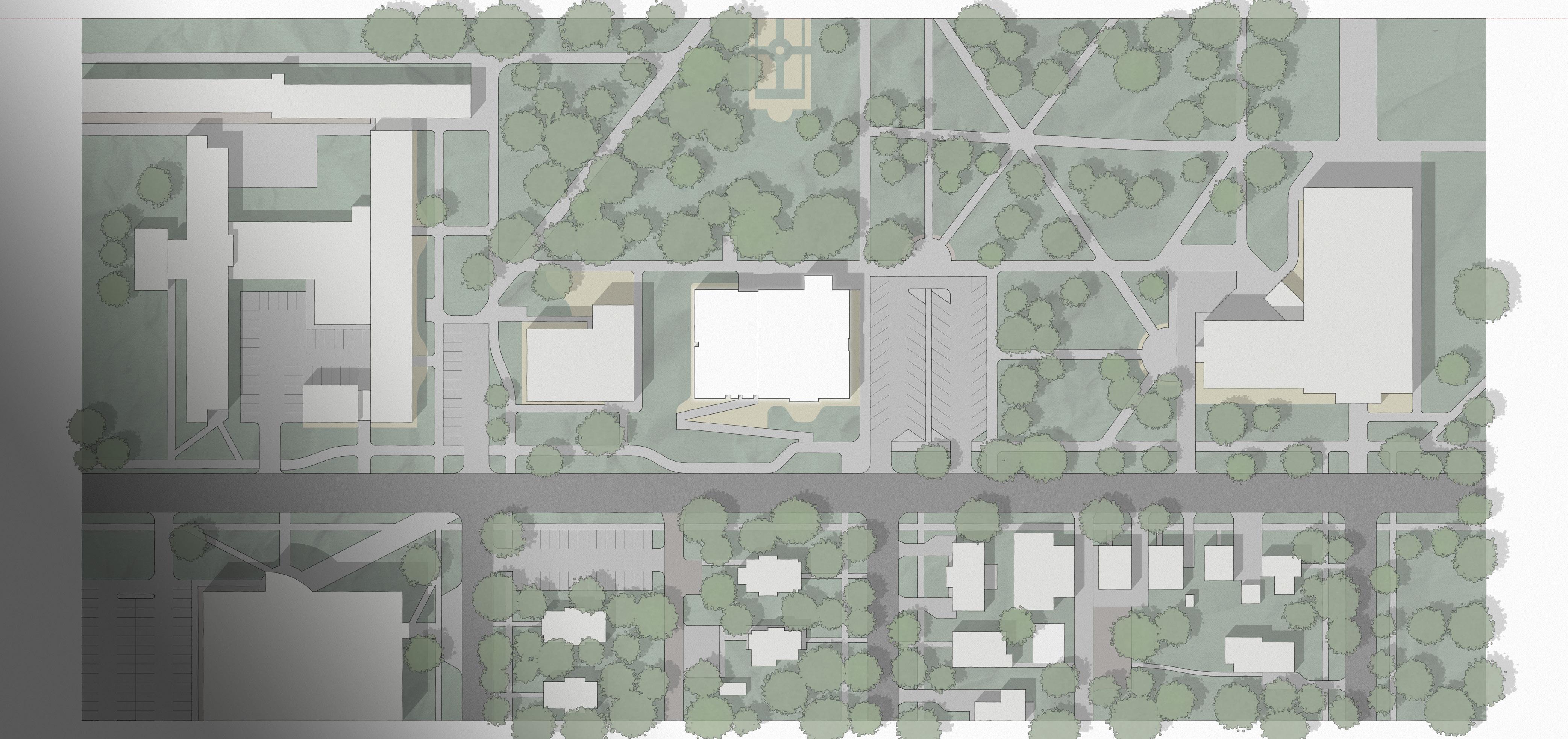

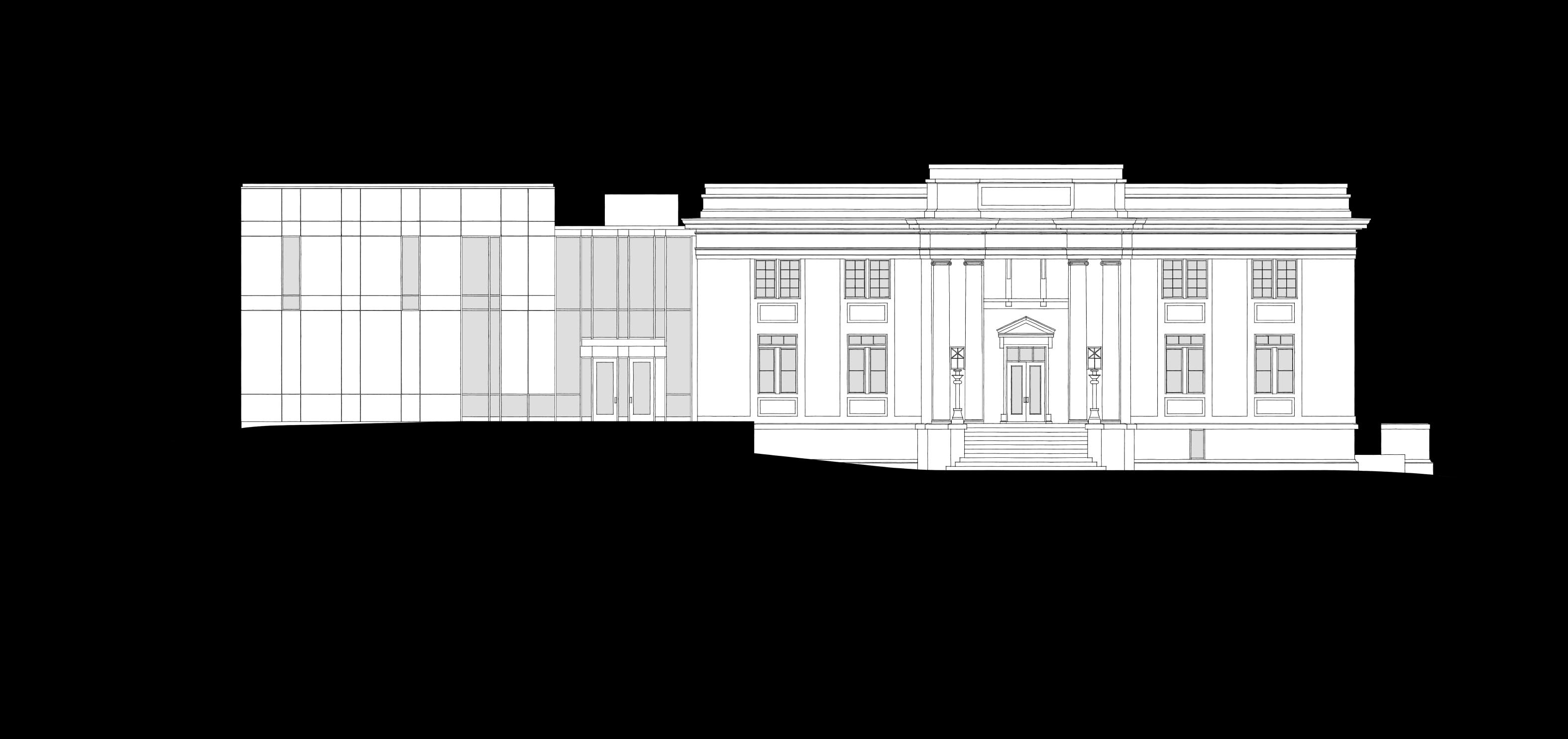


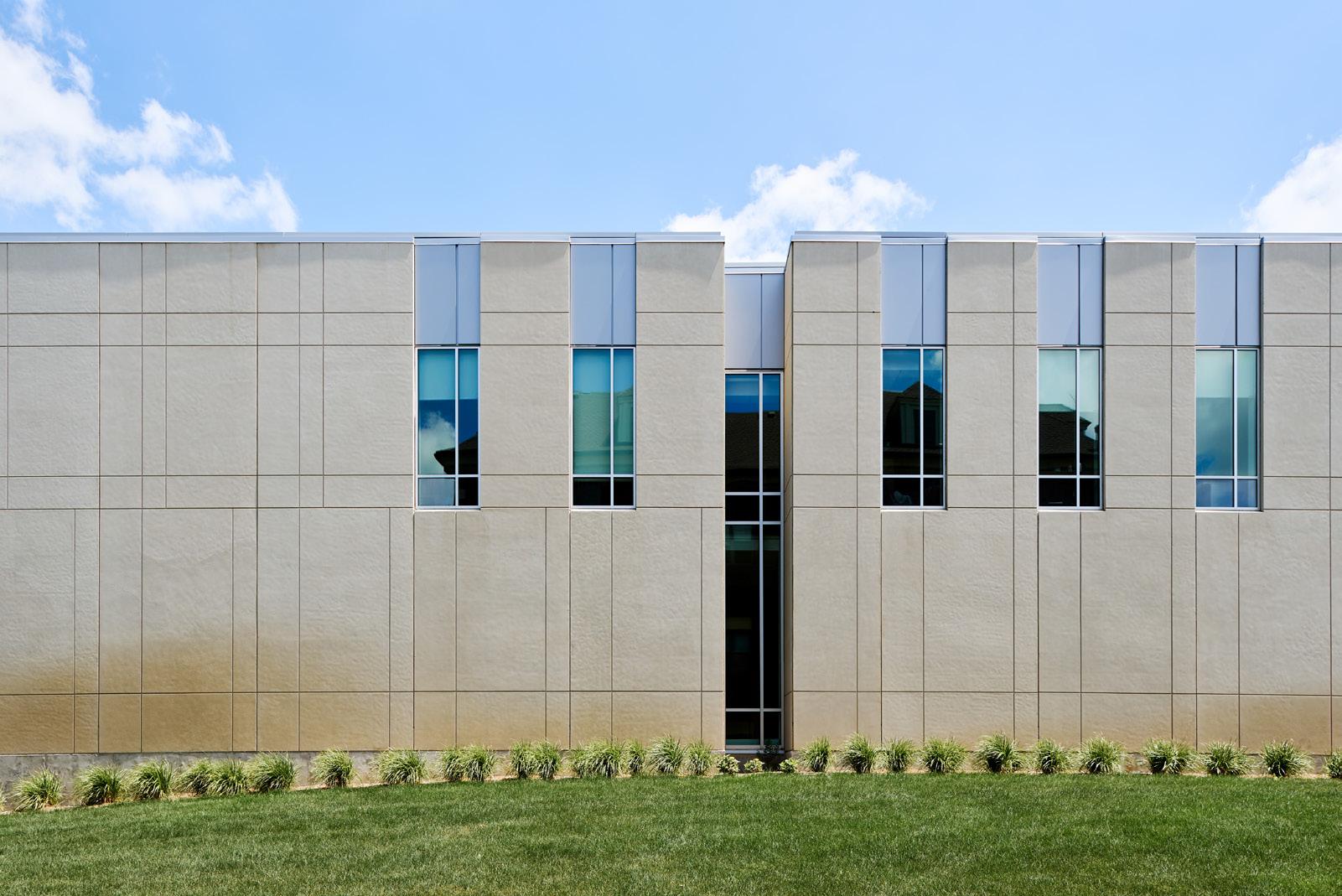
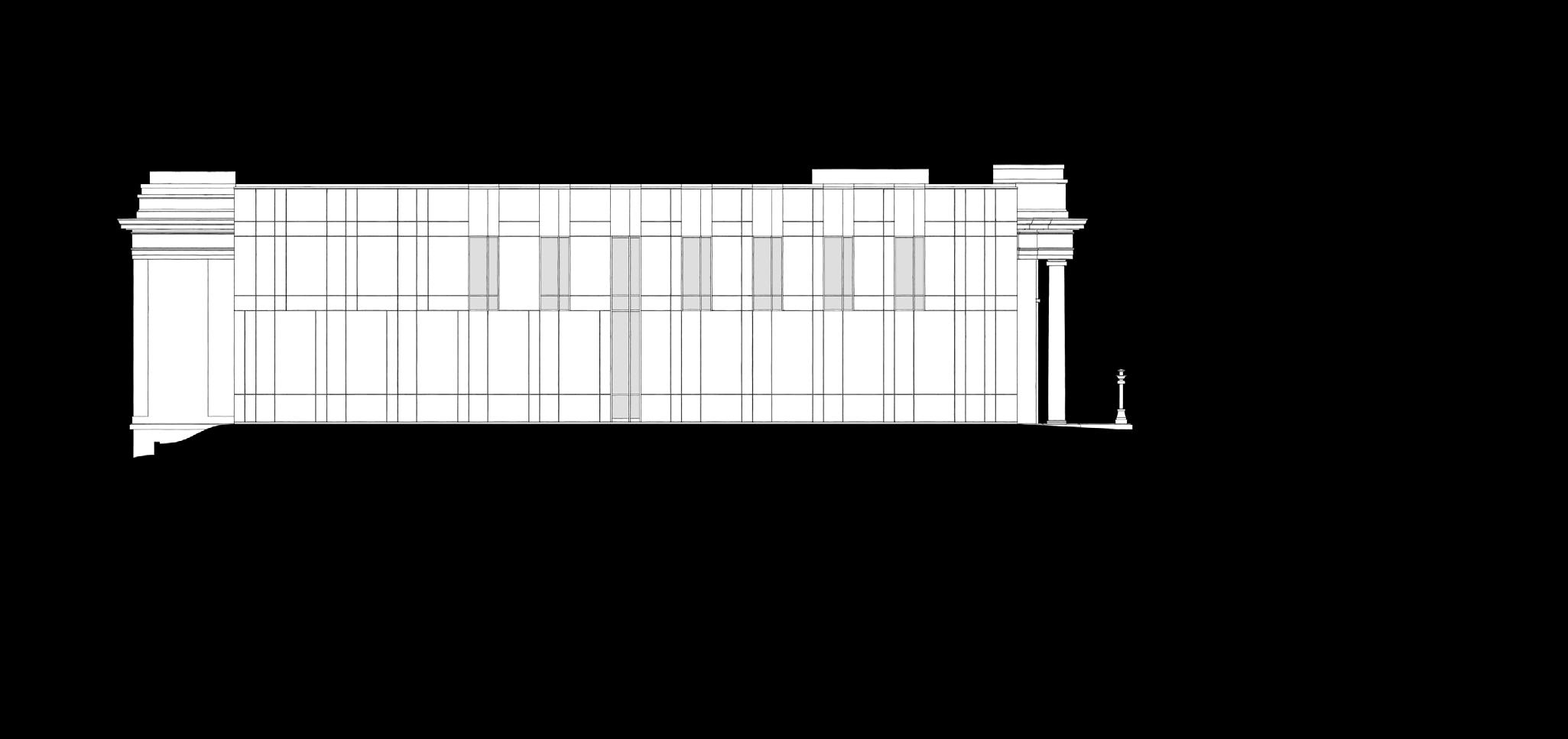
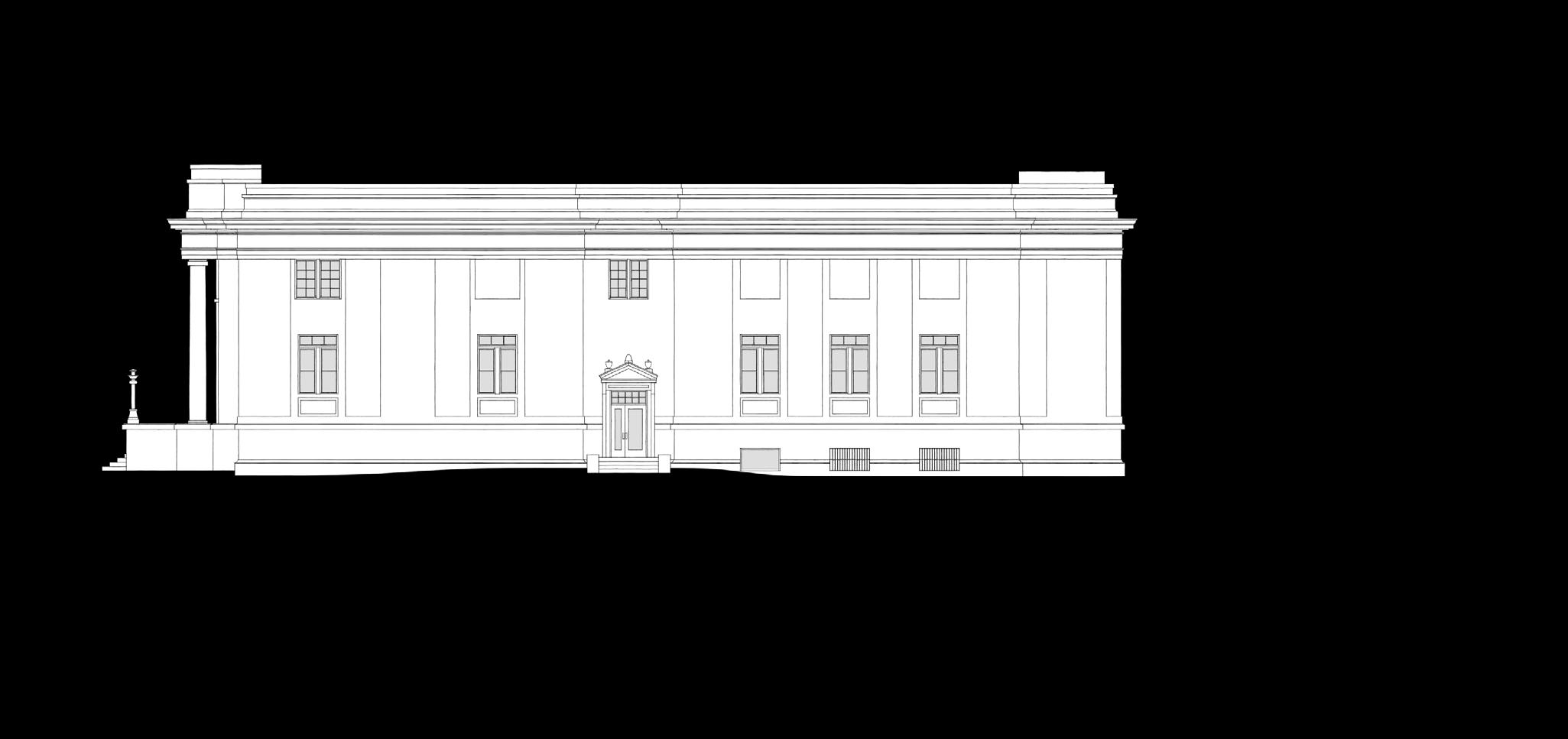



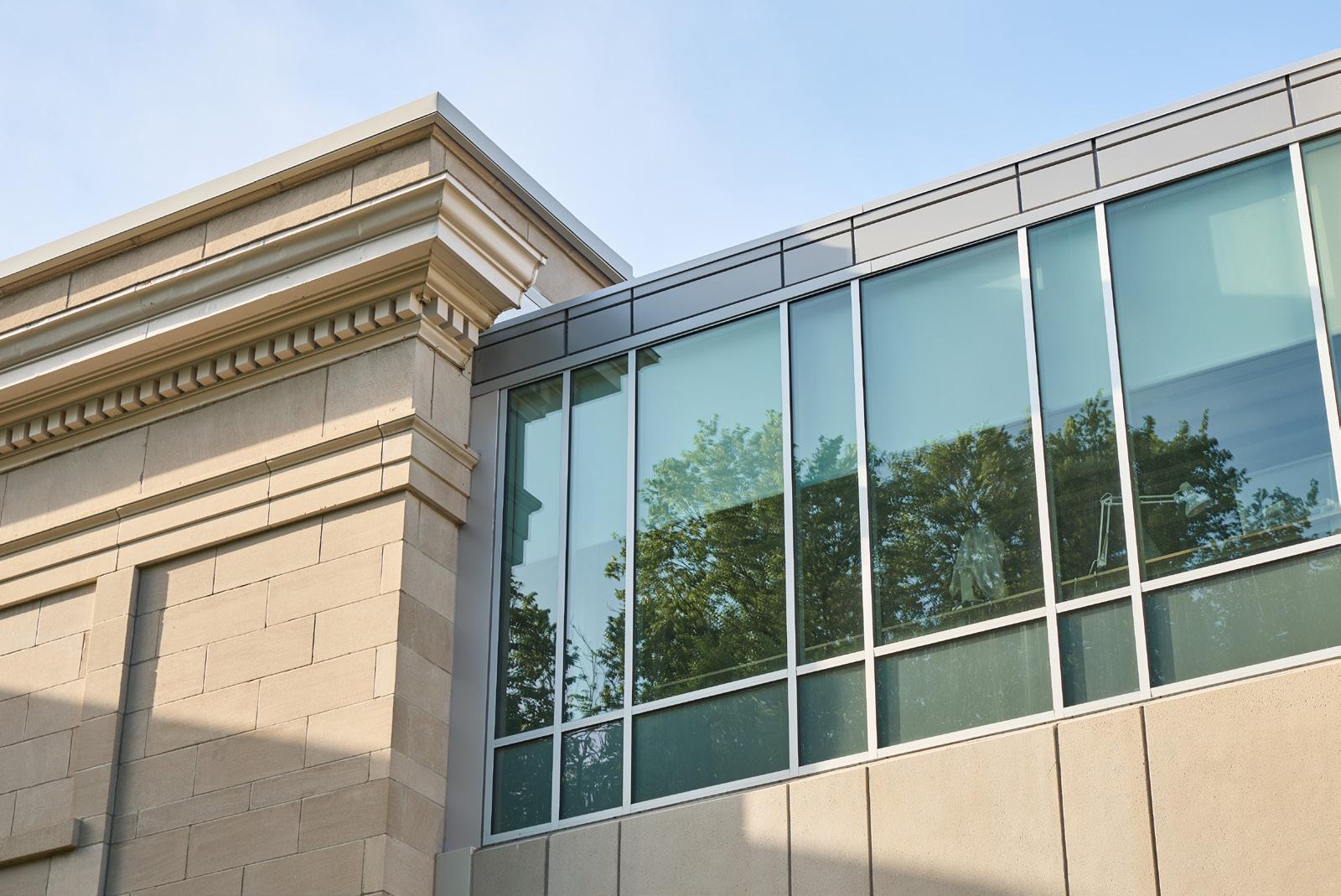


Arne Larson began collecting musical instruments as a young man in Minnesota in the 1920s after Congressional legislation lowered the pitch standard of musical instruments, rendering high-pitched instruments obsolete. In the 1940s, Arne moved to South Dakota where he taught music in the Brookings Public Schools and continued to collect musical instruments of all sorts, using all means possible, including, during the war years, trading tea and Spam to British collectors in exchange for antique instruments. By the 1960s when he was hired as Professor of Music by the University of South Dakota, his collection of more than 2,500 instruments was the largest private collection in the country. In 1979 he donated the collection to the State of South Dakota, where it became the nucleus of the collection at the National Music Museum which continued to grow and is now one of the world’s largest and most important collections of musical instruments.




