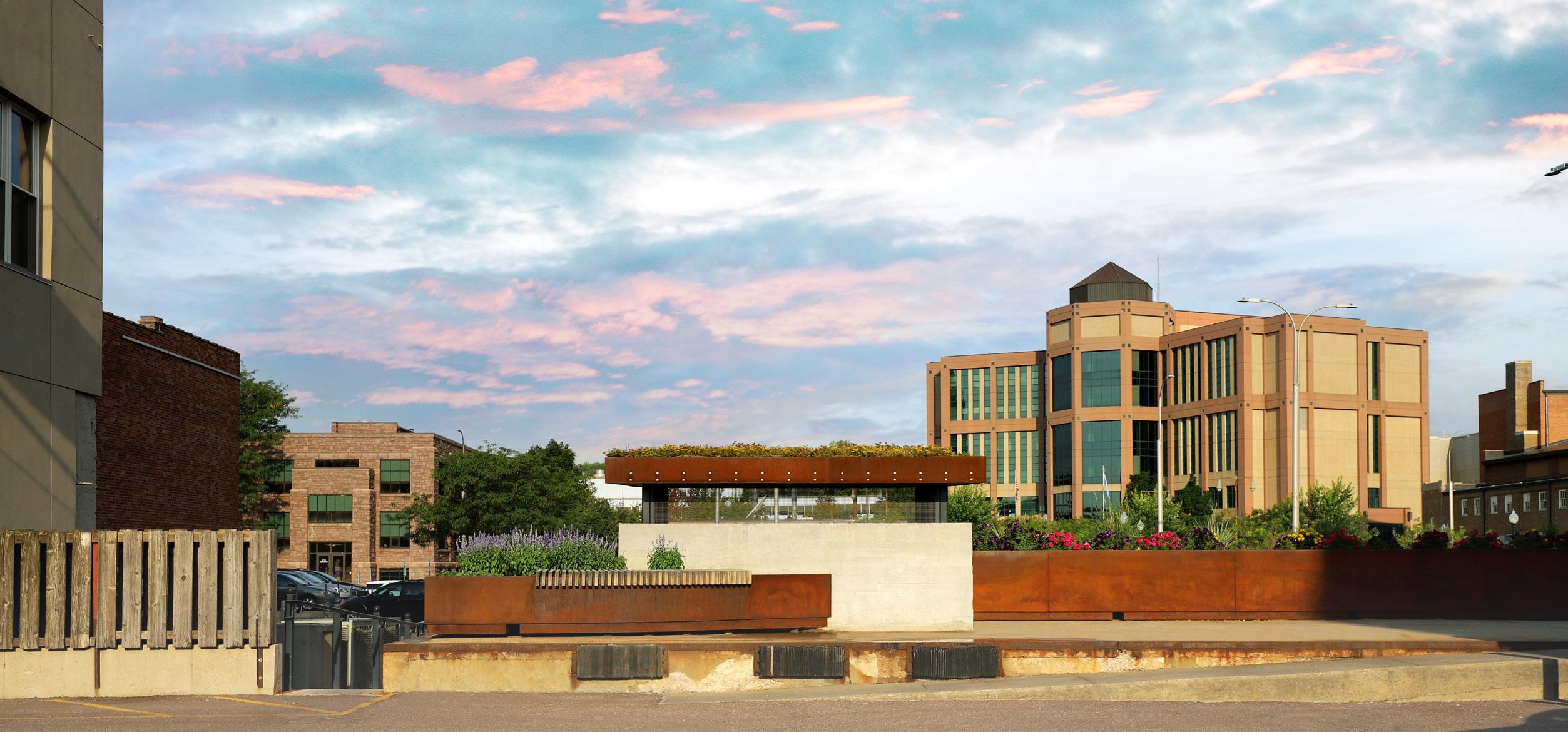TRASH ENCLOSURE FALLS CENTER





In 1899, Jewett Brothers and Jewett Wholesale Grocers constructed a four-story warehouse with adjoining rail line in the warehouse district of a growing Sioux Falls. The original dock and canopy have survived 124 years as a reminder of our industrial past. In 1992 the building underwent a full renovation to accommodate office and retail, and now 30 years after, this small project lends interest and beauty to the nether parts of this downtown gem.


ELEVATION; WEST

Previously, dumpsters were exposed and messy. This project transformed the drab dock and trash area into an interesting patio seating area for a new restaurant and tenant, while incorporating a trash enclosure to serve the building. A linear weathered steel planter extends the length of the loading dock providing boundary to replace aged guard railing. The integrated trash enclosure is tricked out in board-formed concrete with a nail-laminated roof serving as the floor of a small extensive green roof. Drainage from the roof falls on cobbles mined from local quartzite stone (the same as the building), and a white oak slatted bench invites passersby to take a moment to enjoy the garden.


As an original member of Sioux Falls’ historic Warehouse District, the dock still held original rusty steel edging and miscellaneous bolts and plates. All were left in place and joined by new features in weathered steel to reflect the building’s industrial past. Many neighboring buildings have existing loading docks from the turn of the century. One of the goals of the project was to provide a working example for how these docks can be repurposed and activated as an asset for their respective buildings and visitors to downtown Sioux Falls.




