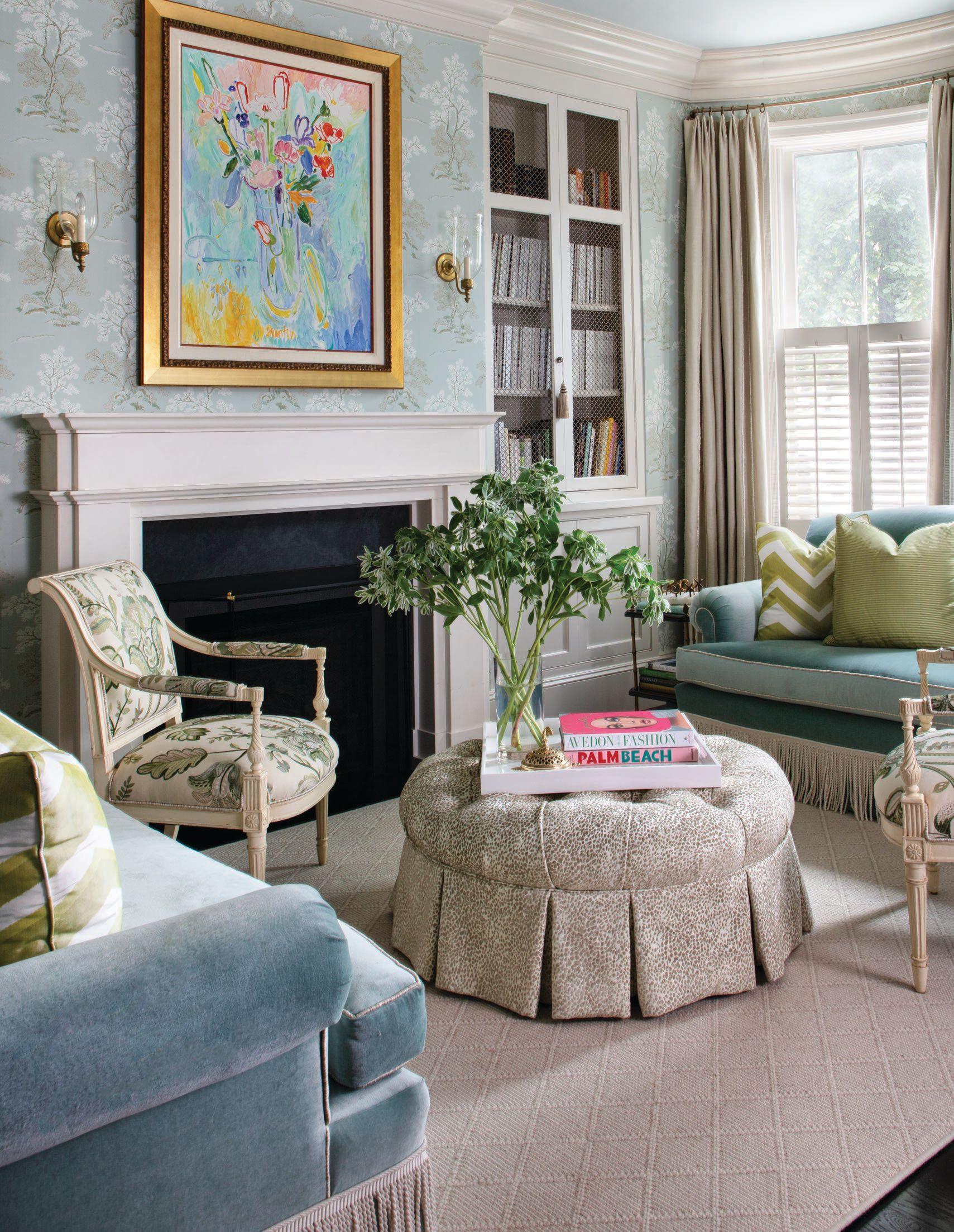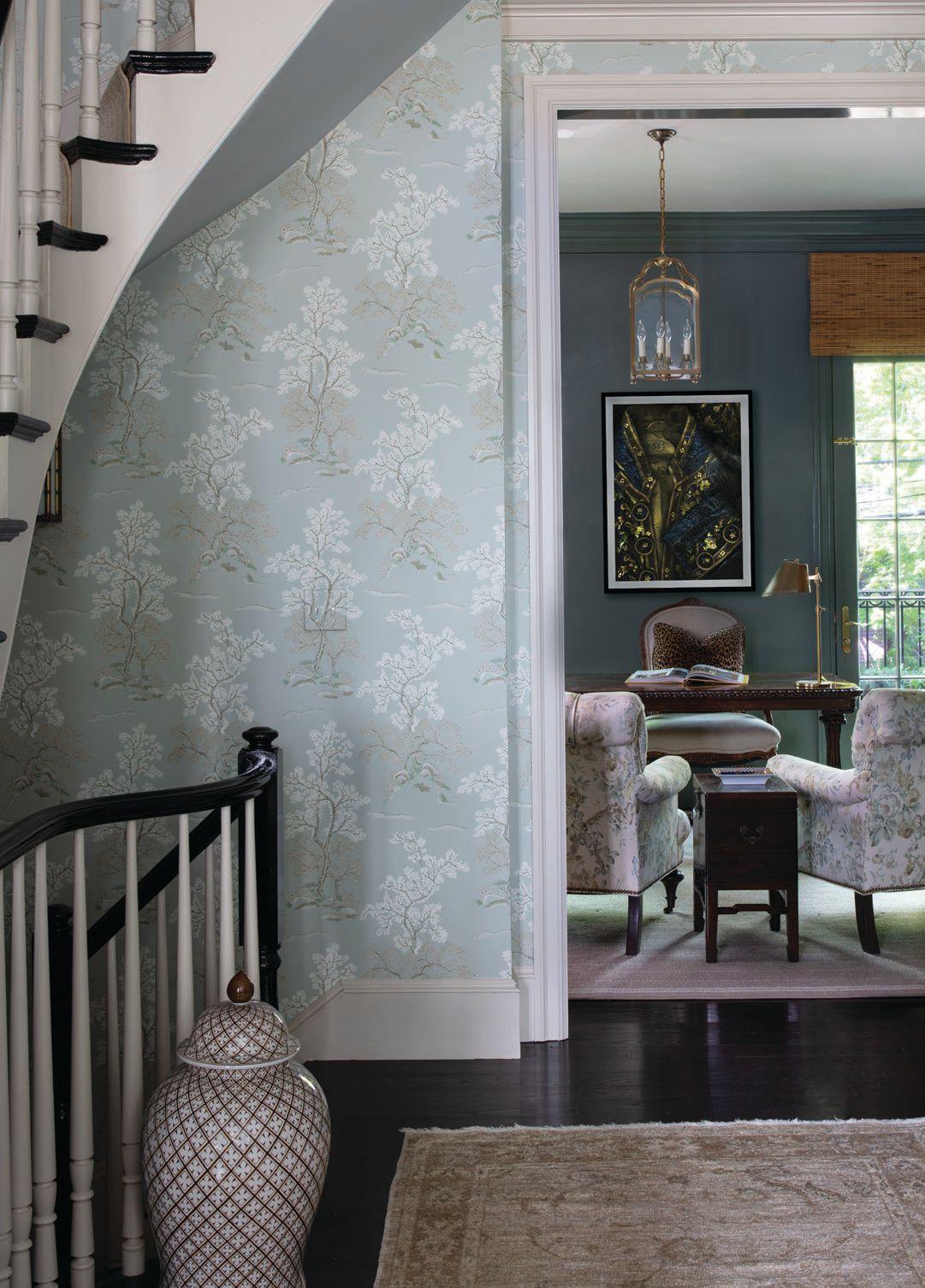HOLIDAY TABLESCAPE TRENDS TO KNOW NOW



















De Gournay’s Jardinieres & Citrus Trees on natural mica metallic Xuan paper adds a whimsical aesthetic to the dining room. Opposite page: A neutral color palette with pops of color and pastel hues can be seen throughout the abode.

Two clients move from suburbs to city—without losing any of the luxury of their Milton home thanks to Gerald Pomeroy Interiors.
 BY ANTONIA DEPACE // PHOTOGRAPHED BY SARAH WINCHESTER
BY ANTONIA DEPACE // PHOTOGRAPHED BY SARAH WINCHESTER
Coleen & Company scalloped medium lanterns in a Lamp Post Black finish add striking personality to the otherwise simple kitchen.

With all of their children out of the house, clients Cat and Peter purchased a row home in the city. “They had started out there. Their first apartment was there. … They ultimately ended up finding a really charming brick row house in the South End from 1890. And it’s kind of ironic because it’s only a couple blocks from their first apartment, so it’s kind of like they’ve gone full circle,” Gerald Pomeroy of Gerald Pomeroy Interiors (gpomeroyinteriors.com) says.
Over 16 years, Pomeroy had successfully completed three major projects with the clients.
“This project was particularly exciting because it was really representing a new chapter in their lives,” the interior designer explains.
Thanks to a recent update and restoration, the clients opted for more of a cosmetic update. Pomeroy adds, “They felt that with this particular structure, they weren’t compromising.” Big musthave items included a library (Peter had loved having this in their previous Milton home), as well as a receiving room, breakfast area, dining room, proper kitchen, driveway and minor structural changes to areas like the stairwell and railings. Built-ins, millwork, cabinets and other storage

areas were also added. “They wanted the luxury that they had in Milton,” he says. This also meant an office for Cat, as well as two guest rooms for their children to have when visiting. He concludes, “In a way, they wanted to continue living the way they had in Milton, but in town.”
“The biggest challenge was the openness of the first floor,” Pomeroy explains. “We had to define an area to serve as a foyer to complete the first-floor design.” The solution? Smart furniture placement in the living room and library as well as a consistent color palette worked to define the areas while keeping the cohesiveness of the parlor level.
“The nature of the architecture is from the 1800s; it’s completely open,” Pomeroy says, noting the receiving area, which flows easily into the living room. Here,
IT’S KIND OF IRONIC BECAUSE IT’S ONLY A COUPLE BLOCKS FROM THEIR FIRST APARTMENT, SO IT’S LIKE THEY’VE GONE FULL CIRCLE.” GERALD POMEROYTake a peek into the library from the foyer.
A cheerful powder room on the lower level shines with a Thibaut Hillock wallcovering and metallic finishes.

an elegant GP & J Baker (gpjbaker.com) Oriental Tree wallcovering sets the tone for the rest of the house. “It was kind of daunting about where it starts and where it ends, because there wasn’t really any definition,” Pomeroy explains. “We wanted to define a little bit of a foyer, so when we walked in, we designed a drape table that is more or less a console table, as well as storage underneath one of their beautiful period mirrors and defined it a little bit there.” Straight back, the library adds even more depth thanks to paint by Farrow & Ball (farrow-ball.com) that continues the soft aqua color palette in a richer hue. Fun plays with pattern peek through with the lounge chairs, which are decked out in Lee Jofa (kravet.com), fabric.
An antique Irish writing desk from the 1800s, purchased originally for their Milton home, sets the tone. Behind it, a photograph by Carin Ingalsbe through Lanoue Gallery (lanouegallery. com) continues to draw those who enter the home into the space. Back into the receiving room, two paths await: up or down. Downstairs leads right into the garden-level kitchen, where
Pomeroy and his team redesigned the island to accommodate seating. It’s here that dramatic black, scalloped lanterns from Coleen & Company (coleenandcompany.com) take center stage, juxtaposed against taupe walls and white cabinetry. Pomeroy adds, “We loved the dynamics of the black and the white, and we really wanted to keep it simple so that it stayed that strong.” Also on this floor is the combined breakfast-dining room, where natural sunlight streams through the windows, as well as a polka-dotted mudroom and a Manuel Canovas (cowtan.com) wrapped powder room. “I love powder rooms particularly because I think it’s an opportunity to do things unexpected,” the interior designer says, noting the custom-framed mirror by Lussier Lajoie Framing (lussierlajoie. com). Another lower level encompasses the family room and another powder room splashed in yellow. Heading back to the first floor, take another flight up to the second level, which is mainly reserved for the primary suite and sitting room (also serving as Cat’s office). Here, a coral moment comes to fruition against Jane Churchill (cowtan.com) Lola Flower drapery in pink and green. The colorway continues into the primary suite, where Cowtan & Tout (cowtan.com) makes an appearance in Basket/Willow. “What was lovely about this room was the sheer abundance of natural light. It just evolved into a really charming space for them,” Pomeroy adds. On the third and fourth floors, more guest rooms await, one with a charming tangerine apricot wallcovering complemented by Louis J. Solomon Louis XVI (louisjsolomon.com) caned twin headboards. “That’s a crowd favorite,” he says.
Because the clients didn’t live in the home during the renovations, the final result was highly anticipated. In the end, Cat and Peter were thrilled with their new abode. “I love to do the big reveal when I still can. I never tire of that,” Pomeroy says.

Gerald Pomeroy Gerald Pomeroy Interiors gpomeroyinteriors.com

Lemanski Construction lemanskiconstruction.com
Carole Bruce Workroom cbworkroom.com
CUSTOM FURNITURE Art Applications artapplicationsinc.com
Scalloped medium lanterns in Lamp Post Black finish, kitchen; Taylor semifl ush ceiling light custom-painted in Farrow & Ball, primary suite; Scalloped swing arm in Farrow & Ball Vert de Terre #234, sitting room; Sarafina medium chandelier in ivory, dining room coleenandcompany.com
Oriental Tree wallcovering in pale aqua, drawing room/double parlor and powder room gpjbaker.com
Treemont carpet in Dune, library; Vanora stair carpet in Wild Rice, drawing room/double parlor; Solitaire carpet in Barley, drawing room/double parlor; Latona carpet in Sage, primary suite; Namir carpet in Spring, sitting room; Hortense carpet in Butter Mist, third-floor guest room; Vanora carpet in Toasted Coconut, fourth-floor guest bedroom; Hawkins carpet in cream, dining room; Missoni Tuscany carpet in multi, family room starkcarpet.com