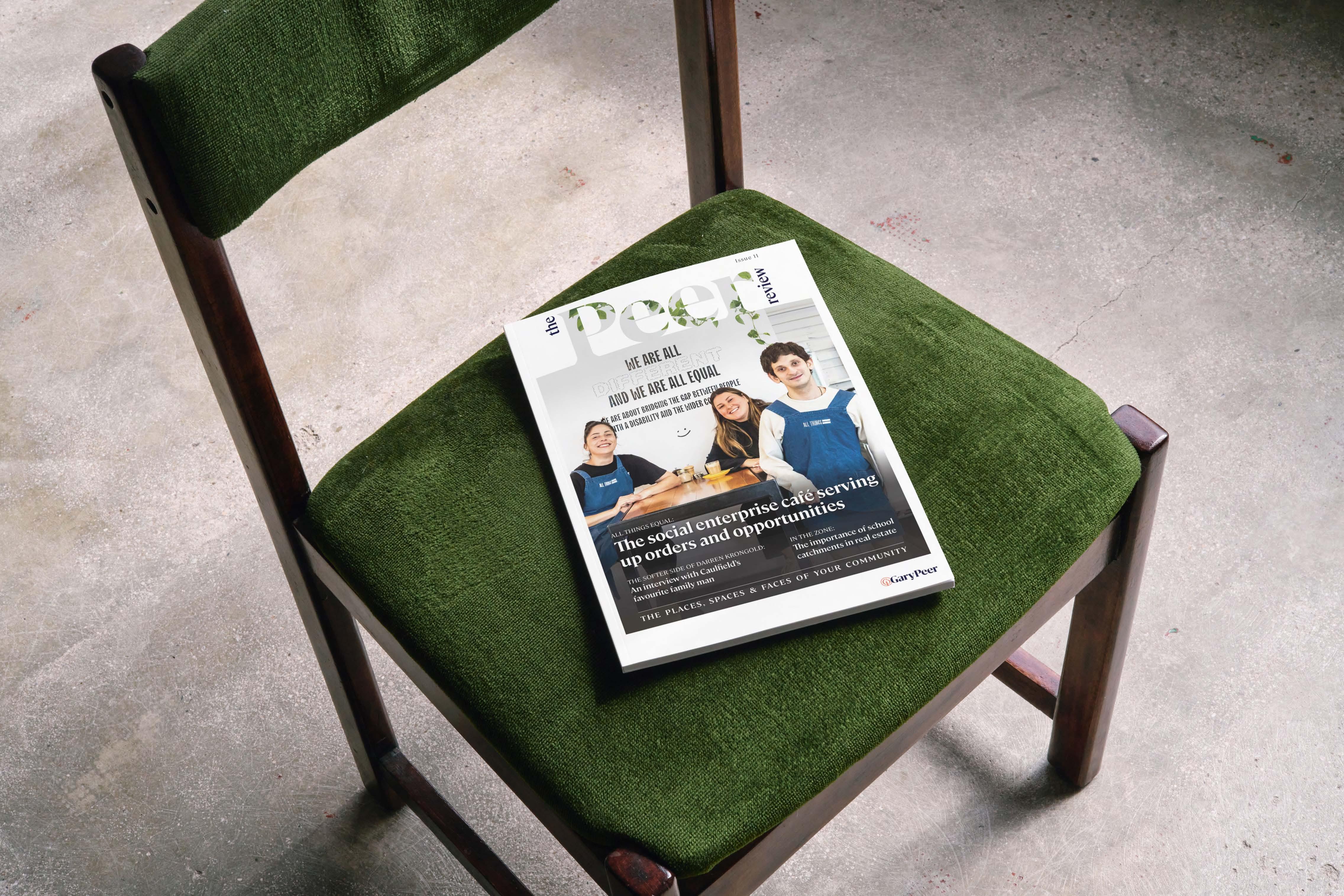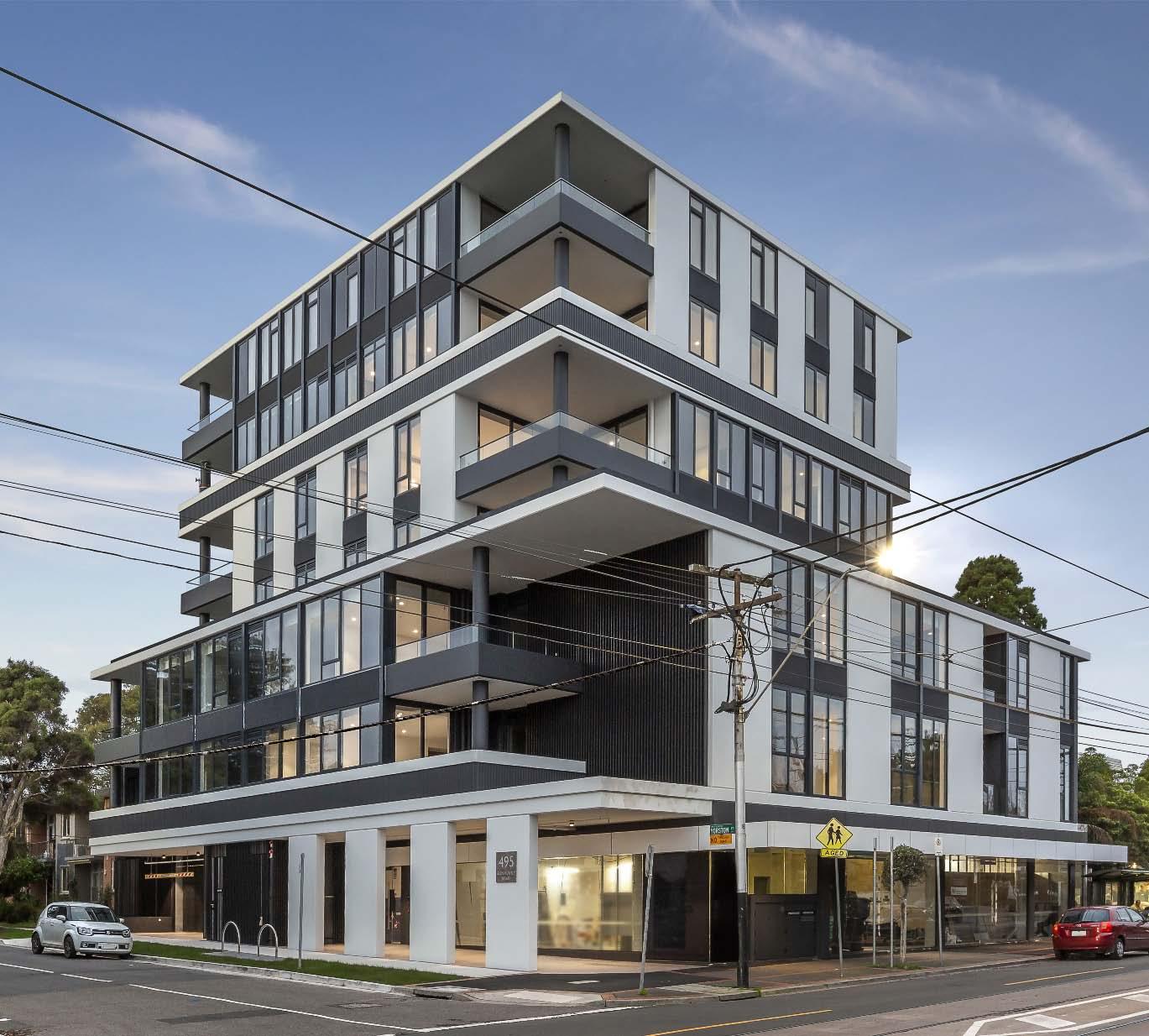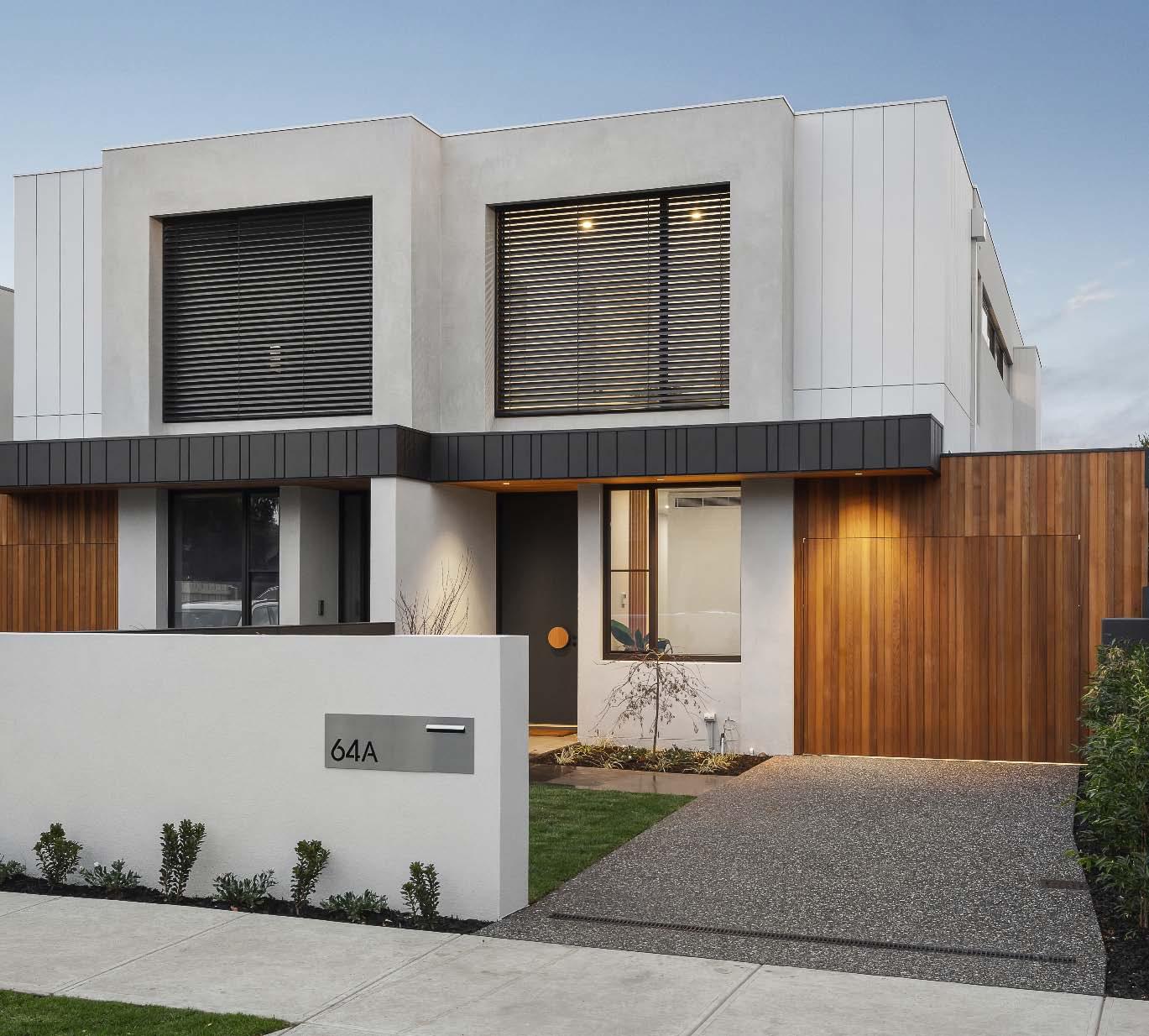
3 minute read
Issue 11 e Peer Review
Available at our offices, open for inspections and for download from our website.
GaryPeer.com.au

Stylish single level sanctuary
1-207NeerimRoadCarnegie.com
1/207 Neerim Road, Carnegie

3 A 1 E 2 B 3 C 282m2* D
Auction
Saturday 19th Aug. 11:30am
Guide
$1,000,000 - $1,100,000
Contact
Inspect
Saturday 11:00-11:30am
Wednesday 12:00-12:30pm
Jack Slater 0430 283 724
Dizzy Wang 0459 999 896
Step into the perfect family home. This peacefully located single level sanctuary has been superbly updated from top-to-toe for a low maintenance comfortable & convenient lifestyle. This street fronted one of three (with no body corporate fees), enjoying generous house like proportions & two privately enclosed alfresco spaces, presents a fabulous opportunity in a prime Carnegie location. A welcoming entrance hall greets you on arrival & leads through to an open plan living & dining with Velux Skylight enjoying access to both a timber deck & front garden, ideal for indoor-outdoor entertaining as well as to a rear courtyard. All further complemented by a stone kitchen with high end appliances, large walk-in pantry & an abundance of soft close cabinetry. While a main bedroom boasts an ensuite, two additional bedrooms with built-in robes & outdoor access share a central bathroom & separate toilet. A versatile externally accessed rumpus/home office with private entry & plenty of storage, completes the accommodation. Other attributes include single garage & off street parking for an additional two cars on title, ducted heating, split system heating/cooling, rear storage shed, attic storage with retractable ladder & separate laundry.



An excellent opportunity to secure high exposure for your business or a blue-ribbon investment in the Vibrant Heart of Carnegie.
Comprising:
-Building area of approximately 70m2
-Own street frontage to bustling Rosstown Road
-Fully self-contained with staff amenities

-Secure parking space on title
-Potential rental approximately $30,000pa
Set in one of Melbourne’s most vibrant shopping precincts with a wide variety of shops, community facilities & station at the doorstep this is an opportunity not to be missed.

Perfectly positioned two bedroom villa
5/7 Toolambool Road, Carnegie

2 A 1 B 1 C
Auction
Saturday 5th Aug. 3:30pm
Guide
$620,000 - $680,000
Contact
5-7ToolamboolRoadCarnegie.com
Inspect
Saturday 1:30-2:00pm
Sunday 12:15-12:45pm
Wednesday 5:00-5:30pm
Graeme Callen 0412 651 528
Dan Dyason 0425 745 063
Secure this well presented, free standing, villa unit in an unsurpassed location This superb unit offers: A porched entry, inviting entrance hall, central hallway, spacious living room adjoining a light filled kitchen with dining area. Also offering two double bedrooms with built-in robes, updated bathroom with separate bath & shower, separate toilet & fitted laundry. Features include a private rear courtyard, air conditioner, polished hardwood floors, stainless steel kitchen appliances including dishwasher, gas ducted heating, lock up garage (Not that you need a car!) & more. Brilliantly located just metres to The Vibrant Heart of
Carnegie with its vast array of facilities literally at your doorstep. These include a Zone 1 station & tram, 4 supermarkets, Harris Skarfe, Spotlight, fresh food stores, a wide variety of restaurants & cafes, health & beauty services plus community facilities. Also close by you will discover parkland & recreation facilities to suit young & old. This property is an excellent opportunity for the First Home Buyer, Empty Nester or an Astute Investor.



Instantly appealing for its prime Caulfield location, this solid brick 60’s classic, designed by renowned architect Harry Ernest, offers a versatile opportunity for all ages & stages. From the moment you step inside, you’ll be instantly allured by the wide entrance hallway surrounded by full height glass windows/doors that lure brilliant natural light & encapsulate the privately enclosed courtyard garden - a true focal point of the home. The spacious living & dining also opens out to the undercover alfresco entertainer’s patio & garden creating an outstanding indooroutdoor connection & leads through to a well- equipped kitchen with front garden outlook & an abundance of storage overlooking a casual meals area. While the light filled hallway accesses four bedrooms with built-in robes & a central bathroom with separate toilet. An added bonus is an externally accessed versatile studio/work from home/teenage retreat space with built-in robes, split system heating/air conditioning & ensuite, as well as a separate workshop/storage space with access to a rear courtyard. Other features include undercover carport & additional off-street parking for a further two cars, ducted heating/air conditioning, separate laundry with toilet.






