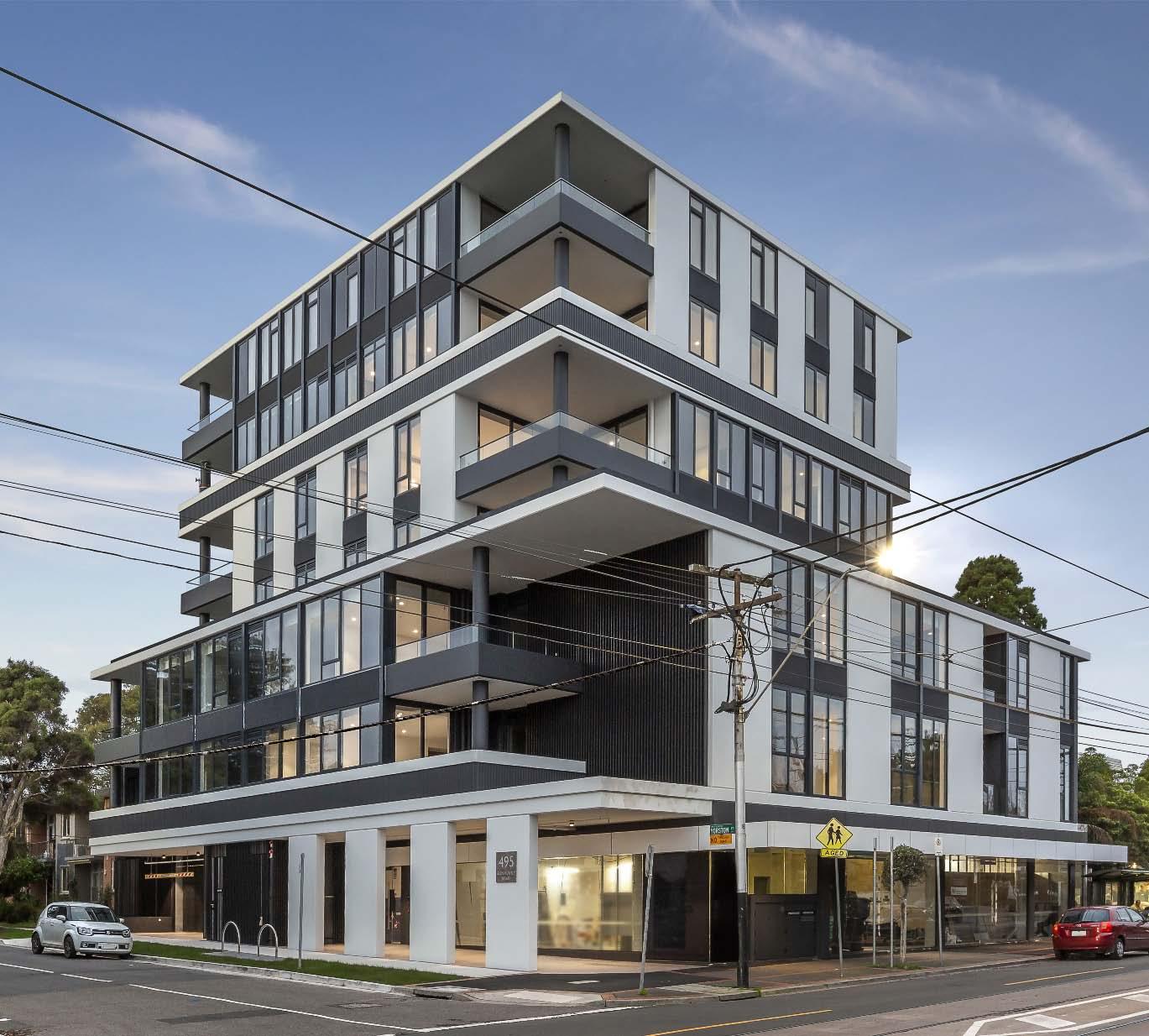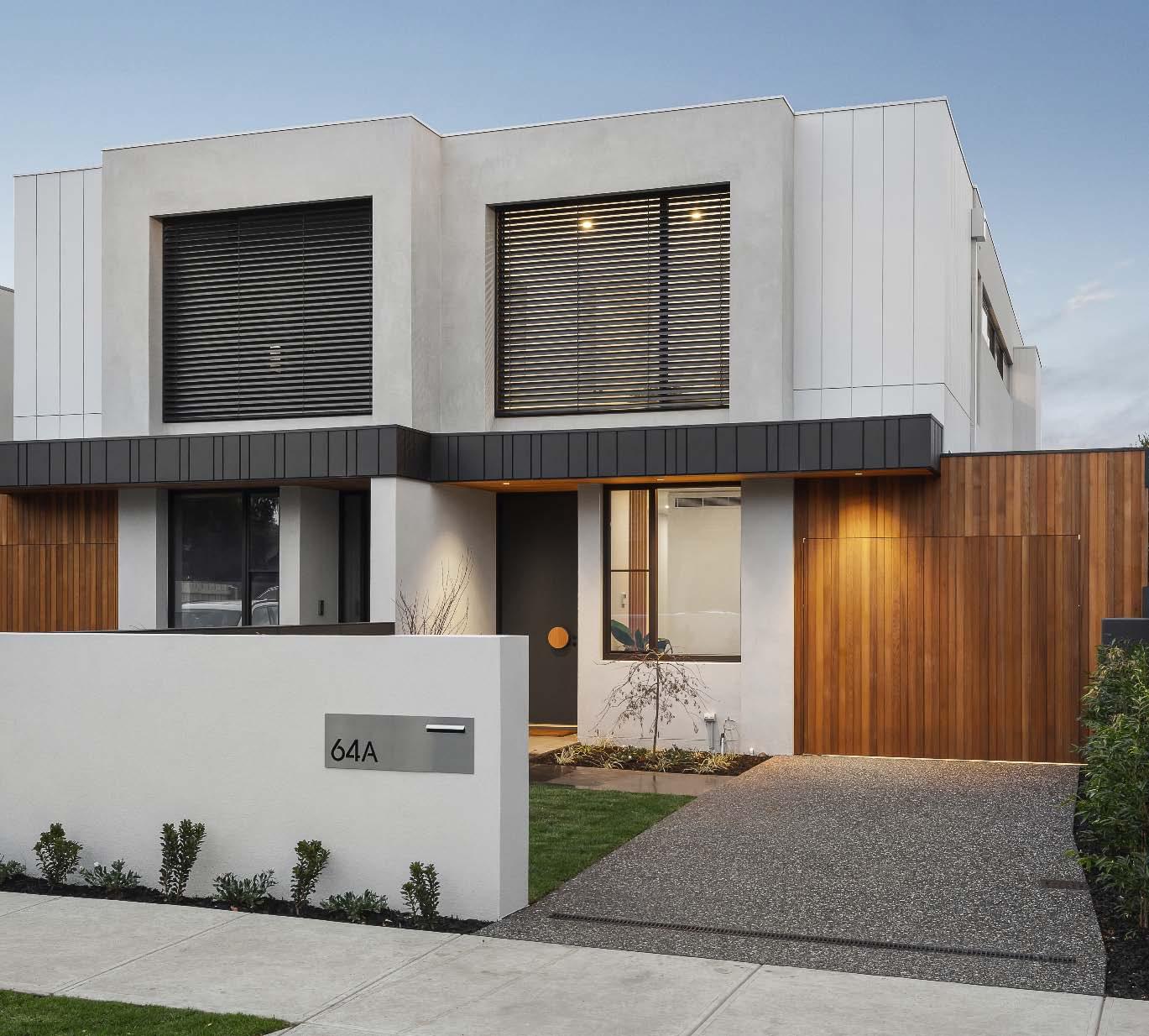8 minute read
Issue 11 e Peer Review
Available at our offices, open for inspections and for download from our website.
GaryPeer.com.au

Modern townhouse in superb location
3/27 Gerald Street, Murrumbeena
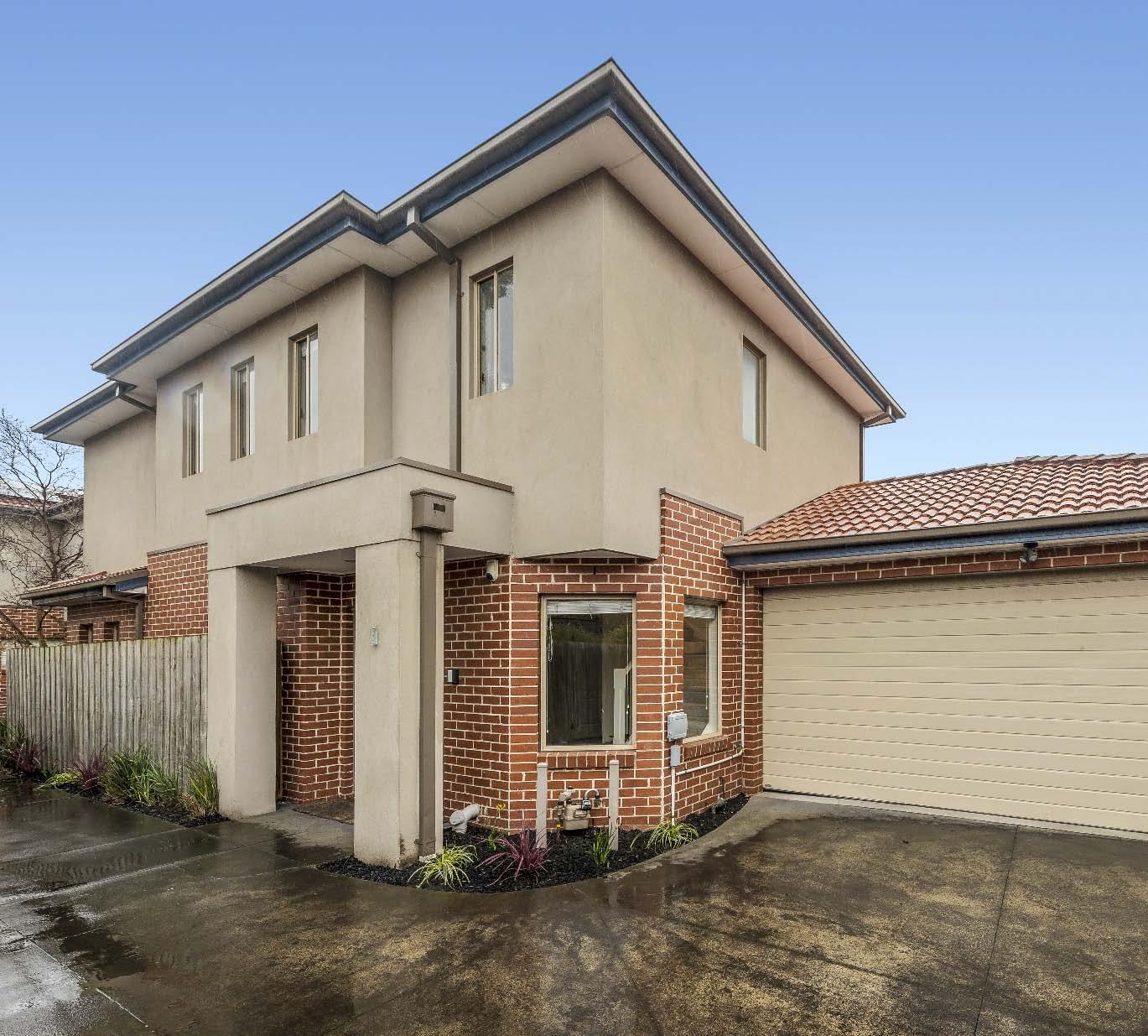
4 A 1 E 2.5 B 2 C
Auction
Saturday 29th Jul. 1:30pm
Guide
$1,000,000 - $1,100,000
Contact
3-27GeraldStreetMurrumbeena.com
Auction this Sat 1:30pm
Inspect Saturday 1:00-1:30pm
Jack Slater 0430 283 724
Dizzy Wang 0459 999 896
Designed for low maintenance easy living, you’ll be instantly impressed by the practical design delivered by this generously proportioned, stylishly appointed townhouse in the heart of Murrumbeena. Peacefully tucked away in a boutique complex of just six & with everything you need close by, this easy care abode, offers an ideal opportunity for families to enter a highly sought after locale. A welcoming tiled entrance hall with storage greets you on arrival & accesses a handy study or fourth bedroom. While an open plan sun drenched & spacious living & dining zone with freshly polished timber flooring served by a modern kitchen with central island bench & stainless steel appliances (including dishwasher), enjoys access to a paved alfresco area & enclosed rear garden, ideal for relaxing & entertaining. Upstairs, a landing retreat delivers a good sized main bedroom with walk-in robe & ensuite, two additional comfortable bedrooms with mirrored built-in robes & a central bathroom with shower & bath. Other features include split system heating/ cooling, double auto garage with internal access, powder room & laundry. Situated in an excellent location, just an easy walk to local shops, trains & buses.
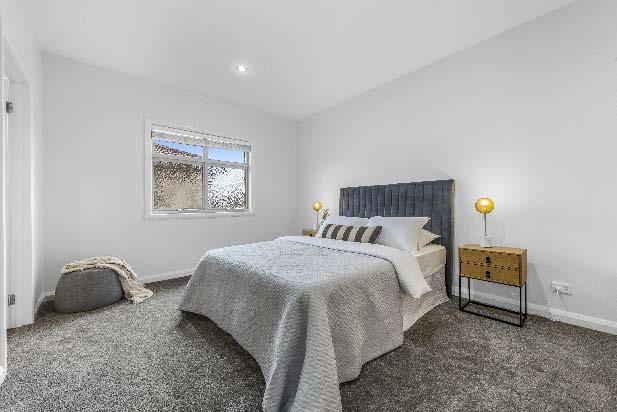
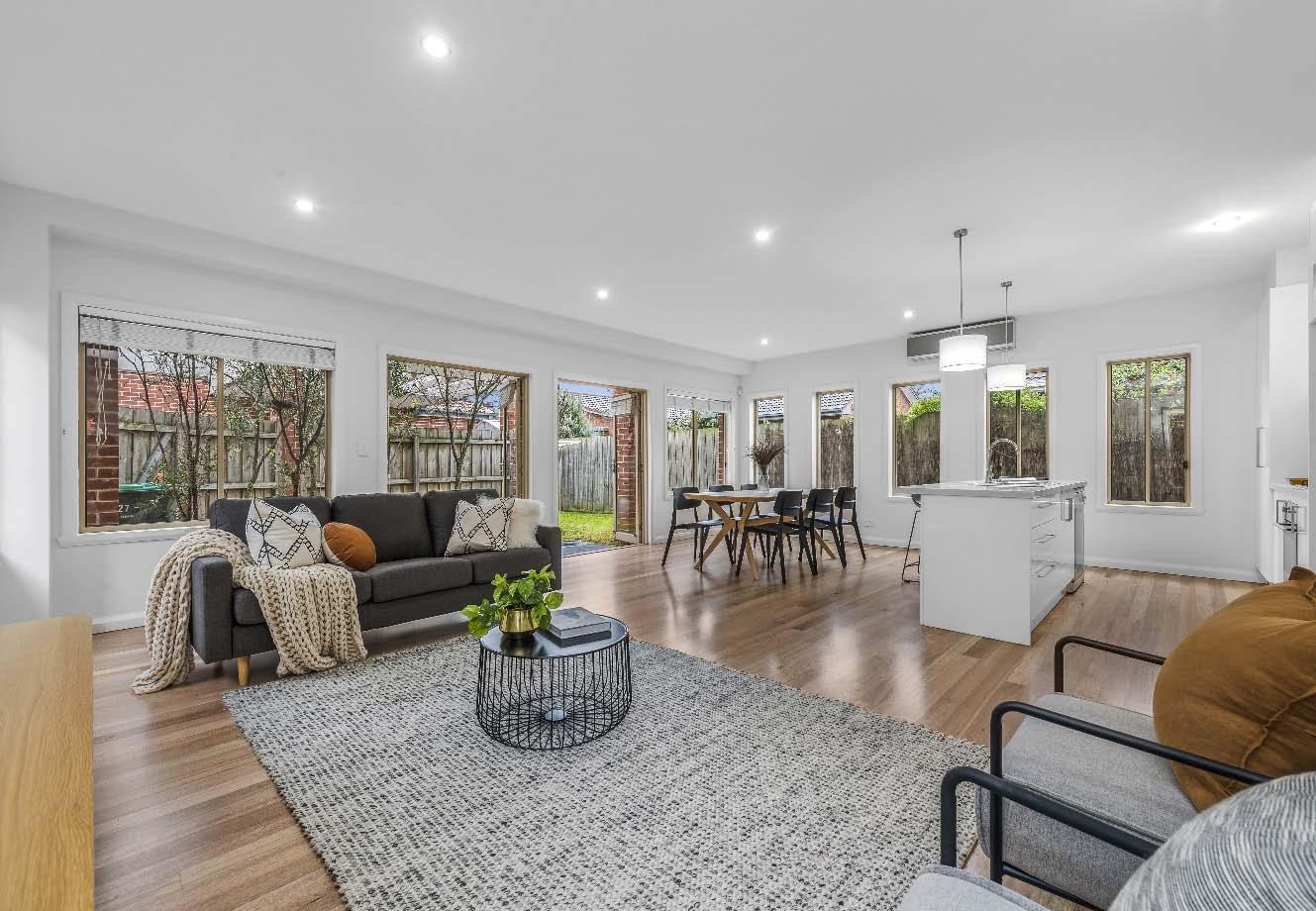
9/11 Murrumbeena Road, Murrumbeena

1 A 1 B 1 C
Auction
Saturday 5th Aug. 10:30am
Inspect
Saturday 11:30-12:00pm
Guide
$260,000 - $280,000
Contact
Matthew Morley 0418 314 621
Jeremy Rosens 0413 837 723
Tuesday 5:00-5:30pm 9-11MurrumbeenaRoadMurrumbeena.com
A location constantly in demand for both its lifestyle appeal & investment potential complements this low maintenance, light filled split level apartment. Freshly painted, newly carpeted & with new blinds, this well presented, easily liveable & readily rentable abode in the heart of Murrumbeena would suit a first home buyer tapping into the market or a savvy investor looking to add to your portfolio. On entry, the lower level features a well proportioned living/ dining space served by a functional kitchen. While upstairs a good sized bedroom with built-in robes & a bathroom completes the accommodation.
This ideal first starter or investment also provides off street parking for one car & while perfectly comfortable as is, provides exciting scope to modernise & further enhance should you choose. Conveniently located within walking distance to Murrumbeena train station & local shops & cafes & within close proximity to Chadstone Shopping Centre, Monash University (Caulfield campus) & vibrant Koornang Road.

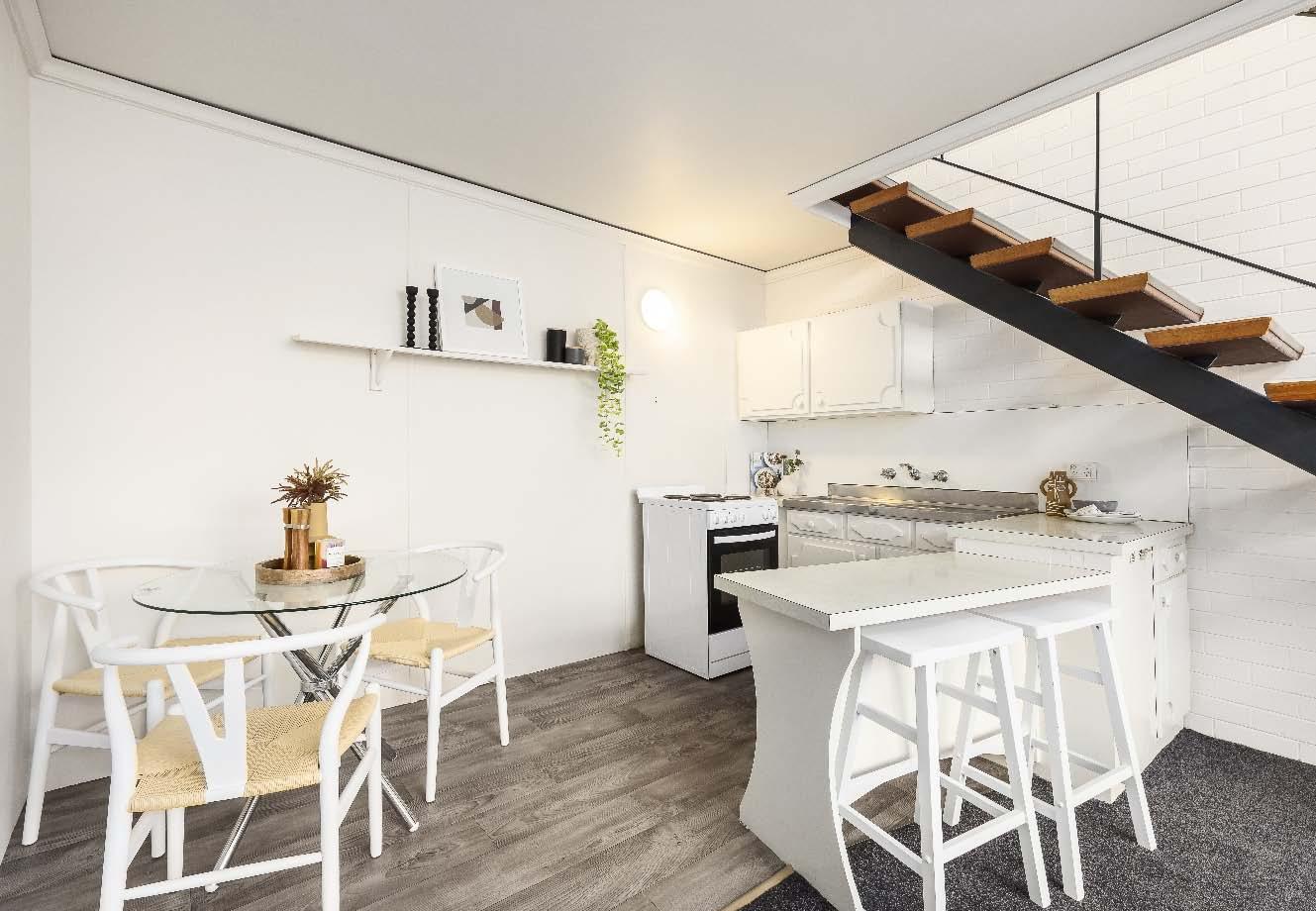
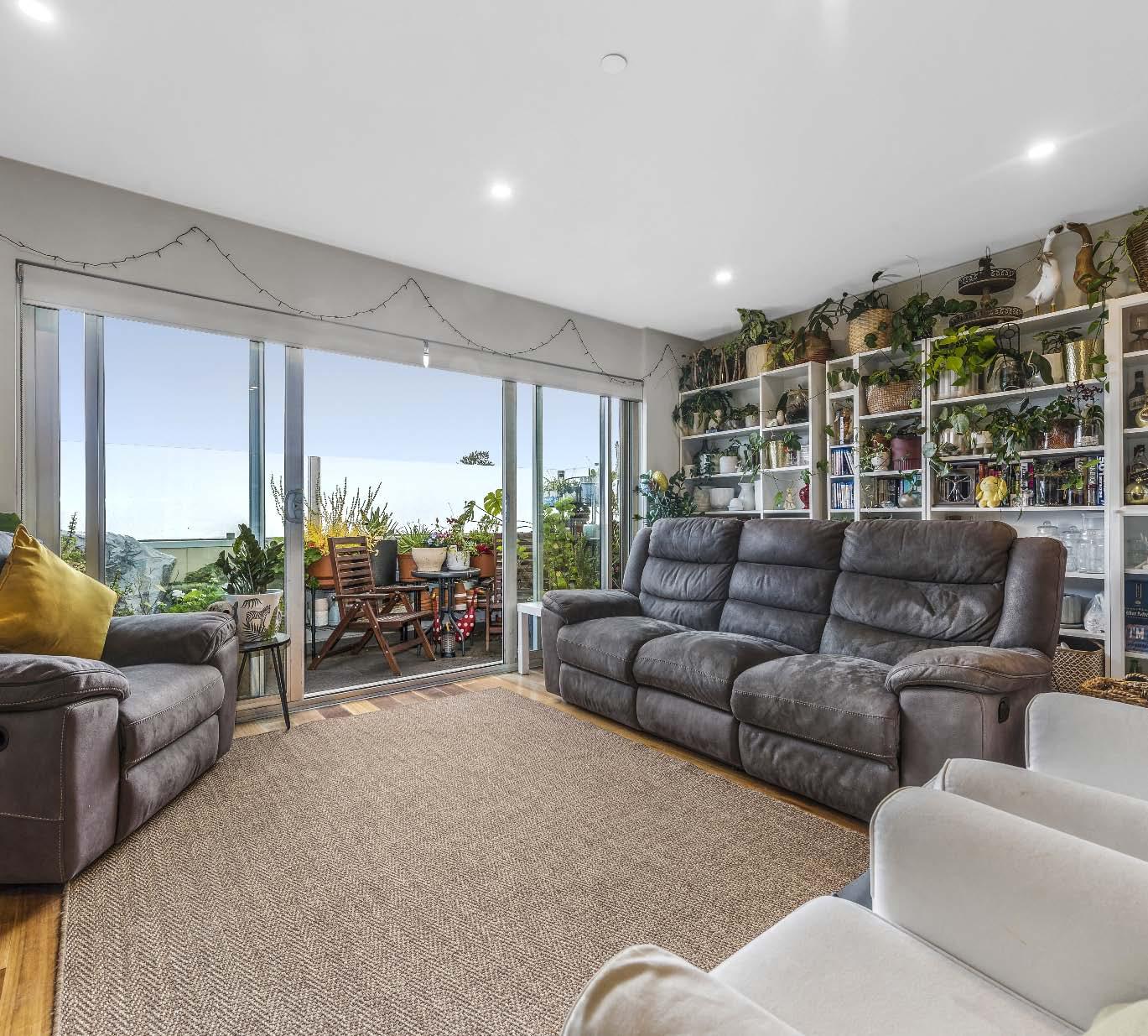
Function, comfort & style combine effortlessly as expansive windows bathe the living area & the warm timber floors in natural light & gentle breezes. The generous floorplan emphasises relaxed living & true privacy. The kitchen, with near new dishwasher included, is created for the avid entertainer, with SMEG appliances & ample work space spread out across natural stone benchtops. A generous entertainer’s balcony opens from the living area providing an al fresco living zone, affording the apartment an even greater sense of space & freedom. The bedrooms are both robed, one with a private balcony & a large central bathroom is provided. To complete the package the apartment comes with split system heating/cooling, euro laundry, a secure car space, lockable storage cage & video entry system. Step out to local cafés, restaurants & Hughesdale Train Station, around the corner to Murrumbeena Park & Boyd Park & just moments to Chadstone Shopping Centre.
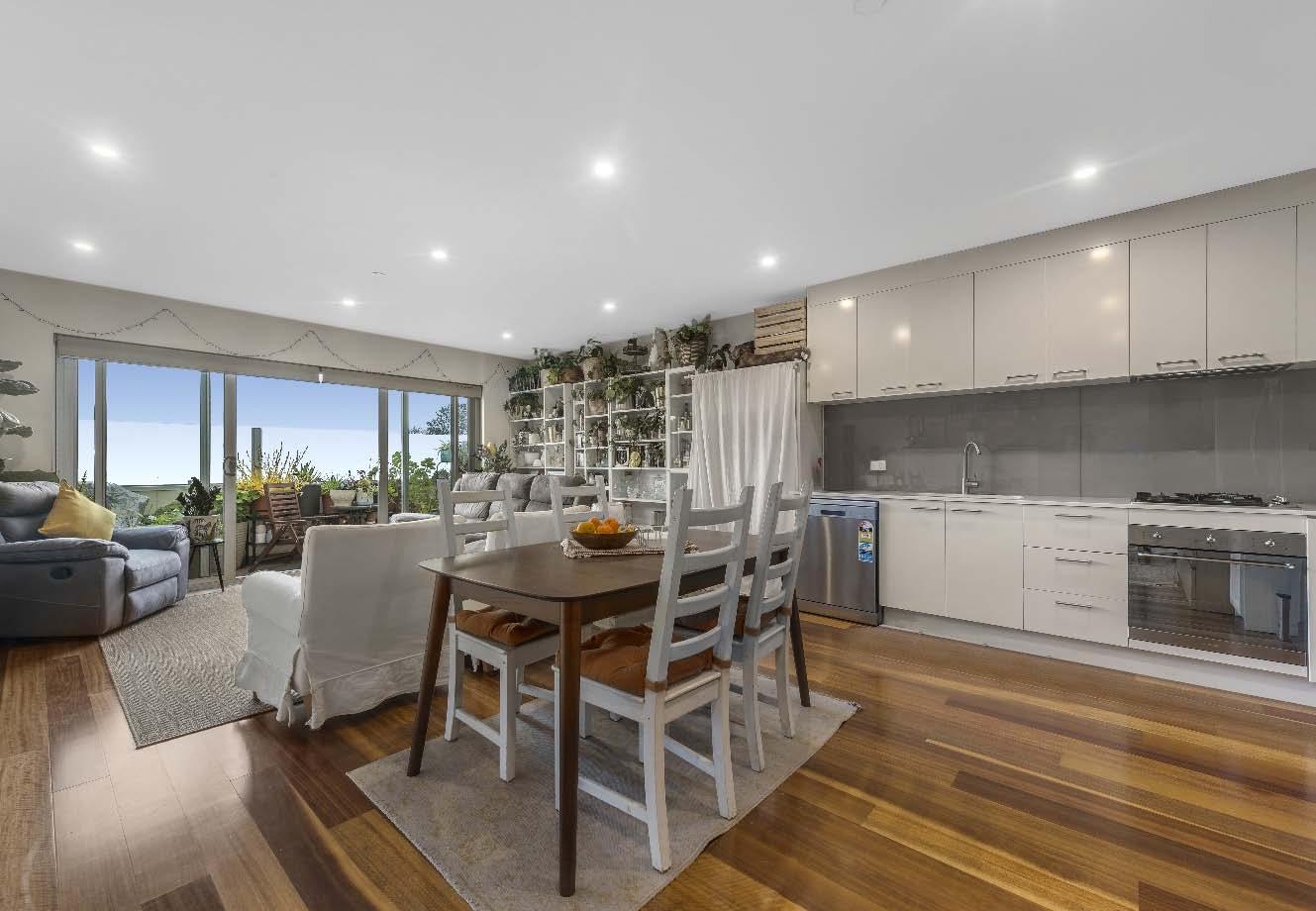


Designed with timeless appeal, high ceilings & premium finishes, this new, luxuriously appointed, ground floor residence, enviably located in “Jasper Place” - a boutique collection of just nine, presents an ideal opportunity for young professionals or downsizers wanting to enjoy a sense of boutique living without having to compromise. A long entrance hallway with Engineered timber flooring & storage greets you on arrival & flows through to a sun drenched & spacious living & dining zone enjoying access to an east facing courtyard with landscaped surrounds. Further complemented by a state-of- the-art stone kitchen with high end appliances (including integrated dishwasher) & an abundance of soft close cabinetry. Also comprising of two spacious bedrooms with built-in robes. Other attributes include double glazed windows, a Euro laundry, video intercom entry, ducted heating/ cooling & basement parking for one car with lift access. Brilliantly located in the coveted McKinnon Primary & Secondary School zones, close to beautiful parklands, thriving local cafes, just moments from North Road shopping strip & within walking distance to Ormond Train Station.

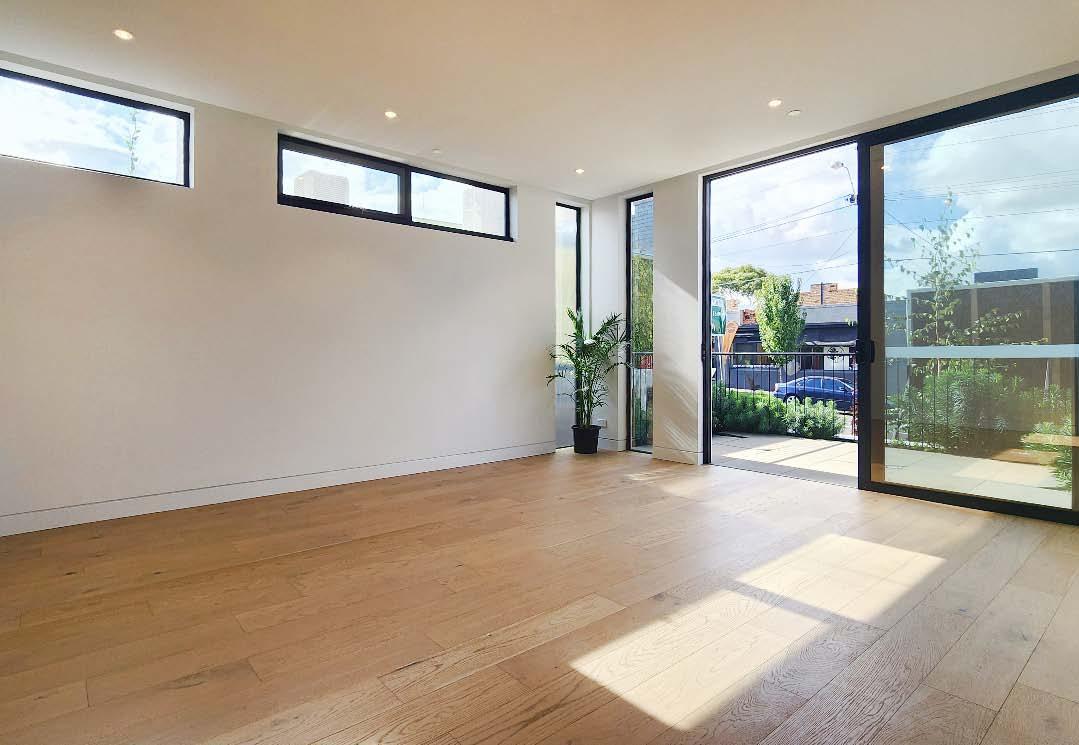
Stylish haven in superb marina location
206/109 McLeod Road, Patterson Lakes
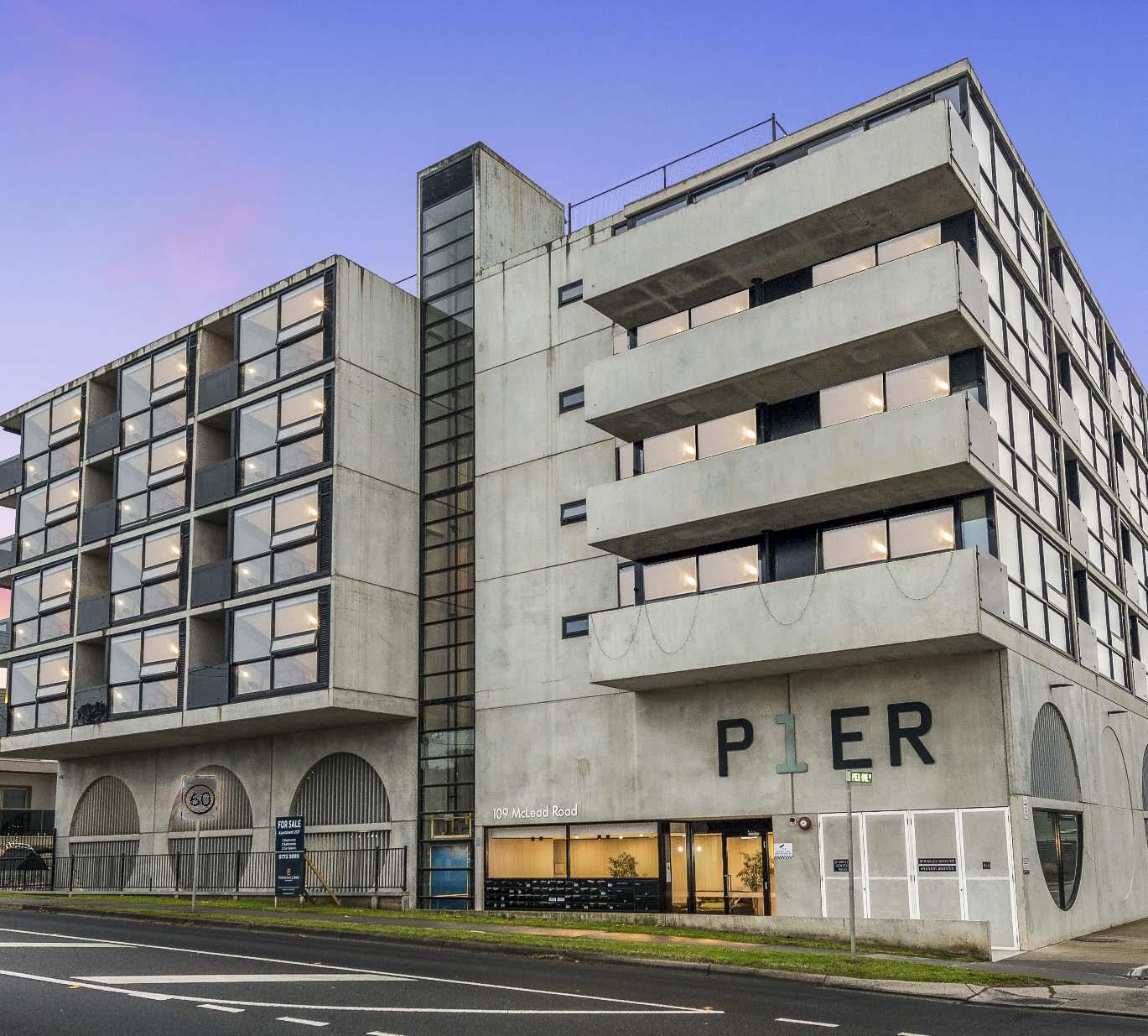
2 A 2 B 1 C
$440,000 - $480,000
Securely located on the second floor of the highly sought after Pier One complex, this stylishly appointed abode situated in the impressive Marina Precinct is the opportunity you’ve been waiting for. Whether you’re looking to enter the property market, to downsize or for a future proof investment, you’ll be instantly impressed by the practical design & high-end finishes of this fabulous apartment with the added advantage of resort style facilities including a rooftop tennis court, pool & gym for residents to enjoy. Brand new timber style flooring flows seamlessly from the entry through to a light saturated open plan living & dining area with full height tinted glass windows & sliding doors enjoying access to a privately enclosed undercover balcony terrace, ideal for indoor-outdoor living & entertaining, all further complemented by a galley style stone topped kitchen with quality appliances (including integrated dishwasher). Also featuring a main bedroom with new carpet & walk-in/built-in robes, balcony access & luxe ensuite, a second bedroom also with built-in robes & a stylish fully tiled central bathroom. Other features include lift access, split system heating/cooling, Euro laundry & secure parking for one car with storage box.


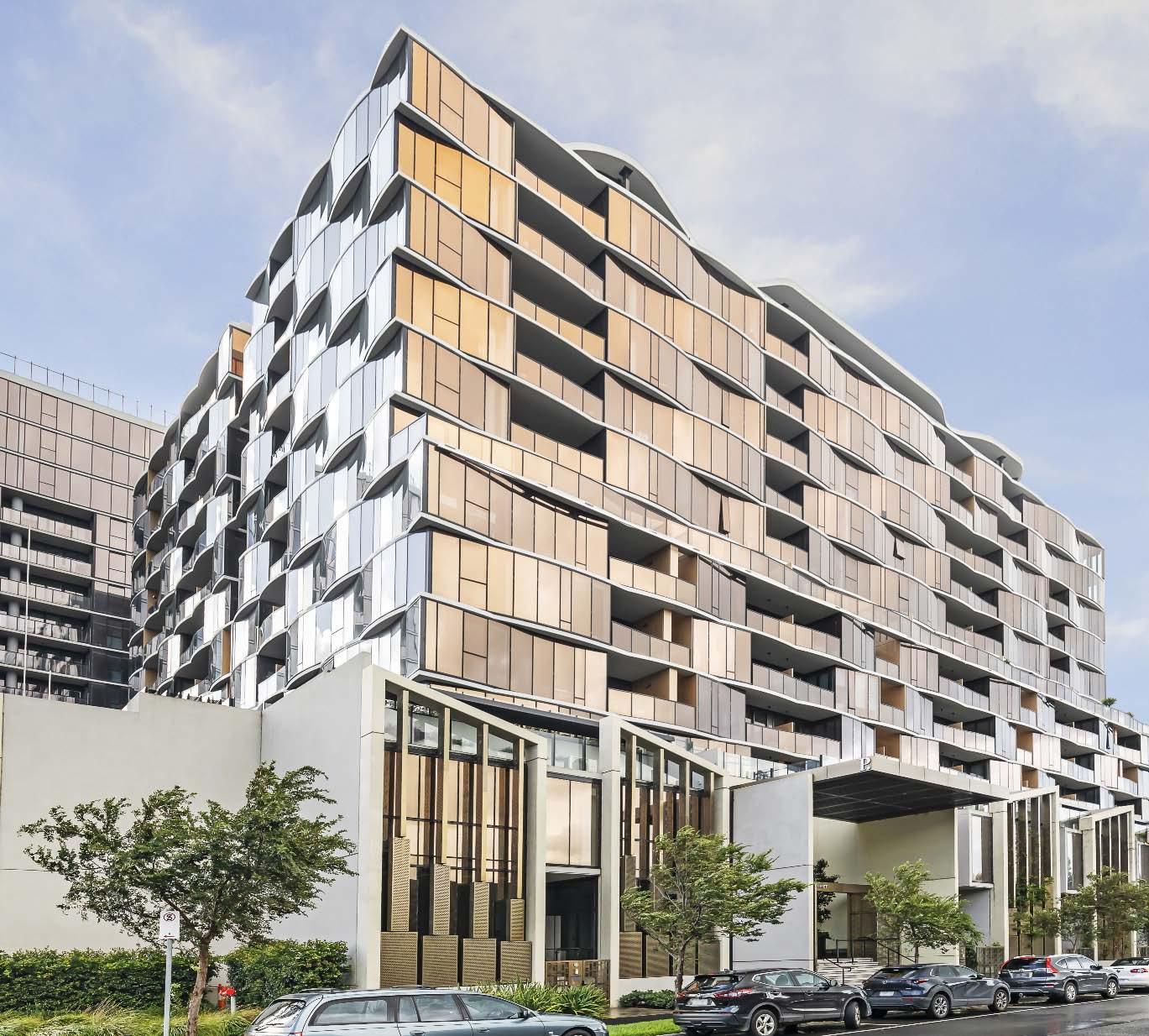
Meticulously designed by the highly regarded Elenberg Fraser, this huge townhouse is one of only 11 built in the sought after P.M. Residences. This world class development, comprising a generous floorplan of 273m2 over four levels, is just 650m from the beach & offers unrivalled amenities with dazzling city & bay views. The ground floor boasts a formal lounge, a sleek entertainers kitchen with honed natural stone benches, 900mm Miele pyrolytic oven, a 900mm gas cooktop with wok burner, dishwasher & a cocktail bar. The master bedroom, with ensuite along with two more light filled bedrooms, another bathroom & a study nook are zoned on the first floor. The large roof top terrace, on the second floor, with a private spa, BBQ on gas mains, garden bed & bay view glimpses is the perfect space to relax or entertain all year round. The lower ground floor features an exercise/Yoga area adjacent to the separate laundry, a wine cellar or generalpurpose room & a double lock up secure garage with internal entry. More than a home but a vibrant & exclusive lifestyle is conveniently located at your doorstep with a “Elma” Middle Eastern Restaurant & Bar, VIP Private Lounges, Private Dining rooms, Gymnasium, Cinema & Business Centre.
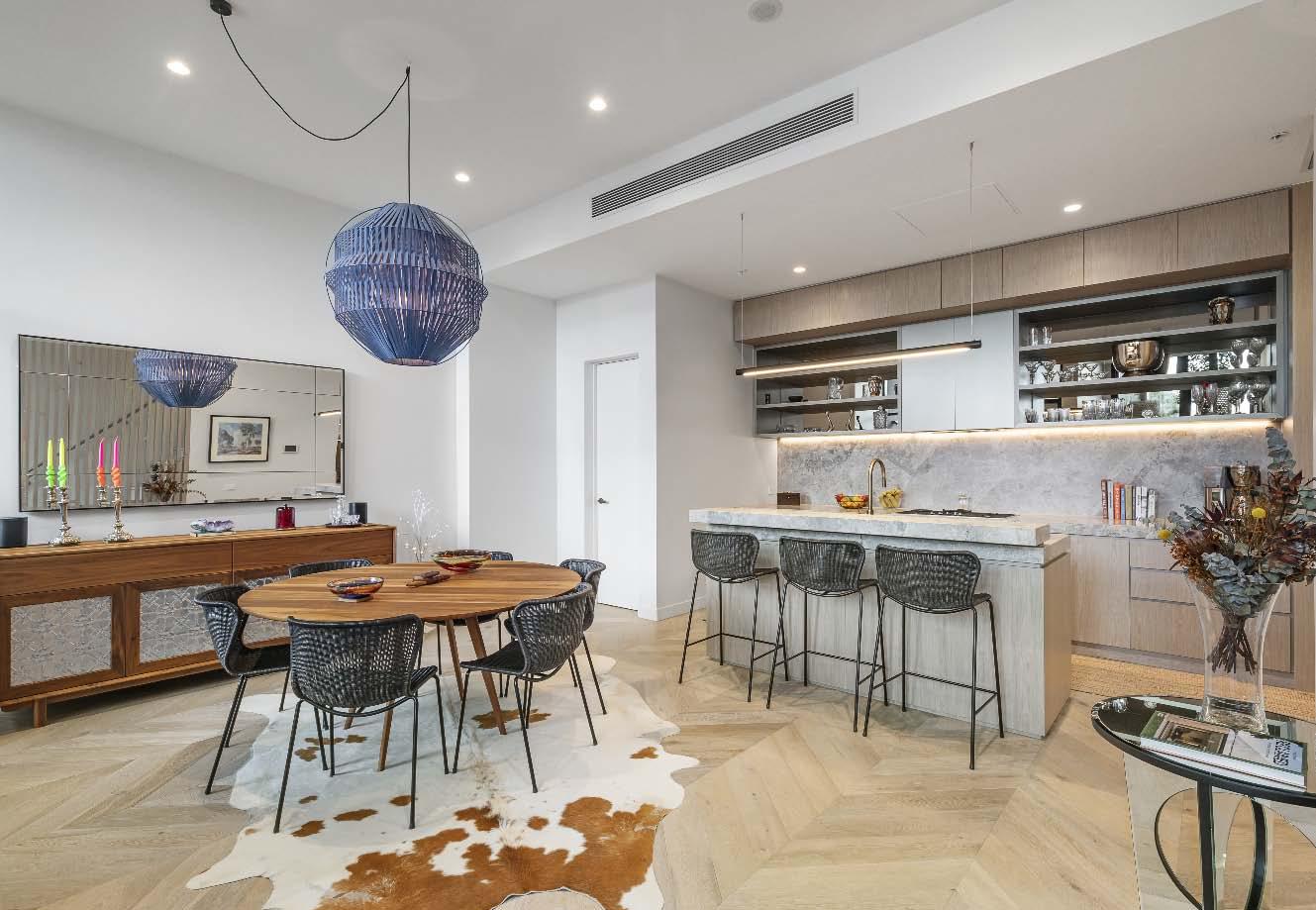
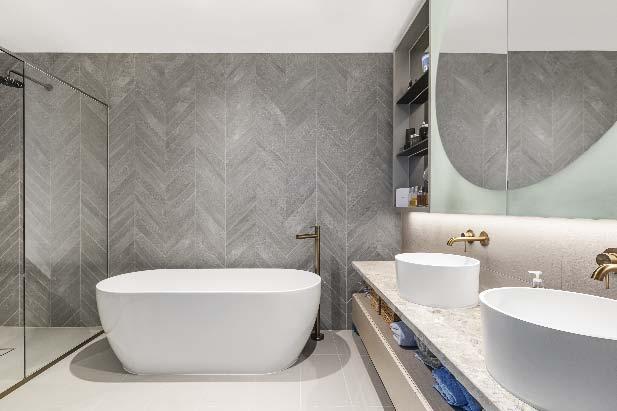
Modern townhouse in the heart of it all
2/156-158 Brighton Road, Ripponlea

2 A 2 B 1 C
Auction
Sunday 20th Aug.
2:30pm
Guide
$750,000 - $825,000
Contact
2-156BrightonRoadRipponlea.com
Inspect
Saturday 10:00-10:30am
Sunday 3:15-3:45pm
Daniel Peer 0401 781 558
Daniel Micmacher 0419 376 521
Arlene Joffe 0473 925 525
Designed for low maintenance easy living, you’ll be instantly impressed by the practical design delivered by this modern street fronted townhouse with all the contemporary luxuries you desire. Ideally located in a prime lifestyle location between Ripponlea Village & Glen Huntly Road, this stylish abode presents an ideal entry opportunity for young professionals or savvy investors. A privately enclosed front garden greets you on arrival & leads into a wide entrance hall with timber flooring & space for a handy study nook. Downstairs also features a main bedroom with built-in robes & ensuite, a second bedroom with built-in robes & a central bathroom & separate toilet. While the first level – an open plan impressively proportioned living & dining zone with doors opening out to a full width entertainer’s balcony enjoying a lovely leafy outlook & further complemented by a well appointed kitchen with large central island bench, quality appliances (including integrated dishwasher) & plenty of storage, completes the accommodation. Other features include split system heating/cooling, hallway storage, Euro laundry & secure off street parking for one car accessed via auto gates at the rear of block.
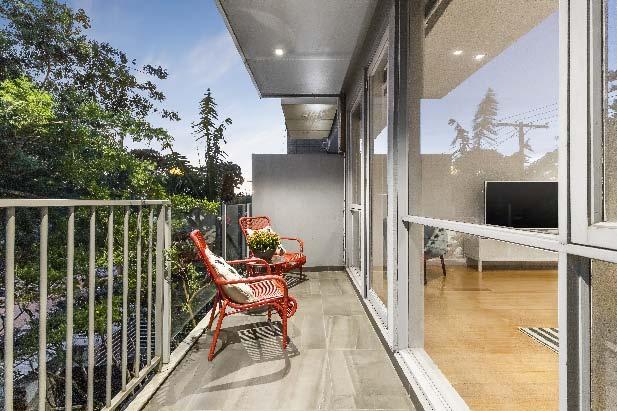
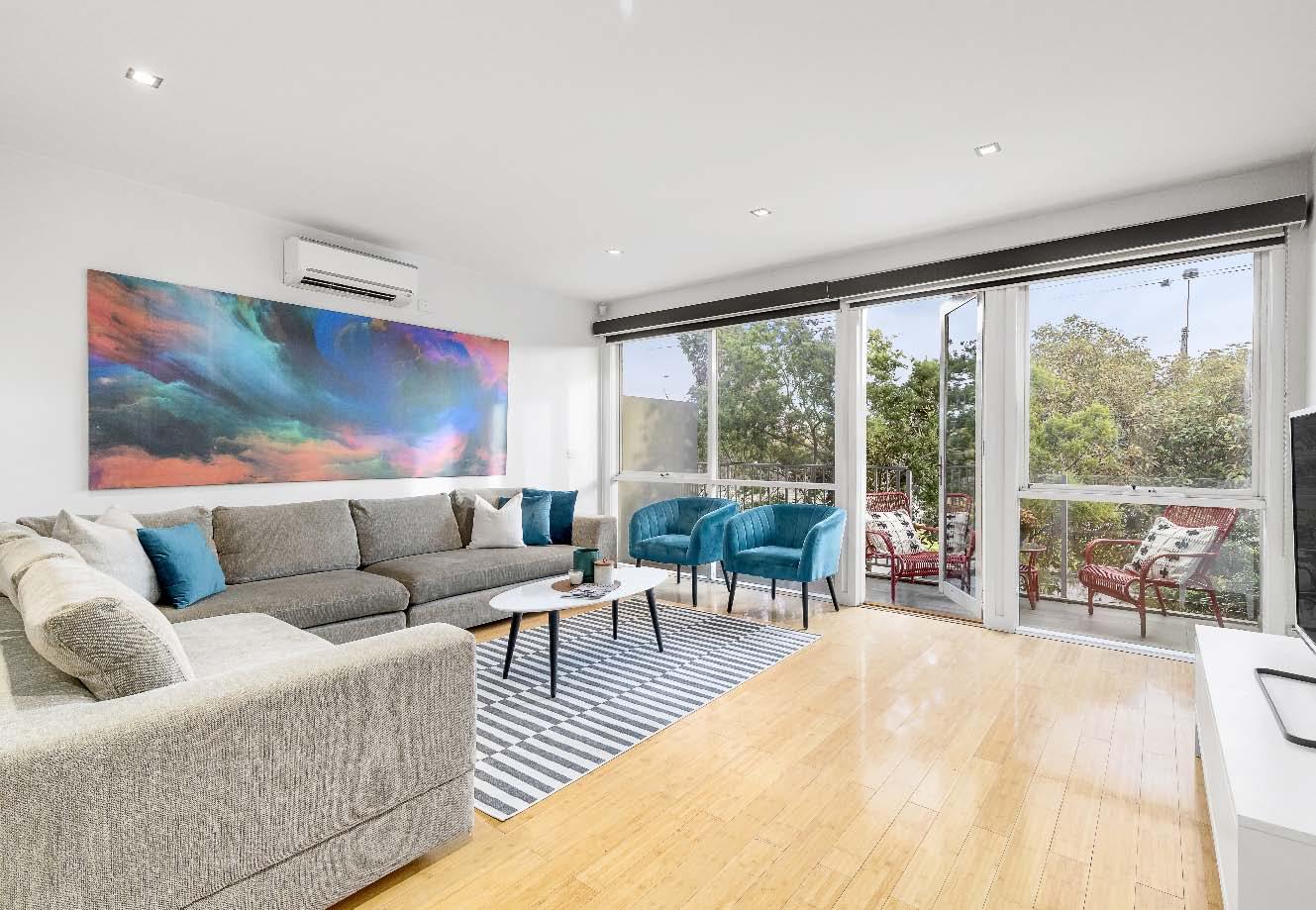
Spacious villa unit in beachside locale
9-18HadleyStreetSeaford.com
9/18
Hadley Street, Seaford

2 A 1 B 1 C
Auction
Saturday 19th Aug. 3:30pm
Guide
$400,000 - $440,000
Contact
Inspect Saturday 9:45-10:15am
Wednesday 11:45-12:15pm
Leor Bar 0433 820 469
Leon Gouzenfiter 0422 339 791
Perfectly positioned at the front of the block in a quiet residential street, this spacious villa unit is part of a well maintained & tightly held complex. This charming property has undergone a stylish transformation & is located within easy access to Kananook train station, bus transport, Seaford beach, both Peninsula Link & East Link, shopping facilities, parks, schools & cafes. Its proximity to Frankston central also offers convenience. Showcasing a light & naturally bright interior, two bedrooms with built-in robes, a spacious open plan lounge, a well equipped kitchen & adjoining meals area, a central bathroom with separate toilet, undercover carport with a storage room & a beautiful rear yard that is the perfect space for family & friends to gather for a barbecue with the added advantage of backing onto Hadley reserve. This home is ideal for first home buyers, singles, retirees & savvy investors. With so much to offer this is a great opportunity to enter the beach side suburb of Seaford.

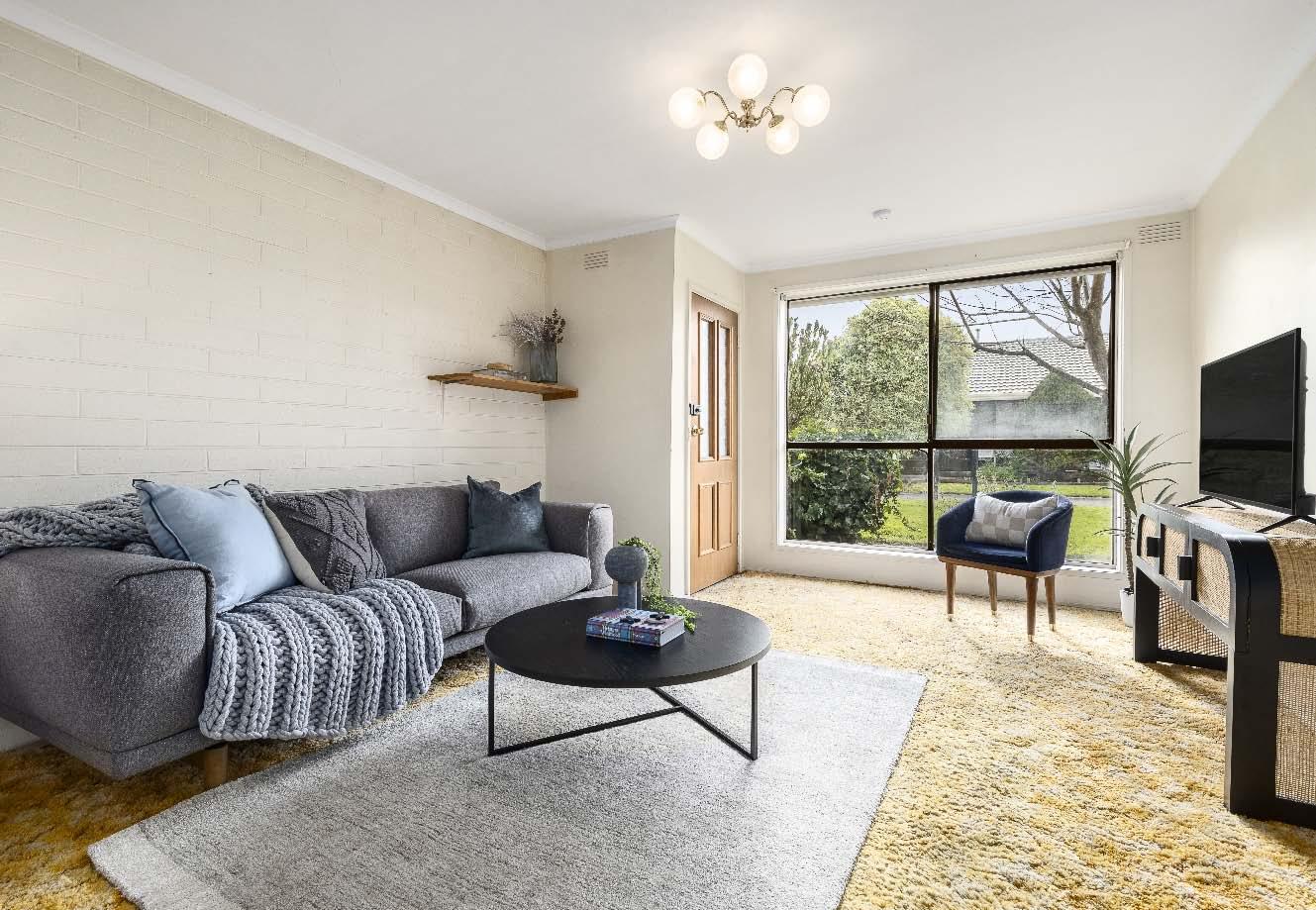
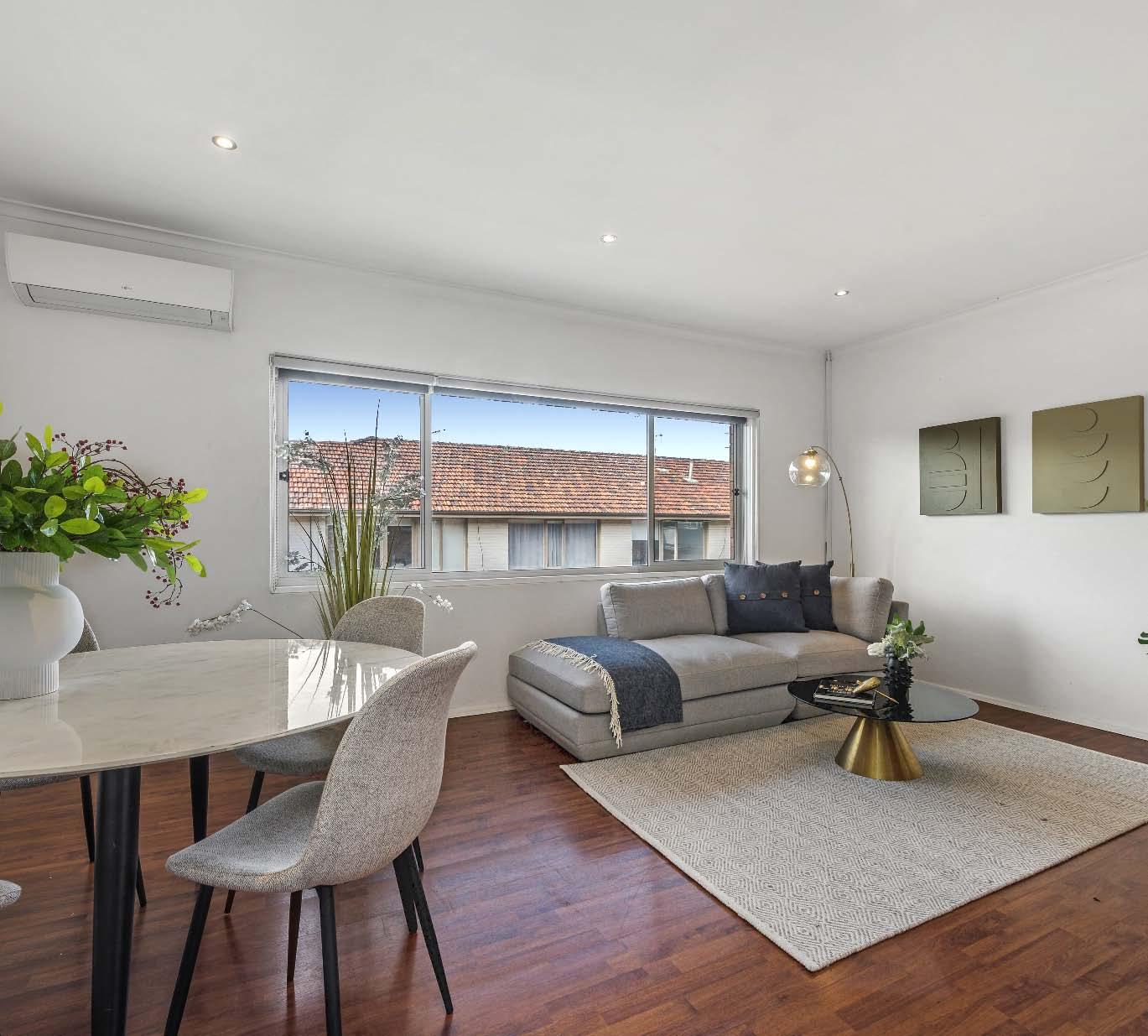
Relish the substantial proportions of this stylishly updated top level apartment, securely located in a well maintained block with beautifully established garden surrounds. Whether you’re looking to enter the property market or for a future proof investment, this light filled apartment, positioned in a vibrant lifestyle location, is the opportunity you’ve been waiting for. From the moment you enter you’ll be immediately surprised at just how spacious it is. The long entrance hallway with polished timber floors & storage, accesses a generously proportioned living/dining room with large picture window on the one side & a modern well appointed tiled kitchen with European stainless steel appliances (including dishwasher) & an abundance of storage on the other. While two good sized bedrooms with built-in robes & a stunning central bathroom with large freestanding bath, shower, adjoining laundry & separate toilet complete the accommodation. Other features include split system heating/cooling, off street parking for one car, secure entry, communal garden surrounds & the added bonus of a large shared outdoor rooftop BBQ/entertaining space enjoying panoramic neighbourhood views all the way to the bay!
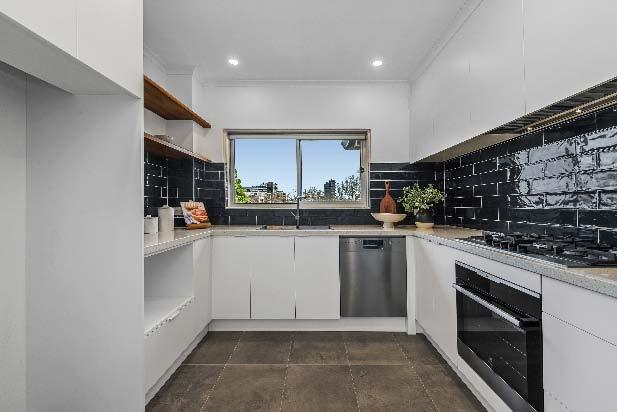

Period charm meets stunning contemporary living

133 Argyle Street, St Kilda
3 A 2 B 1 C
Auction
Saturday 19th Aug. 12:30pm
Guide
$1,900,000 - $2,090,000
Contact
133ArgyleStreetStKilda.com
Inspect
Saturday 10:45-11:15am
Wednesday 11:30-12:00pm
Darren Krongold 0438 515 433
Joel Ser 0415 337 708
Jeremy Rosens 0413 837 723
Brilliantly renovated from top-to-toe behind a picture-perfect Californian Bungalow façade, this stunning double brick contemporary home combines breathtaking quality & beautiful aesthetics while still retaining the character of its era. A beautifully established front garden & undercover front porch greet you on arrival & lead into an inviting entrance hallway with timber flooring accessing a cosy sitting room. Continue through to the heart of the home - a magnificent open plan living & dining with exposed brick walls & full width industrial style steel framed glass windows/doors. The gourmet stone kitchen will entice with stainless steel appliances, walk in pantry & an abundance of storage. You will fall in love with the poolside oasis with entertainer’s timber deck, solar/gas heated pool & spa & rear garden. While a main bedroom with built-in robes as well as two additional bedrooms are serviced by two bathrooms. The fabulous features continue with an externally accessed cleverly converted double auto garage/versatile teenage retreat/ work from home/gym/storage space with ROW access. Other features include a separate laundry, hydronic heating & split system heating/airconditioning.



