
3 BUTTERCUP DRIVE

A high specification ex-show home with luxurious fittings throughout and 2,318 sq. ft of accommodation.




A high specification ex-show home with luxurious fittings throughout and 2,318 sq. ft of accommodation.

3 Buttercup Drive is situated on a private enclave on a new development in the market town of Daventry. Constructed by Avant Homes in 2020 the property was a former show home to the site and as such, has the highest specification possible in terms of fittings and outstanding attention to detail. With 5 spacious bedrooms, 3 bathrooms, 2 reception rooms and a superb kitchen family room, the house offers exceptional living space for a growing family.
The ground floor has a welcoming entrance hall, with central staircase leading to a galleried landing and a high-quality porcelain tiled floor that leads off to the key ground floor rooms and the beautifully appointed cloakroom. At the rear is a superb kitchen living area with bifold doors leading to carefully landscaped south facing gardens. The kitchen living space has high-quality porcelain floor tiles throughout and a high spec kitchen with granite work surfaces and built-in Hotpoint appliances including a fridge, freezer, oven and warming drawer. The neighbouring utility room has a door leading to the driveway, whilst the generous sitting room and snug (which would also operate as a useful study) are located at the front of the home, offering a significant footprint to the ground floor accommodation.
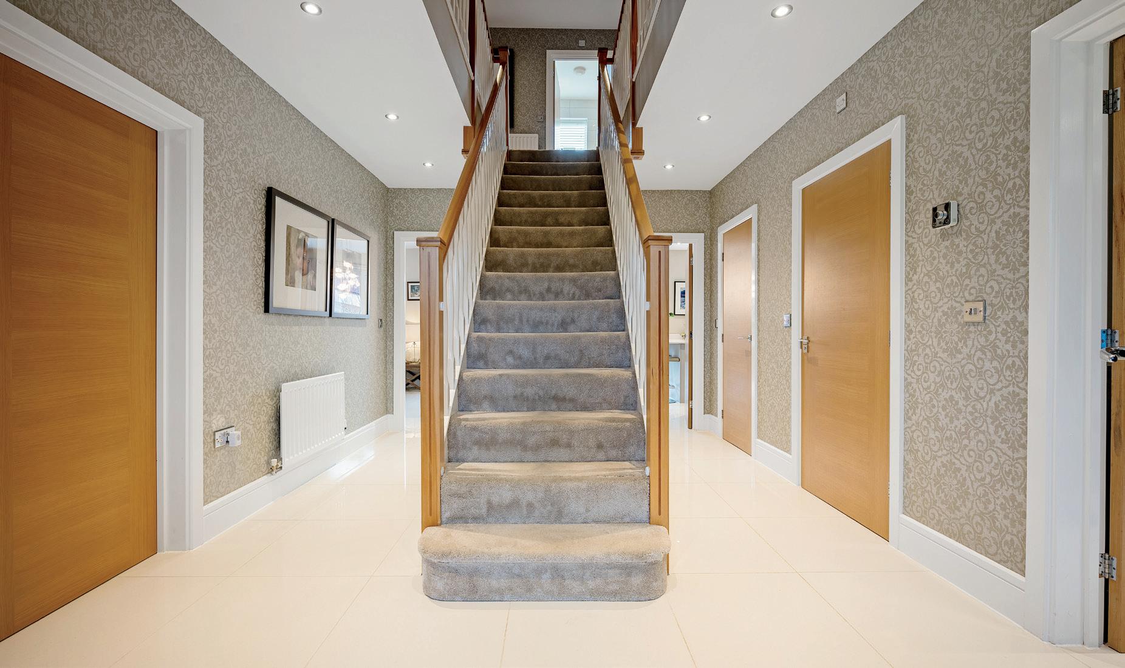
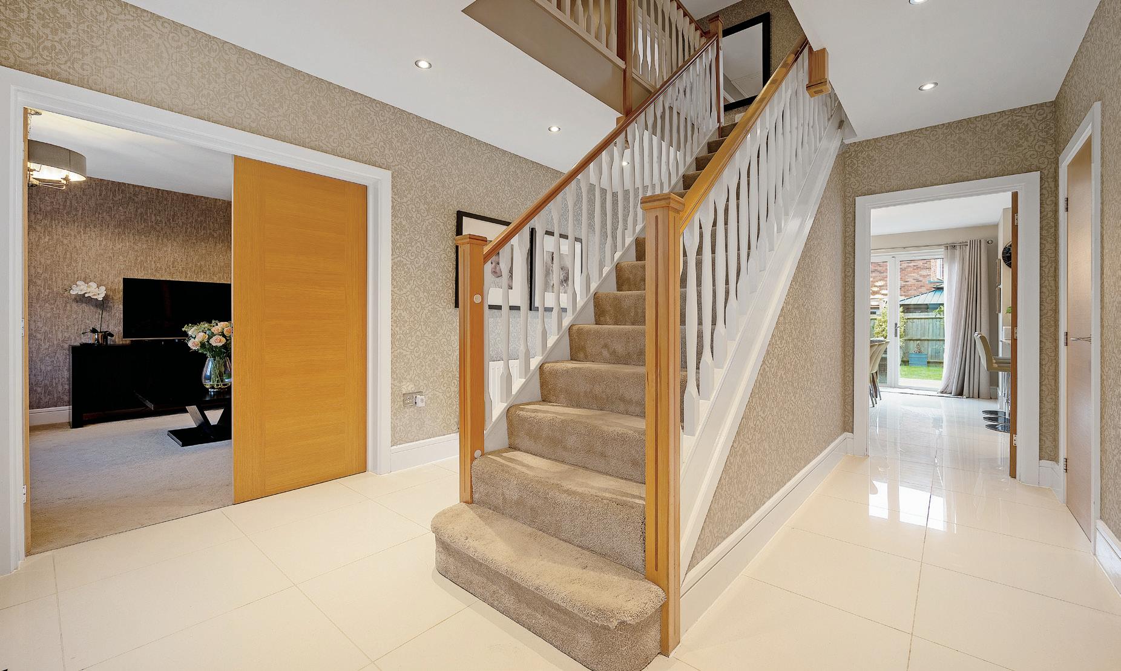
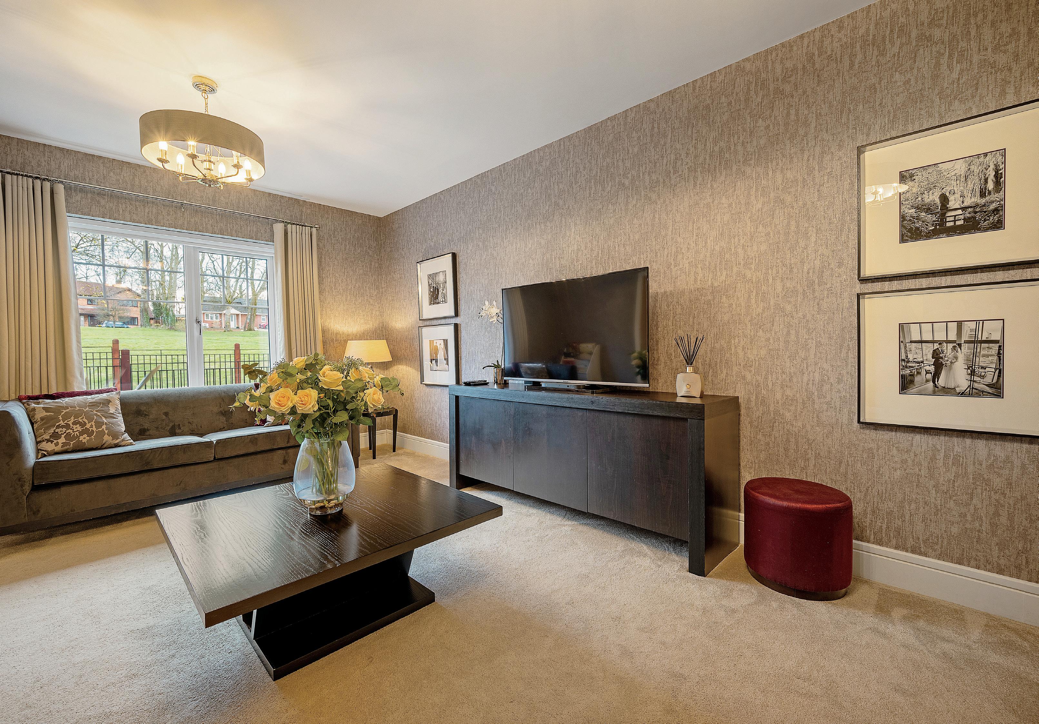
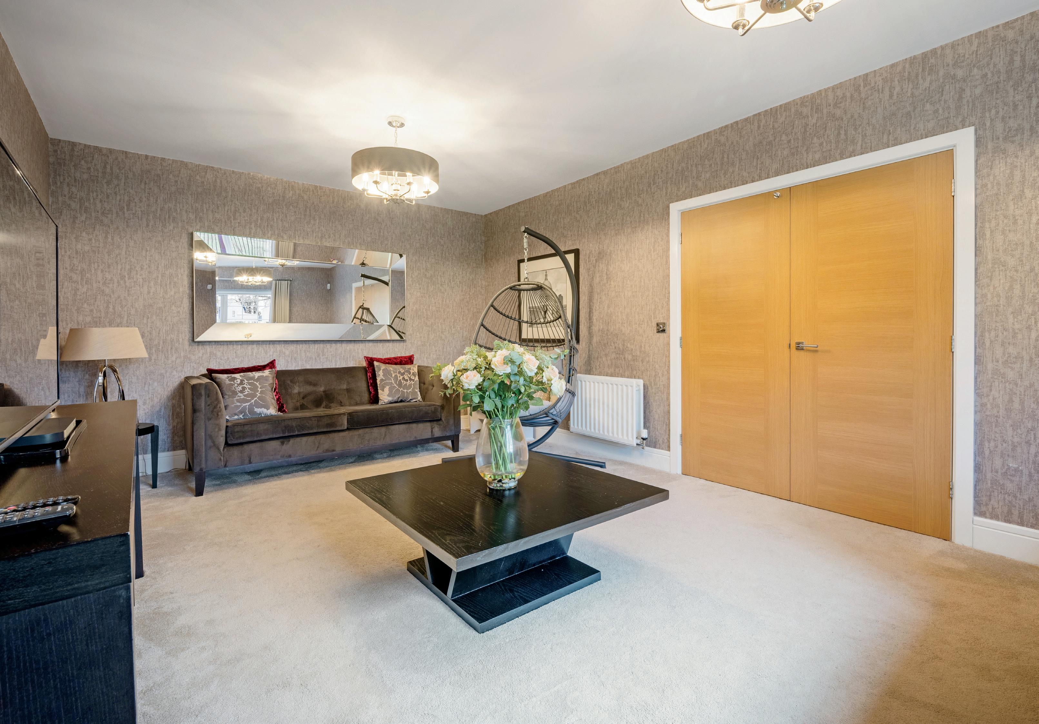
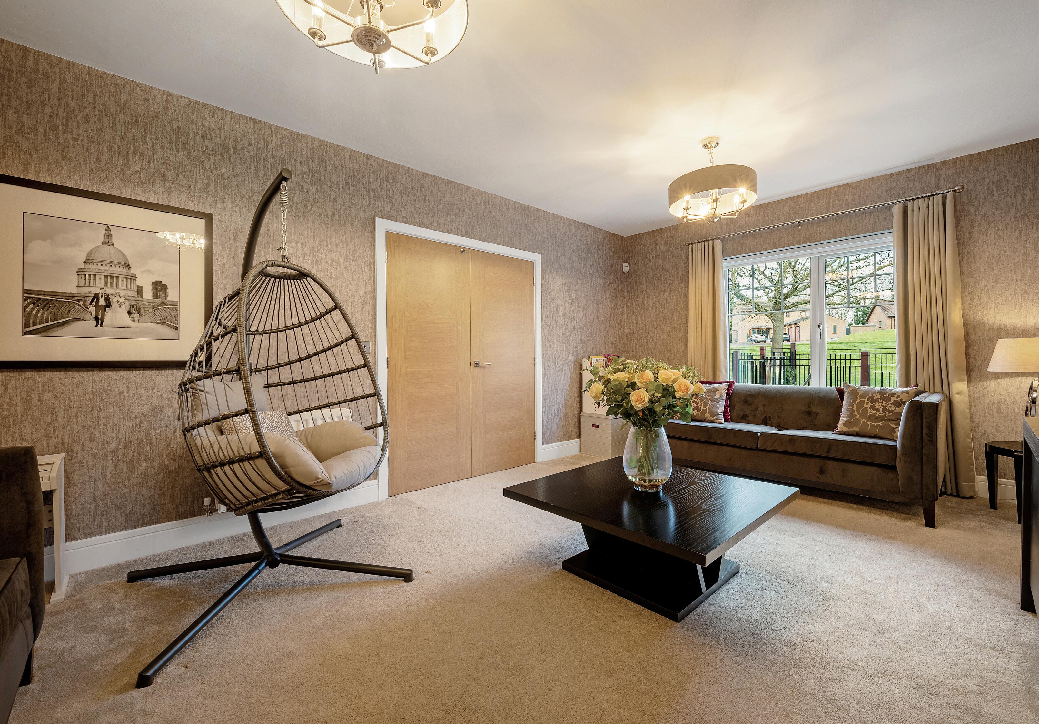
It was the attractive design of the house which first drew us to the property,” say the current owners of 3 Buttercup Drive. “From the outside, it had a modern look, symmetrical with attractive features. As soon as we stepped inside, we were blown away by the central staircase with its gallery landing and hallway, and even more so by the sheer amount of living space – more than 2300 square feet! The house was built to a very high standard by Avant Homes in 2020, and having been the show home for the development, everything is exquisitely finished with superb attention to detail.”
“The internal layout suits us perfectly and is ideal for everyday family life and entertaining alike,” the owners continue. “We particularly love the large, light-filled kitchen and living area at the rear of the house, which opens out via bifold doors to the garden and enjoys the sun all afternoon. There is an easy flow from here onto the decking area, where we often host barbecues for family and friends. Guests can wander in and out of the house as they please, or relax on a sun lounger on the paved area of the garden. Indeed, the garden is such a calming place to be, especially in the summertime when all the mature planting comes into bloom to provide colour, shade and privacy.”
The setting of the property has much to recommend it, too. “Buttercup Drive is situated down a private drive within a new development in the market town of Daventry,” the owners say. “Just a short walk from the development is a lovely local park with a children’s play area for our daughter to enjoy and plenty of green space for our dog to run around. If we fancy a longer walk or a coffee, Daventry Country Park is also just a stone’s throw away. Everything we need is within easy reach, with Tesco and Waitrose supermarkets within walking distance and the M1 just a short drive away for access to Birmingham or London.”*
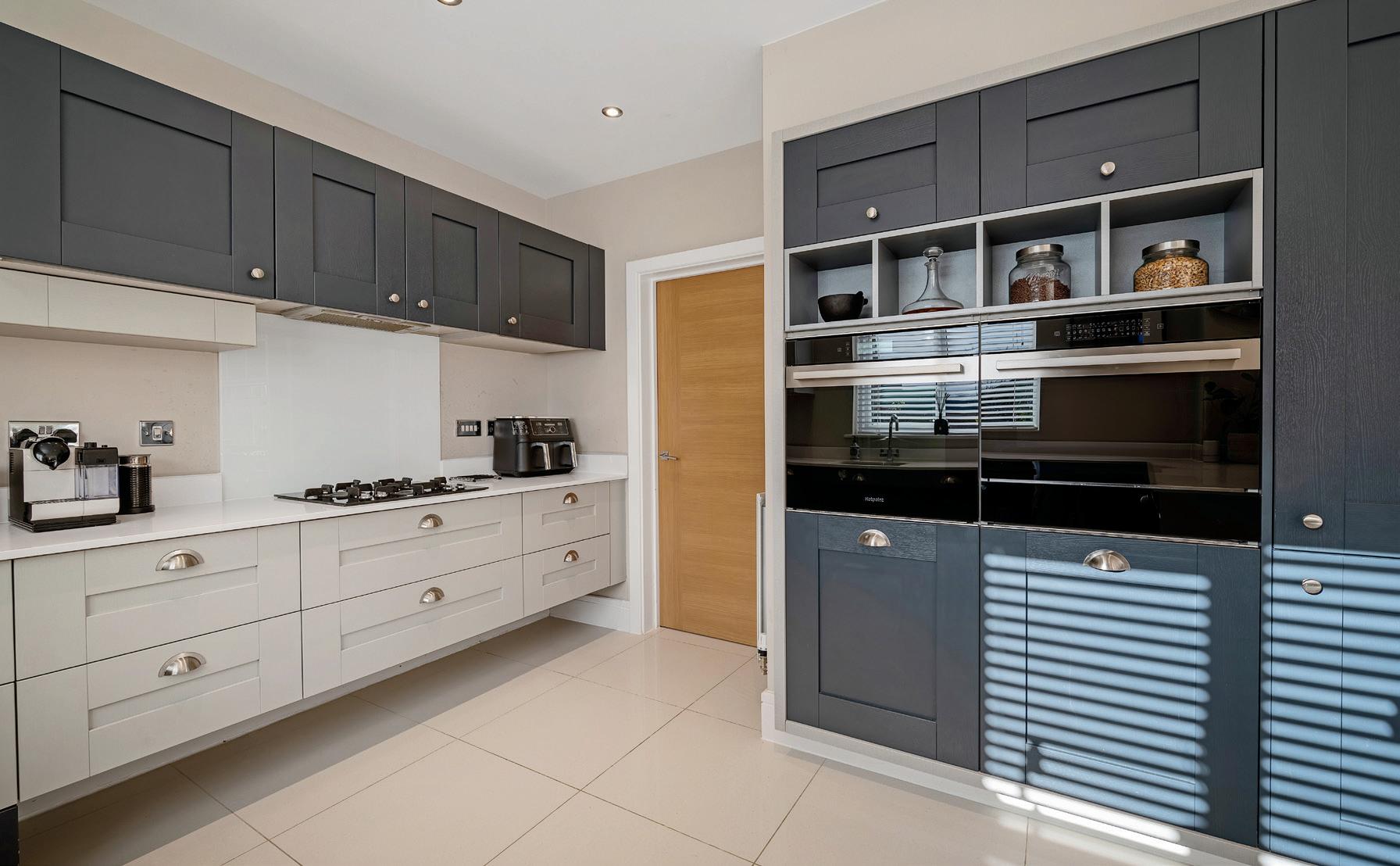
* These comments are the personal views of the current owner and are included as an insight into life at the property. They have not been independently verified, should not be relied on without verification and do not necessarily reflect the views of the agent.
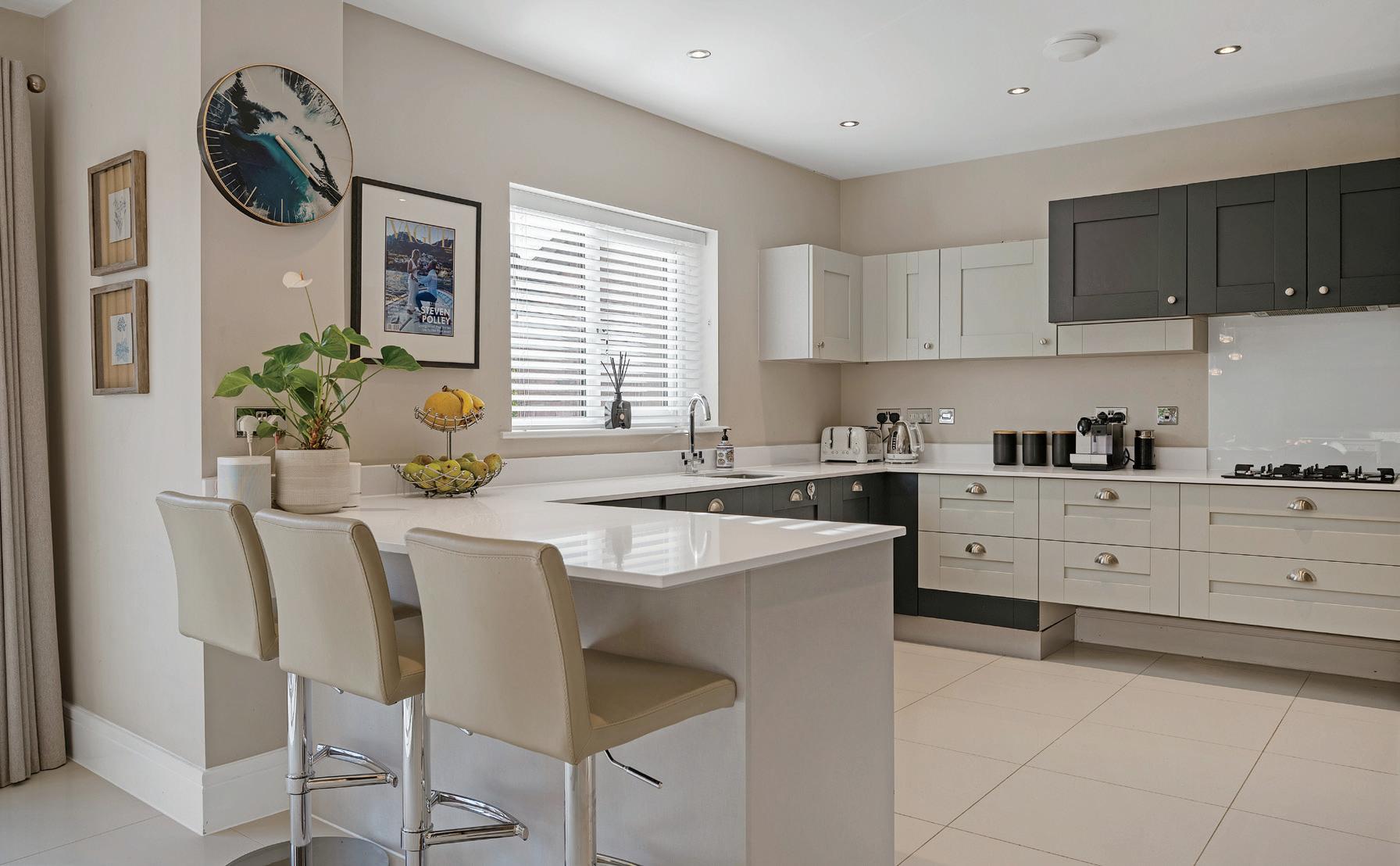
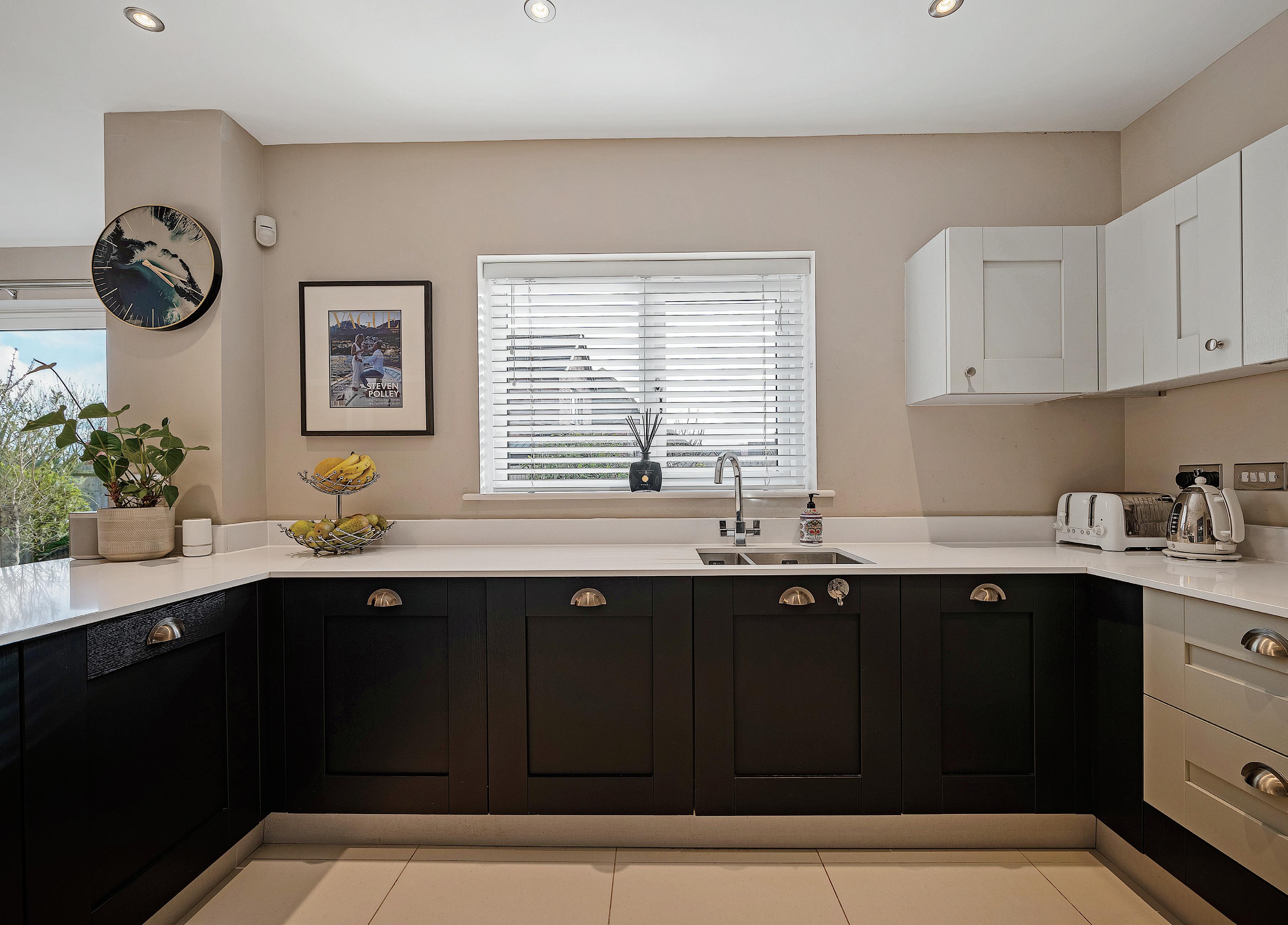

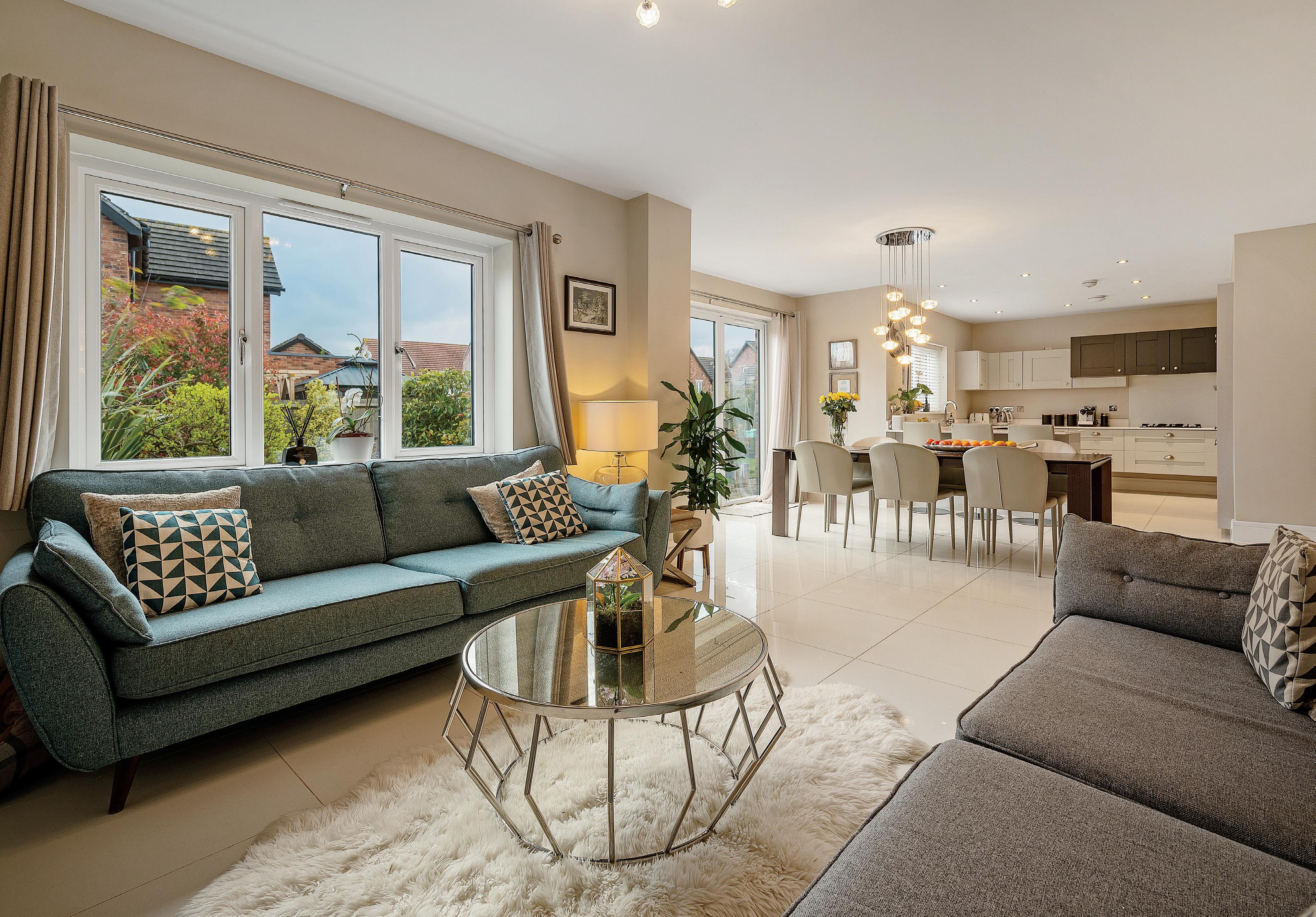
The property has five spacious bedrooms, four with built in wardrobes, and a luxuriously appointed family bathroom. The principal bedroom has a dressing area and ensuite shower room, the guest room has a further ensuite and three further bedrooms are perfect for a growing family. There’s a spacious galleried landing with a linen store and another that houses the hot water cylinder.
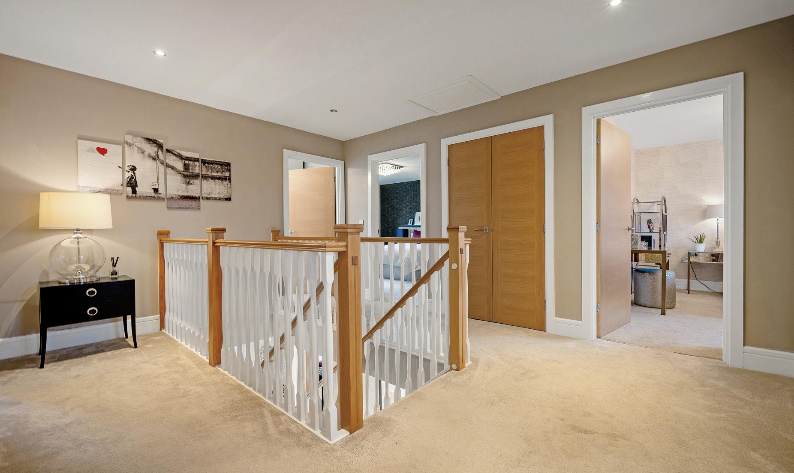
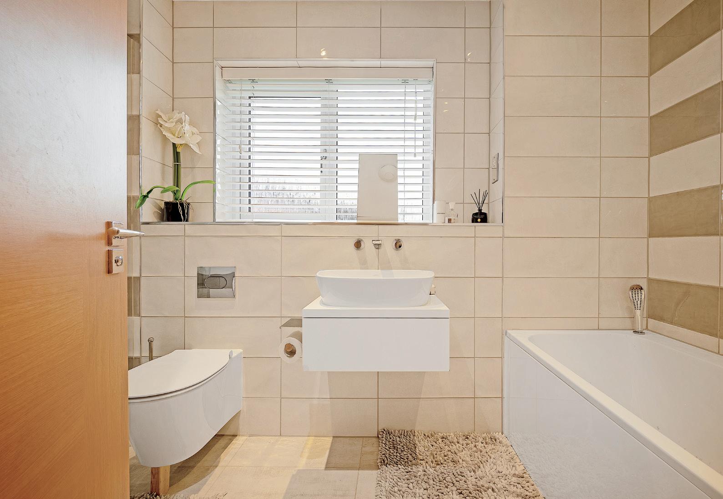
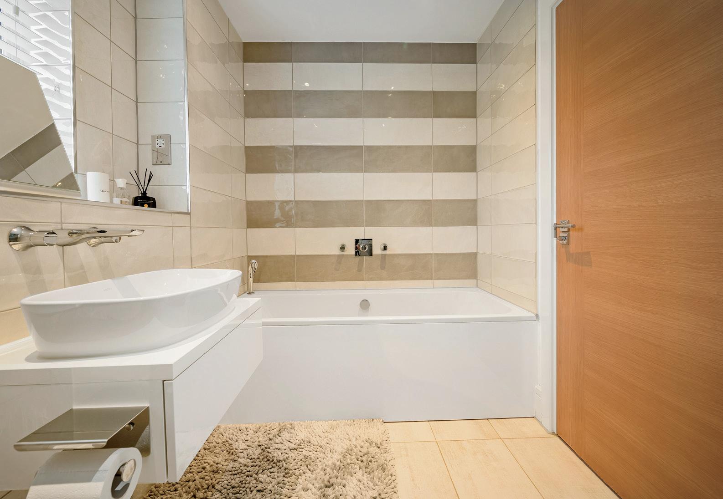
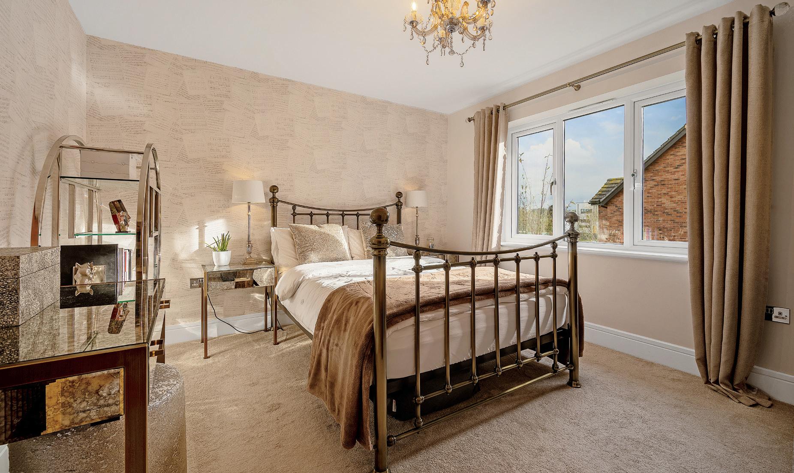
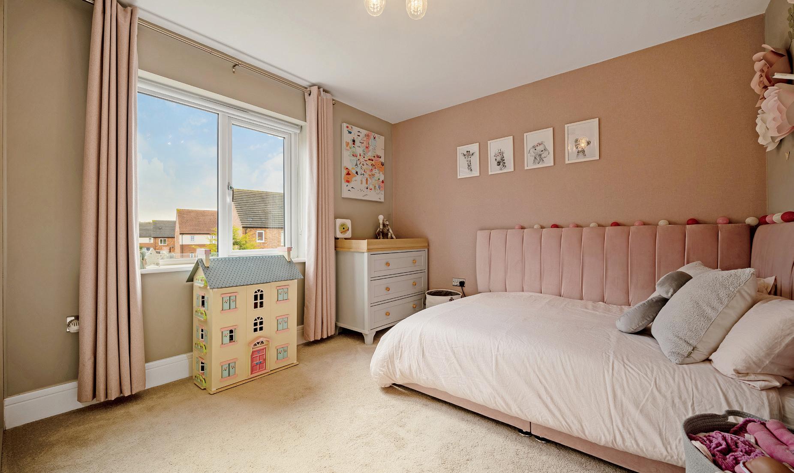
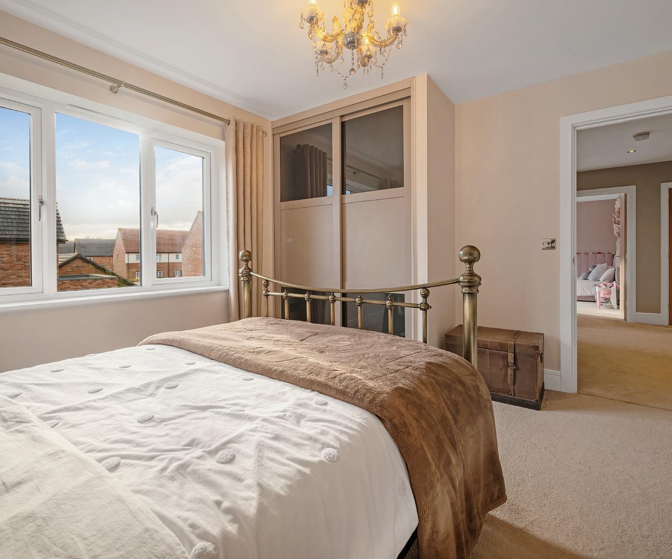
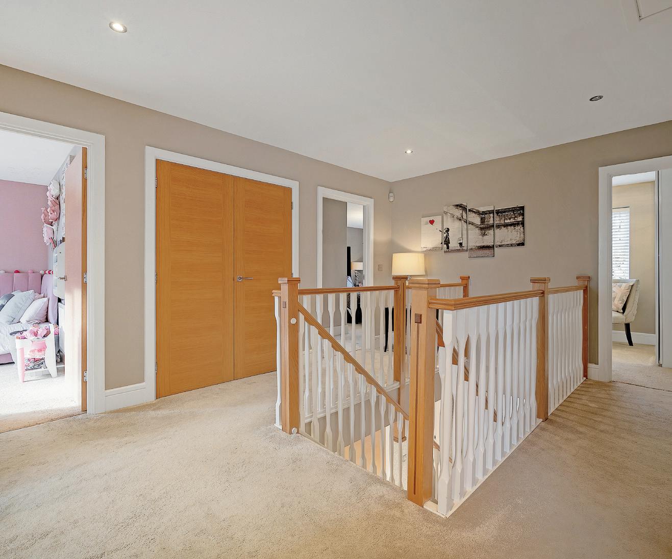

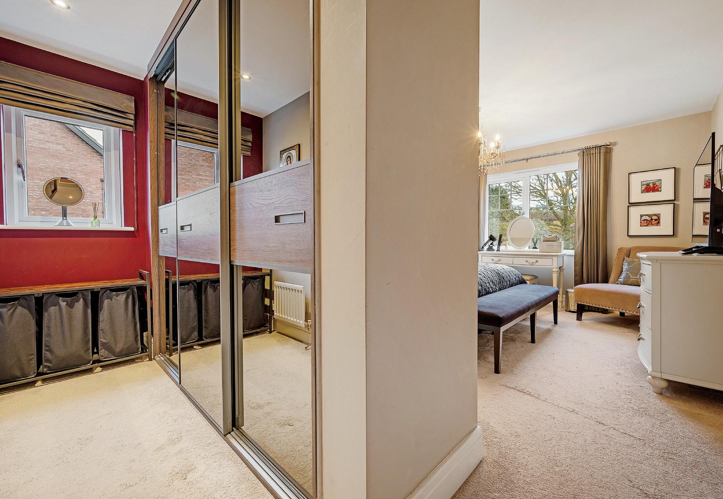

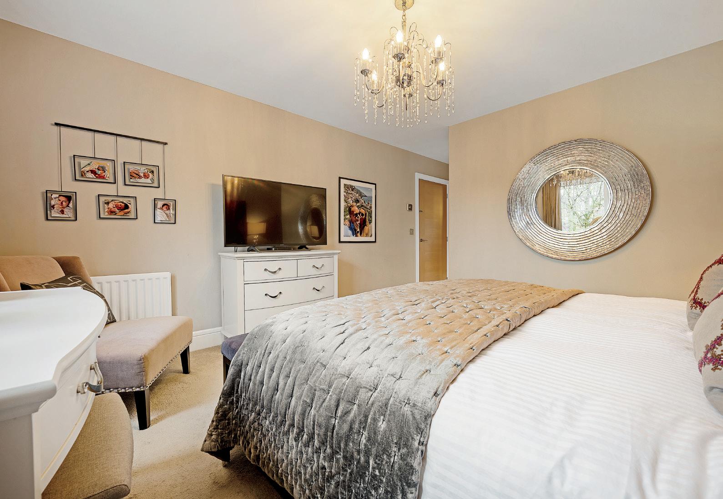
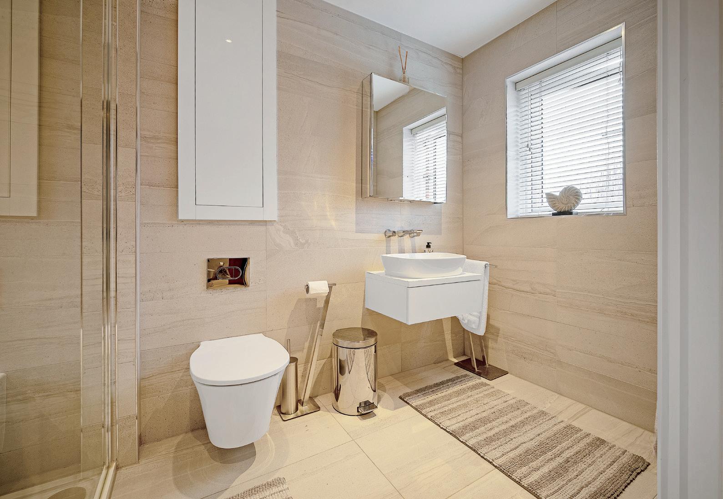
3 Buttercup Drive sits at the end of a private enclave of no more than four houses and has a fenced frontage overlooking Yeomanry Way. The tarmac driveway provides off-road parking for four cars in front of a detached double garage with up and over doors, and there is a pedestrian gate leading to the rear.
The rear garden has been carefully landscaped with a shaped lawn and borders, a small circular patio area to the eastern side of the garden, and a south facing raised deck area, taking advantage of the sun in the summer months.
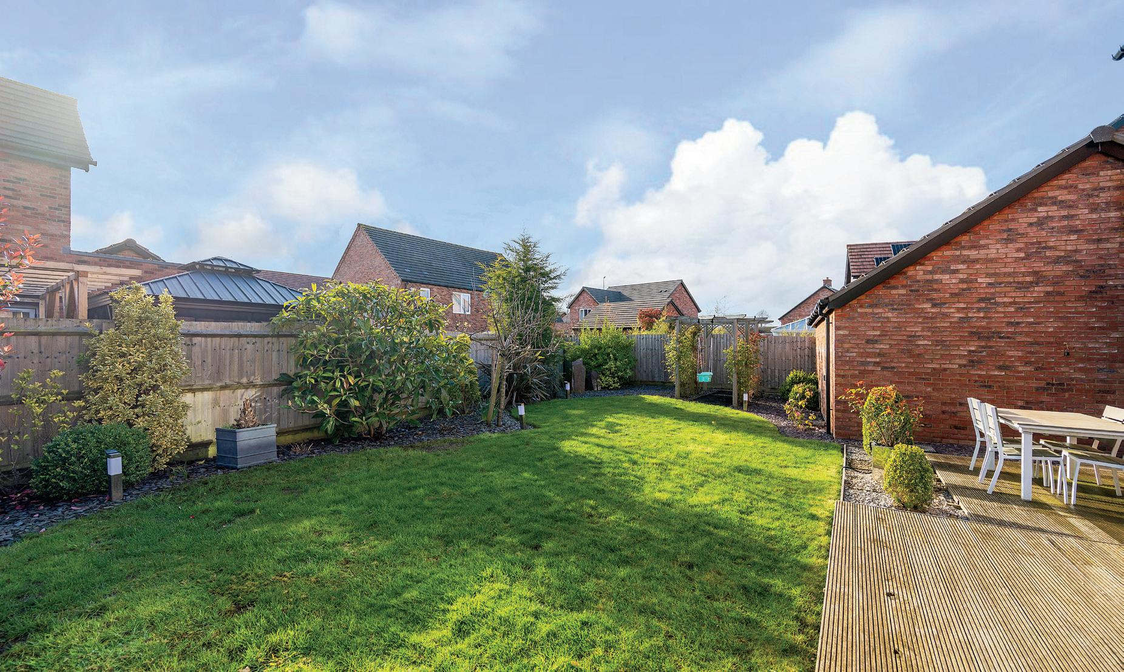
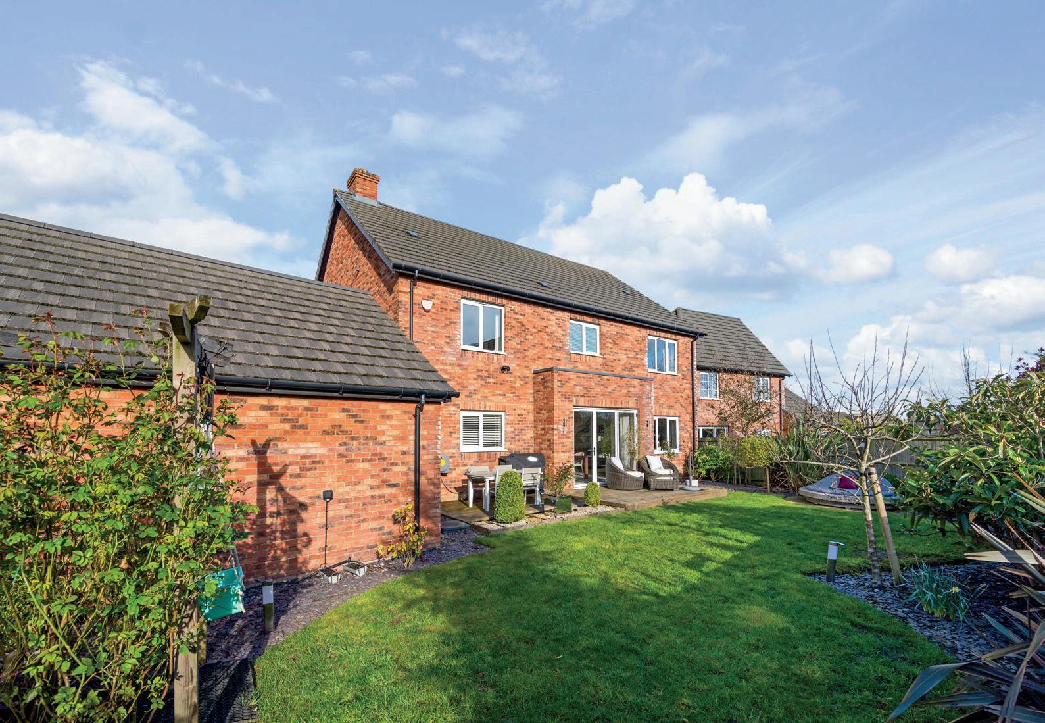
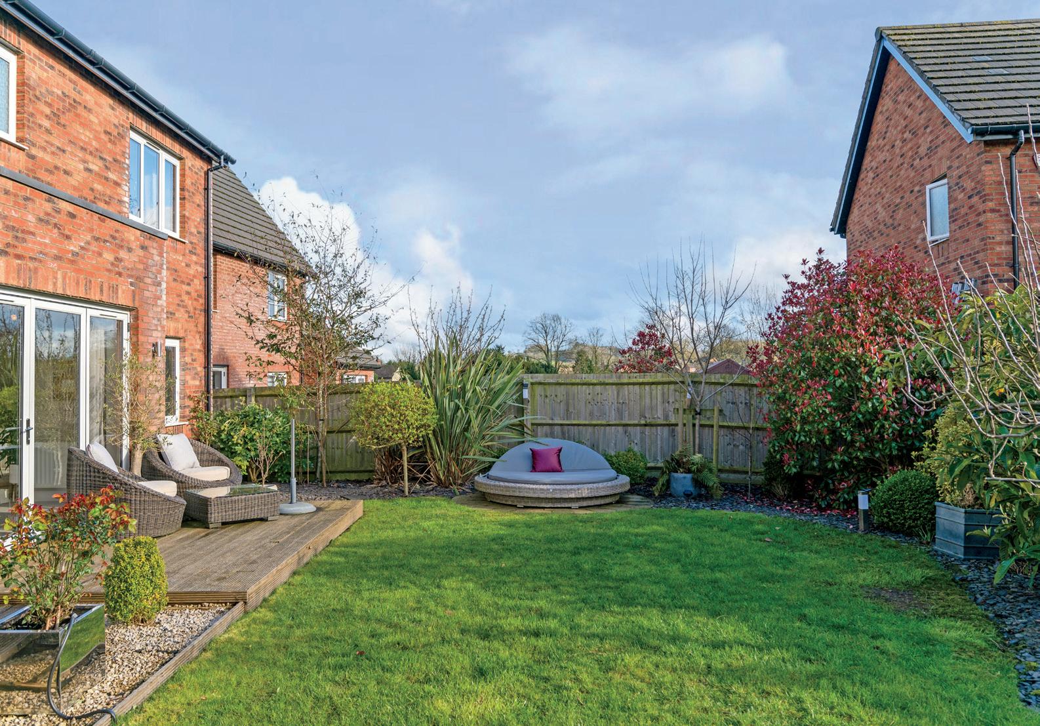
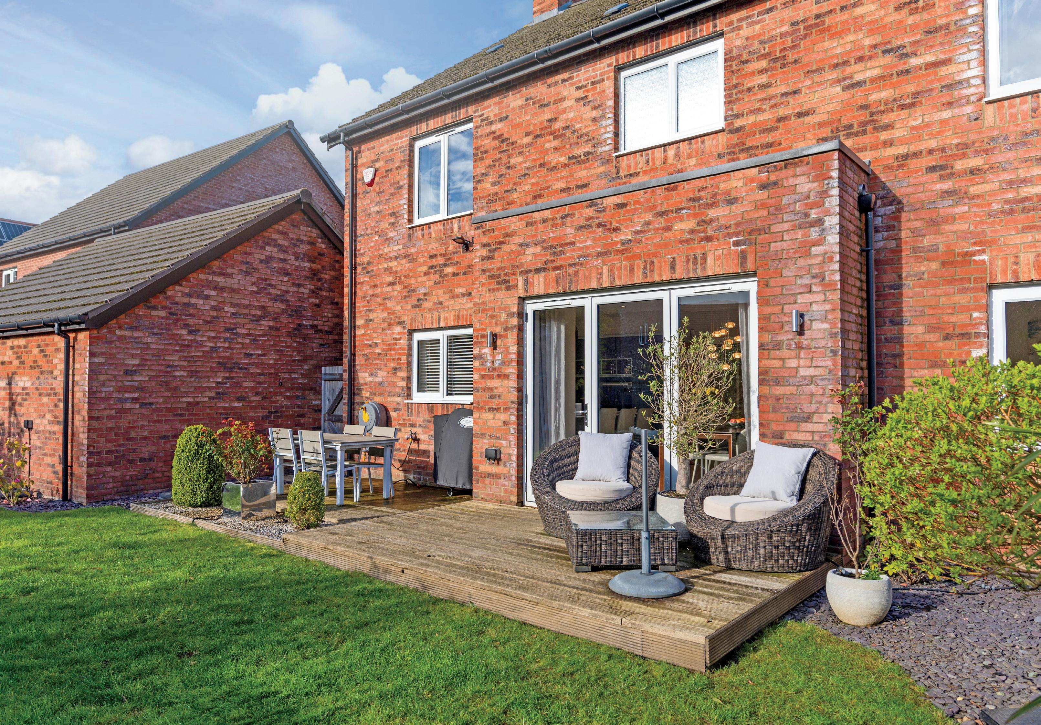
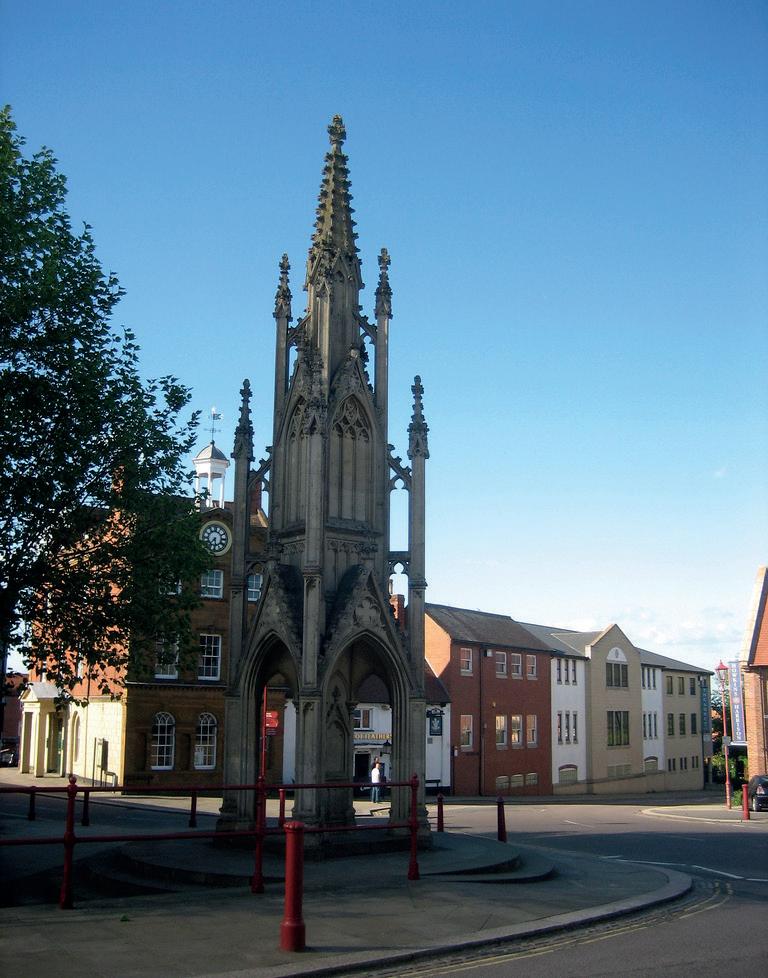
Daventry is a market town located in Northamptonshire, England. It has a rich history dating back to Roman times, evidenced by archaeological finds in the area. The town’s name is derived from the Old English words “Dæcca’s tree” or “Dæcc’s tree,” referring to a local leader or chieftain.
Throughout its history, Daventry has been an important market town, with its market charter dating back to the 13th century. The town grew significantly during the medieval period and became a centre for trade and commerce.
One of Daventry’s notable landmarks is Daventry Country Park, situated on the outskirts of the town. The park offers picturesque walking trails, a reservoir, and wildlife habitats, making it a popular destination for outdoor recreation.
In addition to its historical and natural attractions, Daventry is also known for its modern amenities and facilities. It serves as a retail and commercial centre for the surrounding area, with a range of shops, restaurants, and leisure facilities including a cinema and child’s play centre.
Closer to home, within a mile of the property you will find both Tesco and Waitrose supermarkets, for added convenience, as well as primary and secondary schooling. The estate also benefits from an easily accessible park with children’s play area.
Overall, Daventry offers a blend of historical charm and modern convenience, making it a desirable place to live and visit in the heart of England.
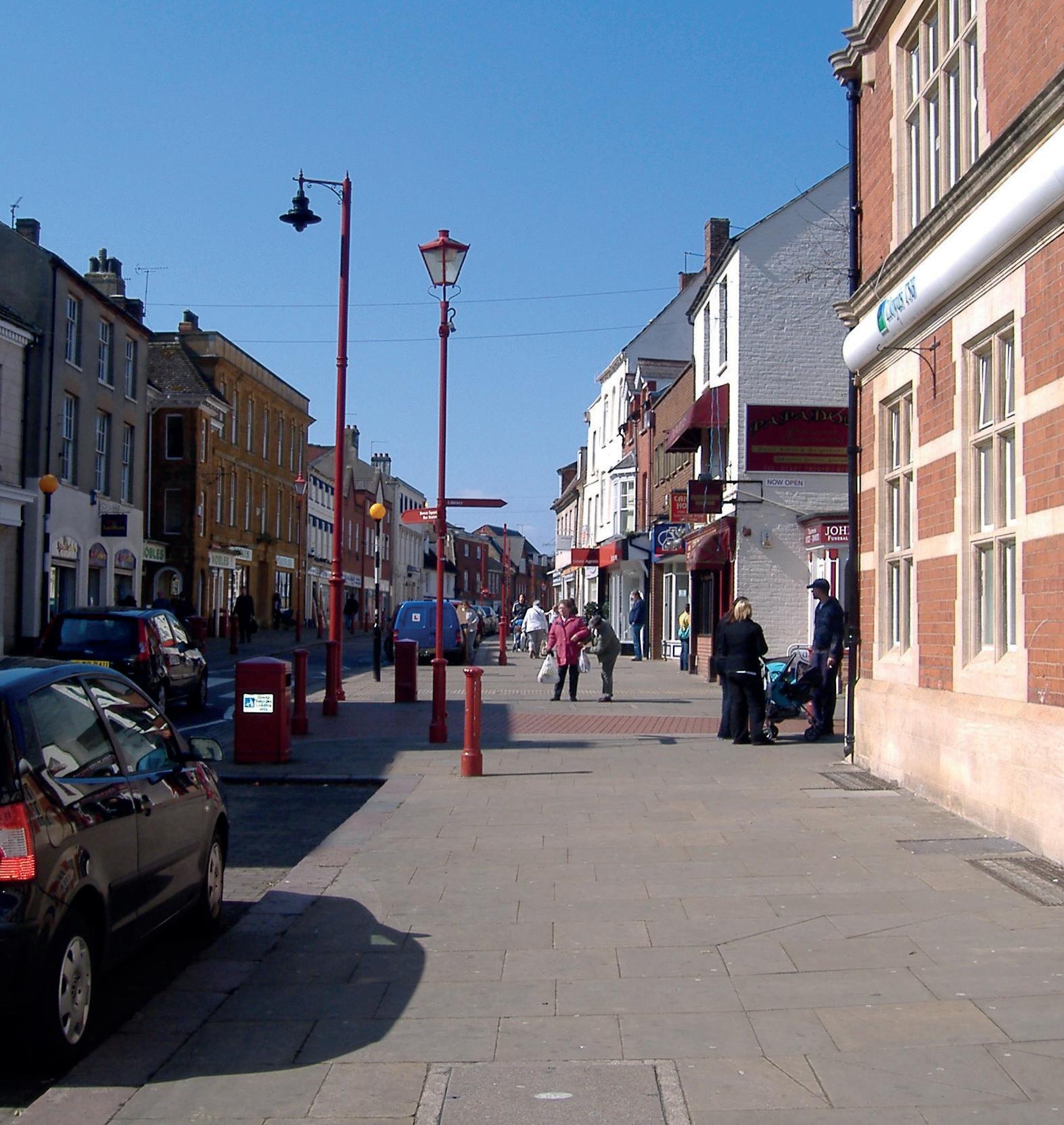
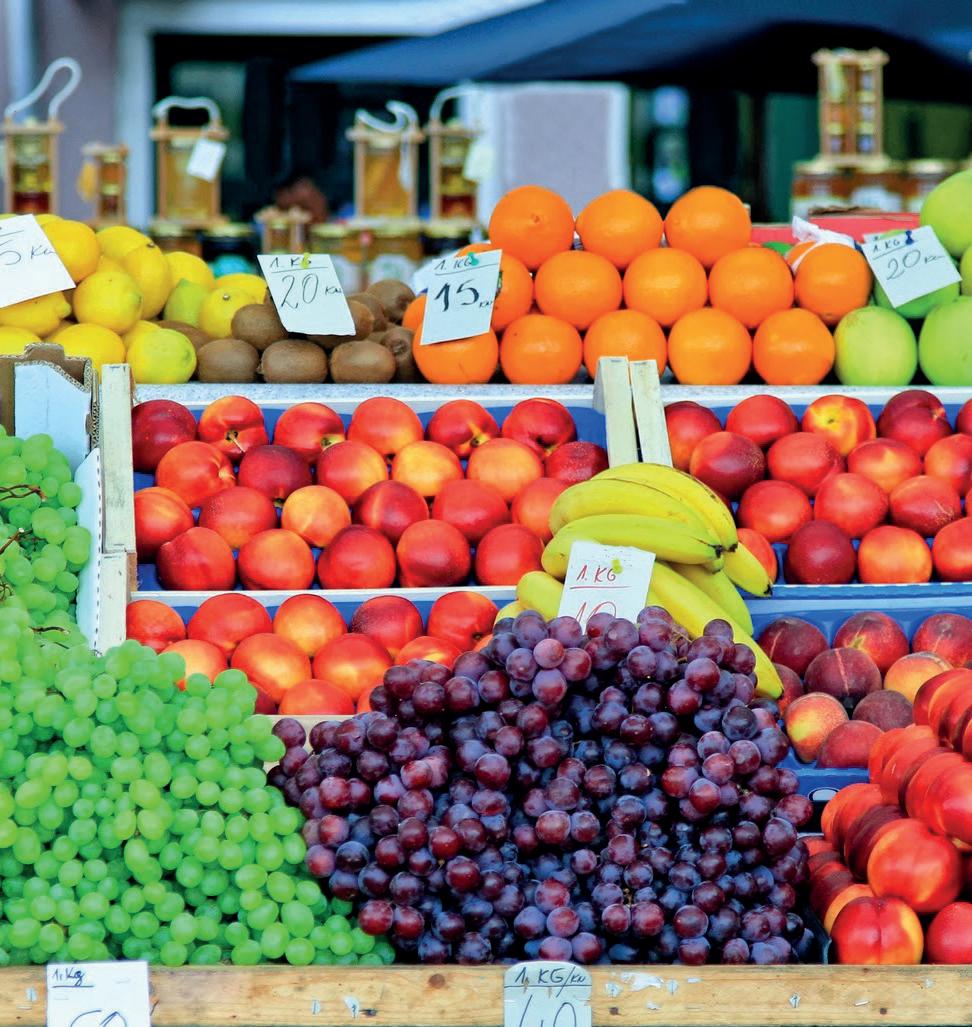


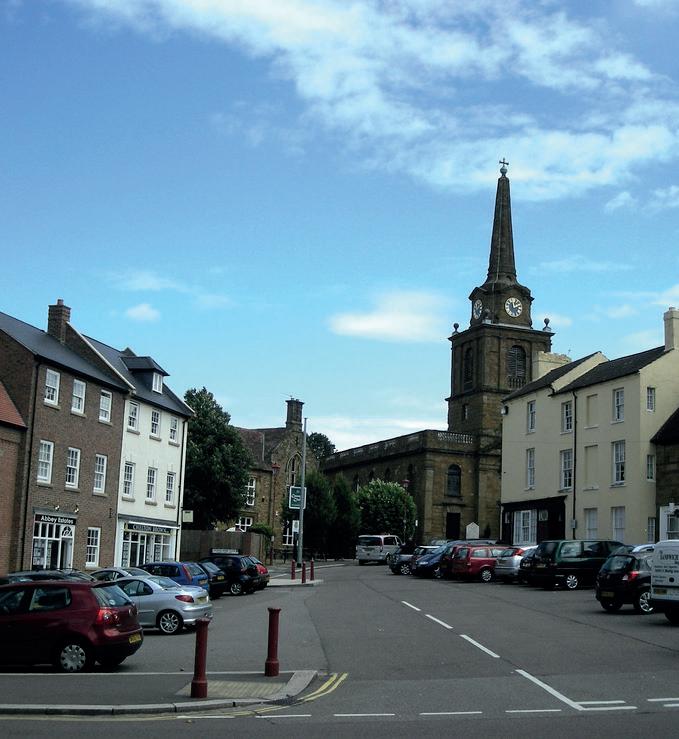

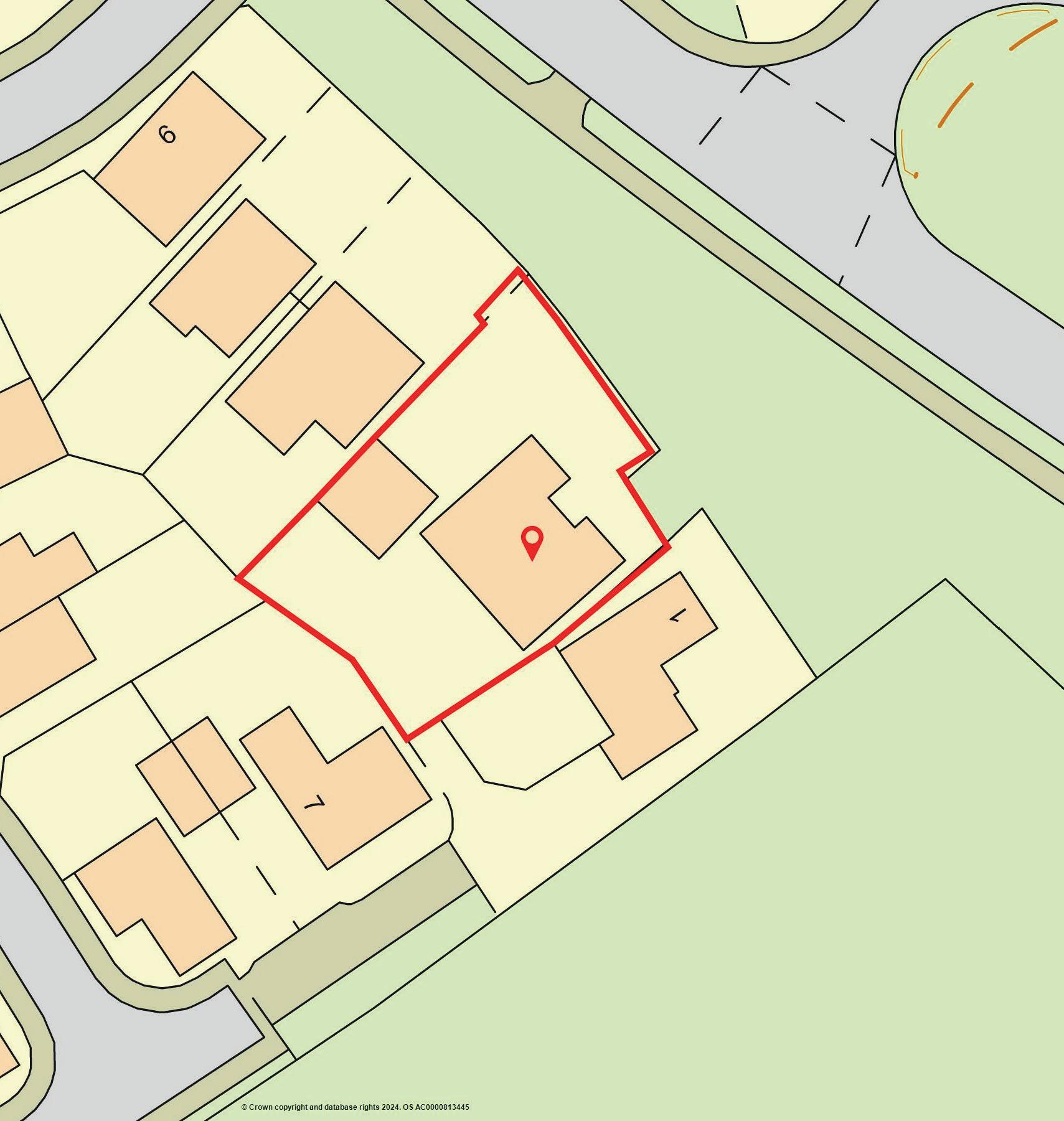
Services, Utilities & Property Information
Utilities – mains gas, mains water, electricity and broadband are connected
Mobile Phone Coverage - 4G mobile signal is available in the area. We advise you to check with your provider
Broadband Availability – Ultrafast broadband (FTTP) is available in the area
Tenure – Managed Freehold – There will be a residents management company relating to the development. The RMC is yet to be finalised as the development has not been completed yet, once it has, a service charge will be payable – amount to be determined.
Title – There are restrictive covenants and easements on this title, please speak with the agent for further details.
Directions
Postcode NN11 4FW
Local Authority
West Northamptonshire Council
Council Tax Band: F
Viewing Arrangements
Strictly via the vendors sole agents Sam Funnell 07714515484 & Claire Heritage 07894561313
Website
For more information visit
www.fineandcountry.co.uk/rugby-estate-agents
Opening Hours:
Monday to Friday 9.00 am - 5.30 pm
Saturday 9.00 am - 4.30 pm
Sunday By appointment only
Agents Notes
All measurements are approximate and quoted in metric with imperial equivalents and for general guidance only and whilst every attempt has been made to ensure accuracy, they must not be relied on.
The fixtures, fittings and appliances referred to have not been tested and therefore no guarantee can be given and that they are in working order.
Internal photographs are reproduced for general information and it must not be inferred that any item shown is included with the property.
Whilst we carry out our due diligence on a property before it is launched to the market and we endeavour to provide accurate information, buyers are advised to conduct their own due diligence. Our information is presented to the best of our knowledge and should not solely be relied upon when making purchasing decisions. The responsibility for verifying aspects such as flood risk, easements, covenants and other property related details rests with the buyer.
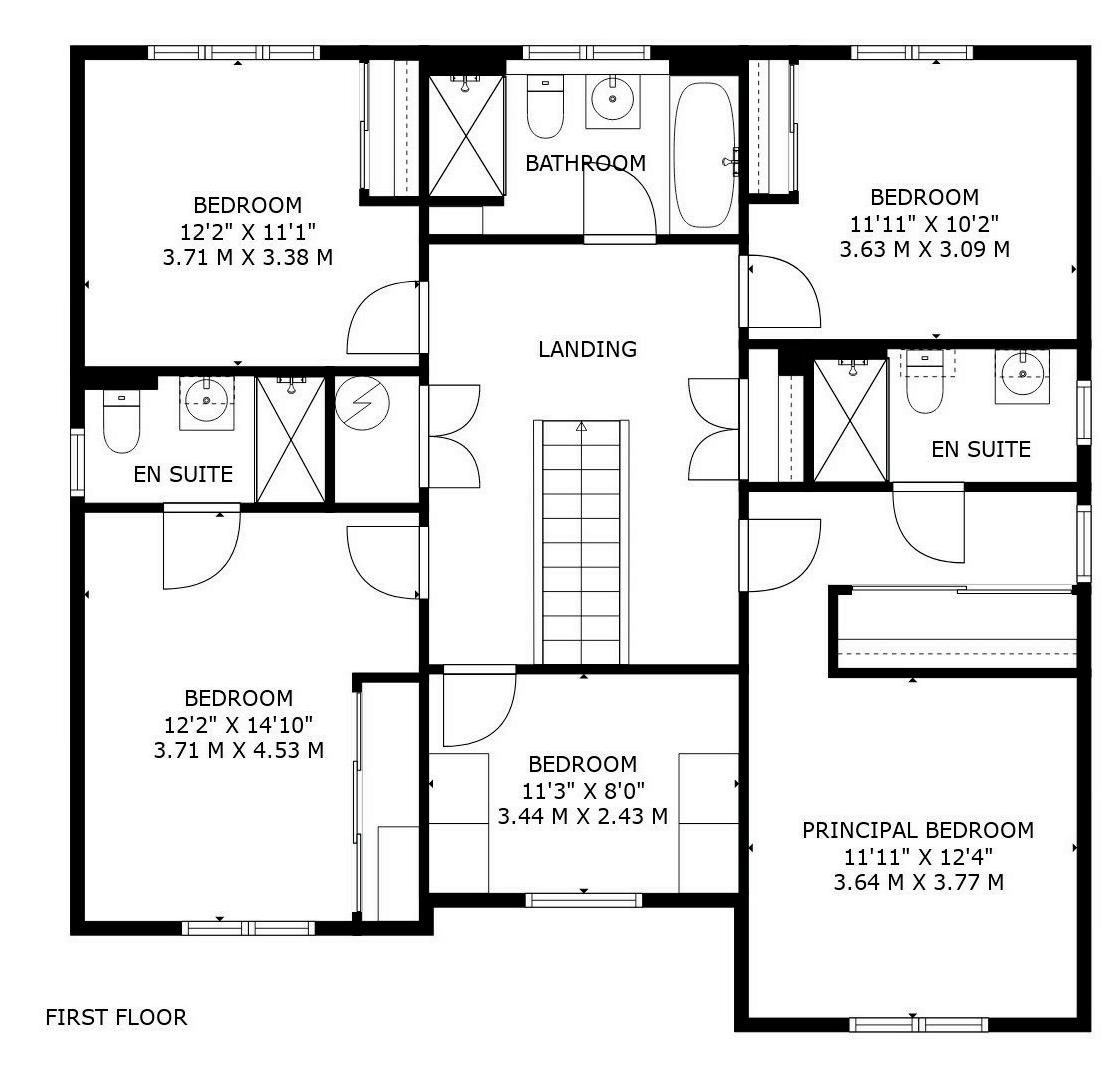

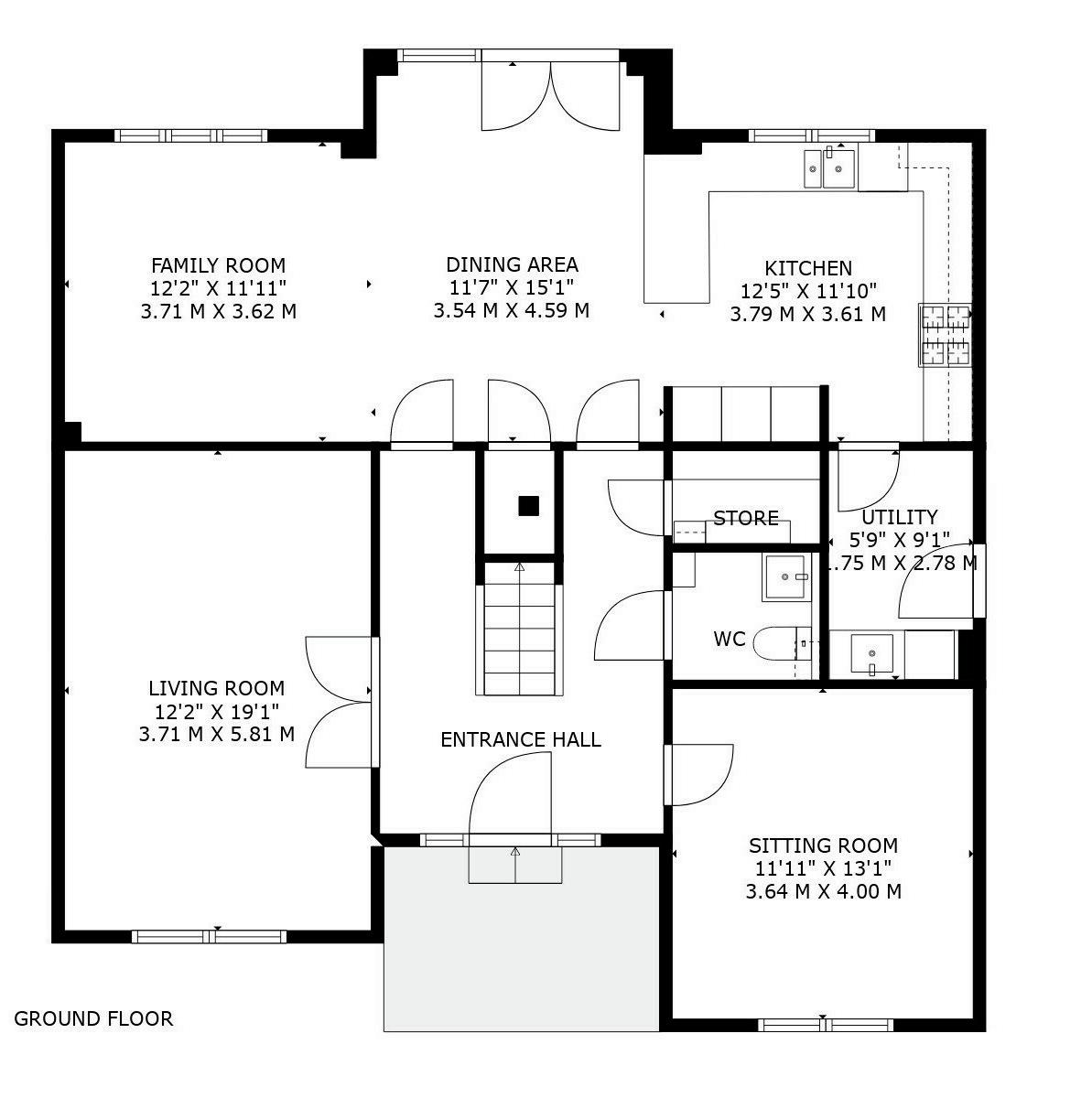
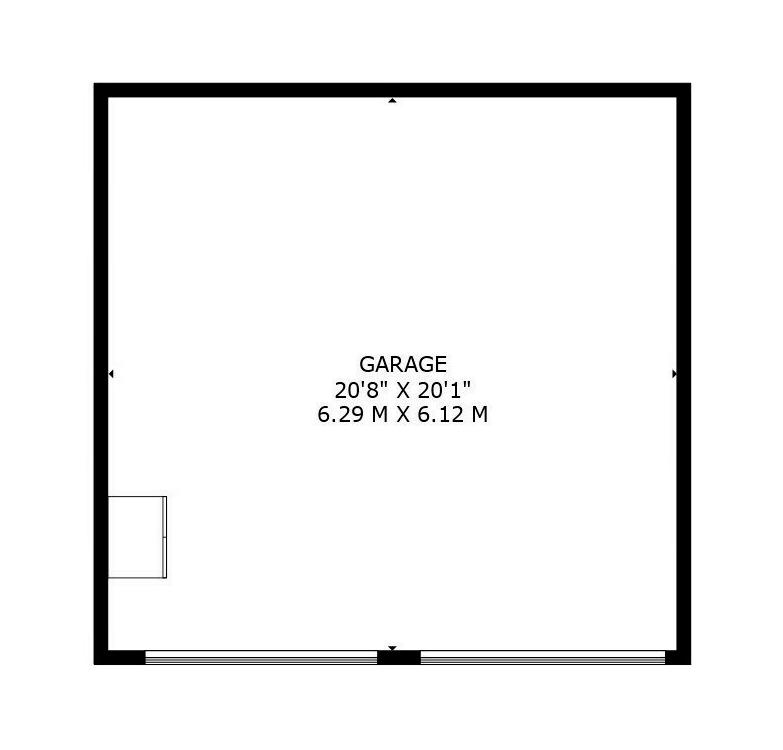



Agents notes: All measurements are approximate and for general guidance only and whilst every attempt has been made to ensure accuracy, they must not be relied on. The fixtures, fittings and appliances referred to have not been tested and therefore no guarantee can be given that they are in working order. Internal photographs are reproduced for general information and it must not be inferred that any item shown is included with the property. For a free valuation, contact the numbers listed on the brochure. Printed 23.04.2024
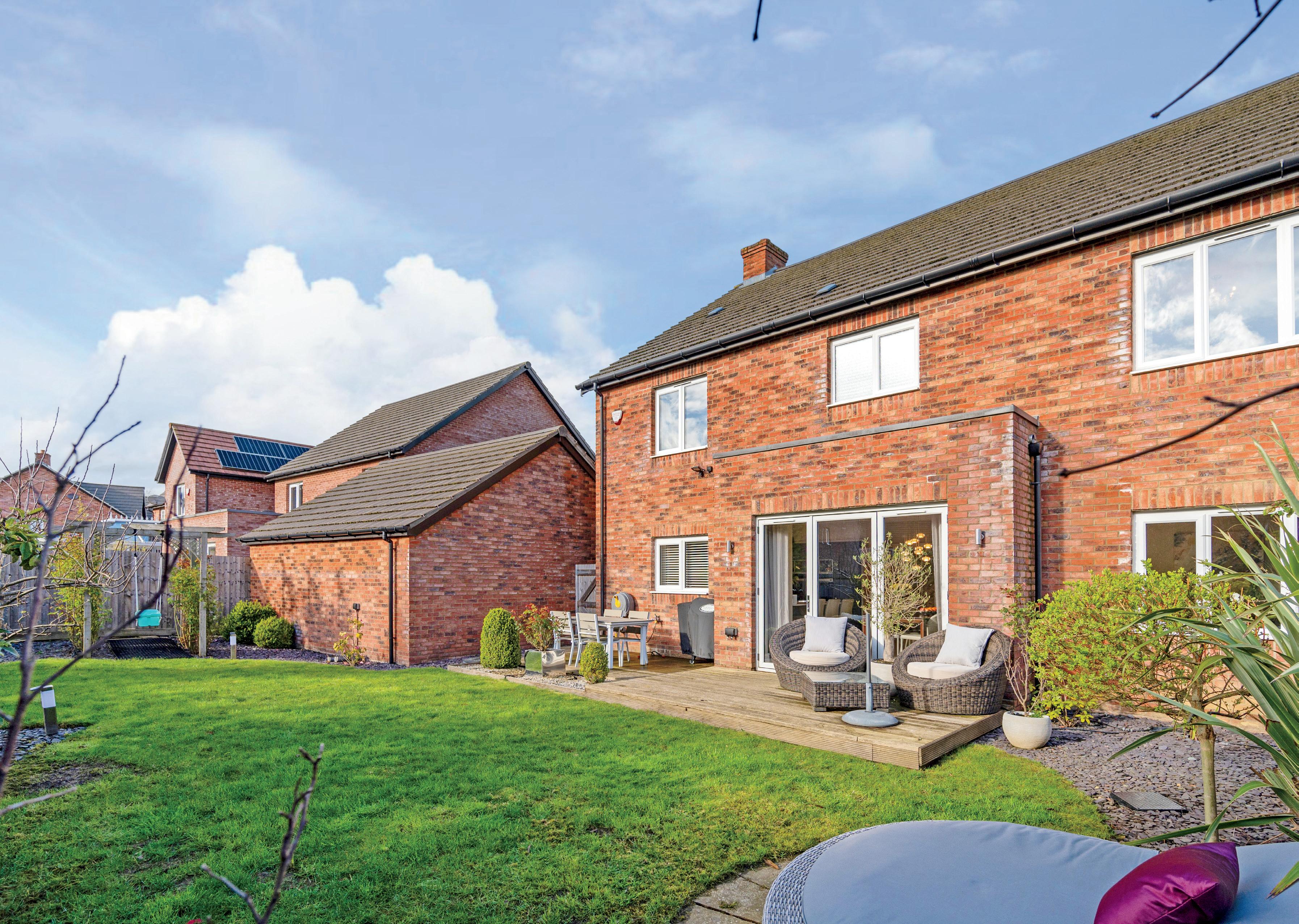
Fine & Country is a global network of estate agencies specialising in the marketing, sale and rental of luxury residential property. With offices in over 300 locations, spanning Europe, Australia, Africa and Asia, we combine widespread exposure of the international marketplace with the local expertise and knowledge of carefully selected independent property professionals.
Fine & Country appreciates the most exclusive properties require a more compelling, sophisticated and intelligent presentation –leading to a common, yet uniquely exercised and successful strategy emphasising the lifestyle qualities of the property.
This unique approach to luxury homes marketing delivers high quality, intelligent and creative concepts for property promotion combined with the latest technology and marketing techniques.
We understand moving home is one of the most important decisions you make; your home is both a financial and emotional investment. With Fine & Country you benefit from the local knowledge, experience, expertise and contacts of a well trained, educated and courteous team of professionals, working to make the sale or purchase of your property as stress free as possible.


PARTNER AND PROPERTY MARKETING EXPERT
Fine & Country Rugby
01788 820070 | 07894 561313
email: claire.heritage@fineandcountry.com
Claire has worked in the property industry for over 18 years, during which time she has mastered the ever changing marketing techniques that have evolved numerous times during her working life. In particular, Claire is a marketing manager and social media expert which puts her in the perfect position to elevate the status of your home and create a successful and bespoke marketing strategy tailored to your needs. She has received many awards and testimonies from her contemporaries and clients alike. Claire is consistently dedicated to her role and is the consummate professional, always going out of her way to help others at any given time. With her warm personality and outstanding customer service, Claire’s sole aim is to ensure that our clients; journey is as smooth and as stress free as possible. Claire works closely with her partner Sam (Fine & Country Branch Partner) and lives in Rugby with her two children.

BRANCH PARTNER
Fine & Country Rugby
01788 820037 | 07714 515484
email: sam.funnell@fineandcountry.com
Sam heads up the team in Rugby and has worked in a Managerial capacity in the local area with other agents for over 20 years. Sam combines his wealth of local knowledge, with an enthusiasm for marketing, service and results. He is more than happy to provide a bespoke, tailored plan to aid any seller’s move using Fine & Country’s incredible marketing tools. The office constantly receives repeat business and excellent reviews, a true testament to the quality of service that Sam and the team consistently deliver.
The production of these particulars has generated a £10 donation to the Fine & Country Foundation, charity no. 1160989, striving to relieve homelessness.
Visit fineandcountry.com/uk/foundation