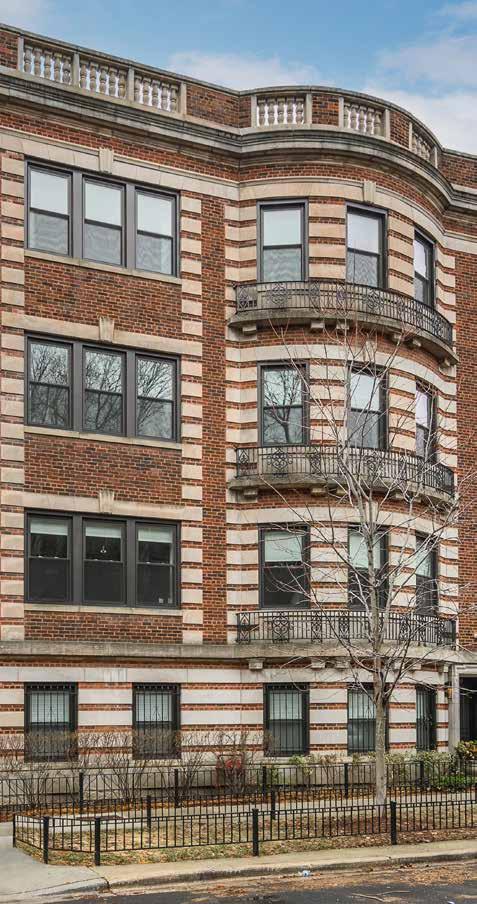449 WEST ALDINE AVENUE UNIT 1
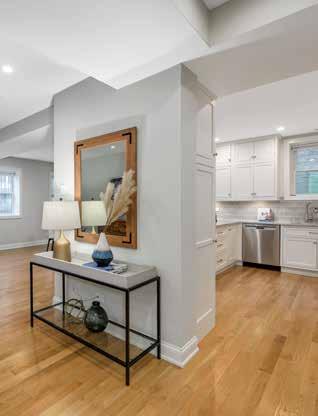
Behind this gorgeous facade is an all new, spacious condo with a totally modern design, with hardwood floors throughout. Perfectly situated in Lakeview, the open concept living and dining room is lined with a wall of windows for ample natural light. The large kitchen is equipped with top-quality stainless steel appliances including a Wolf 36” stovetop and oven, Thermador microwave and wall oven, Bosch dishwasher, Jennair built-in refrigerator, and quartz countertops that offer a hip look for today. The entire home is on one level with a powder room and true laundry room with storage cabinetry, Whirlpool washer and dryer and radiant heated floors. An en-suite bedroom gets great light and has a marble mosaic tile bath. The primary bedroom offers a walk-in closet, and a fabulously updated bathroom with dual sinks and radiant heated floors (featured in all bathrooms!) Two additional good sized bedrooms too. The 2 ½ car private attached garage, private patio and low assessments make this a home with everything! There is also a shared garage rooftop for all day sun, plus a grassy yard area! Amazing East Lakeview location.
$995,000
4 Beds/3.1 Baths
SQ FT: 2,400
2021 Taxes: $14,735.74
449wAldineAve1.info


EMILY SACHS WONG | 449 WEST ALDINE AVENUE UNIT 1 | 3 LIVING ROOM

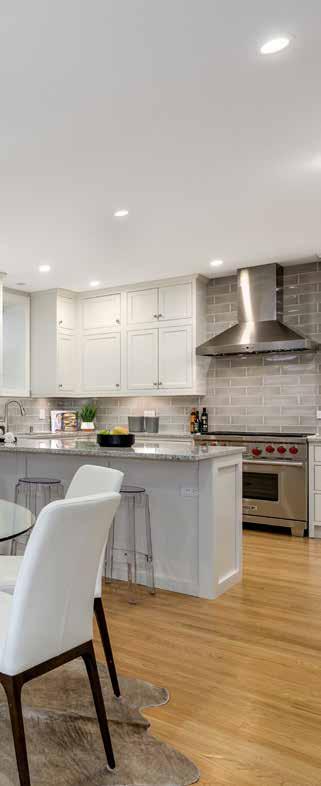

EMILY SACHS WONG | 449 WEST ALDINE AVENUE UNIT 1 | 5 DINING ROOM

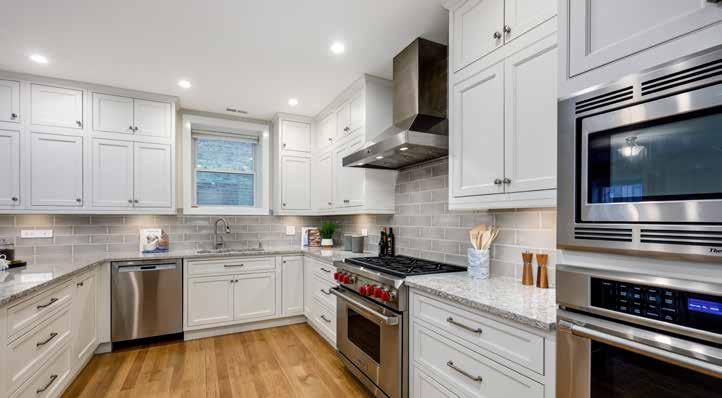
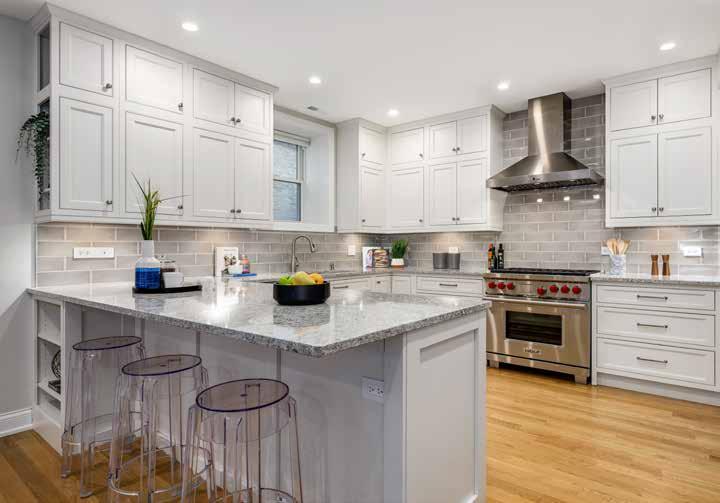
EMILY SACHS WONG | 449 WEST ALDINE AVENUE UNIT 1 | 7 KITCHEN
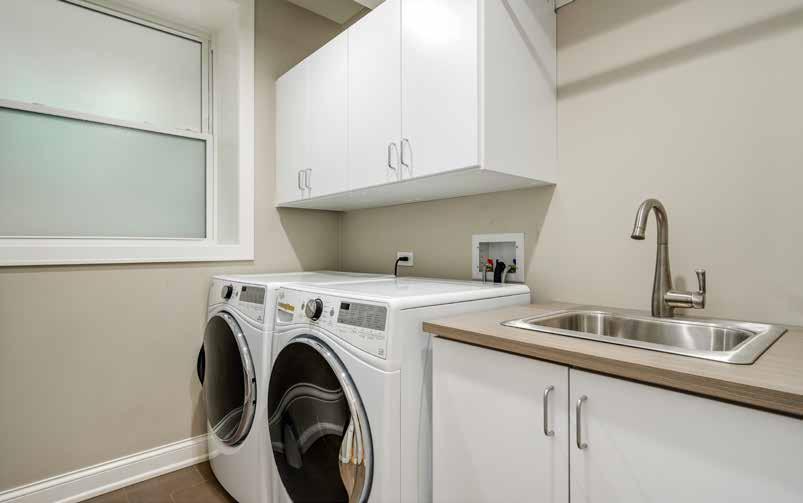
EMILY SACHS WONG | 449 WEST ALDINE AVENUE UNIT 1 | 8
LAUNDRY ROOM :: POWDER ROOM


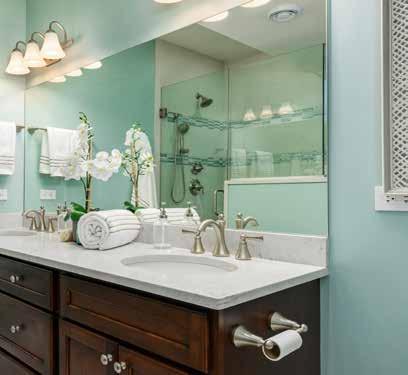
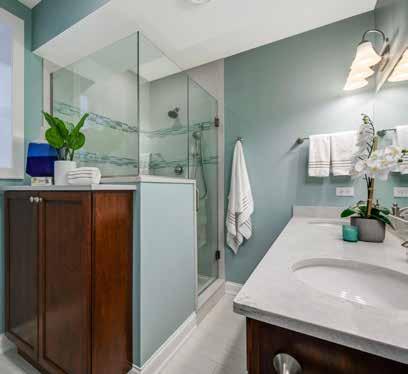
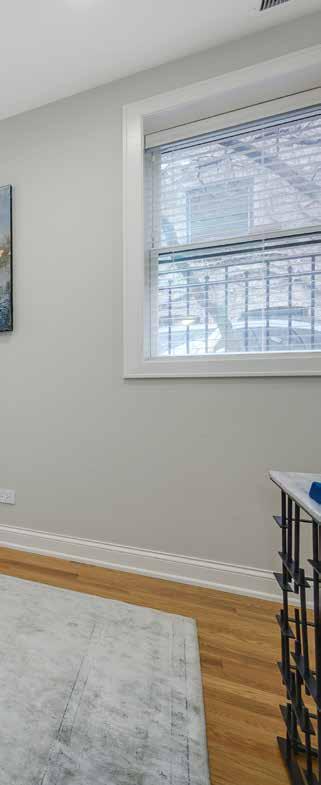
EMILY SACHS WONG | 449 WEST ALDINE UNIT 1 | 11 PRIMARY BEDROOM :: PRIMARY BATHROOM
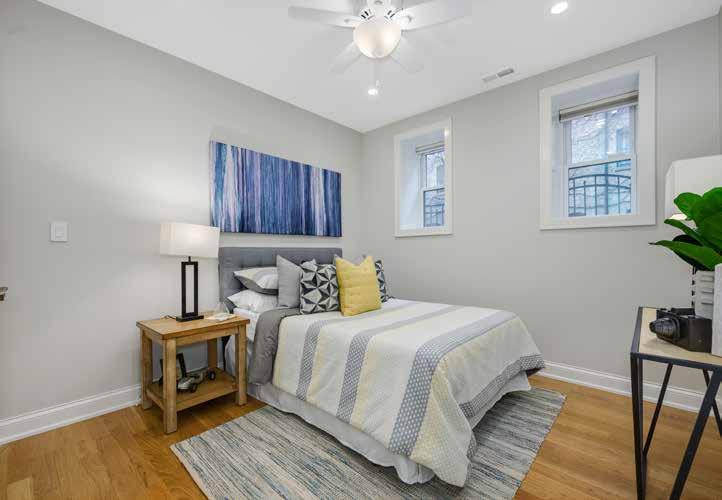


EMILY SACHS WONG | 449 WEST ALDINE AVENUE UNIT 1 | 13 BEDROOM :: BATHROOM
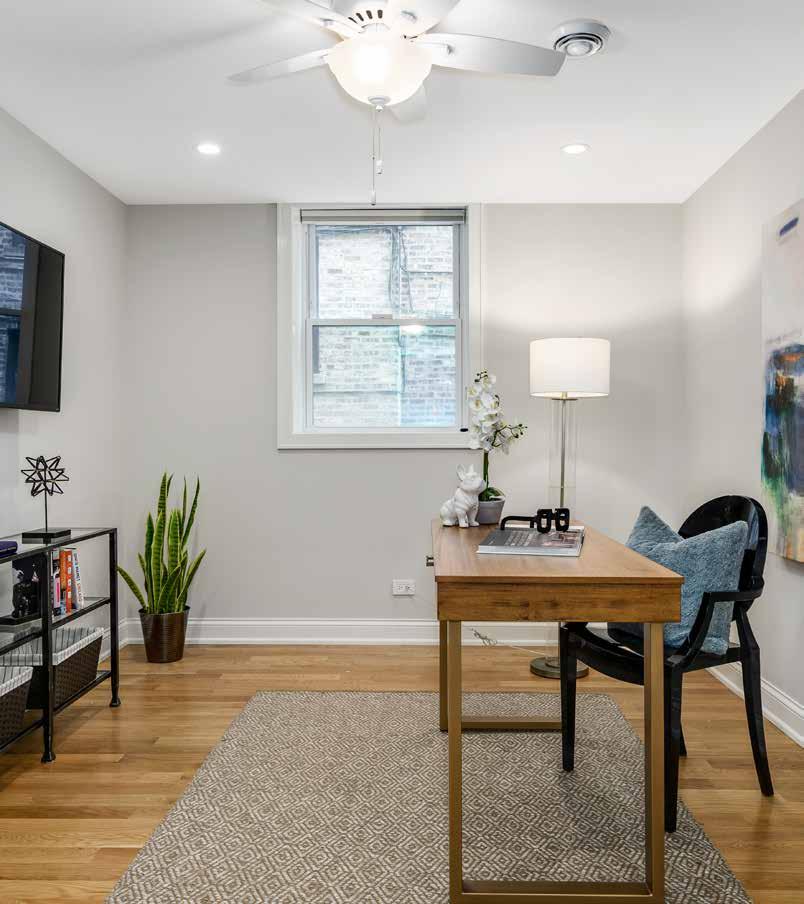

EMILY SACHS WONG | 449 WEST ALDINE AVENUE UNIT 1 | 15 BEDROOM
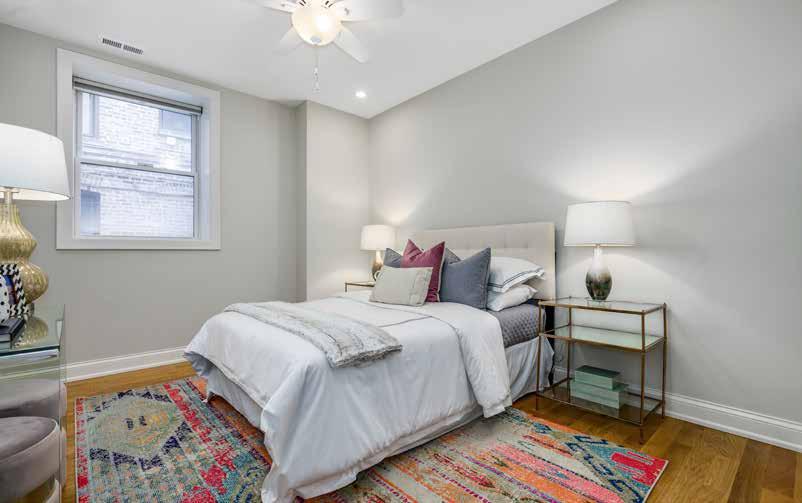
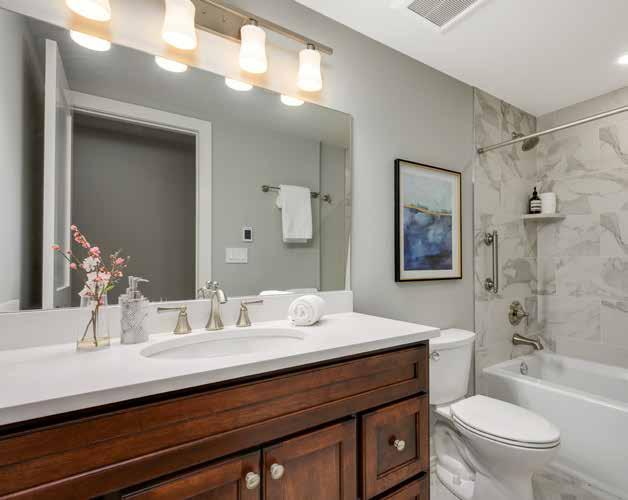
EMILY SACHS WONG | 2313 NORTH CLEVELAND AVENUE | 17 BEDROOM :: BATHROOM

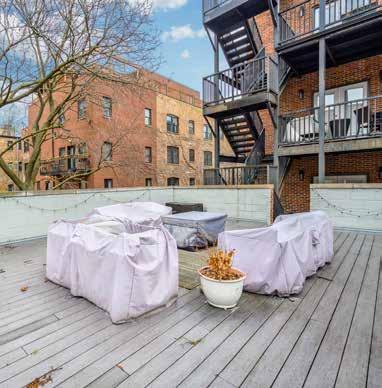

EMILY SACHS WONG | 449 WEST ALDINE AVENUE VUNIT 1 | 19
MAIN LEVEL FIRST FLOOR PLAN SCALE: 1/4" = 1'-0" A | N W. ALDINE AVE. EXTG. LOBBY TO REMAIN NEW LIVING ROOM 19'-6" x 14'-10" NEW FOYER 4'-6" x 5'-2" EXTG. COMMON STAIR TO REMAIN NEW COAT CLOSET NEW BATH #1 UP DN NEW LNDRY./ MUD ROOM FURN. NEW ELEV. LOBBY 8'-5" x 3'-6" NEW ELEVATOR UP NEW PWDR. RM. NEW DINING ROOM 13'-2" x 14'-6" NEW KITCHEN 13'-5" x 14'-6" D/W BINS 48" RANGE W/ DBL. OVEN MICRO. DRAWER 48" REF/FR NEW BEDROOM #1 10'-9" x 10'-5" BEDROOM 9'-8" NEW W.I.C. NEW CLOSET NEW UTILITY ROOM 8'-9" x 8'-6" NEW ELEV. MACHINE RM 6'-0" x 5'-0" NEW BATH #2 NEW MASTER BATH NEW CLOSET LINEN HWH NEW PANTRY FURN.
WALL SYMBOL LEGEND
FIRST FLOOR PLAN 2243 N. GREENVIEW AVE. CHICAGO, IL 60614 T | 312 620 2103 www.kwarchdesign.com DESIGN FIRM #184-006706 DATE REV ISSUED FOR © 2016 KRISTIN WILEY ARCHITECTURE + DESIGN LLC - ALL RIGHTS RESERVED 449 W. ALDINE AVE. CHICAGO, IL EXISTING BUILDING RENOVATION & ADDITION NEW 3-CAR GARAGE UP NEW PRIVATE PATIO NEW 2-CAR GARAGE
DESCRIPTION SYMBOL EXISTING EXTERIOR MASONRY OR INTERIOR LOAD BEARING WALL TO REMAIN EXISTING INTERIOR PARTITION TO REMAIN DESCRIPTION SYMBOL NEW EXTERIOR MASONRY WALL (OR INFILL TO MATCH EXTG.) NEW INTERIOR PARTITION NEW BEDROOM #2 9'-8" x 14'-2" NEW MASTER BEDROOM 19'-3" x 11'-2" NEW CLOSET NEW BEDROOM #3 11'-8" x 13'-1" 09.04.14 CLIENT REVIEW 09.05.14 CLIENT REVIEW 1
Remarks: Outstanding single level condo with attached 2 +car garage parking! This is not a garden unit! Behind this gorgeous facade is an all new, spacious condo with a transitional design. Hardwood floors throughout. Perfectly situated in East Lakeview, walking to amazing shops and restaurants. Open concept living and dining room lined with a wall of windows for ample natural light. The large kitchen is equipped with top of the line stainless-steel appliances including a Wolf 36" stovetop and oven, Thermador microwave and wall oven, Bosch dishwasher, Jennair refrigerator, and quartz countertops that offer a hip look for today. The entire home is on one level with a powder room and huge laundry room with great storage, Whirlpool washer and dryer and radiant heated floors. The first en-suite bedroom gets great light and has a marble mosaic tile bath. The primary bedroom offers a walk-in closet, and a fabulous bathroom with dual sinks and radiant heated floors (featured in all bathrooms!). Two additional good-sized bedrooms too! The 2+ car private attached garage, private patio and low assessments make this a home with everything! There is also a garage rooftop for all day sun, plus a grassy yard area! 2021 taxes are significantly lower than previous years at just $14,735.74. One of a kind!

Prepared By: Emily Sachs Wong | @properties Christie's International Real Estate | Cell: (312) 286-0800 | Email: esw@atproperties.com | 05/02/2023 04:29 PM Video Attached Single MLS #: 11772000 List Price: $995,000 Status: NEW List Date: 05/01/2023 Orig List Price: $995,000 Area: 8006 List Dt Rec: 05/01/2023 Sold Price: SP Incl. Parking: Yes Address: 449 W Aldine Ave Unit 1, Chicago, IL 60657 Directions: Broadway North to Aldine, East to property. Sold by: Mkt. Time (Lst./Tot.): 2/46 Closed: Contract: Concessions: Off Mkt: Financing: Contingency: Year Built: UNK B t Before 78: Yes Curr Leased: No Dimensions: COMMON Ownership: Condo Subdivision: Model: Corp Limits: Chicago Township: Lake View County: Cook Coordinates: N:3400 W:449 # Fireplaces: 0 Rooms: 7 Bathrooms (Full/Half ): 3/1 Parking: Garage Bedrooms: 4 Master Bath: Full # Spaces: Gar:2 Basement: None Bsmnt. Bath: No Parking Incl. In Price: Yes Waterfront: No Appx SF: 2400 SF Source: Estimated Total Units: 4 Bldg. Assess. SF: # Days for Bd Apprvl: # Stories: 4 Unit Floor Lvl.: 1 0 % Own. Occ.: % Cmn. Own.: Fees/Approvals: Utility Costs: Check FHA Eligibility Mobil ty Score: -
School Data Elementary: Nettelhorst (299) Junior High: Nettelhorst (299) High School: (299) Assessments Amount: $295 Frequency: Monthly Special Assessments: No Special Service Area: No Master Association: No Master Assc. Freq.: Not Required Tax Amount: $14,735.74 PIN: 14213120581001 / Mult PINs: Tax Year: 2021 Tax Exmps: Coop Tax Deduction: Tax Deduction Year: Pet Information Pets Allowed: Cats OK, Dogs OK Max Pet Weight: N/A Square Footage Comments: Room Name Size Level Flooring Win Trmt Room Name Size Level Flooring Win Trmt Living Room 20X15 Main Level Hardwood Master Bedroom 19X11 Main Level Hardwood Dining Room 13X15 Main Level Hardwood 2nd Bedroom 10X14 Main Level Hardwood Kitchen 14X15 Main Level Hardwood 3rd Bedroom 12X13 Main Level Hardwood Family Room Not Applicable 4th Bedroom 11X11 Main Level Hardwood Laundry Room 5X12 Main Level Ceramic Tile Foyer 5X5 Main Level Hardwood Interior Property Features: Elevator, Hardwood Floors, Heated Floors, 1st Floor Laundry, Laundry Hook-Up in Unit, Storage Exterior Property Features: Age: Unknown, Rehab in 2016 Type: Condo, Flat Exposure: N (North), E (East), W (West) Exterior: Brick Air Cond: Central Air Heating: Gas, Forced Air, Radiant Kitchen: Appliances: Dining: Bath Amn: Fireplace Details: Fireplace Location: Electricity: Equipment: Additional Rooms: Foyer Other Structures: Door Features: Window Features: Laundry Features: Garage Ownership: Owned Garage On Site: Yes Garage Type: Attached Garage Details: Parking Ownership: Parking On Site: Parking Details: Parking Fee (High/Low): / Driveway: Basement Details: None Foundation: Exst Bas/Fnd: Roof: Disabi ity Access: No Disabi ity Details: Lot Desc: Lot Size Source: Sewer: Sewer-Public Water: Lake Michigan Const Opts: General Info: None Amenities: Elevator Asmt Incl: Water, Parking, Common Insurance, Exterior Maintenance, Lawn Care, Scavenger, Snow Removal HERS Index Score: Green Disc: Green Rating Source: Green Feats: Sale Terms: Possession: Closing Est Occp Date: Management: Rural: Vacant: Relist: Zero Lot Line: Broker Private Remarks: Internet Listing: Yes Remarks on Internet?: No Addr on Internet?: Yes VOW AVM: No VOW Comments/Reviews: No Lock Box: Listing Type: Exclusive Right to Sell Holds Earnest Money: Yes Special Comp Info: None Buyer Ag. Comp.: 2.5% - $495 (% of Net Sale Price) Additional Sales Information: None Broker Notices: Showing Inst: Email ESWshowings@atproperties.com Cont. to Show?: Expiration Date: 03/08/2024 Mgmnt. Co: Self Contact Name: Self Phone: (999) 999-9999 Owner: OOR Ph #: Broker Owned/Interest: No Broker: @properties Christie's International Real Estate (85774) / (773) 472-0200 List Broker: Emily Sachs Wong (128632) on behalf of Emily Sachs Wong, INC. (T14619) / (312) 286-0800 / esw@atproperties.com CoList Broker: More Agent Contact Info: Owner Can Rent: Copyright 2023 MRED LLC - The accuracy of all information, regardless of source, including but not limited to square footages and lot sizes, is deemed reliable but not guaranteed and should be personally verified through personal inspection by and/or with the appropriate professionals. NOTICE: Many homes contain recording devices, and buyers should be aware that they may be recorded during a showing. MLS #: 11772000
ABOUT THE NEIGHBORHOOD:
LAKEVIEW
Chicagoans will find more than a few of their favorite things in Lakeview, one of the largest neighborhoods on the city’s North Side. For starters, there’s Lakeview’s proximity to the beach and public transit, quiet residential streets, thriving restaurant and bar scene, and Wrigley Field.
Then there’s the neighborhood’s historic theaters and notable architecture. The Music Box Theater has been operating since it opened in 1929, originally showing silent films accompanied by a live organ player. It now plays independent and foreign films.
Did we mention the outdoor festivals, farmers markets, nightlife, and cultural attractions? Lakeview is home to the Belmont Theater District with over 30 theaters and live performance venues near the Belmont “L” station. Residents also have a front-row seat to the Chicago Marathon, Chicago Pride Parade, and Bike the Drive. And we can’t forget shopping – shops on the Southport Corridor, independent businesses on Lincoln Avenue, and unique boutiques sprinkled throughout the neighborhood.
Lakeview includes a variety of housing styles and prices. Homes run the gamut from vintage walk-ups, condominiums, new construction three-flats, loft buildings, converted courtyard buildings, and high-rises. There are also a variety of singlefamily homes from stately mansions near Lincoln Park to contemporary new construction throughout the neighborhood.




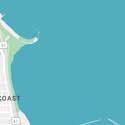
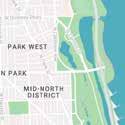


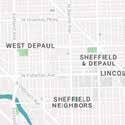


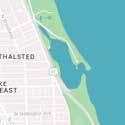


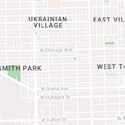
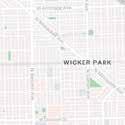
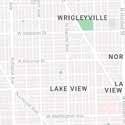
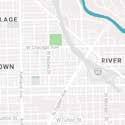
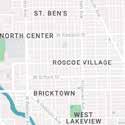
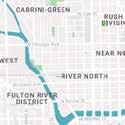

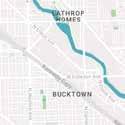





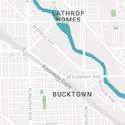



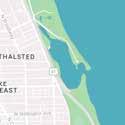

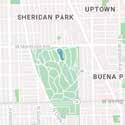
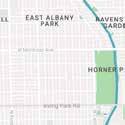
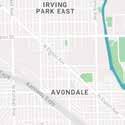

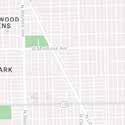



Sachs Wong OFFICE: 773.472.0200 MOBILE: 312 286 0800 esw@atproperties com R 4 GEMINI 2075 NORTH LINCOLN AVENUE, 0 2 MI Chicago Pizza and Oven Grinder Company 2121 NORTH CLARK STREET, 0 3 MI Alinea 1723 NORTH HALSTED STREET, 0 5 MI Boka 1729 NORTH HALSTED STREET 0 5 MI Benchmark 1510 NORTH WELLS STREET, 0 6 MI Topo Gigio Ristorante 1516 NORTH WELLS STREET, 0 6 MI Blue Door Farm Stand 2010 NORTH HALSTED STREET, 0 4 MI Starbucks 210 WEST NORTH AVENUE, 0 5 MI La Fournette 1547 NORTH WELLS STREET, 0 6 MI Bourgeois Pig Cafe 738 WEST FULLERTON AVENUE, 0 7 MI Starbucks 1001 WEST ARMITAGE AVENUE 0 7 MI Peet's Coffee 1000 WEST NORTH AVENUE 0 8 MI S H O P P I N G Apple Lincoln Park 801 WEST NORTH AVENUE 0 6 MI S Binny's Beverage DepotLincoln Park 1720 NORTH MARCEY STREET, 0 8 MI Whole Foods Market 1550 N KINGSBURY ST, 0 9 MI H E A L T H C L U B S Equinox Lincoln Park 1750 NORTH CLARK STREET, 0 4 MI Pure Barre 2058 NORTH HALSTED STREET 0 5 MI Orangetheory Fitness 2209 N HALSTED ST, 0 5 MI Lincoln Park Fitness Center 444 W FULLERTON PKWY #1, 0 6 MI T Sonnets Academy 1932 NORTH CLARK STREET, 0 2 MI Chalkboard Preschool 450 WEST MENOMONEE STREET, 0 2 MI Lincoln Park High School 2001 NORTH ORCHARD STREET, 0 3 MI Francis W. Parker School 330 WEST WEBSTER AVENUE, 0 4 MI Walter L Newberry Math & Science Academy 700 WEST WILLOW STREET 0 4 MI 3 Emily Sachs Wong OFFICE: 773 472 0200 MOBILE: 312 286 0800 esw@atproperties com 4 # 7 R E S T A U R A N T S DryHop Brewers 3155 NORTH BROADWAY, 0 2 MI Milt's Barbecue for the Perplexed 3411 NORTH BROADWAY, 0 2 MI Wilde Bar & Restaurant 3130 NORTH BROADWAY, 0 3 MI Mia Francesca 3311 NORTH CLARK STREET 0 5 MI Duke Of Perth 2913 NORTH CLARK STREET, 0 5 MI Matilda 3101 NORTH SHEFFIELD AVENUE #1, 0 7 MI DMK Burger Bar 2954 NORTH SHEFFIELD AVENUE, 0 8 MI Sapori Trattoria 2701 NORTH HALSTED STREET, 0 8 MI C O F F E E S H O P S The Coffee & Tea Exchange 3311 NORTH BROADWAY, 0 1 MI Starbucks 3358 NORTH BROADWAY, 0 2 MI Intelligentsia Coffee Broadway Coffeebar 3123 NORTH BROADWAY, 0 3 MI Jennivee's Bakery 3301 NORTH SHEFFIELD AVENUE 0 6 MI S H O P P I N G Jewel-Osco 3531 NORTH BROADWAY 0 4 MI Binny's Beverage DepotLakeview 3000 NORTH CLARK STREET, 0 5 MI FedEx Office Print & Ship Center 3001 NORTH CLARK STREET 0 5 MI Whole Foods Market 3640 NORTH HALSTED STREET, 0 6 MI The UPS Store 3712 NORTH BROADWAY, 0 6 MI Trader Joe's 667 WEST DIVERSEY PARKWAY, 0 7 MI The Home Depot 2665 NORTH HALSTED STREET, 0 8 MI H E A L T H C L U B S Lakeview Athletic Club 3212 NORTH BROADWAY, 0 2 MI XSport Fitness 3030 NORTH BROADWAY 0 4 MI LA Fitness 2828 NORTH CLARK STREET 0 6 MI Moksha Yoga 3334 NORTH CLARK STREET, 0 6 MI CorePower Yoga 945 WEST GEORGE STREET, 0 8 MI Lincoln Park Athletic Club 1019 WEST DIVERSEY PARKWAY, 0 9 MI S C H O O L S The Nettelhorst School 3252 NORTH BROADWAY, 0 1 MI Our Lady of Mount Carmel Academy 720 WEST BELMONT AVENUE, 0 3 MI Hawthorne Scholastic Academy 3319 NORTH CLIFTON AVENUE, 0 8 MI Horace Greeley Elementary School 832 WEST SHERIDAN ROAD, 0 9 MI Saint Clement School 2524 NORTH ORCHARD STREET 1 0 MI M ap dat a © 2023 G oogle
Emily
NOTES
NOTES
312.286.0800
