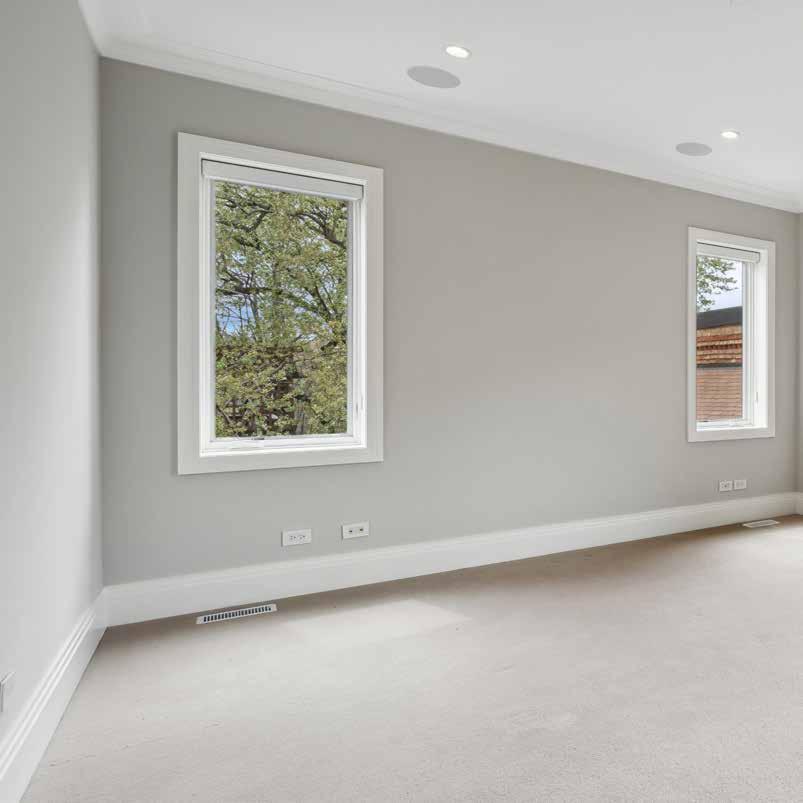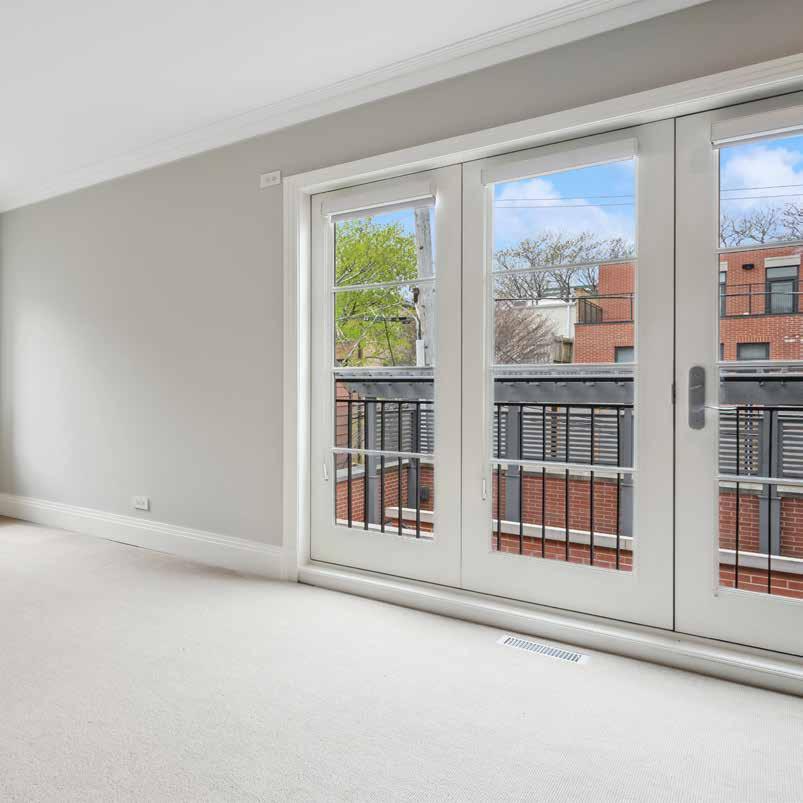
CLIFTON ROAD
2138 N.
2138 NORTH CLIFTON ROAD
This is a fantastic opportunity to rent a completely custom-built home in a great Lincoln Park locale! The main level of the home offers beautiful moldings, fabulous ceiling height, and a perfectly updated kitchen with quartzite countertops, high-end appliances, breakfast bar seating as well as an eat-in space. The adjacent family features built-ins for great storage, a stone fireplace, and a wall of windows and French doors overlooking the two-tiered outdoor space - perfect for indoor/outdoor living. The second level of the home offers three ensuite bedrooms, including the luxe primary with dual walk-in closets and dual baths. A spacious laundry center completes this level. The top floor allows for a fourth-bedroom suite, wet bar, and access to two roof decks. The fifth and sixth bedrooms can be found in the lower level, along with a full bath, wine room, and a large recreational room. An additional wet bar and secondary laundry room are also located in the lower level for added convenience. An elevator to all levels, a large mudroom with sensational storage, snow melt system, and an attached two-car garage are additional luxuries found in the grand home. Walk to all of the fabulous shopping, dining, and coffee shops that the Armitage Corridor has to offer! Oscar Mayer School too!

Rental Price: $16,500
6 Beds | 6.1 Baths






SACHS WONG | 2138 NORTH CLIFTON ROAD | 5 LIVING ROOM :: STAIRS & ELEVATOR
EMILY



EMILY SACHS WONG | 2138 NORTH CLIFTON ROAD | 7 KITCHEN


SACHS WONG | 2138 NORTH CLIFTON ROAD | 9 FAMILY ROOM
EMILY



SACHS WONG | 2138 NORTH CLIFTON ROAD | 11
ROOM & KITCHEN :: BATHROOM
EMILY
FAMILY


EMILY SACHS WONG | 2138 NORTH CLIFTON ROAD | 13 PRIMARY BEDROOM


EMILY SACHS WONG | 2138 NORTH CLIFTON ROAD | 15 PRIMARY BEDROOM :: PRIMARY BATHROOM



EMILY SACHS WONG | 2138 NORTH CLIFTON ROAD | 17 BEDROOM :: BATHROOM


EMILY SACHS WONG | 2138 NORTH CLIFTON ROAD | 19 BEDROOM :: BATHROOM


EMILY SACHS WONG | 2138 NORTH CLIFTON ROAD | 21 OFFICE :: BATHROOM




EMILY SACHS WONG | 2138 NORTH CLIFTON ROAD | 23 ROOF DECK


| 2138 NORTH CLIFTON
| 25 RECREATION ROOM
EMILY SACHS WONG
ROAD



EMILY SACHS WONG | 2138 NORTH CLIFTON ROAD | 27 THEATER :: WET BAR


:: BATHROOM
BEDROOM


EMILY SACHS WONG | 2138 NORTH CLIFTON ROAD | 31 LAUNDRY :: MUDROOM
MAIN LEVEL Family Room/ Optional Bedroom 6 17’ x 18’ Floorplans are for marketing purposes only- actual measurements may vary slightly. Cannot be used as a rider to a contract. Floorplans may not be duplicated/ distributed/ published without consent of Fineline Floorplans. 2138 N. Clifton Ave. UP DN Elevator Elevator Refrig Dbl Oven DW Trash Micro UP Living Room 13’ x 18’ Dining Room 13’ x 16’ Kitchen 18’ x 16’ Great Room 18’ x 17’ Foyer 5’ x 10’ Bedroom 5 9’ x 12’ Rec Room 18’ x 17’ Mud Room 8’ x 10’ WIC 6’ x 10’ Wine Storage 5’ x 5’ Laundry 5’ x 9’ A / V Bev Center Elevator Mechanical D W First Level Lower Level
UP Bedroom 2 13’ x 13’ DN Elevator DN Elevator D W Bedroom 3 9’ x 13’ Bedroom 4 13’ x 12’ Laundry 5’ x 7’ Primary Bedroom 16’ x 14’ WIC 5’ x 8’ WIC 5’ x 6’ Bev Center Roof Deck 19’ x 30’ Roof Deck 19’ x 16’ Second Level Third Level SECOND LEVEL
THIRD LEVEL UP Bedroom 2 13’ x 13’ DN Elevator DN Elevator D W Bedroom 3 9’ x 13’ Bedroom 4 13’ x 12’ Laundry 5’ x 7’ Primary Bedroom 16’ x 14’ WIC 5’ x 8’ WIC 5’ x 6’ Bev Center Roof Deck 19’ x 30’ Roof Deck 19’ x 16’ Second Level Third Level
LOWER LEVEL Family Room/ Optional Bedroom 6 17’ x 18’ 2138 N. Clifton Ave. UP DN Elevator Elevator Refrig Dbl Oven DW Trash Micro UP Living Room 13’ x 18’ Dining Room 13’ x 16’ Kitchen 18’ x 16’ Great Room 18’ x 17’ Foyer 5’ x 10’ Bedroom 5 9’ x 12’ Rec Room 18’ x 17’ Mud Room 8’ x 10’ 2-Car Garage 20’ x 18’ WIC 6’ x 10’ Wine Storage 5’ x 5’ Laundry 5’ x 9’ A / V Bev Center Elevator Mechanical D W First Level Lower Level UP
Floorplans are for marketing purposes only- actual measurements may vary slightly. Cannot be used as a rider to a contract. Floorplans may not be duplicated/ distributed/ published without consent of Fineline Floorplans. 2138 N. Clifton Ave. Site Plan Garage Roof Deck 20’ x 18’ Terrace 15’ x 11’
EXTERIOR
2138 2136

ABOUT THE NEIGHBORHOOD:
LINCOLN PARK
Lincoln Park residents have it all – from the arts to its famed zoo –right in their backyard.
The neighborhood includes quiet tree-lined residential blocks, top-rated schools, DePaul University and two major museums in addition to the Lincoln Park Zoo, one of the country’s oldest zoos. There’s also a wide array of entertainment, eateries and hotspots.
An evening in Lincoln Park might include seeing a play at the acclaimed Steppenwolf Theatre and dining at a Michelin-rated restaurant or a quaint neighborhood café. Sports fans will find as many dive bars with the game on as foodies will find fine-dining restaurants with al-fresco seating.
Lincoln Park is just as delightful by day. Residents are just a walk, jog or bike ride away from the lakefront and North Avenue Beach; parks; farmers’ markets; festivals; and countless shops, ranging from upscale boutiques on Armitage to larger retailers at the Clybourn Corridor.
Smaller townhomes and vintage condominiums offer homebuyers a more affordable entry into Lincoln Park, while prices rapidly escalate for rehabs and new construction. Buyers around DePaul University can find loft condominiums in converted factories and warehouses. On its eastern edge, Lincoln Park features beautiful vintage brownstones along with high-rises with breathtaking views.
Located just two miles from downtown, Lincoln Park offers residents a quick commute to work. Public transportation abounds, with the CTA’s Brown and Red lines serving the neighborhood in addition to several bus routes and Lake Shore Drive.




2 McGee's Tavern & Grille
WEST WEBSTER AVENUE, 0 2 MI
3 Butcher & The Burger
4 Homeslice Pizza + Patio
WEST WEBSTER AVENUE, 0 3 MI
Pizza
Ba-Ba-Reeba!






2 Chicago Bagel AuthorityArmitage
4 Starbucks
6
7 Buffalo Wild Wings
8 Bird's Nest
6 Foxtrot
1 Sweet Mandy



1 Local Option 1102 WEST WEBSTER AVENUE, 0 1 MI
950
1021 WEST ARMITAGE AVENUE, 0 3 MI
938
5 Pequod's
2207 NORTH CLYBOURN AVENUE, 0 4 MI
Cafe
2024 NORTH HALSTED STREET, 0 5 MI
1832
NORTH CLYBOURN AVENUE, 0 5 MI
2500
1220
0
NORTH SOUTHPORT AVENUE, 0 5 MI F 1 Floriole Cafe & Bakery
WEST WEBSTER AVENUE,
1 MI
953
1001
0
WEST ARMITAGE AVENUE, 0 3 MI 3 Starbucks
WEST ARMITAGE AVENUE
3 MI
1245
WEST FULLERTON AVENUE, 0 3 MI
0
5 Dunkin' 1331 WEST FULLERTON AVENUE
3 MI
900
WEST ARMITAGE AVENUE, 0 4 MI
S H O P P I N G
B's Bakery 1208 WEST WEBSTER AVENUE 0 1 MI g E 0 3 MI 3 Paper Source 919 WEST ARMITAGE AVENUE, 0 4 MI 4 The UPS Store 1341 WEST FULLERTON AVENUE, 0 4 MI 5 Trader Joe's 1840 NORTH CLYBOURN AVENUE, 0 5 MI G R O C E R Y 1 ALDI 1836 NORTH CLYBOURN AVENUE, 0 5 MI 2 Wild Fork 1001 WEST NORTH AVENUE 0 8 MI 3 Whole Foods Market 1550 NORTH KINGSBURY STREET, 0 9 MI S 1 Oscar F Mayer School 2250 NORTH CLIFTON AVENUE, 0 2 MI T R A N S I T 1 Armitage CTA - BROWN LINE 0 3 MI 2 Armitage CTA - PURPLE LINE 0 3 MI P A R K S 1 Trebes Park 2250 NORTH CLIFTON AVENUE 0 1 MI 2 Adams (George & Adele) Park 1919 NORTH SEMINARY AVENUE, 0 3 MI 3 Clover Park CHICAGO, 0 3 MI F E A T U R E D P R O P E R T Y i c 8 2 4 45 1 3 1 4 5 1 2 11 6 6 1 3 3 3 2 2 157 2 3 M ap dat a © 2024 G oogle Emily Sachs Wong 312 286 0800 esw@atproperties com
NOTES
312.286.0800




















































