3707 N. MARSHFIELD AVENUE
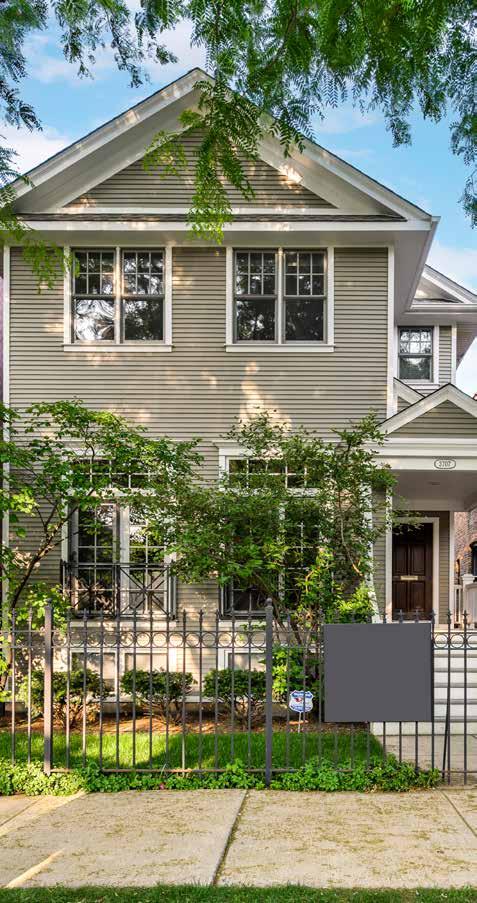
3707 NORTH MARSHFIELD AVE
Discover a luxurious haven in the heart of Lakeview, where contemporary design meets luxe comfort in this thoughtfullydesigned home! The grand foyer is the perfect place to welcome guests and creates an ambiance of luxury and timelessness that carries throughout the home. The living room is adorned with a Juliet balcony and wood burning fireplace, providing an elegant space for conversation. Explore the first level of this classic home- a formal dining room that awaits family dinners and holiday gatherings, a powder room, coat closet, and entryway leading into the kitchen. The deluxe kitchen boasts all of the best appliances and accessories at your fingertips. Equipped with a SubZero refrigerator/freezer, Fivestar cooktop with 6 open burners, double oven, a Bosch dishwasher and an eat-in kitchen counter completes this luxury kitchen. The kitchen layout includes an informal dining area and built-in cabinets that continue to the greatroom. Another wood burning fireplace in the open greatroom beckons your guests to come closer and enjoy. Top floor hosts two additional bedrooms plus the master suite with dual walk-in closets and a wood burning fireplace, perfect for unwinding and relaxing. The grand master bathroom features dual sinks, with incredible separate oversized tub. True laundry room features Maytag washer and dryer. Lower level is equipped with a finished rec room and additional bedroom, a large office, along with a private bath that could accommodate guests or family. Ample storage throughout the home! Large patio and landscaped backyard will entertain your guests comfortably both indoors and out.
Price: $1,695,000
5 bed/ 3.1 bath
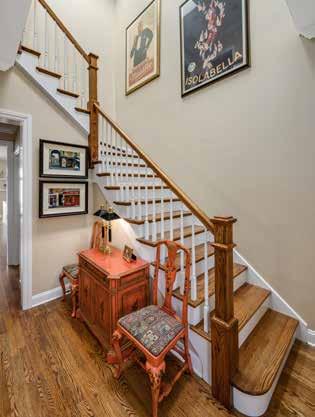
Taxes: $18,755.48
Lot size: 31.25 X 125
3707nMarshfieldAve.info
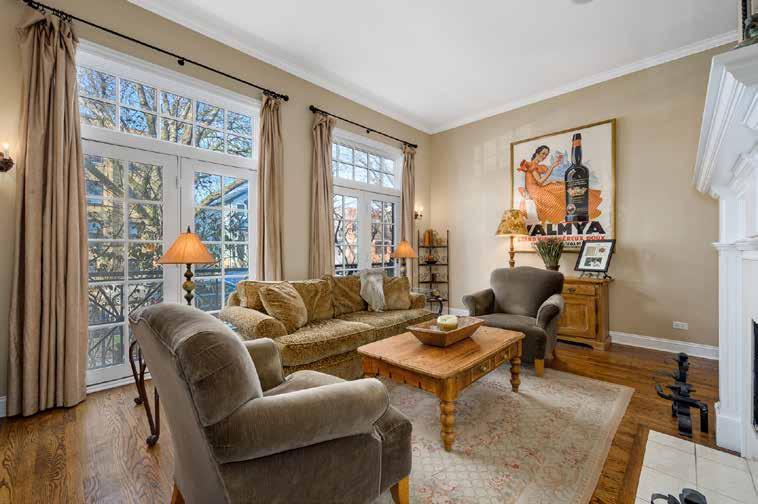
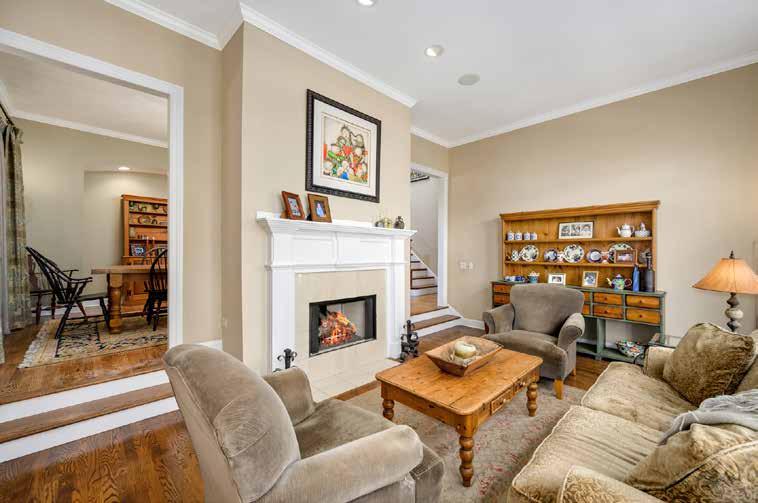
EMILY SACHS WONG | 3707 N MARSHFIELD AVE | 3 LIVING ROOM
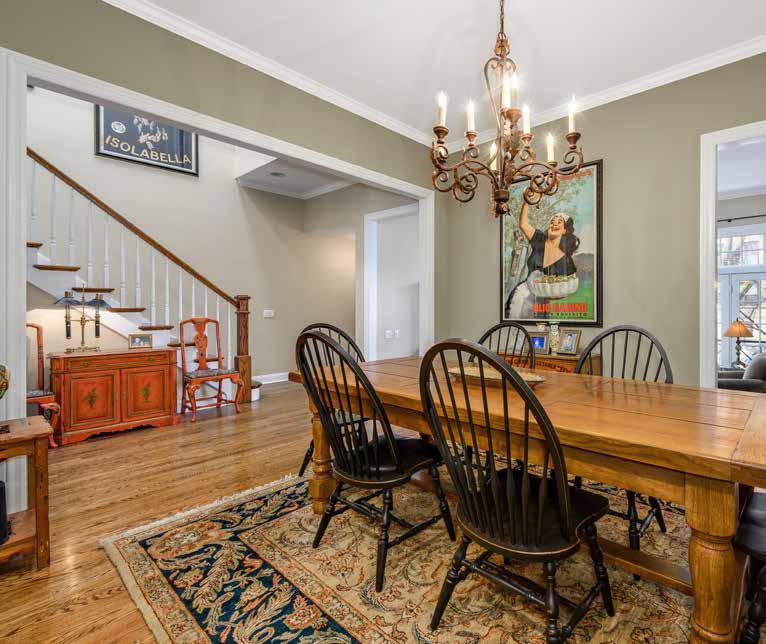


EMILY SACHS WONG | 3707 N MARSHFIELD AVE | 5 DINING ROOM
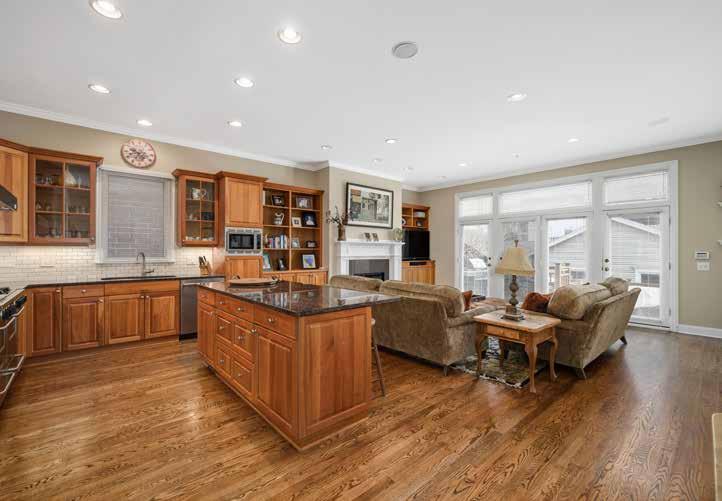
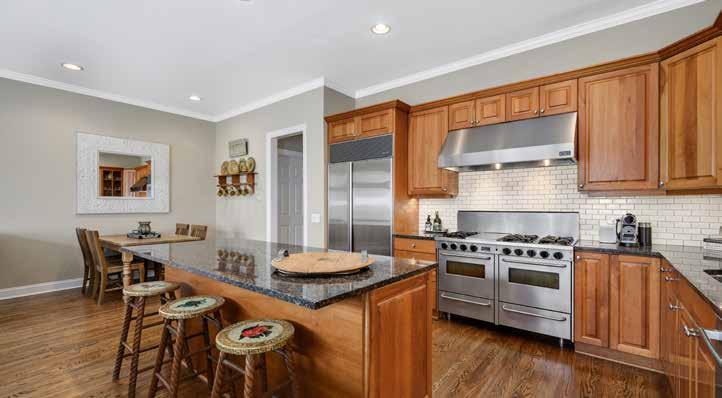
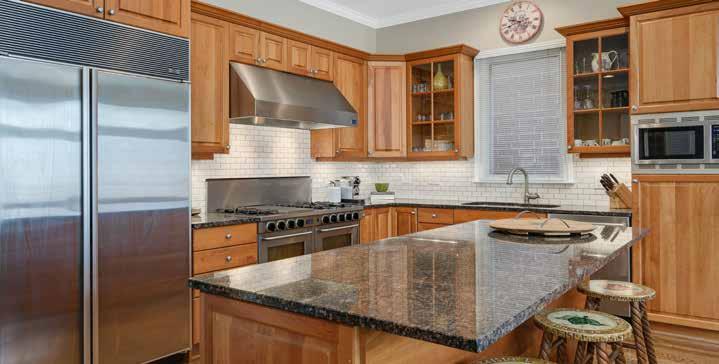
EMILY SACHS WONG | 3707 N MARSHFIELD AVE | 7 KITCHEN
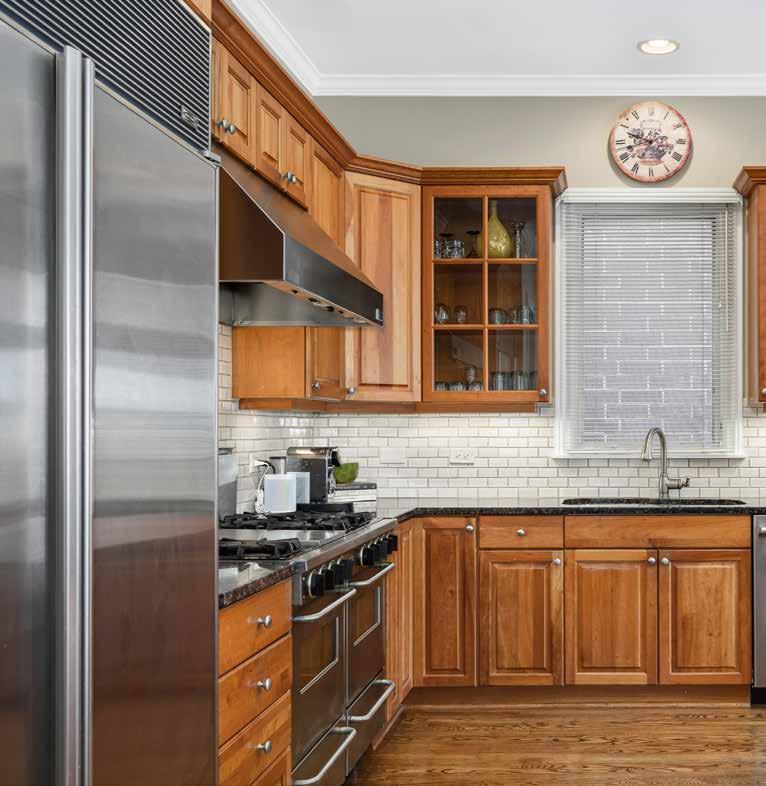

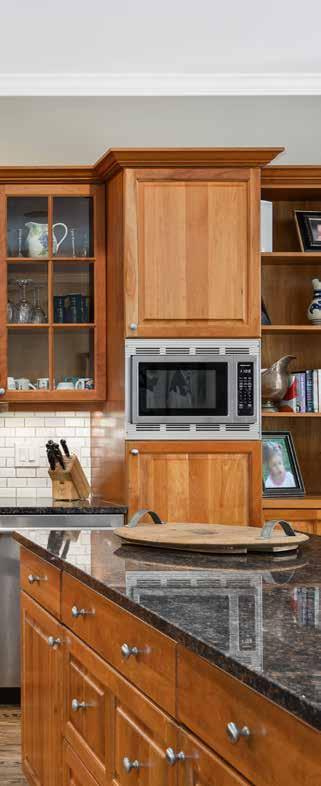
EMILY SACHS WONG | 3707 N MARSHFIELD AVE | 9 KITCHEN
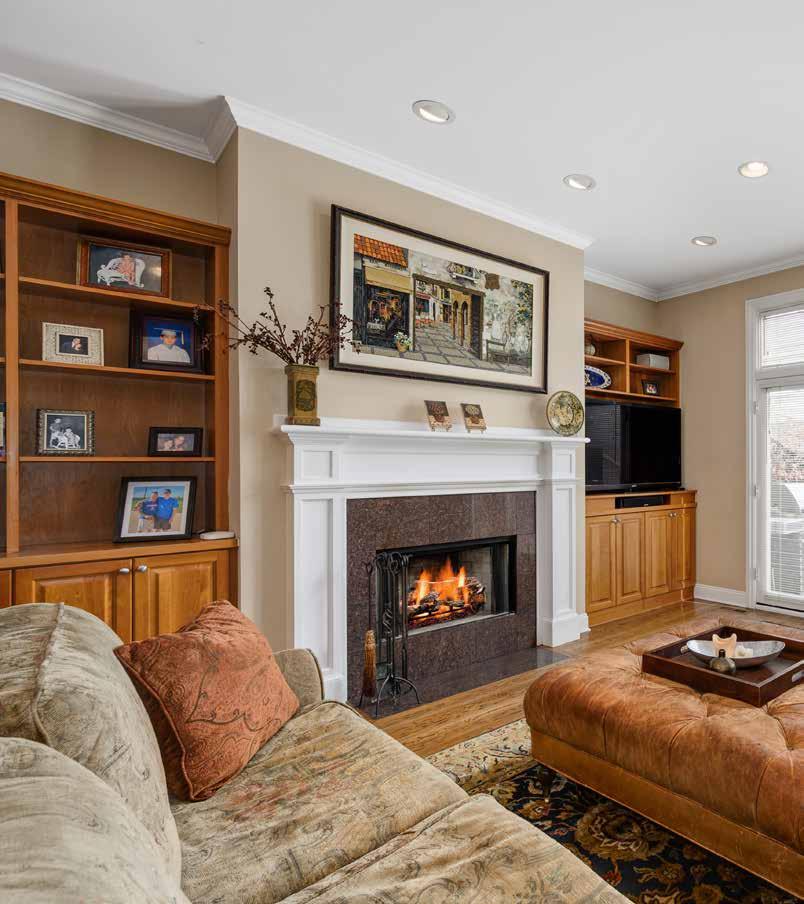
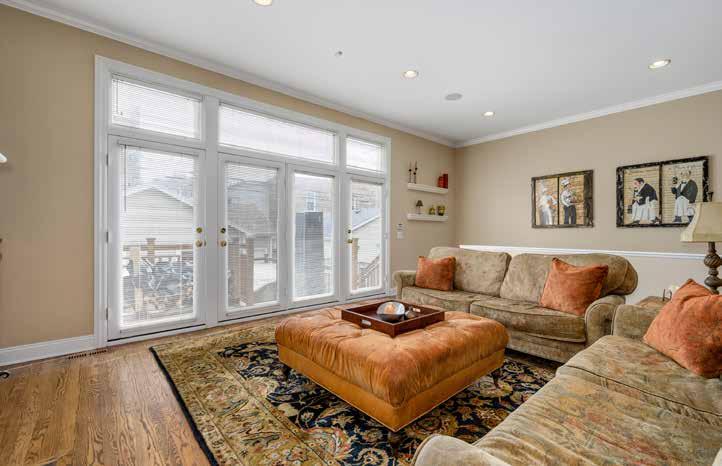
EMILY SACHS WONG | 3707 N MARSHFIELD AVE | 11 FAMILY ROOM
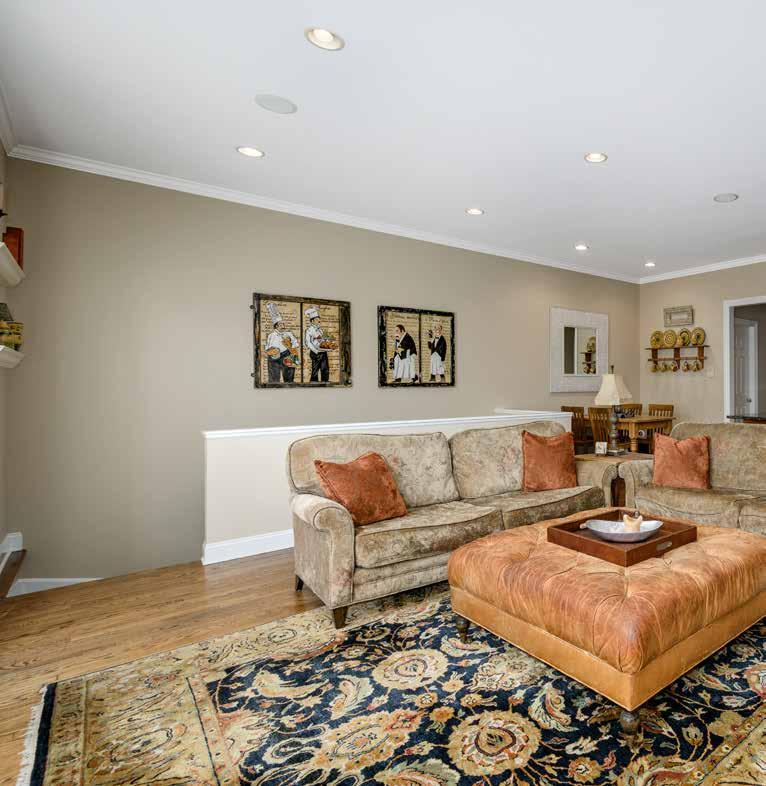
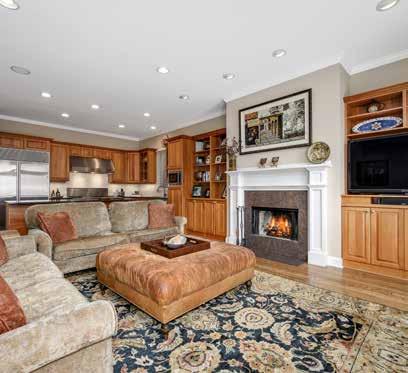
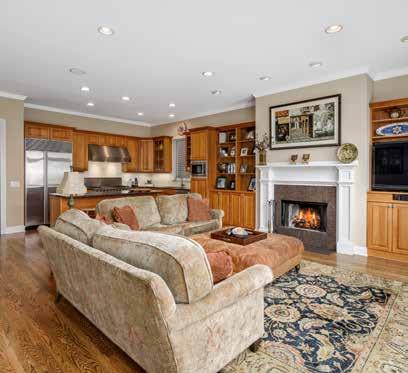
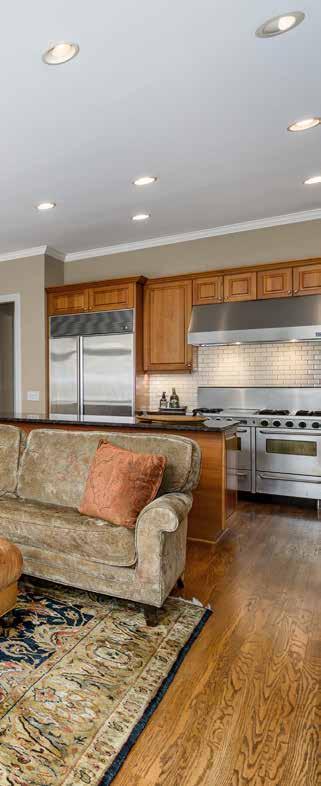
EMILY SACHS WONG | 3707 N MARSHFIELD AVE | 13 FAMILY ROOM
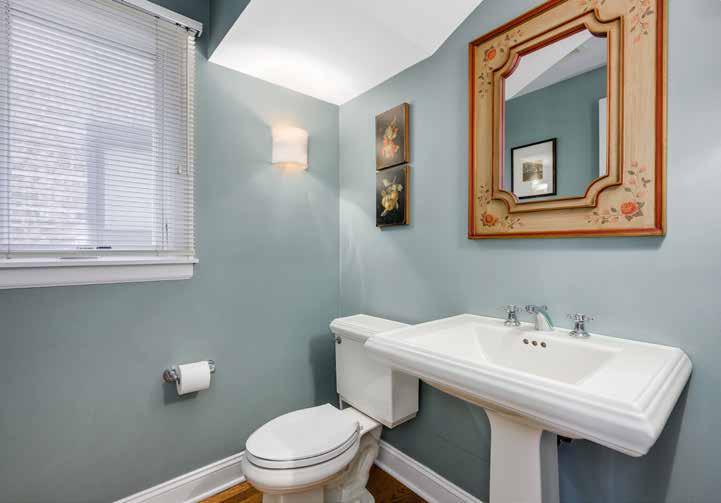
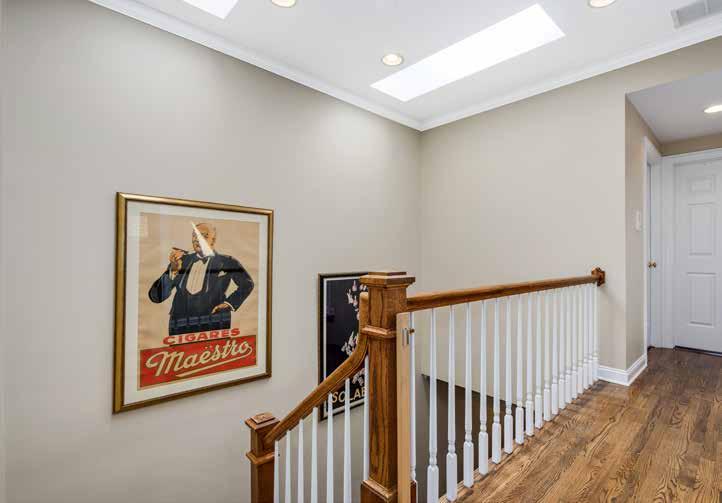
EMILY SACHS WONG | 3707 N MARSHFIELD AVE | 15 POWDER ROOM :: HALLWAY
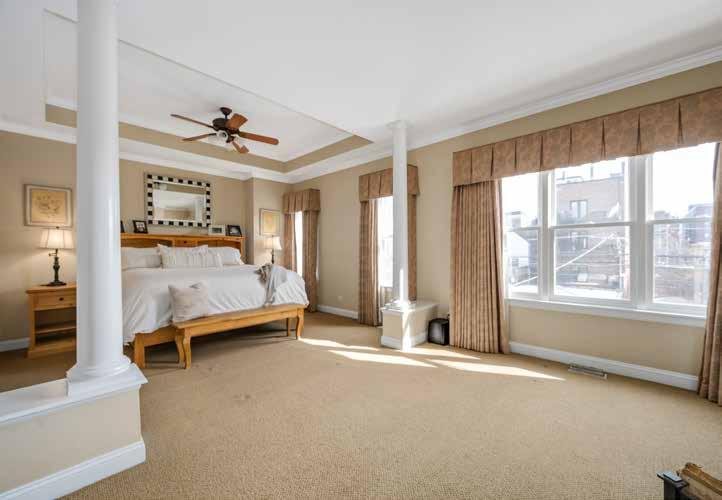
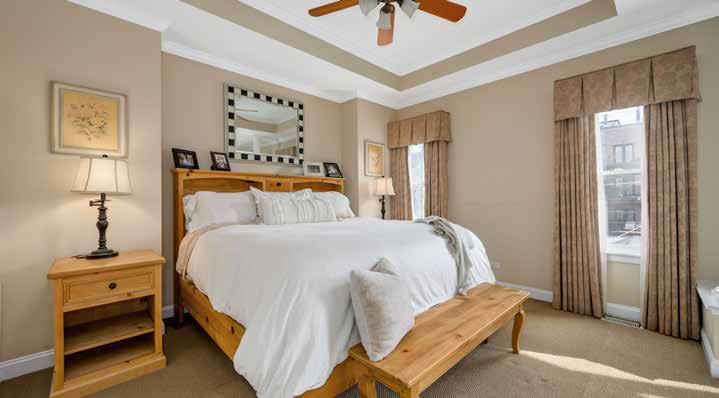
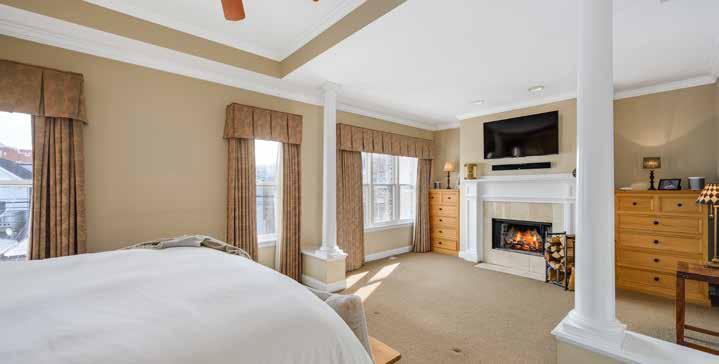
EMILY SACHS WONG | 3707 N MARSHFIELD AVE | 17 PRIMARY BEDROOM
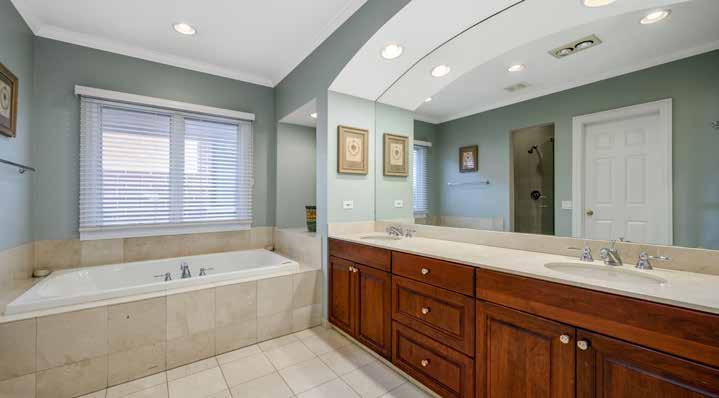
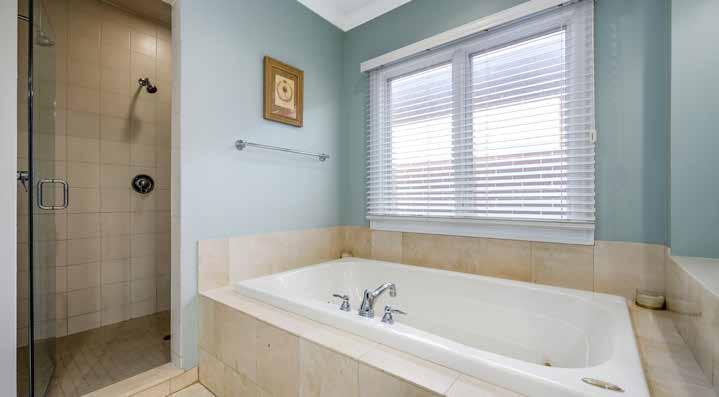

EMILY SACHS WONG | 3707 N MARSHFIELD AVE | 19 PRIMARY BATHROOM
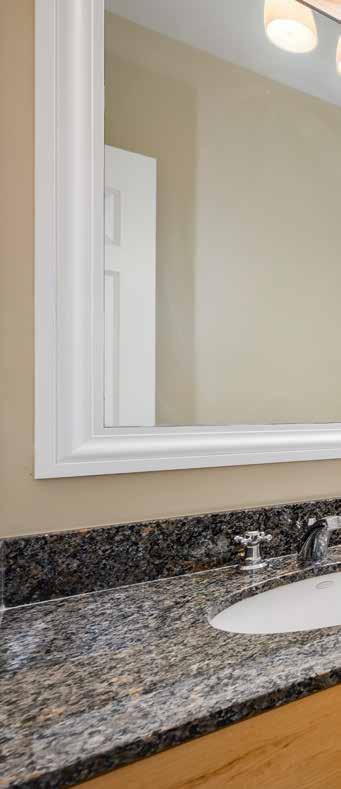
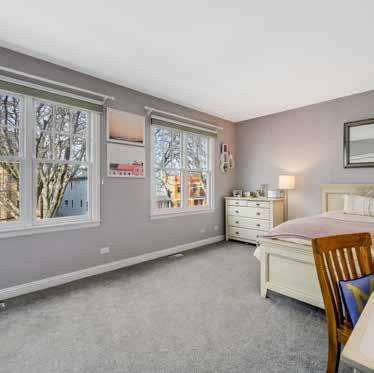
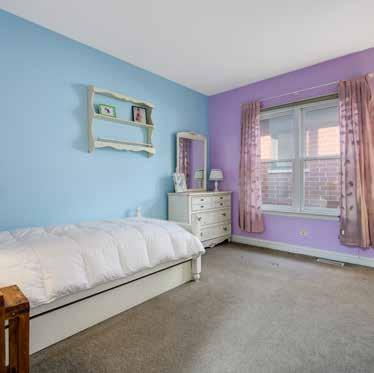
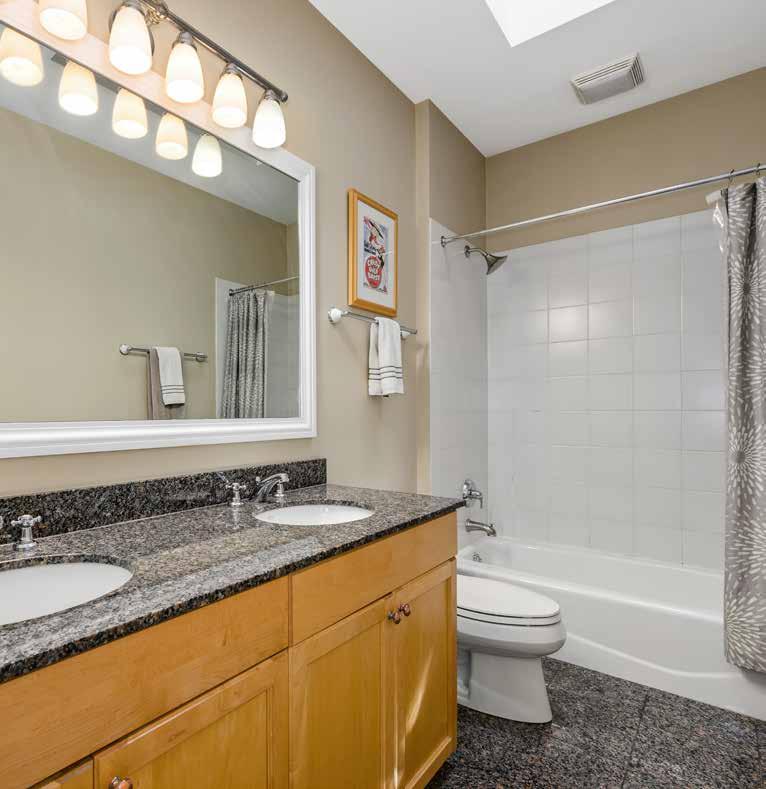
EMILY SACHS WONG | 3707 N MARSHFIELD AVE | 21 BEDROOMS :: BATHROOM
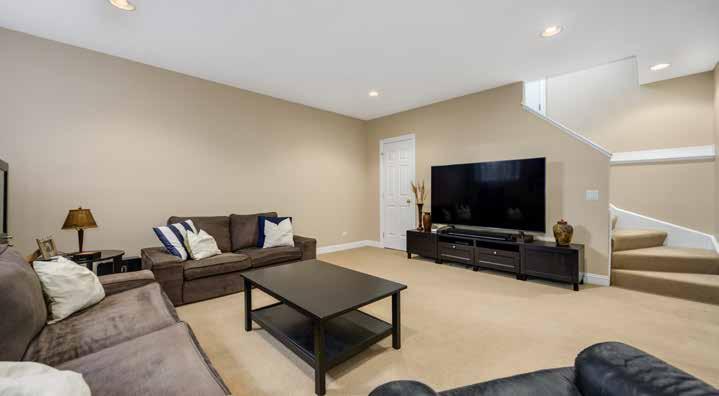
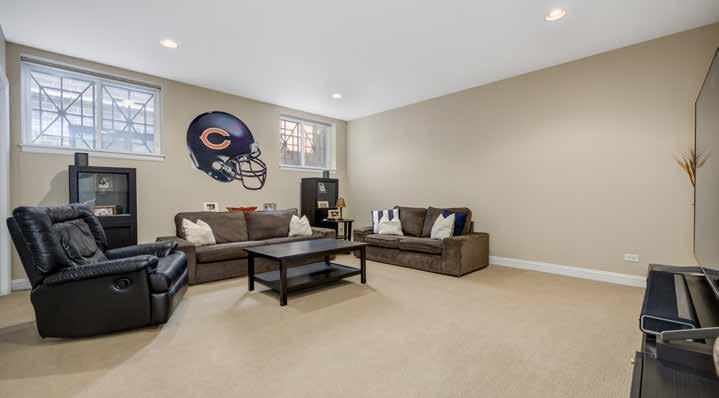
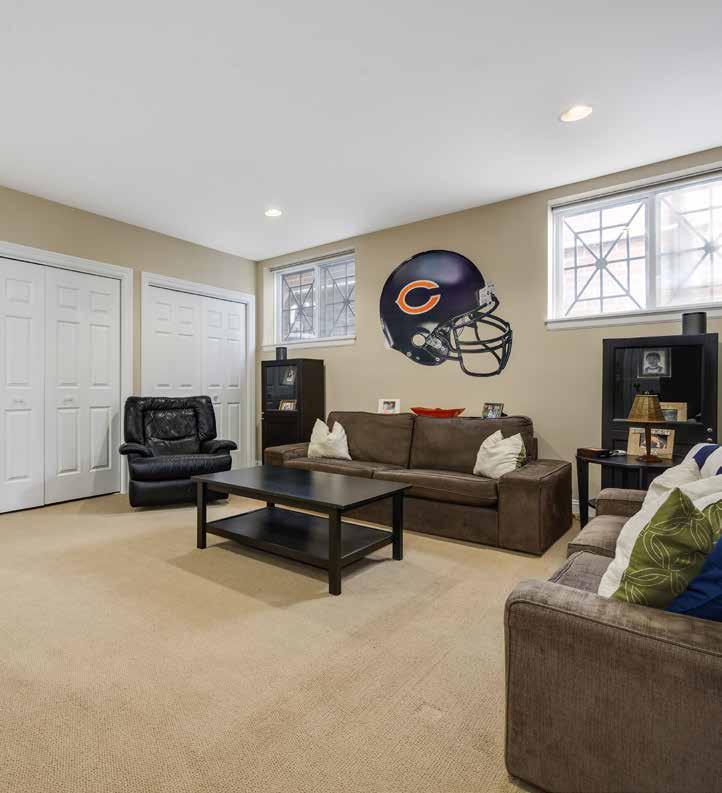
EMILY SACHS WONG | 3707 N MARSHFIELD AVE | 23 REC ROOM
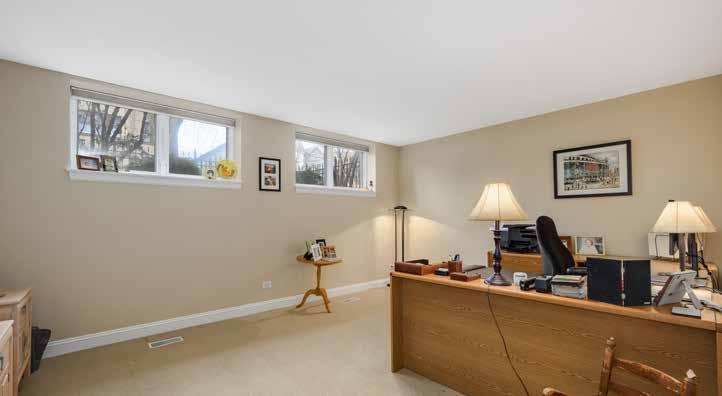
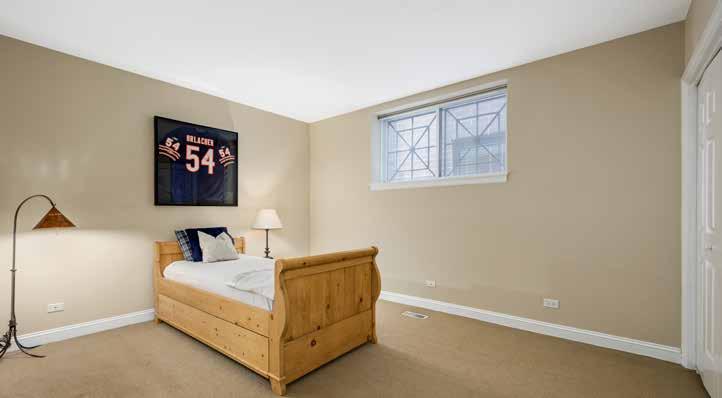
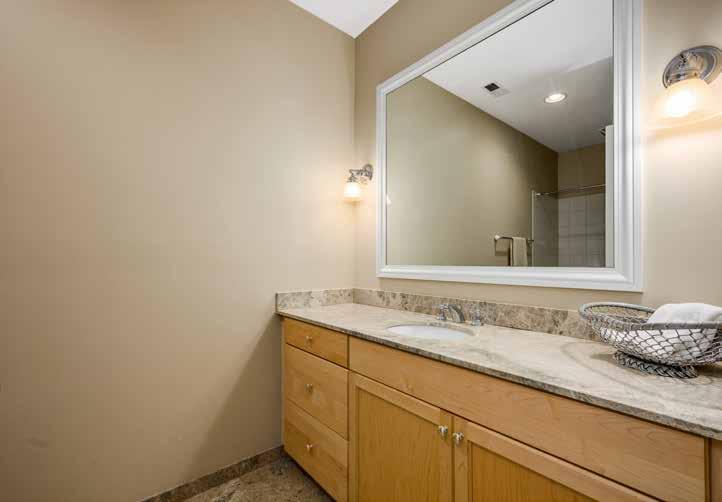
EMILY SACHS WONG | 3707 N MARSHFIELD AVE | 25 BEDROOMS :: BATHROOM
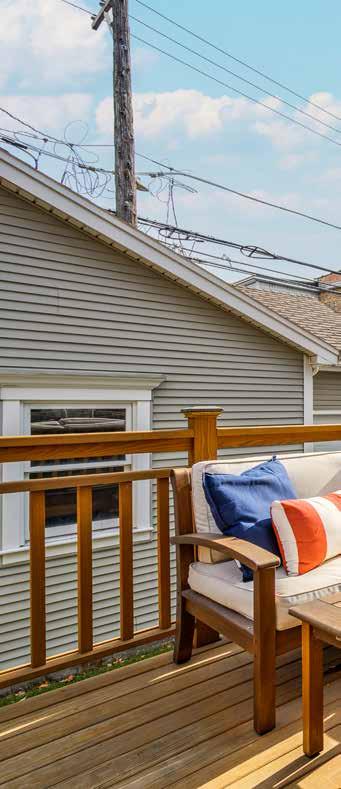

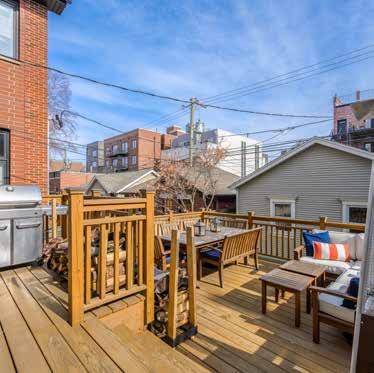

EMILY SACHS WONG | 3707 N MARSHFIELD AVE | 27
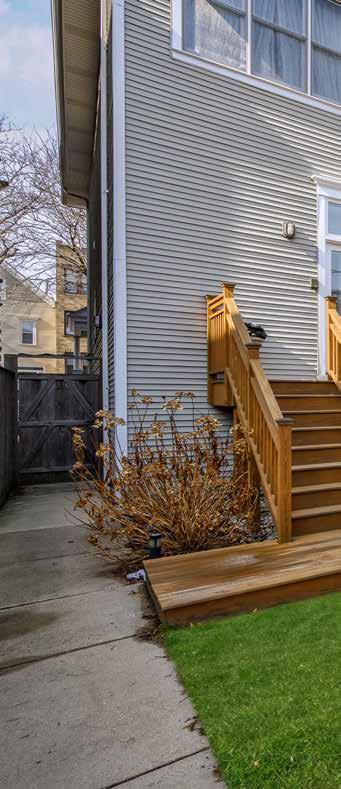

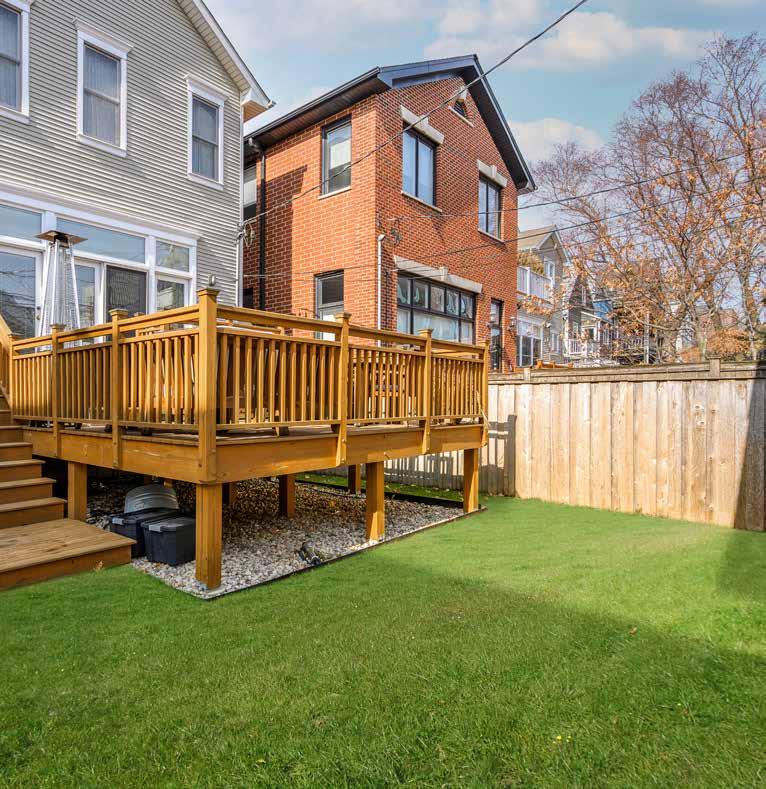
EMILY SACHS WONG | 3707 N MARSHFIELD AVE | 29
FIRST FLOOR DN DN DN DN DN UP 18'-4"X17'-3" 18'-0"X12'-0" 12'-7"X14'-3" 16'-0"X18'-3" 24'-1"X20'-3" 12'-7"X9'-10" 10'-4"X9'-9" OUTDOOR SPACE LIVING ROOM DINING ROOM BREAKFAST ROOM FAMILYROOM GARAGE KITCHEN DECK 3707N.MarshfieldAve. N FirstFloor

SECOND FLOOR DN 22'-11"X14'-1" 15'-9"X 11'-8" 6'-10"X7'-1" 12'-5"X5'-3" 12'-5"X10'-0" 6'-5"X6'-9" 6'-5"X6'-10" 12'-5"X8'-6" BEDROOM LAUNDRY ROOM BATHROOM BEDROOM BATHROOM PRIMARY BEDROOM W.I.C. W.I.C. 3707N.MarshfieldAve. N SecondFloor

UP 12'-0"X14'-4" 18'-0"X16'-2" 6'-1"X12'-2" 17'-2"X13'-7" 6'-1"X7'-0" 12'-0"X9'-0" 6'-1"X11'-4" BEDROOM BEDROOM RECREATIONROOM MECHANICAL ROOM STORAGE BATHROOM W.I.C. 3707N.MarshfieldAve. N LowerFloor LOWER FLOOR
Remarks: Discover a luxurious haven in the heart of Lakeview, where contemporary design meets luxe comfort in this thoughtfully-designed home! The grand foyer is the perfect place to welcome guests and creates an ambiance of luxury and timelessness that carries throughout the home. The living room is adorned with a Juliet balcony and wood burning fireplace, providing an elegant space for conversation. Explore the first level of this classic home- a formal dining room that awaits family dinners and holiday gatherings, a powder room, coat closet, and entryway leading into the kitchen. The deluxe kitchen boasts all of the best appliances and accessories at your fingertips. Equipped with a SubZero refrigerator/freezer, Fivestar cooktop with 6 open burners, double oven, a Bosch dishwasher and an eat-in kitchen counter completes this luxury kitchen. The kitchen layout includes an informal dining area and built-in cabinets that continue to the greatroom. Another wood burning fireplace in the open greatroom beckons your guests to come closer and enjoy. Top floor hosts two additional bedrooms plus the master suite with dual walk-in closets and a wood burning fireplace, perfect for unwinding and relaxing. The grand master bathroom features dual sinks, with incredible separate oversized tub. True laundry room features Maytag washer and dryer. Lower level is equipped with a finished rec room and additional bedroom, a large office, along with a private bath that could accommodate guests or family. Ample storage throughout the home! Large patio and landscaped backyard will entertain your guests comfortably both indoors and out.
2023 MRED LLC - The accuracy of all information, regardless of source, including but not limited to square footages and lot sizes, is deemed reliable but not guaranteed and should be personally verified through personal inspection by and/or with the appropriate professionals. NOTICE: Many homes contain recording devices, and buyers should be aware that they may be recorded during a showing.
Prepared By: Emily Sachs Wong | @properties
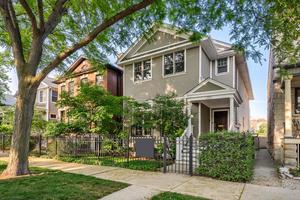
Christie's International Real Estate | Cell: (312) 286-0800 | Email: esw@atproperties.com | 06/08/2023 09:41 AM Video Detached Single MLS #: 11781611 List Price: $1,695,000 Status: PCHG List Date: 05/12/2023 Orig List Price: $1,750,000 Area: 8006 List Dt Rec: 05/12/2023 Sold Price: Address: 3707 N Marshfield Ave , Chicago, IL 60613 Directions: Addison to Marshfield, north to 3707. Marshfield is first street west of Ashland. Sold by: Mkt. Time (Lst./Tot.): 28/28 Closed: Contract: Concessions: Off Market: Financing: Contingency: Year Bui t: 2000 Blt Before 78: No Curr Leased: No Dimensions: 31.25X124.66 Ownership: Fee Simple Subdivision: Model: Corp Limits: Chicago Township: North Chicago County: Cook Coordinates: N:3707 W:1632 # Fireplaces: 3 Rooms: 11 Bathrooms (full/half ): 3 / 1 Parking: Garage Bedrooms: 5 Master Bath: Full # Spaces: Gar:2.5 Basement: Full, English Bsmnt. Bath: Yes Parking Incl. In Price: Yes Util ty Costs: Mobility Score: -
School Data Elementary: Blaine (299) Junior High: Blaine (299) High School: Lake View (299) Assessments Amount: Frequency: Not Applicable Special Assessments: No Special Service Area: No Master Association: Master Assc. Freq.: Not Required Tax Amount: $18,755.48 PIN: 14192240180000 Mult PINs: No Tax Year: 2021 Tax Exmps: Miscellaneous Waterfront: No Appx SF: 4575 SF Source: Estimated Bldg. Assess. SF: Acreage: Square Footage Comments: Square footage includes the garage. Room Name Size Level Flooring Win Trmt Room Name Size Level Flooring Win Trmt Living Room 18X12 Main Level Hardwood Master Bedroom 23X14 2nd Level Carpet Dining Room 13X14 Main Level Hardwood 2nd Bedroom 16X12 2nd Level Carpet Kitchen 13X10 Main Level Hardwood 3rd Bedroom 12X10 2nd Level Carpet Family Room 18X17 Main Level Hardwood 4th Bedroom 17X14 Lower Carpet Laundry Room 07X07 2nd Level 5th Bedroom 12X14 Lower Carpet Breakfast Room 10X10 Main Level Hardwood Recreation Room 18X16 Lower Carpet Interior Property Features: Skylight(s), Hardwood Floors, 2nd Floor Laundry, Built-in Features, Walk-In Closet(s) Exterior Property Features: Deck Age: 21-25 Years Type: 2 Stories Style: Exterior: Brick Air Cond: Central Air Heating: Gas, Forced Air Kitchen: Eating Area-Breakfast Bar, Eating Area-Table Space, Island, Breakfast Room Appliances: Dining: Separate Attic: Basement Details: Finished Bath Amn: Whirlpool, Double Sink Fireplace Details: Fireplace Location: Family Room, Living Room, Master Bedroom Electricity: Equipment: Other Structures: Door Features: Window Features: Laundry Features: In Unit, Sink Additional Rooms: 5th Bedroom, Breakfast Room, Recreation Room Garage Ownership: Owned Garage On Site: Yes Garage Type: Detached Garage Details: Parking Ownership: Parking On Site: Parking Details: Driveway: Foundation: Exst Bas/Fnd: Disability Access: No Disability Details: Exposure: Lot Size: Oversized Chicago Lot Lot Size Source: Lot Desc: Roof: Sewer: Sewer-Public Water: Lake Michigan Const Opts: General Info: None Amenities: Asmt Incl: None HERS Index Score: Green Discl: Green Rating Source: Green Feats: Sale Terms: Possession: Closing Occ Date: Rural: Vacant: Relist: Zero Lot Line: Broker Private Remarks: Internet Listing: Yes Remarks on Internet?: Yes Addr on Internet?: Yes VOW AVM: No VOW Comments/Reviews: No Broker Notices: Listing Type: Exclusive Right to Sell Holds Earnest Money: Yes Lock Box: None Buyer Ag. Comp.: 2.5% - $495 (% of Net Sale Price) Addl. Sales Info.: List Broker Must Accompany Special Comp Info: None Showing Inst: Email ESWshowings@atproperties.com Cont. to Show?: Expiration Date: 08/11/2023 Mgmnt. Co: Contact Name: Phone: Owner: Of Record Ph #: Broker Owned/Interest: No Broker: @properties Christie's International Real Estate (85774) / (773) 472-0200 List Broker: Emily
(128632) on
Emily
INC. (T14619) / (312) 286-0800
esw@atproperties.com CoList Broker: More Agent Contact Info:
MLS #: 11781611
Sachs Wong
behalf of
Sachs Wong,
/
Copyright
ABOUT THE NEIGHBORHOOD:
LAKEVIEW
Chicagoans will find more than a few of their favorite things in Lakeview, one of the largest neighborhoods on the city’s North Side.
There’s Lakeview’s proximity to the beach and public transit, quiet residential streets, thriving restaurant and bar scene, and Wrigley Field, for starters.
Then there’s the neighborhood’s historic churches, theaters and notable architecture. The Music Box Theater has been operating since it opened in 1929, originally showing silent films accompanied by a live organ player, and now playing independent and foreign films.
Did we mention the outdoor festivals, farmers’ markets, nightlife and cultural attractions? Lakeview is home to the Belmont Theater District with over 30 theaters and live performance venues near the Belmont “L” station. Residents also have a front-row seat to the Chicago Marathon, Chicago Pride Parade and Bike the Drive.
And we can’t forget shopping – shops on the Southport Corridor, independent businesses on Lincoln Avenue, and unique boutiques sprinkled throughout the neighborhood.
Lakeview includes a variety of housing styles and prices and some of the city’s top-rated schools. Homes run the gamut from vintage walk-ups, condominiums, new construction three-flats, loft buildings, converted courtyard buildings and high-rises. There are also a variety of single-family homes from stately mansions near Lincoln Park to contemporary new construction throughout the neighborhood.


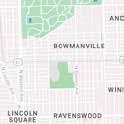
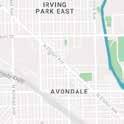
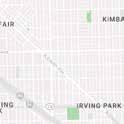
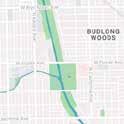
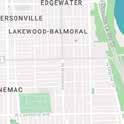
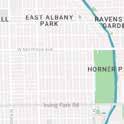
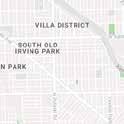




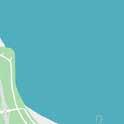
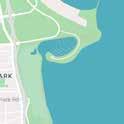
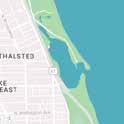
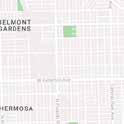
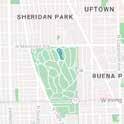
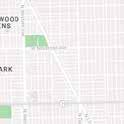
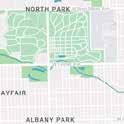
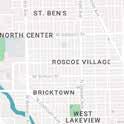
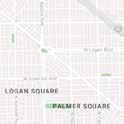

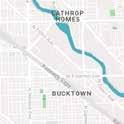
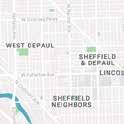

Sachs Wong OFFICE: 773 472 0200 MOBILE: 312 286 0800 esw@atproperties com 3 v 3 E O gg y 1625 IRVING PARK ROAD, 0 3 MI Martyrs' 3855 NORTH LINCOLN AVENUE, 0 4 MI Waterhouse Tavern and Grill 3407 NORTH PAULINA STREET 0 4 MI Frasca Pizzeria & Wine Bar 3358 NORTH PAULINA STREET, 0 4 MI Crosby's Kitchen 3455 NORTH SOUTHPORT AVENUE, 0 4 MI Toons Bar & Grill 3857 NORTH SOUTHPORT AVENUE, 0 4 MI Guthries Tavern 1300 WEST ADDISON STREET, 0 4 MI r 9 M i 9 The Pony Inn 1638 WEST BELMONT AVENUE, 0 6 MI C O F F E E S H O P S Steingold's of Chicago 3737 NORTH SOUTHPORT AVENUE, 0 3 MI Bodega Sur 3755 NORTH SOUTHPORT AVENUE, 0 3 MI Starbucks 1601 WEST IRVING PARK ROAD, 0 3 MI Long Room Chicago 1612 WEST IRVING PARK ROAD #1, 0 4 MI Starbucks 3356 NORTH LINCOLN AVENUE, 0 4 MI M M S H O P P I N G Trader Joe's 3745 NORTH LINCOLN AVENUE, 0 3 MI Southport Grocery and Cafe 3552 NORTH SOUTHPORT AVENUE 0 3 MI Jewel-Osco 3630 NORTH SOUTHPORT AVENUE, 0 3 MI Anthropologie 3532 NORTH SOUTHPORT AVENUE 0 3 MI Athleta 3415 NORTH SOUTHPORT AVENUE, 0 5 MI Whole Foods Market 3201 NORTH ASHLAND AVENUE, 0 6 MI E c Village 3406 NORTH LINCOLN AVENUE, 0 4 MI Pilates Artistry Training & Education 3356 NORTH ASHLAND AVENUE, 0 4 MI S C H O O L S Hamilton Elementary School 1650 WEST CORNELIA AVENUE, 0 3 MI Lake View High School 4015 NORTH ASHLAND AVENUE, 0 4 MI North Park Elementary School 2017 WEST MONTROSE AVENUE, 1 0 MI M ap dat a © 2023 G oog e
Emily
NOTES
312.286.0800



































































