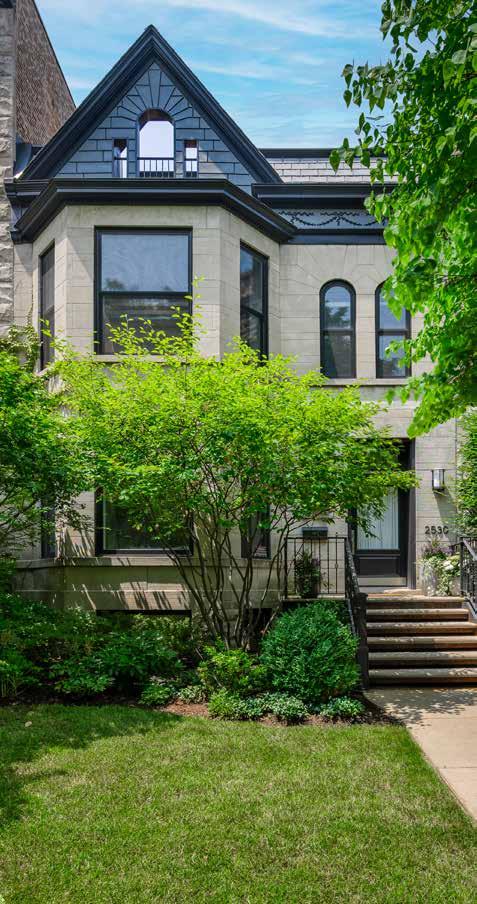2530 NORTH BURLING STREET
Located on one of East Lincoln Park’s most sought-after blocks, this gorgeous greystone single family home showcases thoughtful design that embodies the essence of modern living. The charming limestone facade provides a welcoming entrance into the home. Tall ceilings and oversized windows throughout the home offer an abundance of natural light, creating happy and bright spaces. Luxurious finishes are found throughout the home, with a fireplace in the large living and gracious dining space. The oversized gourmet kitchen is complete with top-of-the-line features including marble countertops, a 6-burner Wolf range with a griddle, SubZero refrigerator, and Miele dishwasher. The spacious great room has a wonderful wall of bookshelves and a beautiful fireplace. The primary suite is nothing short of exceptional, with generously sized walk-in closets, and a beautiful bathroom that showcases a dual vanity, soaking tub, a separate shower and heated floors. Three additional upper floor bedrooms, two baths and a walk out roof deck make for a super usable home. The lower level offers great space for a playroom, exercise room, plus an additional bedroom and bath. The brick paved patio and garage deck offer great spaces for entertaining and soaking up the sun. Easy parking with the 2-car garage. Great curb appeal with a huge front yard located steps from Lincoln Park, Oz Park, Lincoln Park Zoo and is in the Alcott school district. Don’t miss out on this incredible chance to own a home that embodies the epitome of refined living on one of Chicago’s most coveted blocks.
Price: $2,295,000
5 Beds | 4.1 Baths
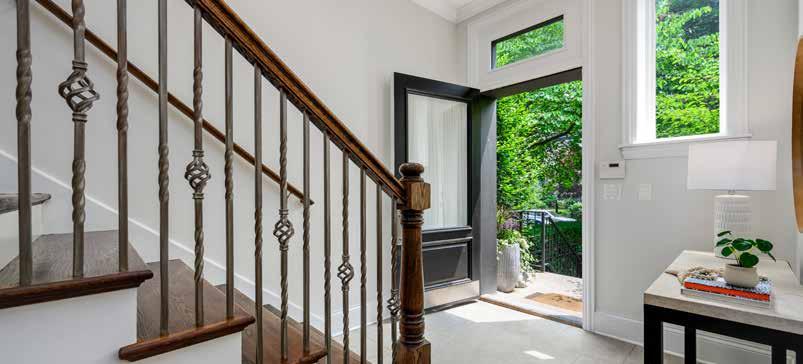
Lot Size: 24x125
2021 Taxes: $41,289.48
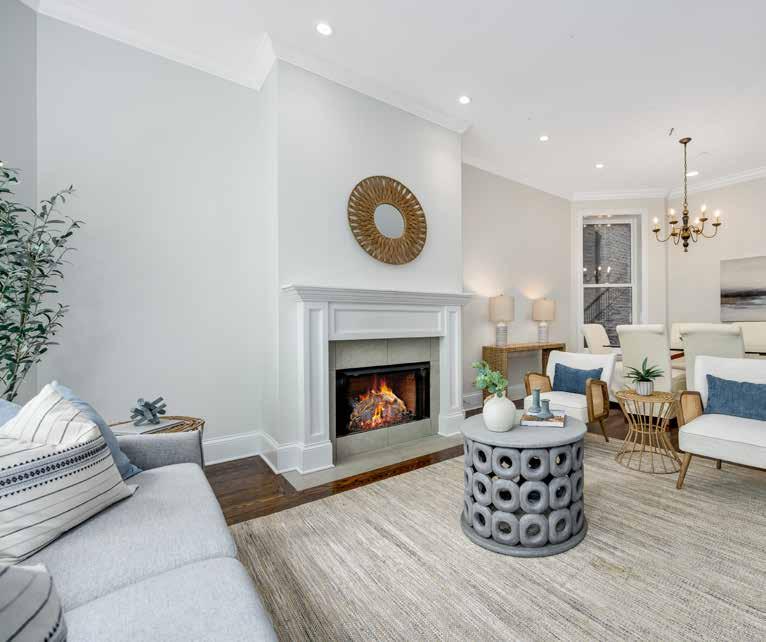
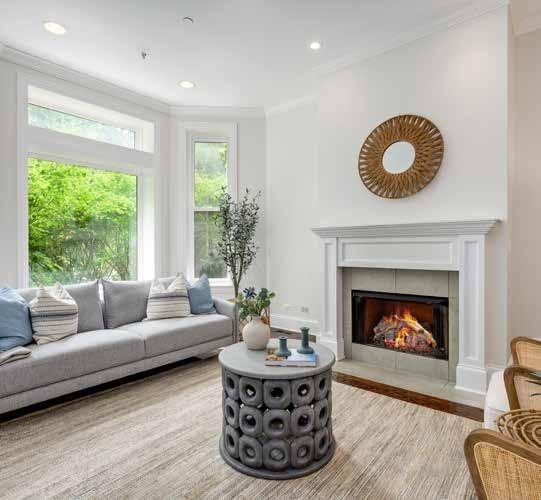

EMILY SACHS WONG | 2530 NORTH BURLING STREET | 6 LIVING ROOM

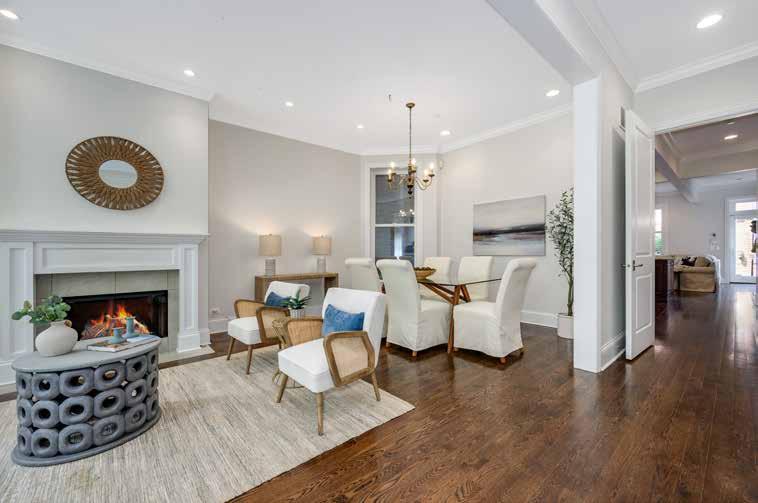
EMILY SACHS WONG | 2530 NORTH BURLING STREET | 8 LIVING ROOM & DINING ROOM

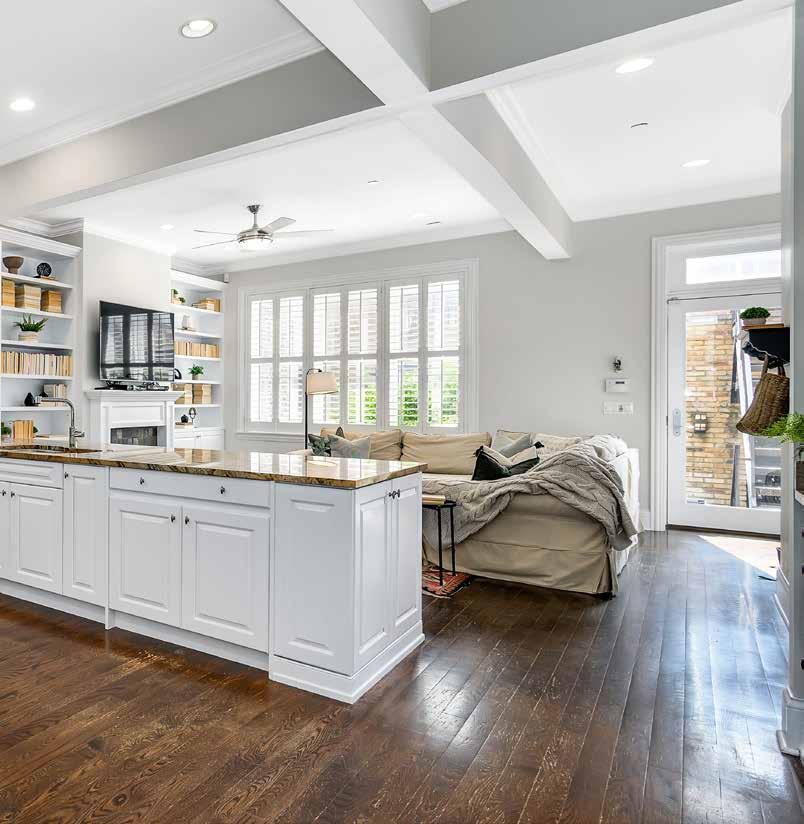
EMILY SACHS WONG | 2530 NORTH BURLING STREET | 10 KITCHEN
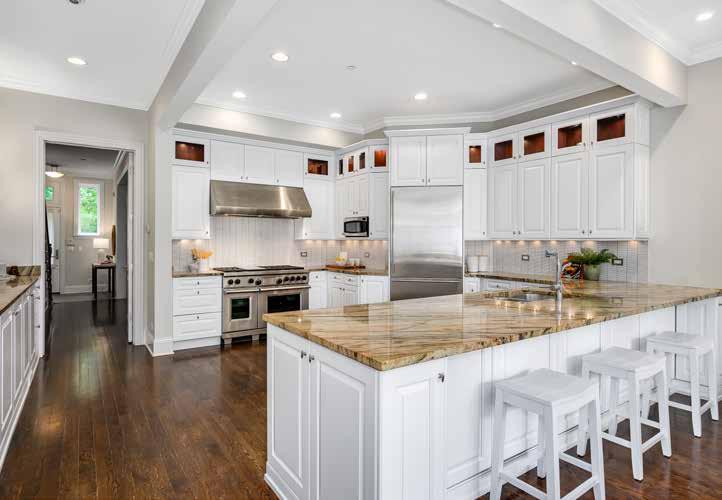
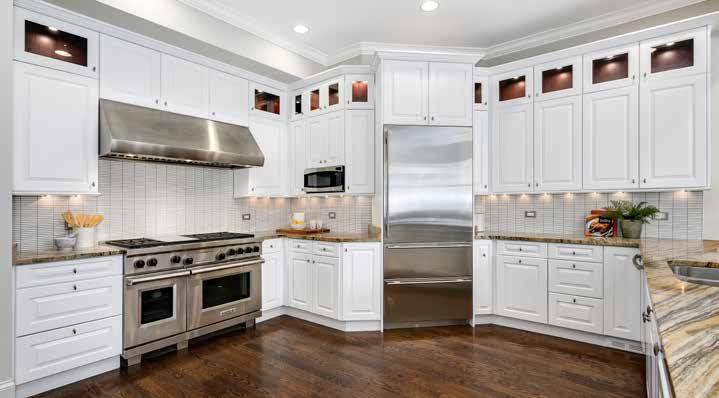
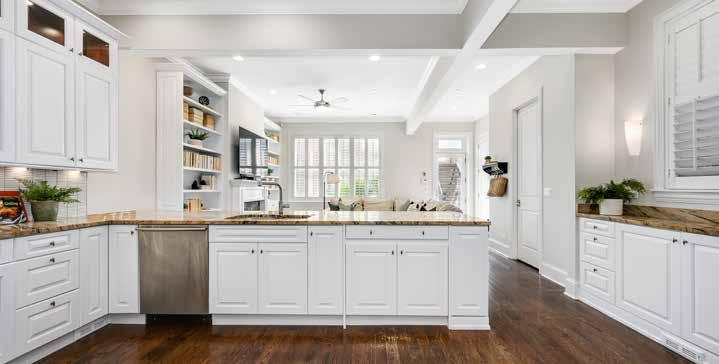
EMILY SACHS WONG | 2530 NORTH BURLING STREET | 12 KITCHEN

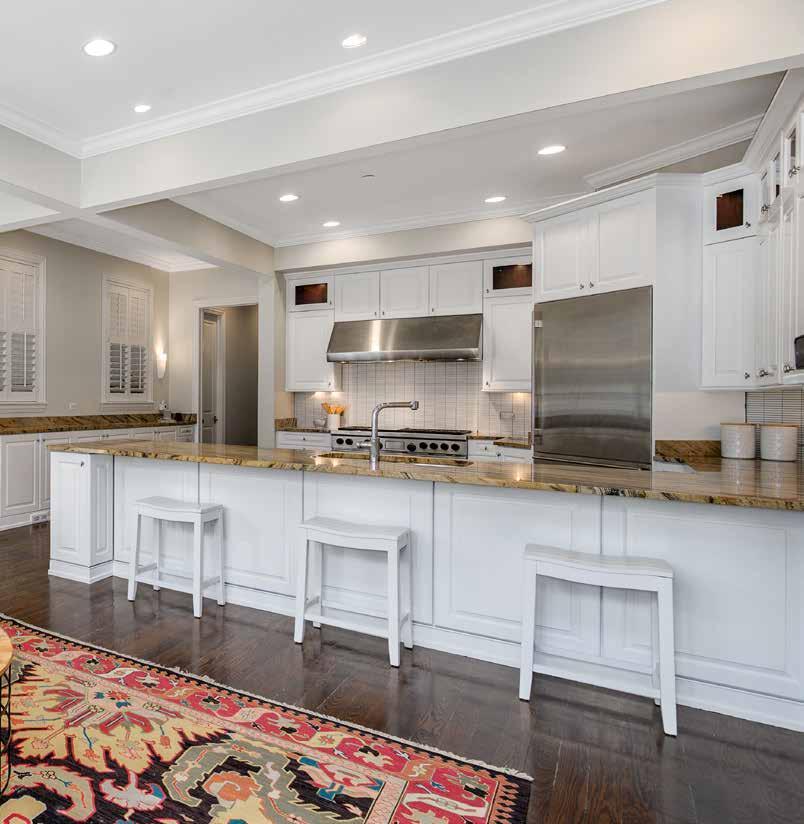
EMILY SACHS WONG | 2530 NORTH BURLING STREET | 14 KITCHEN & GREAT ROOM




EMILY SACHS WONG | 2530 NORTH BURLING STREET | 16 GREAT ROOM :: KITCHEN & GREAT ROOM & POWDER ROOM
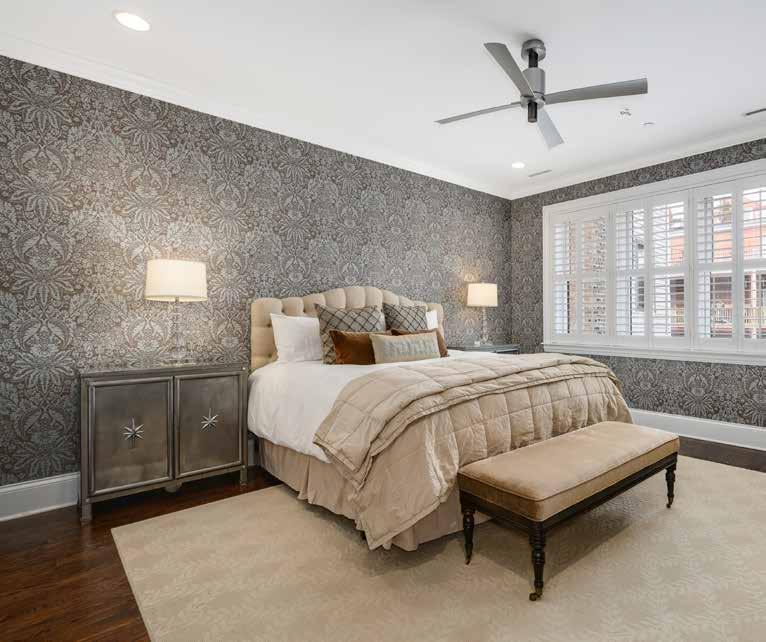
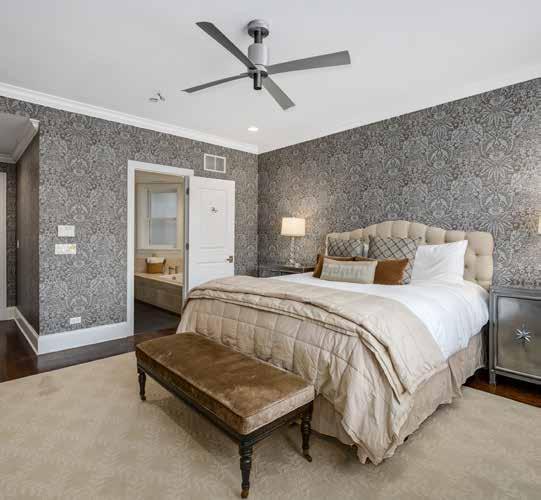

EMILY SACHS WONG | 2530 NORTH BURLING STREET | 18 PRIMARY BEDROOM

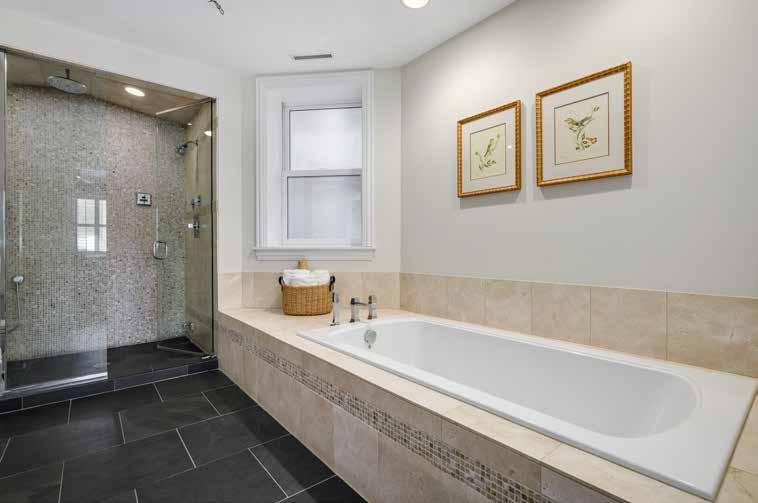
EMILY SACHS WONG | 2530 NORTH BURLING STREET | 20 PRIMARY BATHROOM
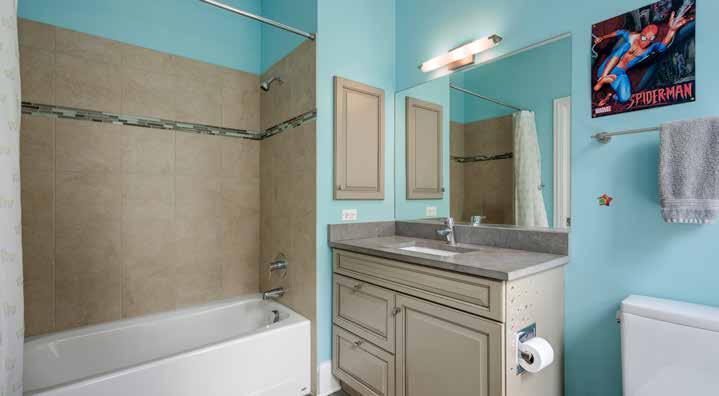
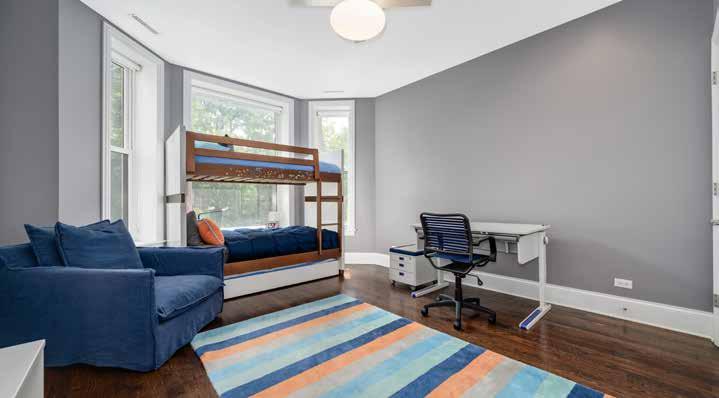
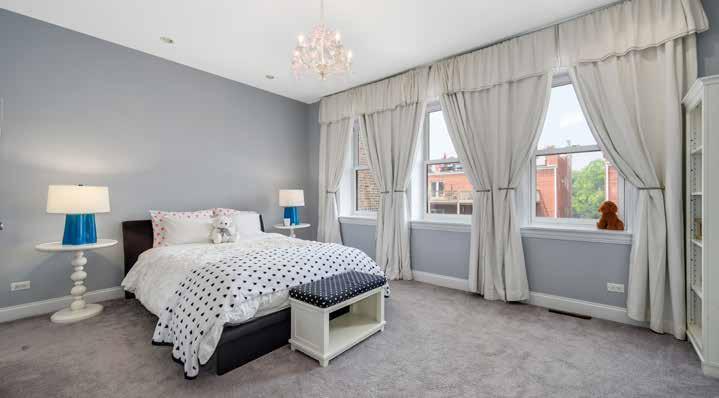
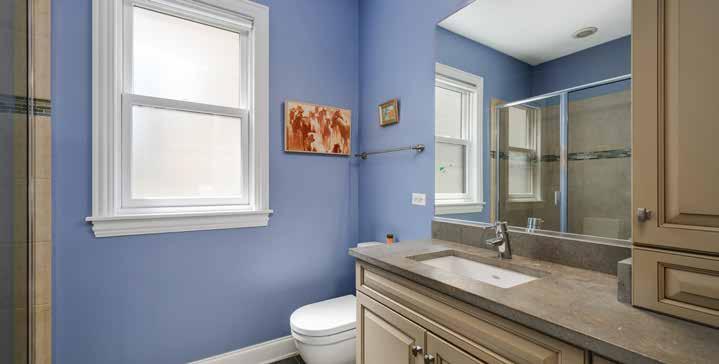
EMILY SACHS WONG | 2530 NORTH BURLING STREET | 22 BEDROOM & BATHROOM :: BEDROOM & BATHROOM
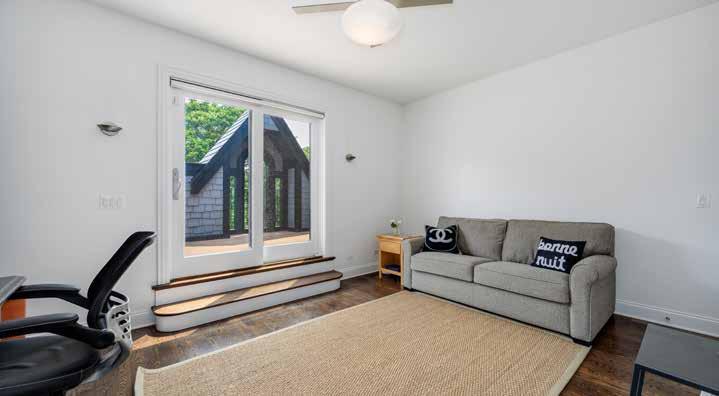
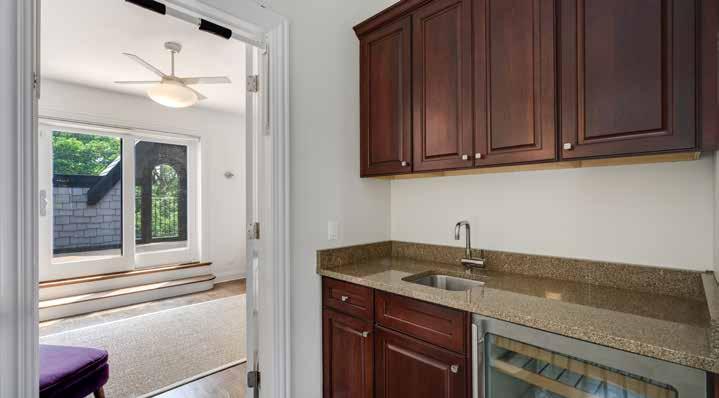

EMILY SACHS WONG | 2530 NORTH BURLING STREET | 24 WET BAR & BEDROOM :: DECK
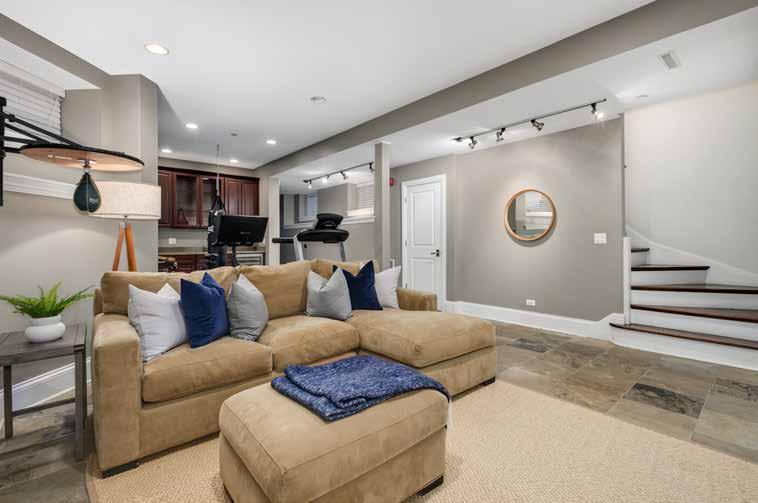
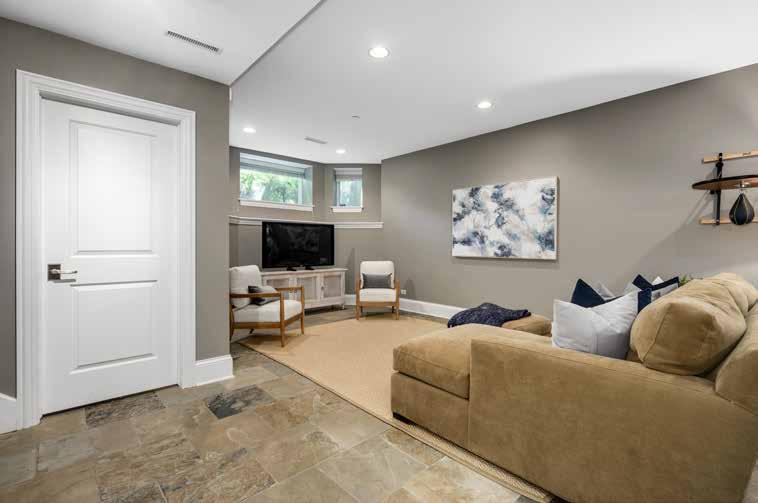
EMILY SACHS WONG | 2530 NORTH BURLING STREET | 26 FAMILY ROOM



EMILY SACHS WONG | 2530 NORTH BURLING STREET | 28 FAMILY ROOM
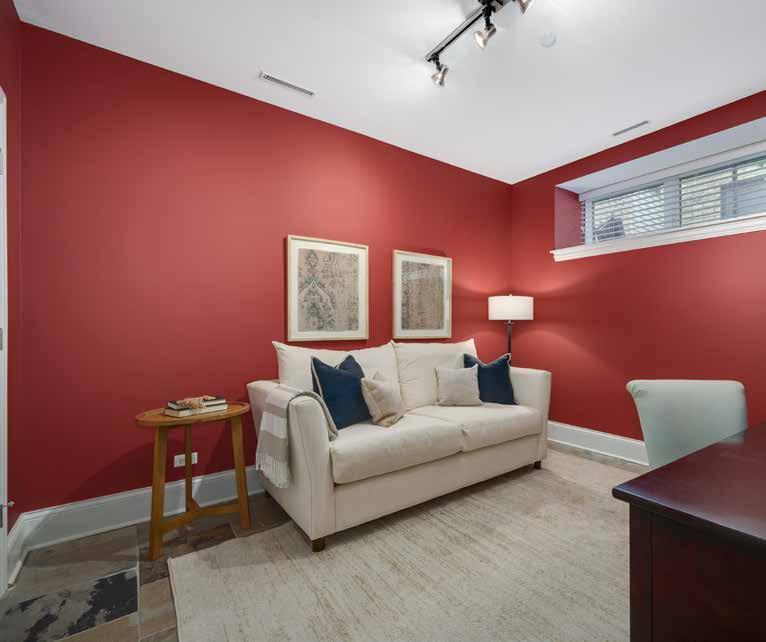
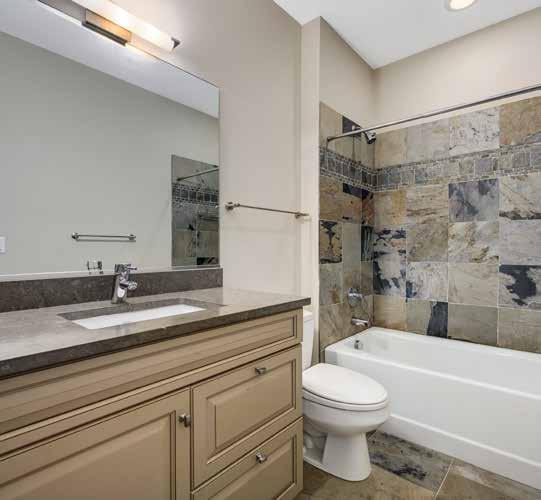

EMILY SACHS WONG | 2530 NORTH BURLING STREET | 30 BEDROOM :: BATHROOM
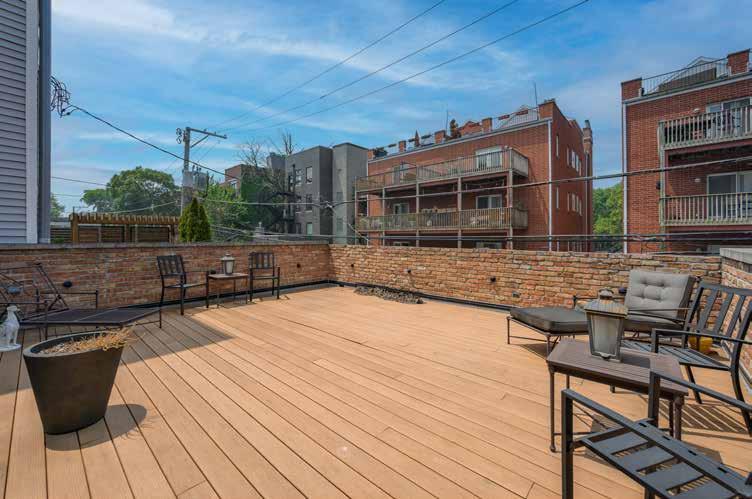
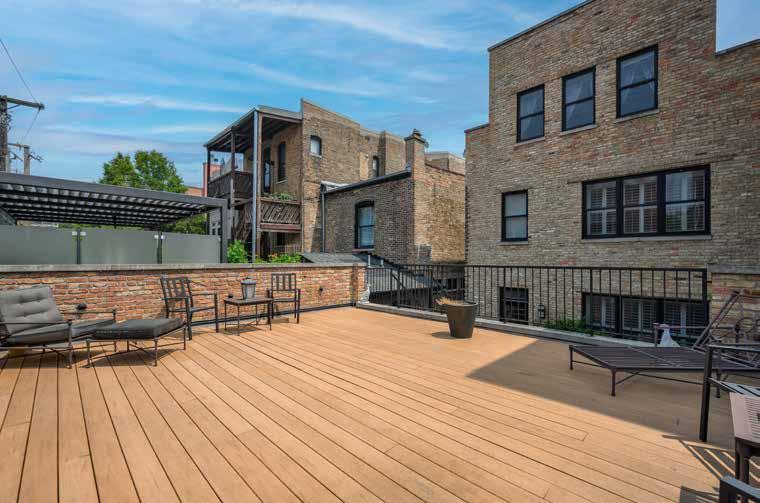
EMILY SACHS WONG | 2530 NORTH BURLING STREET | 32 DECK

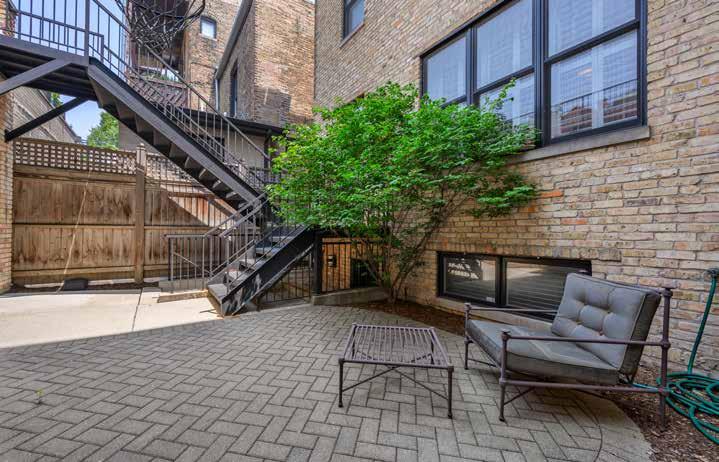
EMILY SACHS WONG | 2530 NORTH BURLING STREET | 34 PATIO
Up HV AC Family Room 16' X 35' LOWER LEVEL Bedroom 11' X 12' Ejector Pumps Down Up Living / Dining Room 13' X 25' Kitchen 18' X 16' Great Room 19' X 15' MAIN LEVEL Copyright © 2008. www.bestfloorplans.com -Floorplans are approximate and for marketing purposes only. 2530 NORTH BURLING STREET Down MAIN LEVEL
SECOND LEVEL Copyright © 2008. www.bestfloorplans.com -Floorplans are approximate and for marketing purposes only. HV AC Down Up D W Master Bedroom 14' X 16' SECOND LEVEL WIC WIC Bedroom 13' X 15' THIRD LEVEL xx Down Bedroom 16' X 16' Bedroom 16' X 12' Deck 23' X 10'
THIRD LEVEL Copyright © 2008. www.bestfloorplans.com -Floorplans are approximate and for marketing purposes only. 2530 NORTH BURLING STREET HV AC Down Up D W Master Bedroom 14' X 16' SECOND LEVEL WIC WIC Bedroom 13' X 15' THIRD LEVEL xx Down Bedroom 16' X 16' Bedroom 16' X 12' Deck 23' X 10'
LOWER LEVEL Up HV AC Family Room 16' X 35' LOWER LEVEL Bedroom 11' X 12' Ejector Pumps Down Up Living / Dining Room 13' X 25' Kitchen 18' X 16' Great Room 19' X 15' MAIN LEVEL Copyright © 2008. www.bestfloorplans.com -Floorplans are approximate and for marketing purposes only. 2530 NORTH BURLING STREET Down
Remarks: Located on one of East Lincoln Park's most sought-after blocks, this gorgeous greystone single family home showcases thoughtful design that embodies the essence of modern living. The charming limestone facade provides a welcoming entrance into the home. Tall ceilings and oversized windows throughout the home offer an abundance of natural light, creating happy and bright spaces. Luxurious finishes are found throughout the home, with a fireplace in the large living and gracious dining space. The oversized gourmet kitchen is complete with top-of-the-line features including marble countertops, a 6-burner Wolf range with a griddle, SubZero refrigerator, and Miele dishwasher. The spacious great room has a wonderful wall of bookshelves and a beautiful fireplace. The primary suite is nothing short of exceptional, with generously sized walk-in closets, and a beautiful bathroom that showcases a dual vanity, soaking tub, a separate shower and heated floors. Three additional upper floor bedrooms, two baths and a walk out roof deck make for a super usable home. The lower level offers great space for a playroom, exercise room, plus an additional bedroom and bath. The brick paved patio and garage deck offer great spaces for entertaining and soaking up the sun. Easy parking with the 2-car garage. Great curb appeal with a huge front yard located steps from Lincoln Park, Oz Park, Lincoln Park Zoo and is in the Alcott school district. Don't miss out on this incredible chance to own a home that embodies the epitome of refined living on one of Chicago's most coveted blocks.
Remarks: Located on one of East Lincoln Park's most sought-after blocks, this gorgeous greystone single family home showcases thoughtful design that embodies the essence of modern living. The charming limestone facade provides a welcoming entrance into the home. Tall ceilings and oversized windows throughout the home offer an abundance of natural light, creating happy and bright spaces. Luxurious finishes are found throughout the home, with a fireplace in the large living and gracious dining space. The oversized gourmet kitchen is complete with top-of-the-line features including marble countertops, a 6-burner Wolf range with a griddle, SubZero refrigerator, and Miele dishwasher. The spacious great room has a wonderful wall of bookshelves and a beautiful fireplace. The primary suite is nothing short of exceptional, with generously sized walk-in closets, and a beautiful bathroom that showcases a dual vanity, soaking tub, a separate shower and heated floors. Three additional upper floor bedrooms, two baths and a walk out roof deck make for a super usable home. The lower level offers great space for a playroom, exercise room, plus an additional bedroom and bath. The brick paved patio and garage deck offer great spaces for entertaining and soaking up the sun. Easy parking with the 2-car garage. Great curb appeal with a huge front yard located steps from Lincoln Park, Oz Park, Lincoln Park Zoo and is in the Alcott school district. Don't miss out on this incredible chance to own a home that embodies the epitome of refined living on one of Chicago's most coveted blocks.
Sachs Wong | @properties Christie's International Real Estate | Cell: (312)

Video Detached Single MLS #: 11897899 List Price: $2,295,000 Status: NEW List Date: 09/30/2023 Orig List Price: $2,295,000 Area: 8007 List Dt Rec: 09/30/2023 Sold Price: Address: 2530 N Burling St , Chicago, IL 60614 Directions: Wrightwood to Burling, south one way to 2530. Sold by: Mkt. Time (Lst./Tot.): 3/80 Closed: Contract: Concessions: Off Market: Financing: Contingency: Year Built: UNK Blt Before 78: Yes Curr Leased: No Dimensions: 24 X 125 Ownership: Fee Simple Subdivision: Model: Corp Limits: Chicago Township: North Chicago County: Cook Coordinates: N:2530 W:732 # Fireplaces: 2 Rooms: 10 Bathrooms (full/half ): 4 / 1 Parking: Garage Bedrooms: 5 Master Bath: Full # Spaces: Gar:2 Basement: Full, English Bsmnt. Bath: Yes Parking Incl. In Price: Yes Util ty Costs: Mobility Score: -
School Data Elementary: Alcott (299) Junior High: Alcott (299) High School: Lincoln Park (299) Assessments Amount: $0 Frequency: Not Applicable Special Assessments: No Special Service Area: No Master Association: Master Assc. Freq.: Not Required Tax Amount: $41,289.48 PIN: 14283110470000 Mult PINs: Tax Year: 2021 Tax Exmps: Homeowner Miscellaneous Waterfront: No Appx SF: 0 SF Source: Not Reported Bldg. Assess. SF: Acreage: Square Footage Comments: Room Name Size Level Flooring Win Trmt Room Name Size Level Flooring Win Trmt Living Room 13X12 Main Level Hardwood Master Bedroom 14X16 2nd Level Hardwood Dining Room 13X12 Main Level Hardwood 2nd Bedroom 13X15 2nd Level Hardwood Kitchen 18X16 Main Level Hardwood 3rd Bedroom 16X16 3rd Level Carpet Family Room 16X35 Lower Slate 4th Bedroom 16X12 3rd Level Hardwood Laundry Room Great Room 19X15 Main Level Hardwood 5th Bedroom 11X12 Lower Slate Interior Property Features: Bar-Wet, Hardwood Floors, Heated Floors, 2nd Floor Laundry, Built-in Features, Walk-In Closet(s) Exterior Property Features: Deck, Patio, Roof Deck Age: 100+ Years, Rehab in 2008 Type: 3 Stories Style: Greystone Exterior: Brick, Stone Air Cond: Central Air, Zoned Heating: Gas, Forced Air, Radiant Kitchen: Eating Area-Breakfast Bar, Eating Area-Table Space Appliances: Oven/Range, Microwave, Dishwasher, Refrigerator, Refrigerator-Bar, Washer, Dryer, Disposal Dining: Combined w/ LivRm Attic: Basement Details: Finished Bath Amn: Separate Shower, Steam Shower, Double Sink Fireplace Details: Fireplace Location: Living Room, Great Room Electricity: Equipment: Other Structures: Door Features: Window Features: Laundry Features: In Unit, Sink Additional Rooms: 5th Bedroom, Great Room Garage Ownership: Owned Garage On Site: Yes Garage Type: Detached Garage Details: Parking Ownership: Parking On Site: Parking Details: Driveway: Foundation: Brick Exst Bas/Fnd: Disabi ity Access: No Disabi ity Details: Exposure: Lot Size: Standard Chicago Lot Lot Size Source: Lot Desc: Roof: Rubber Sewer: Sewer-Public Water: Lake Michigan Const Opts: General Info: None Amenities: Asmt Incl: None HERS Index Score: Green Discl: Green Rating Source: Green Feats: Sale Terms: Possession: Closing Occ Date: Rural: Vacant: Relist: Zero Lot Line: Broker Private Remarks: Internet Listing: Yes Remarks on Internet?: Yes Addr on Internet?: Yes VOW AVM: No VOW Comments/Reviews: No Broker Notices: Listing Type: Exclusive Right to Sell Holds Earnest Money: Yes Lock Box: Buyer Ag. Comp.: 2.5% - $495 (% of Net Sale Price) Addl. Sales Info.: List Broker Must Accompany Special Comp Info: None Showing Inst: Email ESWshowings@atproperties.com Cont. to Show?: Expiration Date: 05/05/2024 Mgmnt. Co: Contact Name: Phone: Owner: OOR Ph #: Broker Owned/Interest: No Broker: @properties Christie's International Real Estate (85774) / (773) 472-0200 List Broker: Emily Sachs Wong (128632) on behalf of Emily Sachs Wong, INC. (T14619) / (312) 286-0800 / esw@atproperties.com CoList Broker: More Agent Contact Info: Copyright 2023 MRED LLC - The accuracy of all information, regardless of source, including but not limited to square footages and lot sizes, is deemed reliable but not guaranteed and should be personally verified through personal inspection by and/or with the appropriate professionals. Prepared By: Emily
286-0800
esw@atproperties.com | 08/22/2023 09:20 AM Video Detached Single MLS #: 11849603 List Price: $2,450,000 Status: ACTV List Date: 08/02/2023 Orig List Price: $2,450,000 Area: 8007 List Dt Rec: 08/02/2023 Sold Price: Address: 2530 N Burling St , Chicago, IL 60614 Directions: Wrightwood to Burling, south one way to 2530. Sold by: Mkt. Time (Lst./Tot.): 21/38 Closed: Contract: Concessions: Off Market: Financing: Contingency: Year Built: UNK Blt Before 78: Yes Curr Leased: No Dimensions: 24 X 125 Ownership: Fee Simple Subdivision: Model: Corp Limits: Chicago Township: North Chicago County: Cook Coordinates: N:2530 W:732 # Fireplaces: 2 Rooms: 10 Bathrooms (full/half ): 4 / 1 Parking: Garage Bedrooms: 5 Master Bath: Full # Spaces: Gar:2 Basement: Full, English Bsmnt. Bath: Yes Parking Incl. In Price: Yes Uti ity Costs: Mobil ty Score: -
| Email:
School Data Elementary: Alcott (299) Junior High: Alcott (299) High School: Lincoln Park (299) Assessments Amount: $0 Frequency: Not Applicable Special Assessments: No Special Service Area: No Master Association: Master Assc. Freq.: Not Required Tax Amount: $41,289.48 PIN: 14283110470000 Mult PINs: Tax Year: 2021 Tax Exmps: Homeowner Miscellaneous Waterfront: No Appx SF: 0 SF Source: Not Reported Bldg. Assess. SF: Acreage: Square Footage Comments: Room Name Size Level Flooring Win Trmt Room Name Size Level Flooring Win Trmt Living Room 13X12 Main Level Hardwood Master Bedroom 14X16 2nd Level Hardwood Dining Room 13X12 Main Level Hardwood 2nd Bedroom 13X15 2nd Level Hardwood Kitchen 18X16 Main Level Hardwood 3rd Bedroom 16X16 3rd Level Carpet Family Room 16X35 Lower Slate 4th Bedroom 16X12 3rd Level Hardwood Laundry Room Great Room 19X15 Main Level Hardwood 5th Bedroom 11X12 Lower Slate Interior Property Features: Bar-Wet, Hardwood Floors, Heated Floors, 2nd Floor Laundry, Built-in Features, Walk-In Closet(s) Exterior Property Features: Deck, Patio, Roof Deck Age: 100+ Years, Rehab in 2008 Type: 3 Stories Style: Greystone Exterior: Brick, Stone Air Cond: Central Air, Zoned Heating: Gas, Forced Air, Radiant Kitchen: Eating Area-Breakfast Bar, Eating Area-Table Space Appliances: Oven/Range, Microwave, Dishwasher, Refrigerator, Refrigerator-Bar, Washer, Dryer, Disposal Dining: Combined w/ LivRm Attic: Basement Details: Finished Bath Amn: Separate Shower, Steam Shower, Double Sink Fireplace Details: Fireplace Location: Living Room, Great Room Electricity: Equipment: Other Structures: Door Features: Window Features: Laundry Features: In Unit, Sink Additional Rooms: 5th Bedroom, Great Room Garage Ownership: Owned Garage On Site: Yes Garage Type: Detached Garage Details: Parking Ownership: Parking On Site: Parking Details: Driveway: Foundation: Brick Exst Bas/Fnd: Disabil ty Access: No Disabil ty Details: Exposure: Lot Size: Standard Chicago Lot Lot Size Source: Lot Desc: Roof: Rubber Sewer: Sewer-Public Water: Lake Michigan Const Opts: General Info: None Amenities: Asmt Incl: None HERS Index Score: Green Discl: Green Rating Source: Green Feats: Sale Terms: Possession: Closing Occ Date: Rural: Vacant: Relist: Zero Lot Line: Broker Private Remarks: Internet Listing: Yes Remarks on Internet?: Yes Addr on Internet?: Yes VOW AVM: No VOW Comments/Reviews: No Broker Notices: Listing Type: Exclusive Right to Sell Holds Earnest Money: Yes Lock Box: Buyer Ag. Comp.: 2.5% - $495 (% of Net Sale Price) Addl. Sales Info.: List Broker Must Accompany Special Comp Info: None Showing Inst: Email ESWshowings@atproperties.com Cont. to Show?: Expiration Date: 05/05/2024 Mgmnt. Co: Contact Name: Phone: Owner: OOR Ph #: Broker Owned/Interest: No Broker: @properties Christie's International Real Estate (85774) / (773) 472-0200 List Broker: Emily Sachs Wong (128632) on behalf of Emily Sachs Wong, INC. (T14619) / (312) 286-0800 / esw@atproperties.com CoList Broker: More Agent Contact Info: Copyright 2023 MRED LLC - The accuracy of all information, regardless of source, including but not limited to square footages and lot sizes, is deemed reliable but not guaranteed and should be personally verified through personal inspection by and/or with the appropriate professionals. NOTICE: Many homes contain recording devices, and buyers should be aware that they may be recorded during a showing. MLS #: 11849603
ABOUT THE NEIGHBORHOOD:
LINCOLN PARK
Lincoln Park residents have it all – from the arts to its famed zoo –right in their backyard.
The neighborhood includes quiet tree-lined residential blocks, top-rated schools, DePaul University and two major museums in addition to the Lincoln Park Zoo, one of the country’s oldest zoos. There’s also a wide array of entertainment, eateries and hotspots.
An evening in Lincoln Park might include seeing a play at the acclaimed Steppenwolf Theatre and dining at a Michelin-rated restaurant or a quaint neighborhood café. Sports fans will find as many dive bars with the game on as foodies will find fine-dining restaurants with al-fresco seating.
Lincoln Park is just as delightful by day. Residents are just a walk, jog or bike ride away from the lakefront and North Avenue Beach; parks; farmers’ markets; festivals; and countless shops, ranging from upscale boutiques on Armitage to larger retailers at the Clybourn Corridor.
Smaller townhomes and vintage condominiums offer homebuyers a more affordable entry into Lincoln Park, while prices rapidly escalate for rehabs and new construction. Buyers around DePaul University can find loft condominiums in converted factories and warehouses. On its eastern edge, Lincoln Park features beautiful vintage brownstones along with high-rises with breathtaking views.
Located just two miles from downtown, Lincoln Park offers residents a quick commute to work. Public transportation abounds, with the CTA’s Brown and Red lines serving the neighborhood in addition to several bus routes and Lake Shore Drive.







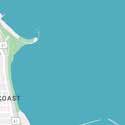
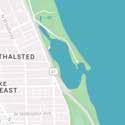
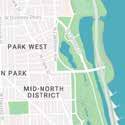
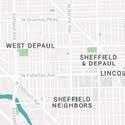

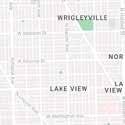
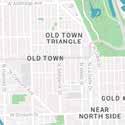
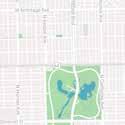
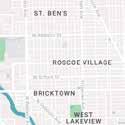


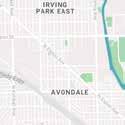
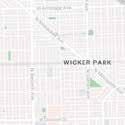

Emily Sachs Wong 312 286 0800 esw@atproperties.com Sapori Trattoria 2701 NORTH HALSTED STREET, 0 2 MI Bourgeois Pig Cafe 738 WEST FULLERTON AVENUE, 0 2 MI Lincoln Park - Lou Malnati's Pizzeria 958 WEST WRIGHTWOOD AVENUE, 0 3 MI Del Seoul 2568 NORTH CLARK STREET 0 3 MI Toro Sushi 2546 NORTH CLARK STREET, 0 3 MI Duke Of Perth 2913 NORTH CLARK STREET, 0 5 MI North Pond 2610 NORTH CANNON DRIVE, 0 5 MI McGee's Tavern & Grille 950 WEST WEBSTER AVENUE, 0 5 MI 2748 NORTH LINCOLN AVENUE, 0 6 MI DMK Burger Bar 2954 NORTH SHEFFIELD AVENUE, 0 6 MI Crisp 2940 NORTH BROADWAY, 0 6 MI Local Option 1102 WEST WEBSTER AVENUE, 0 6 MI Mon Ami Gabi 2300 NORTH LINCOLN PARK WEST 0 6 MI C O F F E E S H O P S Starbucks 2525 1/2 NORTH CLARK STREET 0 3 MI S H O P P I N G The Home Depot 2665 NORTH HALSTED STREET 0 2 MI 667 WEST DIVERSEY PARKWAY, 0 3 MI Ulta Beauty 3015 NORTH CLARK STREET, 0 6 MI Binny's Beverage DepotLakeview 3000 NORTH CLARK STREET 0 6 MI Petco 3046 NORTH HALSTED STREET 0 7 MI H E A L T H C L U B S Chicago School of Yoga SECOND FLOOR 0 2 MI Kru Strength + Fitness 2442 NORTH LINCOLN AVENUE, 0 2 MI LA Fitness 2828 NORTH CLARK STREET, 0 4 MI Lincoln Park Fitness Center 444 WEST FULLERTON PARKWAY #1, 0 4 MI 2215 NORTH HALSTED STREET, 0 4 MI Orangetheory Fitness 2209 NORTH HALSTED STREET, 0 4 MI Lincoln Park Athletic Club 1019 WEST DIVERSEY PARKWAY, 0 5 MI CorePower Yoga 959 WEST WEBSTER AVENUE, 0 5 MI S C H O O L S Abraham Lincoln Elementary School 615 WEST KEMPER PLACE 0 3 MI Park West Cooperative Nursery School 2214 NORTH BISSELL STREET, 0 5 MI Lincoln Park High School 2001 NORTH ORCHARD STREET, 0 7 MI M ap dat a © 2023 G oog e
NOTES
NOTES
312.286.0800
