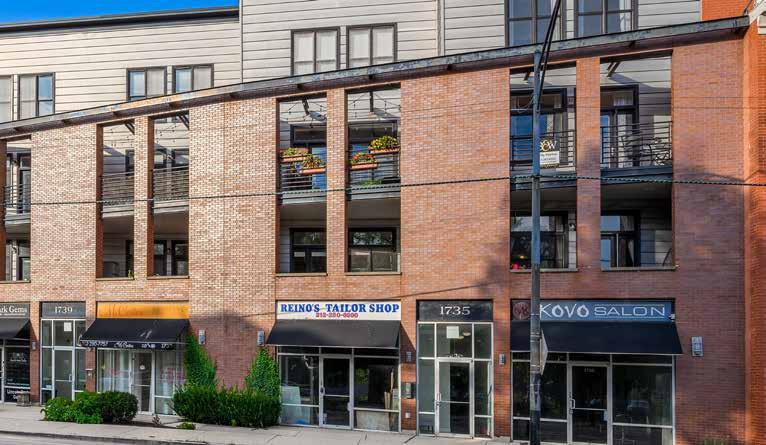1735 NORTH CLYBOURN AVENUE, 3S

This fantastic, modern two-level penthouse with an elevator, delivers a seamless fusion of luxury and practicality. Located in the most desirable Lincoln Park neighborhood, boasting three exterior decks, this top-floor unit provides ample opportunities to enjoy the outdoors and take in the city views. The recent updates and renovation has transformed this condo into a truly exceptional living space. The attention to detail is evident throughout with top-quality finishes and luxurious touches in every room. The kitchen is a haven for cooking aficionados, featuring European cabinetry, stainless steel Bosch appliances, a beautiful statement kitchen island, and amazing storage throughout. The open layout seamlessly connects the kitchen to the multiple living spaces, creating a perfect space for entertaining family and friends. With 10-foot high ceilings and abundant natural light, the condo is bright and spacious. The quadruple-paned windows not only flood the space with light but also ensure a whisper-quiet atmosphere, providing a peaceful sanctuary within the vibrant city. The redesigned bathrooms showcase high-end finishes and the highest quality craftsmanship, along with super hip style. Tip top private roof deck and one car included garage completes the space The building itself is unique, with only four residential units, ensuring privacy for the residents. With its prime location, you will have easy access to an impressive array of amenities such as shopping, dining, and transit options. The combination of its prime location, high-end finishes, spacious layout, and top-notch amenities make it an exceptional home. Don’t miss the opportunity to own this fabulous property in the Oscar Meyer school district!
Price: $850,000
Rent: $6000/month
4 Beds | 3 Baths
3,000 SF 2021 Taxes: $13,708


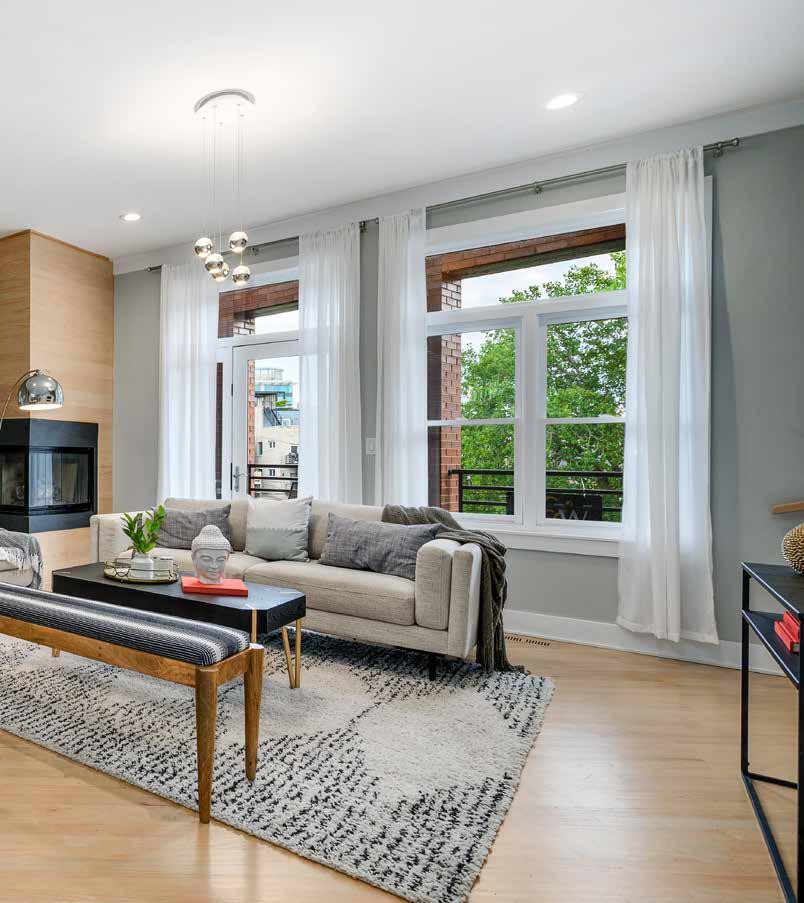



EMILY SACHS WONG | 1735 NORTH CLYBOURN AVENUE, 3S | 8 LIVING ROOM
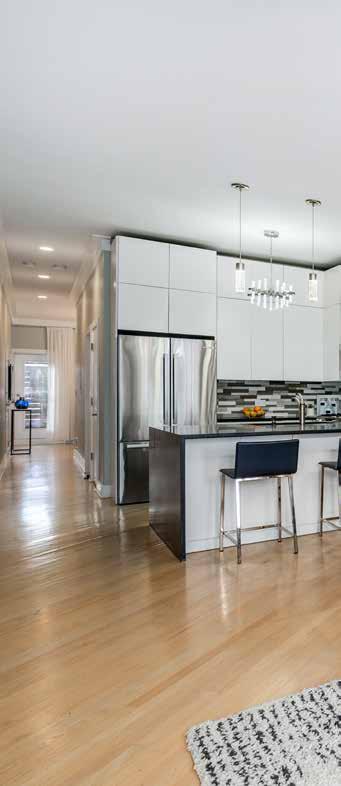


EMILY SACHS WONG | 1735 NORTH CLYBOURN AVENUE, 3S | 10 LIVING ROOM & KITCHEN



EMILY SACHS WONG | 1735 NORTH CLYBOURN AVENUE, 3S | 12 KITCHEN & DINING AREA :: KITCHEN



EMILY SACHS WONG | 1735 NORTH CLYBOURN AVENUE, 3S | 14 FAMILY ROOM
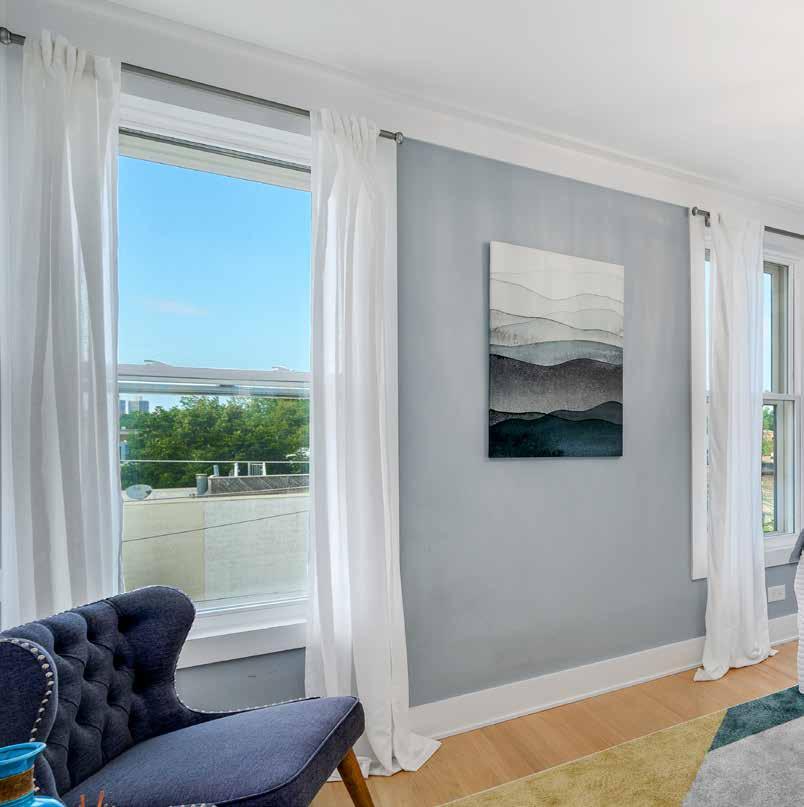

EMILY SACHS WONG | 1735 NORTH CLYBOURN AVENUE, 3S | 16 PRIMARY BEDROOM



EMILY SACHS WONG | 1735 NORTH CLYBOURN AVENUE, 3S | 18 PRIMARY BATHROOM :: WALK-IN CLOSET

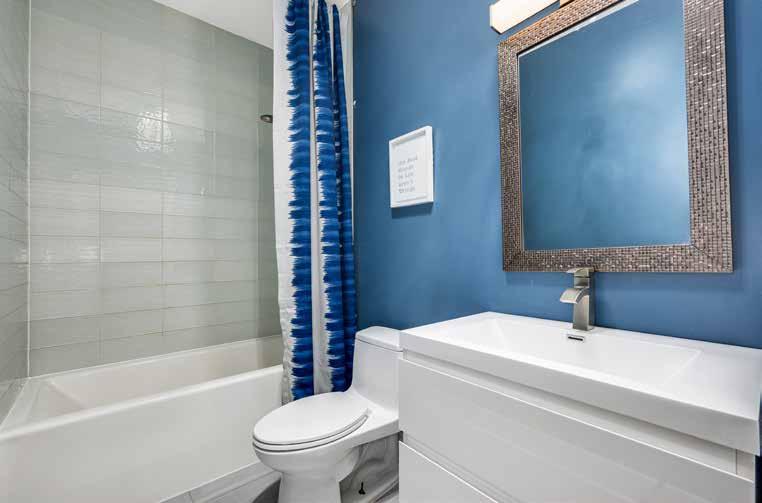
EMILY SACHS WONG | 1735 NORTH CLYBOURN AVENUE, 3S | 20 BEDROOM :: BATHROOM




EMILY SACHS WONG | 1735 NORTH CLYBOURN AVENUE, 3S | 22 BEDROOM :: BEDROOM & BATHROOM

DECK (VIRTUALLY STAGED)
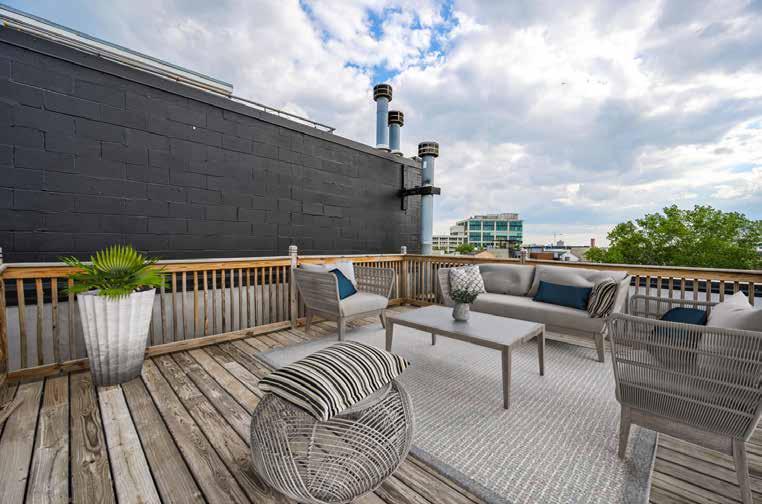
EMILY SACHS WONG | 1735 NORTH CLYBOURN AVENUE, 3S | 24
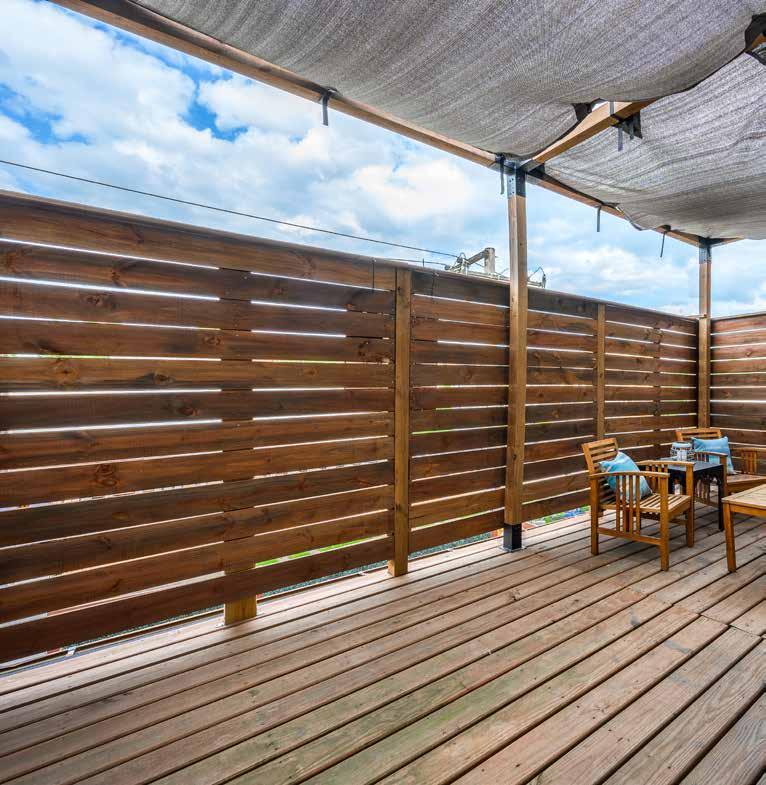

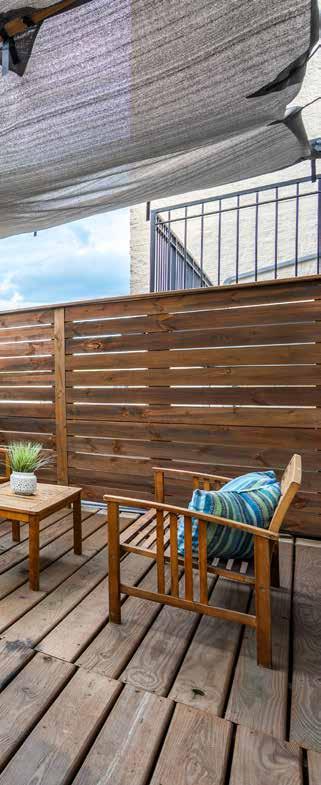
EMILY SACHS WONG | 1735 NORTH CLYBOURN AVENUE, 3S | 26 BALCONY

FIRST FLOOR

SECOND FLOOR
Remarks: This fantastic, modern two-level penthouse with an elevator delivers a seamless fusion of luxury and practicality. Located in the most desirable Lincoln Park neighborhood, boasting three exterior decks, this top floor unit provides ample opportunities to enjoy the outdoors and take in the city views. The recent updates and renovation have transformed this condo into a truly exceptional living space. The attention to detail is evident throughout with top-quality finishes and luxurious touches in every room. The kitchen is a haven for cooking aficionados, featuring European cabinetry, stainless steel Bosch appliances, a beautiful statement kitchen island, and amazing storage throughout. The open layout seamlessly connects the kitchen to the multiple living spaces, creating a perfect space for entertaining family and friends. With 10-foot-high ceilings and abundant natural light, the condo is bright and spacious. The quadruple-paned windows not only flood the space with light but also ensure a whisper-quiet atmosphere, providing a peaceful sanctuary within the vibrant city. The redesigned bathrooms showcase high-end finishes and the highest quality craftsmanship, along with super hip style. Tip top private roof deck and one car included garage completes the space The building itself is unique, with only four residential units, ensuring privacy for the residents. With its prime location, you will have easy access to an impressive array of amenities such as shopping, dining, and transit options. The combination of its prime location, high-end finishes, spacious layout, and top-notch amenities make it an exceptional home. Don't miss the opportunity to own this fabulous property in the Oscar Meyer school district!
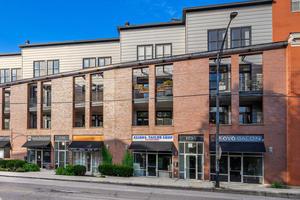
Prepared By: Emily Sachs Wong | @properties Christie's International Real Estate | Cell: (312) 286-0800 | Email: esw@atproperties.com | 08/24/2023 11:35 AM Attached Single MLS #: 11866952 List Price: $850,000 Status: NEW List Date: 08/22/2023 Orig List Price: $850,000 Area: 8007 List Dt Rec: 08/23/2023 Sold Price: SP Incl. Parking: Yes Address: 1735 N Clybourn Ave Unit 3S, Chicago, IL 60614 Directions: From North Ave, N on Clybourn Sold by: Mkt. Time (Lst./Tot.): 3/176 Closed: Contract: Concessions: Off Mkt: Financing: Contingency: Year Built: 2004 Blt Before 78: No Curr Leased: Dimensions: COMMON Ownership: Condo Subdivision: Model: Yes Corp Limits: Chicago Township: North Chicago County: Cook Coordinates: N:1735 W:900 # Fireplaces: 1 Rooms: 8 Bathrooms (Full/Half ): 3/0 Parking: Garage Bedrooms: 4 Master Bath: Full,Double Sink # Spaces: Gar:1 Basement: None Bsmnt. Bath: No Parking Incl. In Price: Yes Waterfront: No Appx SF: 3000 SF Source: Estimated Total Units: 4 Bldg. Assess. SF: # Days for Bd Apprvl: # Stories: 4 Unit Floor Lvl.: 3 0 % Own. Occ.: % Cmn. Own.: Fees/Approvals: Move-in Fee Utility Costs: Check FHA Eligibility Mobil ty Score: -
School Data Elementary: Oscar Mayer (299) Junior High: Oscar Mayer (299) High School: Lincoln Park (299) Assessments Amount: $285 Frequency: Monthly Special Assessments: No Special Service Area: No Master Association: Master Assc. Freq.: Not Required Tax Amount: $13,708.61 PIN: 14324251381006 / Mult PINs: (See Agent Remarks) Tax Year: 2021 Tax Exmps: Coop Tax Deduction: Tax Deduction Year: Pet Information Pets Allowed: Cats OK, Dogs OK Max Pet Weight: 0 Square Footage Comments: Room Name Size Level Flooring Win Trmt Room Name Size Level Flooring Win Trmt Living Room 15X22 Main Level Hardwood Master Bedroom 16X10 2nd Level Hardwood Dining Room COMBO Main Level Hardwood 2nd Bedroom 16X11 2nd Level Hardwood Kitchen 12X11 Main Level Hardwood 3rd Bedroom 12X16 2nd Level Hardwood Family Room 15X13 Main Level Hardwood 4th Bedroom 14X10 Main Level Hardwood Laundry Room 7X5 2nd Level Hardwood Walk In Closet 10X8 2nd Level Hardwood Balcony 15X5 Main Level Deck 20X10 Main Level Terrace 20X14 3rd Level Interior Property Features: Hardwood Floors, 1st Floor Bedroom, 2nd Floor Laundry, 1st Floor Full Bath, Laundry Hook-Up in Unit, Storage, Walk-In Closet(s), 10' Ceiling, Open Floorplan, Some Insulated Wndws, Some Storm Doors, Walk-In Closet(s) Exterior Property Features: Balcony, Deck, Roof Deck, Storms/Screens, Private Entrance Age: 16-20 Years, Rehab in 2020 Type: Condo-Duplex, Penthouse Exposure: E (East), W (West), City Exterior: Brick Air Cond: Central Air Heating: Gas, Forced Air Kitchen: Appliances: Oven-Double, Microwave, Dishwasher, High End Refrigerator, Washer, Dryer, Disposal, All Stainless Steel Kitchen Appliances, Front Controls on Range/Cooktop, Intercom, Gas Oven Dining: Bath Amn: Double Sink Fireplace Details: See through/Multi Sided, Attached Fireplace Doors/Screen, Gas Logs, Includes Accessories Fireplace Location: Living Room Electricity: Equipment: Additional Rooms: Walk In Closet, Balcony, Deck, Terrace Other Structures: Door Features: Window Features: Laundry Features: In Unit, Laundry Closet Garage Ownership: Garage On Site: Yes Garage Type: Attached Garage Details: Garage Door Opener(s) Parking Ownership: Parking On Site: Parking Details: Parking Fee (High/Low): / Driveway: Basement Details: None Foundation: Exst Bas/Fnd: Roof: Disability Access: No Disability Details: Lot Desc: Lot Size Source: Sewer: Sewer-Public Water: Public Const Opts: General Info: None Amenities: Bike Room/Bike Trails, Elevator, Storage, Sundeck, Curbs/Gutters, Sidewalks, Street Lights, Street Paved, Elevator(s), Accessible, Intercom, Private Laundry Hkup Asmt Incl: Water, Common Insurance, Scavenger HERS Index Score: Green Disc: Green Rating Source: Green Feats: Sale Terms: Possession: Negotiable Est Occp Date: Management: Rural: Vacant: Relist: Zero Lot Line: Broker Private Remarks: Multiple Parcels - Tax amount includes: 14324251381006/$12,602.80, 14324251381008/$1,105.81 Internet Listing: Yes Remarks on Internet?: Yes Addr on Internet?: Yes VOW AVM: No VOW Comments/Reviews: No Lock Box: Metal Push Button (Located at Front) Listing Type: Exclusive Right to Sell Holds Earnest Money: Yes Special Comp Info: None Buyer Ag. Comp.: 2.5% - $495 (% of Net Sale Price) Additional Sales Information: Home Warranty Broker Notices: Showing Inst: Email ESWshowings@atproperties.com Cont. to Show?: Expiration Date: 08/22/2024 Mgmnt. Co: Self Managed Contact Name: Self Managed Phone: (999) 999-9999 Owner: Owner of Record Ph #: Broker Owned/Interest: Yes Broker: @properties Christie's International Real Estate (85774) / (773) 472-0200 List Broker: Emily Sachs Wong (128632) on behalf of Emily Sachs Wong, INC. (T14619) / (312) 286-0800 / esw@atproperties.com CoList Broker: More Agent Contact Info: Owner Can Rent: Yes Copyright 2023 MRED LLC - The accuracy of all information, regardless of source, including but not limited to square footages and lot sizes, is deemed reliable but not guaranteed and should be personally verified through personal inspection by and/or with the appropriate professionals. NOTICE: Many homes contain recording devices, and buyers should be aware that they may be recorded during a showing. MLS #: 11866952
ABOUT THE NEIGHBORHOOD:
LINCOLN PARK
Lincoln Park residents have it all – from the arts to its famed zoo –right in their backyard.
The neighborhood includes quiet tree-lined residential blocks, top-rated schools, DePaul University and two major museums in addition to the Lincoln Park Zoo, one of the country’s oldest zoos. There’s also a wide array of entertainment, eateries and hotspots.
An evening in Lincoln Park might include seeing a play at the acclaimed Steppenwolf Theatre and dining at a Michelin-rated restaurant or a quaint neighborhood café. Sports fans will find as many dive bars with the game on as foodies will find fine-dining restaurants with al-fresco seating.
Lincoln Park is just as delightful by day. Residents are just a walk, jog or bike ride away from the lakefront and North Avenue Beach; parks; farmers’ markets; festivals; and countless shops, ranging from upscale boutiques on Armitage to larger retailers at the Clybourn Corridor.
Smaller townhomes and vintage condominiums offer homebuyers a more affordable entry into Lincoln Park, while prices rapidly escalate for rehabs and new construction. Buyers around DePaul University can find loft condominiums in converted factories and warehouses. On its eastern edge, Lincoln Park features beautiful vintage brownstones along with high-rises with breathtaking views.
Located just two miles from downtown, Lincoln Park offers residents a quick commute to work. Public transportation abounds, with the CTA’s Brown and Red lines serving the neighborhood in addition to several bus routes and Lake Shore Drive.








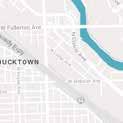


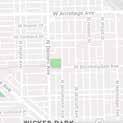
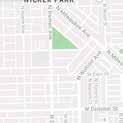





Emily Sachs Wong 312 286 0800 esw@atproperties com L 3 4 U Alinea 1723 NORTH HALSTED STREET 0 2 MI Boka 1729 NORTH HALSTED STREET, 0 2 MI Vinci Restaurant 1732 NORTH HALSTED STREET, 0 2 MI Butcher & The Burger 1021 WEST ARMITAGE AVENUE, 0 4 MI Pasta Palazzo 1966 NORTH HALSTED STREET, 0 4 MI McGee's Tavern & Grille 950 WEST WEBSTER AVENUE, 0 6 MI Local Option 1102 WEST WEBSTER AVENUE, 0 7 MI Twin Anchors Restaurant & Tavern 1655 NORTH SEDGWICK STREET, 0 7 MI F Starbucks 1599 NORTH CLYBOURN AVENUE 0 2 MI S H O P P I N G Ulta Beauty 1000 WEST NORTH AVENUE STE D103, 0 1 MI Crate & Barrel 850 WEST NORTH AVENUE, 0 1 MI The Container Store 908 WEST NORTH AVENUE 0 1 MI Apple Lincoln Park 801 WEST NORTH AVENUE, 0 2 MI Trader Joe's 1840 NORTH CLYBOURN AVENUE, 0 2 MI Williams-Sonoma 1550 NORTH FREMONT STREET, 0 2 MI o 550 NO GS U S , 0 3 MI Paper Source 919 WEST ARMITAGE AVENUE, 0 4 MI H E A L T H C L U B S FFC Lincoln Park 939 WEST NORTH AVENUE SUITE 750 0 2 MI Harmony Mind Body Fitness, Inc 1802 NORTH HALSTED STREET, 0 2 MI Chicago Fit Performance 1535 NORTH DAYTON STREET, 0 3 MI PILATES BODY DESIGN 1528 NORTH HALSTED STREET, 0 3 MI Studio Fit Chicago 1011 WEST ARMITAGE AVENUE, 0 4 MI Pure Barre 2058 NORTH HALSTED STREET 0 5 MI 959 S S U , 0 6 Club Pilates 2047 NORTH CLYBOURN AVENUE, 0 6 MI Orangetheory Fitness 2209 NORTH HALSTED STREET, 0 7 MI S C H O O L S The Goddard School of Chicago (Lincoln Park) 1127 WEST ARMITAGE AVENUE 0 4 MI Lincoln Park High School 2001 NORTH ORCHARD STREET, 0 5 MI Rowe Elementary School 1424 NORTH CLEAVER STREET, 0 7 MI Park West Cooperative Nursery School 2214 NORTH BISSELL STREET, 0 7 MI M ap dat a © 2023 G oogle
NOTES
NOTES
312.286.0800
