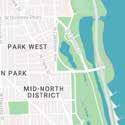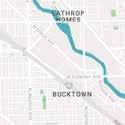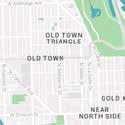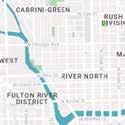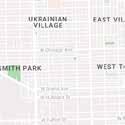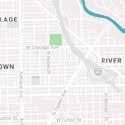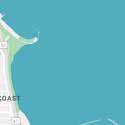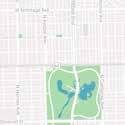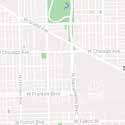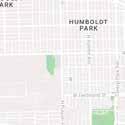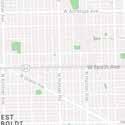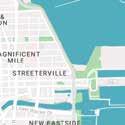1717
N. DAMEN AVENUE, PH



Live in the heart of Bucktown in this one-of-a-kind top floor two level condo with amazing cityscape roof deck. This home is truly a show-stopper! Private keyed elevator access directly to your unit. The home boasts an extra-wide floor plan and incredible ceiling height. Contemporary 35 foot wide great room with floor to ceiling south and west windows that make for the brightest home! The Arclinea kitchen features built-in SubZero refrigerator and freezer as well as a wine cooler, Miele stove top and wall oven, with dual dishwashers and a Miele in-wall whole bean coffee system. West facing balcony of kitchen allows for great street scape watching and also for grilling access. Primary bedroom offers beautiful built ins and two large closets. A large marble bath complete this generous space. Two additional bedrooms, one with gorgeous custom built ins, and a hall bath complete the main level. A lofty open stair lead to the second level with an open library/office. The 4th bedroom currently used as an exercise room offers flexibility in living. A great laundry room and huge family room with an entertaining kitchen are found on the second level along with a closed off office space. The family room walks out to a spacious 950 square foot roof deck! The gorgeous finishes and an outdoor kitchen area with built-in grill and fire pit completes this fabulous home! There is also a potting shed or storage room outside. Great storage! Heated two car garage. Dog run shared between the two residences of this wonderful association. This remarkable residence is truly unparalleled!
Price: $1,950,000
4 Beds | 3.1 Baths

4,120 SF
2021 Taxes: $30,586.64
Assessments: $750/Monthly



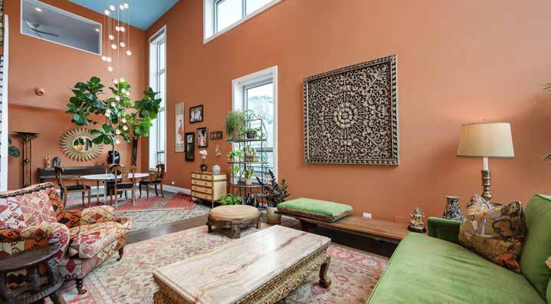
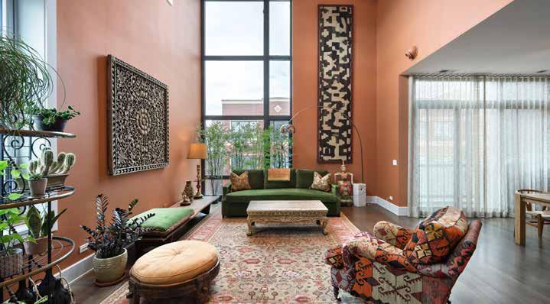

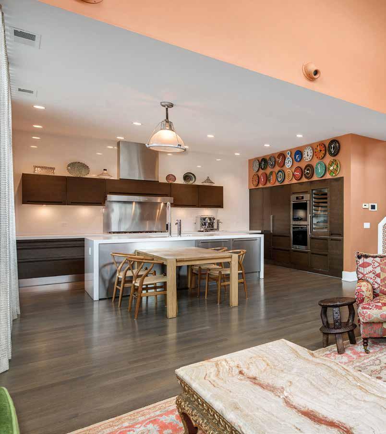


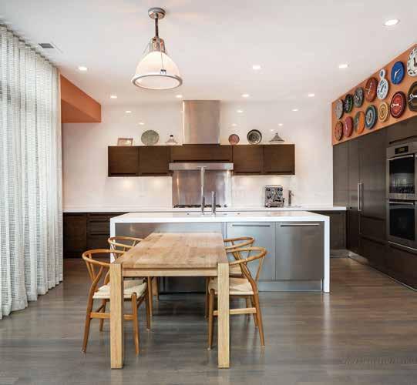

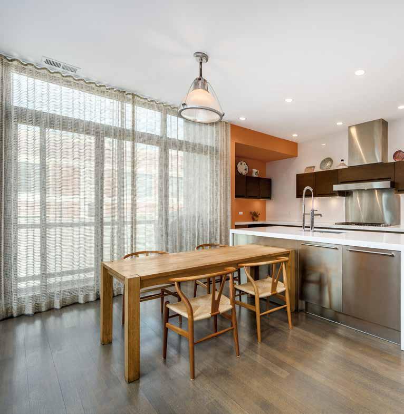
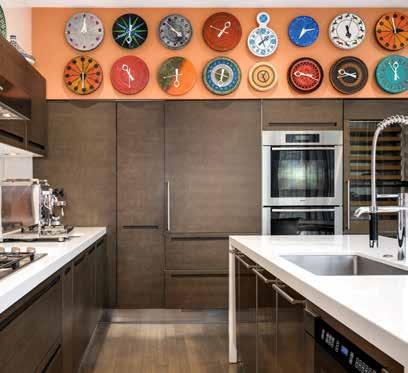
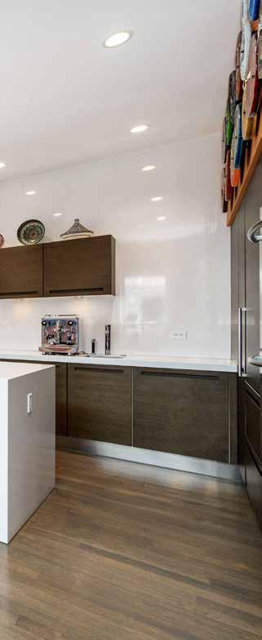


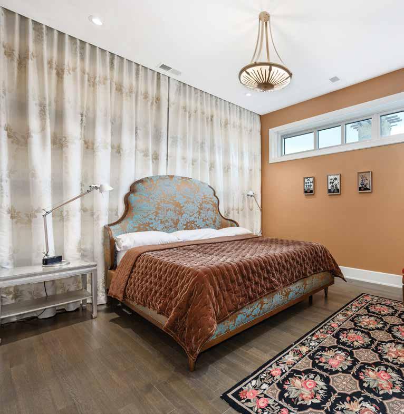


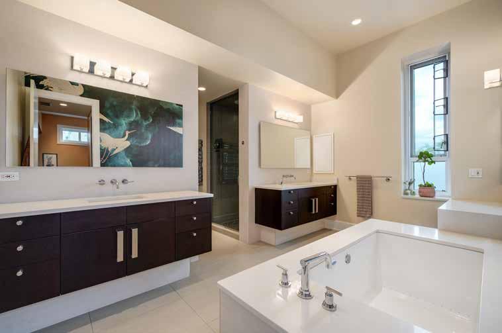
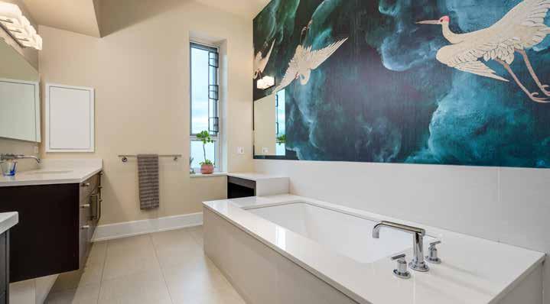

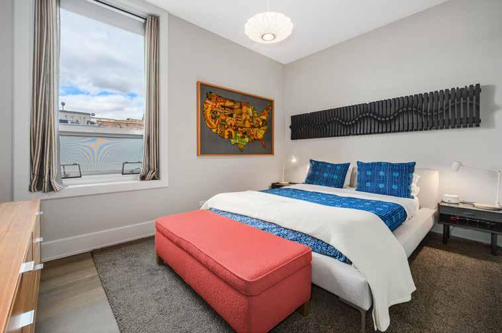
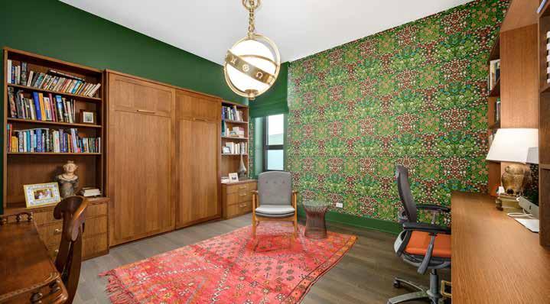
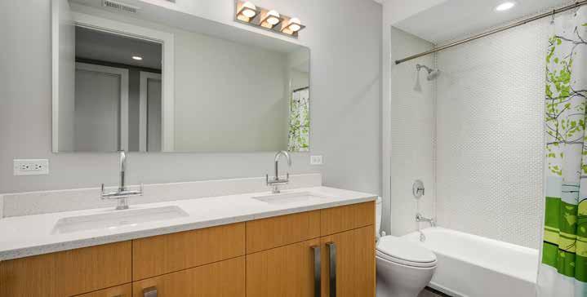
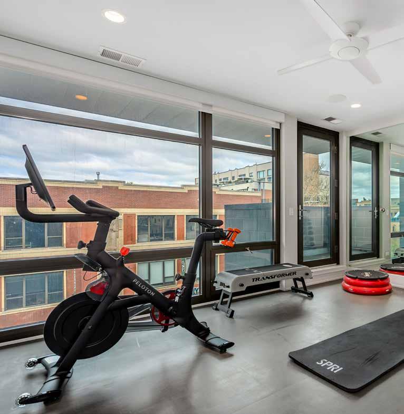
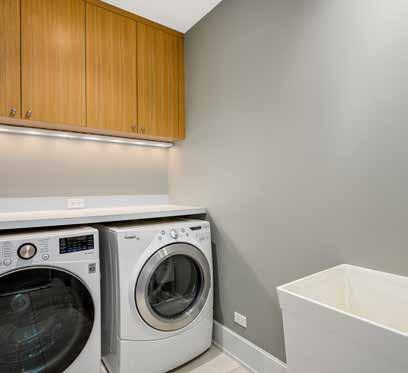
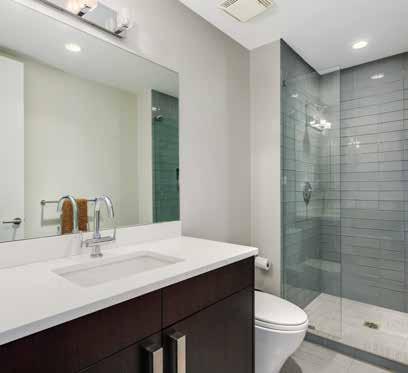
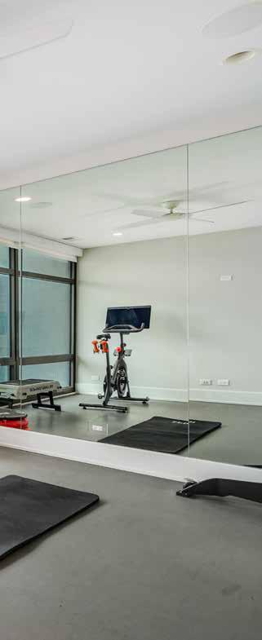

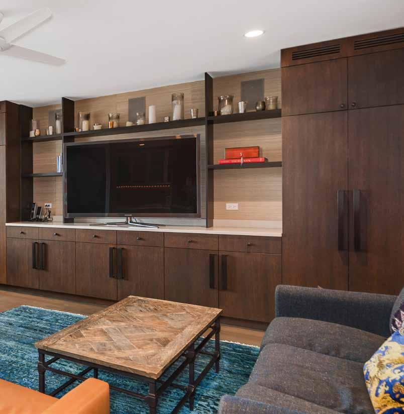
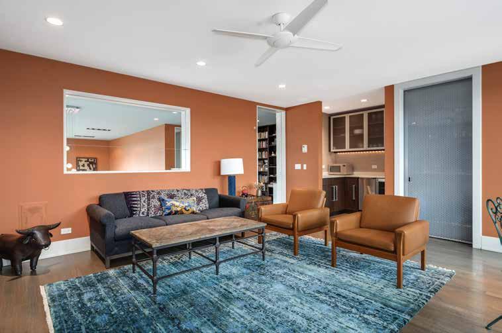

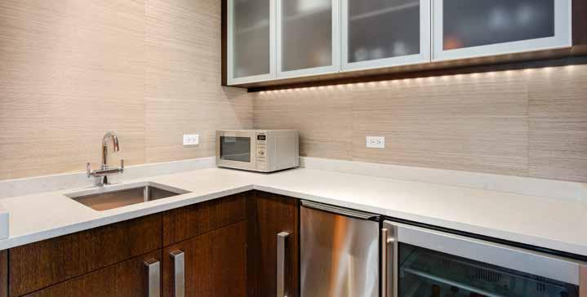
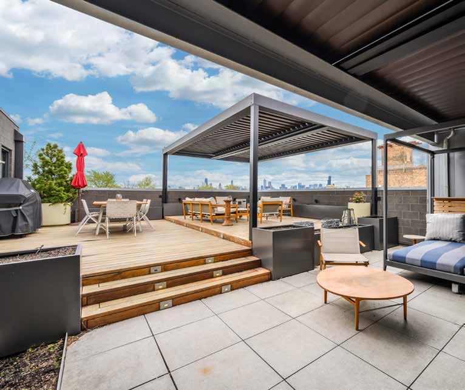




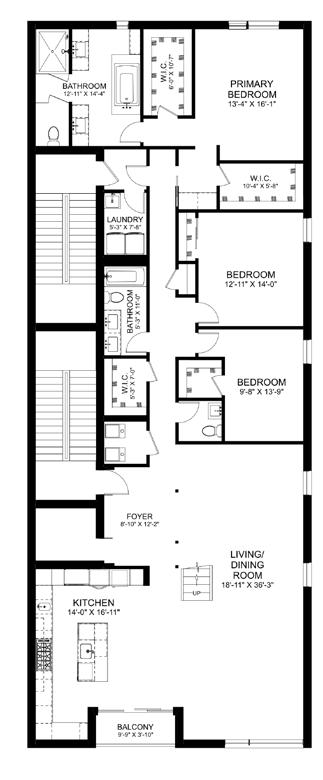
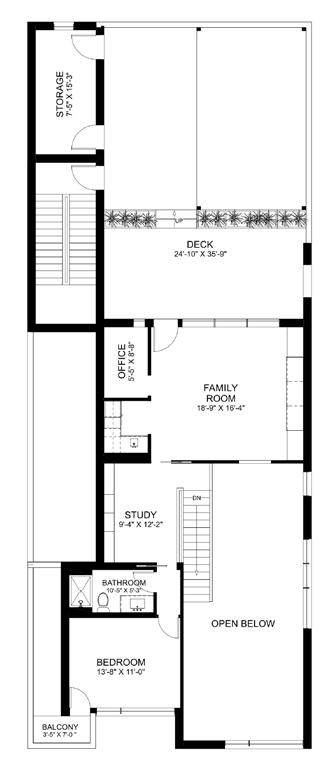
Some photos may be virtually staged Video
Attached Single MLS #: 11795627 List Price: $1,950,000
Status: ACTV List Date: 05/31/2023 Orig List Price: $1,950,000

Area: 8024 List Dt Rec: 05/31/2023 Sold Price: SP Incl. Parking: Yes
Address: 1717 N Damen Ave Unit PH, Chicago, IL 60622
Directions: Damen, just north of Wabansia
Sold by: Mkt. Time (Lst./Tot.): 10/37
Closed: Contract: Concessions:
Off Mkt: Financing: Contingency:
Year Built: 2008 Blt Before 78: No Curr. Leased:
Dimensions: COMMON
Ownership: Condo Subdivision: Model:
Corp Limits: Chicago Township: West Chicago County: Cook
Coordinates: N:1717 W:2000 # Fireplaces: 1
Rooms: 10 Bathrooms (Full/Half): 3/1 Parking: Garage
Bedrooms: 4 Master Bath: Full # Spaces: Gar:2
Basement: None Bsmnt. Bath: Parking Incl. In Price: Yes
Waterfront: No Appx SF: 4120 SF Source: Estimated
Total Units: 3 Bldg. Assess. SF: # Days for Bd Apprvl:
# Stories: 3 Unit Floor Lvl.: 3 0
% Own. Occ.: % Cmn. Own.: Fees/Approvals:
Utility Costs:
Check FHA Eligibility Mobility Score: -
Remarks: Live in the heart of Bucktown in this one-of-a-kind top floor, two level condo with amazing cityscape roof deck. This home is truly a show-stopper! Private keyed elevator access directly to your unit. The home boasts an extra-wide floor plan and incredible ceiling height. Contemporary 35-foot-wide great room with floor to ceiling south and west windows that make for the brightest home! The Arclinea kitchen features built-in SubZero refrigerator and freezer as well as a wine cooler, Miele stove top and wall oven, with dual dishwashers and a Miele in-wall whole bean coffee system. West facing balcony of kitchen allows for great street scape watching and also for grilling access. Primary bedroom offers beautiful built ins and two large closets. A large marble bath completes this generous space. Two additional bedrooms, one with gorgeous custom built ins, and a hall bath complete the main level. A lofty open stair leads to the second level with an open library/office. The 4th bedroom, currently used as an exercise room, offers flexibility in living. A great laundry room and huge family room with an entertaining kitchen are found on the second level, along with a closed off office space. The family room walks out to a spacious 950 square foot roof deck! The gorgeous finishes and an outdoor kitchen area with built-in grill and fire pit completes this fabulous home! There is also a potting shed or storage room outside. Great storage! Heated two car garage. Dog run shared between the two residences of this wonderful association. This remarkable residence is truly unparalleled!
School Data
Elementary: Burr (299)
Junior High: Burr (299)
High School: Wells Community Academy Senior (299)
Square Footage Comments:
Assessments
Amount: $750
Frequency: Monthly
Special Assessments: No
Special Service Area: No
Master Association: No
Master Assc. Freq.: Not Required
Tax
Amount: $30,586.64
PIN: 14314160581002 / Mult PINs:
Tax Year: 2021
Tax Exmps: None
Coop Tax Deduction: Tax Deduction Year:
Interior Property Features: Bar-Wet, Elevator, Hardwood Floors, 1st Floor Bedroom, 1st Floor Full Bath, Laundry Hook-Up in Unit, Storage Exterior Property Features: Balcony, Deck, Roof Deck, Dog Run
Age: 11-15 Years
Type:1/2 Duplex, Penthouse
Exposure:S (South), E (East), W (West), City
Exterior:Brick, Glass, Clad Trim
Air Cond:Central Air
Heating:Gas, Forced Air, Radiant, 2+ Sep Heating Systems, Zoned
Kitchen:Eating Area-Table Space, Island, Pantry-Closet
Appliances:Oven-Double, Oven/Range, Microwave, Dishwasher, Refrigerator, Refrigerator-Bar, Freezer, Washer, Dryer, Disposal
Dining: Separate
Bath Amn:Whirlpool, Separate Shower, Steam Shower, Double Sink
Fireplace Details:
Fireplace Location:Living Room
Electricity: Equipment:
Additional Rooms:Office, Study
Other Structures: Door Features:
Window Features:
Broker Private Remarks:
Internet Listing: Yes
VOW AVM: No
Listing Type: Exclusive Right to Sell
Buyer Ag. Comp.: 2.5% - $495 (% of Net Sale Price)
Laundry Features:In Unit
Garage Ownership:Owned
Garage On Site:Yes
Garage Type:Detached
Garage Details: Parking Ownership: Parking On Site: Parking Details: Parking Fee (High/Low): / Driveway:
Basement Details:None
Foundation: Exst Bas/Fnd: Roof:
Disability Access: No
Disability Details:
Lot Desc:
Lot Size Source:
Sewer:Sewer-Public
Water: Lake Michigan
Const Opts:
General Info:None
Amenities:Elevator
Asmt Incl:Water, Common Insurance
HERS Index Score: Green Disc: Green Rating Source:
Green Feats:
Sale Terms:
Possession: Closing
Est Occp Date:
Management: Rural:
Vacant:
Relist:
Zero Lot Line:
Remarks on Internet?: Yes
VOW Comments/Reviews: No
Holds Earnest Money: Yes
Addr on Internet?: Yes
Lock Box: None
Special Comp Info: None
Additional Sales Information: List Broker Must Accompany Broker Notices:
Showing Inst: Email ESWshowings@atproperties.com Cont. to Show?:
Mgmnt. Co: Self
Contact Name: Self
Owner: OOR Ph #:
Broker: @properties Christie's International Real Estate (85774) / (773) 472-0200
Expiration Date: 05/02/2024
Phone: (999) 999-9999
Broker Owned/Interest: No
List Broker: Emily Sachs Wong (128632) on behalf of Emily Sachs Wong, INC. (T14619) / (312) 286-0800 / esw@atproperties.com CoList Broker: D Waveland Kendt (160761) / (312) 330-3321
More Agent Contact Info:
Owner Can Rent:
Copyright 2023 MRED LLC - The accuracy of all information, regardless of source, including but not limited to square footages and lot sizes, is deemed reliable but not guaranteed and should be personally verified through personal inspection by and/or with the appropriate professionals. NOTICE: Many homes contain recording devices, and buyers should be aware that they may be recorded during a showing.
MLS #: 11795627
Prepared By: Emily Sachs Wong | @properties Christie's International Real Estate | Cell: (312) 286-0800 |
Email: esw@atproperties.com | 06/09/2023 10:12 AM
As an artists’ community, nightlife hotspot, foodie destination, and shopping mecca, Bucktown is undisputedly one of Chicago’s trendiest neighborhoods. Bucktown’s restaurant scene is diverse and local friendly.
Residents also enjoy a unique mix of independent bookstores, shops, bars, galleries, and theaters. Meanwhile, upscale retailers have made the neighborhood a designer destination.
Overlooking the six corners intersection, a stunning Art Deco skyscraper is now a modern boutique hotel with a rooftop bar and amazing views. A stately historic bank building on the corner is now home to a pharmacy with stunning archways and stained-glass ceilings.
Located a few miles northwest of The Loop, Bucktown has a variety of housing including modern new construction, stately brownstones, and loft apartments and condominiums. Between the CTA’s Blue Line, the 606 Trail, and numerous bus routes, it’s easy for residents to get to surrounding neighborhoods. Likewise, drivers appreciate being able to hop on the expressway just east of the community.


