
104 LONGMEADOW ROAD
104 LONGMEADOW ROAD
An extraordinary testament to the highest standards of luxury living! This home was completely gutted down to the studs and masterfully reimagined by award-winning architect, Karl Straussburger. Whether you’re an athlete, artist, chef, or simply an enthusiast, this property is custom-built to suit your needs. One of only 14 homes on Lake Longmeadow with exclusive riparian rights and the only home on the lake with an incredible private peninsula. Along the waterfront is the ultimate fishing hub, abundant with bass, bluegill, and other natural wildlife. A retaining wall to prevent erosion has been installed by the US Army Corps of Engineers. A floating dock off the lake provides access to the water and leads to a separate brick patio, which offers views of the serene natural surroundings. The patio also features a cozy fire pit, perfect for enjoying the beauty of the outdoors while staying warm and comfortable. With 111 feet of lakefront access and riparian rights, this home is perfect for kayaking, paddle boarding, fishing, and ice skating in the winter months, all from your quiet backyard. The grandiose backyard has been impeccably landscaped, including an invisible dog fence in the backyard, and still with enough room to add a swimming pool. The prime outdoors of this home is adorned with apple and peach trees as well as a tomato and herb garden. Every inch of the property has been thoughtfully redesigned and beautifully updated to create a truly breathtaking living experience. From the moment you step off the custom brick circular driveway and enter through the magnificent foyer, you’ll be greeted by an open and spacious floor plan, where all of the home has been perfectly designed with meticulous detail that is apparent in every room. The main floor, with all hardwood flooring throughout, flows from the brightest piano room with a fireplace to a separate formal dining room with comfortable seating for 12 people. Also on the main level are two custom-designed offices with fantastic custom woodwork, a powder room, an elevator connecting 3 floors, and an expansive mudroom. The picturesque kitchen with a butler’s pantry and informal dining space is an entertainer’s dream, with serene views of the backyard, and connects to the living room with a fireplace. Off the kitchen is a bright sunroom with 100-year-old barn wood accents and heated floors, and a fireplace that opens to the grand brick outdoor patio space. The second floor boasts 5 en suite bedrooms with the finest finishes, heated bathroom floors, and large walk-in closets. The impressively spacious primary suite is a true retreat and opens to a balcony with the best views of the backyard and lake. Adjacent to the primary suite is a separate sitting room, and a spiral staircase leading to a private library above the primary bedroom with more impeccable woodwork, which is illuminated by four custom stained-glass skylights. Also on the third level is a safe room, full bath, and two large rooms currently being used as an artist studio and film developing studio but could also be bedrooms. The lower level continues to impress with an additional bedroom with a full bath and kitchenette that makes for a private part of the home for hosting guests. A few stellar features of the home reside on the lower level with a full temperature-controlled glass wine cellar, complete with a separate private tasting room with custom wood accents. The theater boasts 3 rows of seating and is uniquely adorned with a charming back row to mimic vintage theater seating. The theater is also equipped with double soundproofed walls and ceiling making for an idyllic viewing experience. Also along this level are two expansive gym and exercise rooms, one with 10 ft ceilings adequate to add a golf simulator, and another bathroom with a sauna connecting to the other exercise room. Don’t miss out on the opportunity to make this exquisite home your own and experience the very best in upscale living!
$4,975,000
7 beds | 8.1 baths
2021 Taxes: $55,181.89
104LongmeadowRd.info

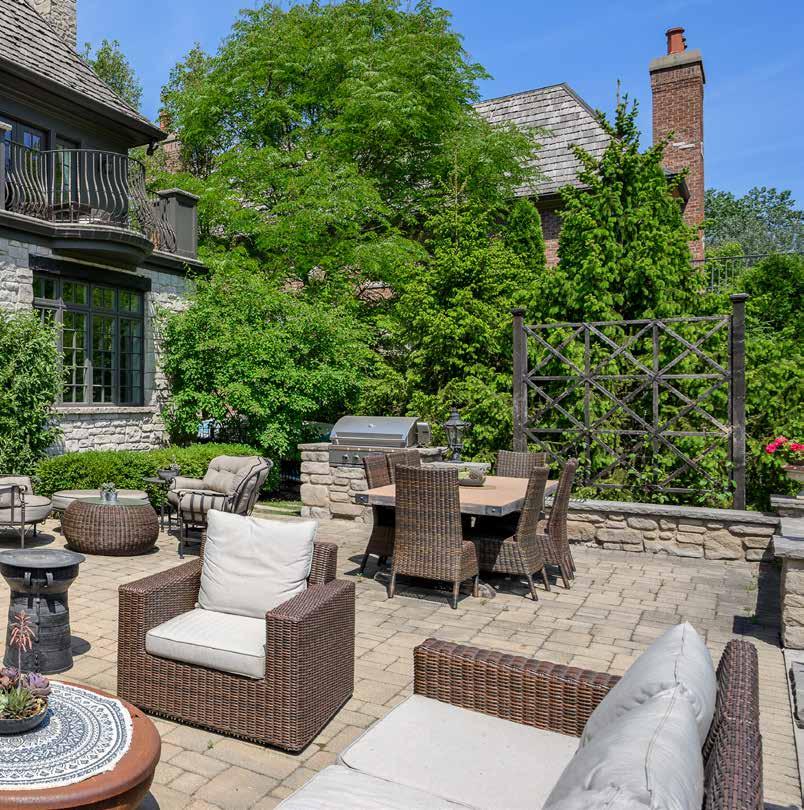
MAUREEN MOBARAK | 104 LONGMEADOW ROAD | 6 PATIO
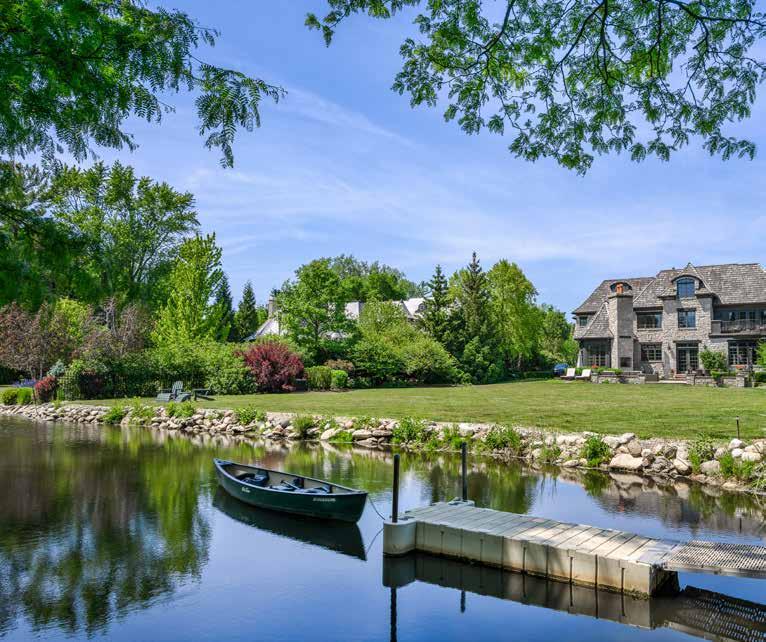


MAUREEN MOBARAK | 104 LONGMEADOW ROAD | 8 REAR VIEW


MAUREEN MOBARAK | 104 LONGMEADOW ROAD | 10 KITCHEN


MAUREEN MOBARAK | 104 LONGMEADOW ROAD | 12 FOYER & DINING ROOM
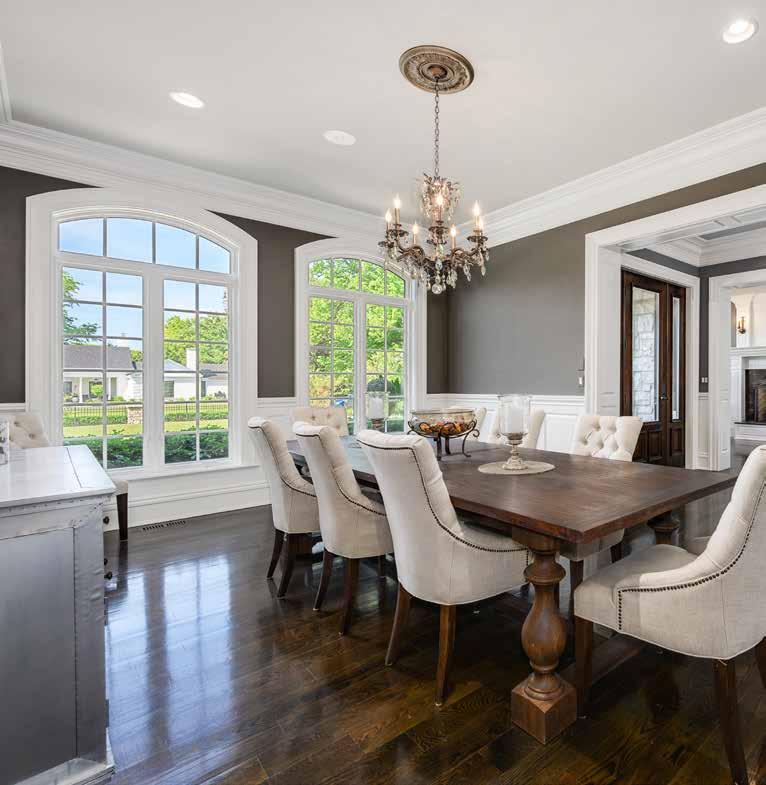



MAUREEN MOBARAK | 104 LONGMEADOW ROAD | 14 DINING ROOM



MAUREEN MOBARAK | 104 LONGMEADOW ROAD | 16 LIVING ROOM
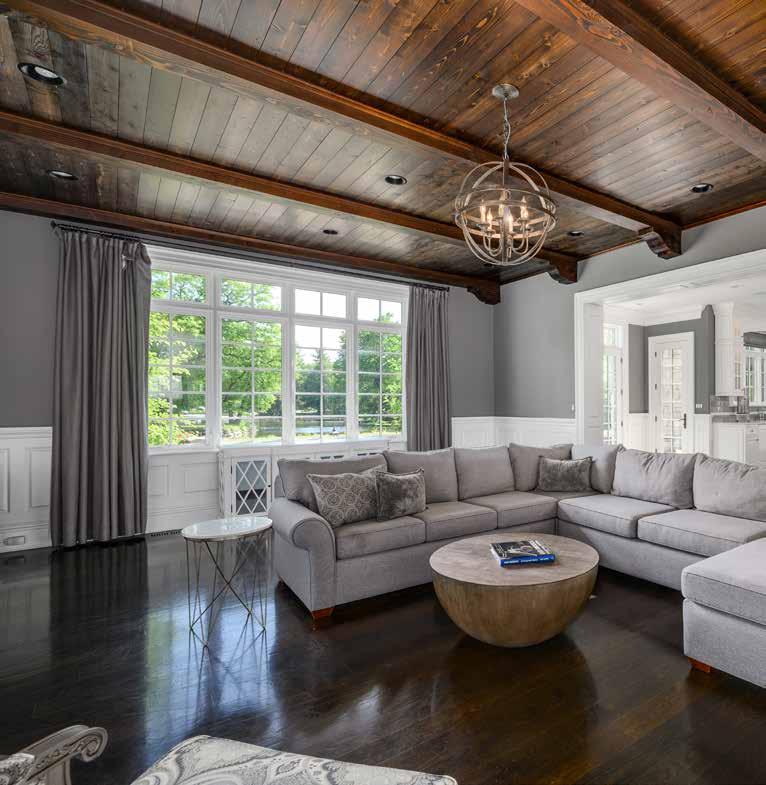


MAUREEN MOBARAK | 104 LONGMEADOW ROAD | 18 FAMILY ROOM




MAUREEN MOBARAK | 104 LONGMEADOW ROAD | 22 KITCHEN
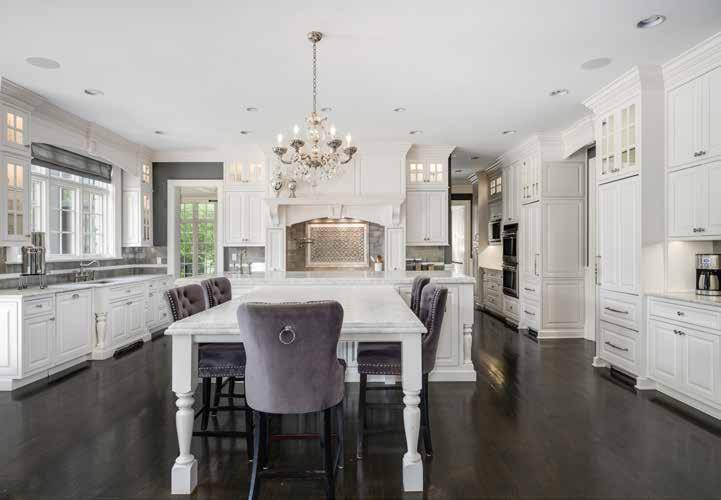
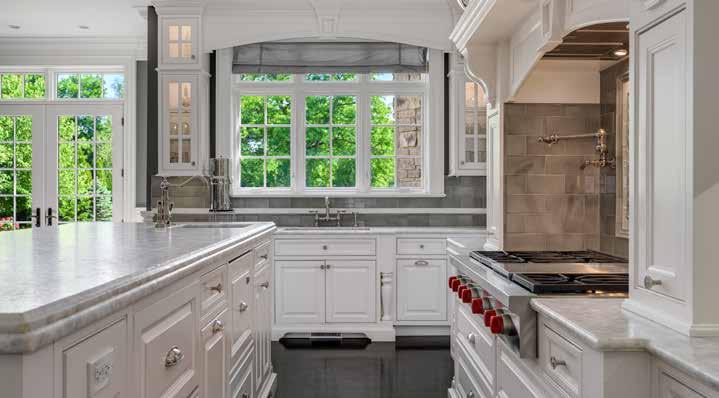

MAUREEN MOBARAK | 104 LONGMEADOW ROAD | 24 KITCHEN
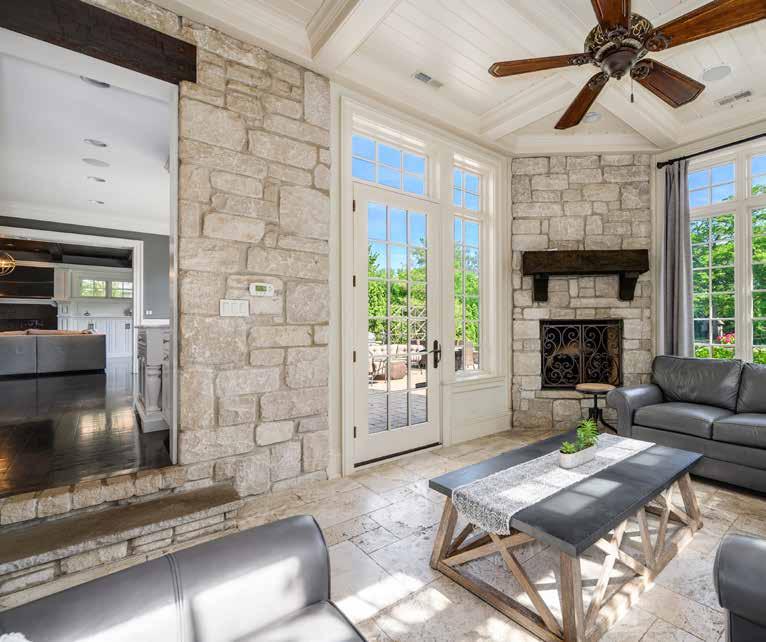


MAUREEN MOBARAK | 104 LONGMEADOW ROAD | 26 SUNROOM :: OFFICE



MAUREEN MOBARAK | 104 LONGMEADOW ROAD | 28 STUDY
:: POWDER ROOM


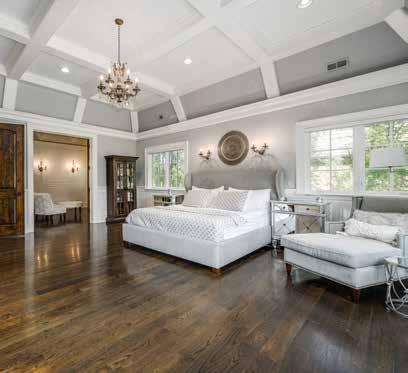
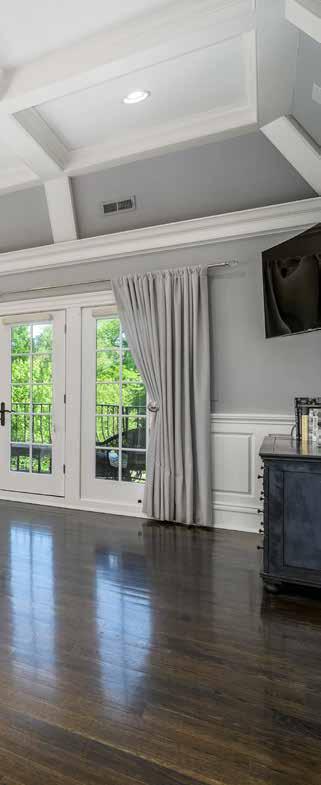
MAUREEN MOBARAK | 104 LONGMEADOW ROAD | 30 PRIMARY BEDROOM :: PRIMARY BEDROOM & BALCONY

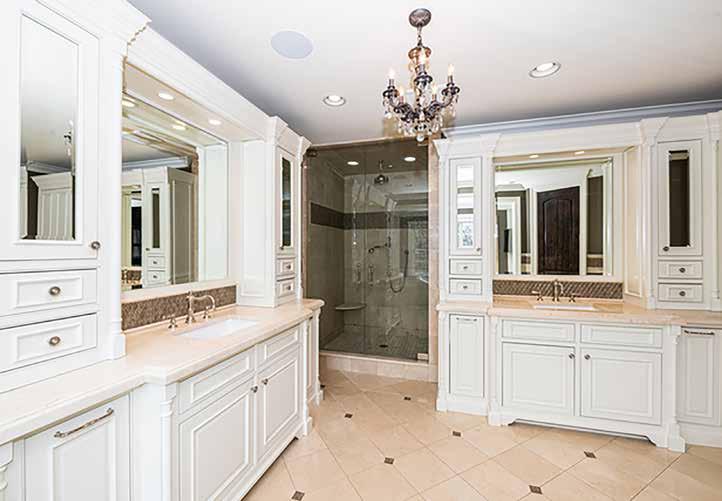
MAUREEN MOBARAK | 104 LONGMEADOW ROAD | 32 PRIMARY BATHROOM
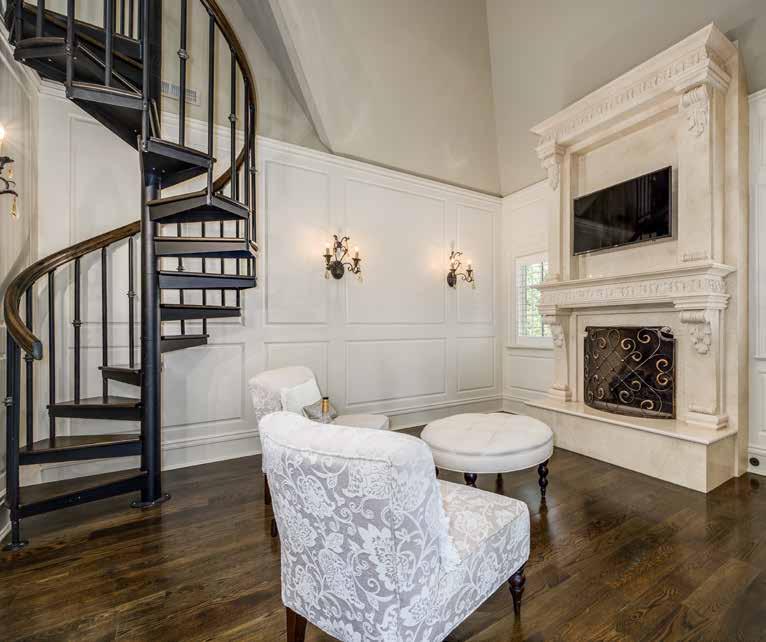


MAUREEN MOBARAK | 104 LONGMEADOW ROAD | 34 SITTING ROOM :: STUDY
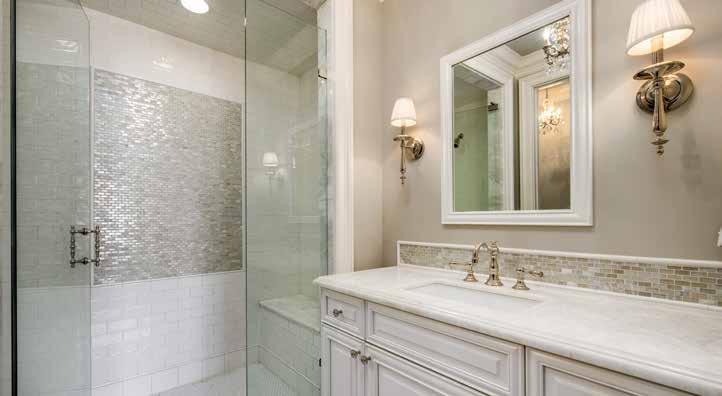

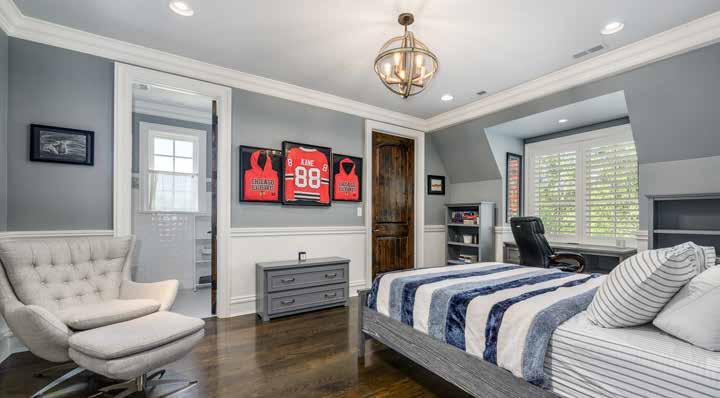

MAUREEN MOBARAK | 104 LONGMEADOW ROAD | 36 BEDROOM & BATHROOM :: BEDROOM & BATHROOM
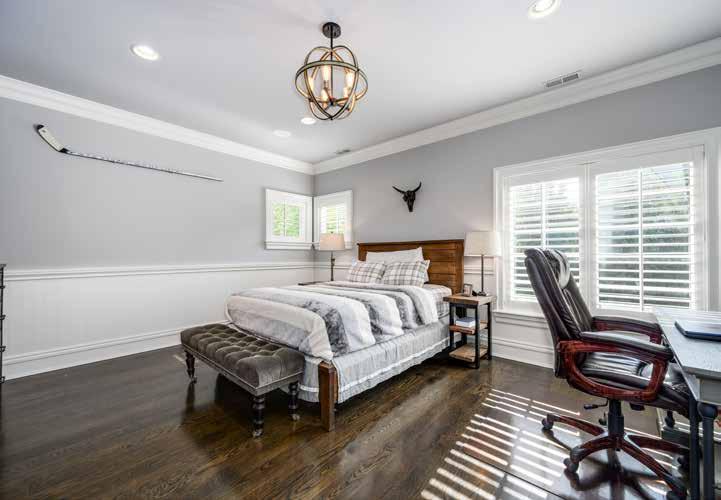
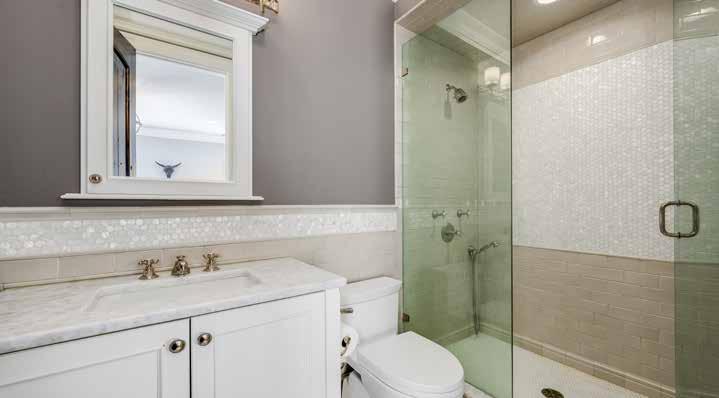

MAUREEN MOBARAK | 104 LONGMEADOW ROAD | 38 BEDROOM :: BATHROOM & LAUNDRY ROOM

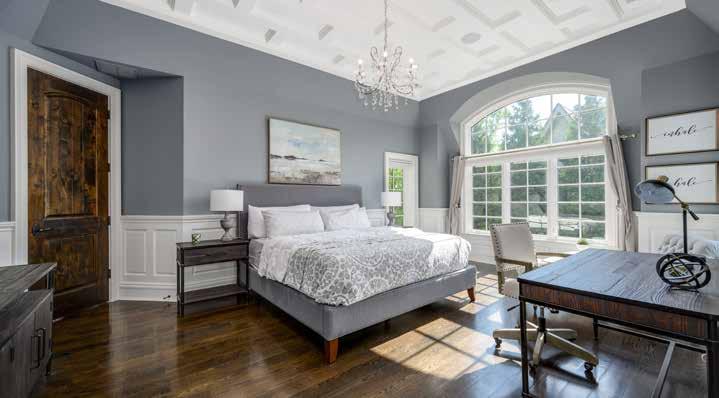
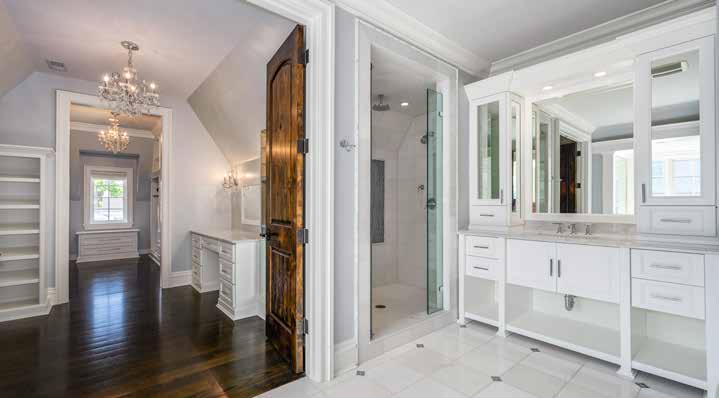
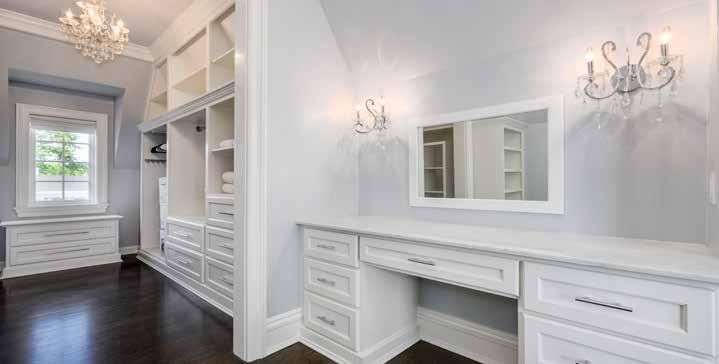
MAUREEN MOBARAK | 104 LONGMEADOW ROAD | 40 BEDROOM & BATHROOM :: BATHROOM & WALK-IN CLOSET
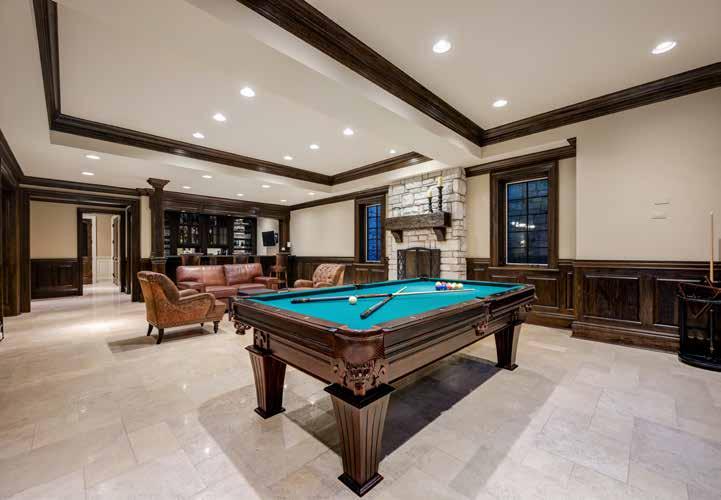

MAUREEN MOBARAK | 104 LONGMEADOW ROAD | 42 RECREATION ROOM


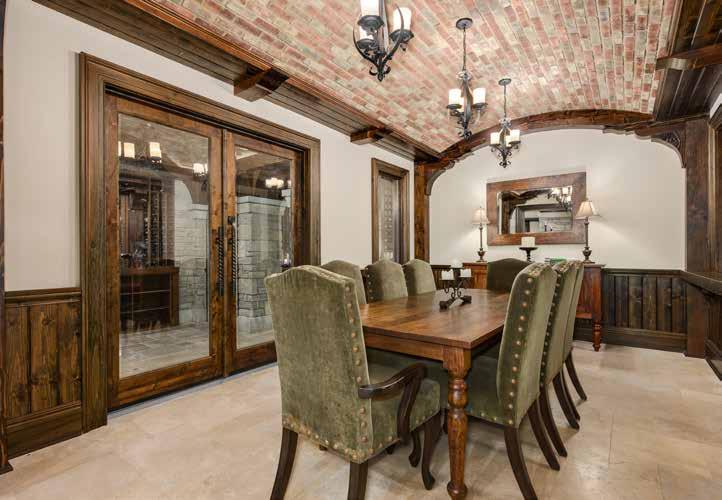
MAUREEN MOBARAK | 104 LONGMEADOW ROAD | 44 BAR :: WINE TASTING ROOM

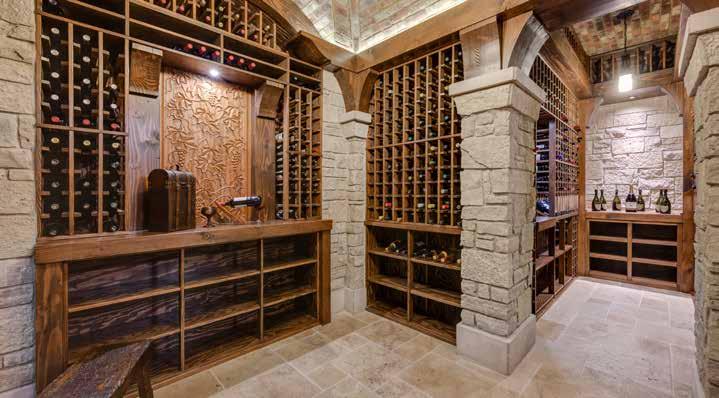

MAUREEN MOBARAK | 104 LONGMEADOW ROAD | 46 WINE CELLAR :: THEATER ROOM


MAUREEN MOBARAK | 104 LONGMEADOW ROAD | 48 EXERCISE ROOM :: SAUNA
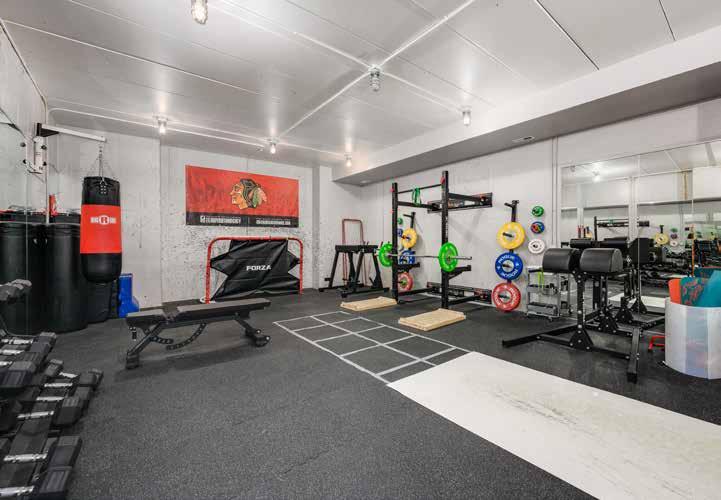


MAUREEN MOBARAK | 104 LONGMEADOW ROAD | 50 GYM :: BEDROOM & BATHROOM


MAUREEN MOBARAK | 104 LONGMEADOW ROAD | 52 LAUNDRY :: MUDROOM

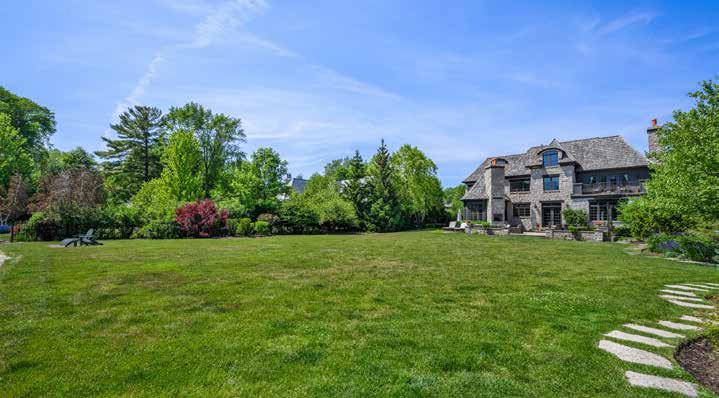
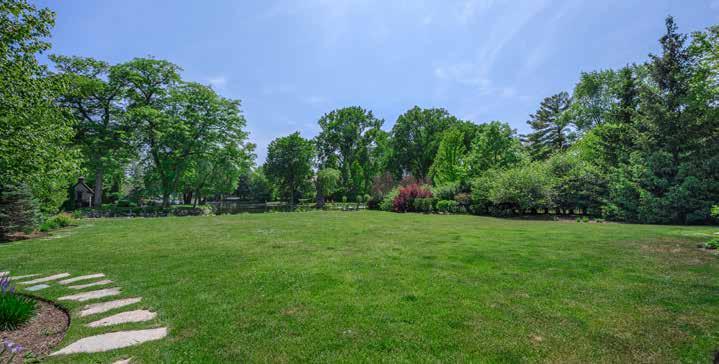
MAUREEN MOBARAK | 104 LONGMEADOW ROAD | 54 PATIO :: BACKYARD


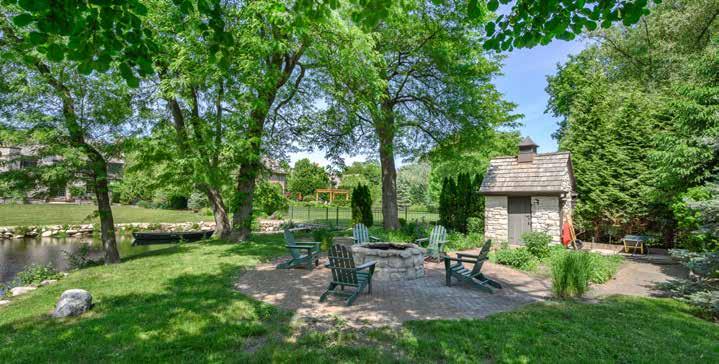
MAUREEN MOBARAK | 104 LONGMEADOW ROAD | 56 REAR VIEW

DN DN UP UP DN 21'-8"X23'-2" 46'-0"X25'-0" 19'-5"X22'-11" 12'-8"X16'-0" 19'-8"X10'-11" 6'-2"X5'-8" 4'-9"X8'-5" 14'-1"X12'-9" 6'-3"X6'-9" 20'-5"X32'-1" 7'-7"X15'-9" 13'-1"X18'-9" 7'-2"X17'-3" 15'-0"X15'-11" 12'-9"X19'-1" 6'-10"X6'-1" 9'-10" Ceiling Height FAMILY ROOM KITCHEN PATIO GARAGE STORAGE BATHROOM OFFICE SITTING ROOM STORAGE MUD ROOM GARAGE DINING ROOM FOYER STUDY LIVING ROOM POWDER ROOM 104LongmeadowRd. N FirstFloor Floorplansareforgeneralmarketingpurposesonly.Measurementsrepresentativebuthavenotbeenverified. MAIN LEVEL
UP UP DN DN 15'-0"X14'-7" 13'-6"X16'-4" 8'-0"X13'-0" 8'-0"X6'-0" 5'-0 "X 8'-11" 13'-5"X 16'-11" 19'-2"X13'-6" 19'-0"X21'-0" 19'-0"X12'-7" 9'-0"X10'-0" 9'-0"X 11'-10" 17'-7"X 8'-11" 7'-10"X5'-5" 8'-9"X5'-5" 13'-8"X13'-2" 18'-4"X6'-7" 8'-0 "X 11'-5" 15'-7"X8'-3" 9'-0" Ceiling Height BALCONY BEDROOM W.I.C. BEDROOM LAUNDRY ROOM BEDROOM BATHROOM BATHROOM DRESSING ROOM W.I.C. BEDROOM BATHROOM W.I.C. SITTING ROOM PRIMARY BEDROOM BATHROOM W.I.C. W.I.C. 104LongmeadowRd. N SecondFloor Floorplansareforgeneralmarketingpurposesonly.Measurementsrepresentativebuthavenotbeenverified. SECOND LEVEL

THIRD LEVEL DN UP DN 8'-0"X9'-0" 6'-5"X9'-7" 18'-9"X18'-1" 13'-7"X25'-2" 11'-0"X 18'-0" 4'-0"X9'-7" 18'-6"X13'-5" 5'-6"X10'-9" OPEN BELOW 8'-8'' Ceiling Height BATHROOM LIBRARY STORAGE HOBBY ROOM CLOSET CLOSET WORKSHOP CLOSET 104LongmeadowRd. N ThirdFloor Floorplansareforgeneralmarketingpurposesonly.Measurementsrepresentativebuthavenotbeenverified.

LOWER LEVEL WH WH UP UP 21'-6"X 32'-11" 19'-1"X30'-1" 12'-3"X7'-5" 12'-3"X26'-1" 16'-6"X 11'-2" 20'-11"X 9'-9" 5'-11 "X 5'-5" 9'-7"X6'-0" 7'-10"X5'-10" 13'-6"X19'-3" 18'-0"X 11'-0" 5'-10"X4'-10" 10'-6"X13'-1" 5'-7"X9'-6" 5'-0 "X 11'-0" 8'-7" Ceiling Height THEATER ROOM WINE CELLAR DEN ENTERTAINMENT ROOM BAR CLOSET BATHROOM SAUNA WORKOUT ROOM GYMNASIUM MECHANICAL ROOM STORAGE BEDROOM W.I.C. BATHROOM 10'-0" Ceiling Height 9'-7" Ceiling Height 104LongmeadowRd. N BasementFloor Floorplansareforgeneralmarketingpurposesonly.Measurementsrepresentativebuthavenotbeenverified.
An extraordinary testament to the highest standards of luxury living! This home was completely gutted down to the studs and masterfully reimagined by award-winning architect, Karl Straussburger. Whether you're an athlete, artist, chef, or simply an enthusiast, this property is custom-built to suit your needs. One of only 14 homes on Lake Longmeadow with exclusive riparian rights and the only home on the lake with an incredible private peninsula. Along the waterfront is the ultimate fishing hub, abundant with bass, bluegill, and other natural wildlife. A retaining wall to prevent erosion has been installed by the US Army Corps of Engineers. A floating dock off the lake provides access to the water and leads to a separate brick patio, which offers views of the serene natural surroundings. The patio also features a cozy fire pit, perfect for enjoying the beauty of the outdoors while staying warm and comfortable. With 111 feet of lakefront access and riparian rights, this home is perfect for kayaking, paddle boarding, fishing, and ice skating in the winter months, all from your quiet backyard. The grandiose backyard has been impeccably landscaped, including an invisible dog fence in the backyard, and still with enough room to add a swimming pool. The prime outdoors of this home is adorned with apple and peach trees as well as a tomato and herb garden. Every inch of the property has been thoughtfully redesigned and beautifully updated to create a truly breathtaking living experience. From the moment you step off the custom brick circular driveway and enter through the magnificent foyer, you'll be greeted by an open and spacious floor plan, where all of the home has been perfectly designed with meticulous detail that is apparent in every room. The main floor, with all hardwood flooring throughout, flows from the brightest piano room with a fireplace to a separate formal dining room with comfortable seating for 12 people. Also on the main level are two custom-designed offices with fantastic custom woodwork, a powder room, an elevator connecting 3 floors, and an expansive mudroom. The picturesque kitchen with a butler's pantry and informal dining space is an entertainer's dream, with serene views of the backyard, and connects to the living room with a fireplace. Off the kitchen is a bright sunroom with 100-year-old barn wood accents and heated floors, and a fireplace that opens to the grand brick outdoor patio space. The second floor boasts 5 en suite bedrooms with the finest finishes, heated bathroom floors, and large walk-in closets. The impressively spacious primary suite is a true retreat and opens to a balcony with the best views of the backyard and lake. Adjacent to the primary suite is a separate sitting room, and a spiral staircase leading to a private library above the primary bedroom with more impeccable woodwork, which is illuminated by four custom stained-glass skylights. Also on the third level is a safe room, full bath, and two large rooms currently being used as an artist studio and film developing studio but could also be bedrooms. The lower level continues to impress with an additional bedroom with a full bath and kitchenette that makes for a private part of the home for hosting guests. A few stellar features of the home reside on the lower level with a full temperature-controlled glass wine cellar, complete with a separate private tasting room with custom wood accents. The theater boasts 3 rows of seating and is uniquely adorned with a charming back row to mimic vintage theater seating. The theater is also equipped with double soundproofed walls and ceiling making for an idyllic viewing experience. Also along this level are two expansive gym and exercise rooms, one with 10 ft ceilings adequate to add a golf simulator, and another bathroom with a sauna connecting to the other exercise room. Don't miss out on the opportunity to make this exquisite home your own and experience the very best in upscale living!

https://connectmls1.mredllc.com/mls/search/search.jsp?uniqueURL=499107365#/query?searchtype=MLSNO_SEARCH&list=on&report=details&firstTimeLoad=tru 1/2

6/14/23, 9:21 AM connectMLS - Connecting Your Real Estate Community
Virtual Tour Detached Single MLS #: 11800099 List Price: $4,975,000 Status: ACTV List Date: 06/07/2023 Orig List Price: $4,975,000 Area: 93 List Dt Rec: 06/07/2023 Sold Price: Address: 104 Longmeadow Rd , Winnetka, IL 60093 Directions: Hibbard Rd, south of Winnetka Ave, West on Longmeadow Rd Lst. Mkt. Time: 8 Closed: Contract: Concessions: Off Market: Financing: Contingency: Year Built: 2008 B t Before 78: No Curr Leased: No Dimensions: 111X421 Ownership: Fee Simple Subdivision: Model: Custom English Corp Limits: Northfield Township: New Trier County: Cook Coordinates: # Fireplaces: 7 Rooms: 17 Bathrooms (full/half ): 8 / 1 Parking: Garage, Exterior Space(s) Bedrooms: 7 Master Bath: Full,Double Sink,34 Inch or Lower Vanity,Tub & Separate Shwr # Spaces: Gar:3 Ext:4 Basement: Full, English Bsmnt. Bath: Yes Parking Incl. In Price: Yes Buyer Ag. Comp.: 2.5%-$495 (% of Net Sale Price) Mobi ity Score:Remarks:
School Data Elementary: Avoca West (37) Junior High: Marie Murphy (37) High School: New Trier Twp H.S. Northfield/Winnetka (203) Assessments Amount: $2,550 Frequency: Annual Special Assessments: No Special Service Area: No Master Association: Master Assc. Freq.: Not Required Tax Amount: $55,181.89 PIN: 05302020830000 Mult PINs: Tax Year: 2021 Tax Exmps: Homeowner Miscellaneous Waterfront: Yes Appx SF: 12998** SF Source: Estimated Bldg. Assess. SF: Acreage: 1.12 Square Footage Comments: **Level Square Footage Details: Upper Sq Ft: 5556, Main Sq Ft: 3442, Above Grade Total Sq Ft: 8998, Finished Basement Sq Ft: 4000, Total Basement Sq Ft: 4000, Aprox. Total Finished Sq Ft: 12998, Total Finished/Unfinished Sq Ft: 12998 Room Name Size Level Flooring Win Trmt Room Name Size Level Flooring Win Trmt Living Room 13X19 Main Level Hardwood Master Bedroom 19X21 2nd Level Hardwood Dining Room 13X19 Main Level Hardwood 2nd Bedroom 19X14 2nd Level Hardwood Kitchen 22X23 Main Level Hardwood 3rd Bedroom 14X17 2nd Level Hardwood Family Room 19X23 Main Level Hardwood 4th Bedroom 19X13 2nd Level Hardwood Laundry Room 8X13 2nd Level Hardwood 5th Bedroom 14X16 2nd Level Hardwood Office 15X16 Main Level Hardwood Library 14X25 3rd Level Hardwood Recreation Room 19X14 3rd Level Hardwood Great Room 19X30 Lower Stone 7th Bedroom 19X13 3rd Level Exercise Room 22X33 Lower Theatre Room 12X26 Lower Carpet Mud Room 8X16 Main Level Stone 6th Bedroom 18X11 Lower Hardwood Interior Property Features: Skylight(s), Sauna/Steam Room, Bar-Wet, Elevator, Hardwood Floors, Heated Floors, In-Law Arrangement, 1st Floor Laundry, 2nd Floor Laundry, 1st Floor Full Bath, Built-in Features, Walk-In Closet(s), Bookcases, 10' Ceiling, Open Floorplan, Some Window Treatmnt, Some Wood Floors, Drapes/Blinds, Health Facilities, Separate Dining Room, Walk-In Closet(s), Pantry Exterior Property Features: Balcony, Patio, Porch, Outdoor Grill, Fire Pit Age: 11-15 Years Type: 3 Stories Style: English Exterior: Stone Air Cond: Central Air, Zoned Heating: Gas, Forced Air, Zoned Kitchen: Eating Area-Breakfast Bar, Eating Area-Table Space, Island, Pantry-Butler, Pantry-Walk-in, Pantry, Updated Kitchen Appliances: Oven-Double, Microwave, Dishwasher, Refrigerator, Refrigerator-Bar, Freezer, Disposal, Wine Cooler/Refrigerator Dining: Separate Attic: Finished Basement Details: Finished, Bathroom Rough-In, Egress Window, Rec/Family Area, Roughed-In Fireplace, Sleeping Area, Storage Space Bath Amn: Separate Shower, Steam Shower, Double Sink, Soaking Tub Fireplace Details: See through/Multi Sided, Gas Logs, Gas Starter, More than one Fireplace Location: Family Room, Living Room, Master Bedroom, Basement, Other, Den/Library, Exterior Electricity: Equipment: Ceiling Fan, Power Generator Other Structures: Shed(s) Door Features: Window Features: Bay Window(s), Shutters, Skylight(s), Window Treatments, Some Stained Glass Laundry Features: Gas Dryer Hookup, In Unit, Multiple Locations, Sink Additional Rooms: 5th Bedroom, Office, Library, Recreation Room, Great Room, 7th Bedroom, Exercise Room, Theatre Room, Mud Room, 6th Bedroom Garage Ownership: Owned Garage On Site: Yes Garage Type: Attached Garage Details: Heated Parking Ownership: Owned Parking On Site: Yes Parking Details: Driveway: Brick, Circular Foundation: Concrete Exst Bas/Fnd: Disabi ity Access: No Disabi ity Details: Exposure: N (North), S (South), Lake/Water Lot Size: 1.0-1.99 Acres Lot Size Source: Lot Desc: Lake Front, Water Rights, Water View, Mature Trees Roof: Shake Sewer: Sewer-Public Water: Lake Michigan, Public Const Opts: General Info: School Bus Service Amenities: Pond/Lake, Dock-Community, Water Rights, Gated Entry, Street Lights, Street Paved Asmt Incl: Lake Rights HERS Index Score: Green Discl: Green Rating Source: Green Feats: Sale Terms: Possession: Closing Occ Date: Rural: No Addl. Sales Info.: List Broker Must Accompany Broker Owned/Interest: No Relist: Zero Lot Line: Broker: @properties Christie's International Real Estate (85774) / (773) 472-0200 List Broker: Emily Sachs Wong (128632) on behalf of Emily Sachs Wong, INC. (T14619) / (312) 286-0800 / esw@atproperties.com CoList Broker: Maureen Mobarak (888619) / (773) 294-1144 More Agent Contact Info:
ABOUT THE NEIGHBORHOOD:
WINNETKA
Winnetka is beautiful inside and out – from its picturesque downtown and scenic beaches to homes designed by renowned masters of architecture.
Gorgeous neighborhoods surround the village’s downtown business district, putting residents near a variety of boutique shops and eateries. Three Metra stations are also located throughout the community, providing convenient commuting options to downtown Chicago. With Winnetka’s beautiful beaches, golf courses, A.C. Nielsen Tennis Center, Ice Arena, and numerous parks, you may never want to leave.
Public schools in Winnetka include New Trier High School, which consistently ranks among the best in the country.
Winnetka’s housing choices range from multimillion-dollar lakefront mansions to in-town condominiums and townhomes. Victorians, Colonials, and Tudors are interspersed with contemporary and new construction homes on graceful tree-lined streets. Neighborhoods feature homes by some of the most distinguished architects of their day including George Maher, Howard Van Doren Shaw, and David Adler.
For all of its beauty, residents will tell you it’s what’s on the inside that counts. They love Winnetka’s close-knit feeling and sense of community, with neighbors coming together for block parties, parades, and fireworks.
Maureen Mobarak


Mmobarak@atproperties com maureenmobarak.com
Emily Sachs Wong
312
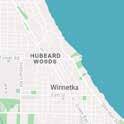

esw@atproperties.com





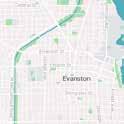
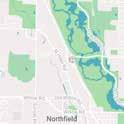








MOBILE: (773) 294-1144
286 0800
o I 3223 LAKE AVENUE 0 6 MI Tapas Gitana 310 NORTH HAPP ROAD, 1 1 MI Northfield Restaurant 391 CENTRAL AVENUE, 1 3 MI Avli Restaurant 566 CHESTNUT STREET, 1 6 MI California Pizza Kitchen at Old Orchard 4999 OLD ORCHARD SHOPPING CENTER 1 8 MI Ridgeview Grill 827 RIDGE ROAD, 1 8 MI Epic Burger 4999 OLD ORCHARD SHOP CENTER EAST RING ROAD 1 9 MI The Cheesecake Factory 4999 OLD ORCHARD, 1 9 MI S 3232 LAKE AVENUE STE 300 0 4 MI Starbucks 3520 LAKE AVENUE, 0 7 MI Three Tarts Bakery & Cafe 301 NORTH HAPP ROAD, 1 1 MI Peet's Coffee 817 ELM STREET, 1 6 MI Cafe Fleurette 754 ELM STREET, 1 6 MI Hometown Coffee & Juice 749 ELM STREET 1 7 MI S H O P P I N G The Fresh Market 3232 LAKE AVE STE 150, 0 5 MI Walgreens 3232 LAKE AVE, 0 6 MI Mariano's 1822 WILLOW RD, 1 2 MI CVS 3333 CENTRAL ST, 2 1 MI H E A L T H C L U B S Optimal Fitness 3545 LAKE AVENUE, 0 8 MI Life Time 5300 OLD ORCHARD ROAD, 1 7 MI SoulCycle 4999 OLD ORCHARD SHOPPING CENTER L63, 1 9 MI CorePower Yoga 850 GREEN BAY ROAD, 2 0 MI H O S P I T A L S Chicagoland Children's Health Alliance - Pediatric Immediate Care 3232 LAKE AVE SUITE 330, 0 4 MI e S C H O O L S Marie Murphy Jr High School 2921 ILLINOIS RD, 0 4 MI Avoca West Elementary School 235 BEECH DR 1 0 MI New Trier Township High School - Winnetka 385 WINNETKA AVE 1 9 MI E N T E R T A I N M E N T Avoca Park 2921 ILLINOIS RD, 0 4 MI Northfield Park 250 LOCKWOOD AVE, 0 8 MI M ap dat a © 2023 G oog e
NOTES
NOTES




MAUREEN MOBARAK mmobarak@atproperties.com 773-294-1144 EMIL Y SA CHS WONG GROU P LU XU RY LIVIN G MAUREEN MOBARAK
































































































