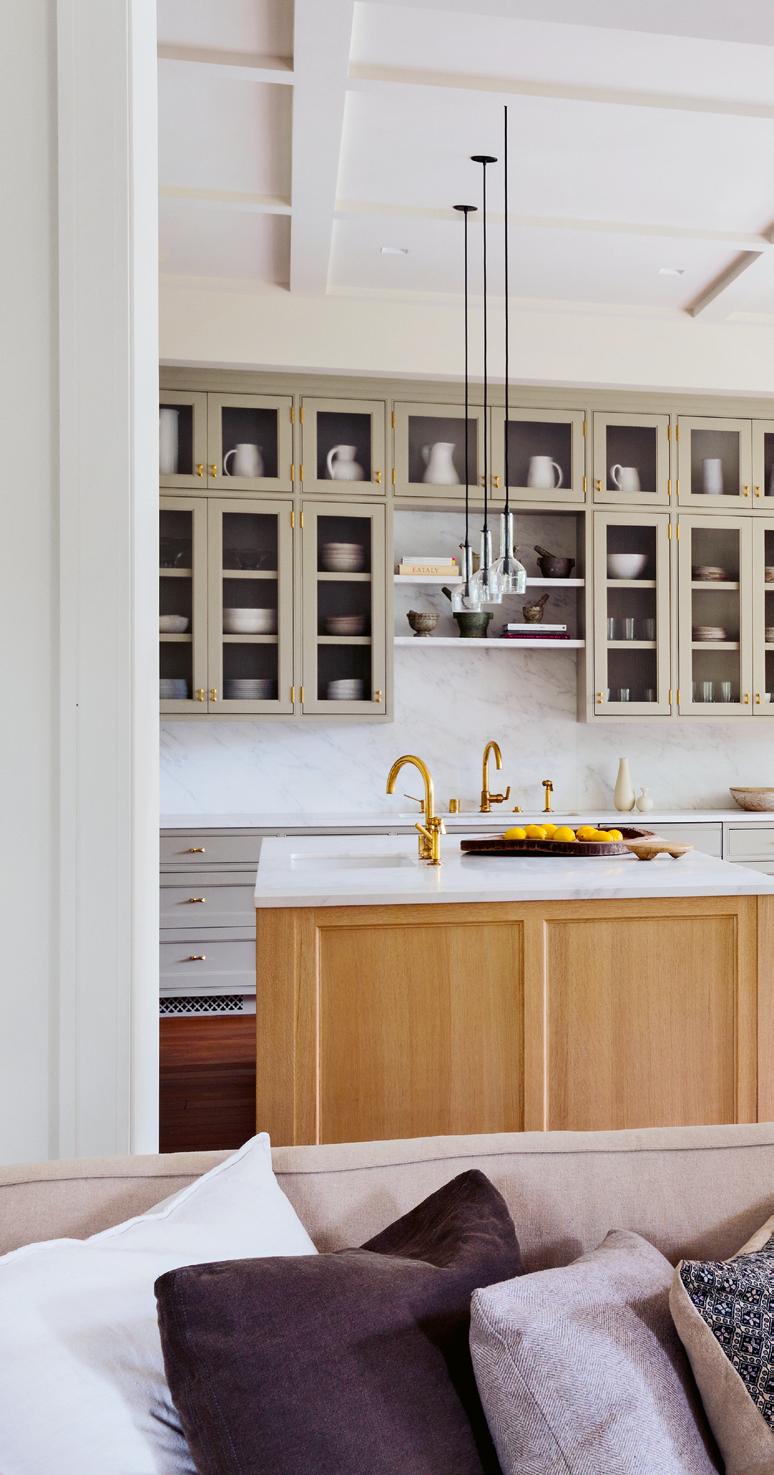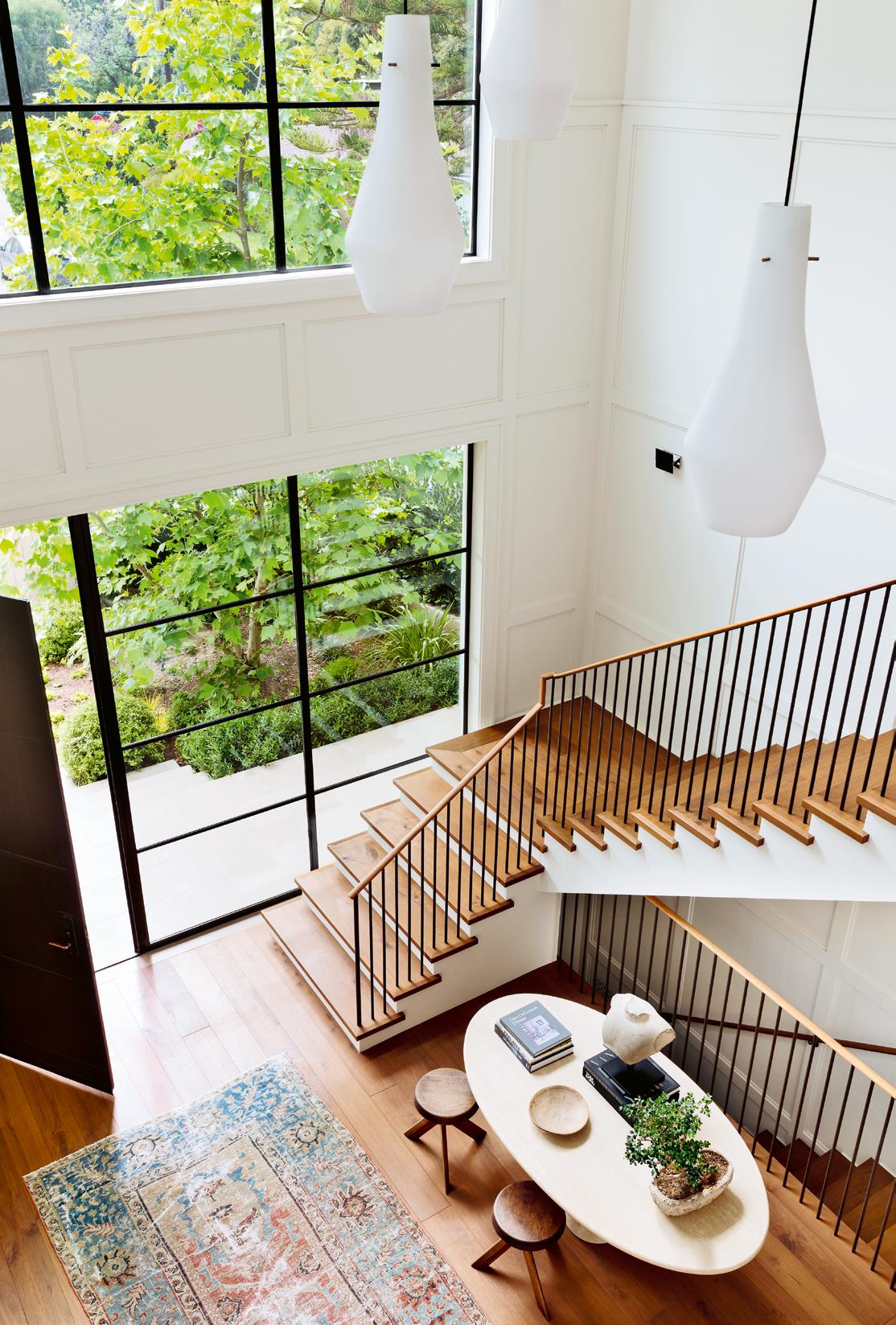







Kazuko and I first started coming to Montecito on our way up and down the coast from Big Sur. At one point we were seriously thinking about building a place up north, but Kazuko was pregnant with our son Koji at the time. So, we began wondering about this countryside closer to Los Angeles as an option, and we looked for a long time.
The property we fell in love with was not large, at just over an acre. But it had striking views of the surrounding mountains and a number of amazing California live oak trees, most over 200 years old. A small house and stable from the 1940s weren’t salvageable, but they gave the land more history.
The home we envisioned was similar to a compound, consisting of a group of easy, neighboring structures. We wanted to feel like we were on vacation, with outbuildings for activities and guests, and ample space to be outside. Modern, but also natural and local.
We arranged these buildings in a loose quadrangle around a central pool and lawn, all pushed out to the edges of the property so that we’d have the greatest amount of outdoor living space in the middle. Some of the structures are made of wood, others of golden Santa Barbara sandstone; we discovered our own abundant supply of the stone while digging the foundations on the property. A large wood deck connects the main house to the outdoors. Facing the deck, huge sliding glass doors erase the line between what’s inside and what’s outside.
The wings of the main house are joined in an L-shape by glazed breezeways. Two flanking stone buildings include a great room with the kitchen, and then a billiard room. Turned 90 degrees, the bedroom wing is clad in wood. The materials and the low, quiet profile of the buildings let the architecture merge organically into the wild, surrounding landscape. The great room is where we spend most of our time. We wanted the experience of being all together in one space, especially in terms of having the kitchen there. The room has the rustic echo of a lodge, with its wood beam cathedral ceilings, cedar doors, and a tall, stone fireplace. All the interiors fall into this same material range of stained cedarwood with honed marble, brushed limestone, and burnished brass. Colors are intentionally muted and natural. We used midcentury light fixtures and vintage modern furnishings throughout to make it all feel classic.
The priority of outdoor living at this house means we do enjoy the gardens and the pool every day, whenever we are here. For design balance, the pool house mirrors the bedroom wing in its wood plank construction in and out. We created this little house to have a dedicated indoor-outdoor space near the pool, but we use it just as much for guests. With kids now frequently visiting, we made a pair of bedrooms here—one with a trim, built-in bunk and trundle bed. It may be the smallest bedroom we’ve ever done, almost nautical in style for this compact space, but everything fits and tucks away perfectly.
Opposite A stone gym is set within the shelter of several old heritage oaks at the edge of the pool and the garden. Large agave and other native, drought-tolerant plants populate the garden in an extension of the local terrain.
Following The front façade of the main house is shaded by newly planted, mature olive trees. The two stonework volumes of the building, the great room and the billiard room, are connected by a breezeway-like entry hall. We discovered huge deposits of Santa Barbara sandstone when we dug all the foundations on the property—a surprise that helped inspire the composition of the house and supplied us with our own material.
Overleaf (left) A view over the lawn from the main house. Some of the excavated rocks were left for character and accents among the plantings. (right) The entry hall is most often left open during long stays. Stone walls wrap into the corridor to create the impression of being between buildings.



Previous
Opposite
Above
The master suite is located at the secluded end of the bedroom wing, near the kitchen garden where the plantings become more wild and natural. The long, custom parchment cabinet accommodates storage and art. The recessed shower serves as an open picture window onto a private green wall of the garden. Vintage brass sconces and lacquered brass hardware add a golden glow to the master bathroom. The nine-foot-long reeded walnut washstand was inspired by 1950s Italian cabinets.





Previous In the dining room area, Fornasetti objects are displayed on a custom-designed table with a rippling, golden brass base. More of the collection tops the companion lacquer and glass buffet cabinet. The chandelier is made of glass chain links in clear, gold, and silver leaf finishes. The pink dining chairs are faux-shagreen-textured velvet.
Opposite (clockwise from top left) A demilune backrest accentuates the sensual shape of a fully upholstered custom dining chair. The long, stretched arc of the stairway is silhouetted against a wall of sculpted wood panels. The dining room’s floating buffet cabinet was designed by Kazuko. The oval kitchen island is made with a lacquered and reeded base and topped with blue onyx.
Above In the family room, a cantilevered banquette provides extra seating. More Fornasetti and colorful objects float on clear Plexiglas shelves in front of a mirror-mosaic wall.
Following The family room has a simple kitchen with a breakfast bar alcove tucked behind an opening in the limestone wall beyond. A full chef’s kitchen is located between this space and the dining room.
 Right: Rather than create one unbroken great room for this house, the family room is connected to the kitchen and breakfast area through a wide, cased opening. In the kitchen, box paneling adds interest to the ceiling, echoing the fireplace wall in the next room. All the cabinetry here makes use of honest, framed details and applied mouldings that come out of the same traditional American millwork exercise as the wall and ceiling paneling.
Right: Rather than create one unbroken great room for this house, the family room is connected to the kitchen and breakfast area through a wide, cased opening. In the kitchen, box paneling adds interest to the ceiling, echoing the fireplace wall in the next room. All the cabinetry here makes use of honest, framed details and applied mouldings that come out of the same traditional American millwork exercise as the wall and ceiling paneling.






Previous The family room unfolds on the central axis of the house, situated between the entry hall and the backyard. Embracing the large, open scale in the back area of the plan, this much-used space flows into the kitchen in one loft-like great room configuration.
Above A hall off the family room provides entry to the gentlemen’s area, which includes the husband’s office, a wine room, and a bar. Greyed oak floors and warm, rift-cut white oak paneling—carried over from the fireplace wall—create the palette for this interior. The mood is less the pure, spare white envelope of the formal spaces, more late 1940s clubroom in inspiration.

Following The great room is deliberately oversized so as to create more definitive separation between the dining area, the kitchen, and the family room seating. For all its simplicity, the spaciousness feels luxurious.
Above Visible through a glass wall, the wine room is designed as an extension of the bar room and is clad in unfinished oak. The shelving is built to accommodate the storage and display of a collection of oversized bottles. The French doors lead to a private terrace for cigar smoking.








