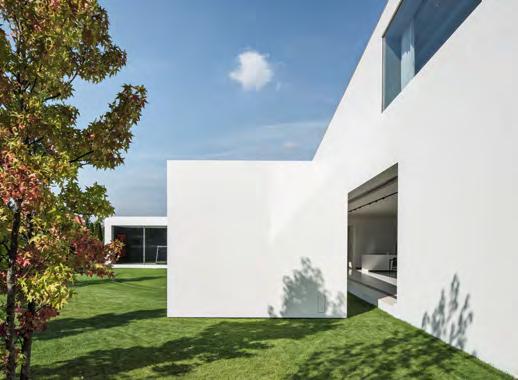buildings + ideas
 edited by Philip Jodidio
edited by Philip Jodidio


By the Way House
During a meeting with a client, he started drawing a plan of his new house, and at some point I realized he was sketching the interior of where we were actually sitting.
I told him that it might be possible to design it better. He replied that it was possible, but that he didn’t want to risk it because he was comfortable living there.
We included the footbridge because it would provide those mooring on the river there access to the house.
We designed the whole thing with one material—the light concrete characteristic of the roads.
The road runs through the orchard, skirting the trees. It rises, wraps around the upper floor and opens up to views. It becomes a footbridge and gently connects the living area with the garden. 0 15m

The house extends into the topography. The footbridge connecting the residence to the garden turns into a ground-level path of rough concrete, adapted to the steep slope and undulating terrain.
0 5m section

From the garden below, only the upper floor is revealed, while the lower one remains secluded behind the trees. We reflected on our initial design response and how it forced us to forge ahead to develop a design concept with such perfect viewpoints.
Motivated, we came up with an idea whereby it was possible to keep the connection between the living room and the garden and get even more.



Depending on the season, the kinetic roof element ...

... allows the residents to control the amount of sunlight that enters the spaces of the house to which it adjoins.



In summertime the kinetic element provides welcome shade in the interior of the lounge or spa ...
... but unlike traditional solutions such as shutters or blinds, here we do not lose the view or contact with the surroundings.




... however, subsequent climate reports prompted us to change the design and we did so during the construction process.
Currently the yard is made up of waterpermeable gravel surfaces, grasses, flower meadows and trees, along with a small pond and underground retention basins. site plan
0 30m

There are two entrances to the gallery building, and of its five exhibition rooms, three open onto the square.


When designing the rotating walls, we also took climate change into account and reinforced them
detail section A-A
... for instance, they can be left open even in wind gusts of up to 56 miles (90 kilometers) per hour.
detail section B-B
The widest rotating wall is 19.7 feet (6 meters) and the highest reaches 21.3 feet (6.5 meters) tall.
In order to make the gates a reality, it was necessary to dig up the basements to hide all the necessary technology.





“Our designs are shaped by logic. Inside these pages we showcase a unique and detailed précis that narrates the story of the concepts behind our buildings.”
—Robert Konieczny“The ideas expressed by Robert Konieczny are quite radical and surprising—his forms are unexpected, and often closed or heavy at first sight. Though the Polish context, in terms of climate, history, and sociology may imply such solutions, KWK has laid out a series of concepts that could readily be applied to other places, surely generating other types of buildings.
This is not a style so much as it is an intellectual construct.”
—Philip Jodidio



