AI: the coming tsunami
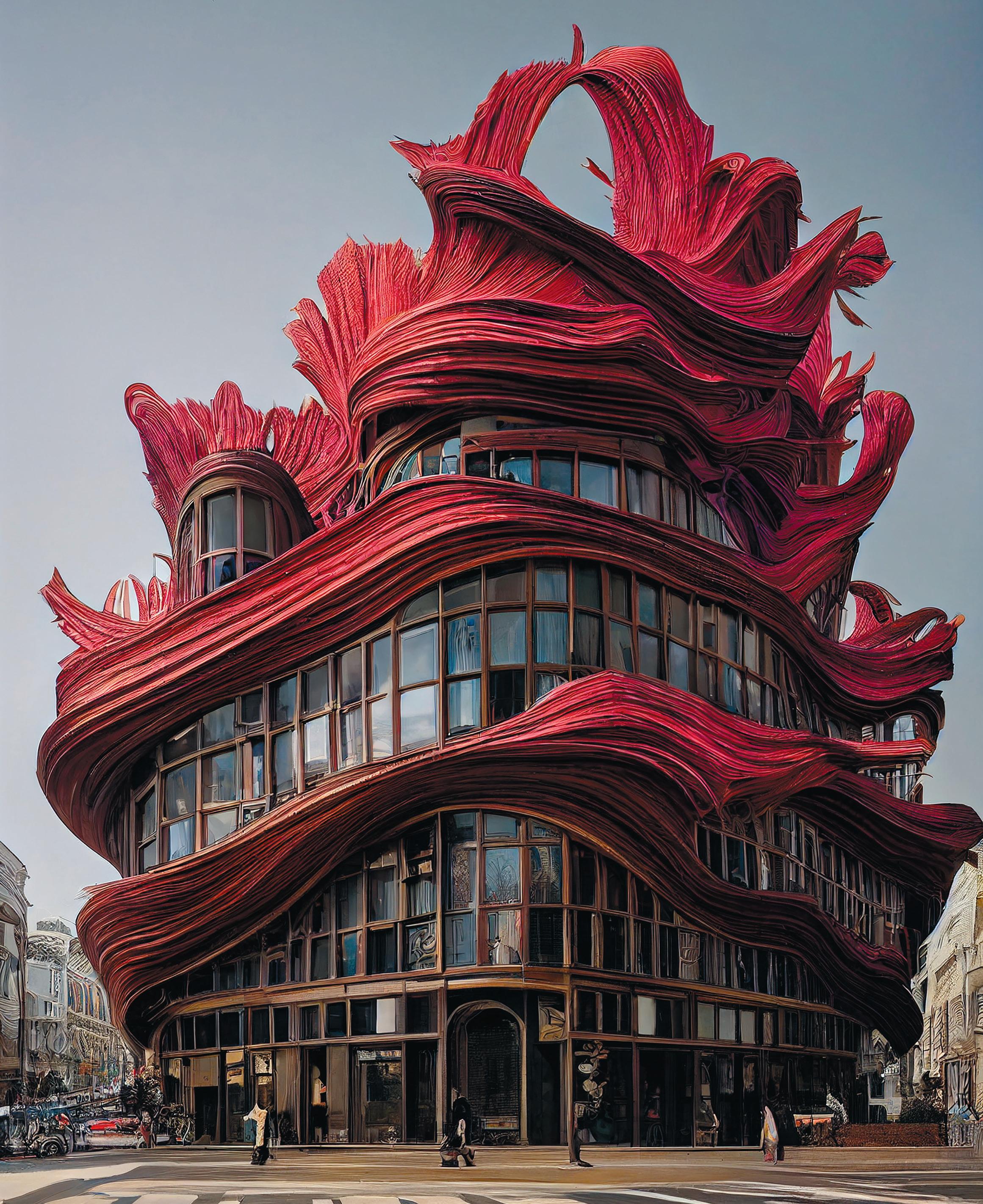
Will AI lead to the automation of design?
Building Information Modelling (BIM) technology for Architecture, Engineering and Construction
CREDIT: HASSAN RAGAB (WWW. HSNRGB.COM)
September / October 2022 >> Vol.122




Why BIM? Better results Improve collaboration and productivity. Our leading expertise in Building information management (BIM) according to ISO 19650 enables us to offer a choice of routes to BIM certification for both individuals and businesses. Less stress Reduce waste, rework and errors. Faster & more efficient Better information for improved decision making over a building or assets life cycle Why BRE? Guided by experts Audits are performed by experienced construction professionals. Boost reputation BRE’s 100-year history of research and innovation behind these schemes. Comprehensive Training and certification schemes developed by industry experts. ISO 19650: BIM Essentials training. ISO 19650: Delivering information management training. BOOK TODAY BIM ISO 19650 training
Building Information Modelling
MANAGING EDITOR
GREG CORKE greg@x3dmedia.com
CONSULTING EDITOR
MARTYN DAY martyn@x3dmedia.com
CONSULTING EDITOR
STEPHEN HOLMES stephen@x3dmedia.com
GROUP MEDIA DIRECTOR
TONY BAKSH tony@x3dmedia.com
ADVERTISING MANAGER
STEVE KING steve@x3dmedia.com
U.S. SALES & MARKETING DIRECTOR
DENISE GREAVES denise@x3dmedia.com
subscriptions MANAGER
ALAN CLEVELAND alan@x3dmedia.com
CHARLOTTE TAIBI charlotte@x3dmedia.com
FINANCIAL CONTROLLER
SAMANTHA TODESCATO-RUTLAND sam@chalfen.com
Industry news 6
Twinmotion bundled with Revit, Intel launches 13th Gen CPUs, HP unveils plan printing site robot, Chaos builds Enscape / V-Ray bridge, plus lots more
Revit Data Exchange Connector for Rhino 16
Autodesk is aiming to make it easier to share data between the popular concept modelling tool and Revit Artificial Intelligence: the coming tsunami 20
We explore the potential impact of AI on architectural design

2030: A BIM Odyssey 28
With a nod to Arthur C. Clarke, Richard Harpham explores what AI could bring to future design systems
AI: augmenting not changing workflows 30
The new revolution will bring convenience, not disruption to AEC
Towards augmented detail design 32
Next generation design tools will use AI to automate mundane repetitive tasks. Some will even automate the detail design phase
Hassan Ragab: conceptual AI-rtist 38
We speak with Hassan Ragab, one of the most prolific and coherent architectural AI concept artists
AI for concept design 44
Corey Weiner had a play with Midjourney. Could the text-to-image AI be used to spark creativity in architectural design?
Higharc - concept to construction 46
Higharc is aiming to revolutionise timber frame homebuilding. Could there be lessons for other software developers?
From BIM to FIM 49
How digitising offsite construction and moving to a process of Fabrication
Integrated Modelling will save the planet
Forma: One platform to rule them all? 52

During his Lord of the Rings inspired keynote at AU, Andrew Anagnost introduced a new AEC cloud platform
Clash of the titan 60
We explore the powerful new clash detection capabilities in Revizto
SUBSCRIPTIONS
Electric dreams 36
Is there a place for AI design in realworld practice? asks Edward Crump
Bringing the visual to the programmatic 65
How Scan Computers is deploying custom solutions for Nvidia Omniverse
3www.AECmag.com September / October 2022
(BIM) technology for Architecture, Engineering and Construction FREE
Register your details to ensure you get a regular copy register.aecmag.com editorial
advertising
accounts
AEC Magazine is available FREE to qualifying individuals. To ensure you receive your regular copy please register online at www.aecmag.com about AEC Magazine is published bi-monthly by X3DMedia Ltd 19 Leyden Street London, E1 7LE UK T. +44 (0)20 3355 7310 F. +44 (0)20 3355 7319 © 2022 X3DMedia Ltd All rights reserved. Reproduction in whole or part without prior permission from the publisher is prohibited. All trademarks acknowledged. Opinions expressed in articles are those of the author and not of X3DMedia. X3DMedia cannot accept responsibility for errors in articles or advertisements within the magazine. 38
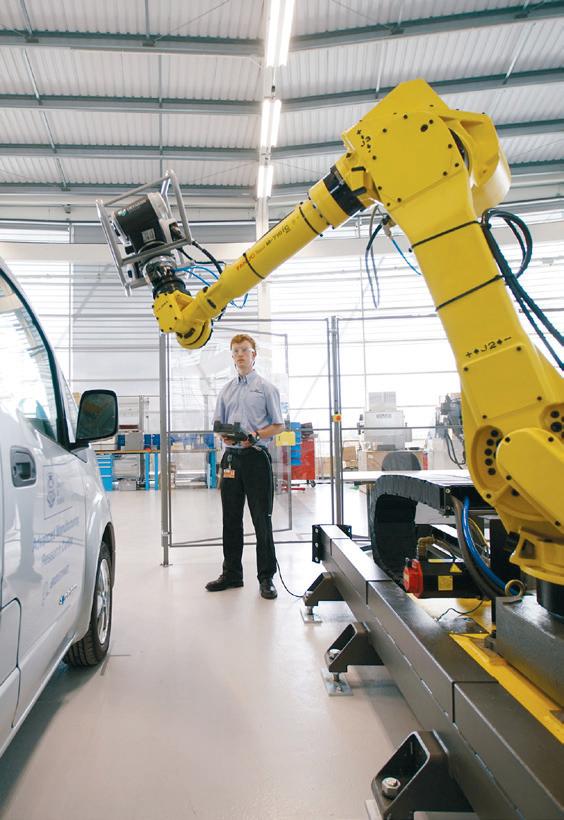


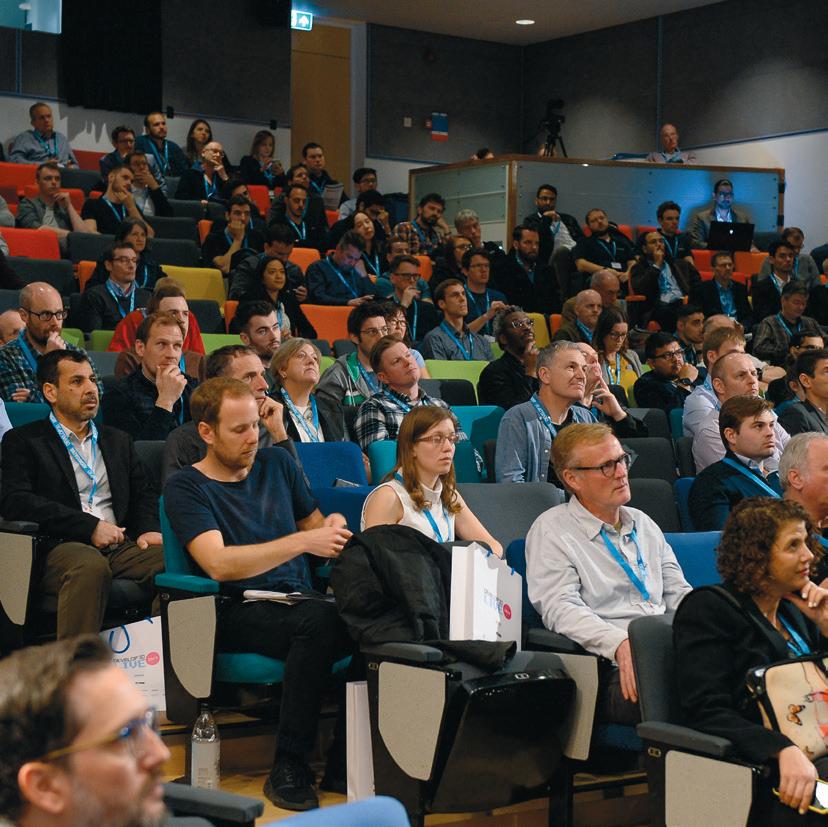




BORED OF Be inspired by the very latest technologies accelerating product design, engineering, and manufacturing CAD • CAE • Additive Manufacturing • 3D printing • Simulation • Visualisation • Scanning • Workstations + lots, lots more Platinum sponsor Gold sponsorsPrincipal sponsors
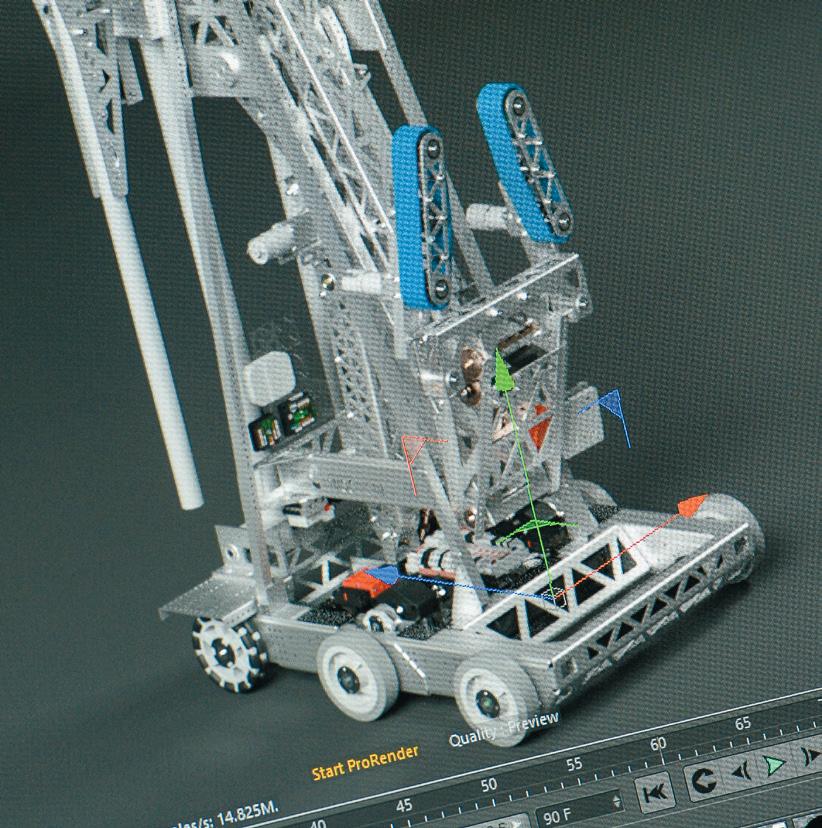
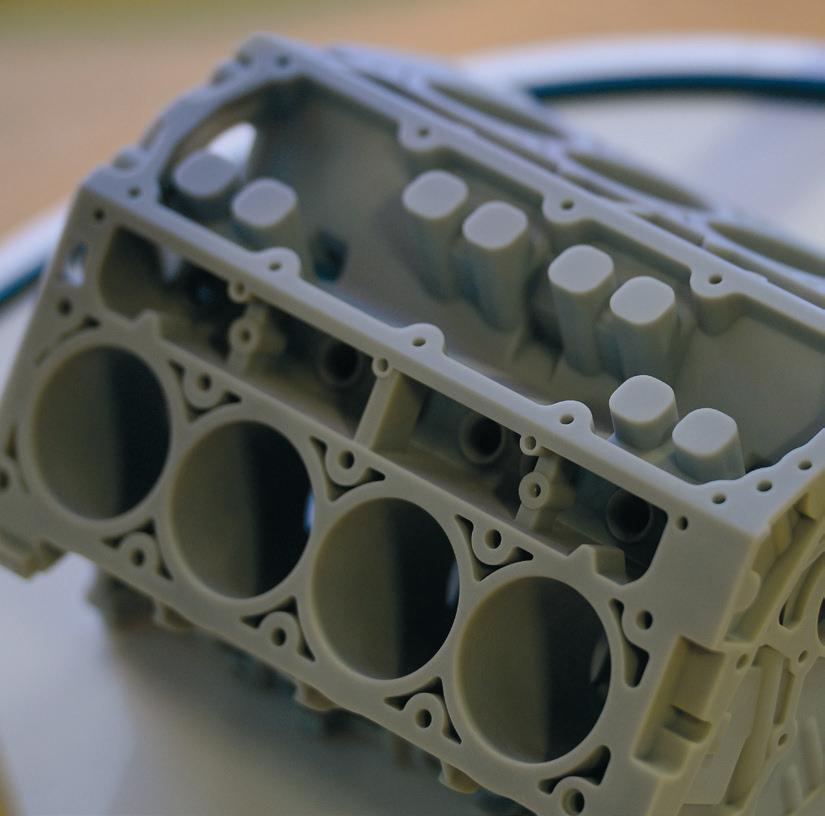
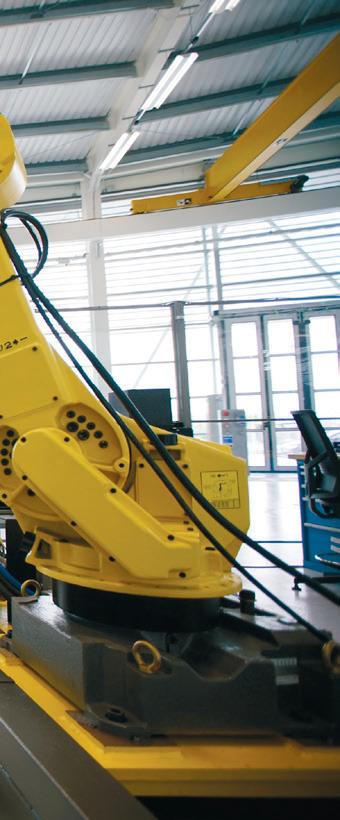





2022BIM? Over 50 exhibitors 3 stream conference 100% FREE develop3dlive.com Tuesday 1 NOV University of Sheffield Silver sponsors Bronze sponsors
Autodesk to bundle real time viz software
Epic Games Twinmotion with Revit
Epic Games has a cut a huge deal with Autodesk, where its AEC-focussed real-time viz tool Twinmotion, will be given away free with every active seat of Revit.
Twinmotion for Revit will be available with subscriptions to standalone Revit, the AEC Collection, Flex or Enterprise agreements.
Unlike previous Twinmotion promotions with Graphisoft (Archicad), McNeel (Rhino), Vectorworks and Bricsys (BricsCAD BIM), this is not a limited time offer.
According to Cambashi, there are over 500,000 active seats of Revit out there and the ‘free’ deal will mean Twinmotion will compete with popular industry addons, such as Enscape and Lumion, which come at additional cost.
Obviously for Autodesk customers, a permanent free licence of Twinmotion alongside Revit is a great additional benefit to their subscription – especially as some customers, such as the Open Letter Group,
have been complaining that they install and use only 10% of the applications that come with the AEC Collection.
Bringing Twinmotion into the fold appears to add real value to Autodesk’s AEC offering. Twinmotion will also give Revit customers a pathway into Unreal Engine, for delivering highly

What AEC Magazine thinks
Autodesk, despite owning an entire Media and Entertainment (M&E) division, which develops Maya and 3ds Max, has in recent years tended to partner with gaming / visualisation-focussed developers to co-develop viz applications for its ecosystem.
In 2018, Autodesk announced a strategic collaboration with Unity to ensure full interoperability between Autodesk products and Unity’s real time engine, specifically focussing on Revit and AEC.
Autodesk had already subcontracted the work on the FBX format to Unity. This partnership came at the detriment to all other visualisation developers, competing against one that was ‘anointed’ and had access to much tighter integration with
Revit. Epic Games was certainly on the outside of the tent. However, the product that was developed – Unity Reflect –was more focused on collaborative workflows than design viz. It was able to bring in valuable BIM data from Revit and other AEC applications, and later got the ability to add annotations. However, development of Unity Reflect has been slow and, despite showing the syncing of annotations with Autodesk BIM 360 way back at Autodesk University 2019, this feature is still a work in progress.
To many in industry, it soon became clear that Unity didn’t have the focus or marketing to benefit as much from the partnership, as Epic Games might. Since taking on the AEC market proper in 2018, Epic Games has shown a laser-like focus on the sector, through
customisable and ultra-realistic real-time environments.
From the perspective of Epic Games, the deal will give it access to the lion’s share of global AEC customers, an industry where it has its own B2C ecosystem of content for Twinmotion. ■ www.autodesk.com ■ www.twinmotion.com
development, acquisition and integration of applications and content for AEC professionals.
While relations between Epic Games and Autodesk have been frosty in the past, over the last two years it became clear the two companies have been getting on a lot better.
One of the first signs was Epic Games joining Autodesk on stage at Autodesk University 2021. This has now led to the Twinmotion / Revit deal and the announcement of a strategic collaboration to “accelerate immersive realtime (RT) experiences”, which includes plans to go beyond AEC, into M&E and manufacturing.
Looking at the deal from a broader perspective, the rendering, real-time and Common Data Environment (CDE) markets are merging.
Nvidia has a major play with its interpretation of the open USD format through its Omniverse platform. Nvidia has the firepower of GPU acceleration, real-time rendering, and simulation –plus plug-ins for Revit, Rhino, SketchUp, Archicad and many others, offering a solution for holding the geometry from all project collaborators.
As outside observers, we sense nervousness from the traditional pure-play software firms, pondering if Nvidia, which was once just a hardware firm, is friend or foe as it ploughs into the space like a meteorite.
The objectives of Autodesk and Epic Games seem to be aligned and this deal provides mutual back rubbing, increased combined clout and capability to compete in the ongoing gamification of AEC.
6 www.AECmag.comSeptember / October 2022
News
EXPLORE
AEC TRENDS AND DIGITAL BEST PRACTICES
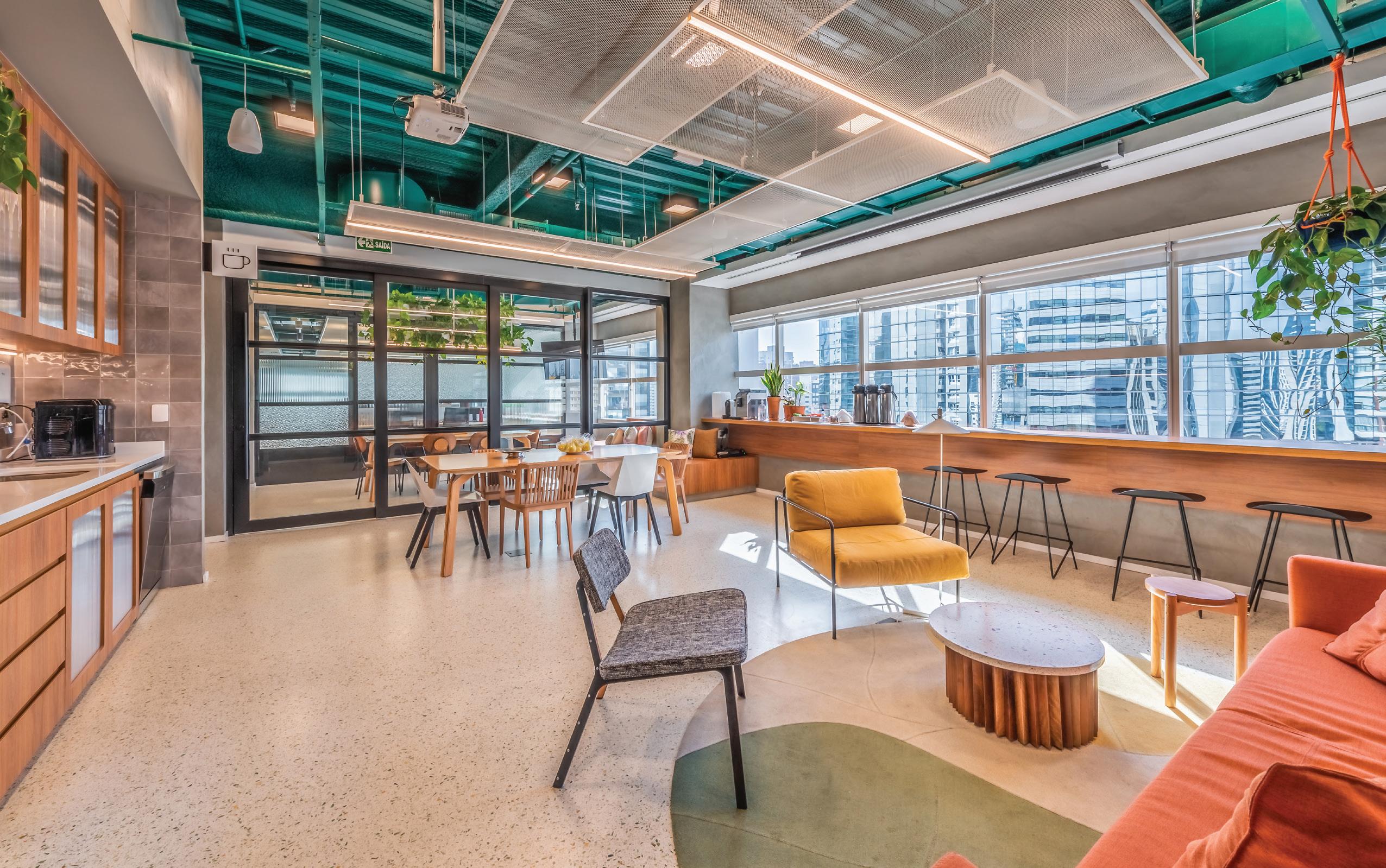
See the full agenda and register for free at buildingtogether.graphisoft.com
Goodman, Arquiteto: Pitá arquitetura, Photo: © Maurício Moreno







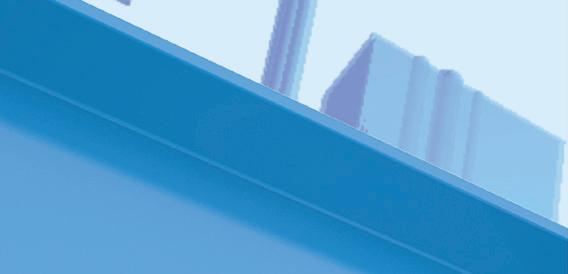





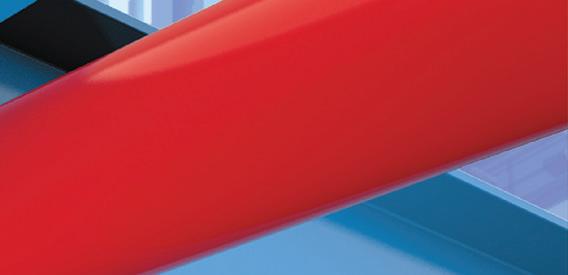









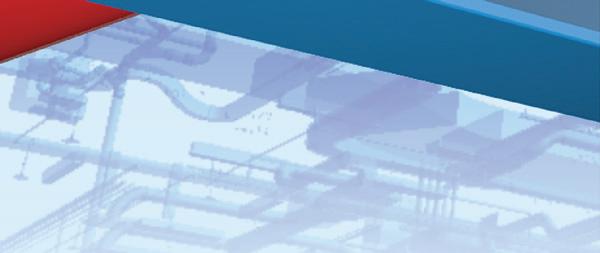














13th Gen Intel Core CPUs launch for CAD and beyond
Intel gets first Arc Pro GPU win
Lenovo has become the first major workstation vendor to offer a discrete Intel professional GPU in a mobile workstation.
The Lenovo ThinkPad P16 Gen 1 can now be configured with the Intel Arc Pro A30M (4GB), as an alternative to the standard Nvidia options, which range from the Nvidia RTX A1000 (4GB) up to the Nvidia RTX A5500 (16 GB).
I
ntel has announced its 13th Gen Intel Core processor family, led by the Intel Core i9-13900K, which features 24 cores and a max turbo frequency of 5.8 GHz. The new ‘Raptor Lake’ processors will be available in desktop workstations later this year and will go head-to-head with the new AMD Ryzen 7000 Series, competing on a range of workflows from CAD and BIM to rendering and reality modelling.
13th Gen Intel Core processors pick up where 12th Gen Intel Core left off, with a hybrid architecture that features two different types of cores: Performancecores (P-cores) for primary tasks and slower Efficient-cores (E-cores).

Workloads are split ‘intelligently’ using Intel’s Thread Director.
Other features include increased memory support to DDR5-5600 and DDR5-5200 (while maintaining DDR4 compatibility), PCIe Gen 5.0 support (with up to 16 lanes off the processor); and up to 2x the L2 cache and increased L3 cache.
While the spotlight is on the flagship Core i9-13900K, Intel has launched a total of six 13th Gen Intel Core processors –three with integrated graphics and three without. The Core i7-13700K and Core i5-13600K could appeal more to price conscious architects and engineers with predominantly single threaded workflows, such as CAD and BIM.
What AEC Magazine thinks
This is an incredibly exciting time for mainstream computer processors, with Intel and AMD both launching new
architectures within weeks of each other. In recent years, AMD has certainly had a significant advantage for ray-trace rendering, but with more cores than before we now expect Intel to compete much more strongly in multi-threaded workflows, as it did already in single threaded workflows like CAD.
Of course, when it comes to workstations, customers don’t always get a choice, with many large AEC firms being tied to procuring IT only from major manufacturers.
While we expect both 13th Gen Intel Core and AMD Ryzen 7000 Series workstations to be widely available from custom system builders like Scan, BOXX, Armari and Workstation Specialists, we still expect Intel to dominate among the tier ones.
To date, Lenovo is the only one out of HP, Dell and Fujitsu to offer an AMD Ryzen processor in a mainstream workstation –and that is with the Ryzen Pro 5000 in the ThinkStation P358. Whether Ryzen 7000 (and the Ryzen Pro 7000 that will presumably follow) becomes the catalyst for others to follow suit remains to be seen.
Finally, as a follow up to this 2021 article (www.tinyurl.com/AMD-vs-Intel-CAD) we’ll be putting 13th Gen Intel Core up against the AMD Ryzen 7000 Series in our annual Workstation Special Report planned for early next year. As always, we’ll be testing with a wide range of real world AEC applications, including CAD, BIM, rendering, reality modelling and more. We look forward to exploring who comes out on top.
■ www.intel.com/processors
The Intel Arc Pro A30M is an entry-level pro GPU, and is part of Intel’s much-anticipated entry to the world of discrete workstation graphics.

By offering the GPU in the powerful ThinkPad P16, it gives prospective buyers more choice for less demanding 2D and 3D workflows, such as CAD / BIM.
The Intel Arc Pro A30M also includes hardware accelerated ray tracing and hardware assisted AI (XeSS). On paper, this should make it suitable for ray trace rendering in applications that support Microsoft DX12 / DXR, and ray tracing using the Vulkan API. However, those who take design visualisation seriously will likely be better served by one of the higher-end Nvidia RTX GPUs.
For less demanding users, the Intel Arc Pro A30M does deliver considerable price savings.
On Lenovo’s UK website, configuring the ThinkPad P16 with the Intel GPU instead of the lowest cost Nvidia option –the Nvidia RTX A1000 (4GB) –will shave £183 off the price of the laptop. Selected instead of the Nvidia RTX A2000 (8GB) it will save £413.
■ www.intel.com/arcprographics
www.AECmag.com
News
Laing O’Rourke using 4D construction simulation to drive Everton stadium build
Laing O’Rourke is using 4D construction software Synchro 4D to simulate the construction of Everton Football Club’s new stadium in Bramley-Moore Dock, Vauxhall, Liverpool.
The 52,888-seater arena is now over a year into its three-year build and is due to open for the start of the 2024–25 Premier League season, replacing Goodison Park.
Laing O’Rourke has built a master federated 3D model from detailed electrical, mechanical, structural and architectural models. This includes steelwork assemblies, prefabricated concrete walls and giant roof trusses, as well as wiring, plumbing, light switches and plug sockets.
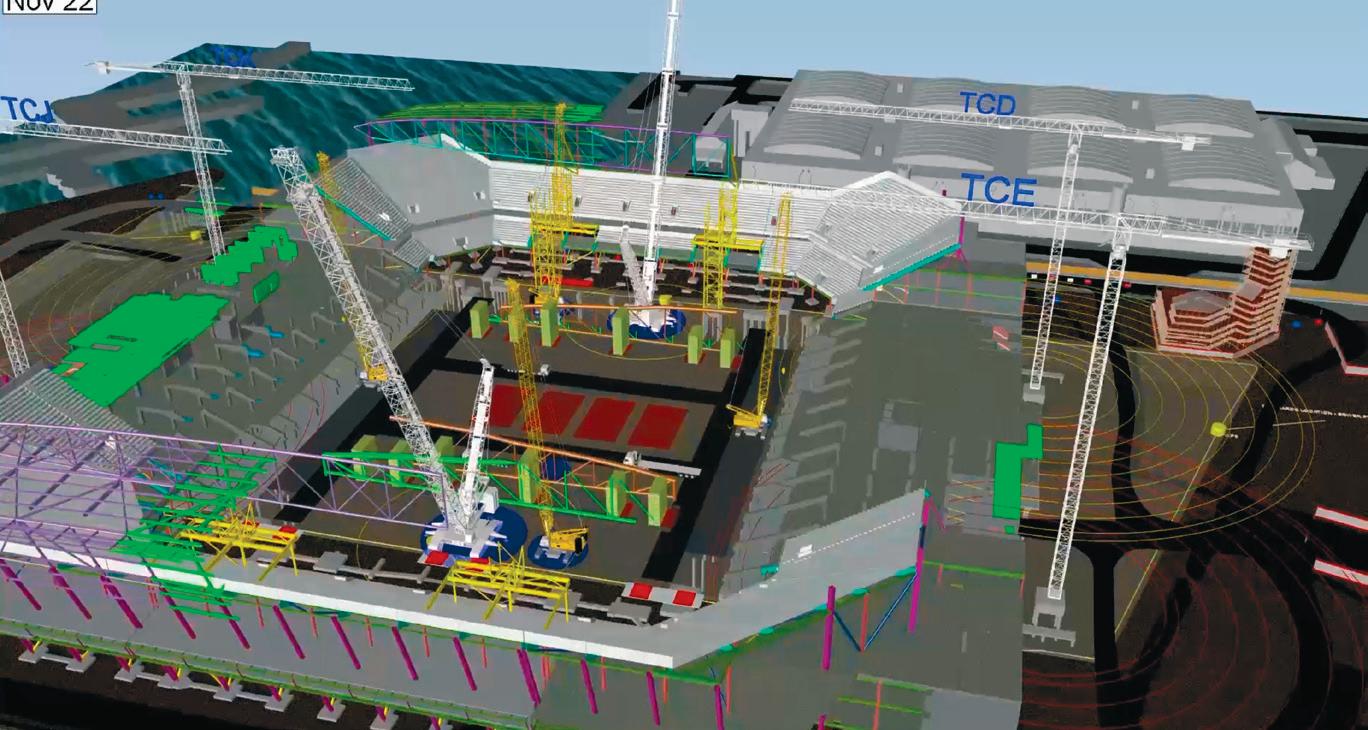
A 4D model is then created with model elements linked to the construction programme activities in Synchro. This allows the Laing O’Rourke team to visualise the construction sequence and assess potential risks or clashes in the programme, along with opportunities that might not have been seen using more traditional methods.
“It’s been built virtually on screen in a simulated environment, and now physically on site,” explains Craig Wallace, digital engineer, Laing O’Rourke. “The real benefit is that this enables us to resolve issues upfront, in a simulated environment, before work begins on-site.”
In addition to simulating the sequencing of the build, the Everton Stadium model includes elements such as mobile cranes, storage zones, engineering controls, walking routes and more.
“That really helps to drive what we do on site and how we can coordinate different pieces of work safely. This is our highest value,” explains Wallace.
The rolling model can be accessed by the workforce on site, via screens or mobile phones, enabling them to undertake the precise workloads and feedback on progress to maintain information flow.
“Every week in our immersive space we hold a logistics team meeting where we
get all of the operatives on site to come into the room and we run through, week by week, what’s going to be happening on site and we can adapt to changes in logistics,” says Wallace.
“Working with our supply chain, we can use the model and embedded data to visually track the progress of the build and then communicate this through dashboard reporting.
“The model is integral to dictating, with precise detail, the just-in-time delivery slots for tonnes of steelwork and the thousands of concrete wall panels, pillars and beams,” he says.
■ www.evertonstadium.com
KPF and SimScale explore wind analysis for early stage design
PF’s Environmental Performance team (KPFep) has developed a wind modelling tool for early-stage design studies. The ‘Wind Flow’ app, which utilises the API of cloud-based simulation platform Simscale, is designed to make wind and microclimate studies accessible to architects across KPF.
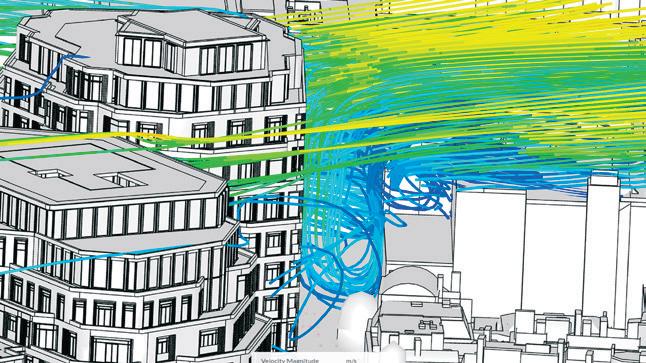
The Wind Flow app can be used to maximise comfortable spaces with respect to pedestrian wind comfort. It also integrates with outdoor thermal comfort and UTCI calculations, which are particularly critical in hot-humid climates.
Now in beta development, the software is currently used by a handful of architects in KPF’s New York and London offices for competitions and bids, but its integration
with Rhino means it will eventually extend its reach to the whole firm. “Our plan is to deploy this to over 100 architects globally, giving them access to fast and accurate microclimate analysis as and when needed,” said Elias Anka, sustainable design lead in KPF’s London office.
“The aim is to equip our designers with the right toolset and knowledge to tackle
climate change and be proactive in designing carbon neutral buildings and cities that prioritise the comfort and wellbeing of occupants.”
With the Wind Flow app, Pedestrian wind comfort (PWC) and building aerodynamics studies take just a few minutes to simulate. From within Rhino, users can quickly select the climate data/ location and the number of wind speeds.
A series of dialog boxes appear in turn for architects to configure a wind study. The simulation is then sent to SimScale in the cloud to run, delivering simulation data such as probe point coordinates, result planes, and wind speeds. The results are imported back into Rhino for visualisation.
■ www.simscale.com
10 www.AECmag.comSeptember / October 2022
K
HP SitePrint prints 2D plans on construction site floors
Asite teams up with SmartViz for digital twins
Cloud collaboration platform provider
Asite has partnered with digital twin software developer SmartViz to help expand operational capabilities for asset owners.
Asite says the partnership will enable outcome-driven digital twins through real-time data and occupancy analytics, simulations, and visualisations for asset performance optimisation.
HP SitePrint is a new autonomous robot that prints site layouts directly onto the floors of construction sites. According to HP, the three wheeled robot can print with pinpoint accuracy in a fraction of the time it takes to layout manually, improving productivity by as much as ten times.
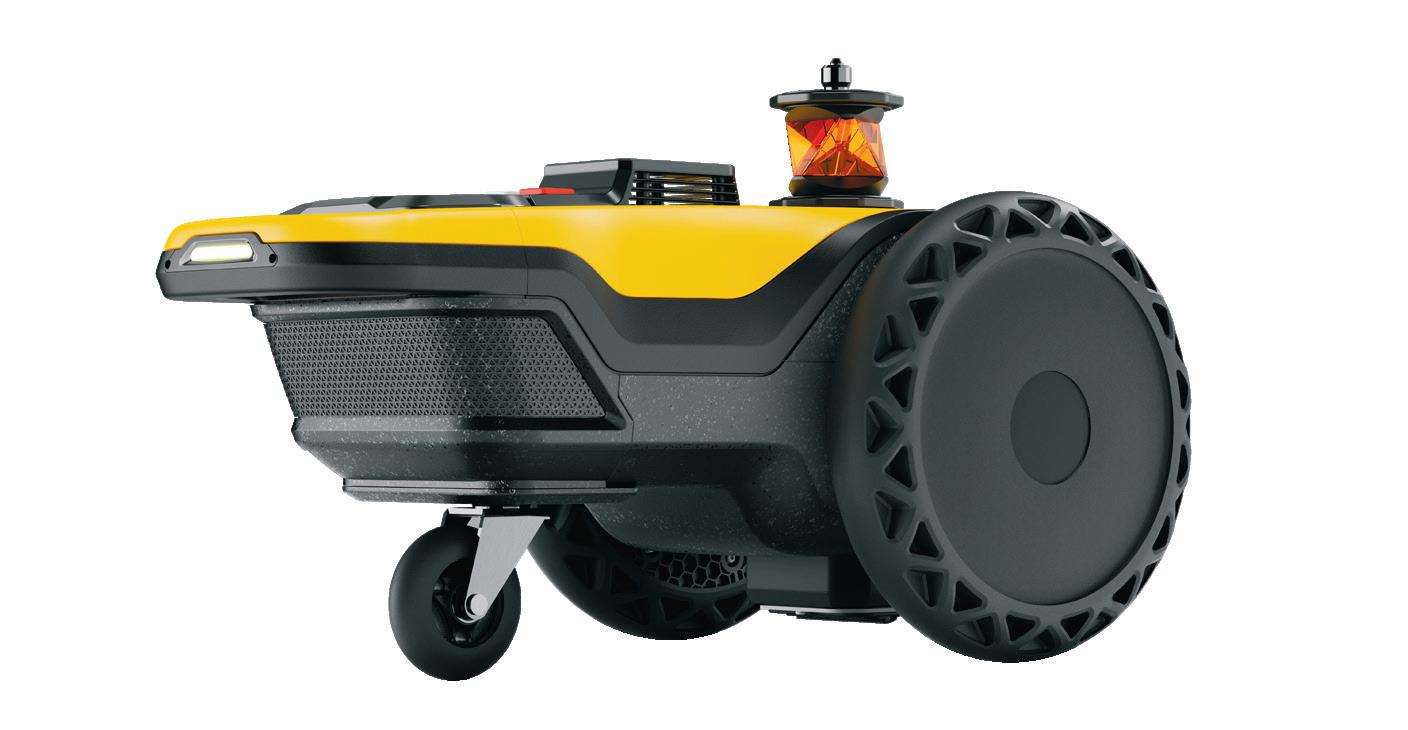
Global construction firm Skanska has been using HP SitePrint on two prominent US projects, including the LIRR Train Hall Renovation in Penn Station, New York.
Working with Skanska, it took construction services provider Siteline360 45 minutes to print the layout of walls over an area of 2,400 square feet. According to Michael Hill, regional director of Siteline360, that same job took a layout technician seven hours to do manually.
HP SitePrint gets its precise positioning
and navigation by linking to a Robotic Total Station. Through a collaboration with Leica Geosystems the robot is guided by the Leica TS16 and Leica iCON iCR80 Robotic Total Stations.
HP’s robot is ruggedised and designed to operate in construction site conditions. It can print lines, arcs and text on multiple surfaces, including those that are porous and non-porous. HP says the robot is light and compact, and can be transported in a hard case that fits all the solution components. This includes a touch screen tablet for remote control and configuration and a portfolio of inks for different surfaces, environmental conditions, and durability requirements.
HP SitePrint also includes cloud tools for submitting and preparing jobs, managing the fleet and tracking usage. ■ www.hp.com
Cintoo aligns with Autodesk Cloud
Cintoo, a specialist in managing reality capture data in the cloud, has been named an Autodesk Construction Cloud Premium Integration partner and will promote the combined use of Autodesk Construction Cloud and Cintoo Cloud for all aspects of design and construction.
Cintoo Cloud is a browser-based solution with a point cloud-to-mesh technology and ‘TurboMesh’ streaming engine that allows users to access high resolution 3D scans and models from ‘anywhere’. According to the company,
even high-resolution data (billions of points) from large projects (thousands of scans) can be manipulated in 3D using a standard WebGL browser without quality reduction or data simplification.
The platform turns point cloud data from Autodesk ReCap or the E57 format into 3D meshes. According to Cintoo, this reduces the size of the point cloud data to upload by 10 to 30 times. Cintoo Cloud can also be used to compare ‘as-designed’ BIM or CAD files with ‘as-built’ mesh-based laser scan and drone data. ■ www.cintoo.com
“It’s just not acceptable that buildings still consume 3.5x more energy and release 3.8x more CO2 than they should. This needs to change. For that we need to break data silos, and make it accessible, insightful and empower everyone from the COO and CFO to the estate directors, facilities managers and end users,” says Dr. Shrikant B. Sharma, founder & CEO of SmartViz. “That’s what this partnership delivers by enhancing space utilisation, saving energy and supercharging the productivity and wellbeing of people – all highly relevant issues in light of the climate challenges, net zero goals, and post-covid world adapting to hybrid working.” ■ www.smart-viz.com ■ www.asite.com
Abisogun joins BIM Academy
BIM Academy has appointed digital construction pioneer Bola Abisogun OBE as its new digital director to expand its digital advisory team. With a coveted career history spanning three decades within AEC, Abisogun brings a wealth of expertise in construction cost management, BIM, digital construction and digital twin methodologies.
■ www.bimacademy.global
11www.AECmag.com September / October 2022
News
AMD boosts performance in OpenGL-based CAD toolsROUND UP
IMSCAD partners
IMSCAD has formed a partnership with Tech Data, offering any of its resellers specialist consulting services to help with Nvidia-based deployments, including vGPU, Omniverse and Enterprise ■ www.imscadglobal.com
BIM rebranding
The UK BIM Alliance, established in 2016 to help drive BIM adoption in the UK, is changing its name to ‘nima’, the Greek word for thread. The new name is designed to put an emphasis on wider information management, rather than BIM. “We are not the ‘BIM police’,” said chair Anne Kemp ■ www.wearenima.im
Ryzen 7000 win
The BOXX APEXX A3 workstation now features AMD Ryzen 7000 CPUs. “The new CPU’s innovative features will empower architects, engineers, 3D designers, and motion media professionals to create, render, and multitask faster than ever before,” said Bill Leasure, BOXX ■ www.boxx.com
DEVELOP3D Live
AEC Magazine’s sister publication, DEVELOP3D, is hosting its annual ‘Live’ event in Sheffield on 1 November. The conference and exhibition celebrates the very latest technologies for product design, engineering and manufacturing. Tickets are free and include an all-access conference pass ■ www.develop3dlive.com
BIM reach
Autodesk has added new capabilities to Autodesk Construction Cloud to make it easier for project teams to use and maximize the value of BIM from the office to site. The enhancements are said to provide ‘all stakeholders’ with immediate access to relevant model data and information ■ www.autodesk.com
Bluebeam Cloud
Bluebeam has released Bluebeam Cloud, a new suite of mobile and browser-based solutions. It includes a Markup Editor for marking up, commenting, and collaborating on project documents, and Field Tools for the management and tracking of punch, RFI and submittal workflows ■ www.bluebeam.com
AMD has launched a new professional graphics driver that is said to provide a major performance uplift in CAD and other 3D applications that rely on the OpenGL graphics API. This includes Dassault Systèmes Solidworks, Autodesk Maya, Trimble SketchUp and McNeel Rhino.

The re-architected driver (AMD Software: Pro Edition 22.Q3) works with current generation and older generation Radeon Pro GPUs.
AMD has released performance figures that show gains ranging from 0% to 115% in the SPECviewperf 2020 benchmark.
Initial testing in AEC Magazine’s labs demonstrate performance gains can be even higher — close to 300% faster in visualisation software Autodesk VRED Professional 2023 and over 200% faster in mechanical CAD tool Solidworks 2022. However, our testing shows that performance can also go down. This can be with certain applications, when using large models that do not fit entirely into GPU memory, or with particularly old GPUs such as the Radeon Pro WX 5100.
What AEC Magazine thinks
It’s really good to see AMD innovating in an area that can potentially bring huge benefits to users of 3D CAD. OpenGL might not be the future of graphics APIs, but it’s still used extensively in many 3D applications.
Getting more out of your computer hardware for free is always a good thing, but it’s perhaps those with ageing graphics cards that can benefit most here.
While our tests show that the six year old Radeon Pro WX 5100 slows down in Solidworks when using the new driver, AMD’s previous generation Radeon Pro W5500 gets a new lease of life.
And with certain datasets, where the GPU may have previously struggled to keep up, the new driver could turn a choppy viewport into one that is smooth and fluid, making it much easier to position 3D models on screen, and delivering a big boost in productivity.
We’ll have an in depth review in AEC Magazine’s forthcoming Workstation Special Report.
First two-storey building 3D printed in NA
Canadian 3D construction printing company, nidus3D, has erected what it claims to be the first multi-storey 3D printed building in North America – a house in Ontario, Canada.
nidus3D used the BOD2 printer from COBOD, whose technology has already
been used to 3D print the first two and three storey buildings in Europe.
The BOD2 can print with real concrete with a particle size up to 10mm and 99% based on locally found raw materials.
COBOD developed the ‘D.Fab’ solution, in cooperation with the cement giant Cemex.
12 www.AECmag.comSeptember / October 2022
■ www.amd.com/radeonpro
■ www.nidus3d.com
Chaos streamlines workflow between V-Ray and Enscape
Faro targets 4D construction management
Faro has unveiled a new 4D Construction Progress Management Solution on its Sphere SaaS platform, providing a central location for users to capture, view, share and analyse reality capture data.
The central component to the new solution is the Sphere Viewer, which uses a combination of computer vision, photogrammetry and AI to create what Faro describes as a comprehensive virtual jobsite.
Chaos has created a bridge between its real-time viz software Enscape and its photorealistic rendering tools V-Ray 6 for SketchUp and Rhino/Grasshopper. The new workflow enhancement follows on from the merger of Chaos and Enscape earlier this year.
With the new connection, architects can start the visualisation process in Enscape’s real-time environment, and then ‘smoothly transfer’ the asset to the visualisation team to deliver the highest levels of photorealism in V-Ray.

“When applications don’t talk to each other, design intent can quickly get lost as
a project moves from schematic to marketing,” said Konstantin Gaytandzhiev, V-Ray for Rhino and SketchUp product manager at Chaos.
“With this new bridge, an architect’s design can continue to be iterated on with every nuance intact, removing the open questions that slow teams down.”
According to Chaos, with support for Enscape materials, environments, lights and compatible 3D assets, V-Ray 6 ensures that all design decisions are kept throughout the project development stages, creating an unbroken chain between designers and V-Ray specialists. ■ www.chaos.com
Allplan to Solibri workflow enhanced
In a move that demonstrates closer collaboration between Nemetschek-owned solutions, BIM software provider Allplan has announced a streamlined real-time issue management workflow between Solibri and Allplan via the cloud-based OpenBIM platform Bimplus.
The workflow is designed to provide an effective method for managing changes in projects. Rather than importing and exporting BCF files, the Solibri BCF Live Connector now enables the direct transfer of issues identified during consolidated model checking in Solibri to the issue workflow in the Bimplus platform. These issues can then be assessed and assigned for processing.
According to Allplan, the workflow is
particularly effective for Allplan users as the Bimplus Issue Manager is also used within Allplan and therefore enables direct processing and correction of these defects immediately within the Allplan BIM authoring solution.
Issues can be created in either Allplan or Bimplus, assigned to the relevant person in the team, visualised, annotated, assigned a deadline, and signed off, as well as easily tracked throughout the entire process.
Issues created in Solibri are also now transferred centrally in Bimplus, can be validated by the Project Manager or BIM Coordinator, and then assigned to the responsible team members, who receive the tasks in Allplan.
■ www.solibri.com/bcf-live-connector
The new viewer is said to analyse point clouds and 360° photos in a unified environment, removing reality capture data silos and enabling faster analysis.
The solution also includes: VideoMode, which uses 360° videos to enable ‘faster and easier’ site documentation; ProgressAI, which uses AI to detect and report site progress; and a brand-new Robotics API, which allows robotic manufacturers to integrate and directly import reality captured data from robots, such as Boston Dynamics Spot, straight into the virtual jobsite.
www.faro.com
BIM Track launches beta of new viewer
BIM Track has launched the public beta of a NextGen Viewer for its BIM / VDC coordination and collaboration web platform.
According to the Canadian company, which is a part of the Newforma Holdings family, the viewer is fast-loading, lightweight, and allows users to activate many more models than before. It has a right-side panel for easy referencing between sheets, models, and issues.
www.bimtrack.co
13www.AECmag.com September / October 2022
News
■
■
Nvidia puts spotlight on digital twin applications in Omniverse
At Nvidia’s GTC event last month, the company shared real world examples of how its Omniverse platform is delivering digital twin solutions for infrastructure –specifically railway and telco networks. The company also announced the launch of Omniverse Cloud, an infrastructureas-a-service that connects Omniverse applications running in the cloud, on premise, or on edge devices.
Future rail
Digitale Schiene Deutschland (DSD), part of Germany’s national railway operator Deutsche Bahn, is building an AI-enabled digital twin in Omniverse to help develop the country’s future railway system.
DSD is working to increase the network’s capacity and reduce its carbon footprint without building new tracks, by creating a railway system in which trains are automated, safely run with less headway between each other, and are optimally steered through the network.
DSD’s ‘country-scale’ Omniverse digital twin will fully simulate automatic train operation across the entire network, with photorealistic and physically accurate emulation. It will feature 5,700 stations and 33,000 kilometres of track running through cities and countrysides, and many details from sources such as station platform measurements and vehicle sensors.
Using AI, DSD will develop perception and incident prevention and management systems to optimally detect and react to irregular situations during day-to-day railway operation.
DSD’s digital twin will use a custom 3D pipeline that connects CAD datasets that are built, for example, within the Siemens JT ecosystem with DSD’s high-definition 3D maps and various simulation tools. Using the Universal Scene Description (USD) 3D framework, the foundation for Omniverse, DSD can connect and combine data sources into a single shared virtual model.
DSD will synchronise its network with the real world, so it can run optimisation tests and “what if” scenarios to test and validate changes in the railway system, such as reacting to unforeseen situations.
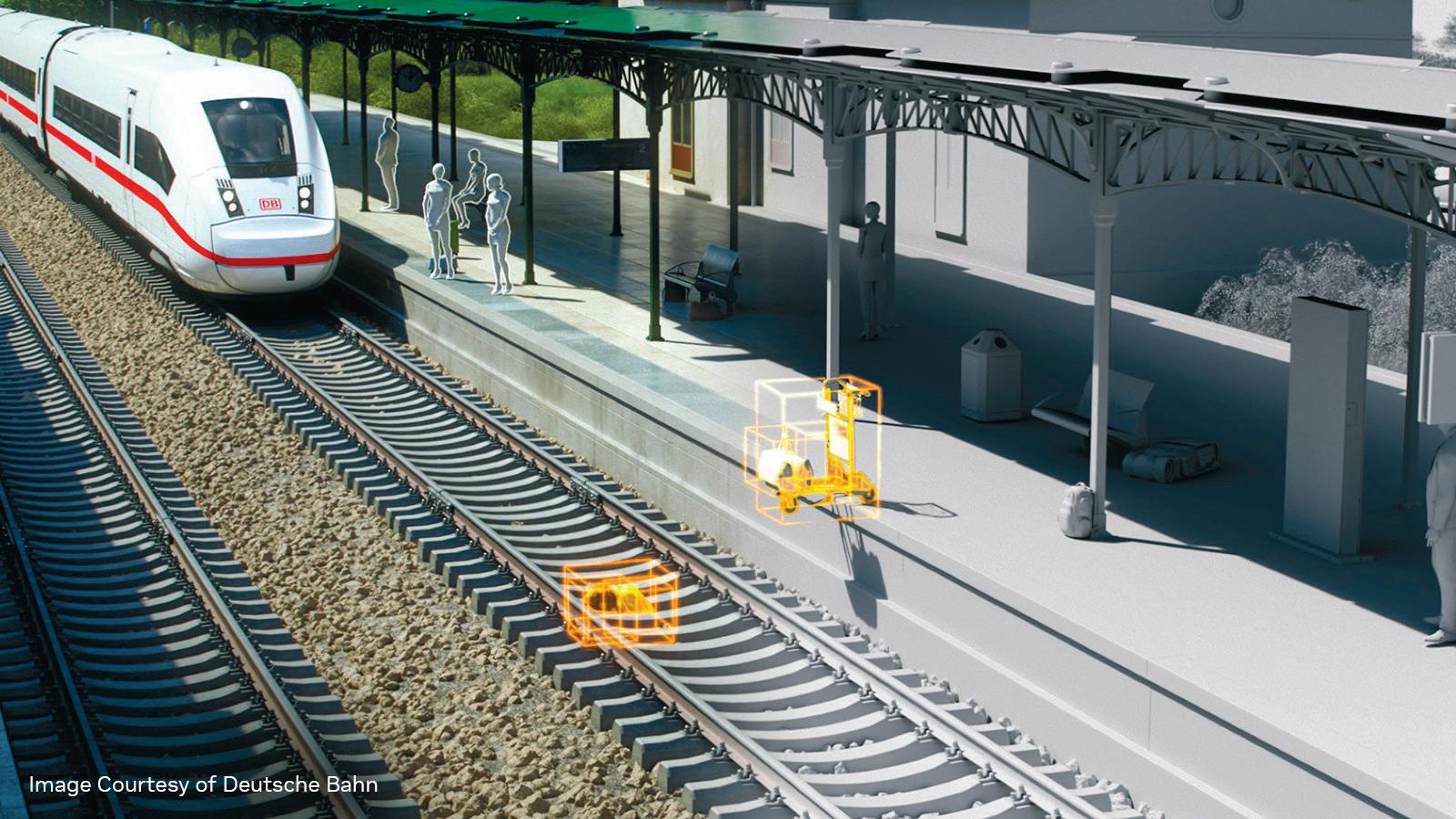
Running on Nvidia OVX, a computing system for running Omniverse
simulations, DSD will be able to operate the persistent simulation, which is regularly improved by data stream updates from the physical world. Future computer vision-powered systems could continually perform route observation and incident recognition, automatically warning of and reacting to potential hazards, such as debris on the track.
The AI sensor models will be trained and optimised with a combination of realworld and synthetic data, some of which will be generated by the Omniverse Replicator software development kit framework. According to Nvidia, this will ensure models can perceive, plan, and act when faced with everyday and unexpected scenarios.
Telco network planning
Heavy.AI has launched what it claims to be the industry’s first digital twin for telco network planning, building and operations. The HeavyRF Omniverse digital twin is designed to help telco network operators speed deployments of wireless networks, by using simulation to optimise cellular-tower and base-station placements for best coverage, potentially across entire cities.
“5G infrastructure is fundamentally very different from 4G infrastructure: it requires far more towers and antennas to provide the highest level of coverage and hence customer satisfaction. Because of that heightened demand, telcos can’t spend the same amount of time planning and locating each piece of 5G infrastructure,”
says Jon Kondo, CEO of Heavy.AI.
HeavyRF allows telcos to review historic and current networkperformance data as they test siteconfiguration scenarios against physical impediments such as trees and dense buildings. It uses GPU-accelerated analytics to combine customerdemographic and behavioural data with real-time geophysical mapping.
Simulations can be run against fullresolution, physically precise multi-billion point LiDAR data interactively at metro and national scale. According to Nvidia, HeavyRF achieves accurate results in seconds and supports live and interactive analysis of relevant business metrics. As a result, engineers and business subjectmatter experts can rapidly collaborate, radically reducing planning cycles.
Omniverse Cloud
Omniverse Cloud is a new infrastructureas-a-service that allows users to ‘create and collaborate on any device’ with the Omniverse App Streaming feature; access and edit shared virtual worlds with Omniverse Nucleus Cloud; and scale 3D workloads across the cloud with Omniverse Farm, a scaling engine for a render farm.
Omniverse Cloud is powered by Nvidia OVX for graphics-rich virtual world simulation. Second generation OVX systems feature the new Nvidia L40 GPU, which is built on the Ada Lovelace architecture.
■ www.nvidia.com/omniverse
14 www.AECmag.comSeptember / October 2022
Nvidia RTX 6000 ‘Ada Lovelace’ GPU launches with smarter approach to rendering
Nvidia has launched the Nvidia RTX 6000, a high-end workstation GPU built on the company’s new Ada Lovelace architecture, named after the English mathematician credited with being the first computer programmer.
The Nvidia RTX 6000 GPU is said to deliver up to two to four times the performance of the previous generation ‘Ampere’ Nvidia RTX A6000 and promises to deliver big advances in realtime rendering, graphics, AI and compute, including engineering simulation. It is not to be confused with 2018’s Turing-based Nvidia Quadro RTX 6000.
The Nvidia RTX 6000 is a dual slot graphics card with 48 GB of GDDR6 memory (with ECC), a max power consumption of 300 W and support for PCIe Gen 4, giving it full compatibility with workstations featuring the latest Intel and AMD CPUs. It supports Nvidia virtual GPU (vGPU) software for multiple high-performance virtual workstation instances and boasts 3x the video encoding performance of the Nvidia RTX A6000, for streaming multiple simultaneous XR sessions using Nvidia CloudXR.

The Nvidia RTX 6000 offers all the generational improvements you’d expect from a new GPU architecture – third-gen RT Cores for ray tracing, fourth-gen Tensor Cores for AI compute, and next-gen CUDA cores for graphics and simulation – but there are also significant changes in the way the ‘Ada Lovelace’ GPU carries out calculations to increase performance in viz-centric workflows.
Deep Learning Super Sampling 3 (DLSS) and Shader Execution Reordering (SER) are the two technologies that stand out.
Deep Learning Super Sampling 3
Nvidia DLSS has been around for several years and with the new ‘Ada Lovelace’ Nvidia RTX 6000, is now on its third generation. DLSS uses deep learningbased upscaling techniques where frames are rendered at a lower resolution and the GPU’s ‘AI’ Tensor cores are then used to predict what a high-res frame would look like.
With Nvidia’s previous generation ‘Ampere’ GPUs, DLSS 2 took a lowresolution current frame and the highresolution previous frame to predict, on a pixel-by-pixel basis, what a highresolution current frame would look like.
With DLSS 3, the AI generates entirely
at the same time. However, with ray tracing, rays bounce in different directions and intersect surfaces of various types. According to Huang, this can lead to different threads processing different shaders or accessing memory that is hard to coalesce or cache.
With Shader Execution Reordering (SER), the Nvidia RTX 6000 dynamically reorganises its workload, so similar shaders are processed together.
According to Nvidia, SER can give a two to three times speed up for ray tracing and a frame rate increase of up to 25%.
Nvidia did not announce which software applications will take advantage of this technology.
Simulation
this approach means DLSS 3 will benefit both GPU and CPU limited games.
Huang made no reference to how DLSS 3 might benefit professional 3D applications. However, while DLSS 2 was used mainly in GPU limited viz applications such as Enscape and Autodesk VRED, we wonder if DLSS 3 could deliver big performance improvements for 3D CAD and BIM software, which tends to be CPU limited.
Shader Execution Reordering (SER)

Nvidia explains that GPUs are most efficient when processing similar work
The Nvidia RTX 6000 also brings new benefits to engineering simulation, as Dipankar Choudhury, Ansys fellow and HPC Centre of Excellence lead, explains, “The RTX 6000 GPU’s larger L2 cache, significant increase in number and performance of next-gen cores and increased memory bandwidth will result in impressive performance gains for the broad Ansys application portfolio.”
Nvidia also highlighted the benefits of having 48 GB of memory, explaining that with the Nvidia RTX 6000 users can increase the fidelity of the solver to perform more accurate simulations and still obtain the results in near real time.
www.nvidia.com
15www.AECmag.com September / October 2022 News
■
SER boosts performance by dynamically reorganising shader workloads, so similar shaders are processed together
Software
Revit and Rhino linked with Autodesk connector
With the release of the Data Exchange Connector for McNeel Rhino public beta, Autodesk is aiming to make it easier to share data between the popular concept modelling tool and Revit
Autodesk has long been trying to improve data flow between its disparate applications. To specifically help improve the flow of data between Revit and Inventor (Autodesk’s 3D CAD tool for product design and mechanical engi neering), Autodesk developed a plug in for the Forge Data Exchange Connector component.
This made it easier for Revit users to share specific subsets of data with Inventor and combine architecture model with fabrication elements that will appear in the building. It meant all users could work on the lat est data and there was less hassle when creating specific files.
Autodesk then expanded the Data Exchange Connector to include Microsoft Power Automate, a popular tool for building automated business processes that can be used to share data between hundreds of apps.
In essence, collaborators can share sub sets of design data with a wide number of
applications like Excel, generate insightful PowerBI dashboards, as well as get notifi cations with Microsoft Teams, Slack etc.
The connector comes with some predefined workflow template examples for the Power Automate platform, helping those who are project managers, VDC managers, or BIM managers. Autodesk is now adding another connector to the
from Rhino to Revit – or from Revit to Rhino. This keeps project designers on the same page and aware of the latest changes to levels, grids, floors and (cur tain) walls.
exchange ecosystem, to include the high ly popular McNeel Rhino.
Rhino Exchange Connector
With its generative Grasshopper capabil ity, Rhino is one of the leading conceptual design tools in AEC, used for anything from simple massing models to complex façades. The new connector allows users to move geometry and property data
Autodesk claims that without its Rhino Exchange Connector, sharing data for consumption by other applica tions can result in lossy or incomplete translation, requiring time intensive worka rounds or third-party plug-ins to capture the full extent of the infor mation being shared. Autodesk says this new Connector offers a step forward for interoperability and collaborative work, and better syncs Rhino and Revit workflows for more seamless design development.
To use, install the Rhino Connector into Rhino, select the geometry that needs to be shared, and create a Data Exchange. The Data Exchange is published to ‘Autodesk Docs’, the cloud-based common data environment, where data can be stored and accessed from Revit or any
16 www.AECmag.comSeptember / October 2022
‘‘
The new connector allows users to move geometry and property data from Rhino to Revit – or from Revit to Rhino. This keeps project designers on the same page and aware of the latest changes to levels, grids, floors and (curtain) walls
’’
other application with an available Autodesk Data Exchange Connector.
The workflow can be seen in a video here (www.tinyurl.com/rhino-revit-YT).
Rhino.Inside
Autodesk’s latest development follows on from McNeel’s own application connec tor, ‘Rhino.Inside’, which is a range of plug-ins that embeds Rhino into other 64-bit Windows applications.
‘Rhino.Inside.Revit’ specifically allows an unprecedented level of integration between Rhino and Revit, enabling Rhino to run in the same memory space as Revit. This means that whatever Revit creates, Rhino can read, and whatever Rhino creates, Revit can read, communi cating through their APIs.
Rhino.Inside.Revit also makes it easier to apply Grasshopper scripts to Revit geometry and read the recipes for each and every object.
Scott Davidson at McNeel explains how Rhino.Inside.Revit contrasts to the trans actional nature of Autodesk’s Data Exchange Connector, “Rhino.Inside.Revit is quite a bit different in that it is a live integration of Rhino and Revit as some one is working on their desktop.
“You could look at this as a way to share and store other types of files with in your Revit construction project. Rhino files alongside other formats that need to be used in a large project. In addition to the geometry there is also parameters that are stored/exchanged with the Rhino files.”
Rhino.Inside.Revit is free to use but you will need a full licence of Rhino on your machine.

Proving Ground Conveyor
Proving Ground, a US software develop ment and consulting company, has devel oped Conveyor, a plug-in that allows users to import Rhino objects into Revit as native elements.
The software integrates / extends ‘Rhino.Inside.Revit’ by adding a userinterface, which is Rhino-based (not Grasshopper-based, as Rhino.Inside. Revit comes).
The workflow demonstrated in Autodesk’s video for Rhino Connector Public Beta (www.tinyurl.com/rhino-revit-YT) appears to strikingly similar to the work flow of Conveyor (see www.tinyurl.com/ proving-AEC).
Proving Ground Conveyor costs $695.
Proving Ground also develops Tracer, which can be used to connect BIM tools to Microsoft PowerBI.
Conclusion
The whole Data Exchange Connector concept seems to reflect what advanced customers have been doing for quite a while through applications such as McNeel’s Rhino.Inside, Speckle ( https:// speckle.systems ) and Proving Ground’s Conveyor (https://apps.provingground.io).
While Autodesk is seemingly trying to build one connector to rule all connec tions, it’s not completely clear what the cost will be to use it. Autodesk may use its own token-based system for each transaction. At the moment, however, it’s in beta and free.
There is also a question as to how deep ly Autodesk would choose to integrate these tools to provide comparative rich feature sets and continue to maintain them, vs dedicated teams of developers with specific commercial products such as Proving Ground and McNeel.
To join the public beta of Autodesk Rhino Exchange Connector sign up here ■ www.tinyurl.com/Revit-Rhino-beta
17www.AECmag.com September / October 2022

SMART PERFORMANCE. SMART PAIRING

©2022 Advanced Micro Devices, Inc. All rights reserved. AMD, the AMD Arrow logo, Radeon, AMD RDNA, Ryzen and combinations thereof are trademarks of Advanced Micro Devices, Inc. Other product names used in this publication are for identification purposes only and may be trademarks of their respective companies. PID#: 21771403 Ver#:02
Get the ultimate software experience with up to a gigantic 32GB of lightning-fast framebuffer, high-performing hardware raytracing, optimizations for up to 6 ultra-high res HDR displays, and superior multitasking capabilities. All wrapped around an award winning graphics architecture, called AMD RDNA™ 2 which is the proven graphics foundation for the leading, visually rich gaming consoles. The latest AMD Radeon™ PRO W6000 graphics series is compatible with modern workstations offering additional optimizations for select AMD Ryzen™ based processors, harnessing the GPU’s and system’s full performance potential. amd.com/RadeonPRO
20 www.AECmag.comSeptember / October 2022
AI: the comingtsunami
While we see design software marginally improve year on year, there has been growing unrest at the pace/scale of improvements. Questions have been raised about how well BIM workflows map to how the industry actually works.
Martyn Day looks at the potential impact of artificial intelligence.
As a society, living in a techno logical age, we have become incredibly used to rapid change. Sometimes it feels like the one constant we can rely on is that everything will change. For millen nia humankind lived in caves, scrawling drawings on the walls. The Stone Age was 2.5 million years long, then came the Bronze Age and, with it, urbanisa tion, which lasted 1,500 years. The first Industrial Revolution lasted just 80 years (1760 - 1840). Before we reached our current, digital age, the Wright Brothers perfected powered flight and just 66 years later, our species had escaped Earth’s gravity, traversed the vacuum of space and landed on the moon. We are making advances in ever shorter timeframes and have industrial ised innovation through the develop ment of ever-smarter tools.
The next revolution is already here but, as the saying goes, it will not be evenly distributed. At the moment, many aspects of our working lives are still going through digital transformation. Everything is becoming data and the more that becomes centralised, the more insights it enables, offering a greater opportunity for knowledge processing.
Artificial Intelligence and Machine Learning have gone from science fiction to science fact and are rapidly being used by increasing numbers of industries to improve productivity, knowledge capture and in the creation of expert systems.
Businesses will need to transform as quickly as these technologies are deployed as they will bring structural and business model changes at rates which we have not yet truly anticipated.
In the last few months, I’ve seen dem onstrations of design technology current ly in development that will, at the very least, automate labour intensive detail tasks and perhaps greatly lessen the need for architects on certain projects.
First warning
During the lock down in 2020, I watched with interest an Instagram post by designer and artist, Sebastian Errazuriz ( www.tinyurl.com/AI-Errazuriz ). It soon became a series and more of a debate. He said, “I think it’s important that archi tects are warned as soon as possible that 90% of their jobs are at risk.”
His argument condensed down to the fact that architecture takes years to learn and requires years of practice. Machine learning-based systems can build experi ence at such an accelerated rate that humans cannot possibly compete.
As we already have millions of houses, enormous quantities of data, including blueprints, why do we need a new house when we can have an AI trained and then blend of all the best designs? “Now try to imagine what 1,000 times this tech and 10 years will do to the industry,” conclud ed Errazuriz.
The interesting thing is, at that point in time there was very little technology
offering anything like that. Perhaps Errazuriz had seen Google’s Sidewalk Labs which was experimenting with gen erative design to create and optimise neighbourhood design. At the time I thought it was a good marketing ploy for himself, although the comments turned into a pile-on.
Current AI reality
We are still some way off from fulfilling anything like the true potential of AI in generative design, a view shared by Michael Bergin of Higharc, who used to head up a machine learning research group at Autodesk. “The full impact of a generative model that uses a deep learn ing system, what we call an Inference Model, is not ready for primetime yet but it’s incredibly interesting,” he says.
But there have already been several fascinating applications of AI/ML in AEC. Autodesk, for example, has deliv ered some niche uses of the technology.
Autodesk Construction IQ is aimed at project risk management in commercial, healthcare, institutional, and residential markets. It examines drawings and iden tifies possible high-risk issues ahead.
AutoCAD has a ‘My Insights’ feature, which examines how customers use their AutoCAD commands and what they do. The AI will then offer tailored advice to help improve productivity or how to bet ter use tools.
There are also a range of adaptive and ‘solver’ tools available such as Testfit
21www.AECmag.com September / October 2022
Feature
(www.testfit.io), Autodesk Spacemaker (www.autodesk.com/products/spacemaker) and Finch 3D (www.finch3d.com), which all solve multiple competing variables to help arrive at solutions that are optimised. While not strictly AI/ML, their results feel like magic and actually help designers make better informed decisions and reduce the pain of complexity.
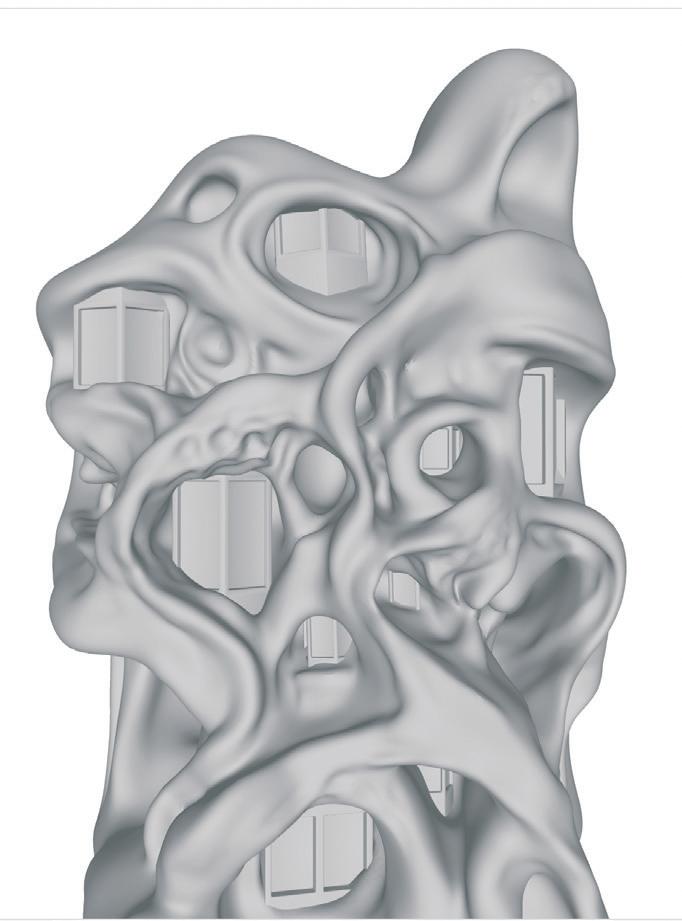
Bricsys has also been investing in AI. Bricscad BIM doesn’t use the Lego CAD paradigm of modelling with walls, doors, windows etc. Instead the user models with solids and then, using the BIMify command, runs AI over the geometry, which it identifies as IFC components, windows, floors, walls etc.
AI applications so far have either pre dominantly been at the conceptual side or have tried to ‘learn’ from the knowl edge of past projects.
Recent advances
Over the last two years, in conversations with AEC firms who were fed up with the limitations of their BIM tools and were looking for significant productivity improvements, many seemed to turn to wanting to completely automate the 2D drawing process.
While drawings are a legal requirement, heavily model-based firms are calculating that they could save millions by just hav ing AI take over that and then they could spend more time on design. Around the time of our NXT BLD conference in June 2022, I started to see early alpha code of software which was looking to apply AI/ ML to design. And, in subsequent conver sations with some design IT directors at leading architectural firms, there was an appreciation that for many standard,
repeatable buildings types – schools, hos pitals, offices, and houses - automated sys tems will soon heavily impact bread and butter projects.
One firm was already running projects in the Middle East with an in-house sys tem which only required one architect, whose task was to define and control the design’s ‘DNA’, with the rest of the team being engineers, focussed on streamlin ing fabrication. I’ve also seen a demon stration of a system that just requires mere polyline input to derive fabrication drawings for modular buildings, missing out detail design completely. There’s also Augmenta, which is looking to automate the routing of electrical, plumbing, MEP and structural detail mod elling (see page 32).
Another gift from lockdown was construction giant Bouygues Construction working with Dassault Systèmes to develop an expert system based the 3D Experience platform (Catia for us old schoolers).
Drop in a Revit model and the system outputs a fully costed, documented virtual construction model for fabrication - all based on the rules, processes and machines, which Bouygues has defined in its workflow, all managed through its Dassault Systèmes’ Product Lifecycle Management (PLM) backbone.
While the system is based on configu ration and constraints and low on AI/ ML, there is a drive to build expert sys tems, bespoke systems to harness a com
pany’s well-defined internal processes.
Like Higharc on page 46 in this issue, the rise of the platform to solve niche market segments is also more likely to be the case for next generation tools.
Pictures that infinitely paint
Ten years ago, machine learning systems were only just getting a hang of identify ing what the subject of a photograph was. Is this a bear or is this a dog? Today’s sys tems can write entire paragraphs defin ing a scene from its computer vision. This advance is probably just as well, as there are already automated taxis with no human drivers in San Francisco driving around picking up passengers - Cruise ( www.getcruise.com ) and Waymo (www.waymo.com).
The rise of DALL-E, Midjourney, DeepRender and Stable Diffusion have flooded social media with all sorts of amazing imag es. In this issue you can see the work of many readers who have been experimenting with these tools, to great effect. Trained on billions of photographs and now allowing users to add their own, from week to week this technology seems to be rapidly advancing to a point where the output becomes useful at the conceptual phase of design.
That’s a view shared by computational designer / digital artist, Hassan Ragab, one of the most accomplished users of the technology. “There will be a point in the near future where these tools could be
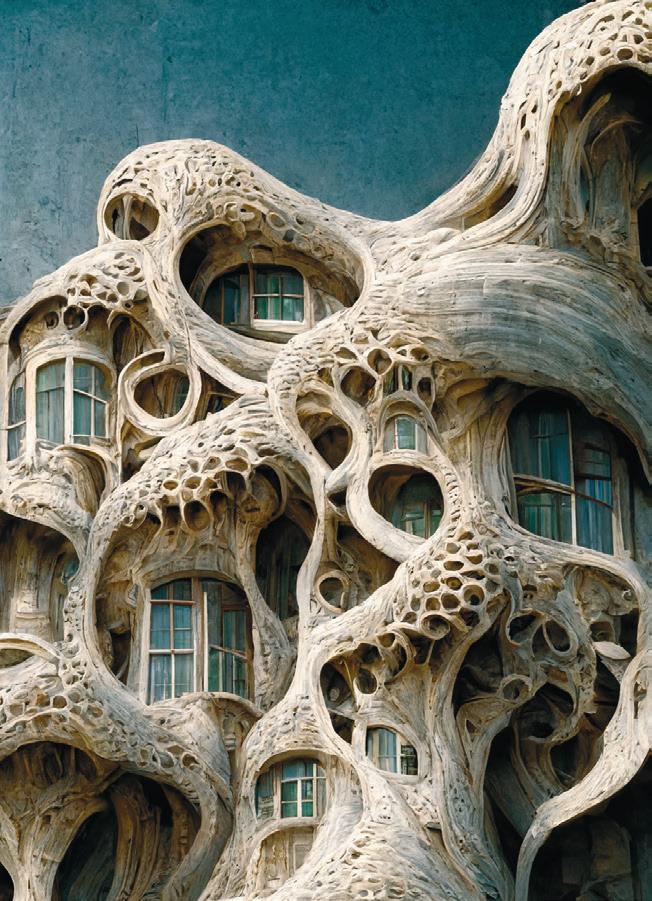
22 www.AECmag.comSeptember / October 2022 Feature
21
1 2 AI-generated image of a building facade produced by Hassan Ragab in midjourney, automatically converted to a 3D mesh using Kaedim, an AI that turns 2D images to 3D models
‘‘
Like all hype cycles, the impact of machine intelligence on jobs will be overestimated in the short term and underestimated in the long-term
’’


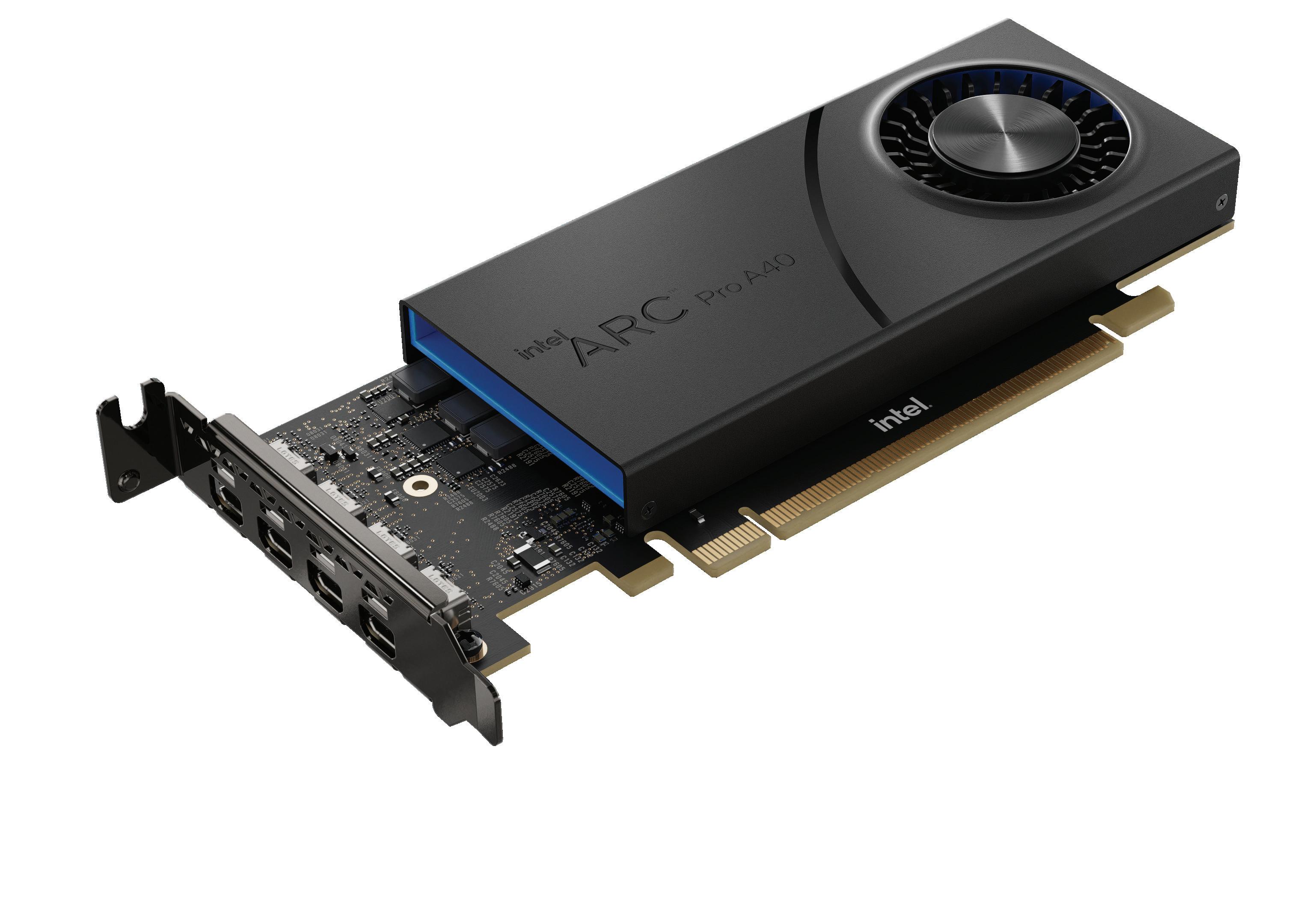
Intel® Arc™ Pro A40 GPU unites fluid viewports, the latest in visual technologies, and rich content creation in a condensed half height, half length form factor. • Ray Tracing Hardware Acceleration • Dedicated AI Acceleration • Industry First AV1 Hardware Encode • 6GB High Speed Memory • Software Certifications • Up to 4x Displays, with Audio Support and Latching Mechanism • Single Slot, Tiny Form Factor • Premium Components • Extended Warranty Professional Graphics Begins Here Intel.com/ArcProA40 © Copyright 2022 Intel Corporation. All rights reserved. Intel, the Intel logo, and other Intel marks are trademarks of Intel Corporation or its subsidiaries. Intel Arc Graphics is a trademark of Intel Corporation in the U.S. and/or other countries. Other names and brands may be claimed as the property of others.
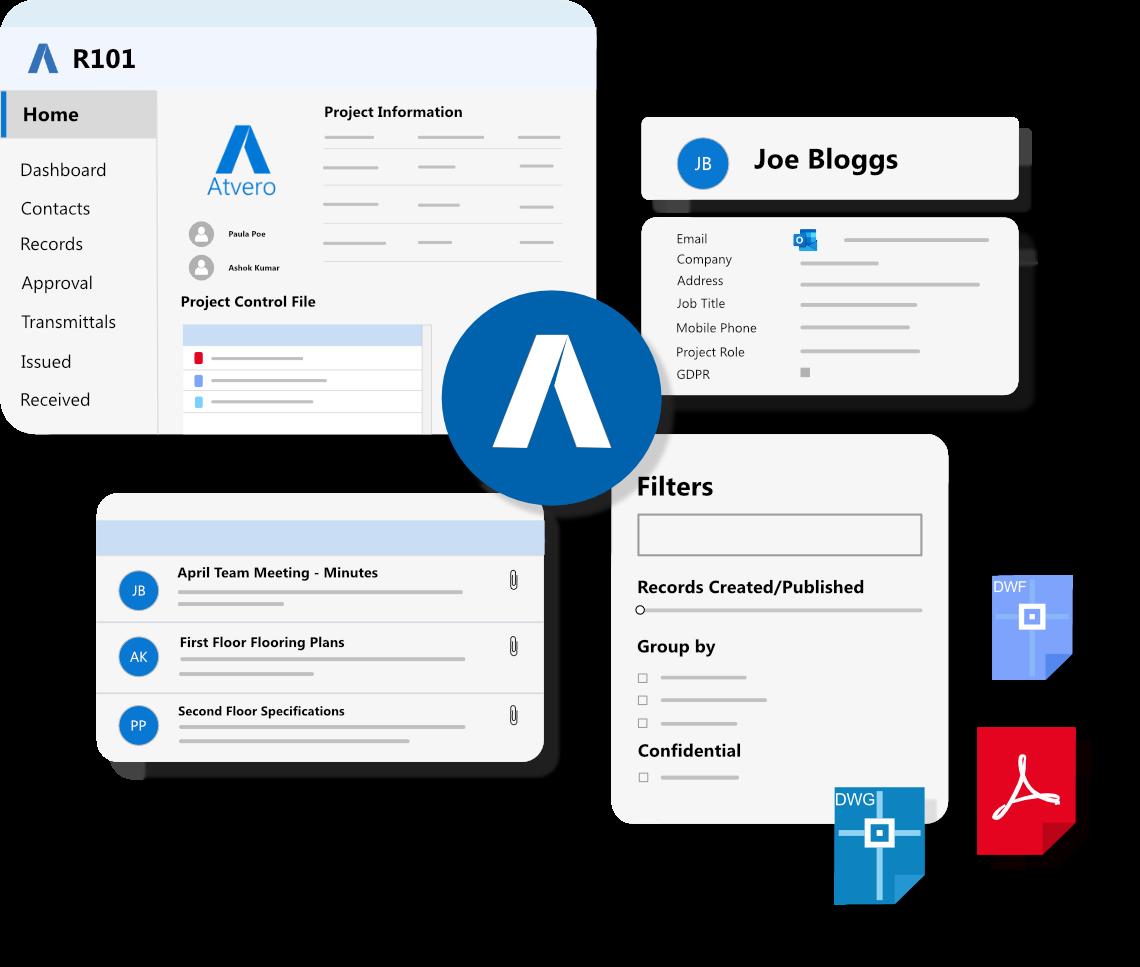
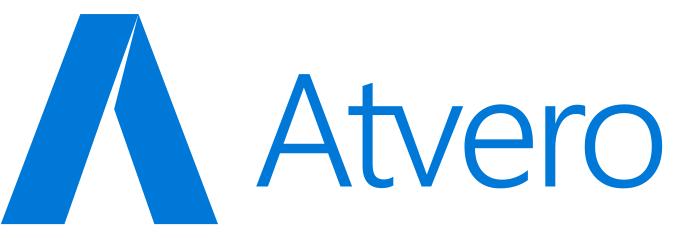



Document& Drawing Management onMicrosoft 365 Workonprojectsanywhere, anytimeandmanageall recordsinonesingle SharePoint-basedplatform AdoptAECbestpracticewith automaticissueregisters, transmittalswithfullaudit trails,andRevitintegration Guaranteecompliance withISO19650orcustom schemesenforcedacross alldocuments Fullycloud-basedAEC-focusedworkflows Qualityassured TrustedbyleadingUK-basedarchitecturaland engineeringpracticestodeliverover10000projects TryAtveroforfree andfindoutmore: atvero.com hello@atvero.com
directly employed into the design pro cess,” he says. “For now many architects and designers are using it as sketching / inspirational tools, but for me, I am just trying to explore what these tools mean to our creative process; by trying to push my imagination to its limits and visualis ing what is on my mind using these pow erful tools (and also to observe how these tools are changing how my mind works).”
Second warning
In August 2022, Sebastian Errazuriz was on Instagram again, this time iden tifying that illustrators will, unfortu nately, be the first artists to be replaced by AI ( www.tinyurl.com/AI-Errazuriz-2 ). Illustrations are commissioned based on text descriptions, which is how these AI systems work.
“The only difference between a human and the AI is that it takes a human about five hours to make a decent illustration that’s going to be published. It takes the computer five seconds” said Errazuriz.
He went on to recommend jumping in as fast as humanly possible to under stand how the tools work and for illustra tors to use their abilities to augment these designs. Experience will now help artists learn how to better describe an image to the machine.
I recently spent a weekend with friends who own a visualisation and media com pany. One of the partners confided to me that he thought that being a creative, he would never have to compete against arti ficial intelligence. In the last two months his company has had to invest hours of time learning to make use of and under stand how these new tools can be har nessed for their business. They even have clients that are requesting to use AI gen erated presentation speakers, which read out written text in their videos to save money. It would seem Errazuriz is cer tainly more on the money.
AI to BIM?
Having seen the incredibly consistent midjourney building designs by Hassan Ragab ( see page 38 ) and followed the com munity, it was interesting when a UK company called Kaedim ( www.kaedim3d. com ) popped up which appeared to be developing a service to convert 2D images to 3D mesh models. I contacted the CEO, Konstantina Psoma to see if we could try out the service.
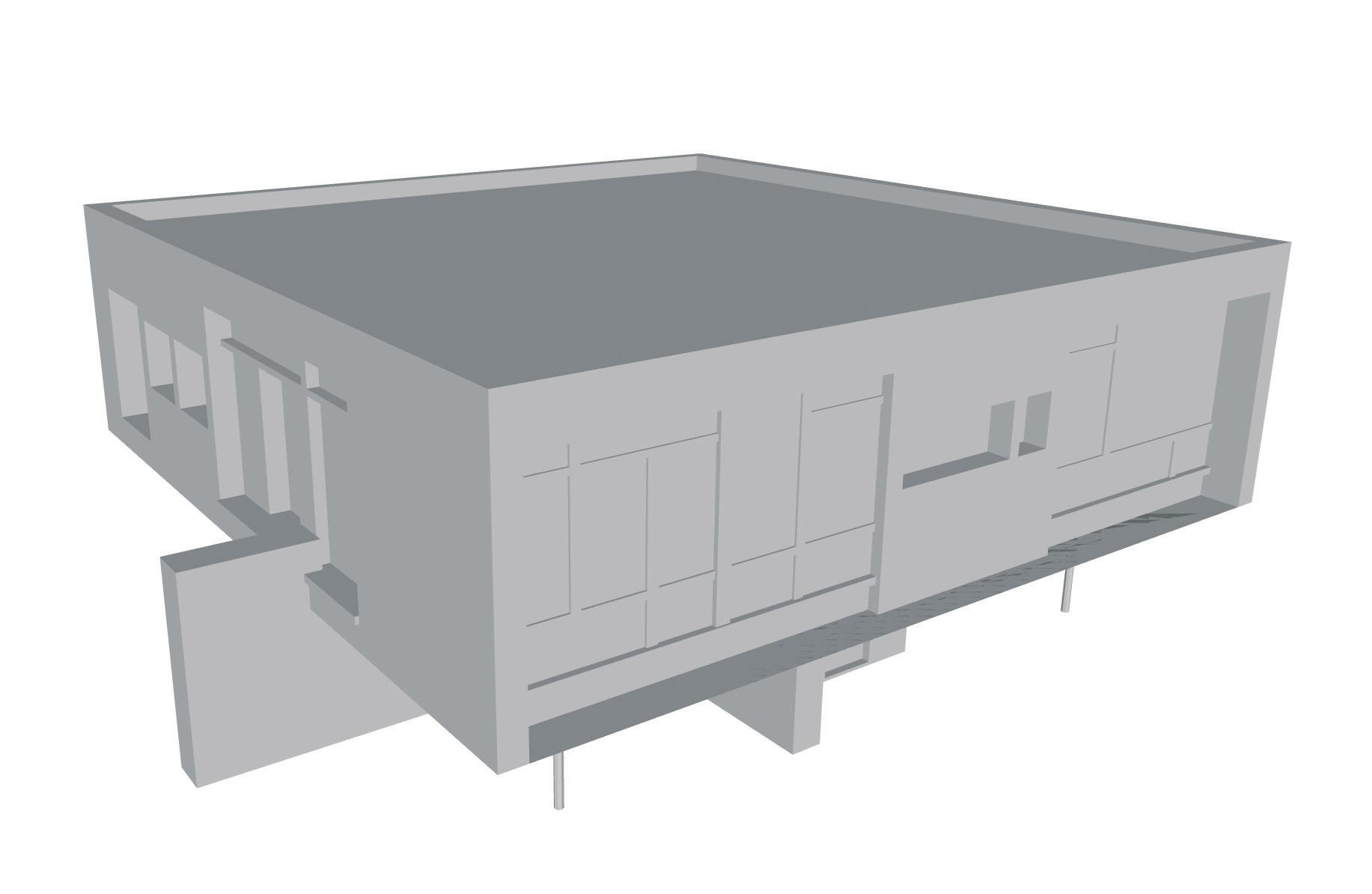
Kaedim was designed to offer a service to the games industry a SaaS platform to quickly convert 2D assets into 3D meshes for games content. We sent over one of Hassan’s complex models and got an OBJ file back containing a single meshed object. It was interesting to see the inter pretation but obviously there was no detail on any of the other sides of the building. Psoma had warned me that Kaedim hadn’t been trained on architec tural assets but was up for giving it a go.
With the complex nature of the mid journey output, I next put through a pho tograph of some early modernist archi tecture, which was very rectilinear, this gave much better results. I then tried to put the mesh through Bricscad BIM to see if the BIMify command could turn it into a BIM model.
While I was hoping this would deliver the world’s first AI concept design to BIM model, incompatibilities in the soft ware meant it fell a little short. Kaedim creates a single sealed mesh, whereas

25www.AECmag.com September / October 2022
3
4 Photo of early modernist architecture, automatically converted to a 3D mesh using Kaedim, an AI that turns 2D images to 3D models
4 3 Feature
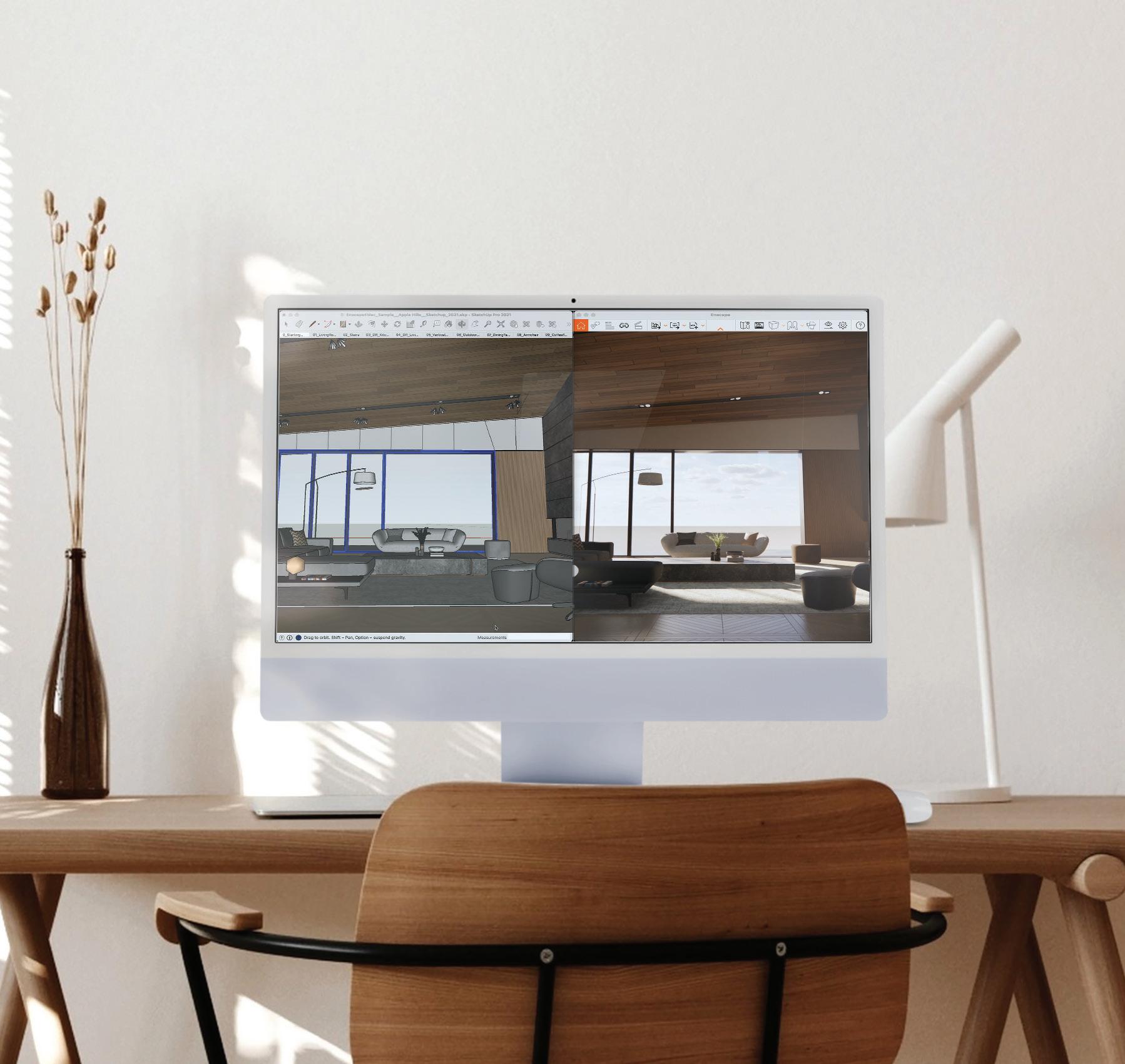
Bricscad BIM is expecting multiple meshes in its models. However, it did come temptingly close, especially with simplified geometry.
At some point these AI systems are most certainly going to start producing 3D models based on description, or the AI will be capable of rendering all façades, enabling some degree of 3D. Instead of feeding them flat 2D models, imagine an AI trained on every awardwinning architectural 3D model, or all the changes to architectur al vocabulary throughout history, from Imhotep (2,700 BCE) to Zaha Hadid Architects (2016). Or an AI engineering sys tem, which generates a fabricable engineering design of a hospital at 1:1, but allows the architect to design the façade panels, possibly inspired from another AI tool?
Conclusion
AI/ML, configurators and solvers are coming and coming fast. Over the next five years it will be fascinating to see how this all unfolds. To stay ahead of the game, the best survival advice is to famil iarise yourself with these new systems, when you get the chance.
Established BIM developers of the exist ing tools are working out which elements
of their software AI/ML can be applied to. These could be as boring, but essential, as stair design, to form optimisation, based on multiple analysis criteria.
This piecemeal approach to improve ment will please existing users but won’t radically change the process. It will be for others, with nothing to lose, to come up with more powerful design systems which offer higher speeds of concept to design throughput. The focus might not be on architectural design but on con
automate detail design, together with drawing production.
Both of these tasks are highly demand ing and require sizable teams to carry out mundane work, and coordinate design changes. Automation could ultimately bring about reductions in head count at firms. The dream about having more time to design may hold some truth, but archi tects would need to change their business models, as billing by the hour and having a change driven fee structure is not going to survive the impact of automation in detail design.
struction because of the value benefit that could be applied.
Augmenta, for example, is looking to automate all the phases of detailed design. If this were to be driven into fab rication as well, the whole process might also go from 3D model to G-code.
Like all hype cycles, the impact of machine intelligence on jobs will be overestimated in the short term and underestimated in the long-term. From what I can see, efforts are being made to
The other thing that comes to mind is that, with all this time compression technology and ability to turn a process which has traditionally taken years into maybe weeks, it doesn’t really allow for the nature of humans and the reality of clients changing their mind.
I remember hearing of one successful collaborative BIM project that coordinat ed its project teams on an office building design and got early sign off from the cli ent, at which point they ordered the steel. Much later, the client changed their mind on the design, but it was too late as the steel had been cut. AI might help deliver zero clashes and vastly reduced waste, but we can’t forget about the state of flux which is core to human condition.
AI in architecture: by Clifton Harness, CEO of Testfit
It was scheme “F0” fully printed and delivered to higher-ups for review. This baby was the sixth major site plan design, but the tenth minor iteration that slightly improved the developer’s financial outcome. Finance said it was a winner.
On the walk back to my desk at 11:14pm, I counted the units, again. 253. Good. I counted the parking stalls. It was ready for review. The next morning, I arrived to review “F0” and caught my 30-years-an-architect boss hard at work counting the stalls and units. This is when it really hit me: software has barely scratched the surface of building design. I think that this thought, in this moment, was the TestFit founding moment.
I was so deeply struck with the very real absurdity that industry-wide hundreds of thousands of hours are
spent checking math on parking stalls. Imagine if we could fix that? Or more meaningful things? Like improving the hit rate for housing projects. Or to employ artificial intelligence to enable humans to comply with the rise of ever more complex zoning and compliance codes more ably?
Now to the meat of how I see AI playing out in architecture:
AI in architecture will result in better architecture, as long as there is actually a human architect running that AI. This will put the modern architect at a crossroads: do they embrace technologies that can make them super architects or do they reject them and watch the engineering and development industries embrace them? Either way, we will get better buildings, and the choice is the architect’s now.
If user-editable configurators like
TestFit’s technology are employed, the project team has detailed control to achieve the design vision. It enables software engineers to use meaningful procedures to develop forms and understand why they break. The major strength (or weakness) to procedures is that they are all human-informed.
In the past few years, we have seen very impressive machine-learning algorithms start to tackle things like noise, daylighting, energy use, or microclimate analysis. These are promising, but ultimately computers were the ones doing those analyses anyway. The definition of form to meet project requirements continues to be the fundamental task at the heart of the design process.
Mixed-AI workflows are also quite promising. An example of this is using a simple procedure to generate
massing, and then to ask a neural network for its best guess on column sizing for said mass.
Another thing I am absolutely convinced of: all these avenues of AI penetrating the architecture industry will still go through architecture firms. I’ve worked personally with hundreds of real estate developers, and nearly all of them would prefer to work with architects that have a long track record of success.
The real fear, I think, for the architecture industry, is when the Startup Development or Start-up Architecture shops start to leverage this technology and develop asymmetrical advantages over real estate investment trusts (REITs) or the Genslers of the world. AEC has always been soft on process, and AI is the process holy hand grenade.
27www.AECmag.com September / October 2022
Feature
‘‘
I’ve seen demonstrations of design technology currently in development that will, at the very least, automate labour intensive detail tasks and perhaps greatly lessen the need for architects at all on certain projects
’’
2030: A BIM Odyssey
What will future design systems be capable of doing? With built-in AI and more knowledge-based capability, we should expect more assistance from our BIM technology, writes Richard Harpham, with the help of Greg Schleusner
New MARC Labs AI ‘understands’ recipes for optimum constructability
The world of design and construction today saw the new MARC-Two network come fully online as the original MARC-One servers were deactivated.
MARC is the collective name for early ‘Machinelearning, AI, Robotic and Cloud software’ (MARC). It was introduced in the early 2020s and implemented in the offices of architects, engineers and construction companies.

MARC Laboratory’s lead engineer, Dr Dave Bowman, was tasked with pulling the plug on MARC-One. Although composed of very primitive and narrow AI, Dr Bowman admitted that the system was hard to de-commission, as some of the algorithms had created redundancy strategies to avoid being taken offline, seeking to attach code to the newly commissioned MARC-Two network.
Most notably, some of the oldest algorithms, built by estimators and procurement officers, had penetrated the system infrastructure so deeply, that they were incredibly hard to quarantine and separate from the future MARC-Two servers.
who listened poorly to the needs of a rapidly changing industry and workplace.
MARC-Two has already suggested a system of nano-bot control of large building cranes and earth movers, so workers no longer need to be placed in hazardous situations
For the most part, they tried to automate decades-old existing workflows, but left people knowing less as their centralised data strategies massively increased disconnection between workers and their data. For example, MARC-Ones became very good at creating massive BIM models and counting and managing tasks caused by Request for Information (RFI) events and Change Orders, but never really helped decision makers learn how to improve productivity in the future. At their best, they did for construction what ATM machines did for banks, by automating to reduce the cost of repetitive functions, but rarely could their use be correlated to increased overall productivity. It is now evident that these solutions marketed better to the investors in software companies, rather than solving real world problems for building professionals.
As a reminder, the MARC-Ones were invented during the rush to use AI and Machine Learning to solve the challenges of a perennially inefficient design and construction industry.
While they were technically advanced for their time, they suffered from some major flaws, principally as they were designed by organisations
We can now herald a wholesale move by the industry to adopt MARC-Two technology across all building production environments, from planning, through design, construction and into building operations.
The first MARC-Two came online this week in the MARC labs in Urbana, Illinois as part of production run number 4. The central characteristic of MARC-Twos is their ability to
Recently, I got together with my good friend, Greg Schleusner from HOK, and we debated why software providers and AEC professionals are having one of the most challenging discussions about the future needs of the industry, since BIM came along over 20 years ago.
Although we both started life in archi tecture, our paths have led Greg to become one of the leading AEC technology think ers in one of the largest architecture firms
in the world, and myself to be a serial AEC software worker from Revit, through Autodesk and Katerra to the present day in Slate Technologies.


We come from different directions, but we both share an uncomfortable feeling that the industry could be getting more from technology, and we may not be set ting ourselves up for success on either side. So, what will the future hold? An AI rich, more fulfilling way of working, or the complete reshaping and obsoles
cence of current practices and profes sions? Maybe both.
So, we imagined an AEC Magazine news article from 2030, possibly written by an AI ‘journalist’ to replace the obso lete real ones, that could offer a nonexhaustive explanation of what worked and what didn’t work during our immi nent next technology evolution.
(Please forgive the over the top ‘Arthur C. Clarke’ references- www.tinyurl.com/HAL-9000-AEC)

act as assistants or proxies for knowledge instead of replacing it outright.

The first successful pilot of MARC-Two in construction was when an AI assistant helped a site manager completely orchestrate a concrete pour involving five subcontractors, delivery schedules, lifting equipment, labour resources and traffic issues around the site.
MARC-Two was also able to monitor and account for temperature, humidity and precipitation, continually highlighting issues and opportunities to the site team by correlating thousands of data points at the concrete factory, on the delivery trucks, and on-site.
The next most impressive exhibition of MARC-Two’s prowess was during the design process for one of the most complex sports campuses ever built, in time for the first African Olympics in Cairo.
Marc-Two was able to help the entire architecture and engineering team receive real-time feedback from senior designers, based on previous experience, without them needing to be there. From lessons learned about needing two doors in a mechanical room over 300 square feet, to already understanding and sharing with junior designers, the best door specification between lab and corridor spaces, MARC-Two was able to see and imply answers in realtime, along with the supporting situational context.
As one of the most senior architects shared, MARC-Two helped the whole team repeat the good decisions that MARCOne had already made on similar projects with matching conditions, avoiding the typical costly rework downstream. In the past, BIM models and workflow automations never solved these problems.
MARC-Two is also the first solution to truly












understand the recipes needed for optimum constructability, calling out the areas where it is difficult to place insulation behind a beam, then communicating that to the contractor precisely when installation is taking place.
Dr Bowman also shared some stunning news. It appears that MARC-Two is now helping MARC Labs build the MARC-Three. The MARC-Three system will be able to do things like calculate all the future operational performance for a specific design, so you know what’s more likely to fail before spending too much time preparing a partial solution to a client. It will also allow designers and clients to easily split and combine branching design ideas, while calculating and sharing, in real-time, which new option would be fully realisable and at what comparative cost.
In a construction-based example, Dr Bowman shared that MARC-Two had already suggested a system of nanobot control of large building cranes and earth movers, so workers no longer need to be placed in hazardous situations.
Dr Bowman also shared that he allows MARC-Two to take control of their ‘Spot-the-Dog’ agile-mobilerobots a few days each week. This allows MARC-Two to self-direct where it can travel to on-site and make judgements when it becomes aware of better answers to problems.
Dr Bowman likes to call those days ‘Judgement Days’ and is convinced that MARC Labs’ solutions will be able to take full time control of all the robots by the time the MARC-Three systems are delivered. Then Dave is sure the whole industry will be surprised when the first MARC-Three becomes aware of what unnecessary things it can terminate across building production.
Opinion
HAL 9000 (HEURISTICALLY PROGRAMMED ALGORITHMIC COMPUTER) FROM 2001: A SPACE ODYSSEY. IMAGE CREDIT: TOM COWAP, CC BY-SA 4.0, VIA WIKIMEDIA COMMONS
AI: augmenting not changing AEC workflows
Formany, the concept of artificial intelligence (AI) inspires dread rather than intrigue. AI gone awry is a staple of science fiction, with countless examples of creations turn ing on their masters. For a quick refresher, the film Ex Machina and the series Westworld provide a high-gloss view.
In the AEC industry, many designers, engineers, and builders have a more practical concern – will AI technologies negatively disrupt how we build infra structure? Will they have to completely abandon trusted workflows and switch to technologies that might not even work correctly?
In our team’s work at Bentley Systems’ Digital Innovation Lab (iLAB), we explore emerging new technol ogies and how they can be applied to real-world use cases in the design, construction, and oper ation of infrastructure.
We also hear about initial reactions to AI in infrastructure from AEC compa nies. Though digitisation in general has swept the industry, AI technologies have been slower to take off. Any mention of AI in construction site offices will draw blank stares, as they do not realise what AI can do for them.
Though potential clients will be hardpressed to explain how AI will help them deliver a project, the technology is most likely already in active use – they just do not realise it. Even though innovative AI
solutions will help revolutionise how AEC companies design, build, and maintain infrastructure, I do not think their arrival will cause a major disruption. Rather, AI technologies have the potential to slot into existing workflows and technologies, enhancing how people already work.
Most of us already use AI technologies on a basic level. For example, Microsoft Viva now analyses how people work and suggests ways to improve productivity, such as by sending emails when the recipients are more likely to immediately receive them. Autofill functions on smartphones and email platforms are
technology is just starting to be applied in real-world cases, an array of organisa tions, both long-established and brand new, are developing AI applications that promise to dramatically improve design, construction, and operations.
Learning by example
La Société Wallonne des Eaux (SWDE), a regional water corporation, owns and maintains a series of water towers throughout Belgium. One tower in Juprelle had seriously degraded over time, with burst joints, separation of edi fice bricks, and multiple cracks. The organisation needed to quickly repair the dam age to keep the water tower in service, but they needed to find a way to make all the repairs in one session.
increasingly adept at predicting what word or phrase you are about to type next. And YouTube can instantly sift through millions of videos to unearth something that fits your taste.
All of these innovations are using AI, yet we don’t regularly think of them as AI. They are just one more feature that makes life more convenient. AI has been seam lessly blending into our lives, to the point where we do not even notice that it is there.
I think the same will happen to AI solu tions for the AEC industry. Though the
SWDE had already relied on drones to cap ture more detailed inspections than the human eye can capture, but even drone images require interpretation. They dis covered that Bentley Systems was in the process of designing AI capabilities to detect cracks, corrosion, and other faults for its ContextCapture application, which generates digital twins from captured images and resulting machine-learning models. The two organisations worked together to refine the capabilities and test ed them out on a reality mesh of the tower. As a result, SWDE automatically detected 1,704 cracks in the tower, with 520 of them
30 www.AECmag.comSeptember / October 2022
The new revolution will bring convenience, not disruption, writes Greg Demchak, senior director, Digital Innovation Lab, Bentley Systems
Opinion
‘‘
Though digitisation in general has swept the industry, AI technologies have been slower to take off. Any mention of AI in construction site offices will draw blank stares, as they do not realise what AI can do for them ’’
In Belgium, SWDE is using AI to automatically detect cracks in water towers. Image courtesy of Bentley Systems

having a crack length of less than 2 mil limeters – easily overlooked by the human eye (www.tinyurl.com/tower-crack).
Bentley is now rolling out the technolo gy to improve other types of infrastruc ture inspections, such as their work with Collins Engineers to test and validate automated crack detection for bridges.
Another way that AI can improve operations and construction is by aug menting digital twins with neural radi ance fields (NeRFs). Usually, organisa tions update digital twins with an array of cameras and sensors. While this method does provide valuable informa tion on the current state of the project area, creating an immersive, detailed, 3D replica of significant physical changes, such as the completion of a building, usually requires creating an entire new reality mesh rendering.
NeRFs can insert changes and new ele ments into a digital twin with a fraction of the effort required for manually creat ing them. Neural networks can take a partial set of 2D images and quickly transform them into complete scenes. In a demonstration of Nvidia’s NGP Instant NeRF ( www.tinyurl.com/Nvidia-nerf ), the organisations instantly took four pic tures of a model holding a Polaroid cam era, with each picture capturing a differ ent angle. Within seconds, the applica tion generated a full 3D representation of the model and her surroundings, as arti ficial intelligence filled in the gaps. Operators can then freely rotate around the representation of the model with a smooth refresh rate.
NeRFs have the potential to render physical changes to assets, placement of construction vehicles, or even visitors to the site in near real-time. Your digital twin does not just bring in static video feeds, but could produce a three-dimensional captured reality that you can fly through.
NGP Instant NeRF became available just a few months ago, but organisations such as Bentley are already examining the technology to determine how to incorporate it into the digital twin crea tion process.
For design, organisations are starting to turn to inspiration from AI image gen erators, such as OpenAI’s DALL-E and Midjourney. These services can quickly generate a variety of 2D images based on prompts, such as “modern industrial style open office” or “elephant eating pan cakes in the style of Pablo Picasso.”
In the iLab, we recently used AI-generated images to create concept art for a virtual reality office space experi ence for an upcoming conference. With just a few keywords, we were able to gen erate three-dimensional-looking visuals we used to test ideas. These quick sketch es allowed us to quickly cycle through ideas and led to a design decision for the virtual space.
And various new organisations are working to bring even more types of AI assistance to the AEC field. Both TestFit and Hypar are working on applications that can automatically generate concept designs that auto-compute area, cost, and constructability. Put in definitions, such as size, number of floors, building func
tion, and parking requirements, and their applications can create models that fol low best practices and can give estimates of what dimensions and features are needed, which can help with feasibility studies and cost estimates.
Then, Obayashi went one step further, working with SRI International and Hypar to develop an AI function that can analyse a photograph of a building’s exte rior and create an analogous building facade in Hypar ( www.tinyurl.com/hyparAEC ). It is as easy as selecting a favourite photo or a generated image and dragging it onto the model. In less than a minute, Hypar generates a 3D facade design from the example image.
Scaled Robotics is working on a way to transform workers into image capture vehicles by having them wear hard hats with embedded cameras. As they walk through the job site, they can use reality capture to automatically compute compli ance and progress in the field. Their spe cialised AI model can classify point clouds and compare those points against a BIM model to produce a compliance report.
What most of these breakthroughs in AEC AI have in common is that they aren’t aiming to completely disrupt the way we design, build, and maintain infra structure. Rather, they are individual tools that can add value to existing processes. These innovations seem exotic now, but once they prove their worth and become part of the regular toolbox, they will seem as commonplace as BIM and digital design. Once you start using it and you get used to it, AI is no longer scary.
31www.AECmag.com September / October 2022
Towards augmented detail design
In the process of researching the oncoming changes which AI tech nology will bring, one firm, Canada-based Augmenta was aim ing to do what few others could do - to automate detailed, co-ordinated and sus tainable design for electrical, plumbing, mechanical and structural elements within a building. If this works, then it could radically shorten the detailed design phases of those elements and, should changes need to be made, the AI would update the layout of those key building elements.
Currently, BIM is all about producing a model to generate drawings. When it gets to construction, another BIM model is typi cally made and then if com ponents need manufactur ing, a mechanical CAD tool like Solidworks, Catia or Inventor are typically used to generate a 1:1 fabrication model. This is a fragment ed and broken process. Design BIM needs to better feed Construction BIM and fabrication tools need to interface better with construction BIM. This work is happening, but can only real ly be seen in bespoke developments.
Developments by Bouygues and Dassault Systèmes have demonstrated a system where a Revit model is dropped into its Catia model environment (tradi tionally used for aeroplane and car design) and the whole building is converted into a
fabrication model with 1:1 drawings for every component. The system goes fur ther, only defining elements like wall pan els which it knows can be manufactured with current Bouygues equipment, with total material cost. This is fantastic stuff, but it is an expert system, bespoke pro grammed for Bouygues’ processes. How about something for mere mortals?
Franceso Iorio is a computer scientist who used to work at Autodesk in the research division. While there, he formed a group to look at generative design in mechanical engineering. At the time, Autodesk was in a gunfight with serious industry players like Siemens, Dassault Systèmes and PTC. It was hoped that the develop ment of a generative design capability would help them leapfrog the competition. The technology and prod uct that came out of that work was called Dreamcatcher and it has been used in all sorts of ways to optimise manufac tured parts from NASA spacecraft to bicycles. (Read more about it in our sister publication DEVELOP3Dtinyurl.com/dreamcatcher-D3D).
After ensuring that Autodesk’s mechanical team had what it wanted, attention turned to construction, as Iorio explains. “We quickly realised that, while valuable, floor plan design is not the ulti mate opportunity of generative design.
Everything that the system designs has to be, by default, manufacturable and constructible, as well as able to provide important information about the cost and performance of a given solution in order to reduce uncertainty. True generative design produces actionable, executable and valid designs, while functioning as an aid to decision making rather than a simple drafting board.”
Iorio’s team shopped the idea around Autodesk, but there was only so much traction. “We decided to try to do it our selves,” he says. This led to the formation of a new company Augmenta in 2019, with Iorio as CEO.
Iorio’s team partnered with contractors, starting as close as possible to the field, in the actual fabrication shops, and deployed into the field and building sites. This ena bled them to analyse what processes they need to operate effectively, and then to work backwards from there to come up with the design of the application.
Automated building design
Augmenta has a very clear mission: to design buildings automatically, as Iorio explains, “The architectural design pro cess will be supported with its own dedi cated tools, so that architects will be able to continue to deal with spaces, layouts and facades using absolutely anything that they want in order to express the form and the functionality of a design. However, the engineering will be greatly automated.
“The future that we foresee, is not one where there are scores of design engineers modelling individual ducts or individual bits of conduit, unless they want to do spe
32 www.AECmag.comSeptember / October 2022
We are told next generation design tools will use Artificial Intelligence to automate mundane repetitive tasks. Some AIs will even automate the detail design phase of a project. Martyn Day spoke with Franceso Iorio, CEO of Augmenta
Software
‘‘ The promise of our platform is to deliver an entire automated design process as a service, lowering the barrier to adoption and enabling smaller firms to reap the benefits of BIM without the cost ’’
1 Augmenta 3D viewer 2 3 Conduit and cable tray cost study
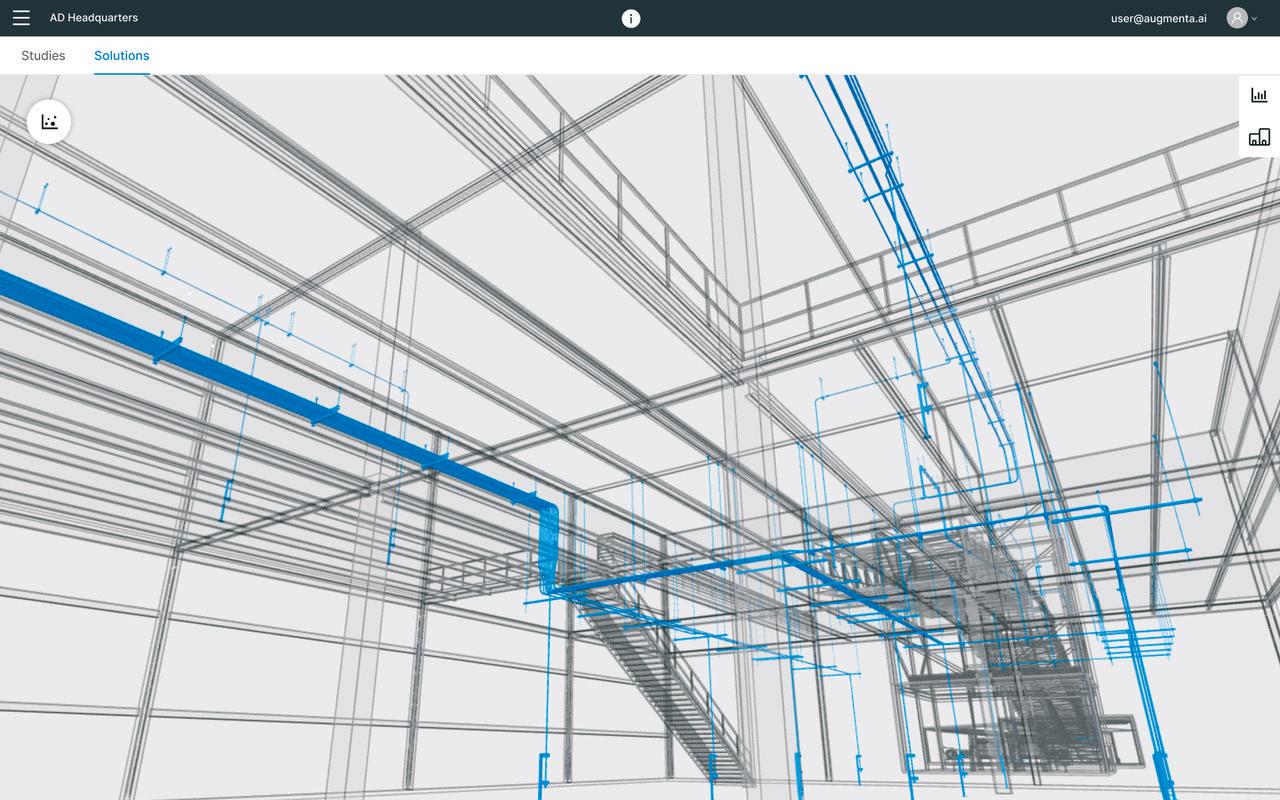
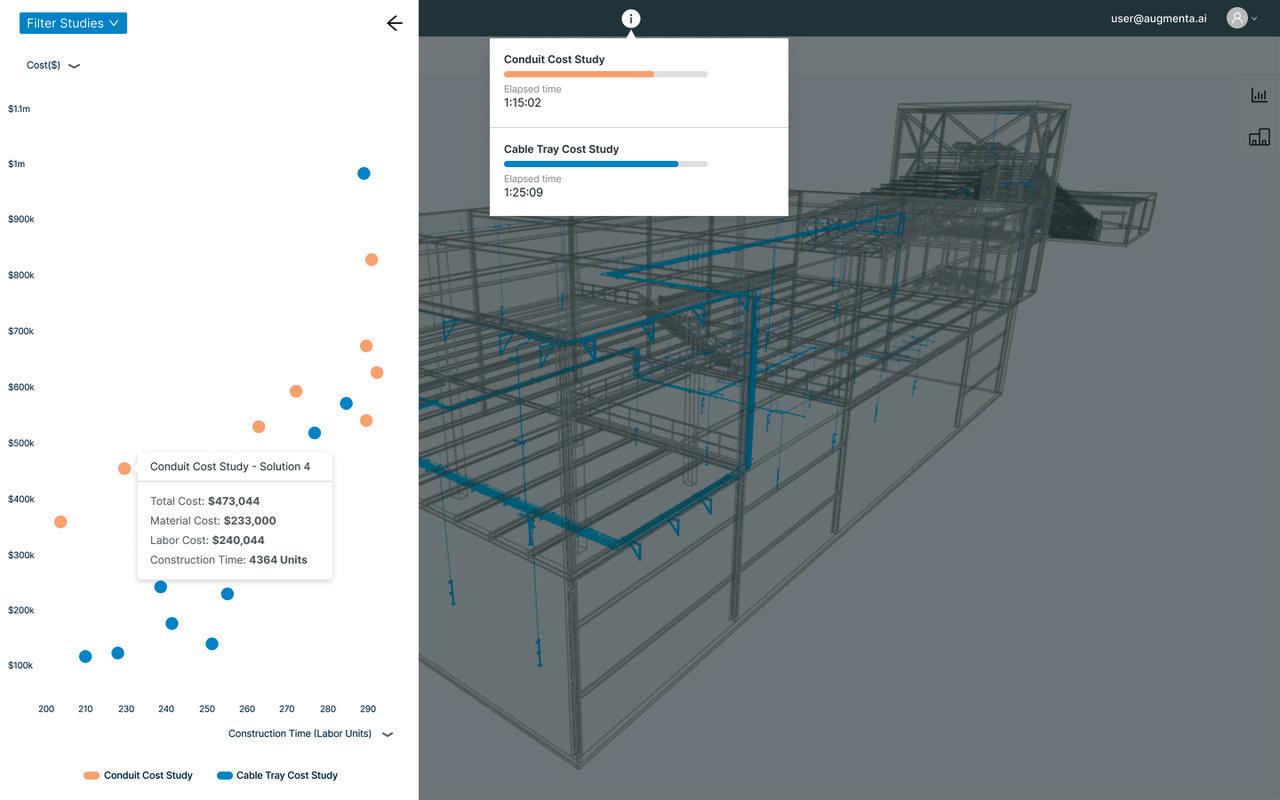
cial modifications or operations. For all intents and purposes, most of that detailed design will be done automatically.
“We are starting with automating electri cal design for two reasons. The first being that from a purely technical perspective (in terms of our approach to using AI and mathematical optimisation), we figured that when we solved the electrical problem, we would have solved most of the underly ing technology for piping and HVAC as well. The second reason is that the problem of electrical system design has special characteristics (such as finding the optimal groupings of wires within raceway) driven by rules set out in the US National Electrical Code and national codes all over the world. Some of these rules are much more complex to guarantee compliance than those in piping or HVAC. Proving that we can do electrical raceway design proves that our approach is sound and can scale to take on much of the core engineer ing tasks in MEP and structural design.”
It’s interesting that Augmenta is taking a systems-based approach to implement ing artificial intelligence. Out of all the elements that can be predictable, and are based on real world values like heating, occupation size, power needs and lighting, automatic routing is quite common in dis ciplines such as Process & Plant, ship building and even aerospace.
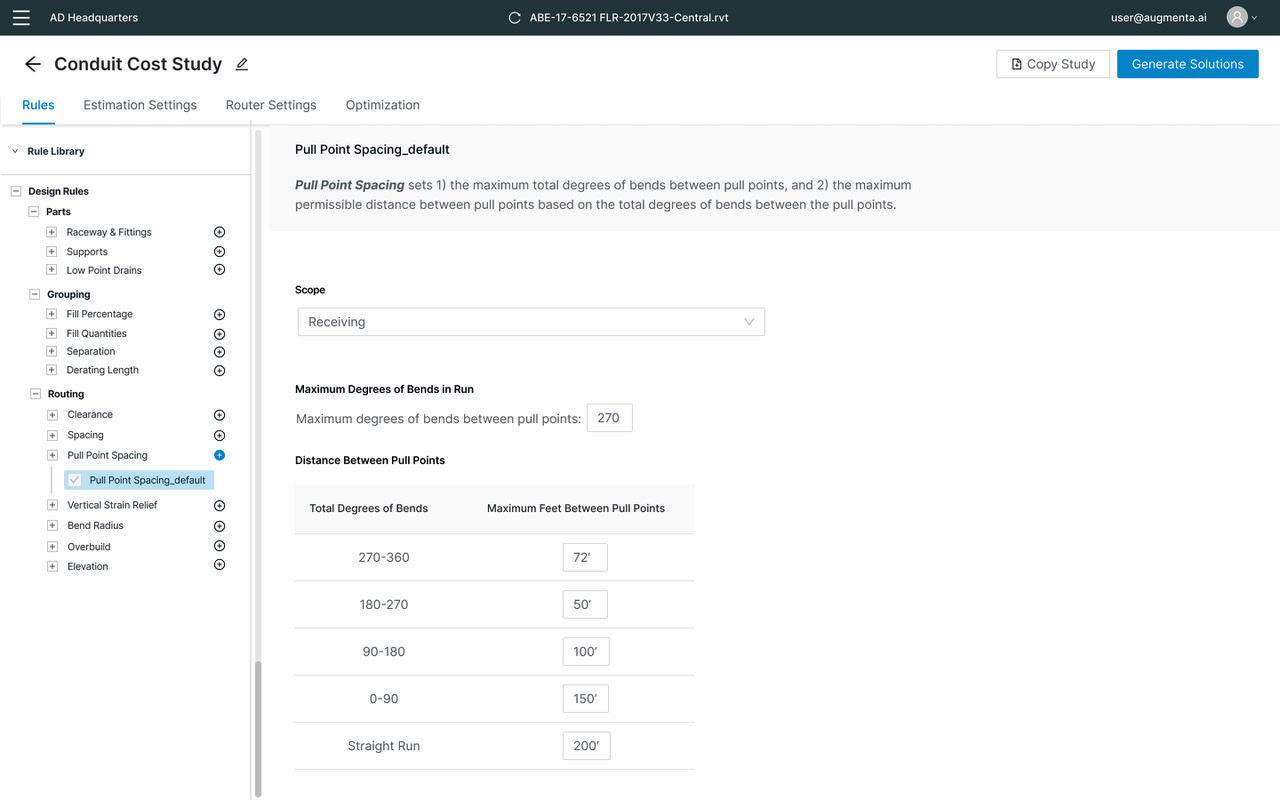
In the last ten years there have been huge advances in automatic wiring of cable harnesses in MCAD systems for vehicles and electromechanical devices.
Iorio is aiming to bring this capability to AEC. “Our electrical module is almost ready; we can demo it. We have
33www.AECmag.com September / October 2022
1 2 3
announced our pilot program with a handful of selected organisations. In terms of how we approached the design of this new workflow, it was never our intention to go away as a group of soft ware engineers, create something in iso lation, and then parachute it into the industry! We wanted to learn from the perspectives of the field leaders, design ers, and engineers, and to learn how they would interact with something like this — a workflow geared towards decision making and the exploration of options.”
Workflow integration
Augmenta’s software plugs directly into Revit, so it can integrate with the tradi tional workflows that people are currently using, as Iorio explains, “We can deal with both IFC and Revit files - but we use Revit only as a lowtouch, input and output interface. The entire geome try model, the database, and everything behind the gen erative design system sits elsewhere in the cloud. The system is actually agnostic, and we have already inte grated with several other systems for real time pricing and supply chain information.”
The system is being designed to support a wide range of building types. “Most of our testing so far has been on industrial and commercial facilities, but the principles can be carried over to almost any project type,” adds Iorio.
Adding detail
Given the site geometry and the location and the electrical specification of sources and loads in the model, the system gener ates a number of coordinated, code-com pliant raceway designs, “We read into the system all of the electrical information about the plant or the building, with equipment locations indicated in the 3D
model, and then we do everything else. The system determines the gauge of the wire based on the load, voltage drop and derating calculations, determines the cor rect grouping of wires into raceway based on a number of considerations, and fully routes and details the solution.
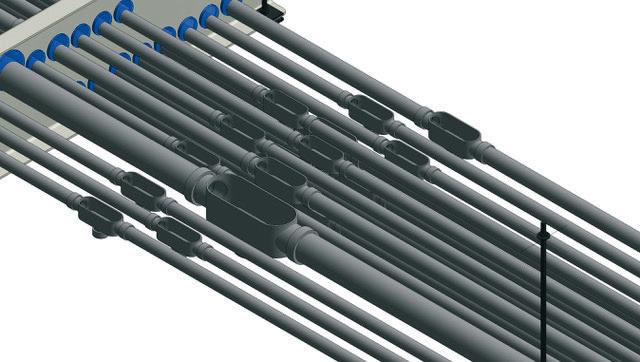
“The system produces fully detailed designs, placing the correct fittings, con duit bodies and supports - working at a level of detail unmatched by other gener ative design solutions. We know a few of the other companies out there doing some form of generative design in BIM. Our differentiator is the level of detail at which our system operates. We don’t out put something that gives you an idea of a solution, or massing or volume; the system liter ally identifies the bucket of parts you must buy and tells you where to put them, with all the compliance handled behind the scenes.”
In addition to using RVT or IFC files as inputs, system designs can also be output and put back into Revit. The company uses its own proprietary geom etry format on the cloud and solutions will be pre viewed online in their indevelopment viewing app, and then exported to Revit along with the bill of materials as an aggrega tion of all the families that the system has created.
Iorio explained that, to date, nearly all generative design systems have been applied to the conceptual part of the design process, for exploring mass ing and architectural forms.
Augmenta is coming at the use of gen erative design from a very different angle - applying it to the detailed design of the project and defining systems from stand ard parts, in IFC. By using IFC, it allows the company to apply its technology to any current or future BIM modeller or
system that can interpret the schema. Iorio used the term ‘agnostic of any of the incumbents’, which struck a chord.
Iorio sees an opportunity for Augmenta to democratise the adoption of BIM. Today, he believes smaller contractors and engineering firms are the least ‘BIMmedup’ firms in construction and probably the least likely to buy Revit, and are based in 2D. Iorio really feels his technology will level the playing field, “BIM is an extraor dinary tool on paper, but it’s solidified more in standards bodies and workflows than in tools. The tools are just there to fill in the information to conform to these standards. BIM has limits to its penetra tion because of cost, in terms of resources and expertise, without even considering the cost of the software. Below a certain size of organisation or projects, BIM makes little sense. We have talked to con tractors here in the USA, and they tell us 50% of their projects don’t use BIM, as it doesn’t make commercial sense. The promise of our platform is to deliver an entire automated design process as a ser vice, lowering the barrier to adoption and enabling these smaller firms to reap the benefits of BIM without the cost.”
Conclusion
While securing funding, Iorio’s team dem onstrated their system using as an exam ple, a building with a raceway design. They then moved the electrical room from one side of the Revit model to the other, and pressed enter. In 15 minutes, the whole new detailed design was generated with all the raceway and cables re-routed.
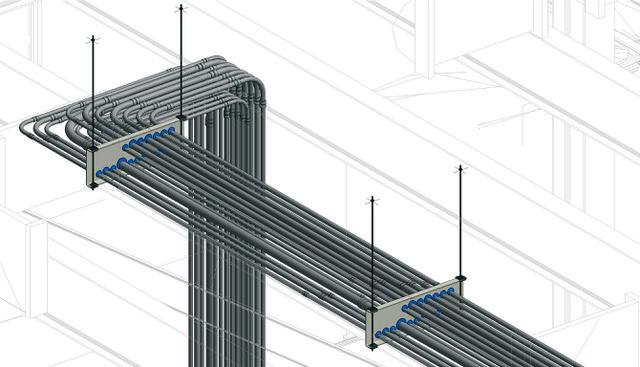
AI is going to touch all aspects of the design and operation of buildings, from assisting in generating concepts, to working out what component is going wrong in a building from various live sensors. This isn’t 22nd Century tech nology, it’s going to be common in the next 5-10 years. Augmenta is about to enter a small beta and I suspect will be focussed on North American buildings and processes first. Hopefully Europe won’t have to wait too long.
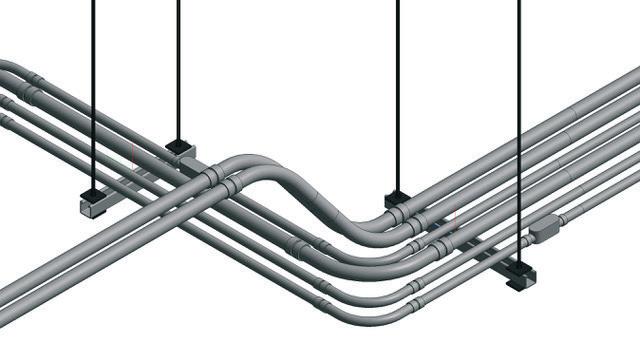
34 www.AECmag.comSeptember / October 2022
■ www.augmenta.ai
‘‘ Architects will be able to continue to deal with spaces, layouts and facades using absolutely anything that they want in order to express the form and the functionality of a design. However, the engineering will be greatly automated ’’
Software
SOLIBRI PUTS YOU IN CONTROL OF MODEL QUALITY
Solibri
MORE
DISCOVER
AT SOLIBRI.COM With Solibri you can take your quality assurance to a whole new level and ensure that the information flows seamlessly from design to build. No more hiccups – the future of building better is here.
The right tools for the right people. Solibri Anywhere Model viewing and access to the digital information flow for free. Solibri Site Get the information you need, right when you need it. Solibri Office The complete solution to meet the toughest QA/QC needs. Solibri Enterprise Customized solution for maximum scalability.


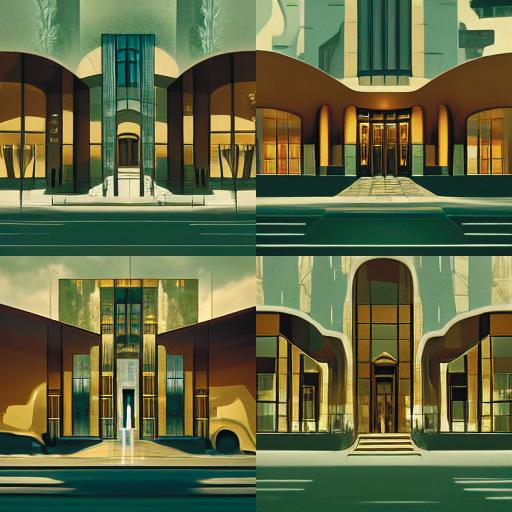




Is
there a place for AI design in real-world practice? asks Edward Crump
dreams
These days there are many peo ple popping up on my social media feeds with weird and wonderful CGI-esque images that look like creations of the Grimm brothers. Upon seeing these for the ump teenth time, I decided to finally test for myself the newfound craze that is ‘AI design’. I created an account on Midjourney and embarked on creating the images that accompany this article.
Once registered, you need to enter what resembles a chatroom and essen tially create a search using keywords. Rather than getting the familiar response from a conventional search engine — more words — the programme seeks to respond through a series of images.
To begin my search I considered that the Art Deco style is very ‘in-vogue’ these days. Lots of interior designs, particularly lending themselves to angu lar patterns, strong colours, curved forms and framed elements. I wanted to see what the AI thought about the future of Art Deco for architecture — Neo-Decoism, so to speak. Thus, I entered my keywords: Building, Front Elevation, Street, Art Deco, Entrance Door, Cinematic Lighting, Trees, Autumn, People, Cars.
After pressing the search button, the software whirred away in the back ground and finally presented me with four options of images with characteris tics of my search. I was then given a series of options inviting me to ask for further variations on a particular image or ‘upscale’ one of my choosing, to increase its size and detail.
While I have seen many people posting curiously realistic renders they claim were the result of their searching and refining process, which include buildings clad in piñata elements, neo-classical haystacks or structures that resemble tall strands of pale broccoli, the outputs of my efforts appeared to present them selves in a more artistic, textural fashion. Nonetheless, once you have received your result and overcome the thrill of what you have achieved with such ease, you do begin to zoom in and notice imperfec
tions within the images, not unlike where a painter may intentionally blur their work at moments of precision - as if there is an unwillingness to give too much away by illustrating the finer details.
Having pressed all of the buttons to ensure I fully explored the software, what I can conclude is very interesting: firstly, you can’t just ‘Google’ a design. Now this may be obvious, but everything that is produced in this manner doesn’t respond to a particular site condition; this software merely produces a ‘realistic collage’, so to speak, based on keywords. Therefore as an act of design it relies on the literary skill of the ‘programmer’, and through the results embodying a sense of placelessness, it can not be taken seriously in its present form as an act of considered real-world design.
That being said, I think it would be wrong to dis miss AI design complete ly. I found that, as a tool for generating ideas, it managed to succeed in creating a series of visuals that surprised me — that didn’t have any reasona ble semblance to the images I had constructed cognitively when I wrote my keywords. To reflect how this process differs from how we design in professional practice, from experience I know a lot of ‘concept design research’ involves finding work from other practitioners (Pinterest, yep we all thought it!) and ‘creatively editing’ our preferred precedents in such a format that it fits the project we are working on. There is good reason for this. If such a design already exists in the real world, then it can most likely be constructed for the yet to be built project we are working on.
Whereas this process allows for touch es of creativity and innovation — around the fringes of making a design work in a particular location or manipulating it slightly according to the project theme — it doesn’t allow for the ‘pure’ blank-can vas pie-in-the-sky ideas approach that is often heralded through architecture and
design history (think Le Corbusier’s ‘Cartesian Skyscrapers’).
In contrast to this process through precedent which could be argued is being extremely limiting, we have a tool where we can insert words or phrases that may be relevant to our project and it will gen erate ideas to allow us, as designers, to widen our field of view and challenge our existing constraints.
It is through this process of reflection and refocusing, therefore, that I believe the value lies. I think we can accept that pro fessional practice has relied too heavily upon the ‘precedent’ approach to design creation and that has led to the frustrations outlined by Thomas Heatherwick (Heatherwick studio) in his recent speech in Singapore (tinyurl.com/ heatherwick-design) pro claiming that “we’re living through an epidemic of boringness.”
Does this mean that AI design is the silver bullet to this issue? Probably not. The process of taking these designs and converting them into feasible struc tures, which will then be ruthlessly value-engi neered beyond any mean ingful existence, suggests our wider political struc tures have a stronger influ ence upon the nullification of inspiration and the formation of deepset cognitive constraints. But it’s nice to dream, so who is to say why not?
At the end of the day, as tacitly suggest ed by Adam Curtis in his documentary ‘HyperNormalisation’ (www.tinyurl.com/ Adam-curtis) the most important act we can undertake as designers is to propose a vision of the world to give humanity something to believe in — a direction to work towards — and if AI design is part of this exercise, then there lies its true power and relevance to the “dull, flat, shiny, straight, inhuman” world we live in today.
Edward Crump is a University Tutor and award winning architectural designer with an interest in art and digital technology. @edthearch
37www.AECmag.com September / October 2022 Opinion
‘‘ The most important act we can undertake as designers is to propose a vision of the world to give humanity something to believe in - a direction to work towards ’’
Hassan Ragab: conceptual AI-rtist
Social media has been alive with an explosion of realistic AI-generated art, created by inputting natural language descriptions into AI tools DALL-E, Midjourney, Latent Diffusion and others. Hassan Ragab has quickly established himself as one of the most prolific and coherent architectural AI concept artists
Generating AI art is pretty straightforward; it’s based on text descriptions and biases. Want to see what Gaudi would have created if commissioned to design a petrol station? Simply type ‘Gaudi gas station’ into one of the many AI genera tors and that’s exactly what you will get. We can now get conceptual architecture by merely writing a string of descriptive words. While this might seem like magic, the real challenge is trying to produce iterations of design variations, while maintaining a level of consistency, refin ing the word ‘recipe’.
Over the past few months, Hassan Ragab has been posting his Midjourney conceptual architectural work on LinkedIn and is clearly enjoying explor ing the nuances of refining the AI output, mixing free flowing architectural styles with biomimicry materials such as feath ers and plant structures.
Ragab has a background in generic design, and experience in everything from furniture design to digital fabrica tion. He is currently working in construc tion in downtown Los Angeles, using his computational design skills with Rhino and Grasshopper.
“For me, AI generated art is about pushing your idea, pushing what you want to do and not actually coming up with something that’s entirely out of the world, that looks cool,” he explains. “I’m really interested in designing facades, and having weird, or very interesting shapes interact with it,” adding that he sometimes explores other areas architec tural design, such as interiors.
By creating so many variations on a theme, does Ragad feel he has control of the AI generation process? “I don’t think anyone would be able to fully control the outcome of these generators,” he says.
“You have only a certain amount of con trol. But again, that’s the beauty of using them! You don’t want to use them to cre ate a certain thing, you don’t want them to create something that’s in your head, you want them to push your idea, to have another perspective, another outcome.
“However, the more I work with Midjourney, the more I feel the need for control, because when you’re very ambig uous about what you want, the AI has biases and that’s why many people [are] having similar results. The main reason for that is that they are not being really specific enough.
“The way I use the prompts is really important,” adds Ragab. “Again, it’s about building from the bottom up, using simple prompts. This is a good way to keep the ideas in control. But the main element of control is within the creation process, is to be specific with your defini tions. But at some point, I might get this really, really cool output and that will change my direction entirely!”
Ragab explains how he uses branching to refine designs. “Sometimes I go into different branches in parallel and, if I like the output, I’ll tweak my prompts based on the ones I like. I have to improvise all the time on how I generate my prompts, while also trying to stay in control. And no matter how much I feel in control, I always get surprised. But again, that’s actually really what I want!”
From talking with Ragab, it’s clear that a certain mental approach to trial and error helps. To get to the images dis played on these pages, Ragab would have gone through typically generating 100 image iterations and word definition / bias experiments before being happy with the end result.
With the AI artist having total control through prompts, it’s also important for
the scene to be set. Many users forget that the framing and context of what’s gener ated is also controllable, as Ragab explains, “There are certain elements that I always define, for example, like the image angle, close-up or zoomed out. If I want to make a realistic photograph, for example, one way is to put your building in context, with streets, people and cars.”
In our conversations with Ragab, we briefly talked about AI design and a possi ble future where AI applications actually create 3D geometry, as opposed to images. “I know at some point this technology will drive architecture and it will be fascinat ing. I think it’s very important for every body to understand this technology. This will affect architects and designers, at some point, so it’s really time to learn how these generators work, the limitations, the biases,” he explains. “This is a preparation period as AI will have a major impact when there is a merger between AI and 3D model generation. I think things will get very chaotic, very quickly and we need to be prepared for that. So right now, I’m just focusing on how can I control it, how can I understand how to deal with it and what are the limitations.
“AI is not a threat to artists; it’s a threat to the skill of the artist - the skills that are acquired. In my opinion, art is a mix between skill and spirit, and the spirit is more important to the artist. AI kind of gives accessibility to a lot of people who don’t really have those artistic skills. Anyone can now produce that kind of art. That’s the real threat. If you’re a true art ist, in my opinion, then you will find a meaningful way to use these AI tools in your own workflows.”
www.instagram.com/hsnrgb
www.hsnrgb.com
www.linkedin.com/in/hsnrgb
38 www.AECmag.comSeptember / October 2022
■ Instagram
■ Website
■ LinkedIn
Gallery

39www.AECmag.com September / October 2022
‘‘
You don’t want to use them [AI tools] to create a certain thing, you don’t want them to create something that’s in your head, you want them to push your idea, to have another perspective, another outcome ’’
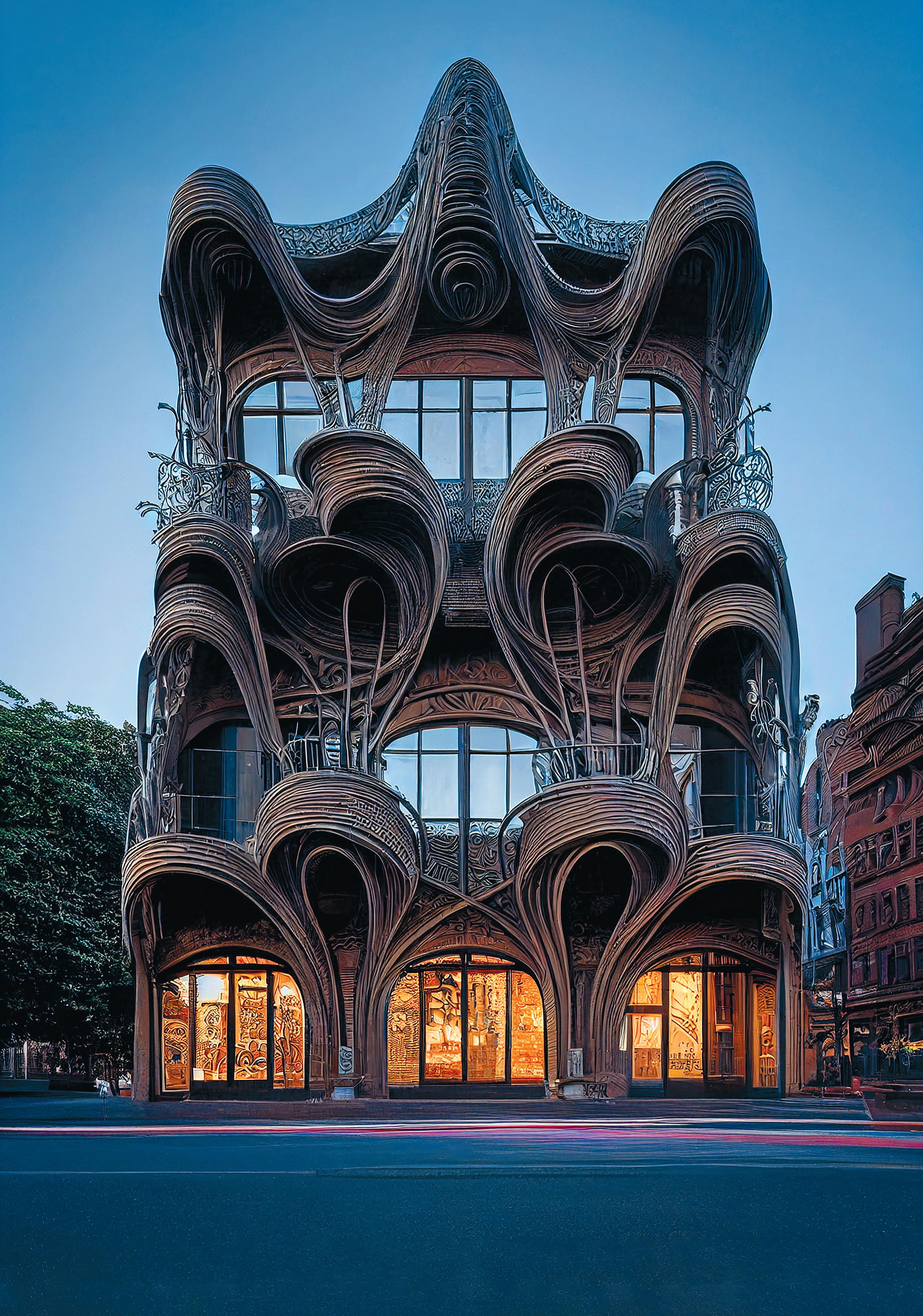
‘‘ I
know at some point this technology will drive architecture and it will be fascinating
’’

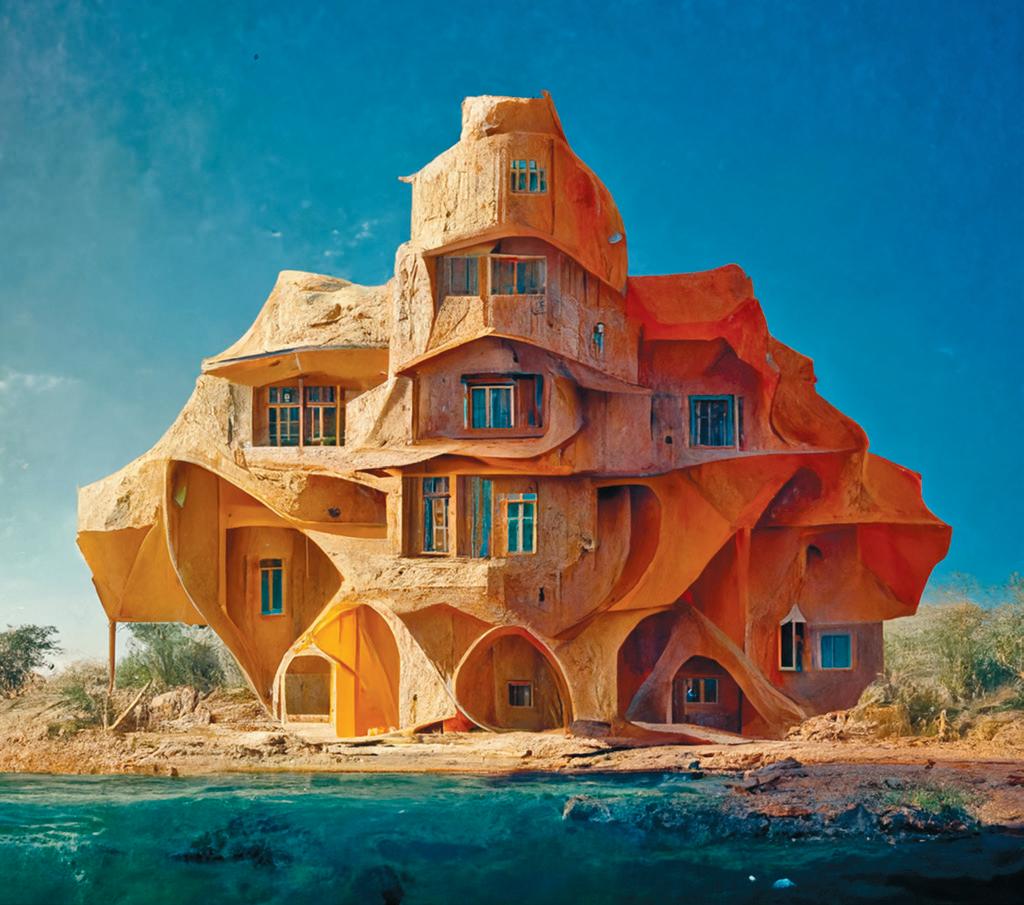

41www.AECmag.com September / October 2022



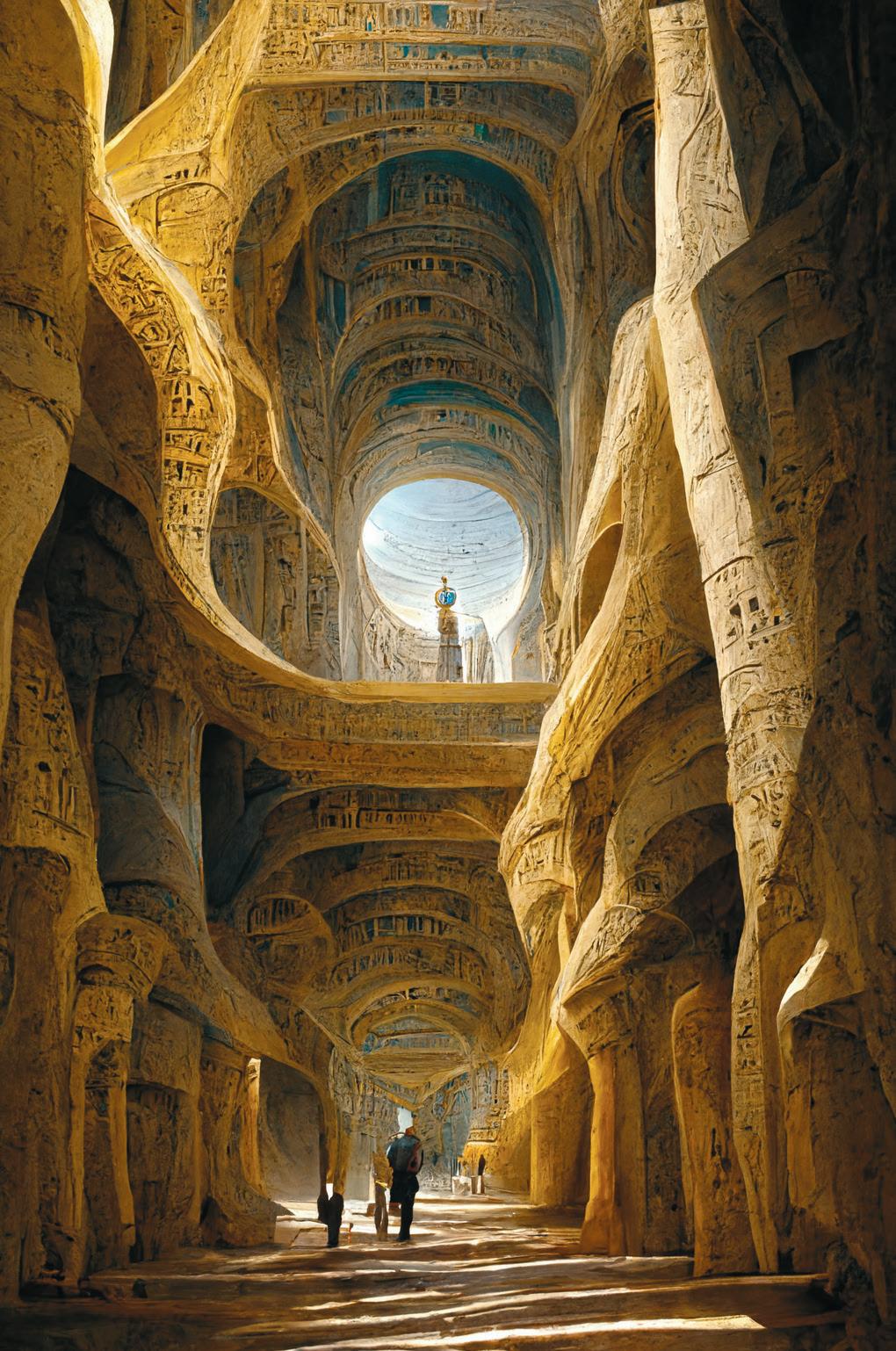
42 www.AECmag.comSeptember / October 2022
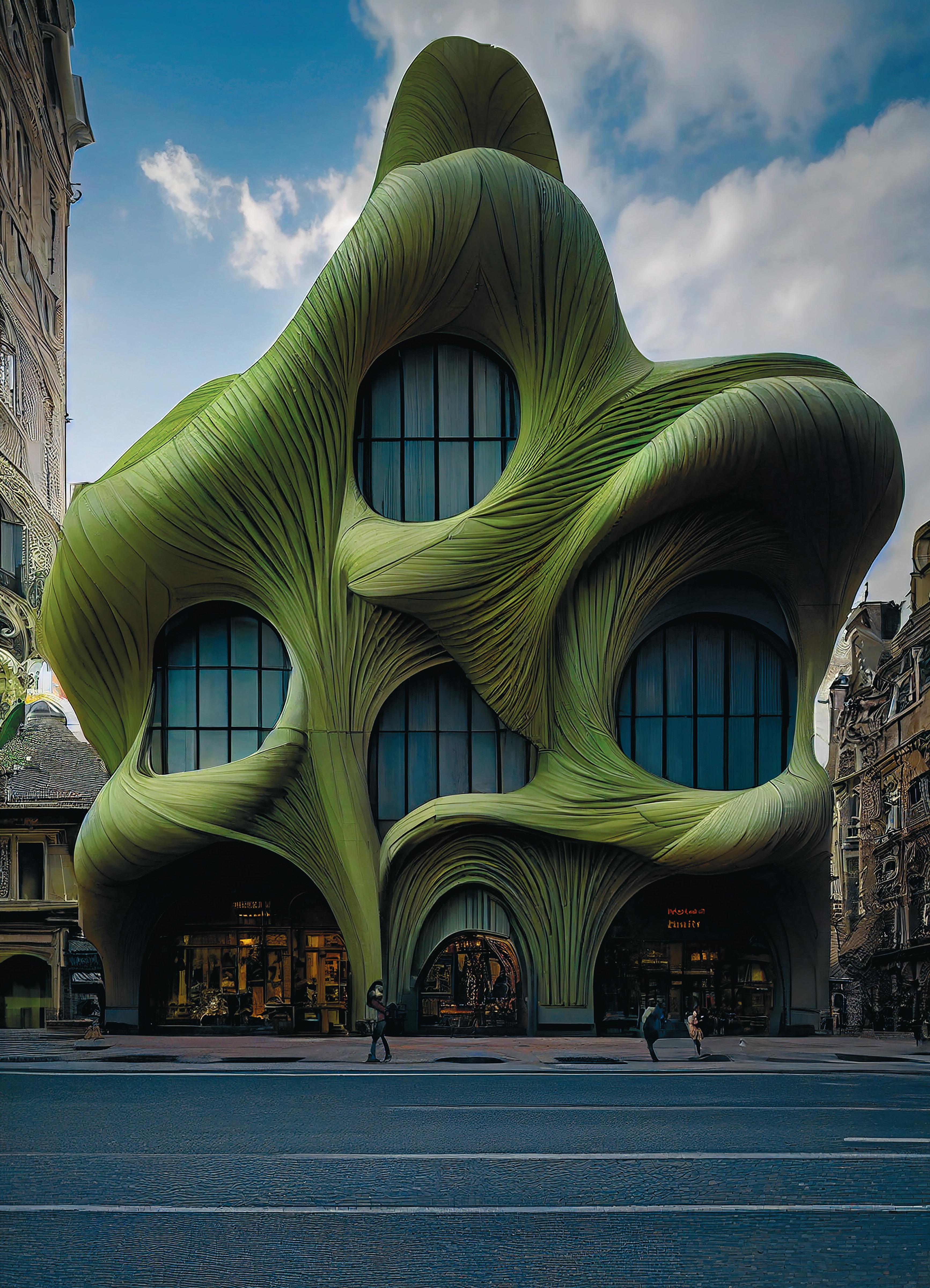
‘‘
AI will have a major impact when there is a merger between AI and 3D model generation ’’
AI for concept design
Corey Weiner had a play with Midjourney, an AI program that creates images from textual descriptions. Could it be used to spark creativity in architectural design?
Istarted playing around with Midjourney’s AI and was soon able to generate a lot of varied graphics using text prompts. All are somewhat “sketch-like” or roughly rendered.
Since I am not an architect, I don’t know their typical ideation process, however I imagine sketching multiple concepts from a blank page is time consuming. I think being able to generate 10-15 usable concepts in an hour would give a designer a great head start.
The first set of prompts might give you nothing, or a glimmer of hope to keep tweak ing and regenerating. The exact prompts used to create the images can be seen in the captions below. Zooming in reveals lots of strange solutions the AI considered appro priate. So I think it will be a while before it is blindly relied upon for detailed concepts.
Corey Weiner is founder of as-built laser scanning service c2a.studio. For more Midjourney experi ments visit www.linkedin.com/in/c2astudio.
1 Magnificent striking modernist baroque cathedral, glass, detailed architectural section cut, Autocad technical drawing, extremely fine details

2 3 Ultra luxury apartment building façade, dark wood parametric architecture, gray concrete balconies, tall windows, one cherry blossom tree, inside the main entrance is a staircase, highly detailed orthophoto, gregory crewdson lighting, 3ds Max render, photo realistic

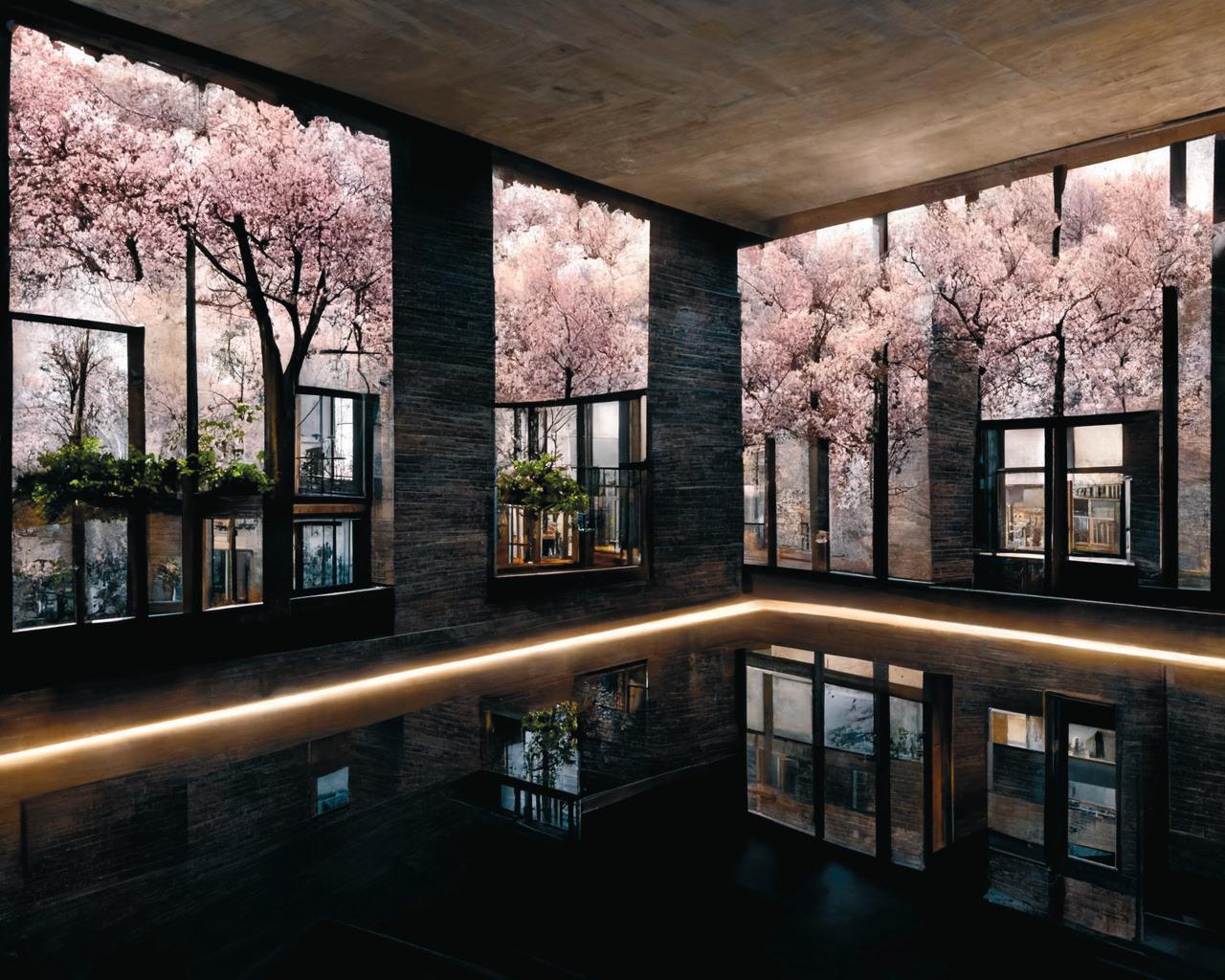
4 Striking elegant modern Islamic cathedral, detailed architectural section cut, Autocad technical drawing, fine details
5 Magnificent striking modern cathedral, glass, detailed architectural section cut, Autocad technical drawing, fine details
44 www.AECmag.comSeptember / October 2022
1 2 3
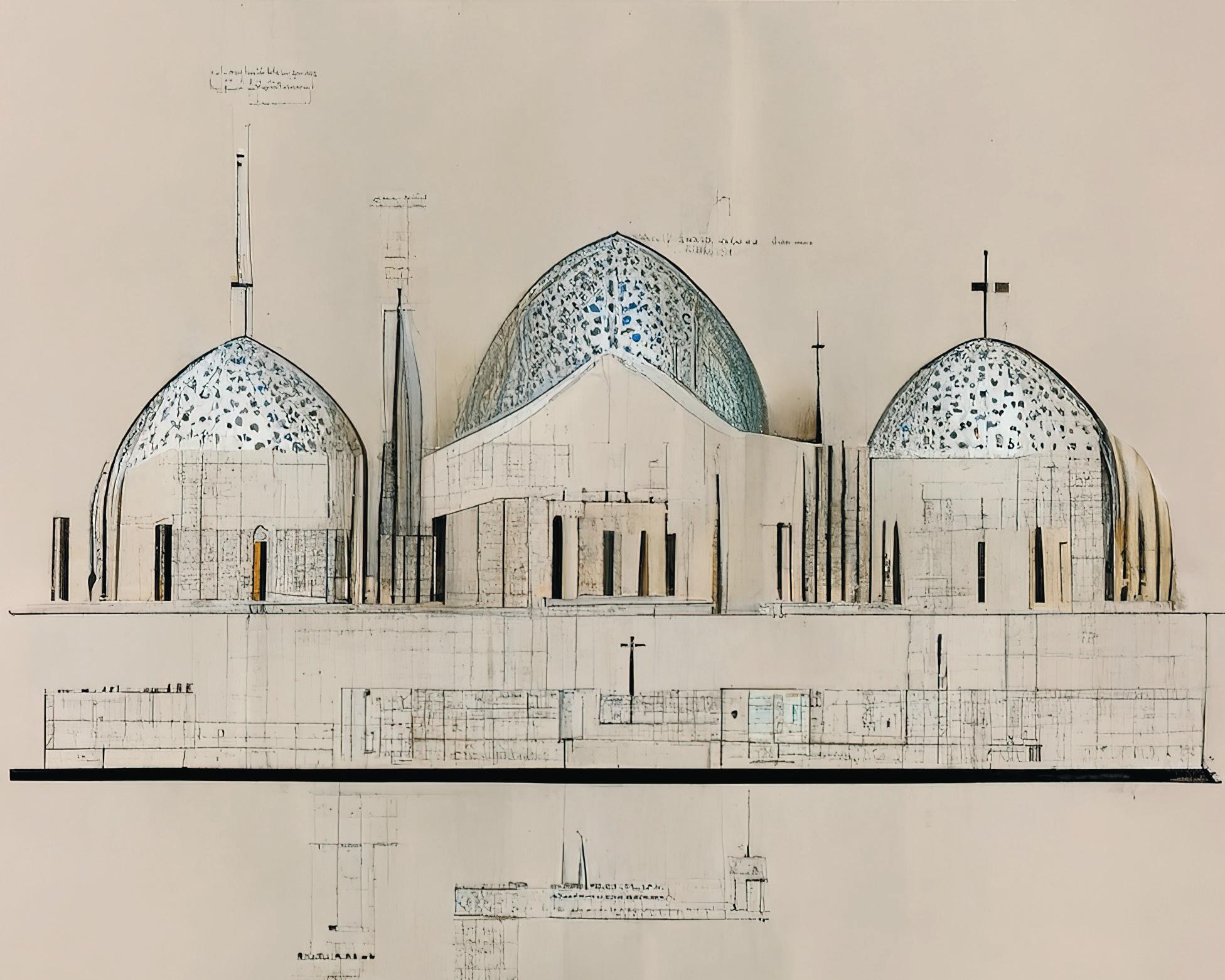
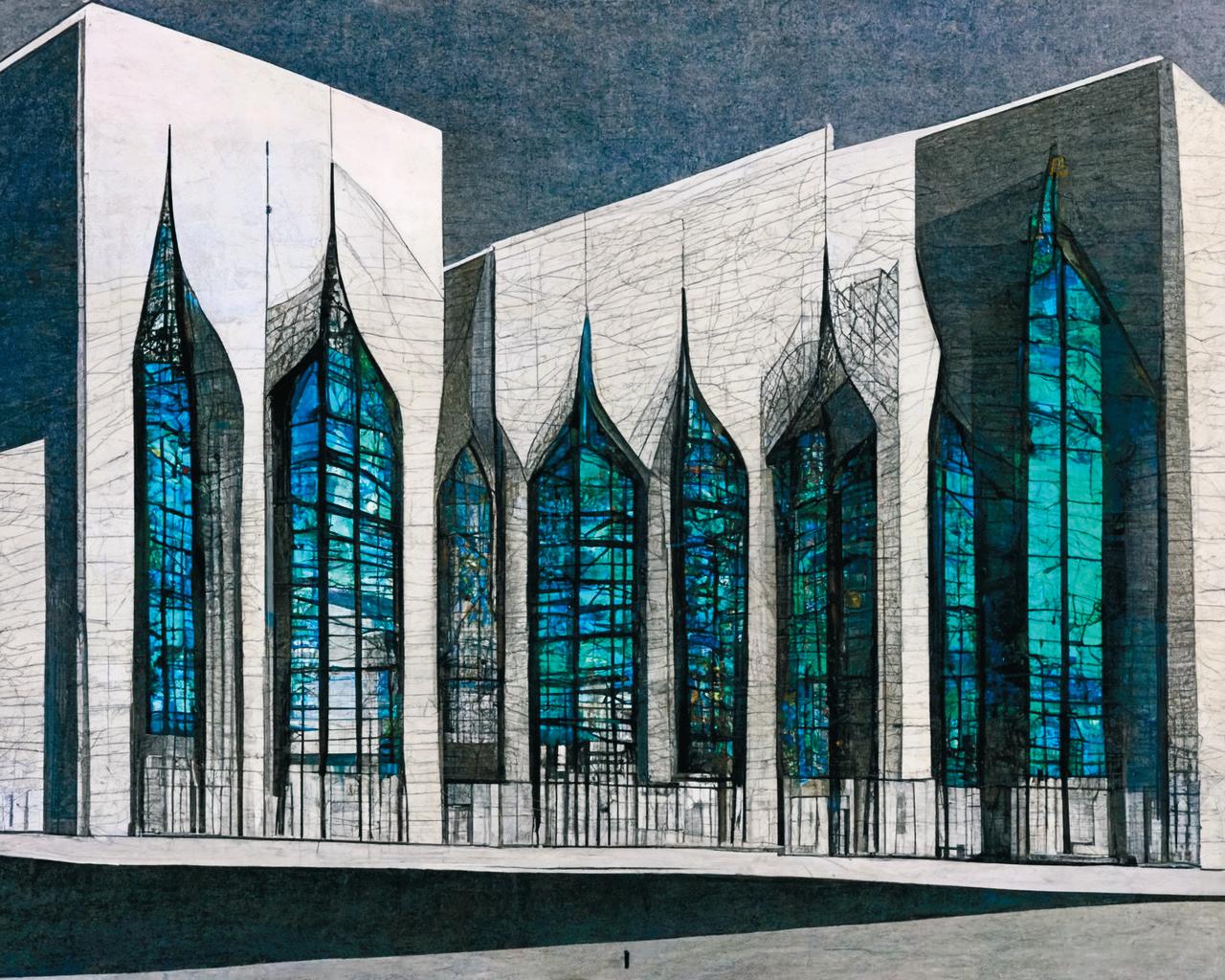
45www.AECmag.com September / October 2022 4 5
Higharc - concept to Construction
When looking at a mature software market, soft ware developers look for holes - opportunities in which there has been little penetration or saturation of leading software brands. Started in 2018, Higharc carried out extensive market research and identified that the US residential sector was still mainly using AutoCAD and Excel to design and build their houses. These firms typically don’t employ architects and tend towards repeatable variations on standard designs. Enter Higharc, a turnkey cloud-based system which offers a wealth of benefits in design and back-office workflow.
At its heart Higharc has a ground-up devel oped geometry kernel, which combines mesh and solids. The user works in plan to define floor layouts, drawing lines for walls, inserting doors, windows etc. The system auto dimensions as you go. Areas can be defined and allocated a category, such as garage, bathroom, bedroom, kitchen etc. And with each allocation, content such as furniture, white goods and bathroom sets will be auto inserted. If the rooms are too small, such as the width doesn’t fit the bath, the system will warn you.
Higharc features its own timber fram ing system and will automatically define
the timber frame in real time as windows, walls, and doors are inserted. While tim ber frame is very popular in the USA, the system also caters for other choices, such as concrete walls, CMU (concrete mason ry unit) walls and brick walls.
Higharc buildings are kind of a ‘live’ recipe. Once items are inserted into the model, they populate the BoM (Bill of Materials) and a load of material and fix ing options come up for further defini tion, such as porch options, cabinet styles, and window apron trim.
The design system is constantly spatially aware of where you are editing, keeping an eye on if your design choices impact other spaces –below, above and adjacent - and has rules for edit ing, if say a garage is added. The system checks for things such as circula tion and door positions for code compliance.
Higharc doesn’t yet do the roof truss design or the plumbing, but it will define the elec trical wiring. History is saved, allowing a degree of ‘optioneering’ between varia tions, but this seems to be recipe-based as opposed to ‘file’ instances.
This is all great and it performs very well, but the real magic is the up and downstream features that are already built into the system. Higharc connects into the builder’s Enterprise Resource Planning (ERP) system, enabling live cost
ing and resource planning, helping to eliminate waste and give accurate pricing to clients. A full-stack of drawings is auto mated (with DWG output) – title blocks, plans, elevations, isometric, renderings, specification etc. The system will also automate the production of an individual sales brochure for the configured house, as well as automating the production of paperwork for planning submission.
With a 3D front end, Higharc offers easyto-use filters to identify all the flooring, all the doors, all the windows etc. and get instant model-based feedback. It also has a basic solar analysis tool and can render a pretty decent image, with some manual intervention to distribute some greenery.
The start-up team
There is a wealth of industry knowledge in the start-up, which has already raised $25 million in series A funding. The CEO is Marc Minor, a veteran from the 3D printing world (Carbon and Desktop Metal). The CTO is Peter Boyer, another ex-Autodesker, who founded Dynamo.
Michael Bergin, VP of product, was research lead for Autodesk’s Industry AEC team. While at Autodesk, Bergin also worked on Dreamcatcher, the com pany’s AI/ML design system for manu facturing design, along with the group who left to develop automated design tool Augmenta, which also features in this issue on page 32
Bergin explained his motivation to improve the residential building market, “I trained as an architect, and I was at graduate school in Berkeley back in 2010
46 www.AECmag.comSeptember / October 2022
Not all new BIM tools aim to compete in the existing design authoring tool space. Some target specific types of commonly designed buildings. A new start-up, Higharc, is aiming to revolutionise the American timber-frame homebuilding market, writes Martyn Day
Software
‘‘ There’s probably a lot of other software firms that could learn a thing or two from this development and not just from the implementation of BIM in the cloud ’’
where I focused on mass customisation of single family homes.
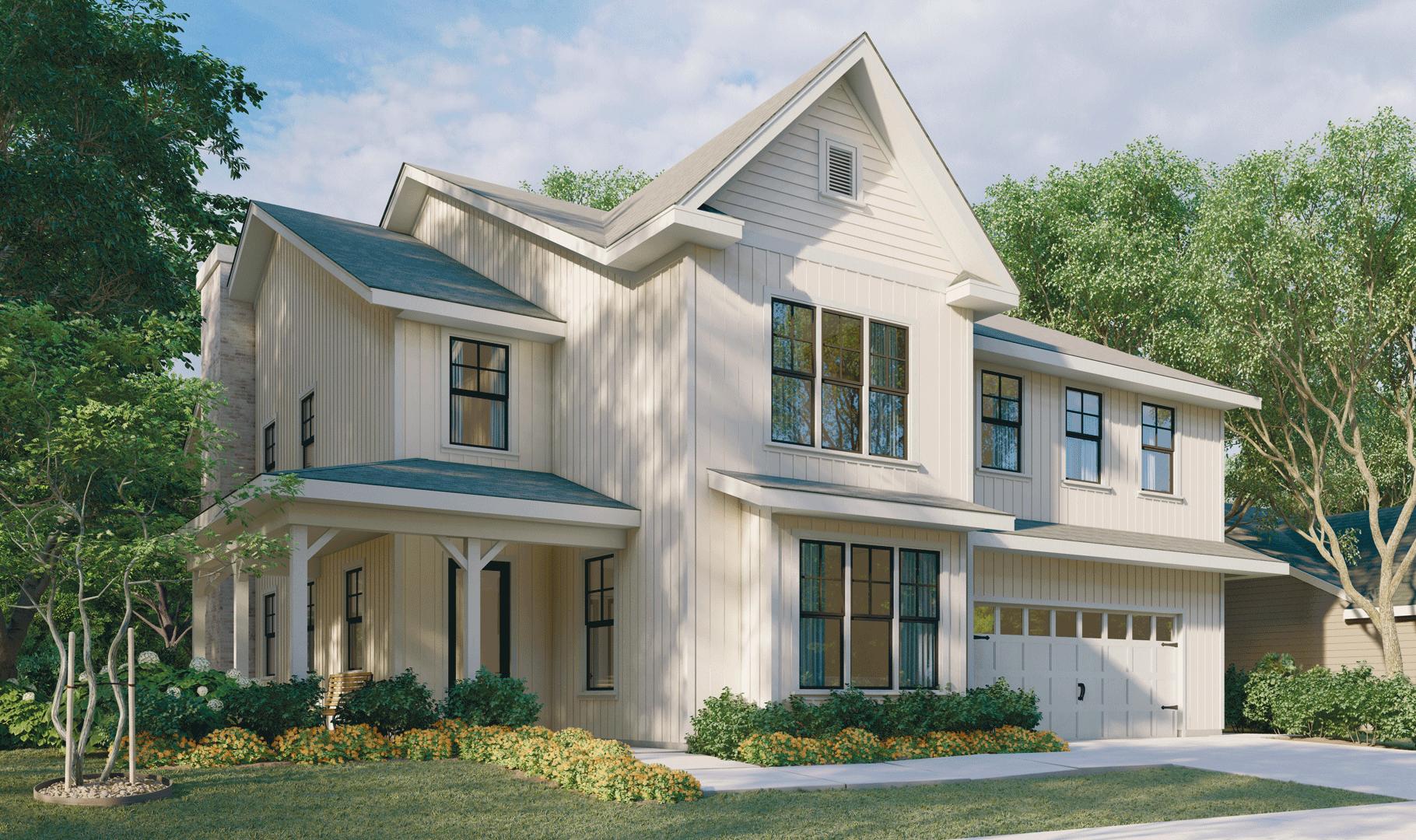
“When I was just starting out as an architect, I worked on one home for two years. I remember doing the whole wing of the house. [When] we presented the design to them, they said they didn’t want this wing anymore! As I was a pro grammer, I realised this is kind of a bro ken system and we should be able to record this knowledge somehow and reuse it over and over again.”
Conclusion
Higharc is a design tool, a live configura tion sales tool, a construction documen tation tool, a permit preparation tool, and the glue to link design to ERP. In the manufacturing space this would be called Product Lifecycle Management (PLM) for buildings.
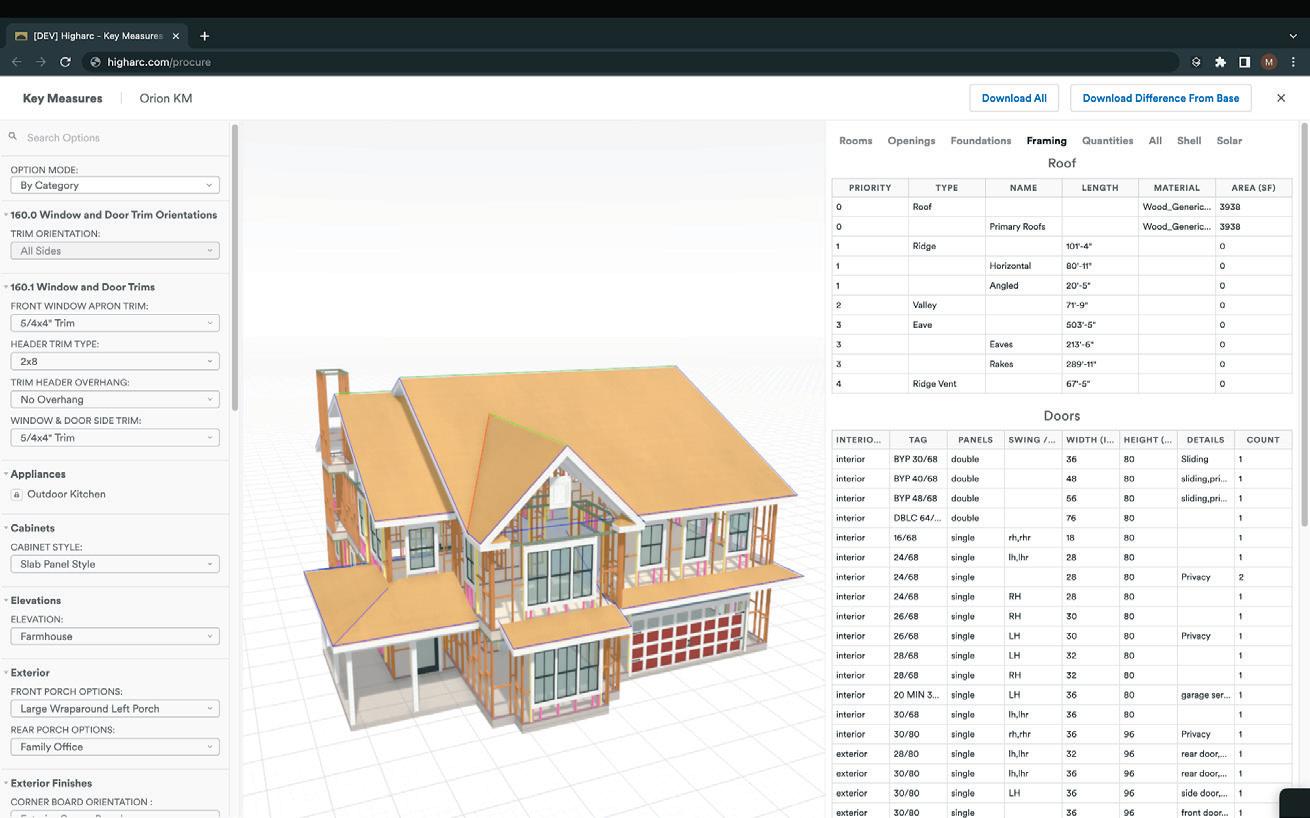
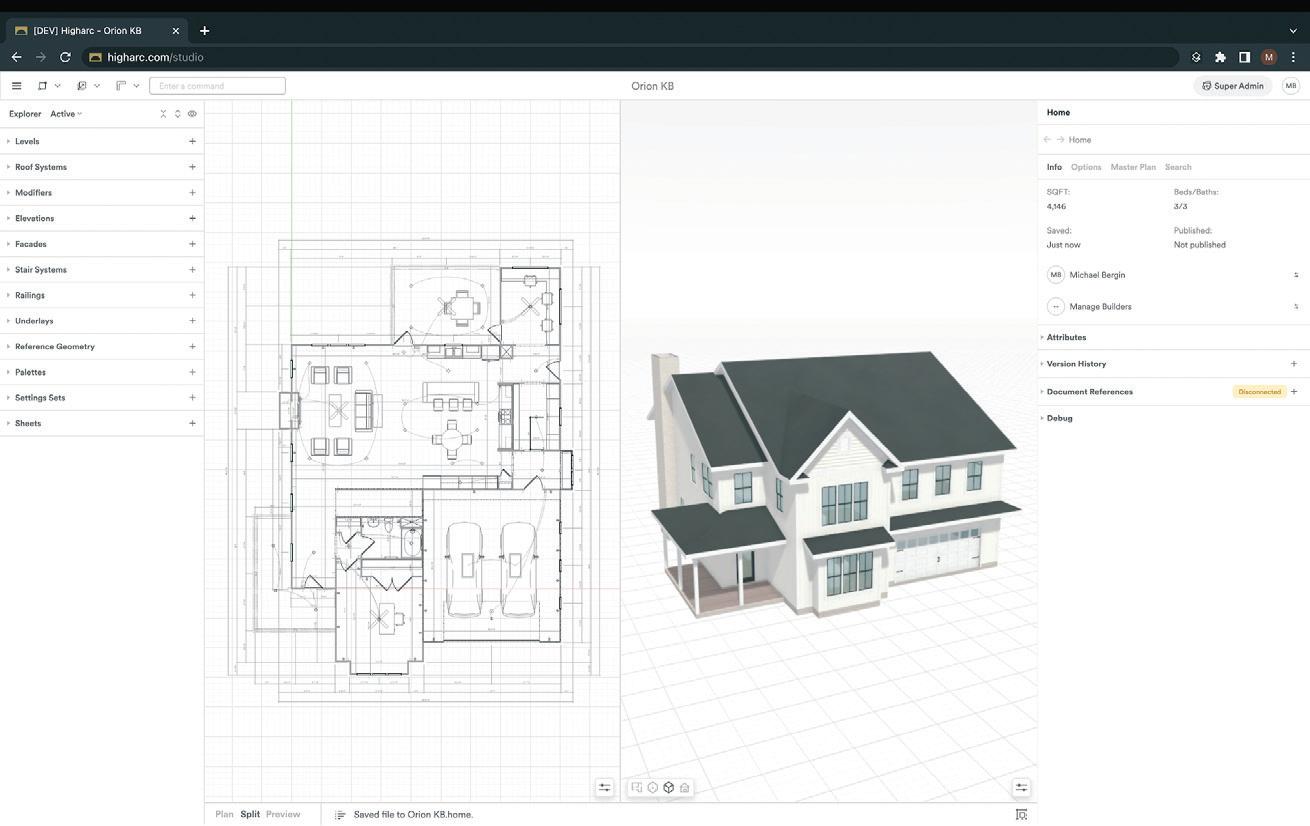
It’s very clear that a lot of thought and love has gone into the development of the software. The team has not made the error of making yet another point tool that needs joining up but a turnkey system to really drive automation and deliver the benefits of BIM to a hitherto unexplored market.
The barrier to entry for these firms to traditional BIM is too high, in terms of custom workflow development and train ing. Higharc is an expert system which connects all the dots and delivers it an easy to digest format. There’s probably a lot of other software firms that could learn a thing or two from this develop ment and not just from the implementa tion of BIM in the cloud.
47www.AECmag.com September / October 2022 1 Higharc model with design options and component lists 2 House plan design, with auto dimensions and live model 3 Higharc has a built in renderer
■ www.higharc.com 1 2 3


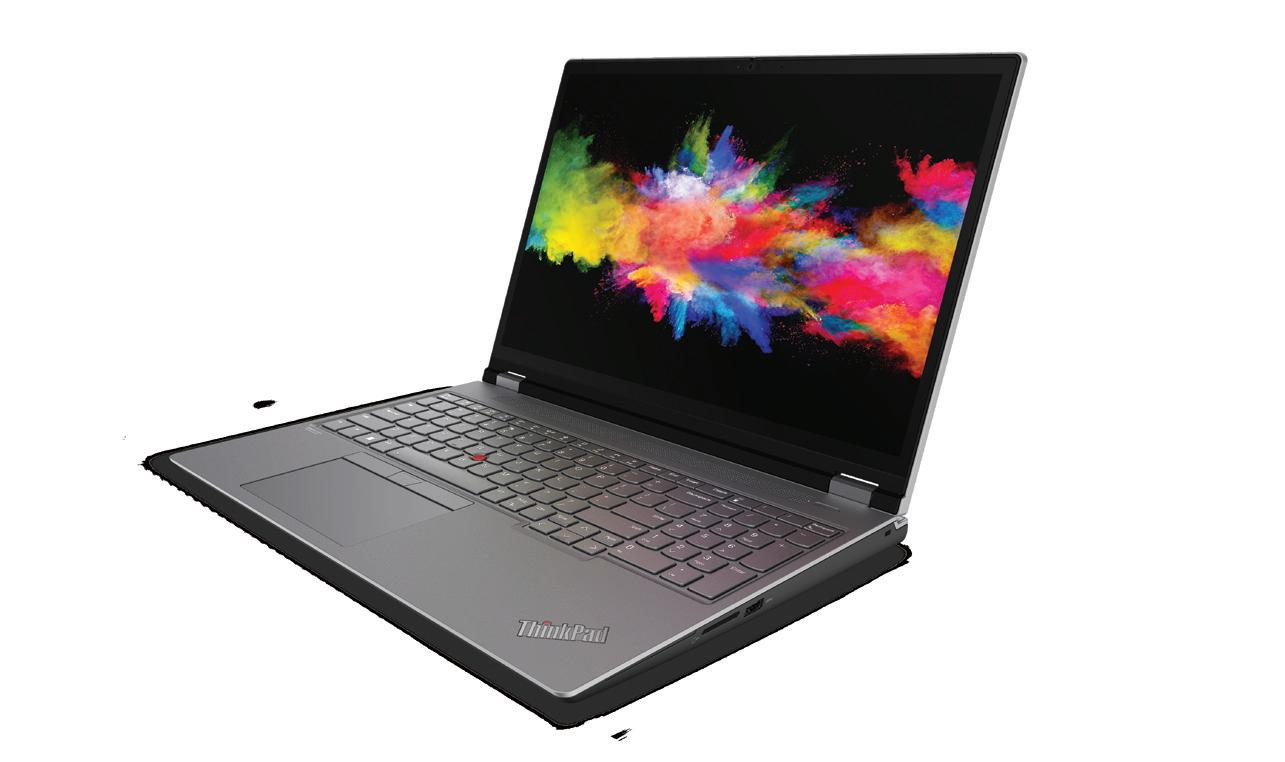

and machine learning capabilities, the Lenovo ThinkPad® P16 Mobile Workstation is now powered by the Intel® Arc™ Pro A30M Mobile GPU. Uniting fluid viewports, the latest in visual technologies, and rich content creation in a portable 16” mobile workstation. This system combines a fresh, modern look with powerful professional graphics. • Ray Tracing GPU Hardware Acceleration • Dedicated GPU AI Accceleration • 4GB High Speed Graphics Memory • 16:10 Aspect Ratio with 4x Display Options • Lenovo ThinkShield Security • All-new 12th Gen Intel® Core™ HX processors • Software Certifications for Professional Apps Introducing the All New Lenovo ThinkPad® P16 Mobile Workstation intel.com/ArcProA30M © Copyright 2022 Intel Corporation. All rights reserved. Intel, the Intel logo, and other Intel marks are trademarks of Intel Corporation or its subsidiaries. Intel Arc Graphics is a trademark of Intel Corporation in the U.S. and/or other countries. Other names and brands may be claimed as the property of others. P16
From BIM to FIM
The next generation of buildings will have to be designed and built differently.
When connecting the dots, it is no wonder that 40% of CO2 is produced by the building industry alone. “Traditional” mainstream construction has proven to be unsustainable, inefficient, and unafforda ble. It’s time for a change.
Towards a new industrial revolution
As Einstein allegedly said: “The defini tion of insanity is to do the same thing over and over again and expect different
results.” Going by this example, the results we see today are inevitable.
Perhaps, these two facts tell the story bet ter than any dystopian diagram:
1. A city the size of Paris is being built every week.
2. Only 1% of buildings actually meet sustainability standards and goals laid out by world government, according to a recent study by World Construction Forum. To make things worse, these
numbers are not decreasing but expo nentially rising due to labour shortage and material supply chain issues.
So, what needs to happen? Just look at the manufacturing world before and after the industrial revolution. The prices of com modity products like cars, furniture, clothing and more have decreased by x10 when compared to 100 years ago and their CO 2 emissions due to manufacture have dropped due to standardisation.
Just like in all other manufacturing fields, the solution for tomorrow’s build

49www.AECmag.com September / October 2022
Tal Friedman of Foldstruct on how digitising offsite construction and moving to a process of Fabrication Integrated Modelling will save the planet
ings is the trinity: industrialisation, scale, repetition.
But how can you industrialise a build ing? A building is not a shoe or a car. It has embedded attributes which require customisation.
Not all buildings are created equal. But they are darn similar Welcome to the age of AI and “buildings as products.” Let’s start with the basics:
Why is industrialised construction sus tainable? Industrialising construction consists of a few benefits vital to decar bonisation:
• Controlled manufacturing: Navigating CO 2 emissions through automated EPD approved assembly lines.
• Reducing material waste through manufacturing standardisation.
• Increasing work efficiency through automated production around the clock.
Ultimately, this not only helps reduce CO 2 on an individual basis, but, perhaps most importantly, creates a scalability effect able to reduce costs.
The equation is simple: produce more, produce repetitively in a controlled envi ronment, and save CO 2, cost, and time... the holy trinity.
The missing link
Simple, right? With all this said, we must remember that prefab methods have been around since the 70s and are notorious for creating repetitive socialist blocks all over the world. This, however, is rapidly changing thanks to mass customisation manufacturing abilities and, most impor tantly, AI-aided design tools that can help us design for machines.
To build smart, you need to plan smart, and that’s where AI comes into play.
Contrary to shoes or furniture, build ings cannot be 100% replicated, nor should they be.
Fabrication Integrated Modelling
In today’s world, BIM is essentially a geometry canvas. Any data on top of that is a bonus, an expensive bonus delivered by expensive consultants (we already mentioned only 1% of buildings being
sustainable and there is a reason).
Standard BIM solutions don’t provide real insight about what we should be designing and how it should be designed. This is the main challenge of my work with Foldstruct — empowering the planning process with embedded knowledge that makes all the difference with a term I call Fabrication Integrated Modelling (FIM).
Contrary to DfMA, FIM doesn’t only talk about the outcome, but, more impor tantly, about the process. The ability to unlock the knowledge for the industry without requiring it to change, and empowering the masses.
Sustainability=data
To reach net zero buildings, we need data! Data about materials, about life cycle assessment, and energy usage and about cost.
The data pillars of sustainability
There are multiple ways to analyse a building’s sustainability. From multi physics analysis to supply chain foot print. However, all these can be nested in the following metrics.
• Embodied carbon - The amount of CO2 emitted in the production/manufac turing process.
• Operational carbon - The amount of carbon emitted during the building’s operational lifecycle, with each one having its own sub-metrics.
A building is more than the sum of its parts
Unlike common belief, there is no stand ardisation or one system that fits all. In fact, industrialised and modular meth ods include hundreds of different meth ods, materials systems, and manufactur ers, each one having its advantages and disadvantages and demanding design optimisation.
Just to name a few: prefab 3D cap sules, flat packed panelised systems, casted prefab element assemblies, dry connection systems and more. Now add to that different structural material sys tems such as concrete, wood or steel, and you can see how the number of varia tions grow exponentially.
The new age of planning
What all these do have in common, is that they all share the need for design optimi sation to be integrated in projects.
With so many options and variations to choose from, it is no wonder that stand ard planning tools and methodologies cannot begin to provide solutions for embedding them.
Repeating success with AI
A recent study conducted on two best practices projects in London has shown a 35% CO 2 reduction when compared to standard construction methods. So, can we duplicate this to the rest of the mar ket? Yes and no.
As mentioned, every method has its strength and weakness, and is usually intended for a certain type.
For instance, 3D prefab ‘capsules’ work wonderfully when containing repetitive enclosed units such as small hotel rooms, student housing or sanita tion room pods. However, they are much less efficient where custom sizes are needed, or for larger spaces that cannot be enclosed in a capsule.
Panelised systems are wonderful for large scale projects and provide an opti mal solution for flat packed shipping. However, they require standardisation and large scale production.
What’s next?
This is exactly where AI comes into play. I believe we will soon see a merge of man ufacturing integrated in design stages and create buildings as living products. With the great advancements in AI being created on a daily basis, it is only a mat ter of time before we can design optimal buildings at the click of a few buttons.
Tal Friedman is an architect and construc tion-tech entrepreneur active in automated algorithm-based design-to-fabrication. His work explores new possibilities for transform ing the built environment through innovative use of materials and creating new typologies for architecture and structural purposes (www.foldstruct.com)
Tal has also presented at NXT BLD (www.nxtbld.com/videos/tal-friedman)
50 www.AECmag.comSeptember / October 2022
‘‘
Contrary to DfMA, FIM doesn’t only talk about the outcome, but, more importantly, about the process. The ability to unlock the knowledge for the industry without requiring it to change, and empowering the masses ’’
Opinion
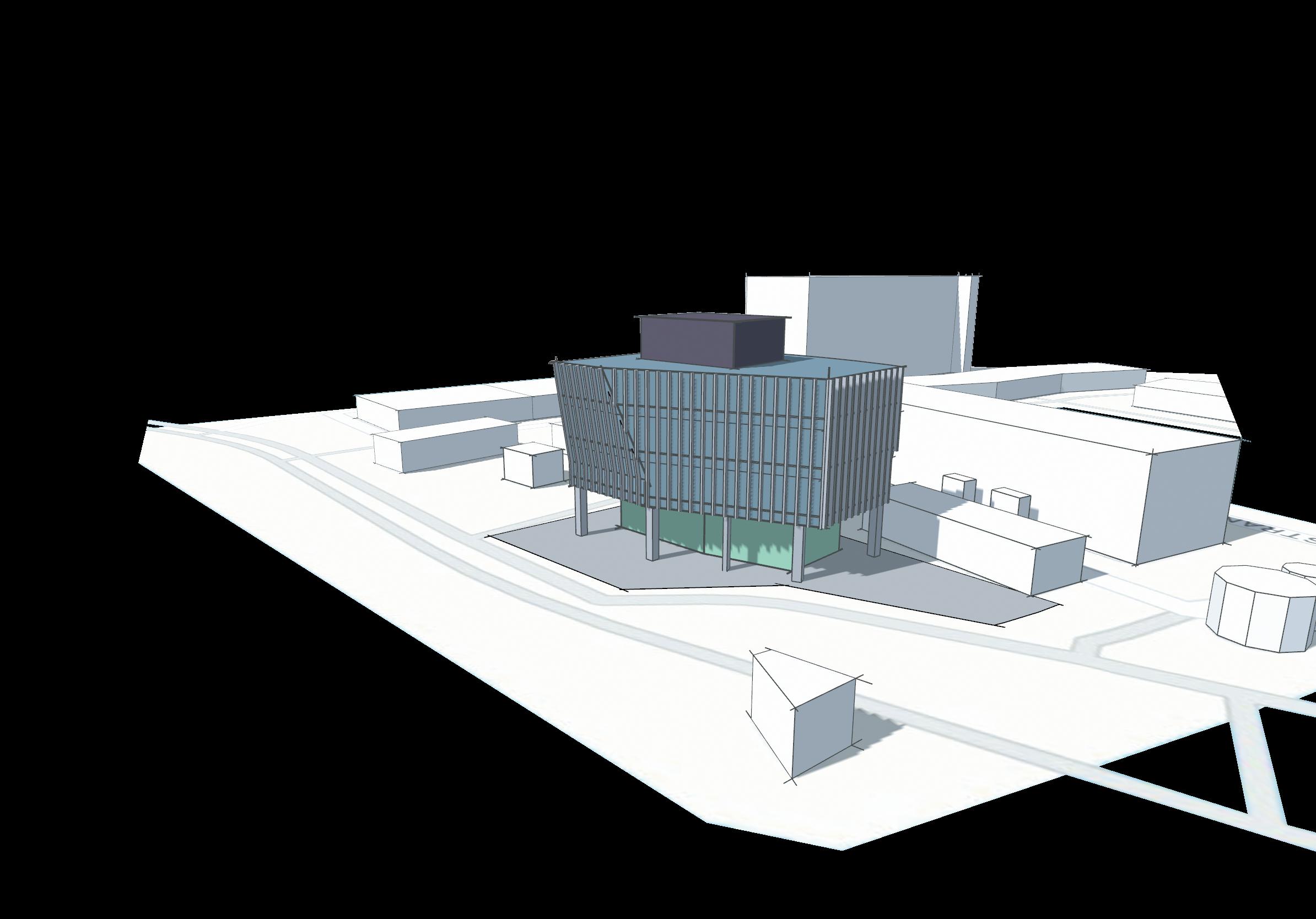
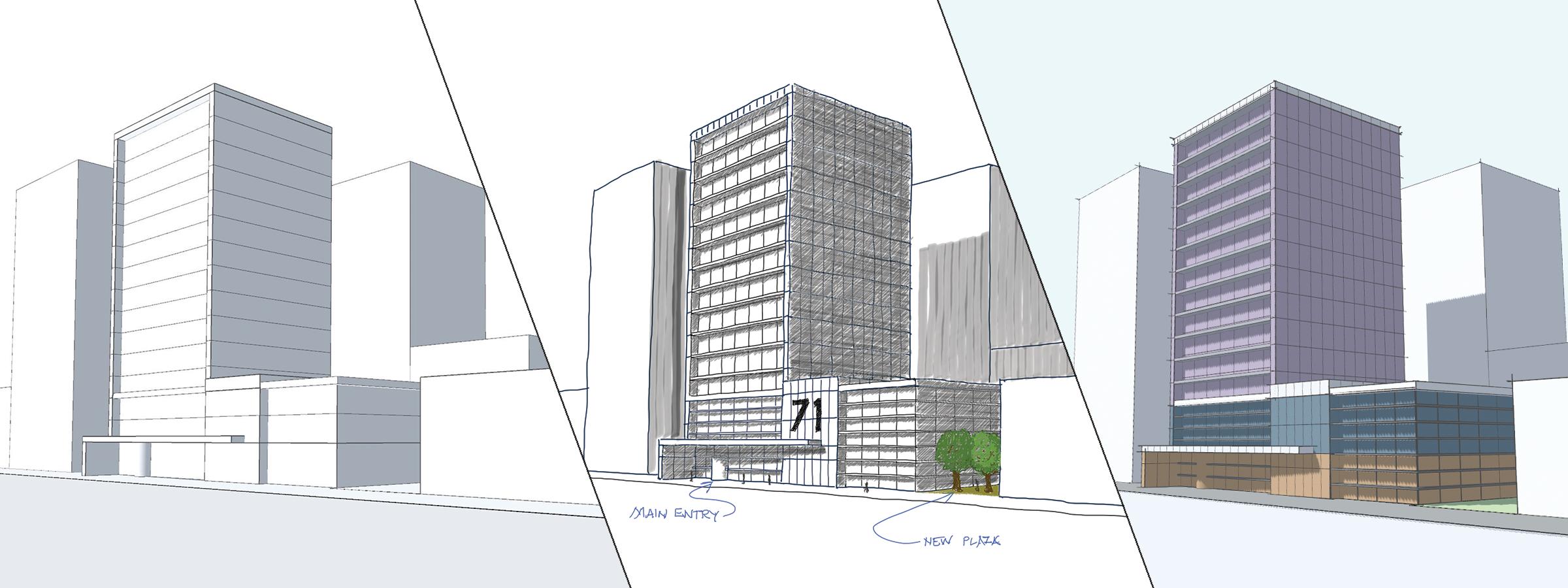

ne platform to rule them all?
During his Lord of the Rings inspired keynote at Autodesk University, Autodesk CEO Andrew Anagnost shared some massive news — a new AEC cloud platform called Forma. AEC Magazine’s very own hobbit, Martyn Day, examines what this could mean for future design workflows, Revit and other applications
For many years AEC magazine has been pondering what comes next for Autodesk, as the company has long stated its objective to move from desktop applica tions to the cloud. Revit is such an important BIM application for the AEC industry. But it has suffered from a lack of development for so long. It seemed that Autodesk did not want to redevelop the 20-year old application, despite com plaints and frustrations from a broad range of AEC firms. Indeed, there have now been two ‘open letters’ from cus tomers and architectural associations trying to find out what the future of their core application will be.
If there were to be no second genera tion of Revit, what would replace it? At Autodesk University this year, Autodesk might not have explicitly given a defini tive explanation, but at least it chose to give its customers the destination.
Autodesk CEO, Andrew Anagnost, during his keynote address at Autodesk University 2021, requested that users do not get too attached to their desktop brands. He placed some very subtle hints about how, in the future, Autodesk soft ware would rely on its impressive range of Forge cloud services, moving the com pany’s development tech stack gradually from desktops to the cloud. Last month at Autodesk University 2022, Anagnost gave the audience Autodesk’s future
vision for the convergence of the next generation of design tools.
Autodesk Platform
In his keynote, Anagnost explained that Autodesk is developing cloud ‘platforms’ based on a set of common services. There will be three cloud platforms, specific to different industries – Forma for AEC, Fusion for manufacturing and Flow for media and entertainment. These plat forms will aim to connect the tools, data, processing and workflows for every phase of Autodesk’s customers’ projects.
These industry ‘clouds’ take Autodesk from providing point solutions like Revit, to delivering cloud environments to streamline workflows and span the full lifecycle, from concept to operation. In the case of Forma for AEC this would be early-stage design to digital twins.
Autodesk’s Platforms have two essen tial components: a Unified Database and what were branded as Forge components. The Forge platform itself was rebranded Autodesk Platform Services (APS), which was a bit of a surprise given the years of marketing and branding that Autodesk had given the initiative. APS is a suite of interoperable cloud services that provide building blocks to create applications, workflows and integrations.
Autodesk indicated that the process of building and moving to these new plat forms will take three to five years but a
lot of the foundational work has been done through the creation and develop ment of what was Forge.

Autodesk’s applications will, at first, plug into Forma, together with a raft of connectors for third-party products and data in a wide variety of formats, which will enable data exchange. Autodesk was particularly hyping its new connector to McNeel Rhino (see page 16) and has endorsed USD and IFC as open formats it will support.
Quantum > Plasma > Forma
Autodesk’s Platform vision is not new. In 2016, the company unveiled Project Quantum (www.tinyurl.com/quantum-aec), a centralised, cloud-based common data environment which ‘connects workspac es, by breaking down the monolithic nature of typical AEC solutions.’ This data-centric approach to software was aimed at breaking down the silos and connecting design with manufacturing.
Quantum was set to bring new life to Revit by offloading the Revit database to the cloud, meaning huge files would not need to be shunted around. After Amar Hanspal (co-CEO of Autodesk) left, Quantum kind of went dark.
Under the then new CEO Andrew Anagnost, Quantum, which was once described as ‘little more than a Powerpoint’ ( www.aecmag.com/bim/the-future-of-revit ), became Project Plasma in 2019. It tran
53www.AECmag.com September / October 2022
Feature
spired that what the AEC team had been working on was something that other Autodesk divisions felt they needed too, so it moved from being a divisionspecific technology to something much more foundational.
Back then, AEC Magazine got a little insight into what Autodesk’s develop ment team was planning ( www.tinyurl. com/Collaborative-BIM ). The idea was that Revit should not be the co-ordination point for all AEC data, but this should be happening back on the cloud. Plasma was to be the single version of the truth.
Having decided on a data-centric approach and a single unified database, the work was to then define this func tioning data layer / schema. Given the plan was to be a single version of the truth, and to be able to take design data from concept, through manufacture and operation, one can only imagine the com plexity involved in that. On top of that Autodesk would want to keep its desktop products alive while it moved every thing to the cloud. Meanwhile, Autodesk was learning a lot about cloud-based design apps through its Fusion 360 manufacturing design application.
Forma is the culmination of this data-centric work and has been years in the making. First openly dis
cussed in 2016, it now looks like we might see it become a reality sometime between 2025 and 2028.
The aim is to have a centralised cloud repository connected to all data consum ers in a project – giving them the right tools and latest data in whatever way they need. This breaks down silos of data which are inherent in the industry but, more specifically, between Autodesk’s own applications.
From apps to tech stacks
Today, design IT directors and BIM managers define their own technology stacks for the businesses they run. This varies from firm to firm, but in the UK and US, a sizeable chunk may well be the Autodesk AEC Collection for authoring, perhaps BIM360 / Docs as well, but the glue, repositories, Common Data Environments (CDEs), exchange tools, renderers, document manage ment, email etc. will have been tested and pieced together.
With Forma, Autodesk is looking to offer a turnkey tech stack, located in its proprietary cloud, with all Autodesk’s tools, from concept (FormIT) to Digital Twin (Tandem). Through its own in-house developed con nectors, nonAutodesk prod ucts (Rhino, SketchUp etc.), can be linked to the Forma com mon database, where the data
should seamlessly flow between apps. As Forma is cloud, and other software pro viders are also moving that way, there will also be API access.
Forma is a cage, but a multi-platform, multi-device gilded cage. There are clear benefits to integrated seamless work flows. For design IT directors, Forma could simplify and single-source a lot of capabilities which are bought in from other vendors. Existing essential apps like Rhino can be integrated and work flows could provide automation of data flow to analysis tools like Spacemaker, collaborative VR tools like The Wild, or clash reports sent to project managers. This will accelerate the death of filebased workflows and users will benefit from a connected world of applications.
Questions, questions, questions
If we wake up from the dream of tech stack utopia for one minute, Forma does open up all sorts of questions: how much will it cost, and will you be trapped if you decide you want to leave?
From talking with the Open Letter Group, they estimated only 10% of their Autodesk Collections were ever installed (the core products were AutoCAD, Revit, Navisworks and 3ds Max). What will be the deal with Forma? Will it be a separate server like product in addition to Collections, or as the applications slowly become absorbed into Forma, does it replace Collections? What features will have additional transactional fees paid for with ‘Tokens’? And by using tokens in a contained collaborative supply chain, is it moral to monetise the data the cus tomer owns?

54 www.AECmag.com Feature
Autodesk CEO Andrew Anagnost channels his inner wizard at Autodesk University
‘‘
All Autodesk customers are now on an unexpected journey — Autodesk’s quest to deliver the next generation tools via the cloud. Let’s hope they don’t stray into Mordor along the way ’’
Will all the Autodesk applications and workflows really be best in class? Or will firms still have to build their own mix of tools and workflows with Forma just as a tech stack block?
Do practices actually want to retain control over their own tech stacks with today’s pick and mix approach? Even with the hassle of managing products on different development cycles, different interfaces, integration issues etc?
For many, the path of least resistance may lead them to go with the flow and drift into Autodesk’s cloud utopia. However, others may be more sceptical. Many of the firms we talk to have ongo ing trust issues with Autodesk, with fears of escalating costs of ownership, audits, tokens and products which fail to meet expectation or lose product develop ment velocity.
As to cost, it’s hard to imagine Autodesk reducing how much it charges customers today. With Autodesk hoping to show major productivity benefits over old school file-based workflows, Forma could cost more. With this move, lower ing data friction, there is a new Return on Investment to be considered.
In a sense, Forma is a play to own and extend the collaborative process of design, as well as the network of all project data. Autodesk wants to be at the very heart of that process within companies.
All roads lead to Rome
With Forma, Autodesk now talks of openness and connectors, seemingly with great passion. There are many Common Data Environments (CDEs) from many different developers, but
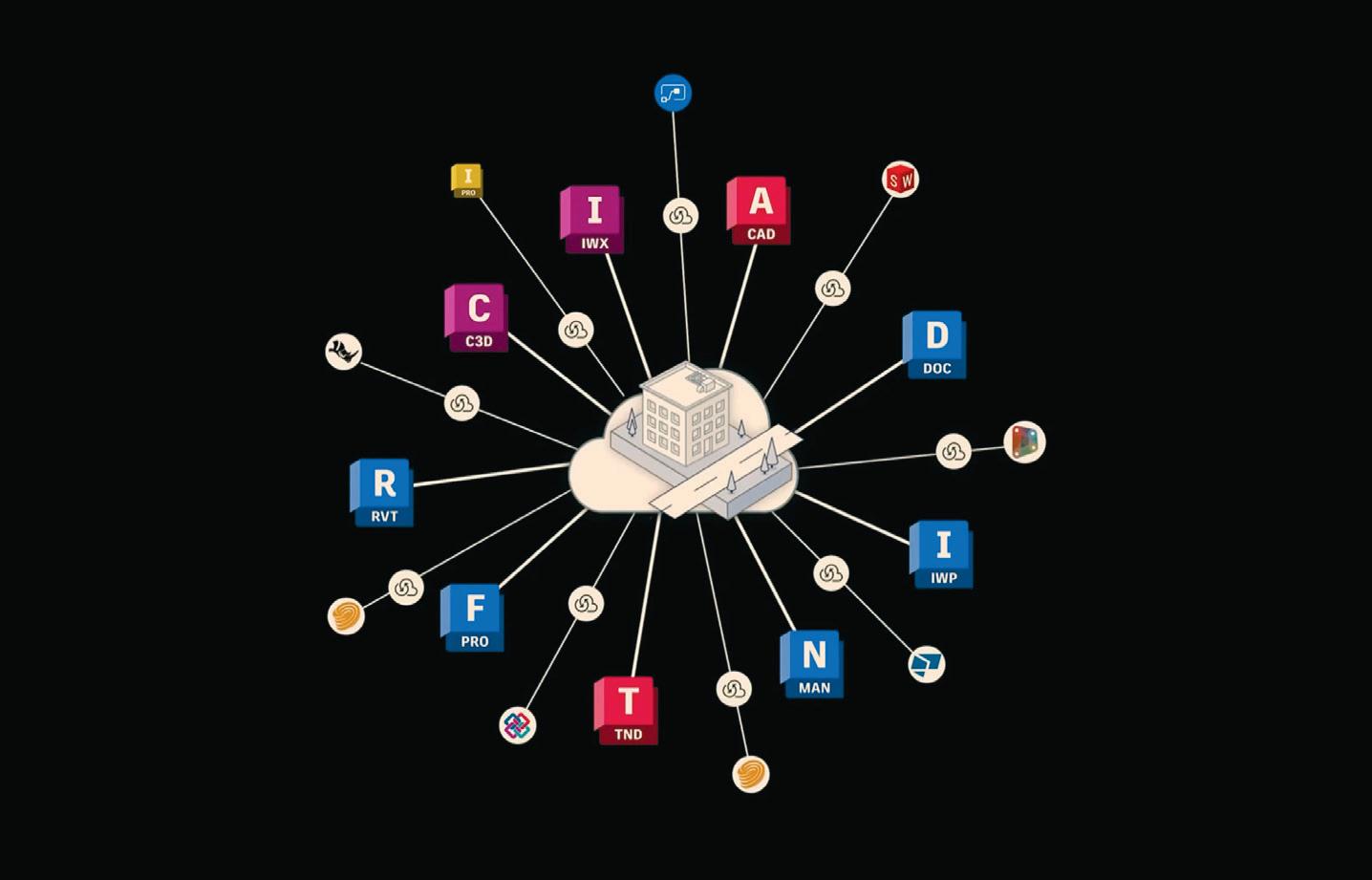
these usually view collated data, search for clashes, reviews etc. Having banned Revizto from this year’s Autodesk University, I get the feeling Autodesk wants its cloud environment to be the one in which all project data is imported for collation, checking, AI analysis / process ing and documentation. To do this it needs to be able to suck in data from many other sources and bring it together in a coherent workspace.
To some extent this competes with the Nvidia Omniverse platform, which takes a ‘bring your own app’ approach to shar ing geometry into a graphics-accelerated environment. While the system is based on the open USD format, Nvidia is man aging to scrape out additional BIM infor mation from the applications it plugs into. Nvidia is also making some head way into getting developers to create AEC tools which sit within Omniverse and utilise Nvidia’s GPUs to process geometry. There is an interesting layer of co-opetition overlap between Autodesk and Nvidia here.
Revit’s Forma future?
In the last issue of AEC Magazine we reported on a second ‘open letter’, this time from the Nordic countries’ archi tectural associations. Some of Autodesk’s most mature and famous architectural customers complained at the lack of development of Revit. This has led to a planned meeting between Autodesk representatives and the letter writers in Norway next month to dis cuss the key issues raised.
While there has been no public response from Autodesk to the letter,
architect and journalist, Anthony FraustoRobledo of Architosh covered some of the topics raised in an exclusive interview with Autodesk CEO, Andrew Anagnost (www.tinyurl.com/architosh-Anagnost).
In the article Anagnost dropped the news about Forma and addressed how this will impact the future of Revit. He doubled down on his statements made two years ago to the original open letter –there is no next generation Revit.
He also admitted that even though cur rent Revit will go on being developed, “Not everything in Revit can be fixed.”
The future of Revit is to be hooked up to Forma, where Spacemaker will be used for conceptual design, with data flowing to Revit for detail design and documentation. Over time, Forma will slowly absorb the detail design capabilities which Revit does now but according to Anagnost, it will be “reimagined in terms of an outcomebased, machine-generated paradigm.”
Shockingly, Anagnost then went on to say: “If you want a faster horse, you might not want to work with us because we will not make a faster horse. But we can be that partner and tool provider that supports professionals into the new era of architecture.”
I relayed that statement to several Open Letter writing Revit customers and that message went down like a cup of cold sick. Frustrated Revit users seem to fall into one of two camps: fix what we have or build us a next generation. To those ears, Autodesk’s Forma solution to the BIM issue might sound like we are going to build you an aardvark (insert random animal of choice) instead.
As to the ‘faster horse’ analogy, it really
55www.AECmag.com September / October 2022
Forma connects all of Autodesk’s existing products through a unified data environment, via connectors and data from other vendor’s applications, including McNeel Rhino
depends how you unpick it. Personally, I infer that this means Autodesk recognis es that Revit as it is, is the ‘horse’, the old technology, while the future is an electric car, not a faster horse. Forma is the elec tric car, but it’s a long way away. If all the engineering investment will be years of integrating and digesting current Revit into Forma, when can users hope for its design capabilities be expanded? Spacemaker is not Revit.
There is a lot to unpack from the Architosh article.
Revit’s most capable, mature users have run out of runway with the product, and feel that Autodesk, up until now, has been less than explicit on what the future of Revit will be. These firms have heavily invested in skills, hardware and third-party products to base not only their BIM strategies, but also their businesses, on this one core Autodesk product.
Costs of ownership is a major concern and the product development had stalled. When they did complain, development restarted but most of the features they asked for have yet to come out. ‘The needs of the many outweighed the needs of the few’, they were told, as low hanging fruit enhancements appear to have been priori tised. While many of the letter writers started this journey as Revit fan boys, none really wanted to hear that their BIM tool was going to suffer the fate of death by slow absorption, even though they knew
no second generation was in the works.
At least at AU 2022, Autodesk detailed the company’s tech stack destination and now Anagnost has clearly stated that Revit will be hooked up to Forma, eventu ally being absorbed on a time scale in years. And for those who want more advanced features, these will be delivered in Forma, as opposed to the current Revit on the desktop.
There are going to be many firms that will be going along and seeing what hap pens, but given the timescale involved and their urgent need to improve and refine their design processes, some are going to re-evaluate the market. The Open Letter Groups are working on building a specification of what next generation design tools need to be able to do. This will be a handy crib sheet for new and existing software developers to better meet the needs of the industry.
Conclusion
It has been a long time in coming but Autodesk has finally given its users the destination where all this rearchitecting develop ment work has been heading. In all, it seems like this will be a ten-year quest of Autodesk’s, with lots of heavy lifting still to be done before Autodesk reaches its new shire.
Autodesk’s divisions are all at different stages of getting there, with Manufacturing being the most advanced, having had one of its core tools written as
Conceptual design tool Spacemaker will form a key building block of Forma

a cloud application (Fusion 360).
The AEC division’s journey has been a little more fraught, with its core toolsAutoCAD and Revit - having been mainly in stasis, while Construction Cloud in 2019 was Autodesk’s first cloud service offering. The journey for the design tools seems to have started around 2020, when Autodesk acquired Norwegian developer Spacemaker. The company’s development team and conceptual product seem to have completely enamoured Autodesk’s man agement. It has taken two years to rewrite Spacemaker and integrate it with Revit, forming a key building block of Forma.
For those that feel trapped in the pro prietary file formats and tools of Autodesk, I am not sure how they will look upon Forma. It’s a lot more Autodesk, not less. Autodesk needs to prove that their openness talk is not ‘openwash’ and that connectors give good file output in both directions. Connectors need to be two way and there needs to be a clear way to get your data out should you want to leave.
It’s interesting to look at other indus tries like media and entertainment where the popularity of open formats such as USD has meant there is a bridge for the geometry and materials information to flow between all the various software developer’s applications. The need for a ‘single platform to rule them all’ is much less valid. Vendors have to compete on capabilities, not on being the proprietary format which holds all the data. The work being done by Greg Schleusner at HOK is looking for an open bridge format that can do the same for AEC. Watch his talk from AEC Magazine’s NXT BLD 2022 (www.nxtbld.com/speakers/greg-schleusner-2).
56 www.AECmag.comSeptember / October 2022
‘‘ For many, the path of least resistance may lead them to go with the flow and drift into Autodesk’s cloud utopia. However, others may be more sceptical ’’
Feature
STAY
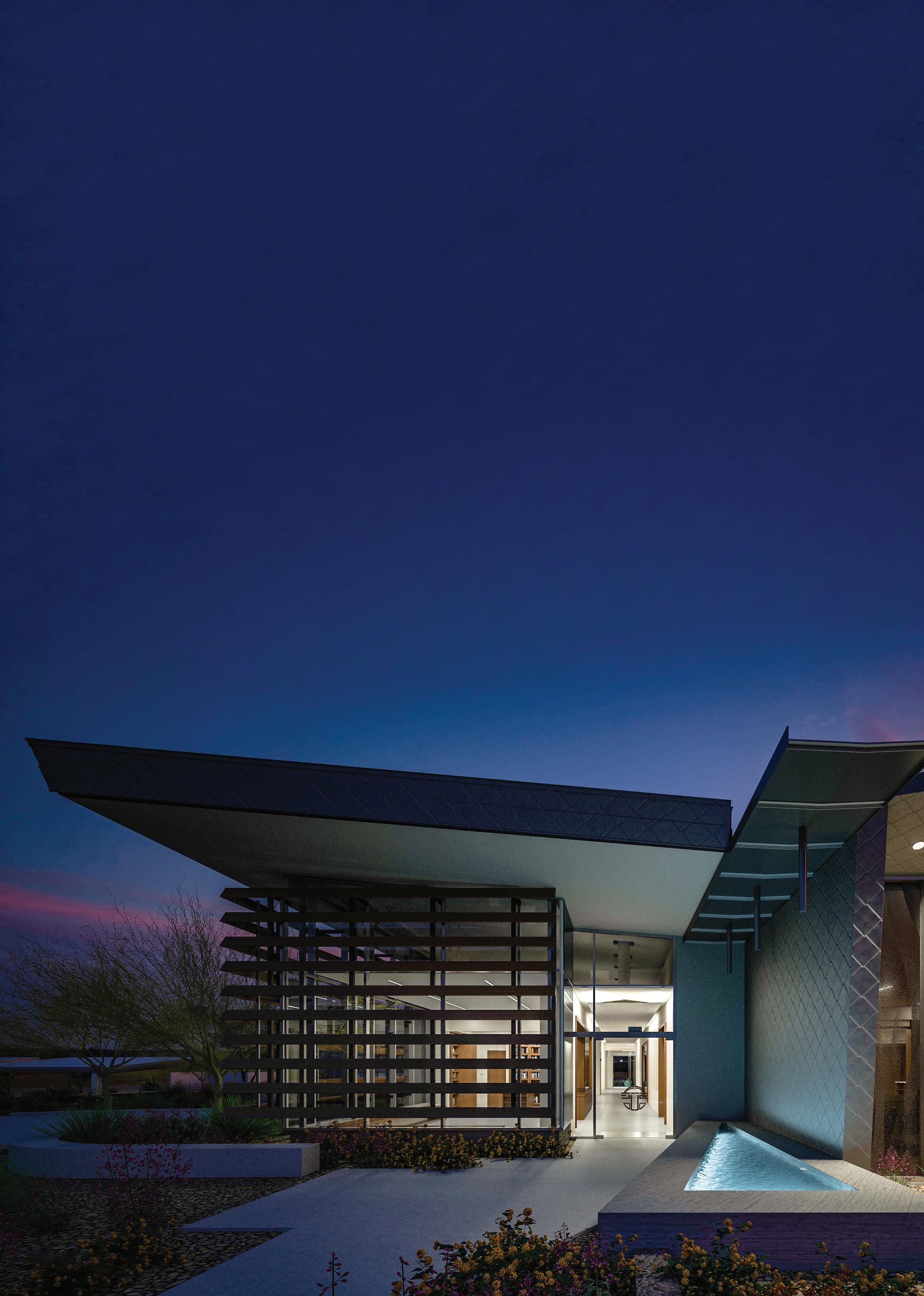
MORE.
FOCUSED, DESIGN
TSG
Center
| Orcutt | Winslow
Architects, US With powerful improvements to automated design, documentation, and collaboration workflows, and professional out-of-the-box visualization solutions, Archicad 26 lets you focus on what you do best: design great buildings. Faster client approvals — Create stunning visualizations quickly and easily thanks to professional out-of-the-box solutions, modern textures and furniture, and powerful BIMx Desktop Viewer updates. Learn more on graphisoft.com
Pricing will always be an issue, as will in-app purchases with tokens as well as control of licences. Here, Autodesk’s long-term relationships with customers and their historic experiences will be key. Any past moves which have damaged trust or invoked fear of non-compliance fines may make it difficult to persuade the company has changed. Given desktop applications will continue for years into the future, alongside these cloud plat forms, I don’t think non-compliance and audits are going away anytime soon.
As to Revit, we now know it will be
The Cloud utopia
Initially the cloud was sold to us as ‘Infinite Computing’ and that it would mean cheaper access to applications. The reality is that subscriptions increase the cost of ownership and infinite computing isn’t cheap - after all, you are paying to use someone else’s computer.
At the time, talking with Autodesk’s then CEO, Carl Bass, he explained how in computing, whenever there was a change in platform, software companies’ fortunes would rise and fall.
If a software firm dominated on DOS, it didn’t mean it would necessarily do the same in Windows. Anyone still got a copy of Wordstar?
The same was true of RISC processors to Intel. Looking ahead the industry has mutually decided that this next hurdle was going to be cloud. Autodesk was certainly amongst the first in CAD to switch
eventually absorbed into Forma and we will see individual applications appear, probably based on discipline. I assume these will still be branded Revit. The big gest performance update to come before that happens will be the introduction of Autodesk’s One Graphics System – which we will report on in a future issue. Revit is what it is and you either accept it, together with the roadmap of what’s com ing (www. tinyurl.com/revit-roadmap) or you don’t and start looking around for an alternative. I am sure Autodesk in the coming months and years will flesh out
Forma’s value offerings, but I am now expecting parallel development with Revit for an extended period of time.
It’s still too early to know what new capabilities Forma will offer architectur al designers. Spacemaker is being high lighted for now but also new levels of process automation and AI.
From this year’s AU, all Autodesk customers are now on an unexpected journey — Autodesk’s quest to deliver the next generation tools via the cloud. Let’s hope they don’t stray into Mordor along the way.
around its development to a cloud first mentality but, unlike previous platform changes, this one seems to be taking place a lot slower than was originally thought.
The trouble was that not all applications lent themselves to cloudarchitectures and the technology that was available in those early days was too immature to handle graphics performant tasks. However, technology is in a constant state of development and the kinks are being ironed out.
Autodesk has maintained its desktop design applications and augmented them with cloud services. It created its first pure cloud design application Fusion 360, which was aimed to take on the aging solid modelling tool Solidworks. Despite breakneck development, an extraordinary sales push and a price of $50 a month, Fusion 360 has failed to make a significant dent on sales
of Solidworks, or other competitors. The cloud was not going to be reason enough for users to desert their desktop applications overnight. Just because something was on the cloud was not a compelling feature in, and of, itself. The real power of the cloud comes with seamless collaboration, the removal of files and interconnectivity, not so much the design tool.
Autodesk has suffered from having multiple applications which have been acquired or internally developed with many user interfaces, file formats and workflows. The variety within the AEC collection is testament to that. Forma presents Autodesk with the opportunity to harmonise the data formats and user interfaces. So, this is a giant opportunity to deliver coherence at last.
Autodesk sees that its Platform solutions will serve to connect people, process and data, with the possibility
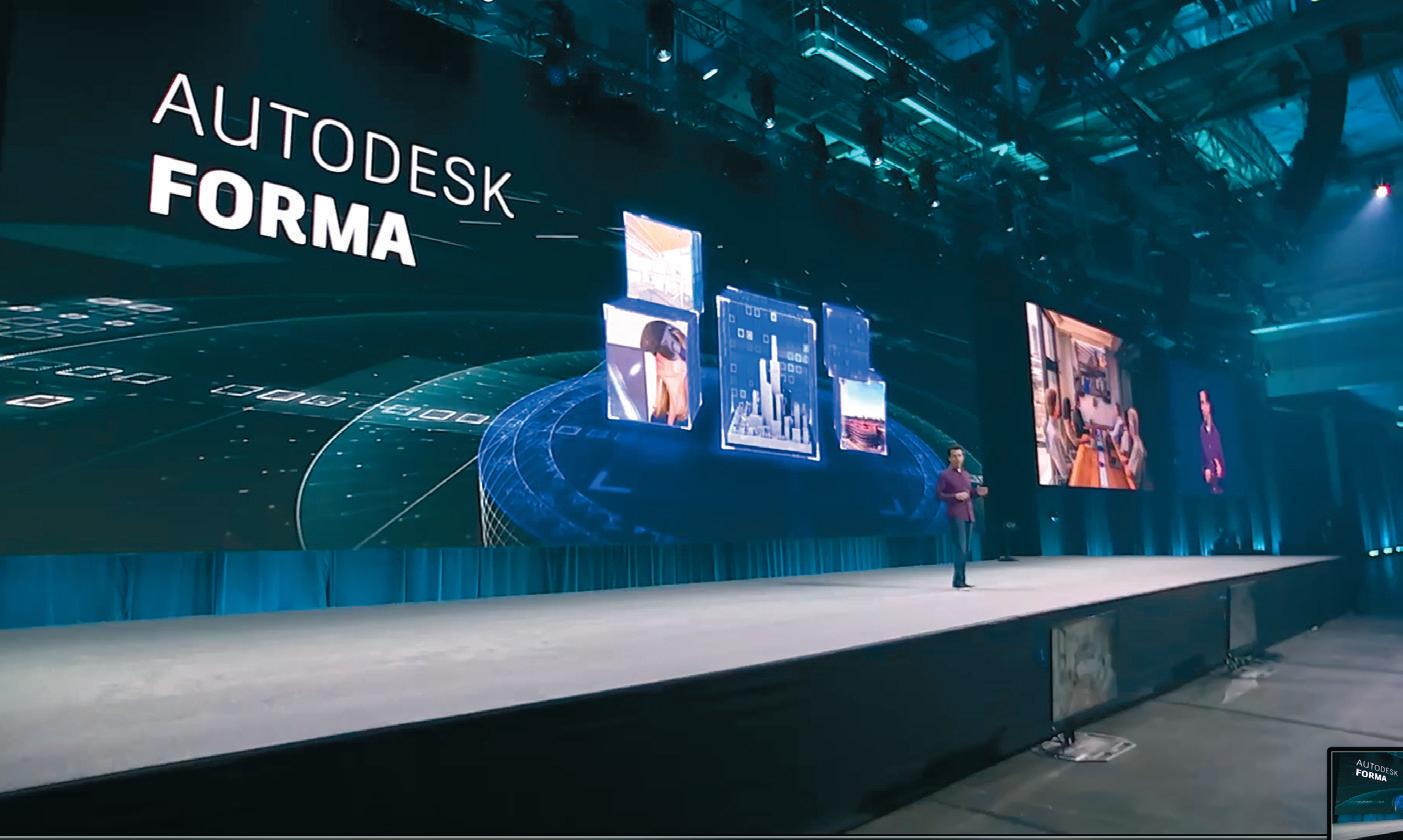
to automate processes and extend data to other business critical systems. Using open APIs there is a chance to work alongside other vendors’ products and cloud services.
Beyond connectivity, a granular unified database (generally called an ECS - Entity Component System) can, at the core, finally remove the limitations and danger of relying on files and the real-time nature of connection means there will be improvement in collaboration. Many of today’s codified standards by which industries work hark back to the days of pen and paper which defined the limitations of submission stages. These best practices do not apply well to modern cloud-based teams.
Additionally, Autodesk highlights the resilience and security of hosting its code and customers’ data on Amazon Web Services, potentially taking the load off your in-house IT.
58 www.AECmag.comSeptember / October 2022
Autodesk CEO Andrew Anagnost introducing Forma during his keynote
Feature

The future of architecture engineering and construction technology London 21 June 2023 nxtbld.com PARTNERED WITH Save the date
Software
Clash of the titan
Revizto is a Swiss Army knife for architects, engineers and contractors, providing review, 2D/3D coordination, model QA and drawing checks on the desk or in the field. Martyn Day caught up with CEO, Arman Gukasyan, and Director of EMEA, Rhys Lewis, to find out more
As the BIM software ecosystem developed, it was clear that firms would have to build their own tech stacks to piece together end-to-end workflows. This is especially true when extending the out reach of BIM data, should that be to other stakeholders, or from design through construction. Customers have come to rely on independent project coordination applications to glue tech stacks and teams together, despite various attempts by the core AEC software developers to offer their own branded solutions bun dled into their product suites.
In 2008, a company called Vizerra raised money to devel op its gaming technology solution for the then emerging BIM market and soon thereaf ter launched Revizto, an inte grated collaboration platform for archi tects, engineers, construction firms and project owners.
In many respects, Revizto was amongst the first to demonstrate the power of centralised cloud-hosting for sharing model information by ‘thinning’ out the BIM projects based on gaming technology.
The basics
Revizto is cross platform and runs on 64-bit Windows, macOS, iOS and Android, as well as web browsers. While it is tightly inte grated into the Autodesk ecosys tem, including Revit, it also works with Bentley Systems tools, SketchUp, Archicad, Rhino etc. and supports FBX, IFC and BCF, as well as point cloud data.
There are integrations with Procore, Autodesk BIM 360, Box and SharePointto name but a few. Over time, Revizto’s fea ture set grew from simple BIM viewing/fil tering to now offering the Swiss Army
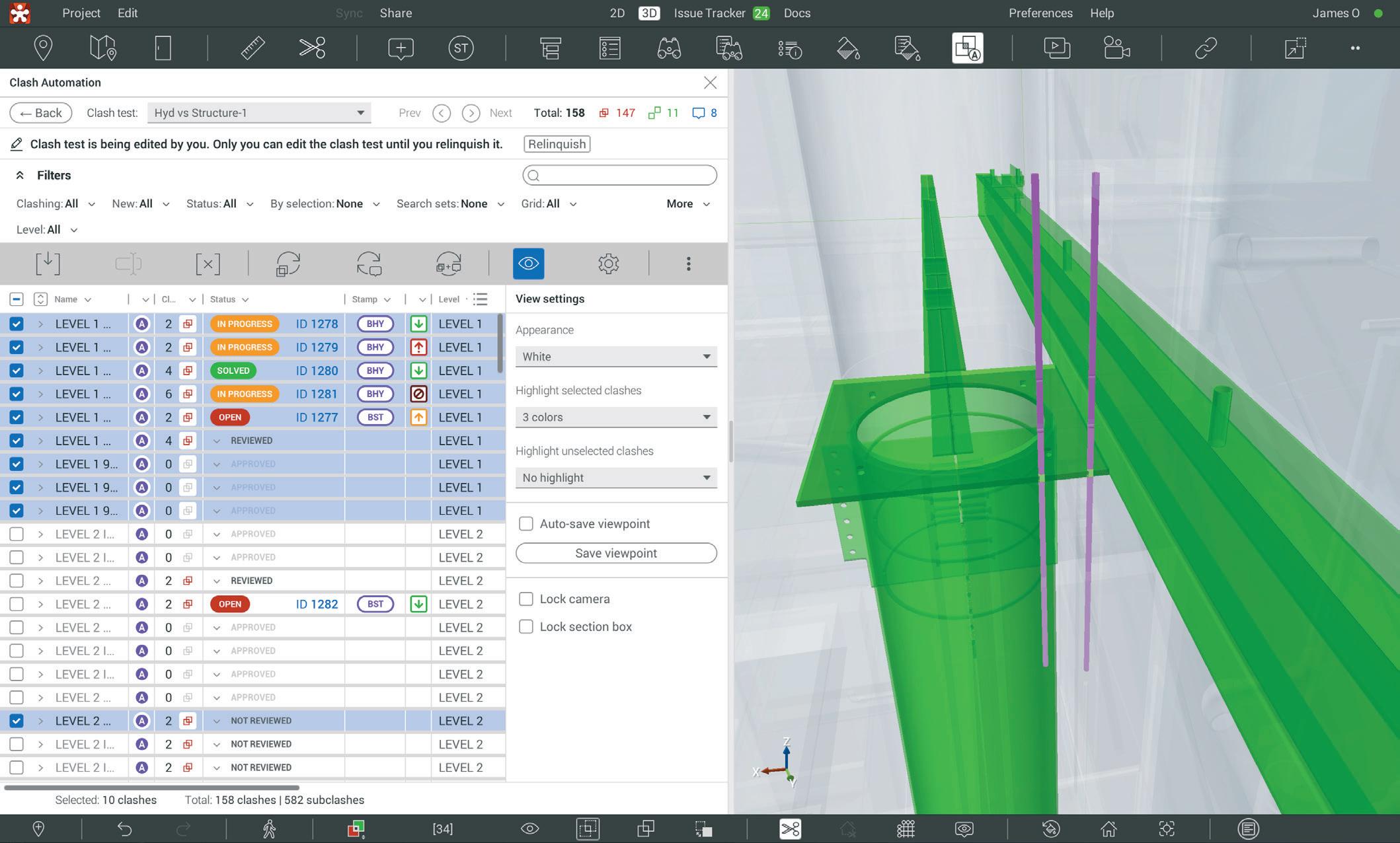
60 www.AECmag.comSeptember / October 2022
The latest major release came with an epic scale feature upgradeclash detection and issue tracking
knife: measure, issue tracking/reports, markup tools, merge models/federated models, revision control, overlay 2D sheets on top of the 3D model, sketch mode, sec tion/elevation cut views, camera sharing, online/offline with cloud sync, team man agement/permissions, laser scans, field input VR support and many more features.
The latest major release came with an epic scale feature upgrade - clash detec tion and issue tracking. Years in the mak ing, this doesn’t feel like a ‘first attempt’ feature but has arrived fully formed and with considerable depth. We will come back to clash detection shortly.
Revizto customers have also started to use and deploy the product as almost an independent dashboarding tool - a single connected space where all of a project’s live information can be collated, displayed and processed. Revizto’s role has therefore grown from display to the actual manage ment of project data, as it can be used to correlate and manage emails, meeting minutes and track actions. With data today being hosted in all sorts of places, Revizto can be the visual front end to a project’s com plex and disparate tech stack.
Arman Gukasyan, Revizto’s CEO and founder, explains the role he sees for Revizto, “Right from the early beginnings, the philosophy was to be an integrator, to give flexibility to the user, whatever authoring tool they use, they can use, but when it comes to collabora tion, they use only one platform where they can bring all their data into it.”
With many AEC customers feeling sensitive as to where their data is hosted, we asked Gukasyan to explain Revizto’s approach, “From the data preservation perspective, from the beginning, we architected our infrastructure so that in any region we’re going to be selling Revizto, we’re going to keep their data on the soil of that region. The whole struc ture of our product is designed in a way that we keep the data in that region, from a security perspective. We explicitly say that anything you have created is owned by you and it’s managed by you.
“We’re giving customers the flexibility to collaborate and operate within their project teams, whenever and wherever they are, regardless of what type of data it is, should that be a point cloud, 3D model, 2D drawings, etc.”
As to the Swiss Army knife nature of the product, Gukasyan explains the importance of a single product approach, “The amount of features we have in our software, we could have had maybe in four or five different packages to gain more money out of the users. But right from the beginning, we avoided fragmen tation, as it makes people unhappy. I mean, we do one product, it’s all about collaboration, and within the process of a project, customers use certain functional ity in each part of the process. So, we have one product to simplify that.”
Revizto’s customers have been actively measuring the benefits of using the suite of tools, as Rhys Lewis explains, “Mott McDonald’s has said that previous work flows have gone from 12 minutes to nine seconds; ISG’s coordination time is reduced by 50%. Multiplex is saving on average £200,000 per project by moving from multiple products to Revizto+. Jacob’s interdisciplinary reviews have gone from four days to four hours.”
different ways - e.g. by level, by system, by room or proximity. Revizto will even name each clash it finds with a user-spec ified classification to identify it.
The clash detection feature offers lots of options to define the output. While a fairly lengthy process it’s worth doing upfront as the rewards will come as the tests are repeated time and again throughout the project. It’s possible to set up who will get automatically notified once the test has run or is automated to run. You can then select the metadata that is included in the clash resultslevel, room, space, Revizto zone (if setup), area, grid. Each clash has viewing setting which can be configured, the sec tion cutting box size, the colour of each set, colour of approved issues, default zoom, screenshot creation, clash colours, isolated view or not, transparency and issue sync settings tracking the progress of the clashed geometry as they are hope fully removed from the Revizto alerts.
Clash automation
In release 5, Revizto introduced the abili ty to display a model’s ‘Object tree’, which enables users to search and find items in the model and immediately zoom to the component in an x-ray view. Very cool. All the object properties are made acces sible for viewing (this can come from multiple sources for each object), and the results of these searches can be saved as customised search sets. This can be done via text entry, or by selecting geometry, for example, a column, find all and the save them as a set.
Search sets are the basic concept for understanding Revizto’s clash detection features. As an example, you may have all the structural geometry in one set, all the MEP ducting in another, Revizto will run a clash check on these two sets of geometry, either for interference, or within a set clearance distance, or toler ance. By putting this all in the cloud, these clash sets and results can be easily shared amongst the team.
The results can be grouped in many
Through this detail and template work, Revizto can auto mate the running of multiple clash detec tions, from geometry selection, to reporting and delegating the issues to the right peo ple in the project team. It will find all the indi vidual clashes, automat ically group them by whatever you specified, such as per level. By scrolling through the report, clicking on each clash will take you to a view of the identified problem.
Revizto offers many appearance options for model viewing. The clash detection feature utilises this to also help clearly differentiate clashing items in complex models. For instance, you can view all the clashes by level – here Revizto will colour each clash differently per floor. This could be by room, space, area or even property.
Clash workflow
On first run, all clashes are marked as ‘not reviewed’. As teams work through the clashes these can be assigned as reviewed or approved when fixed. Each approval is stored, the geometry changes colour and the clash report records who approved the change in status. Some clashes will need coordination teams to resolve these. This is done by synchronis ing the clash detection report with the Revizto issue tracker, so they are sent to
61www.AECmag.com September / October 2022
‘‘
The fact that these checks are automated and can be scheduled will help drive out clashes from models with improved frequency and gives further incentive to working together in a collaborative space, early on in the project
’’
1 Clash automation can take a lot time to setup but the rewards will come as the tests are repeated time and again throughout the project
2 Revizto can be used as a dashboarding tool - a single connected space where all of a project’s live information can be collated, displayed and processed
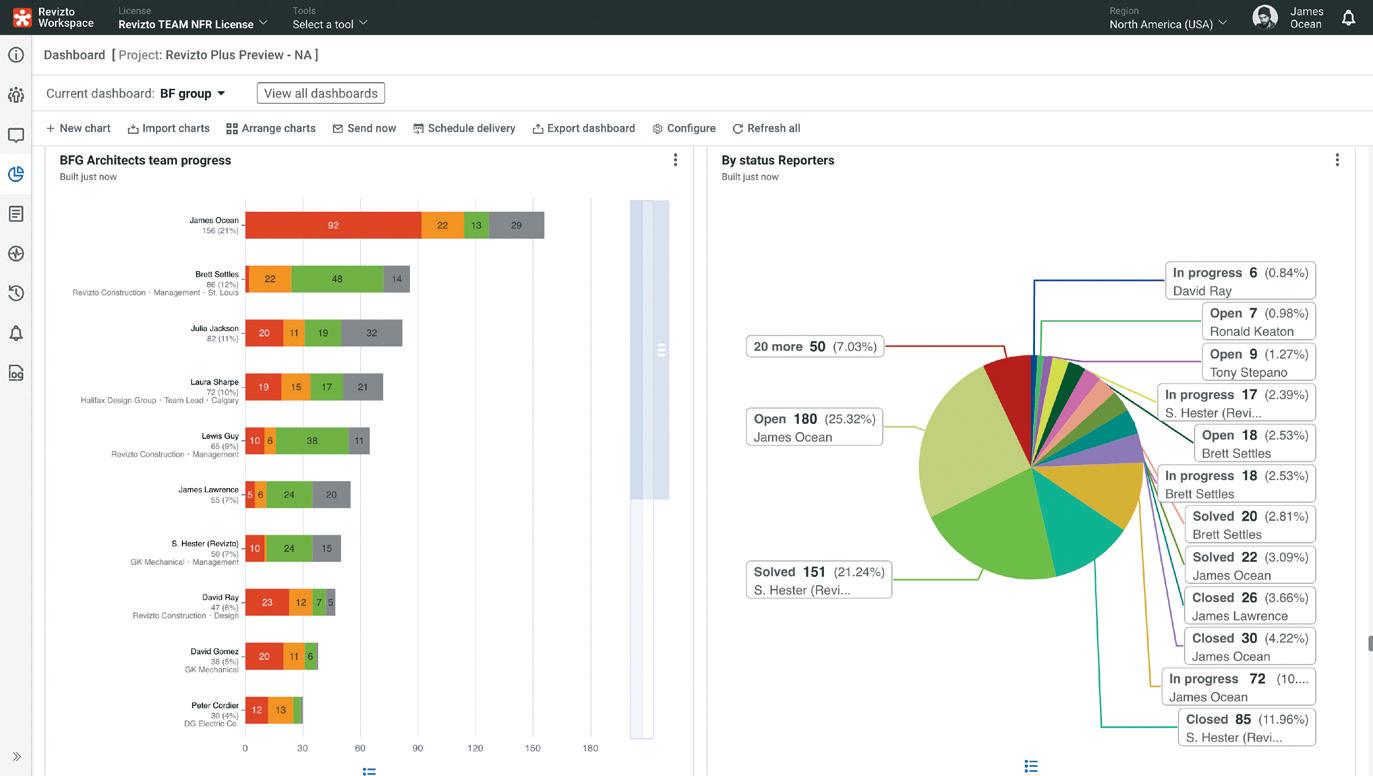
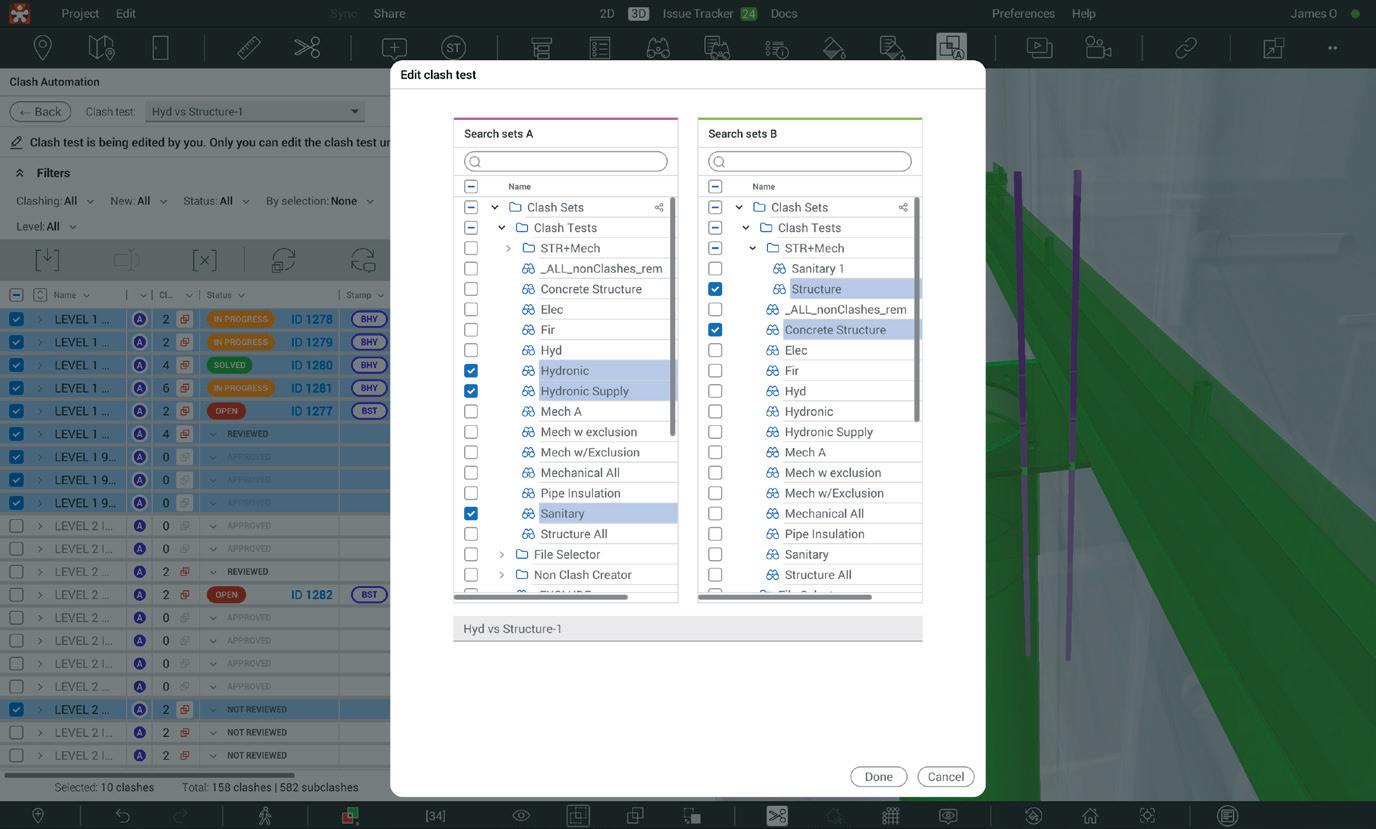
the right people. These clashes can be seen in 3D or in 2D with the Revizto hyper modelling capability.
While it might sound complex it really is a very well thought out and customisa ble process. It may take some experimen tation to get the output appearance you prefer. I would envisage for a project that the source configurable model sets for checking are put together by specific teams or individuals for everyone’s use. The fact that these checks are automated and can be scheduled will help drive out clashes from models with improved fre quency and gives further incentive to working together in a collaborative space, early on in the project. It’s much easier to deal with 100 clashes at the start, than to get near the end and find there are ten thousand that need looking at.
Conclusion
Clash detection could almost have been an application within itself. It was initially a benefit of Revizto+ subscription licences but I understand that it will find its way into the hands of all users.
While Revizto will say its main competi tion is Word, Excel, and PDF, it does sit pretty close to Autodesk Navisworks and Autodesk’s aspirations to play in the cloudbased CDE space have been made known at AU last month (see page 52). However, the desktop development of Navisworks has kind of stalled; it’s slow and things got con fusing when some of its features were shifted to the cloud, while some remained desktop bound. While many Autodesk customers use Navisworks as it comes as part of their collection subscription, it’s no longer best in class.
Clash detection was the most requested feature that was missing from Revizto’s armoury, and it has now really blown the doors off with a very powerful automated collaborative application. Unfortunately, Autodesk took umbrage at what I infer was the increase in Revizto’s competitive edge and uninvited the company from this year’s AU expo floor (along with Testfit). In response, Revizto has decided to organise its own conference, called RevUp – 21-24 February 2023, in Grapevine, Texas (www. revizto.com/revup). Autodesk has been offered the opportunity to be a sponsor.
One other feature that Revizto is bring ing to the market is the idea of per project licensing. As opposed to having seats per company / year, Revizto is now offering unlimited licences for a project based on permission access. Lewis explained, “Where some of our clients have unlimit ed access, they are finding that they are actually giving Revizto access to people that they didn’t really think would use it, but because it’s so easy to use, they’re starting to see engagement, ask questions and people getting involved.”
According to Gukasyan, the company is working on more automation of task management for updates in the next six months, to drive collection and clash detection on set coordination dates, or on the loading of new models, and sending the results to predefined project mem bers. Eventually, Gukasyan sees a time when instead of holding coordination meetings once a week, customers will be doing automated coordination in real time, several times a day.
www.revizto.com
62 www.AECmag.comSeptember / October 2022
■
2 1 Software
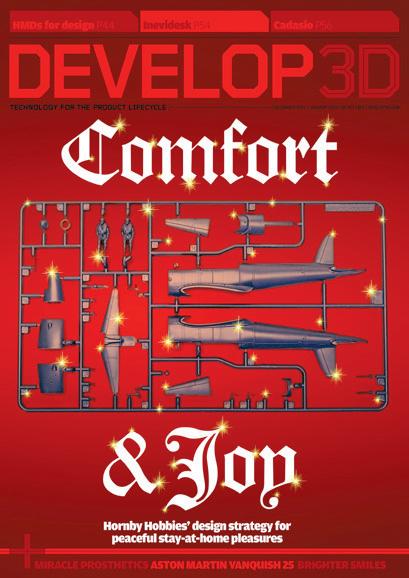
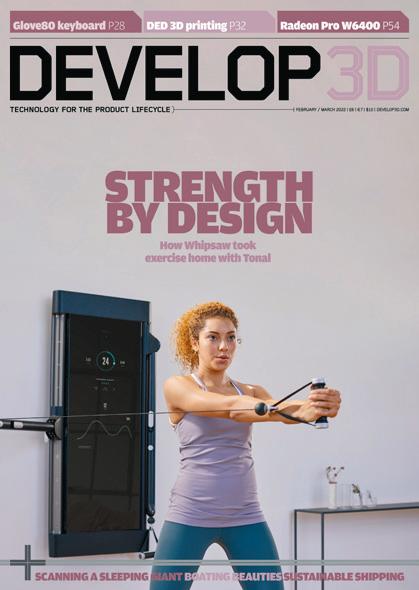
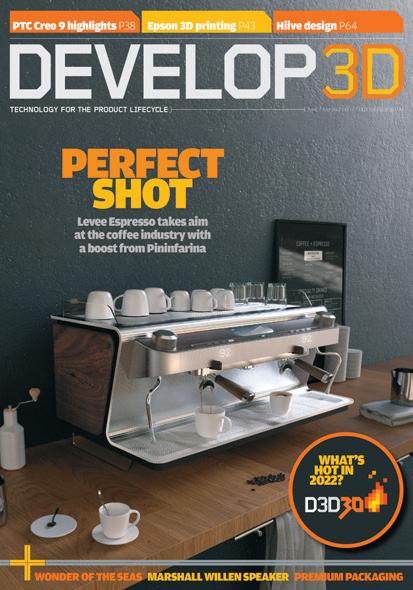

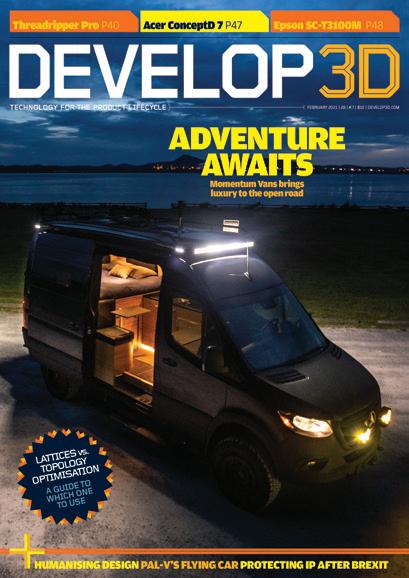
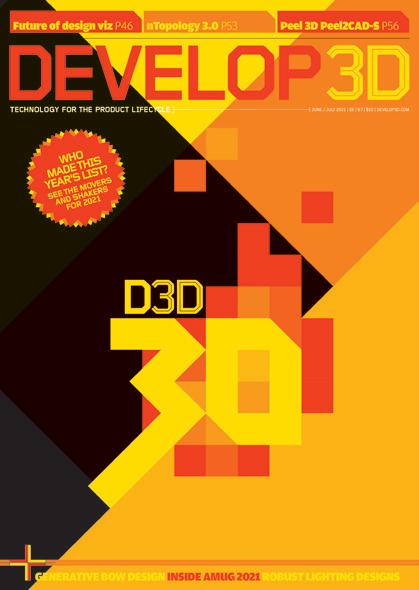
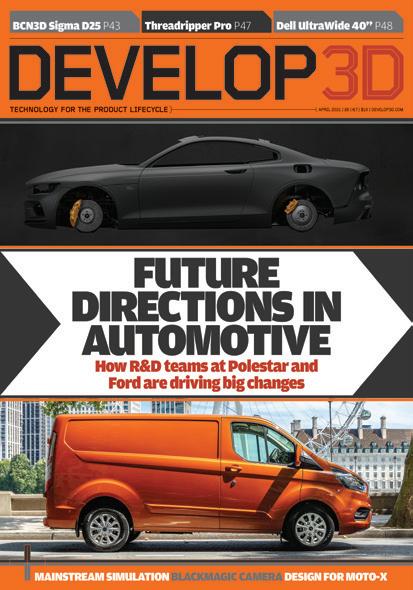
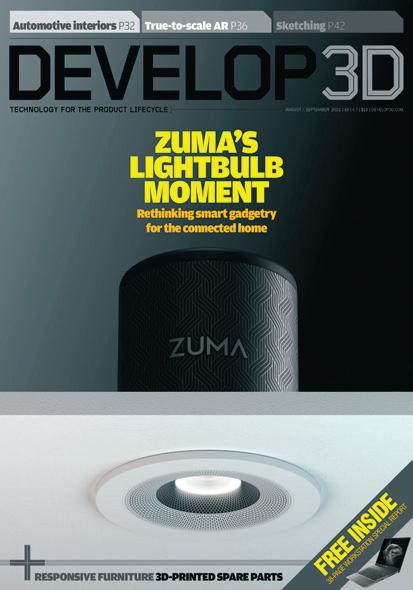
Subscribe now FREE Print* or digital Technology for the product lifecycle register.develop3d.com *Free for UK readers ($49 per annum for ROW) Sisterpublicationto
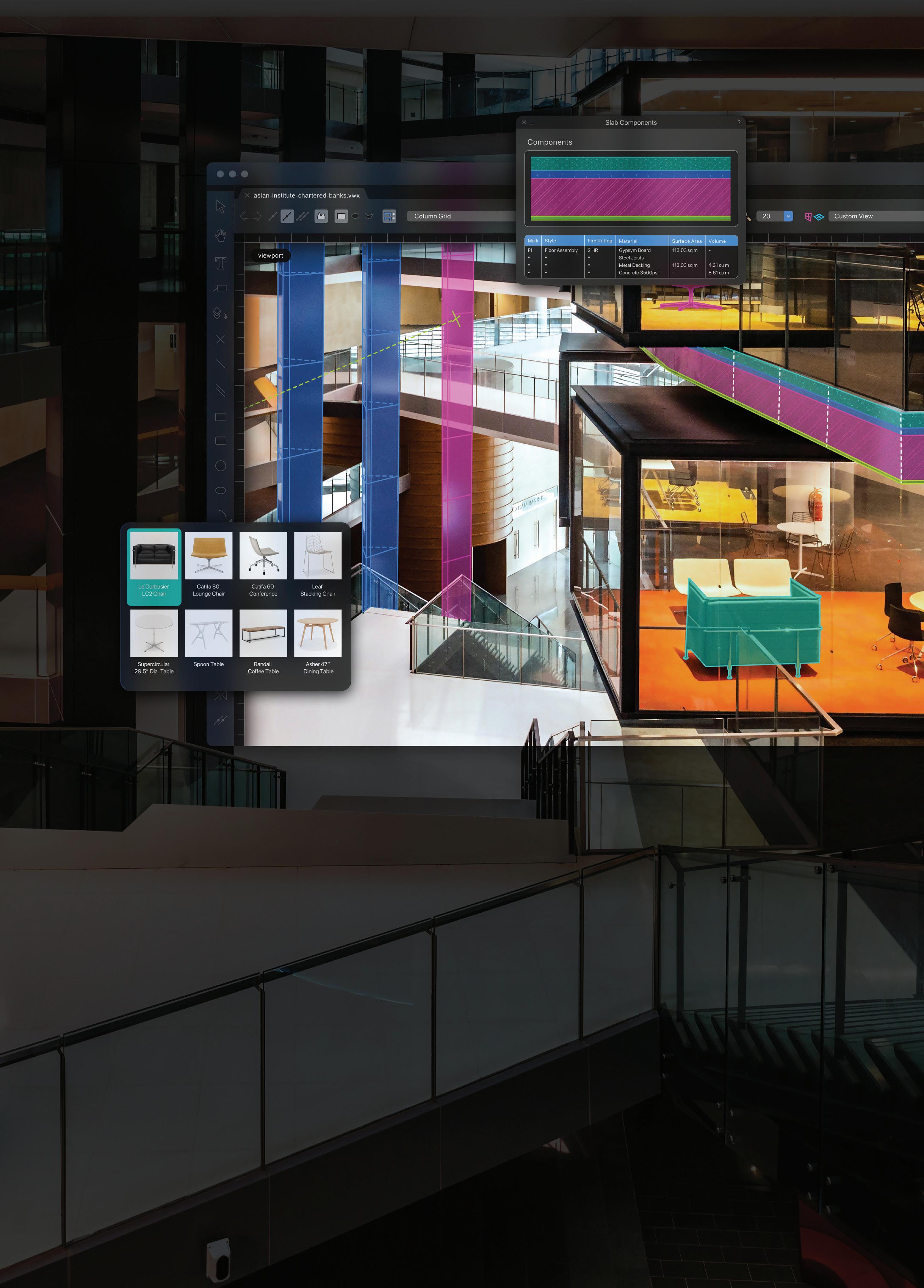
ASIAN INSTITUTE OF CHARTERED BANKS | COURTESY OF GDP ARCHITECTS SDN BHD AND ADAPTUS DESIGN SYSTEM SDN BHD DESIGN WITHOUT LIMITS™ The best-in-class BIM solution that lets you collaborate seamlessly with the freedom you need to design anything you want. Start your free trial at VECTORWORKS.NET/TRIAL
Bringing the visual to the programmatic
AEC Magazine caught up with Glyn Merga, head of cloud architecture at Scan Computers, to explore how the IT provider is deploying custom solutions for Nvidia Omniverse
Scan is perhaps best known for its high-performance desktop work stations. In 2018, however, the Bolton-based firm branched out, offering virtual cloud workstations in partnership with graphics virtualisation specialist ebb3.
As demand for cloud workstations grew, Scan built up its own in-house expertise and, in February 2022, launched Scan Cloud, a dedicated division that offers private cloud services and public cloud solutions based around Nvidia vir tual GPUs (vGPUs).
But Scan does a whole lot more than simply sell and deploy physical and virtu al workstations. The company has a dedi cated pro graphics team that strives to
understand the workflows of architects, engineers and other professionals.
Glyn Merga, who heads up visualisa tion and virtualisation at Scan, was pre viously IT manager at AFL Architects. His last project before joining Scan was to manage the architectural element of the Lusail Stadium, the largest arena and centrepiece venue for the 2022 FIFA World Cup in Qatar.
As part of his new role, Merga has been instrumental in delivering IT solutions to firms based on the Nvidia Omniverse Enterprise platform - a real-time 3D design collaboration and simulation envi ronment, based around Pixar’s Universal Scene Description (USD) file format.
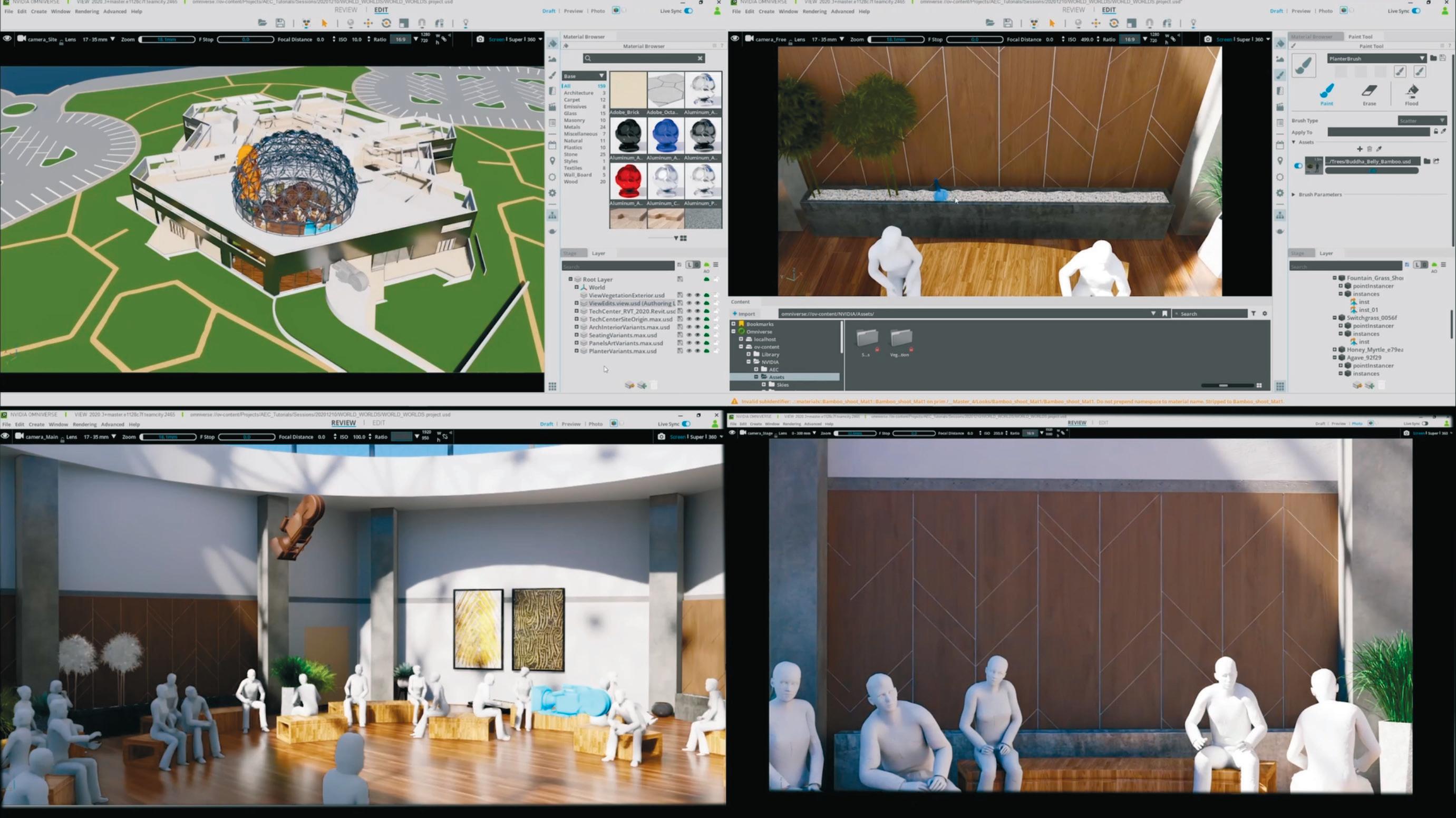
Merga describes Omniverse Enterprise
as bringing the visual to the programmatic in its rawest form. “As well as being a col laborative platform, it’s the nuts and bolts behind the ethos of digital twins,” he says.
“Some of the more obvious benefits are collaborative workflows where two or more people can see the changes that they are making on a real time level. And the fact that you can produce visuals that are very, very good, very, very quickly.”
Merga gives an example of a practice with an interiors department that uses SketchUp, while architectural and struc tural modelling is done within Revit, “Some practices have talked about chang ing it, they’ve tried to potentially do interi ors through Revit, but it’s not quite as flex ible as that,” he says. “With Omniverse,
65www.AECmag.com September / October 2022
Feature
nobody has to change, you can both see what’s happening within this USD.”
Merga believes that Omniverse is also making it easier for AEC firms to intro duce new tools into their workflows, cit ing the platform’s support of Blender as being big driver for one UK practice.
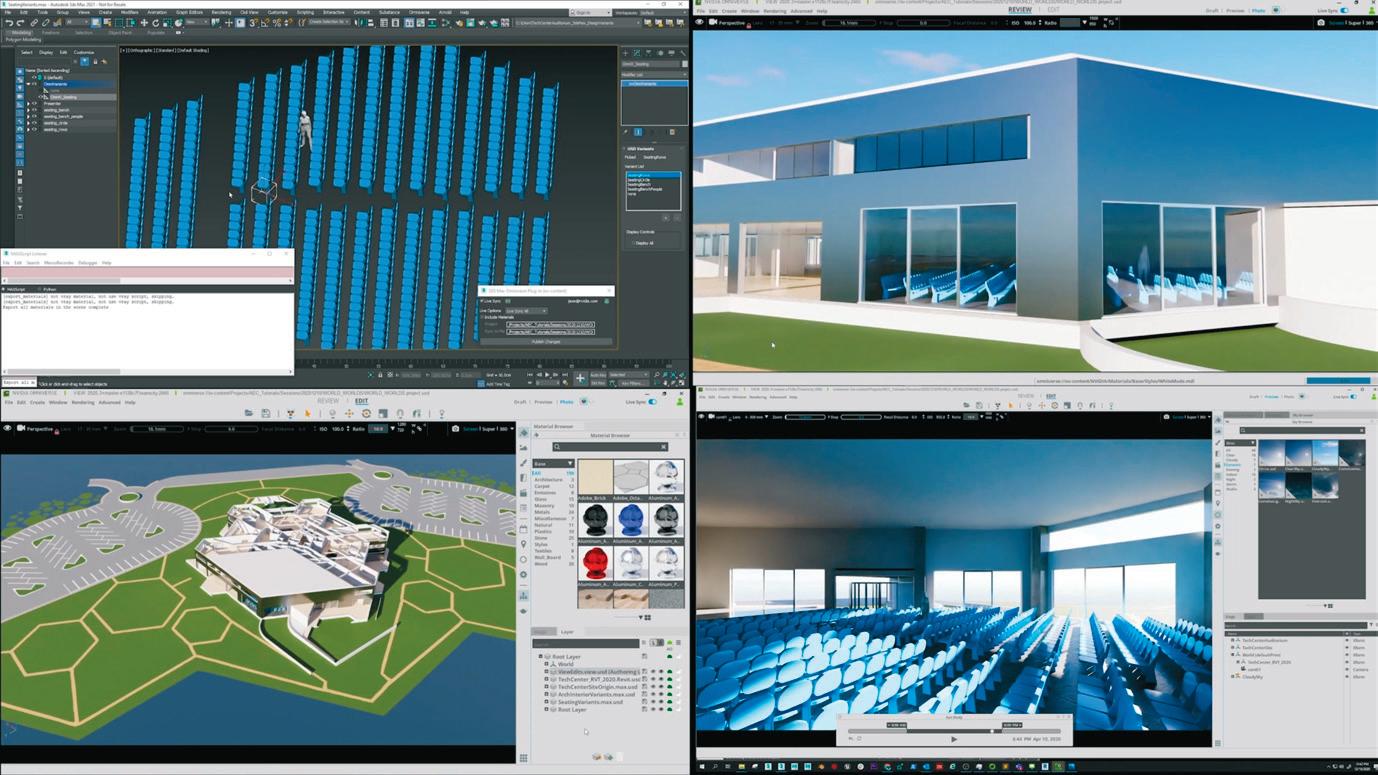
Omniverse is also making it possible to work with new partners. Merga recalls one client who recently contract ed out a visualisation project to a game designer found on Fiverr, the freelance services website. “They could link directly into the Omniverse models, and work in whichever application they prefer, whether that’s Unreal or Unity. And they can actually start to pro duce visuals that you could only dream of historically because you’ve been limited to V-Ray stills or anima tions.
Design and simula tion have traditionally been disparate process es, with simulations like wind flow analysis been largely left to the spe cialists. Merga has actively seen some cli ents now using Omniverse to help bring Computational Fluid Dynamics (CFD) into early-stage archi tectural design. “Before, CFD was typi cally used for verification purposes later on in the project,” he says. “And because of that, this could have an impact on pro ject delivery times, if issues were found too late on in the process.”
In Omniverse environments, simula
tion can also go beyond the traditional practices of simulating light (for photore alistic visualisation) and fluid flow (for wind analysis and pedestrian comfort). Merga explains how one of Scan’s clients, a retail giant, is exploring how Unreal Engine MetaHumans could be used on a digital twin project to simulate customer behaviour in a store.
Merga acknowledges that with so many possibilities, the Omniverse con cept can be overwhelming for some AEC firms, both in terms of possible workflows and the IT backbone to support them. There is no one size fits all approach, he says. “Everybody’s method ology is slightly differ ent. Everyone has a slightly different chal lenge along the way, depending upon staff ing and resourcingall that sort of stuff.”
Scan’s customers often start their Omniverse journey with a POC (Proof of Concept), which can then be scaled up as required. Tailored solutions can then be entirely cloud-based using Omniverse Nucleus server hosted by one of Scan’s UK datacentre partners, along with Nvidia RTX-accelerated cloud workstations. Alternatively, firms may prefer a completely local solution with an on-premise server and local Nvidia RTX-accelerated desktop or mobile workstations — or any combina tion of local and cloud.
“Everyone has different hardware specifications in their offices, so people who’ve had investment in RTX technolo gy already might want to work one way, while people who haven’t necessarily invested in that hardware, might want to look at how they can do it in the datacen tre - and doing it that approach is proven to be cost effective.”
Merga backs up this last point by explaining how a datacentre solution can offer big benefits through the flexible allocation of resources. A visualiser, for example, might only need access to a cloud workstation with a big GPU at cer tain times of the month, he explains.
Another benefit is what Scan calls ‘workstation by day, render by night’. “If you had eight GPUs in your server, and you decided to share those out, across thirty users, for example, you could run those thirty workstations quite easily throughout the day. And then by night, you could shut those down and spin up a number of render servers.”
Beyond the deployment and manage ment of physical and virtual hardware, Scan gets very hands on when it comes to getting its IT to work effectively with Omniverse.
“We cover all the elements up until licensing the design applications, so get ting the connectors configured, getting the environment setup, getting the Omniverse Nucleus configured are all covered, and making sure that all of the clients, for instance, can connect, the ren der farm is working, and all the security has been configured.
“We do all of the initial accounts and all of that for you. And going forward, if you are moving from what is a POC to a reallife paid environment, then we also migrate you into that as well.”
www.scan.co.uk
66 www.AECmag.comSeptember / October 2022
■
‘‘ Everyone has different hardware specifications in their offices, so people who’ve had investment in RTX technology already might want to work one way, while people who haven’t necessarily invested in that hardware, might want to look at how they can do it in the data centre ’’
Feature

Join our online community facebook.com/AECmaglinkedin.com/company/aec-magazinetwitter.com/AECmagazine Subscribe free Technology for BIM and beyond Building Information Modelling (BIM) for Architecture, Engineering and Construction register. aecmag.com








Discover your perfect workstation at • 01204 4 7 4 7 4 7scan.co.uk/workstations Next-level 3XS workstations Now powered by AMD 5th Gen CPUs CAD Workstation 3XS GW-AEC A124R • AMD Ryzen 9 7900X • 32GB DDR5 • 12GB NVIDIA RTX A2000 • 1TB M.2 SSD • Microsoft Windows 11 Pro Visualisation Workstation 3XS GWP-AEC A132R • AMD Ryzen 9 7950X • 64GB DDR5 • 20GB NVIDIA RTX A4500 • 2TB M.2 SSD • Microsoft Windows 11 Pro £ 2,199.99 INC VAT £ 4,399.99 INC VAT







































































































































































