TWELVE|WEST
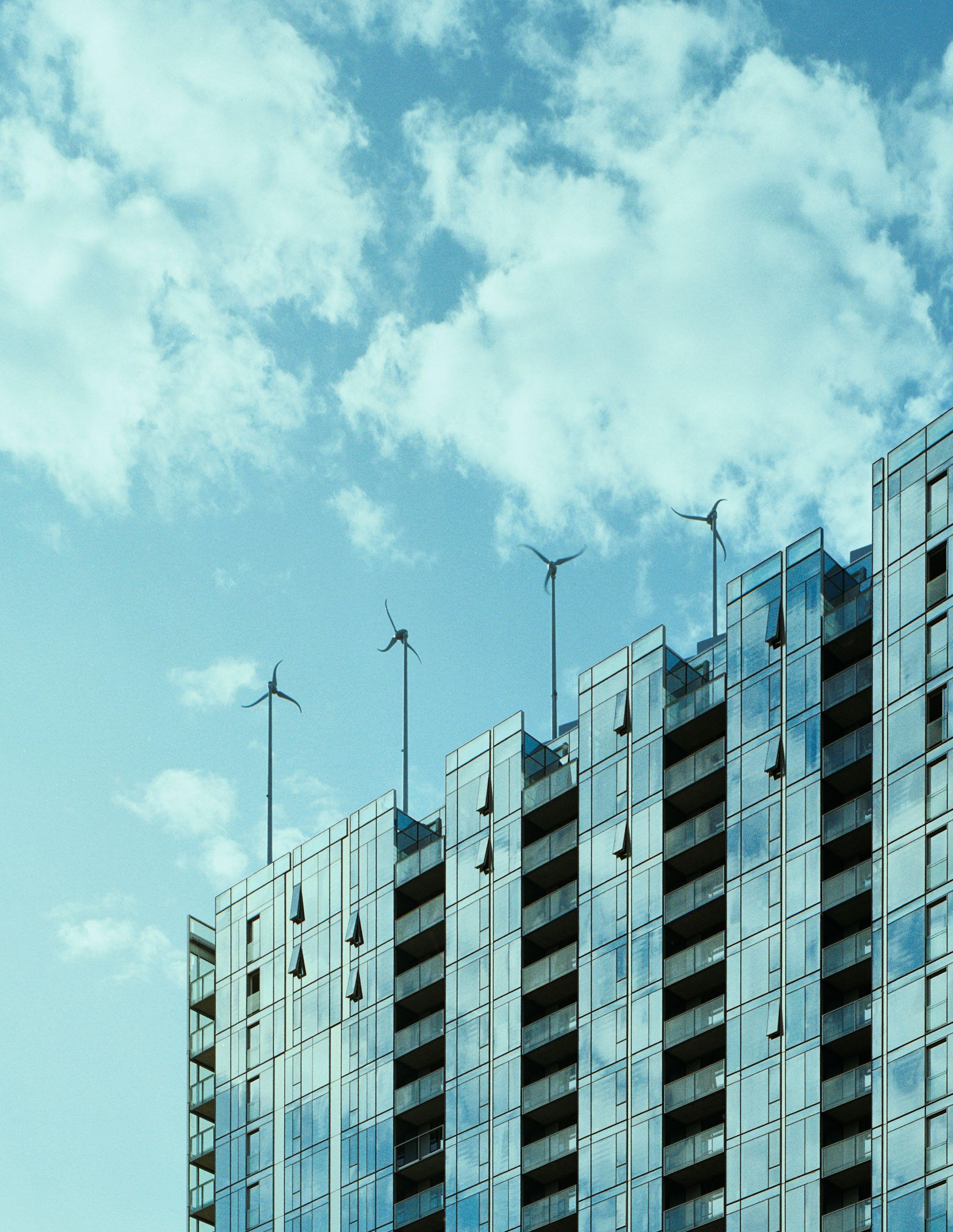
ZGF Architects LLP
Architecture
Interior Design
Landscape Architecture
Sustainable Design
Gerding Edlen Development Company, LLC
Downtown Development Inc.
Developer
Hoffman Construction Company
General Contractor
Gerding Edlen Development Company, LLC
Construction Manager
Glumac, Total Mechanical
M/E/P Engineers
Lighting Design
KPFF Consulting Engineers
Structural Engineers
David Evans and Associates
Civil Engineers
Altermatt Associates
Acoustics
Benson Industries
Curtain Wall
Southwest Windpower
Wind Turbines
Heliodyne Inc.
Solar Hot Water Panels
Jun Kaneko
Artist
ZGF Architects LLP/Pentagram/Kasey
Saito
Graphics + Wayfinding
program
Rising 23 stories above Portland, Oregon’s evolving West End neighborhood, Twelve|West is a mixed-use building designed to meet two LEED Platinum Certifications and serve as a laboratory for cutting-edge, sustainable design strategies. It features street level retail space, four floors of office space for ZGF Architects LLP, 17 floors of apartments and five levels of below-grade parking. The building has an eco-roof, rooftop garden and terrace space, complete fitness studio and a theatre. Four wind turbines sit prominently atop the building representing the first U.S. installation of a wind turbine array on an urban, high-rise. Twelve|West serves as not only an anchor in a rapidly transforming urban neighborhood, but also as a demonstration project to inform future sustainable building design.
site
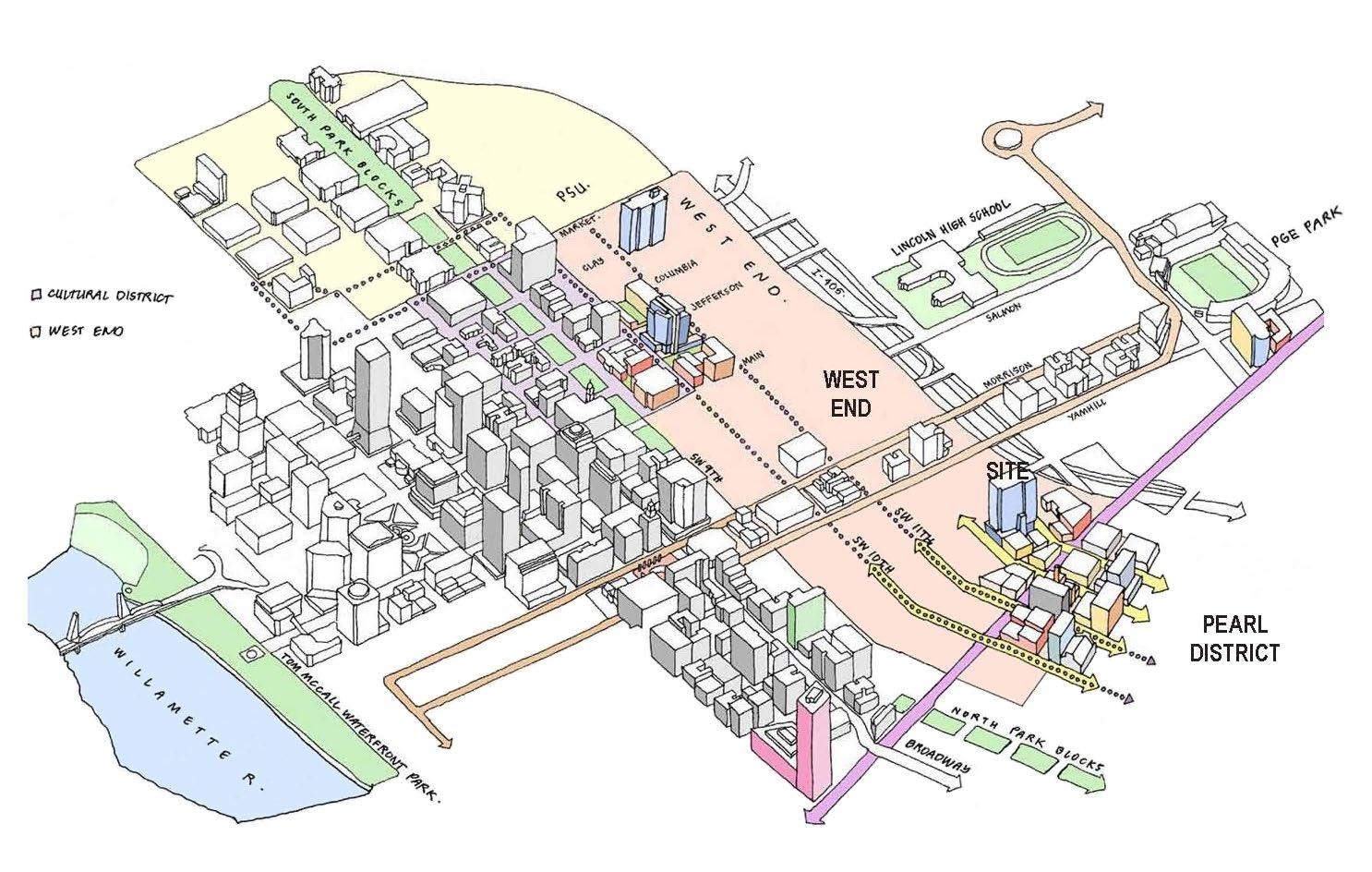
Occupying ro ughly a one-half block site between SW 12th and 13th Avenues and Washington Street in downtown Portland, Twelve|West is one of the first significant new buildings to take root in the West End neighborhood. The West End is a mature urban district that is often described as “edgy.” It is home to a mix of cultural and social, institutional, high density residential buildings, diverse retail, restaurants, and nightclubs.
Located immediately south of Portland’s well-known Pearl District—an acclaimed urban renewal district that is considered a model of live, work and play mixed-use development—Twelve|West’s site was selected in part to serve as a catalyst for additional transformation in the West End neighborhood by drawing new development across the four-lane Burnside Street dividing the Pearl District from the West End. The goal is to create a significant retail and pedestrian connection to the Central Business District in the southeast and the mixed-use neighborhoods to the north and west of the West End.
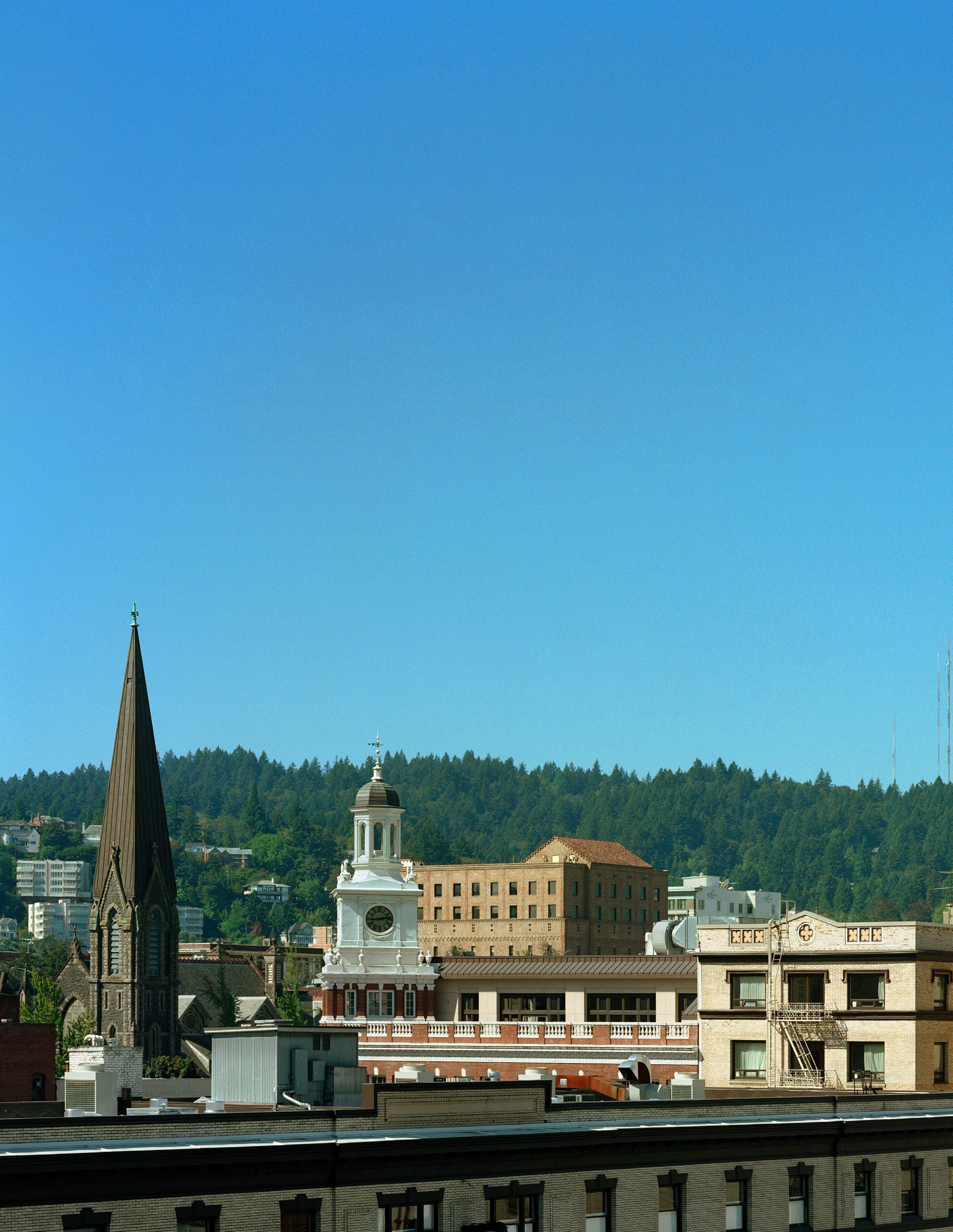
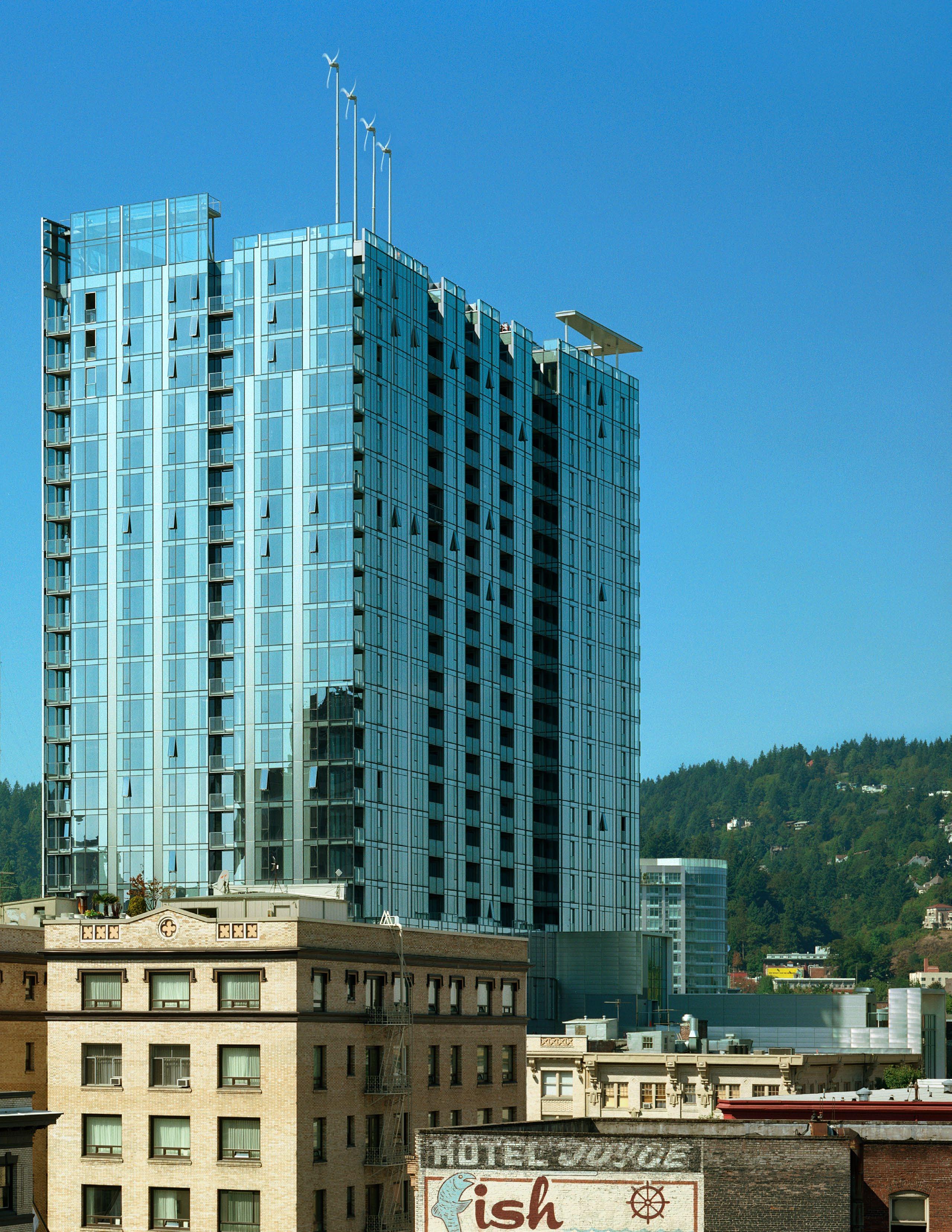
building design
The design team set a number of goals to inform the architecture of the building including:
• Creating a structure that enriches the Portland skyline and carefully unites the live/work/learn/ play components of the building.
• Constructing a transparent building—inviting and active—that connects the building’s inhabitants to the urban landscape, while taking advantage of natural light.
• Grounding the building in a manner that promotes active street life.
• Accommodating exterior gardens and terraces for areas of interaction as well as respite.
• Integrating advanced and symbiotic sustainable building systems to promote natural resource conservation.
• Designing homes for lease that maximize space, light, views and include luxurious and energy saving amenities.

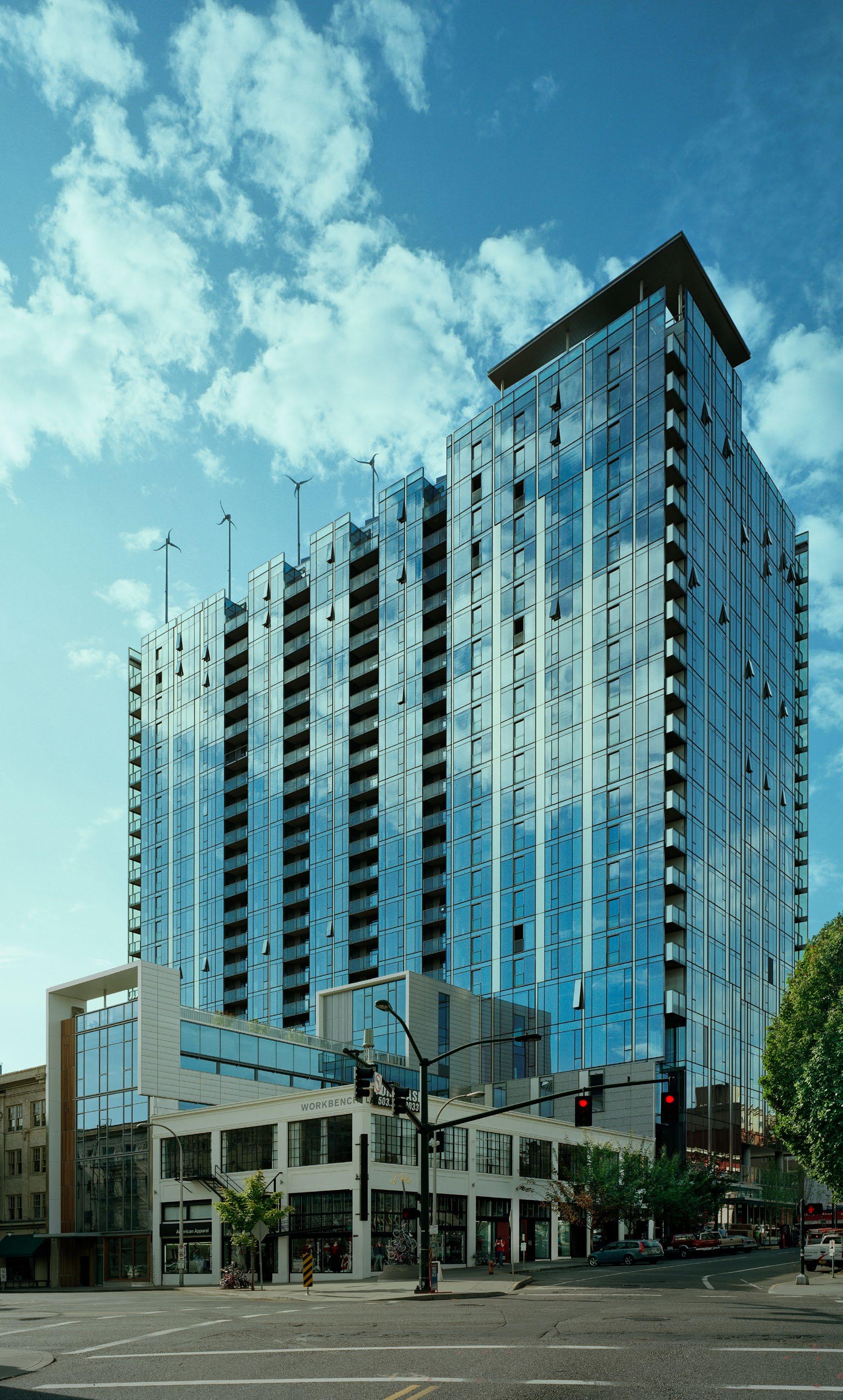
These goals are embodied by a transparent, carefully articulated curtain wall that gives the building a thin and planar structural aesthetic. To add variation, the building’s southern façade is slightly angled. Subtle textural modifications including operable windows, balconies, quilted and recessed stainless steel of varying color, and fritted reflective semi-opaque panels which create a lively enclosure with a sense of movement. This quality is further enhanced when sunlight and the sky reflect off the building’s façade. This reflection is particularly appealing in winter, when the reflection of the Northwest’s dull grey, rainy sky appears blue in the curtain wall’s glass.
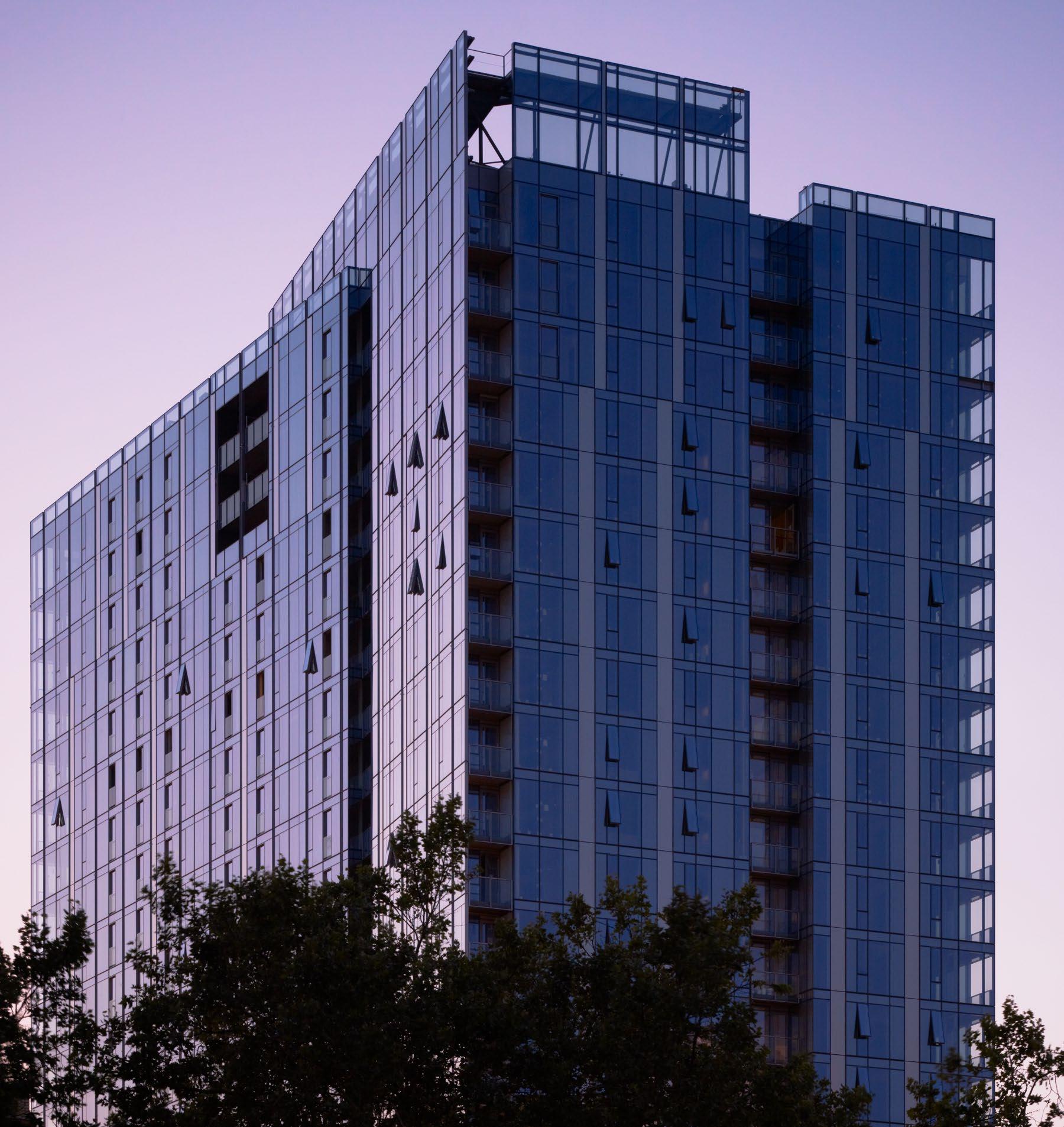
The base of the building also encourages movement and urban life. There, double-story retail spaces, featuring large, wood windows share space with the building’s commercial and residential lobbies. The retail spaces have large, transparent façades in order to make a strong connection to the street. European-style café dining is anticipated along the buildings south side; glass canopies provide weather protection for outdoor diners and pedestrians.
Street trees punctuate the base of the building, creating yet another layer of pattern and scale in concert with paving patterns adjacent to on-street parking. Two separate entrances and public lobbies for both the office and residential units have setbacks from the sidewalk, creating additional gathering and meeting places.
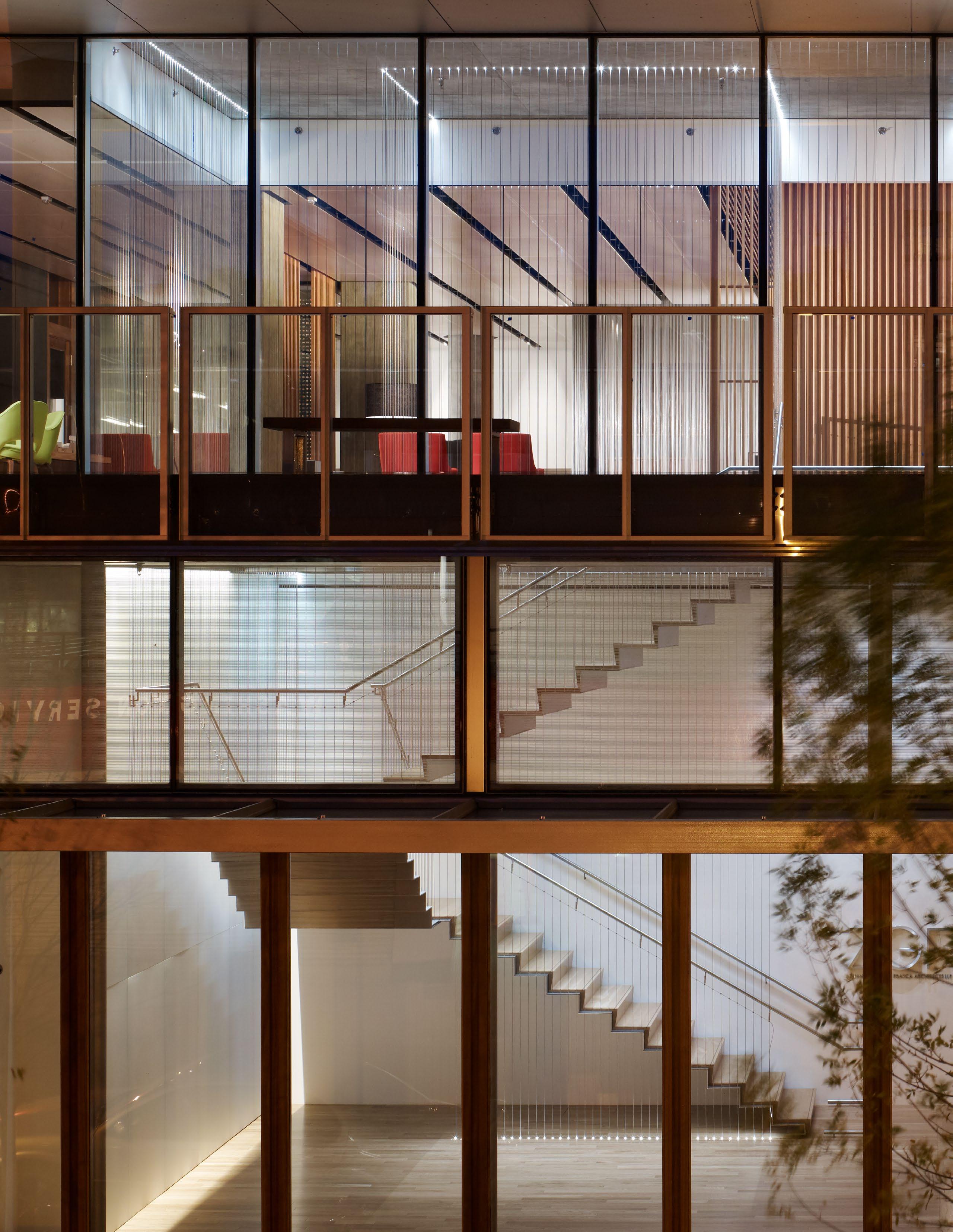
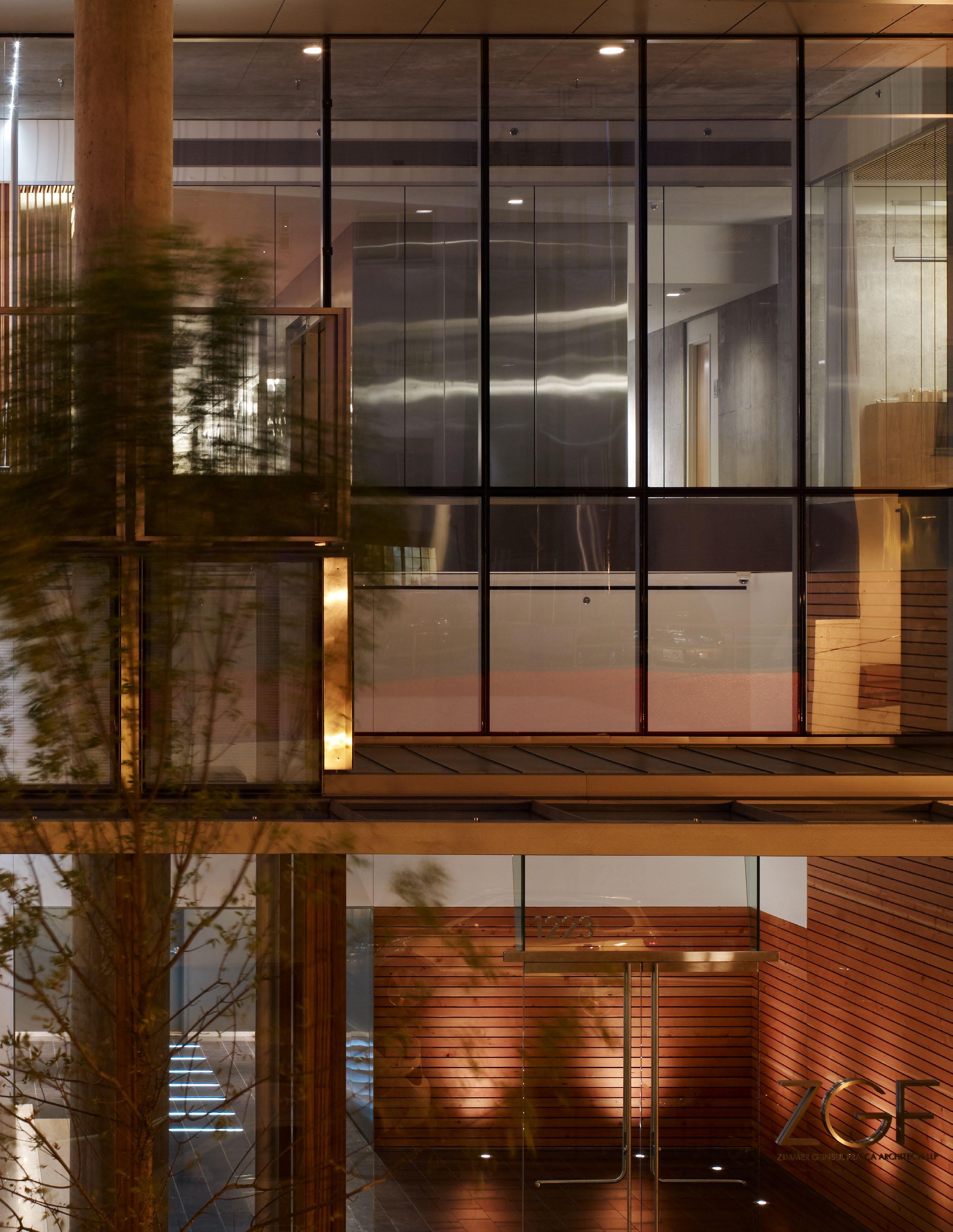
interior design office
Home to the Portland office of ZGF, the building serves as both a reflection of the firm’s culture and as a living laboratory where the firm’s architects can evaluate first-hand how their workplace environment functions and feels.
The street level office entry on Washington Street includes a floating staircase that leads to the building’s second floor and the main reception area for ZGF. Unlike more conventional stairs, this folding stainless steel plate structure with wood treads does not rest on a platform, but instead hangs two inches above the floor, suspended by 375 1/8-inch diameter stainless steel cables. As a result, the stair appears to be suspended in air, with a design that minimizes the handrail and illuminates the stair via optical fibers placed at each stainless steel cable.
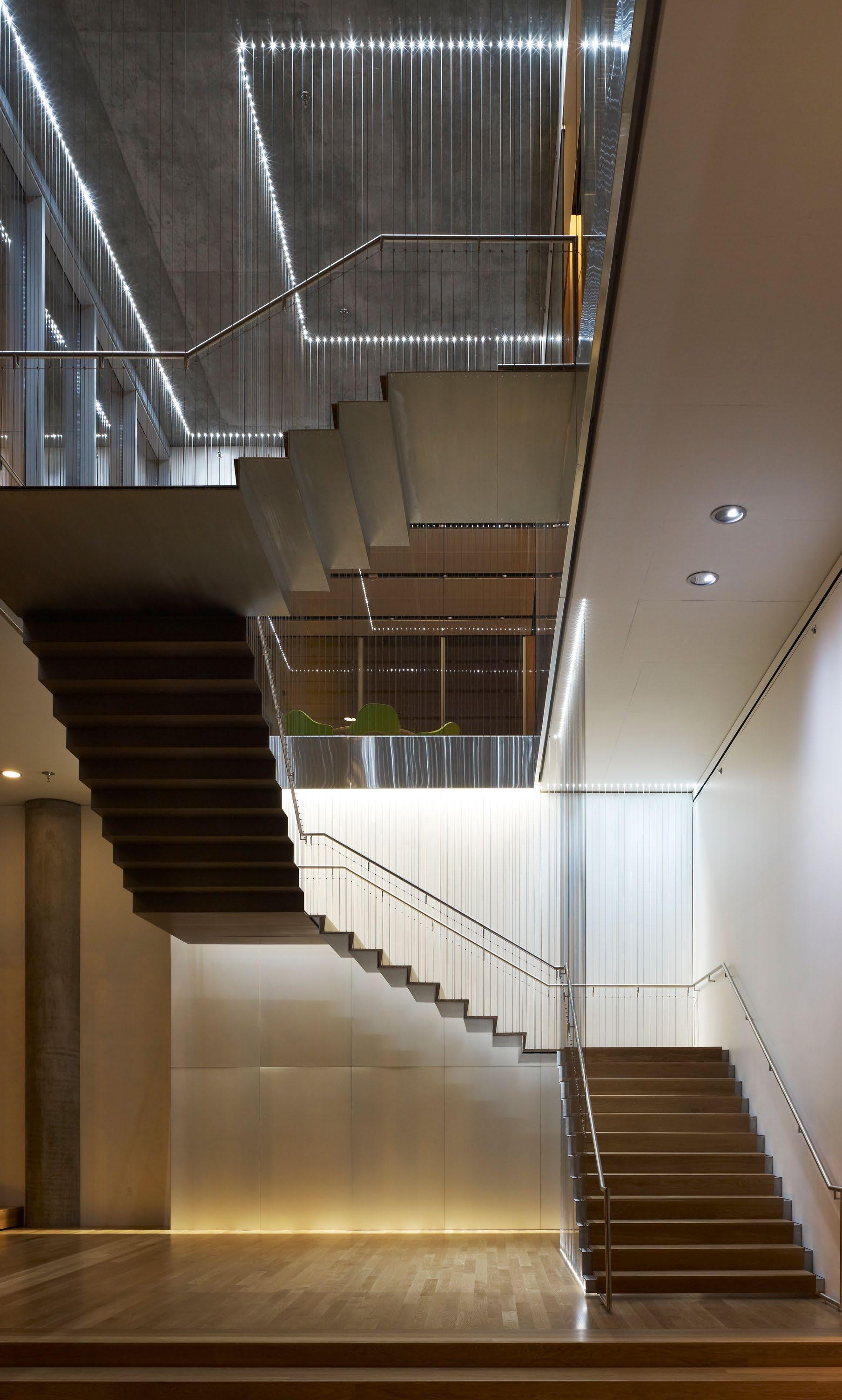
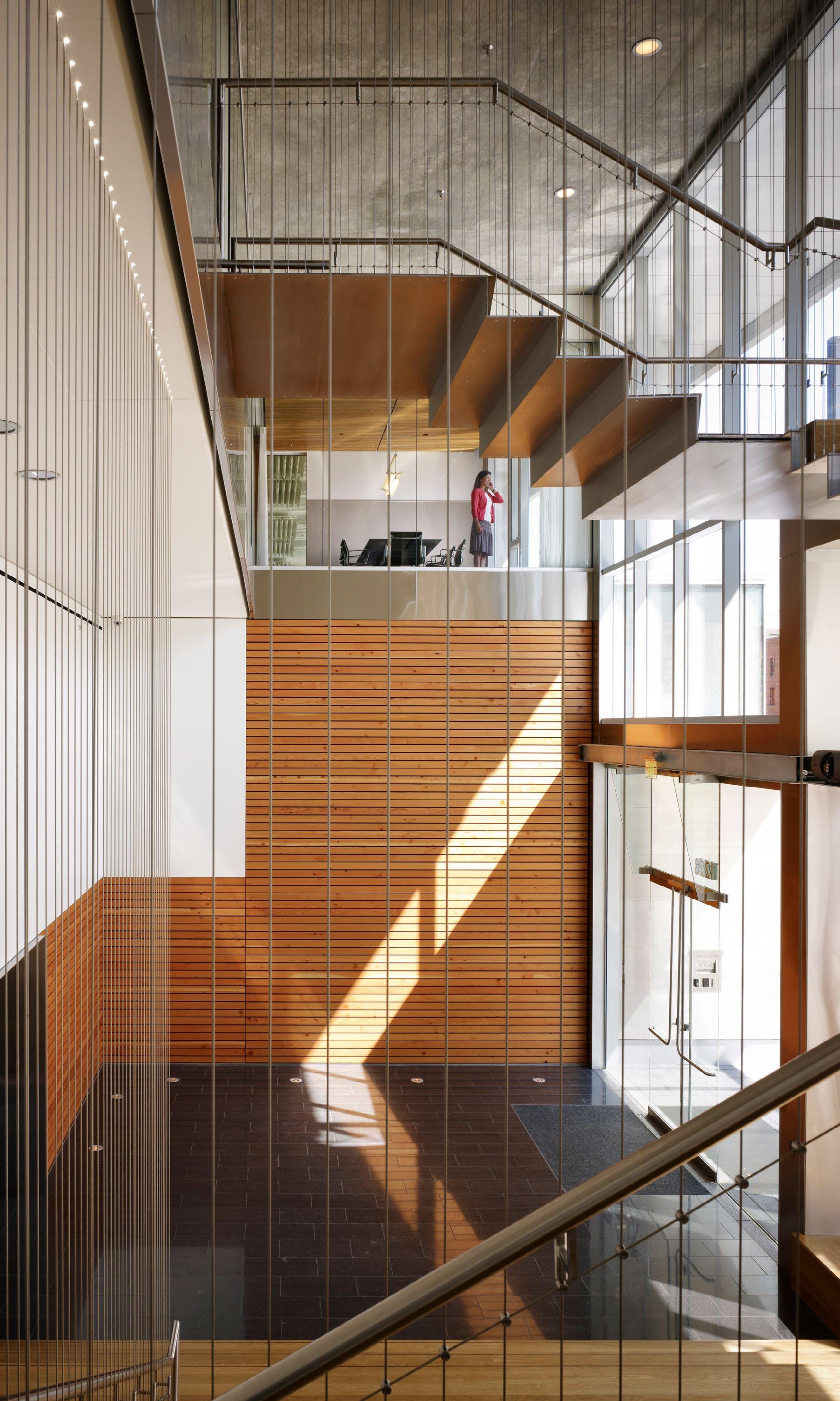
At the top of the stairs a wood door leads visitors into ZGF’s reception space. The reception area is used for multiple functions with movable furniture and doors opening onto an outdoor deck ensuring flexibility. One wall in this reception area features five decades of ZGF’s work, comprised of some 8,000 35mm slides that are backlit. The slides are juxtaposed with three flat screen TVs in the middle of this wall that feature 3D animations and photos of current and future work.
Wood is a natural material utilized throughout the office space to reflect the surrounding Pacific Northwest. White oak floors in the reception area help create a visual barrier between the public and employee spaces and extensive white oak paneling is used on every floor. FSC-certified wood is used in the floor, sliding wood panels, stair treads, wood doors, etc. The large reception desk in the lobby was crafted out of salvaged Oregon walnut and designed by Gene Sandoval, ZGF design partner for the building. It was hand-crafted locally without any fasteners; leather hide is utilized for the transaction surface on top.

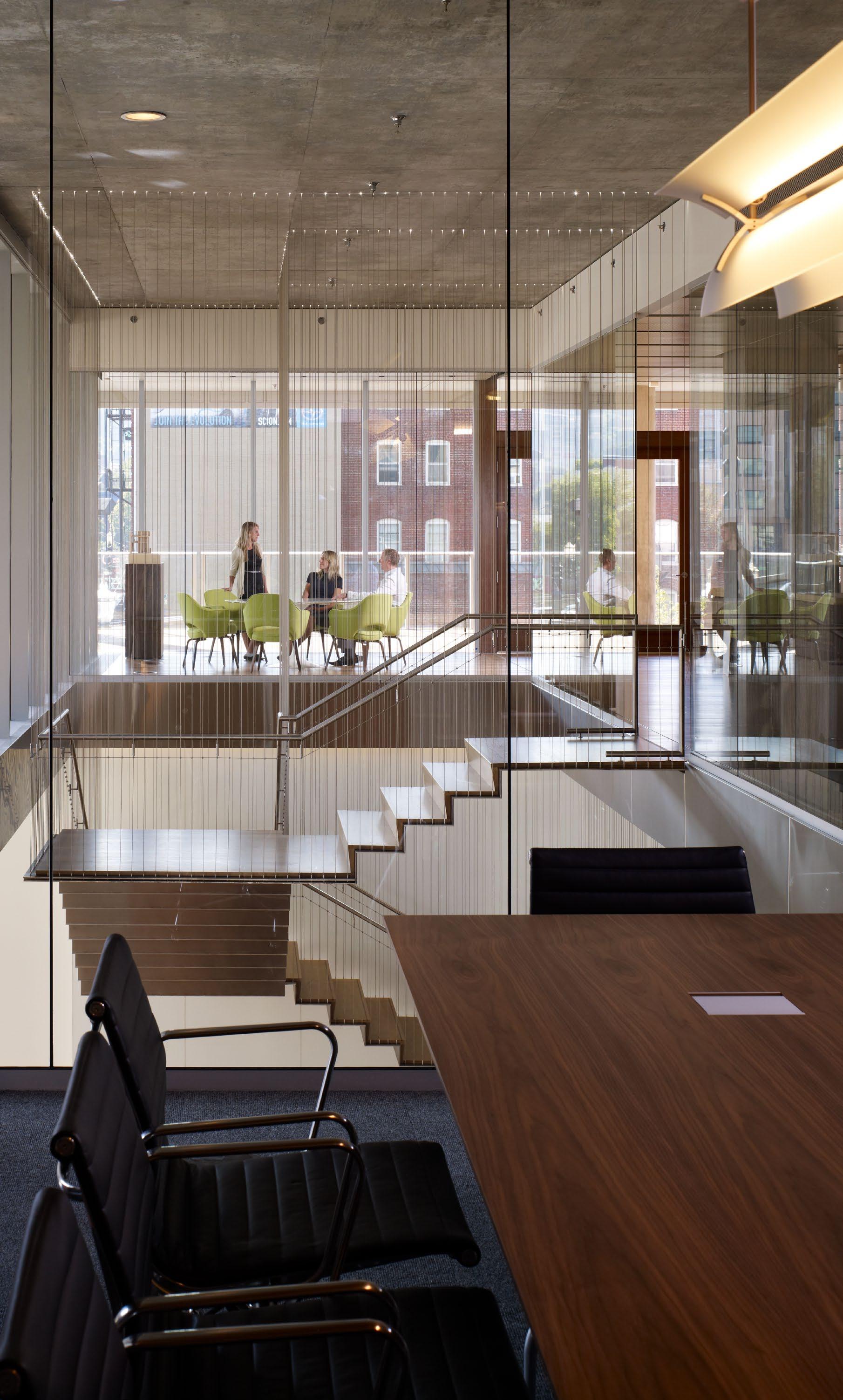
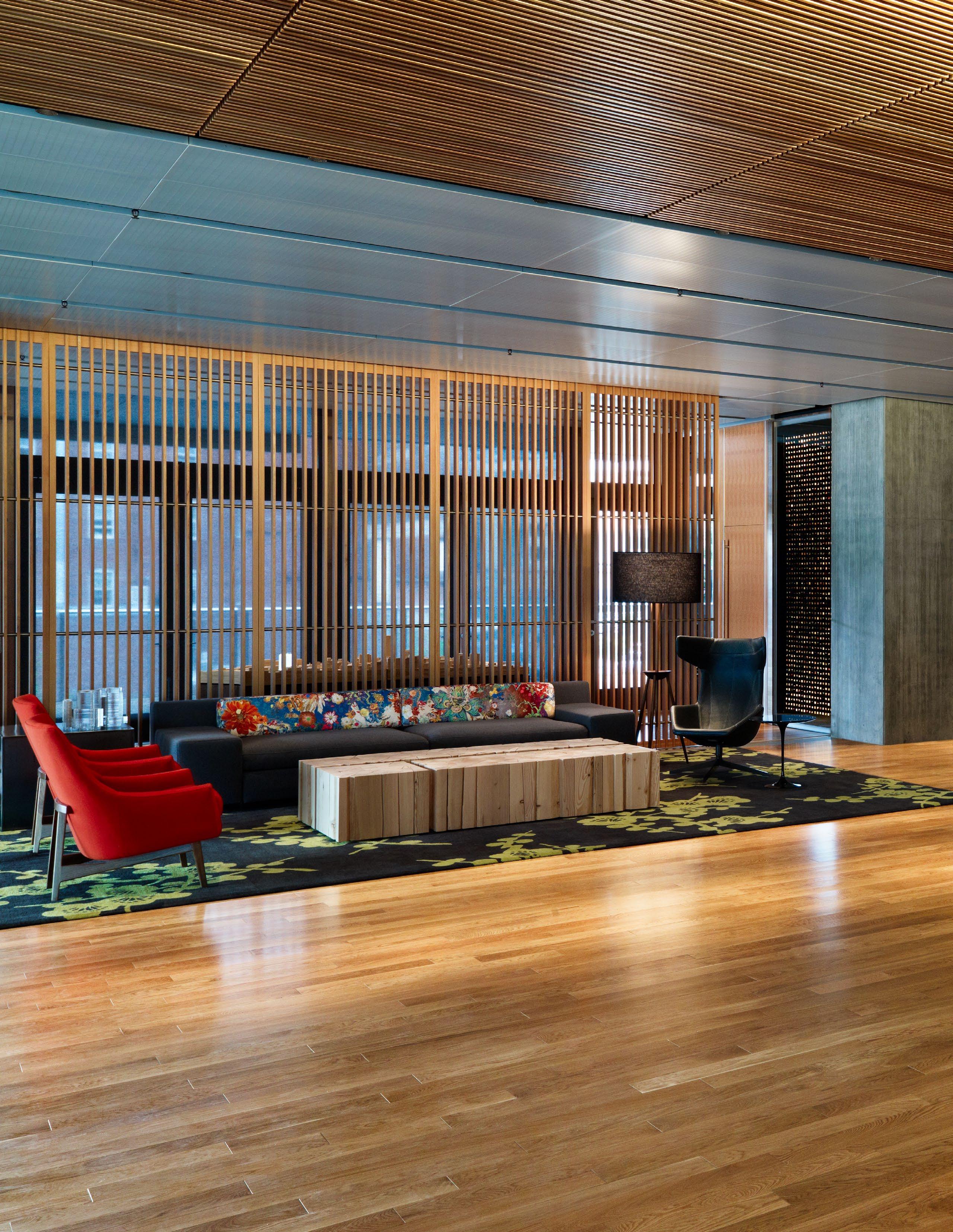
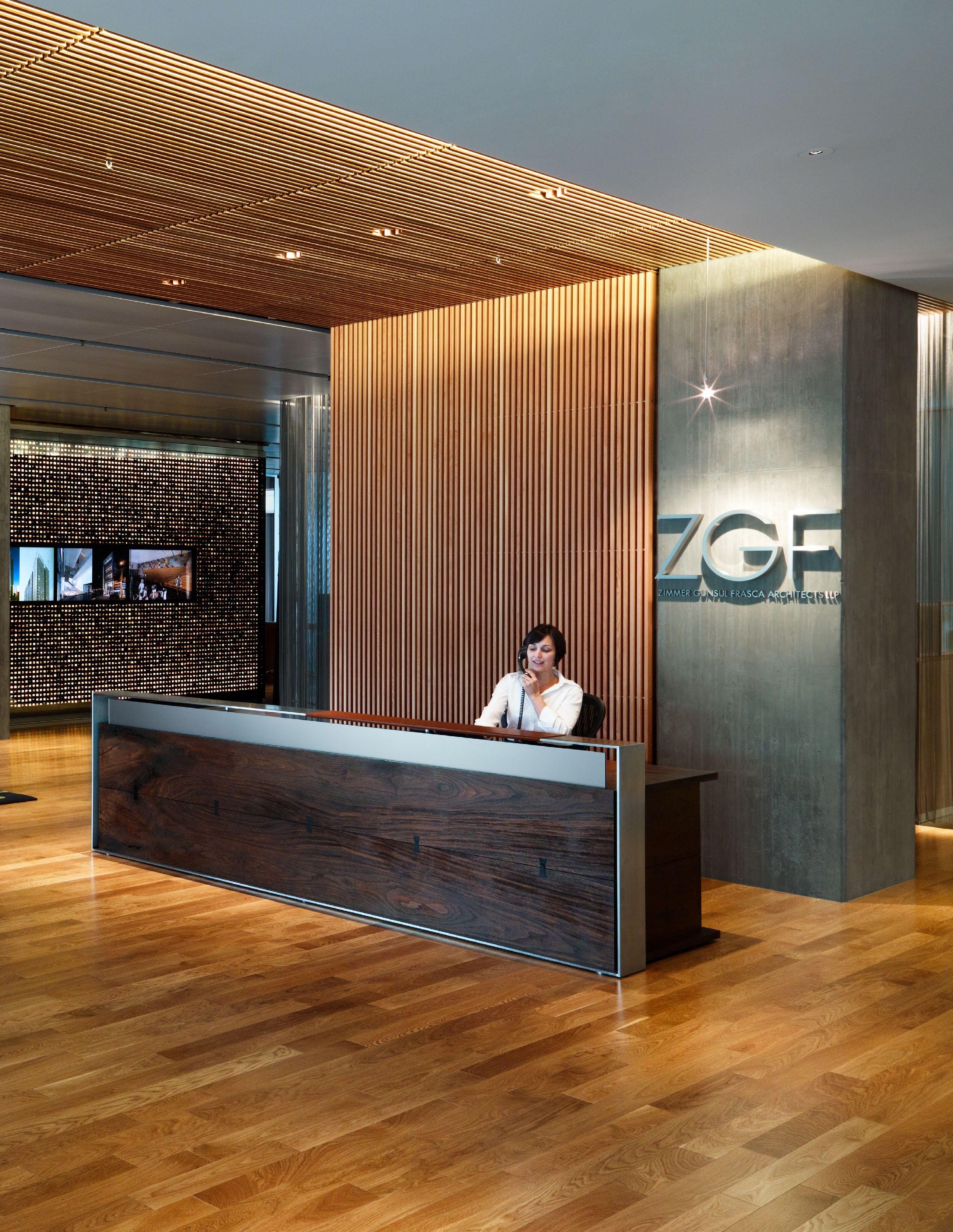

Each office floor features alternating interior communicating stairs, with the 2nd to 3rd floor connection located on the building’s east end and the 3rd to 4th floor connection on the west end and so forth. The space around each stair landing is meant to serve as a community lounge area with kitchenettes and seating space to help foster employee interaction. The stairs themselves echo the design of the lobby stair, utilizing cables hung for support at the landing. Gathering spaces with tables for informal team meetings are also provided along the building’s perimeter on each floor.
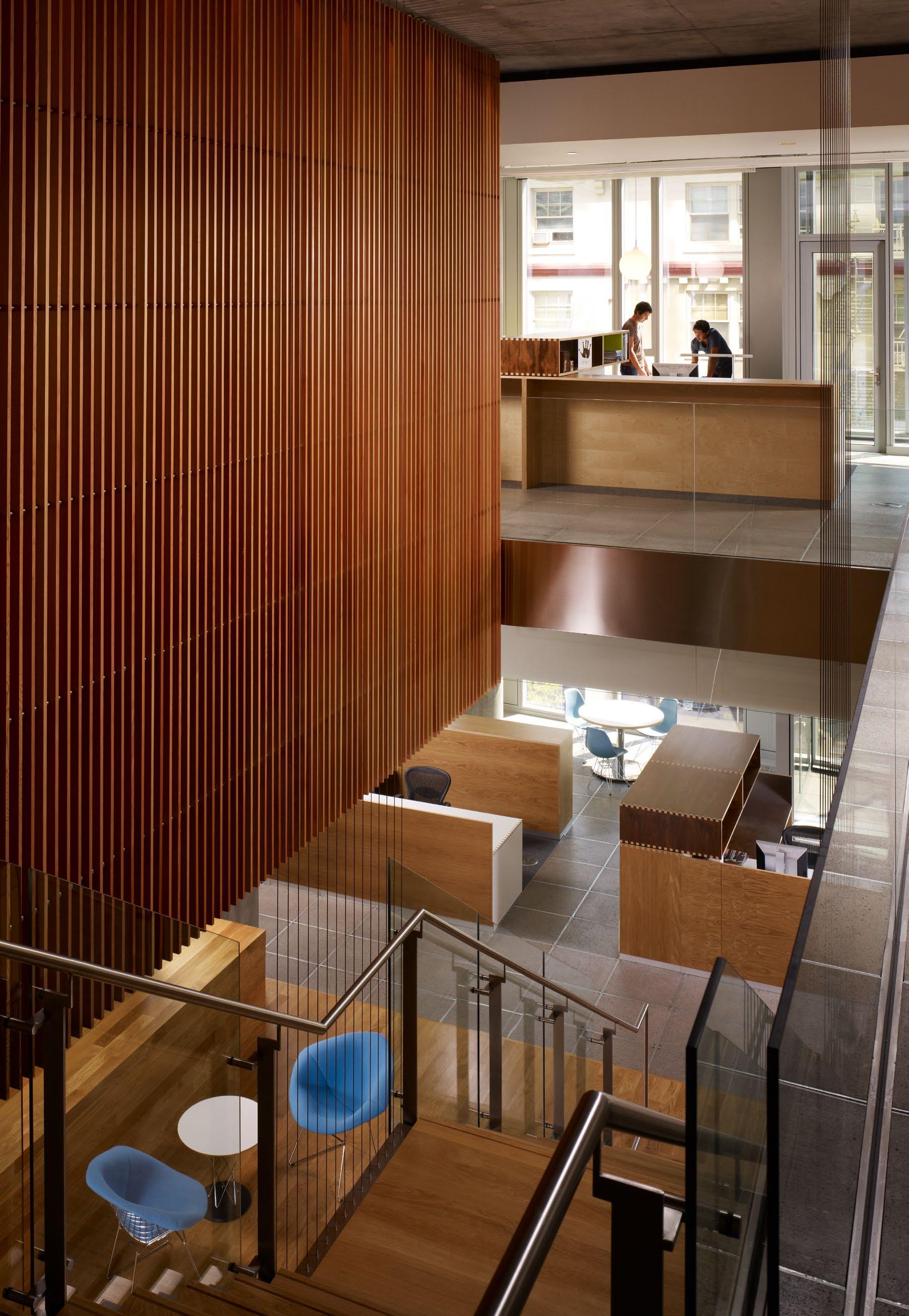


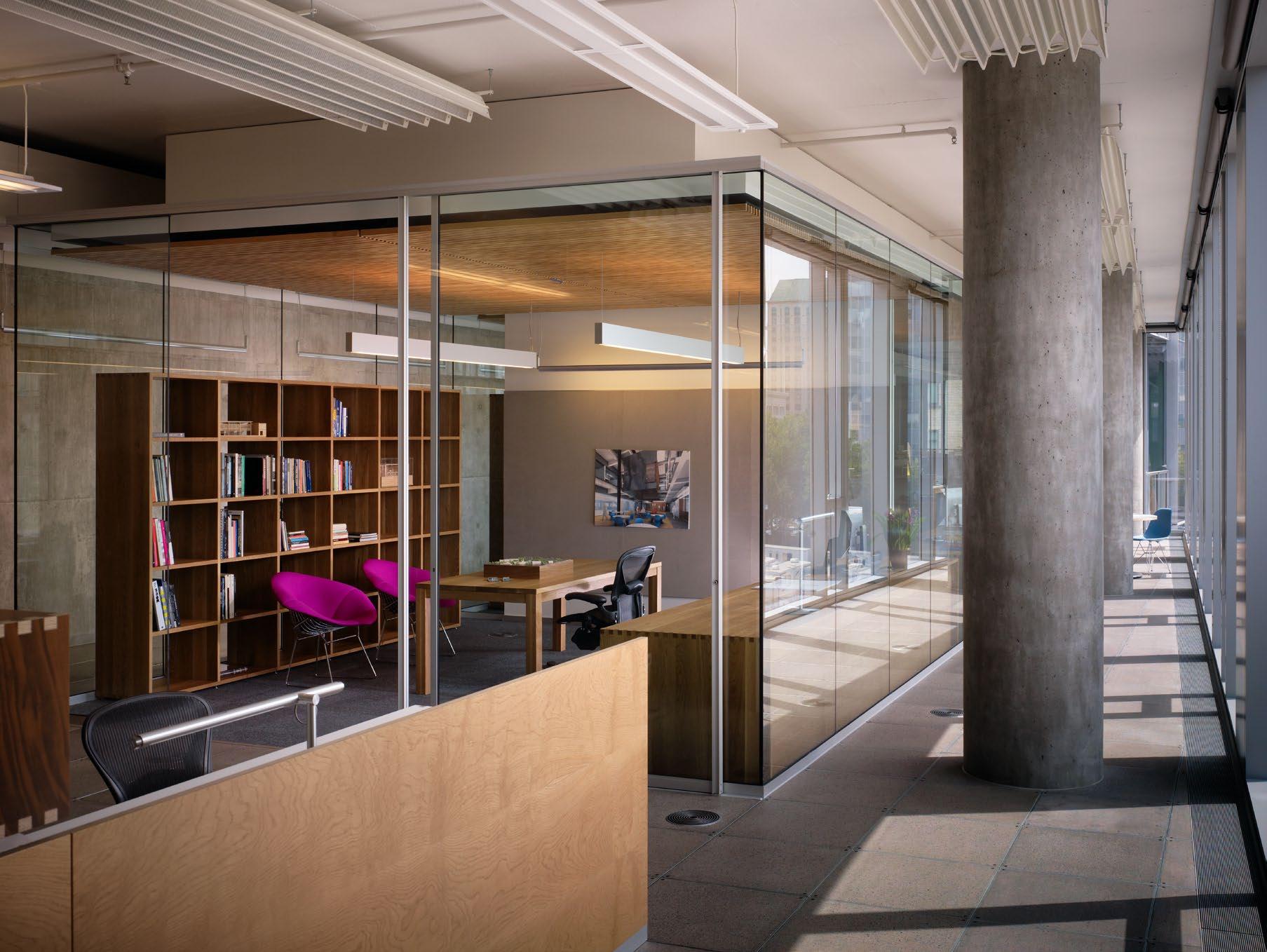
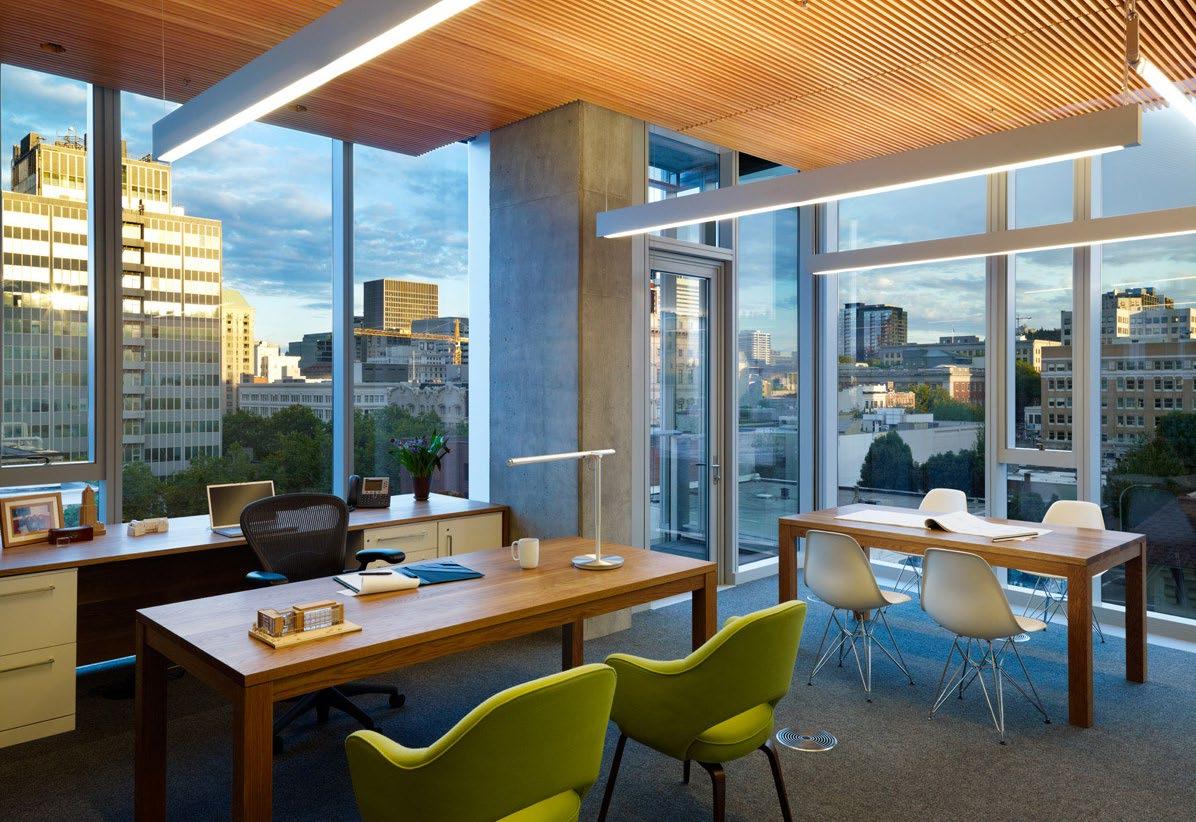
The office floors comprise an open floor concept with some interior offices that have transparent glass walls to ensure that natural light penetrates deep into the building. Moreover, on the building’s north façade, where outside views are obstructed on the lower floors by adjacent structures, a light well ensures that sunlight is able to filter down from unobstructed floors above and a yellow accent wall helps enliven the space.
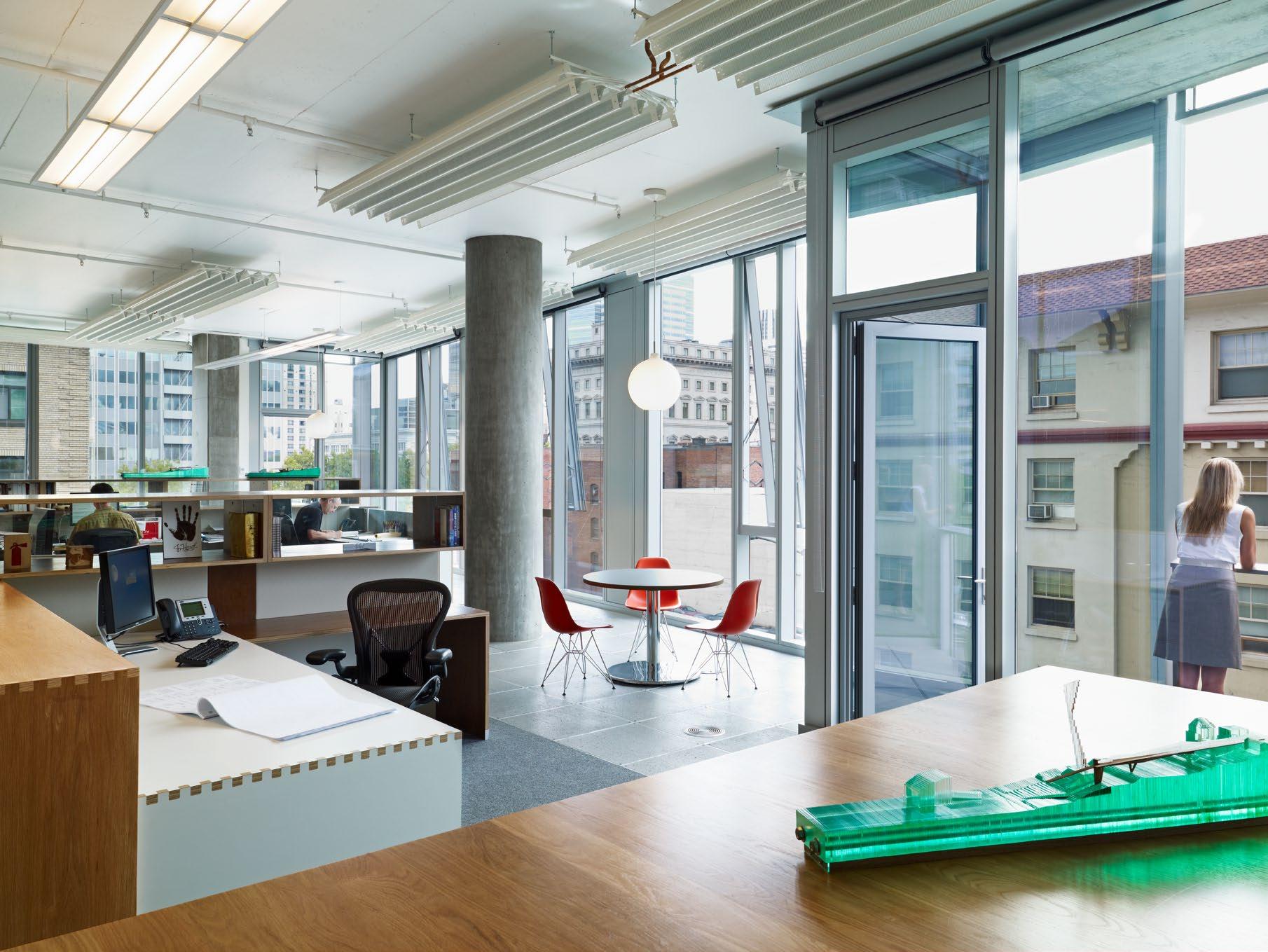
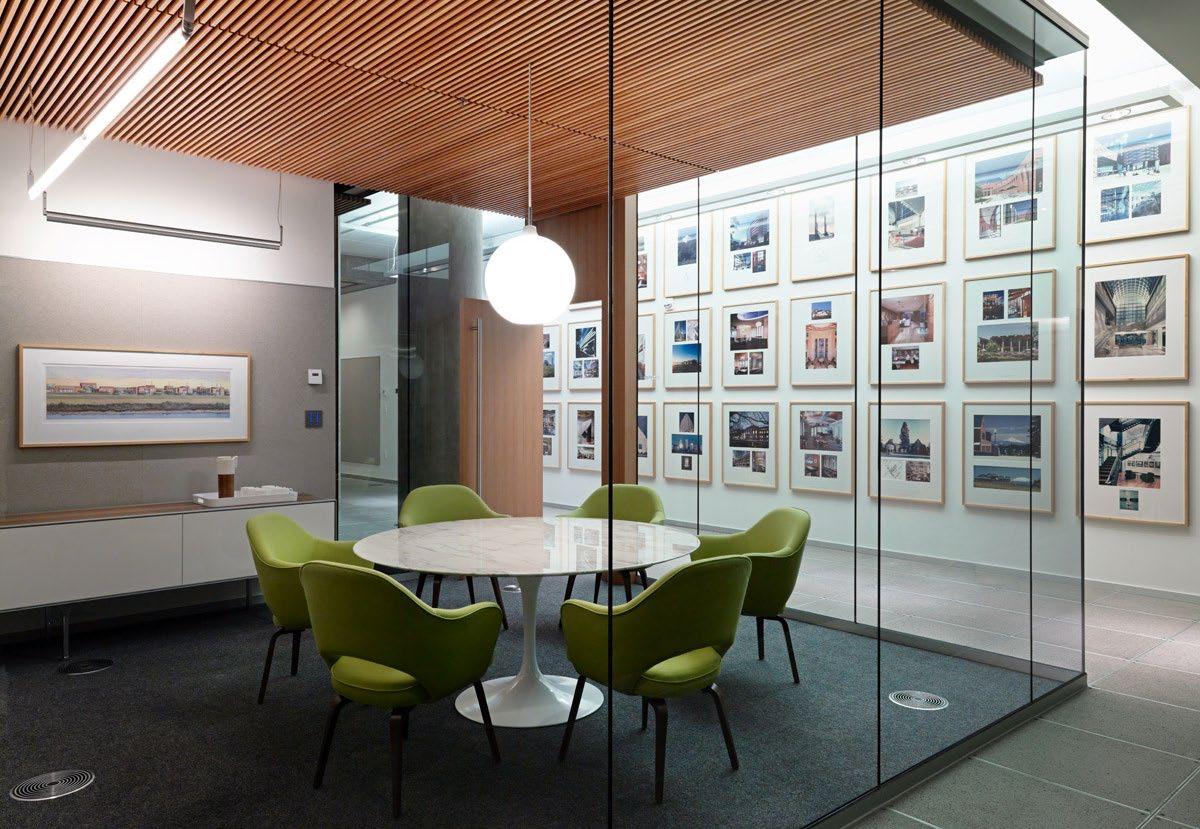
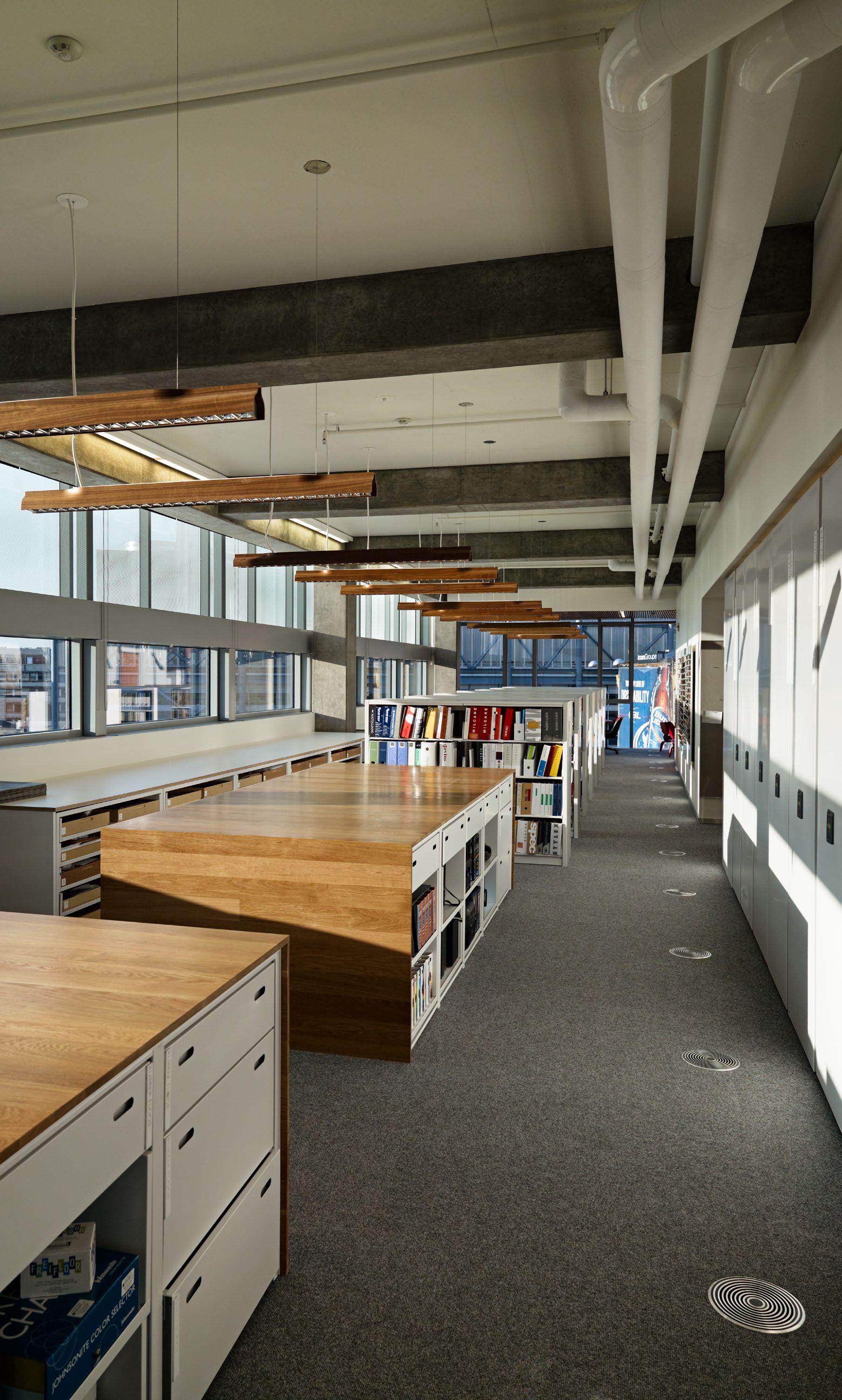
Features to further facilitate ZGF’s design practice include: custom-designed workstations, widescreen TVs for video-conference and/or presentation viewing in each of the office’s 13 conference rooms and a resource library with 1,000 lineal feet of layout/workout space and 1,200 lineal feet of high-density shelf/drawer space for storage. The library has a significant amount of daylight, which is beneficial for selecting finishes; along the west wall it features a light lab for color control. A model shop/saw room is also provided on the building’s 3rd floor, featuring exterior exhaust for spray booths and laser cutters, used in the production of building models.
Pinup spaces are located throughout the office featuring projects underway as well as celebrating company art, awards, and other design achievements. The tack boards are made of homasote panels or recycled paper that is compressed. Each floor also houses a kitchenette with a refrigerator, sink, coffee/tea station with Energy Star appliances and water-efficient fixtures. Each floor has a central trash and recycling station, with receptacles for everything from paper to compost to glass.
Office occupants are invited outdoors, via two rooftop decks, one immediately adjacent to the reception area, and a second at the north end of the building’s 4th floor. Also a break room with a large kitchen and seating space is next to the 4th floor deck to facilitate food service, and a similar server space is located near the 2nd floor deck and reception area. Additionally, each floor features six smaller balconies.

To support employees who walk or ride bicycles to work, a men’s locker room is provided on the 4th floor and a women’s locker room on the 5th floor. Both facilities feature three showers, storage cubbies for clothes, and drying racks over radiant heaters. Bicycle storage is provided in the building’s garage. Other employee amenities include a wellness room with a recliner and a lactation room for nursing mothers.
A number of alternative workspace configurations were tested with employees and desks were designed that are made with two kinds of wood, white oak and claro walnut. Finger joints on the workstations were exposed to show the working parts of the desk—a theme echoed in the office by having the computer servers behind a glass wall and the building performance energy and water savings tracked visibly on a monitor in the lobby for everyone to see.
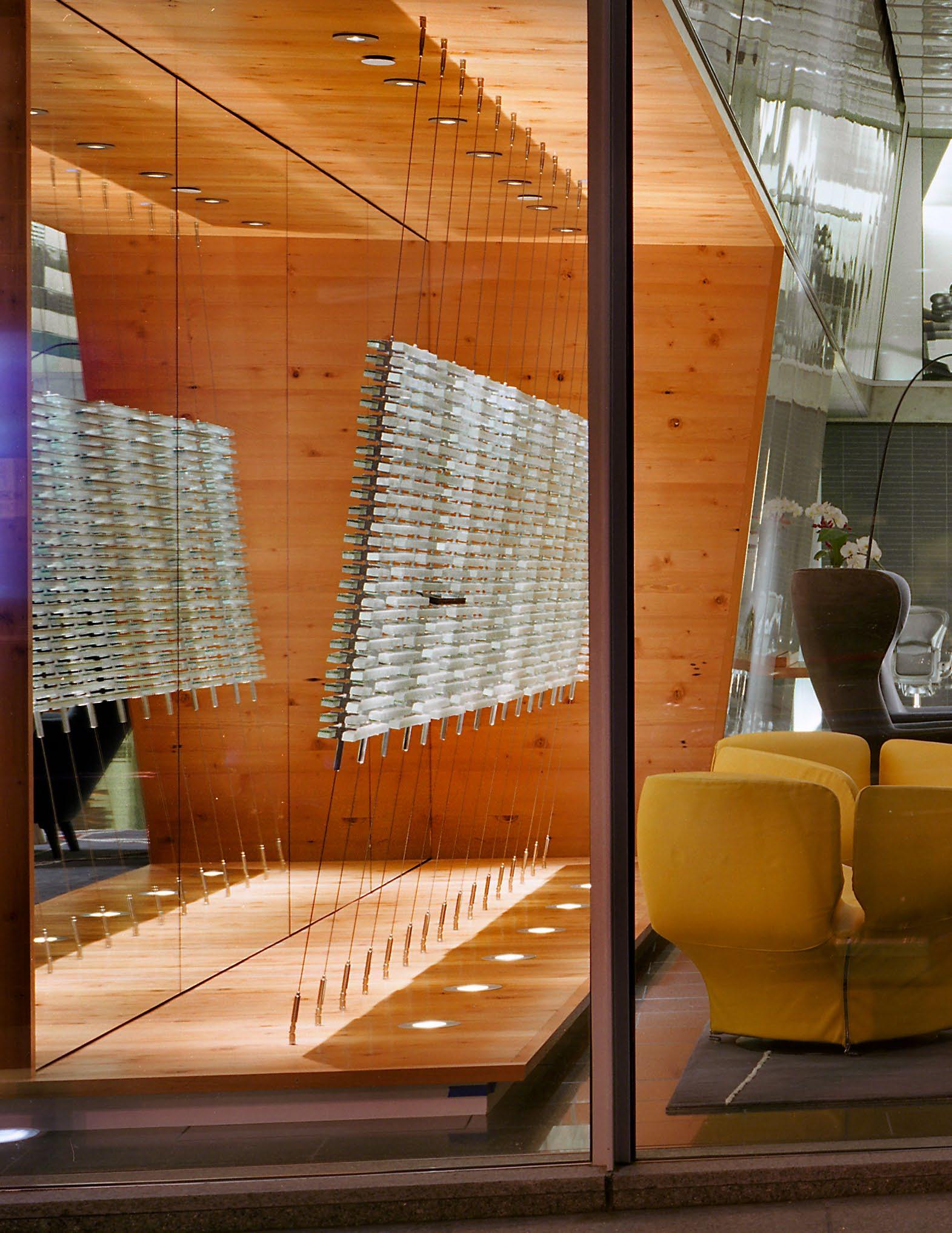
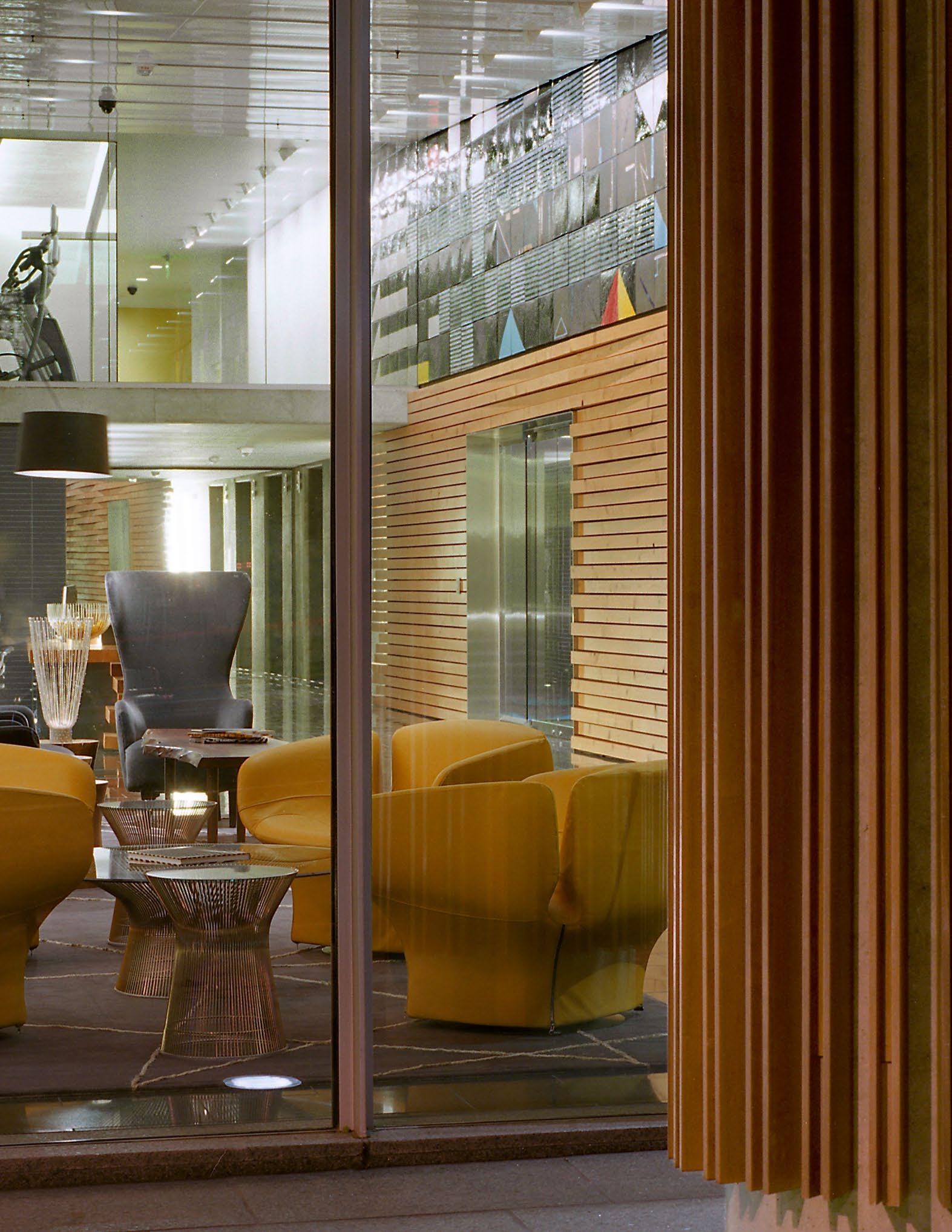
interior design apartments
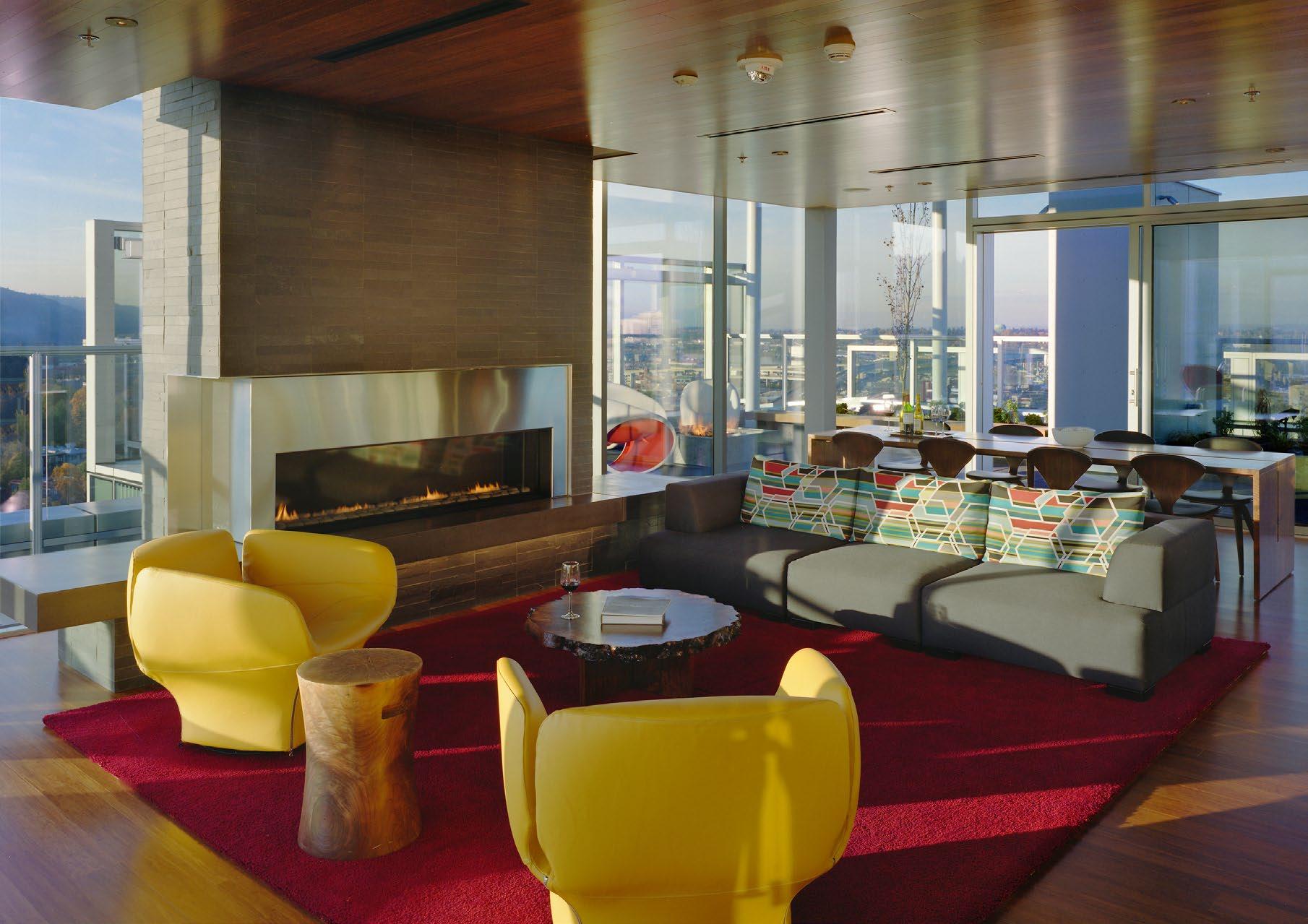
Because the lower floors of the building are dedicated to commercial activities, all of the building’s apartments rise above the surrounding roof lines, offering unobstructed views in all directions. The 273 Indigo @ Twelve|West apartments, which begin on the 6th floor, offer a mix of studios, one-, two-, and three-bedroom units ranging in size from 541–2125 SF and include three floors of penthouse homes.
The interior material palette was chosen specifically to optimize the light coming into the home and varies along with the individual layout options. Concrete is left exposed at ceilings and walls where possible, for a loft-like feel. Natural light is maximized by orienting living and bedroom spaces along the floor-to-ceiling, glass curtain wall of the building and operable windows and balconies are included for natural ventilation.
Apartments are predominately white with an accent application of color on the walls in living spaces and bedrooms. Two color palettes were established for each building floor that took into account natural daylight. For example, the north side of the building, which receives soft filtered daylight, features a warm, neutral light-reflecting palette; the south side of the building which receives more intense light is designed with a cool, higher contrast palette.
Color is also strategically applied in apartment lobbies and common corridors. A textured glass tile mural in each apartment elevator lobby utilizes a different color on every floor. Color is applied to the end of the common corridors to establish a focal point.
Sustainable materials are used throughout the apartments, including bamboo veneer casework in kitchens and bathrooms, carpet in bedrooms with 25% recycled content, granite counter tops in kitchen and baths, PVC-free window coverings, zero-VOC paint, low-flow plumbing fixtures and Energy Star appliances.
Beyond the high-quality design aesthetic and environmental stewardship of the building, Indigo residents can enjoy other amenities including a 21-seat screening room theatre, a workout room and a rooftop amenity room and deck. The 700 SF amenity room has full height glass windows on three sides which protect residents from the elements while providing sweeping views of Portland. The room is anchored by a stone wrapped fireplace on one side and a kitchen on another, plus a large community dining table and living room furniture that can be rearranged easily or stored to allow the room to be utilized for dinner parties, catered receptions, meetings, yoga classes, etc. The amenity room has sliding glass doors that open to an adjacent roof deck with two fire pits and two built-in gas barbecues. The 7,000 SF roof features several other outdoor, yet protected seating environments which allow multiple groups to enjoy the space at the same time.
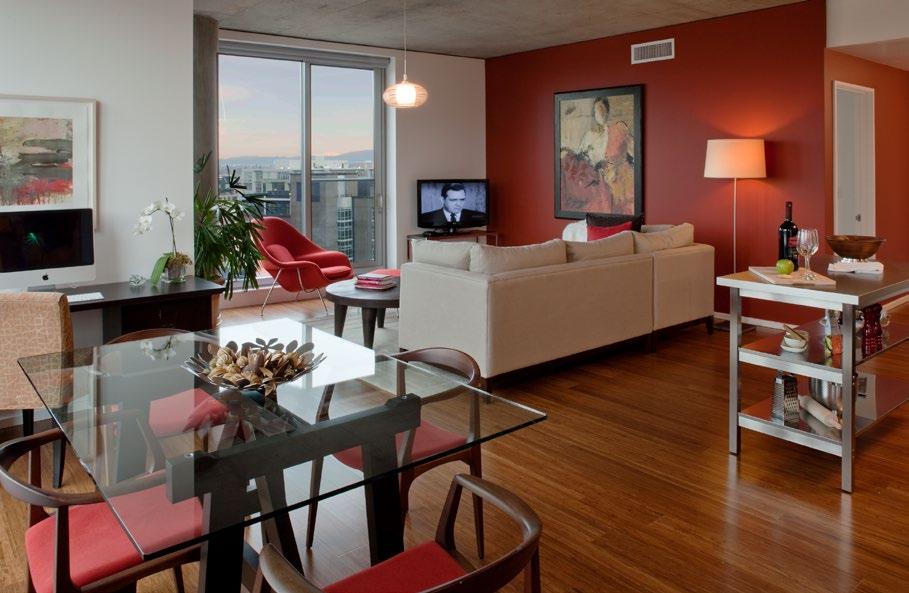


art
The integration of thematic public art is an important goal of the project, and art is often a significant element in Portland’s built environment. The apartment lobby of the building features the work of internationally-acclaimed artist Jun Kaneko. The 10’ x 104’ ceramic tile mural by Kaneko spans the entire length of the lobby, above a woven Douglas fir wall reclaimed from the historic Sellwood Trolley barn. This offsets the high gloss terrazzo floor tile made with 80% recycled content and the white, angled metal panel which wraps up to become the ceiling opposite the Kaneko mural. This public space is meant to be a celebration of contrasts: light and dark, hard and soft, reflective and absorptive.
The apartment lobby also features a Bullseye glass light sculpture “In Between,” designed by a ZGF team led by Gene Sandoval. It is installed in a niche near the entrance, illuminating an adjacent seating lounge area. Furnishings have been selected to act as additional sculptural objects within the space.

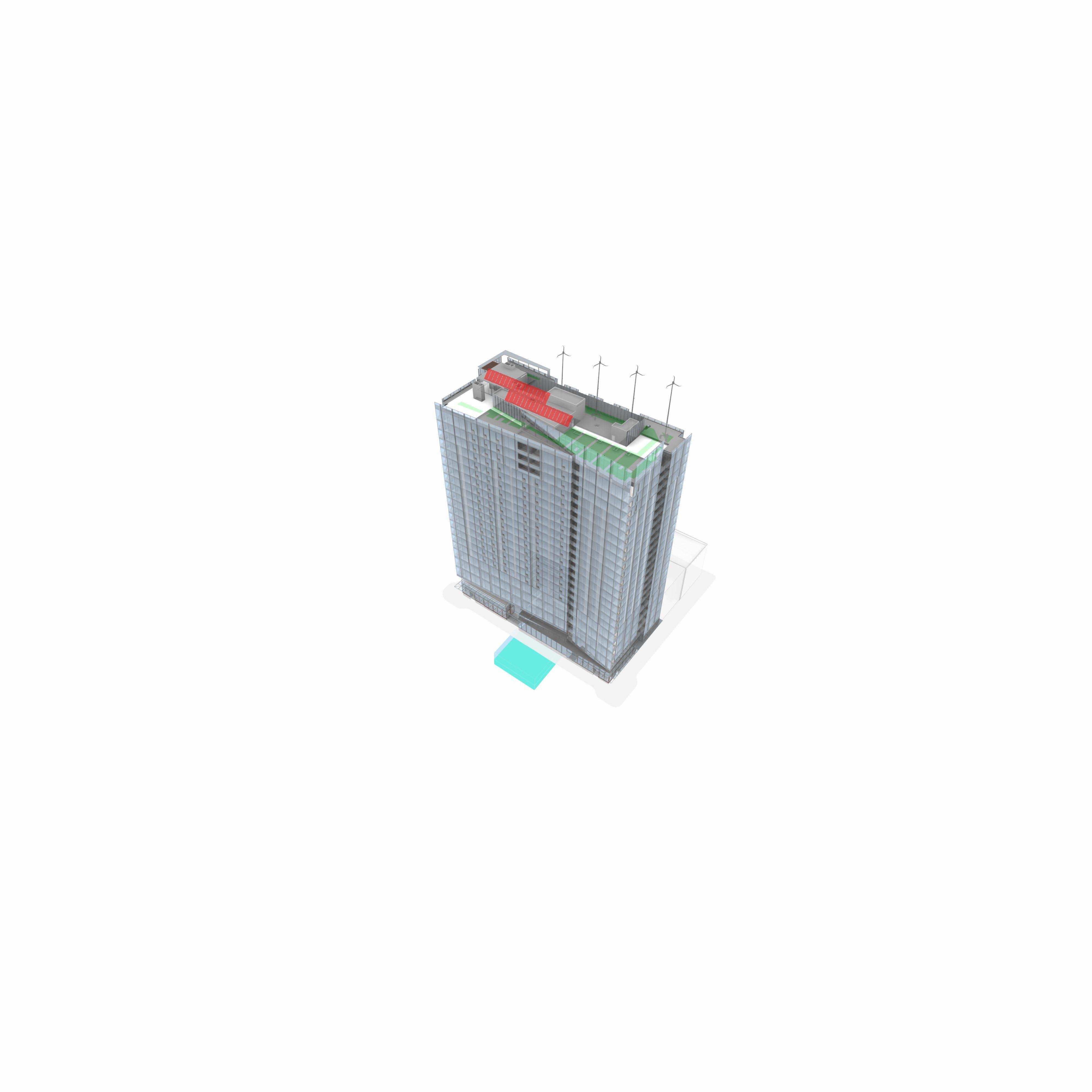
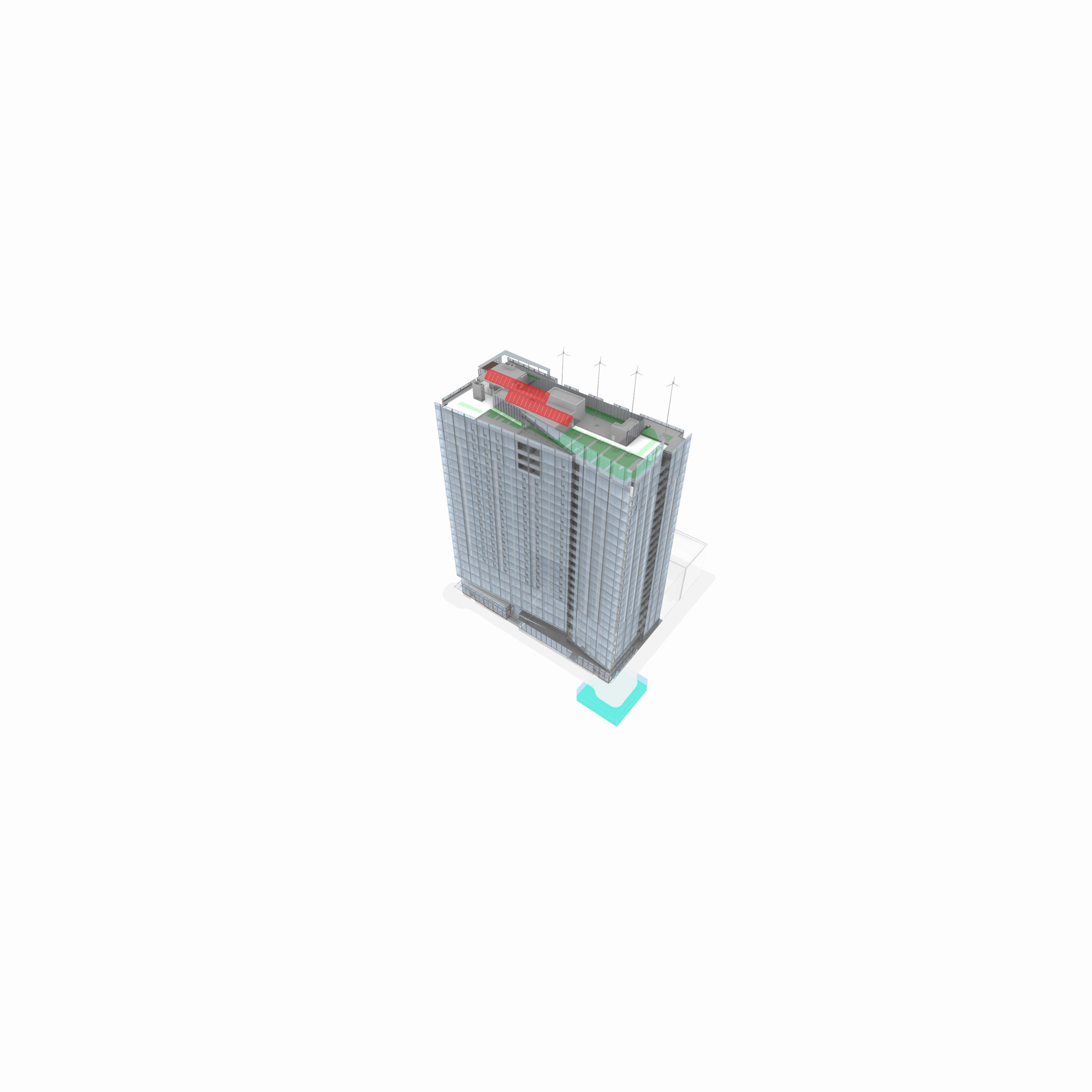

sustainability strategies
LEED Platinum x 2
Twelve|West is on track to achieve two LEED Platinum certifications—one under New Construction and a second under Commercial Interiors for ZGF’s offices. It is also one of the first urban buildings in the nation to successfully integrate wind energy in its design.
Energy Efficiency
Modeling predicts that energy efficiency strategies utilized in the building will reduce consumption of energy by more than 44% beyond ASHRAE 90.1-2004, and exceed the 2030 Challenge benchmarks for this project type. Some of the efficiency measures include: thermal mass; daylighting and occupancy sensors on electric lights; low-flow fixtures for reduced domestic hot water demand; high-efficiency mechanical equipment; heat recovery; fan-assisted night flush of the office floors; chilled beams and hydronic baseboard heat in the office floors; and CO2 sensors for ventilation demand control in large volume spaces.
The building features two forms of renewable energy production: 1,360 SF of flat plate solar hot water collectors, and wind turbines at the north edge of the tower’s roof.
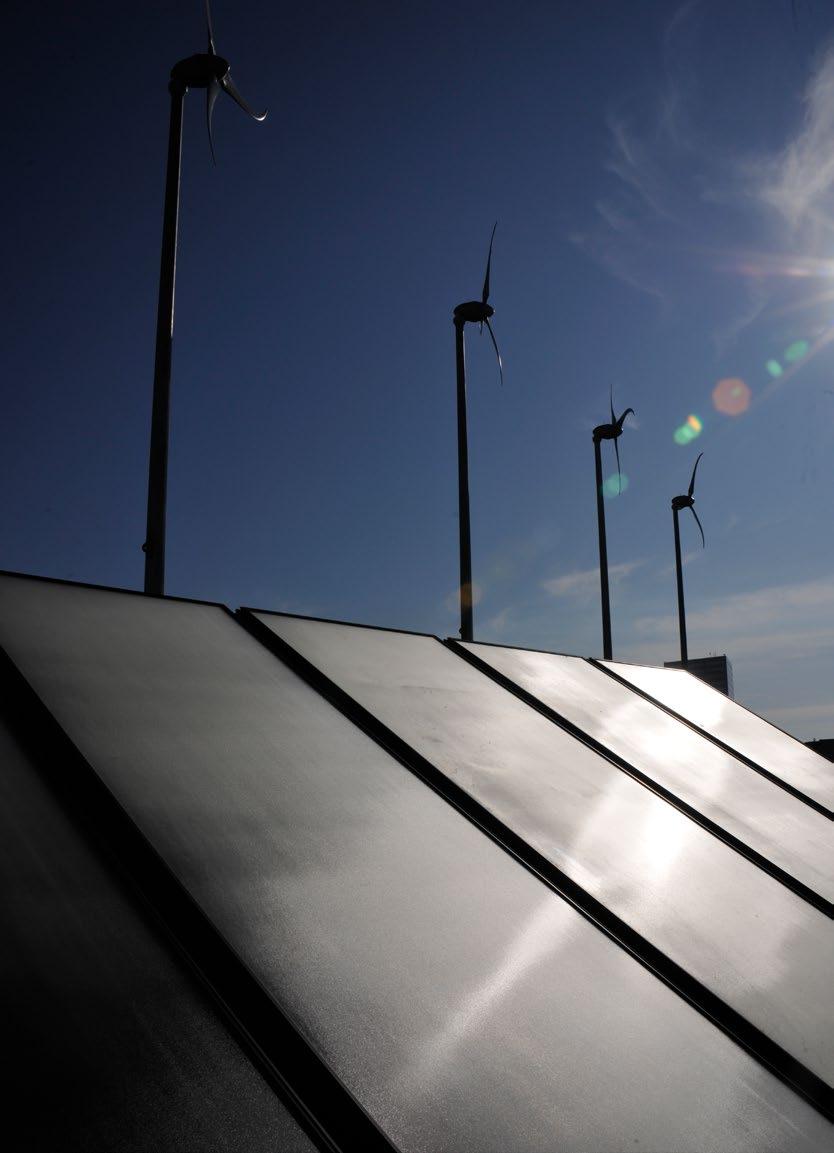
Sustainable Sites
Located within Portland’s urban core, the project takes advantage of existing public transportation infrastructure (bus, light rail, and streetcar) and nearby walking and biking opportunities, the latter of which is supported with on-site
bicycle storage for residents and office workers, and locker and shower facilities within the ZGF office space. Moreover, the existing site transformed a surface parking lot and a lowrise commercial building into a site with stormwater attenuation strategies and habitat potential.
Wind Power
The design team made the bold decision to incorporate building-integrated wind turbines into the design of Twelve|West, a process that led not only to the mounting of four wind turbines on the tower’s roof but, more importantly, to a body of research that will help advance the application of building-integrated wind power and provide a roadmap for others.
The ZGF team recognized that energy production would be modest in Portland’s wind resource, but proposed the project as an opportunity to study, research and test the application of building-integrated wind turbines. A noted Dutch wind energy specialist, Dr. Sander Mertens, was engaged with seed funding to help assess the wind resource at the actual location and height of the building roof. Together with aeronautical engineers from Aerovironment (inventors of the Gossamer Albatross and other notable engineering feats), the design team worked in collaboration with Oregon State University’s Aero Engineering Lab wind tunnel research to develop a clear understanding of the anticipated wind behavior over and around the building roof. The elevation of the turbines, rising 320’ above ground level, places them well above the major turbulence caused by irregularities in the built environment below. But to determine the best location,
the team took into account urban topography, weather data and seasonable variability of wind directions and then built a largescale physical model of the building to test in a wind tunnel. This in-depth analysis and testing allowed ZGF to determine the best location on the roof for the wind turbines to capture smooth, ambient wind flow from two dominant wind directions.
Once the turbine location was set, the team worked directly with Southwest Windpower. The 12’ diameter horizontal axis turbines feature a passive yaw (rotation) that orients the turbine blades to the wind and the downward blade design eliminates the need for a tail or other orienting device. The turbine has undergone extensive testing at the National Wind Technology Center in Colorado and has been approved by all major certification programs.
The turbines are predicted to generate roughly 10,000 to 12,000 kWh per year, enough to power the elevators. More importantly, the turbines will be thoroughly instrumented so that actual performance and wind flow patterns can be validated against predictions. Recognizing the ground-breaking rigor of investigation into this untested application, the Energy Trust of Oregon and the Oregon Department of Energy funded the entire system cost through energy efficiency grants and tax credits.

Sustainable Water
Water efficiency is achieved through a combination of conservation and stormwater reuse. Due to the state of Oregon’s restrictions on reuse of stormwater in residential applications, reuse had to be kept to the toilet flushing of the office floors. The building has a 50,000 gallon storage tank in the underground garage, part of which is dedicated to fire suppression, with the remaining 22,000 gallons devoted to reuse in irrigation and toilet flushing. This system, which gathers and filters runoff
from the rooftops as well as condensation from the mechanical system, is projected to reuse 286,225 gallons annually. As a result, 100% of the green roof’s irrigation needs, and 90% of the office’s flushing demands, will be met by the volume of nonpotable water collected from the building.
The Systems Development Charge (SDC) from the City of Portland’s Bureau of Environmental Services was cut by 30% as a result of the reduced combined sewer contribution. That savings of $204,840, covered 91% of the first cost of the system, vastly reducing the simple payback period for this investment.
Eco-Roof
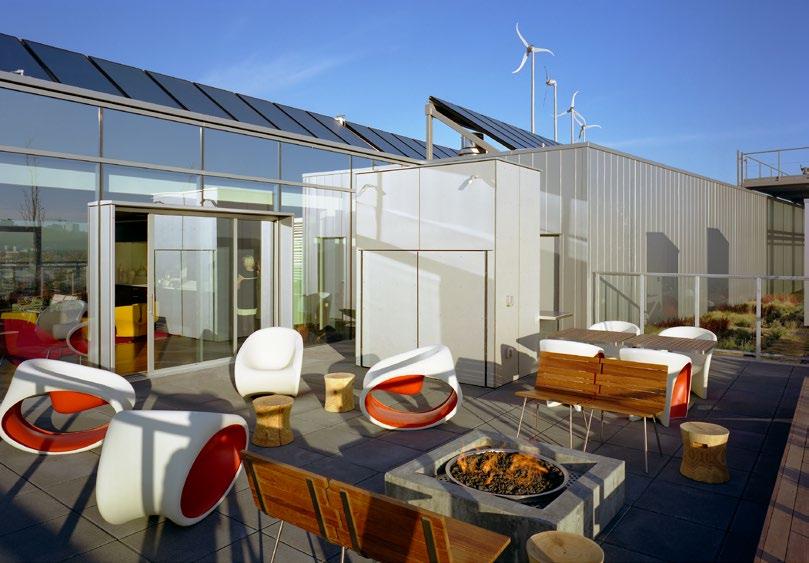
The 7,000 SF roof of the building features 4,000 SF eco-roof, which serves to both reduce stormwater runoff and the building’s contribution to the urban heat island effect as well as provide a green amenity for the building’s residents. To that end, the roof features plants of various shape, color and size that will evolve with each season. A mix of evergreen, deciduous plants and seasonal flowering bulbs and grasses add to the visual context and well-placed deciduous trees help frame views to the east and west.
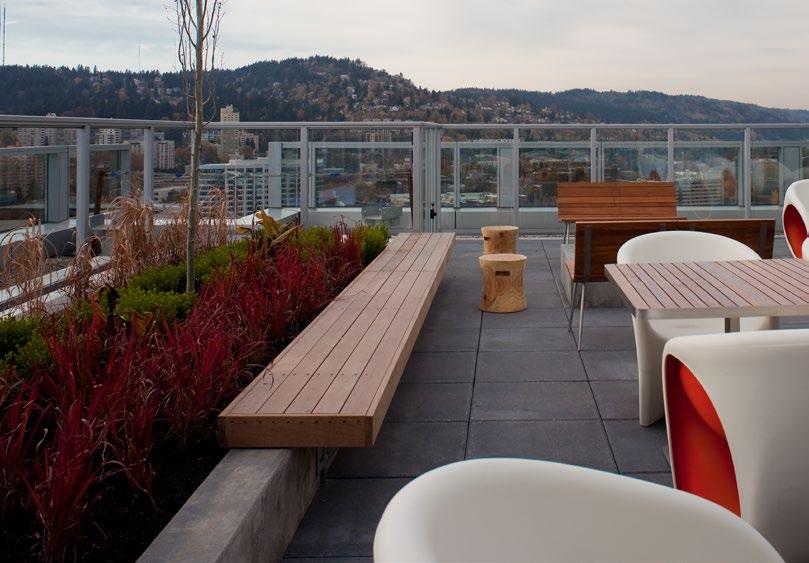
With a variety of native and adaptive plant types, the roof’s planting palette uses 85% less water than comparable landscapes. Where irrigation is needed, a drip-line emitter system fed by rainwater and condensation from the mechanical units is utilized.
Local and Sustainable Materials
The concrete structure of the building is left exposed on the interior whenever possible to provide thermal mass that will help provide a flywheel effect for indoor temperature fluctuations. The choice of concrete also means that the most ubiquitous materials
in the building come from highly-recycled and local sources. Additional recycled or local materials include: salvaged wood; high-recycled content and urea-formaldehyde free MDF cores for solid core doors, casework, and painted trim; recycled blue jean insulations and 96% recycled, locally-manufactured gypsum wallboard throughout the building. Rapidly renewable or sustainably-harvested materials include: bamboo veneers for doors and casework, bamboo flooring, FSC-certified wood, and 100% corn fiber curtains and linoleum flooring.
Indoor Environment and Comfort
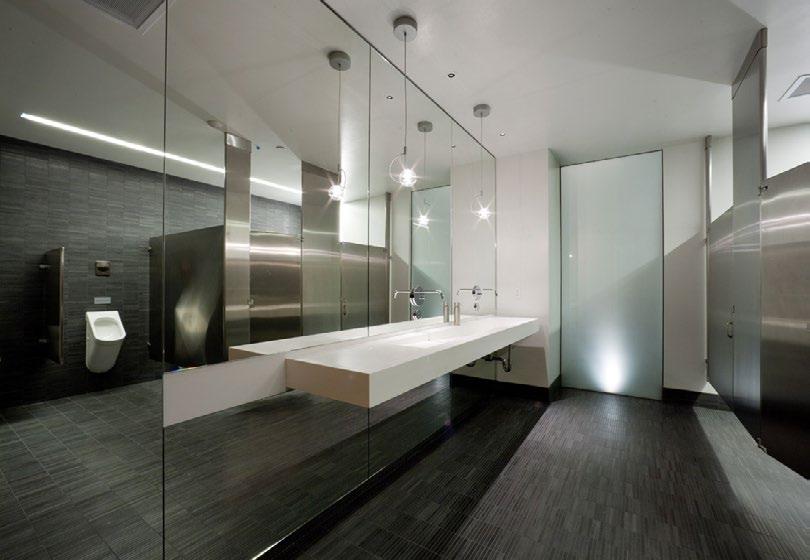
Daylight, views, operable windows, underfloor air, chilled beams, radiant heating and cooling, CO2 monitoring, and low-emitting materials throughout the tower combine to make healthy living and working environments. In the case of this highly transparent tower, great care had to be taken to modify the thermal performance of the envelope while not losing visual access to the outdoors and daylight. The office floors and residential units are designed to allow access to views and daylight to more than 90% of all regularly occupied spaces, while not allowing excess solar radiation to create unnecessary cooling loads.
Office cooling is mostly achieved through a combination of an Underfloor Air Distribution System (UFAD) and natural ventilation through operable windows. The UFAD system delivers air directly to the occupied zone near the floor at more moderate temperatures and velocities than a conventional ventilation system, using less energy and providing better occupant comfort. The system also provides individual control of air flow via adjustable diffusers at each workstation. The modular raised floor allows for repositioning of tiles with diffusers to suit changing office layouts and preferences, and the area under the floor is an easily accessible plenum in which to run data and electrical wiring.
On particularly hot days, passive chilled beams add cooling capacity to keep the office space comfortable. Passive chilled beams are perforated metal coils mounted near the ceiling and chilled with cold water. As air in the office space is warmed by the sun, people, and equipment it will rise toward the ceiling, be cooled by the chilled beams, and fall once again to the floor to keep inhabitants cool. Passive chilled beams save energy over conventional systems by moving heat with water instead of air, and by moving air without the use of fan energy.
Collective Wisdom and Feedback
To help gauge accuracy of energy modeling, the building’s performance is now being monitored carefully. Whole building energy use and water savings will be among the data tracked in real time against baseline requirements for the building, with displays in both the apartment and residential lobbies.
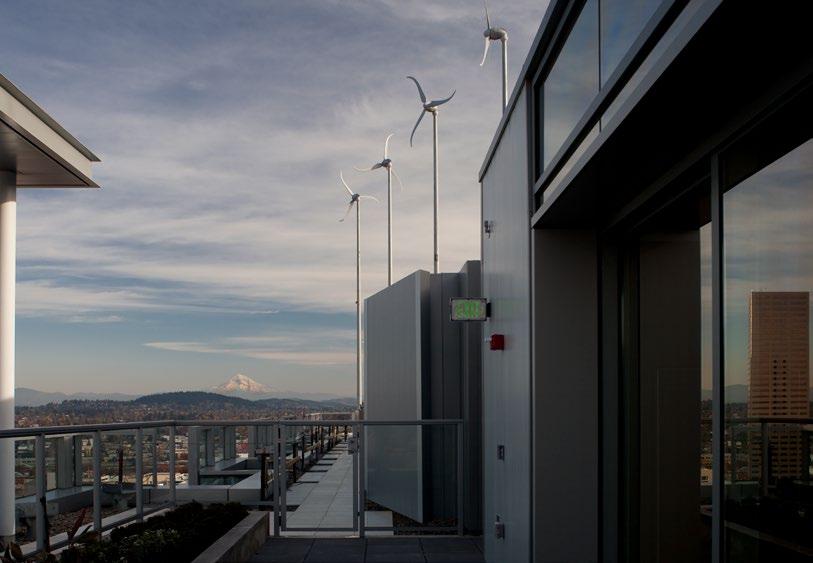
ZGF employees will be asked to provide feedback about the office space by contributing to occupant surveys that track satisfaction with workspaces, thermal and acoustic comfort, air quality and lighting. In collaboration with the Center for the Built Environment at the University of California, Berkeley, ZGF will benchmark the results against results from a survey performed in the firm’s other offices, and against a database of hundreds of similar surveys. This will provide an understanding of how successful the unique building features are in the context of the total built environment.
Additionally, the performance of the various sustainable design applications—from chilled beams to building-integrated wind turbines to underfloor air distribution—will be monitored and evaluated by ZGF with the goal of creating a body of research that will inform future building design.
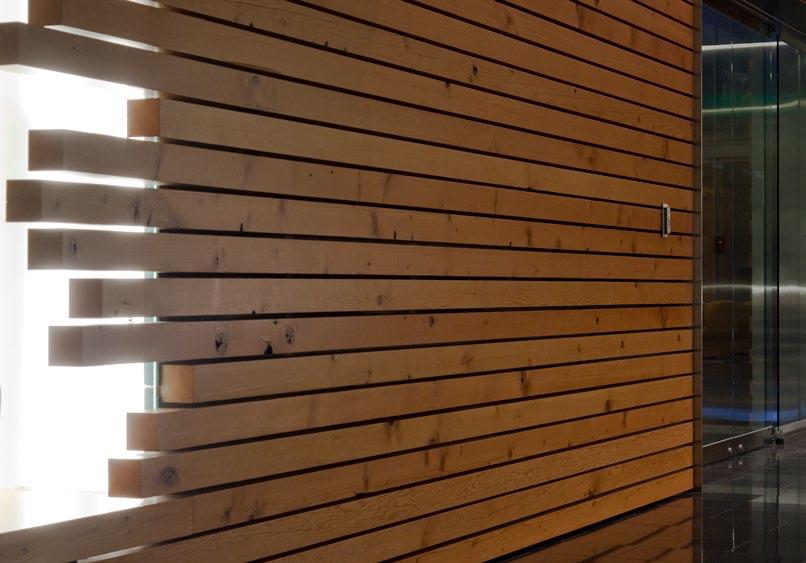
culture charrette process

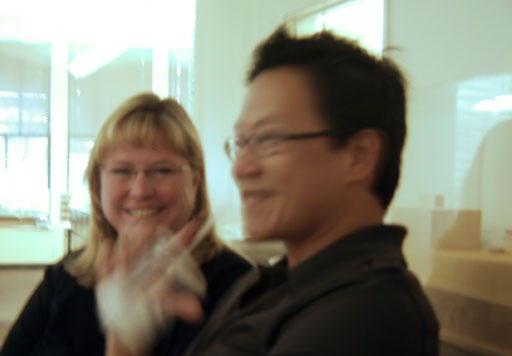
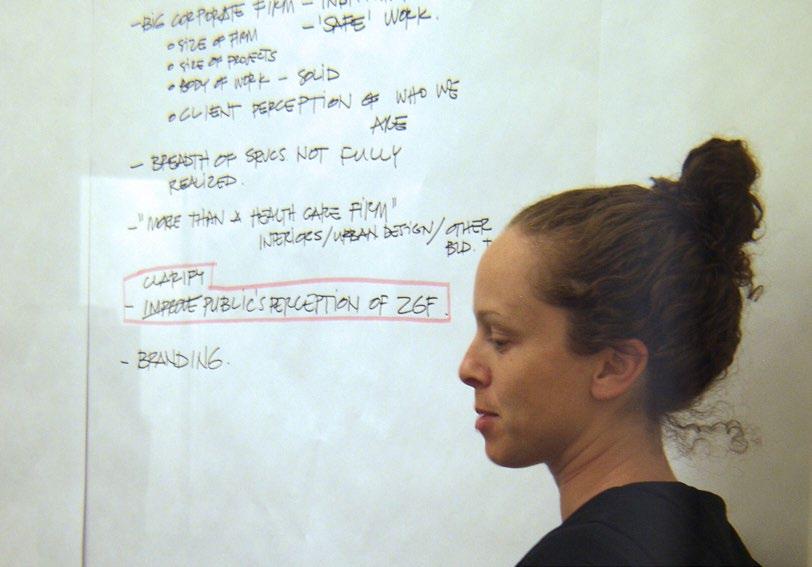

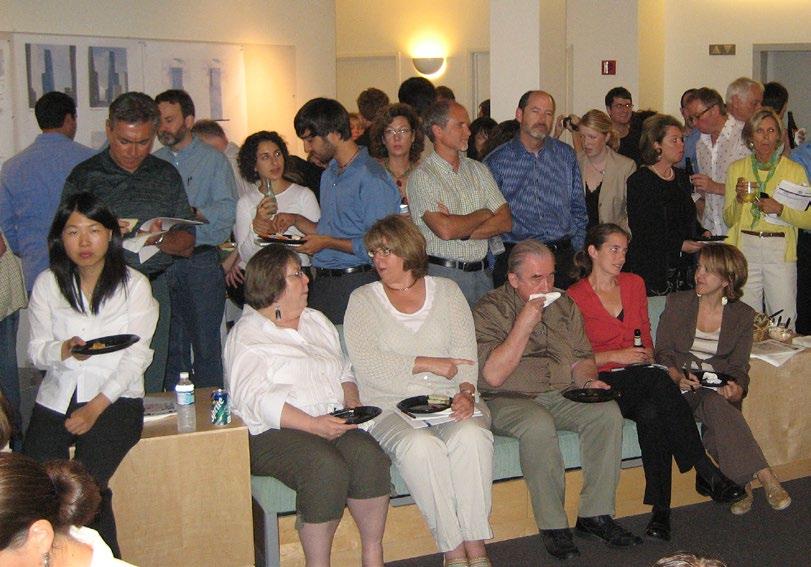
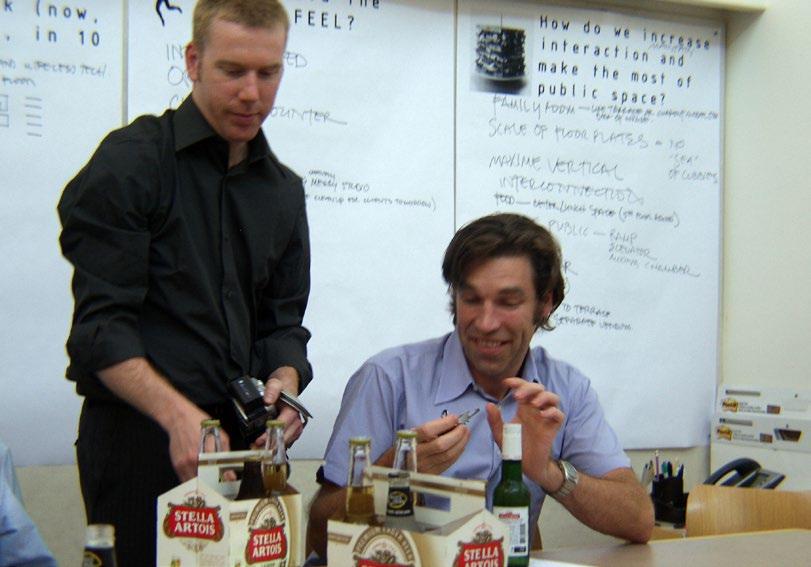
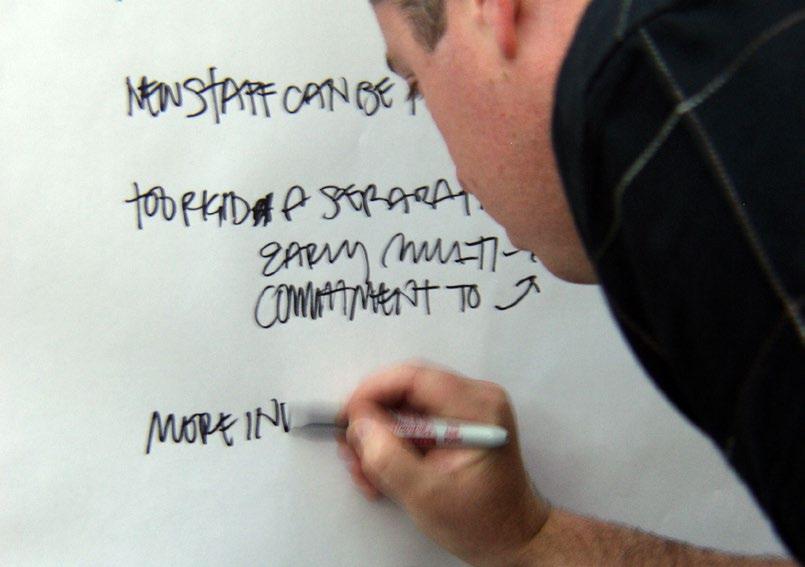
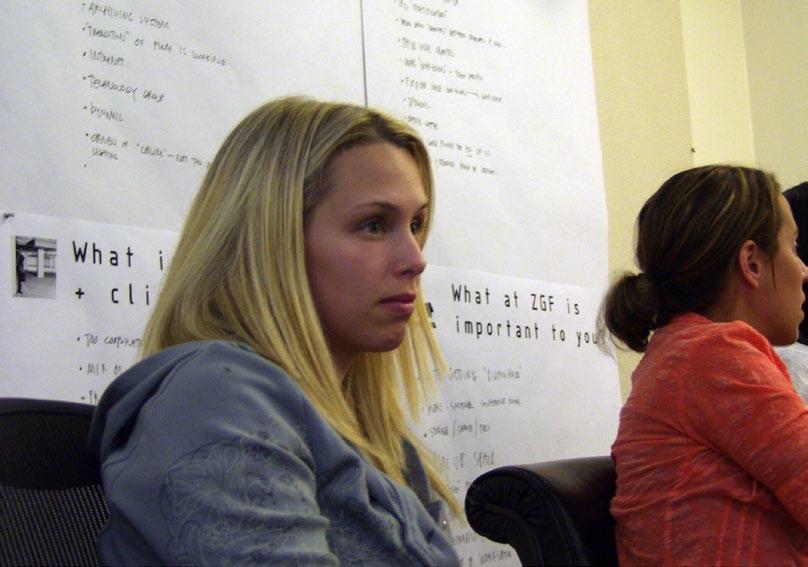
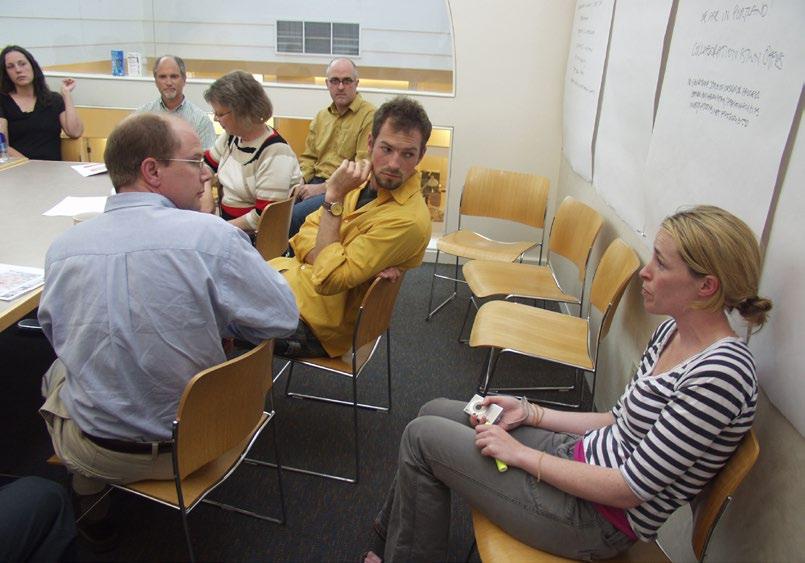
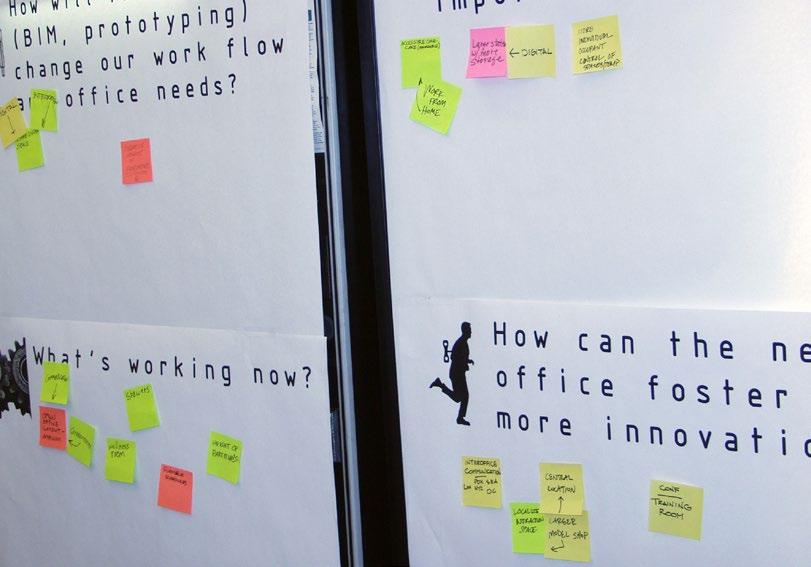
Because ZGF designed the building from the ground up, the slate was blank when it came to designing a new office space. This unique opportunity enabled the firm to host an office-wide design charrette with employees to collect their feedback as part of the design process. This collaborative investigation helped quantify and qualify staff satisfaction with their existing workstations and work flow and to gather input about features the staff wanted to see in the new building.
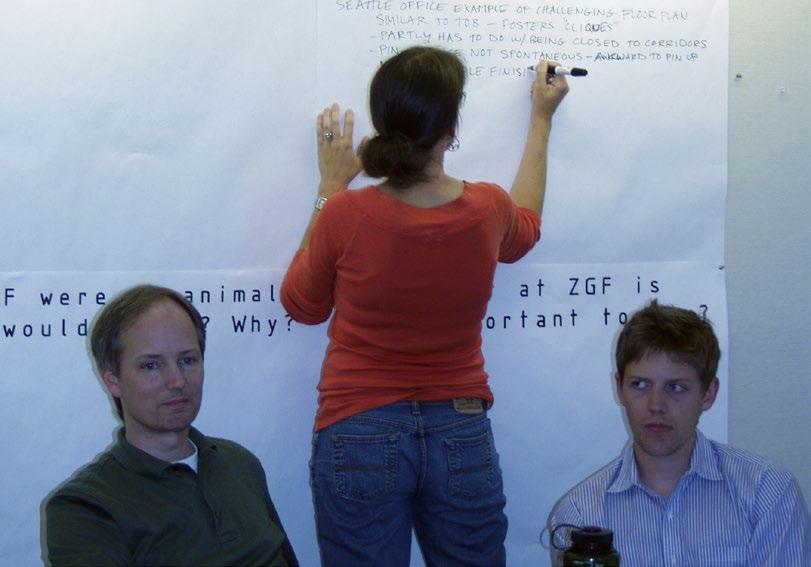
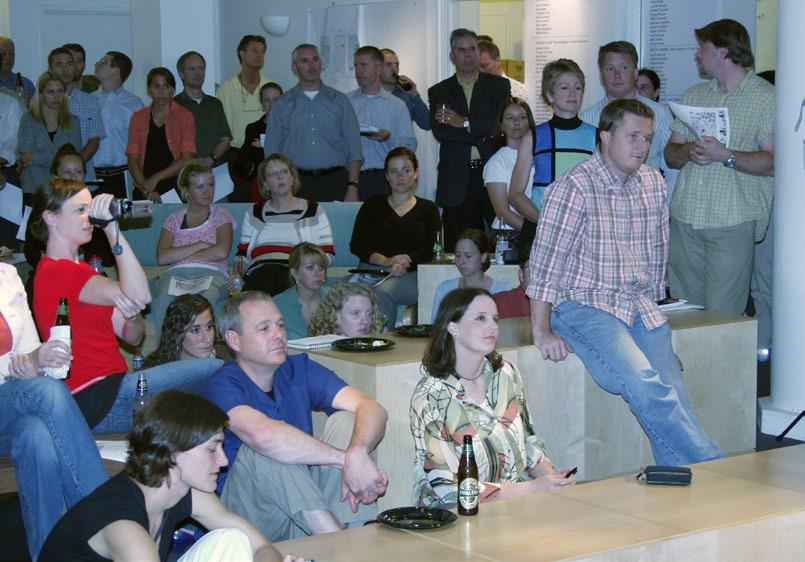
The charrette asked participants to discuss key questions such as:
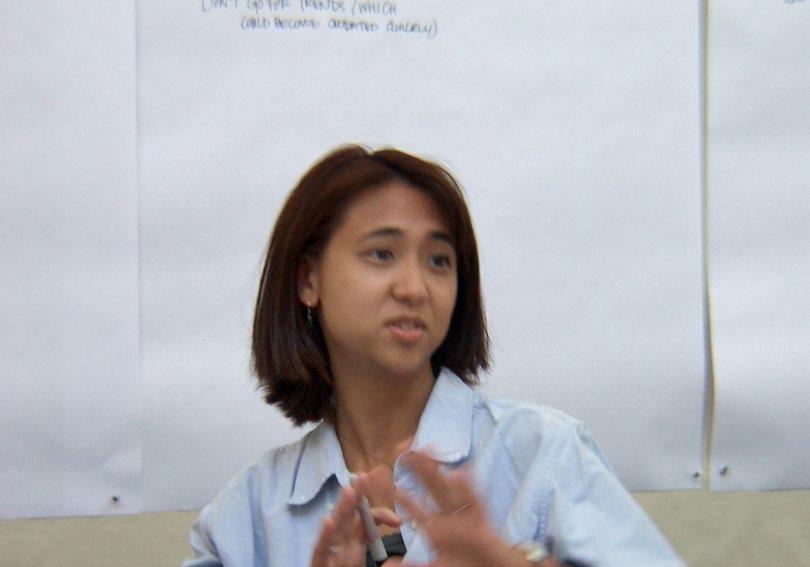
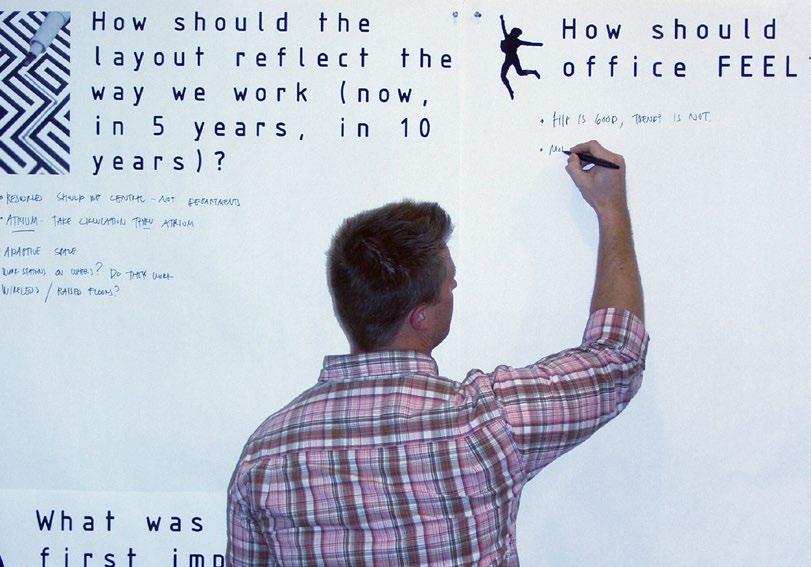
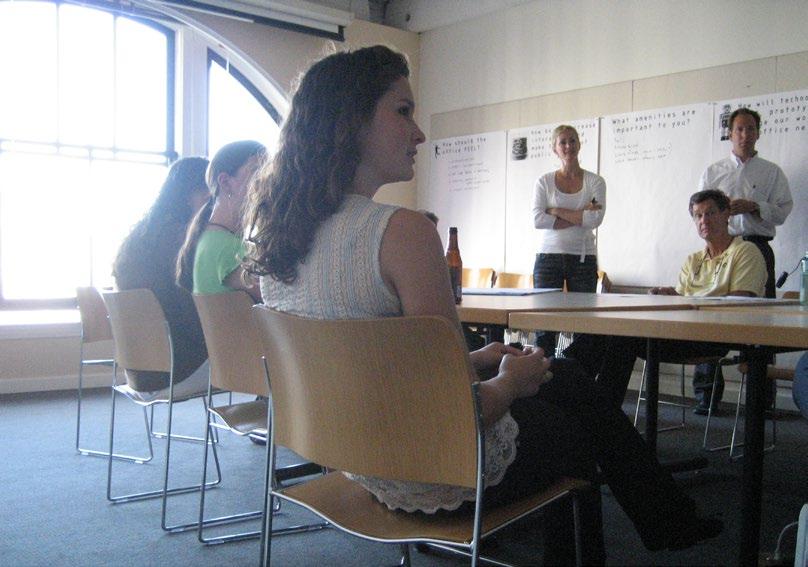
What’s working now?
What’s not working now?
Why do you work here?

What amenities are important to you?
How do we increase interaction and make the most of public space?
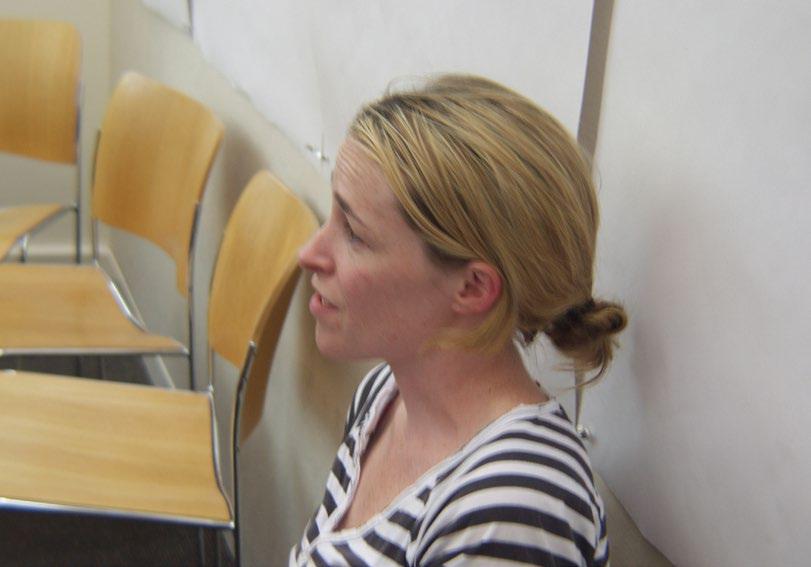
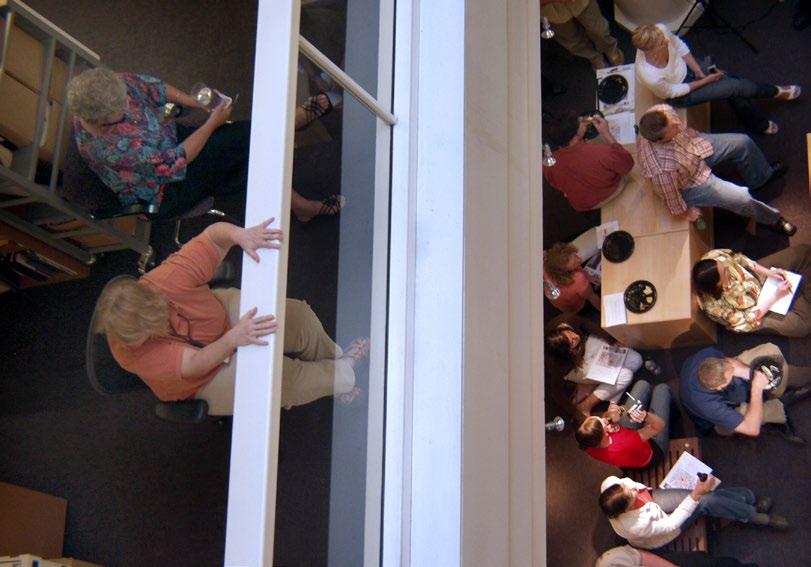
How can the new office foster further innovation?



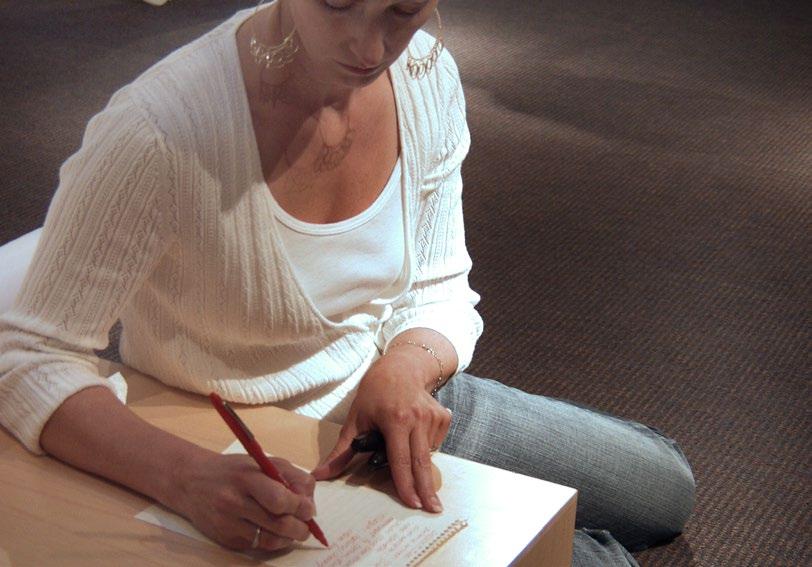
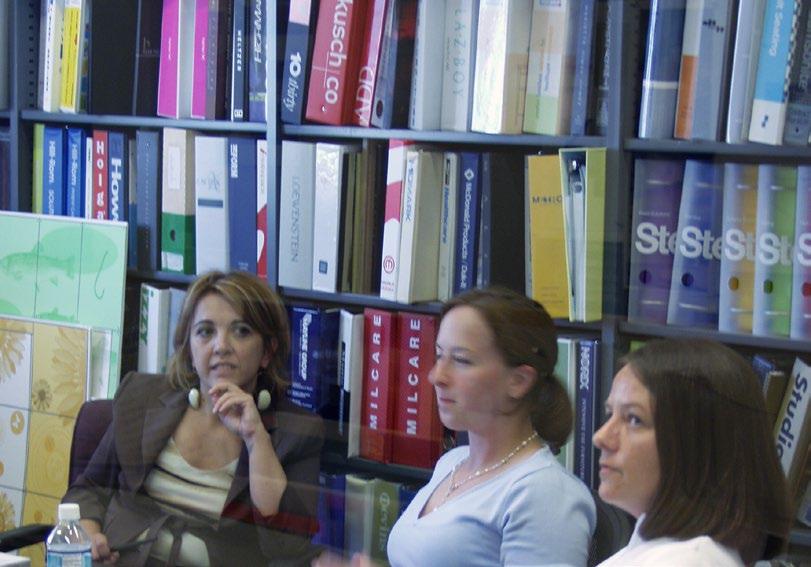
This charrette helped determine what features contribute to productivity and quality in the overall working environment. It was followed by extensive meetings with a smaller ZGF user groups representing a broad cross section of disciplines to further refine user needs and synthesize them into an overall design. Part of this process included developing mock-ups of alternative furniture configurations, which were tested by project teams prior to ZGF’s move.
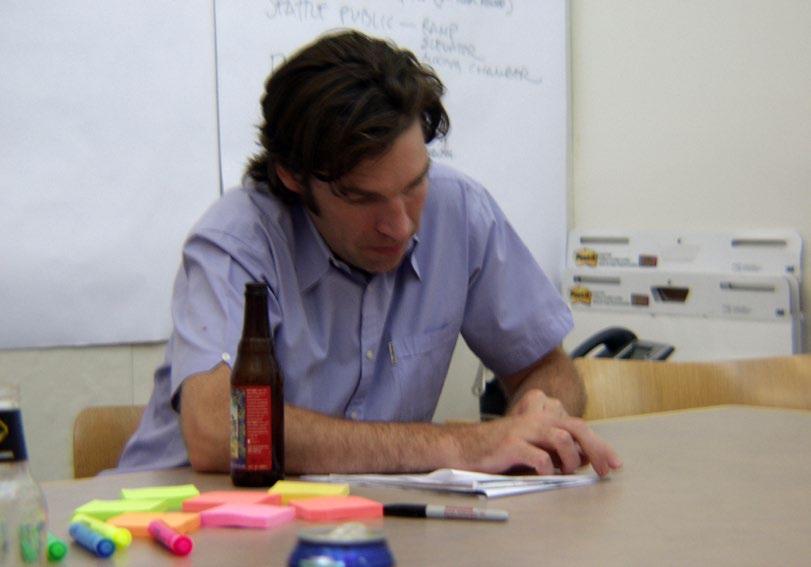
ground floor
office/parking lobby
apartment lobby
retail space
service
elevator/stairs
neighboring buildings
floor 2
office space
public space
conference room
restroom
elevator/stairs
outdoor space
office space
public space
conference room
restroom
elevator/stairs
outdoor space
library
floor 4
office space
public space
conference room
restroom/locker room
elevator/stairs
outdoor space
kitchen
floor 3
floor 5
office space
public space
conference room
restroom/locker room
elevator/stairs
outdoor space apartments
typical apartment floor (floors 6-23)
public space
storage
elevator/stairs
outdoor space
typical parking roof level storage elevator/stairs green roof public space storage elevator/stairs amenity room terrace gas fire pits wind turbines
ZGF.COM


































































