LI KA SHING CENTER FOR

BIOMEDICAL & HEALTH SCIENCES
UNIVERSITY OF CALIFORNIA, BERKELEY

UNIQUE CONCEPT
The Li Ka Shing Center for Biomedical and Health Sciences is UC Berkeley’s new nexus for a wide range of multidisciplinary research focused on attacking disease. The home to emerging fields of study including stem cell biology and brain imaging, the new Center serves as a vessel through which the greater goals of the University are channeled — such was the aspiration of Robert Tjian, PhD, Faculty Director of the new Center, and also President of the Howard Hughes Medical Institute. Laboratories are hard working and configured to support higher density research teams. As the counterpoint, the design evolves the social aspects of conducting research. “Collaboration” is accommodated at a new level — the size, organization and quality of a distinct social zone is far more extensive than other public university research buildings. Students and visitors are invited to observe the science taking place within, and researchers naturally gravitate to large, amenity-rich spaces immediately adjacent to the lab environment. Unique features of the design also allow for a fine-tuned level of personal control over the research environment while supporting the sustainable design aspirations of the users and the campus.
GOALS & RESEARCH INITIATIVES
UC Berkeley’s overarching programmatic goal for the Li Ka Shing Center for Biomedical and Health Sciences is to study the molecular basis for disease, providing fundamental knowledge to combat the world’s most devastating human health problems. The Center’s four pillars of research are cancer biology, infectious diseases, stem cell biology, and neurogenerative diseases. Funded by a partnership of private and public sources, including the California Institute of Regenerative Medicine, the Center will play a key role in shaping California’s agenda for stem cell research. Designed to house 30-35 research laboratories, as well as lecture halls, teaching labs and classrooms, the Center will be home to the Henry H. Wheeler Jr. Brain Imaging Center, The Berkeley Stem Cell Center and The Henry Wheeler Center for Emerging and Neglected Diseases, with scientists tackling the complexities of such diseases as cancer, Alzheimer’s, tuberculosis and HIV. Given the complexities of the funding stream, an intricate phasing strategy was developed to design and build the Center.
“
Chance meetings and social encounters are critical to the evolution of good science. ”
— ROBERT TJIAN, FACULTY DIRECTOR, LI KA SHING CENTER
UNIVERSITY OF CALIFORNIA, BERKELEY
LI KA SHING CENTER FOR BIOMEDICAL & HEALTH SCIENCES
OWNER
University of California, Berkeley
LOCATION
Berkeley, California
DATE COMPLETE
December, 2011
ARCHITECT
ZGF Architects LLP
ZGF DESIGN TEAM
DESIGN PARTNER Robert Frasca
PARTNER-IN-CHARGE Joseph Collins
PRINCIPAL DESIGNER Randy McGee
PROJECT ARCHITECTS Gavin Flisakowski, Nat Slayton
PROJECT MANAGER Stefanie Becker
PROJECT TEAM Dennis Destefano, Mark Perepelitza, Rena Simon, John Breshears, Brian Stevens, Kate MacKinnon, Fred Chomowicz, Adam Christie, Josh Peacock, Jill Asselineau, Owen Turnbull
LANDSCAPE DESIGNER Greg Matto
INTERIOR DESIGN Randy McGee, Nat Slayton, Donna Ford
ADMINISTRATIVE Valerie Reuss, Teresa Garretson, Kristen Wilson
CONSULTANTS
LABORATORY PLANNER Jacobs Consultancy/GPR Planners Collaborative
MECHANICAL/ELECTRICAL/PLUMBING ENGINEER Affiliated Engineers, Inc.
STRUCTURAL ENGINEER Rutherford & Chekene
CIVIL ENGINEER BKF Engineers
LANDSCAPE ARCHITECT Walker Macy / The Guzzardo Partnership Inc.
ENERGY MODELING & CONSULTING Integral Group
LIGHTING Pivotal Lighting Design, Affiliated Engineers, Inc.
COMMISSIONING AGENT E Cube Inc.
COST CONSULTANT Cumming Corporation
WIND CONSULTANT Cermak Peterka Petersen, Inc.
FURNISHING Bernhardt Design
LABS21 Lawrence Berkeley National Laboratory
CONTRACTOR
McCarthy Building Companies, Inc.
PROGRAM & BUILDING ORGANIZATION
Housing more than 450 researchers, the five-story, 204,365 SF Li Ka Shing Center for Biomedical and Health Sciences promotes collaboration and discovery in a highly flexible, efficient and welcoming facility not typically seen at a public institution. The design takes advantage of the sloping site, offering accessibility to key campus circulation nodes through three public building entrances and multilevel social amenity spaces.
The first floor is dedicated to teaching labs and an adjacent 80-seat classroom/auditorium utilized as a preparatory space for the labs. The main West Crescent entry lobby invites students to linger, socialize or study, with walls lined by seating nooks of reclaimed wood. A secondary entrance on Level 1 provides access for participants in clinical studies to the imaging facilities on the lowest level. This floor also features bicycle changing rooms with showers, a lactation room and other building support services.
A grand stairway connects the building entry points on Levels 1 and 2, with additional seating provided along the terrazzo base of the stair. On Level 2, the primary building entry and generous transparent lobby welcome visitors from the Biomedical Quad, providing an indoor and outdoor event space, student study space, and a pre-function area for a 300-seat auditorium, utilized for campus-wide lectures, performances and film screenings.
The stacking of the building is driven by the goal for collaboration amongst diverse research programs. Levels 2 and 3, and Levels 4 and 5 are each connected with a large, open stair within the building’s dedicated social zone, linking research disciplines — by intent — that do not typically work together. Double-height gathering spaces animate the key concept of scientific collaboration and social interaction by connecting each of these two sets of floors of diverse research groups. Office suites are located directly adjacent to laboratories with ease of access and strong visual connections between the two.
Levels 3 and 4 house laboratories and office suites for the Center for Regenerative Medicine. All laboratory wings are oriented to take advantage of the filtered and manageable north and east exposures, as well as campus views. The Level 3 social zone overlooks the green roof of the auditorium. Plant materials were
BUILDING PERFORMANCE
BUILDING EFFICIENCY 61.5%
RESEARCH FLOOR EFFICIENCY 77%
LEED RATING Gold
selected with input from the Berkeley Botanical Garden, and are intended to attract native species of butterflies and bees. The social zone faces south with views to the San Francisco Bay and Golden Gate Bridge.
Research labs on Level 5 are focused on infectious disease and include BSL lab suites. Also on this level, a colloquium room, with adjacent outdoor terrace and green roof, is designed as a campus wide amenity for receptions and other events for dignitaries visiting the Berkeley campus. The terrace wraps around the south wall of the social zone and overlooks the green roof of the auditorium. Another outdoor terrace is located adjacent to the west laboratory wing.
ARCHITECTURE
Located just outside the neoclassical core of the UC Berkeley campus, the building expresses a modern reinterpretation, with a transparent, contemporary design that respects the neoclassical, Arts and Crafts, and picturesque campus identity in scale, detail, materials and composition. The exterior palette of materials artfully combines terra cotta, board-formed concrete, high-performance glazing and stainless-steel shingles in a lively, detailed composition. A prominent sun-shading parasol protects the south-facing glazed wall from solar gain and glare while allowing maximum natural light and views.
The interior palette of extensively used, locally reclaimed fir, boldlycolored terrazzo flooring, glass panels and stainless-steel trim are inspired by the campus craftsman tradition, and through modern application, provide a distinguished environment for academic discovery.
The design of the 300-seat auditorium features unique sliding wood panels that can be opened or closed to modulate natural light, depending on the auditorium’s function. This campus-wide amenity is topped with a green roof, further enhancing views from public spaces above. Operable windows are utilized throughout the office and social/interaction zone. Individual exterior bi-fold sunscreen shutters protect the operable office windows from intense western solar gain and glare while preserving views to the San Francisco Bay.


“
Great things will happen in this facility, and everything that happens here is a game changer. ”
— JONATHAN THOMAS, CHAIR, CALIFORNIA INSTITUTE FOR REGENERATIVE MEDICINE
SITE & CONTEXT
The site is located at the prominent and ceremonial West Crescent entry to the UC Berkeley campus, poised between the central campus and downtown. This very constrained and sloping site is bounded by an adjacent underground animal facility, the Northwest Quadrant courtyard, and picturesque West Crescent natural area. The new Center is the anchor for a quadrangle of research and teaching buildings dedicated to the biomedical and health sciences, while serving as the traditional link between “town and gown.”
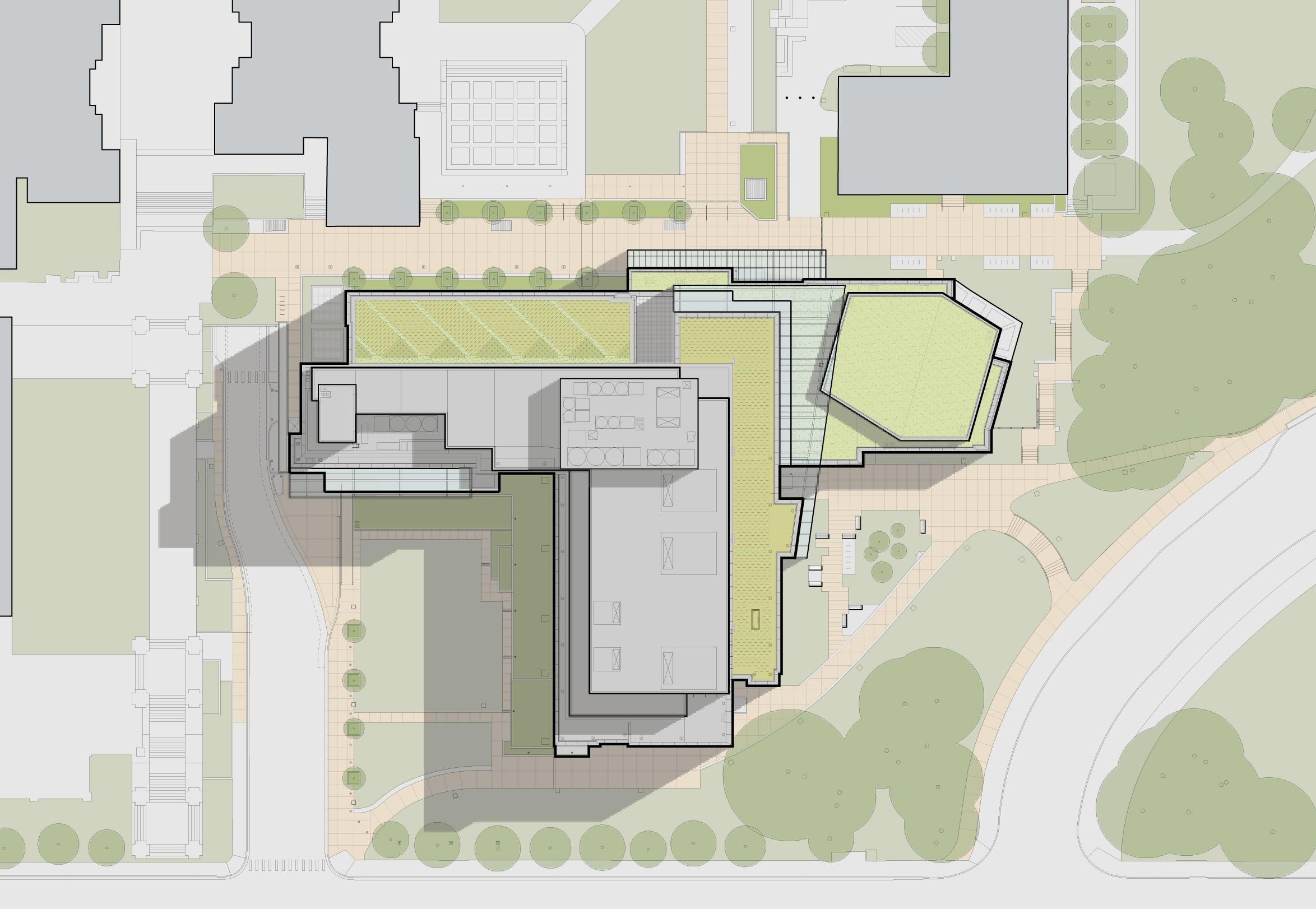 1 Northwest Quad Entry
1 Northwest Quad Entry

 ABOVE Entry from West Crescent BELOW Entry from Northwest Quad PHOTOGRAPHER © Robert Canfield
ABOVE Entry from West Crescent BELOW Entry from Northwest Quad PHOTOGRAPHER © Robert Canfield


 LEFT West Crescent entry at dusk ABOVE North-West eye-level view of auditorium BELOW Green roof on top of auditorium PHOTOGRAPHER © Robert Canfield
LEFT West Crescent entry at dusk ABOVE North-West eye-level view of auditorium BELOW Green roof on top of auditorium PHOTOGRAPHER © Robert Canfield

BUILDING SECTIONS
The organization of the building capitalizes on distinct laboratory and social/interaction zones, connected both vertically and horizontally. Direct connections into the social/interaction zone are provided from the labs.













 LEFT Level 1 West Crescent entry lobby RIGHT ABOVE 80seat classroom on Level 1 RIGHT BELOW Teaching labs on Level 1 FOLLOWING PAGE A grand staircase connects building entries on Levels 1 & 2. All wood is reclaimed fir. PHOTOGRAPHER © Robert Canfield
LEFT Level 1 West Crescent entry lobby RIGHT ABOVE 80seat classroom on Level 1 RIGHT BELOW Teaching labs on Level 1 FOLLOWING PAGE A grand staircase connects building entries on Levels 1 & 2. All wood is reclaimed fir. PHOTOGRAPHER © Robert Canfield



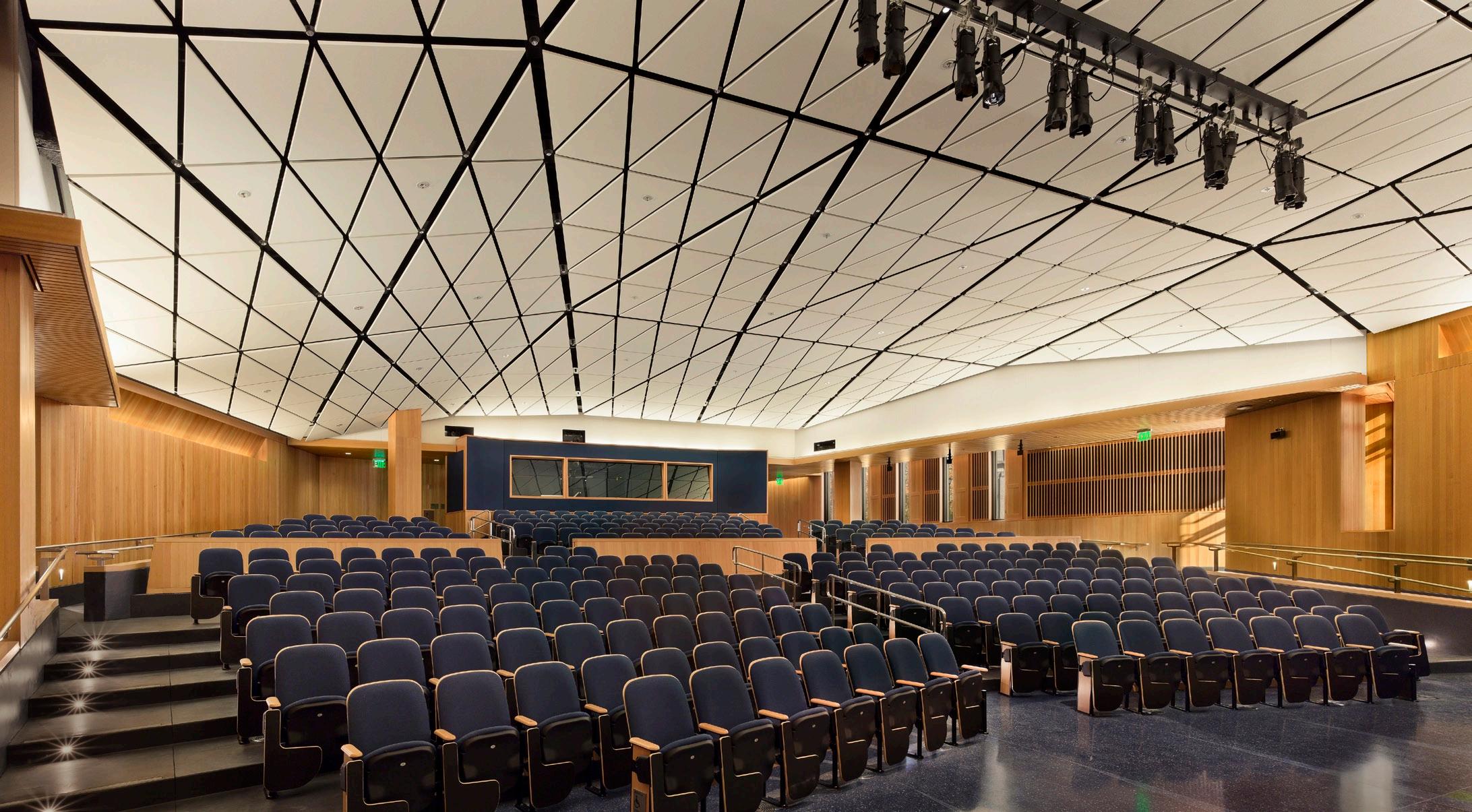
 ABOVE & BELOW LEFT 300-seat auditorium on Level 2. BELOW RIGHT Sliding-wood panels modulate natural light. PHOTOGRAPHER © Robert Canfield
ABOVE & BELOW LEFT 300-seat auditorium on Level 2. BELOW RIGHT Sliding-wood panels modulate natural light. PHOTOGRAPHER © Robert Canfield

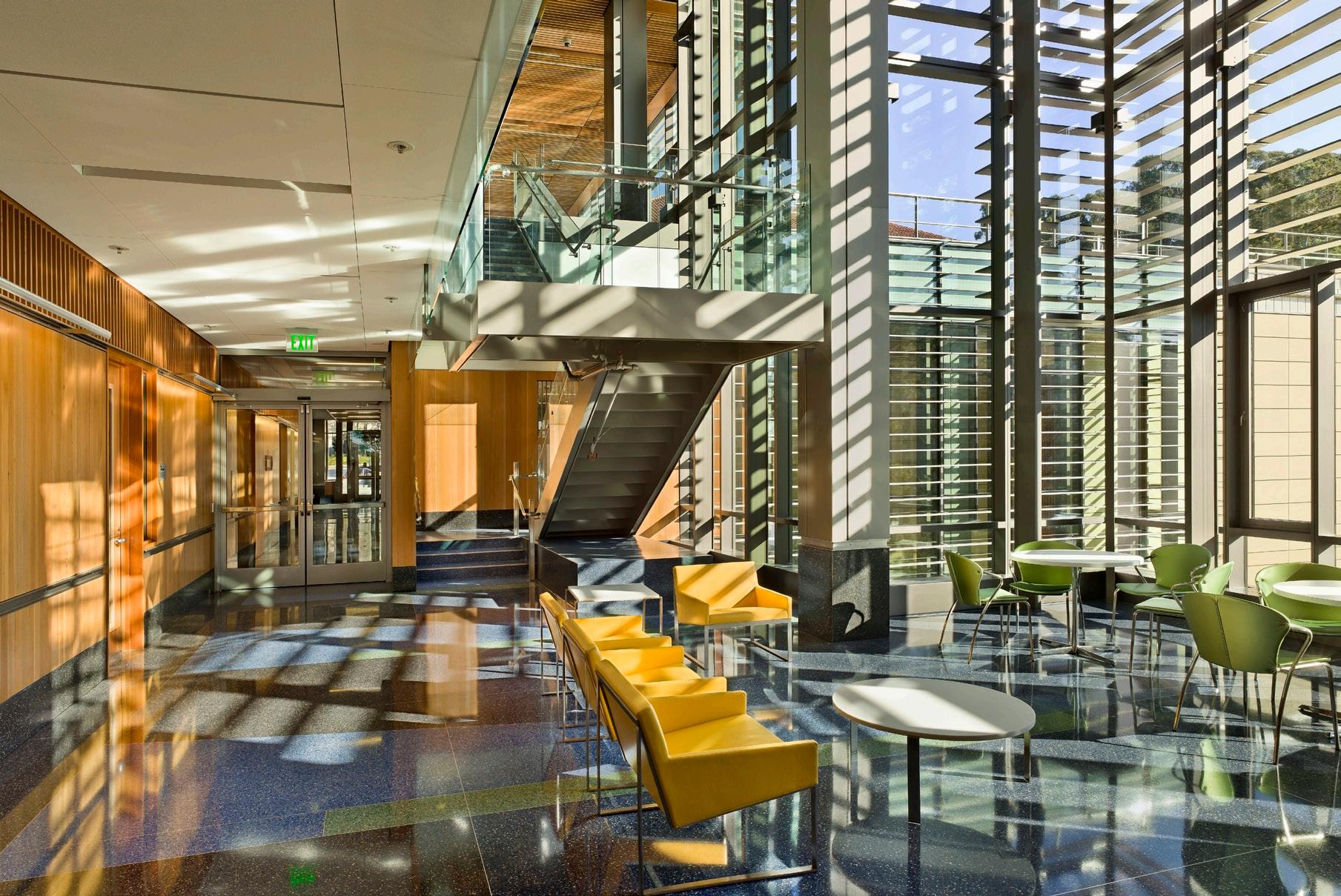

 RIGHT Levels 2 and 3 are linked by a large, open stair within the Center’s dedicated social zone, connecting researchers that do not typically work together. PHOTOGRAPHER © Robert Canfield
RIGHT Levels 2 and 3 are linked by a large, open stair within the Center’s dedicated social zone, connecting researchers that do not typically work together. PHOTOGRAPHER © Robert Canfield




 ABOVE Amenity-rich spaces in the social zone feature lounges, break rooms and conference rooms, all capitalizing on daylighting and views. PHOTOGRAPHER © Robert Canfield
ABOVE Amenity-rich spaces in the social zone feature lounges, break rooms and conference rooms, all capitalizing on daylighting and views. PHOTOGRAPHER © Robert Canfield

 ABOVE Conference rooms of varying sizes are located within the social zone. RIGHT Expansive interaction spaces strengthen the building’s role as a hub for student engagement, campus connection and social functions. PHOTOGRAPHER © Robert Canfield
ABOVE Conference rooms of varying sizes are located within the social zone. RIGHT Expansive interaction spaces strengthen the building’s role as a hub for student engagement, campus connection and social functions. PHOTOGRAPHER © Robert Canfield

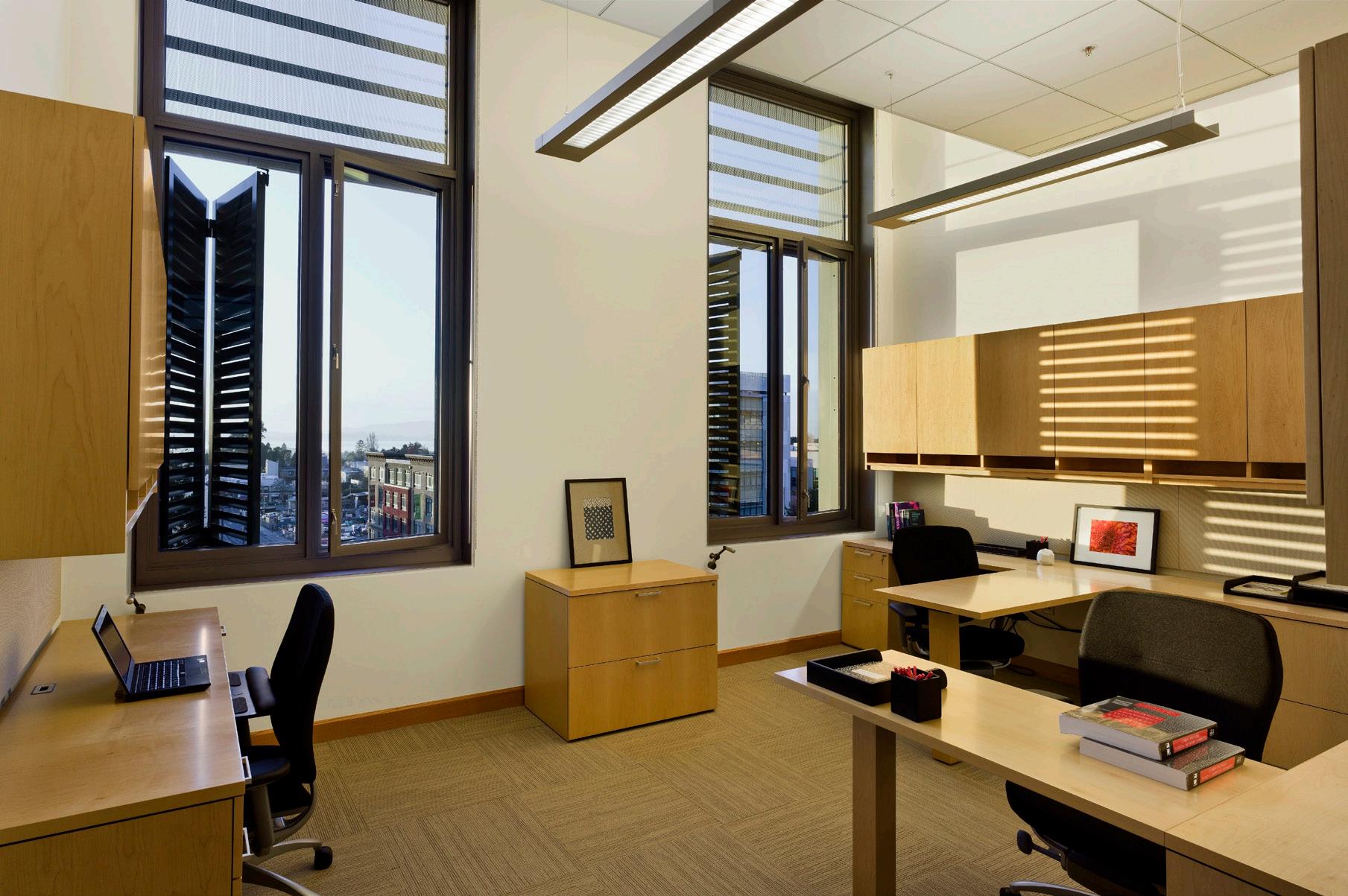







LABORATORY DESIGN
Abundant natural light, north and east campus views, high ceilings, adjustable lab casework, “plug-and-play” services, individual task lighting, and adjacent shared support rooms contribute to a laboratory environment of flexibility and collaboration.
MODULARITY AND FLEXIBILITY Density was an important driver of the laboratory design, as numerous post/doctoral and graduate students, technicians and even undergrad students are engaged in research efforts. Large, open labs are uniquely designed with a much deeper lab module. Most academic research facilities have a primary lab module of up to 28’-30’ deep that accommodates four people, each with a bench and desk, and some sink or shared equipment space. The Li Ka Shing Center has module depths of 32’ and 36’, depending on the lab wing. In the 32’-deep modules, more shared bench is provided but
this can also be used to accommodate additional personnel. In the 36’-deep modules, six people can be situated, again each with a bench and desk.
The overall result is that — with the addition of a only few more feet over the standard lab depth — the labs can accommodate up to 50% more people. In turn this provides flexibility to assign space to either larger lab groups or to accommodate more labs of smaller group sizes. Despite this depth and density, the high ceilings and large glass windows bring natural light deep into the labs and provide a feeling of openness and connection to the campus.
The primary labs are large, made up of 12 consecutive open-lab modules that can accommodate from three large lab groups up to six smaller lab groups. This pattern is varied on the Level 5 to accommodate smaller, discrete three-module BSL-2 labs and the BSL-3 suites.
ABOVE The Li Ka Shing Center incorporates occupant and daylight responsive control to create an energy-efficient approach. Light is reflected off the ceiling to provide a uniform, shadow-less work environment at the bench area. PHOTOGRAPHER © Robert CanfieldLABORATORY SUPPORT As the primary lab modules are deeper, so is the lab support zone. The ratio of lab space to lab support space is 1:1. Long equipment rooms punctuate the lab support zone and serve multiple functions as lab entries, equipment rooms or galleys. In addition to standard lab support functions such as tissue/cell culture, environmental rooms, fume hood alcoves and equipment/ instrument rooms, several shared core facilities occupy the enlarged lab support zone. These include microscopy, cytometry, and glassware washing/autoclave cores.

LABORATORY FURNITURE Lab benches are easy to adjust. The work surface is adjustable in height and all casework, except for sink cabinets, is mobile. Users may add or remove casework easily and create leg room where desired. Benches are tethered to ceiling service panels that provide electrical and piped services to the bench via quick disconnect lines. In some cases, tables have been omitted to provide flexible space for large equipment that will still draw services from the ceiling panels. A similar bench system is used in the teaching labs, allowing for changes to be made over time to adjust for different courses or teaching methodologies. All lab casework is bamboo wood veneer, which is a rapidly renewable material.
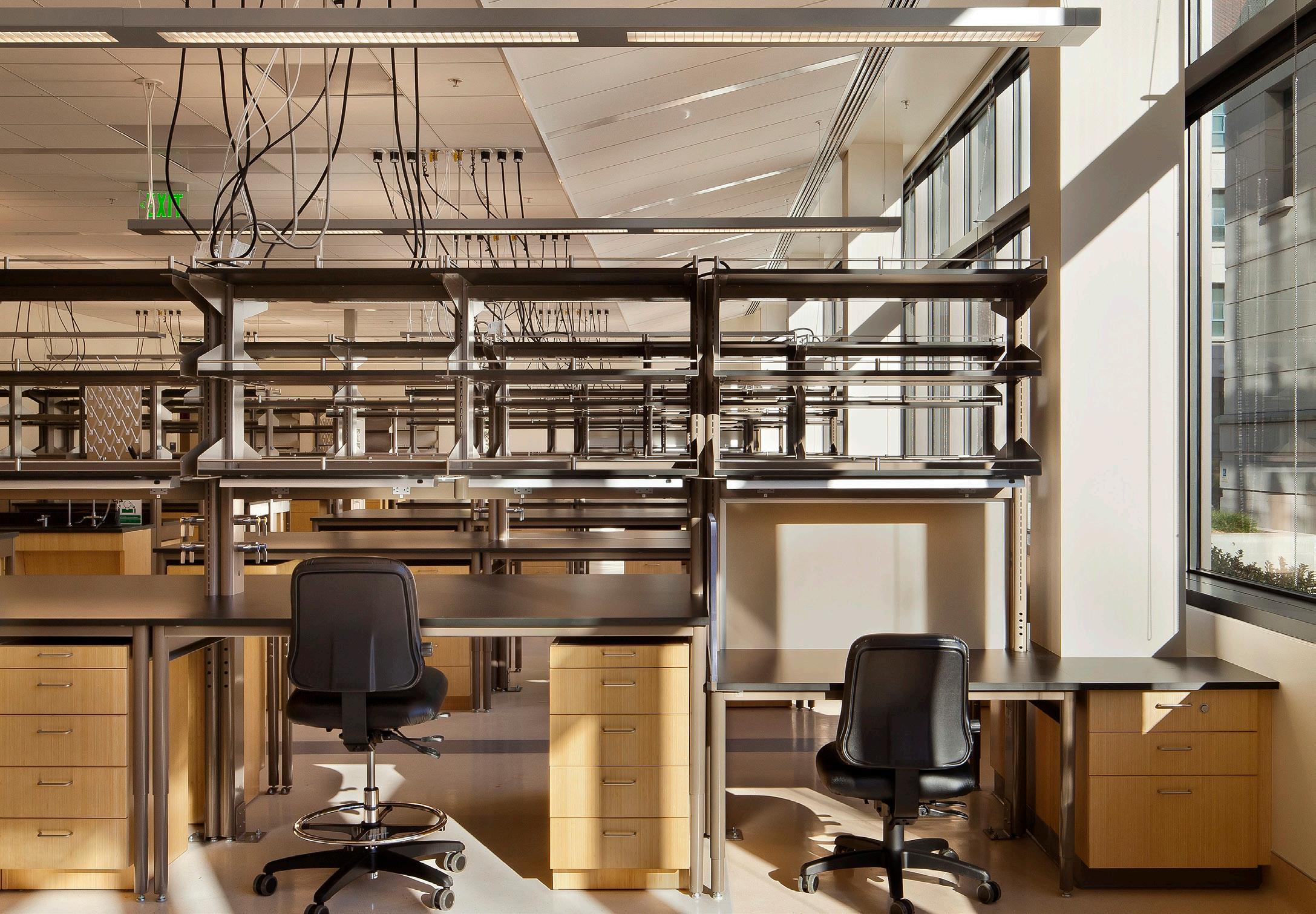
SUSTAINABILITY FEATURES
From the early design phases, an integrated design process focused heavily on creating a flexible lab space that encouraged collaboration between academic disciplines and supported the sustainable design aspirations of the users and the UC Berkeley campus community. An integrated design workshop was held with the University, and included the design team, utilities companies and scientists from Lawrence Berkeley National Laboratory to develop and evaluate energy-efficiency options for this interdisciplinary research facility. The building is expected to receive a LEED Gold rating.
Two of the more innovative features include:
• The use of exterior bi-fold custom-fabricated aluminum sunscreen shutters that are user-controlled by a hand crank in each office. This is the first application of this type in a North America campus building.

• Integrated color displays of red and green that continuously signal to occupants when to open or close operable windows, based on outside temperatures. These glass panels, integrated into the reclaimed wood walls and elevator corridors, double as “art” installations.

 LEFT ABOVE & BELOW Integrated color displays of red or green signal whether to open or close windows. RIGHT Green roofs are located on levels 3 and 5 and on top of the Auditorium.
PHOTOGRAPHER © Robert Canfield
LEFT ABOVE & BELOW Integrated color displays of red or green signal whether to open or close windows. RIGHT Green roofs are located on levels 3 and 5 and on top of the Auditorium.
PHOTOGRAPHER © Robert Canfield
HIGH-PERFORMANCE BUILDING ENVELOPE

• Low-emitting glass with integrated sunscreens
• Terra cotta rain screen
• Thick board-formed concrete walls
• Stainless-steel shingles
NATURAL DAYLIGHTING AND VIEWS
• Expansive glazing and filtered daylight in 90% of spaces
NATURAL VENTILATION
• Operable windows provide fresh air, cooling, and a connection to the Bay Area climate
OPERABLE USER-CONTROLLED
EXTERIOR SUNSCREEN SHUTTERS
• Preserve views to the bay while reducing solar heat gain and glare on the west-facing office windows
• Provide southwest sun protection in the open position
RECLAIMED WOOD THROUGHOUT
• Wood paneling harvested from a local demolished warehouse
FOREST STEWARDSHIP COUNCIL CERTIFIED WOOD
REGIONAL MATERIALS
• Local aggregates in terrazzo
• All California clay used in locally produced ceramic tiles
RAPIDLY RENEWABLE MATERIALS
• Bamboo laboratory casework
WATER USE REDUCTION
• 30% reduction
GREEN ROOFS
• Adaptive native plantings provide habitat for bees, insects and birds
• Stormwater mitigation
• Insulating heat-island/cooling effect
BUILDING MONITORING SYSTEM
• Real-time display in public areas of building energy and water usage
• Integrated color display continuously signals the most favorable time to open or close windows, based on outside temperature conditions
OCCUPANCY SENSORS
• Sensors control light throughout based on outdoor light levels
• Task lighting integrated into lab benches
OPTIMIZED ENERGY-USE PERFORMANCE
• Reduced lab air-change rate
• Night flushing
• Mechanical separation of lab zone and office/conference/public zone
• Low pressure drop
NATIVE LOW-WATER LANDSCAPING
• Palette of local plant species minimizes the need for maintenance and irrigation
RECYCLED CONTENTS
• Low-emitting rubber floors in laboratory and carpet in offices
• Recycled aggregates in terrazzo
• Recycling of concrete board-forming wood
