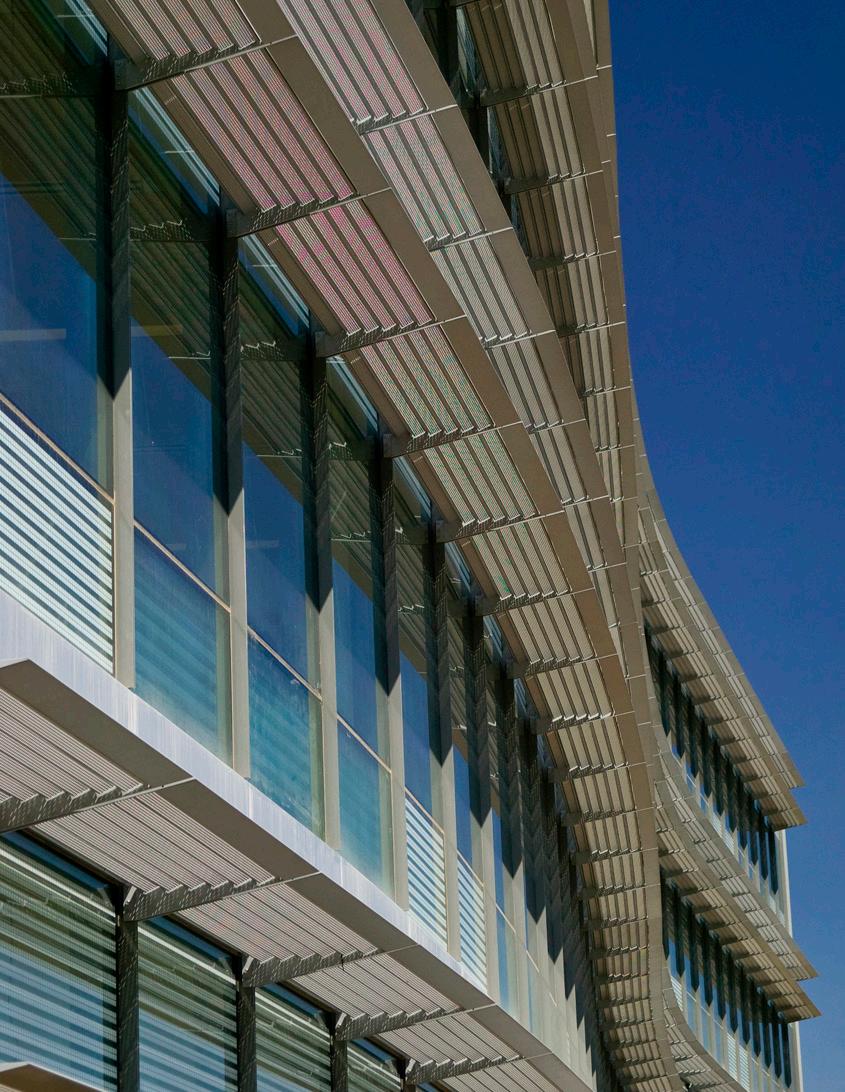
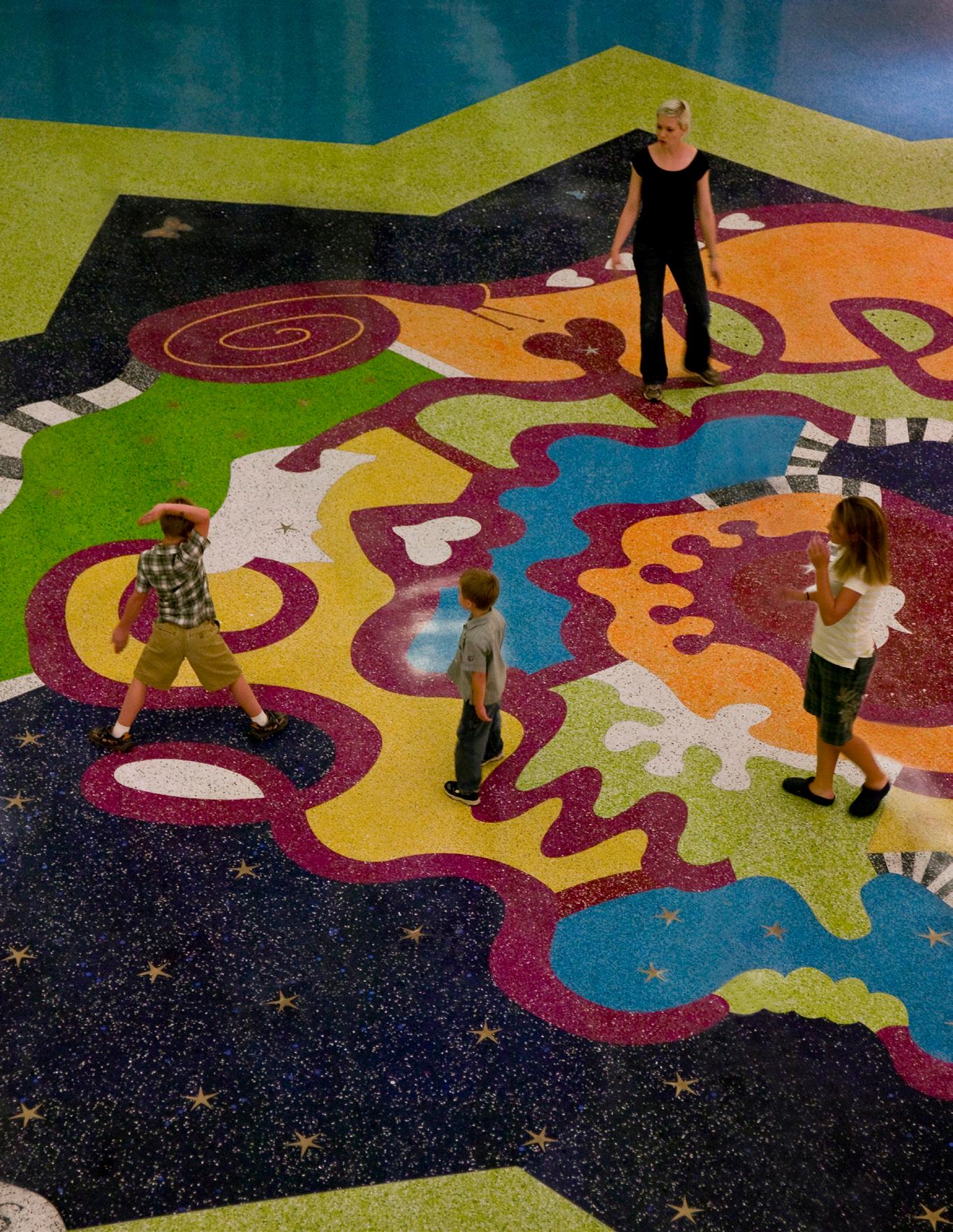
DESIGN ARCHITECT
ARCHITECT OF RECORD
COMPLETION DATE
The Children’s Hospital, Denver, Colorado
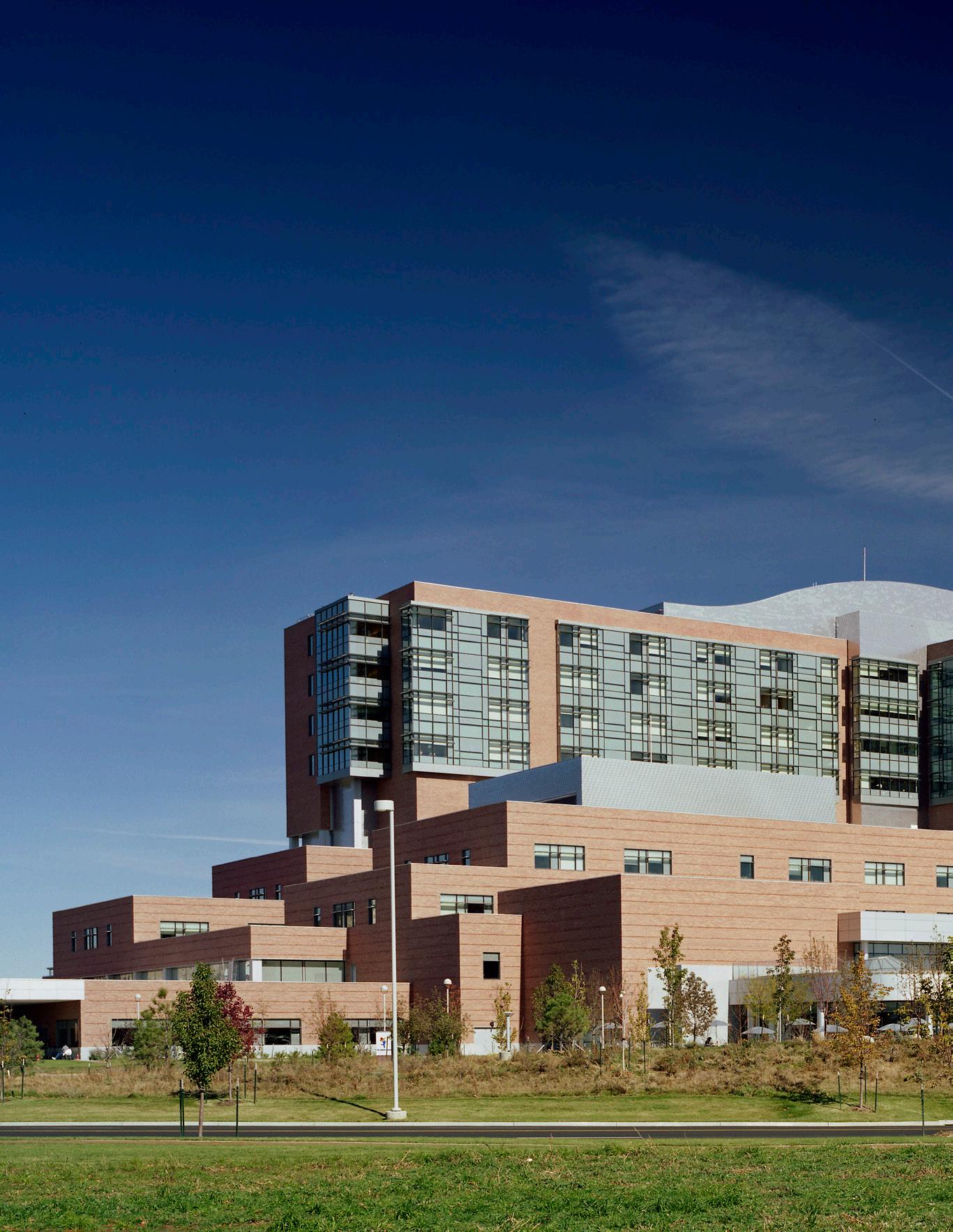
ZGF Architects LLP
H+L Architecture
October 2007
Founded in 1908, The Children’s Hospital (TCH) has consistently been ranked among the Top 10 children’s hospitals in the country by U.S. News & World Report. Thus, expectations for the new facility described in these pages were rightfully high. The new structure had to be a world class facility – a great place to work, to receive care in and to visit. Moreover, the hospital had to integrate well into its new home on the Anschutz Medical Campus and the surrounding medical facilities, and the building had to harmonize with the Colorado landscape, regional geography and culture. The physical infrastructure also needed to be flexible enough to anticipate the evolution of medicine and children’s healthcare.
Critical to the mission of Children’s are the concepts of family centered care and healing. Specifically, the new Children’s Hospital had to revolve around patients and their families, providing a “most healing” environment for patients and a warm and inviting environment for families, friends and hospital staff. Designing such an environment, one embracing of familycentered care, led to a complex but rewarding evidence-based design process – a process that resulted in a hospital that expresses the depth and level of care that TCH is recognized for in both a medical sense and in the human sense.
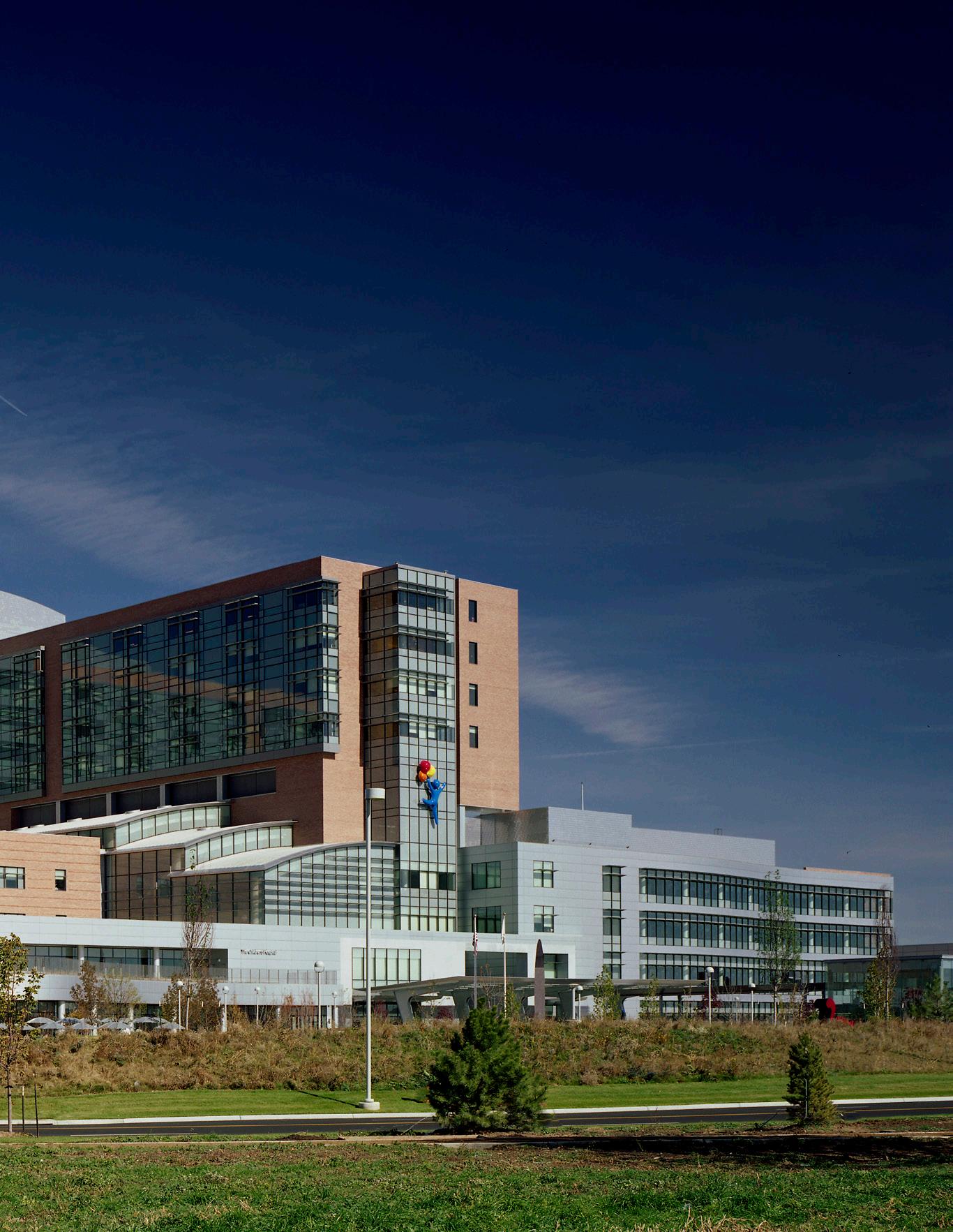
“Most of us dread the idea of going to a hospital. A visit may be necessary, but it’s almost never something we look forward to. Well, the new Children’s is so spectacular, so tuned to making patients and their families feel comfortable, that I can see a lot of kids leaving with mixed feelings.” (Rocky
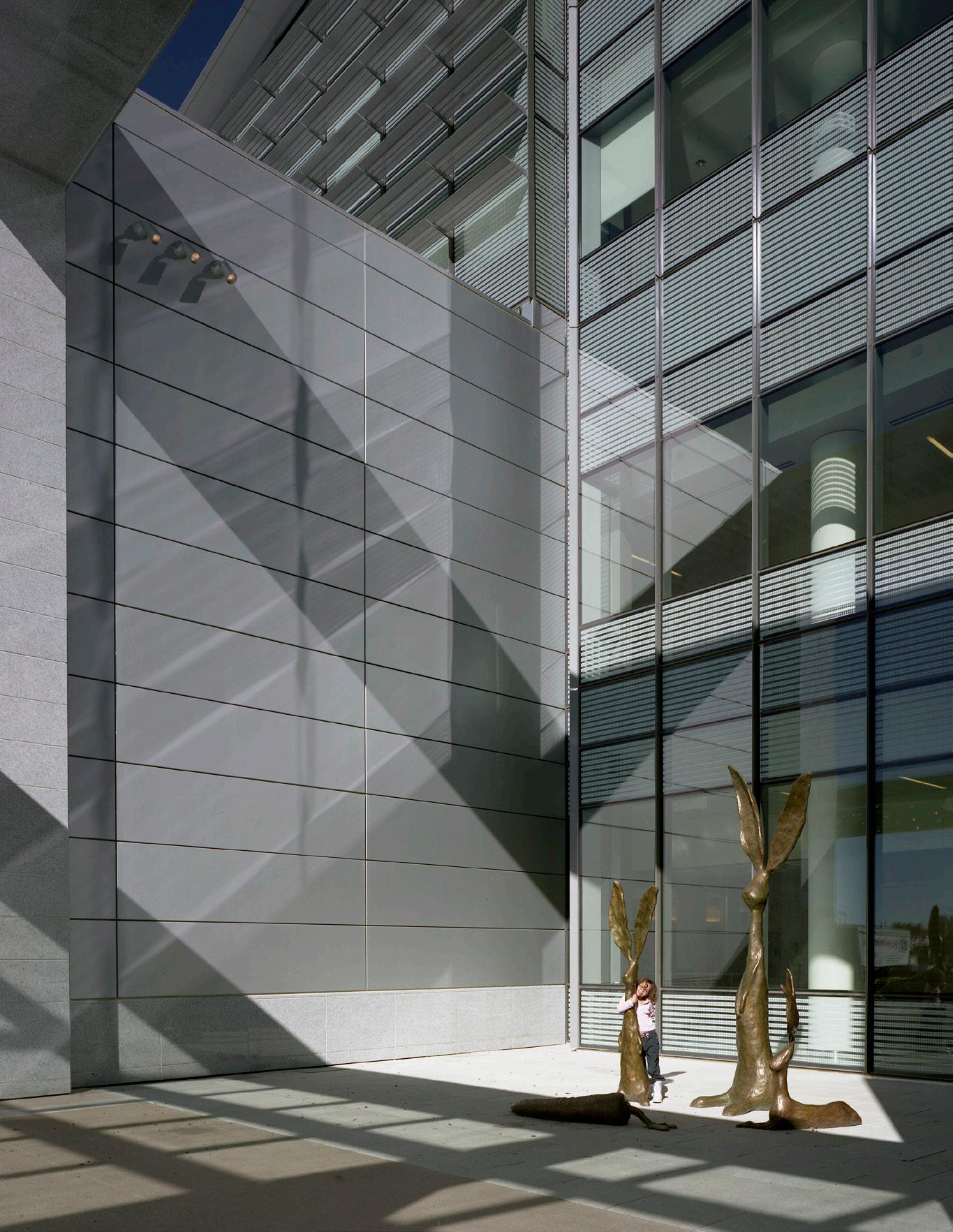
Mountain News – 9.8.07)
Situated on 48 acres of The University of Colorado, Denver Anschutz Medical Campus in Aurora, Colorado, the new 1.44 million SF Children’s Hospital houses 270 patient beds, outpatient clinics, a pavilion for specialized services, offices, research and education space, and parking for 2,144 vehicles.
The building itself is comprised of three programmatic components. These programs include logistic services, diagnostic / treatment programs, intensive patient care units and the patient care towers. The Lower Level of TCH houses logistic services and Level 1 accommodates diagnostic services and public spaces relating to the building entrance / lobby. Level 2 has program elements that support surgical services and a blood donor center. Level 3 includes the cardiovascular operating rooms and clinics, cath laboratory, CICU and PICU programs and an exercise center. Level 4 is the NICU floor and also contains family amenities, such as a family lounge, family laundry and family sleep rooms. Level 5 is a mechanical floor containing stacked air-handler units. Levels 6 though 9 are the “L” shaped patient care towers. Level 7 houses hematology and oncology services with a BMT suite.
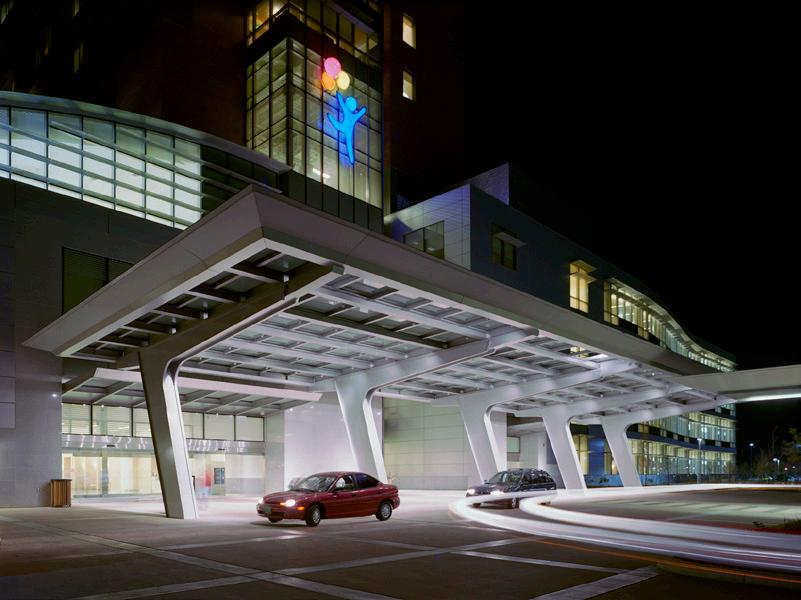
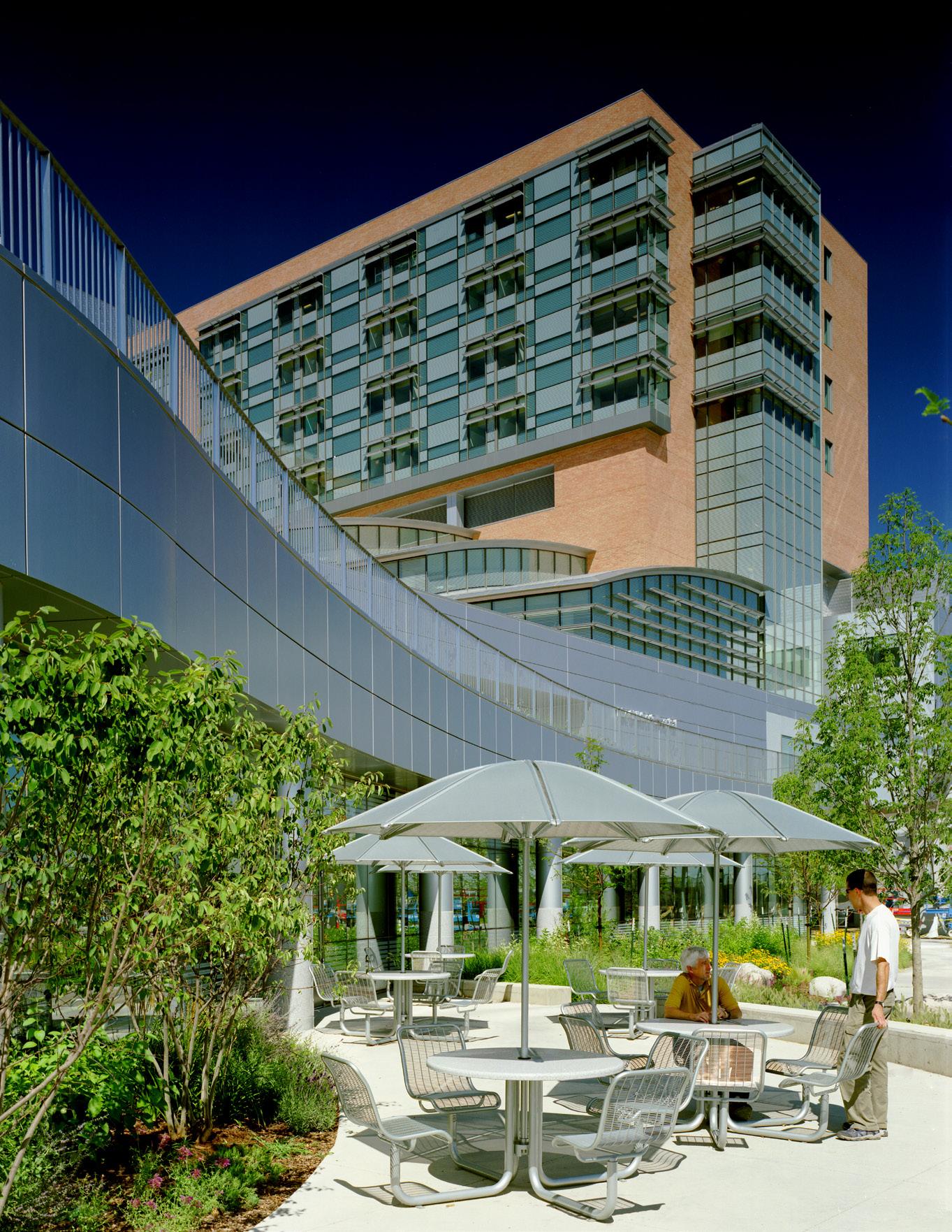
BUILDING DESIGN
The design of the new hospital is intended to describe what is special about Colorado and the region relative to colors, materials, geography, cultural heritage and other qualities to help patients and families feel that it is a familiar experience. Exterior materials, including brick, stainless steel and glass are sympathetic to the UCHSC campus, with forms and colors particular to the broader Colorado region. Moreover, the building is designed to be a beacon, a landmark from all directions from which it is approached. It strives to be welcoming and prominent, yet not intimidating.
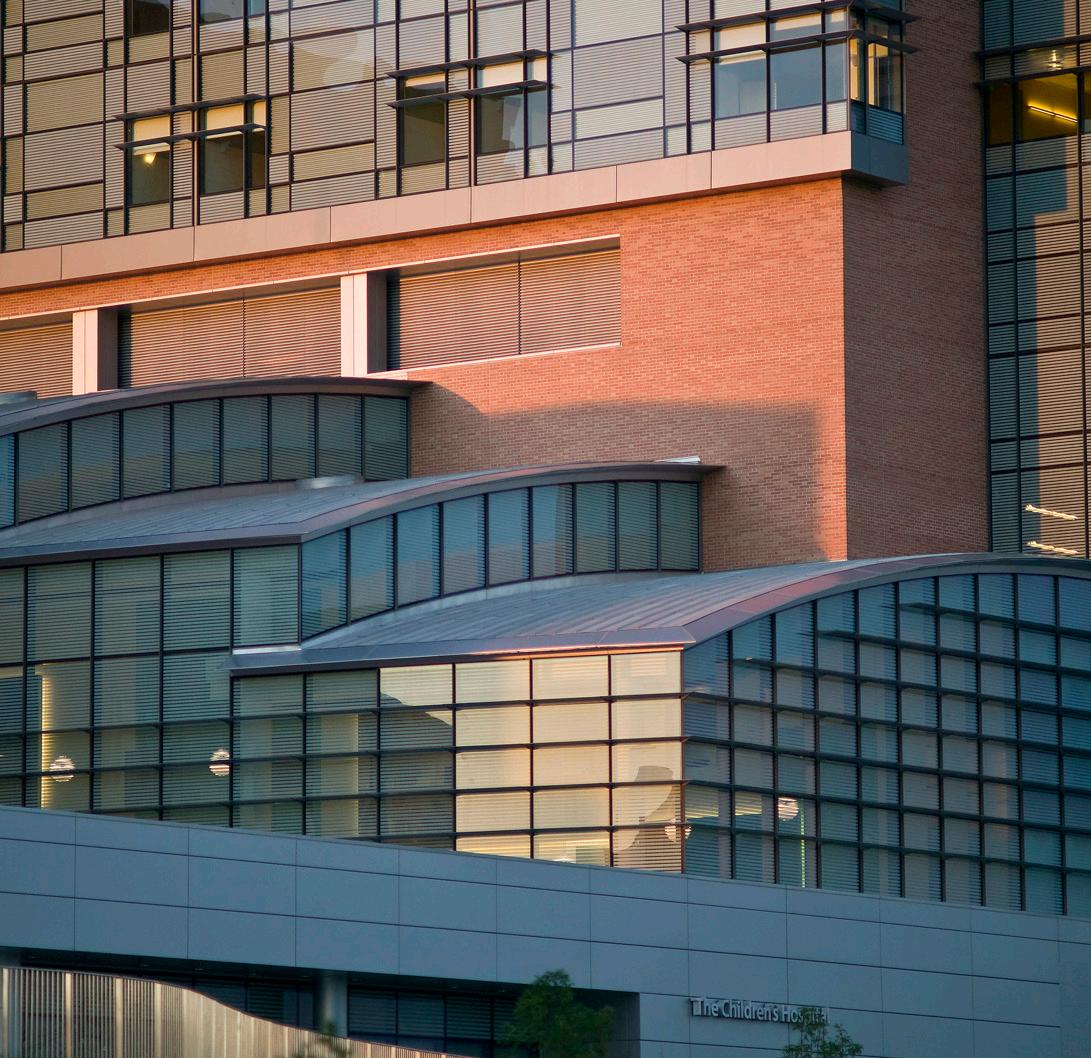
The building’s site also takes full advantage of incredible views of Denver and the Rocky Mountains to the south and west. Spaces such as roof decks, terraces, and gardens adjacent to the cafeteria and conference center expand activities to the outdoors and provide places for everyday community events.
Bold use of color, nature related themes and an extensive art program are part of the building’s interior design and are intended to provide a less stressful environment for children, their families, and employees. Indeed, TCH goes far beyond the basic requirements, integrating color, scale, art, furniture, pattern and texture into the design all along the way.
The focal point of the facility is the Boettcher Atrium, which serves as the “public living room” and introduces light into the heart of the building, while providing a clear reference point for the arrangement of the medical services and family amenities.
In the atrium, Denver artist Carolyn Braaksma designed a terrazzo floor that incorporates butterflies, snowflakes, birds, fish and a variety of familiar shapes into a maze that runs across the entire atrium space.
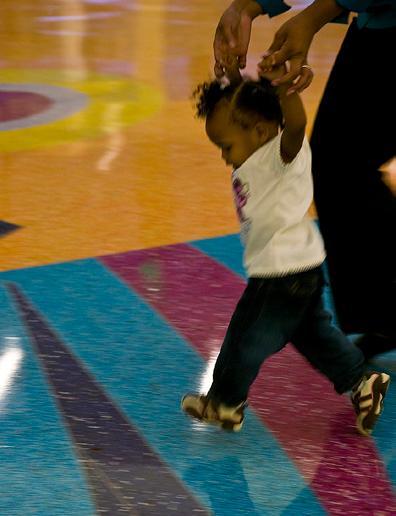
From every open space to every clinic and corridor, the design team considered how light, touch, sound, taste, scent, and spirit will affect the experiences of patients, families and staff.
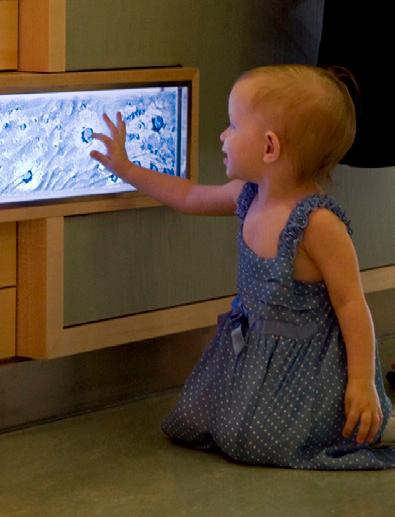
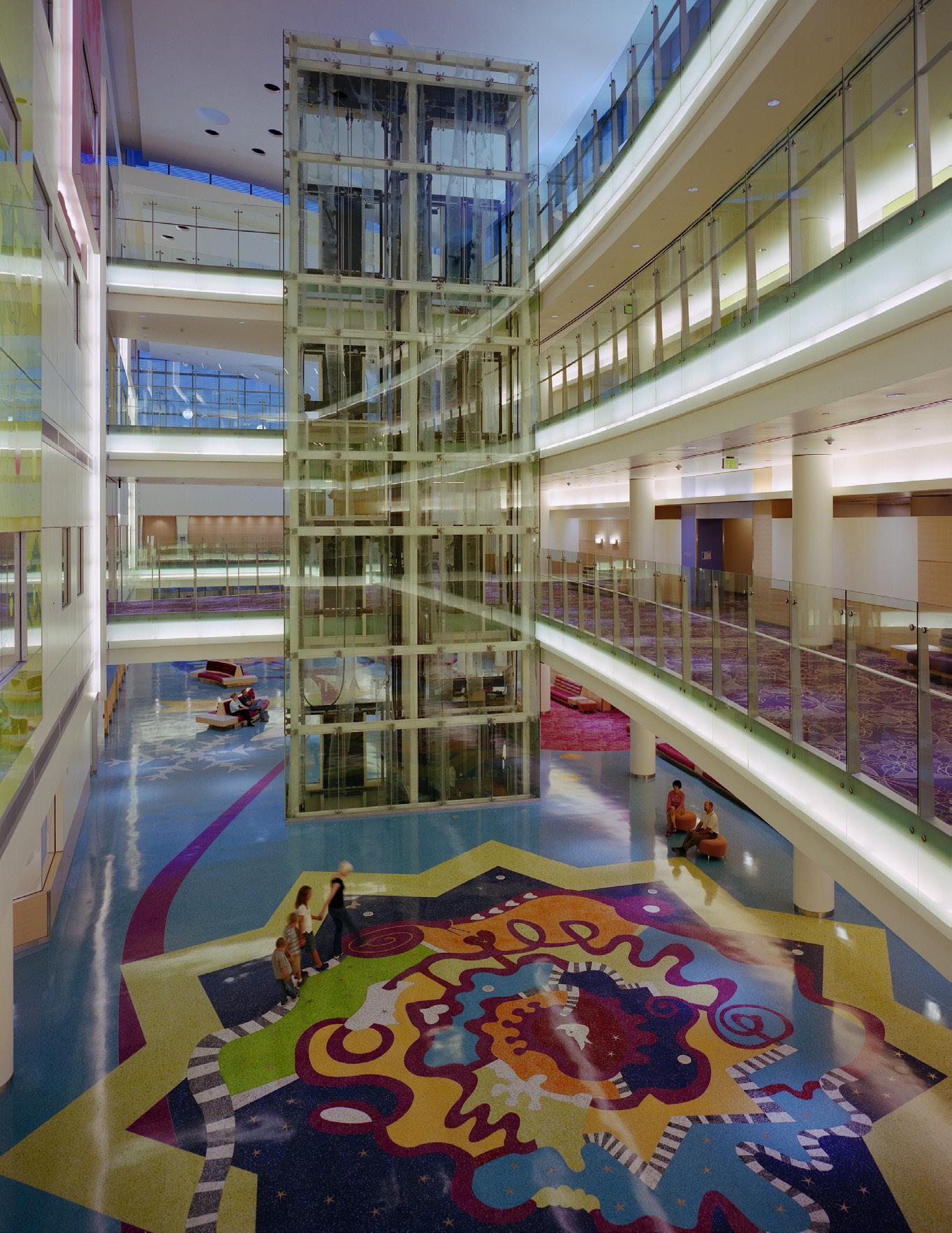
AMENITIES
TCH goes far beyond the basics, striving to create an environment that is not only conducive to a patient’s healing, but an environment that is welcoming and warm for family and friends as well. To that end, the building features a day care and a “no patient garden” where siblings can seek refuge. Outdoor spaces are easily accessible and abundant for those in need of fresh air, sunshine and the sounds of nature. Separate family suites provide a home away from home and the business center is available for e-mail, work and phone calls. A chapel provides solitude. There is also a large, open and bright café for food and drinks, and even a gelato bar has been included.
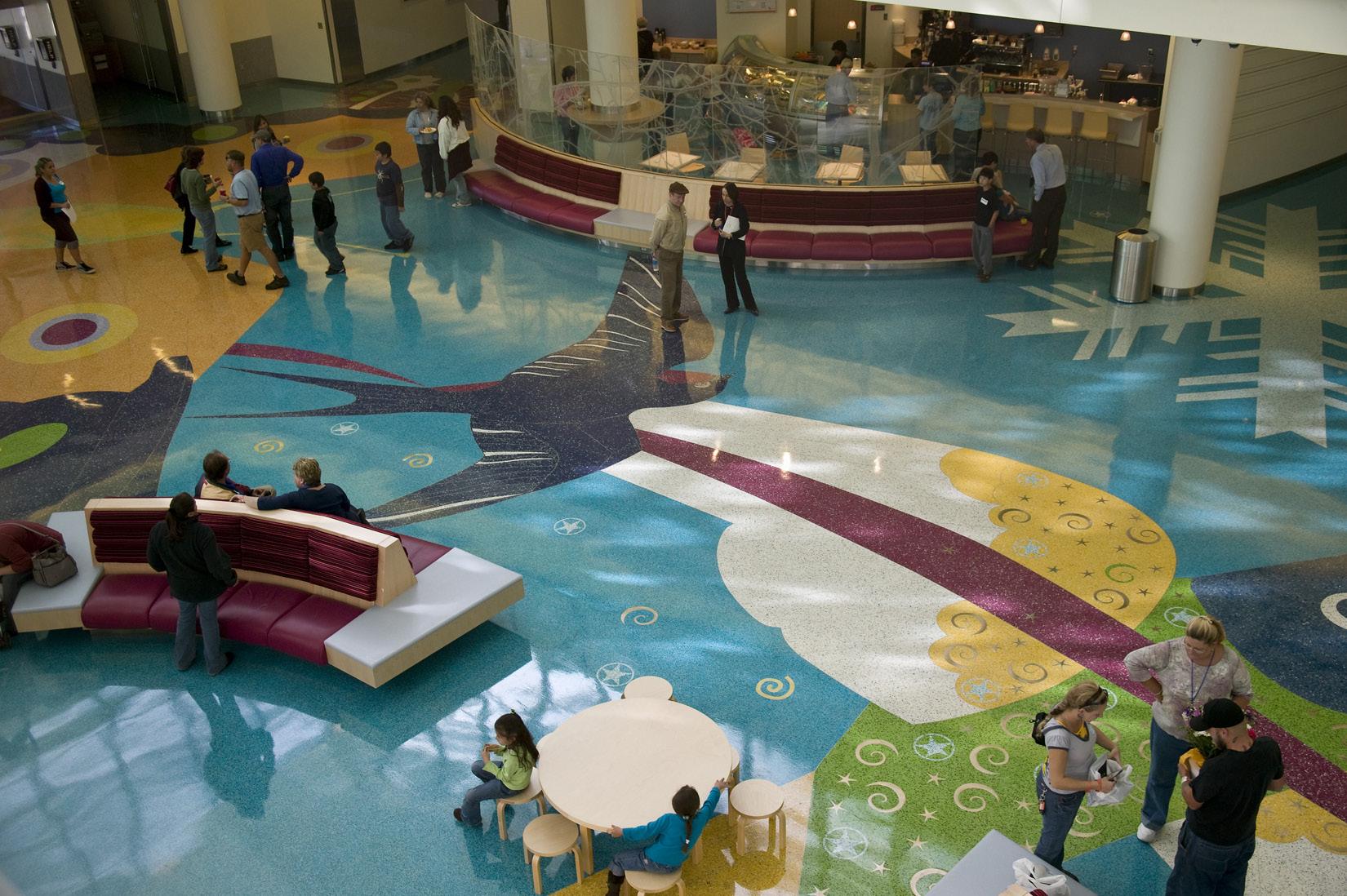 Gelato Bar
Gelato Bar
The 3,000-square-foot “teen hot spot” offers teens a chance to escape from daily healthcare at the hospital to a place where they can have fun and be themselves. The space features a movie theater, pool table, basketball arcade, computers, video games, a music and reading room, a kitchenette and a telephone booth.
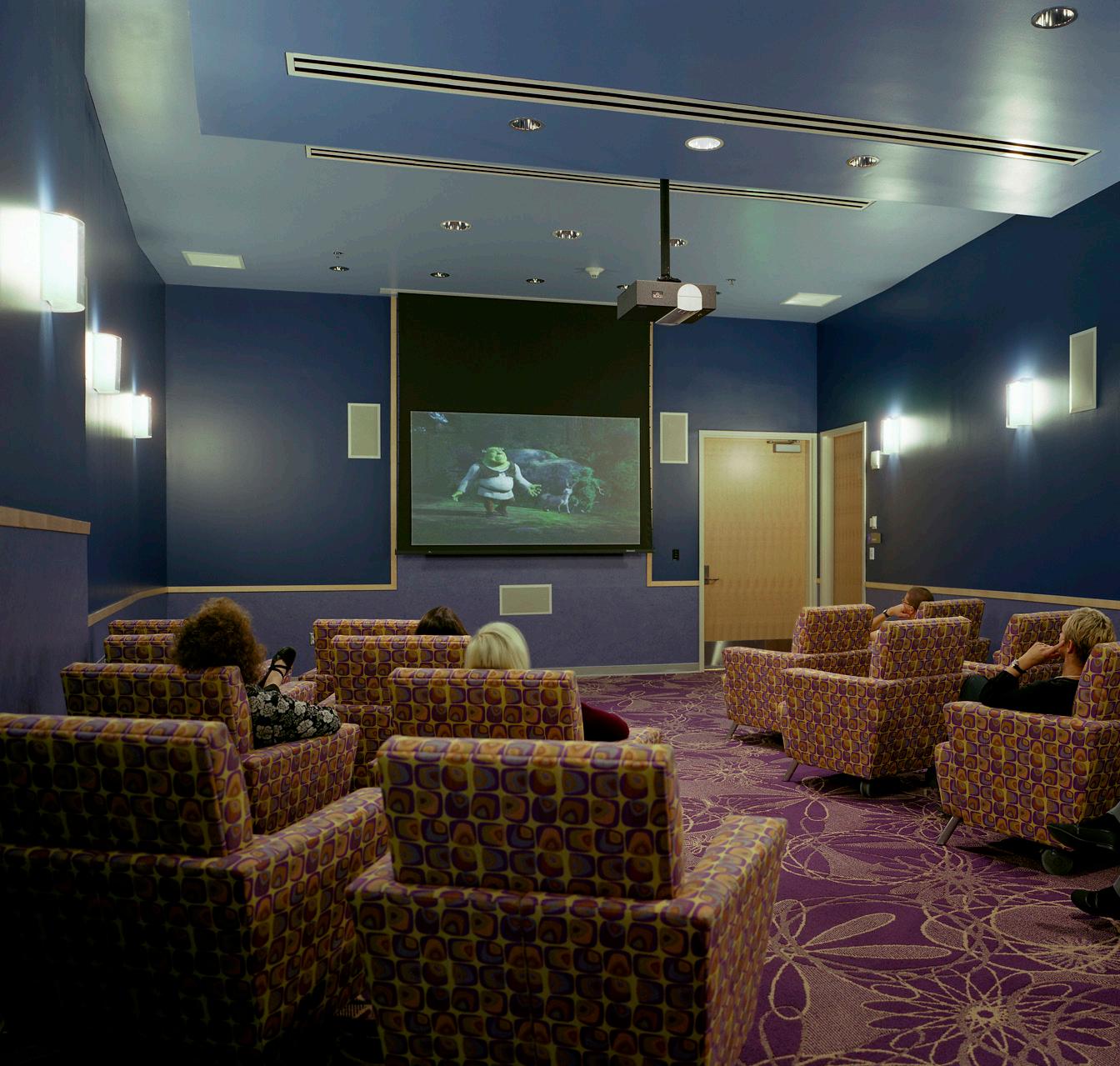
Lounges, a living-room-like employee respite area, and a beautiful terrace are among many amenities designed to give staff places to rest from the stresses of their workdays. Staff can also utilize showers, securely lock bicycles inside, and they have better access to conference spaces and enjoy improved parking.
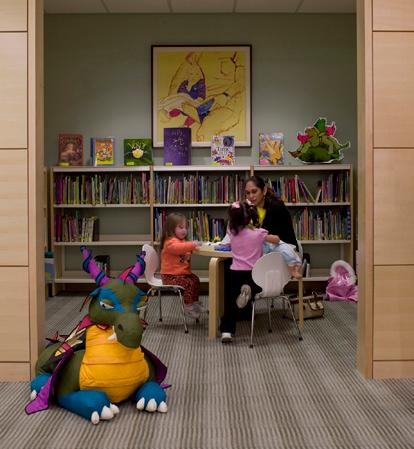
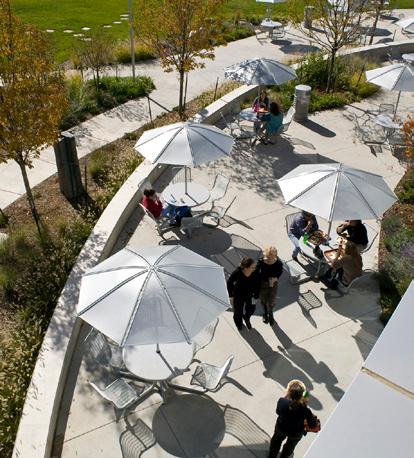 Teen Center/Movie Theater
Resource Library
Teen Center/Movie Theater
Resource Library
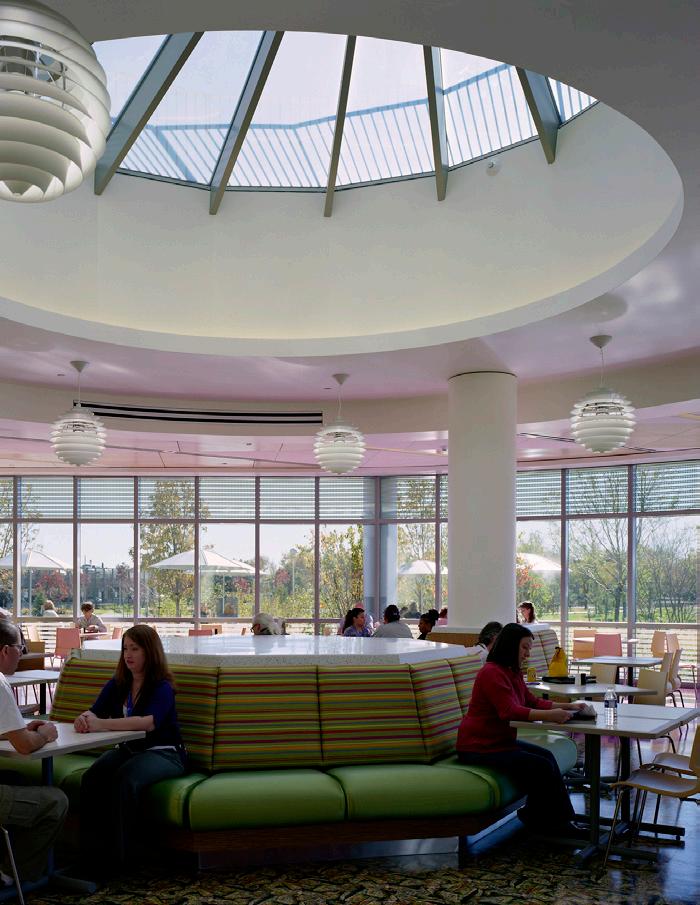
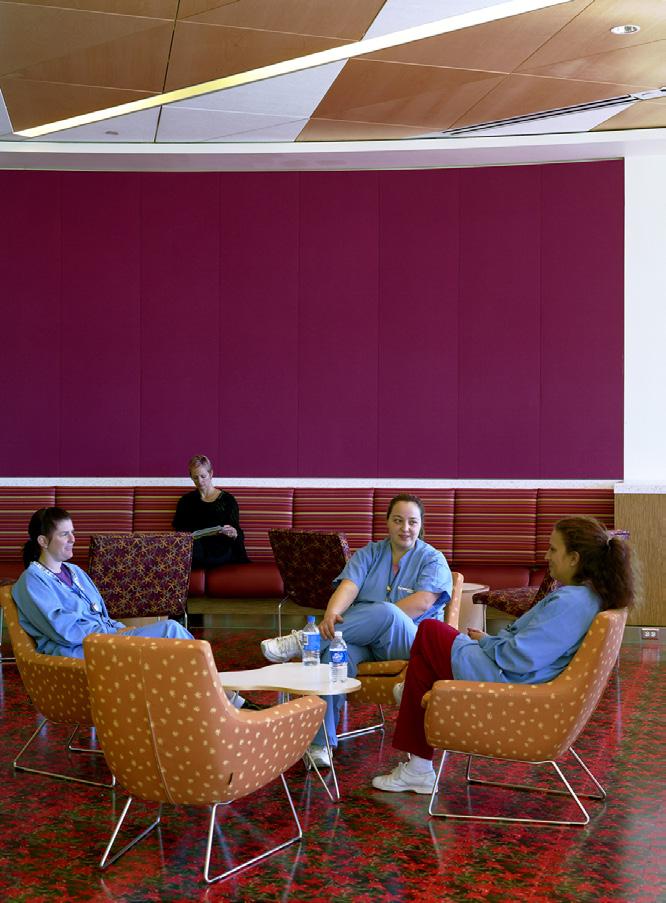

(“The
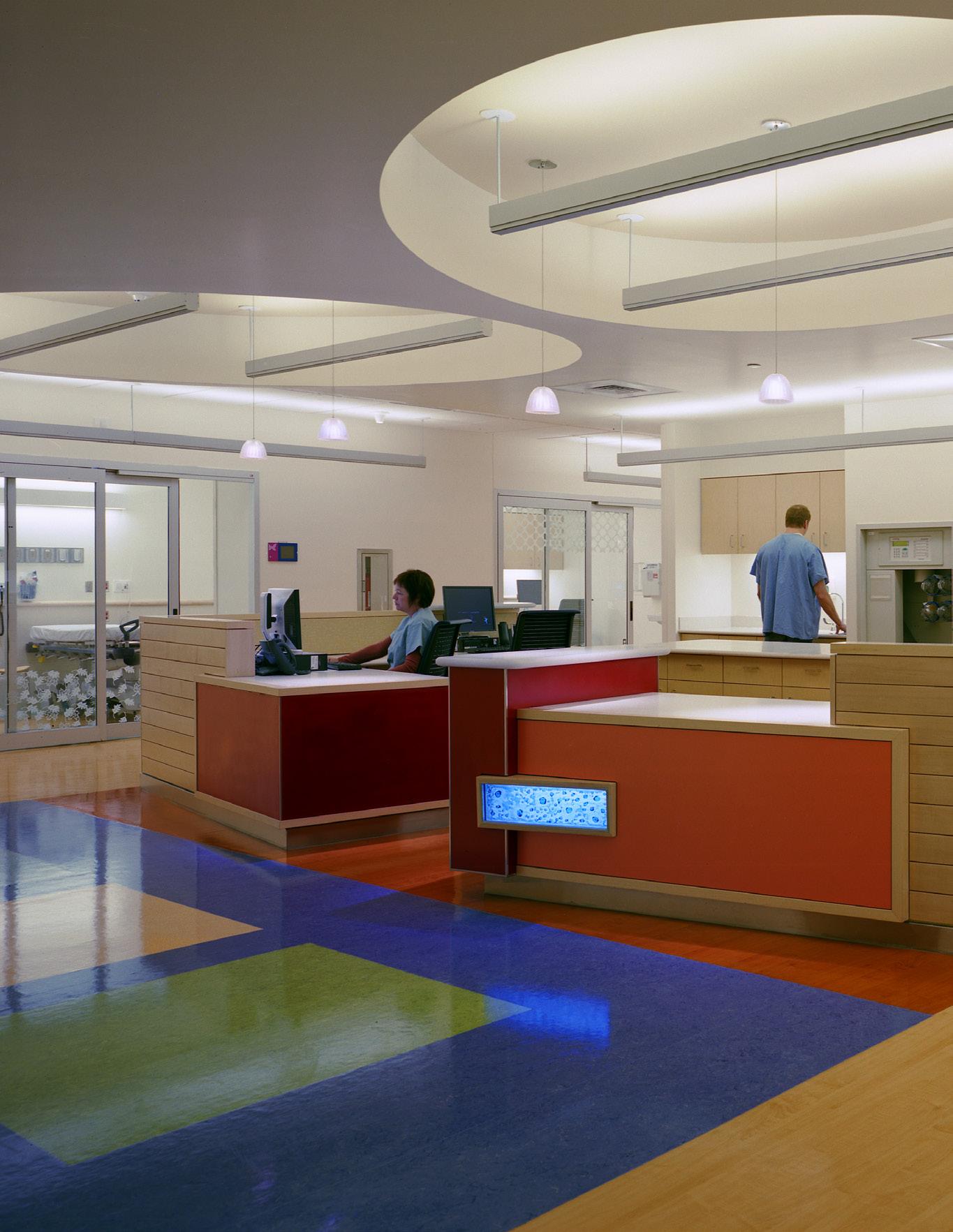
“…an evidence-based healthcare design should result in demonstrated improvements in the organization’s clinical outcomes, economic performance, productivity, customer satisfaction, and cultural measures.”
Four Levels of Evidence-Based Design Practice,” D. Kirk Hamilton, HEALTHCARE DESIGN, Nov. 2003)
EVIDENCE-BASED DESIGN
From the beginning architects, physicians, nurses, employees, patients and families participated in a planning process that explored how light, texture, shape, sound and color could work together to create a healing environment. Evidence-based design principles were also applied, including research on the impacts of natural light and its benefit to the healing process, the positive response to art and color, and the importance of access to the outdoors and nature. Everything was designed to promote a healing environment – even circulation paths and the nursing stations.
Circulation paths in the nursing units and elsewhere were separated between patients and staff – this was a result of observing shared hallways to be a source of stress for both staff and families, and a constant interruption for the caregivers. Decentralized nursing stations were included as well, reducing the traffic and noise levels in hallways outside patients’ rooms.
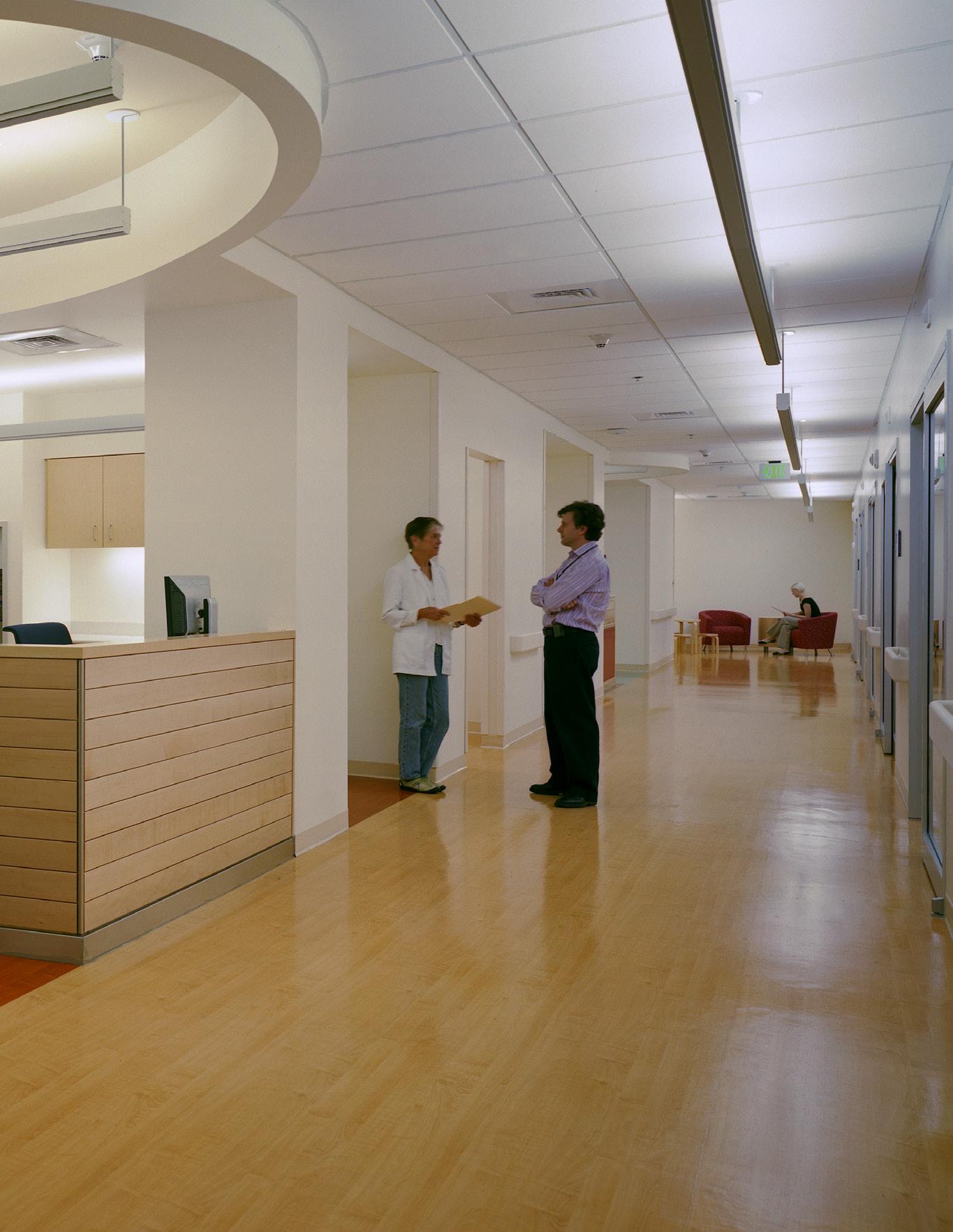
Research has shown that single-bed rooms outperform multiple-bed rooms in terms of infection control, noise, privacy, communication, and patient safety and satisfaction. With few exceptions, the patient rooms have been designed to host just one child. Each room has sleeping accommodations for two family members, plus adequate storage, a desk and data ports so families can comfortably stay with children. The sleeping sofa was custom designed in collaboration with Nemschoff furniture. Internet connections and on-demand movies and video games are also provided. Built-in (versus wheeled-in) medical equipment eliminates storage issues and allows room for more sophisticated bedside technology.
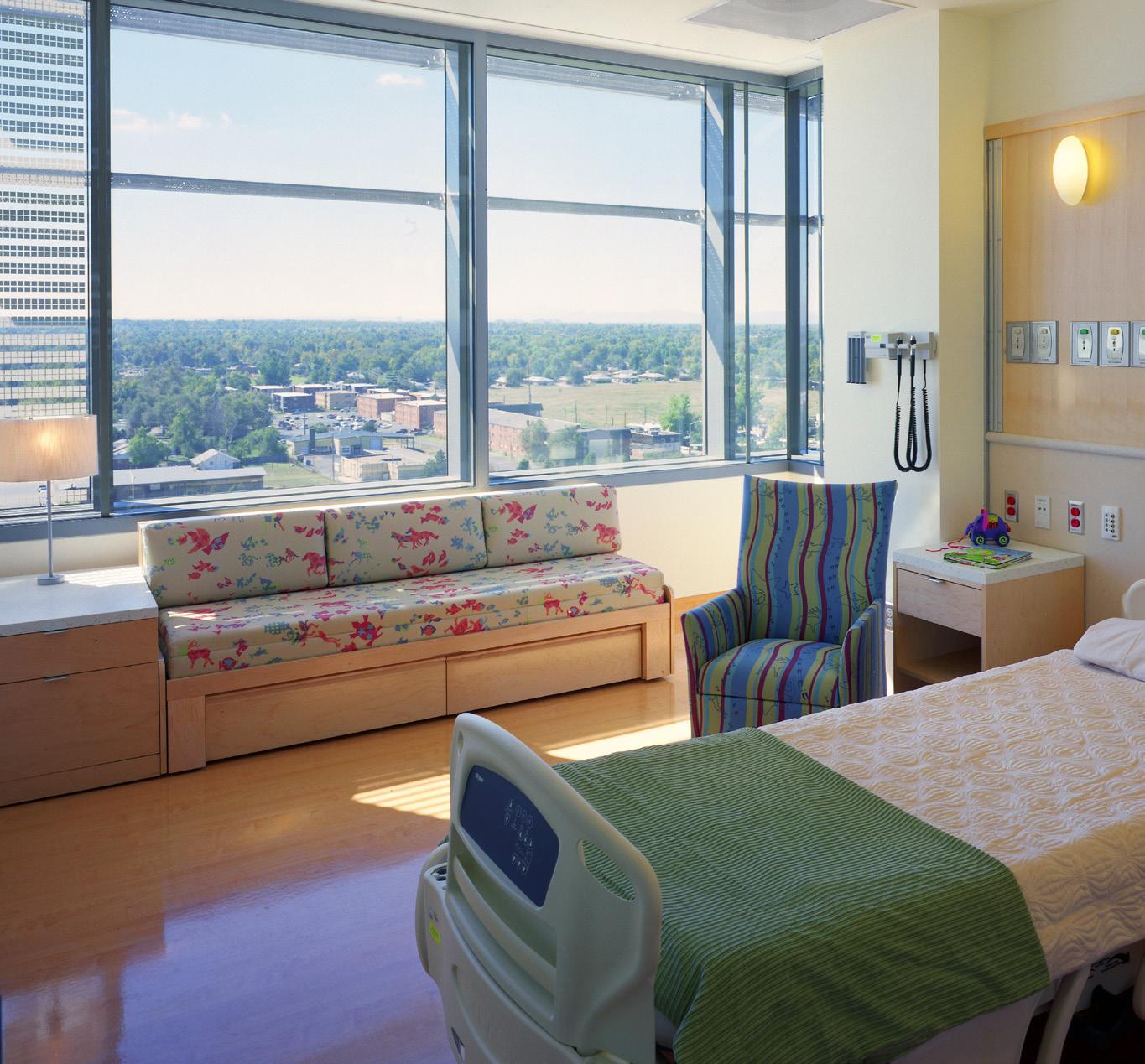 Typical Patient Room
Typical Patient Room
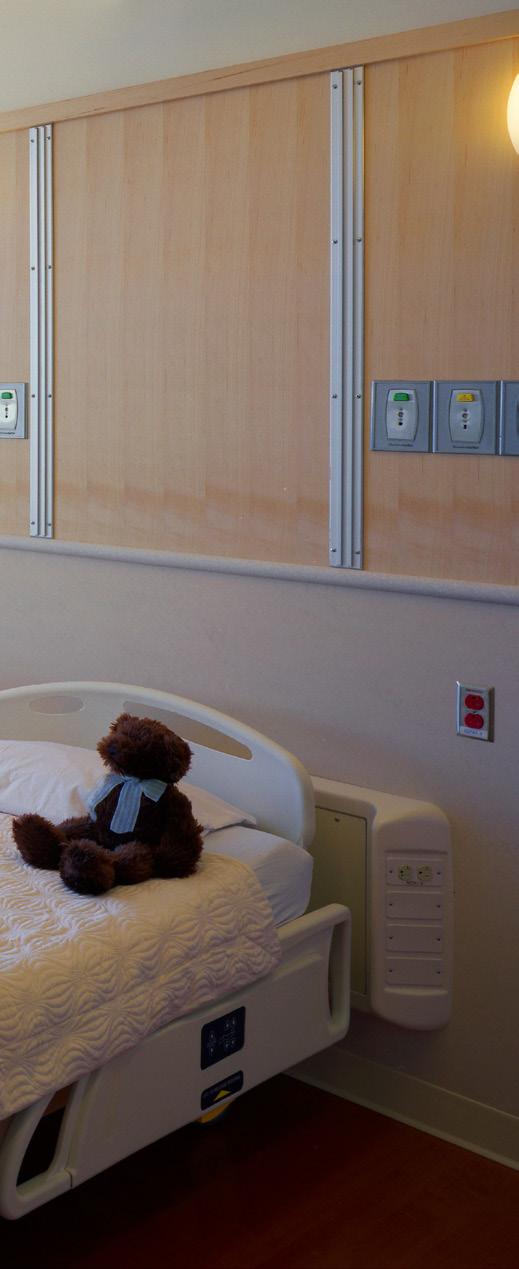
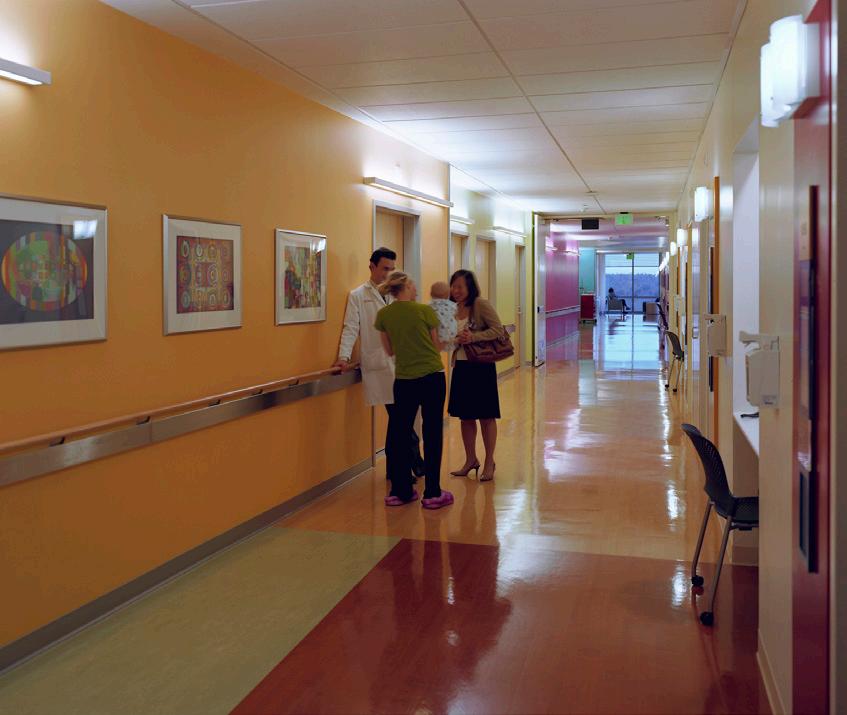 Typical Inpatient Corridor
Typical Inpatient Corridor
Strong connections to the outdoors, both visual and physical, were incorporated into the design throughout the hospital.
Plants, fountains, gardens, views of trees, videos of fish, even nature paintings have definite positive clinical outcomes. Views to outside and the visual connection to nature can reduce stress and shorten the length of the patients stay. TCH is fronted by a 6.6 acre park that not only insulates the hospital from the noise and nearby roads, but also provides a peaceful place for patients and their families to walk, sit and play in nature. Patios and balconies also enable easy access to the outdoors, and countless windows provide views of the Rockies and Plains.
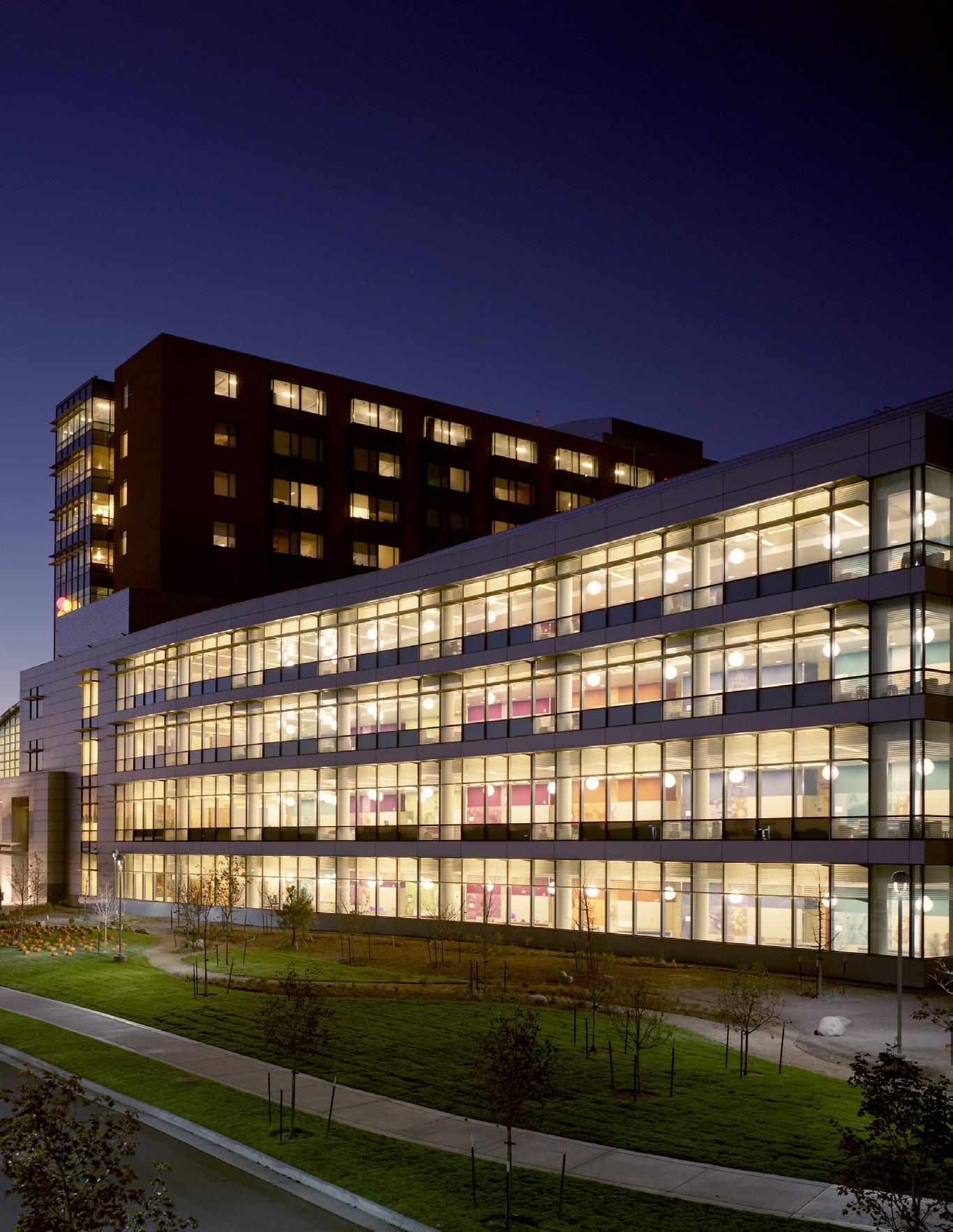
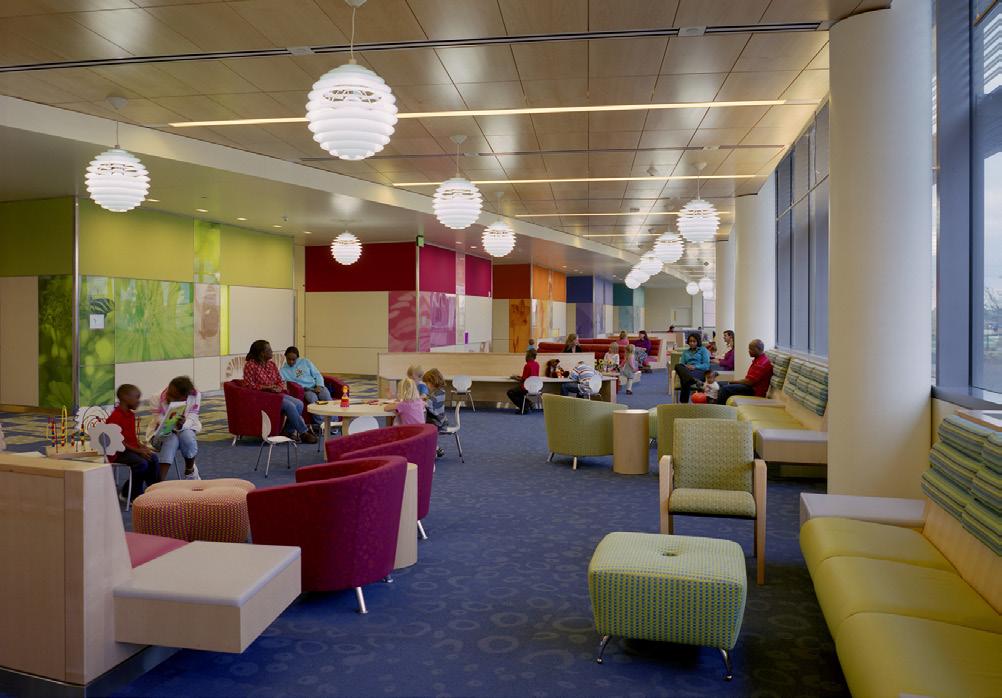
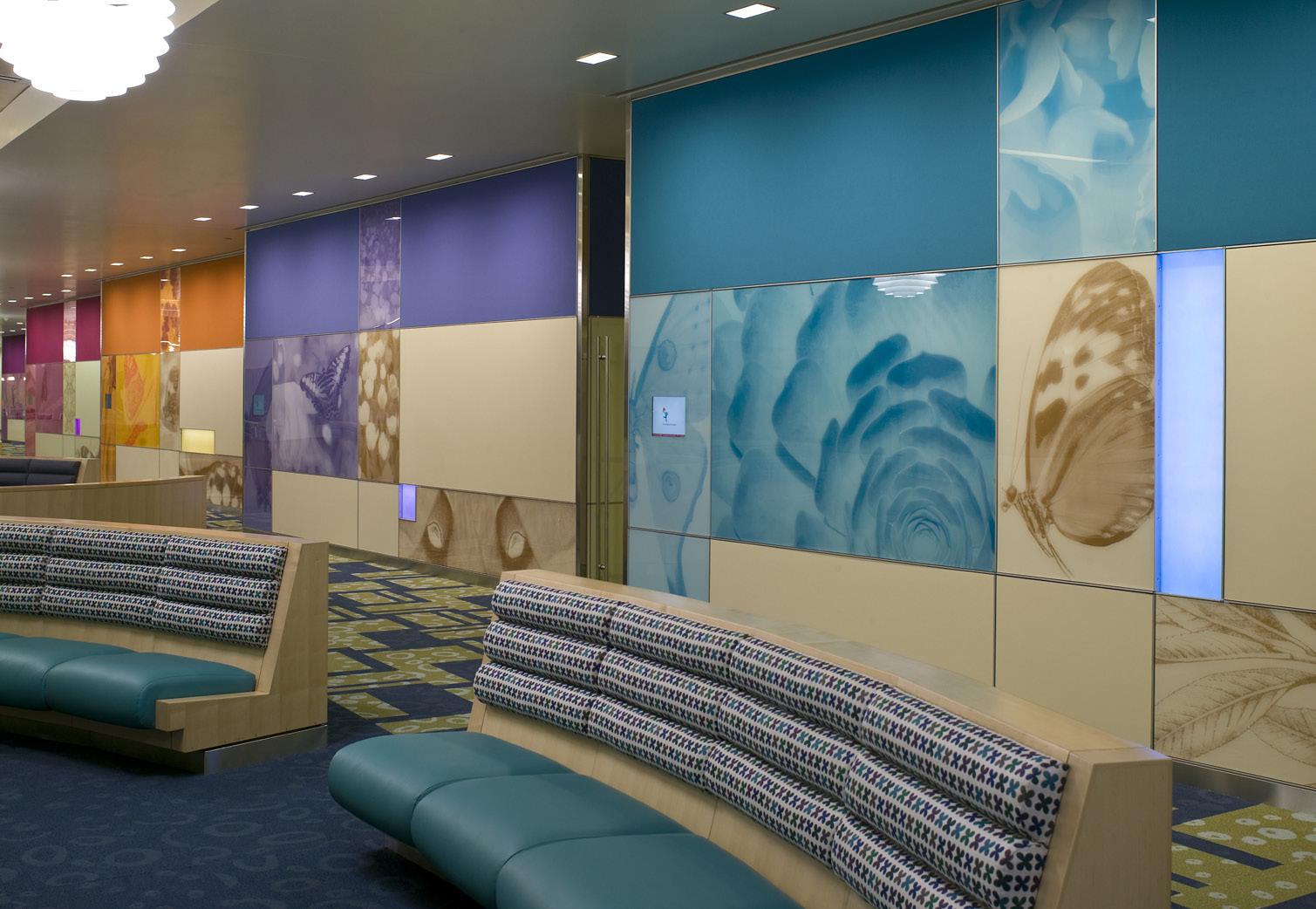 Outpatient Pavilion
Outpatient Pavilion
Family Respite
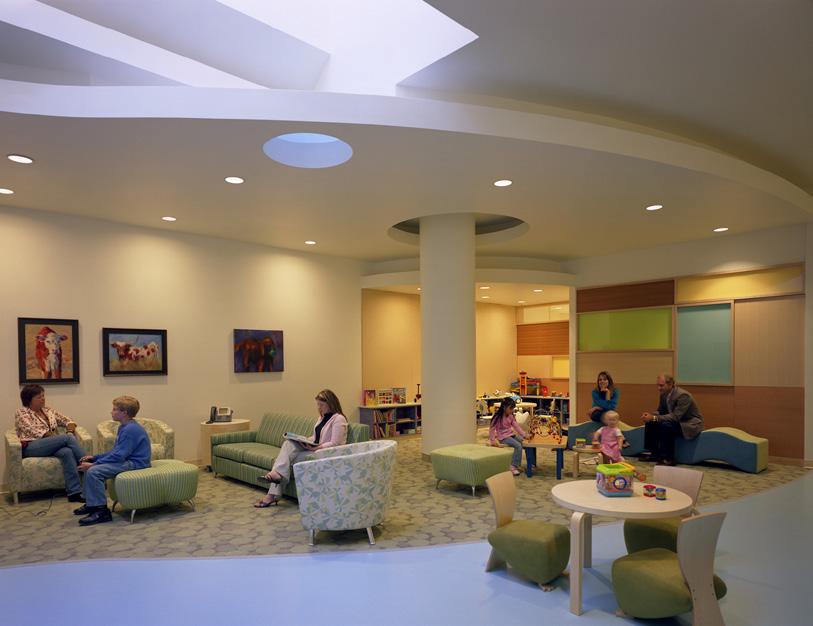
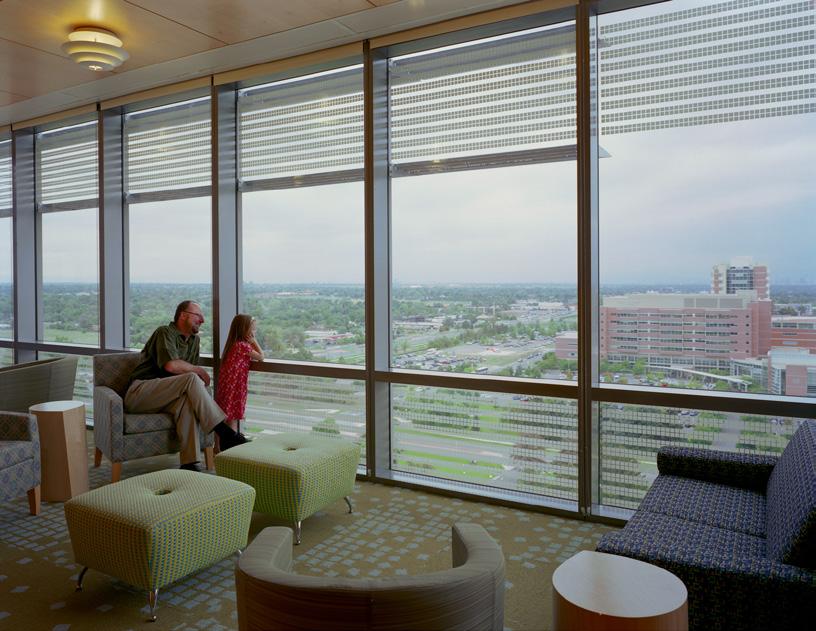
Noise is stressful to both patients and staff, and most of it is preventable. In an effort to reduce noise, the TCH design team specified a paging system that contacts staff via text messages or phones instead of overhead PA. Moreover, sound absorbing, rubber-backed flooring and acoustical tiles have been specified, and decentralized nursing stations will help minimize noise resulting from large workstations.
Natural lighting, full-spectrum lighting and lighting that is bright enough for doctors and nurses to safely and efficiently serve a patient yet dim enough for sleep is healing and helps prevent medical errors. TCH has been built to maximize natural light. Windows and “light wells” bring light to patient rooms, corridors, staff areas and offices, and an interior courtyard and six-story atrium let light shine into the center of the inpatient building. Additionally, the front of the outpatient building is comprised of floor-to-ceiling glass and several terraces provide natural light.
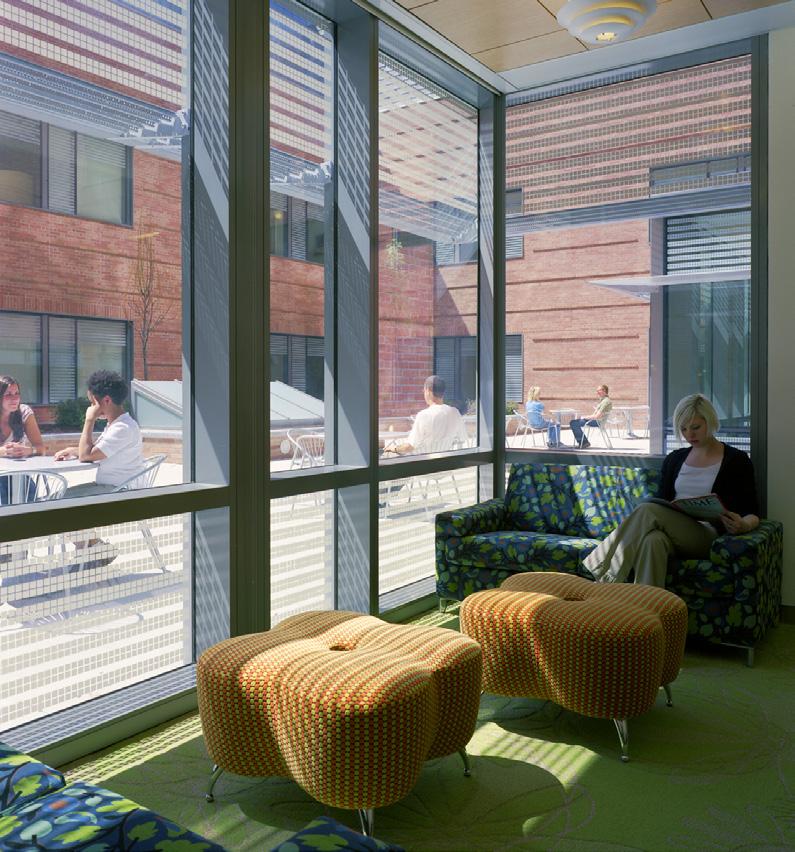




























 Surgery Post-Op Nurse Station
Emergency Department Waiting
Surgery Post-Op Nurse Station
Emergency Department Waiting




