1003 Overton Lea Road


Oak Hill
NASHVILLE, TN 37220
Presented by: Dana Battaglia


Oak Hill
NASHVILLE, TN 37220
Presented by: Dana Battaglia
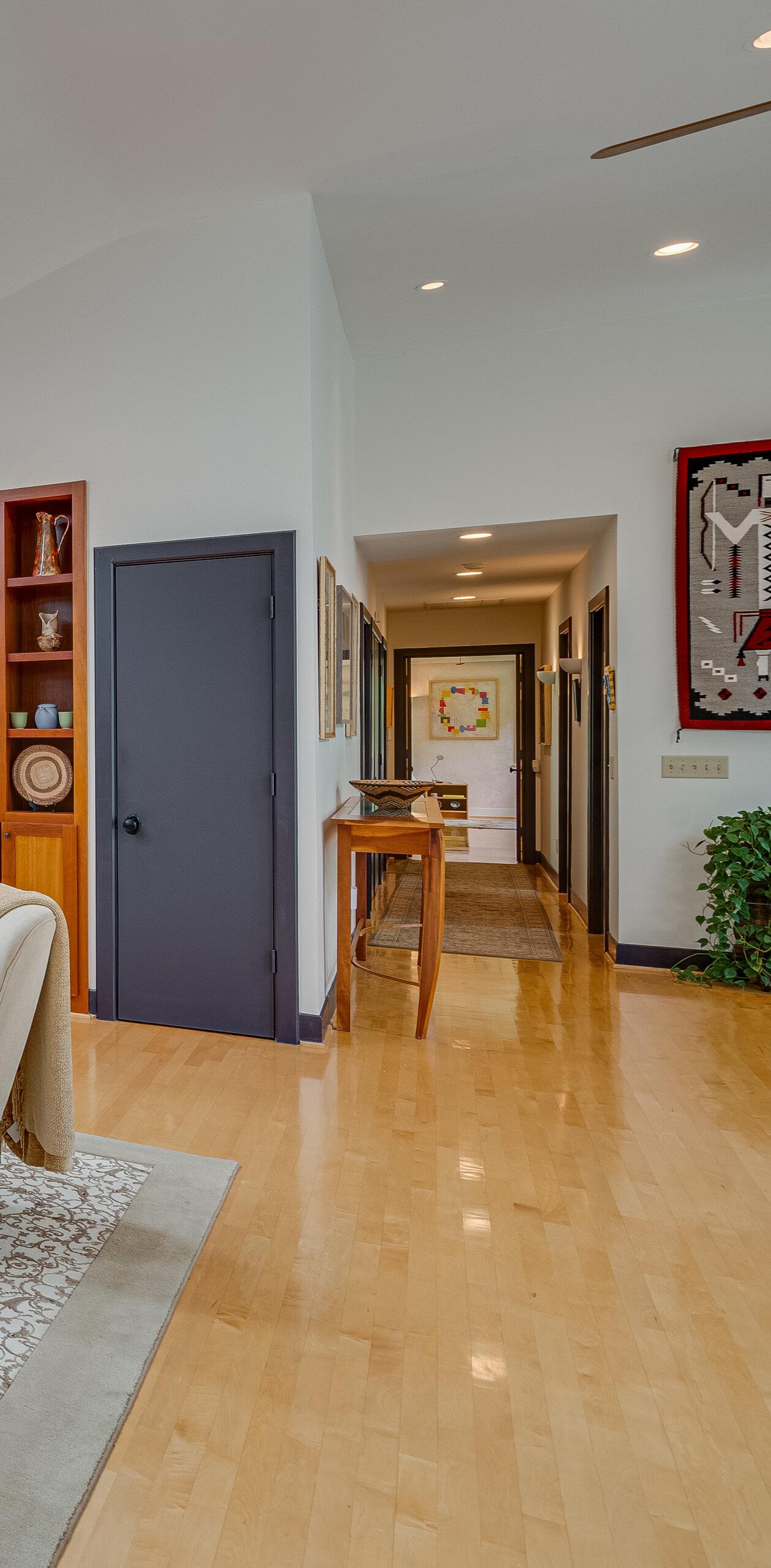


Nestled amidst nature and offering utmost privacy, this exceptional home presents an invaluable living experience with its unparalleled location. The meticulously manicured landscaping and established gardens enhance its allure, while the light-filled interior provides breathtaking views from every window. The updated open spaces create a seamless flow, perfect for entertaining, and feature maple flooring and a chef’s-style kitchen. Large windows bathe the rooms in natural light, and the cozy media room offers a retreat-like ambiance. With an additional 2,039 square feet of unfinished space in the basement, there’s room for customization. Highlights include a recreation room, screened porch, and a heated saline pool. Impeccably maintained and move-in ready, this residence ensures comfort and satisfaction.
4 Bedrooms | 3.2 Bathrooms | 5,297 Square Feet

Kitchen
• High-End Kitchen appliances include Sub-zero Refrigerator, Thermador Gas Cook-top, Bosch Dishwasher, GE Advantium Microwave, Gaggenau Hood and GE Single oven

• Cherry Kitchen Cabinetry with Tile and Butcher Block Countertops


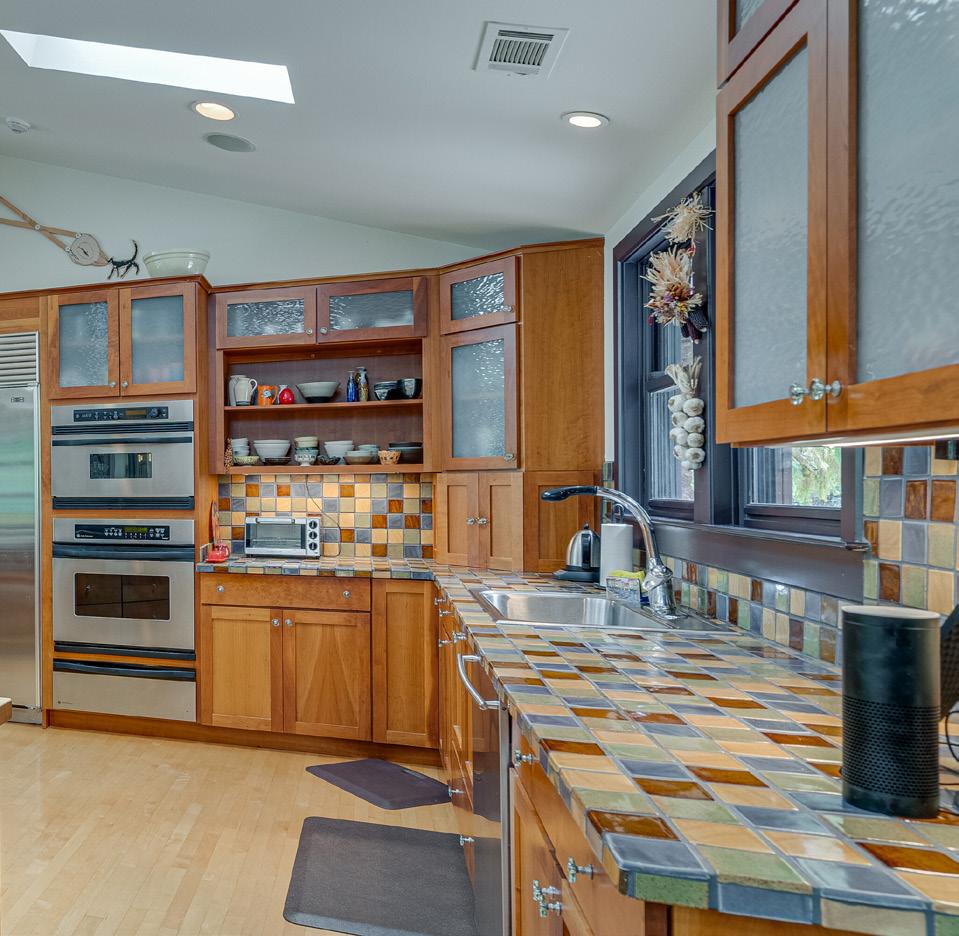
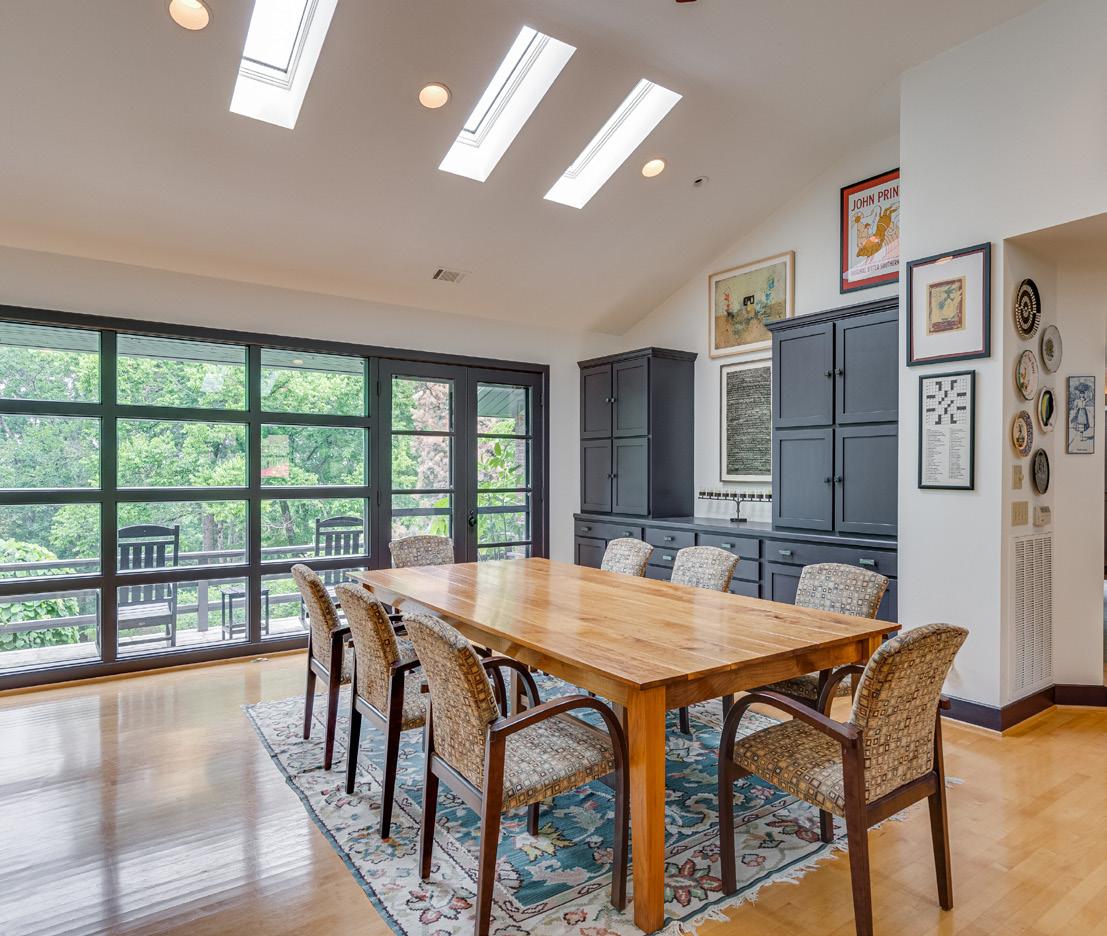
• Purchased and renovated in 2000-2001
• Great room, Kitchen, Dining & Media rooms taken to the studs
• Primary, Guest Rooms & Baths renovated
• Screened Porch with incredible hillside views added in 2001
• Van Pond Architect
• Hudson Builders
• Maple Flooring through-out main level w/ exception of Media room
• Light neutral paint through-out
• Great room details include built-in speakers, 10 skylights, a Gas Fireplace, a lovely wall of windows and access to front and back porches
• Two sets of French doors lead to the expansive stone front porch with winter-time city views

• Ceilings range from 8’ to 11 and ½’
• Three HVAC zoned systems
• Three Hot Water heaters
• Whole house water filtration system
• Generator
• Alarm System
• Ceiling Fans in Primary Bedroom, Great Room and Screened Porch
• Custom built Maple spiral staircase leads to lower level
• Stained Concrete flooring in oversized Recreation room
• Fireplace in Recreation room not used or warranted
• Half bath
• Two car garage accessed from Great Room and Recreation room
• French Drain connected to sump pumps runs entire length of rear of home
• Support Beams installed by USS on rear walls of basement
• Abundant storage rooms
• Cedar Closet for Clothing Storage
Exterior
• 20’ X 45’ Saline Pool with concrete decking
• SunDeck coating cools the deck around the pool
• Separate equipment storage shed
• Landscaping by Mike Berkley at Grow Wild and Marty DeHart (DHumphreys Landscaping)
• Fencing surrounding the gardens
• Multiple specialty trees and native plants
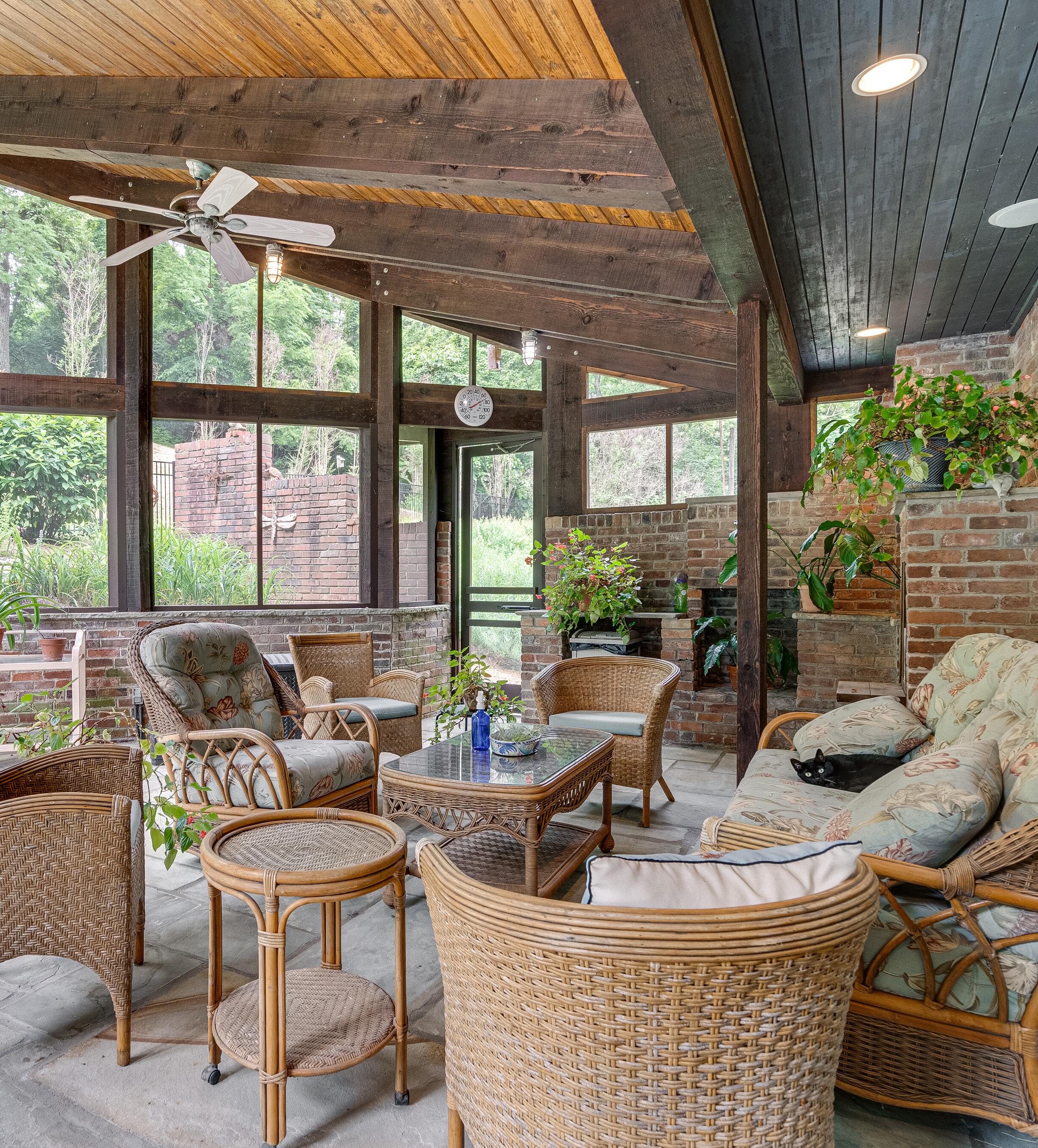
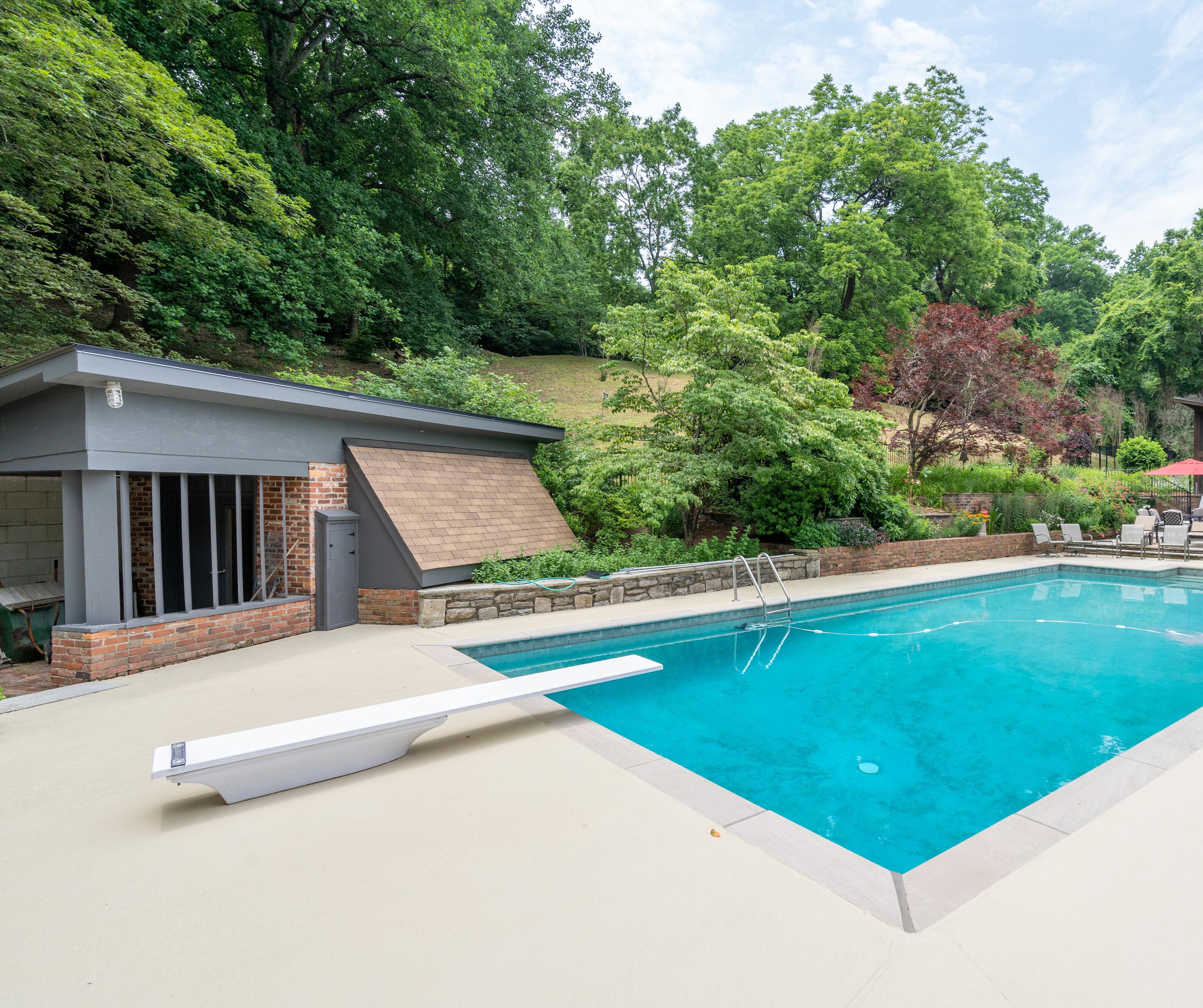
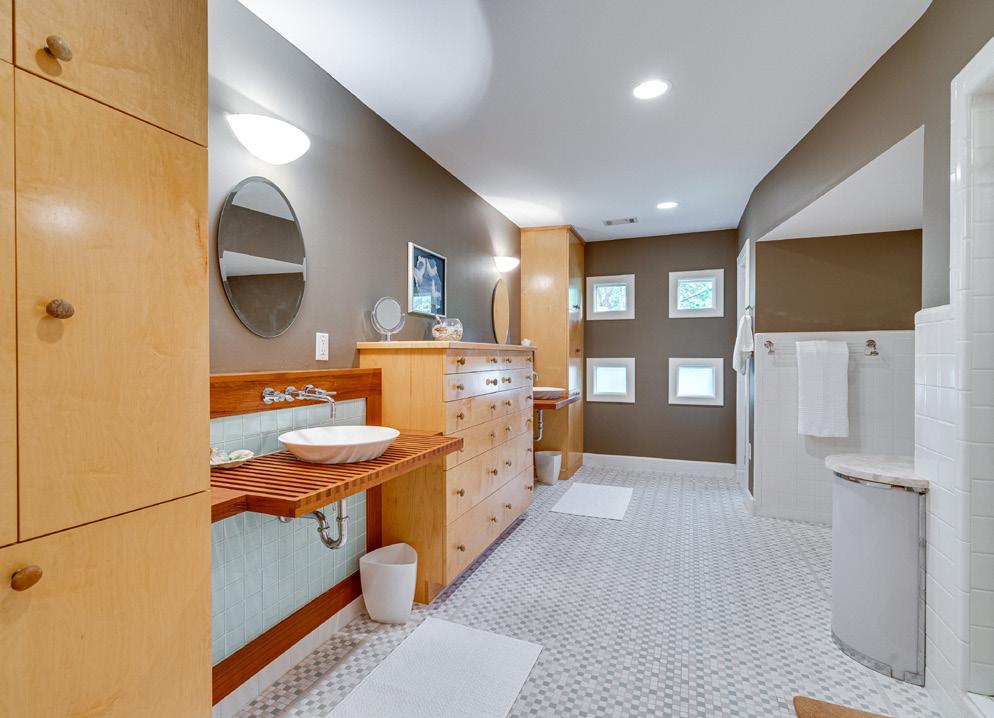

Year Built: 1955
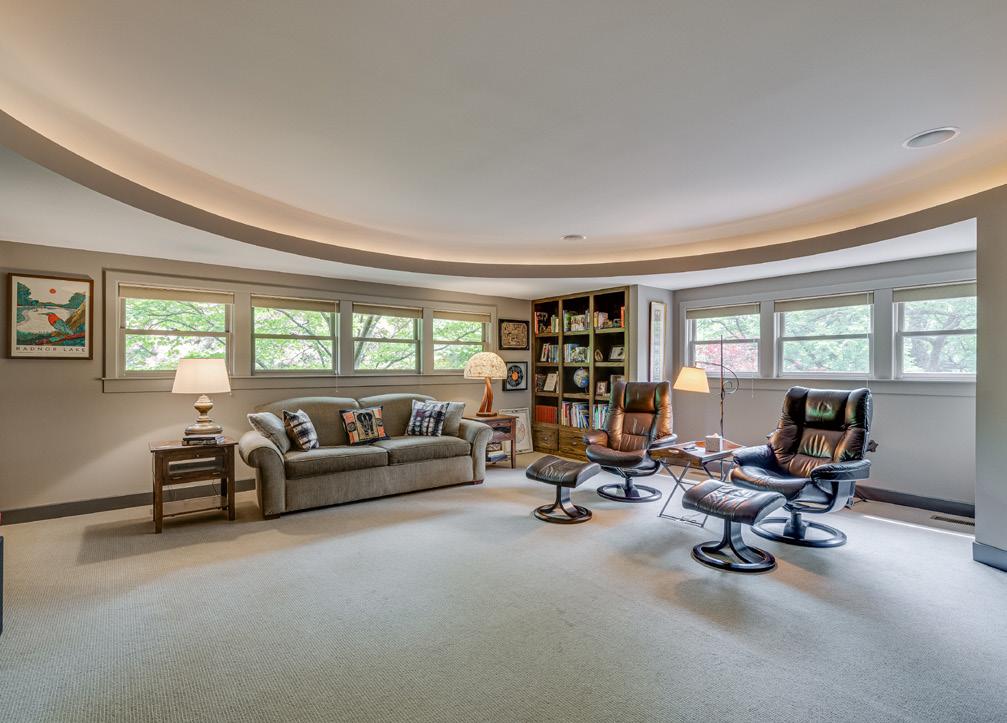

Square Footage: 5,297
Lot Size: 396 x 568
Acreage: 4.17
Taxes: $12,713.62
Schools:
Percy Priest Elementary
John T. Moore Middle School
Hillsboro High School
Recent Improvements:
Aluminum Fencing, less than 10 years old

1 new HVAC -main level
Roof is less than 10 years old
Inclusions:
Washer, Dryer
Some custom furniture negotiable
Exclusions:
2 Hostas (from outside the Primary Bedroom)
1 Miscanthus Grass Plant (from west grass hedge of property)
3 Iris (from terrace garden above pool)
3 Ditch Lilies (from terrace garden above pool)
4 Daffodils (from back hill outside the fence) Yard Art
