



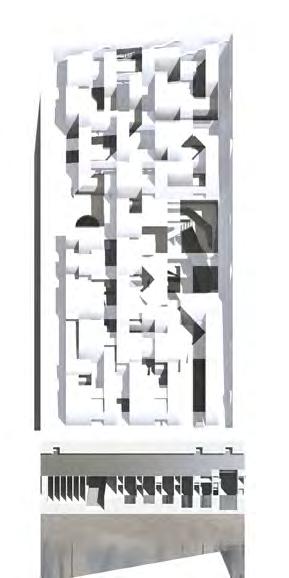






THE ISLAND OF BEYOND A CELEBRATION OF SHIPBUILDING Wenda Shen Instructor: Silvia Acosta Advanced Studio, 2017 Fall WINTER Shipyard with Dry Docks and Workshops Plugged into the Workable Structures Stadium Canals for Fishermen Lower Level Ground Level Ariel View of the Island High Tide Seafood Market Low Tide WENDA SHEN Selected Works 2014 -2017







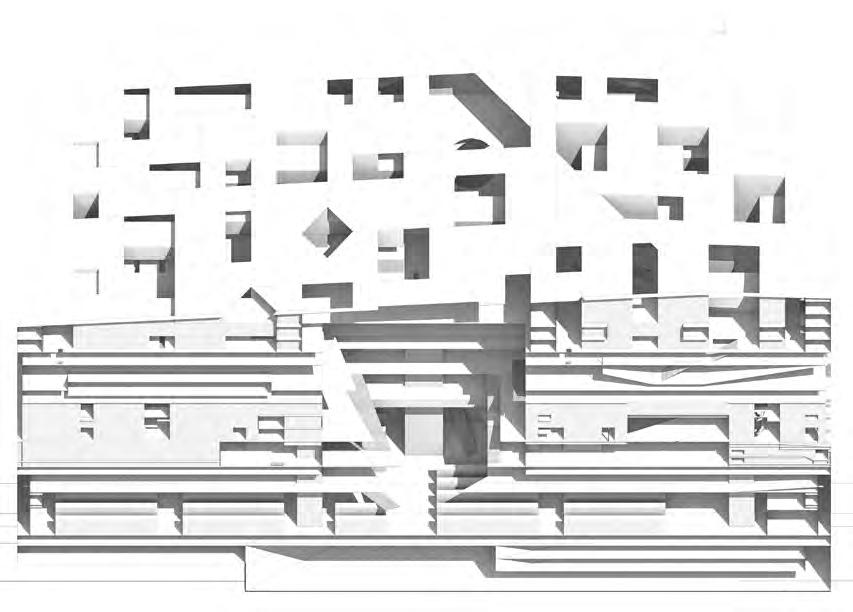




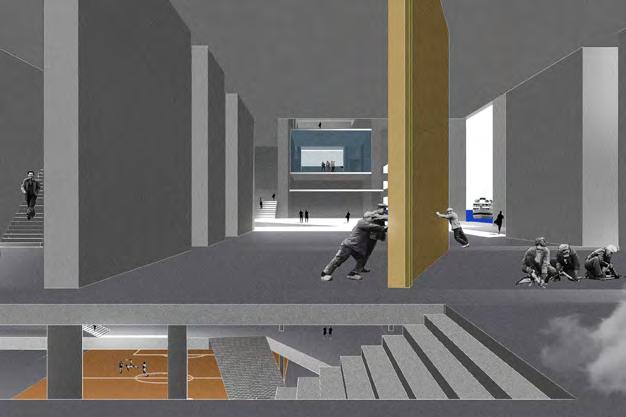


SUMMER Field of Linear Passages Attached to Series of Workshops Stroll Inbetween Warehouse Underwater Connected to the Top of the Island Through a Hollowed Cave Bank Warehouse Rotating Walls as Movable Barrier and for Noise Cancellation with View of Stadium Below Semi-underground Factory with Pedestrian Bridges Crossing Above Office Office Food Components SUMMER AUTUMN Field of Linear Passages Attached to Series of Workshops Stroll Inbetween Warehouse Underwater Connected to the Top of the Island Through Hollowed Cave Bank Bank Warehouse Rotating Walls as Movable Barrier and for Noise Cancellation with View of Stadium Below Semi-underground Factory with Pedestrian Bridges Crossing Above Entry Factories Below Office Office Food Gas Pump Iron Open Workspace for Assembly Loading Area Labouratory Smithery Components




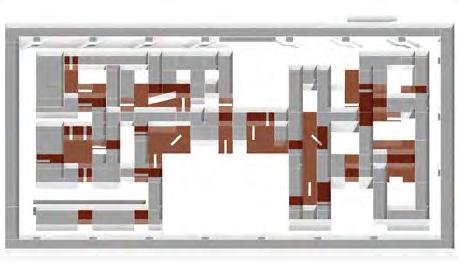







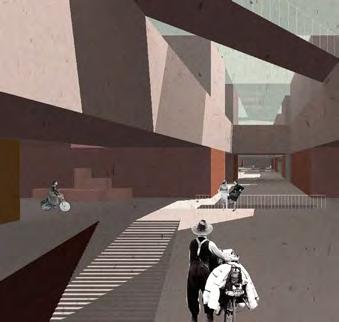




SPRING Station for Visitors Facing Stairs and Escalators Flowing Down From Above Living Room Public Space Inbetween Intertwined Housing Programs A Casade of Stairs Revolving Into the Bottom of the Ocean that Captures light and Gathers Circulation 2nd Level Plan 3rd Level & Above 1st Level Plan BEYOND Hall for Dinning, Celebration, Conference and Ceremonies Entry of the Museum of Shipbuilding into the Gallery where Models of Ships Rushing Downwards THE VORTEX SPRING Station for Visitors Facing Stairs and Escalators Flowing Down From Above Living Room Public Space Inbetween Intertwined Housing Programs A Casade of Stairs Revolving Into the Bottom of the Ocean that Captures light and Gathers Circulation 2nd Level Plan 3rd Level & Above 1st Level Plan BEYOND Hall for Dinning, Celebration, Conference and Ceremonies Entry of the Museum of Shipbuilding into the Gallery where Models of Ships Rushing Downwards Kitchen Office SPIRIT THE VORTEX
























20 21 Bridging the Gap Plan 进 Follow 墙 Penetrate 桥 Cross 廊 Traverse 亭 Search 舫 Project 轩 Watch 榭 Observe 馆 Avoid 楼 Rise 堂 Include 出 Draw Void Precedents
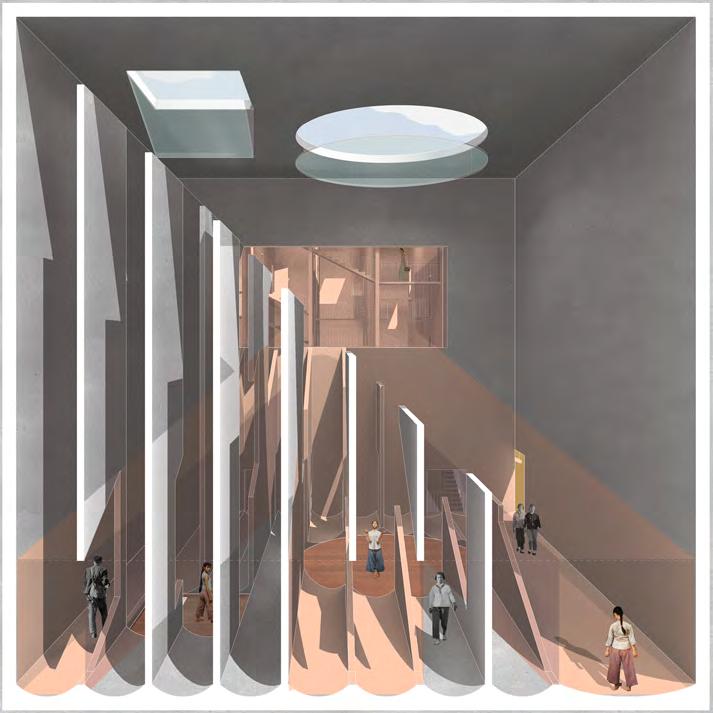

22 23
墙 Wall 桥 Bridge


24 25
廊
Corridor 亭 Pavilion


26 27
舫
Boat 轩 Deck


28 29
榭 Shed
馆 Cabinet


30 31
楼 House 堂 Hall
Collective Memory


32 33
夜 Night


Entry Lobby Reception Gallery Recreation Exhibition Sculpture Garden Roof Terrace Performance Education Auditorium Observation Tower Lounge Library Bookstore Hotel Research Celebration Hall Exit Art Storage Wall Arrive Bridge Corridor Pavilion Boat Deck Shed Cabinet House Hall Leave
Section & Void

36 37 Site Overview
Urban Design Principle


RISD, Fall 2016
Comeback City, Central Falls
Ground Floor / Public & Farming First Floor / Perforrming & Exhibition Second Floor / Library Third Floor / Residential
Instructor Peter Tagiuri



14 15 Ground Floor / Public & Farming First Floor / Perforrming & Exhibition Second Floor / Library Third Floor / Residential
Residents become part of a shared local eco-system, so different families can take on different roles in the community. As well as fostering a sense of camaraderie, this also helps to lift burdens on struggling municipal governments.
The site has a history of being flooded. Thus merging a damn into the building for flood contral will help prevent this situation. The damn connects to a urban farm, which is organized on a terrace that water filtered through irrigates the plants. It also connects the community to the east river bank.





Connection Urban Farm Living Machine
Fishing Deck
Connection Dam
Blackstone River
Proposed Office Building
View of the Public Area From North Bank
The main structure (elevated platform) as a divider to seperate public and private space. A performance center is implemented into the project, which can be opened up for a public performance that can be watched from the opposite river bank and the bridge.
Cross Section Through Urban Farm
Longitudinal Section
West View of Building From Urban Farm








Top Floor Plan 3rd Floor Plan 2nd Floor Plan Ground Plan
Structure Unit Plan Studio Unit Section Inbetween
Section Through Units and Main
Architectural Design RISD, Spring 2017
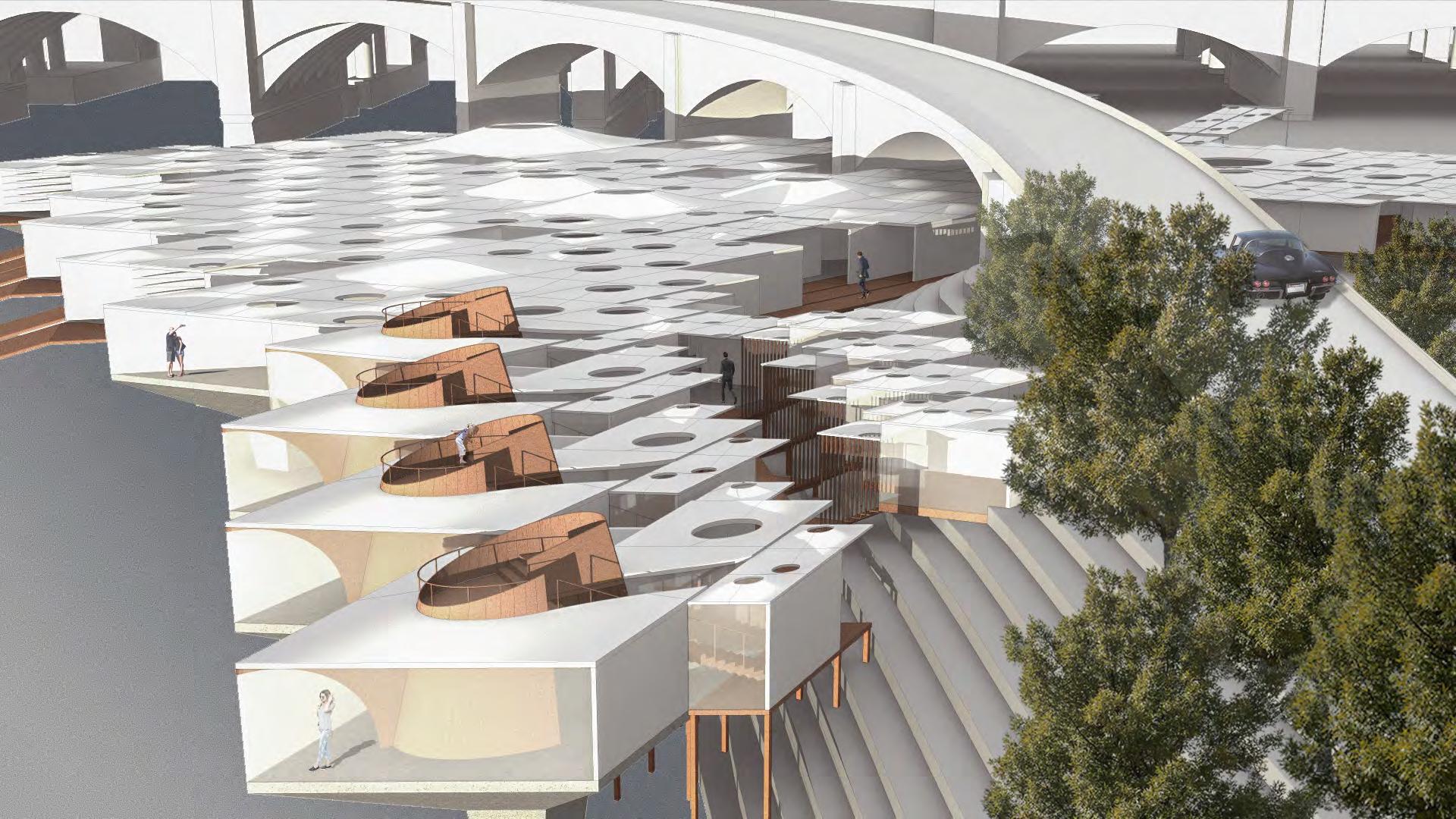
Boat House, Providence Instructor

Offices Gym Decks Observation Platforms Boat Storage Community Space Showroom Pond Entrance Loading Entrance Open Water Restrooms 22
Kyna Leski
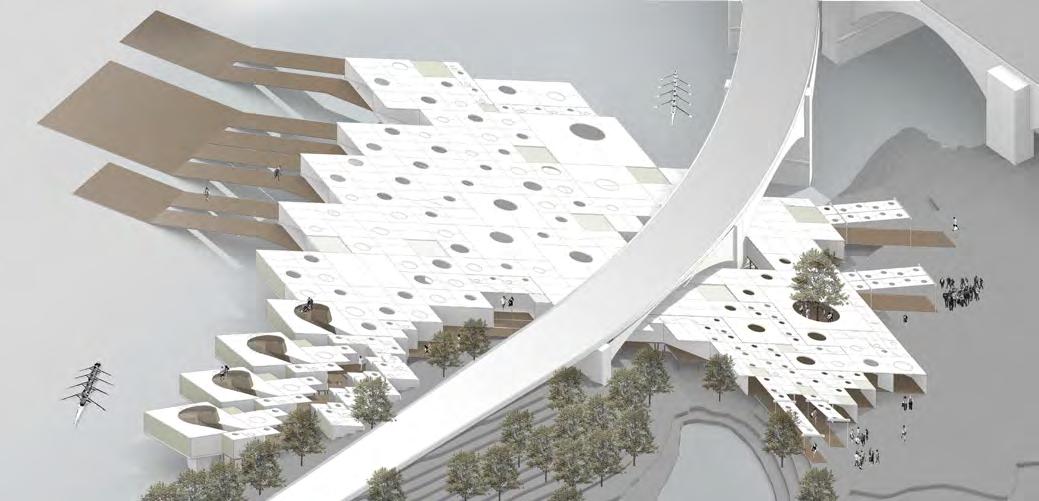
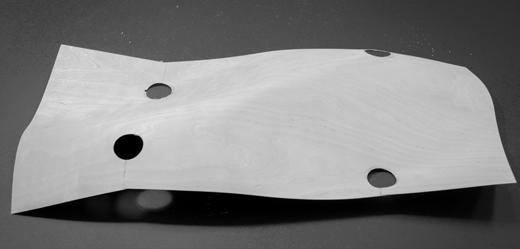







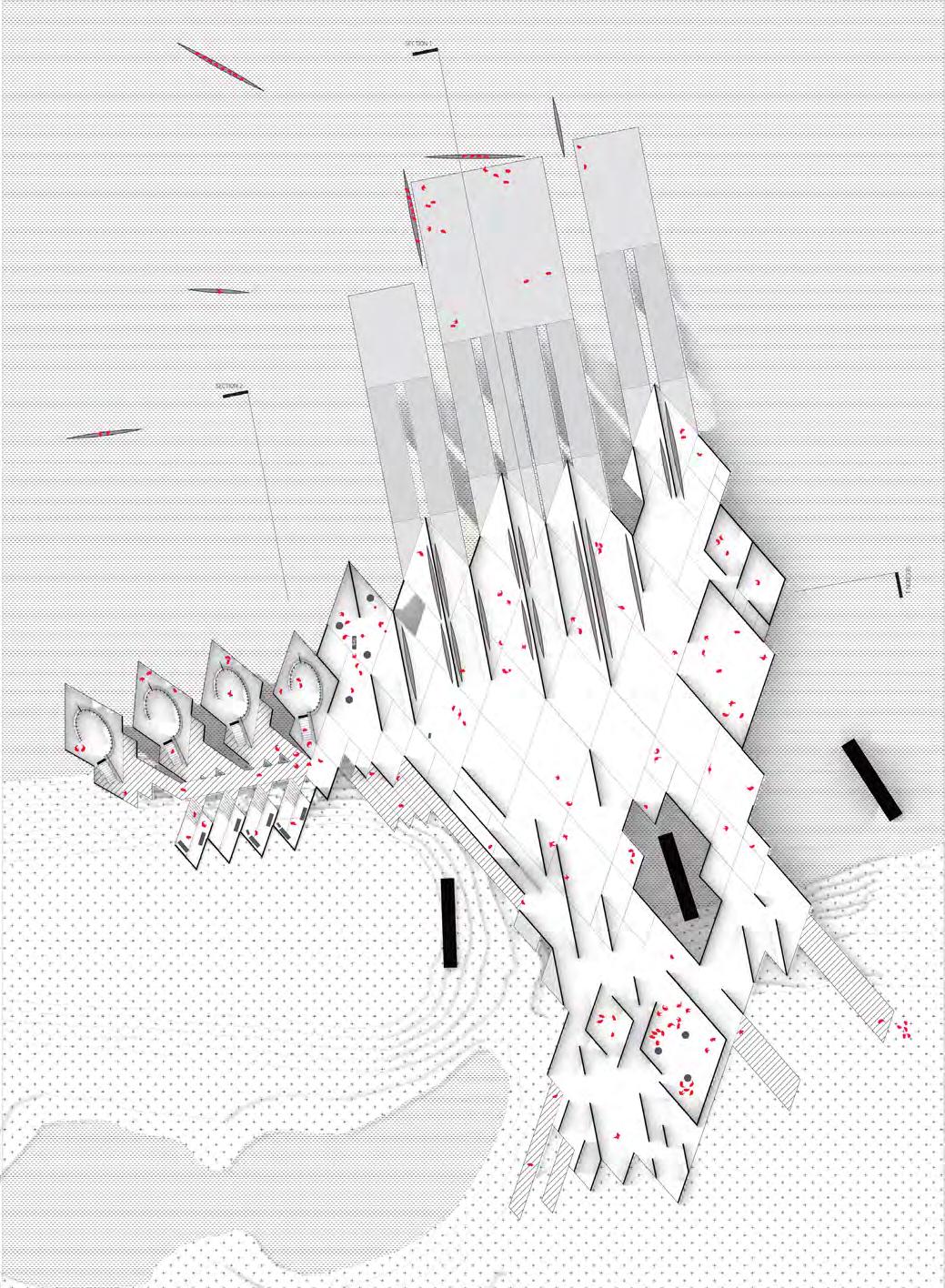
22 23 Offices Gym Decks Observation Platforms Boat Storage Community Space Showroom Pond Entrance Loading Entrance Open Water Restrooms
Studies
Studies
Studies
Studies Aggregation
Surface
Material
Aggregation Surface
Material
Canopies
Concrete Platform
Glazing
Roof Panels
Polycarbonate Enclosure
Walls
Cone Structures
Beams
Decks
Start from a series of studies on geometry of a surface based on material and structure, a surface modular is developed that has similiar characteristics with water.
The rhythm of roof shifts as scale of programs changes. The flexibility of aggregation varies lighting conditions. The roof moves up and down like water, and opens or closes in response to environment based on noise or dirt.
The project is organized by 2 set of grids based on the circulation of people moving through the site and launching boats onto Seekonk River. As the project reaches water, part of it opens up in order to offer space both for observation and offices.

 Roof Panels with Skylights
Wood Platform
Interior Perspective
Roof Panels with Skylights
Wood Platform
Interior Perspective



 Perspective View of Entrance
Perspective View of Entrance
Design Principle
Fall 2015
A Tower For Shuttle Maker & Performance, Providence


Instructor Hansy Better
 Top View
Top View



Axonometric View External PassagewayInterior EnclosureInterior SpaceSkin Structure 1st Floor Mechanical 5th Floor Restroom 2nd Floor Observation 6th Floor Kitchen 3rd Floor Public space 7th Floor Bedroom 4th Floor Resting 8th Floor Studio
The goal of the project is to build a community that combines bathing and working. Meanwhile, creating the potential to open up part of the city to public that has various possiblities for events like concerts, runway shows or festivals.

Advanced Studio RISD, Spring 2017 Spree Living Center, Berlin Instructor Ralf Peterson Existing Buildings Public Library Public Swimming Pool Water Tower Resting Platform Square
Port Restaurant
Pedestrian Footbridge
The site was once a public river bath heated by the cooling water from Klingenberg Power Plant. This method is continued in this project based on the fact that the cooling water is still being emitted through the same path.


Inspired by traditional Chinese Shanshui Painting, the programs are organized in the sequence of: Vestibule (arriving), Bathing (entering water), Houses (working, bathing and entertainment), Clouds & Creek (water interacting with building), Pavilion (projecting towards river / crossing above water), Mountains (referring to views of River Spree)

By inviting water into the site, the whole project is connected to River Spree. Water as a media, attaches and blurs the boundaries between swimmer, pedestrian and people inside the building.


 Concept Model
Concept Model
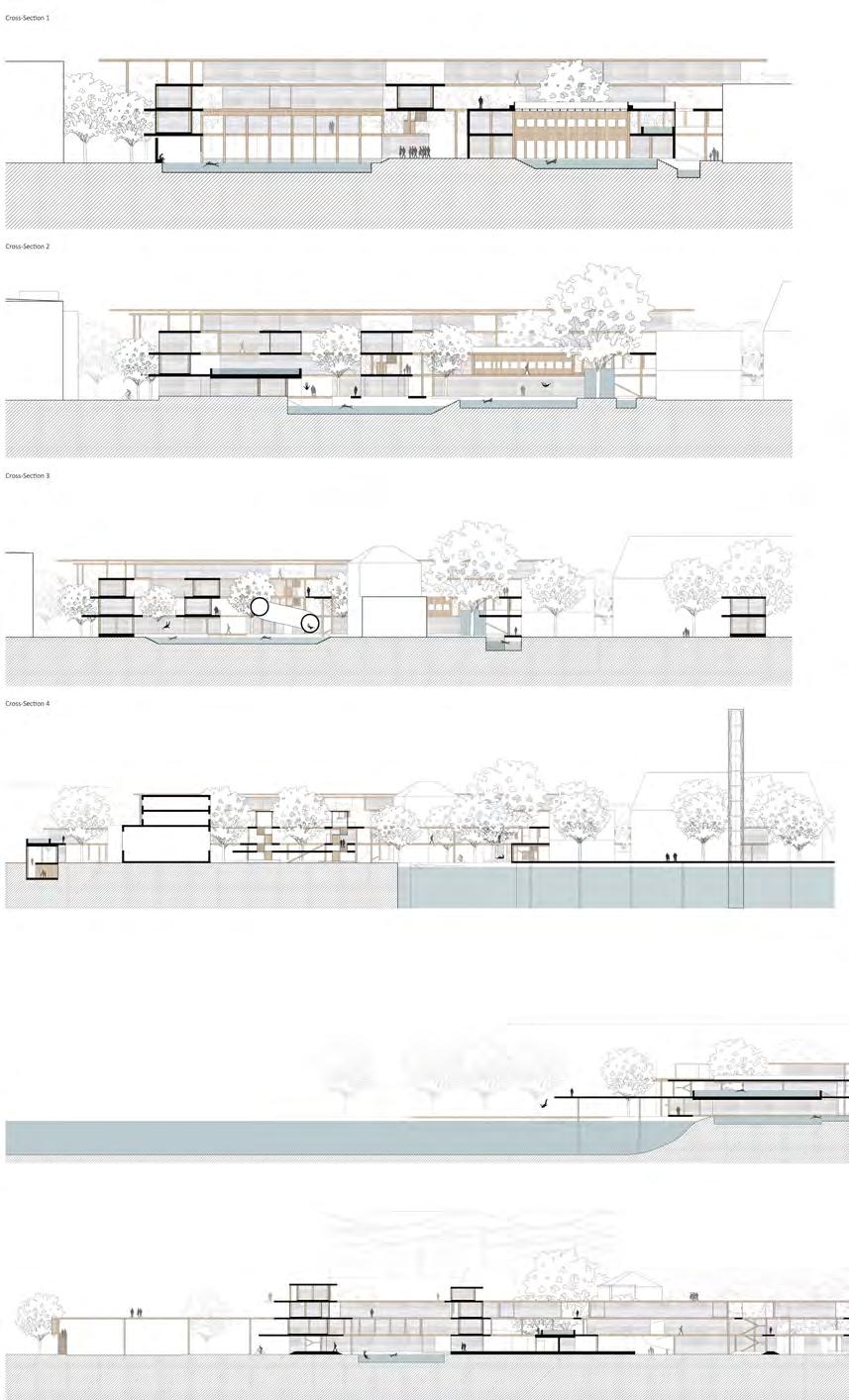
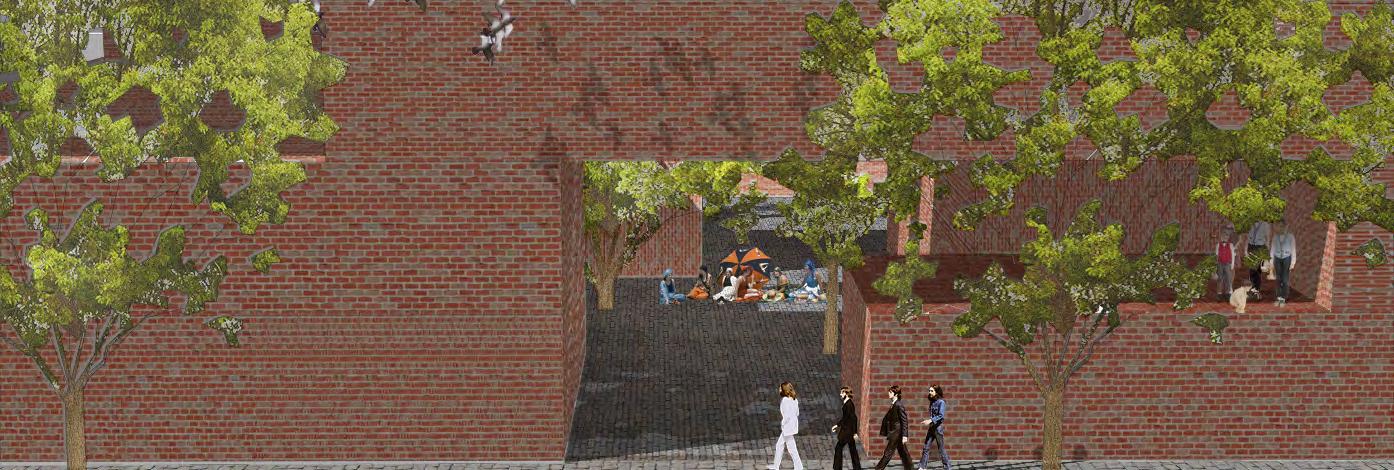
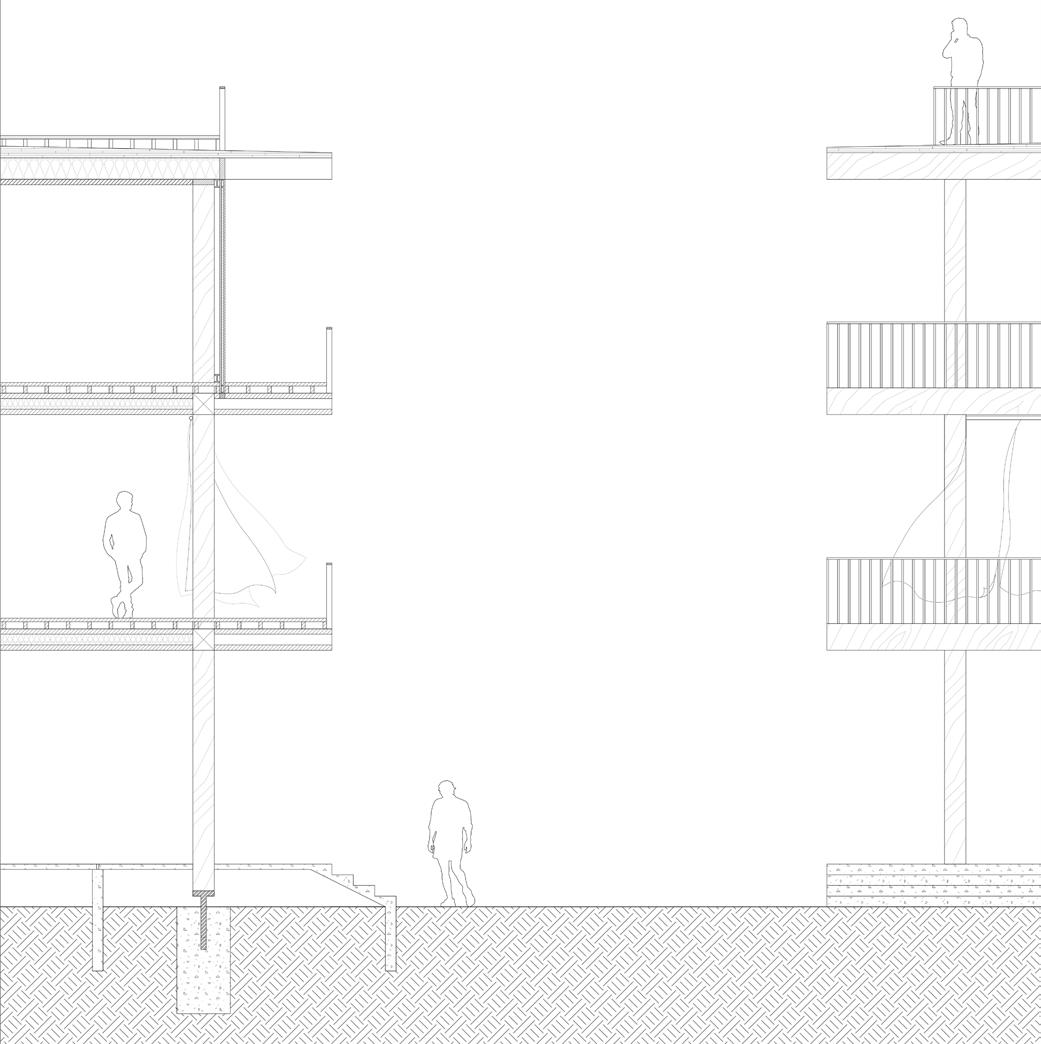
Cross-Section A Cross-Section B Cross-Section C Cross-Section D Longitudinal-Section A Longitudinal-Section B Steel Railing Private Curtain Concrete Base Construction Details Semi Public Public Public
Conceptual Drawing of Space Shifting Through the Project



 Bird's Eye View Towards Northwest
Bird's Eye View From Street Entrance
View of Second Floor Entrance from Footbridge
Bird's Eye View Towards Northwest
Bird's Eye View From Street Entrance
View of Second Floor Entrance from Footbridge

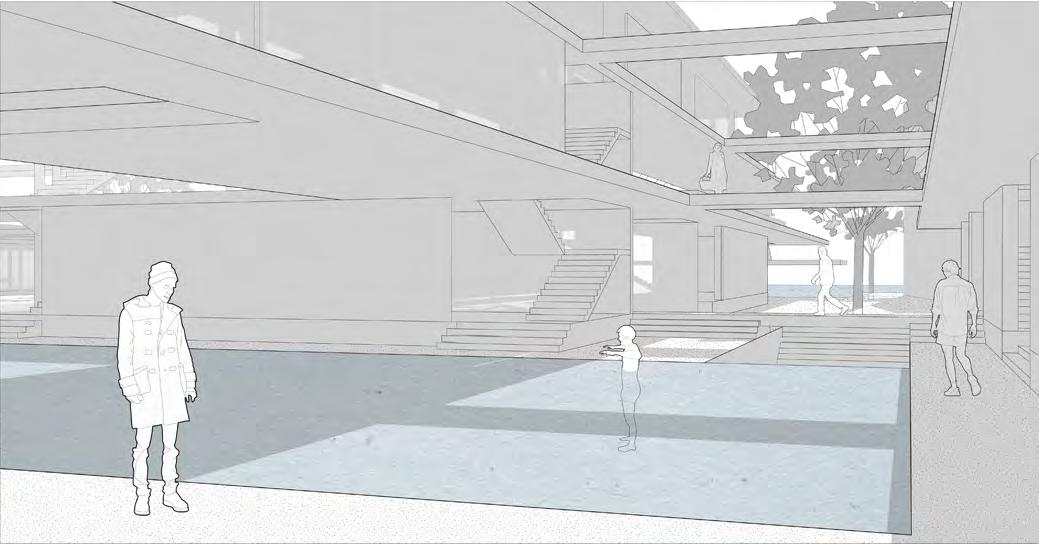

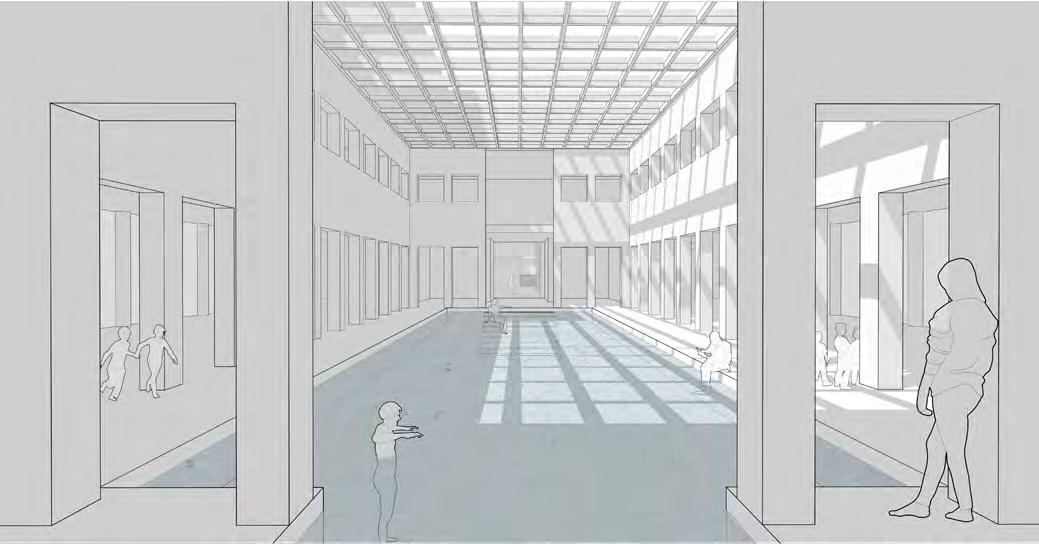
View of
Pools Merging Together
10
Public Space Inbetween Buildings
View Towards Public River Bath and River Spree from Central Square
11
Natatorium for Water Sports with ETFE Envoloped Roofing
Undergraduate Thesis

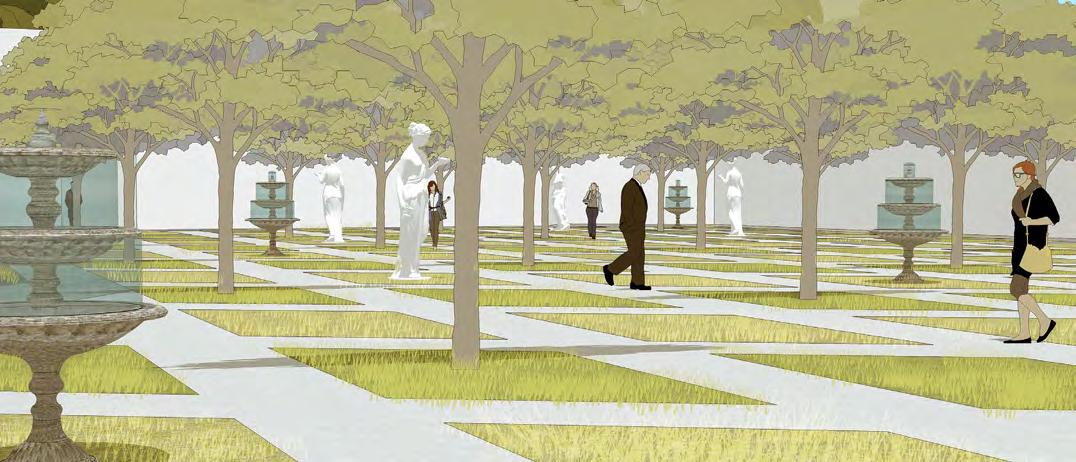

 2015
Redesign Xiamen University Instructor Wenjie Chen
2015
Redesign Xiamen University Instructor Wenjie Chen











Architecture Analysis

 Millowners Association Building By Le Corbusier RISD, Spring 2016
Instructor Chris Bardt
Invisible Space Visible Space
Millowners Association Building By Le Corbusier RISD, Spring 2016
Instructor Chris Bardt
Invisible Space Visible Space


Space Design Build Compact Housing Xiamen Space Design Week, Xiamen 2014 Advanced Studio Activating Public Transportation, Philadelphia Temple University 2014
Instructor Brigitte Knowles
Work Samples


For Elders, Boston, MA Studio Luz Architects 2016
Work Samples Community
Wellesley College Acorns Renovation, MA Studio Luz Architects 2016
Work Samples


Work
Dustin Street Renovation, MA Studio Luz Architects 2016
Samples
Gant Science Complex Rennovation, University of Connecticut, CT GoodyClancy 2016
Work Samples

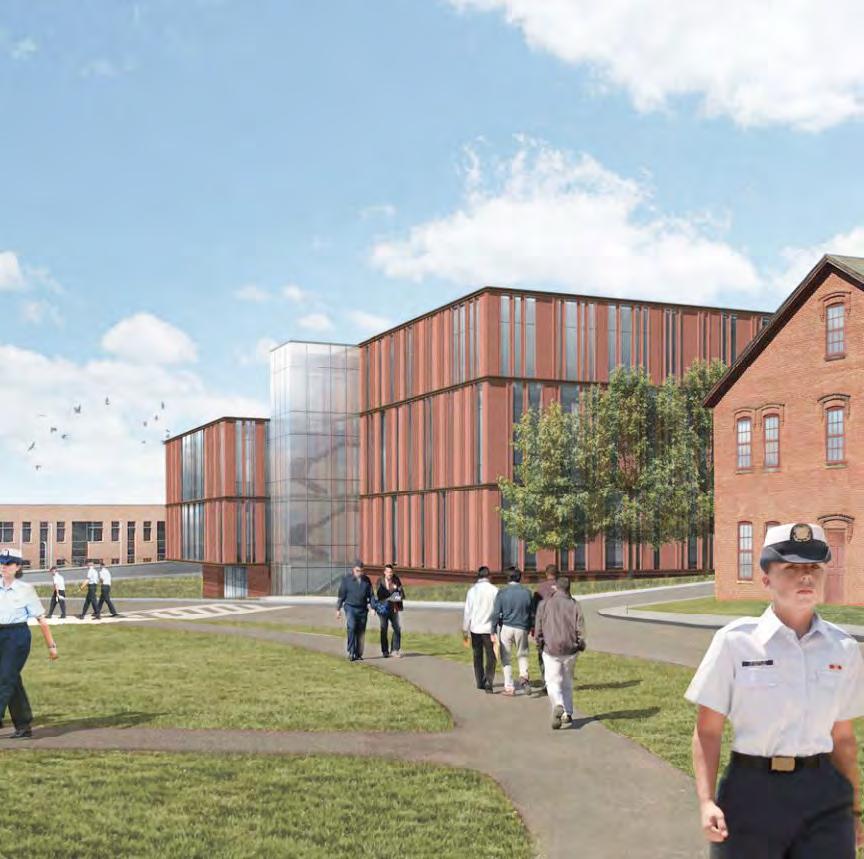
West Addition Office Building, Washington, D.C. GoodyClancy 2016
Work Samples
Gardner Auditorium Rennovation, Boston, MA GoodyClancy 2016

Construction Set, Boston Studio Luz Architects 2017
Work Samples

Construction Set, Boston Studio Luz Architects 2017
Work Samples

Construction Set, Boston Studio Luz Architects 2017
Work Samples


Sketches


Sketches

 Photography
Photography

 Photography
Photography

















































































































 Roof Panels with Skylights
Wood Platform
Interior Perspective
Roof Panels with Skylights
Wood Platform
Interior Perspective



 Perspective View of Entrance
Perspective View of Entrance


 Top View
Top View









 Concept Model
Concept Model






 Bird's Eye View Towards Northwest
Bird's Eye View From Street Entrance
View of Second Floor Entrance from Footbridge
Bird's Eye View Towards Northwest
Bird's Eye View From Street Entrance
View of Second Floor Entrance from Footbridge







 2015
Redesign Xiamen University Instructor Wenjie Chen
2015
Redesign Xiamen University Instructor Wenjie Chen












 Millowners Association Building By Le Corbusier RISD, Spring 2016
Instructor Chris Bardt
Invisible Space Visible Space
Millowners Association Building By Le Corbusier RISD, Spring 2016
Instructor Chris Bardt
Invisible Space Visible Space
















 Photography
Photography

 Photography
Photography
