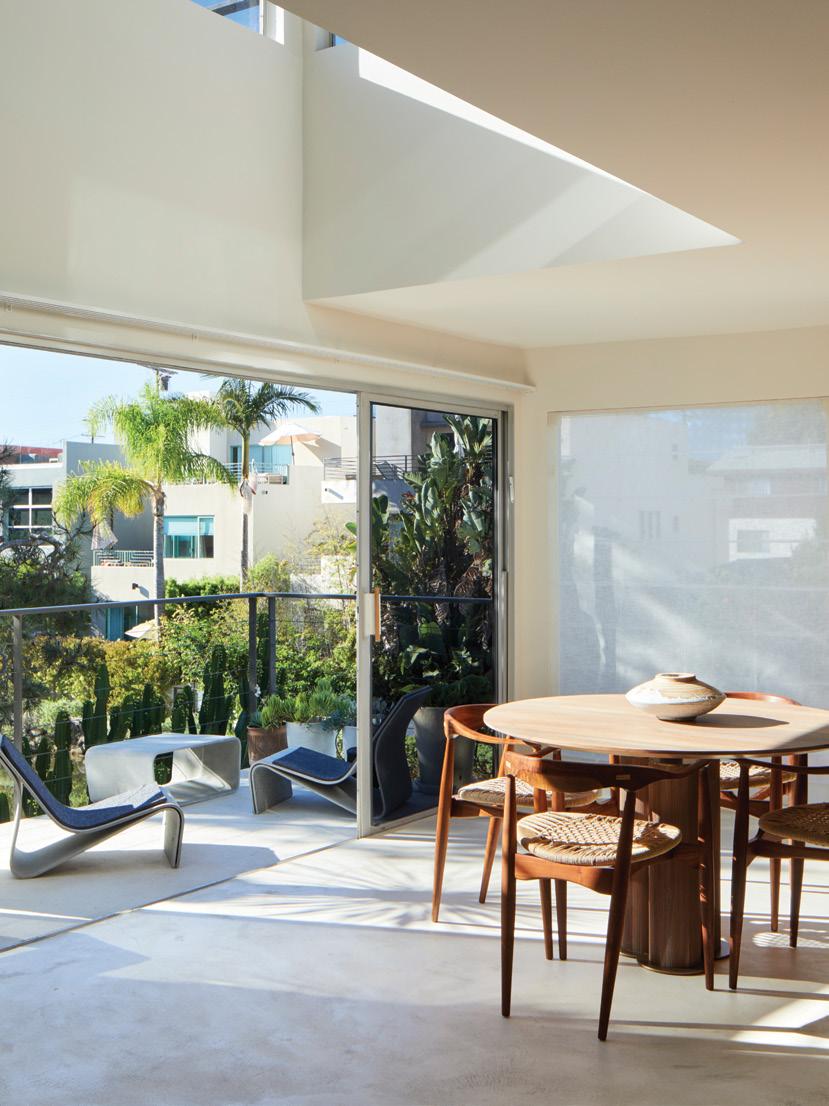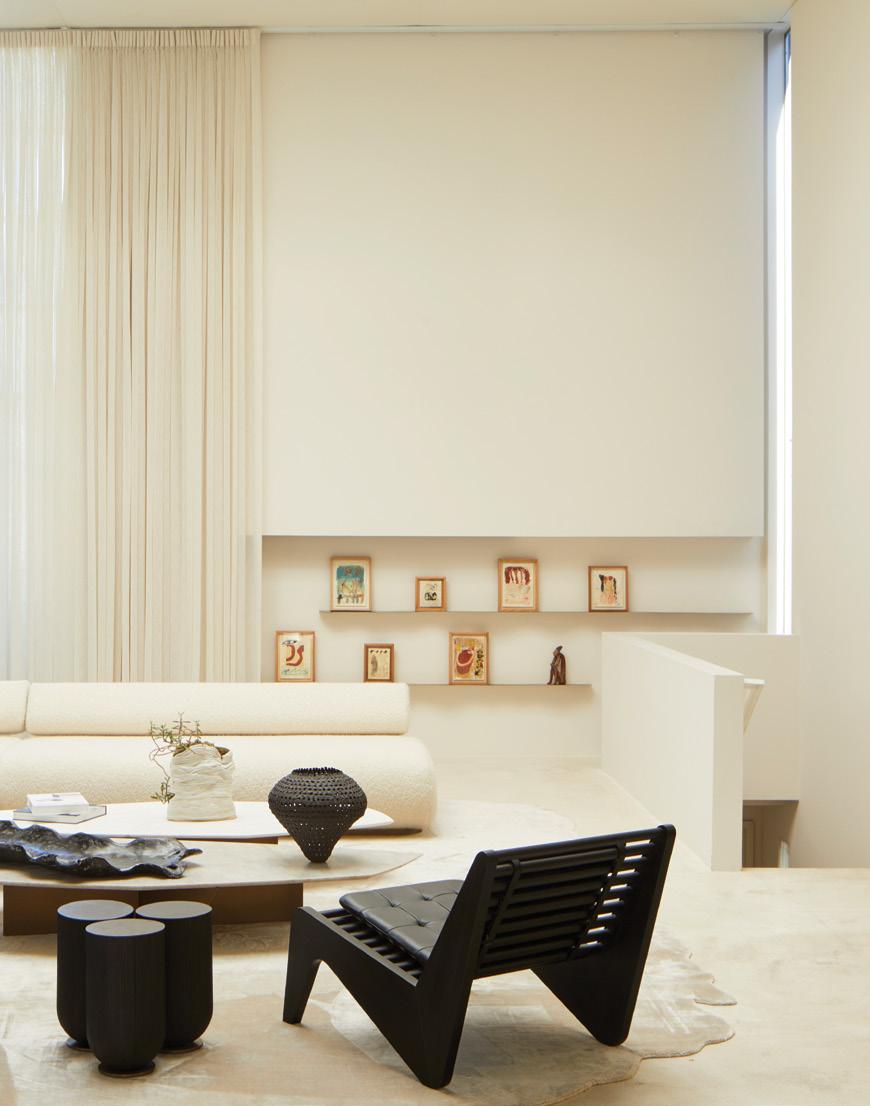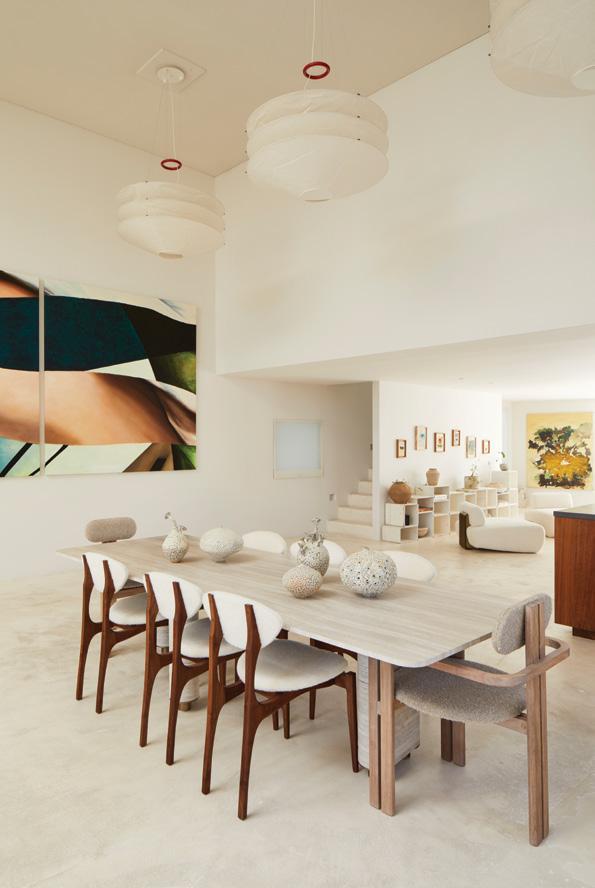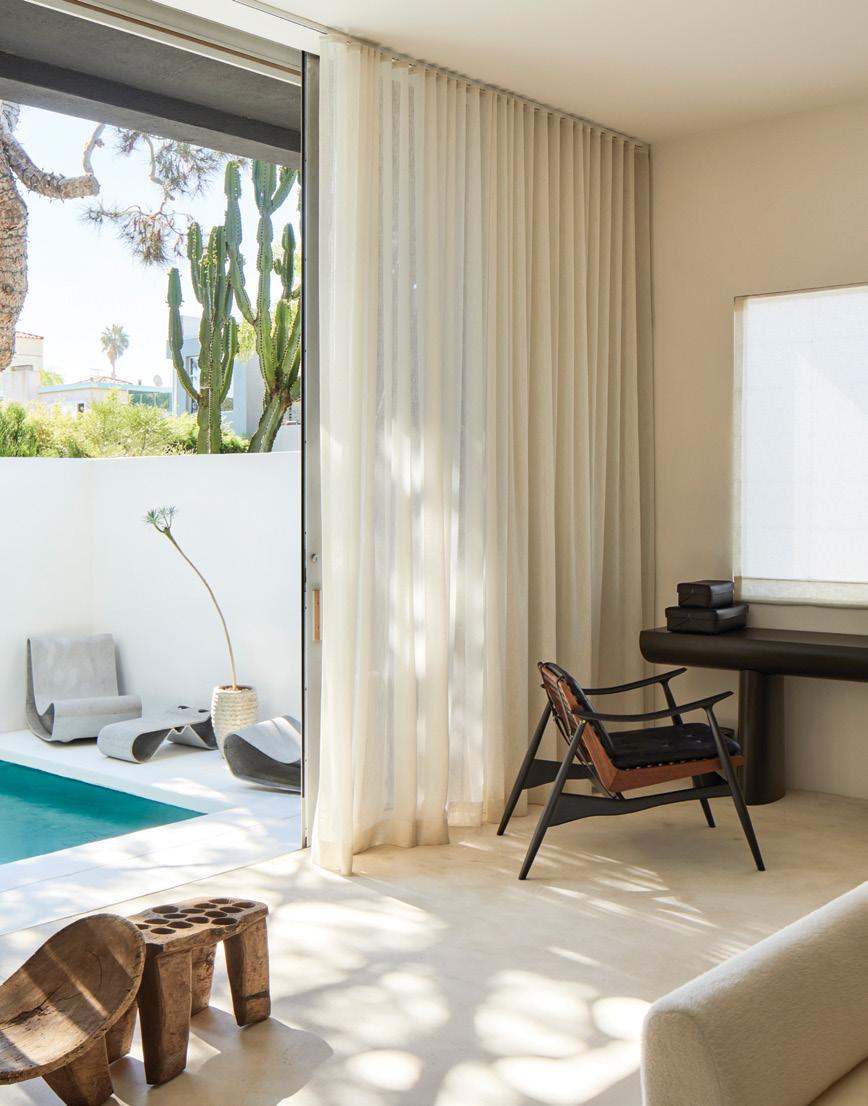LOS ANGELES



Other writers and historians have taken note of this mysterious time that Los Angeles keeps, between its past and its future. The city’s abstract existence and promise of tomorrow have called the risk-takers and dreamers to its golden coasts for centuries, inviting their voices, ideas, talent, experiments, and hopes into its infinite cycle of reinvention. This daring individualism that defies time and defines this city, if this city can be defined at all, resonates within the homes and people featured in this book – illustrated through their stories of discovery and their innovative designs that speak beyond their time.
In Los Angeles Interiors, you’ll learn how one couple got creative to win a bid for a Neutra home in Silver Lake, how a contemporary architect transformed a coastal property into a sophisticated coalescence of eras, and how one actor discovered the perfect home that observed the architectural style of the Southern city she adored but left behind for Los Angeles. Each home tells its own story and has its own unique take on design, aesthetics, and architecture, which then became difficult to categorize within one stylistic chapter. Instead, the homes are grouped geographically, loosely in and around Hollywood, the Coast, East Los Angeles, and West Los Angeles.
For those new to Los Angeles, the Hollywood landscape is as varied and bustling as the city itself. Culture is
still in the making within its landmark theaters, Walk of Fame, and production lots. The Coastal homes get that warm, seaborn air through their windows at the break of day, and they are as relaxed and cool as the promising tide that surrounds them. That sought-after West Coast light also seems to have its own hue over the ocean come dusk, which in certain moments has its own spell on time. In the summer, residents of East Los Angeles hear the fireworks take to the sky from Dodger Stadium. The Los Angeles River runs dry through the valleys, except during the winter rains, and an easy hike up one of the Eastside’s trails promises views of Mount Baldy, the Downtown skyline, or the Pacific on a clear day – if you’re lucky. West Los Angeles’s residents are perched within the area’s majestic hills and canyons and get to watch the sun disappear into the Santa Monica Mountains behind them. The West also has numerous museums and is a stone’s throw away from the Pacific Coast and all its greatness.
The homes featured in this book are an ode to the past, a voice of today’s designs, and a nod to the future – much like the city itself, they’re undefined and thriving.
Corynne W. Pless, Los Angeles

Sandrine Abessera and Lubov Azria worked to create a home that would honor the architect’s minimalist design and suit their newest venture –a residential salon.
“We entered the house and couldn’t stop thinking about it,” remembers Sandrine Abessera, recalling the moments after she and Lubov Azria toured a listing they discovered online.
Designed by minimalist architect Kurt Simon, the three-bedroom, three-story home was built in the 1980s and overlooks the Venice Canal. The home’s magnetic charm begins at its entry, where a narrow stairwell takes you up into the living room’s 27-foot-tall ceilings. The bright yet intimate quarters boast views of the romantic canal through their floor-to-ceiling windows. The abundance of natural light, gracious layout, epic views, and architectural history won over Azria and Abessera instantly. “We fell in love with the space,” says Abessera.
Abessera, an artist, and Azria, also an artist and former chief creative officer of BCBG Max Azria, quickly realized the house was more than just a home. The blank canvas-like aesthetic, with tall white walls and an open floor plan, sparked the idea of a residential salon, a place where artists, designers, and creatives could exhibit new works and ideas. They named the venture Maison Lune, then quickly met with curators and
reached out to friends to help manage the salon’s inauguration and initial growth. “Right away the space had the energy of sharing talents,” remembers Azria.
When it came to the home’s core design, they pulled together an intimate list of designers and artists to help furnish the space in a unified aesthetic that would pair effortlessly with rotating works. They found Gabriella Kuti, who stepped in to oversee the home’s interior design. At Zona Maco, Mexico City’s annual art and furniture fair, Abessera and Azria met Alexander Díaz Andersson of Atra furniture. They were deeply drawn to his designs and commissioned several sets and custom pieces that would fill each story and work cohesively in altered environments. Rugs were brought in by Henzel Studio from Sweden, with a few of the bathroom wall sconces designed by Amande Haeghen. They partnered with a local store, Merit, which brings in temporary vintage finds to fill the spaces as they change, like the stackable Willy Guhl shelving seen in the kitchen.
In the primary bedroom, a pair of wooden works from South Africa are displayed under artwork by Santiago Martínez Peral
The unconventional yet vogue approach to exhibiting art in their personal space is an opportunity that Abessera and Azria feel overwhelmingly grateful for. “It’s amazing to live with the artist’s energy,” says Abessera.
The cohesive yet simple mix of one-of-a-kind pieces came together just in time for Maison Lune’s first exhibition, Transcendence , curated by Gaïa Jacquet-Matisse, in the fall of 2022. The unconventional yet vogue approach to exhibiting art in their personal space is an opportunity that Abessera and Azria feel overwhelmingly grateful for. “It’s amazing to live with the artist’s energy,” says Abessera.
When Abessera and Azria are not working on Maison Lune, they are living in it. The kitchen, with its views of the canal, lower ceilings, big island, and overall cozy feel, is a favorite spot in the home. When guests and friends are over, they also congregate in the space. The primary bedroom’s expansive layout hosts a spacious living area, jet pool, and workspace. The upstairs guest room showcases more works, mostly in their permanent collection. The home’s many levels continue in the same visual breath, where inspiration lies in every corner. All in all, Abessera and Azria have thoughtfully orchestrated a beautiful new chapter of the home that honors the architect’s legacy.




The primary bedroom, located on the first floor, has a spacious sitting area where more temporary and permanent works are on display.
The Atra-designed armchairs and daybed fill the space, delineated by Henzel rugs. Artworks by Santiago Martínez Peral hang on the walls
The Noguchi lamps were original to the home when they bought it and currently light the dining room table and chairs, designed by Atra. Artwork by Edson Fernandes hangs next to the stairs, while vessels by Natalya Seva adorn the table



The home’s many levels continue in the same visual breath, where inspiration lies in every corner.
A small jet pool sits off the primary bedroom’s small office, where Azria works. A mix of vintage pieces collected by Abessera and Azria, like the South African stools, mingle with contemporary works, like the Karakter Aldo Bakker console
The home’s entrance begins at the stairwell below the living room. The wall’s recessed shelf was added to accommodate additional smaller works of art to display


With the help of Laun Studio, Satya Bhabha’s and Carter Batsell’s bungalow has undergone a colorfully bold renovation that leaves a lasting impression.
Before Satya Bhabha and Carter Batsell purchased their new home, they brought in Rachel Bullock and Molly Purnell of Laun studio to tour the space. The three walked the property, entertaining the couple’s design dreams and the home’s potential. Before renovations began, the team agreed to respect the home’s original historical character and embrace the property’s strengths, including its Downtown views, private landscape, and malleable layout.
A palette of earth-ground hues in soft pink, forest green, and brass were chosen to subtly harmonize the space. Subtleness, however, could not be used to describe the rest of the home. “They are adventurous clients,” says Bullock, who took the couple’s bold ideas of materials, surfaces, and textures and collaboratively created a striking atmosphere unique to the couple’s creative aesthetic while catering to their everyday needs.
Before the couple moved in, the living areas and public spaces were opened up, in a loft-like style, and access to each space was redesigned. “The stairs were terrifying to walk down,”
remembers Bullock, who redesigned the steps with Bhabha entirely, coming up with a natural, more sculptural staircase that artfully bridges the two levels.
They opened the upper level, which consisted of the kitchen, living room, and dining nook. As the floor plan began to form, the couple desired more artistic, customizable solutions to break up the open layout. They worked collaboratively with Bullock and Purnell on a design, sketching ideas and proposing solutions that could also assist with the lack of storage. Ultimately, the architectural cube – a stand-alone, walk-in box placed between the living room and kitchen – was drafted, and the team commissioned Alex Deutschman of Maneuverworks to build it. The multiuse cube, coated in a custom green gloss, serves many functions and simultaneously exists as its own work of art. On the cube’s living room side, the recessed shelves that host the couple’s art collection were designed by Bhabha. The cube’s other sides host a coat closet that opens discreetly behind flush doors, as well as a custom kitchen pantry.
The main living area boasts a variety of textures and finishes. The all-brass cabinetry will patina over time


“They are adventurous clients,” says Bullock, who took the couple’s bold ideas of materials, surfaces, and textures and collaboratively created a striking atmosphere unique to the couple’s creative aesthetic while catering to their everyday needs.
The
In the kitchen, the couple wanted unlacquered brass, knowing the material’s finish would patina with age. “It will be an exciting evolution of the house and how it will change,” says Purnell.
In the basement below, the darkened ambiance presented quite a contrast to the light-filled upstairs, something they all wanted to lean into. Everyone brought in their ideas to create the perfect, relaxing primary suite for the couple. The moody high-gloss Benjamin Moore paint color on the walls was customized by Laun to complement the House of Hackney wallpaper, chosen by Batsell. Bhabha designed the marble landing step and worked with sculptor G. Ramon Byrne to materialize the drawing. Floor-to-ceiling windows and sliding glass doors were installed on the garden wall opening to the lush, private landscape.
A
The primary bathroom’s rose-pink, spalike walls are coated in finishes that are receptive, yet resilient to water and steam. The room’s encompassing nature provides a serene, neutral escape within the colorful quarters it abides in. The home’s many layers are filled with poetry, imaginative color, and pockets of surprise, guiding you into unforgettable moments and endless inspiration.





A palette of earth-ground hues in soft pink, forest green, and brass flows throughout each room, subtly harmonizing the space.
A vintage chair sourced from Amsterdam Modern sits under the sculptural display pockets, designed by Bhabha, outside of the architectural box. Works by Ben Medansky, Gabriele Koch, and an LGS Studio planter fill the room
A series of cookbooks fill the shelves of the architectural cube. The flooring is white oak
The primary bedroom’s white oak floors were stained, while custom high-gloss Benjamin Moore paint covers the walls. The custom green marble receives guests from the upper level
