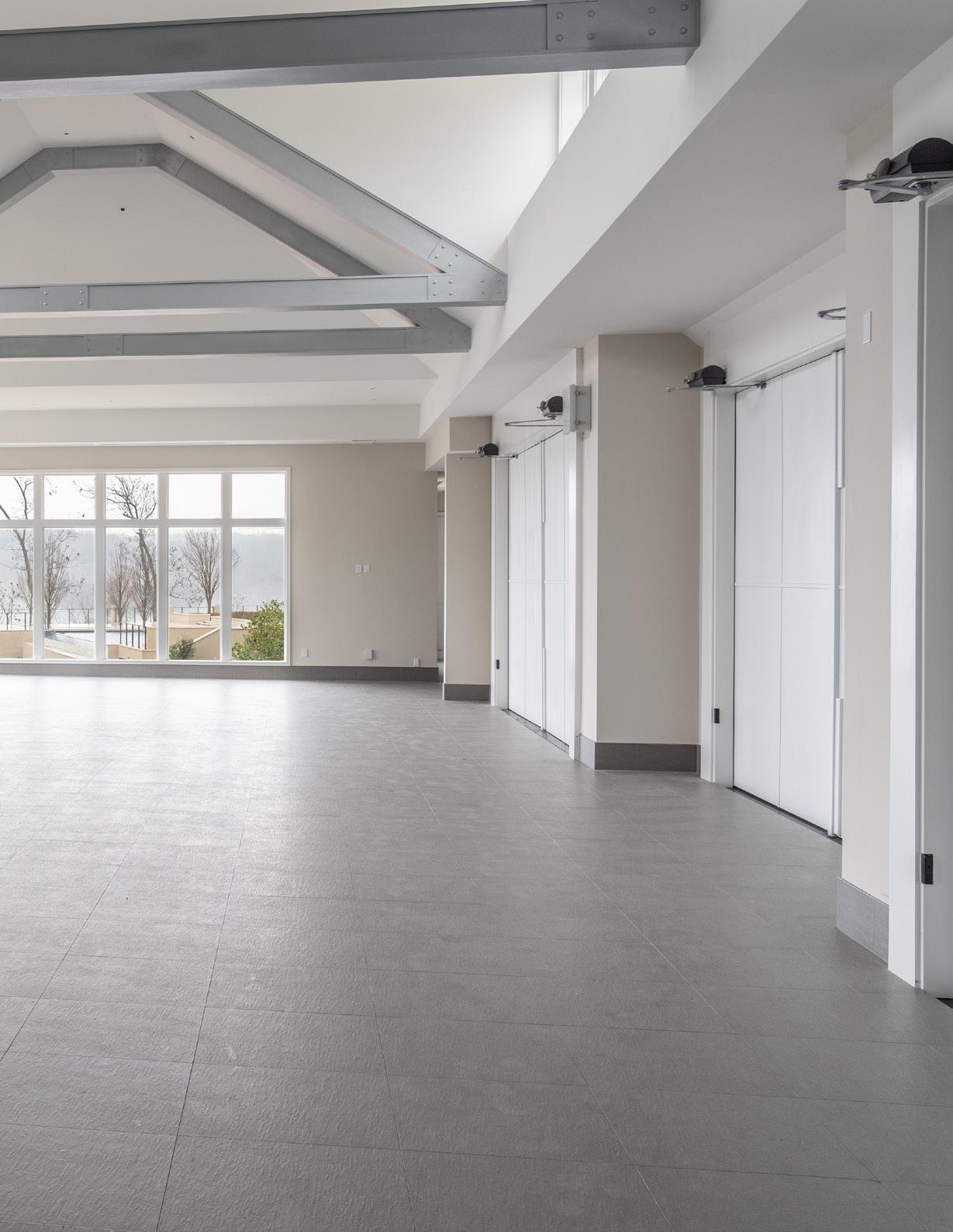
The Cliffs
FLOOR PLANS
The Cliffs
Estimated Total Finished & Unfinished Square Footage: 32,785 SQ FT Main Residence: 24,460 SQ FT Main Level: 7,545 Upper Level: 6,395 Lower Level 1: 5,510 Lower Level 2: 5,010 Guest House: 1,270 SQ FT Additional Square Footage: 7,055 SQ FT Collector Garage/Multi-Purpose Space Garage (Main Residence-Main Level): 3,785 4-Car Garage (Main Residence-Main Level): 1,480 Storage/Mech Room (Main Residence-Main Level): 230 Storage (Main Residence-Main Level): 190 Mech Room (Main Residence-Upper Level): 20 Storage/Mech Room (Main Residence-Lower Level 1): 480 Mech Room (Main Residence-Lower Level 1): 145 Storage (Main Residence-Lower Level 2): 165 Pool Equipment Room (Main Residence-Lower Level 2): 220 Storage/Pool Equipment Room : 340


Rendering by Floor Plan Visuals. All measurements are approximate. While deemed reliable, no information on these floor plans should be relied upon without independent verification.

Main Level
SQ FT
7,545

Rendering by Floor Plan Visuals. All measurements are approximate. While deemed reliable, no information on these floor plans should be relied upon without independent verification.

Upper Level 6,395 SQ FT Rendering by Floor Plan Visuals. All measurements are approximate. While deemed reliable, no information on these floor plans should be relied upon without independent verification.

Lower Level 1 5,510 SQ FT Rendering by Floor Plan Visuals. All measurements are approximate. While deemed reliable, no information on these floor plans should be relied upon without independent verification.

Lower Level 2 5,010 SQ FT Rendering by Floor Plan Visuals. All measurements are approximate. While deemed reliable, no information on these floor plans should be relied upon without independent verification.


Guest House Above 4-Car Garage 1,270 SQ FT Storage/Pool Equipment Below Outdoor Pool 340 SQ FT Rendering by Floor Plan Visuals. All measurements are approximate. While deemed reliable, no information on these floor plans should be relied upon without independent verification.


Discover possible configurations of this 3,785 square foot collector’s garage which doubles as a multi-use entertaining and sports pavilion.
The Collector’s Garage/Multi-Purpose Pavilion
EXPLORE


BOXING, SHOOTING RANGE & GOLF
BOWLING, BATTING CAGE & GOLF
 HOCKEY & GOLF
PICKLEBALL & GOLF
HOCKEY & GOLF
PICKLEBALL & GOLF
Mark C. Lowham CEO & Managing Partner m +1 703 966 6949 mlowham@ttrsir.com ©Sotheby’s International Realty Affiliates LLC. All Rights Reserved. Sotheby’s International Realty is a licensed trademark to Sotheby’s International Realty Affiliates LLC. An Equal Opportunity Company. Each Office Is Independently Owned And Operated. SIR1
