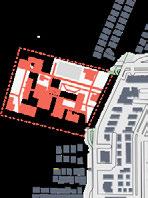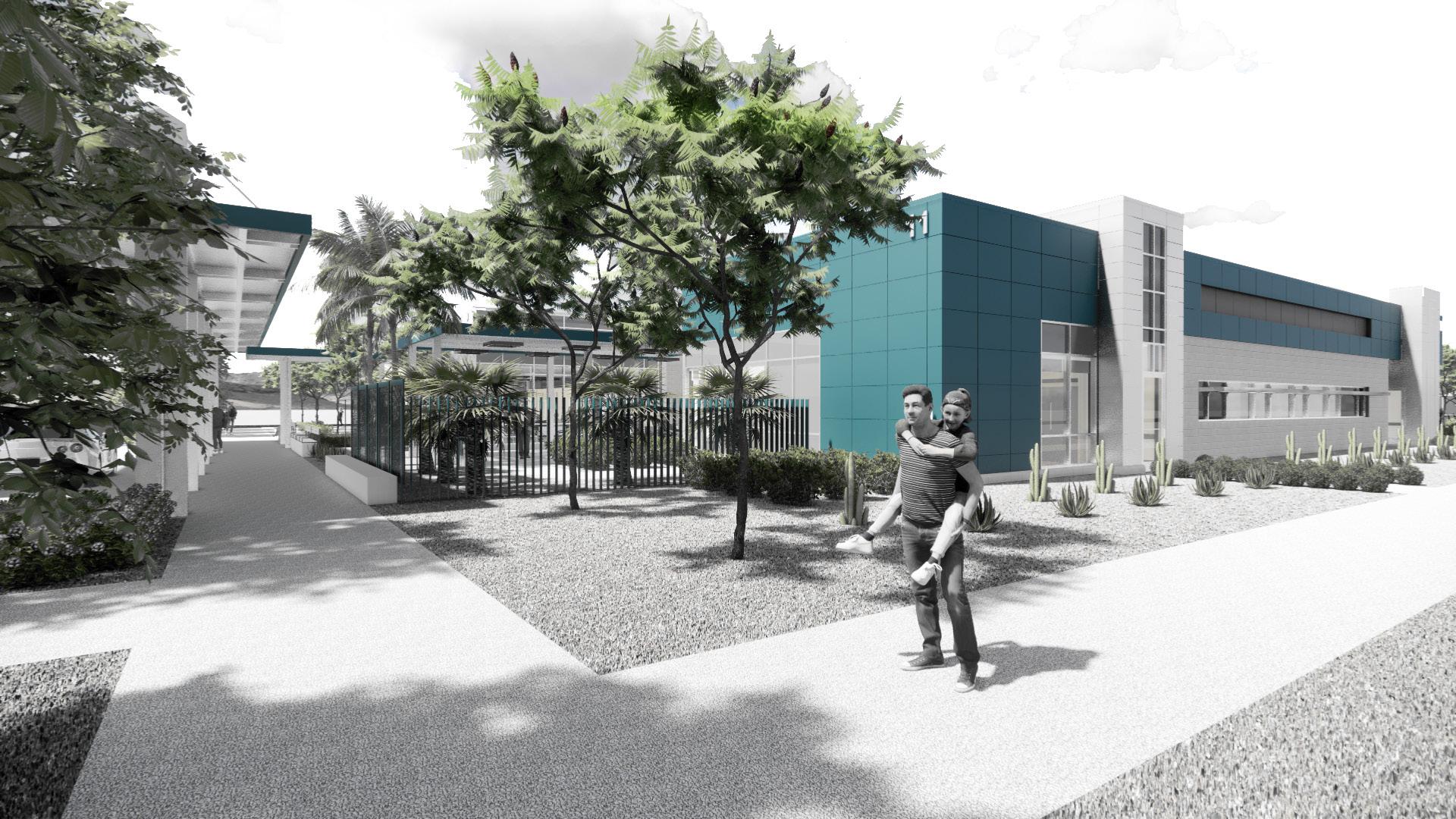Portfolio





























In my 1st year at Clemson University’s Graduate School, I designed a self-sustainable commune on Lake Union in Seattle. Our design aimed to revitalize the polluted and saline Lake Union by introducing a sustainable ecosystem comprised of seaweed and bamboo. This innovative approach effectively filtered the air and water, significantly reducing pollution levels in Seattle.
To address the historical issue of unaffordable waterfront living in Seattle, our design focused on accommodating young professionals and new families from the local community. Additionally, we aimed to create on-site job opportunities for craftsmen involved in the harvesting, processing, and sale of goods produced within the commune. By doing so, we not only provided much-needed housing but also established a sustainable economic system.
The design prioritized green spaces, creating a connection to the water and benefiting the community. Excess materials were used for homeless shelters or sold as sustainable building materials. This project showcases my commitment to sustainability, community engagement, and innovative architectural solutions.


COMMUNITY CENTER

FARMERS MARKET
AMPHITHEATER
Supplies to help the homeless population producedGoodsforsellandatfarmers market
HOSTEL
Supplies for sell by boat access
RESIDENTIAL
46 - 69 Residents
29-42 Guests
$40 Per Dorm Bed
$100 Per Private Room
$708,100 Total Yearly Earnings
Ship Lumber & Goods To City




PRODUCTION CENTER
Bamboo and crops processed into goods at the Processing Center
$1.62 Million Lumber Production
$5 X 324,000 LBs of Bamboo Into Lumber
$50,490 Bamboo Shoots
$6 x 8,415 LBs of Bamboo Shoots
$2.4 Million Seaweed Fertilizer
$6 x 400,000 LBs of Seaweed
Bamboo & Seaweed Life Cycle
Seedlings Grow In Hatchery
Grow On Rope Through Summer and Fall
Harvest In Fall and Winter
Boil In Water Dry 4 - 7 Days Powder The Seaweed Sell Fertilizer
Fertilize

90 Days To
3 Years To Harvest In Summer 90 Days To Cure
Sell Beauty Product
5 Days To Cure Press Into Panels
Sell Bamboo Panels
4’ Metal barriers to control spread of bamboo
Not only can the harvested bamboo be sold, but it also can provide construction materials for the site

Dual Geothermal System
Provides Heating & Cooling For Residents
2nd Floor Living Above Water
Sun
Individuals who are employed to upkeep and harvest the bamboo live on site.


40,000 SF of Seaweed
2nd Floor Living Above Water
1st Floor Communal Living
-1 Floor Living Below Water
Water collection on roof tops
Goods Given Back To The Community
Bamboo Fertilized By Seaweed
Years Of Pollution From Factories
Seaweed Feeds Oysters & Filters Water
Polluted Water Filtered By Oysters
Pollution Into Lake Union
Water used for recreation and harvesting

Gas

Secure and accommodate 2’ water level change


50% Bamboo Growth Maze Layout

75% Bamboo Growth

100% Bamboo Growth









EDPM
 Bamboo Paneling
Bamboo Paneling
Wood Framing
Gyp Board
Bamboo Paneling
Bamboo Paneling
Wood Framing
Gyp Board
 Educational signage on bamboo, oysters and seaweed
Educational signage on bamboo, oysters and seaweed
152
Clear Days on average
7,000
SF PV
70,840 Watts per year
50% Energy Needs Covered

20°F - 90°F on average
39.34”
of rain annually
1.4 Million Gallons
Total Rain Water Collection Annually
100% Water Needs Covered
COMMUNITY CENTER
HOSTEL
SUMMER SUN
66° 19°
WINTER SUN
PRODUCTION CENTER
with ROOFTOP GARDEN
6,936 LBs of Food Per Year
324,000 LBs of Bamboo Into Lumber
8,415 LBs of Bamboo Shoots
400,000 LBs of Seaweed

6.6 mph average wind speed
908,050 LBS building weight
953,730 LBS
EPS Foam Buoyancy
EVAPORATIVE COOLING


Urban Analysis: Barcelona 2022
During my study abroad program in Barcelona, I undertook an architecture project that involved designing a new community center in the vibrant Gracia district. The site of the project was the former Abaceria Market, where only the steel skeleton of the original structure remained. Inspired by the architectural heritage of Barcelona and its traditional construction techniques, particularly the iconic Catalan arches, I conceptualized a structure that would serve as a welcoming space for the district’s numerous artisans. The design incorporated recycled masonry and embraced an arch shape, blending seamlessly with the surrounding architectural landscape. This project showcases my ability to incorporate local influences and adapt them to contemporary architectural needs.
 Local Chefs & Artists Preparing For La Fiesta de Gràcia
Gracia, Barcelona
Local Chefs & Artists Preparing For La Fiesta de Gràcia
Gracia, Barcelona
Existing Structure

Vaulted Spaces

Repeated Arches





 Public Greenspace
In Between Spaces
Existing Structure & Roof
Ceramic Arches
Glass & Solar Roof
Permeable Brick Wall
Permeable Pavement
Public Greenspace
In Between Spaces
Existing Structure & Roof
Ceramic Arches
Glass & Solar Roof
Permeable Brick Wall
Permeable Pavement









480,000
Water Collection: Run Off/ Grey Water
At Apogee Consulting Group, I had the privilege of working on two projects involving the proposal designs for the new VA Primary Care and Women’s Health buildings on the existing healthcare campus. Out of the three designs presented, my design was chosen by the clients, marking my first new construction project.
The main focus of the projects was to establish a strong connection to green spaces for both patients and staff within the hospital. To achieve this, we incorporated an outdoor waiting space and playground shaded by canopies, situated between the waiting room and the group room. Additionally, a dedicated green area was created at the back, providing a tranquil setting for staff and patients to relax or wait for their loved ones undergoing treatment. Despite the site’s separation from the existing campus, our design drew inspiration from the color-coded buildings within the campus.
These projects showcase my ability to create designs that prioritize the well-being of patients and staff, seamlessly blending functionality with aesthetics. It stands as a testament to my contribution to the field and my commitment to delivering innovative and user-centric architectural solutions.



Apogee Consulting Group
Cullen Keen - Project Architect
Erica Irvin - Interior Designer
Scott Simmons - Landscape Architect
Veterans Las Vegas, Nevada






 South Facade
East Facade
West Facade
South Facade
East Facade
West Facade

South Facade


West Facade
Teal aluminum rainscreen system
Recessed grey aluminum rainscreen system

North Facade
CMU with brick ties, air barrier, and mesh cavity

East Facade
Aluminum sunshades on aluminum curtain wall system





The project aimed to master plan CU-ICAR’s Technology Neighborhood 3, focusing on automotive engineering and going beyond sustainability to regenerative design. The core concept was regenerative design, aligning with CU-ICAR’s commitment to technological advancement and reducing its carbon footprint. The Energy Innovation Park encompasses corn fields, algae ponds, and a solar farm, researching various biofuel generations to fuel both the site and CU-ICAR’s vehicles. Additionally, it collaborates with the net-zero buildings on-site to generate power and gather stormwater and greywater for irrigation in the agricultural fields. The Easler Bentzen Education Plaza introduced on-site educational buildings, including the Bentzen Energy Innovation Lab and Agave Greenhouse, with multiple green spaces for relaxation and collaboration. The Biofuel Production Terraces featured corn fields, algae ponds, and a solar farm, exploring first, second and third generations of biofuel to power the site and CU-ICAR’s vehicles.
In summary, the Energy Innovation Park aimed to create a self-sustainable and innovative campus for CU-ICAR, emphasizing regenerative design and sustainability while fostering research in alternative energy and automotive engineering.


Students & Visitors to CU-ICAR Greenville, SC

Dr. Phinnize J. Fisher Middle School
Technology
Campus 2
Entrance From Swamp Rabbit Trail
Education Plaza Professional Plaza
Entrance From Innovation Drive Harness
Parking Garage
Retail Plaza
Performance Testing Track
Agriculture Terraces
The Energy Innovation Park encompasses corn fields, algae ponds, and a solar farm, researching various biofuel generations to fuel both the site and CUICAR’s vehicles. Additionally, it collaborates with the net-zero buildings on-site to generate power and gather storm water and greywater for irrigation in the agricultural fields.





1. Biofuel Terraces and Walkway
2. Rec ycling Center
3. Biofuel Silo
4. Bentz en Energy Innovation Lab
5. A gave Greenhouse
6. Solar Terraces
7. Algae P ond
8. Retainer P ond
9. Enz o Testing Center
10. Enz o Performance Track





 Perspective of Performance Testing Track used for locals to visit campus and go kart on the weekends
Test CU ICAR Car’s Performance
Locals Go Kart on the Weekends
Test Army’s Self Driving Armored Vehicles
Perspective of Performance Testing Track used for locals to visit campus and go kart on the weekends
Test CU ICAR Car’s Performance
Locals Go Kart on the Weekends
Test Army’s Self Driving Armored Vehicles