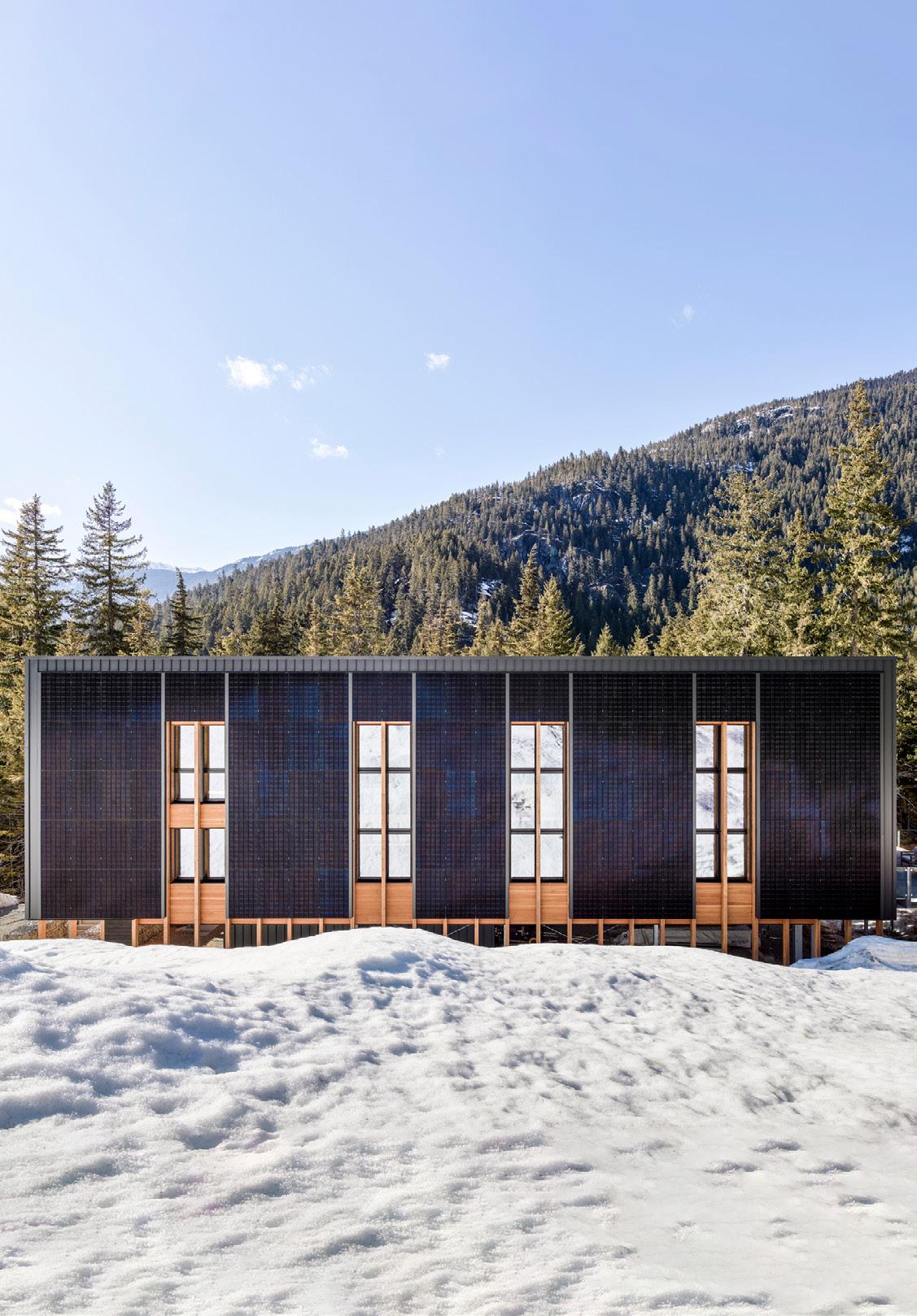
INSULATION | AIRTIGHTNESS | BUILDING SCIENCE | VENTILATION | GREEN MATERIALS Issue 43 £5.95 UK EDITION SUSTAINABLE BUILDING “It’s a lovely house to live in now” One Cork family’s story 5 years post retrofit Our friend electric Hertfordshire passive retrofit may turn a profit Demountable homes Cardiff homeless families scheme aims for net zero COLD TRUTHS The health threat homes may pose in an energy crisis OFF GRID WHIZZ KID Canadian retreat takes architectural route to zero energy COLD TRUTHS The health threat homes may pose in an energy





www.cupapizarras.com Scan to request your FREE sample!
Publishers
Temple Media Ltd PO Box 9688, Blackrock, Co. Dublin, Ireland t +353 (0)1 210 7513 | t +353 (0)1 210 7512 e info@passivehouseplus.ie www.passivehouseplus.co.uk
Editor Jeff Colley jeff@passivehouseplus.ie
Reporter John Hearne john@passivehouseplus.ie




Reporter Kate de Selincourt kate@passivehouseplus.ie

Reporter John Cradden cradden@passivehouseplus.ie

Reader Response / IT Dudley Colley dudley@passivehouseplus.ie
Accounts Oisin Hart oisin@passivehouseplus.ie




Art Director Lauren Colley lauren@passivehouseplus.ie
editor’s letter
As I write these words, it is precisely 20 years since the team at Temple Media Ltd went to print for the first time. The publication was this magazine’s predecessor, the stealthily titled green building magazine Construct Ireland (for a sustainable future), which we published till the opportunity came up to rebrand as Passive House Plus and expand into separate Irish and UK editions. When I think back over the millions of words we have published over the years in thousands of articles on how and why to make buildings energy efficient, it is galling in the extreme to think of the situation before us this winter. Tens of thousands of vulnerable people will very likely die, in miserable conditions that Dickens himself would scarcely believe, unable to afford to heat or power their homes, unable to afford to bathe, and unable to afford to wash or cook food – assuming they can afford to buy it in the first place.
lack of understanding of the fact that breathability is really about a building’s ability to sweat out moisture, rather than air. Or there’s the shameful argument of landlords attempting to blame the presence of dangerous mould in social housing on tenant behaviour. How dare they have the audacity to wash and dry clothes indoors, or to want to eat cooked food!
Design
Aoife O’Hara aoife@evekudesign.com | evekudesign.com Print GPS Colour Graphics www.gpscolour.co.uk | +44 (0) 28 9070 2020
When I think of these horrors – which Kate de Selincourt’s articles in this issue, Cold Truths Part 1 and 2 so viscerally describe – I cannot help but think back to some of the arguments we have heard and the obfuscation we have faced over the years when advocating for higher energy performance standards. There’s the argument that passive house is too expensive, akin to a Mercedes that most people would love to buy in an ideal world when what they need is a Ford – an argument which looks extremely foolish when you consider the growing chasm between the heating costs of typical homes and passive houses, and an argument which has been debunked by research showing that building to the passive house standard can add as little as 0.01 per cent to construction costs. There’s the surprisingly stubborn nonsense that buildings should be breathable, not airtight – an argument which betrays a
In truth, we have known for a long time how to make buildings comfortable, healthy, green, and cheap to run, and protect vulnerable people against the mortal threat posed by the convergence of a cost of living crisis, energy crisis and winter weather. While I don’t take comfort in anyone’s misery, it’s hard not to feel a strange kind of hope in the fact that people with deeper pockets are feeling the pain of higher energy costs now – even if it only means a lighter bank balance, rather than an existential threat to their lives. Fuel poverty has caused enormous suffering for decades. If sympathy for the suffering of vulnerable people wasn’t sufficient to drive a push for the en masse uptake of evidence-based approaches to low energy building and retrofit, perhaps the empathy borne from experiencing a fraction of that suffering will be?
As I write these words, I’m painfully aware that the urgent priority must be to put measures in place to protect vulnerable people in the here and now. But we are a species that has form in failing to look forward, so we must also use the sheer unmitigated awfulness of the current situation to win hearts, minds, and wallets, and convince policy makers, industry, building owners and the public of the need to transform our building stock, so that we never face such awfulness again.
ph+ | editor’s letter | 3 PASSIVE HOUSE+ EDITOR’S LETTER
Contributors
Toby Cambray Greengauge Building Energy Consultants
Cillian Collins Perkins&Will Catrin Maby energy researcher and consultant Marc Ó Riain doctor of architecture
Peter Rickaby energy & sustainability consultant David W Smith journalist Cover SoLo house, British Columbia Andrew Latreille
Regards, The editor
ISSUE 43
Publisher’s circulation statement: Passive House Plus (UK edition) has a print run of 9,000 copies, posted to architects, clients, contractors & engineers. This includes the members of the Passivhaus Trust, the AECB & the Green Register of Construction Professionals, as well as thousands of key specifiers involved in current & forthcoming sustainable building projects.
Disclaimer: The opinions expressed in Passive House Plus are those of the authors and do not necessarily reflect the views of the publishers.
About Passive House Plus is an official partner magazine of The Association for Environment Conscious Building, The International Passive House Assocation and The Passivhaus Trust.
CONTENTS
BIG PICTURE
This issue features an off-grid prototype house in British Columbia, designed and constructed to demonstrate an innovative approach to future building.
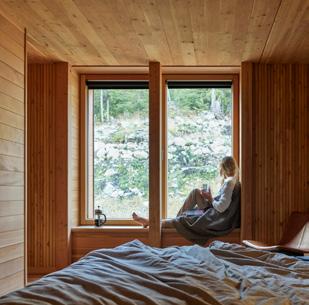
NEWS
The AECB launches two new levels of retrofit standards; Ashden Awards winners showcase climate solutions; and Climate Change Committee says decarbonising buildings is the most important issue.
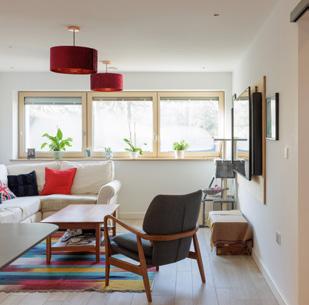
COMMENT
Dr Peter Rickaby examines the UK governments inaction on retrofit; Dr Marc Ó’Riain asks if nuclear power can overcome the high-profile failures of its past; and Dr Catrin Maby suggests that general builders could be the frontline in promoting and delivering home energy retrofit.
26
CASE STUDIES
Phit the bill
All electric retrofit may turn a profit in energy crisis
A passive house, by its nature, requires a much smaller amount of energy than a typical home, and when its heating demand is met by electricity, and you cover it in solar PV panels, you can start to see the potential for a whole new generation of passive homes that are semi-independent of the electricity grid. This is the case for Carrstone House in Bedfordshire, which generates so much solar energy it had to be registered as a power station.
Safety net Demountable homes for homeless families aim for net zero
At times the need to put roofs over the heads of vulnerable people and the need to tackle climate change and unsustainable resource use can seem in direct opposition. But one new Welsh scheme shows that doesn’t have to be the case.

4 | passivehouseplus.co.uk | issue 43 CONTENTS PASSIVE HOUSE+
6 26
20
38
14 38 6
Northern comfort
Belfast developer finds path to passive at scale
In trickier housing markets, the instincts of house builders have often tended towards building to the worst legal standards required –or worse. One award-winning new project in Belfast’s suburbs is showing that it doesn’t have to be this way – and that developers can thrive by pitching homes designed to ensure comfort and low bills at increasingly energy-conscious consumers.
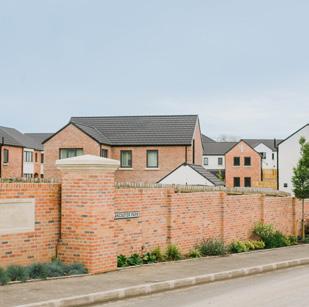
Five years post retrofit
Cork family describe a home transformed How do you take a painfully cold, unhealthy house and make it comfortable and affordable to heat? Five years ago, one Irish family decided enough was enough, and took decisive action to transform their period property into a cosy, healthy home where the heating system ticks along without the homeowners touching it.
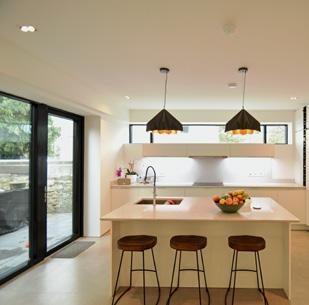
INSIGHT
Cold truths: What the energy crisis will mean for building occupants this winter

While most people will feel the squeeze as a consequence of the energy crisis, for vulnerable people spikes in energy prices may be a matter of life and death. In a two-part mini-series of articles in this issue, Kate de Selincourt peers into the void to see how vulnerable people may respond to high energy prices, and what the impact will be for their living conditions and their health.
MARKETPLACE
Keep up with the latest developments from some of the leading companies in sustainable building, including new product innovations, project updates and more.
Awaab Ishak’s death shows that building physics are a life and death matter
Advances in building physics in recent years are leading to an ever-increasing understanding among experts of the risks that a litany of pollutants can pose to building occupants. But this has not stopped vulnerable people from living – and dying - in substandard buildings that exacerbate these risks. Urgent action is needed, Toby Cambray explains, to better communicate and decisively tackle the risks buildings can pose to their occupants.
ph+ | contents | 5 PASSIVE HOUSE+ CONTENTS ph+ | contents | 5 48 58 66 58 66
76 82 48
BIG PICTURE
PASSIVE & ECO BUILDS FROM AROUND THE WORLD
Given the need to slash the emissions released in the construction and operation of buildings while protecting against the risk of volatile – and potentially disrupted –energy supply, what lessons can we learn from off grid low energy buildings from more extreme climates? Cillian Collins, senior architect with Perkins&Will, describes an extraordinary prototype project in British Columbia.

1. Introducing SoLo
Located in SoLo Valley in the Coast Mountains north of Whistler, British Columbia, SoLo is an off-grid prototype designed and constructed to demonstrate an innovative approach to future building – by generating its own energy and minimizing its carbon footprint.
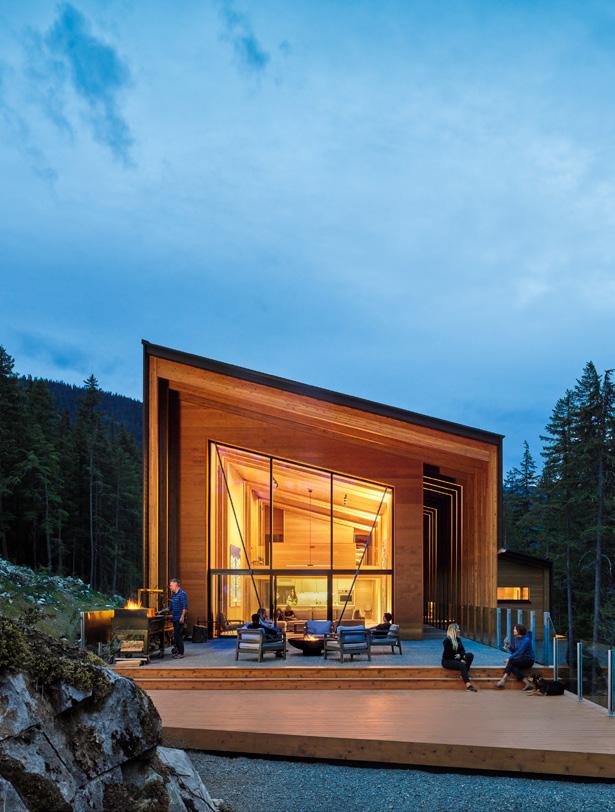

SoLo fulfills a brief both as a single-family home and as a corporate retreat and prototype intended to demonstrate an approach in how to build future alpine settlements in British Columbia that will adapt to extreme weather patterns.
Now more than ever, in the face of the current climate crisis and depleting natural resources, we must choose to build differently and expect buildings to counteract their negative consequences. SoLo investigates a path forward through its deliberate choices and priorities. The project started with an overarching set of principles and goals that would lead every decision: eliminating harmful materials used in both construction and finishes; minimizing energy consumption through a high-performance building enclosure system, appliances, and fixtures while also generating energy on site; and reducing greenhouse gas emissions, both in operation and embodied in the construction.
ph+ | solo valley big picture | 7 BIG PICTURE SOLO VALLEY
The design allows the inhabitants to celebrate the natural beauty of the valley and provides an immersive connection with the raw beauty of the surroundings.


A platform on stilts raises the house up off the ground, minimizing the footprint and amount of excavation required on the landscape, as well as reducing the need for concrete. Mass timber is used to create a compact, pure form for habitation, with the CLT serving as both a structural element and interior finish for walls, roof and floors, reducing the need for interior materials. Given the valley’s extreme climate, it was critical to have an ‘enclosure-first’ approach to ensure energy efficiency and outstanding comfort. A layer of mineral wool encapsulates the mass timber structure to create the thermal boundary and simplify thermal bridge free detailing. A fixed structural module based on CLT sizing is used to formulate the programmatic requirements, sized to allow ease of prefabrication and delivery.

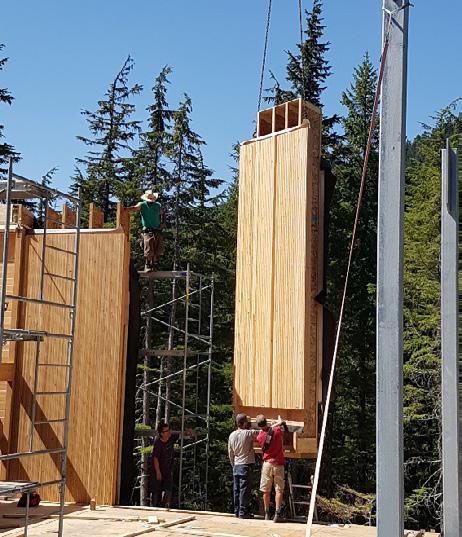

The south façade makes use of building integrated photovoltaic panels (BIPV). Although there is a reduction to the system efficiency with the panels being installed vertically as opposed to at an optimum angle, this configuration eliminates any risk of snow load buildup throughout the winter and serves a double duty as the cladding on this façade.

SOLO VALLEY BIG PICTURE 8 | passivehouseplus.co.uk | issue 43
3 7 9 10 8 11 4 6 5 2 Building Assembly Standing Seam Metal Roofing 2 Glulam Columns 3 2x6 T&G Exterior Siding 4 1070mm x 1700mm PV Modules 5 Steel Structure Platform Timber (DLT) Mineral Wool Insulation 8 Weather Barrier 9 Passive House Certified Curtain Wall 10 Glass Guard 11 Timber Deck Addition To
the challenges
the site’s
seasonal construction
prefabrication
was
was
negate
posed by
remote location and
window,
was an obvious fit. This
essential to allow for a quick erection of the building during the summer season while decreasing the amount of equipment and materials needed to be delivered to site—reducing the project’s embodied carbon footprint. A local contractor with passive house experience and prefabrication expertise (BC Passive House)
commissioned to prefabricate building elements off-site. Minimizing site disturbance, the modular prefabricated home is set on a light structure above the uneven terrain. This reinforces its relationship to the site as a ‘visitor’, allowing nature and the site to remain the focus.
essential Building Assembly 1 Standing Seam Metal Roofing 2 Glulam Columns 3 2x6 T&G Exterior Siding 4 1070 mm x 1700 mm PV Modules 5 Steel Structure Platform 6 Dowel Laminated Timber (DLT) 7 Mineral Wool Insulation 8 Weather Barrier 9 Passive House Certified Curtain Wall 10 Glass Guard 11 Timber Deck Addition Passive House Wall Assembly IN OUT Passive House Wall Assembly From Interior to Exterior 1 DLT (Dowel Laminated Timber) 2 Air Barrier—Vapour Permeable 3 24” Mineral Wool Insulation filled between TJI Supports 4 38mm x 89mm Strapping with Mineral Wool Insulation 5 Moisture/Weather Barrier 6 130mm x 128mm Glulam Columns 7 Support Railing and Clamps 8 1070mm x 1700mm PV Panel Module 9 Triple-Pane Passive House Certified Window Temperature: THERM Simulation
2. An ‘enclosure first’ approach 3. Prefabrication was
4. Off grid self sufficiency
As an off-grid system, the building was required to be self-sufficient. With the added challenge of an extreme climate, the passive house standard was set as a goal with an aim of realising significant energy savings while also creating a comfortable indoor environment. By reducing the operational energy demand, on-site energy generation became feasible to implement.

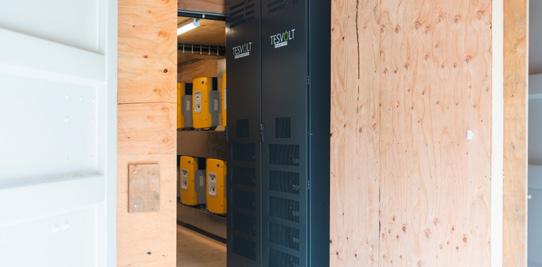

The building uses solar energy as the main energy source through a 32 kW PV array (103 panels mounted vertically on the south façade) that feeds a 96 kWh battery pack. A storage shed composed of two 20 ft long shipping containers accommodates electrical equipment including a fuel cell, 12 hydrogen cylinders, Tresvolt batteries, invertor and electrical control panels. The 5 kW fuel cell and 120 kW hydrogen cylinders provide back-up power when there is no winter sun or peak use exceeds battery capacity.
In an ideal off-grid system, the batteries would store enough energy to power the development for one day, and then the PV array would generate enough to recharge the batteries each day. Balancing storage, production, and demand without oversizing costly equipment required careful consideration. Satisfying peak electrical demand during the winter using only PV panels and battery storage would require an unreasonably large and costly PV array and battery system, which would be underused in the summer.
As a result, the system is sized for average annual demand. In this scenario, the batteries reach their low-level limit more frequently, more efficiently using the capacity of the batteries and significantly reducing the required battery system cost. However, this increases the backup requirements during the winter. The use of a hydrogen fuel cell is currently being trialed to serve as a back-up generator, to minimize carbon emissions in operation.
Complementing the home’s solar generation, the house processes its wastewater and collects and treats its own drinking water. Provisions were also made for the future installation and connection of wind power.

In a time of rising energy costs this frugality is equally applicable in an ‘on-grid’ context.

ph+ | solo valley big picture | 9
Photos: Andrew Latreille
Structural materials typically account for approximately half of the material in a building and represent the single largest opportunity to reduce embodied environmental impacts. Materials used in SoLo were carefully designed to maximize their structural capabilities and minimize the project’s environmental impact. Wood was chosen as the primary structural element to reduce embodied emissions. It is expressed and exposed intentionally throughout the project to authentically showcase the types of mass timber products used. The key structural materials used in the project include:

• 341 m3 of wood: dowel laminated timber (DLT) wall and roof panels, glulam beams and columns, nail-laminated timber (NLT) and cross-laminated timber (CLT) floors.

• 89 m3 of concrete: cast-in-place concrete foundation and footings.
• 3.6 m3 of steel: beams, columns, and decking of the raised platform, and steel rod brace frames.
Post-construction, Perkins&Will and Integral Group undertook a whole-building LCA of the project to understand the embodied carbon associated with structural, architectural, mechanical, electrical, and plumbing (MEP) systems, and on-site renewable energy systems.
When accounting for biogenic carbon using wood within the LCA model, it highlighted that the structural materials were not the largest portion of the project’s global warming potential (GWP). Instead, the architectural and interiors components were the largest contributing category, with insulation being the prime contributor. This is a by-product of taking an envelope first approach using highly insulated assemblies, designing a project with a compact form, and limiting materials such as concrete and steel.

The project team found that the renewable systems (required in an off-grid setting) accounted for the majority of GWP by MEP systems. Batteries are responsible for the largest portion, closely followed by the PV Panels and PV Inverters.
It is a nuanced discussion as there are several overlapping design and performance considerations when it comes to balancing resiliency and occupant comfort. We must consider sizing of mechanical systems, procurement of sustainably harvested wood products and the local energy supplies, i.e., how is energy supplied at a district level? And what will the environmental impact of this infrastructure be as we strive to accommodate a growing population?
Further information on the LCA analysis of the project will be released in the coming months.
10 | passivehouseplus.co.uk | issue 43
5. Celebrating wood & reducing embodied carbon
The next generation of heat pumps: The new Vitocal 150-A



With a flow temperature of up to 70°C, the new Vitocal 150-A is ideal for retrofits. It achieves its high efficiency by using R290 (propane) refrigerant, which is particularly environmentally friendly with an ultra low global warming potential of 0.02 (GWP).
With a flow temperature of up to 70°C, the new Vitocal 150-A is ideal for retrofits. It achieves its high efficiency by using R290 (propane) refrigerant, which is particularly environmentally friendly with an ultra low global warming potential of 0.02 (GWP).
It achieves its high efficiency by using R290 (propane) refrigerant, which is particularly environmentally friendly with an ultra low global warming potential of 0.02 (GWP).
The compact design saves up to 60 percent of the space required and reduces installation time by up to 90 minutes, compared to conventional heat pumps.
The compact design saves up to 60 percent of the space required and reduces installation time by up to 90 minutes, compared to conventional heat pumps. R290
GLOBALWARM
The compact design saves up to 60 percent of the space required and reduces installation time by up to 90 minutes, compared to conventional heat pumps. R290
GLOBALWARM
ph+ | solo valley big picture | 11
R290 GWP 0,02
NG POTENTIAL (GWP100 gem IPPCAR6)
GWP 0,02
NG POTENTIAL (GWP100 gem IPPCAR6)
GWP 0,02
GLOBALWARM NG POTENTIAL (GWP100 gem IPPCAR6)
6. Certification
In a climate that typically ranges from -30° C in the winter to +35° C in the summer (up to 44° C in the area’s recent heat dome), the difficulty in obtaining the passive house standard is exacerbated. The project location also added a degree of difficulty as the valley has limited solar access due to mountains to the south.
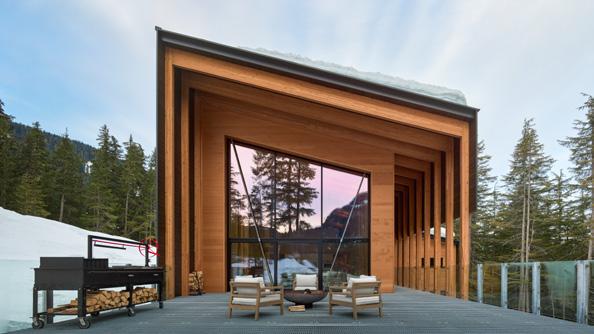
Passive House Planning Package (PHPP), the energy modelling software used for passive house certification, influenced the design both in siting and tendency towards a more compact form in early massing. However, two competing design criteria briefs emerged; firstly, a double height space in the living area that would accommodate a gathering space (for the building’s use as a corporate retreat) with an expanse of glass facing north-east towards the views, and secondly, raising the building out of the ground creating additional exposed soffits.
These conditions placed emphasis on the performance of the building envelope to reach classic passive house certification. It was evident through PHPP modelling that while reaching the 15 kWh/m 2a threshold for certification via space heating demand was possible, it would have been to the detriment of other design criteria outlined above. Third-party certification was still important to validate the approach, and as result, PHI Low Energy Building certification was pursued and achieved instead, blending the goals of design and performance. The project realized a heating demand of 23 kWh/m 2a and an airtightness result of 0.6 air changes per hour at 50 Pa. This is the first building certified under the Passive House Institute umbrella within Perkins&Will and is paving its way with lessons learned for current and future projects.
7. Research
SoLo is a prototype. Not just in terms of construction methodologies, but also as a testing ground for improved and optimized design processes.
The project team leveraged an internal innovation incubator micro-research grant to investigate outstanding questions that may not usually have the bandwidth to be investigated in day-to-day project work. In this case, the project team created a research report: “Increasing understanding of the role of thermal bridging in building performance and the design process”, co-authored by Cillian Collins, Alysia Baldwin & Aik Ablimit.
Although successful in achieving PHI Low Energy Building certification (heating demand less than 30 kWh/m 2a), this project fell short of achieving the 15 kWh/m2a space heating demand target for full passive house certification. If the lower space heating demand had been met, passive house plus certification could have been achieved due to the level of PV generation applied.
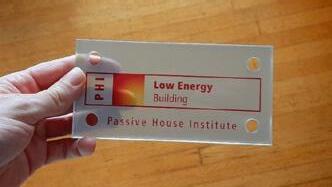
Throughout the project design, the team considered several factors to achieving the lower space heating demand number including:
• How much double height space can we have?
• How much northeast glazing can we have while balancing performance, views, and daylighting? What is the optimum amount of south-facing glazing?

These questions were resolved intuitively throughout the design process with the validation of assumptions through PHPP modelling and juggling the energy balance of the window sizing with heat loss vs solar gain, as well as the balance between window and PV sizing.
However, there is a potential benefit from the power of computational design that would allow designers to review and weigh up the impact of interlocking design parameters on often competing performance metrics such as energy, daylighting, cost, views, etc. This was the topic of another research paper: “Computational design for Passive House projects”, authored by Cheney Chen & Cillian Collins. For more information on this paper, please visit: tinyurl.com/58p8xeat
8. Takeaways
The innovation of SoLo lies in taking technologies that already exist and synergizing them in a way that creates a replicable formula: one that creates high-quality, high-performance buildings that maintain design quality and aesthetics, while focusing on occupant health and wellness. The future potential of this project lies in bringing all these approaches together and scaling them from a single cabin in the woods to high-rise mixed-use projects in urban centres. By tackling both embodied and operational emissions through the adoption of new construction methods consisting of mass timber, modular/prefabrication, passive house design principles, and clean energy generation, buildings can counteract their negative consequences and act as a source of repair.
SOLO VALLEY BIG PICTURE 12 | passivehouseplus.co.uk | issue 43
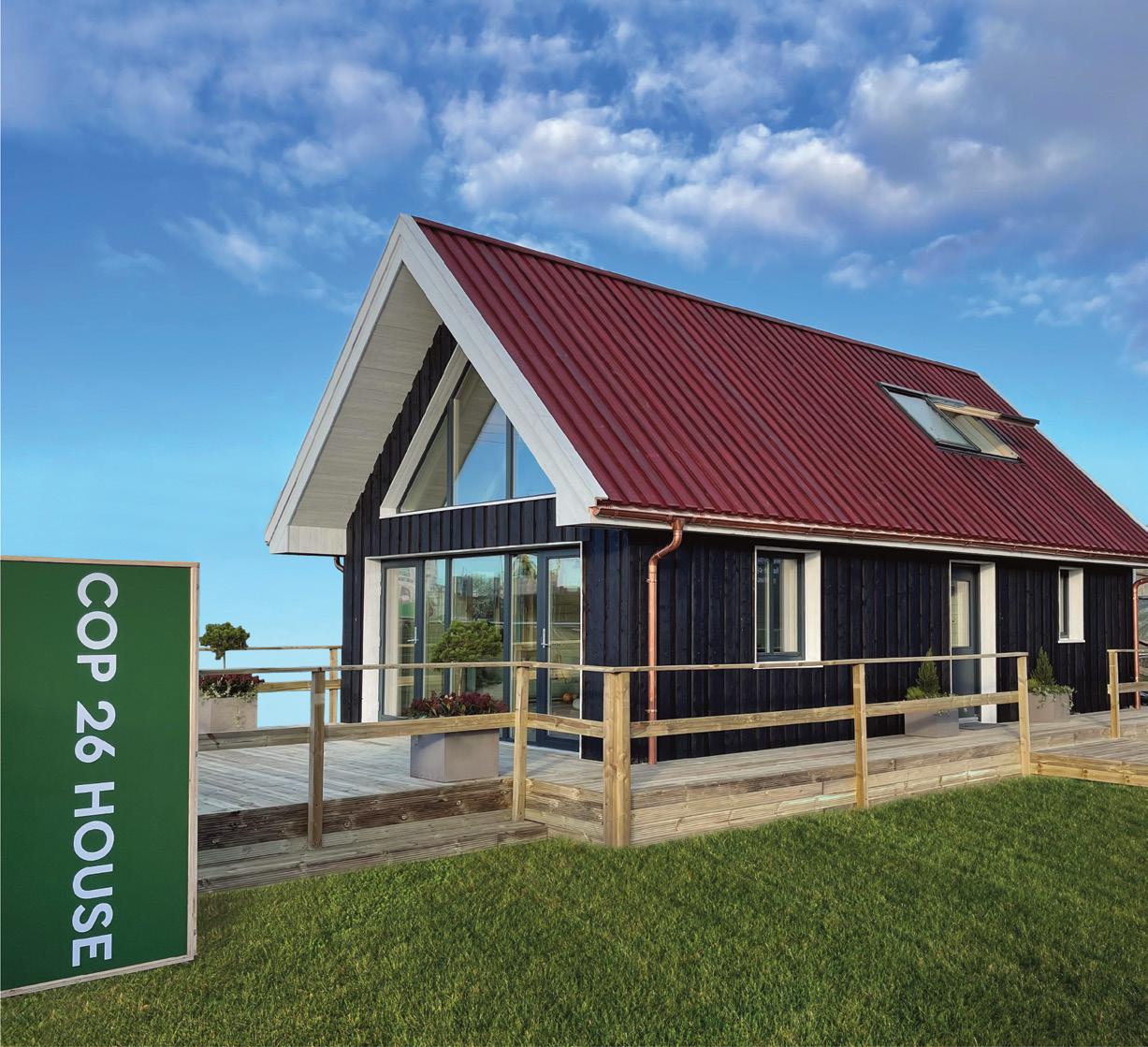

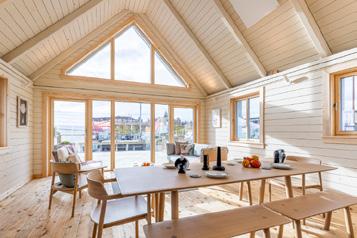
ph+ | solo valley big picture | 13 TheCOP26housegoesbeyond zerocarbontodemonstratehow beautiful,affordable,healthyand comfortablehomescanbe developedwithminimalimpacton theenvironmentthroughouttheir lifecycle.Ecomerchant’ssupport, expertiseandproductrangewas keytodeliveringtheultra-low carbonlevelsrequiredusingnatural andsustainablebuildingmaterials. PeterSmithRIAS RoderickJamesArchitectsLLP DesigneroftheCOP26House PassivhausDesigner www.ecomerchant.co.uk info@ecomerchant.co.uk +44(0)1793847444 SUSTAINABLE BUILDINGMATERIALS FROMFOUNDATION TORIDGE Ecomerchantareproudtobepartners,sponsorsand supplierstotheCOP26House. TheCOP26Housestores(sequesters)twotimesmore carbonthanemittedtopracticalcompletion. BeatstheRIBA2030ClimateChallengetargetbya substantial22%. Panelisedsystemusingnaturalmaterials,constructed inlessthan8weeks. AllianceforSustainableBuildingProducts(ASBP) 2022AwardsFinalistInnovationCategory. ChosenbyGrandDesignsashostvenuetothe nextseriesofGrandDesigns:TheStreet.
Decarbonising buildings “most important issue”
– Climate Change Committee
Decarbonising buildings is “probably the most important issue” in the UK’s efforts to reduce greenhouse gas emissions, according to the UK’s independent authority on climate change.
Delivering the first keynote speech at BE-ST Fest in Glasgow, Climate Change Committee (CCC) CEO Chris Stark said: “The built environment – buildings, what we do with those buildings – is probably the most important issue in addressing our emissions and in how we tackle climate change.”
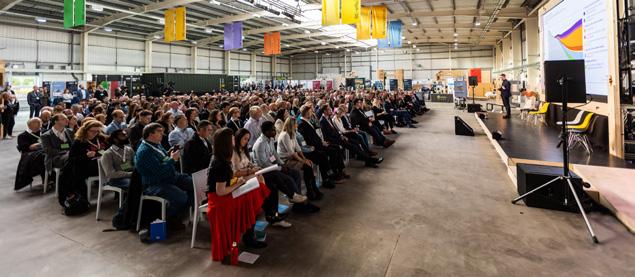
Set up under the UK Climate Change Act to advise the governments of the UK on what they should be doing about climate chance and the targets they should be setting, the CCC’s view is that energy efficiency is the “golden thread” to decarbonising buildings.
“We’ve got this challenge of increasing the number of buildings rated EPC A to C, getting to the point by about the mid-2030s when you’ve got roughly 90 per cent of buildings in the UK at least at the C level,” said Stark. “That makes this a huge national mission. If we don’t do that, the problem is too big.”
Stark said the emphasis should be on rolling out energy efficiency measures to “reduce the size of the problem before we focus on the next stage,” and that government policy was on the right track a decade ago. “In the early 2010s – about 2012 – we were installing over two million measures a year, then the policy rug was pulled away by Ed Davey of all people,” he said. “In the modelling we’ve done for net zero, we increase rapidly those installations over the late 2020s, getting to a peak just about 2030 when we’re back to 2.5 million installations a year, and then it drops off again as we move on to the next challenge of decarbonising heat to those buildings.”
Stark said the emphasis should then shift to the blanket uptake of low carbon heat, rising from about 10 per cent of buildings today, to 100 per cent by 2050. “To do that, heat pumps really are the core of it,” he said, adding that this will require “massive growth in heat pumps to the point we’re installing about a million a year by 2030, up to two million a year [by the mid-2040s] which is broadly what we do with gas boilers today.”
Stark said that the CCC’s modelling has about 20 per cent of properties taking low
carbon heat from district heating networks by the middle of the century.
“It can be done,” Stark told delegates at the 25 October event. “We’re talking about an extra quarter of a million people in your sector (by the mid-2030s) across the UK to deliver that hugely beneficial outcome.”
Meanwhile, the second keynote speaker at BE-ST Fest, Christina Gaiger, president emeritus of the Royal Incorporation of Architects of Scotland (RIAS), warned about the prevalence of ad hoc solutions in retrofit. “There is still current investment right now in systems which are not appropriate,” said Gaiger. “We are still building homes that will need to be retrofitted in the future. That is the reality of where we are and if we don’t own that, we’ve got no possibility of driving that conversation forward.”
Gaiger pointed out the added stresses placed on building in the 21st century. “The built environment is going through the climate emergency as well,” she said. “All of our buildings are having to stand up to more than they’ve ever had to stand up to before. They’re also going through the energy crisis and the cost-of-living crisis because not heating a building changes its performance –it wasn’t designed to be not heated.”
Part of the challenge, Gaiger told the 500-strong audience of industry professionals and policy makers, is getting architects to focus attention on seemingly mundane but crucial concerns. “Building maintenance is so, so important,” she said. “Building maintenance isn’t sexy. But […] if I could encourage anyone to do one thing it would be to look
after their building and invest in maintenance, because maintenance is green.”
BE-ST Fest, an industry summit focused on zero carbon construction and organised by Built Environment – Smarter Transformation (BE-ST), is the culmination of a month-long festival of the sustainable built environment, showcasing best practice and highlighting emerging opportunities.
Hosted at BE-ST’s Innovation Campus near Hamilton, attendees also heard from a broad range of speakers including Passive House Plus editor Jeff Colley. The event was expertly hosted by architect and ACAN founder Sara Edmonds.
BE-ST CEO Stephen Good said: “Real climate change is happening now – earlier this year we saw UK temperatures exceed 40C for the first time. There has been a lot of talk about how to make change, but we need to take that one step further and start putting plans into action to protect our planet for future generations.
“Our role as an innovation centre is to provide the connections, infrastructure and culture needed to solve the sector’s most pressing challenges, and BE-ST Fest is all about bringing together experts and leading voices that can support businesses to break the status quo,” said Good. “We cannot afford to wait.”
Several of the speakers at BE-ST Fest were interviewed by the hosts of the Zero Ambitions Podcast. Visit www.be-st.build/ be-st-fest/ to listen back, and view videos from the event. •
14 | passivehouseplus.co.uk | issue 43 NEWS PASSIVE HOUSE+ NEWS
(above) Climate Change Committee
CEO Chris Stark speaking at BE-ST Fest.
AECB launches two levels of retrofit standards
The Association for Environment Conscious Building (AECB) has introduced a new retrofit standard catering for hard-to-treat homes and cases where homeowners want to take urgent action on climate change but are not currently able to commit to a deep retrofit.
In a move designed to broaden the application of retrofit standards and acknowledge increasingly compelling environmental arguments for the use of heat pumps for space heating as the electricity grid decarbonises, the AECB has introduced the tiered Level 1 and Level 2 Retrofit Standards. In brief, Level 1 is designed to support a rapid transition to low carbon heating and requires reasonably light touch improvements to insulation and airtightness levels and the installation of mechanical ventilation, with heat pumps designed to run at low flow temperatures. Meanwhile Level 2 is effectively a rebrand of the AECB’s pre-existing retrofit standard and requires more significant fabric improvements.
AECB CEO Andy Simmonds said: “We’ve challenged ourselves on the deep retrofit agenda. Deep retrofit is a very meaningful, useful thing to be doing, but it’s not the only thing we should be doing. We clearly need to be getting off fossil fuels rapidly. Heating by electric heat pumps offers an easy and potentially cheap route when combined with relatively light fabric retrofit, so it’s not an intrusive approach.”
Simmonds added that the tiered approach would require Level 1 retrofits to be designed with a long-term plan and the potential for future upgrades in mind. “One of the things we’ve been worried about in the past is people doing shallow retrofits which lock out future improvements,” he said. “So, the standard we’ve developed is designed to not block that second deeper retrofit. We’ve been looking at what happens if you have two waves of retrofit - a Level 1 [becoming] a Level 2 over time. Level 1 is either a step towards a deeper retrofit or those buildings may well be sitting there operating at that level for 10 or 20 years.”
Simmonds said the Level 1 standard recognises that switching from fossil fuel heating to heating by heat pumps is “the single easiest and cheapest measure to reduce both operational and embodied carbon whilst keeping homes warm. As such for many buildings it may not require the deeper fabric retrofit measures needed to achieve
the AECB Level 2 Retrofit Standard – but it does require good ventilation measures.”
The Level 1 standard has been designed to ensure appropriately designed heat pump installations without worsening heating bills – short term issues with energy prices notwithstanding. However, it is assumed that many properties will later be taken to Level 2 to further reduce operational carbon and energy bills, and to again improve on building occupants’ health and comfort.
Simmonds said that for Level 1 & 2 retrofits there should be a clear focus on minimising upfront carbon emissions from materials used in the retrofit.
The Level 1 standard is predicated on running heat pumps at low flow temperatures via existing radiators and additional radiators or underfloor heating, as required, in order to have a sufficiently large heating emitter to enable the heat pump to run at reasonable efficiencies. The Level 1 standard also requires pragmatic building fabric improvements, including a relatively modest airtightness target of 5 m 3/hr/m2 at 50 Pa, and ensuring at least reasonable insulation and glazing standards where possible, along with either a heat recovery ventilation or mechanical extract ventilation system. Meanwhile the Level 2 standard is effectively a rebrand of the AECB’s pre-existing retrofit standard, which adds a space heating demand target of 50 kWh/m2/yr, and tightens the airtightness target to 2 m3/ hr/m2 at 50 Pa.
The retrofit standards follow the same approach as the association’s badge for new build, the AECB Building Standard, in that they rely on the software used to design buildings to the Passive House Institute’s suite of new build and retrofit standards, the Passive House Planning Package (PHPP). As per the AECB Building Standard, the AECB Level 1 and Level 2 Retrofit Standards set less onerous targets than the equivalent passive house standards, and while the passive house standard requires independent certification, the AECB standards rely instead on self-certification, backed up by random auditing from AECB experts.
Instead of the situation where building owners seeking to retrofit find that the Enerphit standard may be beyond their reach and are left without guidance and standards to pitch for, the new retrofit standards could be conceived of as part of a spectrum with Enerphit, meaning that AECB
standards can be achieved where Enerphit isn’t practical, or that building owners and industry professionals can migrate from AECB standards to Enerphit over time, projects permitting.
Sally Godber, director of leading passive house certifier and trainer Warm welcomed the introduction of the new standards, and said they’d be particularly useful for people keen to take immediate action on climate.
“For the private residential market, for people who don’t have a massive budget to put into a retrofit, this is the guidance they need,” she said. “This is something which is achievable in a relatively shortterm time frame. For individuals who are freaked out, you can give them something really meaningful in terms of a long-term plan and some actions they can take now. Those kinds of conversations you have with friends and family, this is what I’ll be steering them towards.”
Godber praised the new standards’ tiered approach, and the requirement with Level 1 retrofits to plan for the possibility of further, deeper interventions. “It’s absolutely crucial that any retrofit standard has the end in mind and doesn’t lock in problems. They’ve got that which I think is really great.” Godber has found less considered approaches to retrofit all too common. “We’ve reviewed so many retrofit projects where problems have been locked in. They haven’t got the energy savings or comfort they wanted, and they have to undo the retrofit measures that were already done.”
Godber said that any retrofit standard must have the end goal in mind. “How you deal with the likes of eaves details – the details that can only be done once,” she said. “I hope that will inform choices, and that retrofit plans will be used to avoid lock in.”
In something of a policy vacuum on meaningful deep retrofit planning, Godber said the AECB’s standards offered hope.
“There isn’t the leadership in the UK to push the fabric first and heat pump agenda. This standard allows for that critical mass for homeowners to do something rather than waiting for policy change,” she said.
“I’m inspired by the AECB thinking of the question of what is practically achievable – what’s realistic. It makes it achievable to make inroads into our existing building stock in a meaningful way.”
Visit www.aecb.net/aecb-retrofit-standard for more information. •
ph+ | news | 15 PASSIVE HOUSE+ NEWS
Ashden Awards winners showcase climate solutions
Ashden CEO Harriet Lamb said: “In a time of skyrocketing energy bills and political instability we can’t wait for government to make all the necessary changes. These sector leaders are magnificent examples of tenacity and innovation in action, driving forward with scalable solutions to some of UK society’s most pressing issues.
farmers in regenerative agriculture, builders in retrofitting skills, and giving EV batteries that would otherwise go to landfill a second life, are all initiatives that are necessary for the decarbonisation of the UK,” said Lamb.
Organisations tackling the UK cost of living crisis and providing a new generation with the skills for green jobs have been recognised in this year’s international Ashden Awards.
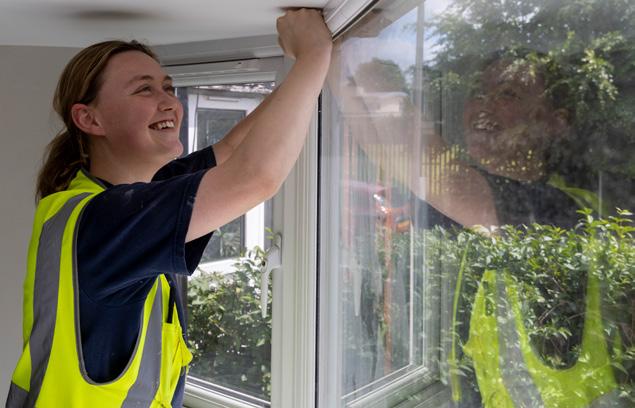
The three UK winners, which were among eight global winners, were announced at a ceremony at the Royal Geographical Society in London, hosted by broadcast meteorologist Laura Tobin.
Musician, producer, visual artist and climate action advocate Brian Eno also took part in an on-stage conversation with Ashden’s CEO Harriet Lamb, to discuss the climate crisis and the importance of extending the learning from the trailblazing climate innovators celebrated at the awards.
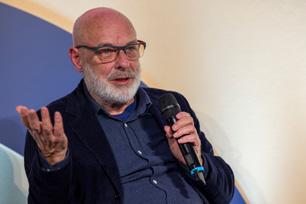
The diverse group of Ashden Award winners from the UK includes retrofit training provider B4Box, who won the Ashden Award for Low Carbon Skills, supported by Garfield Weston Foundation. B4Box train disadvantaged people in North England to retrofit homes and reduce energy use, emissions, and heating costs in a part of Manchester severely affected by fuel poverty.
Stockport-based Vectar Studios won the Ashden Award for Greening All Work, supported by LinkedIn. Vectar make film and TV sets from engineered cardboard with comparable strength to MDF but 90 per cent lower carbon footprint, slashing emissions and cutting waste. The sets, which are a sustainable alternative to timber-built sets, have been used by broadcasters around the world and are being trialled by ITV’s Coronation Street.
Scottish company Renewable Parts Ltd won the Ashden Award for Energy Innovation, supported by Impax Asset Management. The Argyll-based company are the first business in the global wind turbine industry to refurbish components so they can be used again. Their circular model is helping decarbonise the supply chain and has stopped more than 100 tonnes of waste going to scrap.
The winners were chosen from over 200 applicants by judges, including housing experts, energy sector specialists and award sponsors.
“Across a range of industries, they show that the transition to a low carbon future is exciting and can be positively impactful in so many ways – transforming the building and wind industries and even film and TV – they are showing that ingenuity is the key to decarbonisation in the UK. This move to low carbon jobs also presents huge opportunitiesthe green transition is not about giving things up, it’s about creating jobs, giving people new skills, and creating a more positive future.
“There is a desperate need for the UK government to put in place the policy infrastructure, and desperately needed funding, to supercharge these exemplars showing how we can meet climate targets and bring a whole host of benefits to so many.”
Runners up in the UK included: FarmEd, Oxfordshire, who are helping shape the future of the UK’s agricultural sector by raising awareness of regenerative farming that enriches the soil whilst removing CO2 from the atmosphere; Greater Manchester’s Low Carbon Academy, who are providing local people with the green skills and a range of qualifications needed to retrofit homes and carry out other energy efficiency measures; and in the north and east of England, Connected Energy are the only organisation in the UK to repurpose second-life electric vehicle batteries for use in commercial scale energy storage projects.
“The runners up in the UK also showed huge potential for replication and scalability country-wide and we want to celebrate them too for their incredible work. Training
Ashden Award winners in the global South, including four from Africa and one from Indonesia plus runners up from India and Peru were also celebrated at the London ceremony.
Two Kenya companies won international awards. Kakuma Ventures won the Ashden Award for Energising Refugee Livelihoods, for creating clean energy, internet connections and new jobs for refugee camp residents. SokoFresh won the Ashden Award for Energising Agriculture, for its sustainable cold storage for smallholders, matched with help getting products to market.
There were joint winners of the Ashden Award for Energy Access Skills: ground-breaking Togolese training centre Energy Generation for empowering entrepreneurs to create solutions for Africans by Africans, sparking opportunities for women; and Zimbabwe’s Zonful Energy, who provide solar training for rural young people, through collaboration with colleges and NGOs, alongside connections to jobs.
The Ashden Award for Natural Climate Solutions was won by Indonesia’s Alam Sehat Lestari (ASRI), who work with Indigenous communities, replanting trees in deforested areas and promoting sustainable forms of income to reverse illegal logging.
Since 2001, over 240 innovators in the UK and global South have won an Ashden Award. Ashden uses its network to amplify their voices and raise awareness of their work. To maximise impact, the climate solutions charity also makes connections with funders, investors, policymakers and others, providing a global platform to showcase their initiatives. •
16 | passivehouseplus.co.uk | issue 43 NEWS PASSIVE HOUSE+
(above) B4Box multi-skilled operative Orianne Landers completing a double-glazing window upgrade on a retrofitted property in Stockport, Greater Manchester.
Photo: Andy Aitchison/Ashden
(above) Keynote speaker, musician and climate action advocate Brian Eno spoke about society being “in a golden age of intellectual activity… we’ve seen the destructive phase, but now we’re in the biggest movement in human historythe climate movement. People are re-building everything.”
AECB Conference focuses on practical decarbonisation
The first in-person event of the Association for Environment Conscious Building (AECB) since Covid, the 2022 AECB Conference, focussed on practical solutions to decarbonising buildings.
The event on 30 September offered delegates the chance to get hands-on experience of carefully considered assemblies with the potential to deliver low energy, healthy buildings at scale while minimising the use of precious resources and impact on the environment.
Under the conference theme “Building for a Future” – a title which referenced the pioneering green building magazine set up by AECB founders Keith and Sally Hall in 1989 – the event kept conference-style presentations to a minimum, with plenary discussions by AECB CEO Andy Simmonds and Passive House Plus editor Jeff Colley followed by hands-on tours of carefully considered construction and retrofit assemblies.
The event was held at the brand new Centre for Advanced Timber Technology at the New Model Institute for Technology and Engineering (NMITE) in Hereford, a mass timber building which will serve as new hub for sustainable building education and upskilling ranging from third level courses to CPD events.
In his plenary speech, Simmonds described the evolution of the AECB’s standards, including the AECB Building Standard for new build, the AECB Level 1 and Level 2 Retrofit Standards (as described on page 15 of this issue), and three standards which are not certifiable, but rather serve as guidance: the AECB Water Standard, the AECB Lifetime Carbon Standard and the AECB Daylight Standard. “We’re going to be developing training to help people deploy all of these standards,” said Simmonds.
Simmonds also contextualised the construction assemblies by outlining a set of principles reflecting the thinking behind the AECB’s approach, including – avoiding building if possible; building near sustainable transport; retrofitting first; avoiding making buildings too big; making the building adaptable; making components last as long as possible; specifying the most environmentally benign
components possible; making the building as high performance as possible; and designing with future climate in mind.
Jeff Colley’s plenary speech focused on demystifying embodied carbon calculation, aiming to equip delegates with the key terminology, the key reference documents, and to describe the elements and stages of building life cycle assessment in simple terms.
A carefully curated list of sponsors was chosen for the event, focusing on companies whose products and solutions embodied the principles outlined by the AECB, as reflected in the built assemblies.
A deep retrofit assembly designed by Andy Simmonds was based on a real Simmonds Mills Enerphit project featuring an innovative cellulose-filled I-beam system to build an extension and externally insulate the existing building. This assembly was sponsored by key partners on the actual Enerphit project. Platinum sponsor Partel provided an innovative external airtight system for the project, and described the system to delegates, and the hygrothermal simulation and post occupancy moisture monitoring they undertook. Gold sponsor Green Building Store provided a triple glazed window for the assembly and described the weather tightness, airtightness, and thermal bridging detailing of its installation.
A second AECB assembly focused on a mock-up of a 1930s cavity wall house with suspended timber floors. Platinum sponsor Ecological Building Systems used this assembly to demonstrate a new solution to naturally insulate and airtighten the suspended timber floors.



A proprietary assembly focusing on the role of properly detailed wood fibre insulation to enable internal wall insulation to traditional buildings without posing moisture risks was provided by platinum sponsor Steico, while gold sponsor Ecococon built an assembly of their pioneering modular straw bale build system. Delegates also had the opportunity to tour the Department of Education’s GenZero mass timber classroom building.
As part of the pre-conference pack delegates had access to a recording of a pre-conference webinar with Q&A by Professor
Kevin Albertson, of MMU Business School titled “The Great Squeeze: The current economic paradigm shift and its implications for greening our design and construction business models.”
The AECB assemblies were built with CLT offcuts standing in for existing masonry, led by expert green builder Tim Hulse of Ecovert Solutions. “Having built the Chestnuts deep retrofit, Tim Hulse was the obvious person to help create the construction assemblies at the AECB conference,” said Simmonds. “I asked him to work with two young local carpenters – 27-year old Fraser Williams and 17-year old Raimi Wye – to get this done in a tight window. Very grateful to Tim for volunteering and very impressed with the way Fraser and Raimi rose to the challenge in a very short period of time, to do such a good job.”
Simmonds also singled out NMITE and the event sponsors for praise. “This feels like a new type of event – where even the sponsorship is carefully curated and tied in not just to the ethos of the AECB, but to the themes behind the event – and to a centre for timber-based building,” said Simmonds. It’s very encouraging to find a venue – a new regional hub for sustainable building – that has such a compatible vision, and to find suppliers in the industry willing to sponsor and help realise that vision.
The AECB commissioned videos of the event, including descriptions of the assemblies demonstrating retrofit strategies, as well as Steico and Ecococon’s assemblies, by green building multimedia specialist Ben Adam Smith. To view them visit www.youtube. com/@aecbnet •
(below) Delegates inspecting the sustainable building and retrofit assemblies at the 2022 AECB Conference.

ph+ | news | 17 PASSIVE HOUSE+ NEWS
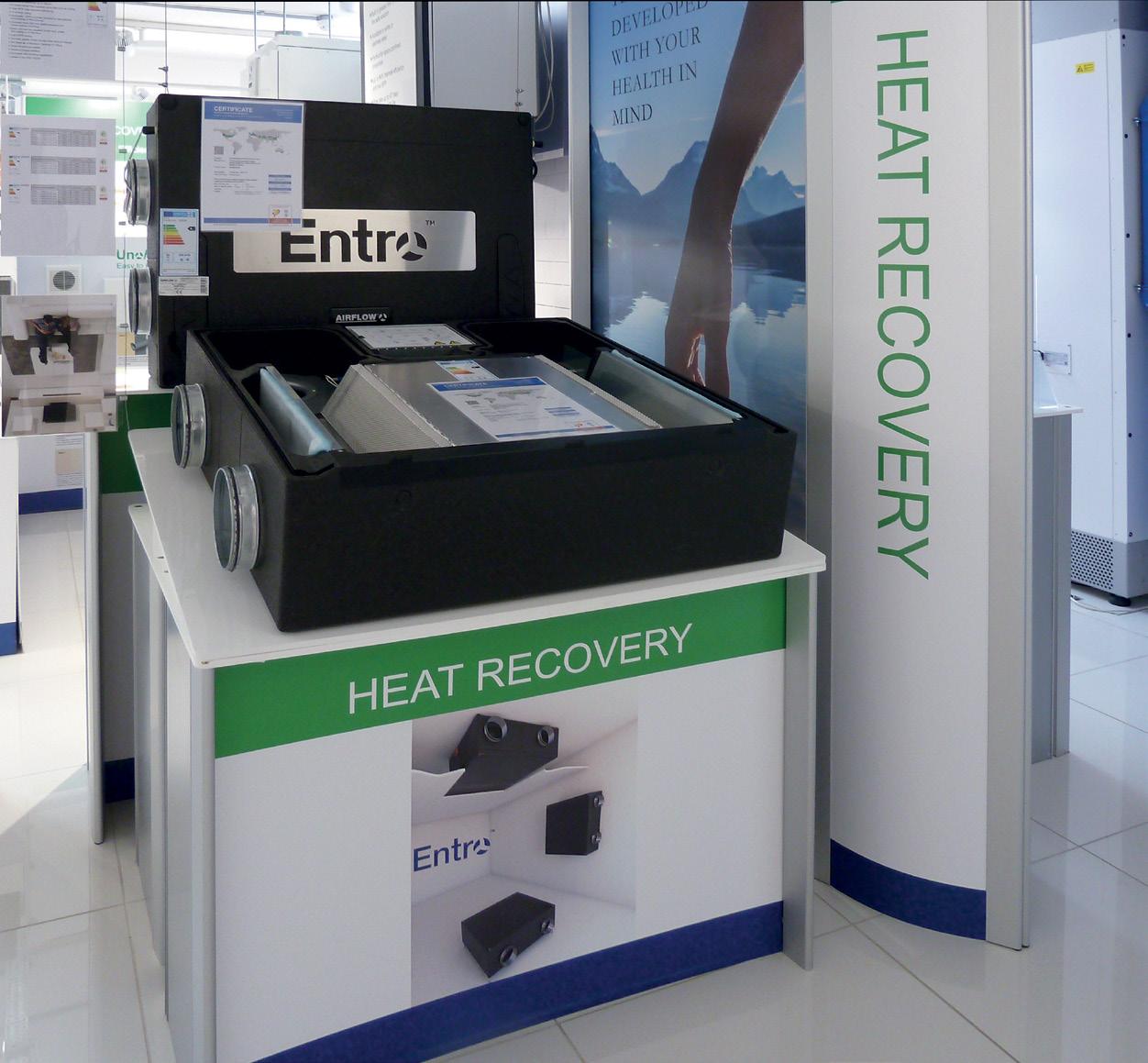






18 | passivehouseplus.co.uk | issue 43 NEWS PASSIVE HOUSE+
Exeter's leading-edge leisure centre provided inspiration for UK Conference
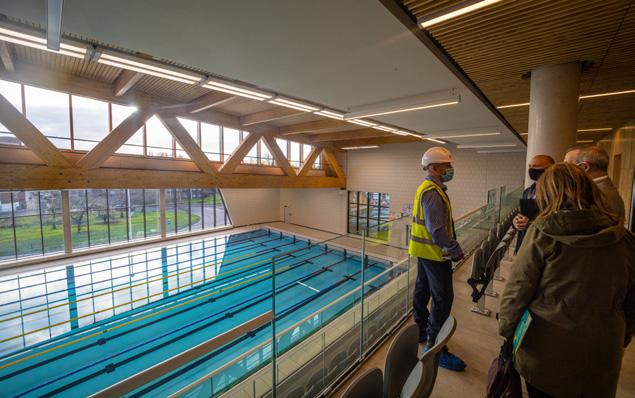
main contractor on St Sidwell’s Point, was a Gold sponsor of the conference, which enabled public sector attendees to attend for free.
Passivhaus Trust chief executive Jon Bootland said: “Following Exeter’s lead, passive house is gaining traction among local authorities and is being used to deliver comfortable and energy saving schools, social housing, leisure centres, and other buildings that avoid the ‘performance gap’. We were delighted to welcome a large number of public sector delegates to the conference.”
Passivhaus Trust research and policy director Sarah Lewis said: “St Sidwell’s Point is a fantastic beacon to the construction industry, illustrating that passive house can be applied to any building typology and can work for large and complex buildings. We take our hats off to the project team and to Exeter City Council for their vision in delivering the project. With energy bills soaring, passive house buildings, including leisure centres, make total sense.”
This year’s UK Passivhaus Conference was held in Exeter, reflecting Exeter City Council’s record for developing buildings to the passive house standard over the last decade, including the new St Sidwell’s Point leisure centre and Edward’s Court extra care unit, as well as more than two hundred new council homes. St Sidwell’s Point is the UK’s first leisure centre built to the passive house standard and puts Exeter on the world map for passive house. The project was a central focus of the two-day conference, with a masterclass presented by members of the design and construction team as well as tours of the project, and Jessica Grove-Smith, from the Passive House Institute in Germany, speaking about passive
house swimming pool design.
The conference also included largescale keynote case studies including Hounslow Council’s masterplan to build 967 homes to the passive house standard and Exeter University’s ambitious passive student accommodation plans. Addressing the cost-of-living crisis and fluctuating construction material costs, the conference also included a section on ‘how to deliver cost-effective passive house’. Ambitious plans for widescale passive house training of architecture students and others were also announced at the conference.
The conference attracted 200+ in-person delegates and over 250 online delegates in the ‘hybrid’ conference. Kier Construction, the
Thermal bypass paper published
The Passivhaus Trust has published a new technical paper on thermal bypass – the phenomenon where air movement across, within and behind insulation increases heat loss, causes discomfort and enables mould growth.
The paper reviews the literature on thermal bypass, contains over 150 references, and identifies practical actions that can be taken to prevent thermal bypass having a significant impact upon performance. The paper has received peer review by informed practitioners and academics, and was authored by seasoned passive house architect and building physics expert Mark Siddall of LEAP.
Siddall said that understanding and preventing thermal bypass was an important aspect of addressing the performance gap between theoretical and real-world energy performance. “Thermal bypass is largely unregulated and can increase heat loss ten-fold,” he said.
Relevant to new build and retrofit projects, the guide draws upon a sound evidence base which reveals simple practical steps policymakers, developers, certifiers, designers, and constructors can take to create successful high-quality, high-performance, and robust buildings at speed and scale to meet climate targets.
The Passivhaus Trust said people who read the paper will gain new insights, build confidence and discover how to make informed, intelligent decisions that will improve the health, well-being and energy security of building occupants and owners, reduce carbon emissions and fuel poverty, close performance gaps, avoid costly mistakes, and protect the building fabric from moisture damage.
In the paper Siddall identifies different types of thermal bypass including closed loop, open loop wind washing, and open loop air leakage (including infiltration or exfiltration).
Phil Bialyk, Exeter City Council Leader, said: “Exeter has a very proud record of creating passive house buildings – and everything that has happened since we started on this journey has proved that the decision was the right one. We now have a leisure centre, extra care facility and scores of new council houses built to passive house standard, which means we are lowering our carbon emissions and saving energy at a time of rapidly rising fuel costs.”
In addition to Kier Group’s Gold sponsorship, the conference received sponsorship from Silver sponsors Aldas, Ecology Building Society, Iso-quick and Passivhaus Homes, and Bronze sponsors Ecological Building Systems and Max Fordham. •
The Passivhaus Trust state that by contextualising an understanding of thermal bypass, this paper provides a comprehensive and technical demonstration of how passive house reliably closes the performance gap. “If thermal performance gaps are to remain within an acceptable tolerance, then continuous insulation should be encapsulated on all sides by uninterrupted, unbroken air and wind barriers,” the trust said.
The paper makes the case for the application of the passive house standard at scale to provide a robust solution that delivers high performance construction, energy savings, carbon emissions, comfort, and health and well-being that owners, investors, and occupants can rely on both now and in the future.
To read more visit www.passivhaustrust.org.uk/guidance.php to download the paper. •
ph+ | news | 19 PASSIVE HOUSE+ NEWS
(above) Delegates touring St Sidwell’s Point passive house certified leisure centre at the 2022 UK Passivhaus Conference.
Photo: Kier Construction
Will
Recently, I attended a ‘Delivery Summit’ about the National Retrofit Strategy published by the UK’s Construction Leadership Council (CLC). Participation was by invitation only. The event was held at the Department for Business, Energy and Industrial Strategy (BEIS) conference centre and co-hosted by the CLC and the Green Construction Board (GCB). The invitation raised my hopes that we might finally get a domestic retrofit programme for the UK.
No such luck – no ministers or senior officials from BEIS’s retrofit team attended, the only BEIS staff present were junior officials from the CLC and GCB secretariats. The event was identical to at least four such meetings I have attended in the last ten years. All were held in departmental basement conference rooms, involving group discussions with ideas written on post-it notes and stuck on wall charts. Approximately thirty people were present, some of whom were also at the previous events. Words like ‘the usual suspects’ come to mind, but some who attended the first event have probably retired by now. The main theme of the discussion was promotion of a national ‘retrofit hub’, an enduring call that government has never responded to, from people who seem to have few other ideas. At the first such event I suggested that what we need to drive retrofit is some inspirational leadership (perhaps a retrofit Tzar), but there has been no response to that either.
However, much has happened in the last ten years. The Green Deal, the Green Deal Home Improvement Scheme and the ill-conceived Green Homes Voucher Scheme have come and gone. The Energy Company Obligation (ECO) has replaced CERT and CESP, and the Local Authority Delivery Scheme (LADS) and Social Housing Decarbonisation Fund (SHDF) have begun to make some impact on public sector housing. We’ve had the Each Home Counts review and introduced TrustMark and the PAS 2035 retrofit standard to raise domestic retrofit quality and protect householders against the consequences of bad retrofit.
Despite all this activity, and the promises made at COP 26 last November, the need to retrofit twenty-seven million homes, 67 per cent of which are owner-occupied, seems to have captured not one iota of the current Government’s attention. Have they not noticed that twenty-seven million retrofits over twenty-eight
years means delivering five every working minute? Or that most householders are not even aware of the need to retrofit? Or that unless we reduce the demand for heat by 60 per cent (through insulation) there is no chance of supplying enough zero-carbon electricity to power all the heat pumps, even if we quadruple offshore wind capacity (or the capacity of other zero-carbon power sources) as is suggested by the government’s own Heat & Buildings Strategy? The silence from ministers is deafening. The reason for the silence seems to be that in the UK Conservative Party, after the Daily Mail’s idiotic ‘conservatory tax’ claims, and the failures of The Green Deal and the Green Homes Voucher Scheme, domestic retrofit is seen as politically toxic. Ministers won’t go there: they don’t have the courage to tell householders the truth about the challenge we face and what it will cost, and they certainly won’t be telling us to improve our homes. Let the market deal with it. Heat pumps will save us. Meanwhile the country swelters in heatwaves, loses crops in droughts, drowns in floods, burns up in wildfires, and continues to build new homes that will need to be retrofitted before 2050. Those of you who know your Douglas Adams might agree that our current politicians deserve the same fate as the Marketing Department of the Sirius Cybernetics Corporation*.
There are some signs of change. After decades of irresponsible complacency about climate change the building professions have woken up to the need for action. The Low Energy Transformation Initiative (LETI) and the Architects’ Climate Action Network (ACAN) are impressive campaigns and have produced excellent technical guides. But LETI and ACAN rely on unpaid work by committed young professionals, with little support from their employers, clients, professional bodies or industry leaders. They provide inspiration, but their efforts are too little, too late. Even the CLC and the GCB don’t seem to provide much leadership, and other industry bodies produce reports in which almost every paragraph begins with the words ‘The government must…’ (Really? Have they not noticed that nobody is listening?)
After a thirty-five-year career promoting energy efficiency in buildings and housing, through consultancy, training, guides and standards, and five years of working only on projects that might make a difference, I am beginning to wonder why I bothered. Kim

Stanley Robinson’s novel The Ministry for the Future suggests that climate action will be driven by climate catastrophes and green terrorism: ‘Crash Day’, when two hundred airliners are brought down to stop people flying – a chilling idea. In that context civil disobedience looks tame, so I’m beginning to think that the Insulate Britain and Don’t Pay movements deserve more support. Although, as a colleague of mine remarked, if only the people who glue themselves to motorways would glue some insulation to walls instead.
Post script
After I submitted my copy for this column, the UK Government announced a consultation about 'ECO Plus' – a £1 billion funding programme aimed at delivering simple, 'low-risk' improvements (e.g. loft insulation, heating controls) to middle-income households, with the proposal to adopt the abysmal TrustMark Licence Plus process rather than PAS 2035. We should probably be grateful for small mercies, but loft insulation and heating controls were being promoted by Government twenty-five years ago, and although not all homes have them, most do. £1 billion also sounds like a lot of money, but it is approximately 1/500th of the money we need to spend, collectively, to retrofit the UK housing stock in support of the net zero carbon target. And finally, are there any low risk retrofit measures? ECO Plus abandons all the consumer protection features of PAS 2035, painfully and expensively learned via Retrofit for the Future, CoRE, RE:NEW and the Each Home Counts review, leaving homes and their occupants unprotected against retrofit risks and cowboy installers. Words like 'too little, too late' and 'it will all end in tears' still come to mind. n
* In The Hitch-hiker’s Guide to the Galaxy, the Marketing Department of the Sirius Cybernetics Corporation were the first against the wall when the revolution came.
DR PETER RICKABY COLUMN 20 | passivehouseplus.co.uk | issue 43
Dr Peter Rickaby is a retrofit consultant with Savills social housing team, and chairs the BSI Retrofit Standards Task Group. The views expressed in this article are his own, and not necessarily those of Savills or of BSI.
With a decade of government inaction on retrofit, Peter Rickaby wonders, is it time for more radical action?
we ever insulate Britain?
indoor air for nearly 40 years. Easy
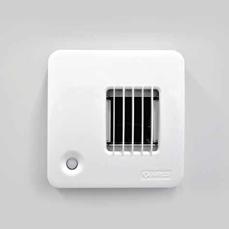


Does nuclear have a role to play in decarbonising energy?
We stand in the transition between two energy paradigms; last centuries obsession with oil and gas consumption, and this centuries transition to renewable energy. However, there is an energy gap between the supply of renewable energy and the decommissioning of fossil fuel plants. International exogenous factors, like the war in Ukraine, have created unexpected shortages in energy supply.
The UK and Ireland’s main import is natural gas for electricity supply (50 per cent and 57 per cent respectively) and gas is only up to 55 per cent efficient at producing electricity, with coal, peat or biomass having a similar low efficiency with high transformation losses. Electricity generated from wind and hydro is 100 per cent efficient. But the trouble is we don’t have enough renewable energy production and we don’t have a backstop to buffer the grid as traditional power plants come to the end of life. So, what will fill the gap?
Ireland and the UK achieved 36-38 per cent of total domestic demand from renewables in 2021. In response to COP 26, Ireland and the UK have targeted 80 per cent and 100 per cent renewable delivery of electricity demand by 2030 and 2035, respectively. However, the mass scaling of renewables means that we are taking fossil fuel-based energy stations offline, or not extending their lifespans. Therefore, we have a massive gap to bridge up to 2035.
James Lovelock, the man who postulated the GAIA theory of a self-regulating Earth, argued that nuclear power was a green solution since it was relatively compact, had little or no atmospheric emissions, produces little waste, and is confined and self-degradable; thus, it avoids increasing the greenhouse effect. So why do we have a hang up with using nuclear energy?
Public opinion might have been influenced by a calamity of large nuclear accidents globally which appeared to be covered up by operators and national governments. The Windscale fire in northwest England in 1957 resulted in a 200-mile radius radioactivity contamination which did not respect any national boundaries. The Three Mile Island nuclear accident in 1979 was the worst in US history, resulting in a de-prioritisation of nuclear power generation
in the US. The Sellafield reprocessing plant (formerly Windscale) accidentally discharged 20 tons of uranium and 160 kg of plutonium into the Irish Sea in 2005. But perhaps the worst nuclear accident experienced in Europe was Chernobyl in 1986. The trans-boundary nature of fallout was global in scale and raised huge environmental concerns of the potential catastrophic consequences of a nuclear accident. It is worth remembering that there is a 1,000 square mile exclusion zone as a result of the Chernobyl accident. Consider a similar exclusion zone from a similar accident in Sellafield or nearby at Heysham 1. The UK and Ireland would largely be an exclusion zone for habitation.
duction capacity. France has also closed nearly all its gas and coals plants leaving it dependant on Germany for 50 per cent of its imported energy to cover the renewable energy gap. In turn Germany is dependent on Russia.
The war in Ukraine has exposed a worldwide energy deficit. Take out one main provider of natural gas and every country and its people end up paying on the double. Since February 2022, the price of domestic oil and electricity has nearly doubled, at 89 per cent and 80 per cent respectively.
So, were we too hasty to reject nuclear as a clean fuel to support a renewable transition? Or is the technology beset with too many socio economic/environmental risks and too ex-
Since February 2022, the price of domestic oil and electricity has nearly doubled, at 89 per cent and 80 per cent respectively
Is the risk worth it? After the Fukushima Daiichi accident in Japan in 2011, a number of countries made policy decisions to phase out nuclear power because of such risk factors. As a result, in 2019, nuclear power provided only 7.5 per cent of Japan’s electricity (down from 33 per cent in the 1960s). Germany, which planned to shut down all nuclear power by 2022, has retained two as a response to the energy crisis in 2022. In total 65 reactors have been shut down worldwide since 2011. Meanwhile in France 69 per cent of the domestic electrical energy demand is met by nuclear power, compared to 21 per cent in the UK and 0 per cent in Ireland. However, both France and the UK’s nuclear infrastructure is aging badly. Decommissioning costs for the UK’s degrading nuclear facilities is predicted to be €260bn to safely secure the 700,000 cubic metres of radioactive waste, while France’s EDF estimates that their decommissioning costs will only be €54bn. The average age of France’s 56 nuclear power plants is 37 years meaning a lot are nearing or in extended lifespan. Interestingly, climate change and higher temperatures in France are making it harder to cool nuclear power plants, impacting efficiency and pro-
pensive to decommission to be a valid option? Given the length of time it takes to build a nuclear reactor, or even a small modular reactor, and the shortfall in energy production from existing reactors as they get older, it is unlikely that nuclear energy is the panacea to bridge the renewable energy gap. n
A fully referenced version of this article is online at www.passivehouseplus.co.uk

One zero carbon energy source has historically been vehemently opposed by environmentalists. But can nuclear power overcome the high-profile failures of its past, asks Dr. Marc O Riain , or has the technology missed the boat?
Dr Marc Ó Riain is a lecturer in the Department of Architecture at Munster Technological University (MTU). He has a PhD in zero energy retrofit and has delivered both residential and commercial NZEB retrofits In Ireland. He is a director of RUA Architects and has a passion for the environment both built and natural.
22 | passivehouseplus.co.uk | issue 43 DR MARC Ó RIAIN COLUMN






UNPARALLELED CHOICE OF PASSIVE CERTIFIED PRODUCTS – OUTWARD OPENING, INWARD OPENING, UPVC, ALUMINIUM, ALUCLAD GROUND BREAKING U-VALUES FROM AS LOW AS 0.47W/M2K T. 01789 473 987 E. info@munsterjoinery.co.uk www.munsterjoinery.co.uk WINDOWS & DOORS
Mainstreaming retrofit – a massive missed opportunity
The scale of the retrofit challenge facing the UK and Ireland will require an army of tradespeople to upgrade homes – leading many to the conclusion that a new retrofit industry needs to be built from scratch. But is a more realistic answer staring us in the face – a thriving existing industry of trusted local tradespeople, asks Dr Catrin Maby OBE.

In delivering home energy advice and retrofit programmes, there is an important practical distinction between types of measures. On the one hand, there are those that you can do as one-offs, because they can be dropped into or onto the existing structure and services relatively easily – such as putting insulation in the loft, fitting draught strips to doors and windows, installing cavity fill insulation, upgrading a boiler and heating controls, and installing solar panels. On the other hand, there are measures which are much more intrusive, both to the occupants and to the
room, the floor above the side ‘entry’, and the suspended timber floor to the front living room. In those days, we were also replacing gas fires with gas central heating. So, the work involved carpentry, plastering, decorating, plumbing and gas work. Later on, I coordinated a retrofit programme for a group of local authorities in Gloucestershire, and the mix of skills needed extended further to include solid fuel and biomass heating, solar thermal, PV and heat pumps – and working with stone as well as brick.
I started to doubt the value of energy retro-
These ‘general builders’ play a key role in terms of what work is decided upon in practice, they are potentially even more influential when recommended by others, and so start from a position of trust. They could be the frontline in promoting and delivering home energy retrofit – so we need to make sure that they have the necessary up-to-date knowledge and skills to do so. But it turns out that there is no clear definition of this as a trade in the UK – and hence no specific qualification or educational pathway. Qualifications and college courses are specific to individual trades, such as carpentry, joinery, bricklaying, electrical services and so on. The builders I spoke to had developed a wide range of skills, but had to source their learning in multiple ways, building up from being a carpenter perhaps, or bringing transferable skills from engineering or project management.
building: solid wall insulation, replacement windows, and underfloor insulation.
Something else stands out about this second set of measures: there are often details which require a wider set of building skills than those of the installer trained for a single measure. This is even more obvious when you try to tackle sloping ceilings and the range of traditional window types to be found in UK and Irish housing. You also need to see the totality of the building to seek out the potential cold spots, take care to ensure adequate ventilation, and consider moisture movement, concerns frequently highlighted by those involved in retrofitting older buildings. This is further complicated by the fact that older homes tend to have had bits added to them over time, so that each one is different.
Back in the nineties in Birmingham, I worked with the council’s urban renewal department to update their approach to energy efficiency in renewal area programmes. By exploring all the nooks and crannies of some of the big old town houses, I was able to point out several features that could easily be insulated, such as the attics on each side of a loft
fit as a ‘green’ industry, separate from everyday building work on existing homes. Surely we were missing major opportunities for retrofit when people were getting other work done? I decided to research this as a PhD, as I wanted to understand home energy retrofit from the perspective of mainstream building tradespeople. Earlier research by Gavin Killip indicated that the UK home ‘repair, maintenance and improvement’ (RMI) market was a thriving, multi-billion pound, demand-led industry.
Investigating the characteristics of the contemporary RMI industry, it seems that it is dominated by sole traders and microbusinesses, tending to work in a limited geographical area, and getting much of their work through word of mouth and community networks. What my interviewees told me was that they collaborated through informal networks to bring together the different trades needed for each project, so avoiding the risk and hassle of having permanent employees. But this requires someone to coordinate each job, to bring people together and liaise with the customer – and that someone is thought of just as a ‘builder’, offering general building services.
Anecdotally, builders are currently all flat out with work, in spite of the disastrous economic climate. The demand for RMI work is huge – and we are doubtless still missing opportunities every day to maximise the energy retrofit that could be included in this work. We should be creating a tailored qualification for the role of an energy retrofit-skilled home RMI builder – and celebrating it as a key job for a young person to train for. One which I suspect will keep them busy for the next 30 years. n
A fully referenced version of this article is online at www.passivehouseplus.co.uk
DR CATRIN MABY COLUMN 24 | passivehouseplus.co.uk | issue 43
Dr Catrin Maby OBE has worked on home energy advice and retrofit since setting up an energy advice service for London tenants in the 80s, going on to help local authorities to develop energy efficiency aspects of housing renewal programmes, and affordable warmth and climate change strategies. From 1999 to 2015 she led Severn Wye Energy Agency, and she has since worked on research and policy in the UK and EU, including PhD research on the role of mainstream building trades in retrofit. She is a Monmouthshire County Councillor, and cabinet member for climate change and environment.
General builders could be the frontline in promoting and delivering retrofit – so we need to make sure they have the knowledge and skills to do so
A Complete System Approach

Designed by Passivhaus experts, the PH15 system includes all the technical elements, training and key components to enable you to build in a cost-optimized and low-carbon way.


PH15 marries modern methods of construction with existing UK labour skills to create a flexible and scalable route to net zero housing. Adaptable to diverse house types and external finishes. We work with you from an early stage to ensure you meet your net zero goals.


Discover more at phhomes.co.uk
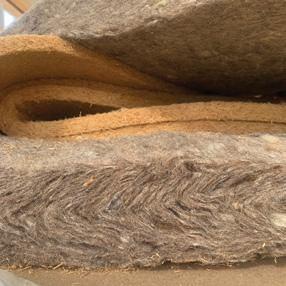
Littlepits, Buckinghamshire Certified Passivhaus Plus 0.1 ACH at 50 Pa BOPAS Buildoffsite Property Assurance Scheme
Reimagining timber construction for a net zero future
PHIT THE BILL
ALL ELECTRIC RETROFIT MAY TURN A PROFIT IN ENERGY CRISIS
A passive house, by its nature, requires a much smaller amount of energy than a typical home, and when its heating demand is met by electricity, and you cover it in solar PV panels, you can start to see the potential for a whole new generation of passive homes that are semi-independent of the electricity grid. This is the case for Carrstone House in Bedfordshire, which generates so much solar energy it had to be registered as a power station.
 By David W Smith
By David W Smith
IN BRIEF
Building: : Deep retrofit & extension of 151 m2 detached 1960s house
Method: External wood fibre insulation, timber frame, air-to-water heat pump
Location: Harpenden, Hertfordshire
Standard: Enerphit Plus (certified)
Heating cost: £23/month*
* Based on monitored energy use for space heating – adjusted to current UK energy price cap and ignoring PV reduction. See ‘In detail’ panel for more information.
per month
HARPENDEN CASE STUDY
£23
Aradical retrofit in a conservation area sounds like a recipe for trouble, but despite challenges including planning and a general lack of understanding in the national market, one project in Harpenden, St Albans, Hertfordshire has led the way, demonstrating just how much energy performance can be improved in old houses.
Owners Jonathan and Emma Dixon were inspired to take on the challenge by a number of factors including their own professional backgrounds as well as experiences abroad.
“I guess, it came from a few different aspects. Since we bought our first house in 2005, I’d always been interested in generally reducing energy use and using decarbonised energy sources, solar and so on,” Jonathan Dixon said.
Both engineers by profession, the Dixons were not only keenly aware of issues around energy consumption and embodied energy, but were also inspired by travels around Europe, and in comparison to what they saw, they found UK housing stock lacking.
“We saw better quality houses, particularly in Switzerland. We [also] lived in California and saw how terrible houses were there: drafty and not well-insulated,” he said.
The differences in mainland Europe were twofold: on the one hand a greater understanding of energy issues and sustainability, but also better production processes and onsite controls.
“In countries like Germany there is a basic level of building control and standards. They’re years ahead of us in the UK,” he said
On returning to Britain the couple decided to do something about it. However, on moving back the couple were living in London but planning to move out to Hert-
fordshire to stay within a relatively easy commute of the capital. A partial rebuild was considered, but proved too costly in terms of time, so the couple settled on a retrofit and small extension on a 1960s house.

What was not yet obvious, however, was just how comprehensive this project would be. Experience of low energy housing and a chance conversation drove the project toward a deep retrofit and passive house standard.

“We envisaged a relatively small project, but it grew in the process as I started to think about what they do in other countries. I hadn’t heard of the term passive house in 2018, but a friend of mine was doing a retrofit and I started to research it,” Dixon said.
Finding skills and support
The single most important part of the research was finding an architect who could create the design and complete the project, no small task given how rare such deep retrofits have been in Britain.
The answer to this conundrum was Heather McNeill of A D Practice in St Albans, to whom the couple turned having considered nine different practices.
“We found Heather, a qualified passive house architect. She spearheaded it and helped us to get it over the line,” said Dixon.
“We spoke to nine different architects, four local without passive house experience [and] four regional ones with passive house experience. We were really struggling to choose and then we happened to see Heather on Facebook. We really liked the things she said to us, pointing out aspects of the way the house was built and ways the quality of the build could be improved. She was really thinking outside of the box,” he said.
Indeed, McNeill is an experienced archi-
ph+ | harpenden case study | 27
Before
tect with a background in sustainability. She also has unusual experience in retrofits.
After taking her first job working in CAD at the A D Practice she studied for her Part 1 at the University of Bath, and had a stint in practice before completing her Part 2 at the Centre for Alternative Technology in Machynlleth in Wales, demonstrating a strong interest in sustainability.
“I did my Part 2 there because that was the direction I wanted to go,” she said.
Now a certified passive house designer, the Dixons’ Harpenden house formed the basis for McNeill’s Part 3 case study at Kingston University, a happy coincidence that drove the project forward.

“You learn all the theory, but there’s a lot more to it than that. I got the job almost by accident: we were the ninth architect they’d spoken to and this being a retrofit it’s arguably more difficult to do. As it was my
case study for my Part 3 exam, I lived and breathed it,” she said.
The first challenge McNeill faced was planning: the house is in the Harpenden Common conservation area.
“It’s a very notable house where it is, so people would notice it [and] it was the end of a row of six, so it had to keep similar proportions to the existing houses,” she said.
As is typical with 1960s buildings, a lot of work was required to get the house up to modern standards of energy efficiency, let

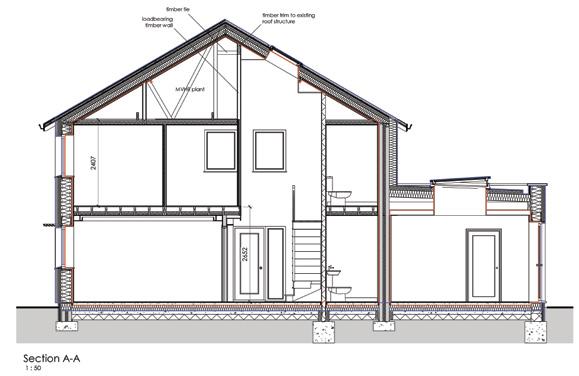
alone Enerphit Plus.
“When we turned up outside, we found it had a very thin curtain wall and our first thought was to put in proper, insulated walls.”
In the end, the existing brickwork walls were externally insulated using wood fibreboard and finished with a painted render, and the curtain walls were removed and replaced with new highly insulated timber I-beam walls with cellulose insulation and clad in larch. The rear single-storey extension was also constructed in this way and
Before
HARPENDEN CASE STUDY
I might well make an operating profit on energy generation in the next year
finished with either render or timber cladding. The existing ground floor was removed and replaced with a new highly insulated slab with underfloor heating.
Planning was not a problem, with McNeill describing the planners as relaxed. This despite the entire roof being a solar array.
“The classic [planning] problem is where renewables come in, but they [the authorities] were really keen,” she said.
“It was about aesthetics as well as getting maximum performance. We’re in a conservation area and the south-west pitch directly faces the road and no one else had solar installed,” said Dixon.

Like many aspects of the project, this array did require some extra care, but it was nonetheless a success.
“For the contractors it was their first retrofit [and] the fully integrated solar needs a fully square and true roof. The undulations meant it needed that bit of extra work,” said Dixon. “They’ve [the local planning authority] now got a default position of favouring sustainable measures, but we never wanted the retrofit look.”
Unexpected stop
However, before any of this work could be completed, external factors intervened in the form of the world’s largest spanner in the works: the coronavirus pandemic.
“We started in January 2020 and then, in March, the pandemic hit, and everything shut down. We had just done our demolition and had a house with no front wall, everything had to stop. That was a slightly hairy moment,” said Dixon.
As a result of strict regulations, not only did work have to stop, but the owners were prohibited from visiting the site until distance restrictions were lifted.
Once work resumed, McNeill found more
remedial work was necessary.
“We ended up removing every partition upstairs. It was clinker block, built off floorboards with no support,” she said.
It only takes a fleeting comparison of the before and after photos of the house’s exterior and interior to get a sense of how extensive the remodelling and renovation works to the building were. The budget£378,000, excluding VAT, site purchase and fees – is not insubstantial. But readers should pause for thought before drawing conclusions from this project about the cost of deep retrofit. The house was gutted from

top to bottom, and completely remodelled. The pertinent question would therefore be: what would the marginal extra cost be for the energy efficiency measures – or more precisely, the marginal extra cost for the extra energy efficiency measures beyond those required under building regulations for renovations of this nature?
Such a question may be beyond the scope of this case study – in truth it may require a significant article or academic paper in its own right. But the question of energy use and costs does bear asking, in spite of the energy crisis making price estimate hard to gauge.
ph+ | harpenden case study | 29 CASE STUDY HARPENDEN
Photos: Matthew Smith Architectural Photography
We’re in a conservation area and the south-west pitch directly faces the road and no one else had solar installed





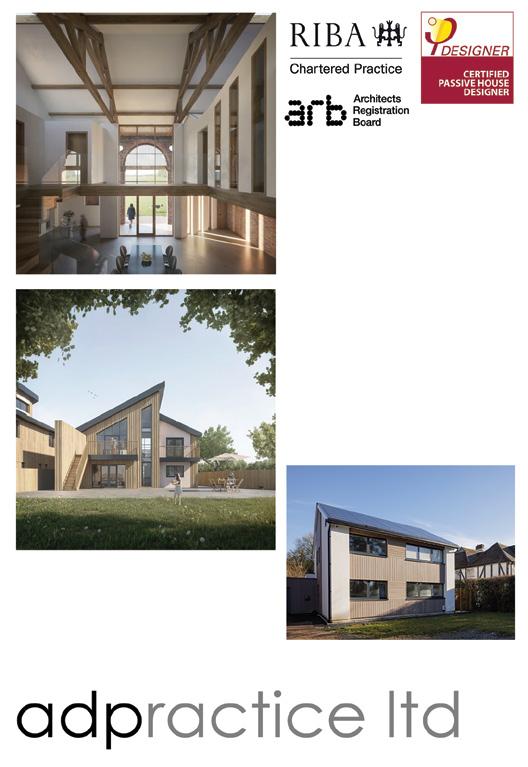

30 | passivehouseplus.co.uk | issue 43 HARPENDEN CASE STUDY Theoriginalliquidappliedairtightsystem Over1000passivehouse projectscompleted Comprehensively testedandcertified 17 5410 info@blowerproof.co.uk www.blowerproof.co.uk IMPERIALWAR MUSEUMARCHIVE 0.03ach PassivhausCertified AchievedusingBlowerproofliquid airtightmembranes Fullwarrantiedinstallationbyour Achillesregisteredapplicator THEMOST AIRTIGHTSPACE INTHEWORLD
“Financial break-even was never the goal – simply energy and ideally CO2 net zero,” says Jonathan Dixon.
The use profile is key to understand. Sharing the house with their two cats, Jonathan and Emma Dixon both work from home. “I have a lot of energy use for my work –several computers for software development projects,” says Jonathan Dixon. “Our overall usage is well outside the PHPP model for normal users.”
Aside from the energy saving elements that characterise passive and Enerphit projects – airtightness, high levels of continuous insulation, triple glazing and heat recovery ventilation – the project benefits from a number of other elements to reduce exposure of a household and office with high energy utility needs, to volatile energy prices. The mammoth PV array has recently been paired with a 10 kW battery, and the house’s heating and hot water is generated by a Mitsubishi air-to-water heat pump, with a Showersave wastewater heat recovery system stopping precious energy from literally going down the drain. The net effect? Ultra-low energy use at the heat pump of 1,247 kWh
per year. Even with the substantial contribution the PV array would be making to help meet that demand, particularly for hot water, the cost would be £424 per annum based on the UK’s current energy price cap. But this doesn’t tell the full story. Taking account of the building’s extraordinary energy efficiency, export tariffs for selling spare electricity back to the grid, and the Dixons’ efforts to reduce the house’s baseload, Jonathan makes a startling claim in an energy crisis. “I might well make an operating profit on energy generation in the next year, but I’ll need to wait a year to really tell,” he says.
From London dirt and damp to fresh air Although the decision to install heat recovery ventilation is effectively a precondition for passive houses in UK climate zones, Dixon was never going to object, based on his previous experience of older British houses.



“The 1930s house we previously owned in London was always damp and we were always opening and closing windows. With this, we wanted to keep the noise out, keep the dirt out and have better air quality. There’s so little dust in the house it’s something we just never think about and obviously there’s no damp. It doesn’t build up from even internal sources.
“One thing it doesn’t do is completely solve overheating risk. And that’s the one thing we didn’t model on a room-by-room basis” he said, though the issue was modelled in PHPP on an overall building basis.
Both client and architect agree that the final result was worth the effort, however. For example, Dixon says the performance of the building exceeds any expectations people
typically have of retrofits.
“We’re twice as airtight as we need to be for a retro. It’s as good as a new build. That required a constant attention to detail,” he said.
For McNeill, the house, and indeed the experience of the project, serve not only as proof that deep retrofits could transform the country’s housing stock, but also as a means for her to explain how retrofits should be approached and even taught.
“Retrofit is something I’ve always wanted to do, and it’s really not taught in architecture school. Explaining it to other people really helped me understand what I was doing,” she said.
ph+ | harpenden case study | 31 CASE STUDY HARPENDEN
Retrofit is something I’ve always wanted to do, and it’s really not taught in architecture school
Before
Serious about sustainability

ecodan.me.uk/ph43



Review our CIBSE TM65 EMBODIED CARBON CALCULATIONS DATA SHEETS QUHZ-W40VA CIBSE TM65 Embodied Carbon Mid-level Calculation Including Operational Carbon Benchmark Estimate Type of product Capacity of equipment (kW) Product weight (kg) of the product weight? (Y/N) Service life of the product (years) Type of refrigerant Refrigerant GWP Refrigerant charge (kg) Energy consumption of the factory per unit of product (kWh) Location of manufacture Product Complexity Total = 4,374 (kg CO e) QUHZ-W40VA - Product Information A2W Heat pump 15 R744 Asia Category 3: High Assessment date: Assessor: Organisation: Contact: 29th of September 2021 Residential Product Marketing Mitsubishi Electric embodied.carbon@meuk.mee.com boiler heat output. (Does not include thermal store data). Gas boiler assumptions: embodied carbon of 300kg CO e, efficiency of 93%, service life of 15 years. Electrical grid according to Greenbook forecast for residential use. (source: gov.uk, IAG spreadsheet toolkit for valuing changes in greenhouse gas emissions, sheet conversion CO₂) Gas network according to SAP 10.1 carbon emissions factor (source: BRE Group, SAP-10.1-01-10-2019, Page 171) 0 5,000 10,000 15,000 20,000 25,000 30,000 35,000 with Refrigerant Leakage (kg CO e) Operational Carbon Estimate (kg CO e) Potential carbon savings vs a gas boiler ecodan.co.uk with 'Mid-level TM65 Calculation' Method: 618 (kg CO e) 3,756 (kg CO e) Operational Carbon Result: ecodan.me.uk/tm65 NEW Industry first DATA
The Ultra Quiet Ecodan range of air source heat pumps from Mitsubishi Electric are some of the most advanced heating systems available. Designed specifically for UK conditions, Ecodan provides renewable, low carbon alternatives to traditional fossil fuel-burning heating systems. With an A+++ ErP Rating label across the range, buildings can be heated for less while cutting CO 2 emissions. The renewable heating alternative
1 Original rear elevation with curtain wall panels removed and extension slab laid; 2 new window installed in existing cavity wall, protruding from brickwork to link into external insulation layer; 3 external woodfibre insulation installed on the rear extension around the picture window; 4 render beads and base coat applied to woodfibre insulation around window opening; 5 plywood stop plate installed at end of woodfire insulation/ thermal line; 6 woodfibre sheathing board installed over the insulated doubled-up rafters; 7 roof membrane taped and installed over exposed rafter feet to be lapped into gutter; 8 aluminium frame installed on front roof pitch for seamless solar pv array; 9 tiles on rear roof pitch; 10 existing rafters underlined with rigid woodfibre board and opening trimmed out for rooflight over stairs; 11 airtight membrane taped around original roof trusses in loft space housing MVHR; 12 airtight taping and service void around flat roof light in rear extension; 13 insulation upstand below service void prior to screed being poured; 14 I-stud construction to rear extension lined with Smartply; 15 PIR plinth insulation and stop bead up to DPM level ready for external woodfibre insulation to be installed above; 16 vent penetration through external wood fibre insulation.
SELECTED PROJECT DETAILS
Architect & passive house designer: A D Practice Ltd
M&E design: Enhabit Ltd

Civil/structural engineer: Phil Harvey and Pat Roberts
Thermal bridge calculations: Heatflux
Main contractor: Jigsaw Design & Construction Ltd
Airtightness tester/consultant: Aldas



Wood fibre insulation: Pavatex, via Soprema


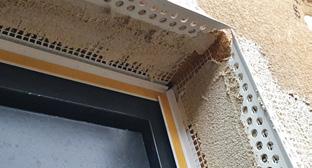
Cellulose insulation: Warmcel, via PYC
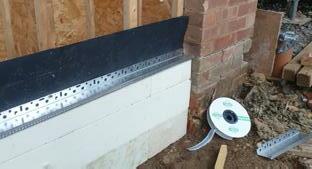


PIR: Celotex & Xtratherm
OSB: Medite Smartply
Render: Baumit
Timber cladding: Sivalbp, via Vincent Timber Ltd





Windows and doors: Internorm
Roof lights: Fakro
Heat pump: Mitsubishi, via Solid Renewables
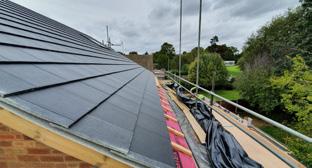
Heat recovery ventilation: Zehnder, via Green Building Store
Wastewater heat recovery: ShowerSave
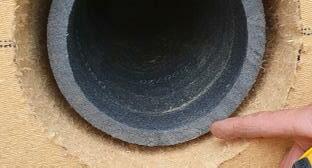
PV: GB Sol
Lighting design: Focalglow
WANT TO KNOW MORE?
The digital version of this magazine includes access to exclusive galleries of architectural drawings.
The digital magazine is available to subscribers on passivehouseplus.ie & passivehouseplus.co.uk
7 8 1 3 2 4 5 6 9 10 11 12 13 14 15 16 ph+ | harpenden case study | 33 CASE STUDY HARPENDEN
Construction Photos: Jigsaw Design and Construction Ltd
SNT Europe Ltd.

Lightbox, G24, 111 Power Road, Chiswick, London, W4 5PY, United Kingdom

For inquiries please email fc@snt-europe.com
The market leader in Austria for wood-aluminium windows is also an expert for frameless floor-to-ceiling glazing with passive house performance. Made-to-order and manufactured to the highest standards, Josko products allow for extra-ordinary architectural designs. The windows, terrace doors and sliding doors feature slim frames and offer a variety of different materials and surface finishes to choose from.
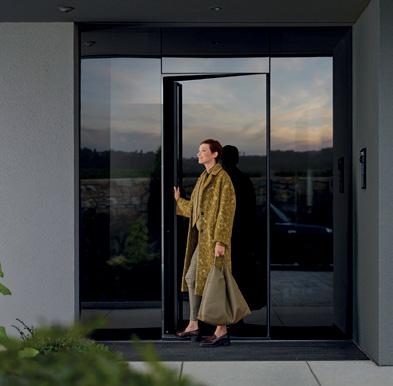
Designed & made in Austria.

34 | passivehouseplus.co.uk | issue 43 HARPENDEN CASE STUDY josko.com
EMBODIED CARBON
The embodied carbon of the house was calculated by Tim Martel, author of the AECB’s PHribbon calculation tool, and assessed against the RIBA 2030 Climate Challenge targets. The partial scope included the substructure, superstructure, roof, windows and external doors, heat pump, heat recovery ventilation system, solar PV array, and ceramic fittings for three new bathrooms. Items that were omitted included ductwork and piping, new internal walls and partitions, internal doors, stairs, and finishes for internal walls, floors and ceilings.
The results, as ever need careful interpretation. The cradle-to-grave total for the building came to a whopping 1,161 kg CO2e/m2 – approaching double the target of 625 kg CO2e/ m2 set for new homes by RIBA. But closer inspection gives a clearer sense of why.

The biggest issue by far is the 48 m2 solar PV array. In the absence of an Environmental Product Declaration (EPD) for the specific modules used for the roof, default values for PV from the ICE database were used, and assuming the modules had a 25-year lifespan – meaning two full replacements within the 60-year building life assumed for RIBA 2030 Climate Challenge calculations. If the PV modules are assumed to be the Sunpower Maxeon 3, which currently have an EPD showing the lowest embodied CO2e of any PV module on the market, the total drops to
761 kg CO2e/m2, and if the PV modules are excluded, the whole building total drops to 575 kg CO2e/m2. It’s worth noting that the PV array calculations included the modules only – and therefore excluded the mounting system, inverters, and the 10 kWh battery recently added by the Dixons. A recent report, ‘Whole life carbon of photovoltaic installations’, by LCA consultants Elementa for Willmott Dixon showed that the inverter, mounting system, ballasts and optimisers can be roughly equivalent to the embodied carbon of the PV modules over 25 years, with optimisers in particular having a big impact. Optimisers weren’t used in this project, but a large battery was. Critically, that report also showed that the PV arrays in the study saved roughly double the amount of carbon emissions embodied in the arrays, due to reduced operational energy use.
Windows, doors and roof lights added 95 kg CO2e/m2, but again caveats must be added. In the absence of an EPD for the Internorm windows used on the project, an EPD for NorDan aluclad windows was used for the calculations. NorDan’s EPD includes a 60-year reference service life. The NorDan EPD also includes a figure for the estimated emissions cleaning the windows during the 60-year lifespan. The emissions for the windows and doors added 39 kg CO2e/m2 to the building’s upfront emissions, 29 kg CO2e/m2
in the use phase and 13 kg CO2e/m2 assumed to be released at the building’s end of life.

The figures for the heat pump and air-towater heat recovery ventilation – once again in the absence of EPDs – were based on default data, in both cases from industry association Product Eco Passports which included 17year reference lifespans, therefore including three replacements each within the 60-year lifespan, adding a combined total of 119 kg CO2e/m2 to the building’s score (24 upfront, 94 in the use phase, and 1 kg CO2e/m2 at end of life).
The substructure – including new concrete slab, PIR insulation, concrete floor screed and timber floorboards – adds 109 kg CO2e/m2
The external walls and roof added 105 and 49 kg CO2e/m2 respectively, but this does not tell the whole story. At the point of practical completion, the wood fibre insulation and timber products used meant that the 162 kg CO2e/m2 to manufacture and transport these elements to site was offset against a whopping 424 kg CO2e/m2 stored in the fibres of the timber – a net figure of -262 kg CO2e at this stage. At the end of the building’s 60year reference life period, it’s assumed that the building is taken down, and that the CO2 sequestered in these elements is either released into the atmosphere, or passed onto a future use in the event of materials being salvaged – meaning the benefit of that sequestration would reside with that future use. But dwellings can last much longer than 60 years – the historic average housing stock replacement of dwellings in the UK is 0.5 per cent per annum, indicating a 200-year life span. In a world where issues like resource use are bound to become increasingly significant, it doesn’t seem unreasonable to hope and expect that a high-quality building such as this will remain in use for centuries, meaning there must be a good chance that the CO2e sequestered in the building fabric is not allowed to escape.
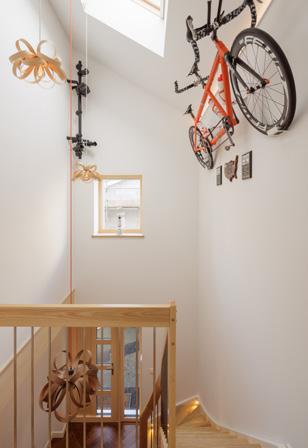
ph+ | harpenden case study | 35 CASE STUDY HARPENDEN
Before
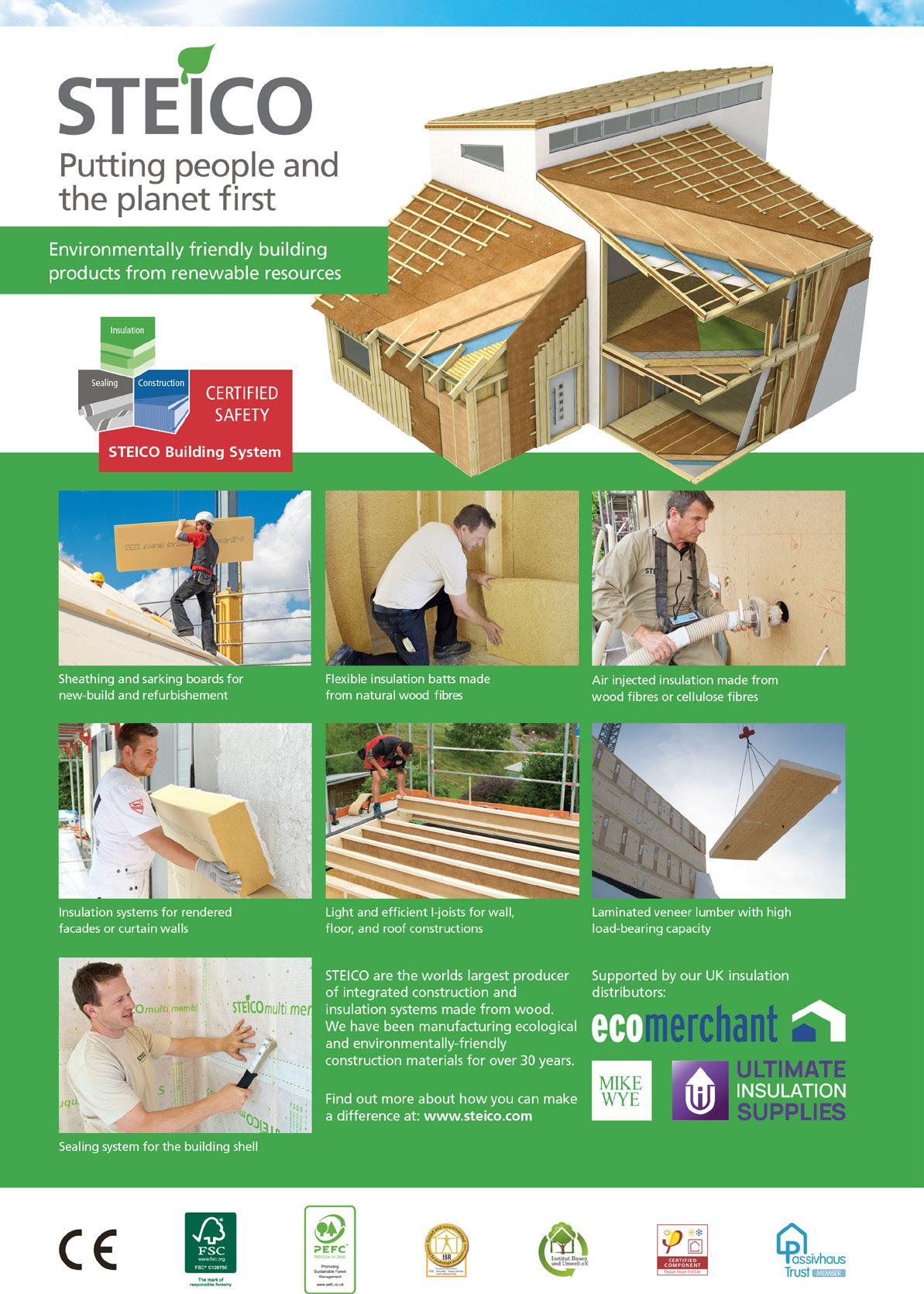



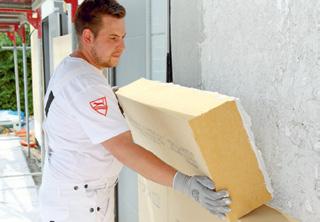
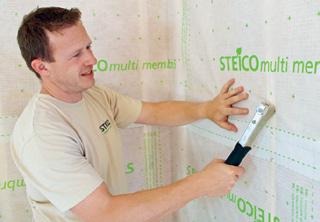

















Airinjectedinsulationmadefrom woodfibresorcellulosefibres LightandefficientI-joistsforwall, floor,androofconstructions STEICOaretheworldslargestproducer ofintegratedconstructionand insulationsystemsmadefromwood. Wehavebeenmanufacturingecological andenvironmentally-friendly constructionmaterialsforover30years. Findoutmoreabouthowyoucanmake adifferenceat: www.steico.com SupportedbyourUKinsulation distributors: Flexibleinsulationbattsmade fromnatural wood fibres Insulationsystemsforrendered facadesorcurtainwalls Sealingsystemforthebuildingshell Laminatedveneerlumberwithhigh load-bearingcapacity Sheathingandsarkingboardsfor new-buildandrefurbishement CERTIFIED SAFETY Construction Sealing Insulation STEICOBuildingSystem Environmentallyfriendlybuilding productsfromrenewableresources Putting people and theplanetfirst Airinjectedinsulationmadefrom woodfibresorcellulosefibres LightandefficientI-joistsforwall, floor,androofconstructions STEICOaretheworldslargestproducer ofintegratedconstructionand insulationsystemsmadefromwood. Wehavebeenmanufacturingecological andenvironmentally-friendly constructionmaterialsforover30years. Findoutmoreabouthowyoucanmake adifferenceat: www.steico.com SupportedbyourUKinsulation distributors: Flexibleinsulationbattsmade fromnatural wood fibres Insulationsystemsforrendered facadesorcurtainwalls Sealingsystemforthebuildingshell Laminatedveneerlumberwithhigh load-bearingcapacity Sheathingandsarkingboardsfor new-buildandrefurbishement CERTIFIED SAFETY Construction Sealing Insulation STEICOBuildingSystem Environmentallyfriendlybuilding productsfromrenewableresources Putting people and theplanetfirst
Before
IN DETAIL
Project overview: A 1960s four-bed detached property in the Harpenden conservation area, which has been retrofitted to the Enerphit Plus standard. The original house was a typical cross-wall construction with cavity brick/block flank walls. To provide the required levels of insulation, the ground floor was removed and replaced with a new insulated slab. The external flank brick walls were externally insulated, the original infill structure to front and back was replaced with site constructed timber insulated framing. The triple glazed windows have additional glazing with integrated blinds on the south side, to avoid overheating. The roof was insulated over the existing frame, with tiling to the rear and a complete roof integrated solar PV system forming the entire front roof slope. The final airtightness testing showed a figure of 0.59, well within the Enerphit requirement. The use of sustainable materials was very much to the fore, with most insulation being cellulose, or woodfibre based and using timber glulam beams instead of steel for structural elements.
Building type: 151.4 m2 detached house from 1960s. Renovation including Enerphit Plus retrofit and single-storey rear extension.

Site type & location: Suburban site, Southdown Road, Harpenden, Hertfordshire
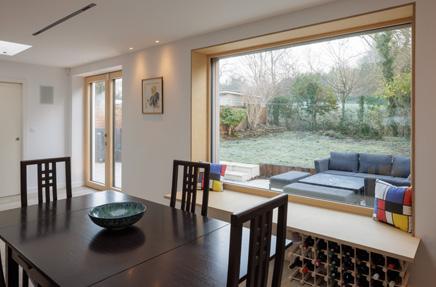

Budget: £378,000 (construction only, not including VAT, site purchase or professional fees)
Completion date: November 2021
Passive house certification: Certified Enerphit Plus
Space heating demand (PHPP):
Before: N/A
After: 23 kWh/m2/yr
Actual energy usage: 8.2 kWh/m2/yr
Heat load (PHPP):
Before: N/A
After: 12 W/m2
Primary energy non-renewable (PHPP):
Before: N/A
After: 84 kWh/m2/yr
Primary energy renewable (PHPP):
Before: N/A
After: 35 kWh/m2/yr
PV generation: 43.8 kWh/m2/yr
Heat loss form factor (PHPP): 3.32
Overheating (PHPP): 3 per cent of year above 25 C
Number of occupants: 2 adults & 2 cats
Energy performance certificate (EPC)
Before: D 60
After: N/A
Measured energy consumption*
Before: N/A
After: 8,056 kWh/yr total electricity consumption, including 5,011 kWh imported from grid, 6,630 kWh generated by PV, of which 3,585 kWh was exported to the grid.
(*Based on electricity bills March 2021 –March 2022)
Measured energy consumption for heating: 765.7 kWh (space heating) and 481.8 kWh (domestic hot water), measured directly from the heat pump – irrespective of whether imported or self-generated electricity. Ignoring the contribution the PV array is making to help power the heat pump, and therefore assuming only grid electricity – at the current energy price cap for England of an average of 33p, the cost would be £281.40/yr for space heating and £177.96 for hot water. In reality both figures will be lower, due to the contribution from PV.
Solar payment: Profit from excess solar sales: £225 (March 2021 – March 2022)
Airtightness (at 50 Pascals)
Before: 7.7 air changes per hour
After: 0.6 air changes per hour
Ground floor: Before: Uninsulated concrete floor
After: 65 mm screed on vapour and airtight barrier with 160 mm Celotex GA4000 PIR insulation in main house, 260 mm in extension (thermal conductivity 0.022 W/mK), DPM, 100 mm concrete slab on 150 mm compacted hardcore with concrete trench foundations. U-value: 0.127 W/m2K / 0.08W/m2K in extension.
Existing walls
Before: Brick and concrete block cavity walls with retrofitted full filled 75 mm cavity at gable walls. Front and rear walls were thin curtain walls.
After: Render/timber cladding on 200 mm Pavatex Isolair woodfibre insulation (thermal conductivity 0.041 W/mK), existing full filled cavity wall, Smartply Propassiv for airtight layer, 25 mm service void, plasterboard and skim. U-value: 0.129W/m2K
Curtain walls/extension: Render/timber cladding on 80 mm Isolair (thermal conductivity 0.041 W/ mK), 300 mm I studs with Warmcel cellulose blown in between (thermal conductivity 0.038 W/mK), Smartply Propassiv for airtight layer, 25 mm service void, plasterboard and skim. U-value: 0.109 W/m2K
Existing roof
Before: Concrete tiles on trussed rafter roof, 200 mm mineral wool insulation at ceiling level
After: Pitched roof with concrete tiles on battens/ solar PV array over 30 mm Isolair (thermal
conductivity 0.041 W/mK). This was fixed to new timbers placed on top of existing structure to increase the depth to allow for 240 mm Pavaflex woodfibre insulation (thermal conductivity 0.038 W/mK) and underlined with 60 mm Pavatherm Combi (thermal conductivity 0.041 W/mK).
Airtight membrane, battens to form service void, plasterboard and skim. U- value: 0.135 W/m2K
Flat roof: EPDM membrane on ply over 100 mm Isolair (thermal conductivity 0.041 W/mK), 200 mm Pavatherm (thermal conductivity 0.038 W/mK), 220 mm timber joist, Smartply for airtightness, service void, plasterboard and skim. U- value: 0.103W/m2K
Windows & doors
Before: Poorly fitting aluminium framed double glazing
After: New triple glazed Internorm HF310, HV350, HT 410 timber aluclad windows and doors. Overall U-value: 0.85 W/m2K
Roof windows: Fakro FTT U8 thermally broken quadruple glazed roof windows with thermally broken timber frames. Overall U-value: 1.01 W/m2K Fakro DEF DU8 quadruple glazed flat roof window. Overall U- value: 0.71 W/m2K
Heating system
Before: 20+ year old oil boiler & radiators throughout entire building
After: Mitsubishi Ecodan PUZ-WM85VAA (COP 4.62 @ 35C) with underfloor heating downstairs and dual fuel towel radiators in bathrooms. Immersion element powered by solar PV in Oso Delta Geocoil DGC 300 cylinder to aid with hot water.
Ventilation
Before: No ventilation system. Reliant on infiltration, chimney and opening of windows for air changes.
After: Zehnder ComfoAir Q350 enthalpy heat exchanger heat recovery ventilation system — Passive House Institute certified to have heat recovery rate of 86 per cent.
Water: Low flow fittings and ShowerSave heat recovery to main shower room. Rainwater harvesting for garden use via water butts.
Electricity: 48 m2 GB-Sol Roof Integrated Solar photovoltaic array to entire front roof pitch with average annual output of 6.6 MWh, with 3.4 MWh exported to the grid. No storage, prioritised for ASHP, domestic hot water heating via immersion and electric car charging, excess electricity exported.
Sustainable materials: Timber frame using FSC certified timber, woodfibre and cellulose insulation, all timber furniture from PEFC certified sources. All new structural members in FSC certified glulam rather than steel.
ph+ | harpenden case study | 37 CASE STUDY HARPENDEN
SAFETY NET
DEMOUNTABLE HOMES FOR HOMELESS FAMILIES AIM FOR NET ZERO
 By David W Smith
By David W Smith
At times the need to put roofs over the heads of vulnerable people and the need to tackle climate change and unsustainable resource use can seem in direct opposition. But one new Welsh scheme shows that doesn’t have to be the case.

39 IN BRIEF Development type: 48-unit temporary housing scheme for homeless families Method: Modular volumetric timber frame Location: Cardiff Standard: Passive House Plus Total regulated energy costs: £21/month* * Based on calculations by a life cycle assessment consultant – without adjusting to current UK energy price cap. See In detail panel for more information. £21 per month 39
When he left school in London at the age of 13, Ron Beattie was unable to read or write and his unrealistic dream was to become a golf professional. From such inauspicious beginnings, Ron went on to invent a modular, affordable system for passive houses, which is now patented in 42 countries worldwide. His company, Beattie Passive, has constructed everything from 8,000 m2 homes to social housing schemes – and in this case, large blocks of deconstructable flats to house the homeless in Cardiff.
The first of the Cardiff schemes, the £1.1 million Hayes Place, consisted of 18 studios and an apartment. Built on a council car park, it was completed by Beattie Passive in February 2021. The second larger and more ambitious project, aptly titled Hafan – the Welsh word for haven – cost £11.1 million. To add some symbolic heft to the project on Ferry Road, Cardiff, the fossil fuel-free scheme was built on the site of a former gasworks. The 48 volumetric modular one, two and three-bed apartments were built to the passive house plus standard – meaning they meet all the energy performance and thermal comfort target requirements of the passive house classic standard, while also generating a significant proportion of their energy demand from renewables. These schemes were
both supported by the Welsh government.
Ron proposed his modular system to Cardiff Council in 2019 as he believed it provided an affordable, flexible and fast solution to their housing challenges. When Ron approached the council, they saw the modular homes as a good solution to getting the homeless off the streets. During the pandemic, planning laws were temporarily relaxed, and permission was secured in a few weeks to build the first development of 18 studios and an apartment at Hayes Place.
Each studio has a bedroom, a shower room and a kitchen area. The energy measures include wall and roof U-values of 0.11 W/m2k and an airtightness of below 0.6 air changes per hour @50 Pa, while soundproofing between party walls is 58 dB. Beattie Passive delivered the scheme, from concept to completion, in eight months.
The cost of the larger Ferry Road development was £11.1 million, inclusive of groundworks and landscaping, but not including site purchase and professional fees. It was completed in June 2022 and won the ‘Building Performance Pioneer’ award at the 2022 Offsite Awards. The passive house plus standard for the 48 homes and office block was achieved using PV panels on all the roof spaces, Dimplex Edel hot water heat pumps, with the dwellings’ tiny space heating demand provided by 1.5 kW direct electric heaters in living rooms, and battery heaters added to the heat recovery ventilation systems.

A whole life carbon assessment was conducted by construction industry analyst Cercula using One Click LCA. The as built spec for the Ferry Road development was compared against the same scheme built using traditional cavity wall construction, to standard energy performance levels, including a gas boiler. Cercula’s analysis found the as built spec to be 78 per cent lower in terms of whole life carbon emissions compared to the traditional build spec, leading to an estimated saving of 5,189 tonnes of carbon
– equivalent to 12,067 barrels of oil. What’s more, as this analysis used current carbon intensity factors for operational energy use, the estimates for the as built spec are punitive. This is because the actual scheme uses electricity for heating as opposed to gas in the traditional build spec – and this analysis ignores the profound impact that decarbonisation of the electricity grid will have during the lifespan of these buildings.
The council is carrying out a study of energy costs and expects them to be relatively low. Cercula’s estimate was that residents would save £2,200 on their annual bills, although this figure is likely to be higher as energy prices have since risen.
“At Cardiff Council we’re keen on zero carbon homes for environmental reasons, but also because of the low cost of heating,” says Christopher Probert, project manager for housing and development. “The cost of building conventional homes has soared so, although building passive houses has cost slightly more, the gap has closed. And the funding from the Welsh government helped a lot.”
The council put a lot of thought into how to offer support to the residents and the site includes an office block for staff, a training room, a training kitchen, a 24/7 medical office, and a crèche. “We’ve tried to be all-encompassing in addressing people’s needs, whether it’s their mental health, getting a job, or helping with parenting. It’s reassuring for them to have security and support on site. The idea of the training kitchen is to help residents learn to cook a nice meal and be more independent,” he says.
The reactions to being offered a flat have been intensely emotional. “Some were in tears. You can imagine they’ve been on the streets, then in hostels, and temporary hotels. And all of a sudden, they’re going into a lovely apartment. It’s been incredible and helped a lot of them to get back on their feet,” says Ron.
The affordability of the development,
40 | passivehouseplus.co.uk | issue 43
The cost of building conventional homes has soared so, although building passive houses has cost slightly more, the gap has closed
1 The original site before development; 2 foundations in place; 3 & 4 the Ferry Road timber frame under construction in the Beattie Passive factory; 5 & 6 the modular build system arriving on site and being lifted into place; 7 & 8 the project nearing completion, the entire development is completely demountable and relocatable which gives Cardiff Council the flexibility to respond to their future housing needs.
which works out at around £2,300 per square metre, is down to the flying factory concept, Ron says. Beattie Passive built a factory specifically to construct homeless accommodation at the Carrow Works site in Norwich, where the company is based. It allowed production to be ramped up to meet the tight deadlines for clients during Covid and is still in use. The factory led to the creation of over 80 new jobs, ranging from apprentices and carpenters to factory managers and other support roles. “One of the most important aspects for me is providing jobs for young people,” says Ron. “The average age is around 24 and most have never used a hammer before.”
Ron uses his life story to inspire the youngsters, many of whom have struggled at school as he did. Beattie Passive also recruits workers among young offenders and in adult prisons. Working with a social enterprise, Beattie Passive trained four young offenders who have since built 21 passive houses using the method, Ron says. Prisoners from Wayland Prison, Norwich, have also built components of the modular homes. “It gives them a skill they can use when they come out of prison. We spend billions every year trying to rehabilitate prisoners who then can’t get a job and reoffend soon after they’re released. We need to support these people to learn new skills,” he says.
Constructed around a sustainable timber frame, the Beattie Passive Build System maximises airtightness and minimises thermal bridging. The company was the first in the UK to be certified by the Passive House




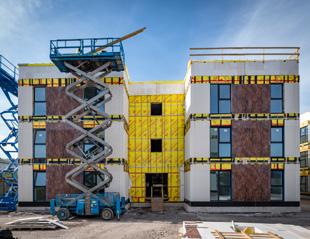
Institute in Germany for a complete build system. More than 450 homes of all sizes have been built using the Beattie Passive build system. The company also franchises out its system and has partners all over the UK. Beattie Passive takes care of the design and the testing and with support, their partners set up flying factories to deliver their own homes.
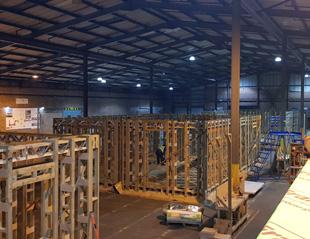
“We design high-performance, high-quality buildings that are very simple to deliver. I wanted to develop a build system that was going to be able to be stick-built by anyone anywhere. So, it started off with stick building, then went to panels and ended up with
being fully modular, but it’s essentially the same system,” said Ron.
“The buildings just fit together. But they’re made from high-quality components and could be there for 100 years or be dismantled quickly and easily put up again somewhere else. The sound proofing is 58 dB, which is much better than building regs. Each one is designed to flood completely with water and all the materials will recover 100 per cent. They’ve got ventilated voids underneath, they’re open cell allowing moisture to get out, and they’re made from treated timber.”
Drawing on years of practical experience as a property developer, and his skills as a
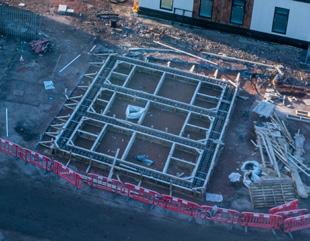

ph+ | cardiff case study | 41 CASE STUDY CARDIFF
1 3 5 7 2 4 6 8
We build our modular homes to passive house standard at our offsite factory before transporting them directly to site
Drone photography: Ali Yassine
•
•
•
•

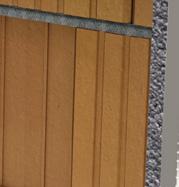

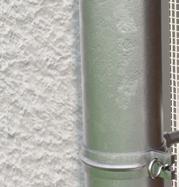







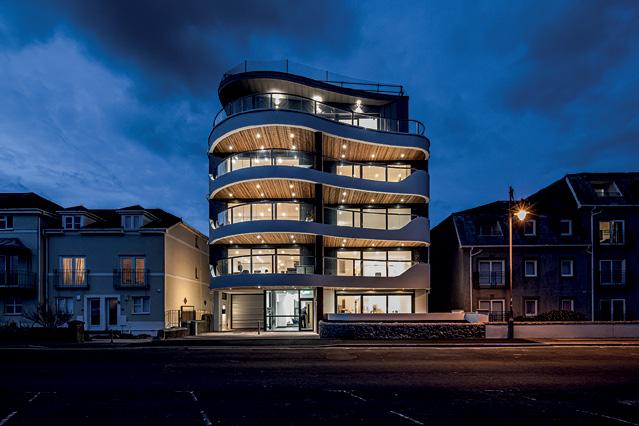

42 | passivehouseplus.co.uk | issue 43
Iso-dart Versatile fastening into EWI Designed for the retro- t of light to medium heavy components to ETICS / EWI facades, EJOT Iso-Dart consists of a facade anchor (Ø 8mm) and a plastic bush with integrated washer.
EJOT
Reduces the thermal transmission
High load-bearing capacity by anchoring to the substrate
Waterproo ng via high-quality EPDM sealing washer
Rain-secure in accordance to DIN EN 19050
•
Fast, easy and secure installation Call 01977 687 040 ejot.co.uk/quicklinks
WANT TO KNOW MORE?
The digital version of this magazine includes access to exclusive galleries of architectural drawings.
The digital magazine is available to subscribers on passivehouseplus.ie & passivehouseplus.co.uk
carpenter, the invention of his modular system came whilst he was building Code Six lifetime houses. Ron formulated the idea after despairing at the low quality of some of the construction work. “After about three years of designing and planning the Code Six homes, I went up the scaffold one day and looked down the cavity. There was no insulation. I’d spent ages trying to achieve good results, and one workman had let me down. What I realised was that, realistically, hardly any buildings are built as we design them,” he says.
He resolved to create a new system that could be easily manufactured and be perfect every time. It would not rely on the skills and dedication of many workers. It could be modified over time and even dismantled and moved to another location. His initial goal was to find a simple, fool-proof method of construction. The passive house element came later.
“As soon as I heard about passive house 14 years ago, I felt it had to be the future of housing. But the truth is we achieved passive house by default. I started by wondering why we needed separate insulation for floors, then also walls, roofs and ceilings, all fitted by different people. Why not simply create a void around the building and inject it with insulation? Then we can test it to guarantee there are no cold bridges anywhere. That’s quite simple and it’s also part of the passive house process with thermal bridges and continuous insulation.”
In recent years, Ron has been focused on promoting passive house as a practical
solution to many of the challenges facing the construction industry and the housing sector. “Fuel poverty and the climate emergency are without doubt two of the biggest challenges facing housing providers, and we’re still in the midst of a chronic housing crisis. Our certified build system combines all the energy efficiency, comfort and carbon-saving benefits of the passive house standard with the speed and versatility of volumetric modular design, so we can tackle all these issues head on. Passive house is also a rigorous quality assurance standard, so it narrows the performance gap. The end result is that we can build energy efficient low and net zero carbon homes to passive house standards at the scale and pace required to ease the housing crisis. And we can do it with absolutely no compromise in build quality or performance.”
Ron believes that modular, relocatable ‘meanwhile’ housing, like the project at Ferry Road, is the answer to the UK’s housing shortage and the homelessness crisis. “It’s no secret that the UK needs more housing, and urgent action is needed,” says Ron. We’ve shown that we can accelerate the delivery of social housing by using modern methods of construction. We build our modular homes to passive house standard at our offsite factory before transporting them directly to site. It’s extremely efficient. By doing it this way, we have more control and we’re not at the mercy of the UK’s weather or impacted by the skills shortage in construction.”
Beattie Passive is working with many clients across the UK to deliver both perma-
nent and temporary housing and the company is looking to recruit new flying factory and modular factory partners. “When we first started, we were considered the jokers wanting to make it the norm that passive house is available to everybody. But with our modular method and flying factories, it can be affordable and I think it’s the future of housing,” Ron says.
SELECTED PROJECT DETAILS
Client: Cardiff Council
Build system, main contractor & design: Beattie Passive
Energy consultant: Syntegra Group
Quantity surveyors: Allen Construction Consultancy
Airtightness tester/consultant: Air Testing Limited
EPCs: Low Carbon Box
Passive house certifier: Mead Consulting
Whole life carbon calculations: Cercula
EPS insulation: Energystore
Airtightness products: Proclima, via PYC
Windows and doors: Rationel
Roof lights: Lamilux
Cladding supplier: Steni
Hot water heat pumps: Dimplex
Heat recovery ventilation: Brink, via CVC Systems
PV: Urban Solar
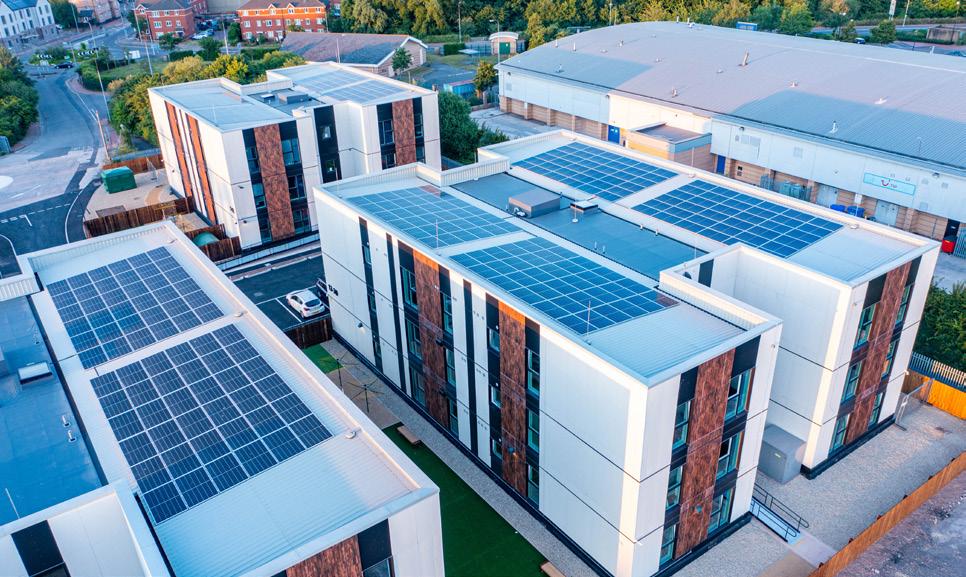
ph+ | cardiff case study | 43 CASE STUDY CARDIFF
Quick, easy airtight solutions
The Pro Clima Aerofixx applicator takes the stress out of those tricky airtight junctions. Making spray application of the Pro Clima Aerosana Visconn liquid range easy by rapidly sealing specific junctions, to form a seamless, elastic, airtight and humidity variable membrane.


Discover our solutions online at
ecologicalbuilding systems.com
IN DETAIL
Project overview
Hafan at Ferry Road, Cardiff is a modular volumetric development of forty-eight homes with two ancillary support and office blocks, commissioned by Cardiff Council in response to the urgent need for high quality, temporary housing for homeless families in Cardiff. Cardiff Council is providing full wraparound support services.
The entire development is rated net zero, and completely demountable and relocatable. This means that if the need for emergency accommodation arises elsewhere, the whole development, or the individual homes within it, can be demounted, relocated, and reconfigured as necessary. This gives Cardiff Council the flexibility to respond to their future housing needs, without the need for demolition or new building sites - both of which are carbon intensive.
Building type: 48 volumetric modular one, two and three-bedroom apartments in three-storey blocks, plus two ancillary blocks housing an office block, training room, training kitchen, a 24/7 medical office and a crèche.


Block A: 172 m2
Block B: 1,032 m2 (excluding communal areas)
Block C: 1,260 m2 (excluding communal areas)
Block D: 1,260 m2 (excluding communal areas)
Block E: 86 m2
Four additional bungalows (52 m2 apiece): 208 m2
Site type & location: Brownfield site, Ferry Road, Grangetown, Cardiff – previously the site of a historic former gas works.
Completion date: June 2022
Budget: £11 million (not including site purchase and professional fees) fully inclusive. Beattie Passive was the main contractor throughout, so this figure also includes groundworks and landscaping etc.
Passive house certification: Passive house plus (certification pending) Space heating demand (PHPP): Block B: 6 kWh/m2/yr
Heat load (PHPP): Block B: 6 W/m2
Primary energy non-renewable (PHPP): Example dwelling: 91 kWh/m2/yr Block B average: 88 kWh/m2/yr
Primary energy renewable (PHPP): Example dwelling: 27 kWh/m2/yr Block B average: 42 kWh/m2/yr
Overheating: Block B: 2 per cent of year above 25 C (PHPP)
Number of occupants: Example dwelling: 2 adults & 2 children Block B: 60 people
Energy performance certificate (EPC): 103A
Measured energy consumption: Not available yet – though monitoring is planned with Cardiff Met University Energy bills (measured or estimated): Estimated annual energy bill for flat 5 (a three-bed 86 m2 property) is £249
Airtightness (at 50 Pascals):

0.54 ACH (typical result per block)
Thermal bridging: -0.039 W/mK (Y-value for each flat)
Ground floor: 22 mm chipboard, 25 mm EPS ridged insulation, 1,200-gauge polythene airtight membrane, 18 mm OSB, 304 mm timber Easijoist filled with EPS bead insulation, Monoflex radon barrier, 12 mm Versapanel. U-Value – 0.11 W/m2K.
Walls: Steni whisper white 6 mm cladding board, 25 mm timber batten, Frametite membrane, Magply board, 300 mm Beattie Passive timber stud filled with EPS bead insulation, Magply, Intello airtight membrane, 25 mm batten, plasterboard. U-value: 0.11 W/m2K.
Roof: Firestone EPDM, Frametite membrane, 18 mm OSB, 304 mm timber Easijoist filled with EPS bead insulation, Magply, Tyvek reflective airtight membrane, timber batten, plasterboard.
Windows & external doors: Rationel Auraplus aluclad windows. U-value: 0.79 W/m2K.
Roof lights: Lamilux Glass Skylight FE
Passivhaus automatic opening vent roof lights. Passive house certified component, Usl-value: 0.84 W/m2K.
Heating system: Towel rail in the bathroom and 1.5kw heater in living room, MVHR post heater, and Dimplex Edel 200 hot water heat pumps.
Ventilation: Brink Sky Renovent 200 heat recovery ventilation systems, installed by CVC
Electricity: 2.5kW Renusol Metasole / Metasole+ PV array per flat – feeding electricity to each flat.
Sustainable materials: Timber frame using FSC certified timber.
ph+ | cardiff case study | 45 CASE STUDY CARDIFF







 By John Cradden
By John Cradden

48 | passivehouseplus.co.uk | issue 43 LANCASTER PARK CASE STUDY In trickier housing markets, the instincts of house builders have often tended towards building to the worst legal standards required – or worse. One award-winning new project in Belfast’s suburbs is showing that it doesn’t have to be this way – and that developers can thrive by pitching homes designed to ensure comfort and low bills at increasingly energy-conscious consumers.
48 NORTHERN COMFORT BELFAST DEVELOPER FINDS PATH TO PASSIVE AT SCALE IN BRIEF Development type: 219-unit new build housing scheme Method: Timber frame with compact heat pumps Location: Cairnshill, Belfast Standard: PHI Low Energy Building Heating cost: £48/month* * Calculated space heating & hot water use for a typical unit, based on Northern Ireland’s energy price cap limit of 19 pence per kWh from November 2022 to April 2023, and ignoring contribution of solar PV to reduce grid energy use. See In detail panel for more information. £48 per month
Ordinary families try to fix a much of their costs as they can, but one thing they can’t really control, other than be colder or put another jumper on, is heating costs. I’m just trying to make that more manageable
Passive house design has a history going back more than 30 years, but in Northern Ireland, very few certified passive houses have popped up in that time. In fact, there are only a few handfuls of such dwellings in the six counties, mainly including one-off developments and an Enerphit.
But that number looks set to rise significantly over the next four to five years thanks to a 219-unit scheme of two, three and four-bedroom homes – a scheme destined to be the United Kingdom and Ireland’s largest residential housing development certified by the Passive House Institute.
Built by Fraser Millar, one of Northern Ireland’s biggest developers, and located in the Four Winds area of south Belfast, the nineteen units that comprised the first phase of Lancaster Park sold out in one hour earlier this year.

However, senior executive John Carrigan admits that, being built on what is a prime development site on the edge of Belfast city, the firm could have specified bog-standard houses that tick the boxes of UK building control regulations and still would have sold them without too much difficulty.
Nonetheless, to aim for a certified passive house standard is a big leap for a developer like Fraser Millar, particularly with Northern Ireland’s combination of comparatively lower house prices and energy-efficiency
building standards that – until recently –ranked well below those of Part L in the Republic, and the worst in western Europe. That the standard is the institute’s less intimidating Low Energy Building standard rather than the full-fat passive house classic does not diminish the achievement in any way, especially given the skills base in passive house construction here needed a massive upgrade before the development could begin at scale. And that achievement is being recognised with the project and developer winning a slew of recent awards including Green Development of the Year at the Property Pal Awards, and Climate Company of the Year at the Belfast Telegraph Property Awards.
Carrigan himself is a relatively recent convert to passive house, having only first learnt about the design principles in 2019, through one of his architects, Iain Stewart. “Fortunately, unbeknownst to me, he was one of the first people in Ireland to have sat a passive house training course. He did it in 2012, but in the eight years intervening, he’d never had an opportunity to apply it. So, he introduced me to the actual term of passive house and off I went, and I started reading and doing the work on it, seeing how would fit and I was impressed with it.”
Carrigan felt that it provided the best way to enable homeowners to better control their energy costs, adding that – like all of
ph+ | lancaster park case study | 49 CASE STUDY LANCASTER PARK
Photos: Joe Laverty Photography
us – he didn’t anticipate just how much it would be the defining issue of 2022. “I always maintain that ordinary working families try to fix as much of their costs as they can, whether that’s fixed rate mortgages, lease purchase on cars, childcare, insurances, property taxes, etc.
“And the one thing they can’t really control, particularly, other than be colder or put another jumper on, is their heating costs. I’m just trying to find a way of making that more manageable.”
Planning permission for Lancaster Park was granted back in 2015, and while the dwellings that were approved were not optimised for passive house design, the initial intention was to aim for the passive house classic standard.

Fraser Millar had managed to put together a team of passive house consultants including Garrett Quinn of Co. Tyrone-based GP Developments for PHPP modelling, Advance M&E in Banbridge for mechanical and electrical engineering, and Tomas O’Leary of MosArt for guidance on certification.
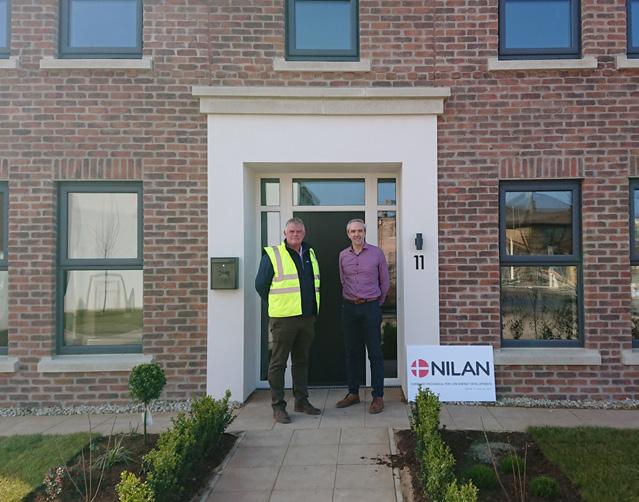
“It was a lot of upfront work in trying to get it [to passive house classic standard], and it became pretty clear early on that we were not going to because of the form factor and because we can’t build 219 houses with 15 cul-de-sacs, and all have them facing the sun. Passive house classic was a step too far. We just couldn’t possibly attain it.
“So, Barry McCarron, chair of the Passive House Association of Ireland, introduced us to the low energy build (LEB) classification certification, so we looked at that and, and said ‘right, we can attain that’,” says Carrigan.
One example of the difference between LEB and classic is that the bar for airtightness is under 1 air change per hour (ACH), compared with 0.6 for Classic. “Now we’re regularly getting under 0.6, so we’re meeting even the classic bar for the airtightness. But it’s the heating load that causes us a problem because of the form factor and size
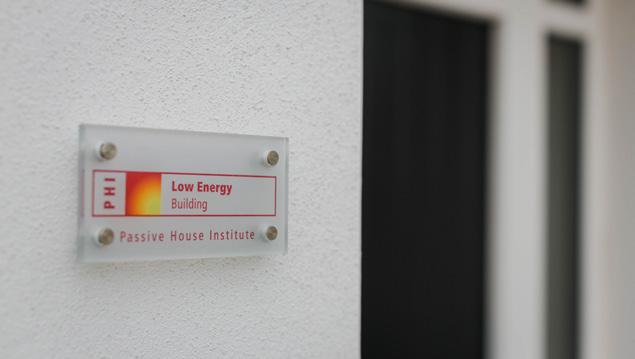
50 | passivehouseplus.co.uk | issue 43 LANCASTER PARK CASE STUDY
You only have to drive past the site to see the pride that they have in the product and pride in the workplace. The place is impeccable. I’ve never seen a tidier site
of these houses.”
Passive house designer Garret Quinn, who also supplied the Nilan heating and ventilation units, came on board during the team’s struggles to get the pilot house of Lancaster Park to play ball. He confirms that sub-optimal orientation of many of the units was the main stumbling block in the early attempts to hitting the classic standard. “There would be a lot of north-facing glazing and not a lot on the side, so quite often we’d be looking at the heat load as opposed to the space heating demands in making those buildings work.”
But the fact that the units currently being built at Lancaster Park are routinely
achieving 0.4-0.5 ACH is a strong testament to the quality in construction terms, says Quinn.

He also agrees that Northern Ireland has had some catching up to do to make passive house a more attainable building standard. “This is what makes the developers so unique. The biggest impediment to passive house was the building regulations here and the U-values, because we had the worst thermal regulations in Europe when John started this project.”
As an example, up until June of this year, it was still acceptable to build a wall with a U-value of 0.3 W/m2k, whereas passive house walls are typically in the region of
0.15 or better. Now the standard is 0.18, which is on a par with the Republic’s Part L. “That has taken the impediment away, but it’s really important to point out that Fraser Millar did this maybe two years before everyone has.”
Furthermore, says Quinn, the upgrading of Northern Ireland’s building regulations is going to bring about “a much more open discussion about passive house becoming the mainstream, as the material costs are now comparable with the prevailing Building Regulations, the price difference is only going to be down to the quality of the guys doing the airtightness.”

The prices, which start at £300k and ris-

CASE STUDY LANCASTER PARK
ing to £425k, certainly seem on a par with those of non-passive new developments but comparing building costs is genuinely quite difficult at the moment, said Carrigan. “You’d almost need to be running a parallel development built to building control just to be able to make the comparison, because the cost of labour and the cost and supply of materials changes on a weekly basis.”
But he adds that there is undoubtedly a “significantly extra cost to building a passive house at this time in Northern Ireland” for a couple of reasons. One is the extra material costs of things like the insulation, but the other is the lack of builders trained in passive house methods.

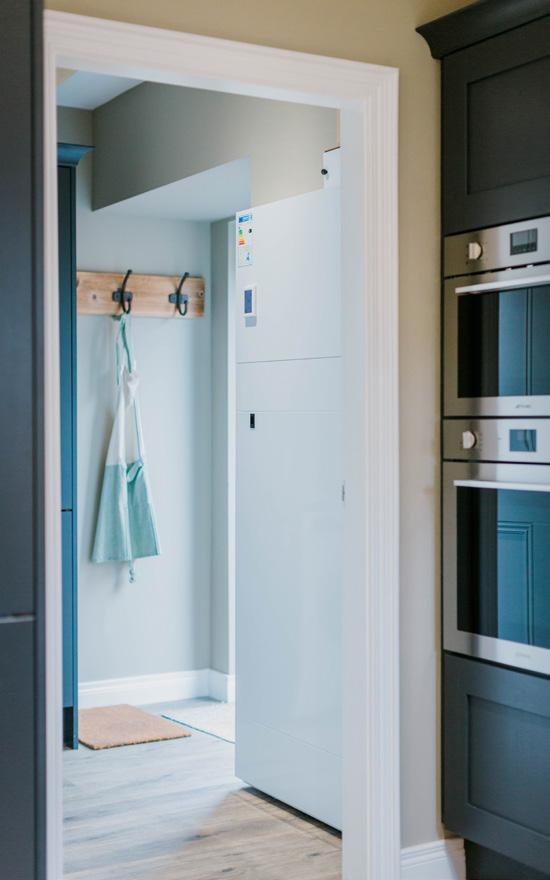

Carrigan says the biggest job in this regard was getting the build team to understand that the materials were selected for good reasons and training them to use those materials correctly. “You can have a man who’s 20 years in the business and he’s
absolutely fantastic at what he does, a terrific contractor, and he’ll do the very best of duct-taping around the pipe and it’ll look beautiful, and it’ll be well sealed. And then you have to go on, ‘sorry, but it’s not the tape we need’, and explain to him what airtightness is and why we specified it and that he’ll have to take it apart and do it again.”
In hindsight, Quinn agrees that giving the builders some training beforehand would have saved lot of head-scratching and several mistakes in the beginning. For example, some who were contracted to erect the timber frame on one house pulled off the airtightness membrane that had been fitted at the factory, mistaking it for protective packaging. “It meant that there were a lot of retrospective fixes for the first half dozen houses, but I was confident that if we kept the course that they would get there.”
So, while it might involve a week or two of training for builders new to things like
airtightness, said Quinn, the result is the level of pride that the men now take in getting good airtightness.
“You only have to look at the photos or drive past Lancaster Park to see not only the pride that they have in the product, but the pride in the workplace. I mean, the place is impeccable. I’ve never seen a tidier site.”
The airtightness results have also been improved by the developer’s openness to amending the spec as the project has progressed. For instance, the first phase began with a 75 mm screed in the ground floor, which was changed to a power-floated concrete floor, which was easier to tape to for delivering airtightness. Buoyed by the build team’s ability to consistently achieve the passive house classic airtightness target of 0.6 ACH when only required to meet 1 ACH for the LEB standard, Fraser Millar is considering upping the spec to passive house classic for future phases, and has also
52 | passivehouseplus.co.uk | issue 43 LANCASTER PARK CASE STUDY
SELECTED PROJECT DETAILS
Developer & main contractor: Fraser Millar
Heating, hot water, cooling & ventilation: Nilan Scotland & N. Ireland


Passive house certifier: MosArt
Windows & doors: Munster Joinery, via Baskil Window Systems
PIR & thermal blocks: Mannok
Timber frame: Unitek
Airtightness products: Dupont Tyvek, Siga, Isover & Pro Clima






Low e vapour permeable membrane: A Proctor Group
started making other tweaks, including integrating solar PV arrays.
The pitch
With a background in sales and with one of the big four banks, Carrigan was particularly invested in how Lancaster Park would be pitched to would-be buyers. He is on record as saying that the reason passive house design has not yet become mainstream –and not just in Northern Ireland - is because the marketing tends to be top-down.
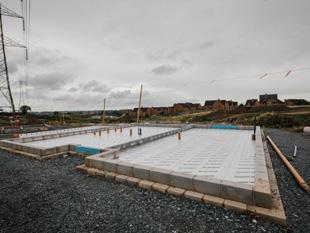
“After 31 years [of Passive House design and building], top-down does not work,” he said. “Marketing to the engineers and the architects to become qualified and then hope they’ll go and sell it, clearly has not worked.”
Fraser Millar commissioned a top design company to produce a brochure and signage, but after reviewing a first draft, sent them away to start again with the strict instructions not to use the words ‘sustainable’, ‘green’, and ‘low energy’ – undefined terms that any builder may be tempted to use if they put in a little bit more than what the minimum standards of building control regulations require in Northern Ireland.
The strapline they agreed on was “Coming soon. Going Passiv.” “The thought process behind it was that, at the price point we were at, we were reasonably confident that a 100 per cent of those people looking at the sign would google the term passive house.
“Our initial sales undoubtedly would’ve been location-based, but once people had subsequently booked the house... then they started asking questions. They’re coming up and talking to us. So, what we try to do is stimulate a learning process of their own… to actually go and research what it is.”
Once buyers start educating themselves, Carrigan says that should stimulate the marketing of passive house from the ground up, whereby if enough buyers start asking questions about whether a development is passive or not, then other developers will hopefully get the message.

ph+ | lancaster park case study | 53 CASE STUDY LANCASTER PARK 1 2
2
3
4
5
6
7
8
9
test; 10
3 4 5 6 7 8 9 10
1 Mannok PIR insulation and first course of Aircrete blocks at perimeter;
XPS at threshold with airtight taping Aircrete blocks to floor slab;
timber frame wrapped in Proctor Reflectashield vapour permeable low emissivity membrane;
taping airtight layer to floor;
PIR to window reveals and under sill;
MVHR manifold & ductwork running through metal web joists in first floor;
supply air box for mounting of valve;
supply air box for floor grid;
blower door airtightness
PV arrays are being added from phase two on.





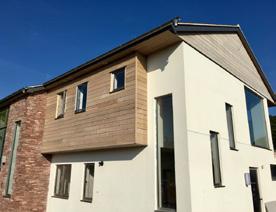

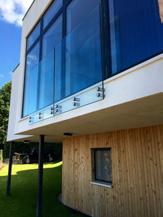
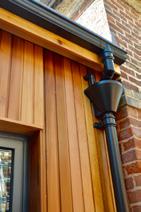




54 | passivehouseplus.co.uk | issue 43 LANCASTER PARK CASE STUDY
,
The Nilan Compact P combines hot water, ventilation
heating and cooling into a single compact unit, featuring an innovative heat pump & MVHR technologies, which can all be controlled remotely by the Nilan App.
For all Scottish and Ulster enquiries: www.nilan.green
‘Lancaster Park’ Belfast t: 01244 940594 e: info@ecovertsolutions.co.uk w: www.ecovertsolutions.co.uk Passivhaus custom build homes and retrofits a team passionate about sustainable materials, timber frame and modern methods of construction
Scandinavian, mechanicalengineered design, for more sustainable 21st century architecture
Asusedin
WANT TO KNOW MORE?
The digital version of this magazine includes access to exclusive galleries of architectural drawings.
The digital magazine is available to subscribers on passivehouseplus.ie & passivehouseplus.co.uk
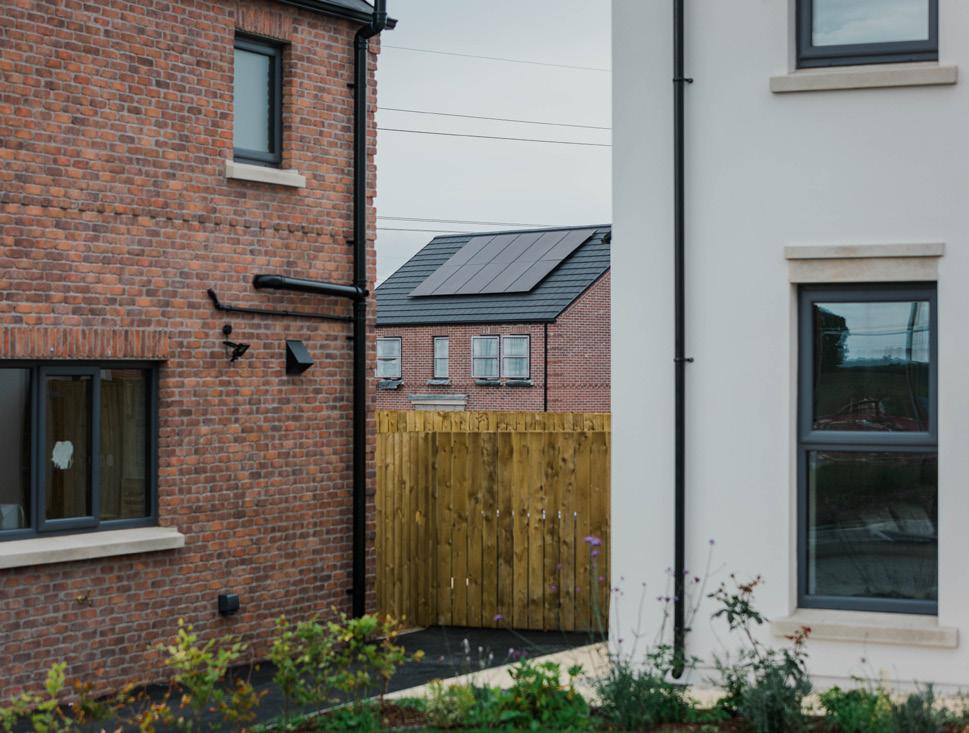
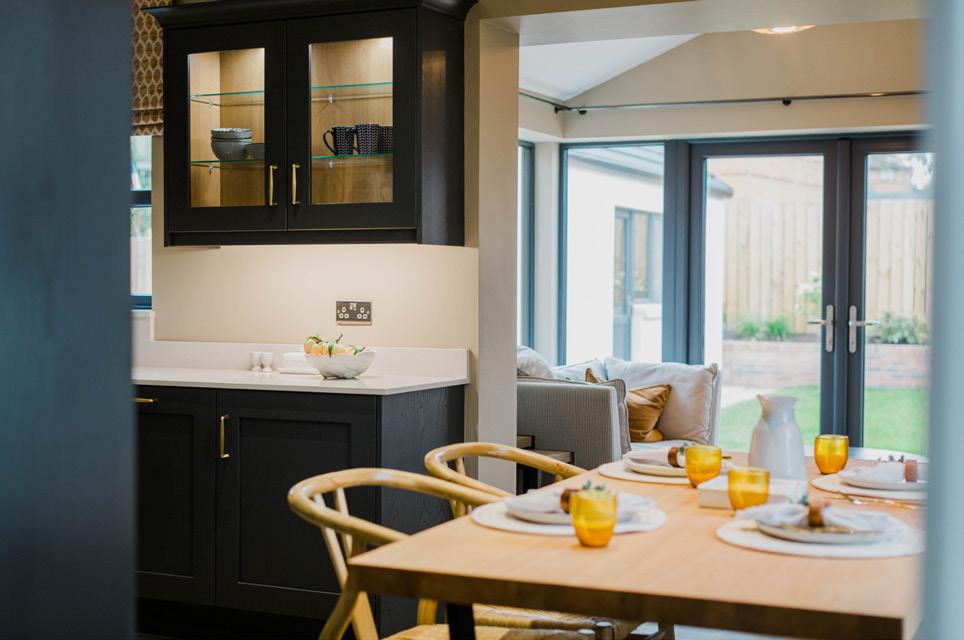
ph+ | lancaster park case study | 55 CASE STUDY LANCASTER PARK












56 | passivehouseplus.co.uk | issue 43 LANCASTER PARK CASE STUDY WRAPTITE® UV THE SELF-ADHERING AIRTIGHT AND VAPOUR PERMEABLE MEMBRANE FOR USE BEHIND OPEN JOINTED FAÇADES 0:03 3:29 NOW PLAYING www.proctorgroup.com 01250 872 261 contact@proctorgroup.com @proctorgroup
IN DETAIL
Development type: 219 timber frame homes built to Passive House Low Energy Building standard.Treated floor areas ranging from 100 to 143 m2. Approximately 30 per cent are semi-detached, 70 per cent detached.

Location: Cairnshill, Belfast, Co Down
Completion date: First handovers, March 2022, with other phases ongoing Budget: £70 million
Passive house certification: Certified to the Passive House Institute’s Low Energy Building standard
Space heating demand (PHPP): All homes currently meet the LEB standard of 30 kWh/ m2/a, and future plans are currently being explored to try to move to Passive House classic. Consistently homes have a space heating demand of 20 to 25 kWh/m2/a
Heat load (PHPP): Circa 15 W/m2 typically Primary energy demand (PHPP): Typically, circa PE 150 and PER 60 kWh/m2/yr
Overheating (PHPP): All designed, all below the passive house standard of less than 10 per cent of the year above 25 C
Airtightness (at 50 Pascals): 1 ACH required for LEB standard, however recent results are consistently 0.6 and below Energy performance certificate (EPC): EPC A Measured energy consumption: N/A
Thermal bridging: All thermal bridges were calculated with MOLD 5.0 by the passive house designers, details repeated throughout project and when construction details were altered, PSIs were modified
Energy bills (measured or estimated): Typical heating and domestic hot water energy demand is estimated at 2,900 kWh of electric per annum using PHPP. Based on Northern Ireland’s energy price cap limit of nineteen pence per kWh from November 2022 to April 2023, this would result in a total annual cost for heating and hot water of £577/yr, or £48/month, without considering the contribution of solar PV to reduce grid energy use for space heating and particularly summertime hot water.
Ground floor: 20 mm tiles, power floated concrete floor, 150 mm Mannok PIR, 150 mm concrete slab. U-value: 0.14 W/m2K.
Walls: 12.5 mm plasterboard; 35 mm service void; Proclima airtightness membrane; 184 mm timber stud insulated with Knauf Frametherm 32 mineral wool; 9 mm OSB; 50 mm ventilated cavity; 103 mm brick finish. U-value: 0.15 W/m2K
Roof: Cold roof construction with 400 mm cross-laid fibre glass insulation (thermal conductivity: 0.044 W/Mk) on attic floor, with airtight membrane under 15 mm plasterboard ceiling. U-value: 0.088 W/m2K
Windows & external doors: Munster Joinery Passiv PVC triple glazed windows & doors, passive house certified components. Ug-values: 0.60 W/m2K. Uf-values: 0.73 W/m2K.
Heating system: Nilan Compact P exhaust air heat pump and heat recovery ventilation system with auxiliary electrically operated radiators. Domestic hot water heated by exhaust air heat pump at a COP of approximately 3:1. Active heating also by the same COP. 180L hot water cylinder.
Electricity: 3.6 kW room mounted PV arrays fitted as standard on phase two.
ph+ | lancaster park case study | 57 CASE STUDY LANCASTER PARK
IN BRIEF
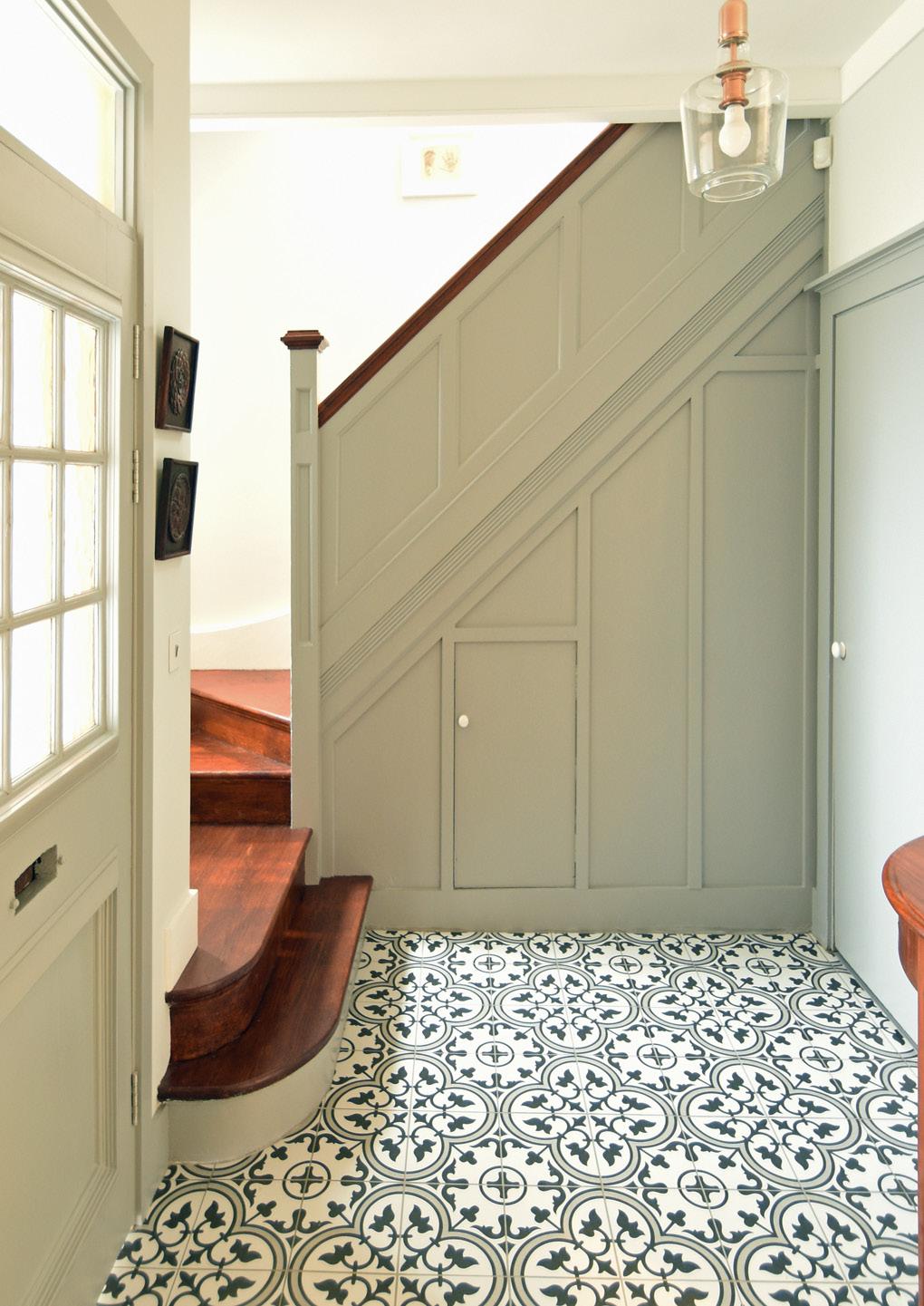
Building: Deep retrofit & extension of 212 m2 detached 1930s house Method: External insulation, timber frame, cavity wall, air-to-water heat pump Location: Cork City
€41 per month
Standard: Enerphit (certified) Heating cost: €41/month* * Space heating only, based on estimate of average electricity prices over last five years. See ‘In detail’ panel for more information
IT’S
How do you take a painfully cold, unhealthy house and make it comfortable and affordable to heat? Five years ago, one Irish family decided enough was enough, and took decisive action to transform their period property into a cosy, healthy home where the heating system ticks along without the homeowners touching it.
 By John Hearne
By John Hearne

ph+ | glasheen road case study | 59 CASE STUDY GLASHEEN ROAD
A LOVELY HOUSE
LIVE IN
5 YEARS POST RETROFIT, CORK FAMILY DESCRIBE A HOME TRANSFORMED Before
TO
NOW
When Maeve McHugh and her husband Brendan Fitzgerald found their forever home a twenty-minute walk from Patrick Street in Cork, they were delighted with its 1930s charm and character. The house had once
been owned by a timber merchant and retained some beautiful panelling from that time. They quickly discovered however that spending the winter in the house was something of a 1930s experience as well.
It wasn’t just cold and draughty; it was also leaky. Maeve talks about setting out pots on Christmas morning to catch the drips coming in. The gas-fired central heating, supplemented by an open fire in the living room and electric blankets on the beds just couldn’t dispel the cold.
She says, “We had a thermostat heater in the sitting room, which gave some heat when the door was closed, and plug-in radiators in the kids’ bedrooms to stop the temperature from dipping below 16 degrees, but the kitchen? You couldn’t heat it. The air coming up through the floorboards made it feel like you were out of doors. You felt like you were taking your life into your hands making a cup of tea.” Brendan concurs, recalling having to microwave the Nutella to be able to spread it. And the damp could not
be kept at bay.
“There were built-in wardrobes in our bedroom. I remember putting a pair of leather boots into the back of the wardrobe and when I took them out the following winter, they were covered in mould.”
So, it was clear from day one that a refurb would be necessary. Maeve has been an EPA inspector for twenty years, and Brendan is a pathologist at a local hospital, and the couple wanted a house which would match the family’s science-based green mindset. So, she got in touch with Paul McNally of the Passivhaus Architecture Company in Cork city and discovered that she already knew Paul from schooldays in Clonmel, where they’re both from.
When Maeve and Brendan sat down with Paul, it didn’t take too long to figure out what needed to be done. The detached house comprised a central two-storey block which had been extended twice, to the side and to the rear.
“They were both late twentieth century,
60 | passivehouseplus.co.uk | issue 43 GLASHEEN ROAD CASE STUDY
I grew up in a house where my father was always saying ‘Close the door!’ but you don’t have to do that here
(above left) Ground floor; (above right) First floor.
single-leaf cavity block extensions,” says Paul, “but they were very poorly built, with problematic layouts. We made the decision to demolish these and retain that central two-storey core.”
They then agreed to new rear and side extensions, creating a modern living space that would connect the downstairs with the garden and provide additional bathroom and bedroom space upstairs.

“We’d lived in an apartment in Toronto for three years,” says Maeve, “and had our first baby over there, so we were used to open plan, family friendly living. We were reasonably decisive about layouts and things like that.”
They also decided early in the project that this would be a certified Enerphit retrofit.
“If you do something to a standard that is verifiable,” says Maeve, “you know what you have. You’re paying a little more, but you know what you’ve got.”
Paul McNally agrees. “My recommendation is always to try to go for certification. It’s a carrot that you can dangle just to get the performance out of everybody involved. Service providers see it as feather in the hat. They all want to have a certified passive house under their belt, and Enerphit even more so.”
Had the site been more accessible, Paul would have opted for blockwork extensions, but there were issues around access, particularly on one side, and for that reason, the build team had to go with a combination: blockwork where possible and a lighter timber frame construction where access was limited. The old extension had sat on a party wall on the side, but the new extension had to go inside it. The timber frame was deployed here, so that the gap between frame and party wall became an external cavity.
As any practitioner will tell you, hitting the airtightness target on an Enerphit project is always challenging, particularly at the junctions between old structure and new.
“We were hoping to rely on the existing plaster for internal masonry details,” says Paul, “but in certain locations, the contrac-
tor had to take off the render and put in a membrane instead.” In addition, there were airtightness challenges around an existing masonry-built porch and the original 1930s stairs, both of which were retained. Plaster had to be stripped back and tapes used to maintain the continuity of the seal. Paul notes too that since the project was completed back in 2017, a range of airtightness products – including sprays – have come on the market. These have made dealing with issues of this nature far easier and much less time consuming. In total, it took the contractor between two and three weeks to move from that first, failed airtightness test through to achieving 0.94 air changes per hour (ACH) at 50 Pa.
Eliminating thermal bridges is of course the second big challenge in retrofits. Here, the build team took one unusual measure. Similar to so many buildings of this era, the house is of single-leaf, hollow block construction. Paul points out that at the foundation of existing buildings, there is usually a thermal bridge that is not fully resolvable. The standard way to mitigate it is to extend the external wall insulation down below ground level – 500 mm below in this case. In addition, the build team also drilled into the void of the first course of hollow blocks above the damp proof membrane and pumped them with foam.
“You’re just trying to get foam into the
ph+ | glasheen road case study | 61
Photos: Paul McNally
You couldn’t heat it. You felt like you were taking your life into your hands making a cup of tea
Living in a city, cleaning the filters is quite sobering. Houses around us are still burning solid fuels. The filters get black with tar
Plate thermal break was installed to maintain the structural continuity but provide a thermal break. This is not unusual, but on this project, the foundation ended up slightly lower than anticipated, which meant that the thermal plate in the steel did not coincide with the floor insulation as it should have.
“We had to introduce a fix,” Paul explains, “so we encased the steel in a vertical sleeve of PUR (rigid polyurethane) insulation in order to connect the floor insulation to the plate.”
Features and materials were retained whenever possible, including the existing roof, slates and timbers. Working from the inside, the contractor installed a breather membrane facing outwards to allow ventilation under the existing felt, then used a combination of mineral wool and wood fibre to achieve U-values.
“I grew up in a house where my father was always saying ‘Close the door!’ but you don’t have to do that here,” says Maeve. “There’s no variation in temperature, we keep it at 18 degrees upstairs and 21 degrees downstairs. It’s very, very comfortable.”
She notes too that even though it’s only a short walk from Cork city centre, the house is exceptionally quiet, and the air quality is great.
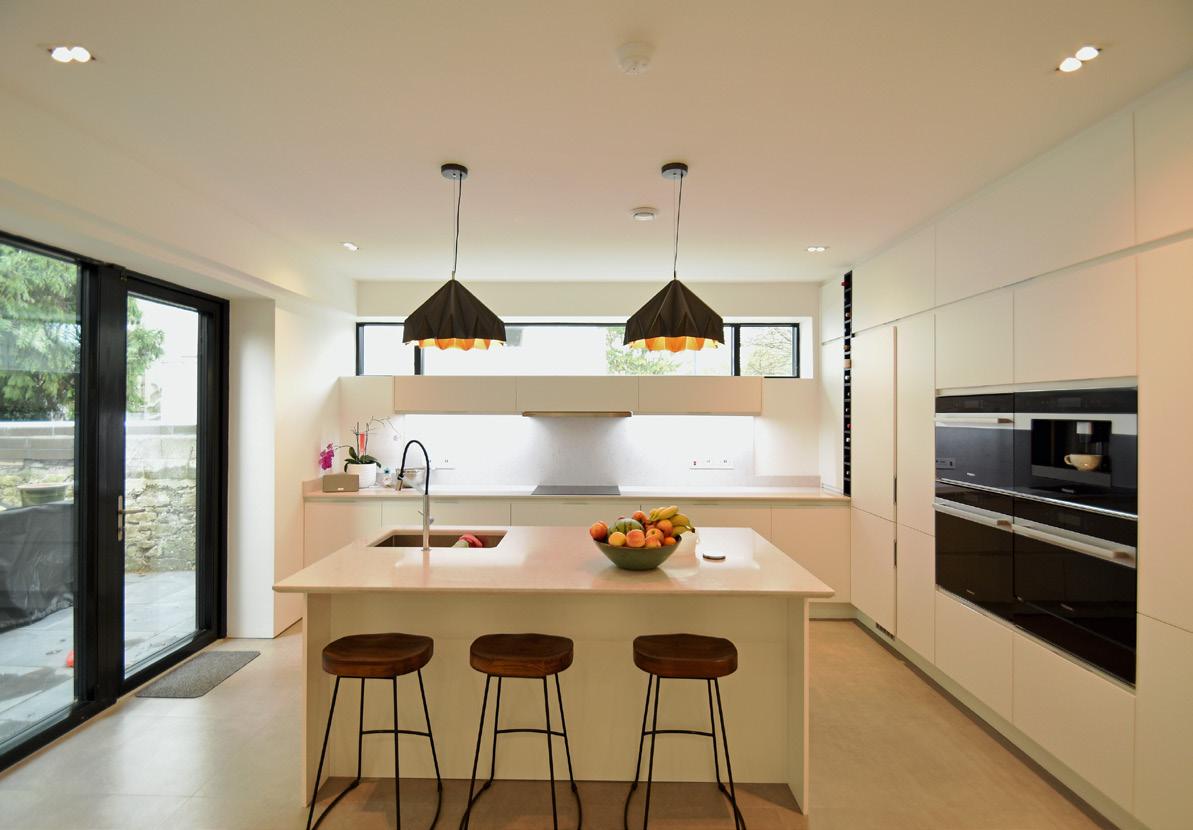
“There’s no mould, and in the morning, you don’t have to throw the windows open to get rid of all the stale air. It’s just a lovely house to live in.” Tending to the heat recovery ventilation system, Brendan adds, shows evidence of how protected the family are against outdoor air pollution.
bottom course,” says Paul. “Because of mortar between each course of block work, these voids are not reliably interconnected, so you can’t pump in bead and expect it to fill the whole thing as you would when pumping a cavity. It is simply a means of getting insulation within the wall to deal with thermal bridges in the foundation.”
One further thermal bridge issue arose. A new steel super structure was introduced to support parts of the existing building. Where this steel meets the foundation, a
Maeve and Brendan didn’t want to give up the front door either, despite the fact that it no longer fit very well, but the design and build teams managed to retain it by moving the thermal line outwards at the porch, thereby transforming the door from an external to an internal one, now painted bright orange.
The family has been living in the house now for four years, and the novelty hasn’t worn off.

“Living in a city, cleaning the filters is quite sobering,” he says. “Houses around us are still burning solid fuels. The filters get black with tar and stuff.”
How much has it been costing to heat the house? Maeve provided standing total electricity use data from the heat pump for this article. Assuming an average electricity cost of 20 cent per kWh over the last five years, it’s been costing under €500 a year to heat, and just under half that amount for hot water. (See a more detailed explanation in the ‘In detail’ panel.) As Brendan explains, that’s in spite of a very hands-off approach
62 | passivehouseplus.co.uk | issue 43
Before
to operating the heat pump.
“The heat pump is on all the time, but only kicks in when needed,” he says. “You might notice it kicking in if two or three people have a shower. We probably should look at it now, the way energy prices have gone.” With the heat pump due for its first service from installers Energywise Ireland, Brendan plans to use the opportunity to look at ways to reduce reliance on increasingly expensive grid electricity for heating and the family’s EV, which is charged roughly once a fortnight. The house is wired for solar PV, which the couple may now consider installing – and the promising prospect of tweaking the house to make more use of cheaper, lower carbon night rate electricity, with PV taking the edge off daytime usage.
WANT TO KNOW MORE?
SELECTED PROJECT DETAILS
Architect and passive house designer: The PassivHaus Architecture Company
Structural engineer: James Kelly Associates
Main contractor: Grouville Developments

Quantity surveyor: Byrne & Co.
Mechanical & electrical contractor: Energywise Ireland
Airtightness tester: Clean Energy Ireland
External insulation system: Weber, via SIG facades
EPS insulation: Kore
Thermally broken wall ties: TeploTie, via Leviat
Airtightness products, natural insulation & thermal breaks: Ecological Building Systems


Thermal blocks: Mannok
Cement board: Aquapanel, via Greenspan
Windows and doors: Munster Joinery
Roof lights: Fakro, via Tradecraft
Heat pump: Daikin, via Energywise Ireland
Heat recovery ventilation: Brink, via Ian A Kernohan Ltd
ph+ | glasheen road case study | 63 CASE STUDY GLASHEEN ROAD
The digital version of this magazine includes access to exclusive galleries of architectural drawings. The digital magazine is available to subscribers on passivehouseplus.ie & passivehouseplus.co.uk
Before
EMBODIED CARBON: DOES DEEP RETROFIT STACK UP OVER NEW BUILD?




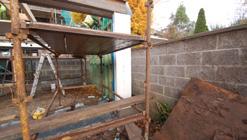

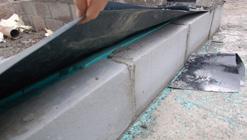


It was decided very early on that this would be a retrofit rather than a demolish-and-rebuild project. In hindsight however, Paul McNally has come to question that decision. He says that both the time he needed to design and detail the project, and the time taken by the builders to execute that design were well in excess of the time it would have taken to demolish and start afresh. He notes that embodied carbon calculations were not conducted at design stage on this project, and that it was completed and certified Enerphit before the introduction of PHribbon, which calculates the whole life carbon generated by a project.
“I’ve gone from being very pro-retrofit to sitting on the fence until I see a lot more figures,” he says.



Passive House Plus commissioned embodied carbon calculations from PHribbon author Tim Martel, with Paul McNally providing detailed breakdowns of the materials used. The scope for the calculation included the substructure, superstructure and finishes, along with the heat pump and heat recovery ventilation system. The kitchen fit out was omitted, as were sinks, baths, showers, and pipes, wires and ductwork. Given that the project is in Ireland, the EU’s Level(s) framework was used to determine the reference study period – i.e., assumed lifespan – of 50 years for the building. The building therefore came in at 86.7 tonnes of CO2e, or a score of 373.1 kg CO2e/m2 GIA. Notwithstanding the incomplete scope, the fact that the scope includes the elements which tend to count for the vast majority of embodied carbon of a project indicates that the house would very likely comfortably meet the 2030 target of 450 kg CO2e/m2 for dwellings larger than 133 m2
Had the building been assessed against a 60-year lifespan instead, as per the UK’s RICS whole life carbon methodology, the total would have shot up to 458.4 kg CO2e/m2, principally because the assumed lifespan of windows was 50 years – meaning one full replacement after 50 years, and the assumed lifespan of the heat pump was 17 years, meaning three rather than two replacements.
The scale of the embodied carbon totals for this project don’t necessarily appear to support the view that retrofit is always a lower carbon option than new build, but some major caveats need to be added. Firstly, this project is far more than a simple deep energy retrofit to an existing house. The new extensions are roughly the same area as the retained existing parts of the house. Secondly, the whole building was transformed – internally and externally, much of which had nothing to do with energy performance.
But embodied carbon calculation is still in its infancy, and Paul McNally is sceptical about whether the calculations capture the full impact of opting for Enerphit over new build.
“If a project takes four months longer to build and three months longer to design to achieve an acceptable retrofit standard, that means you have a builder and associated people and trades onsite for three months longer, plus you have the carbon emissions associated with me having to spend an extra three months designing the retrofit rather than working on a new building. That doesn’t get captured in carbon calculations, that’s outside the net. There is a whole raft of costs, labour and time that I don’t think is reflected in the analysis.”
Paul teaches at the Centre for Architectural Education in UCC and says that these issues are coming under increasing scrutiny there.
“I don’t think enough research has been done, we need to look at real projects that would challenge the narrative. I’ve no doubt that there is a certain type of project where embodied carbon does stack up in favour of retrofit but in my own experience, I’d be very dubious about that being true across the board.”
There is also the issue of operational carbon. A seasoned passive house designer like McNally, starting with a blank canvas, could achieve the full passive house standard on a new build without breaking into a sweat, meaning additional carbon reductions via lower operational energy use. Clearly, it’s a topic which warrants further research.

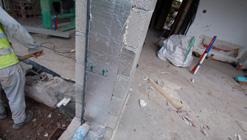

1 150 mm PIR insulation under slab; 2 existing windows removed from front façade; 3 Bosig to electrical brackets; 4 treated timber support wrapped in breather membrane; 5 windows bracketed proud of the walls, to sit in the new external insulation layer; 6 200 mm EPS external insulation fitted to existing front wall; 7 thermal break plate under steel column; 8 Mannok blocks and XPS insulation below DPC; 9 Ancon TeploTies within wall cavity; 10 PIR at window reveals; 11 XPS insulation under threshold to sliders; 12 the timber frame extension wall; 13 Intello membrane fitted to wall and ceiling; 14 insulated MVHR duct in the cold roof space, with ductwork sealed during construction; 15 battens to create a service void inside the airtight later for ductwork; 16 370 mm mineral wool between studs and 22 mm Gutex Multitop between rafters.

7 8 1 3 2 4 5 6 9 10 11 12 13 14 15 16 64 | passivehouseplus.co.uk | issue 43 GLASHEEN ROAD CASE STUDY
Before
IN DETAIL
Building type: Detached 212 square metre (treated floor area) cavity block wall house
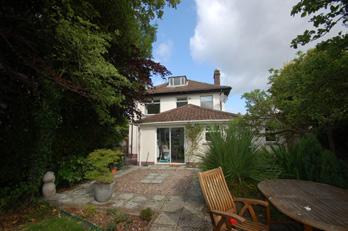

Location: Cork City, Co. Cork Completion date: August 2017
Budget: Not disclosed
Passive house certification: Certified Enerphit Space heating demand (PHPP): 20 kWh/m2/yr
Heat load (PHPP): 12.14 W/m2
Primary energy demand (PHPP): 62 kWh/m2/yr
Overheating (PHPP): 0% of year above 25 C
Measured energy consumption: Data from the heat pump shows electricity use of 19,042 kWh from August 2017 to October 2022 – 12,936 kWh for space heating, and 6,106 kWh for hot water, averaging 2,462 kWh/yr for space heating, and 1,162 kWh/yr for hot water.
Airtightness: 0.94 ACH at 50 Pa
Thermal bridging: 0.15 W/mK for steel posts, columns in slab and at perimeter, 0.2 W/mK at existing internal walls, by calculations.
Heating costs: As standing charges are incurred for all buildings with electricity connections, and as the building would have had an electricity connection irrespective of the use of a heat pump, standing charges were omitted from the estimates. In fact, the decision to switch from gas to all electric would have removed an additional standing charge. SEAI five-year average consumer electricity price of 24.332 cent from 2017-2022 were considered, but this figure
includes standing charges. Therefore, a rough estimate of 20 cent was used, assumed as a 24-hour rate, although the house has a night rate metre. Based on measured energy consumption from the heat pump (see above), the heating cost over the last five years likely came to circa €41/ month for space heating, and €19/month for hot water. With electricity prices rising to circa 44 cent per kWh for day rate and circa 22 cent for night rate as Passive House Plus goes to print, these costs may be in line to substantially increase –which is prompting the couple to look at ways to reduce costs, including the possibility of installing a PV array.
Ground floor: 150 mm PIR insulation with concrete slab. Mannok Aircrete block and extruded polystyrene at foundation U-value: 0.142 W/m2K
Walls:
New build masonry: Render on blockwork, 250 mm graphite enhanced bonded bead insulation to cavity with Ancon TeploTies, blockwork and plaster finish. U-value: 0.137 W/m2K
New build timber frame: Aquapanel render board on ventilated cavity with breather membrane, 30 mm Gutex Multitop, 225 mm mineral wool, 22 mm SmartPly, 50 mm mineral wool insulated service cavity, 20 mm skimmed plasterboard. U-value: 0.15 W/m2K
Existing walls: Weber acrylic render on 200
mm EPS external insulation on existing 400 mm hollow concrete blocks with plaster. Lower blocks drilled and pumped with foam insulation. U-value: 0.151 W/m2K
Roof:
Pitched roof: Existing slates majority left in place. Airspace, 22 mm Gutex Multitop between rafters, 300 – 450 mm mineral wool, Intello membrane, plasterboard. U-value: 0.153 - 0.098 W/m2K
Flat roof to new build: Ventilated cold roof, 30 mm Gutex Multitop, 285 mm mineral wool, Intello membrane, 100 mm service cavity with mineral wool. U-value: 0.119 W/m2K
Windows: Triple glazed Munster Joinery Passiv Aluclad tilt and turn. U-value: 0.81 W/m2K
Roof windows: 2 x Fakro FTT U8 quadruple-pane glazed roof windows. U-value: 1.1 W/m2K.
Heating system: Daikin 8kW split system complete with integrated 260 litre cylinder supplying underfloor heating and aluminium radiators. SPF 3.32.
Ventilation: Brink Renovent Excellent 400 (Plus), passive house certified component with an 84% certified heat recovery efficiency.
Electricity: n/a
Green materials: Retained existing front door, roof timbers and slates, and used salvaged roof tiles. FSC certified Iroko timber for external screen.
road case study | 65 CASE STUDY GLASHEEN ROAD
ph+ | glasheen
COLD TRUTHS: PART 1
WHAT THE ENERGY CRISIS WILL MEAN FOR BUILDING OCCUPANTS THIS WINTER
While most people will feel the squeeze as a consequence of the energy crisis, for vulnerable people spikes in energy prices may be a matter of life and death. In a two-part mini-series of articles in this issue, Kate de Selincourt peers into the void to see how vulnerable people may respond to high energy prices, and what the impact will be for their living conditions and their health.
Households across the UK and Ireland are in for a cold, and frighteningly expensive winter. Prices for gas, electricity and heating fuel have shot up. In the UK, government interventions have capped some of the rises till April, but costs are still double what they were a year ago. In Ireland, no such cap currently exists.
As a result health specialists are in no doubt that people will die. Vulnerable adults will lose their lives because their homes are cold – and damp. But so also will babies and

young children. A respiratory consultant told the press he had “no doubt” that cold homes would cost children’s lives this winter, adding that many more will suffer harm to their health and their life chances, marking them for the rest of their lives.
The cost of energy rose as economic activity increased, after Covid restrictions were eased. Then at the start of 2022 Russia, one of the world’s main oil and gas producers, invaded Ukraine. Prices leapt again.
Someone heating an average UK home to
a reasonable temperature will have to find double the money – an extra £1,200 on average – this year. In Ireland price rises are at least as brutal. A large percentage of Irish households depend on oil or LPG, which is expensive. A typical €2,000 annual bill in 2021 had reportedly risen to around €4,000 by September 2022, and while prices have since softened, they could rise further.
But people don’t have the money. As a consultant working with social landlords put it: “There is an absolute catastrophe
66 | passivehouseplus.co.uk | issue 43
coming down the line this winter.”
The majority of households expect to use less heating this winter. An Office for National Statistics survey in spring 2022 found ‘about four in 10 British households were already finding it difficult to pay for gas and electricity’. Many homes will be dangerously cold.
The pain will not fall equally. People on low incomes – already at higher risk of ill-health – will be least able to keep their homes warm and healthy. People in larger or less efficient homes, who are at home more than average, where someone needs warmth for health reasons, or where there are more children, will face even bigger cost rises.
Gareth McNab of charity Christians Against Poverty describes a household they have helped. There are several children, and one of the adults has brittle bone disease, needing warmth to stay alive. “Their bill is likely to be £7,500”.
Energy costs are not rising equally In the UK about 85 per cent of households pay energy prices controlled by a ‘price cap’ set centrally. In September, UK government intervention capped the average ‘dual bill’ (gas plus electricity) at £2,500 – more than twice what it was last winter.
While price caps are applied to electricity and gas in the UK, price caps don’t cover heating fuels such as oil and LPG used by offgas-grid properties in much of rural Britain, as well as Ireland. Off-gas users also have to find a lump sum of money, in advance, to fill the tank – and many are unable. Households served by communal heating are not protected either. Prices for heat have risen in line with the soaring world gas price. In October, Alex Hern, technology editor with The Guardian tweeted: “My communal heating provider has finally put up our (uncapped) prices. By 1,076%... gonna be a chilly winter”
The UK government says it plans to act on this issue but with UK politics in turmoil there may be some wait. There is a similar situation with communal heating in Ireland.
People using energy prepayment meters are also hard hit. Prepayment customers need to pay more each week over winter because they can’t spread seasonal costs. If they can’t feed the meter they lose their supply. This may even lose them food in their fridge and freezer, as well as the immediate distress and danger.
On top of this, many prepayment meters are fitted by energy companies to recover energy debt. The company may then take 25 per cent, 90 per cent or even 100 per cent of the money paid into the meter, towards the debt. The customer needs to find more money again, to receive any energy at all.
THE SPECIAL HORROR OF PREPAYMENT METERS
Although some households opt voluntarily for a prepayment meter to control their energy spending, many more have them imposed, usually because they are in debt to the energy company. (Citizens Advice is asking for a temporary ban on this practice over the winter).
Well over 4 million UK households already have these meters. As energy debt is rising, thousands more are installed each month, and the rate of installation is increasing, causing widespread concern.
Smart meters can be remotely switched to prepayment. Companies have also reportedly broken into homes to physically fit them.
The level of debt recovery enforced on prepayment customers has been described as ‘callous’ and ‘horrific’. For example, the British Gas website (accessed 10th October) tells customers: “If you don’t top up enough to pay us back, don’t worry, we won’t leave you without any gas or electricity. When you top up, we’ll take 90 per cent to pay towards your debt and leave 10% for your gas.”
“For example, if your agreed weekly amount is £10 and you top up £10, we’ll put £9 towards your debt and leave you £1 for gas. You’ll still owe us £1, which we’ll take next time you top up that week.”
Such punitive levels of debt recovery mean people often don’t bother to top up at all. This is euphemistically described as “self-disconnection”. The consequences are described below.
Not all homes are equal People in less efficient home face far worse difficulties than those in better-constructed buildings. Dane Ralston of iOpt Assets, who monitors indoor environmental conditions for social landlords, describes one such home: “It was costing £400 a month to heat her home – basically just heating the main bedroom where her child more or less lived,” he said. “There was a bit of heat in the other bedroom – it sat at around 16 –and none in the living room. The house was desperately inefficient.”
Energy ratings such as the UK’s EPC and Ireland’s BER are only a rough indicator of building performance. However more than half of homes in the UK, and almost half of those in Ireland, have an energy rating of D or below, which means they are likely to be very expensive to heat. The coldest homes tend to be pre-1990s – these are where the D, E, F and G-rated homes are mostly found.
Although recently constructed homes generally score C or above, in reality, the energy
performance is far from guaranteed, because of the performance gap. Even homes that ought to be warm are not, because failures in airtightness, and badly installed or missing insulation, can add 60 per cent or more to the intended heat demand.
While energy ratings are not a great guide to individual performance, the underlying calculations do give an idea of the difference between the best and worst. If we compare a notional EPC/BER B with a notional G, we can see just how much it matters.
According to calculations by the Resolution Foundation, in England, at winter 2022 prices, someone even in one of the most efficient homes – rated EPC A-C - has a 20 per cent chance of being in fuel stress. Households living in a G-rated home, by contrast, are basically certain to be in fuel stress, unless they are in the wealthiest 5 per cent of the population. (See Figure 1).
This winter’s crises – the early indicators
Even before the current crisis, people were ringing the alarm bells about energy affordability. “In Scotland, we have people facing £1,500 annual fuel bills, when their annual income is £10,000. This is extreme fuel poverty,” Duncan Smith, sustainability & energy manager at River Clyde Homes, pointed out in spring 2022.
The dramatic price increases this winter are occurring along with rising living and housing costs. Many households are without a financial cushion of any kind – increasing numbers are in debt. Some were resorting to gambling, or using high-cost short term loans, even before the weather turned cold, or Christmas loomed.
Ireland’s Economic and Social Research Institute (ESRI) reported this summer that energy poverty was at the highest ever recorded rate, with an estimated 29 per cent of households considered to be in energy poverty. The estimate is based on energy prices in April, plus a further 25 per cent rise anticipated this winter. One report suggested that households with an income of less than €115,000 would be defined as being in energy poverty. By the calculations of fuel poverty charity National Energy Action, around four million households in the UK were in fuel poverty last year. This year, it is almost seven million.
Calls for help to UK debt crisis charity Christians Against Poverty rose by around 40 per cent from January to October, and the nature of them has changed. “They are more concerning,” said the charity’s Gareth McNab. “By the first call people are already in crisis, urgently in need of food and fuel vouchers. Demand for fuel vouchers this summer was triple what it was a year ago –already at levels we associate with winter.”
Worse, for an increasing proportion of their clients, there is no way to make their outgoings match their income. “There just isn’t
ph+ | cold truths insight | 67 INSIGHT COLD TRUTHS
•
• Influencing the national and local agendas as a movement for change.
• Capturing experience, insights, exemplar practice and hard data on building performance from pioneers, early adopters
expert practitioners in our community.
• Communicating with members, wider industry and the public through publications, events, training courses, the AECB Knowledge base.
• Providing guidance on the use of the AECB Building Standard and the AECB Retrofit Standard.
• Access to industry experts, technical authors, technical webinars, discounts on cutting edge designer software and events with strategic partners.
• Join as a company and key employees become members.
• Join as an educational establishment and staff and students become members.
• 20% discount on Passivhaus Trust membership which is available to everyone upon joining the AECB.

• Passive House Plus magazine subscription.
• Access to CarbonLite training courses.

• Discount on Passive House training courses.
• Listing in members directory and access to posting.
• News on the AECB website.
• Setting the Standard magazine
68 | passivehouseplus.co.uk | issue 43 Scan the QR code to become a member of AECB and take the course
Scan the QR code to download our membership leaflet
part of something bigger’ www.aecb.net/wp-content/uploads/2019/ 09/AECB-membership-Leaflet.pdf The UK’s largest network for environmentally responsible building Optional upgrade to Patron Package. For further details and the ‘Patron Pack’ please email
AECB Annual Fees Categories Full time student / Retired / Low Income (No website listing) Supporting Individual (No company membership or website listing) Sole trader Small company (Up to £250k turnover) Medium company (Between £250k - £1m turnover) Large company (Up to £10m turnover) Largest company (Over £10m turnover) Local Authority/ Housing Association Educational Institutions
www.aecb.net/join-the-aecb
‘Be
contactus@aecb.net
Supporting and guiding members in improving knowledge and practice of environmentally-conscious design and construction.
and
Join the AECB Become a member of AECB or upgrade your membership. Membership benefits We focus on: A movement for change
enough money coming in to meet the costs of what they need.”
People on the lowest incomes and those in the least efficient homes are the hardest hit. If someone in the top income decile in one of our worst dwellings needs 10 per cent of their extremely comfortable income to pay for energy, how will a low-income household cope?

As National Energy Action charity head Adam Scorer said: “For some households 30, 40, 50 per cent of their income would have to be spent on energy, to get decent level of services like heat, cooking, washing, hot water. So, the alternatives are impossible debt, or dangerous privation.”
Desperate measures behind closed doors “A crisis is when coping mechanisms fail, leaving despair & hopelessness,” says Adam Scorer. “Millions are there already.”
Rationing energy use is nothing new –Scorer relays a familiar pattern, with prepayment customers typically topping up a small amount at the beginning of the week, then running out after three or four days.
This pattern was illustrated in monitoring information recorded in a flat by iOpt on behalf of a social landlord. Regular spikes of warmth showed the tenant heating for a day or so after pay day, but as autumn progressed her home steadily lost temperature, sitting at a chilly 15 degrees or below. Then the spikes stopped, and the temperature just fell, down to a dangerously cold 8-10 degrees by November. (See Figure 2)

It turned out the occupant had lost her job. In this instance, the landlord was alerted to the danger and, fortunately, was able to find some support for the occupant.
This wasn’t the coldest home iOpt had seen. “Last winter we were seeing some properties sitting at 4,5 or 6 C for weeks on end,” Dane Ralston told Passive House Plus.
This winter many more people are in this
situation. “People are on the edge of not being able to pay their bills,” says Ralston. “So many are close to that point, and will be tipped into not heating this winter.”
Most households are being careful with energy this winter. Many cannot afford to keep as warm as they would like. But for a shocking number, fuel poverty doesn’t just mean struggling to pay bills, it means having no heating whatsoever – and sometimes, no energy at all.
For people on prepayment meters, and indeed, any householder terrified of energy costs, the reality can be not only no heating, but no way to cook, bathe or wash laundry. It can mean no light, no fridge, no internet, no TV.
UK regulatory body Ofgem admitted last year that even before the pandemic, self-disconnection was occurring at unacceptable levels, with perhaps one in six prepayment customers being without gas, electricity or both at least once a year. “The level of individual consumer harm experienced can be significant,” they said. The situation this winter is far worse.
Even before the October price rise, self-disconnections began to “skyrocket”. Citizen’s Advice “had more people contact us about
not being able to top up their meter in July than in January,” an almost seven-fold increase vs the previous summer. By October, calls for help were at record numbers – described as “absolutely staggering” by the charity (see Figure 3).
Adam Scorer described some of the coping mechanisms National Energy Action had heard about to an online event in October: “Borrowing/gambling/pawning. Sending kids to friends/family. No bathing/showering. Cold food only. No heat, or one room for an hour. Foraging for wet wood. Barbecues indoors. Keeping kids off school because the parents can’t wash the children’s clothes...”
Gareth McNab said his charity had had calls from parents whose children’s feet were turning blue with cold. “They were so terrified they could not find a way through, they had considered having the children looked after in care.”
Unprecedented low temperatures Smart thermostat and energy software company Switchee has records of indoor conditions in a large number of social homes over the past three years. Their data from 2019-2021 shows a steady rise (of about six per cent per year) of the proportion of households spending prolonged periods in winter with their dwellings below the recommended 18 degrees.
However the figures for autumn 2022 are unprecedented – as soon as the weather began to cool, the number of homes falling below 18 C skyrocketed. This is in sharp contrast to previous Octobers (with similar weather) when the percentage of cold homes crept up only gradually. (See Figure 4). The contrast between last year and this year echoes the experience of debt and fuel poverty helplines – unprecedented levels of hardship, rising at unprecedented speeds.
Switchee also report that people have lowered their thermostat temperatures. As soon as the price cap hit, typical target temperatures dropped from around 18 to around 15. And heating is on “about half an hour less, less than 2 hours a day now.”
ph+ | cold truths insight | 69 INSIGHT COLD TRUTHS
Figure 1: The risk of being in ‘fuel stress’ in one of our worst homes this winter is around five times higher than in a good home. Graph: Resolution Foundation
Notes: Fuel stress is defined as spending 10 per cent or more of after housing cost expenditure on dometic gas and electricity bills. 2022 winter figures in line with a Default Tariff Cap of £2,500 for a typical household, i.e. one with annual gas consumption of £12,000 kWh and electricity consumption of 2,900 kWh. Source: RF analysis of English Housing Survey Fuel Poverty dataset Fuel Poverty, Ofgem, BEIS data.
lounge bedroom Sep 12 Sep 26 Oct 10 Oct
Nov 7 10 15 20 25 Overview Graph
Figure 2: Temperatures in a flat where heating was used for one or two days each week until early November, at which point no heating was used at all. Image courtesy of iOpt Assets
24
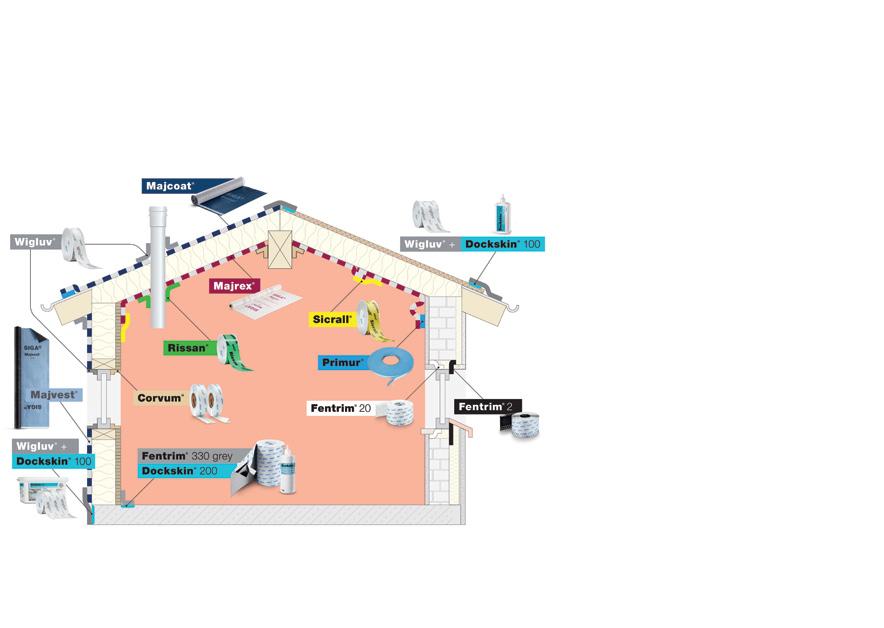




70 | passivehouseplus.co.uk | issue 43 COLD TRUTHS INSIGHT Cuts heating bills Lower CO2 emissions Removes draughts Prevents condensation Resistant to aging No harmful toxins or solvents Safe and quick to apply MIKE WYE Available from AIRTIGHTNESS TAPES & MEMBRANES EFFECTIVE AIRTIGHTNESS AND WEATHERTIGHT PROTECTION FOR MODERN METHODS OF CONSTRUCTION PARTEL.CO.UK | TECHNICAL@PARTEL.COM | Contact us for detailed guidance on your project. EXOPERM™ MONO SA 250 • Advanced self-adhesive breathable membrane, with integrated Monolithic Technology • Tested for the highest building energy standards and fire safety in its category • Maintains the building fabric integrity, maximising air and windtightness • Enables a faster, easier, and safe application for on-site and factory installation methods
Humidity and indoor pollution
A common strategy for people struggling to afford heating – frequently suggested on social media – is to heat just one room, rather than the whole home. And advice on ‘draughtproofing’ also abounds. Even if extra measures aren’t taken, the natural inclination is to shut off ventilation, because (in homes without heat recovery ventilation) fresh air in winter means cold air.
The net effect of this is to increase relative humidity, especially in unheated rooms. This in turn can lead to condensation and mould.
Glasgow-based John Gilbert Architects have monitored the homes of people in fuel poverty, to help social landlords plan their retrofit strategies. One such flat was occupied by two pensioners, one of them with chronic respiratory disease, needing oxygen to breathe overnight.
As Barbara Lantschner of John Gilbert Architects explains, they only heated the living room and kitchen, to save energy. The
bedrooms were therefore constantly cold. On some occasions the bedrooms fell below 14 C – well below recommended values of comfort, and potentially dangerous to someone with a lung condition. Humidity in the bedrooms was relatively high (often around 70 per cent, i.e., above recommendations), and the rooms showed signs of mould growth and condensation. CO2 levels were also high, suggesting the home was under-ventilated.
In another flat monitored by John Gilbert Architects, the occupants kept just one room above 18 degrees – most likely with a stand-alone heater. That room showed regular spikes in humidity and CO2 – at 80 per cent and 2,000 ppm respectively, again indicating underventilation. This flat too had condensation and mould.
Dane Ralston at iOpt also sees dwellings at around 13 C where “the relative humidity is in the high 80s. This means the condensation and mould risk is extremely high.”
It is not just the lowest-income households who are likely to suffer underventilation. Even without the pressures of 2022 fuel prices, the installed ventilation in UK homes is often inadequate – and this year people are going to use it less.
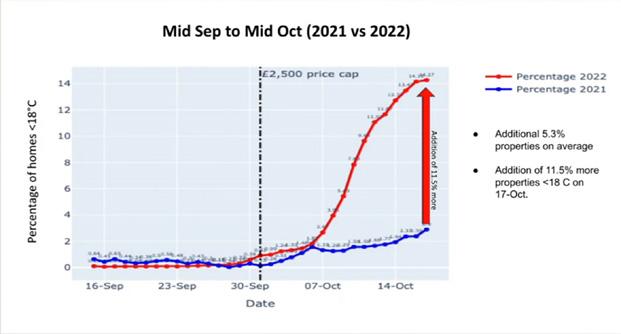
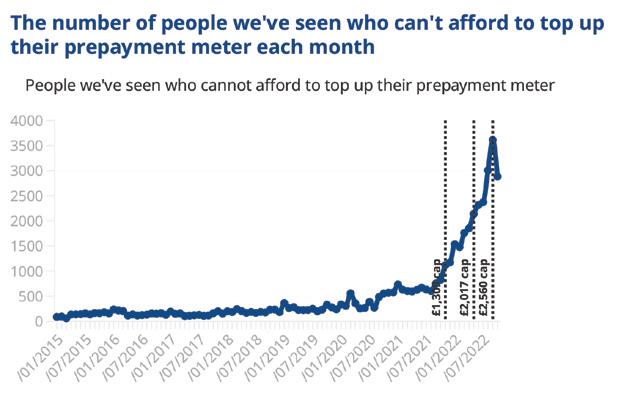
As Simon Jones, head of air quality at environment analytics company Ambisense put it: “The instinct to shut things down and seal things up [is] very understandable given the cost of living crisis. Couple this with heating our buildings less often, and you have significantly increased the likelihood for condensation and mould.”
People on the lowest incomes are least likely to be able to use tumble driers or outdoor lines. Drying laundry indoors raises humidity, potentially doubling the levels of mould spores. The colder the home, the worse this gets.
Woodburning and other air pollution
When the price of grid energy rises, people turn to polluting alternatives. Indoor fuel burning, be it in a fireplace, stove or free-standing heater, directly pollutes the indoor air. Smoke from wood, coal, peat or turf burning pollutes neighbouring homes too. Although particulate pollution is associated with vehicles, UK government figures show that domestic solid fuel contributes around three times as much particulate pollution to the air as road traffic.
Other pollution risks include cooking indoors on camping stoves, or even, horrifyingly, indoor barbecues (as mentioned above), likely to emit both carbon monoxide (a neurotoxin) and nitrogen dioxide (a lung irritant).
The implications of cold, underventilation and poor indoor air quality on occupant health are explored in part two.
SOURCE DETAILS
Information for this article came from: NICE, National Energy Action, Citizens Advice, Resolution Foundation, Debt Buffer, Passivhaus Trust, Good Homes Alliance, Zero Ambitions, Ofgem, iOpt Assets, Switchee, AECOM/DHLUC, Mackintosh Environmental Architecture Research Unit, UK Health Security Agency – websites, podcasts and online events
Media sources: Guardian, Irish Times, BBC News, Financial Times, iNews, Observer.
WANT TO KNOW MORE?
A fully referenced version of this article will be published online at www.passivehouseplus.co.uk/ coldtruths1
ph+ | cold truths insight | 71 INSIGHT COLD TRUTHS
Figure 3: Data for England and Wales, from local Citizens Advice offices and the Citizens Advice consumer service.
Figure 4: Slide from Switchee’s Winter 101 webinar series, percentage of homes at below 18C from 2021 to 2022
COLD TRUTHS: PART 2
THE HEALTH AND WELLBEING IMPACTS OF THE ENERGY CRISIS
Part one of this article mini-series explained how vulnerable people are likely to respond to the energy crisis this winter. But what will happen to occupant health when people cannot afford to turn the heat on, and how will low energy buildings fare?
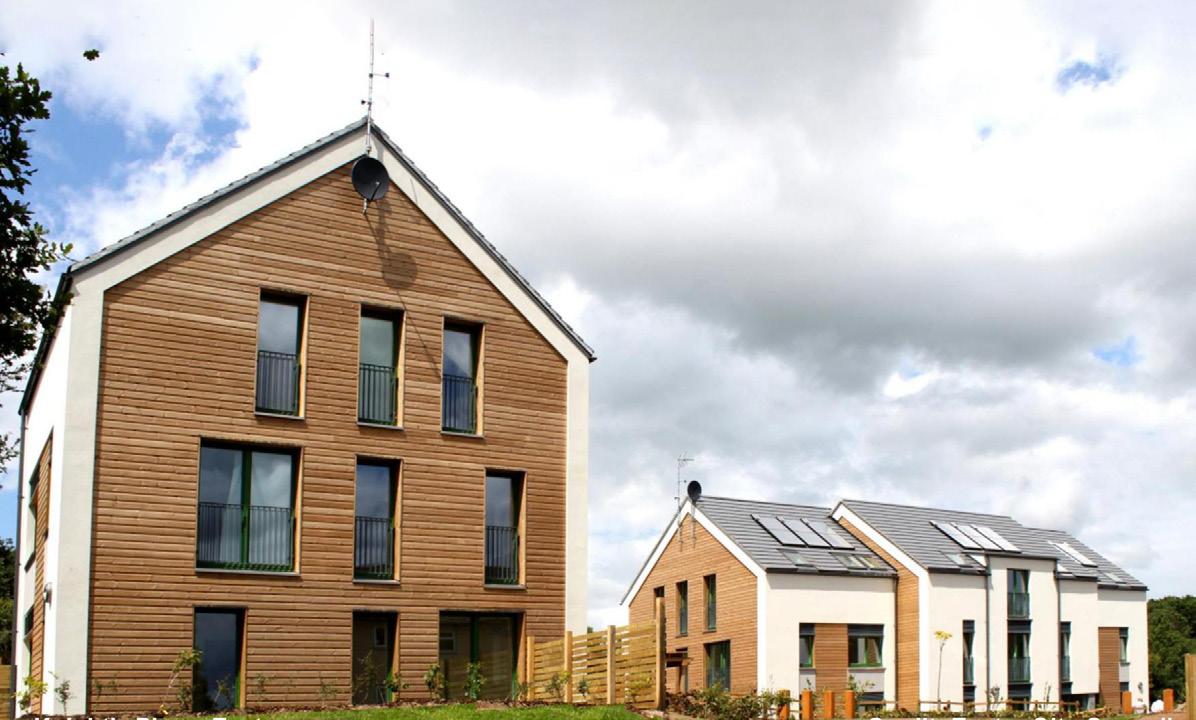
When people are cold in their homes, their health is at risk.
“My kid has asthma so if the temperature isn’t right, she'll be coughing despite wearing jumpers. And when it’s really bad she will vomit due to coughing so much.”
Parent on chat forum
“The colder it gets, the more intense [my joint] pain gets. And I sort of stiffen up. It’s a lot harder to move when it’s colder rather than being warm.”
Arthritis sufferer
“I’m scared to go out and spend money, and scared to heat the flat when it’s cold. I can’t sleep at night for worrying, I keep crying and wonder how I’ll manage to keep going.”
Resident describing their situation to the Money and Mental Health Policy Institute
Even just a couple of degrees cooling can change our physiology and impact our health. Low temperatures may also drive poorer ventilation and poorer indoor air quality.
This winter, far more people are going to be cold. Many will be unable to heat their homes at all. People are already in physical and mental distress. More people than ever –particularly those who are very young, very old, or already unwell or vulnerable – will become ill, many will be hospitalised. Some, sadly, will die: children as well as adults. The tragic death of Awaab Ishak, killed by the mould in his home in December 2020, is a horrible reminder of this.
The Institute of Health Equity warns that: “Cold homes have direct and indirect health impacts, including heart attack and hypertension, asthma and wheeze in children, avoidable hospital admissions, and poor
mental health. The impacts are likely to be worse when combined with other hazards such as damp, mould and pests.”
In 2019 Christians Against Poverty reported that almost one in five of the people they helped had gone without basic energy-dependent activities, such as cooking or washing, for at least two months. This will not have improved.
Impacts of underventilation and damp When homes are cold and occupants are struggling to afford energy, the environment often becomes damper.
Relative humidity rises automatically when temperatures fall. On top of this, people are likely to reduce ventilation (which may already be inadequate) to try to retain what little heat they have.
Even if a home is warm, reduced ventilation is harmful: research has repeatedly demonstrated a link between lower ventilation rates and worse health. Moisture
72 | passivehouseplus.co.uk | issue 43
and other indoor pollutants are created by the normal activities of occupants. When people are struggling to dry laundry, or are using alternative, polluting heat sources, the situation is compounded. The colder the dwelling, the more the humidity rises, and the more condensation will form, increasing mould growth.
Other indoor pollutants such as NOx, cigarette smoke, volatile organic compounds and carbon monoxide, may all increase due to reduced ventilation. And if someone in the home is infected with an airborne virus (such as Covid) transmission may increase. Together, all these effects drive a very large range of health harms. Babies and young children in homes with visible mould are at greatly increased risk of hospitalisation for lung infections, risking a “tidal wave” of hospital admissions this winter. Damp and mould may also cause eye problems, and cause or worsen eczema.
“The council gave us a dehumidifier, but it is still a big problem. We have black mould in the bedrooms. My parents are really worried, they clean it off but it comes back. It affects our skin and we breathe it in… the whole family has eczema now.”
Shazia, 18, quoted in ‘Inside Story’, RCPCH
On top of all this, the stress of living in a cold, potentially mouldy home, and not having enough money to manage, can severely harm mental health in both adults and children.
Disability, dementia & long-term health challenges – what will happen to high needs households?
“Dad can’t regulate his own temperature so relies on the heating being on 24/7... [the most recent] bill increase is terrifying.”
“My elderly dad has an electric bed, mattress, hoist, needs the central heating on all day and night and needs washing much more than what’s normal. Our monthly direct debit has doubled even without the price rises...”
Comments on social media, responding to a discussion about energy prices, March 2022
People with illnesses or disabilities often need more heat than the rest of us. Many chronic and disabling conditions cause people to feel the cold more keenly, or suffer its impacts more severely. For example, people with spinal injuries are advised to keep their homes at 22 C, to avoid additional health problems.
If you are not able to move much, or you have a reduced appetite because of illness or treatment, including cancer, you are particularly likely to feel the cold. Cancer treatment may depress the immune system, compounding the risk from infections – already worse in the cold.
“My husband is suffering from cancer and having chemotherapy, because of that he feels very cold.”
“Better at Home” programme
Sick or disabled people are likely to be at home a lot, so need more hours of heating. People with dementia may not notice they are cold, or they may not respond by putting on more clothes. Often, they lose sense of day and night, so require heating 24 hours a day to be safe.
In cold homes, elderly people and those with poor mobility are at more risk of falling, and of suffering irreversible harm when they fall. Falls at night when the home is cold and the person lies undiscovered, wearing only light nightclothes, are particularly dangerous.
A fall like this can trigger a rapid deterioration in physical health for any elderly person. This is all too often the prelude to a serious physical decline, and the end of independence.
The Joseph Rowntree Foundation reported in 2020 that almost a third of disabled people were living in poverty. Even before the 2022 price rises, disabled people were struggling.
“There are disabled people whose condition means they need to keep warm, having only one meal a day. Others go without so their children can eat, live in a damp house, or wake up cold and go to bed early.”
Joseph Rowntree Foundation
The situation is certain to be worse this winter. The soaring price of energy, plus the cost-of-living crisis, will leave people with disabilities and chronic conditions in the most desperate of circumstances. It will also affect their carers, many of whom are family members and unpaid (bar the small allowances they may receive from the state).
As the Northern Ireland Carers Association has warned, when bills go up to unmanageable levels, carers may need to leave their caring role and seek work elsewhere, simply to bring in enough money to cover household running costs. The stress will hit the mental health of both carers and those they care for, extremely hard.
The breakdown in these informal care arrangements is potentially catastrophic at a time when social care is already desperately
under-resourced. If more households turn to barely available services for help, the result is almost certain to be deterioration in the health of disabled people, a rise in hospitalisations, and increased expense and pressure on statutory services.
Deaths in cold homes
The number of excess winter deaths in England and Wales is normally around 24,000 (Covid winters excepted). The strongest seasonal rise is in respiratory deaths, but winter death rates from cardiovascular disease, dementia and falls are also higher than the rest of the year.
An estimated 10-30 per cent of these deaths are attributable to cold homes – so, up to 7,000 deaths in a normal winter. As NICE warns, “in the coldest 10 per cent of homes, the death rate rises about 2.8 per cent for every degree the external temperature drops” in the warmest homes, the risk is one third of that.
More homes will be cold this winter, so we can expect more excess deaths.
Cold homes and mental health
The psychological impacts of cold, damp and fuel poverty are closely intertwined. Research has repeatedly showed that being unable to keep warm in winter, having mould in the home, and being in debt to energy companies increases people’s risk of mental illness.
This year, Which? has reported that one in four adults reported having trouble sleeping because of worry about energy bills. More than half said they were feeling ‘very anxious’ about it.
For some the anxiety is already at crisis level. Gareth McNab from the debt crisis charity Christians Against Poverty said they were now seeing desperation, suicidality and people disclosing self-harm pretty much every day.
Young people, who have already been hit so hard by the disruption of the pandemic, may be harmed the most. Teenagers in cold homes, for example, can suffer four times greater impacts on mental health than adults.
Social impact of cold
“I live in the cold. My hands are freezing at the moment. Quite often my nose is cold like a dog’s. My kids are worried I will get pneumonia. My daughters won’t bring the kids around because my house is so cold. They worry about me too.”
71-year-old former NHS worker
Mental wellbeing and participation in normal life are closely linked – and badly affected by cold. Here again children are most
ph+ | cold truths insight | 73 INSIGHT COLD TRUTHS
vulnerable. For example, as Jessica Allen of the Institute of Health Equity warns: “It is humiliating for children to go to school in dirty clothes. They know their classmates can smell the damp and lack of washing. The self-consciousness is terrible.”
Dane Ralston of iOpt Assets has observed the way fuel poverty harms people’s social contacts. “People live like hermits, never go out, never see anyone.” Social isolation is not trivial – it is comparable to a significant smoking habit, in terms of the impact it has on health and life expectancy.
Lasting impacts, life chances
Children’s respiratory physician Professor Ian Sinha warns that the damage done to young lungs this winter will in some cases, lead to lifelong respiratory problems.
Optimal lung development is impaired by cold, substandard or overcrowded housing, and hazards such as viruses, dust, mould and pollution.”
“Children always lose out in poverty. How you enter adulthood is absolutely crucial. Long term follow-up studies show half of people with COPD can trace this back to childhood circumstances. We predict the impact will be threefold this winter.”
The impact on long-term respiratory health is just one of the many ways that poor housing in childhood feeds into a narrower life, poorer health and shorter life expectancy in adulthood.
Without a warm, quiet place to do their homework, children fall behind at school. Without clean clothes, children may opt not to go to school where they could face bullying and isolation.
The NEA and the Institute of Health Equity warn that children’s development will be “blighted with toxic stress that will affect brain development”.
“When we add in factors such as cut-
ting back on food to pay the gas bills, and the mental and educational impact of cold houses, the picture is bleaker still.”
The role of construction
The medical profession is aware that the way homes are constructed influences health, life chances – and life itself. Bad housing quality has been described as a “key component” in the doubled risk of infant death in deprived households. The Royal College of Paediatricians has said it is “highly likely that… poor housing conditions are in part responsible for the stark social gradient of childhood disease observed in the UK.”
BRE has estimated that excess cold is the costliest of all the hazards in the Housing Health and Safety Rating System. In 2021 they said homes with ‘excess cold’ led to £857 million of direct NHS expenditure per year in England alone. This is just a fraction of the total cost to society. BRE estimates that lost education and employment opportunities adds another £11 of social harm for each £1 of NHS costs. For cold homes, this represents an annual drain on the nation equivalent to around £11.3bn.
As perhaps twice as many homes are likely to be hazardously cold this year, these costs
can only be expected to rise.
Can better homes help?
“It’s quite warm here in the winter without putting the heating on.”
Tenant of a passive house housing association home
“We lived without the heating working just before Christmas; it needed a repair but we turned them away, and said ‘leave us for Christmas, we don’t need it doing now’; we were more than comfortable. It was amazingly windy cold and wet outside. Any other house you couldn’t have done that, but we didn’t miss it - we didn’t even notice.
“I think you could take the heating from this house and live without it.”
Tenants in a passive social home in Wales
We saw in part 1 of this article that the risk of being in ‘fuel stress’ in one of our worst homes this winter is around five times higher than in a good home. We saw how cold – and damp – many people’s homes become, even when they do use some heating.

By contrast, in a high-performing home, when precious money is spent on heat, that heat is retained.

In probably the most energy efficient buildings of all, passive houses, it costs just a tenth of what it might cost to heat a typical home – and a fifth of what it costs to heat a typical UK new build. In Ireland, research a few years ago showed that occupants of passive social homes spent relatively little – around two per cent - of their income on heating and hot water, even when on social welfare.
Some occupants find they don’t actually need the heating on at all. Exeter City Living has reported that in its 100 passive dwellings “60 per cent of the tenants haven’t had to switch on their heating.” People in a passive house who don’t have any money to spare for heating are therefore going to be far, far less cold than someone in a less efficient dwelling.
74 | passivehouseplus.co.uk | issue 43 COLD TRUTHS INSIGHT
Calculations by the Passivhaus Trust investigating the impact of turning off the heating in cold winter weather, showed an unheated passive house would drop from 20 only to 19 C after one day, perhaps cooling down to about 16 C after being unheated for a week. A typical new build home – never mind an older one – might cool down to 14 by the end of day one, and by the end of the week, to more like 8 C.
The rate of heat loss in a poorly insulated dwelling is vividly illustrated in a home monitored by John Gilbert Architects.
The home was a draughty sandstone tenement, occupied by an elderly man who was at home most of the time. Although some internal wall insulation had been installed, it did not appear to be performing well.
Every morning the occupant heated the flat to 20 C or more. But as soon as the heating was turned off, temperatures fell precipitously, down to between 12 and 15 C by next morning. Relative humidity was high, and in the bedroom, carbon dioxide levels were very high too – showing that despite the draughts, in the bedroom there was far too little fresh air.
John Gilbert Architects also monitored a social home built to the passive house standard. It too was occupied most of the time, this time by a pensioner couple. Here the temperature fluctuations were small – generally just one or two degrees. Throughout the flat, temperature, humidity and indoor air quality levels remained within recommended values.
What could high quality construction and retrofit achieve?
People who have moved into homes built to passive house or retrofitted to Enerphit standard have reported that their health – and the health of their families – noticeably improves.
“My baby daughter had patches on her lung... You could hear the raspiness in her cough, and a constantly runny nose. She doesn’t suffer from that anymore — since we’ve been here, she doesn’t cough in the night.”
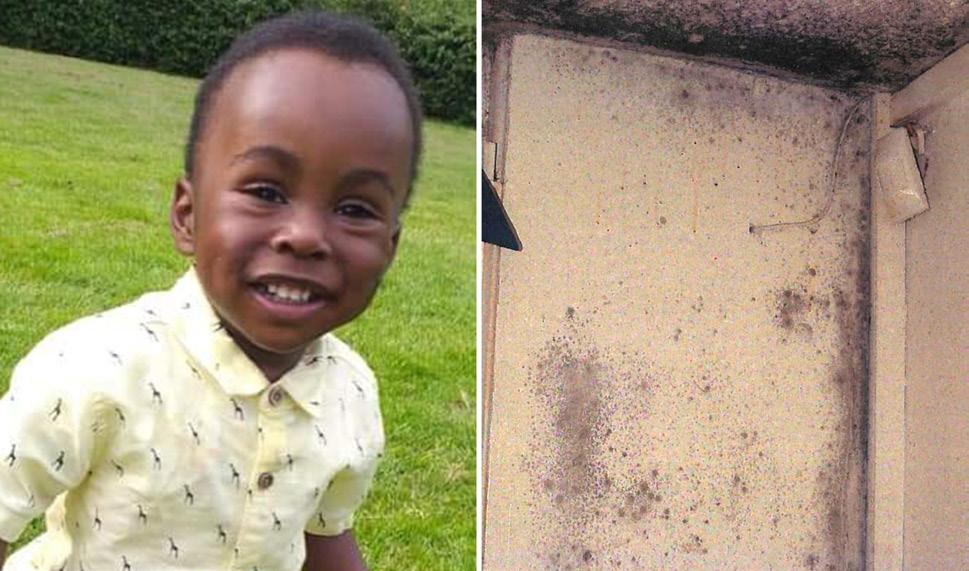
Occupant
of a passive house retrofit
As with physical health, so with mental and social well-being. Affordable warmth makes a big difference to people’s lives and relationships. People can sit together, or take themselves off for privacy, as they need to.
Research has found that “improvements to energy efficiency are often associated with significant improvements in mental well-being... [people] report immediate impacts on their mood and quality of life.”
Debt charities, medical professionals, climate activists – all are repeating the call to improve people’s homes at vastly accelerated rates, so that the disaster that is befalling Irish and British citizens this winter is never so punishing again.
The construction industry might legitimately see itself as a branch of the health service. After all, as Sir Michael Marmot asks, “What good does it do to treat people, and send them back to the conditions that made them sick?”
For more information about the impact of housing quality on health, and the health and social benefits of high-performance buildings, see the forthcoming reviews from the Passivhaus Trust, by the same author.
SOURCE DETAILS
Sources for this article include: the BBC, the Guardian, the Institute of Health Equity, the Passivhaus Trust, the Royal College of Paediatricians and Child Health, National Energy Action, the Joseph Rowntree Foundation, the Adult Psychiatric Morbidity Survey 2007, Citizen’s Advice, Daily Mirror, Campaign to End Loneliness, National Grid Affordable Warmth Solutions, BRE, Bere: Architects, Mike George et al 2013, Liddell &. Guiney 2014, Amy Clair, Emma Baker, 2022, Rachel Mitchell, Sukumar Natarajan, 2020, Colclough et al 2018.
WANT TO KNOW MORE?
A fully referenced version of this article will be published online at www.passivehouseplus.ie/coldtruths2
ph+ | cold truths insight | 75 INSIGHT COLD TRUTHS
Marketplace
PH15: system thinking key to net zero & ecology
System thinking will be key to radically reducing operation energy use in new housing without suffering unforeseen consequences, a leading sustainable building system supplier has said.
Architect Jae Cotterell and builder Jonathan Williams set up Passivhaus Homes in 2011 to develop a build system tailored for low embodied carbon passive houses. The pair collaborated on a certified passive retrofit in Totnes (as featured in issue four of PH+), which won the best private house award at the second UK Passivhaus Awards. That project crystallised a belief that an optimized ‘fabric first’ system solution could support a rapid and low risk transition, which led to the creation of the PH15 system.
“Systems thinking represents a fundamental shift to circular rather than fragmented and linear solutions that are more prone to suffer unintended consequences,” said Cotterell. “PH15 is designed to offer a holistic solution that includes technical support and training services alongside the specification and supply of the essential transition components.” This includes a contiguous thermal and airtight shell, triple glazing, and heat recovery ventilation. “This remains a unique approach,” said Cotterell.
The PH15 system also relies on low embodied carbon materials. “This addresses a common disjunction where minimising operational energy is not connected to a similar focus on material specification,” said Cotterell. “Materials have wide-ranging affects and the PH15 specification supports the growth of materials and products that align with a more circular and decarbonised economic model.”
“Recognising that upfront carbon needs to be significantly reduced, the UK Climate Change Committee advises that new housing should be built in timber, wherever feasible,” said Cotterell. “PH15 builds confidence in timber specification by demonstrating best practice. At its best, timber housing offers longevity, healthy and clean working environments, and an extremely low upfront carbon footprint.”
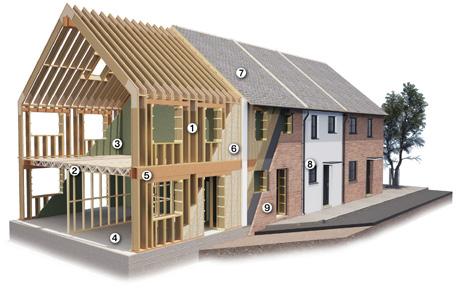
Engineered timber products and offsite

manufacturing have a significant part to play in delivering new ‘net zero’ housing. PH15 uses these advances to create an innovative timber frame shell optimised for buildability. Timber is a precious resource and the PH15 shell has been developed to use timber efficiently, avoid waste, and to be recycled at end of life. The engineered timber products are manufactured by Steico, who utilise all the log in their full range of products, ensuring minimum waste at source. The PH15 frame uses laminated veneer lumber (LVL) mainly in the form of I-joists that enables small timber sections at maximum loadbearing capacity, ensuring low timber fractions while increasing thermal efficiency. “A timber frame with timber-based insulations can achieve more than a 65% reduction in upfront carbon emissions, but overemphasis on carbon sequestration can disguise excessive timber use.” said Cotterell. With increasing dependence on trees and timber to mitigate climate change impacts, a balance must be achieved between planting trees for production and ensuring the health and growth of biodiverse forests. Every PH15 shell is therefore carbon offset (stages A1-A4) through the Woodland Trust to protect and enlarge UK ancient woodland.
The greater dimensional stability of LVL also makes it ideally suited to offsite manufacturing. Using modern methods of construction (MMC) techniques maintains quality and speeds up erection on site. PH15’s cost-effective flexible MMC approach retains onsite labour to support upskilling and investment in the local economy. The frame is accurately cut into prelabelled pieces, and then flat packed to site. “On larger multibuild sites, a ’flying factory’ approach could panellise this kit of parts,” said Cotterell. This flexible MMC approach contributed to PH15 winning the 2020 Ashden Award for scaleable climate change solutions. PH15 is
also accredited under the BOPAS scheme, providing assurance of the integrity of offsite construction systems delivered in a consistent and competent manner.
Cotterell says that traditional, linear procurement routes are not ideally suited to optimisation for critical deliverables. “The PH15 alternative procurement model protects the core fabric specification and performance from the early design stages through to completion, including ‘design and build’ contracts, ensuring that the key benefits are delivered, and unforeseen consequences avoided. Early PH15 involvement gives greater cost certainty and useful value engineering input.”
A common unforeseen consequence of low energy houses is overheating risk. PH15 ensures this is modelled and robustly mitigated for both current and future climate scenarios. Risk is mitigated to <5 per cent of annual hours, aiming for <2 per cent.
A team of three can erect a house shell with only one needing to be a skilled carpenter – unlocking potential for sweat equity for self-builders, and for apprenticeship training on multi-build projects and a route for growing meaningful ‘green’ jobs. To assist contractors nervous about ambitious airtightness targets, PH15 offers a tried and tested training methodology. Integrated training modules address thermal bridge-free details and airtightness to build confidence and upskill. “On average, PH15 projects achieve 0.3 ACH @50 Pa at the first airtight test day,” said Cotterell.
“For over a decade, PH15 has consistently delivered passive house levels of performance in varied house shapes and architectural styles across the whole UK,” said Cotterell. With climate change impacts gaining pace, the PH15 aspiration is to help deliver multibuilds that showcase well designed, compact, energy efficient timber homes, and all that is best about timber in a ‘net zero’ context. •
76 | passivehouseplus.co.uk | issue 43 MARKETPLACE PASSIVE HOUSE+
News 1. Pre-cut timber portal frame 2. Webbed floor joists 3.Robust & simple airtight layer 4. Raft slab using recycled glass blocks 5. Thermal bridge free junctions 6. Vapour open natural insulations 7. Mechanincal ventilation with heat recovery 8. Triple glaze windows 9. Wide choice of external finishes
Xtratherm name changes to Unilin
Leading insulation manufacturer Xtratherm is to be renamed Unilin Insulation from the start of 2023 onwards.

“This change of name marks our evolution to one of Europe’s largest PIR insulation manufacturers and a global supplier of building products to the construction industry,” a company statement read.
“As Unilin Insulation, we are joining over eight thousand of our colleagues across 105 locations in a cohesive effort to deliver more on effective specification, sustainability and compliance. Becoming part of the Unilin Group enables us to deliver impactful results to a more sustainability-minded construction sector, where environmental considerations are an urgent priority.”

While the name may be different, the company emphasized that the rebrand would be seamless for customers and specifiers used to working with Xtratherm. “Your Unilin Insulation team will be the same familiar and dedicated individuals who have been working with you over many years and we will continue to keep you informed of all upcoming changes over the next while with the goal of minimising any disruption to our business partners and customers.”
Visit www.unilininsulation.co.uk for more information.
Partel’s airtight membranes now certified for passive house construction
Two Partel airtight systems, Exoperm Mono SA 250 and Vara Fluid Spray, have been evaluated and certified as Passive House Components by the Passive House Institute in Darmstadt, Germany. Both systems achieved advanced component status, Class phA.
Partel said that achieving high energy savings in buildings is based on three factors: integrating highly efficient building systems, careful planning, and highly efficient components.
“Through these certified membranes, Partel is ensuring industry professionals can plan their projects with confidence, ensuring the delivery of necessary energy parameters for their use in passive houses and energy efficient buildings,” said Partel director Hugh Whiriskey.
Partel said the tests took place under the most realistic possible conditions. The tests on the Exoperm Mono SA 250 system resulted in an air permeability value of 0.01 (±0.004) m³/hr/m2, standardised for a test pressure of 50 Pa. This phA class component is classified as a self-adhered weather membrane with high resistance to penetration of water and wind, and can be used to achieve an external airtight layer in the building envelope.
In addition, Exoperm Mono SA 250’s performance was tested based on the latest applicable fire test methods by an independent authority and achieved reaction to fire classification B-s1, d0. This means it is suitable for use on external walls of high-rise buildings, in line with current building regulations for Ireland and the UK, specified in Approved Document B (Fire Safety).
The Vara Fluid Spray product system test resulted in an air permeability value of 0.00 m³/hr/m2 (±0.003), again standardised for a test pressure of 50 Pa. This ready-to-use phA component is a smart fluid-applied membrane that can be sprayed, providing advanced protection, allowing vapour to escape and dry the wall assembly during the whole year.
The baseline requirement for phA – the highest level of certification for airtightness components – is ≤0.10 @50 Pa [m3/(hm2)]. Both Partel airtight systems exceeded this significantly with a test result that demonstrated their performances. The highest phA Class ensures designers, construction companies and building owners the best energy efficiency standard for their sustainable projects, and an increased level of certainty for the successful development of passive house or low energy building.
“Our ongoing commitment to reducing energy consumption in buildings is now sustained by the new Passive House Institute certifications,” said Whiriskey. Both Exoperm Mono SA 250 and Vara Fluid Spray have already been successfully installed in residential projects around Europe and the USA, demonstrating their real efficiency in use.”
The two recent certifications are in addition to the certification Partel already obtained for the Izoperm Plus internal product system. For more information see www.partel.co.uk •
ph+ | marketplace | 77 PASSIVE HOUSE+ MARKETPLACE
(above) Partel’s Exoperm Mono SA 250 external airtightness system, now certified as an advanced passive house component.
Cupaclad provides the natural solution for coastal home
A process made easier, thanks to the quality of the slate, with pre-drilled holes and self-drilling fixings.
What’s more, natural slate has a number of environmental benefits. According to research conducted by the University of Bath, it produces a limited amount of atmospheric carbon (1 kg CO2/m2 over its lifetime) and has a low water and energy consumption rate. This is reinforced by BRE Global, an independent certification body internationally recognised for evaluating life cycle analysis. The natural slates selected for the Cupaclad 101 system has therefore been analysed and verified by the BRE verification scheme, meaning you can find the Cupaclad 101 system in the Greenbook Live Database.
Cupa Pizarras is a certified carbon neutral company, according to the PAS 2060 standard, making David and Shirley’s cladding solution verifiably sustainable.
Cupa Pizarras’ Cupaclad 101 Logic was recently installed as part of a striking new build project, located in Aberystwyth, Wales. The natural slate cladding was chosen because it could complement the coastal surroundings as well as provide outstanding resistance to the harsh weather conditions.
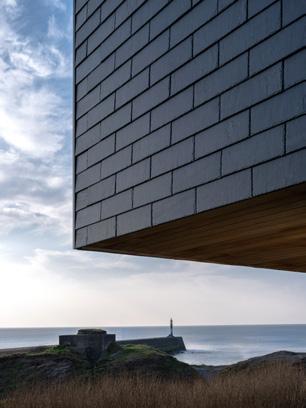
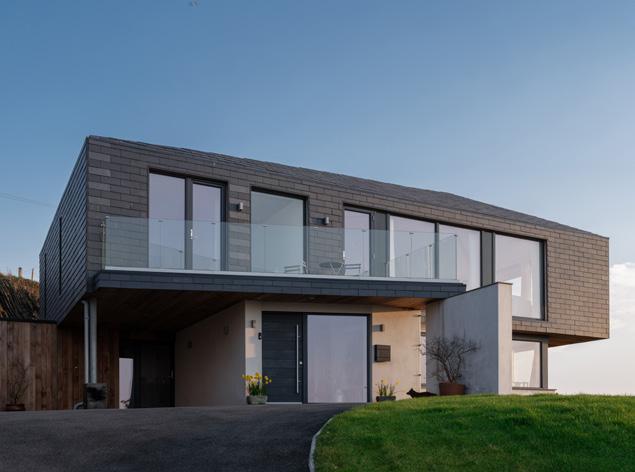
The site was purchased by homeowners David and Shirley Harries, who looked to extend the pre-existing bungalow but after finding significant issues with its structure, opted instead to erect a new build on the same plot.
“We really wanted a home that utilised a range of sustainable materials to create a modern look as opposed to building a glass palace that could look too ostentatious in the rugged seafront location,” said David.
The couple approached Arwyn George from George + Tomos Architects who put together a design, which included Cupa Pizarras’ natural slate cladding system, Cupaclad 101.
“The Cupaclad system allowed the new home to blend into the surrounding cliffs beautifully,” said Arwyn. “In addition, I had to consider the high winds that the project would be exposed to and select something that would have the appropriate durability.”
High quality natural slate is a very resistant material – its deterioration is unnoticeable to the human eye, meaning its colour does not
change across its 100-year lifespan, even in the coldest environments. Natural slate also has a permanent sheen, unlike other roofing materials which can decrease up to eight times superior.
“We really loved the proposal,” the couple commented. “The slate would blend seamlessly with the local landscape – both the cliffs behind the property as well as some of the other houses in the area, which also utilise natural slate. What’s more, the material is sympathetic to its environment.”
Cupaclad is constructed using specially selected slates, which are dark in colour, creating a bold and dramatic look, particularly when utilised alongside lighter materials such as glass, timber and render.
Cupaclad 101 Logic is made up of 40 x 20 cm slates installed horizontally using fixing systems that are completely invisible once installed to avoid impacting the design. As with the rest of the Cupaclad 101 series, it is BBA certified, verifying that it has an incredibly low level of water absorption, test results show a value between 0.16 and 0.17 per cent. This ensures that the material is not susceptible to frosting or hypothermal ageing. Furthermore, the BBA certificate demonstrates the slate is very resistant to high winds, fire and impacts.
Rhys Ben Wright from RBW Carpentry was then selected to install the slate system.
Once the project was completed, David and Shirley were over the moon with their new home: “The cladding fits the landscape seamlessly, which is due to the properties of the slate, as well as Arwyn’s design. He was able to shape the building in such a way that it really fits with the outlines of the hilly surroundings.
“We were concerned that some of the slates would be lost in recent strong winds; however, the cladding remained completely intact. We would definitely recommend Cupaclad,” said David.
The Cupaclad system is exclusively distributed by Taylor Maxwell to the UK market.
To find out more visit www.cupapizarras. com/uk/rainscreen-cladding/ •
78 | passivehouseplus.co.uk | issue 43 MARKETPLACE PASSIVE HOUSE+
Photo: Alex Upton
(above) Cupaclad 101 Logic was the chosen finish for David and Shirley’s new home in Aberystwyth.
We Build Eco flat pack timber frame partnership gathers pace
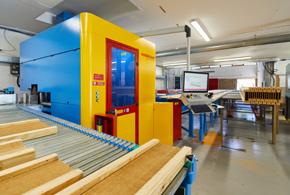
The new collaborative flat pack timber-based build system partnership We Build Eco is reporting strong interest, in the aftermath of a sneak preview feature article on the business in issue 42 of Passive House Plus.
The ground-breaking new partnership is a joint venture between timber frame manufacturer Kithurst Homes, I-beam and wood fibre insulation manufacturer Steico, specialist green building merchant Ecomerchant & sustainable structural engineers Build Collective, along with additional software developed by Charlie Luxton Design.
We Build Eco’s proposition is to make the delivery of high performance, ecologically responsible timber frame building as simple and as scalable as possible. Clients ranging from self-builders to developers, and timber framers looking for extra capacity, simply provide 2D drawings for their proposed project – whatever build system was intended – and We Build Eco’s 3D software converts the building into an I-beam timber frame system designed to deliver passive house levels of airtightness and insulation. Kithurst’s
cutting edge factory then cuts the timber frame components to 1.5 mm tolerances, and marks and labels each component for flat pack delivery and IKEA-esque assembly in flying factories or on site – all but eliminating construction waste for the superstructure, and greatly reducing transport requirements compared to sending out completed timber frame panels.
The system’s ecological, health, moisture management and embodied carbon credentials are burnished by a commitment to using Steico timber-based insulants – including insulation batts, blown wood fibre or cellulose.
According to Will Kirkman of Ecomerchant, the partners have been buoyed by such a positive response to a different way of building. “The simplicity of the system along with the accuracy and speed of production and construction have now made passive level performance a cost-effective proposition for many more customers and what we are seeing is this realisation in terms of enquiries,” he said. Meanwhile the partnership has formally launched, with new branding and the website www.webuildeco.com set to
go live in late December.
“Our core ambition to simplify and enable energy efficient buildings at scale without resorting to pre-set standard designs has great appeal,” said Kirkman. “It’s a way of bringing high-end performance to those who may have thought it beyond their budget or capacity.”
For more information visit www. webuildeco.com, or view the full feature article in issue 42 of Passive House Plus, including the digital edition at tiny.cc/ webuildecoPHplus •
Triotherm+ thermal brackets enter UK market
Specialist thermal break manufacturer Meesenburg Group has entered the UK market, introducing the Triotherm+ range of thermal brackets to prevent heat loss and mould risk at window and door reveals, while simplifying the detailing and construction of low energy buildings.
The highly load bearing brackets are made from expanded polystyrene and are certified by the Passive House Institute. Meesenburg’s UK regional manager Vladyslav Vasylenko said the Triotherm+ brackets are “designed to simplify thermal detailing around windows and doors, offering the same insulating value as mineral wool insulation.”
Vasylenko pointed out that the compacted profiles are made to measure and ready to use without cutting on site. “Triotherm+ forgives mistakes from installers,” he said. “It doesn’t
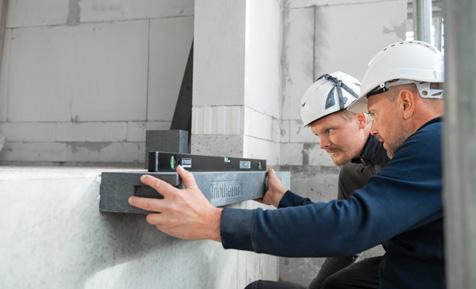

require high end equipment to use it. It’s easy to apply – very straight forward.”
The products have broad applications for doors, windows, roof windows and skylights –including technically challenging applications such as large span glazing, sliding doors and curved windows.Vasylenko said that changes to Approved Document L mean that windows need to be installed in line with the insulation layer, as per the kind of practice that’s been part and parcel of the passive house standard for decades. In the case of applications such as external insulation systems, this means installing the window proud of the substrate – meaning the window should be bracketed off the wall, sitting in the insulation layer.
Given the relatively small surface area that a window bracket may represent, Vasylenko explains, it would be easy to falsely conclude
that such junctions are insignificant. “It may have a small effect on energy efficiency by itself, but our elements play a very important role in stopping the house from failing,” said Vasylenko. This is because the absence of a thermally broken bracket may cause the dew point to occur at a vulnerable location in the construction, potentially reducing the lifespan of valuable building components, and leading to unnecessary repair, replacement, and redecoration.
In a sign of Meesenburg’s commitment to ensuring the broader sustainability of its products, Triotherm+ has achieved Cradle to Cradle (C2C) Silver Standard, resulting from a certification process that went through a total of five modules – material health, material cycle, renewable energy, water management and social responsibility. •
ph+ | marketplace | 79 PASSIVE HOUSE+ MARKETPLACE
(above) I-beams cut to measure for a We Build Eco project at Kithurst’s factory in West Sussex.
Ecological launches Retro EcoWall for internal wall insulation

Leading sustainable building product supplier Ecological Building Systems has launched Retro EcoWall, a new quick-to-install internal wall insulation system ideal for traditional buildings, designed to meet the requirements of the nearly zero energy building (NZEB) standard, while minimising embodied carbon.

Retro EcoWall was officially launched at the RIAI Architecture & Building Expo in October 2022, where it was highly commended in the ‘Best Interior Product’ category of the Architect’s Choice Awards. The system combines the breathable, insulating and sustainability benefits of Diasen cork lime thermal plaster, Gutex high performance wood fibre insulation boards, and Lime Green Solo finishing plasters with Auro plastic free breathable natural paints.
Given the current global energy crisis, there has been much talk in the media and in political circles regarding the urgent need to thermally upgrade the UK’s existing housing stock. However, it is estimated that there are over 8 million homes in the UK which are classed as ‘difficult to insulate’. These mostly consist of solid brick or solid/rubble stone walls.

The challenge with these types of buildings is to insulate without causing any moisture issues. These buildings (often referred to as traditional buildings) require a more sensitive
approach using compatible materials in terms of breathability and thermal performance.



It is positive to see that a recently published internal wall insulation guidance report from the Department for Business Energy and Industrial Strategy (BEIS) discusses the benefits of using low carbon, moisture vapour open insulation materials. In response to the need for appropriate low carbon, moisture vapour open thermal solutions, and the thermal performance requirements needed to safely insulate traditional buildings with no risk of moisture damage, Ecological Building Systems has launched the Retro EcoWall system.
On hard-to-treat traditional walls, it is important to ensure the thermal solution is compatible with the existing wall, not only thermally, but from a moisture management perspective too. Traditional walls are often uneven and require significant preparation to level prior to being internally insulated. This can lead to extended lead times and increased costs, along with the loss of precious internal space. Retro EcoWall provides a comprehensive solution to this, by combining capillary active Diasen cork lime thermal plaster with a moisture open Gutex wood fibre board. Remaining true to the ethos of achieving ‘better building’ by adopting a ‘fabric first’ approach to design, breathable lime plaster and natural paint are then applied to complete the system.
A key benefit of combining insulating





plaster with wood fibre is that lower U-values can be attained with smaller thicknesses. For example, combining just 20 mm of Diasen lime cork levelling plaster with 60 mm Gutex wood fibre, improves the U-value for a traditional wall from 2.19 W/m2K to 0.39 W/m2K.
The complete system has also been verified using WUFI hygro-thermal modelling on numerous projects by independent consultants and Ecological Building Systems. Further details can be viewed here: www.ecologicalbuildingsystems.com/ solutions/renovation-retrofit •
80 | passivehouseplus.co.uk | issue 43 MARKETPLACE PASSIVE HOUSE+
Ÿ cooling Ÿ hot water Ÿ MVHR Ÿ heating Ÿ COP: 3-12 Ÿ for superinsulated & airtight homes C E R T I F I E D C O M P O N E N T s e n d u s f l o o r p l a n s f o r a q u o t e i n f o @ t o t a l h o m e . c o . u k 0 3 4 5 2 6 0 0 1 2 3 | t o t a l h o m e . c o . u k a l l y o u n e e d i s t h e a i r t h a t y o u b r e a t h e . . . AS SEEN ON THE STREET H E A T I N G I S S O Y E S T E R D A Y . . . T H E F U T U R E I S H E A T P U M P V E N T I L A T I O N h p v s e r i e s P R E C I S E R E S P O N S I V E C O N V E N I E N T H E AT P U M P V E N T I L AT I O N
(above) An illustration of Retro EcoWall applied to a solid stone wall.
Oil-free EWI reflects Ecovert’s considered approach
Specialist green building & retrofit company

Ecovert Solutions has developed an oil-free approach to external wall insulation (EWI) emanating from green new build approaches: cellulose insulated I-beam construction.

The Chester-based company are currently on site with the fourth of a series of domestic retrofit projects with Andy Simmonds of Simmonds Mills Architects, in and around the Hereford area.
The idea came to Ecovert MD Tim Hulse on Simmonds Mills’ Chestnuts deep retrofit and extension in Chepstow, which was practically completed in December 2021.
Hulse had worked with EPS EWI but wasn’t sold. “I’ve been trying to steer away from oilbased products. I don’t think we should be using such energy dense materials. And in this case the client wanted a boarded finish [rather than rendered insulation].” Hulse’s solution: I-beam timber frame pumped with cellulose insulation, with a timber clad finish. Hulse proposed using the system not just for the new build extension, but for the EWI too, meaning a seamless system for new and old wall alike. A Partel airtight layer is then applied to the outer face of the insulation layer, with careful hygrothermal simulation proving its suitability at design stage, and ongoing monitoring via interstitial probes in the walls backing that up.
The system has another key advantage in a time-poor industry. “It’s a lot quicker,” he said. “I’ve done EWI with wood fibre and EPS and cork, and it’s quite a lengthy process cutting the blocks and everything.”
Hulse’s route to the vanguard of green building has been circuitous. He followed his parents and siblings in emigrating to Canada after completing an engineering degree at the University of Sheffield. His career took him into IT, moving back to the UK and into banking software before deciding a career change was in order. “I was in IT
for 22 years. I’d been working with ones and zeroes for decades. The whole thing just smelt – it didn’t feel right. I ended up selling a banking system to a bank in Belgium for €30m. It was boring.”
A masters degree in architecture focusing on advanced energy efficiency and sustainability at the Centre for Alternative Technology in Wales drew Hulse in. Having bought a barn conversion after moving back from Canada, Hulse was shocked at the discomfort compared to Canadian higher energy performance levels. “It was freezing,” he said. “Because I was trying to figure out what to do with that house, I went on a SPAB course, and that, combined with the masters degree ended up doing a dissertation on making homes in conservation areas net zero. At the start of that I did a survey of every house within five miles of my house. It was shocking how people lived in the winter – people not using part of their houses.”
“I couldn’t put my finger on what energy efficiency meant in England - it wasn’t target based. I saw the passive house designer course at Warm and it was a bit of a revelation – you could actually use building physics to explain things.” Having qualified as a certified passive house designer and certified passive house tradesperson, Hulse joined the Association for Environment Conscious Building (AECB) and reached out to Andy Simmonds, who combines his work at Simmonds Mills with the CEO role at the AECB, to ask if he wanted to collaborate. That relationship has included a certified passive house in 2013 and a subsequent build to passive house principles, before the current run of four retrofits. And the I-beam cellulose external insulation model is a consequence of a specification Simmonds made on the 2013 project. “Andy specified Warmcel in the roof, and it quickly became a standard, so I decided I might as well buy a
machine and do it myself,” he said. The cellulose external insulation detail was an obvious conclusion for Hulse. “When you’ve got a hammer, everything looks like a nail. It’s quicker to install. It can be slightly messy if all the holes aren’t sealed. But you can do a lot of insulation in a day.”
Hulse project managed the first three retrofits using this system, working with and gradually upskilling a local builder. On the first project, Ecovert did the airtightness, windows and heat recovery ventilation system. Apart from supplying the critical materials, on the third project Hulse’s installation work is restricted to the cellulose. “We upskill the builder,” he said. “That’s the idea. We leave them behind and start working with someone else after.” The same process is now starting again on a fourth I-joist and cellulose extension and retrofit project with Simmonds Mills. “The joiners down here we’re working with – One Port – are really good. They find it a doddle to work with this. They’d done timber frame extensions before – they understood the principle. The system is well detailed – we’ve done Sketchup models. A lot of builders can’t read drawings properly. You give them 50 drawings and they just end up in the bin. I bring tablets to the site for my guys and they can have a look in 3D.”
For Hulse, every day is a school day. “It was a big learning curve at the beginning and we’re still learning,” he said, emphasizing the key role the AECB has played to help in that process over the years, and in boosting his morale when much of the industry maintained a stubborn indifference to the substance of green building. “The AECB conference has been my one point of sanity in a year,” he said. “It’s hard to turn someone into a believer. You go into this conference and there’s another bunch of idiots the same, which keeps you going for another year.” •
ph+ | marketplace | 81 PASSIVE HOUSE+ MARKETPLACE
Awaab Ishak’s death shows that building physics are a life and death matter

Advances in building physics in recent years are leading to an ever-increasing understanding among experts of the risks that a litany of pollutants can pose to building occupants. But this has not stopped vulnerable people from living – and dying - in substandard buildings that exacerbate these risks. Urgent action is needed, Toby Cambray explains, to better communicate and decisively tackle the risks buildings can pose to their occupants.
Like many who will be reading this, I was shocked, appalled and saddened, but not surprised by the tragic death of Awaab Ishak. It is an indictment of our society that it takes the loss of life to draw attention to issues that afflict so many. We’ve seen the same thing happen with systemic racism, institutional abuse, and fire safety. Despite Awaab’s case being predictable (and preventable) it is disconcerting for the headlines to land so close to home. His is a case close to my heart as someone trying to understand moisture in buildings, and avert its potentially horrendous effects.
dry clothes.
The matter is of course multidimensional, encompassing ventilation, thermal performance and heating, as well as moisture generation. These factors are interlinked, and a key common denominator is energy price and the threat of fuel poverty. The blocking of drafts is a common behaviour in our relatively leaky old houses, and something that’s often encouraged. While this can improve comfort and reduce bills, there is a risk of under-ventilating. While building physicists draw a clear distinction between intentional ventilation and unintentional infiltration,
be to improve ventilation, generally moving towards good quality continuous extract systems, which manage moisture much better than random natural ventilation and fans on over-run timers. But in the long term, a whole-home approach is essential. Fabric improvements which carefully consider and avoid thermal bridges and other surface temperature problems are essential; effective and efficient ventilation is a prerequisite; the old mantra of build tight, ventilate right has never been more important.
I find myself deeply affected by Awaab’s case: it is a stark reminder that the seemingly
The standard advice to tenants is that mould is a matter of “lifestyle choices”, but we should expect our homes to not make us ill if we choose to cook food or wear dry clothes
The issue of mould in buildings has many of the characteristics of a wicked problem. Complete elimination of mould is not feasible, as spores occur naturally and only lead to harmful effects in specific circumstances. There are multiple contributing factors, some of which are themselves extremely complex, being subject to socio-economic influences. Even some of the purely technical aspects are not fully understood and can be highly localised and context-specific.
It is however clear that simple, if difficult steps can be taken right away, but it’s crucial that policy makers, managers, landlords, designers/specifiers, maintenance teams and tenants understand some basics in order to address the matter effectively and efficiently.
The standard fall back advice given to tenants is that mould is a matter of “lifestyle choices”. While moisture generation from things like cooking and drying laundry is important, it is disingenuous to dismiss problems on this basis. Firstly, such choices may be of Hobson’s type, and secondly, it is reasonable to expect our homes to not make us ill if we choose to eat cooked food or wear
to people struggling to afford warmth it’s all just cold air. For this reason, there is a significant risk that we will see more ill health or worse as a direct result of mould this winter.
The paradigm is also dominated by over-simplified concepts of building physics. While it’s true that internally generated water vapour, ventilation and low surface temperatures are important factors in mould, high levels of moisture as a result of rain ingress, plumbing leaks and so on are also frequently the decisive factor.
The debate on fabric versus low carbon heating, which I’ve also waded into, is also relevant here; heat pumps don’t of themselves reduce mould risk – even higher air temperatures are of limited benefit. More economic heating might help but only if the savings are ‘spent’ on more ventilation, and heat pump performance needs to be consistently very good to make any sort of operational saving.
In the short term, it is essential to support those most in need with fuel bills, to reduce the tendency to under-ventilate as a cost cutting strategy. Medium term solutions might
abstract calculations, simulations, sketches, discussions and advice that I produce as part of my work can have profound impacts. I believe one of the most important things I can do is to communicate building physics better. Speaking to non-experts, the response to speaking about fRSi¬ values, LIM curves and air change rates is usually polite bafflement. We all need to do better; building physicists must communicate the importance of these deep technical topics more clearly, and policy makers, managers, clients, contractors need to listen. Awaab’s death has thrown the spotlight on the subject; let’s use it to prevent this happening again. n
DR TOBY CAMBRAY COLUMN 82 | passivehouseplus.co.uk | issue 43
Toby Cambray is a founding director at GreenGauge and leads the building physics team. He is an engineer intrigued by how buildings work or fail, and uses a variety of methods to understand these processes.

TRIED + TRUSTED
expertise greenbuildingstore.co.uk 01484 461705 Green Building Store has been supplying and delivering low energy projects since 1995. We are the trusted choice for MVHR, triple glazed timber and alu-clad windows and doors, insulation and airtightness products.
of the main reasons we chose to use Green Building Store for our windows, doors and the MVHR system was their Passivhaus expertise and knowledge, which has been a great help and support throughout our Passivhaus selfbuild”
Passivhaus
“One
Proudly offering: Technical product support for Passivhaus and low energy projects Outstanding customer service Free technical resources on low energy building, including blogs, films, webinars and CPDs Contact us for a quote or to book a free CPD
Andrew and Linda

ph+ | oknoplast advertorial | 3 ADVERTORIAL OKNOPLAST











































































 By David W Smith
By David W Smith
























































 By David W Smith
By David W Smith














































































 By John Hearne
By John Hearne




























































