CONCEPT E
MULTI-FAMILY CORRIDOR APARTMENTS with 1,100 sf average net rentable per unit.
MULTI-FAMILY WALK-UP APARTMENTS with 1,100 sf average net rentable per unit.
1-BR+DEN CARRIAGE HOUSE with 640 sf building footprint.
4-BR SINGLE FAMILY HOUSE WITH ATTACHED GARAGE average lot size is 3,940 sf, with 1,475 sf building footprint (excluding 310 sf attached garage).
3-BR SINGLE FAMILY HOUSE WITH ATTACHED GARAGE average lot size is 3,655 sf, with 1,295 sf building footprint (excluding 310 sf attached garage).
2-BR SINGLE FAMILY HOUSE WITH ATTACHED GARAGE average lot size is 3,300 sf, with 1,100 sf building footprint (excluding 310 sf attached garage).
4-BR SINGLE FAMILY HOUSE average lot size is 2,400 sf, with 1,080 sf building footprint.
3-BR SINGLE FAMILY HOUSE average lot size is 2,400 sf, with 1,080 sf building footprint.
2-BR SINGLE FAMILY HOUSE average lot size is 2,400 sf, with 1,080 sf building footprint.
3L DU 3L DU 4L DU 4L 56 DU
Corridor Walk-Up Single Family w Garage Single Family w/o
0.27
Pool Pond D
Pond E 0.21 N.I.C Club House
Existing Wetland
Existing Wetland
Existing Wetland Existing Wetland
STARKEY RANCH BLUEBERRY FARM PRELIMINARY PLANNING
In this project, we provided a planning, design and entitlement services for the Oldsmar Flea Market Site in Oldsmar, Florida. The site development had a close attention to access roads which lead to Racetrack site, proximity to the traintracks at north end of the site, overhead powerlines at west. Amid all the urban chllanges, we were successful in proposing a mixed use plan with a live urban plaza at its core.

Grocery 44 K Hotel 150 Keys Office (3) x 20 K Town Square Lobby Lobby Lobby/ amenities (4) x 76 sp./Lv. 9 4 4 4 19 4 11 5 7 7 7 8 pick-up S. S. 100 surface sp. branded/gates Water feature 148 covered sp. RACE TRACK ROAD POWER LINE EASEMENT TAMPA ROAD Garden Park 10 (5) x 80 sp./Lv. (5) x 156 sp./Lv. (2) x 133 sp./Lv. Fountain Park Resi Block A 253 DU (5 stories) Resi Block C 413 DU (5 stories) Resi Block B 182 DU (5 stories) SITE PLAN - NEIGHBORHOOD ENCLAVE Retail / Commercial Ground Floor sq.ft 2nd Floor sq.ft # of Upper Floors Total Area sq.ft Parking Ratio Parking Req’d Jr. Anchor / Grocery 44,000 - 1 44,000 - 5/1000 220 Total 44,000 - - 44,000 - 220 sp Surface Parking 100 Street Parking 0 Structured Parking 148 Total Provided 248 sp Residential Ground Floor sq.ft Upper Floor sq.ft # of Upper Floors Total Area sq.ft Units @ 1,150 gsf Parking Ratio Parking Req’d Block A 58,100 58,100 4 290,500 253 1.7/DU 429 Block B 24,000 46,400 4 209,600 182 1.7/DU 310 Block C 95,000 95,000 4 475,000 413 1.7/DU 702 Total 177,100 - 975,100 848 1.7/DU 1,441 sp Surface Parking 0 Street Parking 80 Structured Parking 1,484 Total Provided 1,564 sp Office / Hotel Ground Floor sq.ft Upper Floor sq.ft # of Upper Floors Total Area sq.ft Units Parking Ratio Parking Req’d Office Building 20,000 20,000 2 60,000 - 3/1000 180 Hotel 12,000 12,000 4 60,000 150 1/Key 120 Total 32,000 - - 120,000 150 300 sp Surface Parking 0 Street Parking 0 Structured Parking 266 Total Provided 266 sp Master Plan Total - - - 1,139,100 848 - 2,078 sp OLDSMAR - MIXED USE DEVELOPMENT 2022| ©2022 Torti Gallas + Partners | 1923 Vermont Avenue NW| Washington DC 20001 | 301.588.4800
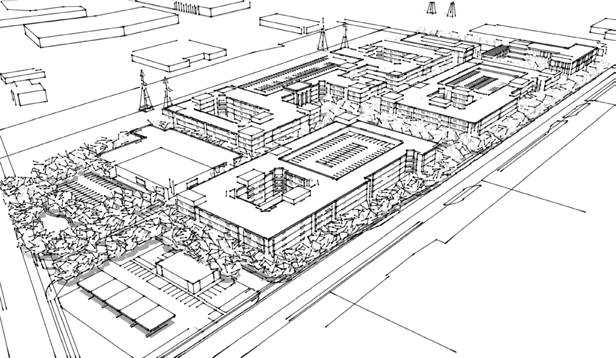
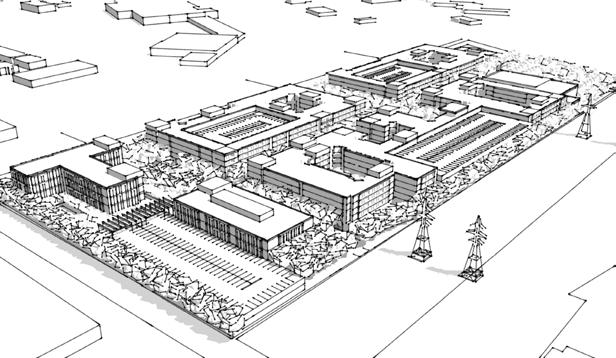
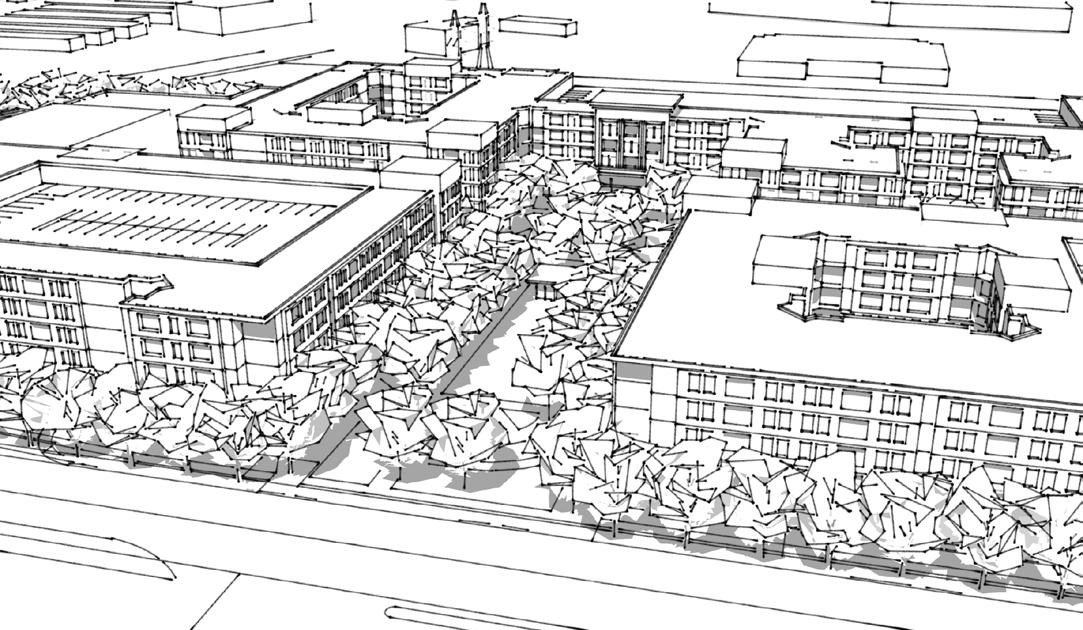
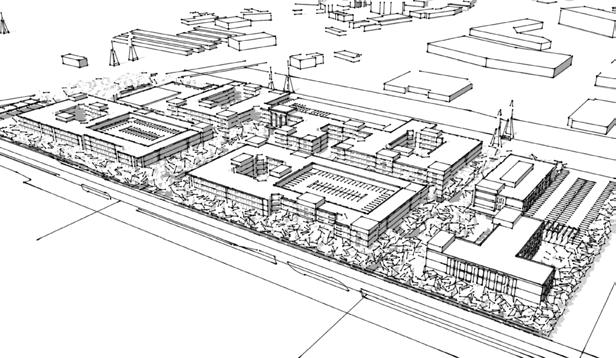

7 OLDSMAR - MIXED USE DEVELOPMENT | ©2022 Torti Gallas + Partners | 1923 Vermont Avenue NW| Washington DC 20001 301.588.4800 PROJECT MASSING - VIEWING NORTH-WEST 9 OLDSMAR - MIXED USE DEVELOPMENT | ©2022 Torti Gallas + Partners | 1923 Vermont Avenue NW| Washington DC 20001 301.588.4800 PROJECT MASSING - VIEWING SOUTH-EAST 11 OLDSMAR - MIXED USE DEVELOPMENT 14 March 2022| ©2022 Torti Gallas + Partners | 1923 Vermont Avenue NW| Washington DC 20001 | 301.588.4800 PROJECT MASSING - NEIGHBORHOOD PARK 8 OLDSMAR - MIXED USE DEVELOPMENT | ©2022 Torti Gallas + Partners 1923 Vermont Avenue NW| Washington DC 20001 301.588.4800 PROJECT MASSING - VIEWING WEST 10 OLDSMAR - MIXED USE DEVELOPMENT | ©2022 Torti Gallas + Partners 1923 Vermont Avenue NW| Washington DC 20001 301.588.4800 PROJECT MASSING - VIEWING SOUTH-WEST
This project has developed in several stages in which many of them were feasibilioty study for two blocks at the Beverly Hills. NYC based Street-Works Development LLC (client) was in seach of an enhanced urban spaces for the residents and visitors of these high-end blocks. Therefor, Complete Street tactics and strategies were employed to encompass the dreams that have inspired the design, and the vision of how this place lives -- and how it changes -- from day to evening, from weekday to weekend, from season to season, and even on special occasions.
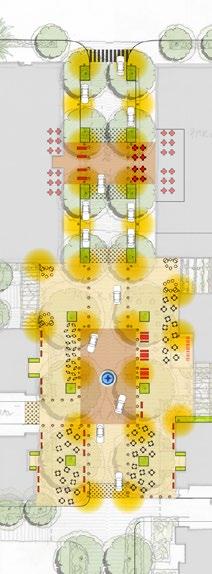
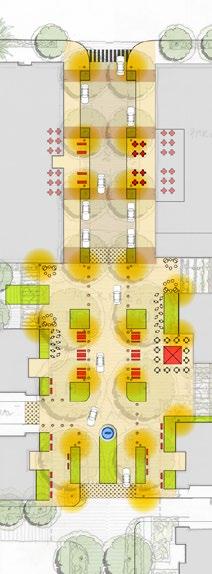
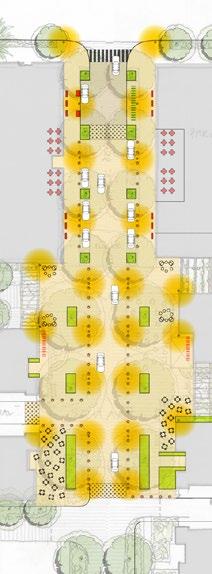
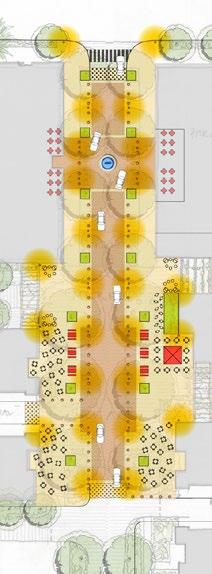
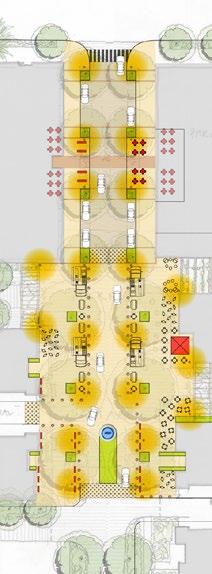
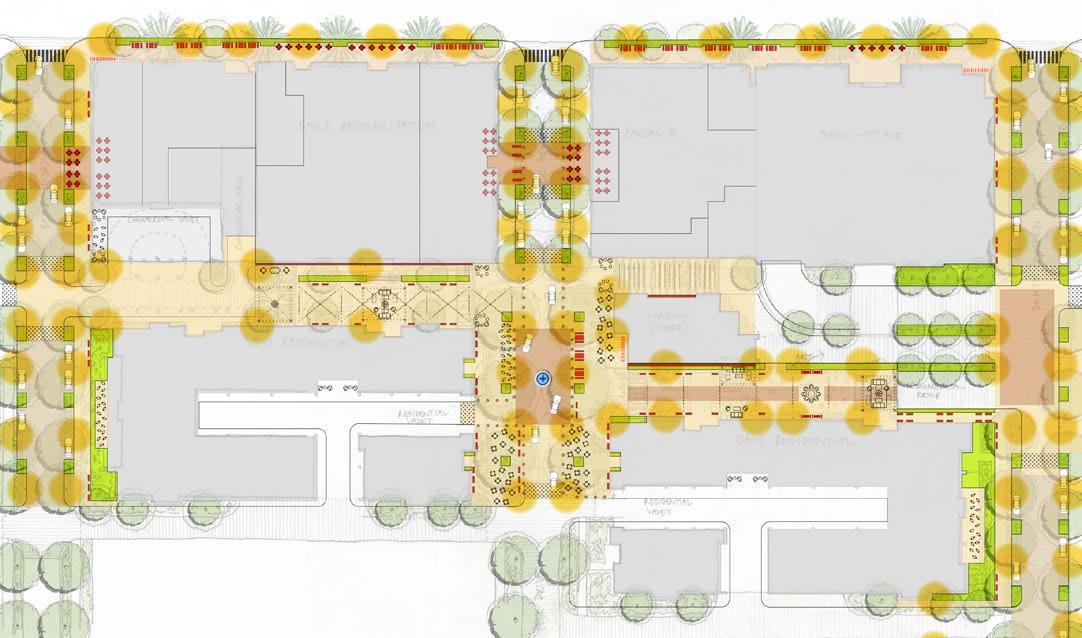
HILLS PLACEMAKING 34 BEVERLY HILLS PLACEMAKING 03/31/2022| ©2022 Torti Gallas + Partners | 601 West 5th Street, Suite 600 | Los Angeles, California 90071 | 213.607.0070 Overall Streetscape Vision Camden Drive Bedford Drive Peck Drive Wilshire Boulevard East Paseo West Paseo 17 BEVERLY HILLS PLACEMAKING 03/31/2022| ©2022 Torti Gallas + Partners | 601 West 5th Street, Suite 600 | Los Angeles, California 90071 | 213.607.0070 SCHEME 3: GARDEN STREET SCHEME 2: FOOD COURT SCHEME 4: LEISURELY PASSAGE SCHEME 5: SUSTAINABLE TRANSPORT SCHEME 1: CELEBRATION COURTYARD Peck Drive - Scheme Comparison
BEVERLY
The official entitlement document, the Specific Plan describes the physical aspects of the place, that is, WHAT is proposed to be built, but this document describes the thinking behind this proposal, or WHY this design is proposed in this manner.
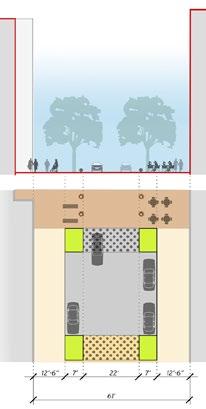
Initially 5 different schemes were proposed. However, during sev eral design shreds, the design was refined into one wholistic proposal that can host flexible programming for da ily, weekend, and special occasions,
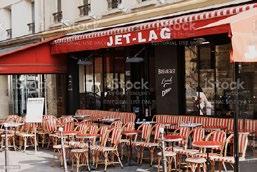
SCHEME 1: CELEBRATION COURTYARD


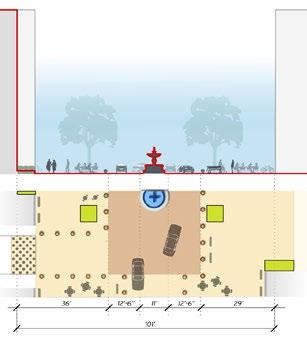

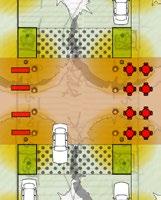
Peck drive in scheme one functions as a large plaza that serves both local retail and residents. Therefore, street pavings, benches, bollards, and other street furniture orchestrate a warm and cozy outdoor space that resembles a large motor courtyard with a fountain at its heart.
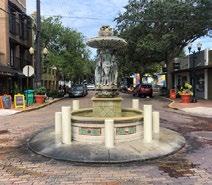
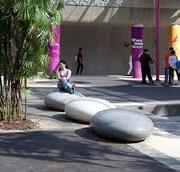
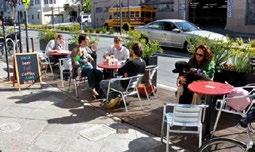
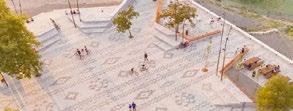
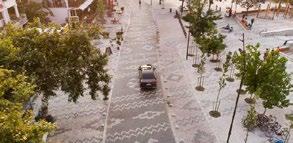
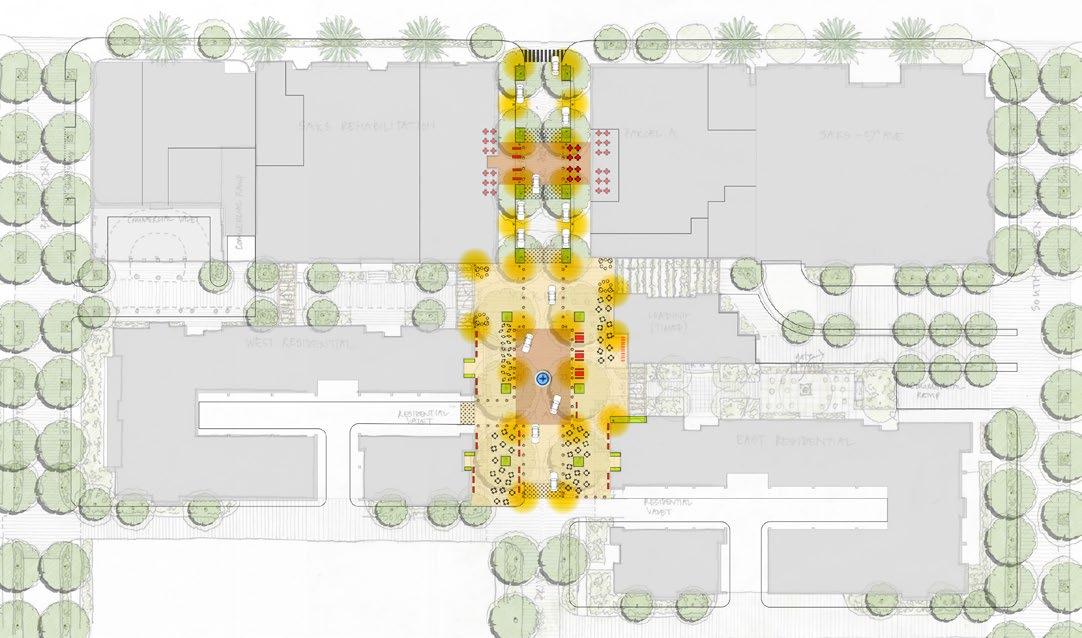
7
03/31/2022| ©2022 Torti Gallas + Partners | 601 West 5th Street, Suite 600 | Los Angeles, California 90071 | 213.607.0070
BEVERLY HILLS PLACEMAKING
Peck Drive - Scheme 1
Jet-Lag, Paris, France
Shiroka Waterfront, Albania
San Francisco, CA
Benches Fountain for Traffic Calming Rumble Rumble Outdoor Seating Lounge Pedestrian Scaled Street Lighting Speed Table Bike Racks Shade Trees
Gardens by the Bay, Singapore
High Quality Sidewalk Detached Cafe Seating Zebra Stripe Crosswalk Peck Drive 8 BEVERLY
PLACEMAKING 03/31/2022| ©2022 Torti Gallas + Partners | 601 West 5th Street, Suite 600 | Los Angeles, California 90071 | 213.607.0070 SECTION A-A SECTION B-B SECTION C-C N Scale: 1"=25' SCHEME 1: CELEBRATION COURTYARD A A B B C C Peck
1
Thornton Park Fountain, Orlando, FL
HILLS
Drive - Scheme
May 2019 - July 2021
CANYON + 29TH - LOOKING NORTHEAST
Canyon and 29th Street - Looking Northeast
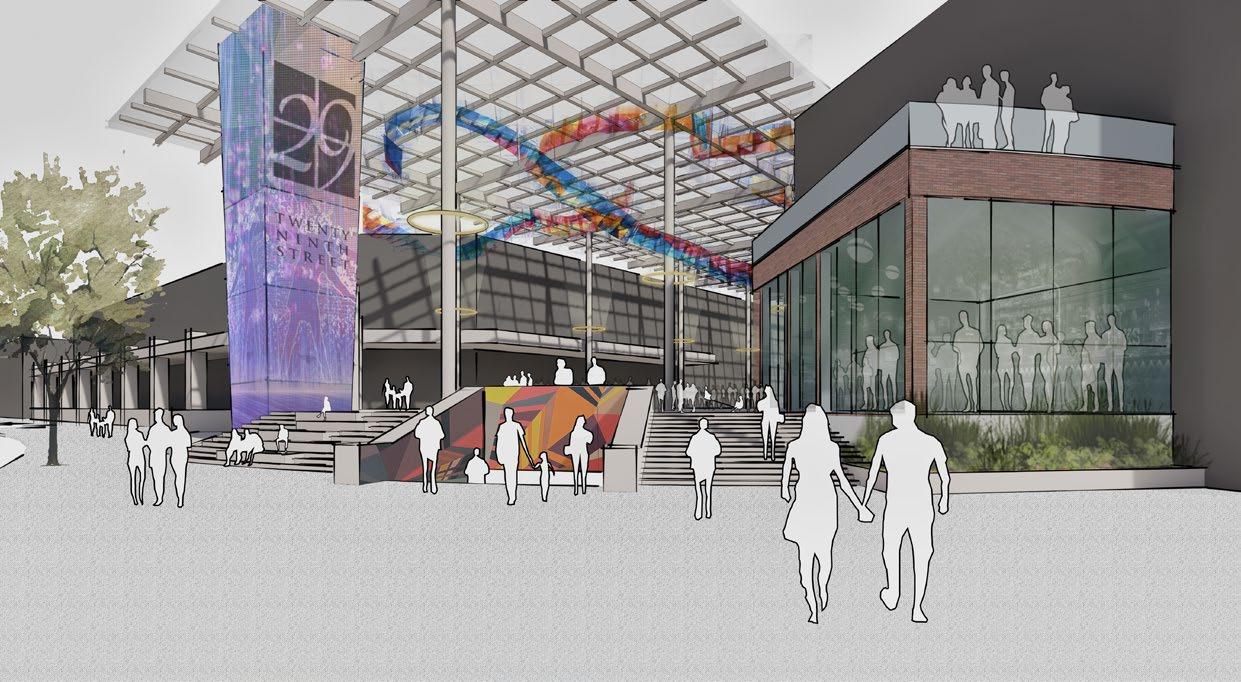

FEBRUARY 24, 2020 | 16 FEBRUARY 24, 2020 | 17
PROMINENT TOWER WITH CHANGEABLE WRAP AND BRANDING OPPORTUNITY CANOPY FOR SHELTER FROM THE ELEMENTS AND ART INSTALLATIONS RING LIGHT FIXTURES FOR UP AND DOWN LIGHTING DEPENDING ON NEED TRANSPARENT VIEW INTO AND OUT OF RESTAURANT TO ACTIVATE CORNER ROOFDECK FOR RESTAURANT TO TAKE ADVANTAGE OF VIEWS SITTING STAIR TO BRING PLAZA ACTIVITY TOWARDS 29TH STREET
STREET VISION 2 ELEVATOR FROM PARKING GARAGE REMAINS INSIDE TOWER
OPEN VIEW INTO PLAZA FROM 29TH
HUNTINGTON CLUB COMPREHENSIVE DESIGN GUIDELINES
During my professional working experiences as a planner and project designer, I have worked on several report development and conduction of design guidelines. Huntington Club Comprehensive Design Guideline was one of the projects that I developed by a team of planners for the Huntington Club project. The project provides suggestions that create a new node of activity adjacent to the Huntington Metro Station, at central Alexandria. This design project provides low and high-density residential d wellings, retail offerings, offices, and a hotel. In addition, the neighborhood will include accessible outdoor spaces and amenities to support development. Huntington Club is structured into a series of land bays that allow a variety of housing types, densities, and land uses to co-exist.
F IGURE 17: SHARED OUTDOOR SPACES
In order to ensure that there is coherence in the visual experience and through the implementation phase, this document presents general design guidelines with the intent of ensuring high-quality development, addressing site planning of the land bays and public realm, architectural design, and guidelines for the retail component of the project.
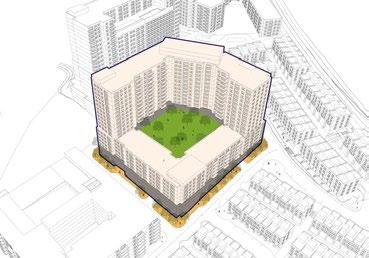
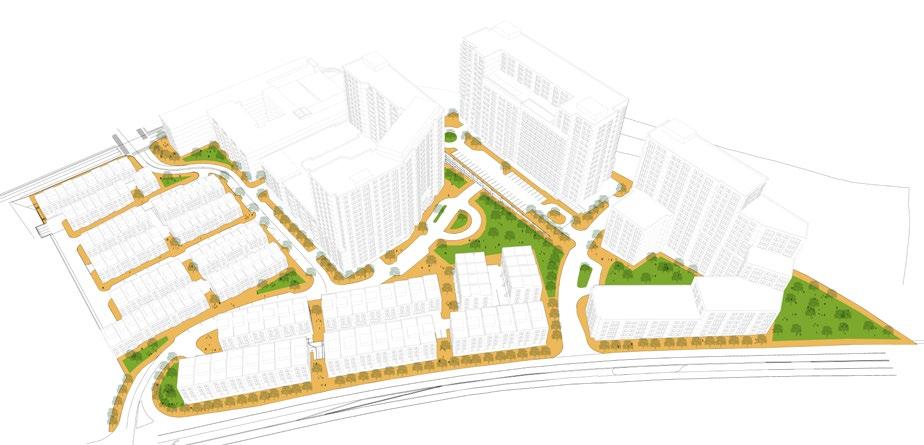
POCKET PARK
Residential Character | Serves as the secondary entrance to the project

POCKET PARK
Residential Character | Provides recreation and passive space for residents
PLAZA
Mixed-use character | Serves as an additional active space for events, plus serves as the back-up for retails
POCKET PARK
Residential Character | Provides recreation and passive space for residents

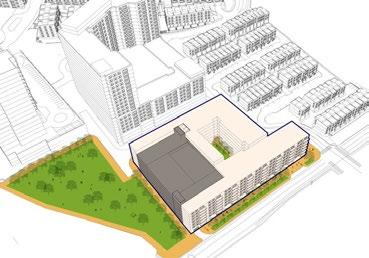
COMMUNITY GREEN/STAIR
Urban Public Park | Serves as the main active community space. Also provides vertical circulation
POCKET PARK
Residential Character provides recreation and quiet space for residents and community
SITE DESIGN GUIDELINES
HUNTINGTON AVE N. KINGS HWY LAND BAY F LAND BAY G LAND BAY E LAND BAY B LAND BAY C/D LAND BAY A 45
DRAFT
19: LAND
PARKING WRAP BASE PODIUM RESIDENTIAL AMENITY MIXED-USE DEVELOPMENT The multifamily levels encompass a precast concrete parking garage on three sides, screening it from view while offering convenient parking for residents. A private residential amenity area is located on the podium, surrounded by units. Landbay B is a five-story multifamily residential building built over a podium that includes both retail space and sixth level of residential. The podium is concrete, with a maximum height of 30’, allowing for a 5 story stick-built building above. 78 HUNTINGTON CLUB COMPREHENSIVE DESIGN GUIDELINES DRAFT 3.2.8 ARCHITECTURAL CHARACTER OF MULTISTORY LAND BAYS The following exhibits provide guidelines for the general massing of multistory land bays in Huntington Club. The massing of each development depicts one potential configuration and is provided for illustrative purposes only. The final program and layout may vary subject to County review and approval. *These renderings depict a potential configuration and should be used for illustrative purposes only. The final program and layout may vary subject to County review and approval. FIGURE 20: LAND BAY E ARCHITECTURAL CHARACTER MATERIAL RESIDENTIAL AMENITY HEIGHT MULTIFAMILY DEVELOPMENT The entirety of this building is anticipated to be concrete construction. A private residential amenity area is located on the podium, surrounded by units. The northwestern corner of the building is five stories, with additional height and density closer to the Huntington Metro Station to the south and east. Landbay E is a high-rise multi-family residential building over a concrete podium that houses its parking structure. 79 DRAFT ARCHITECTURAL DESIGN GUIDELINES
FIGURE
BAY B ARCHITECTURAL CHARACTER
MIXED-USE DEVELOPMENT
Landbay G is a high-rise office and hotel building.
HEIGHT
3.3 TOWNHOUSE GUIDELINES
3.3 TOWNHOUSE GUIDELINES
Its massing is consistent, providing height and density along the eastern edge of the project adjacent to the Huntington Metro Station.
The 167 proposed townhouse units in Huntington Club are located to take advantage of the project site’s topography and to provide a transition from the mid and high rise building in the southern land bays to the low-density single-family
The 167 proposed townhouse units in Huntington Club are located to take advantage of the project site’s topography and to provide a transition from the mid and high rise building in the southern land bays to the low-density single-family
TOWNHOUSES
TOWNHOUSES
Eighty-one (81) townhouse units are proposed for Land Bay
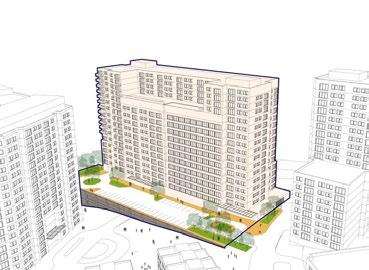
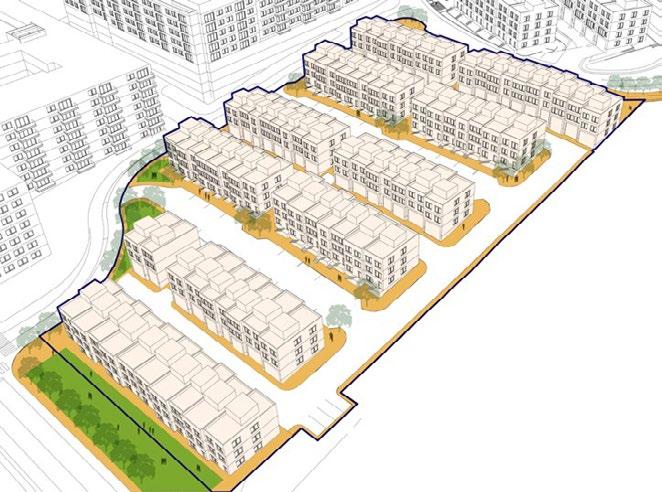
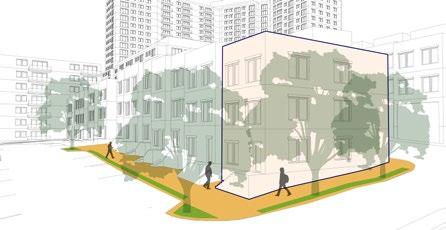
A. Each unit should generally have feature 2-4 stories and share sidewalls with neighboring units. The main pedestrian and vehicular entry to each unit will provide direct access to grade. Garage entries are strongly encouraged to be located at the rear of each unit, as they reduce front yard areas for landscaping and soil volume for tree growth. The height of each unit should not exceed 55’, as measured from the lowest grade to the building roof.
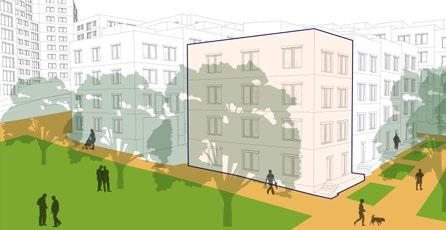
Eighty-one (81) townhouse units are proposed for Land Bay A. Each unit should generally have feature 2-4 stories and share sidewalls with neighboring units. The main pedestrian and vehicular entry to each unit will provide direct access to grade. Garage entries are strongly encouraged to be located at the rear of each unit, as they reduce front yard areas for landscaping and soil volume for tree growth. The height of each unit should not exceed 55’, as measured from the lowest grade to the building roof.
STACKED TOWNHOUSES
STACKED TOWNHOUSES
Eighty-six (86) stacked townhouse units are proposed for Land Bay C/D. A stacked townhouse is an individual townhouse unit that is placed vertically in a (2+2) configuration. These two stacked units should be treated as a single façade and as a single unified expression. Each unit should generally feature 1-2 stories and share sidewalls with neighboring units. The main pedestrian and vehicular entry will each unit should be located at grade, though access to the upper units should be provided via a stair and/or elevator. The height of each unit should not exceed 60’, as measured from the lowest grade to the building roof.
Eighty-six (86) stacked townhouse units are proposed for Land Bay C/D. A stacked townhouse is an individual townhouse unit that is placed vertically in a (2+2) configuration. These two stacked units should be treated as a single façade and as a single unified expression. Each unit should generally feature 1-2 stories and share sidewalls with neighboring units. The main pedestrian and vehicular entry will each unit should be located at grade, though access to the upper units should be provided via a stair and/or elevator. The height of each unit should not exceed 60’, as measured from the lowest grade to the building roof.
3.3.3 ARCHITECTURAL CHARACTER OF TOWNHOUSE LAND BAYS


The following exhibits provide guidelines for the general massing of townhouse land bays in Huntington Club. The massing of each development depicts one potential configuration and is provided for illustrative purposes only. The final program and layout may vary subject to County review and approval.
ATTACHED TOWNHOUSES
Land Bay A is comprised entirely of 81 attached townhouses constructed in stick of seven (7) to ten (10) units per row.
MATERIAL
This Land Bay is entirely woodframe construction.
HEIGHT
Units are three stories tall, with two residential floors over a garage.
MATERIAL
The entirety of this building is anticipated to be concrete construction.
communities to the west and south of the project. Given the complex site conditions, townhouses in Huntington Club will be built ‘into’ the hillside, meaning that at-grade front entries and rear garages may be on different floors.
communities to the west and south of the project. Given the complex site conditions, townhouses in Huntington Club will be built ‘into’ the hillside, meaning that at-grade front entries and rear garages may be on different floors.
PODIUM
The building sits atop a concrete parking structure built into the grade, which includes a nominal amount of parking at the building’s base.
Two types of townhouse units are proposed for Huntington Club:
Two types of townhouse units are proposed for Huntington Club:

ARCHITECTURAL DESIGN GUIDELINES
ARCHITECTURAL DESIGN GUIDELINES
ARCHITECTURAL DESIGN GUIDELINES

The typical width of these units will allow for two-car tandem garages, accessed from a rear alley.
PARKING ROOFTOP
Roof access, including an enclosed partial third level, is planned for all townhouses.
TOPOGRAPHY SOLUTIONS
Site topography allows for an extra half level of structure for most units. Creative solutions can be used in interior or exterior of structure to maximize the occupiablity.
FIGURE 21: LAND BAY F ARCHITECTURAL CHARACTER LOWEST HEIGHT MASSING RESIDENTIAL AMENITY MATERIAL MULTIFAMILY DEVELOPMENT The southwest edge of the building fronts N. Kings Highway, and is five stories. Landscaped amenity area is located at grade, surrounded by units on three sides and opening up to the rest of the project to the north. The entirety of this building is anticipated to be concrete construction. Landbay F is a high-rise multifamily residential building. The massing gradually steps up at the south, with the highest point being a tower adjacent to the Huntington Metro Station to the east. 80
DRAFT
HUNTINGTON CLUB COMPREHENSIVE DESIGN GUIDELINES
83
83
F IGURE 23: LAND BAY A ARCHITECTURAL CHARACTER
92 HUNTINGTON CLUB COMPREHENSIVE DESIGN GUIDELINES DRAFT
FIGURE 22: LAND BAY G ARCHITECTURAL CHARACTER *These renderings depict a potential configuration and should be used for illustrative purposes only. The final program and layout may vary subject to County review and approval. 81 DRAFT
URBAN DESIGNER AND PLANNER
In 2017, I joined ASG Architects, a more than a century old mul ti-disciplinary design firm. ASG is mostly focused on campus and higher education architecture with severa l offices across the US. Although I have been a member of planning studio in our Baltimore headquarter, yet, my involvement extended to wide-range of disciplines such as landscape architecture, architectural design, campus housing research, architectural photography and physical model making for international and national projects.
UNIVERSITY OF ILLINOIS AT CHICAGO MASTER PLAN
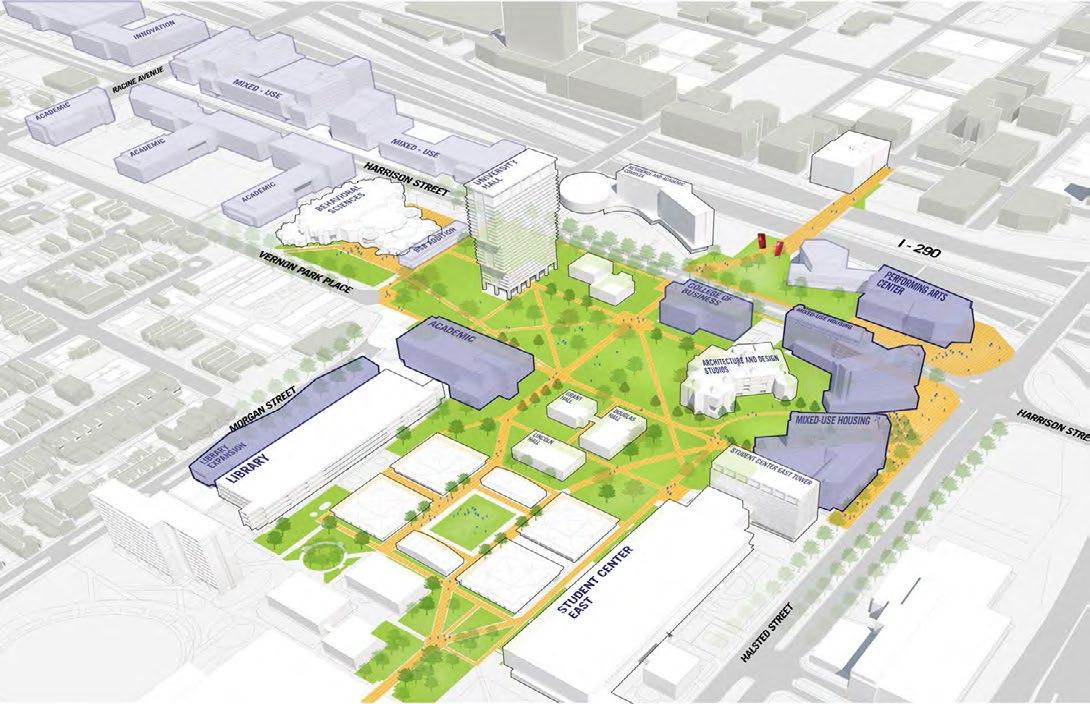
The “UIC Master Plan Update: 2018 Implementation Plan” was a compelling vision for changing and growing the physical infrastructure in a way that will enable the continued upward trajectory of UIC’s academic and health care programs. It is a multifaceted plan for implementing the Strategic Priorities that embraces change and was developed from the following guiding principles: [1] Drive Excellence: Build appropriate environments to support academic and healthcare programs; [2] Enhance Identity: Create a welcoming setting that encourages people to linger; [3] • Our Campus is Chicago: Connect people and the campus to the city; and [4] Transform UIC: Leverage campus heritage and change the physical paradigm to appeal to all.
More information can be found here: https://cppm.uic.edu/masterplan .
Jun 2017 - Apr 2019
ASG Architects
Campus-North to District long-term Harrison Halsted partnership partnership the Performing Building spaces. lacks a (37) facility that provides a connects
BUILDING SITES AND MASSING 35. Academic Expansion and Partnership District 36. Performing Arts Center Expansion 37. BSB Addition N Existing UIC Building New Near-Term UIC Building New Long-Term UIC Building New Near-Term and Long-Term Campus Open Space Improvement 35 35 36 37 35 35 35
East Campus-North proposed long-term projects and design strategy.
CONCEPT PLAN: EAST CAMPUS EXPERIENCE
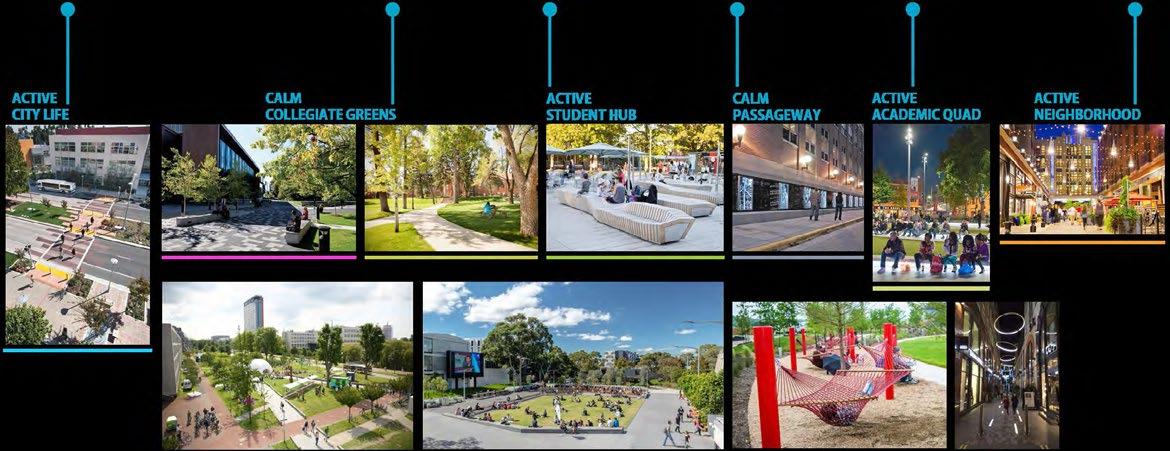

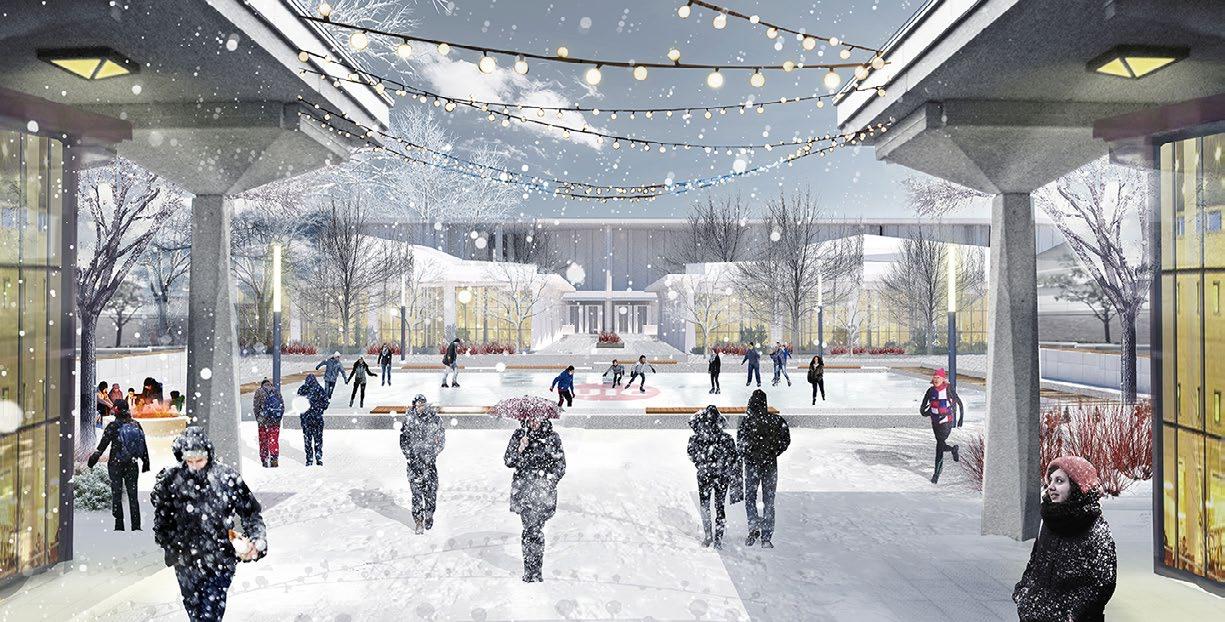
A major focus of early concept planning was the notion to create a defining primary campus experience for East and West Campus that would help unify UIC as a whole, elevate the quality and sense of place, and enhance key portals. This manifested itself on the East Campus as an enhanced northsouth promenade connecting the UIC-Halsted Street CTA station at the Peoria Street bridge through the Central Quad to University Village. All the various functions and amenities of a thriving and bustling urban academic campus should be experienced along this spine.
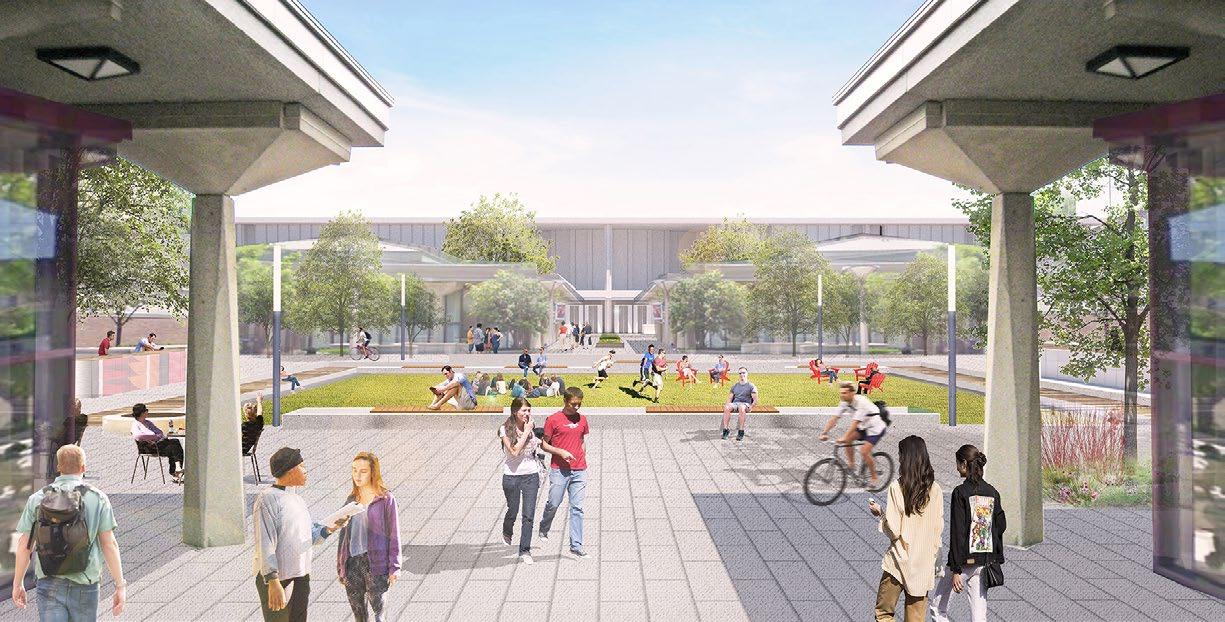

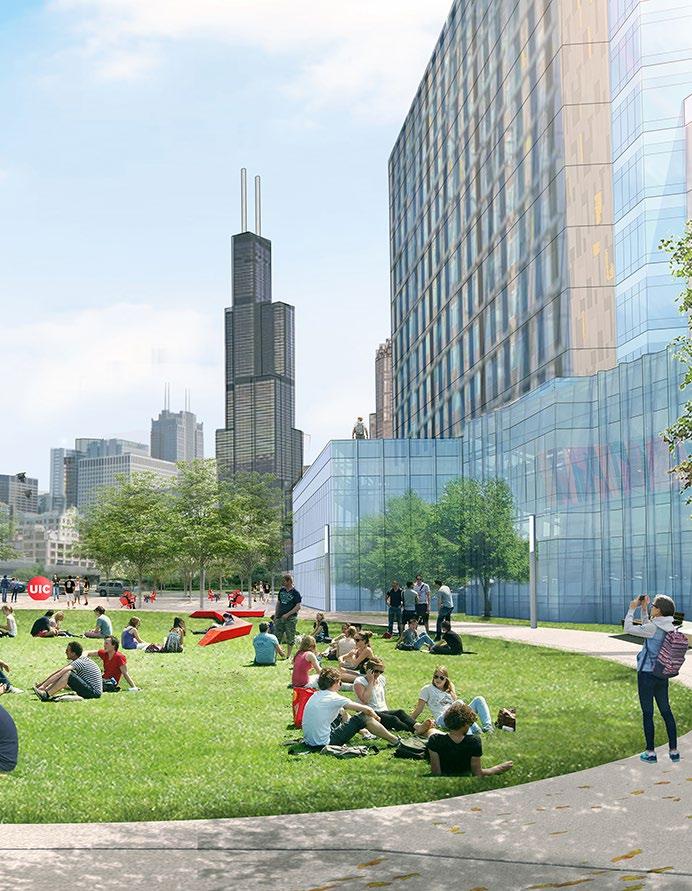

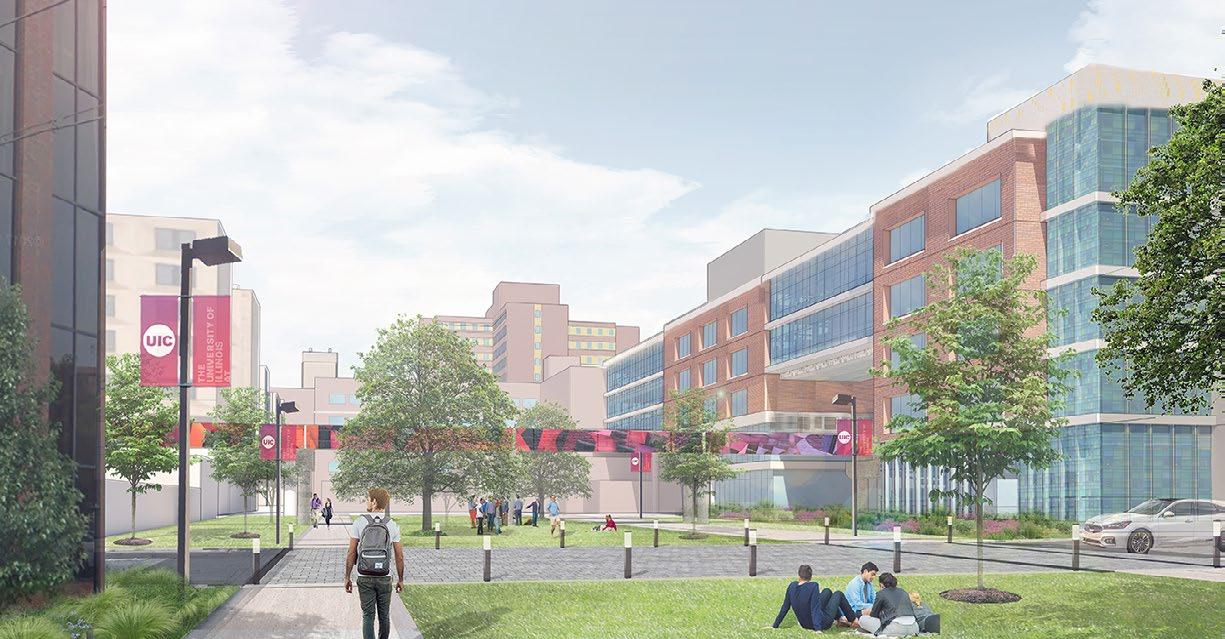
facilities Discovery Building would designated Conversion Greenway Street. by the to West Campus proposed long-term projects and design strategy. BUILDING SITES AND MASSING 26. Taylor Street Infill Sites 27. Drug Discovery Expansion 28. Dentistry Addition Site 29. Marshfield Avenue Building Site 30. Ashland and Taylor Site 31. Hospital Expansion 32. Hospital Addition OPEN SPACE IMPROVEMENTS 33. Health Sciences Greenway Extension 34. Marshfield Avenue Conversion N Existing UIC Building New Near-Term UIC Building New Long-Term UIC Building New Near-Term and Long-Term Campus Open Space Improvement 31 26 27 28 29 30 32 32 33 34 26
CONCEPT PLAN: WEST CAMPUS EXPERIENCE
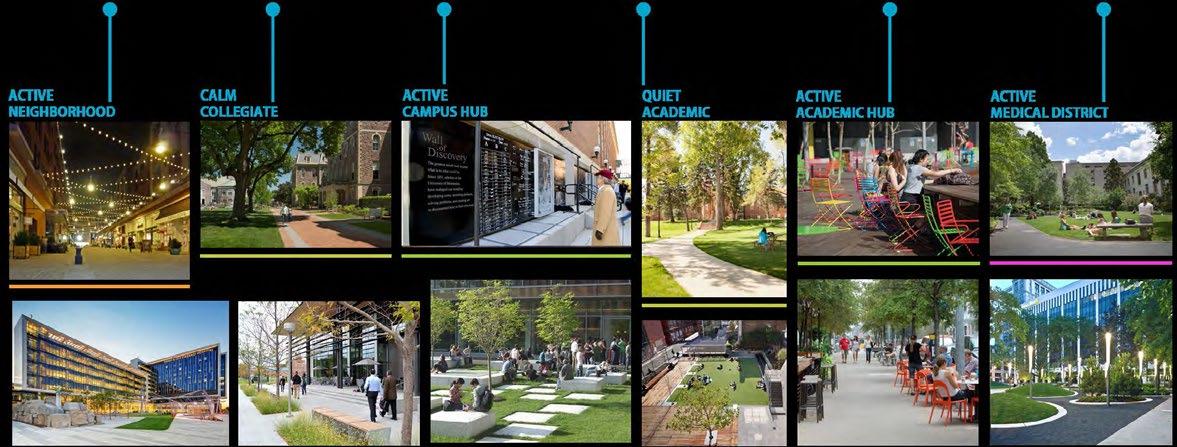

On the West Campus, the concept takes the form of an enhanced east-west thoroughfare that connects Arthington Mall Plaza to the Ashland and Taylor Gateway. All the functions and amenities of an active, urban, health sciences and medical campus should be experienced along this new primary campus connection. The pedestrian promenade connects to mass transit at the CTA’s Polk station.
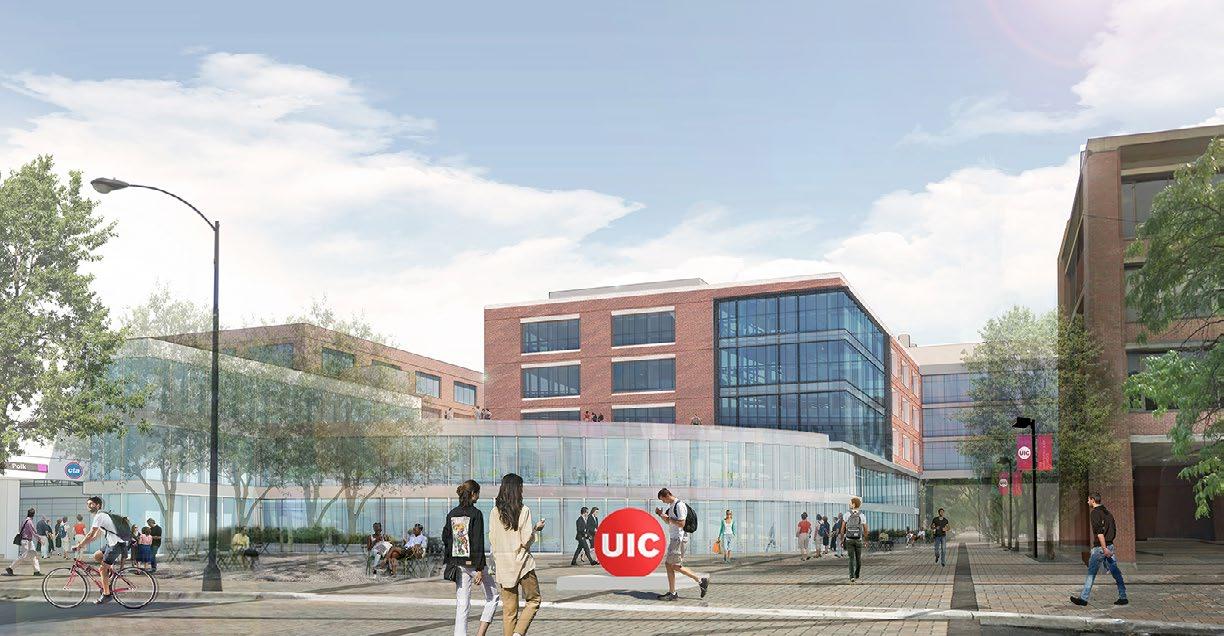
34 UIC Master Plan Update: 2018 Implementation Plan The University of Illinois at Chicago 35
AD-DIRIYAH GATE MASTER PLAN, RIYADH, SAUDI ARABIA
Located in Riyadh, with close proximity to the recently restored Wadi Hanifah wetlands and the historic Samhan Heritage District as well as Atturaif UNESCO World Herit age Site and Living Museum, will be the first mega-scale mixed-use development of its kind in Saudi Arabia, incorporating retail, dining, museums, cultural venues, family entertainment, theme parks, convention space, hospitality and residential components.
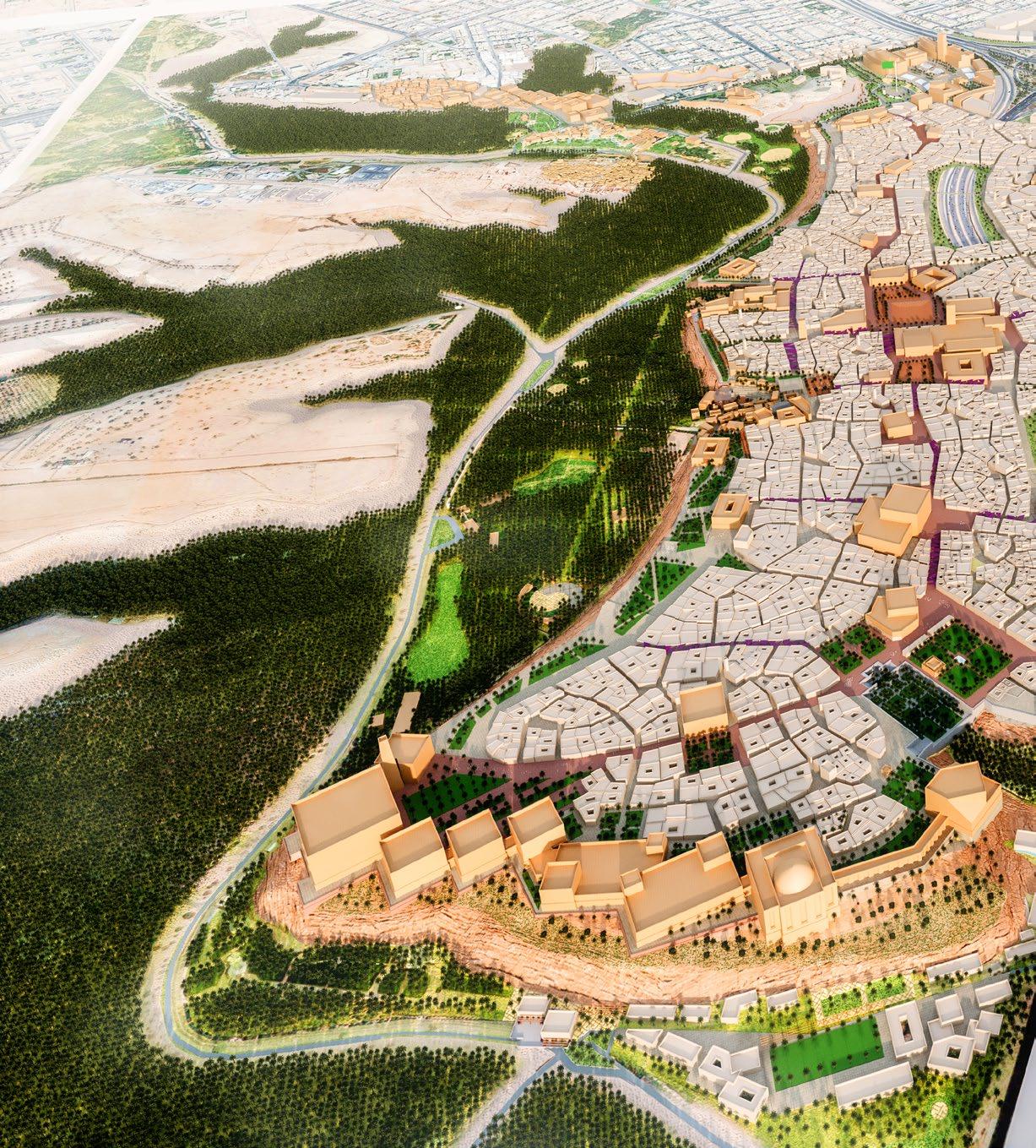
The development site connects the modern and historic parts of the city and will also comprise the Diriyah Art Oasis - an arts center designed to support and inspire the production of contemporary Saudi art and international emerging artists, as well as At-Turaif - the original home of the Al Saud Royal family. Also, on the northern edge of the project, Ad-Diriyah ePrix, a Formula E electric car tracks are developed.
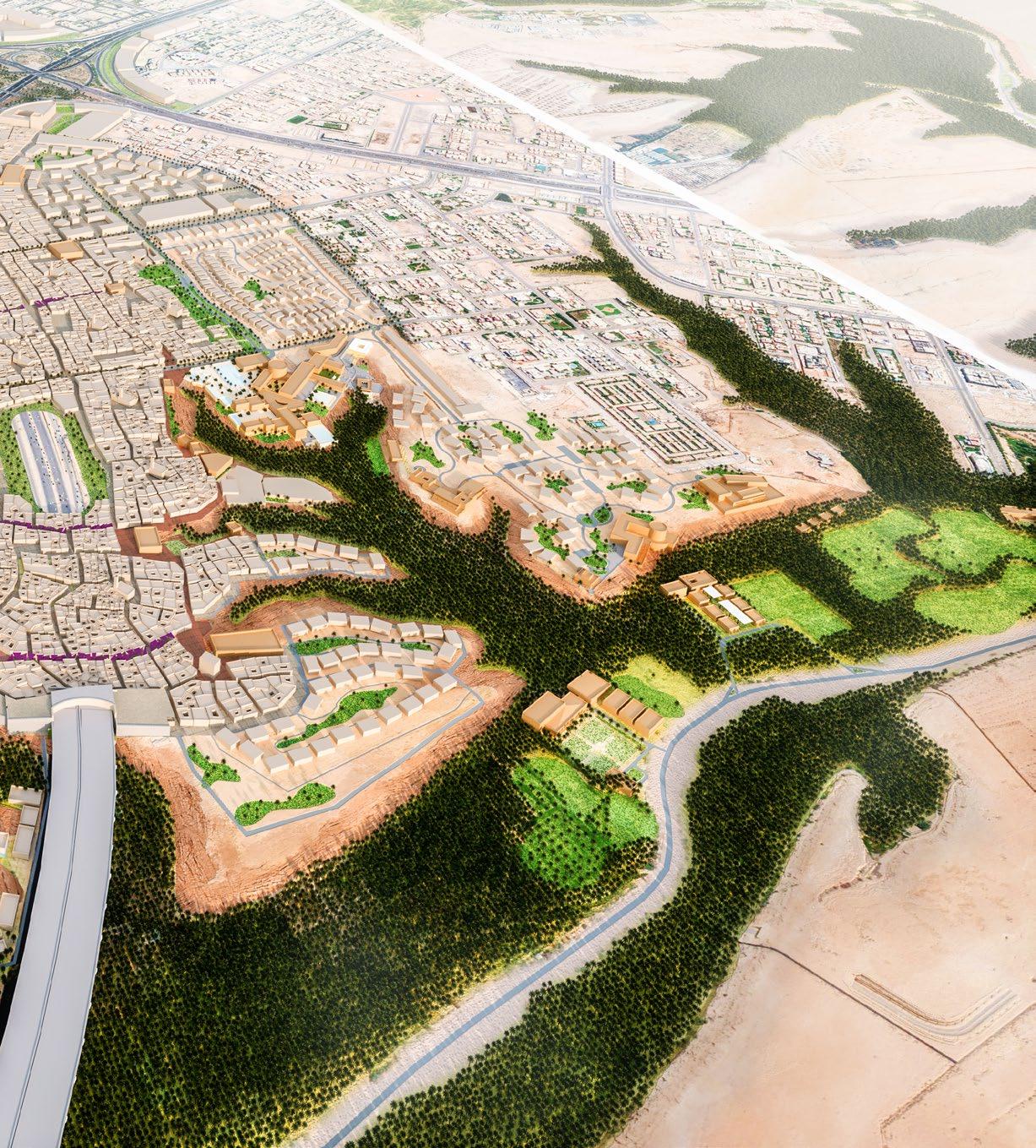
The Mission of the Diriyah Gate Development Authority (DGDA) is to cultivate Diriyah into a global gathering place by creating rich experiences that narrate the stories of Saudi’s history, making Diriyah a must-see destination and the pride of all Saudis. DGDA efforts aim to hon or the local community and safeguard the traditions of past generations through the preservation of the Kingdom’s history in a unique gathering place for future generations.
Diriyah already has a small selection of open-air and indoor museums dotted throughout UNESCO World Heritage Site At-Turaif. DGDA is working towards making Diriyah one of the region’s foremost destinations for historical and cultural knowledge-sharing activities, that opens its doors to the public in 2020.
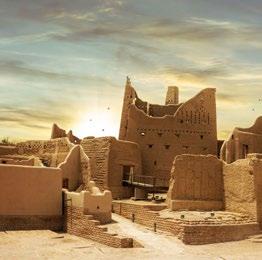
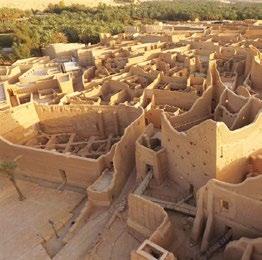
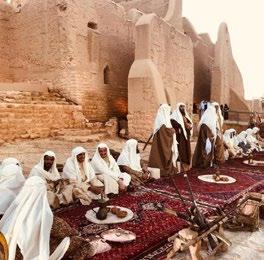
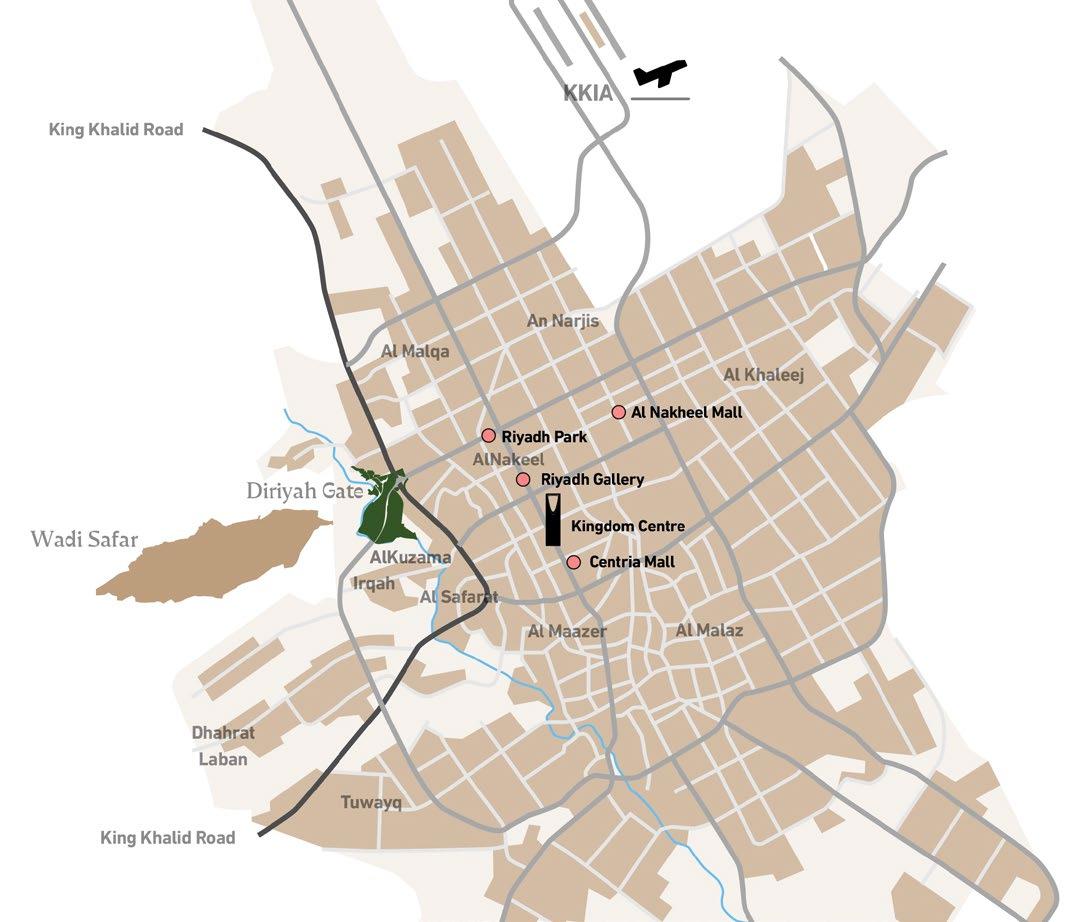
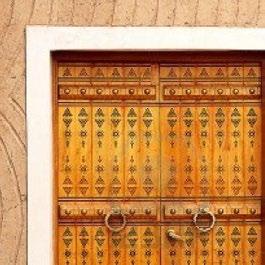
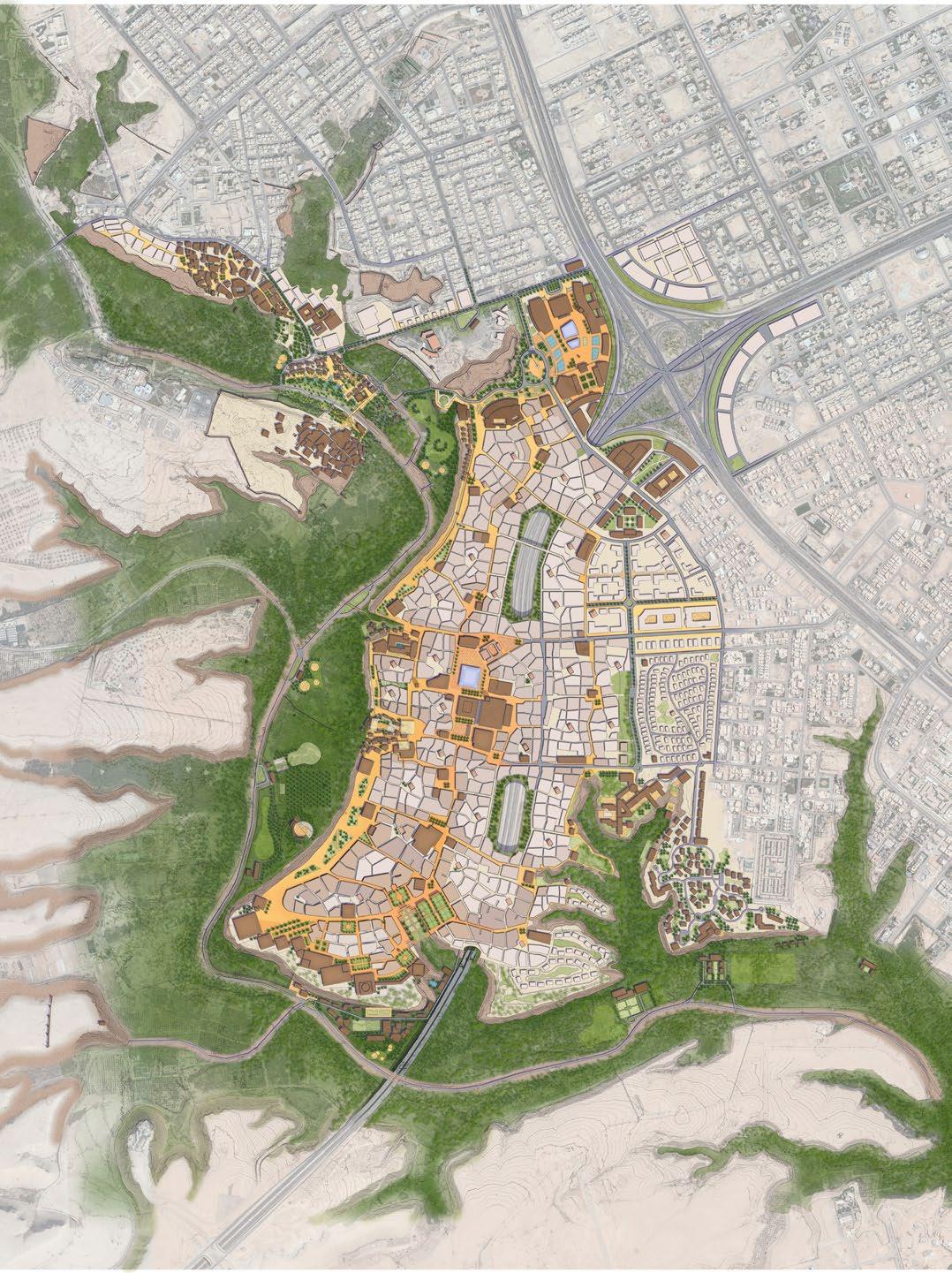

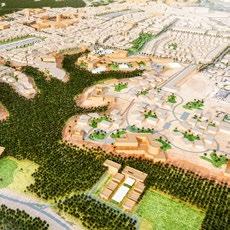

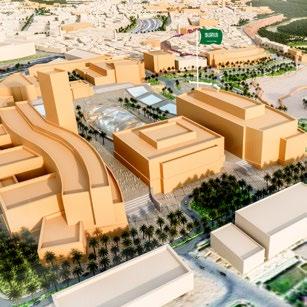
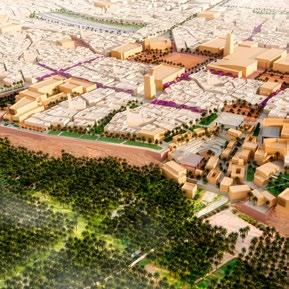

DIRIYAH GATE DIRIYAH CENTRAL SAMHAN HERITAGE DISTRICT HERITAGE ARTS DISTRICT KING SALMAN SQUARE WORLD HISTORY MUSEUM KING SALMAN LIBRARY AL THELIMA HERITAGE PARK TURAIF LUXURY HOMES VIP VIEWING TERRACES KING SALMAN CHARITY MUSEUM OF THE SAUDI STATE 100 STORIES (2) FORMULA-E RACECOURSE MANEA AL-MURAIDY STATION HOUSE OF AL-SAUD MUSUEM OBSERVATION TOWER ADDIRIYAH MUNICIPALITY IMAM ABDUL AZZIZ MOSQUE HEROES MEMORIAL PARK AL-UTHAIBA FOUNTAIN INTERNATIONAL SOUQ RESTAURANTROW(GRANDSTANDS) FORMULA-E FOUNDATION HOTEL AND CONFERENCE CENTRE HERITAGE LODGE AL-MUSSAH WALKING TRAILS AL-MUSSAH WALKING TRAILS BUJEIRI ATTURAIF GASIBAH LANDSCAPED VIEWING TERRACES (E-MOTION EXPERIENCE) AL QUSIRAIN DIRIYAH PARK ACADEMY FOR NAJDI ARCHITECTURE AND MUD BUILDING TRADITIONAL COURTYARD HOUSING KING SALMAN MOSQUE DIRIYAH EVENT CENTRE SAMHAN AMPHITHEATER DIRIYAH ARTS ARAB MUSIC NOZOL AL-DIRIYAH HUWAIDIYA WEDDING HALL JOURNEY OF 100 STORIES (5) JOURNEY OF 100 STORIES (3) MOHAMMED BIN SALMAN ACADEMY FOR ARABIC CALIGRAPHY AND ISLAMIC ARTS 100 STORIES CULINARY CENTRE AL-AUJA HERITAGE CENTRE BIN BISHER HOLOGRAM ARENA ZARQAH AL YAMAMAH SOUQ TERRACE RESTAURANTS TERRACE RESTAURANTS DIRIYAH FASHION INSTITUTE MUD BRICK CINEMA OBSERVATION TOWER DIRIYAH KIDS MUSEUM AL-ASSEEB FOUNDATION FOR PALM TREES AND DATES POETRY KABAA’A TRADITIONAL GAMING CENTRE TRADITIONAL COURTYARD TRADITIONAL HOUSING TRADITIONAL COURTYARD HOUSING SOUQ AL-MAWSIM SOUQ AL-MAWSIM AL-MAWSIM SOUQ AL-MAWSIM SOUQ SOUQ SOUQ TRADITIONAL COURTYARD ARABIAN PENINSULA MUSEUM ROYAL SHAHIN FALCONRY CENTRE MUSEUM AMPHITHEATER WADI PROMENADE PARK WADI GARDENS CLIMBING CENTRE FOOTBALL PITCH FUTSAL WADI FITNESS CENTRE WADI CYCLING CENTRE IBN AL-HAITHAM PLANETARIUM THUMAMA BIN ATHAL ISLAMIC CENTRE SWIM CENTRE OVERLOOK ISLAMIC GARDENS AL-ARDAH CENTRE FOR QURAN CENTRE FOR ISLAMIC CIVILIZATION TRADITIONAL HOUSING TRADITIONAL COURTYARD HOUSING SOUQ SOUQ SOUQ SOUQ JOURNEY OF 100 STORIES (7) SOUQ RESTAURANTS TERRACE TRADITIONAL COURTYARD HOUSING MAIN LODGE OVERLOOK RESTAURANT TERRACE WADI LODGE EQUESTRIAN LODGE RETREAT CENTRE RECEPTION AND DROP-OFF AND STAFF QUARTERS GARDEN BANQUET HALL GRAND AL-SHAE RESORT RESIDENCES SPORTS CLUB AL-AZZAA SPORTS CLUB AL-MULAIBEED MEDITATION AND YOGA CENTRE AJMAKAN NEIGHBORHOOD WOMEN’S SPA AND WADI GARDENS DIRIYAH GARDENS WADI HANIFAH LUXURY RESORTS GATE VILLAS KING SALMAN MUNICIPAL SERVICES GOVERNMENT SERVICES DGDA HEADQUARTERS AL-MURAIYIH ALTERNATIVE MEDICINE CENTRE RECOVERY AND WEIGHT LOSS AL-MIGNAS SHOOTING RANGE TARFA EQUESTRIAN INSTITUTE UM AL-ZAKKY CHILDREN’S PLAYGROUND UM AL-ZAKKY CHILDREN’S PLAYGROUND PLAYGROUND BOUTIQUE BOUTIQUE HOTEL BOUTIQUE BOUTIQUE BOUTIQUE BOUTIQUE HOTEL HOTEL BOUTIQUE BOUTIQUE HOTEL BOUTIQUE HOTEL BOUTIQUE ALRAYAH DIRIYAH VISITOR CENTRE AL-DINNANAH CYCLING TRAILS AL-DINNANAH CYCLING TRAILS AL-DINNANAH CYCLING TRAILS AL-DINNANAH CYCLING TRAILS FAISAL’S HISTORICAL DEFENSE TOWERS DIRIYAH POETS BOUTIQUE HOTEL DIRIYAH POETS WALK AL-YAMAMA ORGANIC FOOD MARKET AL-BISHT AND DARRA’AH FASHION STRIP AL-HAIL ORGANIC FOOD OUTLET URBAN FOOD HALL LUXURY FASHION DISTRICT DIRIYAH AUCTION AL-DINNANAH AL-DINNANAH CYCLING TRAILS AL-DINNANAH CYCLING TRAILS AL-DINNANAH CYCLING TRAILS MECCA DIRIYAH GATE ILLUSTRATIVE PLAN 0 100 200 500 1000 SCALE: 1M = 5000M SUPPORT SERVICES DEVELOPMENT PARCEL SUPPORT SERVICES DIRIYAH CENTRAL SAMHAN HERITAGE DISTRICT GATEWAY DISTRICT WADI HANIFAH LUXURY RESORTS DIRIYAH GARDENS 100 STORIES (6) JOURNEY OF 100 STORIES (1) DIRIYAH GATE TERRACE RESTAURANTS UM AL-ZAKKY CHILDREN’S WADI RECREATION VILLAGE PLANTED BUFFER JOURNEY OF 100 STORIES (4) CENTRE FOR SAUDI ARABIA Al Marih At Turaifah 12 FEBRUARY, 2019 CE 6 RABI AL-AKHAR,1440 AH PrinceSatamBinAbdulAziz Al Qaryah Al Khadhra West Ring Road Prince Satam Bin Abdul Aziz LOOP BUS STOP
Taking advantage of the proximity to the Wadi Hanifah, which is popular with families to gather on its banks on weekends, the site is designed to be reminiscent of the natural landscape of the Wadi Hanifah,












MOBILITY
























Four main pedestrian accesses are providing new walkable opportunities within the site, namely, the Wadi Trail, the Wadi Promenade, the Diriyah walk, and the Nozol Walk. With the large variety of programmatic functions and massive development scale, the emphasis was placed on the design of clear access routes and simplicity of the internal circulation paths for both demographic of visitors and residents.
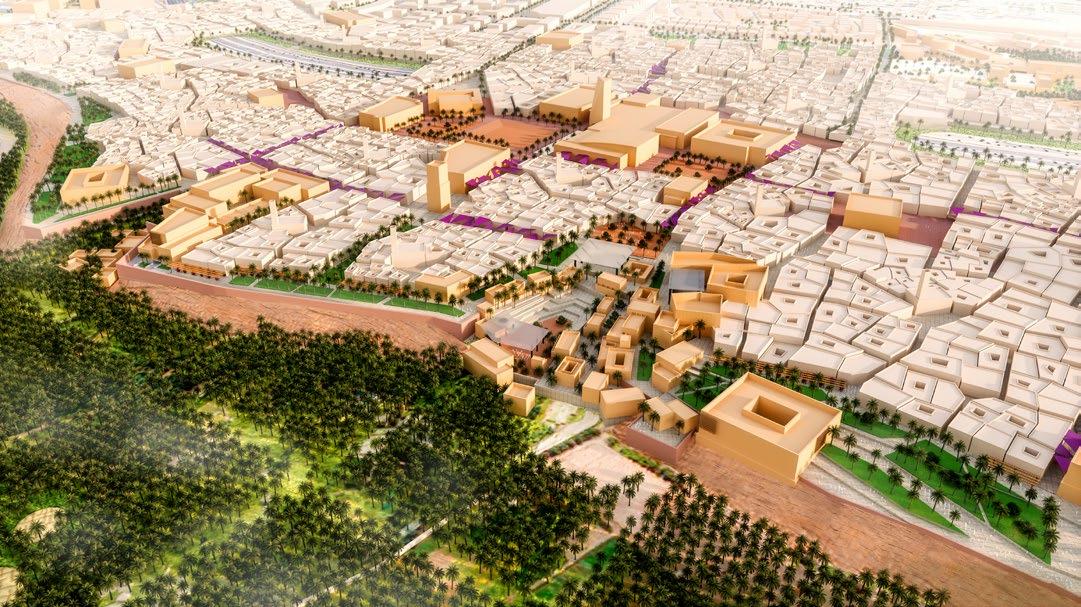

Along these main network of pedestrian paths, varieties of vehicular and public transportation routes and stations are going to be provided, to ease the circulation.
































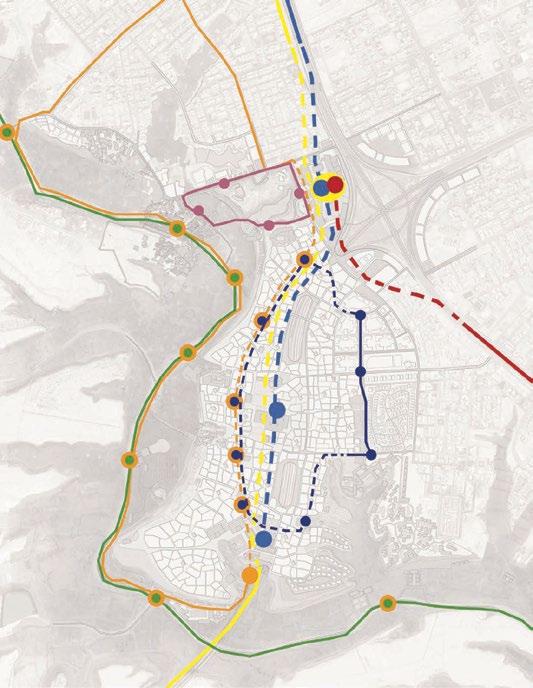
PEDESTRIAN WADI PROMENADE DIRIYAH WALK NOZOL WALK METRO DIRIYAH LINE (FROM KAFD) SUBURBAN RAIL METRO LINE #2 (FROM KSU) WADI BUS #1 (ALEALB TO DQ) ATTURAIF/BUJEIRI SHUTTLE WADI BUS #2 AJMAKAN BUS TERTIARY PEDESTRAIN STREETS (TYPE C: 1.5-2M R.O.W.) PRIMARY PEDESTRAIN ROUTES (TYPE A: 4-5M R.O.W.) SECONDARY PEDESTRIAN ROUTES (TYPE B: 3-4M R.O.W.) WADI TRAIL WALK WADI BUS #2 - THREE TIER PEDESTRIAN PATH NETWORK - 3 EXPERIENCES - TOURIST, EXPLORER, RESIDENT - THREE NORTH-SOUTH PATHS - 2-5 MINUTE WALK TIMES DEFINE NEIGHBORHOODS - NETWORK SUPPORTED BY BELOW GRADE TRANSIT - DIRECT REGIONAL ACCESS TO ANCHOR DISTRICTS - BELOW GRADE TRANSIT LOOPS WITHIN THE SITE - AUTOBUS ROUTES CONNECT PLATEAU AND WADI MODEL
NOZOL AL-DIRIYAH DISTRIBUTED HOTEL
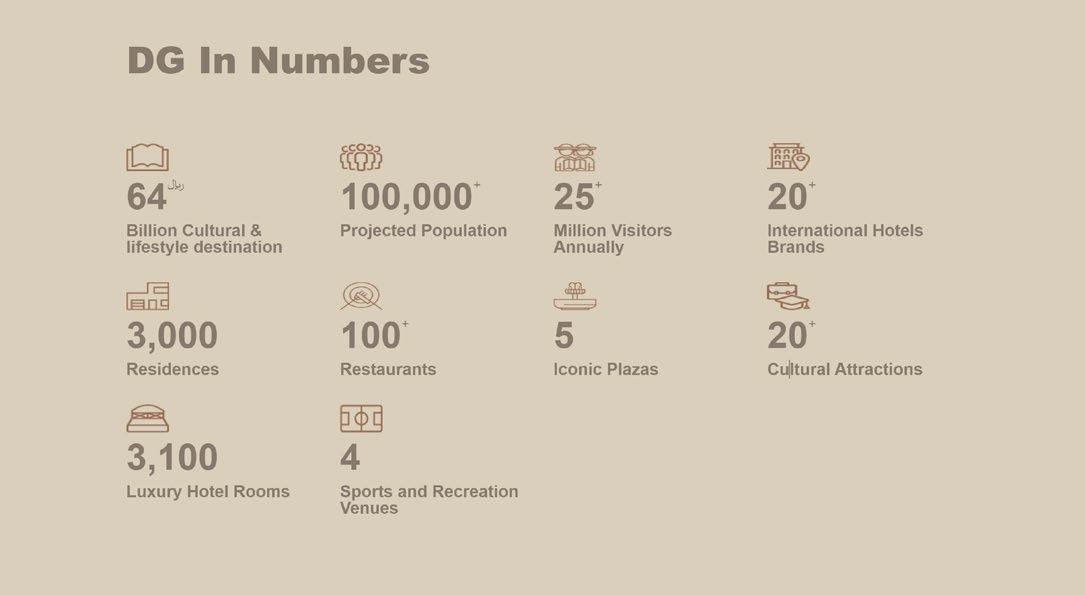
JOURNEY OF 100 STORIES (4)
SHEILAH AND DAGLAH LUXURY FASHION
TRADITIONAL COURTYARD HOUSING
TRADITIONAL COURTYARD HOUSING


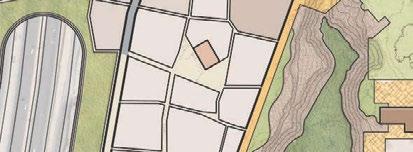

SAMHAN AMPHITHEATER
DIRIYAH ARTS DISTRICT ARAB MUSIC SCHOOL
URBAN FOOD HALL
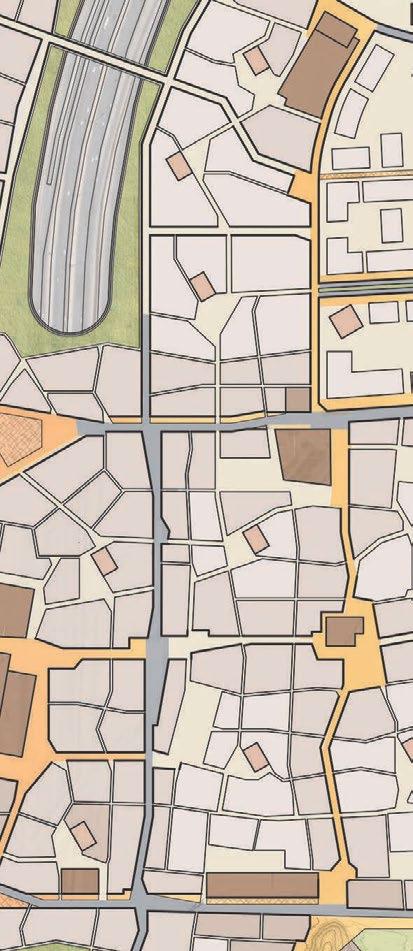
DIRIYAH EVENT CENTRE

AL-HAIL ORGANIC FOOD OUTLET
AL-DINNANAH CYCLING TRAILS AL-DINNANAH CYCLING
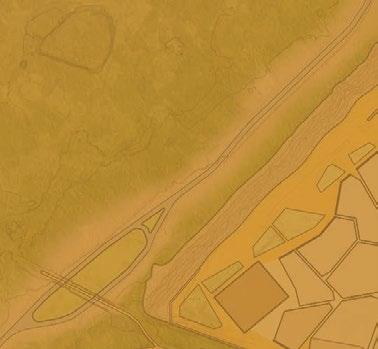

HERITAGE
HOMES
CENTRE
KING
DIRIYAH CENTRAL
ARTS DISTRICT TURAIF LUXURY
CHARITY HOTEL AND CONFERENCE
ATTURAIF
SALMAN MOSQUE
JOURNEY OF 100 STORIES (5)
100 STORIES ESCAPE ROOM
MOHAMMED BIN SALMAN ACADEMY FOR ARABIC CALIGRAPHY AND ISLAMIC ARTS
AL-AUJA HERITAGE CENTRE BIN BISHER HOLOGRAM ARENA
ZARQAH AL YAMAMAH TOWER SOUQ AL-MAWSIM TERRACE RESTAURANTS
OBSERVATION
DIRIYAH FASHION INSTITUTE MUD BRICK CINEMA
TOWER
AL-ASSEEB FOR PALM DATES
DIRIYAH KIDS MUSEUM
KABAA’A TRADITIONAL GAMING CENTRE
AL-MAWSIM BEIT AL-ARDAH SOUQ SOUQ MAIN LODGE GARDEN BANQUET HALL GRAND COURT KING SALMAN
TRADITIONAL COURTYARD HOUSING SOUQ AL-MAWSIM SOUQ AL-MAWSIM SOUQ AL-MAWSIM SOUQ
UNIVERSITY MUNICIPAL BOUTIQUE HOTEL BOUTIQUE BOUTIQUE HOTEL BOUTIQUE HOTEL
DIRIYAH VISITOR CENTRE BOUTIQUE HOTEL AL-BISHT AND DARRA’AH FASHION STRIP
DIRIYAH GATE CHILDREN’S PLAYGROUND PLANTED BUFFER
Al Marih PLATEAU
UNIVERSITY OF DENVER PHYSICAL MODEL
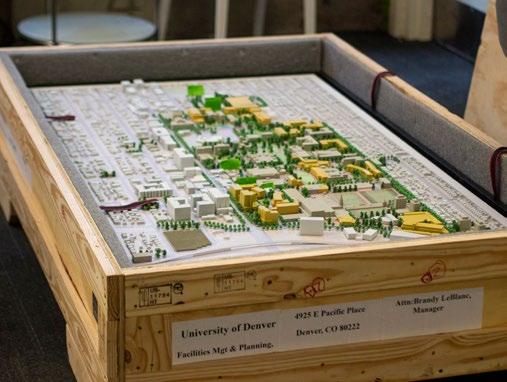
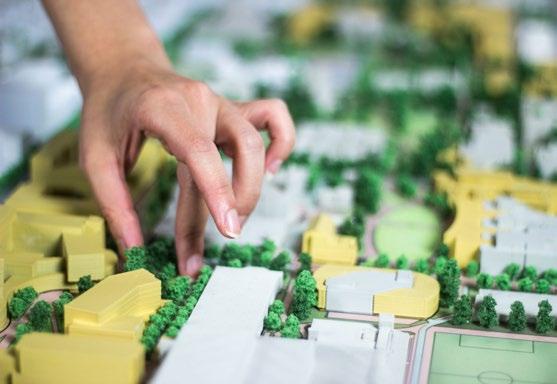
At ASG and in our Baltimore office, I established myself as the m ain model-making person. Very comfortable with 3D printing machines, laser cutter and other tools and machines in our model shop, I produced several models for different projects in efficient time and good quality. The master plan model for Denver University was as one of the models we produced and shipped to Denver as part of the project requirements. The model was produced in scale 1”=100’, the main pieces were 3D printed and painted, the context buildings were laser cut plexiglass and all the trees were glued and installed by hand.
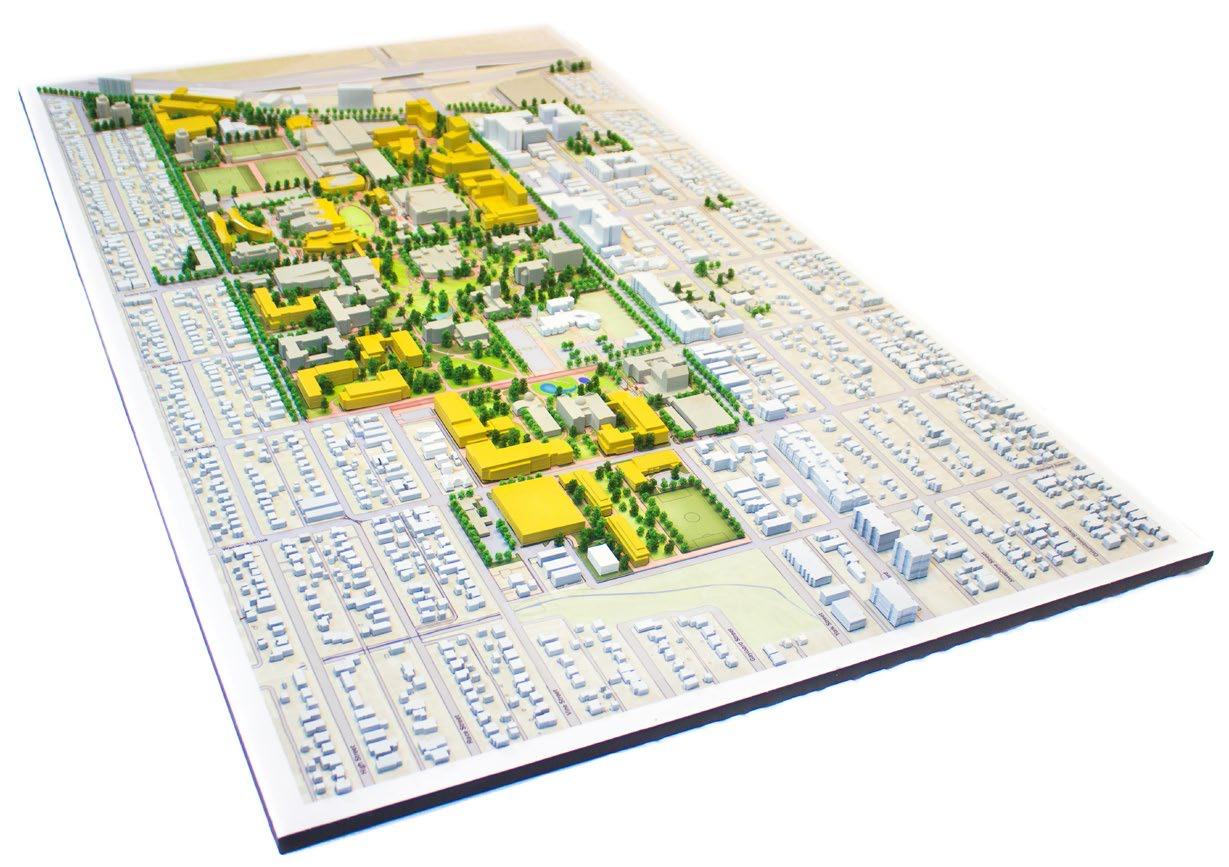

Oct 2014 - Mar 2017
URBAN AND ARCHITECTURAL DESIGNER
In 2014, I joined BCT Architects, a mid-size retail-driven desi gn office to be mostly active in urban design projects, however, my involvement extended to a wide-range of disciplines such as interior design and housing. Some of the projects that I was involved with, at BCT, were redesigning ‘2 Hopkins Tower’, ‘ShunYi CCRC’ and ‘Port Covington Master Planning’. I also play ed an active role in several nonprofit activities of BCT, such as installations, competitions, and the Adopt-A-School program.
SHUNYI CCRC, DESIGN PROPOSAL, BEIJING, CHINA
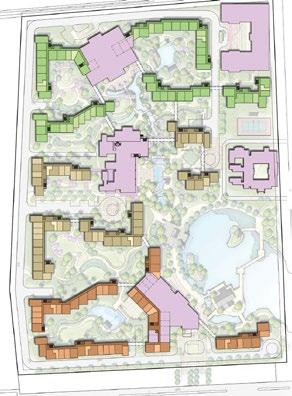
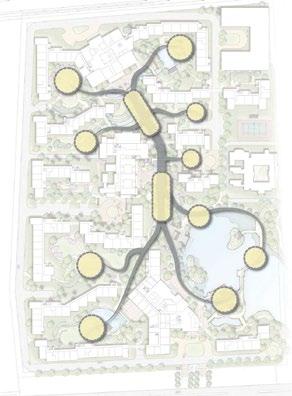
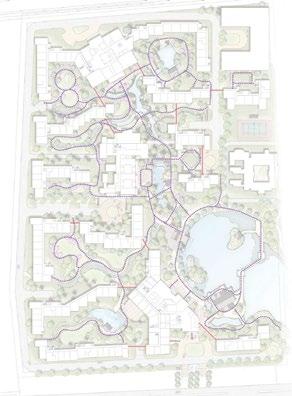
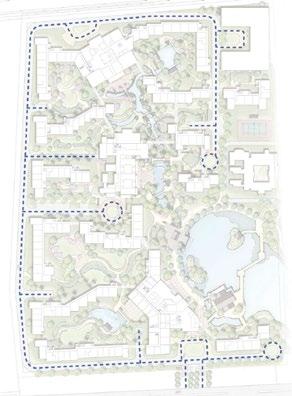


This project proposed a vibrant and active environment for housing community and is a collaboration between KGRW And Associates, BCT Architects, and Mahan Rykiel Associates. I was one of the lead designers and helped with the project management in BCT office. The project is now und er construction.
The project is a high-end senior-housing community with a varied garden environment. Site in the ShunYi District of Beijing and is planned around celebrating the two main unique features of the site: a large lake to the southeast of the site and an existing building that will be the jewel of the center of the community.
The ShunYi master plan is based on creating neighborhoods, so rather than one large complex with an overwhelming scale for residents, the project is planned for th ree different neighborhoods that celebrate different characters and identities. Each neighborhood has its o wn exterior aesthetic for establishing its identity, while at the same time there are unifying elements to the whole project. Design strategy suggests each neighborhood has a predominant separate element of Wood, Fire, Earth, Metal, or Water. Prominent building materials and site features have been chosen to relate to the basic elements by using a mix of wood, stone/masonry, and metal and with defined selected color palates for exteriors, buildings will have an exciting interplay of elements.
large complex, the scale of the project would be overwhelming to the resident. If it only had a single centralized community center, this neighborhood and social identity would be compromised, and it would be harder for the resident to make personal connections. At the same time, if the project were broken into too many smaller groups of buildings lacking in a cohesive identity, the resident would not
into the whole. Also, if the community functions and amenities were too decentralized throughout the site, the reality of having a critical mass of activity that retails a vibrant lifestyle to its residents would not be successfully achieved. When grouped into neighborhoods like the Erickson ���������������������������������������������������� name basis, and be able to easily orient themselves to their neighborhood identity and how it relates within the overall retirement community.
This master plan is designed for three independent living neighborhoods, each with a centrally located Community Center, and with residential apartments conveniently located around the community space.
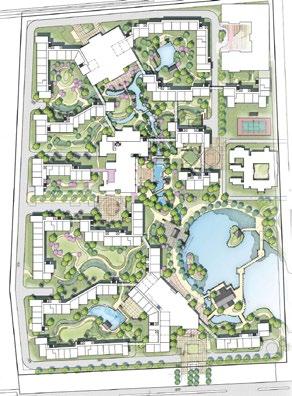
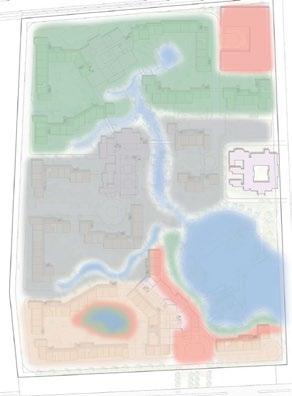
��������������������������������������������� function adequately. However, KGRW feels that the luxury, high-end market would be best served by slightly smaller neighborhoods with shorter walking distances to their Community Center. We also feel that the three neighborhoods best take advantage of the lake and central linear park and complementing the existing Building #3 (CC that is centrally located on the site.
and bridges to reduce construction cost and ���������������������������������������������������� The links and bridges become opportunities for the residents to experience the garden views and orient themselves while within the comfort of the indoors.
The community spaces within the buildings have been designed in a way that maximizes the impact
of the community amenities and to draw the resident into these activities and into engaged social interaction. The KGRW team draws on its years of experience with the operation of Erickson
providing these amenities in the right locations and relationships to each other. In addition to the
maintenance and operational cost.
Each of the design strategies in this master plan reinforce the six pillars of successful aging that have
Healthcare, Spiritual, Security, Nutrition, and Social Interaction.
BCT Architects
Elements Concept Wood Metal Metal Fire Fire Earth Earth Water Water ������������������������������������������������� achieved in this master plan by the use of courtyards. The buildings, instead of being repetitive footprints linked throughout the site, are instead shaped ��������������������������������������������� courtyards. Each of the courtyards will have a unique landscape design character that will delight the resident both in walking through these courtyards and in viewing them from within the buildings. This idea of courtyards within the neighborhoods then connects in the master plan to the larger idea of the ������������������������������������������������������ neighborhoods together. Another critical Erickson design principle is understanding how the resident can move throughout the site in a comfortable way. All of the buildings are connected by climate-controlled interior walkways. Whether the weather is hot, cold, raining, or snowing, the resident can easily move to any location on site in comfort. The buildings are connected in a way to minimize critical walking distances to key destinations, including how/ ���������������������������������������������������� (elevators) and horizontally (links/bridges) to these amenities. The design also minimizes the amount of links
Landscape Plan
Pedestrian Circulation Vehicular Circulation Pedestrian Circulation Road Access Bridge Above Pedestrian Path Terrace Bridge Court Yard Court Yard Court Yard Court Yard Court Yard Court Yard Court Yard Linear Park The Strand Sunken Garden
0m800m1600m 3200m
��������������������������������������������
��������������������������������������������������� ���������������������������������������������������� ��������������������������������������������������� �����������������������������������������
���������������������������������������������������
Connected Public Spaces Design Proposal 12
�����������������������������������������������������
Site Plan
0m800m1600m 3200m
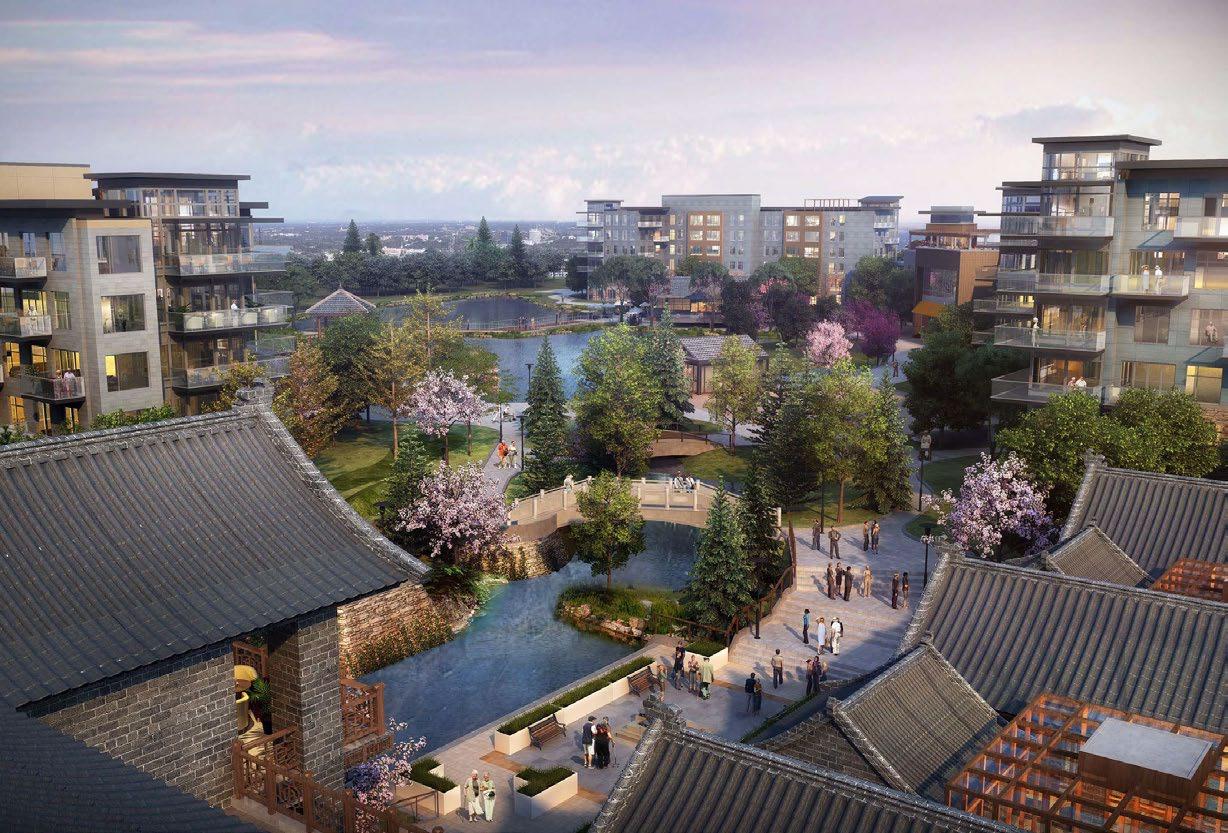
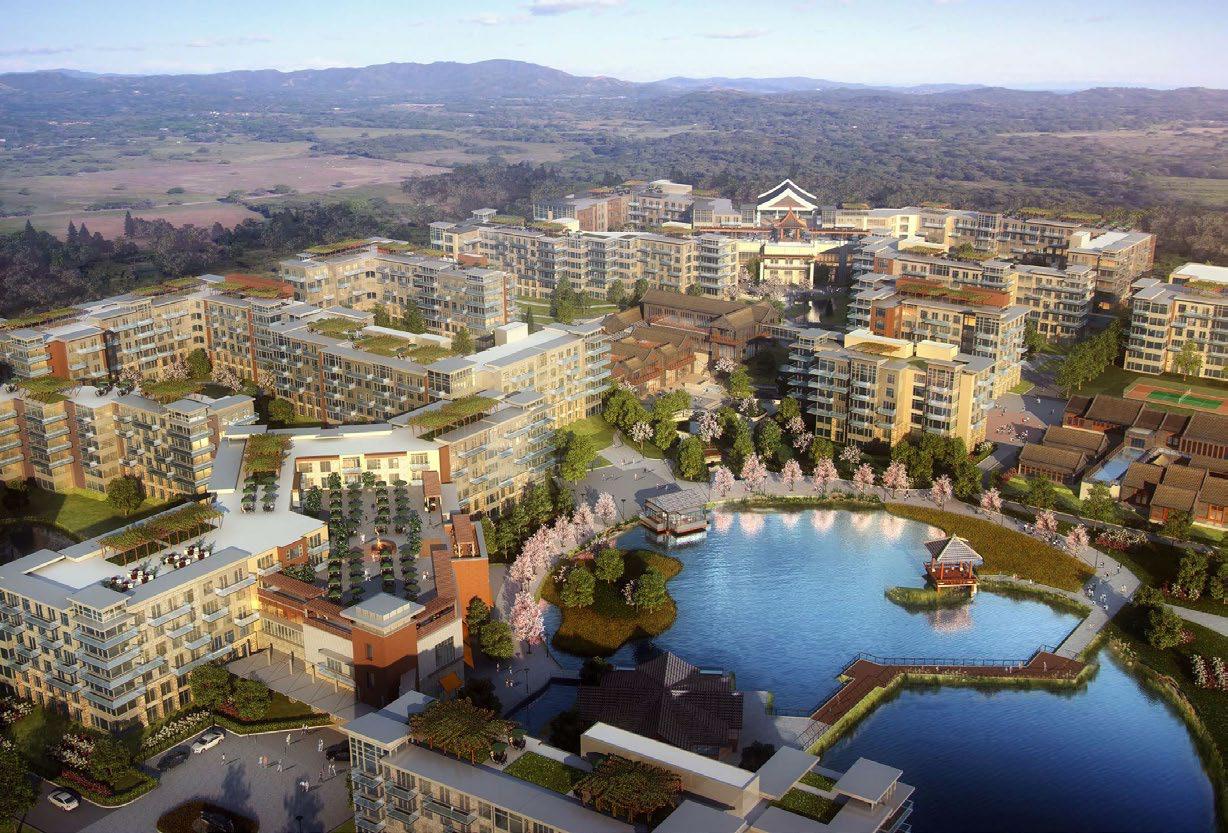 Aerial of sunken garden
Aerial of sunken garden
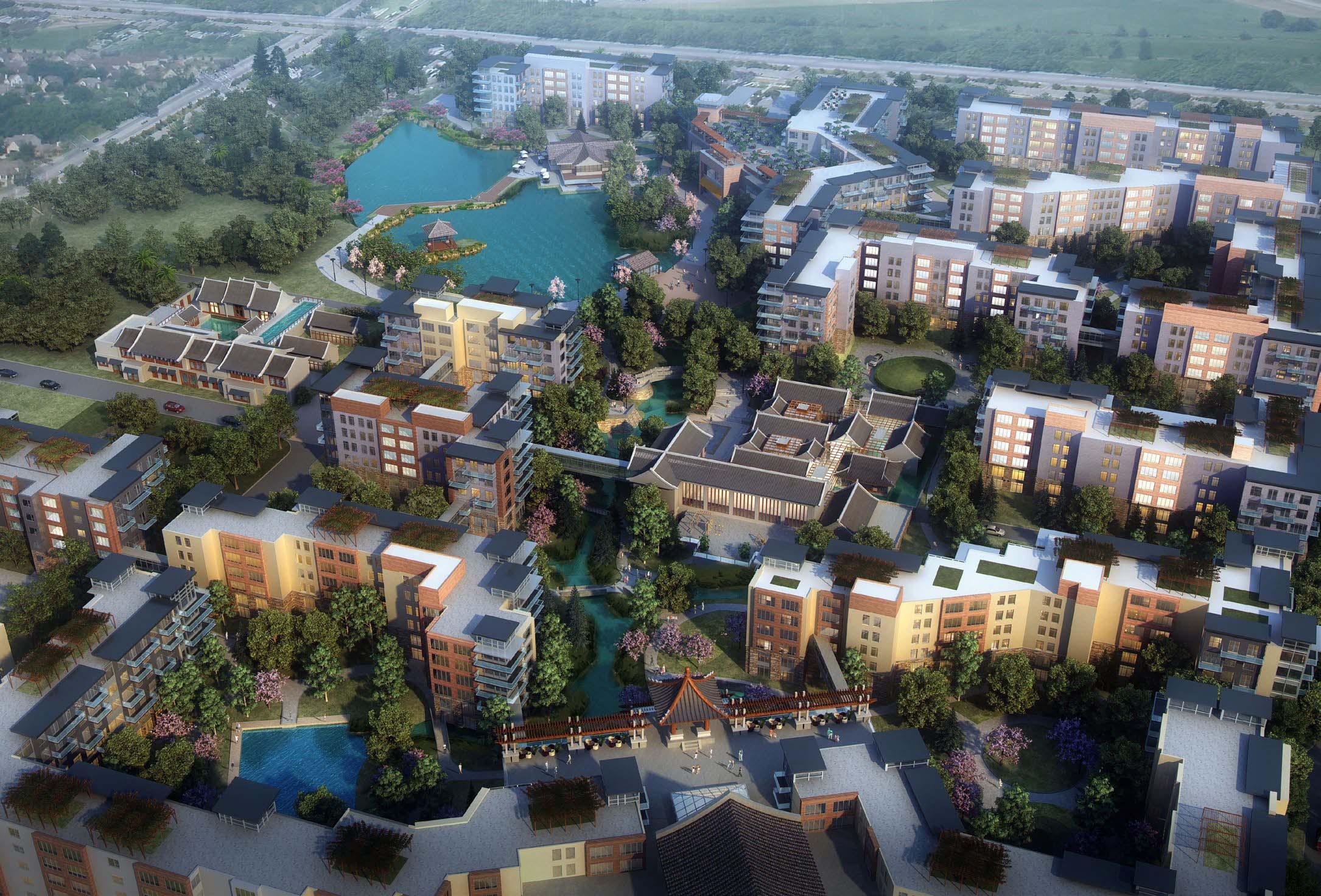

PORT COVINGTON MASTER PLANNING
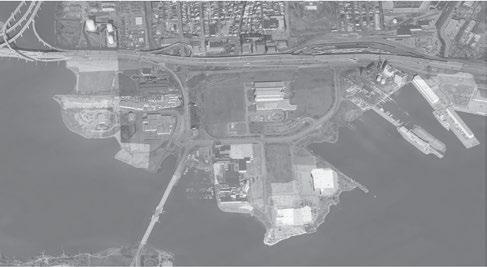


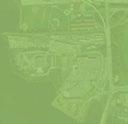
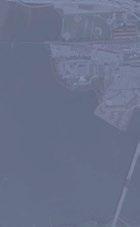








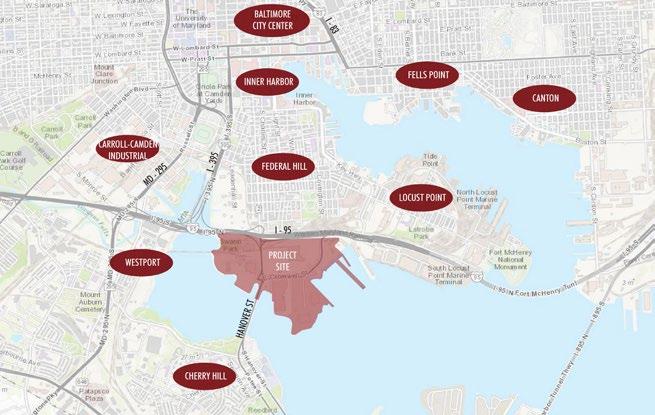
At BCT Architects, I was one of the main designers, working on the Port Covington master plan since early stages. The UDARP presentation of October 2015, included the new traffic pattern, density studies, strong waterfront connectivity, varieties of open spaces as well as Under Armour campus. DENSITY DIAGRAM
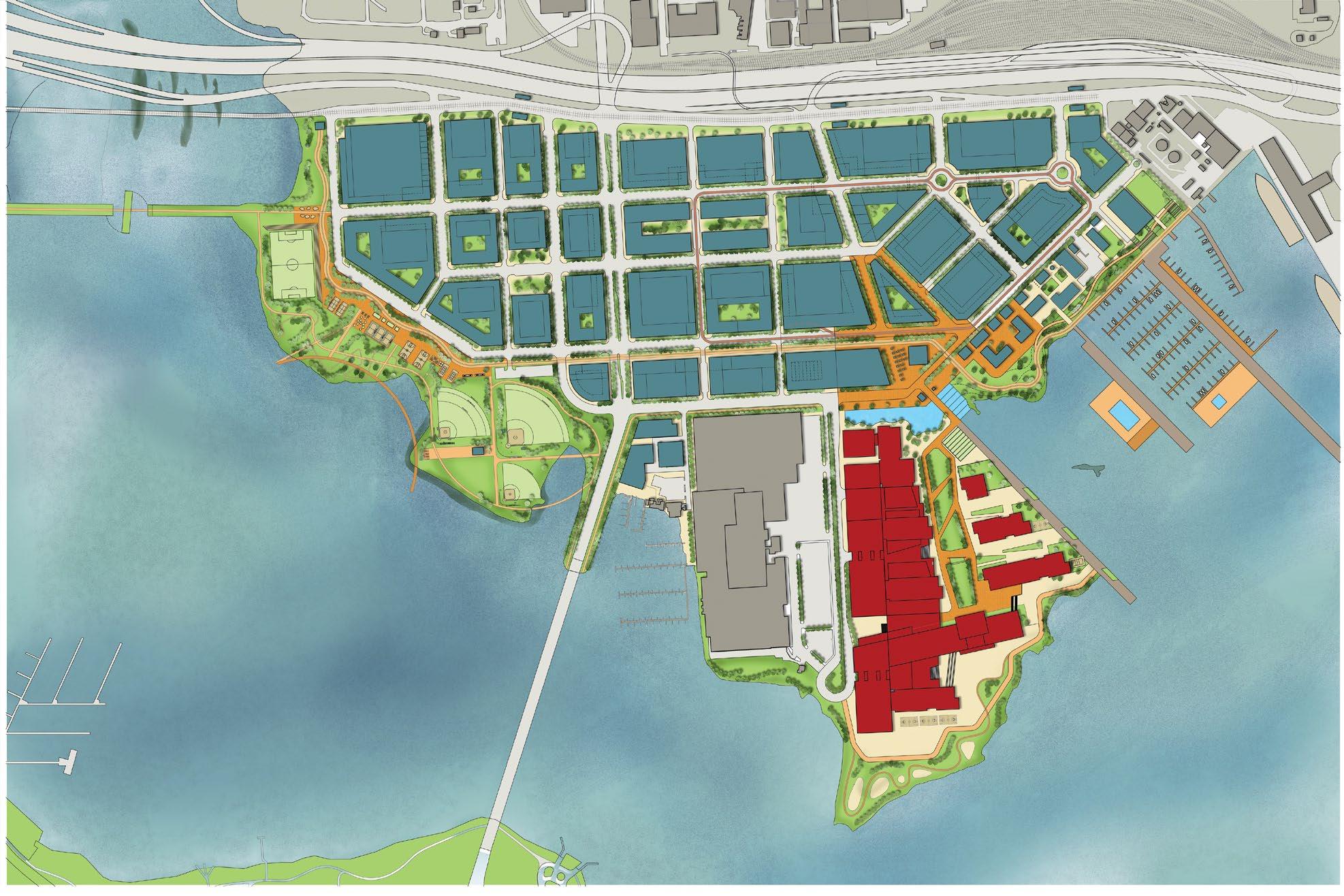
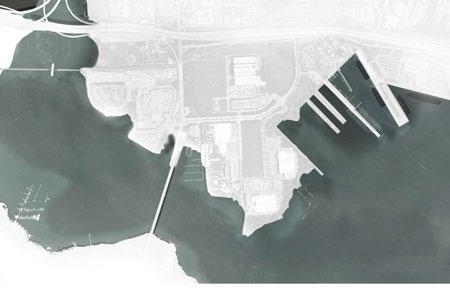


MULTI-PURPOSESPORTFIELDS











MIDDLE BRANCH PATAPSCO RIVER HIGHER DENSITY WINANS COVE MEDIUM DENSITY LOWER DENSITY GREENSPACE GREENSPACE UNDER ARMOUR CAMPUS DENSITY DIAGRAM MIXED-USE RESIDENTIAL CAMPUS OPEN SPACE RETAIL INNOVATION DISTRICT MIXED-USE RESIDENTIAL RETAIL RETAIL OPEN SPACE DISTRICT DIAGRAM port covington Baltimore, m aryland DRAFT PRINCIPLES OPEN SPACE TYPOLOGY XS X XL VARIED SCALE OF OPEN SPACE copyright 2015 architects OPEN SPACE TYPOLOGY port covington BALTIMORE, MARYLAND DRAFT LANDSCAPE PRINCIPLES WATERFRONT CONNECTIONS copyright 2015 bct architects WATERFRONT CONNECTIONS port covington Baltimore, m aryland DRAFT PRINCIPLES ACTIVE LIFESTYLE LOOP LIFESTYLE Lifestyle Loop •Retail •Live/work •Recreation •Entertainment Site connections copyright 2015 bct architects ACTIVE LIFESTYLE STREET LOOP Open Space Typology Density Diagram District Diagram Waterfront Connection Active Lifestyle Street Loop
SOCCER FIELD INTERSTATE MIDDLE BRANCH PATAPSCO RIVER LIGHT SPORTPLAZA NEW 295/395 EXIT RAMP BLUE STREET GREENSTREET YELLOW STREET STREET RED STREET copyright © 2015 bct architects






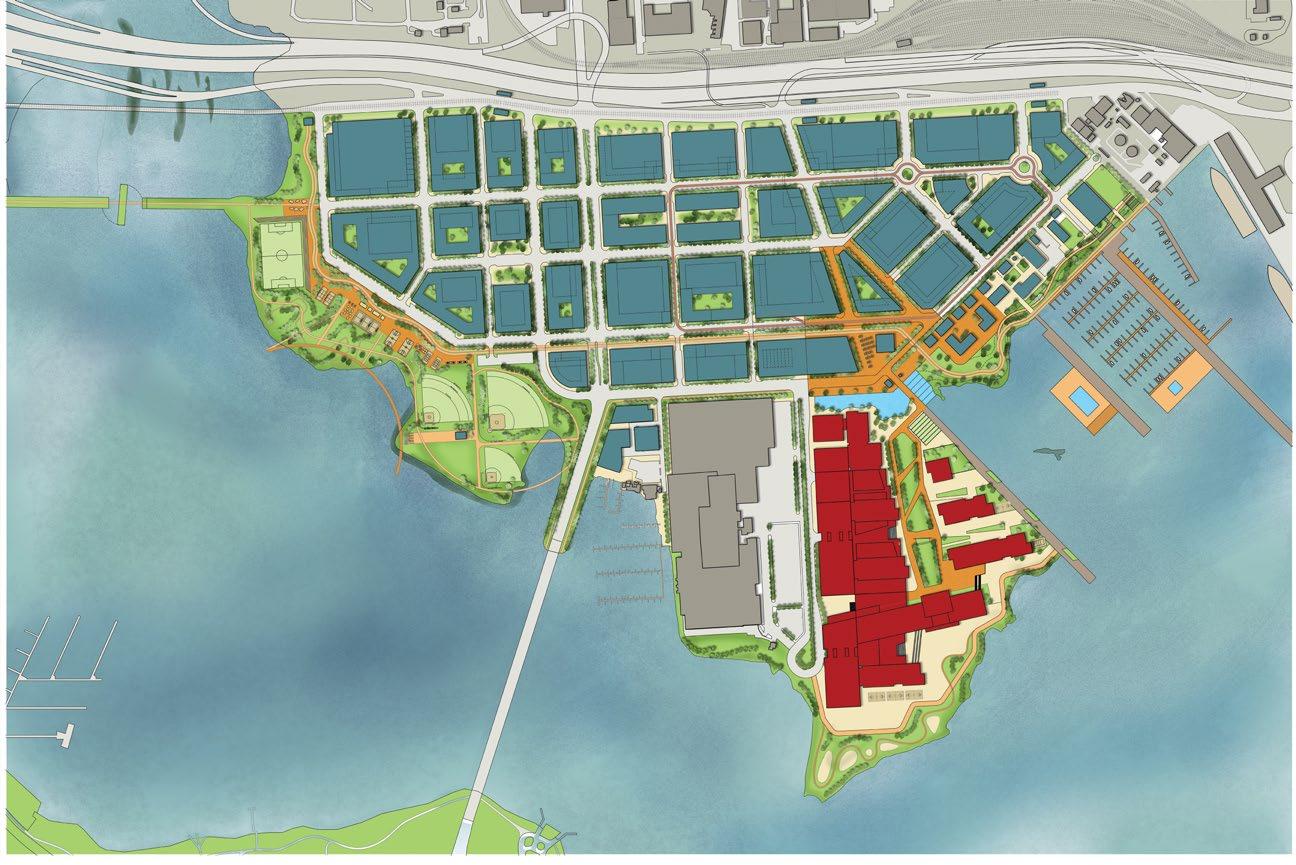


West Peninsula Street LOCKE INSULATOR NICKS BASEBALL FIELD SOUTH HANOVER STREET SAGAMORE SPIRIT EAST CROMWELL STREET EASTCROMWELLSTREET WORLD STORE CASCADE Weekend Outdoor Market Security/Gate WINANSCOVE ENTERTAINMENT COURT GREEN STREET VIOLETSTREET 0’ 100’ 200’ 400’ H-1 I-1 I-5 H-2 I-2 I-6 I-10 H-3 I-3 I-7 H-4 F-1 F-3 G-1 G-3 G-2 G-4 G-5 F-2 F-4 C-1 C-2 C-3 C-4 C-5 D-1 D-2 D-3 B-3 A-1 A-3 A-4 A-6 E-1 B-1 B-4 B-5 B-2 C-6 C-7 I-4 I-8 I-9 A-2 LIVEMUSICVENUEOUTDOOR SEATING MULTI-PURPOSESPORTFIELDS West Peninsula Street LOCKE INSULATOR NICKS BASEBALL FIELD SOCCER FIELD SOUTH HANOVER STREET INTERSTATE 95 MIDDLE BRANCH PATAPSCO RIVER SAGAMORE SPIRIT LIGHT RAIL STATION EXIT RAMP FROM I-95 N LIGHT RAIL STATION LIGHT RAIL STATION EAST CROMWELL STREET EASTCROMWELLSTREET MC COMAS STREET SOUTHBOUND I-95 NORTHBOUND I-95 WORLD STORE SPORTPLAZA Weekend Outdoor Market STABLEBCMP WINANSCOVE TE CONNECTIVITY ENTERTAINMENT COURT NEW 295/395 EXIT RAMP GREEN STREET BLUE STREET GREENSTREET YELLOW STREET BLACK STREET GRAY STREET BLUE STREET RED STREET RED STREET BURGUNDY STREET WHITE STREET ORANGE STREET TEALSTREET VIOLETSTREET GREENSTREET TEAL STREET PINK STREET 0’ 100’ 200’ 400’
Countries of the US, Colombia and Iran
2003 - 2017
INSTALLATIONS AND DESIGN/BUILD PROJECTS
As much as I have a deep passion for urban design, landscape architecture, and architecture, I believe a real change starts with small steps. Smaller and bright art and design projects, help to freshen communities and connect human being in a better and more sustainable ways. Since admitting to B. Arch program, I’ve been involved in many installations and pro bono design/build projects which many of them are still in use, with a noticeable impact on communities.
THE OFFERING - SPIRIT OF PLACE, SPIRIT OF DESIGN PROJECT, TENJO, BOGOTA, COLOMBIA
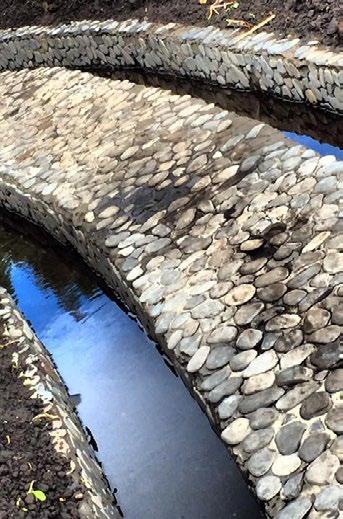
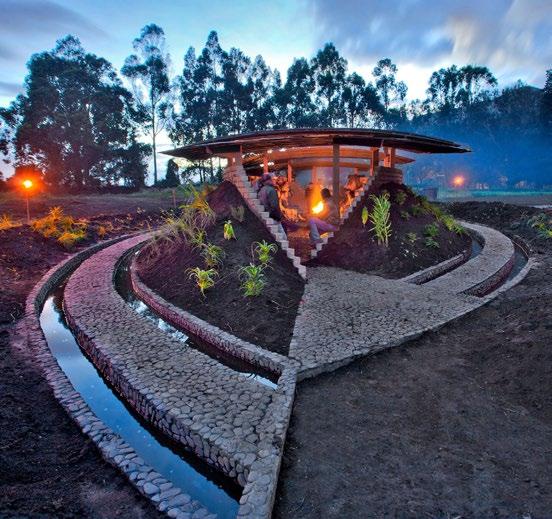
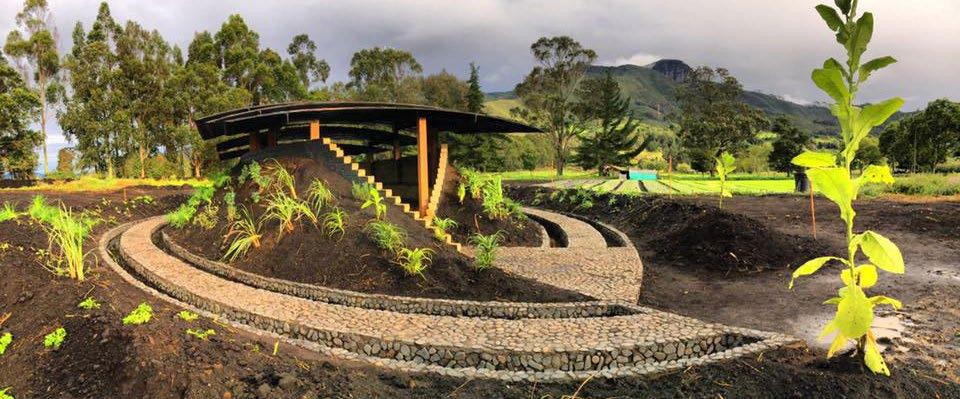
The crisscrossed layers of cultures and landscapes graced by mankind’s built legacies are a source of SPIRIT OF PLACE, SPIRIT OF DESIGN program. Each year, School of Architecture at Catholic University, in conjunction with Travis Price Architects, creates a unique Design-Build project around the globe, trying to develop sculptural poetic concepts which address regional sense of space.
The 2016 project designed in spring semester 2016 and was built on the following summer within 12 days. Today, the project serves as a sacred gathering and event place for local communities and tribes.
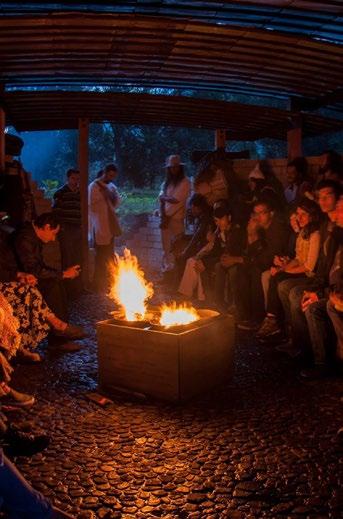
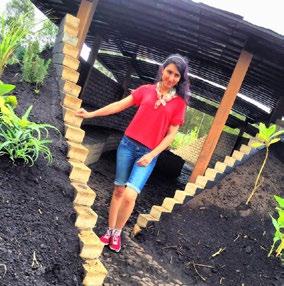
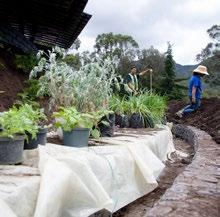
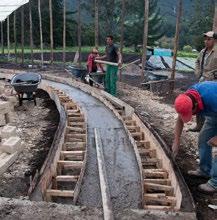
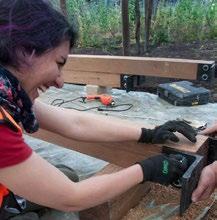
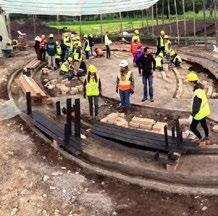
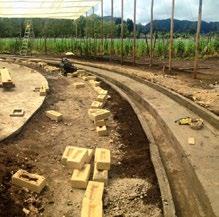
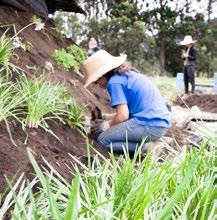
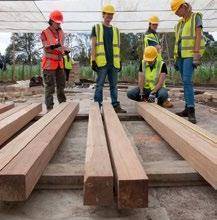
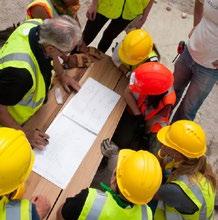
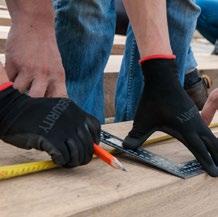

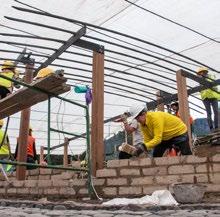
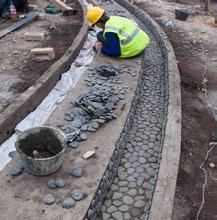
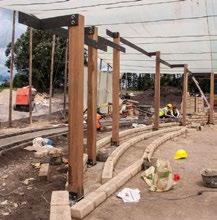
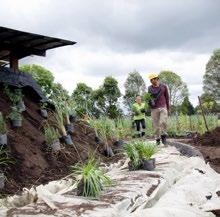
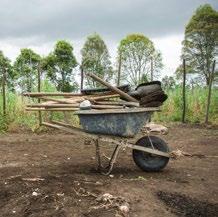

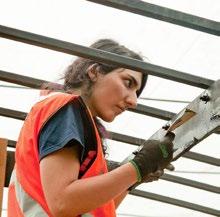
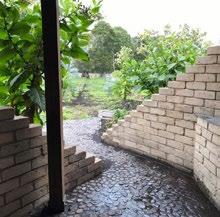
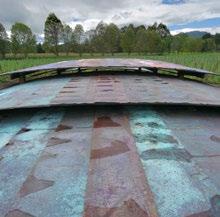
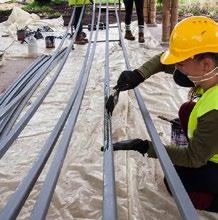
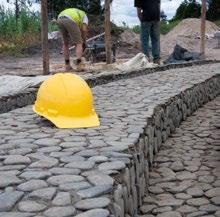
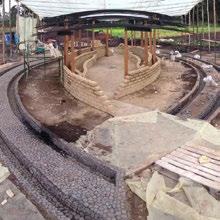

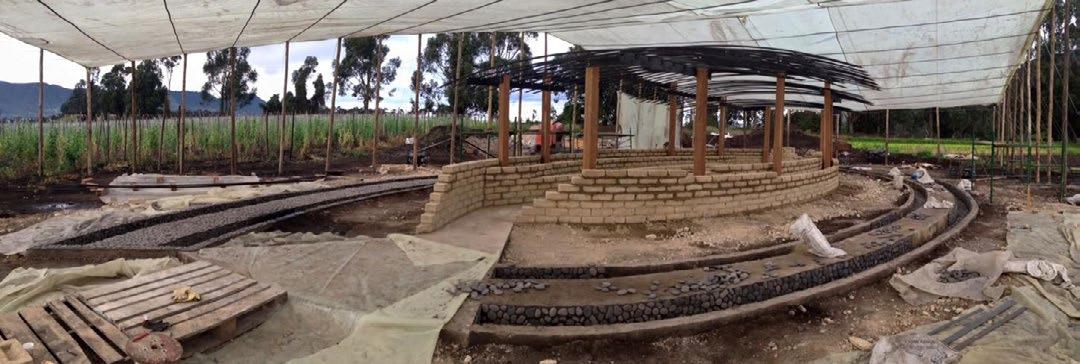
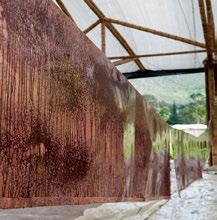
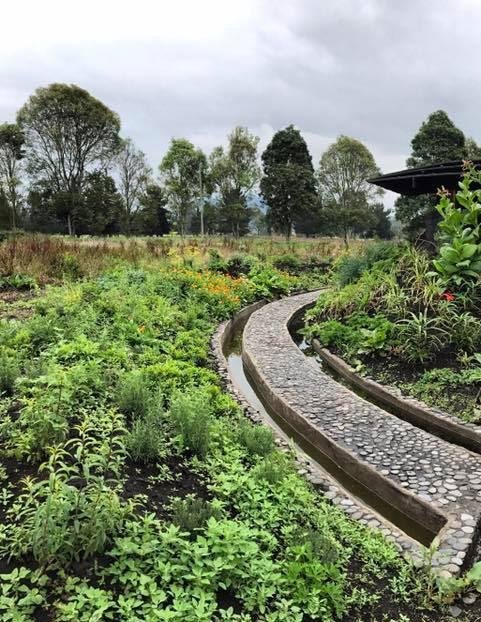
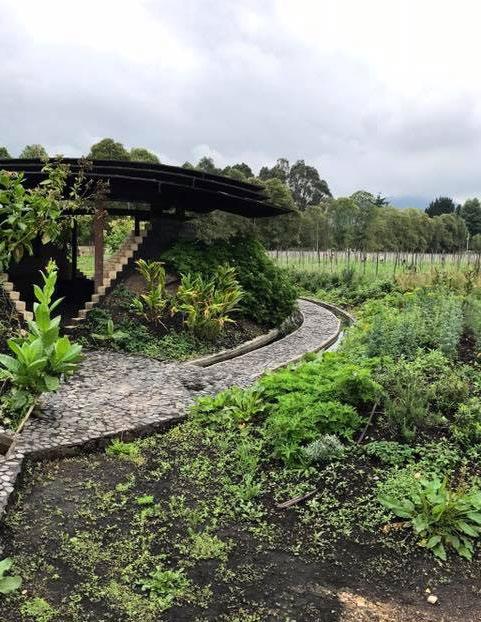
ADOPT-A-SCHOOL PROGRAM
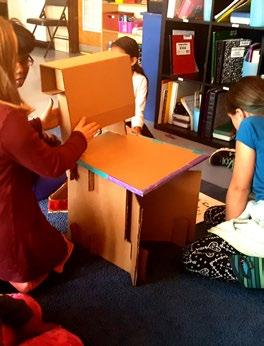
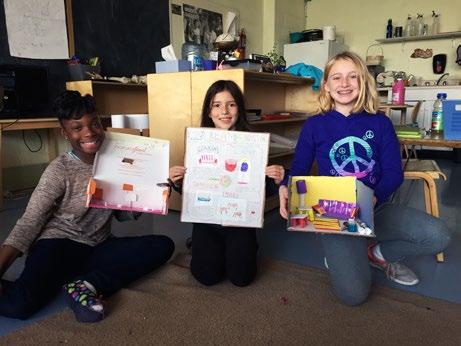
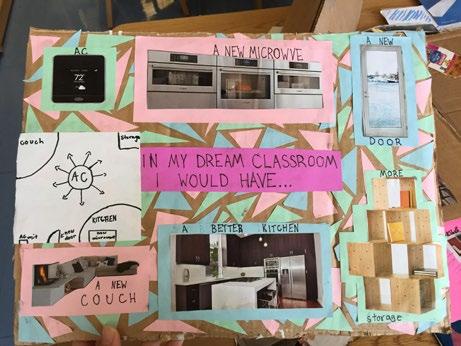
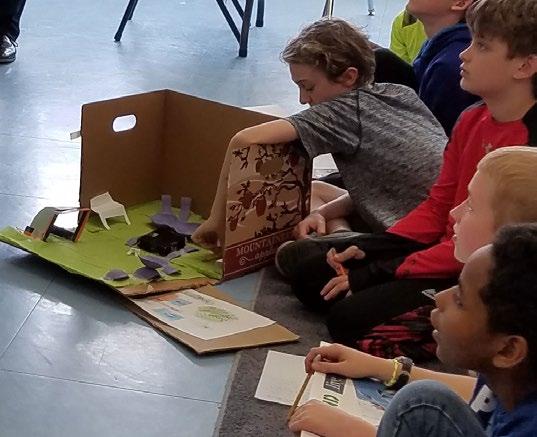
With support from AIABaltimore and the Baltimore Architecture Foundation, and in partnership with Baltimore Montessori Public Charter School, BCT Architects has conducted a design/build program to increase student awareness and appreciation of the built environment by introducing architecture as a potential career path for students grade 4-6.
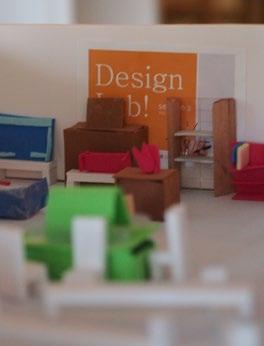
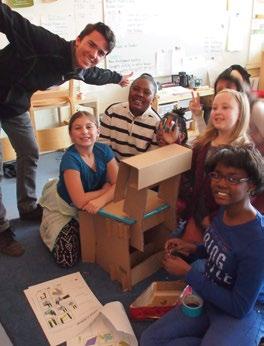
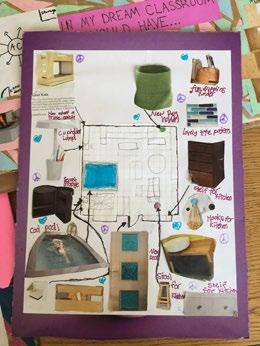
As the program director of BCT, not only I developed the curriculum and organized the volunteering teams, but also helped the AIABaltimore and FAR committee to spread th e program among other local firms and build the foundation of this great program. This program intends to encourage students to think big about their communities and expand their horizons to careers in architecture and design.
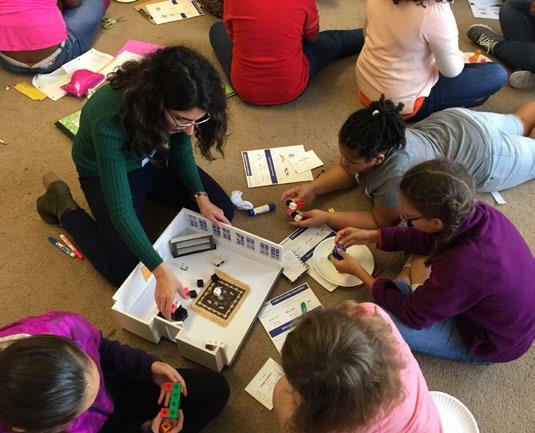
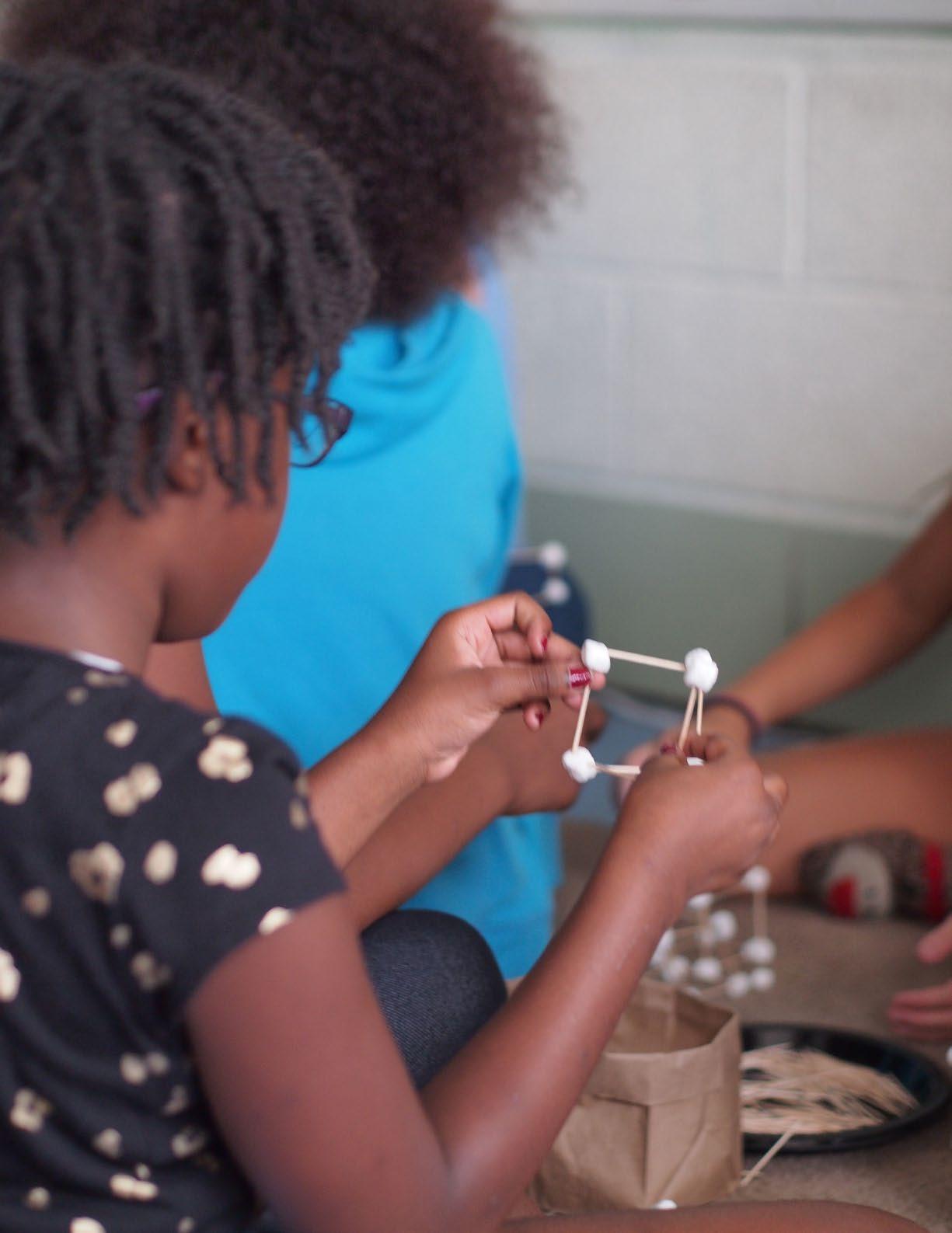
PARK[ING] DAY
Since admitting to the landscape architecture program, I have been involved with Park[ing] Day installations.
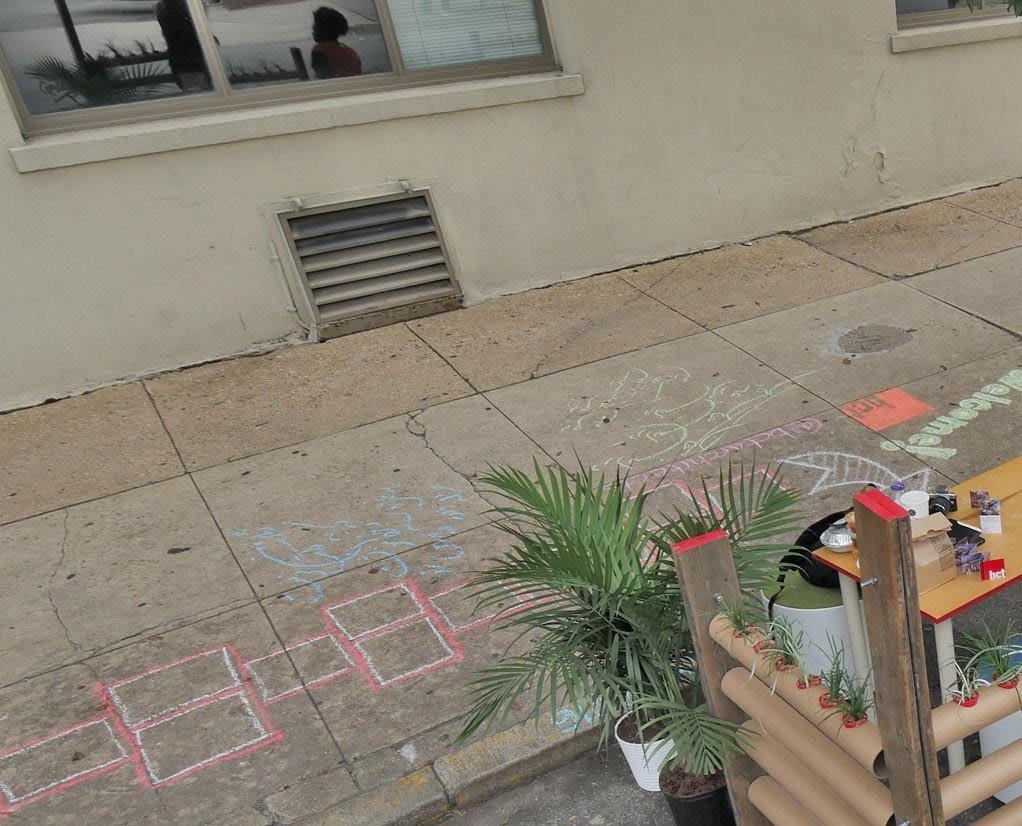
At BCT and in Park[ing] Day 2016, we decided to recycle our cardboard printing tubes and produce an installation out of them. It got much attention from different people and community members.
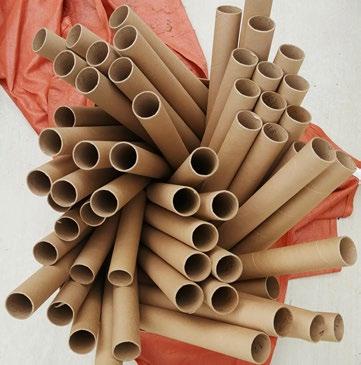
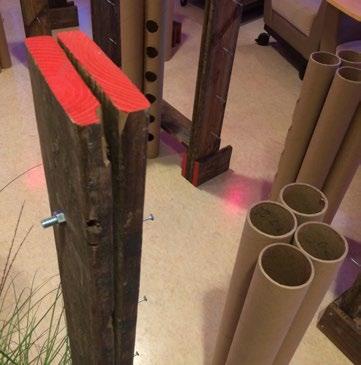
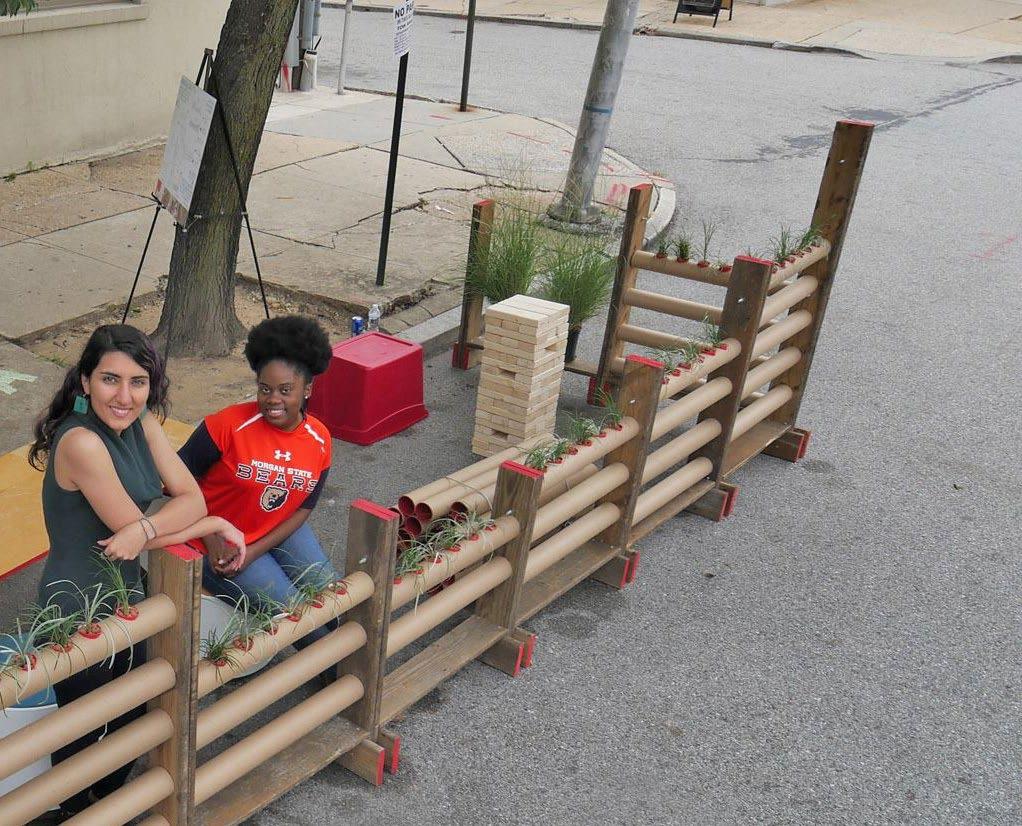
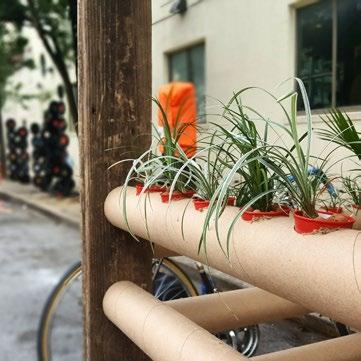
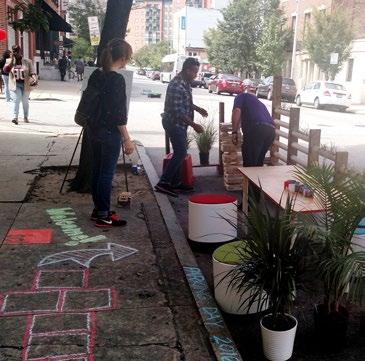
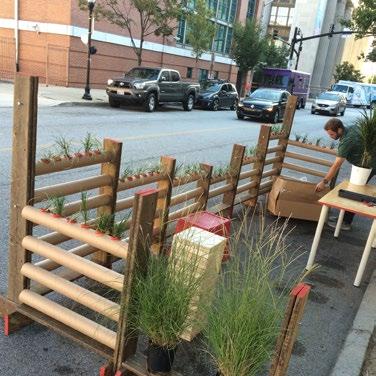
PHOTOGRAPHY
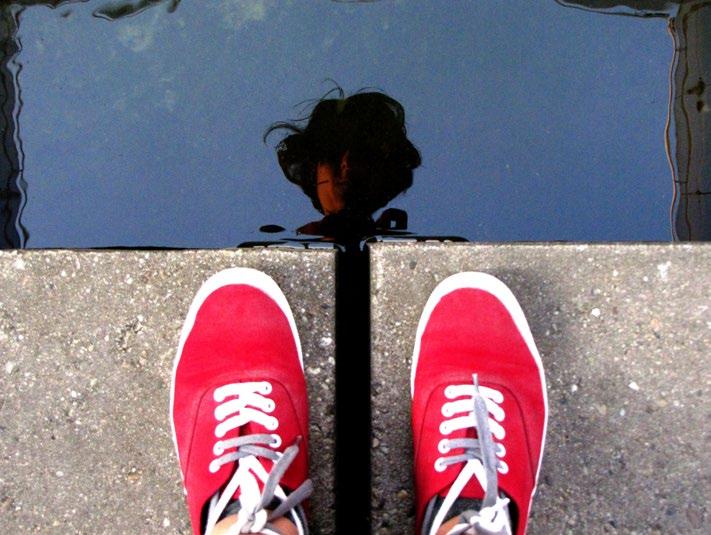
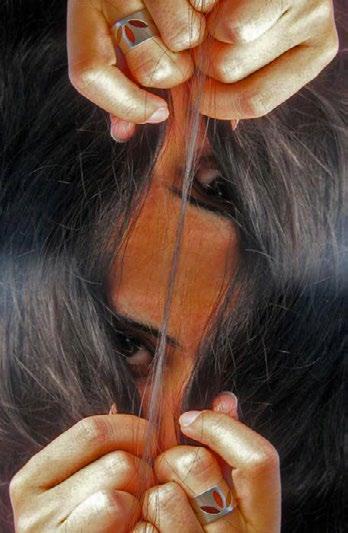
Photography has been my favorite extracurricular activity since high school. I further developed my skills when I was hired at PoyaZist Co., Tehran as an intern in 2003, when my main initial responsibility was to be an architectural photographer. I have held two architectural photography exhibitions of my work at the Iran University of Science and Technology. Some of my works have been awarded in competitions, and some have been featured with AIA or other institutes’ winning projects. Taking photos helped me gain a better perspective of my environment and understand the details of human behavior and their involvements with different spaces.
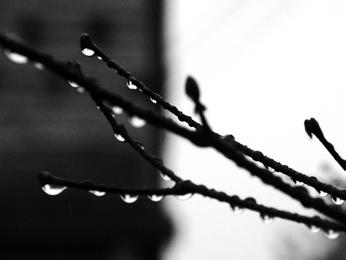
 Drowning boats of colors. Seattle, WA
The Gap. Honored as Spotlight by Aminus3 Group. Parc André Citroen, Paris, France.
Self Photo-Manipulation
Drowning boats of colors. Seattle, WA
The Gap. Honored as Spotlight by Aminus3 Group. Parc André Citroen, Paris, France.
Self Photo-Manipulation
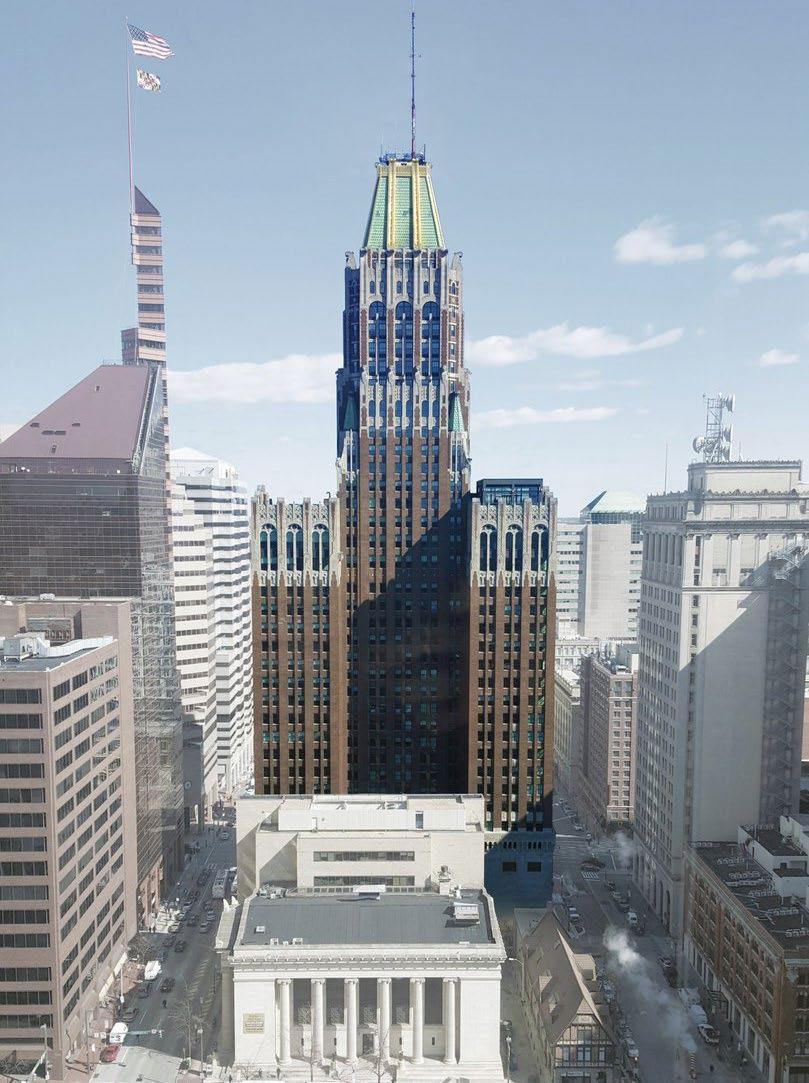
OTHER DRAWINGS, PERFORMANCES AND EXHIBITIONS
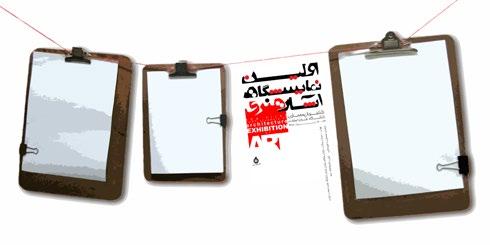
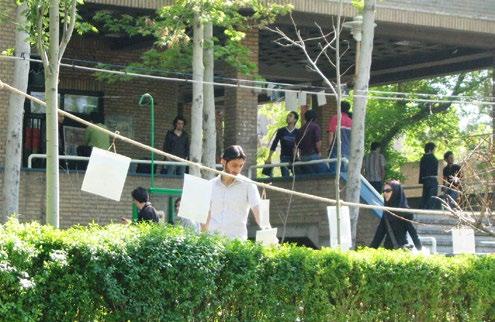
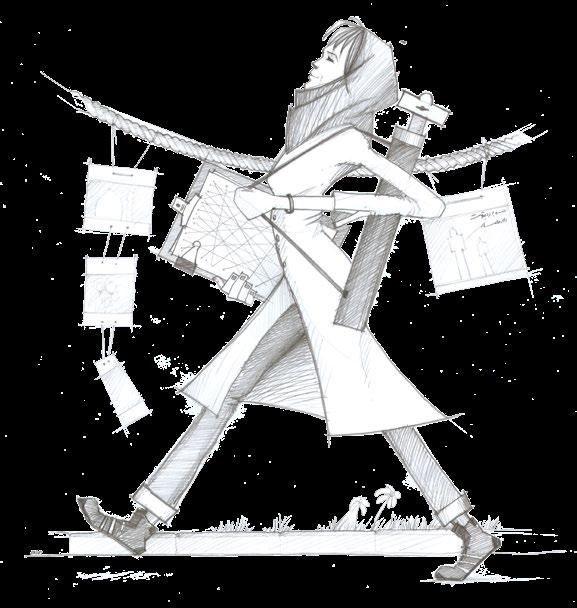

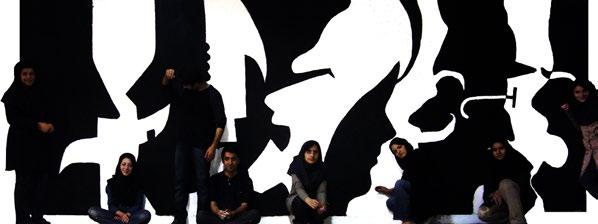




Freehand drawings were my first experiences in architectural pra ctice. Later, I have gained experience in digital photo-montage, 3D rendering and etc which led me to explore my other talents in dance and modeling; all in which, increased my ability in graphical thinking.
With a very strong interest in different arts, I have had differe nt dance and music performances. As a vocalist, I have been performing since 2001. As a choreographer, I have per formed in both UVA and UIUC.
Teamwork Wall Paintings and Art Installation At IUST campus
Open-Air photo exhibition of my works at IUST campus
Drawing Advertisement for Photo Exhibition of IUST campus
Poster for “Student Art Exhibition”, IUST, 2007. A2 Size
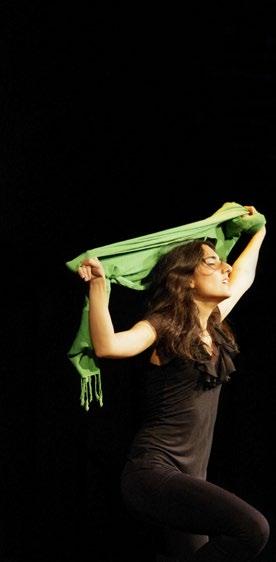
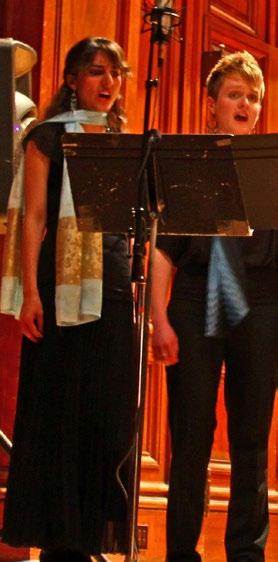
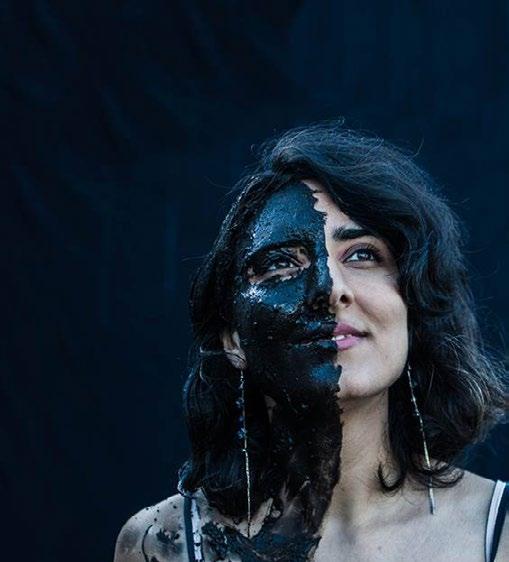
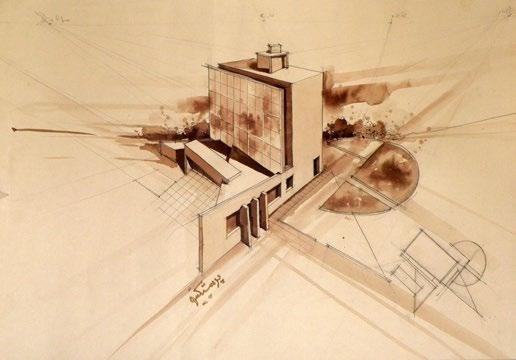

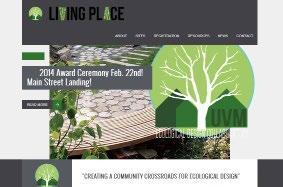 Dance Performance, UVA, 2011
Balcanalia Concert, UIUC, 2013
Photo Modeling, Urbana, IL, 2014
Proposal for Clinical Center, Bistre Technique, IUST
Arg Bam, Oldest mud brick town in the world. Bam, Iran. September 7th 2003; one week before earthquake. A3 size
Designed Website for Living Place Competition
Dance Performance, UVA, 2011
Balcanalia Concert, UIUC, 2013
Photo Modeling, Urbana, IL, 2014
Proposal for Clinical Center, Bistre Technique, IUST
Arg Bam, Oldest mud brick town in the world. Bam, Iran. September 7th 2003; one week before earthquake. A3 size
Designed Website for Living Place Competition
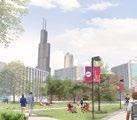
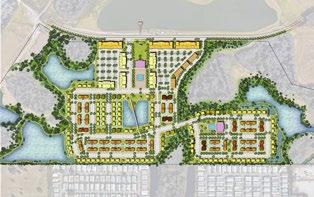
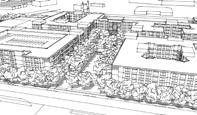
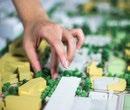

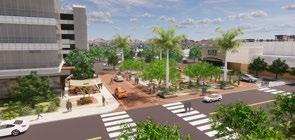
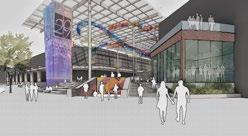
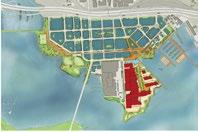
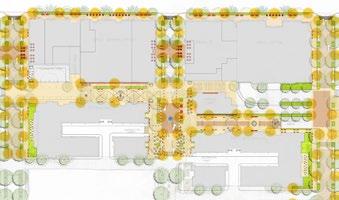
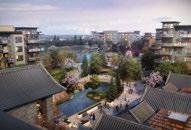
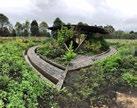
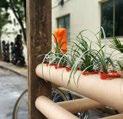



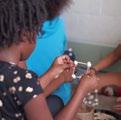


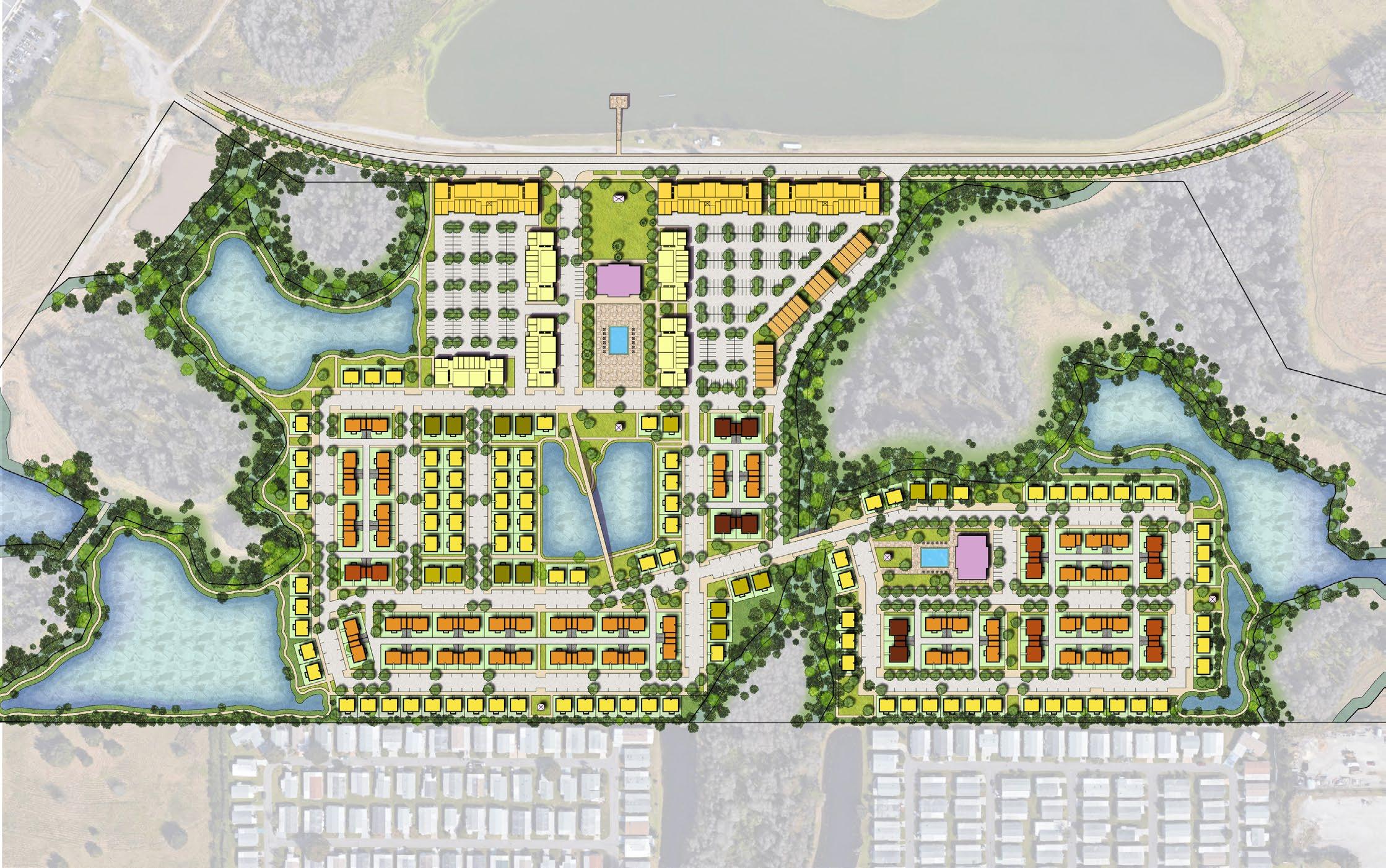
























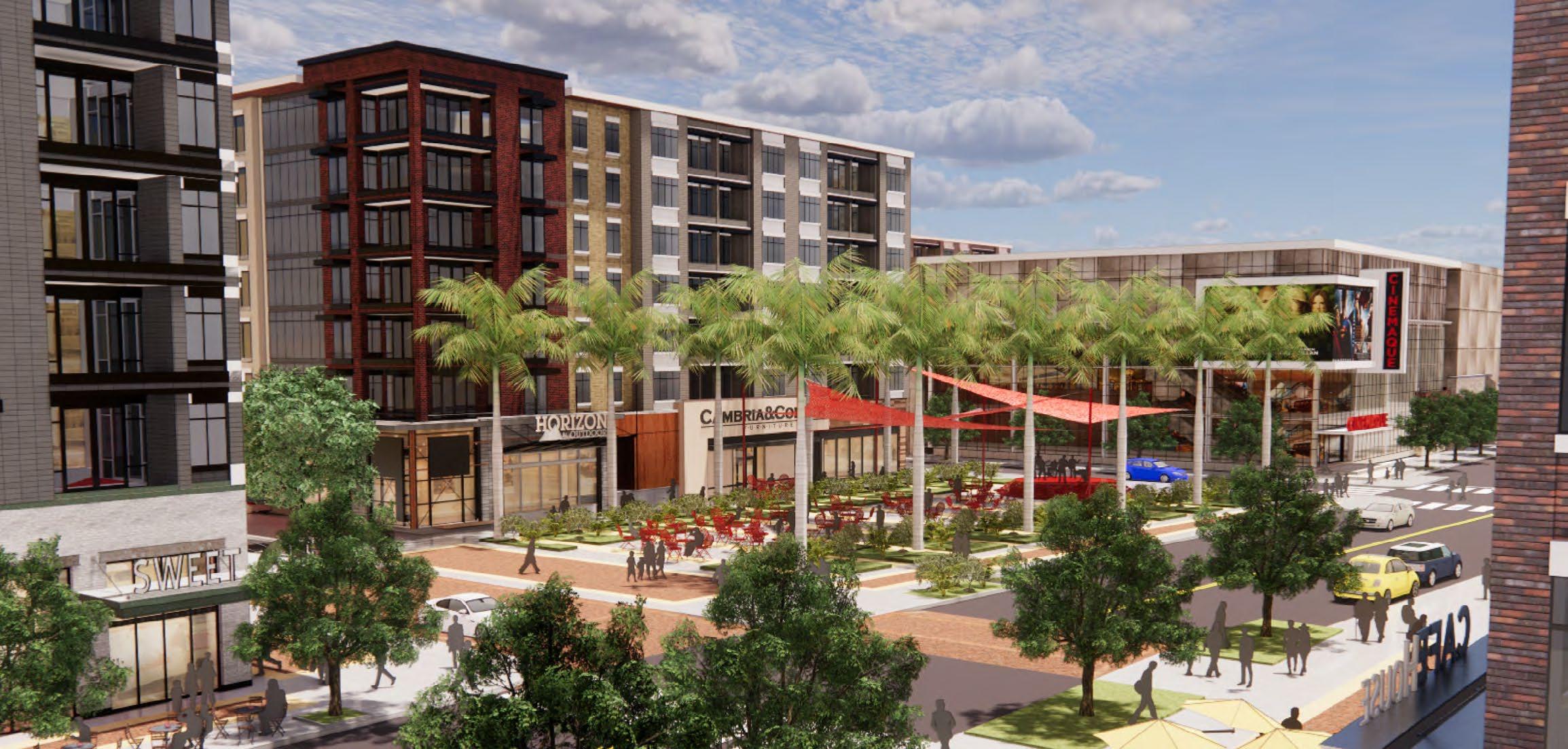
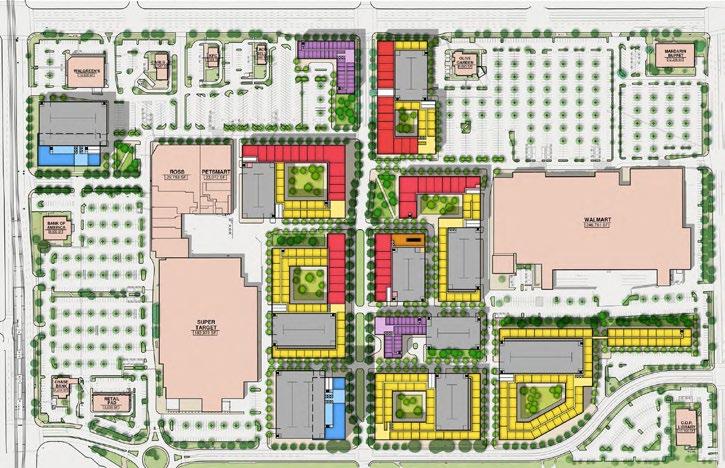
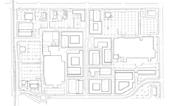
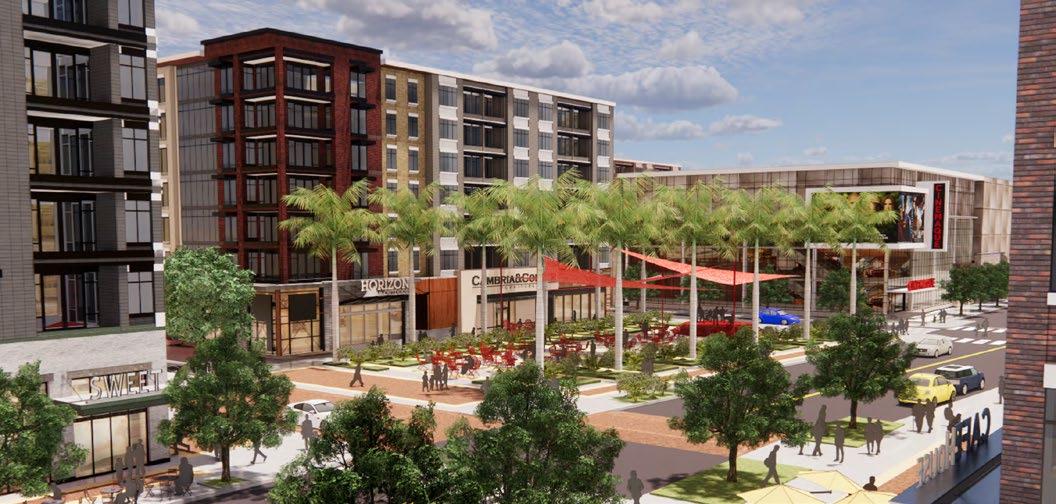
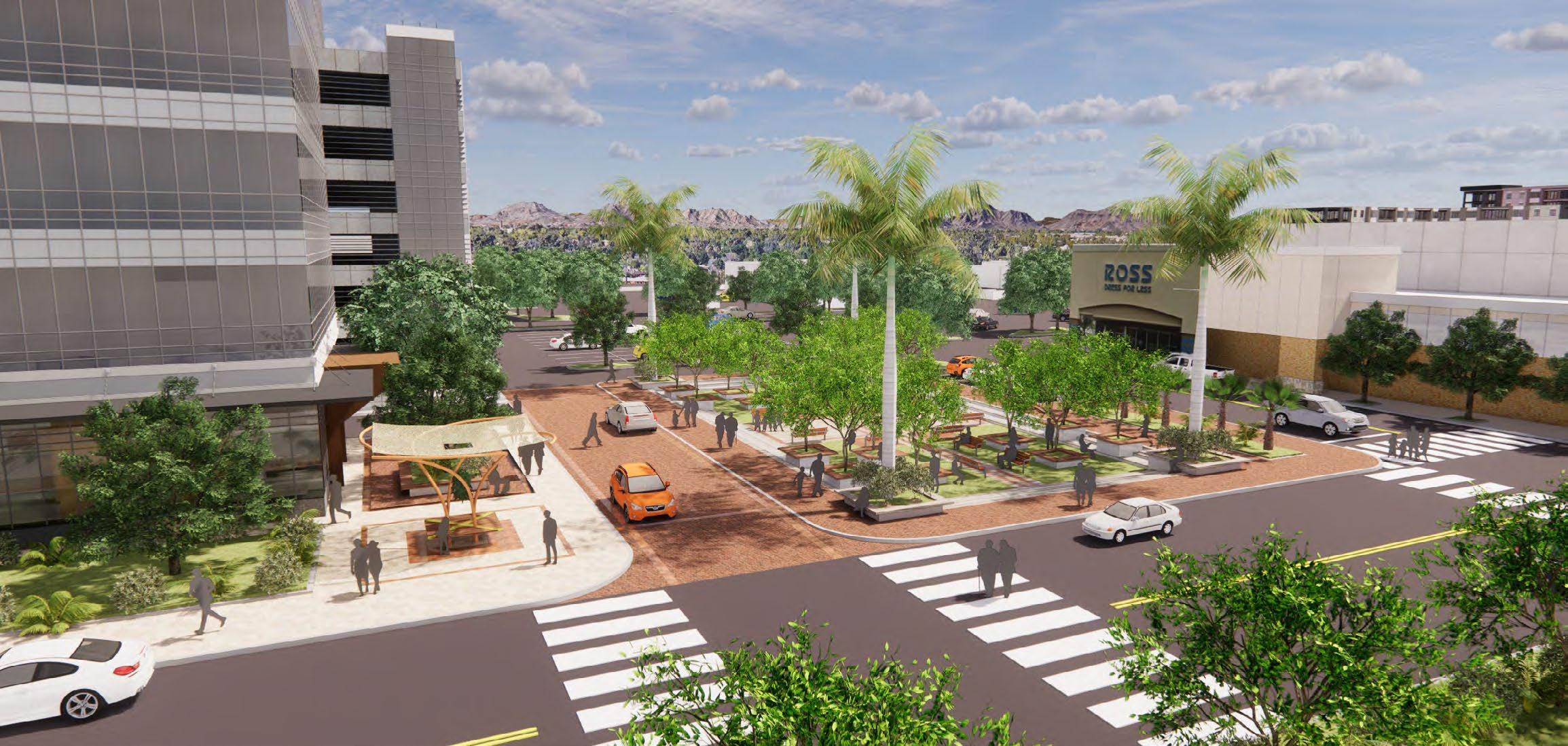
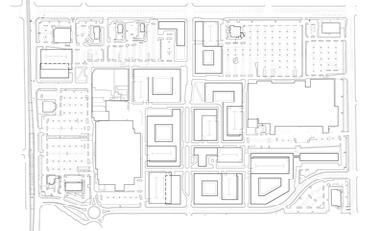

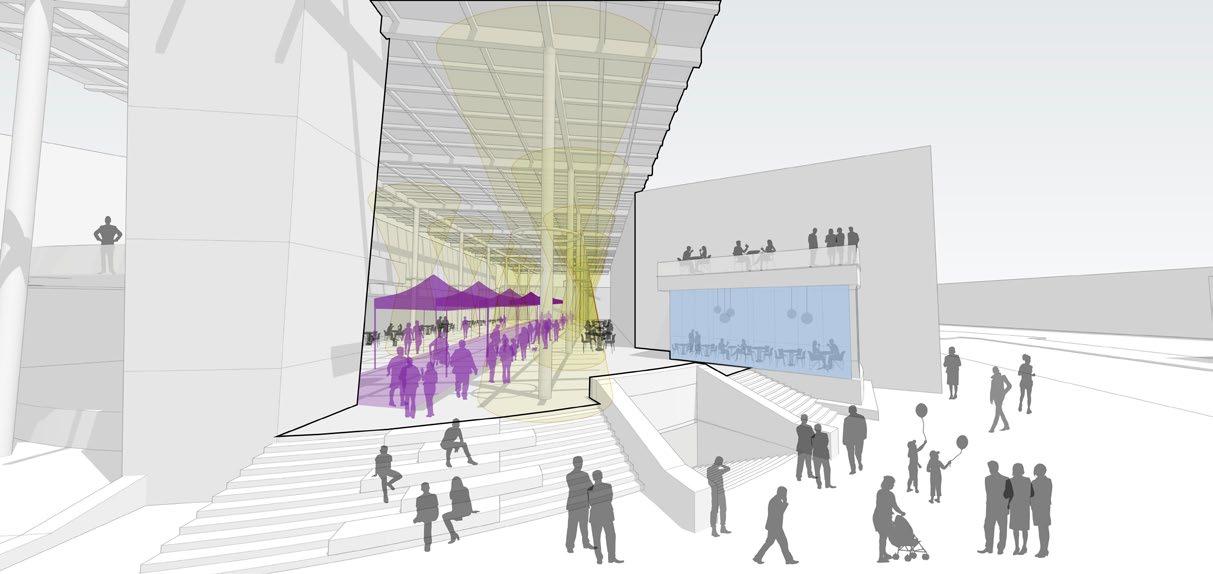
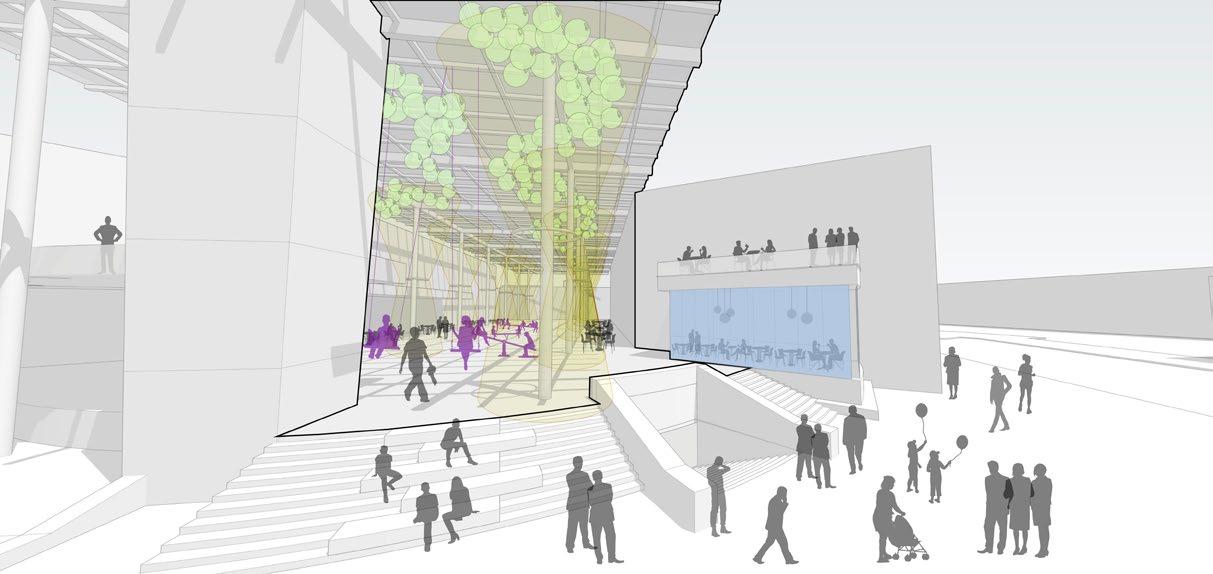







































































































 Aerial of sunken garden
Aerial of sunken garden

































































 Drowning boats of colors. Seattle, WA
The Gap. Honored as Spotlight by Aminus3 Group. Parc André Citroen, Paris, France.
Self Photo-Manipulation
Drowning boats of colors. Seattle, WA
The Gap. Honored as Spotlight by Aminus3 Group. Parc André Citroen, Paris, France.
Self Photo-Manipulation













 Dance Performance, UVA, 2011
Balcanalia Concert, UIUC, 2013
Photo Modeling, Urbana, IL, 2014
Proposal for Clinical Center, Bistre Technique, IUST
Arg Bam, Oldest mud brick town in the world. Bam, Iran. September 7th 2003; one week before earthquake. A3 size
Designed Website for Living Place Competition
Dance Performance, UVA, 2011
Balcanalia Concert, UIUC, 2013
Photo Modeling, Urbana, IL, 2014
Proposal for Clinical Center, Bistre Technique, IUST
Arg Bam, Oldest mud brick town in the world. Bam, Iran. September 7th 2003; one week before earthquake. A3 size
Designed Website for Living Place Competition