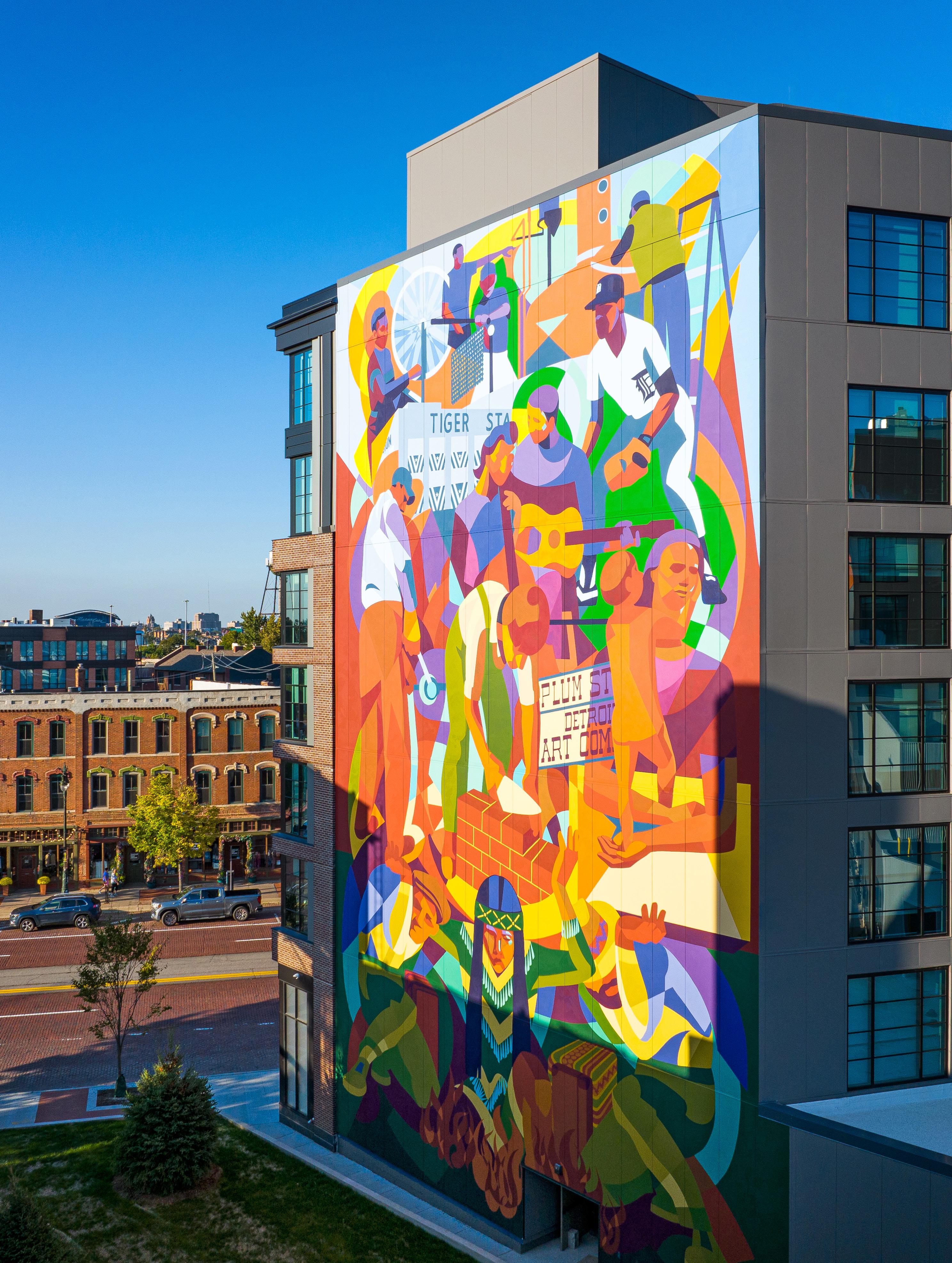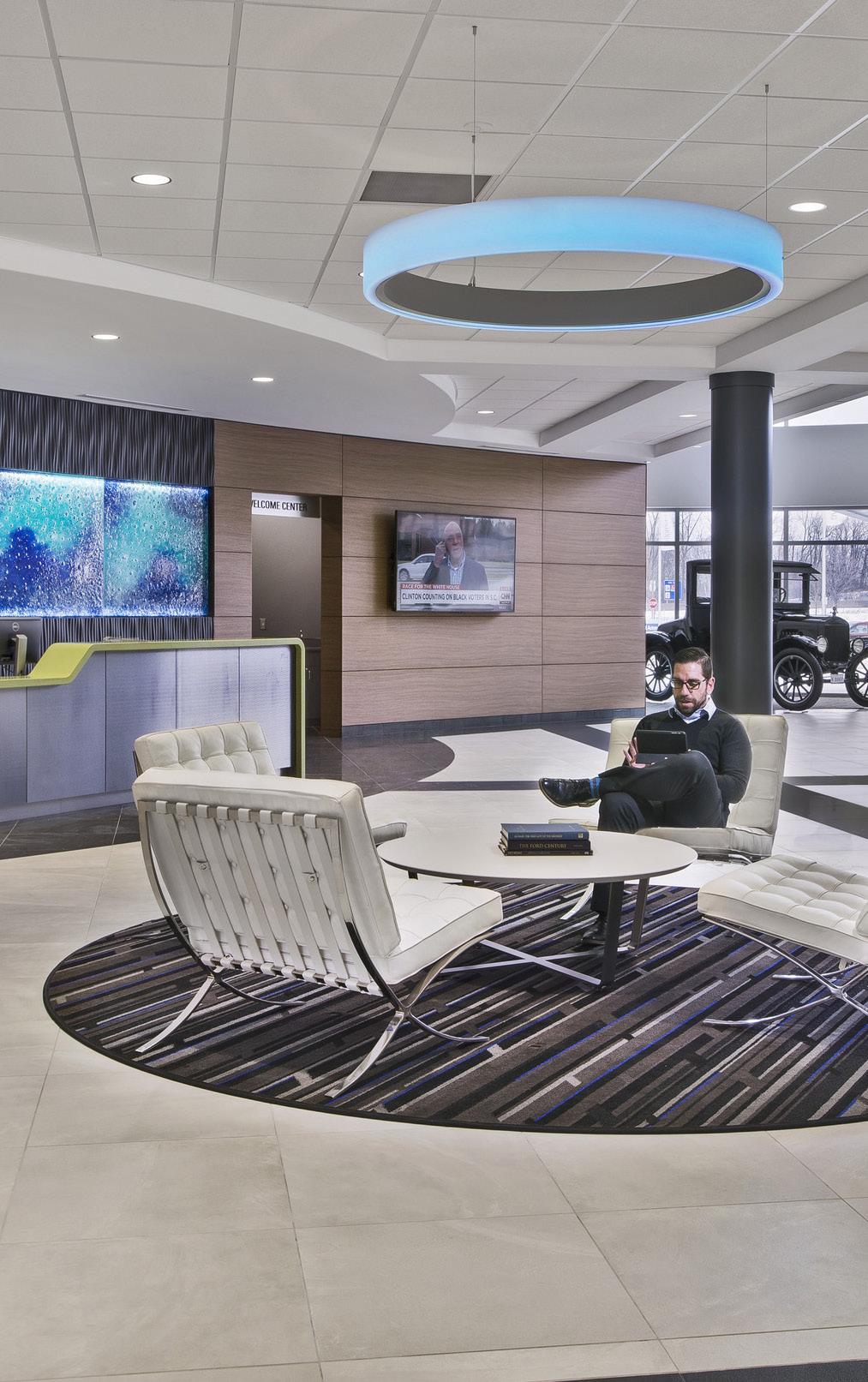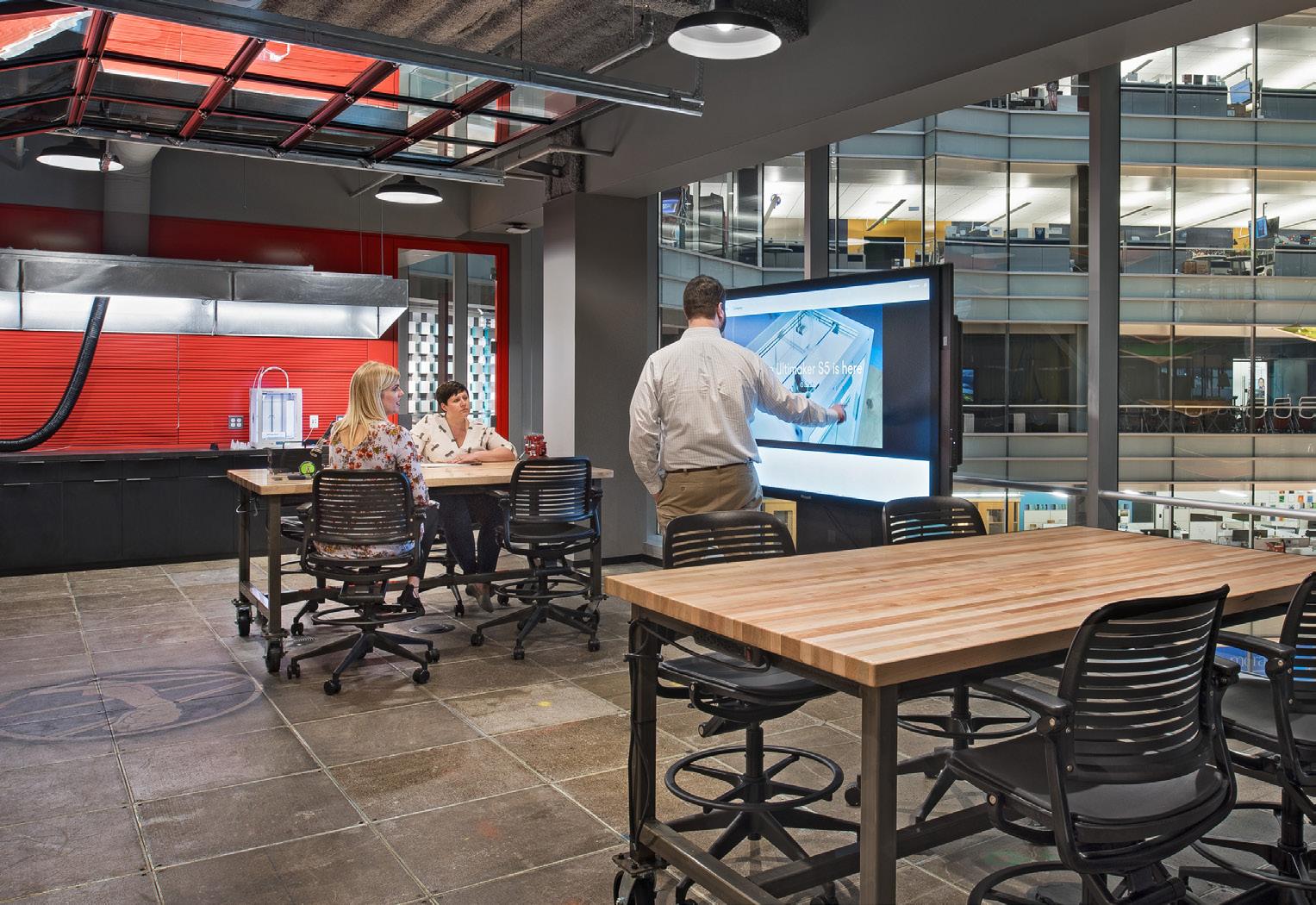integrating art + culture /

the z deck BEDROCK / DETROIT, MI
the belt BEDROCK / DETROIT, MI


NEUMANN/SMITH ARCHITECTURE / 40
huntington tower DETROIT, MI


the godfrey hotel

retail qualifications / 41
HILTON / WITH ELKUS MANFREDI ARCHITECTS / DETROIT, MI

dynamic signage + wayfinding /
 311 abbot
MICHIGAN STATE UNIVERSITY FEDERAL CREDIT UNION / EAST LANSING, MI
311 abbot
MICHIGAN STATE UNIVERSITY FEDERAL CREDIT UNION / EAST LANSING, MI

headquarters BEDROCK / WITH INTEGRATED DESIGN SOLUTIONS / DETROIT, MI NEUMANN/SMITH ARCHITECTURE / 44



retail qualifications / 45

one woodward BEDROCK / QUICKEN LOANS / DETROIT, MI
NEUMANN/SMITH ARCHITECTURE / 46

retail qualifications / 47

NEUMANN/SMITH ARCHITECTURE / 48
NOVI, MI
american interiors

retail qualifications / 49

NEUMANN/SMITH ARCHITECTURE / 50
american interiors NOVI, MI



retail qualifications / 51


NEUMANN/SMITH ARCHITECTURE / 52 lear INNOVATION CETNER / DETROIT, MI gm world RENAISSANCE CENTER / DETROIT, MI


retail qualifications / 53
ti automotive AUBURN HILLS, MI automotive understanding

zf
NEUMANN/SMITH ARCHITECTURE / 54
VARIOUS LOCATIONS

retail qualifications / 55



zf VARIOUS LOCATIONS NEUMANN/SMITH ARCHITECTURE / 56

retail qualifications / 57

innovation center
NEUMANN/SMITH ARCHITECTURE / 58
LEAR / DETROIT, MI

retail qualifications / 59
making an impact through the built environment.
Our firm has completed and is actively working on the latest notable additions to Detroit’s skyline, designing mixed-use high-rises enhance their communities through form and function.
HUNTINGTON BANK TOWER / This Neumann/ Smith project is the first high-rise built in the City of Detroit in several years. This 21-story structure blends retail, workplace, entertainment + parking in one striking structure that pays homage to the Detroit of yesterday, while offering a community space for today’s residents.
THE RESIDENCES WATER SQUARE / Neumann/ Smith Architecture served as AOR and Designer for Detroit’s first all-glass residential high-rise. This 25-story structure is currently under construction on the former Joe Louis Arena site. When completed, it will offer ground-floor retail, nearly 500 apartments, amenities, and incredible riverfront views.
THE HOTEL WATER SQUARE / Next door to the Residences, Hotel Water Square will welcome outof-town guests to the Motor City. This 600-room hotel will connect to the neighboring Huntington Place convention center and feature luxury amenities.

NEUMANN/SMITH ARCHITECTURE / 60
huntington bank tower DETROIT, MI


retail qualifications / 61
the residences water square
DETROIT,
MI the hotel water square
DETROIT,
MI
PROJECT LIST / WORKPLACE
• The Forbes Company, Forbes Office Renovation / Southfield, MI
• Great Lakes Energy, Headquarters Renovation / Boyne City, MI
• United Way of South East Michigan / 33,000 sf Detroit, MI
• Huntington Bank Tower / New Corporate Headquarters, Detroit, MI
• MSUFCU, New Corporate Headquarters / East Lansing, MI
• APTIV, Technology Center / 20,000 sf, Troy, MI
• Secure24, now NTT / 50,000 sf headquarters renovation, Troy, MI
• Microsoft Corporation, Michigan Technology Center / 45,000 sf renovation, Detroit, MI
• Beaumont Health, Beaumont Service Center 420,000 sf restack + renovation, Southfield, MI
• Art Van Furniture, Corporate Offices / 33,384 sf, Warren, MI
• American Interiors, New Working Showroom and Green Learning Center / 13,000 sf office + 7,500 sf warehouse, Novi, MI
• Macomb Oakland Regional Center, Inc. (MORC), / 46,838 sf office renovation, Clinton Township, MI
• Campbell Ewald Headquarters / 121,112 sf adaptive reuse renovation in former J.L.. Hudson Co. Warehouse attached to Ford Field, Detroit, MI I
• GM Renaissance Center / 8,000 sf renovation of new space, + 110,000 sf renovation for a display area for GM’s brands, Detroit, MI
• WeWork, 1001 and 1449 Woodward / 100,000 sf historic renovation into modern coworking spaces, Detroit, MI
• ZF Research Drive / 10,000 sf lobby and exterior facade renovation, Farmington Hills, MI
• ZF Technical Center / 171,000 sf, Farmington Hills, MI
• Jones Day, Headquarters / 19,000 sf, Detroit, MI
• Meridian Health Plan, One Campus Martius / 242,700 sf interior office fit-out, including 3 office floors + executive suite floor, Detroit, MI
• Blue Care Network / 215,000 sf space planning and interior renovations of three buildings, Southfield, MI
• Lear Corporation, Innovation Center / 35,000 sf historic renovation, Capital Park, Detroit, MI
• Central Michigan University Research Corporation / interior renovation of coworking space, 9,100 sf, Saginaw, MI
• Zeal Credit Union, Corporate Headquarters / Interior Renovation, Livonia, MI
• Skillman Foundation, Talon Center Building / 16,000 sf renovation, Detroit, MI
• Sun Communities, Headquarters / 100,000 sf, 5-story renovation including 5,000 sf cafeteria, Southfield, MI
• Jones Lang LaSalle Offices / Royal Oak, MI
• TI Automotive Headquarters / 140,000 sf, Auburn Hills, MI
NEUMANN/SMITH ARCHITECTURE / 64
• Google, Traverwood Building / 20,500 sf renovation to accommodate 200-250 personnel in open-office spacing, Ann Arbor, MI
• Google, Regional Office / 7,500 sf renovation, Madison, WI
• Meridian Health Plan, 777 Woodward Suite / 44,000 sf renovation, Detroit, MI
• Meridian Health Plan, 1001 Woodward Suite / 39,115 sf renovation accommodating for planned growth, Detroit, MI
• Urban Science Headquarters / 60,000 sf, 4-story relocation, Detroit, MI
• Kaufman Financial Group, Headquarters renovation / Farmington Hills, MI

• North American Bancard Headquarters / 90,000 sf, Troy, MI
• The Auto Club Group (AAA) Corporate Headquarters Restack / Dearborn, MI
• The Auto Club Group (AAA), Branch Office Renovations / Allen Park, Detroit West, Detroit Northeast, Lansing, Saginaw, Troy, Warren and White Lake, MI + Omaha, NE
• DTE Energy Campus Enhancements / 215,000 sf new + 31,500 sf renovation including new pedestrian bridge, lobby, Town Square food service and conference center, interior renovations, and unique outdoor spaces, Detroit, MI
BEDROCK / DETROIT, MI
• Headquarters at 620/630 Woodward Ave. / 26,500 sf interior fit-out and exterior façade renovation
• Quicken Loans Media House at 1265 Griswold / 6,000 sf renovation
• Madison Building / 50,000 sf renovation of historic building into a digital entrepreneurial hub + event space
• RocketLoans / 6,000 sf renovation
• Quicken Loans Offices / 173,500 sf renovation of 11 Floors of the Dime Building for 1,350 employees,
• First National Building Renovations
• Wright-Kay Building / renovation of historic 1500 Woodward building and including a new design studio for Neumann/Smith
• Jack Entertainment / 25,205 sf interior renovation and tenant fit out, Detroit, MI
• DIME Detroit Institute of Music Education / 20,000 sf renovation of the historic Bamlet Building, Detroit, MI
BLUE CROSS BLUE SHIELD OF MICHIGAN /
• Renaissance Center Offices / 3,000-employee relocation + renovation, Detroit, MI
• Michigan Headquarters / 305,000 sf renovation + reorganization of existing space for 1,600 employees, Detroit, MI
• RendezBlue Collaboration Center / 6,500 sf renovation in the Jefferson Building, Detroit, MI
• Lyon Meadows Conference Center / 65,100 sf renovation, New Hudson, MI
retail qualifications / 65
our process is not linear.
With expertise in planning, community engagement, design, and technical deliverables, we purposefully merge our collective experience with research findings. This fundamentally informs our non-linear process.
We are constantly evaluating our ideas with the design story to stay on track and ensure our design stays true to the client + community.
This integrated approach drives us to discover opportunities that are authentic and unique to our clients.
01 investigate
Our process always begins with a conversation to define the project parameters and goals, but more importantly to understand what motivates the client. We’re not drawing, we’re listening.
02 ideate
This is a collaborative effort. We take the research + data and ideate all possibilities. All ideas are reviewed, analyzed and considered.
NEUMANN/SMITH ARCHITECTURE / 66
predesign
INVESTIGATE IDEATE
cd + ca design story
INITIATE INNOVATE
03 innovate
sd + dd
We translate the design thesis into 4-dimensional space. Exploring and pushing ideas to the edge of innovation by leveraging our design toolbox. We find the big idea.
04 initiate
Any design is only as good as how well it can be executed. We develop documents to communicate the design to consultants and contractors while preserving our client’s vision for the community. We make it real.
DOCUMENT BUILD
RESEARCH DESIGN
EVALUATE
retail qualifications / 67

EKIN COCCIA / NCIDQ, LEED AP ID + C DESIGN DIRECTOR/WORKPLACE STRATEGY, ASSOCIATE ecoccia@neumannsmith.com / 734.272.3356
















































 the belt BEDROCK / DETROIT, MI
the madison BEDROCK / DETROIT, MI
the z deck BEDROCK / DETROIT, MI
the belt BEDROCK / DETROIT, MI
the madison BEDROCK / DETROIT, MI
the z deck BEDROCK / DETROIT, MI

















 311 abbot
MICHIGAN STATE UNIVERSITY FEDERAL CREDIT UNION / EAST LANSING, MI
311 abbot
MICHIGAN STATE UNIVERSITY FEDERAL CREDIT UNION / EAST LANSING, MI



































