




• Located near Colorado E470 for a quick commute yet far enough East to offer privacy
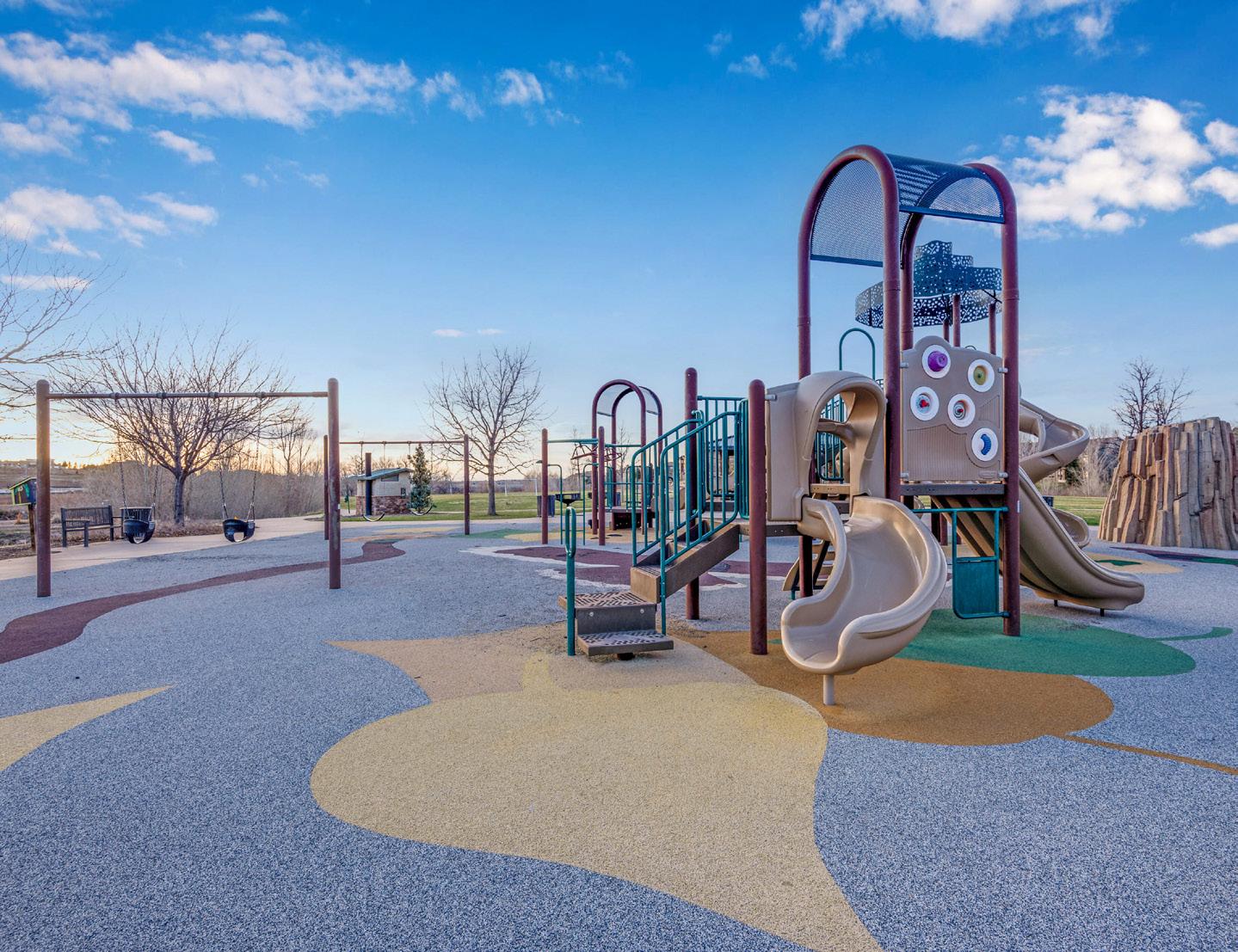
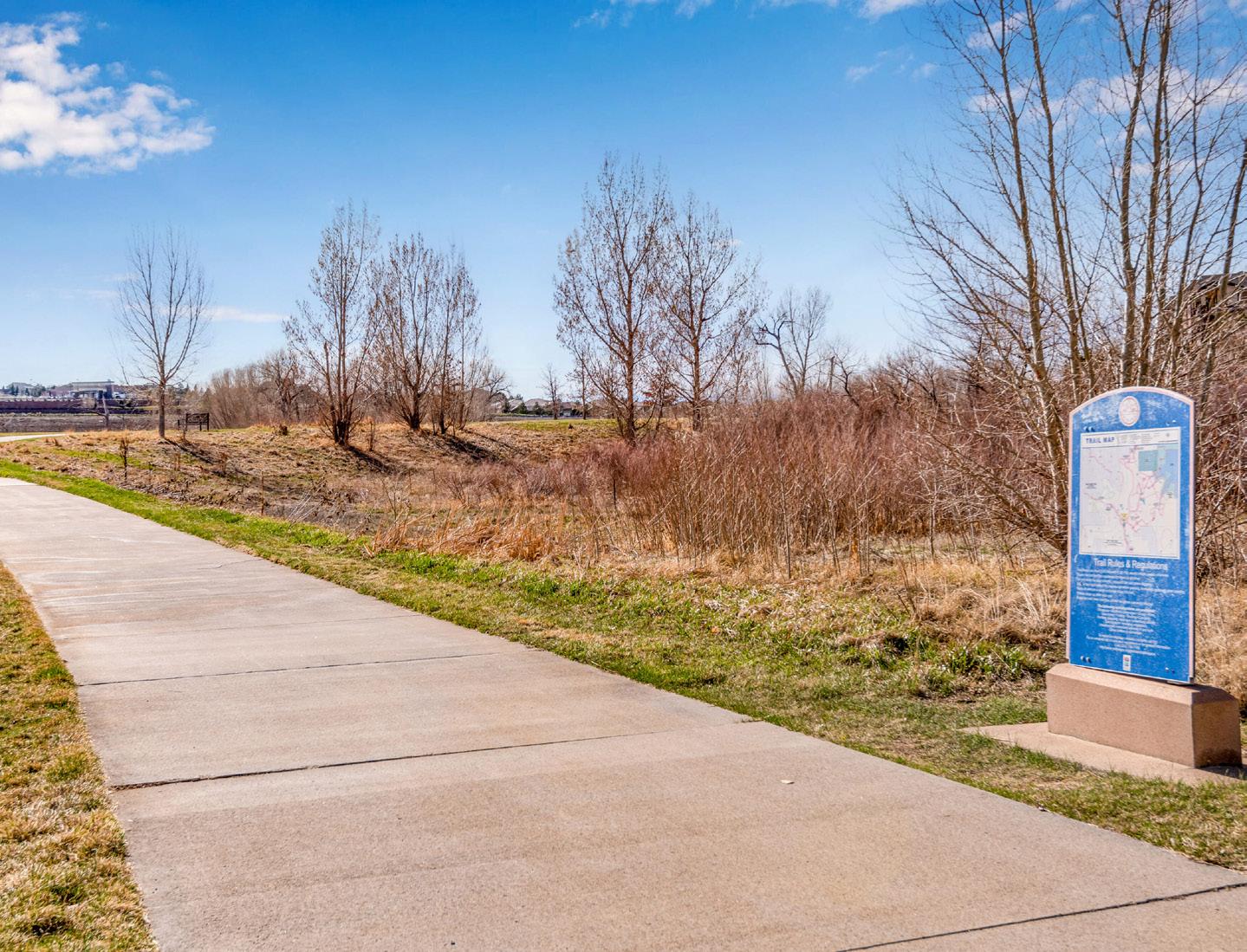
• Minutes to shopping, dining, medical, golf, entertainment and parks
• County: Arapahoe
• Acreage: .13 low maintenance acres
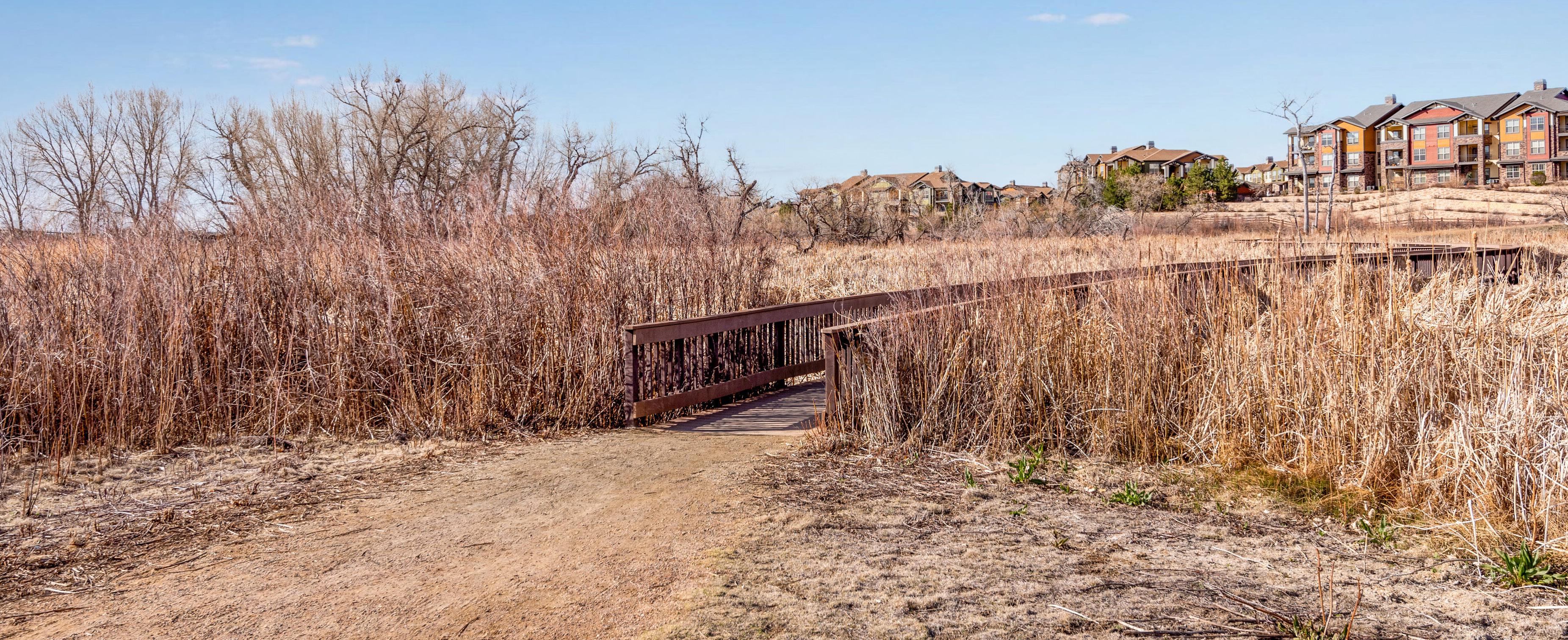
• Year Built: 2004
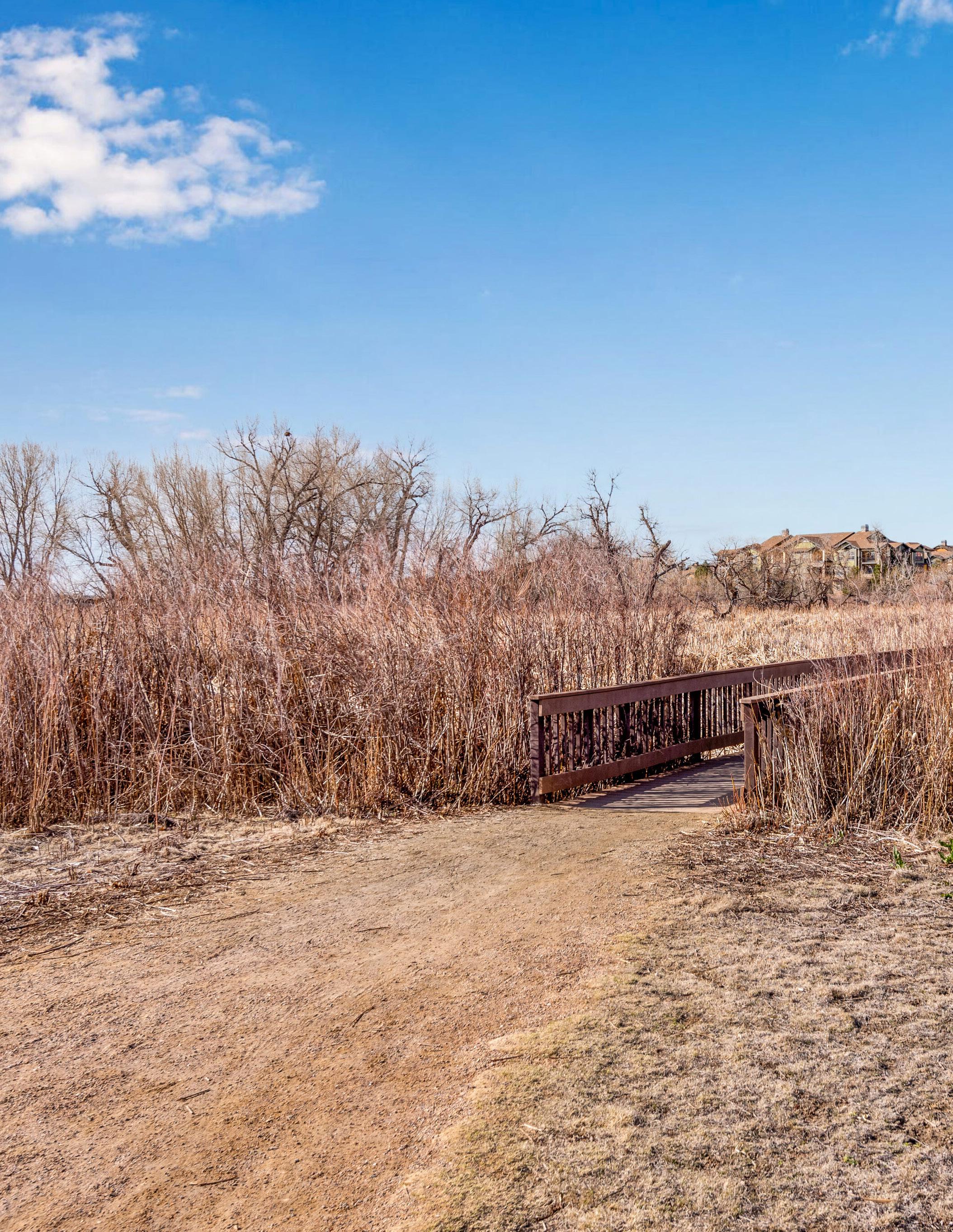
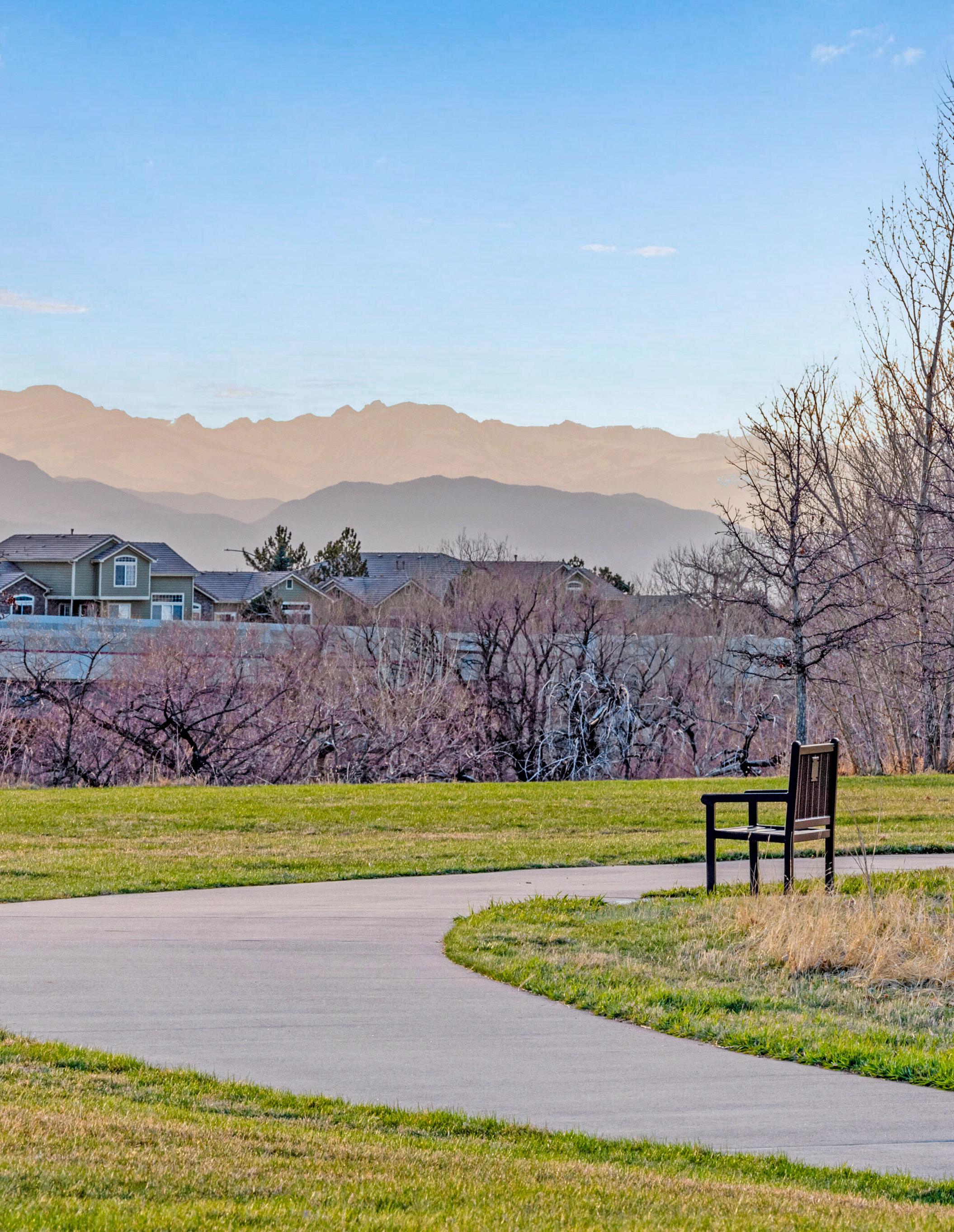
• Spacious foyer with double wide coat closet
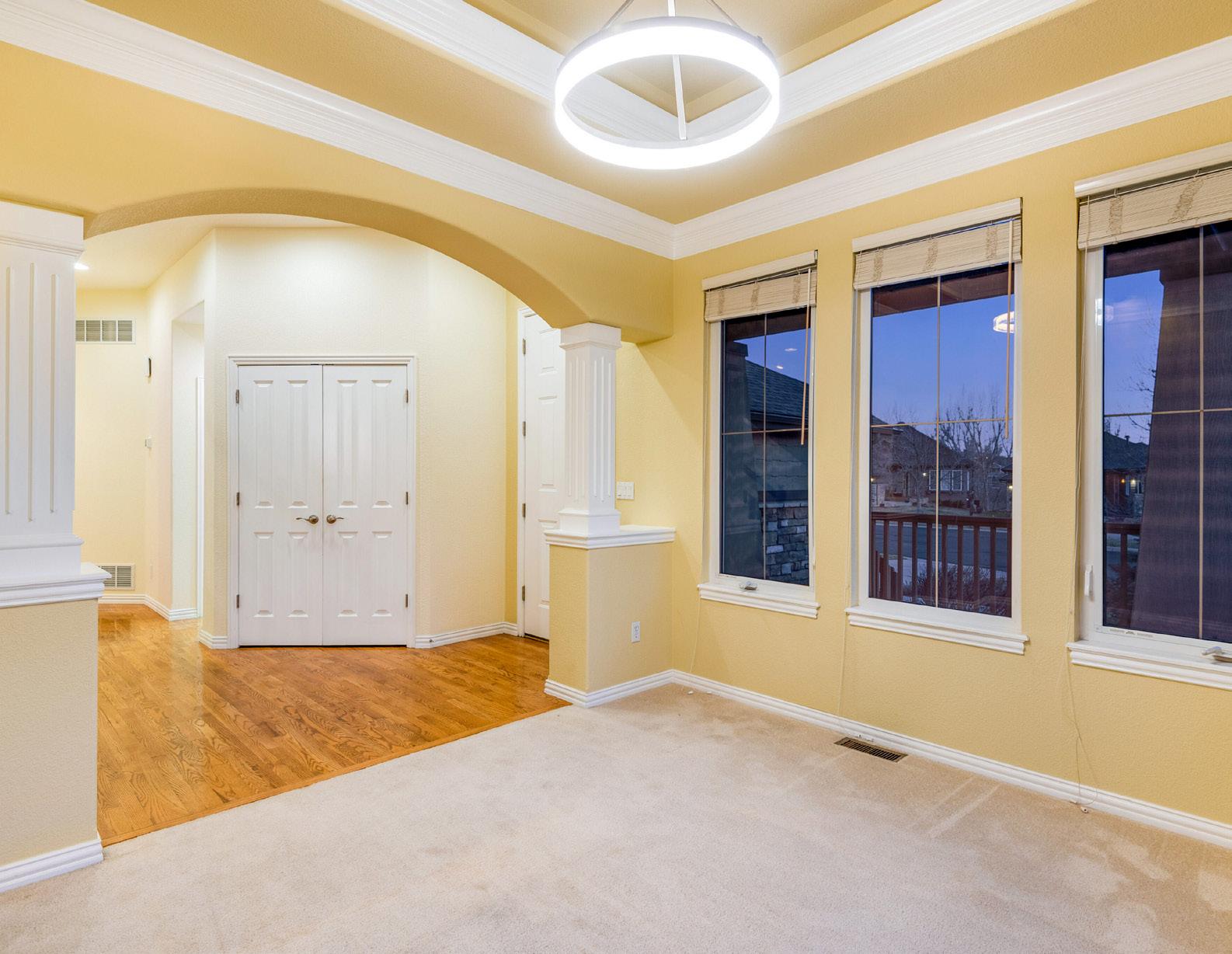
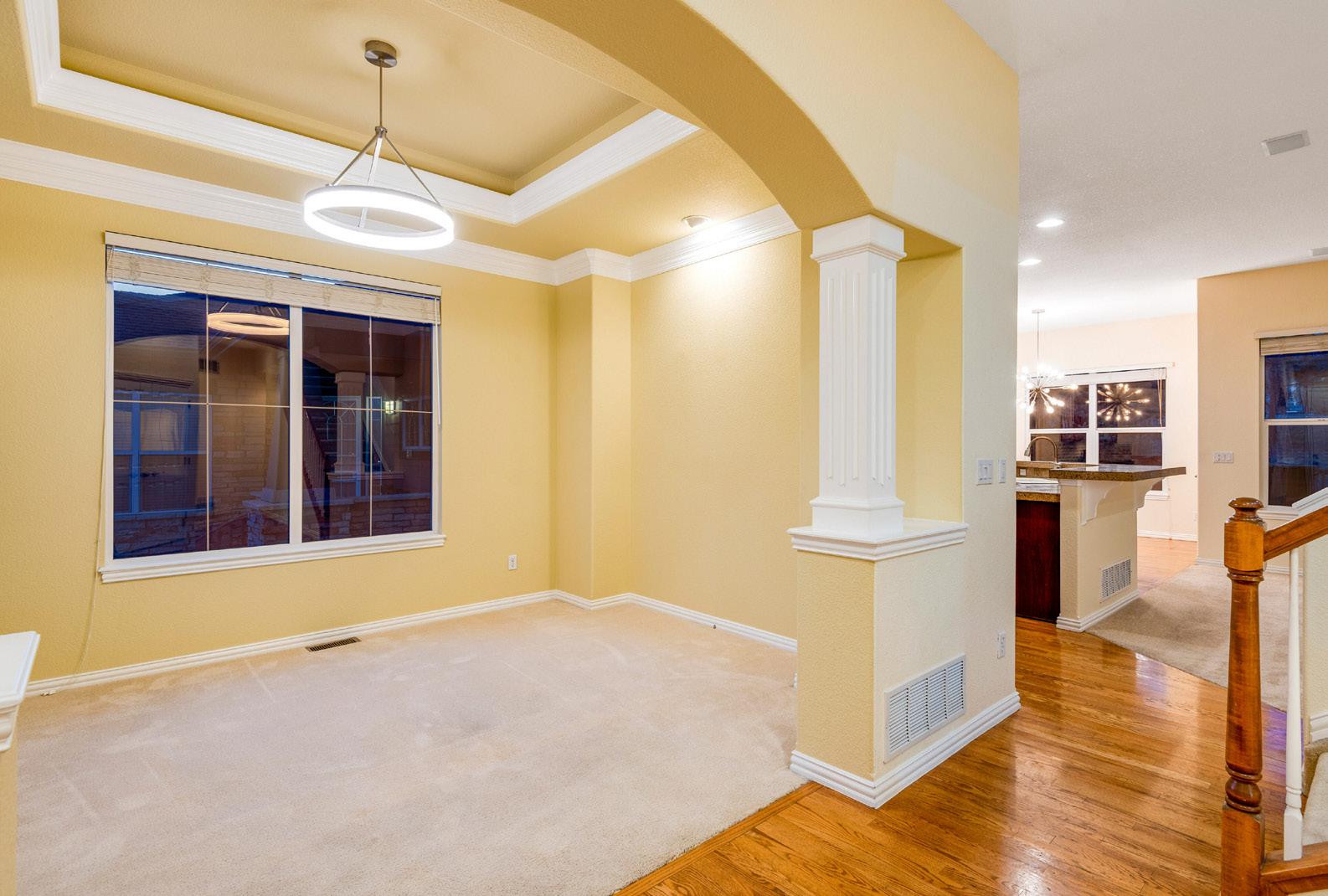
• Hardwood floors
• Double pane windows
• White trim
• 4-panel doors
• Front formal dining room with dimmer switch, trey ceiling and rope lighting
• Main floor primary bedroom with retreat and a 5-piece bath with jetted tub, two lifted vanities and a door to the throne. Walkin closet with plenty of cabinets plus a large linen closet
• Shake off room and main floor laundry with tile flooring and cabinets
• Guest half bath with pedestal sink
• Family room features plenty of light plus a corner gas fireplace with mantle along with pre-wiring for a ceiling fan and surround sound
• Kitchen features a corner pantry, granite tile countertops with brick backsplash, cherry cabinets with crown molding and undermount lighting plus a center island with breakfast bar
• Large breakfast nook with open space and nature views

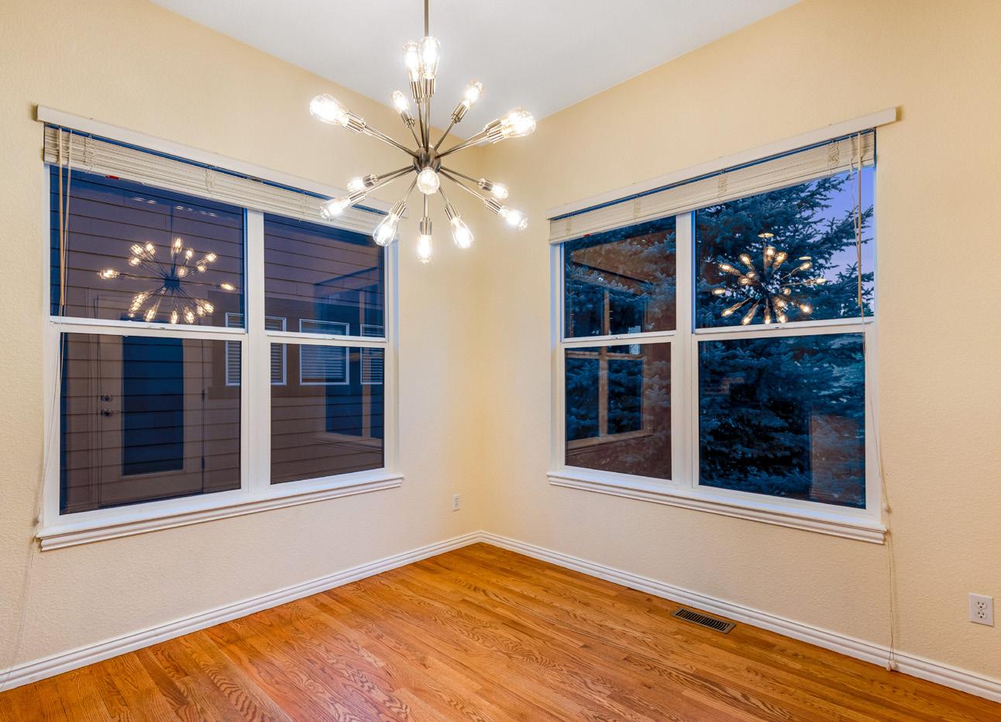
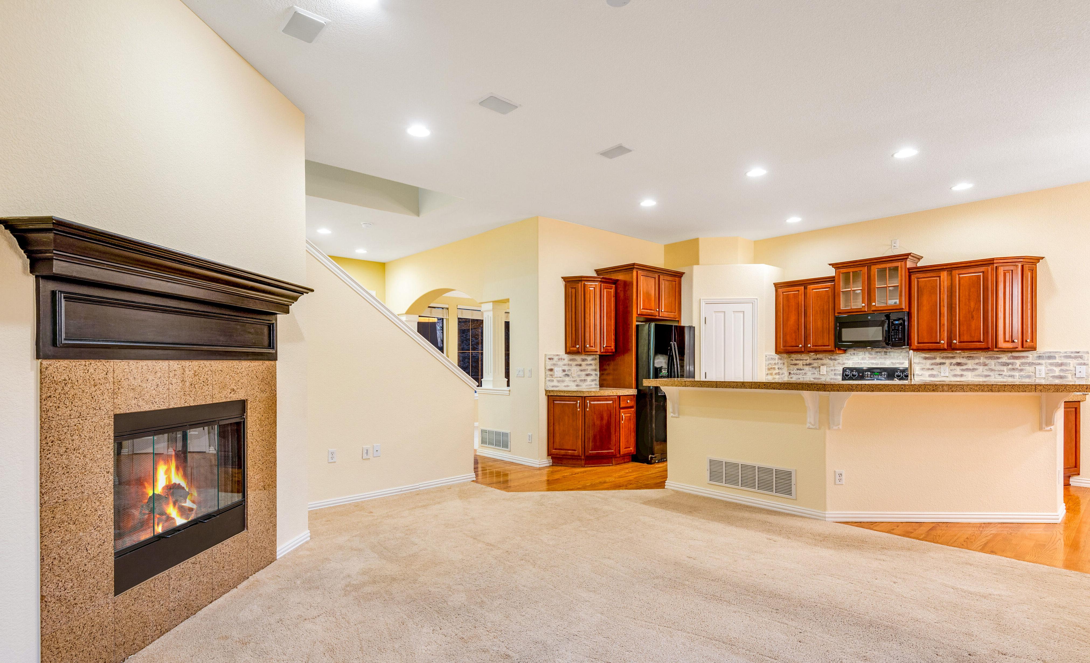
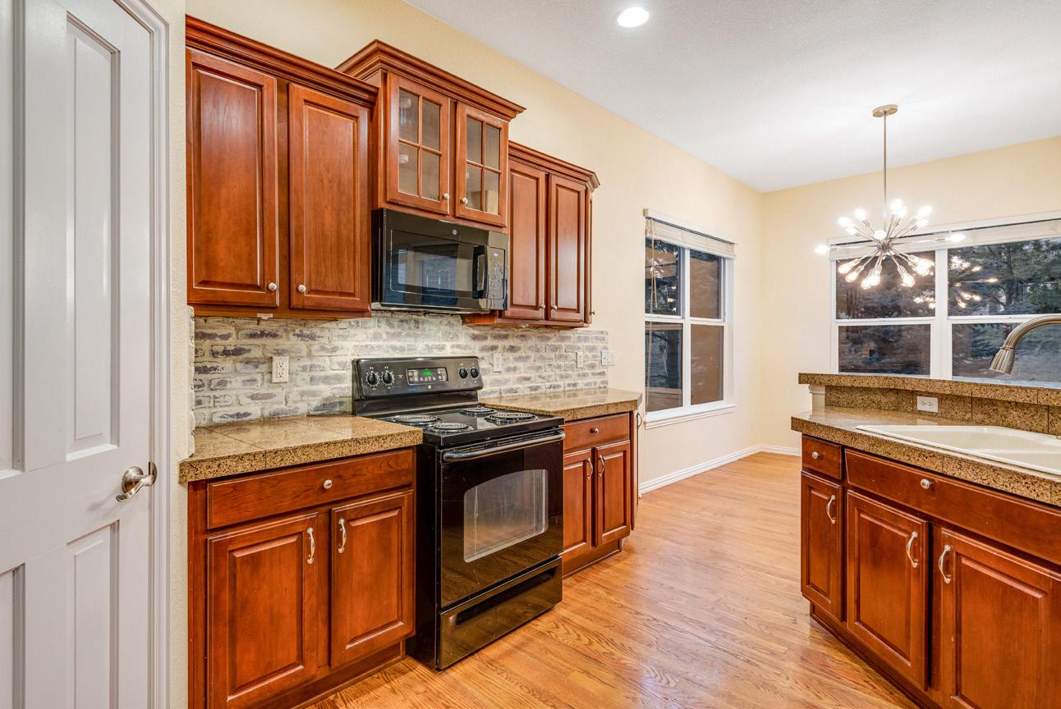
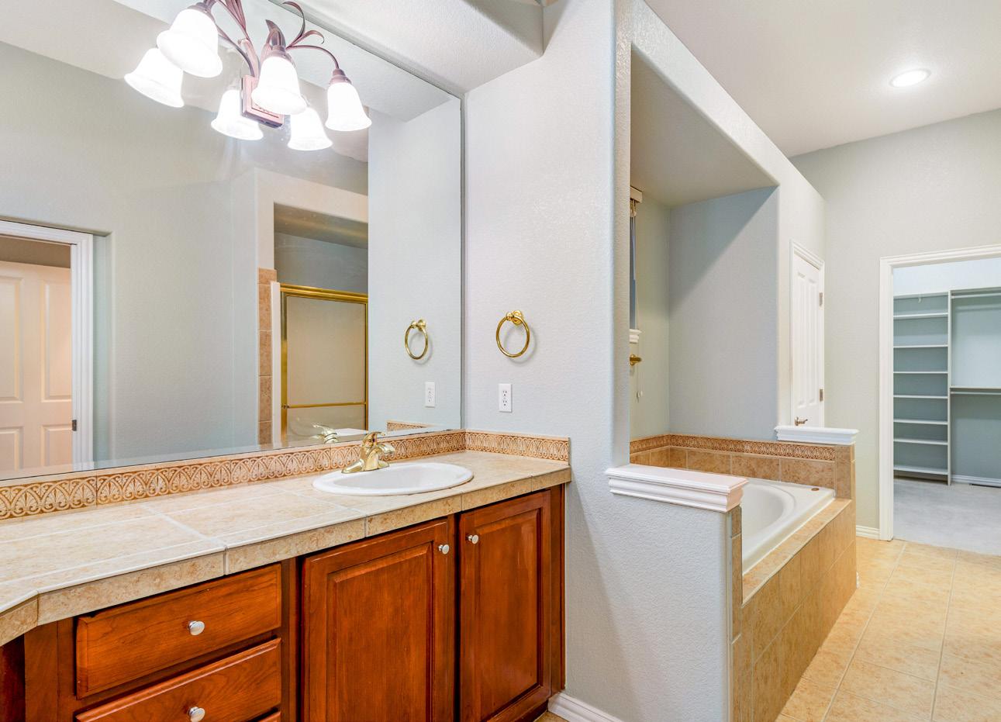
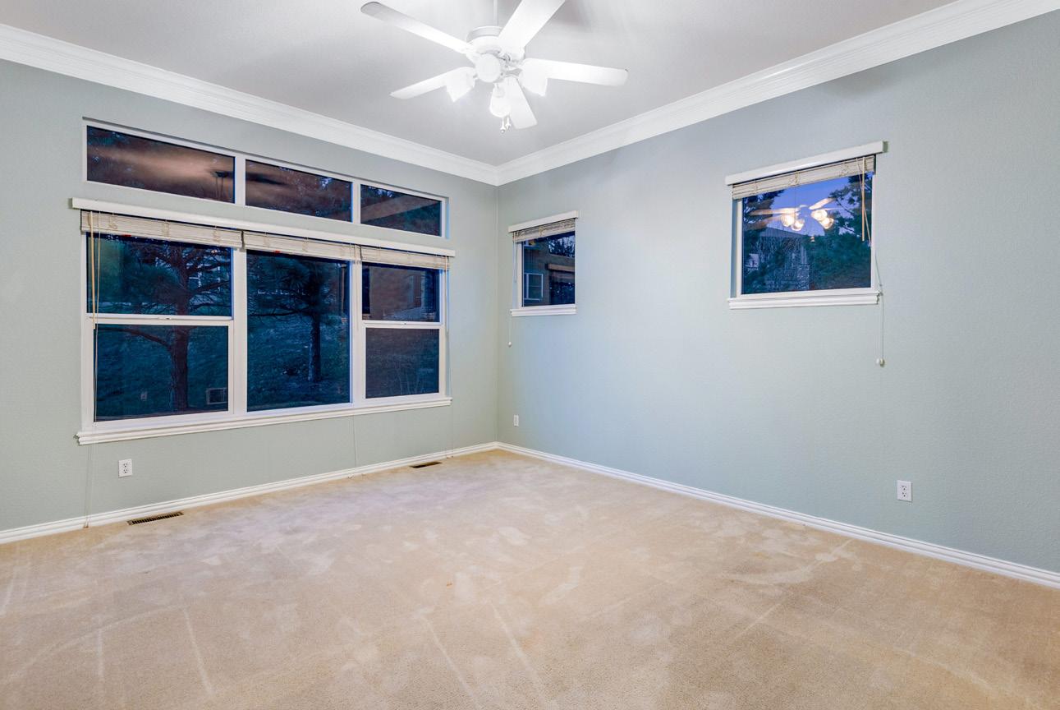
Upstairs features:
• Central staircase
• Full bath with tile flooring and countertop
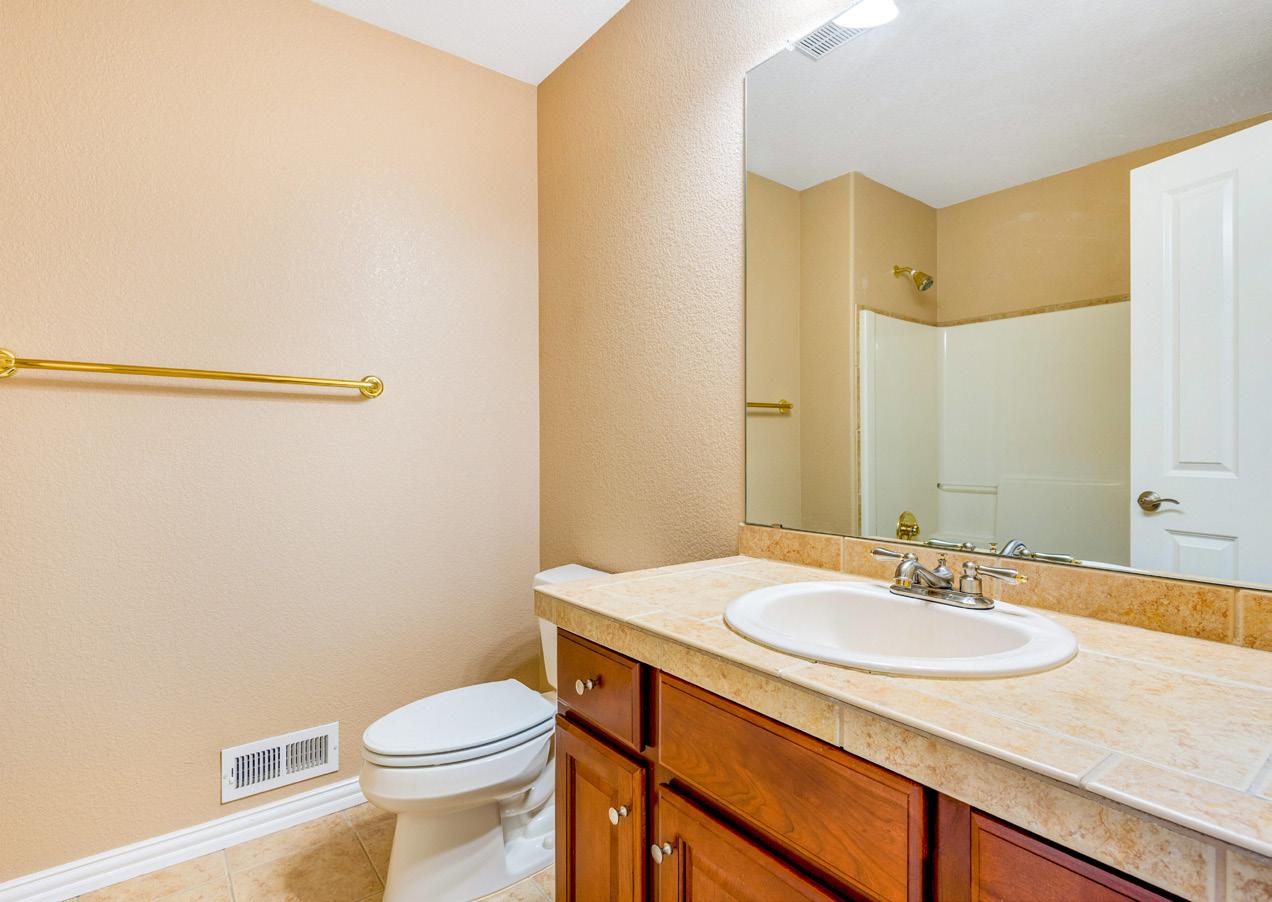
• Loft with built-in shelving
• 2 additional bedrooms
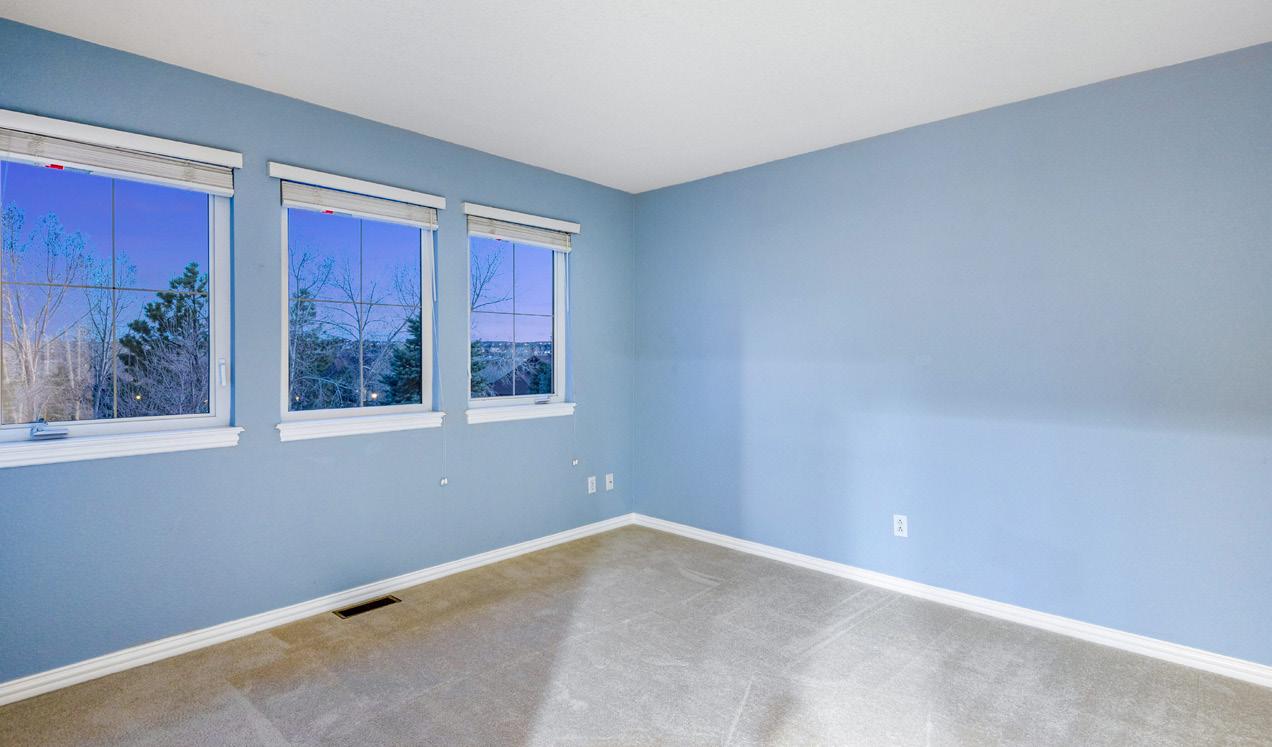
Basement features:
• Structurally engineered basement and silent flooring system
• 1597 square feet
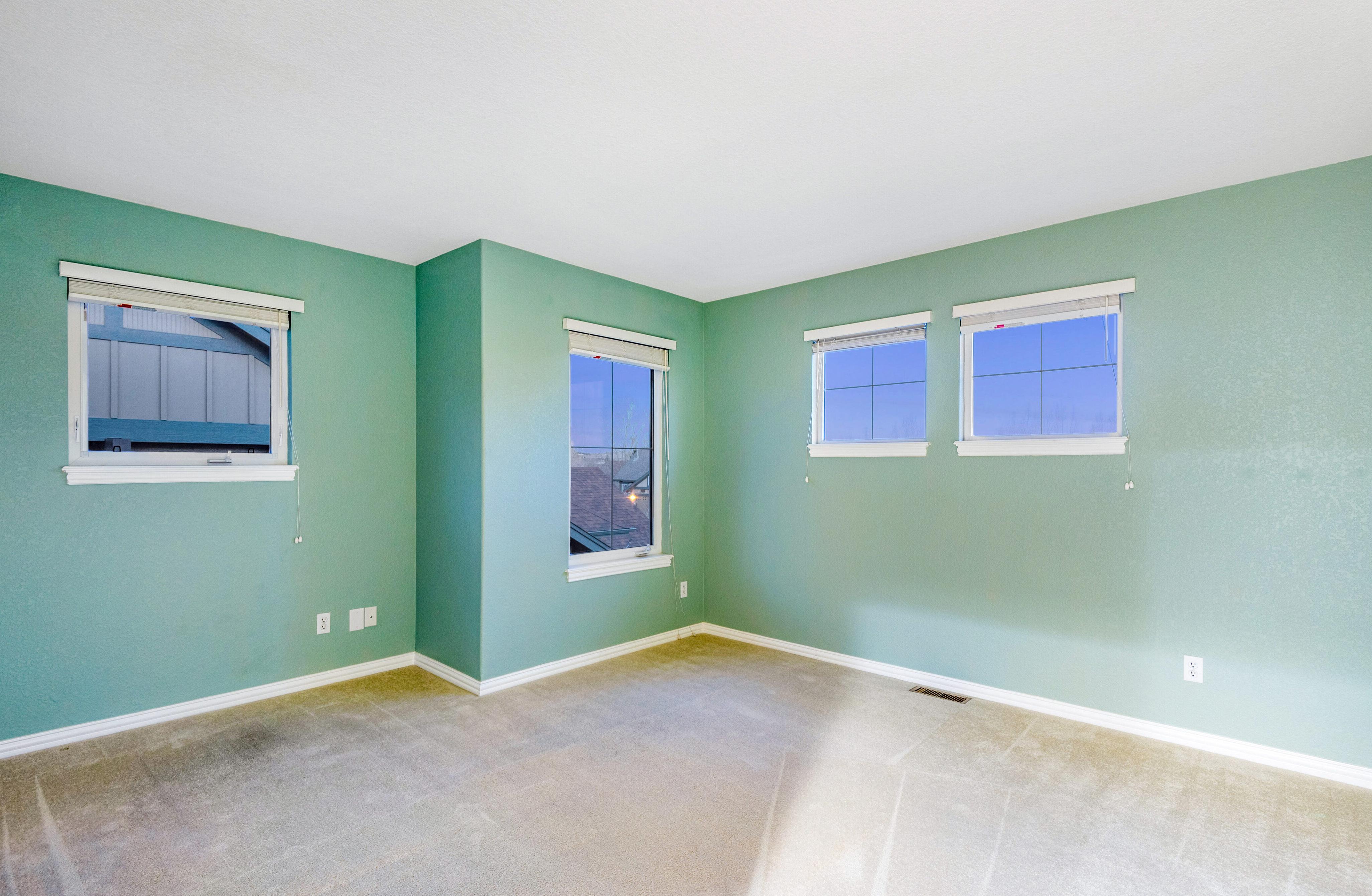
• 5 windows
• Rough-in for future bath
Mechanical, Utilities and Misc.
• Active radon mitigation system
• Humidifier
• Lennox forced air heat furnace
• Central air conditioning
• Newer 50 gallon water heater – 2020
Exterior Features:
• South facing driveway for plenty of natural snowmelt
• Stone mason work
• Street light for added security
• Large covered from patio
• Cul-De-Sac location for less traffic and safety
• Storm door for energy savings
• Sprinkler and drip system
• Fire hydrant within 500 feet for insurance savings
• Backs to open space for added privacy. Enjoy nature
• Huge backyard deck and covered patio
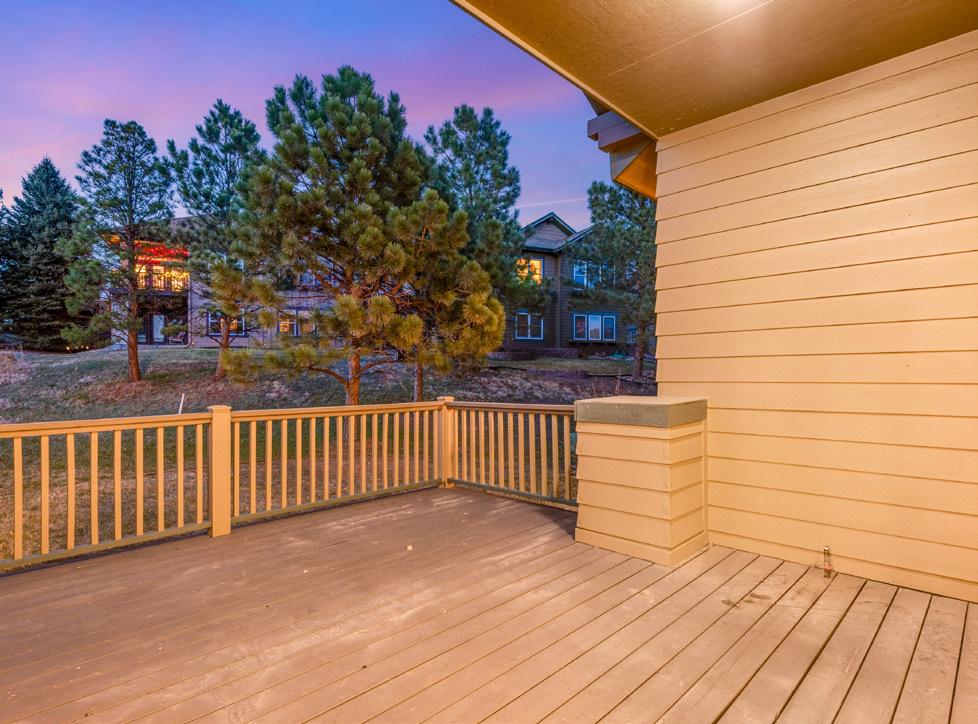
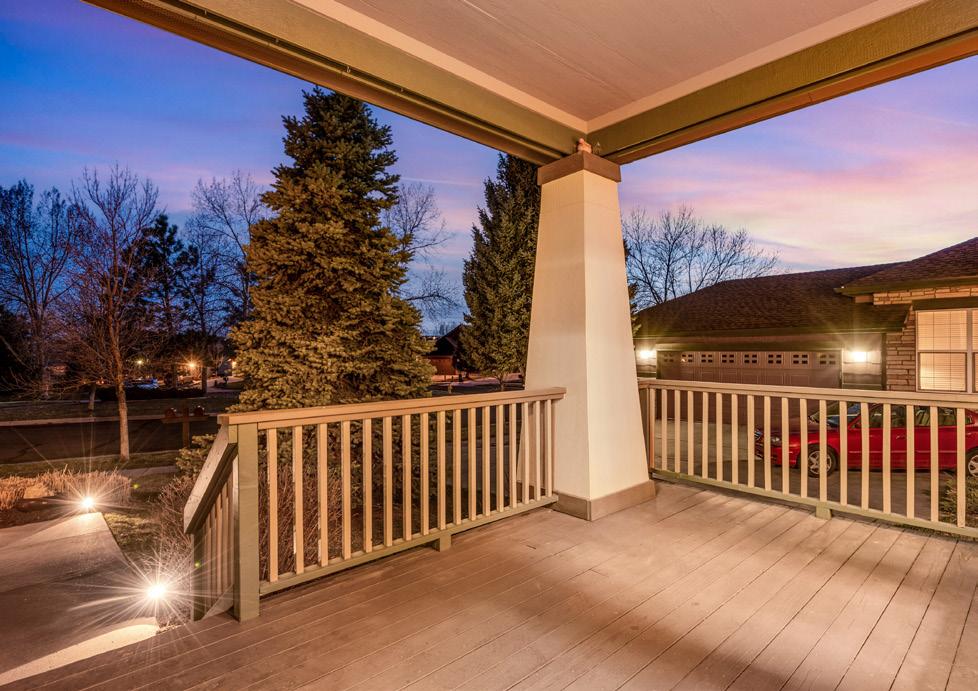
• Community trail system
• Landscape lighting
2 car attached garage with south facing driveway for plenty of natural snow melt. 7’ garage door with opener, 2 remotes plus keyless entry. Garage is drywalled, textured, painted and features attic access
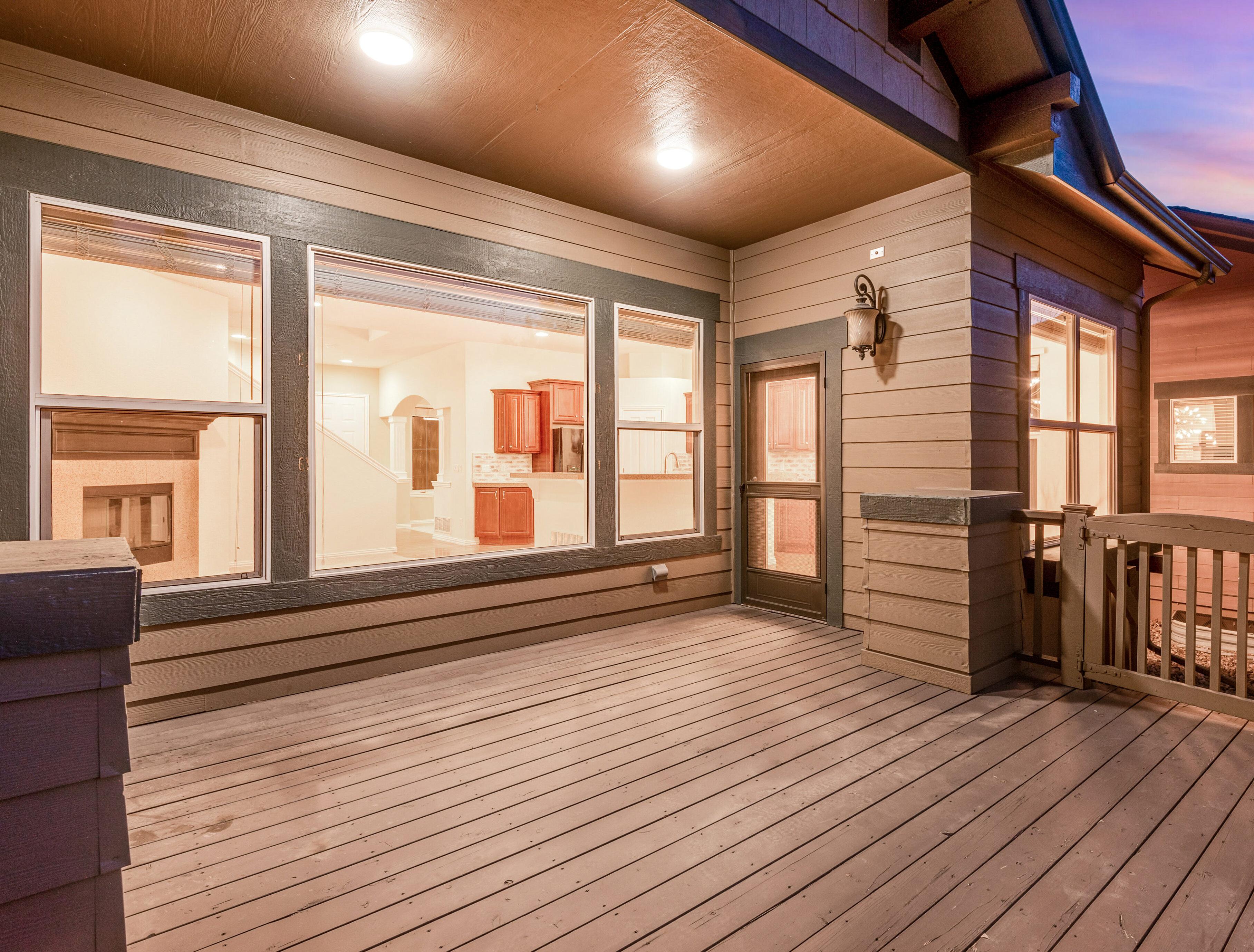
Lot Size: 5,663 SF
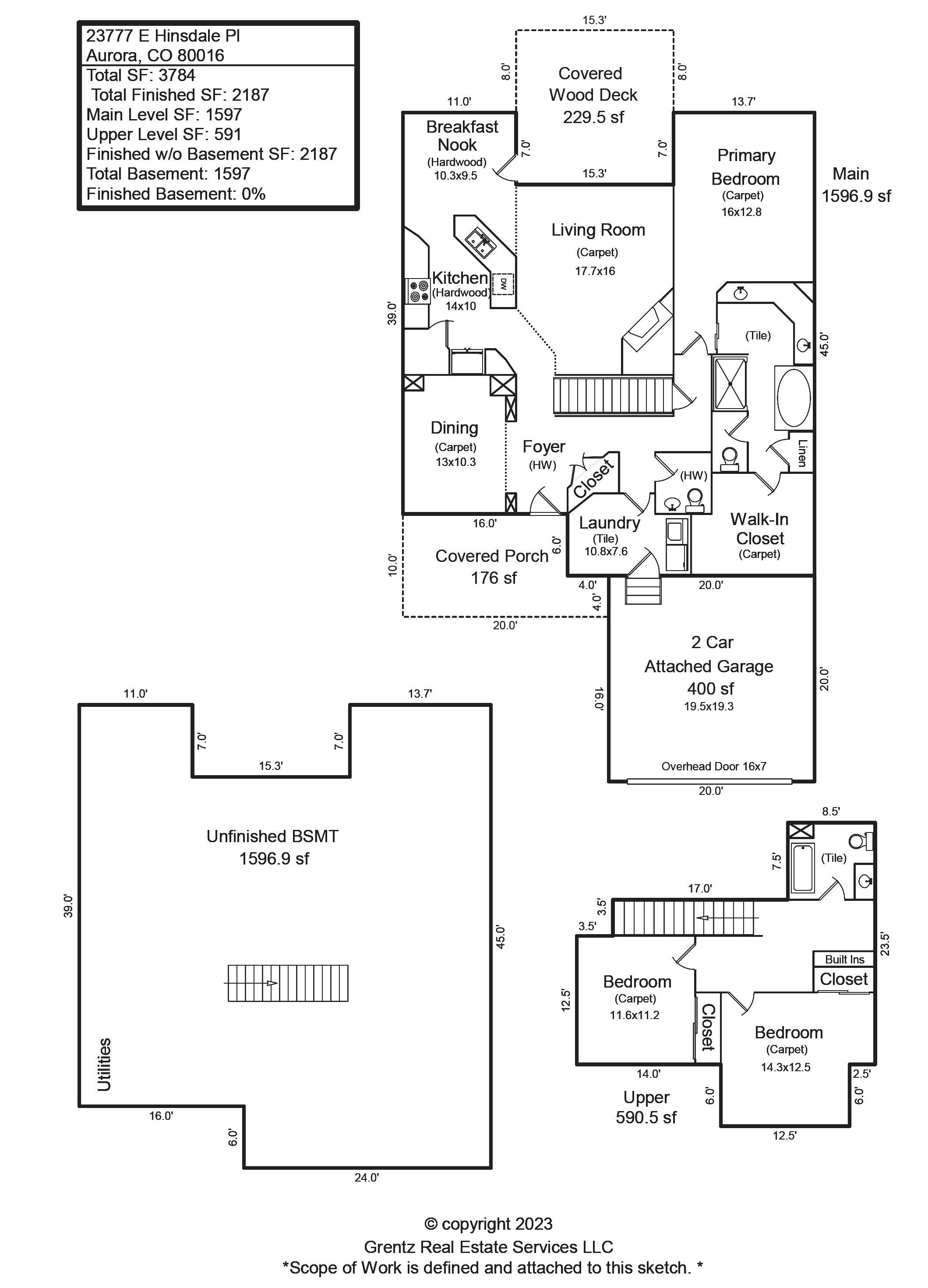
Square Feet: 3,784
Finished Square Feet: 2,187
Bedrooms: 3
Bathrooms: 3
Heating: Forced Air
Cooling: Central A/C, Ceiling Fans
Garage: 2 Car Attached
Construction: Wood/Frame, Stone
Style: Ranch/2 Story
Year Built: 2004
TAXES HOA FEES

Taxes/Year: $4,033/2022
Subdivision: Tallyns Reach
HOA: Yes
SCHOOLS
Elementary: Coyote Hills
Middle School: Fox Ridge
High School: Cherokee Trail
District: Cherry Creek
jsimmons@c3-re.com
www.JohnSimmonsRealEstate.com

