




were so thrilled to finally hold a physical ceremony for the 2022 MONDO-DR Awards in Las Vegas after two years of hosting the event online – and it was a privilege to showcase some the very best technology and creativity that this industry has to offer.
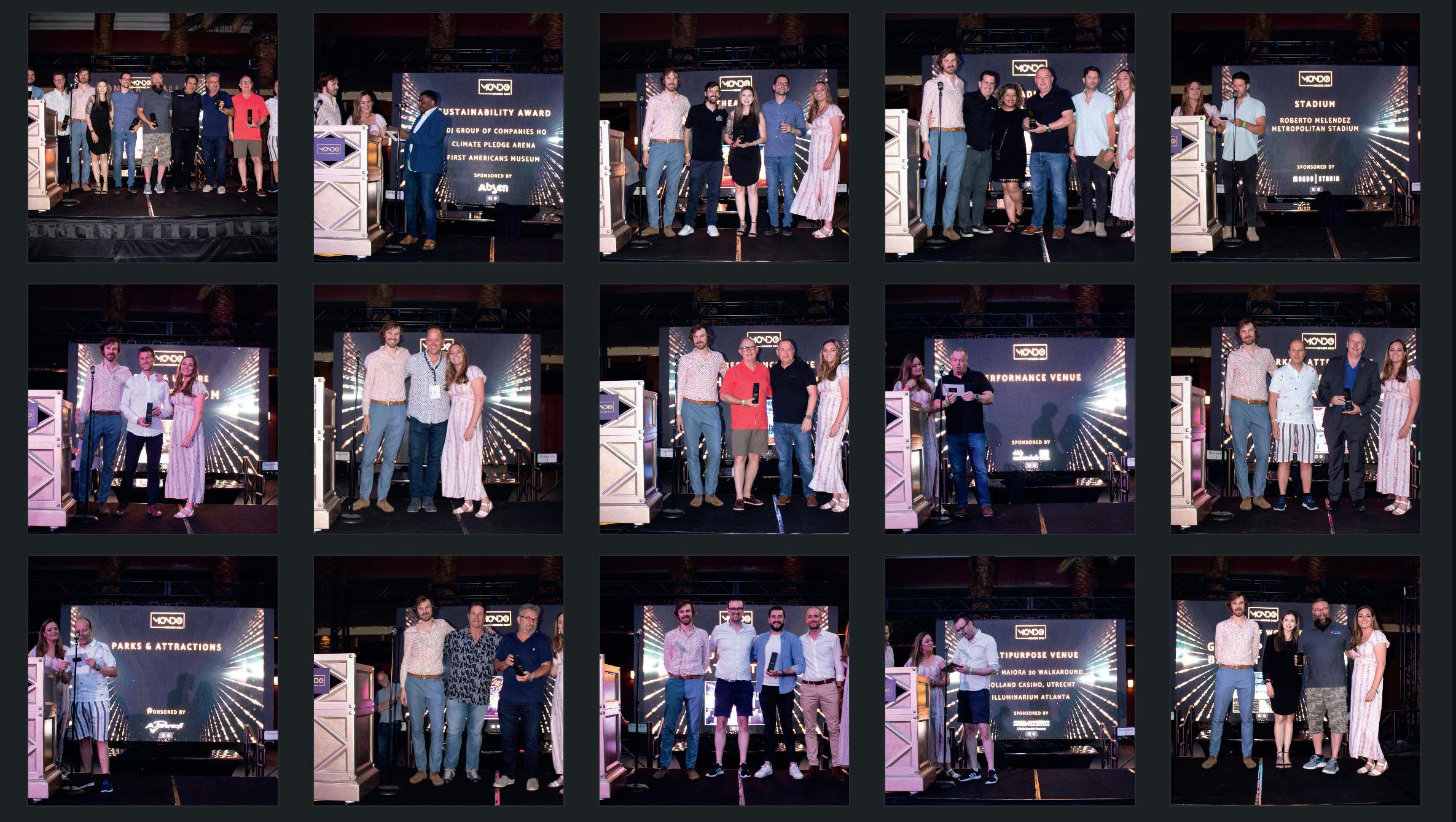
are already looking forward to seeing entries for next year, and we will be announcing new categories shortly - so watch this space! See you in 2023.
Todd Staszko Assistant EditorFor the MONDO-DR Awards 2022, there are thirteen categories covering the entertainment installation market. There are four shortlisted entries, with one winner per category.
A venue for musical concerts and indoors sports, hosting games such as ice hockey, basketball, tennis and cycling.
A performance venue for live music performances from philharmonic orchestras to rock bands.
A large complex, which might include conference centres, casinos and cinemas. This category also incorporates cruise ships.
A park with roller coasters or a water themed park, or a museum, midway or tourist site.
An eating establishment, usually with subtle background music in the daytime and evening, getting livelier as the evening progresses.
A sporting venue, most commonly with an open / retractable roof. Home to sports such as football, rugby, cricket and athletics.
A drinking establishment, usually with subtle background music in the daytime and evening, getting livelier as the evening progresses.
A place of worship for any religion.
A club is generally open from late evening until the early hours of the morning. It has facilities such as a bar, a dancefloor and often a DJ or live performer.
A small-to-medium-sized venue for live music performances.
Incorporating hotels, shopping centres, individual stores and gymnasiums.
An auditorium for spoken word plays and musicals.
We have introduced the Sustainability Award category at the 2022 MONDO-DR Awards and having received a lot of feedback on the relevance of this category to the industry, we are expanding its reach to not just include venues but also companies, products and concepts that fit the worldwide drive to reduce carbon emissions in every sector. So if you have worked on a project that has involved any form of sustainability within its brief; or are a company that has strived to reduce your carbon footprint through energy saving or green power generation; or have released a product that helps to reduce its impact in operation or manufactured manner – then this can now be entered.
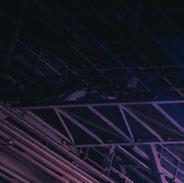
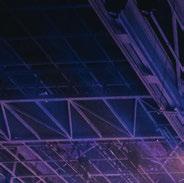

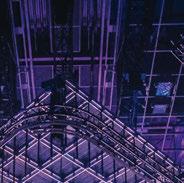
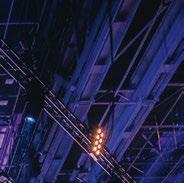


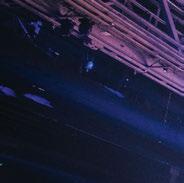
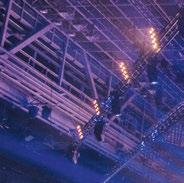






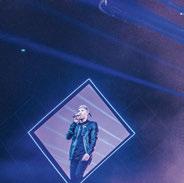
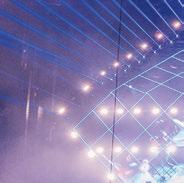
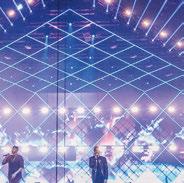
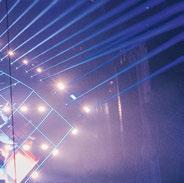
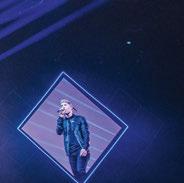
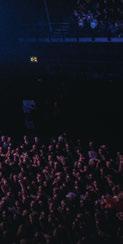

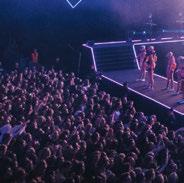
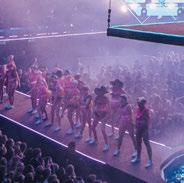
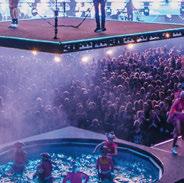
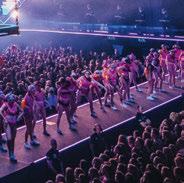
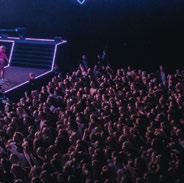



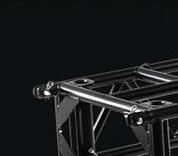












 ROSANI GOMES PRINCIPAL ARCHITECT ILUMINE E DECORE SCOTT WILLSALLEN PRINCIPAL CONSULTANT AUDITORIA
BROCK MCGINNIS
ADAM BASSETT FOUNDER PARTER/PRINCIPLE DESIGNER WOODROFFE BASSETT DESIGN
A panel of industry experts are on hand to assess the individual merits of each venue, drawing on their years of experience to narrow down the entries into a shortlist, before selecting their final winners in each category.
ROSANI GOMES PRINCIPAL ARCHITECT ILUMINE E DECORE SCOTT WILLSALLEN PRINCIPAL CONSULTANT AUDITORIA
BROCK MCGINNIS
ADAM BASSETT FOUNDER PARTER/PRINCIPLE DESIGNER WOODROFFE BASSETT DESIGN
A panel of industry experts are on hand to assess the individual merits of each venue, drawing on their years of experience to narrow down the entries into a shortlist, before selecting their final winners in each category.

Location: Montpellier, France
Manufacturers: PROLIGHTS
Architect: A+ Architecture
Lighting Designer: S-Group Equipment
Submitted by: S-Group Equipment
Designed by the firm A+ Architecture and opened to the public in September 2010, the Sud de France Arena in Montpellier is a large venue whose roof is supported by four beams with a span of 110 meters, pastel colours on the side’s façades and mauve purple on the underside of the impressive, cantilevered entrance.
The Sud de France Arena called on S-Group Equipment to redo the original lighting of the building’s entrance. The protean structure of the surfaces and volumes to be illuminated required a compact but powerful projector, with different optical dispersion options, to cover the entire structure, both interior and exterior, evenly and uniformly.

In partnership with ESL, Christian REBATEL (S-Group Equipment) and Jean-Marc SEVENE (Sud de France Arena) selected 20 ArcPod 48Q from PROLIGHTS, for their Full RGBW LEDs, their IP66 protection, the numerous holographic filters, simple RDM configuration and their great luminous qualities.

After several series of in-situ tests and a complete study of illumination, the projectors were fitted with 40° symmetrical and 30 x 60° asymmetrical holographic filters, to map the entire surface uniformly.
This project should win because the entrance to the arena has been transformed into something truly eye-catching.


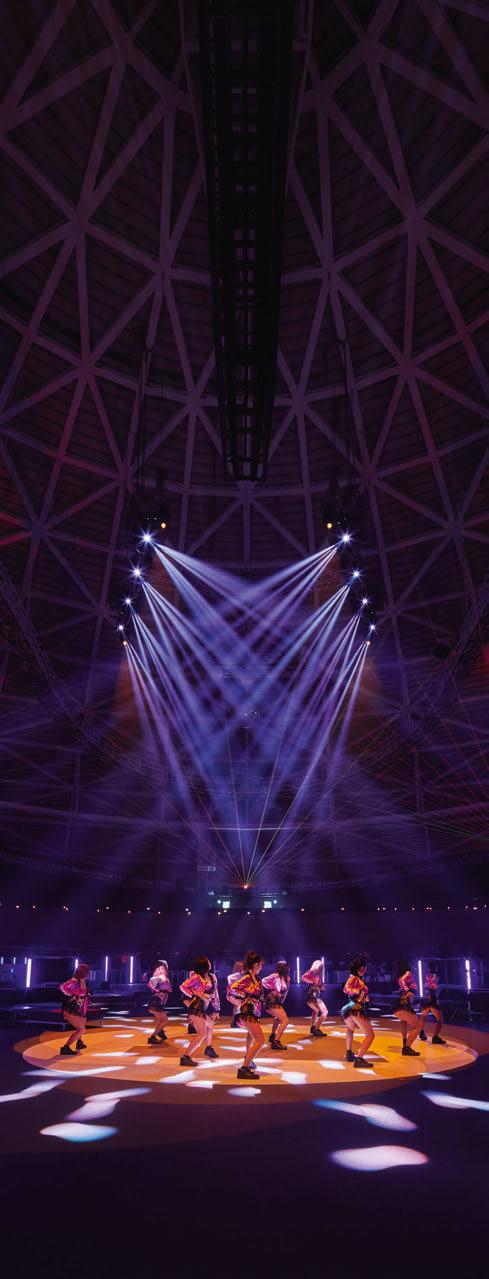
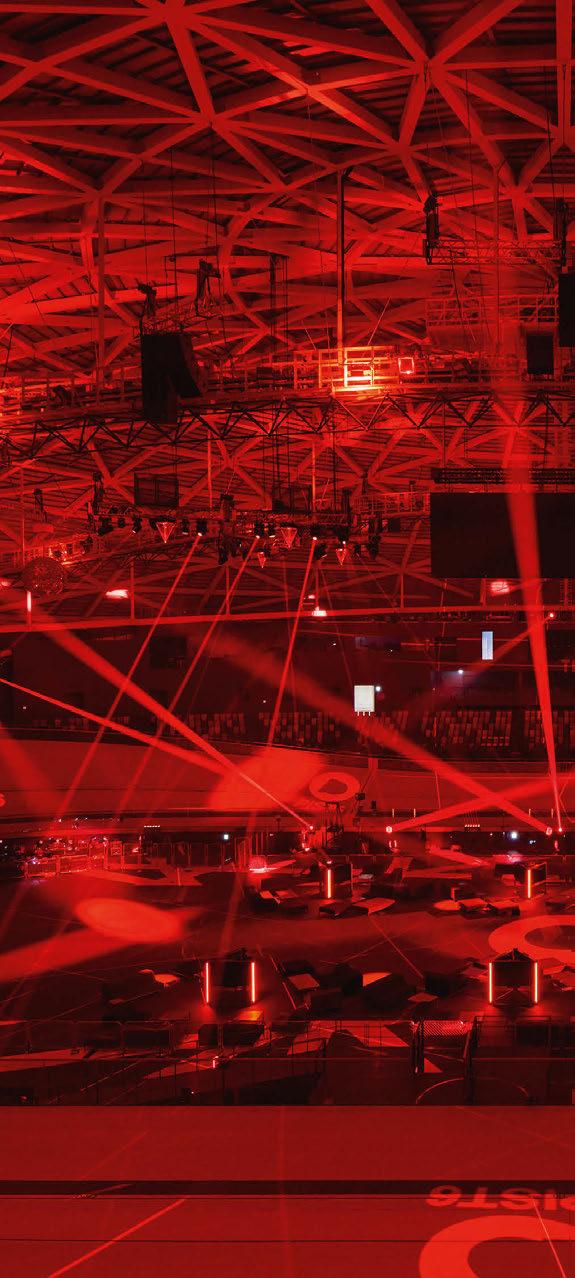
Location: Chiba City, Japan
Manufacturers: Claypaky
Distributor: Technical Supply Japan

Lighting Designer: Yuji Yokoi
Submitted by: Technical Supply Japan
The recently renamed Tipstar Dome Chiba, formerly Chiba JPF Dome, hosted Japan’s first track cycling tournament in October where an array of Claypaky lighting fixtures played key roles. The PIST6 Championship was the first cycling competition in Japan to pursue both speed and entertainment in cycling. The new type of sporting event combined art, food and fashion while pitting top athletes from Japan and abroad against each other in a high-level competition to determine the world’s fastest cyclists.
Tipstar Dome Chiba is an indoor velodrome located in Chiba City, Japan. It boasts a total area of more than 14,000 square meters, an international-standard 250-metre wooden racetrack and seating for about 2,000 spectators. The venue hosts not only cycling competitions but also e-Sports, drone events and live music shows.
Lighting Designer Yuji Yokoi deployed 30 Claypaky Xtylos, 26 Midi-B and 12 Shar-Bar fixtures, provided by Claypaky distributor Technical Supply Japan, as the main lighting fixtures for PIST6. “For this project, the production team at JET tasked us with utilising front-line products and technology we had never seen before,” he noted. “When I suggested Xtylos, which I had seen at exhibitions, the director liked its leading-edge features, and we started planning the rig around Claypaky products.”
Yokoi explains that Xtylos, the first beam effect moving head with a laser light source, “satisfied everything that we were looking for in this project – especially Xtylos’s red beam, which was the image colour in our design. The red beam was bright and solid, unmatched by any other product.”

Claypaky’s products ticked every box and performed brilliantly, making the PIST6 Championship a huge success.
 ARENA SPONSORED BY
ARENA SPONSORED BY
Location: Budapest, Hungary
Manufacturers: Robe
Distributor: AVL Trade

Submitted by: Robe
A substantial Robe moving light rig – over 350 fixtures – was specified for the brand new 20,000 capacity MVM Dome in Budapest, Hungary.
The striking state-of-the-art sports facility designed by Hungarian architect Gyorgy Skardelli is Europe’s largest handball arena and will also be used for a diversity of concerts and entertainment shows.
The Robe lights were specified by Visual Europe Group (VEG), the building’s technical management and services specialists, working in close consultation with Budapest-based AVL Trade which supplied the fixtures. The first event staged in the spectacular looking venue was the 2022 European Men’s Handball Championship Final, won by Sweden. Most of the Robe luminaires – including 64 x FORTES, 64 x Tarrantulas, 64 x MegaPointes, 120 x Tetra2 moving LED battens and four FORTE FollowSpots together with four RoboSpot remote follow systems – will be in use in the main arena space. They were used to great effect by lighting designer Attila Lenzser for the Opening and Closing ceremonies of the Men’s EHF Euro 2022 final. Adam Nagy, project manager for AVL Trade, explained that the package also included 32 x Robe LEDBeam 350s and 16 x Robe ProMotion moving projectors which are destined for use in other parts of the building, like the extensive foyer spaces, conference suites and VIP lounges.
“MegaPointes were an absolute ‘must have’,” explained Adam. “They were a non-negotiable part of the spec!”
The show rig is designed to be movable and adaptable within the arena, with enough dynamic units for all incoming concerts/music shows and other performance productions, so they can use the
house rig as often as possible. The lights were all delivered at the end of 2021 and installed ready for action at the Men’s Handball Championship in January.
The FORTES proved fantastic for gobo’ing the entire arena floor and as the main lights; the Tarrantulas washed the audience areas plus the main arena, while the MegaPointes and Tetra2s were installed on the top trusses all around the ceiling of the arena, following its oval-shaped space. For the Opening Ceremony, some of Tetra2s were also used around the floor.
Challenges included “meeting all the deadlines and working within pandemic rules and regulations,” commented Nagy, adding that the timing of the decision to add a complete show lighting rig for the venue made the schedule super-tight. “We booked the fixtures immediately after we received the confirmation and collaborated closely with VEG and Robe’s sales and technical teams – who were amazing – to make it happen.”
The biggest lighting challenge for both OC and CC events was the compressed timeframe available for the creative teams to work their magic, as all their rigging, programming, blocking, and rehearsing had to dovetail with games and the regular team practices as well as the protocol rehearsals, related to both covid and working in a brand-new venue.
However, the results – broadcast live – were eye catching and spectacular, helping to ramp up the excitement and anticipation.
Visual Europe Group has over 20 years’ experience in technical design and implementation of AV for high-volume and high-profile events.
Their CEO, Szabolcs Botond, commented: “To implement the lighting technology for the European Handball Championship 2022, our company found these Robes to be the best for our customer, and in cooperation with AVL Trade, we were able to provide the MVM Arena with a future-proof lighting solution and equipment. The successful European Handball Championship hugely satisfied everyone involved, which proved we made the right choice and provided the best solution for our customer’s needs.”
ARENA SPONSORED BY


Location: Tel Aviv, Israel
Manufacturers: Void Acoustics, United Kingdom
Distributor: Kahane Group / New Audio Pro Ltd, Israel
Architect: Uri Ben-Dor, Israel
Installer: Kahane Group / New Audio Pro Ltd, Israel
Acoustician: Dudu Dahan, Alon Laski, Yossi Edri, Jonny Katz, Asaf Sasson, Israel
Submitted by: Void Acoustics
The audio system installed into this venue needed to be robust and adaptable to the outdoor environment where it is located on the beachfront. In addition to which the venue is open all day, through to night-time and needed to be adjustable to the resulting changes in vibe and atmosphere.
Central to the Void specification are Cyclone 8, Cyclone 10, Cyclone 55 and Cyclone Bass speakers all with an IP-55 rating. These were complemented by Air 8s from Void’s Air Series and Arcline 118 subwoofers. The Air 8s are ideal for high-end venues such as this beach bar. The Arcline 118 is more commonly seen in touring applications, but these fixtures were considered a perfect solution for the subwoofer requirements of this permanent installation.
Additional fill was provided by the robust Venu 12, with the overall system being supported by the lightweight, four channel Bias Q2 amplifier and fully integrated D1 signal processor. With this specification the operator is able to manage the vibe in the venue and the type of energy they wish to create, dependent on the time of day, the event, and the music being played by the DJ.
Hilton Bay Absolut Beach & Surf is located in a very popular city beach resort Atzmaut Beach in Tel Aviv, with a plethora of bars and restaurants for people to choose from. More commonly known as Hilton Beach because of the sumptuous Hilton Hotel
which dominates the beachfront, the specification for the venue was demanding, aiming to offer customers a high-end experience with an exclusive feel. The integrator therefore needed to match the practicalities of a beach venue with a high-end specification brief from the owner-operator in order to meet high customer expectations.

Key to this was ensuring the audio system was fit-for-purpose given the fact it is an entirely outdoors venue and in close proximity to the sea. Void’s IP-55 rated Cyclone range therefore came into their own; all these fixtures are designed with weather protected fibreglass enclosures as standard, and are perfect for a seamless interior and exterior use in a venue such as this. There was also the challenge of installing this completely outdoor renovation in the midst of the blazing heat of a Tel Aviv summer. Added to which the project renovation took place during the global pandemic. This meant more challenging time-scales – a sense of urgency when the project got the green light; combined with the pressures of delivering in a timely manner; and the additional pandemic pressures of venues and business being closed for a long time, but then able to re-open again on a moment’s notice.
Yet despite all these challenges and in particular the constantly changing worldwide situation, the highly skilled team from New Audio Pro – Void Acoustics’ strong Israeli distributor – enabled the project to be seamlessly installed, on time and in budget, much to the delight of their client.
This was a complete refurbishment and renovation project of a pre-existing beach bar venue, which occupies 300 sqm of prime seafront real estate at the popular and fashionable city resort. The brief was to design an altogether different experience from the average beach bar. The venue has several floors including a private rooftop and lower floor spaces. The operator wanted to create a vibe to match those of famous beach resorts in Ibiza, Mykonos in Greece or Tulum in Mexico. This type of brief complements the modus operandi of Void Acoustics who states their mission statement is to “pursue the future of sound through obsessive technical innovation and extraordinary design aesthetics” and to “move people through unforgettable, immersive sound”.
The entire project was therefore design-led throughout. There are few beach venues on Atzmaut Beach which are more luxurious than Hilton Bay Absolut Beach & Surf. And with luxury comes a high-end audio installation courtesy of a new Void Acoustics sound system.
The owner of Hilton Bay Absolut Beach & Surf – Ronen Miley – is a local nightlife entrepreneur of over 25 years’ experience. He was determined to have a Void Acoustics system installed here as he acknowledges how the Void has created a breakthrough in audio systems with speakers that are suitable for party and beach environments, bringing a combination of stunning design aesthetics alongside superb sound quality.
Void Acoustics considers New Audio Pro an extremely strong distributor, with a passion for the Void Acoustics brand. They have a team who provides great support to Void, and their customers alike, and who offer seamless specifications and installations on the projects they work on. The team have depth knowledge of Void Acoustics products and with their contribution to this highend project, they are deserving of an accolade an award such as this brings.

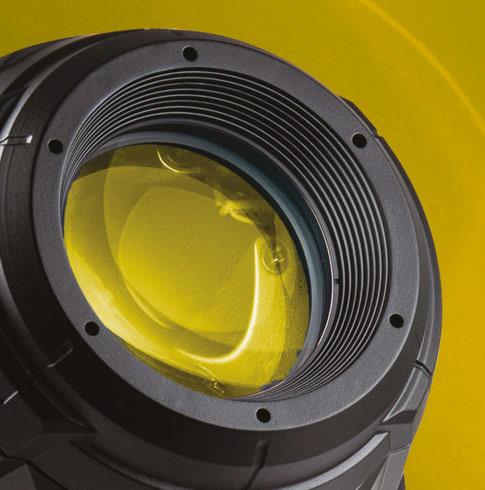

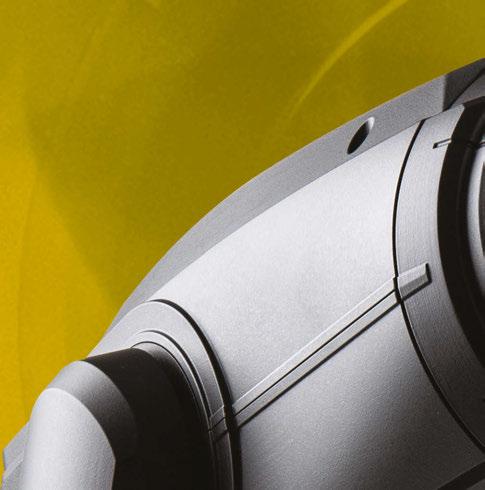

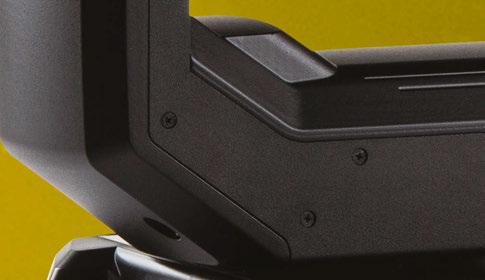










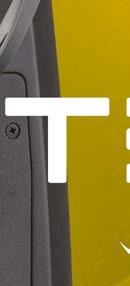

Location: Charleston, SC, USA
Manufacturers: MEGA-LITE
Distributor: Innovative Event Services (IES)
Lighting Designer: Thomas Smith, IES, USA
Installer: Innovative Event Services

Submitted by: MEGA-LITE
INK Charleston’s previous space has been transformed into an exciting cocktail lounge thanks to an assortment of Mega-Lite products, including 280 feet of DECO Flex lights. The DECO Flex Lights create a lively atmosphere and feature red, green, blue, and warm white capabilities that allow the user to create their own colour combinations.

These LED Flex lights were installed under the bar, under the seating, and behind the picture frames, while five of Mega-Lite’s DECO Pendant Q20 Lights went in above the bar to add a fun splash of colour to the feather chandeliers - perfectly accentuating the cocktail lounge’s vibrant ambiance. Five Mega-Life DECO Recessed Q20 lights were placed near the bathroom to create a fun, exuberant walking path for INK’s customers. Updating any building in a historic district can be quite a challenge
and many aspects have to be considered, such as preserving and enhancing the historical value and charm of the space, creating a pleasing and acceptable curb appeal, utilising legacy equipment while creating a modern look, and staying within budget. Being in the heart of historic Downtown Charleston, one of the daily challenges was simply finding parking. There is no adjacent parking lot and all spaces are metered, which meant first-come, first-serve and having to feed the meter every two hours. The thing that stands out about this project is its simplicity. By utilising just a few extremely affordable LED products, Innovative Event Services were able to create an amazing array of highlights and colours that transform the space from a dark, old building into one of the most energising lounges in the southeast.
We’re very proud that Jolie’s private member’s club in Mumbai was crowned Best Bar at this year’s MONDO-DR awards.
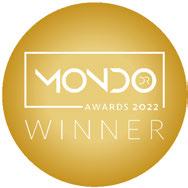
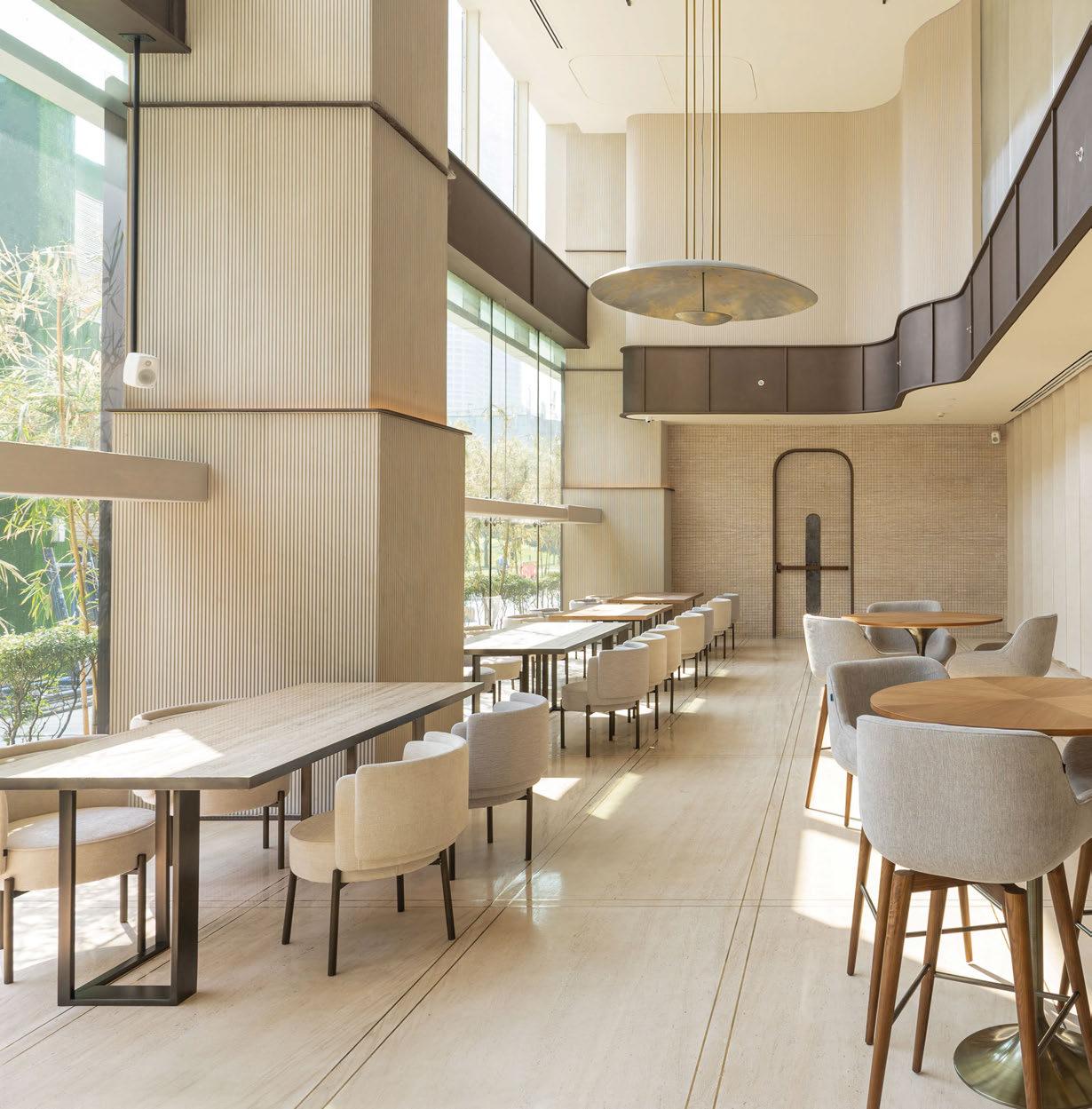
So, many congratulations to our local AV distribution partner Pandam Professional Audio for installing over 40 Genelec active loudspeakers and subwoofers, and providing Jolie’s customers with a truly exceptional audio experience.
Find out more at www.genelec.com/jolies

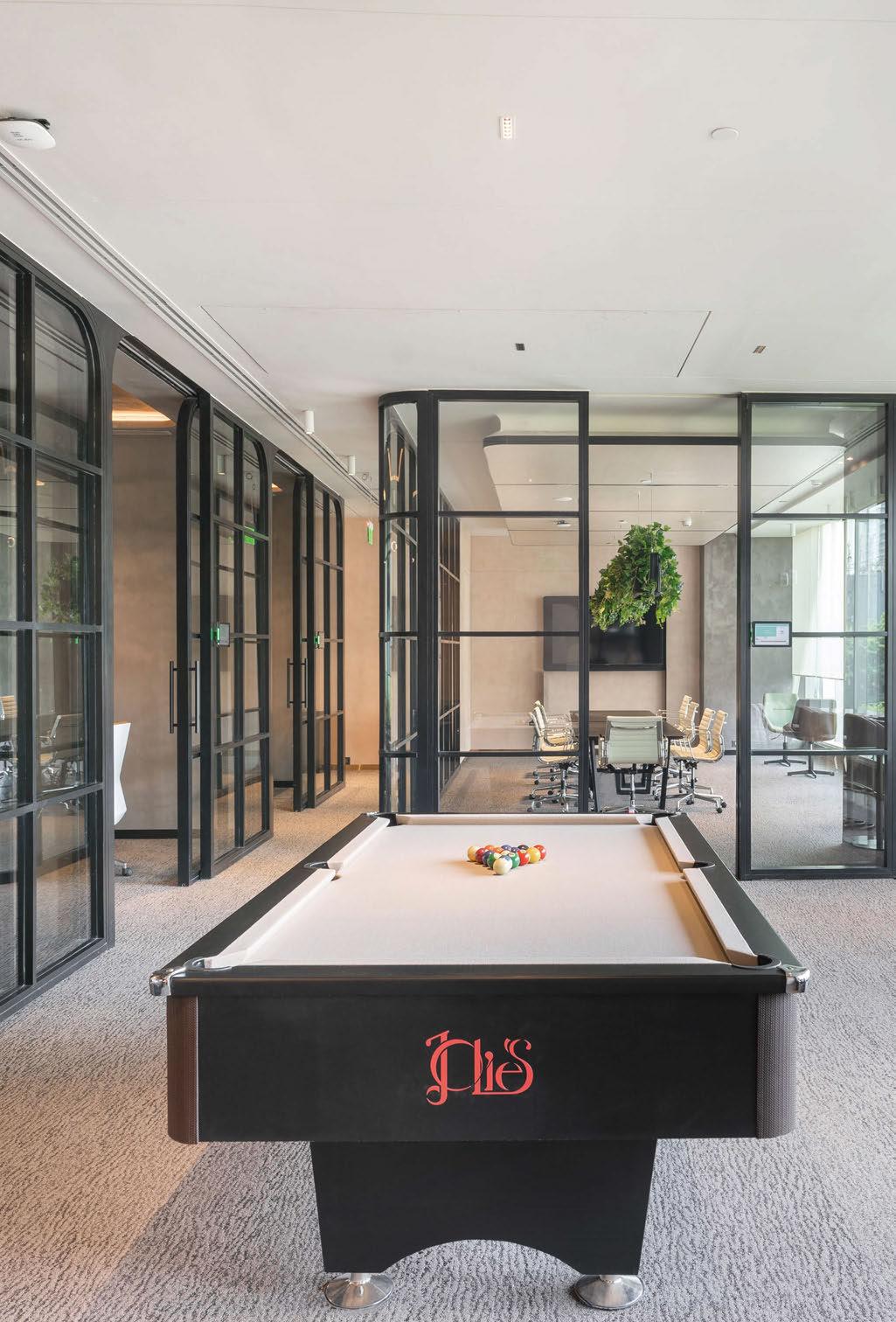
Location: Mumbai, India
Manufacturers: Genelec
Distributor: Pandam Pro Audio
Installer: Pandam Pro Audio
Submitted by: Copper Leaf Media
This project witnesses the install of over 40 loudspeakers across a 20,000 square ft space in a short period of time. The models specified include numerous compact Genelec 8010As, several S360As and a 7382 sub woofer. A very specific vibe was cultivated in each room, achieved through a combination of interior design and soundscaping. Part of the brief was to ensure the loudspeakers were kept out of the way and weren’t visually distracting.
The client wanted loudspeakers with high fidelity and potential for high SPL, to accommodate visiting DJs and live music. However, they also required the loudspeakers to be compact and seamlessly blend with the interior design.
The project was intensively planned by Pandam Pro Audio over a two-month period; however, the actual integration was carried out in an extremely tight 20-day period, leaving no room for error. During this time the team had to deploy over 40 loudspeakers throughout the club, in various settings.
This was where Genelec’s streamlined design proved to be of real value, with a combination of GLM calibration software and rear panel compensation switches allowing the adjustment of the speakers to their environment in a matter of moments, drastically minimising installation time.
The event space needed the capacity to satisfy a wide range of functions, presenting the challenge of providing high SPL with a dynamic range. To deal with this, Pandam Audio specified a classic Genelec pairing of several S360As with the low end augmented by a 7382A subwoofer. This combination delivers a class-leading balance of extraordinary SPL output with an expansive range and an intensely detailed, transparent performance.
Whilst they were mounting the loudspeakers, they had to make sure there were no unwanted vibrations propagating from the
loudspeakers. In such a prestigious members club, each room needs to retain its own atmosphere with little-to-no sound leakage. Pandam achieved this with careful positioning using brackets and wall mounts. Each was precisely tilted to provide the best possible listening angle.
For the rest of the club, the client wanted the loudspeakers to be as unobtrusive as possible. To fulfil this requirement, Pandam opted to use Genelec’s 8010As, which deliver the brand’s hallmark sound quality in an ultra-compact format. The purpose of these loudspeakers was primarily to provide background music.
• This project witnesses the install of over 40 loudspeakers across a 20,000 square ft space in a short period of time.
• Genelec’s GLM auto-calibration software and room compensation switches are a dream for individual room tuning.
• Genelec’s ultra-compact 8010As are perfect for this installation, where the client wanted the system to sound good whilst being visually unobtrusive.
• The sleek aesthetic of the Genelec enclosures blends seamlessly with Club Jolie’s sophisticated décor.
Pretty by name and pretty by nature, Club Jolie is a private members-only club that has made its mark on Mumbai. The experience offers the finest mix of culture, cuisine and cocktails, and with the implementation of a Genelec sound system, worldclass audio to match.
This installation showcases the exceptional scope that Genelec’s range of loudspeakers cover. Furthermore, the install highlights the various technologies that Genelec have implemented in their loudspeakers. Both the room compensation switches and the GLM calibration software present on the S360A afford the integrators a greater degree of flexibility, fine tuning the setup on a room-byroom basis.
Testimonial:
“The team’s professionalism and sensitivity with regards to this project were both impeccable. We are delighted with the result!”
– Manish Rathi, Senior Vice President at Club Jolie.
 BAR
SPONSORED BY
BAR
SPONSORED BY

Location: Jastrzębie-Zdrój, Poland
Manufacturers: CODA Audio, Germany

Acoustician: Tommex, Poland
Submitted by: CODA Audio
The mission of the 1st and 2nd degree State Music School in Jastrzębie-Zdrój, Poland, is to educate musically gifted children and young people who will become the professional musicians of the future. The School, whose patron is the eminent Polish composer Józef Świder (1930-2014), has 250 students, educated under the supervision of 45 teachers. In addition to learning instruments, the school provides students with the opportunity to take part in choirs, orchestras and ensembles, as well as extracurricular performances and concerts. Study takes place across three interconnected buildings, the latest of which is the School’s new Concert Hall, which opened in early March with a gala concert to celebrate the thirtieth anniversary of the school. With a capacity of 362, the 30 x 29m Hall has excellent acoustics, with great attention paid to every detail of its design. The space can be adapted to meet different acoustic needs, and as befits such a cutting edge venue, the choice of audio provision was a very important consideration. The School chose a state-of-the-art CODA Audio system, designed and delivered by leading pro audio specialists Tommex. Tommex supplied a system based on CODA Audio’s G-Series loudspeakers to deliver optimum performance and reliability.
With audiophile-grade neodymium high frequency drivers ensuring extremely low distortion and high peak power, CODA’s G712-Pro 3-way enclosures provide the perfect solution for the Hall. The system is complemented by CODA Audio’s compact U15-Sub subwoofers which guarantee a tight, faithfully processed range of low frequencies. Two-way HOPS8i and HOPS5 high output point source speakers provide coverage behind and at the side of the stage, with compact D5-Cube sets deployed as front fills. A combination of LINUS5-C and LINUS10-C DSP amplifiers complete a fully integrated CODA Audio solution. The Hall, which has been described in some quarters as being like a small version of the famous NOSPR Concert Hall in Katowice, home to the Polish national Radio Symphony Orchestra, now possesses a next generation audio system which will serve not only the students of the School, but also host concerts by leading artists from both Poland and the wider international community. The Tommex team is confident that this excellent facility, now equipped with an audio system to match, will allow young musicians to thrive and develop their skills in a perfect working environment, while the music they create is heard with pristine clarity by their audience.

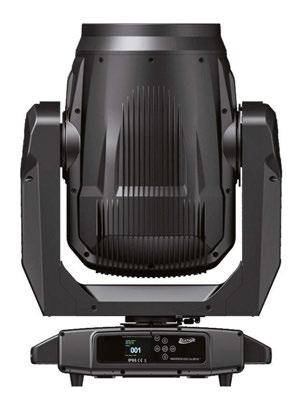



Location: Bielsko-Biała, Poland
Manufacturers: L-Acoustics
Distributor: Audio Plus, Poland
Acoustician: L-Acoustics
Submitted by: L-Acoustics
A unique multi-functional building combining office and cultural spaces, Poland’s newly-constructed Cavatina Hall opened its doors at the start of this year. It is the only privately owned and funded concert hall in the country and its owners’ uncompromising approach to design demonstrates their ambition for the venue to become a landmark on Europe’s cultural map.
The six-storey multifunctional building counts over 9,000 square metres of A-class office space, a chamber music hall, and a cutting-edge recording studio. But the crown jewel of the building is the 1,000-capacity concert hall which boasts a state-of-the-art stage, with AV technology integrated into an extensive digital and analogue network, and L-Acoustics’ progressive L-ISA Immersive Hyperreal sound technology, delivered by Warsaw-based L-Acoustics Certified Provider Distributor, Audio Plus.
The venue was created by Cavatina Holding, of one of Poland’s largest property development companies. The stunning building is strategically situated in the multi-cultural Southern Poland city of Bielsko-Biała, an industrial and artistic hub nestled in the beautiful Beskidy mountains. Among the events hosted in the city is the historic jazz festival Bielska Zadymka Jazzowa, which now takes place in Cavatina Hall.
Cavatina’s team went to great lengths to ensure the quality of the system by submitting the technical design to be audited by the London office of Sound Space Vision. A virtual acoustic model of the hall, including wooden elements such as the waves in the sub-balconies, a combination of resonance boxes each tuned to a different frequency, was also independently tested in the Acoustics Department laboratory of the Institute of Building Technology in Warsaw. This ensured the acoustic and technological designs would work in perfect harmony and further validate the trust placed in Audio Plus.
The specification ranks Cavatina Hall as a venue with one of the largest L-ISA installations in Europe, and one in which Audio Plus delivers the ultimate in audio fidelity. In total, 141 L-Acoustics cabinets are distributed in a 360-degree configuration. The frontal system is based on seven hangs of six Kiva II and an SB15m spanning the width of the stage, with further low frequency delivered by four KS28 subs suspended above the audience in an end-fire arrangement. Eight 5XT serve spatial front-fill, while a further nine 5XT serve audio for the seats in the two balconies behind the stage. Two additional X8 cabinets are used as in-fill and six X8 cover the balconies, while 28 further X8, 14 at each balcony level, are placed as effect cabinets. The system is controlled by two redundant L-ISA Processors. Much thought was given to the audio network; it is one of the largest in the country. A total of 43 signal connections are installed across the venue, located in the stage, audience and backstage area, in the entrance hall, recording studio, on the lighting bridges, the roof patio for external concerts, and in the underground garage for broadcast vehicles.
The concert hall boasts four of the latest DiGiCo Quantum 338 consoles, one for front of house and one for monitors. Signal distribution between FOH, , and the recording studio is via Optocore, with AuviTran convertors forming an integrated network. Signals to the studio or broadcast truck are via either Dante, MADI, or analogue, depending on the end devise. The Optocore/Auvitran system can handle up to 1856 digital signals. Analogue signals are split by a 96-channel analogue splitter, whilst Optocore can handle a further 96 analogue signals delivering the most complete, versatile way method of signal distribution.


Studio 14 is open. rbb rearranged their studio in the 14th oor of the rbb-Fernsehzentrum in the city center of Berlin, Germany. Intended to be a studio as well as a club, a restaurant, an eventlocation and a large scale meeting room, the Studio 14 invites people to be closer to heaven. Depending on the purpose of the room furniture and the lighting can be changed between fun and functional. Our rgbw-tiles D50 are used in clusters to lighten the room with an outstanding lightquality and to connect the ceiling to the sky.
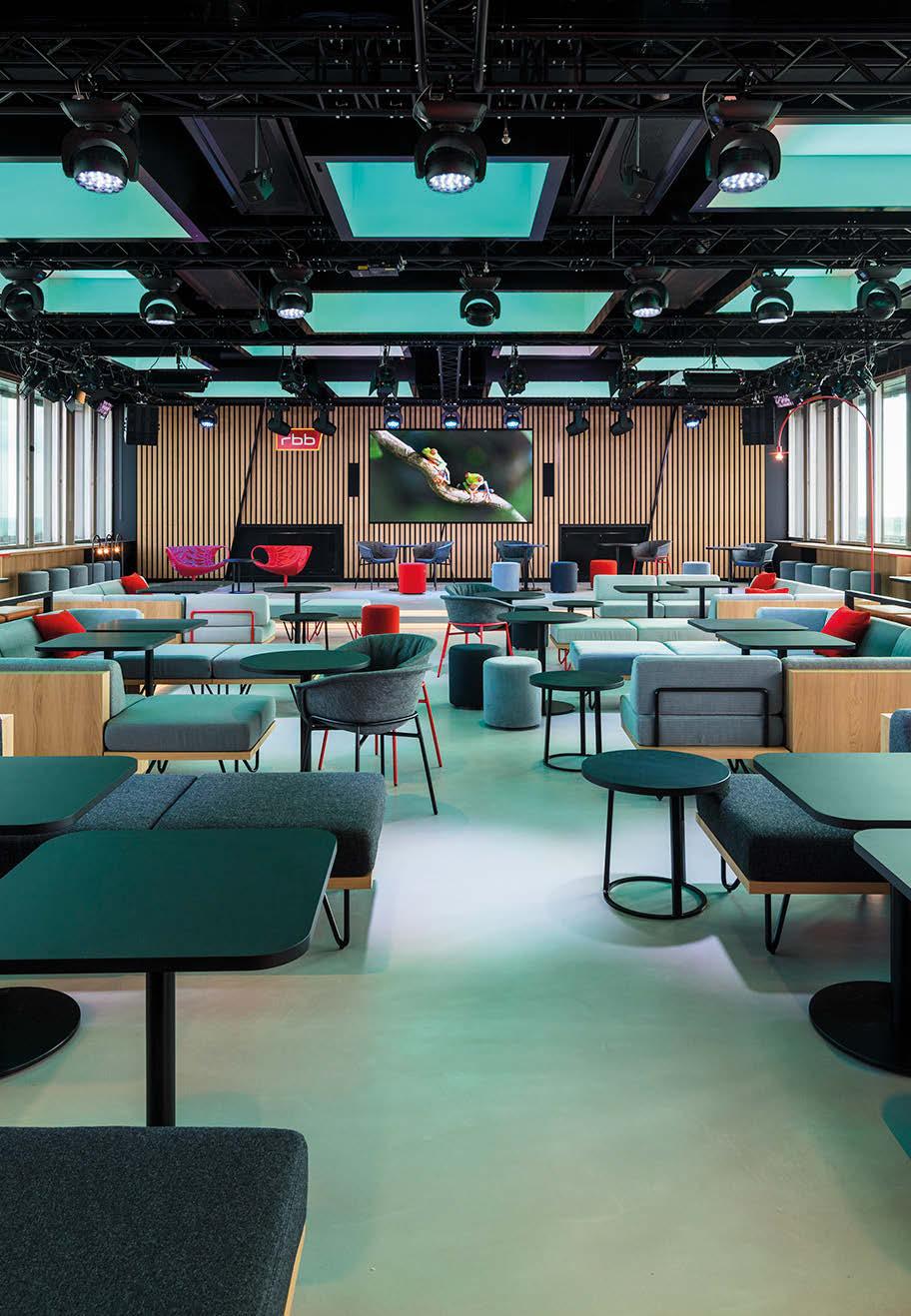

Location: Freiburg, Germany
Manufacturers: GDS Pioneering Light Limited
Distributor: VisionTwo GmbH
Submitted by: VisionTwo GmbH
After the bulk of the orchestra and foyer lighting in the Konzerthaus Freiburg had already been retrofitted with GDS Custom Downlights and ETC ArcSystem in 2020 and 2021 by VisionTwo and partners, the awkwardly located 70W HQI downlights in the foyer still required modernisation.
With the ceiling not walkable and the lights fitted into holes embedded in concrete, a cherry picker had to be used whenever they needed replacement.
Further challenges were to follow, as concert hall specifications required the new LED to provide high-power lighting (CW-WWRGB>150W) on a scale never previously achieved.
The whole foyer was to be immersed in both high-quality white light and saturated colours. To run new signal cabling in the concrete ceiling was simply not possible.
Consequently, to control through existing mains cabling, a central LED ballast had to be used that would transmit the control signal over a distance of more than 60m, with some voltage loss anticipated. For several control signals (CW-WW-RGB) to be broadcast via the existing three-wire cables, the IPM (Integrated Power Management) the concert hall had previously utilised needed to be enhanced. It has been replaced by IPM2 which can transmit up to 100 signals via a single line.
The project presented a number of structural challenges, and demanded a high quality of light, and of product. The solution had to be entirely custom designed. Although the concert hall contacted various manufacturers and distributors, only VisionTwo were able to address the complex challenges the project presented.
Very much impressed by their experience with VisionTwo during earlier projects, the concert hall again turned to GDS’ exclusive distributor in Germany to develop and approve a custom prototype. The global shortages experienced as a direct result of the pandemic made the development and manufacture of the prototype difficult, but VisionTwo and GDS’ direct collaboration ultimately prevailed. The Technical Director of the venue may now rightly call himself a ‘product owner’. The custom lighting
developed for the foyer space has been named the ‘Thomas Schnitzer Pastel Passion Edition’ and is capable of illuminating the glass foyer directly opposite the Freiburg Station in any shade of colour.
The light values implemented have surpassed requirements, and despite the limitation to four cables, 16 lights can be individually controlled to radiate any colour.
In a year plagued with delivery problems and part shortage, we were able to develop and build a prototype which had until then been considered an impossibility.
“These areas were previously characterised by a very dull, flat atmosphere. The colours were being rendered poorly by the existing system and the fixed colour temperature just wasn’t working for us,” said Thomas Schnitzer. “The CRI being achieved, coupled with the flexible mixture of 3000K and 5000K emitters leaves nothing to be desired.
“At VisionTwo and GDS, I find staff whose commitment is not only declared on their websites but is revealed as a great passion for and a remarkable dedication to their product in every single act. “On that basis a type of cooperation has evolved which set the scene for our projects to succeed. And although the range of electromagnetic radiation visible to humans is something essentially technical, this involvement turns it into an element affecting us even if we are not aware of it.”
Development of this light was dependent on imagination and persistency. On the practical side, concrete holes were added and heat sinks and radiation behaviour tested for weeks to ensure the longevity of this extravagant product. A custom-built yoke enabled the light to be conveniently fitted to the existing hole in the ceiling with a bayonet lock.
The new light matches the interior of the foyer even better than the former one, as its design was adapted to the architectural features of the ceiling windows, at the same time facilitating installation.
With the new light fixture the upper and the ground floor of the foyer can be illuminated either with high-quality white light or richly saturated colours, and that without any intervention into the infrastructure of the building.
“Cooperation between the Freiburg concert hall, GDS Pioneering Light as the manufacturer and VisionTwo as the distributor has been - and still is - unique, and we are looking forward to tackle the next project,” said Anke Schierenbeck, project manager with VisionTwo.

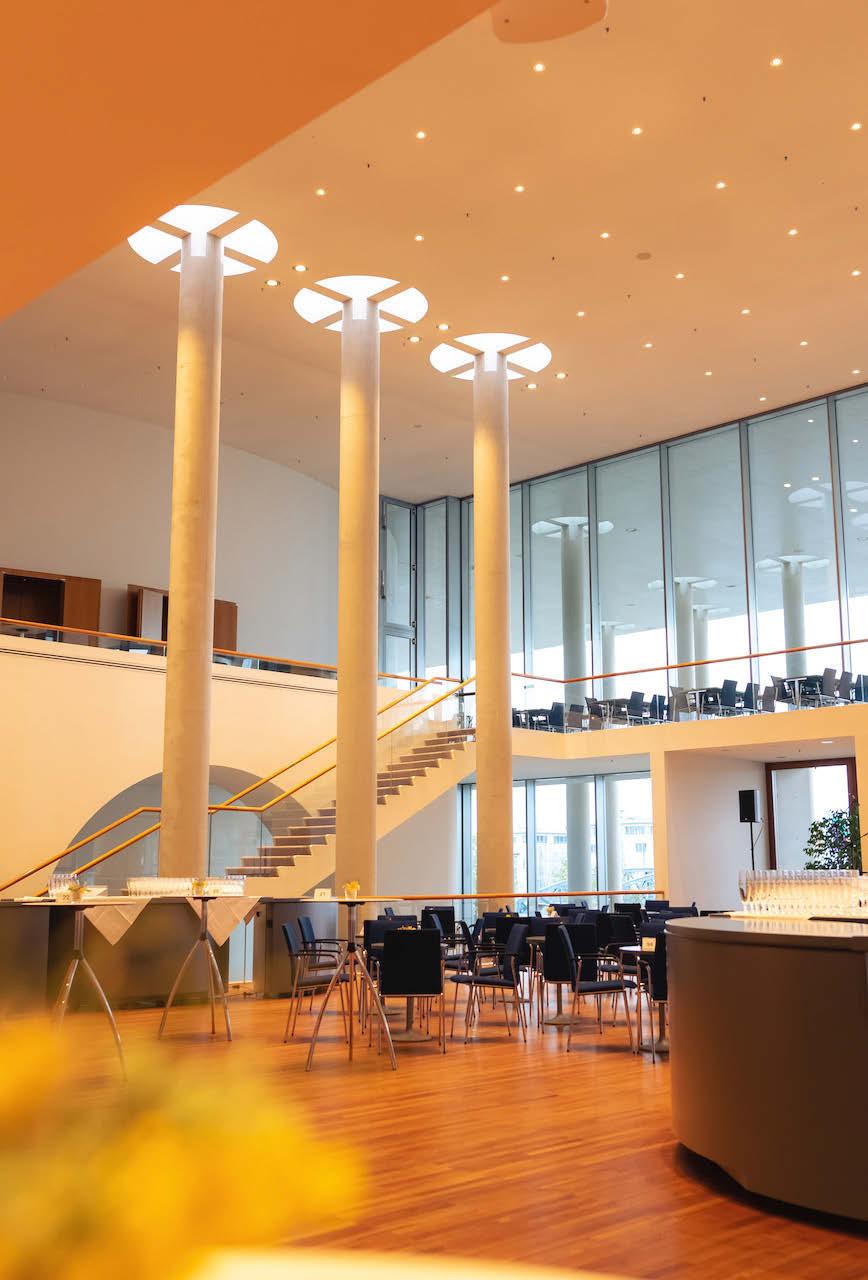
Location: Eindhoven, The Netherlands
Manufacturers: Christie, USA
Distributor: Sahara Benelux, The Netherlands
Lighting Designer: Yann Nguema and Arnaud Doucet for ‘Domas Luma’, Dirk Van Poppel for ‘Diorama’
Installer: Bazelmans AV, The Netherlands
Acoustician: Yann Nguema and Arnaud Doucet for ‘Domas Luma’
Submitted by: Christie
For the latest iteration of GLOW – titled ‘Moved by Light’ – two highlight events included ‘Domas Luma’ and ‘Diorama’ exhibits, both featuring Christie projection and content management solutions.
At the 19th century Augustijnenkerk (church), renowned international artist Yann Nguema and Arnaud Doucet created ‘Domas Luma’ combining projection mapping, light, laser and audio elements. The team was given the challenge of mapping onto the unique hand-built façade of the former church, comprising of 50,000 stones. Yann Nguema made use of his own custom software, and carefully mapped out each individual stone to allow the content to create a striking 3D effect.
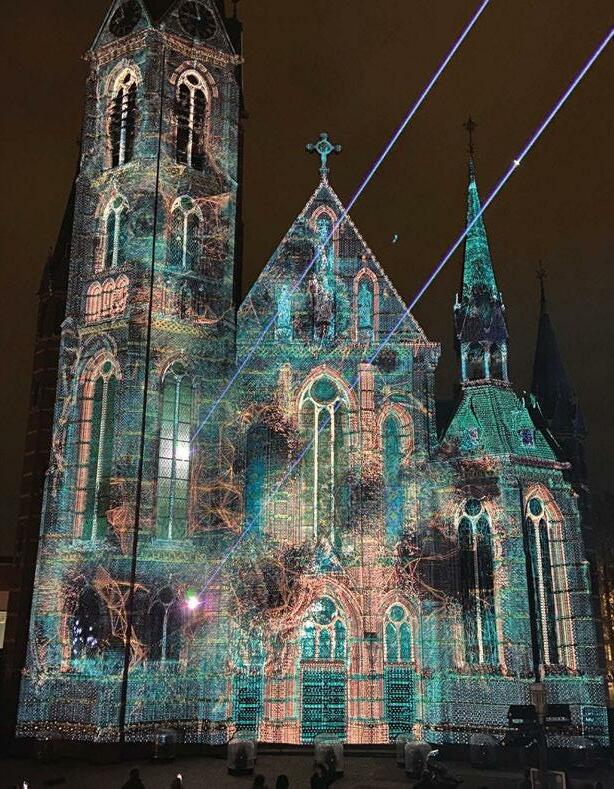
A total of eight Christie Griffyn 4K32-RGB pure laser projectors were used for the first time in the Netherlands, mounted in containers. Dutch integrator Bazelmans AV installed all cabling, as well carrying out the audio and light installation. The content made full use of the building’s intricate architectural details, with each stone, window, door and edge used to accentuate the impact of the projection and give the impression of a fluid metamorphosis of the church’s structure.

The media content was powered by two Christie Pandoras Box media servers, and Christie’s own team were on hand to ensure the image was mapped correctly, alongside Christie’s distributor, Sahara Benelux.
Meanwhile at the Strijp-T area, building TQ 1, ‘Diorama’ presented an array of perspectives, with light artist Dirk Van Poppel mapping four different displays on different sides of the building. The engaging content formed one coherent ‘scene’ giving visitors the impression of looking into the building, as an impressive blend of graphical effects are revealed whilst an atmospheric soundtrack played.
A total of eight 30,000 ANSI lumens Christie 3DLP projectors were used, with two projectors mapping onto each side of the building, all managed by a Christie Pandoras Box media server. With one side of the building being a tighter ‘corridor-like’ space, ultra short throw lenses were used to achieve the desired outcome. The projectors were again stored in containers, housed in rigging frames. The project was hit by delays when the containers to store the projectors did not arrive
until days after they were meant to, but the team at Sahara Benelux pulled out all the stops to ensure it was delivered on time.
Eindhoven’s latest annual GLOW festival set about delivering an inspiring experience for revellers to enjoy, encouraging them out into the cool winter weather to enjoy 35 visual light exhibits created by talented international artists. In an especially challenging year for many citizens, the week-long event aimed to put smiles on faces and provide some much-needed respite for visitors.
“We were really proud of how everything came together,” said Robin van der Heiden, sales manager, Sahara Benelux. Despite difficult conditions for tourism and attractions, the show drew more than 580,000 visitors. Ronald Ramakers, director of GLOW, said: “We are incredibly proud that this edition of GLOW –spread across the entire city – was able to take place thanks to the close collaboration with artists from home and abroad. We have worked together with the municipality of Eindhoven and other key partners to make this event a great success. GLOW 2021 was bigger than ever. About 35 light artists from home and abroad have created some of the most inspiring and innovative light exhibits ever seen at GLOW.”


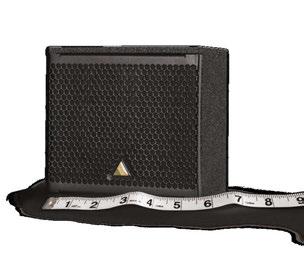
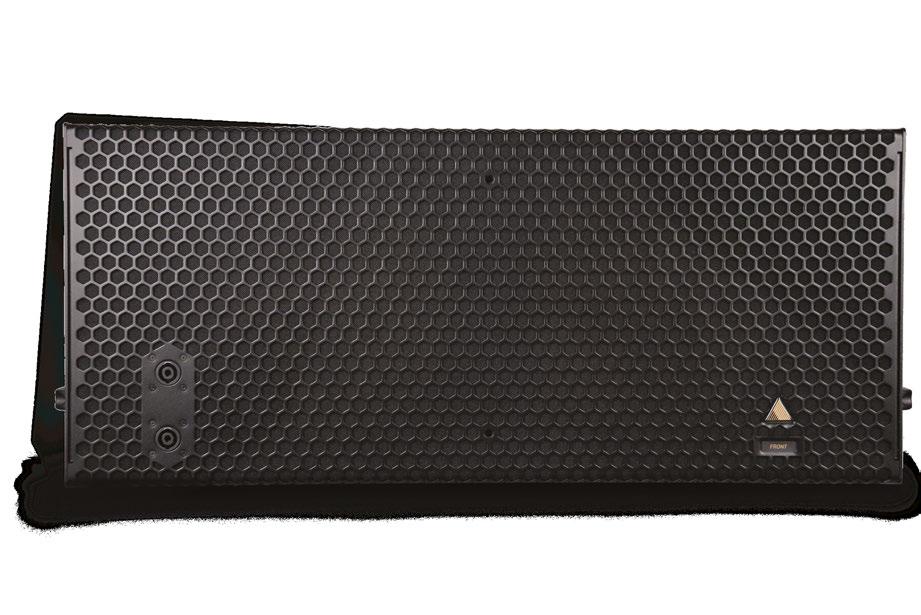


Location: Brownsburg, Indiana, USA
Manufacturers: CHAUVET Professional
Installer: Alexander Lehman

Acoustician: Alexander Lehman
Even in the midst of the long, cold days of the pandemic, the spirit of hope and renewal glowed brightly. One such example can be seen quite vividly at the 183-year old Connection Pointe Christian Church outside Indianapolis, where a refurbished lighting rig and a fresh approach to design have brought a new level of immersion and engagement to services.
Last year, the multi-generational church replaced most of its lamp-based fixtures with a new all-LED system featuring many of CHAUVET Professional’s latest and most advanced product, including the Maverick Force S Spot.
The new LED rig was only one of the changes, however, that would redefine lighting at Connection Pointe. Along with the upgraded fixtures, the church also got a brand new Lighting Designer, one with experience lighting houses of worship as

well as entertainment venues. Alexander Lehman joined the church’s team and became part of a new design philosophy that emphasised building engagement with set pieces.
Anchoring the upgrade were over 100 CHAUVET Professional fixtures, including 12 Rogue R2X Washes, six Rogue R3X washes, six COLORado Solo Battens, 40 COLORado IP pars, 22 COLORdash Batten Quad 6 units, and 12 Maverick Force S Spots, eight of them flown in the air on truss, and four included in the ground package.
Speaking of the 350-watt Maverick moving fixture, Lehman said: “They open up a world of creative possibilities, which really help in our designs. We use them quite often for gobos. I am a big fan of using gobos, both on the stage and in the audience. They add movement and texture, and make a room feel full without the fixture itself needing to move. Plus, when we want them to, they
can definitely add a wow factor to our services.”

Also essential to the new design philosophy at Connection Pointe are the rig’s COLORado Batten Quad 6 linear fixtures, which are used to uplight the set pieces on the floor and above the video wall. The video wall itself, though deemphasised in the new approach, is pulled into the overall design by being outlined with LED strips.
Colour washes are also relied on frequently in the church’s new design approach, both for lighting the band and washing the audience. Lehman flies two of the rigs R3X Wash fixtures on truss and uses them to wash the band. The remaining four units are part of the ground package.

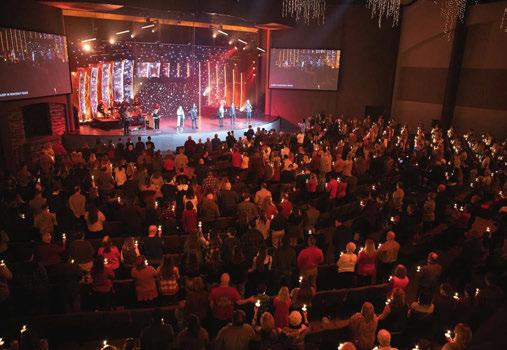
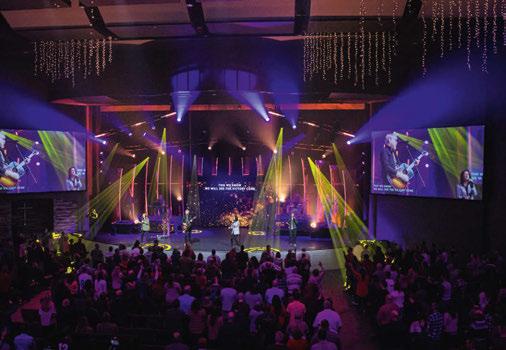
“I took on the LD role here in Indianapolis and immediately was thrown into a new stage set project,” said Lehman. “It truly would
have been impossible for me without our volunteers, Creative Director Aaron Williams, our Creative Arts Pastor, Dan Lidstone, and Production Director Michael Montanari, as well as the rest of our production staff team: Jess Jones, Scott Boers, Brandon Rees, and Audrey Williams.”
The new approach that Lehman became a critical part of called for focusing less heavily on LED screens and more on making set pieces the focal point of the stage design.
“We wanted the fins to be able to carry their own weight in moments where the entire lighting rig might be scaled down but also still punch when everything is on and moving,” he explained. “Of course, it would have been next to impossible to do this with our older fixtures, so the upgrade was critical.”
HOUSE OF WORSHIP SPONSORED BY

Location: Richmond, Texas, USA
Manufacturers: MEGA-LITE
Distributor: MEGA-LITE
Architect: BGW Architects (USA)

Lighting Designer: Jeff Mathis / Callum Gifford (USA)
Installer: Performance Technology Group, LLC (USA)
Submitted by: MEGA-LITE
To further enhance the rear wall curtains behind the video wall display at the Grand Parkway Baptist Church in Richmond, Texas, several MEGA-LITE Baby Color H84 were put in place and used as uplighting.
With the hope to provide easy control of the church’s new lighting fixtures, the team also included a MEGA-LITE MEGA Console with the Enlighten Software. This software will allow the users to have easy control of their new fixtures.
One video wall system was built and mounted on a high curved 60 foot platform made up of MEGA VIEW Falcon 3 panels.
The Falcon Panel 3 is a convenient, easy to install, rugged indoor LED panel with a 3.9mm pitch, which can correlate with the resolution and optimal viewing distance of several applications. This particular panel is the best choice for mid to large rooms such as this church and can even be used to enhance ministries. The team knew this particular panel was the best choice to be placed as the central feature of the church. The goal was to be able to use the system as one large image or three separate images, with the help of the MEGA VIEW MV Eight processor.
One of the challenges was getting enough visual lighting with minimal products with the provided budget. The Challenge was overcome by choosing economical MEGA for certain products.
HOUSE OF WORSHIP SPONSORED BYLocation: Italy Manufacturers: K-array, Italy
Installer: Tecnonav, Italy

Submitted by: K-array
The Maiora 30 Walkaround is 30.5 meters in length and 7.5 meters in width, and its inter-deck characteristics offers the owner and their guests large indoor and outdoor spaces. It boasts modern interior designs with absolute minimalism, and it is quite important that everything blends into the architecture, especially where entertainment is central to the room’s activitynobody wants to see a large black speaker box sticking out of the wall.
The Maiora 30 Walkaround by NEXT Yacht Group has introduced an extraordinary design concept to revolutionise all the senses for guests within this luxury boat among the impressive forms and aesthetic expressions.
Luxury is not only the value of the furniture or the comfort of the spaces, but it is the 360° experience that involves all the five senses and K-array worked together with NEXT Yacht Group to develop a complete audio system that covered each room of the boat to create the feeling of a real floating villa rather.
 MULTIPURPOSE VENUE SPONSORED BY
MULTIPURPOSE VENUE SPONSORED BY
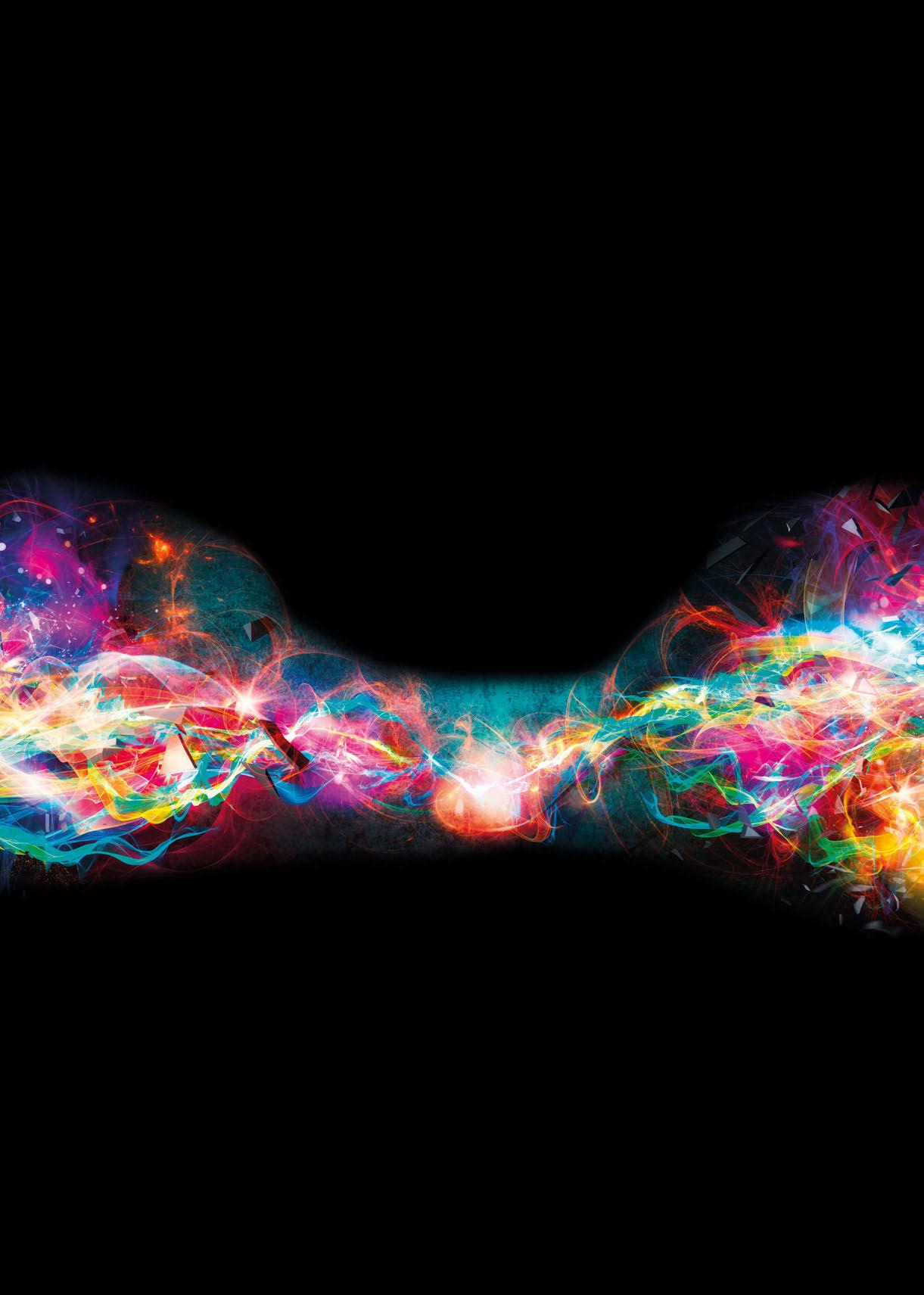



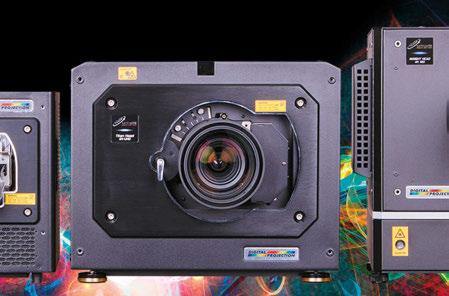

Location: Utrecht, Holland
Manufacturers: Pharos Architectural Controls, UK
Distributor: Livingprojects, The Netherlands
Architect: OZ Architects, The Netherlands
Lighting Designer: Arup - Siegrid Siderius, The Netherlands

Installer: Livingprojects, The Netherlands
Submitted by: Pharos Architectural Controls
In the Dutch city of Utrecht, one of the most recent additions to its range of entertainment destinations is the glittering new Holland Casino. A striking building adorned in gold, this glamourous new casino blends sophistication with welcoming hospitality.
This winning combination is perfectly reflective of the Holland Casino brand and something the brand owner wants to achieve in every one of its venues.
The brief for Oz Architects was to create a golden diamondshaped building that was also completely covered in light. As well as illuminating the entire building and using the façade to display content, it was also important that the building met the criteria for the BREAAM sustainability certification. Keeping light pollution to a minimum was crucial.
To help achieve this, system integrator Livingprojects worked closely with lighting designer Siegrid Siederius on behalf of Arup to deliver the Holland Casino vision. The façade is composed of individual panels with an LED fixture built into each one. The fixtures are not directly visible, relying instead on indirect light being reflected on adjoining panels, delivering a seamless integration and stunning results.
As well as the golden façade being fully illuminated in the evenings, the brief also required the capability for content to be displayed on the panels. This ensures the casino can respond to special themes or days using the façade itself. The custom-made lighting system allows for a different colour to be introduced every 100mm, making it possible to create a dynamic display and even show detailed video content.
To make this a reality, the dynamic lighting is controlled by a system from Pharos Architectural Controls. The installation uses the Pharos VLC 500 (Video Lighting Controller 500) – a highpower yet cost-effective architectural lighting control solution suitable for large LED pixel arrays, including building façades –making it the perfect choice for Holland Casino, Utrecht.
The addition of 32 Pharos EDN 20 (Ethernet Data Node 20) remote devices, each with 20 DMX outputs, provides a convenient and scalable solution that delivers cost-effective Ethernet-distributed DMX ports for large control projects.
As a visionary brand, Holland Casino locations always break the mould with stunning results; and the Utrecht venue is no exception.
The project also represents a true collaboration between Livingprojects and their partners, and Pharos, that exceeded all expectations.
Coupled with the luxurious façade, the casino’s entrance adds to the excitement and awe-inspiring experience. Livingprojects worked with Rovasta to develop a 40m long light tunnel that shows dynamic content and wows visitors from the moment they step inside.

With more than 9000 fixtures, suitable locations for the cabling, connections, and the Pharos control system itself had to be carefully identified to ensure both safety and style were maintained.
As such the VLC is placed inside the central networking area of the Casino and the EDN 20s are placed in stainless steel outdoor cabinets, together with all the power supplies and fibre optic network components. A Pharos TPC (Touch Panel Controller) is due to be added soon, offering users an advanced lighting playback engine through a sleek touch screen device.



 MULTIPURPOSE VENUE SPONSORED BY
MULTIPURPOSE VENUE SPONSORED BY
Location: Atlanta, USA
Manufacturers: HOLOPLOT (Germany)
Distributor: Electrosonic (USA)
Architect: The Rockwell Group (USA)
Lighting Designer: Radical Media
Installer: Electrosonic (USA)
Acoustician: Russel Todds, Akustiks (USA)
Submitted by: HOLOPLOT
Illuminarium venues are transporting visitors to places they can only dream of experiencing. With Wild: A Safari Experience, the guests experience strobe effects, gentle floor vibration, immersive, authentic sounds and scents, and realistic and responsive projection. Through the two rooms of the Atlanta’s Illuminarium, the visitors are immersed in Tanzania, Kenya, Rwanda, and South Africa without leaving Atlanta’s BeltLine.
The Illuminarium team chose HOLOPLOT and the X1 System to realise their vision, introducing a new kind of immersive experience for their audiences. The complete audio system, including all audio modules are concealed. The room is mapped with authentic audio objects, that together with the visual content, build up a rich and compelling story. The sound perfectly matches with the visual projections – fully immersing visitors in a new world, unaware of the cutting-edge sound technology behind.
The primary challenge for the audio installation was to create a sound environment that accurately matched the visual projections, further enveloping audiences in the immersive experience.
Unlike conventional technologies, HOLOPLOT audio objects are not restricted to the 2D surface of a projection wall. Sound designers can play with depth, so an audio object can appear to be far away or, on the other hand, whisper in your ear.
A combination of HOLOPLOT spatialisation algorithms, homogeneous coverage and optimised arrival times enable visitors to localise audio objects with incredible accuracy. In addition, visitors can track the trajectory of an object across the venue in perfect synchronicity with the distinct visual show elements.

HOLOPLOT 3D audio-beamforming technology also allows for the creation of multiple precise audio zones in a single space, generating multiple sound fields simultaneously – each with its own content, equalisation, level, shape, and position.
For each zone, the modules in that section form a soundfield capable of enveloping the listener and operating as an independent spatial audio system. Designers can create separate scenes within a single space and ensure the synchronicity of audio content to that scene. Another major challenge faced by the project team was ensuring that the audio installation was invisible to the eye. A discreet solution was essential for creating true audience immersion in the experience. Accomplishing this without negatively impacting the sound system’s performance was achieved by positioning each speaker behind a specially designed microperforated wall panel. Transmission losses from the panel were measured in 3D space and fully compensated for in the HOLOPLOT optimisation engine.
The result is clear, full-range sound with virtually no colouration and a completely unobstructed visual projection surface. Illuminarium Atlanta is only the start for the team at Illuminarium Experiences as they look to roll out venues across the Unites States and beyond. Opened back in June 2021, the Atlanta venue is packed with cutting-edge technology that delivers an easily reprogrammable, multi-sensory immersive space.
On top of the state-of-the-art immersive sound system, the venue also boasts 22 foot high projection surfaces driven by the world’s most advanced 4K projectors from Panasonic delivering up to 3 billion pixels. The audio and visual technology works together in harmonious synchronicity, on a scale and level of sophistication not seen before.
Beyond purely technical feats, the project has a deeper societal value as a space for education – looking to connect both young and old with experiences they could otherwise only imagine. For example, by bringing the plains of Africa to the Atlanta Beltline, Illuminarium is able to improve societal understanding of endangered species and threatened global habitats. This is a project that shows AV technology at its very best – providing entertainment, meaningful education and inspiration.

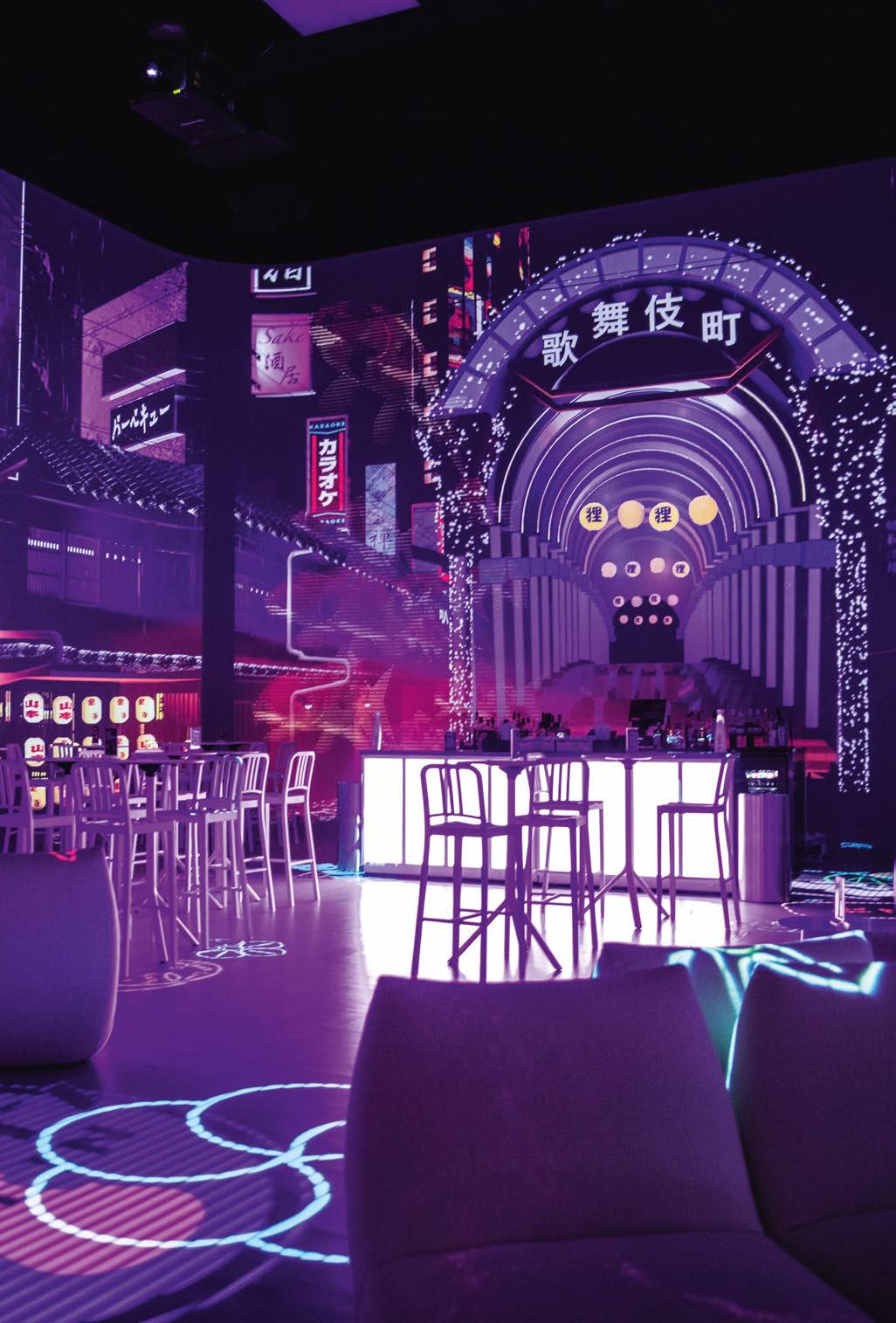
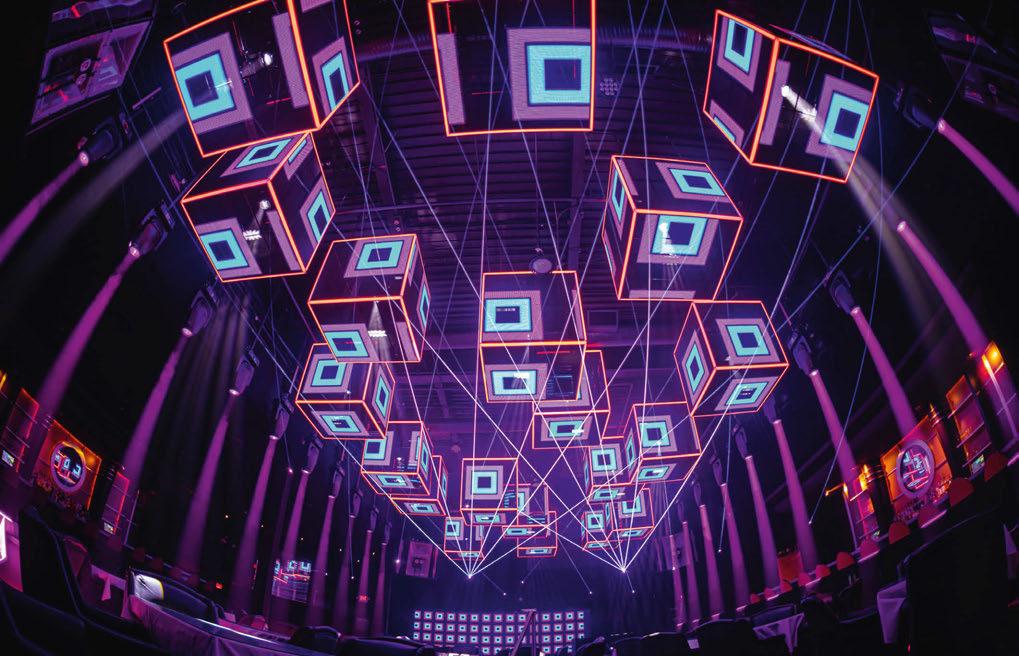
Location: Atlanta, USA
Manufacturers: Cameo, Kvant, GLP Lighting
Designer: idesign
Installer: idesign
Acoustician: idesign, DAS Audio

Submitted by: idesign
The Cheetah underwent an extensive renovation for the first time in 30 years. The biggest challenge was the production of the custom video transparent cubes. The idesign team had to build the cubes so the Cameo Azor B1 could be serviced as well as meticulously integrating all of the wiring components between the video modules, RGBW strip lights, and Cameo fixture with custom hardware.
From where The Cheetah lounge started as a dated 80’s club to the incredible outcome with high end lighting, mesmerising visuals, and a professional DAS Audio sound system. The Cheetah was an extremely collaborative venture from idesign’s lighting and audio install teams, video mapping by Creative Integration Studios, and 3D models built in Vectorworks by Jim Rood. There is no other entertainment venue in North America that compares to how The Cheetah looks and sounds.
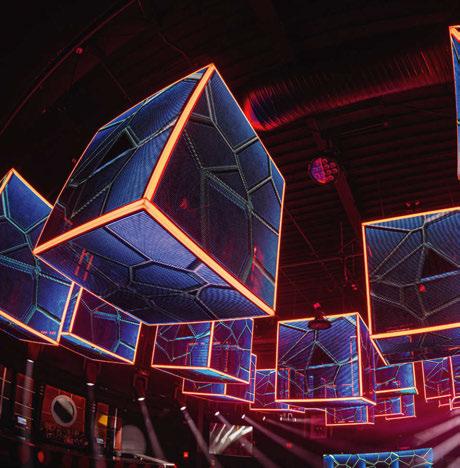




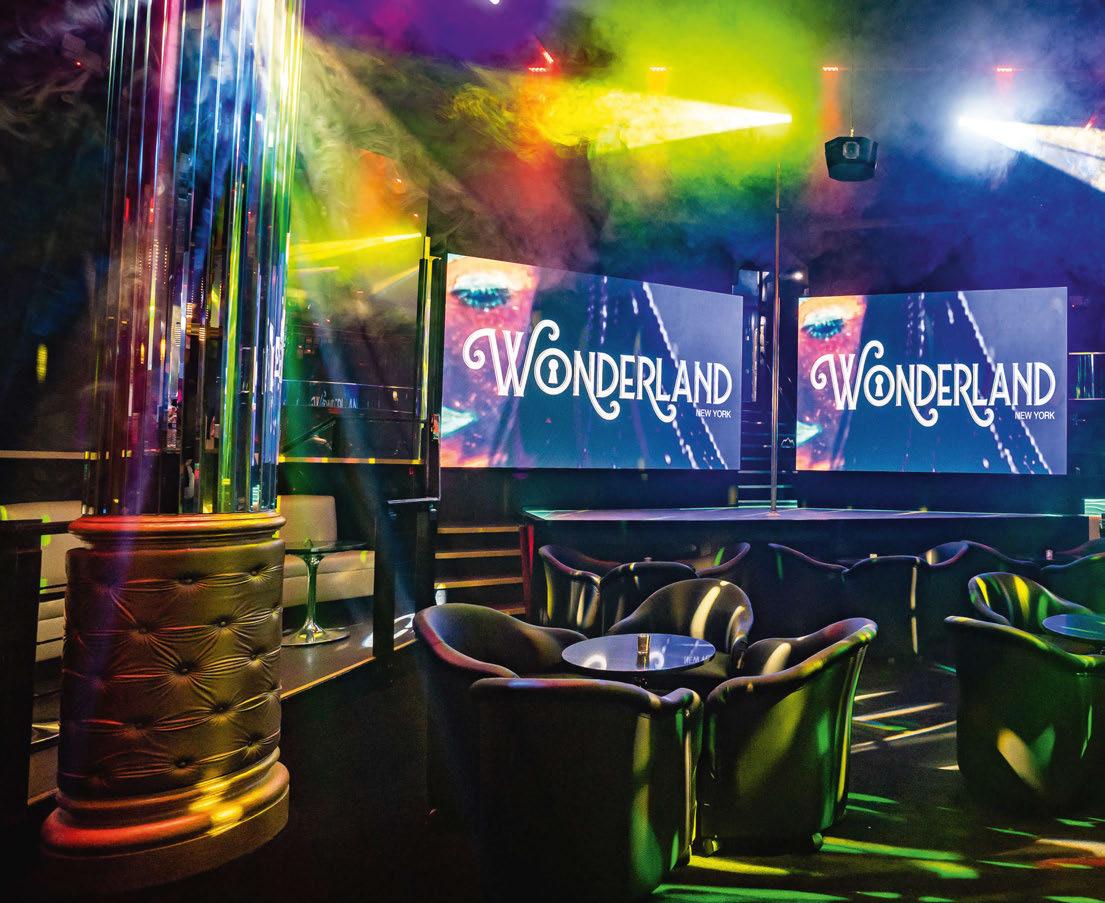
Location: Manhattan, New York City, USA Manufacturers: SBS Slammer SBS Designs Distributor: CMB Productions Inc Architect: Nicky & Co. Lighting Designer: Envy1 Installer: Craig ‘SBS Shorty’ Bernabeu, Rahim Bey Mitey Dread, Nicky Acoustician: Craig ‘SBS Shorty’ Bernabeu, SBS Designs / Nicky P – VDL Submitted by: Craig ‘SBS Shorty’ Bernabeu
This latest hand made 9 Point SBS Slammer Hifi Analog showroom at Wonderland in Manhattan NY is custom designed and hand made in the USA with drivers imported from Italy.
The Hybrid SBS Slammer for Wonderland combines todays latest state of the art Class AB Amplification that is completely hand made to spec by SBS Designs with no internal off the shelf parts, and offers High Definition Analog Processing by SBS Slammer & SBS Designs offering the Widest Frequency response on the market, with the best Vintage front end pre amp to add full control and unique texture in the voicing of the playback, so it’s the sweetest and most musical offering that is easy on the ears while at Wonderland NY.
The hanging 3 way full-range horn loaded SBS Slammer system features a one of a kind, state of the art fly system hand made and
manufactured inside of Wonderland NYC, made to spec with today's latest technologies to hang the large foot print 3-way horn loaded loud speakers, using Uni-Strut and Threaded Rod designed by my partner Nicky, and installed on the loudspeakers by Rahim Bey –Rahim and Nicky was also involved in the install.

This custom Uni-Strut system was also designed to make sure the angle and degree was exact in all six loudspeakers and not off by a 1/4 inch, if a hang is off with threaded rods the height can be dialed in, with chains it is harder for an exact replication in all six speakers with chain links not exact. This is a huge benefit for a space install especially if you are dealing with a ceiling that is not even, like at Wonderland.

Like all traditional SBS Slammer designs this 5-way HiFi system for
Wonderland offers two diamond shaped SBS Slammer STA-371 tweeter arrays. The Hanging STA-371 arrays strategically placed are offered to add air and extension to make the playback seem endless and give the illusion instruments are floating over the floor, This design also incorporates eight dual 18 SBS Slammer horns that are coupled for a 13 foot wide horn loaded sub-bass for low end with hand made point to point wiring and hand made sheathing to give the wires the best connection and look.
The DJ Booth will offer high end State of the art Denon hardware with two SC6000 media players and x1850 mixer with SBS Modified Italian JBL two-way monitors powered by a SBS Designs S4 Class A + AB amplifier with 950 watts of pure power to offer the DJs a reference of how the floor sounds and never miss a beat.



Location: Ibiza
Manufacturers: Taylorleds (China), Claypaky (Italy), d&b (Germany), Madrix (Germany), Lucid Creates (UK), Walberg (Denmark), Stage Ninja (USA)
Distributor: Fluge (Spain), Audiotek (Ireland)
Architect: Tibor Martin, Pacha, Spain
Lighting Designer: Audiotek (Ireland), Tony Prats, Pacha Technical Director and Lighting Designer
Installer: Fluge (Spain), Audiotek (Ireland)
Acoustician: d&b
Audio is the focus of a nightclub, and the d&b V Series system takes centre place, in the perfect position as per the d&b ArrayCalc prediction software, the Video and Movement system was designed with this sound system, to complement it rather than fight over space. The sound system allows massive levels on the dancefloor while being controllable throughout the space with the directivity offered by the system. As the event in effect takes place “in the round” with the DJ booth central to the room, with a big dancefloor to the front, and expansive VIP areas behind, the system must cover 360* from the DJ booth, and achieves this with multiple outhangs to the main system, as well as rear firing arrays, and delay speakers around the venue.
Lighting is the base, which allows us to layer up the effects within the club. As well, as being the main feature of all of the classic looks which the club is known for. The high power LED strip within the moving rig allows the lighting operator to blend the centre piece with a vast array of different moving head features, and static wall lights to create different looks.
The Claypaky moving heads are arranged around the centre piece, with sharpys, 400 series beams and washes, and bee-eye fixtures to chose from. These lights can create both soft entry moods, as well as flash moving beams and strobes effects as the night goes on.
The TaylorLED hexagonal LED shapes are custom produced from small triangle shaped 3.9mm LED tiles in a custom aluminium frame surrounded by High Power LED strip. The hexagons are mapped as one giant, moveable canvas so that content can play with movement and positioning throughout the night. Moving video panels in blackout allows content to jump out from unexpected angles, as well as being able to lower the screen behind the DJ to create on big canvas at a perfect viewing angle. The rear wall of the club is also projection mapped using existing projectors re-used in a new location, and is driven from the same video servers allowing video to
be moved around the venue to create different looks.
Additional truss was installed by Fluge of Barcelona into the venue to allow the 156 Walberg motors to be rigged with exact position. These motors were supplied by Fluge, and were a result of research undertaken with Walberg to produce a motor capable of keeping constant tension, and exact positioning. The Winch25 motors are DMX controlled with a separate emergency system, and allow the panels to be lowered into any position, with stops safely programmed into the system to keep the rig well out of reach above the crowd. This movement is the real feature of the club, and is essential to the artistic vison.

The main challenge was to design a concept that encapsulated the Pacha brand, while being aware of the history, grandeur of the venue, and the passion people have for the space. A risk was that we could design something which offended people who have held the venue in their hearts for over 40 years. Pacha holds a special place on the island of Ibiza, and everyone has a story or an opinion on the club redevelopment. The project involved Audiotek working closely with the in-house Pacha architectural and design team, with no prior preconceptions.
Knowing that movement and video were the current forefront of technology, we wanted to use this to provide a ‘WOW’ to anyone who came in whilst being sympathetic to venue.
The mixture of both high brightness LED strip, and hi-resolution video in one panel allows us to use the rig in different ways, on different nights, to fit the style of the event. The rig can capture a moment and transport the energy of the dancefloor to another level, and to another level of technology. It must be noted that COVID was a challenge to the project, with the manufacture of the panels taking place in complete isolation. The team worked in a bubble to overcome this. Covid also delayed the launch of the project. The project involved several different teams, from design and manufacture in the UK, to motors supplied by Walberg in Denmark, to the local riggers, installers and motor suppliers Fluge in Barcelona. Detailed co-ordination meetings took place to ensure the project ran smoothly. Technically, we were challenged with how to get so much data to a moving panel. Stage Ninja of Indaianapolis stepped in, with their constant tension cable reels. Having supplied Nasa, Nascar, and many stage shows, they custom manufactured reels to our exact specifications. The final coordination needed was with the Audio team of the venue, working with Fluge and d&b. The video rig drops in neatly around the main PA arrays, allowing the Audio to be in the perfect position, without compromising the WOW factor of the moving rig.
Location: Tokorozawa, Japan
Manufacturer: Digital Projection, UK
Lighting Designer: Danny Rose Studio, France
Submitted by: Digital Projection, UK
Danny Rose Studio, the collective behind the Spirit of Japan art exhibition at the Kadokawa Culture Museum, has deployed more than 30 Digital Projection E-Vision Laser 10K projectors to illuminate the floors, ceilings and walls of this spectacular venue. Untranslated, the title of the Spirit of Japan exhibition reads Ukiyo-e Theatre – the ‘ukiyo-e’ are small art pieces created in Japan from the 17th–19th century which depicted daily life as it was. These pieces gained much popularity when circulated among the Western world, forging an impressionist art movement. Colourful fans, glowing lanterns, cherry blossoms rocking in the wind: the nostalgia of the past has been given a new lease of life in the Spirit of Japan exhibition.
Danny Rose Studio previously produced an exhibition in France, entitled Dreamed Japan – Images of the Floating World, which attracted over 2 million visitors, and in light of its popularity the tour was reimagined for Spirit of Japan.
Employing advanced video projection technologies, Danny Rose Studio creates environments that are fully immersive and often surreal. Creators from a variety of fields, including digital artists, programmers and musicians, work to combine historic artwork – in this case from 19th-century Japan – with contemporary technologies and narratives to create an entirely new type of large-scale visual/ spatial installation.
To achieve something of this magnitude for Spirit of Japan, the venue was divided into three major areas to receive 360 degree edge blending projection across all the surfaces. Ground projection and cylinder projection mapping throughout also help create a fully

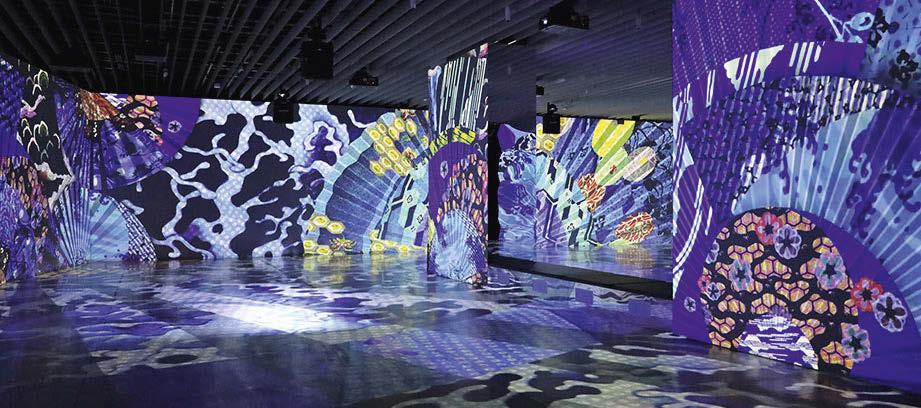
immersive experience with 360 degree visuals.
Alongside Digital Projection laser technology, a VNS GeoBox video wall controller was chosen to control the edge-blending output from multiple projectors, coupled with a BrightSign media player to deliver the video content.
Aaron Hsu at Digital Projection Japan says having so many projectors in one room creates a unique set of challenges: “Because of the exhibition hall’s ceiling height limitation, the ground projection required more projectors to successfully display the entire image –we needed a creative solution to achieve this. Whereas traditionally you would point projectors downwards to the floor, we actually pointed them up but used the UST periscope lens, thus giving us the extra height and coverage.”
Using too many projectors on the floor would have caused light scatter and have an adverse effect on the image quality on the walls, so this solution of using UST lenses achieved optimal performance for all canvases.
The compact, E-Vision laser was an obvious choice, as it is able to compete with high levels of ambient light, delivering 10,500 lumens from a solid-state laser light source.
For an exhibition of this scale, it was important to choose technology that was flexible and reliable. Digital Projection’s E-Vision Laser 10K projectors provide a stable and predictable light source for up to 20,000 hours and offer built in edge-blending capabilities, ensuring a seamless image is created from multiple projectors.
Mark Wadsworth at Digital Projection is thrilled that the company’s products were chosen in a project of this importance: “For an exhibition of this scale and complexity, it’s imperative that technology suits the end goal,” he says. “This art exhibition requires 360-degree visuals, which involves a huge amount of edge blending without compromising on the quality of the image. The exhibition looks incredible, we are really proud to be a part of such a visually impressive project – it just goes to show what the E-Vision lasers are capable of.”
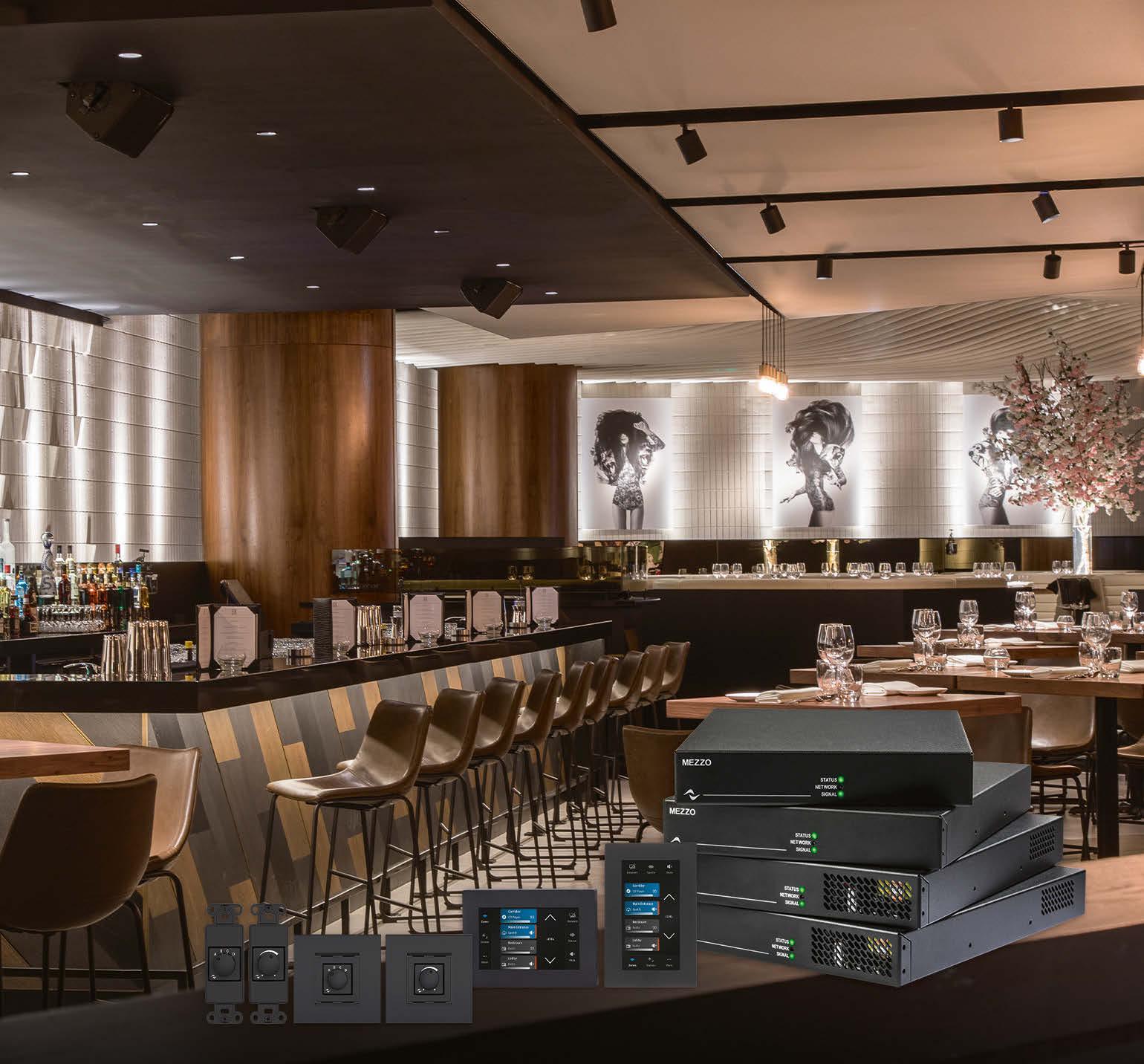
Location: Gibraltar
Manufacturers: CHAUVET Professional, Epson, VisBox, disguise, Medialon, TIMax
Lighting Designer: Pixel Artworks, Full Production
Installer: Full Production, UK
Acoustician: Zelig Sound
Submitted by: CHAUVET Professional, Full Production and WrightTech Media
Zelig Sound provided a sound design using TiMax for spatial audio, while audio specialist Dan Roncoroni installed the immersive sound system. The team at Zelig had to come in and work almost blind, with the Pixel Artworks team being their eyes on the venue. Using the TiMax system really offered something special in each zone that enhances the immersive experience even further.
Accompanying Steve Richardson and his team at Full Production on their odyssey was a collection of CHAUVET Professional IP fixtures that could withstand the punishing demands made by the cave, whilst still delivering performance that could accentuate and enhance its majestic beauty.
“The criteria we set were pretty tough,” said Richardson. “Our fixtures had to be very durable in an extremely harsh environment, as well as very flexible in terms of colour palette.” Meeting these exacting standards were the Ovation E-910FC IP ellipsoidal and COLORado Solo 2 Wash, which offered the added benefit of a wide zoom range. A total of 35 of the RGBAL ellipsoidals (20 outfitted with 19° lens tubes and 15 with 26° ones), and 40 of the par units (all with 7.5-inch barn doors) are used at the attraction.
Located throughout the four projection canvases of the exhibit, the fixtures contributed to a lighting design that added depth and shape to the cave interior and accented its evocative features, whilst still allowing the natural aesthetics of the site to speak for itself.
“Essentially, our client brief for this show was to support the projection mapping produced by Pixel Artworks to create a colourful journey through the history of the caves,” said Richardson. “At the same time, we also wanted to have moments of reflection on the natural beauty of the cave.
“Each projection canvas has an ambient state where we use shadows, light and dark, and complementary colours to accent and highlight that area, “continued Richardson. “For example, there’s the ‘hero’ state, where each surface tells its story. Then there is the ‘beauty’ state, where the cave is in its “natural” form, very gentle, warm white, breathing.

“This cave is so wonderfully vast, we were able to use the shadows to our advantage,” he said. “We adopted a three-point system whereby most of the stalactites are lit from three sides – this allowed us to use intensity and colour changes to mold the rock
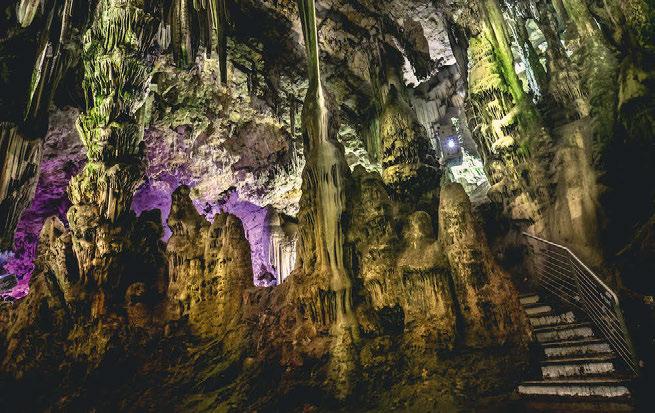
and make it move, almost imperceptibly – but it’s there!”
With St. Michael’s Cave being a unique, popular tourist attraction we started to look at the sort of technologies that would work in a sympathetic manner to the natural aesthetic of the cave – and it seemed that projection mapping was the way forward. The most important aspect was spending as much time as possible in the cave and really understand the formations.
Installation of the equipment within the cave required special consideration, to ensure no damage was done to the ancient rock formations and to preserve their visual integrity by positioning incongruous equipment out of sight. Pixel Artworks worked with WrightTech Media to obtain specially designed casings, vinyl wrapping and armoured cables, that would also protect the equipment against the dampness and humidity within the cave, as well as preventing any damage by the famous Barbary macaques that roam freely around the site.
Of course, delays due to the Covid pandemic can’t be forgotten. The project originally started in 2019 with several site visits, but was frozen for a long period of time, until March 2021, when preparations started to have everything ready for the summer season.
Asked to describe the site, Richardson said: “Where to start? It is a massive cave, in a rock, in Gibraltar. It is damp, humid, hot, and massively acidic. It is pretty much the worst place to be installing lights. However, that said, the cave is also the hero. Nothing compares to its natural rock formations. There are stalactites in the millions there, ranging from small 300 to 900mm outcrops to large 12 to 30m structures. The cave and its history were the heroes – they were the two defining criteria in the design of this show.”
WrightTech Media and Pixel Artworks showed how St. Michael’s Cave could be used in a unique way to take the audience on an unforgettable journey through Gibraltar’s natural history, using projection mapping technology, lighting design and immersive audio.



Congratulations to Expo 2020 Dubai on their coveted MONDO-DR Parks & Attractions award for the Al Wasl Plaza dome, a stunning feat of art, entertainment, and engineering—and the beating heart of Expo. We applaud everyone involved in bringing this astonishing project to life!

Creating Al Wasl Plaza dome was a tremendous achievement, and Christie® is proud to have played a role as the Official Projection and Display Partner of Expo 2020 Dubai.
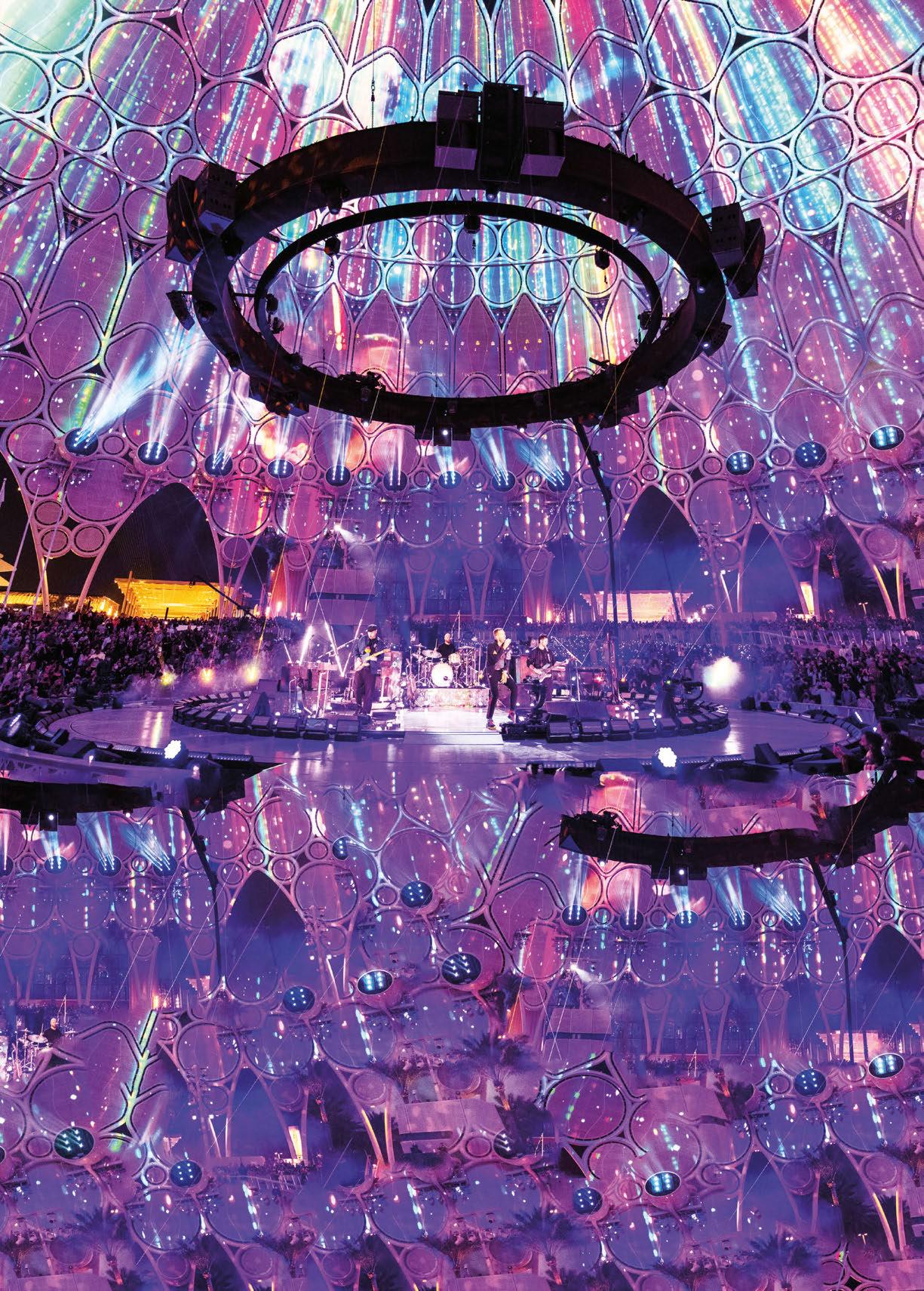 Photo by Anthony Fleyhan © Expo 2020 Dubai
Photo by Anthony Fleyhan © Expo 2020 Dubai
Location: Expo 2020 Dubai, UAE
Manufacturer: Christie (USA)
Distributor: Creative Technology Middle East (UAE)
Architect: Adrian Smith and Gordon Gill (USA)
Lighting Designer: Woodroffe Bassett Design LLP (UK)
Installer: Creative Technology Middle East (UAE)

Acoustician: Auditoria
Submitted by: Christie
Al Wasl dome features a trellis design, with pieces of a specially made projection screen material stretched tightly between each section. This creates a 360-degree, 25,380 sq m (273,188 sq ft) projection surface. Visible from both inside and outside, the dome’s projection surface is the largest 360-degree projection surfaces in the world.
The original design called for a laser phosphor-based projection system but was changed based on emerging Christie technology, specifically the Christie D4K40-RGB projector.
Andrew Nu, Business Development, CTME, noted: “At that time, it wasn’t common to get a 40,000-lumen projector with 4K resolution in laser. We’re very lucky that the laser technology lined up with this project. With lamp-based projectors, because of servicing the lamps, it would have been an impossible project.”
The Christie D4K40-RGB pure laser projector features an all-in-one design, with no external chillers or laser racks, and it is smaller and lighter at 129 kilograms (285 pounds), than other projectors in the same class. Its design suited the limited space available to house the projectors, and with 40,000 ANSI lumens per projector, met Expo 2020’s requirements for producing a bright image suitable for broadcast.
Throughout Expo 2020 Dubai, Al Wasl Plaza dome hosted numerous events that use the 360-degree projection surface. The opening ceremony, national day celebrations, nightly shows and performances, and concerts all used projections to transform the surface of the dome and engage guests with bright, vibrant content.
A total of 252 Christie D4K40-RGB projectors were installed in 42 projector pods located around the inside perimeter of the dome. The pods, which are large enough to hold a compact car, have
glass fronts, are air-conditioned and rear accessible, and protect the projectors from the weather elements in Dubai, such as heat, humidity, and dust. Each pod can hold six projectors in two stacks of three.
The primary challenge that was identified from the outset was with the engineering of the projector pods and maintaining the environment for the projectors to operate in. In addition to the mechanical and electrical systems within the pods, the projectors had to be accessible at all times. Jacobs Mace, the Delivery Management Provider, developed a complex automated racking system so that the projectors could be removed and installed in the pods as required. The technical challenges were compounded by the fact that the projector pods are attached to the trellis structure 23 meters above the ground.
Controlling the projectors is Christie Conductor, an advanced monitoring and control software solution for Christie 3DLP® projectors. It can automatically power-up or -down projectors, as well as access interrogator logs, update firmware and perform health checks.
Standing at 67.5 meters (221 feet) tall and 130 meters (427 feet) in diameter, Al Wasl dome – a stunning feat of art and engineering that features a 550-tonne steel crown – sits atop Al Wasl Plaza, the beating heart of the Expo 2020 site, and was used to host major ceremonies and celebrations.
Al Wasl Plaza played host to a slate of immersive content and experiences across the event’s six-month run, including thematic weeks, which addressed some of the world’s most pressing issues, alongside various special events, such as New Year’s Eve and Christmas celebrations. Al Wasl also hosted national day celebrations and served as a global platform to showcase International Participants’ unique content to millions of visitors.
The dome “awoke” twice daily, once in the morning and again after Maghrib, the sunset prayer. With content tailored to the time of day, projections began in the evening and delivered a magical, immersive experience that will not soon be forgotten.
The Al Wasl Plaza will continue as Expo 2020 transitions to District2020, a smart and sustainable ecosystem that brings together global minds and embraces technology and digital innovation to support industry growth. This amazing experience can be enjoyed beyond Expo.


Location: St. Louis, Missouri, USA
Manufacturers: CHAUVET Professional
Distributo: Logic Systems, USA
Lighting Designer: Chip Self, Logic Systems, USA
Installer: Logic Systems, USA
Acoustician: Logic Systems, USA

Submitted by: CHAUVET Professional and On Stage A.V.
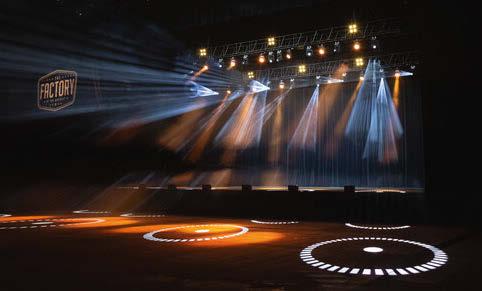
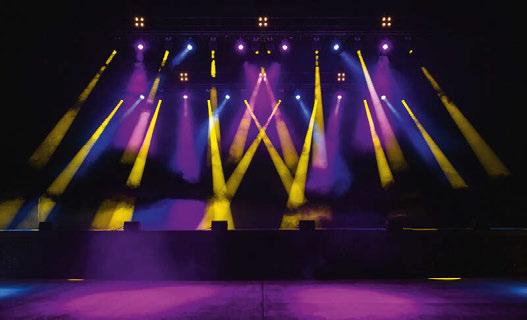
The project utilised Logic Systems to do the install. The result, says talent buyer Dan Merker, is a venue that delivers on audiences’ expectations, sporting an audio installation built around Midas Heritage D mixing consoles at Front of House and a sizable L-Acoustic K2 loudspeaker system. “The acoustics in the room are unbelievable,” he says. “For the size of the venue, the K2 rig is fantastic to have. Also, our house system is flown on a track, so if a band is traveling with PA and they want their d&b rig, our PA simply slides back on the tracks and they can fly right in front of it. We won’t have the added expense of taking our rig out and putting another one in. Little elements like that go a long way.”
Located in the heart of St. Louis’ popular dining and entertainment destination “The District,” the new venue is now entertaining fans with a wide variety of shows, following strict safety protocols.
Enhancing their experience is a dynamic and flexible lighting rig featuring CHAUVET Professional Maverick, Rogue, and STRIKE fixtures supplied by Logic Systems, which also installed audio, video, and rigging gear and The Factory. A collection of 16 Rogue R3X Wash, 16 Maverick Force S Spot, and six STRIKE 4 fixtures were ultimately selected for the project.
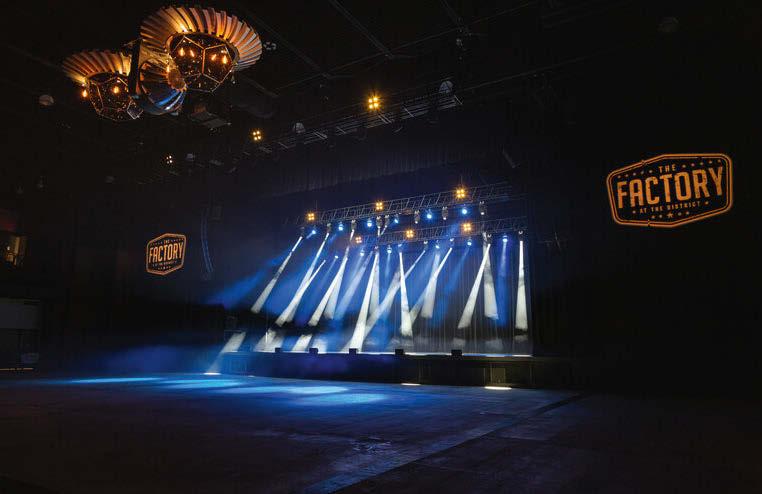
The mid-stage and upstage trusses each have 8 Force S Spots, 8 Rogue R2 Wash, and 3 STIKE 4 units.
As a roadhouse, we have visiting bands that sometimes want to use their own gear, but we have limited space to store our house PA and lighting when this happens. To address this issue we had to get a little creative. Self worked with Harrington Hoists to modify an existing trolley motor they build so that it can be operated from a traditional production chain hoist controller, and outfitted them with P14 connections.
All four PA hoists, as well as the mid-stage and up-stage lighting trusses are on trolley motors, so they can be trolleyed out of the way of touring production, without having to take them down and store them. Since it was new construction, Self was able to design the rigging steel to have the oversized beams, and extra capacity to allow doing this without compromising capacity for the tour systems.
There was a huge amount of design intention and attention was put into making the entire audience space a great seat, and lighting was a big part of it. Credit also goes to the project’s team, notably Brian Carp of The Factory and Kris Trgovich from Logic Systems. This was the product of hard work and teamwork. That, plus a lot of forward-looking vision by a group of optimistic people will make things happen every time, even during a pandemic.
PERFORMANCE VENUE SPONSORED BYIt’s not just that the 5D has integrated audio networking. Or flexible output power sharing. Or that you can easily hide it. You’re saying “yes” to more. A d&b system that provides the scalability, flexibility, and reliability needed for installations. Still, the 5D is a very impressive amplifier. Discover more: dbaudio.com/5d
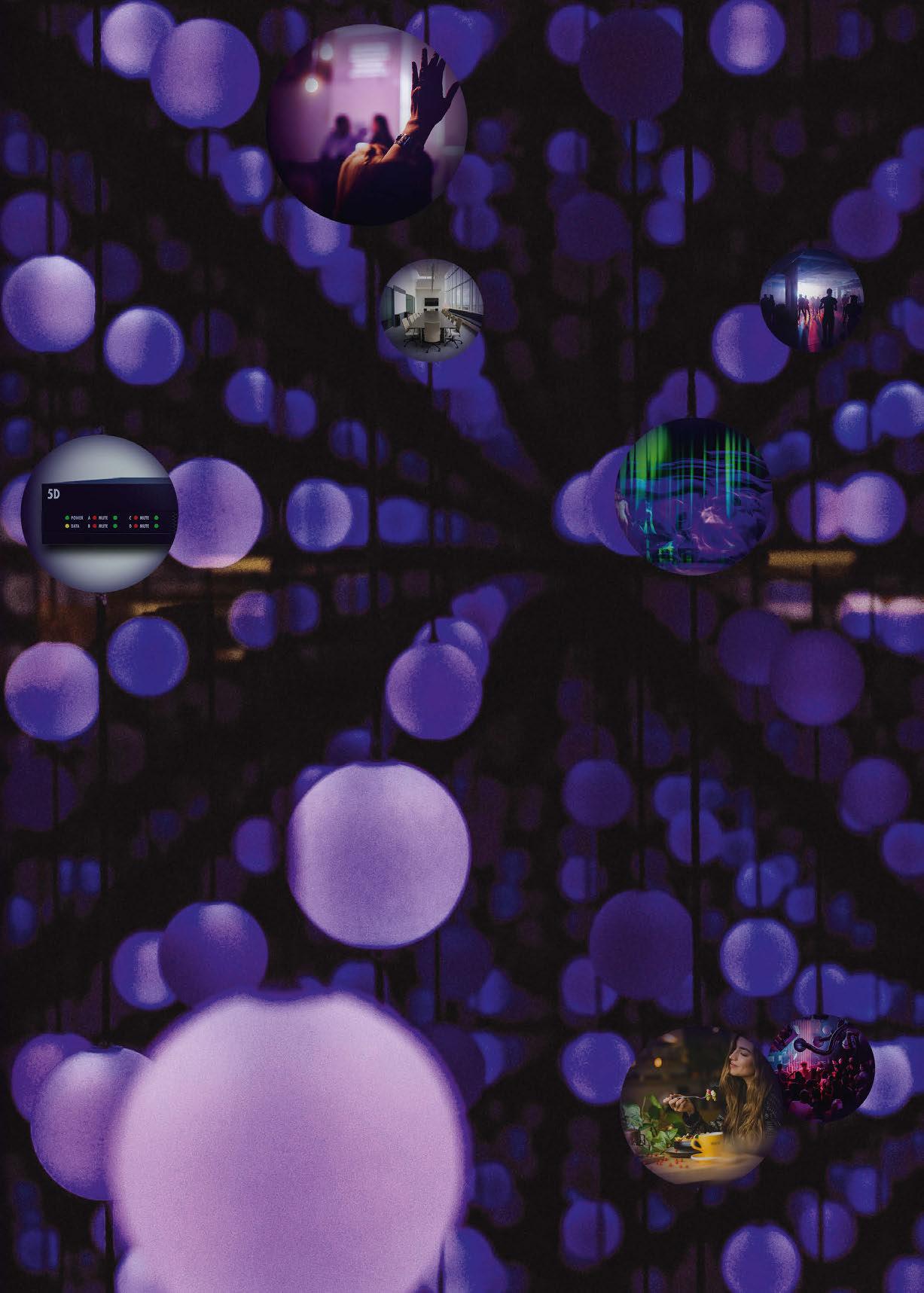


Location: Amsterdam, The Netherlands
Manufacturers: Robe Lighting Designer: Benny La Maitre Submitted by: RobeThe Harbour Club brand is renowned in the Netherlands and around the world for its distinctive blend of quality, mouth-watering, high-end cuisine, vibrant international ambience, stunning industrial backdrops, and cool contemporary art, offering a unique dining-based experience that’s stylish and fun.
The latest evolution in this successful concept is the just-completed The Harbour Club Theater, an exciting brand-new 300-capacity purposebuilt performance and event space located adjacent to The Harbour Club’s flagship restaurant Amsterdam Oost. It extends the opportunity of sampling exquisite food whilst enjoying top-notch entertainment, starting with the show VEGAS starring Dutch magician and world level illusionist Hans Klok, plus a cast of eight dancers, four singers, three acrobats and a live band.

Lighting for this exclusive new venue has been designed by Benny La Maitre, who put 24 x Robe T1 Profiles, 28 x LEDBeam 350s and six Spiider wash beam moving lights at the centre of the rig. This is part of an overall next level production design encompassing audio, video, staging, pyro and SFX, all planned and co-ordinated by The Harbour Club technical manager, Bob Nieuwland, who started the design process by drawing up the set in WYSIWYG. He then asked Benny onboard to fine-tune the details which included the swapping of some lighting fixtures once the final look of the set was established.
Bob and Benny were both instrumental in specifying Robe for the moving lights, together with a list of lighting ‘musthaves’.
These included compact fixtures as the headroom above the stage to the LX bars is tight and consequently the lights had to be quiet as well as camerafriendly for recording or streaming.
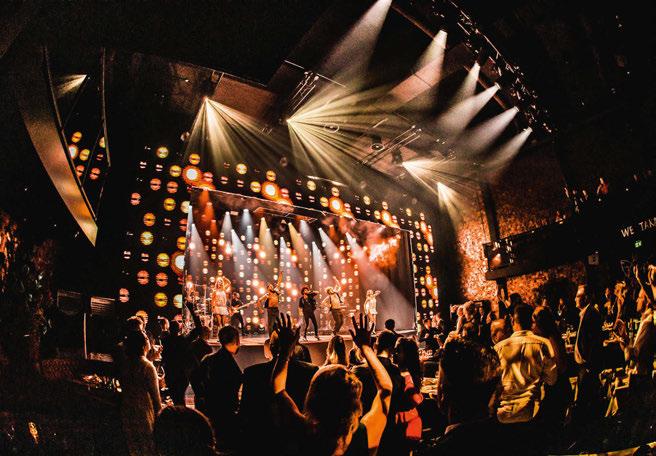
In keeping with The Harbour Club’s vision, the technical design demanded premium brands, so Robe was a great fit.
Robe’s T1 Profiles were chosen for their
finessed theatre features, compact size, fantastic colours, silent operation and “ideal for the space”, says Benny. They are used for all the base front and back lighting.
He has lit several other projects with T1s including a variety show starring Herman Van Veen and thinks it’s an “amazing” fixture.
The LEDBeam 350s are for side lighting, positions where they needed a small bright light with a quiet zoom. Originally the plan was to have Robe’s tiny LEDBeam 150s in these positions, but as the 350 version was launched earlier in 2021, these were swapped for the more powerful lights.
The Spiiders are currently being used as a flexible floor package which can also be rigged over the stage if required.
“Flexibility had to be at the heart of the lighting system, as the needs for the show and also the room architecture are diverse and can and do change daily, often at the last minute,” explained Benny, adding that he also wanted to keep the design ‘clean’ with just a few key types of multi-functional signature fixtures. These also had to be LED. Deciding on the fixtures that needed to be on the rig for maximum flexibility was the biggest challenge.
The Harbour Club Theater’s interior design is visually rich and beautifully detailed, from the array of tactile and shimmering finishes and colours to the fresh, glamour-hustle original artworks of Italian-Dutch neo-pop artist Selwyn Senatori, positioned incidentally around the space for max impact. The venue’s aesthetic has been thoughtfully imagined by one of the owners, all adding to the elegant, funky, and swanky mood.

Benny and Bob are both confident that this design and these Robe fixtures will provide all the lighting adaptability, creativity and production values needed to enhance the quality of The Harbour Club Theater experience.

“We are definitely on a journey far beyond Las Vegas from Amsterdam East,” concludes Bob.
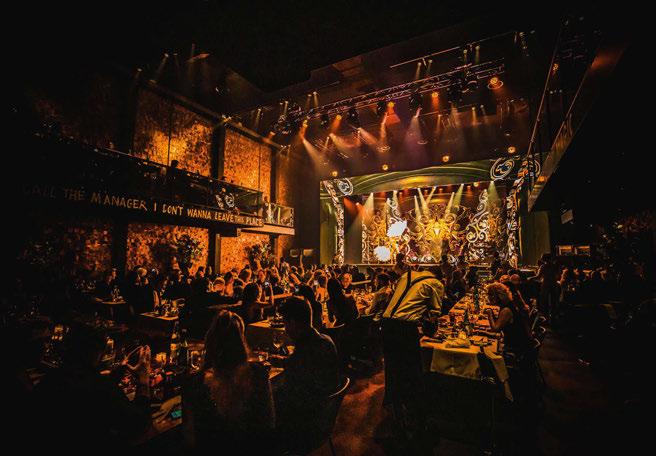


Location: San Diego, California, USA
Manufacturers: Elation Professional
Distributor: JRLX

Architect: Tucker Sadler
Shell Design by: Soundforms & London Partners
Lighting Designer: Jason Rothberg and Schuler Shook
Installer: San Diego Symphony with I.A.T.S.E. crew
Submitted by: Elation Professional
“As a touring LD and having worked in many venues over my years on the road, I knew we wanted the design to be very tour friendly, rider friendly and LD friendly,” San Diego Symphony Technical Director and lighting designer on the project Jason Rothberg states. “A super simple, clean, symmetrical design that uses only a few fixture types, something anyone could come in and clone from to make any kind of show happen.”
While ease of use was essential, the rig had to work best for the venue’s resident symphony orchestra, which meant lots of top down white light. With trim heights ranging from 25-40 feet, they needed a fixture that could get wide enough at the lower trims but then stay bright enough from the higher positions. Moreover, sitting right on the ocean, moisture, dew, and worst of all salt-air, were problems to contend with so a fully IP-rated rig was a must. The original spec listed a wash, a profile and a spot fixture but Rothberg found the Proteus Maximus could do it all in one fixture. “I went from three fixture types to one fixture type that could do the same thing and then some. Plus it gave me a purer white, was brighter and had CMY!”
37 Proteus Maximus hang from five overhead electrics while 12 units work from six towers that range from 120 to 320 feet from
the stage. “Even in red and from 320 ft. away the Maximus is insanely bright hitting the stage,” says Rothberg. The six towers also house 36 Paladin Cube RGBW floodlights that set the towers aglow from within, adding to the immersive feel. Joining the Maximus fixtures on all five overhead electrics are 34 IP65-rated Proteus Rayzor 760 wash and specialty effect lights used as washlights or eye-candy pixel effects.
Paladin Panels, outdoor LED floodlights with custom City Theatrical egg crate louvers, work from electrics 2-5 for homogenous toplight washes for the orchestra while doubling as strobe lights for other shows. Providing front light are WW Profile HP IP™, high power LED ellipsoidals.
Rothberg consulted with Jason Reberski at JRLX to hash out the details of the lighting package. “The demands placed on it would be tremendous,” Reberski states.
Rothberg acknowledges other challenges to overcome along the way, for example lighting angles that required custom selfleveling hangers. The Covid downtime gave them ample time to find solutions however, ultimately producing a system consistent with the high artistic and functional standards of The Rady Shell. “I’m super happy with the way everything has worked out,” Rothberg says. “Going with Elation, we were able to double the fixture count while maintaining the quality, performance and brightness. It’s a rig the Symphony will benefit from for years to come.”
Besides the ability to provide the high quality of light required for a world-class orchestra and venue, along with covering massive throw distances, the rig can cover a wide range of musical genres no matter who graces its stage. Plus, the lighting system is all LED, meaning the venue is saving on power, maintenance, and expendable costs like bulbs versus a traditional rig of halogen fixtures.
Location: Antwerp, Belgium
Manufacturers: Pioneer PRO AUDIO (AlphaTheta EMEA Limited)
Installer: Discostore

Submitted by: Pioneer Pro Audio
The principal challenge at The Jane was to overcome the antiquity and unusual shape of the building, a former chapel for a military hospital in Antwerp.
High ceilings, stained glass windows and tiled floors all feature in this Michelin-starred eatery.

The design needed to take account of all these reflective surfaces as well as have the capacity to present either a chilled or more clubby atmosphere depending on the time of day or occasion. This was true throughout the venue, so included not only the main dining area and mezzanine bar, but also the venue’s kitchen, lobby, terrace, bathrooms and wine cellar.
The challenge to achieve The Jane’s vision of a ‘total experience’ for its customers was addressed by a design which deployed loudspeakers from across the Pioneer PRO AUDIO XY-Series range, as well as a complement of the brand’s latest commercial audio CM-Series ceiling speakers for ancillary areas. Precise speaker placement of full-range XY-81 units avoided any hotspots in the main areas, whilst the positioning of a single XY-215S subwoofer actually took advantage of the building’s unique acoustics to distribute bass throughout the venue even at low volume.
The system is driven by Powersoft K2 and K3 amplifiers with builtin DSP and Pioneer presets. Armonía Pro Audio software gives full remote access to the amplifiers at all times.
Nick Bril, The Jane’s visionary chef is pleased with the achievement: “We’re able to shape the atmosphere and colour, to create different
day and nighttime experiences, making it more clubby or relaxing as we wish. It’s nice to see that even in a big space such as this, you can create an intense musical experience without pushing the volume limits. That’s down to the quality and placement of the loudspeakers, and it balances perfectly. The Jane is now a chapel filled with vibes –it’s unique!”
Not only is the Jane itself a highly challenging acoustic space, the brief demanded that the system could move between a chilled restaurant vibe and a distinctly clubby vibe within the same context – which, it must be remembered, is a Michelin-starred restaurant placing great emphasis on perfection. Nick Bril also required a sonic signature that was consistent at all times throughout the different areas of the building to sustain the atmosphere he wished to create for his patrons.
The installation at The Jane was completed in three phases, each of which confirmed for Bril, that his decision to invest in a turnkey Pioneer PRO AUDIO system was a good one. If passing a challenging brief in a prestigious venue with flying colours is a measure of being worthy of winning an award, then perhaps Nick Bril’s conclusion adds weight to the claim: “Pioneer PRO AUDIO is in my heart. From the personal service and connection to the pure sound experience, I can’t imagine using any other audio brand for an installation in my restaurant. You can actually feel the quality of the sound – it’s clear, it’s warm, and it wraps around you wherever you are in the building.”
Ultra-flat aluminum line array element
The Vypers are the flattest speakers in the K-array portfolio that feature closely-spaced transducers with K-array’s Pure Array Technology housed in an elegant aluminium frame to make the sound loud while being discreet at the same time.

Location: Jakarta, Indonesia
Manufacturers: MADRIX, Germany
Distributor: NewVision Technology, Taiwan
Architect: Ferry Ridwan
Lighting Designer: Hanny Harijanto, Lights Professional, Indonesia
Installer: Lights Professional, Indonesia
Acoustician: Interio Maja, Indonesia

Submitted by: Lights Professional, NewVision Technology, MADRIX
Black Owl is located in the premium Golf Island area of Pantai Indah Kapuk around the coast of Jakarta; a newly built area with a modern, oriental style. The Resto Bar stands for fine dining and the most exquisite culinary experience.
Black Owl is renowned for its fusion food. Upscale guests delight in classy treats. Afterwards, they can enjoy alcoholic beverages, served and beautifully arranged by experienced bartenders.
The venue needed a proper design and lighting concept to accommodate its clientele and support the vision of the business.
The venue appears fairly large since it is a very open space without large walls or barriers. It seems even larger thanks to the high, round ceiling. The curved design is predominant and can be seen throughout the venue, repeating in various other design pieces as well.

In the middle of the dining area, a large LED screen is positioned behind the stage. The stage is fully equipped with its own lighting and sound system, including moving heads, strobes, blinders, and more.
On the opposite site, a balustrade made of HERADESIGN creative acoustic tiles makes up a long balcony. They complement the main design element: high-quality wood panels completely cover the walls and ceiling.
The result is a prime interior design that speaks for itself. But that is not all. Extra wooden braces run along the walls and ceiling at a small distance. They do not only add a visual accent along the arc or along the length of the venue. They also house long strands of LED tape with a total of 9800 pixels, which themselves are hidden and thus completely invisible to the naked eye. Installing the system was a challenge on its own. Designing the system even more so.
It is an already outstanding design in daylight. It becomes a large-scale lighting surface and definite eye-catcher when the restaurant shifts to a buzzing bar with live bands and DJ appearances at the end of the day. The LED lighting system is fully adjustable in colors, effects, and intensity thanks to a MADRIX control system (with 1x MADRIX 5 professional software controller and 10x MADRIX NEBULA hardware controllers). The indirect lighting is so bright and vivid that the entire paneling of around 600 square meters looks like direct lighting fixtures at first sight.
It is a design collaboration between the owner, architects, interior designers, and lighting designer Hanny Harijanto from Lights Professional that makes the venue truly stand out.
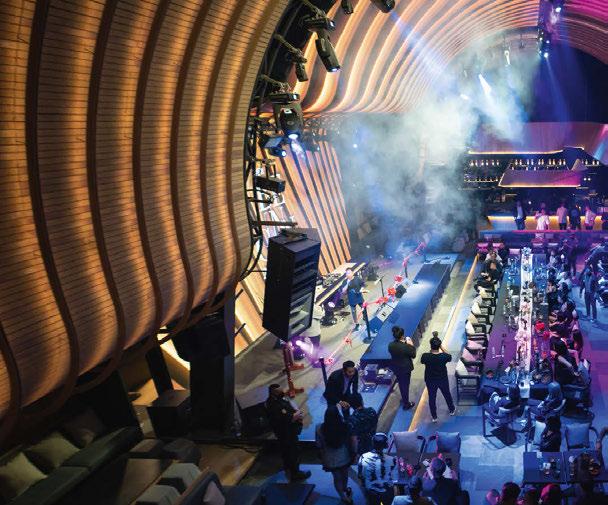

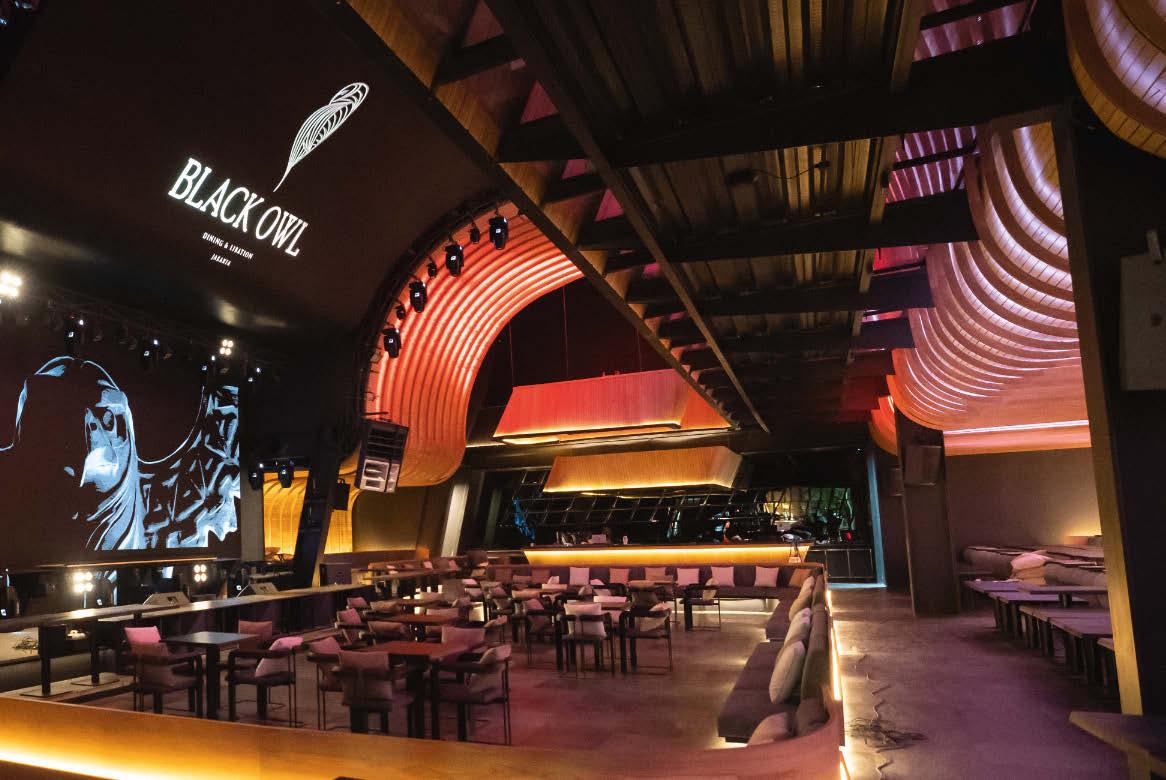


Location: London, UK
Manufacturers: K-array (Italy)
Distributor: 2B Heard (UK)
Installer: KNEKTD (UK)
Submitted by: Martin Reid
Occupying three floors of the magnificent Grade II listed Georgian townhouse in Mayfair’s Hanover Square, and blending old world British elegance with New England extravagance, The Maine is a classic brasserie with a typically modern twist. The brief was to equip the elegant three-story Georgian building in London’s Hanover Square with flexible and visually minimalist sound systems with the principal objective of creating ambiences ranging from relaxed dining to full-on private nightclub. Richmond-based technology specialist KNEKTD, known for its super-prime commercial and residential installations, worked directly with Canadian-born restaurateur Joey Ghazal to create an intimate soundscape for the sumptuous chandelier-strewn main dining space that evoked his vision of an intimate live stage set amongst the surrounding tables.
Audio systems were deployed throughout the three floors of the building, providing widely varying sound levels from background music to high sound pressure levels in several different architectural settings. Critically, the K-array speaker systems had to blend in aesthetically and suit the environments, making sure that the speakers disappear and feel a part of the rooms so they become unnoticed.
Audio for all the rooms is powered from K-array and Innosonix amplifiers housed in a central rack room location in the kitchen area, and can be easily controlled and managed by staff via remote touch screens anywhere in the building.
The COVID pandemic presented major roadblocks in terms of timing, with installation originally scheduled to start early in 2021 but eventually only getting under way in April.

The building’s Grade II listed status meant that fixing any hardware directly to the structure of the building was not possible. Finding sufficient space and suitable locations to site
loudspeakers and running cables was also difficult given that there had to be a minimal visual impact on the surroundings, so custom speaker brackets were designed for the K-array speakers and fabricated in order to provide the correct aiming angles specified by the acoustic simulations and yet remain visually discreet.
The live performance stage in the Brasserie required highly dynamic, extended bandwidth response in order to create the cabaret atmosphere that the client wanted. And the subs had to be hidden. An original flown sub array induced too much vibration in the ceiling grid, and so a reduced ceiling array of Rumble-KU210 subs was combined with an additional ground supported solution. An array of double 18” Rumble-KMT218P subs was sited facing inwards under the stage in custom fabricated joinery housings produced just the right smooth and even low frequency coverage without any peaks or troughs, and a further complication dictated that space had to be provided around the subs in order to meet building fire regulations. 2B Heard developed a Crestron module specifically for the Innosonix amplifier as one did not currently exist – the first one ever made for that amplifier.
The Maine is a fine example of KNEKTD’s expertise in integrating a professional sound system capable of audio levels from subtle background sound to high SPL nightclub sound through to dynamic live performance into an elegant, up-market restaurant setting, perfectly fitting into the three distinctly different spaces in the building, enhancing but not intruding upon the fine dining experience at which the Maine excels.
A key task for KNEKTD was to ensure that in some areas of the building the technology was essentially hidden so as not to detract from the elegant décor, and so hand-crafted custom joinery had to made in their workshop to house loudspeakers and make them invisible.
KNEKTD’s interpretation of the client’s vision extended throughout design, equipment selection, installation and commissioning and remained true to allowing no compromise in the often opposing requirements of audio quality and luxury aesthetics, considering the very high demands and expectations placed on them by both client and clientele.


Location: London, UK
Manufacturers: Void Acoustics
Installer: AT&C
Submitted by: AT&C
For a company better known for supplying club sound systems around the world, there has been a recent ‘sugar coated’ opportunity for Void Acoustics to make an appearance on a high street near you.
Kingdom of Sweets is a multiple retail sweet-shop operation in key cities around the UK in addition to a number of flagship stores in major European cities.

This unusual project for Void highlights a number of firsts for the company. It is the first time Void Acoustics has supplied Kingdom of Sweets with their quartet of new shop locations in Bath, Windsor, Leeds and London’s high-end Knightsbridge shopping district. Alan Smith, Business Development Manager for AT&C takes up the story. “We’ve been aware of Void Acoustics for many years, and when we got the brief from our client, it was evident that this was a quirky and demanding project which had Void written all over it!” he recalls. “We had been asked to specify a sound system to ‘up the ante’ on the customers’ audio experience, whilst providing a bespoke design complementing the eye-catching and colourful presentation synonymous with all Kingdom of Sweets stores. Our client specifically asked for a clean sounding, bass-heavy system – with the audio reflecting the visually flamboyant experience for customers coming in to shop for their sugary goodies. It was clear that Void were the audio manufacturer to work with.”
With high streets springing back to normality, Kingdom of Sweets outlets have opened around the UK with bespoke manufactured and custom coloured Void Acoustics speakers to reflect the vibrant orange and purple pantones of the Kingdom of Sweets brand. “Alongside the unique design of Void speakers, the fact the fibreglass speakers could be custom sprayed in the corporate colours was a major selling point,” continues Alan. Void’s Head of Sales, Mike Newman was excited to be involved in the project. “This type of project couldn’t be more ‘polar opposite’ when considering the projects Void Acoustics are well known for. The Void brand is more associated with clubs and dance venues than sweet shops and so it was great to have a completely different project to introduce our systems into,” he grins. “And actually, the key elements remain the same – with attention-todesign-detail, an exceptional audio quality and exacting installation values at the core of the project.”
A series of the sleek looking Air 8s,
supported by Venu 212 V2 bass enclosures and the ever-reliable Bias Q2 amp were installed into the Bath store. Whilst in the smaller store in Berkshire the futuristic Indigo 6s were installed alongside the Cirrus 6.1 ceiling loudspeakers and the smaller bass Venue 112 V2 unit accompanied by the Bias Q1 amp. In Leeds, the shop’s audio system features Venu 10s and Venu 212 V2s. Meanwhile the largest London store opened with the two-floor shop being served by a number of the iconic Airten V3s and Air 8s alongside Venu 212 V2s to supply the desired bass impact. Finished off with amplification from the Bias Q2 amp and newly released WM Touch Control Panel allowing easy operation for the store staff.
As a result of the seamless collaboration between AT&C and the team at Void on these installs, there are already other projects in the pipeline. “I only have positive things to say about the Void range – which is fantastic; and the good-natured assistance of the team at Void,” confirms Alan.


Location: Piccadilly Circus, London, UK
Manufacturers: Cloud Electronics
Installer: Perfect Octave
Acoustician: Aura Futures

Submitted by: Aura Futures
Business music provider Perfect Octave partnered with retail ecosystem provider Aura Futures to deliver a unified and integrated audio visual solution in the heart of Soho, London for leading cycling clothing retailer Rapha.
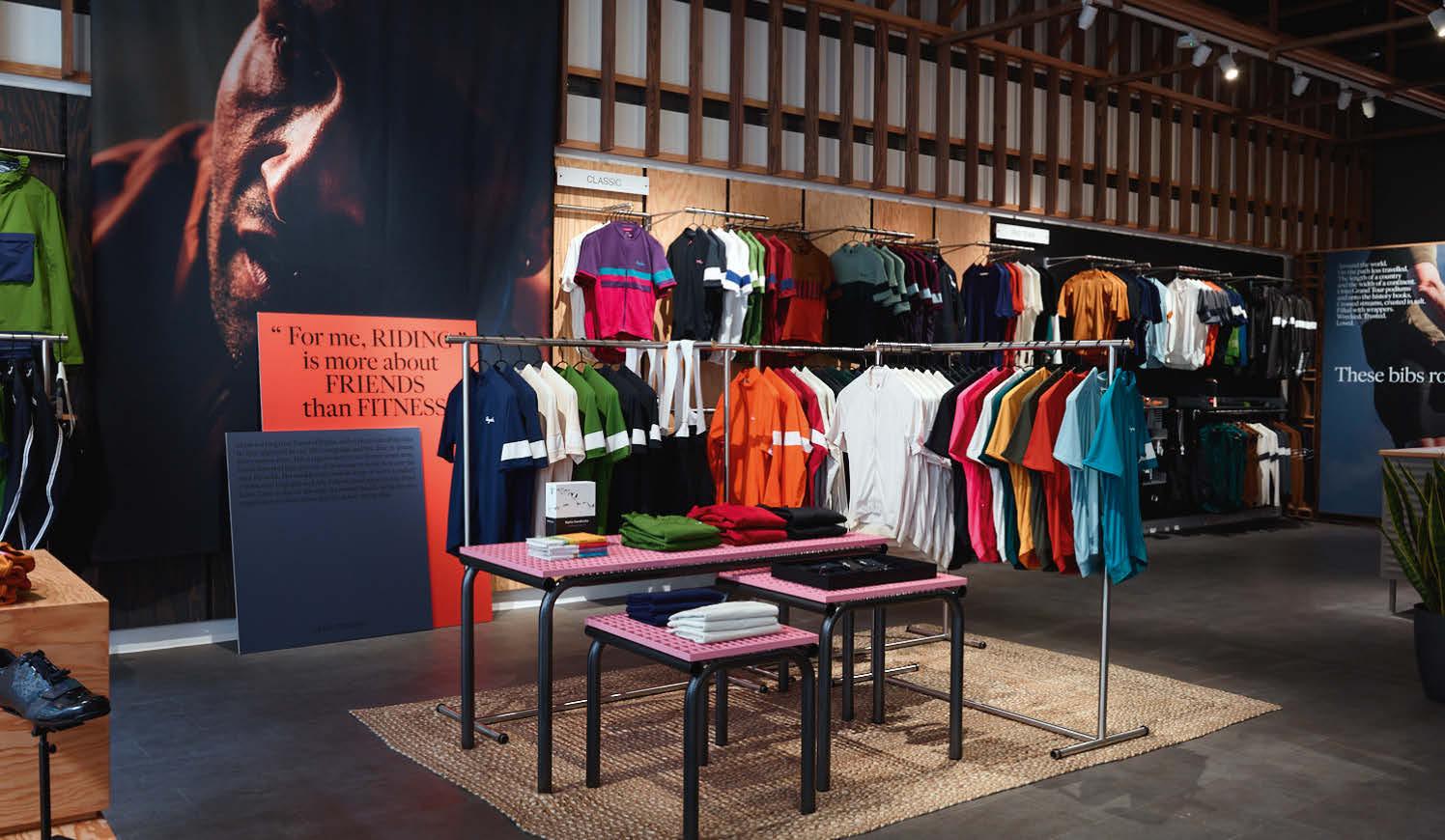
Bucking retail trends, Rapha recently invested in the expansion of its flagship store located a stone’s throw from Piccadilly Circus, to deliver the best of the brand to the capital’s cycling community. Now almost twice the size of the original store and offering a premium experience for men and women, Rapha’s first UK Clubhouse, originally opened in 2012, features a larger product range, personal shopping and upgraded fitting rooms. A new larger café area welcomes its riding community for a calendar of events and rides, with rides out every day of the week.
The decision to expand is a renewed commitment to the cyclists of London. Simon Mottram, Rapha Founder and CEO, explained: “While the news recently has been all about shops closing I’m really excited that Rapha is bucking the trend and expanding our London Clubhouse. Rapha was launched in London in 2004 and the Clubhouse in Soho was one of our first physical spaces, so
it’s always been special for us. For many of our customers buying Rapha products is just part of their relationship with us.
“Rapha Clubhouses exist for members to find the products they want but also to help them get closer to the cycling community and closer to the sport itself. So it’s great that we will now have more space to host exhibitions and events and a better appointed cafe for London’s cyclists to enjoy, along with room to show our entire product range.”
For the audio and music systems Aura Futures partnered with specialist business music provider Perfect Octave to deliver the audio soundtrack to enhance live events, experiences and background music occurring in-house at Rapha.
The new audio system deployed includes a four-zone audio mixer from Cloud Electronics to which six separate audio sources including a Denon media player, Apple TV, a Mac Mini, digital signage audio from the video wall, a laptop and the music player from Perfect Octave are connected.
The audio from each input can be routed to one, all or any of the audio zones in the Clubhouse using a number of Cloud RSL-6
remote volume/source selection controls located strategically in the Clubhouse.
A blend of ceiling, pendant and wall loudspeakers, also manufactured by Cloud Electronics, are installed in both retail zones, the cafe area, changing rooms and WC’s. Power to the loudspeakers is provided by a Cloud CA4250 amplifier delivering up to 1kw of sound across four zones. A Shure GLXD24R radio microphone system with handheld SM58 wireless microphone is available for live presentations in any of the audio zones.
“The team at Aura Futures and Perfect Octave understood the requirements exactly for Clubhouse, providing us with the ability to play out the soundtrack from separate live events in different areas at the same time. This means we can show different live races on the screens throughout the Clubhouse or video wall, accompanied with the right audio track,” comments Justin Maynard, IT Retail Development Manager for Rapha.
“We also aim to host live events and presentations in-store, often at the same time. Switching on a microphone on our new system
in each zone automatically lowers the music or race event so presenters can be heard immediately and with minimum fuss.
“Perfect Octave also ingested our Spotify music playlists into our new music system to allow us to play our music seamlessly and legally in-store. It also allows us to add tracks and playlists on-the-fly as needed, which keeps the music in-store revitalised.”
It is hoped that as restrictions are eased, the Clubhouse will act as the ultimate Rapha experience and everything the brand has to offer: a community hub and place to meet like minded people, a trusted destination to get advice for or to find inspiration in stories past and present, or the gateway to discovering new roads.
“We are delighted to work in tandem with Aura Futures on this exciting project for Rapha,” comments Peter Sheppard, Technical Director for Perfect Octave.

“The system installed at Rapha allows the in-store team to adapt to live events, on-screen events and in-store presentations, almost instantaneously as they need to, to enhance customer and member experiences,” concluded Sheppard.
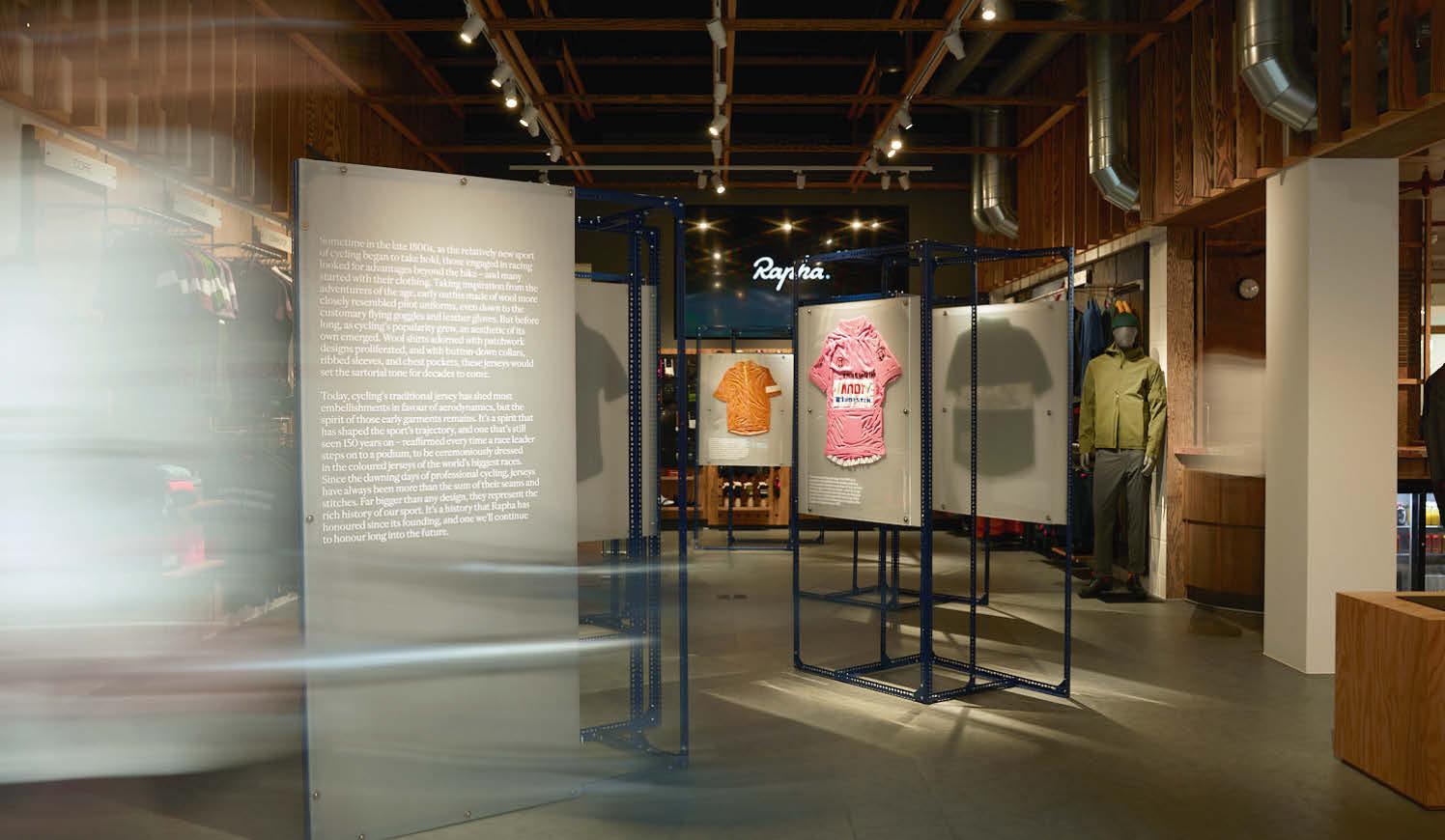


Location: France
Manufacturers: APG (France)
Installer: Ingénierie Scénique et Audiovisuelle

Submitted by: APG
A full APG audio system is providing the soundtrack for a new hybrid shop and hospitality space by French motorcycling, automotive, surfing and fashion brand Morex Custom. To realise this vision, local systems integrator I.S.A. (Ingénierie Scénique et Audiovisuelle) – whose parent company, Groupe Sonowest, is a long-term partner of APG – specified an all-APG install speaker set-up featuring compact coaxial loudspeakers from the French manufacturer’s new iX series, as well as its SB115-M2 compact subwoofer.
The advantages of this system, which includes both iX6 (6.5” driver) and iX8 (8” driver) models, are manifold, according to Mathias Collin, works supervisor for I.S.A., who praises the APG speakers’ “ease of integration, high efficiency, small size, and simple yet effective visual appeal.”
For Morex Custom, it was essential that the speaker system be able to handle a range of applications – a key strength of the
iX range, which is as at home in a large entertainment venue or convention centre as it is in a club, bar or restaurant. “The important thing for us was to have a powerful but pleasant sound, so that our clients can talk without shouting,” continues Morel, who adds that the sound system also needed to offer “sufficient power to accommodate more festive occasions and DJ sessions”. Morex Custom said they were extremely impressed with the installation – so much so that the company is already looking at how it can extend the audio system outdoors, where a tree-lined garden terrace is set to become a must-visit outside space as the warmer weather approaches: “The client is very happy with the sound inside the bar, and are looking at re-fitting the outside of the Morex House with APG speakers to have an equal and constant sound quality everywhere,” concludes Mathias.
“The customer experience in retail and hospitality has become paramount over the past couple of years, with stores like Morex Custom House serving as experiential destinations that go above and beyond the traditional retail environment,” says APG’s sales engineer Alexis Reymond. “With high-quality drivers and innovative No Diffraction Baffle (NDB) technology providing superior sound in a compact footprint, our iX Series speakers are perfectly suited to these kind of premium-quality, next-generation retail destinations.”
Location: Austin, USA
Manufacturers: Powersoft
Architect: Gensler
Lighting Designer: Idibri, USA

Submitted by: Powersoft
More than 50 Powersoft amplifiers are powering a highimpact audio set-up at Q2 Stadium, the new home of the first professional sports team in Austin, Texas.
The $260 million venue, completed in 2021, is the home stadium of Austin FC, an association football team competing in Major League Soccer (MLS)’s Western Conference division. Designed to accommodate 20,500 fans on match day, the sport-first stadium is also ideally suited to other applications, including entertainment, leisure and outdoor activities.
To enhance the event experience at Q2 Stadium, architect Gensler designed for Austin FC a large, acoustically resonant roof canopy –the second biggest in the MLS – which, in addition to keeping fans cool and dry, amplifies the excitement and roar of the match-day or concert crowd.
At Q2 Stadium, 13 Ottocanali 12K4 DSP+D and six Ottocanali 4K4 DSP+D drive the main loudspeakers, which are hung from the main roof structure, with leftover channels feeding audio in the concourse areas. The Ottocanali platforms delivered the right amount of power for the speakers, and the eight-channel/2 RU density with Dante and built-in support for speaker voicings made them the right fit.
Four X8 and two X4 amplifiers, from the workhorse X Series, power the stadium subwoofers, while Idibri’s Luke Krogness
CTS-D, used 27 compact Mezzo AD amplifiers distributed and strategically hidden throughout the facility to power the premium spaces.
To enhance the event experience at Q2 Stadium, architect Gensler designed for Austin FC a large, acoustically resonant roof canopy –the second biggest in the MLS – which, in addition to keeping fans cool and dry, amplifies the excitement and roar of the match-day or concert crowd.

In order to deliver an audio experience befitting of this worldclass venue, Idibri’s Ben Boeshans CTS-D designed Q2 Stadium’s sound system around Powersoft’s Mezzo, Ottocanali and X Series amplifiers.
Boeshans, the designer of the audio system for the main stadium ‘bowl’, says the Powersoft amps were chosen to drive a distributed system that is carefully designed to meet the client brief for “clear and impactful audio”.
The Mezzo AD amplifiers matrixed facility-wide Dante sources and local analogue inputs so users could select their preferred audio source in each space. The associated reduction in audio cabling to/from each space “was an efficient cost-savings approach to provide discrete stereo amplification in each room for personalised experiences for every user,”
Designed to accommodate 20,500 fans on match day, the sportfirst stadium is also ideally suited to other applications, including entertainment, leisure and outdoor activities.
Q2 Stadium is a celebration of soccer, food, drink and connecting with friends. “With the overall design for Q2 Stadium, it was important to ensure that when it comes to audio, everyone –whether they’re attending a game or a live show – has the best seat in the house.
Location: Barranquilla, Colombia
Manufacturers: Renkus-Heinz, Inc.
Distributor: Schallertech

Installer: Schallertech
Submitted by: Renkus-Heinz, Inc.
As the largest venue in Colombia today, The Roberto Meléndez Metropolitan Stadium (Metro Stadium), in Barranquilla, Colombia, seats 47,000 eager football fans for each of Atlético Junior football teams home games. Initially built in 1986 to host regional and international sporting events in Barranquilla.
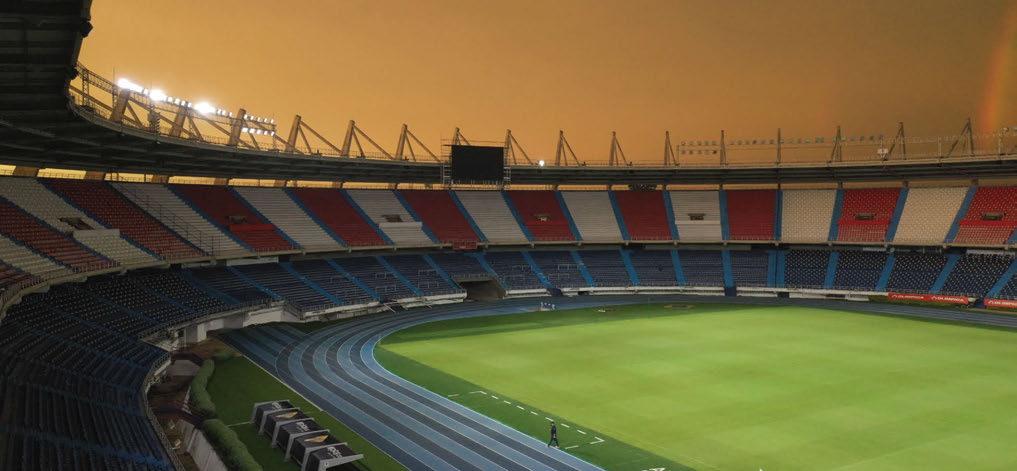
In working with Renkus-Heinz, Schaller Tech, the local Barranquillabased AV systems integrator ultimately chose and installed more than 80 TX151, TX82 and TX62 weatherised loudspeakers from Renkus-Heinz.
The speakers were chosen for the added IP-55 rating, weatherised enclosers and weatherproof finish which protects the speaker from rain, heat, sun and other weather element damage. For an outdoor stadium, providing a weather-resistant solution is ideal to avoid constant repair replacement due to harsh weather.
The Renkus-Heinz TX Series loudspeakers are a two-way speaker system utilising advanced technology and application-driven engineering to deliver excellent, realistic live sound. Cutting-edge driver technology and unique innovations like the Complex Conic horns deliver natural-sounding music and intelligible speech.
Versatile enclosure designs, combined with a wide range of mounting options and associated hardware, provide unrestricted flexibility for portable and installed applications.
When Metro Stadium hosted its first game back in September 2021, stadium management, spectators, event sponsors and other vendors were ecstatic with the sound provided by the RenkusHeinz TX Series. Fans from the pitch to the terrace are met with intelligible audio that keeps their focus on the game, rain or shine.
With Metro Stadium’s popularity, management spent many
years of the venue’s life needing to rent audio equipment for important events – a cumbersome process costing both time and money for the stadium. The large venue has fundamental acoustical challenges that needed to be addressed, including a large, cavernous layout, reflective seats with a fluctuating number of people in attendance and the consideration that any audio solution would need to withstand outdoor elements.
In order to address the acoustic issues and the inherent challenge of keeping fans engaged no matter where their seated, Metro Stadium management collaborated with Schallertech and RenkusHeinz to upgrade the stadium sound system.
Using Ease Acoustic Simulation software, the Schallertech team modeled the stadium and designed the new audio system for the stadium. Ultimately, Schallertech chose the Renkus-Heinz TX Series to exceed the needs of the space. With more than 80 TX151, TX82 and TX62 weatherised loudspeakers the stadium produces quality sound coverage for sporting events, live performances and entertainment events.
As the largest venue in Colombia, providing excellent acoustics and audio coverage was mission critical for audiences, musicians, players and sports fans alike. When the Roberto Meléndez Metropolitan Stadium (Metro Stadium) installed the Renkus-Heinz TX Series loudspeakers, the entire stadium achieved a balanced and intelligible sound solution for every seat in the house. The weatherised loudspeakers are optimal for outdoor placements such as Metro Stadium where the speakers may be exposed to rain, sleet, snow or the sun’s ultraviolet rays but still need excellent sound coverage.
Greg Schaller, Owner and Systems Engineer at Schallertech notes, “The Roberto Meléndez Metropolitan Stadium worked to update and refurbish the stadium with a goal of hosting South American Cup events. To do so, a good, well-designed, installed sound system is a big necessity. As the South American distributor of Renkus-Heinz, we knew if we showcased the technology to the stadium team, they would be blown away by the quality and intelligibility of the sound.”
Location: London, UK
Manufacturers: d&b audiotechnik
Distributor: RG Jones, UKArchitectOPS, Structural engineers for the FA, UK
Installer: RG Jones, UK
Acoustician: Vanguardia, UK

Submitted by: d&b audiotechnik
The previous system at Wembley was not specifically designed to be used for the delivery of music and that was becoming increasingly apparent. As music and high quality audio become an integral part of the stadium experience, Wembley sought to offer a state-of-the-art system that lived up to its name and reputation as a world leading entertainment venue.
In simple terms the brief was straightforward: ensure the person sitting in row one, level one, experiences the same quality of sound as the person in row forty-eight, level five. Additionally, the system needed to be lightweight to stay within roof loading limits, appeal to both the music industry and sports organisations, and integrate with the existing network as part of the stadium’s life safety system. The main loudspeaker system, including corner fills, comprises d&b Special Version Stadium (SVS) V-Series and Y-Series line arrays. SVS models are acoustically identical to their standard versions, with extra protection for use in harsh environments with full consideration of wind loads and seismic activity designed into the system. The complete system integrates with Wembley’s existing control infrastructure via MediaMatrix. Installation specific 30D amplifiers from d&b are housed on two, 50-meterhigh gantries that run along the length of the pitch, alongside floodlights, control networks and power distribution, broadcast technology and IT infrastructure.
The system also utilizes d&b ArrayProcessing, making it possible for Wembley to create upper and lower zones, to easily offer multiple performance layouts, and to switch from sports mode to concert mode without any compromise in quality.
The challenge of this installation was to ensure that everyone experiences the same quality of sound in Wembley — no matter where they are seated. Additionally, the system needed to be lightweight to stay within roof loading limits, appeal to both the music industry and sport’s governing bodies, integrate with the existing network as part of the stadium’s life safety system and be completed in three months.
To overcome these challenges, the project was planned to the highest level of detail. The teams met daily to collaboratively resolve risks, address technical uncertainties, and to monitor safety, progress and quality. Coordination between contractors and the added risk of working at height were the biggest challenges, but the installers and project teams worked together to resolve all issues.
As the Wembley bowl is so high and so steep the team needed to propose a single system that was up to the task of properly
covering the large vertical geometry. From the front row to the back of the upper tiers, the system needs to provide horizontal consistency and be suitable for both sports events and augmenting concert productions.
During the UEFA Euro 2020 championship, a twenty-meter-long temporary press area was built over several seating rows, and UEFA requested a lower sound level in this area; this was achieved by a reduction of as much as 12 dB with spectators in front, behind and to the sides all still experiencing the full sound level. A critical advantage of the d&b system is the ability to rotate the arrays. During sports events the arrays are in their default position, on axis with the spectators’ seating position. In concert mode, they are rotated to optimize the acoustic path between the stage and the audience in the upper tiers, enhancing the listening experience. This installation is the UK’s first rotatable stadium loudspeaker system suspended from wire ropes. Ultimately the team achieved more than a two-for-one solution, allowing a powerful sound system for both concerts and sporting events.
Testimonials: Liam Boylan, Stadium Director, commented: “As sports fans and music lovers make their way back to the bowl, there’s an uncompromising audio experience waiting in the stands, in all 90,000 seats. We must be a stadium that artists want to use and fans want to go to, and to do that, you have to remain ahead of the curve and not rely on history alone. The d&b audio system is a huge part of that, and I am delighted to say that the sound in our stadium now matches our iconic name.”
Laurence Young, Project Manager, Wembley commented: “The program was delivered safely and to very tight timescales. Coordination between contractors and the added risk of working at height were the biggest challenges but the installers and project teams — including d&b — were fantastic at working together and resolving any issues that we were faced with. For me, the moment that truly encapsulated what has been achieved was at the UEFA Euro 2020 Final and experiencing the d&b system, together with the new LED lighting system, in front of a capacity crowd.”
DJ Tony Perry said: “I’ve been fortunate to play at many stadiums. At Wembley this summer, there was a notable difference in clarity and depth. Whether the stadium was at its lowest 20,000 cap audience, or during the epic closing ceremony, the sound was remarkably well balanced. Perhaps what stood out most was how the sound maintained clarity both at low level, and when being pushed to its loudest. It’s something I hadn’t experienced in a stadium environment before.”
Merv Knock, Audio Visual Manager for the FA: “With so many different types of events at Wembley, d&b’s R1 software enables us to quickly configure the system and cater for any event-specific PA requirements, for example reducing the sound levels in temporary press/broadcast locations.”

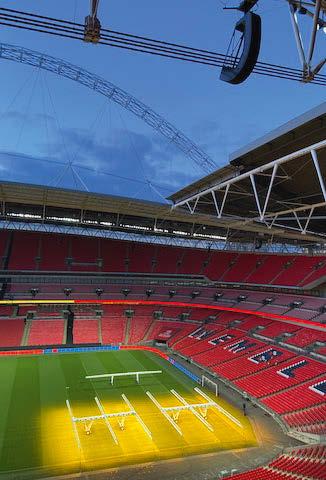
Location: Peoria, Illinois, United States
Manufacturers: L-Acoustics
Installer: Creative Technology, United States

Submitted by: L-Acoustics
The Scottish Rite Theatre - aka the “Scotty” - was built in 1925 as a Masonic cathedral. Recently, the Gothic-styled building underwent a $5 million-plus renovation and now offers downtown Peoria a state-of-the-art performance and event venue.
Listed on the National Register of Historic Places, the Scotty encompasses an 800-seat theatre, luminous stained-glass windows, a 300-person capacity lower-level ballroom, and more than 10,000 feet of usable space with a full basement kitchen and banquet facility.
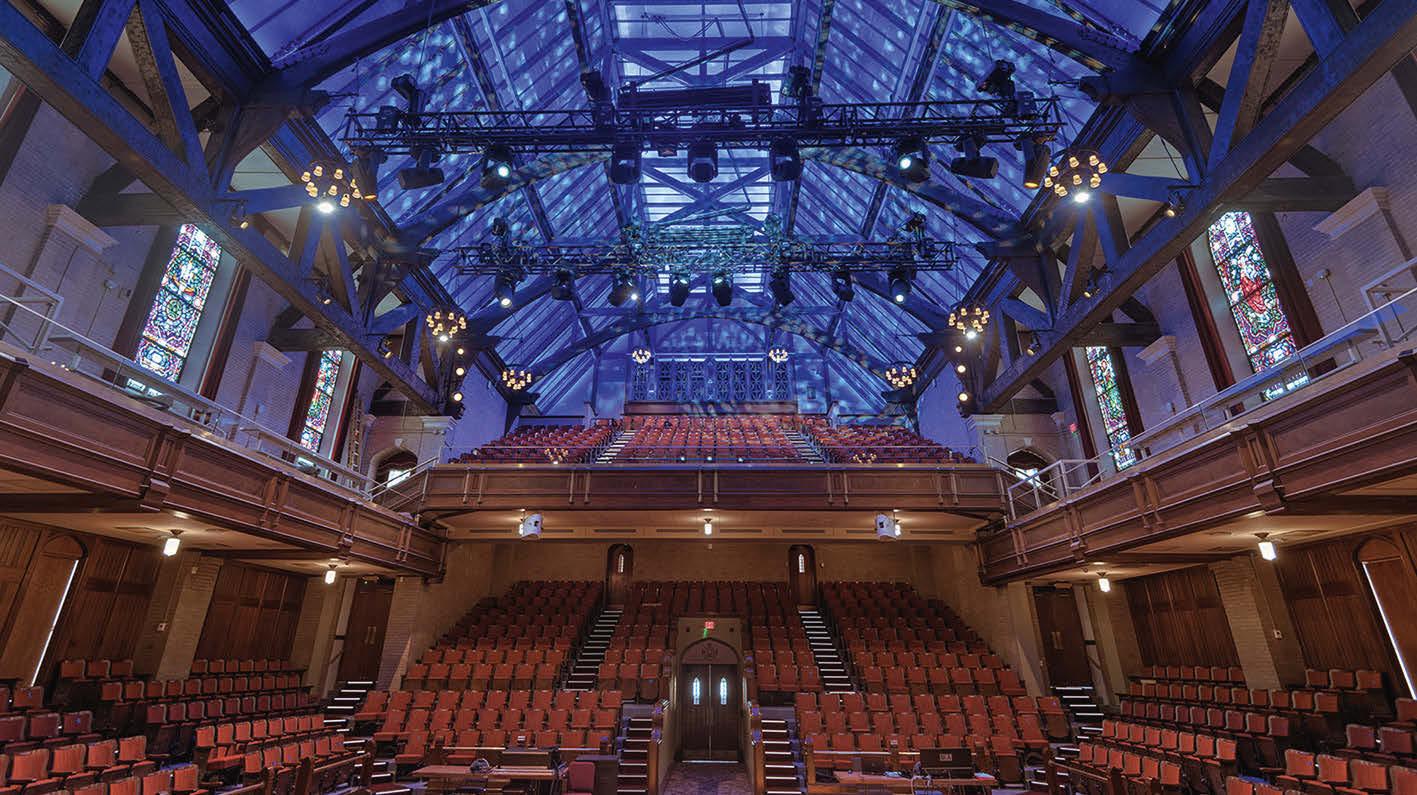
Everything looks great, but it’s the auditorium that now also sounds great, thanks to an L-Acoustics Syva sound system installed earlier this year by the Chicago office of integrator Creative Technology.
“Syva was the perfect solution for audio reinforcement at the Scotty,” says Greg Moore, Installations Project Manager for Creative Technology. “It had to sound great, which it does, but it also had to disappear. The aesthetics of this project were of paramount importance to the client. We were able to essentially camouflage the Syva, which we ordered in white from L-Acoustics, by installing them in the fluted trim around the sides of the proscenium.
“We used a combination of the manufacturer’s own mounting solutions and a custom Unistrut bracket to hang them. The slim-
yet-powerful Syva form factor is a perfect fit with the venue’s proscenium architecture.”
The Scotty’s new system comprises one Syva enclosure mounted to each side of the stage, a white Syva Low sitting on the stage below each main Syva column, four KS21 subs in the orchestra pit, and six 5XT coaxials spread out across the stage lip as frontfill.
In addition, there is a cluster of two A10 Focus, and one A10 Wide per side as balcony fills, as well as two short-throw X12 coaxials as near-balcony sidefills, two X8 speakers as under-balcony sidefills, and two more X12 as under-balcony delay speakers. Six LA4X amplified controllers power the entire system.
“The venue’s acoustics were pretty good to start with, and it has some nice natural diffusion, so there was no need for acoustical treatment,” says Greg Moore, Installations Project Manager for Creative Technology. “And with the L-Acoustics deployment, we don’t have to push the system to get the kind of impact we need. The Syva themselves are doing only about 40 percent of the work, well supported by the other speakers, and the Syva Low enclosures are a great intermediary between the Syva and the KS21 subs.”
The system, he says, covers both the seating area and the frequency spectrum effortlessly.
THEATRE SPONSORED BY

Location: London, England
Manufacturers: Elation Professional Distributor: White Light Ltd, Entedi
Lighting Designer: Simon Bennison, Lighting Associate/Deputy Head of Lighting, Royal Opera House

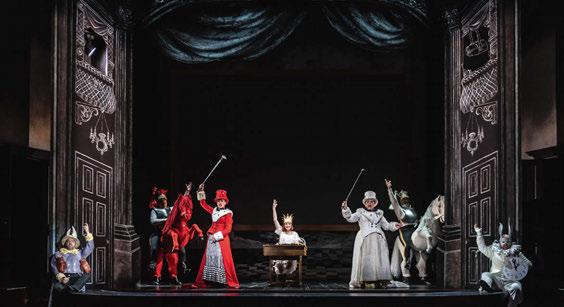
Submitted by: Elation Professional
The Royal Opera House in London chose Elation Professional’s Artiste Picasso as the prestigious performing arts venue’s new front-of-house moving head lighting solution. Available to both The Royal Opera and The Royal Ballet, the theatrical-grade LED profile luminaire met the world-class venue’s exacting standards and has already been used to light several performances. Technical solutions specialists White Light Ltd (WL) sold the fixtures to the venue.
One category of luminaire that the technical team at ROH has had frequent requests for is a moving head in the front of house position. Simon Bennison, Lighting Associate/Deputy Head of Lighting at the Royal Opera House, explains: “As lighting demands have progressed, many European houses have integrated moving
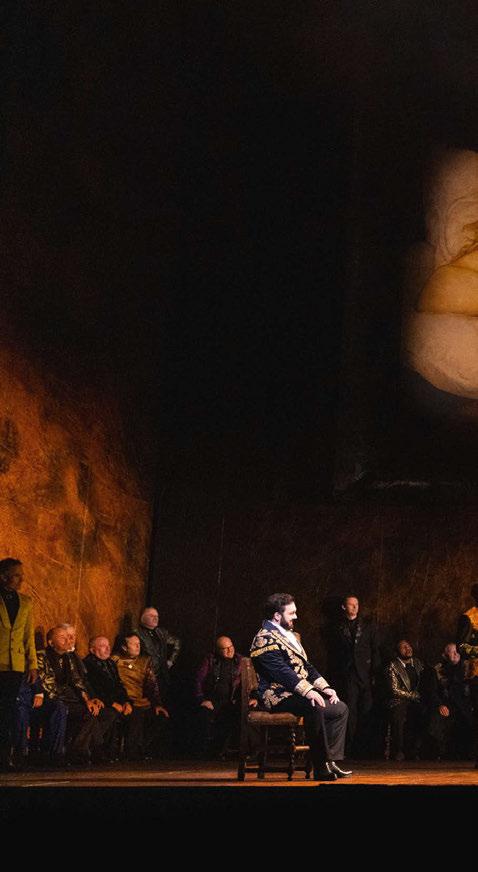
heads into their setups and we started to get increasing requests, particularly over recent years, for bright, flexible moving head fixtures in the FOH area. We have experimented with different units but run into perpetual issues of sightlines, lack of space and unit noise.”
Bennison had the opportunity to see Elation’s Artiste Picasso in use at the National Theatre in Oslo, one of Norway’s most prominent venues for dramatic arts. “I was privileged enough to work quite closely with Ryan Bourne and the lighting team at the venue, and able to see the lights in action. It became apparent that even in a relatively compact space the noise in the auditorium was minimal, and the unit showed potential for use in London.”
“We went through quite an exhaustive process with shootouts
and demos from a lot of manufacturers,” Bennison states. “But when we chipped away at the bits of criteria, overall the unit that was most suited for our needs was the Artiste Picasso and its low decibel level was very hard to beat. We chose the units specifically to preserve the visitor experience in terms of background noise levels.” Additionally the quality of light – the colour temperature and colour quality – was also a determining factor. “It has a really clear, flat, good quality beam.”
After arranging an on-site demo through Elation’s exclusive UK distributor, Entedi, ROH chose the unit for an “Agrippina” production based on its size, minimal ambient noise, high light quality and flexibility. “We brought the Picasso in for Agrippina and it was very strong,” Bennison recalls. “The lighting designer was really pleased with the light quality and the results for the
show.” During the course of the “Agrippina” run at ROH, they were also able to use the lights on other pieces, most notably on “La Bohéme” and the opera “Alice’s Adventures Underground.” Housing a 620W white LED engine, the Artiste Picasso produces a powerfully crisp output of 23,000 lumens and includes theatrically useful design features like graphics, animation wheel, zoom and framing. The Picasso units, outfitted with custom gobo templates prior to rigging, complement the existing arc source moving heads and LED wash light movers to provide increased flexibility in the venue’s front-of-house positions.
The Royal Opera opened its 2021/22 season with a new production of Verdi’s “Rigoletto,” with lighting by Fabiana Piccioli, which proved to be the debut performance for the ROH’s Picasso fixtures.

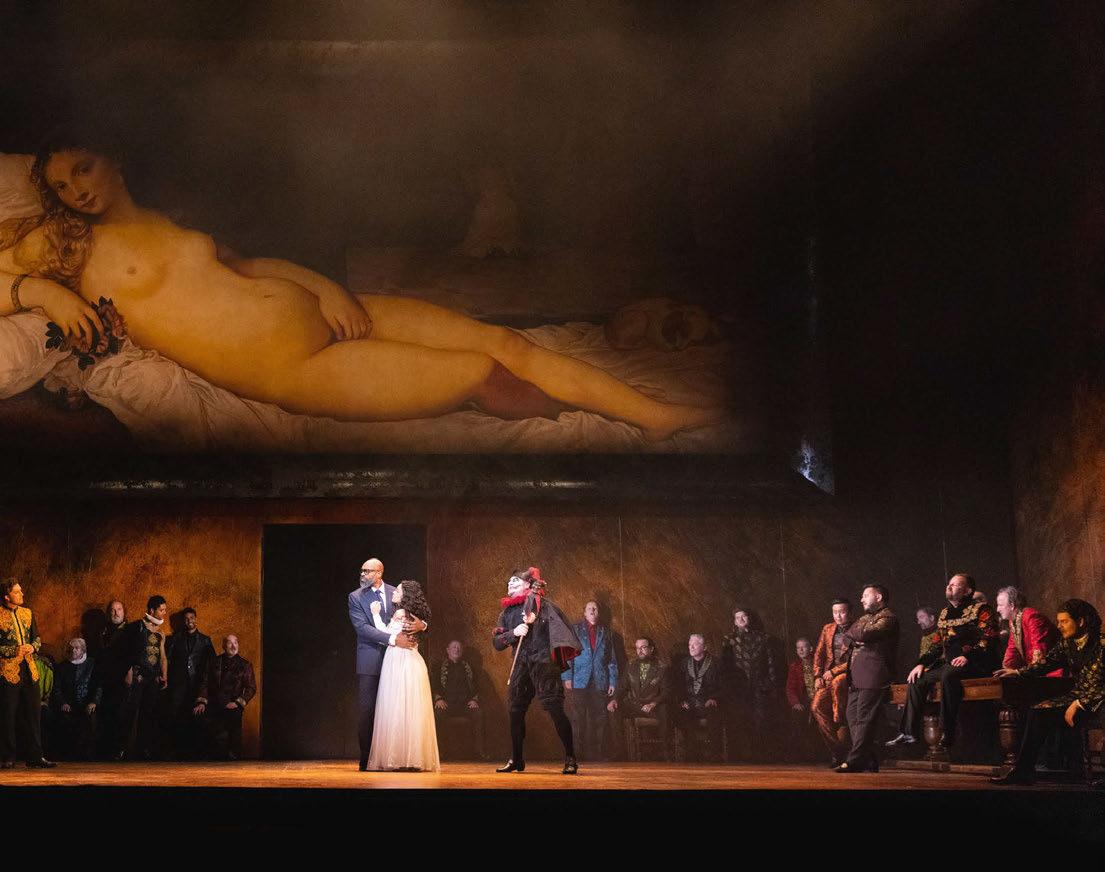


Location: Marion, Ohio, United States
Manufacturers: Adamson (Canada)
Installer: Clair Global Integration (United States)

Acoustician: Adamson (Canada)
Submitted by: Adamson
Adamson’s ability to meet Marion Palace’s precise sonic and aesthetic requirements was integral to the choice of the Canadian audio manufacturer’s IS-Series and Point Series loudspeakers for the historic venue.
“It’s a very high-quality system, and the company’s ability to deliver was huge,” says Tom George, Senior Design Engineer at Clair Global Integration’s Cleveland office; citing the loudspeaker’s high-quality sound and Adamson’s capacity to provide a solution that blended seamlessly with the Palace’s spectacular décor.
Constructed in 1928, the approximately 1500-seat theatre-style venue is a cornerstone for cultural activity in downtown Marion, Ohio; a decidedly multi-purpose facility that hosts a mix of concerts, theatre productions, films, and special events.
Designed by Architect John Eberson, the venue was constructed to give audiences the impression of attending a show at a ‘Palace in Old Spain’. As the Marion Star described it just before the Palace’s grand opening back in the day, “Allow your imagination to carry you to the gentle slope of a moon-lit Spanish hill… Through the archways spreads the soft light of a harvest moon, and the dim glow casts shadows over the sombre-coloured walls. Overhead, myriads of stars are twinkling in an azure blue sky, and soft, fleecy clouds are drifting gently with the breeze.”
Over time, great care has been taken to ensure that the theatre’s setting remains as impactful as it’s ever been. After Marion Palace was acquired by the non-profit Palace Cultural Arts Association, it underwent a comprehensive restoration/renovation and has since been upgraded via a series of structural improvements and updates to the backstage and front-of-house areas.
Naturally, the Palace’s audio systems have evolved as physical changes to the venue were made. But, until the replacement of the venue’s previous 1980’s-era point source loudspeakers with the Adamson rig in January 2022, the systems inhabiting the space didn’t provide optimal coverage, output, or quality.
The new system is comprised of three arrays of Adamson IS7 in an LCR configuration, with two IS219 subs placed on the floor to either side of the orchestra pit, and eight Adamson Point 8 as underbalcony fill. “We basically did a vocal tuning for the centre cluster and a more ‘musical’ tuning for the left and right arrays,” George says. System tuning was done within the Lab Gruppen amplifiers driving the system (multiple D 120 amps for the LCR elements and one D 200 for the subs) and is “locked out” in the amps, George continues. However, visiting engineers can put their own stamp on the sound via a pair of Lake LM44 processors at FOH and the venue’s pre-existing Yamaha GL5 console. The system was also reconfigured to be run on Dante. “We go into the LM44s and then to the amplifiers (over Dante), and we have an interface there for visiting operators to drop in a visiting console,” George adds. That provides a welcome degree of flexibility. “It allows guest
engineers, touring artists, anyone who uses the space, to utilise Dante and reroute things easily,” says Acting Technical Director and head of local audio firm JCR Studio & Sound, Brian Jester. The size and weight of the loudspeakers were also beneficial. “The IS7 has such a compact footprint and being able to have a large enough array to cover the room and fit within the physical parameters, was a big part of the choice,” George notes. “We’re also fortunate because they’re about the same weight as what we took down – the centre cluster was actually lighter. So, we were able to reuse much of the existing rigging.”
Other longstanding issues were also addressed, among them, the replacement of a 70-Volt system that the under-balcony loudspeakers previously used with a low-impedance system. New cabling was also installed for the roughly 100-foot run from the stage to the balcony FOH mix position.
The result is an incredible improvement. “Far superior coverage of the venue and far better audio quality overall,” George says. But as much as those involved in the project wanted patrons to hear the difference it was important they didn’t see a difference. Consequently, Adamson’s willingness and ability to provide custom colour matches (to blend with the Palace’s ‘courtyard’ walls to either side of the stage, and make the centre cluster virtually disappear into the background of the rich, red velvet drapes framing the proscenium) was critical to that effort.
While selecting RAL numbers to match the colour and texture of thick velvet drapes was a challenge, it’s one Adamson’s Port Perry, Ontario facility is purpose-designed to meet. “We’re completely vertically integrated,” explains Adamson CEO, Marc Bertrand. “So, when matching RAL numbers, we’re able to control the end result seamlessly; from the machine shop and woodshop, all the way through wash, powder, and wet spray. Because we’re not outsourcing the job and just waiting for product to come back, we can ensure the coverage is right, the metal is matched up properly, the powder matches the wet spray on the wood, and we can choose other colour elements for the silkscreen to make the match even closer.
“You’re taking a risk if you outsource,” Bertrand continues. “We know immediately if something’s wrong. It’s about control. We punch our own metal as well, so we’re controlling not only the colour but the whole process.” While other manufacturers do custom colour matching, for Adamson, it’s a common occurrence. “This was the sixth custom job we’ve done in the past four months, although, I will say none of them were quite as pretty as that red.”
Kirk Detweiler, Marion Palace’s Executive Director said: “Adamson matched the curtain colours without overshadowing the architecture of the proscenium, and the two side arrays also blend in very well. We haven’t had a big show in since the system was put in, but for the movies, it’s sounding great, and we had a four-person vocal group in that sounded awesome.
Ultimately, the new Adamson system allows Marion Palace to continue to fulfil the role it has had in the community for almost a century, and in a way that’s as easy on the eyes as it is on the ears. “The sound almost feels like it’s coming from the walls, rather than from the speakers,” Jester concludes. “The way the loudspeakers were placed, tuned, and deployed – sonically, the system complements the visual aesthetic of theatre.”

Location: Oklahoma, USA
Distributor: Peerless AV
Installer: Ford AV
Submitted by: Peerless AV
The First Americans Museum (FAM) of Oklahoma is the first of its kind as the only place in the United States where visitors can experience and learn our shared American history through the lens and collective stories of 39 Tribal Nations in Oklahoma today.

Within a 175,000 square foot space located at 659 First Americans Boulevard in Oklahoma City, the museum takes visitors on an immersive and powerful storytelling experience of diversity, resilience and culture through state-of-the-art exhibitions, artifacts, photography, live educational programs, discovery centre, and a completely unique centrepiece curved direct view LED (dvLED) video wall.
The FAM serves as an educational and cultural hub in an industrial and low-income southeast side of Oklahoma City. The FAM will host programs and events for the community that will include a wide array of guided tours, music events, family friendly programs, festivals, hands-on workshops, seasonal activities, book signings, cooking demonstrations, lectures, seminars, and symposia. There were two main ways that the stakeholders—namely, the 39 tribes of Oklahoma—were involved in the creation process. The first was the Oklahoma Legislature’s creation of the Native American Cultural and Educational Authority (NACEA) – a state agency created with the sole purpose of building this Museum. The second way was through the employment of Native Knowledge Givers. These Knowledge Givers were esteemed members of the tribes of Oklahoma who helped ensure that the FAM represented their tribe truthfully.
In 2011, the Native American Cultural and Educational Authority (NACEA) enrolled 213 acres of land in the Oklahoma Corporation Commission (OCC) Brownfield Program. The OCC is Oklahoma’s state environmental agency with jurisdiction over oil and gas sites. By partnering with the OCC, the NACEA hoped to receive regulatory oversight and an eventual Brownfield Program Certificate of No Further Action Necessary. While the OCC provided the necessary regulatory oversight, it was EPA Region 6 that provided the Environmental Site Assessments as Targeted Brownfields Assessments.
As far as environmental quality goes, although the FAM is only built on about 40 acres of the 213-acre site, all 213 acres were given Environmental Site Assessments via EPA Region 6 and declared fit for reuse.
It’s estimated that the FAM will host an average of 300,000 visitors per year, thereby bringing tourism and service industry users to the surrounding area.
Many Native American concepts of nature-based design are integrated into the Museum. The Museum is aligned with the cardinal directions, as First Americans have done for thousands of years. Special programming is planned for the winter and summer solstice, as well as the spring and autumnal equinox.
When the Environmental Protection Agency’s most recent
environmental assessments began in 2011, the site still had one active oil/gas well, two non-producing oil/gas wells, a saltwater injection well, two tank batteries, and numerous oil/gas distribution high pressure transmission underground pipelines. Since its heyday as part of one of the most productive oilfields in the world, the site had sat abandoned - except for the eastern tip of the site, which spent a few years as a motocross track.
Gazing upon the shining exterior of the First Americans Museum today, you’d never guess that about 100 years ago, you’d be in the middle of the Oklahoma City Oil Field. You wouldn’t be able to walk 100 feet without stepping onto an oil-soaked well pad. The building was completed in 2021 and initial discussions started in 2018 surrounding the construction of a giant, suspended, and curved dvLED video wall, designed to wrap around the centre of the museum.
Absen Acclaim 2.5 Series is a 2.5mm pixel pitch dvLED solution that provides outstanding full HD/4K image quality, true 16:9 aspect ratio, easy serviceability, and high brightness for indoor dvLED video wall applications, such as this. The slim design sits less than 10cm to the wall when mounted, and the size of the panels made it a flexible choice for the creativity and complexity of the FAM installation.
From the moment the teams arrived on site, the process was painstakingly methodical and meticulous to calculate the necessary adjustment for the wall curvature required. The first step was to install a plywood backing to create a secure base for the dvLED. From there, the team utilized a detailed CAD drawing, precise measurements, and a curved template, ensuring they were taking all the necessary steps needed.
“The installation was a challenge from the very start. One slight misstep in the curvature would throw the entire structure off, so the adjustment and placement had to be exact at every single point,” said a spokesperson at Ford AV. “Thankfully, Peerless-AV's mounting system offers adjustability. The combined efforts of Ford AV and Peerless-AV helped make this installation such a success.”




Location: Los Angeles, CA USA
Manufacturers: REP Solar, USA
Installer: REP Solar, USA
Submitted by: ADJ Lighting
The ADJ Group of Companies – a leading international manufacturer and distributor of entertainment lighting, video, atmospheric and control equipment – has taken a significant step to increase its environmental sustainability by installing a solar power system at its worldwide headquarters in Los Angeles, CA. The new solar array will provide the majority of the power required by the facility, significantly reducing the company’s carbon footprint.
Home to the company’s central administration, R&D and marketing departments, US and export sales office, West Coast showroom, as well as a warehouse and distribution hub serving the entire USA, the ADJ Group’s LA headquarters is a substantial facility that requires a large amount of power. A considerable proportion of this requirement is due to the company’s commitment to quality control. Every product shipped from the warehouse is thoroughly checked and tested on a state-of-the-art QC line by skilled technicians. This involves each fixture running for an extended period of time to ensure any potential faults are detected. For a company that can ship thousands of products each week, this made for a significant power draw from the local grid.
“During the pandemic I took the opportunity to analyse every aspect of our business operations to ensure that we are as efficient as possible and doing all we can to minimise our environmental impact,” comments Toby Velazquez, President of ADJ. “It soon became clear that switching to a sustainable power source for our LA headquarters was the right decision, both for our company and for the environment. The system will provide the majority of our power needs from now on, significantly reducing our carbon footprint. It’s great to be doing our part to protect the environment while also improving our commercial efficiency.”
In addition to feeding into the building’s power system, the new solar system features two SemaConnect Series 6 car charging stations to help encourage adoption of electric vehicles. The car port structures will also provide much needed shelter for the cars of visitors and employees, further helping to reduce energy usage by keeping vehicles cool and therefore minimising the need for AC.
Designed and installed by California-based renewable energy specialist REP Solar, the new system features 840 solar panels mounted on the roof of the building, with a further 135 panels supported by a carport structure that has been constructed in the facility’s parking lot. In total, the solar array has the capacity to generate 439 KWs of electricity, making for an approximate yearly output of 689,231 kWh. For the majority of the year, this will be enough to power the entire ADJ Group headquarters building. It will offset the production of 923,570 pounds of carbon annually, which is equivalent to 13,785 trees cleansing the air for one year.
 The ADJ Group of Companies’ new solar energy system is online now and providing the power needed to run the organisation’s LA headquarters. The company is committed to sustainability and preserving the environment and will continue to look for proactive ways it can increase efficiency and reduce carbon emissions.
The ADJ Group of Companies’ new solar energy system is online now and providing the power needed to run the organisation’s LA headquarters. The company is committed to sustainability and preserving the environment and will continue to look for proactive ways it can increase efficiency and reduce carbon emissions.

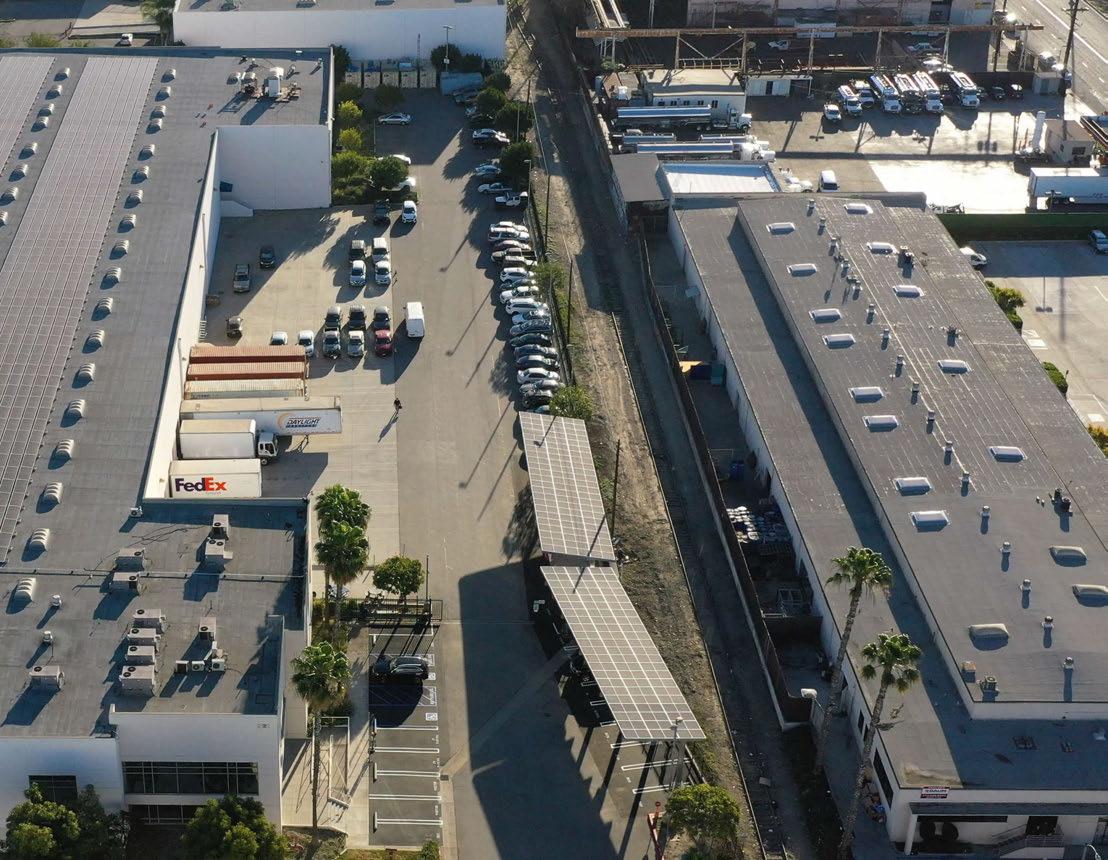
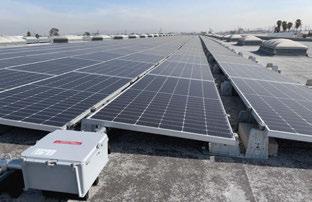

 SUSTAINABILITY AWARD SPONSORED BY
SUSTAINABILITY AWARD SPONSORED BY
Location: Seattle, United States
Manufacturers: Powersoft (Italy)
Installer: Idibri (USA)

Submitted by: Powersoft (Italy)
Since its grand re-opening in October 2021, Seattle’s Climate Pledge Arena has set its sights on becoming the most progressive, responsible, and sustainable arena in the world, naming Carbon Zero status, Zero Single-Use Plastic Use, Water Conservation, and Zero Waste as some of its initial ambitions. The ambition for the venue is to be the first net zero certified arena in the world. Practically, this means the arena has committed to the following in particular:
• No fossil fuel consumption in the arena for daily use: mechanical systems, gas combustion engines, heating, dehumidification, and cooking – all converted to electric.
• Usage of solar panels on the Alaska Airlines Atrium and 1st Ave Garage combined with off-site supplementary renewable energy for 100% renewable energy power.
• Reduction of all carbon emission activities and offset all those that can’t be – like transportation – by purchasing credible carbon offsets
• Eliminate single-use plastics, with a 100% free commitment by 2024. Water bottle filling stations available throughout the arena
• Harvesting water off the roof thanks to a “Rain to Rink” system, turning it into the greenest ice in the NHL
• Waterless urinals and ultra-efficient showers
• Significant on-site retention tanks to reduce stormwater runoff
• Onsite waste sorting, composting and recycling
The world class arena, reinvigorated thanks to $1.15 billion (USD) of private investment, has been designed to host a number of events, including hockey matches, basketball games, and live concerts, providing a premium experience to a capacity crowd of up to 18,100 guests.
David Battershell – senior consultant at Idibri, a Salas O’Brien
Company – was the AV design consultant for the arena’s extensive renovation, with Idibri acting as the AV component of a larger Populous design machine.
“Basically, the project was a ‘renovation’ of an existing arena that was too small and outdated,” Battershell explained. “The arena’s roof is a historic landmark and couldn’t be torn down, so it had to be lifted off for work to begin. The rest of the building was then completely dismantled, the floor was lowered 20ft, and the new arena was built up to where the original roof would eventually be replaced.”
Idibri was brought in to provide high quality audio in the arena’s suites to support bowl audio extension, background music, and local TV audio. Battershell and his team decided that Powersoft’s Mezzo compact amplifier platforms would be an ideal fit for such a demanding application.
“We thought that the Mezzo would be well-suited to being installed behind the televisions in each of the suites,” he said. “We used them to provide an audio input for local TV audio, amplification for local speakers, and IP audio connection to the bowl audio feeds. Mezzo has the exact feature set that we wanted, as well as being very well-priced for such high quality.”
The bowl audio feeds were designed to come from a single FOH console via Dante and stream to the Mezzo infrastructure, comprised of 58 units. Local audio from TVs themselves were connected directly via the analogue inputs on the Mezzo units, while Bluetooth audio inputs (AtteroTech unD6IO-BT) were able to steam to Mezzo via Dante. The Mezzo units were controlled by Crestron.
“We thought that the Mezzo would be well-suited to being installed behind the televisions in each of the suites,” he said. “We used them to provide an audio input for local TV audio, amplification for local speakers, and IP audio connection to the bowl audio feeds. Mezzo has the exact feature set that we wanted, as well as being very well-priced for such high quality.”
The bowl audio feeds were designed to come from a single FOH console via Dante and stream to the Mezzo infrastructure, comprised of 58 units. Local audio from TVs themselves were connected directly via the analogue inputs on the Mezzo units, while Bluetooth audio inputs (AtteroTech unD6IO-BT) were able to steam to Mezzo via Dante. The Mezzo units were controlled by Crestron.


