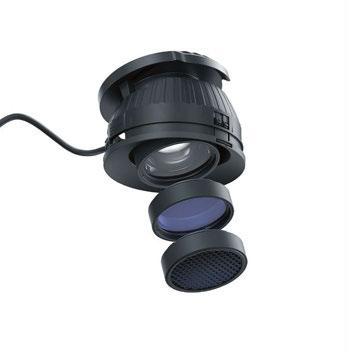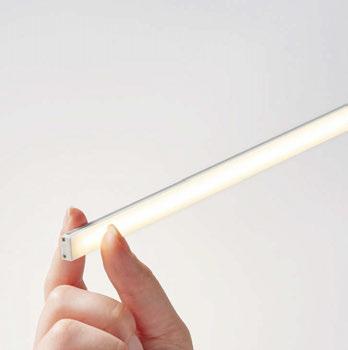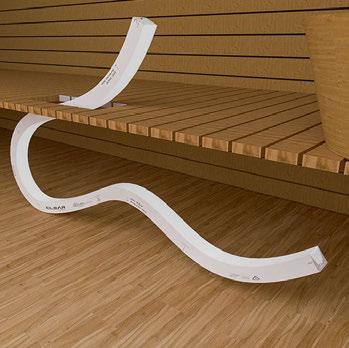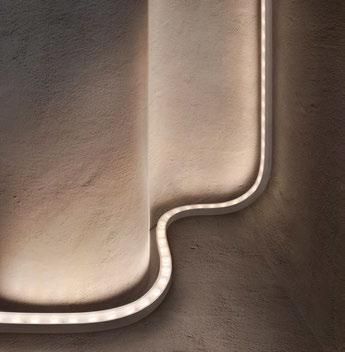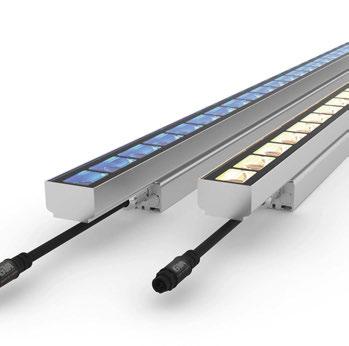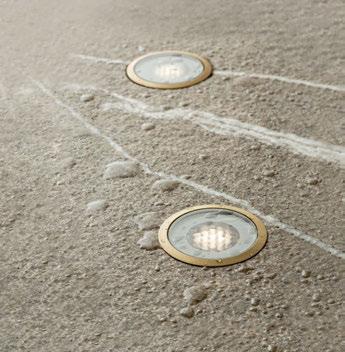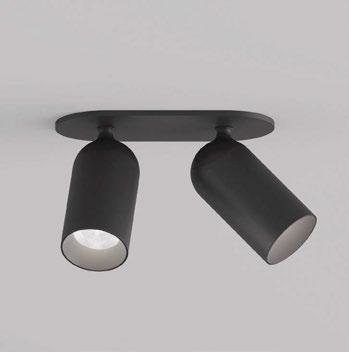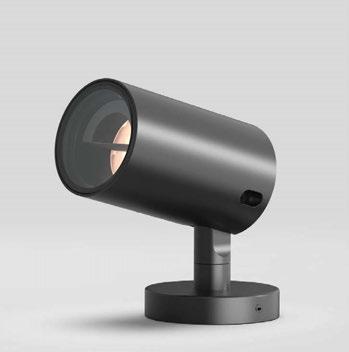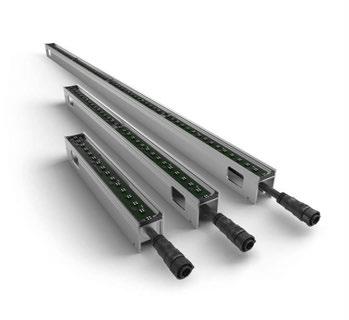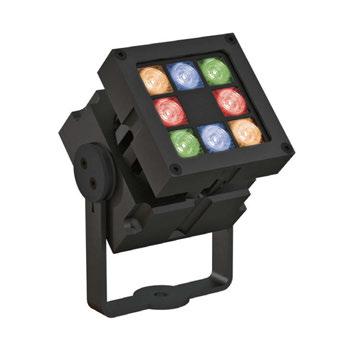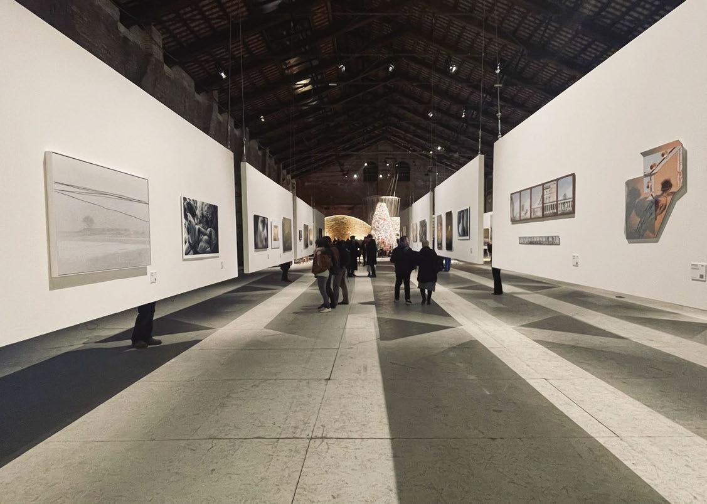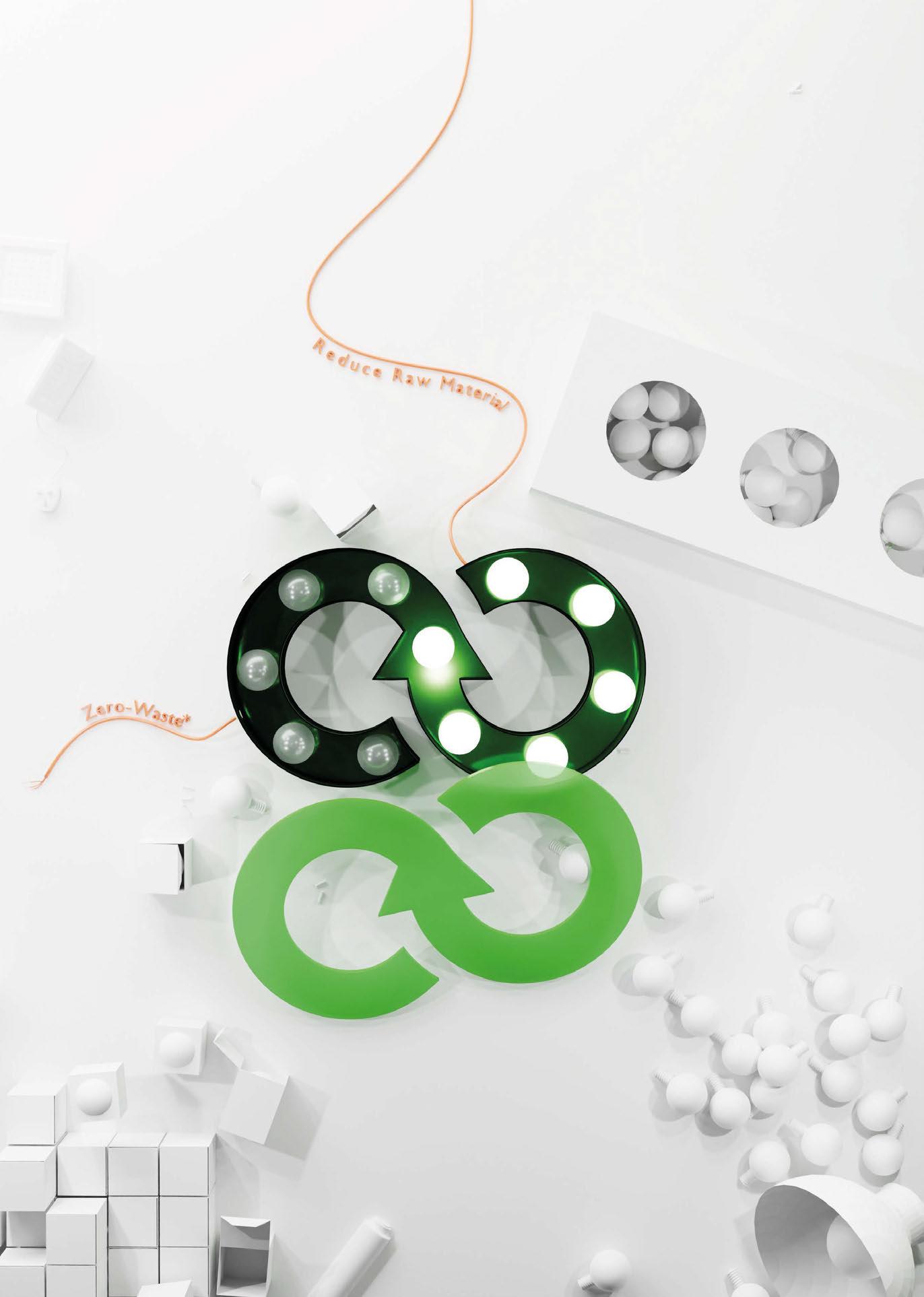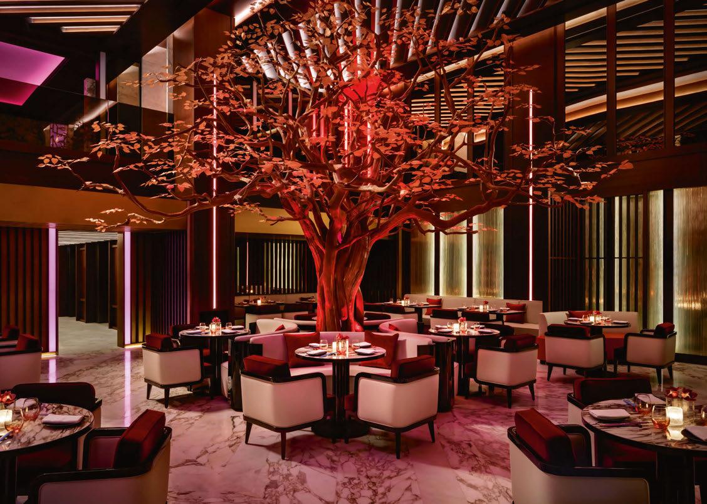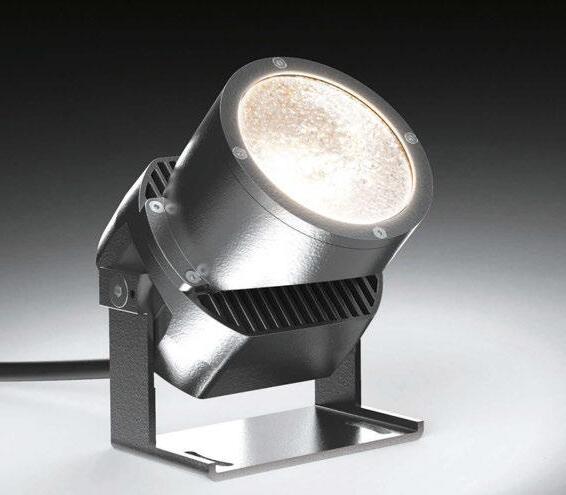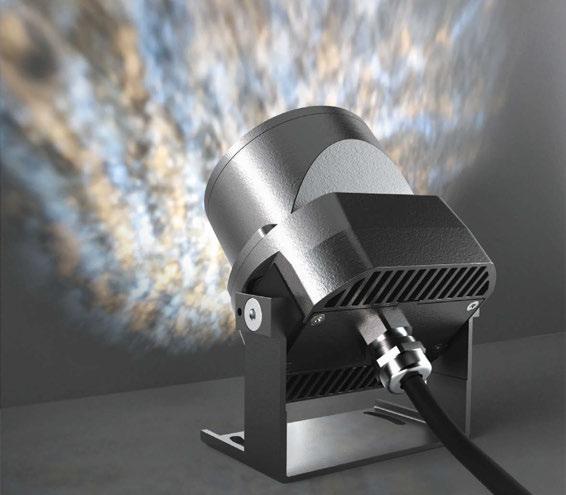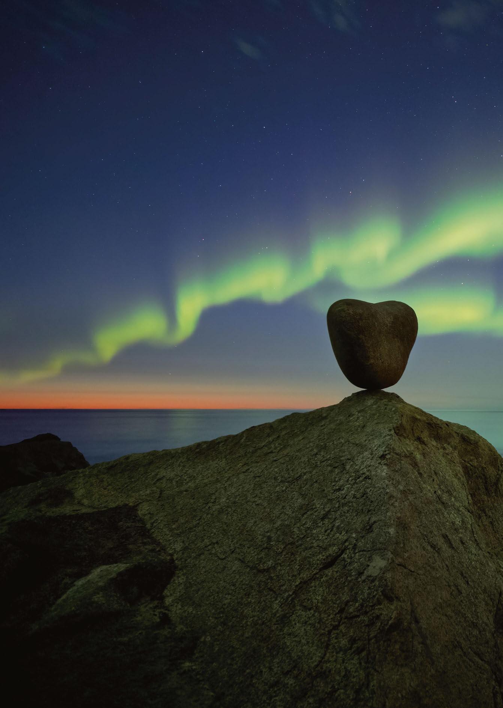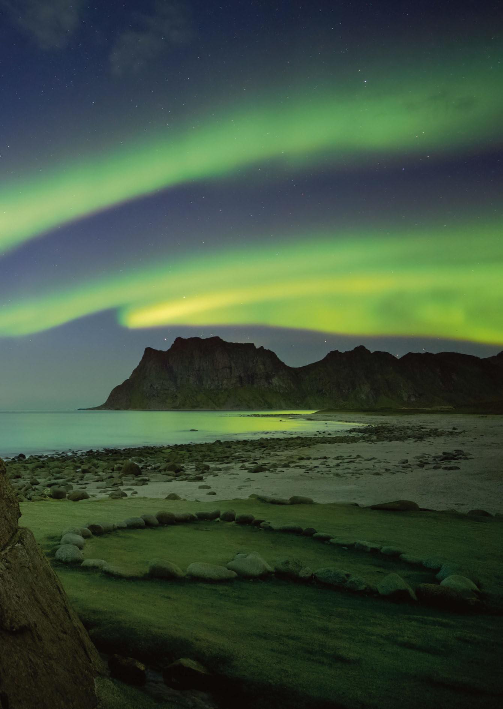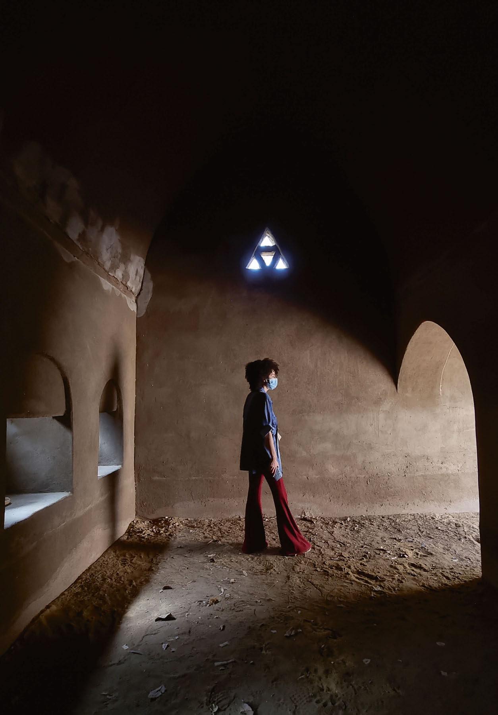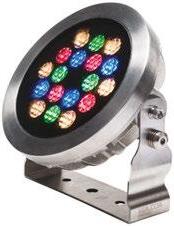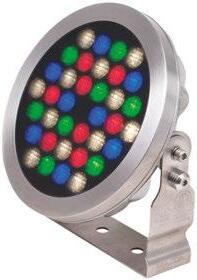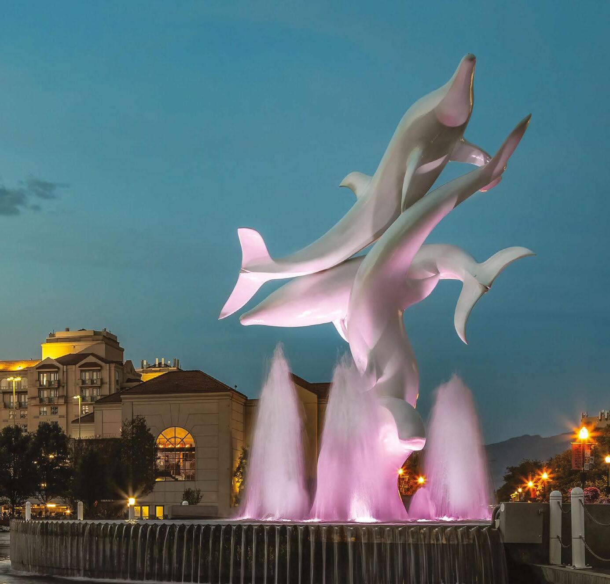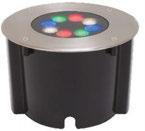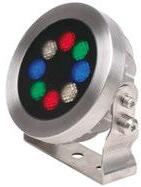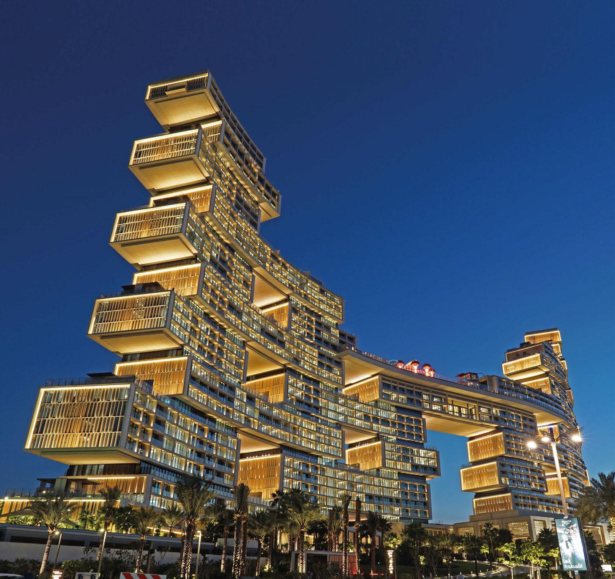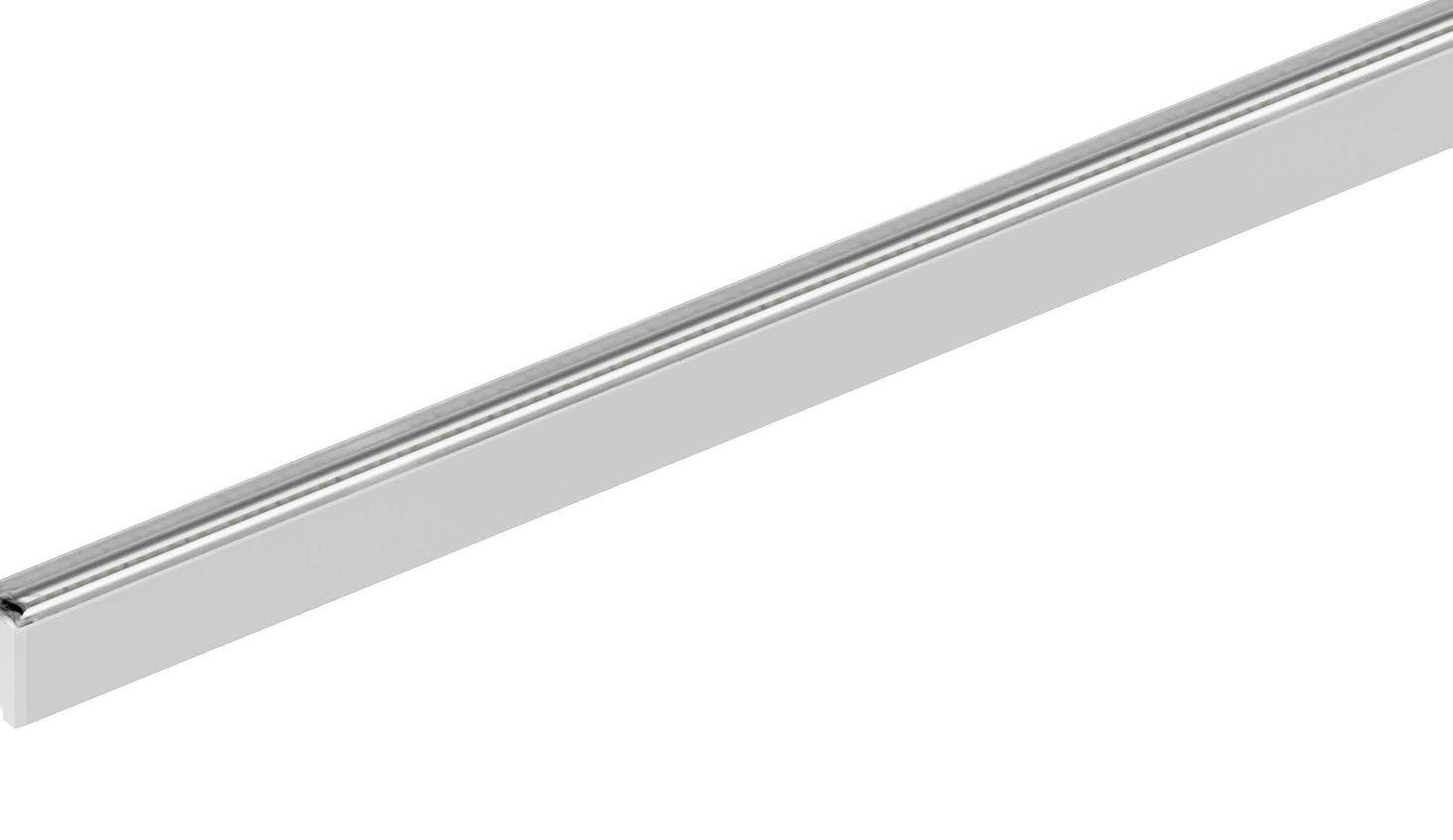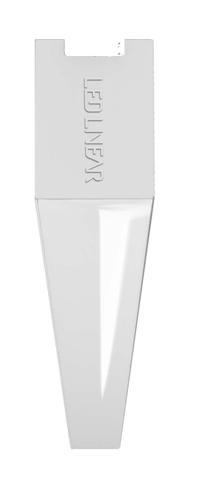Drawing Board
Daxia Tower Xi’an, China
One of China’s largest inland cities, with a population approaching nine million people, Xi’an was the country’s ancient capital and historic eastern gateway of the Silk Road. In recent years, supported by national and local government initiatives as well as the city’s many acclaimed universities and research institutions, Xi’an has developed a flourishing technology ecosystem, attracting leading domestic and international corporations.
The city has become a major hub for new technologies that include semiconductor manufacturing, robotics, aerospace and biopharmaceuticals.
Located on Line 6 of Xi’an’s metro system, the Xi’an High-Tech Economic and Technological Development Zone in the city’s southwest includes manufacturing, research and development bases of more than 100 Fortune 500 companies and multinational corporations. The new Daxia Tower, designed by Zaha Hadid Architects for Daxia Group on Jingye Road, is at the core of Xi’an’s high-tech zone which has become a key driver of the city’s economic growth.
Situated on a 16,700sqm site at the southeast corner of the Jingye Road and Zhangbawu Road intersection in the Yanta district of the city, the 210-metre Daxia Tower will incorporate 127,220sqm of offices, retail, and ancillary facilities. Integrating with the surrounding urbanism of the development zone, Daxia Tower lies at the heart of Xi’an’s business district and its cluster of high-rise buildings that include corporate headquarters, commercial offices, international hotels and residential developments.
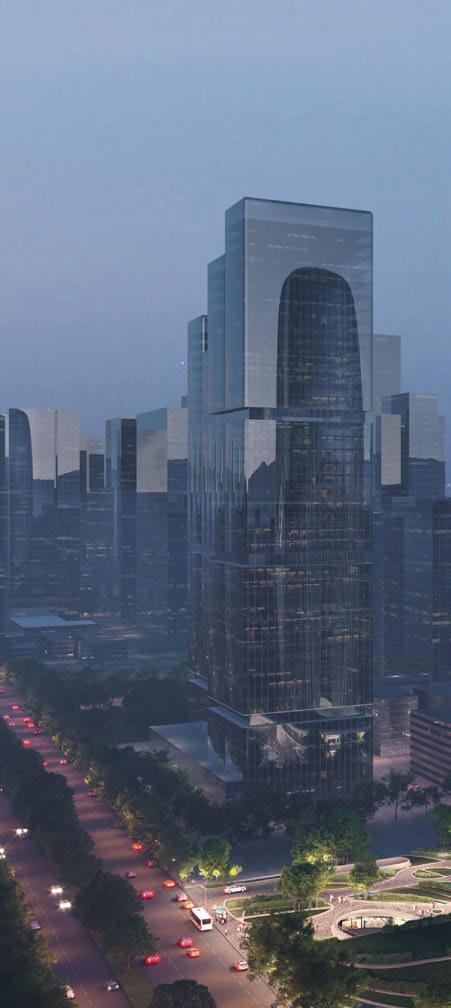
Demarcating the centre of the business district, Daxia Tower’s gently curving silhouette is accentuated by layers of patterned glazing and dramatic atriums that bring natural light deep into its floorplates.
Creating a cascade of planted interior terraces that echo mountainside waterfalls, each atrium gives panoramic views over the historic city to the north and east, or the growing high-tech zone to the south and west.
Designed with data analytics and behaviour modelling, the tower’s interiors will include futureproofed, adaptable workplaces supported by real-time analytics to create healthy and enjoyable environments that will enhance employees’ individual and overall wellbeing.
Within Xi’an’s temperate continental monsoon climate, Daxia Tower’s design targets LEED Gold certification and the highest three-star rating of China’s Green Building Program. Optimising natural daylighting and ventilation using high performance low-emissivity, unitised glazing with a thermal coating and insulated for low U-values to reduce energy demand and enhance efficiencies, the tower’s responsive façade with integrated sensors will include photovoltaics to enable renewable
energy generation to power various systems within the building.
Incorporating natural ventilation, the large atriums will allow fresh air to circulate through the building. Planting on the many layers of terraces overlooking the atriums helps purify the air, reduce indoor pollutants, and foster a healthier indoor environment.
A rainwater harvesting system will collect and store rainwater as a supplementary source for non-potable water, while the recycling system will treat and reuse greywater to further reduce the building’s water consumption.
A smart management system will continuously




























































































































































































































































































































































































































































































































































































































































































































































































































































































































































































































































































































































































































































































































































































































































































































022 / 023
monitor and optimise energy consumption and environmental performance. Sensors and automation throughout the tower will recognise patterns in occupancy and adjust interior conditions accordingly, in addition to adapting to changing weather conditions to ensure maximum efficiencies and occupants’ comfort. The tower’s procurement and construction will prioritise the use of recycled and locally produced materials from the city of Xi’an and surrounding Shaanxi province.
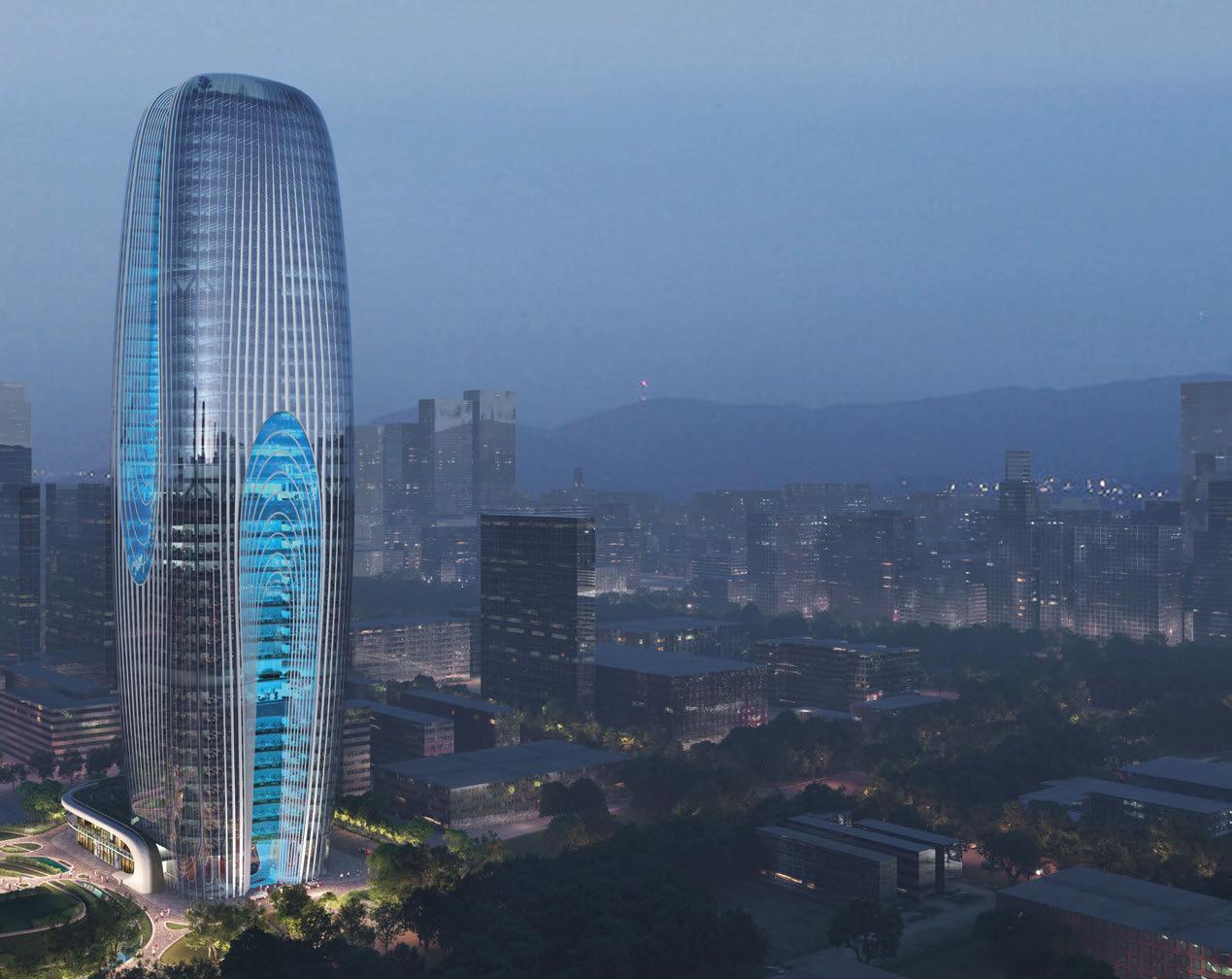
www.zaha-hadid.com






































































































































































































































































































































































































































































































































































































































































































































































































































































































 Image: Atchain
Image: Atchain
FLEXUS New York, USA
Incorporated into the Harper Street Asphalt Plant facilty, FLEXUS is an integrated light installation from Grimanesa Amorós that will celebrate the intersection of art, architecture, and sustainability. Located along Flushing Creek at the interchange of the Van Wyck Expressway and Northern Boulevard, the Harper Street Asphalt Plant facility is integral to the Department of Transportation (DOT) Division of Roadway Repair & Maintenance, providing asphalt to the greater New York City area.
Inspired by Amorós’ fascination with construction that was instilled by her engineer father, FLEXUS similarly mirrors the energy and pulse of the city, providing a ‘scenic route’ for all passersby. Using an astronomical clock function in the lighting controller, Amorós will programme a
lighting sequence that will bathe the surrounding architecture in cool and warm light in a looping arrangement. This will turn on before sunset and off before dawn, ensuring that it complements the environment’s natural rhythms. The lighting sequence will amplify the beauty of the facility infrastructure through its different hues and intensities of light.
Through this, Amorós hopes to inspire people to appreciate the structure’s unique beauty, while promoting sustainability using energy-conserving materials to minimise the project’s environmental impact.
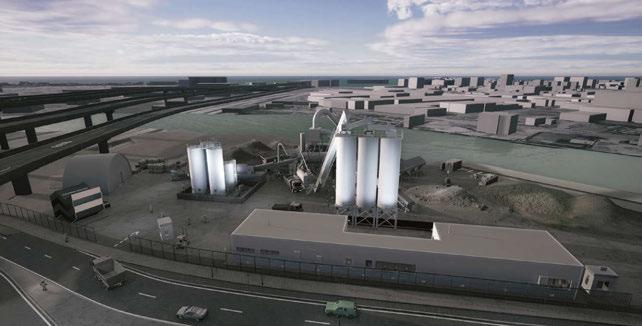
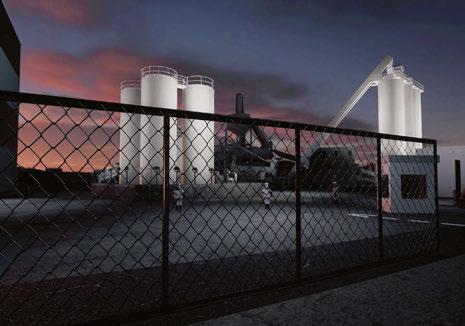
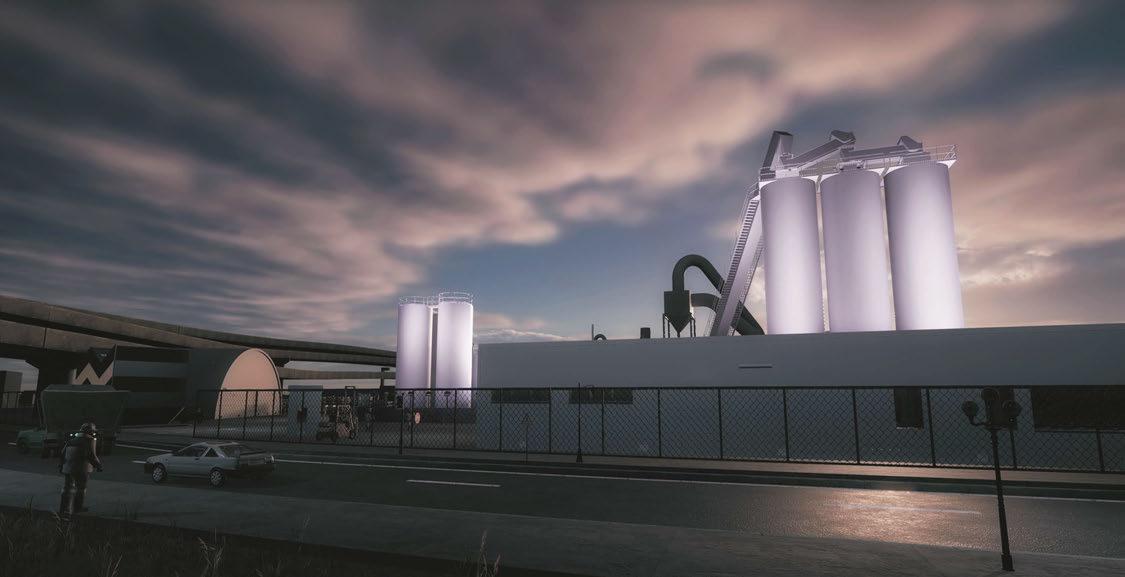
www.grimanesaamoros.com




















































































































































































































































































































































































































































































































































































































































































































































































































































































































































































































































































































































024 / 025 DRAWING BOARD
Images: courtesy of Grimanesa AmorÓs Studio
Rotational linear wall mounted picture light with asymmetric lens
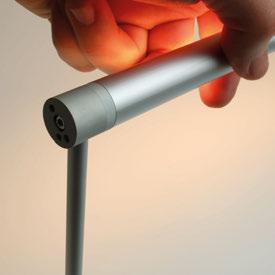
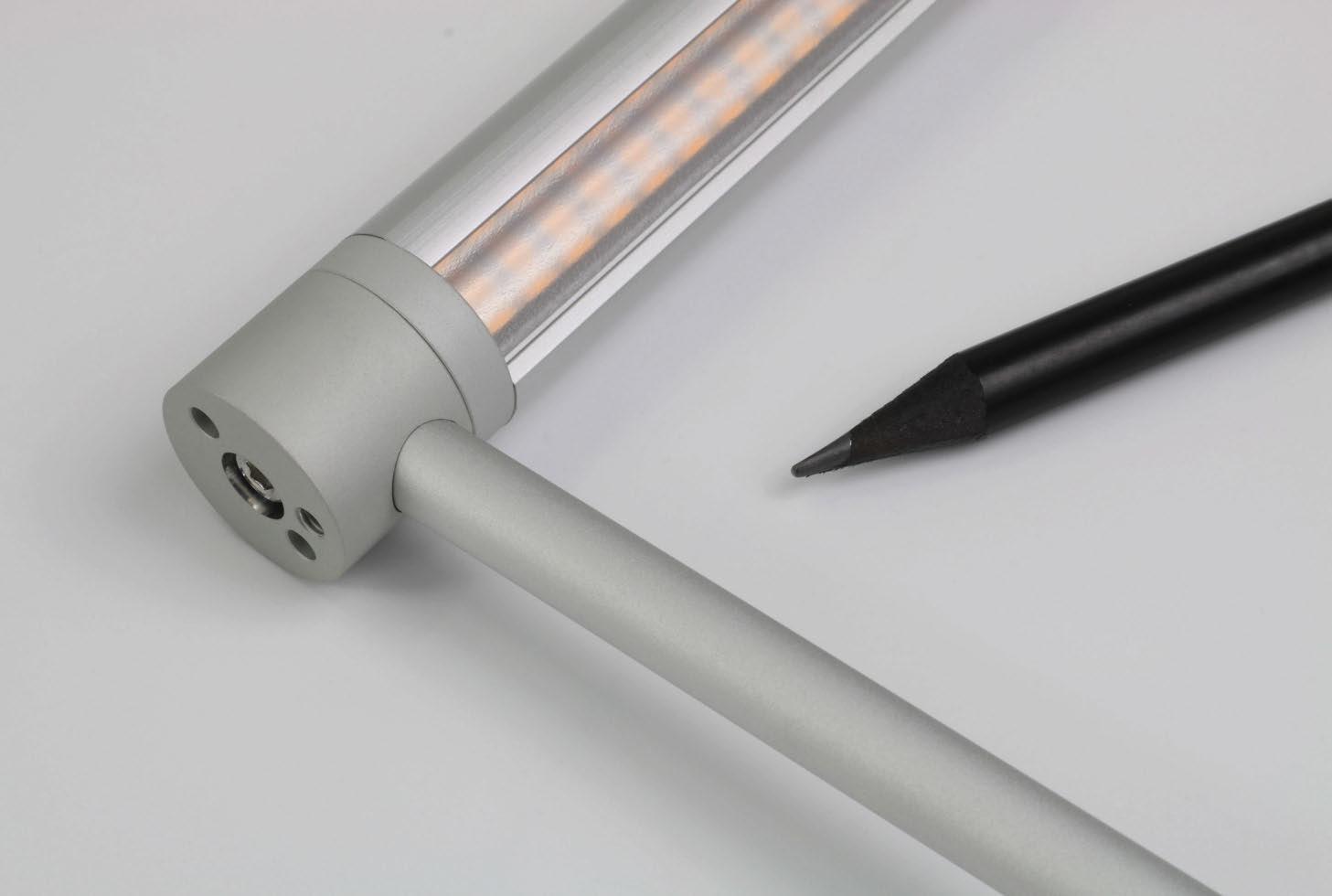
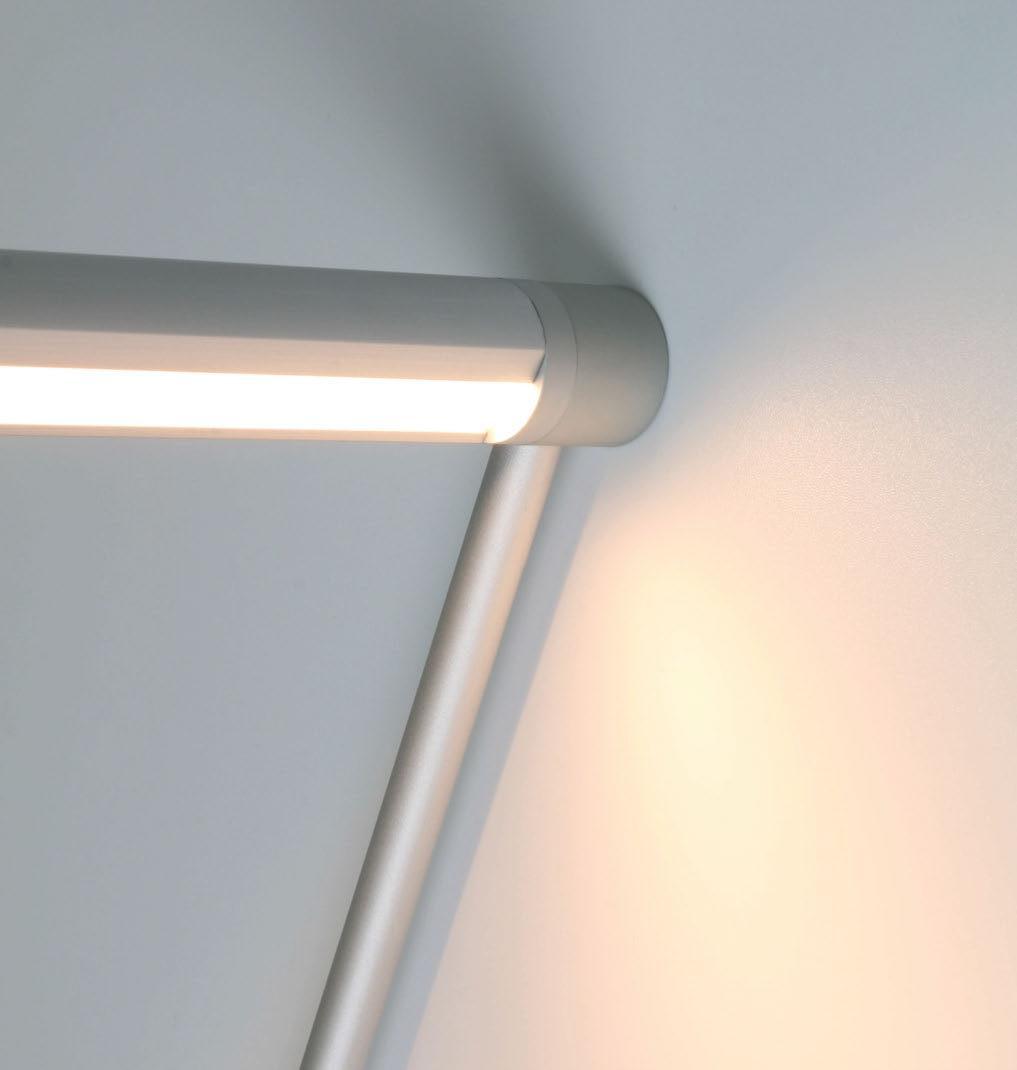
PICO Asymmetric
See KKDC in Paris at September 07-11, 2023 KKDC proud sponsors of lightasia.org 0~30° 19.3mm [0.76"] 17.1mm [0.67"]
Inspired by a [d]arc thoughts discussion on Diversity in Design, Chloe Salvi and Ruth Kelly Waskett have recently launched Parents in Lighting, a new initiative designed to offer support to parents or expectant parents in the lighting industry. Here, they tell us all about it.

What is Parents in Lighting and how was it created?
Chloe Salvi (CS): Parents in Lighting is a UK-based initiative, designed to create a peer network for people working in lighting who are planning to become, or are already parents.

Ruth Kelly Waskett (RKW): I took part in a panel discussion on gender diversity in lighting at [d]arc room pop-up in 2021. The conversation highlighted the need for mentorship, and afterwards Chloe and I spoke about the challenges for women who were planning to become parents but didn’t know other women in lighting who had navigated that step. Later, we realised that it didn’t need to be aimed specifically at women, but rather anyone who is planning to become or is a parent and works in lighting. Chloe is the driving force behind this; and it’s no mean feat considering she is currently on maternity leave herself.
CS: I had been thinking about starting a family and began speaking to colleagues in a similar position. They expressed concerns about the impact that starting a family would have on their careers; fears about how their company would react, and about feelings of isolation from the industry during maternity leave. At the same time, I heard about the parent resource group started by US-based Women in Lighting Design (WILD) and also read a post on social media from a UK lighting designer about a successful soft return to work after maternity leave, which felt very positive. Then at the [d]arc thoughts panel discussion on Diversity in Design, I was inspired by Ruth mentioning the idea of a cross company peer support group, so we started discussing how to make it happen.
Why did you feel the need to establish Parents in Lighting?
CS: The lighting industry is diverse, but the gender balance at senior levels could be better. There are some aspects to our industry, such as deadlines and long hours, that can make it particularly challenging to balance things. These aspects are not unique to lighting, but it can be easier to talk about the issues we face with others who understand the pressures.
RKW: I narrowly avoided leaving the industry when I first had my children. If more women can see examples of people making it work, and can talk to them, we can help each other to find ways to continue. More broadly, we want people to be able to support each other in navigating becoming or being parents and working in the lighting industry, regardless of gender.
CS: I felt that it was a conversation that needed to happen more openly and become more
normalised, so that it wouldn’t feel like a stigma in the industry. It’s not just for people becoming parents in a traditional way – it includes things like adoption and undergoing fertility treatment. There are many stages of parenting with their own unique challenges, but there are also a lot of successful parents in the industry that have made it work, so sharing their experiences or offering mentorship and advice seemed like a great way to provide support to one another and thrive. Not everyone wants to start a family, but it shouldn’t feel scary or penalising if this becomes a choice at some point in your career. I’m currently in the process of returning to work from maternity leave and have had the chance to chat with another designer that has been through this path already, which has been extremely helpful. It made me understand first-hand how important a peer support group can be during such times.
Do you think the existing support is lacking?
RKW: It depends where people work. Some employers have great policies and resources to support parents, others might have policies that meet their legal requirements but a culture that does not support parents. We’d like more people to have access to a support network so that they don’t feel isolated.
You’ve also created a survey for the lighting community to take part in. What do you hope to do with the findings?
CS: We hope the findings will help us to identify the next steps, based on what people have said they would find useful. We are considering publishing some of the findings, too, so watch this space.
What’s next for Parents in Lighting?
RKW: We’re going to keep the survey open until the end of August. After that, we’ll review the responses and see what the data is telling us, and hopefully share that with you. We’ll also contact those who have been in touch to say they would like to be involved. We’re really keen to gather testimonies from people, especially positive ones, so that is something else we’re going to develop.
How can people get involved?
CS: There are two main ways to show your support. One is simply tell us that you are interested to get involved, which is great! The other is if you would like to share your story. For either of these you can contact either of us via DM on our socials, or email us at parentsinlighting@gmail.com.
026 / 027
IN CONVERSATION
CHLOE SALVI & RUTH KELLY WASKETT
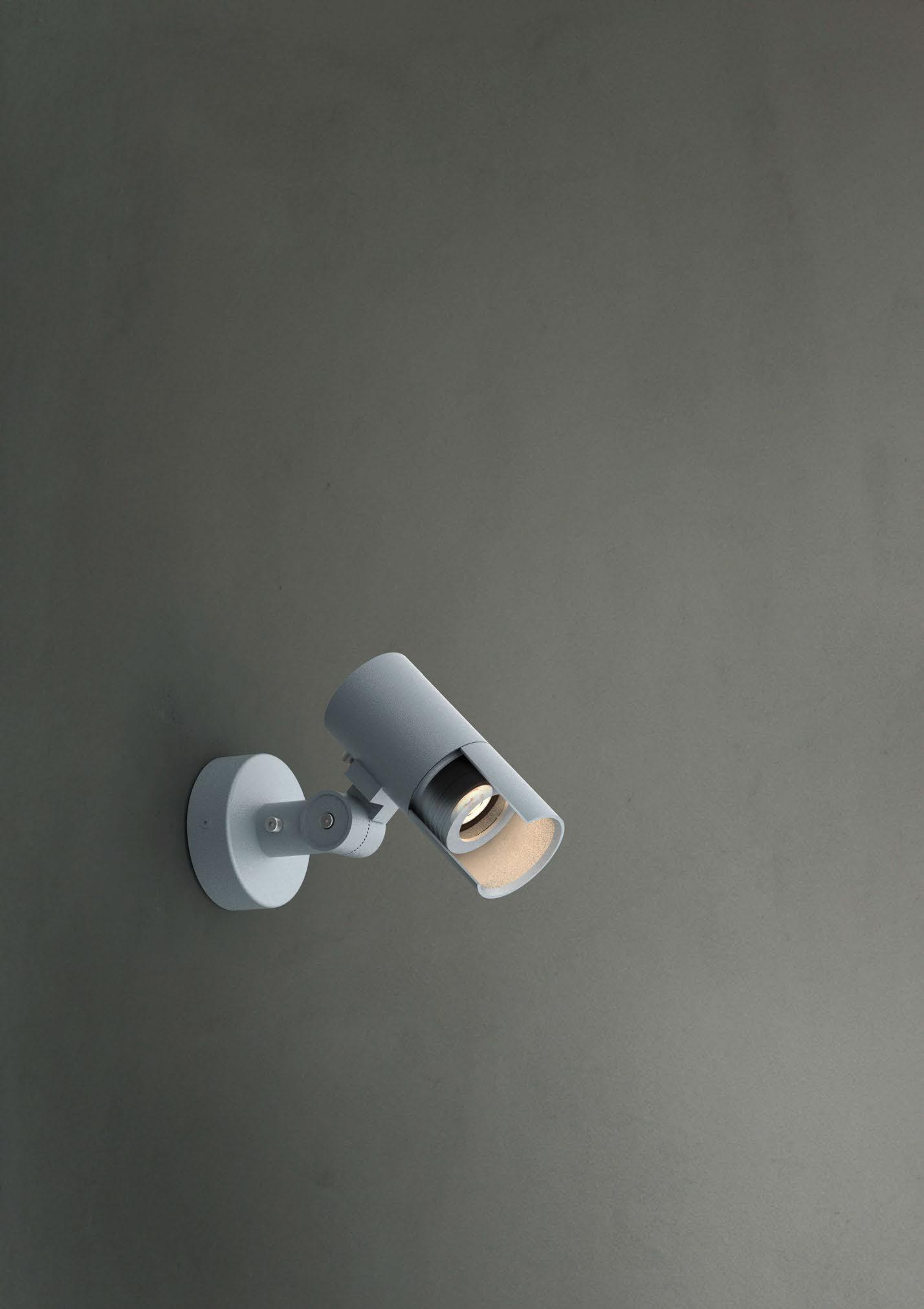




Modular Concept with Various Fixture Selections Surface Wall Mount Canopy Tree Spike Inground Module Colour Temperature Variation WARM DIM Warm Dim Colour temperature reduces in conjunction with dimming ProART ProART98 High colour rendition Ra~98, R9 > 98 Ra~95, R9 > 50 tuneWHITE Tuning of colour temperature with DALI DT8 exiK Select any desired colour temperature from 1800K to 6500K RGBW Unleash your creativity with our vibrant colourful lights UNITED KINGDOM 1 Hedel Road, Cardiff, Wales, UK, CF11 8DJ. PROUDLY DESIGNED UNITED KINGDOM UNITED KINGDOM AUSTRIA SWEDEN NETHERLANDS UAE ISRAEL SOUTH AFRICA CHINA HONG KONG & MACAO INDIA INDONESIA MALAYSIA SINGAPORE SOUTH KOREA AUSTRALIA Visit our website to nd out more IP66 IK08 Class 3 DC Constant Voltage / Constant Current Canopy Mounted Luminaire NEBULA 2 CANOPY NEW Lumen Output up to 713lm LED Power 6.2W / 8W THE OUTDOOR & LANDSCAPE MODULAR LUMINAIRE YOU NEED Our sustainable outdoor lighting solutions prioritise circular economy principles and modular design. Our luminaires enhance the beauty and functionality of your outdoor spaces. www.elr-group.com Contact us at info@elr-group.com Ø55mm 15˚ 25˚ 40˚ Converging Optical Lens Maximising LOR Accessory options: Honeycomb Anti-Glare Louvre Linear Spread Lens Soft Lens Future proof with upgradeable module Circular Economy Product
Snapshot Estudio Dedós
Using light to “celebrate good architecture”, Colombian lighting design practice Estudio Dedós has built up a varied portfolio of vibrant projects since its formation in 2018. Here, studio founder Paula A. Serna walks us through some of the firm’s stand-out works.
Vibras Lab
Medellín, Colombia
Vibras Lab is an office designed by architecture studio 5 Solidos, where the collaborative development of the lighting design by Estudio Dedós has created dynamic combinations and atmospheric changes within the same space, with a unique chromatic design. The lighting scheme is crafted to enhance both the architectural and interior elements, creating an attractive and inspiring atmosphere. Additionally, it ensures the functionality required for a productive work environment, providing suitable and comfortable lighting for the daily tasks. This captivating project showcases a vibrant and versatile environment, where the interplay of light and colour creates an immersive experience for clients and visitors.
This project was developed to promote creativity and establish a dynamic and flexible space within the music industry. The control of lighting in this project is a crucial aspect in order to incorporate all the magic that is created within its interior. It allows for the precise manipulation of light, enabling the perfect balance and desired effects to be achieved. The control system is carefully programmed to synchronise with the overall design concept, adapting to different scenarios and enhancing the overall ambience of Vibras Lab.
Dra Skin Derma Institute
Medellín, Colombia
Beyond creating functional lighting design, meeting illumination levels, and adhering to common standards for such projects, the Dra Skin Derma Institute project, a collaboration with architectural studio Ar_ea, breaks away from conventional approaches and offers a fresh and innovative perspective. The lighting scheme combines unconventional elements to achieve a truly memorable design. Careful consideration was given to the design process, incorporating both indirect and functional lighting to create a versatile and well-lit environment. Indirect lighting was strategically employed to provide a soft, diffused glow throughout the space, creating a welcoming and relaxing atmosphere for
patients. Innovative lighting techniques and bespoke fixtures were strategically placed to accentuate specific architectural features, resulting in a visually stunning environment that stands out from traditional designs. The unconventional lighting techniques, custom luminaires, dynamic lighting effects, and curated colour scheme blend harmoniously to create a truly unique and memorable ambience. By exploring various lighting tones, it creates warmer atmospheres in different areas. This approach aims to engage clients and provide them with a comfortable and calming space. Through carefully selected lighting colour temperatures, the project creates a cosy and inviting ambience throughout the clinic. Warm tones are strategically used to enhance waiting areas, consultation rooms, and treatment spaces, fostering a sense of relaxation and reassurance for patients.
Mamba Negra Medellín, Colombia
Mamba Negra is an exclusive restaurant designed by Mesa Design Studio. Together with Estudio Dedós, it has created a captivating and sophisticated lighting scheme that enhances the restaurant’s exclusive atmosphere. The design incorporates the use of dark materials, setting the tone for the restaurant’s ambience. To accentuate this aesthetic, both indirect lighting and accent lights were carefully integrated into the space. Indirect lighting plays a key role in creating a warm and inviting atmosphere throughout the restaurant. Strategically placed lights diffuse a soft glow, providing a cosy and intimate setting for diners to enjoy their meals. Accent lights were utilised to highlight architectural features and focal points in the restaurant. These lights add visual interest and depth to the space, creating a captivating visual composition. Additionally, the lighting design includes dynamic changes in colour temperature. As the night progresses, the colour temperature gradually transitions from warm tones to amber hues. This variation adds a sense of intrigue and creates a unique atmosphere that evolves throughout the evening.
The lighting control system at Mamba Negra creates fully automated scenes that transport diners to natural environments by simulating the tones and contributions of natural light. By incorporating advanced lighting control technology, the system replicates the lighting patterns found in nature, adjusting the colour temperature, intensity, and distribution of light to mimic the changes in natural sunlight. This contributes to the overall ambience, creating a seamless integration of artificial lighting with the beauty of natural light. The collaborative efforts of Mesa Design Studio and Estudio Dedós have resulted in a visually striking and exclusive dining experience.
Naro Medellín, Colombia
Estudio Dedós developed the lighting design for this exclusive fashion boutique, designed by Boo Architects, incorporating reflective materials to create a truly unique lighting design. The strategic use of reflective surfaces enhances the overall lit effect, adding an element of intrigue and sophistication to the space. By carefully positioning lighting fixtures, the reflection of light off these materials is maximised, creating a dynamic interplay between light and surface. This approach not only adds visual interest but also amplifies the overall brightness and ambience of the boutique. The use of reflective materials also adds depth and dimension to the space. These surfaces act as mirrors, bouncing light around the boutique and creating captivating visual experiences for customers. The synergy between the lighting and reflective materials draws attention to specific areas, highlighting featured displays or products and guiding customers through the boutique. This meticulous lighting design showcases the aesthetic appeal of the boutique, infusing it with an aura of elegance and sophistication. The play of light on reflective surfaces elevates the overall shopping experience, creating a visually stunning environment that captures the attention and interest of visitors.
1 2 3 4 028 / 029
Since its foundation in 2018, Estudio Dedós Lighting Studio has specialised in creating conscious spaces transformed through a balance between architecture and light. Based in Medellín, Colombia, the studio places a strong emphasis on creativity, innovation, and sustainability, and believes that light is a celebration of good architecture.
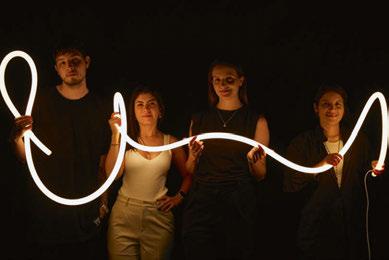
The team is composed of highly skilled lighting designers, architects, and technicians who collaborate closely with architects, interior designers, and clients to create captivating lighting designs that enhance the overall aesthetic and functionality of a space. They have a deep understanding of the interplay between light, shadow, and form, and employ cutting-edge technologies and techniques to achieve remarkable results.
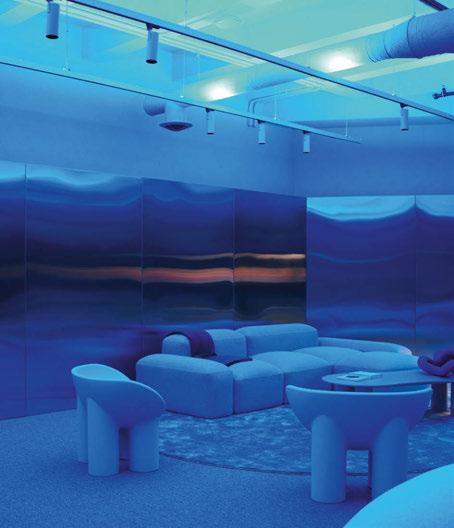
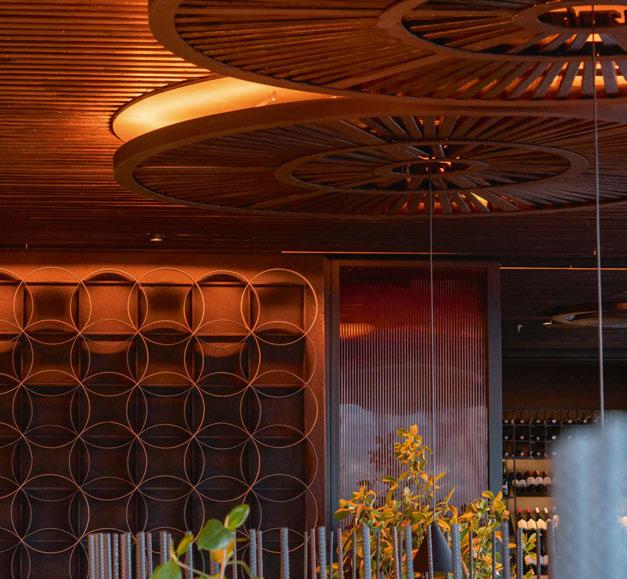
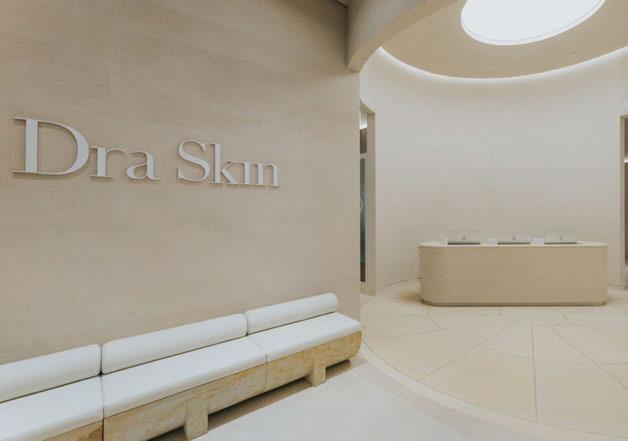
Estudio Dedós was founded by Paula A. Serna, an architect and lighting designer known for her innovative and creative approach to design. With a deep understanding of the interplay between architecture and light, Paula brings a unique perspective to her projects. Her expertise lies in creating immersive and captivating spaces through thoughtful lighting design, enhancing the aesthetic appeal and functionality of each project. With a passion for sustainability and a keen eye for detail, good lighting has the capacity to reveal details valuable behind the architectural beauty. www.estudiodedos.co
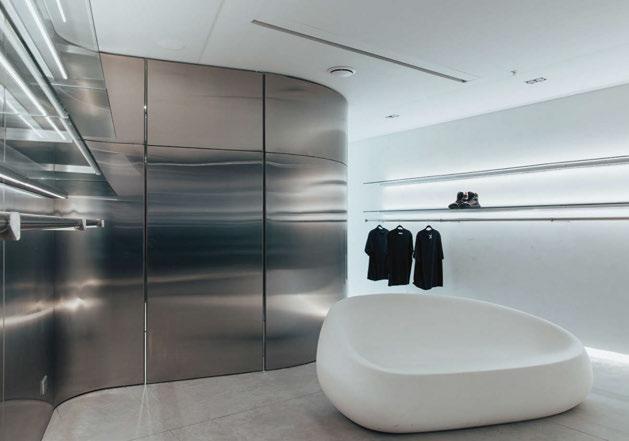
100 / 100
2 4 1 3
IALD Enlighten Europe
After a five-year absence, IALD Enlighten Europe returned this June, taking place over two days at Berlin’s Café Moskau.
For the first time since 2018, the IALD’s popular Enlighten Europe conference took place in Germany, bringing the design community together for two days of informative content and entertaining discussions.
Held at Café Moskau in Berlin on 30 June - 1 July, the conference welcomed more than 350 attendees from across 38 countries around the world, including designers, architects, students, educators, manufacturers, and suppliers, to discuss some of the biggest trends and issues in the design world.
After an introductory welcome from IALD CEO Christopher Knowlton and President Monica Luz Lobo, the programme opened with a keynote presentation from Berlin-based artist Christopher Bauder. The founder of WHITEvoid, Bauder has created a wide array of incredible art installations that harness the power of light to stunning effect. During his presentation, Bauder offered some insight into the creative process behind these works, highlighting the landmark Lichtgrenze installation, and his Dark Matter exhibition. Following the keynote, the talks programme broke off into three separate ‘streams’, spread across the Café Moskau building. Highlights from day one included a session from Andreas Schulz, founder of Licht Kunst Licht, who offered some insider secrets on how to run your own business, and more importantly, how to stay successful. During his presentation, Schulz explained how, while designers are taught about the mechanics of the profession, they are not taught how to run a business.
Other highlights included a session from Keith Bradshaw, Senior Partner at Speirs Major, titled “More With Less”. Here, Bradshaw discussed changing expectations in lighting design briefs, the switch to ‘subtractive design’, and how projects can look and feel interesting while doing less with light. Meanwhile, Chiara Carucci led a talk titled “For Bats’ Sake! Collaboration as a Design Tool in Natural Heritage Sites”, in which she shared some of the lessons learned from working on lighting
projects on natural heritage sites, with the goal of raising awareness of stewardship in lighting design, particularly on projects focused on biodiversity. The afternoon sessions featured a broad range of talks covering the full scope of the lighting design profession. Meike Goessling discussed the value of lighting design from a marketing perspective, examining how this differs from its visible aspects and the services that designers provide on an everyday basis.
Kevan Shaw, meanwhile, examined the aspects of measuring light in the practice of lighting design, asking how relevant traditional lighting metrics are in an age when we need to understand the effects of light beyond the visual.
Another highlight from day one came from Johan Moritz, who gave the audience an insight into his role as a full-time lighting designer for the City of Malmö in Sweden. Having been in the role for 20 years, Moritz broke down the mechanics of working for a municipality, and how to work around some of the unique challenges that this may present.
Day one closed with Light Art Bingo, led by Light Collective, in which Sharon Stammers and Martin Lupton hosted a Pecha Kucha-style presentation, showcasing the work of female light artists – many of which featured in their book, Collected Light: Women Light Artists.
On day two, one of the main topics of the day was light pollution and dark sky protection, with several sessions covering the theme. Opening the programme, Charles Stone, Co-Founder of Fisher Marantz Stone, led a talk called “Consider the Dark”. In this session, Stone picked up on some themes mentioned by Bradshaw the previous day, calling on attendees to “resist forceful conflation”, and appreciate the poetry, mystery, and beauty of darkness, and look to use it in their designs.
Also on the theme of light pollution, an insightful panel discussion led by Professor Michael Rohde of Hochshule Wismar University and featuring Philip Lentz, CEO of Studio DL Lighting Design; Klaus-Peter Siemssen, CEO of Selux; and Dr. Annette Krop-Benesch, Founder of Nachhaltig
030 / 031
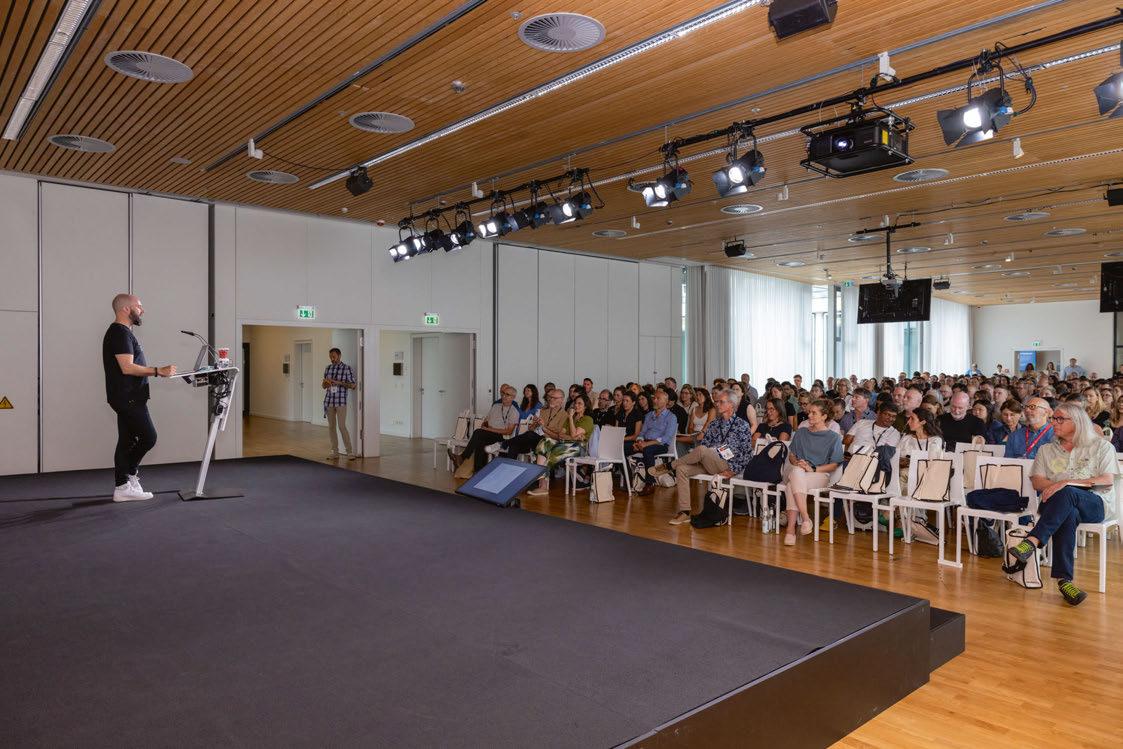
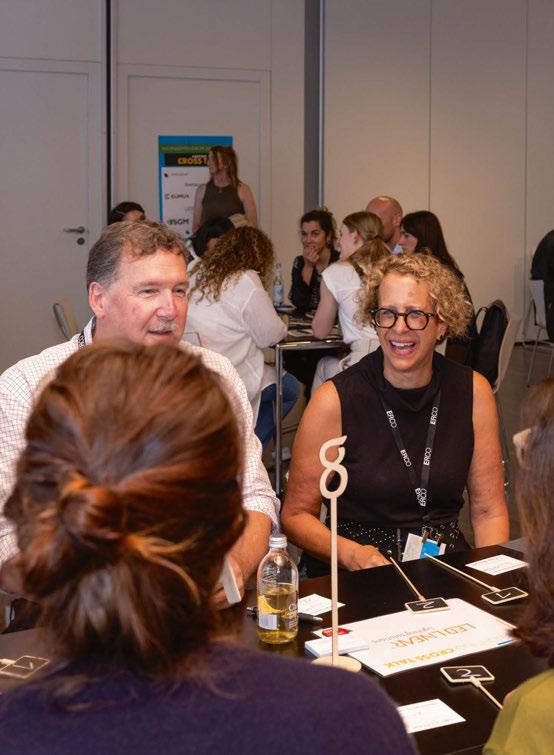
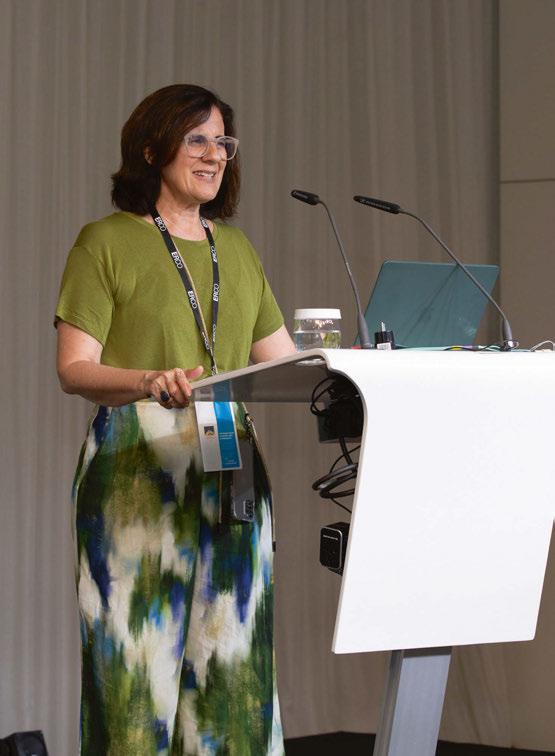
IALD ENLIGHTEN EUROPE
Images: Andrew Grauman Photography
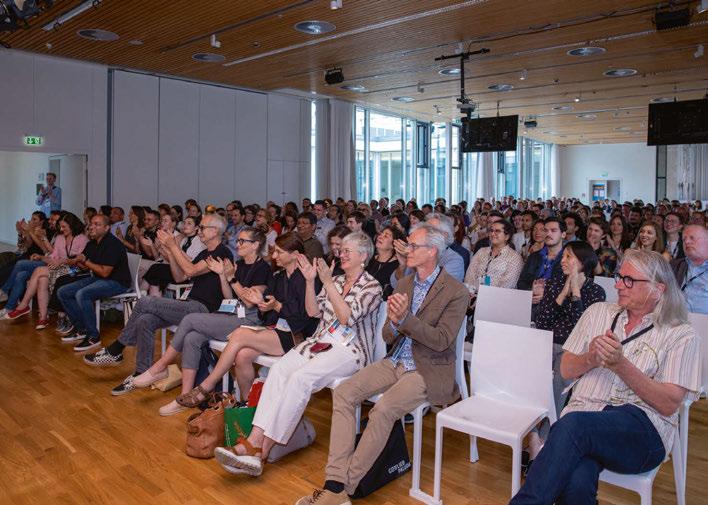
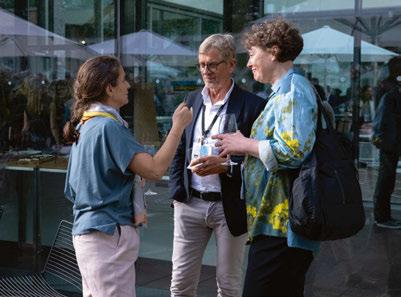
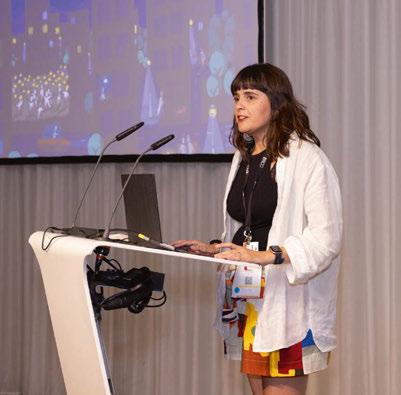
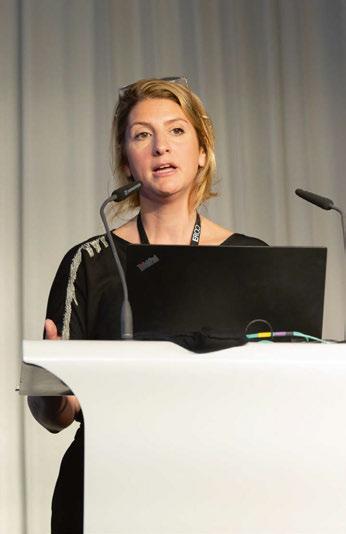
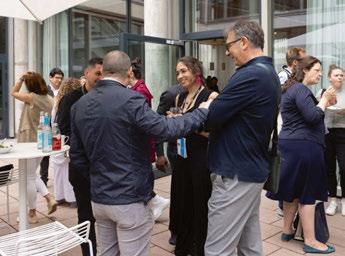
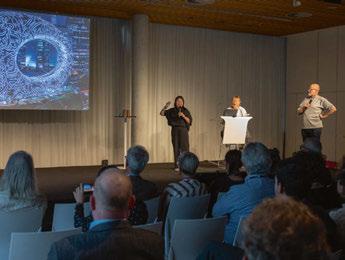
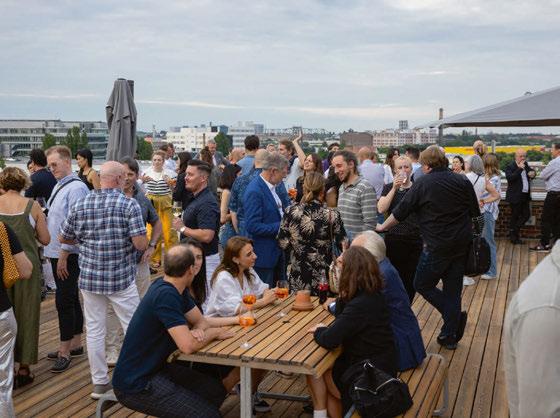
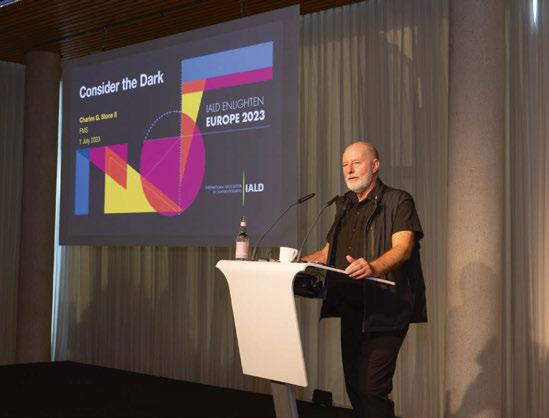
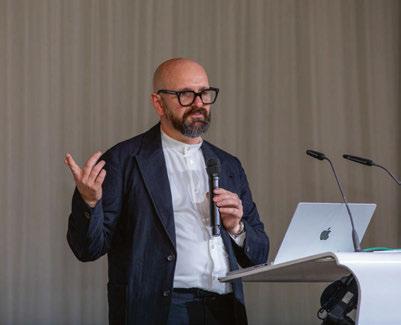
032 / 033
Beleuchten looked at the move from human to nature-centric lighting, calling for some radical changes to outdoor lighting. The session examined the detrimental effects of over-illuminated exterior spaces, and the need for change when it comes to designing lighting for outdoor environments.
Continuing the trend, a session from Chip Israel and Travis Dickey of Lighting Design Alliance, alongside Patricia Lopez Yanez of Red Sea Global, looking into the process of creating a Dark Sky development in Saudi Arabia – the 28,000sqkm Red Sea Project includes infrastructure, airports, hotels and residential works across island, coastal and inland developments. The challenge for the lighting designers, particularly in the hospitality spaces, was to create a luxury travel experience within a Dark Sky environment.
Another familiar topic on day two was sustainability and circularity, with several sessions examining this theme. The GreenLight Alliance led a hands-on workshop on the subject, while Konstantin Klaas and Martina Weiß of Licht Kunst Licht discussed the “Balancing Act” of sustainability versus lighting design. Elsewhere, Isabel Villar of White Arkitekter continued the theme of sustainable lighting design, discussing how designers can deliver a high quality of light at minimal environmental impact. Other highlights from day two included an entertaining session from Juan Ferrari of Hoare Lea, who looked into the emerging trend of AI; during the session, titled “Will you trust your LD if they use AI?”, Ferrari discussed the ways in which he had been experimenting with AI to test its capabilities, and asked whether it would take over the profession, or rather become another tool for designers to utilise.
Elsewhere, Osvaldo Sepulveda, Senior Lighting Designer at Mulvey and Banani Lighting, demonstrated the history and uses of lighting design for the cinema, diving into the creative history of cinematography, the pioneering lighting techniques shown on screen over the past 100 years, and its links to architectural lighting design. Later in the day, Cherine Saroufim of Idep Consult delivered an emotional presentation on lighting for social inclusion and “Light Poverty” in her home country of Lebanon. An issue that was exacerbated following the devastating Beirut explosion in August 2020, Saroufim revealed what it is like to live in a city plunged into complete darkness, before highlighting some of the different initiatives that were formed to restore public realm lighting to the city.
Closing the conference, Light Collective led another Pecha Kucha session, this time with six members of the lighting design community delivering “surprise” presentations that they had not seen prior. Topics ranged from daylighting and exterior lighting projects to light in film, light art, luminaires, and lighting heroes (many of which were in the audience).
Alongside the packed conference schedule, Enlighten Europe also saw the return of the popular Lighting Cross Talk sessions, in which designers were given the opportunity to sit down with lighting manufacturers to learn more about, and give feedback on, their latest product developments.
The event proved to be a big success, and a very welcome return for the lighting design community. Reflecting on the event, Christopher Knowlton said: “Berlin this year was electric! It was great to see the community from across Europe and beyond coming together, sharing ideas, finding inspiration, and engaging in meaningful discussion.
“The European lighting design community is one of the largest worldwide and it is important IALD is here to support our members and the profession. Something IALD will be expanding on in the coming years.”
Monica Luz Lobo added: “The conference in Berlin was a special moment for IALD in Europe. A chance to come together after the pandemic and feel the optimism and strength of our community. Sharing ideas and learning while also being able to meet new and existing friends and colleagues was a real highlight of the year.
“The question I got asked the most: where are we going next!?”
The Enlighten Europe conference was supported by Platinum sponsors formalighting and LEDFlex; Gold sponsors LED Linear; and Silver sponsors Coemar, Cooledge, eldoLED, O/M, QTran, SGM, and XAL.
The next IALD Enlighten conference will take place in Banff, Canada on 2-4 November. www.iald.org
IALD ENLIGHTEN EUROPE
Speirs Major
In a special round-table discussion, arc caught up with the senior design team at Speirs Major to discuss how the practice has grown over the past 30 years, and where it sees itself going in the future.
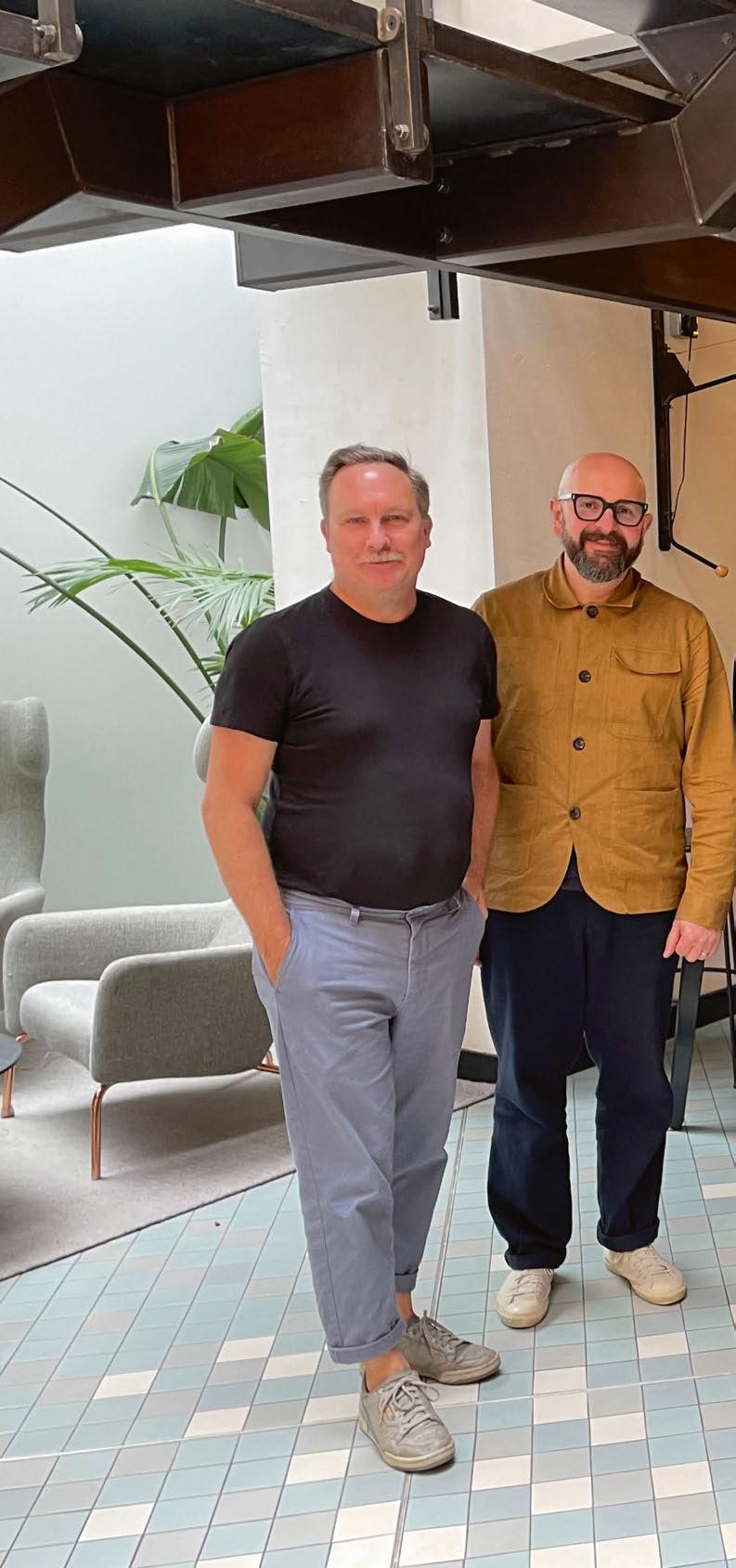
034 / 035 talking with…
“It’s an exciting time to be a designer, because we know that in five years, design will be very different, but we do not know how.”
Benz Roos Associate Partner
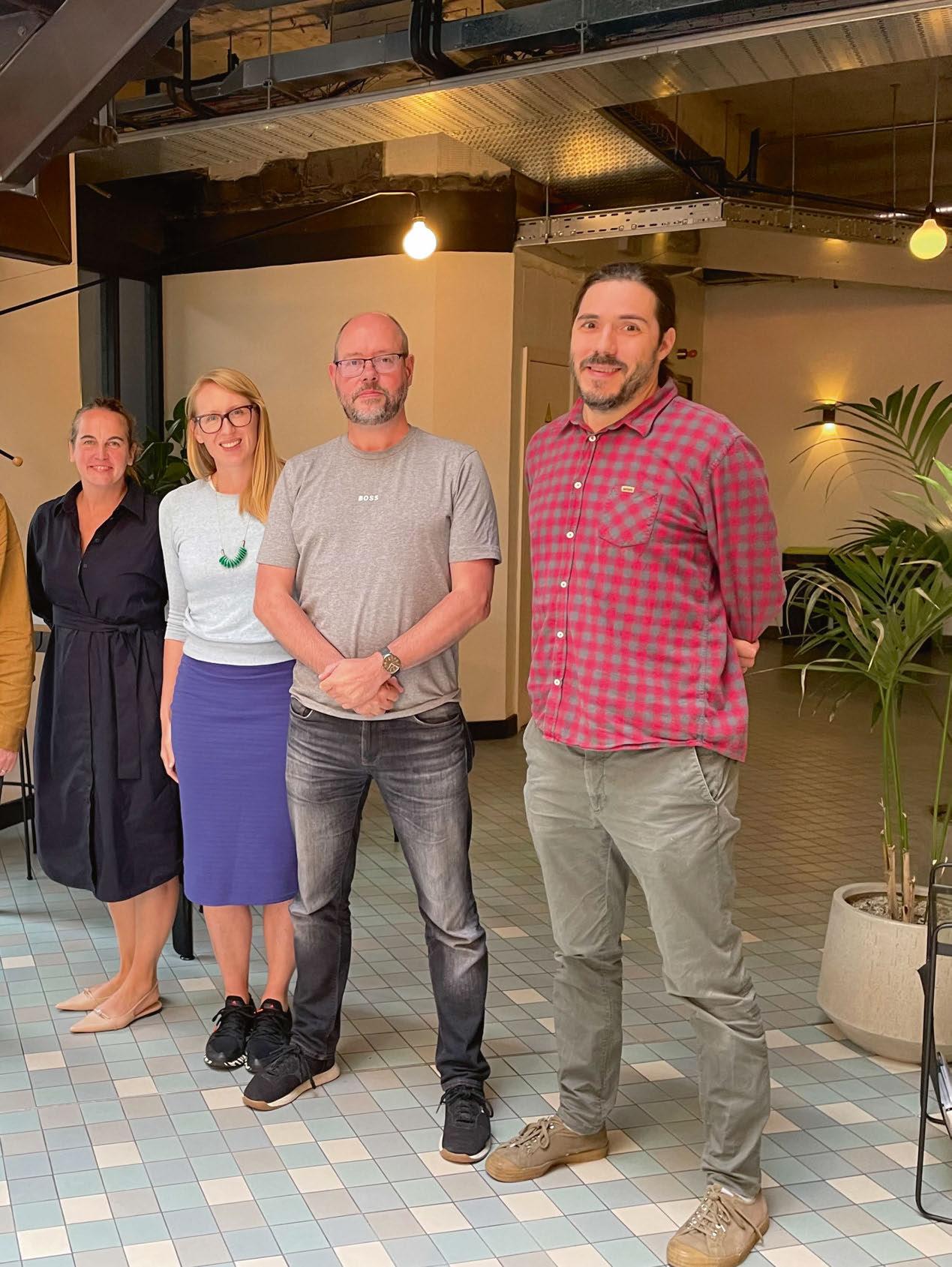 L-R: Philip Rose, Keith Bradshaw, Carrie Donahue Bremner, Clementine Fletcher-Smith, Iain Ruxton, Benz Roos
L-R: Philip Rose, Keith Bradshaw, Carrie Donahue Bremner, Clementine Fletcher-Smith, Iain Ruxton, Benz Roos
Speirs Major is a lighting design studio that needs little to no introduction. With an expansive back catalogue of awe-inspiring, award-winning projects to its name, the practice is one of the most highly regarded and well-renowned design studios in the lighting sphere.
Established in 1993 by Mark Major and Jonathan Speirs, originally under the name Speirs and Major Associates, the studio works across the full gamut of architectural lighting design, with projects across the world spanning infrastructure, heritage, hospitality, public realm, retail, cultural and places of worship, to name but a few.
Both Speirs and Major originally trained in architecture before making the switch to lighting design, and this background meant that they shared a belief that lighting should be an integral part of the architectural design process, rather than a secondary addition. As a result, the studio used the term “Light Architecture” to describe its work – an expression that it believes “underscores our ethos, rooted in a fascination with light, form, space and time”. With this in mind, Speirs Major describes its approach to lighting design as “progressively and responsibly using light to improve the experience of the built environment, promote wellbeing, and generate a unique sense of place”.
The company rebranded to Speirs + Major in 2010, shortly after Keith Bradshaw was appointed as Principal, but in 2012, Jonathan Speirs sadly passed away at the age of 54 after a two-year battle with cancer. Speirs had led the design for a number of the firm’s most high-profile projects to that point, including the IALD Radiance Award-winning lighting for the Sheikh Zayed Bin Sultan Al Nahyan Mosque – the Grand Mosque, in Abu Dhabi, UAE, and is widely remembered as a pioneer in the lighting design profession.
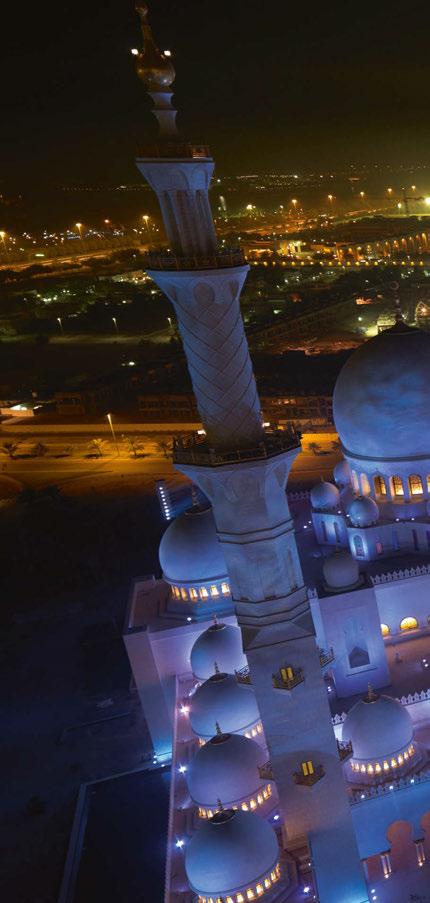
After the passing of Speirs, the company continued under the tutelage of Major and Bradshaw, adding yet more award-winning projects to its repertoire, until another rebrand in 2020 that reflected the studio’s evolution from an atelier practice to a broader organisation, headed by several Partners. Now operating under the name Speirs Major, the company is led by Major and Bradshaw as Senior Partners, alongside Clementine Fletcher-Smith and Carrie Donahue Bremner as Partners, and Associate Partners Benz Roos, Philip Rose, Iain Ruxton, and Hiro Toyoda, who leads its Tokyo office. As the company now looks to the future under this new, democratic leadership group, arc editor Matt Waring led a round-table discussion between the Senior Partners, Partners and Associate Partners to learn more about how the firm has changed over the past 30 years, and where it will go in the future. What immediately becomes evident is that each of the Partners in the discussion has been with the company for a long time – from Ruxton and Rose’s more than 25 years, to Toyoda having been part of the team for 12 years – the first eight of which in London, before moving to Tokyo four years ago. But within this, there is a longevity that has, in some instances, seen people join the company as juniors fresh from university, and rise through the ranks to the positions that they are in today.
This is something that Fletcher-Smith – one of the self-confessed ‘lifers’ – believes stems from the overriding culture of the company: “I think it’s that we never stop being ambitious,” she says. “It’s not like you get more senior and things become easier, it’s always a challenge, but in a stimulating way. We push ourselves really hard to do something different and think about projects differently. We work on such a diverse range of projects that you never get bored because you’re not only doing one type. There’s always something that continues to challenge you creatively. That’s certainly what has kept me through the years.
“I imagine other people might have considered wanting to work elsewhere, but we have such an amazing thing where we are. As you become more senior, the opportunity to have more of a say in the direction that we go collectively, makes it worth it, because you can help to steer the ship.”
Rose, another lifer who has been with Speirs Major for the past 25 years agreed that the variety of work plays a key role: “We’re not just restricted
036 / 037
to one sector or another, and that keeps it fresh, keeps it interesting, and keeps us creative,” he says. “It’s also a challenge, in a way, because designing a product is really different to creating a masterplan,” Roos continues. “They have very different needs, but at the same time, it keeps us fresh because we are still focusing on light as the main target.
“Another thing that I think is interesting is that we’ve never stopped exploring new ways of delivering our designs. We’re always trying to gauge new technologies and pick up on how the latest technology keeps improving outside of our industry.”
Major and Bradshaw have been keen to facilitate the culture of promotion from within and rising through the ranks, particularly over the past 10 years as the studio shifted from a singular, atelier approach to the team effort of today. Bradshaw explains: “The practice has changed hugely in the last 10 years, and what we’re determined to make happen with everybody else is that we remain fit for purpose.
Iain Ruxton

“I struggle to pick a favourite project that isn’t the Grand Mosque, I have to say. You like different projects for different reasons, but the mosque was spectacular on the scale of it, and the opportunity to do something like that was totally unique.”
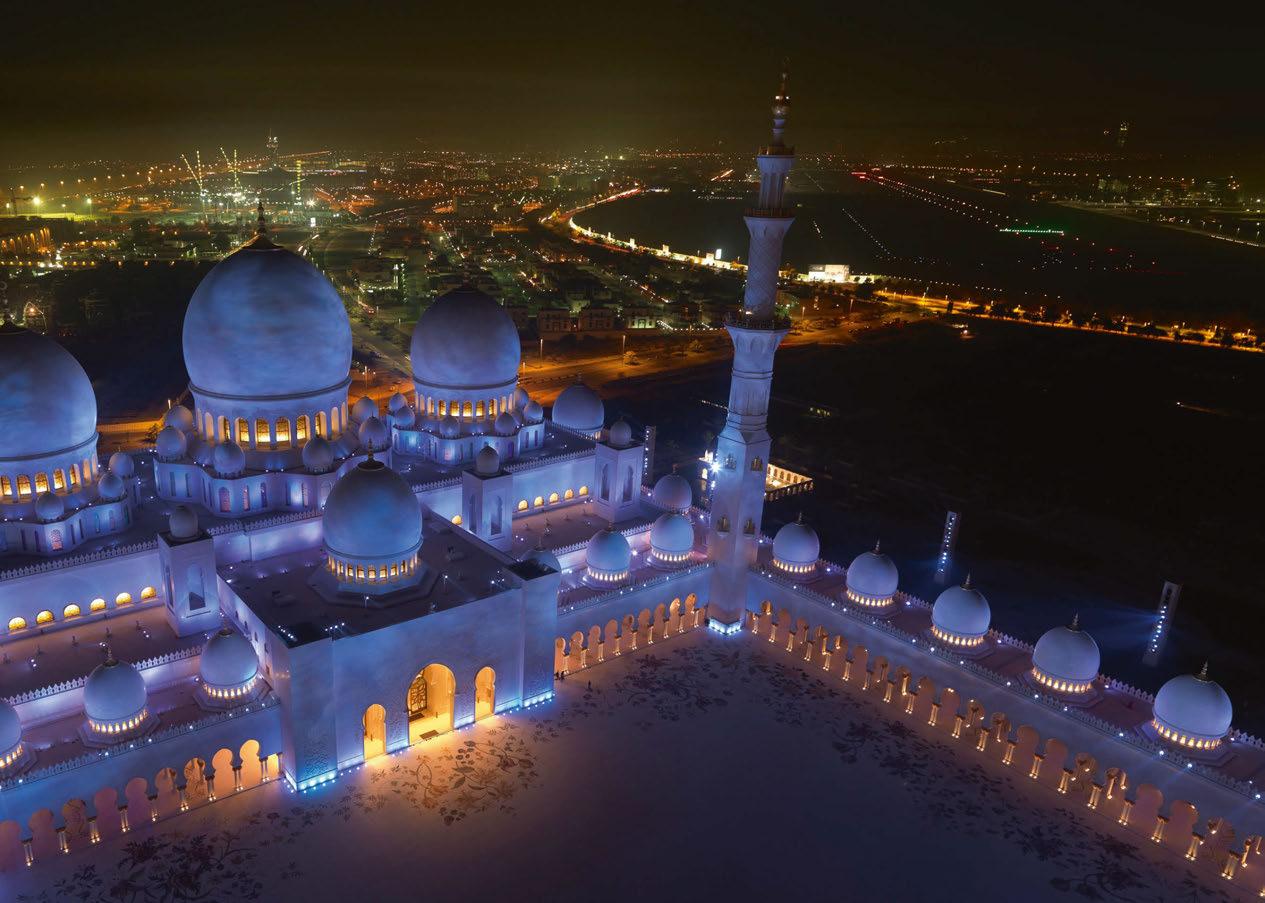 Carrie Donahue Bremner
Carrie Donahue Bremner
“The mosque is a favourite for me, but it has to do with the people. I counted the different countries that were represented around the design team table, and there were 15 different countries. Being able to connect with people and their experiences is pretty special. Even five minutes over a coffee can be magical. The connection of people and how we understand each other is super important.”
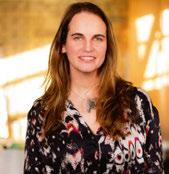
TALKING WITH... SPEIRS MAJOR
Sheikh Zayed bin Sultan al Nahyan Mosque, Abu Dhabi, UAE (Image: Allan Toft)
“One thing that the practice has never shied away from is having a good look at itself; we’ve never sat back, and that requires a certain energy. We recognise what it is to support a very talented senior group of people to fulfil their career ambitions, and ultimately if they’re succeeding, the practice will succeed.
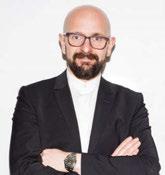
“Lighting design practices used to be ateliers – a lot of them still are – but we’ve gone through a really interesting phase where we’ve matured from that into much more of a team effort now. I liken it to going from being a singles sport to a team sport – we are genuinely a team now, in that if you take one of those pieces out, it doesn’t work as well.”
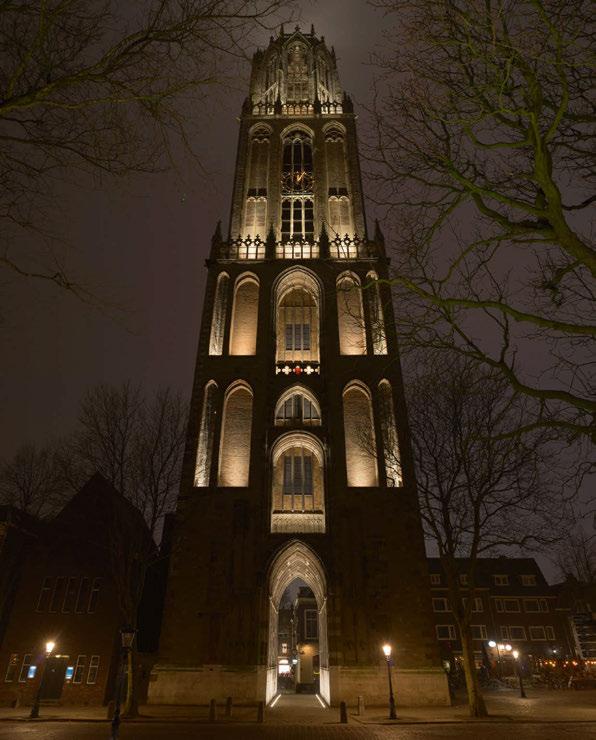
“Like all good design companies, we’ve been through several evolutions where I wouldn’t necessarily say we’ve reinvented ourselves, but there are recognisable periods of change within our history,” Major adds. “One of those moments of change to the paradigm was when Jonathan retired and then passed away. For Keith and I, that was a very profound moment where we certainly got together, and the practice evolved into a new form.
“More recently, it’s built upon that and evolved again.”
Iain Ruxton has been present for every evolution of the practice, and he feels that each iteration resulted from “adapting according to what was needed at the time”.
“We’ve adapted in terms of not just the type of projects and the scale of projects – that’s certainly been significant in some of our changes – but also the way that lighting technologies have changed, and design and construction have changed, the way that buildings are procured, how things have changed commercially, the way all these things are done, we’ve had to respond to that as we go along. “We’ve been pretty good at it, to be fair. Many of these things are not just about us deciding what we need to do; it’s all these external pressures that we have zero control over – they have been a big part of how and why we’ve changed.”
Adding to Ruxton’s comment, Carrie Donahue Bremner believes that whatever the adaptation within the practice, creativity has always been at the forefront of the change. She says: “For me, it has fundamentally always been about creativity. Whether this has been taking a step back and asking how we should address things, or opening this up to a wider conversation through the different pools of knowledge in the office so that we can throw ideas around and talk about how we think as a group, it would work, based on some really solid foundations with Mark and Jonathan originally, and then Keith building on that. But at every point, it has always come back to creativity – even if it’s the most mundane thing, it’s just taking that tiny bit of pause and finding a creative approach to those pressures that has made us stronger and allowed us to adapt.”
“Like any creative personal group, you get better by working through things,” Bradshaw continues. “We’ve never stopped, and if we’ve ever felt that we haven’t pushed ourselves, there’s been a collective feeling that it’s not good enough, and we need to do more. Anyone’s work that you are going to respect over a long period of time isn’t just a few freak successes.
“In many ways, whether you’re a recording artist or a visual artist, you begin to worry that it will not be as good as that moment you were most known for. So, we carry with us the burden of success to some extent, but we are also confident about is that if we worry about things enough and think about things enough, we will find what makes it a relevant solution.”
This process of “over-thinking” extends to the way that the practice prepares for projects, taking a broader, macro approach when entering discussions with the client. Toyoda explains: “When we get appointed, it might sound silly, but we often don’t really think about lighting in the first instance. We take not just one step, but 10 steps back to look at what the job is about. Many of the early presentations and conversations that we have with the client have very little to do with light – we talk about people and experience and what the job could be. That helps our clients realise the project’s potential and establish ambitions for what it could be. We don’t have a design template because it’s all contextual. Like architecture, working with light is totally contextual, so understanding the context, not only the geographical context but understanding the people and the culture, and ultimately the users, is fundamentally important.”
TALKING WITH... SPEIRS MAJOR 038 / 039
“I really enjoyed when we worked on In Lumine Tuo in Utrecht; there was a lot to it and it was a very complicated, sophisticated job. It wasn’t just making a monument look nice to please the city. We were genuinely connecting with people on their civic monument. it felt like that job really mattered.”
Keith Bradshaw
LightGraphix specialise in the design and manufacture of high-performance exterior LED lighting for architectural, marine and display use. With over 40 years’ experience, we have built up a reputation for delivering high-quality, well-made, innovative exterior lighting products that exhibit industry-leading optics and glare control. Scan the QR code to view our latest projects.
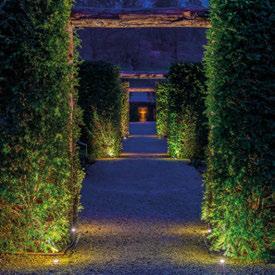
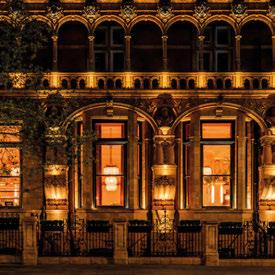
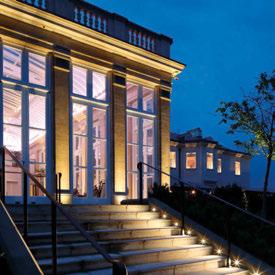
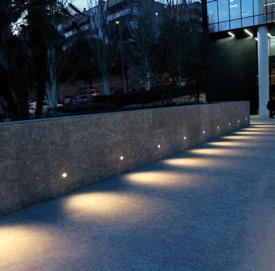
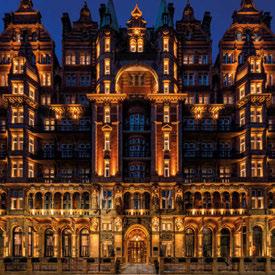
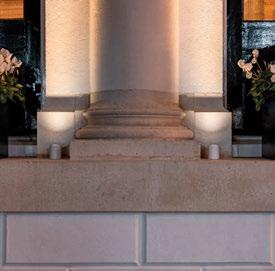

VISIT US AT 27 - 30 Sept’ 2023

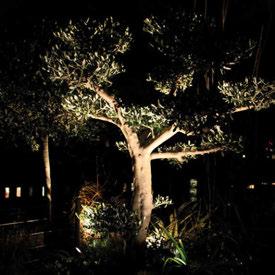
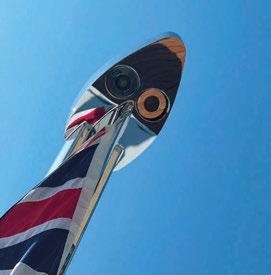
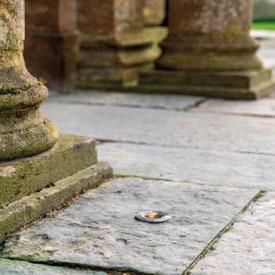
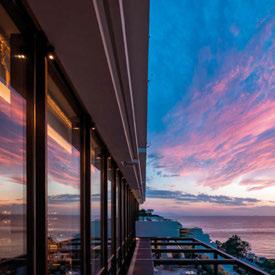
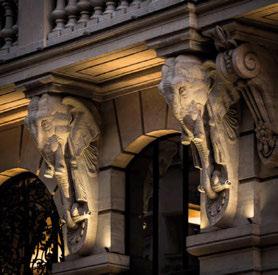
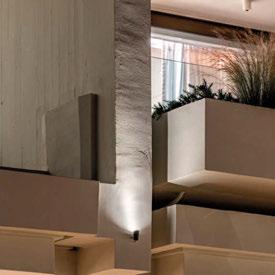
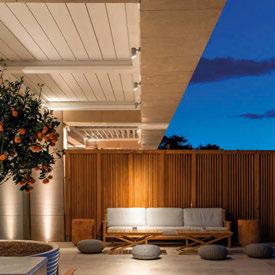
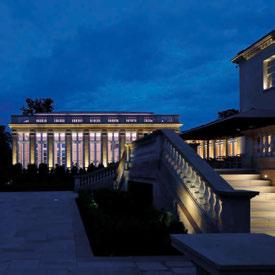
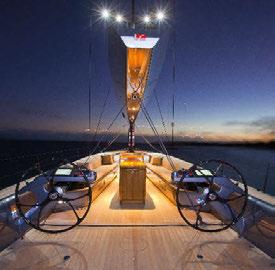 Photography: Kimpton Fitzroy Hotel, Four Seasons Astir Palace Hotel, The Newt in Somerset & Scotts Richmond photography by Gavriil Papadiotis (www.gavriilux.com)
Photography: Kimpton Fitzroy Hotel, Four Seasons Astir Palace Hotel, The Newt in Somerset & Scotts Richmond photography by Gavriil Papadiotis (www.gavriilux.com)
STAND 66
Four Seasons Hotel Madrid by Imagen Subliminal (Miguel de Guzman + Rocio Romero
VISIT US AT 21-22 Nov’ 2023 DARSE SUD 8
EXTERIOR LIGHTING SOLUTIONS
“The architectural approach, right from the outset, was very much one based on what architects refer to as genius loci,” Major adds. “In other words, we look at each individual project entirely separately, coming at it with completely fresh eyes. Even if you’ve worked on something similar before, you have to mentally set that aside and draw upon your experience as you go through the project. It’s been one of the founding principles of the practice and how we have worked from the outset. It’s why we’ve never done rollouts.”
Bradshaw continues: “You might think that there’s something commercially naïve about that, but it’s because we constantly try to stay excited by the work. I wouldn’t say that we are post-lighting, but the reason why we delve into the fundamentals of what a project is about at night and stop using the word ‘light’ is because you can then have a much more profound conversation with the client that they weren’t expecting to have. We try to open up the possibility of enriching the project by understanding where it is, what it is for, and what it willbe for in the future. Those conversations can lead to a much more dynamic expression of what we might do in response.”
“Part of it is that we’re good at questioning other people, whether it’s the client or the architect or whoever,” Ruxton adds. “Not in a bad way, but we’re quite good at being disruptive in the design team, shaking things up and looking at things more deeply. Sometimes people aren’t receptive, but other times we’ve made some significant inputs to projects that were not directly down to lighting, just by turning up with a different way of thinking.”
“It’s understanding the nature of each individual project,” Rose continues. “There have been occasions where we have actually talked ourselves out of projects because having considered it fully, ultimately, we felt it was not the right thing to do.” Fletcher-Smith comments: “The initial research phase is so interesting for all of us. Exploring a new avenue or discovering something new about an industry or a type of building or area gives you a greater affinity with the project and the confidence that you’re doing something with value; it isn’t superficial; it has meaning. This understanding is something we can hold on to for the entire duration of the project, which in some cases is many years. It helps guide us as the project evolves, and difficult decisions need to be made because we continually come back to the project’s essence and try to remain true to that.”
“And of course, It needs to be done but it still needs to look and feel brilliant as well,” Bradshaw adds.
“It’s a very fine line, but we still live and work in the visual arts, and there’s still an excitement and joy in light. We have to be mindful that we are trying to fulfil lots of things. Success means something quite different now from what it used to.
“When we talk about projects, people’s experience is fundamental. Of course, the images still look great, and we still get James [Newton, photographer] to take amazing pictures, but what I always think is great is when you look at the people that are there and what they are doing, you can see they’re having this wonderful, passive experience. It isn’t just about whether a detail is quite right, it’s whether the space feels good.”
While the idea of treating each individual project as its own separate entity may seem like a challenge, the team explains that it is possible to use previous experiences as a guide to try something new, or bring something new to a different sector.
Fletcher-Smith says: “You learn what the basis of the needs of a project might be, but then you focus your energy on the bits that could be unique or different. It’s a valuable experience you don’t entirely disregard, but rather look at what you could do that is different.”
“The variety of projects that we work on means that they actually inform each other,” Rose adds. “For instance, you might be working on a heritage project alongside a large airport, and you might be inspired to use one or two details from the heritage project in the airport – that crossover of thought is really important.”
Donahue Bremner comments: “One of the things that means it is never the same is the palette of what we work with. It’s not just light, and it’s not just the details. If we dig into the archives, we might see that we have used the same type of detail dozens of times, but with each project, the result is influenced by the team, the aesthetics, the history, the research, and then the way the light works differently with the different materials. It’s not just one thing; we’re not just working with light and dark; we’re working with a whole series of other, ephemeral ideas.”
“It has to do with self-discipline as well,” Roos adds. “It is much more straightforward to do a rollout if you have a pile of details, and using those would make life easier, faster, more efficient. But we’ve never gone down that ‘efficient’ route because of the philosophy of the practice. We know that as soon as you remove the creativity, you lose that naïve approach to the world where the magic lies. But it’s a constant battle, and we naturally question ourselves all the time.”
Looking to the future, both of the lighting design profession, and of Speirs Major as a practice, the team agrees that there are many areas in which it could, and will, change.
In keeping with the studio’s recent restructuring, Roos believes that the world of design will move to a more democratic setup. “It’s a very interesting time to be a designer, because if you look broadly, not just at lighting, and not just us at Speirs Major, I think design is shifting away from the idea of central egos, the world of star architects and atelier super designers, to a world where design is more
040 / 041
“There are a lot of questions that we need to ask ourselves, but the most important one will always be ‘why?’.”
Hiro Toyoda
“The Maggie’s Centre in Newcastle was the most notably different relationship between the contractors and the design team because so many people were doing it pro-bono or giving more, because everybody has been affected by cancer and therefore everyone had this unbelievable sense of goodwill towards the project, which made it lovely to work on.”

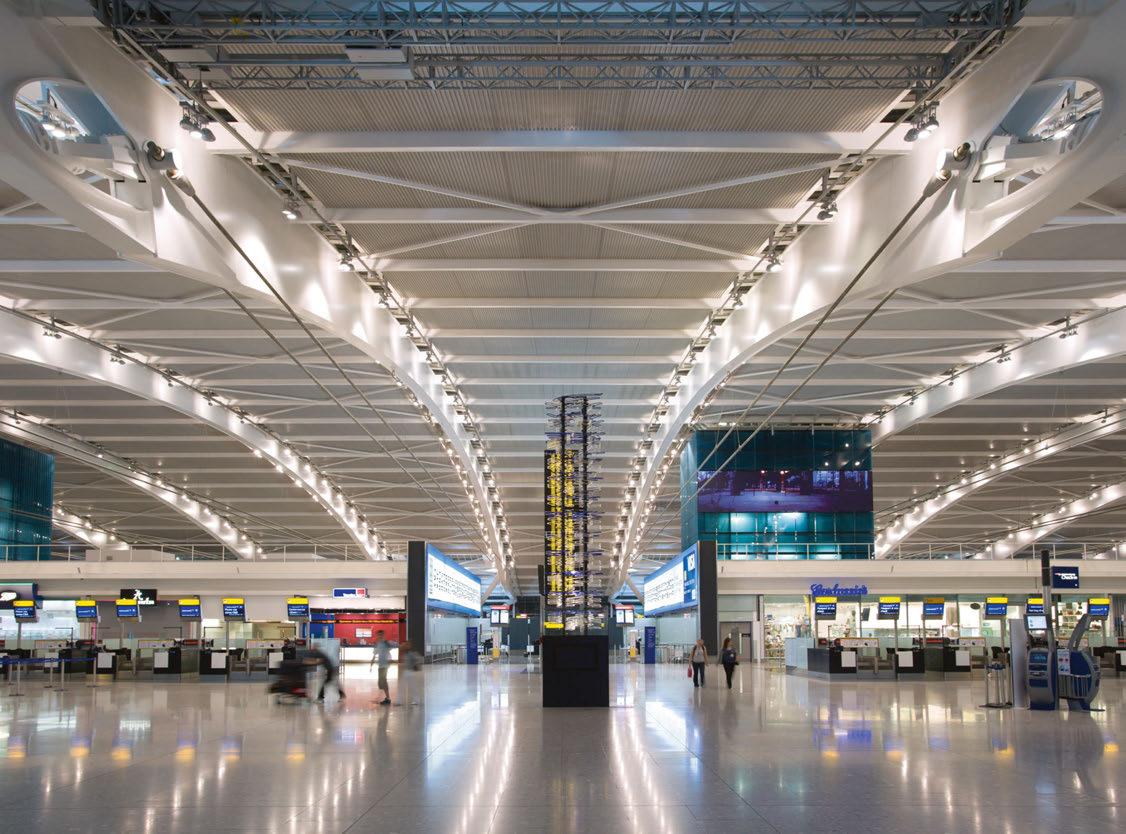
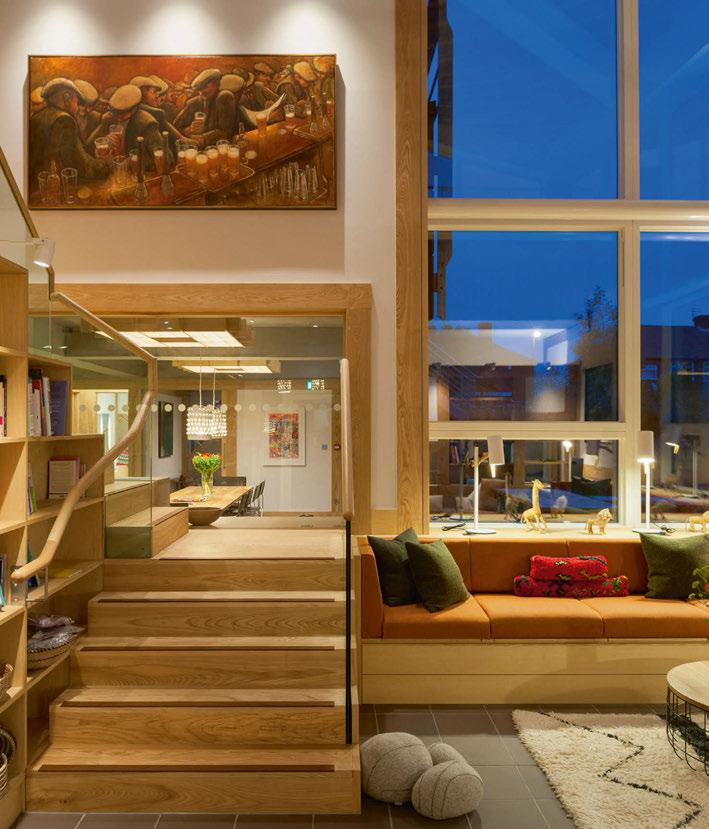
TALKING WITH... SPEIRS MAJOR
Clementine Fletcher-Smith
Maggie’s Centre, Newcastle, UK (Image: James Newton)
Heathrow Airport, Terminal 5, London, UK (Image: James Newton)
democratised, and influenced by different factors, by collectives, by groups that draw from an incredible range of factors.
“Each of us needs to listen, to set our own ego aside – it sounds easy, but it is not always easy, I can admit – but it has to happen because the world is different. I think the star architect is on a path to extinction; it will be replaced by something else.”
As for design as a whole, there are several different areas in which Speirs Major expects change. Roos continues: “We need to keep developing research because the design world is changing so much. At the moment, it is all about circularity and being better for the planet, and light is at the centre of that.
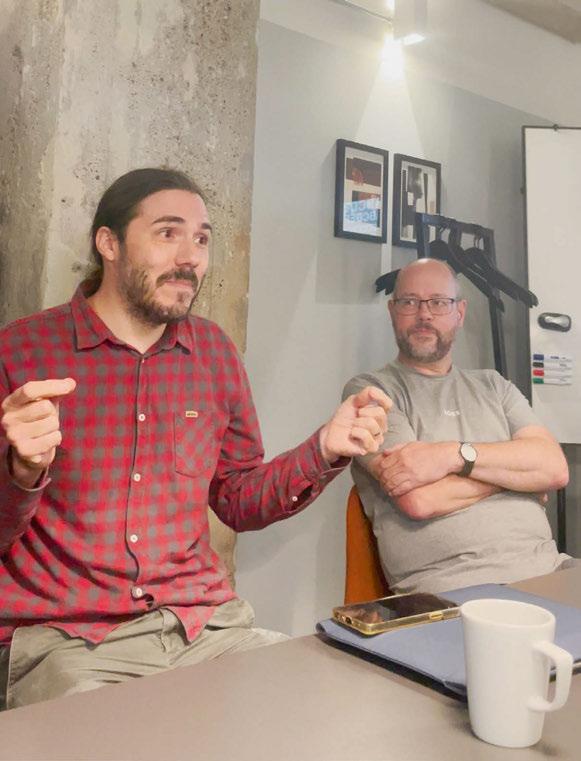
“For us, we have to look at what we can do that makes a difference, what makes an impact, and balance that. We still have a huge creative input to make a space that everybody can enjoy because there’s absolutely no point in making spaces that nobody enjoys, but we have to think about how you do that in a more progressive way.”
Major adds: “What we find challenging at the moment is the amount of complexity and contradiction in the world in which we’re living and working. We’ve got a long history of working with urban lighting and challenging lighting standards, driving lighting levels and therefore energy and light pollution down, and working hard to talk about retaining dark spaces –things that aren’t always popular when you talk about other conflicting issues such as safety and security.
“But the other part of what we do is about creating joy, magic, and something special. We don’t want our clients to say, ‘All the boxes have been fantastically ticked, but actually, it’s a miserable experience you’ve created after dark’. Even if they check all the necessary and fundamental boxes, a lot of lighting schemes can end up less than they should be. So, that aesthetic side of our work is something that we are trying to continue to explore.
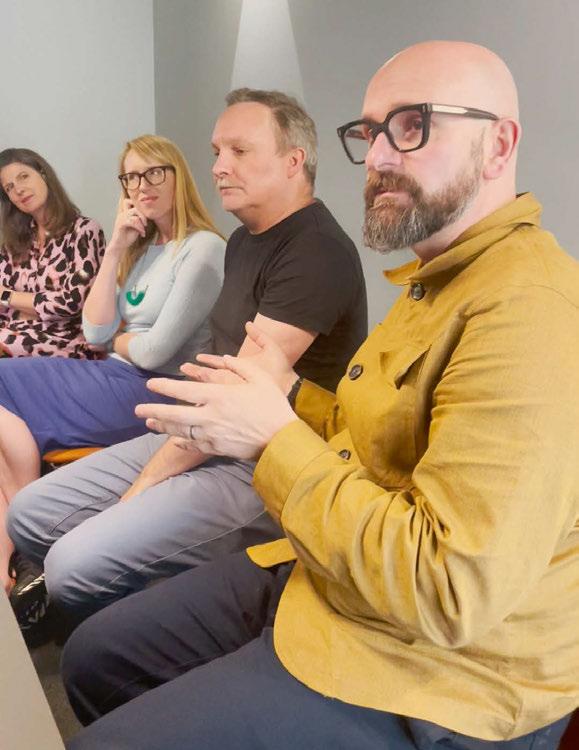
“Basically, we’re asking, ‘Can we have our cake and eat it in a world facing climate change?’ That’s what keeps us buzzing at the moment, and the fact that we don’t have all the answers is exciting in a way, and we are constantly seeking to find those answers on every project.”
“You can boil it down simplistically to ‘do good’, don’t just minimise harm,” says Fletcher-Smith. “We ask ourselves, can we contribute something good rather than just preventing damage? That comes into light and health a lot, certainly in the biological side of things – the increased awareness of circadian rhythms. But what about bringing joy? What psychological impact will you have on people, and how can we contribute to that so that there is an overriding good to our projects?”
“The issue is evidence,” adds Bradshaw. “We live in an age where evidence or data seems required to prove everything. But what is the evidence of joy on a scale of one to 10? It’s so subjective. But if we keep that in the vocabulary as we go, we’re not scared to say, ‘We did everything that we were meant to do, but look what we got for it’. That’s where we’ve always demonstrated the few extra things that we’ve done to bring a bit more life to it. For me, that way that we communicate and collaborate has always been super important.”
TALKING WITH... SPEIRS MAJOR 042 / 043
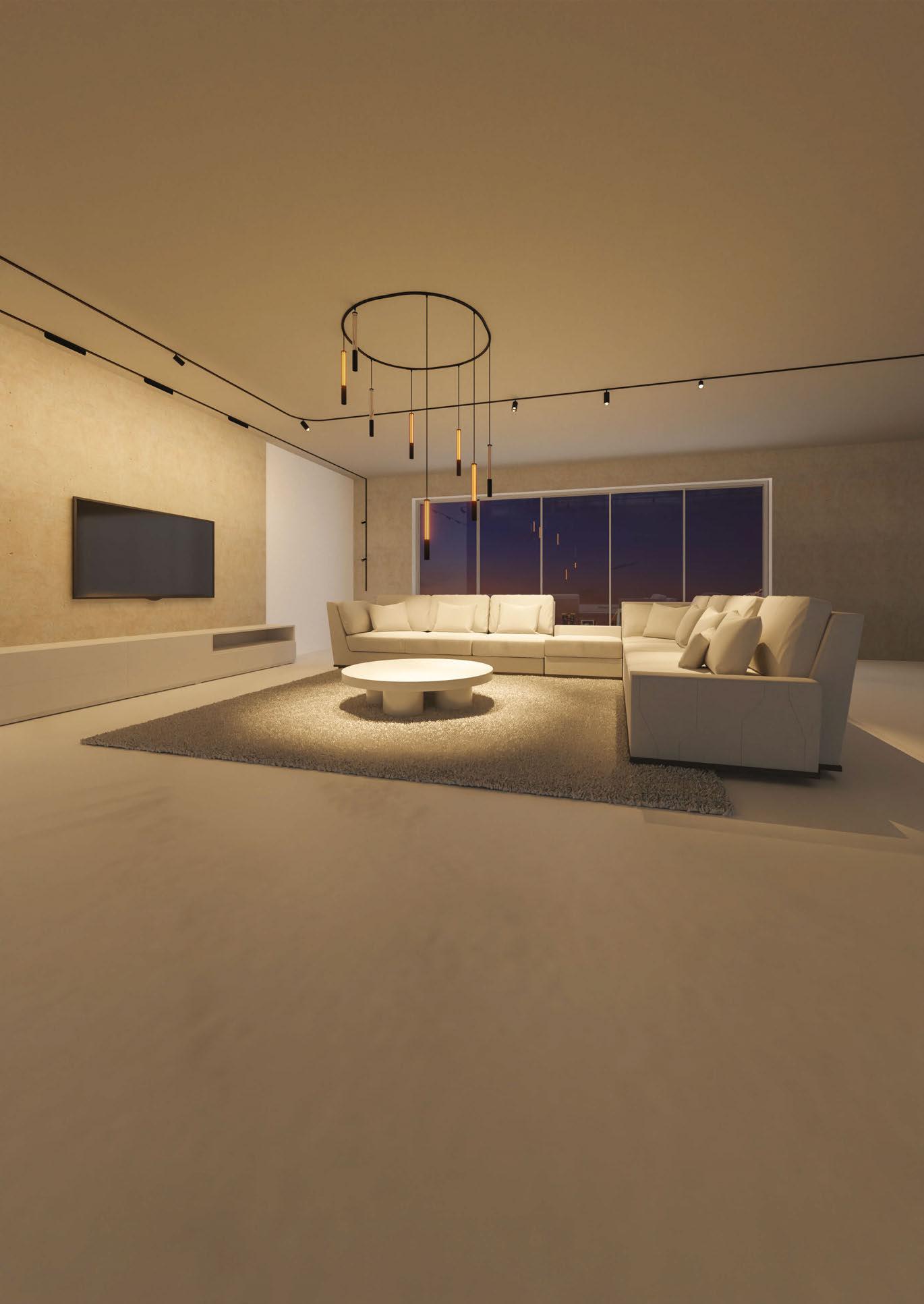
“My favourite project has to be the one that I worked on with Mark and Philip - that’s the Queen Elizabeth Olympic Park. This project is quite special for me because it was my local park, so I was the end user for quite a few years before I moved to Tokyo. I was there almost every night with my young kid, and it was the first time that I felt really proud that I was immersed in this environment and that I contributed to this space.”

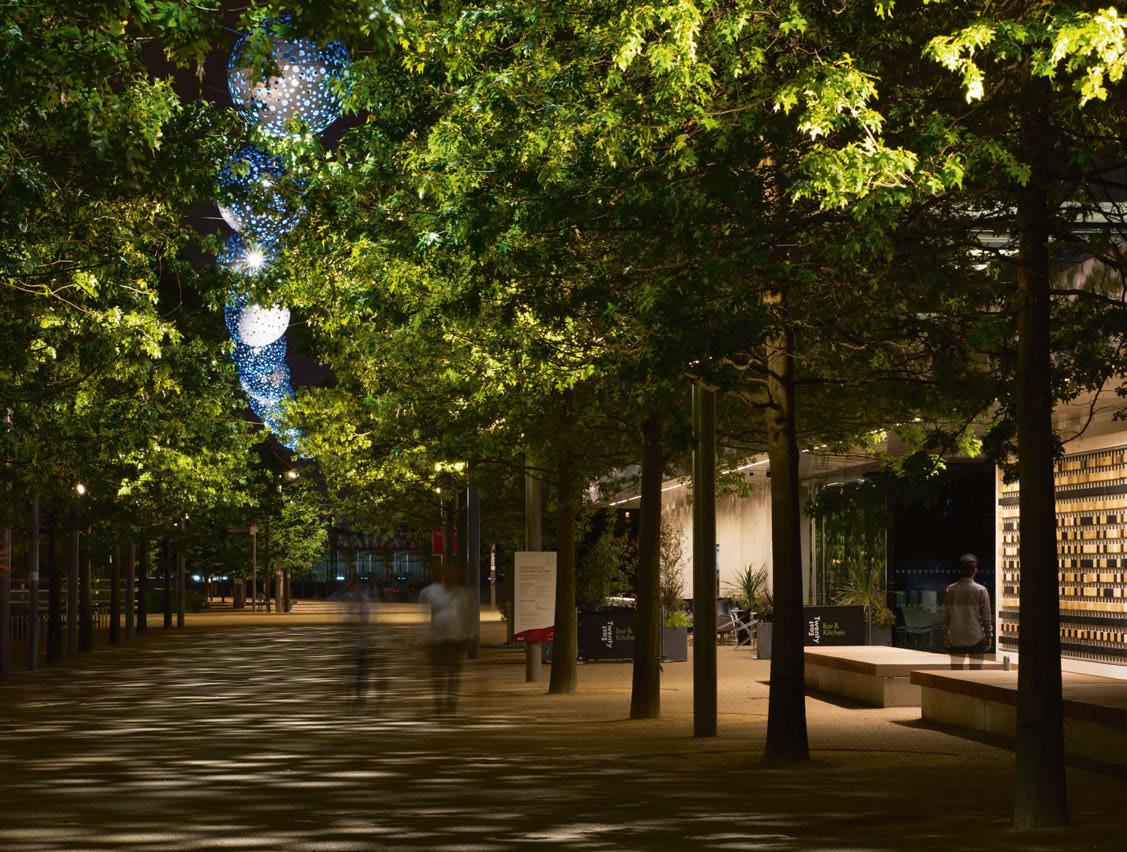
“Made of Light, as a project, has probably had the most far-reaching influence and consequence of anything that we’ve done so far. I think about the number of people around the world that I’ve spoken to, particularly students or young lighting designers, who’ve taken the time to say a nice word about not just the book but the project as a whole. That’s probably one of the most satisfying projects that I’ve been involved in in my long career.”
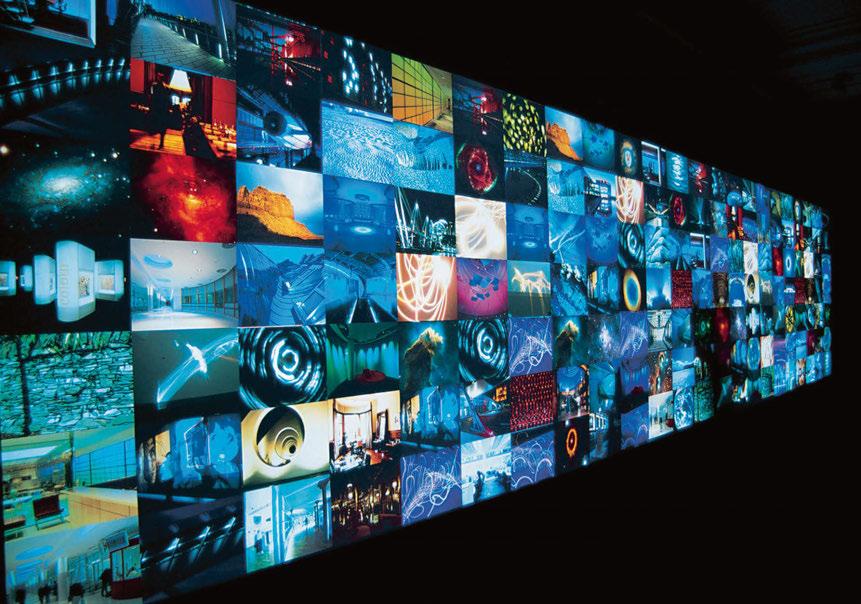
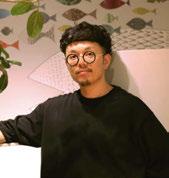
044 / 045
Hiro Toyoda
Mark Major
Queen Elizabeth Olympic Park, London, UK (Image: James Newton)
TALKING WITH... SPEIRS MAJOR
Made of Light (Image: James Newton)
Roos continues: “It’s a very exciting time to be a designer, because we know that in five years, the world of design will be very different, but we do not know how. That goes for all design professions, which is exciting because we don’t know where we will end up being. It’s an outstanding, hugely complicated puzzle.”
“We must remember that we work for humans; humans are our clients – they’re the population of the spaces that we work within,” adds Bradshaw. “And humans are very complicated moving targets. They change, they evolve, and they find pleasure in changes. The more that we can remain empathetic as designers, it will lead to an appropriate result. We’ve always been good at collaborating, understanding, and looking deeply into things; the more we continue to do that, we will stay relevant to what people want and then write that large into what a public space needs to be or what a developer wants their building to look like.”
“Once upon a time, there was an original question of what are we going to be, and if you synthesise all of that together, the answer is we don’t know,” comments Ruxton. “But the point is what we will do is we will keep on listening, keep on looking, and keep on being open. As Benz says, things will be very different in five years; we know what many of the important challenges are now in sustainability and circularity, AI, and various technological things. We know what’s going on at the moment, but whatever is going on in five years, we’ll be ready for it. We’ll be open to it as soon as we see it peeking over the horizon, we’ll work to get our heads around it. We’ll continue to be open and flexible and hungry for knowledge, and able to respond appropriately.”
For Toyoda though, as he looks to the future, there is another important, but equally difficult, question to ask. “There are a lot of questions that we need to ask ourselves, but the most important one will always be ‘why’,” he says. “What we do can often become a bit distracting to the process, but the fundamental question is why we do what we do. If we can answer that question confidently, then regardless of where the solution comes from - our creativity or AI or wherever we know that we are doing the right thing. It’s not just about finding the best way to make a project look good or any other conflicting issues we must address. By asking why, then we can make a judgement as to how far we want to go with a certain idea. It’s an essential part of the process.”
While ‘why’ may seem on the surface to be an introspective, philosophical question, Bradshaw says that over the past few years, particularly in the depths of the Covid lockdowns, it became necessary for the practice to assess its position, look at the work that it is doing, and prepare for the future.
“Why has been a question that has always been a part of the practice. We know how; if you’ve been doing it for as long as we have, it isn’t that complicated,” he explains. “Being a lighting designer isn’t like being a furniture designer, or even being an architect or a landscape architect, in that the ego doesn’t exist in the same way.
“If you look at our projects over time, if you’ve got an expert eye, you could recognise not necessarily a house style, because you can’t have a house style when you work on all these different things, but there’s definitely an attitude to projects.
“I enjoy looking through our old projects because it focuses my mind, and you boil down to the essence of what we are as a practice. This phase is something that we have been thinking about this phase for a long time, but there was a lot of deep thought over that two-year lockdown period where we were working out if there was such a thing left as lighting design. What is it that we are excited about?
“Like most traumas, it gave us a great sense of renewal, to ask what we are going to do with this new lease of life, this new opportunity.”
So where does Speirs Major go from here? What does the future look like for the practice? As Roos and Ruxton speculate, nobody knows what the lighting design world will look like in five years. However, you can be sure that Speirs Major, under its new, democratic stewardship, will still be at the top of its game, continuing to produce outstanding works of lighting design that will delight and inspire, as it has done for the last 30 years. www.smlightarchitecture.com
“Like all good design companies, we’ve been through several evolutions where I wouldn’t necessarily say we’ve reinvented ourselves, but there are recognisable periods of change within our history.”
Mark Major
Relic Metz, France
Polish light artist Karolina Halatek has unveiled her latest installation, Relic, presented at Constellations de Metz through, Tetro+A, a production company dedicated to supporting the emergence of artistic creations.
Relic is a monumental and pyramidal light installation, an immersion in light and fog. The artwork consists of circular metal steps, traversed by a vertical beam of white light, from which artificial fog emanates. The beam of light extends into the sky, visible from afar. Like a magnet, the crowd converges towards this magnetic, luminous vessel.
The audience can access the top of the artwork, immersing themselves in the light and fog, and becoming a living monument.
“Today, we are constantly bombarded with information; smartphones, social media, and incessant notifications are distractions that constantly capture our attention,” Halatek says. “Media, news, and multiple entertainment platforms provide an endless stream of information and amusement. We live in an era of immediacy, speed, and tight schedules, which strongly impacts our ability to concentrate. The installation provides a counterbalance to the virtual disembodiment.”
Halatek believes that Relic offers, for a brief moment, the practice of mindfulness – to focus and appreciate the present moment, disconnect from distractions, and concentrate on what is happening in the here and now.
The performative nature of the installation emphasises the value of each individual.
“Interacting with Relic allows one to become aware of the simultaneous creation of personal and collective history: it can be used as a public spot for regeneration, a place of rest or contemplation, or creating new interactions,” Halatek adds.
Constellations de Metz runs from 22 June to 2 September.
www.karolinahalatek.com
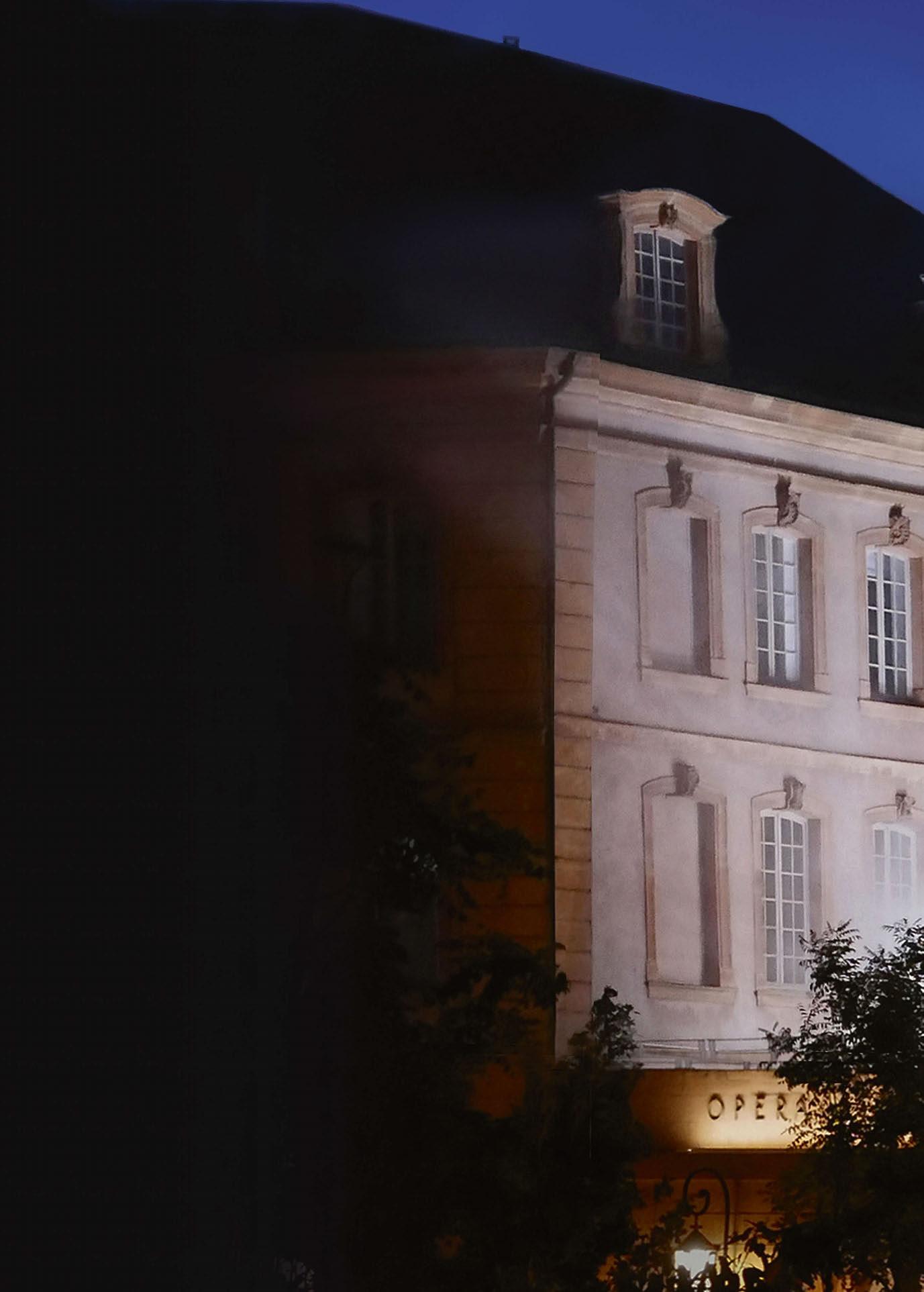
046 / 047
eye opener
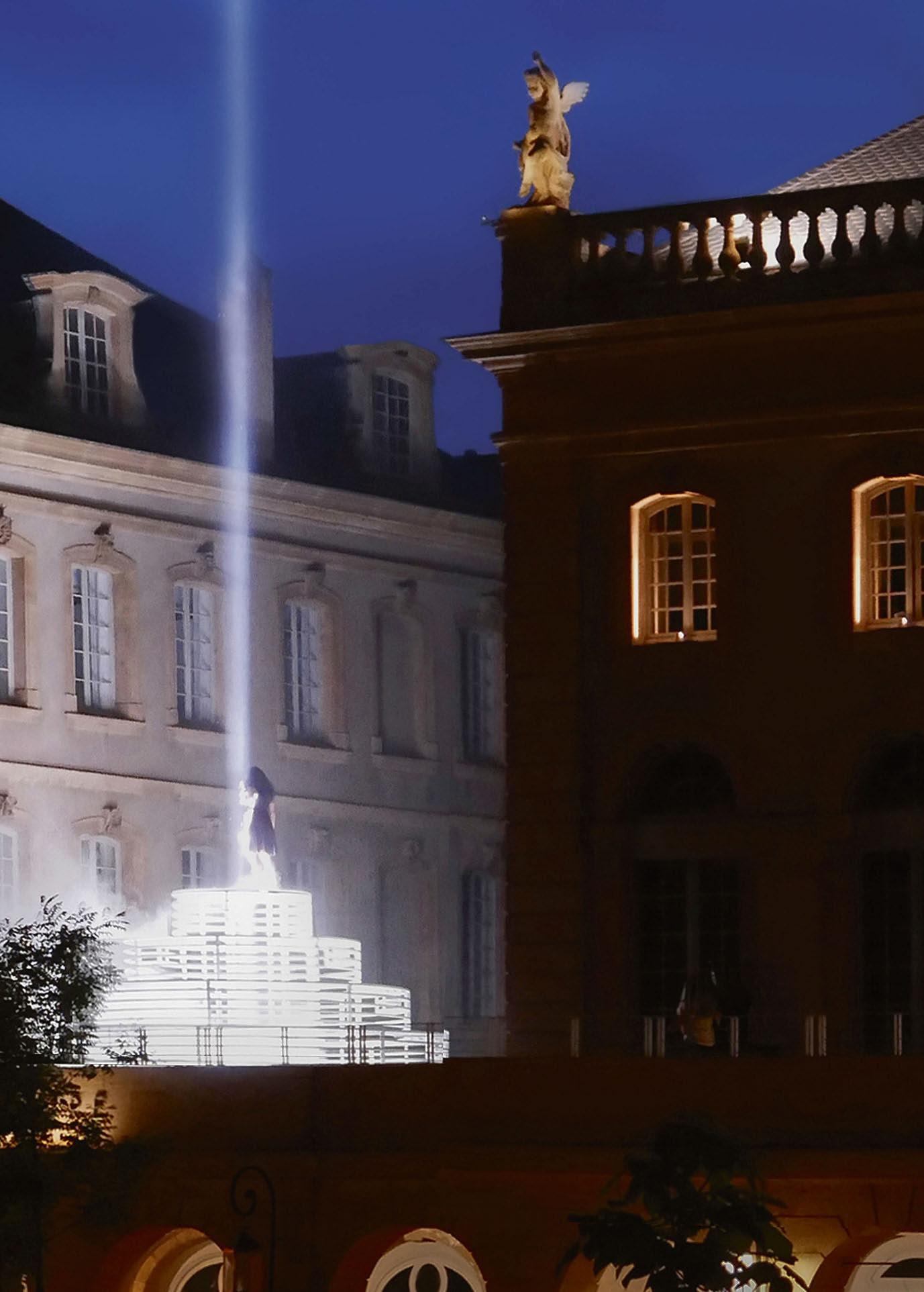 Image: Karolina Halatek
Image: Karolina Halatek
Going Dark - Abbadia A Isola
Light Collective is, alongside Traverso Vighy Architetti, hosting a workshop in Tuscany this November, merging heritage lighting with dark sky protection. Sharon Stammers and Martin Lupton explain more about the event.
It all started with an unusual phone call from our friends at Traverso Vighy Architetti, who have been given free rein of a beautiful village in Tuscany and wanted to create a unique kind of event. What could we say but yes?
The result is ‘Going Dark’, a workshop led by Traverso Vichy and Light Collective, where participants are invited to the heart of Tuscany to explore lighting design for heritage spaces that also enable us to preserve darkness and the view of the night sky.
Monteriggioni is a medieval castle town along the Via Francigena pilgrim track connecting Canterbury to Rome, and 3km further along the rural track is the monastery village of Abbadia a Isola. This tiny village is a heritage preserve, and the focus of the event is to help create the right lighting approach throughout.
The event, to be held on 2-3 November, comprises a number of objectives, including a workshop/living lab scenario where participants can work together on site to create concepts to share with the local municipality that demonstrate a responsible approach to lighting. There is an opportunity to learn about the history of the village, to discover and view the night sky with a local astronomy group, explore how to design in this kind of environment with its inherent issues, and also to learn about exemplar projects, technology and case studies. Going Dark will also present the ROLAN (Responsible Outdoor Lighting at Night) manifesto in Italian.
Participants will get practical and hands-on, playing with light and luminaires, learning about glare control, proper optics, appropriate colour temperature, dimming and control, thus expanding their lighting portfolio and producing a concept in a team for a site that will be presented to the local municipality to demonstrate exemplar
lighting. Participants also get to stay the night in the monastery located within the village as part of the experience. There is a fee of €75, which covers accommodation and some meals.
By inviting the local administration to be involved, the event aims to raise awareness about light pollution and promote responsible lighting practices. Also to encourage individuals and organisations to take steps to reduce light pollution by using appropriate lighting fixtures, reducing unnecessary outdoor lighting and understanding about the negative impacts of light pollution on wildlife, human health and the environment. It is a chance to be part of an intimate and exclusive experience in the unpolluted night sky of Tuscany. Going Dark aims to promote the town, the co-existence of light, architecture and darkness, proving it is possible to celebrate architectural heritage while also considering and therefore protecting the night sky. The ultimate goal is to preserve the natural beauty of the night sky and ensure that everyone can enjoy it for generations to come.
Going Dark is working with supporters iGuzzini and City Green Light to make the event happen. It is also supported by ROLAN, Comune di Monteriggioni, Osservatorio Astronomico Università di Siena, AD 1213, Associazione Amici del Castello, Unione Astrofili Senesi and the Tuscany Environment Foundation.
Use this link to sign up and to find out more information: https://subscribepage.io/goingdark www.traverso-vighy.com www.lightcollective.com
048 / 049

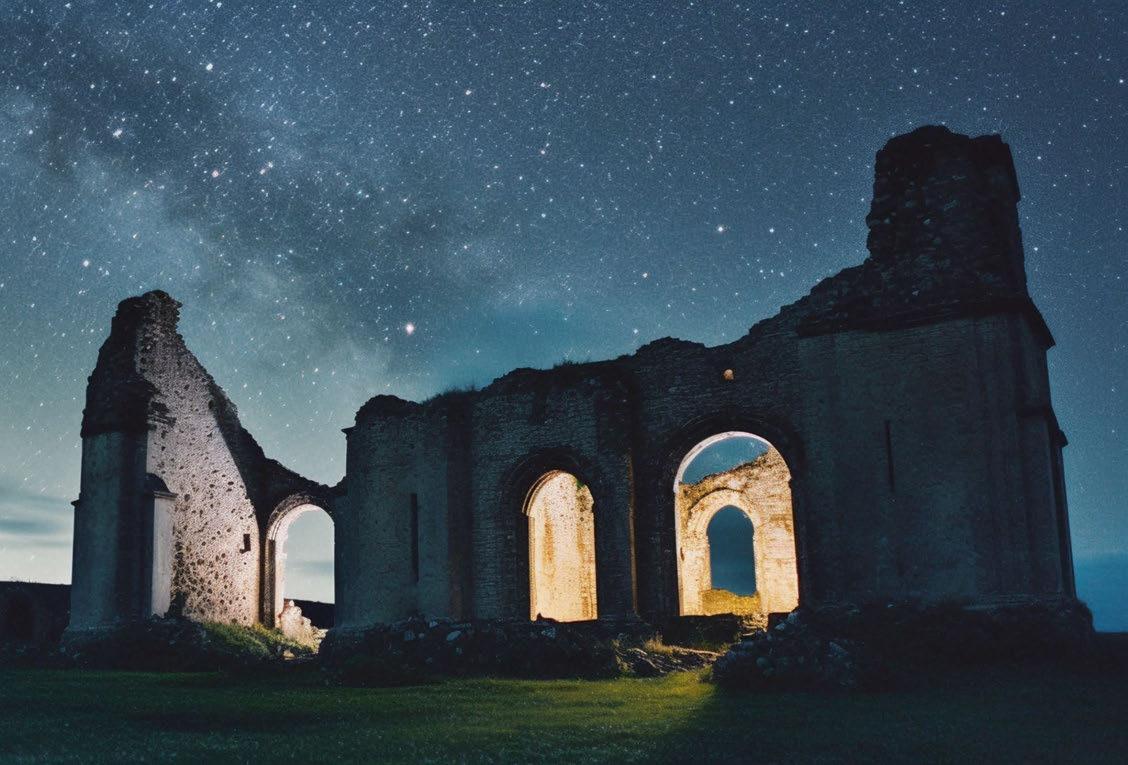
GOING DARK
Atlantis The Royal Dubai, UAE
With its unique façade, the Atlantis The Royal hotel is the latest addition to Dubai’s ever-expanding skyline. Light Touch PLD was tasked with illuminating the mega structure and its luxurious interiors.

050 / 051
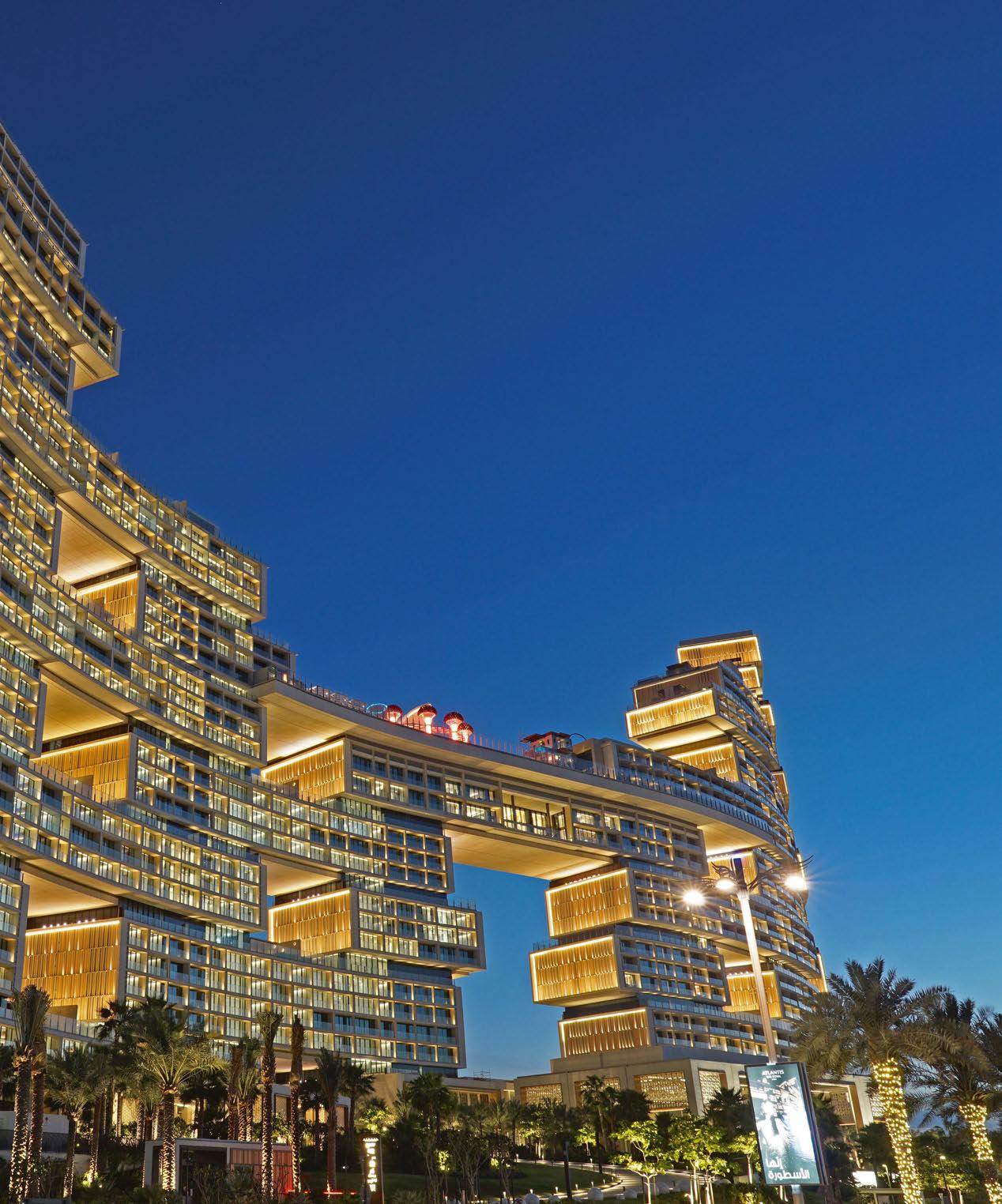
EXTERIOR LIGHTING
t the edge of Jumeriah Palms, the extravagant Atlantis The Royal Hotel crowns the shoreline as the newest landmark of luxury resorts of Dubai. Its peculiar shape of bridging towers contests the more conventional neighbouring buildings that comprise Dubai’s skyline. Designed by some of the world’s greatest designers, architects and artists fashioned the building on the myth of Atlantis, an underwater world, to create a narrative in conjunction with its sea-front location.
The hotel takes the luxury resort experience to new heights, spanning 406,000sqm across 46-storeys. This is the hotel where guests can live among the clouds in its expansive terrace space, private balconies and pools, and a sky garden supported by the 500-metre-long and 178-metre high “mega” structure positioned on the outer crescent of The Palm Island. Within, the building offers various eateries and leisurely spots among its 795 rooms, suites and penthouses.
A design of this magnitude and grandeur needed a lighting design company familiar with such largescale projects. Light Touch PLD fit the profile, with an extensive history of resort experience across the Middle East, therefore knew they could be trusted with the brief.
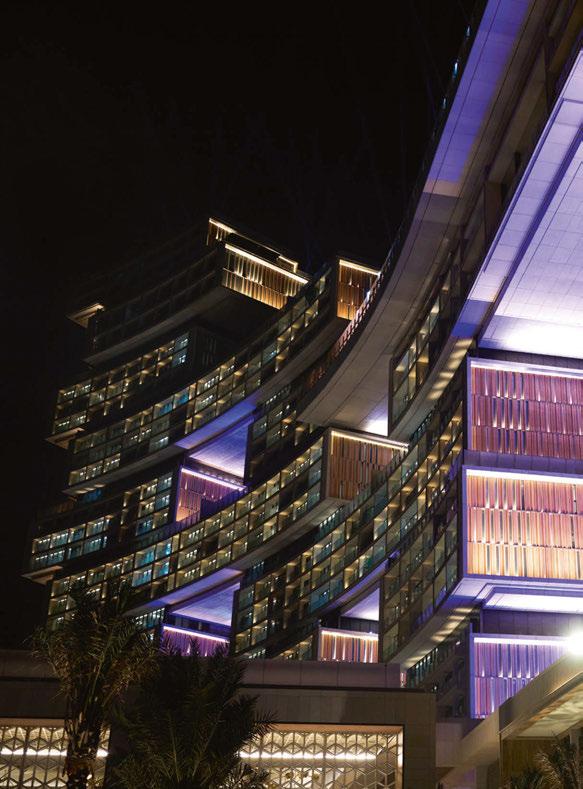
Paul Miles, Partner and Principal Lighting Designer at Light Touch PLD, says: “We received multiple briefs on the basis of the scale and various components of the project, working with a number of world-class architects, interior and landscape designers. KPF New York was the lead architectural firm that had an initial aspiration on how the building should appear by night.”
With water being the focal idea of the building’s design, the lighting design needed to not only coincide with the concept but also link features, aspects and even people in connection with the narrative. Working with globally renowned architects like KPF New York required a close collaboration, therefore the night-time appearance was integral to bring the architect’s vision to life. The hotel has an incredible, unique façade that lends itself well to the use of linear lighting along the straight edges. The lighting is therefore designed to develop layers, to simply light the forms of rectilinear stacks, with the ability to adapt the colour as necessary.
“There was a big reliance on the balcony lighting to offer life and activity on the block ends,” Miles adds. “Due to the organic nature of the building, our role was to offer depth and life to these facias to give the impression that there was life beyond considering these are actually sheer walls. Three lighting treatments were offered to achieve this: the outline to offer the far vista accent, a subtle wall wash to the front of the terracotta slats and integrated LED to the false vision panels to offer depth and life to the facias.”
The building’s balconies played a huge role in how the light was perceived at night. Light Touch PLD created a bespoke product to achieve a soft indirect wash to each partition sheer, where each balcony is naturally controlled by the in-house guest. GRMS systems within the building give the landlord and client the ability to override the local control and have access to change the balcony lighting for specific events.
The Myth of Atlantis was the central theme across all aspects of the project, a task that can be conflicting when trying to harmonise both a theme and an ultra-luxury feel. However, the attention to detail was quintessential to create an experience for everyone inhabiting the hotel, this includes back of house and staffing areas. Light Touch PLD credits both the owner and the developers of the property, ICD and operators Kernzer, who felt the staff areas were just as key as the guest experience.
A project that has been 10 years in the making was bound to face a multitude of complexities and challenges throughout. For instance, time is arguably intrinsic to change; team members and management evolution was inevitable, each bringing new designs and protocol to be implemented and adapted. Time also allows
A 052 / 053
EXTERIOR LIGHTING ATLANTIS THE ROYAL
corporate friends®
MEET THE ESSENTIALS LIGHTING DESIGN of
Iconic and miniature lights designed and manufactured in Germany by corporate friends® can be your tools for premium projects in exhibition design and architecture.
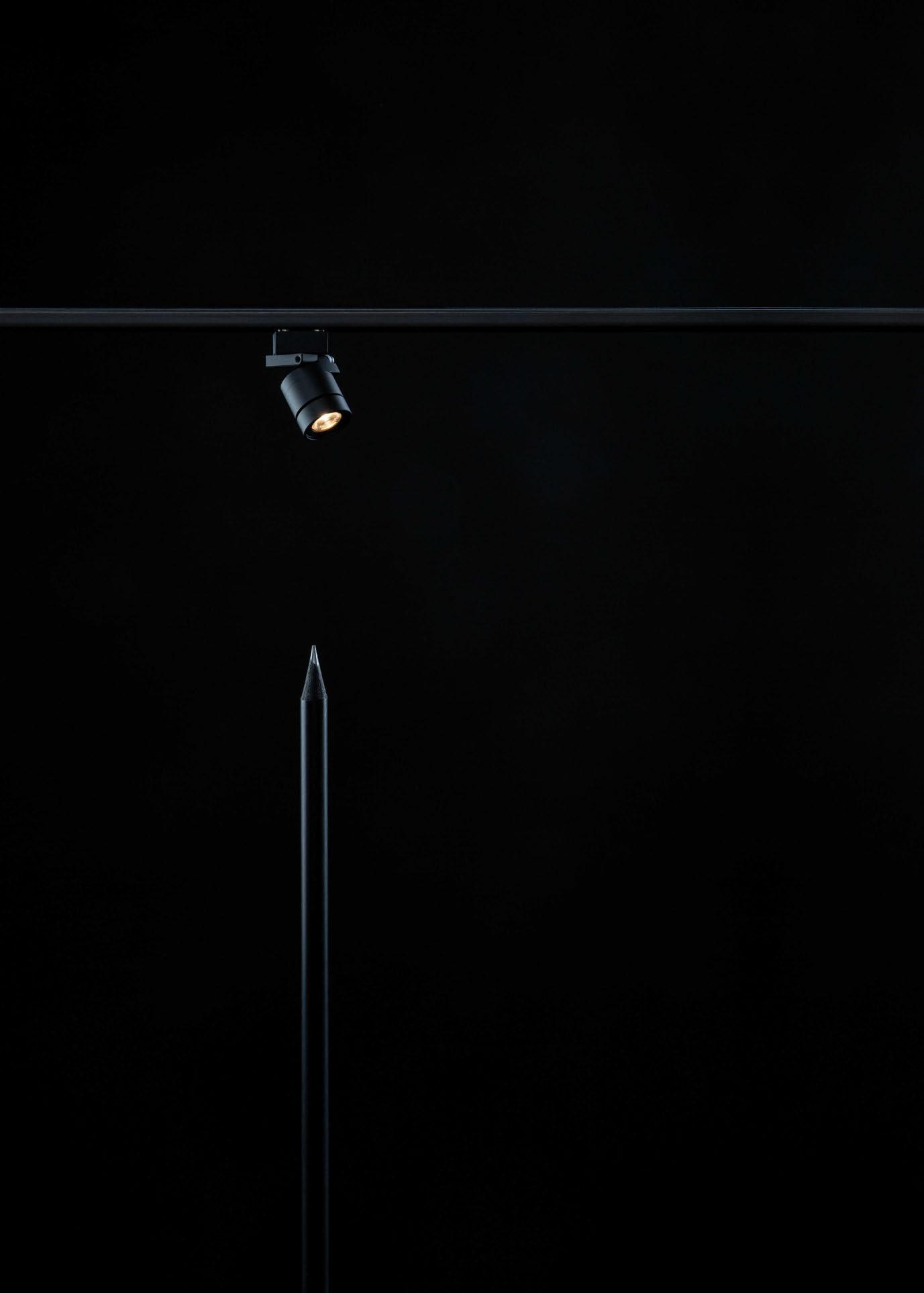
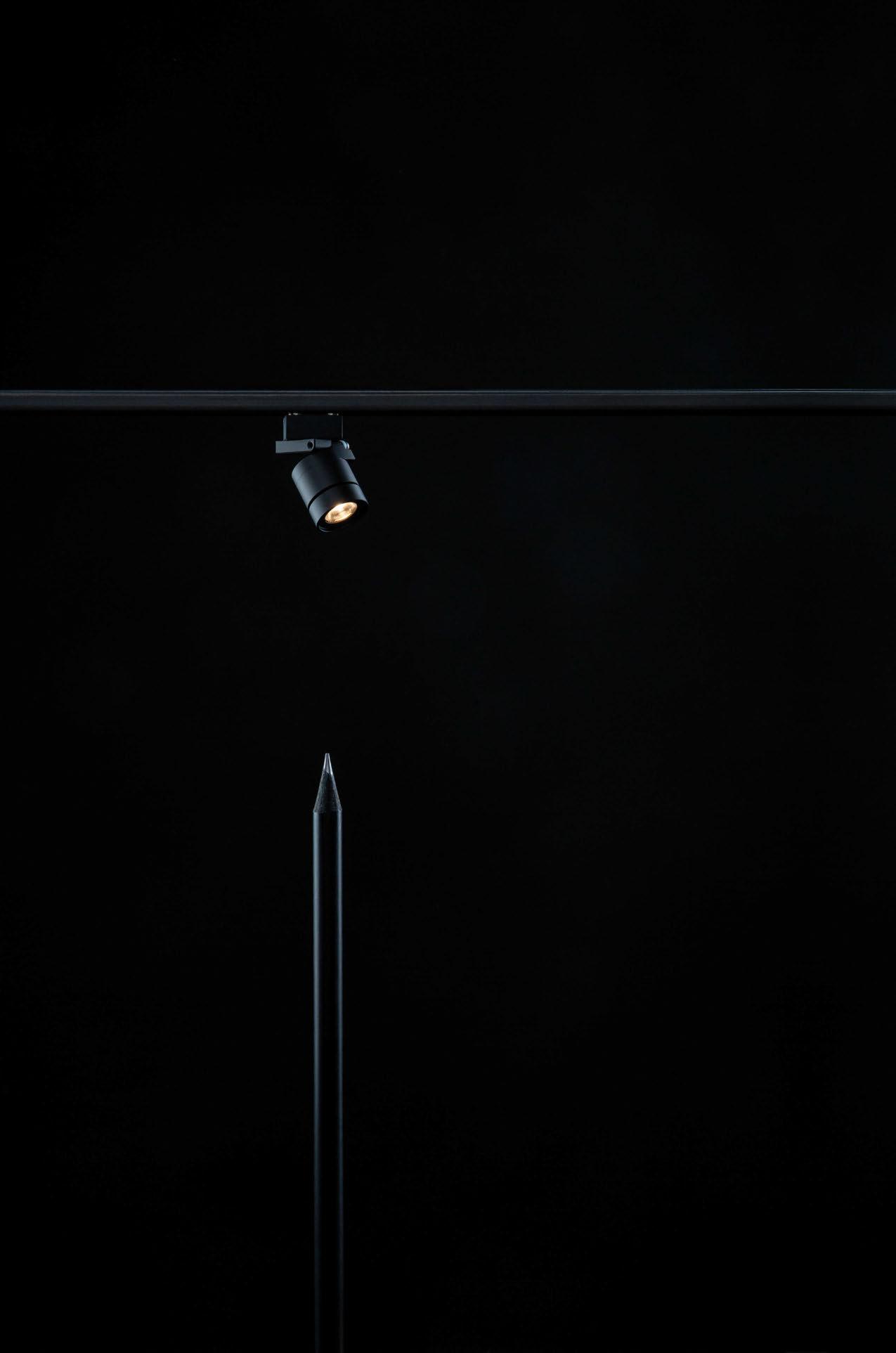
(Products shown are 1 : 1 scale.)
Looking forward to meeting you!
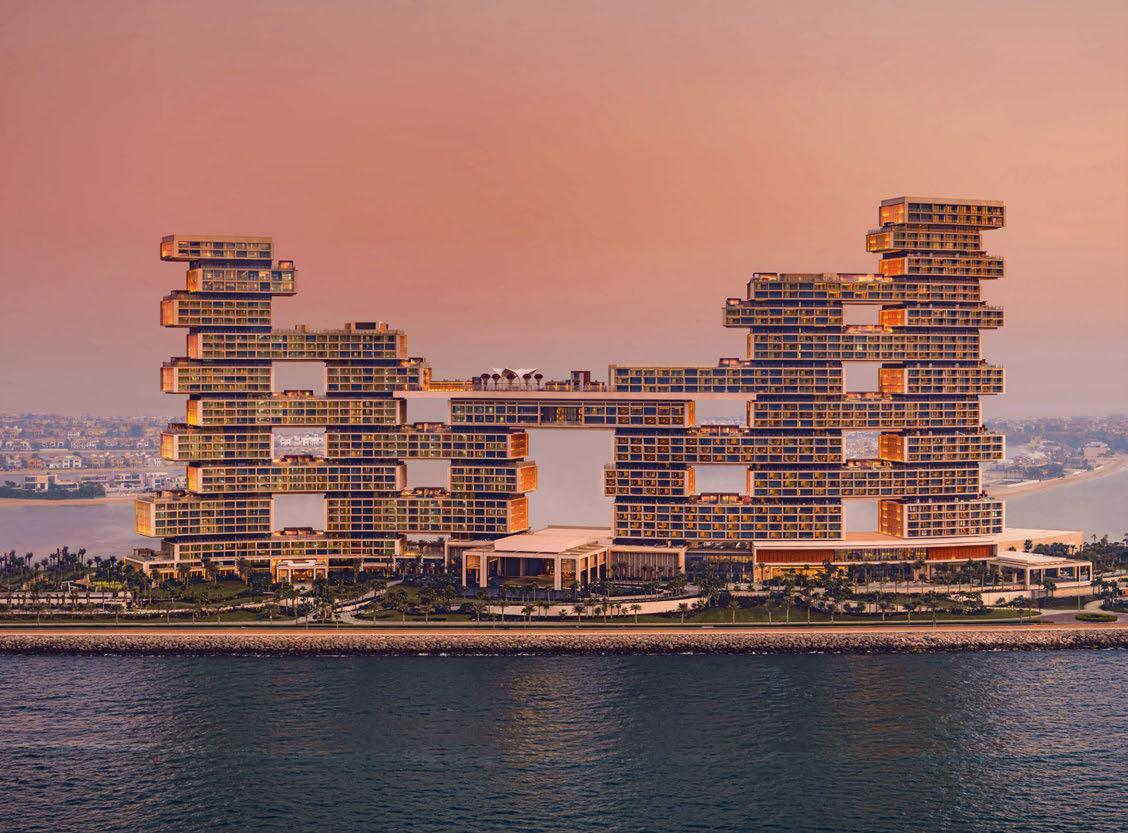
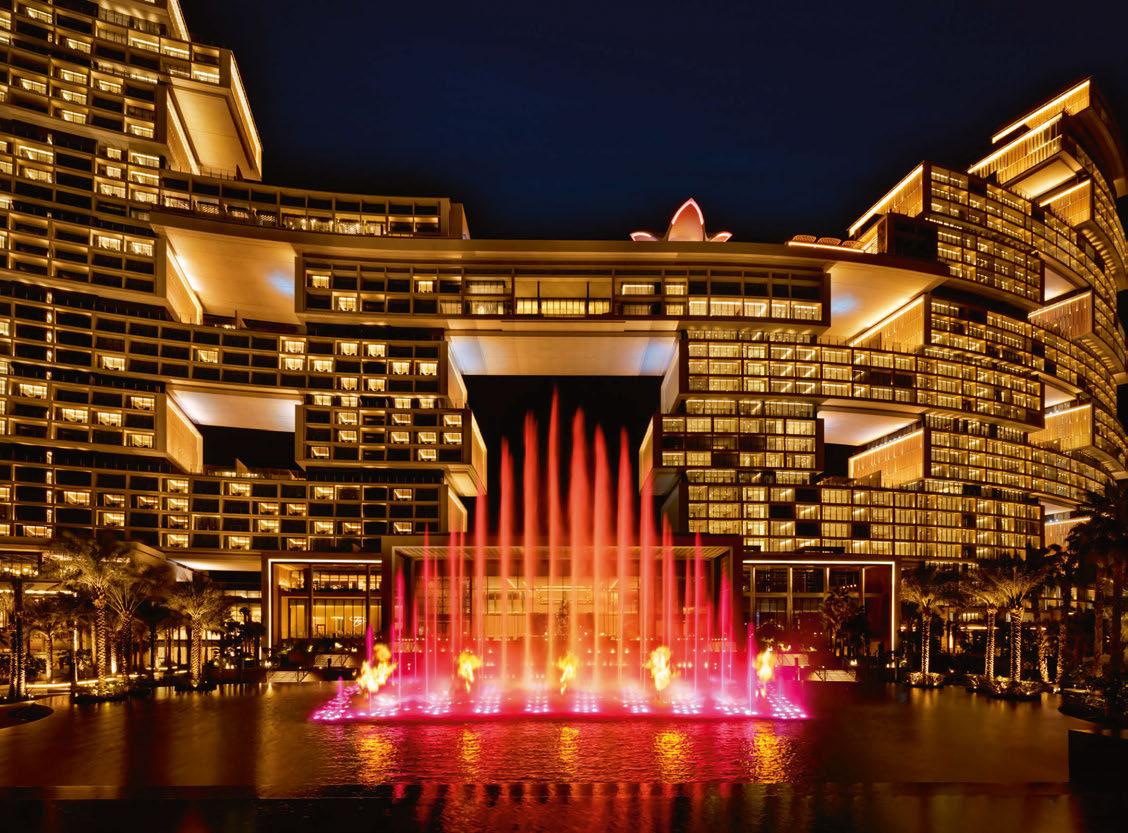
054 / 055
external factors to come into play such as construction complexities and, of course, the pandemic. However, this unconventional project would have the material to create solutions in unconventional circumstances.
Teresa Enroth, Principal Lighting Designer at Light Touch PLD, says: “At the time, developing the lighting market was both a challenge and an opportunity. The main design phases lasted from 2015 to 2019, with updates and changes continuing into 2022. The opening date was pushed back due to the complexity of construction coordination and the pandemic, but Light Touch PLD was present on site with dedicated personnel from 2018 until after the opening in 2023. Having dedicated lighting design construction administration is uncommon but critical for a project of the size and scope of Atlantis The Royal. Considering the specifications were created six to seven years prior to the opening, we are very proud that the outcome still reflects a new project as if it was specified yesterday.”
The other-worldly nature of The Atlantis meant extravagance was taken to max, which came with the biggest challenge for the lighting designers – scale. Miles explains: “Whether it’s lighting the world’s largest jellyfish tank, illuminating a skull DJ booth, or figuring out how to illuminate an acrylic pool... this is only to name a few, as there are so many unique aspects to this project that we could go on forever. With years and years of experience in the market now, overcoming challenges is what we like to do best.”
Sophia Stezenko, Principal Lighting Designer at Light Touch PLD, adds that the nature of the curving architecture, and thus the interiors, required some diligence in alignments and fixture selection. She says: “Some structural constraints, particularly during the post-contract stage, necessitated additional reviews and re-design in some areas, such as the façade and sky pools, to accommodate placement issues.”
Light Touch PLD has said its philosophy is that lighting design is a complimentary factor and that its job is to create an atmosphere and highlight the elements. With more than 40 manufactures supporting the project and hundreds of product types due to the diversity of the design styles within the building, this meant extensive testing of
a multitude of aspects in finding the right fixtures. Miles believes that the dimming stability was critical and a major challenge with LEDs. The key was conducting extensive tests on a range of devices to ensure smooth dimming. After 10 years of diligence, obstacles and external setbacks Light Touch PLD ensured the initial design was achieved. Not only has the lighting designed fulfilled a very happy client’s wishes, but also illuminated the hotel to create the grand palace the designers had envisioned. Located 5km off the coast then, the hotel is a visible focal point from the Dubai Marina, thus taking the crown from the original Atlantis hotel as Palm Jumeriah’s focal landmark. When asked which of the lighting aspects impacts the grandeur of the hotel, Miles says: “It’s difficult to pinpoint one particular component that highlights this building; however, a common hidden compliment is when the most promoted images of the project are at night; the façade tips the balance here.” www.lighttouchpld.com
Client: Kerzner International
Developments
Lighting Design: Principal Designers, Paul Miles, Sophia Stezenko, Teresa Enroth Peggy Tan, Stephen Gough; Light Touch PLD, UAE; Project Lighting Design, Singapore
Concept Architect: KPF New York, USA
Interior Design: GA Interiors, UK
Lighting Suppliers: acdc, Aero
Lighting, Dynalite, Ecosense, Erco, Filix, Flos, GBHK, iGuzzini, LED Linear, LightGraphix, Lutron, Martin Architectural, Moda Light, UFO Fibre
Optics
Photography: LED Linear; Atlantis The Royal; Getty Images
EXTERIOR LIGHTING ATLANTIS THE ROYAL
Meyer House Singapore
A luxury condominium in Singapore, Meyer House is typically Singaporean in its blending of striking architecture and beautiful greenery. Light Collab has designed a complementary lighting scheme for the development.
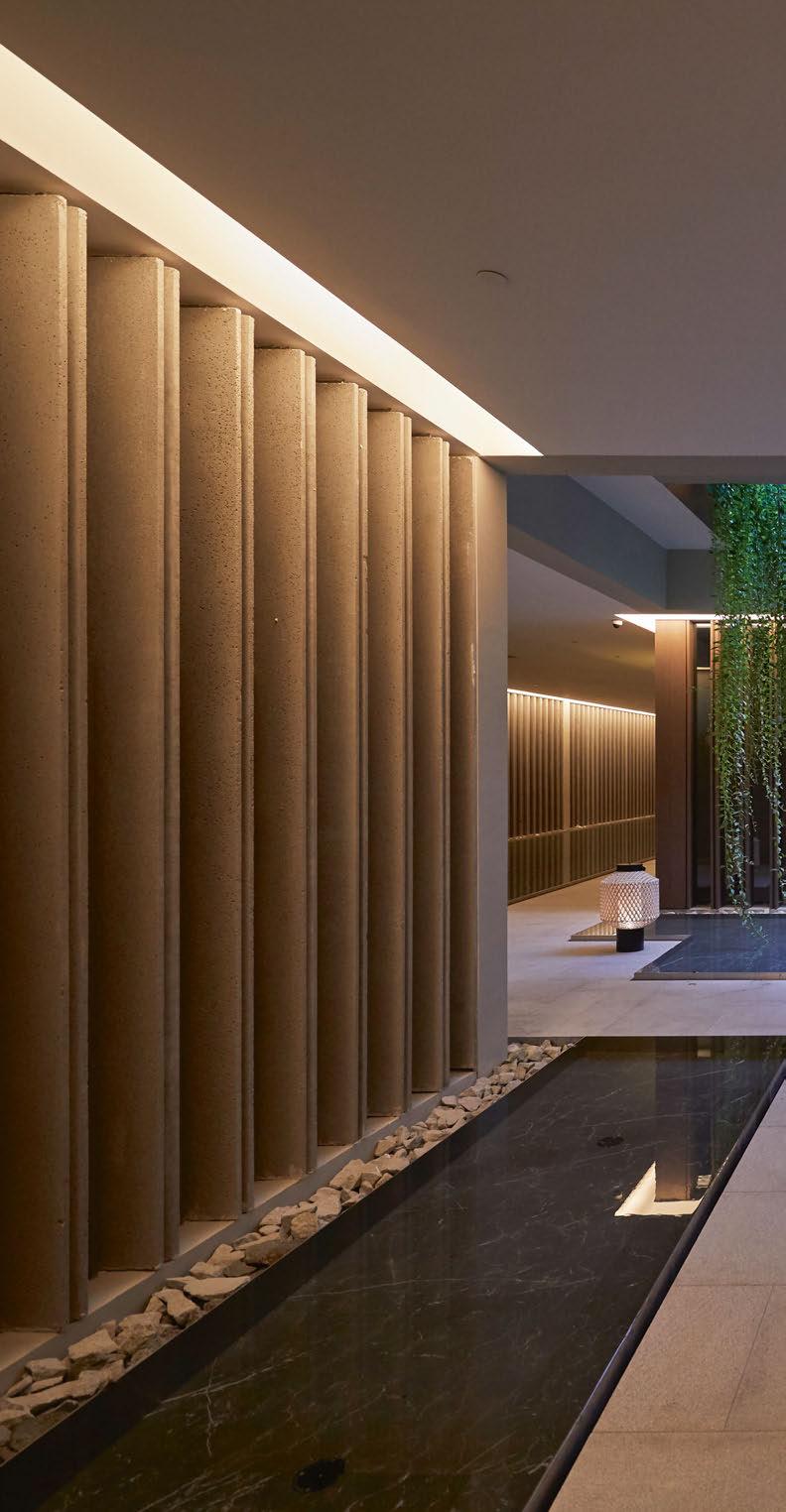
056 / 057
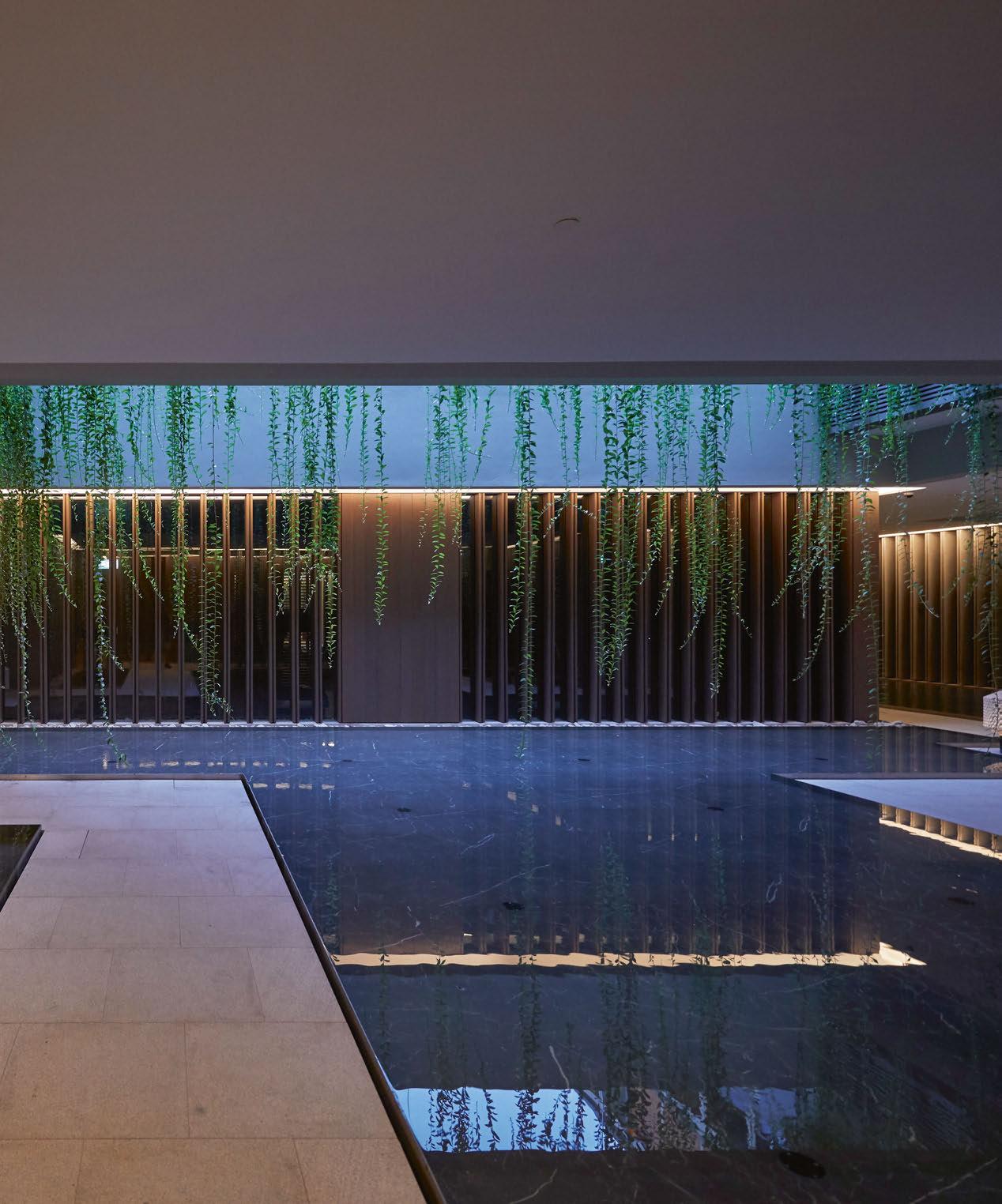
EXTERIOR LIGHTING
ith its goal of being one of the world’s greenest states, Singapore is almost as well known for its verdant parklands and beautiful landscapes, as it is for its incredible architecture. Even in its residential suburbs, the merging of lush garden spaces and luxury living quarters adds to the country’s green reputation. This is particularly evident at Meyer House – a luxury condominium development housing 56 dwelling units across five storeys. Neighbouring a 1-hectare forested park, the C-shaped building also gives every residence views of a beautiful internal “formal English garden”, with terracing gardens and water bodies cascading down to a lower ground arrival level, opening up its subterranean arrival lobbies and facilities to natural daylight, ventilation and greenery.
From street level, the building is scaled to the proportions of a traditional French Chateau, with a modern façade of customised louvres and panelling that envelops the entire form. The louvered façade was designed to add privacy for units from street level, while imbuing the building with a feeling of warmth and character. Within the garden, a long pool reflects the tall trees and warm façades of the development. The pool is overlooked by guest and entertainment facilities, which include a generous dining room, cosy lounge and outdoor activity decks.
The lighting for this luxurious residential complex was designed by Singaporean studio Light Collab, which was approached to work on the project by architects, WOHA Architects.
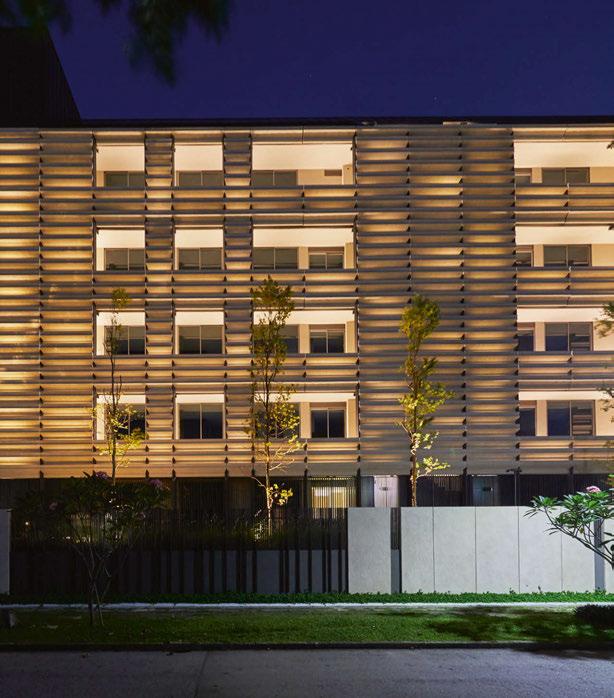
Yah Li Toh, Principal at Light Collab, tells arc more about the beginnings of the project: “WOHA Architects had already done a mock-up for the façade as part of the show flat/sales gallery. However, they were not satisfied with the façade lighting on the louvres. They imagined it to have a soft glow, but they were not sure how to achieve that, and the original intent was consuming either too much energy or budget.
“The client was therefore not supportive of executing façade lighting for the development, due to the high cost of fittings, high energy consumption and also its effects on the residential units. We were approached to assist in achieving a better solution to try to convince the client about the importance of lighting up the louvred façade.”
The scepticism of the client was something that the lighting designers had to overcome, but Toh explains that this was done though demonstrating “how to balance the lighting and also enhance the rolling landscape to create an experience for the residents”.
“We wanted to give life to the beautiful, louvred façade, the screen walls, swimming pool, and several details that the architect was exploring to incorporate,” she says. “The concept started with a synthesis of a series of architectural elements, and then putting them together as a whole experience. Considering the extended views of the garden, and the experience of residents on various floors, were also important.”
While the client may have needed some initial convincing to bring in a lighting consultant, Toh and her team at Light Collab had the full support of the architects – the pair had previously collaborated on the Singapore Pavilion at Expo 2020. She recalls: “The architect had a strong vision and also demands and standards for detailing and integration. It was also very interesting that the architect was very supportive in achieving interesting aspects for the lighting.
“For example, to create the wallgrazing effect of the screens of the lobbies in the basement car park, he boldly told us not to have lights illuminating the car park lots in the front. He said there was no need to light up the cars in the car park. The architect gave us great courage, and also challenged us to the next level.”
One of the greatest challenges that the lighting designers faced on Meyer House was in effectively illuminating the louvred façade. Illuminated through an indirect, diffused, light to cast a gentle glow, Toh explains the lengths that had to be taken to create an even effect across the entire façade. “The façade panels are in front of at least six different conditions and spacings, such as in front of balconies, aircon maintenance ledge spaces, walls of the lift core, behind escape staircases. The varying conditions meant that it was almost impossible to create an even effect; sometimes we had a gap of 150mm, and sometimes it was 1.5-metres or more.
W 058 / 059 EXTERIOR LIGHTING
UNDERWATER LIGHTING
ALWAYS AT THE HIGHEST LEVEL

Certified stainless steel spotlights for safe and attractive experience of well-being in private and hotel pools as well as spas and thermal baths. Performance and sustainability in one.
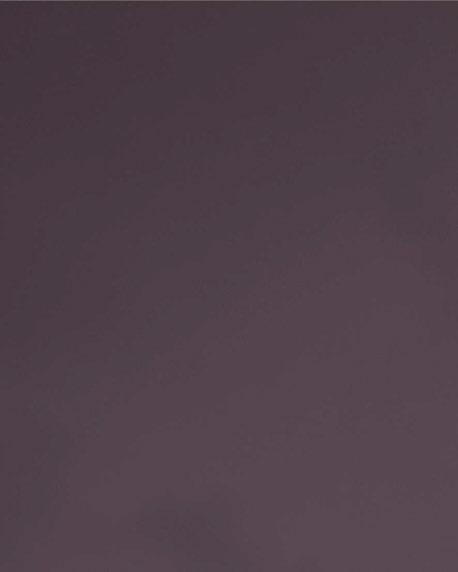
We are exhibiting at stand 28:
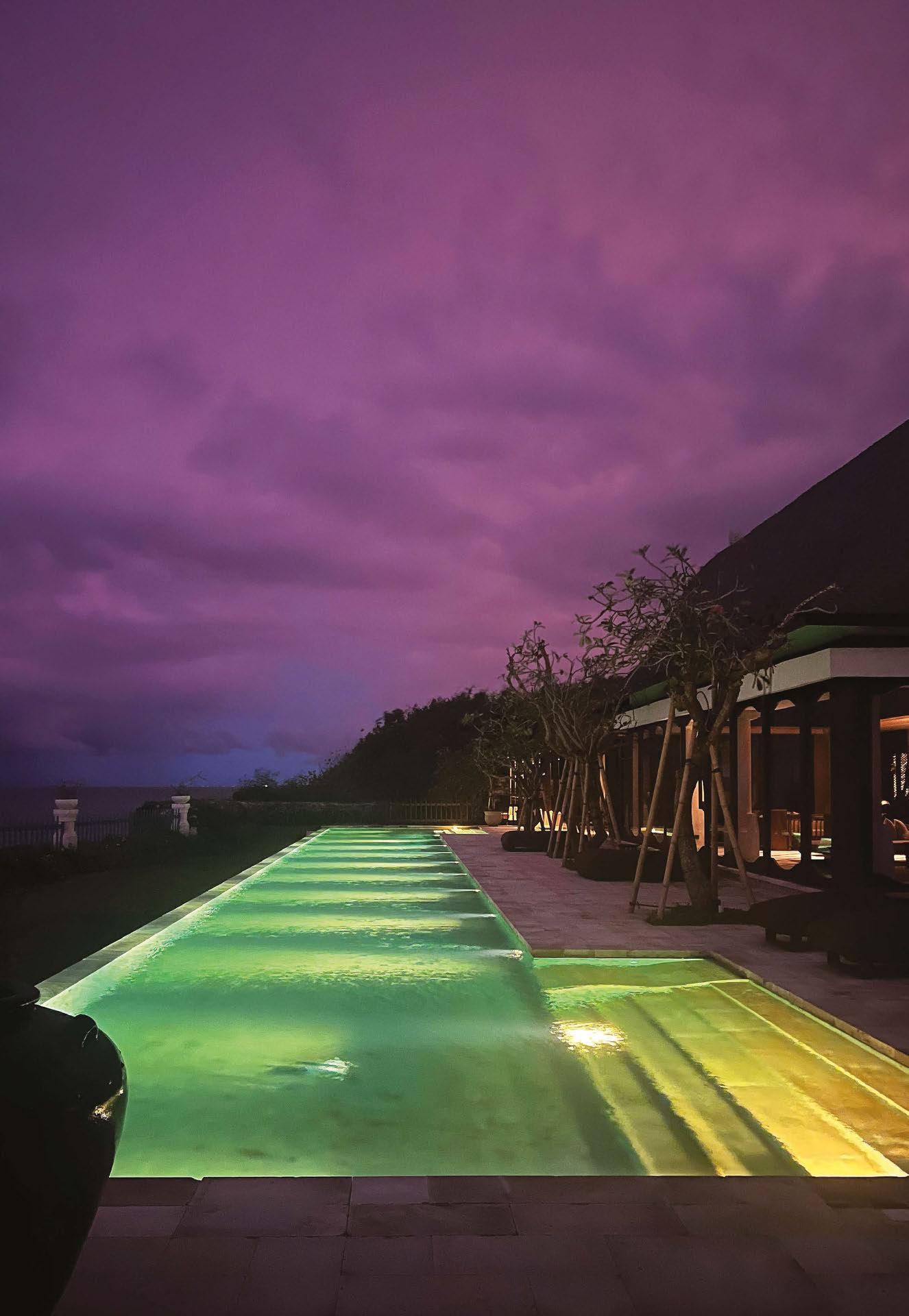
MADE IN GERMANY. SINCE 1919. WIBRE Elektrogeräte Edmund Breuninger GmbH & Co. KG 74211 Leingarten · info@wibre.de · +49(0)7131 9053-0 Presidential Villa, Jumeirah Bali, Indonesia Partner: PT SINAR TEKNIK, Medan, Indonesia WWW.WIBRE.DE
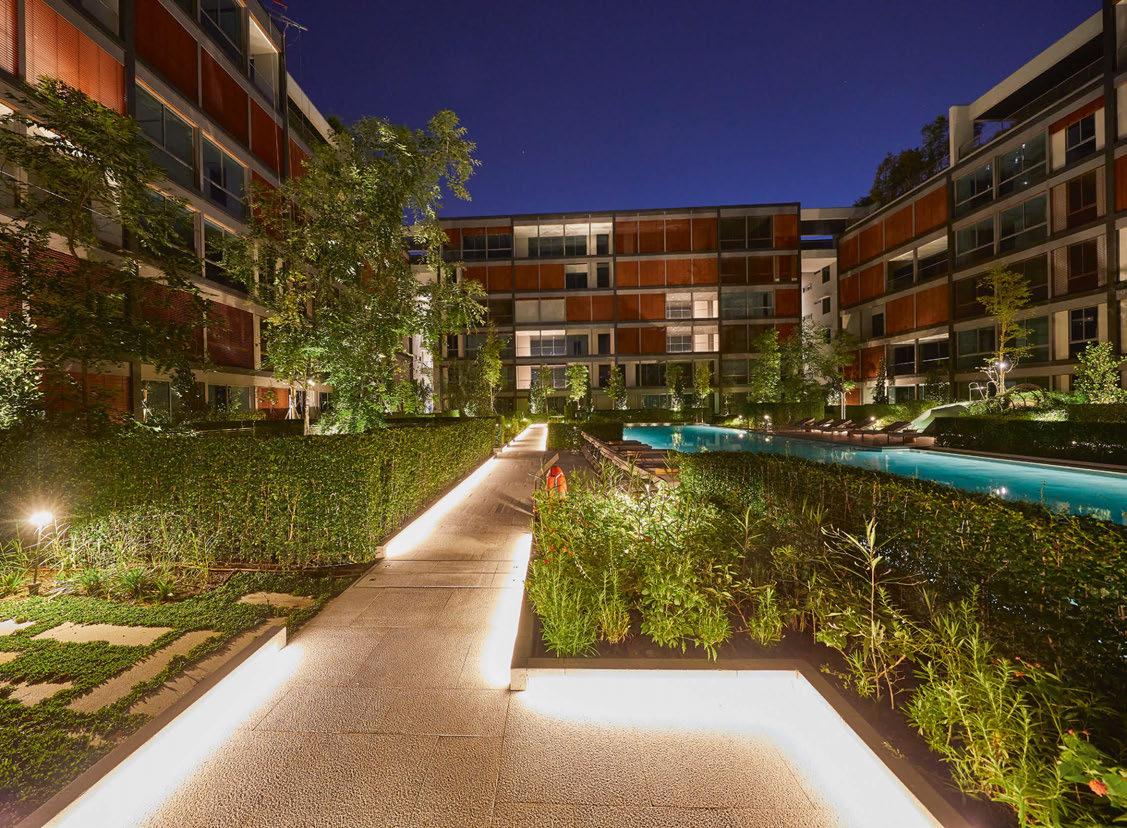
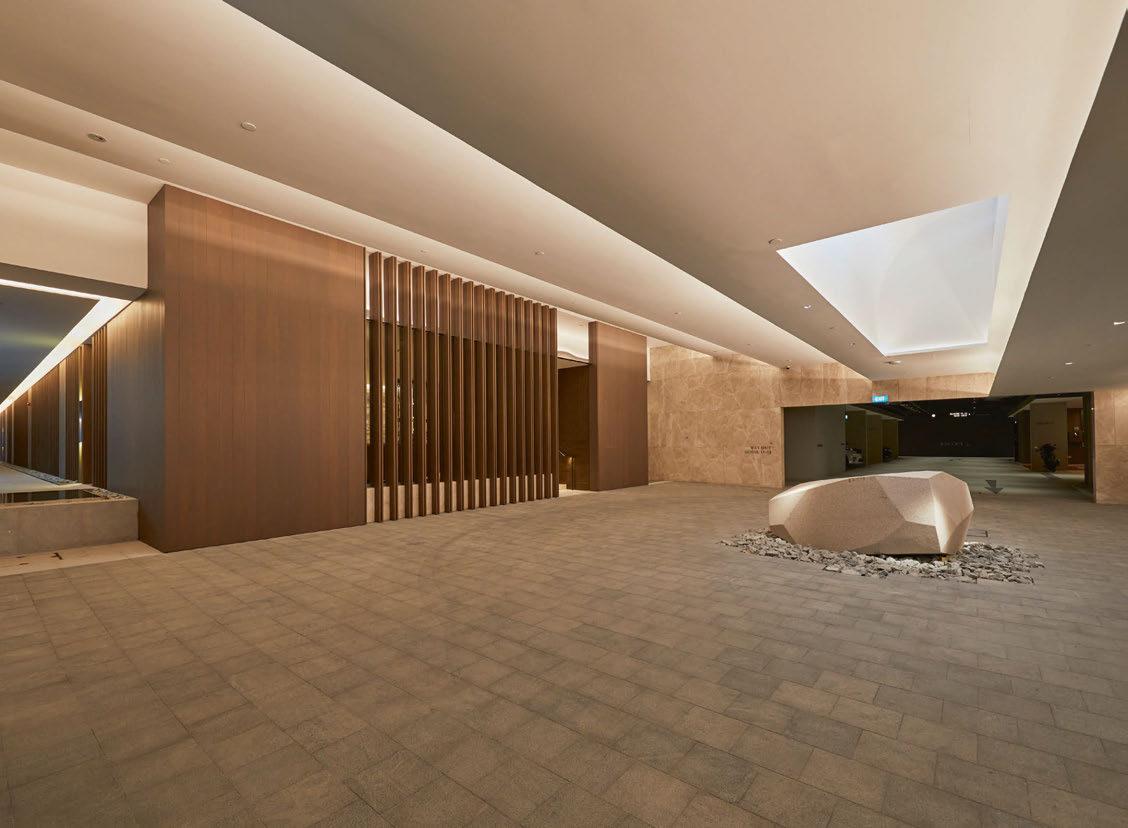
060 / 061
“The relationship of the louvre and the space behind can differ too. We almost had to check area by area to see if they looked visually fine. In areas where we placed them near the aircon ledges, we were also obstructed by the aircon condenser units themselves, and also, limited mounting positions.
“The façade also concealed the escape staircases, and we also needed to think about placement and output of these luminaires, but the structural profile of the staircases, inevitably, can still somewhat be seen.
“Another challenge appeared when this somewhat porous façade also had unwanted gaps, meaning that the soft, diffused glow could pass through. It did become good to check where the defects or spill lights were coming from though, and how to seal them up.”
Of the many different conditions behind the façade, the balconies and windows required special attention, to ensure that none of the diffused lighting trespassed into the residences. To that end, Light Collab carried out several mock-ups to determine the softness of the light when viewed from outside, and how intense it would be when viewed from the windows. A solution was reached where the light sources were well below eye level, keeping any spill to a minimum.
Elsewhere, landscape lighting was kept at a low level – a further consideration for the residents looking out at different levels, while in the courtyards leading to the basement, a “moonlight effect” was utilised to better highlight the low-lying shrubs. Basement lighting includes the drop-off space, corridors and basement entrances to units; here, major elements include various coves and lanterns, with a few downlights for accentuation, keeping vertical illumination as an element of wayfinding.
However, while lighting levels were kept low within the complex, Toh says that the surrounding urban lighting proved problematic, interfering with the subtle aesthetic that the designers were trying to create.
“Meyer House is situated in a neighbourhood with largely low-rise residences and some highrise condominium developments. The streets surrounding the development have newly installed LED street lamps that are 4000K and a complete eyesore. They have poor optics and are not well controlled. We were concerned about the effect that they would have on our façade and garden.
“Right in front of the development is also an existing public neighbourhood park, and it had
4000K pole lights for the garden. The developer, our client, together with the landscape architect, had to convince the National Parks Board on an improvement and proposed to change the lighting for the park, so that Meyer House can also enjoy the perceived extended garden. It was extremely challenging to convince the authorities to agree to warmer lighting at 3000K, as the main concern was only about maintenance and if they are in the standard inventory, and unfortunately their standards are 4000K.”
The biggest challenge though, Toh adds, came in managing the expectations of the client and the users. “In this case, we had many residents in the development, and they could freely comment at any point in time,” she says. “People’s expectations of the night environment are very important. Some of the luminaires, such as the ones achieving the glowing façade, were met with lots of hesitation by the client. Primarily, it is also risky to provide lighting within the apartments of residents, which could turn out to be controversial at times.” Despite these challenges though, the lighting contributes to a beautiful, serene design, delicately bringing the building’s louvred façade to life and subtly accentuating the external green spaces. “Light sets the tone and experience of people, especially in the premium clustered housing, where the residents have a unifying common area, as well as zones of privacy,” Toh adds. “Especially in the exterior spaces, lighting brings the inside and the outside together. It is the material or element that unifies the space and gives it a soul.”
www.lightcollab.com
Client: Secure Venture Development
Lighting Design: Yah Li Toh; Light Collab, Singapore
Architect: WOHA Architects, Singapore
Interior Design: Yabu Pushelberg, USA
Lighting Suppliers: Endo, Flos, Luci, Luxconex
Photography: ND Photography
EXTERIOR LIGHTING MEYER HOUSE
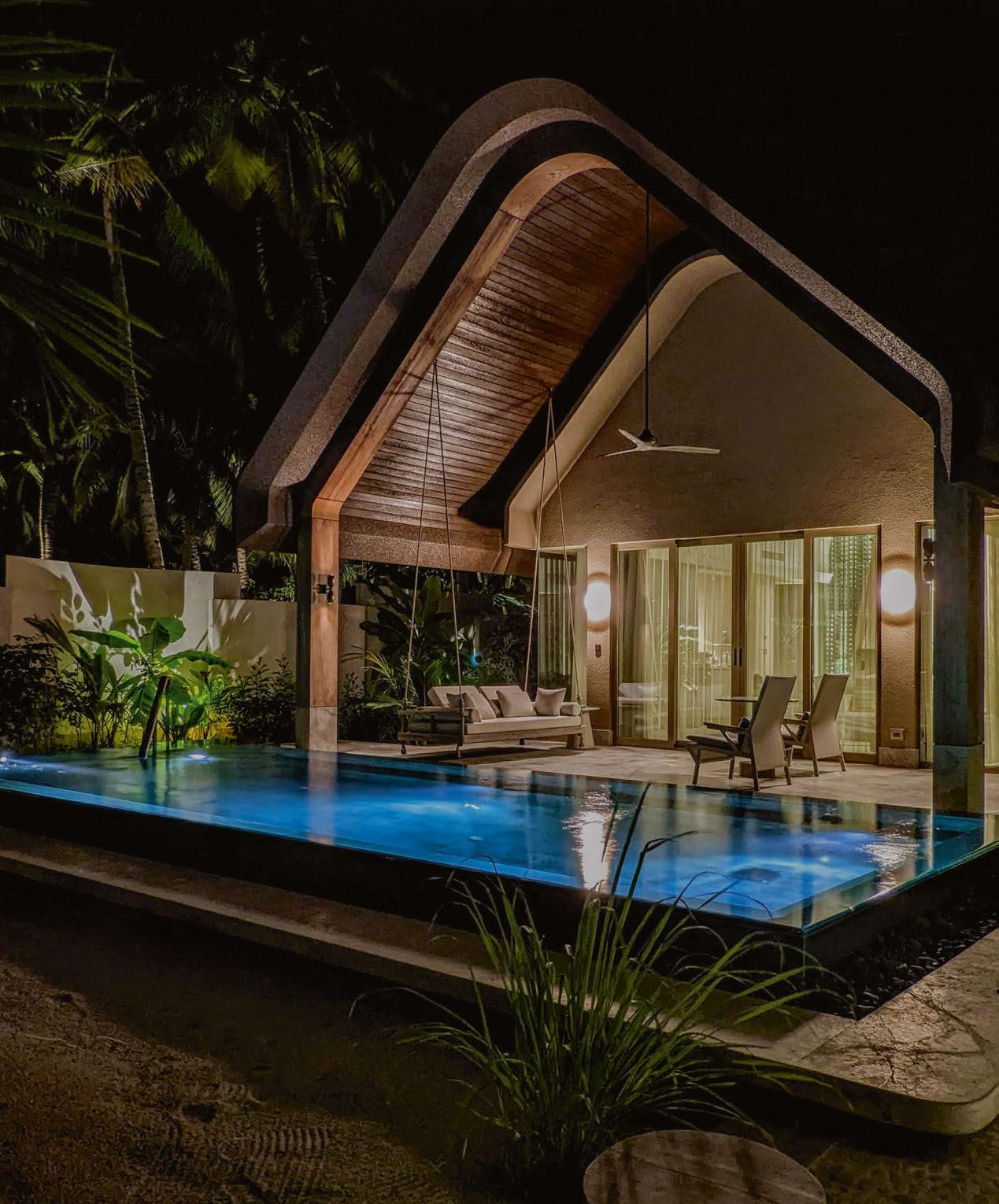
062 / 063 EXTERIOR LIGHTING JOALI BEING
Joali Being Bodufushi, Maldives
A subtle, biophilia-inspired design from Inverse Lighting contributes to a feeling of weightlessness at the serene
Joali Being resort.
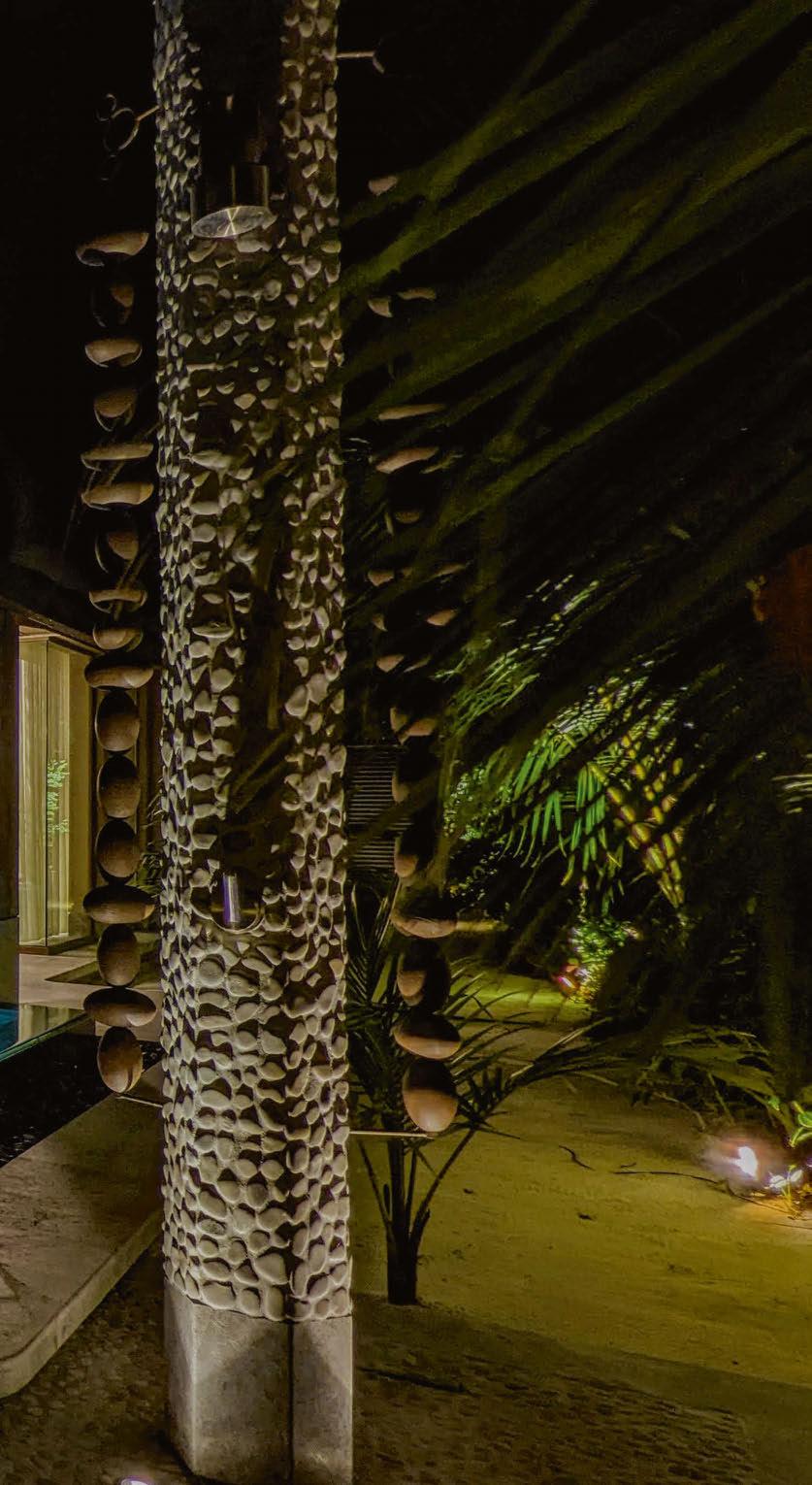
he Joali Being retreat is one of a kind. Situated in the northern reaches of the Maldives on the secluded island of Bodufushi, guests are invited to let go of the heaviness of urban life and indulge in freedom, lightness and joy. The purpose here is to endure complete weightlessness.
To let go of the burdens of metropolitan life, guests can connect their bodies with nature through sound therapy in the indigenous forest, meditate above tranquil waves and participate in daily sunset rituals on the sand.
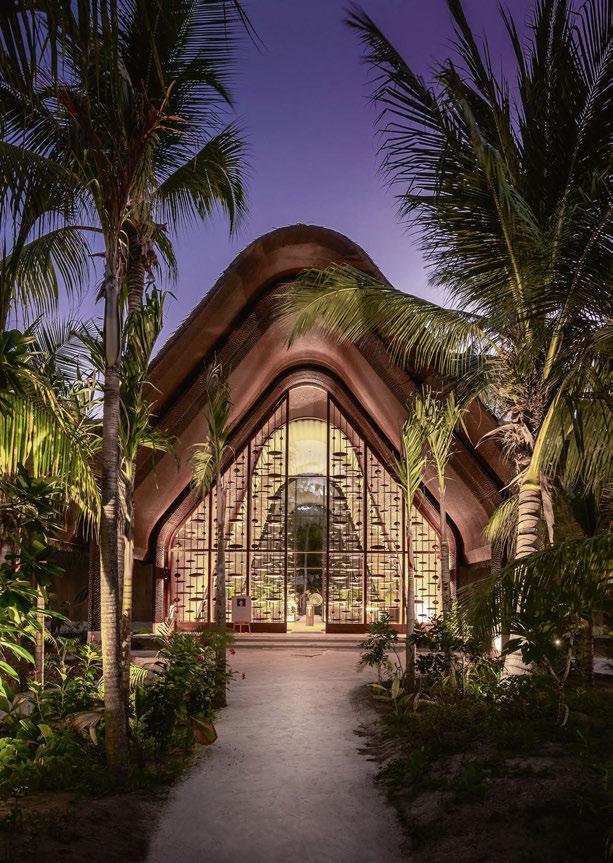
Among the heavenly lagoons and lush palms, the Maldives ecosystem is beautiful, but fragile. From the tiniest marine creature to its tallest palm tree, each living thing is as valuable as the next and the Joali Being retreat was created with the aim to feel intrinsic to that.
The retreat is designed with biophilic principles so that people can submerge into the spectacular surroundings. The fundamentals of the wellbeing island are entwined into every element of the architectural design and therefore, so must the light. For Onur Sunguroglu, Director of Inverse Lighting, his client’s wish was his command. His goal: to create something weightless, light and floating.
“The overarching narrative for the project was to create the impression of weightlessness. This was challenging” says Sunguroglu. “We started with the interior lighting, with the idea that the exterior is part of the interior spaces. So, it was important that lighting designed for both areas was always complementary.
“During the mock-up of the guest villa, we had a close working relationship with the client. We demonstrated some of the concept ideas in place and agreed on the approach for the exterior lighting. This was quite important as most of the landscaping on the island is natural, which was enhanced with additional planting such as on the main pathways, secondary pathways, entrances to guest villas and to the other public area buildings. For the same reason, we have gone through almost all the landscape of the island literally to decide what to illuminate and what not.”
The perception of weightlessness was created using light to make layers of structures appear to float, while any visible light was designed to come from reflected light, and thatched roof layers are separated with glowing lights. For example, the arrival lounge, Gate of Zero sculpture, inspired by the whirling dervishes of Turkey, is lit with surface mounted light sources located at precise locations to reveal the dynamism of the beautiful architecture, mimicking the floating dervish skirt. After joining the project, Inverse Lighting was given the greenlight to use its creativity and expertise to choose the lighting scheme. The client’s one condition was that the resort’s biophilic principles were incorporated so that the interior reflected the exterior, something that wasn’t simple according to Sunguroglu: “It was challenging, to say the least. We had to consider the whole project rather than separating it into interior and exterior lighting. Each constantly merges all the time everywhere so there is no separation.”
For the lighting to sit with biophilic design a biophilic approach was needed. “In all public areas, we made sure that lighting is always complementary to natural light. It changes colour and intensity during the course of the day. The effect of artificial lighting in indoor spaces mimics the effects of natural light as much as possible. At night, the entrance pond of Areka, the main swimming pool, we moved away from conventional swimming pool lighting for the main swimming pool and turned it to a reflection pool, which created a serene location for the guests in Mojo and Sai bars,” adds Sunguroglu.
A project of this scale was always going to be faced with hurdles and with the consequences of the Covid pandemic still lingering, it meant limited luminaire availability.
EXTERIOR LIGHTING JOALI BEING 064 / 065
T
Redesigned luminaire to go beyond the limit of the minimum size
Learn more
New generation eco-friendly LED lighting with low wattage and high lumen output!
- 5 different wattages from 2 W/m to 15 W/m in same LED package to match CCT
- Suitable for Green Mark Project
- 2 types of LED pitch (7.1 or 17.8mm) for profile and cove lighting
- High efficient LED package achieving up to 180 lm/W
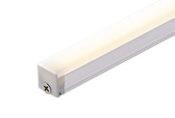
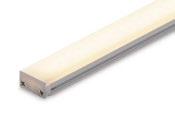

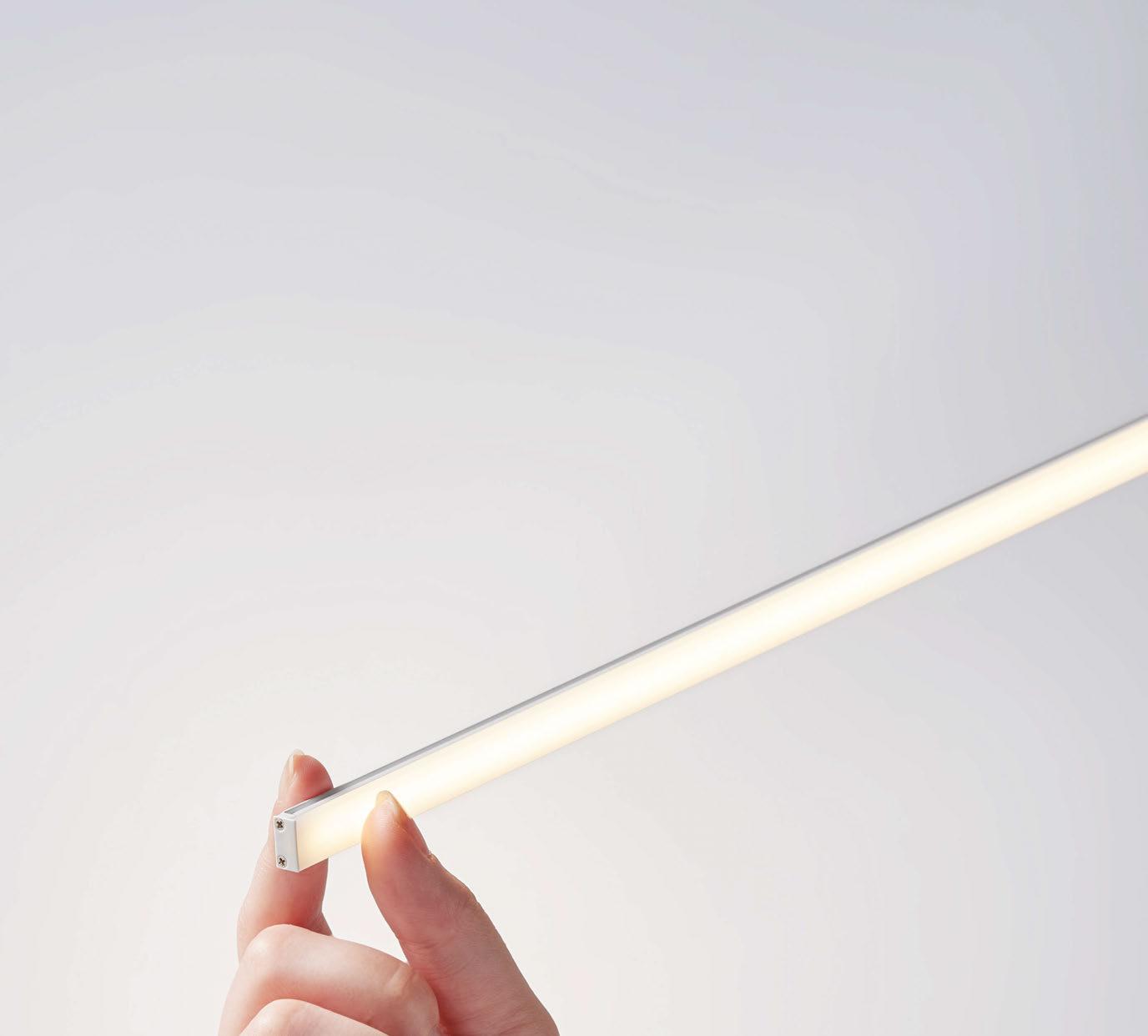 Homogeneous linear light with a height of 5.8mm only
Homogeneous linear light with a height of 5.8mm only
NEW
5.8mm 7.4mm 7.4mm 11mm
Square-shaped homogeneous linear light with a height of 7.4mm only
NEW Luci SHIN FLEX
Client: Gurok Group
Lighting Design: Onur Sunguroglu, Chunchu Chou, Anna Zanni, Inverse Lighting, UK
Interior Design: Autoban, Turkey
Lighting Suppliers: Filix, iGuzzini, LightGraphix, Pro-light Technology, Stoane Lighting
Photography: Onur Sunguroglu, Kerem Sanliman Photography
Joali Being also committed to every aspect of sustainability as a part of its operation, accordingly all lighting sources for the project are carefully selected from high efficiency LED luminaires. Taking into consideration the overall of the resort’s architecture brought its own challenges. “Material such as the bamboo structure of the Ocean Sala Pavilion had its limitations in terms of luminaire choice or fixing methods for fully concealed light source. We also needed very tight beam downlights for some of the high ceilings, where it was essential to have accents,” says Sunguroglu. It is fair to say the overall impression of the design was well received, given the project has won several awards and accolades for the design [it also came in second place in the SPACES category of the 2022 [d]arc awards]. The lighting played a significant but unobtrusive part to the enhancement of the architectural design, particularly showcasing it at night. Where possible every surface has to reflect the light, whether it is the corrugated walls of Kaashi, hydrotherapy hall, floating steppingstones at Areka entrance or layers of thatched roofs of Moji bar. Concealed LEDs accentuate the opulence of the ceilings; this is accompanied with low level lighting integrated in the furniture, decorative luminaires and floor recessed uplights. The lighting not only
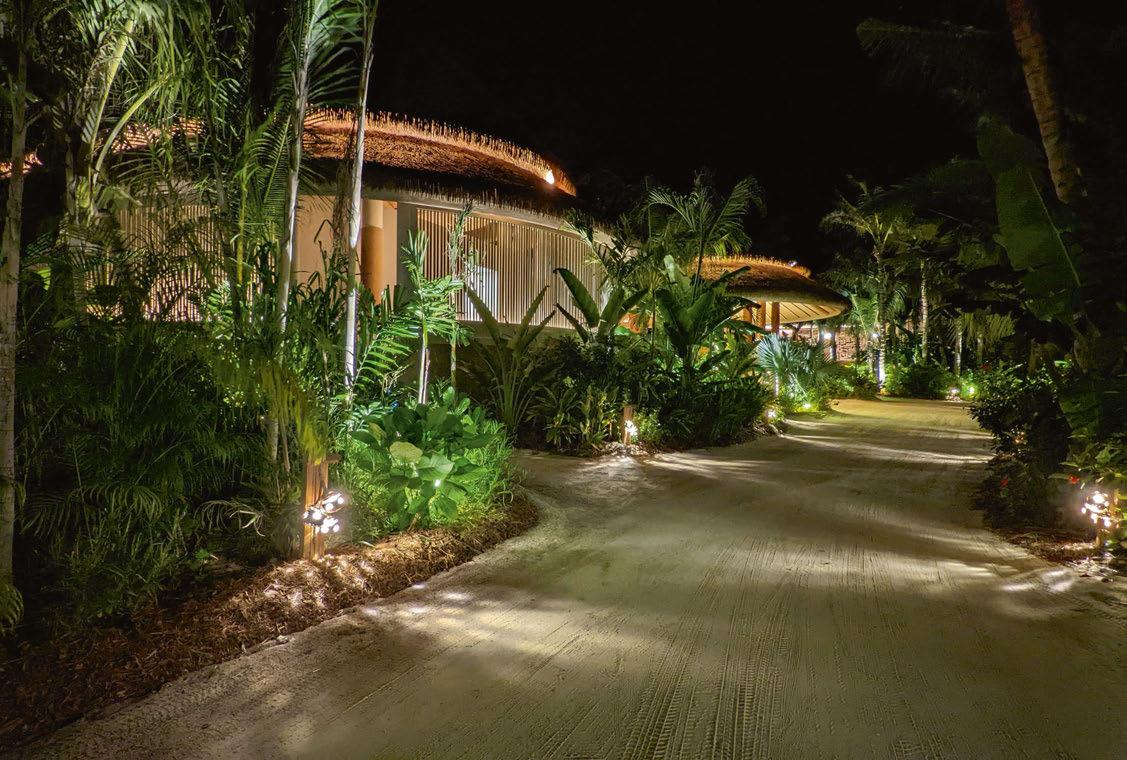
contributed to unite the overall aesthetic details of the resort but could also conjure a feeling, just like the client asked for. Accent lighting is used to accentuate artwork and architectural features, forming a space that induces pleasant emotions. For an interactive open space like the restaurant, Flow, used a dynamic lighting design that could change colour and intensity throughout the course of the day therefore, continuously evolving to offer unique experiences to the guests. The fundamentals of Joali Being resort may have been a challenging project however, Inverse Lighting has been unbending in fulfilling the client’s wishes and as a result creating a truly unique, sustainable, and weightless lighting design.
www.inverselighting.co.uk
066 / 067 EXTERIOR LIGHTING JOALI BEING
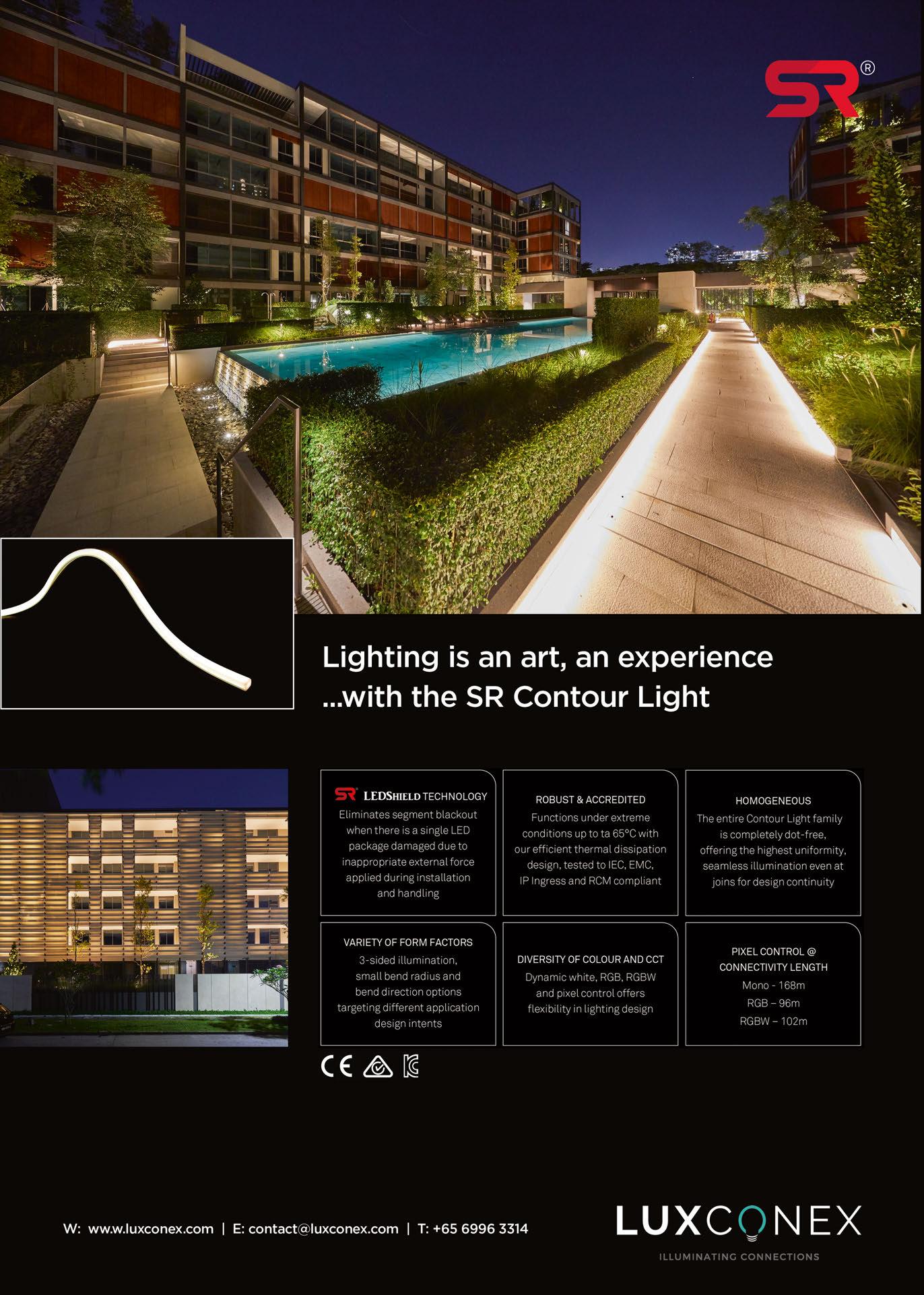
Solis Park Irvine, USA
Nestled within a vibrant residential community in sun-soaked Southern California, this community park embodies the epitome of recreational bliss. Boasting an array of enticing features such as pools, pool amenities, engaging children’s play areas, interconnecting walkways, and a community building, this multifaceted project seamlessly integrates with the terraced topology of the site. Drawing inspiration from the native Californian landscape and geology, the design harmoniously coalesces with its surroundings. Crafting an impeccable lighting design for this site, characterised by its diverse landscaped levels, presented an intriguing challenge for Illuminate Lighting Design. This task was further compounded by the rigorous mandate to maintain a minimum light level of 1fc throughout all pedestrian areas. Adding an extra layer of complexity, only lighting emanating from fixtures positioned above 42ins was eligible for inclusion in meeting the stringent light level requirements. The Illuminate team was thus confronted with a monumental task of striking a delicate balance between providing adequate illumination across the expansive site and avoiding excessive lighting, all while navigating budget constraints and combating the intrusive glare that could compromise the ambiance. Its aim was to create a visually harmonious environment that exudes warmth, safety, and allure during nighttime, employing the fewest fixtures necessary. The foundation of the lighting solution lay in a comprehensive analysis of the diverse functional zones within the expansive site, as well as a thorough understanding of the interconnected network of pathways and walkways that seamlessly linked them. The designers crafted a concept that harmoniously complemented each distinct area while prioritising optimal functionality. Through extensive calculations and
meticulous optimisation, they ensured that the solution not only met the specific requirements but also achieved a visually cohesive and intuitive wayfinding experience throughout the site. One of the most captivating focal points within the park is the pool and its encompassing structure, evoking a sense of awe reminiscent of nature’s own caves sculpted into the landscape. The lighting scheme employed in this area was artfully orchestrated to create the illusion of light subtly seeping through the layers of rock. Concealed behind a discreet valance, the fixtures gracefully graze the textured vertical surfaces, skillfully meeting the required light levels without the need for numerous poles cluttering the pool deck. A soft, enveloping warmth suffuses the pool area, transforming it into a radiant jewel that gleams in the night. This deliberate illumination not only enhances its visual allure but also fosters a secure and welcoming environment, ensuring a sense of safety for all who venture into its waters. www.illuminateld.com
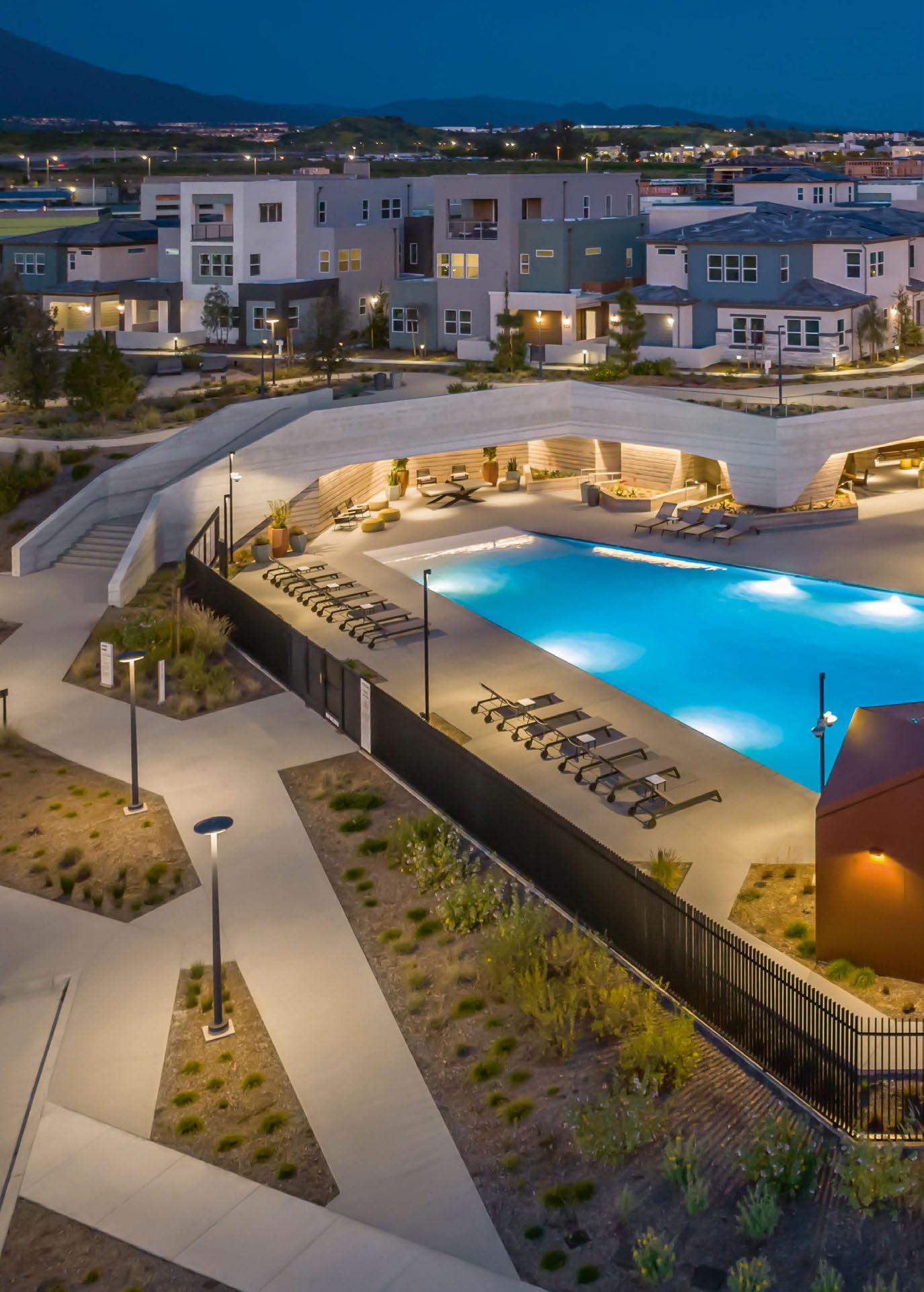
068 / 069 eye opener
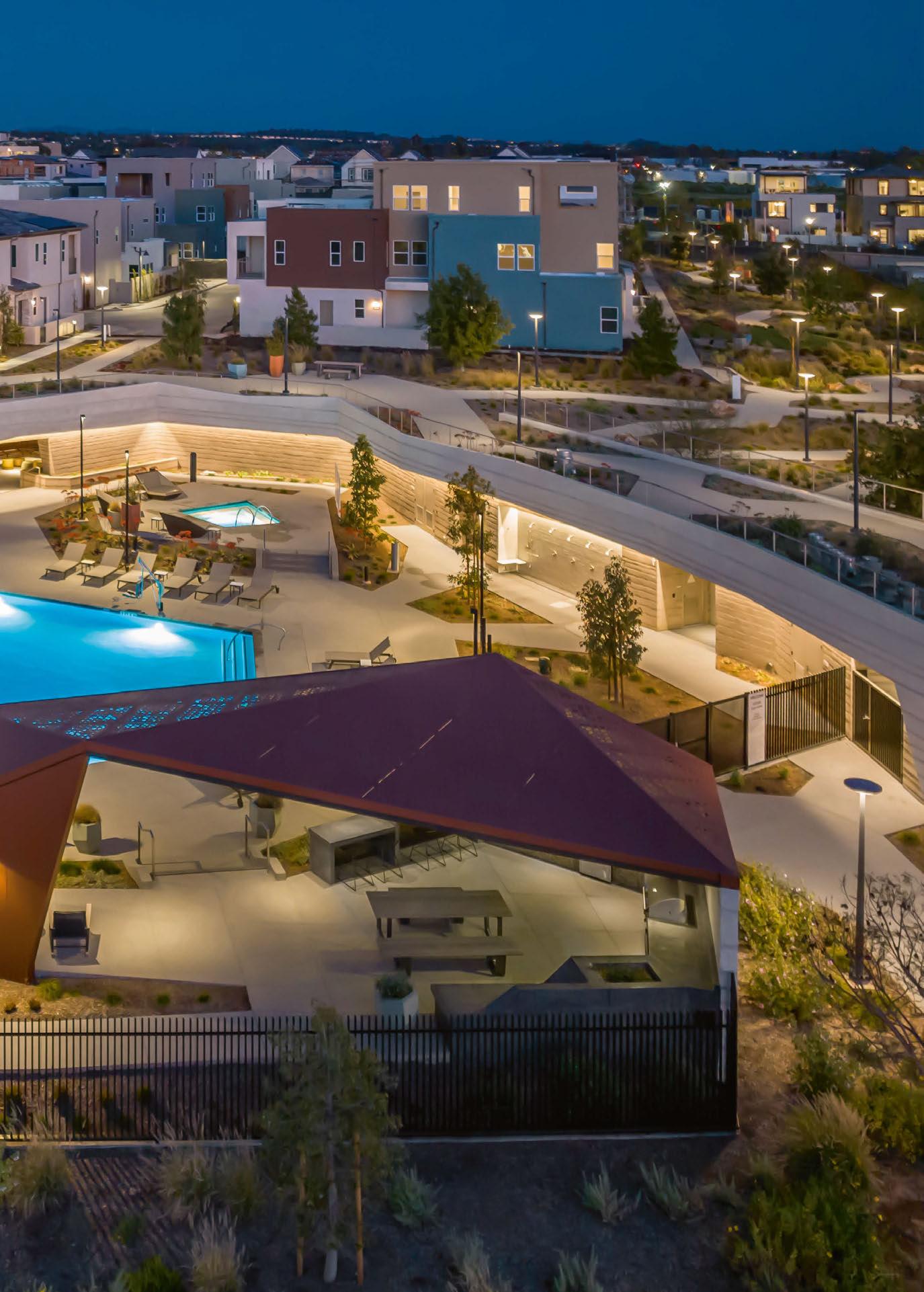 Image: RMA architectural photography
Image: RMA architectural photography
Riksdagen Stockholm, Sweden
A landmark of Swedish history and culture, the Riksdagen in Stockholm has recently been given a new lighting scheme, courtesy of Light Bureau, that respects its heritage, while gracing the building in a new light.
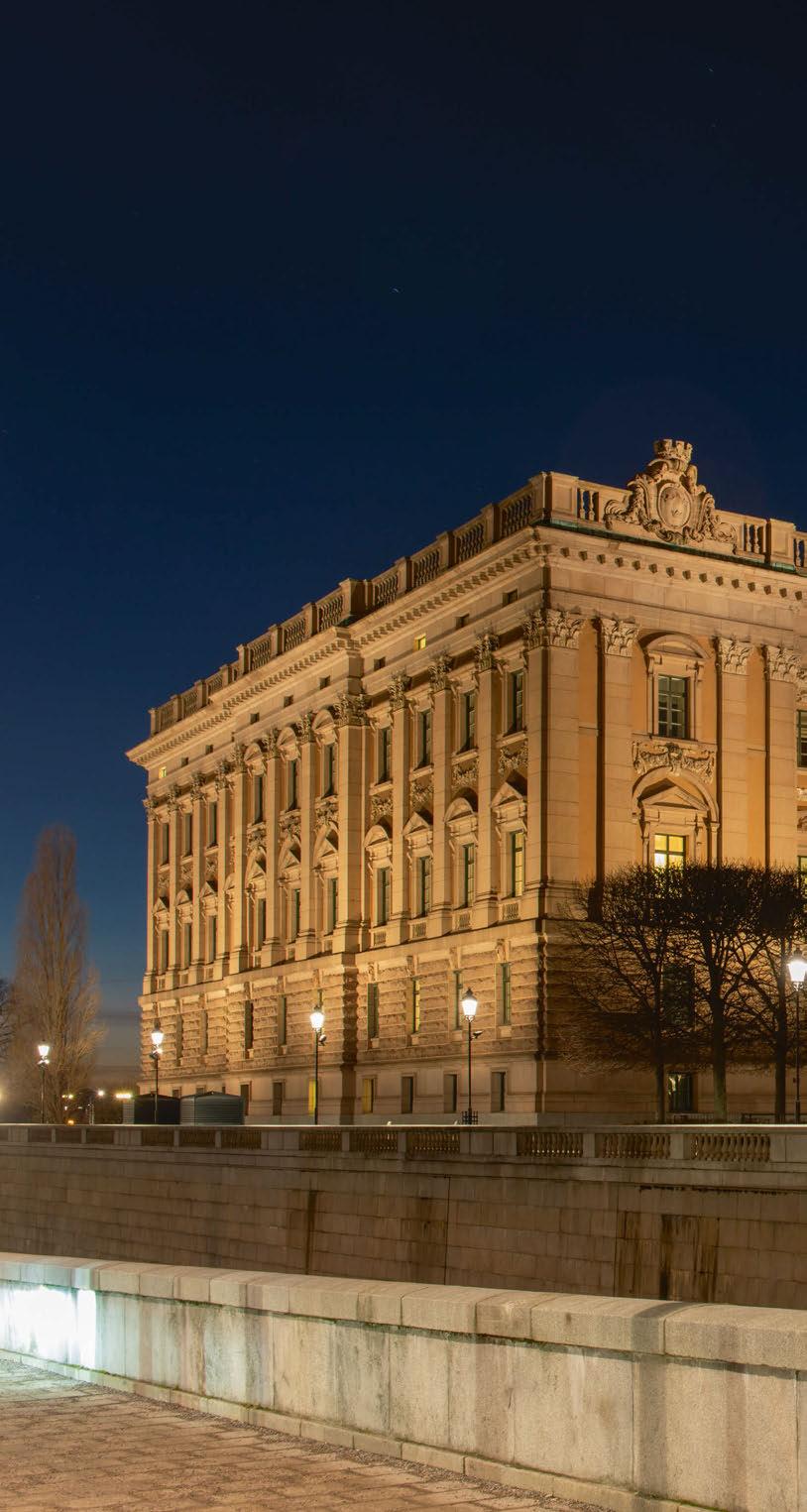
070 / 071
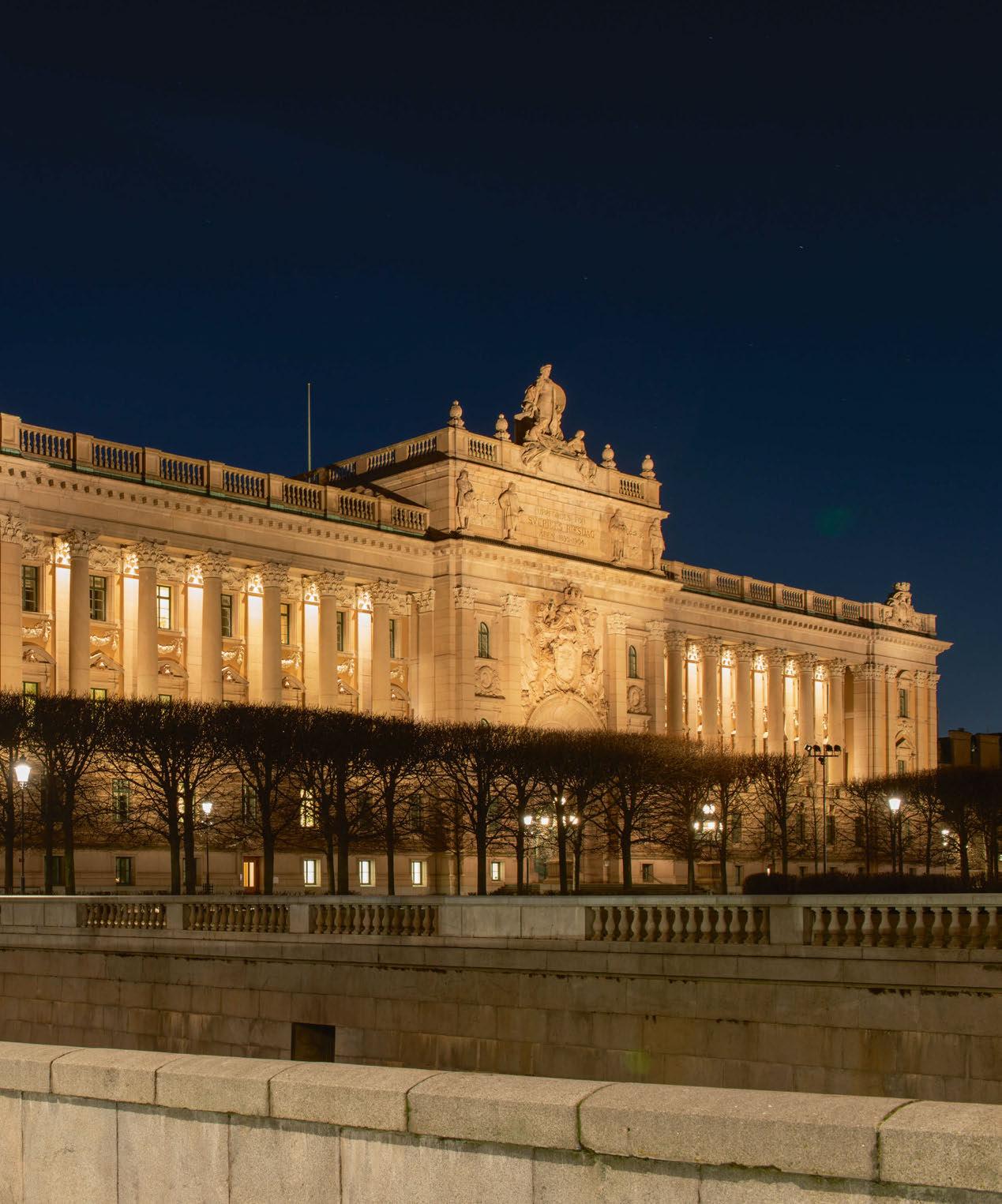
EXTERIOR LIGHTING
riginally built in the late 1800s, Stockholm’s Riksdagen is a monument of Neobaroque architecture. Designed by Aron Johansson and constructed between 1897 and 1905, the building consists of two main parts, linked together by two archways. The westernmost building, with its arched, semi-circular façade, was originally home to the National Bank of Sweden, while the Riksdag resides in the second building. The passageway between the two buildings, Riksgatan, is open to the public, connecting the old town, Gamla Stan, with Stockholm city centre. With its proximity to the Royal castle, it is a popular route for tourists, as well as an important link for cyclists and pedestrians who live and work in the area. The lighting for this landmark building has recently been revitalised, courtesy of a new scheme by Light Bureau. The new lighting comprises two separate projects – one for the Riksdagsförvaltningen (the Swedish Parliament administration) that encompasses lighting the façades and the part at Helgeandsholmen; and another for Stockholm city council to renovate the lighting at Riksgatan and the lanterns on Riksbron – the bridge that connects Helgeandsholmen with Norrmalm.
Anna Waernborg, Senior Lighting Designer at Light Bureau, explains how this project first took shape: “We have a frame agreement with the administration of the Swedish parliament, and we were asked to upgrade the lighting design for the façade lighting, taking into consideration the existing lighting design and existing positions to give a sustainable and economically viable result. “Our approach, therefore, as best as possible used the existing poles and cabling to reduce the impact on material waste and installation cost. In the specific case of the heritage listed pole fixtures, the original fixtures were rebuilt using modern techniques and light sources.”
With the building’s history and cultural significance firmly at the forefront of the design process, Waernborg adds that one of the primary objectives was to enhance Riksdagen’s position in the citywide landscape.
She continues: “The parliament building is an important symbol of democracy and is visible throughout the cityscape. The task of illuminating the building was not only to make it visible from a distance in the city, but also to create a pleasant environment for those near the building, with lighting fixtures that have historical significance. The lighting should showcase the building’s architecture, with its symmetrical design, rich decoration and detailing, and dramatic carved façade stones that give relief to the façade. The goal was describing the building’s character in a way that does it justice.
“The process was grounded on a historical report that we produced many years early and carried through with extensive test lighting at 1:1 scale onsite to find the perfect balance of position, optic, intensity, and colour temperature.”
The main façade of the parliament building has been illuminated with the aim of enhancing the depth of the façade and its rich details and decorations. The light has a warm colour tone and

high colour rendering to accentuate the nuances and contrasts of the façade materials, and the same concept has been used around the building to create a cohesive ambience.
The façade’s light fixtures are mainly placed on poles or in ground, with unique and custom-made glareshields. Much of the designers’ attention was placed on how to minimise light spill, so any on-site tests during the building phase became crucial to minimise the risk of glare and enhance the visitor experience.
An important part of the process when designing the new lighting for Riksdagen was to research the history of the lighting on-site – this included studying old images and documentation of the site to understand how it used to look. Contemporary expectations and requirements for lighting and safety were taken into consideration, and many details were assessed to find a worthy and sustainable lighting solution that would highlight the symbolic, historical, and architectural values. “We had discussions in the early stages on how to best illuminate an older, historic building,” Waernborg adds. “Questions arose, such as: how does Sweden, from a national branding perspective, want to be seen? How should we relate to the stylistic ideals of the time? Should we, like the Neobaroque style ideal, use lighting to enhance the drama and slightly exaggerated, grandiose forms of the building? That is, if façade lighting had been possible at the time the parliament was built, what would it have looked like? Or should we start from today’s style ideals and try to illuminate the building in a way that we, in our time period, think is a more moderate interplay of light and shadow?
“In these types of historic sites and buildings, there are often several layers that have affected and influenced the site/building with cultural and historical value. In our case, we believe that despite the lighting additions made in the 1980s and 90s being relatively young, they still have relevance. It is common in urban planning contexts to disregard anything that is around 25-40 years old, and therefore demolish it. We have tried to find a reasonable balance in this, and also consulted with the Riksdag’s and Stockholm City’s heritage experts.” While looking for this balance, Light Bureau examined images from Stockholm City’s various archives, including drawings and photographs, to get more of a picture on how the site has changed over the years, and what qualities could be restored to the location. Further to this, the design team investigated the possibilities of rebuilding the heritage listed fixtures.
“In addition to the purely cultural-historical approach, the goal was to create a balance between the whole and the details, to make the building visible in the urban landscape without contributing to other important buildings around it appearing dark,” Waernborg adds.
As Light Bureau worked on this project, what became apparent was the need to create the same kind of character of light as the original lighting, while improving the colour rendering. The goal, Waernborg says, was to visually connect the new
072 / 073
O
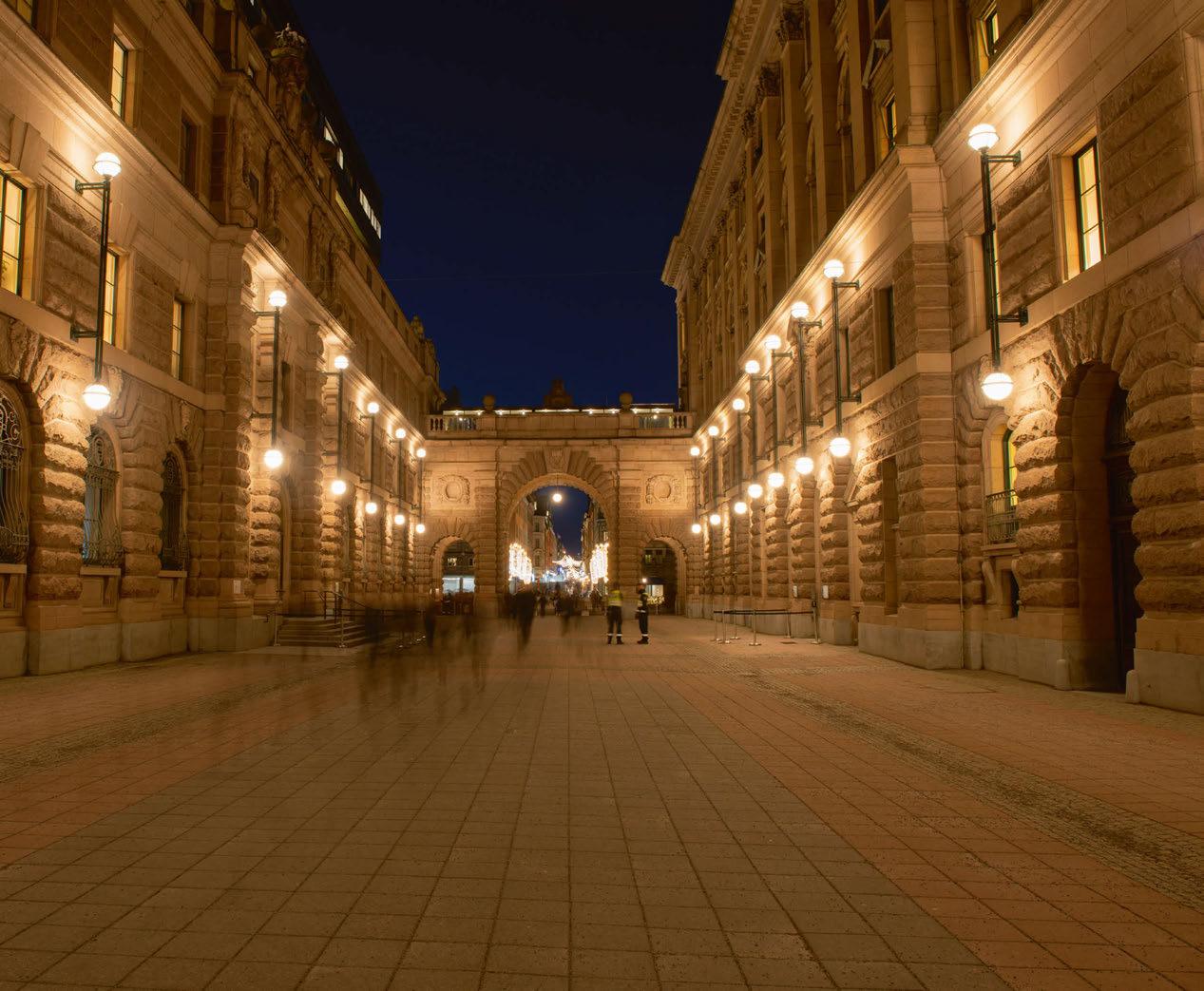
EXTERIOR LIGHTING RIKSDAGEN
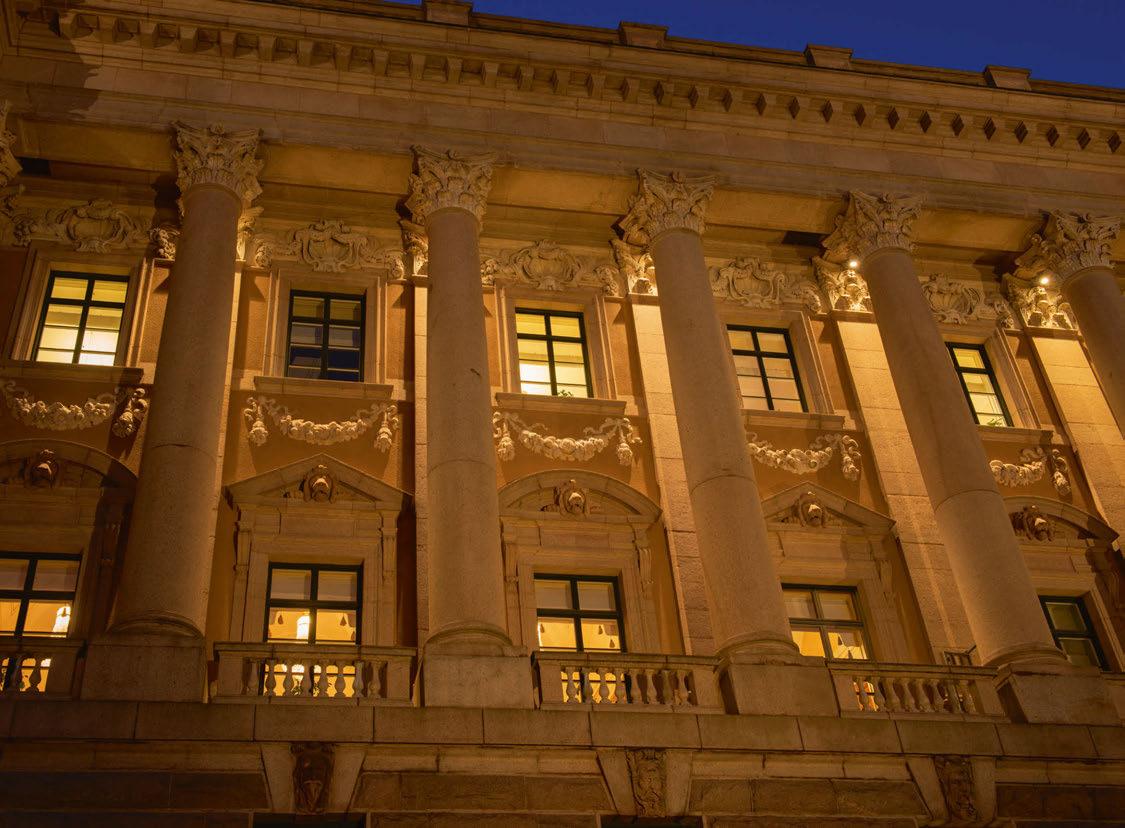
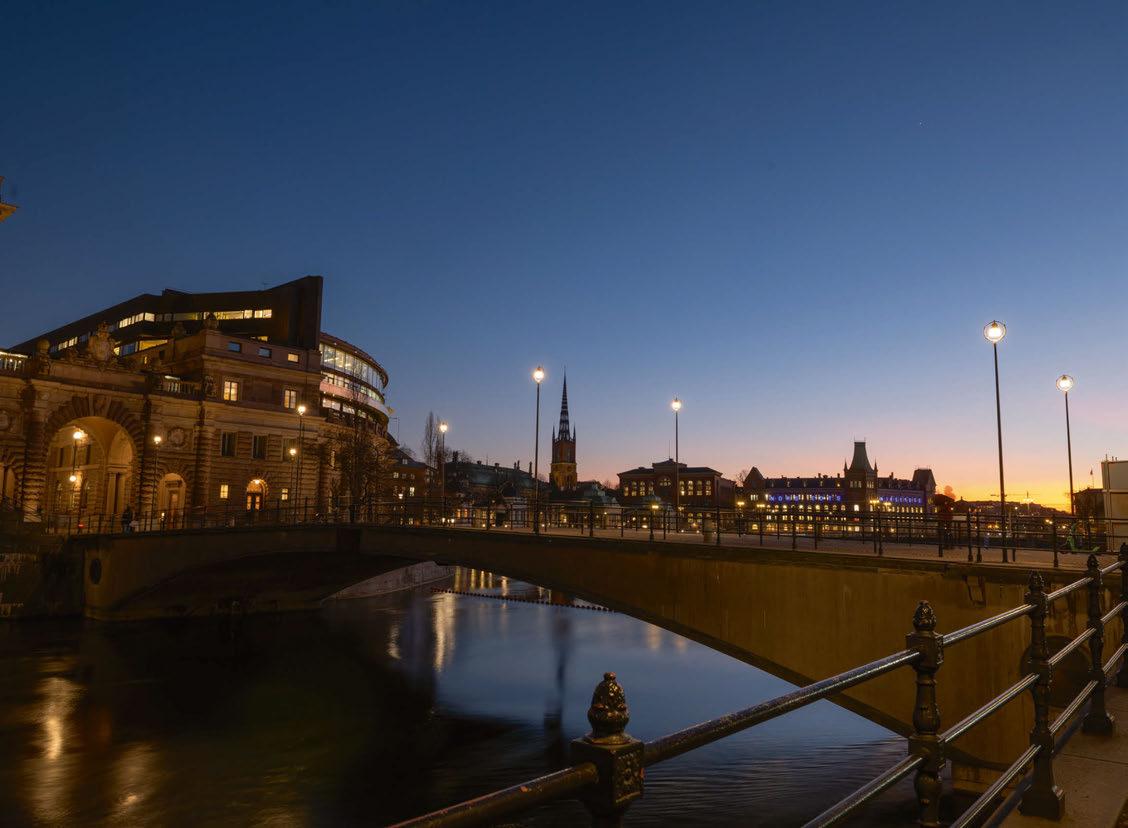
074 / 075
lighting design with the old, to honour Klas Möller, who designed the previous lighting scheme. Because of this, the new scheme utilises a warmer colour temperature, bringing to mind the previous gas and incandescent lighting.
Waernborg explains the thought process behind this move: “We tested different colour temperatures and found that the warm colour gave the building the most suitable character, partly for cultural-historical reasons: to evoke the feeling of the history of gas and incandescent lighting, and partly because Möller’s previous lighting design was also warm, and it fits into the surrounding urban landscape that is also characterised by warm colours on facades.
“In addition, there are architectural reasons; the pink granite becomes hard and ‘out of place’ in cold light. Gold inscriptions would become less golden in cold light. We wanted to portray the Parliament building as a solemn and welcoming place. The lighting also suits our latitude, where natural light is characterised by low-lying sun with a warm colour temperature.”
“We have great respect for Klas Möller, who did an amazing job with the conditions available in the late 90s and early 2000s, we really wanted to honour his work. The light colour was part of this, but overall we have chosen to recreate the qualities that the previous lighting had; for example, we think that the light level and the rather soft flood light were beautiful. We have chosen to light the space behind the pillars from above and downwards, as it gives the most beautiful description of the façade’s ornamentation.”
As is typical for heritage projects of this ilk, the lighting designers were faced with some restrictions regarding where lighting could be placed. However, as Light Bureau has plenty of experience in this regard, it wasn’t an issue that caused much distress. “There were plenty of restrictions when it came to where we could place the lighting fixtures, however these are common issues when it comes to façade lighting of historical buildings,” Waernborg explains. “We had to ask ourselves where we can get the best light projections without causing glare problems, or without placing fixtures in locations that are difficult to access for maintenance, or creating more damage to the façade, or being too visually prominent during the daytime. To avoid new perforations in the heritage-listed façade, all fixtures mounted to the façade used existing positions and cables.
“The biggest challenge was finding good locations for the fixtures that allowed the light distribution to be correct, while avoiding obstruction or creating glare issues, and working within project constraints. There are always things to refine and improve, but the project had a clear framework regarding time and budget.”
Alongside the revamped lighting to the Riksdagen façade, another key element of the project was the restoration of the traditional lanterns across the site. The iconic lamps on the Riksbron bridge, originally designed by Swedish architect Ragnar Östberg, comprise a six-metre pole adorned with an ornate ring that holds a bell-shaped lantern. Originally housing incandescent lamps, when Light Bureau began on the project, the source was an improved high pressure sodium lamp with poor colour rendering. Light Bureau renovated the lanterns, fitting them with custom-made LED sources in acrylic bodies – the designers also needed to manufacture new poles and rings, to repair missing elements. In Riksgatan, Art-Deco-inspired globes were kept in place after consultation with an antiquarian expert, but their mercury and fluorescent lamps were replaced with LEDs.
For the park luminaires in Helgeandsholmen, the original, iron-cast gas lanterns were rebuilt with LED light sources. As gas lanterns, equipped with various sources, are still sued in nearby areas both in Gamla stan and on the north side of Helgeandsholmen, Light Bureau wanted to bring the same effect of gas lanterns to the park, but with a new LED solution that would be in keeping with the safety requirements of the project.
“To convert gas lamps with modern light sources is always a challenge, as both the quality of the light and the appearance of the lamp need to be of high standard,” Waernborg recalls. “To some extent, it will always be a compromise from a historical perspective. An LED solution with the light source located at the bottom was tested, but for safety reasons, it was deemed unsuitable for the location as it provided less light on the ground. Therefore, other options were tested where the light source was mounted at the top of the fixture, with various types of glare-reducing solutions. We installed the options in the park by the parliament building to make it easy for the client to evaluate. We made sure that there was no glare and chose a solution where the light source and glare shield are very discreetly designed in the top of the lamp.”
The new lighting project was completed in autumn 2022, just in time for Sweden’s darker evenings, and reflecting on the work, Waernborg says that while there was some weight of expectation, she felt a great deal of privilege to work on such an important landmark for the country. “It has been a significant honour to work on a site that is such an important symbol for Sweden and Swedish democracy,” she says.
“Understanding the project’s framework has been crucial, and the client has always been very communicative and clear about the level of ambition required. In this way, the client has taken on a large part of the burden, even though one cannot escape the feeling of
wanting to go the extra mile for a project of this prestige.”
To that end, while Waernborg felt the need to go the extra mile, it was an approach that has paid dividends, as she believes the Riksdag is now “sparking a bit more in its new light”. “The light helps the entire building to become clear; the balustrades, which were previously unlit, now give the building a distinct finish, and it is easy to identify the entire building’s volume while maintaining its character,” she says.
“We don’t think the average person thinks about the façade being lit, they would only think about it if the building was unlit. The light level is intended to be adapted to really fit into the urban landscape – the castle next door is very dimly lit, and it was important not to start a light ‘arms race’. It has also been an important goal to have a balance between the whole and the details, which we think we have achieved.”
Indeed, the revitalised lighting at Riksdagen serves to highlight the grandeur of the building in a delicate, sensitive way, showcasing its heritage aspects, while creating a pleasing environment for locals and tourists alike.
www.lightbureau.com
Client: Swedish Parliament
Adminsitration; Stockholm City Council
Lighting Design: Kai Piippo, Anna Waernborg, Daniel Hodierne; Light Bureau, Sweden
Lighting Suppliers: Ateljé Lyktan, Erco, iGuzzini, Jenaro, Leipziger Leuchten, Lumenpulse, Meyer
Photography: Anna Waernborg
EXTERIOR LIGHTING RIKSDAGEN
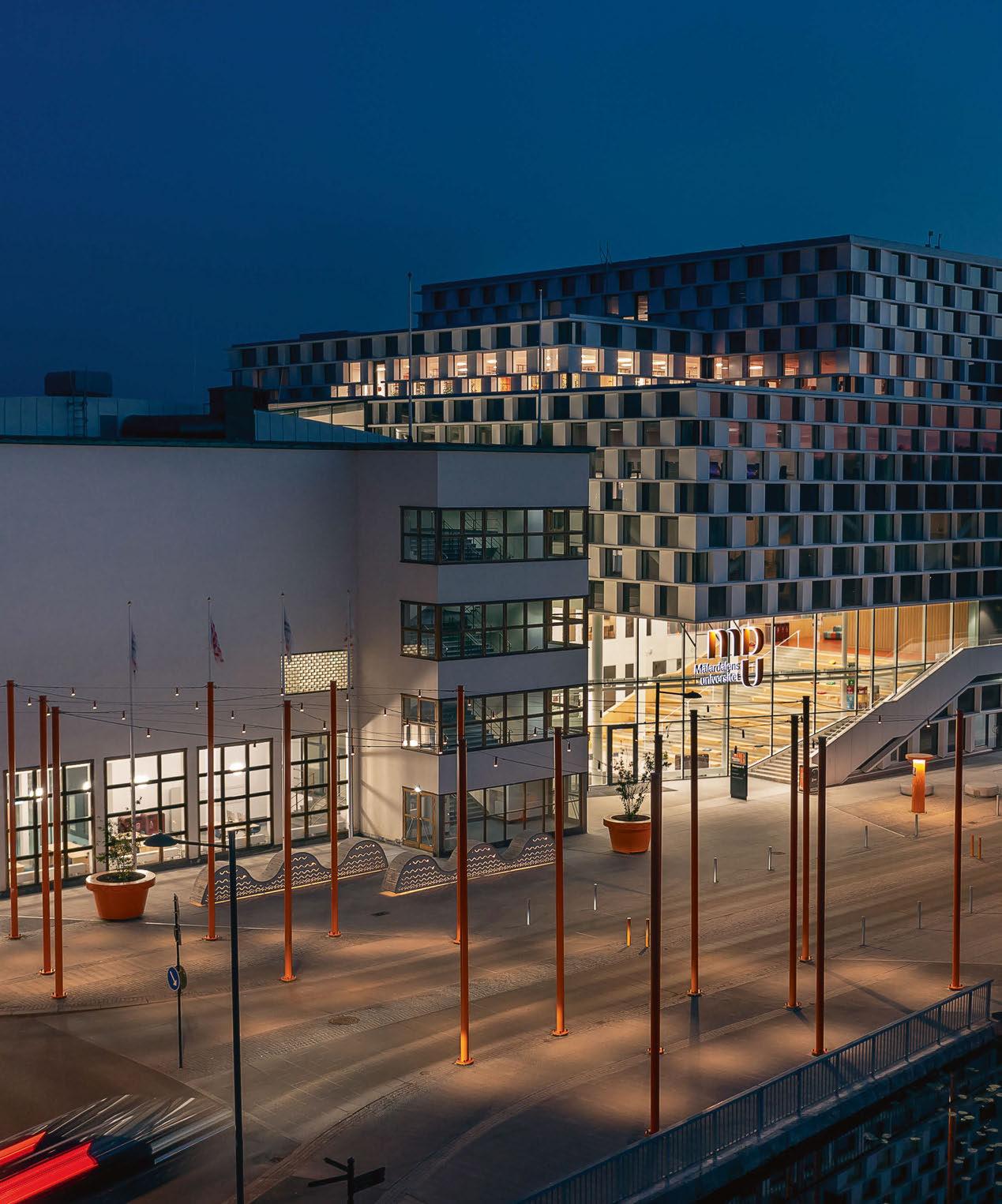
076 / 077 EXTERIOR LIGHTING
Hamngatan & MDU Public Spaces
Eskilstuna, Sweden
The Eskilstuna campus of Mälardalen University has been given a new outdoor public area, featuring lighting designed by Chiara Carucci, that gives students and locals alike a pleasant space to meet.
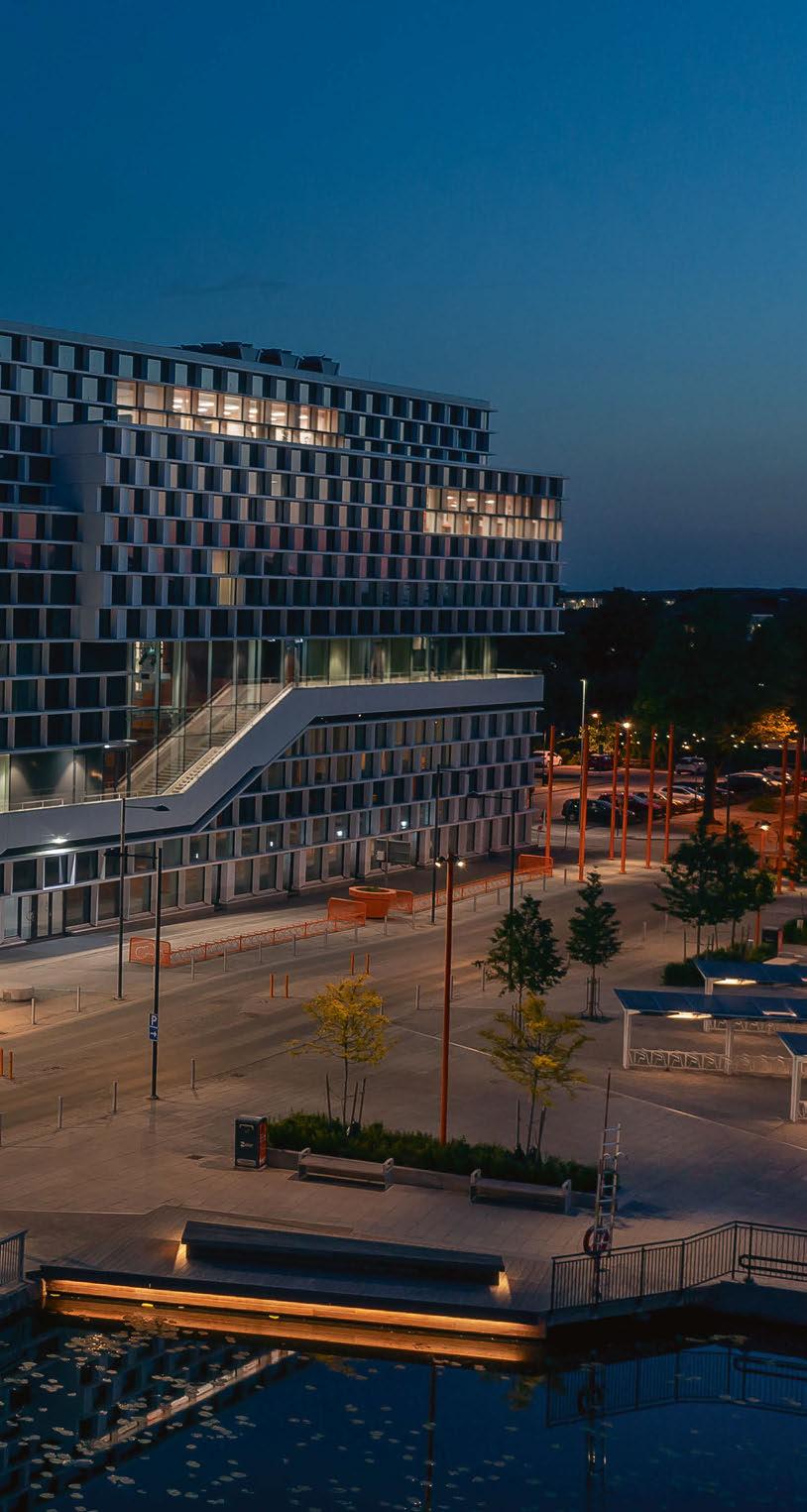
djacent to the Eskilstuna campus of Mälardalen University (MDU), an attractive new public space has recently opened, giving students and locals a like a pleasant space to meet, while giving the area a new identity and clearer connection to the university building. Working alongside Malin Christensson, former Landscape Architect for the Eskilstuna Municipality, the lighting design for the revived public space was created by Chiara Carucci, and included new street lighting, bike parking, and multiple meeting places, such as a pavilion and jetty extending out to the nearby waterfront. The centrepiece of the new lighting scheme is a double catenary lighting installation that, while improving safety and visibility at pedestrian crossings, also contributes to creating a “recognisable, liveable place for a balanced, ‘whole’ space”.
The project began in April 2019, and Carucci recalls how the lighting concept first took place: “When I was at Tengbom in Stockholm, our team was firstly awarded a framework agreement with the municipality of Eskilstuna. This allowed me to be the first go-to person when they needed a lighting designer. I used to work at the municipality office twice a month, so I saw Malin’s early sketches for the landscape design of this area on her desk, and My interest was evident, and after a while she asked me for an offer on the project.
“We started in April 2019 with an early investigation, followed in May by the concept, and further design development continued until last year. Meanwhile, I left Tengbom, but continued collaborating with Eskilstuna with a new agreement and new consultants – a team including LightWise engineers and lighting designer Erik Hagström.” The main purpose of the lighting, Carucci explains, was to create an attractive meeting place, while clarifying access to MDU and contributing to connecting the city centre with the Munktellstaden area.
Carucci’s initial investigations saw her analyse “if and how” all the required goals could be fulfilled, while keeping a strong identity and coherence after dark and making the different users feel safe and secure.
“This was not as easy as it seems, as the variety of users – pedestrians, cyclists, cars, commercial and maintenance people – and therefore needs are also likely to vary over the year,” Carucci adds. “For example, maintenance in winter includes using snowplow machines, making the strength of both plinths and supports (poles and bollards) extremely relevant.”
While the project extends to the waterfront, the initial project began with two pedestrian crossings. “They mark the entrances of the university building and allow students, as well as citizens and tourists, to extend their public spaces to the open area across the street – the square close to the water. The crossings, decorated with vertical and horizontal urban design features, would be a great outdoor space, not only a safe passage,” Carucci continues.
“Malin and I looked at some references of a large catenary project (a square), she was determined to have something similar for the crossings. It was so interesting how we translated that reference in a completely different context. I had to make sure that it would work for safety and security – not a simple task, but I love a good challenge – as well as for our design intent.
“The idea for the catenary lighting installation was to create a large centrepiece so that drivers would slow down from a distance, and people could cross safely. After sunset, the lighting fixtures and poles should not be too visible, but we wanted to make the drivers aware. Approaching the crossing, we wanted the lighting to be varied, with the aim of creating an unexpected situation – lighting as different as possible from normal street lighting that would definitely make a difference.”
To differentiate the lighting from “normal street lighting”, Carucci and Christensson wanted the new

078 / 079
A
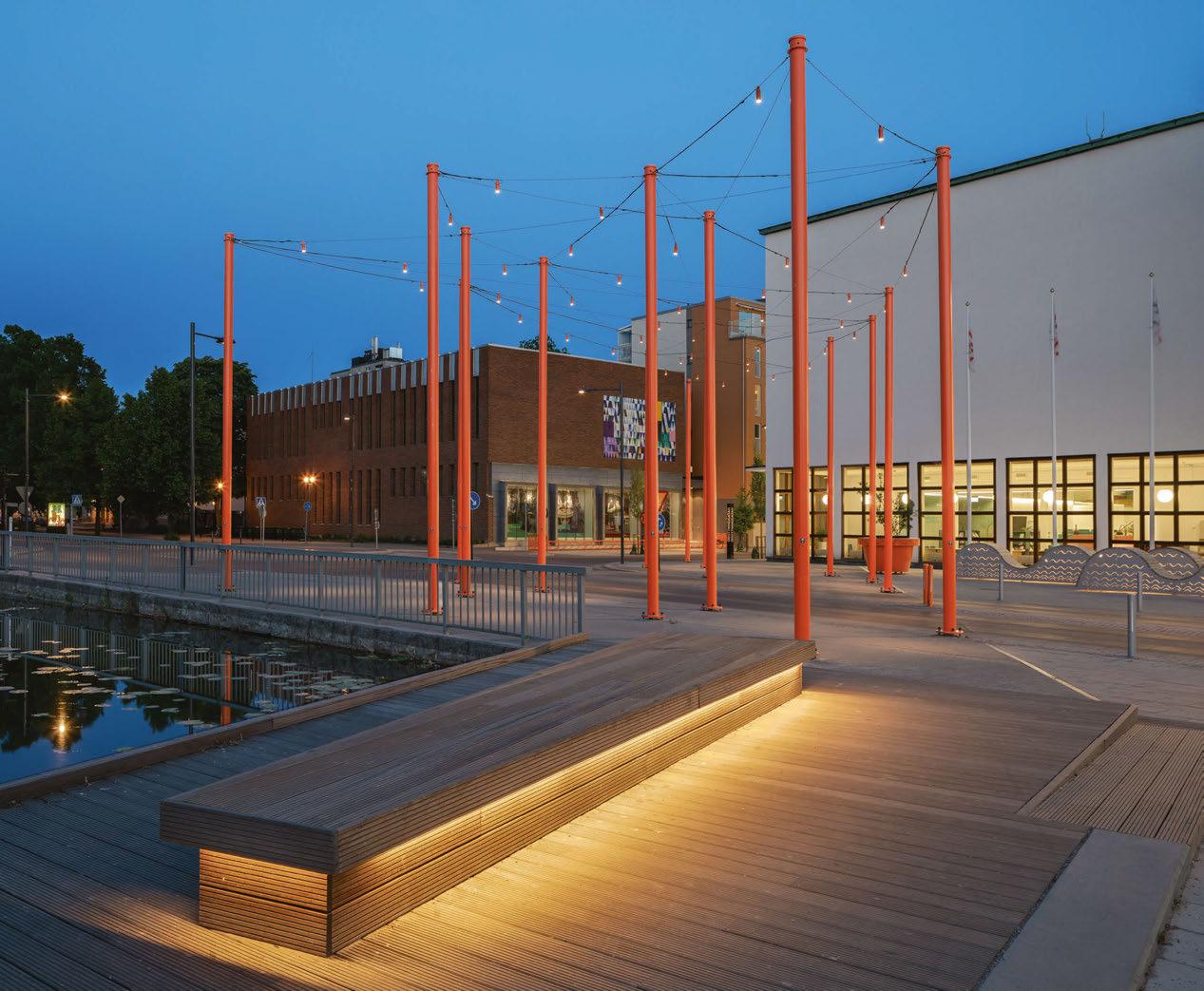
EXTERIOR LIGHTING HAMNGATAN & MDU PUBLIC SPACES
lighting to “behave like droplets of water, creating a ripple effect” after dark. Carucci continues: “Given that the darkest point of the open space is the lake, I started designing from these very low levels, close to the water, adding as little light as needed for each requirement and area; up to the uniform lighting for the street lighting and the two parts of the squares where cars are allowed.”
As for the catenary lighting itself, the fixtures here were custom created to cater to the site’s different needs. With a margarita cocktail as a reference, Carucci worked with Stoane Lighting to create the custom fixture. “We wanted something that would get drivers’ attention, without misleading them, so we asked Stoane Lighting to add a ‘glass’ border to its catenary fixture, so that a little glimpse of light could pass through, and that it should sparkle from a distance, like light through the salt of a margarita,” Carucci recalls. “The result, looking at the installation from a distance, is a twinkle, like a starry sky effect, just above the people crossing. Throughout the public space, Carucci used light to create a “visual hierarchy” that would firstly connect the space to the city infrastructure, while also differentiating the various areas and lighting approaches within the space. She explains how this
connection was made: “With clear sight lines from strategic points, not only for easier wayfinding but also for accessibility. We also counted on the fact that the surrounding properties would have bright entrances.
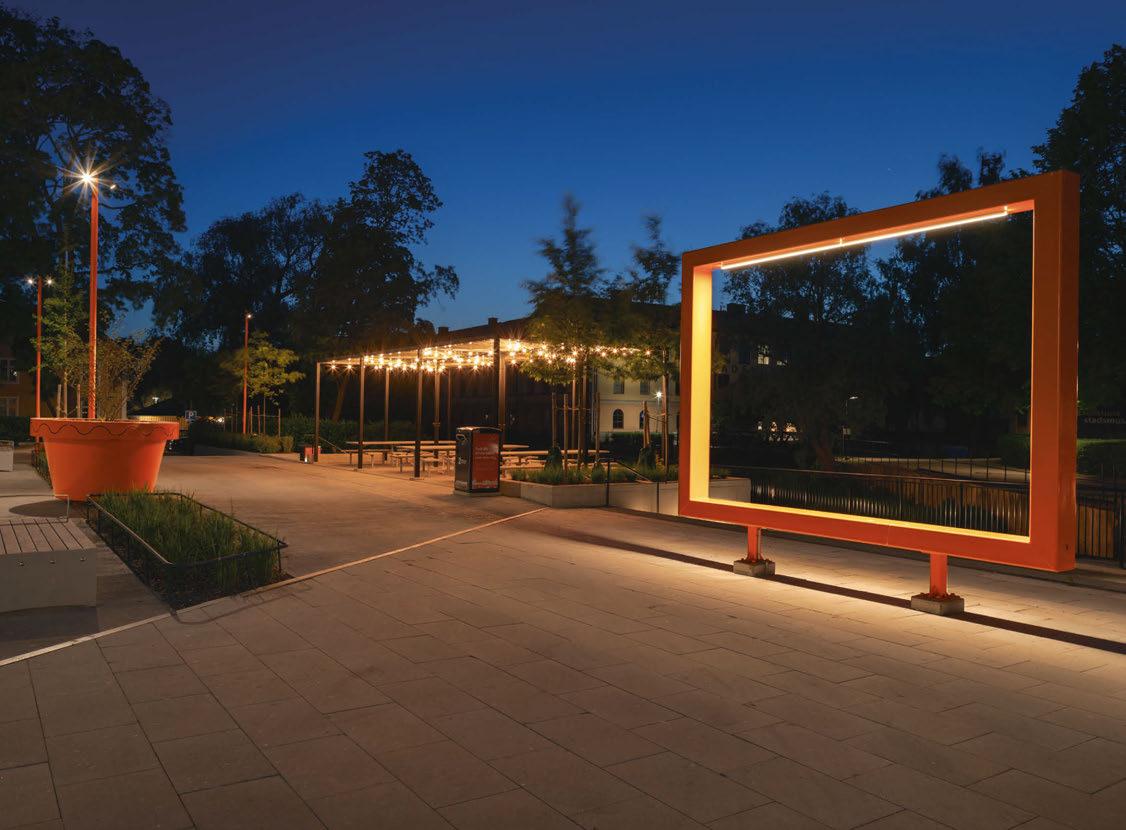
“The viewing angles were part of this fundamental analysis. Since the directions to approach or leave the site are quite limited, it was possible to investigate most cases, for all users. We could then choose values, heights of installation, and which functions should be highlighted for a coherent visual hierarchy. Obviously, I couldn’t do it just with lighting, but by enhancing the most appropriate landscape elements, it contributed to achieving this overarching goal.
“Each choice [for the lighting] has a purpose. For example, the lighting on the water, under the wooden jetty, to mark the open edge so that nobody falls in the lake. From the sky, it may look a bit messy, but the visual hierarchy and previous investigations brought each space together like pieces of a puzzle. This way, one could feel like they are in a ‘private room’ with a nice view when sitting in the pavilion; but also very connected to nature if you sit on the steps just below, closer to the water, almost in darkness.
080 / 081 EXTERIOR LIGHTING HAMNGATAN & MDU PUBLIC SPACES
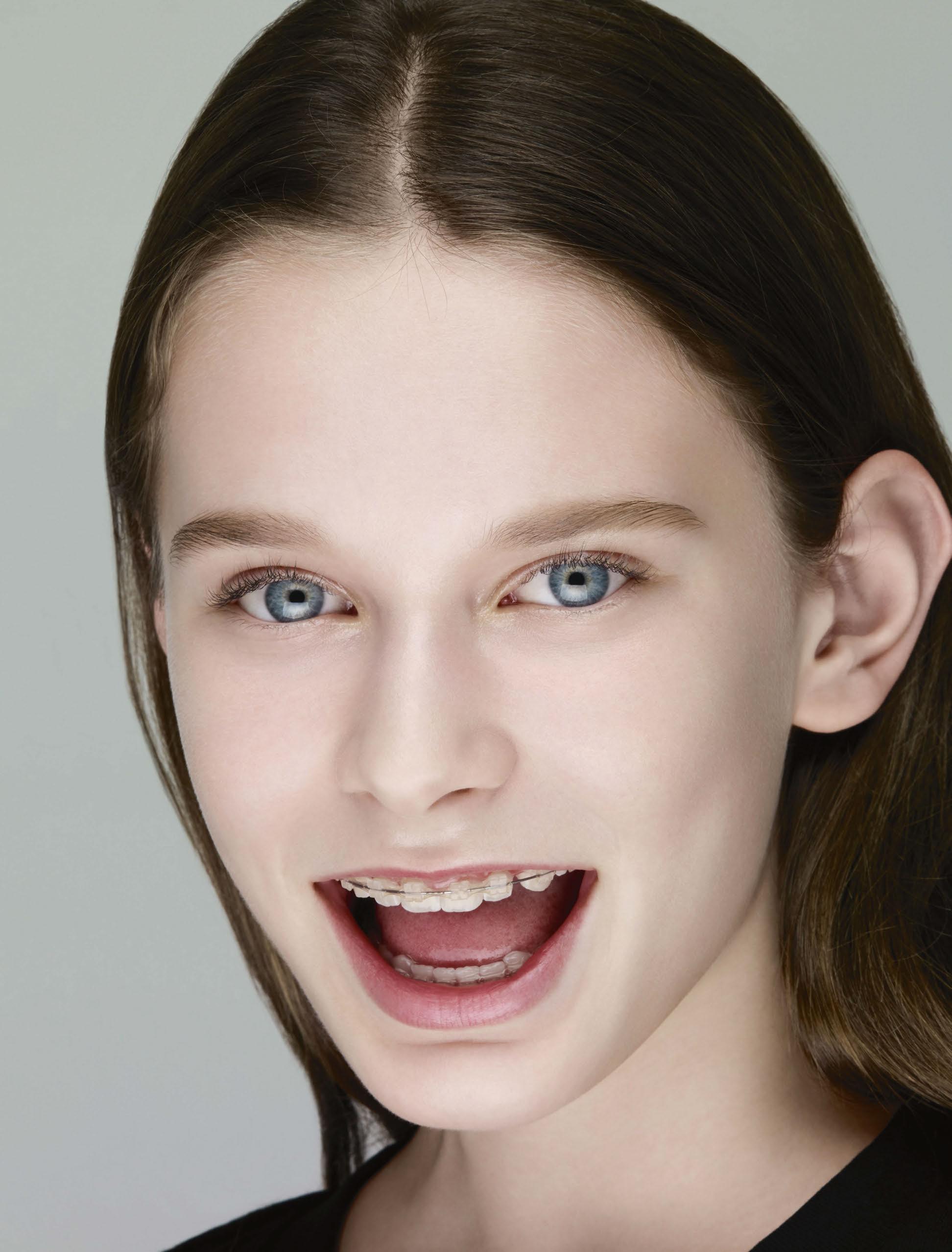
Client: Eskilstuna Municipality
Lighting Design: Chiara Carucci, Italy; Erik Hagström, Sweden
Landscape Architect: Malin
Christensson, Sweden
Lighting Suppliers: AEC Illuminazione, iGuzzini, LED Linear, Simes, Stoane
Lighting, Tehomet
Photography: Erik Hagström
“Walking from one place to the other – from the bike parking area to one of the meeting spaces, for example – there is a transitional lighting bringing people from one mode and mood to another.”
One of the biggest challenges for Carucci and Christensson though, came in balancing the new lighting with the wider public realm lighting.
“Following a detailed risk analysis, the lighting design respects the functions and regulations –especially national guidelines for street lighting – while being integrated with landscape and urban design, therefore both form and scale are appropriate and well balanced,” Carucci says.
“The lighting for the crossing isn’t as uniform as the rest of the street lighting, however, vertical lighting is consistent and strategically placed to ensure that people will be seen properly once crossing.
“The final solution includes a digital control system; we planned a dynamic lighting control for balancing needs related to safety, security, aesthetic and energy saving, according to different seasons and users’ needs.”
Christensson adds: “The biggest challenge with this project was the two traffic lanes running through the site and cutting it into two distinct pieces. We needed to find a way to connect the area directly outside the university building with the larger programmed plaza area. In doing this, we also needed to provide a safe passageway for pedestrians to cross the two traffic lanes, without treating them as a visual or physical barrier.
“The lighting design elements of the space, especially the catenary lighting features at the east and west edge, have played a major role in making this happen successfully.”
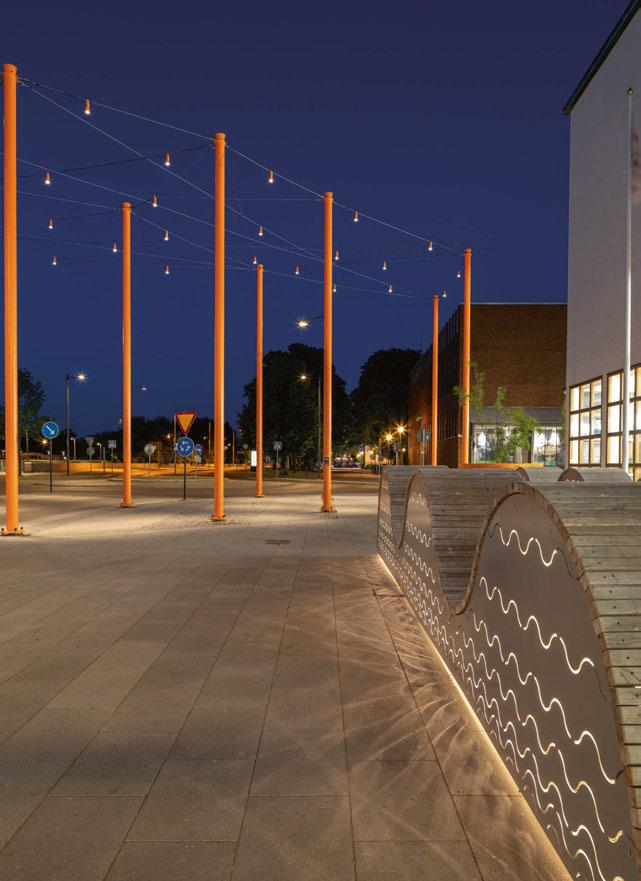
Completed in December 2022, the new lighting for the public space provides increased safety –especially at the pedestrian crossings – security and accessibility after dark, while maintaining a spectacular appearance throughout the day, adapting to each season thanks to the lighting controls. Looking back, Carucci believes the scheme also helped to achieve the initial goal of creating a recognisable, liveable, and balanced space.
She concludes: “It is as good as it gets, and I’m happy that so many people are enjoying the results. I’m especially glad that walking from darker spaces (close to the water) to the university and vice versa, the transition is smooth, so people feel comfortable.
“None of this would be possible without the flawless collaboration with Malin, the project manager, and all other consultants involved.
www.lnk.bio/chiaracarucci
082 / 083
EXTERIOR LIGHTING HAMNGATAN & MDU PUBLIC SPACES
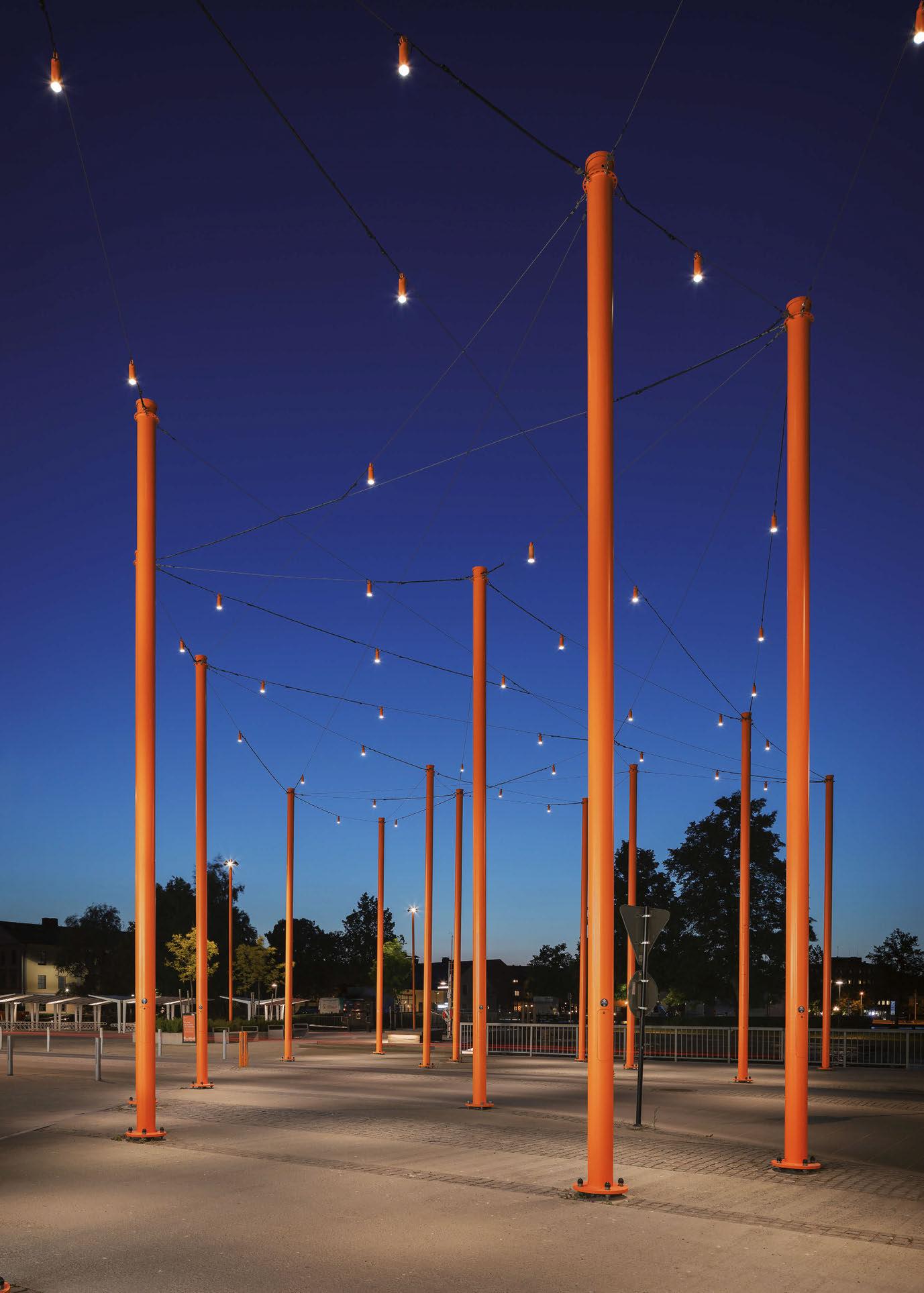
Balmori 7F Tent Garden Manila, Philippines
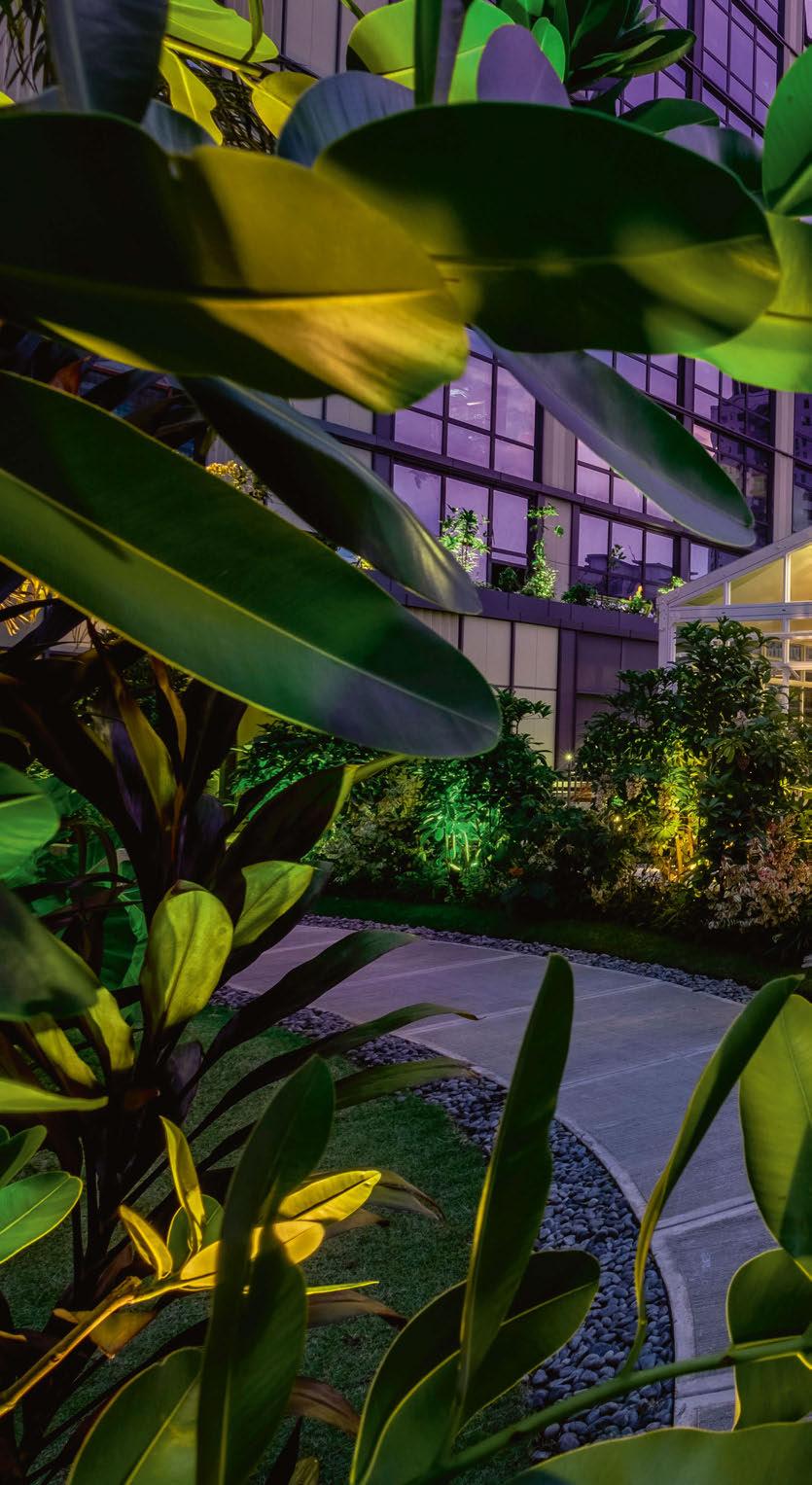
084 / 085
Amid the “urban jungle” of Manila’s Makati Central Business District is a beautiful rooftop green space, with lighting designed by CSLDI
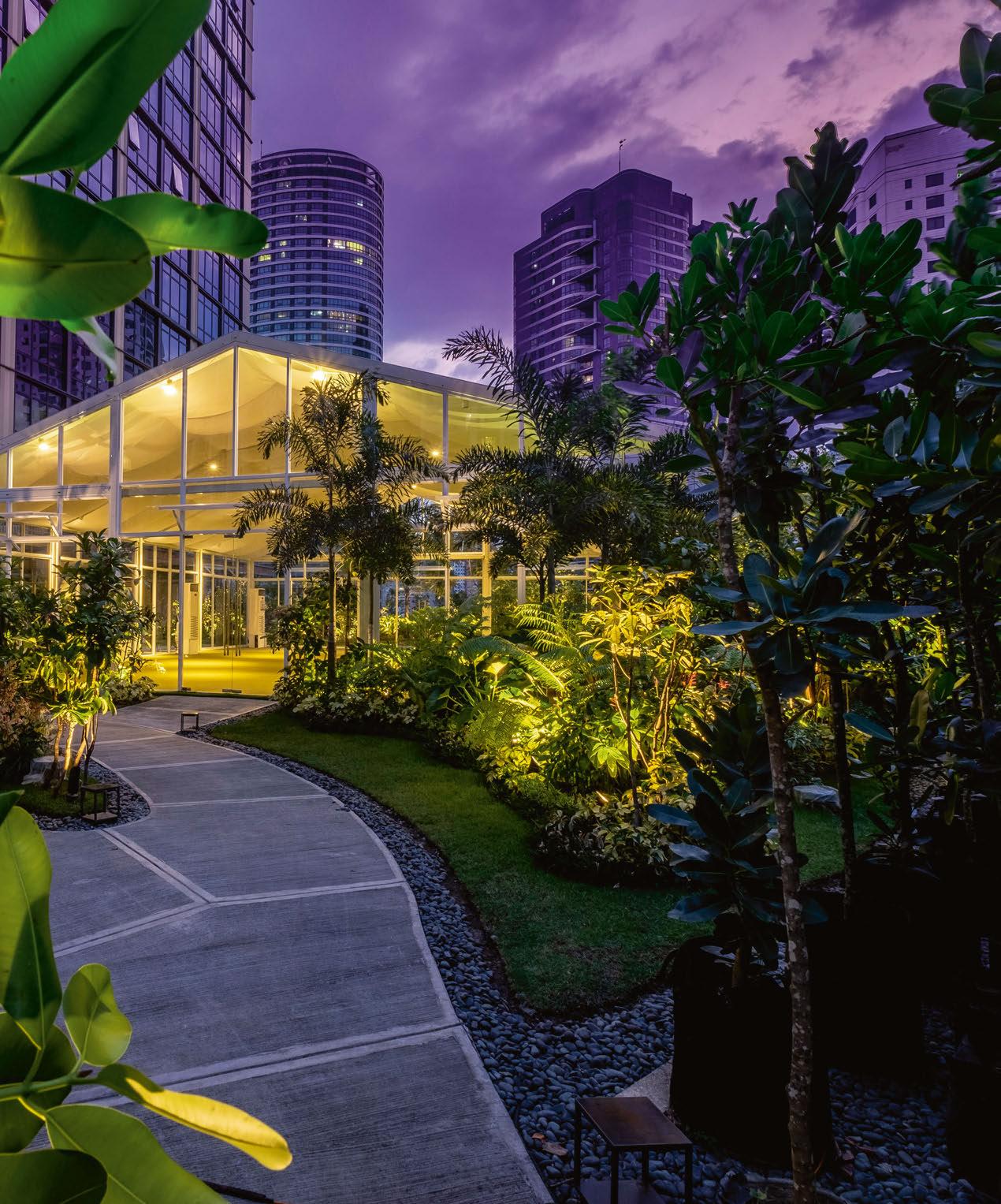
EXTERIOR LIGHTING
Client: Rockwell Land Corp
Lighting Design: Jo Vincent T. Gonzaga, Christine Sicagno, Edison Faltado; CSLDI, Philippines
Architect: PRSP Architects, Philippines
Lighting Suppliers: Endo Lighting, Performance in Lighting
Photography: Ed Simon
In the heart of the urban jungle of Manila’s Makati Central Business district, with the luxury residential enclave of Balmori Suites, is a lush, green multi-events space that doubles as a nursery for the Rockwell Powerplant Development.
Flanked on all sides by tall, concrete buildings, the 7th-storey garden serves as a verdant oasis among the glass and steel that surrounds it.
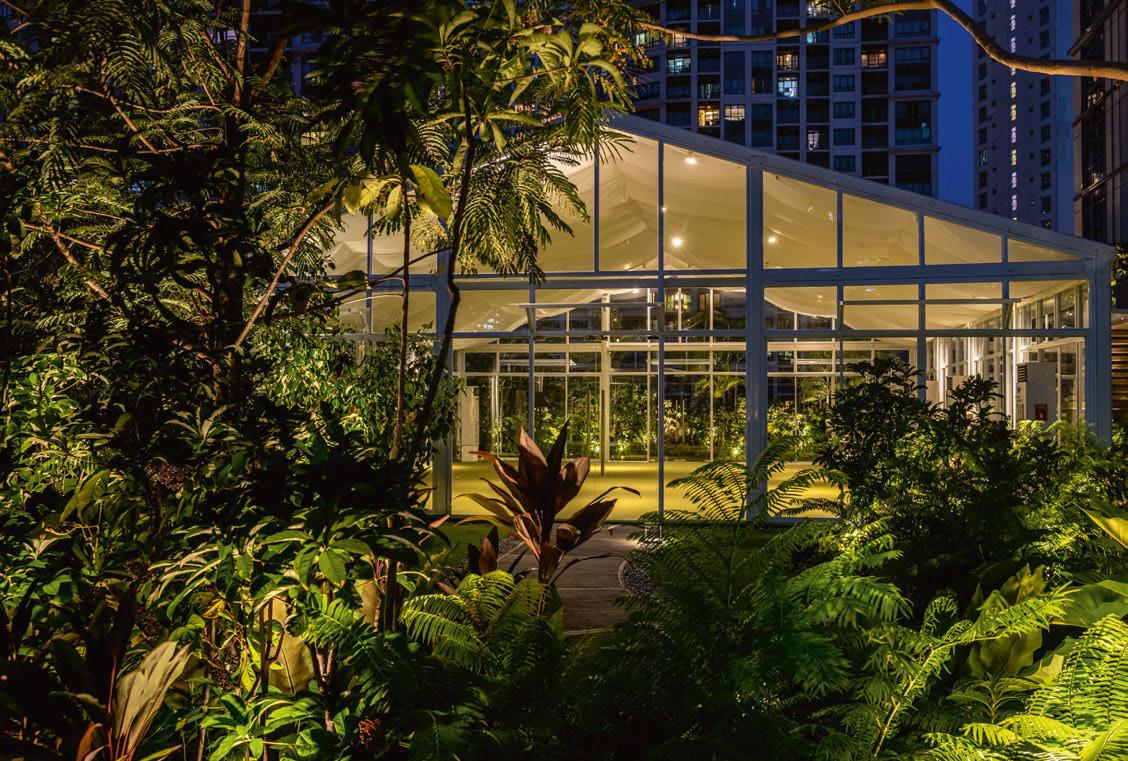
The idea for the tent to be surrounded by a garden that doubled as a nursery for the entire Balmori Suites - a luxury residential tower, was conceptualised by Tong Padilla, President of Rockwell Land Inc, while plants were handpicked by Jun Obrero. Lighting for this unique garden space was designed by Christine Sicagno Lighting Design. Despite a limited budget, the lighting design inside the tent was very flexible to accommodate the different activities and events expected to be held in the space. The lighting blurs the indoor and outdoor spaces, extending the feel of the space and enhancing the feeling of being in a large garden in the midst of a built-up city.
Surface mounted tracks are installed on the trusses of the tent as unobtrusively as possible, making the tracks look as if they are natural extensions of the trusses themselves. A selection of dimmable track lights from Endo Lighting, with varying
beam spreads of narrow, medium, and wide flood were specified. The beam spread, position, and light intensity was carefully selected and installed depending on the occasion required at the tent, giving some much-needed flexibility to the space. The wider landscape lighting used a majority of medium beam, stake-mounted lights that were carefully and strategically installed so as to minimise and hide glare as much as possible. Light sources have been carefully hidden as much as possible among the plants, with each fixture fitted with a hood/snoot to further reduce glare.
Performance in Lighting’s Maxi Solar Lights were also used to light the path walks, providing low, ambient lighting.
“It was very important to blur the boundaries between the indoor and the outdoors with the use of lighting,” says Sicagno. “To be able to enjoy the outdoors, especially when one is surrounded by greenery in the middle of the tall concrete buildings, while being inside an air-conditioned tent, is such a luxury. To enjoy a tropical garden in the middle of the Central Business District at night, surrounded by the tall office and residential towers is quite an experience.”
www.csldi.com
086 / 087
7F TENT GARDEN
EXTERIOR LIGHTING BALMORI
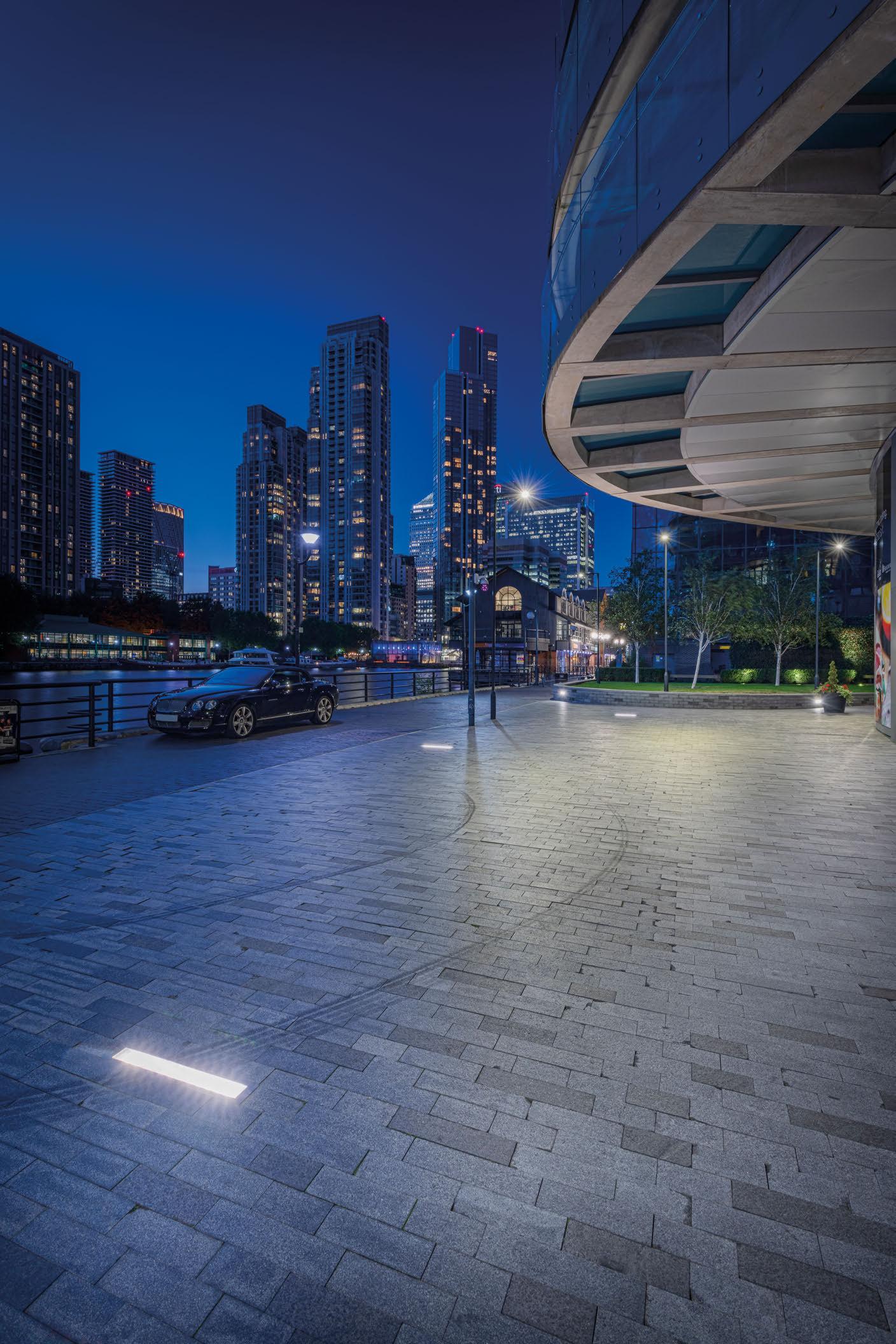

kingfisherlighting.com plc Part of the group of companies Discover a More Sustainable Future Dedicated to reducing the impact of exterior lighting, Kingfisher boast a vast range of UK and Italian made luminaires that support circular economy values. We create solutions that fit with the concept of reuse, repair and recycle, without compromising on quality or aesthetic.
Baltimore Wharf
Princes Circus
London,
UK
Princes Circus is the final public space to be delivered as part of an array of award-winning West End Projects. Commissioned by Camden Borough Council, the ambition was to transform key neglected areas blighted by pollution, heavy vehicular traffic and anti-social behaviour into green spaces that provide the opportunity for all to dwell, relax and enjoy the newly designed, welcoming, natural habitat.
LDA Design provided the transformative landscape design for the West End Projects and appointed Michael Grubb Studio to provide the lighting design for Princes Circus, Whitfield Gardens, Alfred Place and Huntley Street. The key focus across the different areas was to extend the enjoyment of the spaces after dark and create a welcoming ambience, enhancing a sense of safety and security.
Princes Circus is laid out in two triangles. The northern triangle is enjoyed by local workers and visitors frequenting the surrounding restaurants and bars adjacent to Shaftesbury Avenue, with outside seating spilling out for use during the summer months. A procession of columns with triangular luminaires creates a wrap of warm light around the perimeter, which invites pedestrians from New Oxford Street into the newly created Princes Circus.
The lighting design to the north was inspired by the series of mature, tall trees that create a focal point and woodland area, enhanced by the surrounding distinctive woodland planting and seated areas by LDA Design. Gobo projectors mounted at height, discretely hidden amongst the trees, project a dappled leaf effect in cool light, creating a moonlit forest floor at the base of the trees. In contrast, warm uplights carefully directed into the high tree canopies dramatically highlight their scale and form, for visitors to
enjoy for a limited time during the evening. The southern triangle presents a grand plaza, with Shaftesbury Theatre as its backdrop. Later this year, a drinking fountain monument, originally installed to celebrate Queen Victoria’s Diamond Jubilee in 1897, will be reinstated following its restoration, and uplit by night, creating the focal point. Spotlights provide the surrounding warm ambience for theatre visitors, passers-by and people resting on the seated areas.
Melissa Byers, Head of Michael Grubb Studio Bournemouth, said: “It is difficult to choose a favourite out of the West End Projects, they all presented inspired opportunities to bring benefit and enjoyment to many people’s everyday lives in the centre of London. From a lighting perspective, Princes Circus provided a great natural backdrop to work with, alongside the surrounding, historic architecture.
“Camden Borough Council and LDA Design supported the delivery of a strong, lit vision and this is reflected by the success of them all. The lighting supports the vibrant, bustling nighttime economy, alongside creating a woodland glade to reflect and relax in, which is a great achievement for a relatively small Central London location.”
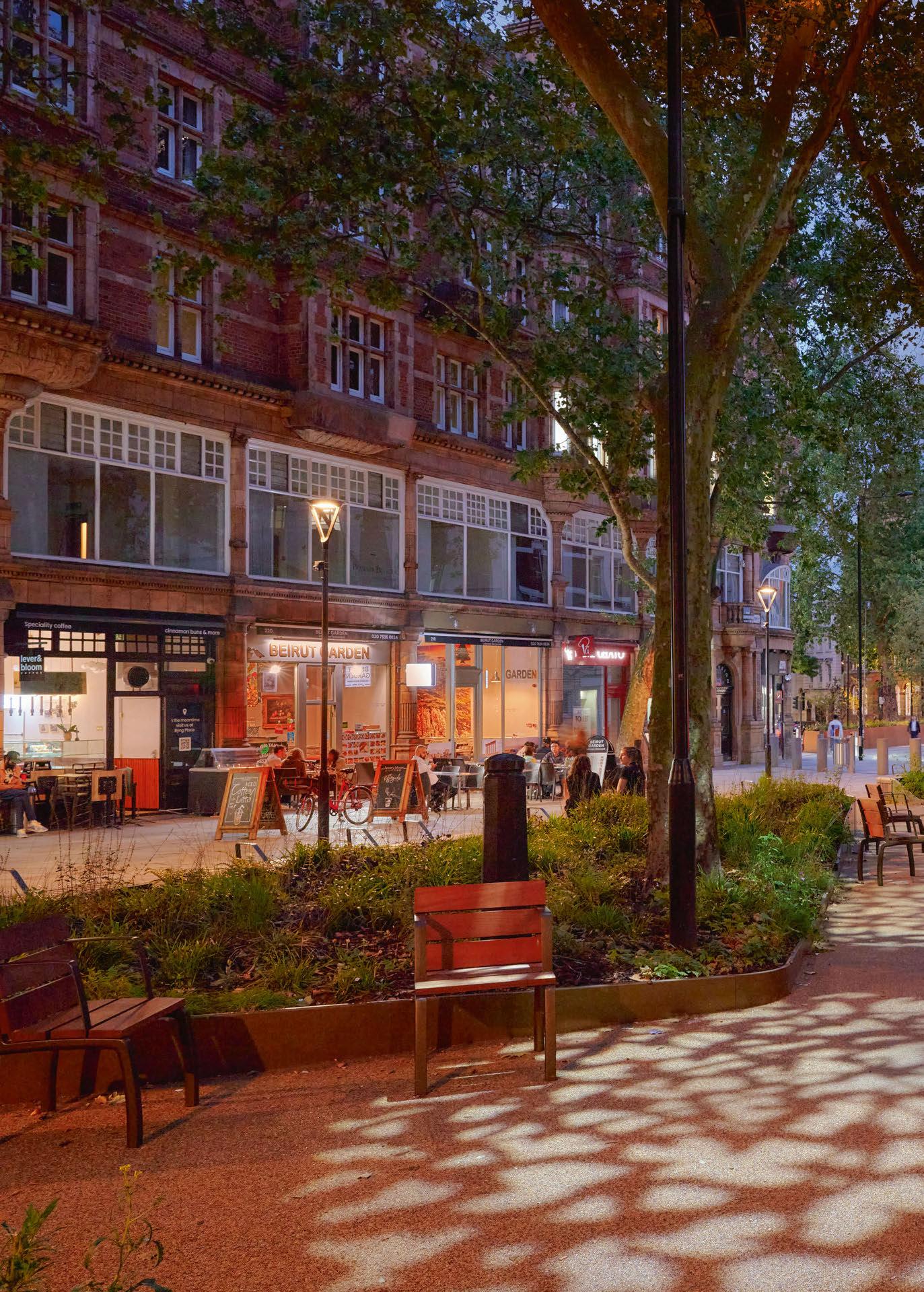
Tim South, Associate at LDA Design and project lead for Princes Circus, said: “Through our approach, we saw the lighting element as a critical component to achieving the overall look and feel of Princes Circus and the team at Michael Grubb Studio interpreted the brief with imagination and skill. I’m convinced the new landmark public space will feel safe, comfortable and animated at all times of day and night.”
www.michaelgrubbstudio.com
www.lda-design.co.uk
088 / 089 eye opener
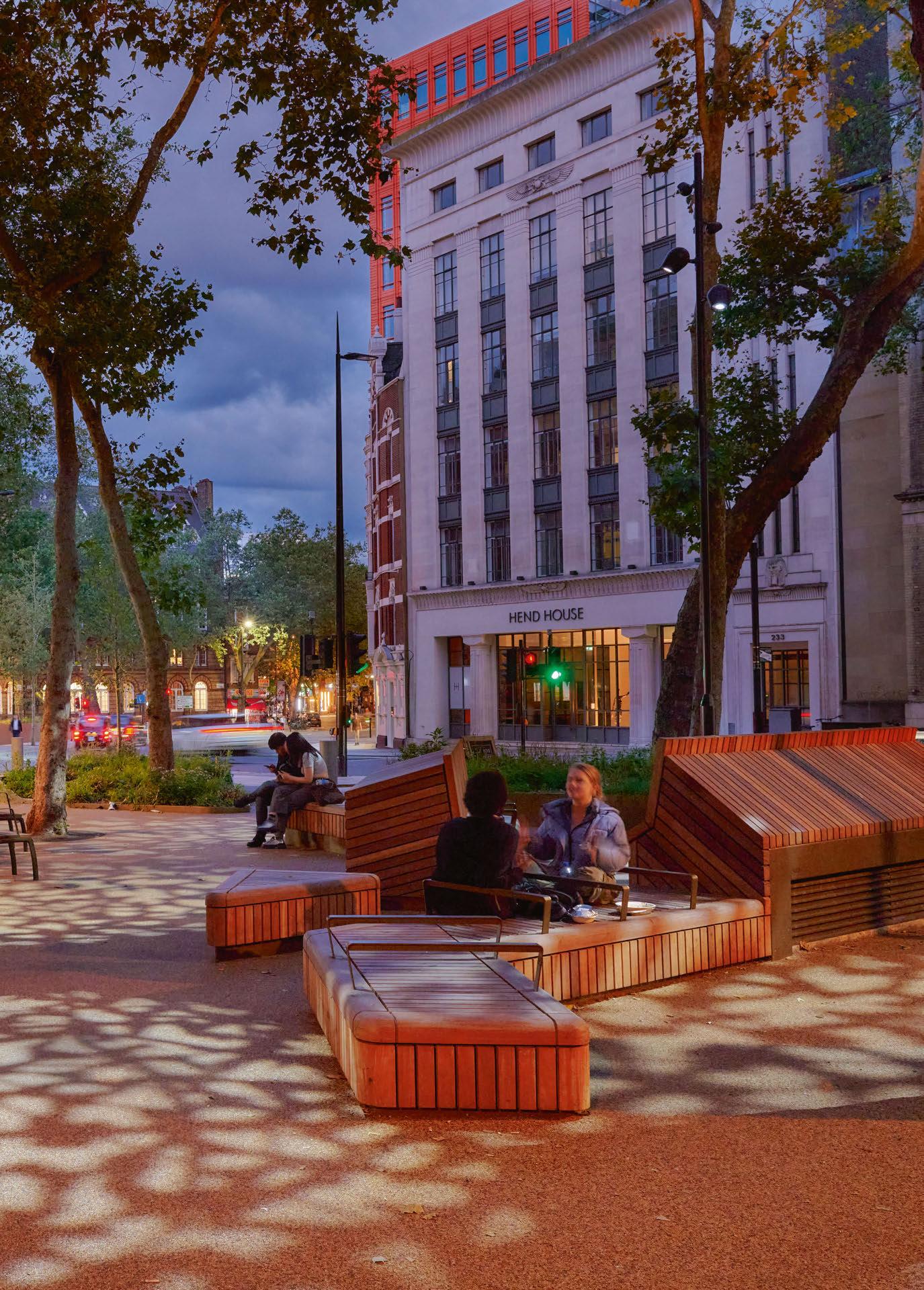 Image: Mike Massaro
Image: Mike Massaro
Mashreq Headquarters Dubai, UAE
Designed by Arup, the façade of banking firm Mashreq is bathed in a dynamic show of colour, thanks to fixtures from GVA Lighting.
The new Mashreq Headquarters building is a state-of-the-art office edifice located in the Burj Khalifa District in Dubai. The building houses several different departments, including Corporate Banking, Retail Banking, Treasury, and Investment Banking.
This iconic building is host to panoramic executive office spaces, a full-level cafeteria and dining space, an elevated terrace accented with beautiful water features, and a uniquely distinct façade screen. The building is also designed to be energy efficient and uses sustainable materials.
One of the most notable features of the Mashreq Headquarters building is the exterior façade fins. These are illuminated at night by 1,112 units of GVA Lighting’s STR9-RGBW fixtures in a randomised colourful pattern of changing luminaire density from the top to the bottom of the building. The light show is an iconic experience for locals and tourists alike and has been praised for its innovative and creative style.
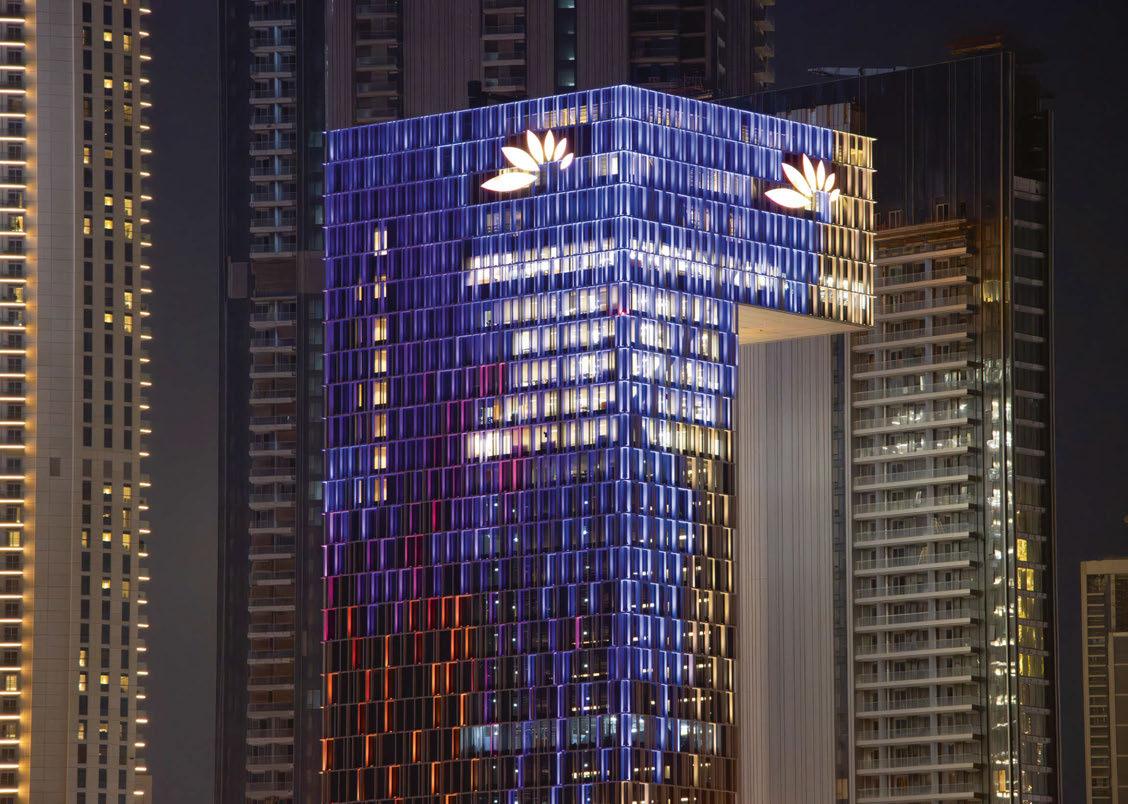
300mm sections of STR9 fixtures, using RGBW inner mixing quad chip LEDs at 20W per section, are used with a 12° narrow beam to emphasise the vertical depth between façade fins. The sections are programmed to create dynamic light and colour effects for a stunning visual experience that is impressive and will last for years. The power
supply unit is connected to a DMX controller that allows for the colour and intensity of the LEDs to be adjusted. The result is a dynamic lighting design that highlights the façade of the building. The rich, vibrant colour output is augmented by GVA’s proprietary Color-Amp Technology, which maximises the light output for any given colour by continuously using the full power of the fixture. The result is a vivid display of light that powerfully complements the architectural façade panel design.
www.arup.com
www.gvalighting.com
090 / 091 case study
EXTERIOR LIGHTING
Image: 3S Lighting Solutions
Barrisol® is the world leader in stretch ceilings for over 55 years. Barrisol invites light into all spaces with its Acoustic Light®, Light Lines®, Light Bands, ELT 3D®, Print Your Mind® and Clim® solutions... The Barrisol® stretch ceiling is also 100% recyclable.
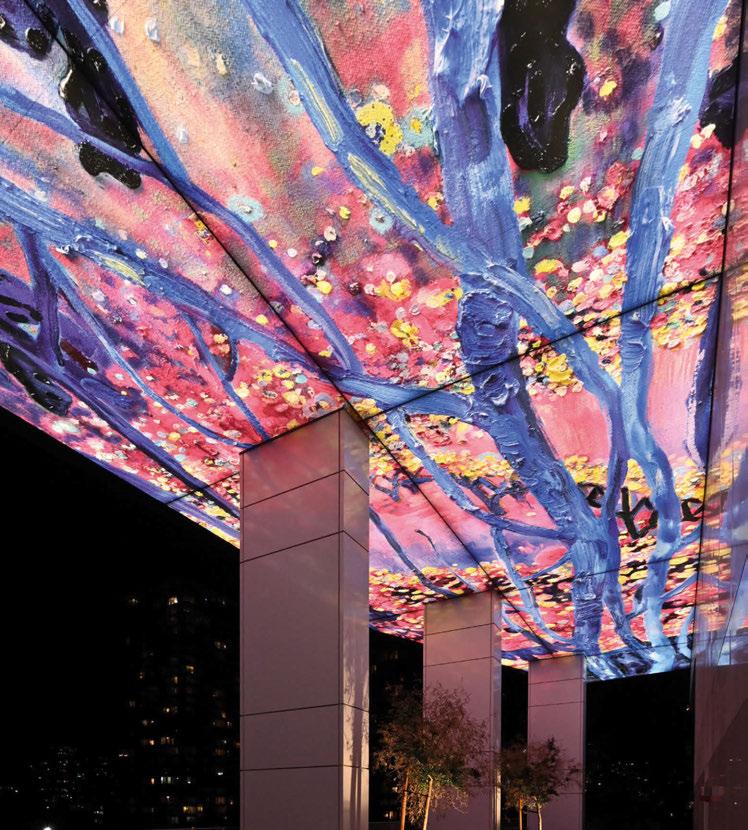
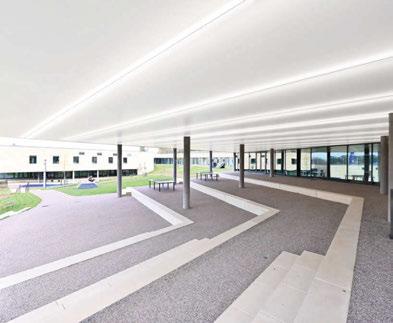
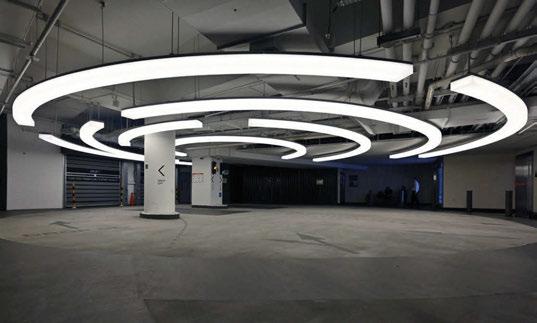
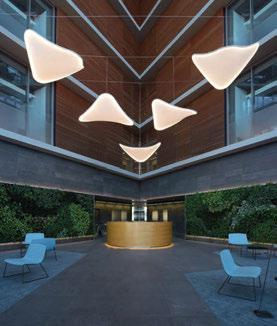

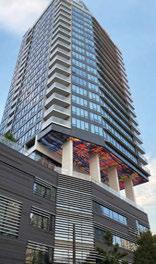
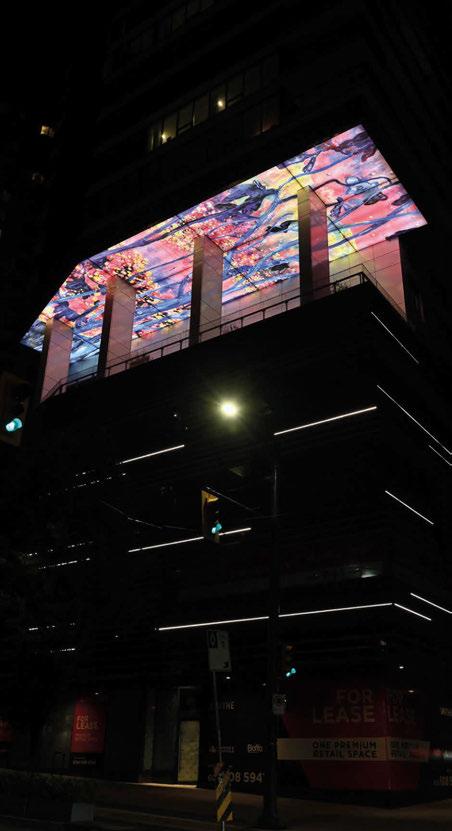
INDOOR AIR EMISSIONS 100%
Reusable LEDs
Barrisol ® Light solutions
Recyclable
www.barrisol.com Lighting Solutions Barrisol Print Your Mind® & Light® Arch./Design : GBL Architects Inc, Boffo Developments Ltd, Trepp Design Inc. Barrisol Light® 3D Arch. :Andy Fisher Workshop Barrisol® Lightings WARM WHITE LIGHT Arch. : DYD Interiorismo / Chelo Alcaniz Designer : Ross Lovegrove Barrisol® Light Arch. : KHR arkitekter
The Valley Amsterdam, Netherlands
Unlumited Lighting transforms Amsterdam’s landscape at The Valley where modernity intertwines with eco-conscious standards.
In the heart of Amsterdam lies a captivating marvel of architecture known as The Valley, a visionary masterpiece that seamlessly fuses modern design with the grandeur of its surroundings. From the moment you set eyes on its floatinglike concrete blocks along the entrance, you know you’re about to embark on a breathtaking experience that serves as a beacon of excellence and a testament to the power of captivating landscape lighting.
But there’s more to The Valley than meets the eye. Beneath those granite blocks lies a hidden secret weapon, custom flexible linear lights SFR-F22B2700K that add an enchanting touch to the already awe-inspiring structure. These flexible linear lights are meticulously designed and tailor-made to serve a dual purpose. They bathe the streets in a warm, inviting glow while ensuring no dark spots hinder the safety of passersby.
Crafted to perfection, these bespoke flexible linear lights fit snugly with the granite blocks, allowing the light to cascade evenly and gently, creating a mesmerising ambiance.
Not only do they possess the endurance to withstand the harshest elements – defying weather conditions, harsh UV, and the wear and tear of public lighting – they also repel potential threats such as vandalism, and remain touch-safe.
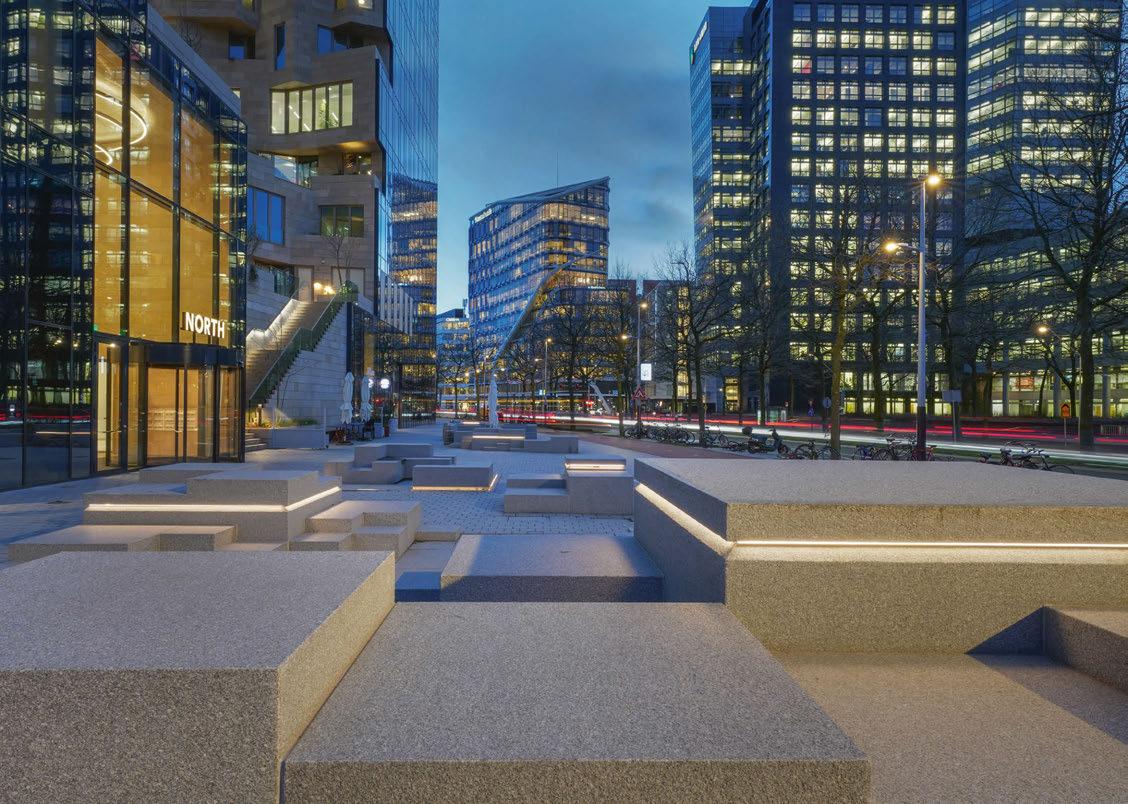
Should the need for a replacement ever arise, it can be done with ease due to the modular design that makes it a breeze to adapt and update. With meticulous attention to detail, the team employed 3D renderings, ironing out any imperfections and ensuring a flawless fit.
The intricate web of interconnected lights, achieved through the artful integration of various feed-ins, jumper cables, and an underground technical area, is a testament to meticulous planning. Its concealed nature ensures a seamless distribution of light, leaving no visible cables to disrupt the visual splendor. The Valley serves as a shining example of how contemporary design can gracefully harmonise with the environment, offering a one-of-a-kind experience for both residents and visitors.
This lighting design transcends conventional boundaries, pushing the limits of innovation and imagination, while simultaneously setting a new standard for the industry. With its lofty IK rating and eco-conscious low voltage output, it emerges as a triumph for all, it stands as a testament to the triumph of harmonious coexistence between architectural brilliance and the very essence of Mother Nature herself.
www.unlumited.com
www.clearlighting.com
092 / 093 case study EXTERIOR LIGHTING
16x faster than DMX
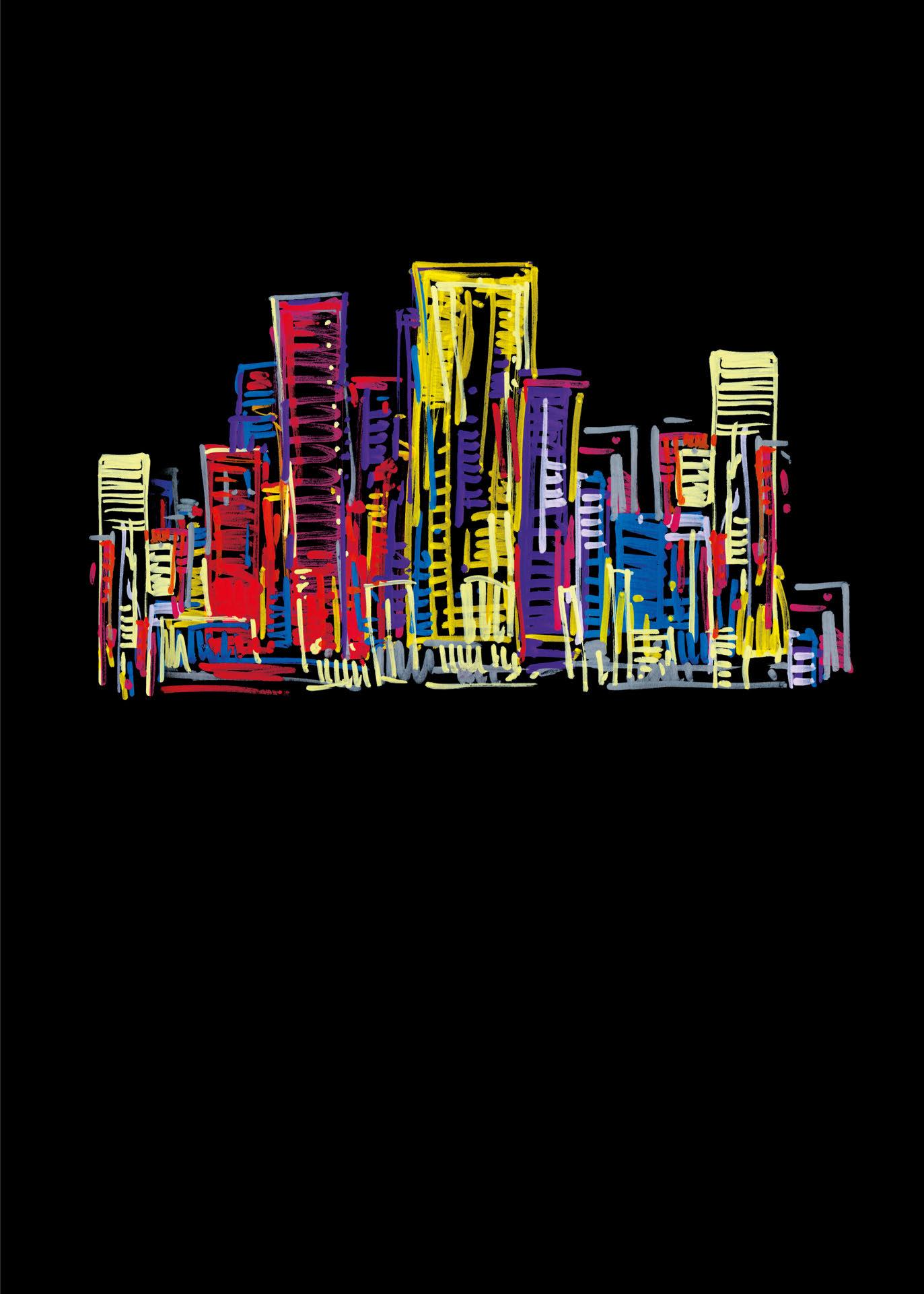
Liquid-smooth dimming and transitions
100m+ leader and jumper cables
PHIVE Parramatta, Australia
Lighting designers at Ramus used CLS lighting fixtures to create ‘something unique’ for Paramatta’s community, cultural and civic centre.
PHIVE is an architectural icon in Australia’s thriving city of Paramatta. Designed by awardwinning French architect Manuelle Gautrand, in collaboration with Australian architectural firms Lacoste + Stevenson and Design Inc, the centre plays a vital role in Paramatta’s rich community, providing a library, community, business spaces and creative spaces open for everyone to use.
Lighting design firm Ramus was approached with the task of enhancing the building’s design, such as its shades of red and orange that get lighter as they get closer to the sun – chosen as an ode to the red sands and native flower of Australia. The arches in the design made it possible to create something unique with light without it infringing on the design of the build itself.
Ramus worked with Xenian to find fixtures, specifying that they could not be visible to the public’s view, while being able to distribute control, data and power over a wide area with a sufficient optical flexibility to deal with a complex architectural space. Xenian’s lighting solution was CLS, which looked at the possibilities with its Australian partner, and chose fixtures from the Revo Series, specifically those with IP67 classification.
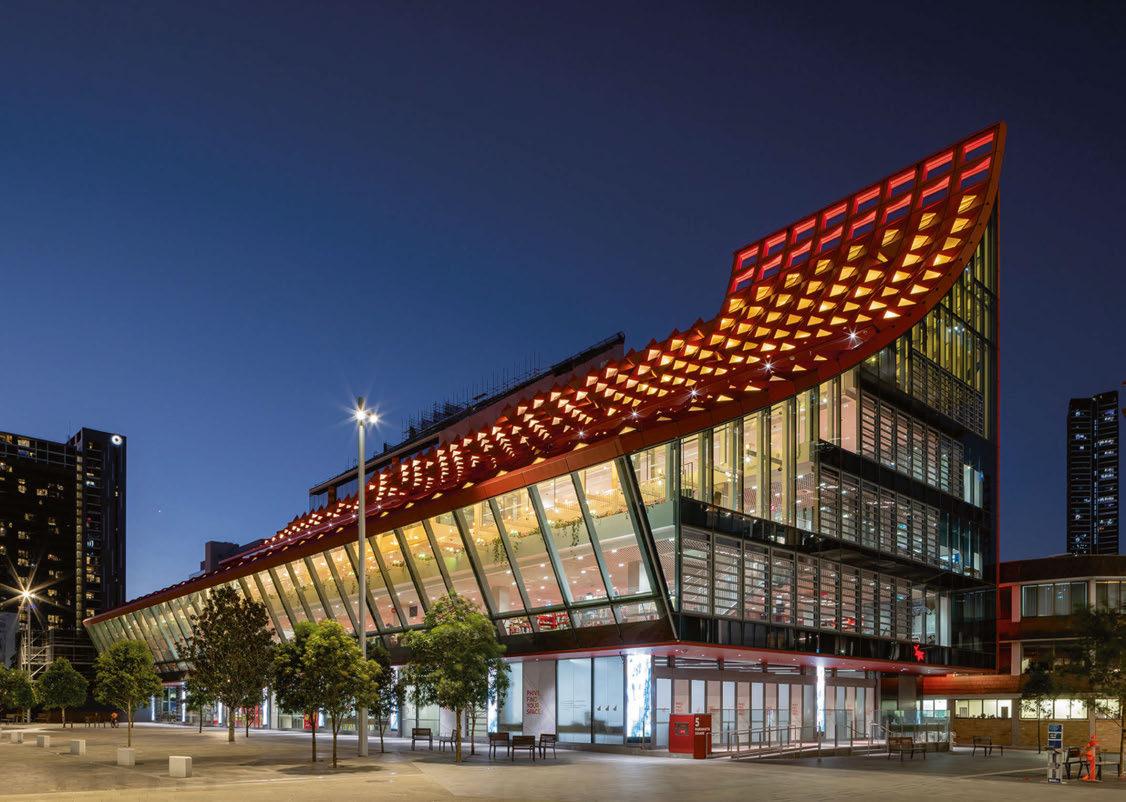
Additionally, the fixtures have been anodised to create a beautiful effect through red anodisation on the outside fixtures and inside with white anodisation ultimately blending seamlessly into their surroundings – a crucial requirement given from the architects.
The colours can also be easily altered by DMX control, which can adjust colour of the building such as rainbow effects for World Pride or to purple for International Day of People with Disabilities. CLS was also chosen for its contemporary look, light outputs, flexibility in having multiple optical formulae, and straightforward mechanical construction. Choosing CLS was an apt decision for enriching the building’s existing design while providing flexibility and creativity to adjust to the lighting design for the community’s needs.
www.cls-led.com
www.xenian.com.au
094 / 095 case study
EXTERIOR LIGHTING
Image: Sara Vita Photography

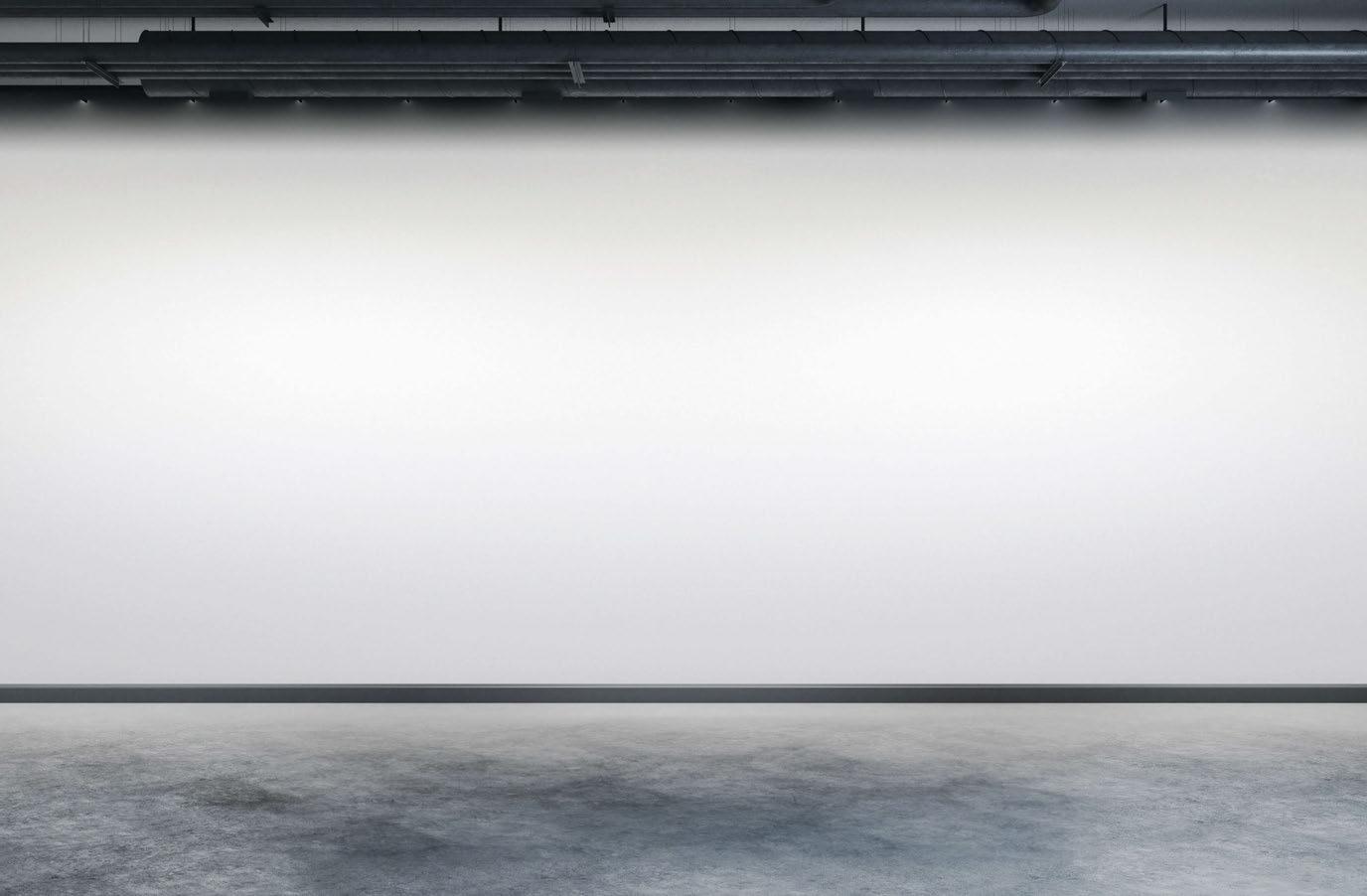
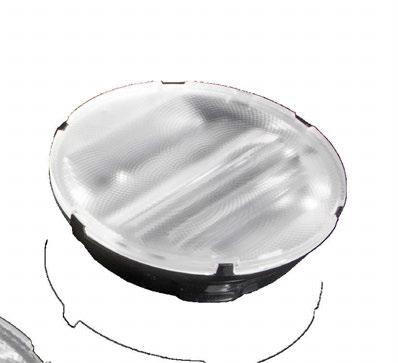
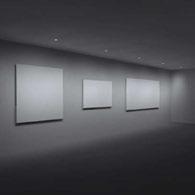
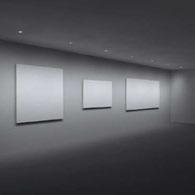
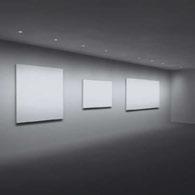
Kineum Gothenburg, Sweden
A landmark within Gothenburg’s Gårda district, Kineum has been given a dynamic new façade lighting, designed by Light Bureau and controlled by Pharos Architectural Controls
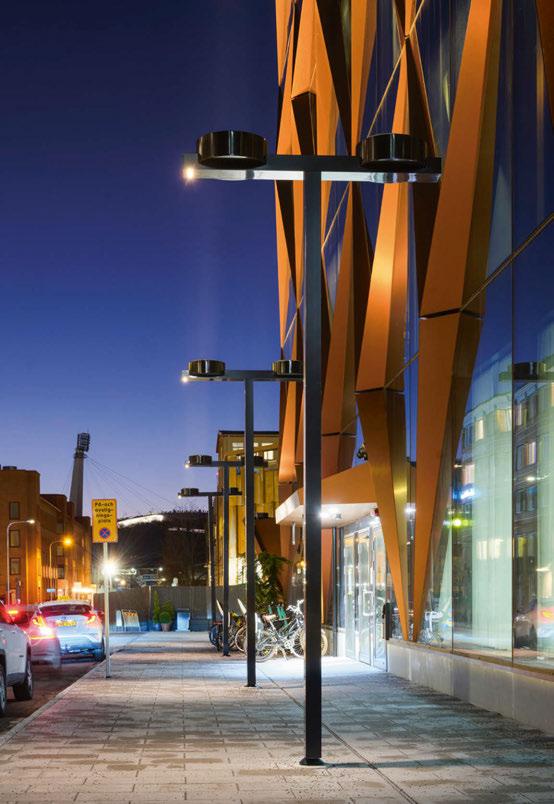
In the heart of the Swedish city of Gothenburg lies Gårda, an ever-evolving district that was once the site of a vibrant industrial scene. One of the most notable and iconic buildings within the area is the 27-storey Kineum; a picture of modern architecture with a stunning façade of glass and metal. Offering both a hotel and office space, Kineum was completed in 2022 through a collaborative development project between Platzer and NCC. Light Bureau was appointed to deliver the lighting design, which required elegant illumination of the 100-metre-tall building’s façade. Graze lighting needed to be used, and the effect had to be executed without producing light pollution. To achieve this, custom engineering was required, with lighting control playing a key role in the design of the scheme. Pharos Architectural Controls was brought in to fulfil the project’s lighting control requirements.
The Pharos Designer LPC 1 (Lighting Playback Controller 1) is an all-in-one controller designed for 24/7 operation. Offering reliability for LED installations, the LPC features individually controllable and independently running timelines and scenes. Kineum is a glorious example of the effective and striking results possible using just white light. The LPC delivers white and grey-scale dynamic lighting effects to the façade, enabling the Lumenpulse Lumenbeam fixtures to be animated in a way that creates a subtle visual effect on the metal gridwork, reminiscent of a surface that is twisting and waving.
The lighting control solution from Pharos also enables the lighting effects to be controlled in
response to the ambient light. The luminaires can be dimmed down on cloudy or foggy days to ensure that Kineum’s façade lighting does not contribute to the light pollution in the city. The lighting design was created through a partnership between Light Bureau; lighting solutions provider, Stockholm Lighting; and manufacturer, Lumenpulse. The partnership created a custom optic that combined microsnoots and light-shaping films. Photons that would have gone into the sky have been refocused onto the façade, resulting in a stunning yet delicate effect that uses light responsibly and efficiently. Mark de Gruyter, Regional Manager for EMEA at Pharos Architectural Controls, said: “Gothenburg is a fascinating city with a wonderful history, and it is encouraging to see such innovative redevelopment taking place. Kineum is a particularly stunning building, and the illumination of the façade has undoubtedly enhanced this. The utilisation of the Pharos Designer LPC 1 to deliver not only outstanding lighting effects but also contribute towards the elimination of light pollution shows the power of our control solutions.”
The lighting beautifully showcases the intricate design of Kineum’s façade, making it stand out against the Gothenburg skyline.
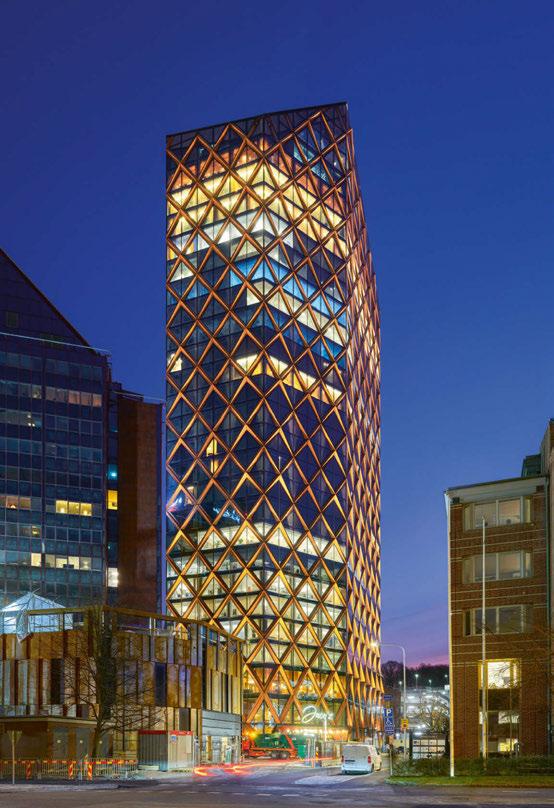
www.pharoscontrols.com
www.lightbureau.com
case study
096 / 097 EXTERIOR LIGHTING
Image: Ulf Celander
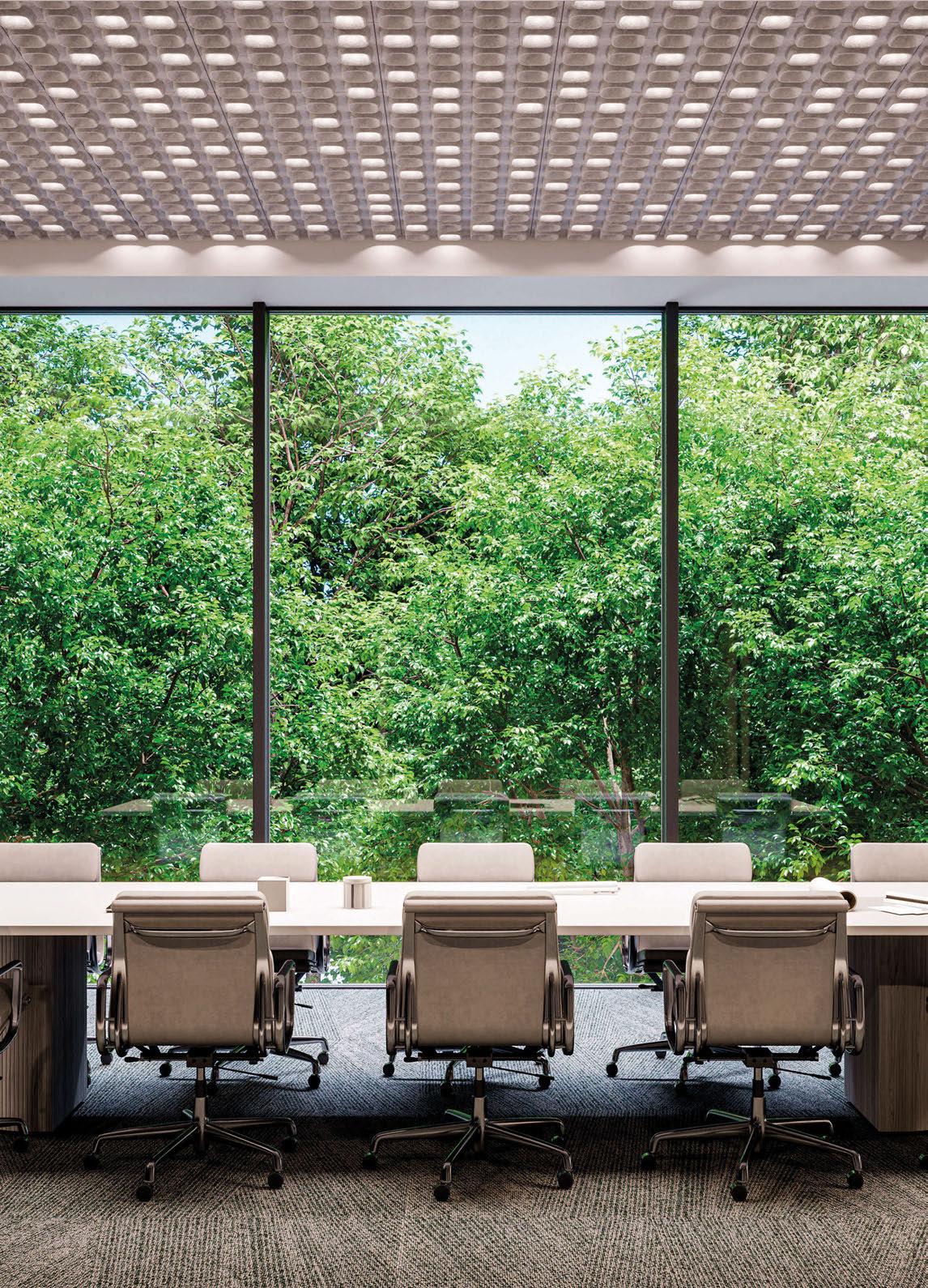
www.intra-lighting.com/ #Vyko Vyko | All-in-one: acoustic ceiling and a luminare, up to 1600 lm, UGR<19 Vyko Vyko Lights on. Noises off. 60% recycled material MADE FROM 100% recyclable END OF LIFE
Delta Oslo, Norway
An extraordinary public realm artwork, using fixtures from LEDFlex, reimagines the old city quarter of Oslo.
Entra ASA, one of the largest property owners and developers in Norway, has appointed designers Void to restore and revitalise the heart of capital city Oslo, transforming it into a safe and inviting hub for the local community and tourists. The resulting installation, Delta, beautifully articulates the connectivity of the city. Much like a river flows, meanders and pulses, Delta moves and flows with the city’s rhythm, through the streets and alleys of the Tullinløkka estate. This solution was conceived, developed, and delivered through the whole specification chain by the dynamic design and technical team at Void.
LEDFlex worked with Void to supply more than a kilometre of high-quality lighting for the project using products from its extensive range, including the 16mm-wide Ultimo Neon Silicone Pixel Short Pitch RGBW in horizontal and vertical bend.
A warm white hue glows through the quarter most evenings. However, the lighting is dynamic, and has the ability to change colour and pace for special events and occasions. This adaptability illuminates the brief to create connection with the community and invite people into the space to reflect. The technology and control system behind the lighting played the key role in the design.
The installation is equipped with motion sensor technology to detect the movement of visitors throughout the environment. The light gently pulses when no one is walking through and then as foot traffic increases, Delta comes to life, tracking the journey of people and flowing with them, as they stroll through the streets.
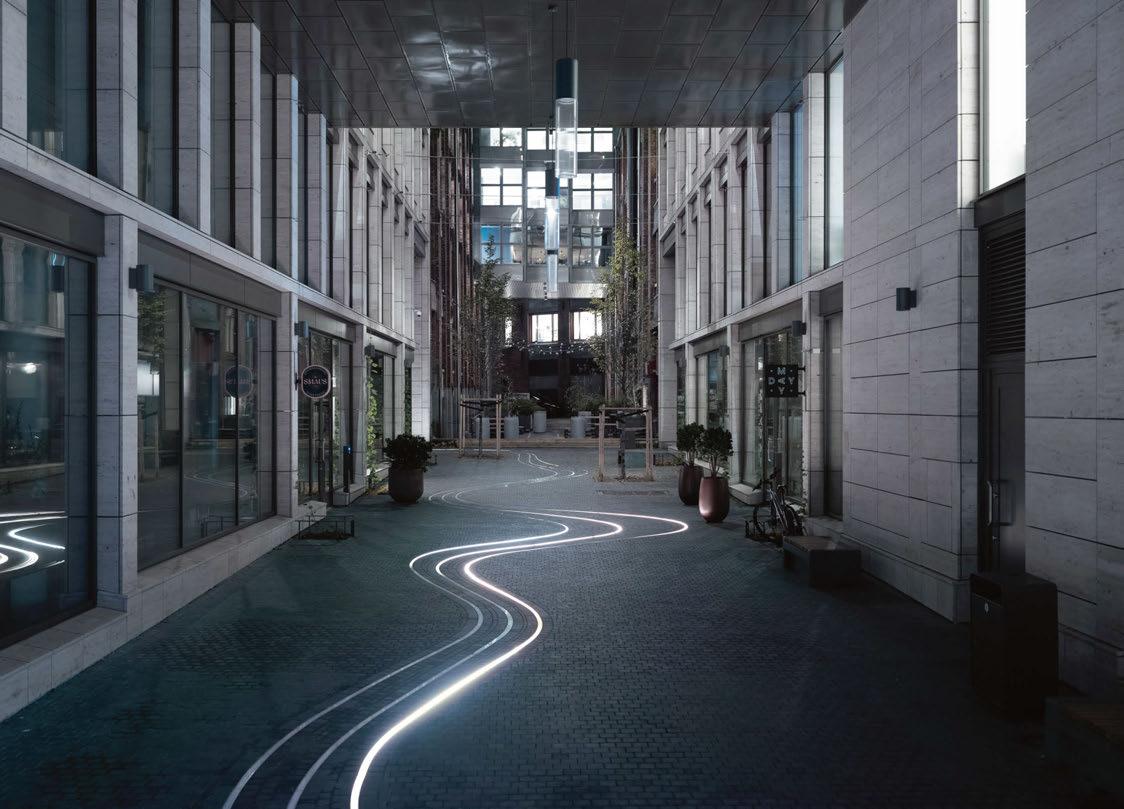
Delta seeks to inspire, connect and reignite this old city quarter in Norway’s capital city. With a dynamic lighting scheme and a plethora of solid lighting solutions, the old city quarter will be an attraction for the locals and visitors alike.
www.void.as
www.ledflexgroup.com
098 / 099 case study
EXTERIOR LIGHTING
Image: Pudderagency
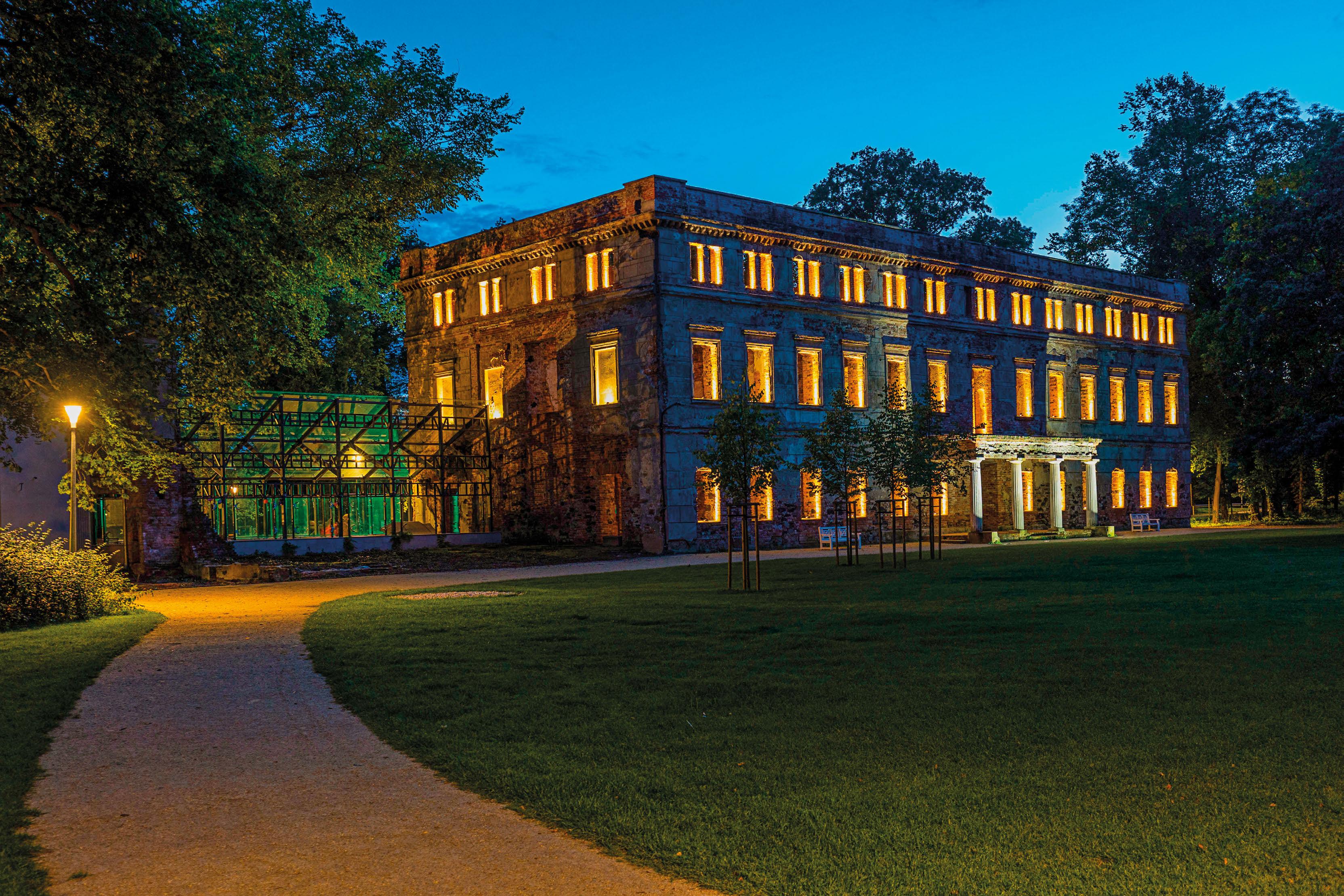 Zatonie, Zielona Góra, Poland
ZATONIE PALACE
Zatonie, Zielona Góra, Poland
ZATONIE PALACE
Fatboy Bangkok, Thailand
Infusion Lighting’s concept for Bangkok’s Fatboy is based on creating an immersive and captivating experience for guests. Embracing the spirit of traditional Japanese Izakaya, celebrating the brand’s playful persona and crafting an ambience that is both lively and inviting. While elevating the concept to a contemporary, comfortable, and cool dining experience, the design remained true to the core of Fatboy – to ensure every guest has a great time.
Connecting the interior design concept by MTMDESIGN with the vibrant energy of Bangkok’s streets, Infusion wove a narrative of Fatboy’s boozie dining bar right from the entrance tribute to Japanese discretion and subtleness. Purposefully, the façade was kept in darkness, except for a single illuminated sign, moving away from the typical neon overload approach. This approach piqued curiosity, encouraging passersby to delve into the intrigue that lays within.
Inside, the lighting strategy revolved around a colourful and vibrant palette, evoking the essence of an Izakaya. To achieve this, the designers integrated bespoke lanterns that provided ambient illumination with soft accent lighting to the tables. Linear highlights elevate the architecture to add sophistication, creating balanced layers of light. This not only contributed to the lively atmosphere but also ensured that every nook and corner of the venue offered an recognisable, Instagram-worthy backdrop for guests to capture images of the interiors, graphic elements, food, and merriment.

The face of the Fatboy brand, the 8-bit video console-inspired Pixel-artwork by DIRTY HEISMAN, played a central role in the lighting approach. Infusion paid meticulous attention to illuminate it in a style reminiscent of how old masters are showcased in London’s finest institutions. This treatment elevated the artwork, making it a captivating focal point that celebrated the whimsical journey of the space – blending interior design, artwork, manga, and a Japanese wild Astroboy vibe.
The result is a contemporary and enchanting realm that transports guests into a vibrant world of creativity and joy. As they step into the restaurant, they are greeted by an inviting atmosphere that seamlessly merges tradition with modernity, paying tribute to Japanese culture while embracing the fun and playful spirit of the brand. The lighting scheme, vibrant interior design, and captivating Pixel-artwork combines to create a memorable experience – one that guests eagerly share with others, further spreading the infectious allure of Fatboy throughout Bangkok. www.infusionlighting.com
100 / 101
eye opener
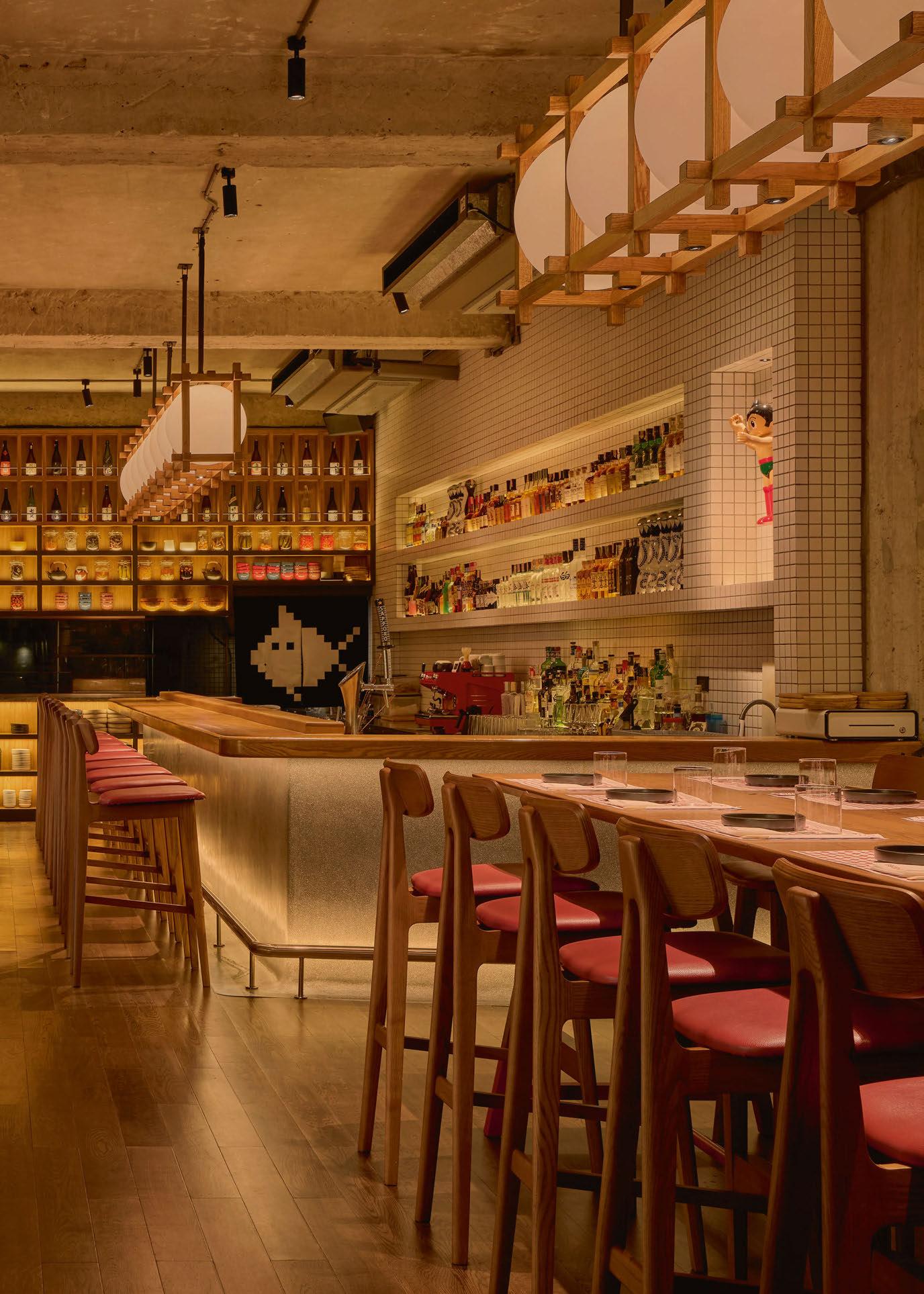 Image: Adisornr
Image: Adisornr
Lighting for Genoa
Under the guidance of lighting designer Stefania Toro, three new, permanent installations have been brought to Genoa as part of the Italian city’s wider urban regeneration scheme.
In the historic centre of the Italian city of Genoa, three new public piazzas have been illuminated with permanent lighting interventions, as part of a wider urban regeneration scheme. Conceived and coordinated by Condiviso.coop and Genoa City Council, under the creative direction of lighting designer Stefania Toro, Lighting for Genoa officially opened earlier this year with the goal of giving a new purpose to strategically chosen piazzas and spaces. Alongside this, the hope is that by installing an artistic trail through the city, it could create an attraction for tourism, while bringing a safe urban zone for the citizens who live there. The project began last year with the design of Piazza Don Gallo by Toro, who was then commissioned to take care of the wider project, which involves a total of 10 city squares. Every piazza has been assigned to a different Italian lighting designer, who works both locally and internationally.
The three new squares, inaugurated on 10 February, were Piazza Inferiore del Roso, Salita alla Torre degli Embriaci, and Piazza Stella.
Curator Stefania Toro comments: “The intention is to shine a light on those places, create new points of view for the citizens, and make Genoa an innovative city that experiments with permanent lighting design interventions, in a world where just the temporary ones are usually considered, within festivals.
“We built the project with the people who live here, the main characters who oversee the area
on a daily basis. The first curious, willing to have a deeper and attentive look. The first to take care of the installations. This human aspect of the project has allowed us to build a nocturnal narration of the piazzas with light, a new, sustainable light, to make urban spaces more people-oriented.”
The lighting designers selected to take part in the project are all part of Women in Lighting Italy – the Italian community of the international Women in Lighting project. By having professional, women lighting designers working on the interventions, the aim was that they would interpret the spaces as they would like them to be, with a feeling of safety, even at night. Each intervention has its own, unique soul, and is enriched by the research paths that each designer has been carrying out in the urban context, both in Italy and abroad.
At Piazza Inferiore del Roso, Liliana Iadeluca’s installation is titled Il Cielo Sopra Genova
Surrounded by tall buildings, in most of Genoa’s historic centre, pedestrians find themselves “trapped” in narrow alleys. Looking up, they see a framed sky, taking the shape of lanes and squares. Here, people cannot enjoy the landscape and the colours of the sea.
The concept for the installation, therefore, was to “throw the heart and eye beyond the walls to find at our feet some architectural projects projected onto the ground, fixed or animated, that re-propose the city in the form of a skyline in a game of discovery,” The second installation, Leggera, at Salita alla Torre degli Embriaci, was created by Giorgia
102 / 103
Images: Silvia Badalotti
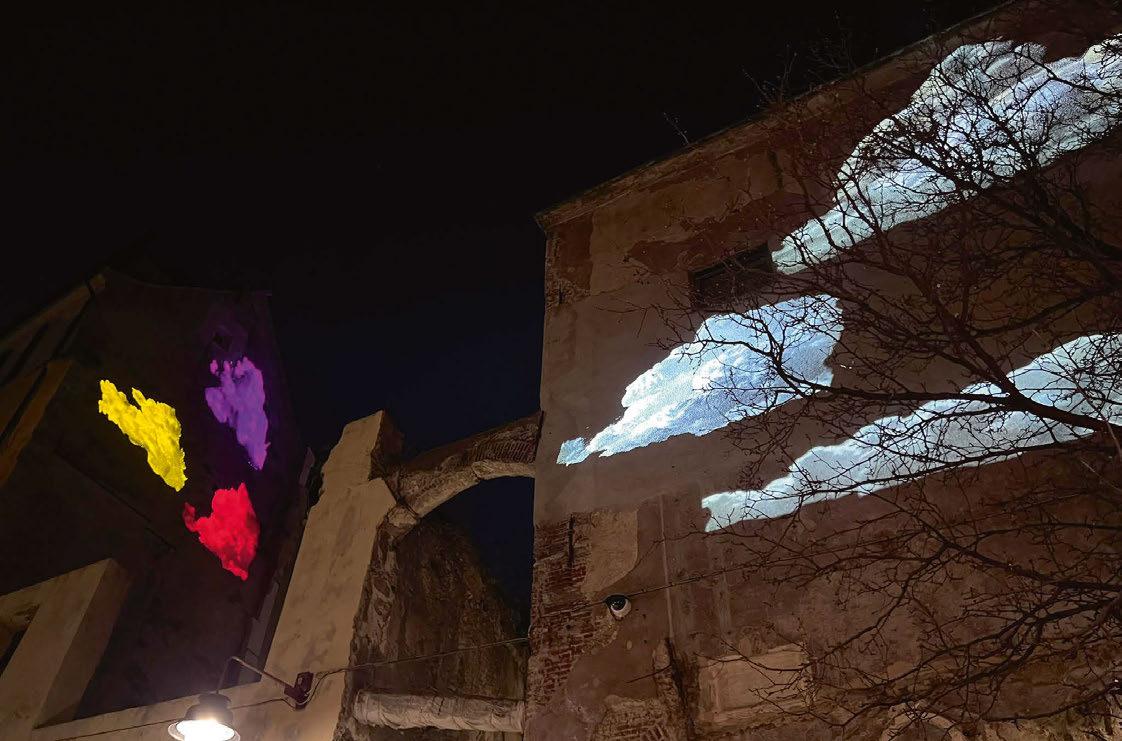
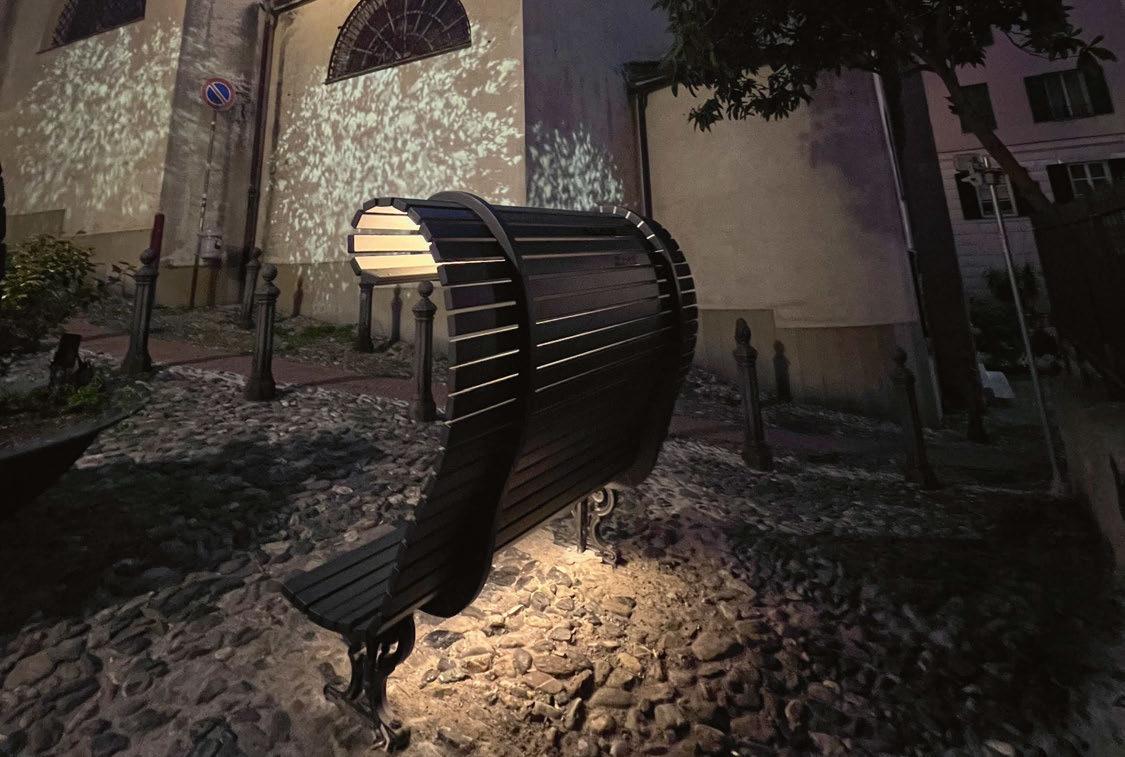 Il Cielo Sopra Genova, by Liliana Iadeluca
Il Cielo Sopra Genova, by Liliana Iadeluca
LIGHTING FOR GENOA
Leggera, by Giorgia Brusemini and Carla Morganti
Brusemini and Carla Morganti. Inspired by the growing concept of a 24-hour city that blurs the perception of day and night, the intention here was to transform this urban space into a “green oasis of peace, even after sunset”, inviting people to new practices of socialisation while fostering unusual cultural experiences, such as reading at night in the open air.
To achieve this, an aesthetic and formal metamorphosis takes place in the already existing benches – while still recognisable and usable during the day, the seats glow with a gentle light at night.
In the surrounding pedestrian paths, the designers recognised the poetic and evocative projections of the light that filters through the leaves and branches, enhancing the local atmosphere, wrapping up and inviting the visitor to “catch the shadows”.
With the use of a thoughtful and calibrated gentle light, the designers hoped to indicate new ways to live and enhance the outdoor common spaces, generating vibrant, thriving, safe, and inclusive spaces around the clock for those who live, work, and play in the city.
The Melting Spot was the third installation, created by Beatrice Bertolini and Marta Mannino at Piazza Stella. The lighting here was insired by the strong cultural vitality of the city, and by the mosaic of ethnicities that have always characterised Genoa as a port city.
People and their stories are the main character of the installation, with which they interact, creating an always different effect of coloured light and shadows. By exploiting “additive synthesis” –combining primary colours produced by light – white light is created. “Just as a unity is created from the mixing of colours, the city of Genoa is formed from an intertwining of cultures,” the designers say.
Street furniture elements were designed to house light sources. In a quiescent city square without patrons, the light can “breathe”, to then awaken the colours as people pass through.
Five more installations will be turned on this summer: Piazza Valoria by Camilla Blanco; Piazza San Marcellino by Simona Cosentino; Piazza Lepre by Martina Frattura; Piazza Cambiaso by Giusy Gallina; and Piazza dell’Agnello by Sarah Elise Sartore.
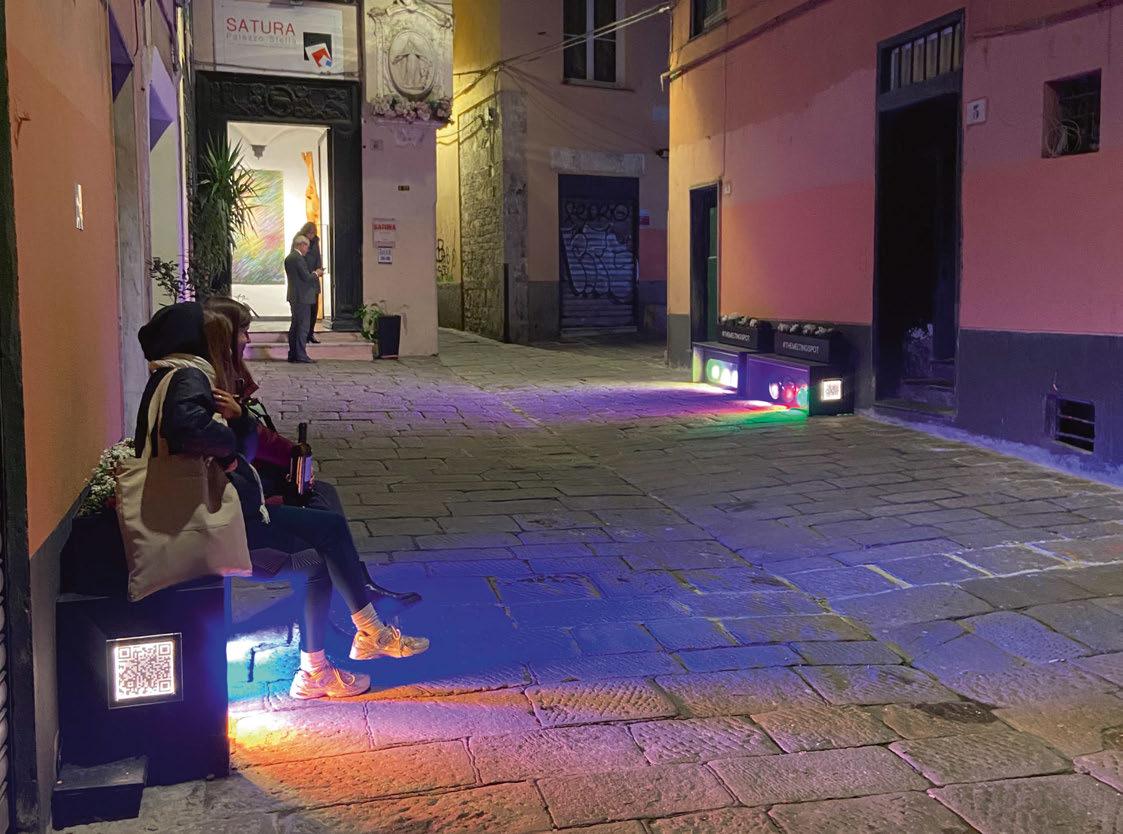
104 / 105 LIGHTING FOR GENOA
The Melting Spot, by Beatrice Bertolini and Marta Mannino

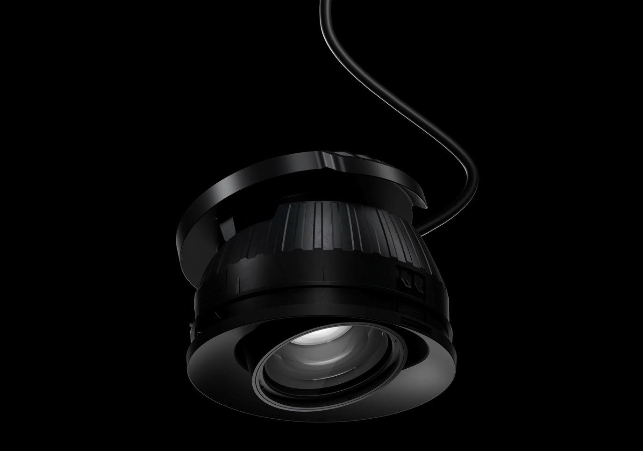

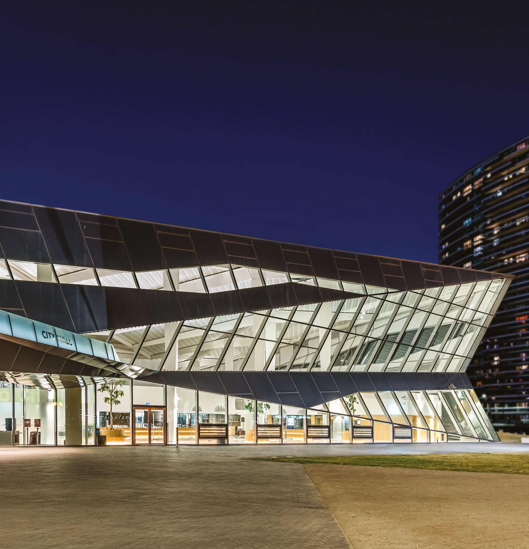
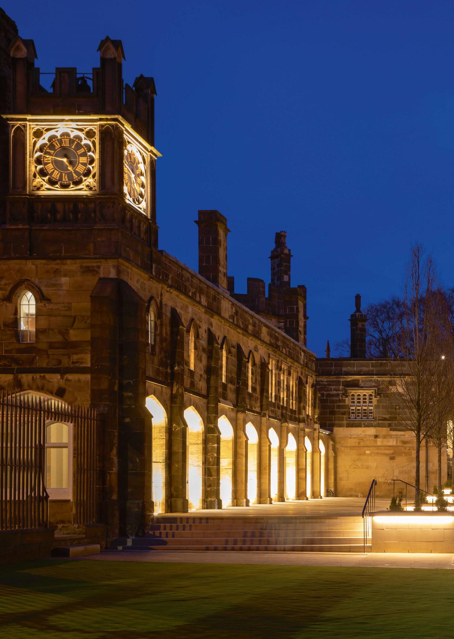
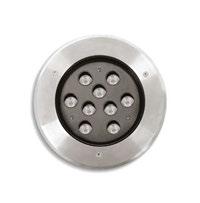
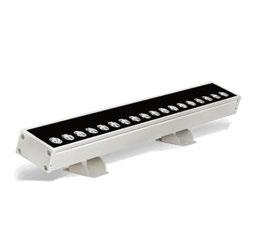
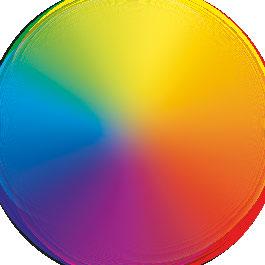
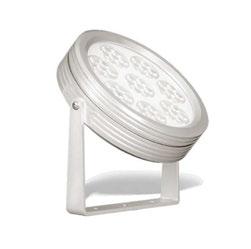

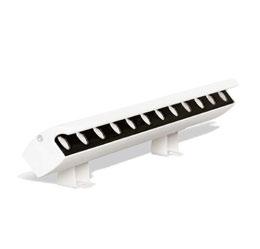
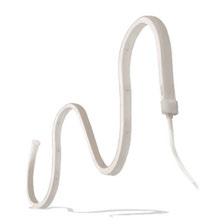


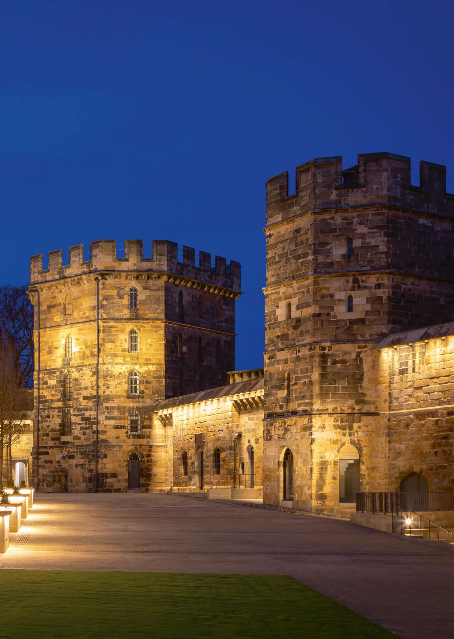
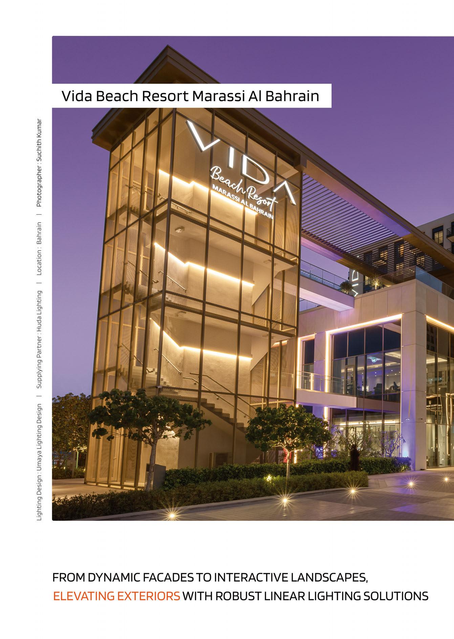
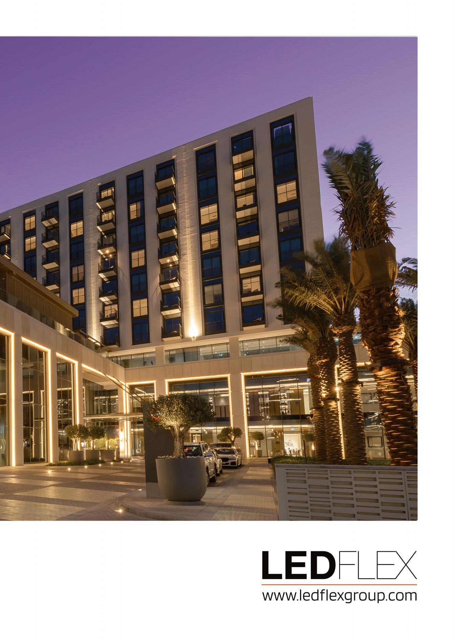
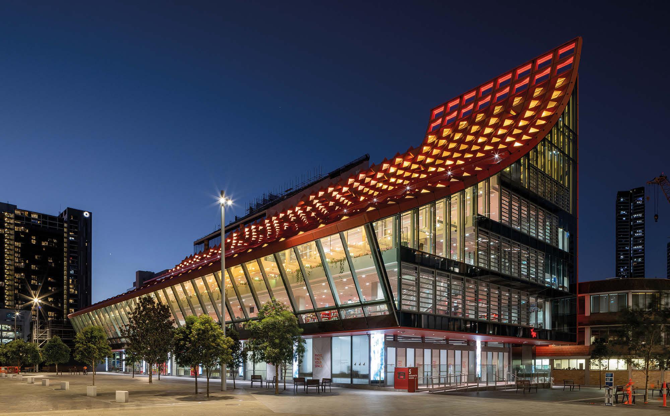

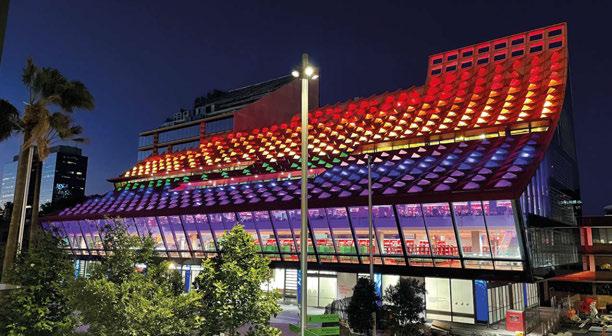
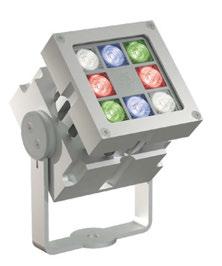
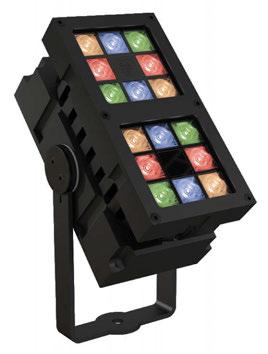
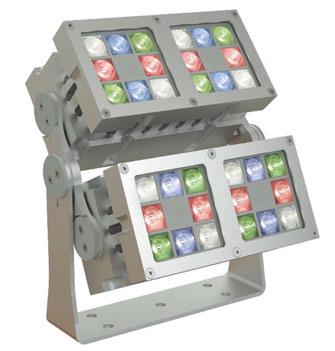
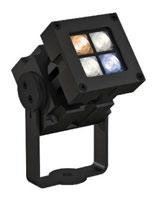
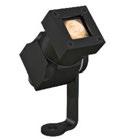
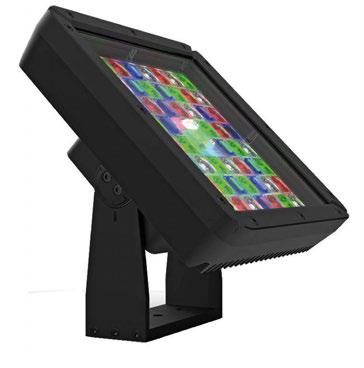
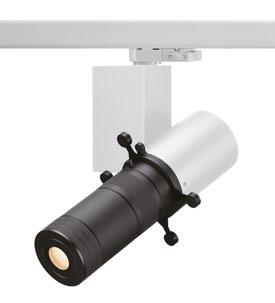
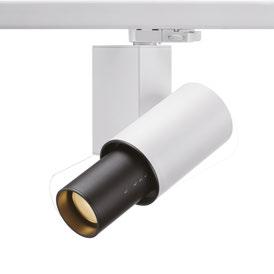
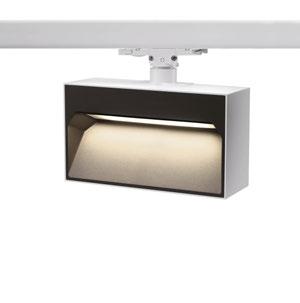


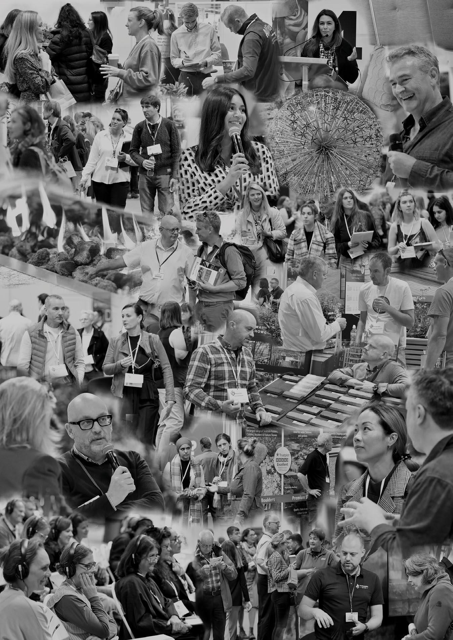

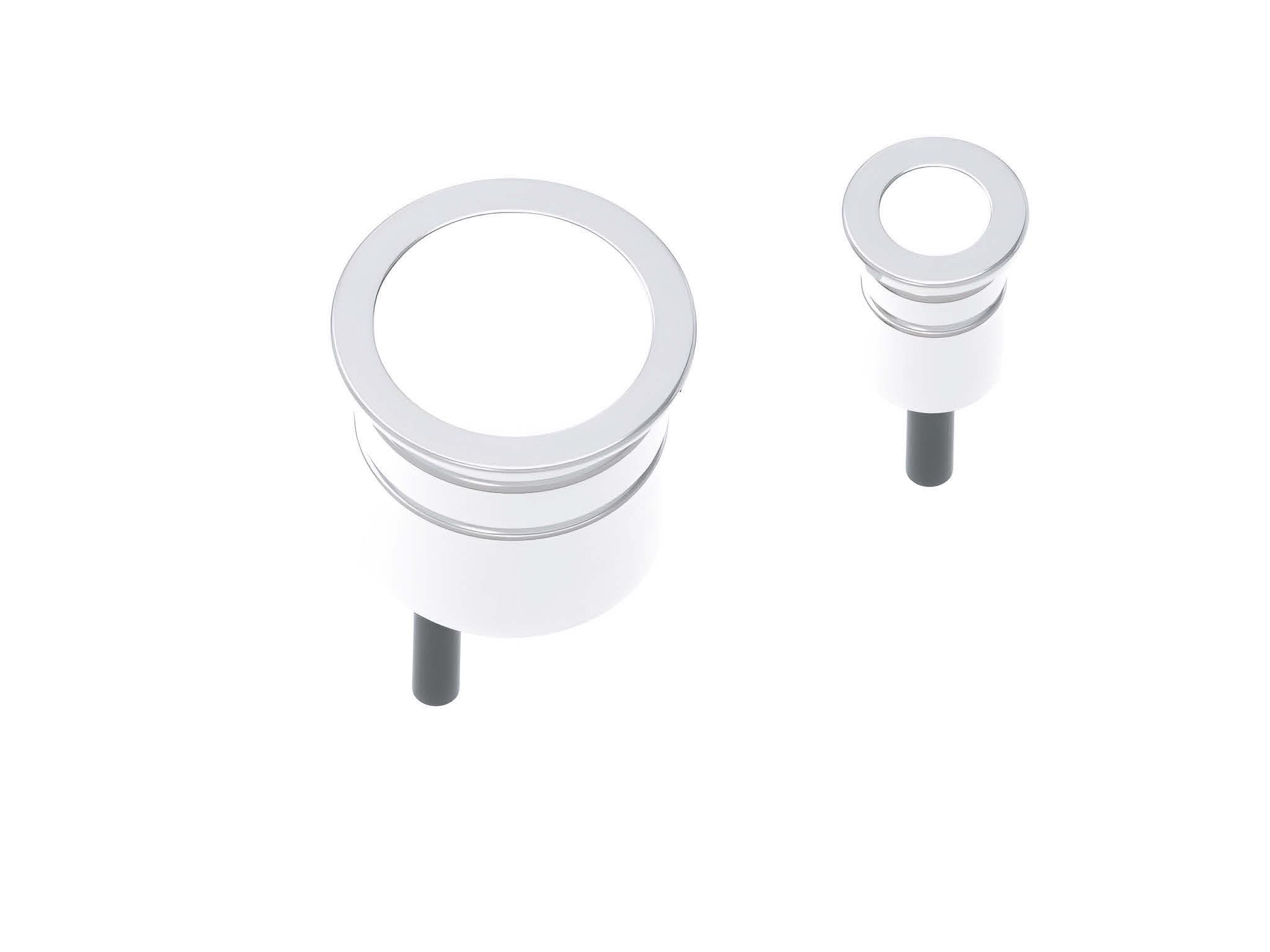

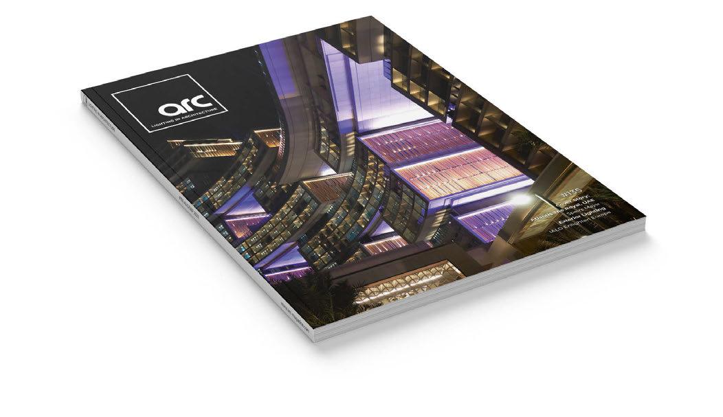
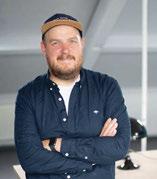
 Front cover: Atlantis The Royal, UAE
(Image: Getty Images)
Front cover: Atlantis The Royal, UAE
(Image: Getty Images)

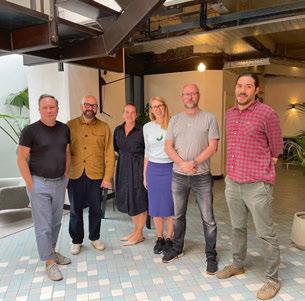


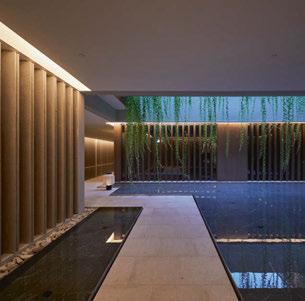
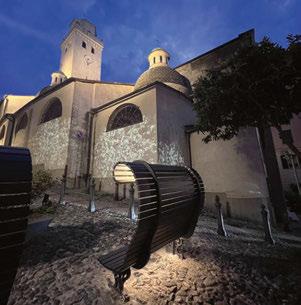
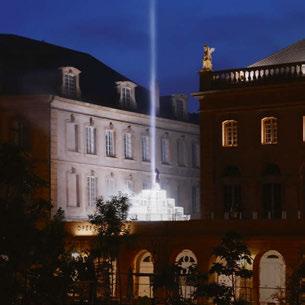
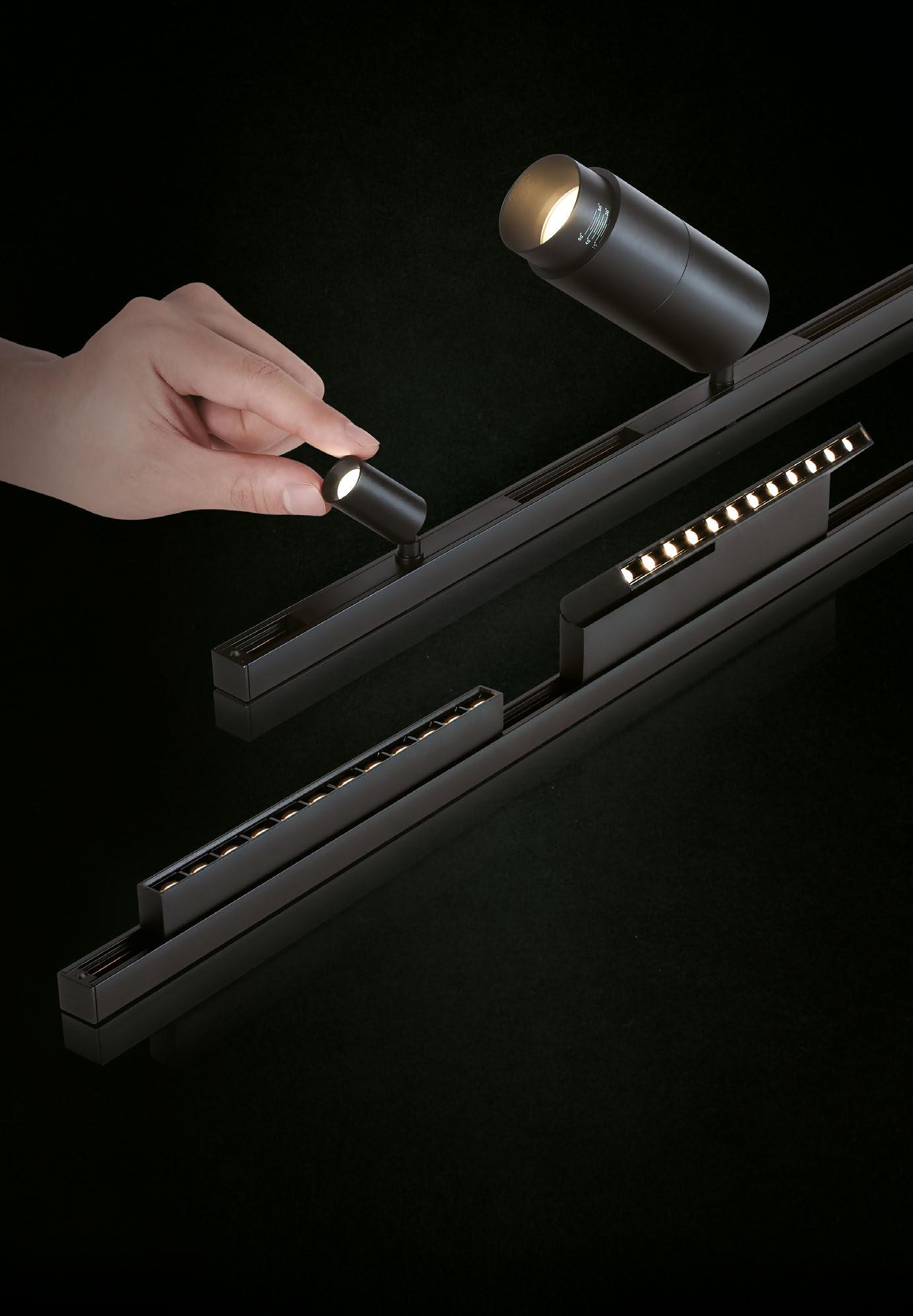


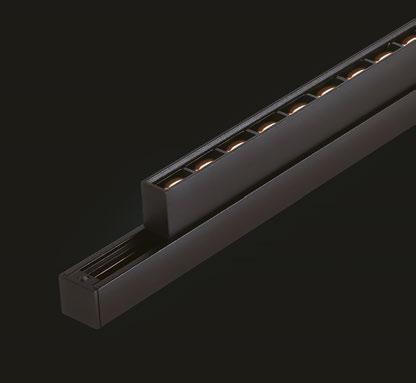
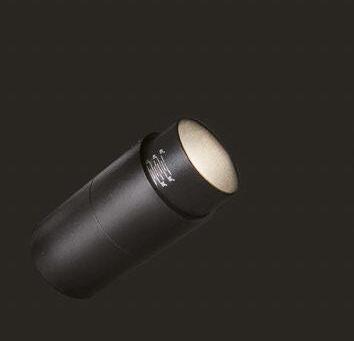
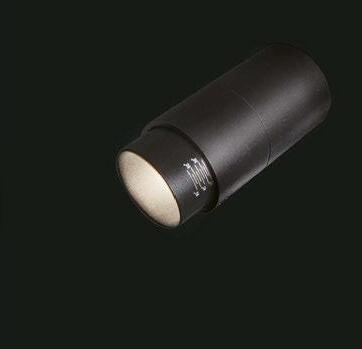
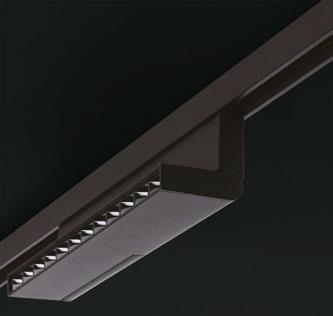
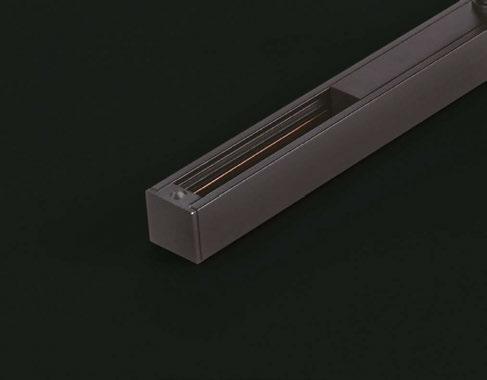
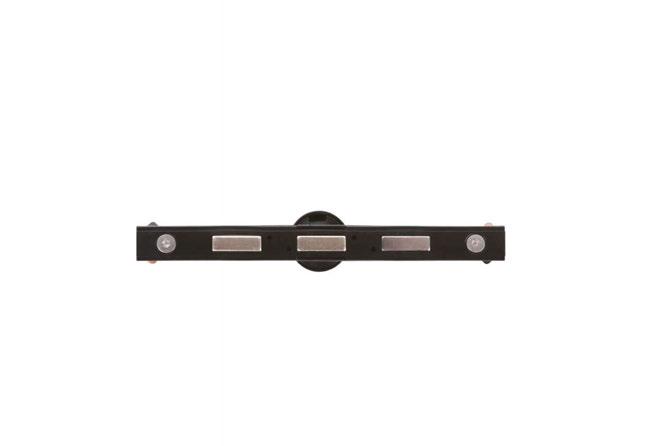

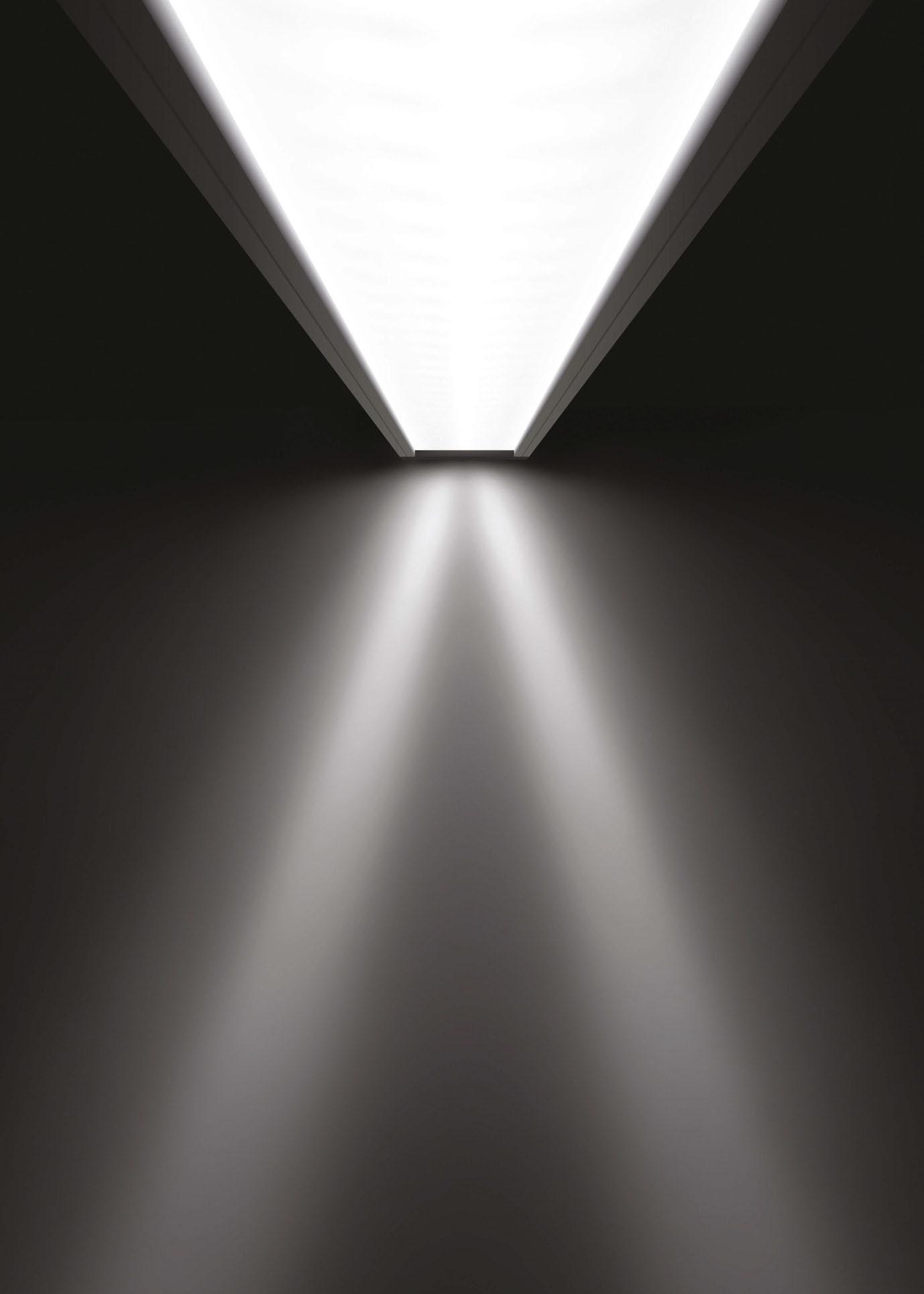
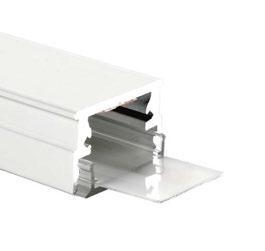
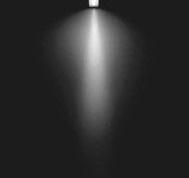
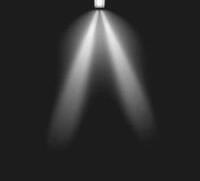
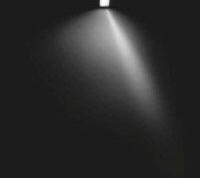
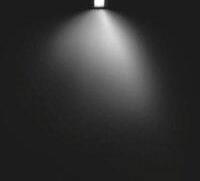 PROcover Optics beam narrow PROcover Optics duo narrow
PROcover Optics duo wide PROcover Optics asym narrow PROcover Optics asym wide
PROcover Optics beam narrow PROcover Optics duo narrow
PROcover Optics duo wide PROcover Optics asym narrow PROcover Optics asym wide
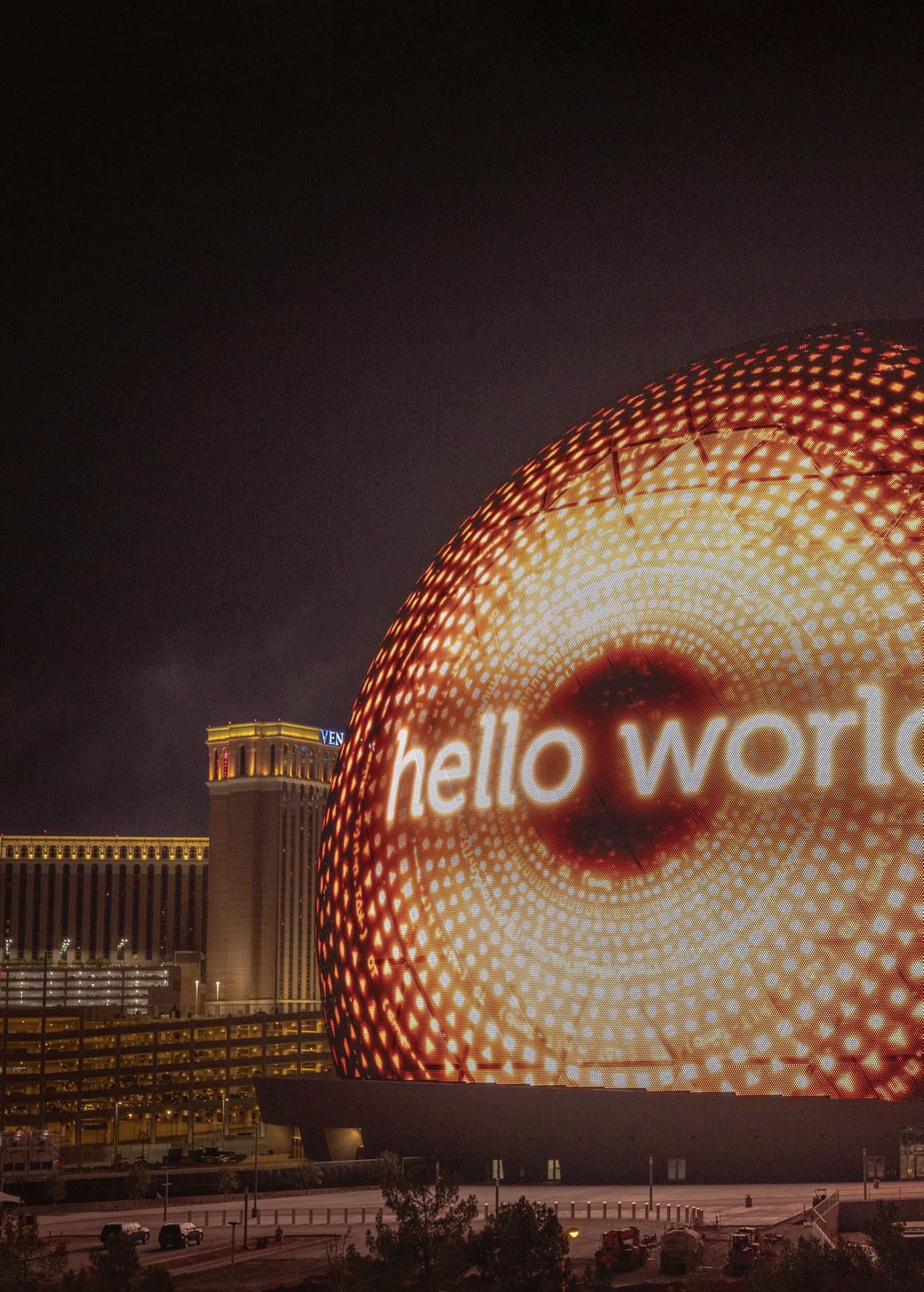
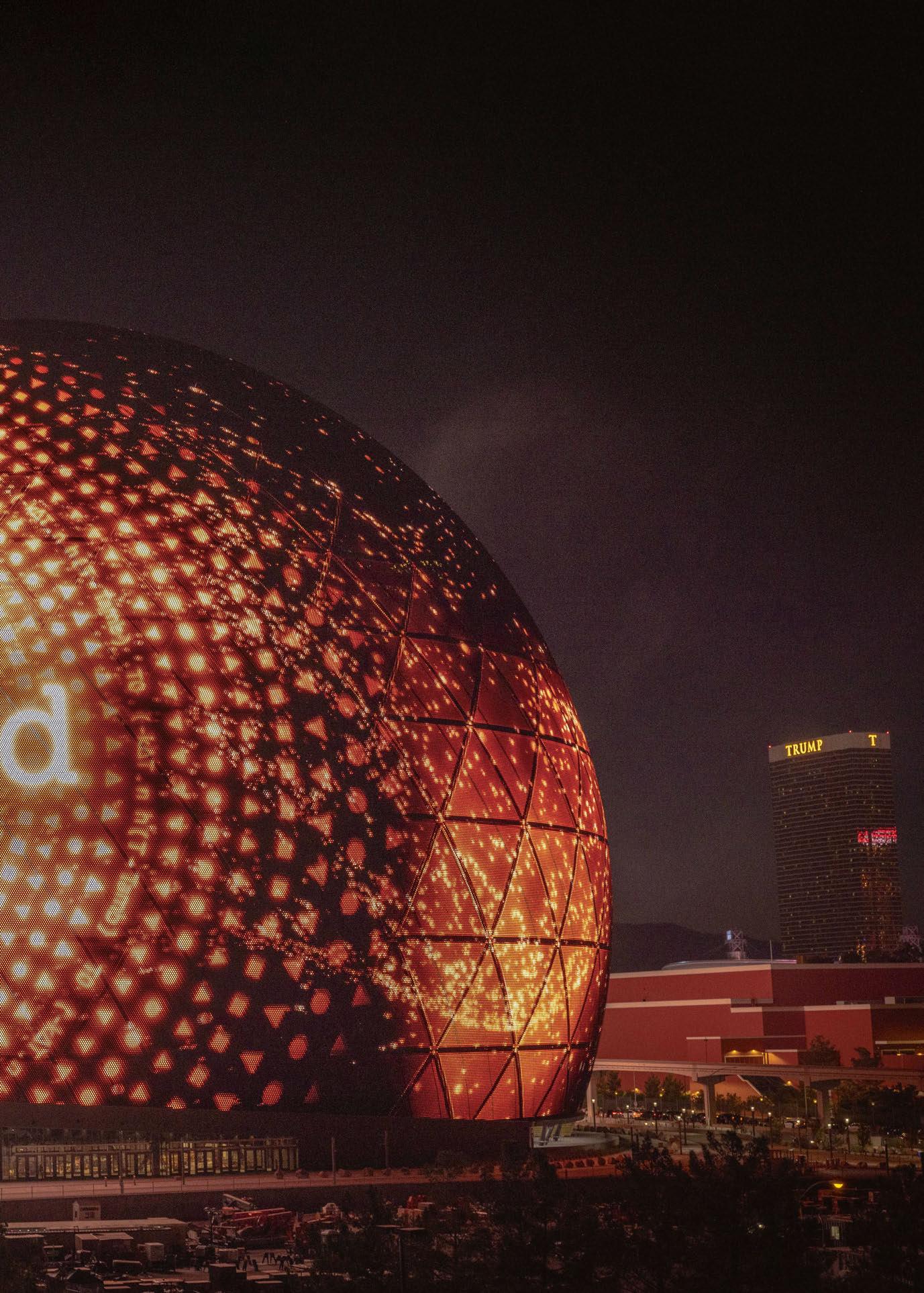 Image: Sphere Entertainment
Image: Sphere Entertainment










































 L-R: Philip Rose, Keith Bradshaw, Carrie Donahue Bremner, Clementine Fletcher-Smith, Iain Ruxton, Benz Roos
L-R: Philip Rose, Keith Bradshaw, Carrie Donahue Bremner, Clementine Fletcher-Smith, Iain Ruxton, Benz Roos


 Carrie Donahue Bremner
Carrie Donahue Bremner


















 Photography: Kimpton Fitzroy Hotel, Four Seasons Astir Palace Hotel, The Newt in Somerset & Scotts Richmond photography by Gavriil Papadiotis (www.gavriilux.com)
Photography: Kimpton Fitzroy Hotel, Four Seasons Astir Palace Hotel, The Newt in Somerset & Scotts Richmond photography by Gavriil Papadiotis (www.gavriilux.com)











 Image: Karolina Halatek
Image: Karolina Halatek























 Homogeneous linear light with a height of 5.8mm only
Homogeneous linear light with a height of 5.8mm only



 Image: RMA architectural photography
Image: RMA architectural photography




















 Image: Mike Massaro
Image: Mike Massaro





















 Zatonie, Zielona Góra, Poland
ZATONIE PALACE
Zatonie, Zielona Góra, Poland
ZATONIE PALACE

 Image: Adisornr
Image: Adisornr

 Il Cielo Sopra Genova, by Liliana Iadeluca
Il Cielo Sopra Genova, by Liliana Iadeluca

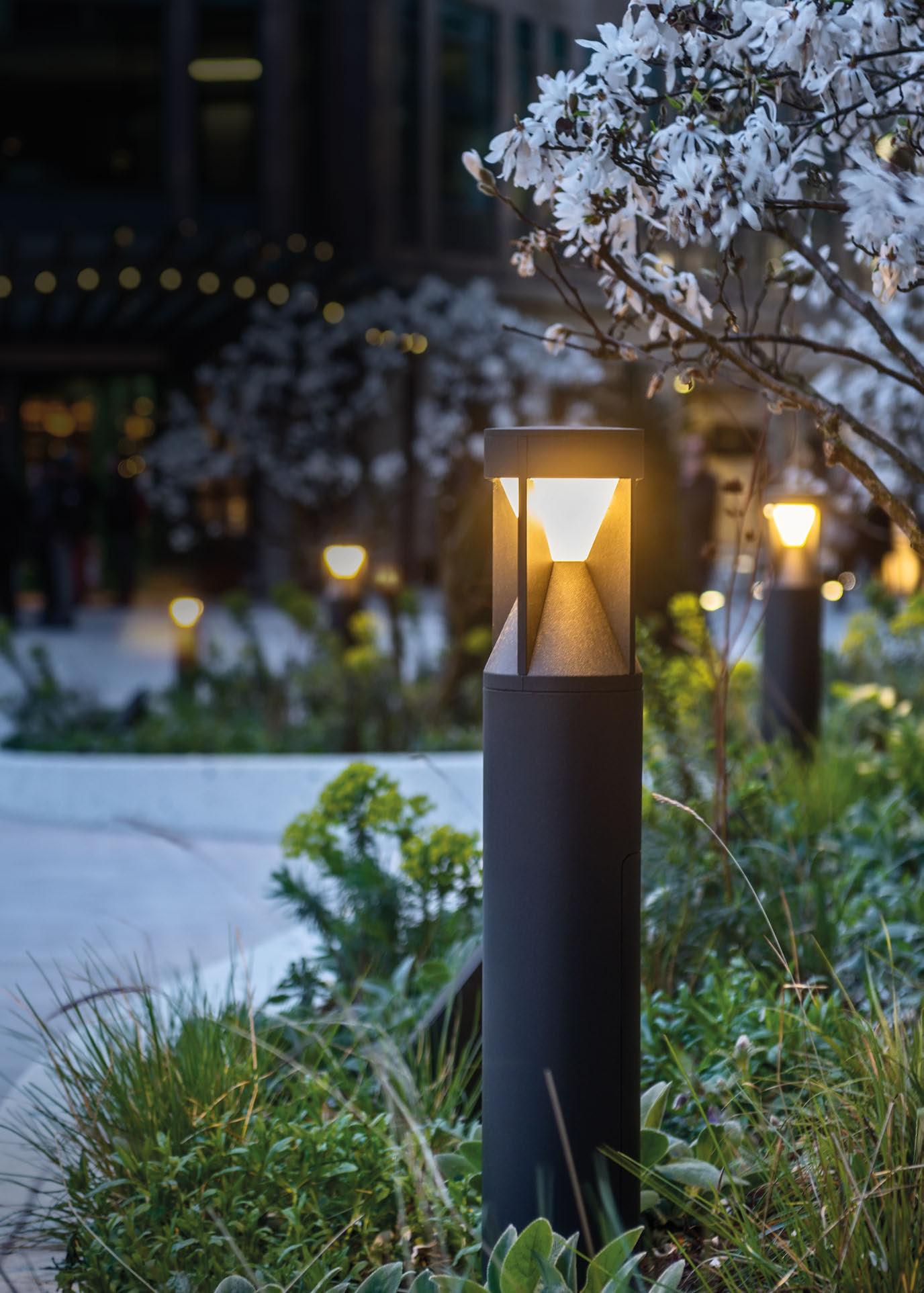

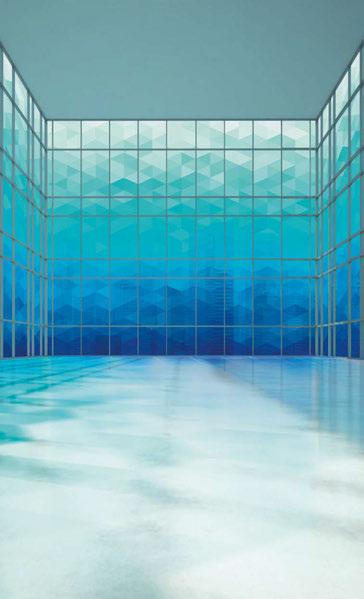
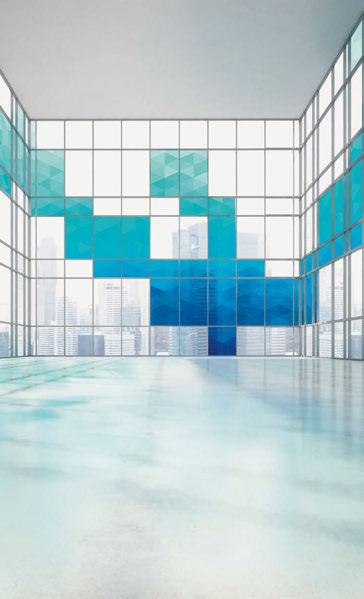
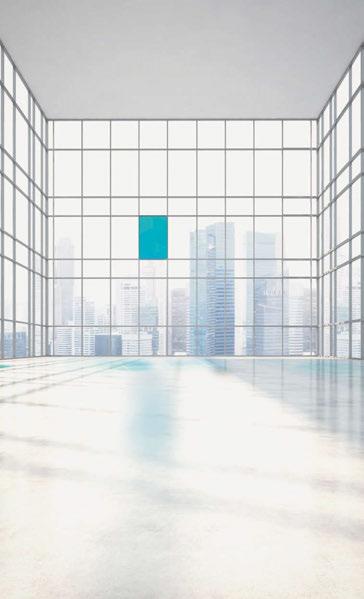
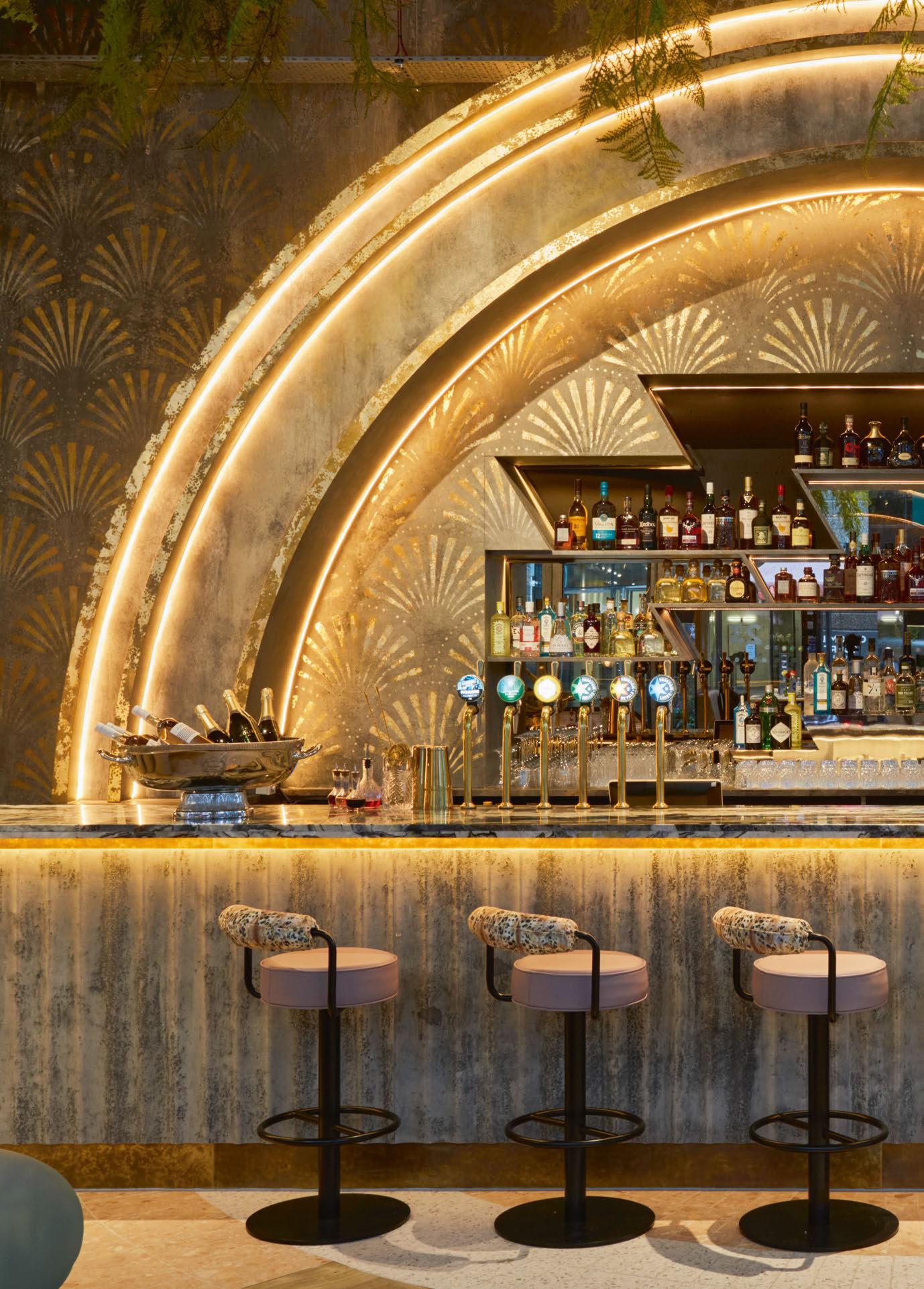
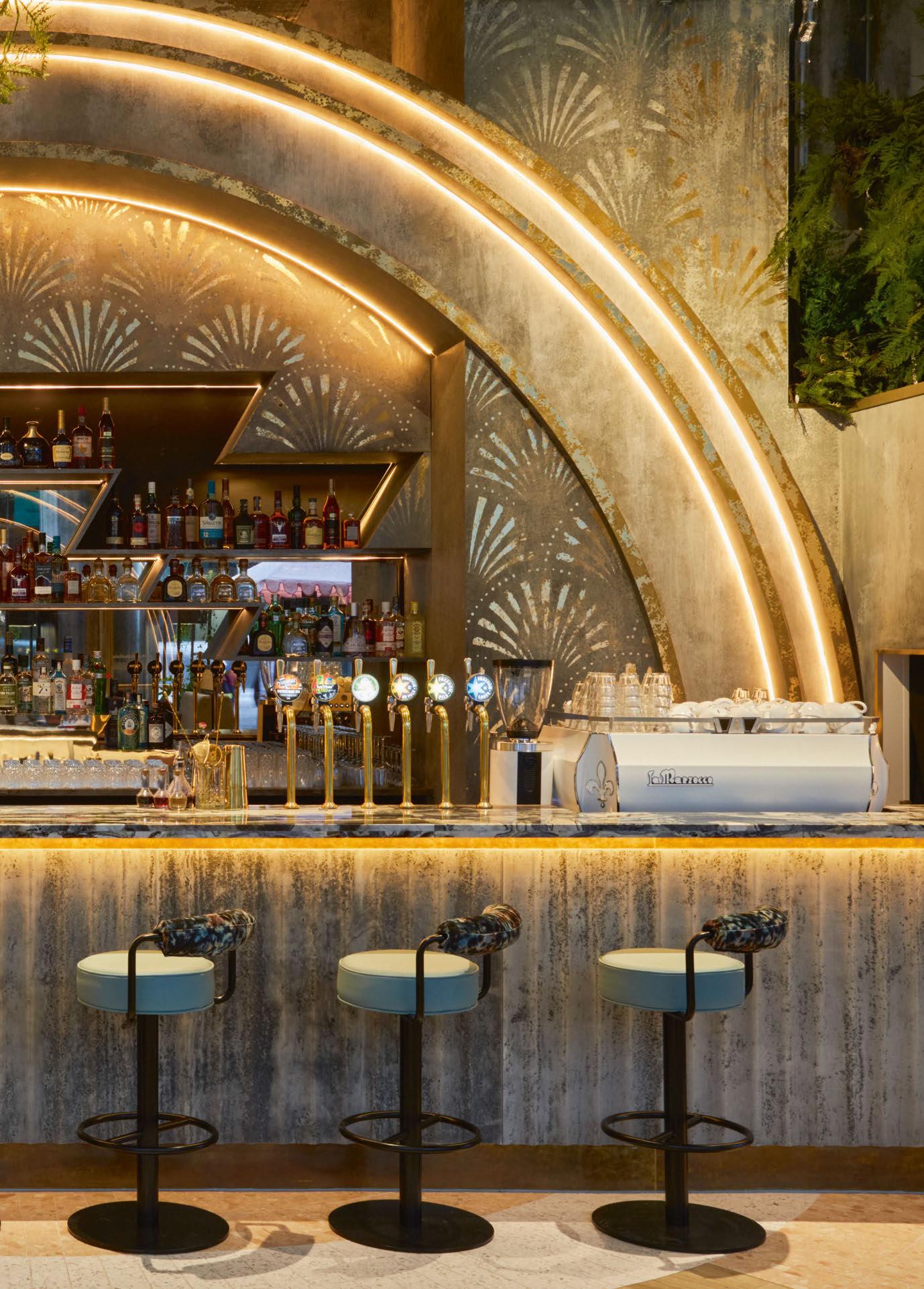
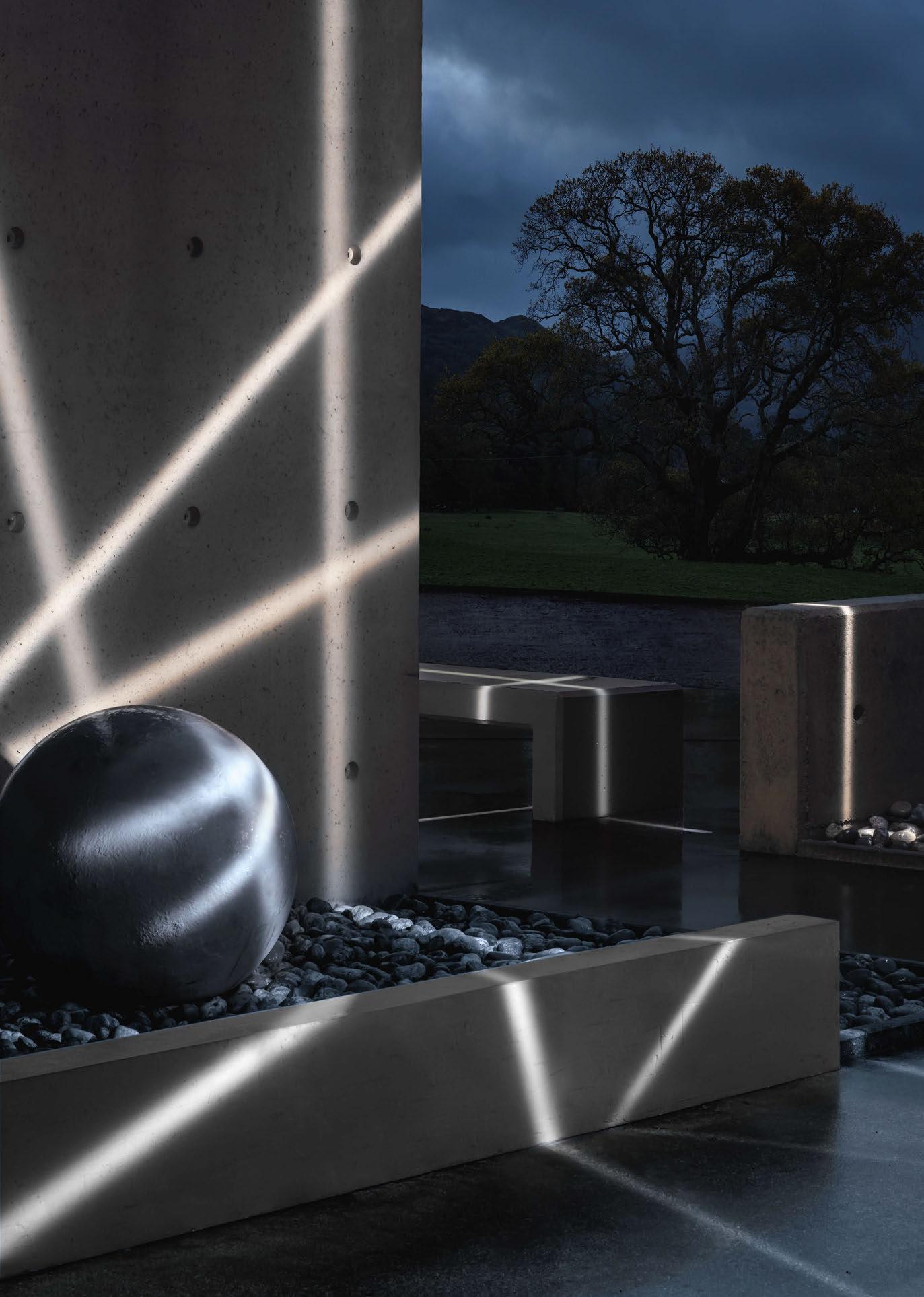 RESEARCH DR. KAROLINA M. ZIELINSKA-DABKOWSKA
RESEARCH DR. KAROLINA M. ZIELINSKA-DABKOWSKA

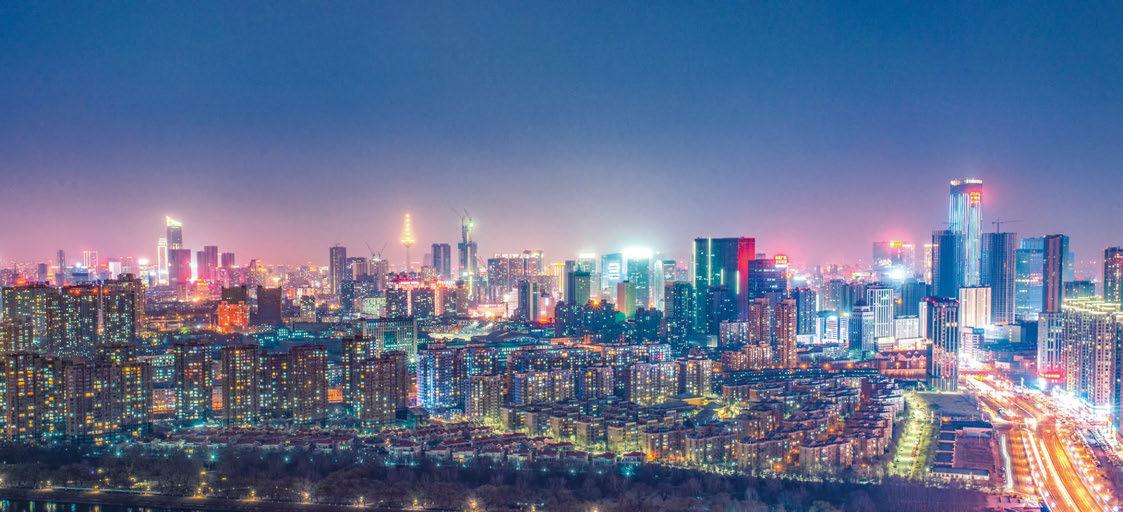
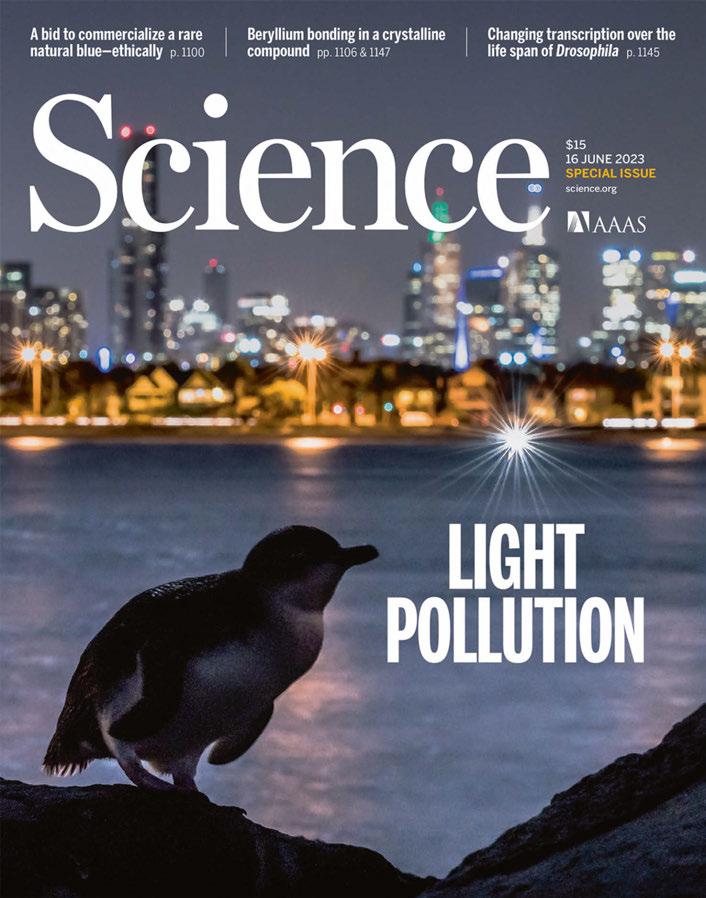












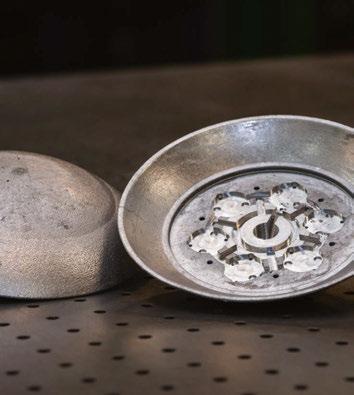
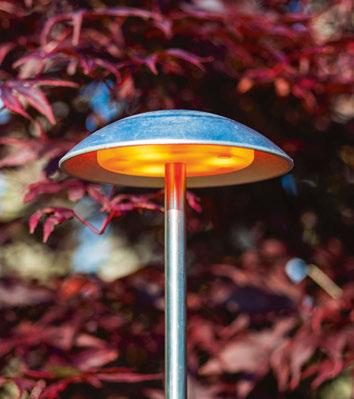
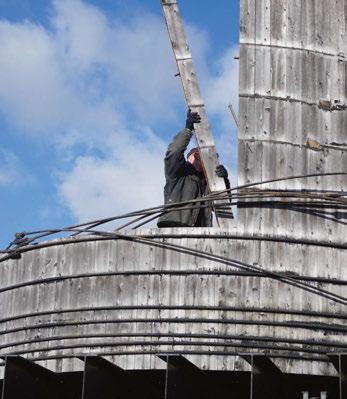
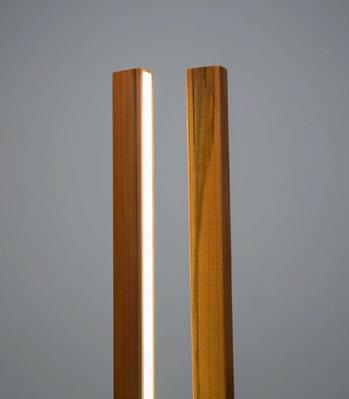



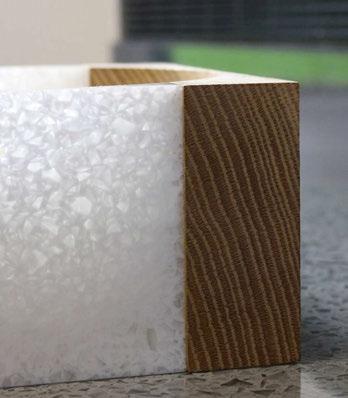
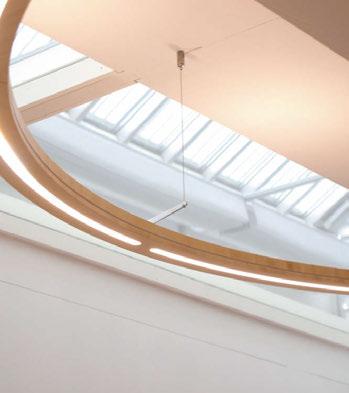
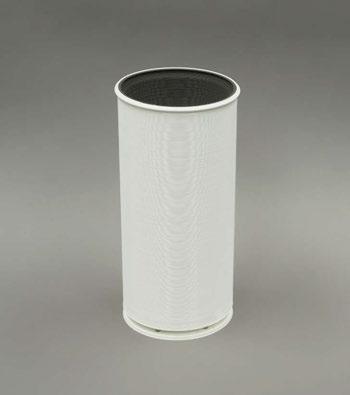
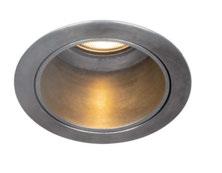
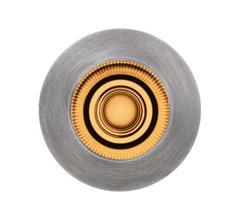
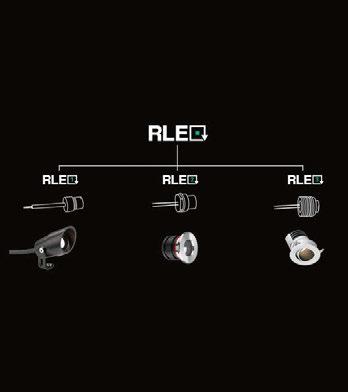

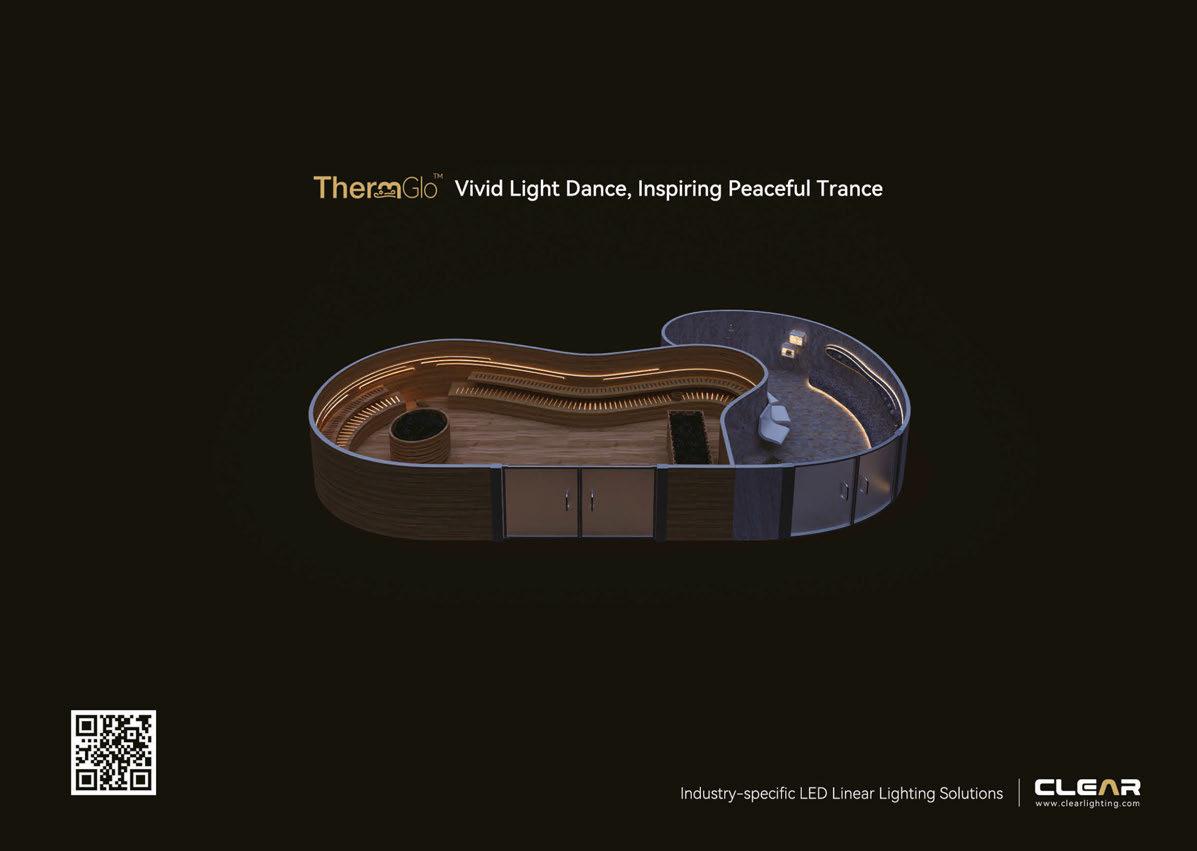
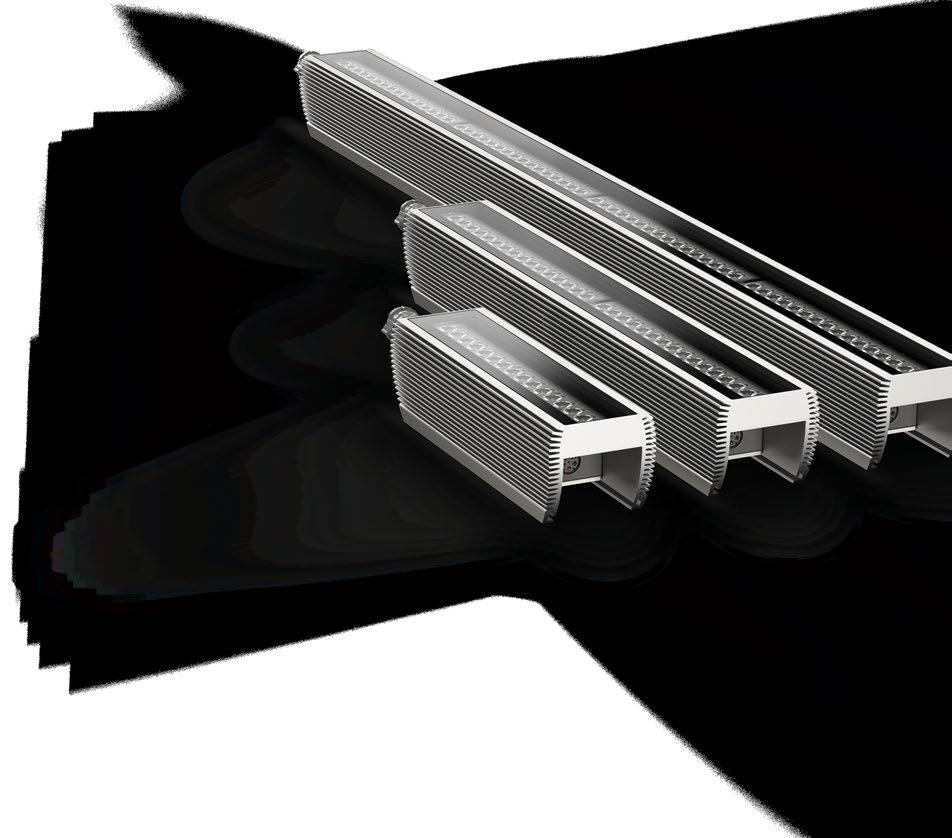
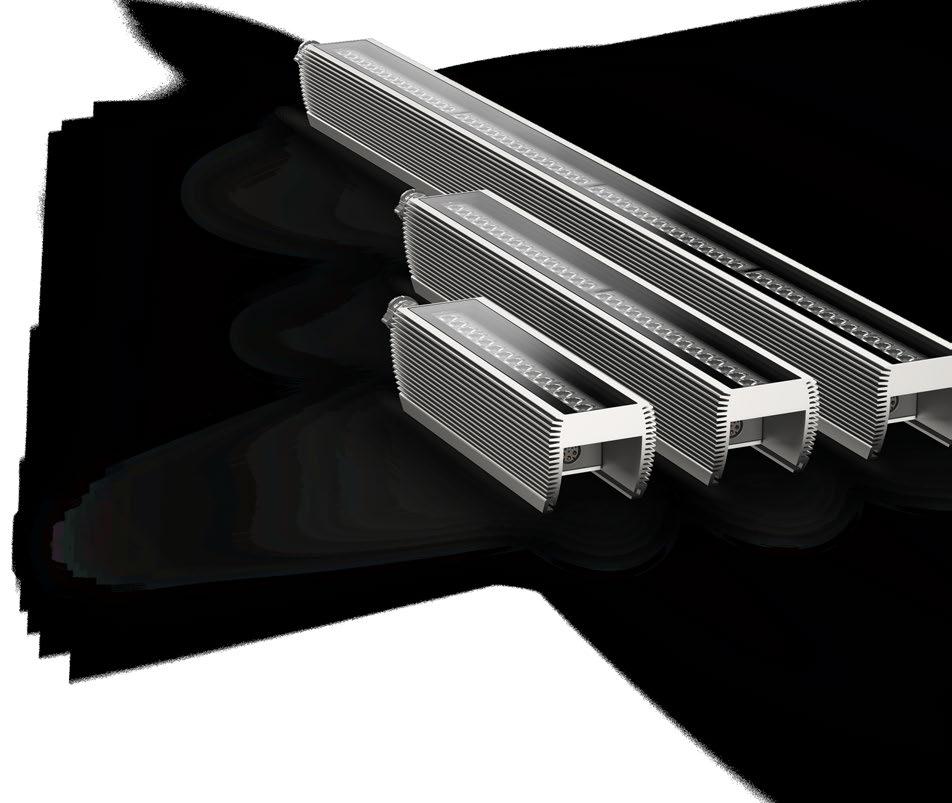 Architectural Lighting.
Architectural Lighting.
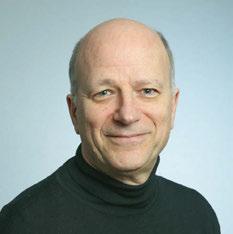

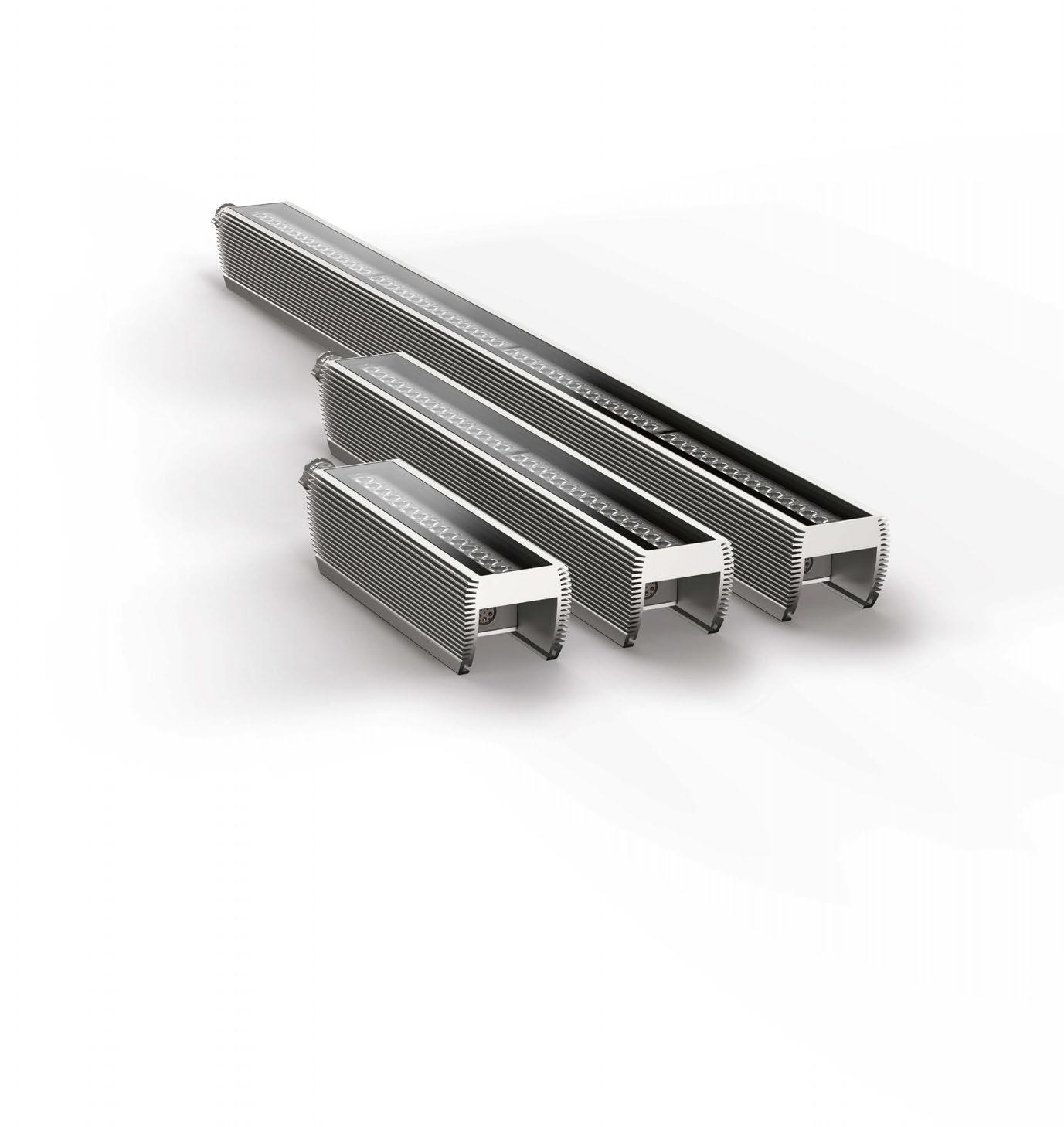

 Image: Fisher Marantz Stone
Image: Fisher Marantz Stone
