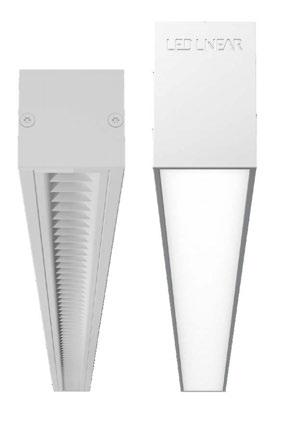




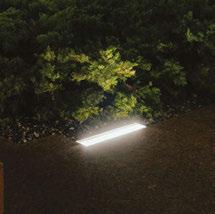
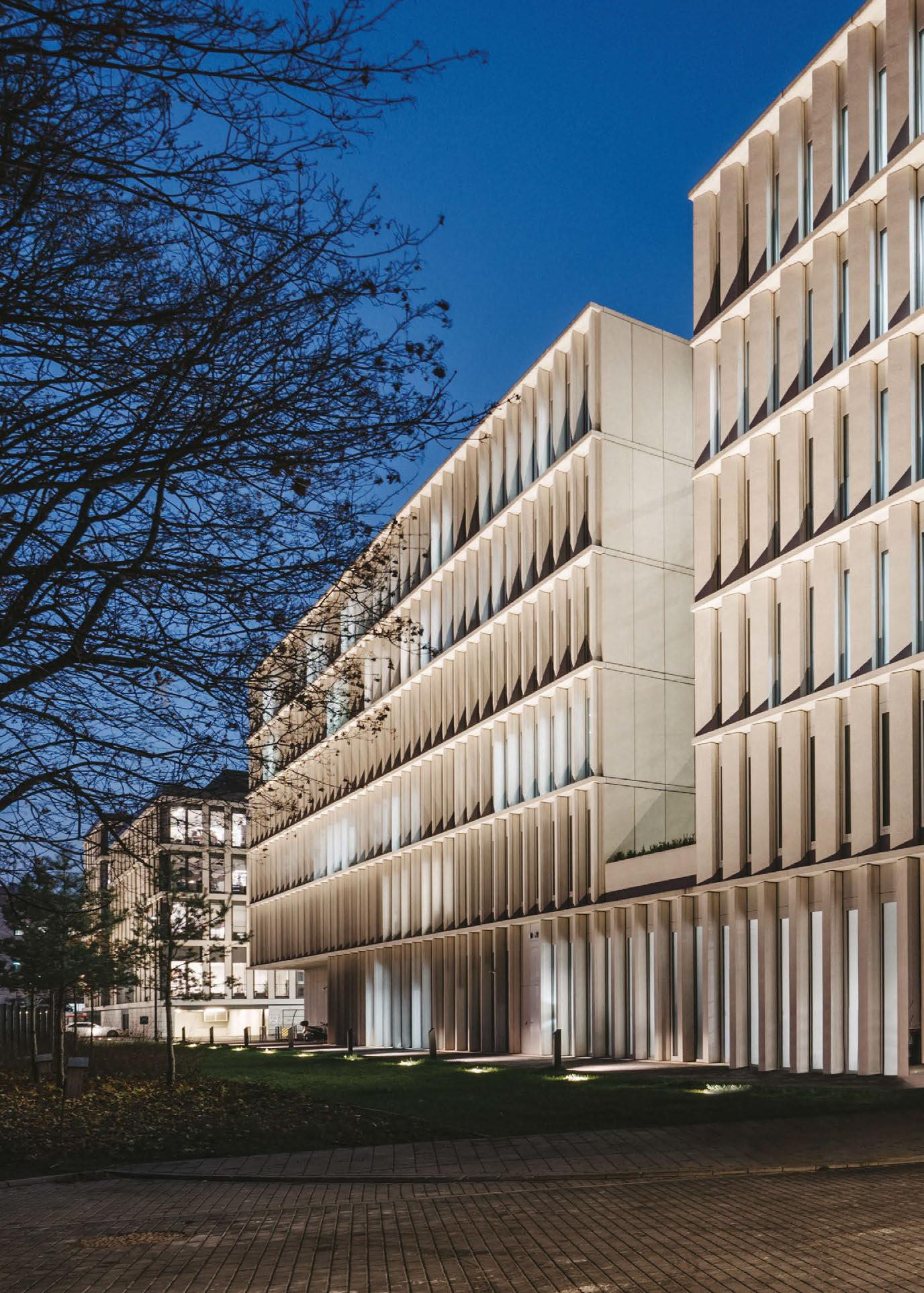
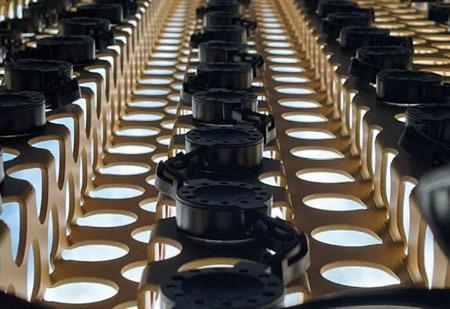
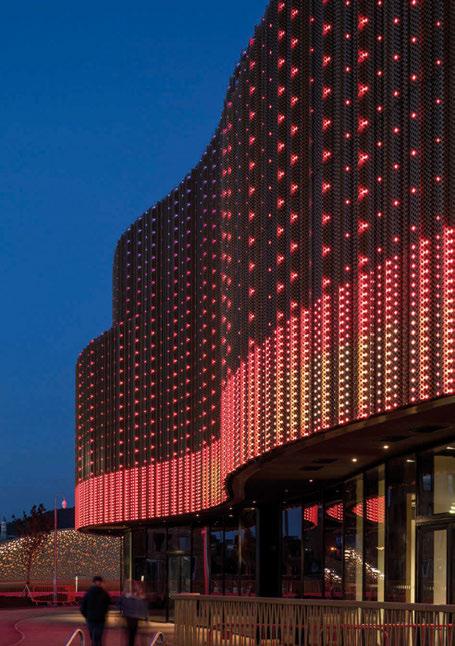

Join Tryka on stand 5 from the 22nd – 23rd November, as they showcase their latest innovations, exhibit the renowned Tryka products, and celebrate their 20 year anniversary with an unmissable party!
Team Tryka are right by the entrance, so you can’t miss them.
Tryka.com


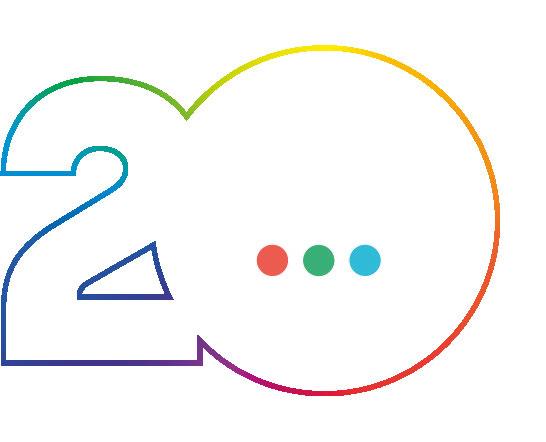
Premium
lighting delivered globally. Explore the latest

for
hospitality at Hall 3.0 at Light + Building 2022.


Designed and manufactured in the UK by Hacel, Linear Light5 is a clean, understated LED system delivering exceptional levels of light quality and performance. Linear Light 5 offers a UGR <19, maximising visual comfort whilst promoting energy efficiency. A range of versatile control options are available, Hacel’s dedicated and experienced Lighting Design Consultants can assist and advise on your lighting control requirements. Integrating new technology with imaginative and intelligent lighting schemes ensures every need is met.
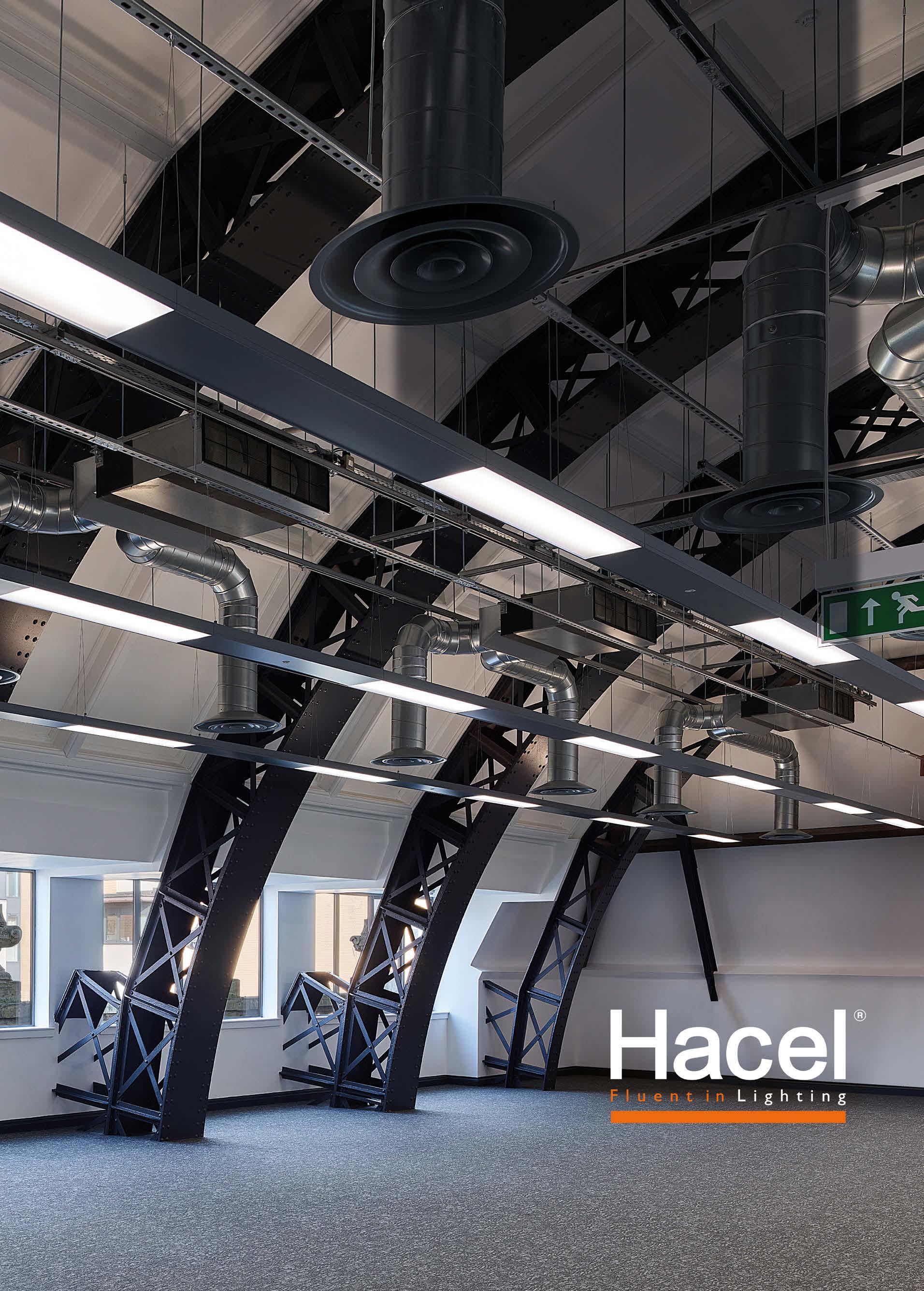 History
History
At Helvar, we provide global lighting solutions.


Our heritage is what makes us unique. Within 100 years, our insight has led us to grow from a single factory in Finland to a growing global network with presence in over 80 countries. Our passion is people - our customers, our team and our partners. Working together, we can positively impact sustainability through our products, our solutions and our global projects. Through intelligence and insights, our focus is on improving the wellbeing of people. Innovation is at the heart of what we do. No matter what the next 100 years will bring, we are on a mission to create ‘Brighter Spaces’ - transforming everyday places into truly intelligent, connected spaces, that are sustainable over their lifetime and optimised for the people who use them.
Born in 1921, we have over 100 years of intelligence, insights and innovation! As founding members of the DALI Alliance, we are at the forefront of new technology and industry advancements.

sustainable future
From providing remote monitoring and maintenance, to using data to predict energy savings and reduce costs by integrating with building systems, our service offerings support buildings throughout their entire life cycle.
Worldwide, we serve our customers locally by our sales offices and our global network of over 50 partners, and we’re proud to have incredible lighting projects in over 80 countries.

An award-winning portfolio
Our products are best-in-class for reliability, compatibility and flexibility. With the extensive selection of advanced lighting solutions and components, we’re experts at creating futureproof lighting solutions across a range of applications.

Here’s to the next 100 years!
About Helvar
Why Helvar?
A century of expertise
A truly global network
From smart rooms to intelligent buildings, our energy-saving solutions are designed to be open, scalable and future-proof. Whether you’re looking for lighting controls for a classroom, an office floor, an entire building, a community campus – or even a cruise liner – we have the solution for you.
Helvar Imagine enables efficiency, connectivity and scalability for your space whilst supporting wellbeing – building upon industry standards for easy installation and integration to provide a market-leading future-proof lighting management solution.

Helvar ActiveAhead is our wireless AI-based lighting control solution which provides ultimate efficiency in setup and operations. By continuously learning and generating insights, spaces can be optimised whilst supporting wellbeing.

Helvar Insights is a scalable cloud-based suite of digital services that takes advantage of data gathered from your existing lighting control systems, devices and sensors. Improve the wellbeing of users and achieve building efficiency.


Our LED product offering is designed for energy efficient, long lasting, high quality professional lighting applications. As a luminaire components pioneer, we’ve been designing first-class open and flexible solutions for over 65 years.

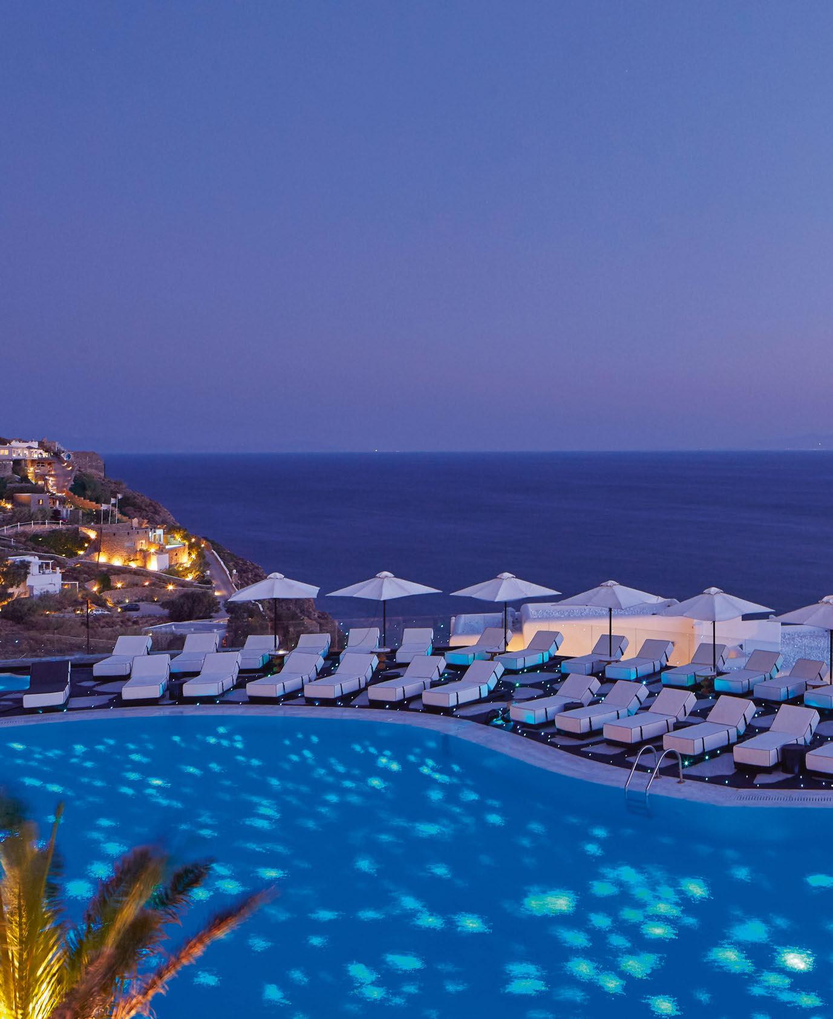



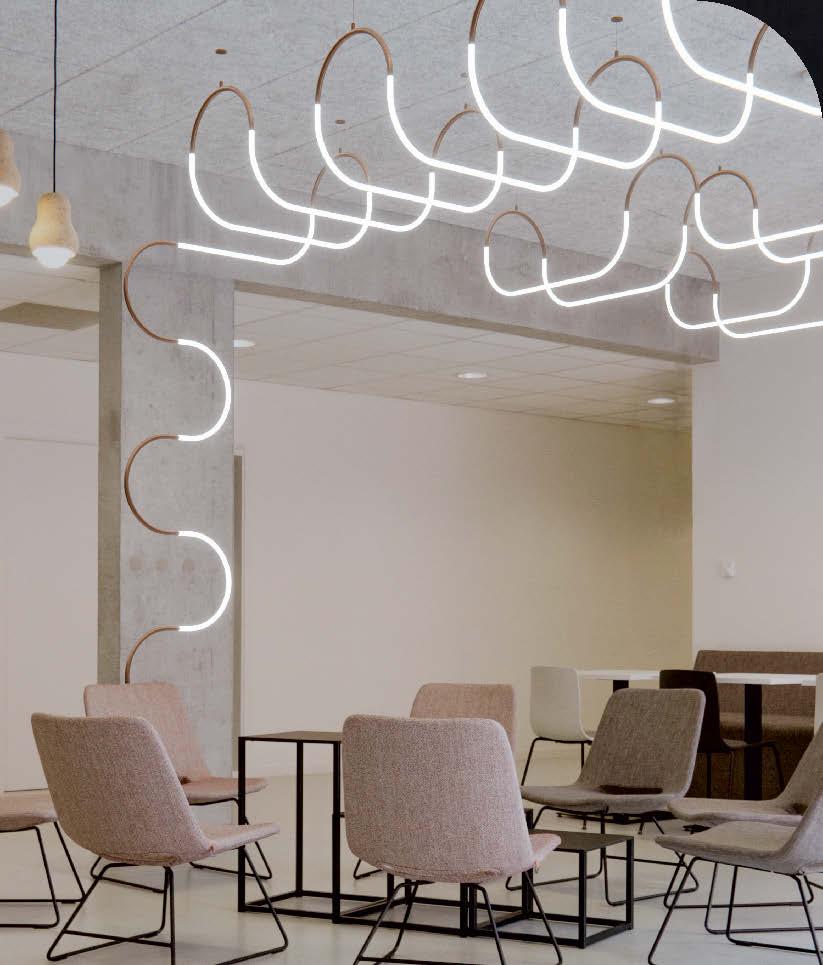







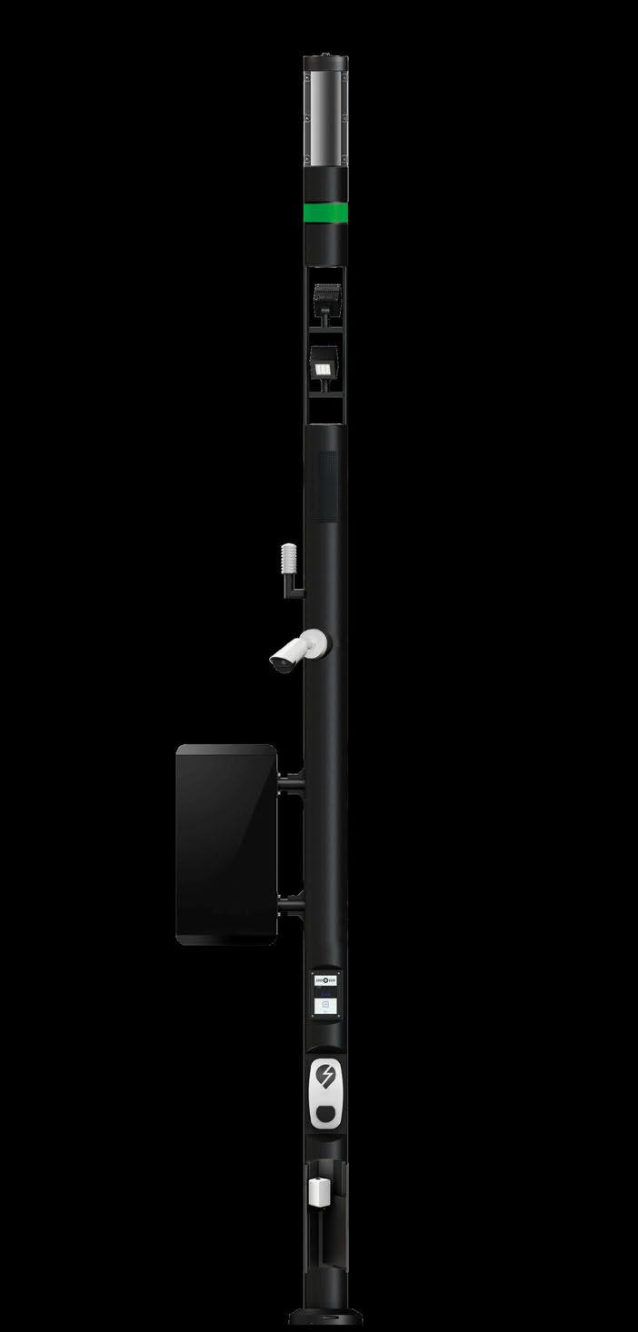

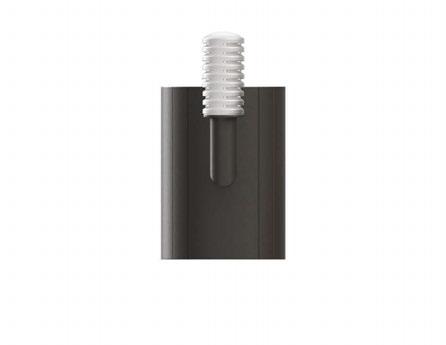

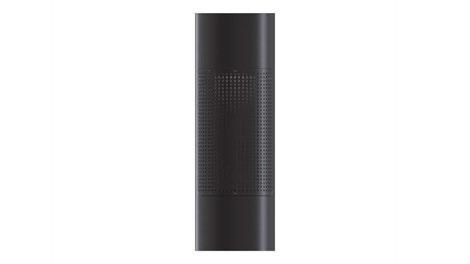
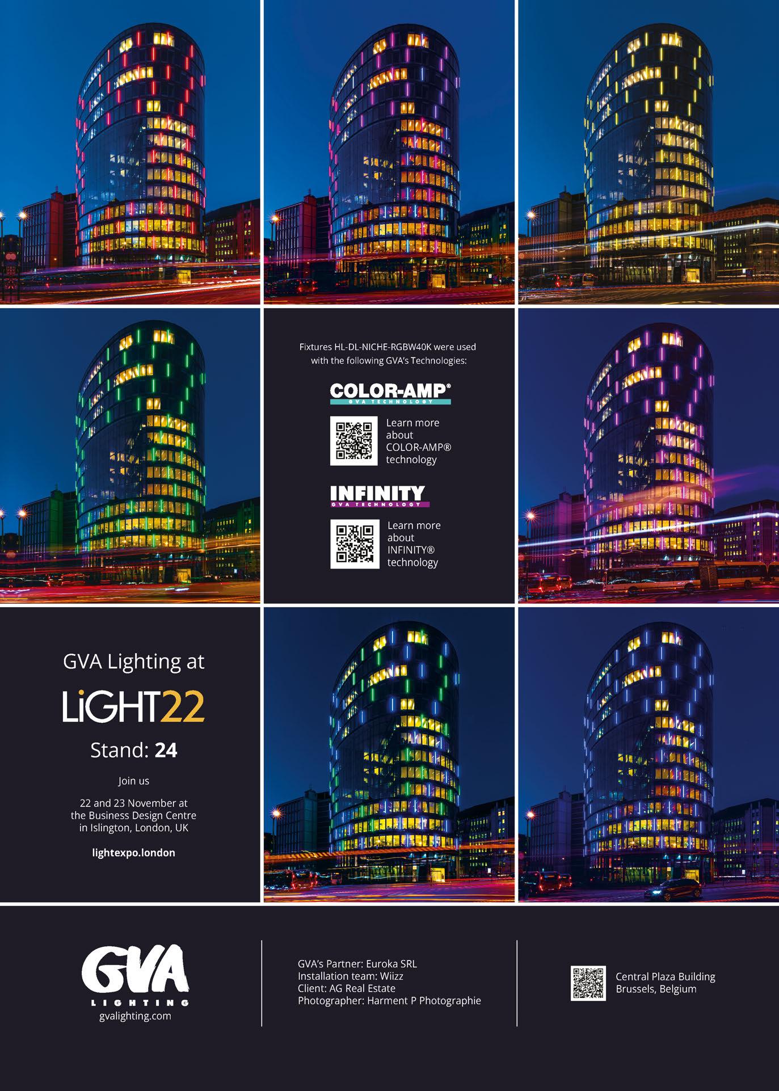





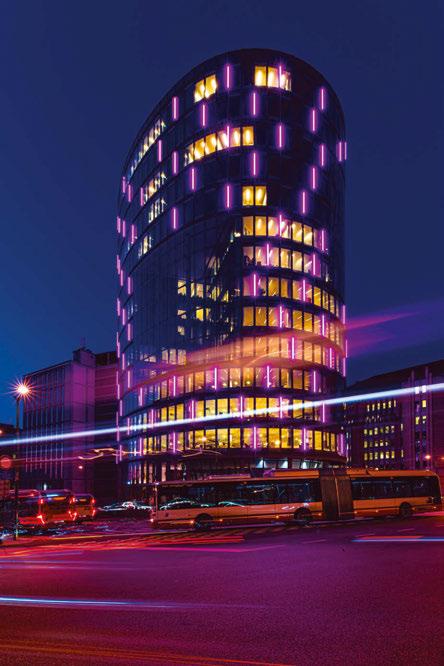





The last time I wrote an editorial leader on the eve of Light + Building was back in February 2020. I don’t need to remind everyone what happened next, but it does make me a little cautious about mentioning it again, some two and a half years later. That being said, it would appear that we are, finally, going to make it to Frankfurt in a few short weeks for the show’s long-awaited return. The world has obviously changed so much since we were originally supposed to go, so I’m fascinated to see how the event will pan out this time around. With a lot of the big names absent from the exhibitor list, I for one am hopeful that this will give more of an opportunity for some of the smaller brands to make a name for themselves and get some extra recognition. The arc team will, of course, be in Frankfurt for the event, and you’ll be able to pick up copies of this very magazine from the Trade Press Stand outside Hall 4.1. If you see any of us around the show (or in the Irish bar, if that’s still a thing??), please come up and say hello!

A brief preview of what you can expect to see at Light + Building can be found later in this issue.
On the subject of trade shows, inside this issue, you can also find a bumper preview of our very own LiGHT22 exhibition, which will take place in London this November. We’re incredibly excited to bring a proper lighting specification show back to UK soil, and we’ve got a great lineup of exhibitors already booked in, as well as a phenomenal [d]arc thoughts programme too (a full schedule can be seen in the preview).
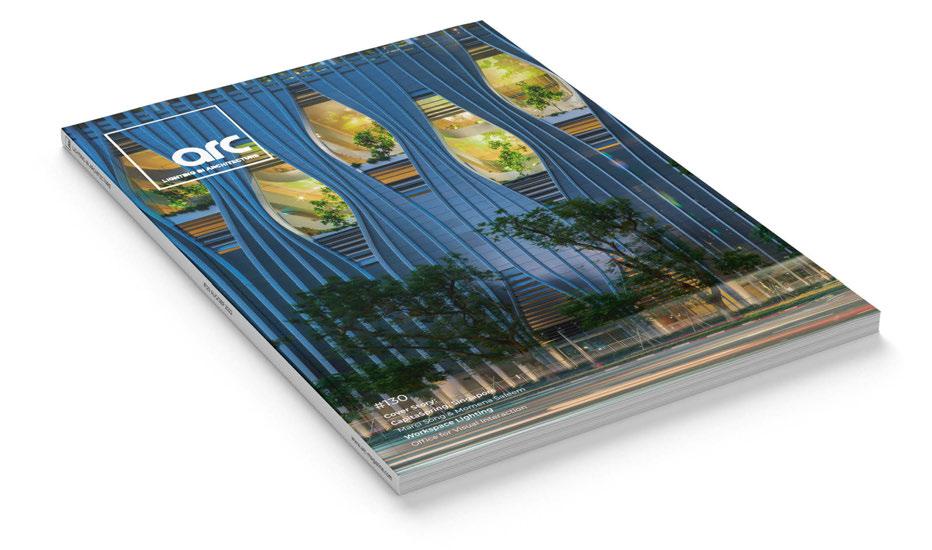
Elsewhere, we’ve packed this issue out with plenty of inspiring articles (to read on your way to one of the many events taking place in the coming months, maybe!). I had an in-depth chat with Marci Song and Momena Saleem about their lighting design journeys, and their newfound relationship via the Silhouette Awards. We also held a fascinating round-table discussion with OVI’s team of Project Managers as the studio celebrates its 25th anniversary. The team reminsiced on their time with the studio, before offering their predictions for the future.
Our main workspace lighting focus features some beautful projects from the likes of Into, Reform and ATI, as well as our glorious cover stars Nipek. All of which have now got us wanting to renovate arc HQ. Watch this space!
Enjoy the issue, and see you around!
Matt Waring Editor Front cover: CapitaSpring, Singapore (Image: Raphael Olivier)Events Diary Drawing Board
In Conversation
Ben Baxter and Ruth McDermott
their new book on light art.
Snapshot
Designers Mind Kael Gillam explains why an empathetic approach is integral in communicating boundaries.
GreenLight Alliance
With Tom Ruddel of EGG Lighting
David Morgan Review GVA Lighting STR9 Gen3
Product Launches
Manufacturer Case Studies

List
Espenes Rest Stop
Bureau
Serpentine Pavilion

Gates
9
Consulting
Global
Old Street
The Mansion
Jerram Lighting Design


Office for Visual Interaction
team of Project Managers reflect on the studio’s 25th anniversary.
Marci Song & Momena Saleem
The pair discuss their globetrotting careers and the importance of mentorship.
Blurred Visions
Deniz of 781Lighting calls on the industry to slow down and take a look around.
LiGHT22 Preview
We look ahead to LiGHT22, taking place this November.

Light + Building Preview
A glance at some of the new launches we can expect to see in Frankfurt.
Clark International Airport Light Plan Inc highlights the newlyrenovated airport in the Philippines.
CapitaSpring
An “urban oasis” in Singapore’s business district is enhanced by Nipek’s lighting design.
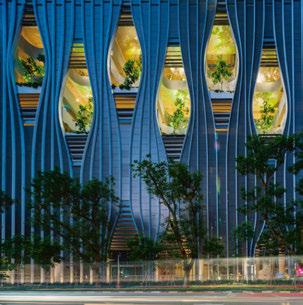
Great Sutton Street
Architectural practice Conran and Partners called on Into to design the lighting for its new offices.
Mojang Studios
create an inviting, homely environment for video game
Mojang Studios.
ATI Head Office
Lighting contributes to a harmonious, comfortable environment for ATI’s new head offices.
Workspace Lighting Case Studies
A selection of manufacturer case studies highlighting recent workspace lighting projects.




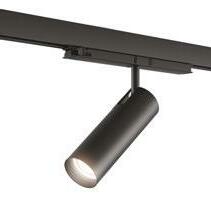




EDITORIAL
Managing Editor Helen Ankers h.ankers@mondiale.co.uk
Landscape 28-29 September Birmingham, UK www.landscapeshow.co.uk
IALD Enlighten Americas 29 September - 1 October Palm Springs, USA www.iald.org
OCTOBER Light + Building 2-6 October Frankfurt, Germany www.light-building.messefrankfurt.com
FOAID 7-8 October Mumbai, India www.foaidindia.in
Hong Kong International Lighting Fair 13-16 October Hong Kong, China www.hktdc.com
[d]arc sessions Europe 18-20 October Mykonos, Greece www.darcsessions.com
Biennale Interieur 20-24 October Kortrijk, Belgium www.interieur.be
NOVEMBER Expo Lighting America 8-10 November Mexico City, Mexico www.expolightingamerica.com
LiGHT 22 22-23 November London, UK www.lightexpo.london
Light Middle East 17-19 January Dubai, UAE www.lightme.net
Integrated Systems Europe 31 January - 3 February Barcelona, Spain www.iseurope.org
Surface Design Show 7-9 February London, UK www.surfacedesignshow.com
Euroshop 26 February - 2 March DÜsseldorf, Germany www.euroshop-tradefair.com
MARCH 2023
LEDucation 7-8 March New York, USA www.leducation.org
Architect@Work 22-23rd March London, UK www.architect-at-work.co.uk
[d]arc awards 30th March London, UK www.darcawards.com
APRIL 2023
Euroluce 18-23 April Milan, Italy www.salonemilano.it
*NOTE: All dates correct at time of publication. Subject to change*
Editor Matt Waring m.waring@mondiale.co.uk
Contributing Editor Sarah Cullen s.cullen@mondiale.co.uk
COMMERCIAL
Managing Director Paul James p.james@mondiale.co.uk
Head of Business Development Jason Pennington j.pennington@mondiale.co.uk
Media Sales Manager Andrew Bousfield a.bousfield@mondiale.co.uk
Events & Marketing Manager Moses Naeem m.naeem@mondiale.co.uk
DESIGN
Design Manager David Bell d.bell@mondiale.co.uk
Production Mel Robinson m.robinson@mondiale.co.uk
CORPORATE
Chairman Damian Walsh d.walsh@mondiale.co.uk
Finance Director Amanda Giles a.giles@mondiale.co.uk
Credit Control Lynette Levi l.levi@mondiale.co.uk
[d]arc media Strawberry Studios, Watson Square, Stockport SK1 3AZ, United Kingdom T: +44 (0)161 476 8350 www.arc-magazine.com arc@mondiale.co.uk
Printed by Buxton Press. To subscribe visit www.arc-magazine.com or call +44 (0)161 476 5580 arc, ISSN 17535875, is published bi-monthly by Mondiale Publishing, Strawberry Studios, Watson Square, Stockport, Cheshire, SK1 3AZ.
Subscription records are maintained at Strawberry Studios, Watson Square, Stockport, Cheshire, SK1 3AZ.
We believe that great design should stand the test of time, be sustainably crafted, and be proudly American made.
Motive: The moment the design of the object and its illumination become one.
Designed by Justin Champaign landscapeforms.com


The structures integrate and contrast with nature, challenge the mind of the observers and attract visitors to remote destinations of Norway – subsequently boosting the local economy.
‘Espenes Rest Stop’ is shaped by the environment – the horizontal line of the water, the peaks of the surrounding mountains and the wind conditions informing the geometry of the roof. The lighting design is similarly inspired by the place and the surrounding nature; the cool
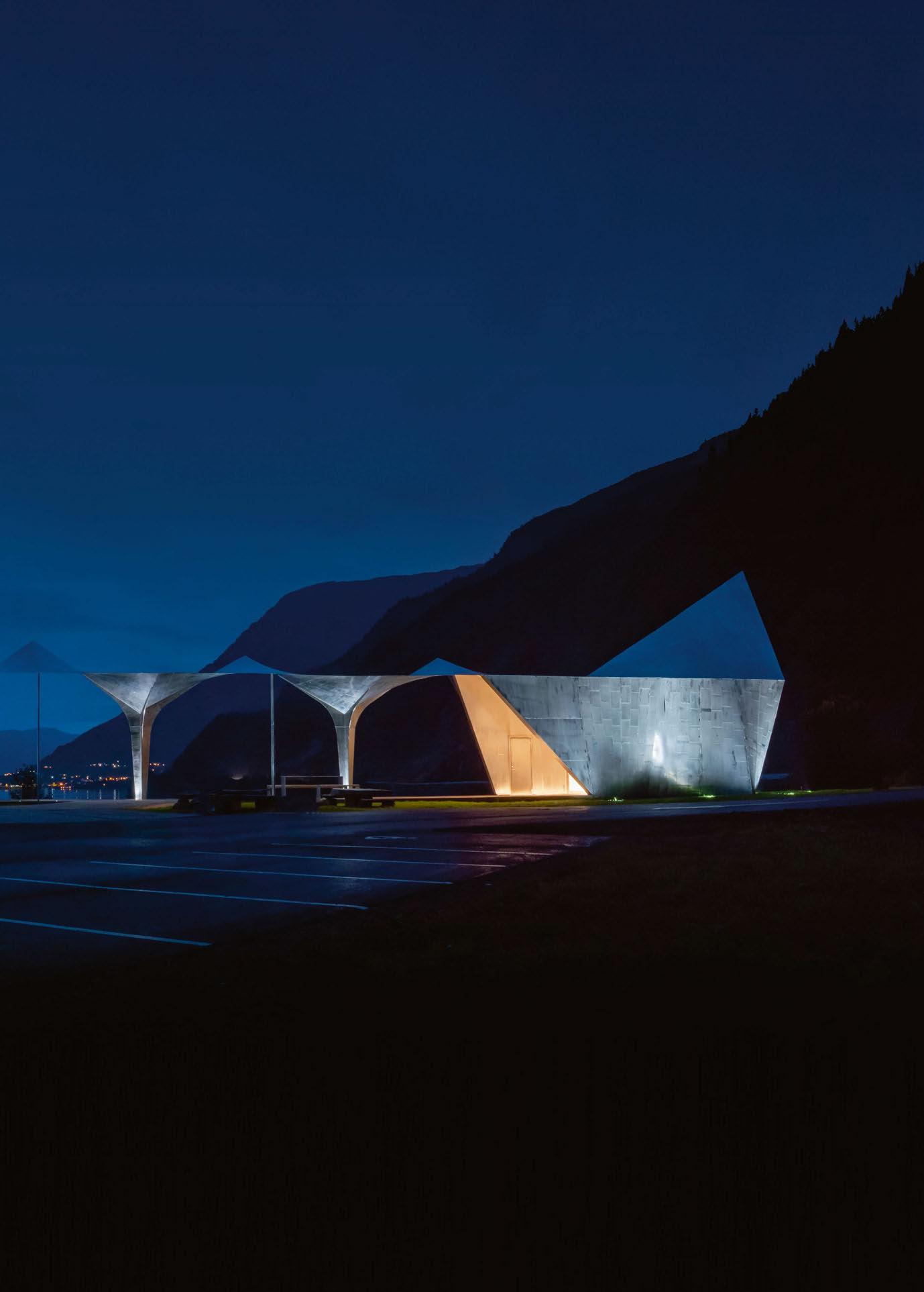
moonlight that illuminates the mountain tops and the nearby glacier in contrast to the warm light that belongs to the cave, the flame, and us humans.
Light Bureau set out to create a visible landmark that subtly and respectfully works with the local landscape. The sculptural shape of the structure and the human interaction with the building is described through light, dark and contrast in colour temperature. Starting from darkness, no more than 40W of power was required to illuminate the 50-metre-long roofline. The remaining architectural lighting is balanced against the dimly lit roof to help limit the impact of lighting on the local ecology.
www.lightbureau.com
Espenes Rest Stop Espenes, Norway
‘The Norwegian Scenic Routes’ is a significant cultural project that unites architects, artists, designers, and craftsmen with a common goal to create destinations across the country through architecture.
Eden will be one of the UK’s most environmentally friendly office buildings when it opens in Spring 2023. Developed by The English Cities Fund (ECF) –a strategic partnership between master developer Muse, Legal & General and Homes England, the government’s housing and regeneration agency, Eden forms part of ECF’s £1bn, 50-acre Salford Central regeneration.
The building – designed by Make Architects –will incorporate high-efficiency air source heat pumps and photovoltaic panels to generate onsite electricity, while its façade is set to become Europe’s largest green wall, entirely fed by harvested rainwater. The 12-storey, 115,000sqft office development is – unsurprisingly – aimed at ‘businesses who are serious about protecting the planet.’
When offered the opportunity to design an interior scheme for Eden, Manchester-based interior designers SpaceInvader jumped at the chance, using the practice’s extensive knowledge of designing sustainably to help push boundaries further in order to match the building’s groundbreaking achievements. The result will be a bustling social hub that reaches out to the local community and has a specific focus on wellness, while featuring a selection of reclaimed, low VOC and carbon-conscious materials.
“It was imperative to view the interior spaces as a cohesive offer,” SpaceInvader Founder John Williams commented. “The amenity designs needed to create a social flow that would embody the needs of both the local community and prospective tenants. The key to ensuring the spaces worked successfully was to make them vibrant, busy, flexible, and attractive. A stunning commissioned tubular ceiling sculpture on the ground floor –also visible to passers-by – celebrates art and adds drama and scale. The sculpture has been created from re-purposed cardboard tubes and incorporates biophilia and low energy lighting. The entire amenity space promotes wellness through physical environments such as a contemplation room and yoga studio, while the cafe will celebrate local and sustainable produce.”
The amenity spaces include co-working and lounge areas; sustainable and seasonal F&B offers, open to the local community and an accent throughout on nature, biophilia, social connection and contemplation spaces, with great cycling and shower facilities to encourage more active travel into work. An elevated area – The Canopy – will be a serene environment for contemplation and wellbeing, incorporating a treatment room and a full-size fitness studio. Finally, a roof garden is both a place to escape during work hours but, with its all-season terrace, can also flex to host night-time events and activities.
The lighting design for the scheme needed to
help create a variety of zones with different moods for task-oriented work or relaxation. Lighting is also a major feature of the ground floor sculptural installation and was developed, as with all the amenity lighting scheme, together with Paul Shoosmith of Light Forms. To enhance the scheme’s human-centric experience further, a large majority of the light fixtures have tunable white LEDs fitted, allowing the colour temperature of the space to change to suit the environment and reflect the natural circadian rhythm. All architectural fixtures are DALI dimmable, enabling complete control of both the light output and energy consumption throughout the space. www.spaceinvaderdesign.co.uk www.lightforms.com












Eden at New Bailey Manchester, UK













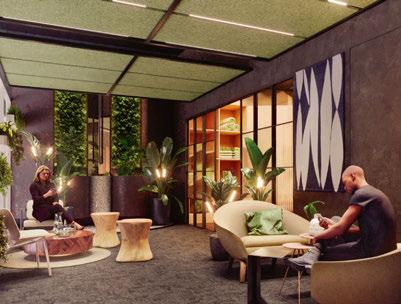
The impressive Cut and Café restaurant and bar will open in the heart of Leeds city centre, located in the iconic grade II listed building Victoria quarter. Once the former Collinson’s café, the site gained a reputation in the early 1900s for being a fantastic place to meet to enjoy teas and cakes that were ‘to die for’. Music seemed to have played a huge part in the success of Collinson’s, with live music nights and a string quartet often accompanying guest’s dining. Part of this musical success was due to Wallace Hartley, who had often played as part of their orchestra. Hartley went on to be invited onboard the Titanic to fill a position of ‘Band Master’. In his pockets, amongst other things found on the Titanic, was an engraved silver matchbox ‘From Collinson’s Staff Leeds’.
The luxury of the Titanic and the craftmanship involved, combined with nods to oceanic textures and its metallic qualities was the inspiration behind the interior design of The Cut and Craft.
Designed by Mistry Lighting, the lighting plays a strong role in creating drama and impact, drawing attention to certain areas of the space, and highlighting richly detailed elements. The listed building is a playground of architectural character from stained glass windows to grand staircases and embossed columns.
The grand ceilings lend themselves to the suspension of large bespoke pendants, inviting you through the space to a circular bar situated at the heart of the building – the ultimate spot to have a drink beneath the feature dome that towers above you. The combination of beam angles to the dome highlights the architectural window frames that encompass the intricate centre of the dome’s head, showcasing the building’s exceptional beauty and allowing it to come alive at night.
The integration of lighting is key to the success of this project. Being a listed building, there are many limitations to where lighting can be installed. Mistry Lighting worked closely with Studio Two to house the lighting within bespoke joinery details to not only highlight ‘new’ features, but to also celebrate highlighting the original detailing and character of the building.
By discreetly integrating the lighting within the furniture, the designers have been able to respect this building’s splendour. The accents of cognac and blue combined with mixed metallics throughout the space bring a sense of opulence and fun to the design.
The Cut and Craft is a space where everyone will feel invited through the warming interiors, ambient lighting, and fantastic offering.
www.mistrylighting.com












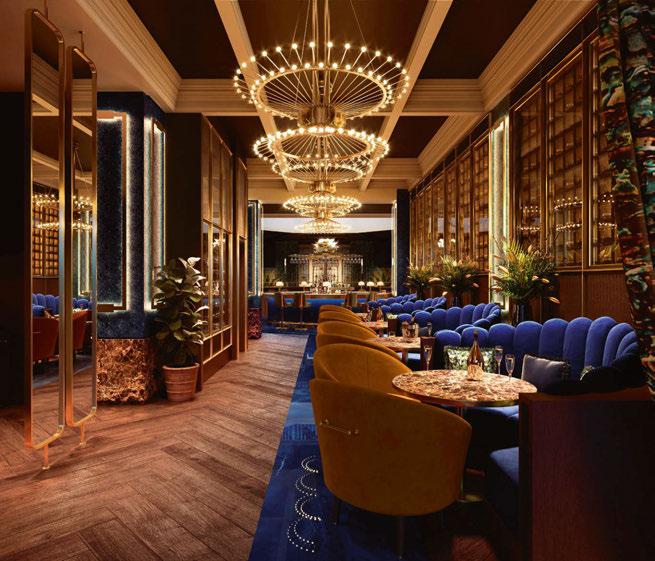


Australian light artists Ben Baxter and Ruth McDermott have released a new book - Between Dark & Light, reflecting on their unique relationship of artistic collaboration and demonstrating some highlights from their 13-year career. Here, Baxter and McDermott sit down with arc to discuss the inspiration behind the book.
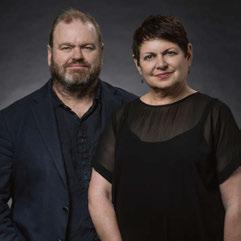
How did you meet and begin working together?
We met at the University of New South Wales in Sydney through the Industrial Design course. We started looking for opportunities to collaborate on urban renewal and pop-up installations in Sydney. When the chance came to participate in the first Vivid festival, we applied together.
Is there a philosophy behind your work?
Our work tends to come from our experiences living on the east coast of Australia. From this we tend to explore ideas around landscape, beach, water, rock, and the natural environment. We were inspired by British artists Gilbert and George, who use their everyday life as the basis for their practice. We often talk about artists that inspire us. Caravaggio for light and shadow, Matisse for colour, Dan Flavin for his absolute simplicity and ease, the scale and ambition of Christo and JeanneClaude. We are inspired by light itself but also darkness and treat each with equal importance. We like the romance and sensuality of light, particularly as it interacts with materials, be they shiny, glittery, textured or diffuse. The darkness adds richness and mystery. Place is a key feature of our work and often influences ideas or direction for future work while in situ at the site. Where we locate our work is paramount to a successful installation and we divided these hierarchies for all the projects in the book by their type of location – waterside, urban, landscape and interior. Each special typology has its own challenges and characteristics.
Why is light art so important for the urban environment?
Light art is the jewelled necklace to a little black dress. It creates a sense of surprise and embellishment to the experience of spaces, and adds a layer of discovery, even fantasy, to the public realm. Light can add an extra dimension and make people see the space differently. It adds to the activation of public space – it can make the experience of cities richer, more fun and safer.
What was the inspiration behind the new book? We wanted to document the evolution of light art, light festivals, and the use of LED technology through our own personal experience. But more personally, we wanted to explore the dynamics of collaborative art practice. We felt that there was very little unpacking of how this process of artistic collaboration actually works. We structured the book to talk about how we were inspired to create each piece and the process of realising the final light artwork – an often complex and torturous process. We also add our individual viewpoints; we
both have post-graduate degrees associated with lighting and one thing we found with our studies is there is surprisingly little written about lighting and very few books around the subject. We wanted to give a voice to the medium we love.
How did the opportunity come about?
Ruth did her PhD in lighting at UTS (University of Technology) in Sydney, and Ben studied Landscape Architecture there. We had both taught at the institution in Industrial Design. Ruth approached their publishing arm, UTS ePress, who publish peer reviewed books and journals and they were interested. They felt that the connection between technology and creativity that underpins light art suited the university’s aim. That was the beginning, however, it has been a four-year process – through pandemic and changes of staff. We feel fortunate that they have persisted with this.
What is your ambition for the book?
We wanted to share the journey we have had over the past 13 years – we were part of something incredible at the start of the LED revolution where the technology started to change the way we could use light in urban spaces. This innovation offered new opportunities for artistic practice. We hope people are inspired by our ways of developing work – we have tried to unpack our process as much as possible and also describe our collaboration. We have always brought something different to the table and this is explored in the book.
Where do you see light art going in the future?
A history of light art is discussed in one of the chapters of the book, exploring how the medium developed as an artistic practice from the early days of Baroque spectacle to work in the 21st century. It was fascinating to see how new lighting technologies have contributed to innovative artistic explorations. Currently, we are seeing a growth in the use of LED tubes that rely on the rapid changing of hue and saturation of light to create impressive effects. We wonder if this more kinetic art, not really celebrating the romance and emotional effect lighting can have, dazzles rather than engages the viewer. The challenge for artists using new lighting technologies is to create work that has a degree of beauty, wit or intrigue, evoking an emotional response and creating a connection with the viewer.
www.mcdermottbaxter.com
Between Dark and Light is available online at www.doi.org/10.5130/aak, with hard copies available at www.au.blurb.com/b/11251977-between-dark-and-light

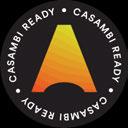
Based in Belfast, Northern Ireland, Light360 has built up an impressive portfolio of projects around the world, spanning hospitality, workspace, residential and faÇades. Here, the studio shares some key moments from across its history.
Named after the ancient Greek word Amarantos meaning “everlasting”, the five-star Amara offers its guests an exclusive and unique experience.
The hotel provides carefully considered comforts that include a signature spa, restaurants run by Michelin-star chefs, an exclusive rooftop bar with breathtaking views, a grand ballroom for special occasions and an impressive infinity-edge pool.
Light360 was engaged to develop the architectural lighting for the external and internal areas. Working alongside local and international interior designers and architects, Light360 developed low-key sophisticated lighting solutions to create memorable exterior and interior zones that express the architecture subtly to reinforce the magnificent vistas and views, washing vertical textures, accenting key focal points and providing background lighting to assist with orientation seamlessly throughout the hotel. The client was keen to express the grand Porte-cochère entrance and give a unique sense of arrival. Uplighting to the timber perimeter columns, with fibre optic lighting in the reflection pools to provide a gentle guide to the entrance and pools of illumination onto the textured paving slabs and artwork give intensity and a sense of majesty. The hotel boasts three excellent Michelin-star dining experiences: Locatellis, Matsuhisa and Armyra – all have their unique style.
Light360 directly engaged with the restaurants to ensure the lighting provided the correct ambience and complemented the dining experience as an integral part of the service.
Istanbul-based design consultant Autoban was tasked with developing the interiors for much of the public areas and private villas of this five-star island resort, including the luxurious spa and main bar and restaurant. Light360 was asked to develop the lighting scheme for the public areas and landscape. It wanted to try and distil the lighting down to the key elements that would enhance the
overall experience for guests and not clutter the resort with unnecessary lighting. Light360 chose to subtly illuminate the 1.2km walkway using low-intensity LED batten luminaires with UV protection sleeves that operate during specific hours of darkness to reduce the impact on the local wildlife and fish population. Small timber posts spaced at five-metre intervals, with patterned coconut shells with integral 2400K IP67-rated lamps acted as lighting bollards. These bollards give amazing patterns on the walkways and are one of the resort’s most photographed elements. The main dining restaurant and neighbouring bar is the focal point of the resort during the night-time. Therefore, the lighting was to enhance the guest experience, and Light360 chose to float the vaulted roof surfaces using concealed linear striplights and high-intensity narrow beam spotlights with excellent glare shields to create a sense of theatre and interest.
Doha, Qatar
Building on its past relationships with Canadian firm Kasian Architecture, Light360 was approached to develop the lighting for the new Microsoft Headquarters in Doha. The main goal of the interior designer was to develop a non-typical office environment. Influenced by the office’s surroundings in Doha, the interior design team sought to include elements of the sea, sand, and city within their design. Light360’s approach was to integrate lighting within these elements to provide sufficient lighting required for a functioning office while giving emphasis to the natural forms. They also needed to provide a flexible lighting solution that could transform the space from presentation to workshop purposes. The lighting designers sought to broaden the palette of luminaires from more traditional office products to track spots, surface-mounted adjustable pendants, concealed striplights, and backlit elements. Using these light sources also allowed them to adjust the tonality of the spaces, create more ambient zones for breakout spaces, cosy
pockets for informal meetings and colleague collaboration along with formal areas. Metal mesh ceiling panels were cut to a specific diameter to accommodate semi-surface mounted spotlights, to provide task lighting to fixed office zones, with vertical illumination using direct cove wash from LED striplights. As with any new office development, it is imperative to provide good lighting control to ensure flexibility, energy efficiency and adaptability. Light360 specified Lutron controls to manage the lighting and integrate with other services to provide an overall control start for a modern multi-discipline workplace.
Private Residence Co. Antrim, Northern Ireland
This private residence is the genesis of Light360, and after five years and six further projects, Light360 is still working with this architect.
The internal architecture is comprised of an interlocking series of vaulted ceilings, which extend to six-metres in height. Light360’s vision was to use these surfaces as the primary illumination source by creating indirect lighting, supported by carefully placed wall lights for visual enhancement and perimeter sources at a more human scale. The client was eager for Light360 to assist with some bespoke lighting elements. The team designed and developed a pendant luminaire using multiple Tala lamps integrated on a timber cross beam constructed by a local carpenter, which was then hung over the main dining area. As the house is situated in the picturesque Glens of Antrim, the designers did not want the façade lighting to become a source of obviousness to passersby or draw negative comments from neighbouring locals. Therefore, they decided on subtle direct/ indirect wall lights for the main pilasters for orientation and allowed the internal lighting to define the external architecture as a lantern effect. The main external light concept was supported by low-scale landscape lighting and concealed sources of existing historical elements from the site.
Light360 is an independent lighting consultancy. Based in the UK with offices in Belfast and London it was established in 2017. Light360 is solely devoted to developing high end quality lighting schemes, working alongside local and international industry professionals such as architects, interior designers, engineers and other industry creatives.Its goal is to interpret the overall aesthetic vision of the space and enhance it by introducing lighting elements to blend seamlessly with the architecture, creating memorable and atmospheric spaces for each individual project.

www.light360.co.uk
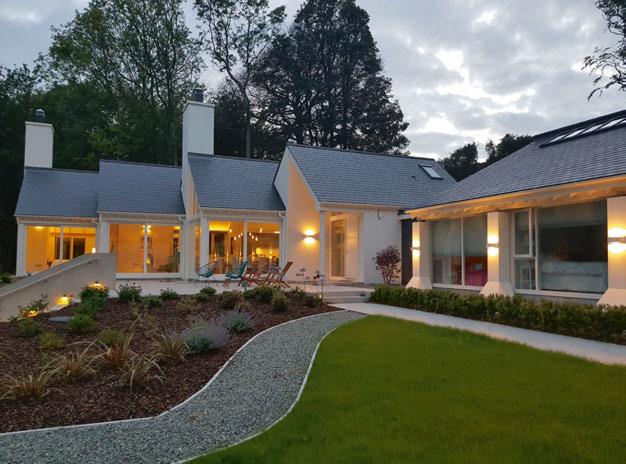

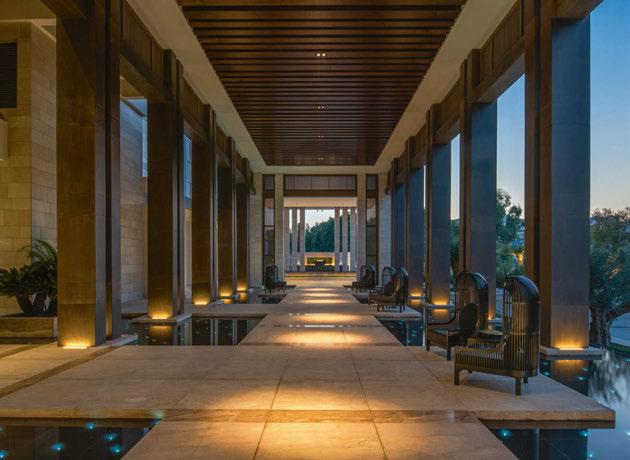

In the last several years, there seems to have been a quiet acceptance of the sentiment that we feel more alone the more connected we are. We have more and more tools to communicate, to share, and to learn from one another, and yet depression rates and social anxiety look to be on an ever-increasing upward trend. The pandemic, climate change, political crises, and so many more widespread events have made novices of us all in trying to navigate ‘the new normal’.
It was a concept that I think many of us looked forward to; a better, shinier world where we all got along because we had been through the thick of it together and we’d all learned something about ourselves and the way that we want to treat one another. Perhaps it’s just my interpretation, but the sheen seems to have worn off quickly and we’ve devolved back into old habits. I am still getting emails late at night, demands for meetings with only an hours’ notice, and I am still tempted to ‘just do a bit’ on the weekend to get myself ready for a busy week ahead. Are unreasonable working hours and an always-on mentality part of my new normal, when they were a part of my old normal that I fought so hard to shed?
We’ve spent much of the last two and a half years at Designers Mind talking about how boundary setting is at the core of so many of our wellbeing practices. Boundaries have many layers to them, but at their core level are simply an agreement to stay true to a commitment. ‘I will not work on the weekend’, ‘I will set aside half an hour every week for my passion project’; these are just examples of non-negotiables that we can set for the benefit of our wellbeing.
Other people accepting these boundaries can be an onerous task. Accepting that our boundaries are different from others’ can also be a challenge when we prioritise different things in different aspects of our lives. We’ll get back to that.
Communicating these boundaries – and having the confidence to stick with them – can also feel challenging and uncomfortable. How, after years of working with an employer, can you one day walk up

to them and find a way to tell them you’ll no longer be answering emails after your working hours? How do you communicate to a new employer that you have familial care demands that take priority in your life without feeling like you might lose your job for not looking ‘as committed’ as colleagues without those demands? We can never predict how another person might respond to our needs, no matter how well we know them or feel that we have prepared for the situation.
Practising empathy is key to both boundary setting and communication. It is perhaps one of the most valuable transferrable skills we can take away from our collective human journey over the last two and a half years. Empathy is a difficult skill to teach; some of us are innately more sensitive to the emotional needs of others whereas some people find it truly impossible to intuit implied meaning and feeling. Whether a challenge or not, being an empathetic communicator is about putting aside your own needs, personality, and emotions to understand the whole context of what’s being communicated to you.
For example, we can begin asking ourselves how to approach these conversations with ‘how is this person doing in their life?’ rather than ‘why are they bringing this up now?’, and ‘what might have brought this to their attention?’ rather than ‘I don’t care about this, so why should they?’. If we start to frame conversations in the context of other people’s needs and wants, then we can better begin to understand why they are raising an issue, calling a meeting, or sending emails at ungodly hours.
When we do receive these confounding requests, we can practice framing our responses in a way to de-escalate the situation and come to a mutually beneficial solution. For example, to a last-minute meeting request: ‘I’m terribly sorry, but I’m unable to make a meeting on such short notice. Can you please let me know what the urgent actions are so I can take them away and we can set up a meeting to discuss at a mutually beneficial time?’ You’re setting a boundary (my time is precious and
Designers Mind contributor Kael Gillam discusses how taking an empathetic approach is integral when communicating new workplace boundaries and practices.DESIGNERS MIND KAEL GILLAM
should be respected) but also acknowledging their internalised urgency and offering to help (I hear your need and will work to understand it better). In tandem with this introspective approach is being diligent about the energy of the response matching the energy of the prompt. Unreasonable responses to reasonable requests are, unfortunately, altogether too common in the fast-paced design world. Replying-all and copying in the Managing Director when you’re upset with an email never solved a deadline dispute. Demanding to speak to someone’s boss instead of working through an issue collaboratively never produced a good design package. When we receive negative and disproportionate responses to our communication, we then must practice empathy to de-escalate the situation. What part of what was said might have triggered this response? Is it what I’ve asked or is it any number of things happening in the person’s life that has driven them to make a quick, rash, and/or unproductive response to my query? Would this be better resolved over the phone, so I can speak to them less formally to get a better picture of the presumed conflict?
If done with patience and a bit of grace, boundarysetting and practicing empathy in communication should make our interactions both in and out of work easier and more enjoyable. When we learn to take a step back and evaluate our own needs and the needs of those around us, we can find common ground and agreements more quickly than arbitrarily digging our heels in on our own principles. We can figure out why the deadline matters, how to prioritise tasks, and who in our team is most capable at any given point in time. Yes, this is all an exercise in patience and kindness. Being a good communicator, truly listening to people, is difficult work that is never truly complete. www.designers-mind.com

“If done with patience and a bit of grace, boundary-setting and practicing empathy in communication should make our interactions both in and out of work easier and more enjoyable.”Image: Unsplash

The 21st Serpentine Pavilion, entitled Black Chapel, was designed by Chicago-based artist Theaster Gates. Realised with the architectural support of Adjaye Associates, Black Chapel was conceived as a space for gathering, meditation and participation, with an emphasis on sacred music. The pavilion also served as a platform for Serpentine’s live programme throughout the summer, offering reflection, connection and joy to the public.
Black Chapel draws inspiration from many of the architectural typologies that ground Gates’ practice.
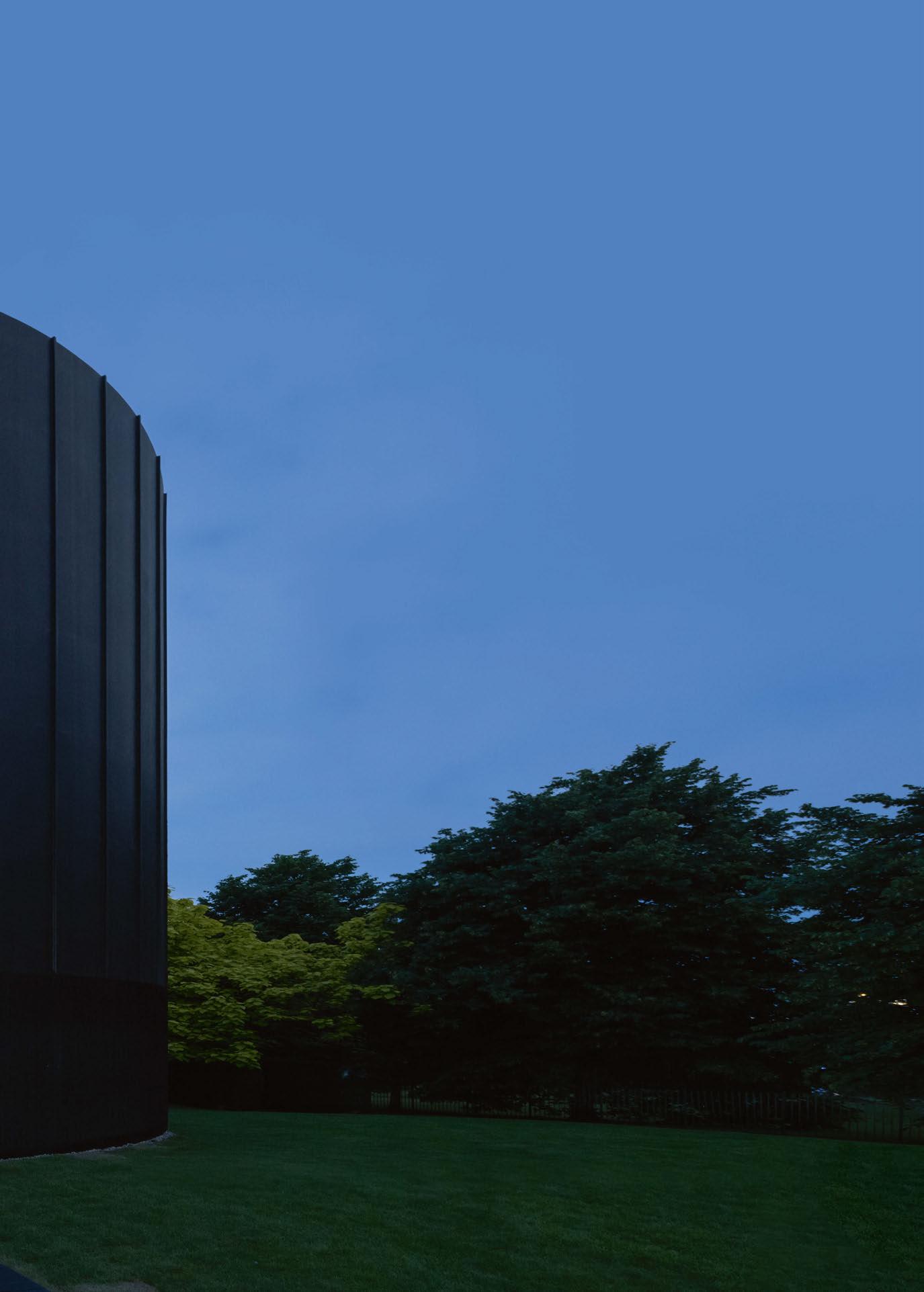
The structure references the bottle kilns of Stokeon-Trent in England, the beehive kilns of western United States, San Pietro and the Roman tempiettos and traditional African building structures such as the Musgum mud huts of Cameroon and the Kasabi Tombs of Kampala, Uganda.
An operating bronze bell, salvaged from St Laurence, a landmark Catholic church that once stood in Chicago’s South Side, stands next to the entrance of the Pavilion. Underscoring the erasure of spaces for convening and spiritual communion in urban communities, the historic bell acted as a call to assembly, congregation and contemplation throughout the summer’s events.
Gates said of the Pavilion: “The name Black Chapel is important because it reflects the invisible parts of my artistic practice. It acknowledges the role that sacred music and the sacred arts have had on my practice, and the collective quality of these emotional and communal initiatives.
“Black Chapel also suggests that in these times there could be a space where one could rest from the pressures of the day and spend time in quietude. I have always wanted to build spaces that consider the power of sound and music as a healing mechanism and emotive force that allows people to enter a space of deep reflection and deep participation.”
As Bronze Sponsors for the Pavilion, Zumtobel Group provided the lighting for Black Chapel. Zumtobel’s Vivo II spotlights were used in the main pavilion space, while Thorn’s Contrast architectural floodlights illuminate the exterior pathway, all controlled by Zumtobel’s Litecom Lighting Controls system.
Although Black Chapel began its life in Kensington Gardens, it will be re-sited to a permanent location in the future. In line with Zumtobel Group’s commitment to sustainability, it is designed to minimise its carbon footprint and environmental impact, adhering to the Serpentine’s sustainability policy. The predominantly timber structure is lightweight and fully demountable, focusing on sustainably-sourced materials.
The Serpentine Pavilion was opened on 10 June, and will remain open until 16 October.
www.theastergates.com www.z.lighting www.serpentinegalleries.org
Image: Iwan Baan, courtesy of Serpentine



Ramy Makhaly, OVI
With the company celebrating its 25th anniversary, arc sat down with four of the Project Managers from Office for Visual Interaction to discuss its design principles, its ethos, and what the future holds.
“There’s something very beautiful about the name Office for Visual Interaction –it’s not just lighting design, it’s about visual interaction with materiality, with nature.”

022 marks the 25th anniversary of Office for Visual Interaction (OVI). Founded in New York by Enrique Peiniger and Jean Sundin, the studio classes itself not just as lighting designers, but as “philosophers, storytellers and tailors who identify the essence of a project and craft designs into vivid architectural metaphors”.
Over the past 25 years, the company has worked with a broad array of high-profile architects on projects around the world, including a longstanding collaboration with Zaha Hadid Architects.

To commemorate OVI’s landmark anniversary, arc held a roundtable discussion with four of its Project Managers – Markus Fuerderer, Wendy Jiang, Monica Llamas and Ramy Makhaly – to find out more about what makes the studio unique.
With a background in architecture and product engineering, Fuerderer joined OVI in 2007 after meeting with Peiniger and Sundin during a previous role at Erco. He recalled: “It was really interesting to me how OVI worked with light and space, coming from an architectural background where you only really work with matter, and the product side where everything is tangible and touchable. What light does with that, as far as perception, was and is my main passion.”
Originally from China, Jiang has always had a passion for art and architecture, and completed her Bachelor’s and Master’s degrees in Architectural Engineering at Penn State University. During her time at university, she met Fuerderer at a careers fair, and later interviewed for an internship at OVI. “During the interview, I got to know a lot more of what OVI does, see a variety of projects, and through those projects see a nice combination of art and engineering, which is what my degree and passion was in,” she said.
“From there, it was a no brainer for me to take the opportunity for the internship, and then after that I came back full time after graduation in 2016.”
Makhaly first joined OVI in 2013, having recently completed his Master’s in lighting design from New York School of Interior Design. Born in Egypt, Makhaly studied Interior Architecture at the American University in Dubai before moving to New York. It was during his Master’s that he met Sundin, as he explained: “Jean was one of my judges on my thesis presentation, and was the only judge that I had a design-driven conversation with.
Then I saw OVI’s projects, and my eyes grew wide –I was fascinated by the idea of working with world renowned architects that I had been dreaming about and learning about all through my interior architecture degree.
“That drew me in and I’m grateful that it did because during my first week at OVI, I was working on changing the façade of one of my favourite architects of all time just to allow space for lighting. I don’t think I would get that opportunity anywhere else, it’s very special and unique.”
Finally, Llamas is the most recent recruit to OVI, joining the team in 2019. Like everyone else, she came into lighting design through a background in architecture, having gained a degree in her home country of Guatemala. “That’s where I first encountered this fascination for lighting and realised the infinite opportunities it offers within a space and for the human experience,” she said. “It’s such a unique way of still being in touch with architecture, still being in touch with my first love, and the ever-changing quality of light that never ceases to impress me.”
This led Llamas to shift from architecture to lighting, completing her Master’s degree in Lighting Design at Parsons School of Design in New York. Having practiced as a lighting designer in New York for several years, Llamas was approached by OVI after being recognised in the 40 Under 40 North America Awards in 2018.
“I had a really enticing conversation with Jean, talking about our interests in design and lighting and the time flew by. That immediately sparked an interest in the office. I already knew the projects were great, I knew the work that they were doing, but it was that conversation with Jean and seeing how passionate she is about design, her thinking behind OVI and the value that the studio carries on through the project that drew me to join – it was an opportunity I couldn’t let pass.”
Within OVI’s team, there is a very diverse, multicultural mixture of designers from around the world, each bringing different interests and perspectives. It’s something that the project managers believe to be of benefit to the firm as a whole. “It’s one of our core strengths, the different backgrounds not only in fields, but also culturally,” said Fuerderer. “We bring together an understanding for the cultural context, but then also really different interest focuses, where I think we all really work well together across all stages –everybody can do everything.”
“A space can be many things, but what is its essence? How are we able to translate that into a story with light that people can experience? It’s what enriches every one of our designs and makes them unique.”
Monica Llamasdiscussion. That sensitivity of culture is something that we actively develop and evolve.”
Llamas added: “Because we come from different contexts and different cultures and different backgrounds, we are also receptive and able to fine tune what we’re saying, how we’re saying it, and what we’re bringing in order for the team to be open and welcoming of those ideas as well.”
Makhaly continued: “The design principles that Jean and Enrique set up from the beginning, even though we all come from different places, somehow, we all share the same design principles.
That’s how we’re able to provide an OVI solution that will always evoke a cohesive feeling across all projects, even if the projects look different or have different needs.”
Following on from this point, Fuerderer agreed that he feels the overarching philosophy or ethos of OVI has remained consistent in his time with the studio. “I feel it’s not so different from the very beginning,” he said. “We’re really focusing on a story, a message, and that’s consistent throughout our projects; it’s what connects the visual portion to the architectural vision of the shape or form. That’s a thread that runs from the early projects all the way to the latest competitions.
“Something that is also very important is how this message is translated into the actual building, because you can have fantastic ideas, wild concepts, but if you can’t manifest those into reality, they’re just fantasies. That’s something that is part of the philosophy – finding a storyline that is clear and concise, then finding ways to build that and incorporate it into the project needs.”
“It’s about finding that essence,” Llamas added. “A
space can be many things, but what is its essence?

How will it be lived in? How will people interact with it? How are we able to translate that into a story with light that people can experience? It’s what enriches every one of our designs and makes them unique – each space has a story to tell and we’re able to dissect that and tell it through light.”
In a similar vein, Makhaly added that for him, it’s about the emotion that the designers are trying to create. “Jean told me something in my first week, she said that lighting is like a magician’s touch. We have the ability to create magic, because without light you can’t see architecture, so we have the opportunity to paint with light.”
Jiang continued: “A lot of the time, people don’t tend to realise lighting is the element that makes the space sing and makes you feel and create emotions. That drew me to lighting in the first place – being able to play with that “invisible” fabric and curate memorable moments.
“We want to make a magical moment, but we also need to be realistic and work with the rest of the team. It’s never lighting dictating the design, but lighting complementing the architecture, working with all disciplines, and finding ways to achieve both the stability that you need, and those magical moments.”
“If people feel good in a space, but they don’t know why, that’s the magical part,” said Fuerderer. “We try to achieve this in our spaces, but for me, maybe this is my lighting geek side, when somebody feels well in a space and we start to understand why that is, there’s a fascination. And the moment you start to understand it, in a way that becomes even more magical to me – although I understand how
Discover the new lengths!

Up to 2m
Let's meet at:
OVI has a longstanding relationship with Zaha Hadid Architects, which has seen the two collaborate on a number of projects over the years. High profile examples include 520 West 28th Street in New York, USA (Top) - ZHA’s first project in the city, and KAPSARC in Saudi Arabia (bottom).
(Images: Hufton + Crow; HG Esch)
it works, it’s the intrigue of the thought process to get to that result.”
In their quests to make moments of magic, the team has worked on a number of high-profile projects during their tenure at OVI. Examples cited include local New York projects such as 520 West 28th Street – ZHA’s first project in New York, the Reimagine the Canals project along the Erie Canal in upstate New York, and the collaboration with Foster + Partners on Apple’s Fifth Avenue store. Looking further afield, projects such as the Lululemon headquarters in Vancouver, Canada, in which Jiang adopted biophilic principles so that the lighting contributes to “the healthiest workplace in the world”; the phenomenal Al Wasl Plaza at Expo 2020, a project that pushed Makhaly to “learn more about media and dynamic lighting”; and the King Abdullah Petroleum Studies and Research Center (KAPSARC) in Saudi Arabia, which due to its parametric design, Fuerderer explained as being “very different from the traditional ways of how I understood architecture”.
Although each project varies greatly in scope and style, the team discussed the idea of there being a connecting thread that links each project to one cohesive narrative. “There is, but not in a way that you would put a red beacon on all of our projects,” said Fuerderer. “It’s more like the way we treat light to attribute character, to give an identity. We work with so many different architects and design teams, they all have their own unique styles, but also respond to their environment, to their clients. The same is true for us, it’s more about how we respond to those pieces. That’s the common thread, which goes back to storyline.”
Llamas added: “We see light as a material, it’s not something that we are introducing to a space as an object to illuminate, but it’s another layer of material that we are able to work with and mould to the space’s needs. We won’t ever have a catalogue to show clients what they’re getting, but we will shape and work and tailor the design, so that each of the spaces are responding and have that seamless integration with light, that’s when you find the magic moment.”
“I 100% agree, and I think the common thread typically comes on principle and methodology, how we approach to design spaces with light and how we can curate the experience, appreciate the architecture and the materiality more, without even noticing lighting doing too much work,” continued Jiang. “We’re constantly trying to research what is the next thing in lighting that we can infuse into design and bring fresh perspectives to a space. Perhaps it’s a new way that light can interact with a material, or perhaps it’s how lighting can change the way people normally see a space. Rather than just the static experience, but how we can bring dynamic experience and interactions to a still space.”
The search for the next thing in lighting leads the conversation on to what the future will look like for OVI, what the next thing in lighting will be and how the company will change in the coming years.
“There’s nothing as constant as change, so we have to keep changing,” Fuerderer enthused. “The
changes are coming from the needs of our clients – we adapt to that. Certainly, there’s a handful of challenges; we are living in a time where we have limited resources in terms of energy and materials, so we want to be very careful with that. At the same time, we have incredible tools to work with to almost forecast how these systems work together. “We’re looking at a future where idea creation is almost starting to get artificial intelligence in use. But how do we translate that back into the real world? It’s an exciting time, and we have some really radical ideas from competitions that we’re working on, so there’s a lot to learn and develop around that.”
“The challenges that we encounter on projects are ultimately going to lead us into forward thinking, into new solutions, new collaborations and discussions around design,” added Llamas. “Whenever we have a connection or invitation to be part of a new project, that’s where our minds are blown in terms of ideas that we can implement, ways that we can innovate, and ways that we can interact, but it’s always related to the conversations that we’re having, and keeping in mind that we want to be conscious of the environment and the resources that we’re using.”
Jiang added: “It’s something always triggered from interaction, whether it’s internal or external. Those are where we collectively think there could be a better way forward.
“We’re trying to outreach to some schools either here in the US or in China; Jean and Enrique led a lecture in China for a university with a lighting engineering programme, and our studio also participated in some of the lessons. It has been interesting not just hearing what our peers in the industry are thinking about, but also the next generation, what they’re looking to learn. That is also a channel for us to share our experience with them.
“That said, looking at things that are not just related to lighting gets us inspired a lot of the time, just to take a moment outside of it to see some outside elements – whether that’s from nature, from art, things like that give us new inspirations that we think can be translated into a lighting moment.”
However, with changing technologies, Makhaly is keeping an eye on how this may impact on client demands. He explained: “Because we’re so responsive, it’s all going to depend on the client. More and more with the technologies and tools that are available to us, the sky’s the limit – and I don’t say that in the best way; sometimes that can be great because you can do anything you want. But that can also be, for somebody like the end user, not so great because they can do anything they want.
“We almost become gatekeepers or protectors from the beginning of the design process to think about the future of cities, the future of landmarks, the future of sky lines. How is lighting going to impact that, and what is our project, in relation to other projects in the next 20 years, going to look like? Are we going to be OK with that in 10, 15, 20 years? Are we still going to be proud of our work
“Learning from one another, we get to understand the culture of different parts of the world, and that’s really valuable.”
Wendy Jiang
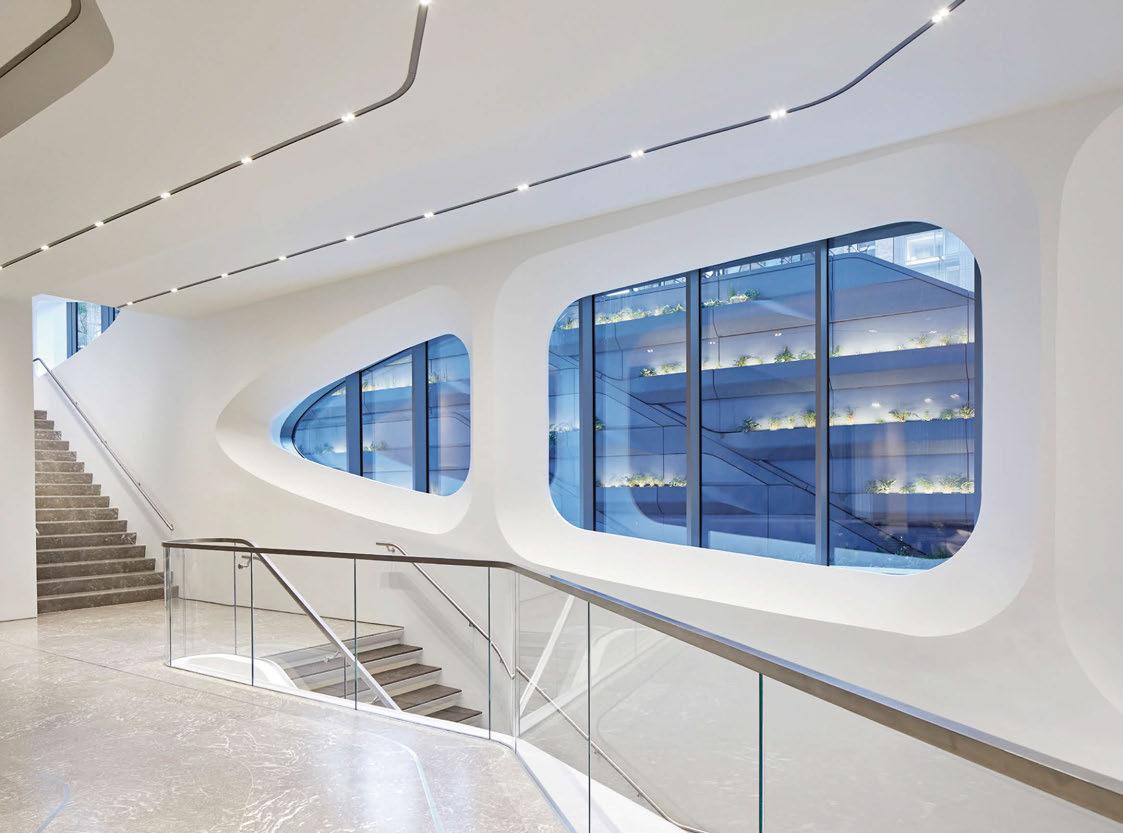

or is it going to look dated? All these big picture ideas and thinking forward is where I see change and evolution, because we’re always trying to think forward.”
As for the next 25 years, the team were in agreement in the hope that OVI will continue to push boundaries and create inspiring lighting projects. Makhaly continued: “It’s about the people. So long as that focus remains and the team keeps growing and flourishing and has the same design thinking, the same principles, with room for individual interests to flourish, then I have nothing to worry about, I feel like we’ll always be going ahead.
“There’s something very beautiful about the name Office for Visual Interaction – it’s not just lighting design. It’s not specific to just lighting design, architectural lighting, it’s about creative work, creative thinking, visual interaction with materiality, with nature, with so many aspects.”

Llamas agreed, adding: “I see us pushing the limits. We don’t provide solutions that are from a template or are repeated from project to project. Pushing the limits and the boundaries in that creative way, that responds to the projects that we’re dealing with and people that will be inhabiting those spaces, it’s certainly already an exciting place to be because we will continue creating beautiful narratives for spaces as we’re evolving as a team and a company.”
“I couldn’t say it any better,” said Jiang. “It’s very
open ended in that we don’t really have an exact answer. We will keep doing what we’re doing, but as it moves along there will be new things that we explore through each other, through technology, through the research. We’ll keep incorporating those into our design process and see where that brings us.”
The last word though, went to Fuerderer, who concluded: “There are a lot of things on the rise that are truly radical. For example, the next iteration of what we did with KAPSARC, the parametric design. This is the next evolution of that where parameters are connected to the variables of the environment and have real-time input of shaping the building geometry and materials. We will be a lot more responsive to the context – not only from a performance perspective but also aesthetically. That’s where I think a lot of significant changes will come from, and ultimately shape our future and culture as a whole, it’s a really exciting direction.
“As far as our view internally at OVI, the goal is to continue to be on the forefront of developing that, together with our architects and clients. I’m looking forward to pushing this direction for OVI, alongside our like-minded team, like all of you. So, for the foreseeable future, that’s what I see.”
We’ll have to check back in with OVI in 2047 to see how correct they were.
www.oviinc.com
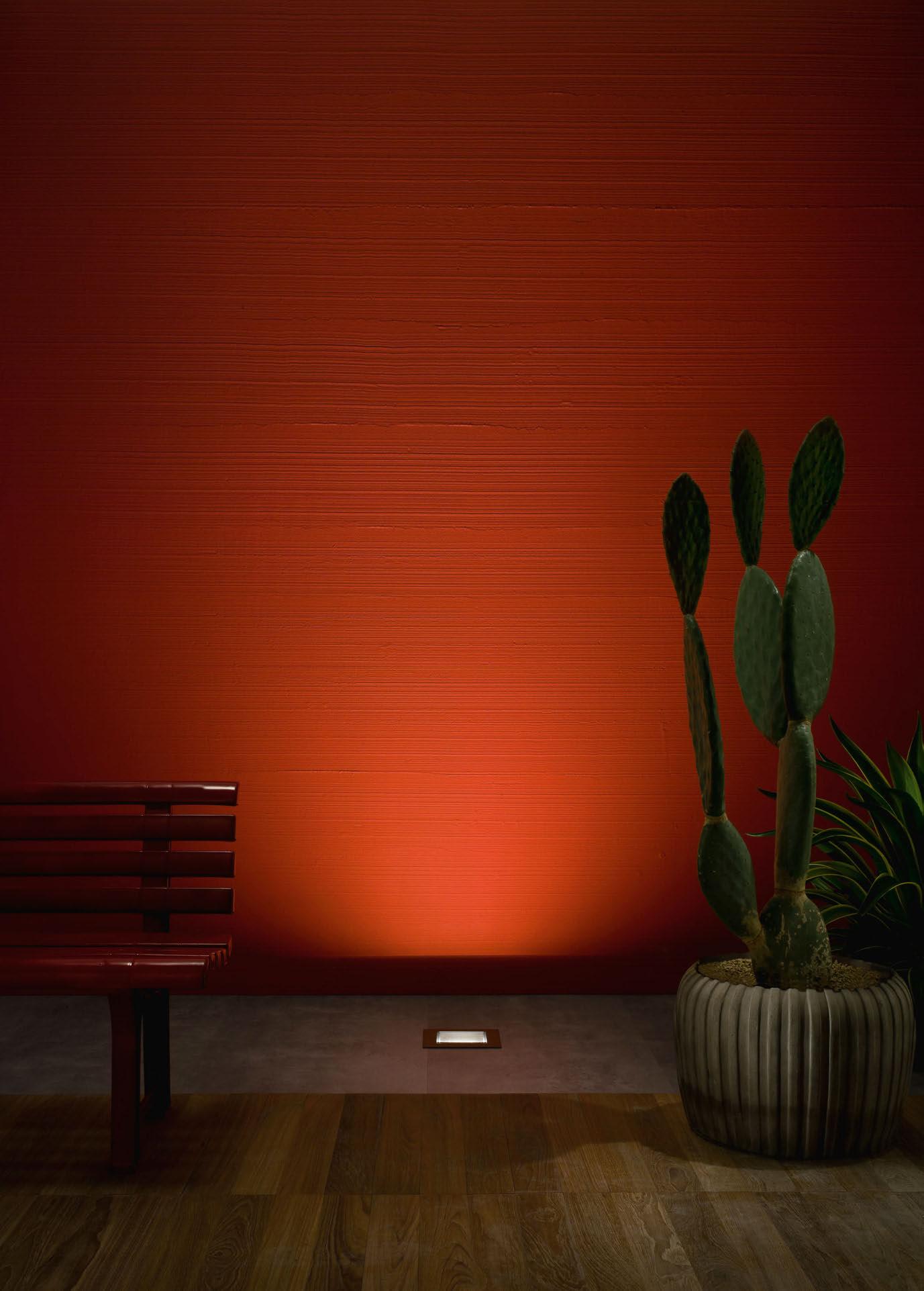
Cloud 9 is sculptural lighting and water installation in Highpoint Shopping Centre, Melbourne, Australia.
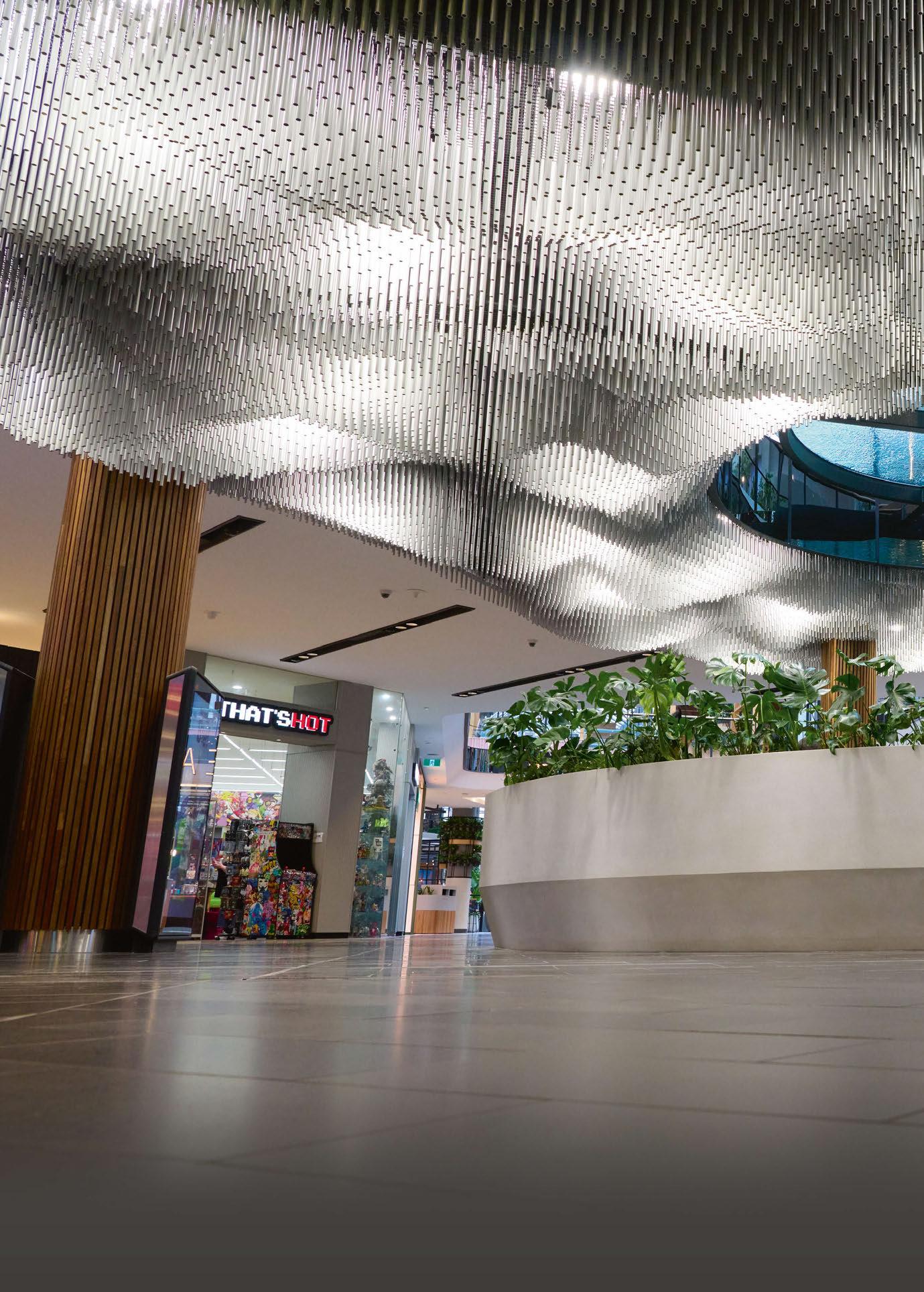
The installation is a visually stunning, refined, and poetic piece. An expanse of anodised rods forms an undulating cloud, surrounding a cascading water feature. The observer experiences a dappled light filtered through the moiré of suspended rods like a raincloud. Perhaps the installation’s best measure of success is the intrigued shoppers, phones in hand, getting photos for their socials.
The installation covers 158sqm of ceiling space. A modular cassette grid system provides suspension points for the rods. The rods feature an integrated clip to affix to the cassette, which also allows access to the ceiling void behind if required. ADP Consulting and Jan Flook Lighting worked together to illuminate the piece.
During the design phases, Australia experienced its largest earthquake in 50 years. With seismic concerns at the front of everyone’s minds, the suspension system not
Cloud 9 Melbourne, Australiaonly need to be easy to install but also more than sufficiently robust.
Various lighting sources were trialled during the mock up stages. In the end, the simplest solution was the most effective and the design team settled on an array of DALI controlled 90+ CRI high bay lights. These create a dappled effect, filtered through the anodised rods while still achieving statutory lighting levels in line with the centre’s standards.
A lot of Cloud 9’s success can be attributed to what is not seen: the unsightly but necessary
engineering building services. Through a truly holistic design process and clever modelling, the team at ADP Consulting managed to conceal and remove services such as sprinklers, emergency light and mechanical ducts.

As with all projects, budgetary pressures are an important guiding factor. Jan Flook’s extensive experience and expertise with design, materials and fabrication delivered a project that was on budget and on time.
www.adpconsulting.com.au www.janflooklighting.com.au
Image: Colin Page Photography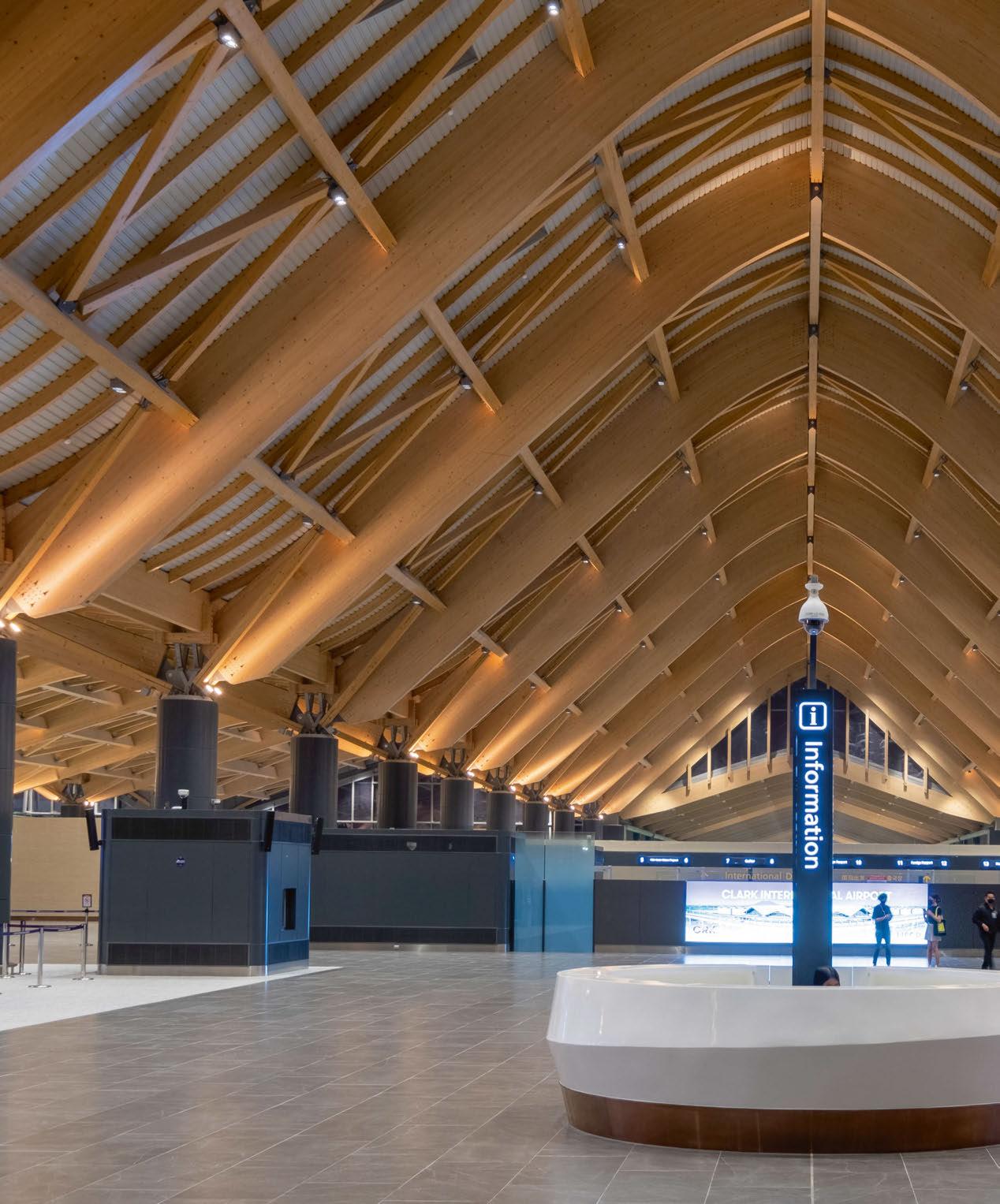
One of the main transits in and out of the Philippines, Clark International Airport has recently undergone a large-scale renovation. Lighting for the new-look terminal was designed by local studio Light Plan Inc

ituated to the north of Manila, Clark International Airport is one of the main transits in and out of the Philippines. Originally opened in the mid-90s, the airport is currently undergoing a widescale development, with four new terminals expected to be opened by 2025. As part of this ongoing work, Lead Architect Populous and Architect of Record CASAS Architects recruited local lighting design practice Light Plan Inc to develop the lighting for the new-look terminal.
Light Plan Inc has prior experience working on airports, having recently completed the Mactan International Airport (also in the Philippines), and the Indira Ghandi Terminal in India.
Jinkie de Jesus, Principal and Founder of Light Plan Inc, explained the original design brief, and how this shaped the lighting design approach.
“The brief had several technical considerations, such as complying with Singapore Chiangi Airport standards, LEED certification, and to produce a lighting plan that is energy efficient and easy for maintenance,” she said.
“For the design, we had free reign, but the client wanted to set themselves apart from Mactan International Airport. Taking to heart the brief, and getting to know our client – a consortium among Chiangi Airport and two local developers, Robinsons Land and Filinvest – their vision and aspirations for the terminal set the tone for our lighting design approach.”
This approach was built around two key words – sustainability and showcase. “Being one of the most affected countries by global warming, we aimed to minimise energy consumption by using the minimum number of lights possible to do the job,” explained de Jesus.
“In a local culture where bright equals good, we wanted to impart another approach where we do not need to light excessively for a space to look and feel good.
“We also wanted to create a passenger terminal that would be a showcase or role model for how airport lighting should be in the Philippines.
“Airports like this are rare in the Philippines – most of the terminals are substandard when it comes to lighting, and we have the opportunity to create something that can bring pride to the Filipino people, and to convey the message that we can do better. Sadly, we have relaxed and come to accept inferior design, work, or products. Our design inspiration comes from rejecting this culture. We put our minds and hearts to providing the best lighting our budget can allow.”
To adhere to its sustainability requirements, Light Plan Inc listed a set of strategies for the lighting, such as establishing a minimum distance between light fixtures, the idea being the further away, the better. Setting a cap of a distance of three metres meant that they could reduce the number of fixtures needed.
With energy efficiency a priority, the designers also needed to be stringent on compliance. As such, only the highest lumen per watt fixtures were considered, with advanced optics also key to get the light where it needed to be. Longevity was also a consideration, with fixtures chosen that would last, while maintaining proper lux levels beyond five years of operation.
However, de Jesus explained that with these requirements came a number of challenges. “For the arrival corridor, where we had a staggered arrangement of linear lights, we had to go through several rounds of layouts and calculations to ensure that we would still comply with the uniformity values, regardless of their playful arrangement,” she said.
“In the departure hall, as the fixtures were mounted at varying heights, we were concerned about the intensity and distribution of light on the floor, so we specified drivers with dip switch presets and established different intensities depending on the mounting height of the fixtures.”
The specification process, de Jesus added, also proved to be a challenge for the designers. “In the Philippines, it is common that a client will ask for value engineering and alternatives to the original specifications. But as we were designing for sustainability, only the best products in the market

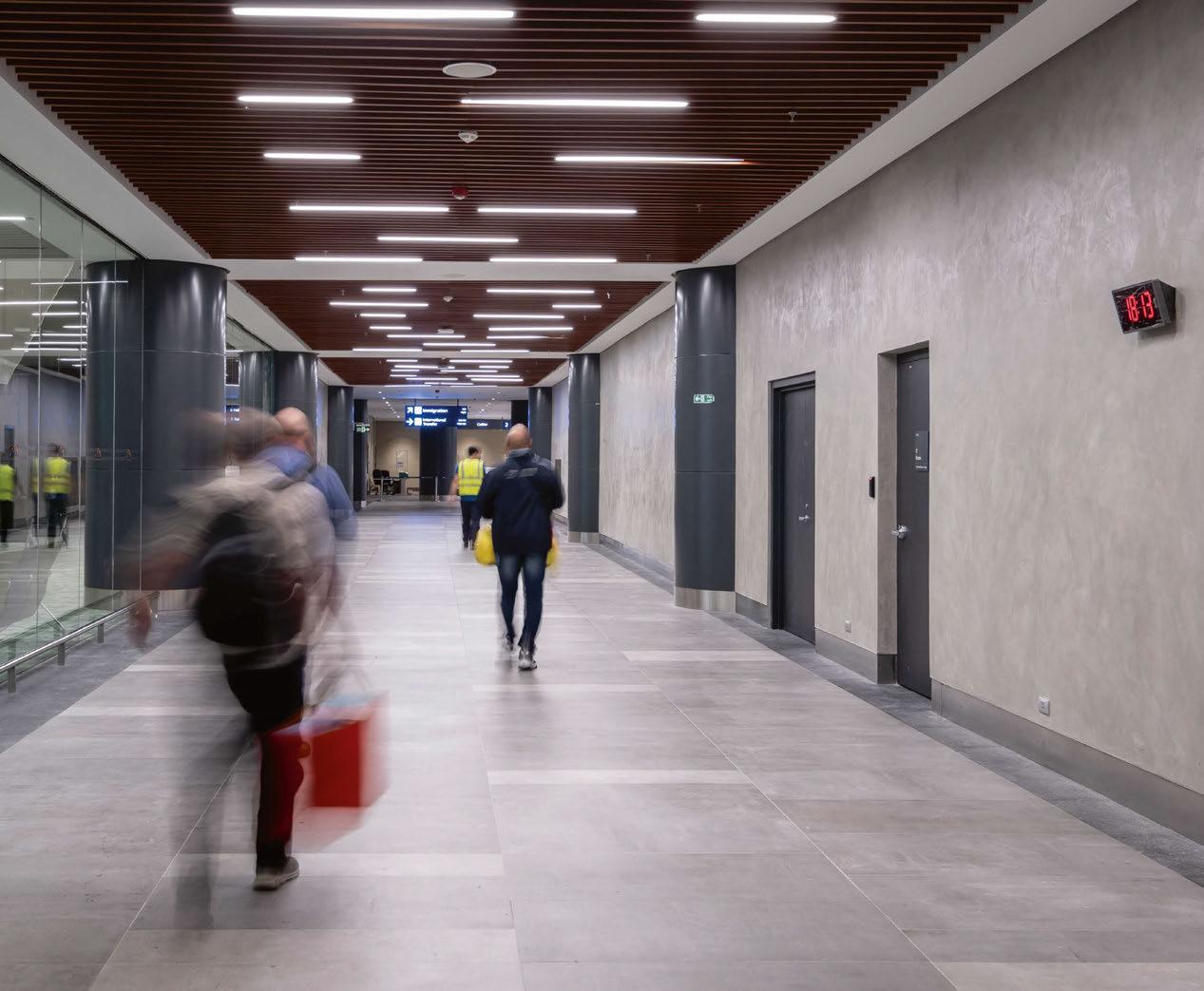
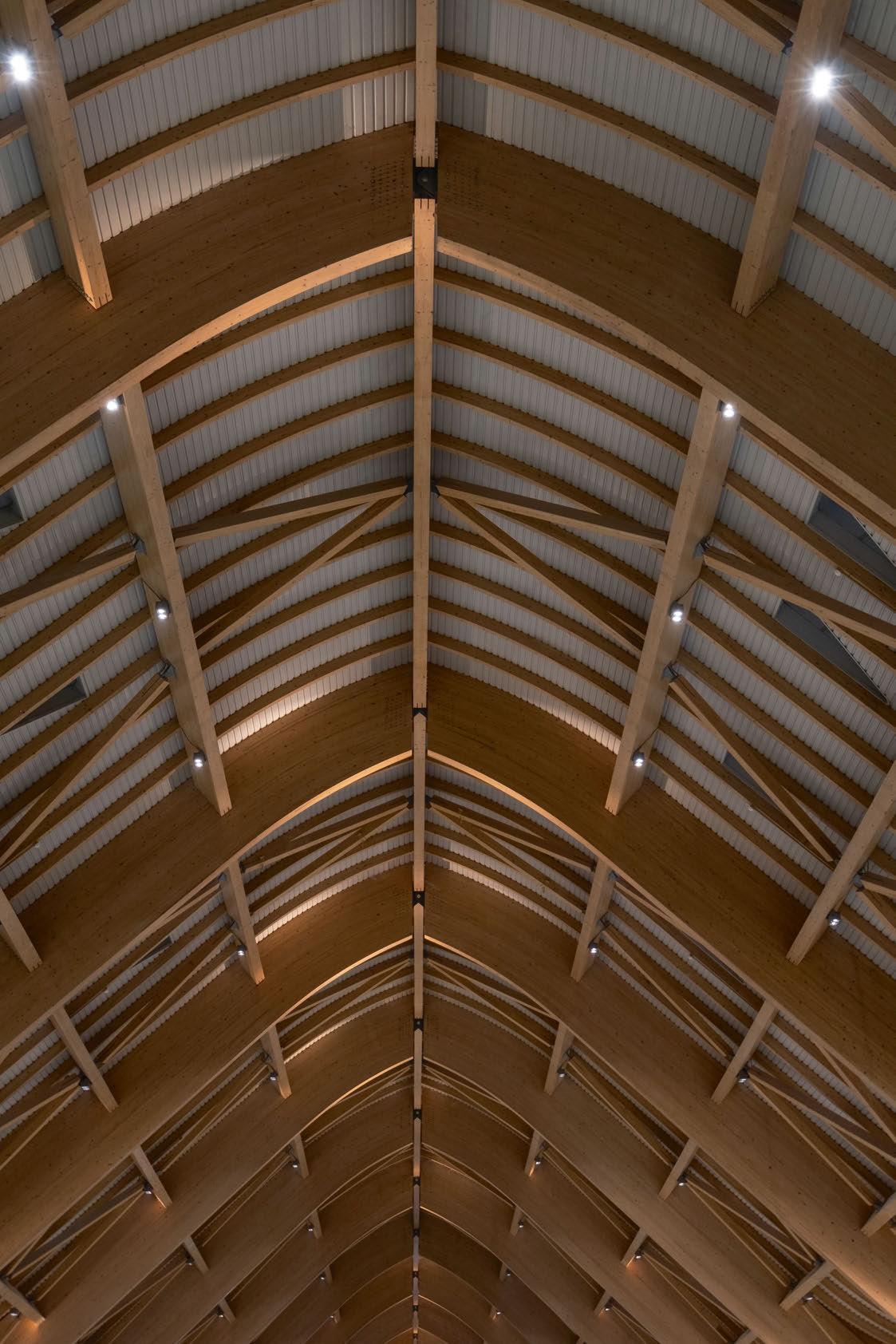
could technically comply. In the end, we still went with the majority of these base specifications, since we saw that the inferior products could not do what the higher quality products could. It was good as we had the opportunity to educate our clients and colleagues. Communicating your design and the rationale behind it is as important as designing itself. If we did not get to properly convey the design and specification, the final outcome would not have turned out this way.”
One of the major focal points for the new-look Clark International Airport is in the departures hall, where vast, vaulted wooden ceilings creates a church-like quality. “We wanted to uplight the large wooden glulam arches to showcase the warmth of the wood and the scale of the cathedral ceiling,” de Jesus explained. “It is a simple method, but because of the repeated pattern created by the light, it had a grand effect.
“After several schemes were presented and budget considered, we went with 2700K narrow beam projectors on either side of the arch so the passengers can see the effect regardless of which direction they are facing. The warm colour was perfect for the shade of the wood and contrasted with the 3500K general lighting.
“The pattern created by the lit arches is stunning, as you see different lighting effects as you move into the passenger spaces. Another layer of feature lighting is the reflected light of the general lighting softly and uniformly washing the whole ceiling. When we were doing our design and calculations, we wanted to create this soft blanket of light that would be visible and appreciated from the outside of the terminal.”
The decision to opt for a general CCT of 3500K came after a series of mock-ups, in which the designers tested a variety of colour temperatures.
“We thought about how to best illuminate the terminal so that it looked good, and also how to light up the passengers, so they look and feel good, and found that 3500K was the most flattering to the interior finishes and people’s faces - ideal for selfies,” de Jesus continued.
“Tasks and transactions could also be carried out comfortably under this colour of light. The prescribed lux levels were just right at 300 lux.
Some international standards would have lower values, but since this is the Philippines, 300 lux is acceptable for functionality, but also not too bright that it will cause finishes to be washed out.”
The need to create an environment where passengers feel good was of great importance to the lighting designers, particularly given how stressful and hectic airports can feel. This is something that de Jesus has recognised in other airports within the Philippines, and was keen not to replicate. “Traveling itself can be stressful and we see that the airport process and environment can contribute to the stress,” she said.
“Ninoy Aquino International Airport in Metro Manila was named the world’s worst airport from 20112013, and has continuously been in the top 10 for the past few years. For Clark, we wanted to change the narrative in all aspects and for the lighting we wanted passengers to feel relaxed and happy going through each space and process.
“The selection of lights with a good glare cut was specified. Not too high as the space would look like a hotel, but also not flushed to the ceiling that it would glare. We had the Chiangi guidelines that touched both on horizontal and vertical illumination. Having that good balance between horizontal and vertical lighting also helps make the passengers feel comfortable.
“We avoided high colour temperatures commonly found in our airports in the Philippines and only specified within the range of 2700-4000K. We closely studied which colour of white would showcase the cool tone finishes of the terminal that used blues, greens, and greys. We also wanted to make the space photogenic for passengers.”
Indeed, it seems that there has been a conscious move throughout the project to make an airport that felt different to others in the country. “Clark Airport feels elegant, but at the same time, straightforward,” de Jesus added. “Apart from the departure hall, all other areas only have general lighting, no further accents or embellishment, but even in the absence of accent lighting the terminal still looks great.
“It feels elegant because the lighting is not excessive and is only provided where it is needed. There is a subtle play of contrast, so the finishes
One of the defining features of Clark International Airport is the large wooden arches of its main departure hall. Lit with 2700K narrow beam projectors, the lighting highlights the warm colour of the wood, while contrasting nicely with the 3500K general lighting.
Client: LIPAD Corporation
Lighting Design: Jinkie de Jesus, Julie Dario, Jackie Beringuela, Light Plan Inc, Philippines
Lead Architect: Populous, Singapore
Architect of Record: CASAS Architects, Philippines
Lighting Suppliers: ELR, Intra, Linea Light, Signify
Photography: Edward Simon
are brought to life. It is a combination of simple high-quality finishes lit up with proper lighting. The space looks put together and each lighting point is deliberate. Not many airports locally have that kind of approach of a well thought out lighting scheme, and I think this is how Clark differentiates itself from the rest.”
The efforts made to differentiate the airport have contributed to a successful end result. Looking back, de Jesus reflected on the project’s outcome.
“Our team is happy and our client is happy; we cannot ask for more,” she said. “During the last few weeks leading up to the inauguration, the site was still buzzing with last minute work. We were there in the evenings and when all the lights were turned on, our team was very excited since we knew that it would look great.
“We also like that through lighting, we found a way to differentiate Clark from its older twin, the Mactan International Airport. Both airports are spectacular with their unique light identity.”
It is a view that de Jesus believes is shared among travellers and locals alike passing through the airport – a relief for the designers, who hoped that the lighting would enhance the traveller’s journey.

“The light and architecture are united – we went through a lot of detailing work to integrate fixtures everywhere possible,” she said. “The lighting is
there to support and highlight the architecture, not overpower and take the attention away from it.
“Through lighting, we aim to enhance and elevate the passenger experience by providing the right light for the required function and showcasing the space. Besides our client, our customers are the passengers arriving and departing Clark, and through the lighting we can help them navigate through the space with ease.
“This terminal was a pet project of past president Rodrigo Duterte, and with its opening we saw a sense of pride in the country. Lighting may be a minor part in the whole scheme of things, but I believe it contributes to something that brings pride and joy to Filipinos.”
www.lightplaninc.com



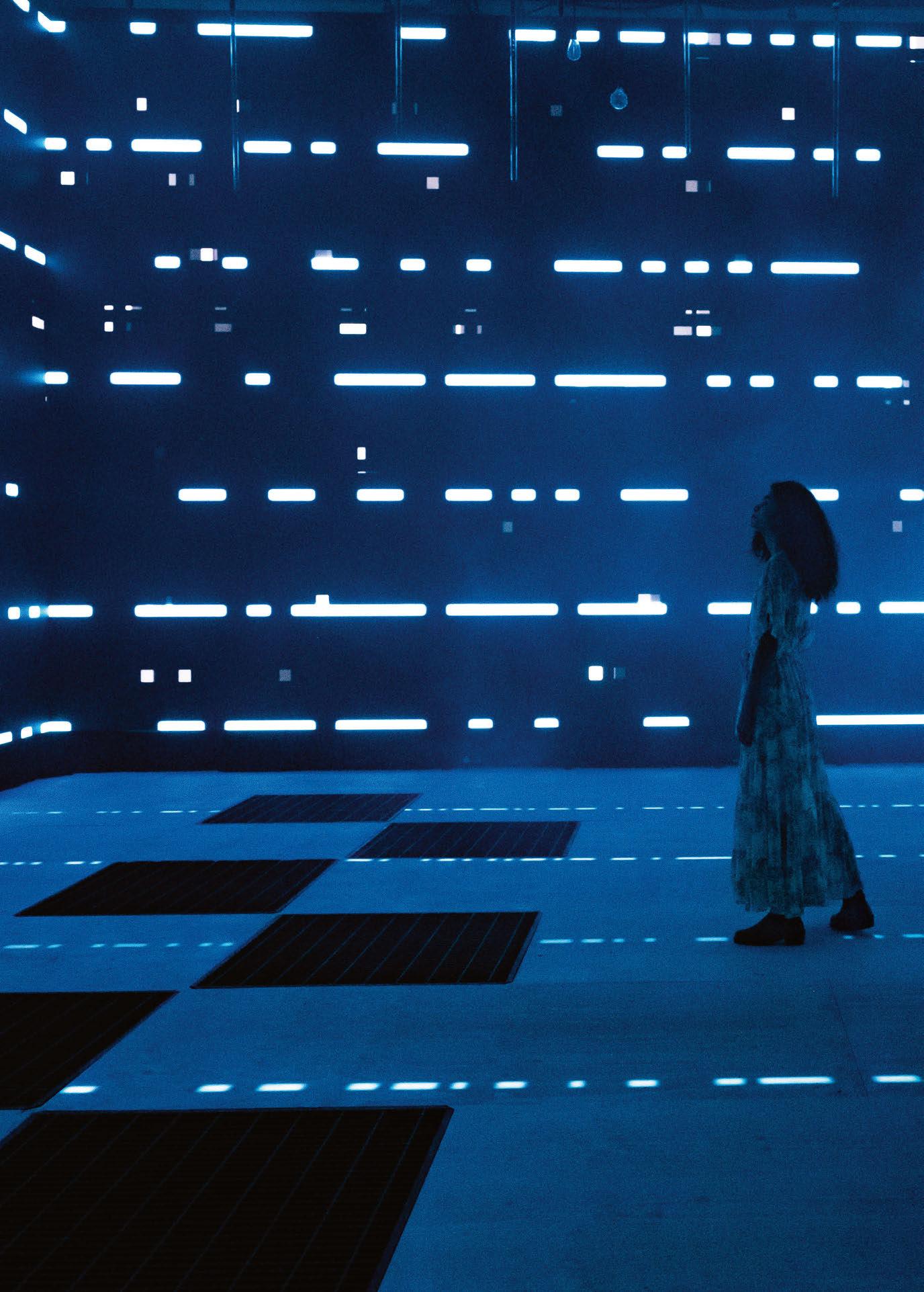
Created for the Vivid Sydney 2022 Festival, Progressum is a collaborative 3D walkthrough visual art experience and concept created by local producer and sound system designer Des O’Neill, lighting designer Peter Rubie and sound designer and composer Peret von Sturmer, combining art, light, sound and video to stimulate the senses. Vivid Sydney is an annual festival of light, music and ideas, which transforms Sydney’s CBD into a fusion of creativity, innovation and technology for 23 nights. In 2022 the renowned Light Walk stretched from Sydney Opera House to Central for the first time, passing through new parts of the city, including The Goods Line and Central Station.
“In what was a truly memorable experience, the team at aFX Global helped develop Vivid House so that it could envelope the visitor in art in a monumental way. We wanted audio to be as much of a feature of Vivid Sydney,
and Vivid House really did encapsulate the history of electronic music and the unique soul of the city. It became a real talking point for visitors,” said Gill Minervini, Festival Director of Vivid Sydney 2022.
Built around precise spatial synchronicity and featuring a state-of-the-art, threedimensional IOSONO sound system and dazzling lighting array, Progressum at Vivid House was an exercise in sonic and visual immersion.

“Progressum at Vivid House was a great demonstration and showcase of our 3D and immersive technologies,” said Des O’Neill, Managing Director at aFX Global, the company behind the audio and lighting elements of Vivid House – a 14-metres-wide by 5-metres-high, 360-degree walk-through experience.
aFX Global provided audio that included an authentic IOSONO immersive sound system powered with Barco’s IOSONOinside
software, for dynamic room acoustics combined with an impressive lighting array and smoke effects. Audio speakers and lighting fixtures were packed under the floor, behind the LED screens, above the screens and right through the ceiling above the audience showcasing artworks of all five featured artists.
The creativity and power of the entire team resulted in a scalable touring structure for interactive sound and video-driven art for any combination of artwork and any environment, either indoors or outdoors.
“We’re delighted that Destination NSW through Vivid Sydney trusted us to create an immersive experience and I consider it an honour that they chose to work with our team,” said O’Neill. “It shows exactly what can be achieved by combining 3D audio, lighting and video for immersive and VR experiences.”
www.afx-global.com
Meeting through the Silhouette Awards’ mentorship programme, Marci Song and Momena Saleem share similar career paths that have seen them travel the world. Speaking with arc, they discuss their multicultural backgrounds and the importance of having a mentor.

“There is a beautiful synergy in communication and collaboration between people of different backgrounds. It’s one of the unifying factors of design.”
talking with…

Last summer saw the launch of the Silhouette Awards; a new awards programme that was designed to shine a light on emerging talent within the lighting industry.
With a goal of offering support to young professionals, the awards honoured up and coming talent, and as part of this recognition, paired them with established designers for a six-month mentorship programme.
The winners of the inaugural Silhouette Awards, and their newfound mentors, were revealed earlier this year; one such partnership saw Momena Saleem paired with founder of SEAM Design, Marci Song (aka Amarasri Songcharoen).
Although the initial aim of the mentorship scheme was for senior designers to “nurture young talent and help likeminded individuals benefit from their own personal experiences”, it wasn’t long before Song and Saleem realised that they had a lot more in common.
Song and her family emigrated to Jackson, Mississippi from Thailand when she was a child.
After completing a BA in Art History at a local liberal arts college, she got her Master’s in Architecture at the University of Pennsylvania. From here, she worked in New York and Boston, before moving to London in 2005; following a four-year stint at another lighting design practice, she established SEAM Design in 2009. Within architectural lighting design, SEAM has worked on high profile projects around the world, in more than 30 countries across
five continents, with the likes of Zaha Hadid, Foster + Partners, AL_A, BIG, and Buro: Ole Scheeren.
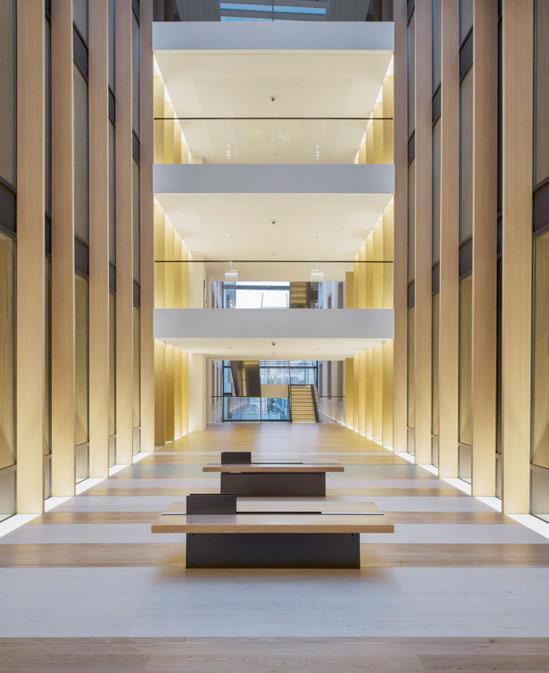
Despite this varied scope, Song believes her core interest is rooted in architecture. “I’ve always been an architectural designer first and lighting is my medium for creativity. Our roots are strongly embedded in architectural design, perhaps we see ourselves more as design agents in lighting for our architects and clients.”
After setting up her own practice, which she now runs alongside husband and co-director Emory Smith, Song explained the overriding ethos that permeates through each of their projects: “We have an analytical and research-led design approach,” she said. “Each project has unique qualities, characters, needs, requirements, and design. It is our job to deconstruct those aspects of the project and reassemble a finely tailored design approach to re-design the lighting brief.
“As an undercurrent to all of this, something that Emory brought to SEAM from his time at Harvard, Pritzker Prize-winning architect Alejandro Arevana once said, ‘the worst thing you could do in design, is to solve very well the wrong problem’.”
Through all of this, Song hoped that SEAM would be a studio with a positive, welcoming work environment that can foster creativity. She explained: “At the beginning of my career, and possibly still today, I didn’t see a true integration or appreciation of lighting as a design and construction material that shapes space. This was something that interested me back then, and still interests me today.”
The idea of being a role model and creating a nurturing environment is also particularly important for Song. She continued: “I also wanted SEAM to be a great place to work – highly collaborative, creative, and driven. I wanted to create and maintain a healthy and nurturing work environment. In highly competitive markets such as London and New York, you hear stories, and sometimes experience very toxic work environments, and I did not want SEAM to be that.”
Even if it was never in a formal mentor-mentee setting, there were influential individuals in SEAM’s early years. Song explained: “When I was first starting SEAM stateside, there was a good friend and former schoolmate from Penn – Mark Gardner, Principal of Jaklitsch/Gardner Architects and now Director of the M.Arch programme at Parson’s New School of Design, who gave me my first lighting project opportunity, the Taiwanese Consulate in Manhattan. He also coached me on contracts and professional practice, having taught a course on it at Penn.
“I should also mention Friedrich Ludewig, Director of ACME, who let me rent a desk in his studio and coached me on how to set up a practice in London; and Alvin Huang, Principal of Synthesis – Design + Architecture, and now Director of the M.Arch programme at the University of Southern California. When we shared studio space, he encouraged me to be brave and market myself more via connections and social media, which helped me maintain a company during the Great Recession.”
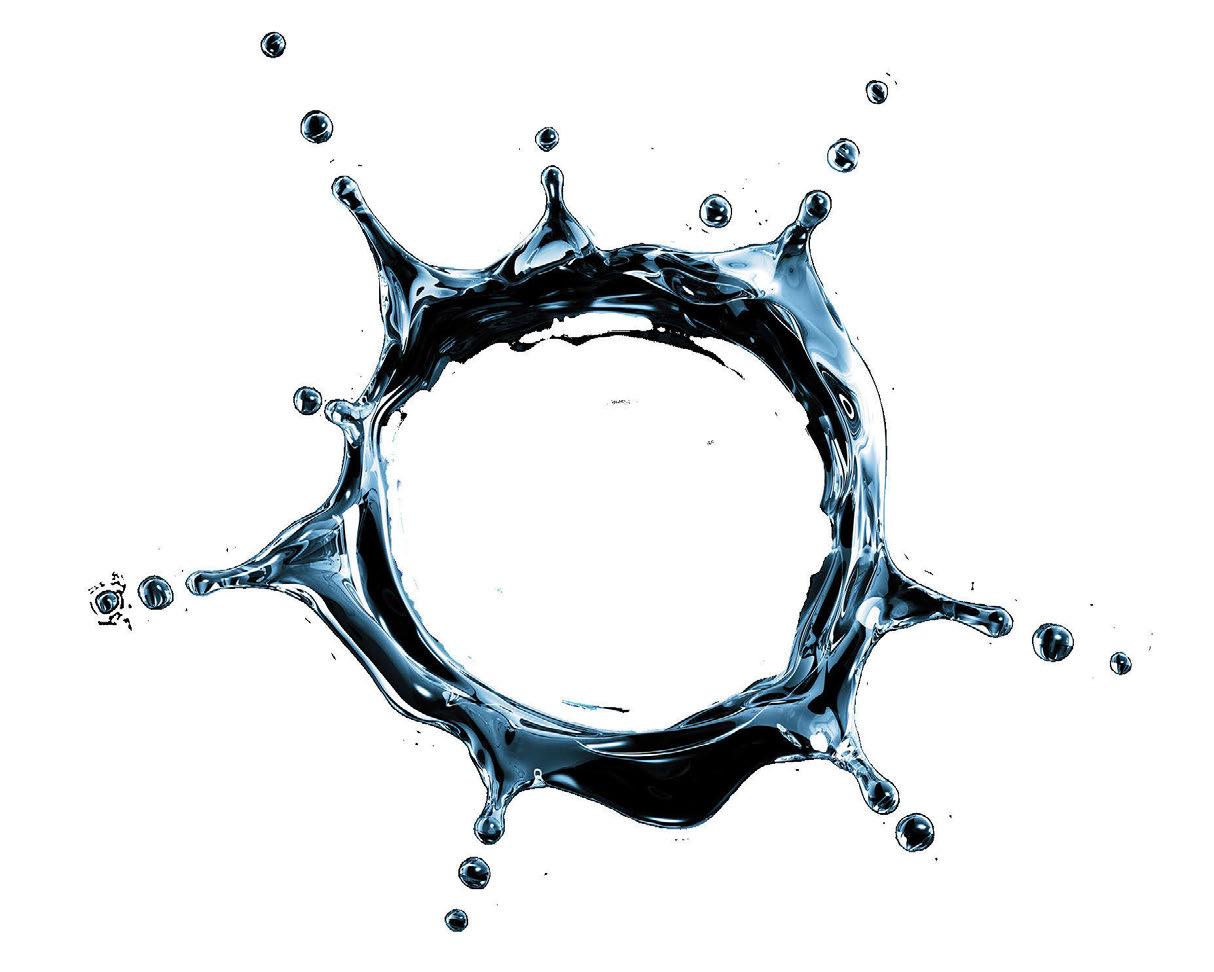
Song was keen to get involved with the Silhouette Awards and put herself out there as a mentor for others. “This is one of the many ways I can give back to the lighting community, through something that I did not have myself when I was a young professional.” she said. “I have been a mentor for a number of young professionals and design students. It felt natural to take on this role and challenge in the lighting design industry. “Especially during and after the pandemic, designers need more support. Even seasoned professionals need more support. Mentorship exchanges are platforms that allow people to zoom out and take a moment to assess at a bigger picture. Even outside of the pandemic, these platforms are essential to allow for people to course correct with guidance and support.”
It is through this platform that Song met Momena Saleem. Originally from Pakistan, Saleem’s career to date has seen her graduate with a Bachelor’s in Interior Design from the Institute of Design and Visual Arts in her home country, before moving to Italy to complete her Master’s degree in lighting design and LED technology from Politecnico Di Milano. From here, Saleem completed a certified course in architecture from Harvard Graduate School of Design in the USA, which she said, “nurtured my interests in understanding the power of light in the world’s exemplary buildings”.
During her Master’s, as part of a professional training module, Saleem moved to Istanbul, Turkey, for an internship with ZKLD, where she was able to hone her skills as a lighting designer. She worked on some of the monumental lighting projects in her native Pakistan; alongside this she has carried out global activities as a Women in Lighting Ambassador in her region to educate and spread awareness about the lighting design profession. In 2020, Saleem was named one of the 40 Under 40 award winners, which recognises emerging talent within lighting design. Now, she works as a lighting designer on a range of projects in collaboration with Worktecht and Co, which has offices in Japan, Taiwan, Hong Kong and Africa.
This means that despite a relatively short time in the lighting industry, Saleem has lived, studied, and worked across the world – something that has become a lot easier in recent years. “Since the pandemic, the world has evolved and we developed new ways of working,” Saleem said. “I’m living in Pakistan but most of my team and projects are based in different countries. Being part of a remote workforce for international projects is a bit of a challenge, but I always try to find the best strategies to coordinate with my team on a day-today basis.”
Saleem added that while working across the world, in a range of cultures, each with different approaches and attitudes, may be daunting for some, she feels that it has been of great benefit to her career to date. She explained: “The most powerful influence on my work has been my multicultural background.
“I was born and raised in Pakistan, got my education in Europe, travelled across the Middle East, and spent the past couple of years working on
projects mainly in the Asia-Pacific region. The whole experience has taught me that life is richer and more vibrant when cultures collide. The benefits of learning and working in diverse cultures has had eclectic influences on my design approach. The journey has been inspiring in every way – it helped me build the strength, connectivity, understanding and respect of cultural values in each region.
“Lighting design as a concept is shaped by the cultural aspects, social values, the way of living. The meaning of light itself varies in different cultures, it’s narrating a different story in a different setting or event.”
Song, in her time working in the Far East, US and UK, shares Saleem’s view on the concept of lighting design differing across cultures. “What I have found is that there are differences of interpretation – what is lighting and what value does lighting bring to a project?” she said. “Furthermore, how to master light and usher its shape, design and meaning, through different regional and cultural interpretations, into reality. It’s highly nuanced.”
Understanding these nuances and navigating different cultures is something that Song has had to do for most of her life, since travelling back and forth between Thailand and Mississippi at an early age, and while she acknowledges that it hasn’t been easy, she said that she has learned to adjust over time. “Growing up in dual cultures, you never really ‘fit in’,” she said. “I guess you could say that I learned to be comfortable with being uncomfortable.
“Identity is multi-faceted and complex, which at times can feel at odds with one another. I had to ask myself how I turn the ‘contradictory’ to the ‘complementary’. For me, this was not just aspirational, it was also survival, particularly in business in a competitive field. This awareness also makes me a highly empathic designer and collaborator.”
Song also acknowledges, “having lived, studied, and worked in several places has enabled me to read subtle nuances of different places and cultures, which has better prepared me to work globally.
“Momena and I have talked about the ‘Immigrant Condition’ – how there can be social anxiety around feelings of displacement. When you go from one school to another in your home country, that’s already a level of displacement. To then bring in the bigger picture of environment, culture, language, it can be very overwhelming. You have to adjust yourself into another culture very quickly to acclimatise.
“For example, in Momena’s case, when she went from Pakistan to Milan to study, there were many hurdles and obstacles to overcome to be part of that academic environment and be productive in your learning. And through her work with Worktecht now, she’s had to learn a whole new culture in a pandemic, through Zoom, to work with a company in Tokyo.
“Minorities – gender, race, nationality, or any ‘other check box’, generally have to work harder to prove themselves. My ‘check boxes’ have made me the professional I am today. Going the extra mile is my default mode,” Song continued.
“Life is richer and more vibrant when cultures collide. The benefits of learning and working in diverse cultures has had eclectic influences on my design approach.”
Momena SaleemTop: The Ritz Carlton Residences, inside MahaNakhon Tower in Bangkok, Thailand, with lighting design completed by SEAM Design, alongside David Collins Studio. (Image: Srirath Somsawat) Bottom: Roku Kyoto, LXR Hotel and Resorts, Kyoto, Japan, with lighting design completed by Worktecht & Co.

 TALKING WITH... MARCI SONG & MOMENA SALEEM
TALKING WITH... MARCI SONG & MOMENA SALEEM
“It’s natural, especially in design, for people to come at you with levels of skepticism, especially if they don’t know you. One of the reasons and drivers behind starting up SEAM was that I wanted to create a place that was all about the designs, where ideas could come from anyone, it’s a collaborative effort.”
However, through both Song and Saleem’s experiences, the pair have recognised the importance of strong, effective communication in easing the levels of skepticism.
Song continued: “A lot of people in this field travel a lot and work on international projects. Through our work at SEAM in different countries, it’s interesting to see how people communicate, whether it’s visual or verbal communication, it’s how we collaborate on projects and come to the table together.
“When you are the one coming from another country, you have to work harder to figure out how to communicate and collaborate. Those that are the majority don’t necessarily have that pressure.
As a minority, there’s a careful consideration, particularly when sharing strong opinions – there’s always fears of negative pushback or retaliation.
“However, something Momena brought up is that it’s interesting to see how there is a really beautiful synergy in communication and collaboration between different people of different backgrounds. It’s one of the unifying factors of design – it’s such a great field to bring people together and to bring creativity together.”
Saleem added: “We have to shift gears, and we have developed a lot of resilience to those unexpected pushbacks, sometimes cultural and sometimes social. The way to overcome all these challenges is through hard work and by developing your skills in collaboration and being more communicative, through this you learn a lot of things.
“Although it comes with all those challenges that we face, it still has its own beauty in dealing with people and developing our design approach, you end up understanding people and the design better.”

With their respective multi-cultural backgrounds, it wasn’t long before Song and Saleem noticed similarities in their career paths. These similarities helped forge a strong mentor/mentee connection, although Song explained that this wasn’t the intention to begin with. “At the beginning of our mentor relationship, it wasn’t focused on this; I was asking Momena how she was getting on with work, where she was in her position with her career, how she navigated the pandemic, etc,” she said.
“But we talked about how she has gone to all these different places, and then back to Pakistan, which doesn’t have a lot of lighting representation, and how she is adjusting to working with Worktecht. “Japanese culture is very different to Chinese culture, Taiwanese culture, and other Southeast Asian countries, so you’re already having to adjust – that’s very complex when you just want to learn how to be a good lighting designer and project manager. It’s not of Momena’s choosing, it’s just what she has come into. It’s interesting because in any career, you face bosses that are not from your culture, and you have to figure out how to help them help you; it’s the kind of exchange that you have to face as a junior or young professional, and it’s all part of professional growth.”
And Saleem added that, through this process, she has gained a valuable insight from her partnership with Song. “We had a couple of sessions together that helped both of us to navigate how we have come to our position and where we are going. There was a lot to learn from Marci through her experiences, it was like a look into the future, which was really helpful for me to see that things can go even better. There are ups and downs both personally and professionally, but we can still find that balance, and that keeps you going. To hone your skills, to bring value in projects and give the best you can, it’s a process that takes a lot of learning. We’re both still working on it and getting good outcomes as well – there have been great rewards.
“I will always be thankful to Marci for walking with me on this incredible journey of learning, exchanging our knowledge and experiences. Not only has she been a fantastic mentor to me, but she has helped me to understand the process and ways of developing myself and my career, what strategies can be helpful in achieving my goals, and at the same time finding the balance in managing my own expectations. Marci has shared her experiences and what she learnt through her years of working in the industry; her wisdom
has reframed my perception towards life in a very positive and impactful way. Each mentorship session was like taking a step forward in my career. She inspired me to work hard and be patient.”
Song added: “Momena and I have talked a lot about the lighting profession and a lifetime of learning. We’ve also talked about patience and managing expectations, and about the importance of communicating with your team – particularly managers and seniors – and to be an active participant in your own professional development.
I give the same advice to our junior staff who may move on to other companies and teams. If they are not active in their own development, their agenda will be defined by someone else, and it may not be a path they have chosen. It has been through this mentorship programme that we can have these candid conversations.”
Indeed, following the success of their partnership through the Silhouette Awards, both Song and Saleem have encouraged young designers in the industry to look for mentors and other support programmes – something that the lighting community can readily provide.
“To all the young lighting designers, there are so many great initiatives that keep you whole, and
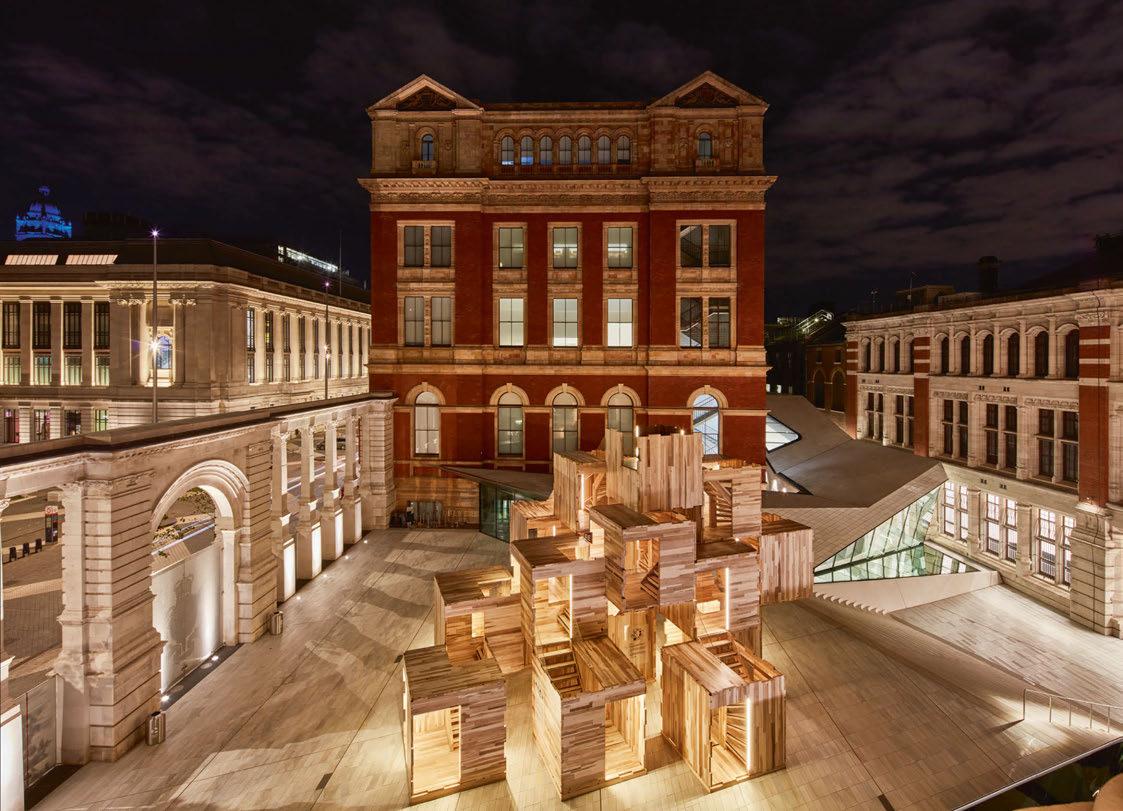
remind you that we are all together and we will make it through; even if you’re young, it doesn’t matter, we can go a long way together. This is the best part of being in the industry,” said Saleem.
“As a young designer, I find myself very lucky to be in the industry, to be connected with everyone. During the pandemic also, it was great to be connected to so many different parts of the world – it was overwhelming, in a good way. Even now things are going back to normal, there are still ways to help keep us connected.”
Song concluded: “After 20 years in the industry, it is nice to see some of these barriers coming down for the younger generation. Speaking out, showing pride in your heritage and valuing diversity are becoming more commonplace.
“It’s a great time for people to get into lighting now. It is becoming a more well-known field – there is a lot of support out there for young designers, and with the current environmental crisis, lighting design can play a really important role in making the built environment more sustainable and adaptable; it is no longer a luxury, but a necessity.”
www.silhouetteawards.com www.seam-design.com www.worktecht.com
TALKING WITH... MARCI SONG & MOMENA SALEEM Above: MultiPly at the V&A Sackler Courtyard for London Design Festival 2018, with lighting design completed by SEAM Design, alongside Waugh Thistleton and Arup (Image: Ed Reeve) Bottom: Hotel Mitsui, Kyoto, Japan, with lighting design completed by Worktecht & Co.Intended to be a new urban oasis in the heart of Singapore’s Central Business District, the CapitaSpring building is a remarkable blend of architecture and greenery. Lighting design firm Nipek sought to use light to enhance both the building itself and its verdant plant life.

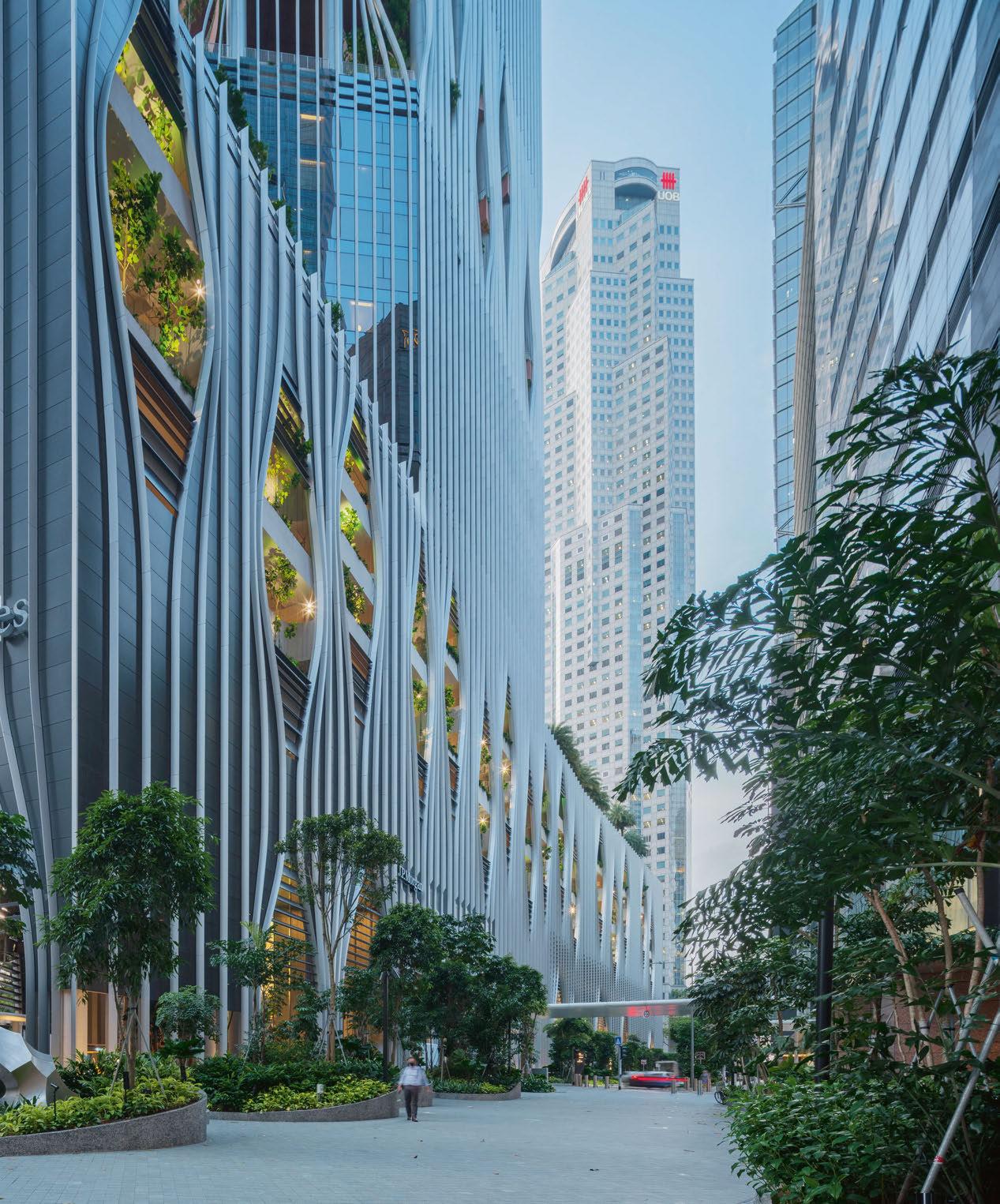
esigned by Bjarke Ingels Group (BIG), in collaboration with Carlo Ratti Associati, CapitaSpring is a mixed-use high-rise commercial building situated in the Central Business District (CBD) of Singapore that includes offices, serviced apartments, a Hawker Center, restaurants, and public spaces, including two gardens and an observatory deck..
Standing at 280-metres, it is one of the tallest buildings in Singapore, and was designed to redefine and elevate workplace and living standards, while adding an elegant new landmark to the skyline.
Intended to offer an oasis in the heart of the bustling financial district, the 93,000sqm, techintegrated and verdant skyscraper has transformed the site of a former car park complex, built in the 1980s.
The building’s exterior façade consists of vertical elements that are pulled apart to allow glimpses into pockets of greenery at the base, core, and rooftop. This dynamic interplay of orthogonal lines and lush plant life is presented in the contrasting textures of steel and glass, interweaved with tropical vegetation.
On entering the building, visitors are met with a public rainforest plaza, and the City Room – an 18-metre-high, open public space at the foot of the tower. At the core of the building, between the hardscapes of the offices and the residences, are four connected levels of “organic softscape”, called the Green Oasis – a 26-metre, open air garden for work, relaxation, exercise and events.
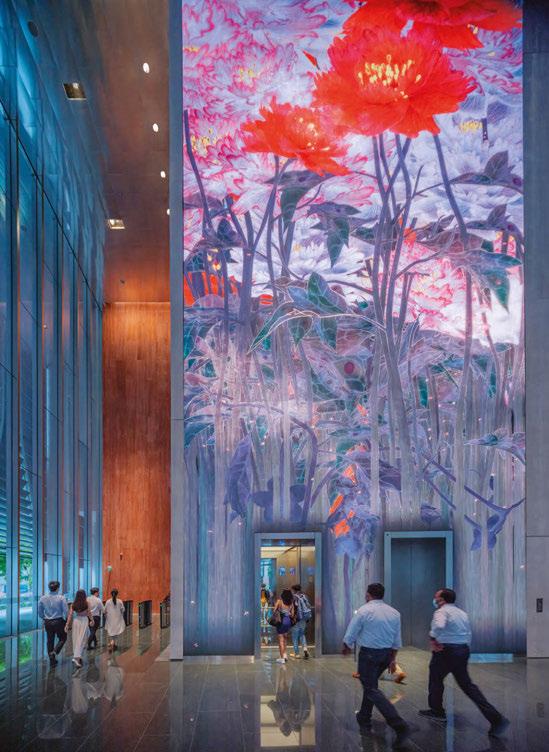
The lighting design for this monumental new building was delivered by Singapore and Japanbased lighting design firm Nipek, in collaboration with building owner CapitaLand
Nipek’s scope for the lighting design covered all parts of the project, from the exterior façade and landscape, to public spaces, office lobbies and other common areas. Takahisa Yamaguchi, Associate at Nipek, explained further: “The lighting design team was tasked to provide timeless, elegant, and energy-efficient lighting schemes for the project.
“For the façade lighting, after many rounds of studies and exchanges of ideas with the architects, the lighting concept of ‘focusing on the greeneries as the project’s unique feature’ emerged. It was to celebrate the Oasis in the heart of the city.”
A key part of this urban oasis is the abundant greenery visible within the façade of the building. As such, Nipek sought to use light to highlight this unique feature of the building.
Yamaguchi continued: “The greenery visible through the openings in the façade is an iconic element of CapitaSpring. The façade lighting focuses on highlighting this greenery, which can be found in the form of green pockets on the lower floors and the Green Oasis.
“Lit trees at night express the uniqueness of the façade, and the greenery in the crown contributes to the beautification of the CBD skyline at night.”
Inside, public spaces embedded in the office tower provide a relaxing environment for office workers, with light and shadows on the floor and ceiling created by illuminating trees, but also create an inviting atmosphere that feels like being outside, while being inside the building.
To bring this concept to life, the type of lighting fixtures, and particularly the colour temperature of said fixtures, was carefully chosen. This was of particular importance when it came to highlighting the façade details. “The key matter was how to make the green pockets on the façade stand out against the background interior lighting without making them obtrusive,” Shigeki Fujii, Principal at Nipek, said.
“It was difficult for the trees embedded in the façade to stand out at night from the deep green trees typical of tropical Southeast Asia if simply illuminated with usual white light. Therefore, we came up with the idea of mixing pastel green coloured lighting with 4000K white light to emphasise the green in a subtle way. It was almost to create an illusion that the greens are livelier and fresher after dark with a lighting trick, without making it too obvious.”
As part of the façade lighting approach, one of the major considerations for the lighting design came with the podium level and parking floors, and

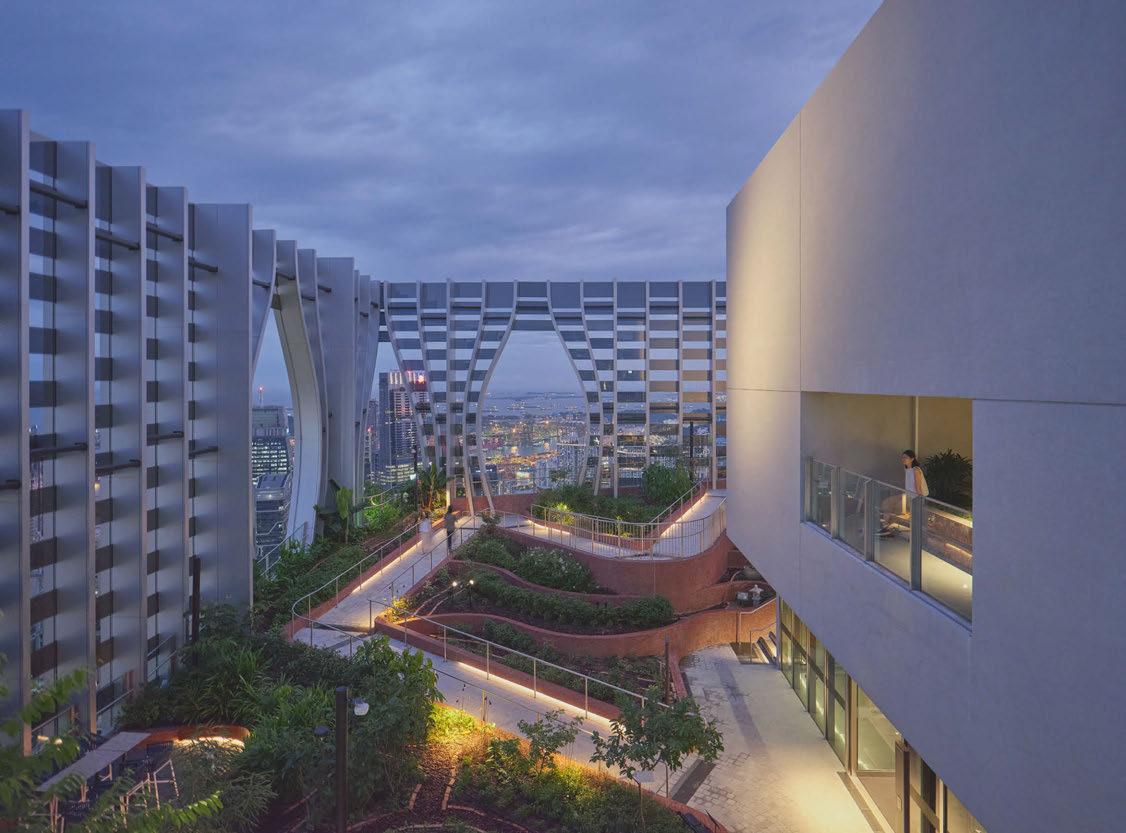

how their night-time appearance would impact on the overall look of the building; the Urban Redevelopment Authority (URA), the Singapore government agency responsible for urban development, required that the lighting at the car parks on the podium levels would not negatively affect the visibility of the building façade at night. “Because the car park levels are surrounded with perforated façade panels that can become almost transparent at night, it could allow passersby to see the ceilings of the car park levels from the nearby streets,” Fujii continued.
“It was therefore necessary to consider whether the entire façade of the podium would appear evenly illuminated and not adversely affect the green pockets. The aperture ratio of the façade screen was precisely designed by BIG; an actual scale mock-up was made and Erco’s excellent glare control downlights installed in the parking lot. The fixtures along the façade are shielded on one side, and are not visible from street level outside.”
A core focal point for the building’s interior is its vast, 18-metre-high lobby space. The sheer volume of such a space presented a lighting challenge to Nipek, but Yamaguchi explained how this enormous space was brought to life. “The challenge was to showcase the high ceilings and different materials on the wall surfaces,” he said.
“The striking polished red travertine walls are lit from above by Erco’s linear wall grazer fittings concealed in the ceiling coves. The board-formed concrete panels on the core walls are entirely illuminated by Erco’s high-ceiling wallwasher downlights, so that the entire wall can be seen from outside the lobby. These considerations, along with the contrasting brightness of spotlights on the floor, create a sophisticated and modern office lobby.”
Topping the building is the Sky Garden – the tallest publicly accessible observatory deck in Singapore. The 51st floor garden offers a panoramic view of Marina Bay, and also doubles as Singapore’s highest urban farm, producing fresh produce for the building’s restaurants. Lighting here was kept at a low level so as not to disturb the viewer’s perspective of the city’s nightscape, reducing light pollution in the process. To keep continuity from the car park level façade, there are pockets in the rooftop façade where trees are highlighted. Elsewhere, the minimal lighting comprises strip lights integrated into planter kerbs, and decorative bollard lights. The pathway and landscape are also rhythmically illuminated, contributing to a pleasurable walking experience.
CapitaSpring has achieved the Building and Construction Authority’s (BCA) Green Mark Platinum rating – one of the highest green building ratings in Singapore, as well as the BCA Universal Design Mark GoldPLUS Award for its landscaping. Yamaguchi explained how lighting helped to contribute towards these ratings. “It was necessary to reduce overall power consumption for the lighting fixtures in the project, but at the same time, it was necessary to create the lighting environment expected by the client.
“To achieve this, a comfortable contrast was
created by clearly defining areas and elements that should be illuminated, and those that should not. This not only reduced the number of lighting fixtures and their power consumption, but also emphasised the lighting concept by providing visual contrast.”
Fujii added that throughout the design process, Nipek worked in close collaboration with BIG.
“We were given freedom, but they did not just leave us to it,” he said. “Instead, they were great collaborators who gave us clear visions and inputs.
We worked in tandem with them to determine how the lighting fixtures would fit within the architectural language.”
In close collaboration with the architects, this remarkable project quickly became a new landmark in Singapore, grabbing the attention of people within the city. Reflecting on the project, Yamaguchi shared his thoughts on the overall design: “The lighting of the trees with a mixture of white and the green colour from the optical lenses accentuates the liveliness of the trees more than expected, and the shadows of the white and green leaves that appear on the soffit create an interesting look.”
He concluded: “The lighting not only provides the necessary brightness for the space, but also emphasises the architectural concept by creating visual hierarchy at night with the lighting design.”
www.nipek.jp
Client: CapitaLand Development, CapitaLand Integrated Commercial Trust and Mitsubishi Estate
Lighting Design: Shigeki Fujii, Takahisa Yamaguchi, Sanny Yuwono, Nipek, Singapore
Architect: Bjarke Ingels Group, Denmark; Carlo Ratti Associati, Italy; RSP, Singapore Lighting Suppliers: Bega, Daiko, Endo Lighting, Erco, iGuzzini, Meyer, Osram, RobLight, Xero Linear Lighting Systems
Photography: Raphael Olivier; Fabian Ong
When architecture and interior design firm Conran and Partners moved to its new premises in Clerkenwell, London, it called on Into Lighting to develop a lighting scheme that enhanced the “hospitality” feelings of intimacy and cosiness.

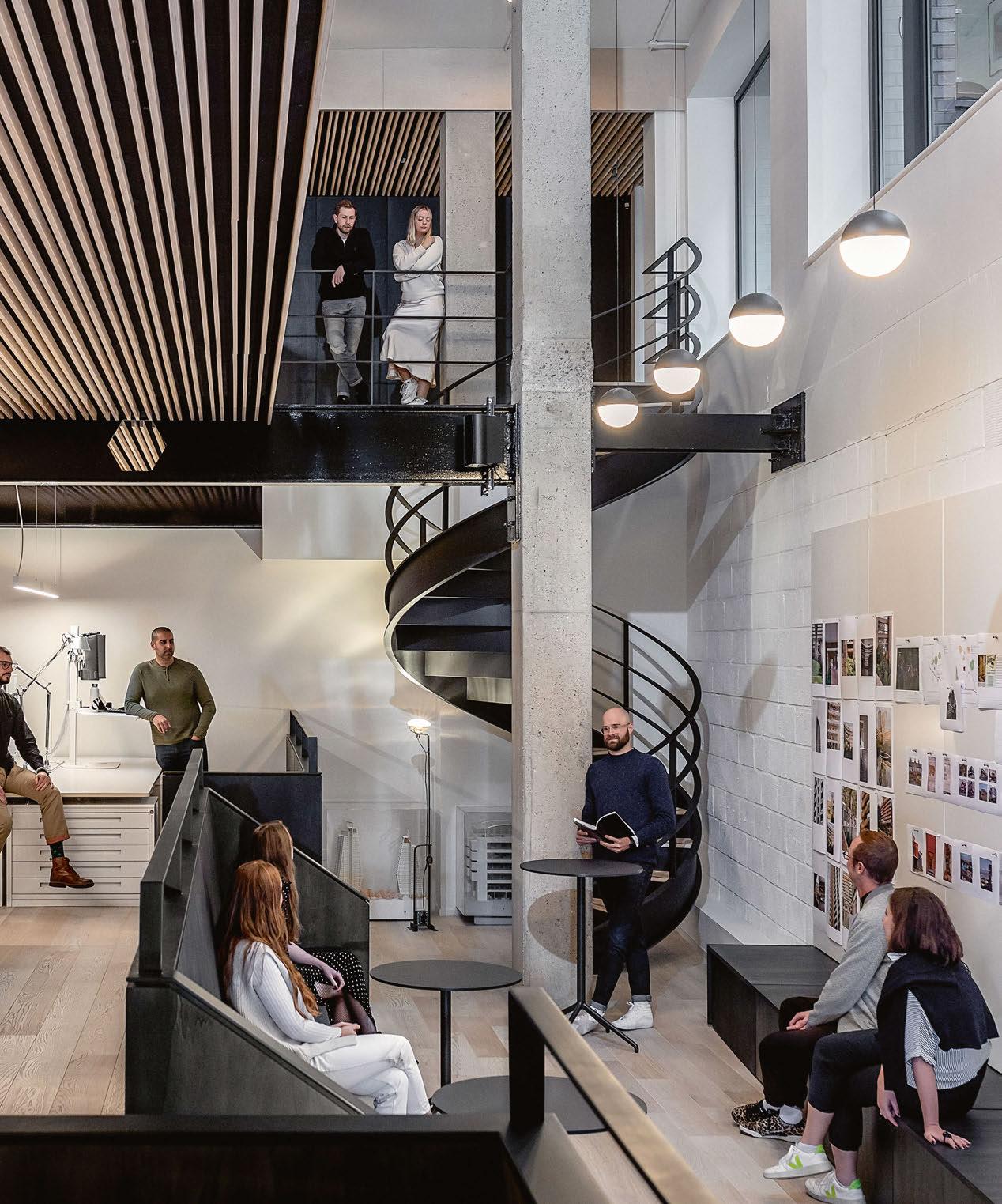
Architecture and interior design firm Conran and Partners has recently moved to a brand new headquarters in the heart of Clerkenwell, London.
Designed by the studio itself, the move sees Conran and Partners relocate its 70-strong team from its longstanding headquarters in Butlers Wharf – where it has been based for more than three decades – to a new, two-storey workspace that has been transformed into a creative hub in London’s key design district.
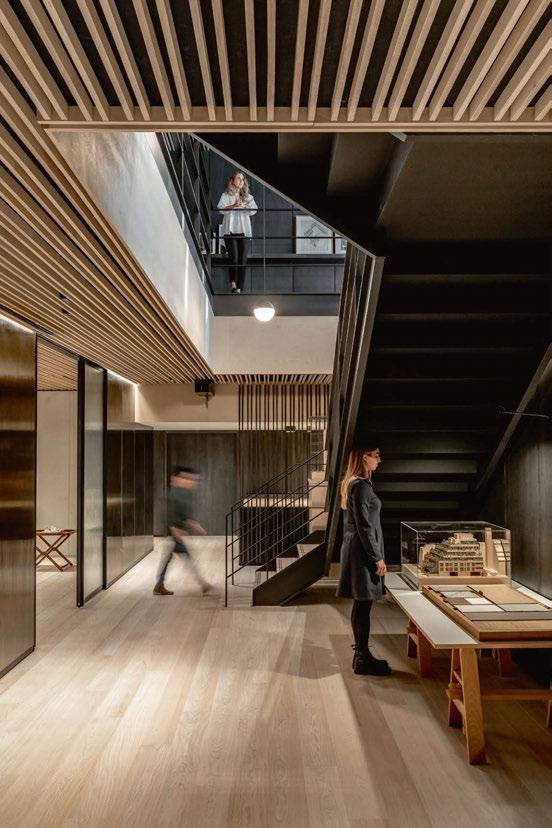
Following the passing of its founder, Sir Terence Conran, last year, and the global pandemic, the move to a new premises is part of a wider recalibration for Conran and Partners after a period of rapid evolution that included the expansion of its international reach with the opening of a Hong Kong studio in 2018. To coincide with the relocation, the studio has also undergone a rebrand, with a new company look that it believes “better reflects the ethos and design principles of the practice today and into the future”.
Situated on Great Sutton Street, Clerkenwell, the new studio occupies the ground and lower ground floor of an existing building. The two floors are connected at each end by double-height spaces and crafted steel staircases, which not only physically connect the spaces, but also allow natural light to penetrate to the lower floor.
The feeling of fluidity is enhanced further by organising the workspaces with as few impenetrable barriers as possible; meeting spaces that span across the width of the floors are formed of large, fluted and antiqued mirror glass panels, with wide, full height sliding doors that maintain sightlines through the depth of the spaces when open, and appear as translucent screens when closed.
The entrance was also kept deliberately understated – rather than being greeted by an imposing or intimidating reception or waiting area, on arrival guests are welcomed into an open reception space where they can immediately see from one end of the studio to the other, with an assortment of activity between, and also down to the level below, courtesy of a large light well and open staircase.
While natural light penetrates from both ends of the studio, a great deal of attention was also paid to the lighting landscape as a whole. As such, Conran and Partners worked closely with Into Lighting and MEP Gloster S-Worx to design the natural and artificial lighting for the space, with the aim of using light to enhance feelings of intimacy and cosiness.
Darren Orrow, Director at Into Lighting, explained how the collaboration began: “Into have worked with Conran and Partners on many projects over the last 10 years; to be asked to collaborate on the lighting design aspect of their new offices was a fantastic opportunity, one we knew would be challenging as the space was to be their new home, so it had to be right,” he said.
“With Conran and Partners acting as architect and interior designers on their own headquarters project, they had a very strong vision for the interiors and lighting. The lighting aesthetic and ambience was to be more hospitality than workplace focused – their vision was for the architectural lighting to be integrated into the interior architecture as much as possible. Where possible they wanted the architectural light sources to disappear, while providing appropriate levels for the different functions of each space.”
As such, Into Lighting worked with the architects to develop an architectural lighting concept that used concealed, low-glare fixtures where possible.
A warm white colour temperature of 3000K was used throughout – dropping down to 2700K in integrated shelving and display details – providing a more hospitality feel.
“Conran and Partners really understand lighting and have an extensive knowledge of light fixtures, so the concept was developed around knowledge sharing favourite light fixtures, analysing performance criteria and working out how best to integrate fixtures into the interior architecture,” Orrow continued.
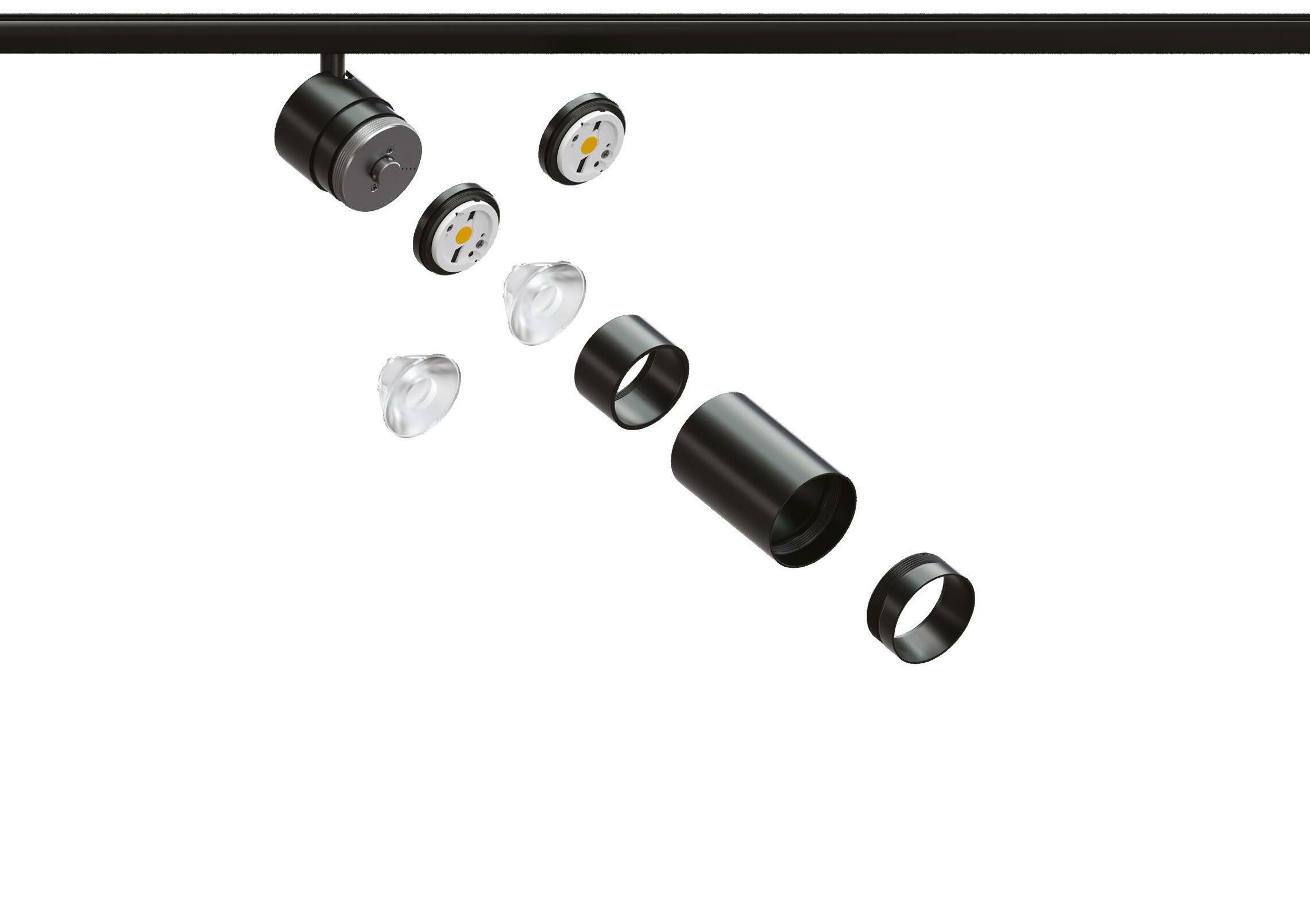





Alongside the warmer lighting, the use of timber throughout adds to the hospitality aesthetic. Blond oak flooring with birch ply ceiling battens softly reflect light and highlight the sense of unity and fluidity throughout the space. In contrast, the flank walls and shelving are constructed out of dark stained poplar ply, while fluted bronze glass panels and screens create additional texture but lift the space through light reflection.
The architects also considered the acoustics of the new workspace; these have been designed to be muted to the extent that open plan discussions can be heard, and a creative buzz is present without being overbearing. To do this, a black acoustic fabric is stretched above the ply ceiling battens to absorb noise disturbance, while also screening off ceiling services and adding to the visual and acoustic calm of the space.
However, Orrow explained how the extra acoustic treatments created some unexpected difficulties for the lighting. “Covid and associated lockdowns meant face-to-face meetings during the design stages were not as often as we would have hoped, and when you can’t be hands on as a team with samples and mock ups it is challenging to work out practical and discreet fixing methods to integrate light fixtures into concealed details,” he said.
“The acoustic treatments made this more challenging, and fixing details had to be carefully engineered to avoid any penetrations. Space was tight, fixtures and fitting methods had to be adapted and cable routing and connections reengineered.
“Gloster S-Worx, were very proactive in helping explore all avenues and assisting with mock ups to ensure the desired discreet install and cabling of light fixtures could be achieved.”
Across the workspace there are no cellular offices, no division between teams and no hierarchical seating arrangement – a mixture of seating and desk space is provided, including dynamic sit-stand desks with a combination of desk lights and screen bars, to give each team member the tools they need to adjust their workspace throughout the day. Meanwhile meeting spaces offer a variety of environments suited to different ways in which the team can come together; from a traditional board table to more intimate spaces, relaxed sofa areas, a ‘snug’ and a double height ‘theatre’ space at the heart of the studio.
While this creates a varied environment for staff, Orrow explained how the lighting caters to the different requirements of each space: “To help differentiate the spaces, the designed light levels throughout change accordingly to create contrast – the transitional spaces and breakout areas are illuminated to a lower light level to help create a cosier ambience, with the lighting then ramped up as you move into the workspaces and meeting rooms to achieve a good level of functional illumination.
“The fixtures within the transitional spaces are also concealed as much as possible, with low glare light sources to keep the ceilings clean, the suspended linear profile lighting within the workspace provides direct/indirect, which throws light onto
the ceiling to help lift ambient light levels. Areas such as sample rooms were designed with specific colour temperatures and beam angles so that material samples can be viewed correctly under both daylight and warmer light.
“Where we have exposed fittings, such as the linear profiles above the working area, the fixtures were specified to ensure the diffuser provided a homogenous light effect with no distracting features.
“The design intent was for the architectural lighting to be sympathetic to the interior design and materiality, and to see and feel the light effect rather than the light fixture to provide a space with suitable light levels throughout, but also creating the correct ambience within each specific area.”
Offsetting the architectural lighting, decorative lighting fixtures were handpicked by Conran and Partners. “Some came from their original office, and some were sourced new,” Orrow added. “The decorative lighting formed an integral part of creating a hospitality look, feel and ambience to the spaces.”
As an architecture and interior design studio, Conran and Partners is often described as “lifestyle designers” with an “aim to design for living, whether that’s for work, leisure, socialising, eating, playing, sleeping, etc.” This ambition can be seen by the firm’s new offices, and Orrow is hopeful that the lighting design contributes to an inviting, inspiring, and energising workspace.
“As Conran and Partners spend more time in the space, for sure there will be small adjustments to the lighting and control as one only ever really understands a space and lighting within when one uses the space regularly,” he said.
“But for now, we are really pleased with the end result, and feel confident that Conran and Partners’ vision has been realised.” www.into.co.uk
Client: Conran and Partners
Lighting Design: Darren Orrow, Anthony Stead, Into Lighting, UK
Architect: Conran and Partners, UK
Lighting Suppliers: Benq, Enigma, Flos, Light Net, L&L Luce&Light, Lumino, Mackwell, Mode, Precision, Primelight, Qvis, SG Lighting, Vibia
Photography: Taran Wilkhu
Photography

At the newly renovated headquarters for video game developers Mojang Studios, Reform used light to create an inviting and altogether more homely environment.
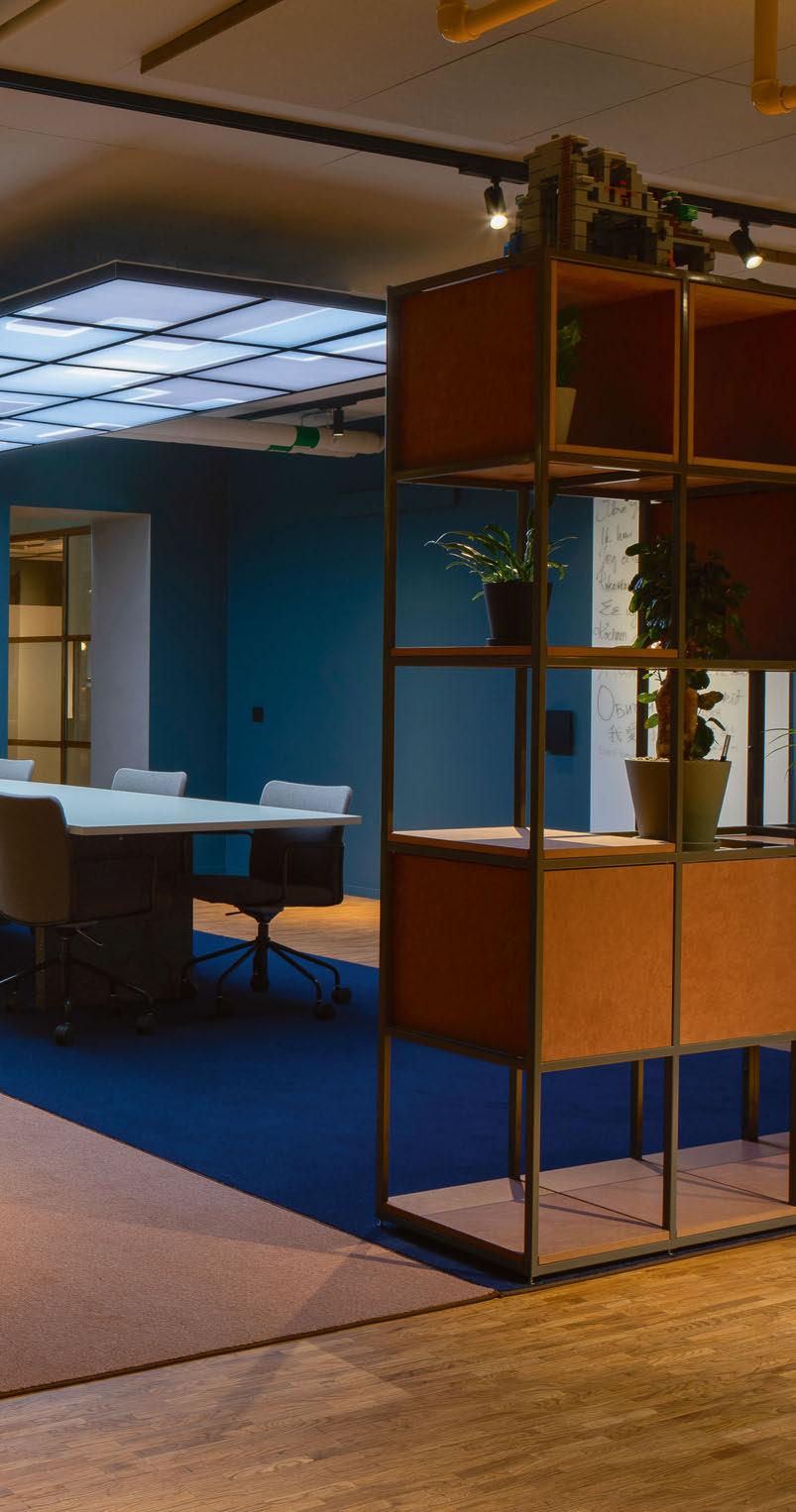
Swedish video game developer Mojang Studios, best known as the producers of Minecraft, has recently undergone an expansion and renovation of its Stockholm offices as part of its continued growth and expansion.
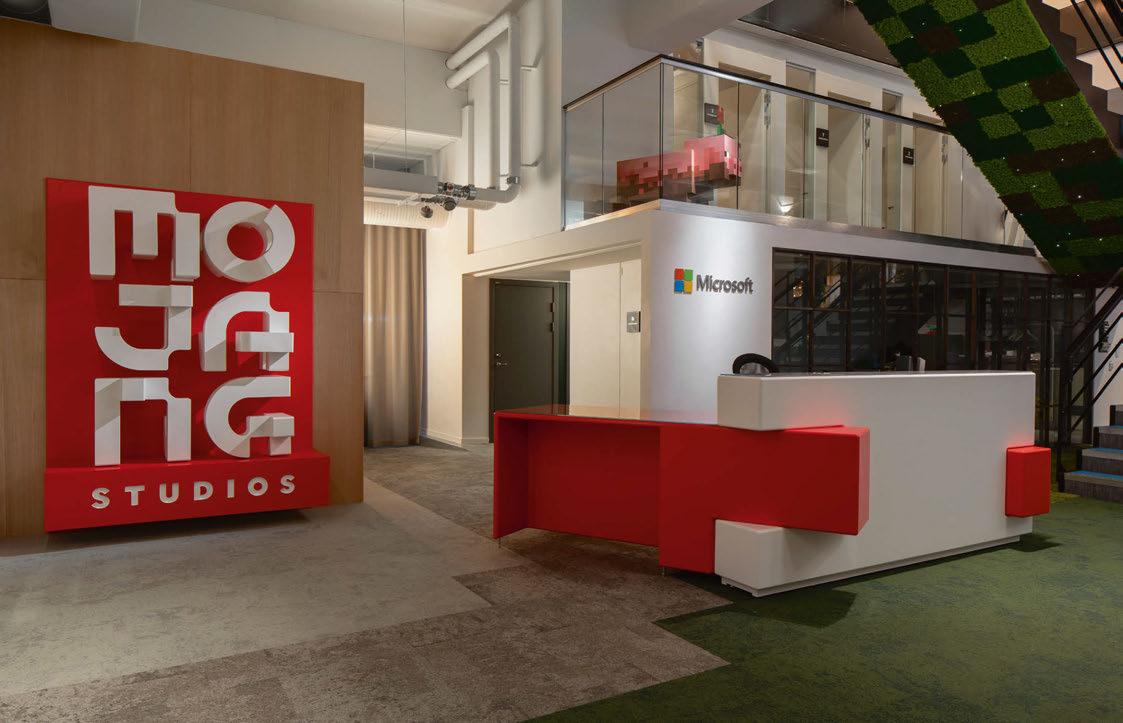
Local designers at Reform were brought in to spearhead the renovation, updating the office space to create a more inviting working environment, including the lighting design.
Beata Denton, Lead Lighting Designer at Reform, explained: “A strong theme was to enhance the internal staircases, to make them central, as a nave between the floors, with light, sound and plants.
“We had workshops with representatives from the different competencies within the company; they wanted better lighting than what they had, specifically regarding adjustability both in workplaces and in meeting rooms. Some of them even considered the lighting to be more important than the interior design.”
These workshops led to the creating of a design concept that was built around key words and phrases – friendly, playful, practical, with no office feeling, while injecting some fun. “We wanted the right light in the right place at the right time as a starting point,” Denton added.
Throughout the office space, the working environment was designed to meet high standards in terms of lighting, acoustics and accessibility, creating peace of mind for staff working there.
A key part of this was to make the lighting controllable and individually adaptable, so that the user can influence their own lighting environment. Denton explained: “Since a lot of the work is done on computer screens, creating graphics for the Minecraft world, we wanting to give staff the possibility to switch off direct lights. There are suspended linear lights that are controllable, such that two opposite desks use the same light. This is a more costly solution than what would be needed for less sensitive colour and graphic related tasks and workplaces. But it is always important for the individual to be able to adjust light levels, with dimmable general light in zones over larger work areas, combined with controllable desk lights.
“In shared workspaces, the desk light is usually the most relevant solution to personalised lighting. Who otherwise would decide on the light levels for 20 individuals with different eyes, ages and preferences?”
Another aspect that Reform wanted to bring in was an element of surprise, particularly in the communal, transition areas. Denton continued: “Passages and cloakrooms have recessed low lighting in walls as opposed to light from above. The breakout areas and lounges are important relaxing spaces, where coming from the artificial world that they are creating, they instead want the real and tactile materials, soft lighting, and a cosy feel with warm light at 2700K.

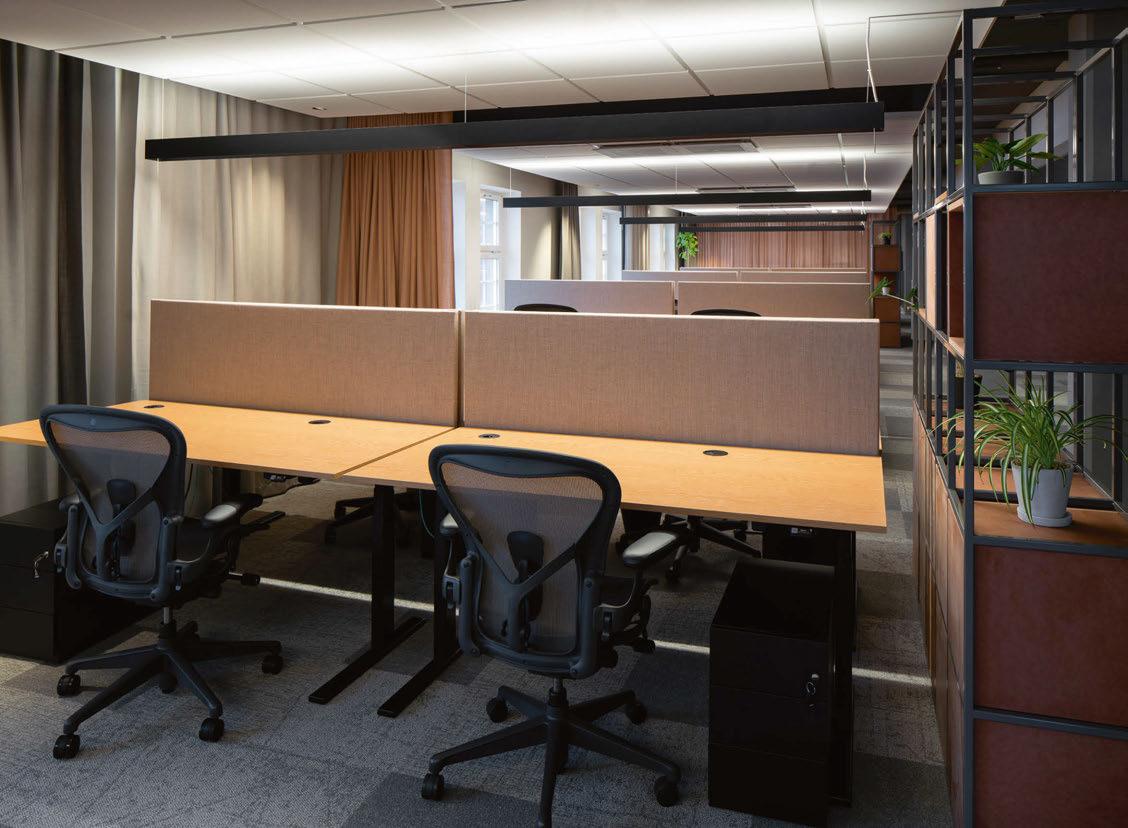

“The central staircases were given a feeling of surprise and life by integrating moving lights. In the smaller spiral staircase, we mounted a projector with an animation wheel creating an image of slowly moving water in a blue/green colour. The image is projected on the ceiling of the restricted space; this works well with the space and becomes a feature, making climbing the stairs more relaxing and dreamlike.
“The bigger staircase in the main lobby was already in place, constructed of black steel with open steps. We had the back side clad with living moss, into which we integrated fibre optics to give an illusion of dew drops glimmering in the morning sun.
“In the main conference room, we wanted to add some natural and harmonious feelings, rather than the traditional conference feeling. We chose an organically shaped suspended fitting, of course dimmable with scenario settings, and combined this with accent lighting onto curtains all around the perimeter of the room.
Within Mojang Studios’ offices are social “Hubs” located on each floor. Alongside coffee bars and meeting areas, the Hubs act as specific “magnets” to make people want to explore and move between the floors. These include a games room complete with billiards and arcade games, multi-function rooms for workshops or yoga, a sound studio, and creative labs.
“The Hub is centrally placed in the building, without any direct daylight,” Denton explained.
“We created a ceiling above the main touch down table, with tunable white light to suit individual preferences or the time of day. Mojang’s graphic designers designed a Minecraft cloudscape print for the diffusor – square and rectangular clouds as opposed to round ones.”
While the Hub takes some inspiration from the blocky, modular aesthetic of Minecraft with its light box ceiling, Denton added that Reform shied away from taking a similar approach with the general lighting throughout. “Other than in the Hub, we felt that the light would rather enhance the design, which is in shapes inspired by the modular graphics, not so that the lighting itself had to imitate the modular concept. The design guidelines also give more direction towards the friendly, homely but still striking lighting design.”
The move to create a more “homely”, informal lighting scheme was very much a conscious decision on Reform’s part, and ties into the initial concept approach of creating a space unlike a “traditional” office.
“Our interior designers worked closely with us in every part, we were creating the space together with regular internal workshops and meetings to bring the mood and atmosphere to life,” Denton added.
“The workspaces are totally to the highest standard technically, as well as the individually adjustable lighting. Another very important design choice was that all work desks for more permanent use are located by windows. This adds to the comfortable, homely feeling while being beneficial to health and wellbeing.
“The building itself is stunning, a striking old brewery made of brick with tall chimneys. It sits right on Lake Mälaren, looking out at the city hall right across the water, this gives a special relationship to natural light from basically all rooms. Its massive walls give a certain robust and characteristic feel to every corner of the space. The interior design enhances and uses this with the design of custom-made seating by the windows, and little alcoves with integrated lighting.”
Throughout the workspace, architectural lighting is offset by decorative pieces such as pendants and wall sconces. As with all of her projects, Denton was keen to ensure a harmony between the architectural and decorative elements. “We always say that all the lighting combined creates the lighting of the space we work with,” she said.
“We try to abolish the division between ambient and decorative. That often leads to doubling up on lights, which is really wasteful, so we create the lighting with every fitting as an integral and equally important part of the scheme.”
This approach has led to a design that is warm and welcoming – a far cry from the typical scheme one might expect in a workplace environment, but one that will be of great benefit to all staff and visitors. www.reformark.se
Client: Mojang Studios
Lighting Design: Beata Denton, Ulrika Bergström, Maria Vrekou, Reform, Sweden
Interior and Architectural Design: Jenny Öberg and team, Reform, Sweden
Lighting Suppliers: Annell, Artemide, Astro, Delta Light, Fagerhult, formalighting, iGuzzini, Maxel, Modular, Nellca, Prolight, Rosco, Starkenberg
Lighting, Stoane, XAL
Photography: Jason Strong
When Dubai-based engineering and architecture consultants ATI moved into its new head offices, the firm’s in-house lighting designers sought to create a scheme that would create a harmonious and comfortable working environment.

Established in 1980, ATI is an award-winning architecture and engineering consultancy firm. Based in Dubai, the company also has offices around the world in Sharjah, Istanbul, Tokyo, Kyiv, Almaty and Moscow, and has delivered endto-end services on more than 700 projects around the world.
Across the firm, its main disciplines include architecture, interior design, lighting design and landscape design, as well as MEP design, structural design, and construction supervision. To coincide with its 40th anniversary, ATI decided to relocate its design team to a newer, larger space that better reflected its brand vision and creative work. Located in the heart of Dubai, the firm hopes that the move will help establish ATI within the city’s urban core.
When it came to designing the new headquarters, the goal was to create several unique areas within an open plan, collaborative space, in a bid to facilitate and inspire employees while maintaining a future-oriented working environment. Lighting was designed in house by Mohannad Al Salkhadi, Principal Lighting Designer at ATI. Spanning across 460sqm, the office space consists of four separate adjacent units, where a combination of both direct and indirect lighting was used throughout. When developing the lighting concept, Al Salkhadi was keen to take into consideration the working environment, as well as employee wellbeing. As such, it was important for the lighting to follow the layout of the workspace to balance the use of direct and indirect lighting.
Luminaires were carefully selected and distributed to serve light “where needed, when needed and however needed”. To achieve this, a thoughtful process of product sourcing and evaluation took place during the design stage, which included looking at a number of different technical specifications.
The first of which was light distribution beam angle; an essential criterion of the design was to avoid flooding the space with unnecessary light. As such, a variety of beam angles were used, including narrow, wide, and elliptical. This was in part due to the special interior architecture, which consisted of different volumes, along with the office space. Enhancing this further, to ensure the right amount
of light was used within the target workplanes, each desk space was provided with a luminaire that delivers the exact amount of required light.
Complementing the abundant sunlight entering the space, a CCT of 4000K was selected for the artificial lighting, while a CRI as high as 90 was a mandatory requirement, due to the heavy use of building material samples where the best appearance is needed.
Luminaires formed an important element of the interior design, and as such were selected to integrate seamlessly and proportionally within the surroundings. In the studio’s open space, linear suspended luminaires were placed to perfectly match the workstation lengths. Each individual luminaire provides separately switched direct and indirect light, giving staff the freedom to have a preferred mood at any time. In areas such as the library, garden and sample room, fully adjustable spotlights were provided to adapt to ever-changing events and displays.
On entering the workspace, visitors are greeted by the main reception area. Here, the lighting design needed to emphasise the main interior design features, such as the unique wooden structure used to frame the area. The spread of light therefore had to enhance this perspective by highlighting the main inflection lines of the wood; to achieve this effect, a spotlight was placed where the surfaces changed direction. In addition, features such as the ATI logo and greenery have been highlighted by a combination of medium and wide beam angles, maintaining the contrast between the objects.
Elsewhere, in the main board room, a bold decision was made to eliminate the use of downlights and suspended lighting – instead, lighting was designed on three layers; hidden cove lights provide indirect light, while lines of light integrated within the wooden ceiling take care of direct light. Additional ambient lighting comes from concealed shelf lighting.
Elements of this approach continue in the CEO and Executive Director’s offices, although this room did require its own character. Alongside a soft, homogenous colour scheme, lighting was expected to seamlessly blend in with the wider interior design. Besides indirect cove lighting, a

Client: ATI Lighting Design: Mohannad Al Salkhadi, ATI, UAE
Interior Design: ATI, UAE
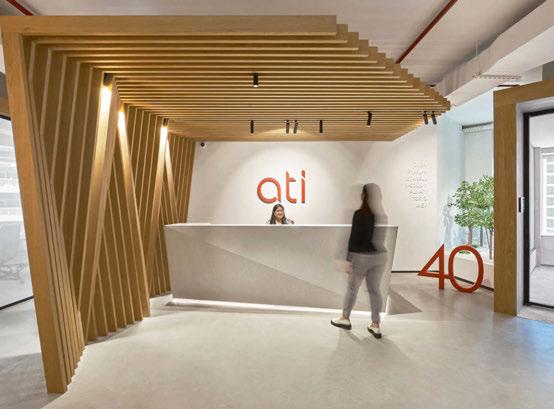
Lighting Specified: Eureka, Intra Lighting, Osram, Vimar
Photography: Chris Goldstraw
set of well-studied spots were placed between the ceiling’s wooden, slatted details to highlight the separate “islands” of the room – the desk and meeting space.
In the communal spaces, a slightly different approach was taken with regards to the lighting –in the sample room in particular. As the firm deals with a wide variety of building material samples, the sample room is considered a live testing stage for all materials, appearances, and matchings.
Because of this, the area was illuminated with fully rotatable and adjustable surface spots. With a CRI of +90, coverage from opposite angles to cancel shadows, and under-cabinet integrated lights, every corner of the room will receive the required light needed for internal materials discussion and sample presentations.

Breaking away from traditional office spaces further, the renovation features an indoor “garden” and library space on route to its communal, central gathering hub. Intended as a space for casual discussions and interactions, the lighting was designed to match, with a desired contrast to create visual separation.

Continuing the more relaxed ambience, the office’s “lounge” space is considered a favourite spot for many clients and guests. Furnished with an organic feel and surrounded by plantation, the wooden ceiling provides the ideal housing for slim linear lights that merge in a perfect fit, blending in with the framework of the space and giving maximum visual comfort.
The main workspace, dubbed the “Studio” was designed to be simple and elegant. Based on a module of four workstations, the “Studio” allows ATI’s team of designers to have an easy-going workflow between different disciplines. Each workstation module is topped with a suspended white linear light with separately controlled direct and indirect light. Suspension height was also taken into consideration to allow for the perfect spread of indirect light.
On completion of the project, Al Salkhadi explained how different the process was, designing the lighting for the firm’s own office space: “Keeping in mind that even the interior design was also inhouse, we were able to confidently design each of the spaces to make sure that they will be unique, yet in harmony with the rest of the office space.
“The lighting helps to highlight each of the areas, creating visual boundaries based on the contrast of lighting levels. It also provides the space with an energetic atmosphere.
“The interesting part was the opinions of the rest of the team; with a variety of professions and backgrounds, we had lots of different feedback. But when we explained to them the preciseness of the lighting design, and the reasons why every part was designed the way that it was, they started to understand and appreciate it more.”
www.ati-cae.com

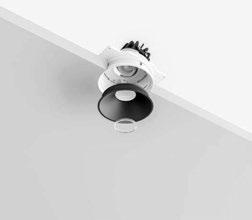

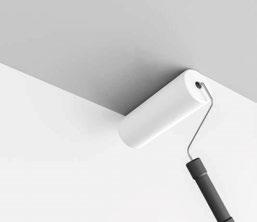
 Make a hole with a standard 80 mm hole saw.
Paint the ceiling, no puttying needed.
Click in the spot and the funnel.
Twist and level the RI kit with the ceiling.
Make a hole with a standard 80 mm hole saw.
Paint the ceiling, no puttying needed.
Click in the spot and the funnel.
Twist and level the RI kit with the ceiling.
The contemporary office space of law firm LEX is complemented by a lighting scheme by Carella+Salvato, which specified fixtures from L&L Luce&Light
The LEX law firm in Foggia, Italy, regularly welcomes clients in an elegant, contemporary setting where the walls and furnishings are enhanced by a colour palette of pale grey, black and white.

The colours are echoed in the L&L lighting solutions chosen by Carella+Salvato, the designers responsible for the lighting concept. The space is divided into various rooms: the reception area, the office of the practice owner, the meeting room, and rooms for the other team members, arranged along a corridor.
The reception area, where the grey floor creates a visual continuum with the wall, is lit by Stinger 2.0 projectors with built-in power supply, fixed to the ceiling on a track. A striking visual effect has been created by directing the beam of one projector onto the olive tree in the corner of the room – it creates an elegant chiaroscuro image of the foliage on the wall’s grey stone cladding. The same Stinger projectors, this time in version 1.0, have been installed along the corridor. In this case, the fixtures were attached to two tracks on the ceiling, that replicate the bend in the corridor, further emphasising the play of lines in this space.
The office of the law firm’s owner features a wall entirely covered in boiserie and painted black to blend with the room’s furnishings of desk, chairs and filing cabinet. There are six shelves on the panelled wall, divided into two groups of three and separated visually by three light columns, created using small Bitpop C 1.0 ceiling-mounted fixtures with narrow 17° optics and finished in black to match the colour of the wooden panelling. The lighting design is completed with recessed Brenta linear profiles for the meeting room wall that holds the firm’s law books. The bookcase is made up of 16 compartments arranged in four columns, with the Brenta fixtures installed flush with the surface along the vertical wall dividers in four increasing lengths, creating lines of light that continue from the wall to the ceiling, contributing to the room’s ambient lighting. www.lucelight.it



The new office space for Aldar Properties was built around connection and collaboration. Solutions from Intra Lighting help to create this communityfocused environment.
Connection and collaboration are at the heart of the design of Aldar Properties’ new office space on Yas Island, Abu Dhabi.
Designed by Mustard & Linen with a specific focus on the way that people work, the space was conceived around three core principlesConnection, Collaboration and Community. These principles are translated into spaces where people can gather together, collaborate together, and where needed, isolate and use a private workroom or “pod”.
Complementing this experience, the new space incorporates a rooftop leisure area, a gym, yoga room, basketball court and outdoor terrace. Spanning across 25,000sqm, the project is LEED platinum certified. Lighting for the offices was designed by Light Touch PLD, which specified solutions from Intra Lighting to create a scheme that would sit in harmony with the architect’s core principles.
While the interior space is dominated by a large central skylight that spreads natural lighting throughout the building’s interiors, Intra’s Trix track system, which allows for a combination of spotlights, downlights and recessed linear fittings, enabled the lighting designers to add a targeted lighting where it was needed.

With its minimalistic design, modularity, high efficiency and resistance, the Trix system is an ideal solution for flexible, fluid environments, such as modern workspaces, in which workers require a variety of spaces, each with their own lighting requirements.
From the open, communal workspaces, to the meeting rooms and individual, private working “pods”, the Trix system provides a comfortable light that helps foster a collaborative work environment, while enhancing the building’s beautiful interior design.
www.lighttouchpld.com www.intra-lighting.com

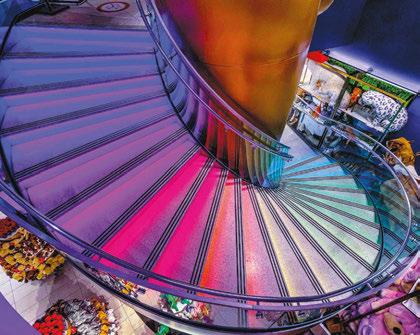
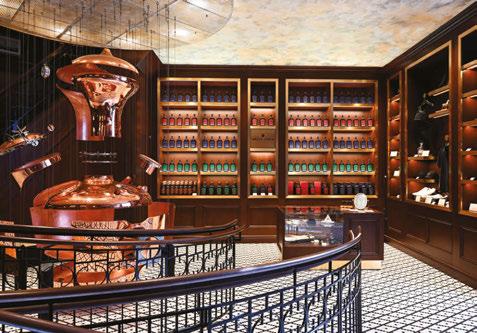


Germany
ADO Lights luminaires were used when transforming a former harbour warehouse to a modern office space.
In the heart of Düsseldorf’s Medienhafen, KAI 8B is a glass cube that corresponds harmoniously with its surroundings and the water. Rather restrained during the day, the building glows in bright colours from within after dark.
Formerly a Rhine harbour consisting of warehouses, today it is a media hub that provides accommodation for companies from a wide range of industries. The six-storey office building, which uses sustainable materials, was created as the new headquarters for a project developer.
During the day, the monolithic, shiny black building appears restrained among the partly colourful, partly exalted buildings in Düsseldorf’s hip Medienhafen. But at night, light and colour suddenly come into play.
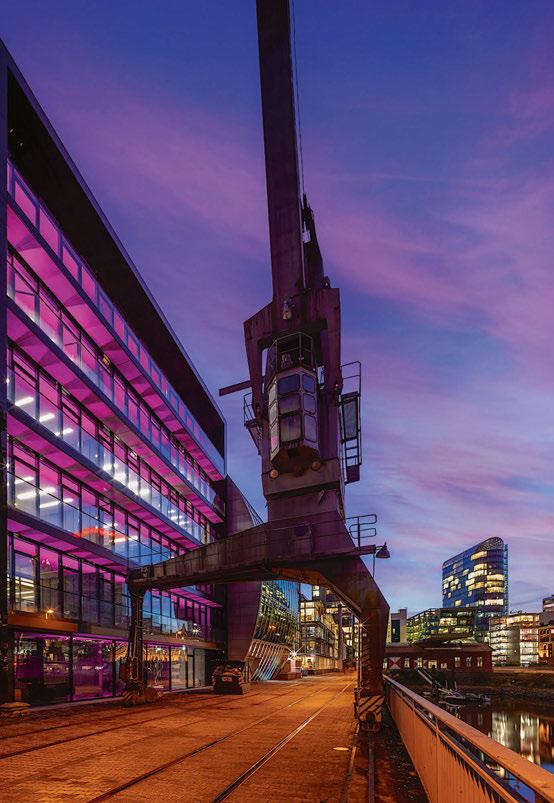
The stairwell is not only bathed in light by the light lines attached to the flights of stairs, but even resembles light art when viewed from the outside. Furthermore, the light lines in the dark stairwell serve as signposts. There, 47 running metres of the light line were installed and 12 running metres on the handrails of the roof terrace. For the staircase, the dimmable version of the light line was used and mounted with a magnetic fixture.
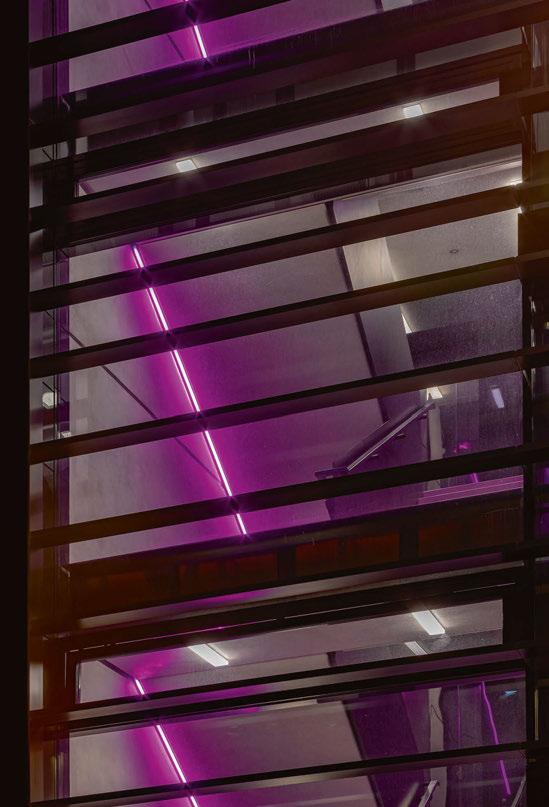
The night-time façade lighting of the glass cube is also provided from inside. The convector shafts behind the glass façade were covered with homogeneous TTC linear grilles made of aluminium, which were powder-coated in a satin RAL colour, so that the grilles are not only integrated into the design but also protected from scratches. In this way, they correspond with the external covers of the façade gutters over
all floors. The linear gratings, for covering the convector shafts in the interior, have a good air passage and the profiles are welded on combs to prevent rattling. The covers were combined with LED Conlights, developed especially for this project, with the aim of connecting the convector shafts with a lighting system. The luminaires were mounted flush between the linear gratings at the façade joints and fitted with three LEDs in RGB and with walk-on cover glass. Throughout the building, 121 LED Conlights were used, allowing it to shine in the evening.
www.ado-lights.com


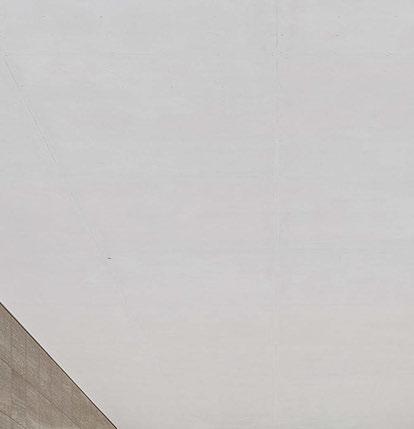




mawa developed, designed, and produced 357 special luminaires for Berlin’s most modern underground station. The luminaires are certi ed by DEKRA and meet the highest requirements. For more than 40 years, mawa has been working with architects, lighting planners, and designers to create the most sophisticated lighting solutions for historical monuments, museums and unique architectural objects.



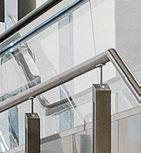








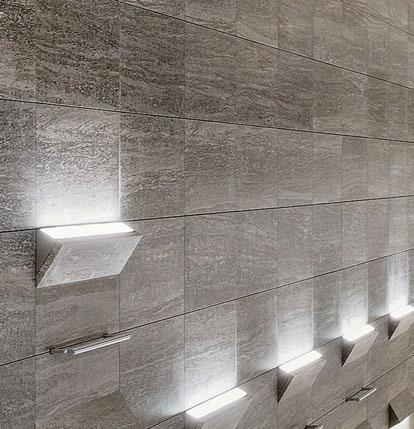
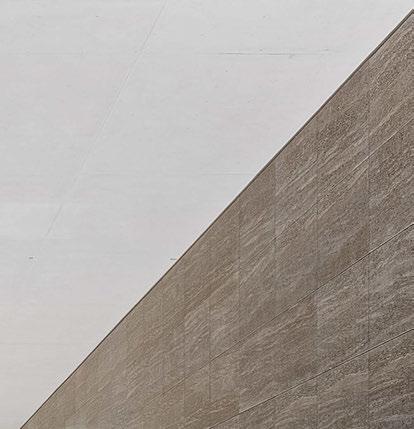
mawa-design.de/en Made in Germany







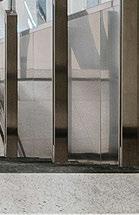
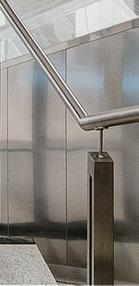

 Photo: Alexander Rentsch
Photo: Alexander Rentsch
Blending a homogenous light with low level, biophilic audio, KScape’s Rail fixtures - linear luminaires fitted with loudspeakers - were used at JLL’s new offices within Singapore’s CapitaSpring building.
To build the next generation of offices, JLL wanted to optimise every aspect of its new 23,500sqft space within Singapore’s CapitaSpring building to create a groundbreaking human centric workplace. One of the core areas of focus was on noise pollution – a common problem in most open office environments, noise irritation can create a lack of focus, stress, and is harmful for employees over time.
In addition, lighting is an essential component to wellbeing within the workplace. Not only do staff require a light capable of delivering a comfortable performance, but also to work within the wider human centric design, following the light of the day – especially with large windows overlooking the city. KScape, along with Moodsonic, was chosen by JLL’s design team to reduce office noise pollution. Moodsonic create advanced white noise through biophilic soundscapes created to protect the concentration of the office worker by playing natural sounds at a very low level of 45dB so as not to distract them, but also to mask unwanted noise.

To implement this here, Moodsonic used KScape’s Rail lighting fixture, which is embedded with loudspeakers.
“Rail was chosen over other ceiling speakers and lights not only because of the uniformity of light, but also due to the way the sound is delivered.
“Unlike the vertical rain effect that ceiling speakers create, Rail surrounds the subject with a long, homogenous sound that can cover larger areas of the office space, reducing the amount of speakers required,” said Thomas Riby, Brand Manager at KScape.
Around JLL’s open, modern office, 90 Rail units are positioned strategically around work desks to provide even sound coverage at 45-60dB and provide comfortable lighting of 450lx UGR for employees either sitting or standing at their desks. The Rail fixtures play biophilic, natural sounds generated by a Moodsonic device connected to a matrix through a K-array KA18 amplifier with 12 Rail connected to each of the 8x150W channels for audio.
For lighting, the three-channel internal DALI driver was connected to a Crestron ecosystem to control automatic daylight dimming and lighting scenes for general office environments and entertainment.
www.kscapemergingsenses.com
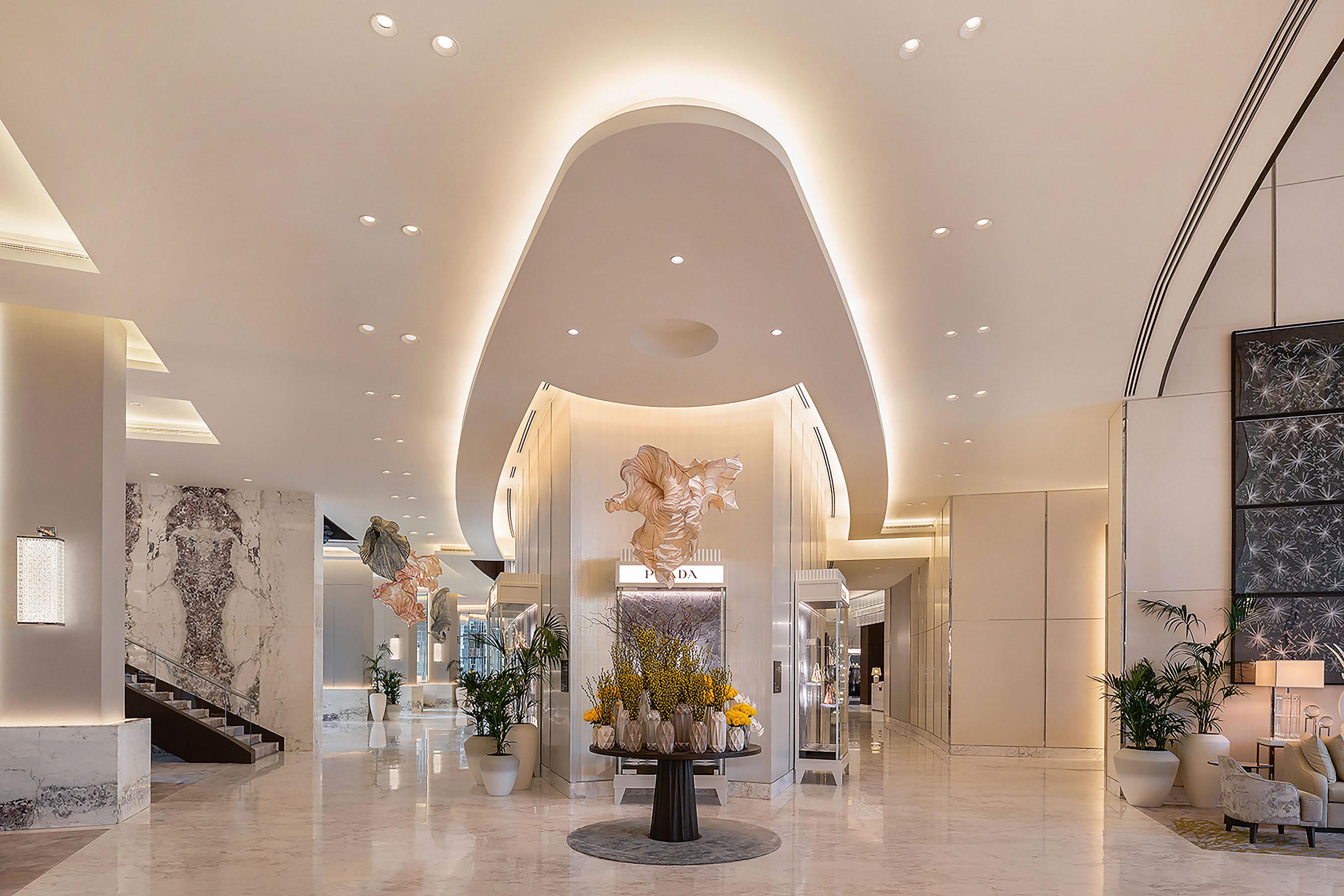
Brussels, Belgium
As part of the rejuvenation of Brussels’ Central Plaza Building, fixtures from GVA Lighting help to emphasise its height and exterior appearance.
The Central Plaza Building in Brussels is a striking office building spanning a footprint of 23,000sqm. With a prominent position located near to the Central Station, it is easily accessible by public transportation as well as by car. It is also close to the central square of the city, the Grand-Place. The building’s owner, AG Real Estate, decided to refresh the building’s architecture with a light project. Having worked with GVA Lighting on a number of previous projects, AG Real Estate engaged them to deliver the rejuvenation of the Central Plaza Building.
The GVA Lighting solutions were specified and delivered by their partner, Euroka SRL. Euroka SRL also fulfilled the role of project designer. WiiZZ Group SRL was appointed as the installation company for the project.
The brief was open for GVA Lighting to make suggestions and recommendations as to how the Central Plaza Building could be enhanced through light. GVA Lighting provided a variety of plans and designs, from which the client could choose the option they most favoured.
As part of this design stage, the client provided GVA Lighting with a budget to work to. To meet this, the number of fixtures in the chosen scheme was adjusted – delivering the desired design, while also being within budget.
The Highlighter HL-DL-NICHE-RGBW40K with Flat diffuser was selected from GVA Lighting’s extensive portfolio. The Highlighter HL-DL is a modular direct view architectural delineation LED lighting system, available in a range of monochromatic or colour changing configurations with varied mounting
profile and diffuser options.
Each length of the Highlighter solution is 2,400mm, creating sleek lines that run vertically and emphasise the height of the building. The luminaires are all controlled via DMX, using a Pharos controller.
Damien Lamarche, CEO and Lighting Specialist at Euroka SRL, said: “The Central Plaza Building is a notable landmark in the centre of Brussels, particularly thanks to its prime location near to other key sites.

“The lighting scheme for the structure shows what can be achieved through light; enhancing the existing architecture and making more of what exists already, without having to commit to an overwhelming budget.
“The Central Plaza Building now looks even more iconic during hours of darkness, working in synchronicity with the glass structure to deliver a stunning result.”
www.gvalighting.com




The Barrisol® by Ross Lovegrove collection illustrates the perfect balance between organic form and high technicity. Qualities and flexibility of Barrisol® sheets and structures enabled the creation of exceptional objects inspired by nature, which not only illuminate but also offer an acoustic comfort enhancement of the spaces.

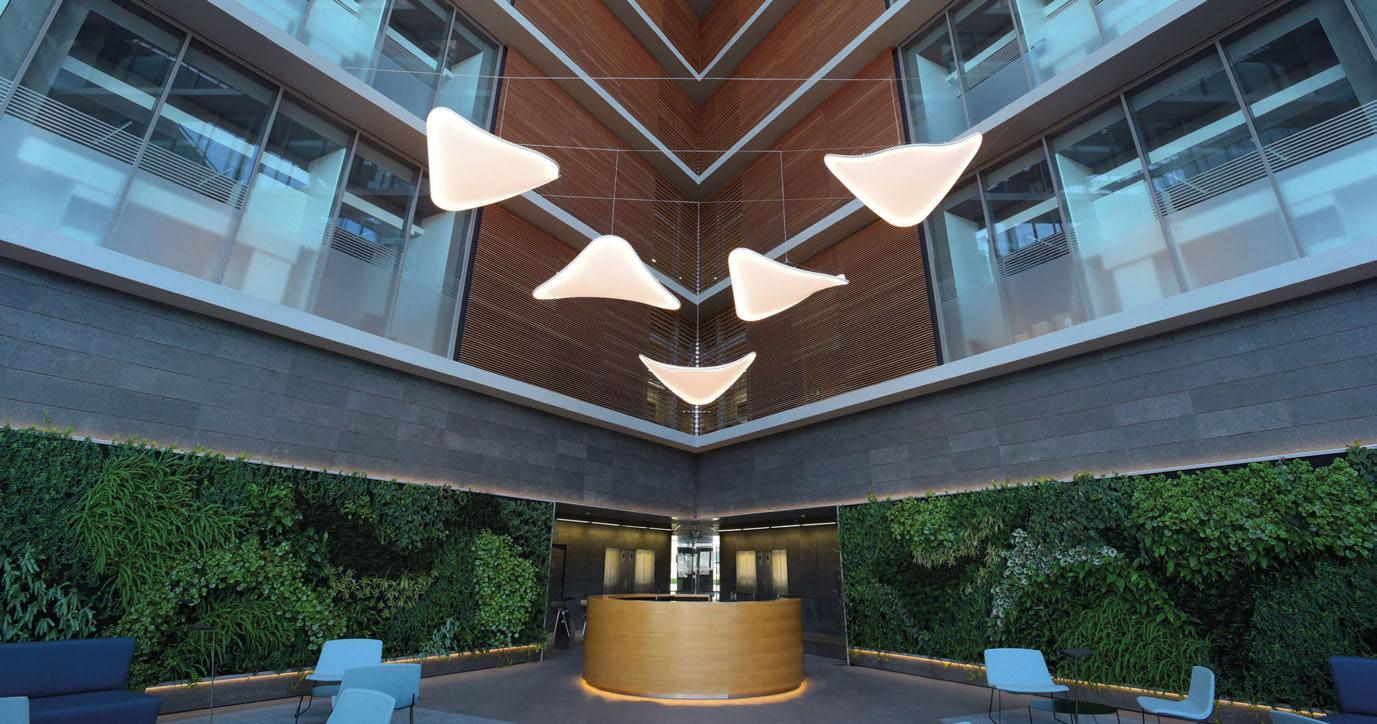
Minden, Germany
To create a flexible, easily changeable lighting scheme, Teamlicht used motorised spotlights from ON Lichttechnik at Minden’s new Technology Centre.
Working alongside architectural office Dälken, lighting designers at Teamlicht have created a bright and airy environment for a new Technology Centre in Minden, Germany.

The entire complex was designed to be a modern, innovative workspace, and the lighting contributes to this greatly thanks to a flexible scheme that utilises motorised spotlights from ON Lichttechnik.
The interior design of the main atrium space is based on a fluid concept, with changing exhibitions from Follman Chemie and Triflex – companies that use the workspace. However, the vast height of the space meant that the lighting wasn’t as straightforward as first hoped.
“For our work, this meant that we had to develop a concept that can adjust to the various lighting requirements with minimal effort,” said Teamlicht.
“Having this in mind, the idea came up to use motorised spotlights by ON Lichttechnik that can be controlled easily through wall panels.
The spotlights are rotatable and tiltable, and can further change their beam angle.”
Complementing the artificial lighting, the architecture is characterised by abundant daylight, thanks to a glass façade that connects the interior with the exterior. As such, the lighting for both the interior and exterior was coordinated through an intelligent control system. A shading system was integrated into the control system. An example of this comes through pre-programmed lighting scenes in the auditorium – not only are spotlights directed and changed in brightness depending on the scene, but the shades move up and down based on the chosen scene.
The auditorium space can be split through a separating wall into three different sizes, making it suitable for meetings, training and other events. Here, the motorised spotlights are supported by recessed downlighting, with decorative pendants and indirect lighting adding a soft finish.
Looking back on the project, Teamlicht are satisfied with the success of the lighting scheme. “We were surprised how well our plan worked out. Through different lighting scenes, various room atmospheres were created. The auditorium is a good example of this: the lighting scene with a uniform and bright lighting allows for an active and concentrated training, while a dimmed down, high contrast lighting suits for an evening event,” said the designers.
“The usage of motorised spotlights was new for us, and is also the standout feature of the project. It makes the usage of the interior far more flexible.
“As a lighting designer, we have to take on the task of achieving targeted, atmospheric, efficient, and economical solutions for the project owner. The solution with the motorised spotlights showed us how comfortably and easily the lighting can be changed in a room by pressing one button.”
www.on-lichttechnik.de www.teamlicht.de




At 207-211 Old Street, the ‘Hub’ and ‘Link’ are areas of a larger ongoing re-development, that marries modern commercial office architecture with local alternative culture and style. The challenge was to provide lighting that uses the latest LED technology while complementing the raw architecture and expressing harmony with local industrial lighting style approaches. It was also essential that both spaces were designed to give flexibility, allowing positions and fittings to be adjusted in the future, to suit the use of the space and multiple furniture layouts.
The ‘Hub’ employs a bespoke 24V network of surface-mounted galvanised trunking and monopoints to provide flexible power locations for custom designed low glare copper pendants and black adjustable spotlights. The pendants and spotlights use the same Xicato modules for colour matching and excellent colour rendering, while monopoints can universally accept
either fitting type for flexibility. The pendants use 56° dark light reflectors, with honeycomb louvers providing distinct pools of light over the furniture from their lowered suspension height. The chain suspension and varied hook and power locations allow the pendants to be hung at various heights in flexible locations suiting the furniture. Spotlights have 40° dark light reflectors and louvers, providing both infill and task lighting. Both fittings are DALI dimmable, and have secondary on-board dimming to allow varied set ups for events and gallery scenarios. Emergency lighting is provided from bespoke fittings on the trunking network.
In the Hub, ceiling and original concrete columns are uplit by 3000K floor recessed LED uplighters and concealed linear 3000K LED bulkhead lighting to complement the original architectural details and give prominence to the volume. 3000K was
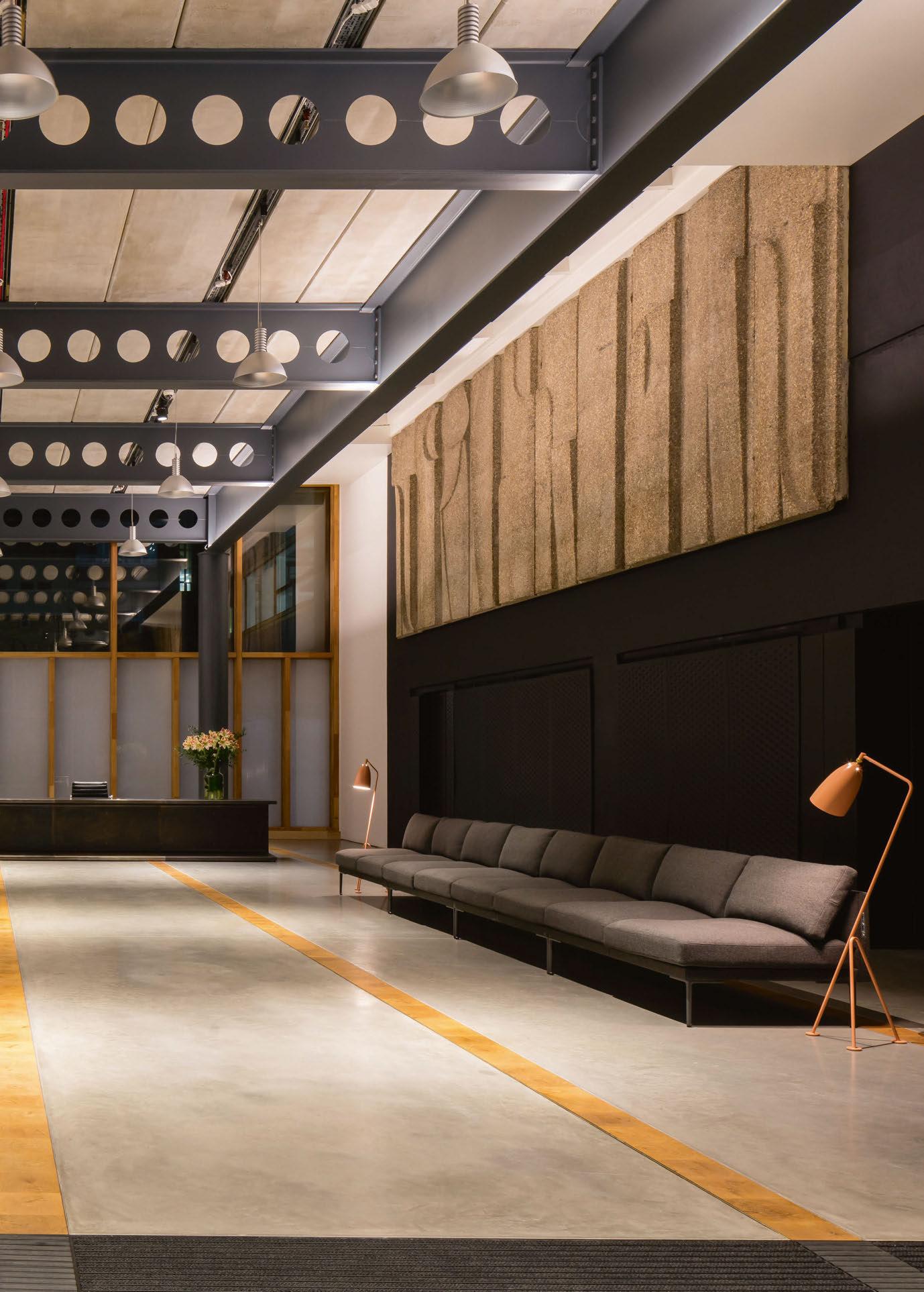
chosen for architectural lighting in the Hub and all lighting in the Link, while 2700K was selected for human focused lighting from the copper pedants and spotlights in the lounge. This allows the architectural lighting to be dimmed in the evening or for special events, which can create a warmer, more intimate environment from 2700K feature lighting.
The ‘Link’ utilises bespoke Xicato based 4000lm high bay fittings to provide general lighting. The fittings have 29° internal dark light reflectors, focusing the light effect from within the larger shade, to give glare control and defined pools of light. Narrow beam 2900lm spotlights highlight the desk, entrances and potential future features.
High bays and spotlights are track mounted and DALI dimmable to provide flexibility. The concrete soffit is uplit from two large beams, to express the scale of the space.
www.lightingdesigninternational.com
As the lighting industry continues to go through rapid growth and developments, Manas Deniz, founder of 781 Lighting, calls on the industry to slow down and take a look around.

“I sometimes think drivers do not know what grass is, or flowers, because they never see them slowly.”
Fahrenheit 451, a dystopian novel written by Ray Bradbury in 1953, is undoubtedly one of my favourite books of all time. The observation above belongs to a rebellious teenager called Clarisse, who complains about a certain law that demanded everyone to drive fast enough, so that no one could witness the pleasant details of life. “If you showed a driver a green blur, Oh yes! he would say, that is grass! A pink blur? That is a rose-garden! White blurs are horses. Brown blurs are cows,” continues Clarisse, mentioning the things they were all missing.
But because of such a speed limit, drivers ended up seeing commercials just as blurry as cows, flowers, grass, and horses, which was clearly not intended. So, authorities enlarged the size of the billboards so everyone could read them while keeping the rest blurry.
Bad news is, the world of light and lighting design recently appears no different because of laws, restrictions, and the unnecessary speed that each and every member of the lighting industry has to carry through. We are taking a leap from a dystopian novel towards professional lighting design, but let me show how similar they sometimes feel.
Since my graduation from Hochschule Wismar back in 2019, I have been thinking about how lighting design could be carried out with more sensitivity towards global, personal and social wellbeing. One thing that appeared clear to me was the speed that the lighting industry had been evolving at, thanks to ever-changing technologies, trends, methods, and approaches. Although awareness for the importance of proper lighting is getting more and more prevalent, there are still so many aspects we miss due to this extraordinary rush we are in. Clarisse of Fahrenheit 451 was aware of what billboards ordered us to do, to buy and to think. But how about the billboards of our world, the world of light? This speed we carry disconnects us from our planet and our society and even from
ourselves. We can see some things more clearly, yet others appear almost as if looked at behind some frosted glass. We are still far from seeing all those details, which make us better people, and a better lighting enthusiast in the end. Here in this article, I would like to introduce you to the visions of a lighting designer that we see and miss on our way, during this fast and long drive of ours. For quite some time now, the call for energy efficient products, solutions, lighting methods and energy-friendly projects overall has been echoing in our ears. Lately, every single lighting designer, manufacturer, architect and even client has heard about the significance of energy efficiency at each lighting related conference and fair they attend. Speakers nowadays never forget to mention how much energy and money they have saved with the use of LED light sources, sophisticated control systems, and smart lighting gadgets. While manufacturers have been promoting their range of products with the capability of providing extraordinary efficacy data and the lighting industry gathering around “a more efficient world”, we are starting to overlook other aspects of light and lighting design.
The phasing-out of traditional incandescent lamps is one big example of how the industry has evolved around the passion for efficiency. Obviously, that is because our understanding of light has changed dramatically over the past decade. The definition of light is nowadays equal to the definition of only visible light. However, for thousands of years, living beings have benefited from the Sun and the full spectrum of wavelengths that sunlight consists of. Nowadays, production of wavelengths beyond the visible range – especially infrared – are said to be a waste of energy. Those who try to compress our understanding of light into a narrow range forget the fact that all living beings, both psychologically and physiologically, have adapted to a greater range of energy since life began. Although light without a wider range of energy might not appear as efficient in the means of visible light per consumed power, all those wavelengths we miss
COMMENT MANAS DENIZwith newer technologies not only bring quality to light but also to our lives.
Higher ratio of distributed visible light per consumed power unit is now possibly what makes a light source a legitimate tool for design. Open a random catalogue of products that contain LED light sources, and the first information you see will be the lumens per watts data. The manufacturers are not the ones to blame for promoting it. After all it all comes down to what the customer demands, and as lighting designers it is our duty to guide those who are not working in the field of lighting. Although efficiency is a major consideration in a project, it is not everything. In other words, I do accept that efficiency is a significant benefit that LED technology has brought into our lives, however it is not significant enough to shape a project around it.
A psychological effect, the Jevons Paradox, refers to more consumption of a product than usual when that product is claimed to be efficient. A year ago, a very close friend of mine turned his living space into a Bluetooth-controlled RGB smart lighting-house. And I still spend my evenings in a living room where only two dimmed halogen lamps are turned on, which appear to be way less energy-friendly compared to LEDs. He turns the lights on 30 minutes before he gets home via his smartphone app, while I turn off my two beloved halogens whenever I leave the room. So, I do wonder who has a larger electricity bill.
Before we buy lighting products, often we are certain of how energy-friendly they will be, however there is a flipside to the coin. Examples could be supported with proper data, however my goal is not to fill pages with graphs and tables but to remind you to question the practicality of what billboards tell. Things that we believed were crystalclear are perhaps a sequence of illusions that forbid us from seeing what we actually need to see. But what are those things? Let’s break the law, lift off from the gas pedal and take a look around.
The efficiency paranoia has initiated a rapid switch from traditional light sources to LED lighting
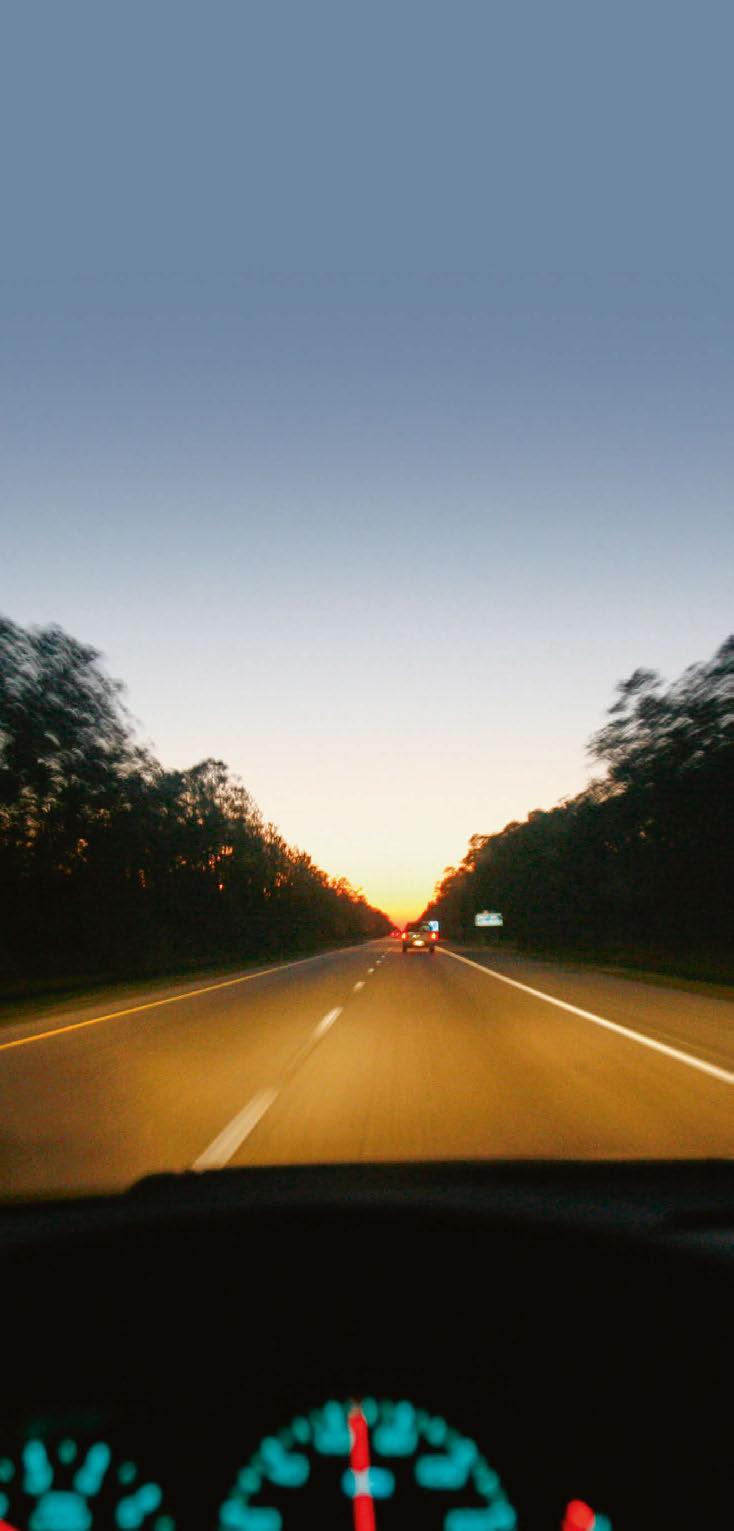
all around the world. The residential example I gave above is just a small part of it, since the whole world is switching to LED technology on a greater scale. Streets, parks, highways, walkways, almost every outdoor space is now aimed to be illuminated with LEDs. The main reason behind the change is again the prophecy of energy-efficiency. However, the rebound effect is applicable for outdoor situations as well, probably even in bigger digits. Although fixtures with LED light sources provide much more controllable and directional outdoor lighting, the over-usage of luminaires has been increasing the light levels all around the world. Scientists and researchers have been sharing numerous before and after satellite images of LED installations. There is an increase in radiance towards the sky and the fact that night-time dark skies all around the world have been disappearing is now undoubtable. We perhaps have started to forget what the night sky and the stars used to look like.
Remember the pre-LED, traditional street lights we used to have? High-pressure and low-pressure sodium lamps, which had a warm amber-like colour. This monochromatic colour of light consisted of a narrow-band spectral power distribution, and had no high-energy wavelengths (UV to blue light) within their spectrum. Although outdoor LED lighting can mimic the correlated colour temperature (CCT) of a sodium lamp, it is quite rare to see an LED light source that eliminates high-energy wavelengths within its spectrum.
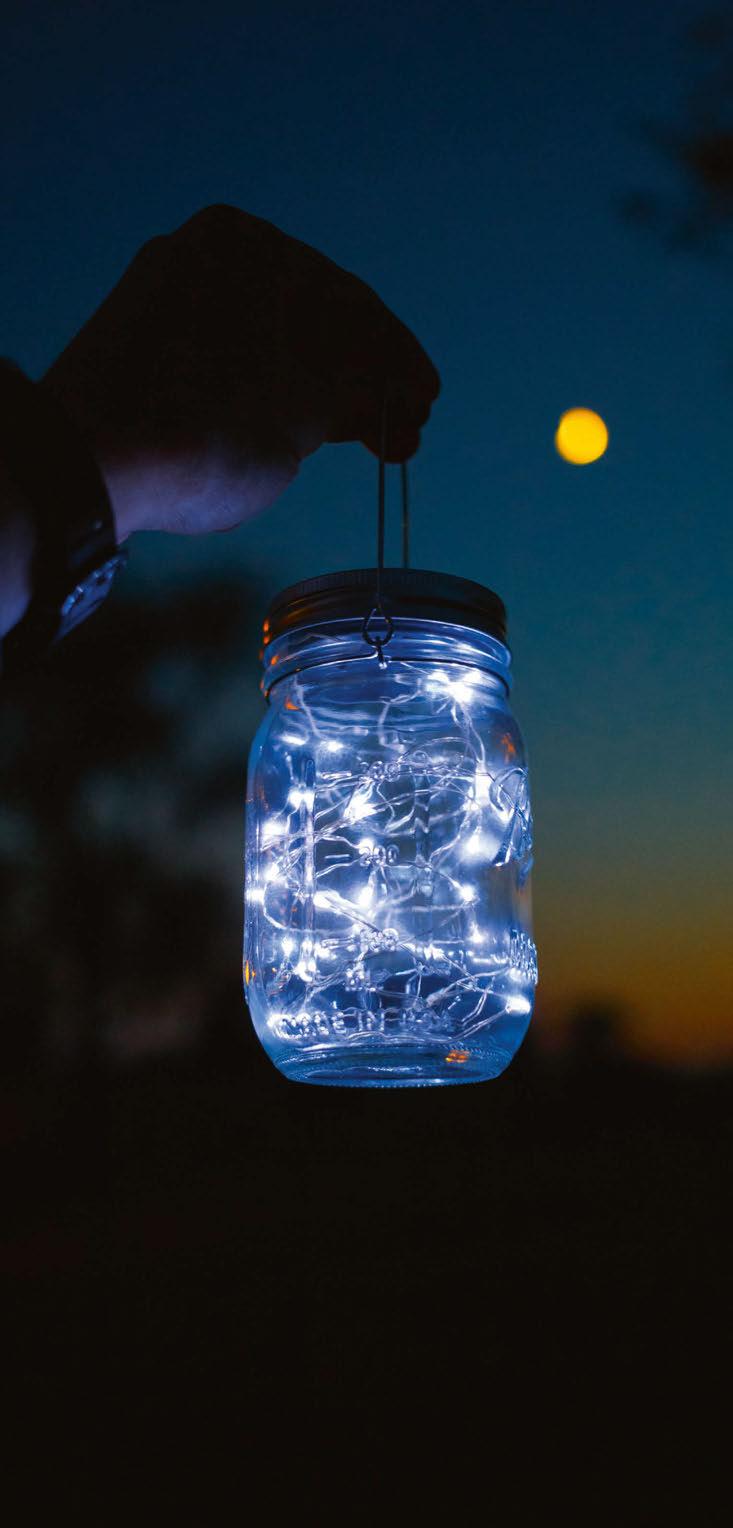
Human beings have been using incandescent light sources at night for thousands of years. Fire, torches, candles, oil lamps, gas lamps and later with the invention of electricity, incandescent light bulbs. Our introduction to artificial UV and blue light is very recent. We have received shorter wavelengths of light only from the Sun, during daytime. And during all those years we have developed an internal clock that is regulated by light. But we are not the only occupants of this planet we live on.
Plants and animals have been exposed to artificial blue light very recently. And just like humans, there are insects, animals and plants who see, eat, hunt, emigrate and live according to the patterns of day and night-time. Imagine the impact those LED lights make on nocturnal beings. Are they really ready for this change? Can they adapt to these newer technologies as fast as the industry has? This shiny world is polluted with light, and we only get a quick glance of it, since we are too busy finishing exterior lighting projects with purely aesthetic purposes. This blurred vision of ours is preventing us from seeing the size of the impact we are making to our environment. The damage that light is capable of doing is real, what we believed to be a saviour is like to kill what we promised to protect. Yet, what if the environment is not the only one who is suffering so secretly and silently?
Have you ever felt a sneaky headache after spending hours in a shopping mall or had trouble falling asleep after a long session on social
media? How about that feeling of laziness and sluggishness when you spend too many days at home without even going out? All of these situations of discomfort are caused by the rapid evolution of lighting technologies that have invaded our daily lives. It is not only the animals, insects and the cities that are hurt; but we have been suffering from unpleasant lighting conditions just as much.
New technologies of LED lighting have occupied each and every corner of our lives, without leaving a doubt of their benefits. However, our body has developed a rhythm that generates hormones according to the changes in the quality and quantity of light, in that case natural light.
Hormones do not only impact how well our body physically functions, but they also have a direct impact on our mood and psychology. Only a small portion of concerned experts and designers are familiar with the principles of white light distribution from LED light sources and the amount of blue light that they consist of regardless of their CCT. This Trojan Horse, blue light, is sneaking through every little crack it finds into our lives; not only from light fittings, but from smartphones, tablets, and other types of screen.
As lighting designers, it is not quite realistic to attempt to alter the screen habits of society, but at least we can understand and teach multiple aspects of good and healthy lighting. One important aspect of understanding good lighting comes from expanding its definition, and not limiting it only to light that our eyes can see. The benefits of proper lighting do not only serve the wellbeing of the globe and individuals, but also the wellbeing of society.
Back in 2018, alongside my 22 classmates at the Architectural Lighting Design Master’s programme in Wismar, I had an unforgettable experience in a city called Neuruppin, located north-west of Berlin. We took part in a lighting workshop that had aimed at illuminating multiple locations around the city. When we arrived at the city centre, it was very quiet, maybe because of the October weather.
Our group of lighting designers started working in the woods, illuminating trees, the lake, and other landscapes. We were quite far away from the city centre, yet still visible from the city’s beautiful promenade. We worked near the lake, had multiple detours between the centre and the woods for
equipment and food and saw very few people here and there throughout the workshop. The lighting installation was complete after a couple of days, and we started gathering out in the cold for the celebrations. Only then a few locals started to appear and celebrate with us. There was one single road nearby where only a few vehicles had passed by in the last few days. But a few hours after the lights were on, people started to gather around our installation, with an impression on their faces that showed how amazed and thankful they were. Some even showed up with some cups of tea and coffee and biscuits just for us to enjoy. Until that hour, we were positive that not a single individual was even aware that we were in Neuruppin, experimenting with light. But quite magically they appeared from nowhere, thanking us and caring for us. This was the moment we realised the power of light, bringing people together, bringing joy and amazement to their lives. We talked, cheered, and celebrated together as if Germany had won the World Cup! Perhaps it meant much more to the locals of Neuruppin. The power of light on our society is undeniable and the outcomes can be tremendous when it is used properly. During these times of disconnection and desolation, light is a beautiful tool to help us come back together and collaborate for a “brighter” future.
Just like Clarisse, my intention was not to bring something new to the table, but to remind you that there is already plenty on it. Not only the lighting industry, but the whole world has been suffering due to this ridiculous speed at which everything has been done: massive projects being completed in weeks or even days; quantity being prioritised by designers; quality, depth and meaning getting disrespected and considered as inefficient have been the norms of a welcomed lighting design process. I would like to recall three aspects; global, personal and social wellbeing, that every lighting enthusiast should prioritise in their projects, products, conference talks and catalogues. Let’s slow down for a while, rub our eyes, and take a look around. We have so much power, yet we tend to waste it by constantly accelerating with everything we do. Let’s remember what we are capable of, considering we possess the most overpowered tool ever invented!
www.781.lighting
“As lighting designers, it is our duty to guide those who are not working in the field of lighting - although efficiency is a major consideration in a project, it is not everything.”
With more than 80 leading brands showcasing their latest products, the event will also host the latest instalment of the hugely popular [d]arc thoughts talks programme, featuring 30 speakers.
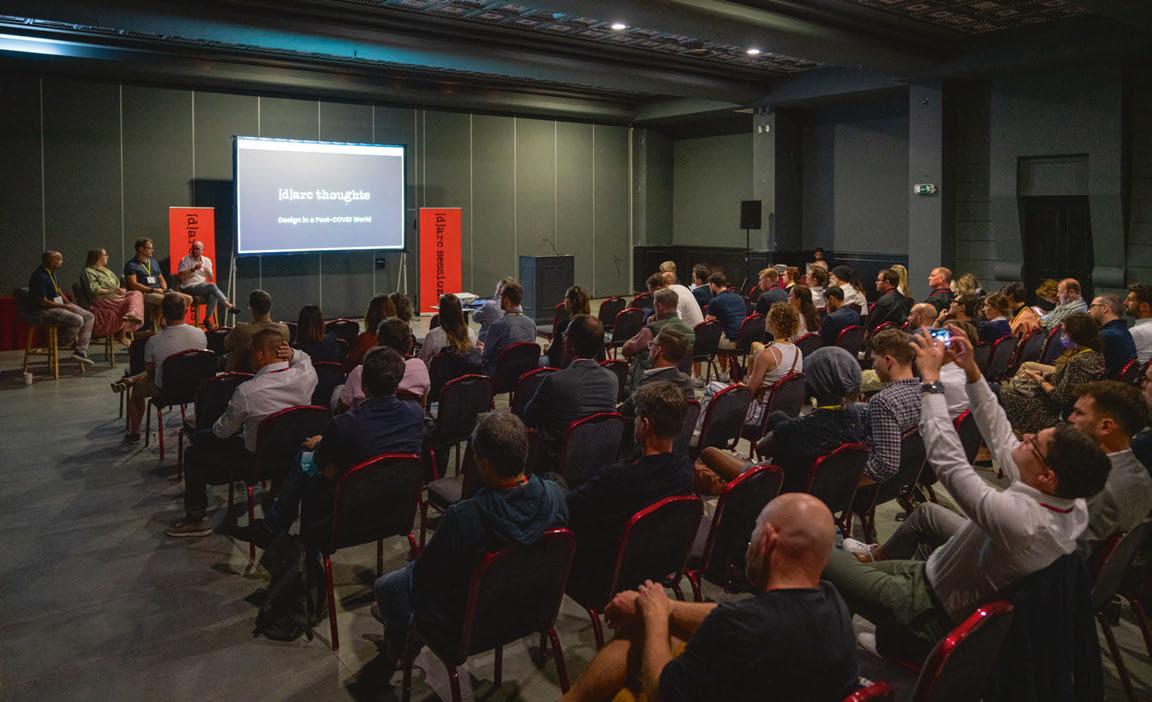
The UK has the second largest design industry in the world and is the largest in Europe. London has seen design-led businesses more than double since 2010. Lighting is a vital aspect of the design industry and the design process.
Of the 217 lighting design practices in the UK, over half (116) are in the Greater London area (source ILDS 2021).
This is by far the biggest concentration of lighting designers in one city in the world. And that’s not to mention the thousands of interior designers and architects that are
based in the UK’s capital and beyond. Most of these designers not only specify in the UK but have a significant portfolio overseas. This makes London the capital of international specification.
To cater for this sector, LiGHT 22 is a curated, boutique lighting exhibition for specifiers and designers brought to you by [d]arc media, publishers of arc and darc magazines, and the team behind the incredibly popular [d]arc awards and [d]arc sessions, with an in-depth knowledge of the lighting specification sector. Held at the stunning Business Design Centre in Islington, London, LiGHT 22 will revive the lighting design and specification exhibition that has been lacking for too long.
www.lightexpo.london
Join the [d]arc media team from 22 - 23 November for the inaugural LiGHT – the UK’s only dedicated high-end lighting specification exhibition for designers, architects and specifiers – the ideal destination to source the latest lighting products, connect with peers and meet with the best established and emerging lighting brands.Image: GavriiLux
Moderator: Sarah Cullen, darc magazine
Panelists: Esther Patterson, Curiousa; Oksana Bondar, BIOHM; Massimiliano Tosetto, Lodes; Dave Hollingsbee, Stoane Lighting
This panel will look at The Future of Materials within lighting design and look to address questions such as: Should manufacturers and product designers be looking at new and environmentally friendly resources? How does technology play a role in the materials available? How does the current economic climate affect the availability of materials?
Speaker: Paolo Creati
As a teacher of students with special educational needs, Paolo Creati has recently conducted research into lighting for students with visual impairments. Off the back of his recent comment piece in arc magazine, he joins us at LiGHT 22 to explain more about the research project.
Moderator: Emma Cogswell, Skills Army Panelists: Isaac Nwaku – United in Design Graduate; Marci Song, Seam Design / Silhouette Awards mentor
This panel will discuss what it takes to become established in the world of design; whether the opportunities presented are always fair and available to all; and what lead designers could do to promote marginal groups within design.
Moderator: Sarah Cullen, darc magazine Panelists: Carmela Dagnello, WSP & Women in Lighting; Colin Ball, BDP
The lifespan of a project is something of increasing importance. Designers must continue to ask themselves; how can you make a project last the distance, but when the time does come to replace components or refresh the design, how do you achieve this successfully while remaining mindful of budgets and eco-considerations.
Speaker: Michael Anastassiades
[d]arc media’s managing editor, Helen Ankers sits down with internationally celebrated product designer Michael Anastassiades to discuss how decorative lighting has changed over the past decade; take a closer look at his approach to design, while revisiting some of the designer’s most important collections.
Moderator: Matt Waring, arc magazine
Panelists: Sally Storey, Lighting Design International; Nick Hoggett, dpa lighting consultants; Mark Major, Speirs Major
We bring together founding members of the UK’s lighting design community to share their thoughts and insight on the profession. The designers will look at how the industry has grown, predictions for the future and reflect on past projects and trends.
The Institute of Lighting Professionals brings its much loved How to be Brilliant series to this year’s LiGHT exhibition. A series of events supporting people in the early part of their lighting career – How to be Brilliant sees successful senior lighting designers agree to share their time and expertise with students, juniors and new entrants to the profession.
Moderator: Matt Waring, arc magazine
Panelists: Jason Bruges; Frankie Boyle; Helen Marriage, Artichoke
The Light Art discussion will look at the distinction between ‘Light Art’ and ‘Art that uses Light’; what makes an installation a work of light art and how the medium is changing. The panel will also look to address diversity within the light art world.
Moderator: Sarah Cullen, darc magazine
Panelists: Unibox; Miguel Aguado, Lutron; Kaye Preston, Designers Mind; Sam Bird (BIID), Trindade & Bird
Designing with wellness in mind can mean different things to different people. This panel will consider how we design effectively, while ensuring different groups are catered for so that health is always the focus – both physically and mentally.
Moderator: Sarah Cullen, darc magazine
Panelists: Simon Shuck, Inspired by Design; Darren Orrow, Into; Mark Sutton Vane, Sutton Vane Associates
How popular are bespoke lighting services becoming? What kind of projects call for it? What are some of the complexities and processes involved? Featuring some of the leading designers in bespoke lighting, this talk will aim to answer all of these questions and more.
Moderator: Matt Waring, arc magazine
Panelists: Edward Bartholomew, Light Justice; independent designer, Satu Streatfield, Ruth-Kelly Waskett, Hoare Lee
Continuing the conversation around Diversity in Design, this talk will look at the hierarchy of lighting; particularly how lighting in under-priviledged areas can contribute to societal inequalities.
Moderator: Matt Waring, arc magazine
Panelists: Nathalie Quadrio, Nature in Light; Raluca Dascalita, Delta Lighting Design; Inessa Demidova, Arup; Dan Oakley – Dark Skies Specialist
The issue of Dark Sky protection is very pertinent at the moment; as such this panel will explore this further and what lighting designers and manufacturers can do to help dark sky environments.
Initially, ADO Lights engineers developed individual LED solutions in its in-house light laboratory, which were then used to illuminate architectural showpieces. The results were so convincing that the next idea was born: to make the existing know-how available to as many users as possible. This resulted in a portfolio comprising a variety of very different luminaires. All of them are based on state-of-the-art, proven technology.
ADO Lights advises planners: This is being done with commitment and passion. The brand sees it as its daily mission to make architecture shine. Its experience, paired with know how, allows the team to create solutions that fit your budget and your project.

www.ado-lights.de
In 2008 the alphaLED brand was established from Projection Lighting, the brand utilises Xicato light engines to achieve a unique corrective cold phosphor technology, which delivers an unrivalled performance. alphaLED works closely with customers to understand and create customer driven solutions, often creating tailor made luminaires when a standard product is not suitable. This can range from a simple tweak, redesign or something entirely bespoke. Each project is assessed by a dedicated team of designers with years of industry knowledge. Its product design service provides flexible and unique lighting solutions while maintaining acommitment to unrivalled performance.

www.alphaled.co.uk
Architainment
Applelec Lighting is a UK manufacturer and supplier of premium backlighting solutions, such as its award-winning light panel, Applelec LED Light Sheet. Alongside this, Applelec Lighting supplies a range of premium LED modules and systems, including its extremely flexible light tile Auragami from Applelec Lighting and range of superior LED solutions from SloanLED.
Specified to bring illumination to a wide variety of lighting design schemes and light art installations, Applelec Lighting’s LED systems help widen creative possibilities by providing the perfect lighting solution to meet individual project needs.
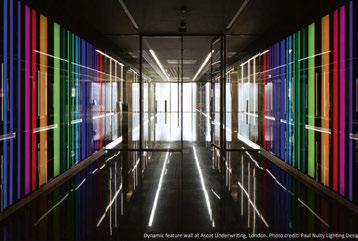
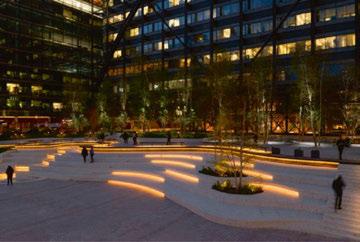
www.appleleclighting.co.uk
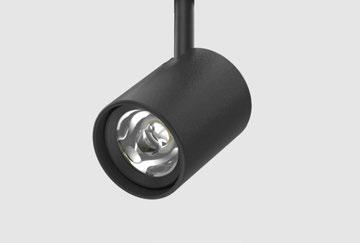

Architainment is a specialist project LED lighting company working in the architectural and entertainment sectors across the UK. It works with leading lighting designers, specifiers and architects to transform architectural, retail, and themed environments through lighting. Architainment Lighting offers clients a full service from conception, through specification to supply, integration, programming and system commissioning. Working with leading lighting manufacturers, it provides specifiers with the highest quality white light and RGB lighting fixtures and complete control solutions.
www.architainment.co.uk
Anolis Lighting is a leading global manufacturer producing the highest quality LED architectural lighting. All products are designed in the state-of-the-art R&D facility in the Czech Republic, where they are extensively tested. Utilising the latest LED technology, Anolis boasts an extensive range of fixtures to provide solutions for almost any environment and is the perfect choice for your next architectural lighting design project. www.anolislighting.com
Established in 1988, Artistic Licence specialises in lighting control, with a broad range of products that are all designed and manufactured in the UK. It also develops OEM technology for clients worldwide. For project work, its expertise enables Artistic Licence to offer custom-build solutions where no off-theshelf product would be suitable. It routinely works with all the open lighting protocols, including Art-Net, sACN, DMX512-A, RDM and DALI. From stadium rock to sculptural art, and studios to boutique hotels, Artistic Licence offers an eclectic and international outlook. www.artisticlicence.com
With more than 30 years of experience, ATEA illuminates the work of lighting designers, engineers and architects. Its experience, understanding and knowledge makes it one of the first lighting partners for a wide variety of prestigious projects.


Based in Paris, France, ATEA has been designing and manufacturing high-quality LED luminaires for more than 10 years. Discover its Pure CRI series with CRI up to 99 and our Ultra Efficiency series with efficiency up to 190 lm/w. www.atea.fr
For more than 75 years, Bega has been developing and producing high-quality luminaires for almost all areas of exterior and interior architecture. These years have given rise to products whose ideas and trademarks have become generic terms for countless luminaires in the entire industry.
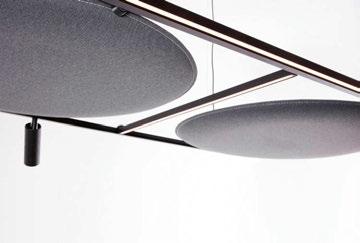


The manufacturer has created the perfect conditions for the production of its luminaires. Know-how, experience and a constant willingness to learn define the team’s daily approach to the development of new luminaires and new product ideas. www.bega.com
Brick in the Wall specialises in invisible integration of light. With a focus on integrated plaster lights, Brick in the Wall products install perfectly into almost any project, and truly become part of the design. As a leader in innovation, Brick in the Wall developed it’s own CALCYT plaster with amazing characteristics. CALCYT is a high density, heat and fire resistant, next generation plaster, with optimal hardness and light reflexion properties. All Brick in the Wall products are made in Belgium. They are equipped with the absolute best LED technology. www.brickinthewall.eu
Castaldi has been innovating since 1938. In its more than 80 years of history, it has totally reinvented the lighting sector, introducing the concept of architectural lighting half a century ahead of its time. As a pioneer of technical solutions designed to enhance rather than simply light up external spaces and architectures, Castaldi seeks to improve the spaces in which we spend our time. A market leader internationally, Castaldi offers a wide range of high performance products with a refined design and avant-garde technology.
www.castaldilighting.it
For more than 12 years, Chromateq has been answering the needs of DMX lighting professionals around the world. With headquarters in Europe, and operations in Asia and the Americas, Chromateq is a global manufacturer dedicated to developing advanced, efficient and cost-effective lighting DMX software and DMX hardware control devices. Chromateq is globally recognised developer, manufacturer and supplier for stable, efficient and cost-effective lighting control solutions. Its solutions are found in architectural, commercial, entertainment and stage-lighting projects worldwide. Its devices come with a five-year warranty, unconditional access to free updates, and live worldwide technical support.
www.chromateq.com
Delta Light designs and manufactures architectural lighting for both interior and exterior applications. With an extensive range of solutions, Delta Light has the capabilities, vision, and passion to deliver any desired effect for any project. Delta Light offers an unrivalled choice in architectural lighting. With a longstanding history of collaborating with architects, designers, contractors, and investors to integrate light into their projects, Delta Light luminaires can be found in highprofile installations across the globe. The brand has built up an enviable reputation for projects that offer ambience and elegance, underpinned by outstanding functionality, quality, and design.
www.deltalight.co.uk
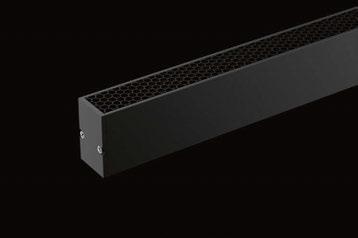
DGA was founded in 1989, specialising in highend lighting systems that use optical fibres to effectively and efficiently transmit light. In 2001 the company proved itself a pioneer in the design and engineering of luminaires featuring LED technology. This far-sighted vision allowed DGA to establish itself as a manufacturer of luminaires for the luxury market, forging important collaborations with the museum, retail, hospitality and residential sectors. The careful study of the miniaturisation of technology is the key to the extraordinary compactness of products, which are as efficiently small as they are highperforming, reliable and safe. www.dga.it

Erco is a leading international specialist in architectural lighting, using 100% LED technology. The family business, based in Lüdenscheid, in the heart of Germany, now operates as a global player with independent sales organisations and partners in 55 countries worldwide.
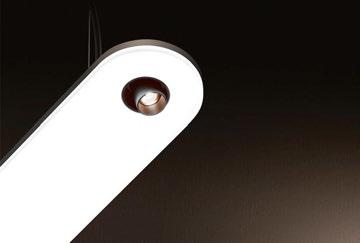
Founded in 1934, Erco pioneered architectural lighting across Europe in the 1960s, and today, less than 50 years later, is the first established luminaire manufacturer with a portfolio based entirely on LED technology. Around 1,000 committed and dedicated Erco employees worldwide ensure that LED technology is developed from a pure technology into a sophisticated lighting tool. www.erco.com
Showcased on the Mr Resistor exhibition stand, Feelux Lighting is built on a foundation of pure commitment to the fine, time-tested concepts of Korean manufacturing. Feelux researches, designs, engineers and manufactures products in an environment that’s focused on each and every detail, considering even the smallest design element significant. Renowned for worldwide patents, Feelux products are some of the most advanced, viable and energy-efficient electronic ballast and lighting systems on the market. The standards at their globally-located, state-ofthe-art facilities ensure that anything they design, engineer or manufacture reaches new heights in the international lighting design community. www.feelux.com
Folio was born out of the experience of Cifraluminio and specialises in the production of LED panels, the result of combining high quality materials and innovative manufacturing processes that are continuing to evolve. The Folio products, entirely designed and made to measure in Italy, at the Brescia headquarters, are sold all over the world, and have become the hallmark of the company.
www.folio.it
Forge brings ideas to light. It is an international manufacturer of custom LED solutions for OEMs in numerous industry sectors and becomes an extension of your team, adding value with access to its expertise, knowledge, manufacturing capabilities and service levels to suit your requirements. You tell Forge what you want, and the team gives you a customdesigned, manufactured LED solution. Capabilities include custom LED optics, custom LED electronics, heat management and driver technology. www.forge.co.uk
For more than 20 years Formula Luci Italia (FLI) has provided the market with innovative lighting tools and solutions that perfectly synthesise style and effectiveness.



With a focus on functionality, design and product customisation that satisfies customers’ special requirements, FLI has become official technical lighting suppliers for the stores of the most important luxury fashion brands and hoteliers. In a very demanding international market, where high quality products and prompt manufacturing are a “must”, FLI supports architects, designers and lighting designers in setting up contemporary spaces where light becomes pure design, a precious element in perfect harmony with the unfolding setting.
www.formulaluci.com
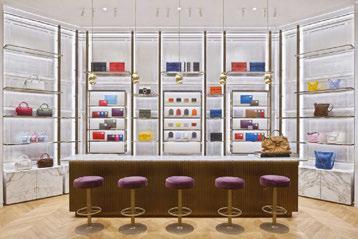

Griven Stand 55
Founded in 1990 as a family business, Griven is now one of the most dynamic manufacturers in the current outdoor architectural lighting market. The organisation designs and engineers its standard and custom solutions specific for any lighting design need. Griven’s lighting fixtures are based on a solid made in Italy tradition, strong sustainability values, constant innovation capability, continuous research and development, high-quality standards, and an undivided passion for light. Its ground-breaking collection of LED surface mount, modular, linear, recessed, underwater, and visual display projectors can enhance the most demanding architectural installations with both coloured and white light dynamic effects.
www.griven.com
Huda Lighting is a lighting solution provider in the MENA region. With a mission of excellence and a successful journey of more than 22 years, it takes pride in its continuously growing list of clients from across the hospitality, retail, commercial, residential and industrial sectors. Over the years, Huda Lighting has evolved its range of products and services, including automation systems, wiring devices and other relevant products to ensure the best solutions for its clients and projects.
Huda Lighting continues to strive towards its vision, “To Be The Lighting Supplier of Choice In The Region”, by launching new branches in major cities and continuously upgrading and diversifying its products, services and knowhow.”
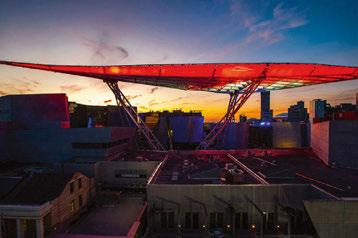
www.hudalighting.com
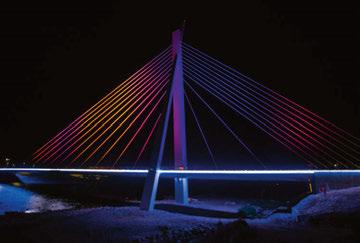
GVA Stand 24
GVA Lighting is a Canadian manufacturer of LED lighting systems for architectural and commercial applications. It is well known for truly unique engineering design and a high reliability of its products. The Infinity Technology allows for the creation of 300+ metre long lighting circuits for architectural delineation of skyscrapers, bridges, long coves in airports, shopping malls and schools. Color-Amp Technology makes possible full utilisation of a luminaire available power to achieve maximum light output per channel. Unibody Technology makes luminaires the most reliable solution for outdoor applications. www.gvalighting.com
Helvar Stand 1
Helvar creates intelligent and energysaving lighting solutions. Intelligent lighting is essential to the wellbeing of employees, customers, visitors, and patients. Helvar solutions help to create smart environments built for the future, using information, and working seamlessly with other systems. Its products are regarded as best-in-class for reliability, compatibility and flexibility. From providing remote monitoring and maintenance, to using data to predict energy savings or to lower running costs by integrating to other building systems, Helvar’s service offerings support buildings throughout their entire life cycle. www.helvar.com
Representing a complete upgrade of the architectural lighting range, Iluminarc introduces its new L ΩGIC and ILUMI series, each available in a selection of form factors.



The new L ΩGIC indoor products utilise POE technology to ensure a suitable solution no matter your application while boasting a sleek design and powerful output.
The ILUMI series is designed for the harshest of conditions, with up to IP67 protection and incorporating four-in-one colour mixing, for bold saturated colour and crisp, clean whites. Iluminarc is a brand of Chauvet, a leading manufacturer of entertainment and architectural lighting.

www.iluminarc.com
Imperial Lighting produces fittings for use within all kinds of public spaces such as offices, banks, shops and shopping centres, and outdoor fittings designed to illuminate buildings, car parks, petrol stations and parks. With the skilful combination of modern design, functionality and excellent lighting parameters Imperial is able to compete with the biggest world leaders in the field of lighting. Imperial produces fittings under its own brand name. It also carries out production for many global producers under their brand names. The excellent, professional, highly qualified staff ensures that Imperial products are of the highest quality, in line with current trends, safe and unique in style.
www.imperial.pl
For more than 40 years, John Cullen Lighting has been enhancing spaces with the power of light, in over 45 countries. The manufacturer works to create discreet luxury architectural luminaires, designed in-house and manufactured in the UK. With miniaturisation at the heart of its DNA, all luminaires are elegant, engineered fittings that are designed with the environment in mind. Each delivers understated sophistication that transforms architecture, interiors and landscapes with the most exceptional effects.
www.johncullenlighting.com


For 35 years Kingfisher has been at the forefront of exterior lighting technology, meticulously designing bespoke solutions for a wealth of high end projects. Its design philosophy centres around quality and performance, as well as reducing the environmental impact of LED technology.
Explore Kingfisher’s extensive range of architectural, public realm, sports, high mast, and rail project solutions and discover the future in lighting technology
www.kingfisherlighting.com

In 1977, a dream was realised – to manufacture high-quality luminaires and architectural lighting poles with a deep-rooted pursuit for excellence. With this vision, K-Lite was born.

Every idea begins with an objective to achieve; at K-Lite, this was to put a new spin on lighting products, keeping quality, sustainability, and energy efficiency at the core of everything it does. A registered trademark in India, UK and Europe, K-Lite works with the mission to add tangible value to the world of lighting.
To consolidate its commitment for excellence, it performs all its processes internally – from design and development to production and assembly, and takes great pride in being a manufacturer of choice for all lighting needs.
www.klite.in
Klus Stand 69
Kemps Architectural Lighting has been designing and manufacturing linear lighting for more than 30 years, supplying bespoke LEDs for large-scale projects including airports, shopping centres, hotels, office buildings, and historic landmarks.
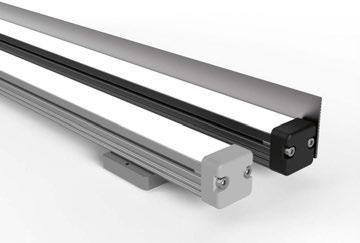
Based in Yorkshire, UK, Kemps is proud to be a British manufacturer specialising in versatile and quality LED luminaires. Products are IP rated for outdoor use and new luminaires are manufactured to be repairable and reusable, adhering to TM66 guidance and circular economy principles.
With a history of innovative lighting projects, Kemps is the ideal partner for lighting designers, architects, and specifiers looking to realise creative projects.

www.kempsarchitecturallighting.com
Kreon
Showcased on the Mr Resistor stand, Klus’ underlying idea is to create high quality, modular component systems to integrate flexible LED circuits into everyday living spaces in order to meet the high expectations and needs of its customers. Klus designs a wide range of extrusions, covers, end caps, fasteners and other accessories that enables the customer to customise and adjust to their individual needs. The brand’s offer includes small, aluminium and MDF extrusions dedicated for universal use as well as high light output fixtures for special applications. Klus Extrusions provide an endless number of lighting solutions – imagination becomes the limit..
www.klusdesign.com
Kreon is an international organisation manufacturing architectural interior lighting products (lighting tools) and complete metal ceiling solutions, creating contextually appropriate systems within an increasingly changing world. Committed to excellence since 1982, the premise for Kreon’s design is a very clear, characteristic visualisation of the company’s philosophy: purity and simplicity. Wherever possible the team draws upon pure three-dimensional architectural forms, highlighting the essential and extracting the structural minimum. Architects and light planners are Kreon’s major clients.
www.kreon.com
Labra Stand 42
Founded more than 30 years ago in Tuscany, K-array has become known for its slim, compact audio solutions that hide discreetly within architecture and provide exceptional sound quality for every application. KScape is a new division dedicated to putting people at the heart of design by merging technologies such as light and sound for a more immersive human centric experience to improve our connection with buildings and interiors for the everyday use.
The Rail system was born to create the most effective, elegant pro audio solution with a comfortable high quality light that can solve new challenges designers and architects face, where light and sound are both essential to the project.
www.kscapemergingsenses.com
Stand 58A
Labra believes that conscious and creative solutions are essential steps to improving the quality of our lives. A Polish manufacturer of architectural and decorative lighting fixtures, the brand is helped by the idea of light thinking, which combines the awareness of using appropriate solutions and materials that are beneficial for both ourselves and the environment we live in. A family-run company open to people, ideas, and creative solutions, Labra believes that good relationships are the foundation of growth, success, and good energy. By designing and manufacturing fixtures in Poland for over a decade, Labra is pursuing an important principle of production – by being local. Represented in the UK by FW Lighting. www.labra.pl
For more than 35 years, Light Projects has been designing, manufacturing and supplying innovative products for lighting designers, specifiers and end-users to realise their creative visions with light.
With renewed enthusiasm following a challenging few years, the company is proud to be showcasing its updated linear LEDBar and updated LEDStar ranges.

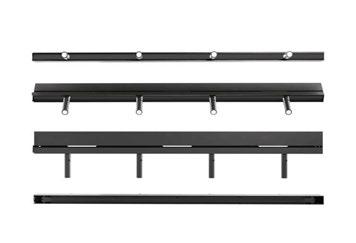
Both ranges are proudly designed with worldleading replaceable LEDs to provide high performance, low-energy and sustainable lighting of remarkable reliability and one more step to building the Circular Economy.
The company will also be showing products from its manufacturing partners including Tokistar, RobLight and Wibre.
www.lightprojects.co.uk
LED Limited Stand 52C
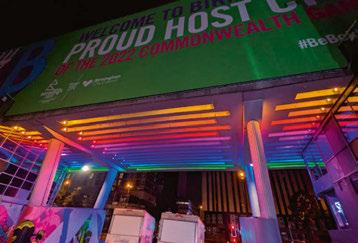
LightGraphix designs and manufactures lighting solutions for architectural, marine and display use, supplying projects all over the world. With more than 43 years of experience, it has built up a reputation for high quality, well made and innovative products that exhibit industry leading optics and glare control. The company is very proud of the fact that all its products are manufactured in the UK and that its finishes are produced in-house, ensuring quality and flexibility in the production of standardised and custom products. www.lightgraphix.co.uk
LED Limited are the exclusive UK distributors for a wide range of product brands including but not limited to; Madrix (Award winning Lighting & Pixel Control), GLED X-Line & X-Ribbon (Pixel, Digital and LED Tapes).

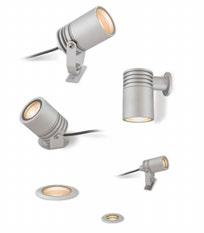
Specialising in the supply and distribution of lighting and effects products it supports installers, project managers and designers with complex needs. It stocks tens of kilometres of aluminium extrusion for LED tape, and over tens of kilometres of 60+ types of LED tape; from single colour, bi-colour, RGB, RGBWW, to digital tape, and various pixel tapes.

www.ledlimited.co.uk
Imagine a team of research departments that study technical lighting solutions that are fully customised to meet your project requirements. Cutting edge know-how in LED technology that guarantees quality, sustainability, and efficiency in any situation. A group of companies that is organised into a flexible network of technologies and skills, capable of dealing with each step of the process to create products for all demands with 100% Italian quality. Together with Linea Light Group all your ideas come to light.
www.linealight.com
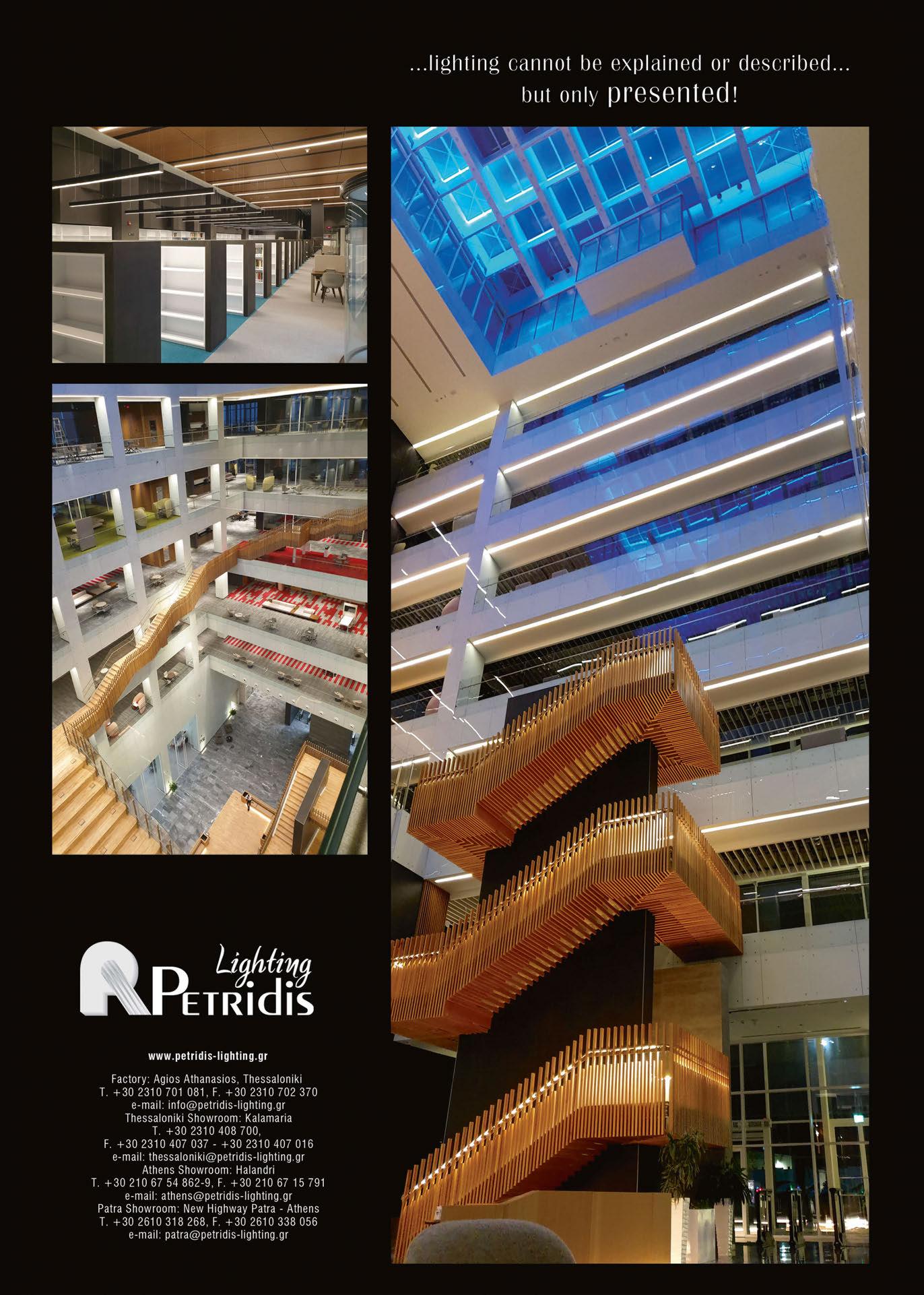
Lite Architectural offers a wealth of specifically chosen, proven LED technologies to fulfil the lighting needs of any architectural project. From application support and specification, to ecology reports and site surveys, Lite provides extensive levels of service before the project has even begun. Once completed, Lite offers aftercare and health checks to ensure the lighting in your project remains efficient and effective.
Lite works with only market-leading manufacturers, ensuring it specifies the best solutions for all projects. Whether interior or exterior, large or small, and whatever demands will be put on the lighting technology, it has the solutions, knowledge and technical expertise to deliver each and every time. www.lite-ltd.co.uk




Working with the professional lighting design community for the last 30 years, Lucent Lighting has become a prominent performance architectural lighting manufacturer. With roots in the design and manufacture of architectural downlights, Lucent has recently diversified into other sectors: outdoor, spotlights, linear profiles, surface, pendant and in-wall fixtures. Lucent has achieved its target of becoming a carbon-neutral business. Having significantly reduced emissions over the past year, Lucent has set a benchmark for reductions across the sector. With offices in London, New York and Sydney, Lucent is supported by a specialist distributor and agency network in more than 40 countries worldwide, making Lucent ideally placed to be your global lighting partner. www.lucent-lighting.com
LUG Light Factory produces professional solutions, developed with environmental awareness. In addition to its products, it offers comprehensive support at every stage of the project. Its main area of focus is indoor and outdoor illumination of public utility buildings as well as infrastructural, industrial and architectural objects. LUG combines modern design with functionality and excellent lighting parameters. Ensuring the highest quality is one of its top priorities, it has carried out a complete certification and verification process of its luminaires according to many different global standards, obtaining certificates and approvals.
www.luglightfactory.com
Lumascape transforms spaces with precisionengineered lighting solutions, proven to perform. Since 1991, customers have relied on Lumascape as a leading manufacturer of high-quality, innovative luminaires that solve their toughest lighting challenges. Its global experts combine sophisticated design, advanced technologies, quality materials, and rigorous testing to manufacture a comprehensive range of lighting systems that consistently exceed performance expectations. Lumascape is a member of the Hunter Industries Family of Companies. www.lumascape.com
The Lumino team is made up of designers and creators of superior lighting. This is the guiding principle that defines the company and drives its activities. It produces unique, high quality lighting solutions and with more than 35 years’ experience, it has unrivalled knowledge of the lighting industry and understands the needs and wants of lighting designers. It strives to deliver products with the latest technological advancements. Manufactured in the UK factory, its extensive range of innovative architectural lighting has been created with lighting designers in mind. Taking pride in everything it does, from initial product design concept right through to delivery and beyond.
www.lumino.lighting


Luminus Devices develops and markets solid-state lighting solutions (SSL) to help its customers migrate from conventional lamp technologies to long-life and energy-efficient LED illumination. Combining technology originated from the Massachusetts Institute of Technology (MIT) with innovation from Silicon Valley, Luminus offers a comprehensive range of LED solutions for global lighting markets as well as high-output specialty lighting solutions for performance-driven markets including consumer displays, entertainment lighting and medical applications. Luminus is headquartered in Sunnyvale, California.
www.luminus.com
HUB Lighting and Innovation by Kafkas, the new conceptual framework of the company, is dedicated to the interaction with lighting and automation and is quartered in a space of high standards, making it unique in Greece and one of the most innovative in Europe.
HUB, is the company’s vision to create a modern and state of the art space that will provide architects, interior designers and light designers with innovative solutions regarding building automation applications, energy saving and new lighting technologies. Our lighting specialists can provide A to Z support to any project, regardless of its scale.
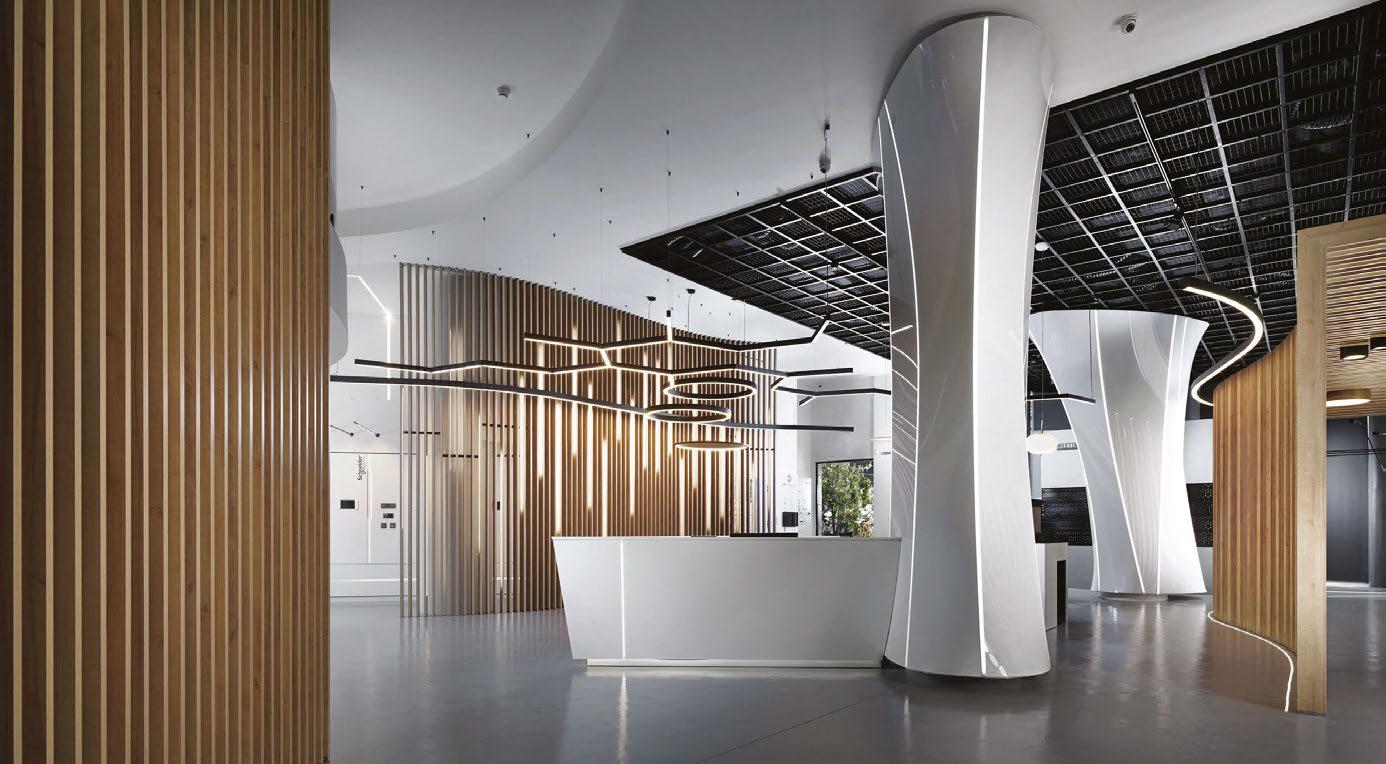
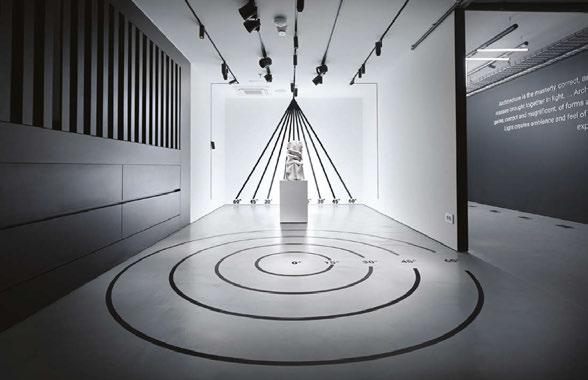
The HUB is an ever-changing space where lighting is constantly evolving with the help of technology. It serves as a platform for people to express their views and experiences on lighting, while being an eternal source of inspiration for professionals and nonprofessionals alike. Each space is designed to promote lighting as one of the most defining factors in architectural design through interaction and experimentation.
& Ιnnovation by Kafkas
In HUB Lighting & Innovation by Kafkas, lighting becomes an experience as the visitor’s tour is designed to showcase not only the luminaries, but different aspects, values and a wide range of applications. The Experience room, the Cove Light Room and the Mock Up Room are designed in order to provide an experiential understanding of lighting and automation systems whereas the Lab, the Workshop and the Auditorium are designed to attract students of architecture, decoration and related professions in order to train, experiment and brainstorm using technology as a source of inspiration.
ANAGNOSTOU GOGONI & PERIVOLION, 73135, CHANIA
+30
Lutron
Beautiful light. Powerful shades. Intelligent controls. That’s Lutron – the world leader in architectural lighting and shading solutions. Realise your vision with its distinctly crafted aesthetics and innovative technologies, thoughtfully composed to enhance design and transform space with light. Prismatic is made possible by the Athena solution –Lutron’s simple and flexible lighting and shading control solution that puts the power to personalise light in the palm of your hands. Athena marries best-in-class control, unparalleled flexibility, and simple app-based setup in a lighting and blinds control solution that is ideally suited to handle the evolving needs of commercial spaces throughout the world.
www.lutron.com
Mesh’s relationship with its clients is the cornerstone of its business. The passionate drive to provide high quality architectural light fittings paired with an outstanding customer service has led to its growth and success. The close relationship it has with the manufacturers it partners with, means that the Mesh collection of brands become both easy to specify and flexible for the demanding world of lighting design.
www.meshlighting.co.uk
LYM Stand 65A
Lighting your movement: Three words that contain an entrepreneurial philosophy that is transferred daily to the product and company processes.

Established in 2017, Lym is a young industry of excellence in technological and design lighting, with entirely Italian production and collaborations with international designers and companies. It constantly looks to the future by intercepting styles and needs in the living of the new generations, in an entrepreneurial dimension that looks at and respects history and tradition, transposing it to the future.
www.lym.it
Represented by Commercial Lighting, Meyer Lighting was established in 1946 by Herman Meyer. The very first products manufactured were household appliances, but very soon the company started to specialise in the development of technical lighting products. Today, Meyer Lighting is one of the industry leading manufacturers of external products for architectural lighting projects. The company headquarters is based in Hemer, Germany, and now operates as a major global player with partners worldwide. Exhibiting through Commercial Lighting Systems, which is the manufacturer’s UK and Ireland partner.
www.meyer-lighting.com


Madrix Stand 52C
Madrix Lighting Control products are proudly designed, engineered, and made in Germany.


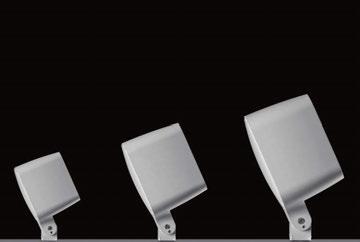
Madrix is all about powerful yet simple products for creative LED lighting. This includes compelling tools for lighting management, monitoring, and control. Our innovative features will bring you the best results.
Madrix creates high-quality products that are easy to use and extremely reliable. It means that you can drastically reduce on-site maintenance and support; and thus your time and costs.
www.madrix.com
Mode Stand 6A
Mode Lighting will showcase its range of lighting control solutions focusing on the eDIN+ range of modular components which enable any size of project to be created from standard modules. The eDIN+ range is continually expanding and now includes a range of keypad styles, from the iCON and EVO-Ellipse designs that can be tailored to suit various manufacturers accessories to the European box friendly Geneva plates and touch sensitive Coolbrium plates along with interfaces for traditional switch integration. New for 2022 is the Digital Rotary Controller which takes a traditional rotary control format and applies it in an intelligent form for multiposition dimming, individual channel or scene control or colour adjustment.
www.modelighting.com
Mr Resistor is a lighting specialist based in London, UK established in 1968. It offers a wide range of lighting products, controls and electrical components. It keeps up-to-date with all the latest lighting developments from around the world, so it can offer the best range of contemporary lighting solutions possible. With more than 50 years of knowledge in lighting, its team is there to offer consultation and advice on the smallest query to the largest projects. It also has a lighting design team, ready to offer their expertise if you require a professional lighting design. with a variety of fittings and techniques. Mr Resistor will also be showcasing the following brands at LiGHT 22: Feelux; Klus; Wise Controls.
www.mr-resistor.co.uk
32
Phos is an award-winning British designer and manufacturer of architectural lighting. The company places a lot of emphasis on the provenance of its materials, which are locally procured, machined and assembled in Hatfield, UK. Its unrivalled palette of flawless finishes allows either a luxurious additional layer of design or the ability to blend fittings organically into their natural habitat. High quality, sustainable biophilic design and manufacture are at the heart of the brand’s core values.
www.phos.co.uk
Orluna Stand 3
Whether you need an innovative lighting scheme or a theme that’s going to give you that ‘wow’ factor, you need to make sure it’s absolutely right. Mushroom Lighting knows, understands and is passionate about lighting and is committed about every single one of the installations and projects it takes on, no matter how small or large the budget or how humble or prestigeous the client.
Mushroom Lighting works closely with all its clients, becoming part of the team, so it can make sure their every lighting or AV need is met.
www.mushroomlighting.com
Orluna believes beautiful design deserves beautiful lighting. It’s why it strives to create the world’s very best lit effect – lighting that doesn’t just illuminate a space, but enhances its beauty.

Inspired by the natural light of Provence, where artists have flocked for centuries, Orluna’s Beautifully Lit range gives clarity to colour, light that brings your whole world to life, just as nature intended.
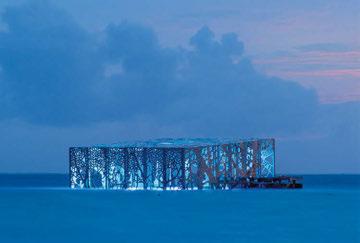
The Beautifully Lit range has been designed to bring out true colour in any space. It uniquely replicates the colour spectrum of natural light, which contains less blue light than artificial light sources. That way, you can experience colour in any interior space, like never before.
www.orluna.com
Precision Lighting Stand
Illuminate spaces with distinction using Luminii’s array of architectural-grade products. In great architecture, details matter. That’s why Luminii has built its business with a sharp focus on colour quality, design aesthetic, made-to-order craftsmanship, project follow-through, detailed labeling, and installation simplification.
Precision Lighting by Luminii brings a proud legacy to the family of brands. Highly detail focused as an organisation, Precision Lighting is known for delivering efficient, elegant luminaires without compromising on the demand for outstanding optics. Lighting performance is key for any space, which is why its luminaires are designed for superior illumination across applications.
www.precisionlighting.co.uk

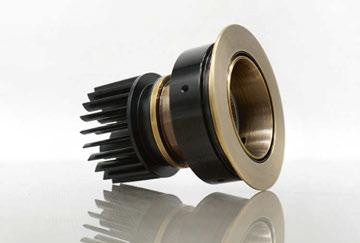
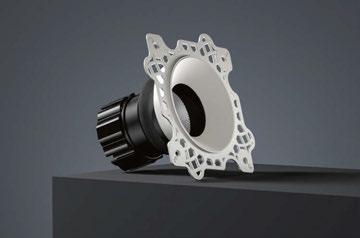

Established in 2017, Project Collection was created as a toolkit for residential lighting in the UK market. The range has since expanded to cover commercial applications, including hotels, student accommodation, leisure, offices and education. Customer and application are at the forefront of the Project Collection team’s minds when designing lighting elements, or when building a bespoke installation. The company’s ethos is to always provide the customer with a single solution that will enable them to effectively specify lighting for any project. The company believes great lighting should be both functional and aesthetically pleasing, enhancing and highlighting its environment, while also being long lasting and sustainable.
www.projectcollection.co.uk
Promotech is a young and dynamic company that, since early 2000, has been operating in the lighting integration sector. Its aim is to propose itself as a partner for designing, realising and supervising the installations of complete custom made systems, produced through intelligent and advanced solutions to satisfy particular needs in style, technique and exclusivity. From the start Promotech defined “lighting integration” to identify its idea of using light as a construction material. With determination and trust, today it has a portfolio of completed high-end projects, acquired know-how and proposed solutions. Yacht, luxury residential and retail are its main markets.
www.promotech-italia.it

PUK Italia Group was established in 1967 in Lissone, Milan, Italy. Given its high level of technological innovation, ongoing research and development activities, along with the experience and know-how gained over the years, the company has slowly but surely modified its product range. The company’s focus today is on architectural lighting for outdoor areas, which requires very highquality technical production and the use of specific materials to guarantee a long lifespan of the products offered. www.puk.it

Established in 2008 in London, Radiant Architectural Lighting provides innovative, award-winning solutions for lighting designers on projects globally. Bespoke products are what it does best, with many of todays ‘standard’ products originating from specific project requests. Radiant’s products are made to order and are designed and produced in the UK. With a strong heritage in luminaire design, Radiant excels in designing interior and exterior lighting systems, creating the tools to illuminate architecture perfectly. Radiant has worked with leading designers on a plethora of high-profile projects including the awardwinning Strasbourg Cathedral, Heathrow Airport, and the Zaha Hadid designed Heydar Aliyev Centre.
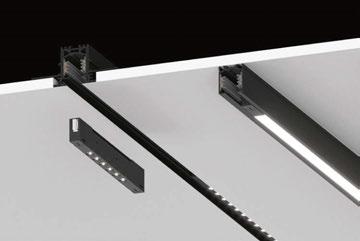
www.radiantlights.co.uk
Rako Controls is one of the leading UK manufacturers of wireless, wired and combined control systems for lighting controls and shading solutions. With a wealth of industry experience and expertise, its UKbased design team has lead Rako to develop precise control of all light sources and smooth dimming of all varieties of LEDs. Offering an unparalleled range of products backed by a support service that is second to none, Rako provides lighting controls that offer luxury, comfort and convenience in the hospitality, commercial and residential sectors with control options ranging from luxury keypads, smartphone apps and voice command.
www.rakocontrols.com

Reggiani is a community of lighting experts that provide its customers with cuttingedge technological solutions with an open, collaborative and problem-solving approach. The constant development of innovative products and the expertise gained in over 60 years in the field has outlined an increasingly open exchange with the world of lighting designers and architects, with whom Reggiani has established a relationship founded on sharing ideas and best practices and to whom Reggiani provides solutions and support to meet any creative requirement. Reggiani has distribution in 80 countries worldwide and its offices in Italy, UK, China, France and Russia covering an area of 110,000sqm. www.reggiani.net
RobLight Stand 58A
RobLight is a world leader in the manufacture of fibre optics and Light Projects has been its UK distributor for more than 25 years. With in-house support and specification teams, coupled with RobLight’s incomparable Lux Calculator, it’s easy to incorporate fibre optics into all schemes with fantastic results.
Fibre optics are versatile, adaptable, energyefficient and low maintenance. They are used for everything from wet area pool and sauna starry sky lighting through to display cases, chandeliers, ships and shops.

On show will be the company’s latest products and demonstrations of the LUX Calculator in action.
www.lightprojects.co.uk/roblight

Digital linear LED fixtures

Ideal for facade lighting projects. Available in RGB, RGBW (3000K or 4000K) and tunable white (27005500K). Due to 48V input voltage, long runs can be achieved. With 60 fps data transfer, super smooth color changes are assured. Every single LED is individually controllable.
For the Hyatt Centric Hotel in Dubai, our DiGi Linear fixtures are integrated in the facade. This resulted in an arrange of beautiful colors to match the ambiance of this magnificent hotel.

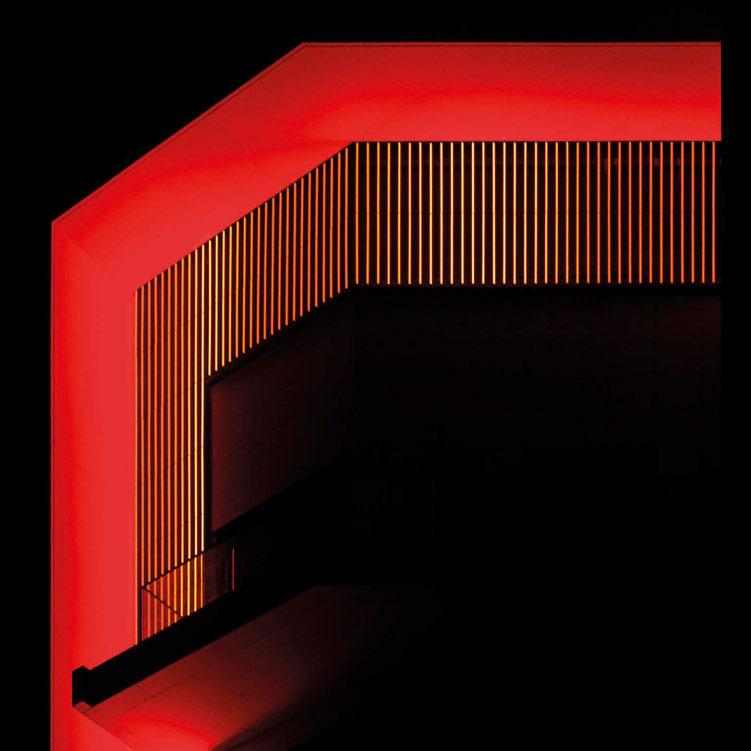
SGM
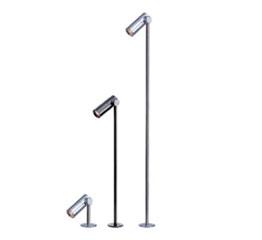
All SGM products are developed, manufactured, and tested in Aarhus, Denmark. This allows it to produce luminaires according to the most demanding quality standards, while offering integrated customer support, a short reaction time, and fast deliveries. SGM pushes the limits of the professional LED industry towards a more sustainable, flexible, and efficient approach. Through research, dedication, and out-of-the-box thinking, SGM created the very first all-weather moving heads, the most advanced and compact LED washes for façade illumination, and a revolutionary way of mixing colors.
www.sgmlight.com
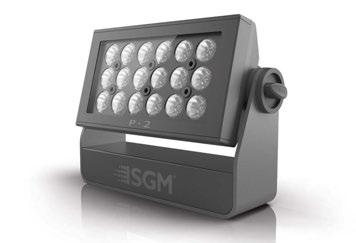 Thorlux Forecourt
Thorlux Forecourt
The Thorlux range of luminaires is designed, manufactured and distributed by Thorlux Lighting, a division of the FW Thorpe Group, based in the UK. Thorlux is well known worldwide and provides a comprehensive range of professional lighting and control systems. For more than 80 years, Thorlux has manufactured increasingly sophisticated luminaires in the Birmingham area and over the last 20 years, the company has focused on high technology products, including the development of its first electronic energysaving lighting control system in the mid1990s. Huge investment in design and testing facilities in Worcestershire has now put Thorlux at the forefront of its market sector. www.thorlux.com
Spanlite specialises in the design, manufacture and installation of bespoke LED lighting solutions and decorative illuminated surfaces. Working globally with architects, designers and contractors, it combines its innovative products with reliable project expertise, allowing it to deliver unique solutions across a host of applications.
Spanlite’s team of designers and engineers are recognised for their unique ability to combine lighting, surface and structure, delivering them seamlessly into the built environment. From design concept through to installation, the team’s specialised skill set will help finetune your project and guide your decisionmaking process.
www.spanlite.com
Tokistar Lighting is a world leader in the design and manufacture of linear, flexible and connected low voltage lighting systems and is exclusively available in the UK from Light Projects.


The collection includes 15 ranges manufactured to the highest specification, providing efficient LED systems for interior and exterior applications.

Two new products on show are Tokistar Microspot - the specialist showcase lighting system comprising slender fixtures designed to discreetly blend into any setting and place the focus on the object being illuminated; and KoramStar Wash, an innovative new 4-in-1 RGBW DMX-controlled Linear LED to create brilliant seamless colour-changing effects. www.lightprojects.co.uk/tokistar
Stoane Lighting is a specialist manufacturer of architectural luminaires. Founded in 1995, Stoane Lighting carries a wealth of knowledge and experience, working with specifiers on many prestigious projects around the globe. It designs, manufactures and assembles all of its products by hand in Scotland. It is an employee-owned, certified B Corp working at the forefront of the lighting industry to drive positive change, adopt the Circular Economy and establish a truly sustainable future. For Stoane Lighting, this incorporates quantified carbon, quantified circularity, high quality light and a long and supported service life.
www.stoanelighting.com

Tridonic is a supplier of lighting technology, supporting its customers with intelligent hardware and software and offering the highest level of quality, reliability and energy savings. As a global driver of innovation in lighting-based network technology, Tridonic develops scalable, future-oriented solutions that enable new business models for lighting manufacturers, building managers, systems integrators, planners and many other types of customers. To promote the vision of the “Internet of Light”, Tridonic relies on partnerships with other specialists. The goal is the joint development of innovative technological solutions that convert lighting systems into intelligent networks and thereby enable associated services.. www.tridonic.com







































Tryka Stand
Tryka designs and manufactures professional LED lighting products, using responsibly sourced and sustainable materials of the highest quality. In 2002 Tryka set out on a mission to transform the lighting world with a new approach to lighting and energy efficiency. The first integrator of high-power LEDs to architectural lighting products, it now offers a complete range of fully controllable Colourchange, Tunable White and Single Colour luminaires; coupled with its bespoke manufacturing abilities it remains at the forefront of architectural lighting. Its awardwinning, technically advanced and innovative product lines are installed in every corner of the globe.
www.tryka.com
Wibre Stand 58A
For more than 100 years Wibre has been a world-leading manufacturer of underwater and exterior lighting fittings well known for precision engineering, high-performance and quality. Constructed using 1.45761 stainless steel (ANSI 316Ti) or 1.4539 (ANSI 904L) for saline applications, it provides exceptional corrosion resistance for long-term use in fresh, salt or chlorinated water. Produces are certified to IP69 for enhanced robustness in demanding environments such as fountains and high water jets.
On show will be the new 502 - a 6900 lumen linear luminaire for swimming pools and other underwater areas.
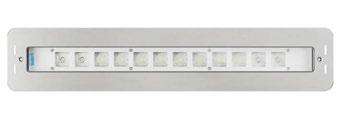
Wibre is exclusively available in the UK from Light Projects.

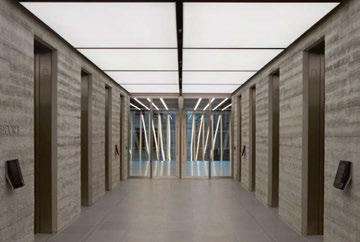
www.lightprojects.co.uk/wibre
Unibox Stand 68
Unibox is one of the UK’s largest manufacturers of light boxes for commercial, leisure, retail, and hospitality interiors. Combining engineering with creativity since 1991, its teams use the latest LED technologies together with sustainably sourced aluminium to develop a wide range of standard, customised, and bespoke lighting solutions. With decades of hands-on experience under its belt, Unibox is the supplier of choice for an international network of architects and designers, all of whom benefit from the company’s mission to empower its clients and partners by sharing its insights, capabilities, and expertise to create world-class interior lighting solutions.
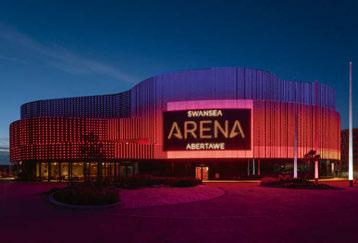
www.unibox.co.uk
Showcased on the Mr Resistor stand, the Wise Controls brand was introduced in 2003 with its first product, the Wisebox. This product was solely designed to be used in gardens for lights using wireless switches and remotes that could be put anywhere within the range of the IP54 receiver box. With the success of the Wisebox, the brand has now taken this product to the next level with a new range to revolutionise the way the home is wired. Wireless switches can be placed anywhere without the need for back boxes. These switches can be used for simple switching and dimming of circuits. They can also be used for scene control, colour change and master ON/ OFF.
www.wisecontrols.com
Unonovesette was founded in 2015 by Geert Buch and Gino De Leo, both seasoned lighting professionals with a combined experience of more than 45 years. Unonovesette is specialised in architectural outdoor lighting fixtures that are not just designed, but also ‘Made In Italy’, ensuring that both design and production have the Italian roots of the company in its heart.
“We deliver innovative design with a quality commitment, developing and manufacturing in Italy and using the highest quality materials and state of the art production processes.”
www.unonovesette.it
X-Trusion Stand 52C
X-Trusion offers an extensive range of high quality, versatile Aluminium Extrusion and Profiles. Its brand of Extrusion has been created with countless designs and purposes in mind, making it perfect for creating illuminated linear borders, edges and boundaries in a number of applications.
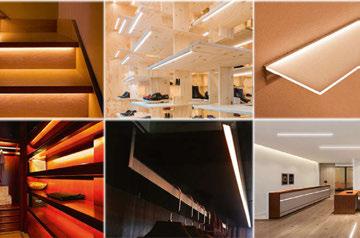
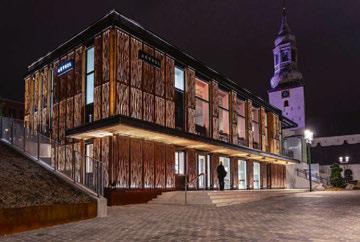
All X-Trusion Profiles can be used as independent lighting sources for practical projects, or to complement lighting designs. The cover on the Extrusion will help create different effects and can help soften the look of bare PCBs when LED Tape is installed on its own.
www.led-extrusion.co.uk
All-round performance. All-round confidence.
With replaceable light modules, an elegant design and the power to adapt to the needs of its surroundings, Daytona is set to transform the illumination of urban environments.

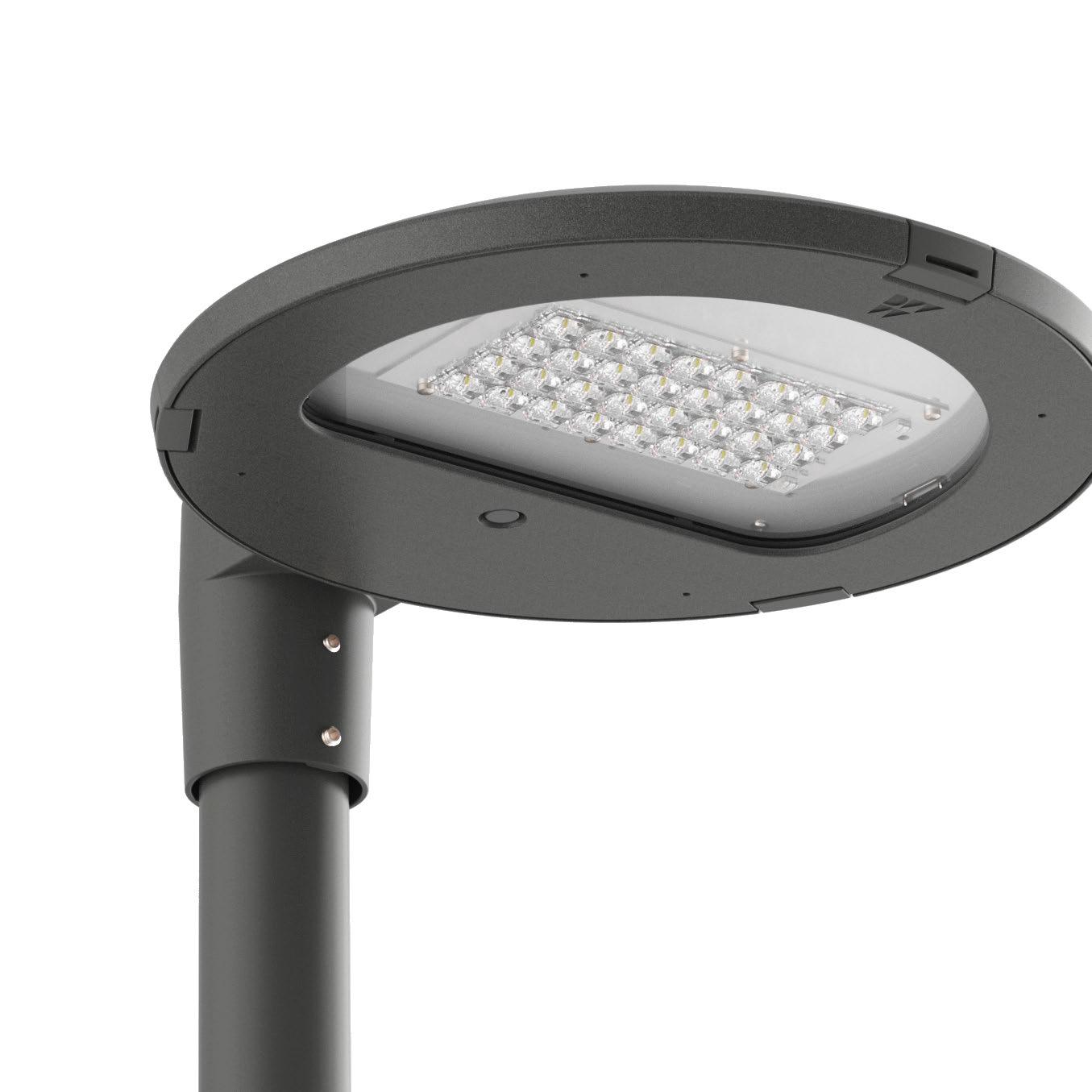
The need for versatile lighting and sustainability has never been more important for urban living and our environment. Daytona balances style, efficiency and practicality
to deliver maximum performance while providing outstanding service life to support the circular economy.
Featuring Tunable White technology, advanced control options including Bluetooth, and superior light quality, including 0% ULOR, Daytona allows you to specify a high performing, future-proofed product with complete confidence.
Want to learn more? Watch our Daytona video now
Bluetooth Wireless Connectivity
Singapore’s annual ArchiFest exhibition opened on 9 September at the URA Atrium under the theme “The Order of Love”. In the post-pandemic era, ArchiFest invites architects and the built environment community to contemplate and visualise a more loving and hospitable future. It is centred around three core principles: Love of Our Planet, Love of People, and Love Across Generations.
DP Architects was commissioned to design and build one of the seven pavilions for the festival’s Global Village at the URA Atrium; each is a unique exploration and expression of seven elements of a loving environment: Connection, Justice, Unity, Freedom, Play, Common Good, and Restoration. Titled #freedomchains, DP’s Freedom pavilion was jointly designed by DP Architects and its specialists, DP Design and DP Lighting.
On a conceptual level, the design of #freedomchains seeks to allude to the symbolisms, dualities and rich layers of freedom based on a love for the environment and the migrant worker’s community. Chains are deliberately used as the central theme, where one part is an antonym restricting freedom, and the other is an integral conduit allowing free movement, such as in bicycles. The pavilion

aims to recast this everyday object into an extraordinary visual motif of freedom and exploration in our built environment.
1,000 bicycle chains drape and assemble in the heart of the URA atrium, forming the letters “FREE” on the ground. The pavilion builds towards a public realm where communal freedom is structured and ordered as a porous structure with various entry points. It opens up to interesting
interstitial spaces created by each letter, and is a symbolic figure-ground of the city. Rattling and echoing through the atrium, each chain plays on the interaction of each cylindrical link to produce an ephemeral moiré effect.
As part of DP’s commitment to contributing to the community and circular design, the bicycle chains used in #freedomchains will be donated to various migrant worker
dormitories around the island for their daily commute. DP has also formed partnerships with three local bicycle repair shops to further value-add repairs and maintenance post-festival.
The pavilion is open to the public at the URA Atrium from 9-30 September. www.dpa.com.sg
 Image: Lin Derong, courtesy of DP Architects
Image: Lin Derong, courtesy of DP Architects

Remanufacture is an industrial process that creates a new product from used and new products or parts/components. Lighting equipment has always been changed, modified, fixed, converted and everything in-between. Yet while other industries such as electronics, automotive and others have well-established and well-defined circular economy processes built into their industries, these models are still at the periphery of the lighting industry.
As the lighting industry starts offering not only upgradeable fittings but developing the capabilities to do so alongside traditional manufacturing models, we will need generally understood terminology and processes to successfully bridge the gap to the circular economy.
At the end of 2020, a group of lighting industry professionals formed around the idea of writing a standard that would do just that - and offer the industry a general process for the remanufacture of luminaires, building on existing best practice in the BS 8887 family of standards.
Why are we so enthusiastic about remanufacture and circular processes? In the context of a climate crisis remanufacture is a critical technique – it can reduce cost, reduce waste, reduce carbon, and improve performance – all at the same time.
Luminaires are complex assemblies and cleaning, shredding, and recycling them is energy and resource-intensive – so keeping components in their finished condition can save a lot of waste and carbon. Take the example of a cast aluminium housing – it’s clear that blasting and re-coating will entail less embodied carbon than making the component again from scratch. Remanufacture also tends to shorten supply chains – shifting the focus away from importing finished goods and thereby reducing transport emissions. Remanufacture also goes hand-in-hand with technology upgrades, which is crucial in the lighting industry. Replacing outdated lighting components with today’s technology, and reinvesting cost savings derived from reusing
components means that remanufactured products can be better than new. This means remanufacture can be a force for reducing energy costs, improving lighting quality and delivering connected lighting – while offering an alternative to scrapping entire lighting systems and starting again.
Around 40,000 tonnes of lighting equipment is placed on the UK market alone each year – a massive amount. The variety therein is so vast that no single approach could encompass them all – so the committee has taken great care to ensure the standard will be as widely applicable as possible. We’ve considered an exhausting range of remanufacture scenarios – from heritage products to barely-used LED fittings (for example Class A fit-outs or trade shows), warranty returns, manufacturing rejects, emergency conversions, damaged products, lighting with failed control systems, lighting installations needing to adapt to a change-of-use – and the list goes on.
The committee has also been careful to consider different remanufacture models. While remanufacture is traditionally conducted at an industrial facility, we recognise that lighting can and will be remanufactured wholly or partly ‘on-site’ or even in temporary or mobile workshops. The same goes for business models – ranging from OEMs remanufacturing own-brand fittings inhouse or through third party operators to independent remanufacturers – we may soon see the development of markets for remanufactured and used components. Being open to and aware of all these options will encourage innovative circular approaches, specific to the needs of our industry.
Compliance is a key consideration at all stages of remanufacture and is certainly the most-discussed topic by the committee. How do you ensure a remanufactured luminaire is ‘compliant’ and suitable for CE or UKCA marking? What is the implication of remanufacturing on-site? How do
Tom Ruddell, Lead Remanufacture Engineer at EGG Lighting, provides guidance on how a code of practice for the remanufacture of luminaires can help the lighting industry shift to a circular economy.
you deal with variety in product condition? These are the challenges that remanufacturers will need to build into their processes, considering the use-case, known (and unknown) product history, the quantity for remanufacturing and other factors to determine their approach.
Some of the considerations dealt with by the standard include luminaires where manufacturer identification is integral to the construction, assessing compliance changes since the equipment was originally placed on the market, non-destructive testing, hazardous materials that may be present in the luminaire and compliance of reused components.
In many cases these are not simple discussions, and the objective has been to provide a framework of guidance now, which won’t prevent the industry from innovating and developing new circular economy processes and methods in the future.
This process standard is within the “8887” family which already has a kitemark programme and a history of use in other industries. It is not a design standard and won’t instruct “what” to do, only guidance on “how” to go about doing it.
It will probably initially be published as a code of practice, allowing the industry to use the process while giving space for learning and improvement as the state of the art develops. This standard has been in drafting for about a year and a half and will soon begin the process of formatting and editorial, supported by an expert from the BSi, to dot the i’s and cross the t’s. Committees overseeing relevant and related standards will be contacted for comment before the standard will be made available for public comment. We hope this will play a part in helping the lighting industry offer robust and high-quality remanufacturing models and embrace a common language. Anyone interested in sharing ideas or becoming involved in this voluntary work should contact the Committee Manager Sarah Kelly (Sarah.Kelly@bsigroup.com). Now, over to you!
Remanufacture routes and considerations:
Original Luminaire Manufacturer (OEM) Remanufacture

• Ideally there should be planned remanufacture stages from initial design stage.
• May be able to build this into a commercial agreement with customer.
• Should hold valid design documents for the product and thus able to accelerate reverse engineering process.
• If remanufactured to original specification, they can retain original product designation.
• May have spares / components available if this is an active SKU.
• Must be aware of regulatory changes since original build and have compliance methodology to reflect that.

In many instances original manufacturers may not be equipped or prepared to remanufacture their own fittings.
• Third party Original Equipment Reproduction businesses (OERs) develop a specialism for remanufacture, meaning they can assess and remanufacture a variety of products.
• Third party OERs may be working at lower volumes or with greater variety of products than OEMs would be.
• OERs may develop specialisms for certain types of product or even specific products.
• OERs may offer remanufacturer as a service to the OEM (i.e., the end user may not consult directly with the OER, but through the OEM)
• OERs often in contact with a client for a specific site remanufacturing project, where there may be multiple products from different manufacturers. A single OER may be better able to deal with this situation.
On site intervention Feasibility of this route likely to be dependent on factors relating to the site.
As lighting designers, we are commissioned to provide lighting solutions for schemes. Typically, the primary solution is a brand-new luminaire. But given the current climate where we need to reduce both energy consumption and embodied carbon in our designs and buildings, should we and can we go a step further?
If we offer alternative solutions for our designs by recommending refurbished or restored luminaires, we can propose low-energy, low-carbon, low-embodied carbon solutions that work towards a more circular industry. Guidance, such as a Code of Practice for the remanufacture of luminaires, that support designers in proposing more holistic recommendations is a step in the right direction.

Looking at what we have around us today, rather than replacing with new, should become part of the discussion in how to reduce our use of resources, waste and in the delivery of low carbon spaces. While we are seeing increased discussion around the appropriate re-use of existing building skins and structures in addressing these issues, all too often the ‘stuff’ and ‘service’ layers are replaced with new. The rapid adoption of LED technology over the last decade has resulted in many instances of the removal of luminaires that still had significant life and value left in them.
Raising awareness of the opportunity for the rework of existing assets is key to not only harnessing the value of what is in place today but could perhaps influence the future design and specification of LED luminaires to enable future building and product adaptability.
Codes of practice for refurbishment and remanufacture are vital to bring this into mainstream practice. However, we must be careful not to burden the process required to re-use lighting with regulations or requirements that will make it difficult or expensive to remanufacture fittings that are typically less expensive, which describes the vast majority of fittings in use. Compliance must also recognise the original build date. This is particularly important given the forthcoming light source efficiency requirements in the UK. It defeats the object of the exercise if the original light source particularly LED, has to be discarded even if it is still producing adequate light or is known to have run many fewer hours than its specified life. The key message I have from clients on the issue of re-use is that they expect refurbished or remanufactured fittings to be very significantly cheaper than new. How we achieve a balance of regulation to achieve this is vital to remanufacture and re-use to become mainstream for lighting in the future.
Products specifically designed for on-site remanufacture will facilitate this approach. Many products, however, will not be suitable.
• Reduction in transportation of fittings is likely to reduce cost, carbon and pollution.
• Sub-assemblies may be selected or designed to suit client needs and fitting specifics.
• Assessment of fitting’s condition integral to strategy. Contingency for deeper repair/ replacement.
• Prior compliance assessment should be done on a representative sample fitting. Final testing on all units essential.
• BS 60598 Annex Q electrical safety tests cannot be conducted without suitable mobile test facilities.


“Time has quite literally run out” – one of my favourite quotes from COP26. There is a lot for us to do, in all areas of our work, which means making hard decisions and doing things differently. One obvious thing to me is simply not to do something in the first place – let’s consider not specifying that new luminaire, instead either working with what we find and refurbishing it or sourcing a luminaire that needs a new home. The potential savings in carbon and less use of virgin material are significant. A code of practice for refurbishment and for remanufacture are vital to move the lighting industry in this direction.”
• Clarity where liability rests.
• Not likely to receive warranty.
• Installer competence level.
• Is the luminaire accurately assessed for suitability with the off-the-shelf retrofit product?
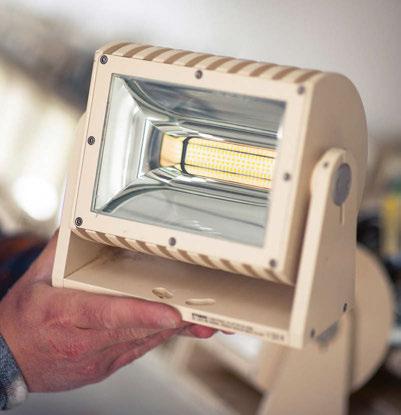
• An effective way for manufacturers to prove their commitment and trust in a product.
• Should result in an incentive for manufacturers to remanufacture and re-sell products.
• Buyback rather than remanufacturing for a site can overcome issues with lighting downtime and turnaround time for the remanufacturer.
• Manufacturers need to keep good analysis on the circular outcomes of these processes, because buying-back products isn’t the desired outcome, but a tool.

www.egglighting.com
The EU’s ESPR (Ecodesign for Sustainable Products Regulation) definitions give an interesting preview of how EU policy makers see this topic. It is a proposal for a regulation establishing a framework for setting Ecodesign requirements for sustainable products and repealing Directive 2009/125/EC. A consultation period allows specific industries to make comment potentially for changes to better suit theirs e.g., lighting. In it are several helpful definitions:
• Remanufacturing - industrial process in which a product is produced from objects that are waste, products or components and in which at least one change is made to the product that affects the safety, performance, purpose, or type of the product typically placed on the market with a commercial guarantee.
• Upgrading - enhancing functionality, performance, capacity, or aesthetics of a product.
• Refurbishment - preparing or modifying an object that is waste or a product to restore its performance or functionality within the intended use, range of performance and maintenance originally conceived at the design stage, or to meet applicable technical standards or regulatory requirements, with the result of making a fully functional product.
• Maintenance - an action conducted to keep a product in a condition where it is able to function as required.
• Repair - returning a defective product or waste to a condition where it fulfils its intended use.
 by
by
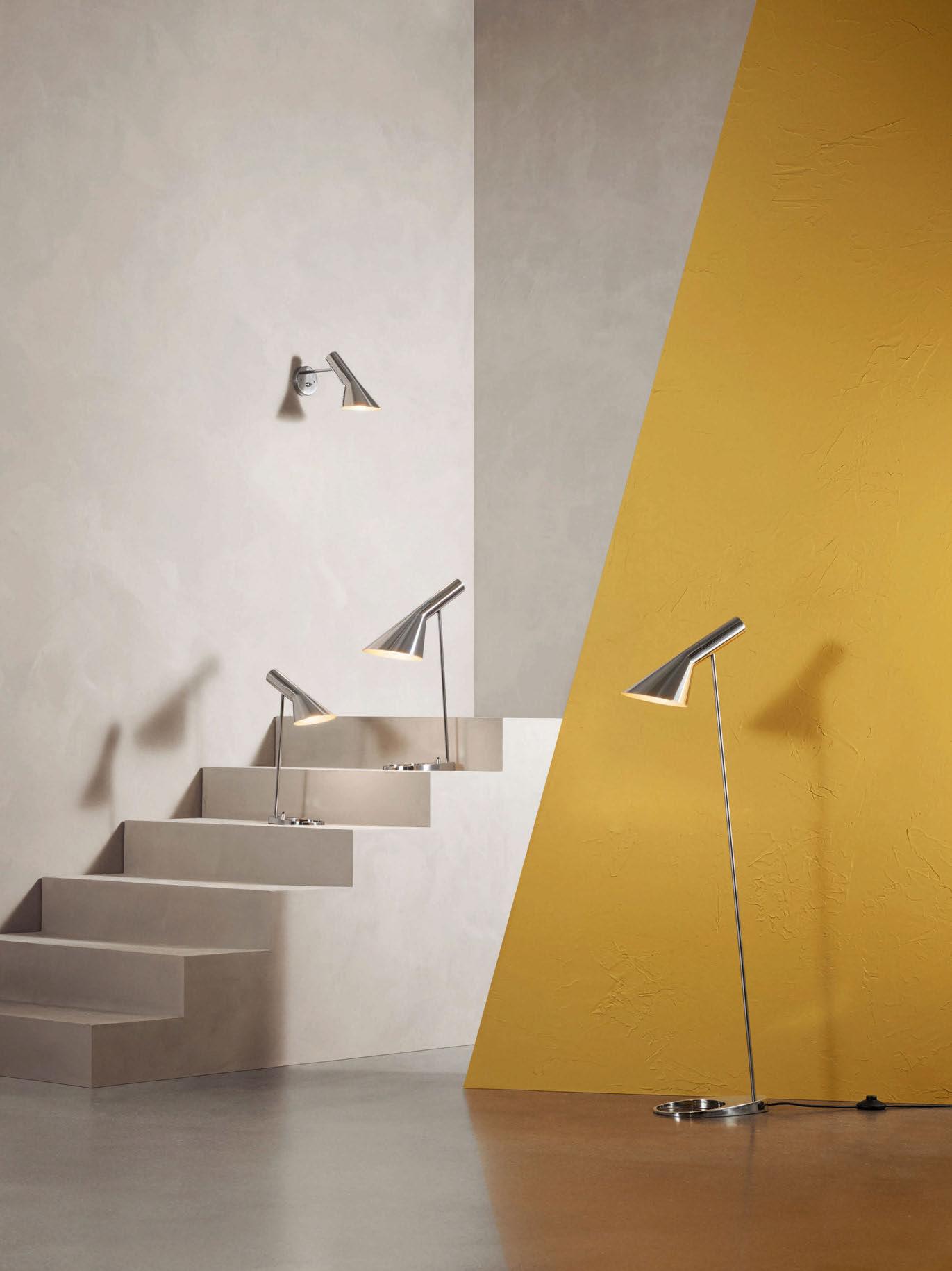
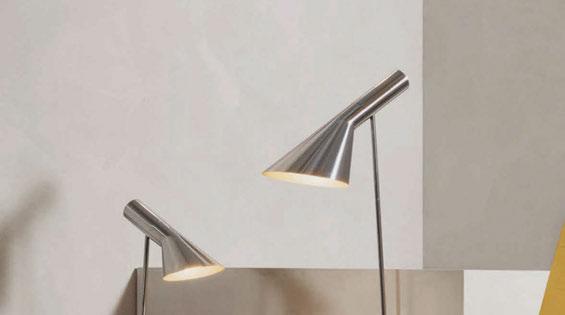
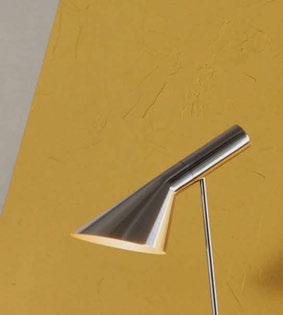














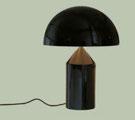



Light + Building finally returns to the Messe Frankfurt this October, after a fouryear absence. Here, we take a look at some of the product innovations that you can expect to see on display across the show grounds.

After four years away, Light + Building is finally making its long-awaited return this October, taking over the Messe Frankfurt from 2-6 October.
Originally due to take place in March 2020, the show has been on a prolonged hiatus due to the Covid-19 pandemic. However, organisers are hopeful that the returning show will offer a comprehensive overview of trends in the sector, new products, and innovative solutions.
In recent weeks, an increase in registration numbers underscores a positive response to the trade show from exhibitiors in the final run up to the event. To date, more than 1,500 exhibitors from across 46 countries will make the pilgrimmage to the Messe Frankfurt to present their latest products and innovations live and in person to a broad audience of specialist visitors.
Light + Building Brand Management Director Johannes Möller said: “I am delighted that we have been able to revise our prognoses upwards following the receipt of many additional registrations over recent weeks. This is a highly positive response from the sector to Light +
Building and leaves no doubt that everyone is looking forward to meeting up again in October.” Light in all its many facets can be seen in Halls 3, 4 and 6 of the show. The international spectrum ranges from design-oriented luminaires of all styles, technical lighting, outdoor and street lighting, emergency and security lighting to full-range suppliers. Manufacturers of lighting components, light sources and control systems can be found in Hall 8, while the latest topics of interest to the lighting sector will be taken up at the ‘Design Plaza’ in Hall 3.1. This area combines a stage for lectures, panel discussions and awards ceremonies, with adjoining special presentation zones and starting points for guided tours. The Design Plaza is the primary port of call for designers, planners and architects.
Visitors will be able to find the latest issues of arc and darc on the Trade Press Stand, located in the foyer outside Hall 4.1. www.light-building.messefrankfurt.com
The new ‘A-line’ LED was designed and developed to achieve high lumen efficacy across a range of outputs and CCT options with a tightly pitched LED array to remove any spotting issues across diffused covers. A-line advanced performance LED is now available within a wide range of housings, including new ‘TiMi-D’ and ‘TIA 40’, with intuitive LED strip naming making identifying per metre wattage specification simpler with ‘A010’(10W), ‘A020’(20W), ‘A030’(30W) & ‘A040’(40W).
Hall 3.0 Stand F31 www.kkdc.lighting
DGA
Saturno is the ideal combination of technical performance and emotional skills. The multiple finishes of the lighting fixtures and the interior decorative rings ensure maximum customisation. The interchangeability of the optics and decorative rings on the installed fixture, in a few seconds, thanks to the innovative easy-to-change system, makes these new products even more versatile and suitable for various projects.
Hall 3.1 Stand B10 www.dga.it
The Delta system is based on illuminated PE tubes transmitting smoothly into gloss finished metal pipes. The contrast between these two materials is its distinctive feature. Thanks to the modularity of the system, the number of its possible arrangements and their application options are unlimited. This concept enables creating both, simple and quite complicated networks of light- lines. The solutions applied will therefore perfectly fit into modern as well as traditional architectural and interior design characteristics.
Hall 3.0 Stand F19 · www.lumolamp.eu
RoboTrac is the ideal solution for frequently changing lighting requirements or hard to reach areas. Available in various versions, these motorised luminaires are remotely adjustable horizontally and vertically – smoothly and stepless. To round off this series, RoboTrac is available in a zoom version, offering motorised adjustments of the beam angle (12°- 55°). Specially designed for high ceilings, RoboTrac reduces maintenance costs while letting you create stunning lighting scenarios at any time.
Hall 3.0 Stand E29 www.on-lichttechnik.de
OneEightyOne has developed a 20W 24V flexible luminaire, available in RGB, RGBW (3000K or 4000K) or warm white (2700K). It contains 32 4in1 SMD LEDs. CRI on this fixture is 80. Multiple optics available; 15º, 25º, 45º or 10x60º (White and RGB) and 35º or 25x45º (RGBW). Brackets for fixating included. Ingress protection IP67. Housing colour grey/white. The luminaire can be adjusted; curved positions are fixated by locking the hinge mechanism.
Hall 8.0 Stand F30 www.181.nl
Yasmeen Zoom is an innovative zoom optic enabling a whole new world of lighting possibilities. By simply adjusting the beam angle it illuminates what needs to be lit and keeps the light where it is needed in ever changing retail environments. With no axially moving parts, luminaires with Yasmeen optics are easier to design, can be made smaller, and adjusted ‘on the go’. With Yasmeen Zoom optics there is no need to compromise - the lighting is always perfect.
Hall 8.0 Stand C18 www.ledil.com
Skin is an innovative, versatile and modular outdoor light fixture. Its unusual, signature elongated hexagonal shape makes it easy to create continuous linear and curved lines, suitable for silhouetting and illuminating complex or irregular perimeters of contemporary architectural designs. Ideal for illuminating historic buildings, Skin can be configured in different solutions, designed to accommodate any project requirement.
Hall 3.1 Stand F41 www.linealight.com
Most HCL systems mainly work by changing colour temperature. However, Nichia also focuses on the non-visual element that truly addresses human circadian rhythms. Dynasolis is a new LED tuning solution that regulates circadian rhythms by simultaneously adjusting colour temperature (2,700K-10,000K) and melanopic illuminance via Azure-coloured light while maintaining 90+ CRI and high efficacy. Dynasolis refreshes upon waking up, activates during the day and relaxes at night. Hall 8.0 Stand D60 www.nichia.co.jp
The brand new ‘C2-C’ for magnetic track expands corporate friends’ family of Casambi Ready spotlights.
Twice as powerful as its ‘C1-mini-C’ brother, but still small and versatile for complex lighting scenes, the manufacturer developed this luminaire for use in larger showcases and for special lighting in interiors. Mounting is easy - no tools required; just attach it to the magnetic track (11x7mm) in any direction to connect 9-24V DC. You can control all fitted spotlights individually or in groups using the Casambi App.
Hall 3.0 Stand A 12 www.corporatefriends.de
This comprehensive linear lighting system gives you maximum flexibility as well as significant cost savings from rapid, easy installation – even for complex layouts and control specifications. As your needs alter over time, you can easily mix and swap around different Hybrid modules for your preferred combinations of general lighting, downlighting, spotlighting and wall washers. All Hybrid fittings feature quick-click Wieland connectors for easy installation and connection. The modules click simply and smoothly into place, thanks to high-quality ball bearings – no tools needed. They sound just right.
Hall 3.0 Stand D87 · www.hereandafter.com
LumenRadio
AirGlow combines advanced wireless outdoor lighting control with unique reliability and scalability. With a standard Zhaga Book 18 connector and patented technologies, AirGlow offers easy to use RGBW capabilities, smartphone commissioning using Bluetooth and superior range through optimised radio performance. AirGlow embodies LumenRadio’s many years of experience as a market leader of wireless lighting control within the entertainment lighting industry.
Hall 8.0 Stand B70 www.lumenradio.com
Available in surface or recessed options, Storm is a 24V DC low voltage aluminium profile for tracking lights with smart magnet technology. It is an ideal solution for small showcases, homes, rest areas, museums, hotels, exhibition halls and generally for many architectural projects.
Hall 3.0 Stand D50 www.petridis-lighting.gr


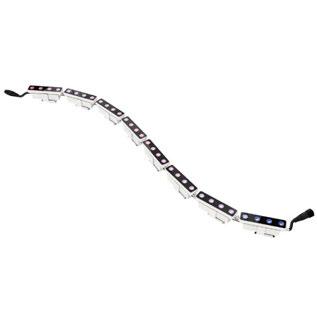


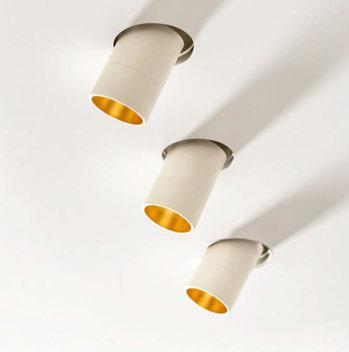
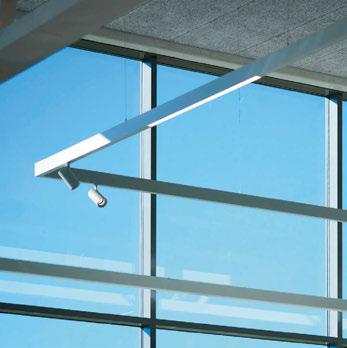
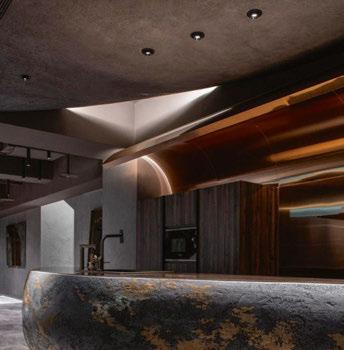
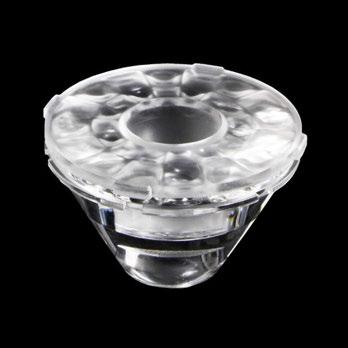
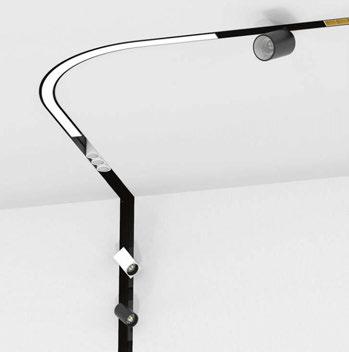

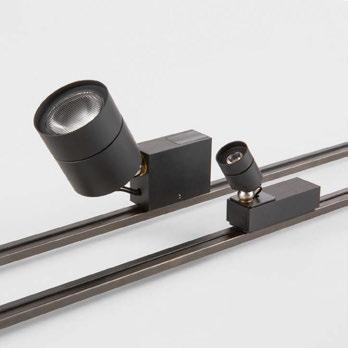
Linear XTR is a family of LED liner fixtures designed for maximum run length. Using the XTR Link custom internal circuitry and advanced power systems, it allows for interconnection of up to 700ft of product, and up to 1,400ft off a single driver when controlled in group mode. Available in multiple colour temperatures of white or colour changing, it is perfect for applications where long-distance runs are desired.

Hall 4.1 Stand E35 www.acclaimlighting.com
Visitors to the Pharos stand will be able to explore new features in Pharos Designer 2 and Pharos Cloud, as well as being introduced to the exciting new development set to be launched at the exhibition. The new product is an architectural lighting controller that can adapt its behaviour to the way you work. Users will benefit from Pharos’ expertise in dynamic architectural lighting with an allnew, practical, and straightforward control solution centred around a single, reliable, set-and-forget piece of equipment.
Hall 8.0 Stand C71 · www.pharoscontrols.com
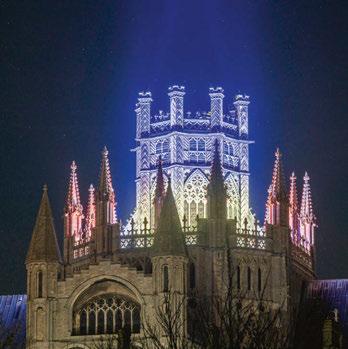
Bene is a series of aluminium, trimmed or trimless, recessed lighting fixtures that provide task, accent, and ambient lighting for different environments such as offices, lobbies, conference rooms, museums, and hotels. Bene’s lighting technology combines LED high luminous efficacy with highly efficient lenses and a wide beam range. Their invisible design and their anti-glare louver offer optimum visual comfort, superior light distribution control, and seamless integration into ceiling structures.
Hall 3.1 Stand B20 www.bright.gr
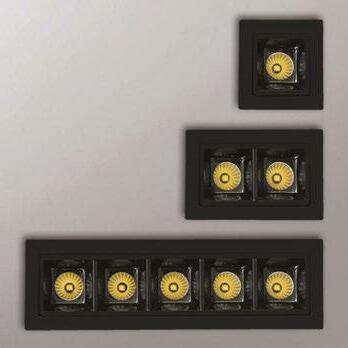
LTECH has developed the new intelligent FullColour RGBW LED driver with DALI and DMX/RDM interface. Remote controllable by smartphone, with four-channel output via one single DALI address (DALI2 DT6/DT8 RGBW), and patented T-PWM super deep dimming technology, this high efficiency driver complies with the new ErP directive. Including easy-install quick-lock system.
Hall 8.0 Stand F30 · www.ltech-led.eu

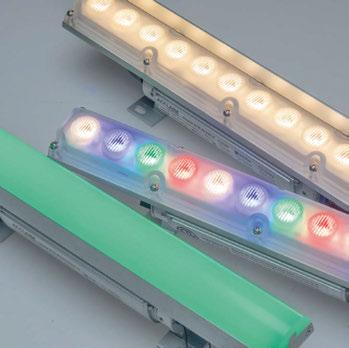
Ushio’s patented Care222 technology shines its filtered 222nm far UV-C light in occupied spaces to rid them of harmful bacteria, viruses, and spores. Care222 lamps are trusted by respected manufacturers, such as UV Medico, as the integrated disinfection light source in their own products. Ushio continues bringing people together by reducing pathogenic threats to our families, friends, and colleagues.
Hall 8.0 Stand G31 · www.ushio.eu
The main challenge for future mobility is the comprehensive expansion of charging points for electric vehicles without impairing the cityscape or commercial and private areas with cumbersome charging stations. The new BEGA charging units will be integrated in bollard tubes and light building elements or luminaire poles. A highly compact wall-mounted solution is additionally available. Instead of a bulky charging station, these intelligent solutions will offer one or two inconspicuous charging units directly at luminaire locations.
Hall 3.0 Stand C91 · www.bega.com


Helvar
Helvar Activeahead is a truly intelligent and scalable wireless lighting control solution. It provides ultimate efficiency in setup and operations while optimising energy consumption. Self-learning Helvar ActiveAhead will continuously learn from the actual usage of the building and adapt the lighting accordingly to provide wellbeing and energy savings. ActiveAhead can be connected to cloud-based Helvar Insights for analytics, reports and more.
It’s the perfect solution for offices, schools, warehouses, stairways and parking garages.

Hall 8.0 Stand D38 www.helvar.com

Billet, Bold’s linear family of indoor and outdoor products, was created to meet exceptional performance standards, provide sleek and clean aesthetics, and to achieve ultimate flexibility. Whether for inground, ceiling, millwork, pendant, or wall-recessed applications, Billet allows you to maintain the same optical performance, light consistency, and overall aesthetics, both indoor and outdoor. Bold’s team worked meticulously to unify the baffle design of the entire Billet family into a homogenous form which would reflect the unity and harmony this system provides.
Hall 3.0 Stand A30 · www.boldlighting.us
The new Luminus Smooth White COB series raises the quality-of-light bar with a halogenlike spectrum, 97 CRI typical, all R values (R1 to R16) over 90, and vibrant red rendering R9 = 97. With CCTs ranging from 2700K to 5000K and 5 LES size options, these COBs are ideal for directional lighting applications where designers want the highest possible colour rendering, beautiful skin tones, and light with a natural-feeling, smooth spectrum.



Hall 8.0 Stand C10 www.luminus.com
A very high power LED fixture using 80 505020W RGBW multi-chip LEDs distributed on eight separately addressable segments. Thanks to the great availability of optics, it can illuminate large areas at short and long distances. Designed to be used by rental services on tours, festivals, major events, theatres, cinemas and TV production studios. Possibility to obtain great scenographic effects using the eight sectors of 10 LEDs that can be addressed separately for both color and intensity. Characterised by a modern and essential design and completely made of aluminum alloy.
Hall 4.1 Stand C37 www.studiodue.com
The latest addition to the Rigid Grazer family, Rigid Grazer Nano, combines the most compelling features of TIR and reflective optics, resulting in a high-end quality LED that is an ideal solution for flawless wall-grazing. The lens design, with 10°, 30°, and 60° beam angles, produces a sharp and precise beam of light that significantly reduces light spill and increases the overall efficiency of the fixture, providing glare-free visual comfort.
Hall 3.0 Stand F51 www.ledflexgroup.com
Featuring an optical design using 12 high efficacy multichip LEDs and available with optional LED colour variants and various beam angles, the medium-sized Calumma L MC luminaire creates powerful and beautiful light output for a spot, accent or flood lighting solution. Its durable housing is built to withstand any exterior conditions, and its special finish for harsh and marine environments provides an exceptional outdoor LED luminaire in an elegant design.
Hall 4.1 Stand E31 www.anolislighting.com
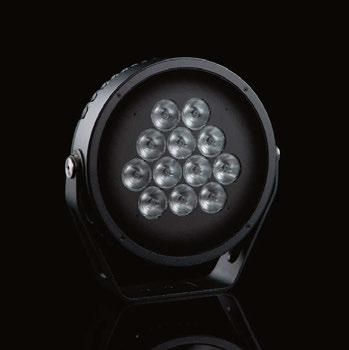

The recently opened The Mansion nightclub celebrates the glitz and opulence of the 1920s era. This glamourous venue is located in the FIVE Jumeirah Village hotel.
Designed by interior design practice Russell Sage Studio, the lavish space is inspired by the “Scarface” mansion, with its iconic staircase and Roman architectural elements.
The nightlife destination features stunning gold and black furnishings, digital art screens showcasing transformative art pieces and graffiti designed by renowned artist Pichi Avo.

Russell Sage Studio appointed Victoria Jerram Lighting Design for the destination’s lighting scheme. Layers of lighting were designed into the fabric of the venue, allowing it to offer a new experience on each visit.
Each surface, from the all-important bar and staircase, to the columns and DJ booth, has been considered and designed with lighting at its core. The UV washlights highlight the UV graffiti art applied to the walls and back bar, and decorative light fittings bring a touch of glamour to the space.
The lighting scheme is highly flexible, using the latest in LED lighting technology. The lighting rig includes ambient quad-colour (RGBW) moving head projectors, special effects projectors and video LED tape, all programmed to create a synergy between light and music.
This layered lighting effect creates an immersive environment, transporting partygoers to a bygone era.
www.victoriajerram.com
 Image courtesy of FIVE Hotels and Resorts
Image courtesy of FIVE Hotels and Resorts
David Morgan runs David Morgan Associates, a London-based international design consultancy specialising in luminaire design and development and is also MD of Radiant Architectural Lighting.

Email: david@dmadesign.co.uk
Web: www.dmadesign.co.uk
Building on the success of its previous iterations, GVA Lighting has unveiled Generation 3 of its STR 9 linear system. David Morgan gets stuck into the new model.
Thinking differently about luminaire design is an approach that should be encouraged in the architectural lighting market. Too many companies produce derivative designs that are difficult to differentiate from their competitors. One company that does stand out for being different is GVA Lighting, based in Oakville, near Toronto in Canada. The company was founded by Vladimir Grigorik in 1997 within a few days of arriving in Canada as an immigrant from Belarus, where he had become disillusioned with the political regime. Grigorik is an electronics engineer with a degree in Radio Physics and Electronics, and he has used this expertise to develop a range of innovative LED-based luminaires for use in challenging environmental conditions. The company has grown over the past 25 years and now employs around 140 people. Grigorik, now Chairman and President of GVA, still leads the new product development process, supported by an in-house team of designers and engineers. All electronics, including drivers and light engines, are designed and assembled by GVA in the company’s factory, with mechanical components being sourced locally.
The company exports to many major architectural lighting markets including the USA, EU, and the UAE.
The first LED product developed by GVA in 2002 was a simple LED linear strip for use in a US library project, named the STR1, and that simple naming strategy has continued up to the current STR9. The current product range includes linear luminaires and projectors for both interior and exterior applications.
One of the key innovations that GVA has introduced to the architectural lighting market is the high voltage Infinity system. This system operates on 380 volts DC with a remote power supply and onboard LED constant current drivers. This system allows luminaire runs of more than 300-metres from a single power feed and data source. These long runs allow the exterior of tall buildings, bridges and other large structures to be lit with the minimum cabling runs and building penetrations.
380VDC is becoming an accepted power rating for use in data centres and from renewable sources, and thus is helping to reduce the available component costs for this approach. The system was first proposed in 2010 as a custom solution for the exterior linear lighting of a 300-metre-tall tower in Canada, and has been further developed for use on a wide variety of iconic projects.
The latest product introduction from GVA is the Generation 3 of the STR 9 linear system.
The STR 9 was first introduced in 2007, so it is not exactly a new product, but the existing and new design features make it worthwhile reviewing.
The STR 9 is an extruded linear lighting system designed around 45mm diameter colour mixing lenses which, in combination with a series of optical films, produce very well blended colour changing, tuneable white light and mono white light outputs suitable for close offset wall grazing applications. The range includes both surface mounted and inground versions.
By combining colour mixing lenses with optical films, a wide variety of beam angles can be produced, ranging from a narrow 5° symmetric up to 80° symmetric for the mono white. The range also includes eight different elliptical distributions. For the mono white version, the available colour temperatures range from 2200K up to 6500K. Lumen output from this version is up to 3,700 lm/m with a maximum power consumption of 50W/m.
The lumen output from the colour changing versions is enhanced with the GVA Colour Amp system, and provides more than 2,000lm/m with a power consumption of 66W/m. Colour Amp is another GVA point of difference where the power of each colour channel is controlled in a ratio to the maximum luminaire power. For example, if only the blue LEDs are lit then these can be run at the maximum luminaire power. As other colours are added to the mix then the blue power will be reduced so that the combined power equals the maximum for the luminaire. eldoLED drivers offer a similar control feature but only a few other
DAVID MORGANluminaire manufacturers seem to have adopted this idea so far.
In the RGBW elliptical sample that I tested, the colours were well blended when the luminaire was positioned very close to the lit surface. A variety of anti-glare accessories are available, including external louvres, integral micro louvres, and integral honeycomb louvres. One unusual accessory is a heated front glass, which is used in cold climate projects to melt snow accumulating on the luminaire.
Dimming control for colour change and tuneable white versions is via DMX with DALI and 0-10V being offered for the mono white types. For colour changing luminaires, every 300mm can be controlled independently with four DMX addresses for colour chasing and other dynamic effects.

The new version of the STR 9 is available in three different power supply options. 48 VDC, the 380V DC Infinity system that I have already mentioned, and also with a new integral line voltage driver option.
The drivers built into the STR 9 luminaires not only incorporate thermal sensors, which integrate with a thermal control system to ensure that the LEDs always operate at the optimum temperature, even in very high ambient conditions, but also pressure and moisture sensors are included so that any deviations from expected values would generate a fault alarm.
Mechanically the STR 9 is also differentiated from the way that other manufacturers produce exterior linear luminaires. The body is made from extruded aluminium, but rather than screwing machined or die cast end caps to the extrusion to achieve an IP66 rating, GVA machines the extrusion to create a solid one-piece body with integral end caps –branded Unibody. The low iron tempered glass window is bonded directly to the body using a proprietary adhesive.
The combination of the one-piece body and bonded window gives a highly water-resistant enclosure that allows GVA to offer a standard warranty of five years, that can be extended up to
10 years. It is understood that there are projects in the Middle East that have been in service for well over 10 years without any failures, although of course the lumen output will have depreciated over this period. This construction does not allow the light engines to be replaced on site at the end of life and currently the luminaires would need to be returned to Canada for servicing. Future generations of the STR 9 range may incorporate onsite replaceable light engines to fit into a more circular economy model.
In the meantime, the long and reliable working life of the GVA luminaires is also a significant way of minimising carbon footprint, as their products need to be replaced less often.
The STR 9 range is impressive, with a high quality of engineering and several design features that are not offered by other luminaire companies. It will be interesting to review future developments of the range.
www.gvalighting.com
Enhancing safety and comfort with an ecofriendly aesthetic is the benchmark for adequate lighting in public environments. Flexglo F15 series offers an elite range of lighting options that meets the demands of ERP to reduce light pollution. Having a range of colour, wattage, and dimension to seamlessly integrate onto any structure and illuminate prominent landmarks. With the IK08 impact and 3G vibration test passed, ClearTech Pinboost further fosters the robustness of the LED on the PCB. A maintenance-free solution, IP68 certified, anti UV to endure harsh weather conditions. www.clearlighting.com
Characterised by clean contemporary styling, the Solex Surface luminaire by Hacel combines a sleek design with exceptional engineering and class leading performance. The Solex Surface is offered in a choice of lumen outputs, delivering up to 5,342 lumens and efficacies up to 153 lm/W. Complementary Solex downlight and pendant versions complete the family of luminaires. Solex Surface is available with a wireless lighting control option, further enhancing the luminaire’s performance. www.hacel.co.uk
Conic stands out for its innovative, easy and clean installation in finished plaster ceilings, with tools of standard sizes, with no puttying and no painting. It offers pleasant functional light as well as IP44 protection, so it is a perfect solution for high moisture environments like bathrooms. Conic is a spot on a higher level. It’s distinguished by prestigious finishes, wide range of colours and clean looks. www.intra-lighting.com
A slim U-profile frames the translucent strips that direct the light of the berliner ring 1. Various standard radii are available for the circular version. The special feature is the individual adjustment: colour, radii larger than 200mm, the length and the light colour can be customised on request. Therefore, the design possibilities are almost unlimited: circular, oval, linear and free forms. Central suspension is standard for round luminaires. Vertical suspensions with separate steel cables are also possible. www.mawa-design.de
eldoLED is introducing a new family of Small Form Factors (SFF) 22W LED drivers. They are 65% smaller and ideal for small aperture downlights and cylinders. The SFF drivers are UL Class P certified and the industry’s first to meet ANSI C82.15-2021. Available with classic dimming performance to 1% (ECOdrive) or dimming to dark (SOLOdrive) with DALI-2, LEDcode or 0-10V controls. Recognised in the 2022 IES Progress Report. www.eldoled.com
Ashbery is a trio of lights that are a beautiful modern interpretation of historic forms in high-quality lighting that sparks an emotional connection to the past but performs, looks and feels authentic for our time. It brings together advanced lighting technology and optics with an homage to traditional-style lights that have a special place in the American lexicon. Ashbery is designed in collaboration with Robert A.M. Stern Architects. www.landscapeforms.com
Limitless Premium flexible light made of printed circuit technology (FPC), encapsulation polyurethane resin offers ultimate waterproof, UV resistance, available in three different wattages and five different CCT, dynamic and RGBW Pixel. Adapt for architectural façade, hotel, mall and landscaping application. Diffused light effect 150°, using LEDs high performance with CRI 90+, with SDCM<3 (One Bin Only), input 24Volt CV, with seven different accessories for installation. Protection IP67/68 www.licllab.it
Black Foster Micro is a feat of engineering that brings the acclaimed ‘The Invisible Black’ effect to a hyper-reduced light. Its tiny size and thin trim offer a ‘trimless visual’ aesthetic that combines with its almost imperceptible presence as a result of its compact dimensions. Black Foster Micro is designed for general or accent lighting and can be used in projects that seek ceiling lighting that plays a minimal role. www.arkoslight.com
Luci Vivoxy Flex IP67 adds to its series of wall washers. Evolving from its very popular Vivoxy Graze, Luci has produced a wall grazing light for organic designs.
Vivoxy Flex IP67 is an outdoor flexible wall washer that can be bent in both directions – horizontally and vertically. It is available in two different wattages, three types of beam angles, three different body colours, and comes with multiple mounting options suitable for all lighting designs and applications.
www.luci.co.jp
With its square design, Quilatero is available in four ranges of varying wattages (3.5W, 8W, 16W and 22W) and dimensions (from 100x100 mm to 210x210 mm) and features multiple choices of optics, fixed or adjustable, to suit every type of application. Very narrow (7° and 8°), elliptical, sharp-edged (sharp), and wide and soft (diffuse) optics complete Quilatero’s range of optics. For greater visual comfort, anti-glare accessories such as the honeycomb louvre and the half-black-serigraphed, half-transparent screen can be added. www.lucelight.it
Barrel is a 100% Australian made trackmounted spotlight, with a range of tool-free interchangeable optical control accessories designed to accommodate all lighting design applications. With a lumen output of 1713, this powerful yet elegant architectural luminaire has a Tridonic LED driver located in the track adaptor, delivering superior thermal management and a five-year warranty. Manufactured locally to order, Barrel can be customised on request to support any specified powder coat finish desired. www.darkon.com.au
Barrisol’s Lumière - lighting stretch ceilinguses a Barrisol translucent sheet enlightened by a higher source of light. It then becomes possible to play with the light intensity thanks to a system of light variation. An example of which can be seen at the Spa & Wellness centre of the Diedrich Hotel, Germany, designed by Architekturschmiede. A feature ceiling with colour variations is diffused in the room thanks to the Barrisol Color solution, making it ideal for chromatherapy sessions (well-being therapy based on the use of colored lights).
www.barrisol.com

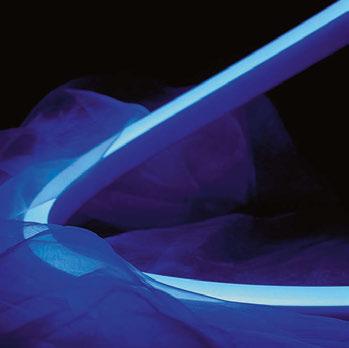
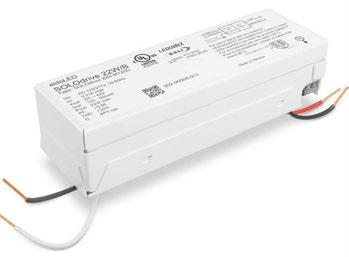
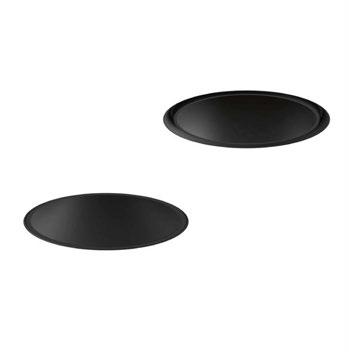

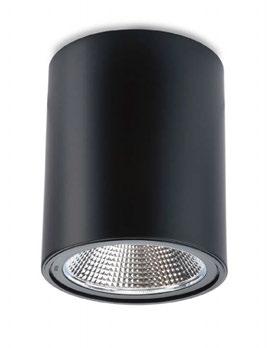

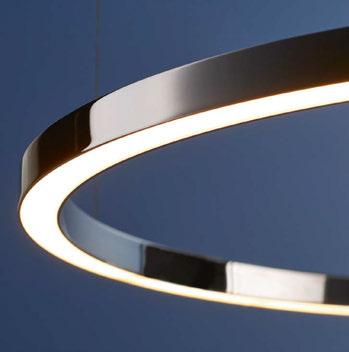
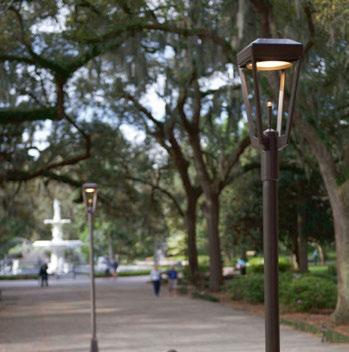
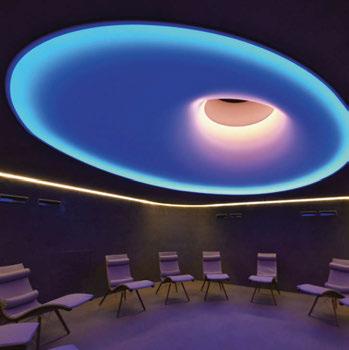


Australia’s first ever Flight Club bar features a lively and vibrant lighting scheme, powered by Pharos Architectural Controls
In the heart of Perth, Western Australia, the country’s first Flight Club bar has opened. Located in the city’s Central Business District, this twostorey bar celebrates the eclectic nature of the British fairground. With vintage wallpaper, a merrygo round horse, retro amusement park lighting and ‘objet d’art’ sourced from UK flea markets, the venue is fun and fascinating.
The unique entertainment in Flight Club centres around the ubiquitous dart boards that offer a range of fast and exciting multi-player games.
The darts are set up for everyone’s enjoyment, from novices to experts – it’s about socialising and getting into the spirit of the game.
The lighting is an integral part of the experience at Flight Club, creating an inviting atmosphere and enhancing the whimsical setting while actively responding to particular actions occurring in the space. Integrated solutions provider, bluebottle, was appointed to develop a lighting control solution for this dynamic venue.

To deliver the control elements of the lighting, bluebottle collaborated with Pharos Architectural Controls. As proud Pharos partners, bluebottle understood the flexibility and power of Pharos’ solutions that made them perfect for Flight Club’s unique requirements.
A RIO A (Remote Input Output Audio) device provides the ability to beat match music and lighting sequences in perfect harmony. Thanks to the RIO A, flashing effects are also triggered when a customer hits the dart board bullseye. The Pharos solution works in harmony with Signify Dynalite, utilising elements like the Timeclock,
which automatically changes scenes to subtly transition the venue mood, while also reducing power costs.
The Pharos RIO A provides a convenient and scalable way to add audio integration to a Pharos Designer system. Installation is easy and convenient through the use of just a single Powerover-Ethernet (PoE) network connection, and the stereo balanced line level audio input supports auto or manual gain. This makes it adaptable for the needs of each individual project.
Chay Moran, WA State Manager at bluebottle said: “We love unique projects like Flight Club. When it came to the complex technical requirements involved, we knew Pharos was the right solution. The RIO A is easy to use, reliable and flexible while delivering powerful performance.”
Tony Symms, Regional Manager at Pharos Architectural Controls, added: “Flight Club is an innovative venue with a lively atmosphere. The lighting is a key part of the enjoyment, adding to the ambience and playing an integral role in the overall experience. Our RIO A seamlessly matches the music to the lighting, bringing a harmony to all of the experiential elements of Flight Club.”
www.pharoscontrols.com
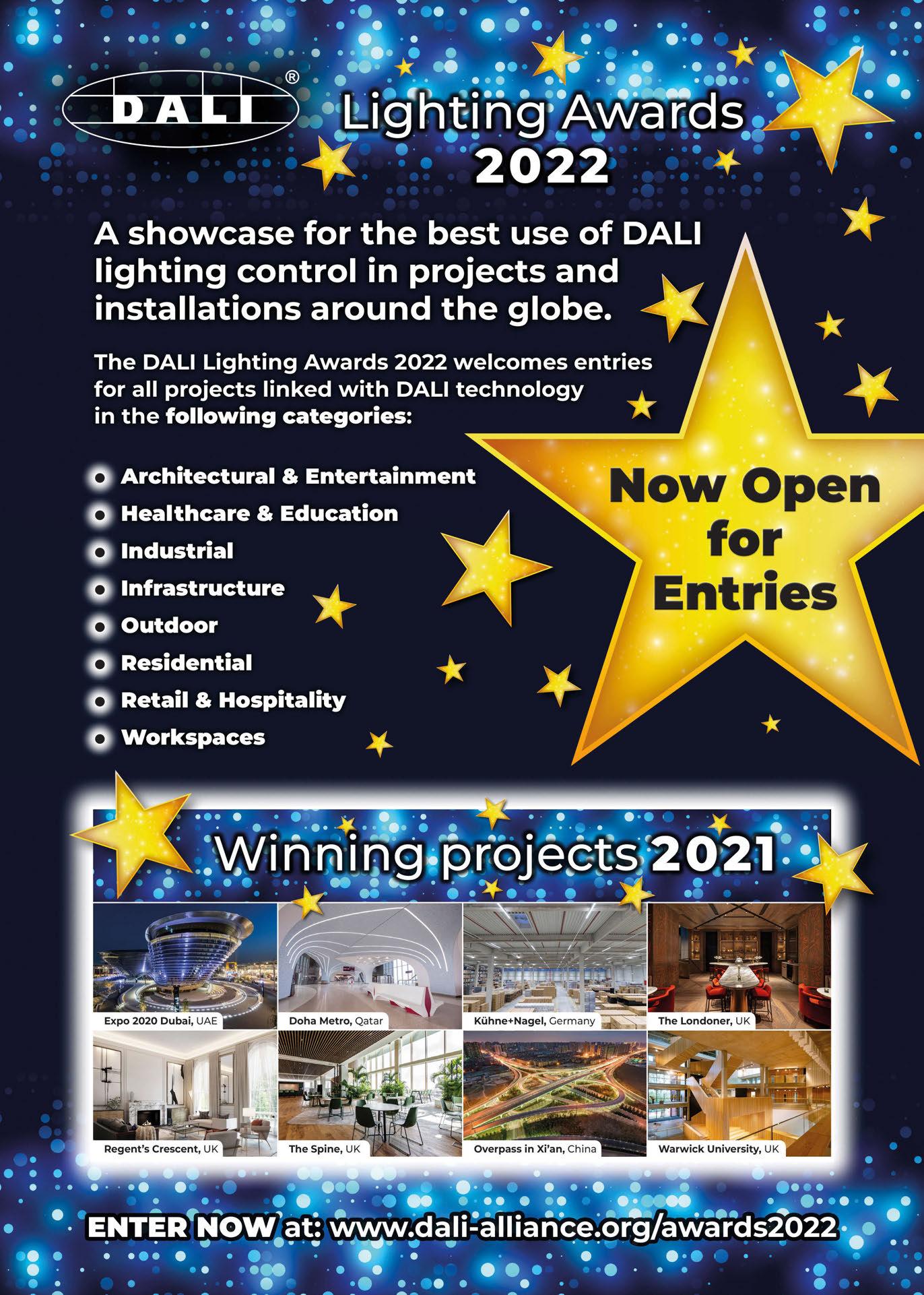
Showcasing the Asianinspired interior, lighting designers at 18fifty utilised fixtures from LEDFlex to create a decadent, intimate environment at The Ivy Asia in London’s Mayfair.

Located in the heart of London’s most exclusive neighbourhood, The Ivy Asia is the home to delicious Asian-inspired cuisine, incredible entertainment and lavish cocktails, set within a unique and vibrant décor.
The maximalist décor in The Ivy Asia is just as important to the overall experience as the cuisine. From the illuminated floor crafted from green, semi-precious stone to the cherry blossom trees with twinkling leaves, The Ivy Asia is designed to transport diners to a world beyond their imagination.
Lighting plays an integral part in enhancing this Asian-inspired interior as well as creating a lustrous yet cosy ambience for diners while highlighting focal design details, architecture and artwork for an experience that stuns the senses.
Lighting designer 18fifty specified LEDFlex premium lighting solutions to be integrated within this iconic restaurant chain across London, Guildford, Brighton, and Cardiff.
To set the ambient lighting, coffers in the ceiling throughout the restaurant use Lumen Line in 2300K from LEDFlex’s flagship Flexi Range. To create the golden illumination of the upper wall detail, corridors, and staircases, the 4mm wide Nano Flex HE in 2400K has further been integrated.
The luminaire is additionally used to create a warm ambience within the seating booths. Decadent focal areas of the restaurant such as the bar front, sushi bar, and private dining areas have been downlit using High Lumen Ultimo Neon Silicone in 2200K. As attention is drawn to the front of the bar, the rear is subtly backlit using Nano Flex HE in 2400K. The lighting scheme is also purposefully implemented to draw attention to eye-catching art and mirrors. While Ultimo Neon Silicone SV in 2200K is used to flexibly outline the mirrors, the stunning backlit artwork on the walls is illuminated using Lumen Line in 2300K.
The clever and considered interior design in combination with bespoke LEDFlex lighting solutions met the client’s expectations perfectly, ensuring that these luxury experience dining venues will be ingrained as an unforgettable adventure into the world of Asian inspired cuisine. www.18fifty.co.uk www.ledflexgroup.com
Remarkably small. Incredibly powerful.
Structure Mini by Insight Lighting is an ultra-compact high-performance direct/indirect, direct or indirect linear lighting system, measuring just 1.25” X 1.25”. The fixture’s small footprint, wide range of outputs, configurations, and finishes is perfect for any interior space.


The 1.25-inch square profile boasts a perfectly diffuse downlight and powerful batwing uplight with performance up to 120 LM/W. Structure Mini is available in a suspended aircraft cable or a surface mount version for low ceiling applications.
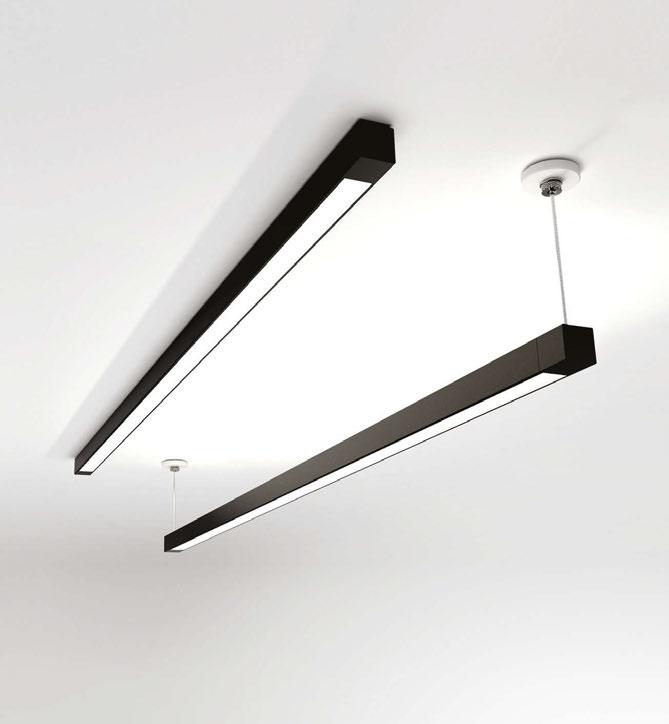
When your architecture demands high performance and the space requires a minimal fixture footprint, Structure Mini is the answer.
insightlighting.com/structuremini
Sitting in harmony with the surrounding parkland, the new House of Hungarian Music is a glimmering, ambitious new building. Fixtures from Erco help bring this new cultural forum to life.
Nestled like a futuristic, oversized mushroom in the Városliget forested park of Budapest lies the House of Hungarian Music. Designed by Japanese architect Sou Fujimoto, the House of Hungarian Music is one of the most spectacular new buildings of the “Liget Budapest Project” – an ambitious cultural forum with numerous museum buildings being built on obsolete, unused sites.
Spanning 836sqm, the music pavilion combines various exhibition and event spaces, offices, a library and two outstanding concert halls under a projecting, organically curved roof structure.
The pavilion was designed with the intention of redefining the boundaries between indoors and outdoors, between architecture and nature –through its weightless design, visitors could believe themselves to be in a clearing in the middle of the forest. Its striking canopy structure, supported by elegant pillars, is perforated by 100 crater-like cavities – through which trees grow, enhancing the connection to the surrounding park.
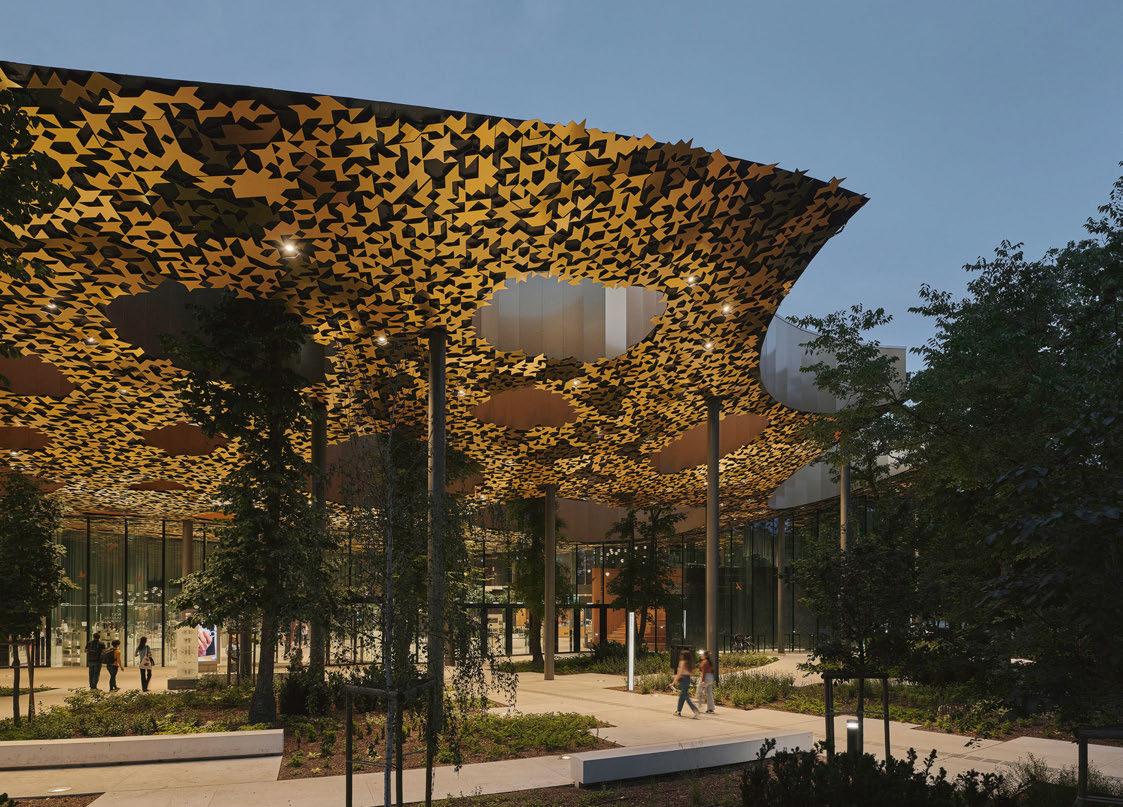
The transparent architecture was the determining parameter for the lighting concept; Erco downlights were installed in the glazed pavilion to avoid glare and disruptive reflections, ensuring maximum visual comfort.
In the foyer, with a ceiling decorated by 30,000 specular gold leaf-like ornaments, 350 Erco Gimbal recessed spotlights provide glare-free general lighting. The Gimbal luminaires, with focused light, imitate the incidence of natural light rays without illuminating the leaf ornaments themselves. This enables the luminaires to be precisely aligned to the gaps in the complex ceiling structure.
With a ceiling height of 12 metres, precisely directed light is essential, preventing light spill and reducing energy wastage. Erco’s luminaires function with projecting optical systems that direct the light with high precision, achieving high illuminance levels from large distances, even with a low connected load. This creates the basis for sustainable lighting, in which light is only used where it is needed.
In the basement, a permanent interactive multimedia exhibition documents the history of European and Hungarian music. Here too, high rooms characterise the architecture. The exhibition, as well as numerous screens in the exhibition areas, also had to be taken into account in the lighting concept. Erco’s Optec spotlights for track were used, as they provide precisely accentuated lighting, even at a room height of seven metres. Outside, lighting had to comply with strict regulations against light pollution – neither trees nor sky could be directly illuminated in the park. As such, 100 Erco Tesis ground-recessed luminaires illuminate the gold leaf canopy of the glazed foyer from outside, providing poetic indirect lighting. The precisely directed light always remains below the roof construction, without causing any unnecessary light pollution.
With playful ease, the glass pavilion succeeds in creating a symbiosis between architecture, light, music and the urban woodland. Just a few minutes’ walk from the Budapest city centre, the House of Hungarian Music represents a fabulously different and sonically inspiring world.
www.erco.com
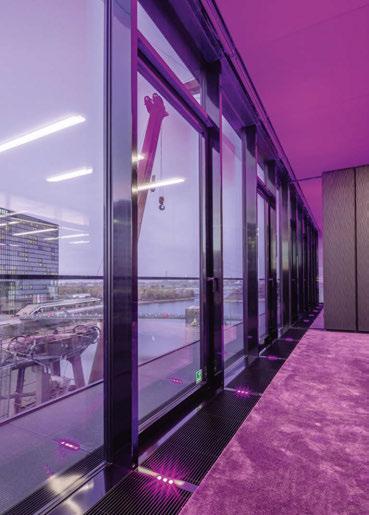



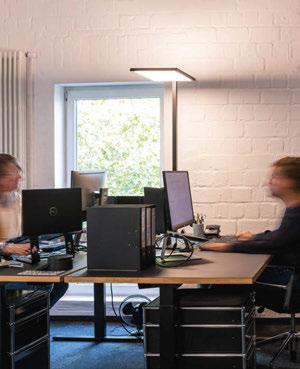
Illumination Physics worked with Cypriot lighting designers Archtube to illuminate the new Event Centre at the luxurious Ayia Napa Marina.
Situated on the south eastern coast of Cyprus, Ayia Napa Marina offers a unique lifestyle and experience – from luxurious residences and yachting facilities to waterfront dining options. At the heart of the 98 acre resort, built on its own jetty, lies the Event Centre.
An elliptical, organically conical glass and metal building, it is a destination venue and one-of-akind architectural marvel in Cyprus, designed for spacious open-air and indoor events.
Cypriot lighting designers Archtube conceived of a dynamic RGBW lighting plot that brings the Event Centre to life, creating scenes and evoking different moods and reactions, depending on the use of the Event Centre on a given occasion.
To achieve this, Archtube called on fixtures from Illumination Physics.
The Event Centre is wrapped by a veil of vertical sun shade fins in five levels, each inclined progressively and slightly differently. The lighting design intention was to illuminate a pair of fins by placing a single light fixture between them at the base of each level – requiring 740 fixtures in total.

Individual control of each fixture was required to create dynamic lighting based on content; the illumination of the fins also needed to be as homogenous as possible, with light trespass to be reduced as much as the up-lighting concept would allow. A suite of different lighting programmes was therefore provided in such a way that the client could easily manually select a particular programme to suit a specific event, or as a default, an automatic schedule runs the day to day lighting displays.
Exactly how this would be done involved many calculations and evaluations, including a 1:1 mock-up in Illumination Physics’ Hong Kong office – two fins were fabricated to match the precise dimensions and profiles of the Event Centre to create a part of one of the five layers of fins.
Numerous luminaires were modelled and tested, but eventually a customised version of the smallest of Illumination Physics’ Circular Wash Light series was selected – the luminaire could be aimed in pan and tilt, which was essential since it would always need fine adjustment to be perfectly vertical in pan, and tilt was different for every fin.
The choice of LED and accompanying optics was the next challenge – 10W from a single 4-in-1 RGBW LED was sufficient in terms of power, provided it was lensed correctly. A custom lens based on an asymmetrical format was therefore developed.
Illumination Physics also designed the Artnet/ DMX network and electrical wiring, and provided detailed schematics for the electrical installer to follow during installation. The system is made of a custom server for the Madrix control system running Madrix 5 lighting control software.
Great architecture deserves to be celebrated at night, but the lighting of the Ayia Napa Marina Event Centre does more than that – it conveys emotion and mood, a sense of purpose, and commands to be the centre of attention.
www.illuminationphysics.com

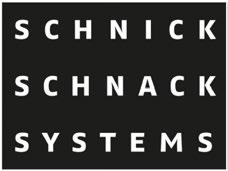

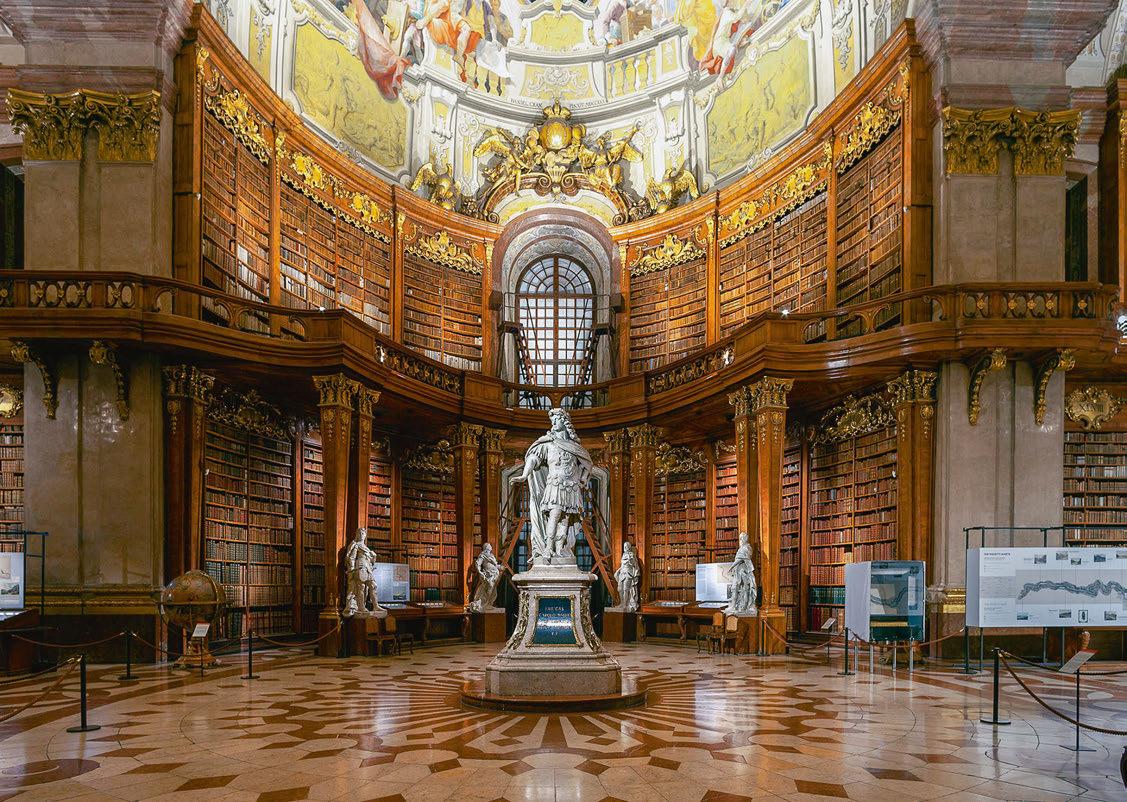
Linea Light Group was selected by lighting designers LDA Studio to bring new light to the Austrian National Library in Vienna.
Europe’s largest baroque library, the Österreichische Nationalbibliothek (Austrian National Library) is an architectural jewel. Built between 1723 and 1737, the library now holds more than 7 million items; amongst which are 15,000 books that belonged to Prince Eugene of Savoy and one of the world’s largest collections of Martin Luther’s Reformation manuscripts.
The building has an imposing façade with three orders of large windows set on the central pavilion, surmounted by a sculptural group of Minerva on a quadriga. Inside, the grand Baroque staircase leads to the Prunksaal – the Magnificent Hall. Entirely lined with wooden shelving, the library houses statues of personalities from Austrian history and members of the House of Habsburg.
The lighting overhaul project, led by Austrian practice LDA Studio and utilising fixtures from Linea Light Group, involved the hall and access staircase and saw the replacement and restoration of all lighting fixtures and relative electrical components. The aim was to create a more theatrically-lit environment through the installation of high-performance solutions that are perfectly integrated into the architecture of the building; one of the key objectives was to enhance the works while respecting the constraints imposed by historical preservation regulations.
The library’s State Hall extends almost 80-metres in length, with a height of 20-metres. The room is topped by a central dome, frescoed by court painter Daniel Gran in 1730. The previous lighting utilised large floodlights positioned along the gallery, the rendering of which was entirely
insufficient. The challenge for LDA Studio was to create a scheme that would ensure exceptional colour rendering and highlight the warmth and colours within the space.
The new lighting system is based on threephase DALI tracks, on which new LED luminaires are installed and connected. The decision was made to opt for an indirect lighting system, in order to organise the light distribution without compromising the works, but enhancing other details that had previously remained obscured.
LDA opted for various luminaires from Linea Light Group to provide the most comprehensive and respectful lighting possible for the location. Navata Optus projectors were chosen to illuminate the bookshelves, ceiling frescoes and a selection of architectural features. The wall version of the Optus_W2 was also installed, replacing the previous PAR64 fixtures, giving a better result.
The two Optus light sources can be individually adjusted, and each luminaire has been customised with a DALI driver for perfect integration into the control system.
With a custom 3500K light colour and DALI control, High Protection luminaires emphasise the historic spiral staircases that lead from the visitor’s floor to the gallery, while Periskop projectors illuminate the statues and busts. A customised version of the Periskop, with 14 narrow beam elements, illuminates the Imperial Staircase.
The end result is a marvellous theatre in which centuries-old works of art and historical artefacts are staged.
www.linealight.com
Workspaces are continuously changing and adapting to new requirements and ways of working. The need for more space to allow social distancing is just one recent example. What’s more, previously separate functionalities such as task lighting, ambient lighting, or acoustic damping are being combined into a single luminaire.
Today’s luminaires need to be more robust and durable than ever, easy to configure by individual users or remote systems, and should make a functional and aesthetic contribution to the
work environment. eldoLED’s fully programmable LED drivers, color science, miniaturization, and 0.1% dimming create a consistent, flicker-safe and flexible Tunable White solution.
Support wellbeing, comfort and productivity in the workplace with true Quality of Light.
Find out what eldoLED can do for you! www.eldoled.com/contact
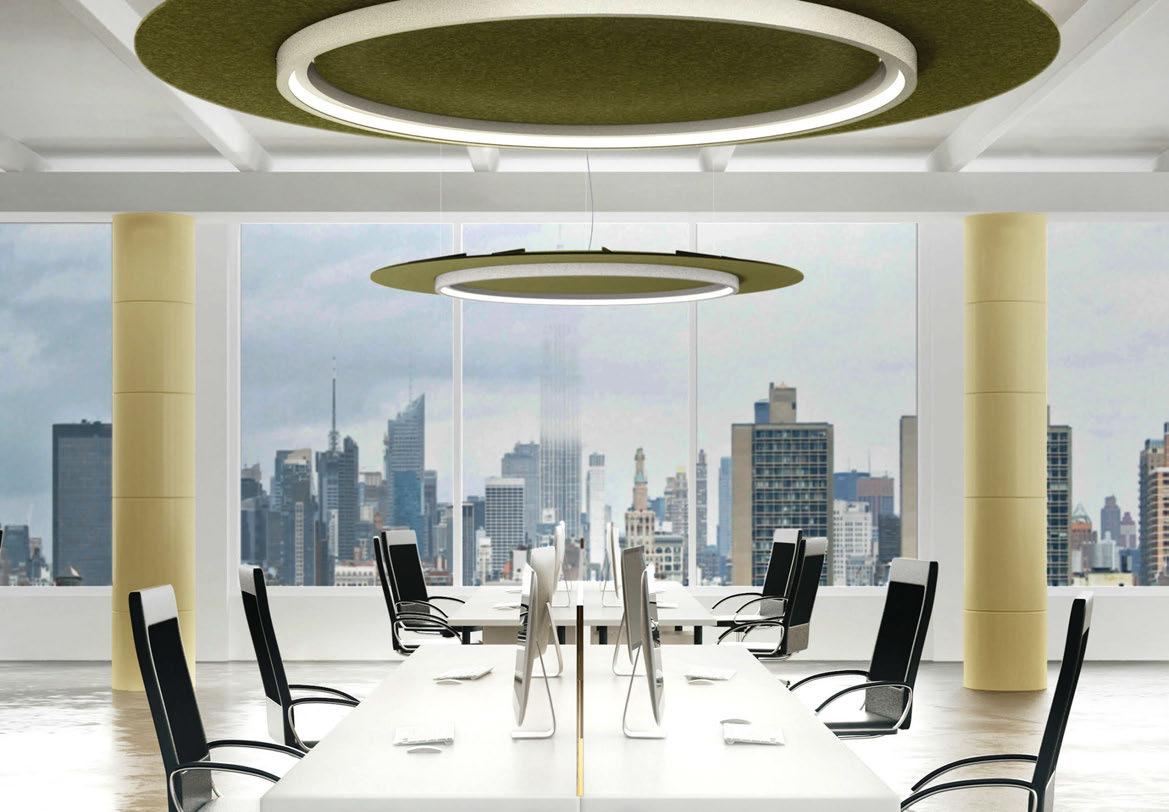
A Scheduled Ancient Monument on the banks of the River Thames, Fishmonger’s Hall has been given a dramatic new lighting scheme by Light Perceptions. The designers used Lutron controls to bring the scheme to life.
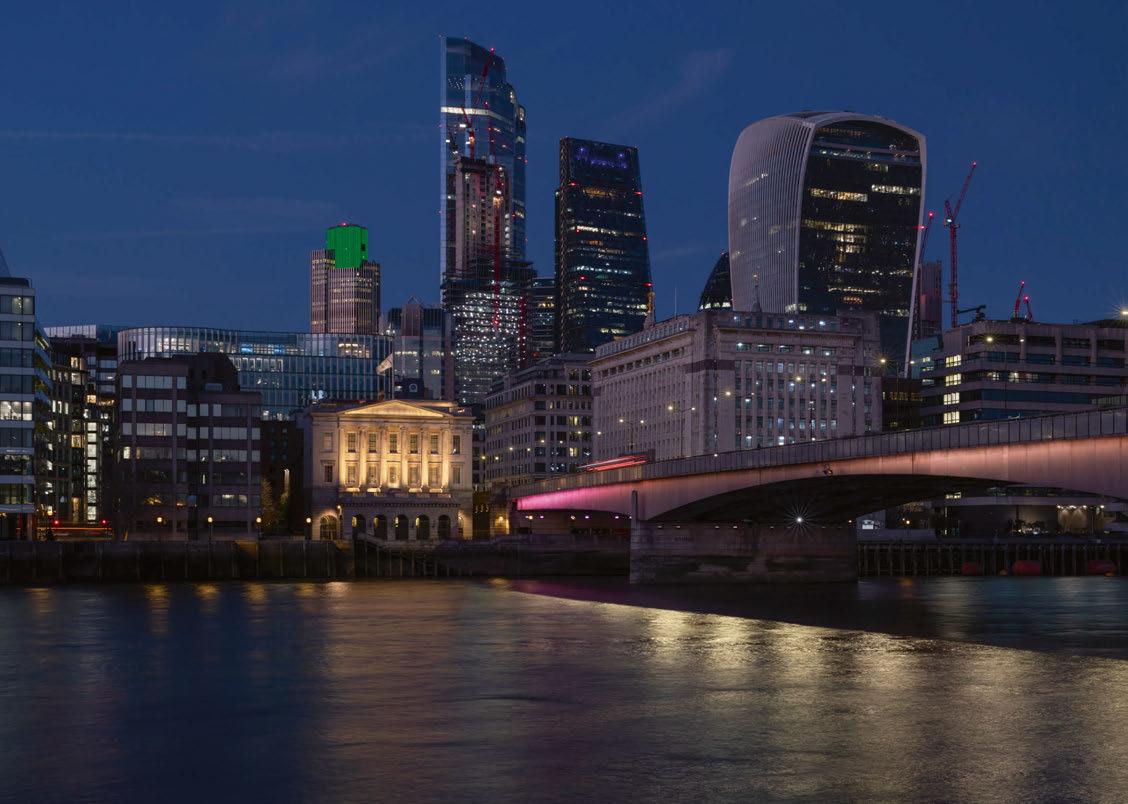
Fishmongers’ Hall is the home of the Fishmongers’ Company, one of the oldest and most ancient Livery Companies of the City of London. The Hall itself is a Scheduled Ancient Monument, and a significant testament to the development of commercial activity and trade regulation in the City of London. The site is a fine example of an early 19th century livery hall, is Greek Revival in style and is Grade II* Listed.
In 2019 Light Perceptions was commissioned by the Fishmongers’ Company to carry out a Strategic Review of lighting in the Hall, this followed on from the success of a new lighting installation in the Banqueting Hall carried out in 2018, which utilised a Lutron Quantum system for lighting control.
Key recommendations of the Strategic Review included the extension of the existing Lutron system to manage the lighting in many of the public areas of the Hall and has been gradually implemented over recent years with the wireless technology of Lutron’s VIVE system being used to bring pre-set dimming to the main Entrance Hall, Grand Staircase, Vestibule and the important Court Dining and Drawing Rooms.
Energy saving was a key part of Light Perceptions’ Strategic Review and significant savings have already been achieved by using occupancy sensors as part of the VIVE system to ensure that lighting levels reduced when areas are not occupied. Wireless sensors and controls have been used in many areas to ensure that these significant technical advances can be made without causing damage or intervention into the historic fabric of this important building.
Light Perceptions’ most recent work at Fishmongers was the new external lighting scheme, completed in late 2021. The installation is an important presentation of the Hall in the nighttime lit environment. The Hall’s prominent position on London Bridge overlooking the River Thames, makes this one of London’s most prominent and visible external lighting schemes. Here the existing Lutron Quantum system was easily extended to control the new external fixtures, allowing subtle changes in emphasis across the south and east façades, providing manual overrides for special events and timed subtle changes at the end of the evening to comply with planning requirements.
The installation was completed just ahead of Light Perceptions’ 20th Anniversary and is one of the most prestigious and visually significant installations completed by the company in recent years. Bruce Kirk, Director, commented: “Completing the external lighting at Fishmongers on the eve of our 20th birthday was an important occasion for us. We have collaborated on several great projects inside the Hall over the last five years and this is the most visible tribute to a great working relationship.”
As Fishmongers continues to seek further energy savings and consolidation of controls across the building, the Lutron system will be able to be extended and adapted using Lutron’s Enterprise Vue as a central controller to provide the essential flexibility required for new and updated controls and BMS integration.
www.lutron.com/europe www.lightperceptions.co.uk


One of the most visited gardens in the UK, RHS Garden Wisley now features complementary exterior lighting, thanks to fixtures from DW Windsor
In the heart of leafy Surrey, RHS Garden Wisley is one of the UK’s most frequented gardens and one of the horticultural charity’s premier green spaces. With a splendid array of flora and fauna spread across 240 acres, Wisley is home to some of the largest plant collections in the world.
As the Royal Horticultural Society’s flagship garden, Wisley is committed to ‘Building a greener future’, and regularly embarks on improvement projects to enhance the visitor experience. The society is currently undergoing a £160million redevelopment programme encompassing several major projects, including the UK’s first dedicated horticultural scientific centre of excellence at Wisley, RHS Hilltop – The Home of Garden Science.
RHS Hilltop is surrounded by four acres of ‘living laboratories’ set in three new gardens, with the Wellbeing Garden designed by Matt Keightley of Rosebank Landscaping, and built by Mark Gregory of Landform Associates. The site is open to the public and will highlight educational opportunities and scientific work in the field of horticulture.
Lighting was a key element of the Hilltop project. It was vital that functional lighting was provided to ensure the safety of all staff and the 1.5 million annual visitors to RHS Garden Wisley.

Ben Brace, Greenspace Projects Manager at RHS, specified the lighting. Having a working knowledge of DW Windsor through previous roles, Brace approached the manufacturer to supply the exterior lighting.
DW Windsor’s Ren bollard was specified to illuminate the surrounding pathways within the Wellbeing Garden. The luminaire’s narrow profile
and discreet design made it the ideal choice to aid wayfinding without interrupting the look and flow of the garden space.
Ren is offered in two widths, three heights and a range of colour temperatures from 2700 - 4000K. In addition, it utilises a unique optical system featuring reeded diffusing glass to improve lateral distribution while also delivering zero back spill. This makes Ren an incredibly versatile solution while still offering impressive lighting performance for outdoor environments, with the ability to achieve P5 lighting classes at a 6-metre spacing.
For the RHS Hilltop scheme, a colour temperature of 2700K was specified, helping to create an inviting ambience within the garden while minimising the impact on the surrounding flora and fauna.
Brace said: “Embarking on the Hilltop project has been very exciting for the RHS. While the lighting was an important part of the development, we wanted to ensure the gardens looked as stunning as possible. Ren is the perfect solution to provide function with perfect form; blending in with the surroundings and not disrupting the appeal of the green space.”
RHS Hilltop is already proving popular with visitors and is set to inspire generations of gardeners for years to come.
www.dwwindsor.com
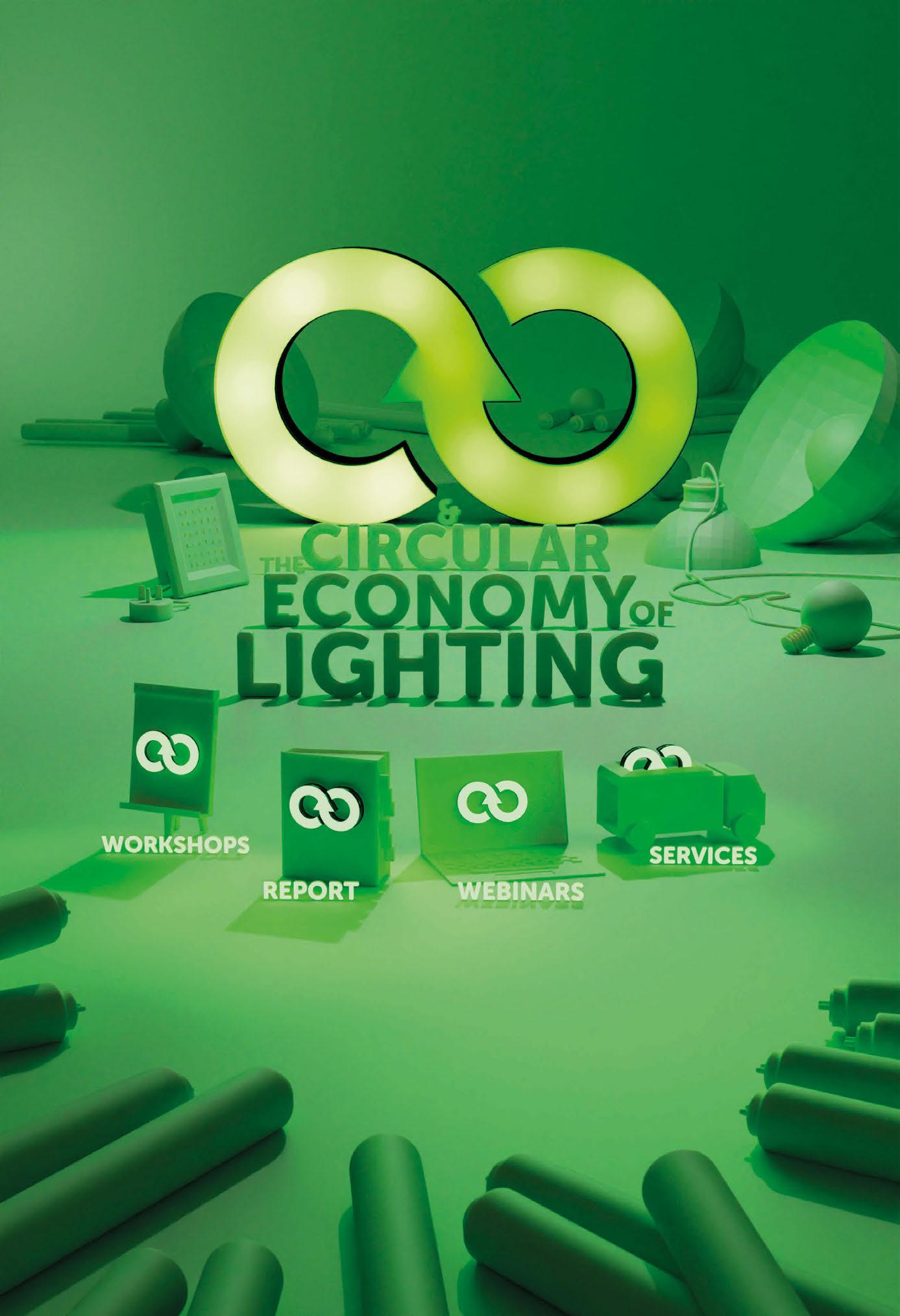
A stunning private residence in Turks and Caicos has been given a sleek, majestic finish with fixtures from Bold Lighting
Located in Turks and Caicos, this project was defined by its tropical surroundings, allowing the architecture to frame the natural beauty of the island landscape. The residence was meticulously designed with restraint and consideration to emphasise and integrate seamlessly into the majestic backdrop. The architect’s choice of illuminating the portal was critical to the architectural statement and demonstrated the intimate connection between the built environment and the natural one.
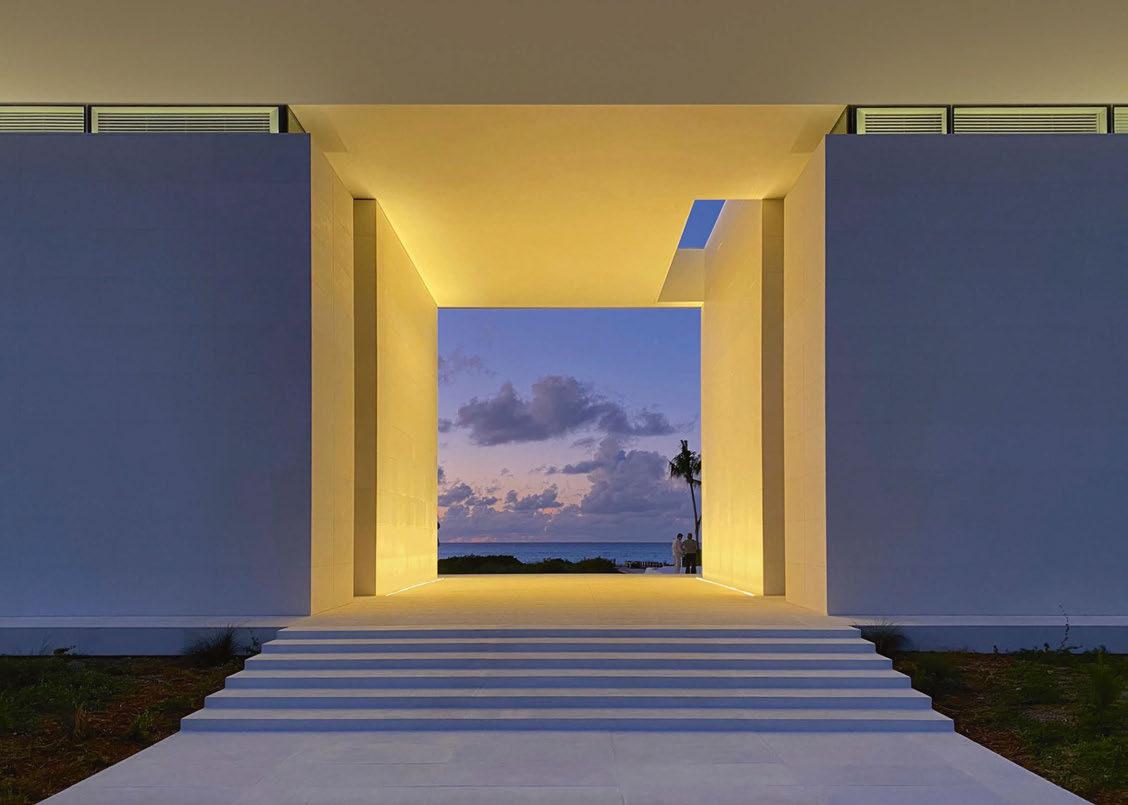
In order to meet the design intent, there was strict criteria the product needed to adhere to. The first requirement was for the product to provide excellent glare control, allowing the residents to walk through the portal without being bothered by the surface luminance of the inground fixtures. Secondly, the performance of the fixtures needed to be flawless to illuminate the vertical surfaces in a very subtle, even gradient. In addition, the product had to be incredibly robust in order to withstand the unpredictable and harsh weather of the tropical island and maintain integrity in the salty air environment. Lastly, the colour temperature had to be tailored to blend seamlessly with the colour of the sunset sky, complementing the natural palette of colours.
The Billet Inground Wallgrazer met all requirements and was the perfect candidate for such application. Equipped with a longitudinal glare shield and lateral baffles, the Billet conceals the light source and redirects the light toward the vertical surface without losing any of its efficiency. The proprietary inner kick-reflectors allow for uniform and flawless illumination, starting from the base of the wall and continuing to the top, offering a soft yet bold lighting effect, while maintaining exceptional glare control. The flexibility of Billet’s optics and LED combination allow for the selection of an incredibly precise colour temperature to harmonise with the environment and fit this particularly challenging application.
Through the mastery of the Lighting Designer, supported by a well-designed and quality-built lighting product, the end result was a breathtaking residence integrated perfectly into paradise. This challenging project exemplifies how the Billet is an invaluable tool in the hands of talented designers.
www.boldlighting.us





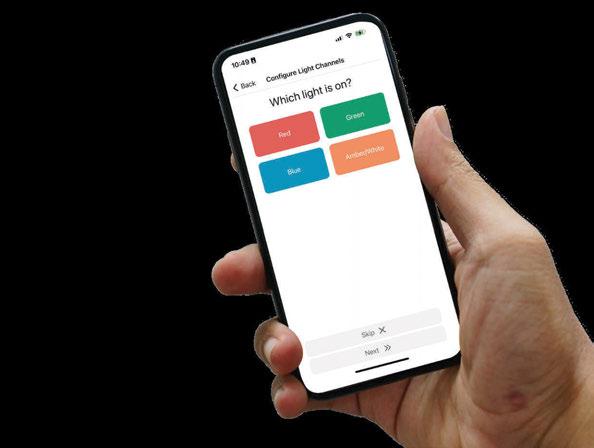


Lighting fixtures from Tryka have helped transform a renovated warehouse into a vibrant and uplifting state-of-theart gym.

Trkya has been specified to re-imagine a renovated warehouse that has been brought to life as a state-of-the-art gym in Hertfordshire. The vision was to create a facility that offers more than just equipment and workout areas, but cultivates a fitness hub with wellness and positivity at its core. To resurrect this former industrial unit, comprised of concrete floors and a large open plan metal structure spanning the main floor, Ignite Fitness understood the importance of lighting in lifting the gym into the 21st century. London Lightworks was appointed to lead the way in lighting design, capturing the vision with striking schemes that honoured the technicality of the spaces.
One thing is certain, this is not your average gym – Ignite is a hub of inspiration igniting passion and fitness. In the evenings, you will find a DJ mixing your favourite workout tunes and when you need to wind down, there is a coffee shop and workout relaxation space. The lighting scheme dynamically complements this multi-faceted space, working in harmony to create function, stimulation and promote wellness.
With a lighting scheme fulfilled almost entirely of linear LED luminaires, London Lightworks knew Tryka had the breadth of solutions, underpinned by superior quality, to bring the scheme to life. The inspiration for the design was taken from the logo. The gym wanted to reflect its angular elements throughout the facility, either as a direct replication or accented to create synergy across the space. London Lightworks identified that a near-full linear lighting scheme would work perfectly. This easy to use and flexible lighting solution,
comes in many shapes, forms, and outputs. Using linear lighting products from Tryka, a subtle nod to the logo was able to be created, with angles and lines. This linear lighting scheme also honours the intricacies of the building, with multi-level ceilings and industrial metal structures. Tryka has articulated the brief through its products, using miniature profiles to perfectly balance function with form while continuing the linear theme. From enhancing details like handrails, creating space in narrow corridors, to amplifying the architectural structure, this lighting scheme complemented both the building and brand.
Stripline45 RGBW and Linear Boa96 RGBW LEDs have been integrated into the main gym floor and studios. This allows for dynamic lighting to be used in the gym sessions themselves and also for social events. Using the DALI control scheme and DMX modules for colour change, each area has the flexibility and adaptability to create multiple scenes at the push of a button.
Parallel to these high-energy areas, the gym needed to offer zones with neutral lighting. An example of this being achieved was in the changing rooms, where Tryka Adder180 3000k, Adder120K 3000K and PRO052 were used to create calm and inviting colour temperatures.
This once industrial warehouse with very little natural light, has been transformed by London Lightworks and Tryka, illuminating this now captivating and electrifying space. www.londonlight.works www.tryka.com
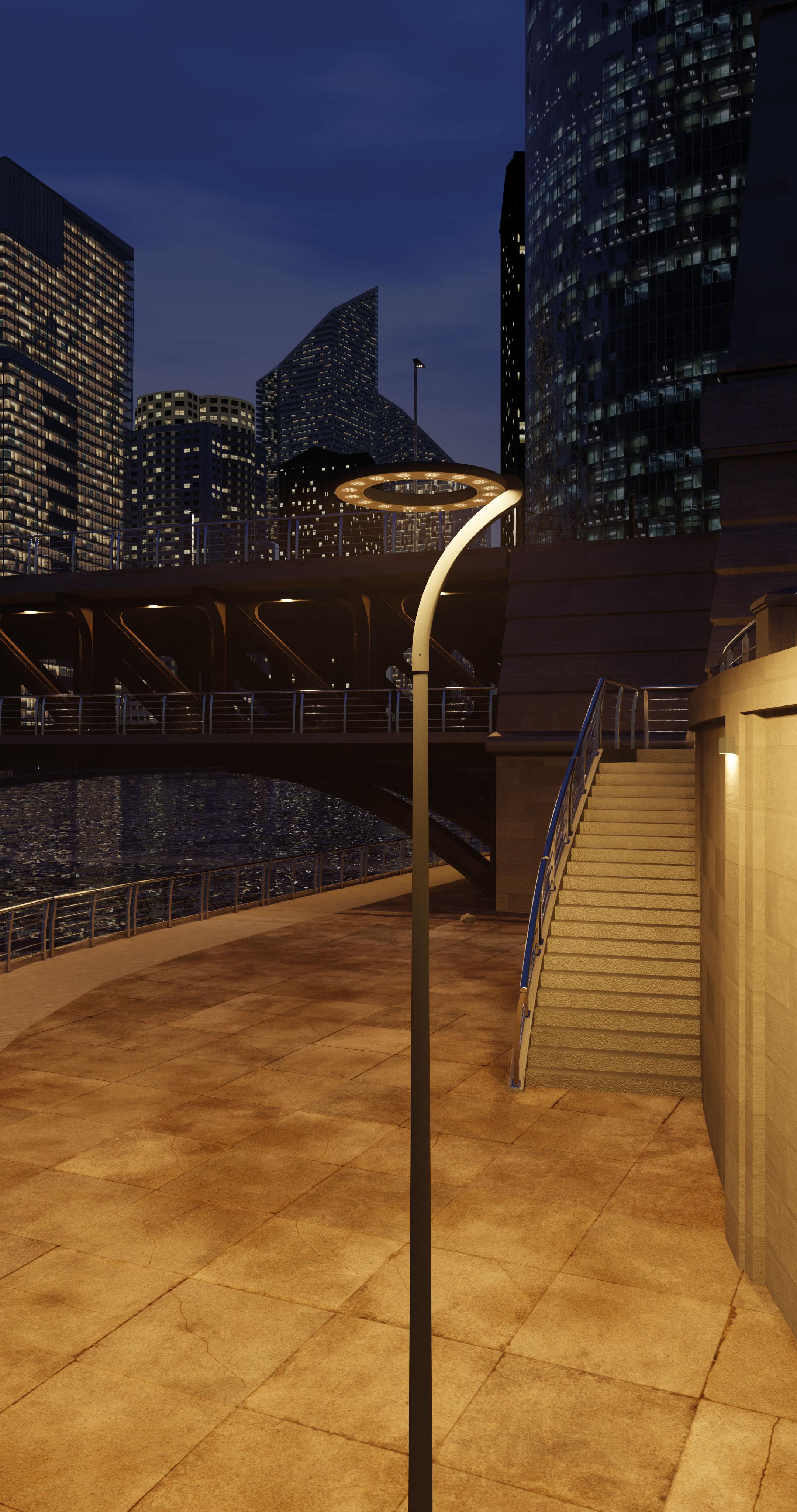
A new lighting scheme at Sweden’s Värnamo Hospital utilises eldoLED drivers to create a more holistic and humanistic lighting scheme, helping to put patients at ease while energising staff and helping surgeons to excel in their performance.
Värnamo, one of Sweden’s largest county hospitals, serves a population of around 96,000 people. Its architecture and design are based on a humanistic approach, aiming to provide a better hospital experience. The concept and layout aim to minimise stress and hassle related to visits and transportation, offering free hotel stays, transportation, pharmacy pick-up and church services.
The exterior has been inspired by the existing buildings and their solid brick façades with vertical and horizontal slits filled with glass and aluminum. White Arkitekter, one of Scandinavia’s leading architectural practices, worked to ensure there is ample natural light wherever people spend time. Patients can experience changing light during the day, which is hugely important for wellbeing. Värnamo Hospital offers laparoscopy, orthopedics, urology, gynecology, plastic surgery and cholecystectomy.
Health-promotion lighting solution brand Chromaviso worked closely together with eldoLED to provide ergonomic lighting for the hospital’s operating theatres. Surgeries can be stressful and terrifying for patients and by changing the lighting, the experience can be improved.

Chromaviso’s Chroma Zona Ergonomic Lighting solution and LightBlue Controller/Control Panel coupled with eldoLED’s POWERdrive 50W offers nine custom lighting options, including red and green lighting for the monitor location, special lighting for open surgery and natural light for cleaning. Chromaviso integrated lighting control via RS232 so the staff of Värnamo Hospital can control
lighting from a wall-mounted touch screen. Implementing POWERdrive LED drivers ensured flawless dimming capabilities, flicker-safe performance, and colour consistency at low light levels. The drivers’ custom square-shaped dimming curves enhanced novel spectral compositions. To the staff, these lighting changes made a vast difference. The drivers, luminaires and controls provided much-needed contrast to the monitors for longer procedures and ensured focus during critical operations—ultimately energising staff, improving the work environment and maximising the quality of the work.
Chromaviso incorporated a warm welcome lighting powered by eldoLED’s POWERdrive 50W drivers and the Chromaviso LightBlue Controller/Control Panel. This scheme calmed the patients and ensured an orderly transition for anesthesia and surgery. Calmer patients resulted in better surgery experiences and outcomes. “The better light we have, the better we can perform”, stated Mimmi Peralta, Surgeon. www.eldoled.com
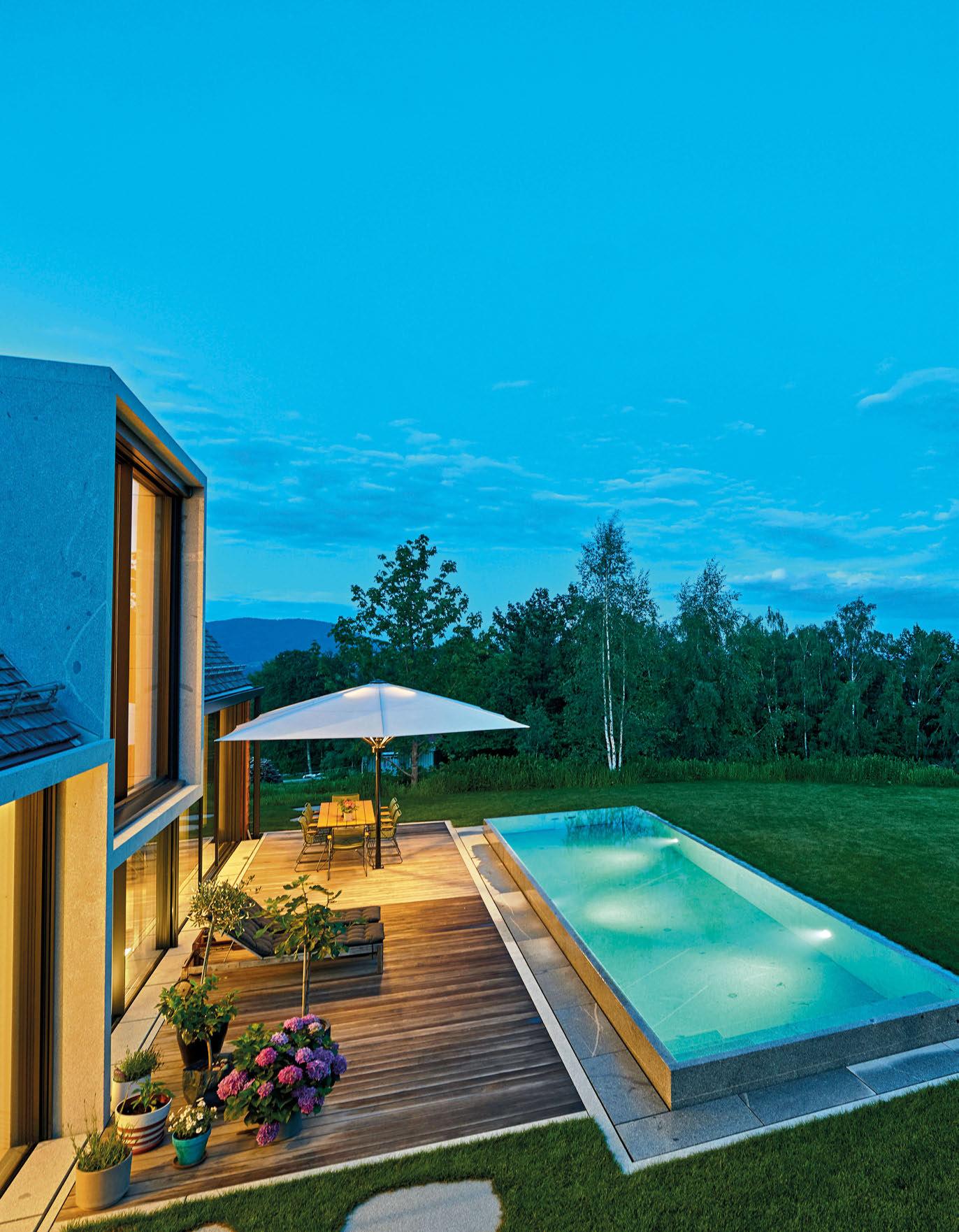
To highlight the creativity of the students inside, fixtures from Acclaim Lighting bring a vibrant wash of light to the exterior of Cibap Vocational College.
The college for creativity in the Netherlands is Cibap Vocational College in Zwolle. Cibap is a creative arts secondary vocational education college that offers creative courses for 1,800 students. Its mission is to help students develop at the very highest level in creative, entrepreneurial and technical fields.
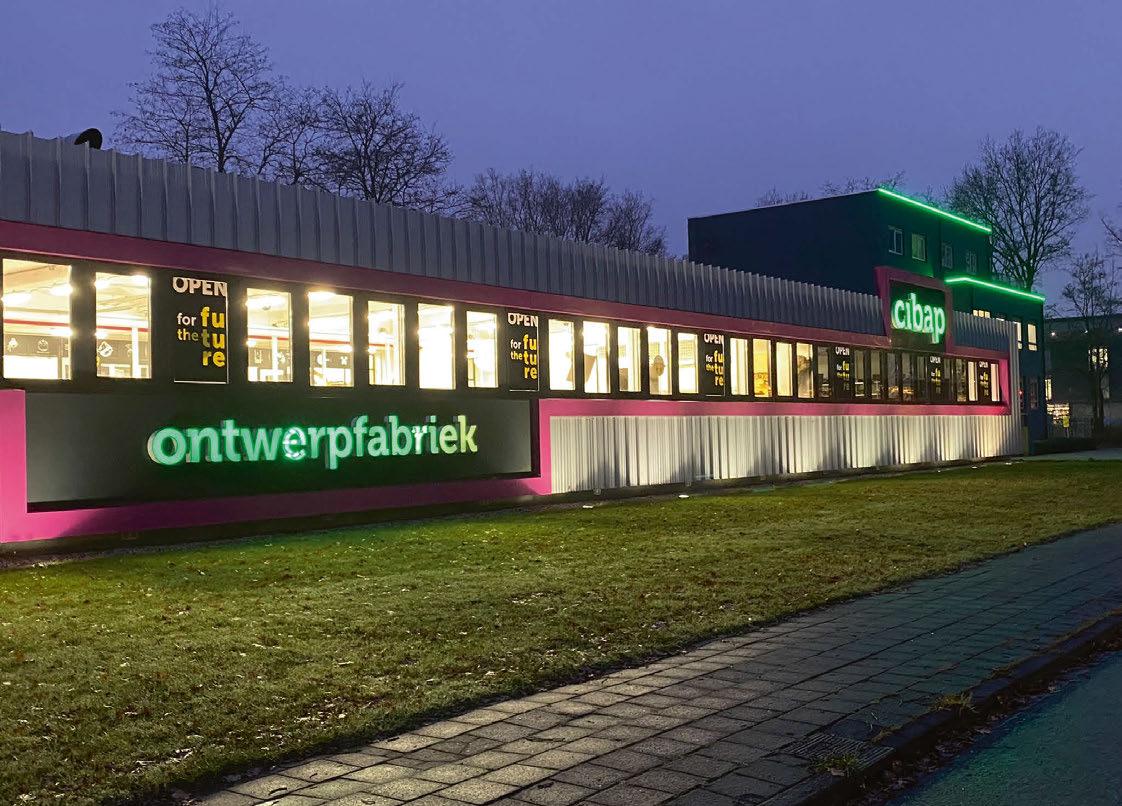
With its ability to equip its students with the skills they need to establish their careers, the creative industry has been one of the fastest growing sectors in the Netherlands for many years. This includes training as a media designer, filmmaker, sign maker, international creative business developer, and many more.
To match the creativity inside of the classrooms, the vocational college wanted to demonstrate its creativity outside of the buildings. From 2009 to 2016, the college’s facilities had undergone various renovation and new construction activities. In 2021, Jan Spoor of DEA Events, located in Kampen, was asked by the college to assist with making all the buildings on the campus connect as one with light.
“The college wanted the lighting to unify the exterior of its buildings,” said Spoor. “To accomplish that task, we needed an exterior lighting system that could provide dynamic, customised colour schemes that would tastefully demonstrate creativity at the highest level.”
Spoor and his team specified Flex Tube Pixel; a flexible, direct view LED strip developed by Acclaim Lighting that features RGB control of every 4.9inch (125mm) section. Developed for virtually any interior or exterior lighting application, Flex Tube Pixel has an impact-resistant body that can be
ordered to length to suit project requirements for customised lighting applications. It is IP68-rated for wet applications, submersible up to three feet, and will perform in temperatures of -40° to 131°F.
Flex Tube provides a wide 134° beam angle, operates off of 24-volt DC power, and is controlled with Pixel Driver 1, Acclaim’s unique DMX to SPI driver. It provides 85 lumens while consuming only 3.65 watts of power per foot.
“Flex Tube Pixel enabled us to develop custom lighting schemes without the college worrying about the long-term performance and the energy costs of the system,” added Spoor.
More than 135 meters of Acclaim Flex Tube Pixel has been mounted on the different outer shapes of the various buildings. Together with Acclaim pixel drivers and APS power supplies, the new lighting system is making a “creative” impression on the community.
www.acclaimlighting.com
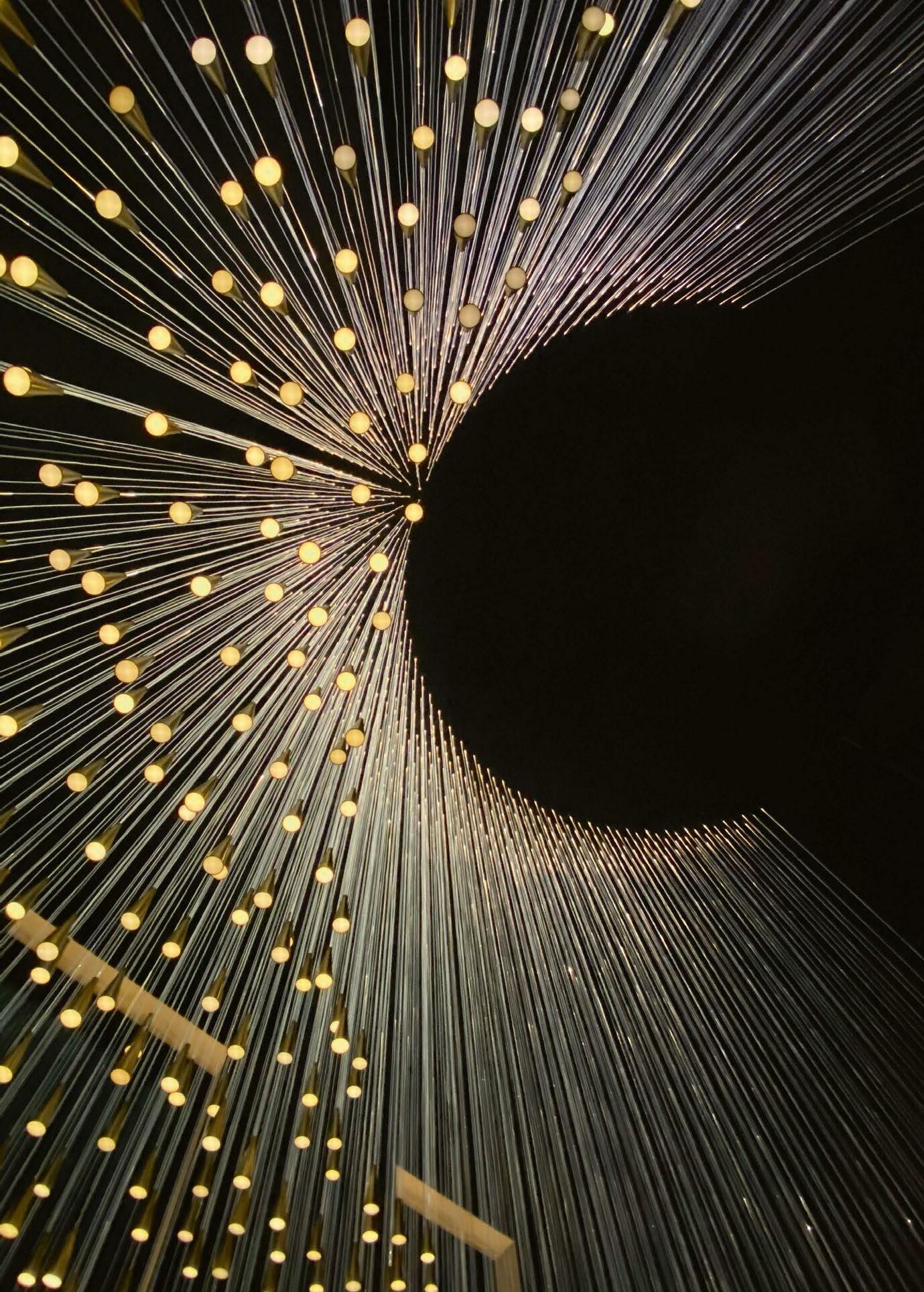


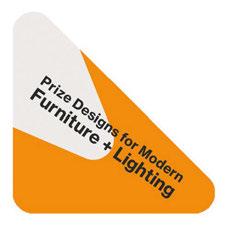

Supports the work of 1 or more team members and displays judgement and independent thinking in the design process. Position is 70% designer / 30% project manager. Position can be in any of our HLB offices. Please visit hlblighting.com/careers/ to apply.
• Use critical thinking and discretion in assessing specific project needs and communicating effectively to the project manager.
• Begin to familiarize/learn the process for reviewing monthly fee drafts with Project Manager/Associate/Principal.
• Begins to understand how to apply authorized scope of work to tasks and meet deadlines.
• Assist in managing agendas, meeting minutes, and regular project status communications to build knowledge in these areas.
• Work independently on specific scopes of a project like calculations or documentation.
• Supports the team to produce work efficiently and profitably.
• Assists the project manager in creating labor hour budgets for projects.
• Starts to develop good client and/or related business relationships - working well with their equal at other firms
• Enhance HLB’s value to the client and promote the firm
• Uses communication tools to manage client expectations
• Exhibit flexibility and cooperation with teammates.
• Manage own work time and priorities and show ability to also do this with the project team.
• Understand good framework for resolving issues.
• Interface among the principals, design/technical staff and business team as needed.
We are an equal employment opportunity employer. All qualified applicants will receive consideration for employment without regard to race, religion, creed (which includes religious dress and grooming practices), color, citizenship, national origin, ancestry, physical disability, mental disability, medical condition, genetic information, familial and marital status, sex (which includes pregnancy, childbirth, breastfeeding, and related conditions), gender, gender identity, gender expression, age, sexual orientation, military or veteran status, domestic victim status, caregiver status, or any other consideration made unlawful by federal, state or local laws, ordinances, or regulations. Horton Lees Brogden Lighting Design takes affirmative action in support of its policy to and advance in employment individuals who are minorities, women, protected veterans, and individuals with disabilities.
Horton Lees Brogden Lighting Design is an internationally recognized design firm focused on architectural lighting, including electric lighting and daylighting, for both interior and exterior environments. We are inspired by the artistry of light and its impact on the natural and architectural environment. We infuse our core values of artistry, legacy, curiosity, balance, and integrity into every project. We thrive with intriguing projects that engage us conceptually and challenge us technically. We seek to enhance our clients’ experiences and create
visit
• Participation in and contribution to procedures and environment that are in the best interest of the firm.
• Represent the firm in a professional manner.
• Participation in Designing Our Future/HLB 10:10 Vision, C2Q initiatives.
• Reinforce HLB values – Artistry, Curiosity, Balance, Integrity, Legacy.
• Look for opportunities to collaborate with other HLB offices on project, DOF, C2Q, business workgroup avenues in a meaningful way.
• Excellent Organizational skills
• Proven technical skills appropriate to work area
• Oral and written skills
• Computer programs: Revit, Excel, Word, PowerPoint, Adobe Suite including Acrobat, Photoshop and InDesign, AutoCAD, AGI or Visual or Elum Tools, Diva, Grasshopper, Ecotect, Radiance, Daysim, Rhino, Radiance, Vision - as applicable to their role or business group
• Ability to prioritize / time management skills
• Self-motivated and self-directed
• Team player
• Motivator
• Dependable
• Bachelor’s degree or above in Lighting Design or Architectural Engineering or Architecture or Interior Design or Theatrical Lighting or related education and experience
• 2 to 4 years’ experience
• Certification in Lighting Design (e.g. LC) or certification related to their field / degree or endeavoring to obtain it.
• LEED BD+C or endeavors to achieve
• IALD Associate level or above or endeavoring to obtain it.
• Participate in industry related professional organizations locally
a legacy of design that respects its environment and promotes a better future. Our services are customized to provide the best lighted environments to meet our clients’ needs.
HLB is a collaborative firm that values flexibility and work/life balance filled with dynamic people whose enthusiasm for what we do infuses both our professional and personal lives. We are driven by an experienced team that is rewarded for its originality, commitment, and leadership. Our principals are engaged in every project from concept to commissioning to ensure the clients’ needs are realized at every step. Our design and technical experts hail from many parts of the world and form the basis for HLB’s proven ability to produce outstanding, award-winning designs.
As designers, we promote a positive vision of the future, based upon the belief that many of the environmental problems we face are design challenges. We believe a successful project starts with a collaborative mind-set in support of a common goal: to achieve energy-effective, high-quality environments for owners through intelligent lighting design, design that holistically integrates daylight with supplemental light and controls. Our designers work closely with owners and architectural teams to optimize the integration and control of natural and electric lighting for energy-effective designs of the highest excellence.
website
apply - hlblighting.com/careers/
Enjoy a unique work/life balance while working remotely on some of the most innovative and exciting projects throughout the world. Office for Visual Interaction, Inc. (OVI) offers a work culture based on respect and trust, with an amazing team of talented designers.
We are currently accepting applications for a lighting designer who is collaborative, takes initiative, and has a passion and dedication to architectural lighting design. Bilingual in Chinese and English required.
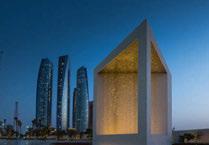
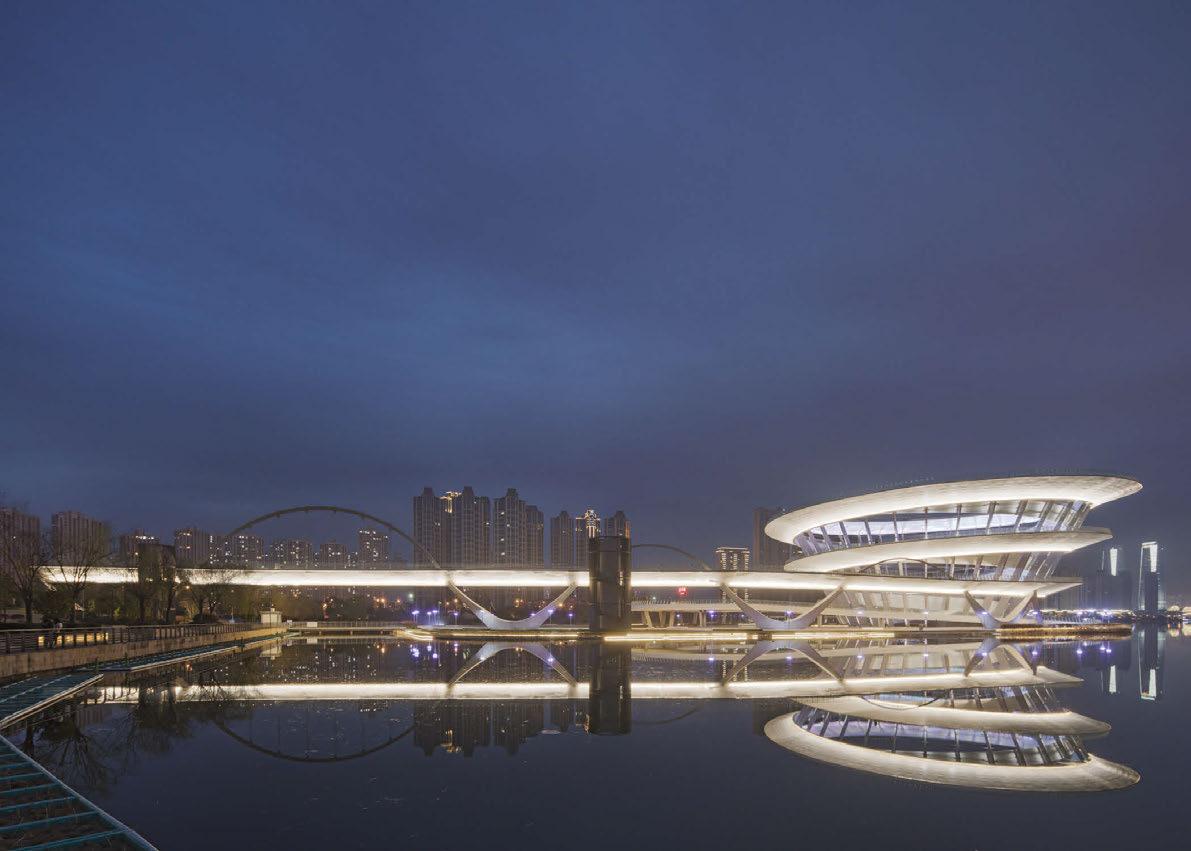
Our ideal candidate is organized, a team player and has a strong visual ability to communicate their ideas through drawings, sketches and/ or 3D visualization software. Candidate must have a degree in lighting, architecture and/or interior design with 3-5 years of experience and strong oral and written communication skills. Prociency with AutoCAD, Photoshop, AGI, InDesign, and Revit required. Responsibilities include conceptual design and ideation (including drawings, renders, lighting calculations, mockups, specications, and presentations) through realization and commissioning of nished projects.
If you are a talented, team-centric designer looking to work on some of the most unique, award-winning projects in the world, send your qualications including resume and portfolio/work samples in PDF attachment (max. 10MB) to careers@oviinc.com.
For more information about OVI and our projects, visit www.oviinc.com Or nd us on Social Media:


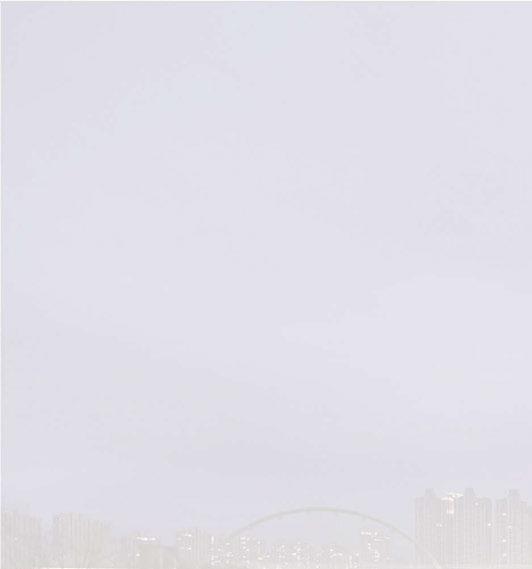
Associate - Oxfordshire Studio
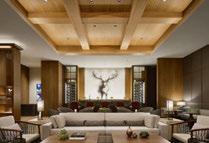


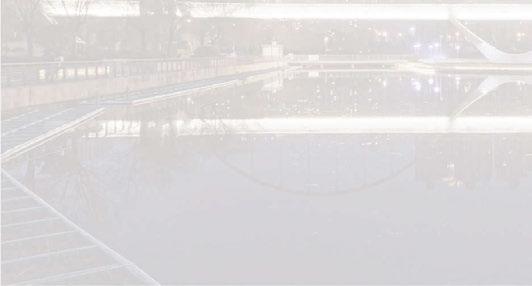
Senior Lighting Designers - Oxfordshire, London & Dubai Studios (Oxfordshire Studio is in a rural location and does require a car)
We are looking for a creative and technically knowledgeable Associate (Oxfordshire) and Senior Lighting Designers (all studios). Excellent written and spoken English is essential. Candidates should have a portfolio of completed projects (interior and exterior). IT skills must include Microsoft Office, AutoCAD, InDesign, Photoshop and DIALux. Knowledge of BIM/Revit would be beneficial but not essential.

Duties and responsibilities would include, working within a team environment on all aspects of the lighting design process, from concept to completion, attending design and site meetings in the UK and overseas and supervising the work of lighting designers within the studio.
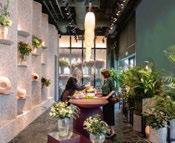
Only applicants with professional independent lighting design experience will be considered. Associate applicants should have a minimum of 8 years lighting design experience.
Remuneration will be commensurate with experience and includes bonus opportunities. The Dubai position enjoys a tax free environment subject to personal taxation circumstances.


We are currently looking for Designers to join our London studio. The role will involve being part of a design team and providing support in the production of concept presentations, layout drawings and details, specifications etc. with the opportunity to progress within the Practice. We will consider both graduate level candidates and applicants with some lighting design experience.
Applicants should have AutoCAD and Photoshop skills. An understanding of InDesign, Visualisation programmes and other lighting related packages such as DIALux. BIM/Revit experience would also be advantageous but not essential. Excellent written and spoken English is essential.
Remuneration will be commensurate with experience and includes bonus opportunities.
For further details about dpa, please refer to our website: www.dpalighting.com Please email your application letter and CV along with a portfolio of examples of completed projects where you have had a significant contribution, to Elizabeth Grundy: dpa@dpalighting.com. Please clearly state on your covering email which position/studio you are applying for.
Licht Kunst Licht is one of the world’s leading studios for sophisticated architectural lighting design. In our successful career, we have worked on over 800 architectural projects on a national and international level and have been awarded with the industry’s most prestigious prizes for our designs. We are a creative, passionate and dynamic team of designers and engineers.
Completed (technical) university education (diploma (FH) / bachelor / master) preferably in the fields of architecture, civil engineering or comparable studies or training as BIM designer or BIM coordinator
A confident handling of Autodesk Revit and AutoCAD, Microsoft Office and Adobe Acrobat Pro
Experience in the practical application of the BIM method Experience with BIM coordination and IFC files
Knowledge of German and English
A good grasp of concepts and a strong spatial imagination as well as solution-oriented thinking and acting
A high degree of motivation, commitment, flexibility and the ability to work in a team
Independent and systematic way of working Knowledge of Dynamo is an advantage Knowledge of Rhino is an advantage Willingness to learn
Management of the BIM department across all our locations with responsibility for an inter national team in Spain, India and Germany
Creation of BIM models in the field of lighting design
Creation of luminaire families, component lists and maintenance of project-specific databases in close cooperation with the project managers
Creation of lighting plans as well as luminaire details and project documentation based on office standards BIM coordination and clash detection
Quality management, internal education and technical support regarding office BIM standards, tools and methods
Interesting and diversified job
Sophisticated and challenging projects in close cooperation with renowned, inter national architects and project developers
Flat hierarchies and short decision-making processes
Great development potential
Well-equipped office in a listed old building in Bonn’s Südstadt district
Professional education and training opportunities
Participation in company events, trade fairs and conferences
Open and respectful atmosphere in our office with a strong team spirit and last but not least a lot of fun
The position is available in our Bonn office (Jagdweg 16, 53115 Bonn, Germany). Applications to jobs@lichtkunstlicht.com
Contact: Laura Sudbrock, Lena Albrecht
Licht Kunst Licht is one of the world’s leading studios for sophisticated architectural lighting design. In our successful career, we have worked on over 800 architectural projects on a national and international level and have been awarded with the industry’s most prestigious prizes for our designs. We are a creative, passionate and dynamic team of designers and engineers.
ABOUT YOU (Technical) university degree (Diploma (FH) / Bachelor / Master) preferably in lighting design, architecture, civil engineering or similar relevant field
At least 5 years of professional experience in project-related architectural lighting design
Fluent in written and spoken business German and English
Very good knowledge in the use of common software, especially MS-Office (Word, Excel, Outlook), Adobe CC (especially InDesign, Photoshop) as well as lighting calculation software (Relux, Dialux)
Creativity, strong communication skills, commitment and joy in teamoriented collaboration
Profound technical knowledge in all phases of the HOAI and good knowledge of the standards relevant to lighting engineering
Thorough, structured and careful way of working Confident manner, skillful and engaging presentation
Independent conception and planning of lighting solutions
Preparation and execution of presentations for architects and clients
Coordination between specialist planners and other project participants
Preparation of lighting calculations and cost estimates/calculations
Preparation of construction documents and detail drawings
Preparation of bills of quantities
Execution of artistic supervision and site management Knowledge in the areas of daylighting and BIM is an advantage
Interesting and diversified job
Sophisticated and challenging projects in close cooperation with renowned, inter national architects and project developers
Flat hierarchies and short decision-making processes
Great development potential
Well-equipped office in a listed old building in Bonn’s Südstadt district
Professional education and training opportunities
Participation in company events, trade fairs and conferences
Open and respectful atmosphere in our office with a strong team spirit and last but not least a lot of fun
The position is available in our Bonn office (Jagdweg 16, 53115 Bonn, Germany). Applications to jobs@lichtkunstlicht.com
Contact: Laura Sudbrock, Lena Albrecht
What To be inspired by a different and welcoming culture and feeling a sense of connection.
Where Kathmandu, Nepal. A city rich in culture, architecturally unique, with heartwarming people, listening to ‘om ma.ni pad.me hum’ meditation mantras from the temples.

Exploring without expectations. Being open to find hidden treasures in buildings, details, colours, flavours.



When November is nice and chilly, but any time might be a good time.
It is not the standard travel destination, and the lighting is not at all manicured, as a humble place, but if you’re open to discovering new places and cultures you might just be surprised. The smiles and gentle welcome of the local people, the temples and architecture, the intricate built detail found everywhere, the nature and the glimpse of the Himalayas, something in the air that can help you reset your mind from the daily work and stress and reconnect you with something bigger and atemporal.
“In the right light, at the right time, everything is extraordinary.”
Aaron Rose
Regina Santos Light Fusion
The International Lighting Design Survey is the ultimate annual worldwide directory for the architectural lighting design industry, featuring a comprehensive listing of independent lighting designers and suppliers around the globe.
To make sure that you are included in the 2023 edition, email ilds@mondiale.co.uk with your up to date information.
www.arc-magazine.com/ilds



