hi , this is Michaela

B
hi! Bachelor Degree Architecture Prague Junior Architect AF atelier Prague Exchange Semester Architecture Brisbane Master´s Degree Architecture Prague Junior Architect Loxia Prague September 2016 February 2018 June - December 2019 September 2020 June 2021 02 introduction Junior Architect Internship Koschuch Architects Amsterdam Master´s Degree Heritage Studies Amsterdam September 2022 October 2023hrs/month]. I started my journey in a smallfamily-like studio inPrague There I participated mostly in small-scale projects in all design phases later focusing on Construction Documentation and interiors. During my Master´s another Prague-based studio with an international environment contacted me andIbecameacquaintedwithlarge-scale design & landscape. Hence, I have broadened my horizons by public spaces complexes or adaptive reuse Today marks my seventh year in the field, and I honestly could not feel more attached It is my pleasure to present a selection of works from my academic and professional journey since 2016. ]










academic works

[ The following is a curated collection of academic projects to reflect my passion for creation and its meaningful implementation throughout my sevenyear-long studies in Prague [CTU], Brisbane [QUT] & Amsterdam [VU]. The components that tie up all these projects together being crucial for each mark explorations of spaces, tectonics, time, people, interactions and reactions, to reach a harmonic and effective environment ]
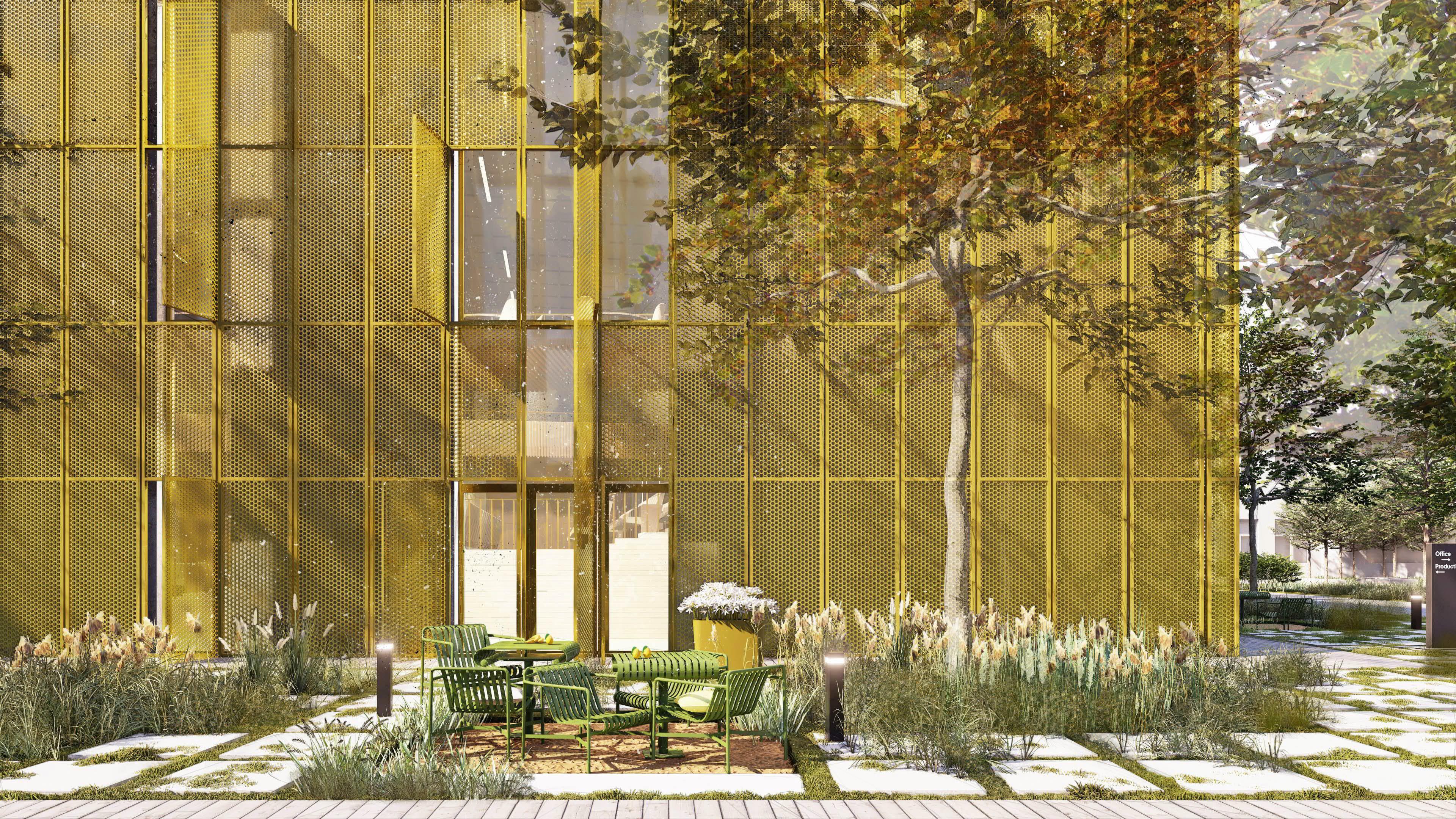
ADAPTIVE REUSE OF MAYER TEXTILE FACTORY
Master´s Thesis in Architecture Spring 2022
Dvur Kralove nad Labem Czechia
The thesis project combines landscape, public space and architectural design in the abandoned and fragmented historical centre of Dvur Kralove (north-east part of Czechia). The plot spreads over a 100 x 100 m area and is part of the town conservation area The principal design presents a formal complex of the Mayer Textile Factory from the 1910s The adaptive reuse scheme transforms a
three-level warehouse into an all-purpose cultural complex The agenda offers a multipurpose hall for 350 people educative centre focused on the former textile industry, small theatre workshops, offices and bistro The main idea follows the renovation and restoration of the whole neighbourhood while reviving it back into the town structure The emphasis is put on development & subsequent engagement.

01/ The Mayer Textile Factory complex has been developing rather randomly from the 1910s Each building has a different shape height and colour It is unused dilapidated and only serves as town barrier surrounded by parking spots



02/ Context and historical analysis precede the projectdesign The historicalthree-storeywarehouse becomes the key It indisputably follows the street line The emphasis is put on local traditions and people to fulfil the building programme To offer new cultural centre much needed in Dvur

educationcentre

workshopsbistro theatre
multi-purposehall educationcentre offices
foyer
[ Mayer Factory 0
100 [ ]
chaos line gold link
04/ The complex becomes a unit An opening glass structure roofs an important link between various complex elements The Mayer Textile Factory is transformed into a cultural hub It aims to entertain people of all ages interests and / or occupation main town square
50
] 20

[
floor plans axonometric ]

n
bus station
exhibition
hall
studio
cloakroom theatre foyer theatre foyer
with bar
hall
centre workshops offices
d h m n main entrance

The construction system follows the original layout The education centre with repository 1 500 m ] in the former warehouse focuses on the earlier function - the textile industry Offices [100 m ] and open workshop areas are located on the top 2 nd )

ChurchofSaintJohntheBaptist










[








stimulation legacy
Waste everywhere Everyone experiences it We all know the deal Reusing is the answer Plastic boxes ( as for instance sculptures Wolfgang Winter & Berthold Hörbelt amazingly do wooden crates plastic bottles waste materials Let us use them all
[re] using waste
Metal regals and step ladders for books Easy peasy lemon squeezy Interior plants for better microclimate Big industrial - style lighting Crates as tables Curtains on homemade - like metal profiles Small input Great function Big heart

cultural hub
recycling


variability
The emphasis of immediate refurbishing of industrial heritage is put on simplicity The concept often stands on a bunch of friends with beers local bits & pieces and energy The starting point does not ask for million - euro investments And that is the beauty in it


RENOVATION OF PUBLIC SPACE IN DVUR KRALOVE
Master´s Design Studio II
Fall 2021
Dvur Kralove nad Labem, Czechia
The pre-master design of public space & landscape in the small Czech town of Dvur Kralove offers an overall planning hypothesis for the Mayer Textile Factory´s fragmented and decrepit surroundings It links the warehouse back with the Dvur historical centre and introduces the area´s urban regeneration The SWOT analysis and search for an identity character precede the factory´s adaptive reuse
project It acknowledges private / public ownership as well as the area´s strengths aiming for revived quality and habitability of the urban environment The 12thcentury Church of Saint John the Baptist dominates not only this town´s part - the panoramic view is therefore clearly stated The proposed town park follows on from the original 1900´s master plan It offers utterly indispensable recreational space

dvur kralove

















SCIENCE PARK IN THE CZECHOSLOVAK ARMY COAL MINE
Master´s Architecture & Construction Design Studio
Spring 2021 Komorany, Czechia
The technological and informational science museum becomes one landmark of the urban 50-year development in the former Czechoslovakian Army Lignite
Mine The new science park is constructed instead of a mere mine inundation Pedestrian access to a potential proposed lake secures a steel footbridge, concluded by a wooden pier for boats with a flyboarding entry. An underground museum entrance
is linked to the pier Three solid concrete tubes grow from the soil Each offers a different function - glass elevator with a sky view on the top, periscope and spiral staircase Steel viewing platforms and interior modules complement the structure, starting at 12 metres above the ground. Metal mesh lightly wraps around the upper constitution as a spider web Lighted signs provide easier identification.






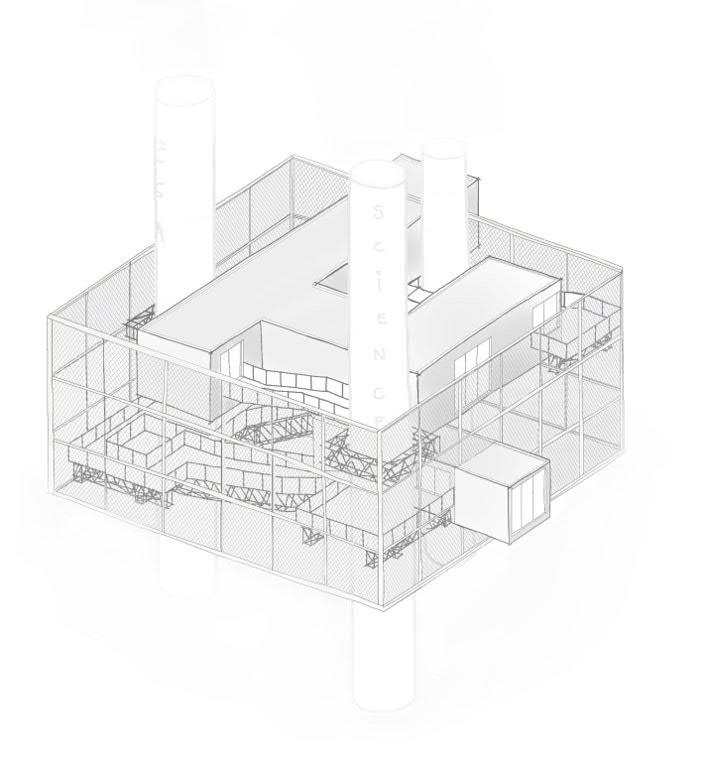


spiral staircase
glass elevator viewing platform / level 03 periscope / lake
viewing platform / level 02 viewing platform / level 01

[ The design uses a combination of layers while flirting with a transparency idea and diverse lighting conditions Museum is connected to the pier The load -bearing construction system uses steel truss beams , various enclosed profiles as well as metal panelling for easier and faster installation . The lightweight insulated KINGSPAN panels create the interior modules with exhibition space and covered viewing platforms ]
footbridge / 100 x 6 m
main entrance / underground level




WRAPPING STRUCTURE
PTFE membrane fabric jäkl load-bearing steel frame / RAL 9010
RAISING FOOTBRIDGE
INTERIOR / PLATFORM
wall & ceiling panels KINGSPAN / RAL 7016 mineral wool insulation
FLOOR CROSSPIECES
IPE 150 3 500 mm / S 235


RAILINGS
jäkl load-bearing steel frame / UPE expanded metal 500 mm height
LED lighting
FLOORING grating
LOAD -BEARING STRUCTURE
three-dimensional truss beams CHS 106 x 6 3 / CHS 76 3 65
LIGHT SIGNS
THREE SMOKESTACKS
three-dimensional truss beams prefabricated concrete segments 4 locks on link
ENTRANCE

[ construction axonometric

[ longitudinal elevator section complex section ] [ detail elevation ]

[ cross periscope section

FOOTBRIDGE 100
6 welded steel structure + prefabricated concrete
RAILINGS steel frame / RAL 9016 grating
FLOORING 1 500 x 3 000 mm expanded metal

DESIGNBLOK - GLASS RESISTANCE
Elective Interior Design Studio Spring 2021 Prague Czechia
The 19th-century Saint Gabriel´s Benedictine Monastery opens up its doors during the Designblok week in Prague
The interior project introduces a clashing installation of two glass creators - Czech lighting studio BOMMA & sculptor Martin Janecky The theme comprises an apocalyptic vision resulting in a moonscape. Anthracite kinetic sand covers the floor and visitors are required to move
within placed-out concrete stones Janecky´s sculptures from opaque glass float in the space BOMMA´s light ceiling and wall installations occasionally illuminate the various pieces of work It forms a mutual interaction between the earth / moon (floor) & the sky (ceiling). Dark grey opaque glass and stretch fabric cover the walls to evoke an X-ray vision of artists´ working procedures.




UNDER STANDING












[ Janecky´s glass handshaped sculptures are used to indicate and alert to lighting elements installed on the cross walls Five major places of interest enable visitors to observe BOMMA´s remarkable glass ceiling installations The X - ray effect on the longitudinal walls provides an intimate peek into the artist´s working sketches technical documentation or ideas behind creation . ]





stěrka pohledový beton Němec s o







REFURBISHMENT OF FREIGHT TERMINAL COMPLEX ZIZKOV
Master´s Design Studio I
Fall 2020 Prague Czechia
The refurbishment & revitalisation project deals with one of Prague´s abandoned industrial complexes in a risk of demolition within a highly demanded city area. The interwar (1930s) freight terminal Zizkov renders a magnifique set of reinforcedconcrete interior mushroom-style columns with characteristic connecting metal bridges Altogether the complex consists of fourteen (almost) identical sections with
three above-ground levels (& two under) and a closing five-floor administration centre (355 m long structure in total).
The adaptive reuse scheme forms a new science technology park, specifically for the Czech Academy of Sciences The allpurpose building programme provides laboratories technical library, offices workshop areas and canteen to cover the institution´s daily working life duties


[ science-technology park design]





[ The concept uses a frisky design of an "industrial playground" with flooded tracks planters, mobile pieces of furniture and artistic installations ]


[ conceptual sketches












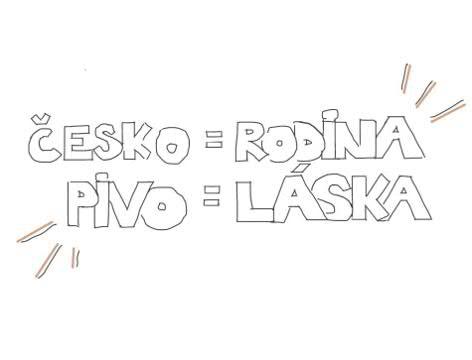





[

[

TIDY UP THE RUHR !
Master´s Thesis in Heritage Studies Spring 2023 Amsterdam, the Netherlands
Post-industrial landscapes shape today´s world topography more than one could acknowledge They interfere, oftentimes being left abandoned and misused at the mercy of destiny The thesis engages in the global paradigm of revitalising reusing and transforming post-industrial legacy. An industrial identity of a place sets new boundaries for any potential transformative actions In this respect,
the research analyses the industrial heritage value and regional identity of the Ruhr region (Ruhrgebiet) in Western Germany through the 1989 - 99 restructuring initiatives of the International Building Exhibition Emscher Park until today Furthermore it examines the inputs and outcomes of capitalising on Ruhr´s strong historical narrative and valorising its industrial heritage








Tidy Up the Ruhr!
ruhrgebiet 2023
The 10-year top-down initiative IBA Emscher Park focused on the region´s brownfields with a consistent plan from the late 1980s following the coal and steel crisis. It set the overall regional post-industrial restructuring going The landscape undeniably bared the "burdens of eternity Ewigkeitslasten)" and irretrievable scars The tangible and mainly intangible heritage became the prime core of its identity Slowly but surely, the substance of industrial land a place of work and home) turned into the postindustrial landscape (heritage). That implies new meanings of the heritage and landscape concepts ]
todynamicreshapingandthereforeledbythetemporalorderofhumansociety(Braae 2015)ResearchersHeikeOevermannandHaraldA.Mieg(2015)focusontheconflicting matterofanidealbalancebetweenchange(thepresentandfuturetransformation)and preservation(thepastandheritage).Asaresult,theycategorisethreeprimeperspectives, clashingduringanyreclamationofindustrialheritagesite:(01)heritageconservation–concerningpreservation,(02)urbandevelopment–aimingfor liveableenvironmentand (03)architecturalproduction–basedoninventiveness(12)Thethreediscoursesmingle, andtheirinterconnectiondefineseachstepofthetransformativeprocessbasedontheir theoreticalinputs(asshowninTable02.1.).Findingaproperbalancebetweenthesethree subcategoriesisthekeynoteofanytransformationprocess.
[ landschaftspark duisburg-nord ] 1991 master plan by Latz+ Partner ]
[
2002 dynamic master plan by OMA]

Table02.1. AnalysisofThreeDiscoursesWithintheTransformationofIndustrialHeritageSites and TheirTheoreticalInputs.
Adapted from Oevermann Heike and Harald A. Mieg 2015, Industrial Heritage Sites in Transformation:ClashofDiscourses:StudyingTransformationsofIndustrialHeritageSites(Chapter 2) LondonandNewYork:Routledge.
The urban regeneration process is still ongoing It is the society at large that should handle the complexity of industrial legacy and determine its reintegration The research contribution follows several contemporary themes of value obsolescence regional identity and sustainability in its pure sense The idea builds on a reasonable phenomenon of utilising what we (as humankind) have already inherited and built ourselves Interestingly industrial heritage renders a cultural value not previously recognised by the builders or initial users ]
The deductive research uses a representative casestudy method. It is partly inspired by Danish geographer Bent Flyvbjerg and his theoretical assumptions about the positive implementations of a case study Moreover it links the theory to Ellen Braae´s Beauty Redeemed, a publication on recycling post-industrial landscapes A systematic theoretical framework is combined with archival documentation photographs and mappings reports and surveys Personal multi-level analysis observes the Ruhr´s present-day conditions Ultimately Ruhrgebiet forms a "Europe´s laboratory" with the practical embodiment of the error-and-trial method Industrial structures turn into a symbol of the region transformation and people ]
41


[ Ruhrgebiet had significantly participated in Germany´s 19th- and 20th-century economic bloom The industrial actions from the late 18th century onwards introduced the region´s fast-changing topography and silhouette with new urban centres Ruhr quickly became the prime mover while forming Europe´s significant industrial heartland with coal and iron ore deposits It became a Lebensraum with its typical diversity ]

work experience

[ The second central part of the portfolio showcases two selected projects from the professional path since 2018. One is a public space realisation in Prague´s City Park Folimanka. The other presents a recent architectural competition in Zelesice kindergarten design. Subsequently the collections of chosen interiors sketches and model photographs complement the six-year work experience to demonstrate the whole content of my working procedures as a junior architect ]

LEISURE AREA FOLIMANKA
Realisation
2021 - 2022
Prague, Czechia
The City Park Folimanka is located in Prague´s centre, stretching under the concrete Nusle bridge The leisure area of 5 000 m2 covers all sorts of all-year-round activities and sports as an attractive and necessary public space A pre-design phase began back in 2020, with the final opening in August 2022 Three irregular ovals offer various functions - a concrete surface for rollerskates / skateboarding
changes into an ice-skating ring in winter The grass surface proposes highly varied uses, from football, frisbee, and badminton to "just" relaxing The smallest oval evokes a sand hill with a water maze for the smallest It is all complementedbyakiosk(withpetanque, grilling facilitiesandtoilets) bookstandortabletennis
Design JANAMASTIKOVA
OLEKSANDRATSESKO
MICHAELASIMECKOVA

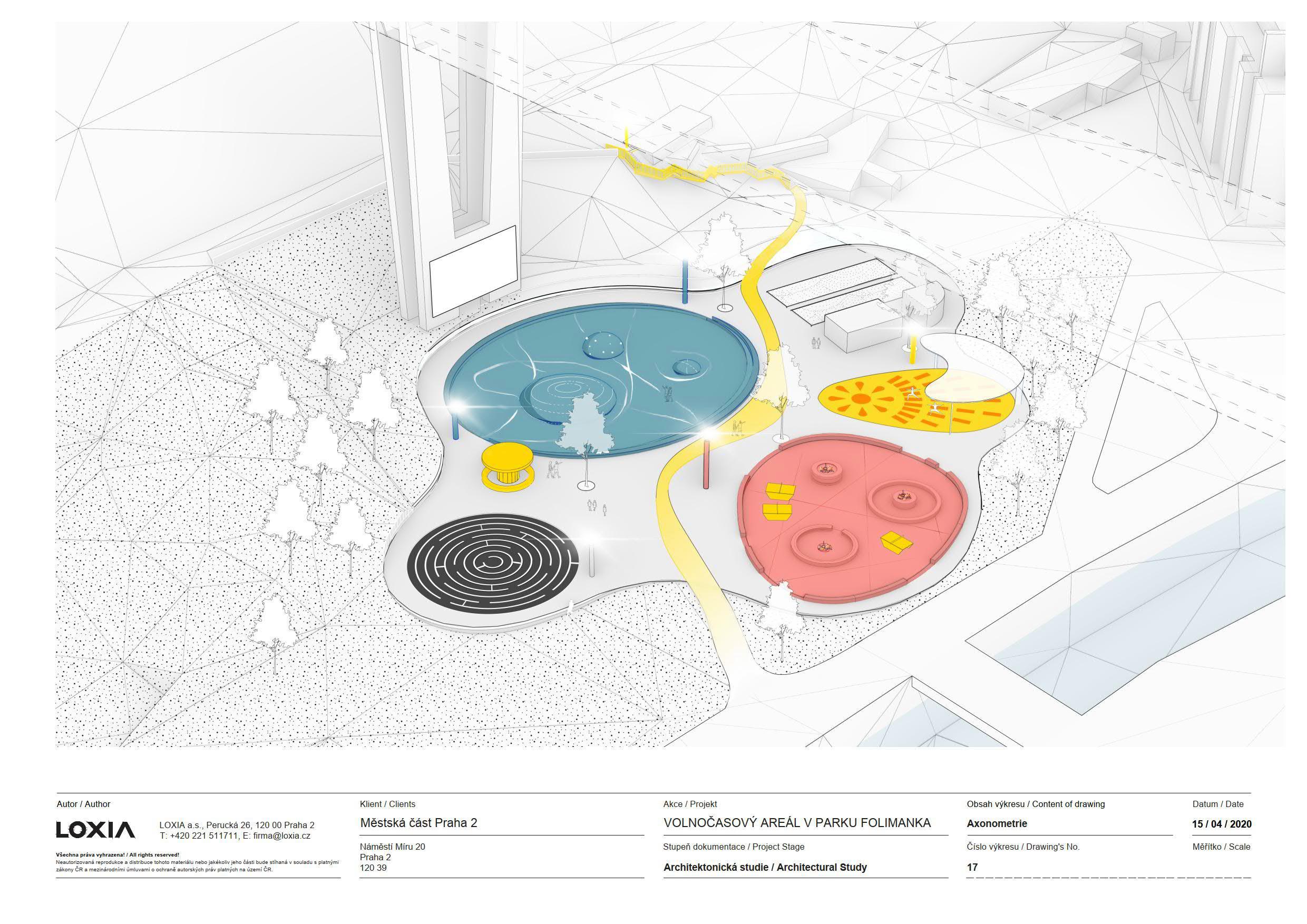



[ The main idea is to cover all potential surfaces needed for any kind of activity On top of that it is to stand out color-wise in a playful way and conceptually-wise in a memorable way Since the beginning the exterior installations (art in the form of sculptures) have been used to reference their historical placement from the 1980s A yellow line intersects the leisure area from the yellow staircase (a historical cascade) as a "ribbon" and visitor´s guidance The emphasis is put on versatility and multi-faceted utilisation ]


Even though the City Park has been under reconstruction and re - development many times the under - bridge area has always been left empty and dilapidated This changed only in the year of 2020 However a number of human sculptures have made the area more amusing throughout the decades It was until the national repository took them away ]

[ Therefore functionality and utilisation became the primary goals of the design It seemed fairly important to offer not only the locals a place of recreation on this abandoned lot after so many years of oblivion To entertain people of all ages allyear - round After all , the area has suddenly livened up after the realisation in 2022 and the main goal had been accomplished ]







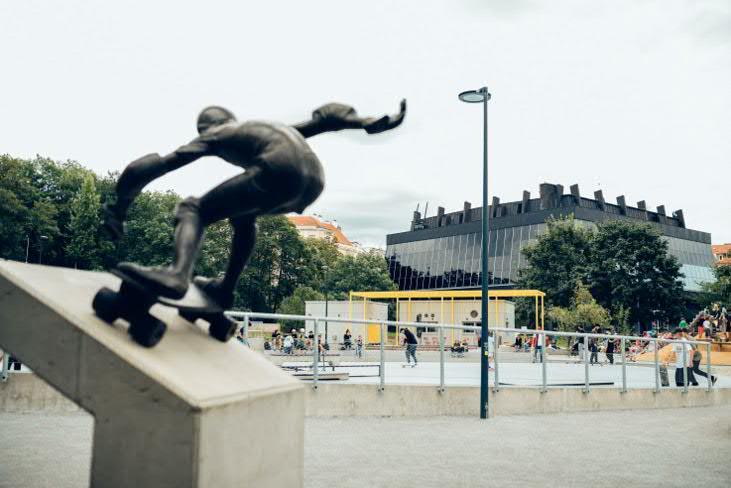

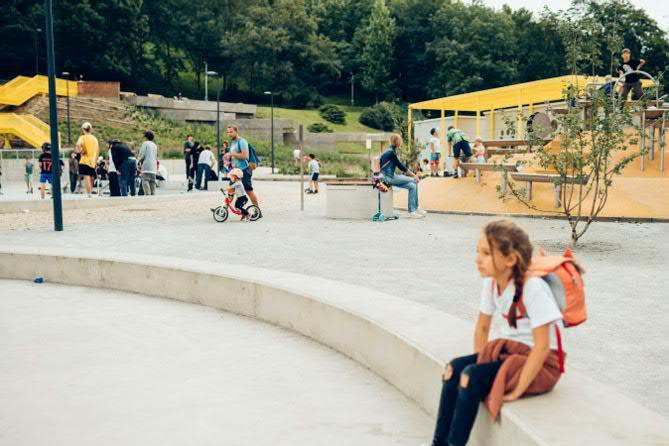

KINDERGARTEN ZELESICE
Architecture Competition
2023
Zelesice Czechia
The open architectural competition of Zelesice Kindergarten announced by the Czech Chamber of Architects, covers a design of four pitched-roof buildings The mass design of the 120 children capacity (5 classes of 24) is therefore purposefully shattered into smaller components to follow the rural environment A glass single-storey atrium provides a greenroofed connection in between as well as a
community space Moreover the choice of materials - wood & face bricks - follows the rural typography likewise to evoke a barn-like atmosphere The backyard Garden of Senses and external growing areas greatly support children´s connection with nature
Design JANA MASTIKOVA
ZUZANA KUCEROVA
MICHAELA SIMECKOVA

1 KINDERGARTEN
2 PARKING
3 FRONT PLAYGROUND
4 BACKYARD GARDEN
5 GROWING YARD
6 GARDEN OF SENSES
[ site plan ]



[ The Garden of Senses is divided into Five main elements accordingly Firstly, the Vision presents a forest-like setting. Children can search for and play with frogs or insects and explore the typical Middle-European vegetation Secondly interactive sound installations (bees insects, and various types of animals) substantiate the hearing Thirdly a touch path to process different materials with hands and feet is complemented by small playful hiding places ]
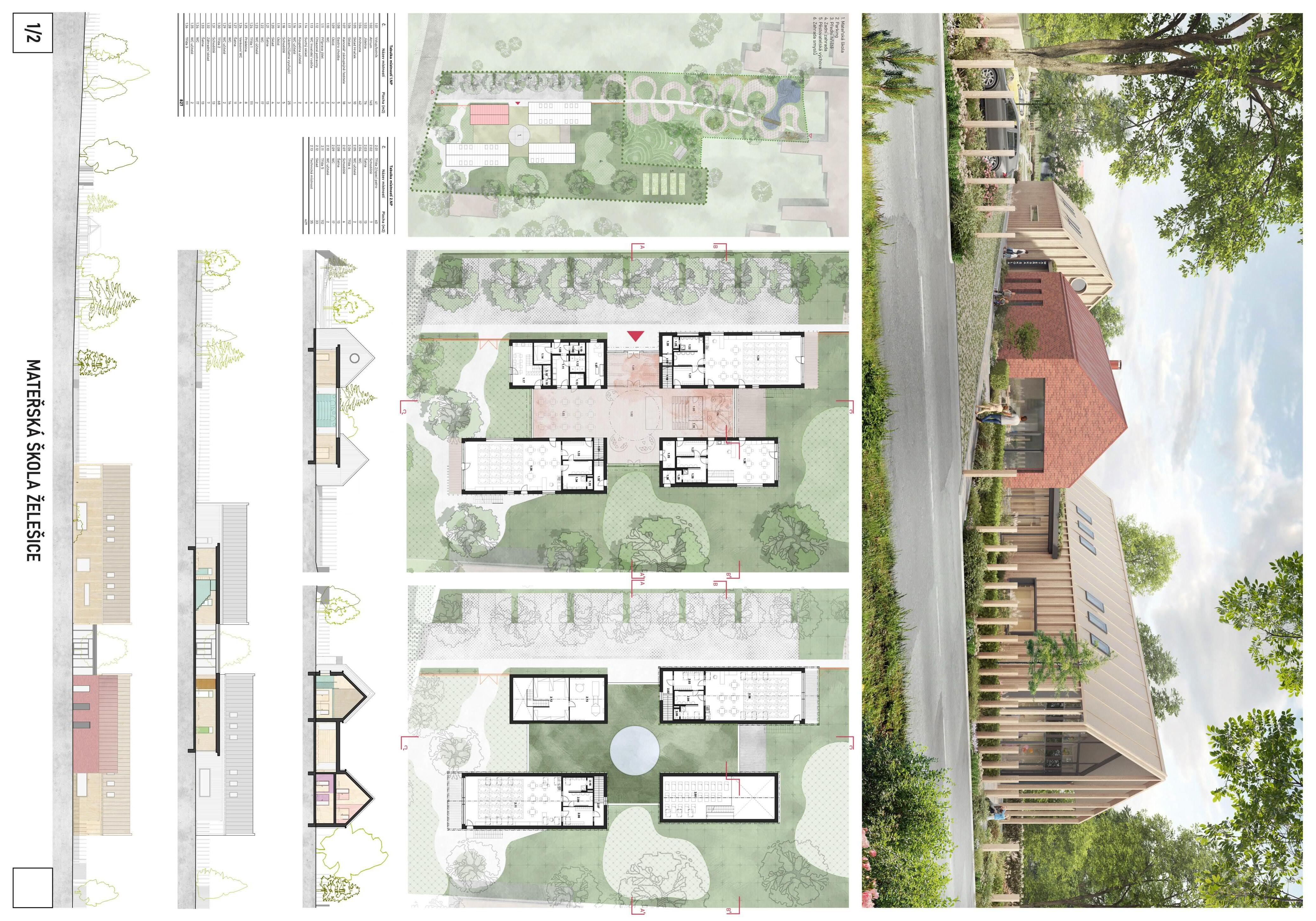

[ Fourthly vegetable patches flowerbeds and small orchards ensure the taste sense Indeed only certified and secured sorts of flowers and fruits are picked. And last but not least the smell part is covered by the flower and herb garden full of various scents Altogether, the Garden is explorative in nature and encourages children to play and be outside as much as possible ]

[ first floor plan

















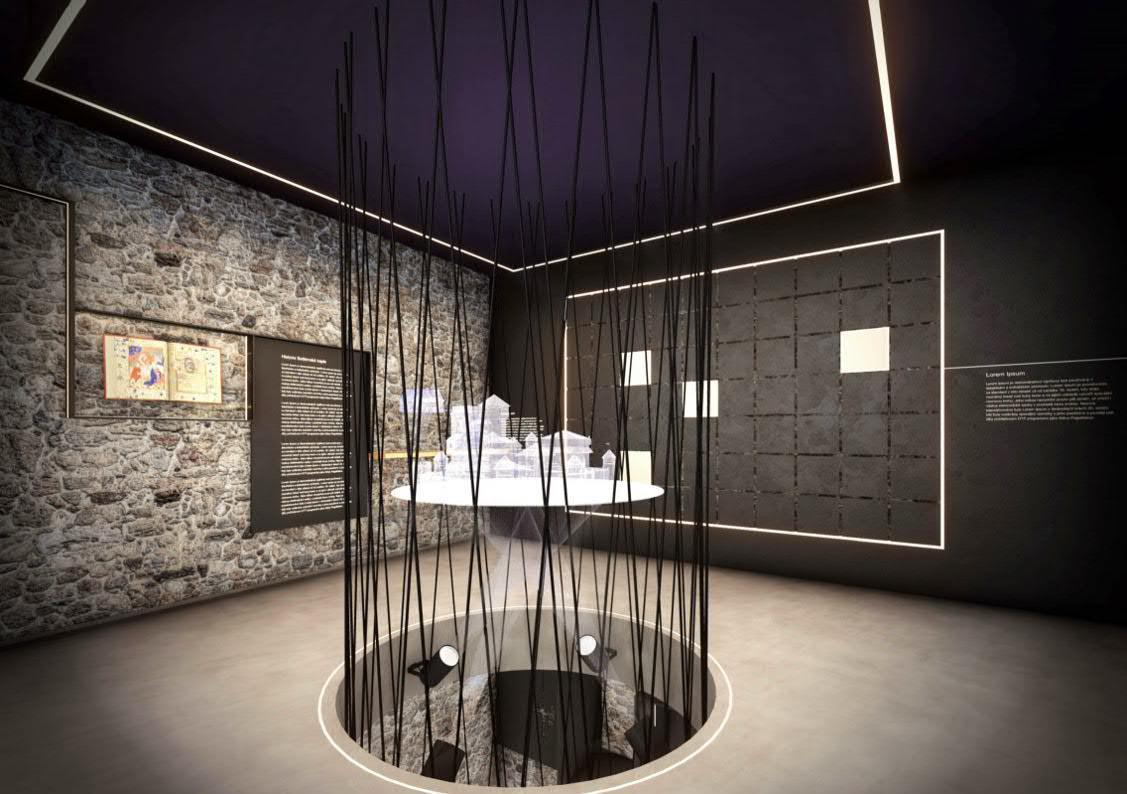




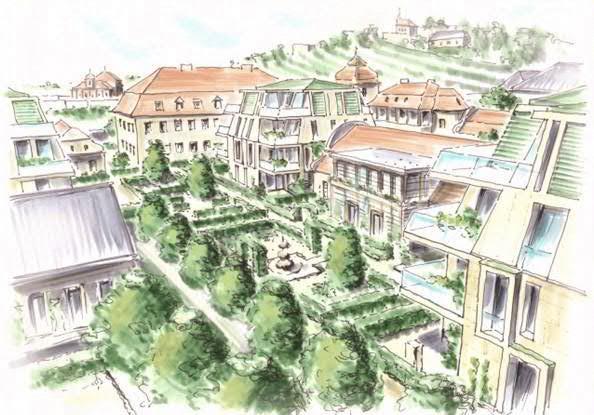

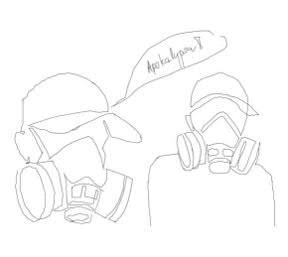


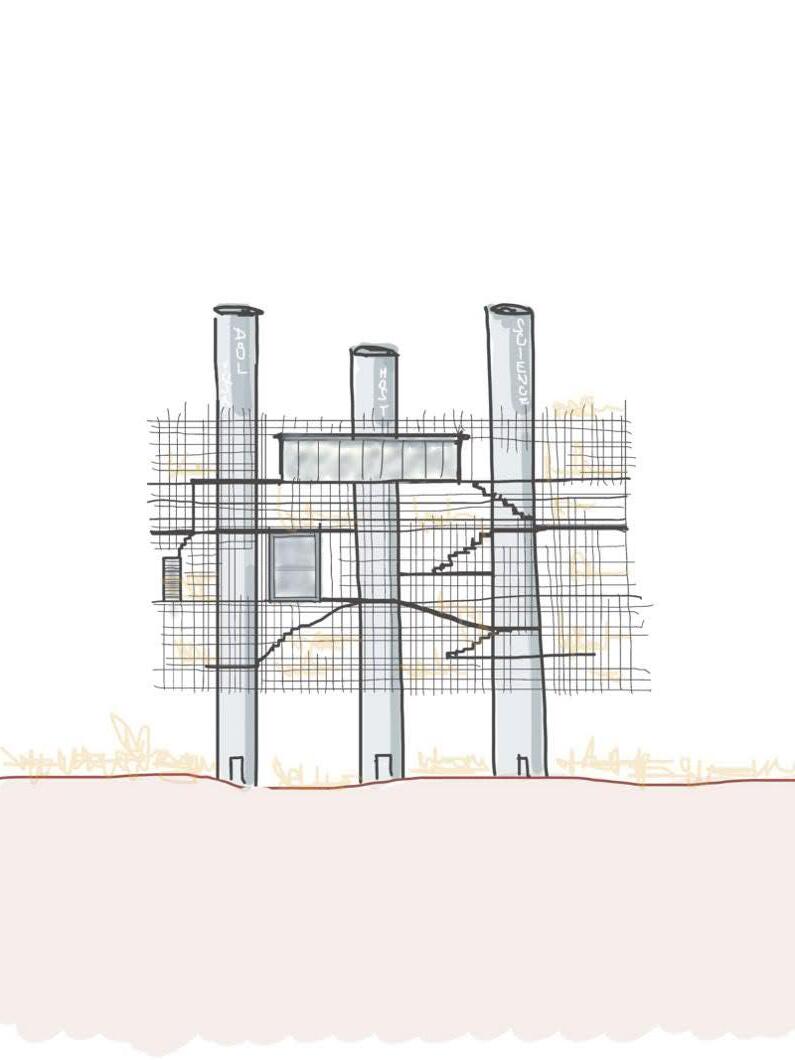
















Thank you.
