



Coming soon to Sorrento Mesa...
2022
Q2 Q3
Meet Bioterra
Demolition & Groundbreaking activities
2023 Q1
Building Construction is underway
2024
Top Out Q4 Core & Shell Dry-In Q1
Structural Steel
Q3
Completion Date
Lab Delivery





Q2 Q3
Meet Bioterra
Demolition & Groundbreaking activities
2023 Q1
Building Construction is underway
Top Out Q4 Core & Shell Dry-In Q1
Structural Steel
Q3
Completion Date
Lab Delivery

It begins at Bioterra.
Controlled environments giving way to abundant fresh air and sunlight. Progressive architecture that seamlessly blends indoors and out. Bioterra infuses life science spaces with an ever-present sense of life. Prominently featuring natural materials, it embodies the refreshing future of the lab-centered workplace.
Centrally located in a growing hub of the San Diego scientific community, Bioterra is among the first groundup lab projects to rise in Sorrento Mesa. Proximate to UCSD and multiple cutting-edge research and medical facilities, the area is primed to attract top talent seeking to make an impact.
319,318 SF ground-up life science campus on a 4.14 acre site
The first all-electric Life Sciences building in San Diego
Curated amenity programming, state-of-the-art conferencing, serene wellness & fitness facilities, and a bespoke art program
Located on a prominent corner of Oberlin & Mira Mesa Blvd in Sorrento Mesa, San Diego’s flourishing life science cluster
Subterranean parking scheme provides convenient employee access
Masterfully designed to the latest ESG standards with LEED Gold & Fitwel certifications
Abundant natural light and exterior terraces featuring sweeping views
±50-70K SF open floor plates designed for flexibility to accommodate both full and multi-tenant configurations
A number of hotels within walking distance suitable for corporate travel and conference needs







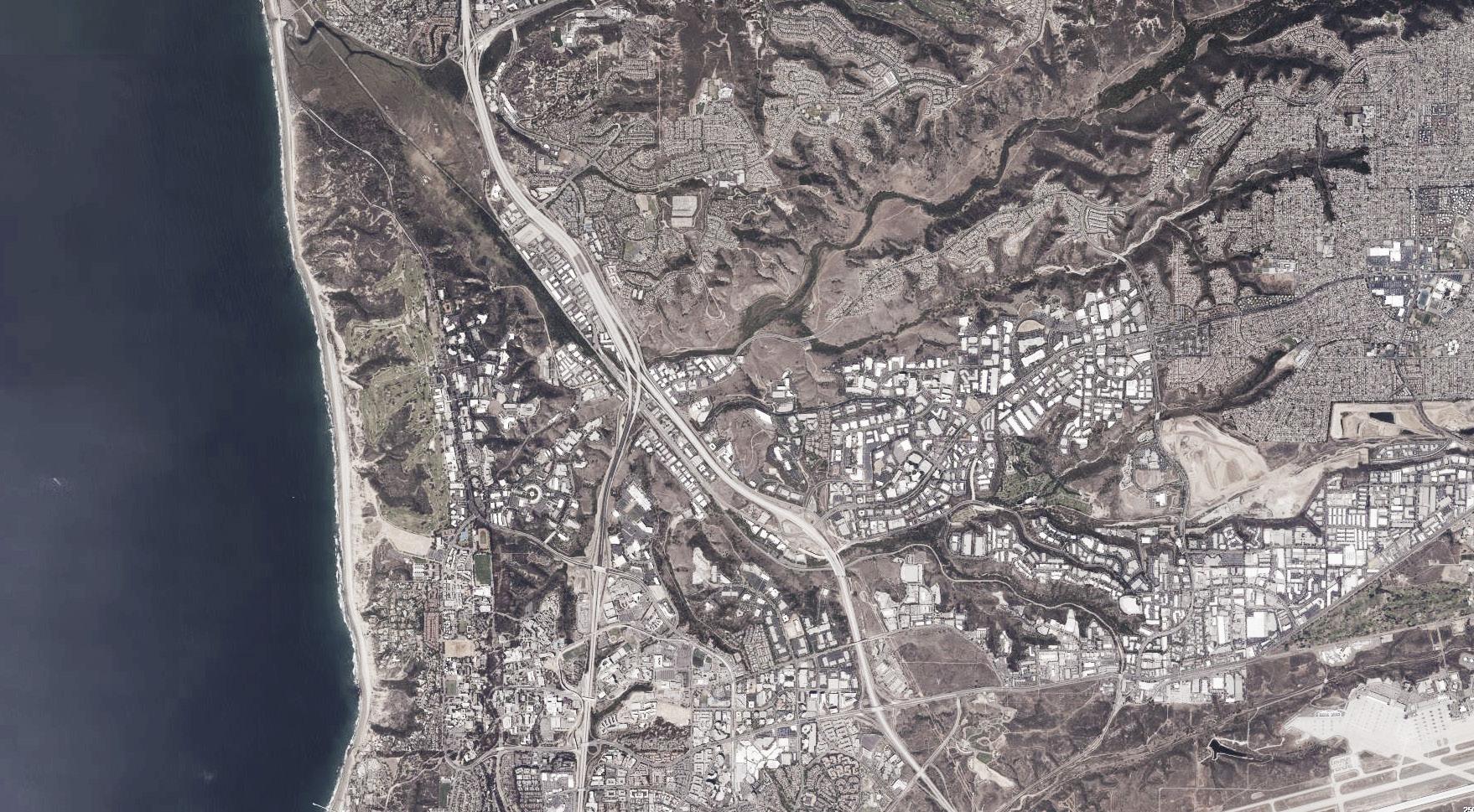





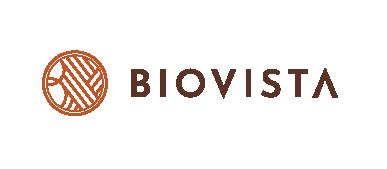
Be a part of a flourishing scientific community...
Knowledge clusters are leading the modern economy. Innovation thrives when talented people collide in chance encounters, share ideas and spark creativity; Sorrento Mesa is the preeminent location for interaction between the technological “seeds” of core research institutions and the needs of the business world based on close collaboration and daily communication.

Open Air Rooftop Patio + Fitness
Private Tenant Terraces
Sweeping Views
Bespoke Art Installations
Curated Amenity Programming
Shared Conferencing
Wellness & Fitness Amenities
LEED Gold Standards
Fitwel Certification
Outdoor Lounge Areas
Warmth and uplift define every corner of the space, and are at the center of the Longfellow proprietary amenity program, Elevate. Offering a renewing escape just steps from the intense, world-changing work in the lab, teams are never far from an inviting sense of hospitality that sets a new standard for the life science environment.
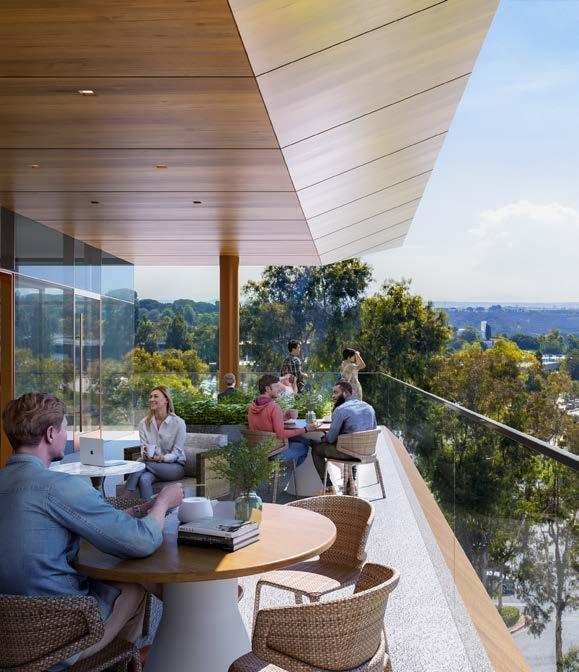
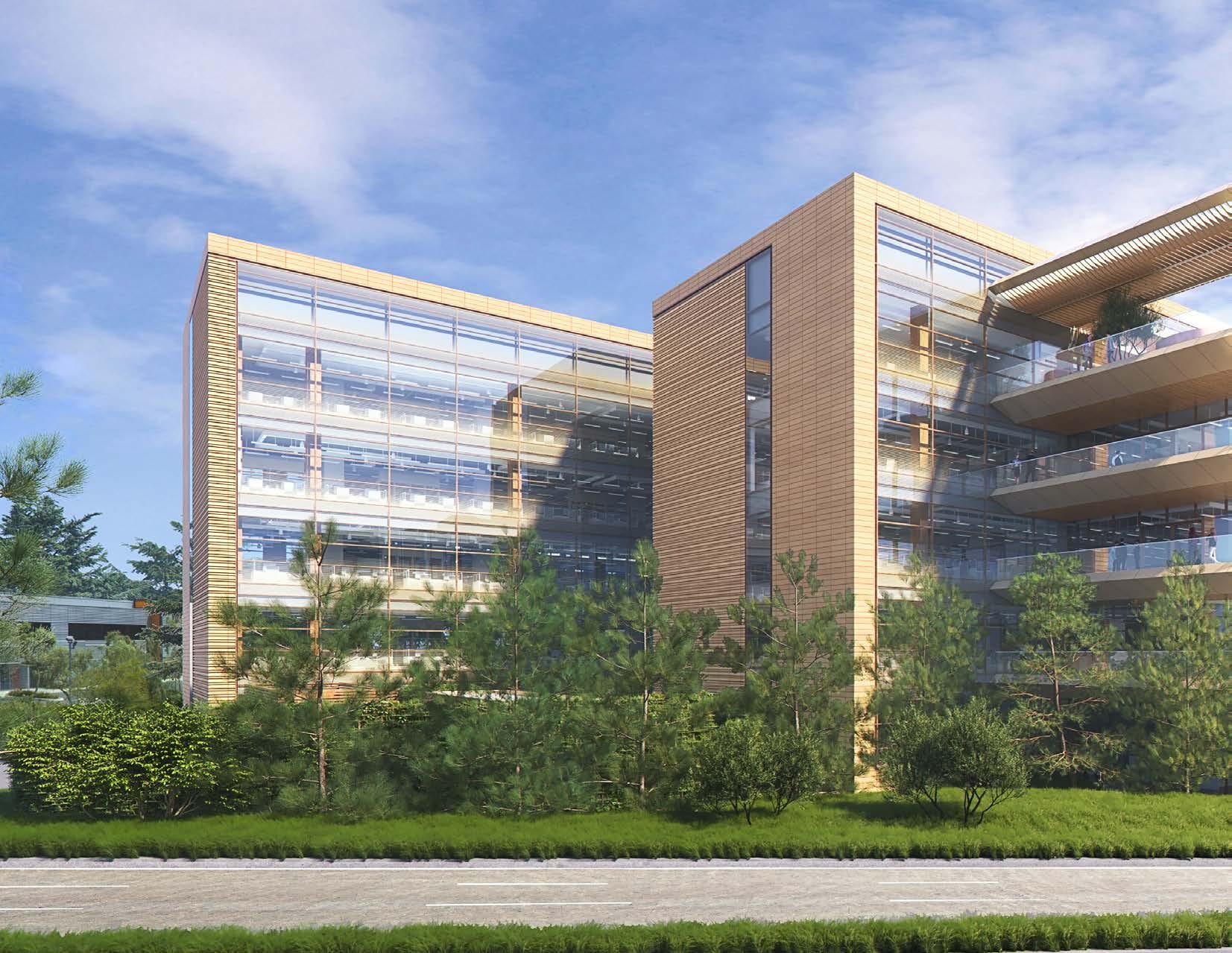

40,218 SF
Curated amenity programming, serene wellness & fitness facilities, large scale conferencing
Levels 2-5
±51-73K SF
Scaleable floorplates starting at 51,000 SF providing easily adjustable floorspace to fit your needs with private terraces and sweeping views
51,536 SF
Elevated amenity experience, digital concierge, bespoke art program

MIRA
51,536SFGroundFloor
Service Yard
DocksLoading
DownRampGarage
Subterrranean Parking Structure

Curated amenity programming and Wellness & Fitness
Floors 2-4 (Typical Plan) | ±51-73K SF
34,699 SF Available
38,637 SF Available
Approximate SF Per Floor
Floor 2 – 73,336
Floor 3 – 73,296
Floor 4 – 73,297
First Floor | 51,536 SF
31,726 SF Available
19,810 SF Available




Well known for it’s sun and surf, active lifestyle and diverse, vibrant communities. San Diego offers a unique culture of design and innovation defined by it’s geographical location and opportunities, an economy and ecology that functions as one. Historically, San Diego has always been activated and mobilized through exceptional binational events, innovation, and exchanges that have shaped our understanding of it’s connectivity and complexity. Testaments to this include Balboa Park, the CBX border expansion and a legacy of biotech and science/ medical research that has changed genetic sequencing.
San Diego today is the eighth largest city in the nation with a 2020 population of 1,429,653, it is the 2nd largest city in California (after Los Angeles) . San Diego is currently growing at a rate of 0.14% annually and its population has increased by 9.35% since the most recent census, which recorded a population of 1,307,402 in 2010. Spanning over 372 miles, San Diego has a population density of 4,387 people per square mile.*
*Credit: Worldpopulationreview.com
Holiday Inn express & Suites
Country Inn & Suites by Radisson
Hyatt House San Diego
Extended Stay America
Nearby Retail
(w/in 5 minute drive)
ALDI/Starbucks/Urbane Kitchen
California English
Starbucks
Gravity Heights
Hawaiian Fresh Seafood
Howling Moon Kombucha
Jersey Mike’s
Karl Strauss Brewing
Kula Ice Cream
Madras Cafe
Mercardo Food Hall/Flame Broiler
Park Commons
Punjabi Tandoor
Rubio’s/Subway/Crouton’s
LA Fitness
Zumbar/Lucky Bolt Chick-Fil-A
Westfield UTC
(w/in 10 minute drive)
Apple Store
AMC Theaters
Design Within Reach
International Smoke
La Colombe
Lemonade
Nordstrom
Raised By Wolves
Restoration Hardware
Sephora
Shake Shack
Soul Cycle
Sweetfin
Tender Greens
Tocaya Modern Mexican
True Food Kitchen



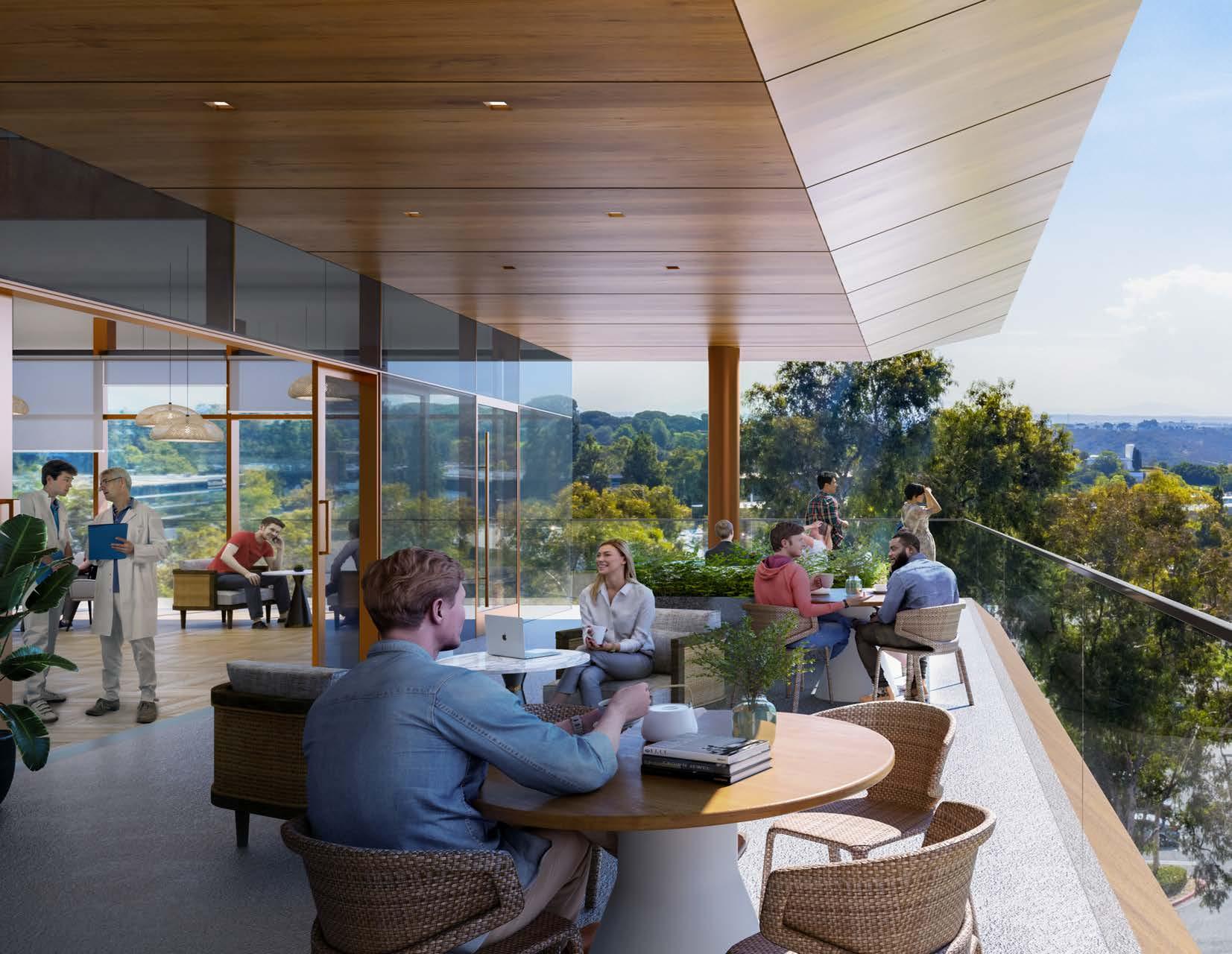


Elevate by Longfellow is the final word in thoughtful, curated workplace experiences. We create modern, functional workspaces and enhance them with exclusive, intentional amenities. It’s our job to cultivate greatness and deliver peace of mind.
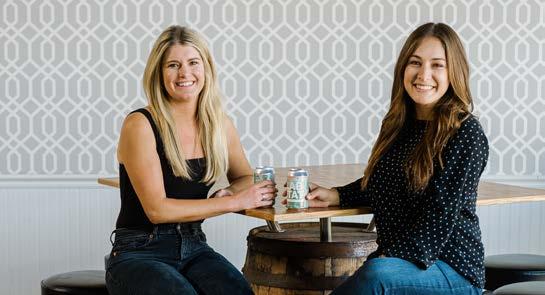


BALANCE
Fitness Classes
Wellness Events & Workshops
Walking And Running Trails
ACCESS
Car Detailing Services
Mobile Hospitality Services
TASTE
Rotating Food Trucks
Beer & Wine Tastings
BRAIN POWER
Lunch & Learn Workshops
Virtual Educational Opportunities
Fully Equipped Meeting Spaces
GENEROSITY
Donation Collections
E-Waste Recycling
Blood Drives
CONNECTIONS
Networking & Happy Hours
Seasonal Events
New Tenant Welcome Tours & Gifts
PLAY
Tenant Competitions & Prizes
Outdoor Gaming

It’s In Our DNA
Longfellow is a vertically integrated life science real estate developer and operator with a unique ability to offer a holistic suite of real estate services to our tenant partners. Our development expertise allows us to effectively deliver state of the art campuses, buildings, and lab spaces with a collaborative approach.
Creating space for new ideas.
San Diego R esearch Triangle Cambridge Cambridge
Bay Area Durham New York City
Phila delphia R ockville
16.5+ MILLION SF
Global Portfolio
Strategy & Partnership
Advisory & Entitlements
Acquisitions & Conversions
Leasing
Project Management
Property Management
Asset Management
Investment Management


TONY RUSSELL
858 410 1213
tony.russell@jll.com
RE Lic. #01275372
TIMOTHY OLSON
858 410 1253
tim.olson@jll.com
RE Lic. #01364117
GREG MOORE
858 410 6367
greg.moore@jll.com
RE Lic. #02068852