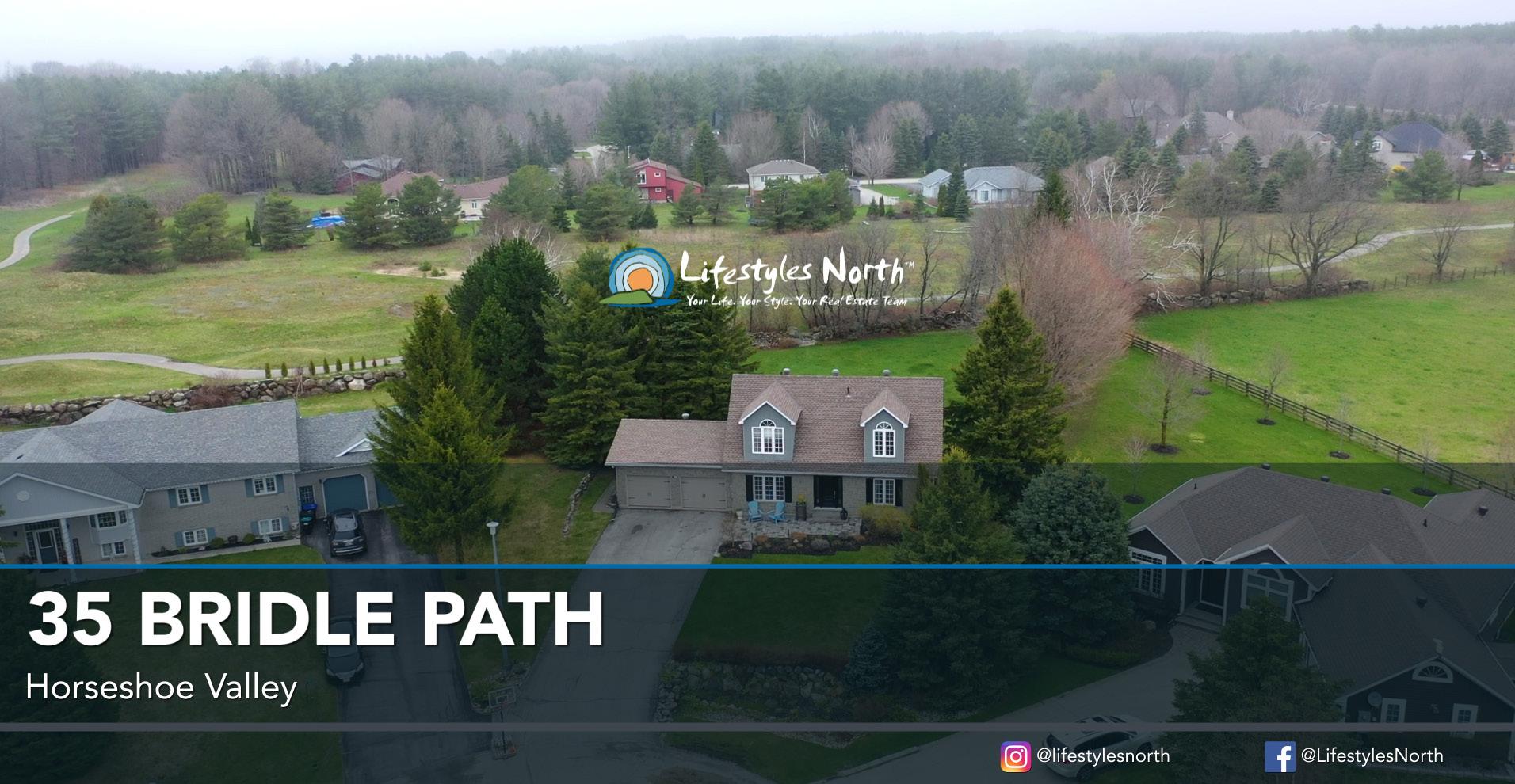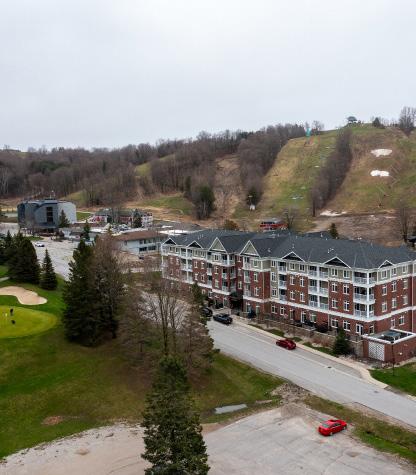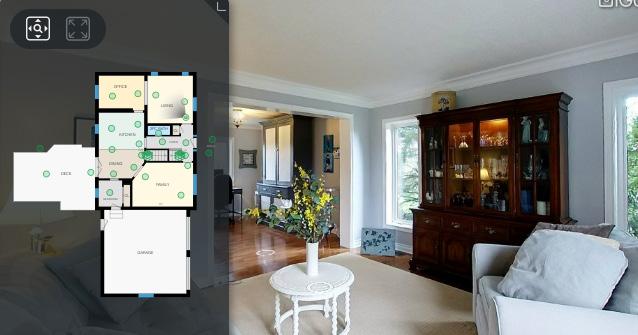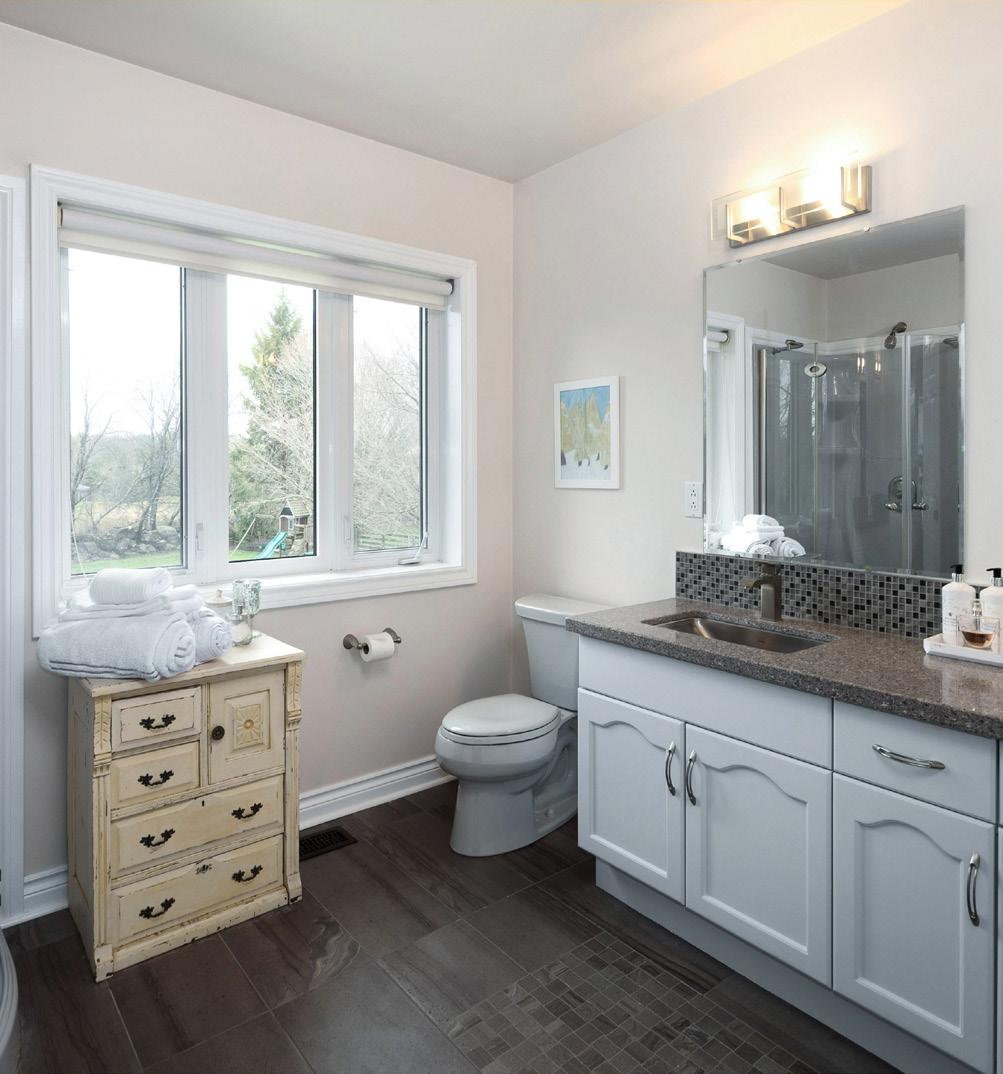Beds: 3+1 Baths: 3.5 SqFt: 3120
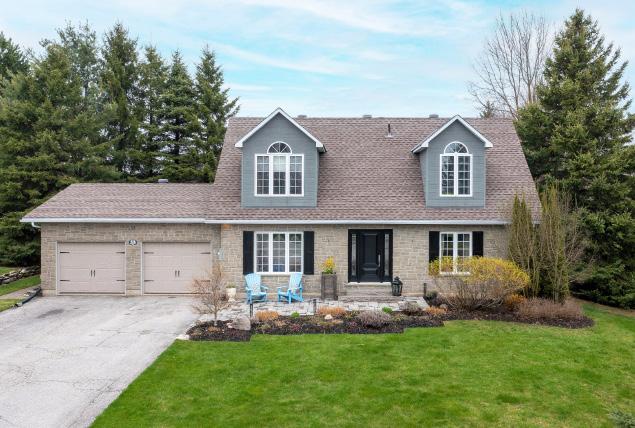
Welcome to your ideal family home nestled on a tranquil court in the picturesque setting of Horseshoe Valley. This residence is a haven for outdoor enthusiasts, boasting proximity to Horseshoe Valley Resort, Settlers Ghost Golf Club, Copeland Forest for hiking and biking, and an array of other amenities that cater to an active lifestyle.
The main floor offers a seamless flow, with a family room providing a cozy gathering space, a living room with large windows flooding the area with natural light, and a versatile office space. The open-concept kitchen and dining area has double doors leading out to a spacious deck, inviting you to indulge in al fresco dining while soaking in the serene country views. A mudroom, conveniently situated with access to the garage, ensures effortless organization and functionality for busy family life.
The upper level features a lavish primary suite, complete with a generous walk-in closet and a 4-pc ensuite bath. Two additional guest bedrooms provide comfortable accommodation, while a shared 5-pc bath ensures convenience for family and guests.
The lower level is designed for entertainment and relaxation, featuring a spacious rec room perfect for gatherings, an additional bedroom and a 3-pc bath. Ample storage space ensures clutter-free living!
Located just 15 minutes from the vibrant communities of Barrie and Orillia, and a mere 25-minute drive to the sun-kissed shores of Wasaga Beach, this property offers the perfect balance of seclusion and accessibility to urban conveniences and recreational hotspots.
Exciting developments are underway, with a new school and community centre being constructed nearby and set for completion in 2025, enhancing the community’s appeal for families. Additionally, multiple parks in the neighborhood provide safe and enjoyable space for children to play.
Situated on a private, expansive lot surrounded by mature trees, this home offers ample space for outdoor enjoyment and relaxation.
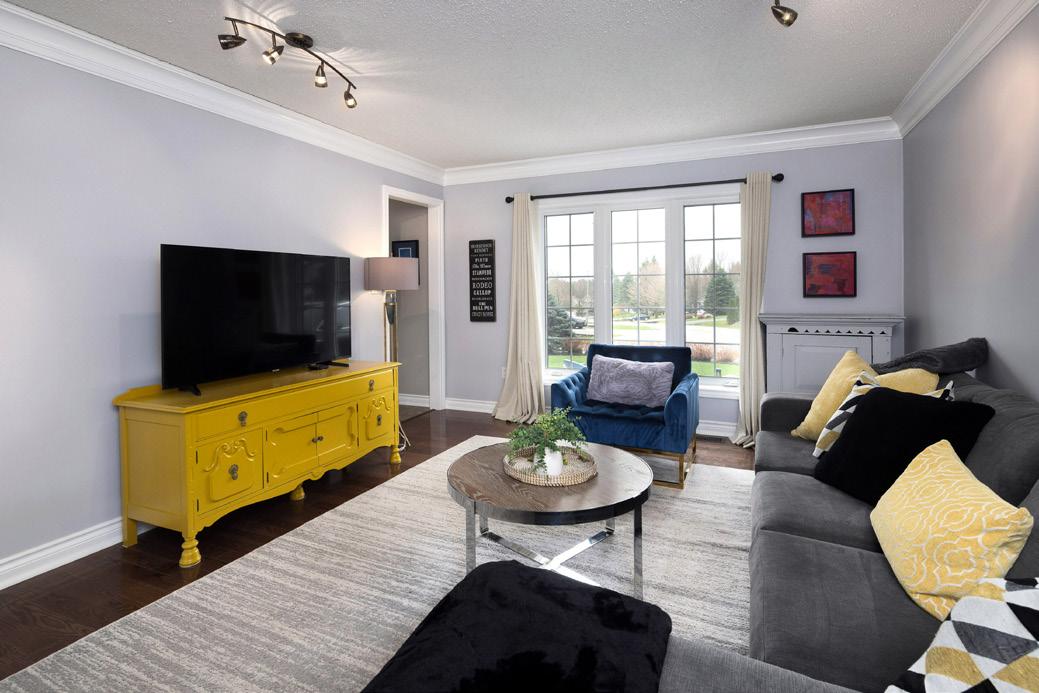
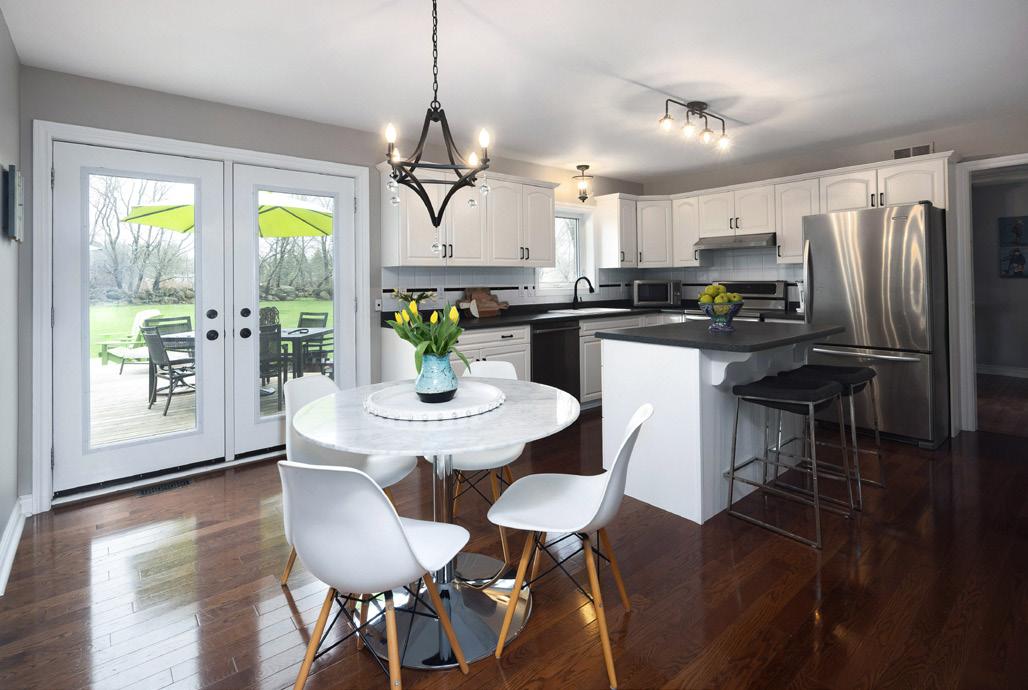
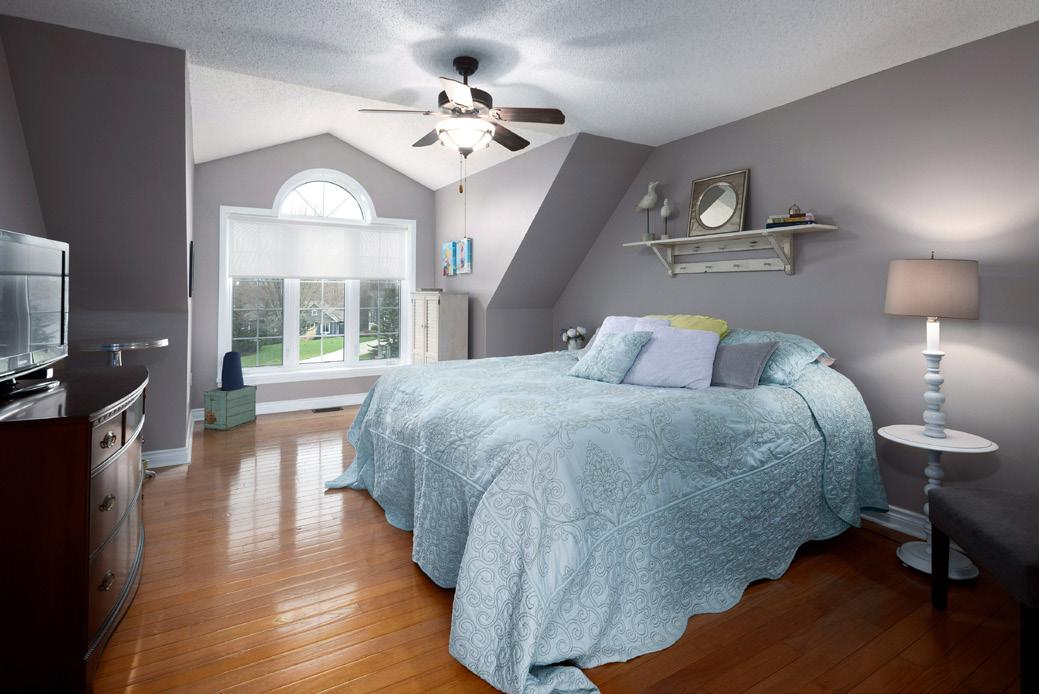
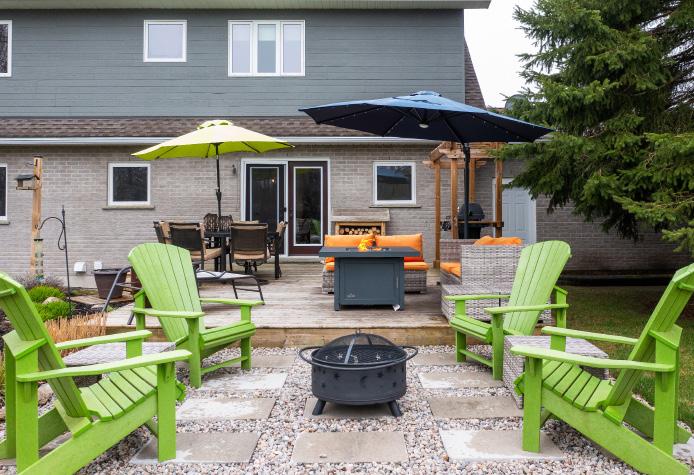
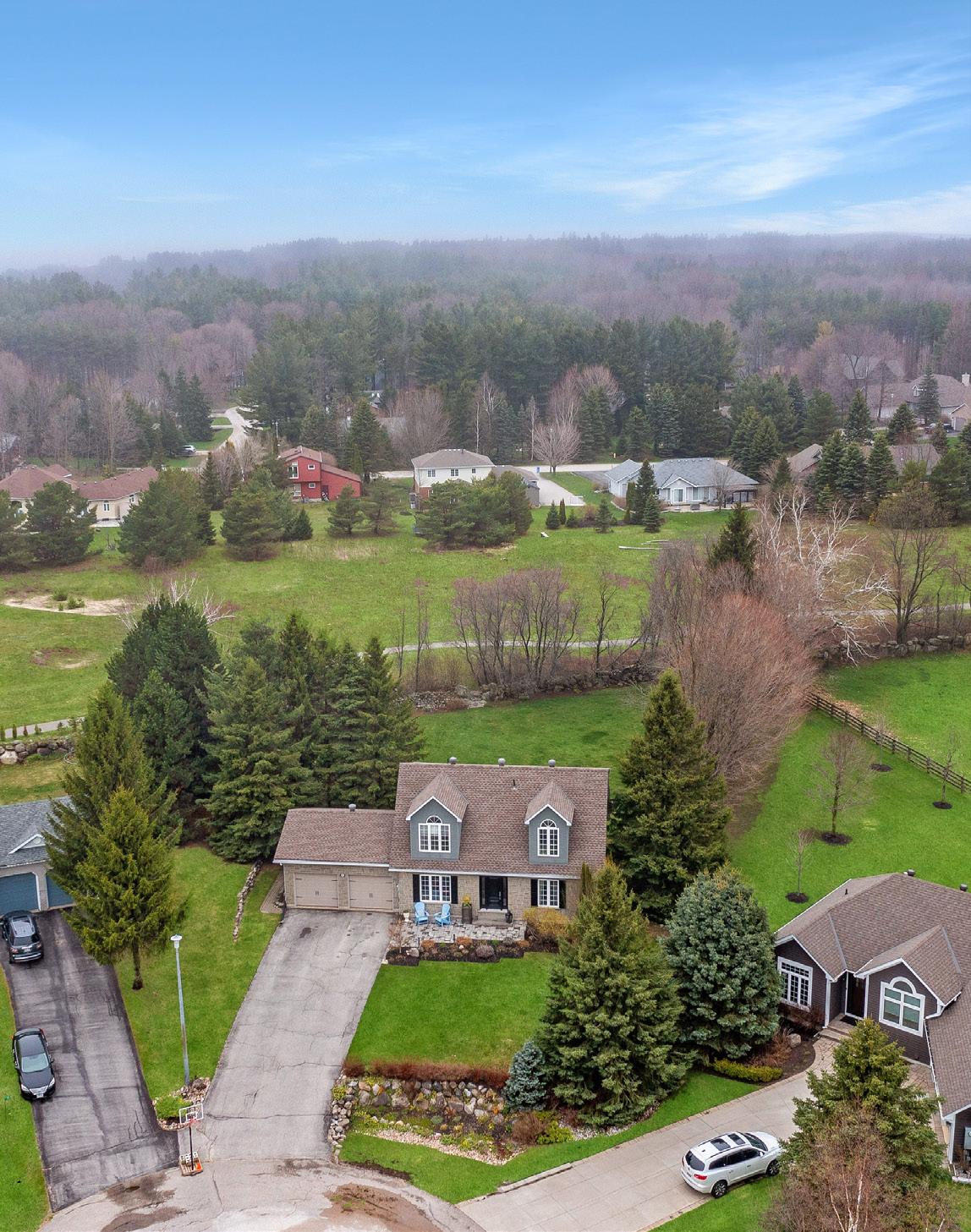
PROPERTY FEATURES
• Family home located on a quiet court
• Backs onto recreational land
• New school and community centre being built close by
• 3+1 beds and 3.5 baths
• Beautiful landscaping, deck, patio space and mature trees
• Cozy family room and additional living space with large windows
• Open plan kitchen/dining space with double doors leading out to deck
• Mudroom with access to 2 car garage
• Large primary suite with walk in closet and 4pc ensuite bath
• Lower level with rec room, guest room, bathroom and ample storage space
• Close to many amenities including Horseshoe Valley resort, Settlers Ghost golf club and 15 minutes to Barrie
• Taxes: $4430

