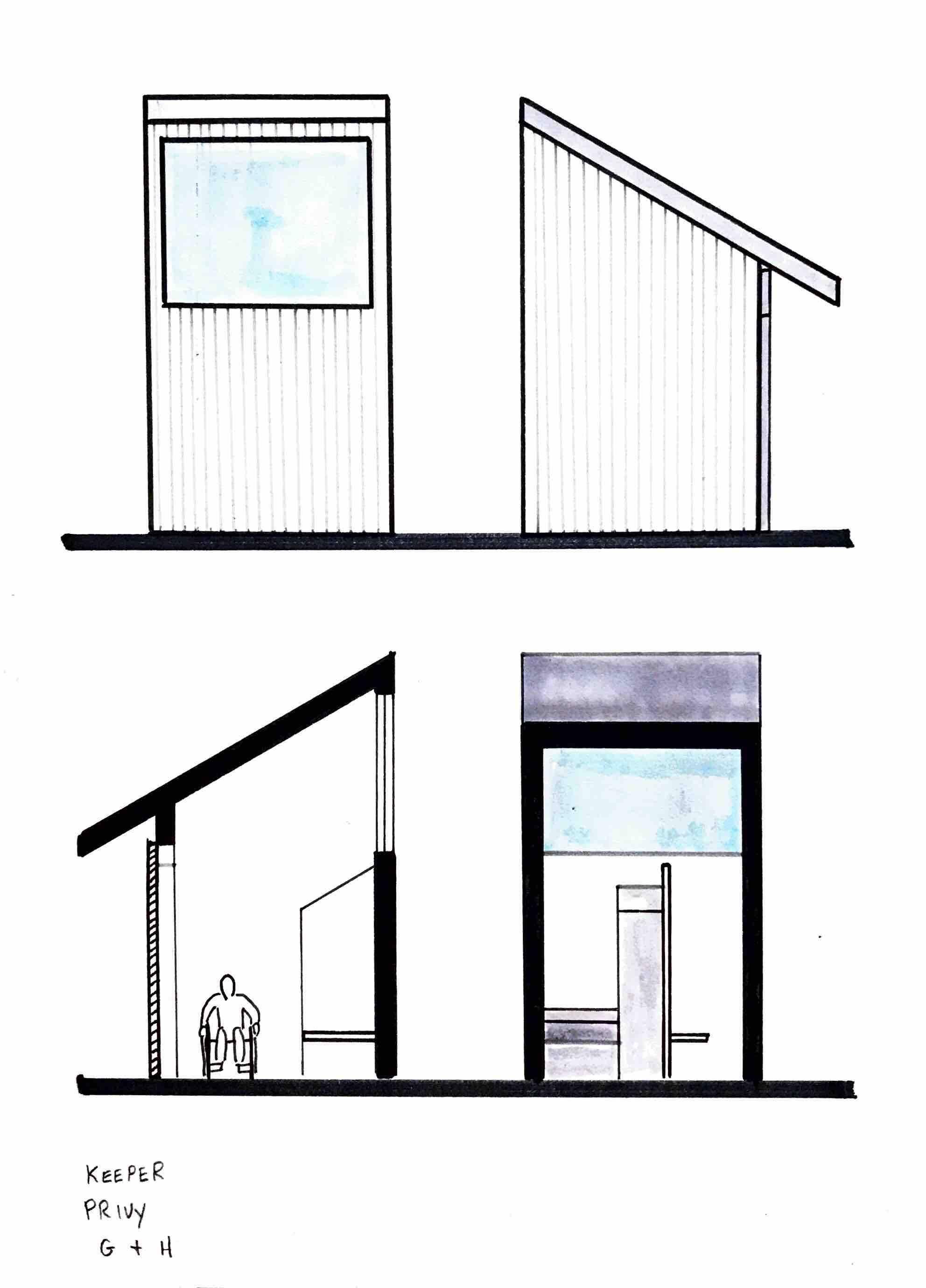




RESEARCH & PRECEDENT ANALYSIS
In project one, we spent most of the time researching, diagramming, and studying various museums. We began with precedents like the Parrish Art Museum, designed by the internationally acclaimed firm Herzog & de Meuron, and collaborated to produce plans, elevations, and diagrams from online research. We then traveled as a class to the National Art Gallery’s East Wing in Washington, DC, and Glenstone in Potomac, Maryland, to conduct field research. We were asked to record five notable design features and choose five artworks. The artworks chosen were required to vary in size and medium and be shown indoors and out, utilizing natural lighting as much as possible. These works would be the centerpieces in our museums. We featured these elements on a poster that concluded project one and would act as a touchstone for project two.
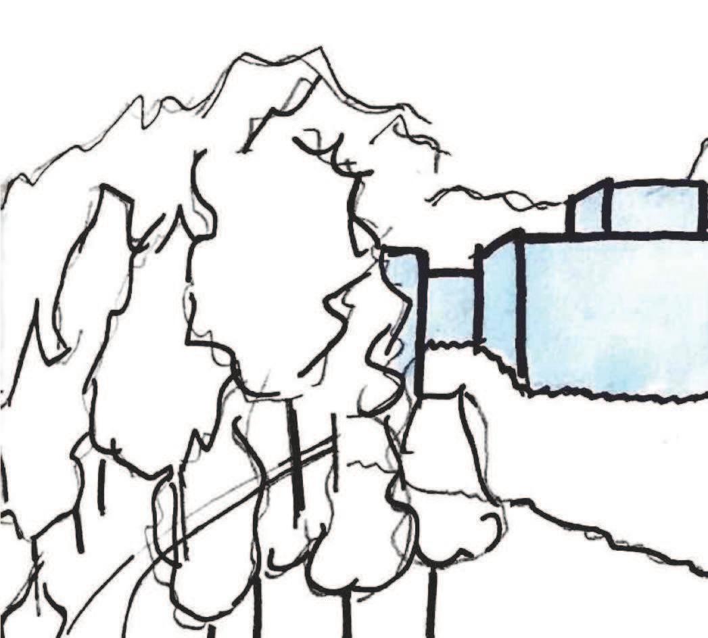

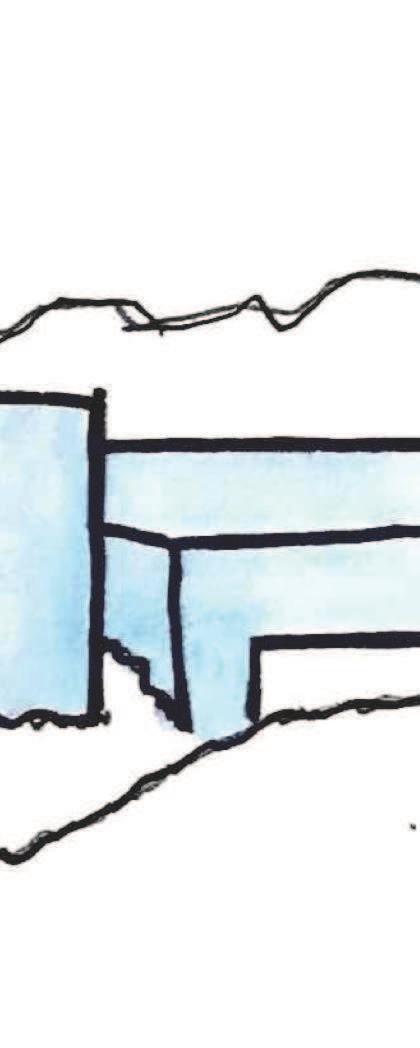
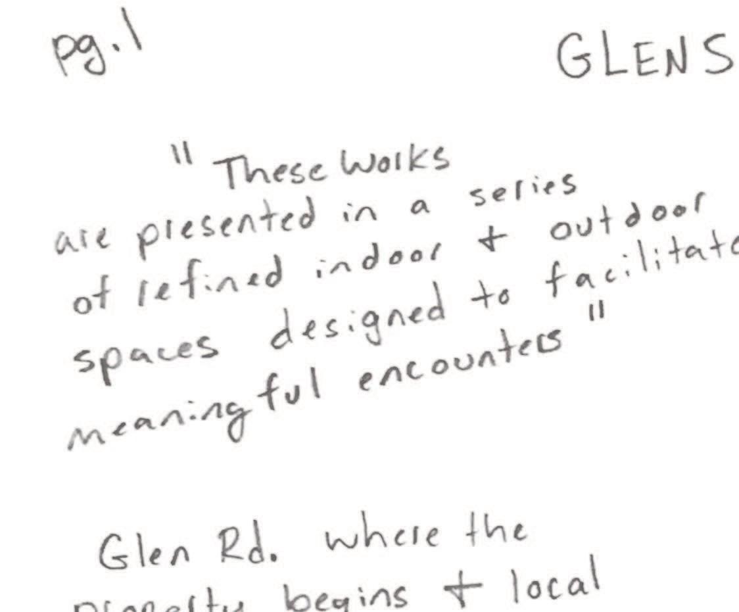
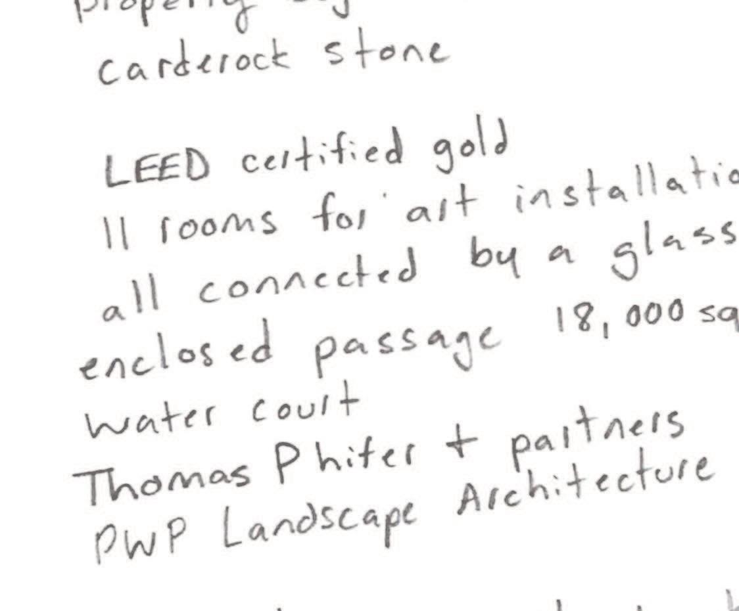
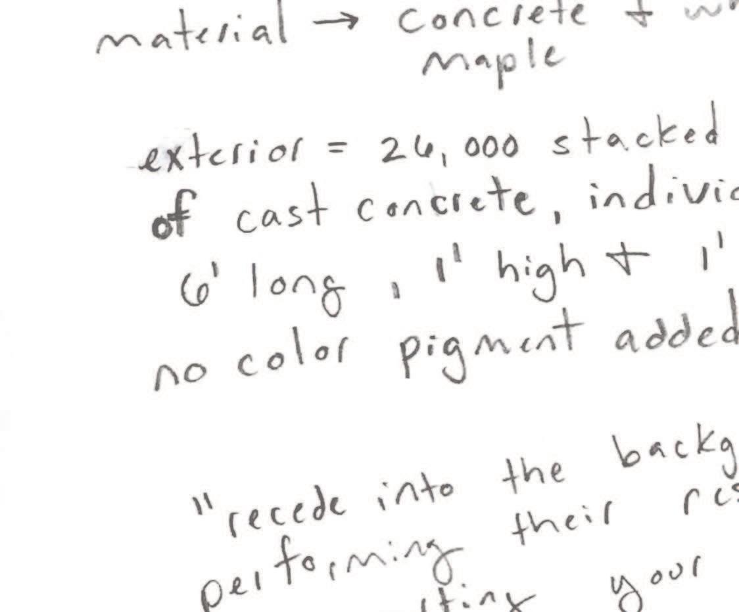
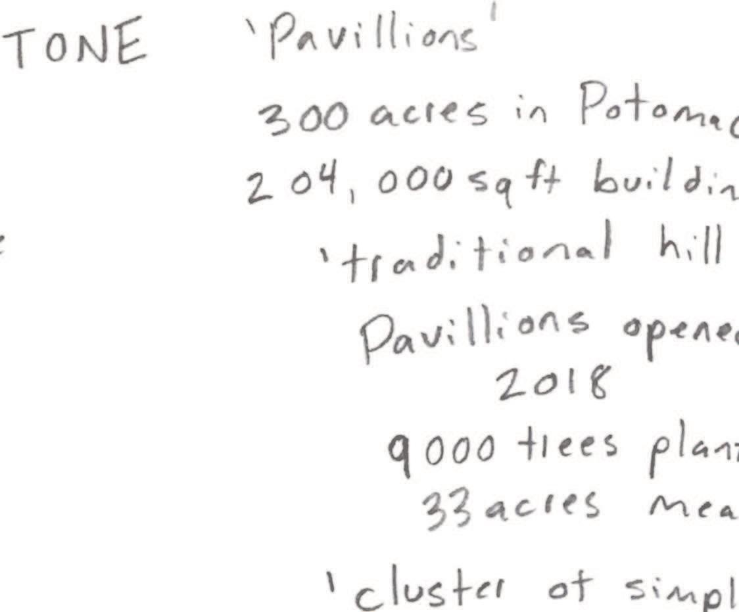
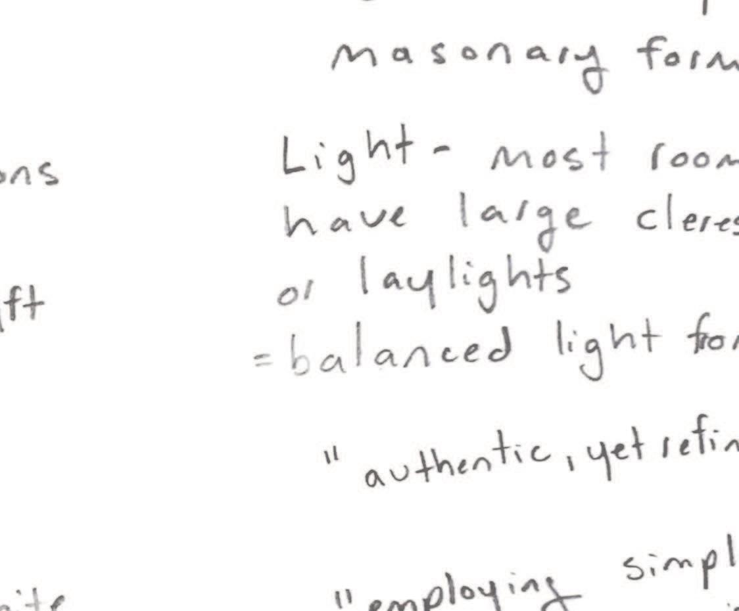
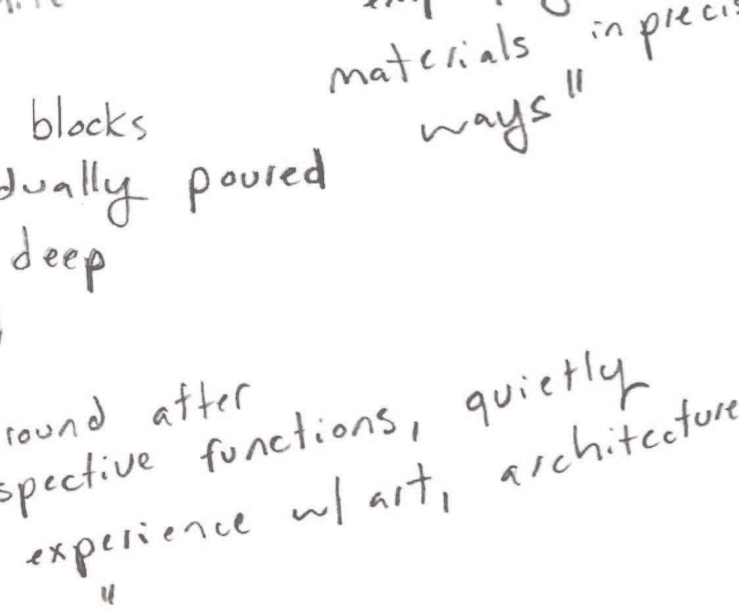

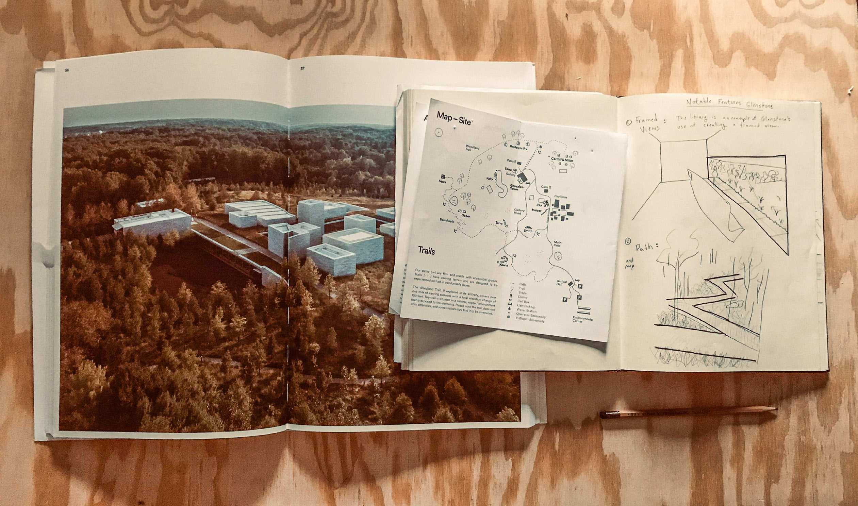
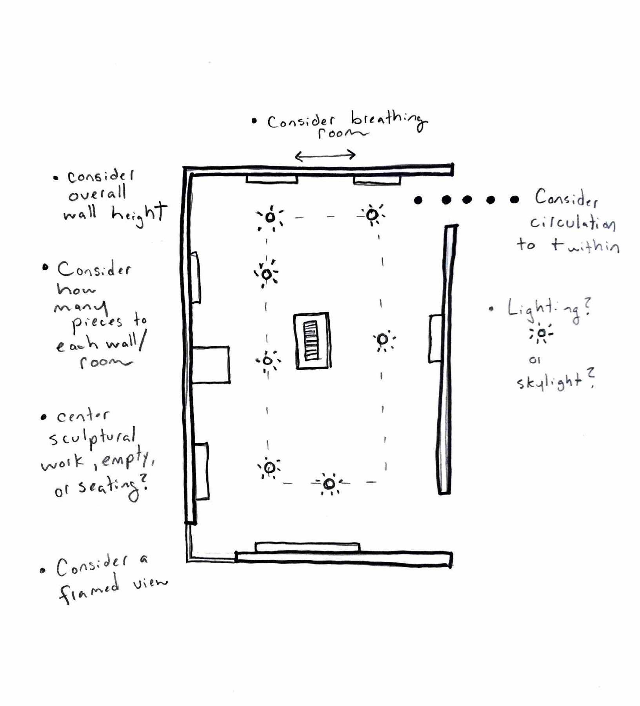
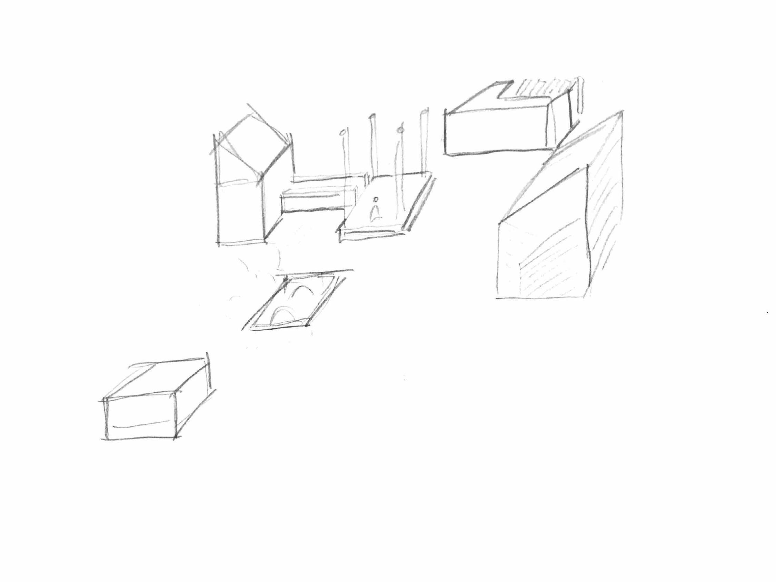
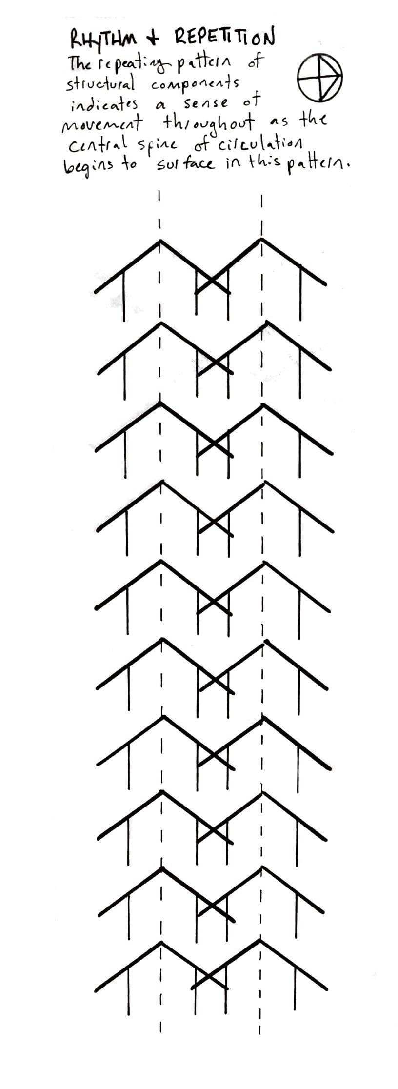
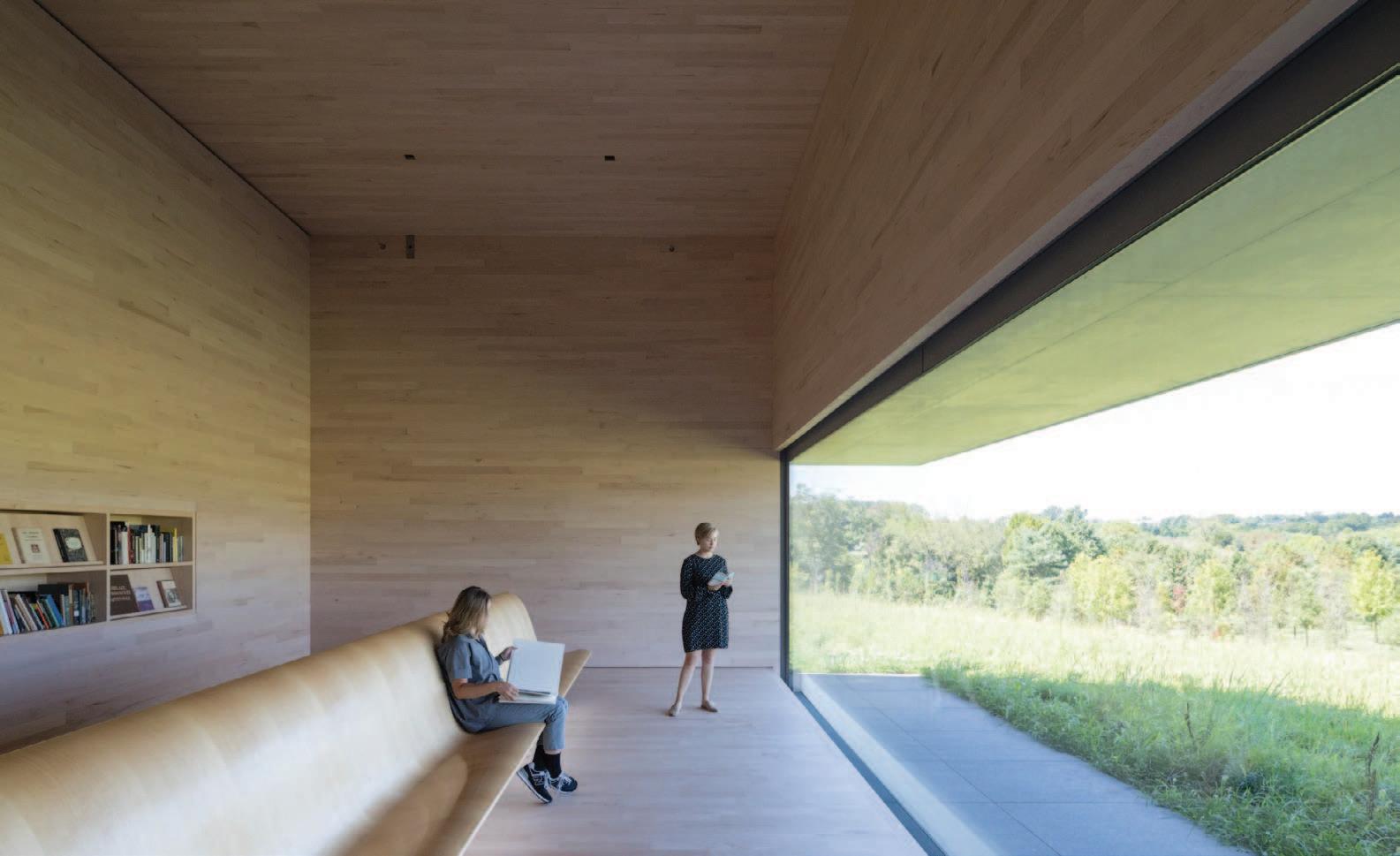
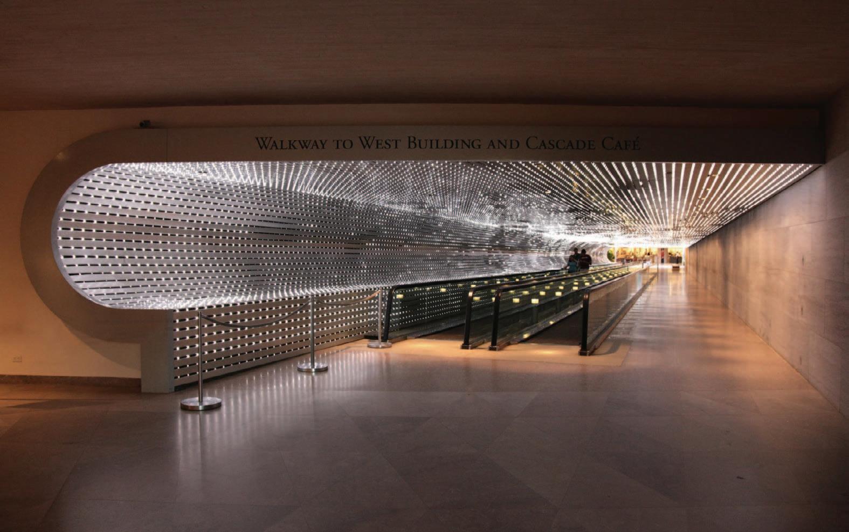

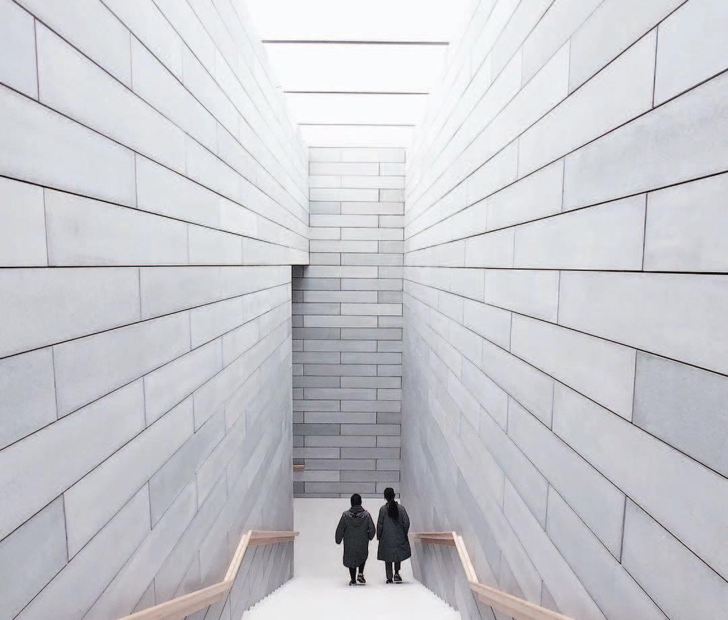

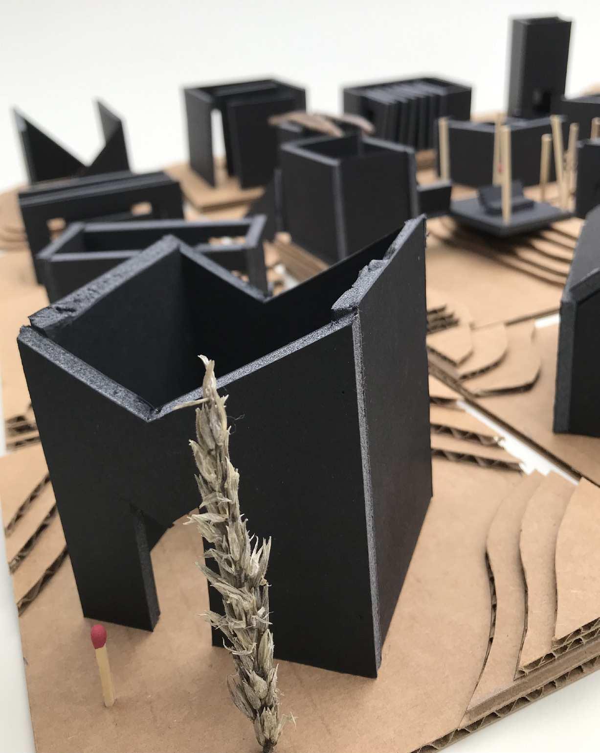
In Project two, we begin with modeling twenty concept models on 6x6 inch cardboard topography bases. Four sets, each modeled to house one of the five selected artworks-one gallery or outside space for displaying the one selected artwork. We then move from a singular focus to representing the group of five together on shared topography playing with the organization of space, path, and entry beyond the scope of one place. We are then provided with the site plan and restrictions. From here, we model three schemes for each topographic space, each with its own title and distinct narrative accompanied by plans, sections, and diagrams. Lastly, we select our preferred scheme and move into the digital environment of SketchUp, where we create a more definitive 3D model. Out of SketchUp & into Illustrator & PhotoShop, our SketchUp creations evolve into elevated environments. These elevated renderings, diagrams, sections, and various drawings are then presented and arranged strategically for a final presentation concluding project two.
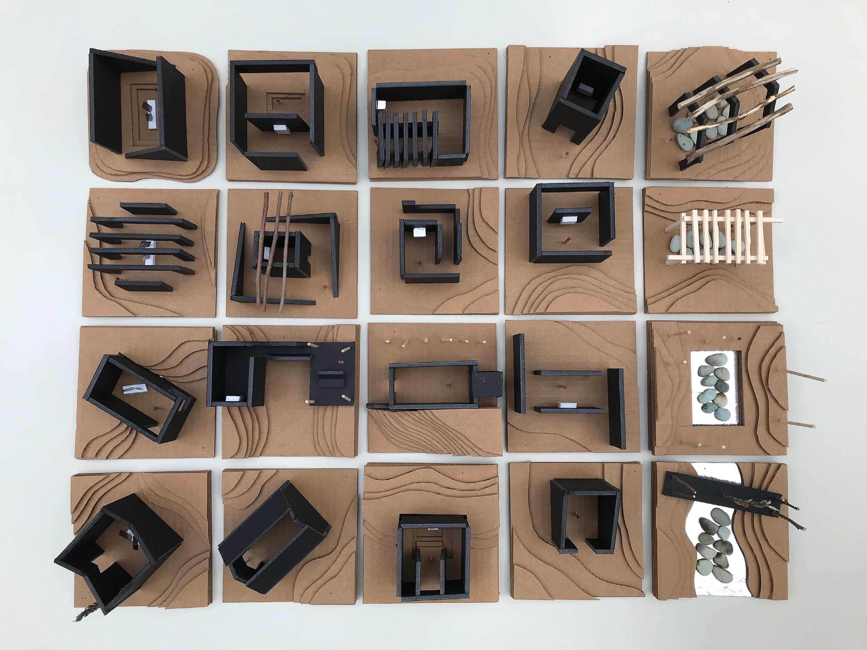
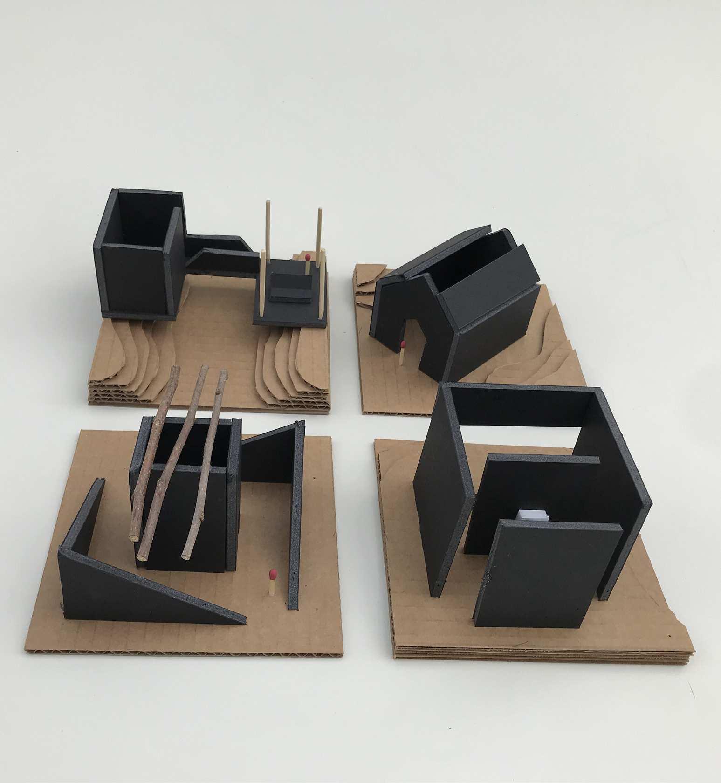

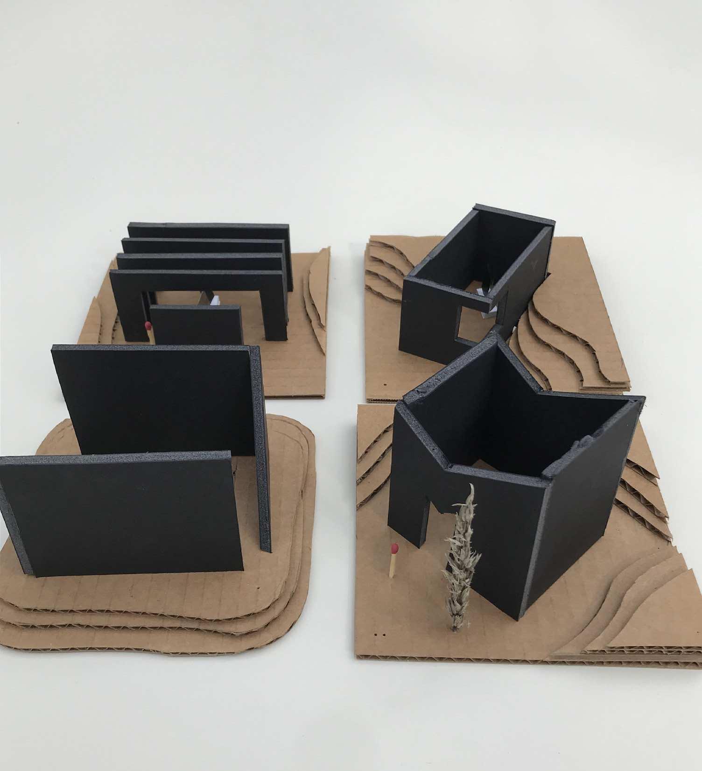
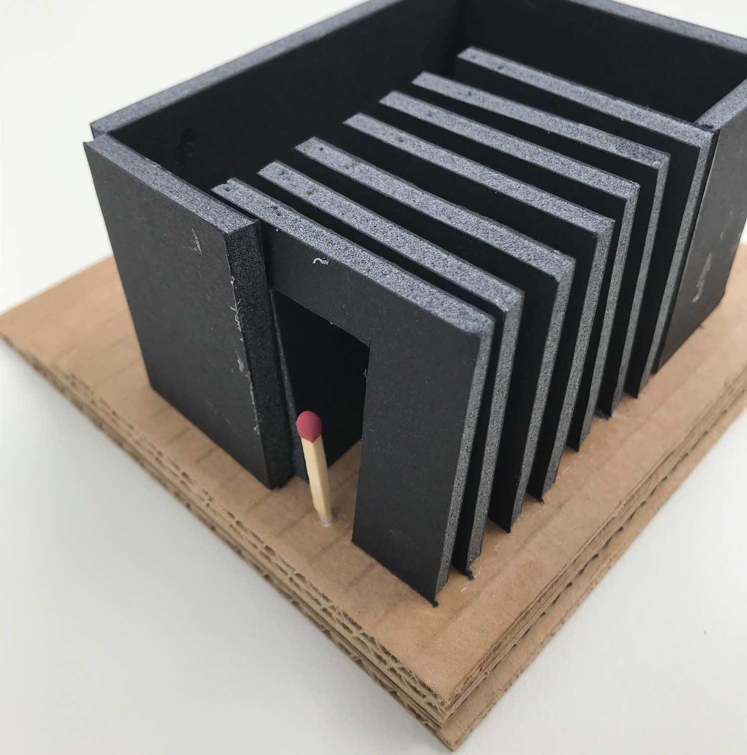

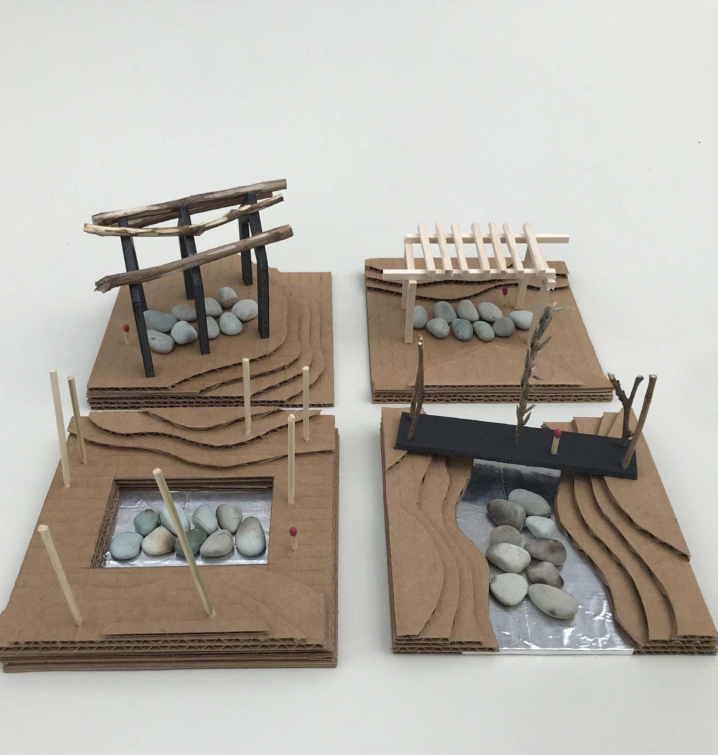

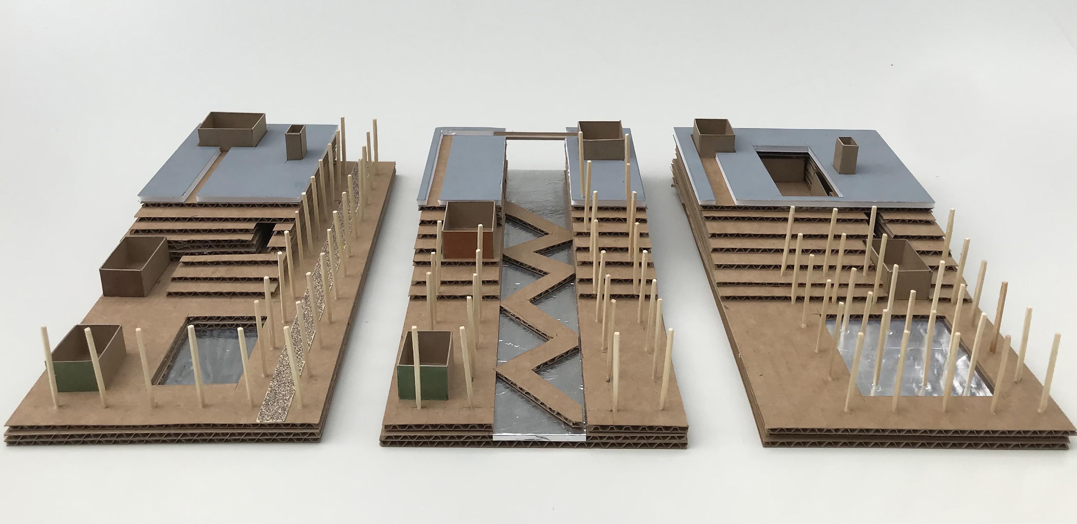
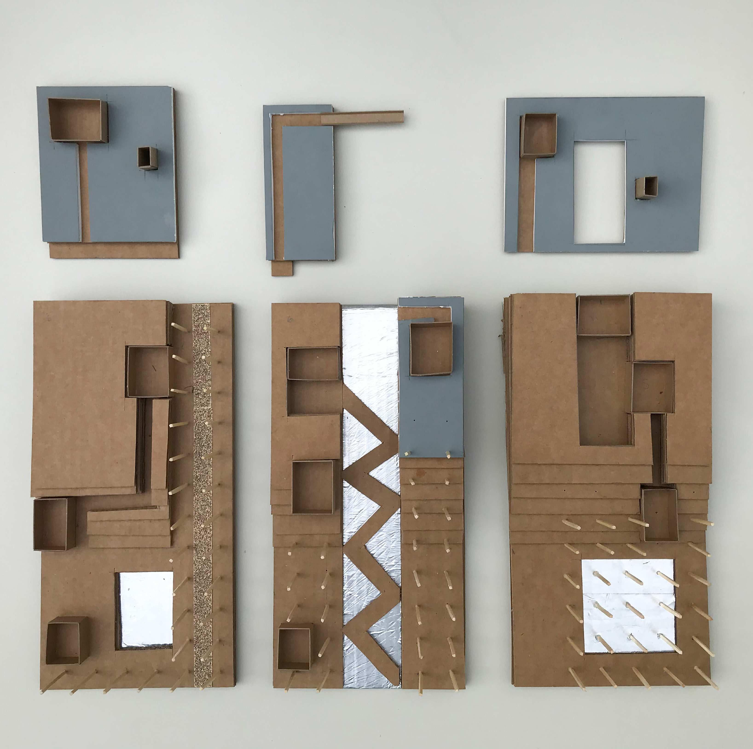
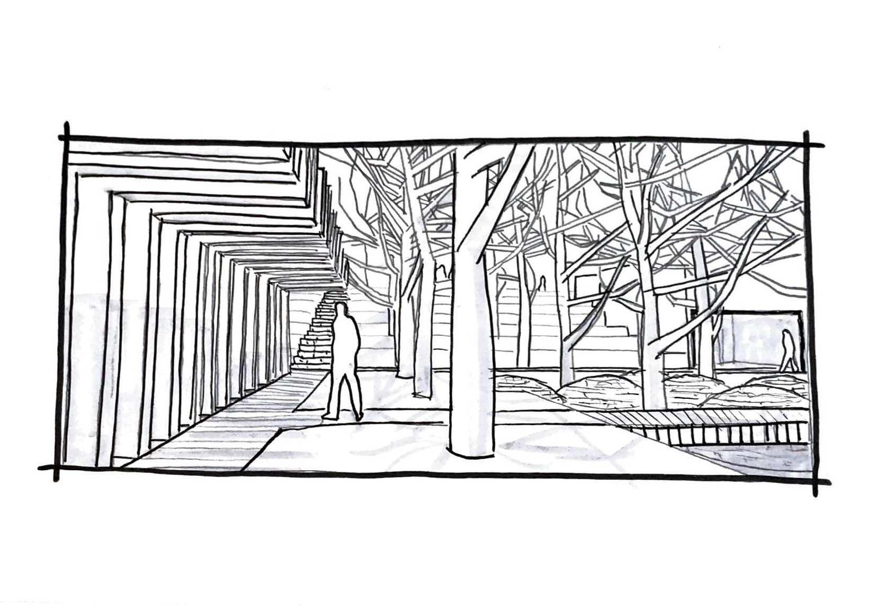
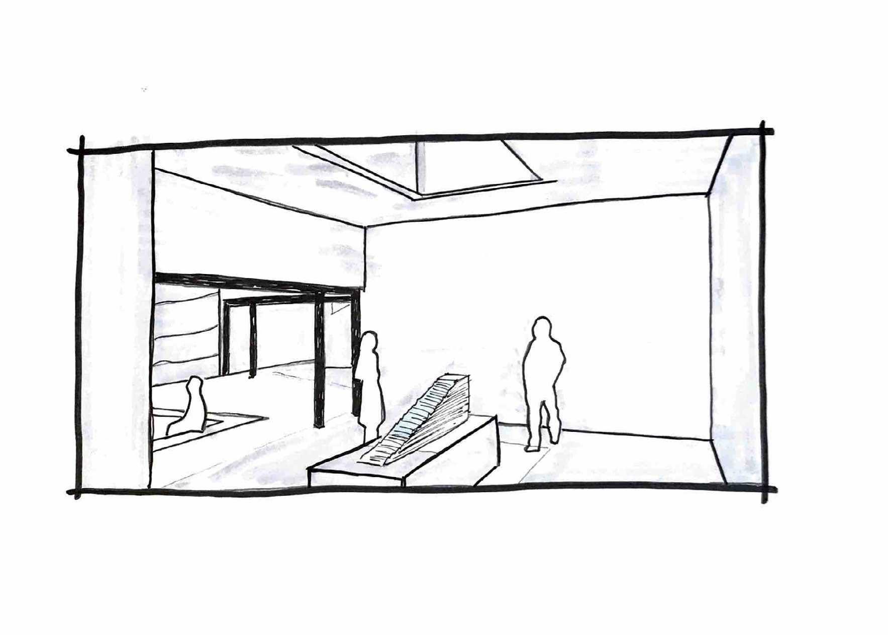
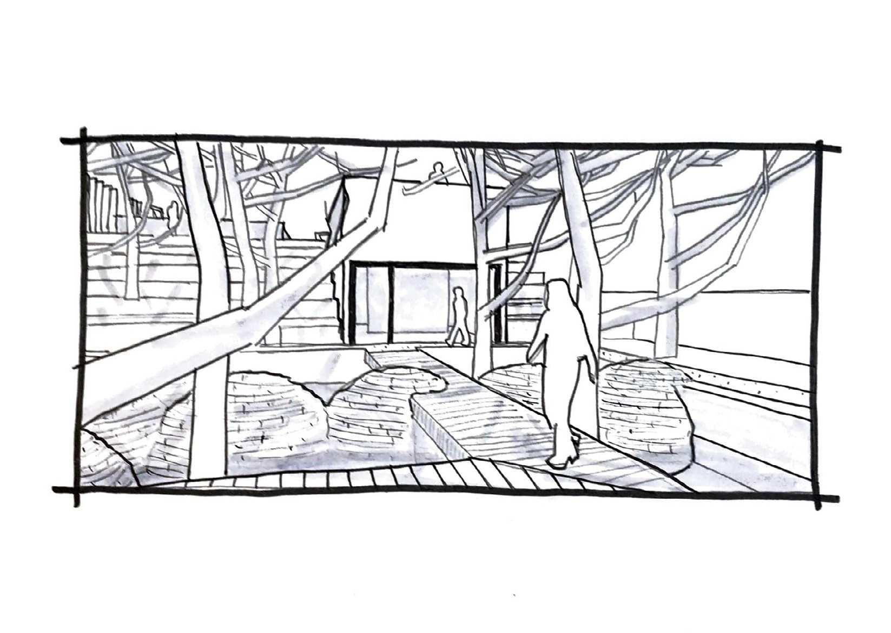
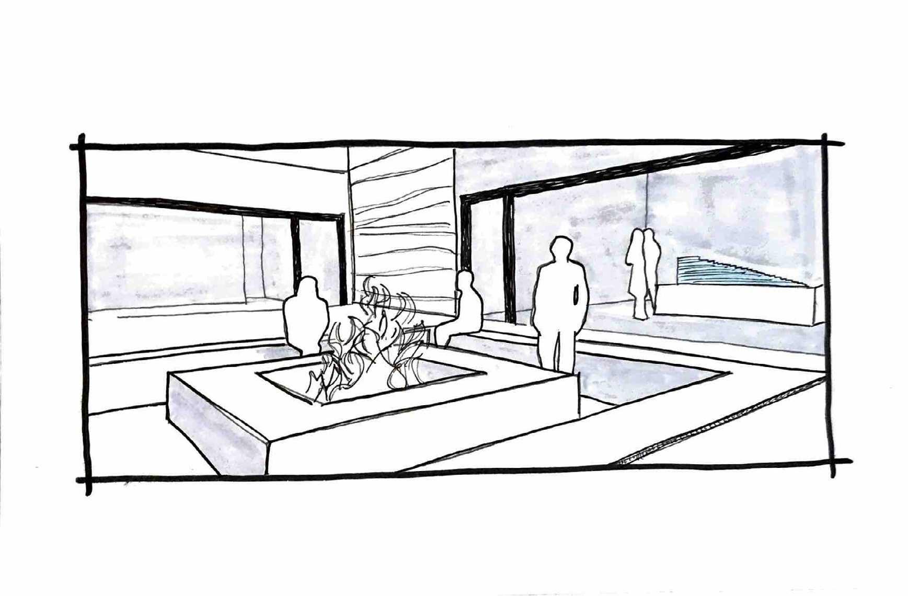
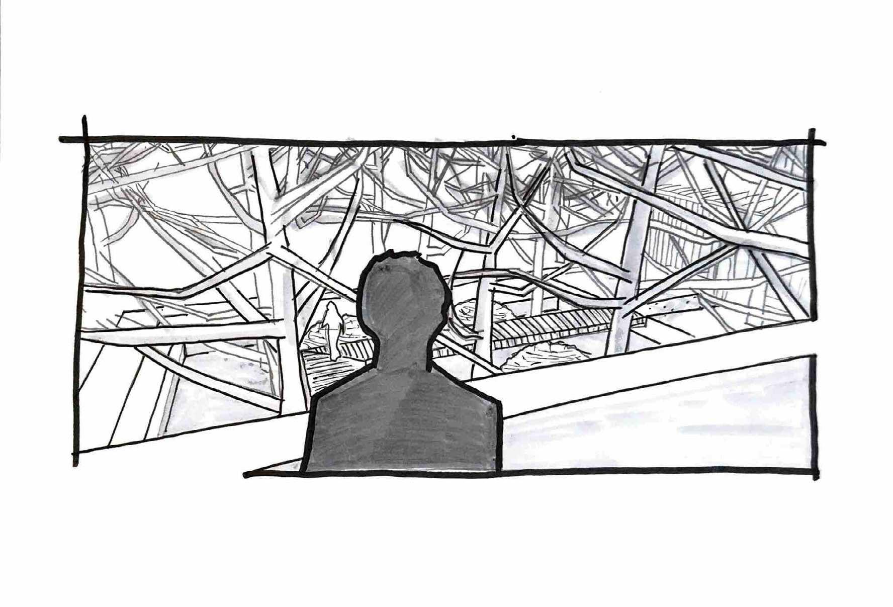
Thewesternpath’sgatesstand twelve feet tall and one foot thick. Their presence, pattern, and size conjure feelings of deeprespectfornature,offering a monumental approach and reminding visitors to consider nature on their journey.
The glowing aquamarine sculpture is centered in the room,withthesunlightbeaming down from the clerestory above.Thiscalmingsculpture’s clean lines and turquoise hue generatesafeelingofserenity.
The boardwalk offers travelers a mindful retreat through the cypress swamp, with the presenceandpeaceofmindthe Goldsworthy stoneworks offer.
This leg of the journey is restful, healing, and communal. The sunken firepit is a space for gathering. The warmth of the fire comforts while the smoke purifies.
The Hammersley rooftop offers a stopover to quietly view the cypress swamp from above and appreciate nature. This overlook provides height and quiet contemplation to immerse oneself inward while looking outward.
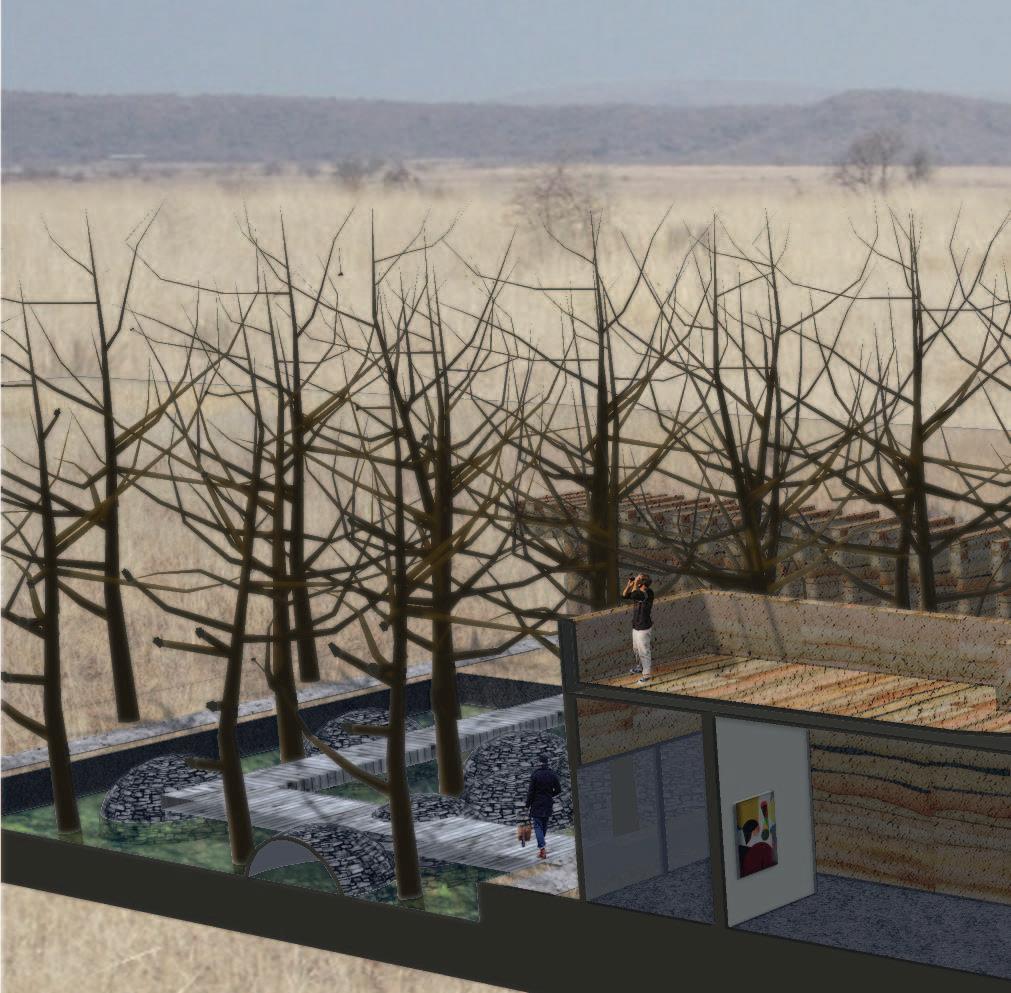
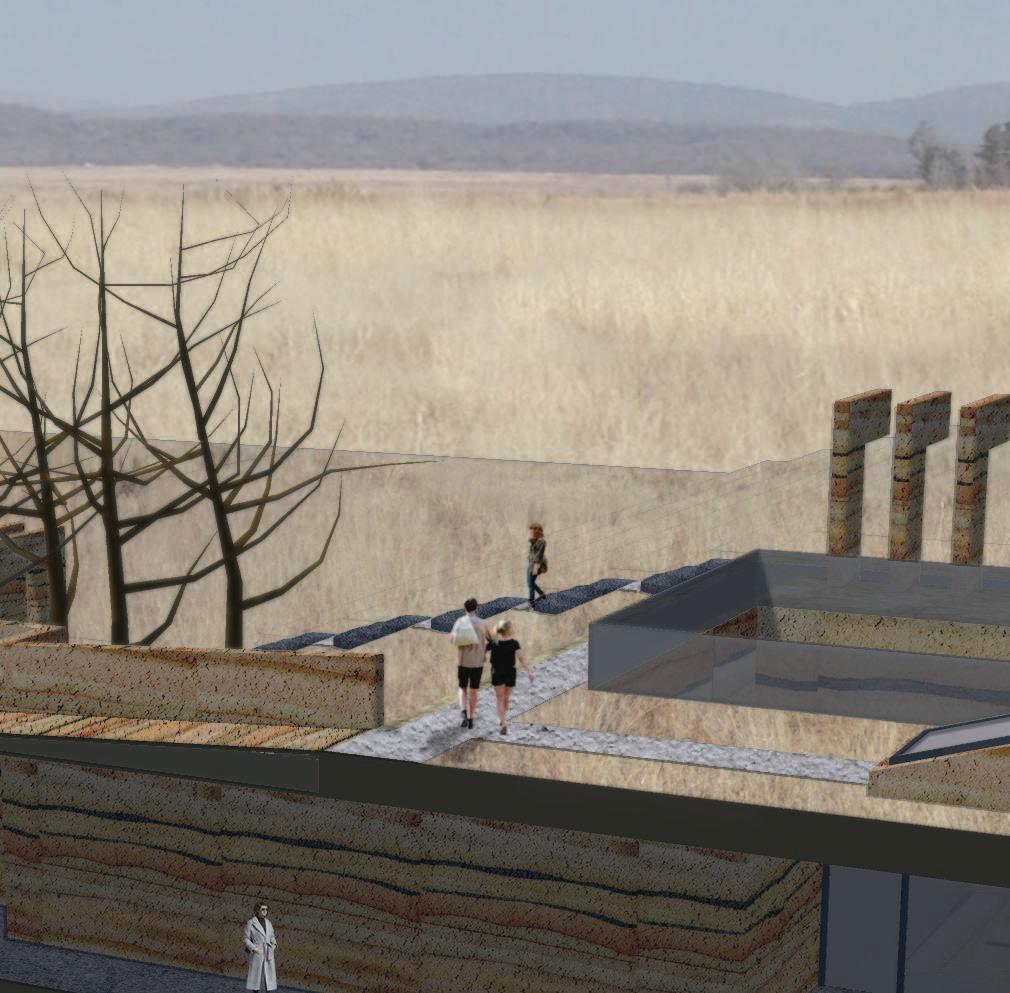

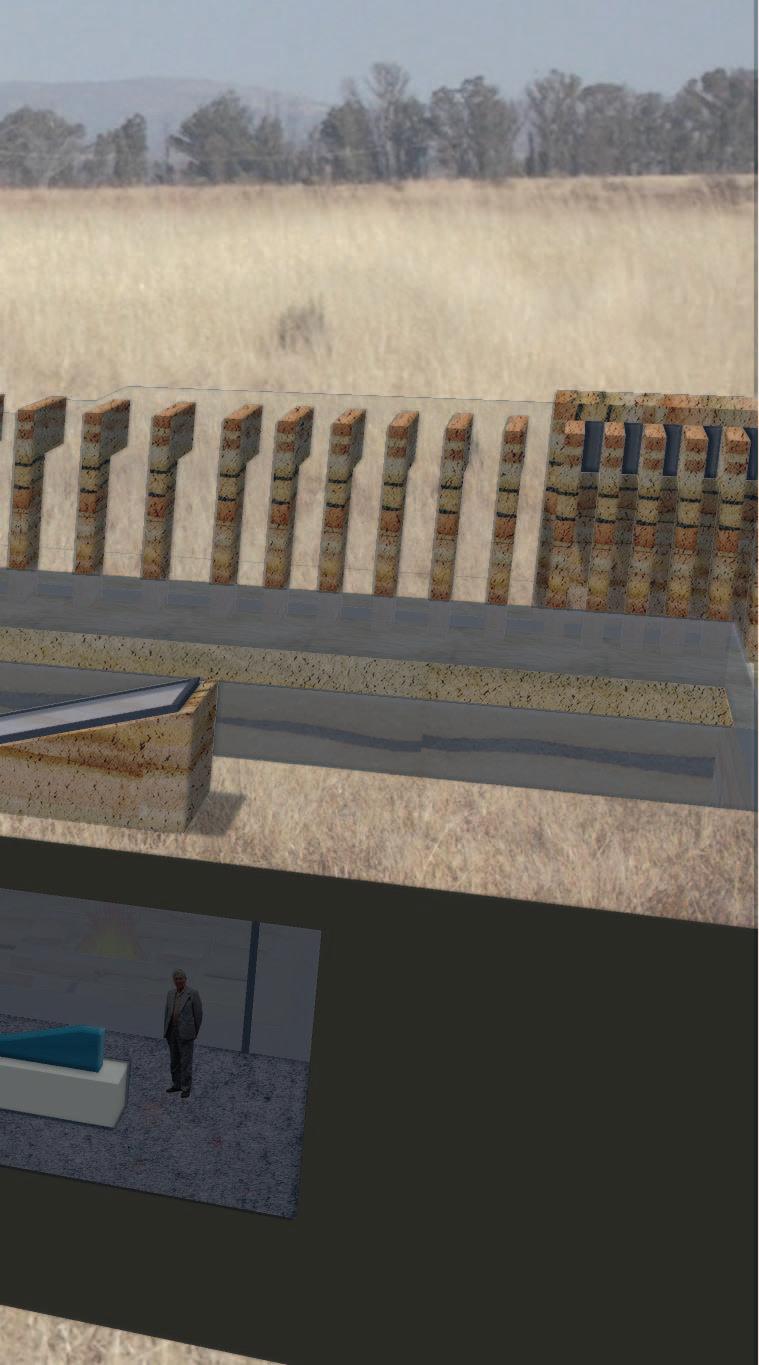
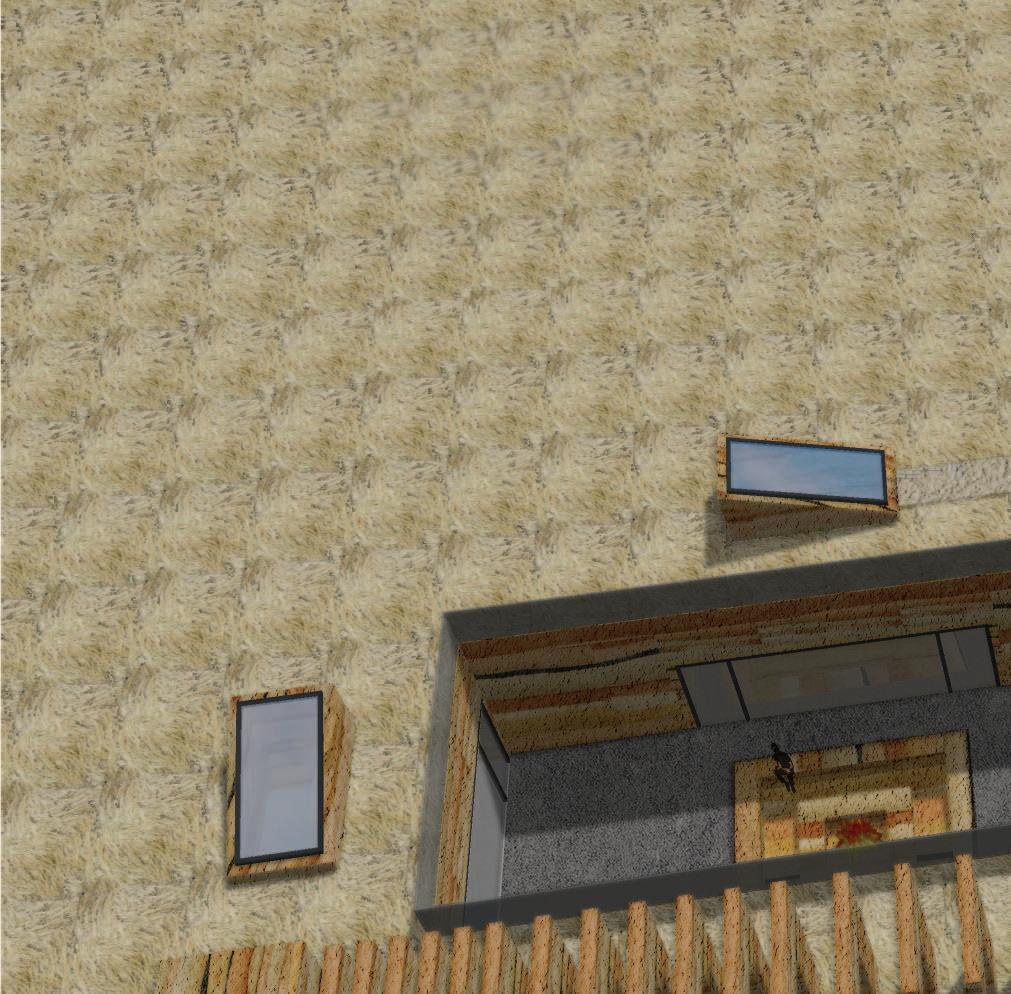
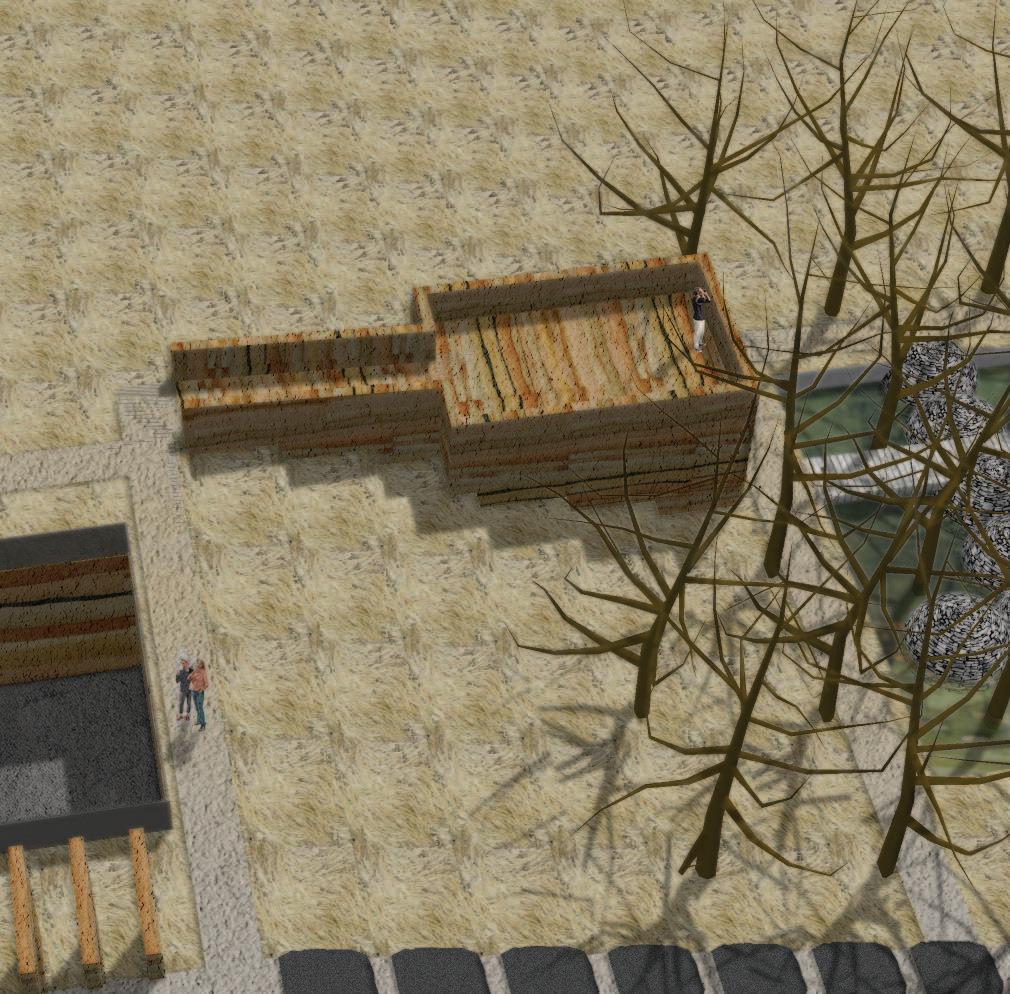

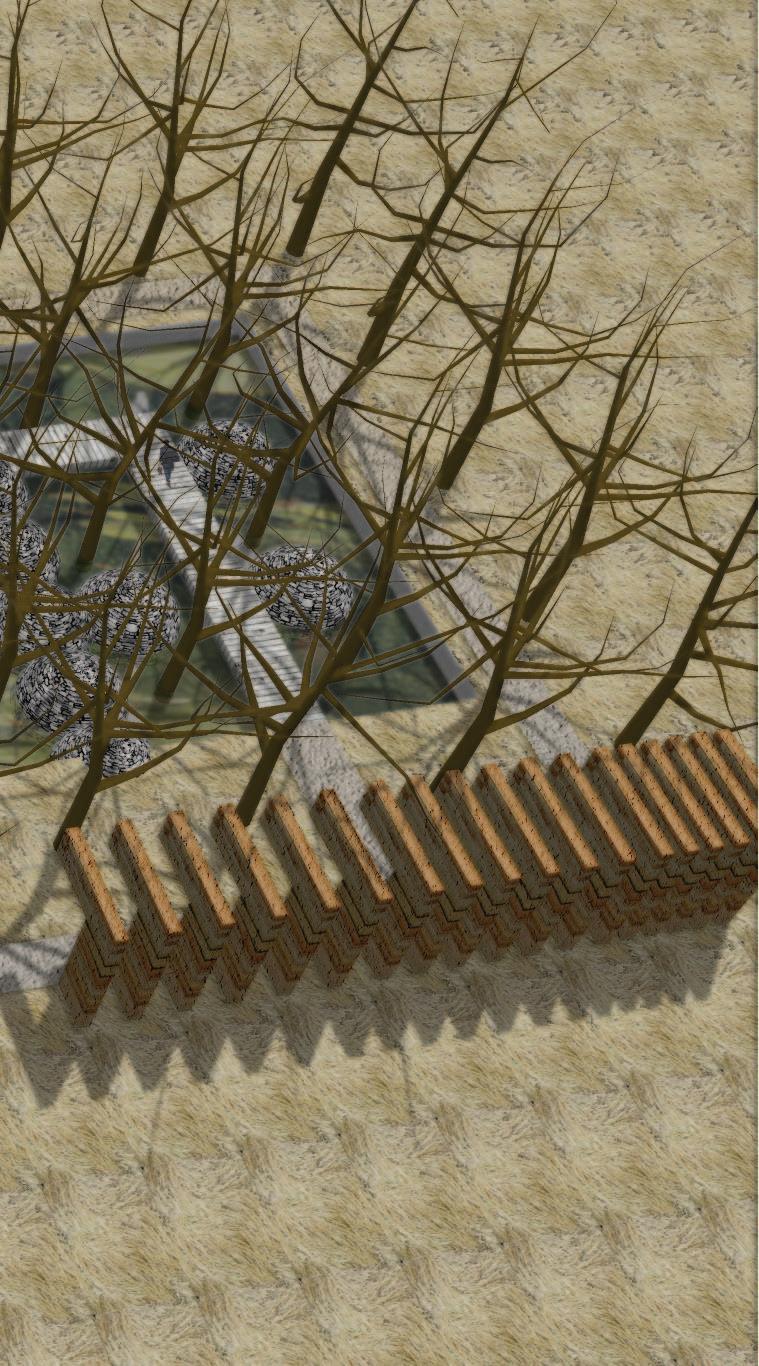
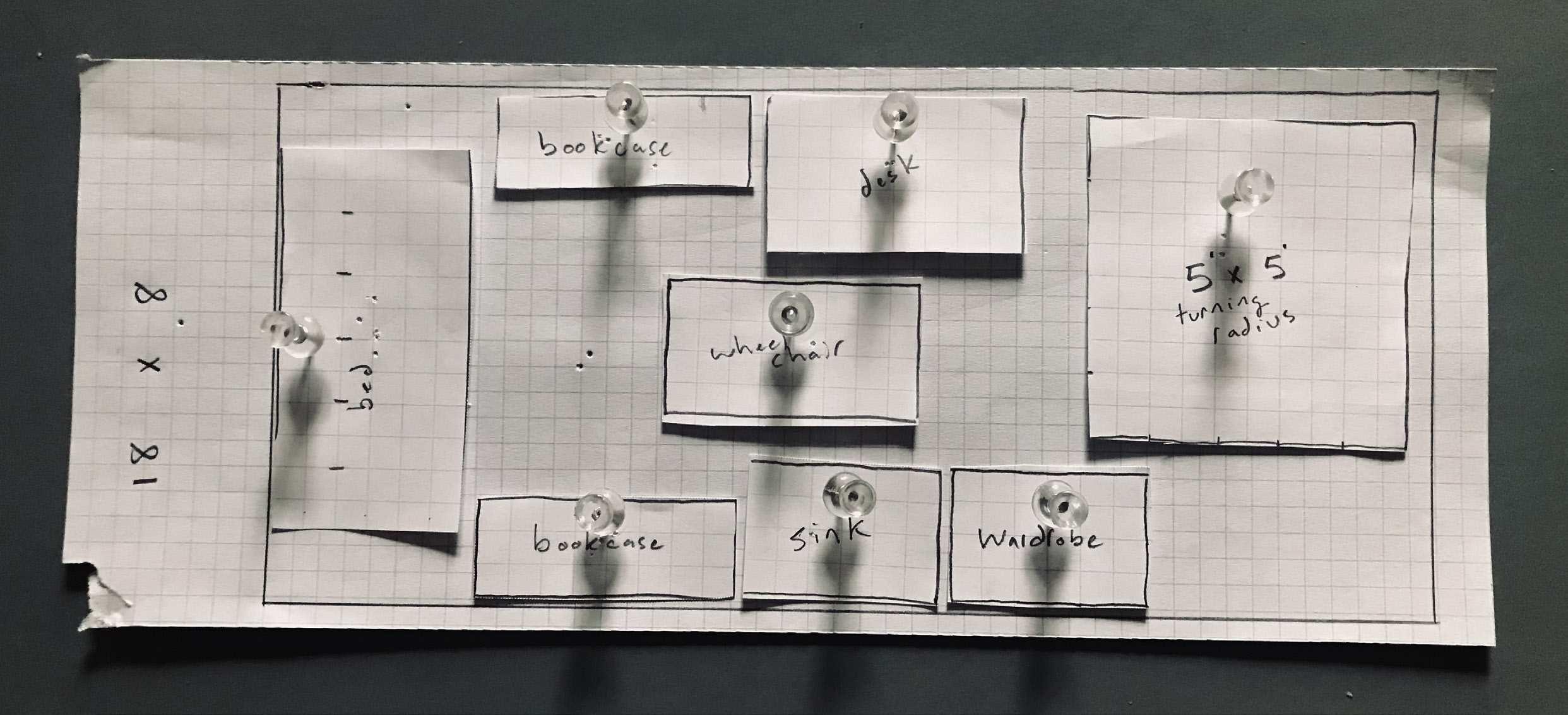
Project 3 was primarily research and a field trip to the University of Virginia and Monticello to study Jefferson’s academic village and plantation home. Prior to the trip, we studied precedents and reading materials that focused on the historical and contemporary issues that UVA faces with its roots in slavery and the continuing challenges that arise, like the Charlottesville riots. Our field research focused on how this affects place, design, and the humans who occupy these spaces. After this research concluded, Project 4 began with designing a small 144 sqft room, much like a dorm, to follow specific programmatic needs with ADA compliance and custom furniture designed by hand, digitally, and finally built as a physical model. Moving forward, we were given a site, program, and a historical marker to locate on our retreat centers with a mix of shared spaces and private spaces for residents and overnight guests, each with its own parameters and restrictions. The historical marker consisted of one corten steel monument, roughly the size of a person, 6 ft tall, 1 foot deep, and 2 feet wide, from the National Memorial for Peace & Justice. We could locate this anywhere on the site, but preferably treating it as an opportunity “to create a sober, meaningful site where people can gather and reflect on America’s history of racial inequality” -Equal Justice Initiative.
My field notes focused on pathways and the lawn rooms. I am interested in the simplistic basic needs to live comfortably and the space required for these needs. Each lawn room is fashioned the same, each with a lofted bed, daybed, kitchenette, sink, desk, closet, and fireplace. The lawn and many indoor spaces are used as community spaces, and most find themselves studying, exercising, socializing, and utilizing the large lawn as an additional living space. What makes this work? What makes a space inviting? The limited amenities in the dorm room? The atmosphere generated from the architecture and design? The communal activity? Is there a better way to design the lawn rooms more efficiently? Do you sacrifice charm for efficiency? What makes these rooms so coveted?
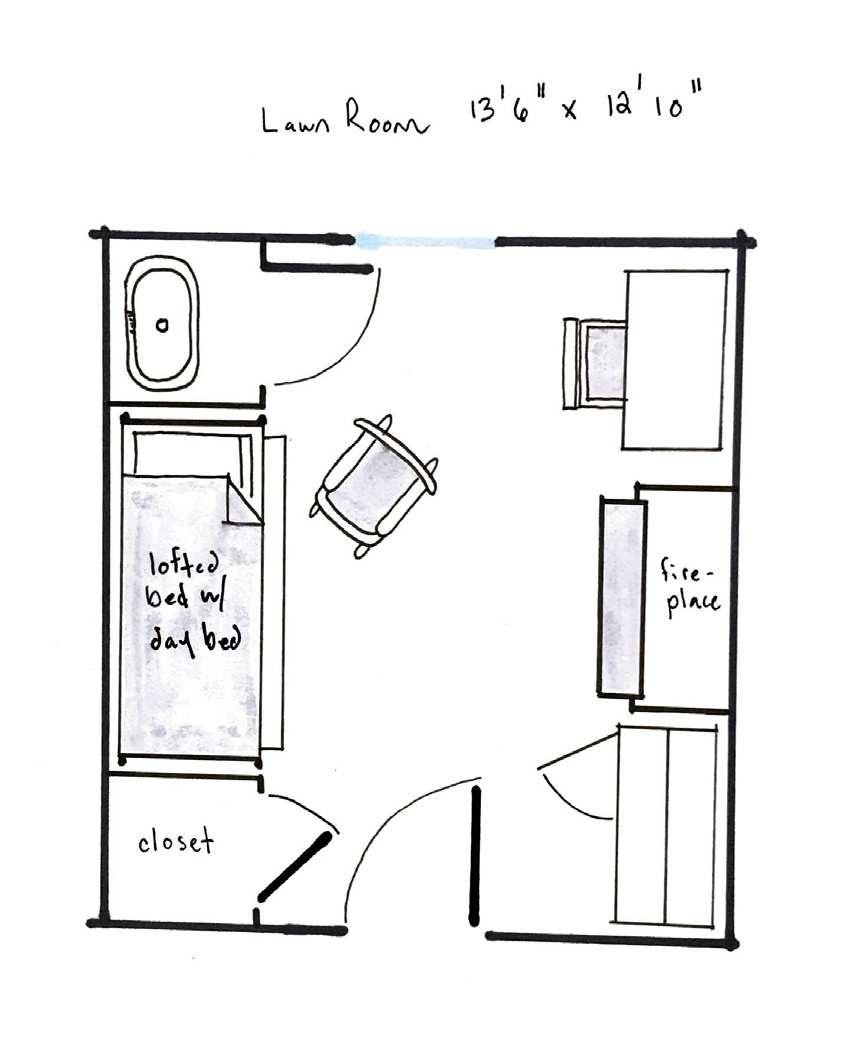
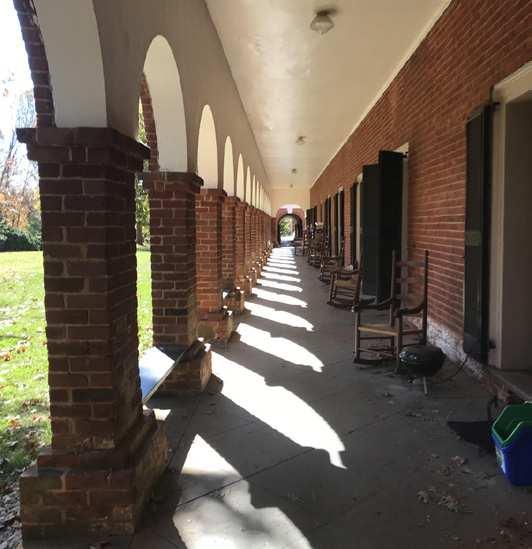
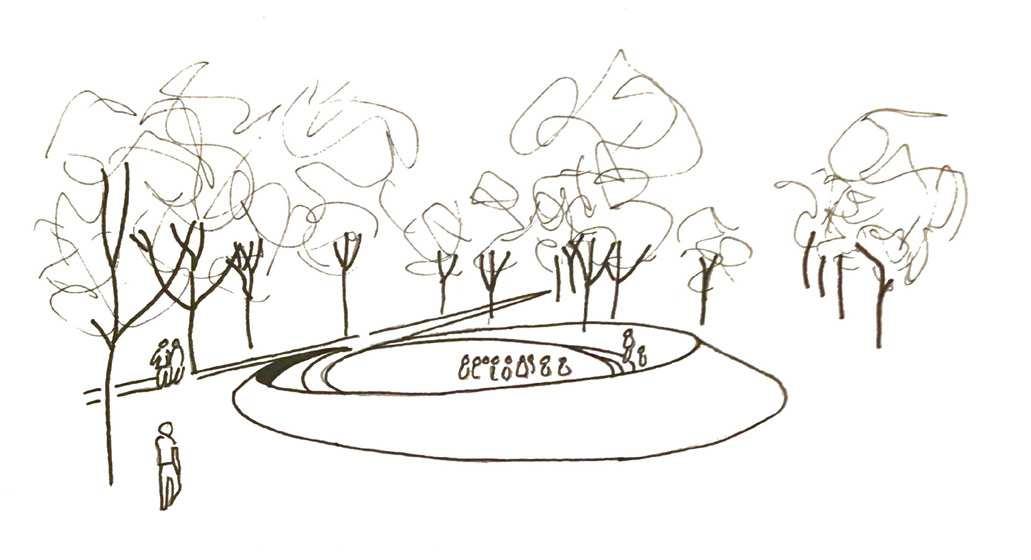
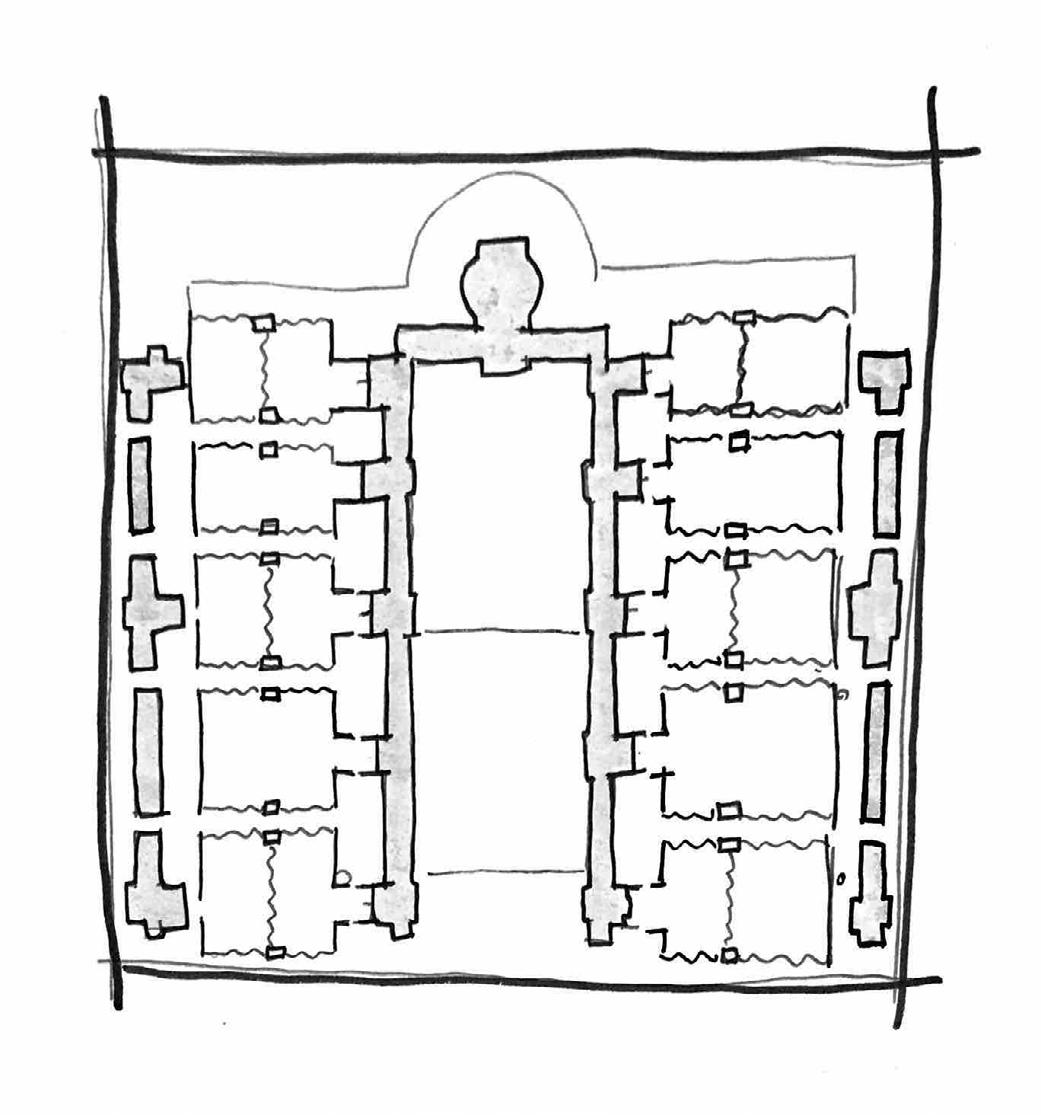
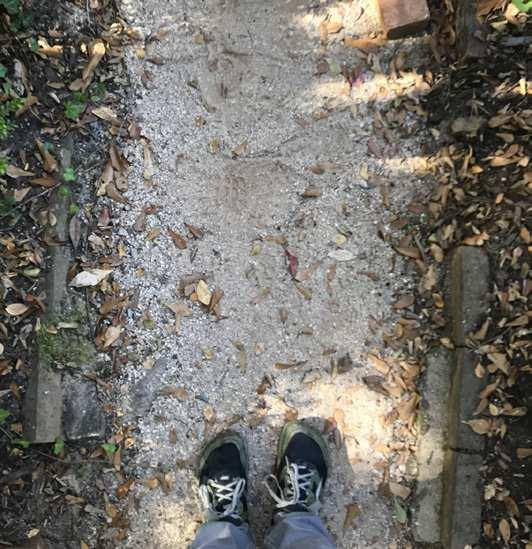
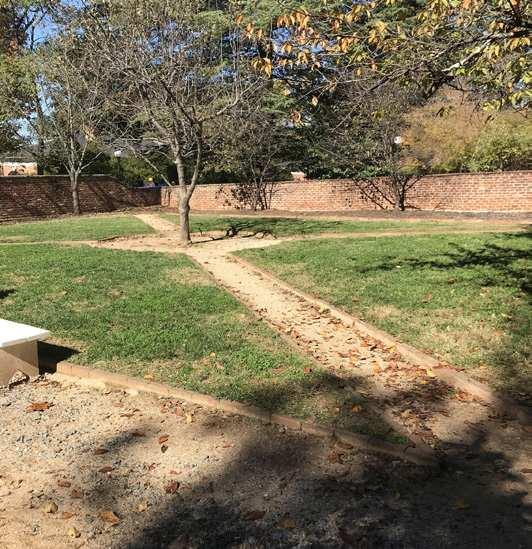
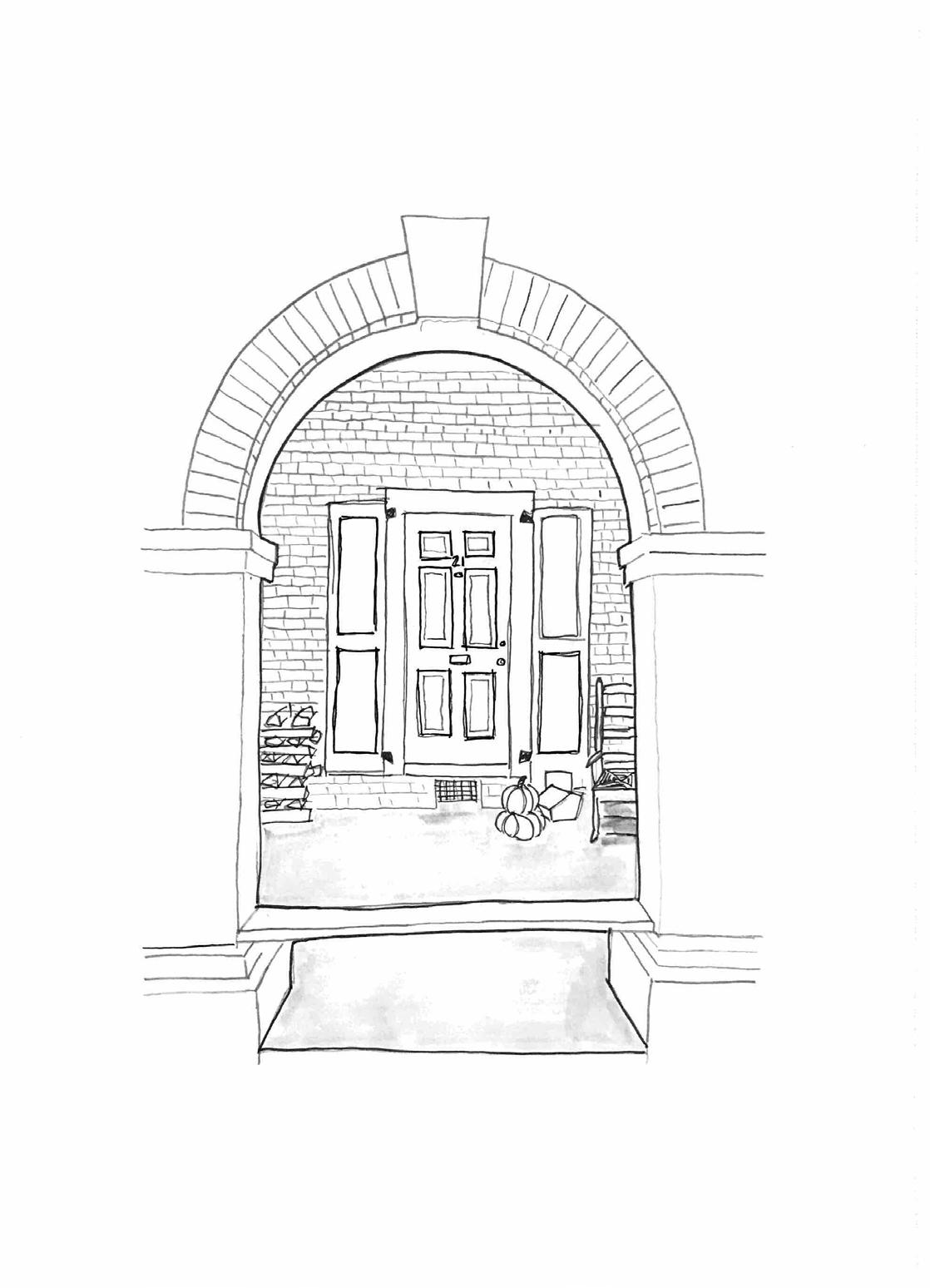
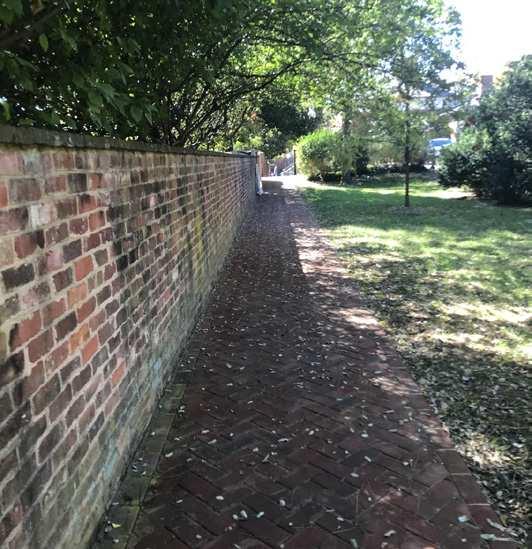
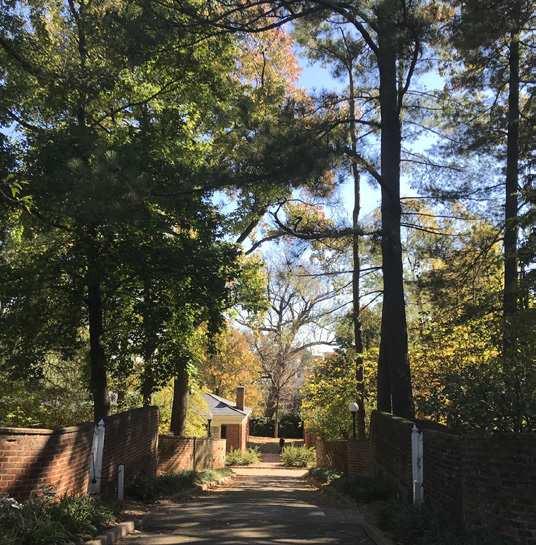
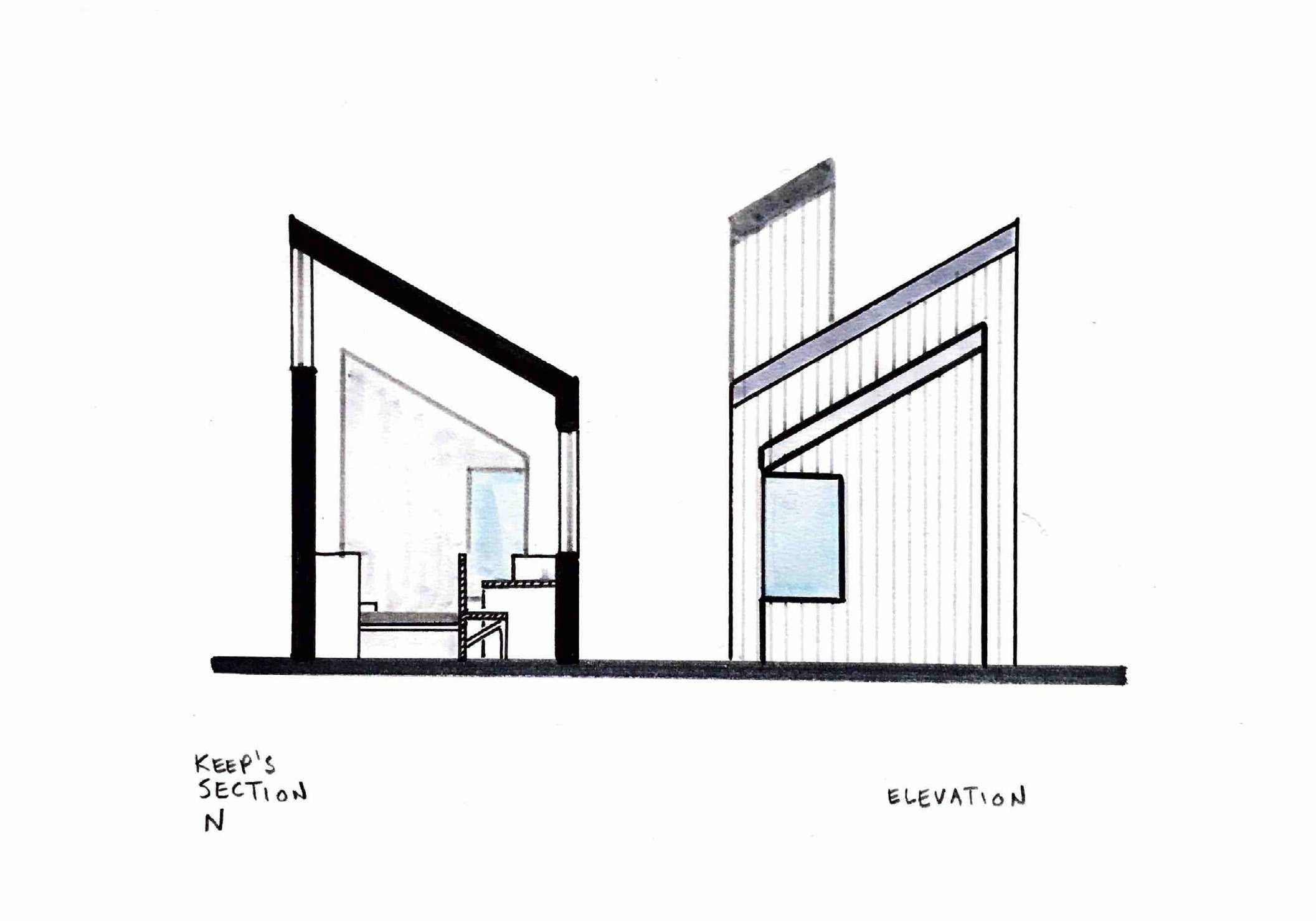
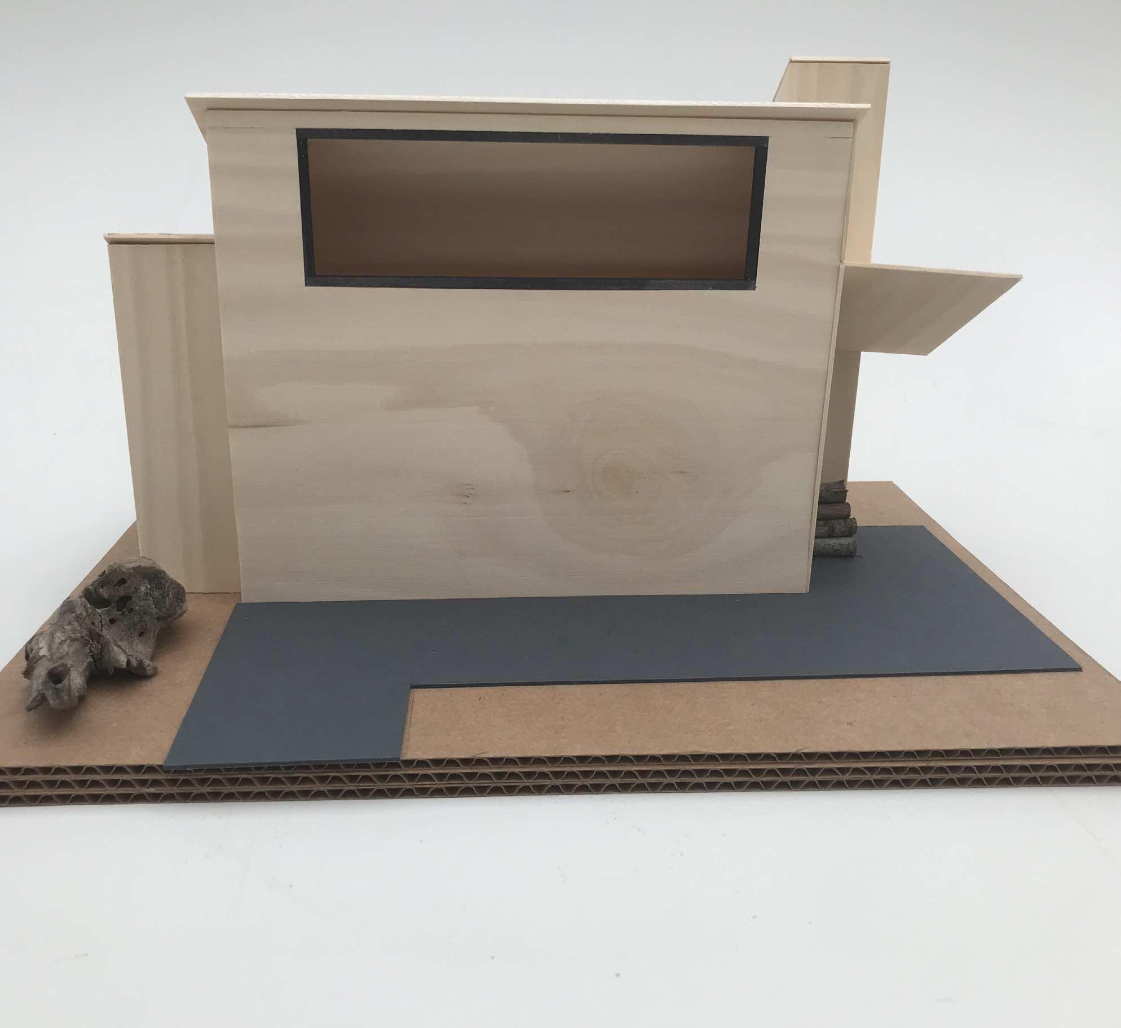

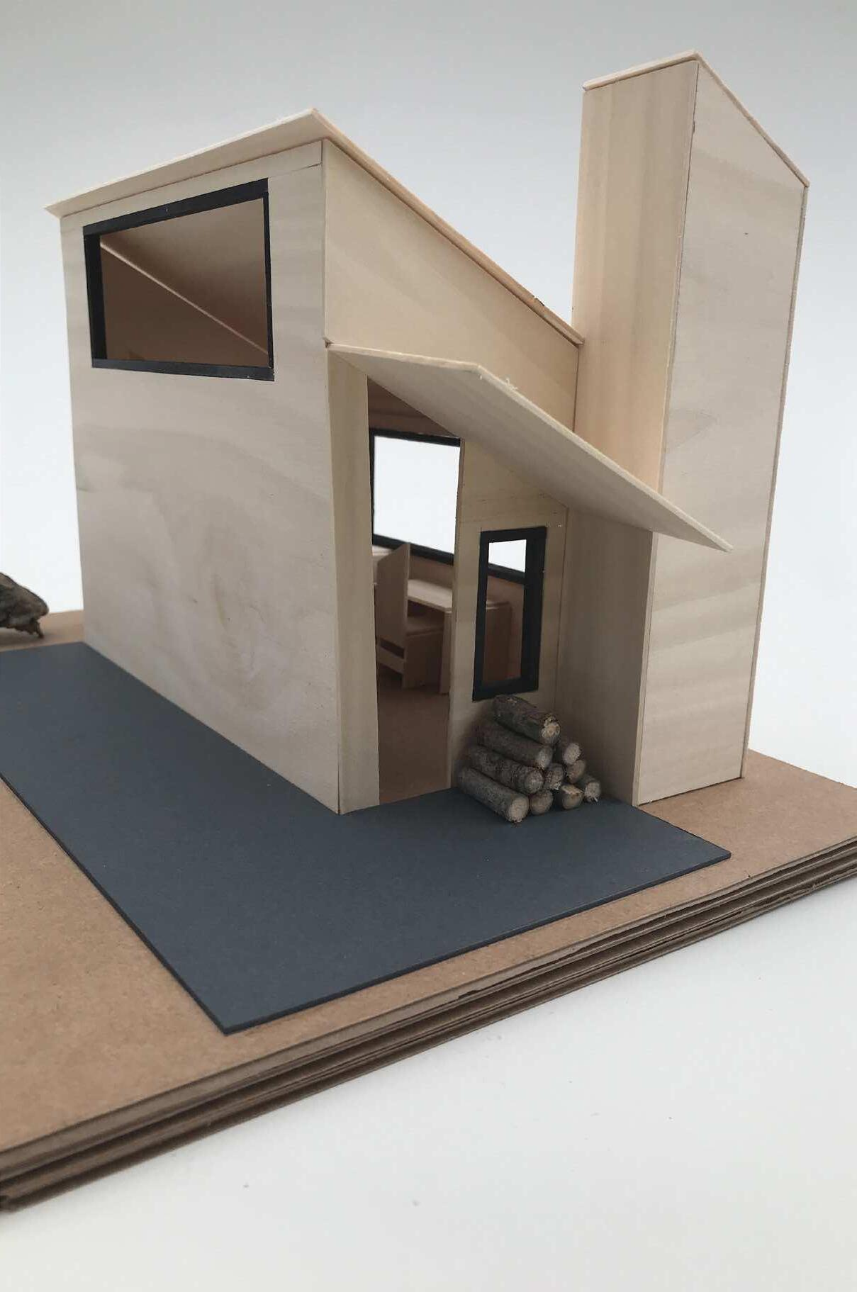
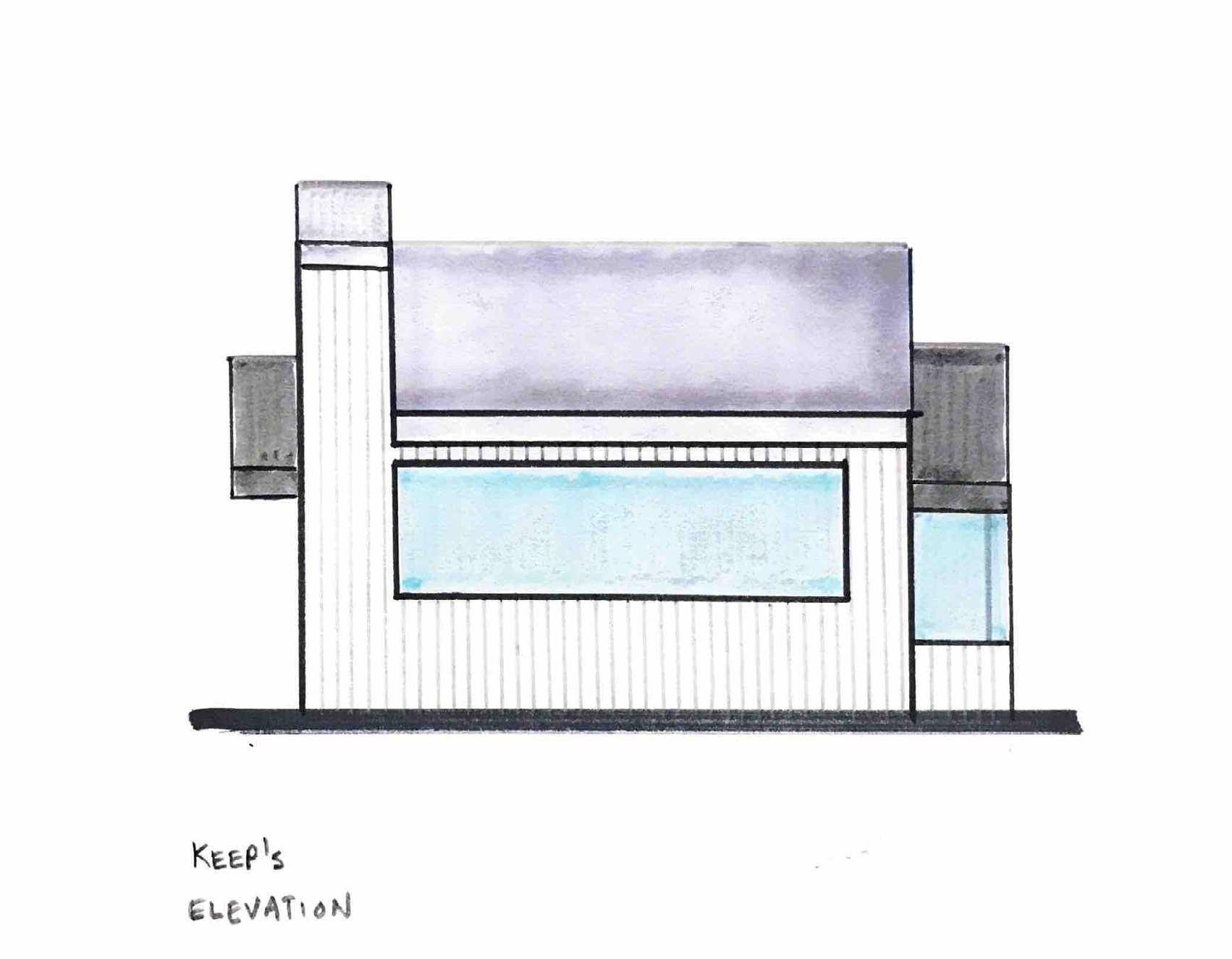
PROGRAM
A single room for the keeper of the retreat center, 128-144 square feet (SF), ADA accessible.
FURNISHINGS
-(1) bed, 36”x72”x18”high. Composition: 4” mattress on (3) 2” panel vertical (short ends)
and horizontal panels
-(1) desk, 30”x48”, 30” high. Composition: (3) 2” panel vertical (short ends) and horizontal panels
-(1) desk chair, 22”x22”, 20” seat height, 34” back height
-(1) sink, 24”x36”, 34” high. Composition: 2” counter on 4” apron (3 sides); ADA clearance
-(1) wardrobe, 24”x36”, 84” high. Composition: (2) 15” wide door panels, beginning 18”
above finished floor (FF);
-(2) bookcases, 18”x48”. Composition: (3) 2” shelves, 12”-18” spacing, first shelf 18” above finished floor (FF); 2” side panels
CIRCULATION
- (1) 36”x96” wide entry door; ADA clearance
- 36” wide path of travel to all furnishings
- at least (1) 60” turning diameter, adjacent to the bed and desk
- Construction
- Wall: 2x6 wood framing, 16” on center (O.C.)
- Floor: 2x12 floor joists,16” O.C.
- Roof: 2x8 roof joists, 16” O.C.,
- Exterior Sheathing: 4’x8’ insulated panels (2” thick)
- Interior Sheathing: 4’x8’ panels (½” thick)
- Window Openings: 24” module (horizontal and vertical, 2” mullions
- Window 1 - near the desk, view from a seated position
- Window 2 - no view, facing north
- Window 3 - small window, morning light (East) must fall on the bed
- Window 4 - near the door, small, stand to view
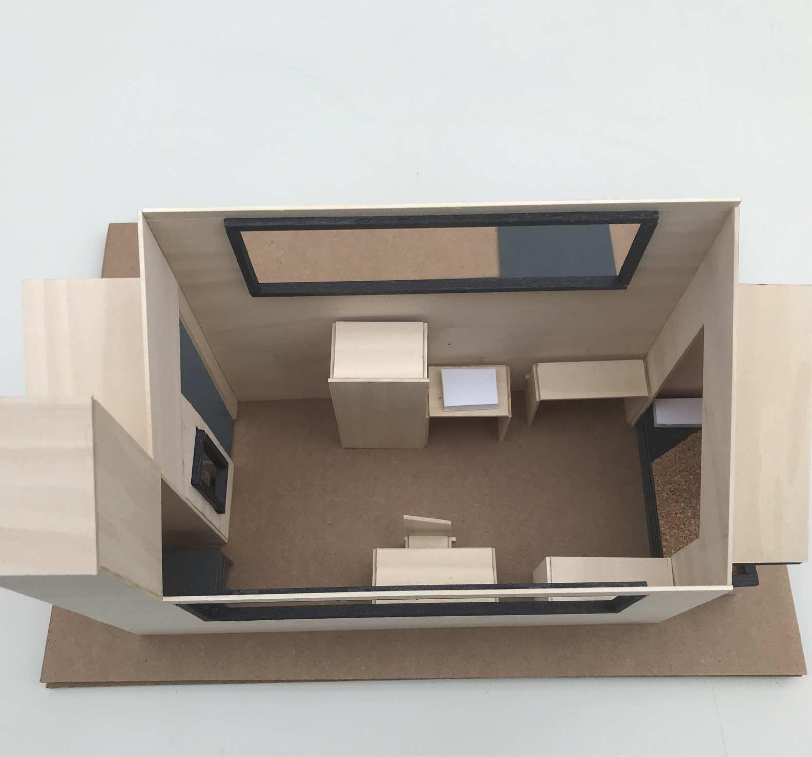
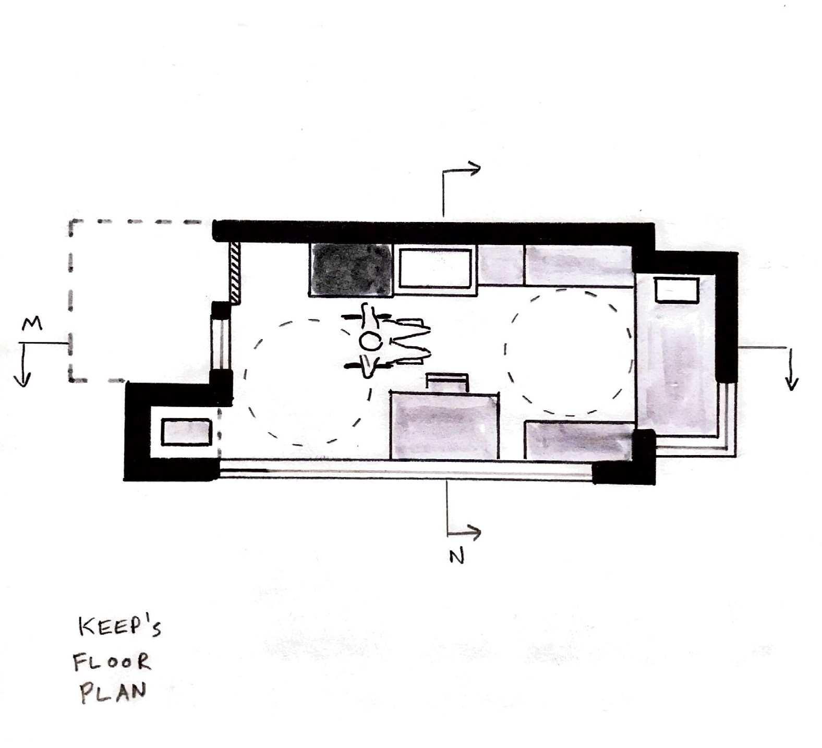
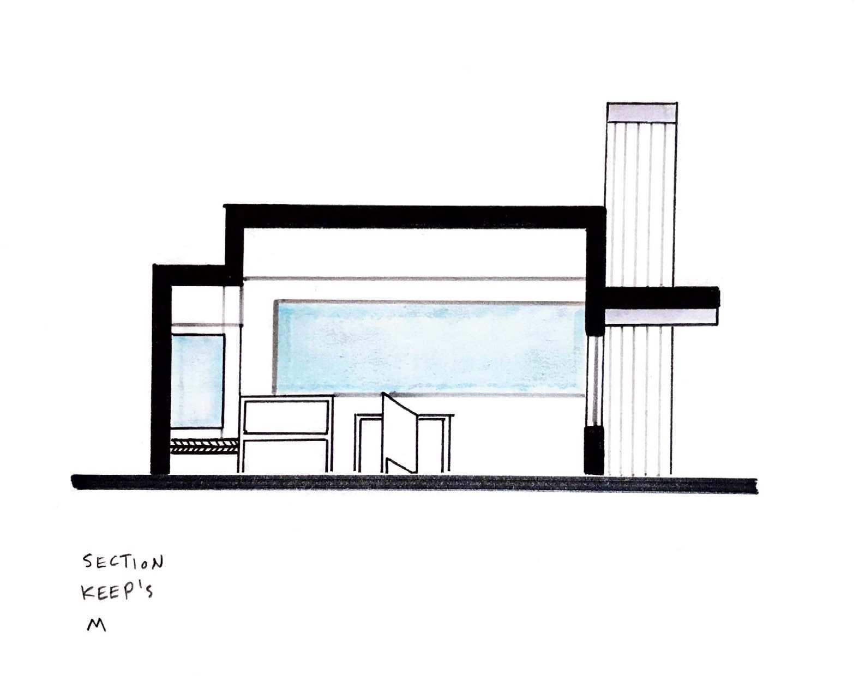
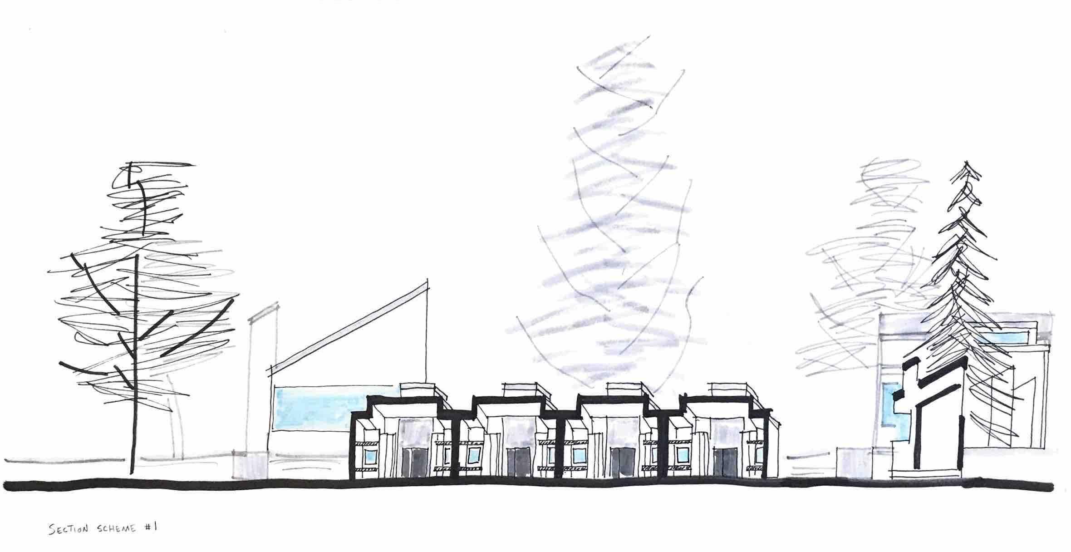
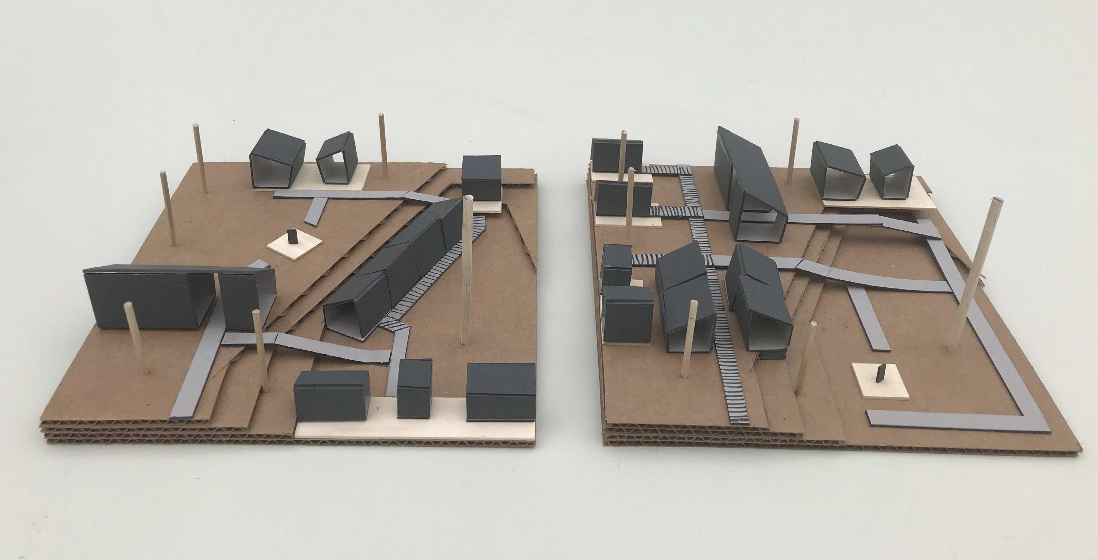
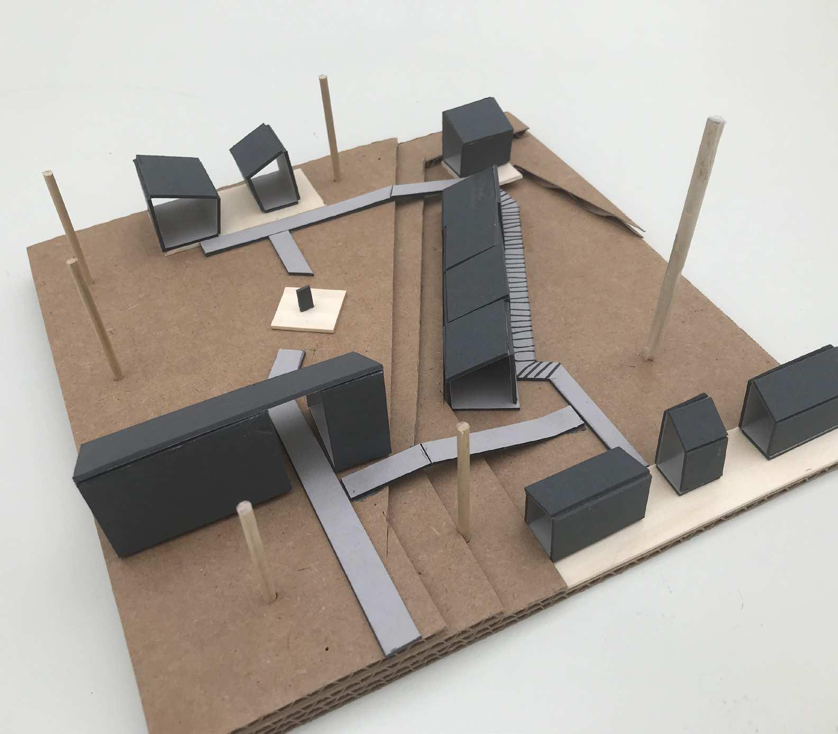
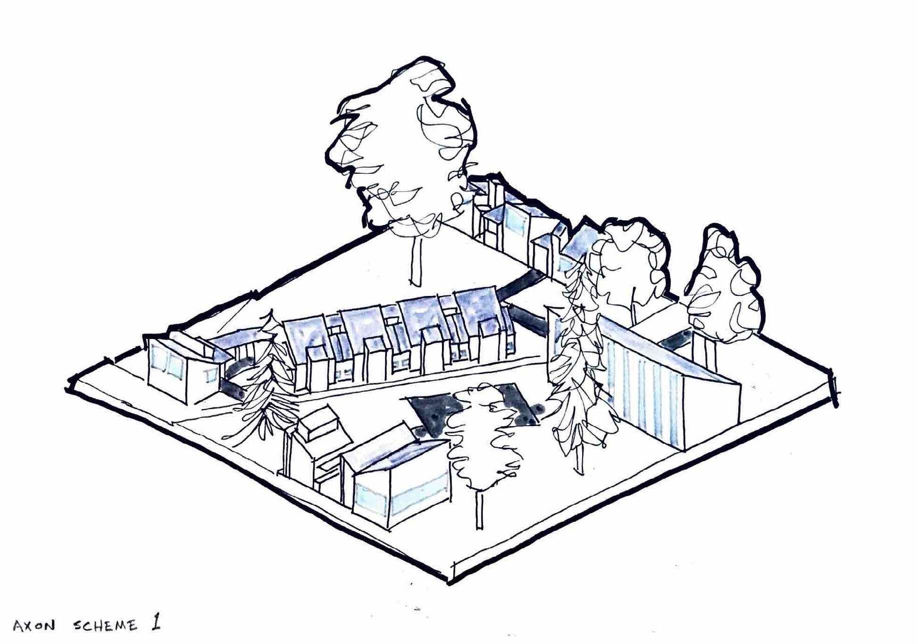
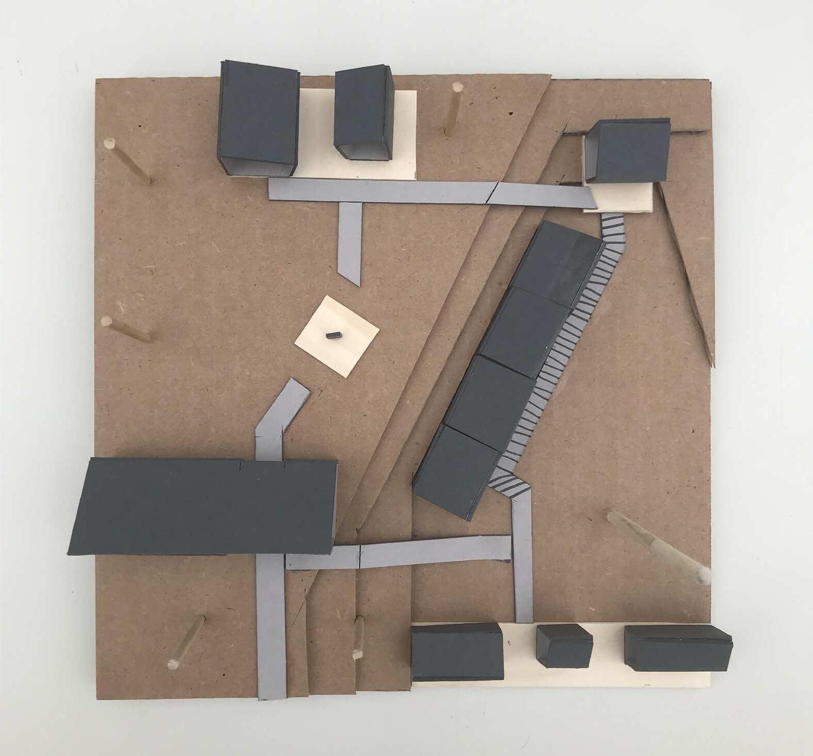

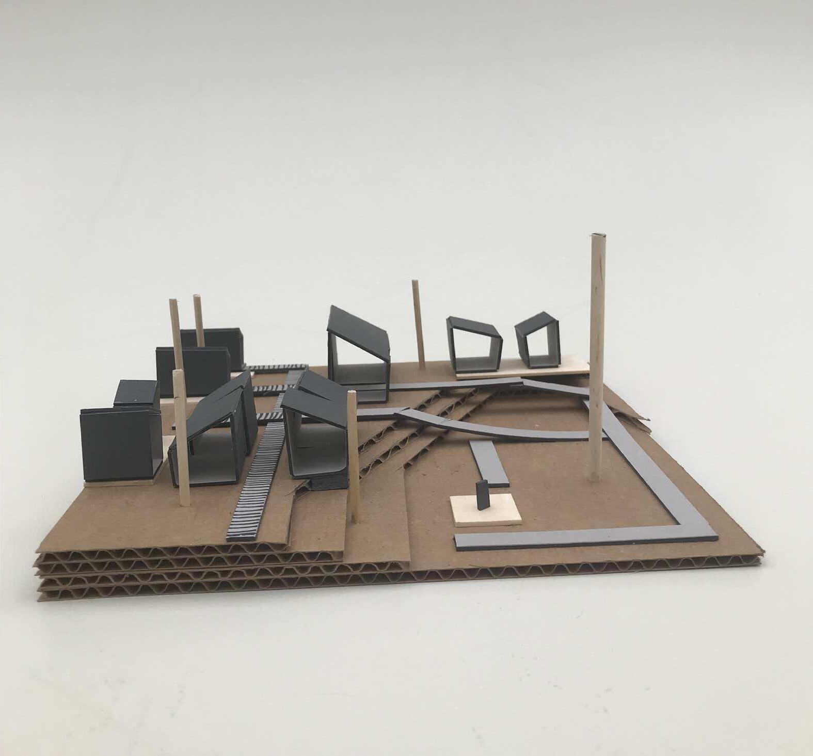
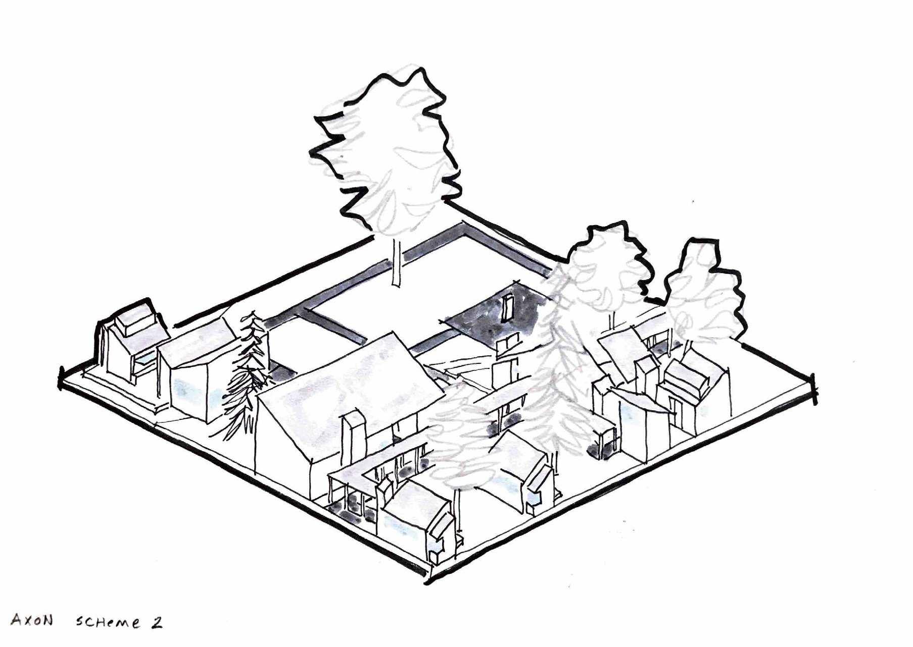
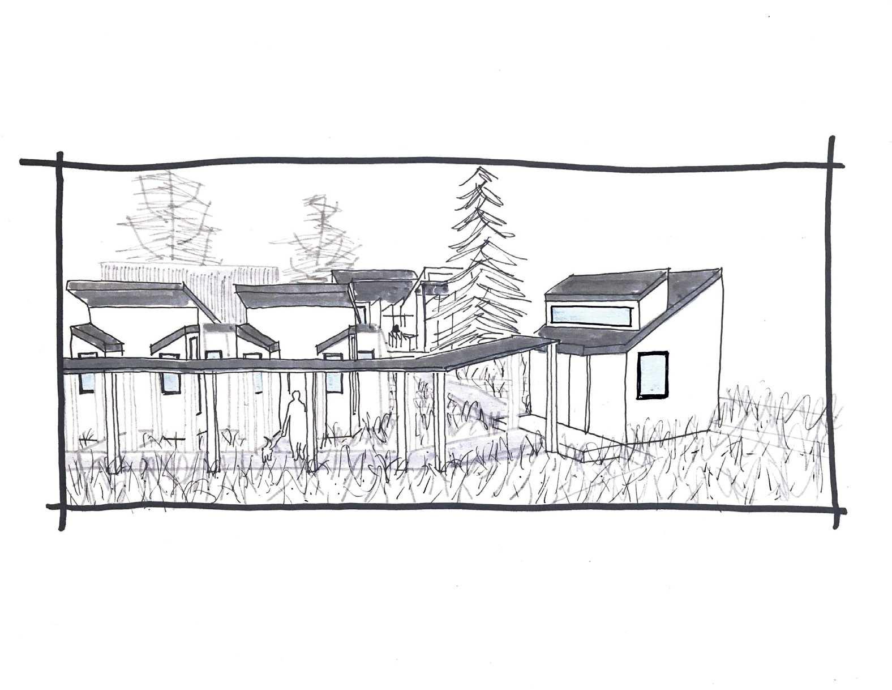
1.Dining Hall 22x12.5 = 275SF
2.Kitchen 14x8 = 112SF
3.Library 30x20 = 600SF
4.Rare Books 10x20 = 200SF
5.Bunk Bathhouse 13x11= 143SF
6.Keeper’s Privy 8x8 = 64SF
7.Bunkhouse 144SF
8.Keeper’s House 8x8 = 64SF
9.Ghost Pavilion 23x30 = 690SF
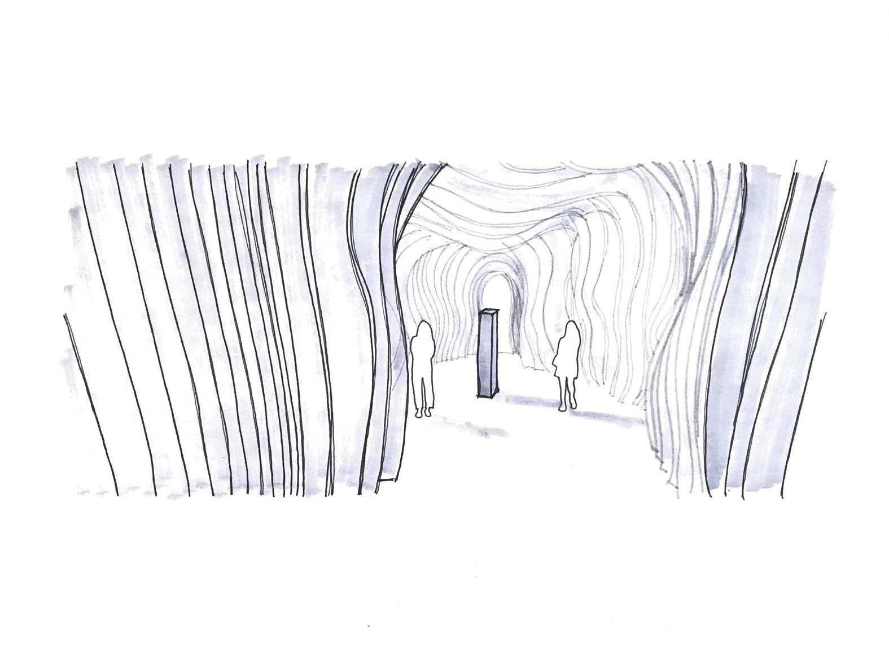
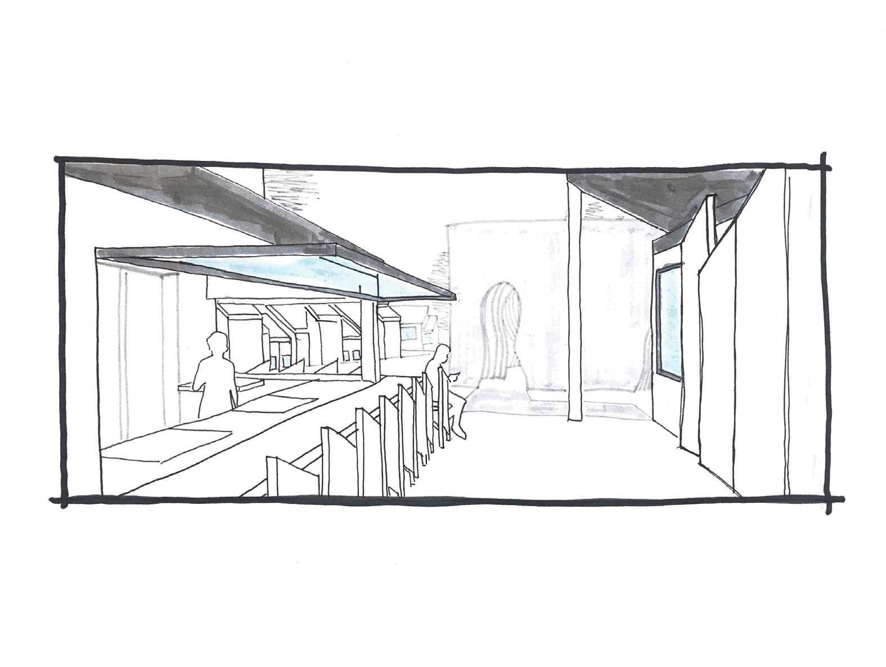



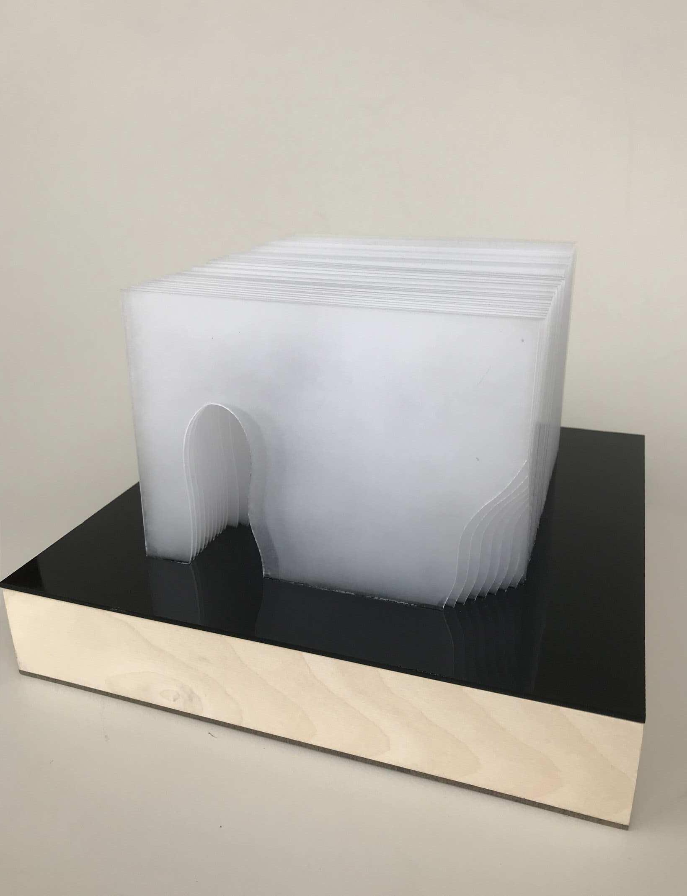
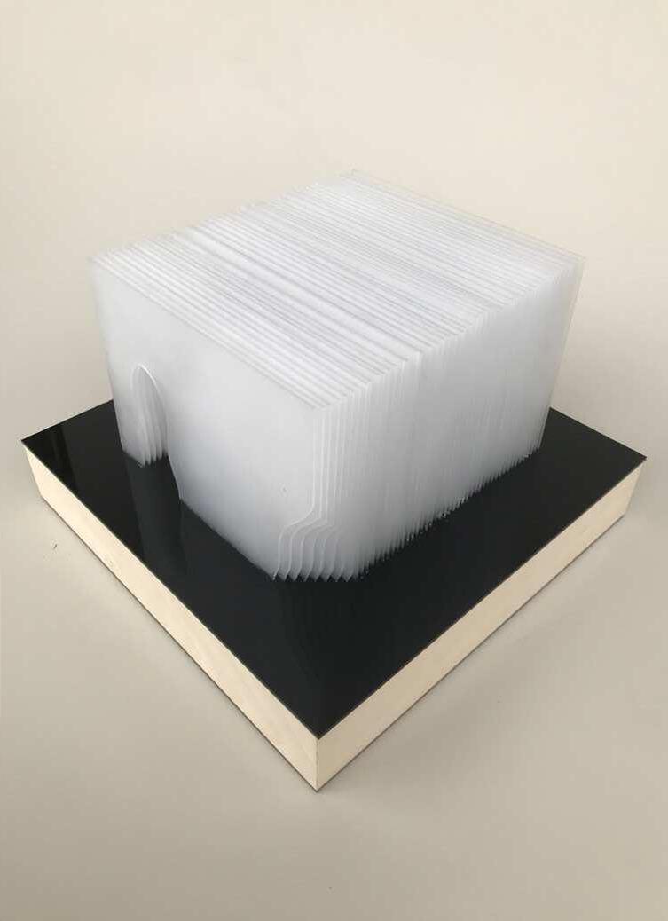
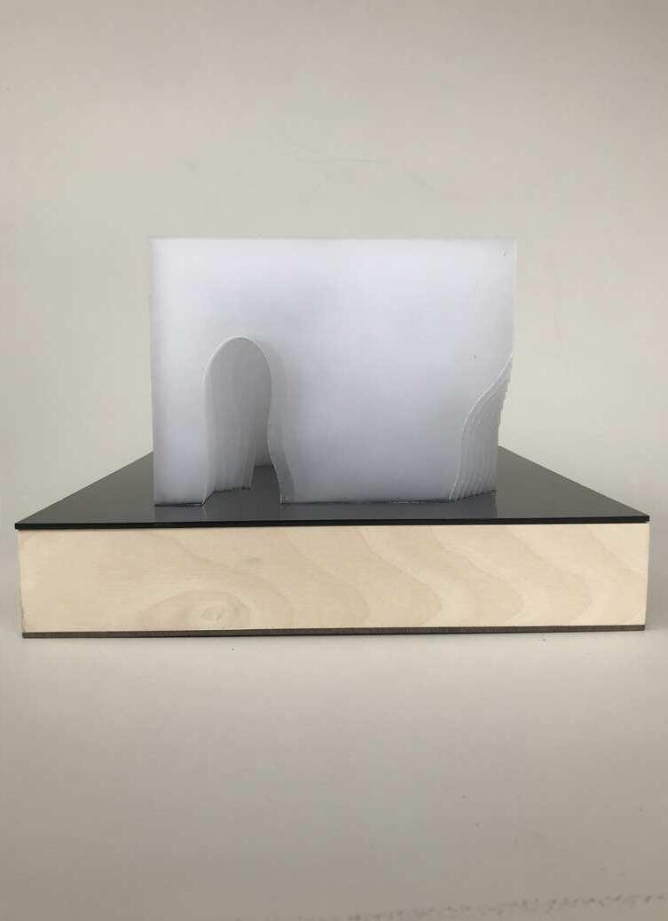

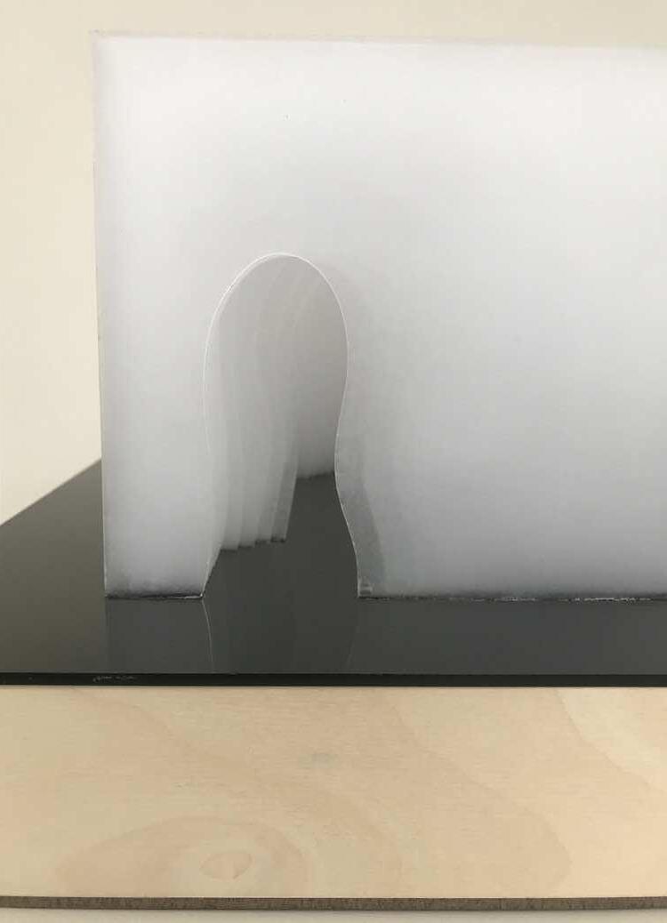
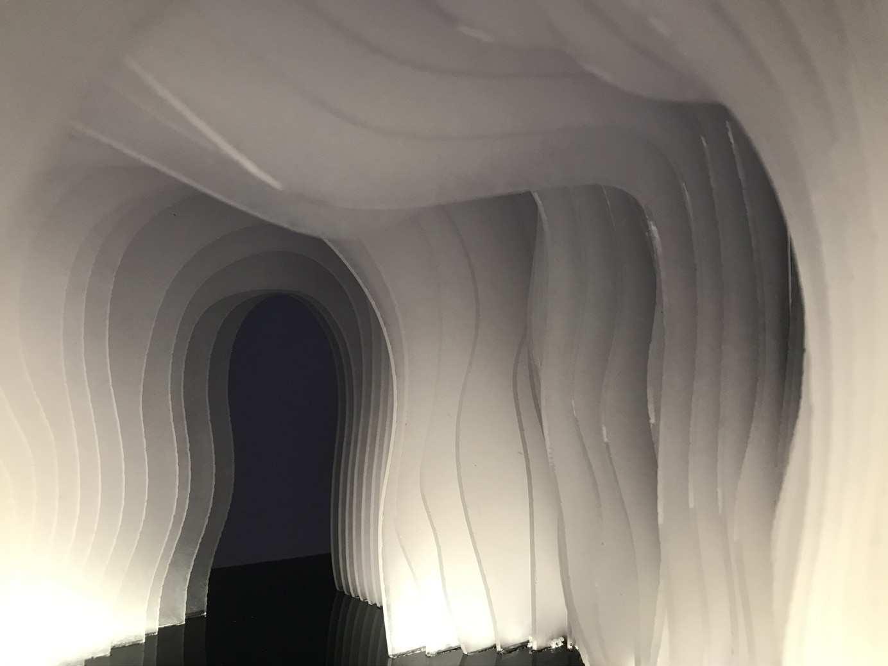
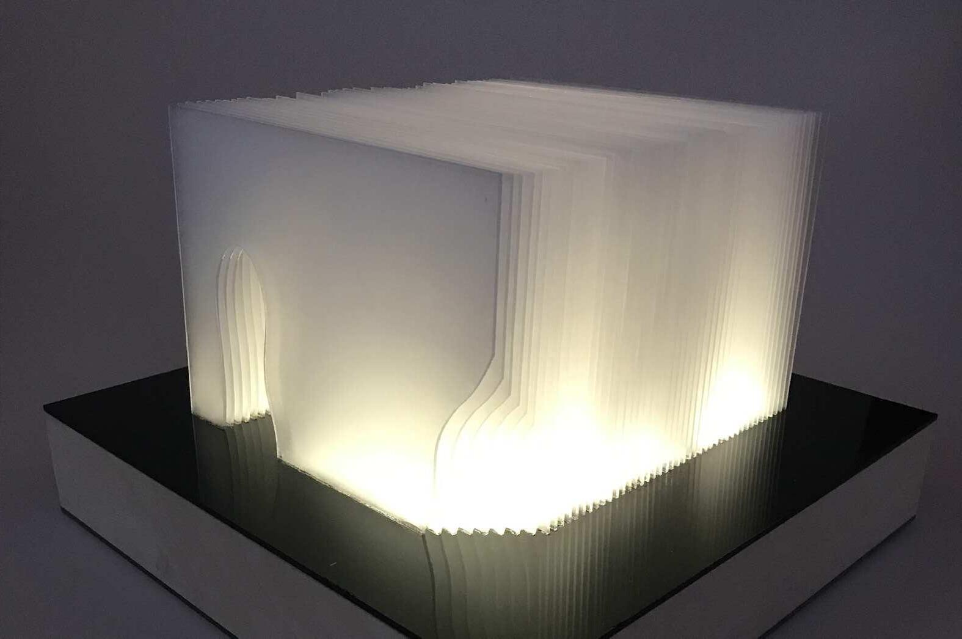
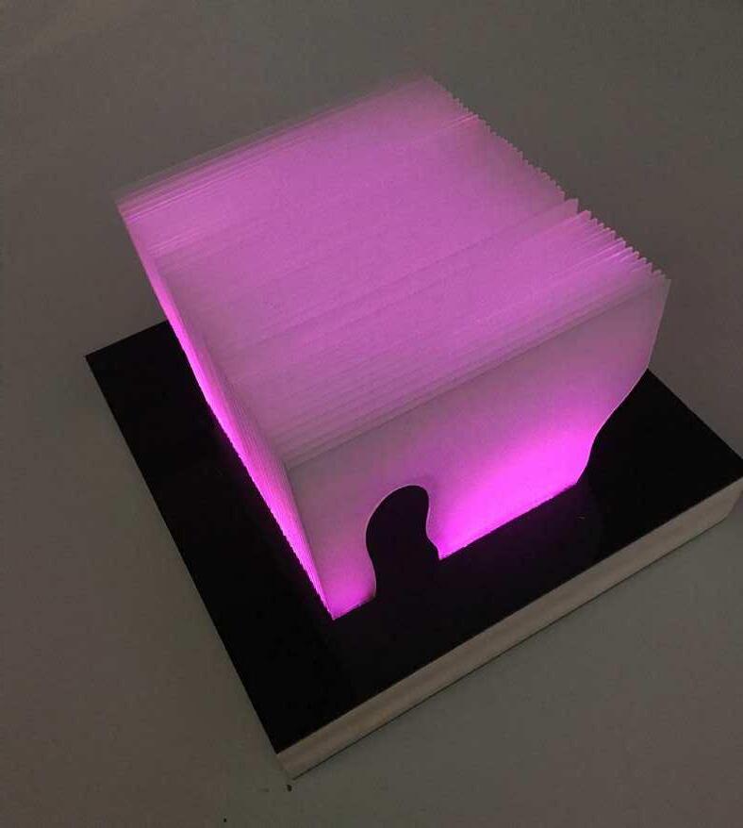
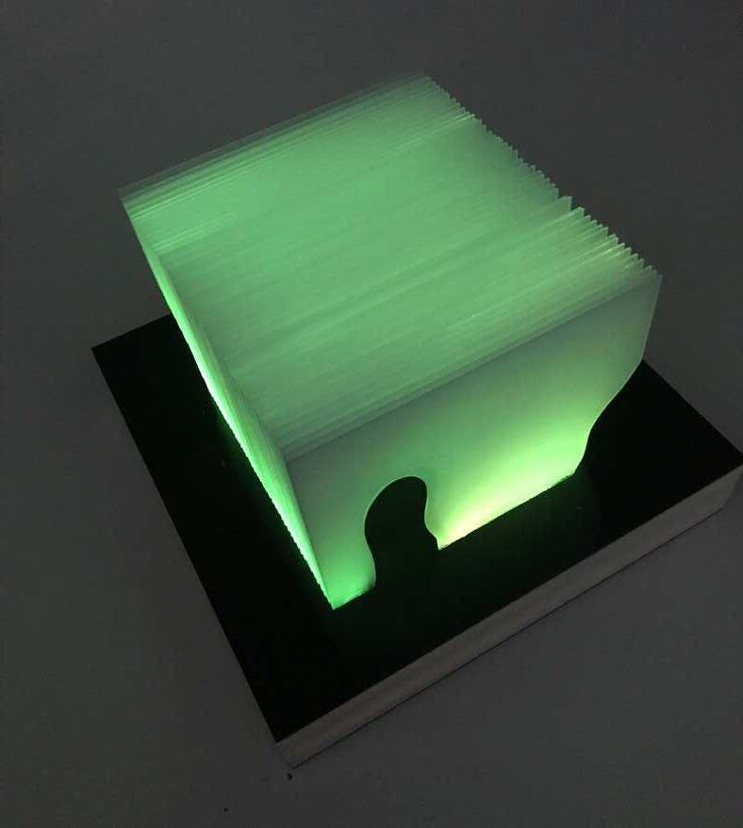
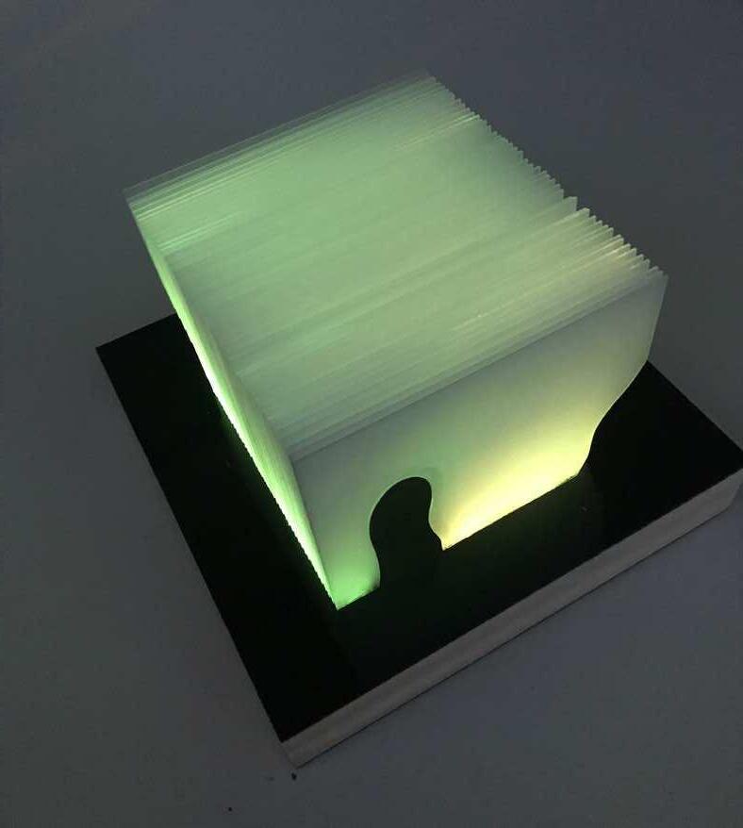
“The design process is a journey that begins with preparation, research, and questions, and proceeds through successive iterations with the goal to bring clarity, organization, and refinement to a wide array of concerns that inform a project.”
-Professor Kroiz
