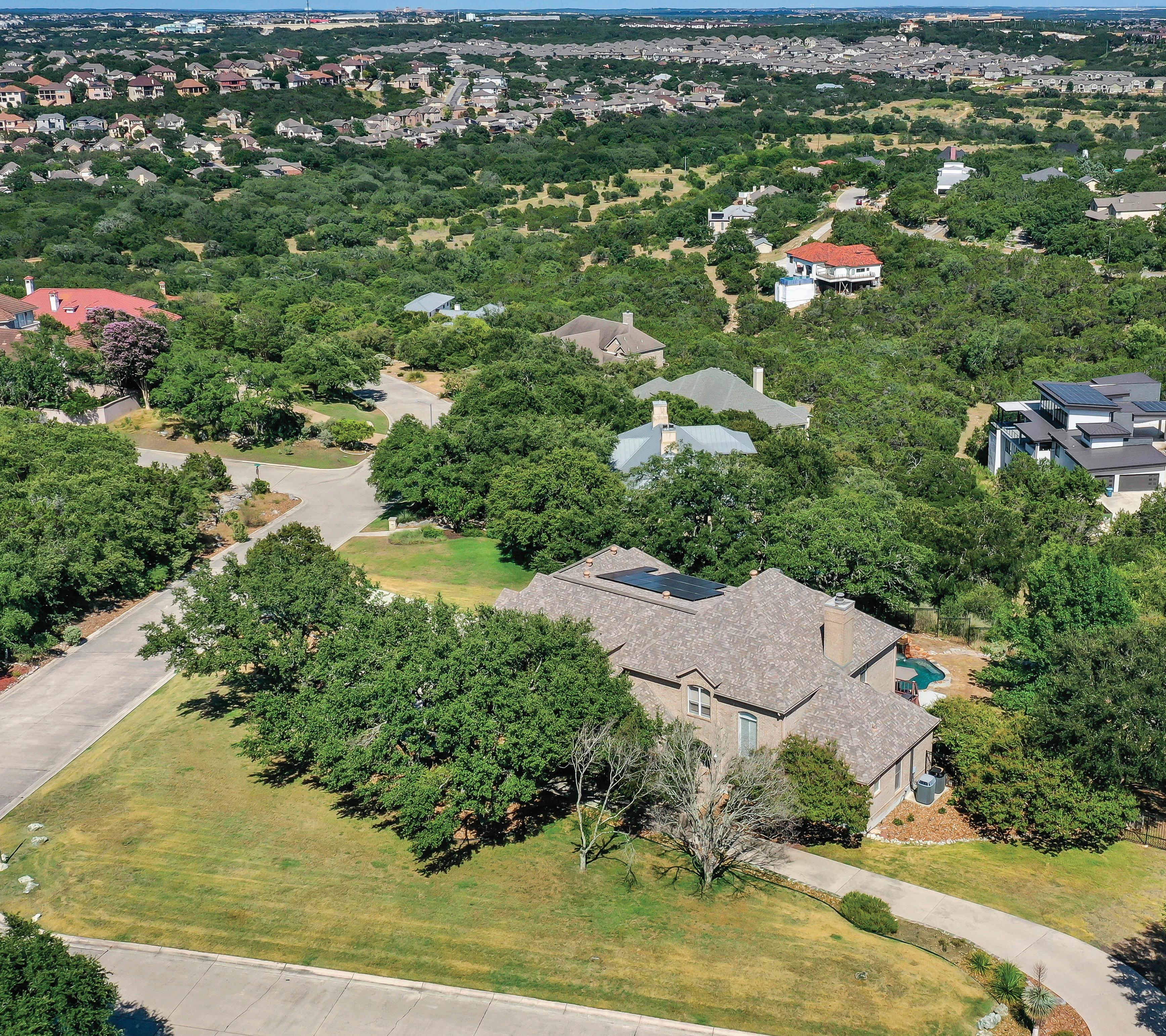














Welcome to the Estates at Champions Run, where luxury living awaits you in this exquisite custom home. Nestled on an expansive corner lot, this remarkable residence boasts five bedrooms and four and one-half bathrooms, all crafted with meticulous attention to detail by renowned builder Robert Weiss. The attention to detail is evident throughout, with exquisite rich paneling, custom built-in features, and a grand entry staircase that sets the stage for the grandeur within. The chef-inspired kitchen has been flawlessly updated with a designer’s touch, showcasing an oversized marble island, custom cabinetry, and top-of-the-line stainless-steel appliances. Retreat to the primary suite and indulge in breathtaking hill country views, complemented by a spa-like ensuite that offers a sanctuary of relaxation. Upstairs, discover a game room and loft, providing additional space for entertainment and leisure. Practical amenities abound, including a threecar garage with an added air-conditioned workshop and solar panels for energy efficiency. Step outside to discover a backyard oasis designed for hosting unforgettable gatherings, complete with a covered deck, a stunning pool featuring an incredible waterfall, and multiple sitting areas where you can unwind and soak up the beauty of your surroundings. This magnificent home is the epitome of luxury and offers an unparalleled living experience in one of the most desirable neighborhoods.
www.66championsrun.com


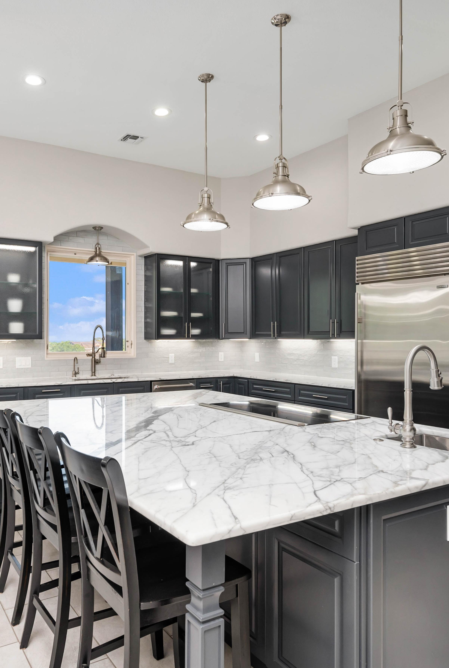

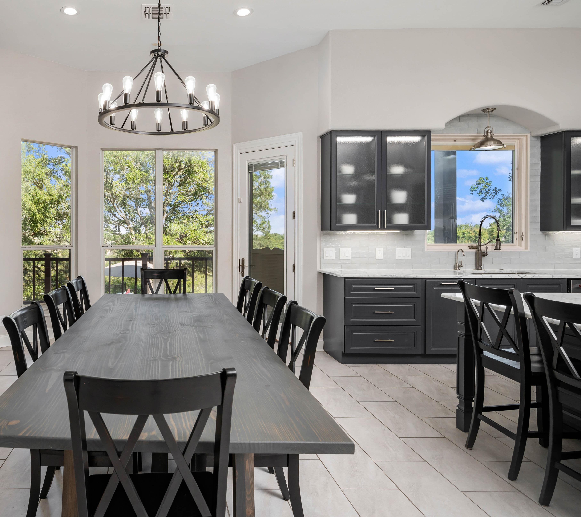
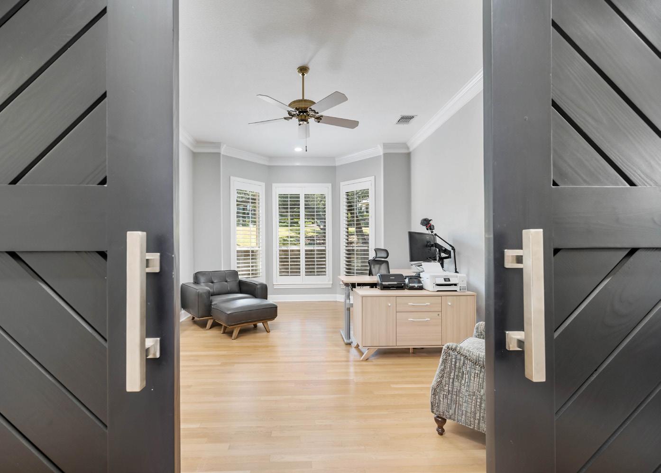
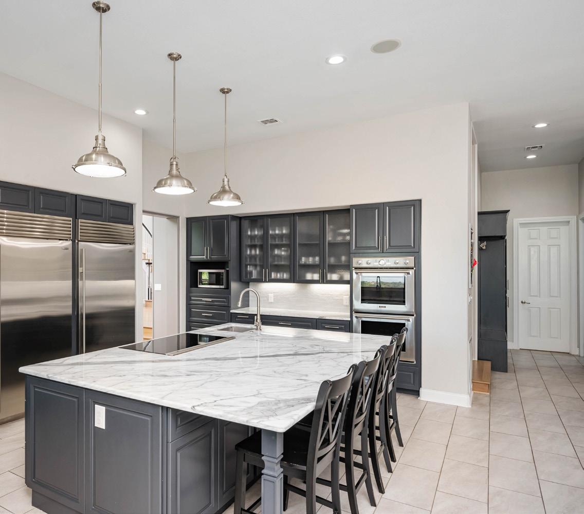
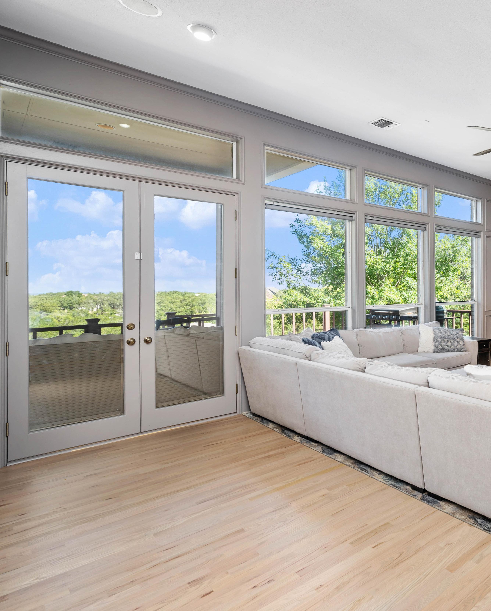
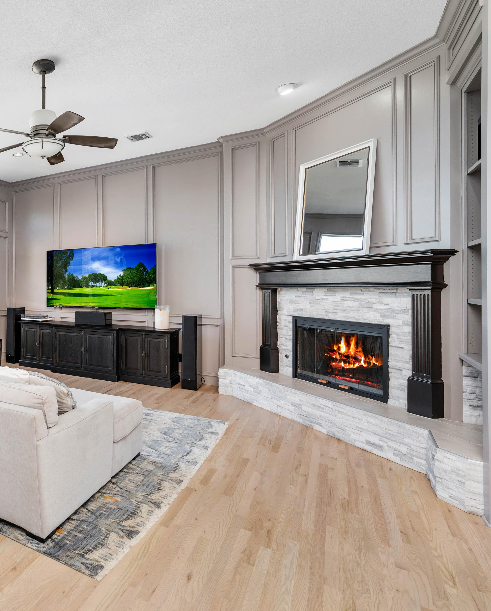
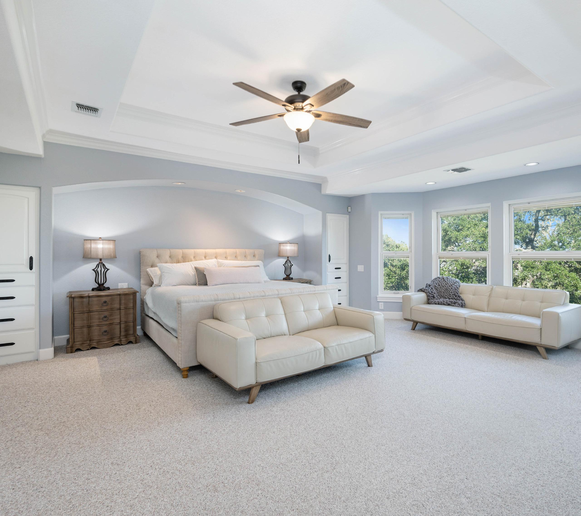
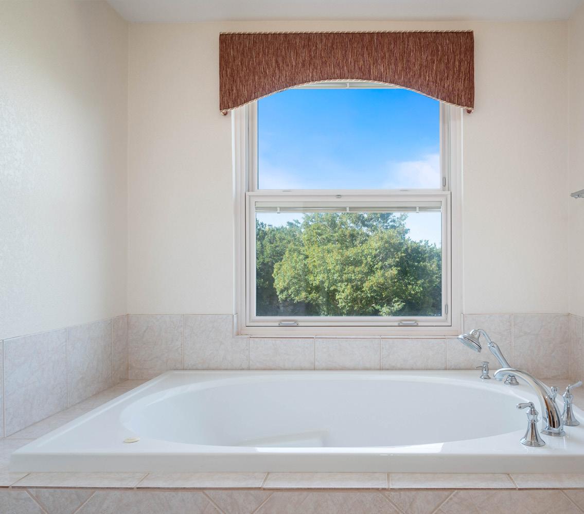



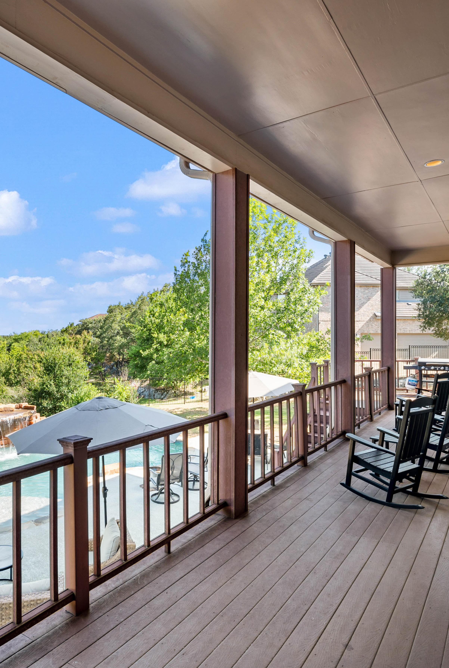
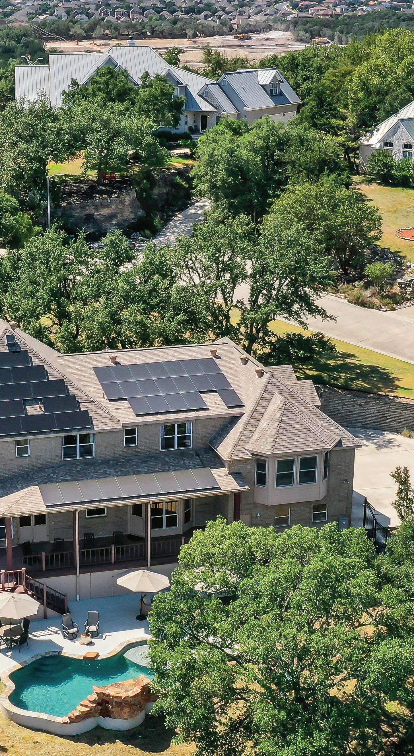



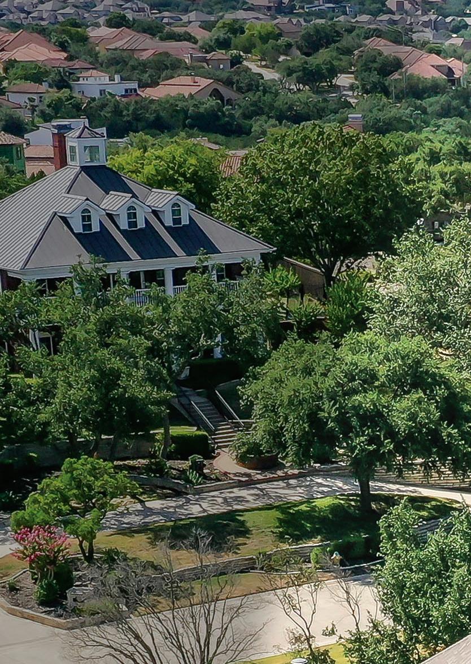
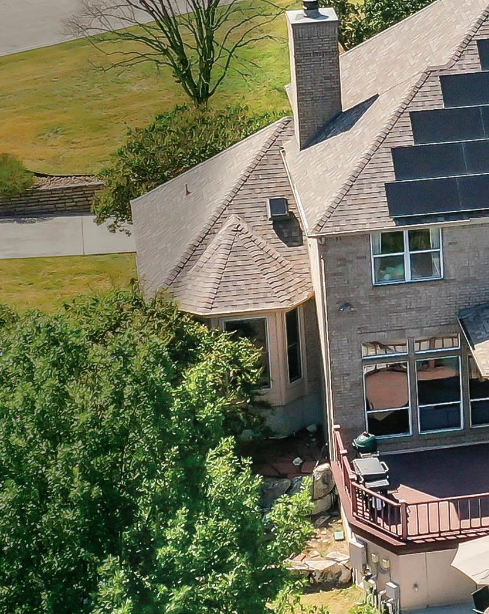




• Robert Weiss Custom Home
• 5,288± SF
• 5 Bedrooms
• 4 Bathrooms
• 1 Half Baths
• .81± Acres of Mature Landscaping
• Sun Shelf Entry Pool with Waterfall and Decking for Multiple Lounging Areas
• Covered Back Deck with Custom Railing
• Manicured Landscaping on Oversized Corner Lot

• Custom Iron Fence
• Multi-Zoned Irrigation System in Front and Backyard
• Oversized 3 Car Garage with a Tesla Charger, Built-In Cabinetry, and Additional Air Conditioned Storage Room
• Whole Home Surge Protector
• Solar Panels
• Oversized Marble Kitchen Island with Cooktop and Prep Sink
• Thermador Double Ovens
• Subzero Refrigerator/Freezer
• KitchenAid Dishwasher
• Walk-In Pantry
• Custom Cabinetry and Built-in Speakers in Kitchen and Living Room
• Fireplace in Living Room
• Grand Entry with Vaulted Ceilings
• Spacious Primary Bedroom Wing with Bay Windows
• Primary Bathroom with Granite Countertops, Dual Vanities, Jetted Tub, WalkThrough Shower, LargeWalk-In Closets, and Cedar Closet
• Secondary Ensuite Bedroom Downstairs
• Private Office with Custom Barn Doors
• Two Game/Flex Rooms Upstairs
• Spacious Utility Room with Sink and Custom Cabinetry
• Recirculating Hot Water Heater
• Water Softener
• 3 Trane HVAC Units
