KESSLER PARK WATER
KANSAS CITY DESIGN CENTER
STUDY 2021-2022



KANSAS CITY DESIGN CENTER
STUDY 2021-2022


The Intersection scheme capitalizes on the idea that the reservoir is a dividing obstacle within Kessler Park. It is currently a void in the landscape, which is not performing to its full potential. To offset this unsustainable condition of the reservoir, a series of connections that intersect the reservoir and include it in Kessler Park’s fabric have been studied. In doing so, the reservoir’s interior spaces create a balanced program that functions effectively for the community and greater Kansas City area. The studio’s main objective is to connect the reservoir back to not only the local neighborhoods, but to the regional community. As the studio investigated during the Fall 2021 semester, the order of the park surrounding the reservoir is dependent on three physical elements: topography, foliage, and existing pathways.
These three elements combine to create separate and unique spaces within and around the reservoir. This scheme drew directly from this previous research to design various points of interest which help support the existing uses within the park. The points of interest consist of an extension towards the overlook northwest of the reservoir, a valley within the existing topography on the western edge of the reservoir, an extension towards North Terrace Lake southeast of the reservoir, and a foliage enclosed space within the northeast quadrant of the site. While understanding these points of interest, we also studied the interior of the reservoir to create functional spaces. Three subtractive cuts were developed in order to balance the interior and exterior of the reservoir and to create a guiding principle for the overall design. These cuts now allow users of Kessler Park to navigate the site
by passing through the reservoir, instead of experiencing it as an obstruction. At the end of each cut are spaces we call termination points, which occur within the existing locations of the aforementioned points of interest. The intent of these termination points is to create movement though the reservoir utilizing our cuts while creating formal terminations to this design intervention.
IS 172
The programmatic matrix was developed as a result of all our previous research and analysis to understand how we can better program the reservoir and the immediate site. It reflects the ways in which each of the different categories correspond to various aspects of the project, and each of these categories were studied through concepts, relevant maps, design concerns, goals, and design values.
For this scheme, these goals include establishing the reservoir as a regional destination, providing recreational activities for the community, and preserving daily uses within and around the reservoir. The primary purpose of these goals is to connect the reservoir meaningfully to its surroundings, so as to revamp its form, use, and reputation.

Develop North Pavilion for facilities and visual connections to the surrounding context
Become a regional destination
Provide recreational activities for the community
Preserve daily uses inside and outside the reservoir
Create performance amphitheater for various uses Produce an open stage that can adapt for several types of performances
Promote recreational use that is flexible and diverse
Create space that can be used for large events that can be held annually
Use foliage and designing shading structures to provide a comfortable environment for these events
Use both basins to have flexible space for the public to use on their own terms
Articulate zones in the park for public use
Mission
“Connecting the Reservoir to the surrounding site of Kessler Park and provide unique programmatic opportunities”
Rooms studies became particularly important for this scheme, as existing activities and connections within Kessler Park were one of the key aspects we wanted to preserve. These rooms each contain zones of activity or view-sheds, and are all uniquely created based on topography, foliage, and man-made boundaries such as roads and walkways.
From these rooms, reference points were drawn to highlight areas of the park that need more interaction with each other. Each of these reference points contains a connection to at least one other point, with connections made between these points intentionally passing through the reservoir.
Once these reference points were formed and preliminarily connected, an underlying grid was formed using simple lines between each reference point. From here, the underlying grid could be changed using a series of study models that would give us new alignments, spaces, and pathways through the reservoir for visitors to explore.
Combining the reservoir’s symmetrical shape with the asymmetry of this mobile grid model led to unique spatial studies. The resulting spatial relationships from this study model allowed the reservoir to be cut into complex spaces that break up the mass and scale of the structure.
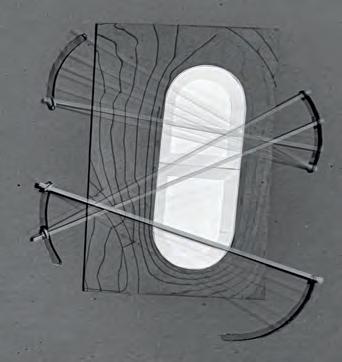
From the underlying grid, once a final series of alignments and pathways were chosen, a primary design element was implemented. A series of subtractive pathways along the underlying grid were introduced to the shell of the reservoir, which ‘cut’ through its concrete walls and floors. What these achieve for the reservoir and Kessler Park is a more open environment within which visitors can interact and hold activities. Because these pathways cut through the entire width of the reservoir, the spaces within can be final destinations, or moments that visitors may pass by on their way to the other side of the park via the reservoir.































































































































































To better understand what views these subtractive pathways offer for the reservoir, a view-shed study was undertaken. What we gain from this is a look into how each newly created space as a result of the pathways may interact with shade, shadow, and foliage placement.






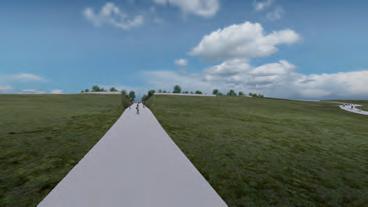


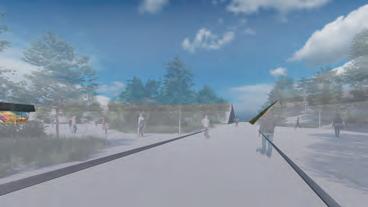











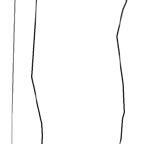
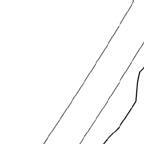








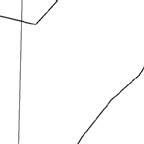
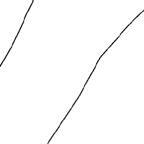




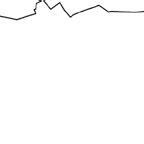


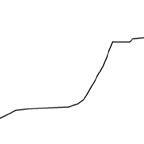


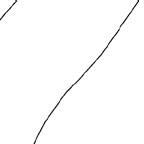

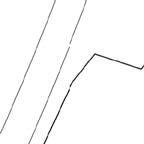

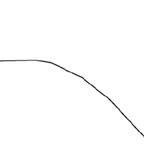




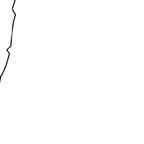

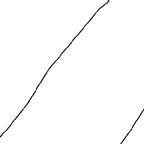
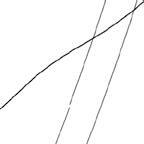



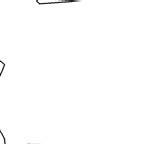



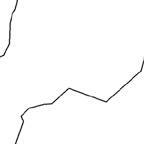

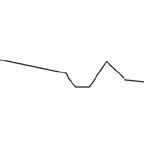
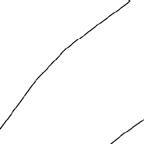
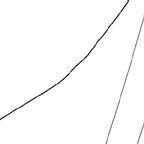








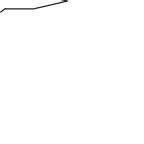

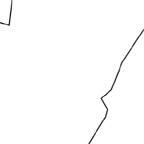

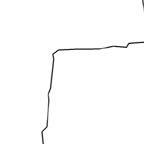
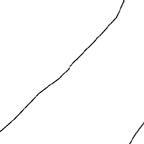








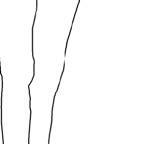
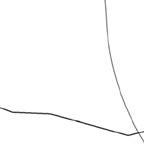





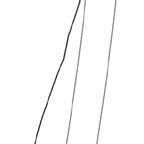









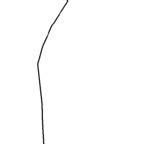

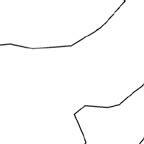










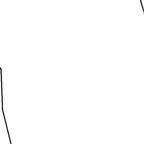
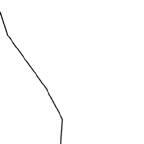







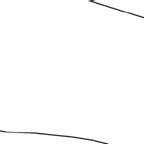

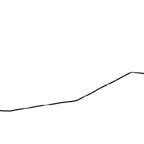













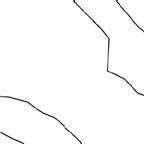



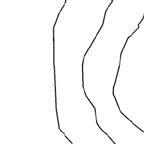
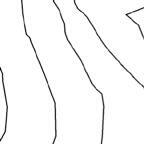



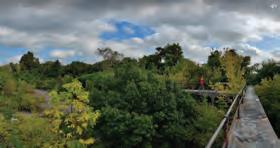

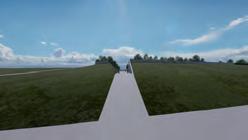
Currently, along the reservoir’s middle wall, visitors have two main views to the East and West. This axis is very important to the park’s orientation and stands as a very informal and potentially dangerous pathway from one side of the park to the other, should a visitor decide they want to travel through the reservoir instead of walking around. Despite this axis being incredibly well pronounced, it has fallen into decay and lacks basic safety measures such as railings, lighting, or even-planed walking surfaces. This presents a few problems for this important viewshed.


To rectify this issue, rather than destroying access to these viewsheds, their orientation has been slightly altered to include our subtractive pathways. With these viewsheds in mind, visitors may still gain access to the original location of these points of interest, but now have established entry plazas on either side of the reservoir that offer a safer alternative to the reservoir’s middle wall. This ensures accessibility to this key feature for all visitors.
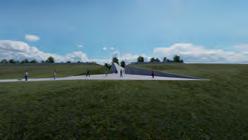

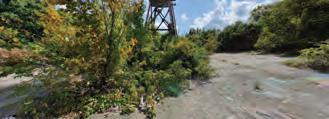







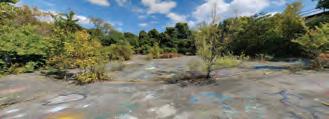
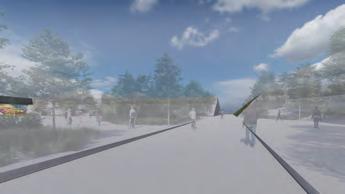




To combine both of these viewshed considerations, the proposed subtractive pathways have incorporated these interior viewsheds of the reservoir. This allows the inner world of the reservoir to be accessed from ground level in Kessler Park along each pathway. This provides complexity to an otherwise simplistic space while promoting accessibility. To better understand how we can change the reservoir’s
vertical articulation with these new pathways, a series of sections were cut. In combining interior and exterior viewsheds with these paths, new complexities were formed that add visual interest to the reservoir’s exterior and interior form. To play off the form of the reservoir’s sloped walls, these subtractive pathways are articulated in a similar manner and interact with the reservoir’s structure uniquely.

The master plan scheme for this project builds off of the primary study of the reservoir and introduces new pathways in and around the reservoir. These paths promote walk-ability and accessibility from one side of the park to the other, where previously these connections were not made available due to topography, foliage, and the reservoir’s structure. Alongside new access points in Kessler Park, a series of context-driven entry plaza have been introduced to funnel new life into the park. These entry plazas orient visitors to the reservoir and the areas surrounding it, as well as organizing vehicular traffic so as not to clog the neighborhoodoriented streets southwest of Kessler Park.

Combining the underlying grid with the current pathways allowed for further extensions of these paths beyond the reservoir, and into the surrounding context. For the Northeast Neighborhoods, this means that new connection are made between Kessler Park and the people who would be using this area most frequently. To better serve the locals who live southwest of Kessler Park, a neighborhood-scaled plaza with ample street parking has been designed to directly connect these citizens to the asset that is Kessler Park. This separation from Lexington Avenue allows for unencumbered access to the park, which effectively separates local traffic from regional traffic, which will access the park and reservoir from a different entry sequence.
PENDLETON AVE. ST. JOHN AVE. ST. JOHN AVE. UnderlyingGrid NeighborhoodPlaza NeighborhoodParkingAs a whole, the new introduction of pathways that extend into the park means that the entirety of this sector of Kessler Park has become usable beyond what it was previously capable of. New zones are created from these pathways that are easily accessible from any other area in the park, and new loops are formed that can be used in a number of combinations. These pathways orient themselves to include loops for regional visitors as well as community visitors. By extending off of the predetermined reservoir cuts, these pathways give new life to the reservoir by suggesting viable routes for visitors to explore while they walk through Kessler Park.





From the neighborhoods nearby, a special entry sequence was developed to separate the Northeast Neighborhood’s needs from those shared by the rest of Kansas City. Their access to the park is of the utmost importance as this space has been redeveloped with them in mind explicitly. Building off an existing NorthSouth street, this neighborhood entry is designed to be easy and clean.








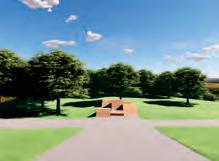
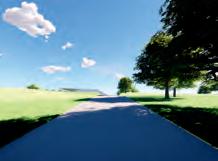

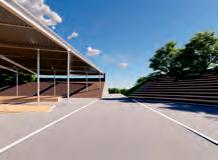





After organizing cuts and pathways in the reservoir and Kessler Park, visitors may now experience heightened connectivity within the park which now includes the reservoir’s form. These paths allow users to either pass through the reservoir entirely, or interact with the newly created spatial experiences within its shell. Due to the three subtractive pathways that have been introduced to the reservoir’s form, there have been five unique spaces created from their divisions. When creating the interior framework for our design, the idea of varying spaces was key, as these created spaces need to all provide unique experiences and programmatic needs for the Northeast Neighborhoods.
The asymmetry of the imposed grid and subsequent pathways has divided the reservoir into extremely complex and varied spaces; all of which can house different programmatic elements based on their sizes, shapes, and orientations. When we separate the created spaces from the reservoir, we are left with volumes of space that would have never come from the reservoir with its current grid and structure.
The ground plane of the reservoir interior was used to create a gridded area, as well as a circular greenspace. These two developments occurred in the largest of the five spaces within the reservoir.
Taking advantage of the reservoir’s sloped walls means that this scheme could incorporate plenty of seating to support the ground plane spaces, where performances will take place.
Because there are a lack of basic amenities within Kessler Park, using the reservoir to house essential programming such as bathrooms and trash receptacles became paramount. Doing so in pods scattered throughout both basins in the reservoir allowed for effective access to amenities, while freeing up additional floor space for more important programming.
To make more use of this space during the summer months, the first additive element took shape as a large overhead shading structure. To create a yearround space, a series of louvers were used that will lower the heat-island effect for this space in summer, while allowing sunshine through to heat the concrete below in the winter months.

In the north basin, the layering created by the addition of an overhead shading device adds to the visual complexity of the spatial organization. Shading canopies allow for the use of every space year-round. With these canopies also come opportunities for programming to exist beneath them.


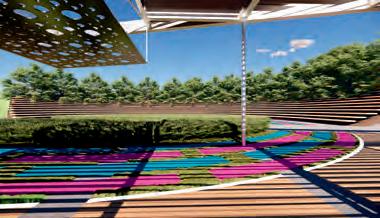
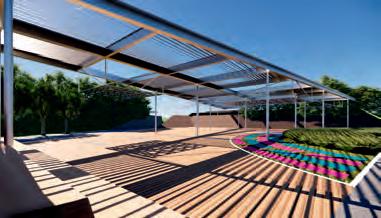
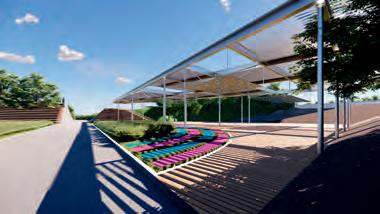

Within the reservoir, foliage still exists in order to provide visitors with access to greenery, natural shading, and to encourage pollinators. In the south basin, spaces are primarily covered to escape sun during summer months, as the southern basin bears the brunt of summer heat and sun. Below these shading devices, large scale events can take place year-round.

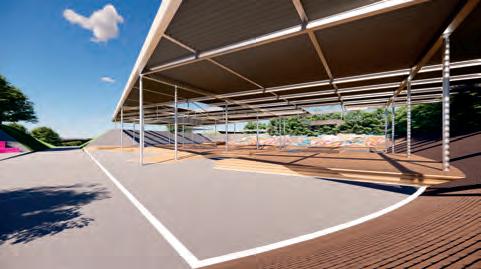


To arrive at the final shading strategy, a series of study models were made to analyze where the reservoir would benefit the most from shading elements. From the angle of the sun in winter and summer, we were able to determine where the desirable areas of shade would be, and where we would need to make sure a space had access to sun.

After defining areas of shade and sun, overhead planes were introduced to begin scaling down the newly created spaces vertically. These overhead planes now hold two purposes; scale and shade. They also provide easy locations for programming to exist beneath under cover.

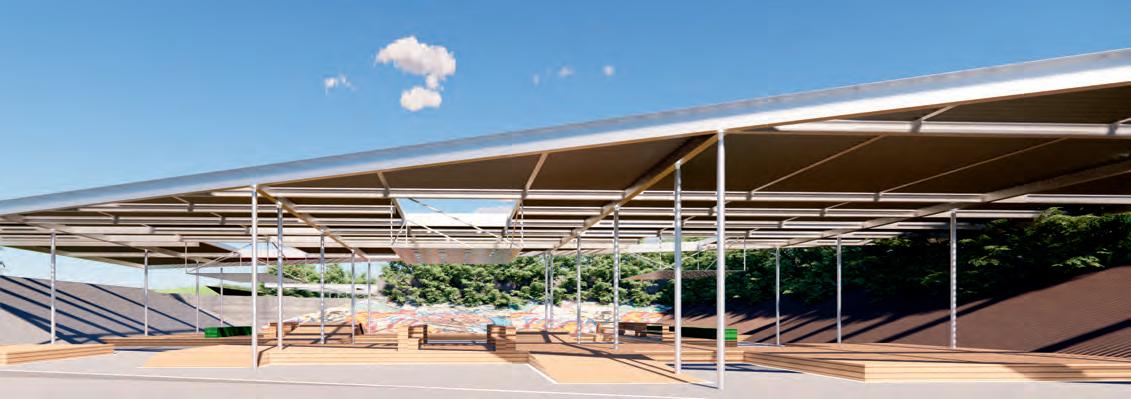

Within the reservoir, there exist a variety of programmatic elements, both additive and subtractive, which help organize and regulate space. These elements provide the reservoir with amenities previously not available in Kessler Park, as well as encourage revenue-generating amenities that can be used to keep operating costs low in the reservoir. These will include restrooms, concession stands, and areas of shelter.


The grid of the overhead structure is more rectilinear compared to the underlying grid that our pathways into the reservoir are based upon, and this is done to further scale down the spaces.
Additionally, this overhead structure includes areas of dropped-down panels which allow for more intimate areas to exist beneath the roof plane. On top of this structure there is room for photo voltaic panels which will help keep energy costs low in the reservoir.
NorthStructureAxonometric SouthStructureAxonometric


































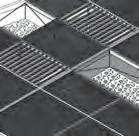



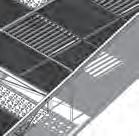




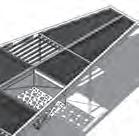





Underneath each roof element, programmatic pods have been placed in both basins of the reservoir. These pods have been designed to house essential and optional programming that can support larger scaled events in the reservoir. These pods also allow for events to take place and can accommodate a range of activities from individual daily usage, sporting events, or even larger-scaled events such as concerts and outdoor performances. These pods are placed in a manner that do not inhibit views from one reservoir space to the next, and are designed to provide unobstructed circulation throughout both the north and south basins. These pods also provide a human scale beneath the overhead shading structure, especially when adjacent to dropped-down portions of the roof. Each of the pods have been brightly colored to liven up the space they occupy, and each of these colors denotes a particular programmatic type. Concessions are green, restrooms blue, and storage purple. Incorporated into each pod is lighting to provide adequate security after sunset, and the structural makeup of each pod has been compromised of modular structural insulated panels. This keeps their forms modular and easily replicable throughout the reservoir, should more programming be necessary.
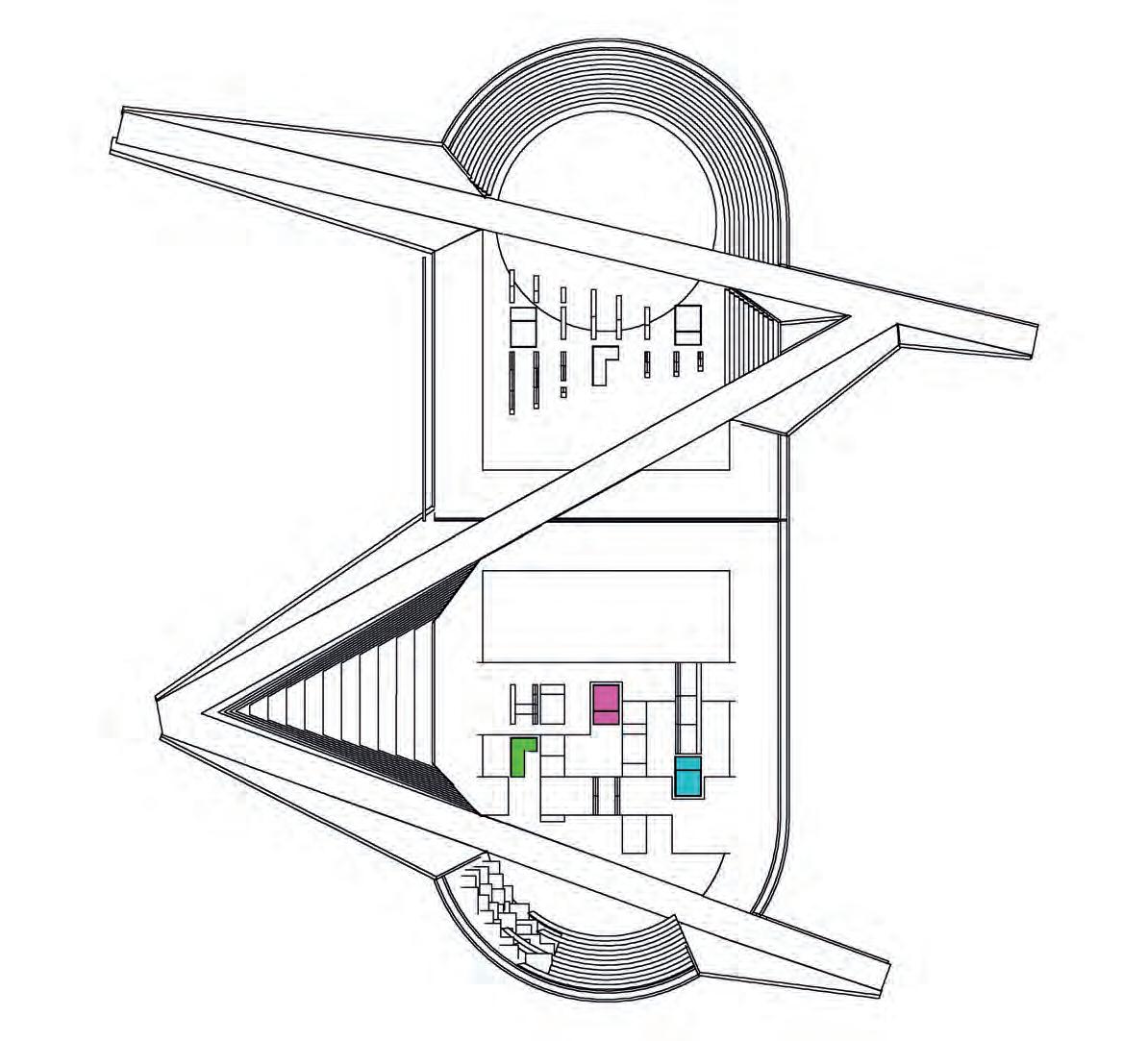

Concessions-256SF

The concession pod features counter space and storage to provide a space for community members and businesses to rent and sell items to visitors, with a covered area for customers to queue under.
The restroom layout intends to give easy access to sinks as well as private restrooms for park visitors.





The storage pod provides a place for easy storage of items, as well as private changing rooms for visitors participating in activities that require different clothing.

 TransverseSection
TransverseSection
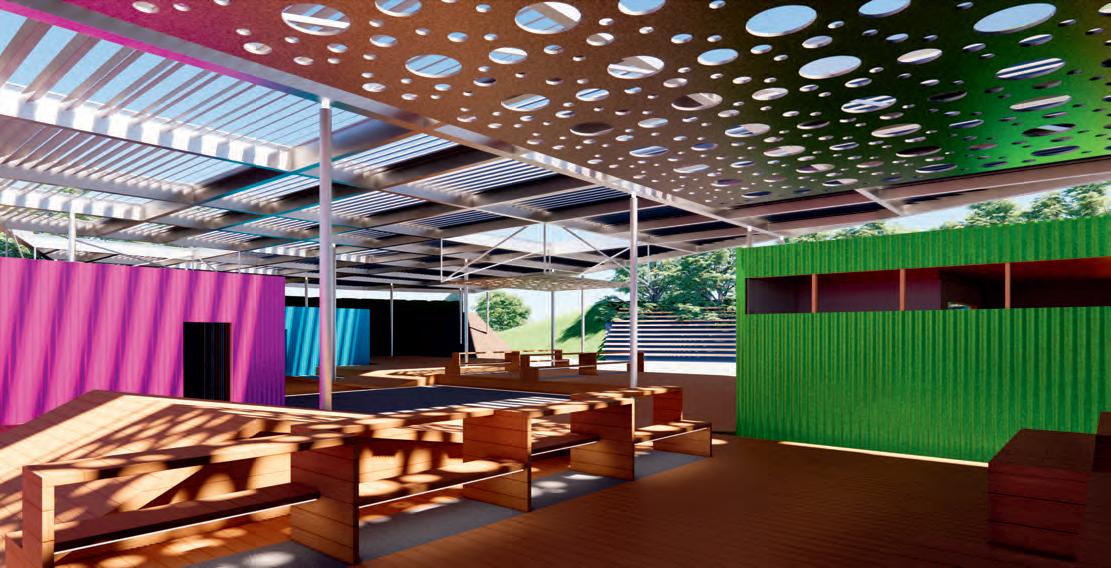












Below the roof plane, we have also introduced an undulating floor system to include seating, as well as opportunities for play. This dynamic form consists of ramps and drops that allow for intricate relationships to be created between each programming pod and its surrounding seating. Within this ground plane, we have implemented lighting to ensure safe use of these spaces past dusk, and to provide visibility within the reservoir where it previously lacked security. Seating within the space is critical to provide places of rest and gathering, and the seating features a design that is endlessly variable for visual interest. These seating elements are located directly beneath the dropped-down ceilings of the roof plane to further create a room-like quality for these seating elements. These overhead planes also help to regulate the lengths of each seating area.
 LoungeOption#1
Seating
LoungeOption#1
Seating








Each space within the reservoir is designed with its own programmatic makeup, with the north basin expected to serve regional visitors, while the south basin is expected to perform for the local community and Northeast Neighborhoods. The north basin, which is divided into three spaces, consists primarily of a concert or event space, a farmer’s market or display space, as well as a secluded natural area. The concert space is designed to be self-sufficient in regards to its spatial usage for smaller events, but can expand to encompass all of the north basin for larger events.
Tallgrass is utilized around the circular space to further emphasize our cuts while creating a raised space that can be used as an event stage. The southern basin consists of two main spaces which are bisected by one of our initial cuts, the larger of which can host sporting activities. Seating occurs within these spaces to allow bystanders to watch events as they occur. The southernmost space in the design has curved seating which allows for small gatherings of educational lectures, and adjacent to this are poured rubber areas where sporting events can occur.
Primary Small Group Space
1:1 interactions, Markets & displays, small art exhibitions
Support Space: Secluded in nature, Activity Space: Group sports, Casual Hangouts
Primary Big Group Space: Seating, observation, & event space
Interactive Space Seating, Observation, & Informal Lectures
Permanent Space Flexible Space
Program Pods
Elevated Seating / Play Area
Subtracted Seating Play Area
Futsal / Football / Catch
Stepped Play Area
Seating Play Area
Event / Seating
Event
Market / Event / Seating Market
Seating
To better understand the occupancy of each space we are creating within the intersection scheme, we studied a variety of spaces surrounding Kansas City to which we compared our spaces. In this, we have found that there are three different-sized events that can be held in the north basin utilizing two different stage types.
In finding precedents, we came upon a variety of floor coverings, vertical elements, and programmatic devices that we felt will add to the scheme as a whole. This is primarily why we have color, texture, height, and light in each space we have created in this scheme.

The


 IS 224
ArtGallery
Market
IS 224
ArtGallery
Market



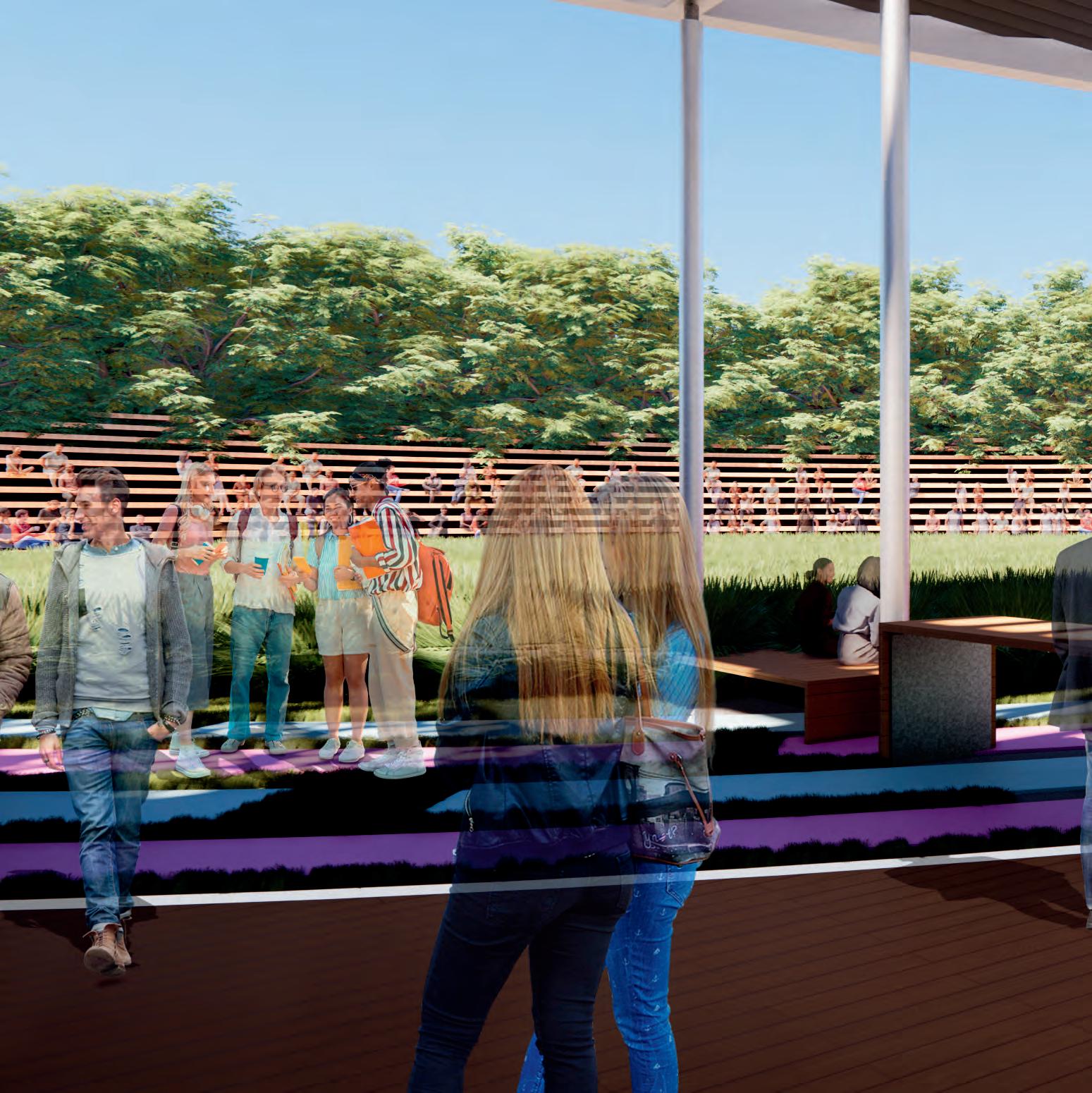

The first phase for this scheme would include cleanup of the reservoir’s excess foliage, as well as the introduction of the subtractive paths discussed earlier. This would primarily involve demolition of concrete elements and earth removal.
The next phase involves just making changes to the existing floor plane inside the reservoir, and includes funding and plans to introduce variable seating elements, sloped wall amphitheater-style seating, and southern shading elements. This would directly activate the community’s presence in Kessler Park, and would give them ample space to immediately occupy the reservoir.
The northern structure would be the next additive element to take shape in the reservoir, therefore allowing for regional use of the spaces in Kessler Park. To accompany this new event space, the south basin programming pods would follow suit and allow the reservoir to function as an effective event arena.
The final phase would round out the reservoir’s scheme with the introduction of the north pods that will be able to accommodate the rise in reservoir visitor-ship. Ground seating in the south basin would be the last element introduced to support the events taking place in the community spaces.