lookbook portfolio collection let’s connect issuu.com/jamieturpin heyjamie.design@gmail.com
issuu.com/jamieturpin
hello.
Skilled creative adept at leading versatile types of projects. Expertise in transforming experiences for sports events, retail environments, and workplaces. Looking for a thriving opportunity to work with diverse teams, leading creative on challenging problems.
Jamieisamultidisciplinarydesigner withover15yearsofexperience,based inKansasCity,Missouri.
Available for remote, freelance, and/or full-time.
issuu.com/jamieturpin
no.1/3
selectedclients
SPORTS VENUES
Secondary Nature Swim Club in United Kingdom, The University of Notre Dame, Colgate University, University of Arizona, Kansas State University, Minnesota Timberwolves
Target Center Arena, Sacramento
Kings Sleep Train Arena, and National Wrestling Hall of Fame & Museum
RETAIL & CONSUMER GOODS
Target, Walmart, Best Buy, Lowe’s, Home Depot, Amazon, Sam’s Club, Costco
Wholesale, Walgreen’s, Tom’s of Maine, Electrolux Frigidaire, Castrol, Philips Oral Care, Pfizer, Energizer, Kimberly Clark, Nickelodeon, Dreamworks, Dallas Galleria, St. Louis Galleria, and General Growth Properties issuu.com/jamieturpin
ARCHITECTURE & ADVERTISEMENT
VMLY&R Commerce, Geometry Global, Merge, Artwork Studio Inc, Shaw Hofstra
Architects, Hoefer Wysocki Architects, Gift Card Impressions, and Red Fuse
CORPORATE WORKPLACES
Dairy Farmers of America Headquarters, McDonald’s Worldwide Convention, and KCTV5 – TV Station
Brand Identity
Graphic Design
Print Collateral
Art Direction
Brand Development
Client Presentations Visual Storytelling
3D Design & Renderings
Editorial Design
Book Design
Digital & Web Design
Interior Architecture
User Experiences
Big Picture Ideas
Hand-drawn Illustrations
Conceptual Sketches
Brand Experiences
Environmental Design
Point-of-Purchase Displays
Product & Packaging Design
Trade Show Design
Spatial Planning
Pop Up Retail Events
Exhibition
Experiential Design
Signage & Wayfinding
issuu.com/jamieturpin
01 DISCOVER engage / define research / brain dump customer experience 02 DESIGN design thinking brainstorm / ideate form / aesthetic studies 03 DEVELOPMENT refine / prototype generate / review evaluate process no. 2/3
Installations
Artwork &
3/3 services
no.
University

The University of Notre Dame Alumni Center
Colgate University Class of 1965 Arena
Kansas State University
Product Rebrand and Exhibit Design
National Wrestling Hall of Fame & Museum
Arena
Target Center
of Arizona McKale Memorial Center
03 04 05 08 09 10 11 12 14 15 contents table of
Frigidaire In-Store Display and Launch Book KCTV5 Television Station Dairy Farmers of America Headquarters
TARGET CENTER ARENA
Minneapolis, Minnes ota
DESIGN ROLE
Conceptual Sketches, Experiential Design, 3D Renderings, Installation Art Design, Sculpture Design




proje ct
NG 03
site htt ps://issuu.com/jmeturpn78/docs/tc_ net-ball concepts_0 10816_sml
exterior of building rendering
Lorem ipsum view at second level of the basketball looking down through the net on the first level em ploy er: Dimensional In novati ons
installation image of basketball sculpture form on 2nd
Level
of basketball and net


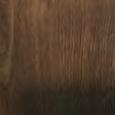



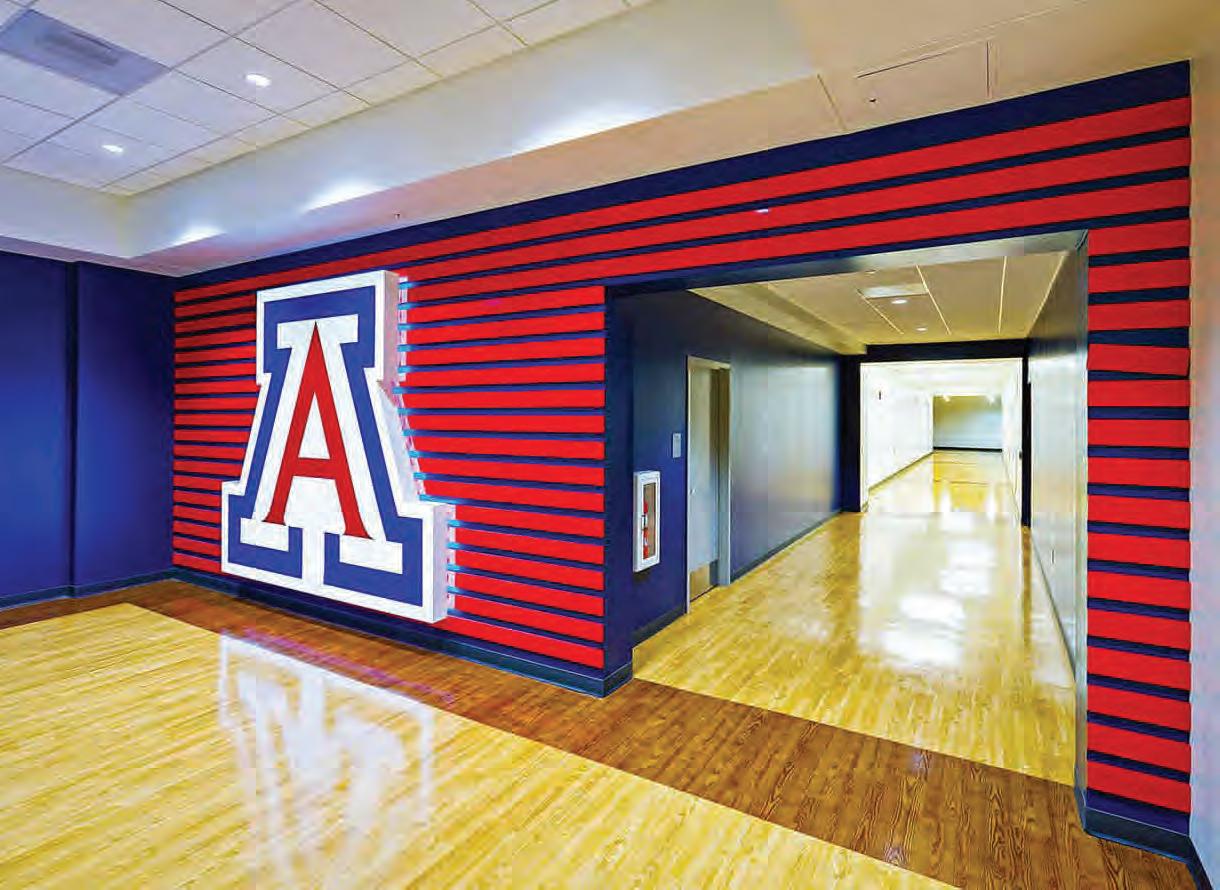

Gravotac GRAPHICS ACTIVATION ECK VISITOR CENTER CENTRAL brand and interior palette image s o f the space WOOD METAL dominant identity DINING AREA FINISHES Tabletop Formica ColorCore2 949 White BRAND COLORS MTP Red PMS 711 CMYK 12/98/88/2 PMS 172-16C 70/64/60/54 PMS 429C 42/31/27/0 MTP White PMS White 0/0/0 Black Stainless Steel Finish Gold Accent Finish Formica Laminate 9484 1 Color Palette PAINT 3 Logos PRIMAR Y WOR D M ARK Aa Bb Cc Dd Ee Ff Gg Hh Ii Jj Kk Ll Mm Nn P-4 GRAY Slate White FINISHES UNIVERSITY OF ARIZON A ARENA BRAND ACT IVATION Tucson, Arizona DESIGN Interior Architecture, Environmental Design, Brand Experience, Wayfinding and Signage, 3D Renderings, Design Build Documents, Project Punchlist. proje ct site https://issuu.com/jmeturpn78/docs/ua_ dd_1010-2014 10.10.2014 12 Admin Lobby Rendering i08 i15 employer: Dimen sion al In novations 04
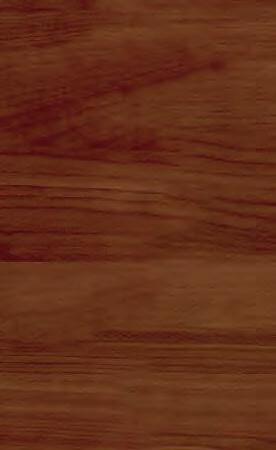

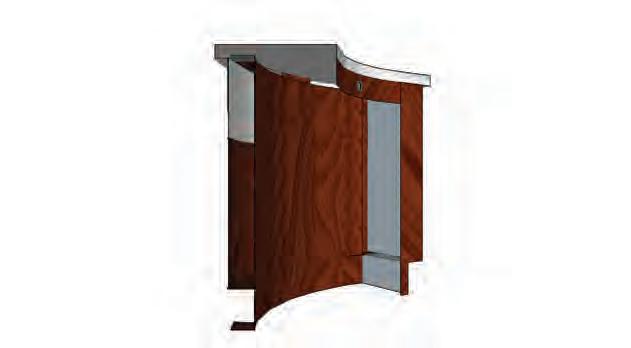







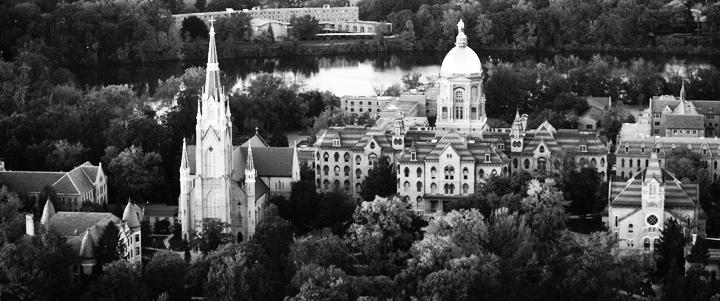

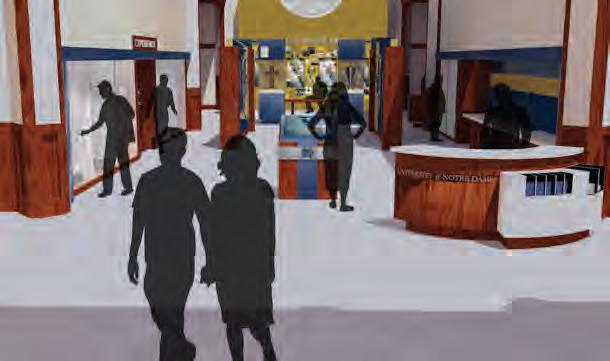

CORE UNIVERSITY OF NO TRE DAME ECK VISITORS CENTER RE NOVATION South Bend, Indiana DESIGN ROLE Interior Architecture Renovation, Environmental Design, User Experiential Design, Furniture and Display Design, Visual Storytelling, Conceptual Illustration 3D Renderings, Design Build Documents. project site https://issuu.com/jmeturpn78/docs/ university_of_notre_dame Univ ers it y NOTRE DAME 02 Carpet Tiles Primary Palette Existing Cherry Wood All ages •Wide range of people. •Could be young or old. •Not necessarily alumni. •Have more time to stop and visit. •Not exclusively Catholic. Friends 17 –19 •Among the elite high school students. •Achieves academically and very likely athletically. •High likelihood they are Catholic. Prospective Studen ts User Profiles 01 Brand Palette interior finish palette 3D re n dering o f the space graphic treatment 05 employer: Dimen sion al in novations 2 Fonts Aa Bb Cc Dd Ee Ff Gg Hh Ii Jj Kk Ll Mm Nn Oo Pp Qq Rr SsTt UuVvWw XxYy Zz 123456 7890 Friz Quadrata Regular Aa Bb Cc Dd Ee Ff Gg Hh Ii Jj Kk Ll Mm Nn Oo Pp Qq Rr SsTt UuVvWw XxYy Zz 1234567890 FrizQuadrataBol d “BE AR DOWN”WOR D M ARK ECK VISITORS CENTER | NOTRE DAME I nf orm•Inspire f N otre D
UNIVERSITY OF NO TRE DAME ECK VISITORS CENTER South Bend, Indiana
The main core of Eck Visitors Center pro exible and adaptable space.
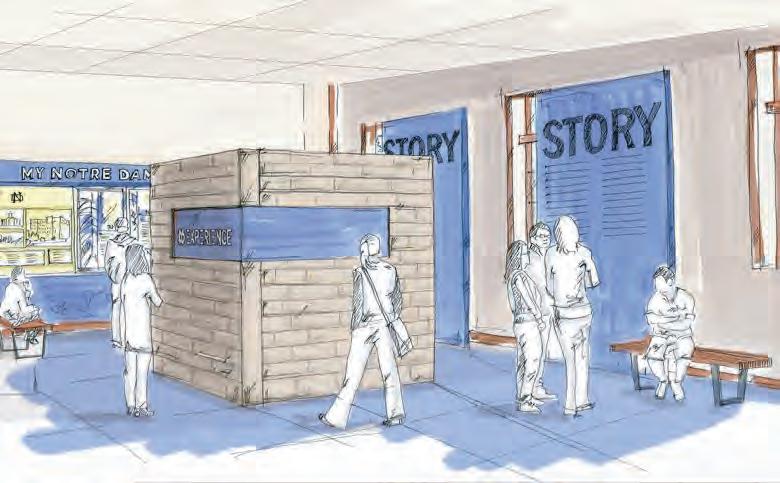
The Digital Guest Book gives the visitors the opportunity to plug into campus. Overall, the space is enriched and provides excellent hospitality that caters to the visitors needs.



The gallery ar exible and adaptable by constructing the freestanding display cases to be movable. The environment is very entertaining and educational by the displays conveying the Notre Dame story. The tour area
The formed experiential room provides visitor interaction, engagement, and entertainment. The testimonial booth allows the visitors to plug into campus. The interactive stations provide engaging and current content. This area listenings to interactive screens.


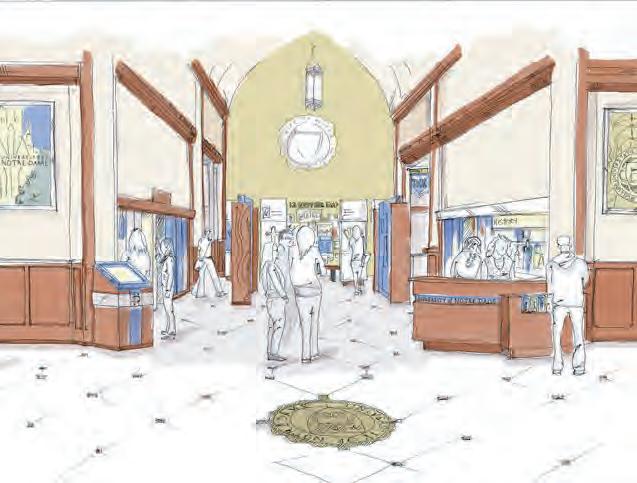

The exhibit displays convey the Notre Dame story very successfully due to the digital, thematic, and experiential displays. The displays are very interactive and engaging to the visitors, they employ see, hear and touch elements. The displays ar exible and provide current content for the visitors to engage in.

The waiting area successfully provides a space for club events, service events, and a place to watch the game. This area displays the Spirit of Dulac video for visitors short on time.

story boards of re n ovate d sp ac e / de s ig n inte nt
UNIVERSITY OF NO TRE DAME
ECK VISITORS CENTER DESK DESIGN



South Bend, Indiana
DESIGN ROLE

Furniture Design, 3D Renderings Design Build Documents , Human Centered Design.

project site https://issuu.com/jmeturpn78/docs/ nd-eck_desk-design_0629-2015
Main Core
exhibit displays that help tell the university story. The right exhibit wall-behind the Information Desk is the History of Notre Dame timeline that allows the visitor to interact and engage with. The Top 10 Kiosk things for the visitor to check out.



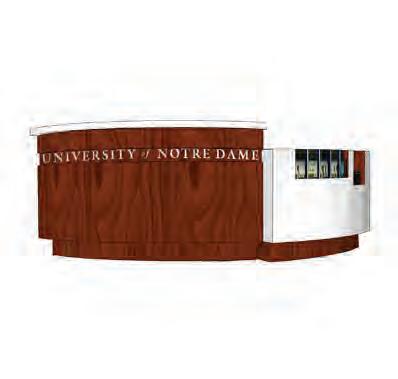
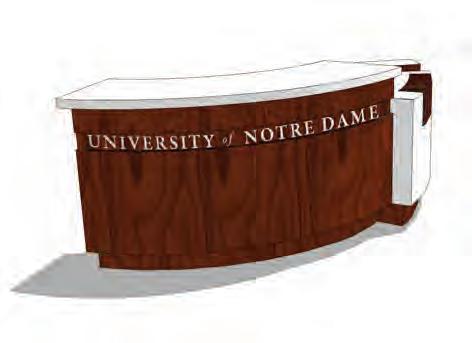

ECK VISITORS CENTER FCO Letterforms Satin Aluminum Finish Pin-Mounted to Surface 21" iMac on swivel base VISITORS CENTER DESK DESIGN Isometric View 1 rendering of the desk de sign section cut of the desk ECK VISITORS CENTER ADA accommodations 34” H x 24”D x 30”W Alternative Usage Serve as a Bar for events ADA/brochure area Detachable FCO Letterforms Satin Aluminum Finish Pin-Mounted to Surface 21" iMac on swivel base Section Detail Scale: 1" =1'-0" 3 Dupont/Zodiaq Creama Botticino 2" 1'-8" Typical. Lockable dual wheel caster, Wood finish to match Tree Frog Veneer by Chemetal 60602 Cherry Birds Eye
design bu ild document of the desk
07
employer: Dimen sion al in novations




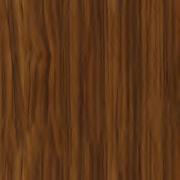
referen ce pla n R EFERENCE IMAGERY SKETCH REFER EN CE PLAN environmental graphic design COLGATE UNIVER SITY Conceptual rendering of renovated space. SKETCH REFEREN C E P LAN environmental graphic design COLGATE UNIVERSITY Conceptual rendering of renovated space.
dominant identity
dominant identity 08 employe r: Dim en sion al in novations renderi ng
WHITE WOOD METAL
WHITE WOOD METAL
of front lobby space
environmental graphic design
COLGATE UN IV ERSITY
Conceptual rendering of renovated space.


KANSAS STATE UNIVERSITY
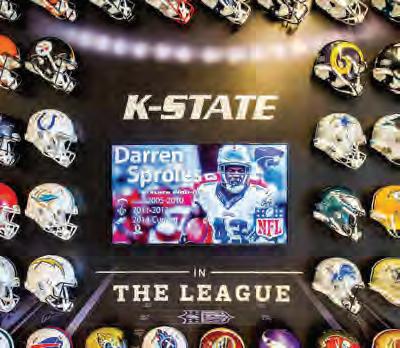
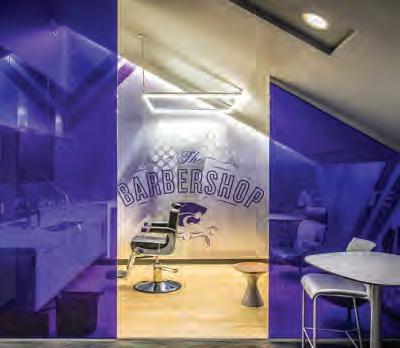

FOOTBALL BRAND ACT IVATION
Manhattan, Kansas
DESIGN ROLE
REFER EN CE PLAN
Brand Experience, Production Art Documents.
09
sion al in novations
images of the football co m ple x
employer: Dimen
BRANDING GUIDELINES
image of locker room space
ADULT CHO COLA TE MILK
PRODUCT REBRAND AND DISP LAY
DESIGN ROLE
Logo Identity, Packaging, Brand Experience, Display Design, Renderings.

Signage,
project site https://issuu.com/jmeturpn78/docs/ jturpin adultchocolatemilk_all

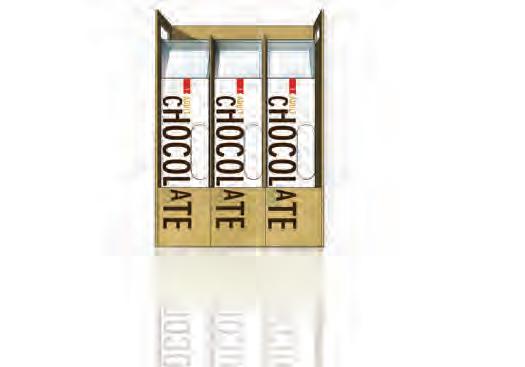
re n dering of package rede s ig n exhibit design AD ULT CHOC Conceptual ren package design ADULT CHOCOLATE MILK Conceptua renderings product identity. Expressively exemplify Adult Chocolate Milk’s innovative product in an exhibit display that utilizes sustainable materials, create graphics that emotionally c on nec t wit h t h e tar ge t a u dience, and pr o vide c on si st ency wit h t h e br a nd and pe rso na lit y guideline s. DESIGNED BY Johannes Erler, Albert-Jan Pool RELEASE DATE 1925 CLASSIFICATION Sans Serif, Grotesque DIN 30640 NEUZEIT GROTESK LIGHT NEUZEIT GROTESK BOLD COND ABCDEFGH I JKLMNOP QR STUVWXYZ 0123456789 abcdefgh ij klmn op qrstuvwxyz 0123456789 25 pt Ad ult Chocolat e M ilk Adult Cho co la t e Mi lk Typeface PANTONE ® PANTONE ® PANTONE ® PANTONE ® Core Palette PANTONE ® PANTONE ® PANTONE ® PANTONE ® PANTONE ® PANTONE ® PANTONE ® PANTONE ® Secondary Palette M ILK MILK Logo Type 17-1463 15-1142 564 4625 7477 7471 172 54477 564803 173 563 7485 bra n d p a lett e logo i d entit y 10 employer: self renderi ng of trade show display design
Conceptual Sketches,
Renderings
3D
MILK
NATIONAL WRESTLING HALL OF FAME RE NOVATION

Tulsa, Oklahoma
DESIGN ROLE
Interior Architecture Renovation, Space Planning, Environmental Design, Experiential Design, Furniture and Display Design, User Scenarios, Visual Storytelling, Conceptual Sketches, Design Build Documents, Place-Making and Identity.

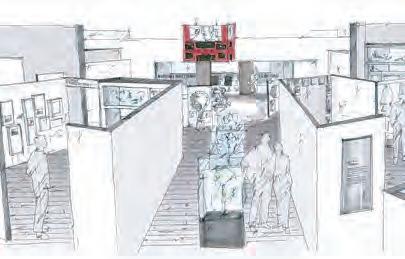
site https://issuu.com/jmeturpn78/docs/ nwhof_pres_0318-2015_sml

dering of trade show space.
OLATE
project
images of the en viro nm ental experie nc e c on c ept ua s ket ch of ma n c orri dor 11 employer : D imen s ional innovatio ns image of th e m ai n c orri dor
FRIGIDAIR E
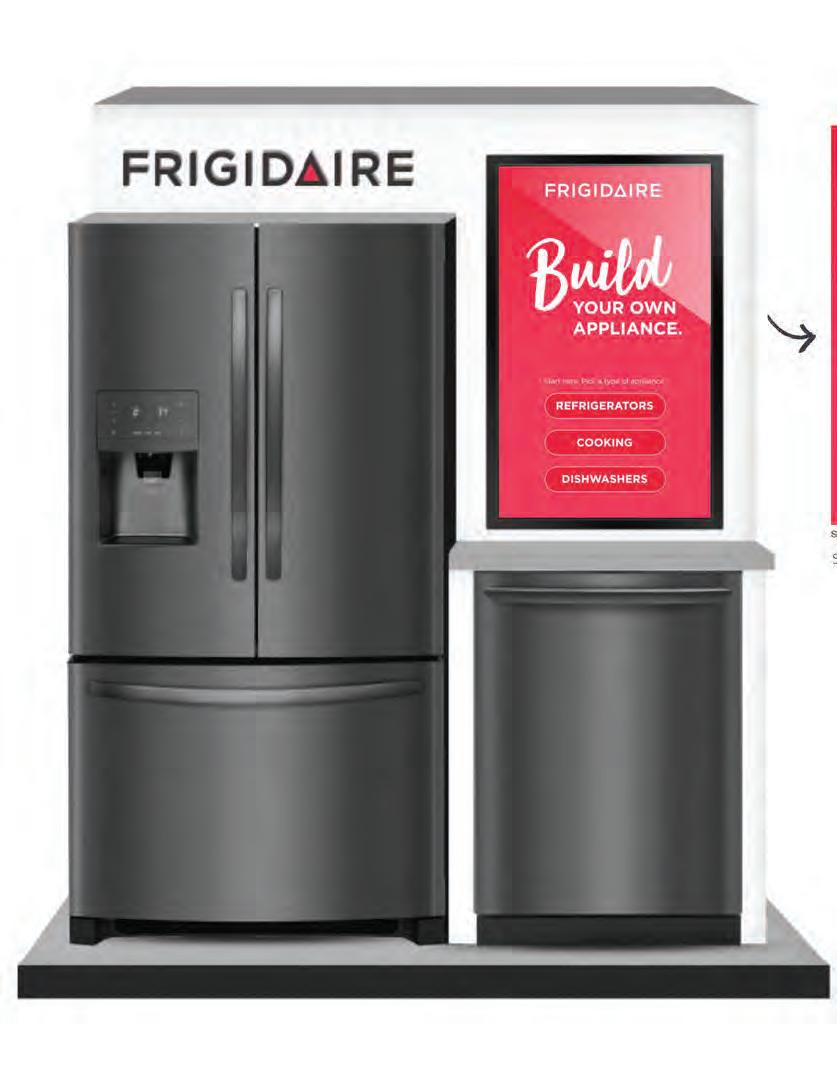
IN -STO RE DISPLAY DESIG N
Char l otte, North Carolina
DESIGN ROLE
Display Design, Interactive Experience, Animation Development, Print Design, Conceptual Sketches, 3D Renderings.

employer: G eometry Globa
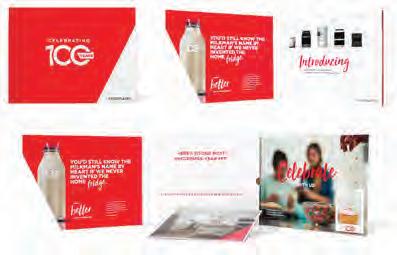
custom print desig n bo ok 12 In te ra ctive Scree n L ayo uts


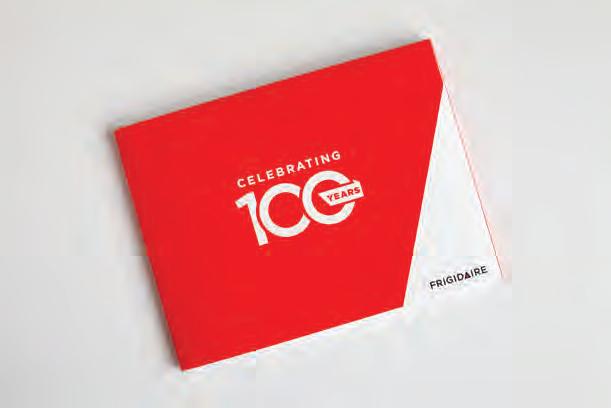
CO Studio 1. Desk Formation • Transportable • Versatile – 2 orms interconnect • Flexible – different heights • Platform – nish to match the desk • xemplifie KCTV 5 identit 2. Backdrop • Abstrac graphic of Kansas City skyline • Bridge structure formation • Dimensionality 3. Side Panels Continuous b idge structure Versatile acrylic panels that int content and graphics Interac ve screen Dimensional identity form Exemplifies KCTV 5 identit Transportable and versatile p Studio B Plan
l otte, North Carolina DESIGN ROLE Sketches, Mock Up, Book Design 13 employer: G eometry Globa custom book des ig n
FRIGIDAIRE CUSTOM LAUNCH BOOK
Char
Conceptual Sketches, S Design, Space Planning, Furn Design, Environmental Graphics, Signage, Design Build Documents.

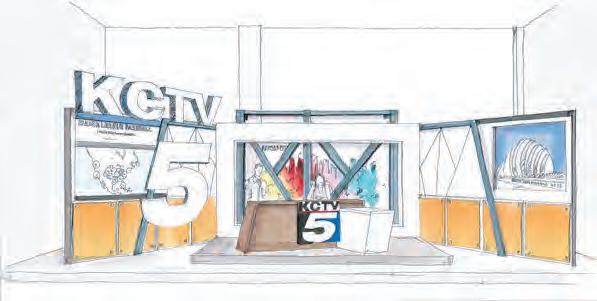
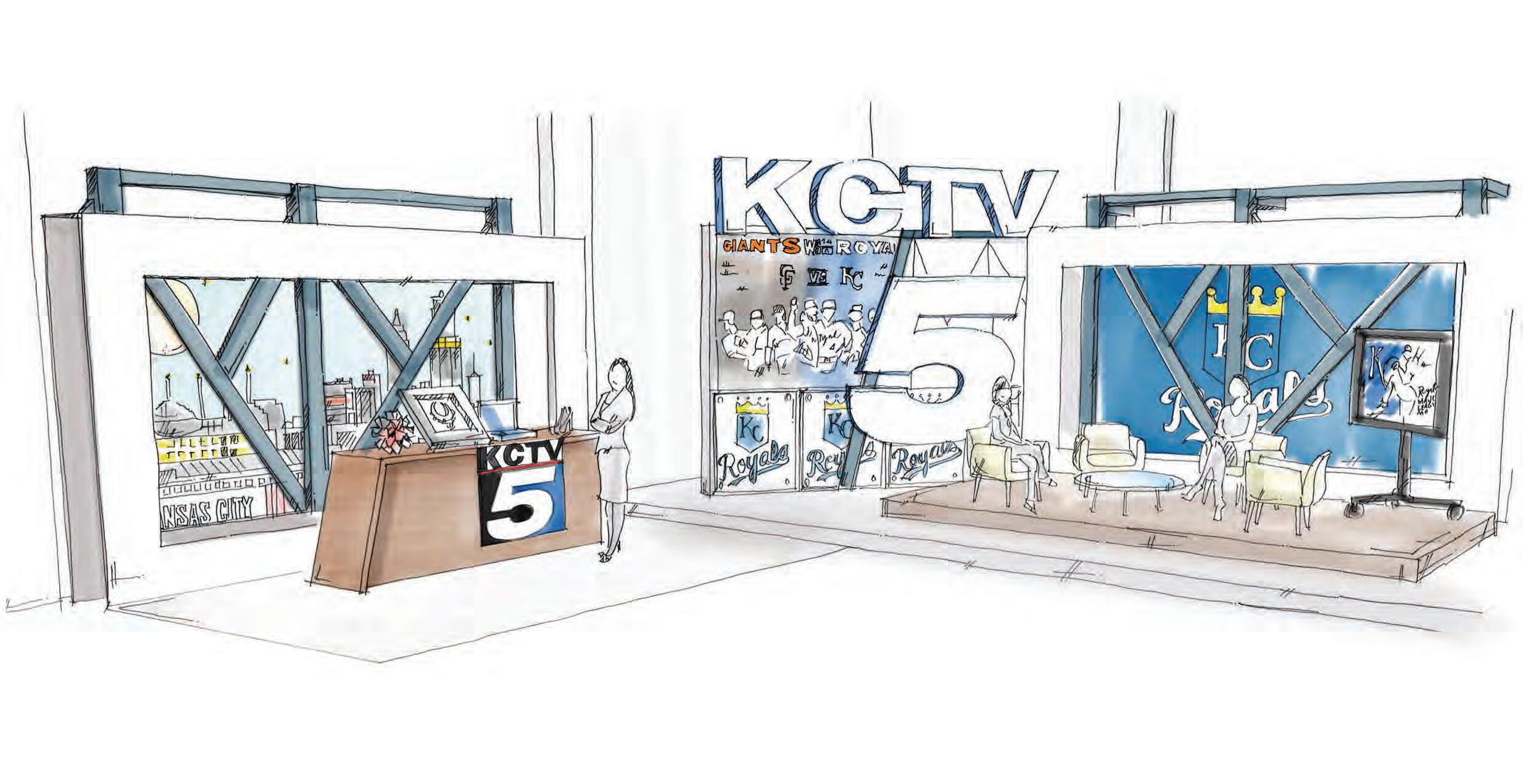
NCEP T 1 KCTV 5
TELEVISION S DESIG N BUILD Kansas City, Missouri DESIGN ROLE
referen ce pla n NCE PT 1. Seating Area Versa e Flexible Platform 2. Backdrop Interchangeable graphic Bridge structure formation Dimensionality 3. Side Panels • Continuous bridge structure • Versatile acrylic panels that interchange ontent and graphics • Intera tive screen • Dimensional dentity form • Exemplifies KCTV 5 identit • ransportable nd versatile panel orms 4. Specialty – Product Display • Versatile desk form • Continuous formation o idge structure • Interchangeable graphic 1 4 2 3 3 Multi-use Plan 1 employe r: c on c eptu al sket ch of design 14
DAIRY FARMERS O F AM ERICA
Kan sas City, Kansas
DESIGN ROLE
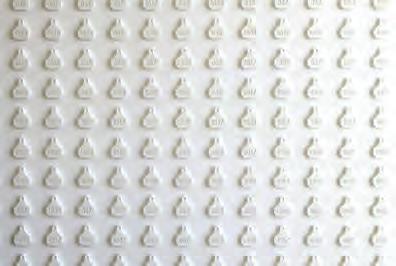
Environmental Design, Brand Experience, User Scenarios, Installation Art, Furniture Design, Placemaking and Identity, Conceptual Sketches, 3D Renderings.

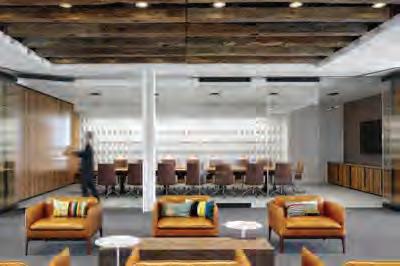
site https://issuu.com/jmeturpn78/docs/03b dairy_farmers_of america___design_ presentati

project
image of cow t a g wa ll image of con ference ro om conceptual sk et c h of pou ri ng m il k sc u lpture 1 employe r: insta llation art image of milk sculpt ure of tag wal l of roo m con c ept u al s ket h of pouri n g m ilk scu lpt ure in sta ll a tio n 13 15
816 / 377 - 1575 heyjamie.design@gmail.com linkedin.com/in/jamieturpin let’smeet thank you.
iss uu.com⁄j am iet u rpi n














































































