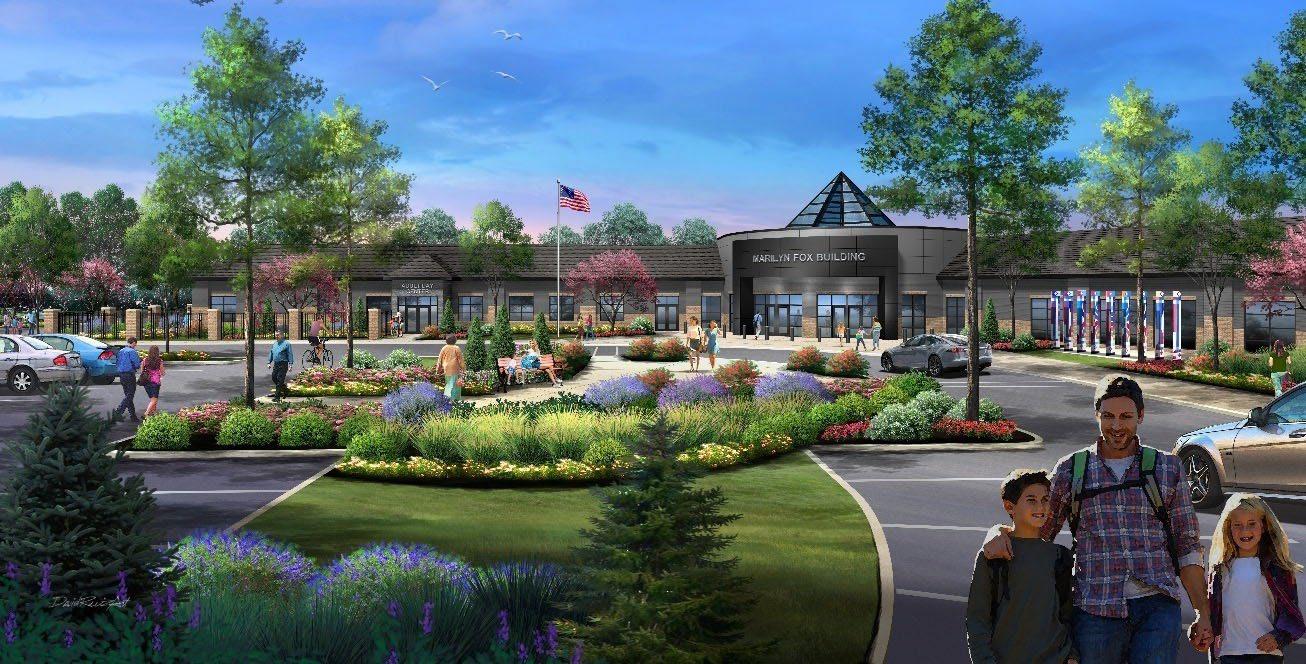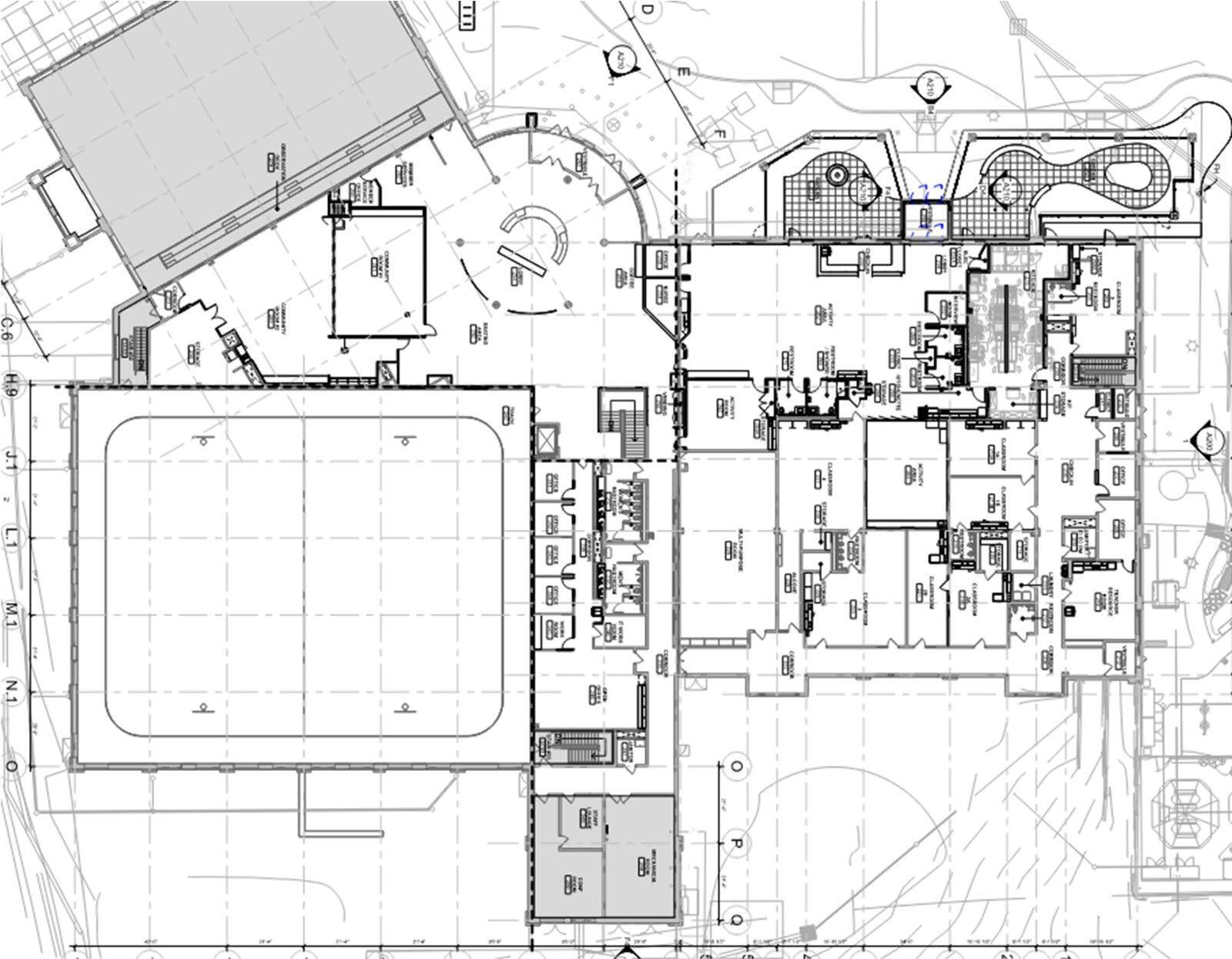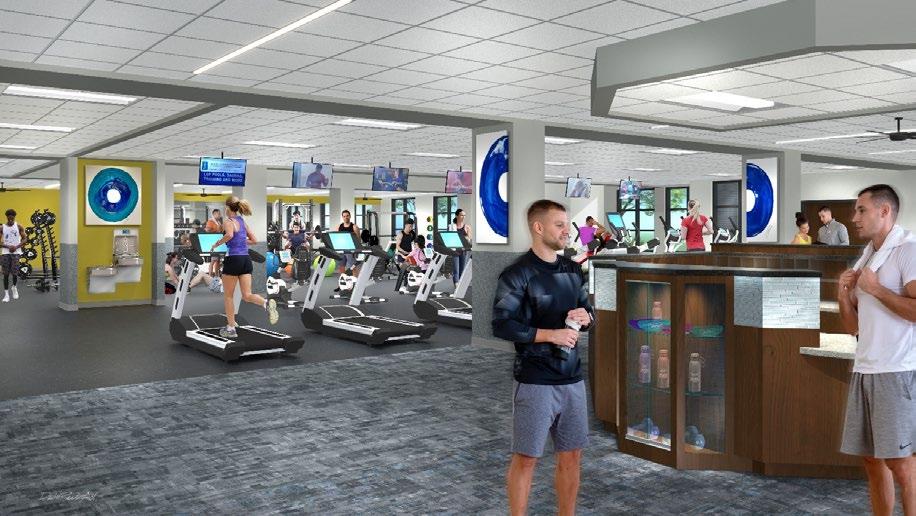MARILYN FOX BUILDING RENOVATION

STARTING APRIL 2024
All dates and details are preliminary and subject to change.



STARTING APRIL 2024
All dates and details are preliminary and subject to change.


The Jewish Community Center Marylin Fox Building located in Chesterfield will be undergoing significant renovations in 2024 through 2025. These renovations will not only provide refreshments to virtually all areas of the facility, but also add an Adult Day Center. Below is a brief description of key areas to be renovated, along with an image of the space within the building.
The new Adult Day at the J will provide multiple activity rooms where the current Wool Conference Center is located. We will in-fill the atrium above the fitness floor to provide additional square footage to the building for Adult Day at the J. The Adult Day at the J will include restrooms and showers, as well as a small kitchenette. The area will be secure and will include AV systems with ceiling mounted monitors that can display a variety of content. Two new outdoor garden areas and a drop-off curb will provide outdoor amenities. Base mechanical, electrical systems will be adjusted, as necessary.


2/24/25 - 6/20/25
The main lobby will be renovated and include new flooring and lighting, refurbishing the existing check-in desk, and added amenities such as a coffee bar. Also, the existing stairs to the fitness floor will be opened with glass railing system in lieu of the full height glass. Base mechanical, electrical systems will be adjusted, as necessary.


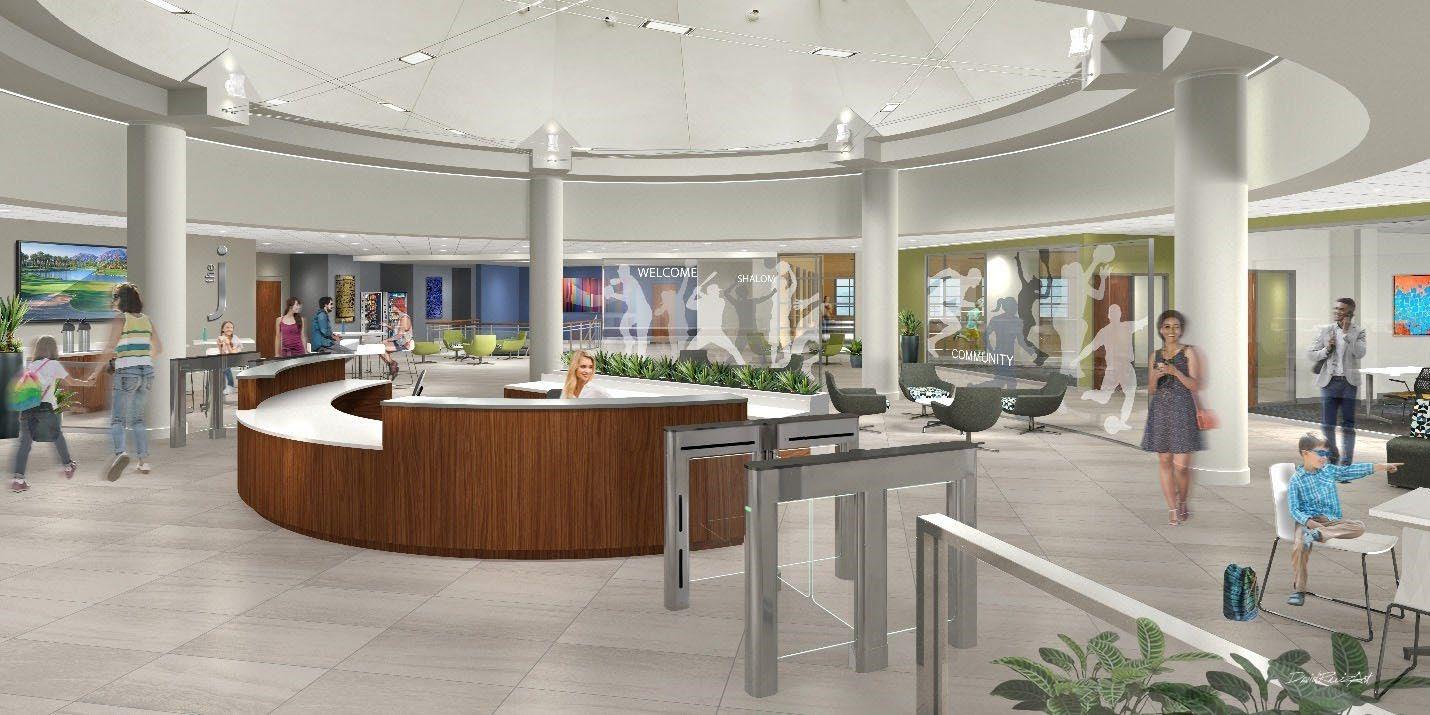
5/6/24 - 6/14/24
Work includes new wall paint, ceilings, light fixtures, and flooring finishes. Base mechanical, electrical systems will be adjusted, as necessary.


New member services office and member waiting area located next to community rooms. Community rooms will be split into two large gathering rooms with a moveable partition that allows the space to be opened into a contiguous large room. New flooring, AV projectors and AV controls, casework cabinets, new ceilings, and light fixtures. Reworked electrical, mechanical, plumbing, and fire protection systems are also included, as necessary.


6/3/24 -

All offices will receive new finishes including wall paint, flooring, and lighting. Existing doors will be removed, and walls opened to install new doors with side glass for better visibility. The existing Director’s office will be demolished to open a larger space up for six workstations. Base mechanical, electrical systems will be adjusted, as necessary.
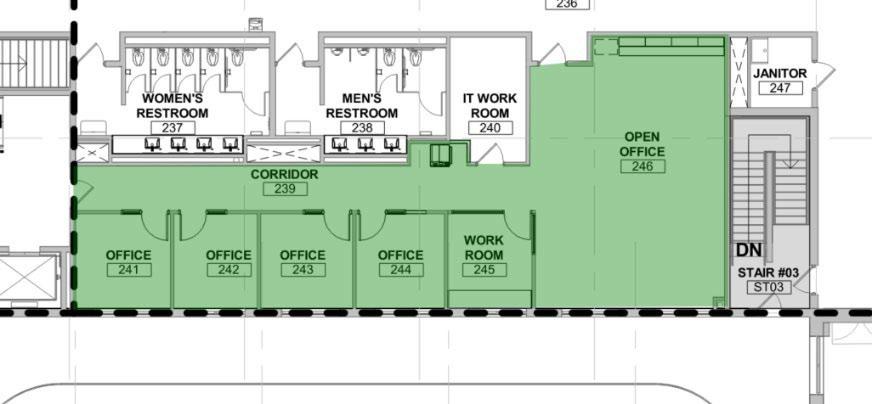
5/13/24 - 7/17/24
Main floor restrooms will be completely renovated with all new finishes including flooring, walls, ceiling, light fixtures, toilet partitions and counter with sinks.



The existing non-functional whirlpool will be removed, and a new office will be built to provide better staff visibility to the pool and deck area. This will require all new systems including a new floor, walls, and ceiling that are moisture resistant, as well as new mechanical systems.

5/28/24 - 7/10/24
The Trainer Office will receive all new finishes as well as new casework cabinets and lockers for staff, as well as work areas.


8/1/24 - 12/ 15 /24
The existing locker rooms will be completely gutted and reconstructed to create more open and usable spaces. Additional family changing rooms will expand capacity. New lockers, flooring, wall finishes, and ceiling will greatly enhance the look and feel of the locker area. Additionally, new steam rooms and infrared saunas will be installed. Base mechanical, electrical systems will be adjusted, as necessary.
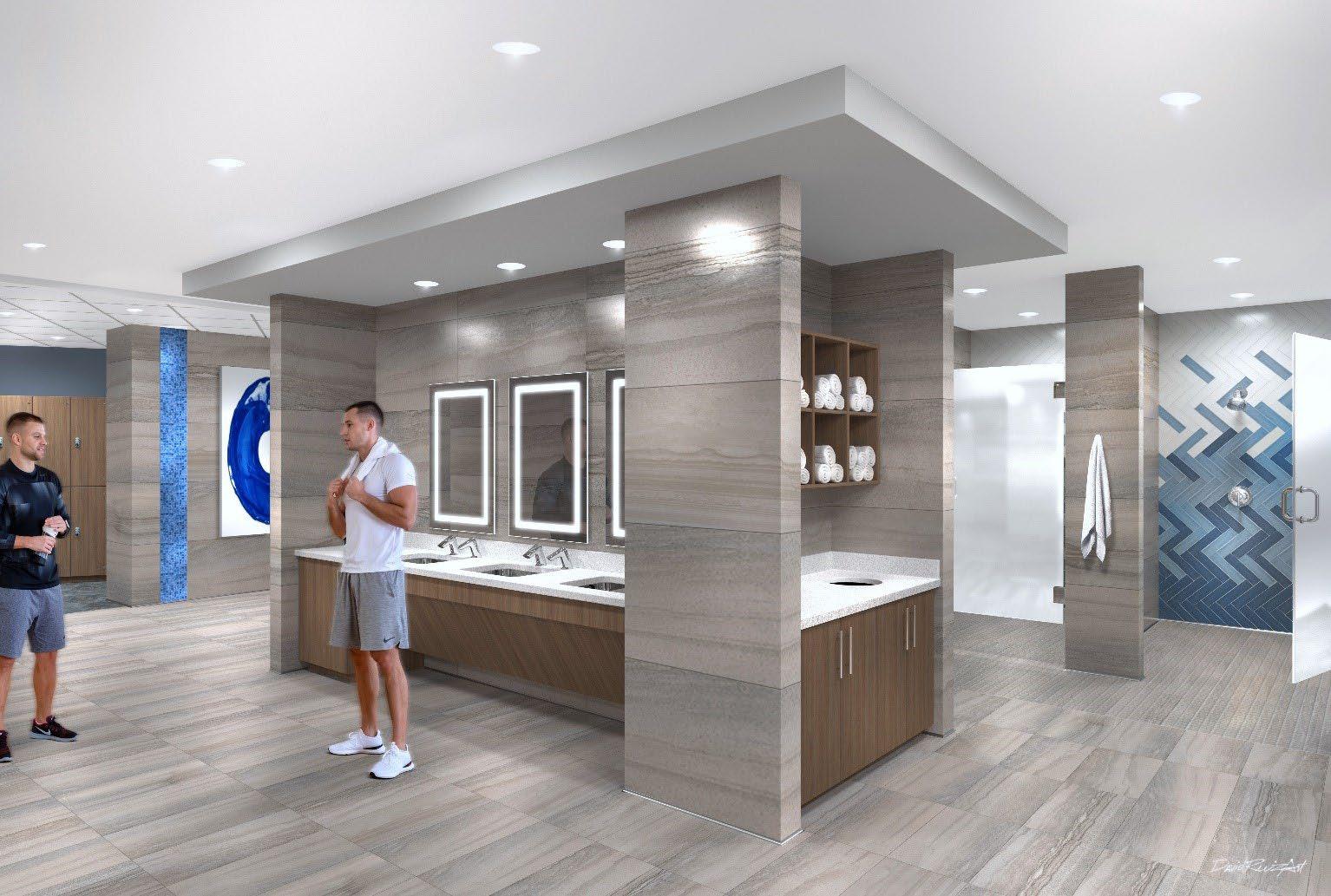


KidZone will be relocated downstairs, closer to the majority of member activities. This is an all-new space with appropriate restroom facilities and changing rooms and casework.
Kidzone will be divided into smaller spaces based on children’s ages. Base mechanical, electrical systems will be adjusted, as necessary. A new instructor stage and storage closet is being added to the group ex studio.
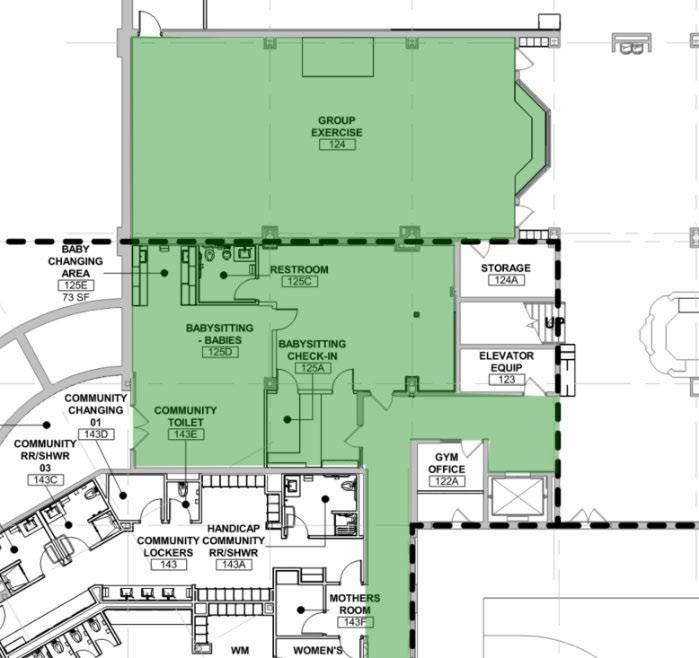


An enlarged Mind Body Soul studio will feature new flooring, inishes, fans and light fixtures will be installed.
The Cycling Studio will feature new finishes, lights, and fans.
We will be adding a Recovery Room with Hypervolt massage guns, vibrating spheres and rollers, compression boots, stretch tables, and mobility tools.

6/2/25 - 9/1/25
The existing cardio area, cross training and functional training spaces will receive new flooring as well as refreshed colors via paint, new light fixtures and ceiling in renovated areas.
New casework cabinets will also be provided for towel drops, storage cubbies and benches.


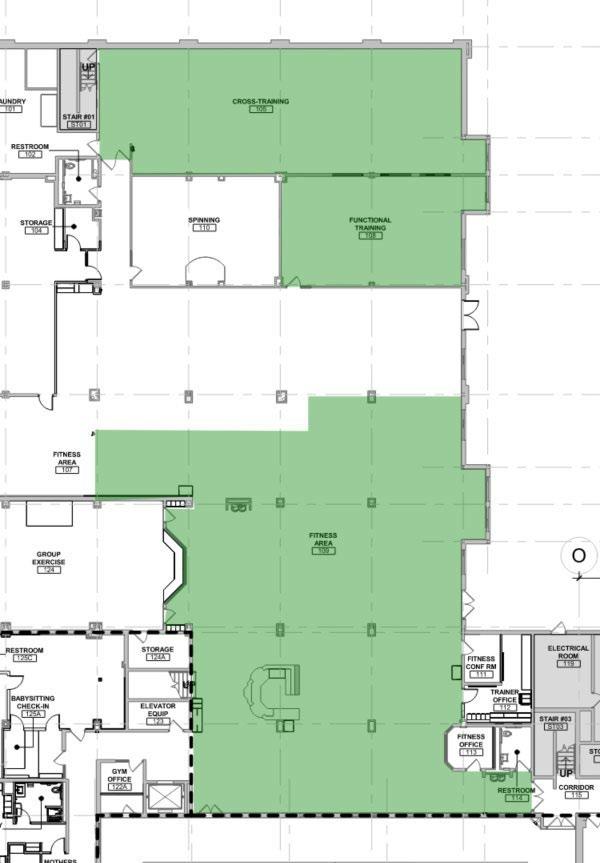
2/24/25 - 6/20/25
Gymnasium will be completely remodeled and will allow for more flexible use – volleyball, basketball, and including repurposing of half of the gymnasium for enhanced pickleball area with new lines and permanent nets.
All exposed structures will be repainted, and new light fixtures will be installed.

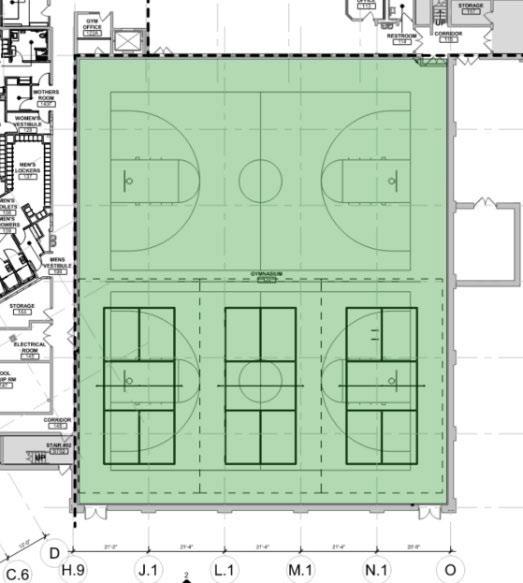

The Early Childhood Center will be enhanced with a new check-in desk, teacher support area and break room, and all classrooms will receive new flooring and wall finishes, as well as new ceilings and light fixtures.
New casework cabinets will be included and new appliances to make the rooms more efficient and independent.

8/1

The new kitchen will provide adequate space for separate meat and dairy prep and equipment for both the Early Childhood Center and the new Adult Day Center. Many new energy efficient appliances will be installed along with the required mechanical and fire protection systems necessary. To the extent possible, existing equipment with significant useful life will be relocated from existing kitchen. New flooring, moisture and stain resistant walls and ceiling will be installed.

6/2/25 - 9/ 2 /25

The building exterior will receive a complete refreshment, including paint on all exterior walls and windows, and new entry façade made of exterior metal wall panel systems and a new roof. We will be replacing parking lot light fixtures, relocating the existing menorah sculpture, and expanding car parking close to the building entrance. A new traffic island at the entrance from Baxter Road will better direct incoming and exiting members. The parking areas will be seal coated and restriped.
