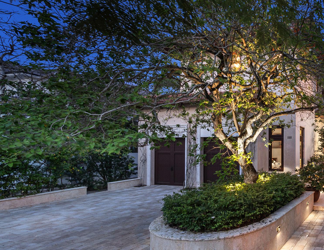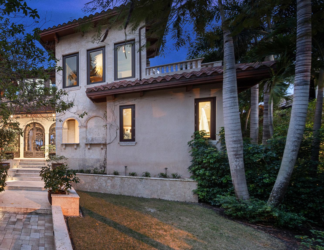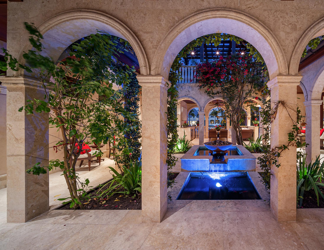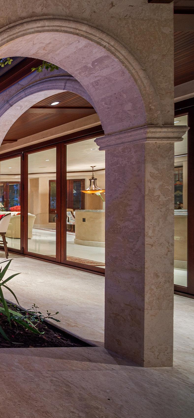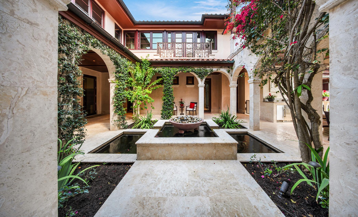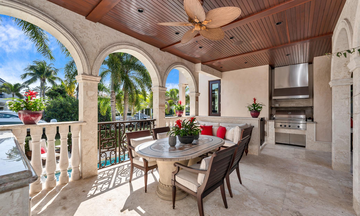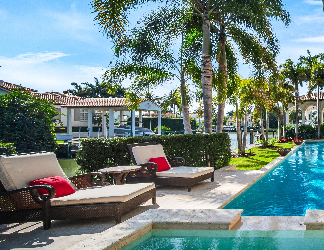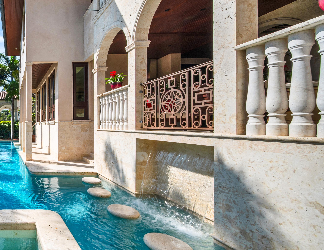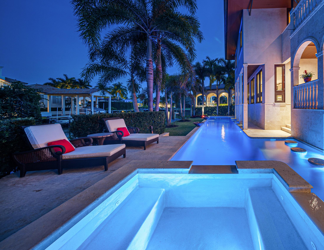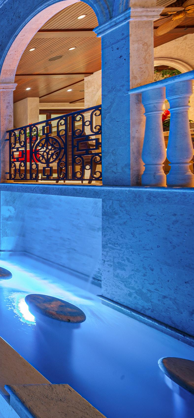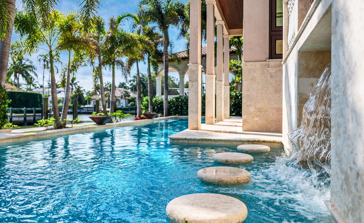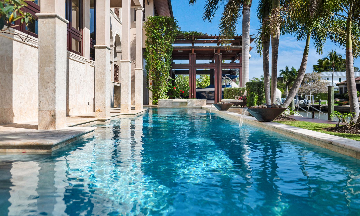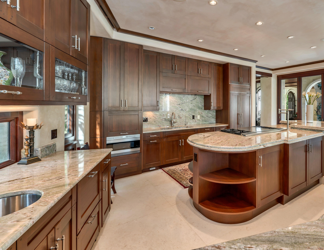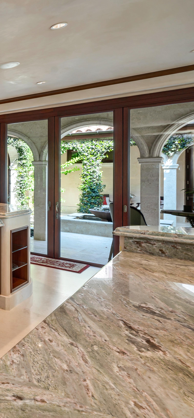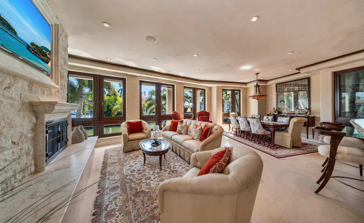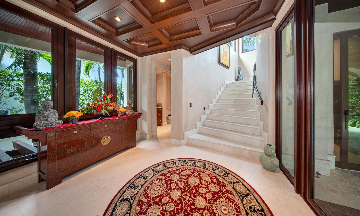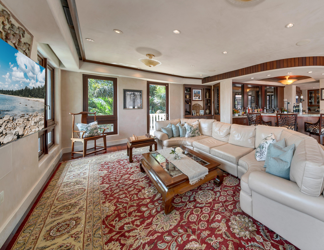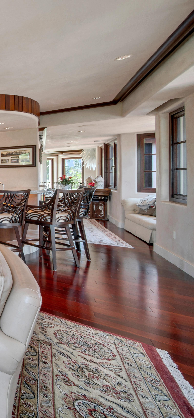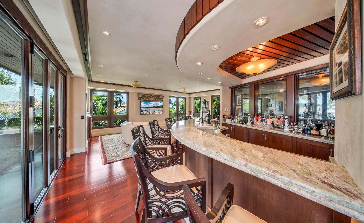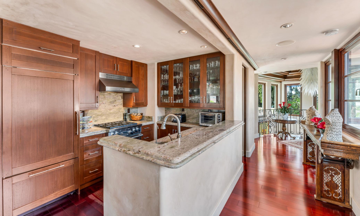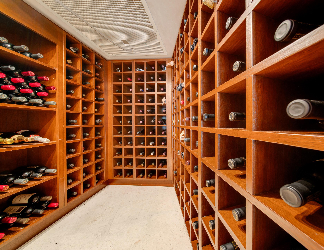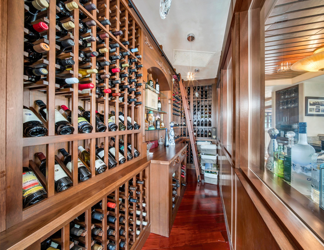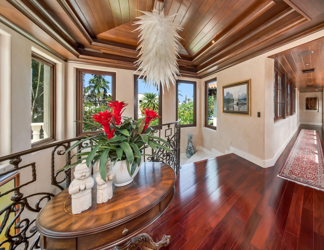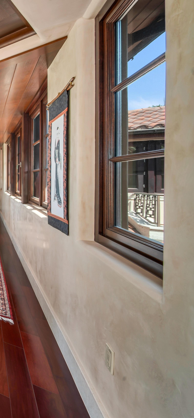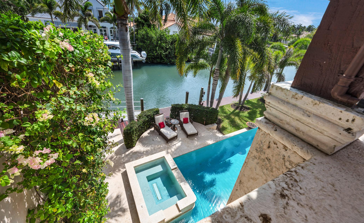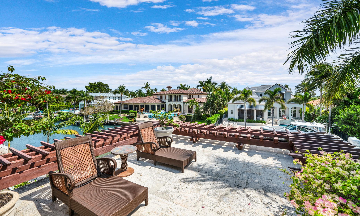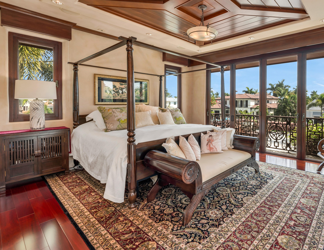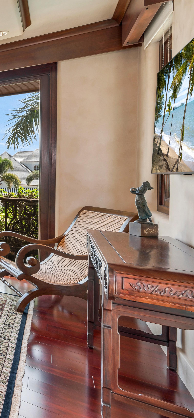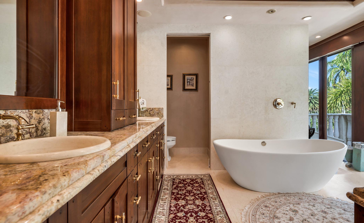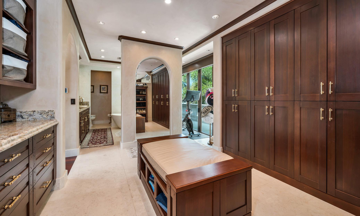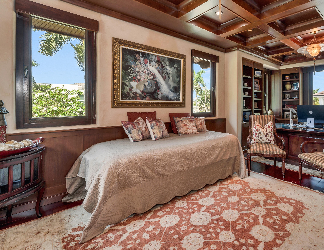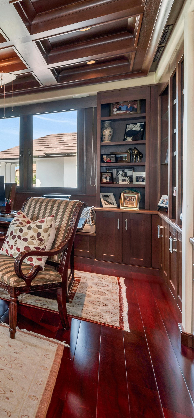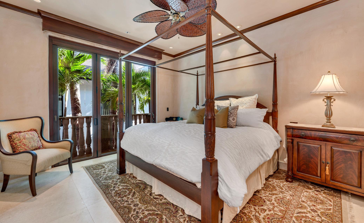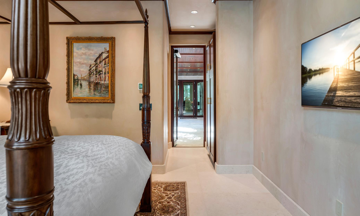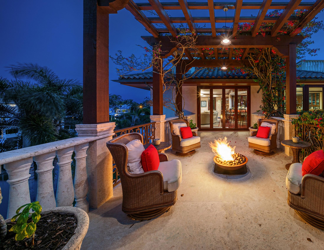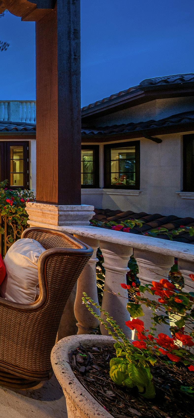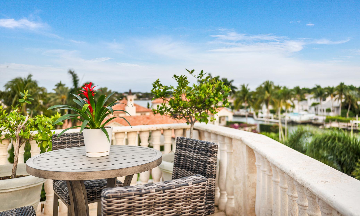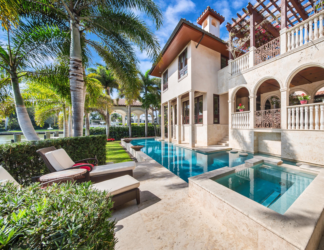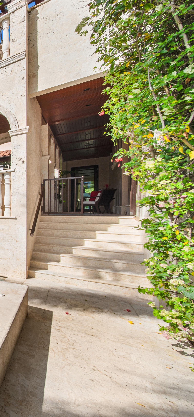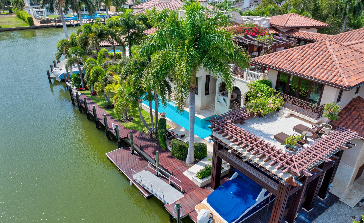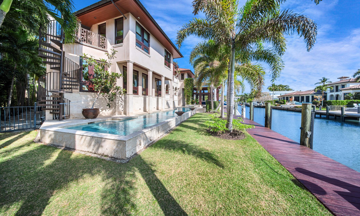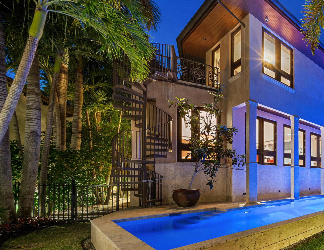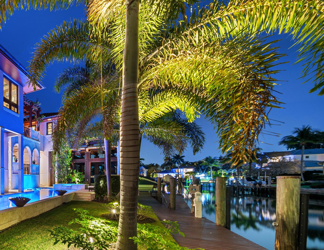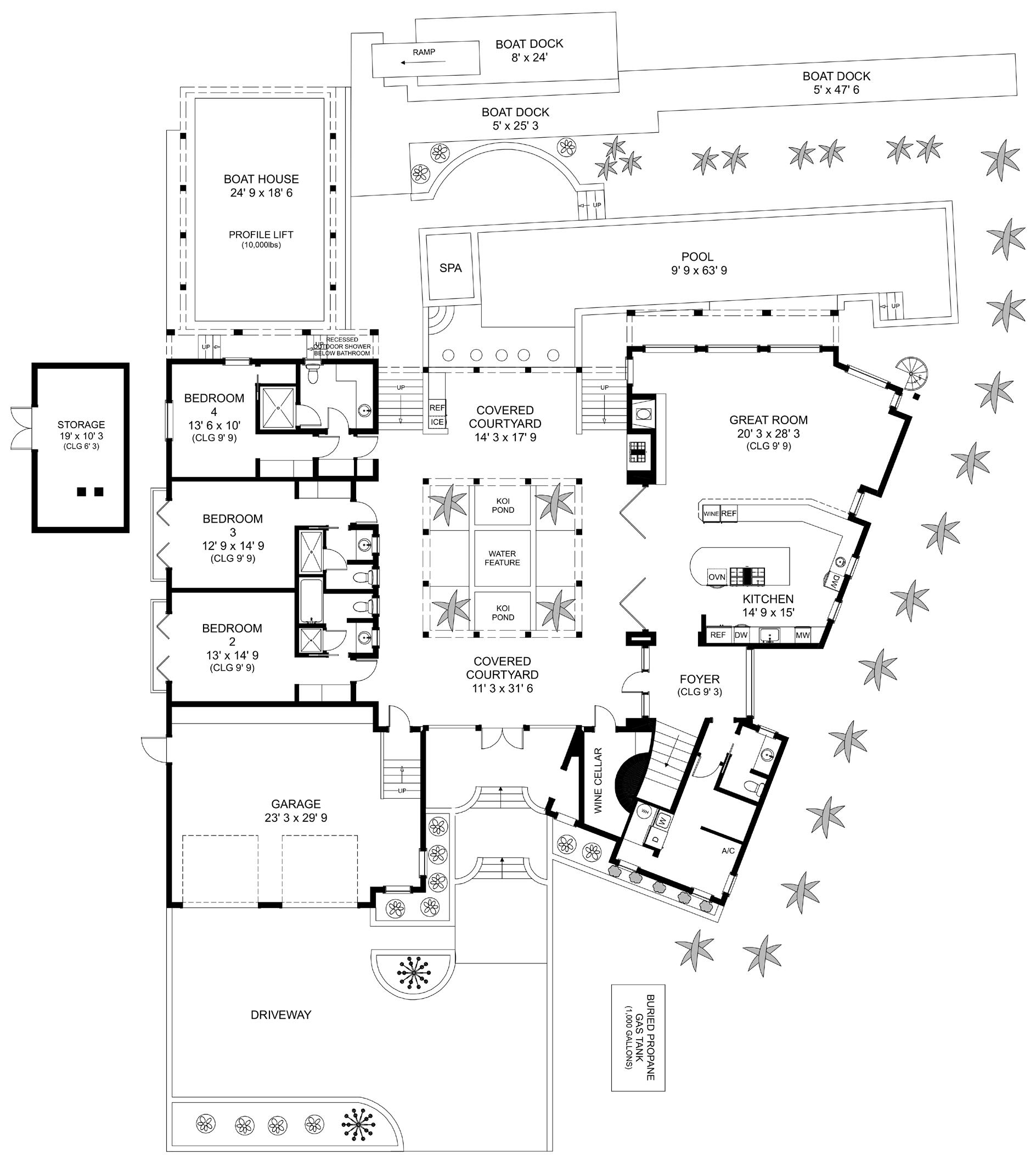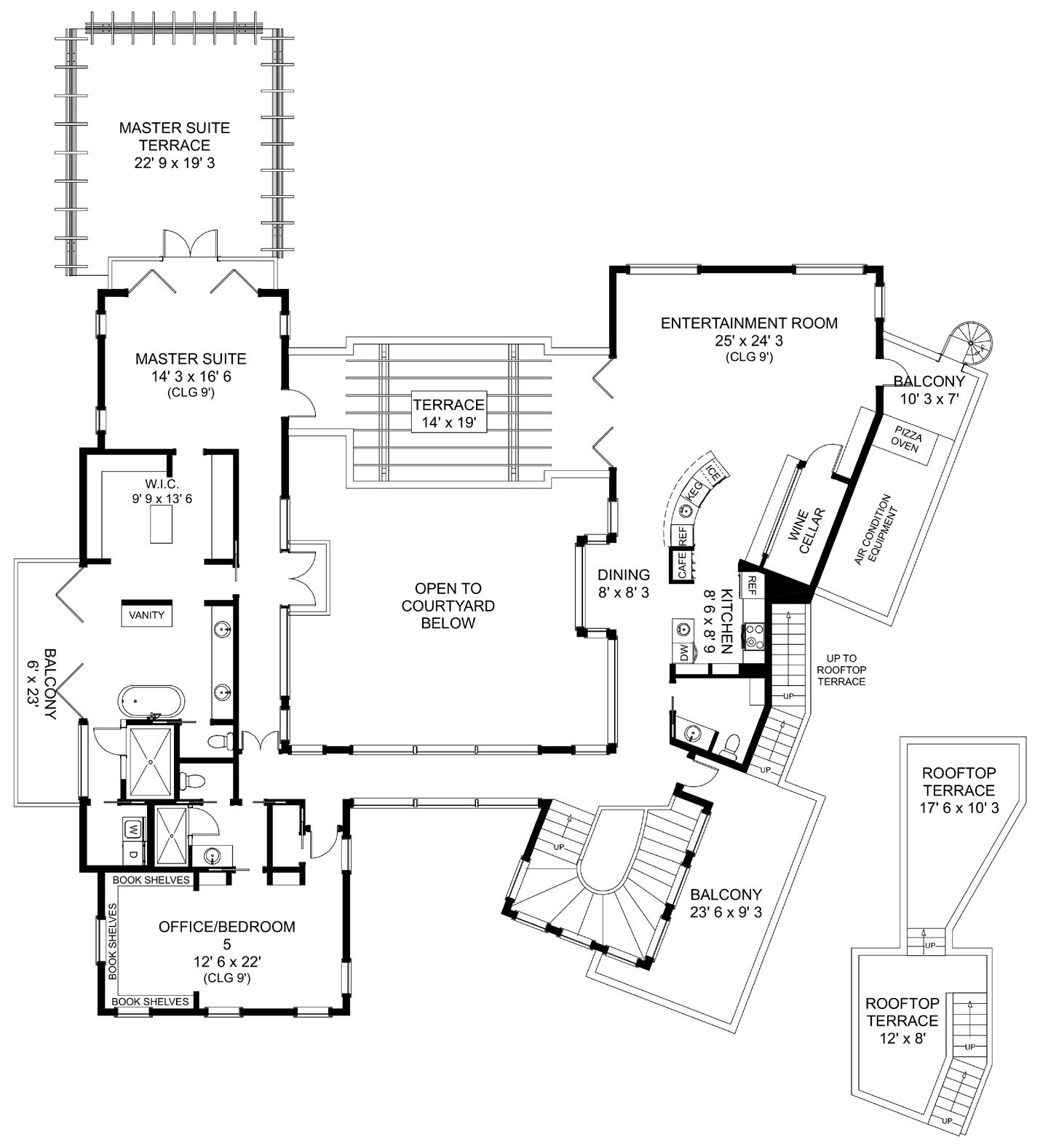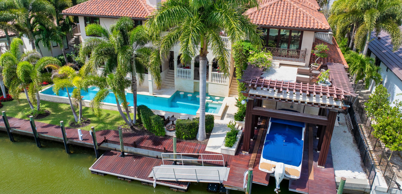
Shores


Shores
Unparalleled beauty defined in this Asian-Italian inspired courtyard home in Aqualane Shores. Upon entering through an iron gate you are greeted by a flowing water koi pond, exquisite Marmorino venetian plaster walls on the interior and exterior, Luxbaum windows, stone and rosewood floors throughout highlighted by blooming bougainvillea views enjoyed from every angle. Enjoy waterfront living with a 60-foot pool, covered boat slip, and floating dock area; seconds to the bay and direct bridge free access to the Gulf. Ample space for relaxation and entertaining in the large great room dining kitchen area, 5 bedrooms, 5 full baths, and 2 half baths. The second floor holds an additional family room with bar and kitchen area on one side connected by an outdoor terrace sitting area to the master suite on the other. The master bedroom has a private sun terrace, a walk-in closet, a large bathroom with dual marble sinks, soaking tub and steam shower. Experience breathtaking views from the third-level terrace balcony, overlooking Naples Bay and the Gulf of Mexico. Just a 10-minute walk to white sandy beaches, this home offers the ultimate in coastal living. Minutes to 3rd Street South shopping and dining district. This home was designed by Tom Pitchard of Matterlake Designs in NYC and built by Garcia Builders.
w Single Family Residence
w Year Built: 2012
w Lot Size: 79 x 142 x 140 x 121
w Living Area: 4,890 sq. ft.
w Total Area: 10,934 sq. ft.
w Bedrooms: 5
w Full Bath: 5
w Half Baths: 2
w Pool: Yes
w Spa: Yes
w Garage: 2-Car, Attached
