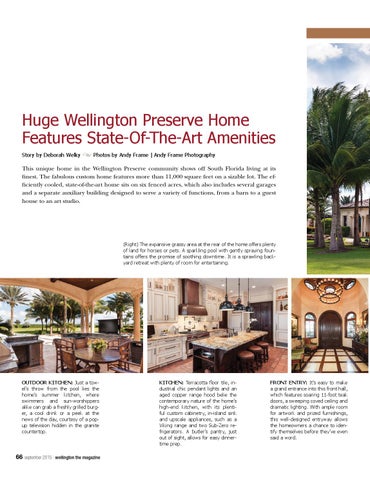Huge Wellington Preserve Home Features State-Of-The-Art Amenities Story by Deborah Welky
• Photos by Andy Frame | Andy Frame Photography
This unique home in the Wellington Preserve community shows off South Florida living at its finest. The fabulous custom home features more than 11,000 square feet on a sizable lot. The efficiently cooled, state-of-the-art home sits on six fenced acres, which also includes several garages and a separate auxiliary building designed to serve a variety of functions, from a barn to a guest house to an art studio.
(Right) The expansive grassy area at the rear of the home offers plenty of land for horses or pets. A sparkling pool with gently spraying fountains offers the promise of soothing downtime. It is a sprawling backyard retreat with plenty of room for entertaining.
OUTDOOR KITCHEN: Just a towel’s throw from the pool lies the home’s summer kitchen, where swimmers and sun-worshippers alike can grab a freshly grilled burger, a cool drink or a peek at the news of the day, courtesy of a popup television hidden in the granite countertop.
66
september 2015 | wellington the magazine
KITCHEN: Terracotta floor tile, industrial chic pendant lights and an aged copper range hood belie the contemporary nature of the home’s high-end kitchen, with its plentiful custom cabinetry, in-island sink and upscale appliances, such as a Viking range and two Sub-Zero refrigerators. A butler’s pantry, just out of sight, allows for easy dinnertime prep.
FRONT ENTRY: It’s easy to make a grand entrance into this front hall, which features soaring 11-foot teak doors, a sweeping coved ceiling and dramatic lighting. With ample room for artwork and prized furnishings, this well-designed entryway allows the homeowners a chance to identify themselves before they’ve even said a word.
