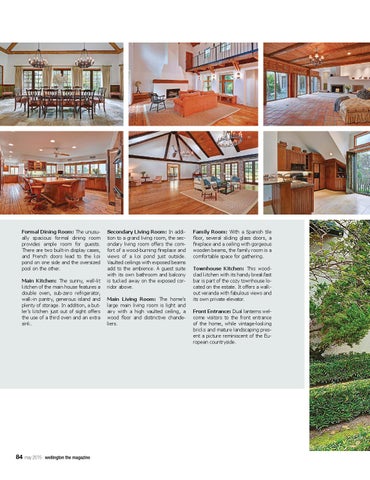Formal Dining Room: The unusually spacious formal dining room provides ample room for guests. There are two built-in display cases, and French doors lead to the koi pond on one side and the oversized pool on the other. Main Kitchen: The sunny, well-lit kitchen of the main house features a double oven, sub-zero refrigerator, walk-in pantry, generous island and plenty of storage. In addition, a butler’s kitchen just out of sight offers the use of a third oven and an extra sink.
84
may 2015 | wellington the magazine
Secondary Living Room: In addition to a grand living room, the secondary living room offers the comfort of a wood-burning fireplace and views of a koi pond just outside. Vaulted ceilings with exposed beams add to the ambience. A guest suite with its own bathroom and balcony is tucked away on the exposed corridor above. Main Living Room: The home’s large main living room is light and airy with a high vaulted ceiling, a wood floor and distinctive chandeliers.
Family Room: With a Spanish tile floor, several sliding glass doors, a fireplace and a ceiling with gorgeous wooden beams, the family room is a comfortable space for gathering. Townhouse Kitchen: This woodclad kitchen with its handy breakfast bar is part of the cozy townhouse located on the estate. It offers a walkout veranda with fabulous views and its own private elevator. Front Entrance: Dual lanterns welcome visitors to the front entrance of the home, while vintage-looking bricks and mature landscaping present a picture reminiscent of the European countryside.
