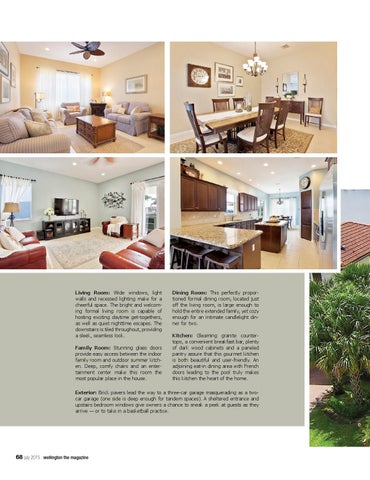Living Room: Wide windows, light walls and recessed lighting make for a cheerful space. The bright and welcoming formal living room is capable of hosting exciting daytime get-togethers, as well as quiet nighttime escapes. The downstairs is tiled throughout, providing a sleek, seamless look. Family Room: Stunning glass doors provide easy access between the indoor family room and outdoor summer kitchen. Deep, comfy chairs and an entertainment center make this room the most popular place in the house.
Dining Room: This perfectly proportioned formal dining room, located just off the living room, is large enough to hold the entire extended family, yet cozy enough for an intimate candlelight dinner for two. Kitchen: Gleaming granite countertops, a convenient breakfast bar, plenty of dark wood cabinets and a paneled pantry assure that this gourmet kitchen is both beautiful and user-friendly. An adjoining eat-in dining area with French doors leading to the pool truly makes this kitchen the heart of the home.
Exterior: Brick pavers lead the way to a three-car garage masquerading as a twocar garage (one side is deep enough for tandem spaces). A sheltered entrance and upstairs bedroom windows give owners a chance to sneak a peek at guests as they arrive — or to take in a basketball practice.
68
july 2015 | wellington the magazine
