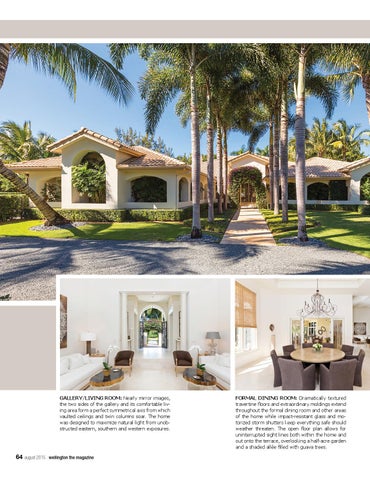GALLERY/LIVING ROOM: Nearly mirror images, the two sides of the gallery and its comfortable living area form a perfect symmetrical axis from which vaulted ceilings and twin columns soar. The home was designed to maximize natural light from unobstructed eastern, southern and western exposures.
64
august 2015 | wellington the magazine
FORMAL DINING ROOM: Dramatically textured travertine floors and extraordinary moldings extend throughout the formal dining room and other areas of the home while impact-resistant glass and motorized storm shutters keep everything safe should weather threaten. The open floor plan allows for uninterrupted sight lines both within the home and out onto the terrace, overlooking a half-acre garden and a shaded allĂŠe filled with guava trees.
