

SHIP'S POINT


Situated on one of the finest residential parcels in the country, Ship’s Point, is an estate with few rivals anywhere, at any price. The completely private 16 +/- acre estate includes deep water pier and boat house, proper guest home on its own contiguous parcel, and an extraordinary manor home with 270-degree views at the confluence of Trippe’s Creek and the Tred Avon River. The south-west facing manor house is undergoing a meticulous renovation by renowned builder, Winchester Construction, and will be complete this autumn. A visit is necessary to understand the rarity of the views provided by the nearly one-half mile of shoreline that surrounds this home.

1000 SOUTH CAPITOL STREET SOUTHEAST, WASHINGTON, DC 20003



Welcome to 1000 South Capitol. A new vision rich with splendid details, well-appointed finishes, and curated spaces by architect Shalom Baranes Associates and designer Cecconi Simone. We are excited to highlight three two-story Penthouse units available for lease. All with their own 400+ sq ft private terraces, two garage parking, and spectacular views. Unit 162 enjoy over 1,500 sq ft on two floors, two bedrooms, den, two and a half bathrooms offered at $7,900 a month. Units 158 & 168 enjoy over 1,900 sq ft on two floors, three bedrooms, three bathrooms offered at $10,900 a month. The community at 1000 South Capitol Street is Hospitality-Inspired to be laden with amenities: Fitness Studio, Wine Bar, Podcast Studio, Pet Spa, Screening Room, Rooftop Infinity Pool with grills and lounges and adjoining Lounge Club Room and Billiards Room. The apartment unit is fitted out with Blomberg Stainless Steel appliances, Quartz counter tops, Near-floor-to-ceiling windows. Smart features include keyless entry, smart thermostats, complimentary WiFi throughout the community. All near the living, shopping, and dining experiences that are the Ballpark District. Please schedule your private tour for additional details.
















107 North Church St, Shepherdstown, WV 25443

4 Beds | 3 1/2 Baths | 3,220 Finished Square Feet | $1,250,000


Masterfully crafted in 2000 to preserve the architectural integrity of historic Shepherdstown, this Adams Federalist style, all-brick home incorporates refined elegance with modern day amenities, such as a two car garage, a main level primary bedroom suite, and large open spaces. The interior is an eclectic mix celebrating the past and present, making it truly one of a kind. Large rooms and open sight lines from front to back create a cohesive balance to the traditional elements that include cherry hardwood flooring, Pella windows, tier on tier shaker shutters, and several open face fireplaces. The home is infused with the unique personalities of its owners, the creative duo Lou Cox and her daughter Elyce Arons. Lou is a celebrated cartoonist and painter. Her daughter, sharing the artistic gene, is co-founder of the successful women’s clothing brands Kate Spade and Frances Valentine. The main floor features a large living room with built in bookshelves lying open and adjacent to an equally sized dining room; a spacious gourmet kitchen with Subzero refrigerator, cherry cabinets, and plenty of table space; and a private bedroom suite with a posh and modern bathroom that features separate tub and Roman style walk-in shower. Off the kitchen is the laundry and garage, a beautiful powder room for guests, plus the private screened porch which leads to the brick paved gardens that weave around the property. On the second floor are three well- sized bedrooms - including a junior suite with its own private bathroom and a flexible bonus room that's a perfect hobby space or office. Commonly featured on garden tours, the "Four Sisters" is one of the best outdoor spaces around, providing coveted privacy with its enchanting gardens. Steps away from dining and entertainment, this downtown diamond checks all the boxes!












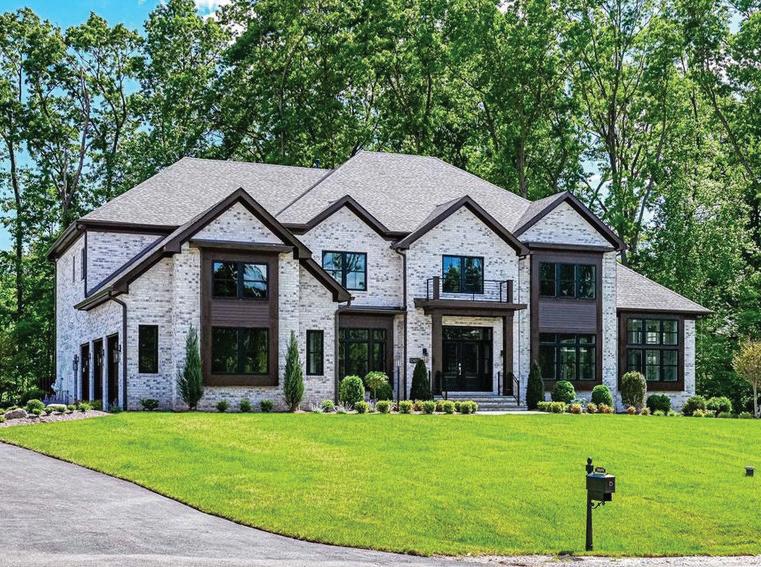


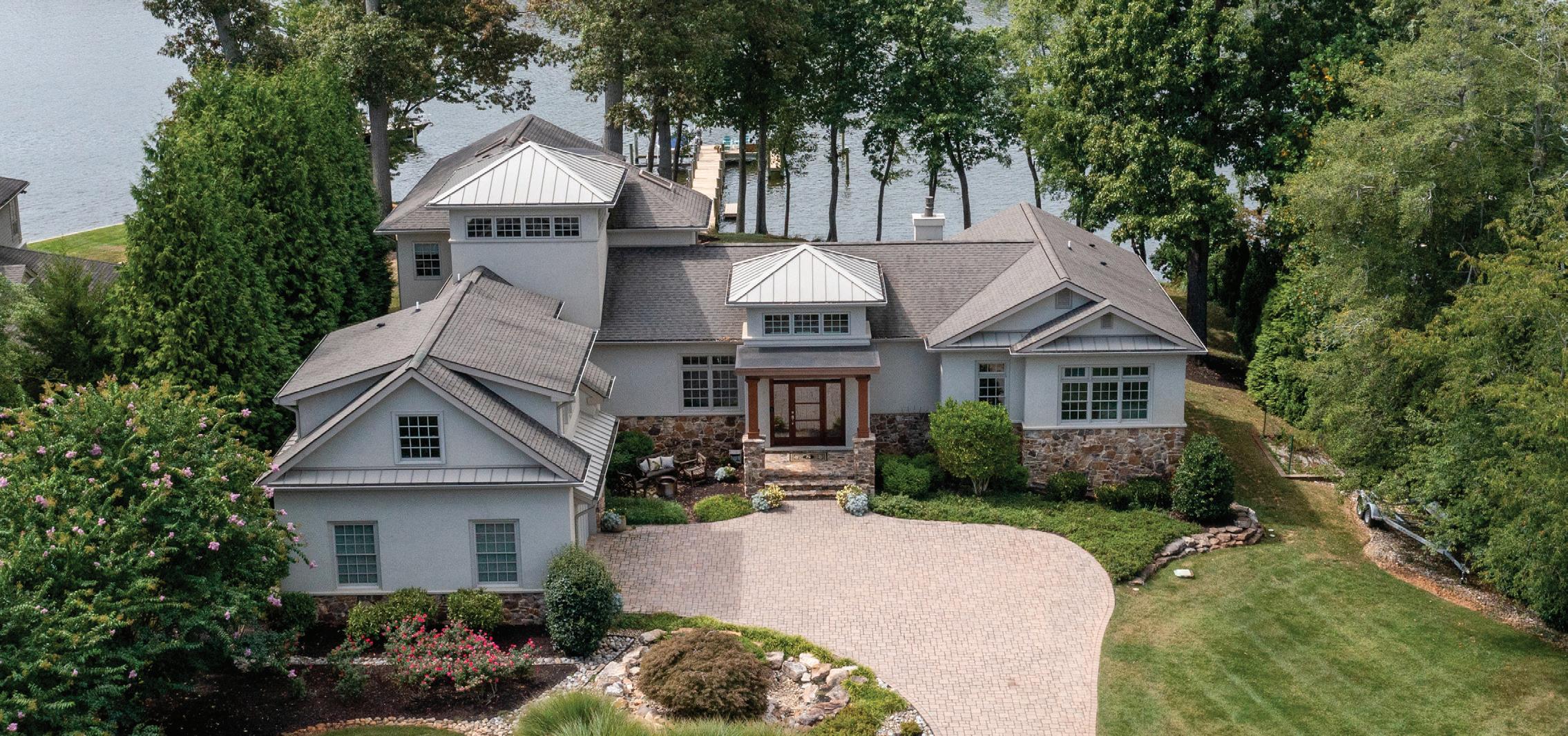



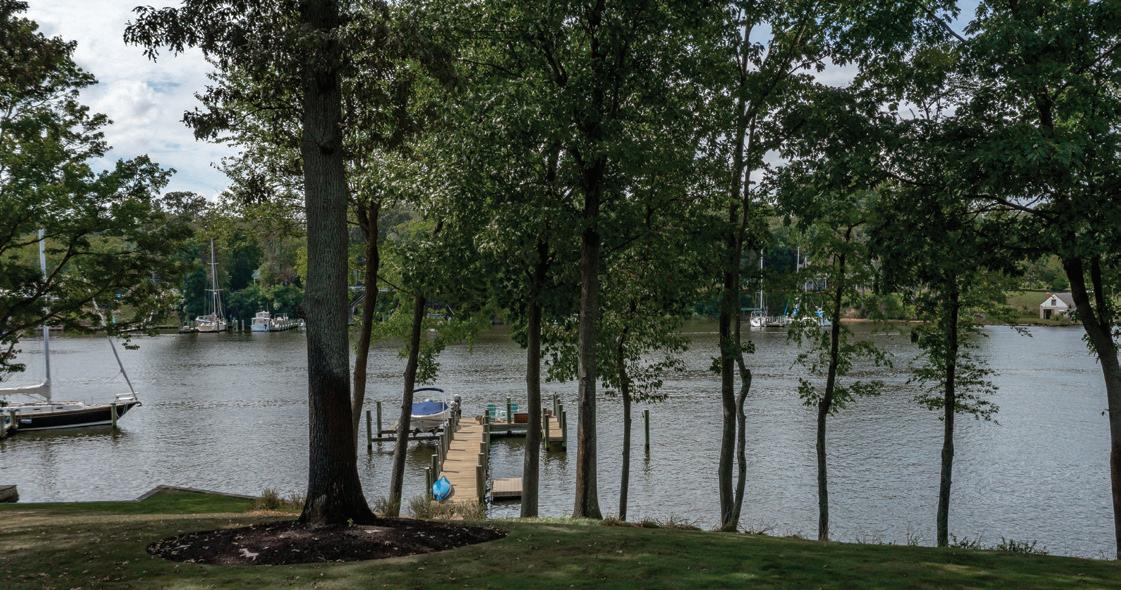
New to the Market ... Mill Creek Waterfront


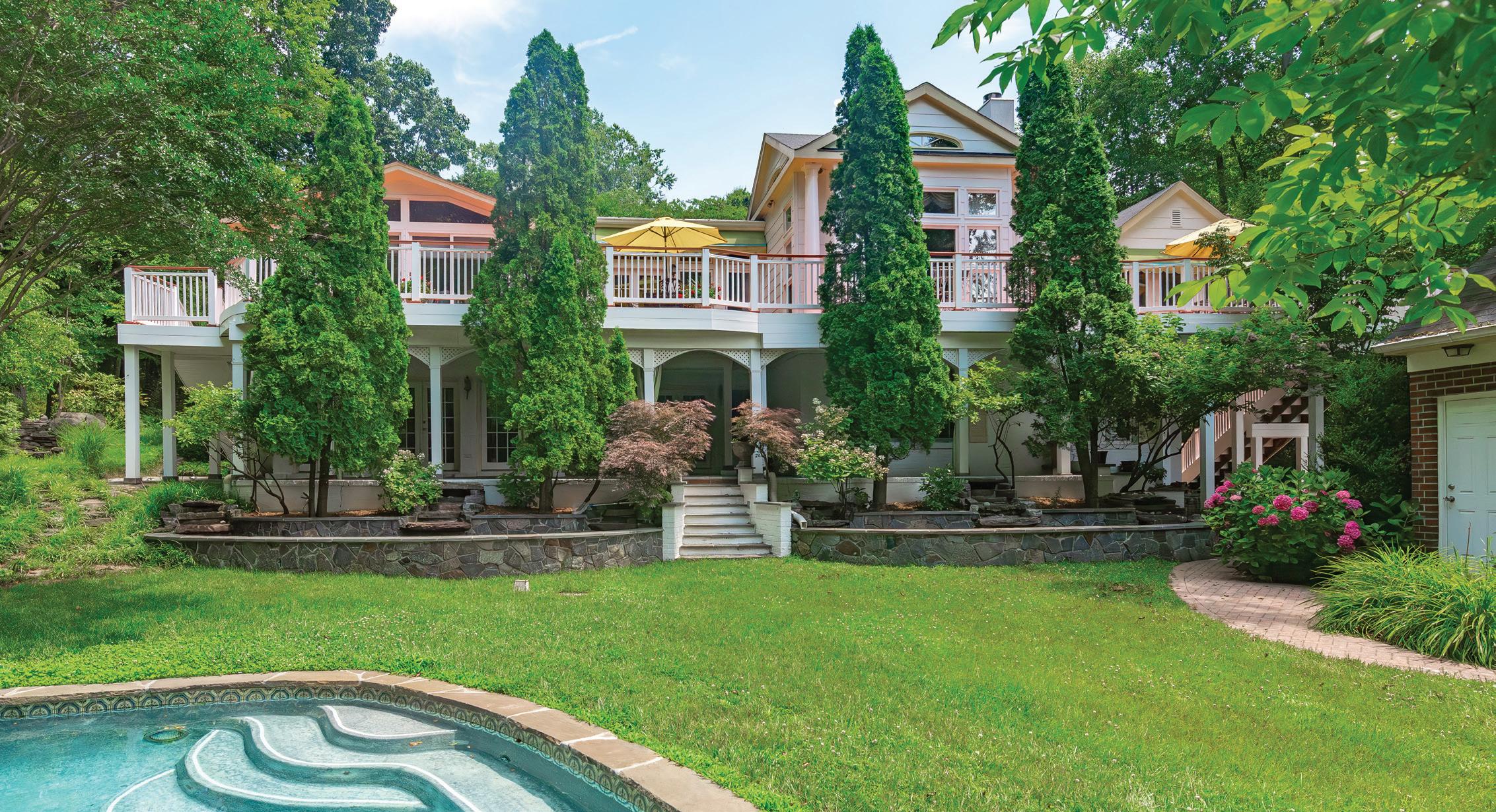
Welcome to 1908 Hidden Point Road, a truly unique property on one of the prettiest roads in St. Margarets of Annapolis. This lovely 5-6 bedroom and 4 bath waterfront home is expansive in size and can be deceiving from the road. A beautiful rear deck extends the entire length of the house overlooking Mill Creek and the adorable guest house/art studio. A multi-generational opportunity exists with the lower level which can operate separately from the first floor. It offers a 2nd family room, full kitchen, 3 bedrooms, 2 baths, sunroom and more flexible space. Exit to the “Palm Beach” covered porch that overlooks the extensive landscaping, including a free-form pool set amongst the trees, waterfalls, ponds, and a large lush green backyard. It is a gorgeous oasis and an entertainer’s dream. The private pier with 8”MLW, off Mill Creek is capable of handling large boats and is adjacent to an area that could easily become your own personal beach. Plenty of room to play lacrosse and soccer in the backyard! By water, just minutes to Whitehall Anchorage, the Chesapeake Bay, and Annapolis’ City Dock. Broadneck schools and easy access to Route 50, DC, and Baltimore. Offered at $5,200,000.











2023 Team Sales Year to Date



Sold at $530,000
4 beds | 3.5 baths | 1,848 sq ft
Three level, end unit, Granger model with walk-out level basement and fully fenced oversized side and rear yard. * * * The main level features the kitchen with granite countertops, stainless steel appliances, tile backsplash, peninsula island and large windows which bring in an abundance of natural light; dining room; living room; powder room; and deck. * * * The upper level features the Primary Bedroom with en-suite Primary Bathroom plus two additional bedrooms and a second full bathroom. * * * The true walk-out lower level features a large rec room; legal fourth bedroom, third full bathroom and sliding glass doors leading out to your oversized and fully fenced rear and side yard. * * * Situated near the end of a non-through street for peace and quiet while only minutes from shopping, retail, dining, Metro, major routes. * * * A few footsteps from your door are miles of paved and unpaved trails, parks, pools, lakes, courts, and all of the other amazing amenities Reston has to offer.
Sold at $494,000


3 beds | 2.5 baths | 1,762 sq ft

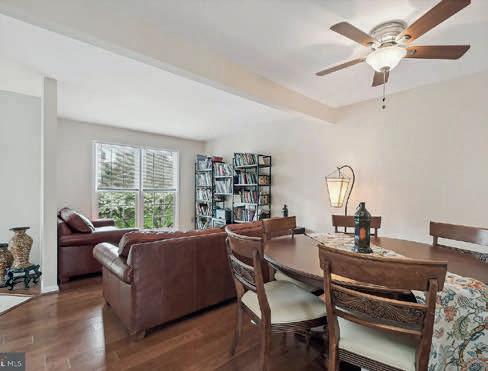



Spacious and light filled, three level, one car garage, end unit Lexington model in Woodstone. Almost 1,800 sq ft not including the garage. * * * Backs to mature trees for privacy. * * * Quietly situated in Woodstone yet, close to Route 7, Route 286 and other major routes, as well as shopping, retail, dining, parks, attractions, and more. * * * The main level features true hardwoods throughout; living room; formal dining room which some have used to make a huge great room in lieu of a living room and dining room; kitchen with granite countertops, and stainless steel appliances; large eat-in-kitchen area that fits a full size dining room table; and powder room. * * * The upper level features the Primary Bedroom with walk-in-closet; Primary Bathroom with separate shower and tub; two additional bedrooms; and hallway full bathroom. * * * The walk-out lower level features the large rec room with French door out to your oversized backyard (due to being an end unit); and one car garage.








premier estates in the heart of horse country
IMPROVED PRICE
RED BRIDGE
1749 Atoka Rd. Marshall VA 20115
107 acres | $9,975,000

Red Bridge is a magnificent estate in the heart of Virginia's renowned horse country. The exquisite stone main residence boasts over 17,858 square feet of spectacular living space. Offering the utmost in a luxurious and gracious lifestyle it is a masterpiece of architectural detail with extraordinary quality, design and elegance. The Equestrian facilities are incredible, featuring a 9,000 square foot 12-stall classic stable, a riding arena with the finest Atwood footing and 15 lush paddocks. The fields are glorious for hiking, riding and taking in the majesty of nature at its finest. The manicured grounds include a charming Guest House, Carriage House, living quarters for staff, a fabulous heated pool and cabana, brilliant gardens and mature orchards of plum, peach and apple. Unparalleled in its beauty and charm, Red Bridge in all its glory, simply cannot be replicated anywhere.
MIDDLEBURG COUNTRY ESTATE

38793 Chelten Ln. Middleburg VA 20117
30 acres | $5,900,000
Spectacular Country Estate encompasses 30 gorgeous acres of manicured lawns, lush woodlands and towering trees. Superbly built in a classic Tuscan style architecture, it includes 5 bedrooms, 8 1/2 baths, 8 fireplaces and wood, stone and marble floors. Offering 11,000 square feet of spectacular living space on two levels with an additional, extraordinary, 5,000 sq.ft. of finished space on the walkout level. The property includes fabulous heated pool & Jacuzzi, a separate 2,500 square foot guest house (featuring 4 BR’s, modern kitchen, fireplace, HW floors) an adjacent 8 stall center aisle stable and run-in shed. All in a beautiful setting with magnificent mountain views!
Brian McGowan
703-927-4070


Licensed in the Commonwealth of Virginia

26064 Crosswinds Landing



5 BEDS | 5 BATHS | 5,300 SQ FT | $2,600,000

Welcome to this exquisitely detailed Antigua model built by Echelon Custom Homes in the prestigious Bayside Resort Golf Club and Community. This professionally decorated 5 bedroom, 4 1⁄2 bath home is being sold fully furnished (with some exclusions) to allow for turnkey immediate occupancy.This luxurious home has extensive upgrades throughout including expanded dining room, primary bedroom, and first floor family room. You will find custom built-in cabinetry, custom woodwork, and custom closets throughout the home.
SPECIAL FEATURES
ESTATE HOME
• Gourmet appliances
• Ella quartz countertops

• Wolf 48” range
• Sub Zero 48” refrigerator
• Wine refrigerator
• Bosch Dishwasher
• Coffered ceiling with grasscloth


• 3- Floor Elevator
• Upgraded lighting fixtures
• 2 Rinnai Tankless hot water heaters
• Whole house central vacuum
• 2 zone A/C, and 2 split units
• Home theater on the first floor with
• an 80” Sony Bravia TV, sound bar,
• rear speakers in the ceiling and
• external subwoofer
BAYSIDE RESORT COMMUNITY
• Jack Nicklaus Signature Golf Course
• 4 outdoor pools with recreation areas
• 8 tennis courts
• Brand new pickleball courts
• Health & Aquatic Center with indoor
• pool, hot tub, saunas, fitness center
• and a fresh juice and sandwich bar.
• Beach Shuttle
• Kayaking, paddle boarding, docks and boat pier
• Freeman Performing Arts Pavilion
• Signatures Restaurant and Bar
• 38 Degrees Restaurant and Bar with
• beach and bay views
• Hundreds of acres of natural sea marsh
• and walking trails
Betsy Perry

REALTOR ®
c: 301.938.1472 | o: 302.360.0300
betsy.perry@kw.com
www.betsyatthebeach.com

7129 HELMSDALE ROAD, BETHESDA, MD 20817

Classic white brick, New Orleans-style Colonial situated on a 1/2 ac lot in the heart of Bannockburn Estates Neighborhood Four finished levels, sun-filled Embassy size rooms with 6 bedrooms & 3.3 bathrooms, 3 Fireplaces, office with a separate entrance, screened porch, and attached two-car garage.
SOLD $1,650,000

Representing Seller

1350 L STREET SE, WASHINGTON, DC 20003

Beautifully renovated home features 2 bedrooms & 1.5 baths, a large fenced back yard, and a detached oversized garage.

SOLD - $985,000

SOLD $740,000
Representing Buyer
Hola DC
Helping you move to DC and ensure a good transition to the area


With an MBA in Real Estate, Marketing and Entrepreneurship, experience in the financial and communications sectors, and a network of local and global contacts, Lida is primed to handle your every real estate need, whether you are a local resident or relocating to the Washington, DC area.


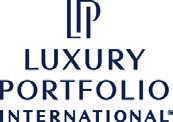

Using her comprehensive knowledge of the local markets, analytics and neighborhoods, Lida helps her clients find homes in locations suited to their needs and lifestyles; her background in finance ensures they have a skilled negotiator promoting their best interests at all times.

For Lida, real estate has always been less about the transaction and more about helping people build communities and a better life. “From laying the first brick to move-in day, I love it all,” she says reflecting on the whole of her career. “I see the homes, and I see the communities that will eventually develop. I see all the future happiness.”
Lida is licensed in DC, Maryland and Virginia. She is bicoastal, has presence in both LA/OC and Washington DC
In her free time, Lida relishes spending time with her family and taking part in the community by frequenting neighborhood farmers markets and organizing events as a member of the Urban Land Institute. She is still an avid swimmer and can often be found enjoying outdoor activities in or around water.
Your trusted real estate agent with a passion for helping individuals and families find their dream homes. With 24 years of experience in the real estate industry, I have developed a deep understanding of the local market and a strong network of connections. My approach to real estate is centered around providing exceptional service to my clients. I believe in open and honest communication, attention to detail, and going above and beyond to exceed expectations. Whether you’re an empty nester looking for something smaller, a firsttime homebuyer, looking to upgrade, or interested in investment properties, I am dedicated to guiding you through the entire process.


Leisa Hart has been an award winning Realtor in the District of Columbia and Maryland for 23 years. She specializes in the marketing and sale of upper bracket properties in the District of Columbia and Maryland, but handles transactions in all price ranges. Whether representing sellers (“listing agent”) or representing buyers (“buyer agent”), Leisa uses her vast experience to the utmost advantage on behalf of her clients, in negotiating superior deals and maximizing their monetary return. Ms. Hart’s unique blend of personal service, experience and technical expertise combine with her extensive contacts in the business, diplomatic and political communities to offer high caliber expertise in any and all real estate transactions.

LEISA HART

Luxury Living


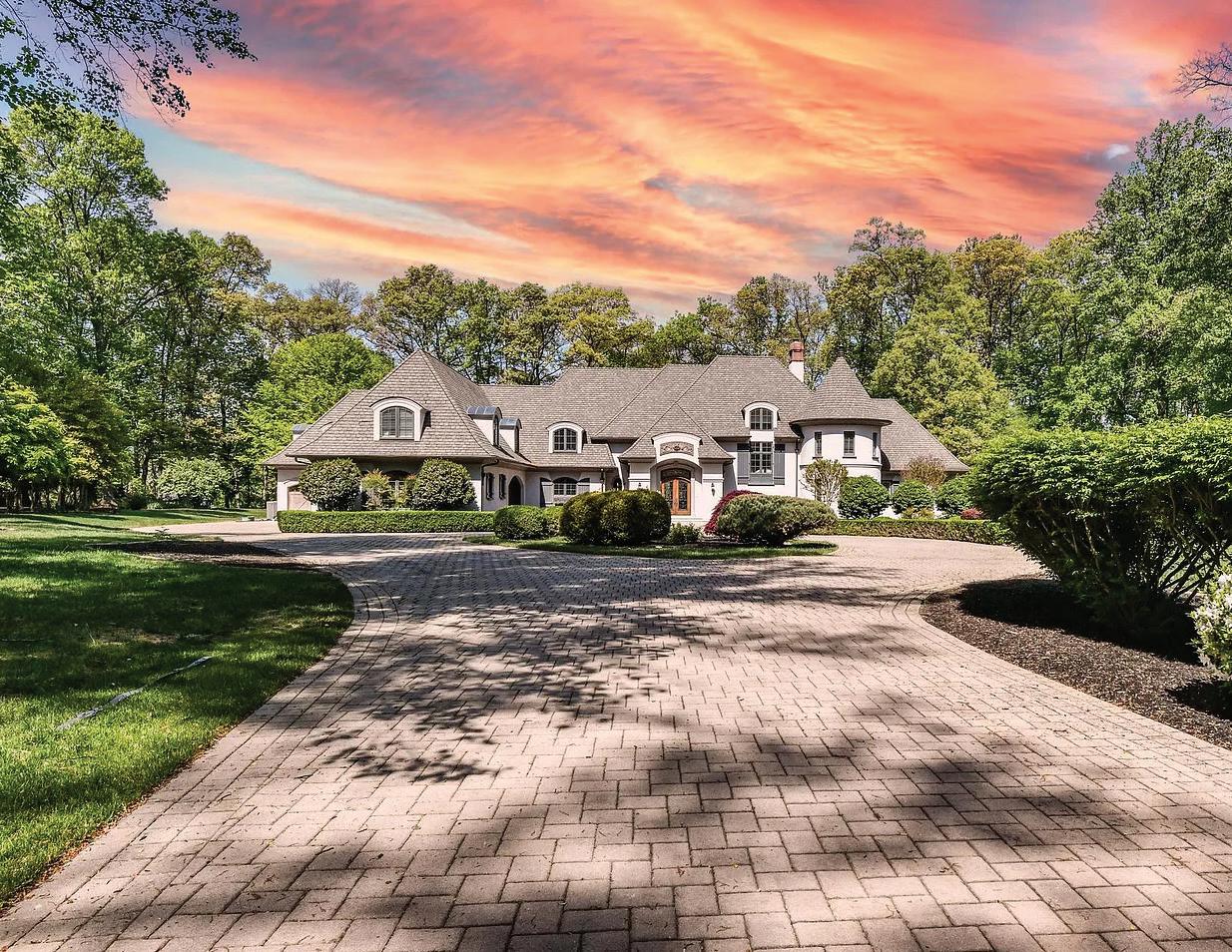

STUNNING HOME IN THE HEART OF WASHINGTON, DC!
STUNNING HOME IN THE HEART OF WASHINGTON, DC!
1013 V STREET NW #3, WASHINGTON, DC 20001





SQ FT
BRING ALL OFFERS. Ask about Assumable VA Loan with rate under 4%. Welcome to your dream urban oasis in the heart of Washington, DC! Stunning 2-bedroom, 2.5-bathroom townhouse condo nestled in the vibrant U Street Corridor. This modern, stylish home is perfect for home buyers seeking a lively neighborhood with many nearby attractions. As you step inside, you’ll be captivated by the open-concept living space, perfect for hosting friends and family. The North and South facing windows flood the main floor with warm, natural light, showcasing the breathtaking panoramic views of DC landmarks and beyond. The chic, contemporary design is sure to impress even the most discerning of tastes. Retreat to the luxurious bedroom suites on the second level, where you’ll find ample space for rest and relaxation. The tranquil atmosphere and designer touches create an inviting sanctuary after a long day in the bustling city. Plenty of outdoor enjoyment opportunities with 3 balconies, each offering unique city views. Enjoy the convenience of a dedicated, gated parking space that comes with the property, and take advantage of the easy access to U Street METRO, buses, gyms, and an abundance of dining and libation options. Just a stone’s throw away, you’ll find popular destinations like Trader Joe’s, CVS, and a variety of trendy shops. Don’t miss this rare opportunity to own a slice of urban paradise in one of DC’s most sought-after neighborhoods. With its unbeatable location, sophisticated design, and alluring features, this residence is the perfect place to call home. Schedule a private tour today and experience the exceptional lifestyle that awaits you in the U Street Corridor. Super low $342/month condo fee includes water, sewer and trash utilities.
Ask about Assumable VA Loan with rate under 4%. Welcome to your dream urban oasis in the heart of Washington, DC! Stunning 2-bedroom, 2.5-bathroom townhouse condo nestled in the vibrant U Street Corridor. This modern, stylish home is perfect for home buyers seeking a lively neighborhood with many nearby attractions. As you step inside, you’ll be captivated by the open-concept living space, perfect for hosting friends and family. The North and South facing windows flood the main floor with warm, natural light, showcasing the breathtaking panoramic views of DC landmarks and beyond. The chic, contemporary design is sure to impress even the most discerning of tastes. Retreat to the luxurious bedroom suites on the second level, where you’ll find ample space for rest and relaxation. The tranquil atmosphere and designer touches create an inviting sanctuary after a long day in the bustling city. Plenty of outdoor enjoyment opportunities with 3 balconies, each offering unique city views. Enjoy the convenience of a dedicated, gated parking space that comes with the property, and take advantage of the easy access to U Street METRO, buses, gyms, and an abundance of dining and libation options. Just a stone’s throw away, you’ll find popular destinations like Trader Joe’s, CVS, and a variety of trendy shops. Don’t miss this rare opportunity to own a slice of urban paradise in one of DC’s most soughtafter neighborhoods. With its unbeatable location, sophisticated design, and alluring features, this residence is the perfect place to call home. Schedule a private tour today and experience the exceptional lifestyle that awaits you in the U Street Corridor. Super low $342/month condo fee includes water, sewer and trash utilities.

BRING ALLOFFERS. Ask aboutAssumable VALoan with rate under4%. Welcome to yourdream urban oasis in the heartofWashington, DC! Stunning 2-bedroom, 2.5-bathroom townhouse condo nestled in the vibrantU StreetCorridor. This modern, stylish home is perfectforhome buyers seeking a livelyneighborhood with manynearbyattractions. As you step inside, you’ll be captivated bythe open-conceptliving space, perfectforhosting friends and family. The North and South facing windows flood the main floorwith warm, natural light, showcasing the breathtaking panoramic views ofDC landmarks and beyond. The chic, contemporarydesign is sure to impress even the mostdiscerning oftastes. Retreatto the luxurious bedroom suites on the second level, where you’ll find ample space forrestand relaxation. The tranquil atmosphere and designertouches create an inviting sanctuaryaftera long dayin the bustling city. Plentyofoutdoorenjoymentopportunities with 3 balconies, each offering unique cityviews. Enjoythe convenience ofa dedicated, gated parking space thatcomes with the property, and take advantage ofthe easyaccess to U StreetMETRO, buses, gyms, and an abundance ofdining and libation options. Justa stone’s throwaway, you’ll find populardestinations like TraderJoe’s, CVS, and a variety oftrendyshops. Don’tmiss this rare opportunityto own a slice ofurban paradise in one ofDC’s mostsought-afterneighborhoods. With its unbeatable location, sophisticated design, and alluring features, this residence is the perfectplace to call home. Schedule a private tourtodayand experience the exceptional lifestyle that awaits you in the U Street Corridor. Super low $342/month condo fee includes water, sewer and trash utilities.
 Robert Bella Hernandez
Robert Bella Hernandez
Robert Bella Hernandez


REALTOR ®
LICENSED IN DC, MARYLAND, & VIRGINIA
(202)
(202) 802-8446
202.802.8446
rbhernandez@LNF.com
rbhernandez@LNF.com
www.longandfoster.com/RobertBellaHernandez
rbhernandez@LNF.com www.longandfoster.com/RobertBellaHernandez
www.longandfoster.com/RobertBellaHernandez
Annapolis, MD 21403
2851 29th Street NW Washington, DC 20008

8 Beds | 4.5 Baths | 4,300 Sq Ft | $2,000,000


Exceptional offering of one of Woodley Park’s grandest and historically significant homes. Built in 1917 by A.C. Moses, one of the first eight homes (2851-2865) constructed on 29 th Street, this gracious home has been meticulously maintained by the current owners. It’s elegantly styled original details is classically inspired and its garden areas include the long front and side gardens and spectacular French inspired back garden featuring pea gravel were designed to create a park-like setting and are highlighted by mature plantings throughout. Boasting a 21 ft width and 4,300 sq ft of interior space, 2851 is complemented by expansive light-filled rooms, soaring ceilings, original wood floors, gracious Entry Foyer and Gallery, formal Living Room with fireplace, formal Dining Room, Kitchen with Breakfast Room, Family Room with views of the National Cathedral and Swiss Embassy, Primary Bedroom and en-suite Primary Bath, 4 additional Bedrooms and 2 additional baths with tree top and downtown views on the upper levels.
The lower level currently features; Recreation Room, Bedroom, Full Bath, Laundry, Workshop and Storage Rooms and can be easily renovated as an In-Law Suite due to its high ceilings and walk-out level. 2851 is prominently sited on one of the highest points in Historic Woodley Park which allow for wonderful gatherings on the back deck and provide spectacular views of the Swiss Embassy grounds from the front porch. Completing this lovely home is a one-car Garage, one-car Carport and additional 2+ surface parking spaces. Located in the heart of Woodley Park’s Historic District and especially convenient to fine schools including, in-bound for Oyster-Adams bilingual school, Maret and Washington International plus the myriad of shops restaurants, Rock Creek Park, the National Zoo and, of course, Metro! So come, make this very special home yours and don’t miss out on this rare opportunity to own one of Woodley Park’s Finest Homes!







INGENIOUS ARCHITECTURAL DESIGN

Carderock Springs emerges as an extraordinary enclave that arose in the mid-1960s, renowned for its ingenious architectural design seamlessly integrated into its natural surroundings. In 2017, the owners of 8002 Park Overlook embarked on a transformative journey, expanding the house to nearly double its original size, spanning over three levels, and encompassing an approximate 5,000 sq ft. This expansion boasts a captivating open floor plan on the upper level, while excavations unveiled a true lower level. In 2020, the entire home underwent a comprehensive renovation, including a new roof, two-zone heating & air conditioning, tankless water heater, imported Italian pieces, culminating in the creation of a stunning modern abode.








102 Ritchie Avenue, Silver Spring, MD 20910
Nestled in a serene neighborhood, this custom-designed home embodies the perfect blend of meticulous craftsmanship and thoughtful functionality. A ‘home on a hill’ at the crest of Ritchie Ave, with views of Sligo Creek Park, a short walk to the trail system that spans the county and the amenities of Takoma Park. Sheltered front-porch with bluestone slate flooring and dramatic entry door lead to a full-featured first floor: living, family, dining spaces adjacent to an incredible kitchen that will inspire the chef in you and expansive enough to host your family and friends together. A study and powder-room round out the first floor. Second floor offers three bedrooms and two bathrooms, including a spacious primary suite, plus a laundry room. Third floor offers two more bedrooms, a bathroom, and a wet-bar and entertainment area that leads out to a balcony that looks out over the neighborhood. In the back, 35 stepping stones lead from a slate patio past a beautiful heritage tree that shades the whole backyard, ending at an inviting pergola nestled under overarching branches. Home is equipped with high-grade appliances: sideby-side refrigerator and freezer, dishwashers, cooking range with high-flow exhaust system, wall-mounted microwave, workstation sink, and a 170-bottle wine cooler. Two-zone Carrier(TM) whole-house climate control systems for heating and cooling. Extraordinary trim-work, dramatic lighting layout, wall accents, and European vanities.





Ozzy
410.852.4131

ozzy@sabrii.com
 6 BEDROOMS | 4 BATHROOMS | 3,550 SQ FT | $1,495,000
6 BEDROOMS | 4 BATHROOMS | 3,550 SQ FT | $1,495,000
Grandeur Beyond Imagination
5 BEDROOMS
5 FULL BATHS & 2 HALF BATHS
7,103 SQ FT
$3,374,500
5817 PLAINVIEW ROAD, BETHESDA, MD 20817
This Spectacular new construction home features all the luxury items for the most discerning homeowner and today’s modern lifestyle including 10’ ceilings, Wolf and Miele appliances, wine storage, elevator ready, fenced in, outdoor covered patio and fireplace. The grand family room connected to the kitchen and opening to an oversized patio with fireplace creates the perfect setting for any upscale entertaining as well as a comfortable living style. Custom half bath, private dining room, living room and the study on complete the main level. The upper level offers 4 bedrooms, 4 bathrooms, a gorgeous laundry room and tons of walk-in closet space. The owner’s bedroom with tall ceiling, a built-in desk area, striking bathroom with dual vanities and two walk-in custom closets are simply stunning. The fully finished basement with 1 bedroom, 1 ½ bathrooms, a media/exercise room, and an oversized rec room with a custom bar and wine storage completes this impressive new construction. Located approximately a mile from downtown Bethesda, the Capital Crescent Trail, with easy access to D.C and all the major airports in the area.




MANDANA TAVAKOLI

REALTOR ® | LICENSED IN DC, MD, AND VA
C: 703.408.0073
O: 240.497.0408
Mandanat@remax.net

LOFT-STYLE HOME



Welcome to 21 W Hughes, perfectly situated where Federal Hill meets Otterbein. Incredibly large, “triple wide” (over 5,000 square feet) loftstyle home with an oversize 2-car garage & a private courtyard. Designed by local architect Rebecca Swanston, this classic contemporary home centers around a massive double-sided stone fireplace. The open main level offers a huge dining room space; a deluxe gourmet kitchen with highend stainless steel appliances and a large wine refrigerator. Two separate living areas overlook a spectacular outdoor oasis! There is also a main floor bedroom and full bath. Upstairs you will find the spacious primary suite with a courtyard view, a large walk-in closet, and a spa bath. This floor also offers 2 additional large bedrooms, 1 with an en suite, and a grand family room. An additional hall bath and convenient laundry room round out this floor. Truly a one of a kind custom home. Rooftop solar panels are included (the panels are owned not leased).



801 Homestead Lane


$1,800,000 | 5 BEDS | 6 BATHS | 5,516 SQ FT




Brand new award winning Baldwin Homes construction. Three finished floors, 2 car garage and 1 car garage, 5 bedrooms, 4 full bath, 2 half bath home with nine foot ceilings on main level and finished basement, upgrades throughout, Move in ready. Tucked away in an elegant enclave of homes but close to Annapolis, Rt 97, 50, 32 and more. Great floor plan with main level primary bedroom suite with 2 walk-in closets and en-suite primary bath. Spacious 2-story foyer with formal dining room with chair rail molding to the left off of the foyer, the great room with 2-story coffered ceiling and gas fireplace with stone and shiplap is straight back and the kitchen, open to the great room, is inclusive of counter depth full size refrigerator and full size counter depth freezer, pantry, island, wall oven and built in microwave and propane range and dishwasher. Generously sized porch off of kitchen. Large office, generously sized laundry room with sink and cabinetry, half bath, mud room with coat closet, drop zone and access to the attached 2-car garage. The one car garage has interior access from the foyer. Upper level boasts 4 large bedrooms, 2 full baths and beautiful staircase. C:

11794 FREDERICK ROAD
ELLICOTT CITY, MD 21042
4 beds | 4 baths | 6,980 sq ft | $1,499,000


Welcome to 11794 Frederick Road in Ellicott City! This well maintained all brick home features nearly 7000 sq ft, that includes 4 bedrooms, 3.5 bathrooms and is located on an expansive wooded lot. As you enter the home you are greeted with a grand twostory foyer with crown molding and framed with elegant dual staircase. Hardwood floors take you to the formal living room with a gas fireplace and large formal dining room. The library has been converted to a playroom, but; is ready to be converted back. The large Butler’s room with wet bar and wine refrigerator opens to the first of two sunrooms, that’s perfect as a game room. You will love all the natural light that flows into the 2-story great room with a gas fireplace. The large fully equipped chef’s kitchen is perfect for preparing delicious gourmet meals and cozy enough to enjoy the additional fireplace and tea-room. This kitchen includes a food warmer, 2 ovens, microwave, 6 burner gas stove, and an additional eat in sunroom/breakfast room. The upper-level Owners Suite features a tray ceiling with crown molding, an additional wet bar and sitting area. The bathroom offers separate vanities with jetted tub, oversize shower with seating, and a huge walk-in closet with shelving system. The upper level also includes a convenient laundry area. The 2nd Bedroom suite with crown molding features a private bathroom, a walk-in closet. The spacious 3rd and 4th bedrooms are connected by a Jack and Jill bath. Be sure not to miss seeing the huge walk out lower level with rough in, that’s a blank canvas, just waiting for your design! The house includes solar panels, a convenient central vacuum system, and a whole house intercom system. As your day comes to a close, enjoy the large stone patio and the peaceful sights and sounds of nature that surround you on this nearly 5-acre lot. Conveniently located near Rt 70 and Rt 32, the Howard County Fairgrounds, parks and all the conveniences of Ellicott City! Schedule your tour before this home is gone!

301.672.7715
nubia.fuentes@exitresults.com

www.exitrealty.com


5


Million Dollar View Overlooking Farms and the Beautiful
Wonderful opportunity to purchase a custom built brick cape cod on one of the finest lots in Harford County. This 3.8 acre lot has a million dollar view to the east overlooking farms and the beautiful sunrises. The house is designed to take advantage of those incredible views from the kitchen, breakfast room, family room, living room and primary bedroom. Main level living area includes formal living room and dining room, family room with fireplace and sliders leading to patio, kitchen with breakfast room, office, primary bedroom with ensuite bath, 2 additional bedrooms and bath. Upper level includes two bedrooms with an additional bath and wonderful storage areas. Basement is presently unfinished but includes a rough-in for a future bath and extra ceiling height to support future expansion if needed. House includes a 3 car attached garage and an additional detached 2 car garage. Located at the end of a culdesac with easy access to I-95 and APG.




701 GOULDMAN LANE GREAT FALLS, VA 22066




It’s time to live the life you dreamed of! Welcome to 701 Gouldman Lane, the definition of luxury living with every amenity taken care of. Boasting a seamless blend of traditional and contemporary styles, this magnificent home offers an unparalleled level of comfort and sophistication. From the moment you enter the grand foyer, you will be greeted by exquisite details and craftsmanship that define the essence of luxury living. Everything you need will be right at your fingertips. Relax with your favorite glass of vintage wine as you enjoy the stunningly designed space that features it’s own separate cooling system to ensure your prized wines are treated with the respect they deserve. Outside, the lush grounds provide the perfect setting for relaxation and recreation with a sparkling pool and expansive patio areas. With 5.39 acres of landscaped and lovingly maintained grounds, you will discover new places to relax and enjoy at every turn. Follow the custom walking paths through out the grounds and soak in the beautiful nature that surrounds you. This French Provincial custom home is the perfect blend of elegance and comfort, offering a luxurious retreat for those who appreciate the finer things in life. With a spacious layout and abundant natural light, this home is perfect for entertaining guests or simply relaxing in the serene surroundings. Situated on stunning private and serene acreage, this property is a rare gem that must be seen to be truly appreciated.

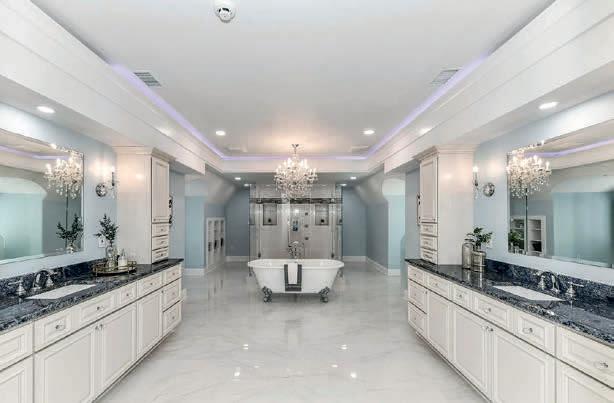



ONE OF A KIND PROPERTY!
6 beds | 6.5 baths | 7,594 sq ft | $1,975,000. Stunning custom built 4 level all brick Georgian colonial on 5 acres with electronic gated entrance and circular driveway. The home has numerous updates including a gourmet chef’s kitchen with high-end stainless steel appliances, extended center island, 42” cabinets, pantry and everything you would need to throw a fabulous dinner party. In addition to the kitchen, you will find on the main level a large step-down living area with one of four fireplaces, a separate dining area, an office space with custom-built shelving, a sitting room/library with fireplace, a breakfast room and more. The main level is completed with wide plank hardwood flooring, crown molding, and French doors leading to the exterior rear deck. As you work your way up to the third level you can take one of two staircases. Here you will find an enormous light filled primary suite with wood flooring, updated spa-like bathroom and additional fireplace. Additional highlights of the home include an oversized side load three car garage, a koi pond and numerous other special features. This home is move-in ready.



M. Joseph Reef - The Reef Team

VICE
PRESIDENT703.981.8980
jreef@ttrsir.com
I ASSOCIATE BROKER
www.SellingMetroDC.com



2 BEDS | 2.5 BATHS | 1,690 SQ FT | $839,900



Welcome to this highly desirable Chaucer model in the Byron Condominium in Falls Church City. The modern, curved entrance will take you to your stunning and meticulously maintained corner unit with 2 bedrooms, 2 and 1/2 bathrooms with a den, two balconies and gorgeous Brazilian Cherry hardwood flooring. The building is architected to be the ultimate in upscale urban living. There are 5ft windows throughout the home providing natural light and vibrant views from the kitchen, living and dining areas. Step out to your balcony off the main living area and enjoy the sunshine! The spacious primary bedroom has abundant closet space as well as a large en suite bathroom. The second bedroom also has its own en suite bathroom, a generous walk in closet as well as a second private balcony. The chef friendly kitchen features stainless appliances, beautiful and generous cabinets, and granite countertops with space for barstools. There are also two options for a dining area and both flow to your living room for great for entertaining! This condo also features a large laundry room and a den that can be used as an office, playroom, sitting room or a library. Enjoy the many amenities the Byron has to offer- a community garden, pet area, outdoor patio, party room, library and fitness center. You may venture out and walk to everything fabulous that makes Falls Church a terrific place to live. Restaurants, shops, grocery stores, the public library, trails, community center and The State Theatre are all close by. And don’t forget one of the best farmer’s markets in the area is a short walk away. There is also a Metro bus stop that can take you to East and West Falls Church Metro Stations. A great locale for commuters! Two underground parking spaces are included, and both are close to the elevator and the stairwell which take you directly to your unit. Luxury and convenience in one stunning location.

703.627.2519
realestateannie@icloud.com


samsonproperties.net
 513 W BROAD STREET #317, FALLS CHURCH, VA 22046
513 W BROAD STREET #317, FALLS CHURCH, VA 22046
Stunning Estate Home located in desirable Balmoral Greens Community in historic Clifton. The owners have taken care of this home and it shows, you will not be disappointed from the moment you arrive! Classy and well laid out main floor perfect for both everyday living and entertaining. Professional landscaping in the front and the back with winding stamped concrete walkways and a sprinkler system w/ drip lines. Once you have arrived, you won’t want to leave! Direct access from the rear of the property to 17+ miles of trails for hiking, nature walks, or horseback riding.


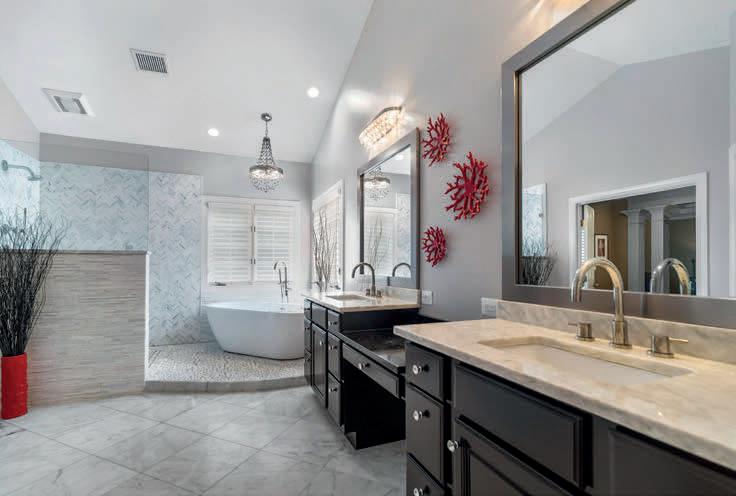



$1,175,000 | 3 BEDS | 4 BATHS | 3,352 SQ FT

Enjoy a weekend retreat or full-time residence on almost one acre in the heart of the historic village of Upperville. Just minutes west of Middleburg, this home was fully renovated in 2010 by a local custom home builder for himself. Therefore, no details were spared. Materials used include reclaimed antique heart pine flooring from a warehouse in Brooklyn NY and old oak fence boards used for cabinetry. Other features include a 2-sided field stone raised hearth fireplace, heated primary bathroom floor, custom pine cabinetry and geothermal heating and cooling. The house offers 3 bedrooms and 3 and 1/2 baths on two levels. Gourmet chef’s kitchen with island, separate dining room and living room that shares a 2-sided fireplace, main level primary bedroom suite with a separate dressing room and luxury bath. Two more guest bedrooms each have their own full baths. There is a unique hobby room on the main level with a wall of built-in shelves. This could easily be converted into an office, but there is already a home office on the fully finished walk out lower level! The lower level offers a spacious Family Room where the whole house sound system is located. A bonus room, separate laundry room, storage room and the utilities finish off that level. Surrounding the house is mature landscaping and a wraparound porch with a terrace below. These spaces are ideal for entertaining with room for seating areas and a table. Outbuildings include a detached over-sized garage with a workshop space and a garden shed. Systems include geothermal heating/cooling, water softening system and Marvin windows and doors.



CRICKET BEDFORD
REALTOR ®

540.229.3201
cricket@thomasandtalbot.com
thomasandtalbot.com
 1177 PARKER STREET, UPPERVILLE, VA 20184
1177 PARKER STREET, UPPERVILLE, VA 20184
170 W GIRL SCOUT ROAD, STEVENS, PA 17578




A storybook setting is what you’ll have to look forward to in this incredible blend of amazing Home and Artist’s studio, over 3+ scenic acres. Bring your creative minds... Could also be special events venue. The tour starts with a home so filled with luxury & detail that a simple walkthrough just won’t do. Come dream as you meander through room after room of specialty features & amenities including professional Gourmet Kitchen with shaker style cabinets, Hard pine flooring, soap stone counters, farm sink, top-of-the-line appliances (double ovens, recessed lighting, custom skylights, speed oven, steamer & wine cooler just to name a few). Large first floor Primary Bedroom Suite including wonderful splashy bath/Spacious Great Room with numerous built-ins/Another full first floor bath for guests/2nd floor offers 2 more spacious bedrooms and lovely full guest bath/Ascend the 3rd floor and enjoy the large Loft which offers great flex space for curling up with a good book or enjoying game night with the family/ Exceptional 3.25 acre lot with custom manicured landscape & koi pond (some koi included)/ Custom Studio for the Woodworker, Artist, or just to tinker around. Other special features and additions: Reverse osmosis U/V system/Plenty of parking for customers/Radiant heated floors in some areas. This is a once-in-a-lifetime opportunity! Call now for your private showing.


C: 717.940.1444
O: 717.291.1228
mberg5@comcast.net
www.lancasterberger.com


 3 BEDS | 3.5 BATHS | 3,868 SQ FT
3 BEDS | 3.5 BATHS | 3,868 SQ FT
734 Bainbridge Street, Philadelphia, PA 19147




Nestled in the heart of charming Bella Vista, this stunning modern townhome was built in 2017 and 5 boasts over 4000 sq ft of luxurious living space, complete with 5 bedrooms, 4.5 bathrooms, GARAGE PARKING, an Elevator to all floors, and a roof deck with breathtaking city views. The main level offers an expansive open plan living space, with a spacious dining area and an exceptional state-of-the-art kitchen fitted with custom walnut cabinetry by Poggenpohl, an integrated Sub Zero refrigerator, a 6- burner Wolf range, sprawling quartz countertops, and a peninsula with counter seating. The sun- splashed living room is anchored by a tiled gas fireplace and adjoins a tranquil outdoor patio space with unobstructed views down Perth


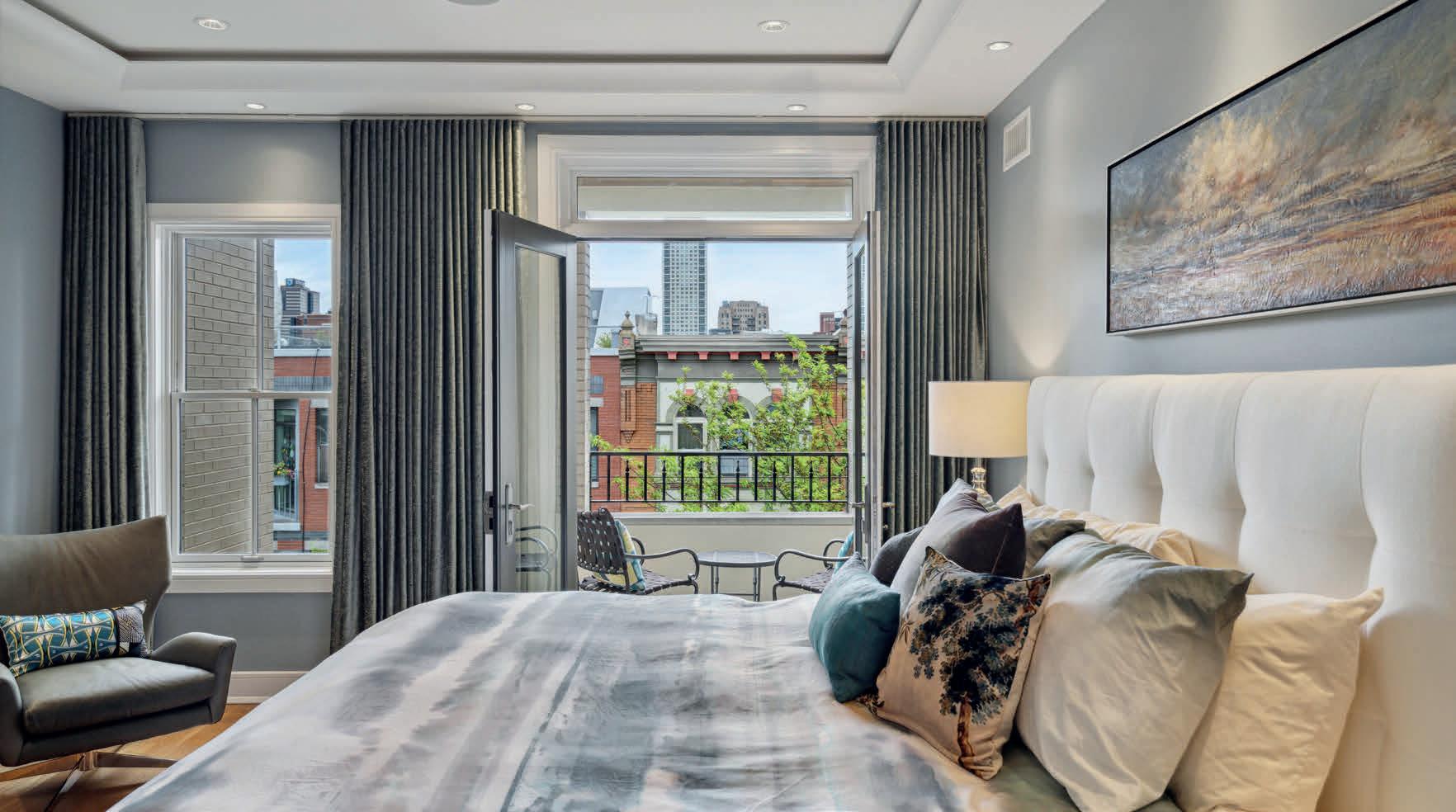

Street into Cianfrani Park. In addition to the vast open living space, the main level offers a powder room and a cozy den/study with a large window overlooking Bainbridge Street. A dramatic wall of glass encloses the floating staircase leading to the upper floors and allows natural light to flow freely throughout the main level. The second floor offers two large bedrooms, each with en suite baths and ample closet space, as well as a convenient hallway laundry room with sideby- side washer dryer and a utility sink. On the third floor, the spacious primary suite features a balcony overlooking Bainbridge Street, an extra large walkin closet with custom built-ins for organization, and a beautifully fitted en-suite bath with a walk-in shower,
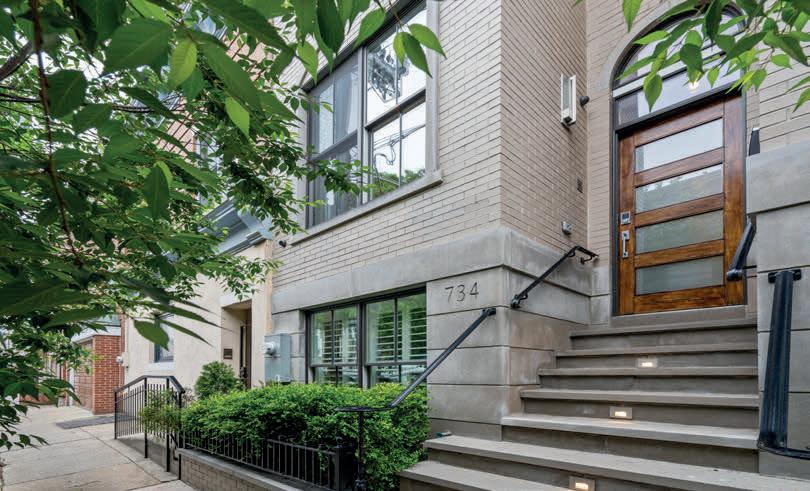
double vanity, and heated floors. The additional third floor bedroom could be used as a home office, nursery, den, or yoga space and features a large south-facing balcony with . The trellised roof deck crowns the house with peerless 360 views of Center City. The fully finished ground level includes a fifth bedroom and another gorgeous full bathroom, perfect for an in-law, au pair, or guest suite with easy access to the garage. Ideally located in the highly sought-after Meredith School Catchment, steps from Cianfrani Park, Palumbo Park, Seger Park, Whole Foods, Italian Market, Washington Square, and many delicious neighborhood restaurants. With approx. 4 years left on the tax abatement, this is luxury living at its finest.










2208 High Meadow Road
Coopersburg, PA 18036


$1,299,000 | 4 BEDS | 5 BATHS | 5,331 SQ FT
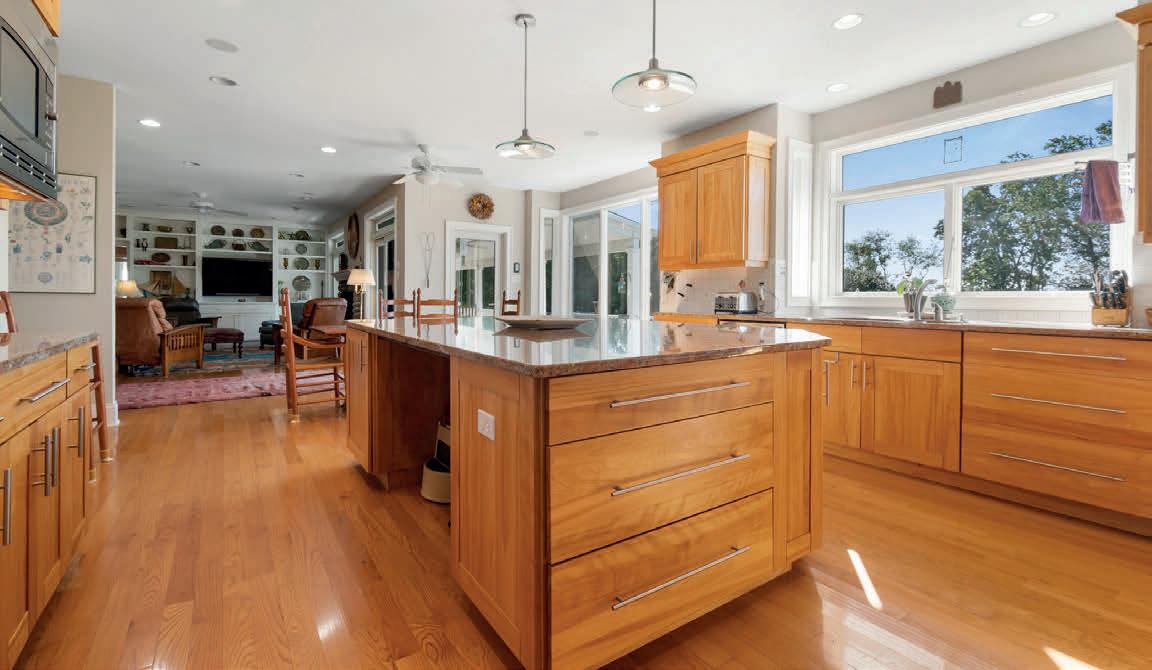

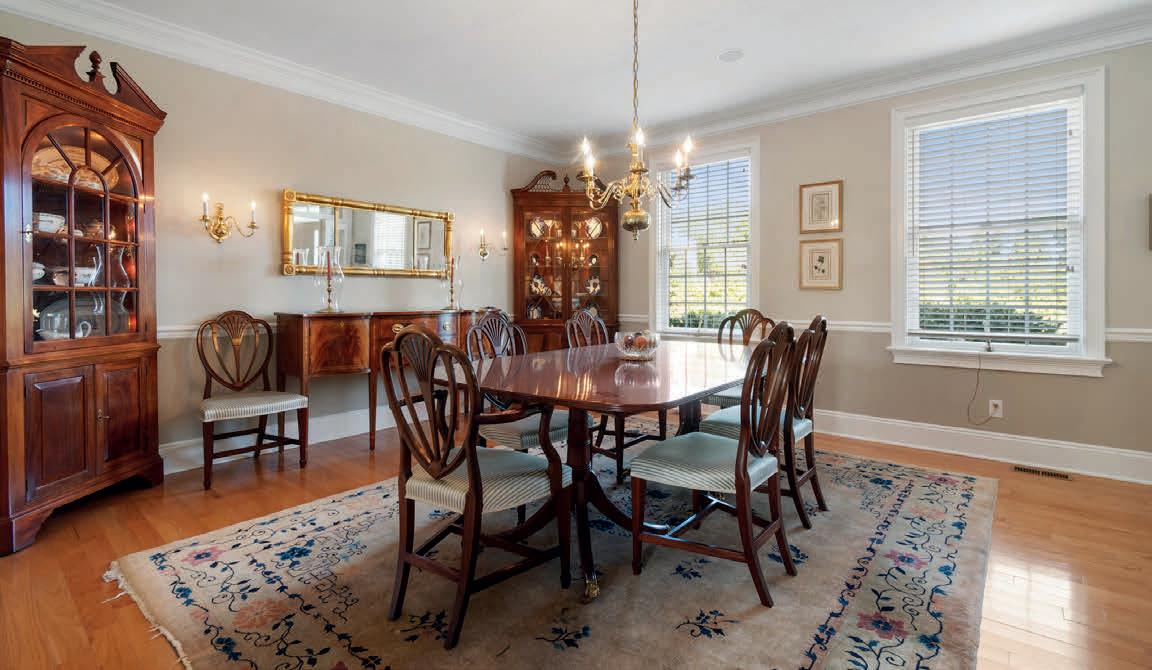

This idyllic retreat in pastoral Springfield Township was thoughtfully designed and built by the current owners in 2007. Although the bucolic surroundings feel like you’re a world away, the location is actually just minutes from the Lehigh Valley, NJ and I-78. One of only ten properties, the 3.3-acre parcel is privately sited on a cul-de-sac and backs to 26 preserved acres cultivated as a farm and vineyard. A circular drive is the inviting entry to a classic front portico embellished by specimen plantings, rare boxwood, and stone walkway. Flanking the foyer are formal LR and DR set off by unique bi-fold French doors with transoms. A separate wing comprises the lush master suite -- truly an oasis for tranquil repose with tray ceiling and accent lighting, window seat, many windows and a door to the covered porch. The master bath has a heated tile floor, vaulted ceiling, Jacuzzi tub, double vanity with marble counters, steam shower with seamless doors, bidet, and Kohler fixtures. Two main-floor offices offer convenient work-from-home opportunities. In the opposite wing, a full guest suite includes a bathroom with ADA features, imported tile, and floor with radiant heat. The comfortable FR opens to a well-appointed kitchen that entertainers and gourmands alike will relish, with mostly GE Monogram appliances and Bosch dishwasher. Beautiful custom red birch cabinetry continues into the butler’s pantry with wine frig. Two additional generous bedroom suites and second LR/FR room complete the second floor, and multiple ground-level windows and doors naturally light the full walk-out basement, with extra height for future 9-foot ceilings if finished. Imported tile, hardwood floors, radiant heat in the two main bathrooms, whole-house sound, two fireplaces, steam shower, and back-up generator are just a few of the noteworthy features of this oneof-a-kind property. Add to this a serene exterior brimming with natural beauty from gardens full of specimen and native plants. A maintenancefree covered porch and deck span the rear of the home, where breathtaking views of vineyard, sunsets, farms, and wildlife provide a soothing retreat. Only 10 minutes from Hellertown and Coopersburg, 15 minutes from the Promenade Shops, and 75 minutes from NYC. An unparalleled combination of understated sophistication, convenient location, coveted privacy, and exceptional appointments inside and out.

Homes with a Pool







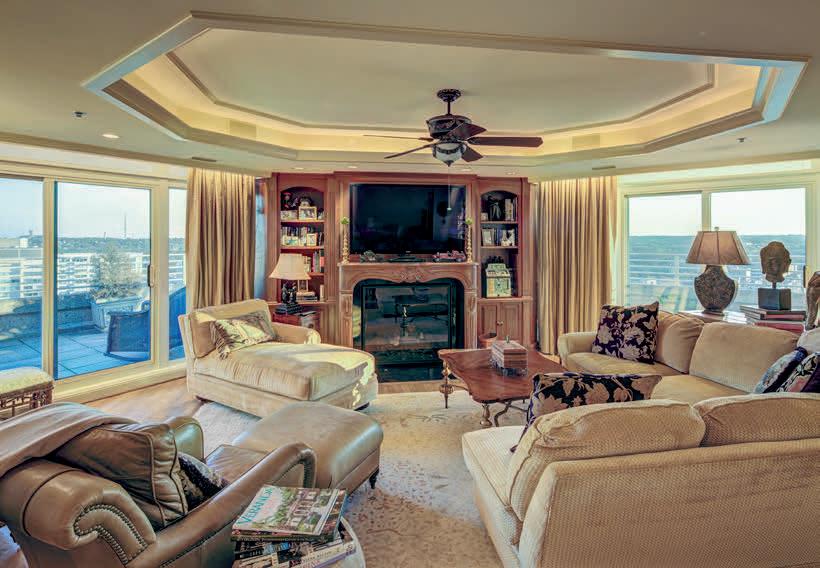


When the preeminent builder for new-home communities on the East Coast purchased Penthouse 20B in Chevy Chase’s exclusive Somerset House, he selected the most prestigious condominium complex in the Washington metro area known for its impeccable design and craftsmanship. As a result of his background in building, Mr. Alloy had a vision far beyond what lay before him. The residence was renovated to exacting standards, solidifying its status as the finest example of a large-scale condominium in the region. Perhaps the most outstanding achievement of Penthouse 20B is that it deftly combines the distinctive elements and artistic finishes of an estate in a penthouse of over 9,100 square feet spanning two levels, with four bedrooms, six full and three half baths, five fireplaces, and unique hidden storage spaces. Floorto-ceiling windows, and expansive wraparound terraces on two levels, provide sensational unobstructed views over DC, Maryland, Virginia, the Washington Monument, the National Cathedral, and the Basilica. The home exudes graciousness, providing ample space for entertaining and hosting guests, and respite from the world. The extraordinary wrought-iron staircase in the foyer entrance on the home’s first level is especially noteworthy. Pass the richly appointed library, formal parlor, and custom-built bar to enter the two-story grand salon showcasing a wall of windows with stunning views, silkscreen art, and two spectacular Baccarat crystal chandeliers. The luxuriant primary suite encompasses a study/TV room, the bed chamber with a sitting area and fireplace, an abundance of walk-in closets and dressing areas, plus two exquisite primary baths.


The grand formal dining room, beautifully appointed eat-in French Country kitchen with a sitting area and cozy fireplace, an enormous walk-in pantry, and separate catering kitchen for large-scale entertaining or intimate dining complete the main level. The upper level has an informal family room with a fireplace, two plush guest suites, and a separate staff suite with living room, kitchen, bedroom, and private hallway entrance. Four garage parking spaces, a separate oversized storage space, and most of the furniture convey with the sale. With thoughtful details like these at every turn, one would be forgiven for believing they’d been transported to a European manor. This penthouse provides remarkable ease of living and ownership. When travel, business, or your wintertime residence calls, all you need to remember is to lock the door behind you. Just as Penthouse 20B strikes a unique balance between estate and condominium living, the Somerset House community is noteworthy for its distinct ability to occupy the best of both those worlds. Superb, dedicated professional services provide a reputation for discreet white-glove service and security 24 hours a day, seven days a week. A 17-acre gated and secure complex complete with lushly landscaped gardens and grounds, indoor and outdoor swimming pools, tennis courts, a state-of-the-art fitness center, and dedicated party rooms, The Somerset House is ideally located in Chevy Chase, MD, at the D.C. line close to Metro, with ease of access to three major airports. Penthouse 20B is a residence of the highest standard in the flawless execution of superior finishes, location, and service, and it epitomizes luxury living.

Discover the ultimate in luxury living at 750 Windrush Drive, where modern sophistication meets rural tranquility. This magnificent 10,000 sq ft contemporary home is nestled on a private 10+ acre lot in the highly sought-after Dallastown School District. Upon entry, be welcomed by a grand 2-story foyer, leading to an open floor plan throughout. Entertain guests in the breathtaking 2-story living room, complete with a cozy gas fireplace. The gourmet kitchen and butler’s pantry feature an abundance of upgraded features, ideal for the aspiring chef. All bedrooms boast full bathroom access and walk-in closets, perfect for providing privacy and convenience to guests or family members. The stunning primary suite is the epitome of luxury, complete with a one-of-a-kind primary bath that will leave you feeling pampered and refreshed. Take entertaining to the next level in the finished lower level, complete with a full bathroom and exercise room, ideal for a home gym or game room. Relax in the private patio or take a dip in the in-ground pool, while enjoying the breathtaking views of the spacious yard. In addition, recently added horse stables offer equestrian enthusiasts the perfect space to keep and care for their beloved animals. With its luxurious amenities and serene setting, 750 Windrush Drive is the perfect place to call home!








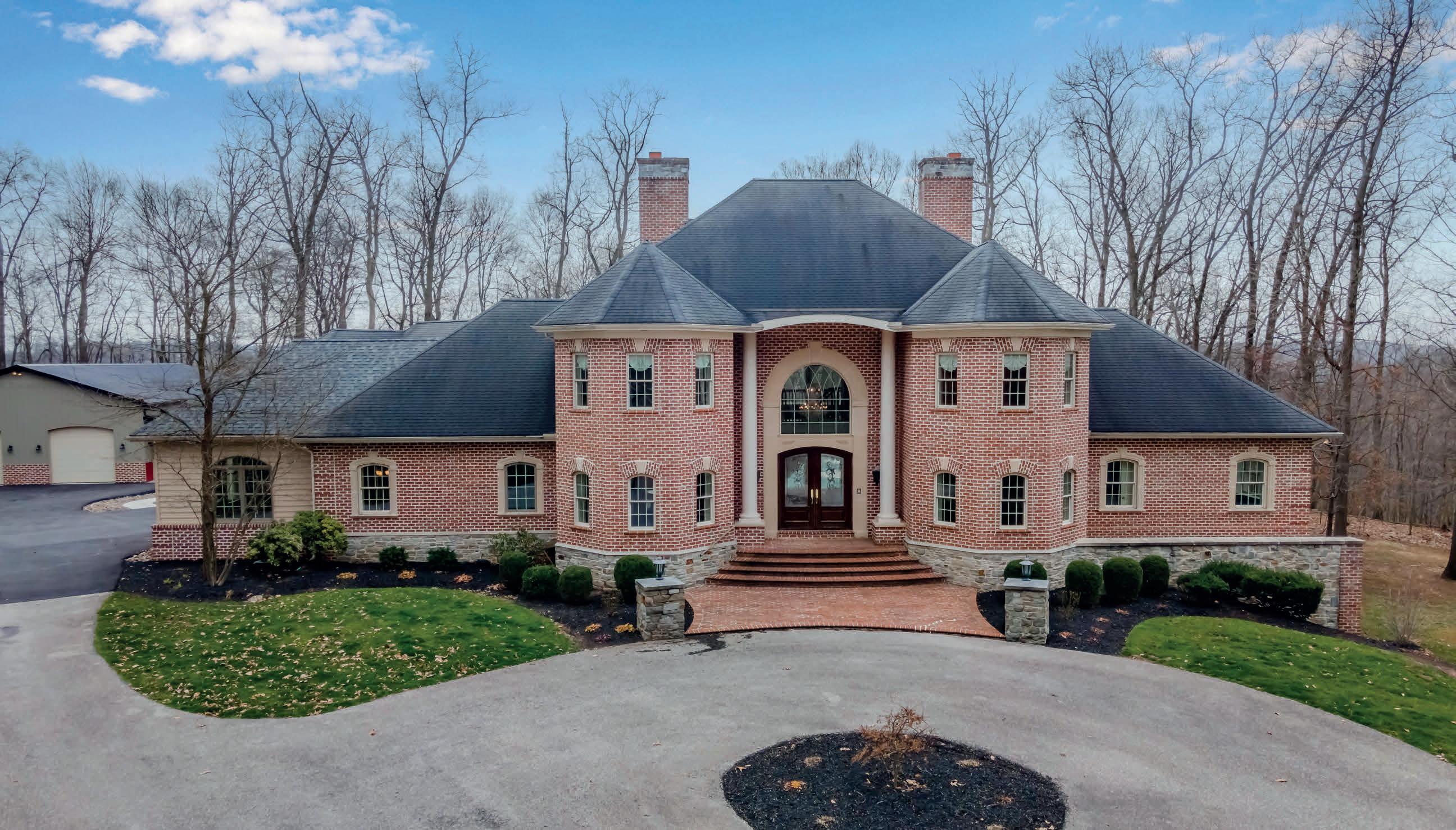
615 PINEVIEW DRIVE, GALLOWAY, NJ 08205
5 BEDS | 4+3 BATHS | 9,200 SQ FT | $1,685,000


Located just outside of the Jersey Shore’s famous beaches and boardwalks, Atlantic City and Seaview Country Club which hosts the Shoprite LPGA Classic you will find this ONE OF A KIND CUSTOM BUILT RESORT ESTATE! Approximately 9,200 sq ft of luxurious living space on a 2 acre lushly landscaped lot in Galloway Township’s most prestigious sought after executive subdivision. This home has so much to offer from the fairytale grand entrance to the $125,000 NCAA regulation SPORTS COURT, $25,000 outdoor gas/coal/wood touch screen custom PIZZA oven, $60,000 14 ft 1,000 gallon built in AQUARIUM, 60 ft long ROMAN design inground POOL with 10 person jacuzzi/hot tub, GAMING ROOM equipped with 4 Xbox & 4 playstation gaming systems, $75,000 movie THEATER with fiber optic ceiling & a 2 story GUEST/PLAYHOUSE. As you stand on the front porch looking in, you are just going to be taken away by the massive 21 ft high 2 story foyer/living room filled with natural light and complete with arches, columns and opening to the 2nd story fiberglass deck, an elegant formal dining room with a wet bar, designer chef’s kitchen complemented with granite counter tops, stainless steel appliances, Wolf 6 burner range, flat top grill and a Sub Zero refrigerator overlooking the family room with a built in fireplace & glass wall aquarium, 1st floor office/6th bedroom, 1st floor primary suite, 15x14 WINE cellar, 30x15 GYM with rubber flooring and custom floor to ceiling mirrors, BAR, outside marble and granite 14 person bar/kitchen. Additional amenities include SMART GOOGLE HOME with over 100 smart light switches, plugs and 20 cameras with two way audio communication, tumbled marble and real Tigerwood flooring throughout the first and second floor, granite, porcelain and marble flooring on the lower level, 8 zones for ac, 7 zones of gas heat plus the guest house, 3 car garage.




SCOTT REIGHARD
609.442.8600
C: 609.442.8600
O: 609.641.8600
scottreighard@comcast.net



9002 SAINT ANDREWS PLACE
COLLEGE PARK, MD 20740
4 beds | 3 baths | 2,025 sq ft | $600,000

NEWLY RENOVATED MID-CENTURY MODERN HOME on a CORNER LOT in the COVETED & COMMUNITY-CENTERED NEIGHBORHOOD of COLLEGE PARK WOODS! Sellers just spent over $127K (itemized invoices available via agent) on STYLISH RENOVATIONS and THOUGHTFUL SYSTEM UPGRADES in this 4 LEVEL, BRICK/STONE SPLIT-LEVEL that’’s just STEPS (half mile) TO UMD! NO EXPENSE SPARED on the ROOF TO BASEMENT REDO of this GORGEOUS 4 BDRM / 3 FULL BATH HOME. Perfect for a First-Time Buyer, an Investor OR as a 3-Generation Home. Large, Table-space Kitchen with ALL NEW Cherry Cabinets, Quartz Counters, Boogie-Down Backsplash, Tile Floor and S/S Appliances. Light-filled Living Room with 12-Pane Bay Window & Oak Floors leads to Designated Dining Room with Sliding Doors to the Shaded Patio/Yard. Door off Dining room to Superb Sunroom/Screened Porch—Perfect for Partnered Postwork Pilsners or Private Porch-Sit with The Post. Lower Level offers A TRULY GREAT Great Room with Brick, Wood-burning Fireplace, New Flooring, Bedroom, Full Bath and Separate Entrance from Driveway. 3 Sleekly Styled, Fully Renovated FULL Baths with On-Trend Fixtures and Finishes. Master Bedroom has en suite Bath and 2 Sunny Exposures. 3 More Bedrooms with Large Closets, Refinished Oak Floors and Lots of Light. Driveway Parking for 3-4 Cars plus Easy Street Parking. So Many Unique Features and Rare Offerings in this Lovely, Light-filled, 2000+ sq ft Home! Location Can’t Be Beat—Such a Perfect “Quiet-but-Close-in” Neighborhood. So Close to UMD, Rte. 1, I-495, METRO/Bus Lines, Shopping, Dining...but Nestled Near Parks, Paths & Public Playspaces. COME SEE THIS TASTY (RE)TREAT!


SUE SCOTT

REALTOR ®

202.550.7136
SueScottSells@gmail.com
www.longandfoster.com/SueScott

1470 Stafore Drive, Hanover Twp, PA 18017



Breathtaking craftsman style colonial farmhouse. Move in ready. Just enjoy a turn-key modern home. Professionally designed & fully furnished, 6 bedrooms, 3 1/2 baths. The entire home is upgraded to 3287 total sq ft. Beautiful quartz kitchen. Custom Alder Craftsman front porch, oversized driveway, custom garage doors, and oversized garage. Fully finished lower-level, family rm, luxury en-suite bathroom. Beautiful tree-lined flat yard, ready for a pool. This tranquil sanctuary has a patio to enjoy entertaining with a fire pit,a new gas grill, and gorgeous pergola. Lots of seating for a relaxing evening by the fire. It also has fruit and vegetable garden boxes to use your gardening skills. This parcel is the largest in stafore estates in han. Twp with the benefit of low taxes. It is within walking distance to hanover elementary, which is a blue ribbon school in a prime school district. This is a must see, and won’t last. Make your appointment soon! The listing agent is related to the seller.
Sonia Alexander Castro BROKER / OWNER | #: RM422520


C: 484.554.7672
O: 888.293.7965
soniaalexanderc@gmail.com
www.sunnycurbappeal.com
 6 BEDROOMS | 5 BATHROOMS | 3,316 SQ FT | OFFERED AT $665,000
6 BEDROOMS | 5 BATHROOMS | 3,316 SQ FT | OFFERED AT $665,000
Ideal Summer Getaways Near Washington, D.C.
Numerous appealing summer getaways are easily accessible to escape the hustle and bustle of Washington, D.C. These charming communities offer an array of attractions, from sandy beaches to fascinating cultural landmarks. Let’s explore some premier destinations surrounding D.C. that are perfect for a summer retreat.

Rehoboth Beach, DE
Rehoboth Beach is a beachy coastal paradise that sees extensive crowds of visitors throughout the summer. It has a classic beach town ambiance, comprising a large boardwalk lined with amusement park rides, standout seafood restaurants, and games. Additionally, it hosts a range of enjoyable events during the season, such as the Rehoboth Beach Bandstand, a recurring free outdoor concert.
 Ocean City, Maryland | Credit : Kat Keeling
Rehoboth Beach Boardwalk | Crredit : Ashim D’Silva
Ocean City, Maryland | Credit : Kat Keeling
Rehoboth Beach Boardwalk | Crredit : Ashim D’Silva
Lewes, DE
Lewes, a small town on Delaware Bay near Rehoboth Beach, offers a quieter alternative for those looking to explore Delaware’s Cape Region. The town is famous for its historical attractions and excellent shopping options. Second Street exudes quaint charm with its boutique stores and tasty eateries, making it a prime destination to experience many of the community’s attractions. During the summer, visitors head to Lewes’s Cape Henlopen State Park for idyllic waterfront hiking trails.
Fenwick Island, DE

Fenwick Island is a popular resort community on Delaware’s border with Maryland. During the summer, visitors head to this quiet and calm locale to relax on its scenic beaches and stay at its waterfront hotels and resorts. Fenwick Island State Park contains a significant stretch of the city’s shoreline, and hot summer days are ideal for swimming or sunbathing in this tranquil park.
Annapolis, MD

Maryland’s capital makes for an unforgettable summer escape. This charming, historic city has some of the most immaculately preserved architecture in the country, with buildings and homes dating back hundreds of years to the 18th century. Located on the Chesapeake Bay and home of the U.S. Naval Academy, Annapolis is well known for its maritime legacy. During the summer, visitors can stroll through the picturesque historic district, go sailing on the Chesapeake Bay, or dine on delectable freshly caught seafood.
Ocean City, MD

Ocean City, one of Maryland’s top destinations for surfing, is a classic summer city with a timeless beach town atmosphere. In addition to picturesque beaches, the town includes a large boardwalk packed with rides, restaurants, arcades, and entertainment venues. Just off the coast, the ocean is filled with kayakers, tour cruises, and charter fishing boats hoping to reel in some of the marlins well-known in the area.
Harpers Ferry, WV
For those seeking a different kind of summer escape, one offering both historical and natural attractions, Harpers Ferry in West Virginia makes for an intriguing option. Located at the confluence of the Potomac and Shenandoah rivers and surrounded by thick forests and rolling hills, Harpers Ferry is an outdoor enthusiast’s dream. Also known for its incredible history, it hosts buildings that date back hundreds of years, including John Brown’s Fort, a famous landmark in abolitionist history.
 Lewes | Credit : Joel DeMott
Annapolis | Credit : Vikram Deshmukh
Ocean City Boardwalk | Credit : Kat Keeling
John Brown’s Fort | Credit : Girma Nigusse
Lewes | Credit : Joel DeMott
Annapolis | Credit : Vikram Deshmukh
Ocean City Boardwalk | Credit : Kat Keeling
John Brown’s Fort | Credit : Girma Nigusse











C: 610.564.2102
O: 610.520.0100
lynise@comcast.net
www.lynisecarusoteam.com


EXQUISITE FRENCH COUNTRY Elegance Awaits
7 BEDS | 7.5 BATHS | 12,008 SQ FT | $4,975,000





Welcome to 24 Lakewood Drive, a stunning 7 bedrooms, 6 Full Bath, 3 Half Bath, French Country residence, offering over 12,000 sq ft of pristine living space. This private estate nestled on 3.4 acres with lush grounds and meticulous landscaping makes a grand first impression as you enter through the iron gate and up the circular drive with center fountain. Enter into the 2 story Foyer with marble floor, personal elevator, beautiful curved staircase w/ custom iron railings, and a powder room w/ custom landscape mural. The adjacent light-filled formal Living Room features a fireplace w/ intricate wood mantle, custom millwork shelving, hidden wet bar, and floor to ceiling windows that offer impeccable views of the Springton Reservoir. Hardwood floors continue in the formal Dining Room with Venetian plaster walls, crown molding, and crystal chandelier.
The gourmet Kitchen with custom coffered ceilings & access to the flagstone patio, boasts granite countertops and top of the line appliances including a double oven, 6-burner Wolf range, two sub zero refrigerators, two Miele dishwashers, and a Sharp microwave drawer in the island. There’s also a butler’s pantry, mudroom w/ built-ins, and convenient Half Bath. The adjacent Family Room & Dining area with sliding doors to the patio create a perfect place to entertain family and friends. A handsome office/study with dark wood paneling, extensive built-ins, and gas fireplace offers a quiet space to work or read. Make your way to the incredible main floor Primary Suite, fully renovated in 2015, with a painted wood floor Foyer that sets the tone for the sophisticated touches found throughout. A fireplace in the Bedroom, “His and Her” bathrooms, each with marble floors, glass showers, & custom cabinetry, an expansive dressing room with “his and her” islands & custom closets, a Juliet balcony, and separate HVAC, make this space the perfect place to start and end your days.
Head up the staircase to the oversized landing overlooking the living room, with skylights for an abundance of natural light. The second level offers 6 Bedrooms, 3 Full Baths, and a bonus storage room. Head down to the impressive lower level, designed with entertaining in mind, to find a bar area w/ wine cellar, den, full kitchen, game room w/ beamed ceiling & half bath, exercise room with sauna/steam room, full bath w/ shower, and outside access to the sprawling slate patio. The back yard with multiple outdoor spaces, in-ground pool, hot tub, and pool house w/ stone fireplace, kitchen, & half bath, is truly your own private oasis. No detail has been overlooked in this luxurious home once owned by Phillie’s legend, Mike Schmidt. Just 15 minutes to the airport & downtown, and close to all that Media has to offer, this home is an absolute treat for even the most discerning buyer.
4 BEDS | 3.5+ BATHS | 2,106 SQ FT | $1,175,000

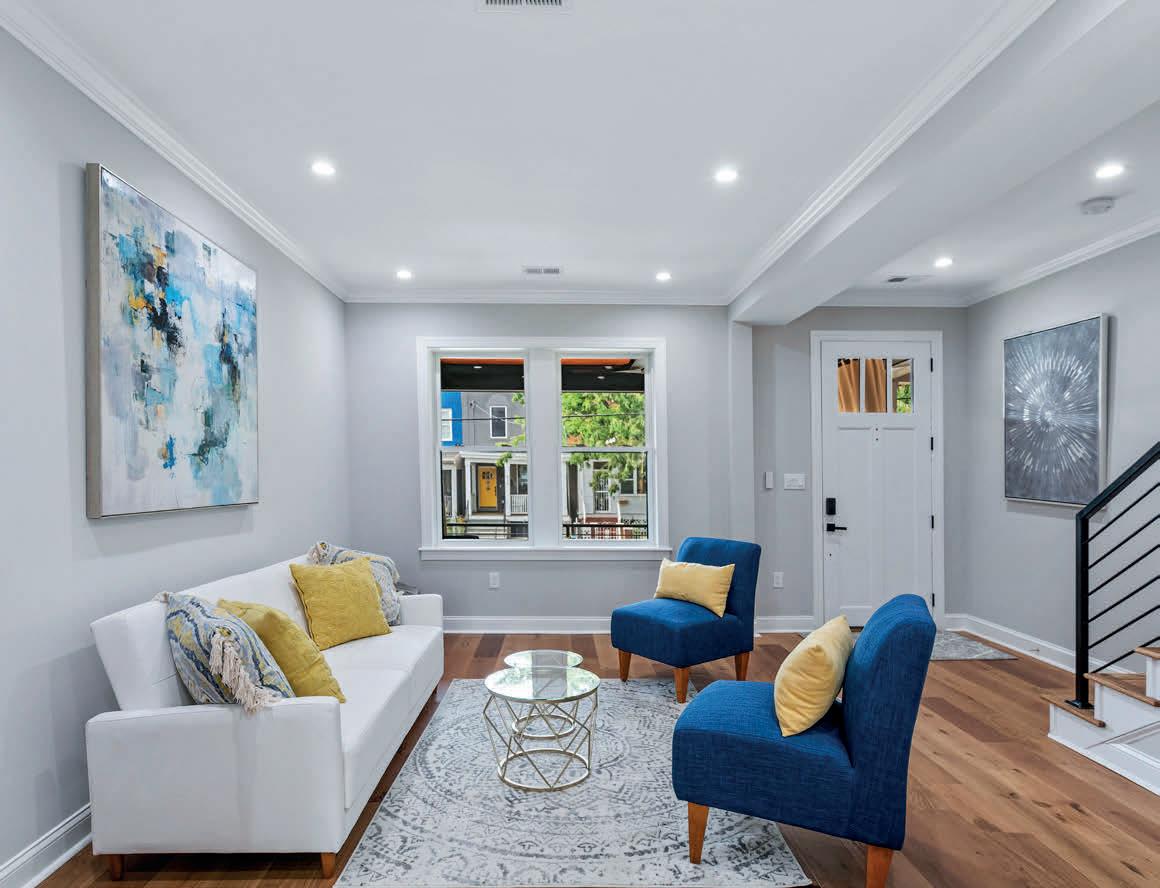




Price Improvement to welcome you home. This is a gorgeous, modern renovated home in a sought-after, prime neighborhood. This house has it all! A hard to find home sitting on a very large lot. There is no sacrificing green space for off-street parking and outdoor living space; you get it all with this home! The house also features a new roof, existing solar panels, and recessed lighting throughout. Step onto the front porch complete with a ceiling fan to stir the cool breeze on warm summer days while you relax. Once inside, you are greeted by the perfect living and entertaining space with a gourmet kitchen in the middle of the 1st floor. The kitchen features quartz countertops, stainless steel appliances, a convenient pot filler and glass/bottle washer, and ample cabinet and counter space. You will love the first floor’s open floor plan with gorgeous white oak wide-plank flooring and a convenient 1st floor powder room. The dining space features a huge picture window and glass window door to the large deck. The ample deck is framed by lush, new sod and is the perfect outdoor living and entertaining space for year-round enjoyment. The parking pad is ample space and could even be used as the beginnings of an accessory dwelling unit! So many options! The upper level of the home features three bedrooms, including a master bedroom with vaulted ceilings, flushed with natural light, and an ensuite bathroom. The second floor also has a second, full bathroom and the laundry is conveniently located on the upper level. A must-see indeed! The finished basement features a bedroom or home office, a full bathroom and generous living space. There is a convenient bar area with a Samsung Powergrill Duo power convection and under-counter refrigerator, perfect for entertaining. There is also a second laundry hook up. The basement level also features an exterior door to the incredible back yard. The house is ideally situated in the heart of the Petworth neighborhood that offers access to all DC has to offer. It is walking distance to a grocery store, public schools, public library, public transportation, bike friendly roads, neighborhood restaurants and bars, convenience stores, bank/ATMs, local parks, and churches. There are so many neighborhood events and activities; there is something for everyone in the family.

4 BEDS | 5 BATHS | 4,053 SQ FT | $2,195,000


Welcome to this exquisite Murray Hill home nestled in the heart of the historic district and walking distance to everything downtown Annapolis has to offer. Completely renovated and reengineered beginning in 2006 through 2007 with views of Spa Creek, this home seamlessly combines the timeless elegance of 1930’s architecture with modern day living. No expense has been spared, with over 3,100 sq ft spread across three floors and a finished basement. The Main level features an open floor plan with a stunning chef’s kitchen with inset cabinets, steam sink, large island with a trough sink and garbage disposal, beautiful hardwood floors and a center piece fireplace that features wood burning on one side and gas on the other. Huge outdoor living area off of the family room that wraps around to a gorgeous deck that overlooks a lush lawn with hardscape and a custom stone firepit. The second level offers 3 bedrooms, 2 bathrooms, office, and laundry room. The beautiful sundeck on this level is a great place to relax and take in the view. The third level features the beautiful primary bedroom, with a luxurious bathroom with separate sinks on either side, a gorgeous soaking tub and HUGE walk-in closet. The basement is a finished area that features a large sitting area, full bathroom, wood shop and an extra room that is perfect for a wine cellar. There is a shared driveway, for access to the covered carport and garage that can fit 2 cars end to end. This is a rare find and one of just a few homes in Downtown Annapolis where you can enter the interior of the home through the garage. This home is fully equipped with interior sprinklers in every room and located on a perfect cul de sac with ZERO through traffic.
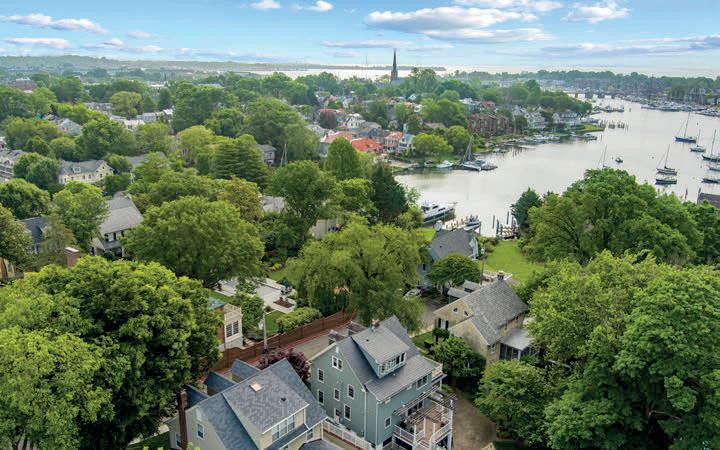



 Bobbi Farquhar REAL ESTATE ADVISOR
Bobbi Farquhar REAL ESTATE ADVISOR


301.752.3088
443.292.6767
bobbi.farquhar@engelvoelkers.com
www.bobbifarquhar.evrealestate.com
Another fabulous home by ERB Properties with rear deck and spacious yard ready for all of your outdoor gatherings. Offering both formal & informal living and dining, generous mudroom on main level. Upper level has ensuite guest room with glass shower, shared bath with adjoining bedrooms and gorgeous owners suite with three walk-in closets, double vanities, glass shower and soaking tub. This level also has bonus office and laundry for your convenience. Lower level offers full walk-out side entry, kitchenette, and spacious living. Full mirrored gym and a guest room with large, shared bath complete the expansive level. This is one of several layouts and designs ERB has to offer in Bethesda, Chevy Chase and Kensington. To find out more or to learn about the locations for their next similar offering, contact Mary Noone 240.461.3928.


O: 301.298.1001

Mary@trentandco.com






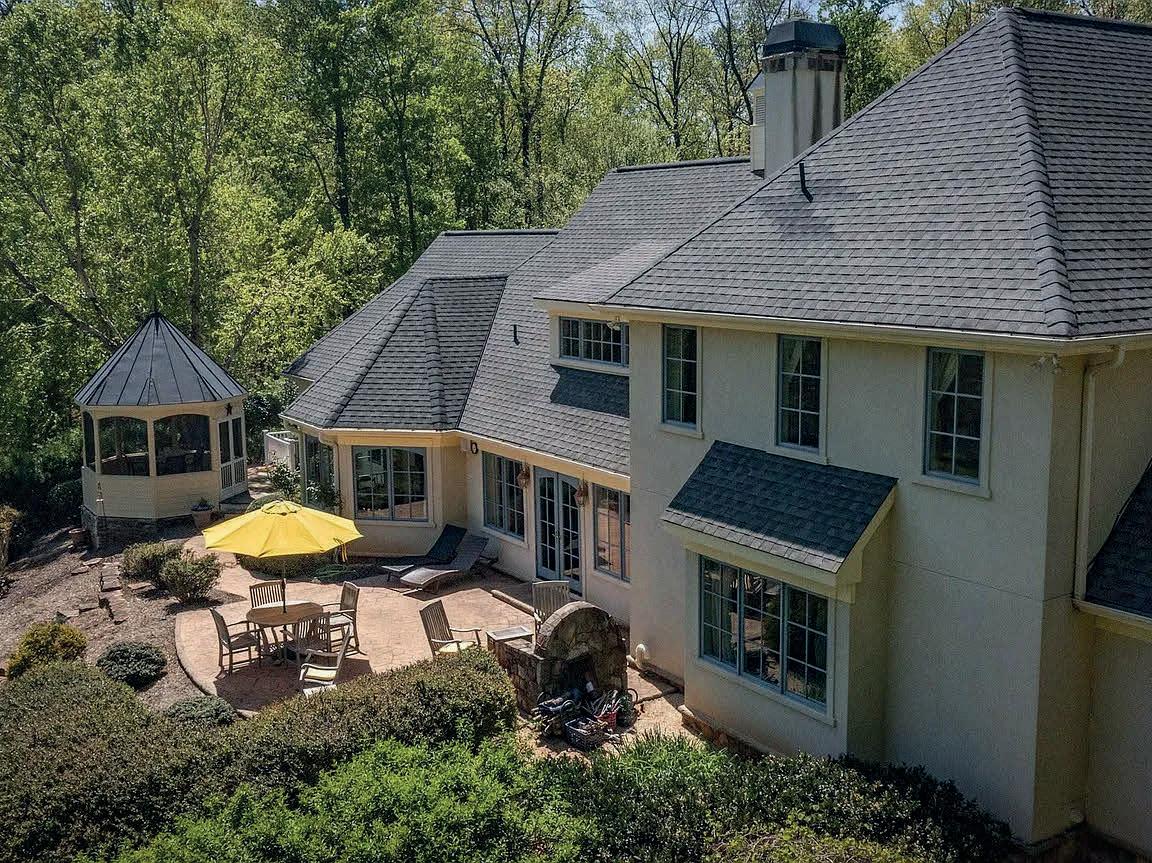


French Country Home on 57 Acres
3350 WOODCREEK DRIVE, CHARLOTTESVILLE, VA 22911


4-6 beds • 6 baths • 5,304 sq ft main levels • $2,475,000

STONY POINTE offers a spacious, comfortable and meticulously maintained home on 57 protected acres, JUST SIX MILES TO CHARLOTTESVILLE! Built circa 2004, this fine residence features 4 to as many as 6 bedrooms, 5 full and 2 half baths, and a large open floor plan on the main level with high ceilings, great light and views, including a terrific gourmet kitchen and generous master suite. Interior features include a 2nd bedroom on main level, plus 2 bedrooms suites upstairs, with home offices; and, 3,000 finished sq ft on the walkout terrace level for game rooms, theater, exercise, storage, and possible in-law’s apartment. The indoor spaces flow easily to the large terraces, covered porches and a screened gazebo that surround the home, offering many perfect spots for enjoyment of the magnificent elevated homesite with panoramic views of the Southwest Mountains. Dramatic sunrises and rainbows over the mountains are regular occurrences at STONY POINTE. To the west are panoramic winter views of the Blue Ridge Mountains.This is a quality-built home with great indoor and outdoor spaces, privacy, gorgeous views, plus VERY CLOSE TO CHARLOTTESVILLE, WITH FIBER OPTIC HIGH SPEED INTERNET, EV CHARGING OUTLET.
Jim Faulconer
PRINCIPAL
BROKERO: 434.295.1131
C: 434.981.0076
jfaulconer@mcleanfaulconer.com
www.mcleanfaulconer.com

ELEGANT STUNNING HOME
144 Kings Hwy, Lewes, DE 19958



4 BED | 4 BEDS | 3,030 SQFT | OFFERED AT $1,800,000


Glamour meets nostalgia in this stunning, elegantly spacious four bedroom 1898 Victorian home designed for upscale entertaining nestled in the true heart of this quintessential town. You’’ll find heartwarming original details blended with modern upgrades and additions to highlight the character of this Historic District home. Park the car in the garage since you are in walking distance to the sought after Lewes amenities and Savannah Beach.Relax comfortably in the central air conditioning which is a luxury in a Victorian! Rest assured knowing there is already upgraded electric, plumbing, a tankless water heater and a geothermal system. You will find gleaming hardwood flooring throughout this charming home and stylishly designed bathrooms. Two of the four bedrooms have their own full bathrooms which is another era rarity. One of those bedrooms is on the entry level making one floor living a possibility here. Upstairs you will find the preserved claw foot tub in the otherwise renovated hall bathroom. The kitchen island countertop is a must-see, custom craftsman piece of art with cross sections of trees in a patterned, inlaid butcher block. Imagine your favorite people gathered around this as you entertain! Check out the fabulous LG fridge with it’’s 3 types of ice - cubed, crushed or craft! The upscale, extensive, soft-close cabinetry provides storage for all your culinary gadgets while the 2 stainless steel ovens, microwave and induction cooktop by Miele, Wine refrigerator by Liebherr, marble counter tops and lots of light avail your entertaining goals. Open the wall of windows that slide and tuck in between the kitchen and the sunroom allowing refreshing breezes to flow through the open floor plan of your stunning home. The sought after garage has electric and the lawn features an irrigation system. The maintenance record is impeccable and a list will be provided to the buyer. There is an incredible walking and bike path a couple blocks away and if you stumble, the hospital is within hobbling distance. Have everything from A to Z offered by Lewes within the alluring atmosphere, Blooming Boutiques, creative candies and decadent dining. Experience events with your fabulous friends, gregarious groups, historians and horticulturalists. Enjoy irresistible ice cream, the 4th of July jamboree or Kid’’s Ketch for lighthearted laughs. Maritime marvels, nocturnal noshes or oysters outdoors pair with parades or a quest for quiet times. Revel in relaxation at Second Street’’s tantalizing treasures which are unbelievably understated. The variety of views are wonderfully walkable. Xenodochial becoming xenial will make you yearn for Lewes’’ zealous zestiness!
Glamour meets nostalgia in this stunning, elegantly spacious four bedroom 1898 Victorian home designed for upscale entertaining nestled in the true heart of this quintessential town. You’ll find heartwarming original details blended with modern upgrades and additions to highlight the character of this Historic District home. Park the car in the garage since you are in walking distance to the sought after Lewes amenities and Savannah Beach.Relax comfortably in the central air conditioning which is a luxury in a Victorian! Rest assured knowing there is already upgraded electric, plumbing, a tankless water heater and a geothermal system. You will find gleaming hardwood flooring throughout this charming home and stylishly designed bathrooms. Two of the four bedrooms have their own full bathrooms which is another era rarity. One of those bedrooms is on the entry level making one floor living a possibility here. Upstairs you will find the preserved claw foot tub in the otherwise renovated hall bathroom. The kitchen island countertop is a must-see, custom craftsman piece of art with cross sections of trees in a patterned, inlaid butcher block. Imagine your favorite people gathered around this as you entertain! Check out the fabulous LG fridge with it’s 3 types of ice - cubed, crushed or craft! The upscale, extensive, soft-close cabinetry provides storage for all your culinary gadgets while the 2 stainless steel ovens, microwave and induction cooktop by Miele, Wine refrigerator by Liebherr, marble counter tops and lots of light avail your entertaining goals. Open the wall of windows that slide and tuck in between the kitchen and the sunroom allowing refreshing breezes to flow through the open floor plan of your stunning home. The sought after garage has electric and the lawn features an irrigation system. The maintenance record is impeccable and a list will be provided to the buyer. There is an incredible walking and bike path a couple blocks away and if you stumble, the hospital is within hobbling distance. Have everything from A to Z offered by Lewes within the alluring atmosphere, Blooming Boutiques, creative candies and decadent dining. Experience events with your fabulous friends, gregarious groups, historians and horticulturalists. Enjoy irresistible ice cream, the 4th of July jamboree or Kid’s Ketch for lighthearted laughs. Maritime marvels, nocturnal noshes or oysters outdoors pair with parades or a quest for quiet times. Revel in relaxation at Second Street’s tantalizing treasures which are unbelievably understated. The variety of views are wonderfully walkable. Xenodochial becoming xenial will make you yearn for Lewes’ zealous zestiness!






32836
3 BEDS | 2 BATHS | 1,850 SQ FT | LISTED FOR $585,000. READY NOW! This one-level living home in Lewes has everything you’re looking for. It’s got a great location, plenty of storage, water access, and even a pickleball court. Plus, the neighborhood is fully completed with beautiful mature landscaping. The best part? It’s conveniently located in the heart of Lewes, with easy access to both Lewes Beach and Rehoboth Beach. But don’t worry, it’s tucked away enough to give you some peace and quiet. If you’re a fan of shopping, restaurants, and catching a movie, you’re in luck. This home is very close to all of those amenities. And if you enjoy outdoor activities, you’ll love that it backs up to open space and a pond. The neighborhood itself has sidewalks, a clubhouse, an oversized pool, a play set, tennis and pickleball courts, basketball hoops, and a meeting room. But the real highlight? The direct access to Love Creek, complete with a pier and kayak/canoe dock facilities. Inside the home, you’ll find new carpet in all three bedrooms. The open floor plan allows for a seamless flow between the living space and the private backyard, where you’ll find a lovely paver patio. There’s also a formal dining room, perfect for entertaining guests. Worried about staying warm in the winter? No problem. This home has a gas fireplace. And if you need some extra storage space, the finished attic space over the garage has real stairs for easy access. This home is ready for a quick closing, so don’t wait. Ask for all the other fantastic reasons why “THE RETREAT AT LOVE CREEK” should be your next home.

 Christine Davis OWNER | ASSOCIATE BROKER | REALTOR ®
Christine Davis OWNER | ASSOCIATE BROKER | REALTOR ®



C: 302.236.1046
O: 302.424.1890
christine@activeadultsrealty.com
www.ActiveAdultsDelaware.com

19801 SHIRLING LANE LEWES,
DE 19958
4 BEDS | 3 BATHS | 3,500 SQ FT | LISTED FOR $790,000. PONDFRONT STUNNER! Do you love the idea of watching breathtaking sunsets over the water while sipping a cold drink by a cozy fireplace? If so, you need to check out this amazing home. When you step inside, you’ll immediately notice how bright and airy it is. It’s perfect for those who prefer one-level living or for families with room to grow and accommodate guests. On the main floor, there’s a spacious and well-lit living area that overlooks a beautiful backyard oasis. It even has a gas fireplace to keep you warm during chilly nights and gatherings with loved ones. You’ll also find a formal dining space that’s great for hosting dinner parties or perhaps you’d prefer to turn it into a game room with a pool table? There’s even a separate office space that’s conveniently located near a full bathroom. It’s ideal for those who work from home or for when you have extra guests staying over. Still on the main floor, there’s a lovely sunroom with charming wooden details on the ceiling. From here, you can enjoy the stunning pond views and majestic sunsets.



The primary suite, bathroom, and laundry room are also conveniently located on this floor for easy access. Upstairs, you’ll find three spacious rooms that can be used as bedrooms or as additional entertainment spaces. But the real showstopper is the backyard. It features an oversized paver patio with a built-in round gas fireplace, as well as a covered pavilion. Both areas offer incredible views of the pond, where you can witness the most beautiful sunsets and observe waterfowl in their natural habitat. And let’s not forget about the amazing neighborhood itself. The Retreat at Love Creek is a fully developed community with mature trees, ponds, a clubhouse, a community pool, and direct access to Love Creek for canoeing and kayaking (with storage for owners). There’s also a playground, tennis courts, pickleball courts, basketball courts, and a meeting room. Plus, all the conveniences you need are just a short 3-mile drive away, including grocery stores, a movie theater, shopping, and more. The highly sought-after Retreat at Love Creek offers just the beginning of your new beach lifestyle. Oh, and did I mention the bonus sunsets?

STUNNING CONTEMPORARY BEACH HOME
Home is furnished for 2023 rental season. Contemporary Beach home w/ stunning FINISHES w/ decorator appointments, in ground pool “LOCATION LOCATION LOCATION is your first added “Value“, multiple areas to relax & enjoy w/ friends, 5 bedrooms, 4 full baths, 2 1/2 bath and full basement w entertainment areas game and half bath, extra storage always needed. Featuring a beach cottage floor plan, 10’ ceilings, custom lighting, kitchen Thermador appliances, oversized entertaining Island, granite counters, wine cooler and what you would expect in a custom Home trim package. Value few other homes can offer: 1- basement with drywall, LLP floors and 6’ 6” ceiling height w/ daylight windows. For natural light & extra Storage space. 2- inground 10 x 20 pool w/ equipment enclosed in a shed. pool wired: could be heated. 3- 2 blocks to Atlantic Ocean - not in a flood zone. 4- screened porch, access from owners suite. 5- Rear 6‘ privacy Fence for privacy and safety for children. 6- Outdoor shower & pool decking 7- Home built on a 6,250 sf lot, 8-2749 sf above ground and additional 800 sf below ground - total 3,549 SF. “Quality and design to be appreciated“






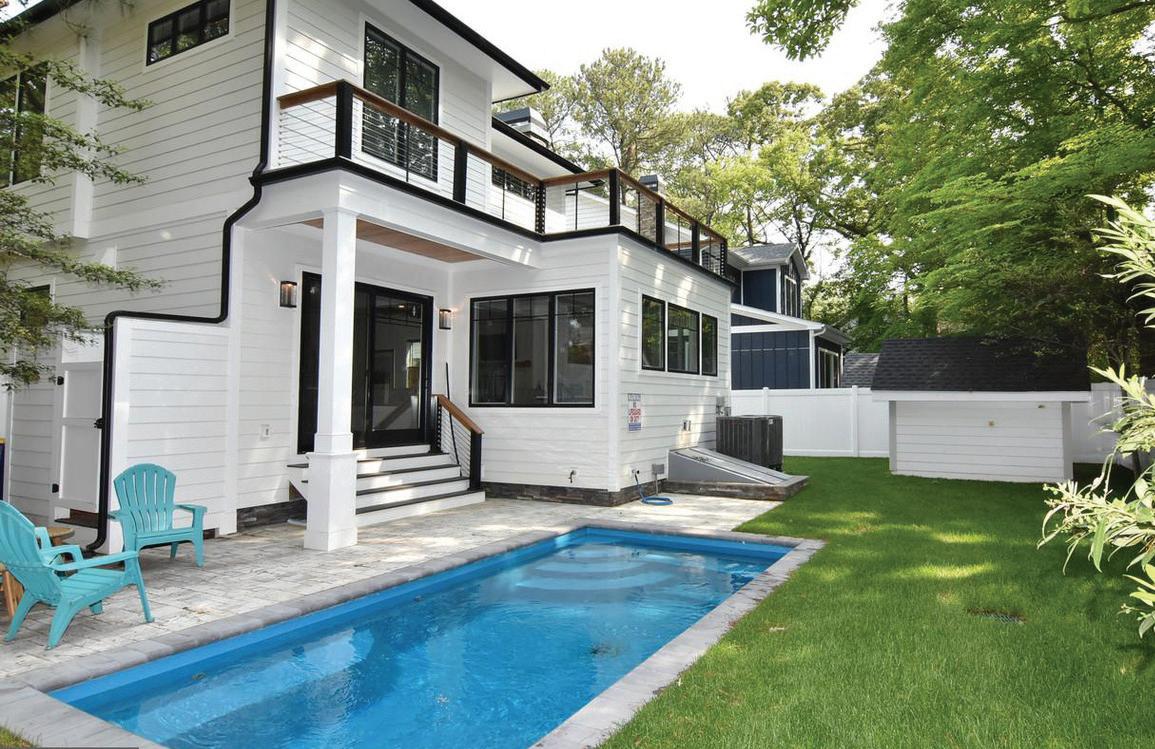
Waterfront Living



7885 AVON COURT


5 BEDS | 7 BATHS | 5,396 SQ FT | $3,900,000 Incredible waterfront property exudes privacy and is the perfect escape from the hustle and bustle of everyday life. Perched on 1.98 acres of land surrounded by Tred Avon River. The expansive East to West 365-degree views provide plenty of opportunity to take in the stunning scenery. Soak in showcase worthy sunsets while cooking from the outdoor kitchen, entertaining under the pergola, floating in the inground pool or relaxing from the rooftop deck. 5400+/- square feet of living space comprises of a main house and guest cottage. The main house, designed in 2022, offers 3 bedrooms and 4 1/2 baths. 3700 +/- sq ft this custom contemporary exudes a sense of warm sophistication, incorporating creative design, impeccable quality, and custom finishes throughout. With heated porcelain plank flooring, interior and exterior accent lighting, surround sound, custom wood burning fireplace, exquisite owner’s suite, and gourmet kitchen, this waterfront property is sure to impress.


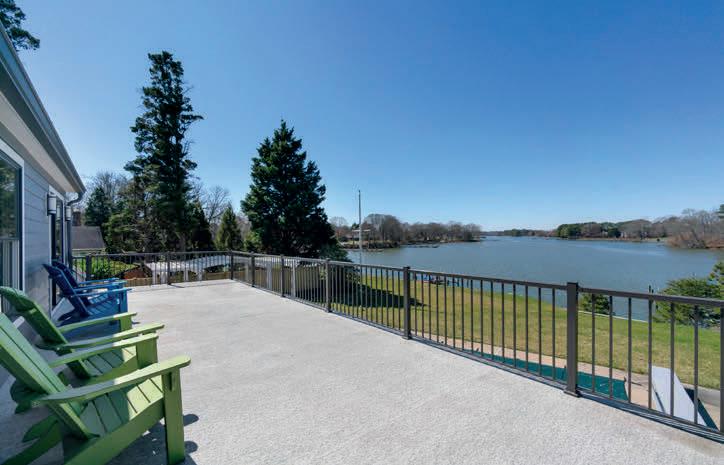


REALTOR ®

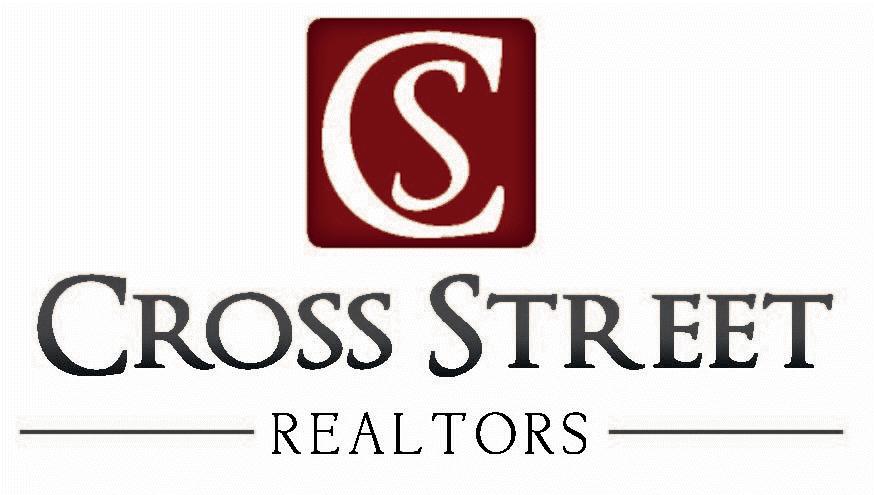
C: 443.848.8711
O: 410.778.3779
joelle@csrealtors.com
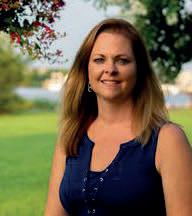
Riverfront Serenity, Your Retreat Awaits

485 CASSIDY WHARF ROAD, EARLEVILLE, MD 21919




Presenting Money Point Farm. This Sassafras River waterfront sportsman’s farm providing many desirable habitat types and existing infrastructure to maintain and manage a high-quality Eastern Shore of Maryland wildlife farm. This farm is strategically located to capitalize on the annual delivery of wintering waterfowl. This region of the Bay is where early season waterfowl first enter the Chesapeake and where late season birds stay around due to the amount of open water maintained on the big rivers surrounding the Susquehanna Flats. Outside of the ecological value the Farm offers to waterfowl and wildlife, the farm benefits from intensly managed Regulated Shooting Area’s with over 2300 Ducks released annually. Money Point Farm is located on Grove Neck in Cecil County and is one of a handful of larger properties on the neck. It has significant waterfront and represents one of the more unique waterfront farms proffered in recent years. The Farm offers 418.6 +/- acres by deed, with an abundance of shoreline. It has been protected from development with placement of conservation easements. The farm size in the Grove Neck area makes it similar to other large tracts in this part of Cecil County.

Picture perfect 13-acre property offering every amenity, complete privacy, and great location! This beautiful 4BR/2.5BA 3858 sq ft colonial boasts elevated ceilings, a large gourmet kitchen, sumptuous primary suite, grand family room, and so much more. The 3-car detached garage features a 1BR stunning apartment above and adjacent is the well thought-out 2-stall stable with several fenced-n pastures. The extensive pool and patio with mature gardens include an outdoor kitchen and fire pit. Acreage that is currently in crops could also be turned into additional pastures and still retain the AG tax credit. Minutes to Easton, Denton, and easily accessible from the Bay Bridge. Truly one of the most charming properties on the market!
LAURA CARNEY VICE PRESIDENT
c +410.310.3307 | o +1 410.673.3344
laura.carney@sothebysrealty.com



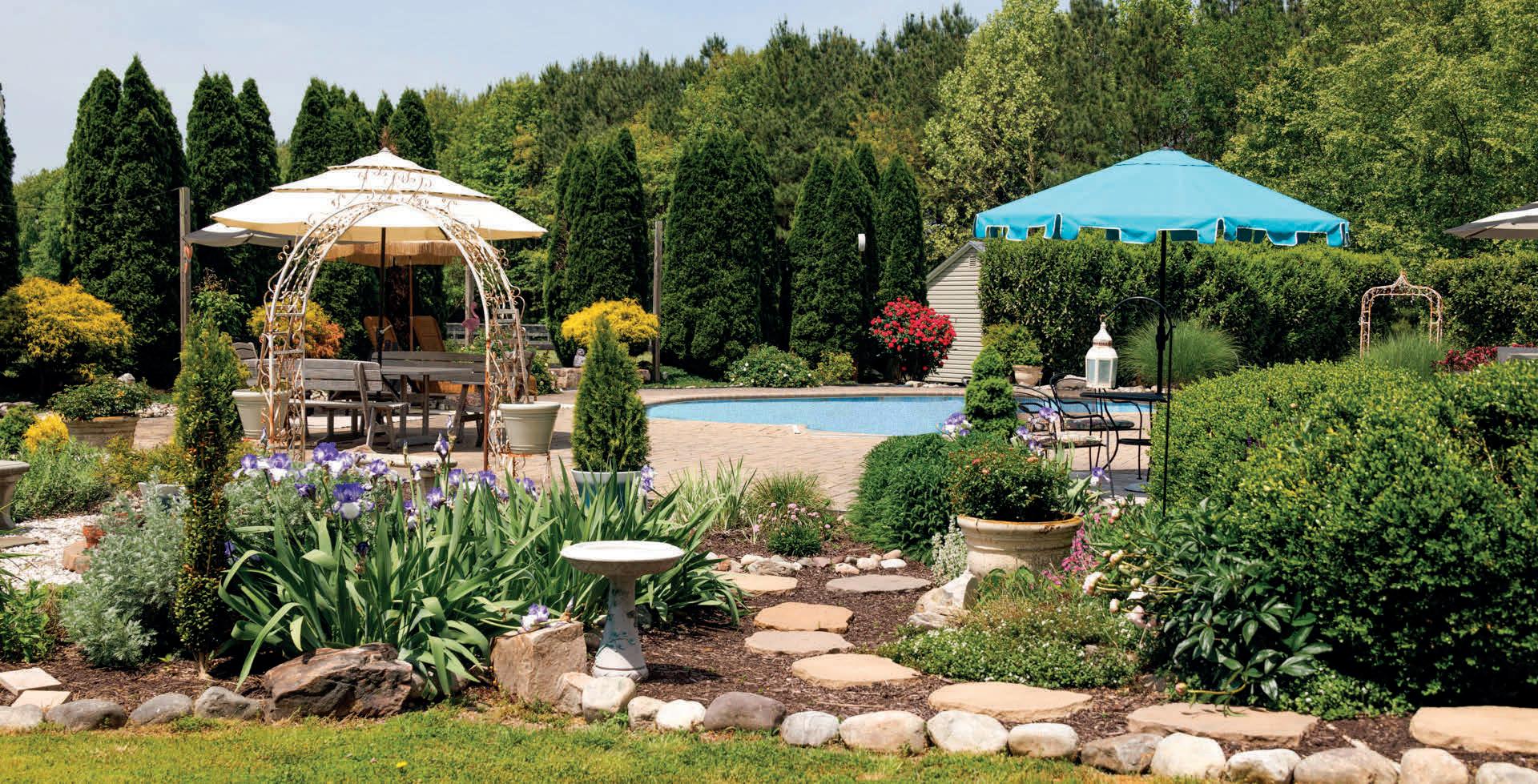

lauracarney.com
17 Goldsborough Street Easton, MD 21601
 23315 CODY COURT, DENTON, MD 21629
23315 CODY COURT, DENTON, MD 21629
Welcome to WOODLAWN FARM , an exceptional property offering panoramic vistas with breathtaking skies and unparalleled sunsets! Bordering both Broad and Bridge Creeks, this historic 91 + acre farm with 3250’ (much rip-rapped ) waterfrontage provides the utmost in privacy! From the gated entrance, a long tree-lined drive leads to the 6,693 sq ft. Manor house which has been beautifully restored and includes major additions added by the present owners. Charm and elegance abounds with a sumptuous primary suite, stunning glassfilled sunroom, 5 fireplaces, gleaming pine floors, and high ceilings in much of the house. The large covered outdoor porch on the waterside is ideal for dining and relaxing and extends to a slate patio with BBQ and fireplace Nearby is a putting green. Perfect for entertaining! The 2 BR pool house with living room and kitchen bar was extensively renovated and overlooks the saltwater gunite pool with panoramic creek views. In addition is a full 4 BR guest cottage (also renovated), separate children's playhouse and equipement, and multiple barns/outbuildings. Two protected piers offer several slips, 3'MLW, electric and water. Main and service gated entrances, extensive security system and outdoor lighting, plus mature landscaping with irrigation, are just a few of the ameneties. Complete list of improvements plus the history of the property is available. 50+/- acres is currently farmed and there is wonderful hunting (duck blinds convey) back in the cove of Bridge Creek.





 WOODLAWN FARM 24578 DEEP NECK ROAD, ROYAL OAK, MD 21662
$7,200,000
WOODLAWN FARM 24578 DEEP NECK ROAD, ROYAL OAK, MD 21662
$7,200,000
RIVERSIDE SERENITY:
4 2.5 1,752 SQ FT
OFFERED AT $ 559,900


Gorgeous 4 bedroom, 2.5 bath cape cod built in 2008 with many upgrades. This home is located in a private setting where wildlife abounds. Nature’s finest views of wildlife including deer, turkey, eagles, osprey, and various waterfowl on top of a gorgeous water view of the Wicomico River and Stone Creek. The home has a first-floor Ensuite, granite counters, a whirlpool tub, vaulted ceiling, tray ceilings, stainless appliances, hardwood, newly installed carpet/vinyl plank & microwave. The property has its own ISLAND located on the Wicomico River. The home is located in a USDA Eligible Location. MLS #MDSO2003062


Distances from major cities:
2 hr 45 min (136.2 mi) via US-50 W (Distance from Washington DC)
2 hr 54 min (155.3 mi) via US-13 N (Distance from Philadelphia)
4 hr 19 min (241.1 mi) via I-95 N (Distance from New York City)
2 hr 37 min (145.5 mi) via US-50 W (Distance to Alexandria Virginia)
2 hr 33 min (136.9 mi) via US-50 W (Distance from Baltimore)
NATURE’S WATERFRONT ESCAPE
Holly Worthington

BROKER, OWNER
C: 443.366.9589
O: 855.849.HOME
worthingtonrealtyllc@gmail.com
worthingtonrealtygroup.com 300 W. Main Street, Salisbury, MD 21801
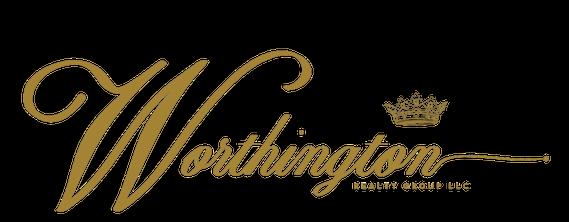






32180 Wilson Point Road
GALENA, MD 21635
17 beds | 16.5 baths | 20,546 sq ft. Breathtaking 18 ± acre Sassafras River Estate conveniently positioned between Philadelphia and Baltimore on the Eastern Shore of Maryland. Less than one hour from Philadelphia International Airport. Circa late 1800’s restored Italianate Manor House with unbelievable down river views and summer sunsets. Partially finished basement with an extensive wine cellar designed for the wine connoisseur, with a capacity for approximately 2500 bottles. Pick your favorite relaxing spot on the dock, the Manor House, the Cottage, Pool House, Guest House, Barn Tavern, or anywhere over the expansive private grounds. Perfect location for plenty of water sports, water skiing, wakeboarding, sailing, paddle boarding and fishing. Just minutes by boat to deep water Georgetown Harbor, with its numerous shops and restaurants. Must experience this property and area to fully appreciate. Perfect for the most discerning of Eastern Shore waterfront Buyers. For more information, go to www.TheShorewoodEstate.com Offered at $4,990,000

Also Available Near Above Property ………….
WATERFRONT LAND! Unbelievable 23 acres waterfront building site, SECOND TO NONE! Situated at the end of a beautifully landscaped boulevard (reminiscent of Longwood Gardens), this lot has great privacy, mature landscape, and lots of Sassafras River frontage. This parcel is an extremely rare find on the water between Galena, MD and Middletown, DE. You will not be disappointed! Offered at $775,000

302.379.6318
AJohnPrice100@gmail.com
www.PattersonPriceLand.com
Land

Pride and craftsmanship are obvious in this welcoming home on a working 15+ acre farm nestled near the Patuxent River. Country quiet but city close. With ease and convenience less than 5 miles away. Major grocery stores, Calvert Hospital, and the expansive Edward









c: 301.643.5199
o: 410.394.0990

michael.stanton@penfedrealty.com


www.michaelstanton.penfedrealty.com
 Michael Stanton REALTOR ®
Michael Stanton REALTOR ®
With breathtaking views, this masterpiece of custom crafted precision boast elegance and style. No details have been overlooked in this impressive waterfront. From your first step in is the large foyer and beautiful staircase and into a gracefully flowing floor plan. The main living room offers plenty of space for formal entertaining with its custom woodwork and two-sided gas fireplace and hardwood floors. Out to the sunroom will impress you even further as we bring the outside in, just an amazing room. Sit back and enjoy all that waterfront living has to offer. The family gathering room ie the gourmet kitchen has room for all, also crafted woodwork, Gas fireplace, Built-ins, Gourmet kitchen island with gas cooktop, Recessed lighting granite countertops. Breakfast nook and room for full size dining table. With views of spring cove, this gourmet kitchen is truly in a class of its own. As you venture upstairs you will find a full suite and full bath for family, Guest and friends, and then into the owner's suite with views that will impress.


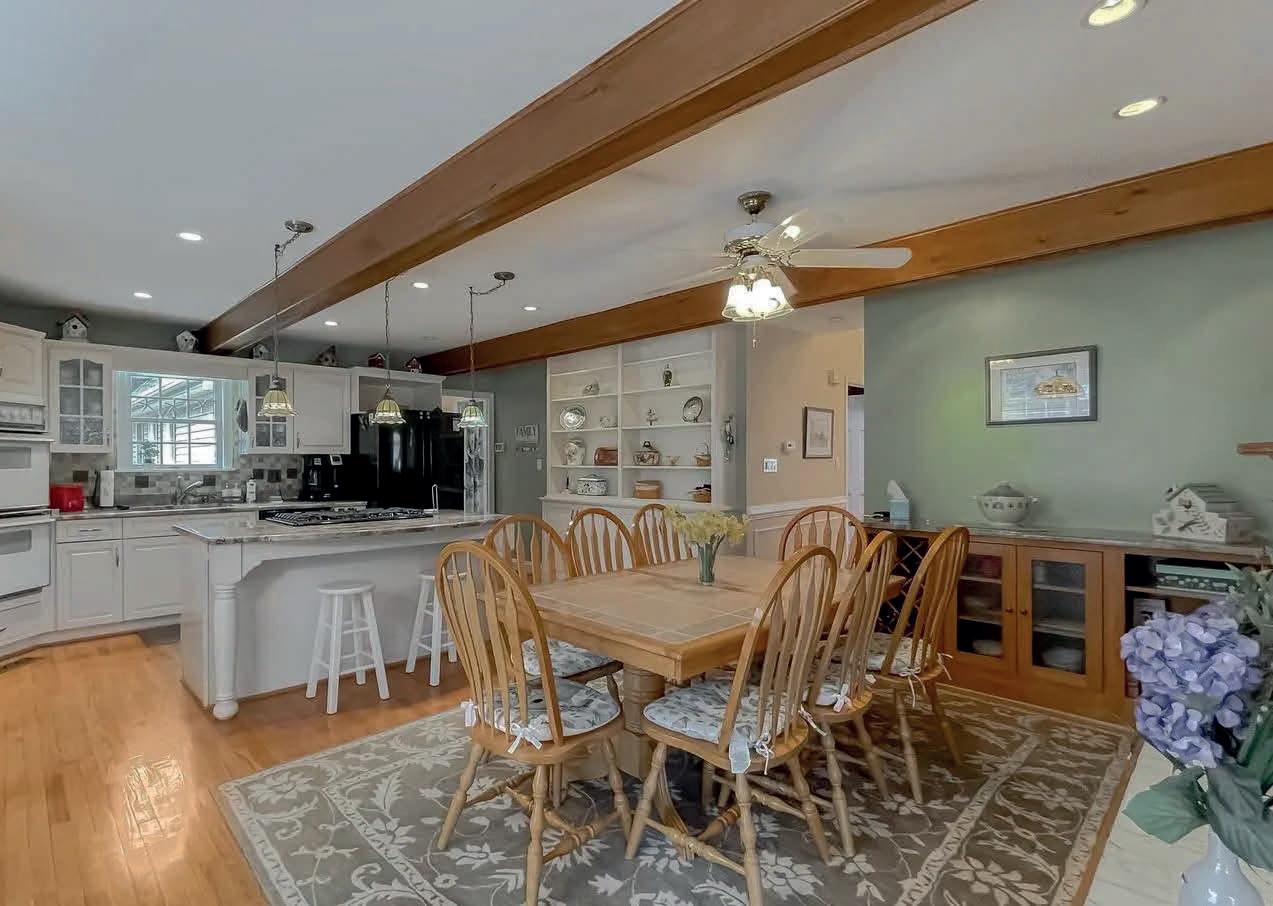







Nestled above Grove Creek in Western Maryland. Dated 1851, the Bell-Varner House is a documented and well maintained example of mid 19th century domestic architecture in Washington County. Its five bay, center-door plan represents aa significant architectural group in the county and the Cumberland Valley. The house has undergone few exterior alterations. The house is also important for the 18th century woodwork and structural elements found in the basement. These suggest that parts of an earlier house were used in construction of the present dwelling or that the present house rests on foundations of a possible 18th century structure. According to the datestone, the house was built for Jonas Bell. Members of the Bell family were prominent in the early life of the Leitersburg vicinity. (Reprinted from the Maryland National Register) Acquired by the current family and lovingly maintained since 1987, the property consists of two parcels fronting on Unger Road. The house, facing east on a slight knoll, sits on the south side of the road overlooking Little Grove Creek and adjacent farmland. The large bank barn is located on the opposite side of the road and also fronts on the creek. The house features a traditional center hall floor plan and maintains most of its original mantels, woodwork and pine floors. Large gracious rooms feature beautiful views of surrounding farm land and easy access to the wrap around front porch. The kitchen with its large fireplace and woodstove is outfitted with walnut cabinets. Four bedrooms, two and a half baths and a bright cozy sunroom round out this comfortably detailed home. The walkout lower level mentioned in the national Register description features remarkable woodwork and a large fireplace. A domed root cellar can become an outstanding wine cellar when you finish this beautiful space to expand the house beyond its current 2700 sq ft. Additionally, the property boasts a corn crib, oversized double garage and a stand alone workshop. It is a rare event when a property of this caliber comes on the market.



45216 CLARKES LANDING ROAD, HOLLYWOOD, MD 20636





8 BEDS | 8 BATHS | 7,380 SQ FT | $2,500,000
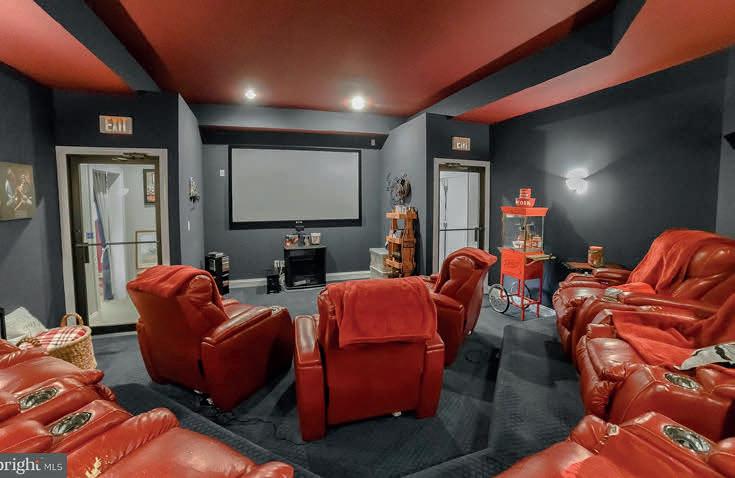
This Beautiful Waterfront that has its own beach and deep-water pier is located in Hollywood, MD the main house that was built in 2012 has 6 bedrooms and 5.5 bathrooms, the guest home has 2 bedrooms and 2 baths, and the main 4 car garage also has a full bathroom. This property has amazing sunrises and sunsets from almost every bedroom. The large kitchen has 2 ovens, 2 refrigerators and plenty of room for that gourmet chef. The basement has a huge Rock Fireplace and pool room as well as a tiki bar room which is great for entertaining. There is not another home like this one in Saint Mary’s County with privacy and yet so close to everything.



Large tidal pond right on your 4.92-acre property for crabbing, kayaking and other summer fun or it’s a short walk to the beach. This special property is a magical oasis where your family and friends can enjoy the full seaside living experience and create memories of a lifetime. Perfect place for a family compound or long-term gains with the possibility of creating lots on the open parcel. Slaughter Beach is already home to a newer public boat launch and has many millions in approved infrastructure improvements on the books like the drawbridge replacement project, beach replenishment and sewer service. Check out this waterfront opportunity today.













2815 Schooner Lane

Hammonton, NJ 08037
4 beds | 4 baths | 5,147 sq ft | $999,999


Experience waterfront living in Sweetwater! This custom, upgraded 5,000+ sq ft home boasts stunning water views, a gourmet kitchen, a 1,000 sq ft game room, and a prime bedroom with his and her soaking tubs. Enjoy outdoor entertainment with a new hot tub, inground pool, fire pit, and Koi pond. Conveniently located minutes from the bay and Sweetwater River Deck. Contact us to schedule a viewing and make this your dream home! #Sweetwater #WaterfrontLiving #CustomHome

The 4862 sq ft Russell Versaci inspired Sawyer Farmhouse from his simple farmhouse collection was built in 2002 by Castlerock Enterprises, Gretchen Yahn, President. This seven and one-half (7.5) acre property has commanding views of the scenic pond and Blue Ridge Mountains beyond. There are four bedrooms and four full baths, a powder room and a half bath in the basement which doubles as a changing room for the swimming pool. The basement has been finished and contains a workout area as well as a cedar closet for clothing storage which doubles as a storm and bomb shelter. The clapboard construction is constructed using Werzalit siding in China White. The front porch has been replaced with pressure treated floor joists and Hardy Plank tongue and groove material. The 1” by 12” wooden band boards have been completely replaced with plastic wood (high density polyethylene (HDPE) with a 50-year warranty). The property has a two-bay garage with a third bay for equipment storage.



An Invisible Fence dog containment system is installed with control in the garage. A separate single car garage with a covered breezeway leads to the laundry room with easy access to the kitchen and large pantry. There is professionally installed stonework in the pool area and in the rear of the main house suitable for evening dining, socializing, and lounging. Professional landscaping and compatible plantings were installed by Earthworks of Berryville. A discretely private fenced inground swimming pool and spa with a gas fired heater is nestled amongst plantings on the southside of the house. A retractable awning has been installed in the rear patio area to shield the sun when it is brightest or if there were a gentle rain that one would like to enjoy the viewshed with the lake and Blue Ridge Mountains beyond while having a refreshment on the back porch. Centered in the driveway between the front door and the barn is an original millstone surrounded by cobblestones which define the perimeter of the driveway in front of the house.


Weeds, honeysuckle, bull thistle, were all removed exposing the natural rock formations where a variety of rock garden plants and flowers were lovingly planted. Many trees were planted including a Japanese Maple in the pool area, two Crepe Myrtles, a lilac, four Nelly Stevens Holy trees, six white pines, two weeping willows, three Dogwoods, four Redbuds, an Elm, four October Glory Maple Trees, four arborvitae, three Norwegian Spruce, appropriate wetland flowers, grasses, and a pussy willow in addition to the initial developer plantings. All these additions are complemented by the towering Ailanthus which dominates and defines the property so majestically. The Ailanthus is protected by a sturdy copper grounding wire. Shrubs, including boxwoods and azaleas, abound on the property in the front, back and sides, as well as along the northern property line.

Lake & River Living




129 ROMANZI STREET, FREDERICA, DE 19946
3 beds | 2.5 baths | 2,479 sq ft | MLS# DEKT2019772 | $799,000. If you were ever waiting for that ‘perfect’ property, one that is ‘off the road’ and is breathtakingly beautiful, then welcome to 129 Romanzi Street Frederica, DE, that hard to find property in Kent County, one that rarely gets listed. This truly remarkable property is bound to captivate you from the moment you arrive at its long, picturesque tree-lined driveway, just off Andrews Lake Road. Nestled on approximately 15.1 wooded acres, this property offers a rare opportunity for those seeking privacy, serenity, and a unique living experience. All of this and being located on the scenic Murderkill River just east of Andrews Lake. As you enter the home through the beautiful double opening ornate doors, you will notice how well this open concept ranch with 2479 sq ft of one floor living space shows off the beautiful hardwood floors emanating through the informal dining area and large family room and breakfast area surrounded by windows for enjoying those views of the humongous back yard and water views. Enjoy cooking while entertaining guests in this beautiful kitchen with a large island and bar seating and having an abundance of storage in the many cabinets and pantry closet. The home features 3 to 4 bedrooms and 2 1/2 baths, with a grand owner’s suite hosts its own private bath and separate walk-in closets and walk in shower that is a showpiece. There are two other goodsized bedrooms with a beautiful, shared bathroom. The fourth bedroom is and can be used as an office space.
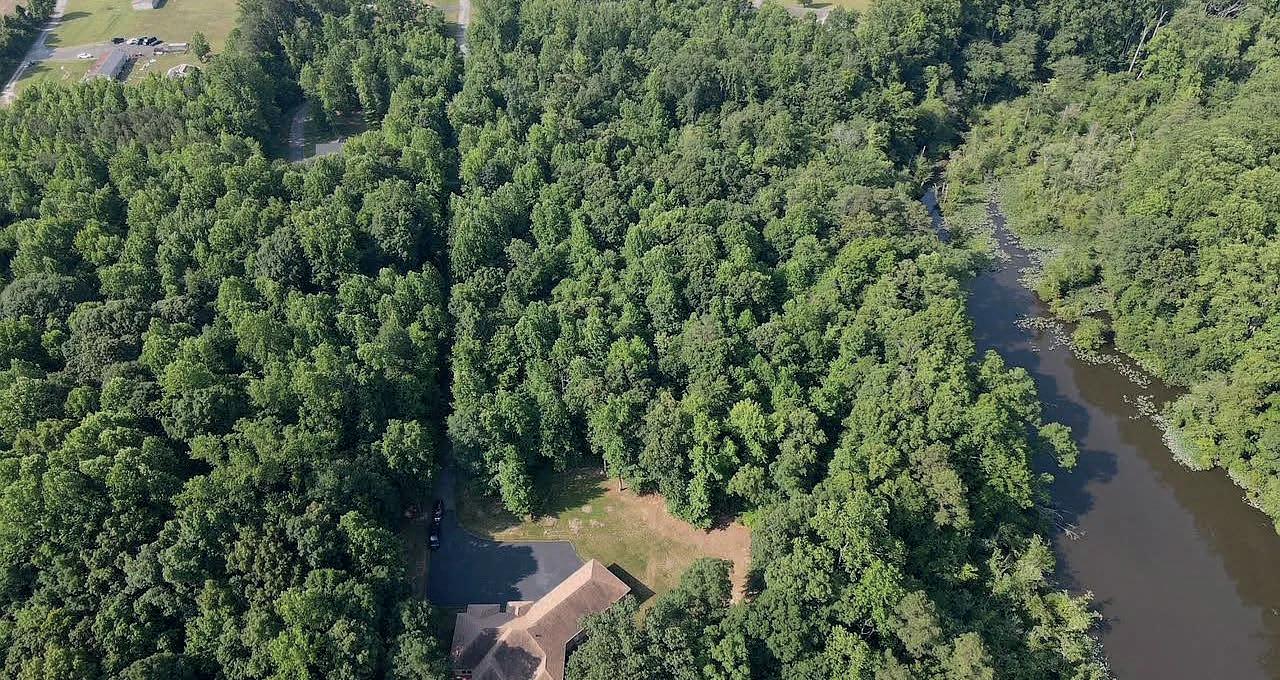

302.538.5347
302.670.7243
alrathbun@yahoo.com
Allan-Rathbun.lakeviewrealtyinc.com


www.brightmlshomes/allan-rathbun






225 Hilltop Lane, Moorefield, WV 26836



$640,000 | 3 beds | 4 baths | 4,550 sq ft



A UNIQUE OPPORTUNITY AWAITS! Step into an extraordinary realm of captivating panoramic views in this exceptional property. Unmatched in its construction and design, this meticulously maintained rancher offers an abundance of space and storage, making it an ideal haven for teleworkers, retirees, and homesteaders alike. As you enter, an inviting open concept greets you, providing all the main level living essentials one could desire. The basement unveils endless possibilities with its expansive family room, perfectly suited for a game of pool, a bar setup, a private theater, and more! Additionally, a bonus kitchen in the basement is thoughtfully equipped for food processing and canning, while also serving as an additional storage haven. Nestled on a generous lot near Valley View Golf Club, this property also features a detached two-car garage, offering even more storage solutions. The ample outdoor space presents an idyllic setting for a garden, gazebo, and cherished gatherings. Convenience is at your fingertips with Petersburg just a short 10-minute drive away. Furthermore, within a mere 70 minutes, you can find yourself basking on the beaches of Deep Creek Lake, or alternatively, exploring the enchanting Canaan Valley Resort within 60 minutes. Opportunities like this are rare and not to be missed!
Ashley Wright SALES ASSOCIATE
703.999.3309 ashleywright@premiermove.com

MEET THE AGENT
JENYNE WARD
Jenyne Ward is a seasoned realtor with Chaney Homes, bringing over 6 years of experience in the industry. Her passion for helping clients find the perfect home is evident in her personalized approach to matching buyers with their dream properties. Jenyne’s expertise in the local real estate market, combined with her exceptional communication skills and attention to detail, make her an invaluable asset to any home buying or selling journey. Whether you’re a first-time homebuyer or a seasoned investor, Jenyne Ward is dedicated to helping you achieve your real estate goals.
Jenyne’s passion has always been service. After Jenyne and her family went through an unfortunate home buying experience, she decided to take that passion and focus it into helping families have enjoyable real estate experiences done right! When Jenyne found Chaney Homes, she knew that this brokerage would align perfectly with her values and would

commit to supporting her in her mission for her clients.

Growing up, Jenyne lived in South America and Mexico with her family. She is bilingual in English and Spanish and makes a mean Tres Leches from scratch! After coming back to the States Jenyne received a degree in psychology from the University of Valley Forge and started a family of her own.

Jenyne and her family moved from Pennsylvania to Maryland’s Eastern Shore in 2014 and found their lifelong home. Between attending all the traditional festivals and celebrations the Eastern Shore has to offer, frequenting the local restaurants, coffee houses and retail shops, as well as spending weekends steaming up baskets of crabs the family caught that morning, Jenyne and her family have completely embraced the community and Eastern Shore life!
Jenyne was our realtor for a recent move we made from DE to the MD eastern shore. WOW, what a blessing she was in both our search and in showing us several houses. She was always accessible and even took the time to do our first showing after dark even though she would have to schedule another during daylight. This was our dream house, and we were eager to see it and she accommodated us. After our offer, she was responsive to our questions and instrumental in helping to organize various inspections. Jenyne was also very helpful in assisting with settlement preparations. FANTASTIC realtor - HIGHLY recommend! - Mitch
Citi Open Returns For One Of Washington

D.C.’S BIGGEST SUMMER SPORTING EVENTS
The summer sports calendar brings several exciting events, particularly in baseball, golf, and tennis. The bulk of the tennis season takes place during the summer, and one of the most anticipated tennis events in the U.S. is just around the corner. The Mubadala Citi Open, a massive tournament featuring many of the world’s top players, will begin in late July in Washington, D.C.
The Citi Open, often called the Washington Open, is a significant tournament featuring male and female singles and doubles brackets. Aside from the four majors, the Citi Open holds high importance on the tennis calendar as an ATP-WTA 500 event. The players will compete in a single elimination tournament, with 48 players in the men’s singles bracket, 32 players in the women’s singles bracket, and 16 teams of two in both the men’s and women’s doubles brackets. The winners receive massive cash prizes and important ranking points that boost their place in the standings.

and female tennis players have already committed to playing in the Citi Open. On the men’s side, big names including Daniil Medvedev, Frances Tiafoe, and Nick Kyrgios have announced their intention to play. Kyrgios had a successful run at the 2022 Citi Open, where he won both the men’s singles and doubles tournaments. On the women’s side, Coco Gauff, Jessica Pegula, and Caroline Garcia are locked in. After claiming victory in the 2019 tournament, Pegula will aim to repeat her success this year.
This year, the Citi Open will be held from July 29th–August 6th at the William H.G. FitzGerald Tennis Center in Rock Creek Park. The tournament will utilize the venue’s 15 hard courts for the matches, attracting some of the most talented tennis players and tens of thousands of fans to the city.
Renowned for its engaging fan experience, this year’s Citi Open will once again offer several exciting features. Some of the best chefs in the D.C. area will create a delectable culinary lineup. Gourmet snacks, including truffle popcorn and Italian treats, will be available, as well as traditional sporting event classics and tasty beverages.
While the full slate of competitors has yet to be announced, many of the top male
Tickets for the event are available online, with prices varying based on factors such as the round of the tournament and the location of the seats. Full tournament packages that give buyers access to every game range from $325 to $1,700.
Introducing 123 Rhode Island Ave NE, an entertainer’s gem near the heart of Washington, D.C. This property effortlessly combines timeless elegance, expansive outdoor space, and modern convenience. Walking inside, the open-concept living spaces are flooded with natural light, creating a warm and inviting atmosphere. The sunlit living room and adjacent dining area with elegant finishes are perfect for entertaining. The chef-inspired kitchen features top-of-the-line appliances and a generous center island, as well as additional entertaining space in the rear. Upstairs, the luxurious owner’s suite offers comfort and relaxation with a walk-in closet and spa-like ensuite bathroom. Two additional bedrooms and a stylish shared bathroom complete the level. The lower level offers a spacious recreation room and a separate guest suite with a full bathroom. Stepping outside to the recently remodeled private backyard oasis, there is expansive space on the deck and stone courtyard, a covered canopy, gardening beds, and two parking spots protected by a garage door. Located in the desirable and growing neighborhood of Eckington, this home is walking distance to Yang Market, the Bouldering Project, Red Hen, Alamo Drafthouse, and Lost Generation Brewing Co., just around the corner from Union Market, and minutes to the heart of the city. Don’t miss the opportunity to own this exceptional property.







O:



c: 202.256.1353
o: 202.547.3525
ddenton@cbmove.com

dondentonhomes.com
1013 I Street SE WASHINGTON, DC 20003
3 BEDS | 3.5+ BATHS | 1,880 SQFT | $1,565,000





In 1801 President Thomas Jefferson rode his Virginia steed east to Barracks Row, passing Trattoria and Belga and Jennie’s he reached 8th and I and he declared we will build it here. Thus was born the oldest Marine post in the country! Just 76 years later, and only 2 blocks further east, this gorgeous historic home at 1013 I Street SE was built. For nearly 150 years, this historic gem has stood as a proud witness to the remarkable history of our great nation and the vibrant energy of its surrounding neighborhood. Immerse yourself in the rich tapestry of culture and significance that awaits you in this cherished home. The tasteful modern updates accentuate the historical beauty, Grand Living Spaces: Step into the spacious formal dining room, perfect for hosting memorable gatherings and entertaining guests. Revel in the grace of the carefully preserved architecture, creating an atmosphere of refined sophistication. Gourmet Kitchen: The well-appointed gourmet kitchen is a culinary haven, equipped with top-of-the-line appliances and ample counter space for aspiring chefs to unleash their creativity. Prepare culinary masterpieces with ease and delight. Luxurious Retreat: Indulge in relaxation within the tranquil confines of the home’s soaking tub in the re imagined enlarged and reinforced spa bathroom with walk in closet providing a soothing sanctuary. Admire the beauty of stained and lead glass elements throughout the property, adding a touch of artistry to your living space. Cozy Ambiance: Enjoy the warmth and comfort of not just one, but two fireplaces, creating an inviting atmosphere during chilly evenings or for intimate conversations with loved ones. Timeless Craftsmanship: Admire the stunning marble accents throughout the home, showcasing the superior craftsmanship of a bygone era. Don’t miss this extraordinary opportunity to own a piece of history while enjoying the modern comforts of today. Contact us now to schedule a private tour of this exceptional property!
c:
o:
111 • 525 WATER STREET SOUTHWEST
WASHINGTON, DC 20024
1 BED | 1 BATH | 666 SQ FT + PATIO | $439,000




Experience luxury living at the Wharf! All of the District’s hottest restaurants and entertainment venues are just steps away from your condo at 525 Water Street. Freshly painted throughout and new carpet in 2022, this one is perfectly move-in ready! Open living, dining and kitchen layout with oversized island that conveys to the new owner. Enjoy your morning coffee on the spacious private oversized patio! True one bedroom unit with double closets, room for a queen size bed and partial en suite bathroom. Also convenient for guests though as the double entry bathroom also opens to the entry area. In-Unit washer/dryer, RESERVED parking included! The building also has a lovely fitness center, courtyard and grill area on the 2nd floor. Concierge and package valet service and the entire building is key fob access (including elevators). J.
D ’ANN MELNICK ASSOCIATE BROKER | REALTOR ®
hello@lifeinmoco.com www.LifeinMoCo.com

9611 Page Avenue
Bethesda, MD 20814
7 Beds | 5.5 Baths | 4,238 Sq Ft | $1,779,000




Welcome to this custom built 7 br, 5.5 bath one owner home. Loaded with features including gourmet kitchen with 6 burner dual fuel range, dual door stainless steel fridge, wine fridge, 3 sinks and 3 disposals. Family room with built in birch cabinets, and gas fireplace, screened-in porch, extra large dining room, living room, powder room, mud room with side exit on the first floor. The second floor features a primary bedroom with sitting room, guest bedroom with en-suite bath and 2 additional bedrooms with shared Jack and Jill bath plus laundry room. The next up has the fifth bedroom, full bath, art studio, library and large attic storage. The lower level has 2 additional bedrooms/offices, 5th full bath, family room with 2nd gas fireplace, sauna and utility room. There is also an elevator that goes to all four floors, private back yard with garden shed, large front porch, oversized garage—all on a dead end street. Move in and Enjoy!

Spectacular 1.66 acre lot. One of the nicest locations on the Western Shore on the Chesapeake Bay. This property has water on three sides and gorgeous views over the Bay and large cove. Its a protected nature preserve. Unspoiled by other buildings and with access blocked to boaters by the Bay - making it essentially your special cove. The property is very private, but not isolated. Its crabber’s and bird watchers heaven especially during migrating season. 585 Fairhaven Road is in a quiet part of southern Anne Arundel County. Its close to Deale with many restaurants, marinas and only 45 minutes from Washington DC and 30 minutes to Annapolis as well. A replacement- in -kind of the existing house is grandfathered in, which means allows the construction of a three/four bedroom 1,930 sq ft house on the foot print of the present house. Raising the house will only improve the many great views. The seller can provide a prospective buyer with surveys and architectural models and concepts.




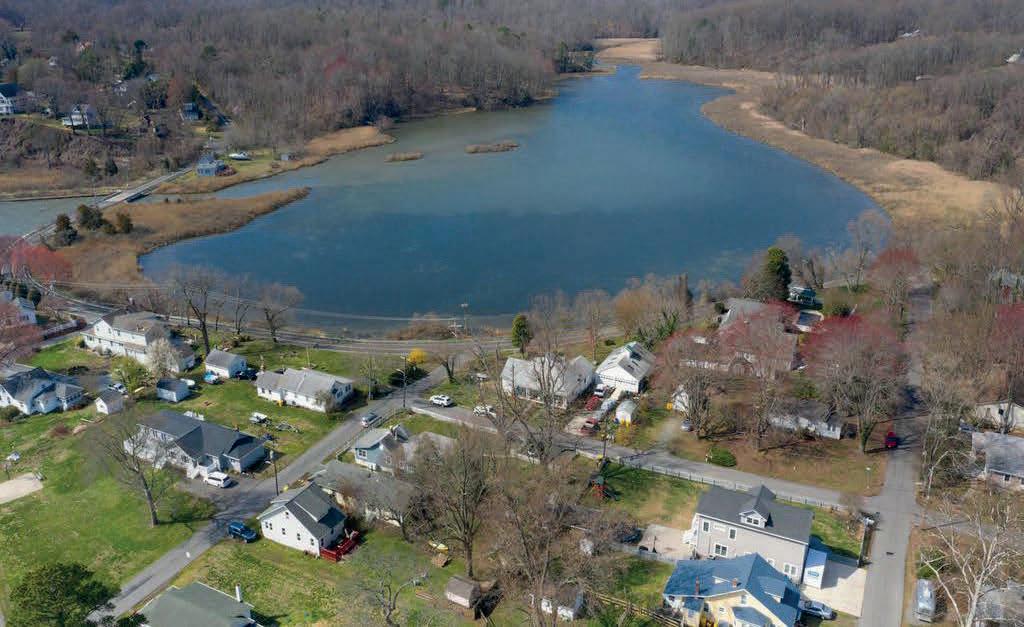
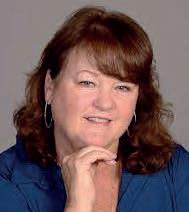
3 BEDS | 3 BATHS | 3,252 SQ FT| $625,000 Welcome home to this stunning, custom built contemporary A-frame on 9 unrestricted acres. Whether you have livestock, are the outdoor sportsman enthusiast, or you are looking for a peaceful retreat (or all three!) this is it. This well maintained, over 3,200 sq ft home boasts 3 finished levels. The main level has a fully equipped kitchen, separate dining room, a huge living room with wood stove included, and two large bedrooms and a tastefully updated full bathroom. On the second level, the large primary bedroom has a balcony walk out to beautiful backyard views, a private bathroom, laundry room, plus a bonus office/library/hobby area. The fully finished basement has a full bathroom, a very spacious family room, a kitchenette, and ground level walk out. Besides the oversized, detached two car garage, there is an additional detached workshop/garage that can easily store a hobby car, ATV’s, kayaks, motorcycles, and even has a full second level that can be used for a business, or just use as extra storage. Bring the chickens, goats, and sheep; there is already a nicely fenced in area waiting for them! And plenty more acreage available to fence for larger livestock. This home is the ideal location, within less than a 10-minute drive to the Historic Antietam National Battlefield and the C&O Canal; only a scenic 15-minute drive to beautiful Shepherdstown, WV and the historic district featuring local shopping and fine dining. Bring the kayaks and tubes to float in the Antietam Creek which is also in very close proximity; the possibilities are truly endless. No HOA, and no restrictions on the property. Very commuter friendly location within 15 minutes to 340, which has direct exits to I-70 and I-270. Within just a few miles to the West Virginia and Virginia state lines, and within 20 minutes to Frederick and the Marc Train Station in Brunswick. This home truly checks off all the boxes. Don’t miss your opportunity to own this gorgeous home and all the amenities that come with it.








5 BEDS | 4 BATHS | 4,132 SQ FT | 13+ ACRES | $774,000



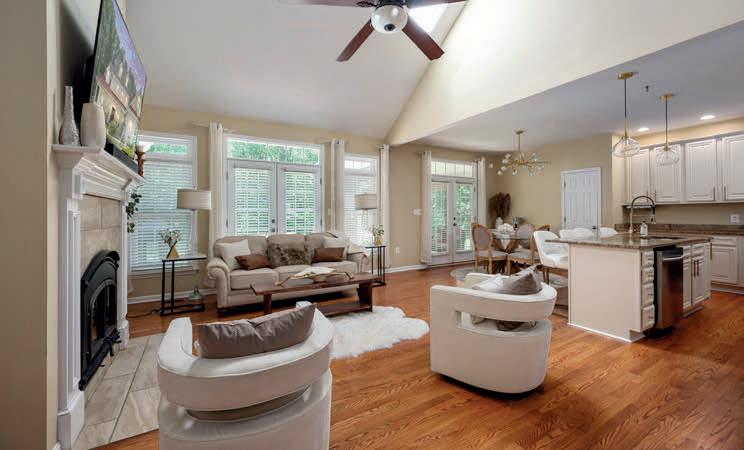



Do you desire a luxurious secluded CUSTOM BUILT home with premium finishes, ample acreage, and tons of chic updates? Look no further! Never available before now and picturesquely situated on a sprawling 13+ acre lot, on a gated street, this rare 5BR/4.BA, 2 Fireplaces, over 4k sqft conveys an elegant demeanor with a stately exterior, meticulous landscaping, exquisite vernacular architectural detailing, and a long driveway. Driving up to this three-level home at the end of a quiet street, you’ll be enthralled by the mature trees and floral pops of color. Step inside the immaculate interior to discover gorgeous hardwood flooring, a designer color scheme, an organically flowing layout, high-end light fixtures, fresh paint, tons of luminous natural light with skylights, and an expansive living room w/wood-burning woodstove and soaring two-story ceilings. Explore further to discover a beautiful kitchen featuring ample wood cabinetry, new double oven, granite countertops, dishwasher, new built-in microwave, recessed lighting, French door refrigerator, and an adjacent dining area. Other features: attached 3-car garage, laundry room on main level, formal dining room w/glittering crystal chandelier, new carpet upstairs, shed, firepit area, close to shopping, schools, restaurants, and entertainment, and so much more! Get all the advantages and start living the good life today. Call now for your private and exclusive tour!
REALTOR ®


571.238.6009
djinabinet@yahoo.com

1339 BEULAH ROAD VIENNA, VA 22182
6 beds | 7 baths | 9,653 sq ft | $3,249,500






Similar on site model available to view by appointment at 207 Deepwoods Drive in Great Falls. New Clean and Contemporary Winthrop model features designer finishes and exceptional luxury details. 4-sides brick offering 6 bedrooms and 6.55 bathrooms with oversized brick and black windows, and large wrap-around deck.
A newly designed “clean contemporary” elevation gives this home unparalleled street presence. Expansive professional kitchen with large island and expanded pantry. Sunlit sunroom and airy conservatory. The upper level offers 5 en-suite bedrooms and an upper level laundry. The Lower level is fully finished with a full bar. Conveniently located in close in Vienna, offering an easy drive to Tysons, Reston, or DC. Anticipate delivery late Fall 2023.
Dianne
REALTOR ®
 Van Volkenburg
Van Volkenburg
C: 703.980.4553
O: 703.759.9190
Dianne@longandfoster.com








4 BR / 3 BA home situated in the WATERFRONT Community of Marina at Pepper’s Creek! Featuring 3 bedrooms and 2 baths over a full, FINISHED Basement!! Includes an additional bedroom, bath and FANTASTIC entertaining area with a full WET Bar!! Upgraded Ceramic Tile and LVP flooring throughout! Granite Counters in Kitchen and downstairs Bar area! Fresh paint in the living area! Enjoy the multiple outdoor living spaces featuring a wrap around front porch, back deck with paver patio and fully fenced yard! Other features include Cabinetry in the Laundry Room, extra storage space in the basement, pantry in the kitchen, beautifully manicured yard, irrigation well, OWNED solar panels and the list goes on!! BRAND NEW High Efficiency, Bradford White-Powder Hot Water Heater! Community features a Marina, boat ramp, Community Pool, Firepit, Splashpad, etc! All this located just 2 miles from Vines Creek (Route 26) in Downtown Dagsboro and just down the road from the Delaware Botanical Gardens! This home is truly AMAZING!! DEEDED BOAT SLIP AVAILABLE FOR PURCHASE for an additional fee.



 33298 S. Coastal Highway Bethany Beach, DE 19930
33298 S. Coastal Highway Bethany Beach, DE 19930
5 Canvasback Circle, Bridgeville, DE 19933


Offered at $525,000 | 3 beds | 3 baths | 2,910 sq ft


BIG PRICE REDUCTION! Beautifully maintained home on large corner lot (almost 1/4 acre) with all the bells and whistles! This home has a first class yard and has been professionally landscaped. Greet your neighbors as they walk by, from your attractive brick front porch. Enter the front door and you are greeted with 9’ ceilings, hardwood floors, a large foyer with ceramic floor and a Living Room with a bow window off to the left and the Office/Den on your right. Then you see the formal Dining Room on the left w/tray ceiling and chair railing. Next is your gourmet Kitchen w/ granite counters, double ovens, gas cooktop, space for a table and 4 chairs, room for 4 barstools, under cabinet lighting and another bow window. The Kitchen is wide open to your Family Room. The Sunroom with ceramic tiled floors opens to a screened-in porch w/professional epoxy floor and sun shades that opens to a paver patio w/sitting wall and night lights. The Primary Bedroom is bright and cheery w/large walk-in closet, plus an additional closet and the ensuite Bath. Upstairs is a large Bedroom and full bath to ensure your guests privacy. The 2-car garage also has a professional epoxy floor. This home has recessed lighting and custom closets throughout. Ask your agent to show you the list of upgrades, (with sellers disclosure), that this home has: 31 new windows, new AC/Heat, new garage doors, just to name a few. PLUS you will be living in the award winning 55+ retirement community of Heritage Shores with great amenities including: 28,000 sq ft clubhouse, ballroom, Passwaters Restaurant and 1776 Tavern, library/ computer room, card/game rooms, billiards room, craft room, woodworking shop, fitness center with aerobics room, indoor and outdoor saltwater pools, tennis and pickle ball courts and bocce ball and so much more. Sip, Eat and Play at the Sugar Beet Market. Don’t miss this home! It is beautiful inside and out!!
410.353.6133
linda@activeadultsrealty.com
www.activeadultsdelaware.com

MarlonMungen.cbintouch.com
 Linda Chick REALTOR ® , SRES
Linda Chick REALTOR ® , SRES
Renaissance Estates
AT PACKER PARK
3320
FULL
3,200+
STARTING AT $1,200,000
These exclusive custom townhomes are located at 3320 South 20th Street in upscale Packer Park, Philadelphia. They are nestled within the Reserve, Villas and Regency communities and are adjacent to historic FDR Park, designed by the Olmsted Brothers. They are also just minutes from Citizens Bank Park!


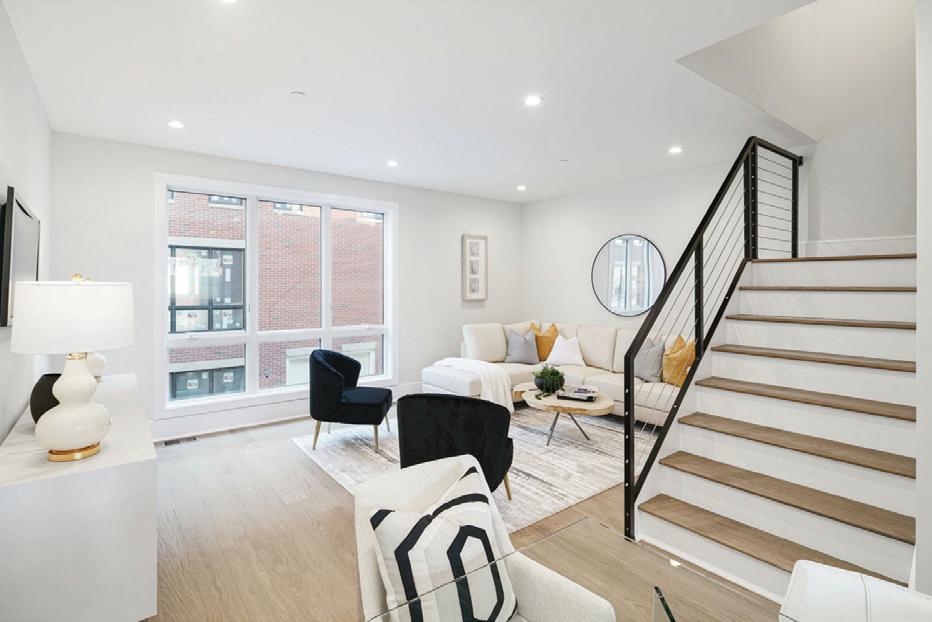
Luxury Features Included in Price
• 3 bedrooms, 3.5 bathrooms
• Finished lower level (can be a 4th bdr)
• 2-car garage with entrance into home
• 5-stop elevator (lower level to 4th floor with four-person capacity)
• Sub Zero and Wolf kitchen appliances
• Kohler faucets and fixtures
(215) 551-5100
Call today to reserve a private tour and on-site showroom visit.
• Porcelanosa European kitchen cabinets, hardwood flooring and tile throughout

• Includes mirrored and lighted bathroom cabinets
• Booster water pump for added water pressure
• Dual-zone HVAC (two separate units)
• Ample sound and weather insulation
• Solid core interior doors
• Large Andersen 400 Series windows
• Interior sprinkler system (hideaway heads)
• Smart Living technology for lights, security cameras; Wi-Fi and cable ready
Includes 68+ recessed lights throughout
 Barbara A. Capozzi, Esq.
Barbara A. Capozzi, Esq.

eXp Realty
Selling in Philly Team
(215) 551-5100 Office
(267) 973-0848 Mobile
BCPackerPark@gmail.com
Office: 3310 South 20th Street
Philadelphia, PA 19145
18613 PETTYJOHN ROAD, GEORGETOWN, DE 19947
$850,000 | 3 Beds | 3 Baths | 2,190 Sq Ft
This home and farm can be your own private oasis. With a well-kept house, large deck, swimming pool, pastures and a 5 stall barn, you can enjoy country living at its best while being just minutes away from shopping, restaurants and conveniences. Inside the home, there are 3 bedrooms and 2 1/2 bathrooms. Outdoor living spaces abound on this property with a large front porch, an oversized screen porch and a paver patio overlooking the pool.
Come experience waterfront living at Bayfront at Rehoboth in this beautiful 4-5 bedroom, 3 1/2 bath, generously sized, upgraded home. This home is situated on a large corner lot where you can enjoy beautiful sunsets over the pond in the evening and wake up to drink your coffee on the large front porch while enjoying the sunrise. Live in a waterfront community, close to all Rehoboth and Lewes have to offer, yet tucked away enough to provide the serenity you have been seeking.
38844
SANDPIPER CIRCLE, FRANKFORD, DE 19945

$699,900 | 3 Beds | 3 Baths | 2,668 Sq Ft
Located on a private corner lot in the popular community of the Preserve at Jefferson Creek, this large, lightly used, former model home is ready for a new owner just in time to enjoy some prime summer months! The preserve at Jefferson Creek is located just 1.5 miles from Bethany Beach which can easily be accessed by car or bike. Come see this spacious beach home today and start enjoying making memories at the beach.


To those of you looking to buy a home in Sussex County, Delaware or Ocean City, Maryland, our team of professionals will find the right property for you and your family. Selling your home? We will guide you through the process, including listing price, staging, marketing and the final sale. Looking to invest in real estate? Because of our community ties, The Real McCoy Team always has investment opportunities available. Our staff is committed to your vision, and we pride ourselves on being top professionals in the field. Call us today to build your future for tomorrow.
The Real McCoy Group

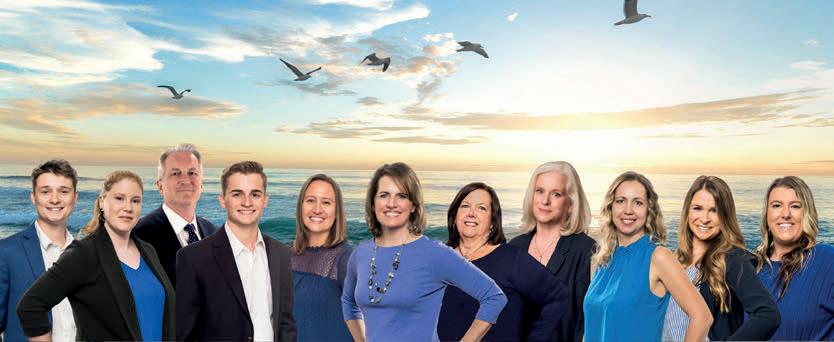
REALTOR ®
302.899.7420
christine@therealmccoygroup.com www.therealmccoygroup.com

500 ARBUTUS STREET
Philadelphia, PA 19119

Lovingly maintained and light-filled Mt. Airy Colonial, minutes from Center City, Chestnut Hill, and The Wissahickon. Surrounded by lush gardens, a 1.5 car detached garage, and off-street parking, this 1925 colonial built of Wissahickon Schist and brick is looking for its next steward. This semidetached home has frontage on Arbutus Street, Lincoln Drive, and Burnham Road and its presence is a testament to quality and craftsmanship of a bygone era. No expense has been spared in recent updates and maintenance and with very little left to do, you can apply your finishing touches. The kitchen features an Ilve professional- grade six burner range with double oven and built-in rotisserie, KitchenAid dishwasher, and stainless-steel refrigerator as well as cozy bar seating for three. Entertaining guests is only a step away to the formal dining room and living room with restored original details such as chair rail, crown moulding, a functional wood-burning fireplace, parquet floors with mahogany inlays, and a generous foyer with coat closet. On the upper level is a completely renovated primary bedroom featuring an en-suite bathroom finished in a timeless black and white color-scheme. The remainder of the 2nd floor includes three bedrooms and an original art-deco hall bath. On the lower level, you’ll find a completely renovated and immensely cozy family room with a functional wood-burning fireplace. This space could double as a 5th bedroom or in-law suite as the next room features a full bath and kitchenette. Continue into the laundry room where you’ll find a brand new Samsung washer and dryer and with private outside entrance.





32 CHASMERE DRIVE


KENNETT SQUARE, PA 19348
4 BEDS | 4 BATHS | 2,928 SQ FT | $599,900





Better than new Three level townhome in sought after Walnut Walk! Immaculate, Move In Condition! Largest Floor Plan in the community. Features Include Entry Foyer with wood flooring, two car garage and oversized home office, family room or fourth bedroom with powder room, walk in closet and outside entrance to the rear yard. Oak stairs lead to the main level with spacious living room with ten foot ceiling height, transom windows, hardwood flooring, gas fireplace, recessed lights and outside entrance to the deck, Island Kitchen with granite countertops, stainless steel appliances including double wall ovens and microwave, four burner gas cooktop, white, flat panel cabinetry, backsplash, hardwood floor, recessed lights, four door refrigerator and pantry closet, adjoining dining room with hardwood floor and outside entramce to another deck, a glass door leads to the home office, a powder room with hardwood floor completes this level, The upper level offers the primary bedroom suite with tray ceiling, ceramic tile bath, double bowl vanity, soaking tub and stall shower and linen closet, two professionally organized walk in closets, two additional spacious bedrooms are found on this level along with a hall bath with ceramic tile, hall linen closet and laundry. This house sparkles, Only a job change makes this home available. UNIONVILLE/ CHADDS FORD SCHOOLS! Bentley Built Home!

107 S PRINCESS STREET, SHEPHERDSTOWN, WV 25443

3 BEDS | 4,400 SQ FT | $749,900 240.405.5575







The Devonshire Arms, one of the classic pubs and restaurants in historic Shepherdstown, WV has hit the market. The building features a 2 BR, 1 BA, 2 level “townhome” behind the restaurant, a 1 BR 1 BA Loft style apartment over the restaurant and a wonderfully busy Authentic British Pub. The building was an old carriage house converted to the pub and residences over the years. With the real estate, the business is being sold and is included in the list price of the property. Current Profit and Loss statements are attached in Documents for review. The current owner may be able to offer a small amount of Seller Held Financing for the right buyer with a successful history in the industry. The current 2 BR “townhome” is rented to a long term tenant and the the current owner lives in the loft above. The pub could be made more into a restaurant environment with some construction to open up the smaller kitchen and taking the space from the main level of the townhome and a new owner could easily open up the loft upstairs for more seating for the restaurant using the stairs already in place. The opportunities are endless for the space and the location is prime just two blocks from Shepherd University and less than a block from historic German St, Shepherdstown’s main street.

TABLER STATION ROAD
I NWOOD, WV 25428
23.61 ACRES | $920,000
Property is located right off Tabler Station Road.
Great access to Rt. 81 and Rt. 11 North and South.
Tabler Station is a terrific spot to locate an “Office Complex, Storage Units, or any other Support
Business for the Manufacturing and Distribution
Sector like Proctor & Gamble, Swift Trucking Company, Allmine Paving, and the Martinsburg Airport. The property is flat with few to no trees to remove. Public Utilities available.



5660 TABLER STATION ROAD
INWOOD, WV 25428
24.59 ACRES | $1,106,550

Property is located right off Tabler Station Road.
Great access to Rt. 81 and Rt. 11 North and South.
Tabler Station is a terrific spot to locate an “Office Complex, Storage Units, or any other Support
Business for the Manufacturing and Distribution
Sector like Proctor & Gamble, Swift Trucking Company, Allmine Paving, and the Martinsburg Airport. The property is flat with few to no trees to remove. Public Utilities available. This particular property contains a farmhouse, barn and 2 wells. Mobile Home and other outbuildings are negotiable.


304.901.4886 reese@kw.com reeseclabaugh.kw.com
Jay Deeds, Broker 105 Tavern Road, Martinsburg, WV 25401


Sold Listings



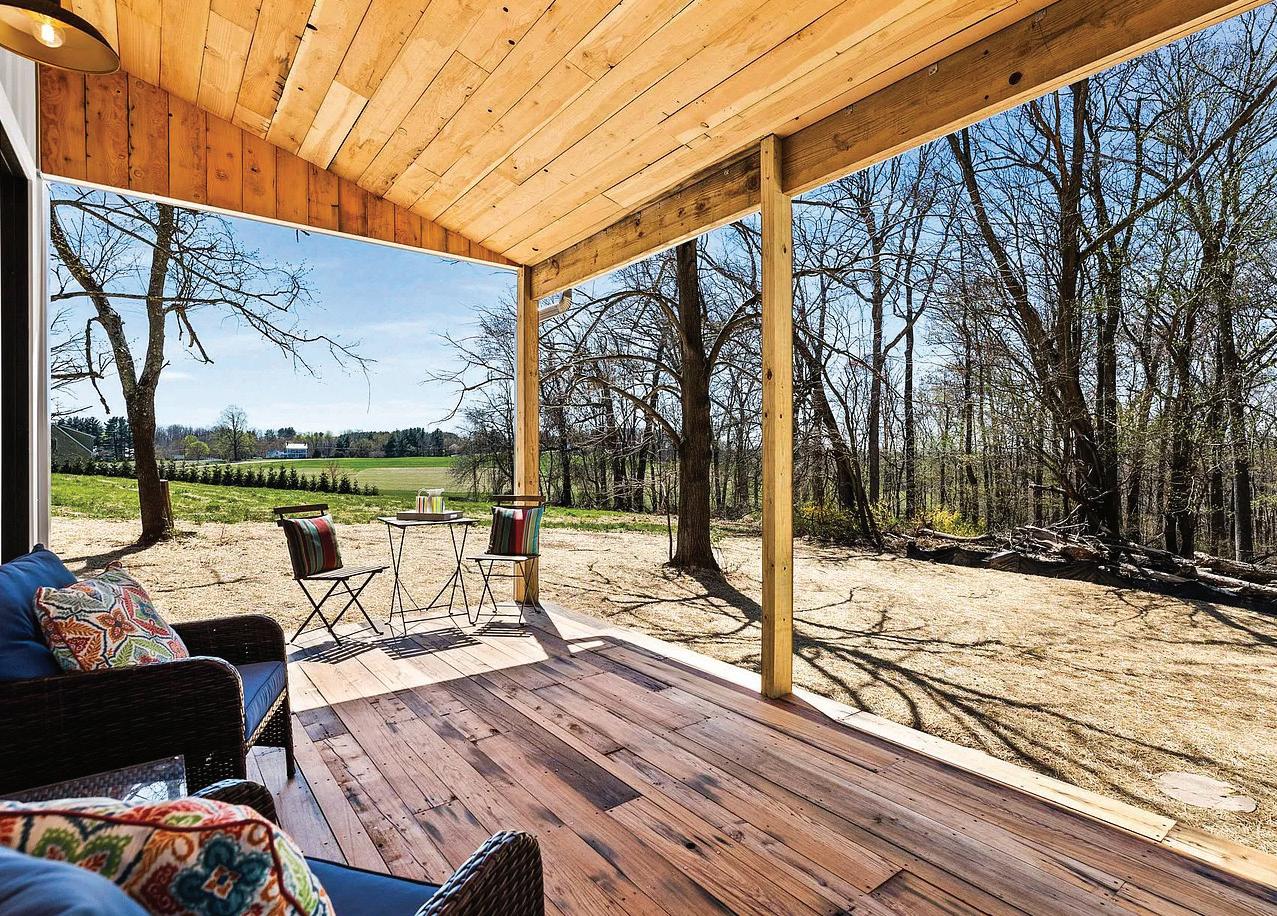
1461 SWANN STREET NW WASHINGTON, DC 20009



3 BEDS | 2 BATHS | 1,770 SQ FT

SOLD: $1,375,000
Lovely two story Victorian with English basement-all one living unit-no rental. Attractive Victorian facade and lovely interior with wood floors on 3 levels, with the original, graceful curved stairway. Great floorplan (provided in photos) with open living area on main floor featuring wood-burning fireplace, built in bookcases, tall ceiling and open area to floor below. Adjacent to living room is a 3rd bedroom or den with 2nd full bath and walk-in closet. Downstairs is a large and bright table space kitchen with all new Bosch stainless appliances and large windows to the green private and landscaped garden. This garden has a gate to the alley for trash pick-up...it could be configured to allow for parking. Adjacent to kitchen is a large combo family/dining room with wood burning fireplace-large enough for all your friends and family .
GET TO KNOW CHARLIE
As a seasoned real estate professional, I understand that buying or selling a home is more than just a transaction: it’s a life-changing experience. That’s why I am dedicated to providing exceptional, personalized service for all of my clients. I take great pride in the relationships I build and always work relentlessly on the client’s behalf to help them achieve their real estate goals. My philosophy is simple: Clients come first. I pledge to be in constant communication with my clients, keeping them fully informed throughout the entire buying or selling process. I believe that if you’re not left with an amazing experience, I haven’t done my job. I don’t measure success through achievements or awards but through the satisfaction of my clients.

HIDDEN GEM
This recently sold townhouse home presents an exciting opportunity for those seeking to create a stunning and luxurious residence. Boasting ample space and an adaptable layout, the townhouse provides the canvas for a beautiful home with endless potential for development and customization. Whether renovating its classic architectural features or adding contemporary touches, this property promises to become an exquisite haven in the heart of the nation’s capital.
ZAKIYA LOPES
I am Zakiya Lopes; DC Resident, and your favorite, DC Real Estate Agent! I began my Realtor journey in 2012; two short years later, I became a mother to a beautiful daughter. These life experiences are what encouraged me to keep the pace within the demanding DC property market, during uncertain times, all within a volatile economy.



My pride is my work ethic; whether you are a first-time home buyer, or a savvy property investor, I maintain consistently high standards when serving my clients by negotiating with tenacity and integrity on their behalf.
If you are looking to buy or sell your Washington, DC property, call me now to schedule an on-the-spot consultation! Please, subscribe to any of my “Keeping Washington in Washington” social media pages and stay up to date within the DC Real Estate Market!

RECORD SALE IN THE JAMES CREEK COMMUNITY






 BY Maria Giakoutmakis
BY Maria Giakoutmakis
Maria is a real estate expert with over 20 years of international realty experience and 11 years of DMV market realty experience. Maria is a member of the National Association and Anne Arundel Association of Realtors, and currently represents TTR Sotheby’s International Realty. Born in Brooklyn, NY she is a dual citizen and native bilingual speaker of English and Greek. After studying at the University of Maryland College Park, she was eager to relocate to Greece to leverage her unique perspective of the US real estate market operations in the Greek tourism, commercial and residential sectors.
After a decade-long career forging successful collaborations with major European financial institutions in real estate investing, she returned to the US in 2011. Upon return, she joined a group of Real Estate investors as a consultant. After two years in the role, she earned her US real estate license. Maria is committed to attentively guide her clients in selling/purchasing property by utilizing her high level of expertise in order to make the process feel effortless on the client’s end. She loves to travel and sail, enjoys living in Annapolis, Md, and is an avid antique collector.

Your Realtor for Life!
This is about more than real estate. It is about your life and your dreams.
WHO AM I?
As an expert Realtor, I recognize the value and trust my clients place in me and aim to exceed their expectations. Whether you need assistance with buying, selling, renting, property management or just have questions about the local market, I would love to offer my services and guidance to help you achieve your goal.

Born and raised in Catonsville, MD, growing up, I always knew I wanted to chart a path in helping others. I found my calling in real estate by serving my clients and guiding them through one of the biggest investments in their life.

As your Realtor for life, I look forward to serving your needs for many years to come!
CLIENT TESTIMONIALS

Jamie was an incredible realtor and I would recommend her to anyone who is looking to buy a home! This was my first home so I had no idea how anything worked, Jamie was incredibly patient with me and always helpful. She answered any and all of my questions, and if she ever did not know the answer she was always willing to find it. Jamie made sure she knew exactly what I was looking for and never sent me a listing that I wouldn’t consider to be my home. She cared that I ended up loving the house that I chose! When it came to viewing homes, anytime I sent her a listing that I liked, she quickly made sure that we were able to go see it. Eventually when I found my home, submitting an offer was extremely smooth and I did not feel any of the stress I’ve always been told about, and I think that’s all thanks to Jamie. I’m so happy that I chose her as my realtor and whenever I am ready to move, sell, rent, or buy again, she is the person that I will be going to.
Jamie was wonderful to work with! She made buying a house such a breeze! I was a first time homebuyer and she made the process seem effortless. She was professional and personal! She made me feel comfortable and helped me every step of the way. She really cares about hers clients before, during, and after the sale. I have recommended Jamie to my friends and family!
I can’t speak highly enough of Jamie as my real estate agent. She is very professional, knowledgeable, helpful and a hard worker. Jamie responded to any questions and concerns I had right away which put me at ease. When I asked Jamie to go and look at a couple of condos I was interested in, she was able to get me a showing right away. She made the home buying process smooth and easy. I loved working with Jamie. I definitely recommend Jamie to anyone in need of an agent because I know they will be well taken care of.
Jamie Holmes
GET TO KNOW ZOILA
Meet Zoila Hernandez, an exceptional realtor with a dynamic background in the real estate industry. Holding licenses in both Maryland and Virginia, Zoila brings six years of invaluable experience to the table. Known for her unwavering commitment to her clients, Zoila goes above and beyond to ensure their best interests are always the top priority. With a tenacious work ethic, she stops at nothing to meet her clients' needs, leaving no stone unturned in the pursuit of their real estate goals. Whether buying or selling, Zoila's dedication and expertise create a seamless and rewarding experience for every client she serves.

TESTIMONIALS:
I worked with zoila and the team of smart realty. They helped me from start to finish. Super happy with the process and service I received when I bought my first home -Jamy Lopez




Working With Zoila Hernandez was a great experience, she is always ready to help and answer all questions that I had. -Douglas Reyes

1508 LONDONTOWN COURT EDGEWATER, MD 21037
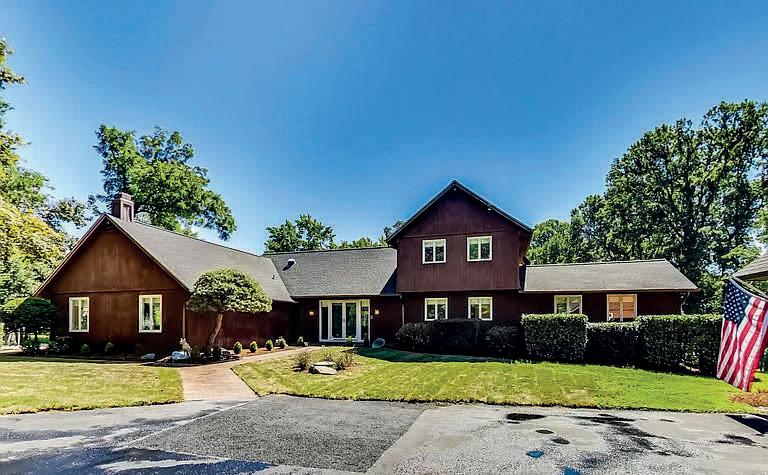
4 BEDS | 4 BATHS | 2,788 SQ FT SOLD: $938,000



Welcome home to 1508 Londontown Ct Edgewater, MD.This charming home sits on a cul de sac approximately 750 ft from the beach directly on the South River. Lots 1 - 9 have access to the beach, 1508 Londontown Ct sits on lots 5 & 6. Minutes away is where you can dock your boat at the full-service Londontown Marina. Put your boat in the water and cruise down the South River to the Pier or Mike’s for lunch. Historic London Town & Gardens is at the end of the street, while there you can have a picnic and enjoy the breathtaking sunsets. If you so choose, socialize with your neighbors during one of the many events hosted by HLT&G. When out and about in your neighborhood, enjoy water views at every turn, mature trees, and wildlife unique to Edgewater.
GET TO KNOW CAP TO COAST HOMES.
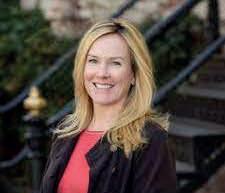

CAP TO COAST HOMES, the premier residential real estate agency bringing exceptional services to Maryland, Washington DC, and South Carolina. With our team of experienced professionals, we are dedicated to providing unparalleled expertise and personalized attention to our valued clients. Whether you are buying, selling, or investing in properties, we are here to guide you every step of the way. Our extensive knowledge of the local markets, combined with our commitment to customer satisfaction, ensures that your real estate journey is smooth and successful. Discover the difference with CAP TO COAST HOMES as we help you achieve your homeownership dreams in these vibrant and sought-after regions.
But our reach doesn’t stop there. Through our worldwide referral network, we extend our services to clients across the globe. We understand that real estate knows no boundaries, and we are equipped to assist individuals and families in their property endeavors wherever they may be. Whether you’re relocating, investing in international properties, or seeking a second home, our network of trusted partners enables us to connect you with top-notch professionals in various locations.


Client-Centric Realtor with a Golden Rule Approach!




My primary thought process is always the Golden Rule. My best intention and driving principle are to treat you, my clients, the way you want to be treated as if I was your client and you were my Realtor. I started my Real Estate career in 1987 in the title industry and became a Realtor in 2006. I career as a Realtor started in Catonsville, and I was rated one of the Top 100 of my former Brokerage. In 2016 I transferred to Ellicott City where I was part of my office’s No. 1 team for four years. In January 2021, I was invited to join Northrop Realty, Northrop Realty provides its agents with the tools to succeed. The administrative staff is behind you and has provided me with the tools to be successful, so successful that I was rated one of the Top 20 agents in the Brokerage since moving my licenses. I take my responsibilities as Realtor very seriously and enjoy working with my clients and turning them into friends. The relationship does not end at the settlement table; our relationship goes beyond that. My clients always call me a resource, and I do work by referral. I am never too busy for your referrals. I currently reside in Catonsville; have lived here for the past 30 years. I service the Catonsville area, the Baltimore Area and the surrounding counties. I am from a large family, the last of eight children; my family is the backbone of the person I have become. I attribute this mainly to my late parents, who taught me to work hard for what I need, pray for what I want, and that nothing is handed to us. In December 2015, I had the honor and the privilege of being part of a fantastic adventure. I was part of the Living Donor Kidney Transplant, an eight-way kidney exchange program. I donated my kidney to someone who needed it, and in exchange, my family member received a kidney. I was unable to donate directly.

“So much of what is best in us is bound up in our love of family, that it remains the measure of our stability because it measures our sense of loyalty.” – Haniel Long.
I love what I do, and being around others, helping and gaining trust in all my relationships is very important. Many will attest to my character as a person. Doing a job well, valuing what one does, having a sense of purpose, and being a part of a more excellent vision or plan is vital. Remember me whether you are purchasing or selling your home or perhaps if you know someone looking to do just that.
“To give real service, you must add something which cannot be bought or measured with money, and that is sincerity and integrity.” – Douglas Adams.
LET ME HELP YOU “CLIENTS FEEL SUPPORTED THROUGHOUT THE PROCESS”
As an expert real estate agent with Integrity Home Team, LLC in Owings Mills, MD, I specialize in providing professional, responsive, and attentive real estate services to homebuyers and sellers in the area. With a genuine passion for helping clients achieve their real estate goals, I prioritize active listening and understanding your unique preferences when it comes to finding your dream home.

Additionally, I possess the expertise to effectively market your home for a successful sale, utilizing strategic marketing techniques and extensive market knowledge. If you’re seeking an agent who will truly listen to your needs and provide comprehensive support throughout the process, don’t hesitate to reach out. I am eager to assist you and look forward to discussing your real estate aspirations.

3918 SHENTON ROAD, RANDALLSTOWN, MD 21133





This meticulously maintained split level features an open floor plan on the main level, a spacious dining room and large gourmet kitchen with an island and stainless steel appliances. The home features 4 bedrooms, 2.1 Baths, 2 large rec rooms, and much more!!! The beautifully landscaped backyard features a in-ground pool, patio areas, deck and much more!! Kitchen appliances, gutters and siding updated 1 year ago. Roof was replaced about 6 years ago!!

PRESTIGIOUS ESTATE STYLE


1519 Devere Drive Pasadena, MD 21122



SOLD FOR $1,050,000
Enjoy estate style living in prestigious Greenspring at Compass Pointe. This stately, brick colonial features a 3-car side entry garage with a stamped concrete parking pad. This captivating home features a soaring 2-story foyer with front and back staircase and overlook to the massive two story great room with cozy gas fireplace. Elegant, upgraded crown and chair rail moldings, wainscotting, ship lathe accent walls, and gleaming hardwood flooring adorn most of the main level. Amazing Palladian windows, transom windows, bay windows, and more allow for sun filled rooms throughout. The overlook from upstairs offers a scenic view to your beautiful back yard. Where is a better place to watch the game then your very own Ravens themed recreation room in the lower level? Brand new luxury vinyl planked flooring, double wide walkup, full bath, storage, utilities, and workshop complete this home with it all! You will love the oil rubbed bronze hardward, natural gas heat and fireplace, 2-panel interior doors, and so much else.

REALTOR®

A life long Maryland native, Josh is very familiar with the culture and homes in MD, DC, and VA. Josh graduated from Mount Saint Joseph high school in 2003, and went on to receive a Bachelor of Science in Chemical Engineering from UMBC. While working within the semiconductor industry after graduation, Josh was also remodeling his 1913 city rowhome.
He soon rediscovered his passion for home architecture and real estate. With a well-balanced knowledge of engineering, construction, and real estate, Josh is ready to tackle whatever is thrown his way.
As an agent, Josh prides himself in being flexible to accommodate others schedules. He is quick to notice issues that need to be addressed, and willing to work well with others to get a deal completed. When Josh isn’t working, he spends his time with friends and family, watching the Ravens or Orioles, boating, eating crabs, or walking his dog around the parks and the promenade.



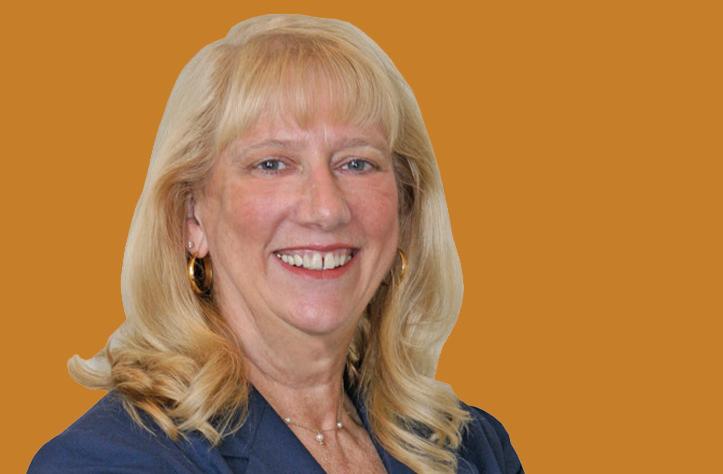




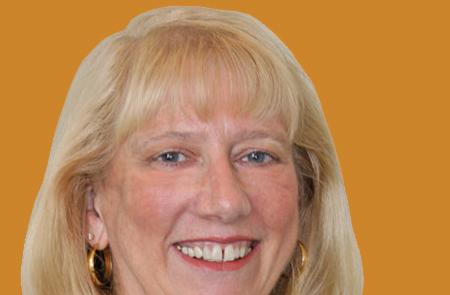


































Sold for $520,000




Outstanding realtors deliver results, not promises. Since 2006 my goal as a real estate service provider is not to meet my client’s expectations, but to exceed their expectations. I grew my business as a listing and home finding agent for national corporate relocation programs through Cartus and USAA. I need to be knowledgeable about neighborhoods, multiple Maryland counties, city living and investment properties. It is always my goal to find not just a house but a home for families who put their trust in me to navigate the many challenges of moving.
Seller
Beth McDaniels Stevens provided a fantastic and seamless experience when she helped me sell my home. Everything from providing guidance, market research, reviewing price comparisons, identifying comparison differentiators, staging my home, making suggestions to maximize potential and coordinating showings all the way through the closing process, could not have gone more smoothly. Beth provided great communication throughout the entire process, which reduced a lot of stress and pressure on me. It was such a pleasure working with her - Mr. Christopher Feusner




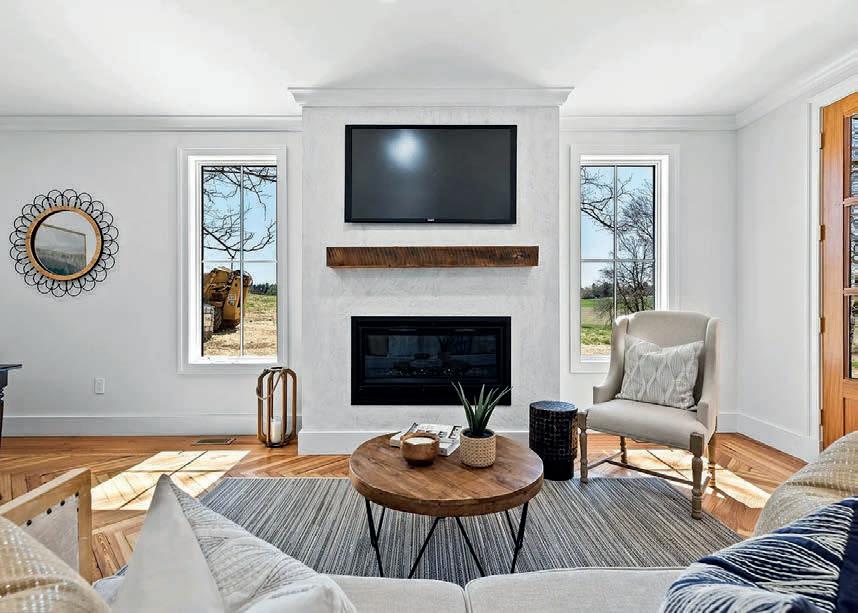

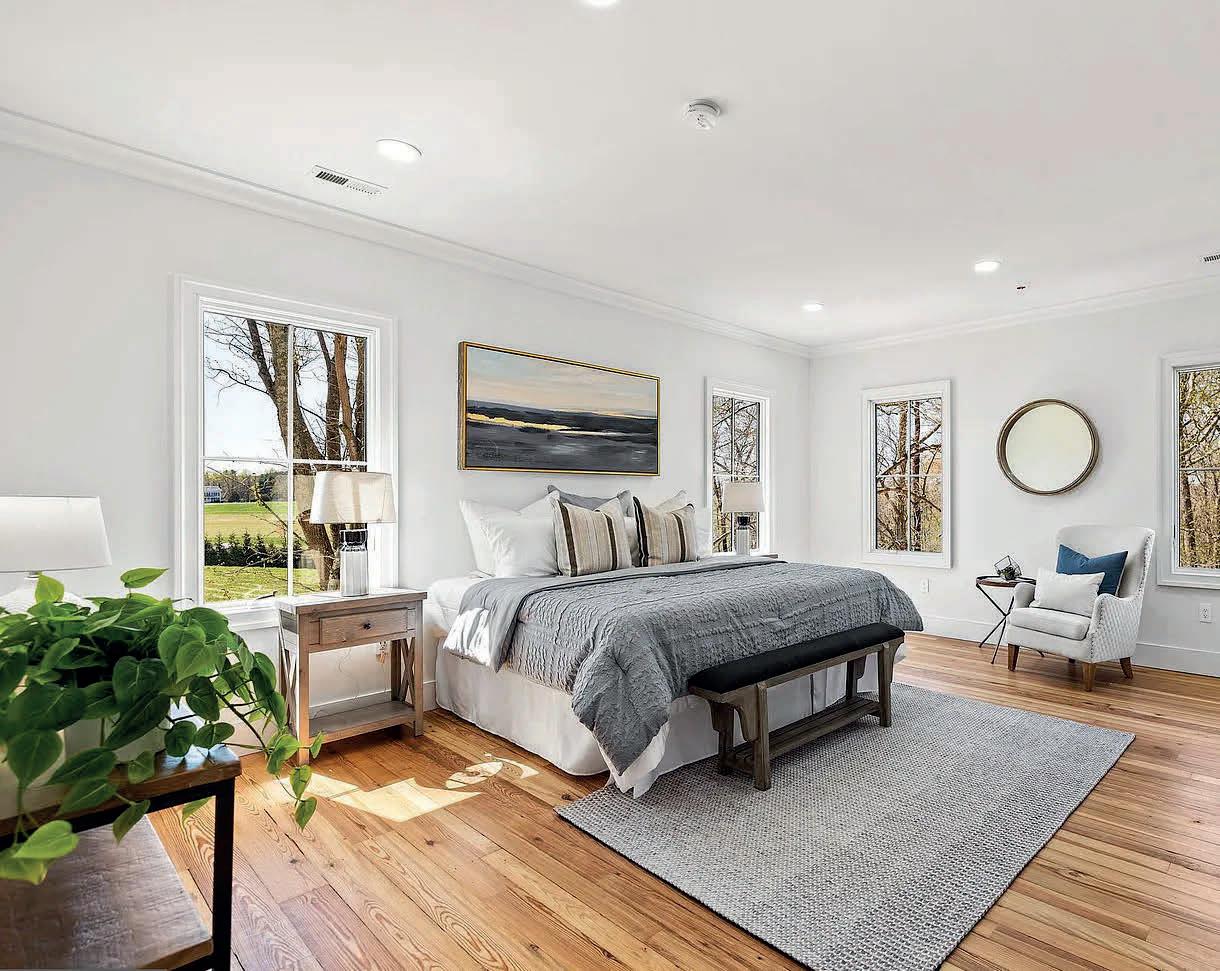






Find your place with Gail Siegel

Gail Siegel has found her place right here on the western shore of the Chesapeake Bay. There’s nowhere else she’d rather live, work and play. As one of the area’s premier real estate professionals in Southern Maryland, she takes great pride in helping others achieve their dreams in this one-of-a-kind setting.


Located just 1 hour from the Washington DC metro area in Solomons, MD, Gail can assist you with buying or selling a primary residence, a vacation home on or near the water, a Chesapeake Bay beach property, land or an investment property. Gail proudly serves the real estate needs in Calvert, St Mary’s, Charles and southern Anne Arundel Counties, with a specialty in waterfront homes.




My name is Dionne Chisolm, a Residential Realtor licensed in DC and Maryland since 2001. I love helping people achieve their dream of homeownership. I specialize in helping veterans, first time home buyers, seniors looking to downsize and more.

305 HARVARD COURT, WALDORF, MD 20602




This well maintained, beautiful Rambler style home is move-in ready. It features 5 bedrooms and 2 full bathrooms; a lovely kitchen with stainless steel appliances, including a new refrigerator; granite counter tops and breakfast bar. Beautiful laminate flooring throughout the living rooming, dining room, and kitchen. Each bedroom has wall to wall carpeting. Enjoy the large spacious backyard oasis with a large firepit in the middle of the yard. Be prepared to be amazed with a large separate structure complete with electricity, carpet, a/c and heating (as-is). This space is great for entertaining separately from the home. There is also another shed for storing outside or lawn equipment. There is a newer roof, new electrical panel and hot water valve.

I am proud to be the Principal Owner and Broker, for Maven Realty LLC. I have always had an entrepreneurial spirit and knew that this would be my path.


Real Estate is more than my career, it is my passion. Born on the Peninsula, I remember how grandiose our property seemed. As a child, houses were imposing and interesting.
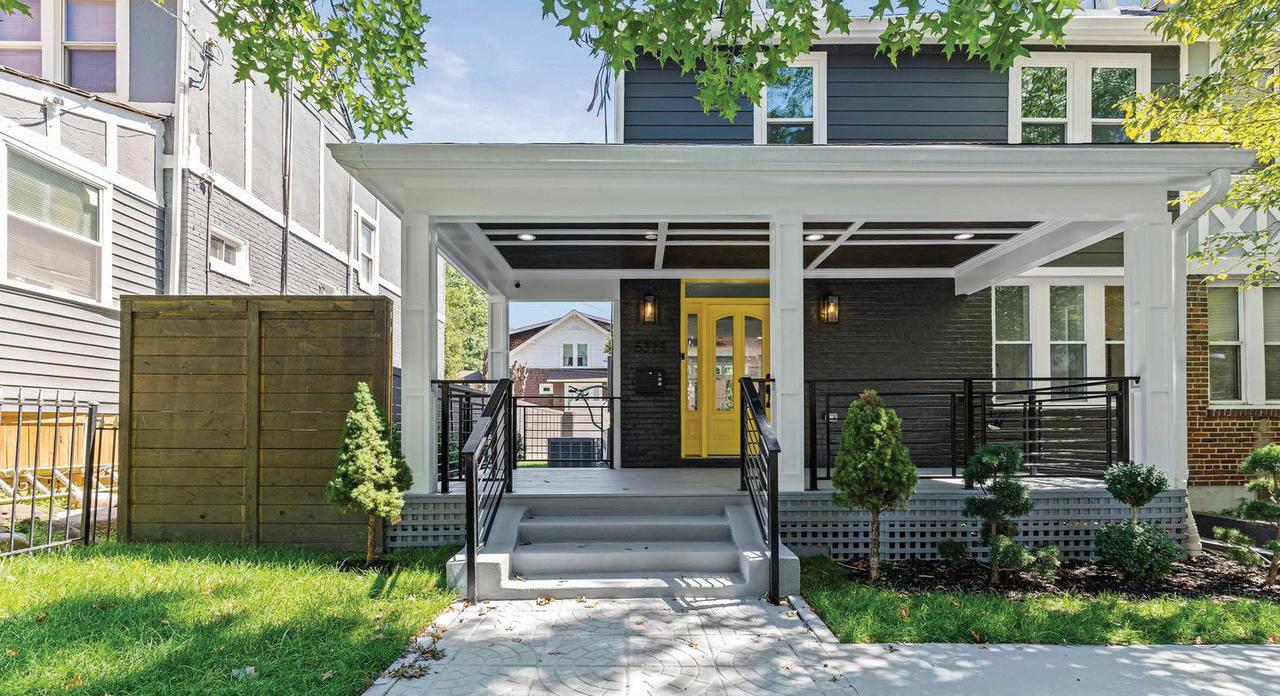



When I began to travel, the scenery was ever-changing. Cities resembled tiny rooms, held together with glass and steel. Beaches were like shanty towns, on stilts. I often wondered about the people who lived inside.
That enthusiasm for architecture and curiosity about its owners still remains. I have had the pleasure of a successful business career and the luxury of being a realtor. I have become the link between those amazing structures and the people that live inside. My success is measured by my ability to pair buyers with dream homes, investors with assets, and recognizing the value in my seller’s property and expounding upon it. If you need real estate assistance or guidance, I am here to help.
222 Carlisle Road, Bethany Beach, DE 19930


3 beds | 2 baths | 2,156 sq ft
Listing Price : $895,000 (4/21/2023) | Sold Price : $922,853 (4/24/2023)
Pull up to a true gem that shines natural light all around, great space that flows in and out and comfort to retreat after a memorable day at the beach. Enjoy waking up to the morning sunlight and a stunning view of the canal.You will find 3 bedrooms and two bathrooms, 1bed 1bath on the main level and 2beds 1bath on the 2nd level. An open loft area, and a sunroom that is surrounded by sliding windows to overlook the canal. A deck from one bedroom downstairs and another deck from the master bedroom upstairs. When you spend time out back there is a bbq area with a picnic area and a shed to house your boating toys. Your own boating dock to paddle in a canoe or sail your boat along the bay. Enjoy going to restaurants and special shops nearby and of course the beach is neighbors away.

About Diana C. Douglas
Diana Douglas has adapted to the multiple markets she’s serviced in California, Maryland, and Delaware. Balanced Homes is her motto. That means the home is the center, prioritizing community connections, accessibility to work, family, and lifestyle. Diana conducts thorough research and immersion into an area and goes the extra mile in marketing, including the challenging task of door-to-door engagements.
Looking forward to work for you to find that home or that best investment for years to come.
Diana C. Douglas

SALESPERSON | CA DRE#01978143

MD #5007118 | DE #0038560
C: 310.913.2089 | O: 301.850.0255
dianadouglas08@gmail.com
www.dianadouglas.radius.homes
REALTOR®
Samson Properties
571.237.3737
paynelessrealtor@gmail.com

camillesellsdmv.com
14291 Park Meadow Drive, Suite 500

Chantilly, VA 20151
SOLD FOR $550,000
22917 Adelphi Ter, Sterling, VA 20166

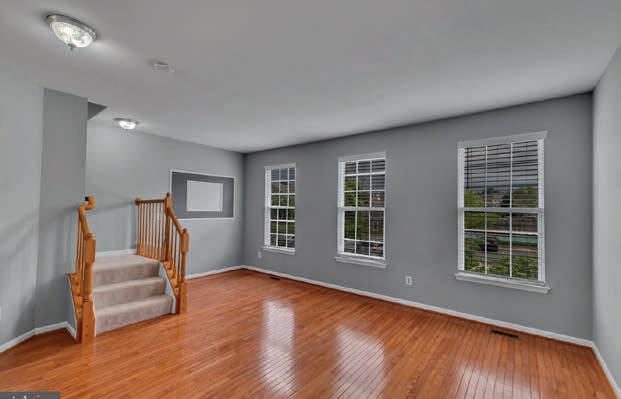
Stunning, Beautiful & Bright 3 Level Townhome in sought after area all within minutes of New Metro Silver Line, 3 miles to Dulles Airport, and walk to W&OD Trail. Enter this stunning 3 Level, 3 story TH with 4 Bedrooms and 3 Full baths. All New Carpet, SS Appliances W/ Gas Cooking, Hardwood Floors on main level, Newer Roof, HVAC & Hot Water Heater. The sliding glass door off the dining area leads to a beautiful Trex Deck. Upstairs, you’ll find a primary bedroom with a walk-in closet and en suite. You’ll also find two additional bedrooms with a full hall bath. The finished lower level host the 4th Bedroom or an office, playroom, or additional living space. Recreation Room leads to the enclosed backyard and Detached 2 Car Garage.
AGENT SPOTLIGHT
As a Northern Virginia native and a seasoned real estate professional, I recognize and value the trust my clients place in me, and I strive every day to exceed their expectations. Born and raised in Fairfax Virginia near George Mason University. Graduate from James W. Robinson High School and Washington Business School. Proud of my two sons and 4 grand children. I provide professional representation for Residential Resales, Luxury Real Estate, New Construction, First Time and Experienced Home Buyers, and Investment Homes. I utilize the latest technologies, market research and business strategies. More importantly, I listen and that means I find solutions that are tailored to you.
Whether you want to buy your new dream home or sell your current home for top market price, let me guide you through your real estate experience! Passionate about real estate investment, I am also an active investor in emerging real estate markets and share my knowledge and experience to assist and educate aspiring investors with their goals. Growing up in Fairfax, Virginia over the past decade, I enjoy, traveling, reading, movies, shopping and spending time with family and friends.
 Camille Payne
Camille Payne
I have been dedicated to Real Estate for over 25 years, have many repeat clients and a strong referral network. Currently; I am the Managing Broker and owner of Coastal Real Estate Group, LLC. As a native Delawarean I have extensive knowledge of my home state and can find you the perfect beach home or investment anywhere in the state. My brokerage is member of New Castle County Board of Realtors and Sussex County Board of Realtors where I have served on several committees over the years. Communication is key in my business!
My agents take great pride in being able to give our clients the personal service they deserve with the advantage of our many years of experience; achieving positive results for everyone. Coastal Real Estate Group consists of myself, Jackie McMaster, Kristopher Clark and Amy Fresh, Kim Rodriguez and Shunli Lou; and we are looking forward to helping you with all your real estate needs!






LET ME HELP YOU “ACHIEVE YOUR REAL ESTATE GOALS!”
Looking for a Realtor that will go the extra mile for you? Licensed in Virginia and West Virginia, I’m an Energetic, Knowledgeable, Passionate, Local Realtor. I’m proud to say I’ve built my business off relationships and referrals. With an eye for detail and proven marketing strategies, your home will stand out above the competition. No property is too big or small for me to handle. Looking to buy? I think outside the box to find the right place for you to call home or invest in. My negotiation skills and understanding of contracts will keep you educated throughout the whole process. I’d love the opportunity to see how I can work on your behalf to achieve your Real Estate goals! - Brianna Goetting #GoettingHomesSold

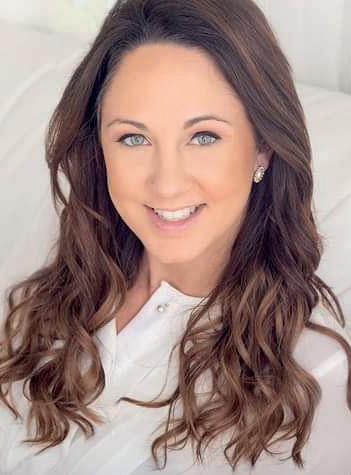
87 LAKESIDE DRIVE,



HARPERS FERRY, WV 25425


Here is your chance to own 180 ft of Lakefront on the Private Lake Shannondale! This property has been remodeled and updated for the next owner to enjoy right away! From the moment you enter the front door, you are greeted with stunning views of the Lake and Mountains. The Main Level boasts true hardwood floors, fresh paint, updated light fixtures, and breathtaking views out of all the brand-new windows! The Family with vaulted ceilings, Woodbeams, and 3 sides Stonefire Place offers a picturesque setting for Relaxation and Entertainment.
The highest sold house on Lake Shannondale!






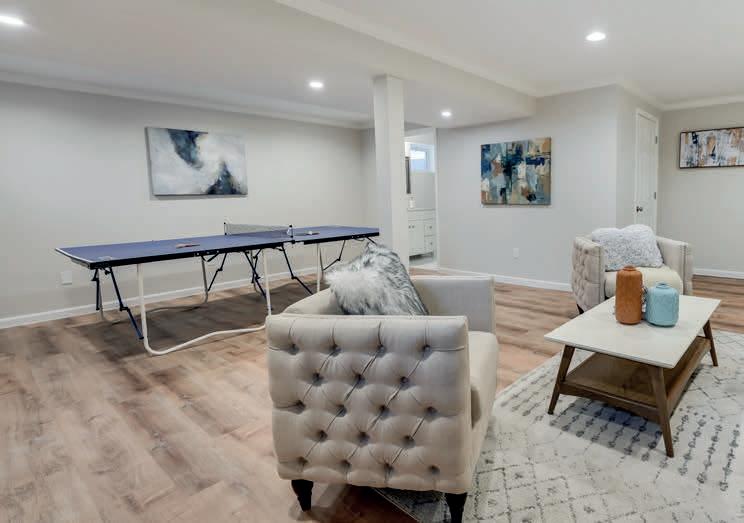









Benjamin Steward REALTOR ®


C:
302.260.2061 | O: 302.227.5000
bsteward@cbanker.com

BenjaminStewardrealestate.com




EMPHASIZING THE VALUE OF HIS SERVICES TO BENEFIT SELLERS’ BUSINESSES.
Benjamin Steward has been serving the small Milton, Delaware communities’ Real Estate needs for a long and fruitful 23 years. With this experience under your belt, he is sure to be able to find you and your family the perfect home. Ben’s commitment to exceed expectations, and always put your wants and needs at the top of the priority list, has served to speak for itself over these exceptional years in the industry. The results will speak for themselves.
Thank you so much for exploring the pages of this website. We hope you find the content here useful and informative. Ben’s been in this business for a while now and helping you make the best possible decisions is his number one priority
3
When I first met with Holly when she helped us sell our first home, and sat at our kitchen table I knew it was such a good fit for us. She was so professional and yet so personable warm and friendly. She answered all of our questions and helped us see things from angles I would have never thought of. She really looked out for our best interest. A realtor is not just somebody to sell your house and put a sign on the grass it is truly somebody that takes the time to answer all those anxiety text messages that come along with the process of selling or buying. When looking for a house she went above and beyond with really being honest with me knowing what we really wanted and what would benefit the choice we made when asking her opinion. Working with Holly feels more like family. She has helped me by and sell and she will help us sell again in the future. I cannot say enough good things about her she makes the Journey of buying or selling so much easier and so fun. We also appreciated how she takes the time at Thanksgiving to meet with all of her past and present clients to give them a delicious pie. We thought that was so nice to be able to see her over the holidays. My recommendations are definitely a five-star for her. She knows the area and she lives in the area of Charlestown that we bought in so it was so nice to ask her all the questions to make the transition easier. Thank you Holly we sure love you!
N. R.

Holly is a multi-licensed agent in Maryland, West Virginia and Virginia. She was born and raised in Annapolis Maryland and she moved to West Virginia in 2012 with her husband and 3 children and her Golden Retriever named Potter. Her background in teaching is what guides her patience when assisting buyers and sellers.


